

BASIL CHALHOB
NATIONALITY Syrian
I am an ambitious architect refugee from syria who has the mindset of thinking in futuristic contemporary way, I am living in the Netherlands for one year and a half and i got my 5 years residence permit. Note: I am allowed to work in the Nethelands without a visa.
*2011 - 2017 Bachelor’s degree in Architecture at Damascus University *2018 workshop in Rhinoceros software at MAG LAB and it’s the first digital lab in Syria, whrere i have learned the basic modeling tools and applying this tools by designing several progects *2019 workshop in Parametric Design at MAG LAB learning the basics of computational and parametric methods of thinking.
WORK EXPERIENCE
*2016 - 2017 As Freelancer for ALYAL Group Specialist 3D Designer for G.R.P Engineering Department, working with fences, columns and 3D paramatric contemporary walls.
*2017 - 2018 At Alumco Company in Syria. Excusive Manager at Engineeing Department for Facade Work.
ADRESS Netherlands / Balk
DATE OF BIRTH 22/11/1991 PHONE +31685417692
POSTCODE 8561 BD EMAIL basil.chalhob@gmail.com
*2018 - 2020 As Freelancer for Four Facade Company Specialist at Complicated Facade Engineering Fabrication. Design Manager & Conceptual Designer at Design Division.
*For My Portfolio please click Here
Autocad Rhinoceros Blender 2D
3D Modeling 3D Rendering
Rhinoceros Grasshopper Blender Sketchup
Vray Lumion Keyshot Cycles
Adobe
Photoshop Illustrator Indesign Arabic English
Index:
GRADUATED PROJECT .......................................................... Page(4-5)
TWISTED BRIDGE ................................................................. Page(6-7)
WEB PAVILION ...................................................................... Page(8-9)
FACADE ANALIZING
Page(10-11)
DECPRATIVE FENCE ............................................................. Page(12-13)
QIMC TOWER ....................................................................... Page(14-15)
PERGOLA WORKS ................................................................. Page(16-18)
WALLS&PANELS ................................................................... Page(19-21)
FACADE DEVELOPMENT
Page(22-23)
PARAMETRIC FURNITRURE .................................................. Page(24-28)
FURTURISTIC ARCHITECTURAL VISION ................................ Page(29-32)
VISUALIZATION AND 3D ANIMATION
COMPUTATIONAL 3D MODELING .......................................... Page(39-48)
Project Type: Cultural Center


Status: Graduation Project(2017)
Individual work
Supervisor: Dr.Nadia Albasir(nadia.albasir@gmail.com)
Location: Syria/Damascus
Area: 14000 m2
Scope of Work: Architectural designing & functioning
The project is a centre where the young generation can find their passion and improve their cultural side. It aims to build an ambitious generation, a well thought one and a creative mentality through its functions by giving them the chance to learn, to evolve, and to find themselves by having the following:
Educational Classes: Musical, Dancing, Artworks....
Exhibition’s halls: To present their works and hosting a distinguished abroad works.
Library: Where they learn about the historical sequences of their domain. Entertainments rooms: Where they can communicate and build healthy relationships.
Auditorium: Group lecturing, events hosting.
Ground Floor
First Floor
The concept design based on creating an accessible spaces between all the functions, increasing the communication between all the students and the visitors of the building, using an open internal space with the ability to move between the spaces, and applying this concept on the external spaces, creating easy way to move from one function to another. In addition to using curved radius for the facade work, bringing comfortable feelings for the students to enhance their abilities, due to the relation between nature and friendly lines that are used in this building.


Second

Floor






















Project Type: Contemporary Bridge Status: Academic Individual work
Date: 2016
Superior: Dr.Ghassan Aboud (ghassan-aboud@gmail.com)
Location: Damascus / Syria
Scope of Work: Architectural designing
The purpose of the bridge is to build an aisle between the Higher Institute of Architectural Creativity, and the new expanded building, which are separated by a car road.

The concept based on the Twisted effect which reflect the transformation of architecture into a contemporary type of work.


(1) Adding the steel structural
(2) Installing the inner bridge
(3) Fixing the first raw of panels (frame & ACP)
(4) Fixing the second raw on the first one
(5) Fixing the third raw on the second one
(6) Fixing the additional supports of these three rows






(1) (6) (2) (7) (3) (8) (4) (9) (5) (10)
(7) Fixing the balanced rows
DETAIL SHOWING HOW THE GLASS FIXED IN THE INNER BRIDGE
PRESPECTIVE REFLECTING THE CONNECTION BETWEEN THE (I) BEAM AND THE SLAB
PRECPECTIVE (1)
PRECPECTIVE (2)

Project Type : Pavilion
Status : Competetion Project
Indivisual work
Location : Syria/Damascus
Scope of Work: Designing Fabrication drawings
Structural analising
*The concept derives from the structure of the spider.
*The Spedo Pavilion is a structural challenging, and an eco-freindly by using recycled aluminium tubes and sheets, in addition to ETFE cushions.


*ETFE membrane is immune to UV light, Light penetration and a self-cleaning material and does not require a frequent cleaning, and it’s a likeable material due to its light weight and the durability since does not degrade under UV light, sunlight, weather or pollution and has more than 50 years lifetime.











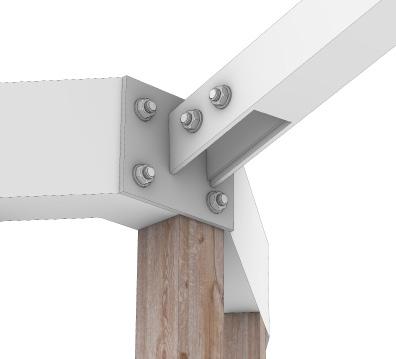





Project Type: Facade Renovation

Status: Professional Project Date: 2021
Preparation: Individual Superior: Alumco for Construction Location: Syria/Damascus Under Progress
Scope of work: Designing Enviromental Analysing Fabricating Drawings
The purpose of the project is to deal with an existed building to renovate the south elevation, converting it from classic to contemporary one, In addition to deal with it enviromentally by making it more sustainable.
















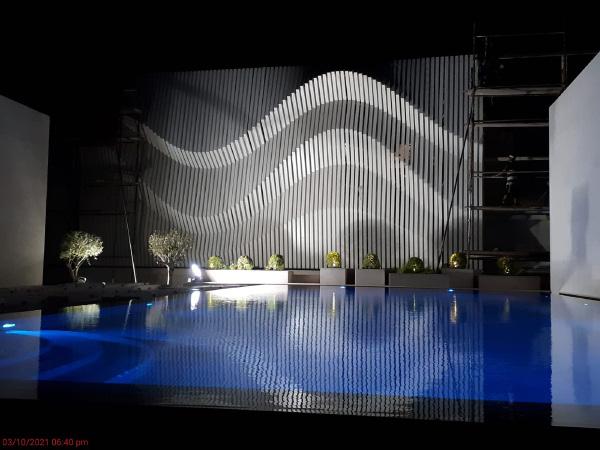














PERGOLA WORKS
Project : Pergola at PRIVATE VILLA


Client : Mr.Ibrahim Al Jaidah
Location : Damascus / Syria
Scope of Work :Designing, Rendering &Fabricating
Concept Design : Segmented aluminum Tube Starting from the Ground
Click here for 3D Animation

PERGOLA WORKS
Project : Pegola at PRIVATE VILLA
Location :ISOLA DANA / Doha / Pearl Qatar
Scope of Work : Designing, Rendering&Fabricating
Concept Design : Used Waffle System Forming the Sea waving shape.


Click here for 3D Animation
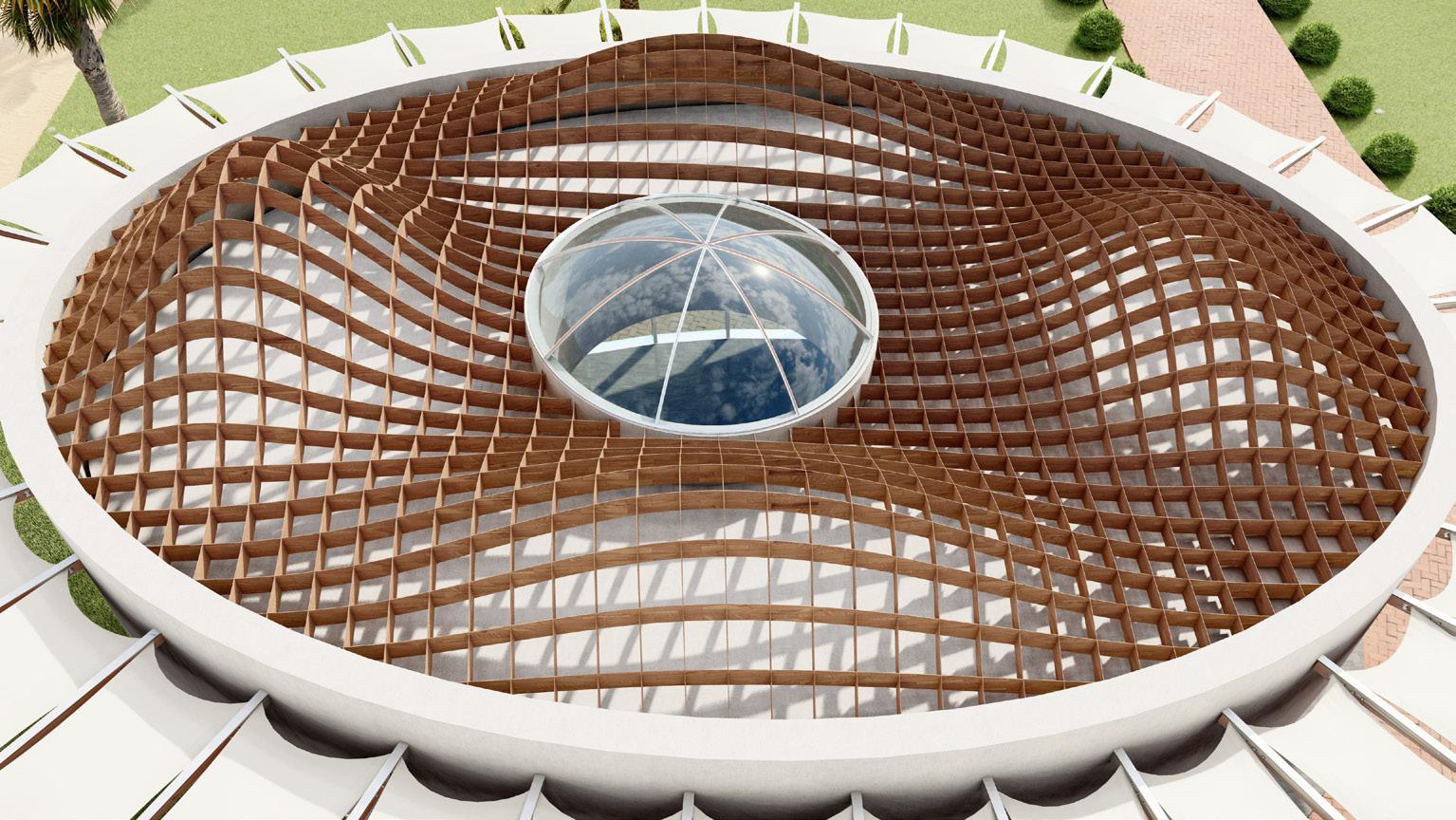
PERGOLA WORKS
Project : Pergola covering the walk through at PRIVATE VILLA



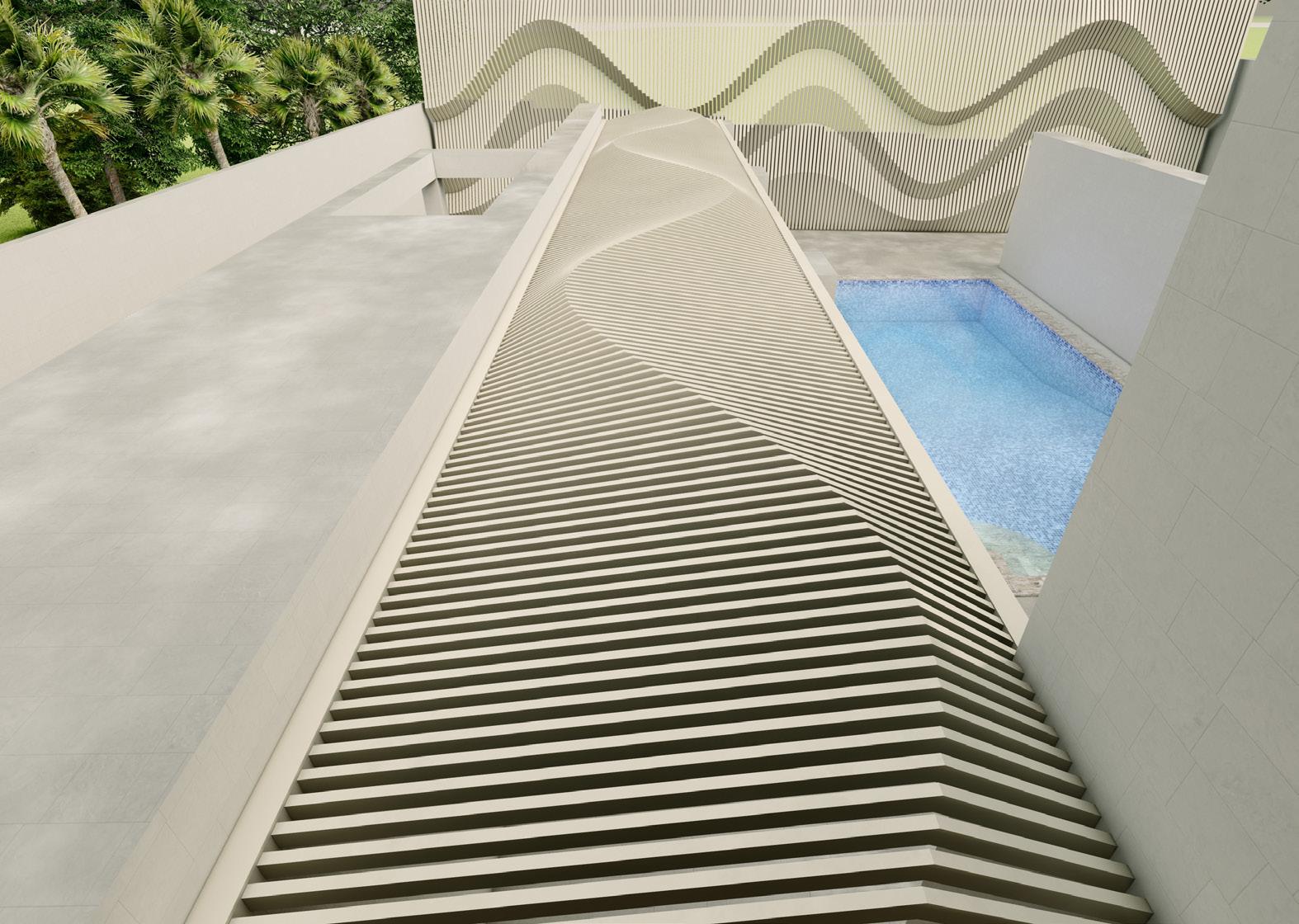
Location : UAE
Scope of Work : Designing, Rendering &Fabricating
Concept Design
Segmented Tubes forming the Sine wave. Situation : On Going
Project : Louver Development at QIMC TOWER


Client : QIMC Al
TAHWILIYALocation : Doha/Al Dafna
Scope of Work : Designing, Rendering &Fabricating
Concept Design
Curved Aluminum Tubes forming the name of the Tower.













Concept Design



PARAMETRIC FURNITURE



Project : Decorative Table
Client : United Company
Location : Dubai/UAE
Scope of Work : Wooden Work
Concept Design
Minimalist Design
Organic Form
Painted Wood Matrial
Project : M isa Table
Client : Private Location : Syria
Scope of Work : Proposal for Reception Desk

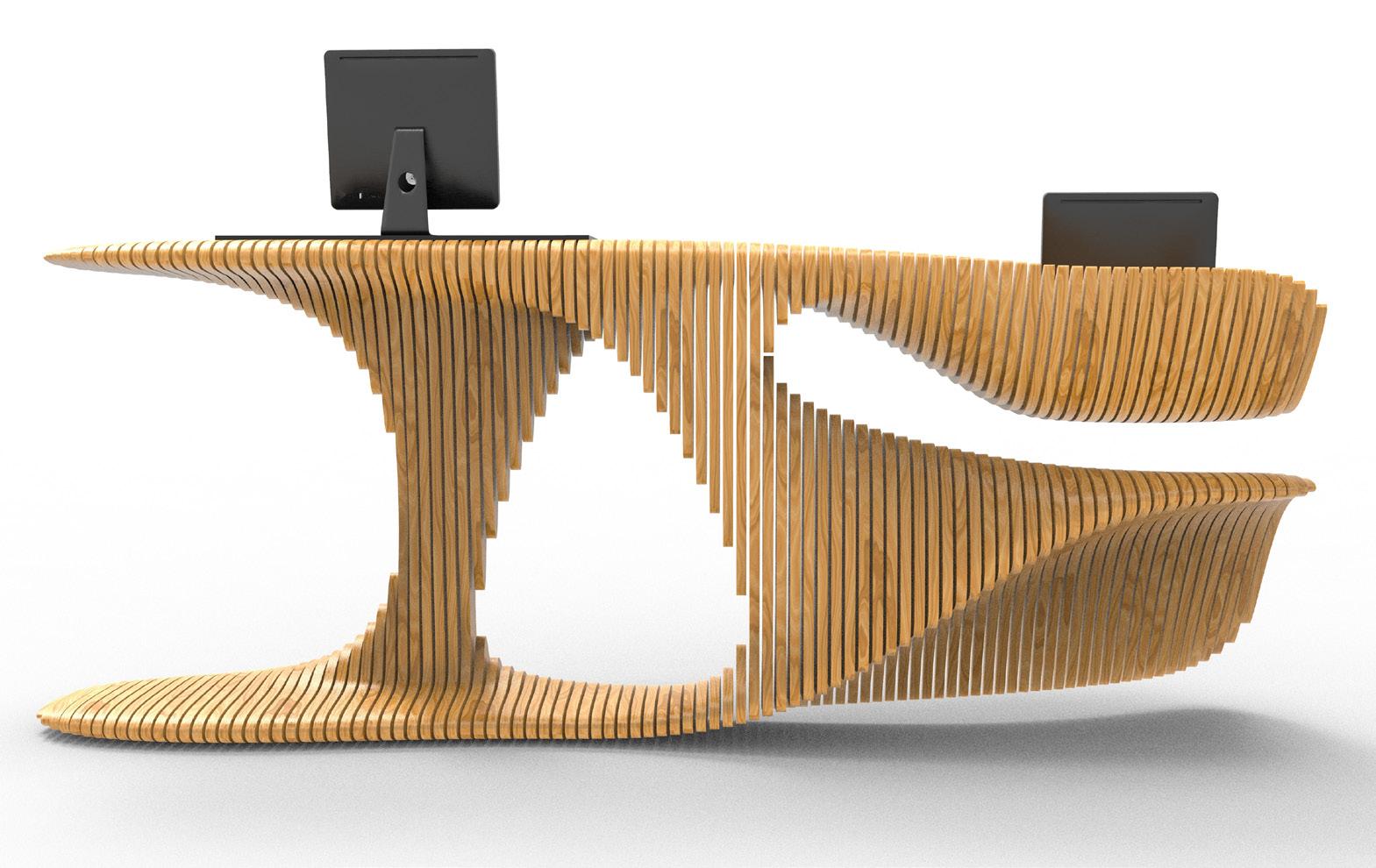

Concept Design
Minamalist Design
Curved Dynamic lines
Wooden Material
Project : W aved Table


Client : Private Location : Syria
Scope of Work : Modern Table

Concept Design
Minimalist Design
Triangular Base



Project : M iloma Tower





Type : Office Tower with 18 stories and Multi Used Hall.

Project : H exa Tower

Type : Office Tower Based on Hexagonal Plans & triangular steel structural covered by aluminum



Project : T rigex Tower
Type : Concept for Headquarter of AI Private Company
Project : P ath in the F orrest Concept Design : Based on organic manipulated form with random attraction feature



Project : P002 Type : Cultural Center



Project : Wolrd Cup Memorial



Credit : FIFA WORLD CUP
Copyright :FIFA World Cup LOGO
Concept Design :
Based on the World Cup Logo Peforated Feature Writing the Word QATAR
VISUALIZATION WORKS
Project : Private Gym

Client : Shaikh Khaled Bin Hamad
Location : Doha / Al Rayyan
Scope of Work : Facade Designing, Rendering and Fabrication.

Status : On Going Sytem Used : VS1 Click here for Private Gym Animation







VISUALIZATION WORKS
Project : Doha Port

Client : Supreme Committee for Delivery & Legacy
Consultant : BG&E
Contractor : Domopan
Location : Doha / Al Rayyan
Scope of Work : Facade Designing, Rendering and Fabrication. Status : Under Progress


VISUALIZATION WORKS
Project : Private Villa
Location : AL Waab
Scope of Work : Aluminum & Glazing Work
Designing for Decorative Aluminum Panels at the Facade of the Villa



VISUALIZATION WORKS
Project : Al Tayseer Office Building



Client : Shaikh Khaled Bin Hamad
Location : Doha / Al Rayyan
Scope of Work : Facade Designing, Rendering and Fabrication.






































