

BASSAM TAHOON
ARCHITECTURE
PORTFOLIO

- Architect with experience in architectural design BIM coordination, and AI-driven tools.
- Contributed to major projects at The Architecture Lab (TAL) and freelanced in planning interiors, designing facades, and supervising construction.
- Currently advancing skills in BIM and exploring machine learning applications to innovate the design process and enhance project efficiency, pushing architectural boundaries to new heights.
BASSAM TAHOON
(p.8)
Architect
- Education
Master’s Degree in Architecture Engineering
Ain Shams University 2022 – present
Bachelor Degree in Architecture Engineering
Ain Shams University 2017 – 2022
- Skills - Contact
Number: 01024296372
Linkdin: linkedin.com/in/bassamtahoon/
Behance: behance.net/bassamtahoon
Gmail: bassamtahoon1@gmail.com
Issuu: issuu.com/bassamtahoon
Software Skills
Proficient in:
AutoCAD Revit
3Ds Max Rhino
Dynamo Grasshopper
Lumion Twinmotion
Photoshop InDesign
Vray Corona
Intermediate in:
ComfyUI C#
Novice in:
Blender Unreal Engine
Engineering Skills
Architecture Design BIM for Architecture
Interior Design Working drawings
Façade Design Prompt Engineering
Specifications and quantities
Main topic about Machine learning in architecture
Accumulative Grade: Very Good with Honors
- Professional experience
Architect (TAL) (Full Time)
Architect (AUE) (Part Time)
Freelance Architect
11/2023 – present Dubai, UAE
06/2024 – present Cairo, Egypt
07/2020 – 06/2022
- Internships and trainings
BIM Diploma by Niqat Global 02/2024 – present
AI Essentials by ALX Africa 05/2024 – 06/2024
Eduvate Summer Training mentored by ECG 07/2021 – 10/2021
Square Engineering Firm, Intern 06/2020 – 07/2020
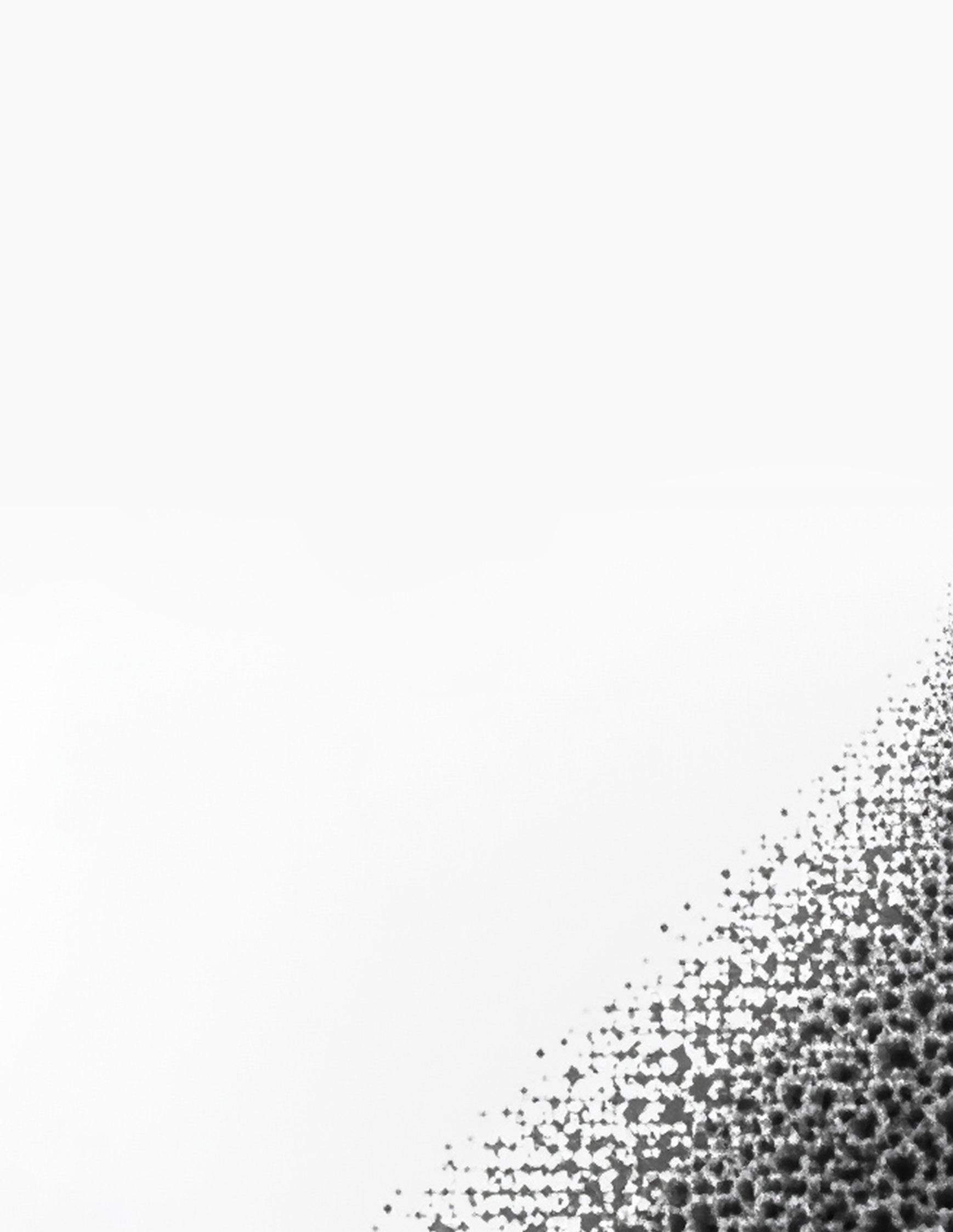
cONTeNT

Design Genesis (p.8)
Early ideas and visions

Inner Realms (p.44)
Materiality and spatial flow
Precision in Practice (p.22)
Detailed technical precision

Mastering the Metropolis (p.58)
Community and public spaces

Design Genesis Early ideas and visions

THE INT. FAIR AND MUSEUM OF PROHPET’S BIOGRAPHY AND CIVILIZATION
Adminstrative Capital, Egypt
- This prestigious project serves as a gateway to the profound heritage of Islamic culture and history, focusing on the life and legacy of the Prophet Muhammad (peace be upon him).
- Designed as a harmonious blend of tradition and modernity, the museum showcases a rich narrative through interactive exhibits, advanced multimedia technologies, and architectural elements inspired by Islamic aesthetics.
- Situated in Egypt, this branch of the global initiative celebrates the timeless message of peace, knowledge, and coexistence.
- The architecture captures the essence of spirituality and innovation, inviting visitors into a space that is as educational as it is inspiring.
- The thoughtful integration of cultural motifs and sustainable design principles ensures the museum not only preserves the past but also represents a beacon for future generations.

- As the lead architect for the interior concept, my focus was on crafting an experience that transcends mere observation.
- I designed the interiors to evoke a deep sense of reverence and holiness, using textures, materials, and spatial arrangements to guide visitors on an emotional journey.
- Each element was meticulously chosen to engage the senses, from the tactile qualities of surfaces to the interplay of light and shadow, enhancing the spiritual atmosphere.
- By prioritizing how visitors interact with and feel the space, I aimed to ensure the museum becomes not just a place of knowledge but a profound experience that lingers in the hearts and minds of all who enter.


TECOM RESIDENCE
- This project represents a collaborative effort by our team to deliver a residential building design that maximizes investment potential while maintaining architectural integrity and user comfort.
- Working closely with the real estate developer, we conducted an in-depth study of the site and its surrounding area to determine the ideal unit sizes andqv configurations, ensuring the highest income potential while catering to the needs of the target market.
Barsha Hieghts, Dubai, UAE

Our team approached the project holistically, combining strategic planning with creative design. We carefully crafted the building’s architecture and facade to blend seamlessly with its urban context, reflecting the developer’s brand identity while contributing to the neighborhood’s visual appeal. Internally, we prioritized layouts that enhance the living experience, ensuring comfort and functionality in every unit. By uniting strategic analysis, thoughtful design, and a shared vision, our team successfully delivered a project that meets the developer’s commercial goals and provides a modern, comfortable living space for residents.




Precision in Practice
Detailed technical precision
MAJLIS HOUSE, BJ
Dubai, UAE
- Majlis House serves as an elegant extension to the client’s main residence, designed to enhance functionality while reflecting cultural values. Collaborating closely with the project’s designers, our team transformed the design into a fully developed BIM model.
- This transition allowed for precise visualization and coordination of all architectural and engineering elements.












- My role centered on producing highly detailed drawings and ensuring they adhered to the required specifications for every component of the project. From structural elements to intricate architectural details, I focused on meeting both the client’s expectations and the project’s technical requirements.
- By leveraging the capabilities of BIM, we achieved seamless coordination across disciplines, enhancing efficiency and accuracy. The result is a meticulously designed Majlis that blends aesthetic sophistication with technical precision, embodying the client’s vision with a modern engineering approach.
EDEN CANAL SIDE
Dubai, UAE
- Eden Canal Side is a luxurious residential tower designed by Foster + Partners, embodying elegance and modernity. Our team played a key role in coordinating and implementing the project’s BIM model, working closely with Foster + Partners to ensure their vision was accurately realized.



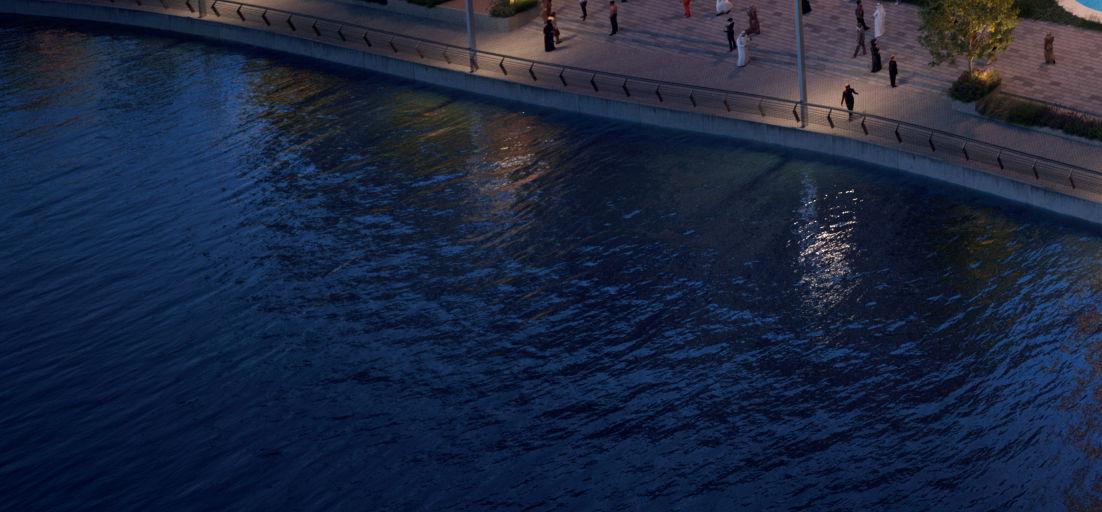



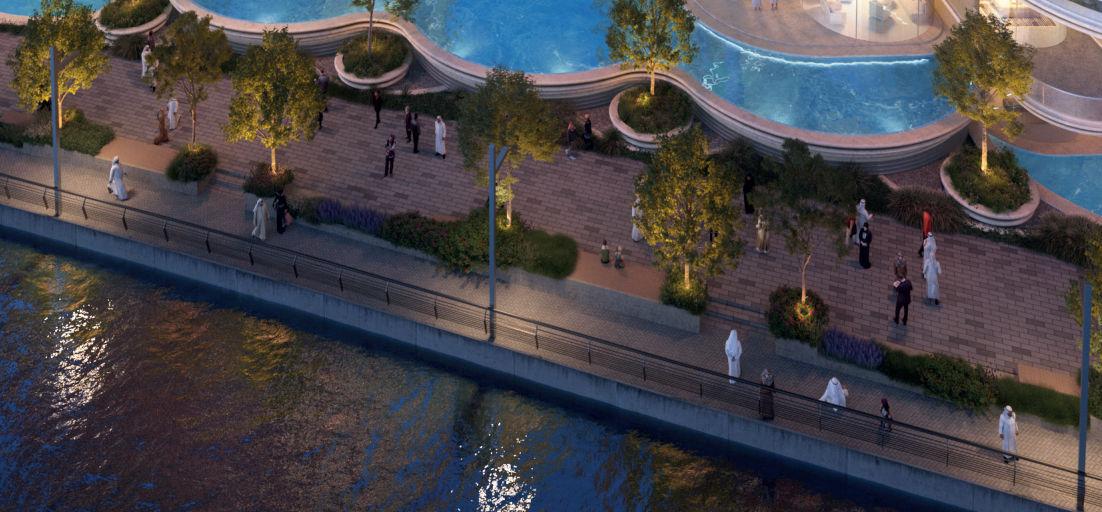




- We oversaw the integration of all disciplines within the BIM model, meticulously identifying and resolving any clashes to maintain a seamless workflow. Additionally, we coordinated with contractors to ensure the design and technical aspects were executed to the highest standards.
- Through precise collaboration and attention to detail, we contributed to the successful realization of this iconic project, ensuring the BIM model served as a powerful tool for both design refinement and construction excellence.












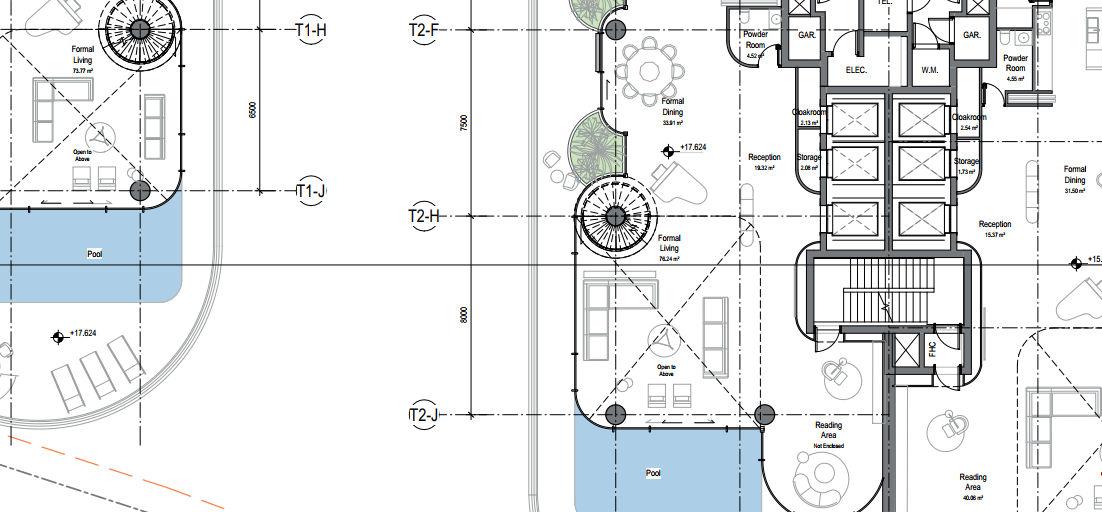
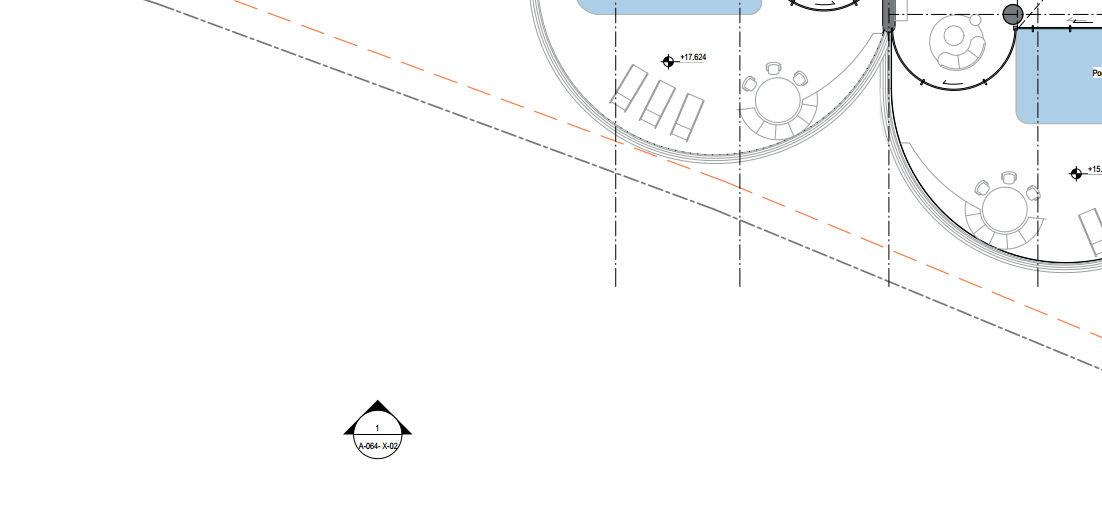







Inner Realms Materiality and spatial flow

KHALIFA VILLA
Dubai, UAE
- Khalifa Villa is a bespoke residential project where the primary focus was on crafting a harmonious interior and an elegant exterior facade that reflected the client’s high expectations. Balancing quality with costefficiency, our team worked meticulously to produce detailed interior layouts and drawings that met the requirements for municipality submission.
- The project’s main challenge lay in selecting materials and themes that seamlessly complemented one another while maintaining consistency between the interior and the exterior facade. By aligning the interior design with the facade, we created a cohesive aesthetic that flows naturally throughout the villa.

- My role involved designing and refining the interior spaces, ensuring that the materials, themes, and layouts worked harmoniously to reflect the facade’s elegance. I also contributed significantly to the development of the facade, aligning its design with the villa’s interior to create a unified aesthetic.
- Additionally, I worked on producing the construction drawings, ensuring they adhered to the necessary specifications and were ready for municipality submission. Through meticulous attention to detail and seamless integration of interior and exterior design elements, Khalifa Villa stands as a testament to thoughtful design and practical execution.


TERMINAL 3 ARRIVALS DUBAI AIRPORT
Dubai, UAE
- The Terminal 3 Arrivals project at Dubai Airport was designed to create a welcoming and luxurious experience while ensuring the efficiency required for a high-traffic public space. The main goal was to balance elegance and functionality, making it both inviting and practical for travelers.
- Our team worked on designing the interior spaces, focusing on layouts that enhance flow and usability while maintaining an air of sophistication. A key aspect of the project was selecting materials that not only conveyed luxury but were also durable and sustainable, aligning with the airport’s longterm operational needs.


- By combining thoughtful design with practical material choices, Terminal 3 Arrivals achieves a harmonious blend of comfort, luxury, and sustainability, elevating the traveler experience.





Mastering the Metropolis Community and public spaces


HERITAGE
Our Participation in the Azbakiya Heritage Park Development Project Architectural design competition for the wall kiosks of Azbakiya Park for Egyptian university students Competion group project.
- We have sought modernity and development while remaining sensitive to identity and aligned with heritage.
- Undoubtedly, language is thought, it is identity, it is our past, and it is our present.
- Our faith is centered on our identity and heritage at the heart of our language.
- This was a driving force towards establishing principles and foundations—a modern ideology that preserves identity and heritage.
- It is expressed that linguistic and architectural approaches are the formative element of the project and its functional legacy.
- Thus, design models were proposed to achieve optimal functionality and visual identity.
- A suggestion was made to merge forms in two ways: one involves configurations with structural flexibility and assembly, and the other involves designing modern facades with a unique and contemporary style.












Neighborhood Design
Al-alamain, Egypt Group project
- Lead a team of 10 through out a semester to design this project. Made a report and case studies about urban housing and the main points should be achieved to design a project to achieve maximum wellfare of residence.
“Having a spatial configuration that eases the flow and motion through an integrated community depending on number of users and activities which provides unique landscape, social integration and raises the sense of comuunity and safety”



