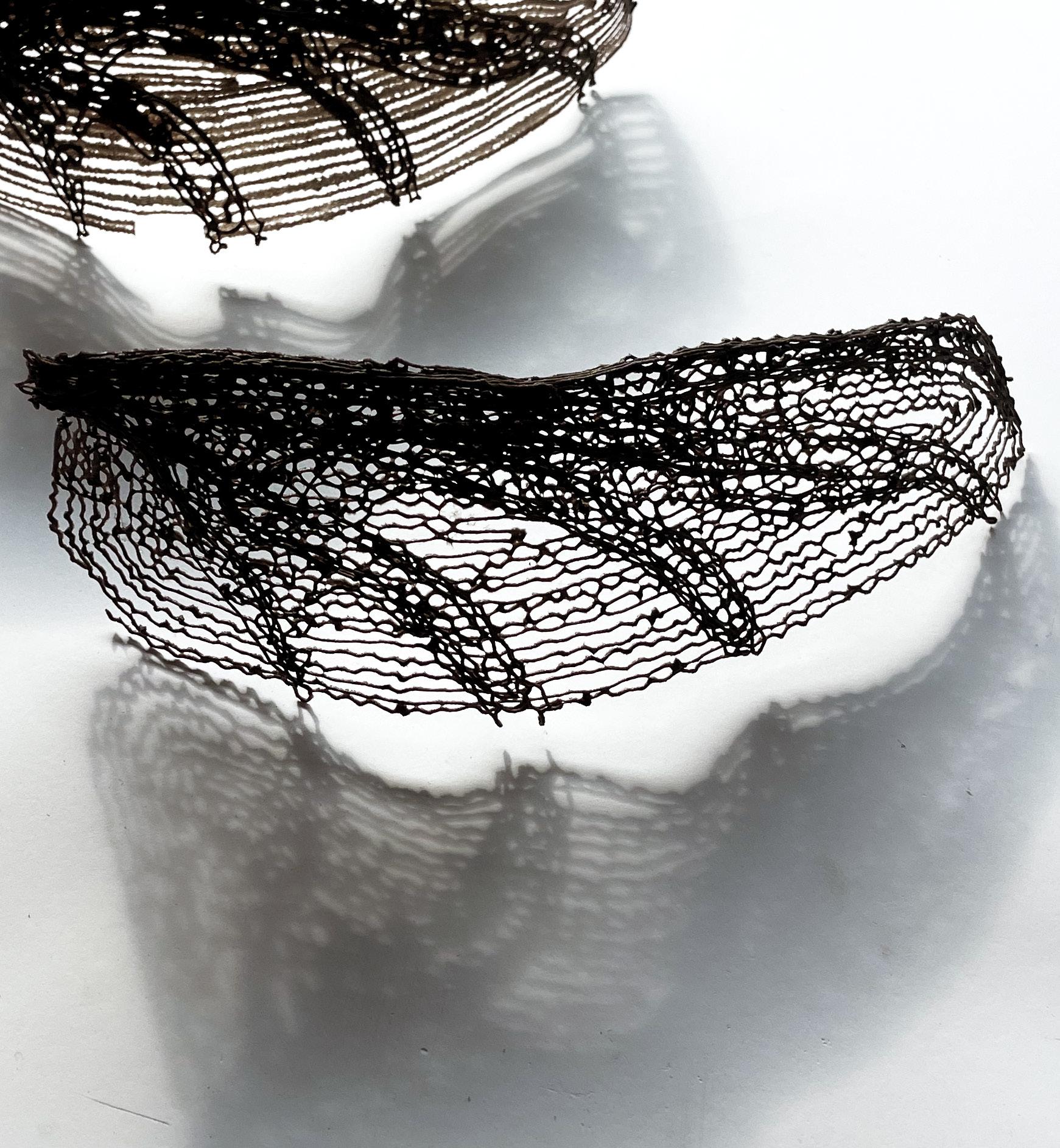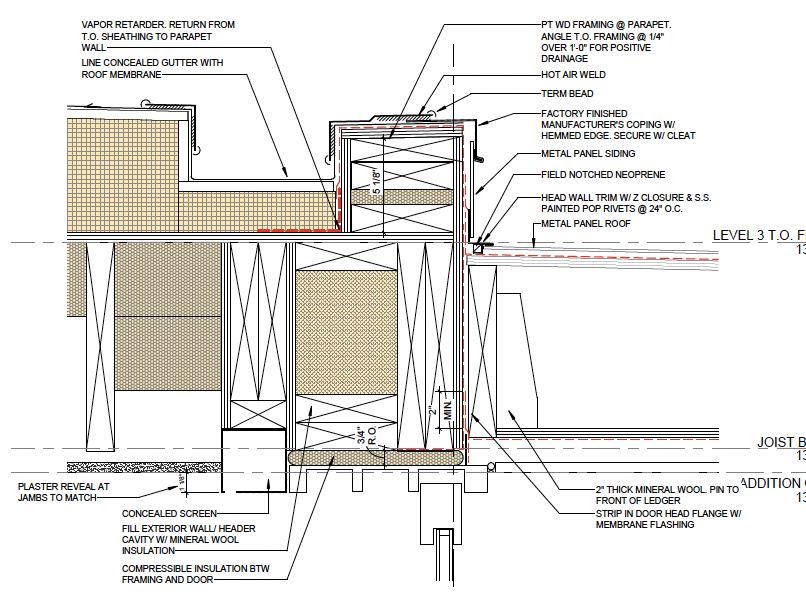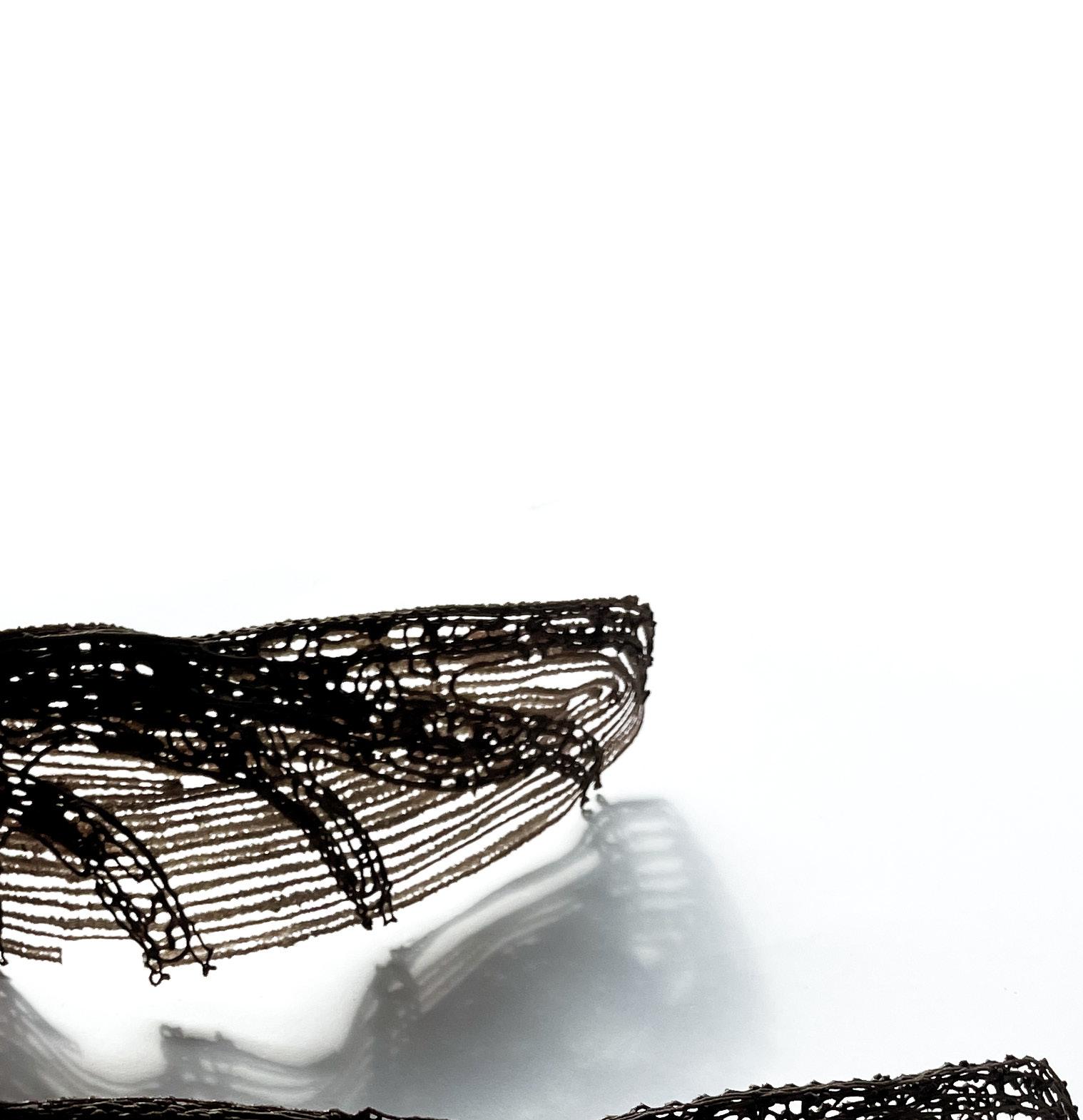

novel biomaterial
Scalar Thresholds investigates biomaterial development at an architectural scale. Through prototyping, experimental rendering, and lab work, our team developed a novel biomaterial, scalable for the built environment.
The material, resembling a bioplastic, is 3D-printed at scale and then aggregated into canopies, shells, shading devices, or screens. All material components are biodegradable and sustainably sourced.
Our team was multi-disciplinary, composed of a bioprocess scientist, a civil engineer, and an architect. As the resident architect, I focused on design development at a large scale, material allocation, and structural optimisation.

Scalar Thresholds
2024 - 2025
Bio-Integrated Design | Bartlett, UCL
Marcos Cruz, Brenda Parker, Andreas Korner, Javier Ruiz
Team
Robin Kwon, Kayan Patel
Scalable biocatalytic composite for lightweight architectural systems

The project is both physical and oneiric. Its basis lies in craft, robotics, and science, proving concepts through physical prototypes. Simultaneously, we developed pods as immersive bio-material environments, proposing a future architecture of living tectonic crusts.
I. exoskeleton toughness, shell distinction
II. material interfaces: metal embedding and structural glue
III. softness + membrane undulation, ventricle articulated ecosystem
slaughterhouse disposal

Robin Kwon, Suchi Chai
Bio-Integrated Design | Bartlett, UCL
Animal bone waste
Each year, the meat production industry generates 130 million tonnes of animal bone waste. Existing disposal methods are both environmentally unsustainable (contributing to methane emissions and groundwater contamination)and economically unviable.
Marcos Cruz, Brenda Parker, Andreas Korner, Javier Ruiz
Team
Bemingle addresses the phosphorus crisis by repurposing animal bones into aggregate for building material.
Bones are approximately 4x the strength of concrete, and they hold 85% of our body’s phosphorus.
The project offers an innovative solution that reduces dependency on finite global resources, reduces waste, eliminates pollution, and creates a building block for regenerative architecture.
phosphorus mining

5-10 years
Slow phosphorus release spurs plant growth, ecosystem development, and biodiversity increase.

Phosphorus crisis
Phosphorus is crucial for all plant and animal life on earth, yet it’s being mined to the brink of depletion. Current methods of fertilizing are wasteful and environmentally damaging. Overuse of fertilizers results in eutriphication and water pollution.










Project Description
The four-floor, single-family residence is built directly into the side of a cliff. The project required blasting away part of the rock to carve out room for a 30’ foundation wall. The 2nd floor meets grade at the top of the hill, while the ground floor is at the base of the hill, at street level. The top floors have prime skyline views over the city and wraparound, cantilevering decks.
This project required immense collaboration with contractors, civil engineers, and landscape architects.
Personal role: worked during design development and construction documentation on drawings, renderings, and detailing. 0.
garage 1. entry, garage
2. bedrooms, office
3. kitchen, dining, living
construction photos above: foundation | below: 1st floor, primary bedroom

Exterior Elevations
Existing Building and Addition
Project Description
Roof Pavilion emerges out of a densely populated urban landscape, a quiet oasis overlooking city streets. The 426 sf conditioned space is a roof addition to a multifamily condominium building, easily accessible via the primary living space below.
Floor to ceiling glass expands views and creates an integral relationship between the exterior spaces and the conditioned envelope. Calculated roof overhangs on the south and west facades maximize passive heating and cooling.
One of the most challenging aspects of the project was the structural analysis of the existing building. Working closely with a structural engineer we determined the load-bearing capacity of the existing structure, and calculated the necessary structural reinforcements to support the rooftop addition.
Personal role: modeled and drew schematic design options, aided in technical construction set drawings, participated in conversations with clients and engineers.



Axon Roof addition
Gutter detail Exterior envelope condition





Thank you.


