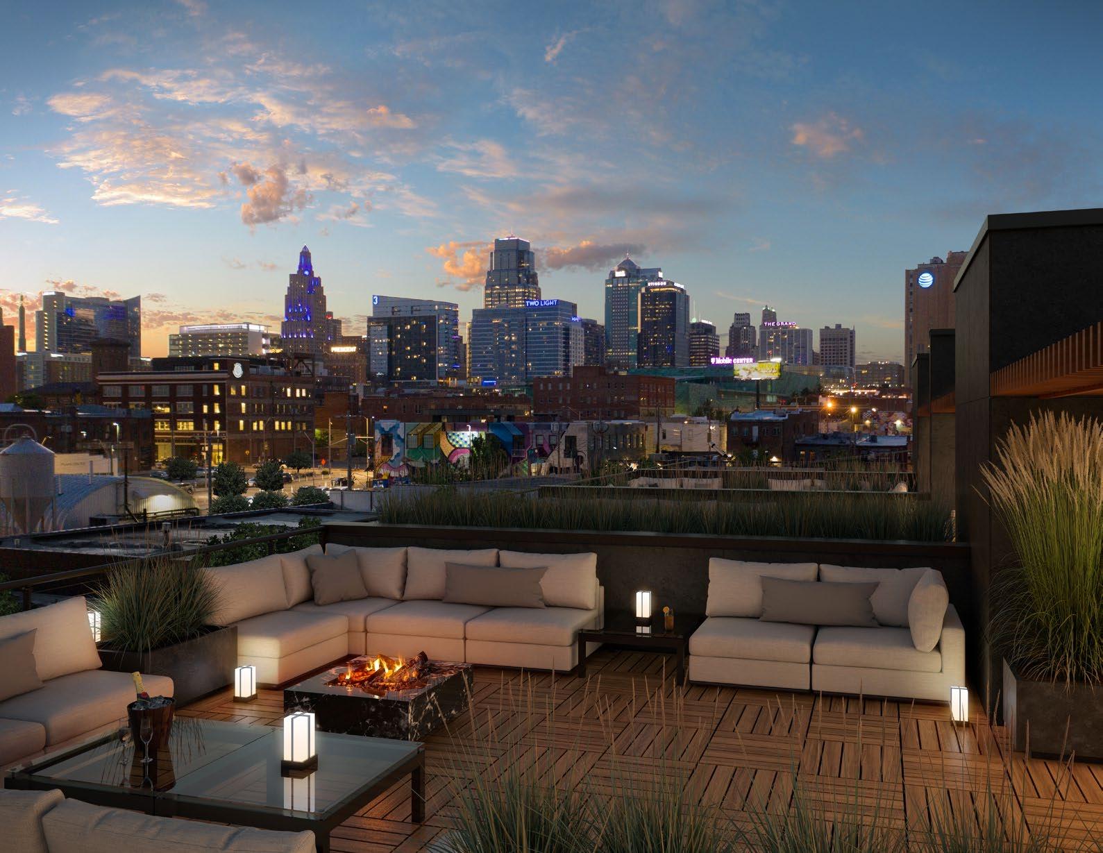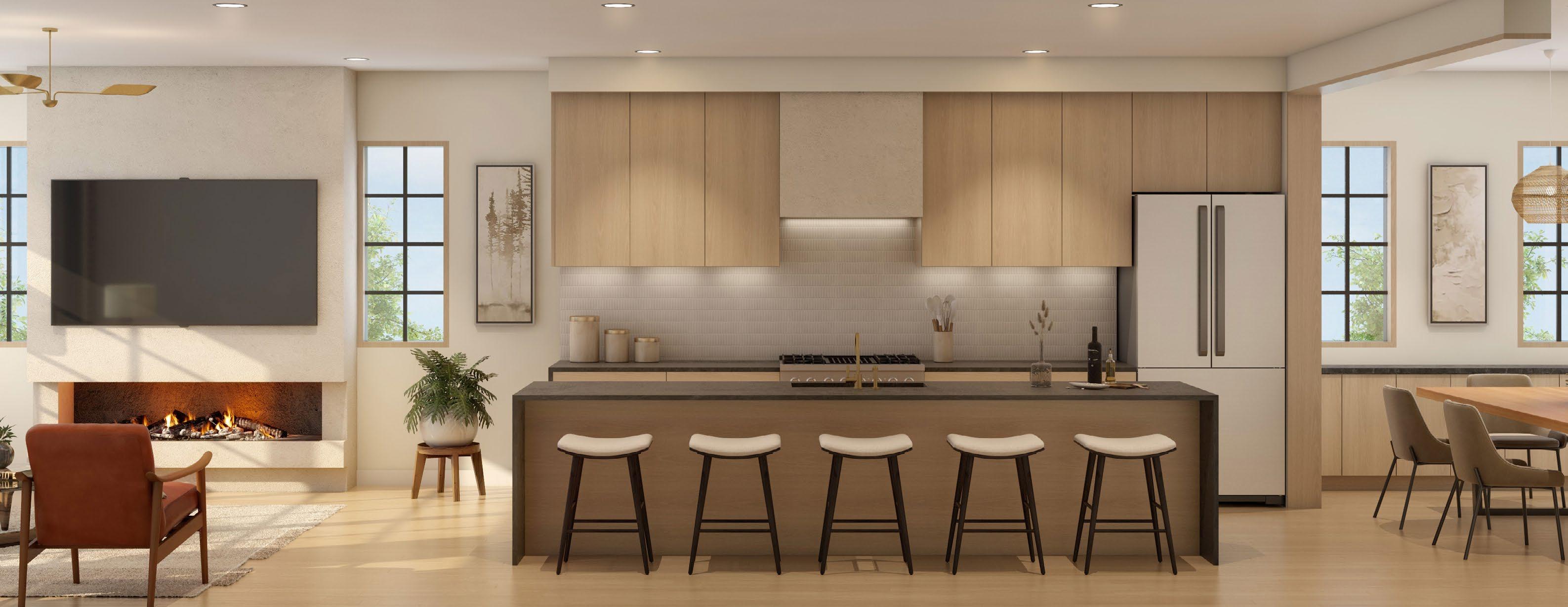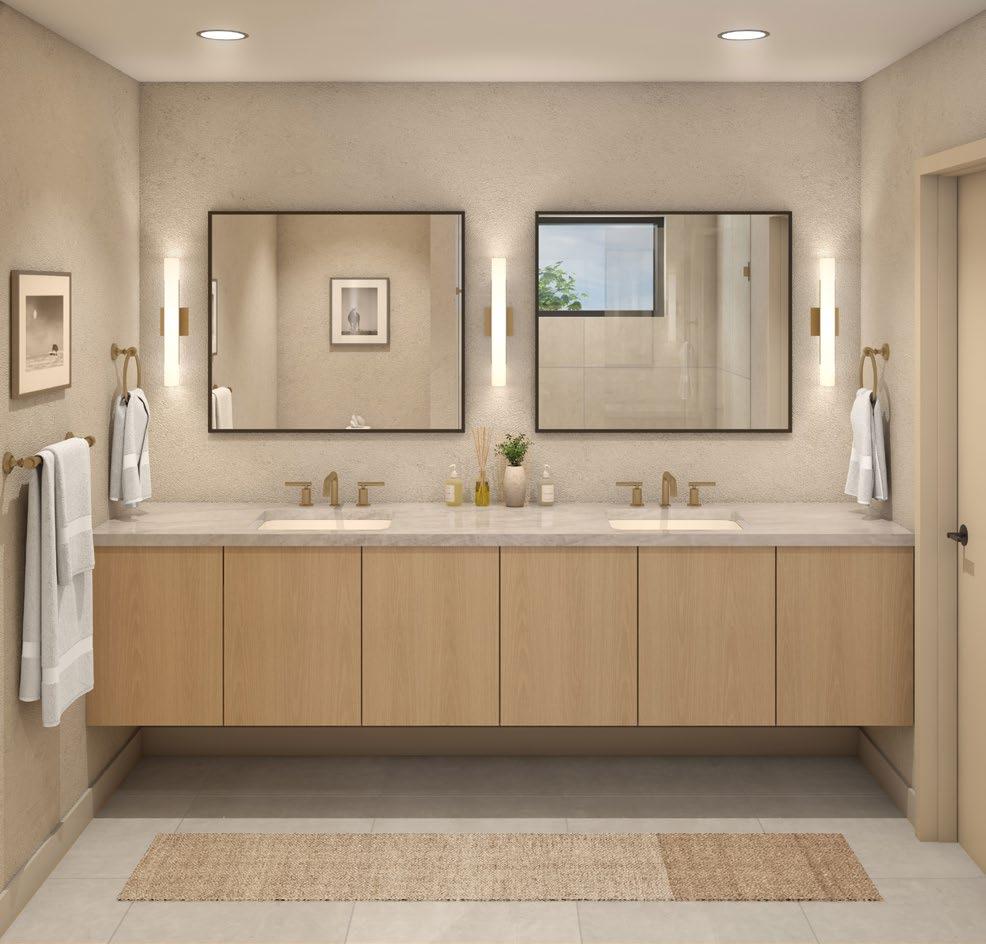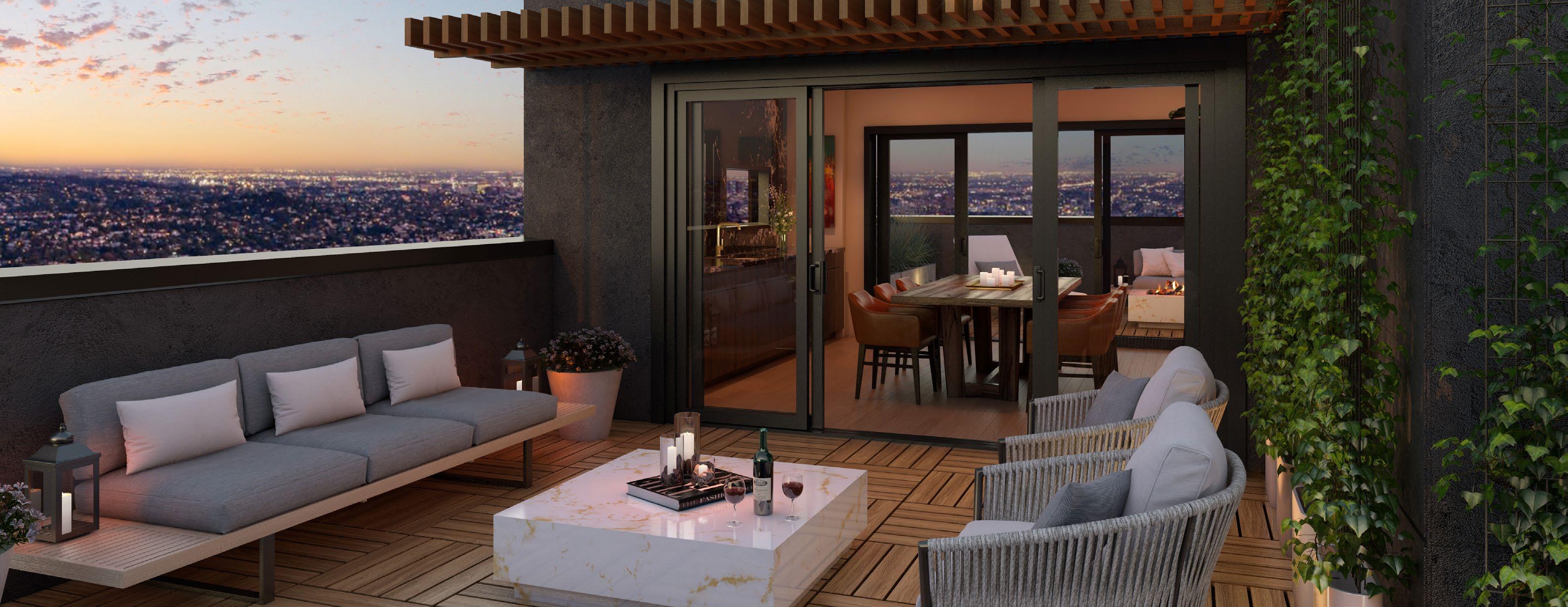
EXPERIENCE ELEVATED, CREATIVE LIVING IN KANSaS CITY’s VIBRANT CROSSROADS ARTS DISTRICT
Let Your Imagination Take Flight
Step into four stories of intentionally crafted living spaces featuring an exclusive, private rooftop lounge and skydeck atop every TOwnhome.
EACH RESIDENCE At The Weaver has been THOUGHTFULLY DESIGNED AND CURATED WITH IMPECCABLE ATTENTION TO DETAIL FROM THE TALL CEILINGS AND light-filled rooms TO THE high-end kitchen and luxurious baths. The Weaver’s warm, modern interiors ARE A Welcoming SANCTUARY IN THE HEART OF KC’S MOST VIBRANT, WALKABLE NEIGHBORHOOD.
Enter through your private tuck-under two-car garage. Ascend to your own
private rooftop lounge where floorto-ceiling windows open to your spacious skydeck terrace. Take in sweeping views of the Crossroads Arts District and the downtown skyline.
Enjoy sunrise coffee, intimate rooftop dinners under a canopy of stars and gather with friends for cocktails before a First-Friday arts crawl.
Experience elevated townhome living in a thriving, historic neighborhood teaming with galleries, restaurants, coffee shops and craft breweries.
THOUGHTFULLY
CURATED RESIDENCES
PRIVATE
ROOFTOP SKYDECK
SWEEPING CITY VIEWS
PRIVATE ROOFTOP LOUNGE
LIVING ROOM FIREPLACE
LIGHT-FiLLED LIVING SPACES
Tall Ceilings & Open Floor Plans
PRIVATE EV-READY TWO-CAR GARAGE
HIGH-END KITCHENS
LUXURious BATHS






THIRD LEVEL PRIMARY BATH
FIRST LEVEL OFFICE

