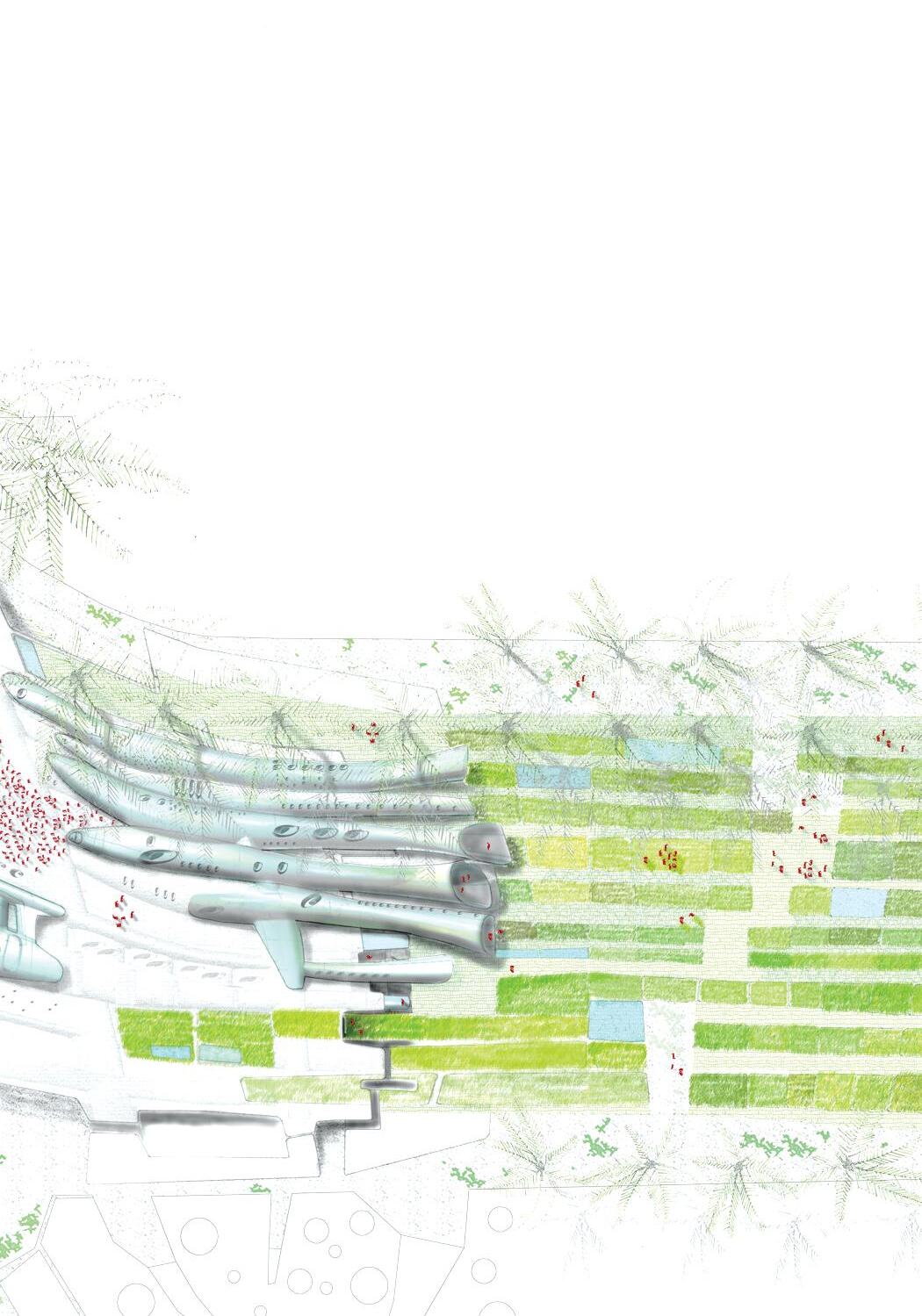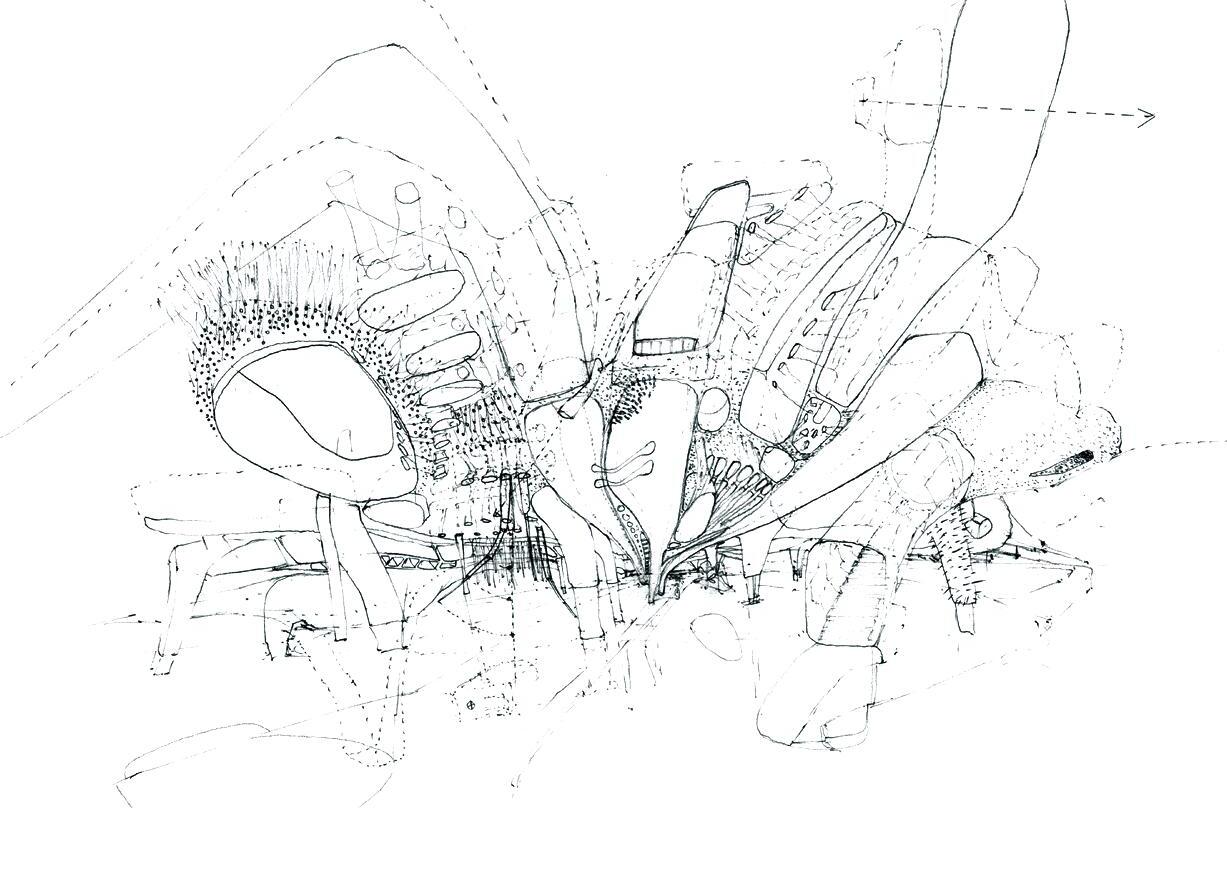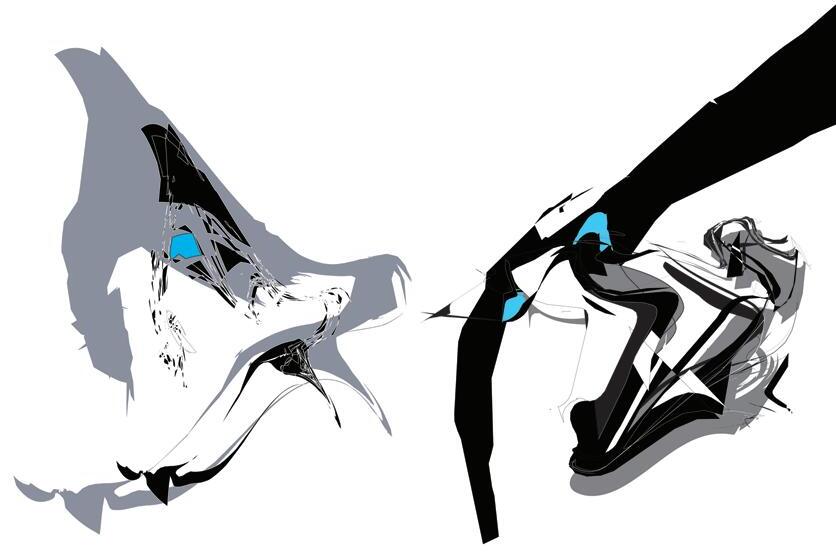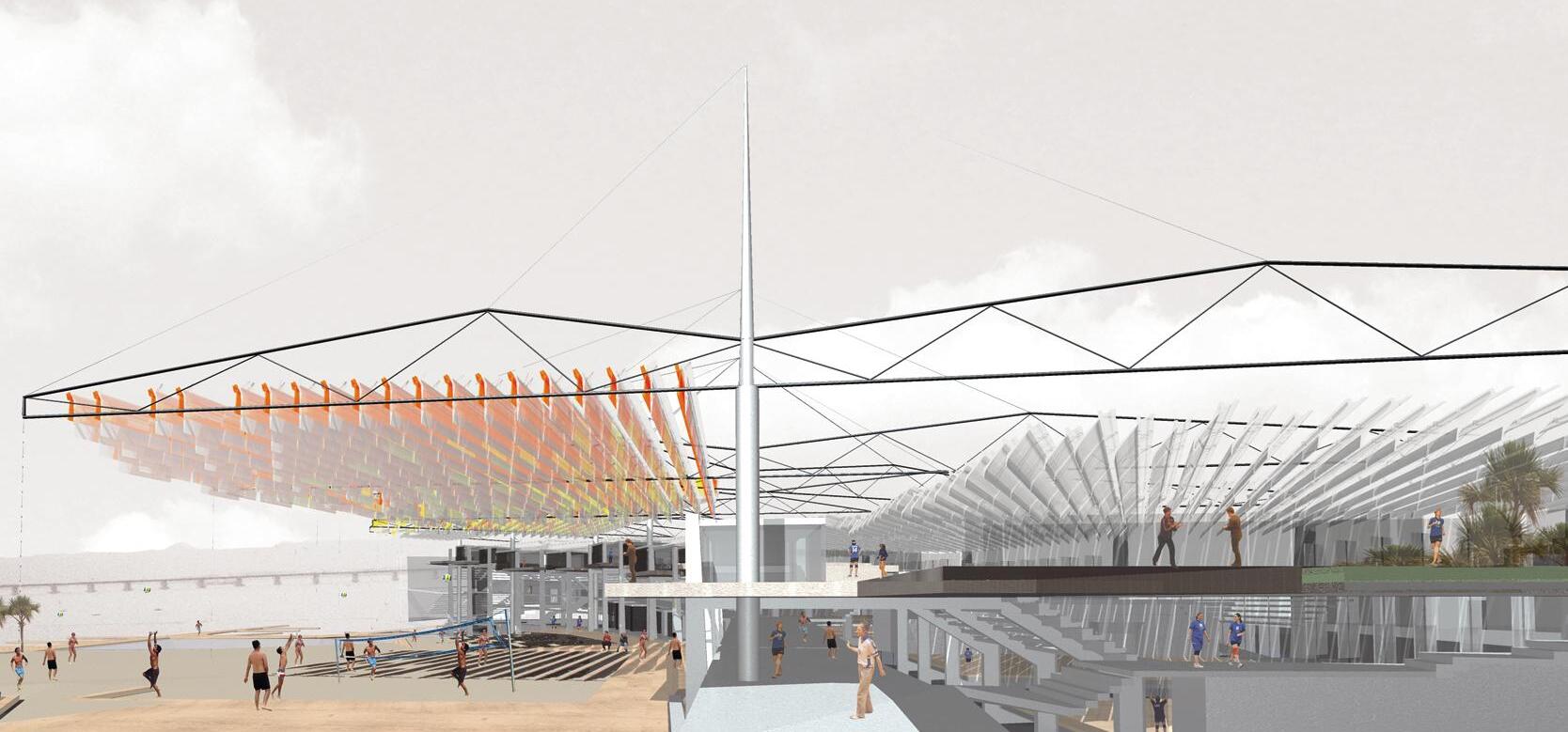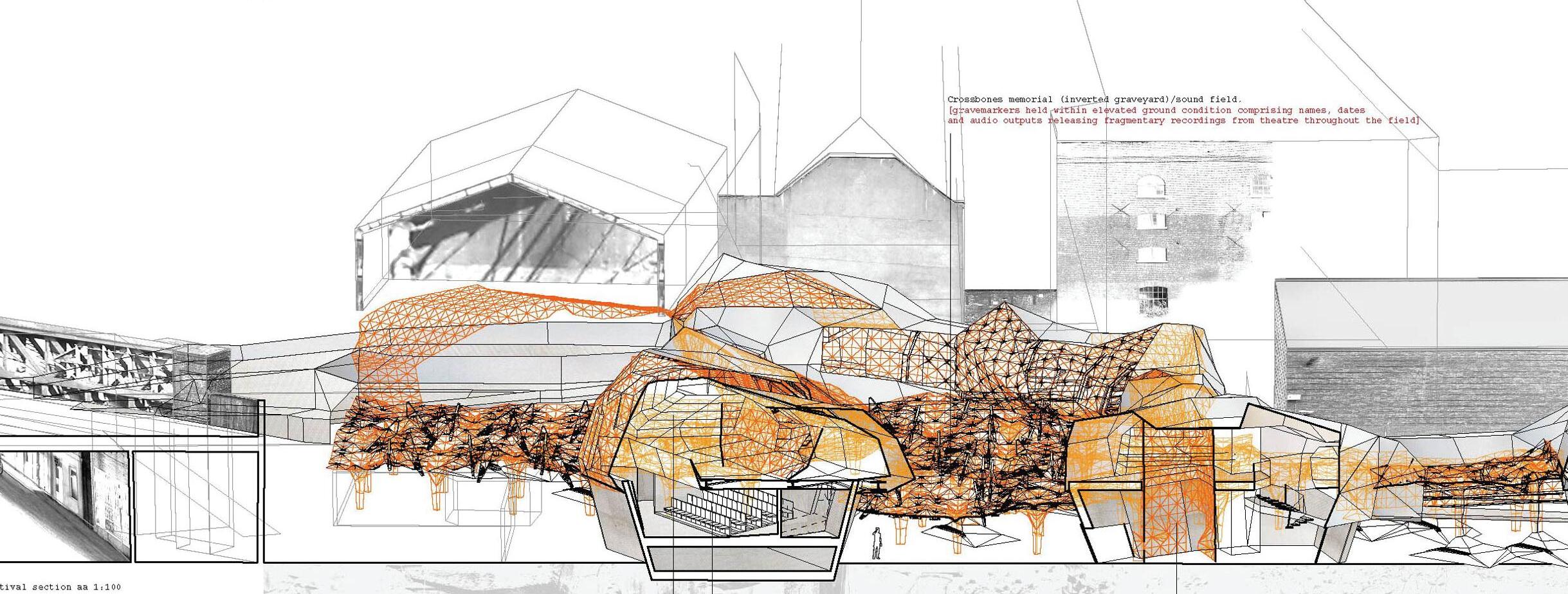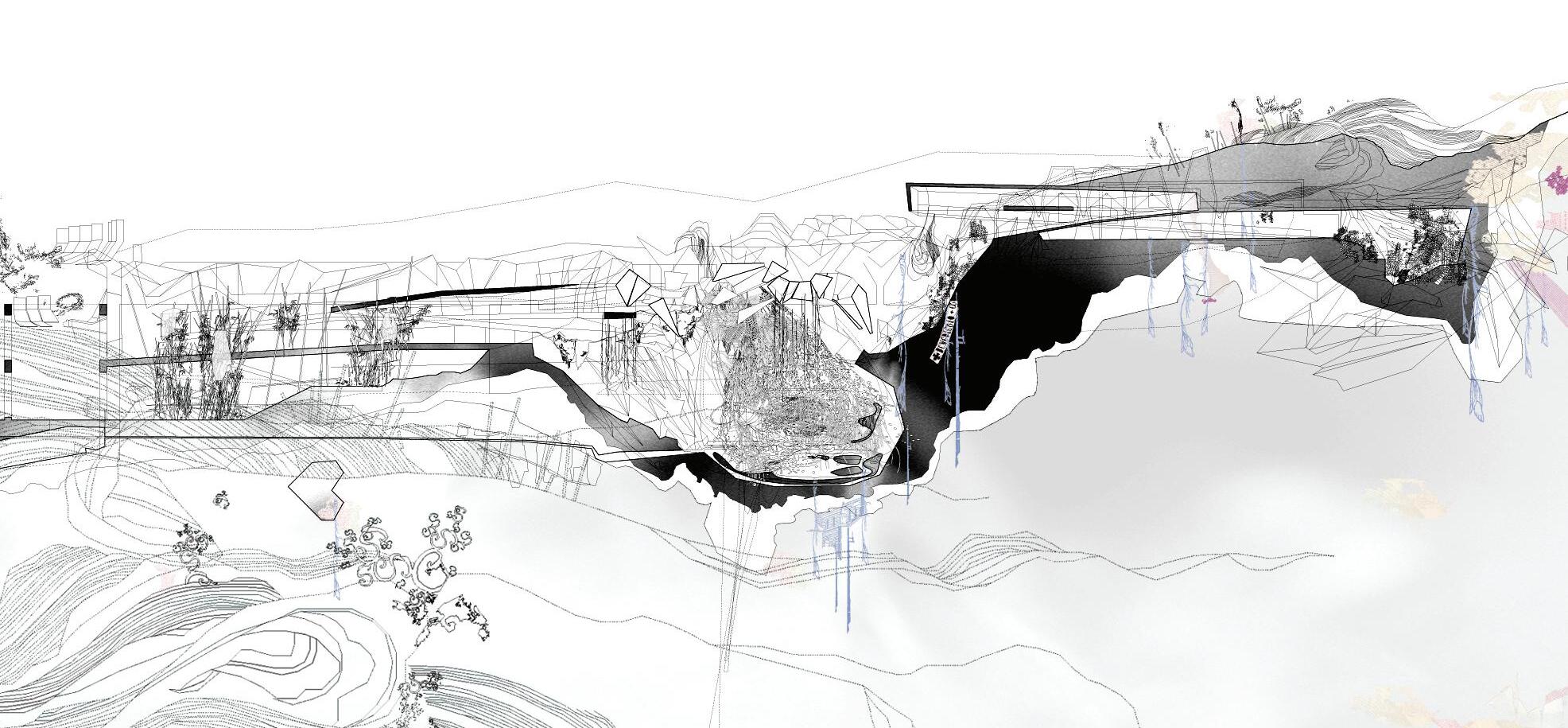Design Anthology PG11
Architecture MArch (ARB/RIBA Part 2)
Compiled from Bartlett Summer Show Books

Architecture MArch (ARB/RIBA Part 2)
Compiled from Bartlett Summer Show Books
At The Bartlett School of Architecture, we have been publishing annual exhibition catalogues for each of our design-based programmes for more than a decade. These catalogues, amounting to thousands of pages, illustrate the best of our students’ extraordinary work. Our Design Anthology series brings together the annual catalogue pages for each of our renowned units, clusters, and labs, to give an overview of how their practice and research has evolved.
Throughout this time some teaching partnerships have remained constant, others have changed. Students have also progressed from one programme to another. Nevertheless, the way in which design is taught and explored at The Bartlett School of Architecture is in our DNA. Now with almost 50 units, clusters and labs in the school across our programmes, the Design Anthology series shows how we define, progress and reinvent our agendas and themes from year to year.
2025 Naturecultures
Laura Allen, Mark Smout
2024 Super Wicked
Laura Allen, Mark Smout
2023 Future Fictions
Laura Allen, Tom Budd, Mark Smout
2022 The Progress Paradox
Laura Allen, Mark Smout
2021 Uncommon Ground
Laura Allen, Mark Smout
2020 Incomplete
Laura Allen, Mark Smout
2019 Terra Incognita
Laura Allen, Mark Smout
2018 National Reserve
Laura Allen, Mark Smout
2017 Back to the Future
Laura Allen, Mark Smout
2016 Incubator
Laura Allen, Mark Smout
2015 Home Ground
Laura Allen, Kyle Buchanan, Mark Smout
2014 Ground Control
Laura Allen, Kyle Buchanan, Mark Smout
2013 Proving Ground
Laura Allen, Kyle Buchanan, Mark Smout
2012 Super-Urban-Mega-Listic
Laura Allen, Kyle Buchanan, Mark Smout
2011 Arcadia vs. Utopia
Laura Allen, Mark Smout
2010 Neo-Nature
Laura Allen, Mark Smout
2009 Field Operations
Laura Allen, Ana Monrabal-Cook, Mark Smout
2008 Second Nature
Laura Allen, Mark Smout
2007 Surface Tension
Laura Allen, Mark Smout
2005 Architecture and Emotional Aspiration
Malca Mizrahi, Yael Reisner
2004 Brazilian Tropicalia
Malca Mizrahi, Yael Reisner
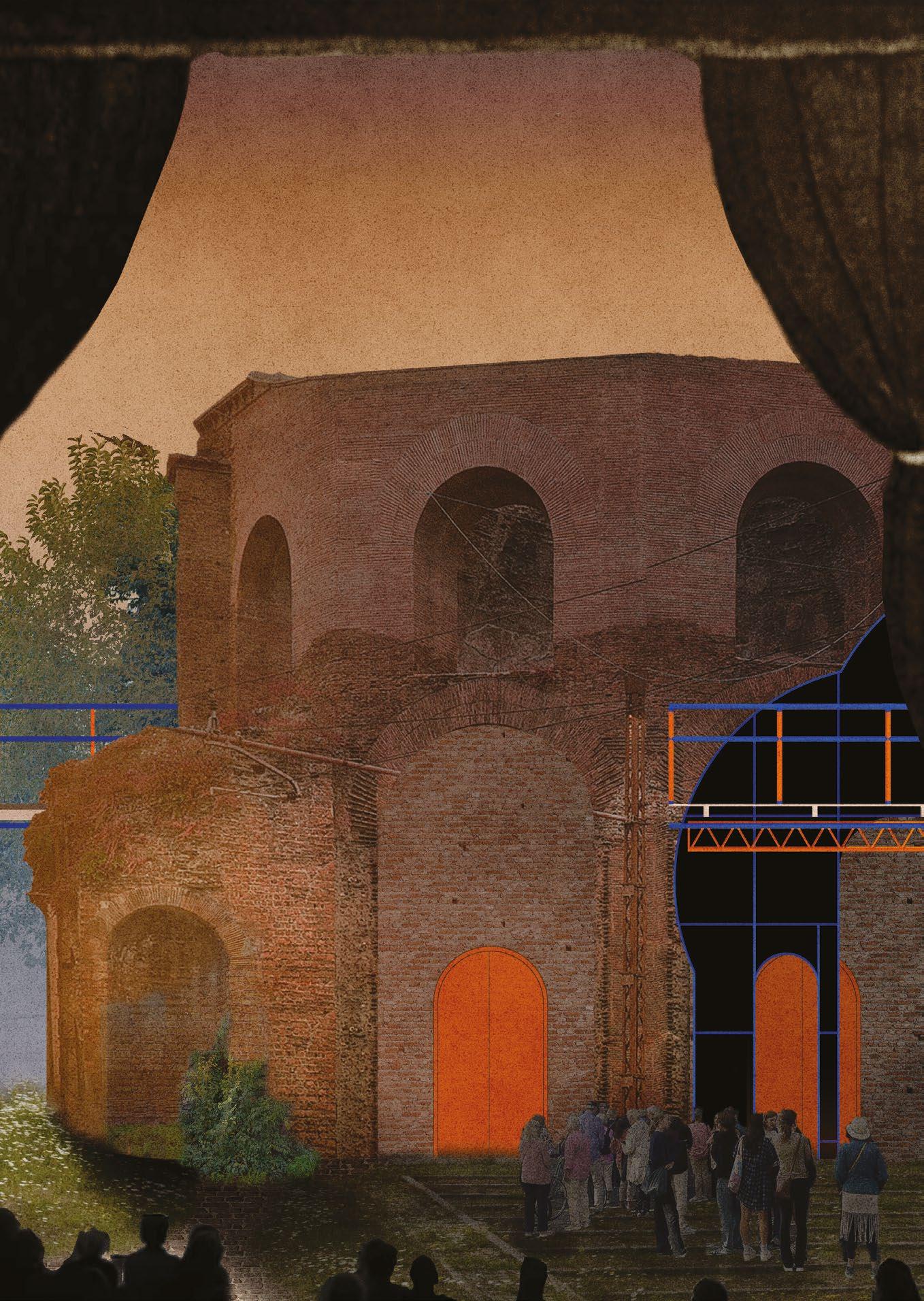
‘There is no border where evolution ends and history begins … Instead, there are turtles upon turtles of naturecultures all the way down.’ 1
PG11 is a site of creative thinking where conceptual and pragmatic approaches to architectural design intersect with experimental and playful methods. This year, we continue to explore the intersections of land use and users, architectures, technologies, infrastructures and ecologies, navigating spatial and conceptual dimensions.
The concept of ‘natureculture’, introduced by evolutionary biologist and cyborg scholar Donna Haraway, provided this year’s theme and framework. ‘Natureculture’ refers to the entangled histories and divides between nature and culture, as well as the interdependent needs of human and non-human entities. Haraway’s notion challenges the familiar separations – nature versus culture, and human versus non-human (among others). These long-standing dichotomies have underpinned Western scientific, technical, political and architectural thinking, creating distinct and enduring systems of knowledge. Haraway’s reconfiguration reveals alternative and forgotten material entanglements, suggesting that removing these boundaries requires a radical integration of disciplines such as art, design, architecture and science. 2
Our brief presented three observations on Rome that expose the complexity of human/environmental relationships and serve as a provocation, and a physical, cultural and political context for our work.
The Authentication of Time : Rome’s layered landscape of ruins, monuments and modern interventions defies Time. It is both elegant and decayed, sacred and irreverent. The city stores historic rubble – too meaningful to discard, yet too obsolete to reuse – revealing tensions between preservation and progress. How can architects engage with Rome’s material past without fetishising or discarding it?
Unexpected Nature : Once a botanical pilgrimage site, the Colosseum hosted 420 plant species, seeded by ancient trade and spectacle. Rome’s landscape evolves through human and non-human forces. How can architecture reveal these hidden ecologies?
Peripheries and Thresholds : Rome’s ancient and modern infrastructures link urban and agricultural zones. The Agro Romano’s corridors blur city and countryside, shaping borgate romane where nature and urbanisation collide. How can architecture navigate these shifting thresholds?
Year 4
Ana-Maria Cazan, Camille De Waele, Charlotte Henrich, Rohan Humphrey, Parin Nawachartkosit, Kacper Sehnke, Elise Wehowski, Nicole Zhao
Year 5
Xintong Chen, Lavinia Fairlie, William Hodges, Lily Kerr, Jane Li, Sarah Nolan, Freya Parkinson, Wing Tin (Cyrus) Shek, Yuchen Wang, Ian Wille
Technical tutor
Jennifer Dyne
Practice tutors
David Kohn Architects, Stephen Foster
Structural engineers
Foster Structures, José Torero Cullen, Michael Woodrow
Fire & Life Safe Design, UCL Department of Civil, Environmental & Geomatic Engineering
Martha Voulakidou
Environmental consultant Buro Happold
Thesis supervisors
Paul Dobraszczyk, Daisy Froud, Polly Gould, Jane Hall, Jan Kattein, Michael Stacey, Robin Wilson, Oliver Wilton
Critics
Will Jefferies, CheeKit Lai, Guang Yu Ren, Jack Spencer
1. Donna Haraway, The Haraway Reader (London: Routledge, 2004).
2. Naturecultures, Radius Centre for Contemporary Art and Ecology, Delft, available at www.radius-cca.org/nl/exhibitions/naturecultures-chapter-2-the-glass-city [accessed 2 May 2025].
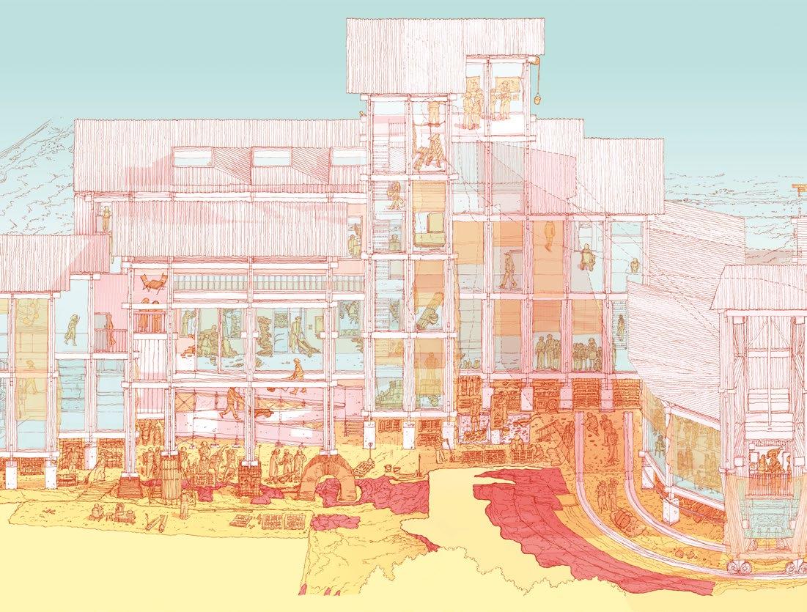
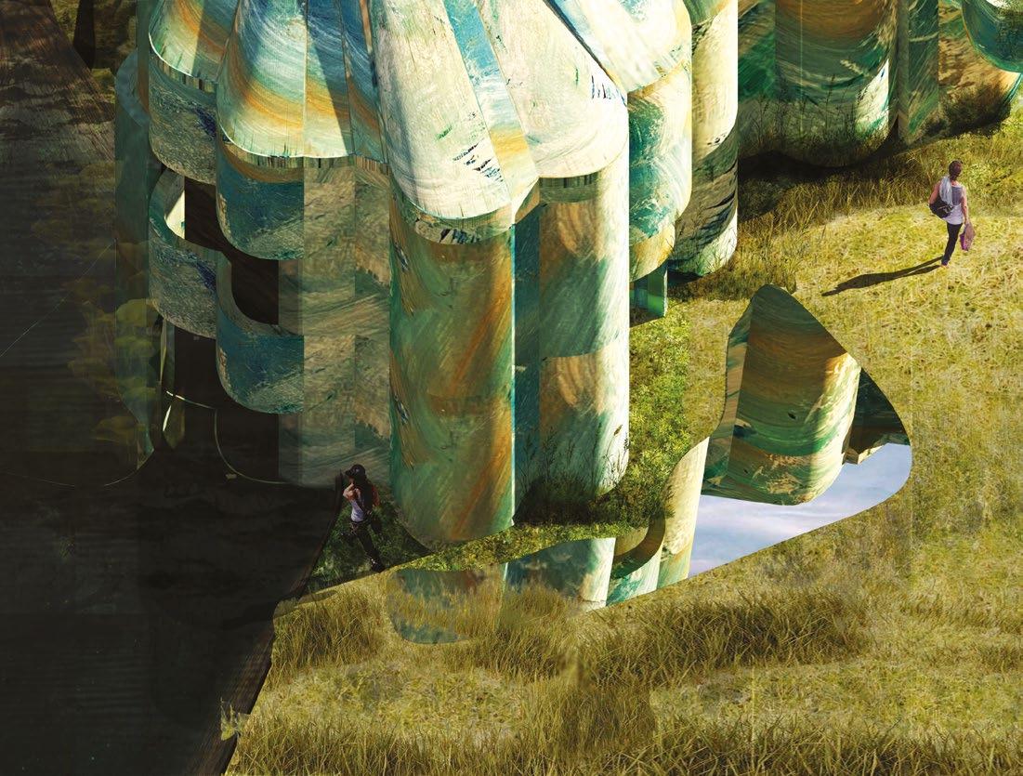
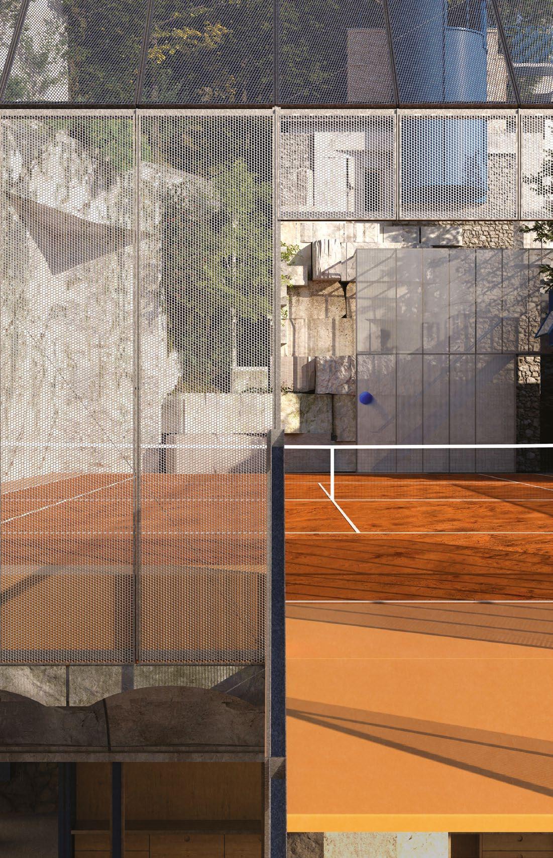
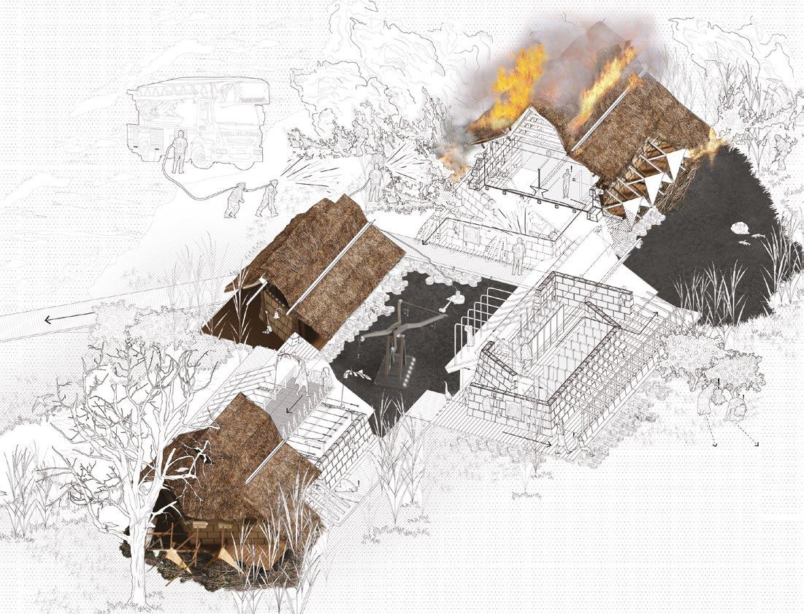
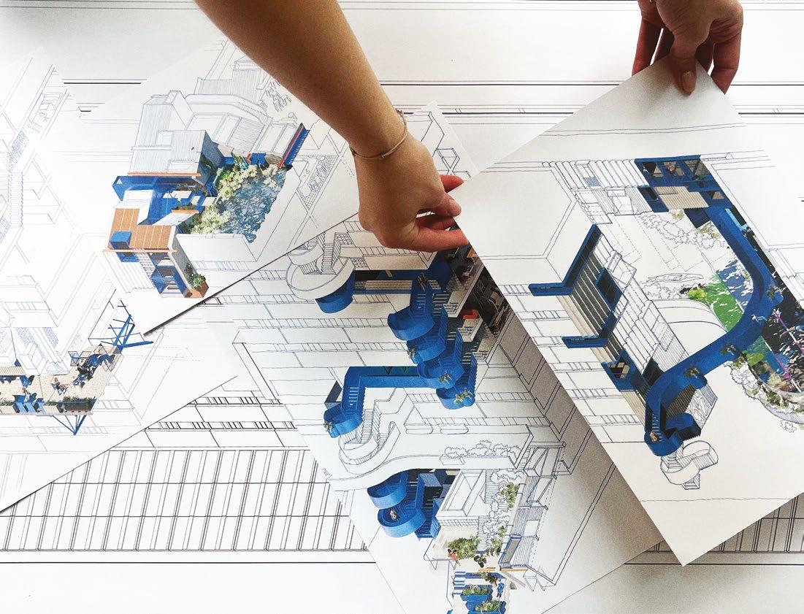
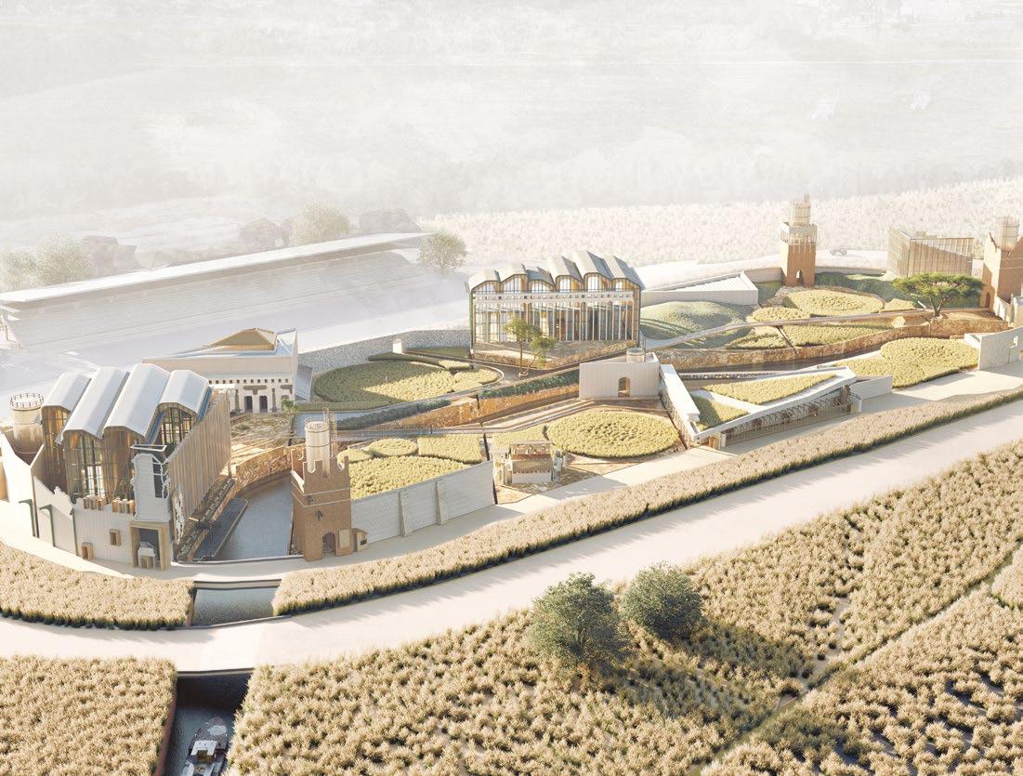
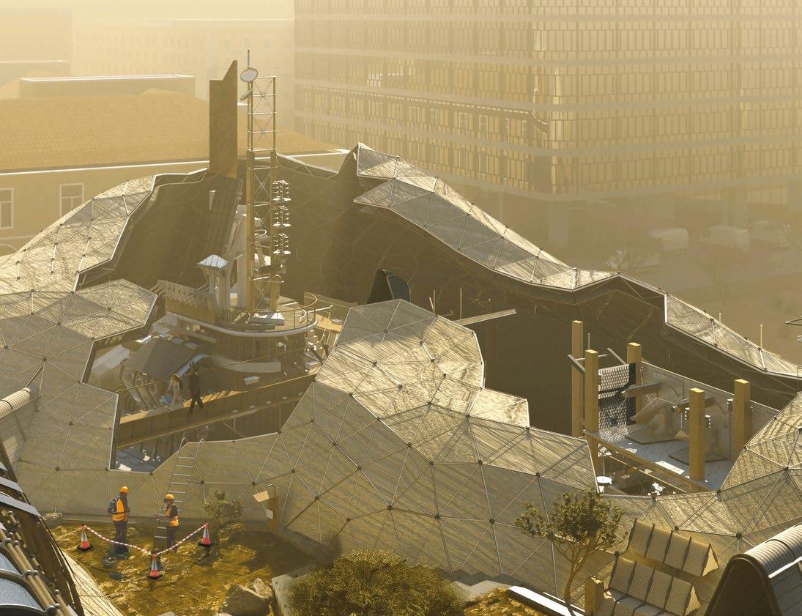
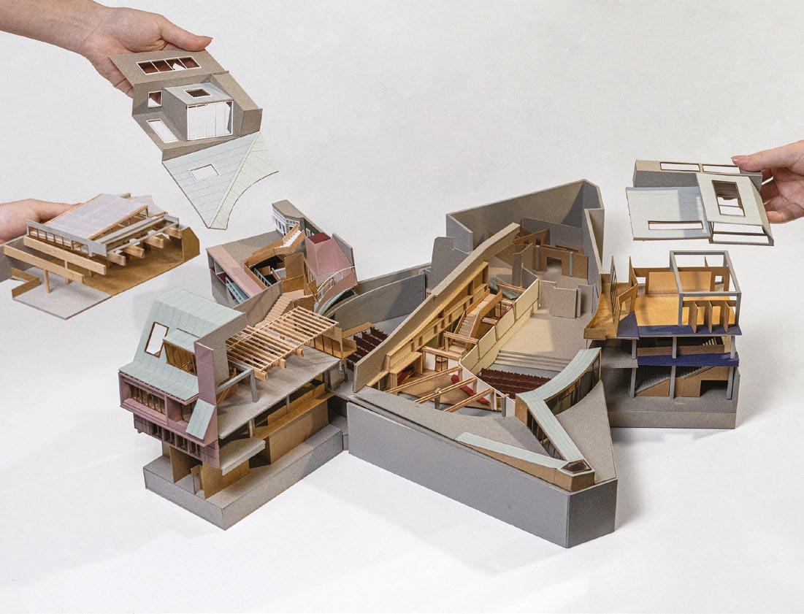
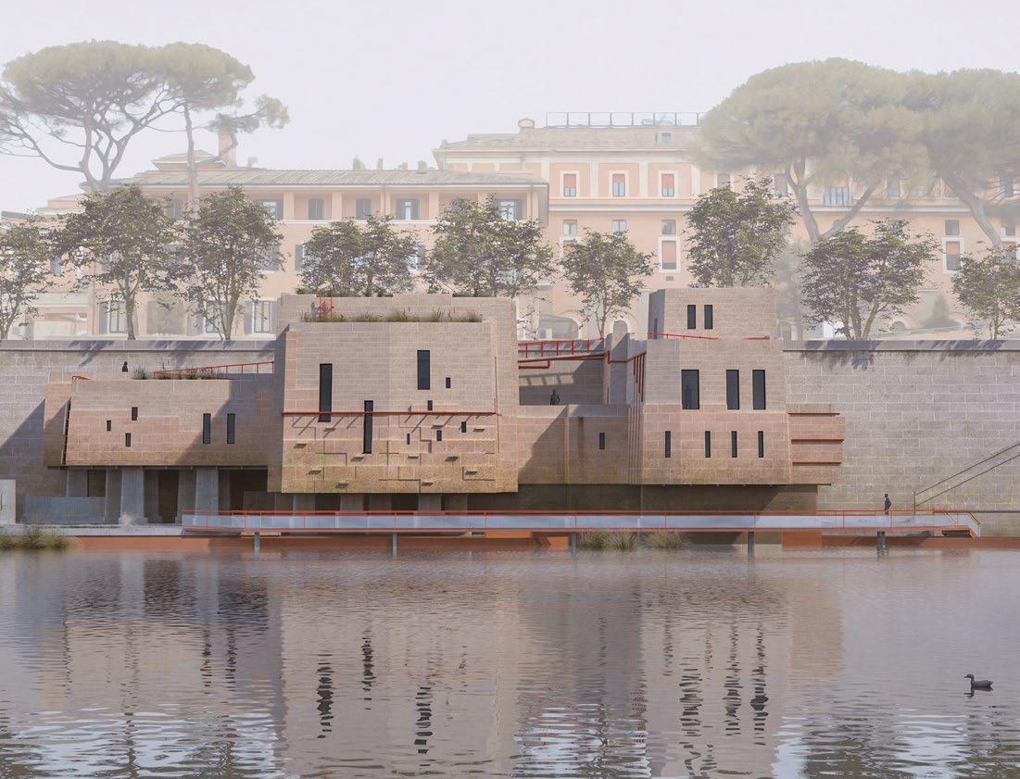
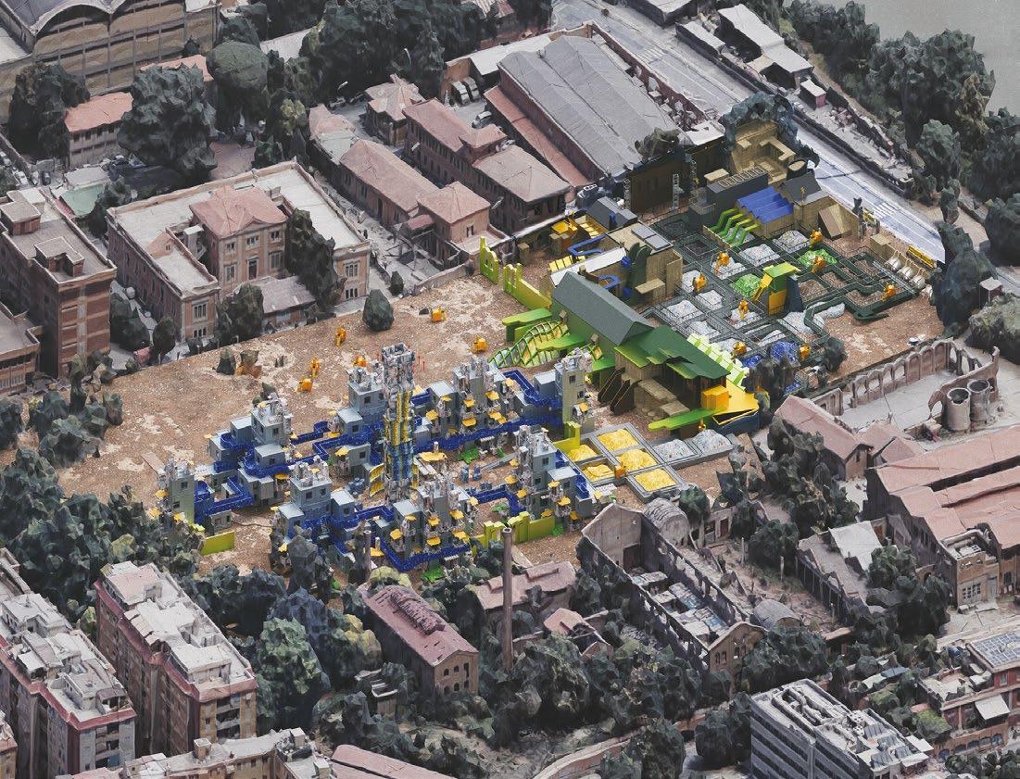
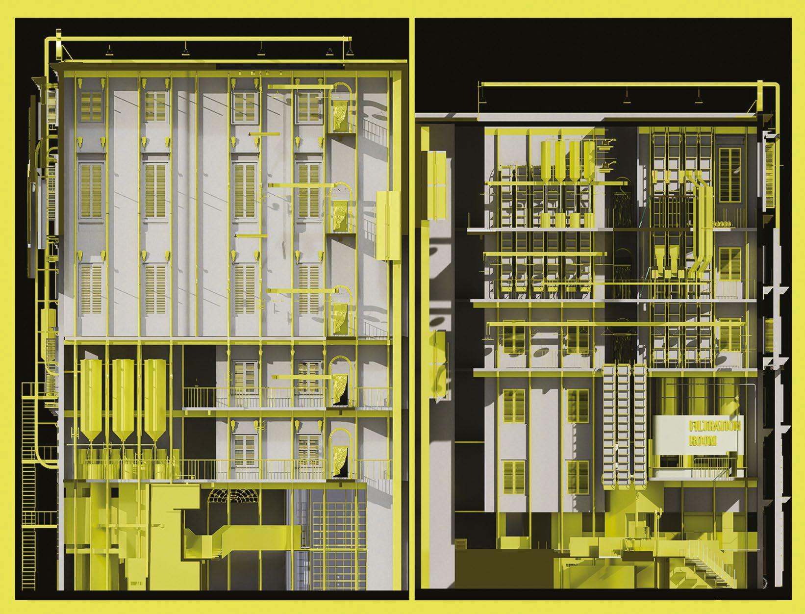
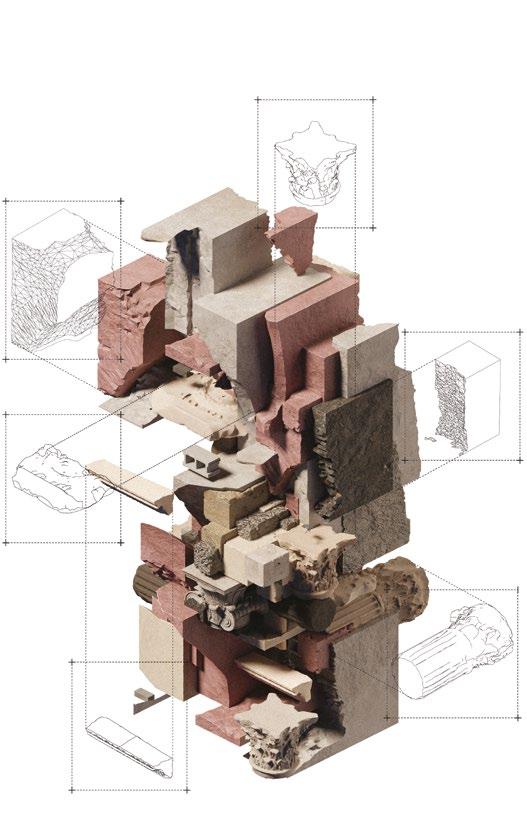
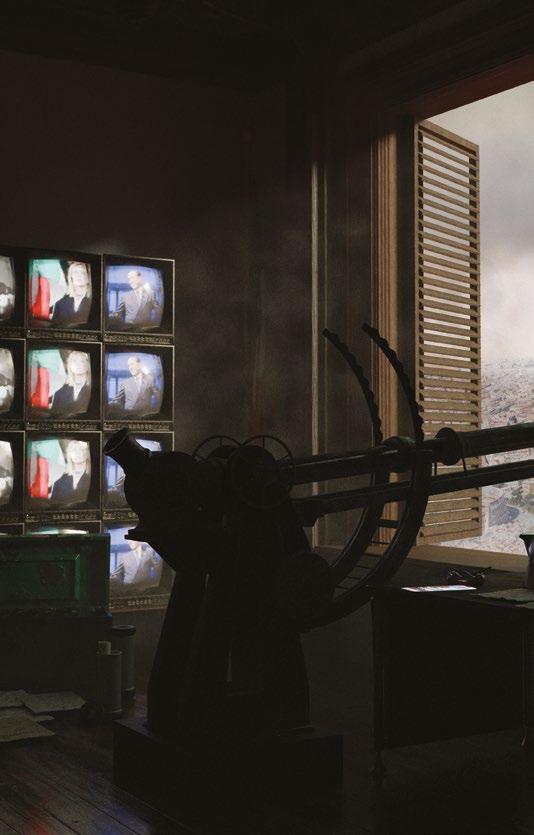
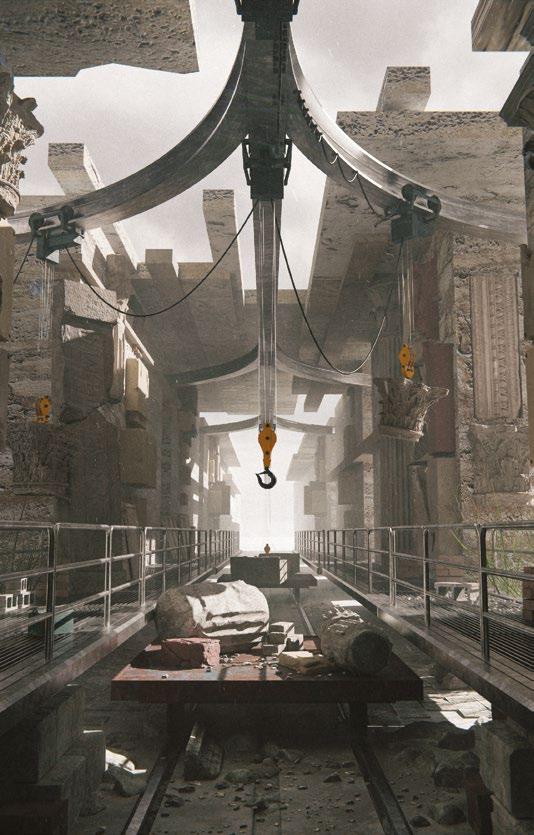
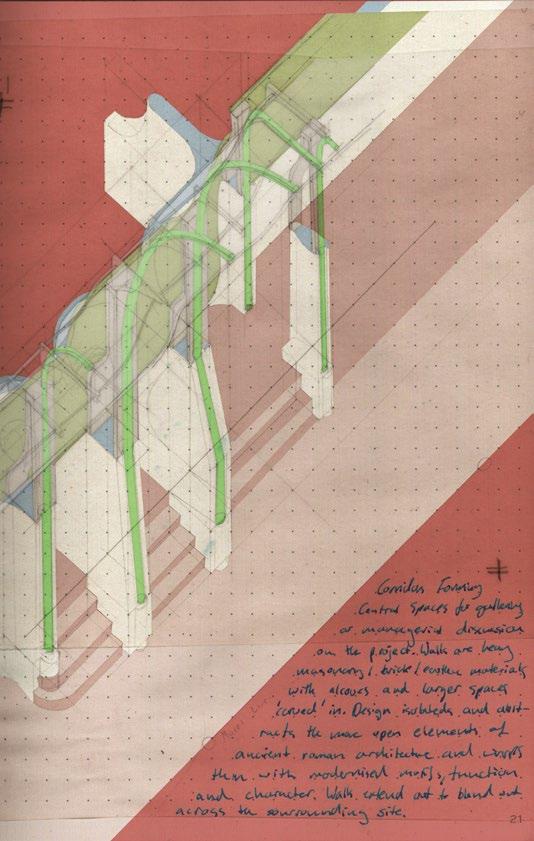
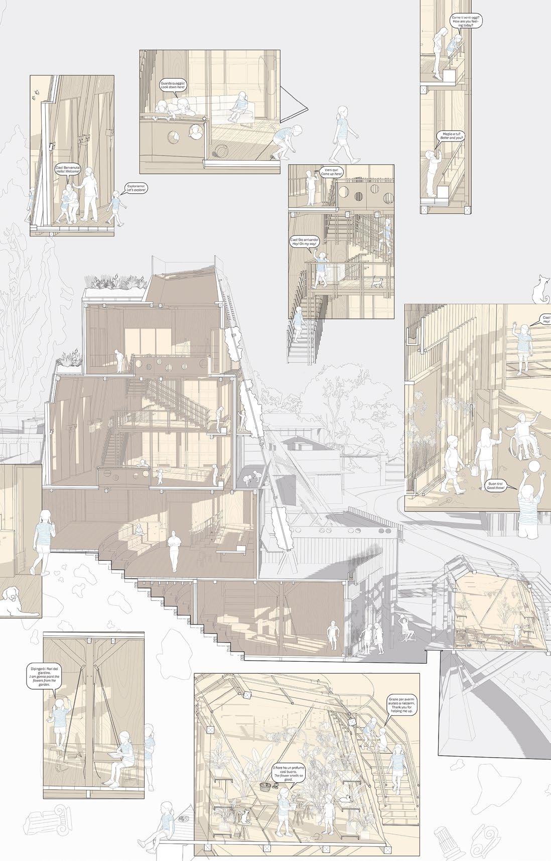
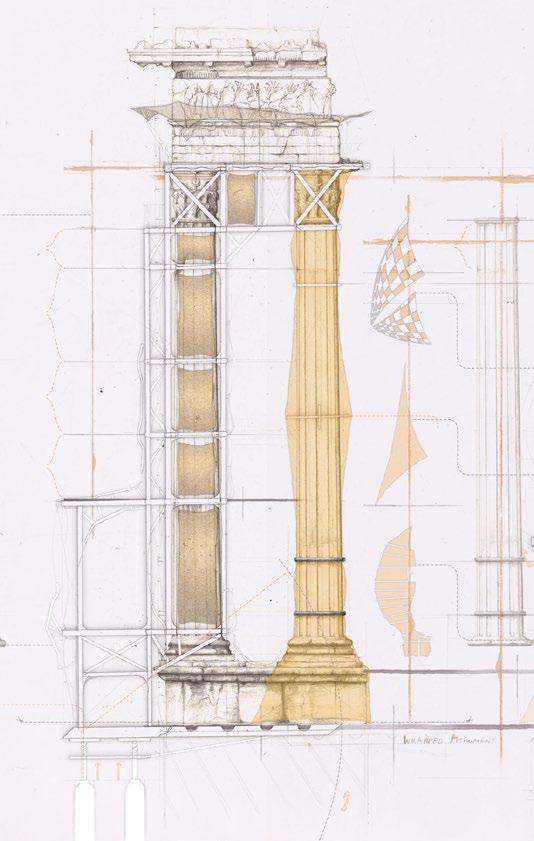
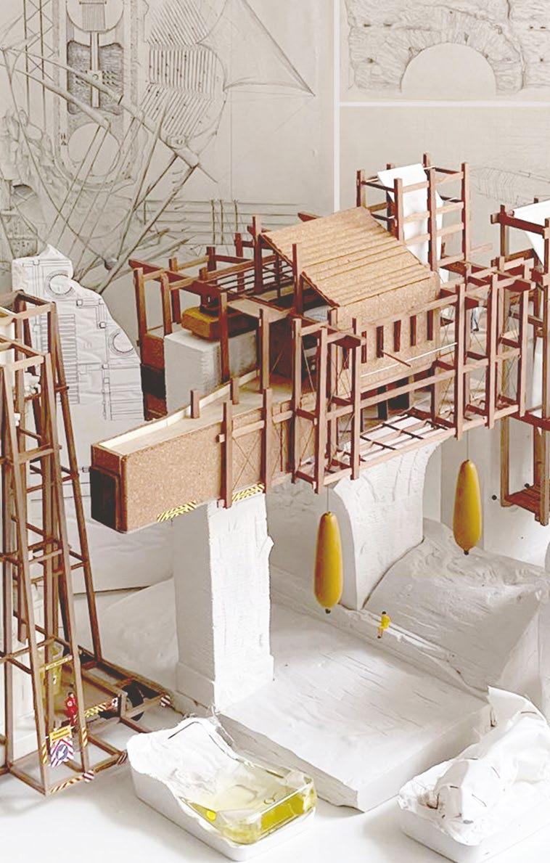
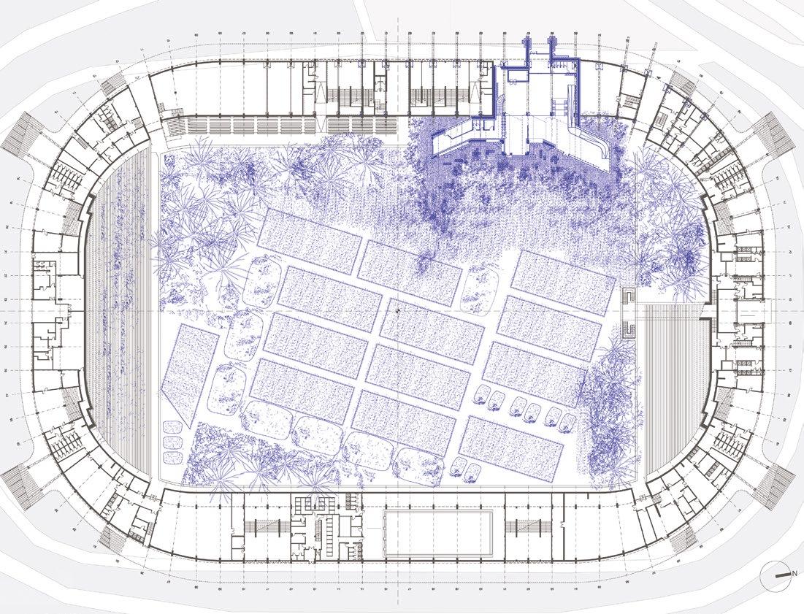

1 Xintong Chen, Y5 ‘Teatro Teatrino’. Theorising a subversive speculative feminist theatre in Rome, within the ruins of Rome’s so-called Temple of Minerva Medica.
2 Nicole Zhao, Y4 ‘School for Living Ruins’. A proposal sited on the Baths of Titus that challenges conventional systems of heritage care.
3 Lavinia Fairlie, Y5 ‘Reviving the Hidden Confluence’. This project envisions a regenerative infrastructure where the Tiber and Aniene rivers meet, integrating architecture, ecology and water management to reframe the river as a vital cultural and ecological system.
4 William Hodges, Y5 ‘Licence for a (Likely) Lithopolis’. In the peripheries of Rome’s hinterlands lies a rich material environment of Italy’s travertine quarries; this project reimagines extractive legacies as material stewardship, terraforming abandoned sites into new-found urban archipelagos.
5 Charlotte Henrich, Y4 ‘Typha Tales of (Un)taming Swamps’. A carbon-positive pioneer project in the Italian Pontine Marshes for the healing of nature and humans alike.
6 Sarah Nolan, Y5 ‘Corviale’. A masterplan and plug-in proposal reimagining Rome’s Corviale housing megastructure, carving a new social infrastructure to extend its life while reconnecting it with the landscape and community.
7 Freya Parkinson, Y5 ‘Flora & Fantasy’. Reimagining the eternal city, the fourth Rome confronts climate change and overtourism by exploring the fetishisation of nature and proposing a return to an agriculture-based economy.
8 Wing Tin (Cyrus) Shek, Y5 ‘Mōns No.9: Plastic Paradigm’. This project envisions architecture as artificial nature, turning waste into systems and landscapes that reflect modern disposal habits and promote sustainable, closed-loop design solutions.
9 Parin Nawachartkosit, Y4 ‘The Apollo Complex’. Speculative fabulation transforms a derelict 1950s cinema into a polyfunctional platform – cinema, dance school and library – unfolding narratives within a complex site to develop a vocabulary for Rome’s evolving future.
10 Ana-Maria Cazan, Y4 ‘The Aqua Forum’. An exploration of Rome’s water heritage, which seeks to revive the River Tiber as a central, celebrated force in the city’s urban life.
11 Jane Li, Y5 ‘Palimpsest of Waste’. This project repositions synthetic waste as a spatial and cultural agent, transforming Mira Lanza into a waste-processing site that redefines plastic as infrastructure through reuse and production.
12 Yuchen Wang, Y5 ‘The Wedding of Casina’. A speculative design of flood ceremonies and urban myths.
13–14 Kacper Sehnke, Y4 ‘Reciprocal Palimpsest’.
Speculative methodology digitally scripts new and repurposed stone pieces into novel forms, driven by parametric control inspired by classical Roman sculpture.
15–16 Ian Wille, Y5 ‘The Keyhole Society’. Amid bureaucratic inefficiencies, the project subtly engages with the rich architectural context of Rome. Using legal loopholes, the site becomes a testing and manufacturing ground for experimental architectures.
17 Elise Wehowski, Y4 ‘Ecologies of Healing’. A children’s wellbeing centre on Janiculum Hill transforms a disused amphitheatre into a timber-structured landscape of empathy, play and recovery.
18–19 Rohan Humphrey, Y4 ‘Time in Transit’. Speculating the reanimation and reimagination of lost monuments through staged transitions to revitalise Rome’s peripheries.
20 Camille De Waele, Y4 ‘Orto Urbano’. An alternative reuse project which positions domestic community-led agriculture at the heart of Rome’s derelict Flaminio Stadium.
21 Lily Kerr, Y5 ‘Atmosplay Grounds’. A tectonic system that integrates particulate matter filtration within pavilions, offering a spatial strategy for environmental remediation and enhanced public wellbeing.
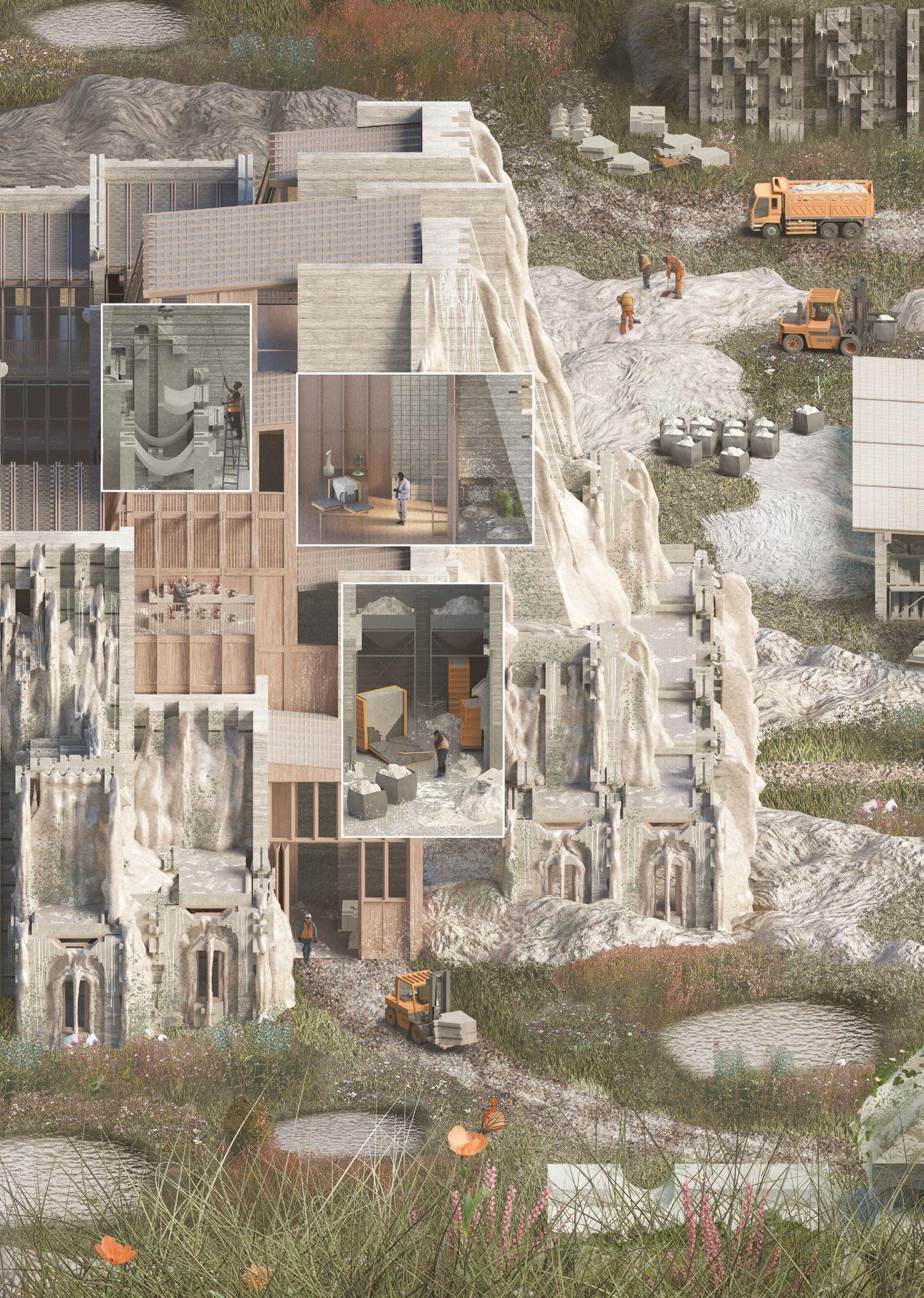
Laura Allen, Mark Smout
PG11 explores the philosophical and practical overlaps between land use and its associated architectures, technologies, infrastructures and ecologies in both spatial and conceptual dimensions.
These relationships are exemplified by the term ‘Wicked Problems’. These are issues that lack clarity in both their aims and solutions, and which are inherently complex, multifaceted and entangled. The ‘Super-Wicked’ dilemmas of climate change consist of problems nested within problems, as well as interactions between natural, designed and social systems. Acting on the consequences of climate change, characterised by high stakes, limited timeframes and moving targets, means continually adapting to their changing nature.
Architecture is intricately linked to both the causes and potential remedies of climate change through the flow of materials and energy. This relationship results in some startling statistics – e.g. buildings consume 36% of the world’s energy and cement production alone causes 8% of global emissions. While the design of buildings and city planning needs to be reimagined, the more revolutionary task is rethinking what and why we build.
To examine the complex relationships between human life and natural environments, we based our studies on the Thames Gateway. Despite the regeneration ambitions of successive governments, this area has not achieved its potential. Students were challenged to propose new urban and landscape environments that are a dynamic outcome of the interplay of cultural systems and this complex territory, which is further complicated by environmental change and an uncertain future. We asked: ‘How can the estuarian exurbs connect the past and present with the most pressing issues of tomorrow?’ and ‘How can the interaction of social, ecological and commercial needs respond to those of the environment?’
We then travelled to Barcelona where the impacts of climate stress are obvious. Practice visits to Flores i Prats and their Sala Beckett restoration project, as well as Ricardo Bofill’s office, inspired students to make design choices that extend beyond ‘drawing board radicalism’. They were motivated to contextualise their work within a global setting of super-wicked circularities, uncertainties and conflicts which are never completely solved, but “at best they are only re-solved – over and over again.” 1
Year 4
Xintong Chen, William Hodges, Jane Li, Sarah Nolan, Freya Parkinson, Wing Tin (Cyrus) Shek, Ian Wille
Year 5
Henry Aldridge, Bianca Blanari, Rio Burrage, Jaiwei Fan, Jennifer Oguguo, Madeleine Rutherford-Browne, Sharon Tam, Ziyue Lorena Yan, Jacqueline Zhi Qian Yu
Technical tutors and consultants: Jennifer Dyne (David Kohn Architects), Stephen Foster (Foster Structures), Martha Voulakidou (Buro Happold)
Thesis supervisors: Paul Dobraszczyk, Daisy Froud, Stephen Gage, Jan Kattein, Anna Mavrogianni, Guang Yu Ren, Robin Wilson, Oliver Wilton
Critics: Tom Budd, Kostas Grigoriadis, Luke Pearson, Naomi Rubbra, Marc Williams, Max Willing
1. Horst Rittel and Melvin Webber, ‘Dilemmas in a General Theory of Planning’, Policy Sciences, 4 (1973), 155–169.
11.1 Henry Aldridge, Y5 ‘The Chalk Institute: Growing a Stone Architecture’. Chalk extraction for concrete production has resulted in chalk pits with unrealised ecological potential. This project uses waste concrete to precipitate stone – much like stalactites – to produce an architecture of growth in quarries, both in stone and flora. The proposed Institute, which researches chalk ecologies and slowly grows in size, is made of chalk and concrete runoff, and becomes a history of the site, reflecting both its history in extraction and its future growth.
11.2 Rio Burrage, Y5 ‘Flooding and Dwelling’. Following a century of neglect of UK flood-mitigation infrastructure, large areas of settlements in the Thames Estuary are submerged due to rising sea levels and extreme weather. A reinterpreted Tilbury emerges within the tidal marshland, typically hostile to human occupation. By re-evaluating British cultures of building and dwelling, the ‘wicked problem’ of urban flooding becomes an opportunity for reconciliation between the urban and the natural.
11.3 Bianca Blanari, Y5 ‘The Greenhouse Archipelago’. Exploring the horticulture of greenhouses, the project critically assesses both the Dutch model and Almeria in Spain. Using greenhouses as the urban fabric, the design confronts monocultural landscapes, addressing pivotal social and environmental concerns. It delves into issues of food security, resource management, cultivation practices and cultural identity, while also scrutinising the conditions of greenhouse workers and users.
11.4 Sharon Tam, Y5 ‘Neutral Waters’. In an era marked by geopolitical tensions, ‘neutrality’ represents a peaceful and pragmatic approach to navigating the complexities of global discord. Neutral Waters transforms Foulness Island into a neutral venue for international conferences that crave a landscape for the pursuit of common ground. The design serves as a canvas for the synthesis of opposites, inviting delegates to walk its paths, where each step embodies negotiation and moderation.
11.5 Jennifer Oguguo, Y5 ‘Fort Bec: Cultural Backdrops for Hybrid Publics’. This project stages a creative park in Becontree, wearing the guise of an industrial estate. A ‘cultural wall’ transforms Parsloe Park into manifestations of cultural stewardship, envisioning painting halls with picnic spots and local storage with prop archives. If home is one’s castle, Fort Bec is a public fortress, carving public territory into the changing landscapes of the Thames Gateway.
11.6 Wing Tin (Cyrus) Shek, Y4 ‘Bake and Blossom in Swanscombe Quarry’. This project transforms an abandoned chalk quarry into a self-sustaining ecosystem, rebuilding connectivity to the town and integrating an orchard, a compost facility and a flour mill with a bakery school. Emphasising sustainability, community involvement and ecological restoration, the project creates a dynamic model of environmental innovation.
11.7 Ian Wille, Y4 ‘Ceded Eden’. The project imagines a future of political turbulence, climate change and coastal towns out of luck. The Sheerness Urban Marsh Council, established in the year 2061, selectively recycles houses and uses their materials to create the council building, factory and a materials store. These facilities manufacture and deploy infrastructure to produce urban marshes. Decorative columns embellish the building and embody the area’s collective memory.
11.8 Freya Parkinson, Y4 ‘False Dawns’. The Thames Gateway, plagued by half-baked promises, consists of a series of isolated developments along the Estuary. It offers no long-term solution for locals or the estuary. Theme park proposals at Swanscombe are endemic of the ‘super-wicked problem’ of profit and policy over quality of life. This project deters short-term gainers from inhabiting land for ‘new beginnings’ by creating spaces for people and wildlife.
11.9–11.10 Ziyue Lorena Yan, Y5 ‘Managed Retreat: Innovating Sustainable Polder Communities on Swanscombe Peninsula’. This project establishes a test bed and natural reserve on the isolated and windswept Swanscombe Peninsula to experiment with landscape creation and community design. Challenging traditional land-sacrifice histories, this regeneration initiative redefines flood risk management. Resilient polders are created that utilise the incoming floodscapes to accommodate scientific communities.
11.11 Jaiwei Fan, Y5 ‘Artificial Washland’. This project proposes a flood-management landscape that embodies an alternative approach to addressing coastal erosion. A layered model integrates various scales and inspires a playful and participatory design process where a dialogue can unfold between biodiversity hotspots, flood infrastructures and a network of public buildings.
11.12 Jane Li, Y4 ‘The Wasteland Reclamation Facility’. Perched atop the toxic spoil heap of Beckton Alps, the facility explores the integration of ecological rehabilitation and educational functions via the process of myco-remediation. Utilising locally sourced materials, including remnants of former ski infrastructure, the project highlights the transformative potential of brownfield sites and a future where industrial relics become foundational elements for resilient landscapes.
11.13 Jacqueline Zhi Qian Yu, Y5 ‘The Flooding School for Amphibious Living’. Harnessing the precarious liminality of flood-prone quarry sites along the Essex Colne Estuary, a matrix of floating and anchored structures, including habitable vessels, gardens, reservoirs and environmental systems, serve as sponges and playscapes. This architectural landscape experiments with adaptability to enable living with water as a response to an increasingly changeable environment.
11.14 Xintong Chen, Y4 ‘Breached! A Meanwhile Marsh School’. This project provides an immediate solution to the lack of social infrastructure. It reconnects Beam Park in Dagenham back to its peatland origins through interventions that gradually decay and breach the surrounding landscape. The building remains atop a reclaimed permanent marsh landscape that accepts and adapts to an inevitable future of flooding.
11.15 Sarah Nolan, Y4 ‘Letting the Landscape In’. This flood refuge proposal speculates on the use of land and its inundation by future flood events. It rethinks the protection of the vulnerable landscapes of Benfleet and Southend Marshes, as well as their inhabitants during weather emergencies. Paper models are used to explore the process by which building edges can be dissolved into the landscape.
11.16 William Hodges , Y4 ‘In Search of Sand and Slowness’. The project synthesises anthropic activity with natural ecological cycles, utilising solar systems as a method to radically decarbonise intense industrial processes. It transforms an existing sand and aggregate depot into a ritualistic landscape focused on material exploration and production. This newfound regenerative industry seeks to augment the fourth industrial revolution.
11.17 Madeleine Rutherford-Browne, Y5 ‘A Toolkit for Retrofit’. As the largest housing estate in Europe celebrates its centenary, how will the Mayor of London’s so-called ‘retrofit revolution’ impact Becontree’s quirky character? This drawing represents a manifesto through a patchwork of interventions, advocating for mass retrofitting techniques and a sustainable way of living. The estate’s architectural homogeneity makes it the perfect testbed for pushing the limits of what retrofit can achieve.
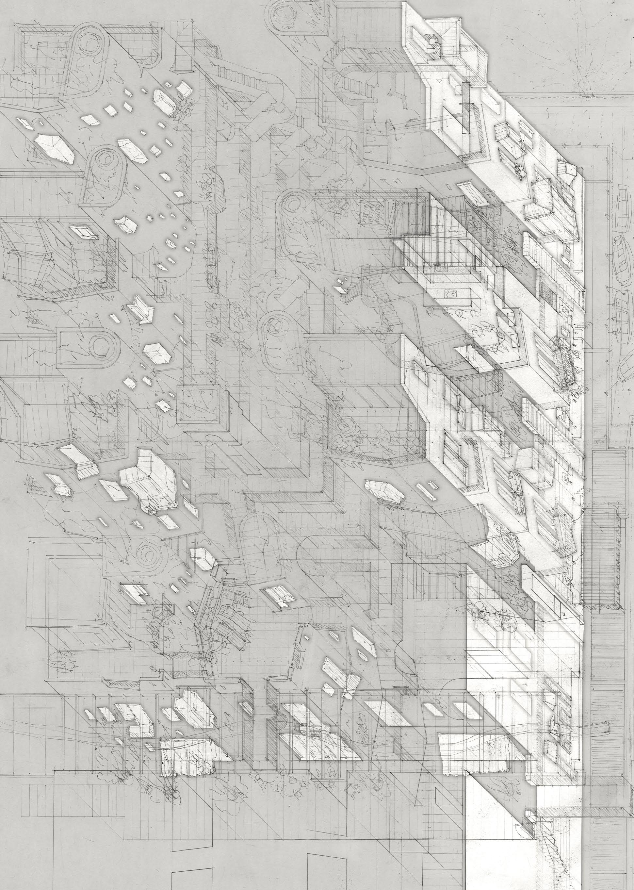
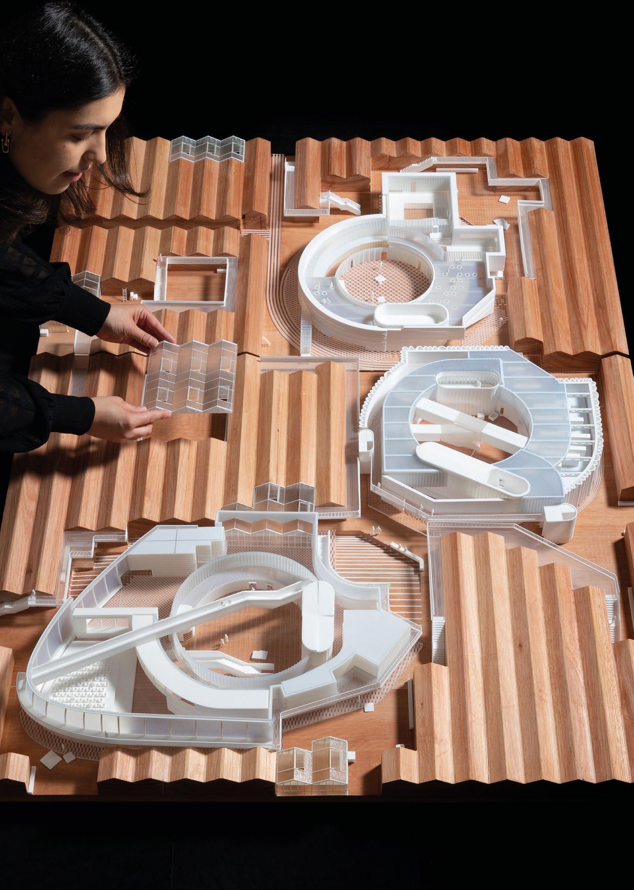
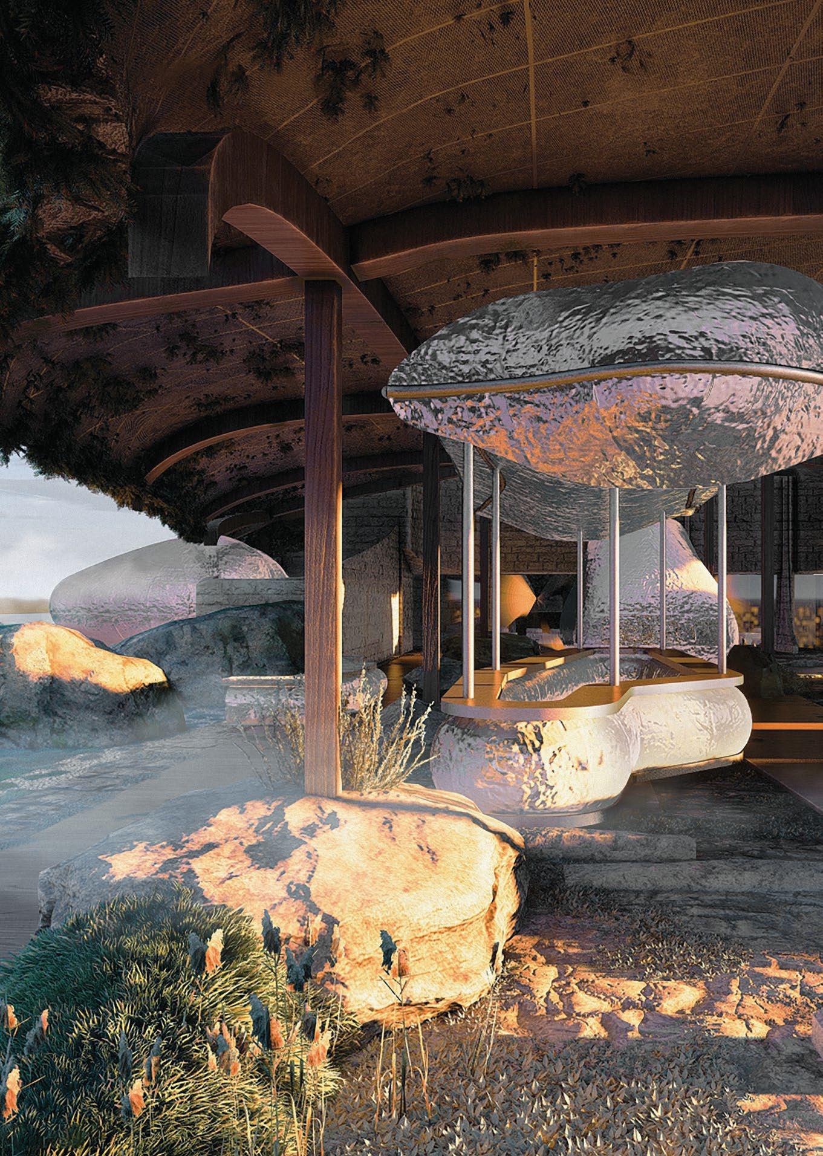
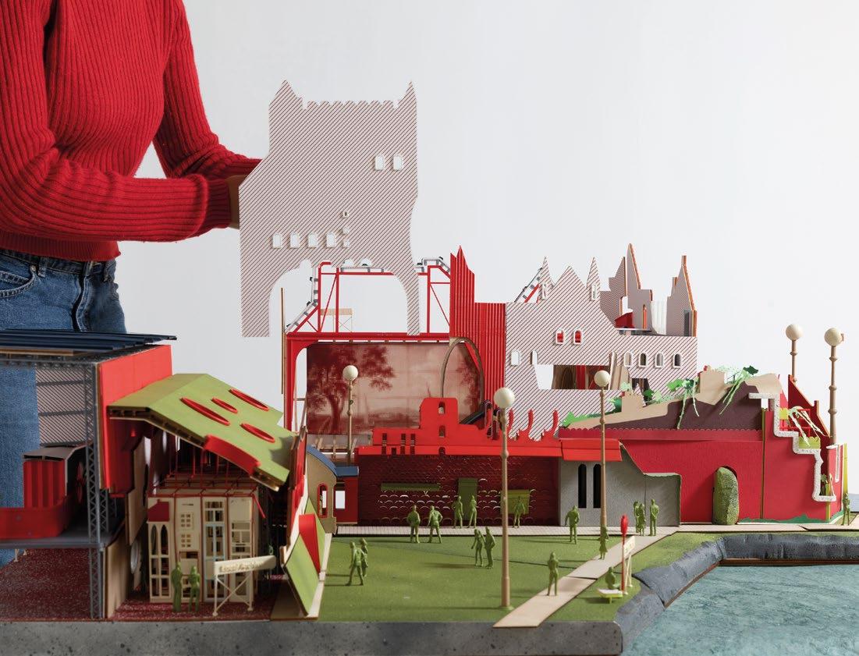
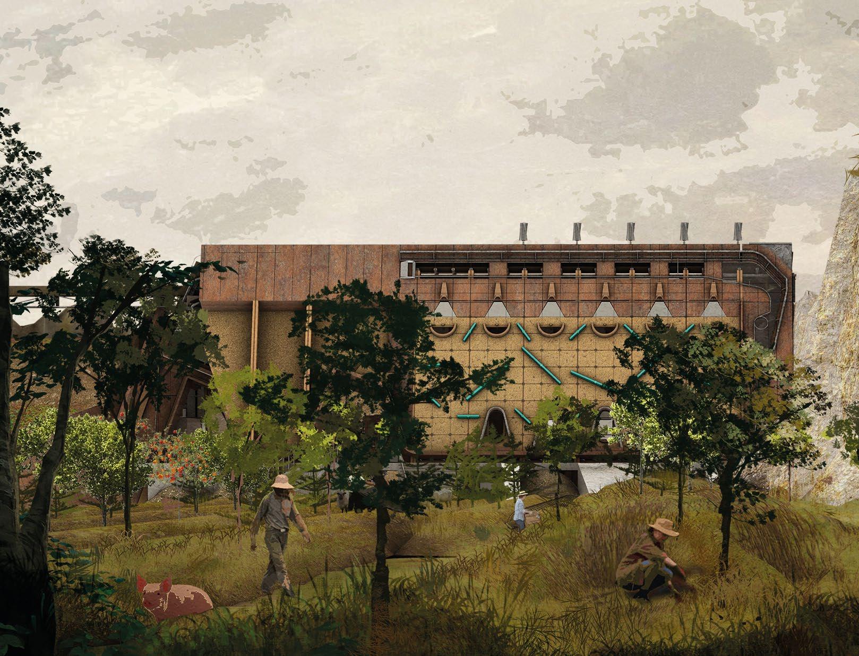
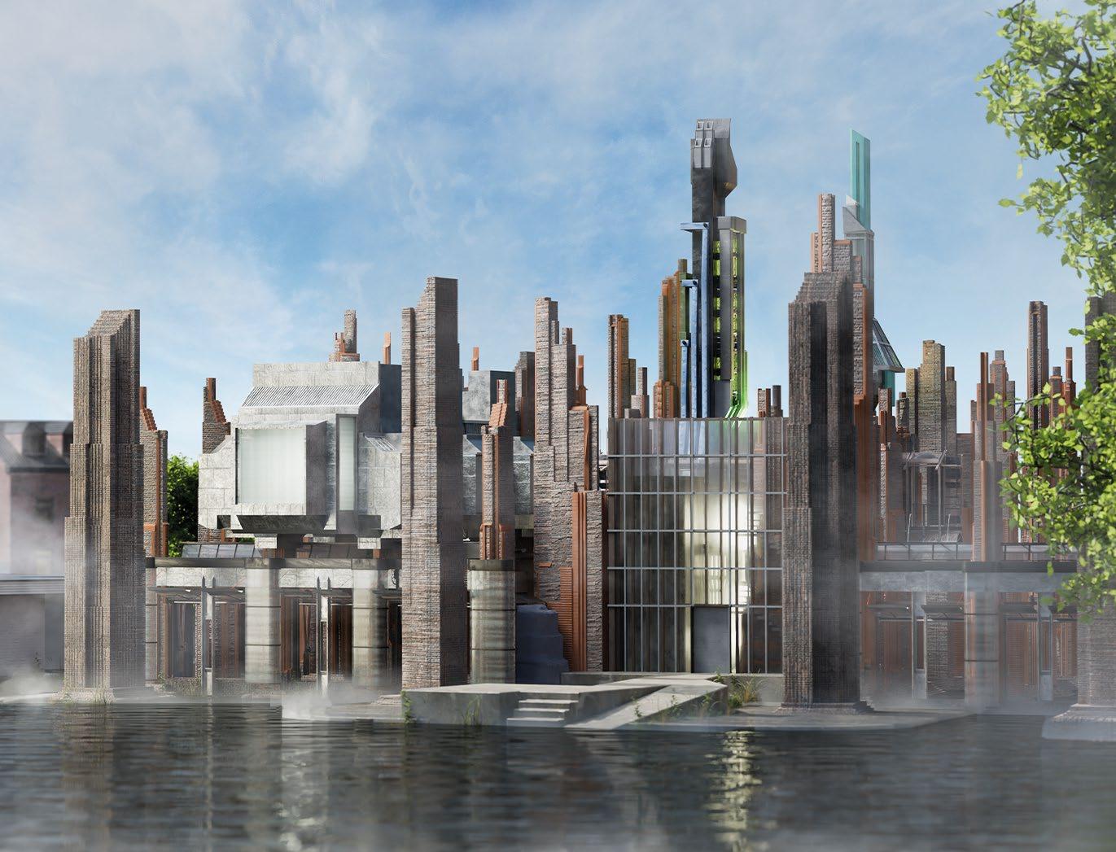
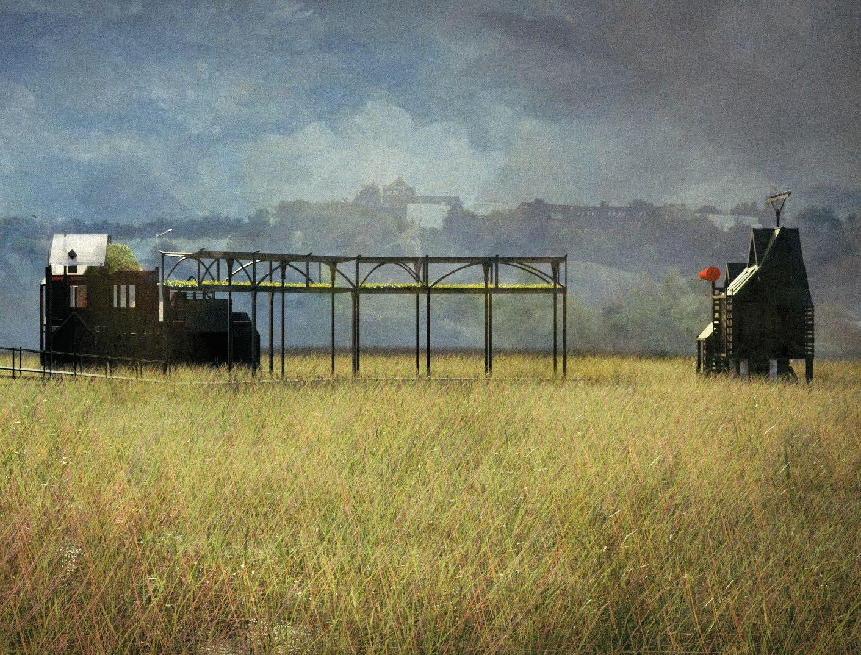
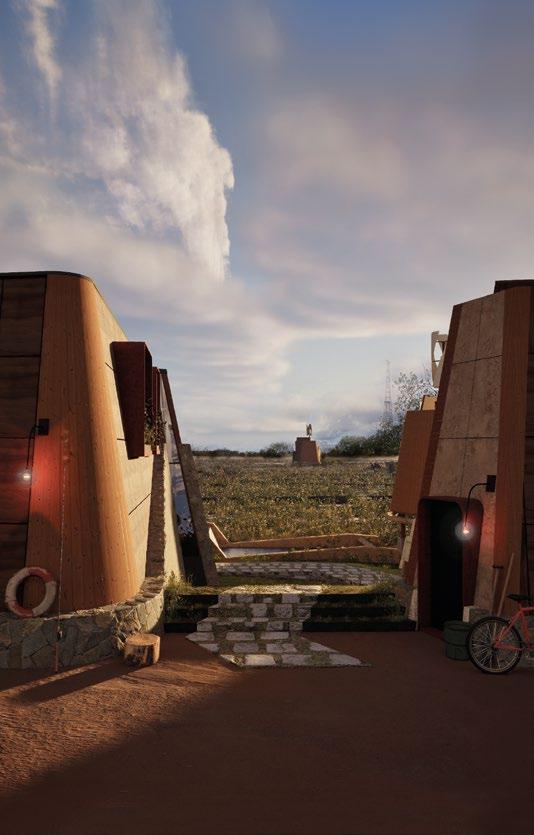
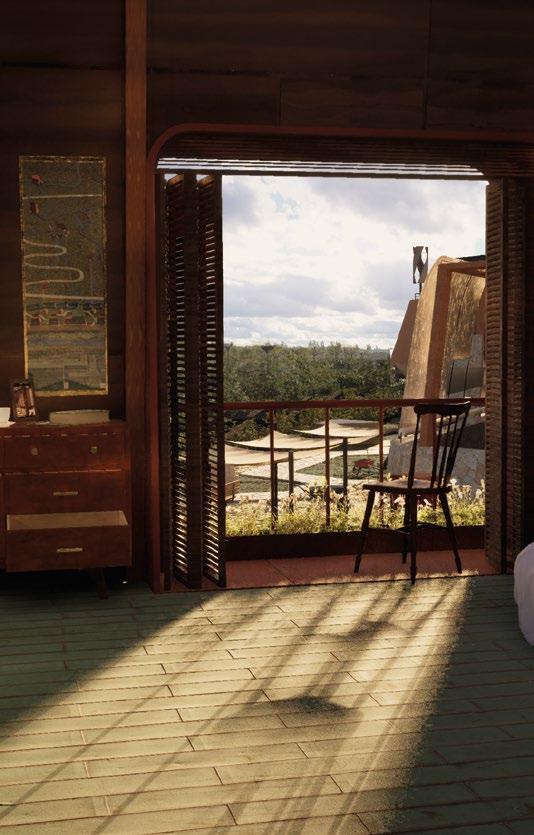
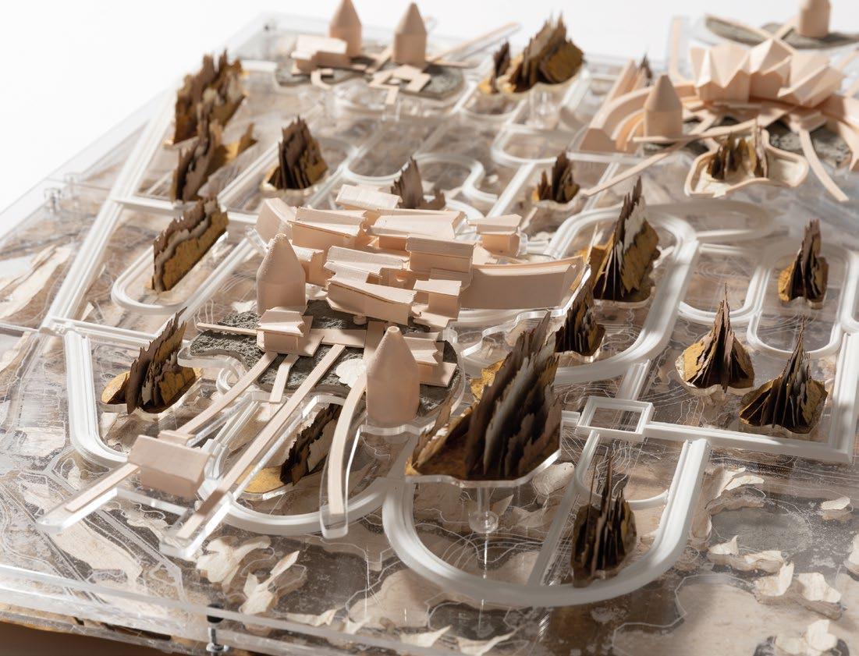
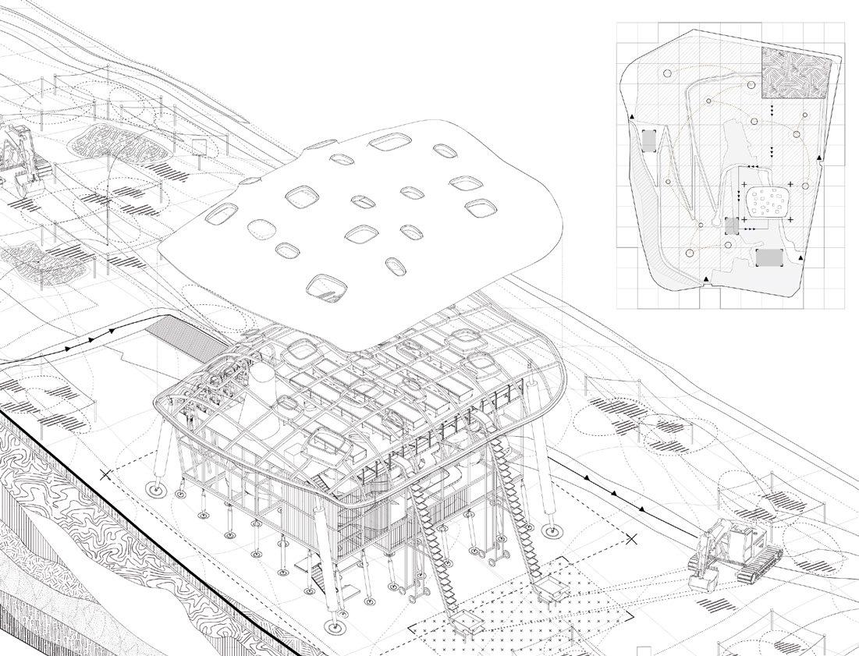
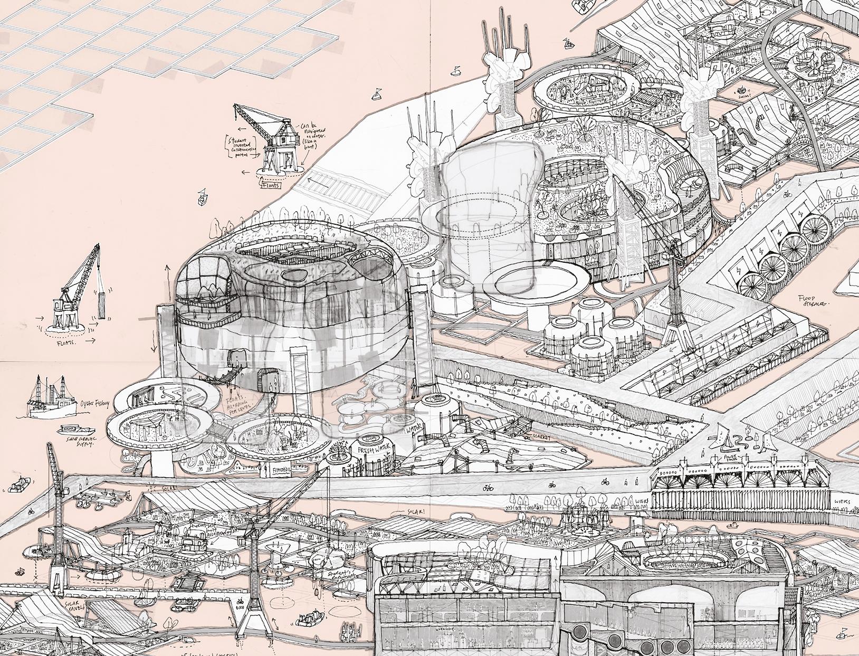
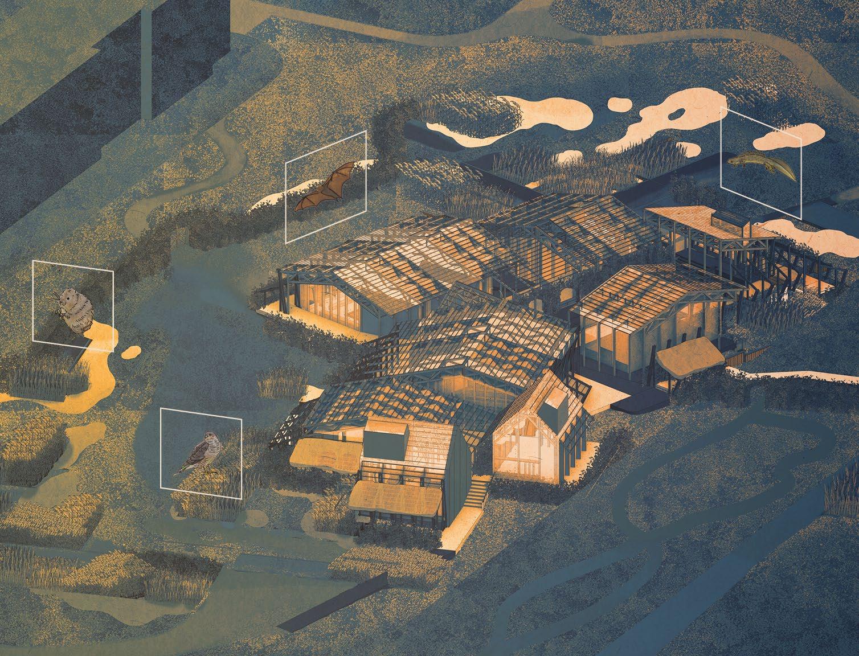
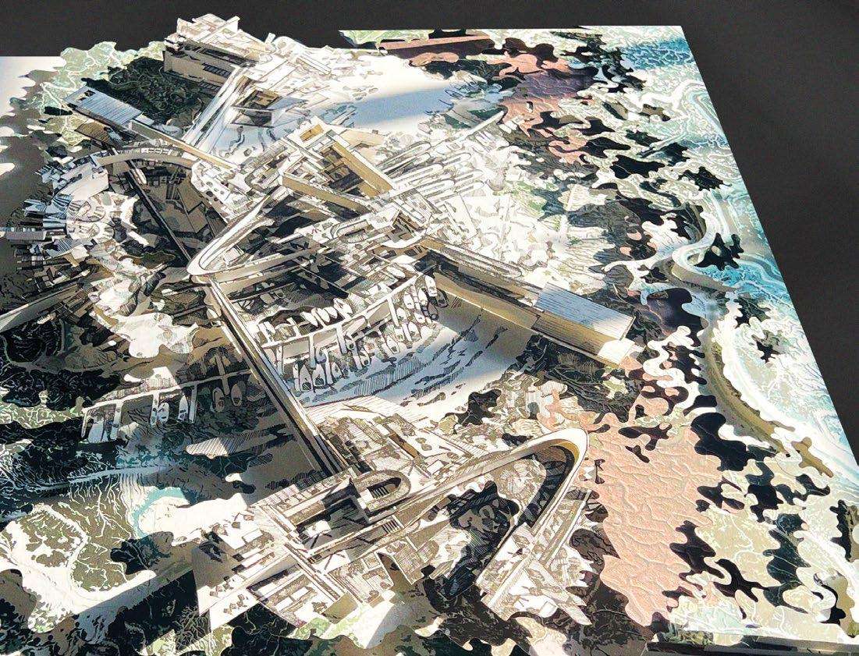
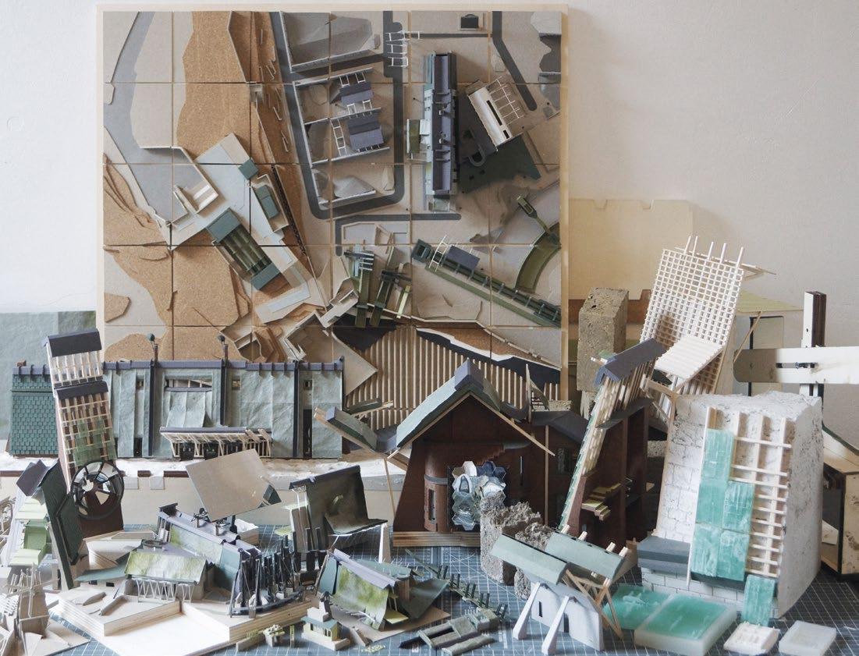
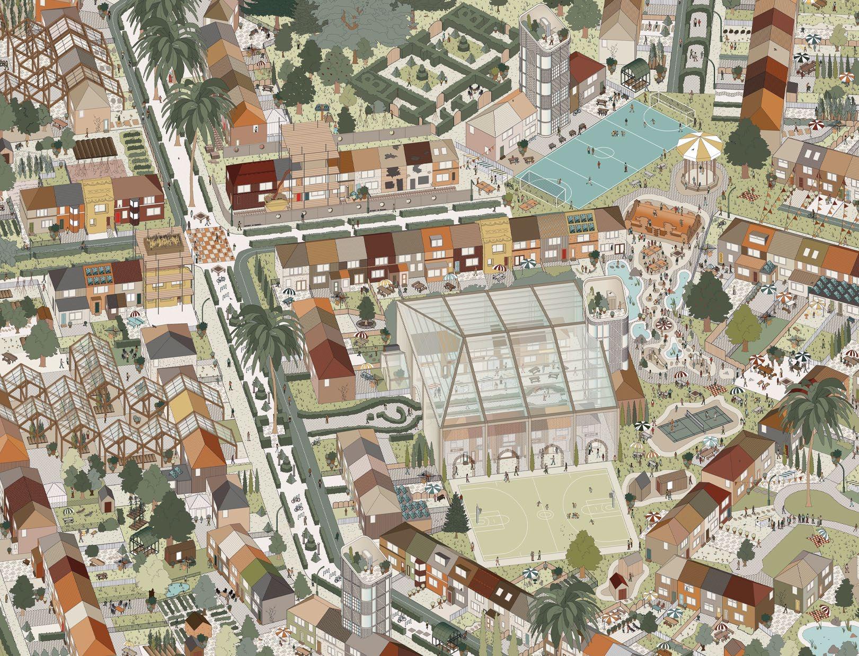
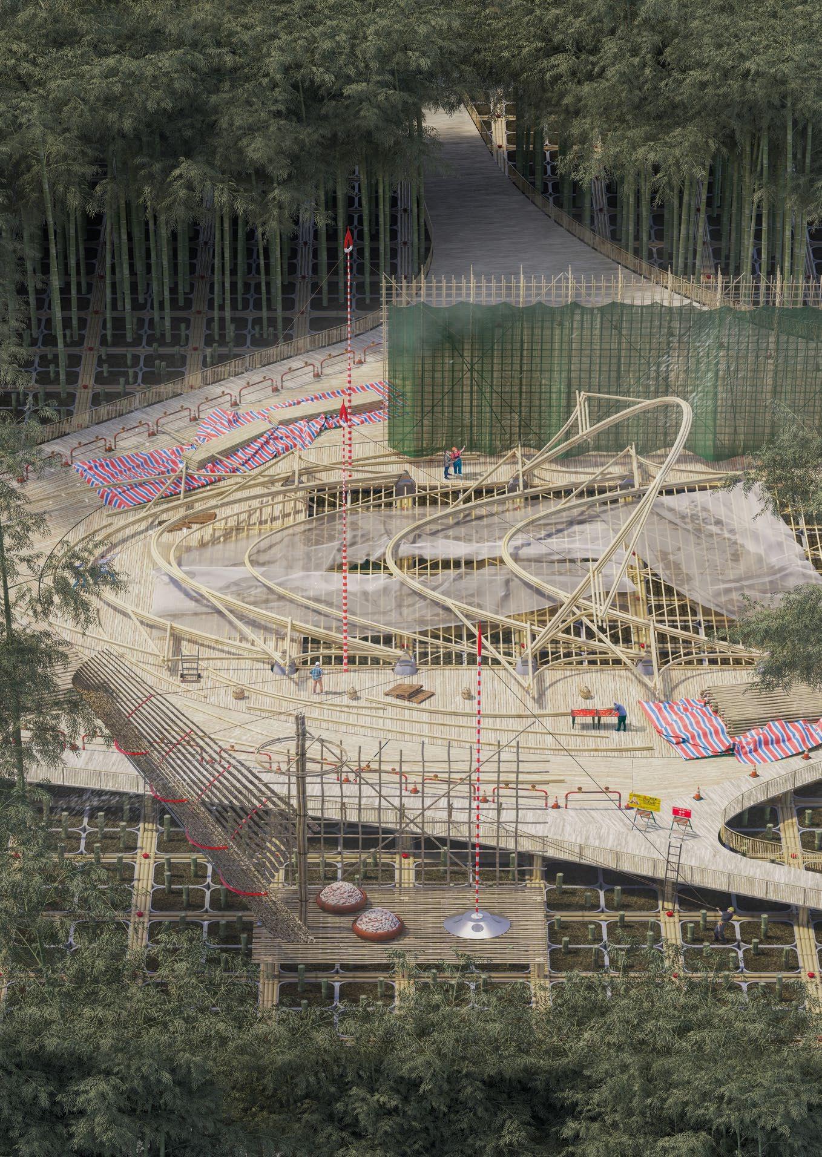
Laura Allen, Tom Budd, Mark Smout
How can architecture strengthen the bond between people and place, and the placelessness of homogenised cities? Australian environmental thinker Glenn Albrecht, seeing the links between human and ecosystem health, coined the term ‘solastalgia’ to articulate the emotional and behavioural consequences of climate change. ‘Eco-anxiety’ of this kind is an emerging phenomenon, triggered by both small-scale and global environmental challenges. This year PG11 focused on environment and future-thinking, imagined a new vocabulary for Generation Anthropocene and asked how architecture can respond to the emotional and environmental effects of the climate crisis.
Situating ourselves within a global context, this line of questioning has been interrogated through projects sited across the globe. Cities and their architecture are never finished and are by their nature experimental. With this in mind, we initially drew inspiration from Boston, USA, focusing on four stories in which interrelating narratives and histories gave both a provocation and a site for investigation. By exposing the complexity of human/ environmental relationships, the tales provide a physical, cultural and political context for the unit’s work. In response to readings of Edward Bellamy’s Looking Backward, published in 1887, utopian thinking is understood as an extrapolation of the present, emerging out of a longing for change. What models for future life can be imagined in the 21st century?
In addition, the unit was also inspired by the radical transformations of Boston’s physical geography to enable the city’s rapid economic expansion. The draining of marshland and flattening of hills allowed the creation of territories for institutional, domestic and ecclesiastical development, alongside the Emerald Necklace of public parks, which emerged as the public realms of Bellamy’s vision. We then asked how future transformations in society and the natural environment might be reflected in the built environment.
These research strands have been adapted and challenged across the unit, resulting in a wide variety of proposals connecting people, place and the environment.
Year 4
Henry Aldridge, Jiawei Fan, Jennifer Oguguo, Zhi Qian Jacqueline Yu
Year 5
Harry Andrews, Emily Child, Ernest Chin, Chia-Yi Chou, Yu Ling (Pearl) Chow, Christopher Collyer, Ka Chun Ng, Charles Pye, Long Hin (Ron) Tse, Maya Whitfield, Chuzhengnan (Bill) Xu
Technical tutors and consultants: Rhys Cannon (Gruff Architects), Stephen Foster (Foster Structures Limited), Martha Voulakidou (Buro Happold)
Thesis supervisors: Carolina Bartram, Brent Carnell, Gillian Darley, Paul Dobraszczky, Murray Frazer, Daisy Froud, Stephen Gage, Polly Gould, Michael Stacey, Tim Waterman, Robin Wilson
Critics: Doug John Miller, Danielle Purkiss, Ellie Sampson, Tim Waterman, Sandra Youkhana
11.1 Long Hin (Ron) Tse, Y5 ‘Isle of Bamboo’. The project proposes a floating island that speculates an alternative approach to land reclamation in Hong Kong. By combining research on Very Large Floating Structure (VLFS) technology and the city’s folk traditions, the project explores a sustainable means of gaining ground that questions the role of land creation in the preservation of ecology, cultural identity and local heritage.
11.2 Christopher Collyer, Y5 ‘Ne(i)ther Regions: Boston Marsh’. Ne(i)ther Regions embrace softness. They dismantle rigid dualistic thinking and foreground performative and generative cyclical processes, generating new modes of ambiguous living. At Long Island, the cathartic processes of steaming, mud bathing and plunging engage with the soft material processes of the newly dredged Boston Marsh, thus renewing crucial solidarity between a local community and its swampy past.
11.3 Charles Pye, Y5 ‘Unclaiming the Land’. Utilising traditional drainage and land-forming techniques the project uses the flooding of the Ouse Washes to construct new higher ground to realign local communities and rethink the use of land within the fens. With the threat of rising sea levels and the inevitable un-claiming of land, the project realigns agricultural land use with conservation and recreational uses.
11.4 Henry Aldridge, Y4 ‘The Boston Snow Council’. With climate change, snowfall in Boston, MA is changing. The project places Boston politicians, to some extent responsible for changes to the local environment, inside a snow structure susceptible to the climate. The structure uses existing snow management techniques, with snow piled into a large mound before excavating an inhabitable space within. The structure only lasts half the year before melting, rebuilding and reconfiguration take place to suit different programmes.
11.5 Yu Ling (Pearl) Chow, Y5 ‘Re-shaping Boston: A Vision for Equitable Communities’. The project enhances the quality of life in Boston’s marginalised Roxbury neighbourhood by aligning it with the living standards of more prosperous areas such as Back Bay. Through architectural modifications and the centralisation of communal spaces within a community hub, an inclusive neighbourhood is created that bridges wealth gaps and preserves cultural and architectural heritage. This image captures a panoramic view of a model that depicts co-living experiences between citizens from opposite ends of the wealth spectrum; it portrays eight scenes of a hypothetical residence.
11.6–11.7 Ka Chun Ng, Y5 ‘The In-between Goodsyard Estate.’ The project challenges the orthodox master planning strategy that has contributed to the homogenisation of cities and displacement of local communities. Situated within the gentrified area of Shoreditch, the project redefines the roles of gardens, terraces, hedges, gabled walls and façades. It ultimately creates a new public-private gradient and urban scenery that embodies diversity and inclusivity.
11.8 Chia-Yi Chou, Y5 ‘Silvertown Battery Park’. Silvertown Battery Park is a scientific testing ground that portrays every possible and impossible technology. It is both an off-grid energy infrastructure and a vibrant public space for local communities. The techno-parkscape demonstrates bold and trivial science imagination in a playful and immersive manner, while the working infrastructure celebrates its industrial history and brings Silvertown into the next stage of transformation.
11.9 Chuzhengnan (Bill) Xu, Y5 ‘(Un)Folding Terra Incognita: Charlesgate Revitalisation’. Charlesgate in Boston, which connects the Back Bay Fens to the Charles River, forms the first link in the parkland chain known as the Emerald Necklace. The project explores ways in which the parkland could be restored and improved in a future
that has fewer cars and in which redundant expressways are removed. The proposal is an urban retreat landscape that documents the history of the parkland chain and includes spaces for public education. The architecture reuses remaining overpass piers as dominant structures, allowing the marshland to control the flow and cleanse the creek, creating a new blue-green infrastructure.
11.10 Harry Andrews , Y5 ‘Deconstructing Nostalgia’. Creating a new urban realm in harmony with the context of Brixham, the scheme blends the application of nostalgic architecture with a new local vernacular that operates as a catalyst for the growth of the town and its renewed sense of place in a climate of post-Brexit austerity.
11.11 Ernest Chin, Y5 ‘Idealistic Pragmatism’. In Singapore buildings are often prematurely demolished. Driven by the demolition of a childhood home, the project proposes ‘Immovable Social Objects’ and ‘Best Friends’ within a prototypical landscape. The former are protected everyday social spaces, while the latter consist of enveloping housing attachments that protect them. While redevelopment is an ever-present concern, one can consider radical possibilities to protect what remains dear.
11.12 Jiawei Fan, Y4 ‘Curating Landfills: Re-imagining Coastal Waste Landscape’. In response to the East Tilbury managed retreat plan, the project envisions a restoration facility which breaches the sea wall and acts as a buffer for the landscape behind it. Through repurposing inert building waste from this coastal landfill site, the proposal explores an alternative inhabitation of the interstitial zone between wet and dry.
11.13, 11.15 Maya Whitfield, Y5 ‘Traces of the Past; Forming Tiberias Field School’. As the historic city of Tiberias, founded in AD 19, continues to exist in a state of neglect and disrepair, this project proposes a restoration, learning and research facility, dedicated to improving and mobilising both the residents and the annual occurrence of visitors to the site. The project integrates community construction alongside an architecture that provides a performative dwelling; it is layered with fragments of the city, both old and new.
11.14 Zhi Qian Jacqueline Yu, Y4 ‘The Weathering Yard: Façade Prototype Testing Ground in Central London’. As we navigate the challenges of Generation Anthropocene, we must consider non-human agency in shaping our world. By embracing the idea of weathering, we can appreciate architecture as a dynamic, evolving entity – something influenced by both nature and human interaction rather than a static, unchanging object. The project is specifically interested in accelerated weathering testing for 1:1 façade prototypes.
11.16 Emily Child, Y5 ‘Form Follows Phygital’. This project is a climate change response strategy for MIT, USA against future flooding risk. It proposes digital circular management techniques of preserving cultural heritage by dismantling existing buildings threatened by flooding into a bank of ‘physical fragments’ for reuse. Parallel physical and digital modelling techniques were used to propose a flood-resilient structure that integrates with the residual campus buildings.
11.17 Jennifer Oguguo, Y4 ‘Islington’s Living Rooms’. Exploring the integration of feminist theory with architectural design practice, the project proposes ‘Islington Public Studios’, a live/work programme devoted to craft education. This axonometric summarises the central body, an interpretation of a Georgian terrace house, surrounded by public space; this is mediated through differing applications of public and private to create a craft-informed third space.
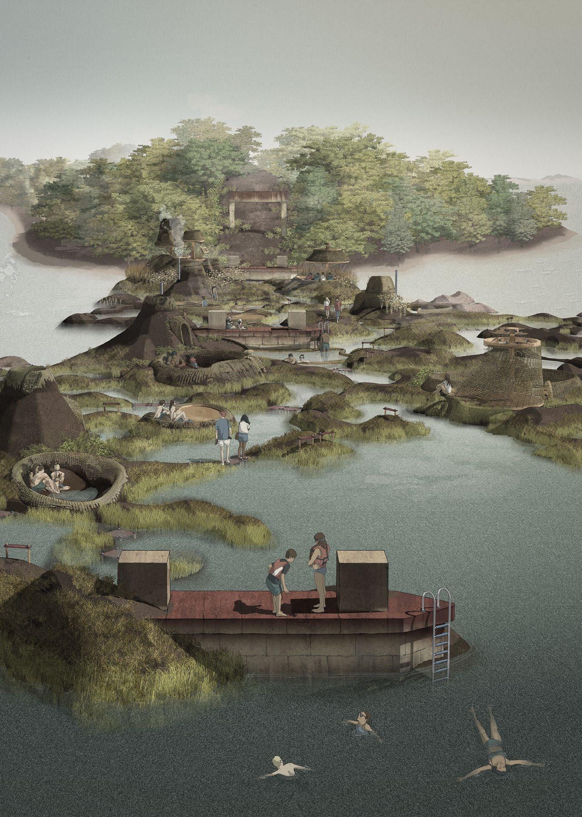

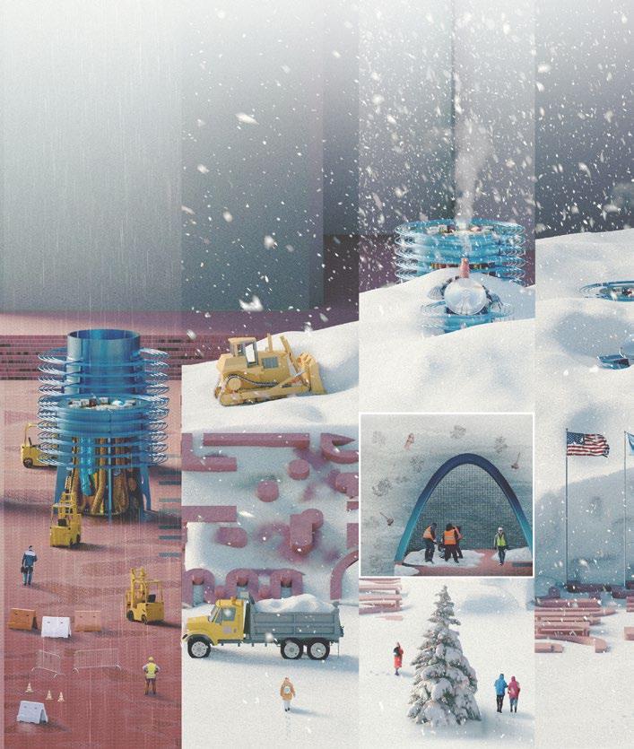
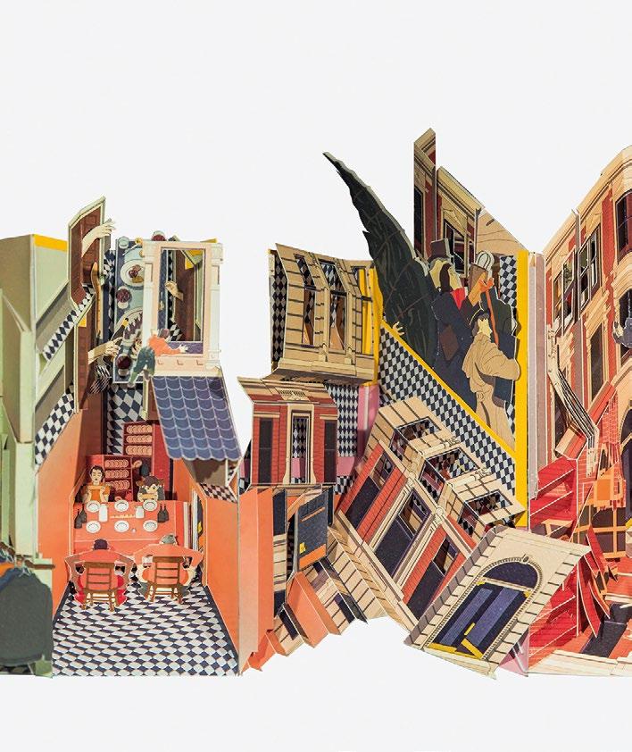
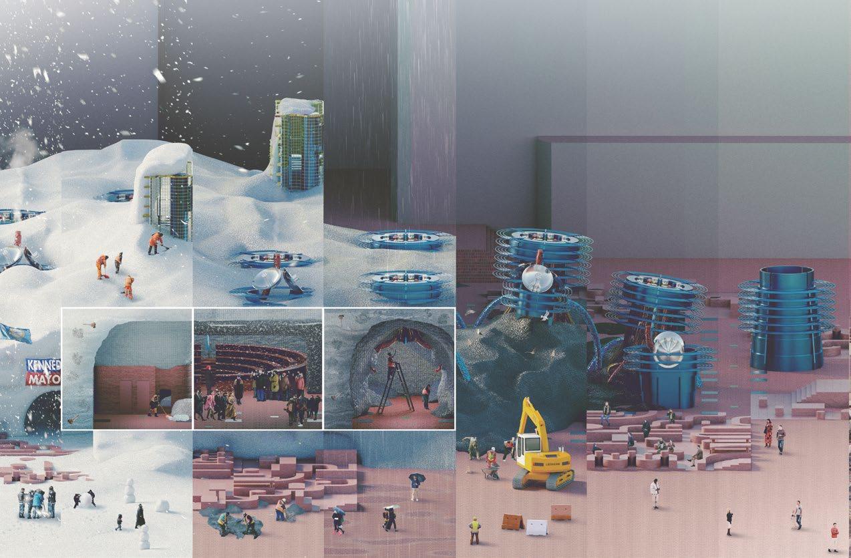
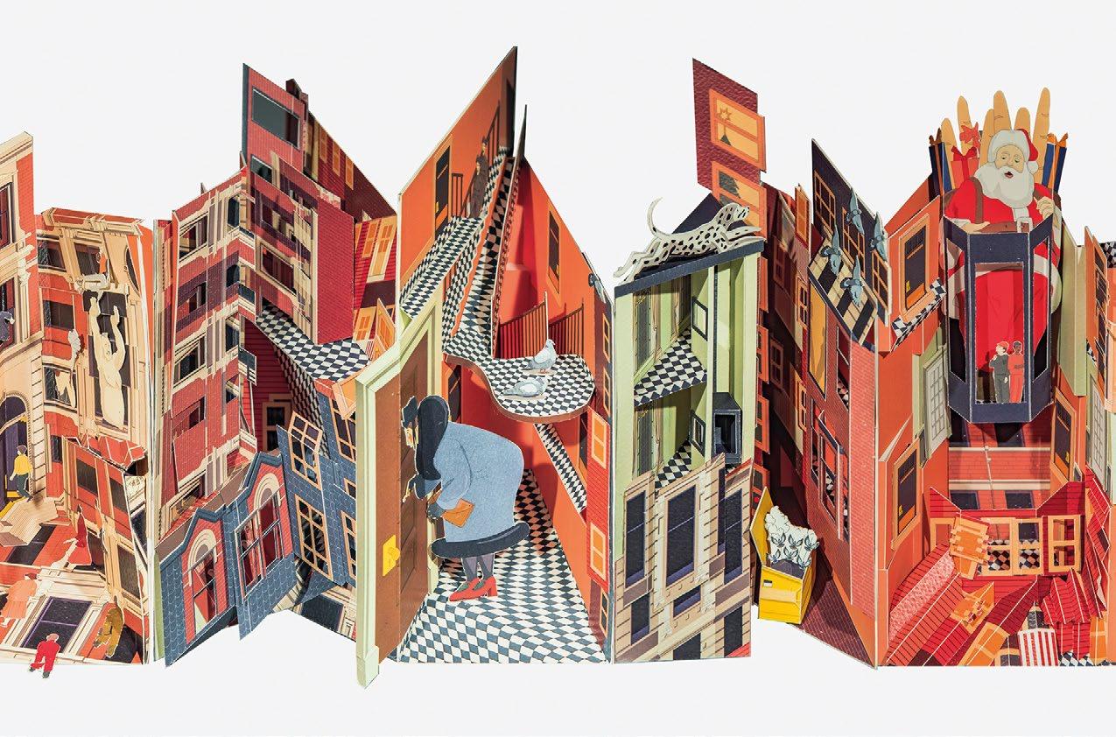
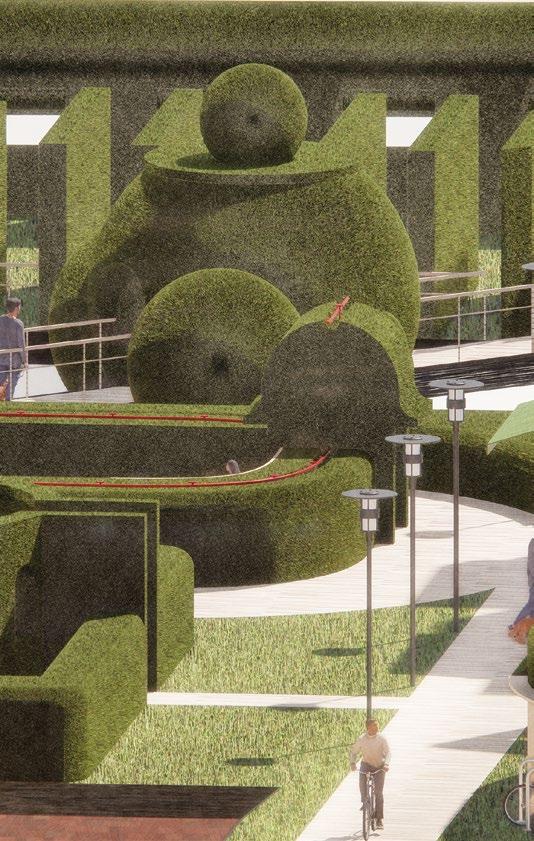
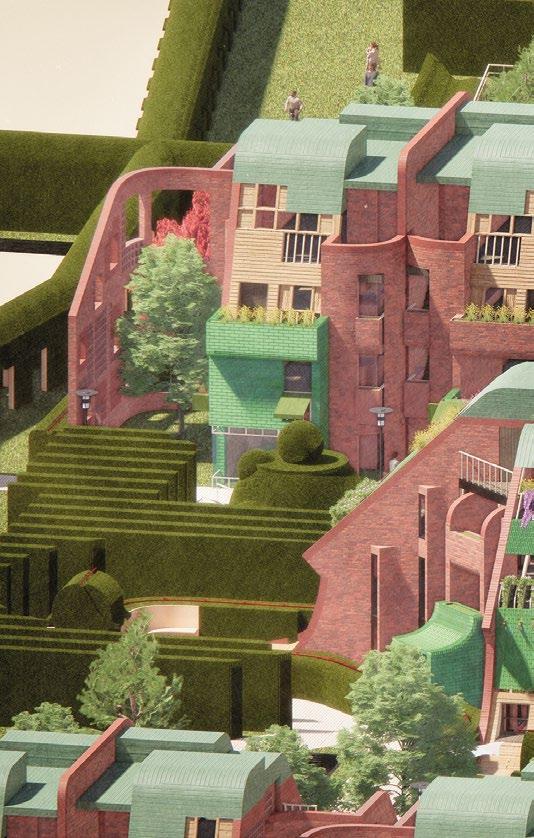
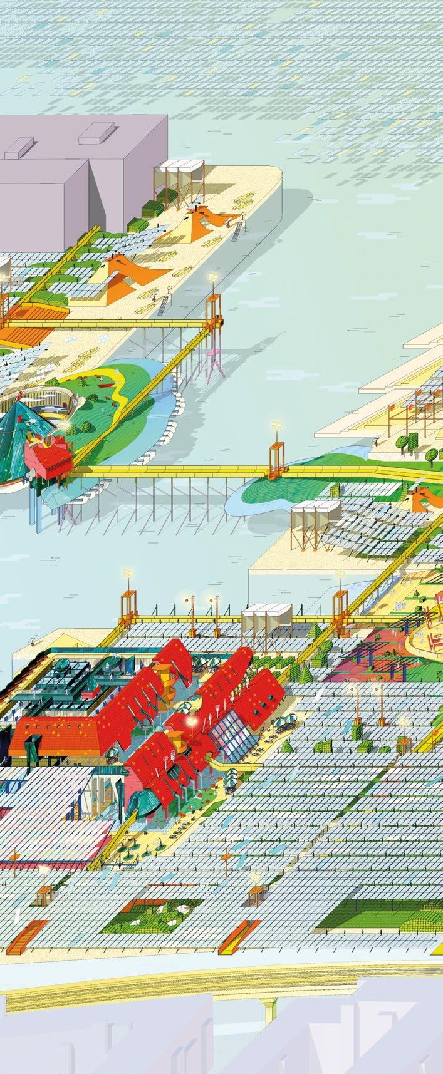
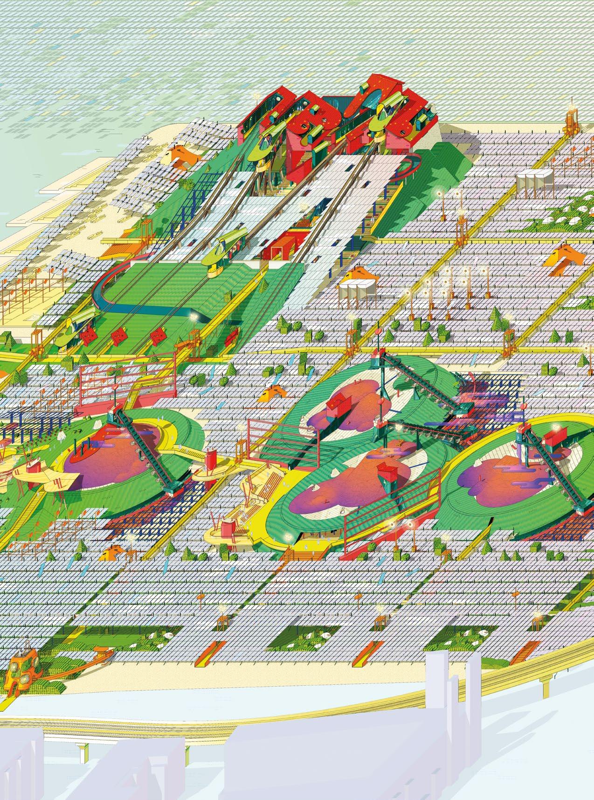
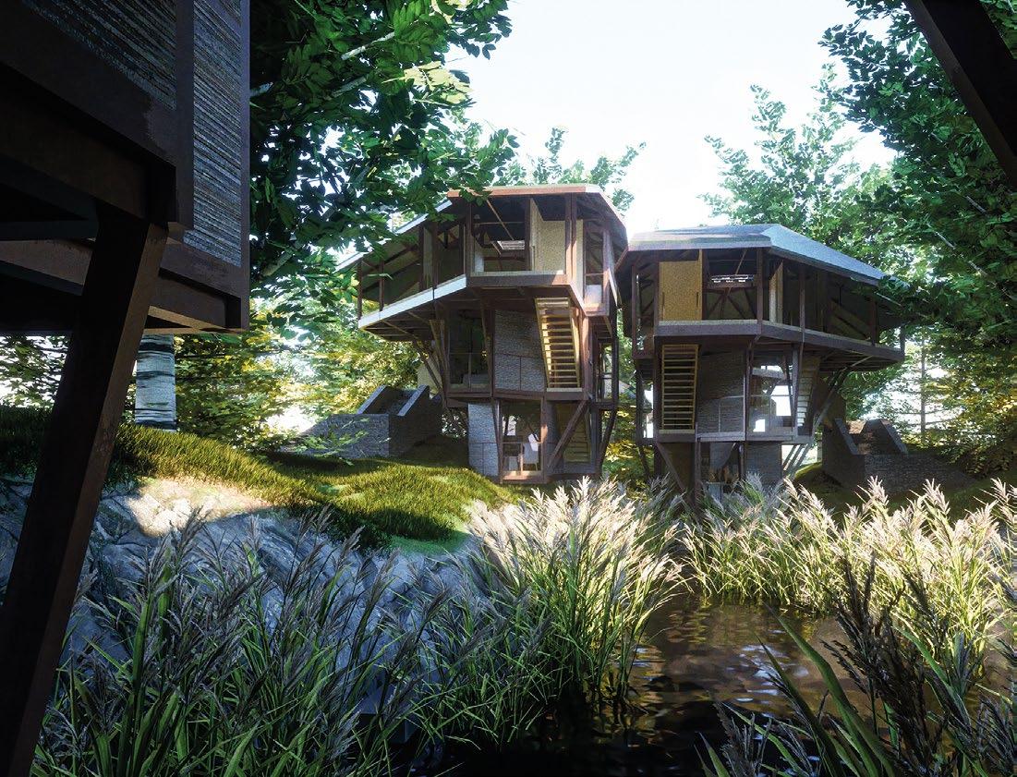
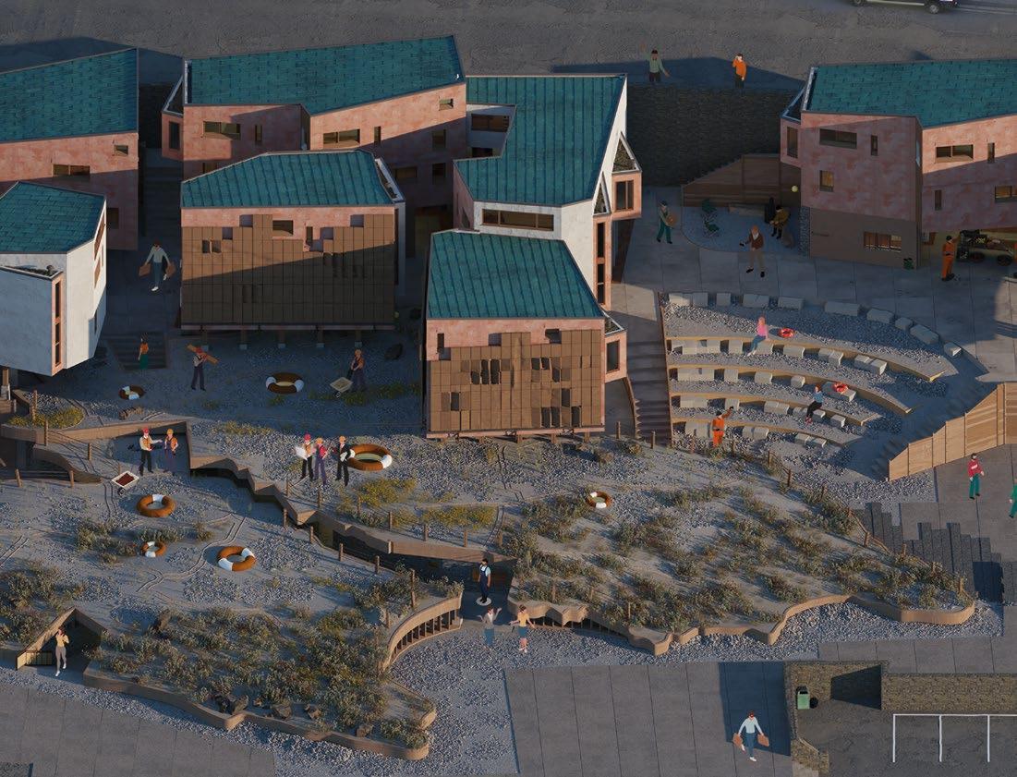
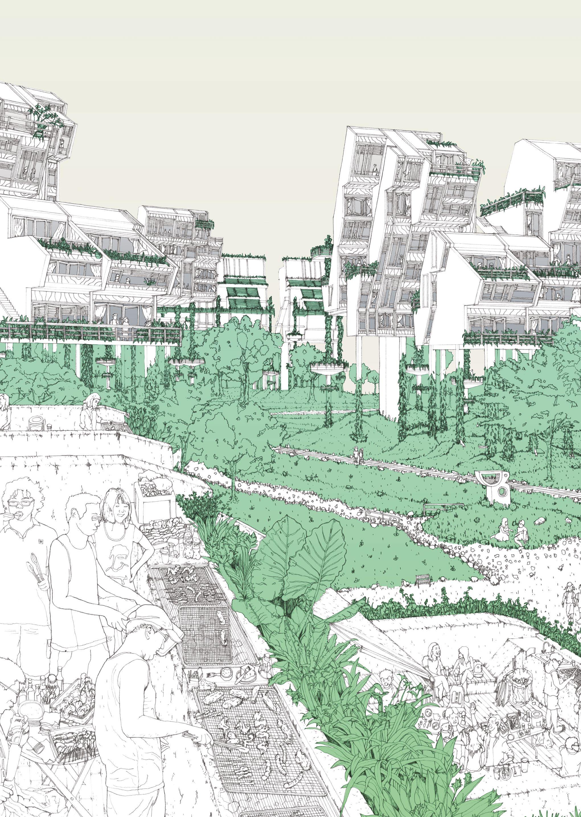
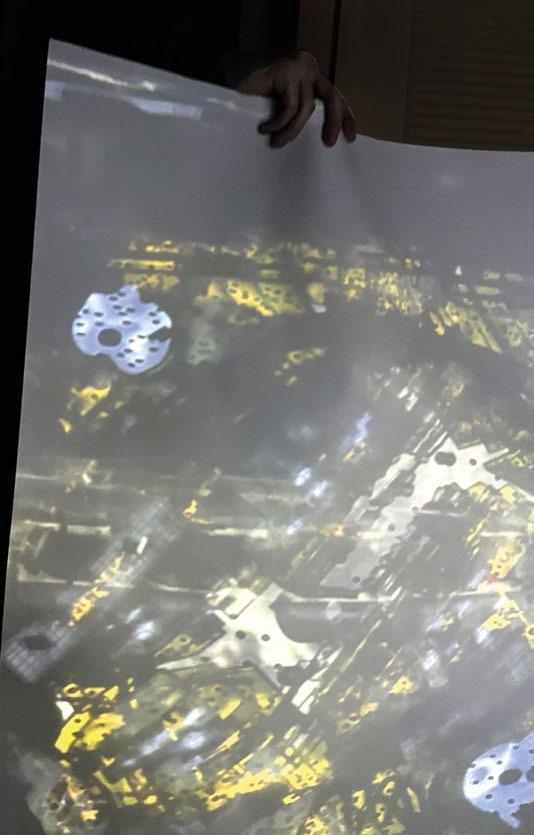
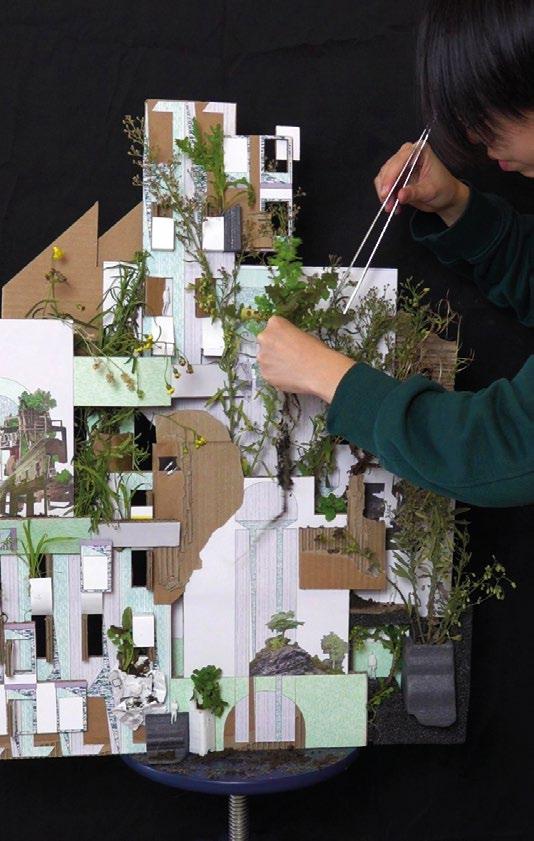
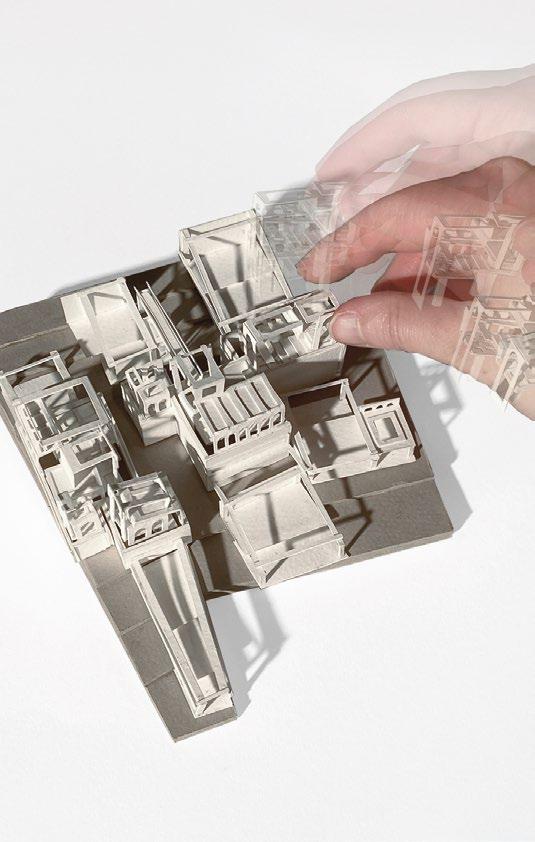
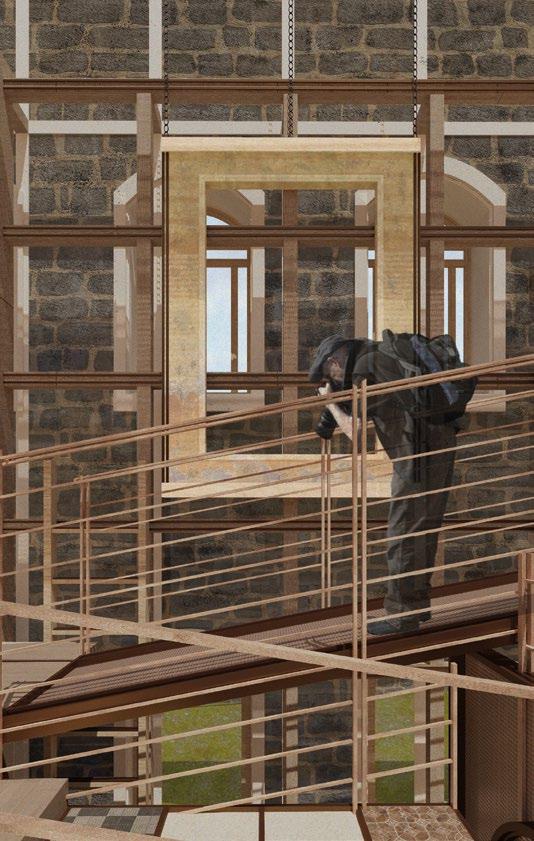
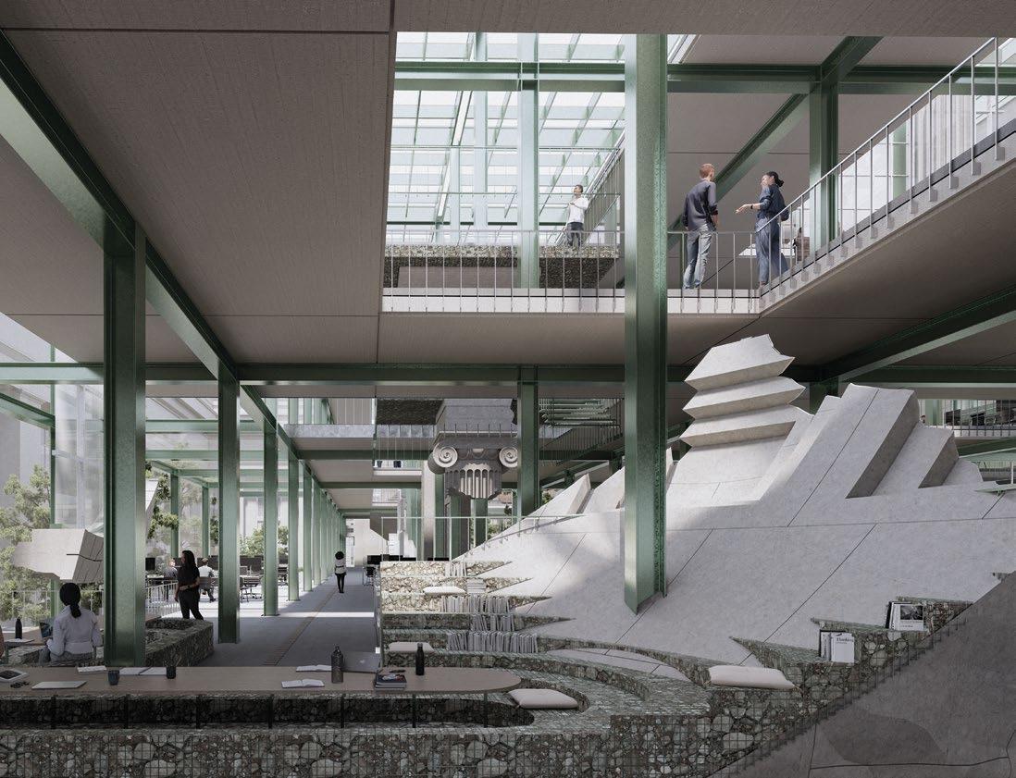
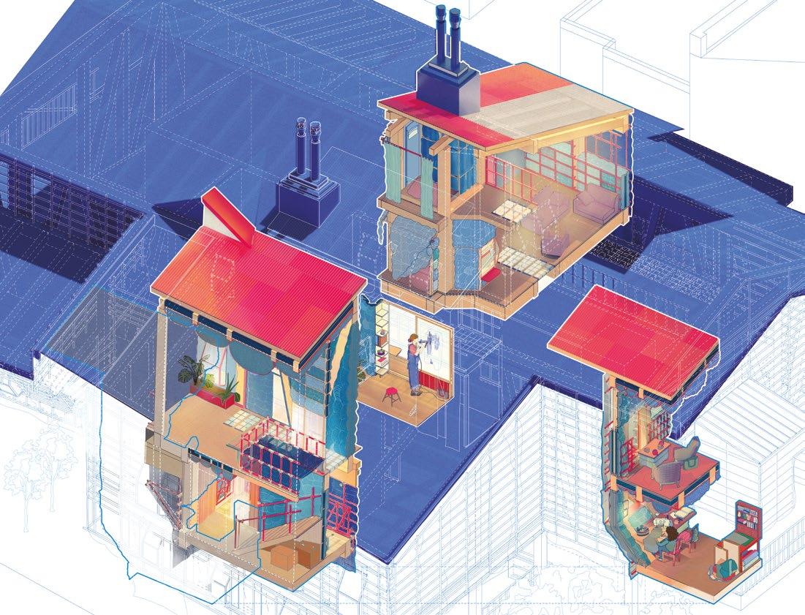
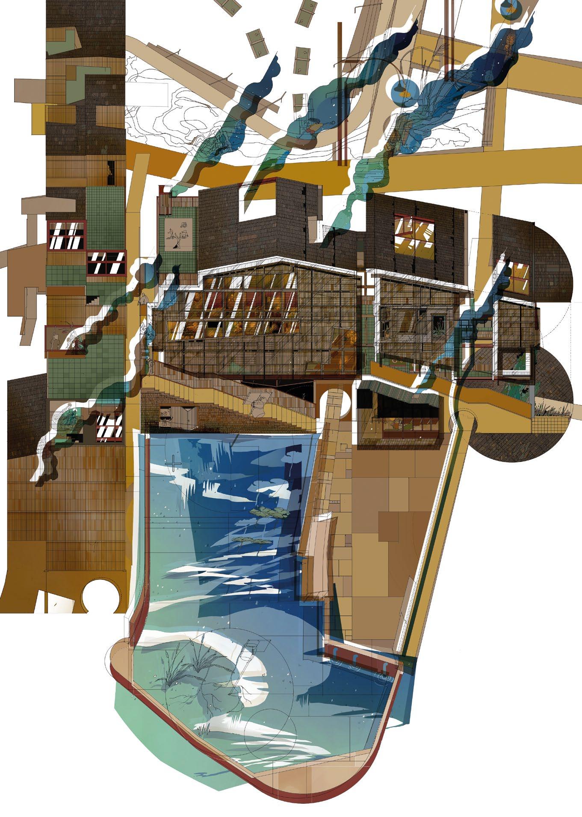
PG11 continues to challenge the paradoxes of preservation versus progress and wilderness versus culture. We examined the radical, even revolutionary ideas that stitch together the past, present and future, revealing the cultural and political complexity of the built environment. In a world more dangerous yet more open to opportunity than ever, these notions are also affected by ‘the progress paradox’ –the more forward progress is made, the more problems are created.
Our interest in environments that exhibit displacement, restoration, redundancy, progress, dormancy and future living is exemplified by the UK’s National Parks. Initiated by the 19th-century ‘Freedom to Roam’ movement, large areas of land are now protected by law for the benefit of the nation. This is due to their special and particular qualities of countryside, wildlife and cultural heritage.
Until relatively recently little acknowledgement was given to thinking about nature as a system. Boundaries were laid out according to convenient political or economic interests rather than to reflect ecological realities. As keystone institutions of environmental conservation, the parks are operated as managed systems: ‘interactive ecologies’ of people, nature, landscape and infrastructure. Charged with protecting fragile ecosystems and vulnerable regional identities, they also – more now than ever – act as outdoor playgrounds.
The National Parks, themselves often cultural paradoxes, are also influenced by political activities and decisions. Changes taking place outside their boundaries can have a tremendous impact on preservation efforts within. This can result in damage to local economies and environments, overloaded rural infrastructure and even threats to their conservation goals and nature reserve status, particularly where the weight of tourism is unsustainable.
This year students looked at temporal and spatial cultural scenarios to reveal underlying processes that continue to affect our built and natural environment, our societal institutions and the fascinating consequences of adapting the cultural imaginary. They asked how legislated territories should accommodate cultural and environmental changes and how future transformations in society and the natural environment could be reflected in the built environment. Students also explored the role of architecture in a complex ‘interactive ecology’. Finally they considered what might be the implications – and, more importantly, the opportunities – of designing architecture for uncertainty and alternative futures.
Year 4
Harry Andrews, Chia-Yi Chou, Yu (Pearl) Chow, Ka Chun (Mark) Ng, Charles Pye
Year 5
Theo Clarke, Michael Holland, Justin Lau, Kit Lee-Smith, Rory Martin, Iga Świercz, Yun (Kenny) Tam, Annabelle Tan, Zifeng Ye
Technical tutors and consultants: Rhys Cannon (Gruff Architects Ltd), Stephen Foster (Foster Structures), Ioannis Risoz, (Atelier Ten)
Thesis supervisors: Gillian Darley, Kelly Doran, Murray Fraser, Daisy Froud, Elise Hunchuck, David Rudlin, Tania Sengupta, Oliver Wilton
Critics: Barbara-Ann Campbell-Lange, Doug John Miller, Aisling O’Carroll, Alicia Pivaro, Tim Waterman
11.1 Zifeng Ye, Y5 ‘Anxious Nostalgia’. This project is a study into Shanghai’s waning living space, combining typological research into the city’s disappearing lilong neighbourhoods with speculative reimaginings of modern domestic space. The project seeks to reinvigorate old communities and encourage ad-hoc spatial appropriation in the otherwise regimented cosmopolis.
11.2 Chia-Yi Chou, Y4 ’Foreston Keynes: Carbon Capture in a Progressive Town’. Milton Keynes has always been an experimental city that leads bold future-proofing schemes. Responding to the city’s ambition of becoming carbon-neutral, the building captures carbon dioxide and generates carbon credits. It also erects a new image that celebrates and reshapes the modernist town.
11.3 Harry Andrews, Y4 ‘The Park Ascending’. The project provides protective measures against the physical pressures and impacts of tourism by amplifying the sense of place. By restoring an emotional connection with the landscape, the proposal reveals the undiscovered networks of lost navigational methods in the national parks.
11.4 Ka Chun (Mark) Ng , Y4 ‘Casting Redcar’. In response to the demolition of the Redcar Steelworks complex, the project envisages a landscape archive and research centre where Redcar’s industrial heritage will be celebrated and remediation of soilscapes will be carried out over a 50-year span. Sited in the unique slag region of South Gare, the design explores both landscape casting and tilt-up construction as ways of revealing the industrial scars of the contaminated site and as an opportunity for phytoremediation of the polluted landscape.
11.5 Yun (Kenny) Tam, Y5 ‘Keystone Architecture: A Wilding Experiment’. The project challenges architecture’s role in nature by mimicking ecological interaction with endangered species. The proposal stitches together five keystone architectures along the Ledge Route to the summit of Ben Nevis. It encourages visitors to participate in a wilding experiment, while at the same time generating empathy for these fragile spaces.
11.6–11.7 Justin Lau, Y5 ‘Simulating National Parks’. In the age of ecological emergency, is it time for our capital to become Britain’s newest national park to safeguard our agriculture, water, energy and people? Roughly 47% of London is made up of green space. This green space is a vital asset in building a climateresilient city that can combat rising temperatures and flash floods. The project reverses the traditional notion of national parks in rural settings and uses ecology as a form of architectural construction for London’s industrial landscapes.
11.8 Annabelle Tan, Y5 ‘Past, Present and PostTropicality’. Colonial spectres and contemporary evolutions of tropicality continue to shape Singapore. Framing tropicality in terms of scarcity and affordance, the proposal unmakes neo-colonial vestiges of tropical solutions and remakes a ‘nature-ficial’ landscape of affordance. By linking a threatened forest to a nationally recognised nature reserve, the scheme dissects social and physical ideas of scarcity, creating a new set of values around productive and performative dwelling practices that synthesise nature and culture and lead towards a nascent monument of post-tropicality.
11.9 Iga Świerc, Y5 ‘ Moving Upwards: Mimicking Mersea’s Resilient Relocation’. The diverse ecosystem and community of Mersea Island, Essex, are under threat of extensive coastal erosion and flooding. To address this issue, a new managed retreat is proposed. The self-made Mersea Commons design plan supports the community in creating a common methodology for the relocation. Designed with the input of the community, local and bioregional scales allow for multiple futures for the new Mersea Commons. The participatory citizen science
model recognises and addresses the needs of the residents of Mersea Island while enabling the renewal and preservation of its ecosystem.
11.10 Michael Holland, Y5 ‘A Peat Protopia’. This research and restoration facility is dedicated to furthering our understanding of peatland habitats through an architecture in constant conversation with the landscape. The building systematically restores damaged peat through a cyclical process of saturation, while simultaneously questioning wider discussions of land ownership, sustainable land management and rewilding.
11.11 Theo Clarke, Y5 ‘Hijacking the Elan Valley’. The project leverages the existing rich hydrological landscape of the Elan Valley reservoir system in Wales to impose an infrastructural energy-buffering stratum across the valley’s vast watershed. The carefully orchestrated pumped hydro system creates the framework for a ‘buffering town’, a quasi-bulwark/ communal housing development where one can experience the extremes of whitewater rapids passing underfoot, while tending an allotment, before a game of lawn tennis.
11.12–11.13 Rory Martin, Y5 ‘Tales from the Flood’. As the people of Morfa Borth, Wales, discover their town will no longer receive the necessary sea wall defence funding to protect them from rising sea levels, the residents band together to preserve the soul of their community by mobilising to start their journey to higher ground and safety.
11.14–11.15 Kit Lee-Smith, Y5 ‘ Transboundary Massif’. The project questions the need for Portland cement in the Albertine Rift in Africa, and instead explores the potential of geopolymer cement from mine tailings in north Burera, Rwanda. The project integrates community construction within Rwanda’s extraction policy, minimising building footprints in this densely populated area. It proposes a ‘construction-arium’ to express, explore and educate inhabitants, utilising and stabilising past industrial scarring through geopolymeric lateritic soil blends and techniques.
11.16 Charles Pye, Y4 ‘Ruining the Road’. The project encourages the abandonment of motor vehicles within the city, while simultaneously saving the UK’s national parks from increased environmental damage. City roads also undergo reform, nurturing new national park typologies within the urban fabric.
11.17 Yu (Pearl) Chow, Y4 ‘Snowdonia Plant-nation’.
A paper mill for the e-commerce giant Amazon within a carbon-offsetting tree plantation in Wales. The project tackles themes of exploitation and codependency between the urban and the natural, and explores the power dynamic between the money-hungry and the carbon-hungry. It serves as a pioneering project through its use of locally sourced timber from the surrounding forest and its derivatives produced as by-products during the cardboard-making process.
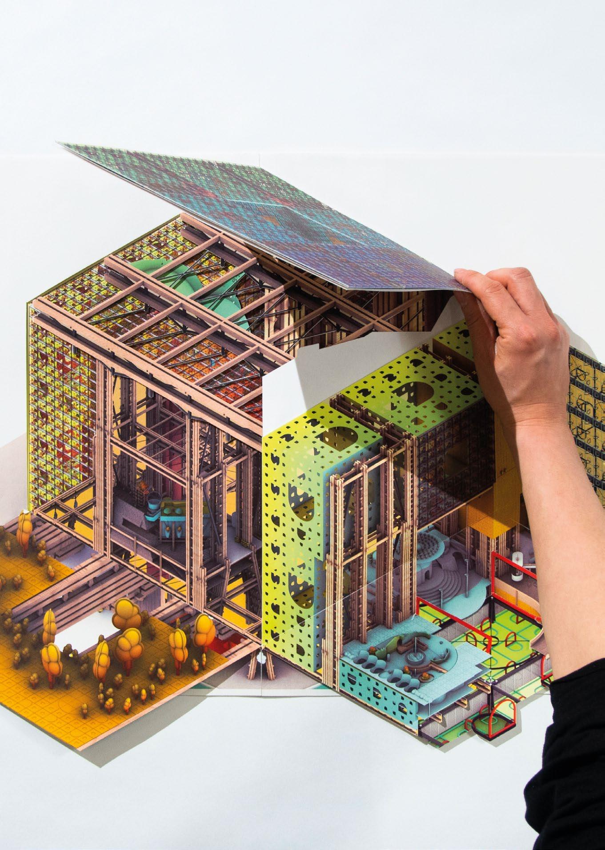
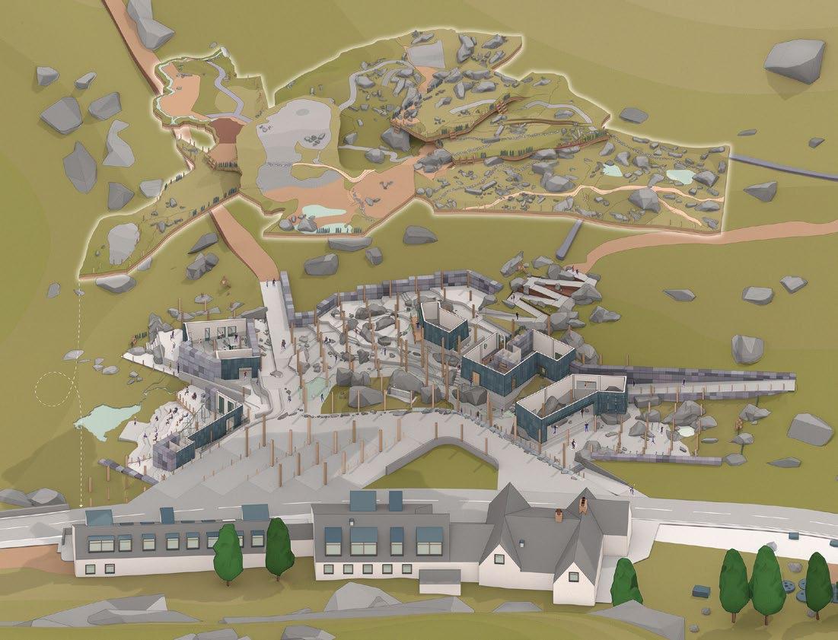
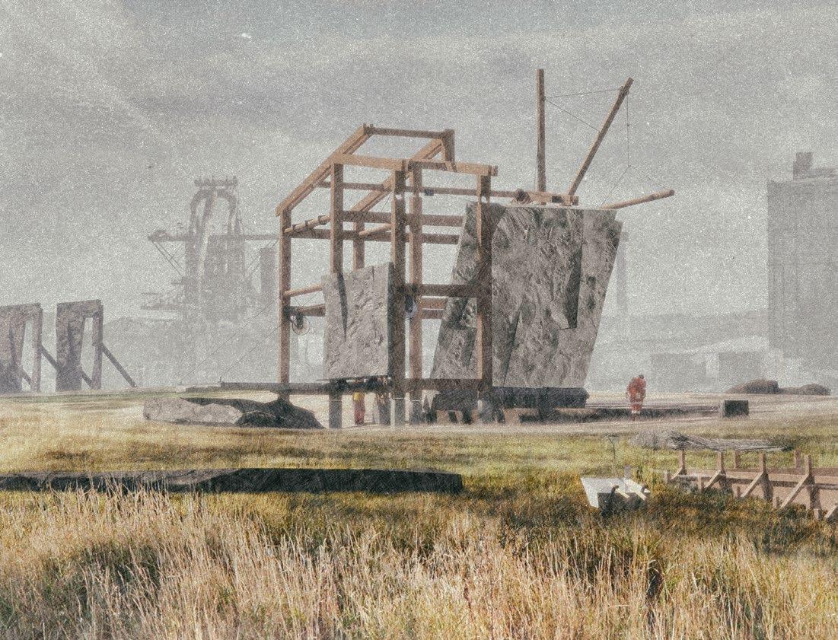
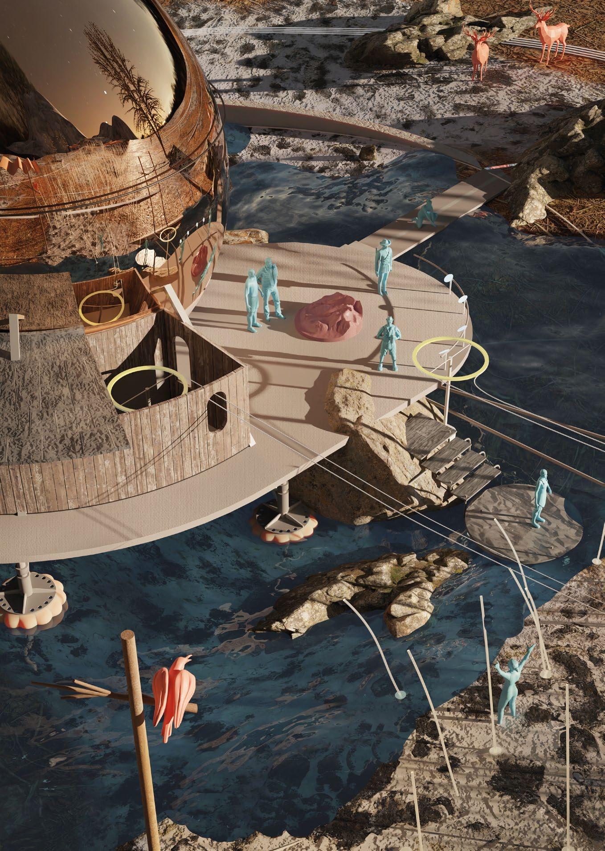
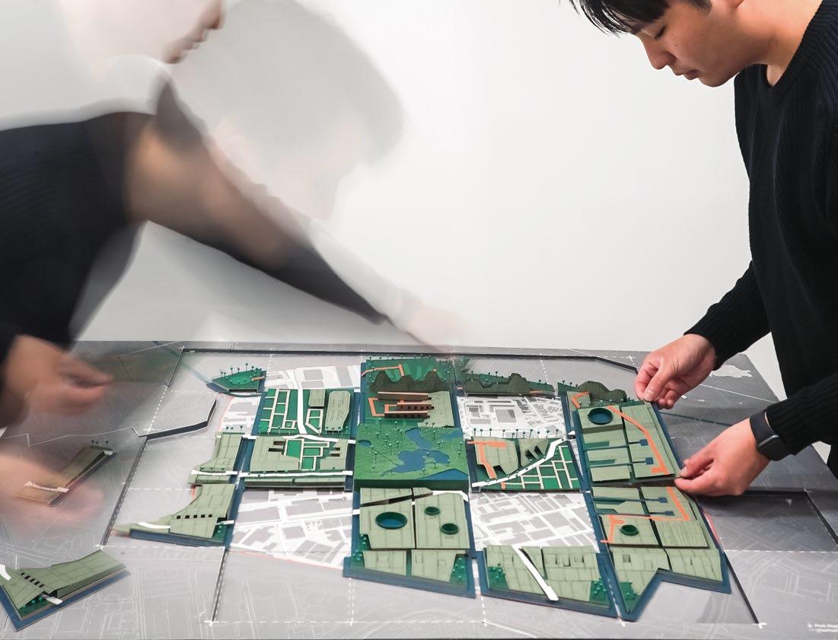
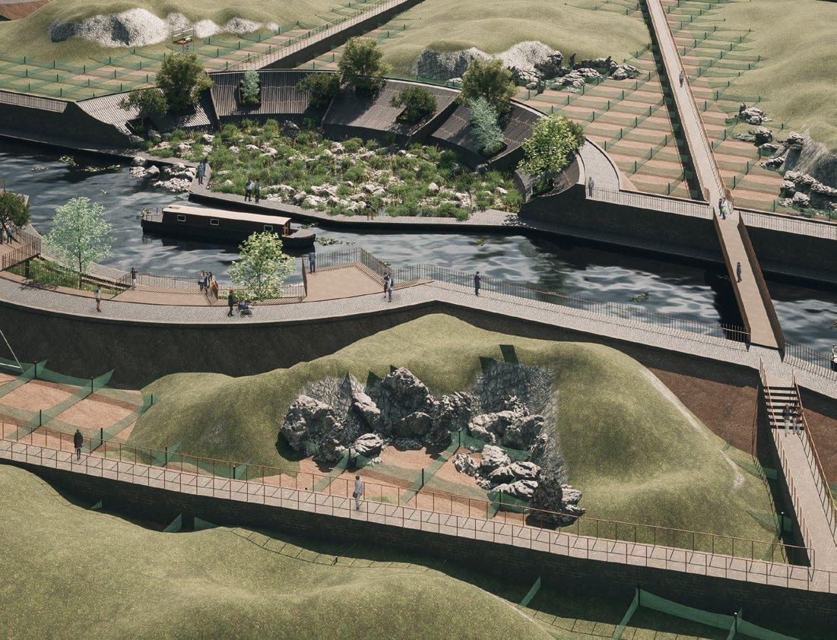
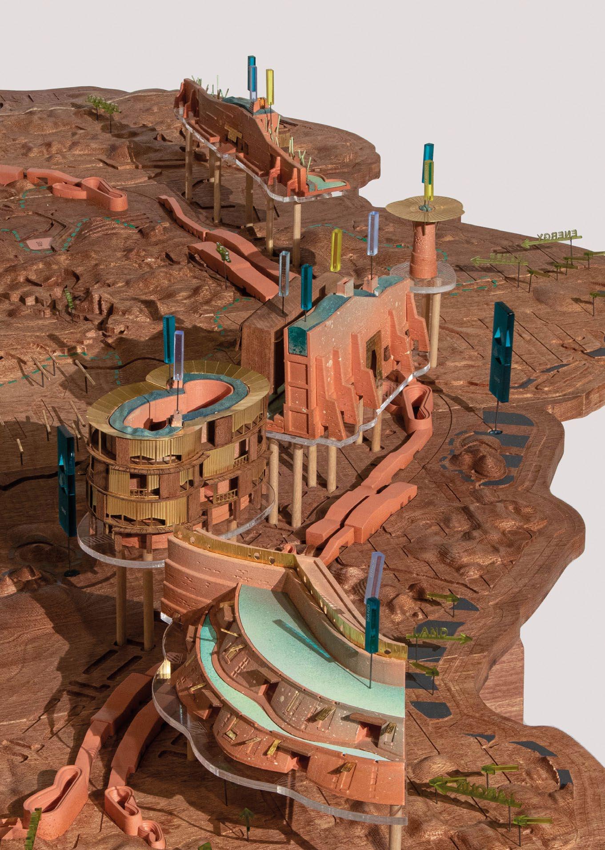
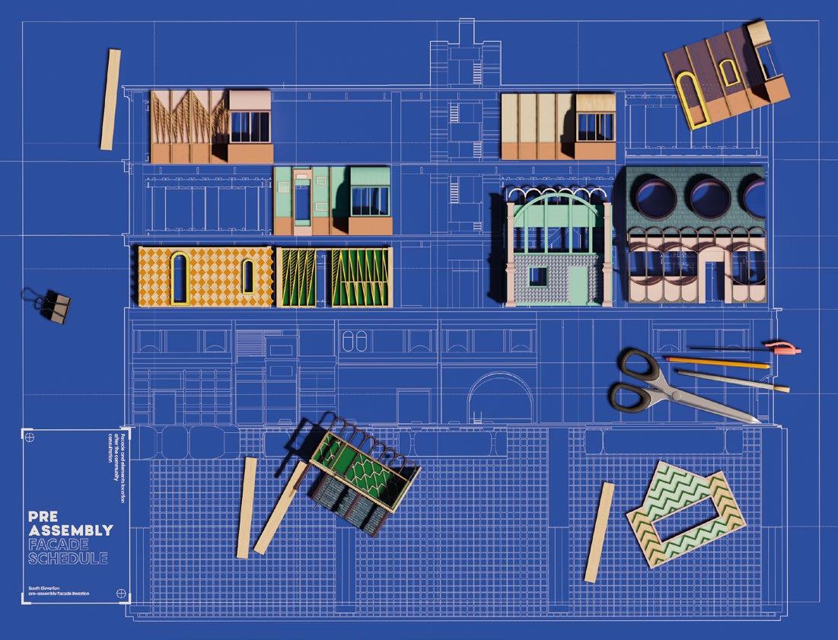
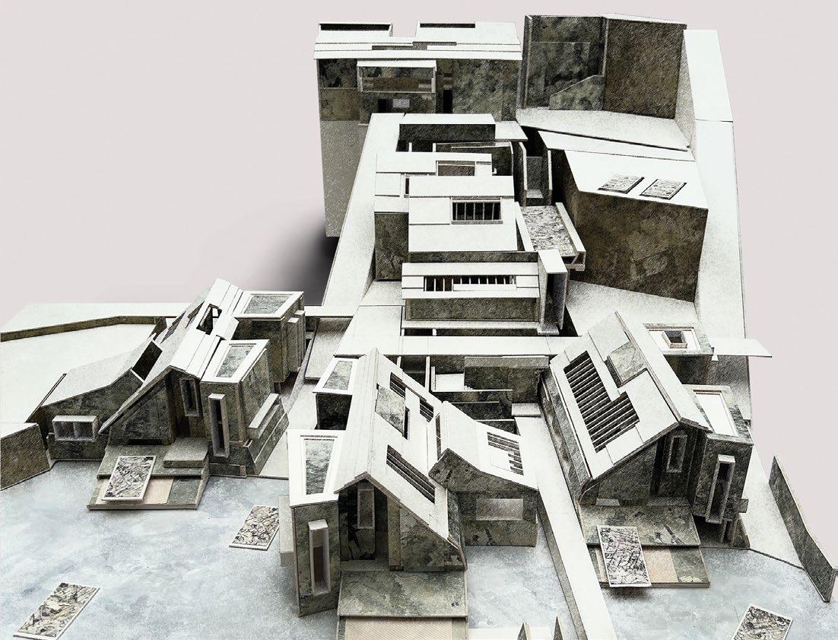
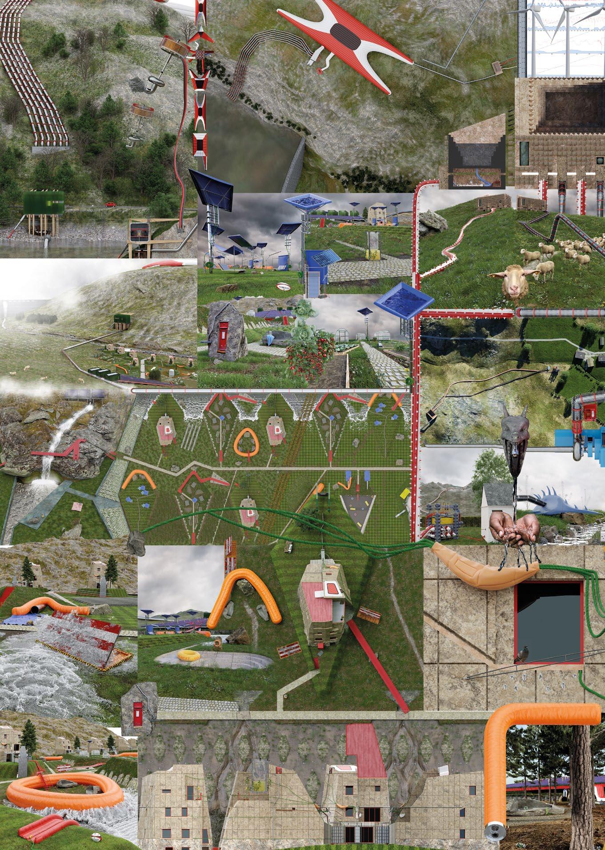
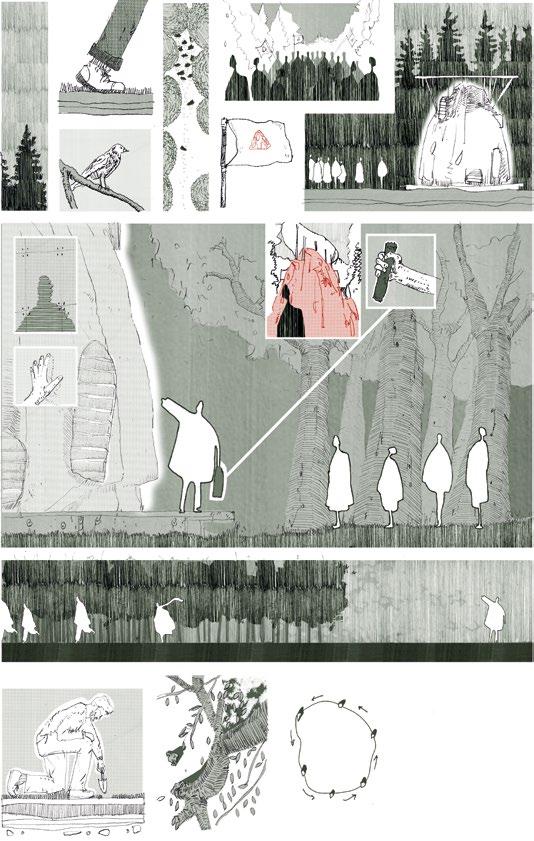
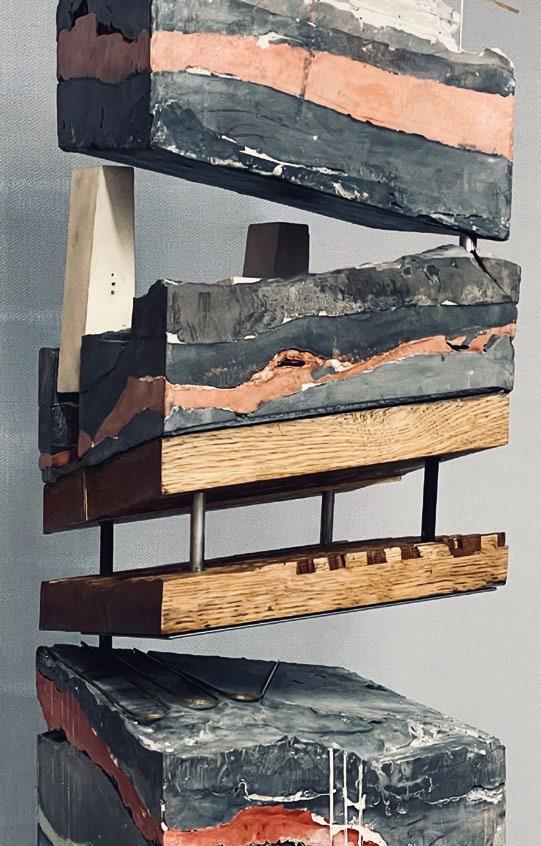
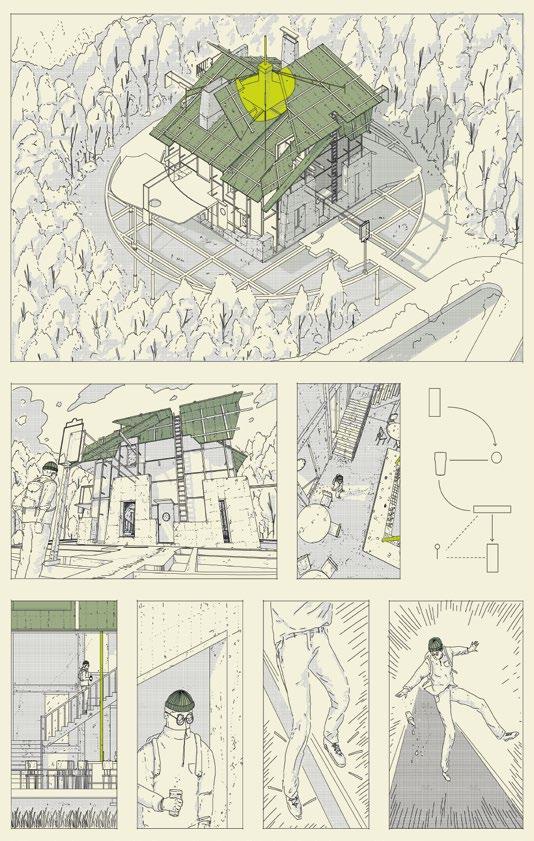
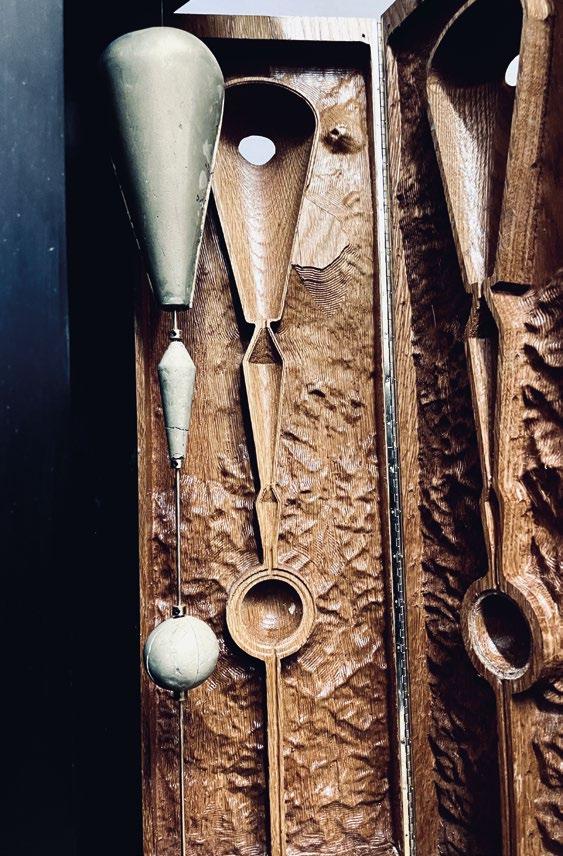


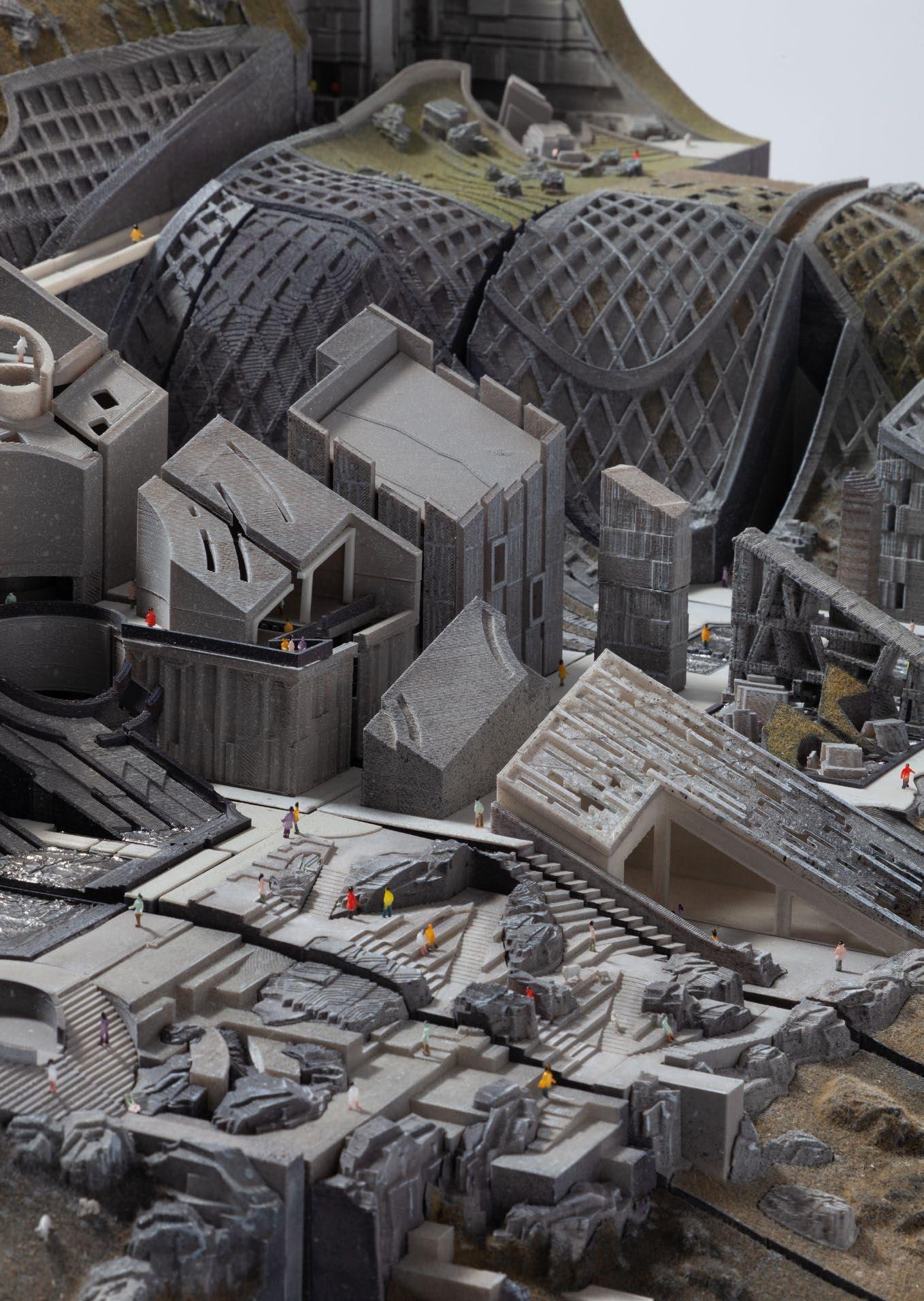
Laura Allen, Mark Smout
This year’s brief challenged students to rethink the edges and intersections between landscape and the urban realm, hand-in-hand with those between public and private space. These relationships are fluid, volatile, contested and reciprocal, and challenge the polarised notions that the unit continues to revisit: preservation versus progress and wilderness versus culture.
Our rural environment is substantially cultured as ‘wilderness kept in check’ or for the production of vast quantities of food – 70% of the UK’s land is agricultural.1 Environmental technologies and nature have become inextricably linked; cutting-edge technologies are increasingly deployed that engineer nature from the micro scale of genetically modified crops to the global scale of GPS agricultural automation. Furthermore, the landscape is crisscrossed with infrastructural networks, inter-urban links of road and rail that also connect cities with their surrounding rural areas and the regions of supply with the centres of demand. We asked, What are the radical outcomes of the synthesis of urban and rural spaces?
A further blurring of the distinction between rural and urban, and private and public is the privatisation of nature. Natural capital – stocks of natural assets, access to and control of material resources, even forests and fields, soil, geology, water, air and all living things –are controlled by property rights where commercial agendas can overturn seemingly common sense. In our cities too, public spaces are being transferred to private ownership – Privately Owned Public Space (POPS) – with byelaws, urban design, surveillance and policing to control perceived misuse. We asked, How can architectural and technical innovations alleviate the pressure of private encroachment on public environments?
We can see that the future of the city is inextricably linked to that of the rural. Controversially, some advocate for re-commoning –the application of a ‘sharing economy’ to urban space, borrowed from archaic rural environments that persist today. Contemporary commons are not only a material resource; they are also a form of social organisation that could be revisited in our urban environment. During lockdown, the use of urban parks soared where commoning laws – the rights of certain individuals to enjoy the property of others – were exploited. The Victorian parkland concept of ‘rational recreation’ – the ordered and orderly use of landscape – was stretched to breaking point. We asked, How can principles of commoning be applied to urban space?
Year 4
Theo Clarke, Michael Holland, Justin Lau, Kit Lee-Smith, Rory Martin, Iga Świercz, Yun Tam, Annabelle Tan, Zifeng Ye
Year 5
James Cook, Peter Davies, Meiying Hong, Thomas Leggatt, Liam Merrigan, Jack Spence, Sarmad Suhail, Ryan Walsh, Yitao Zhu
Thank you to Rhys Cannon for his invaluable Design Realisation teaching, structural consultant Stephen Foster and environmental consultant Ionnis Rizoz
Thesis supervisors: Matthew Barnett Howland, Mollie Claypool, Edward Denison, Daisy Froud, Polly Gould, Gary Grant, Jan Kattein, Oliver Wilton
1. Department for Environment, Food & Rural Affairs (2015), Agriculture in the United Kingdom 2014 (accessed 22 June 2021), gov.uk/government/ statistics/agriculture-inthe-united-kingdom-2014
11.1 Peter Davies, Y5 ‘The Stone Language Centre’. Sited in the dormant Welsh granite quarries of Nant Gwrtheyrn, the project advocates a revival for low-carbon structural stone construction and demonstrates the whole-life benefits of stone, from extraction to material reuse. Monolithic stone buildings form The Stone Language Centre, creating a space for learning and discovery within the rich Welsh landscape.
11.2 Thomas Leggatt, Y5 ‘A Corn(ish) Community’. The Cornish coastline is being increasingly appropriated by outsiders, for outsiders, specifically second-home owners. Using a pub(lic) model, a dialogue is established between the architect and community in the design of a new village for second homeowners and local residents. The model encourages collaborative design and an immersive understanding of the project as a whole.
11.3 Annabelle Tan, Y4 ‘The River, Restoration and its Rituals’. Sited along the River Wensum in Norfolk, the building is a roving restoration scheme that visits rural villages to restore the vulnerable chalk river while engaging and empowering the local community to sustain an intimate relationship with the environment through rituals and beliefs. The building is simultaneously a restorative and ritual machine, marrying ecological values with the process of restoration.
11.4 Kit Lee-Smith, Y4 ‘Orkney’s Udal Energy’. Orkney’s foreshore and landscape boundaries, eroded by anthropologically driven climate change, are explored via an infrastructural design for the archipelago’s preservation. The design uses archaeological language and materiality alongside stone machining techniques to expose the relationship between the building foreshore and community-centric architecture.
11.5 Rory Martin, Y4 ‘The Hiker’s Retreat’. Situated in the intertidal mudflats off Osea Island in the Blackwater Estuary, the project creates a ‘hearth’ –a lost historical focal point in the home and a place for people to reconnect and share stories and experiences. The project works in harmony with the surrounding historical vernacular of the Essex coastline by referencing traditional building. The central kachelöfen (stove) stands as a beacon of sustainability and efficiency.
11.6 Theo Clarke, Y4 ‘ Floreat Blaenau’. The town of Blaenau Ffestiniog, strewn with glaciers of cascading waste material, is one of seven identified sites to be included within a new UNESCO World Heritage bid. The project challenges the vision of UNESCO by highlighting Wales’ historical relationship with Patagonia, resulting in the formation of a Patagonian enclave. Analytical, physical and digital experimentation reveal elemental and man-made forces, exposing the visitor to the uncanny implementation of mechanical installations.
11.7 Zifeng Ye, Y4 ‘Inhabiting Common’s Nature’. The project seeks to establish a woodland common inside an old gravel quarry by the East Tilbury coast in Essex. Facilities allow access to the site and initiate a century-long programme of reforestation. The design aestheticises ‘waste’ land and materials, in order to rekindle a common interest in living with unappreciated landscapes.
11.8 Yun Tam, Y4 ‘Percolate Agri(Park)’. Merging agriculture, water and park in a symbiotic relationship, the project brings food currency to the citizens of Hong Kong by bridging the gap between the sensory connection of the public to the origins of food and the enjoyment of the recreational parkscape.
11.9 Iga Świercz , Y4 ‘Dressing the Scottish Landscape’. The ministry, located in the Cairngorms, has a profound understanding of the Scottish ancestral textile industry by creating soft architecture that also promotes a tourism strategy for the Highlands. The clothed interiors recall
domestic rituals, the art of weaving, seasonality and the colours and textures of the Scottish tradition.
11.10 Justin Lau, Y4 ‘Leigh Frontier’. Extreme changes to global climates are expected to breach over 1,000 historic landfill sites on the British coast, through erosion. The increasing risk poses serious pollution damage to the estuarine landscape and beyond. ‘Leigh Frontier’ proposes a chained fortification embedded along the eroding edge of Leigh Marshes, allowing time to remediate one of the most toxic old landfill sites in the UK.
11.11 Michael Holland, Y4 ‘The Commons Community Centre’. The project raises awareness of the growing rate of food poverty throughout the borough of Hackney. It tackles the often negative associations of food banks, through the integration of commoning principles that inspire a sense of ‘togetherness’ and community expression, celebrating the sharing of culture, food, resources and knowledge.
11.12 Sarmad Suhail, Y5 ‘Power Palace Park’. The idiosyncratic Crystal Palace is reimagined as the showcase for the ‘Green Industrial Revolution’, providing a model for parks to become energy generating and carbon-capture resources. Ersatz materials and visual trickeries blur the line between what is ‘park’ and ‘building’, to provide a locally sourced, national-facing infrastructure.
11.13 Ryan Walsh, Y5 ‘Digital Archaic Commons’. How do we build a future where personal digital fabrication is utilised towards the common good? This project explores how users of commons, such as FABLAB, apply sophisticated digital manufacturing and scanning tools to produce decentralised architecture.
11.14 Yitao Zhu, Y5 ‘Parking Rectory Farm’. Rectory Farm is a derelict site near Heathrow, where a new public park is to be built on top of an underground logistics facility. The project challenges the park typology and envisages an alternative landscape for the site, which addresses potential financial crises. A mixture of housing, industry, infrastructure and landscape encourages richer interactions between domestic and park activities.
11.15–11.16 James Cook , Y5 ‘Inhabitable Billboard Vernaculars: Brush Park Agrihood’. Set in Detroit, ‘Brush Park Agrihood’ reimagines the potential for hoardings and billboards. Drawing inspiration from Denise Scott Brown, Robert Venturi and Steven Izenour’s book Learning from Las Vegas (1972), the hoardings stage moments in the storyline of construction and provide a framework for inhabitable spaces, which inevitably spill out into the backlands of the site. The agrihood’s infographics and community messages, embedded within the framework of the building, inform people about Detroit’s environmental crises.
11.17 Meiying Hong , Y5 ‘Productive Landscapes: Food community in Regent’s Park’. To counteract food poverty and waste post-pandemic, this project replans a section of Regent’s Park as an experimental food community, integrating housing with food production, collection, distribution and disposal. The terraced gardens, roof orchards and growing lands form a productive landscape in an overlooked section of the park.
11.18 Jack Spence, Y5 ‘The 4th Epoch: Reinhabiting desolate landscapes’. Highlighting the significant climate threat facing the UK’s coastline, this proposal looks to reinvigorate Hurst Castle in Hampshire through the siting of a research outpost. Digital inhabitation of the surrounding gamified landscape also enables the immersive engagement of ‘virtual researchers’ from around the world with the vulnerable coastline.
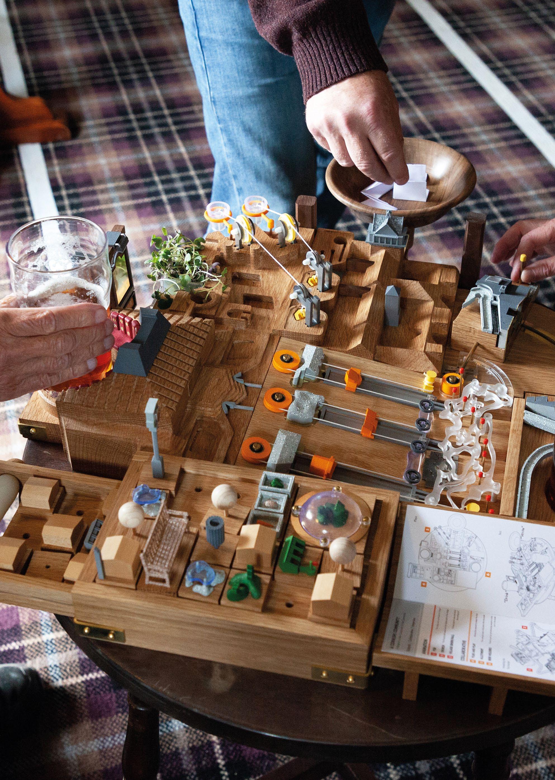
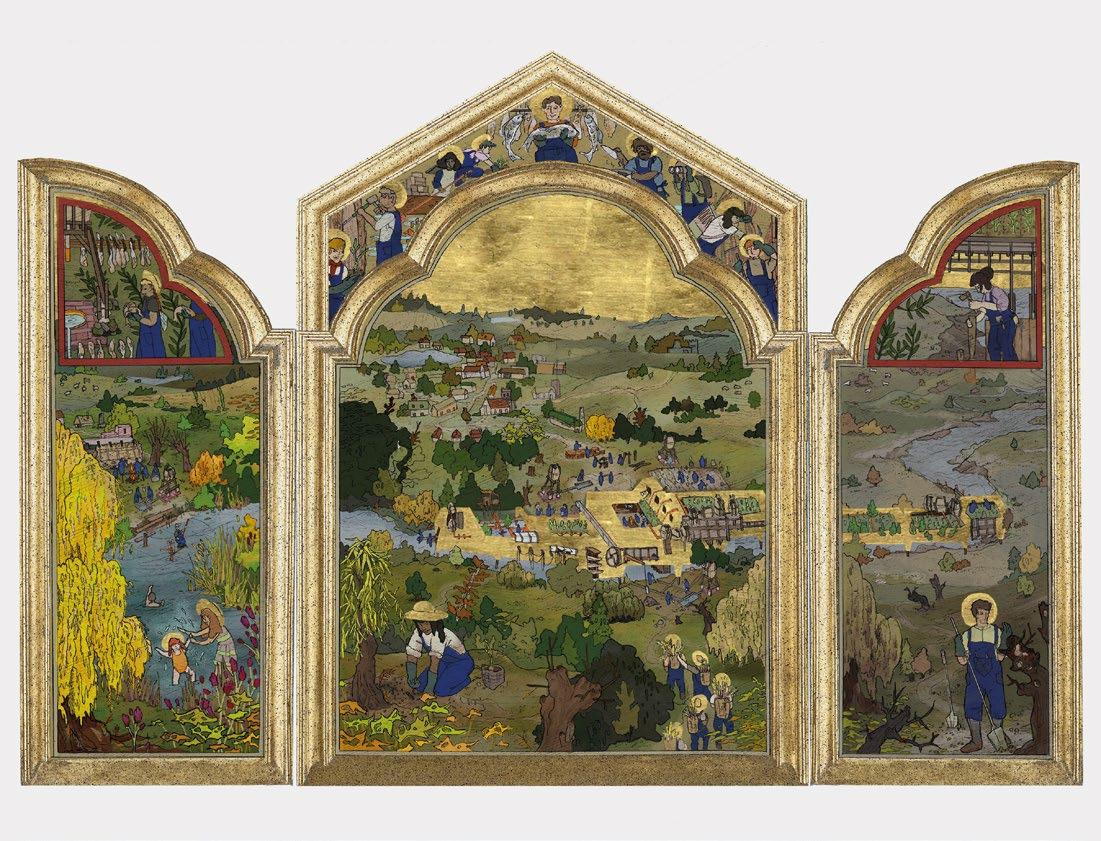
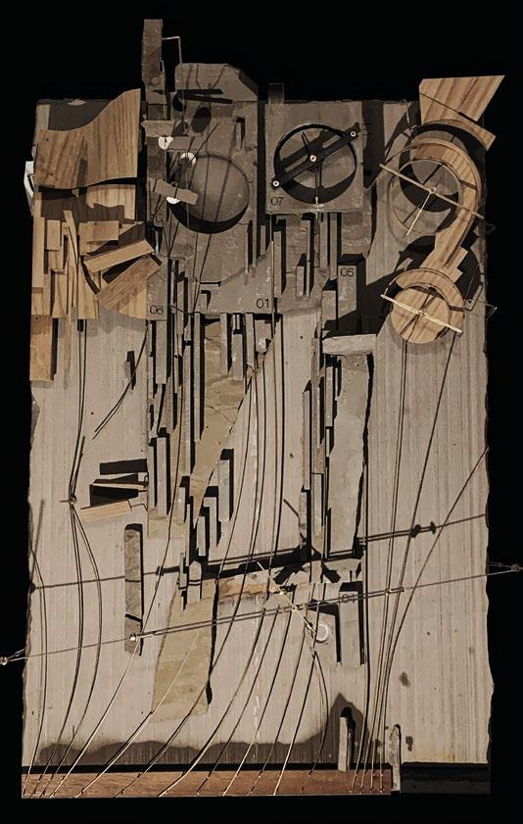
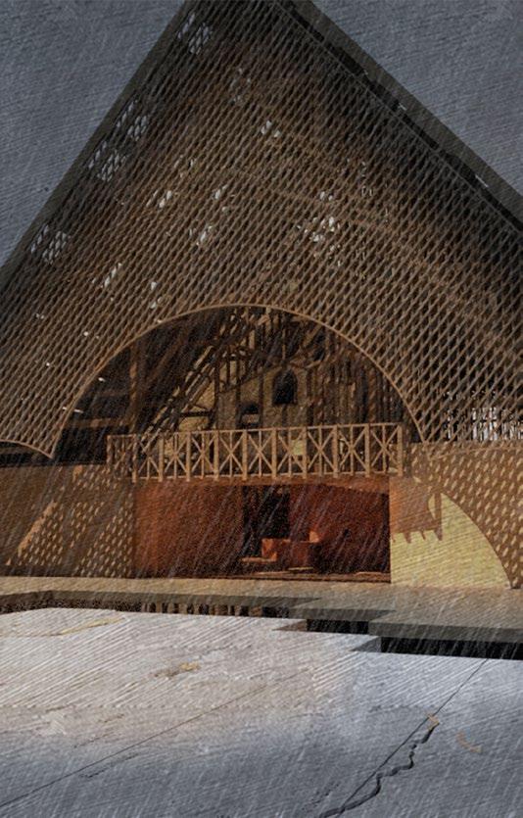
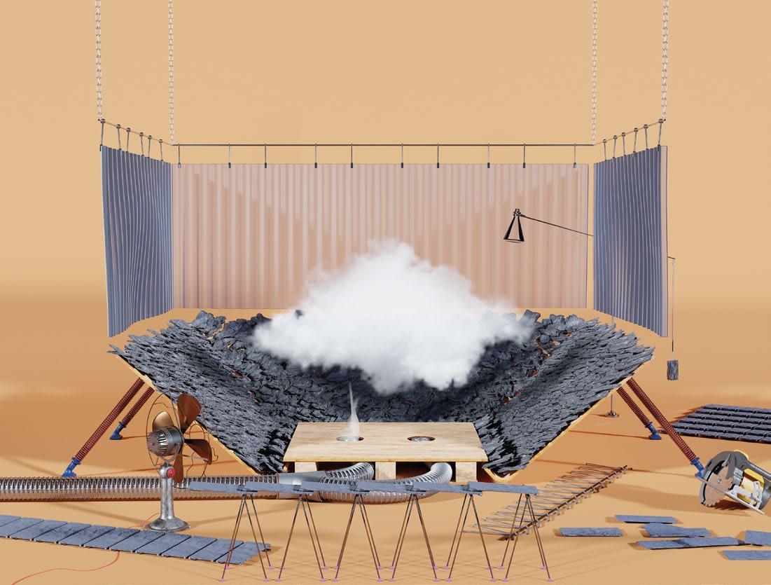
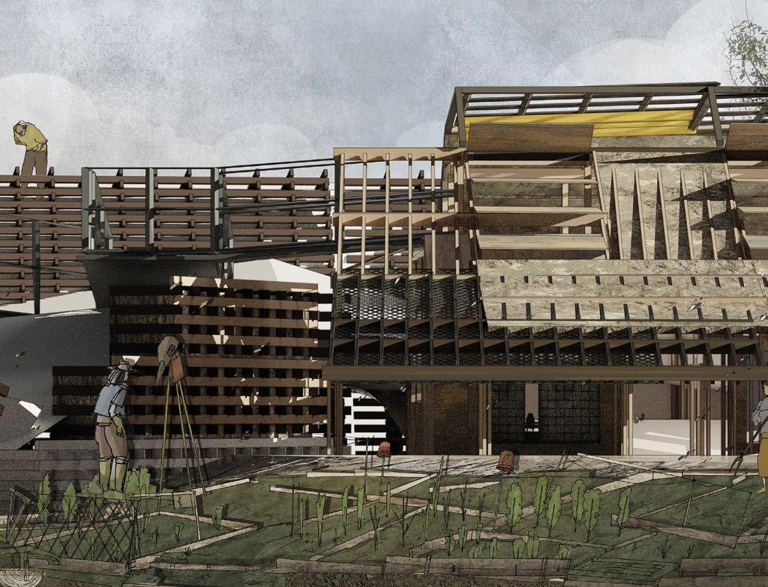
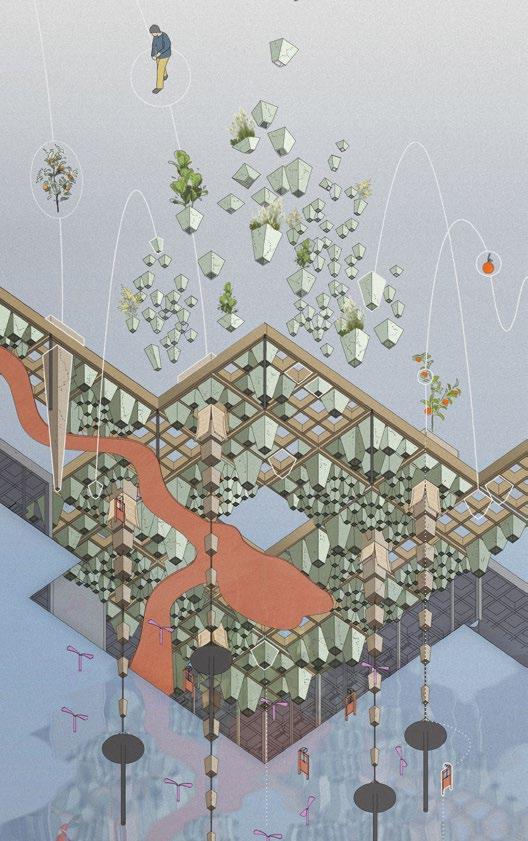
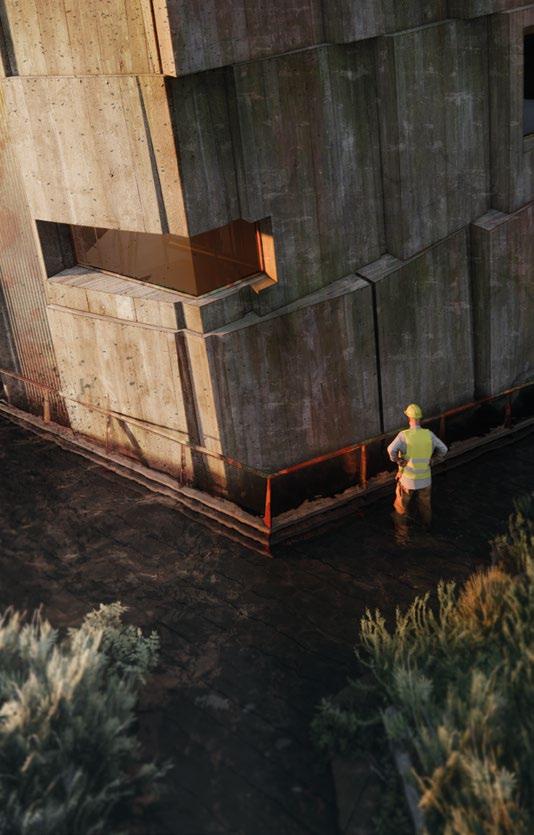
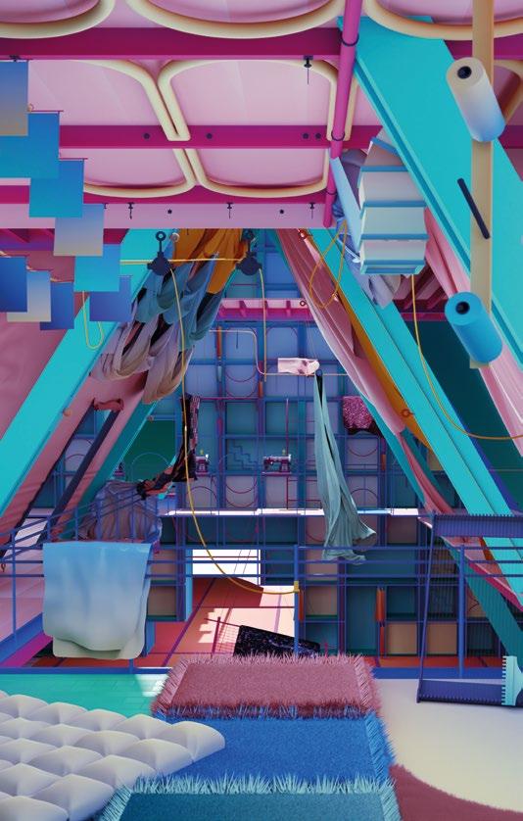
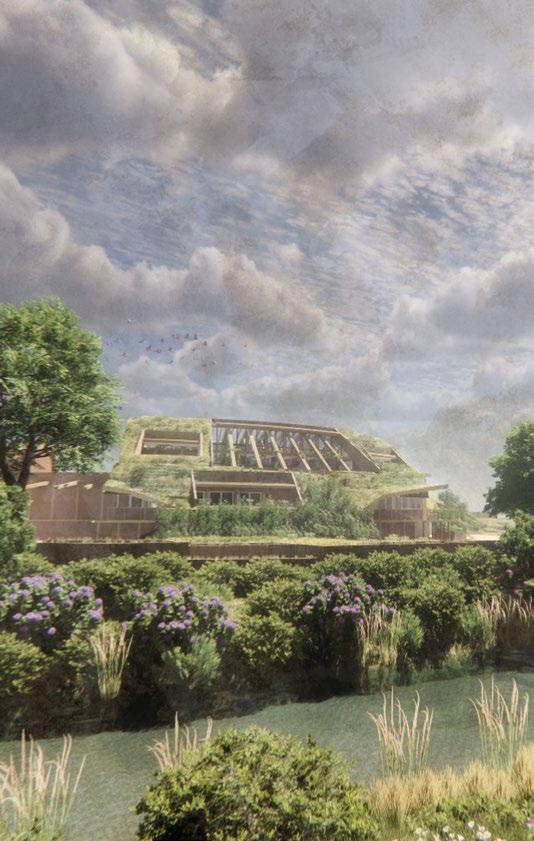
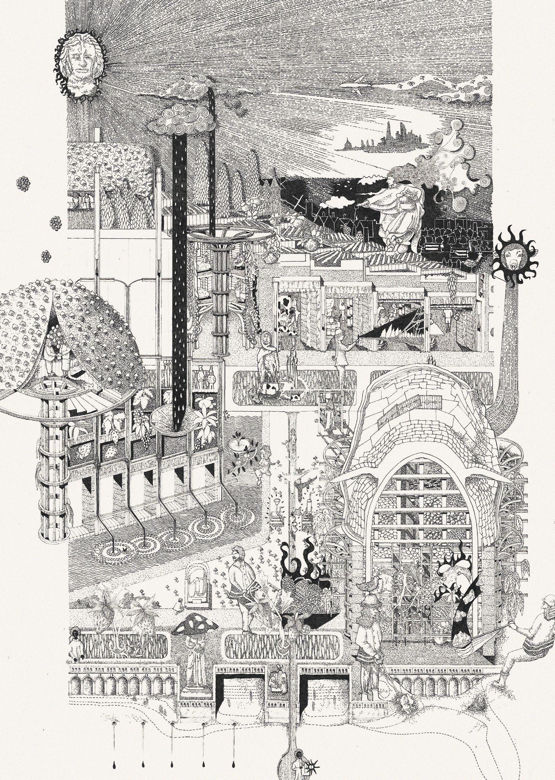
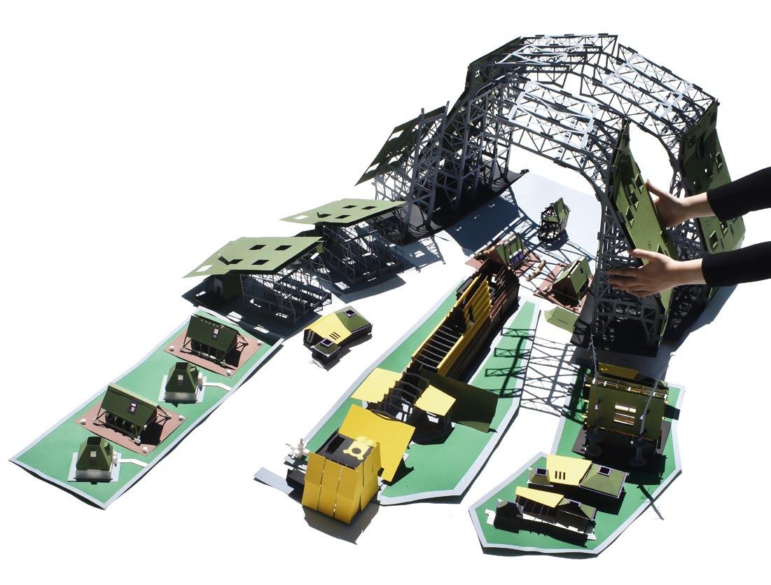
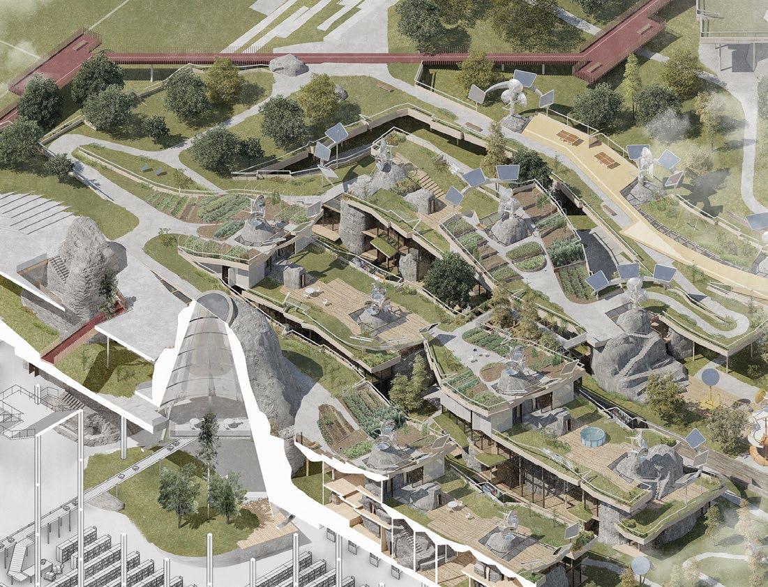
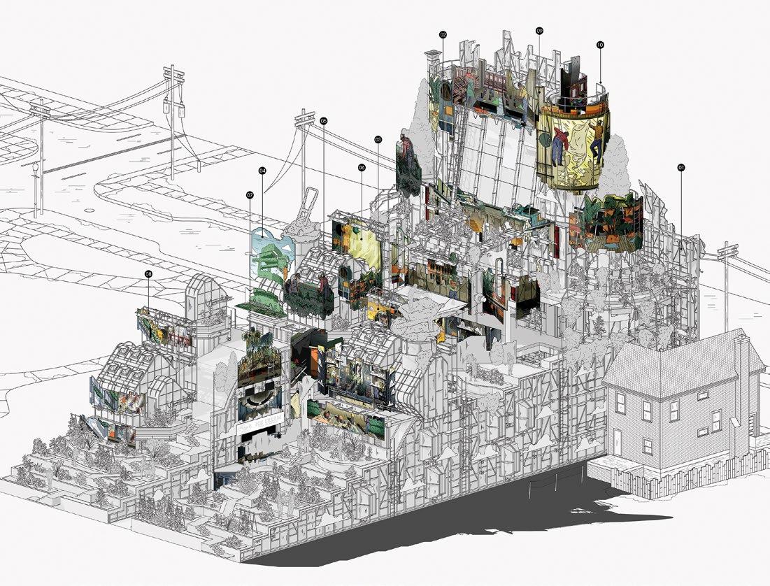
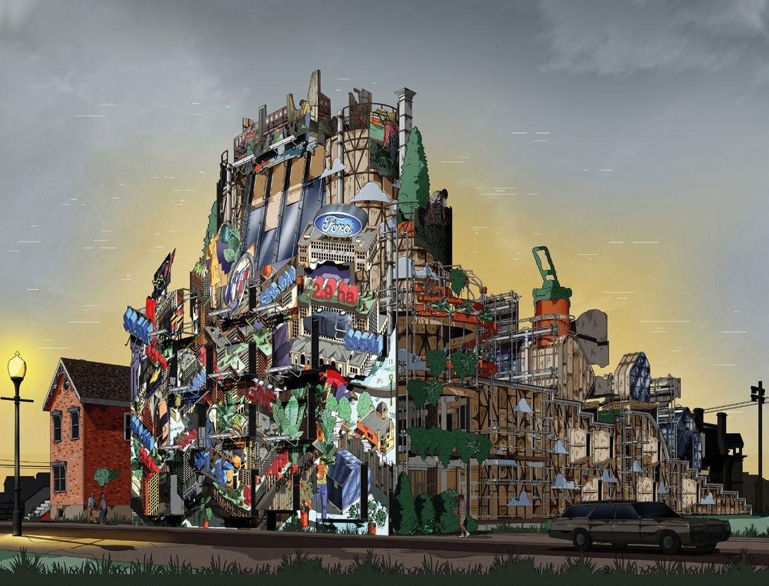
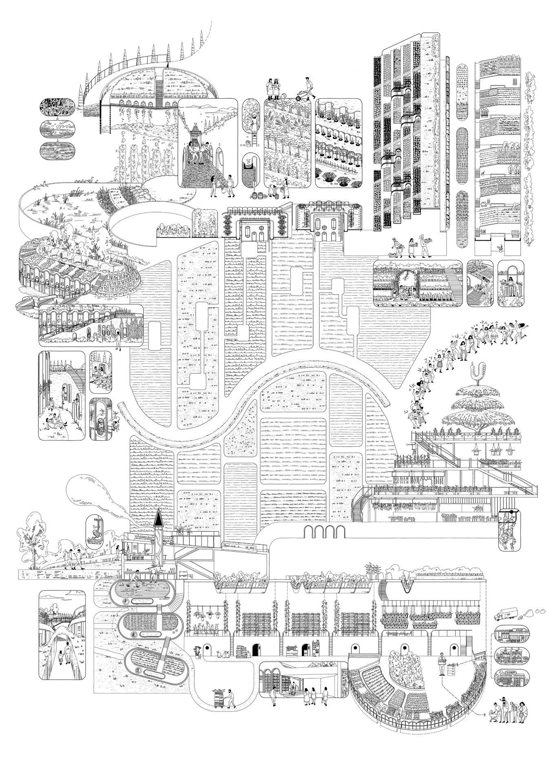
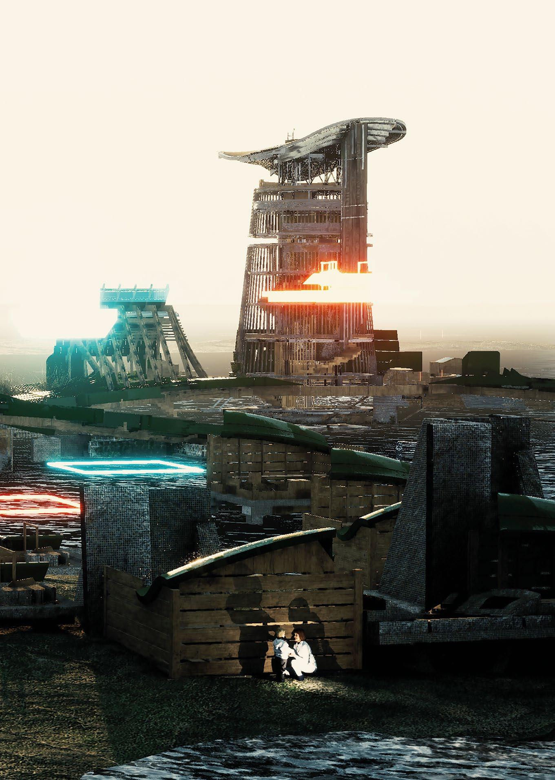
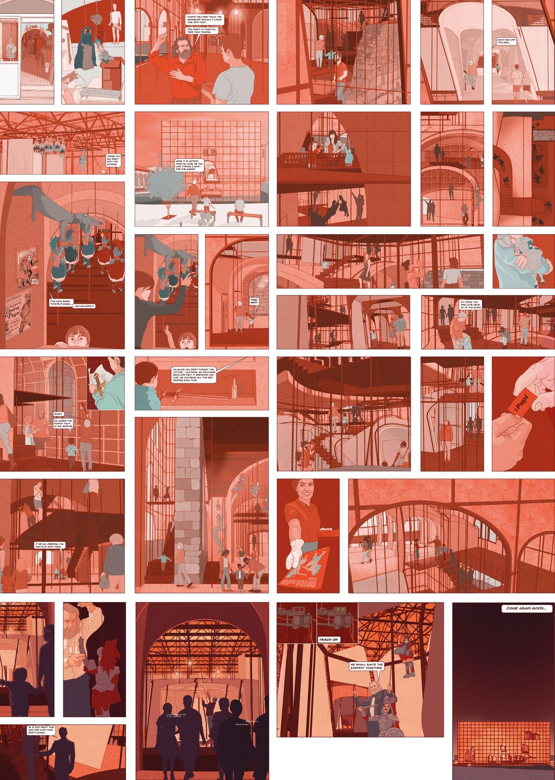
Incompleteness, whether intentional or accidental, brings opportunities for reinvention. This year, we rebooted stories of change and adaptation, of bold ideas and incomplete visions. The intriguing qualities of the incomplete invite alternative futures. Unresolved stories lead inevitably to new endings with substitute narratives. In the worlds of architecture, music and art, incompleteness carries with it tantalising indications of the creative process. Drawing on this back catalogue of defunct imaginings, unbuilt and incomplete buildings and the ruins of obsolete architecture, we listened, adapted and reimagined, creating alternative futures and future pasts, designing new relationships with historic and contemporary contexts.
Our work is informed by stories from Sicily – the site for our field trip and major projects – which demonstrate architecture’s responsive and fluctuating relationship with landscape, politics, culture and the environment, four critical territories of engagement. Partially constructed architecture – abandoned in a state of unreadiness –is so widespread in Italy and Sicily that there have been calls for it to be distinguished as its own architectural style: ‘Incompiuto’. Deserted stadia, hospitals that were never occupied, and skeletons of structures forsaken mid-construction, their futures suspended in time, stand as ruins of modernity. Bridges, theatres, churches, and numerous other public works were planned to revitalise communities and capture available funds before they ran out. Hundreds of buildings were subsequently aborted at every stage of construction, these now obsolete architectures, their futures interrupted, became instant ruins. Some have been revived by unplanned-for activities, but most remain incomplete visions in suspended animation, the legacy of political hubris and economic recklessness. Prince Fabrizio, the protagonist of The Leopard, Sicily’s most famous novel, declares, “Tutto deve cambiare perché tutto rimanga lo stesso ”: Everything must change in order for everything to remain the same.1 His proclamation refers to Sicily’s 19th-century struggle with social change, but seems equally apposite today.
But this change is territorial as well as societal. Short-lived volcanic islands in the seas surrounding Sicily, ghost towns, abandoned houses and patched-up structures which pepper the landscape are reminders of Sicily’s long history of geological instability and cataclysmic earthquakes. Rebuilt towns such as Noto stand as near-perfect examples of Sicilian Baroque, while the relocated town of Gibellina Nuova is a part-deserted postmodern experiment in town planning and cultural engineering.
Students have pursued individual research agendas and projects addressing landscape futures, water security, mass migration, corruption, environmental collapse, tourism, preservation versus progress, social inequality, archaeology and agricultural tourism.
Year 4
James Cook, Peter Davies, Meiying Hong, Thomas Leggatt, Rory Martin, Jack Spence, Sarmad Suhail, Ryan Walsh, Yitao Zhu
Year 5
Siqi (Scott) Chen, Sacha Hickinbotham, Theo Jones, Karolina Kielb, Liam Merrigan, Rachel Swetnam, Maxime Willing
Many thanks to Rhys Cannon for his inimitable practice teaching and Stephen Foster and Ioannis Rizos for their technical support
Thanks to our critics Richard Beckett, Kyle Buchanan, Barbara-Ann Campbell-Lange, Rhys Cannon, Ness Lafoy, Claire McAndrew, Doug Miller, Kyrstyn Oberholster, Naomi Rubbra, Ellie Sampson
1. Giuseppe Tomasi di Lampedusa,The Leopard, (1957), 1960. Milan: Feltrinelli / London: Vintage
11.1 Rachel Swetnam, Y5 ’Opera Dei Lus’. The Sicilian Marionette, Opera Dei Pupi, is a dying but cherished art at the very centre of Sicilian storytelling traditions. Opera Dei Lus is a puppet theatre in Ortigia, Sicily that may be used as a repository or archive for stories from the community and a chance to contribute to Sicily’s story culture from a personal and contemporary perspective. The theatre is designed around suspension and layered frames designed to distort perceptions of scale – of a puppet, human, and theatre.
11.2 Peter Davies, Y4 ‘Carving Cusa: Sculpture School’. The ancient limestone quarries of Cusa were abandoned in 409 BC. To this day the site lies incomplete, with half-cut columns embedded within the quarry and crumbling fragments strewn across the landscape. The sculpture school acts as a vessel to reactivate the site. The project uses all elements of the limestone extraction process from nose to tail: carving studios are nested within quarried voids, amphitheaters are forged from open bench quarry scars and byproducts are reused to create new landscapes, blending old and new.
11.3, 11.5 Meiying Hong, Y4 ’Zero Waste Ortigia’. In the last five years, Sicily has a serious waste-management crisis. In response to the unlawful management of waste, this programme directly utilises the recycled waste as key building components, showing the potential and value of these materials. As well as being a plant disposing of the sorted waste, the centre encourages public participation in the recycling process. Adapted to the traditional waste collection methods, donkeys work as ‘organic machines’. 11.4, 11.6 Sacha Hickinbotham, Y5 ’Civic Palimpsest for Future Learning’. As the European refugee crisis brings unprecedented amounts of foreign arrivals, this research studies the broad social integration of migrants and refugees into Palermo, Italy. Churches are historically one of the most dynamic architectures to exist in cities – altered, deconstructed and reconstructed with every new colonisation. The project deals with designing into this heritage, opening the building to its urban context and altering its function to serve a new purpose. Fieldwork, site visits and interviews formed a foundation of knowledge, resulting in a series of models that were offered back to community members and politicians. 11.7 James Cook, Y4 ‘Pop-Up Parliament’. Parliament aims to deliver a temporary House of Commons facilities for MPs during the extensive refurbishment of the deteriorated fabric of The Palace of Westminster. This proposal is a critical constituent in the manufacturing of a modern government. The design reuses and manipulates waste byproducts and building technologies as part of its renovation programme. The drawings are a critique on the political muralism of Parliament that reveal the disparities and social injustices between MPs and the general public.
11.8 Siqi (Scott) Chen, Y5 ‘Unexpected Landscape’. This project looks at the incompletion of scale through miniature models, creating unexpected landscapes from different corners of the student’s flat. The study sets up different scenes with micro-environment using daily objects, constructing miniature worlds full of mystery and wonder. 11.9–11.11 Siqi (Scott) Chen, Y5 ‘Reimagining the “Incompiuto”: Siciliano Archaeological Park’. Sicily’s landscape is dotted with incomplete architecture –a representation of political corruption and planning disasters of the 1990s. This study identifies the ‘Incompiuto’ as an architectural resource for the construction in the town of Giarre, memorialising this period of Sicilian history and providing six new community buildings.
11.12 Sarmad Suhail, Y4 ‘Borgo Palermo’. Sicily’s agricultural industry has rapidly declined following decades of reduced rainfall and failed infrastructure projects. The Sicilian Agricultural Board has outlined its
revival through ’Agritourism’. Borgo Palermo, set in the heart of Palermo, is designed to achieve ‘accreditation’ despite its urban location. The typology of the urban block informs its design language, the building acting as a wall surrounding a landscaped farm, providing rurality, the first step in reviving the ‘incomputio’ Via Dei Borghi scheme that aims to link up 13 abandoned hamlets built by Mussilini in the 1930s.
11.13 Yitao Zhu, Y4 ‘Collaging Euston’. The HS2 project, is the biggest construction site in Europe, with hundreds of homes, local businesses, and streets completely bulldozed. While generating considerate amount of building waste, HS2 also erases collective urban memories of the area. This project adopts various ways of material reuse and showcases a possible way where memories can be continued.
11.14 Jack Spence, Y4 ‘The Acqua Duomo’. Extreme changes to the global climate and ocean ecosystem are forecast in the coming years. This project outlines a speculative future environmental scenario in a Sicilian coastal town. The project creates a synergy with the landscape by mimicking the metaphorical ‘breathing in’ of the ocean, exploiting the tidal movements and solar distillation to generate potable water for the local community. The use of a salinity device to roam the highly saline waters enables the ocean’s everchanging ecosystem to be monitored.
11.15–11.16 Karolina Kielb, Y5 ‘Etna, Mountain of the Mind’. As an alternative to data-driven understandings of landscapes as signifiers of climate change, this project aims to restore the emotional connection between the mountain and the mind. This engagement is used as a protective measure to remove the pressures of tourism from fragile mountain environments. An alternative volcanic landscape is proposed to reduce the impact of tourism on the summit. A series of architectural and landscape interventions amplify specific qualities of site and our historical engagement with mountainous landscapes.
11.17 Ryan Walsh, Y4 ‘Re-Making Poggioreale’. The town of Poggioreale was ruined by an earthquake that struck the Belice valley in 1968. This project proposes a phased return to inhabiting the ghost town over the next century in the form of retention and self-supported structures, built from the debris left behind by the earthquake, to support a forest garden landscape. It uses 3D scanning to conduct the archaeological assessment and restoration of the ‘digital twin’ of the site, mirroring its dilapidated character.
11.18 Thomas Leggatt, Y4, ‘Generation Montagna’. With eco-corruption becoming a major threat to Sicily’s quest for sustainable energy, this project explores the ways in which energy can be covertly generated and stored. By applying a decentralised methodology, a self-sufficient energy network is created, disguised as sheltered accommodation for Sicily’s ageing population. A typical Sicilian town is compressed into the accommodation, thereby emphasising the capacity for architecture to sustain traditional ways of life within a modern context.
11.19 Maxime Willing, Y5 ‘Disjecta Membra’. Alongside China, Italy has the largest number of UNESCO World Heritage sites in the world, but with the wider economic issues afflicting the country and particularly the region of Sicily, there is a growing concern that this heritage will crumble to dust. The project considers the resolution of this issue through the application of a 19th-century form of education: the production of cast replicas of historical artefacts and fragments for exhibition. A landscape of copies that develop their own history, they become a record of an original that will only ever degrade further.

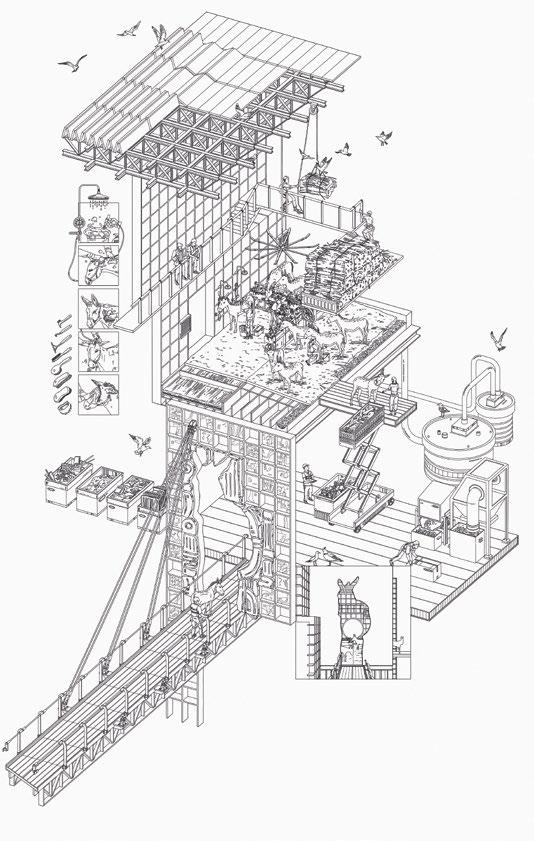
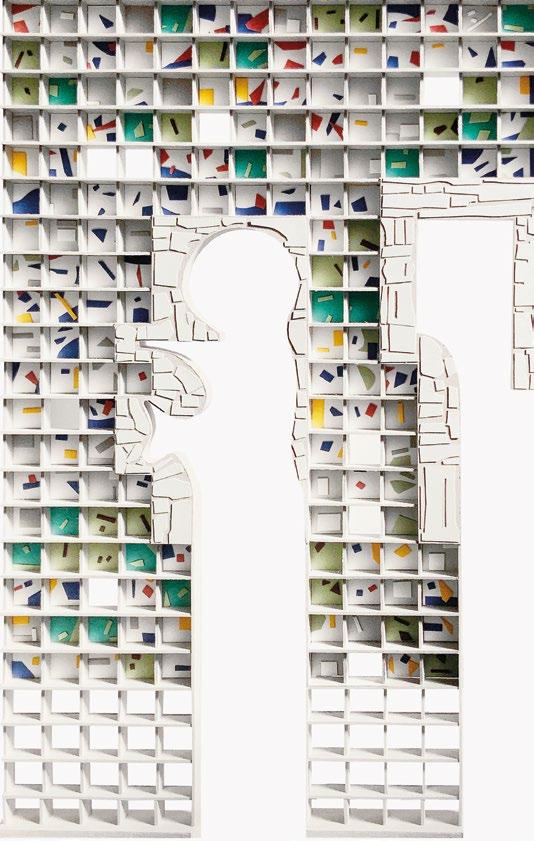
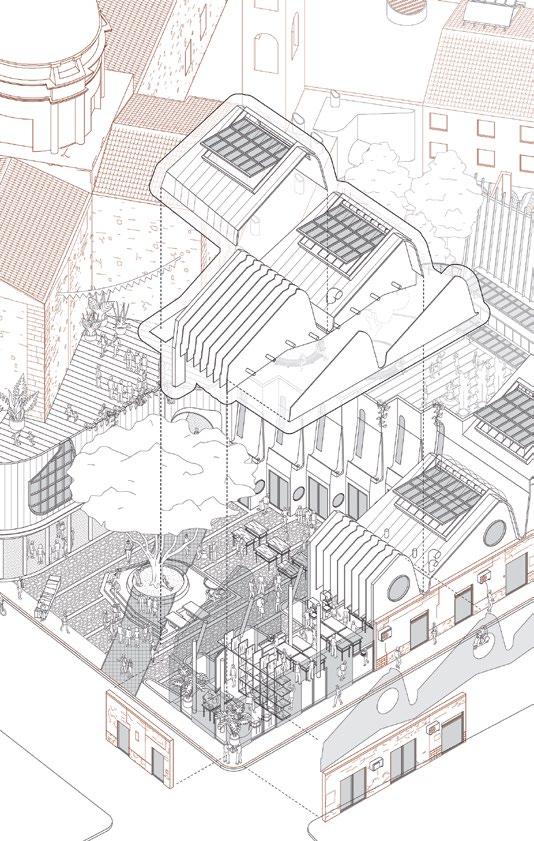
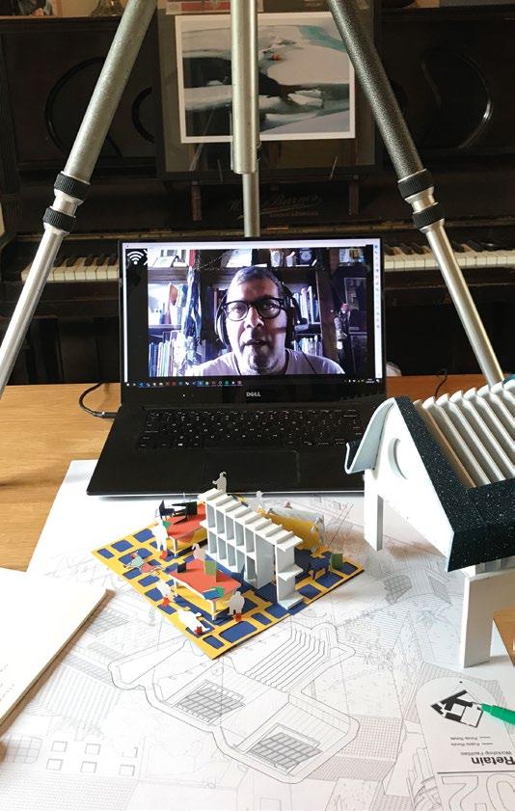
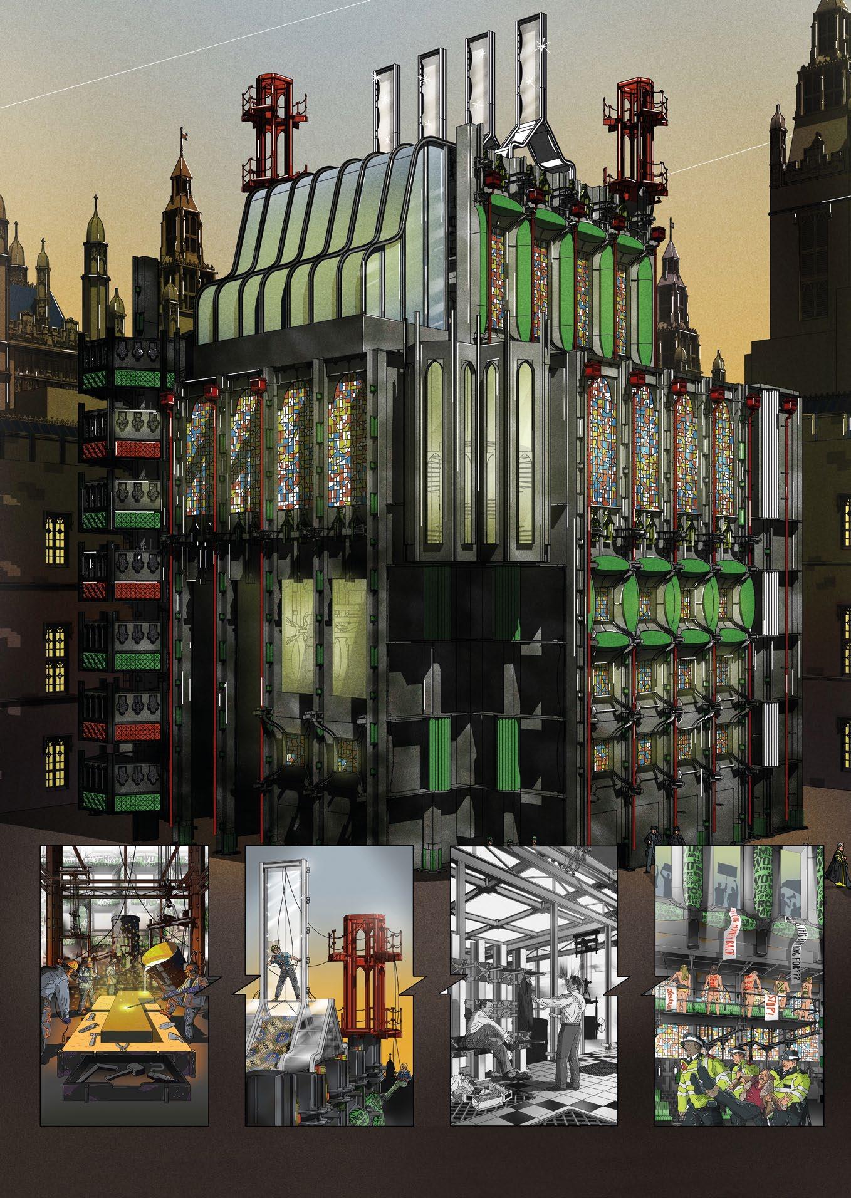
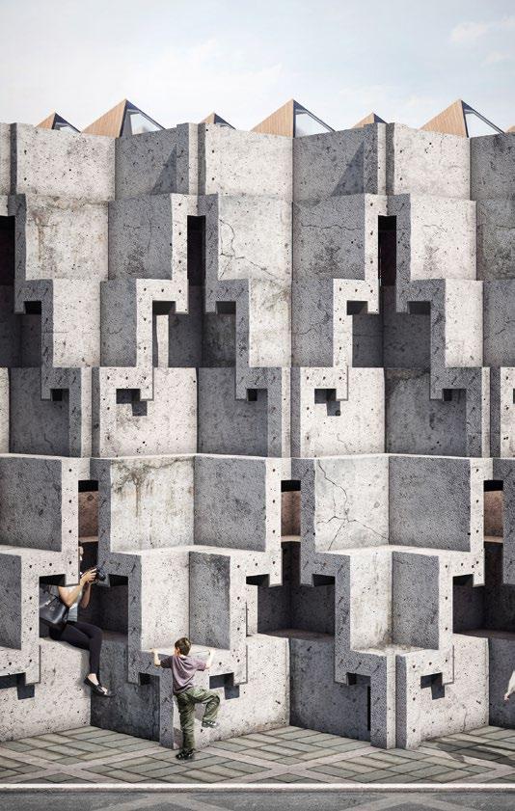
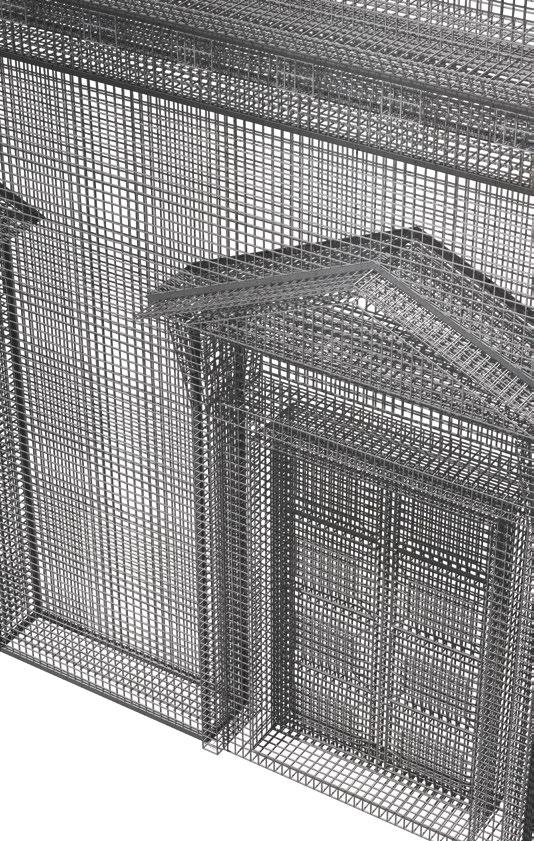
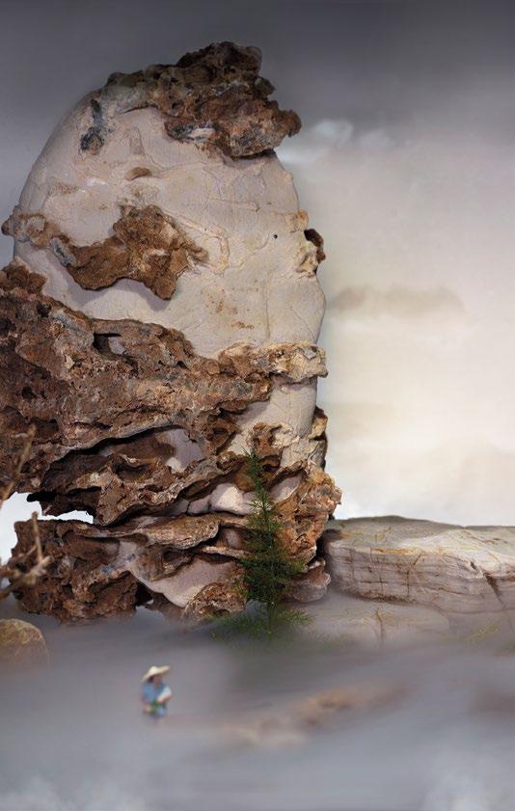
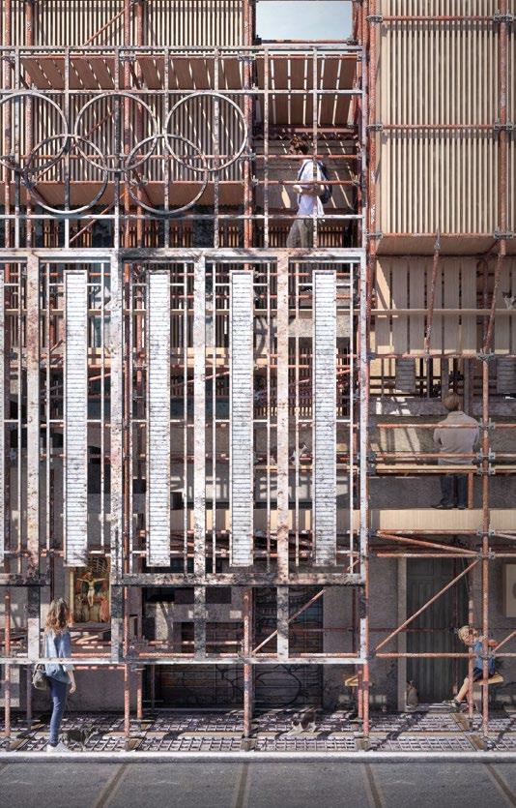
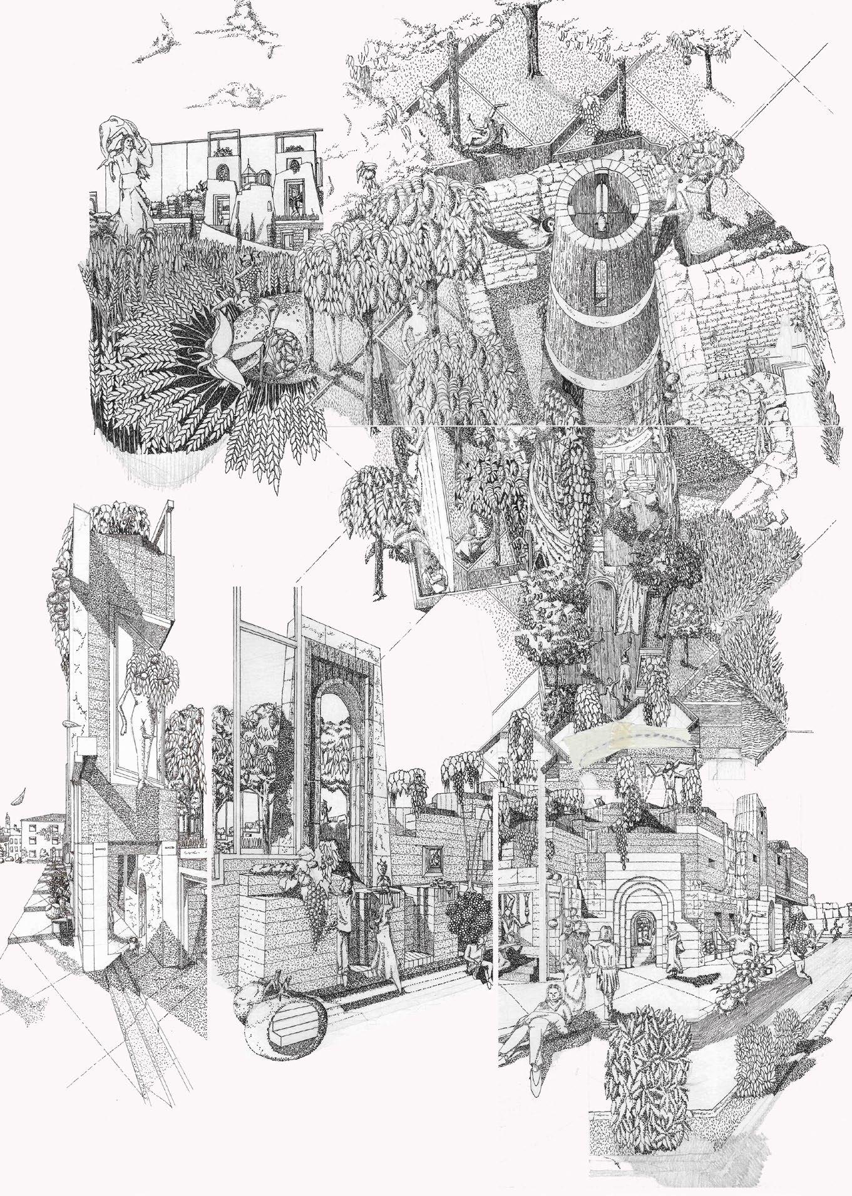
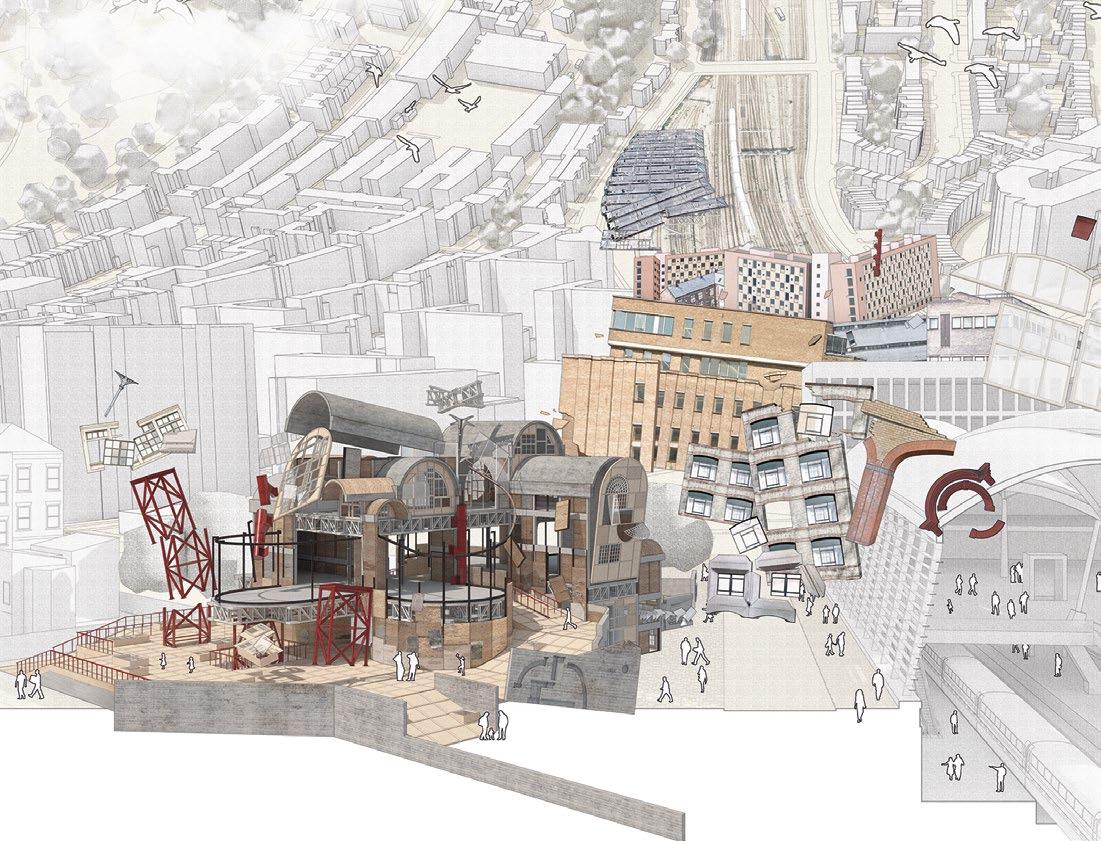
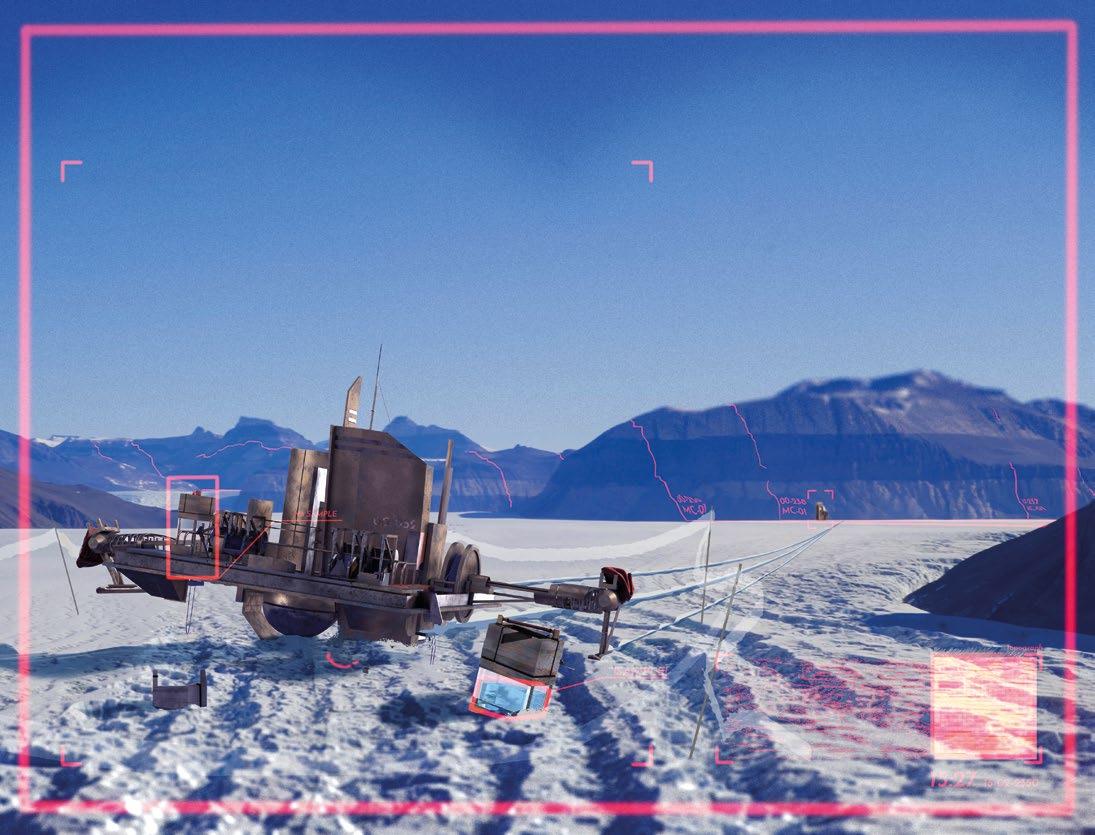
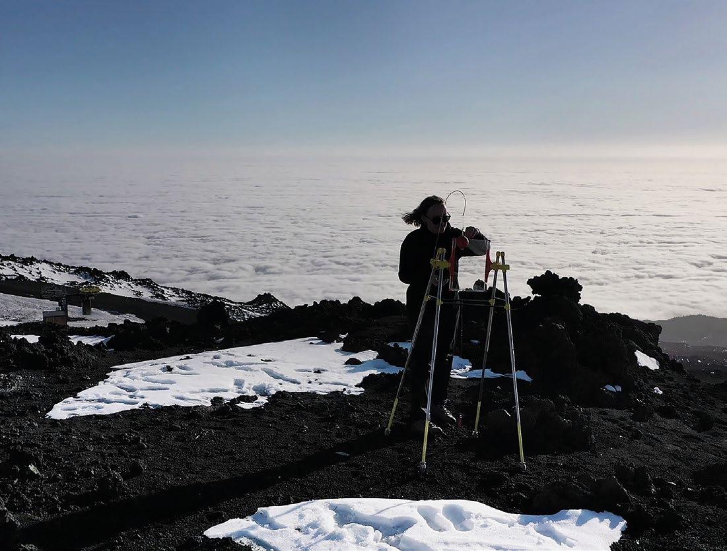
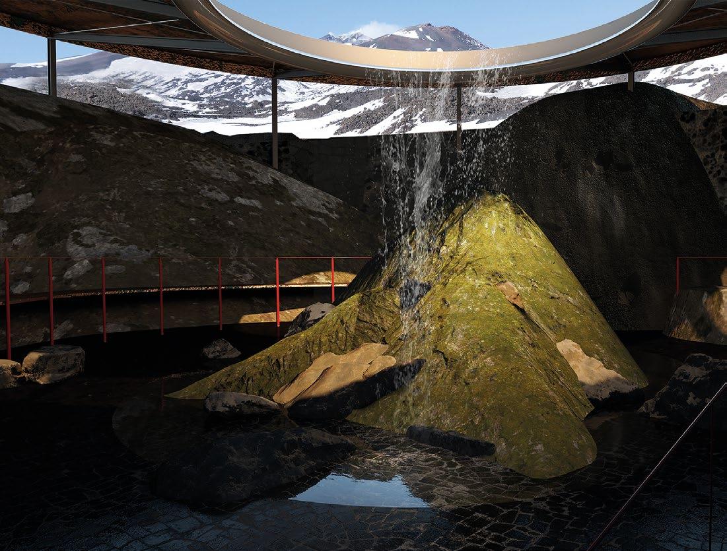
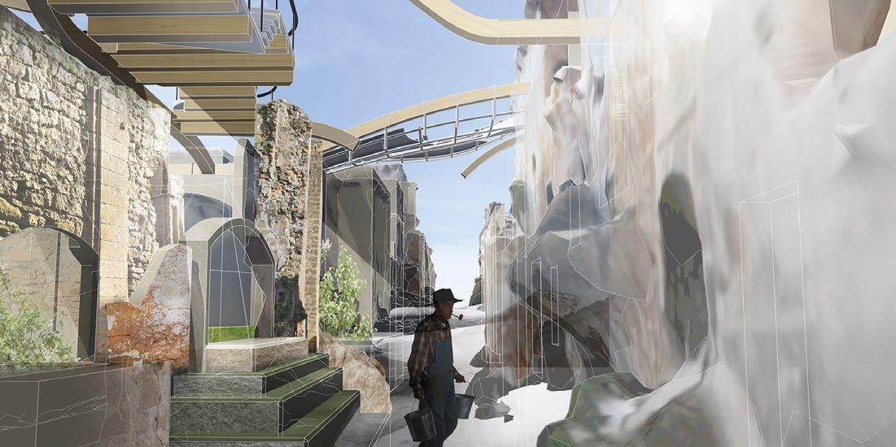
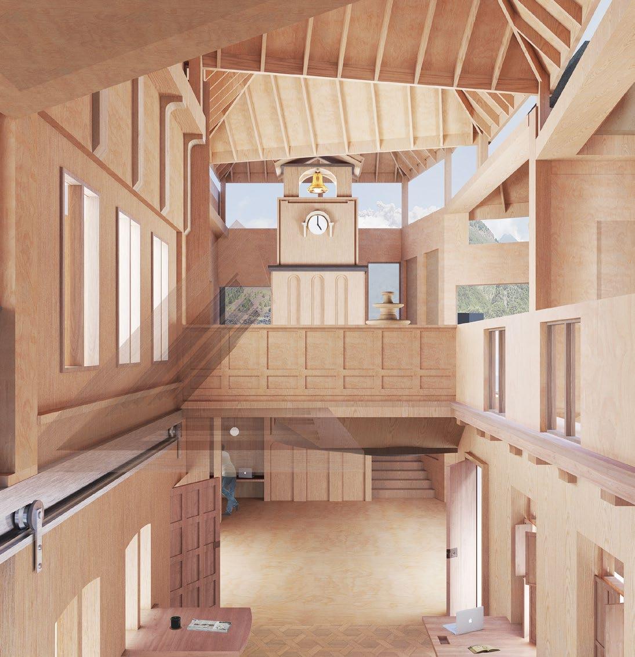
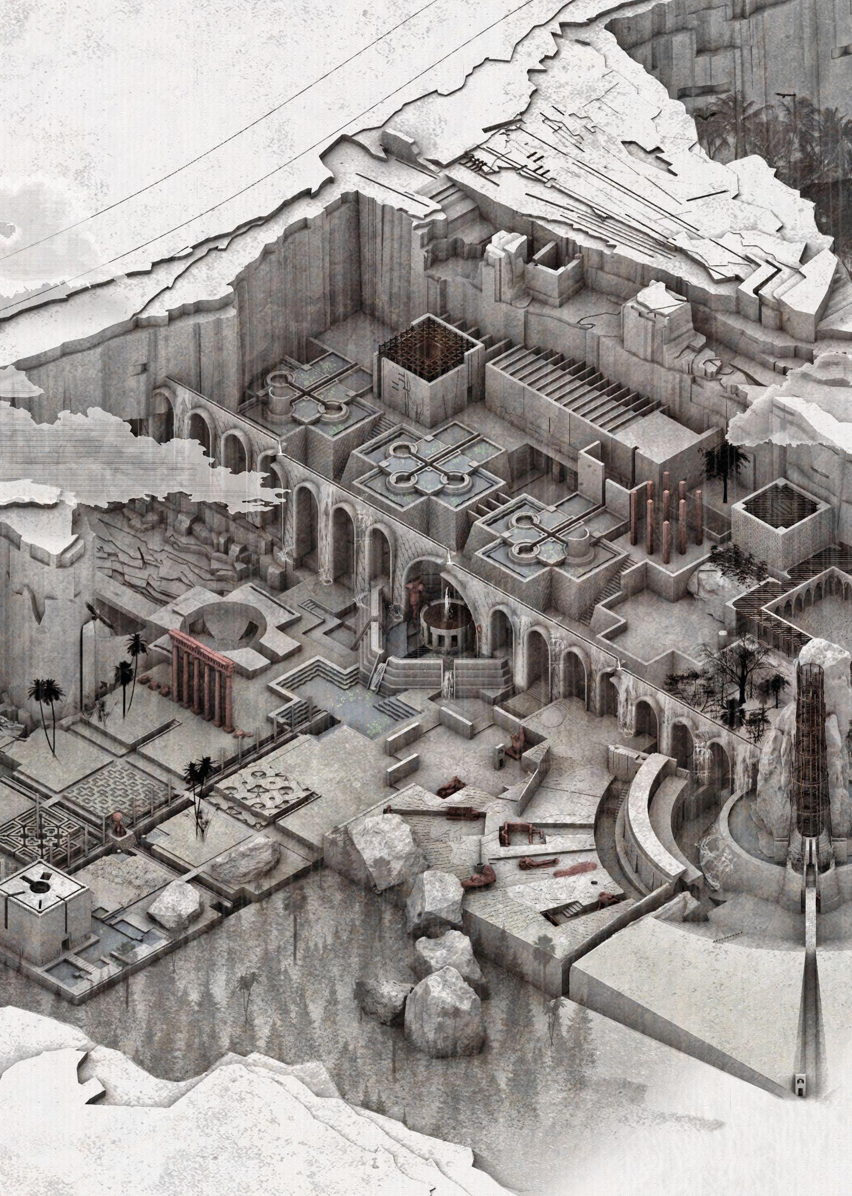
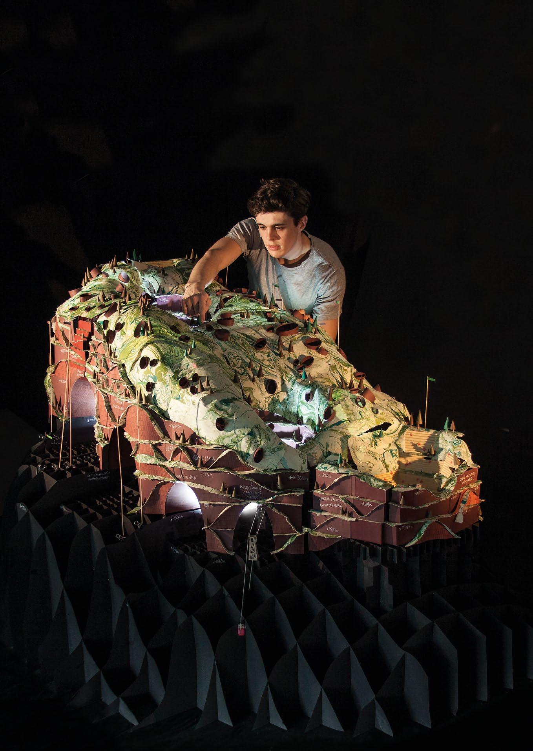
The Latin phrase terra incognita, meaning ‘unknown land’, was used by cartographers in the Age of Exploration (early 15th to early 17th century) to denote those territories of the globe that were unknown, unexplored or undocumented. Geographical terra incognita is now practically inconceivable, as the prospect of discovering uncharted land has all but disappeared. Myth and imagination are replaced by indisputable physical reality, as most of the Earth’s surface has been digitally surveyed, if not charted, in minute detail. Yet, for reasons such as the shifting topographies of climate change, renegotiated political borders and evolving infrastructures, a map is outdated as soon as it is made. Flaws caused by digital glitches and the inaccuracies of new scanning technologies add yet another layer of redundancy and ambiguity. Our unremitting drive for ‘progress’ and search for knowledge has produced many Ages of Exploration, including missions to chart the ocean depths and voyages extending beyond our galaxy. ‘Terra incognita’ is now more likely to be used metaphorically, to signify uncharted territories in other areas of exploration, such as fields of scientific research. This year, we asked: ‘What is the current focus of global exploration?’ and ‘What is the role of architecture in future thinking?’
It is not down in any map; true places never are.1
Far from being ‘lost in space’, the unknown is, fundamentally, the territory of speculation and discovery. The unit focused on the moving target of the future at its most enigmatic, uncovering or proposing ideals and didactic models for living, evoking real or imagined scenarios and reviving forgotten innovations.
All who claim to foretell or forecast the future are inevitably liars, for the future is not written anywhere – it is still to be built.2
Following in the footsteps of the founders of the Alpine Club French architect Eugène Emmanuel Viollet-le-Duc (1814-1879) and English art critic John Ruskin (1819-1900), we endeavoured to develop a ‘better knowledge of mountains through literature, science and art’ 3 on a grand tour of the sublime Swiss Alps. The pristine wilderness is remarkably geotechnically manipulated and undergoes dramatic seasonal transformations, seen not only in the couture of the ski slopes but also in the ancient agricultural practice of ‘transhumance’: the moving of livestock from lowlands to upland grazing meadows. The awesome dominance of its sublime and elemental mountains – bucolic alpine panoramas with chocolate box views of bell-jangling cows grazing on wildflower meadows – belies a culture of modernity and scientific innovation. The majority of projects are sited amongst the visual abundance and landscape utility of this living laboratory.
Year 4
Siqi (Scott) Chen, Sacha Hickinbotham, Theo Jones, Karolina Kielb, Liam Merrigan, Rachel Swetnam, Maxime Willing
Year 5
George Bradford-Smith, Andrew Chard, Wei-Kai Chu, Oliver Colman, Stefan (Dan) Florescu, Paul Humphries, Douglas Miller, Naomi Rubbra, Nicholas Salthouse
Many thanks to Design Realisation tutor Rhys Cannon, and Stephen Foster for Structural consultancy
1. Melville, H., Moby-Dick; or, The Whale (London: Constable & Co., 1922)
2. Godet, M. and Roubelat, F.,’Creating the future: The use and misuse of scenarios’, in Long Range Planning, Volume 29, Issue 2, April 1996, pp164-171
3. Alpine Club Rules, alpine-club.org.uk/ac2/ about-the-ac/mission-2
11.1 Oliver Colman, Y5 ‘Alposanti’. In homage to the Alps as a source of Swiss national identity, ‘Alposanti’ takes compositional cues from the form of a mountain, to create a touristic, closed, world of the future. The project responds to declining tourism figures in Switzerland, partly due to diminishing snowfall due to climate change, and draws on the principles of hyperreality in duplicating and exaggerating culture to create an extensive architectural world of warped ‘Swissness’ within one mega-building.
11.2 Andrew Chard, Y5 ‘Reconfiguring the Rhône’. With retreating glaciers affecting river regimes throughout Switzerland, the creation of new water buffering dams is needed. Carved into the emerging granite landscape left behind by the fading glacier, these dams are sustained through the implementation of alpine farming communities, expanding from the growing water network deployed throughout the Rhône Valley over the next century.
11.3 Karolina Kielb, Y4 ‘Re(g)Rhône Glacier’. This project reinstates a Victorian research station on the Rhône Glacier in the Swiss Alps. The building is inspired by the Ice Stupa – a form of glacial grating that creates artificial glaciers – and uses meltwater from the glacier to artificially restore a fragment of the lost landscape.
11.4 Wei-Kai Chu, Y5 ‘Alpine City’. This project reflects on the environmental crisis, caused by rising temperatures, facing mountain ecology among alpine valleys. Initially, a thematic board game was created as a precursor for the scheme to speculate the potential and question the emergent botanic township.
11.5 Naomi Rubbra, Y5 ‘Who is London For?’. A masterplan is typically decided and drawn from the top-down. Here, instead, it becomes an activity by ‘walking alongside’ residents through the site. This site model is a manifestation of the findings; the bright ornaments and their associated timber swatch mimic design responses to issues of surveillance, safety, companionship and nature.
11.6 Nicholas Salthouse, Y5 ‘The Liquidity of Glacial Recession’. As Switzerland approaches ‘peak water’ taken from its glacial reserves, this project considers the relative social construct of ‘water scarcity’. Since many struggling alpine towns depend on seasonal meltwater, a series of key infrastructural interventions form a resilient rind to protect the town, enabling further reconstruction of themselves by serving as 1:1 fabrication templates. This landscape of architectural jigs and civic prosthetics reconfigures the town, allowing rituals of harvest to come to the fore, thus catalysing their regeneration from within.
11.7 Stefan (Dan) Florescu, Y5 ‘Augmenting the Vernacular’.
A new architectural ensemble in Albinen in Switzerland uses AR technology in order to make a step-by-step transition from the urban to the rural landscape, allowing newcomers to discover and understand vernacular architecture of alpine chalets. Initially encountered as a fully immersive AR experience, the virtual elements will gradually fade over time to reveal the physical reality.
11.8 Douglas Miller, Y5 ‘The Harderkulm Transect’. A restored hiking route runs from town square to mountain top in the city of Interlaken, Switzerland. Forming an alternative route to the recently installed funicular, a new transect is formed that crosses various mountainous biomes along which an array of buildings augment and protect the mountainside, whilst providing facilities for the local hikers.
11.9 Paul Humphries, Y5 ‘The End of Technology’. In this project, the city of Zurich in Switzerland is reimagined 50 years from now as Europe’s first ‘smart city’ – but not as we imagine it to be today. This project explores our relationship with data as a series of architectural responses via a new, non-physical boundary – reinstating Zurich’s 16th-century fortification as a data network.
11.10–11.11 Siqi (Scott) Chen, Y4 ‘Nomadic Farm’.
Suffering from a dairy crisis, Switzerland is looking for a solution to save its traditional family farms. This project explores the relationship between nature, urbanity and industrialisation behind the Alpine dairy industry. Situated in Gruyères, the farm is made from timber, straw and hay, with an edible façade for cows.
11.12 George Bradford-Smith, Y5 ‘Manipulating Mont Blanc: Preparing for Martian Frontiers’. Located on the summit of Mont Blanc, this astronaut training facility passively simulates the Martian environment of the Alps, using on accessible extreme environment to recreate another.
11.13 Sacha Hickinbotham, Y4 ‘Immaterial Landscapes’. This installation explores the material and immaterial phenomenological qualities of scaled Swiss-landscape infrastructures. A series of suspended cast vessels produce a slow drip of water to replicate Swiss hydroelectric dam infrastructures. Subsequent models of light, sound and heat are activated through the impacting force of falling water.
11.14 Theo Jones, Y4 ‘Unfolding a home of diplomatic containment’. WikiLeaks founder Julian Assange lived inside the Ecuadorian embassy for six years. Leaked documents suggest that Ecuador considered transporting Assange out of the embassy in a diplomatic bag. In this project, the embassy is folded down inside the diplomat’s jacket, secretly moving Assange and the territory of Ecuador that protected him.
11.15 Maxime Willing, Y4 ‘Woven Futures’. This project proposes a holistic environment designed to provide the people of Geneva with a building that changes in appearance with time and use. The architecture takes on the blue from the dyeing of textiles in the same manner that an artisan’s hands change with work. Ornamentation developed from the Swiss vernacular process of ‘sgraffito’ is used as the vehicle for this layering of colour.
11.16 Rachel Swetnam, Y4 ‘Glasmuseum’. A process collage following a series of light studies testing the qualities of coloured light for a glassblowing museum and studio in Lucerne, Switzerland.
11.17 Liam Merrigan, Y4 ‘Neulandsgemeindeplatz’.
For centuries, the Appenzeller community in northern Switzerland has resisted influence from beyond their territory, fostering a unique identity rooted in political debate, religion and their connection to the landscape. This project examines the past and future of this isolated culture, drawing on traditional costume and craft to convey architectural ideas. The scheme is a monument of statues, guesthouses, relics and festival spaces built around a new parliament square.
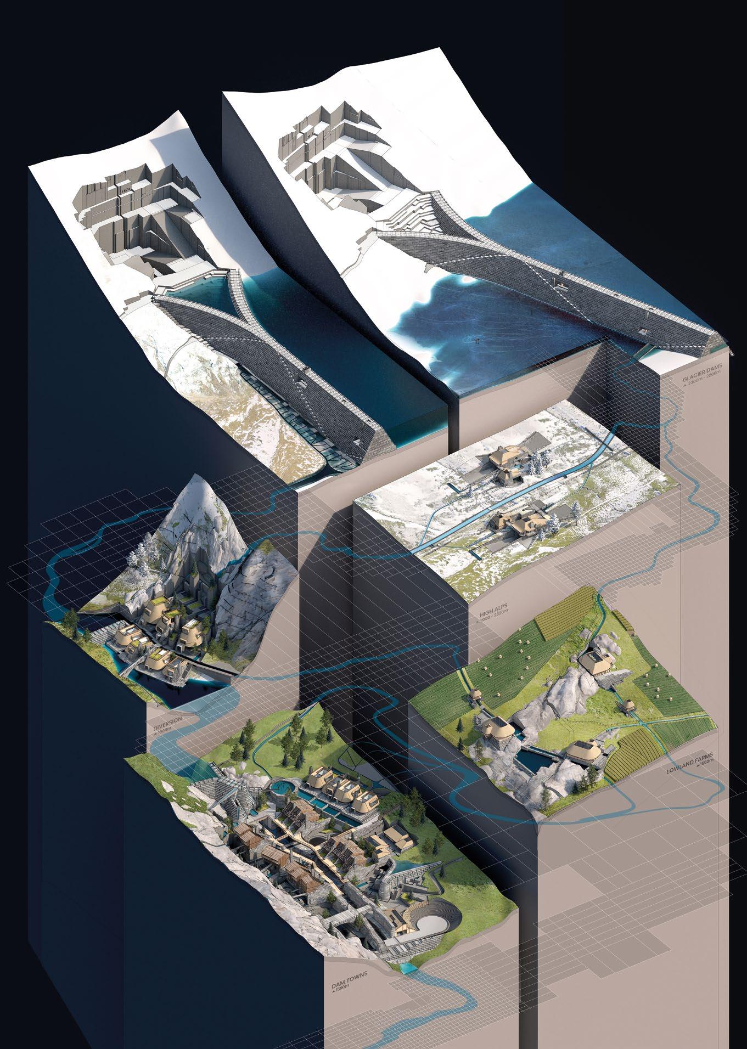
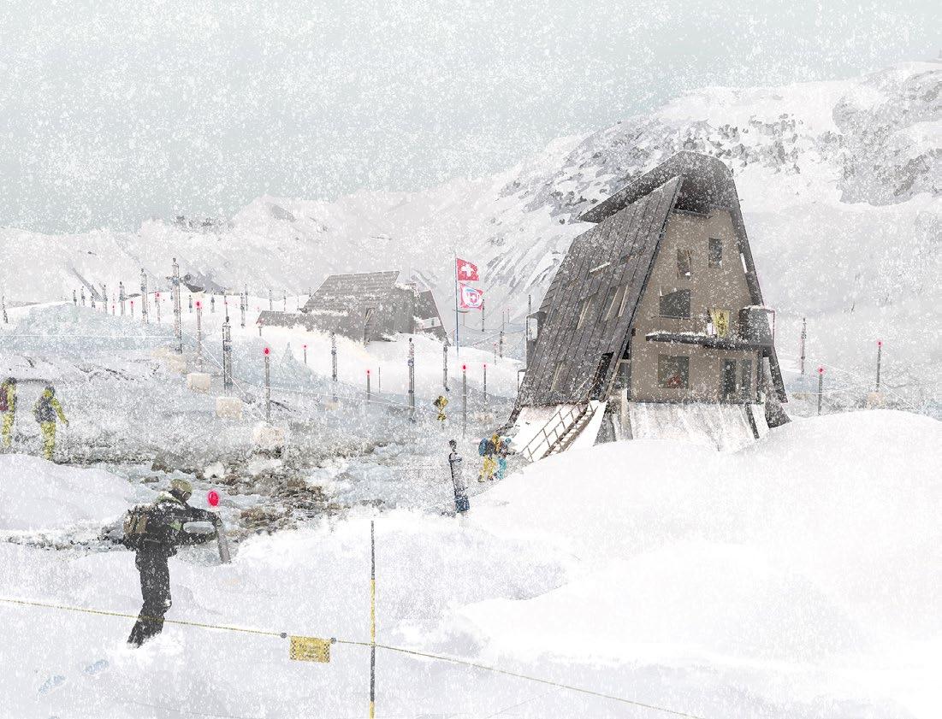
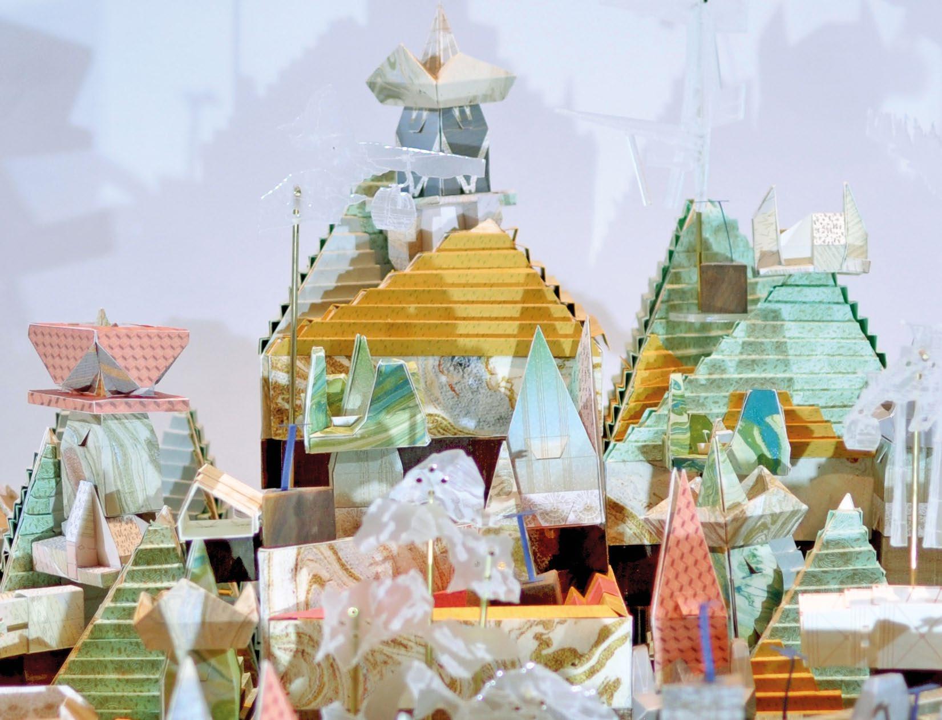
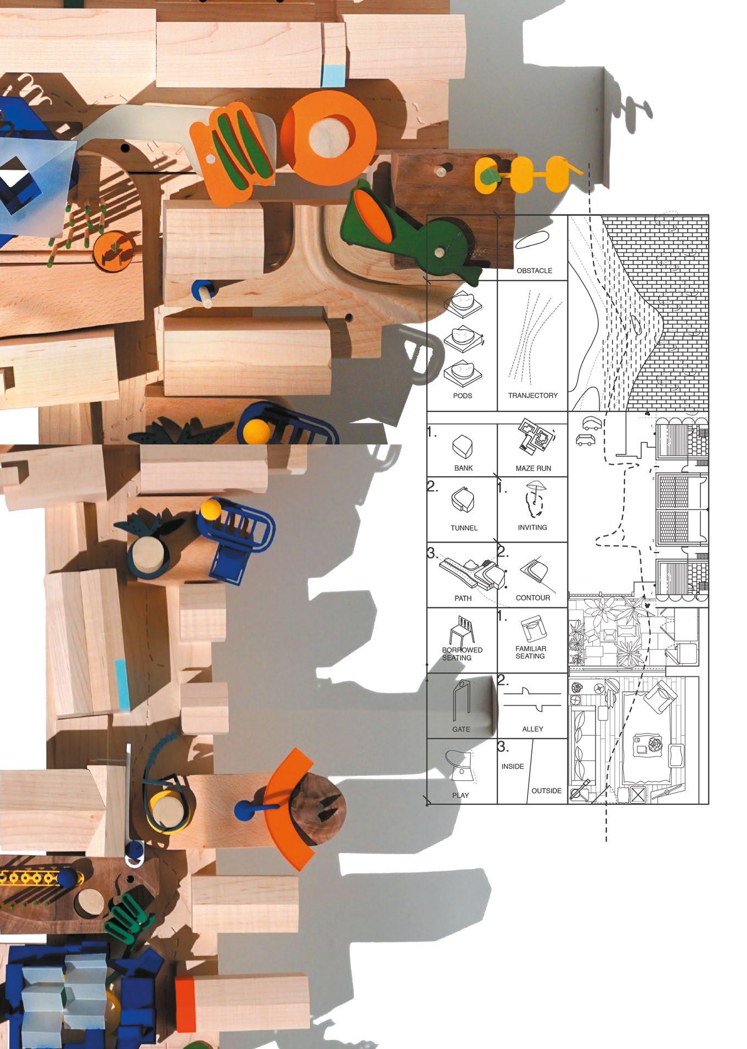
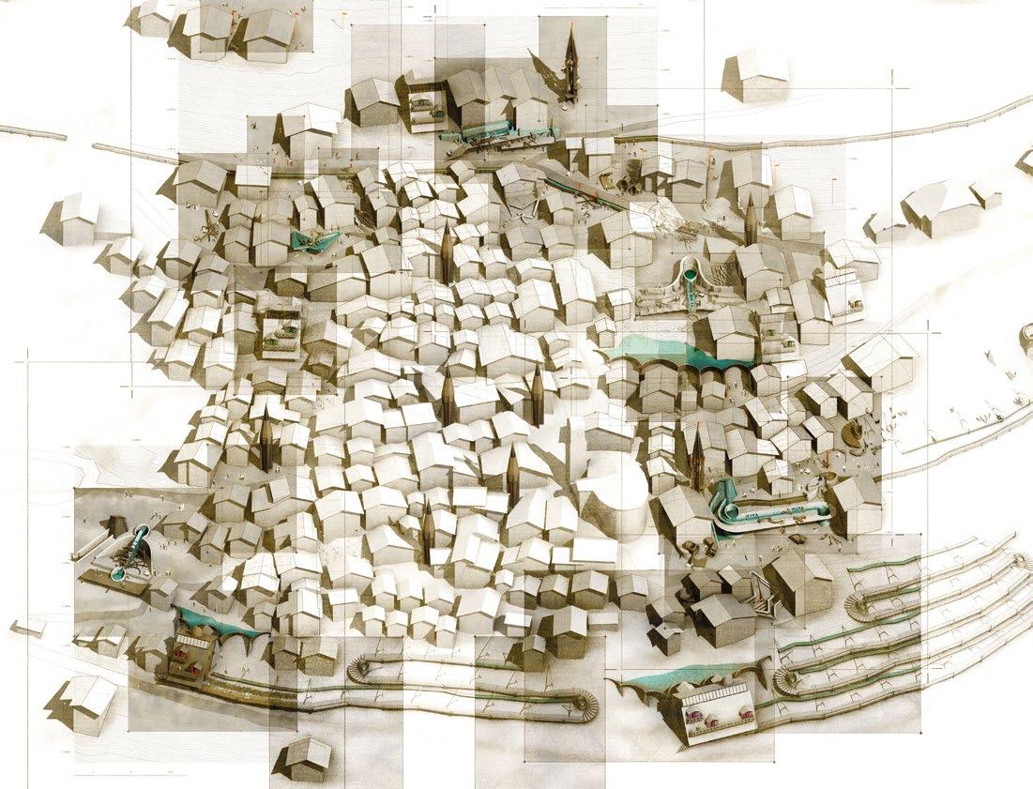
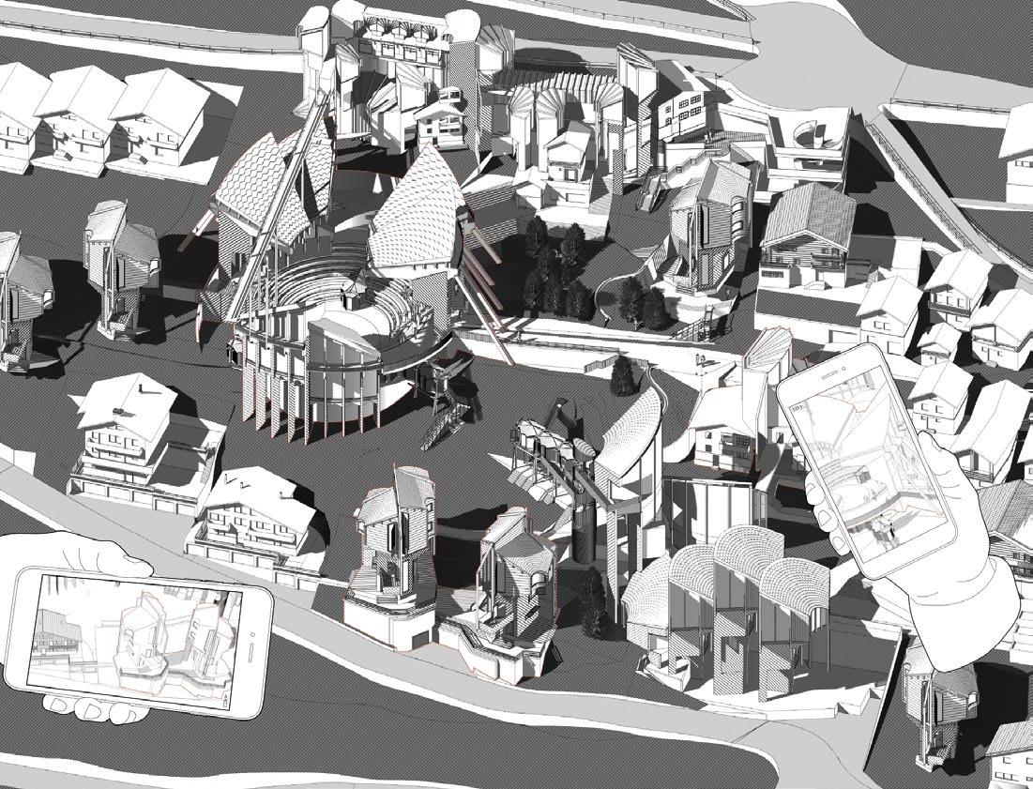
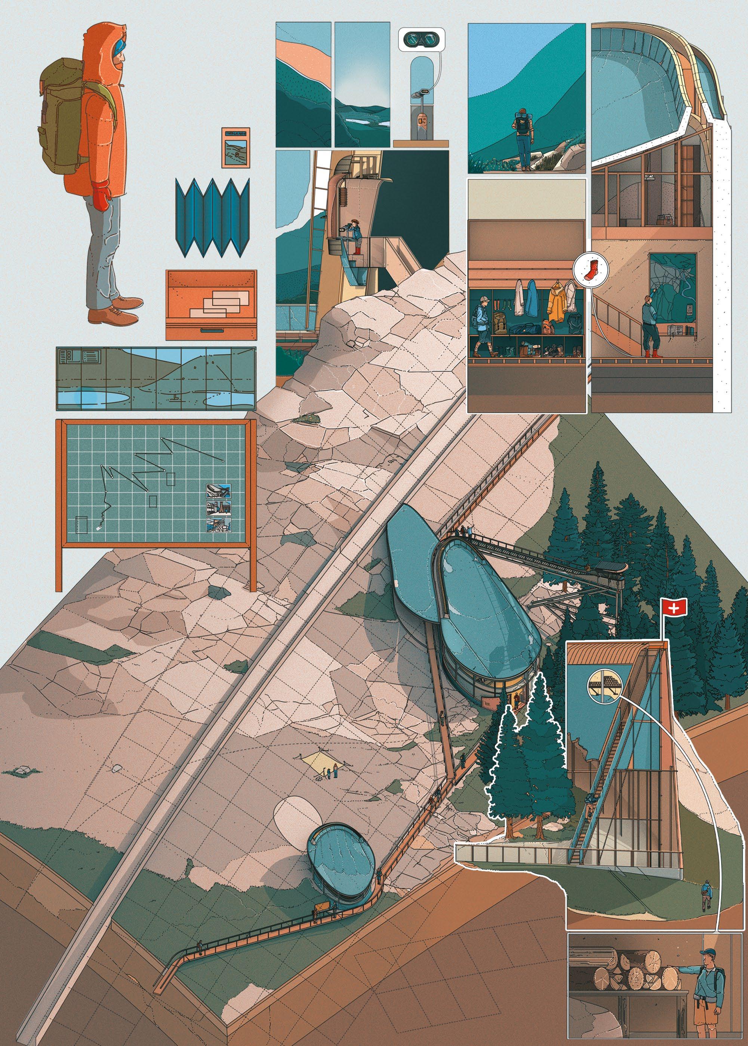
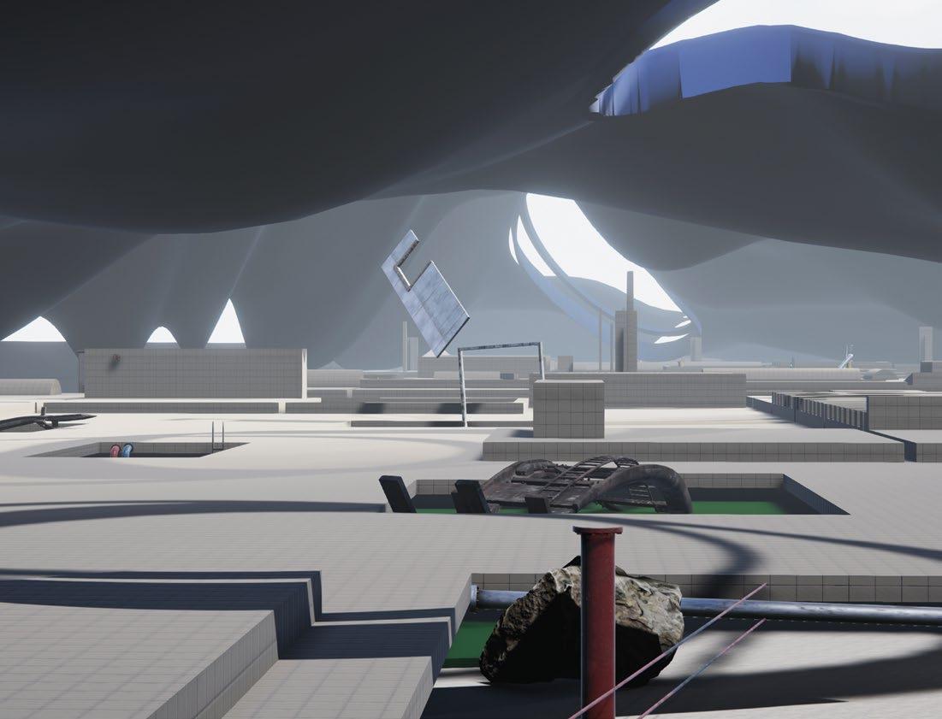
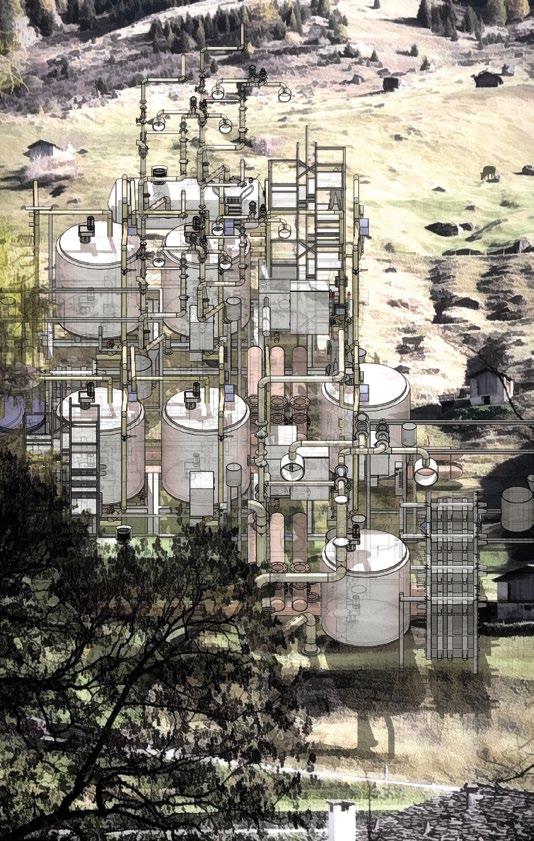
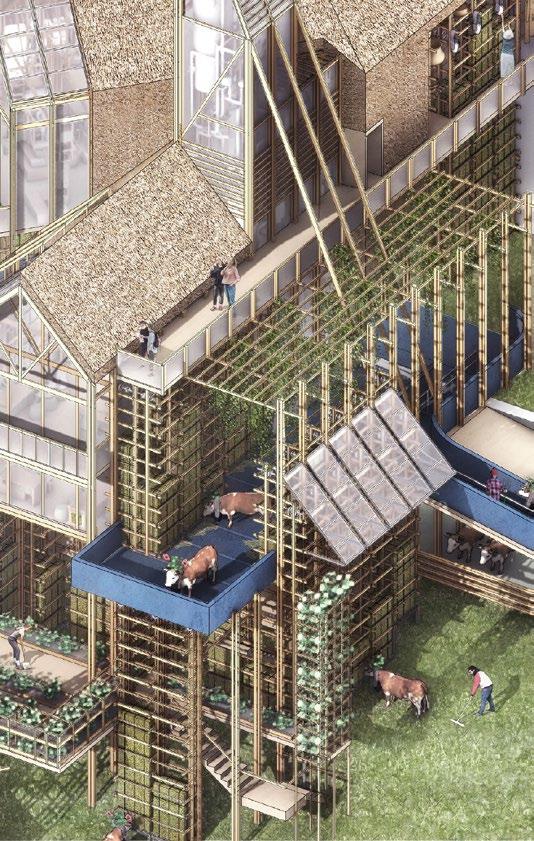
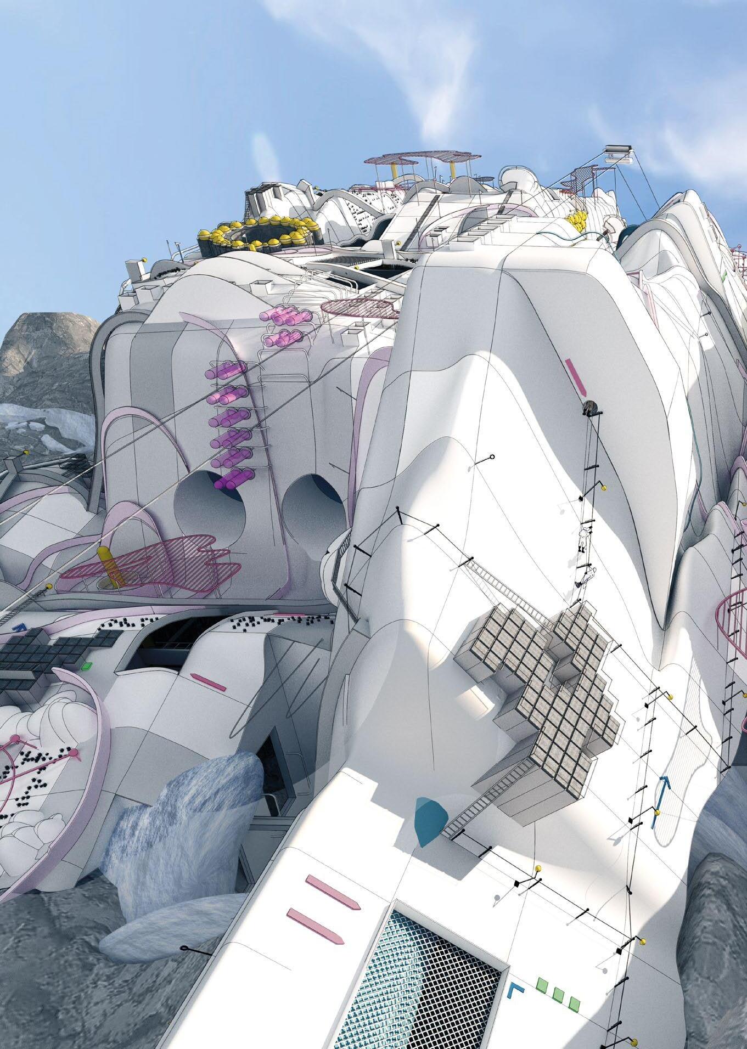
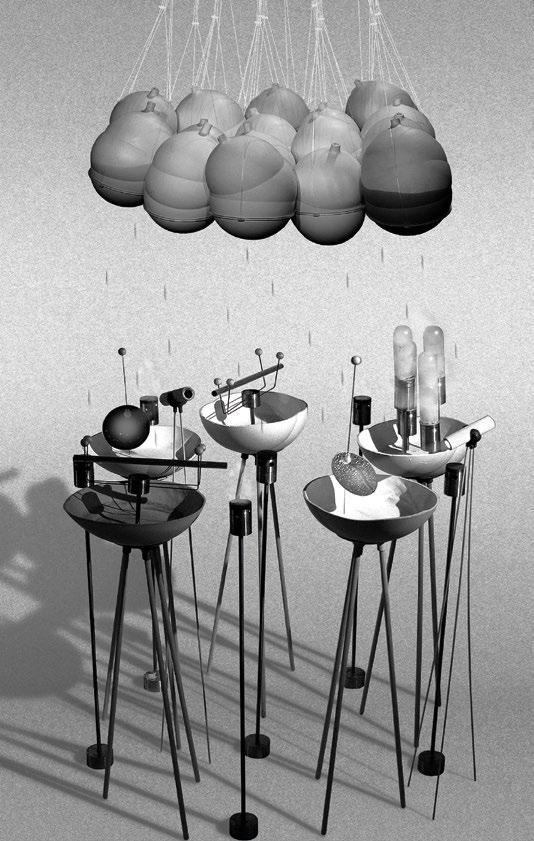
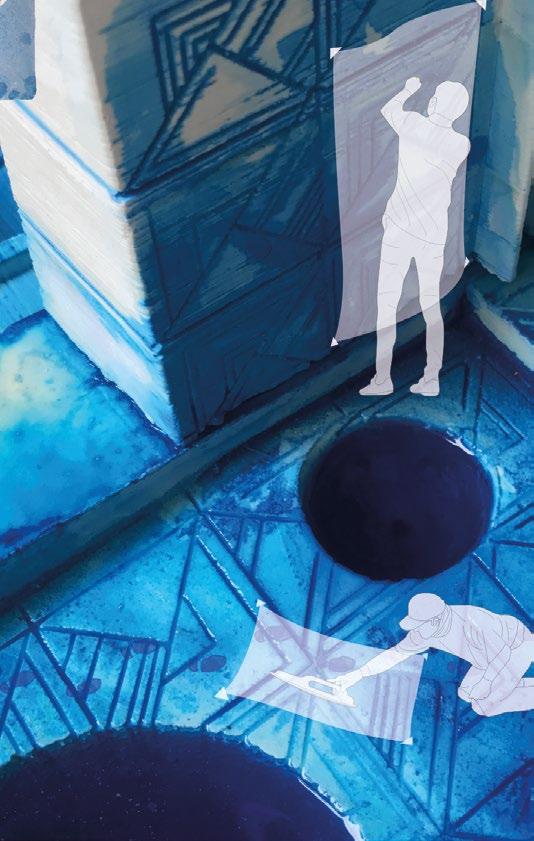
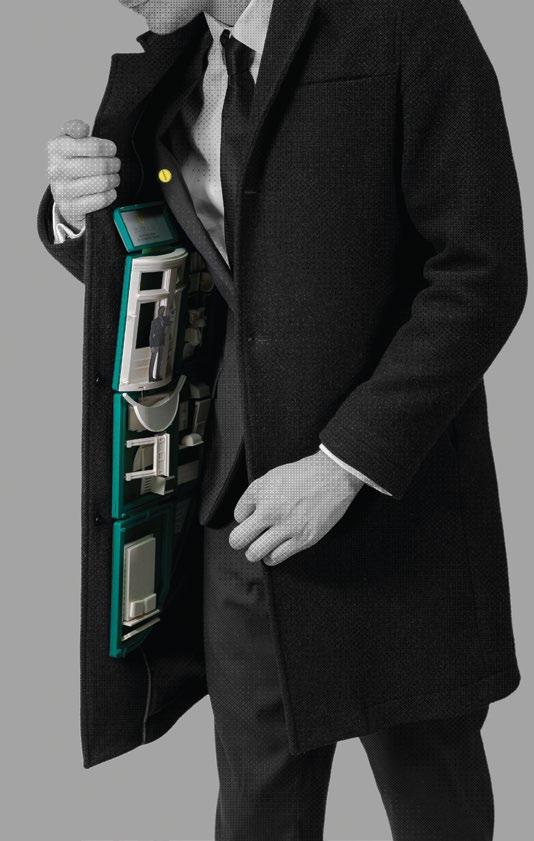
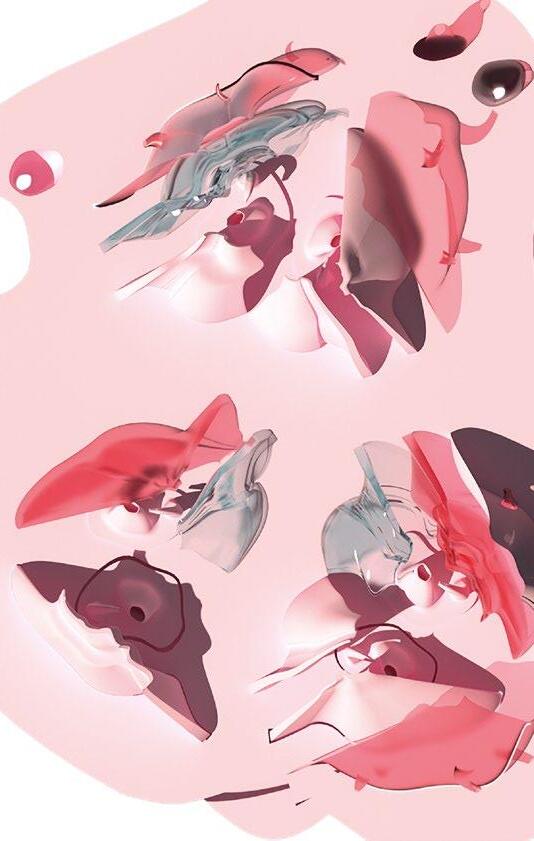
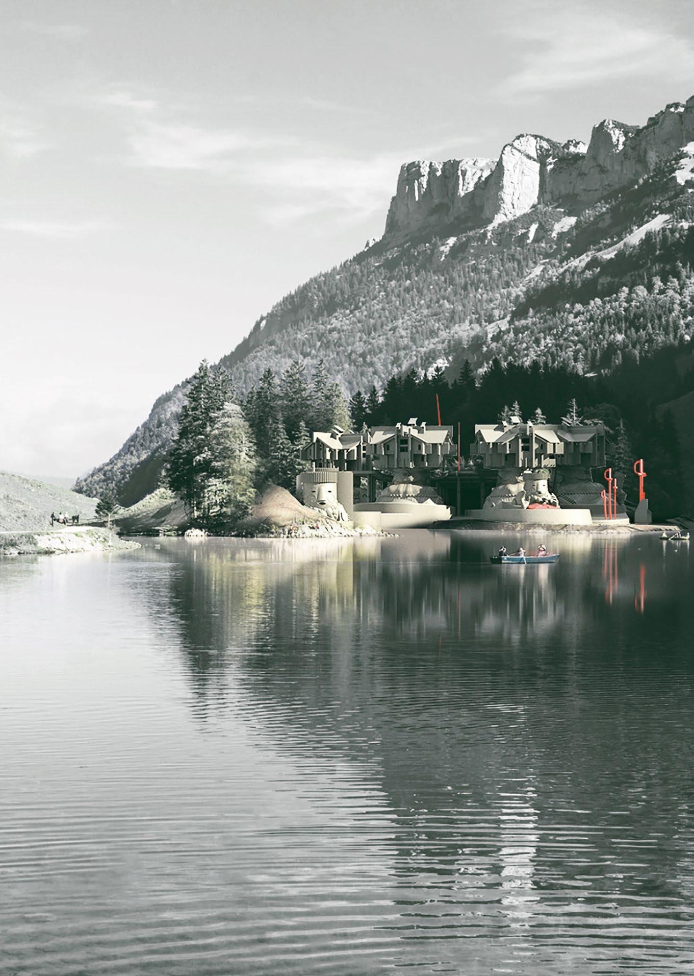
Year 4
George Bradford-Smith, Andrew Chard, Wei-Kai Chu, Oliver Colman, Stefan Florescu, Paul Humphries, Douglas Miller, Naomi Rubbra Nicholas Salthouse
Year 5
Bethany Bird, Laurence Blackwell-Thale, Tom Budd, Emma Colthurst, Patrick Horne, Alexander Liew, Joe Roberts, Eleanor Sampson
Many thanks to our Design Realisation tutor Rhys Cannon, and to Stephen Foster, for their support
Thank you to our critics: Roberto Botazzi, Kyle Buchanan, Margaret Bursa, Edward Denison, Holly Lewis, Aisling O’Carroll, Luke Pearson, Emanuela Tiley, Tim Waterman
The ‘National Reserve’ brief interprets the landscape of margins and architectures ‘on the edge’, to expose overlooked stories of life and data. Spatial opportunities within the often-misunderstood interlacing of unplanned and planned, designated and uncontrolled urban and rural landscapes are exposed through interrelated landscape scenarios. The green belt – which provides a curated buffer zone, an idealistic hinterland between city, suburb and ‘satellite’ village – is a perpetually threatened (spatial) concept and (legislative) landscape. The public perception of the green belt as countryside is at odds with the reality of this landscape. Much of it is classed as ‘neglected’, with derelict buildings, rubbish, electricity pylons and other blots on the landscape. Less than half is green and much of that is monoculture farmland, spending whole seasons beige or brown.
The original and enduring role of the green belt is to prevent urban sprawl by keeping land permanently ‘open’. However, in the UK, no aims are set for acceptable land uses and no indication is given as to their preferred form beyond a general concern that green belts should retain their ‘openness’. This vaguely defined requirement is inevitably renewed and transformed as our territorial requirements change to keep up with the demands and desires of the 21st century – be they local, national, technical, cultural or social – and by consequence, provides an essential landscape for defining the transforming prospect of Britishness itself.
Occupying the ‘Terrain Vague’
Green belts were never explicitly provided for nature conservation or to preserve the appearance of the UK’s rural idyll, but rather to produce a peri-urban edge to the city in the form of a national reserve: land squirreled away, not left to squirrels.
‘Open’ also doesn’t necessarily mean natural, accessible or absent from development. In fact, much of its area could be described as Terrain Vague, a term coined by Ignasi de Sola-Morales to suggest a spatial phenomenon that, contrary to the legislative designations that surround it, defies categorisation – an in-between ‘ambiguous space’. Its unexpected lack of definition, and appearance of being left to its own devices, permits a kind of freedom from the palimpsest of previous lives and the promise of future ones. This is the territory where our architectural imaginations can thrive.
Alongside our interest in the UK’s legislative landscapes, we also delved into international territories (Palm Springs and Los Angeles) where parallel stories of urban speculation offered alternative narratives on architecture’s capricious relationship with landscape.
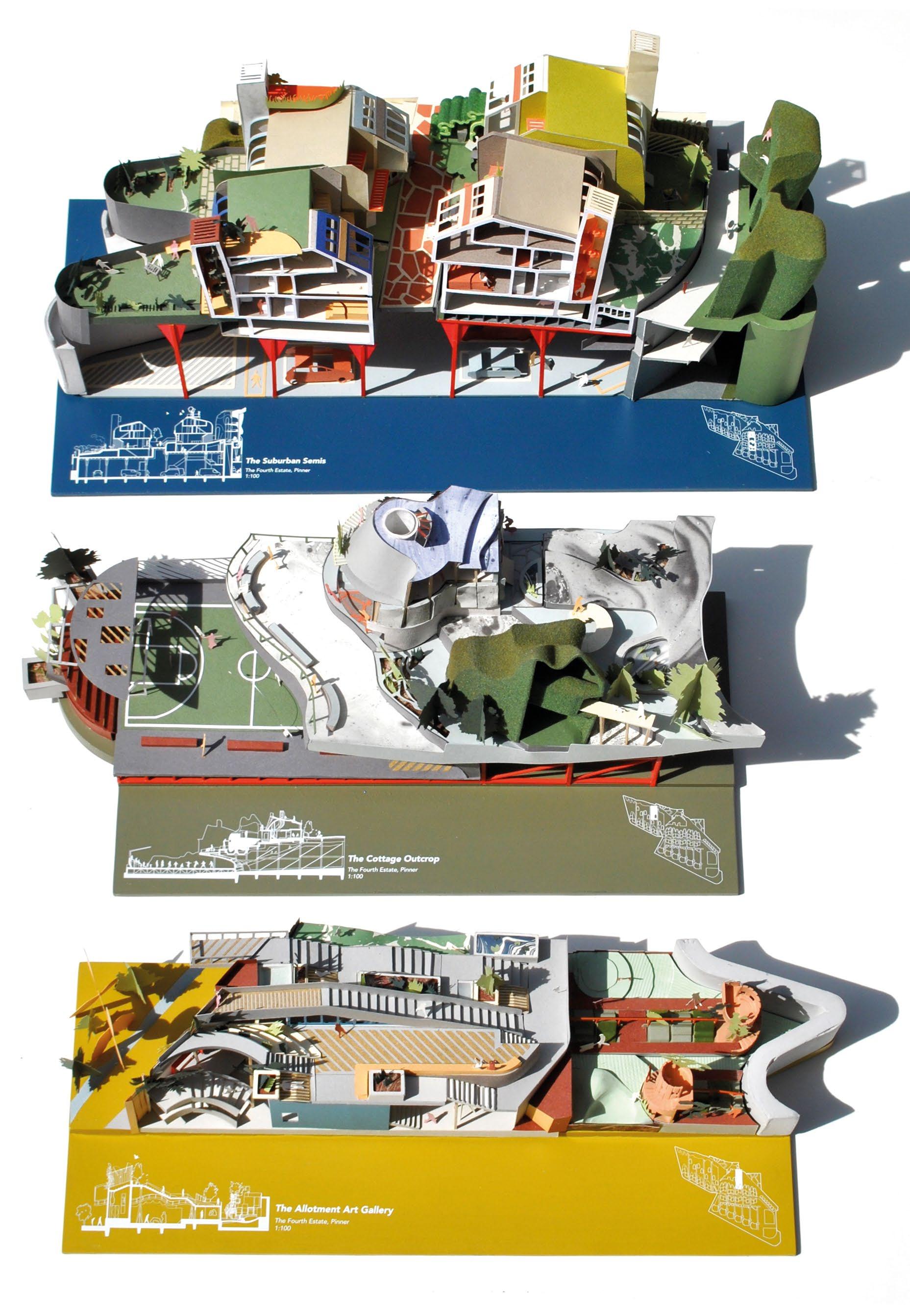
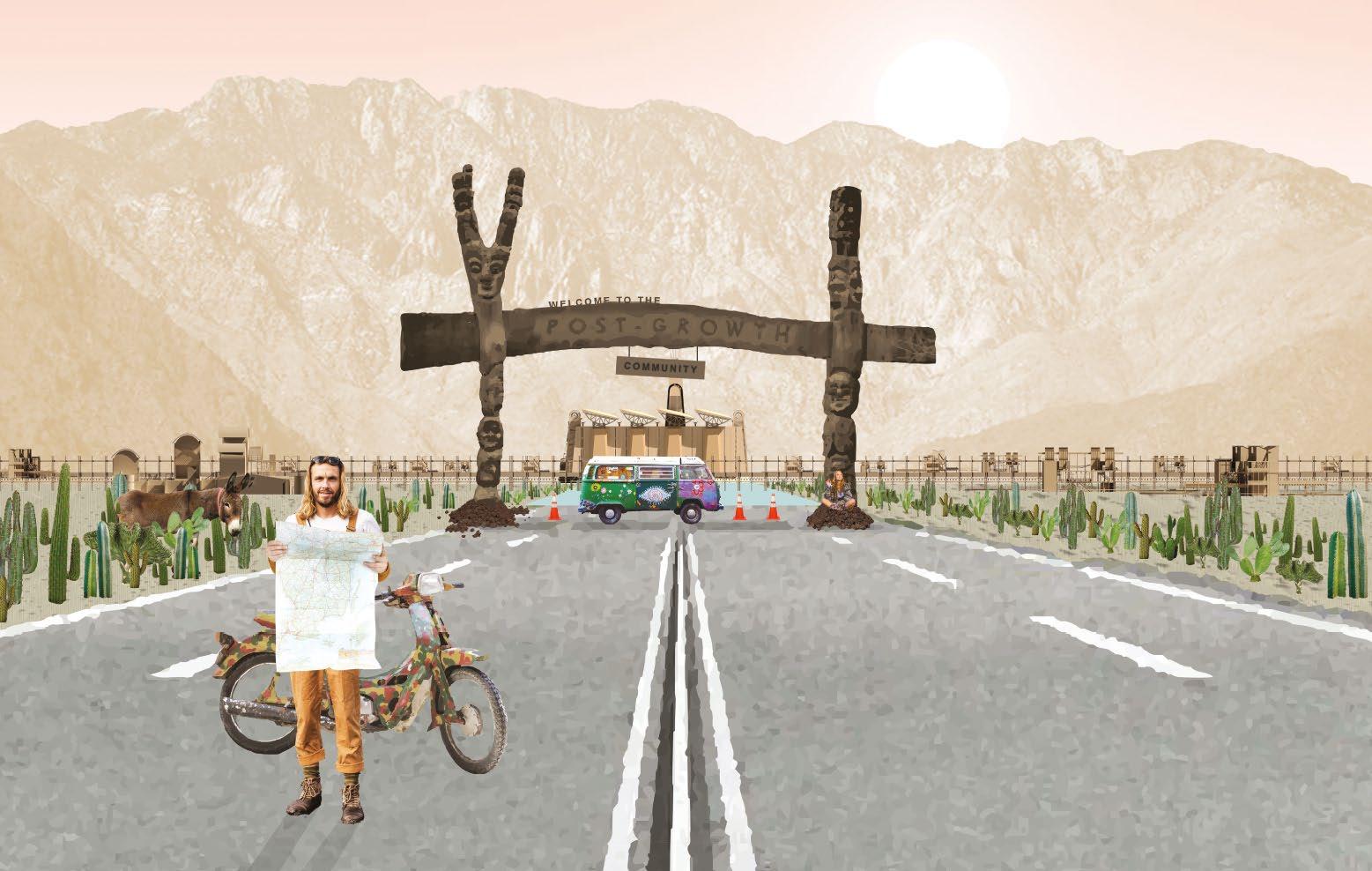
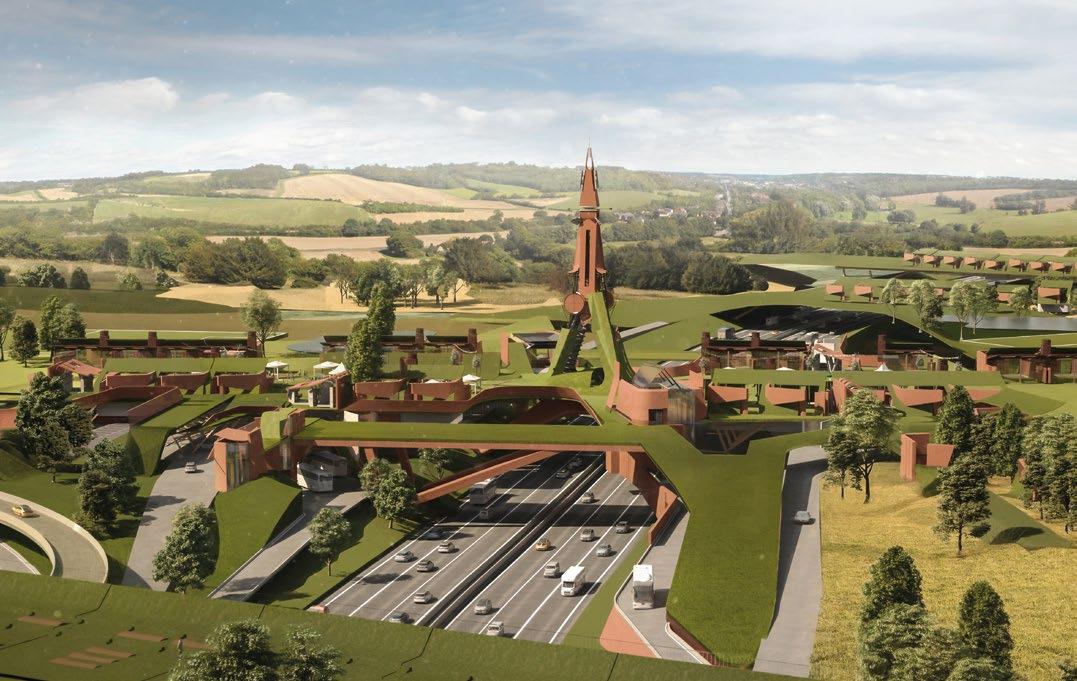
Fig. 11.1 Eleanor Sampson Y5, ‘The Fourth Estate’. Sited within the once idealised suburban state of ‘Metro-Land’, North-West London, this project is a testbed for a new template of British housing. The multi-layered landscape seeks to emulate the convenience and contradictions of the suburbs whilst updating the semi-detached housing typology to the needs of today. The urban-to-rural gradient influences both the cultivation of the landscape and the uses of the buildings rooted within it.
Fig. 11.2 Joe Roberts Y5, ‘The Post-Growth Community’. What would it mean for the city to be accountable for all the elements that sustain it, not as an abstraction, but as a fully bounded system obliged to take care of itself? The Post-Growth Community’s ecological footprint is correlative with its political boundary. Fig. 11.3 Tom Budd Y5, ‘Bigger Than a Hamlet, Smaller
Than a Town’. Chobford-Barrow challenges the notion of creating new garden village communities from scratch. By using the motorway as the economic starting point for a settlement, a new ‘service station village’ typology is proposed. Here the collision of multiple scales of pace are mediated through the fusion of the village green, high street and motorway service station. Fig. 11.4 Patrick Horne Y5, ‘How Do You Feel?’. This project explores virtual environments as a platform to test the psychological effects of architecture. Through five experimental buildings, it examines which forms of useful data we can extract from participants in virtual environments and speculates on how this data might knowingly inform architectural design. Each building is shown before and after revision, highlighting the changes enacted through each consultation process.
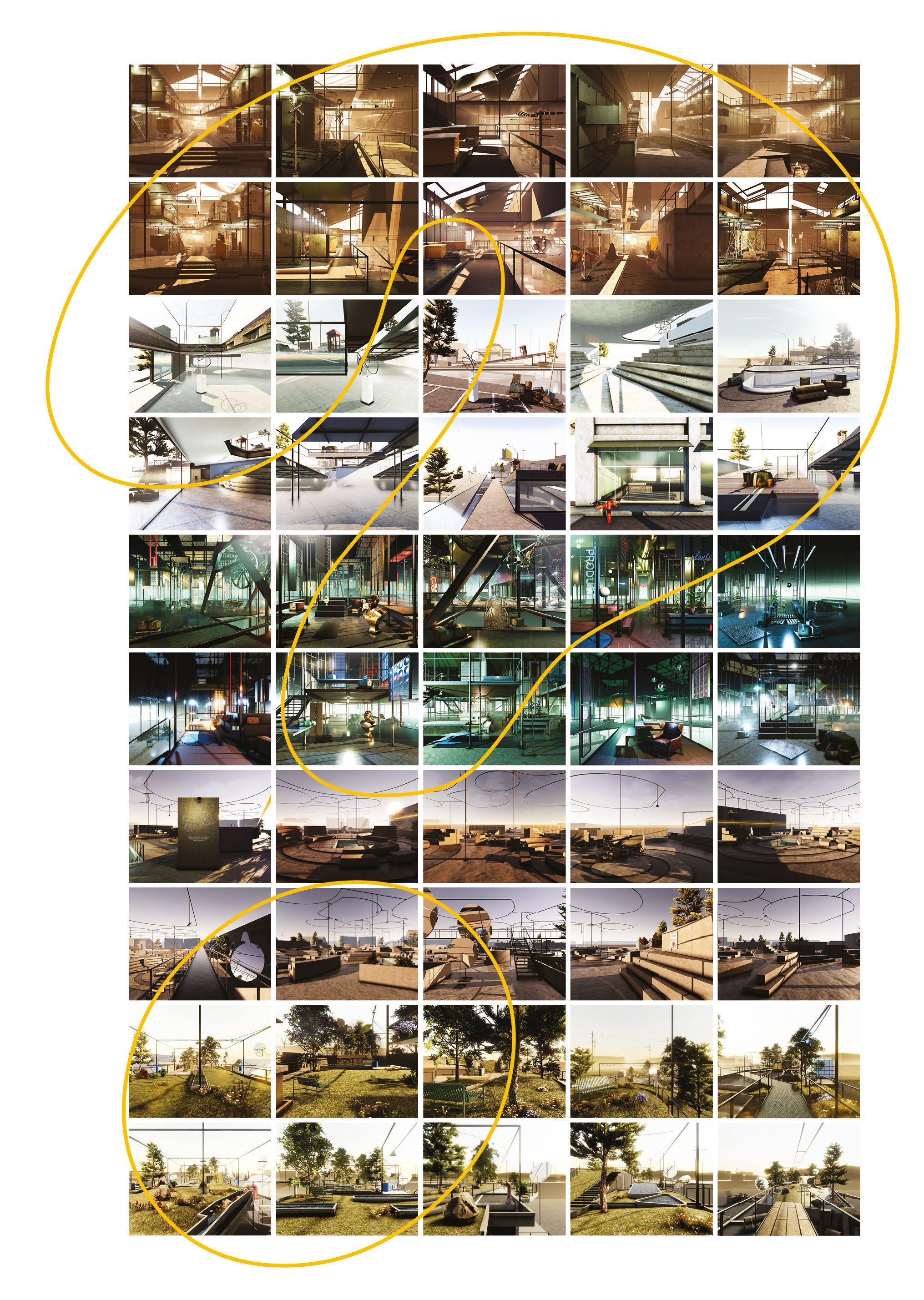
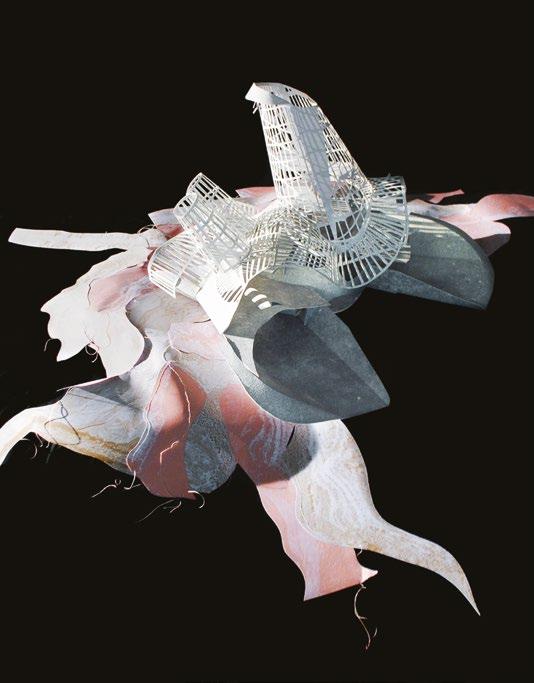
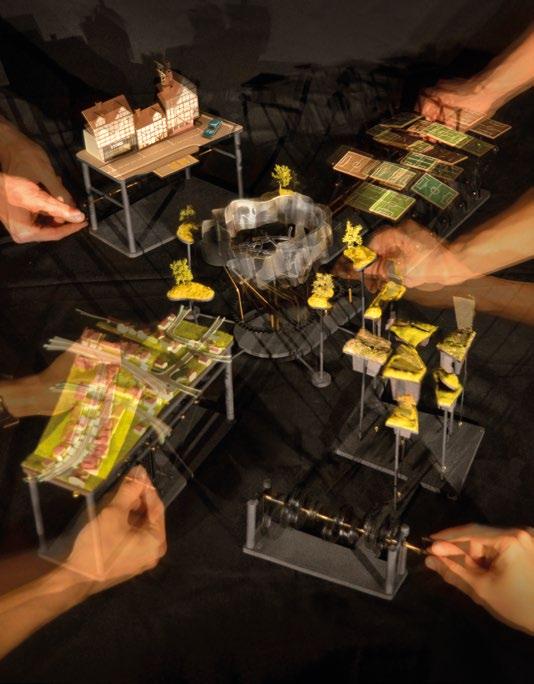
Fig. 11.5 Bethany Bird Y5, ‘Ojai Wildfire Response Centre, California’. Purpose-made materials such as Nomex and Kevlar are developed to aid firemen and women to tackle fires. The project applies these modern firefighting technologies in tandem with dressmaking techniques, to explore fire safety within architecture. Fig.11.6 Wei-Kai Chu Y4, ‘Future P[Reserve] Archive’. The governmental act of releasing green belt land for housing development inspires the process of digitally recording London’s green belt landscapes. Fig. 11.7 Oliver Colman Y4, ‘Occupying the Green Belt’. A series of dynamic mechanical models flip the National Planning Policy Framework to question the occupation of green belt land. Each model explores the protected land around Epping, Essex through augmented landscapes, faux historical façades and illusionary
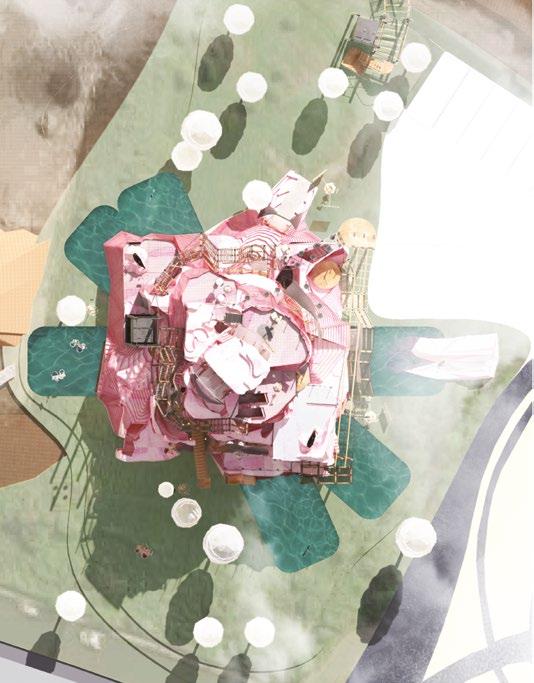
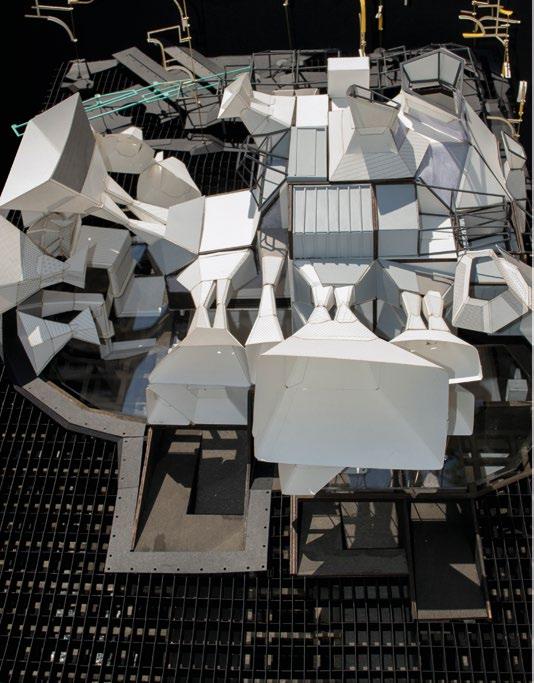
interventions. Fig. 11.8 Andrew Chard Y4, ‘Filtered Oasis’. California’s accidental Salton Sea once provided tourism and wealth to this desert region. Now receding, the shores flood the surrounding communities in toxic dust. This elementary school provides a filtered safe haven to the community’s most vulnerable inhabitants. Fig. 11.9 Douglas Miller Y4, ‘Mapped’. Exploring the divide between the map and the world it depicts, this project investigates the manipulations and absurdities that are thrown up by comparing the bleeding-edge technology of mapping and navigation to its two-dimensional predecessor. Using modern mapping technologies such as LIDAR in conjunction with drawing, a new graphical language is built.
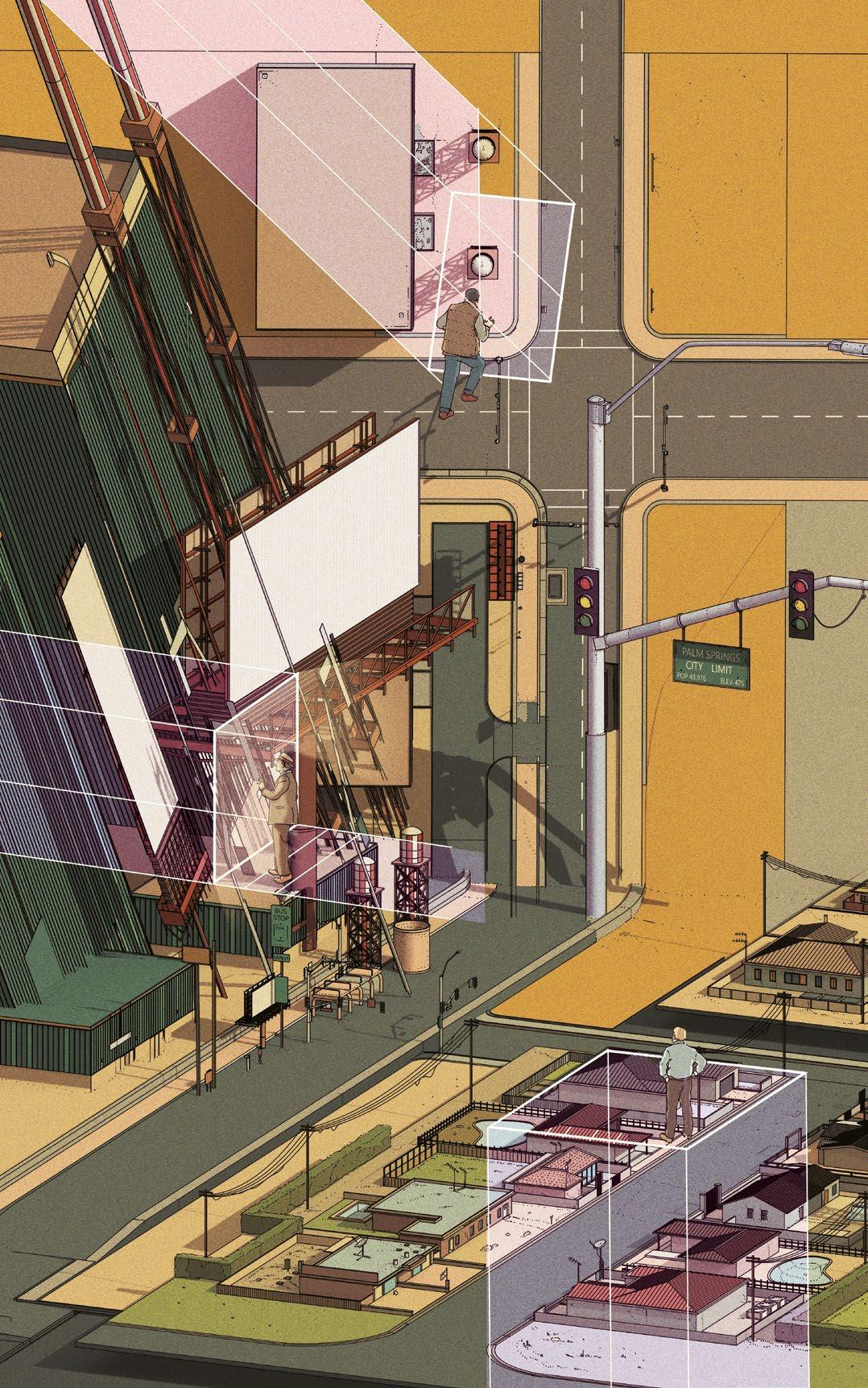
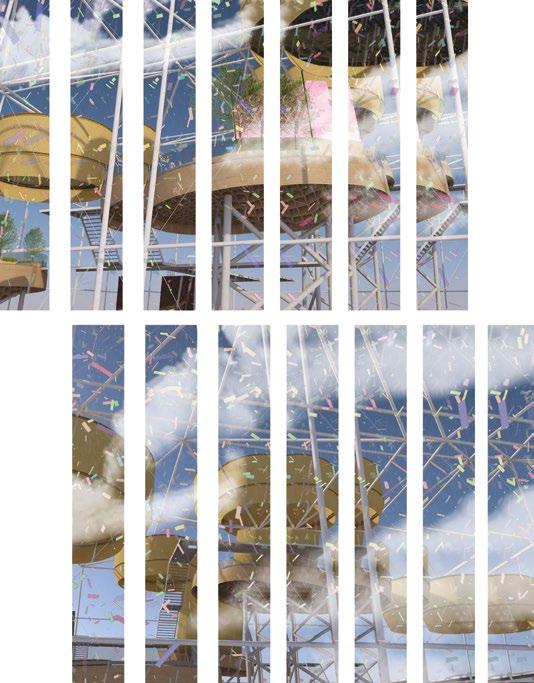
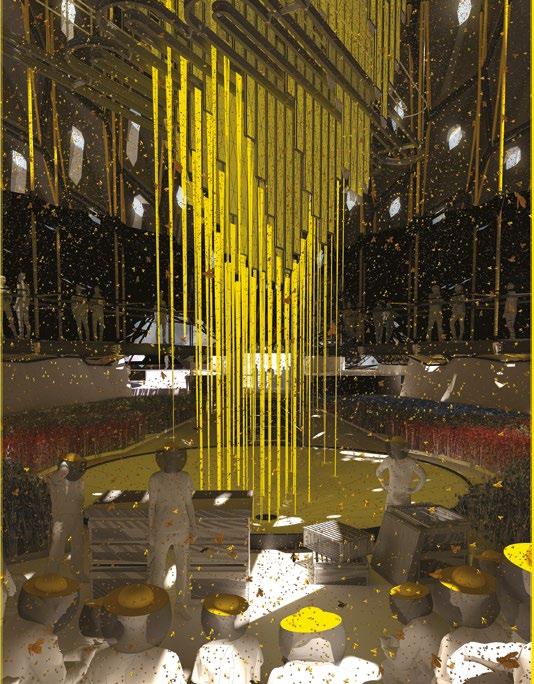
Fig. 11.10 Paul Humphries Y4, ‘The Letchworth Achievement’. This new town hall celebrates the garden city in the hope of it thriving as the blueprint for new town development in response to the current housing crisis. Fig. 11.11 Nicholas Salthouse Y4, ‘An Architecture of Uncertainty’. In politically uncertain times the building offers extraterritorial amnesty from Theresa May’s ‘Hostile Environment’. The architecture reconfigures itself with the tides, metaphorically representative of this political ebb and flow, allowing variable programmatic flexibility within an otherwise open-plan space; its configuration at any one time graphically embossed in the façade. Fig. 11.12 Stefan Florescu Y4, ‘Under the Grid’. An Apiculture Centre, where bees live and produce honey all year long, provides a new building typology for the hazardous open land under power lines in the green
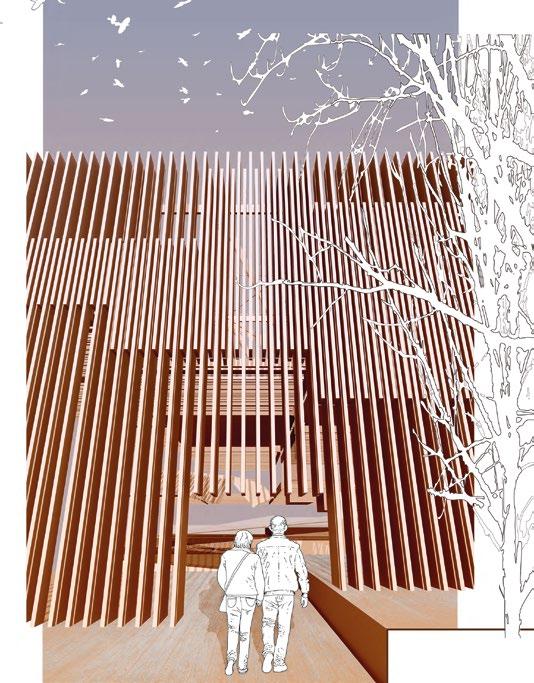
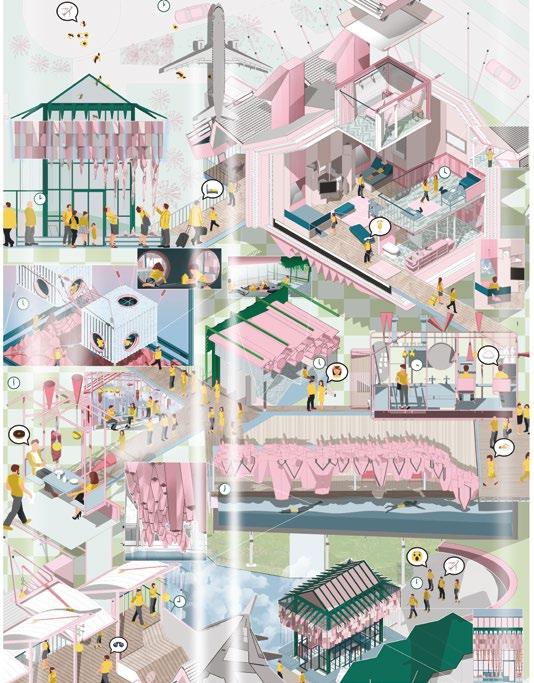
belt. The building uses its geometry and materiality to shield its occupants from electromagnetic radiation. Fig. 11.13 George Bradford-Smith Y4, ‘Dirty Greenbelt’. Heathrow Airport has the highest levels of pollution within the green belt, exceeding EU limits. This project captures, diffuses and reconfigures air pollutants and aircraft noise, transforming these into structural movements. Hotel guests’ negative perceptions of pollution are subverted through the hotel experience. Fig. 11.14 Alexander Liew Y5, ‘The British Overseas Territories Exposition’. The exposition is designed to bring the global patchwork of 14 intriguing communities and territories together into one site, in order to highlight the diverse range of attributes in their landscapes and communities, whilst re-linking them to Britain.
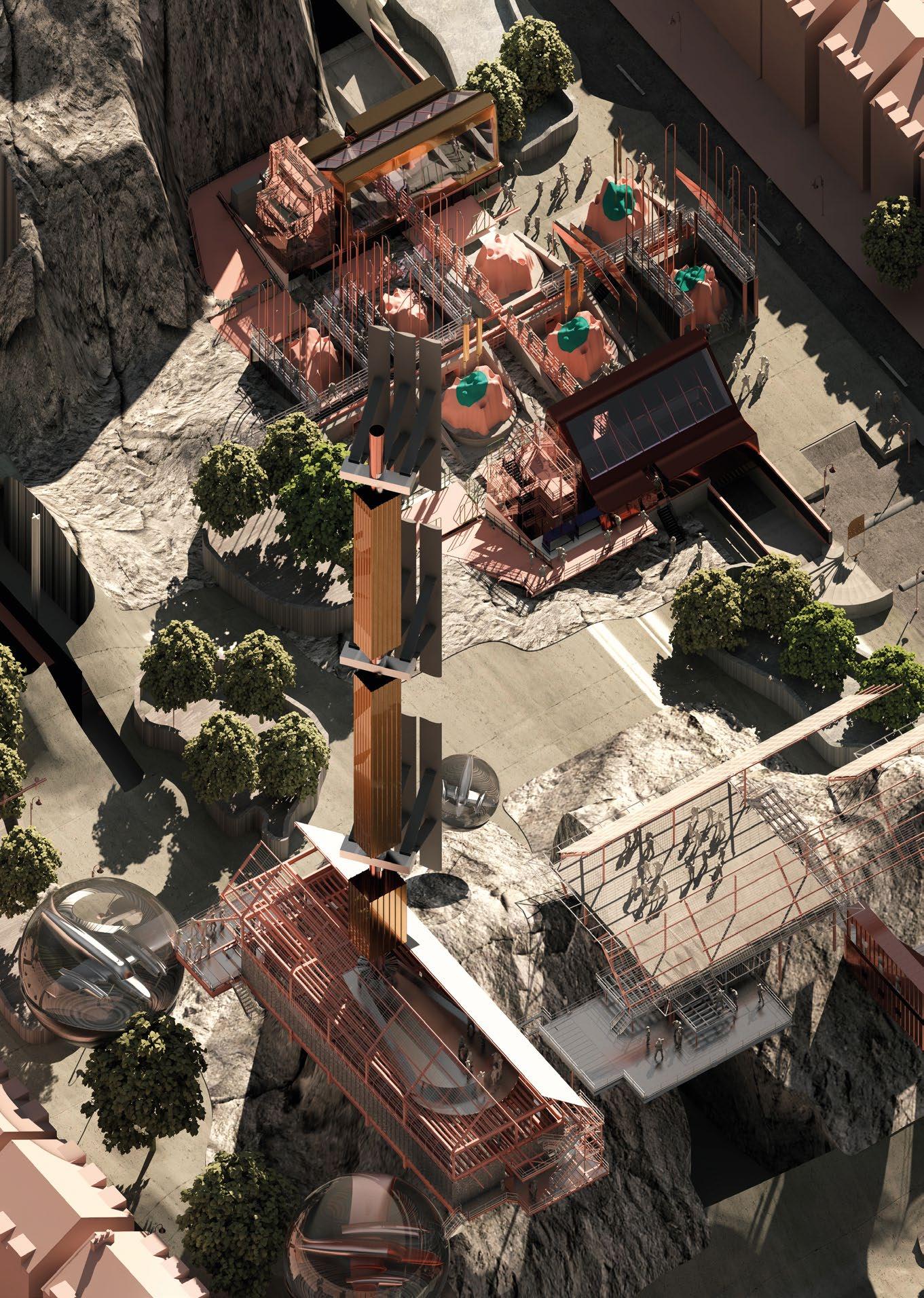
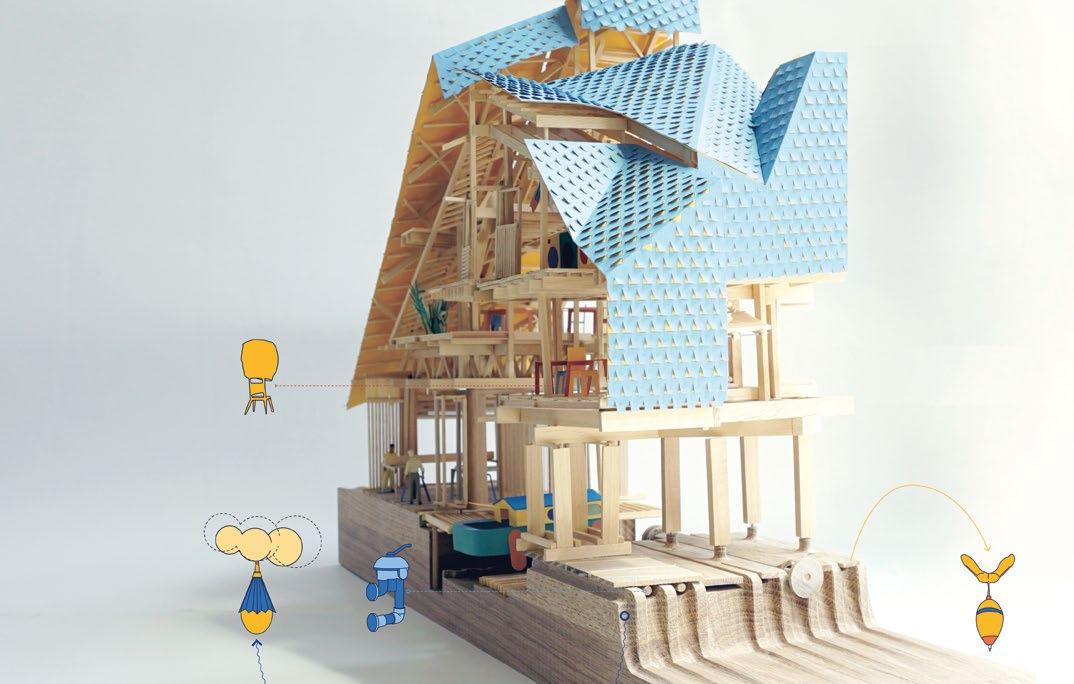
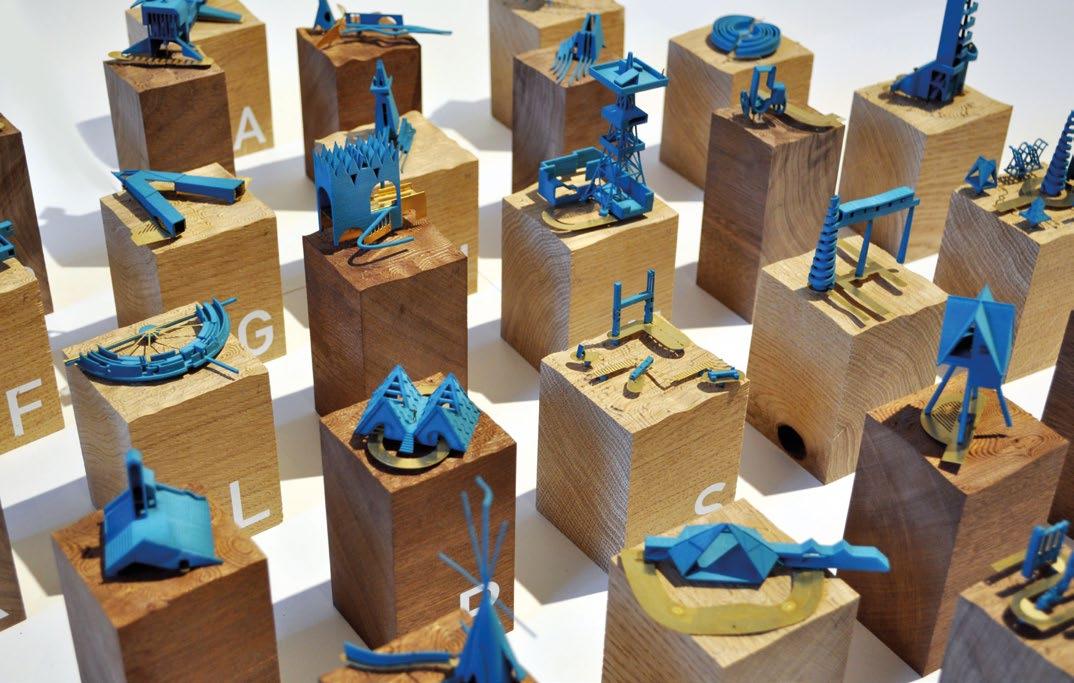
Fig. 11.15 Naomi Rubbra Y4, ‘New Citizens’ House’. This project looks at providing a space for communal gathering, whilst supplying much-needed services to the boating community along the Lee Navigation. The work evolved from a 1:1 installation on Tottenham Marshes exploring structural mobility, into an architectural response to the temporality of boating lifestyle, water reuse and habitat restoration.
Fig. 11.17 Laurence Blackwell-Thale Y5, ‘Sublime Landscape Generator’. Foothills, fingers of lakes, shoulders of mountains: the body-landscape metaphor is the basis for a trans-scalar production of new landscape iterations. The Sublime Landscape Generator uses aerial photography techniques to produce stereoscopic visions of cartographically quantified, sublime experiences. 11.16
Fig. 11.16 Emma Colthurst Y5, ‘The Circumambulation of Cranham’ explores the richer narratives between the community of Cranham and their collective landscape: a suburbanised village on the outskirts of London. The future civic functions of the village relocate along the ancient parish boundary on 26 alphabetised boundary markers. Each civic function harbours a secondary political function, for example
uniting the pub (A) with Havering Political Surgery and the butcher’s shop (C) with Adult Welfare. The residents and local council collectively embark on this circumambulation to further discover and celebrate the community of Cranham.
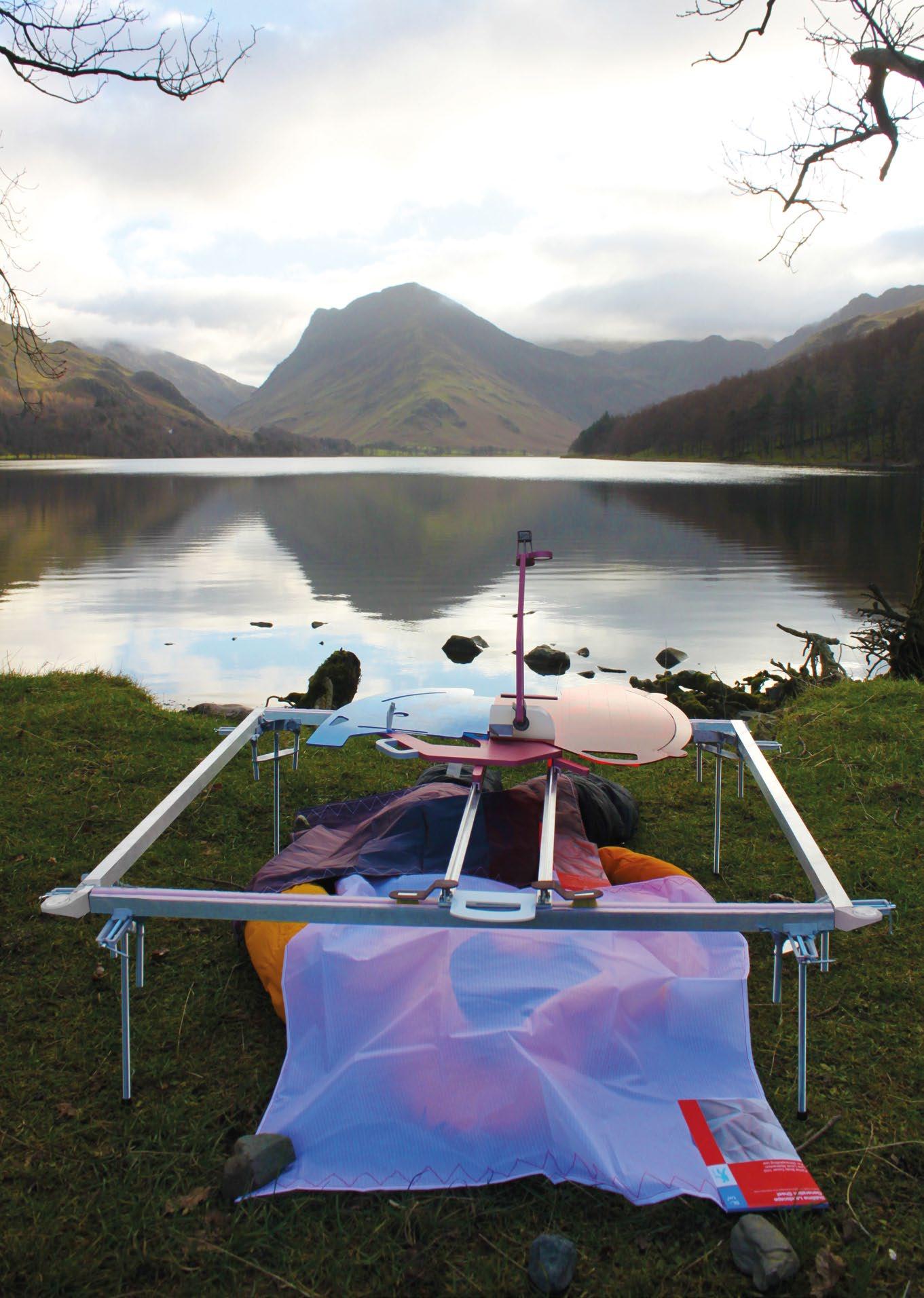
Year 4
Bethany Bird, Laurence Blackwell-Thale, Emma Colthurst, Patrick Horne, Lex Liew, Joe Roberts, Ellie Sampson
Year 5
Alexander Chapman, Chris Delahunt, Johanna Just, Anthony Ko, Ness Lafoy, Milo de Luca, Agostino Nickl
Thanks to our Design Realisation tutor Rhys Cannon
Thank you to:
Steven Foster Engineers, Ali Shaw at Max Fordham and to our critics Brendan Cormier, Edward Denison, Stephen Gage, Dan Hill, Joseph Grima, Rory Hyde, Zoe Laughlin, Holly Lewis, Peter Liversidge, Luke Pearson, Tania Sengupta, Tomas Stokke, Gwen Webber, Patrick Weber, Elly Ward Morris
This year, we dreamt of future pasts. The natural tensions and antithetical relationships characterised by the struggle between preservation and progress provide lessons, opportunities and limits for the continuum of landscape and urban histories and, more importantly, determine their emerging futures.
The zenith of preservation is the UNESCO World Heritage List for natural, built and cultural landscapes, cities and monuments. It seeks to record and preserve cities and landscapes, making them, to an extent, 'future-proof' – and at the same time inadvertently fossilised in their current states. The UNESCO list is diverse and wide-ranging, and includes Easter Island, 17 works by Le Corbusier, the Statue of Liberty and the industrial ruins of an Argentinian Fray Bentos Factory. Listing provides protection through international law, however, it has also been described as a lethal weapon deployed in the act of preservation’s crimes against cities.
The Venetian Lagoon (the journey’s end of our European trip this year) is striving to maintain its inclusion on the World Heritage List, despite a developing battle between tourism and culture. The city hosts over 600 cruise ships and 20 million visitors per year, which, as well as pumping tourist money into the city, also endangers its physical fabric and cultural integrity under the terms of its UNESCO listing.
Could the construction of replica cities and pseudo-landscapes, relocated across the world, be an alternative to the museumification of listed cities such as Venice? These embodiments of Umberto Eco’s concept of ‘Uffiziland’, such as the unfeasibly blue and chlorinated Grand Canal at the Venetian hotel-casino in Las Vegas, are designed to improve on the touristic rather than the authentic ‘experience’.
The opportunity for the retelling and recasting of histories through copies, and their significance in preservation, is given credence via museum collections such as the Cast Courts at the V&A, which contain collections of historic plaster and wax replicas of monumental sculptural and architectural fragments collected in the 19th century. Their collection also reveals the contemporary role of copies in the preservation of cultural artifacts and global heritage threatened by war, climate change and societal pressures. The emergence of new technologies such as 3D scanning and digital printing mean that copies can now be ‘dematerialised’ to the hard-drive rather than to the museum gallery. One can imagine a future reprinting, like a Jurassic Park style recreation of cultural artifacts, cut off from their context and meaning, reanimated nowhere and everywhere, even at an urban or landscape scale.
In attempt to recast ‘Wonderland’ and to create instant histories, inspiration for our year’s work included UNESCO’s list of intangible Cultural and World Heritage, model villages, alternative preservation manifestos, fakery, architectural graveyards, demonstration landscapes, cultural migration, monuments and their doppelgängers.
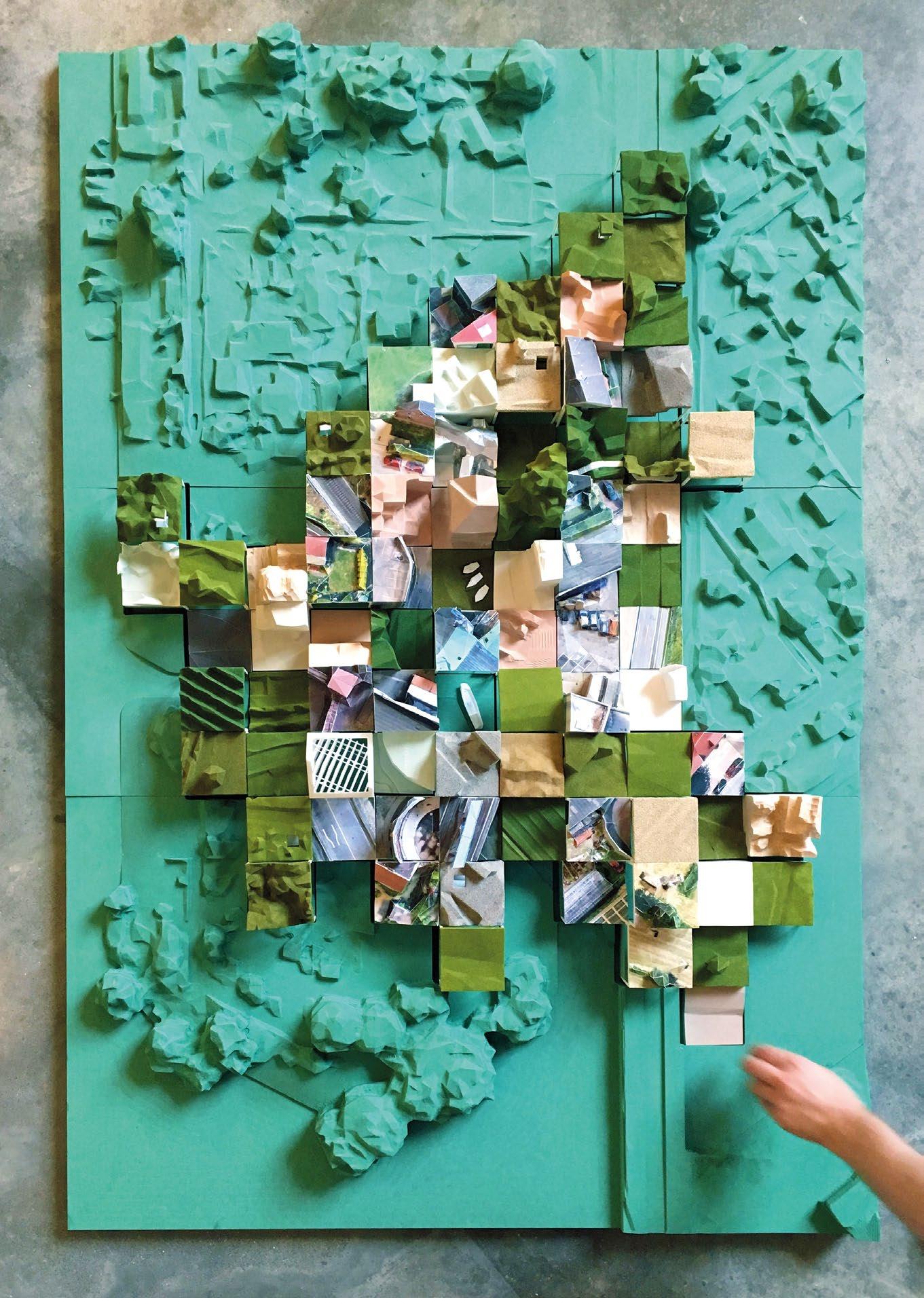
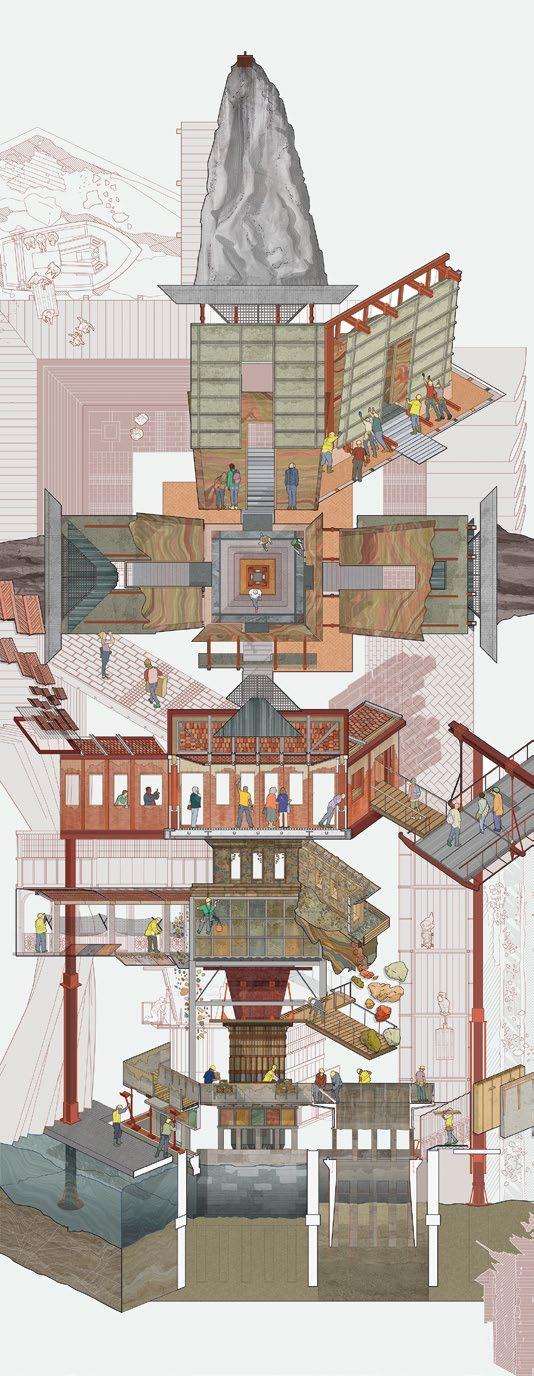
Fig. 11.1 Agostino Nickl Y5, ‘Low-res City’. Using photogrammetric data, Hamburg is compressed into 80 specimens mined from across the city. These low-res samples become true representatives of the urban fabric containing extracts of fields, the Autobahn, a brutalist warehouse, a church and an airplane, amongst others. They serve as testbeds for newly developed and existing fabrication techniques. Fig. 11.2 Ellie Sampson Y4, ‘The Torcello Typology Repository’. Composite drawing. An elevated island in the marshy landscape towards the north of the lagoon, the repository uses channelled water, limestone-lined vessels and purposefully eroding walls to recreate and intensify the processes attacking Venice’s unique infrastructure.
Fig. 11.3 Laurence Blackwell-Thale Y4, ‘Miniatur Wunderland
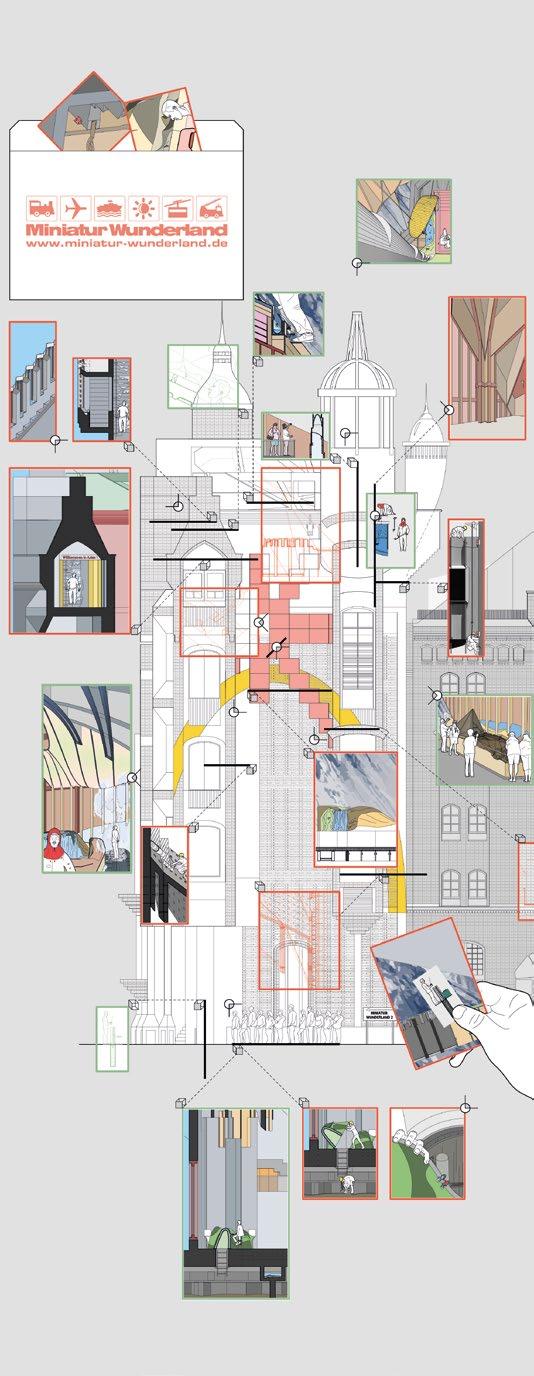
Extension’. Positioned as a critique of a flawed UNESCO listing, the 1:87 model museum’s sets, including a 35m-tall Mount Everest, have internal environments that mimic real climates with scale adjusted. Fig. 11.4 Ness Lafoy Y5, ‘A New Alpine Convention’. The project imagines an alternative future for French ski resorts which combines luxury tourism with the Alpine Convention’s mission to protect the natural heritage of the region. Pine forest test-beds, curated to ‘romantic alpine landscape’ principles, are cultivated and configured as a temporary backdrop for the resort. They are subsequently distributed to sites across the region and permanently grafted into the landscape, in order to help reconnect fragmented habitats.
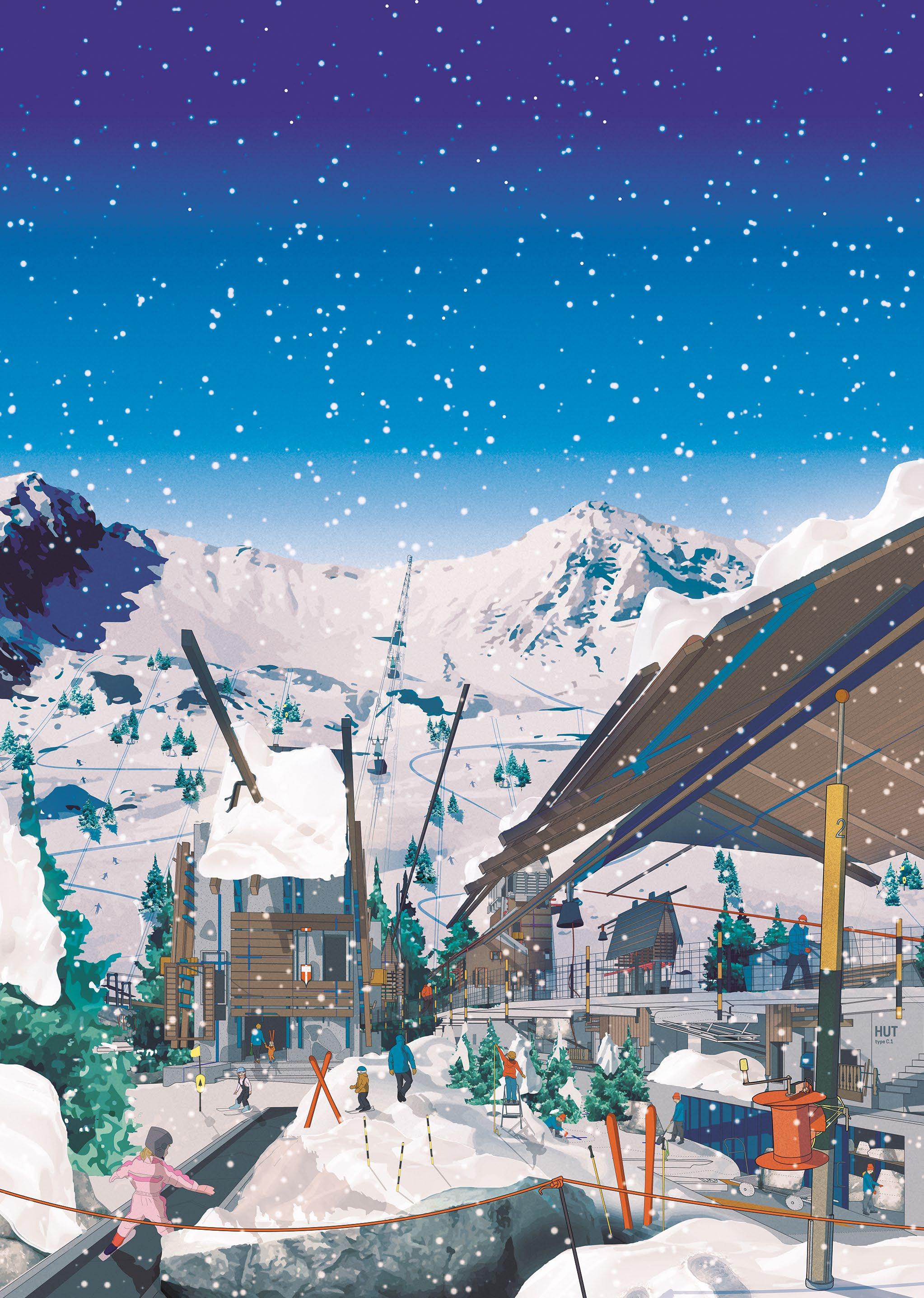
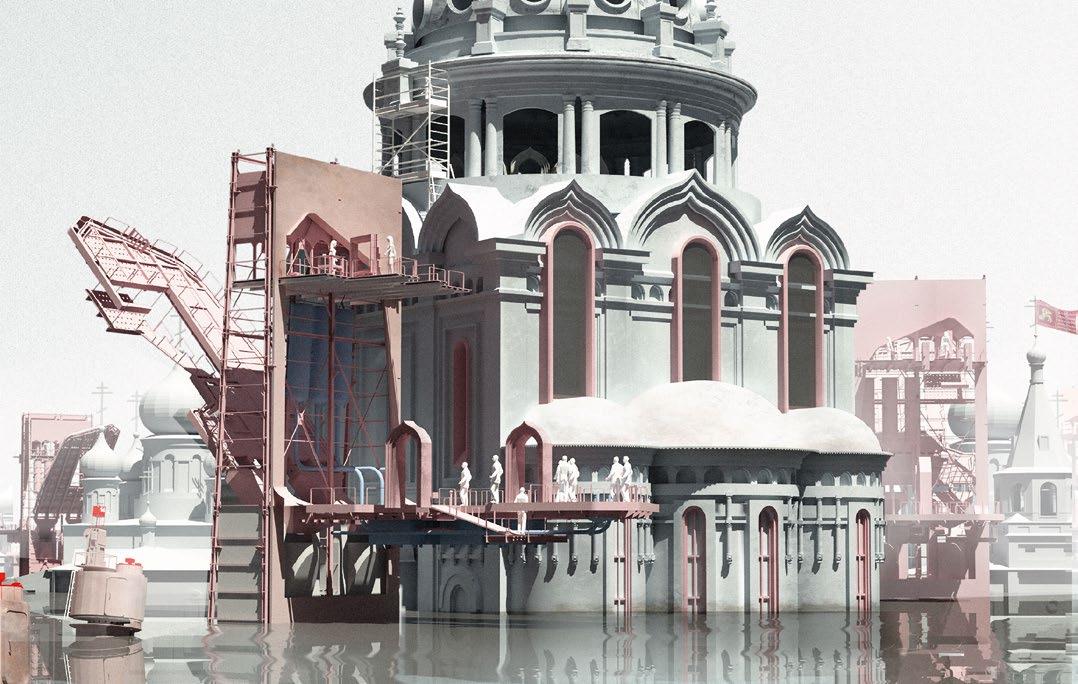
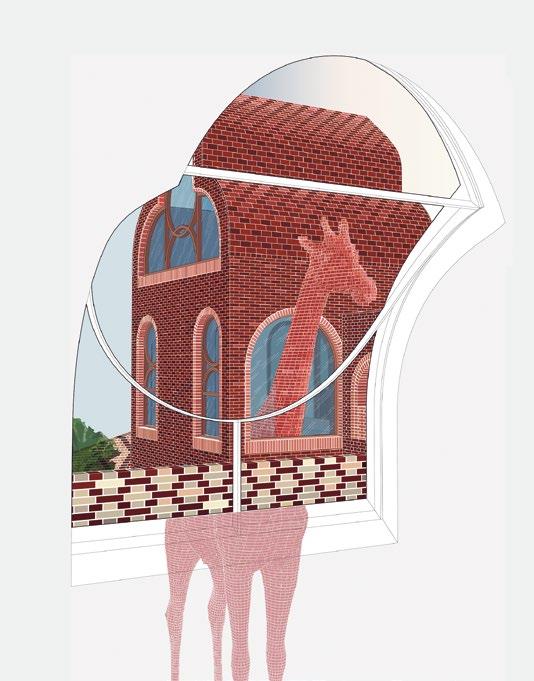
Fig. 11.5 Lex Lieu Y4, ‘Auctioning Venice’. As the sea-level rises, the physical sovereignty of Venice is drowned, but a sense of cultural preservation can be retained through the distribution of Venice’s architectural relics. The auction house commemorates the fragile city and prepares it for a future elsewhere. Fig. 11.6 Emma Colthurst Y4, ‘The Sant'Alvise Children’s Hospital’. This healthcare extension reimagines the Italian Renaissance garden as a series of joyful community spaces. Allegorical creatures emerge through the scheme to delight and lead visitors through the centre, which aims to reconnect the youngest generations of Venice back to its community, history and urban fabric. Fig. 11.7 Bethany Bird Y4, ‘Studio Plastica’. A recycling centre, located in the Venetian Lagoon, for waste plastic and a workshop for crafted plastic
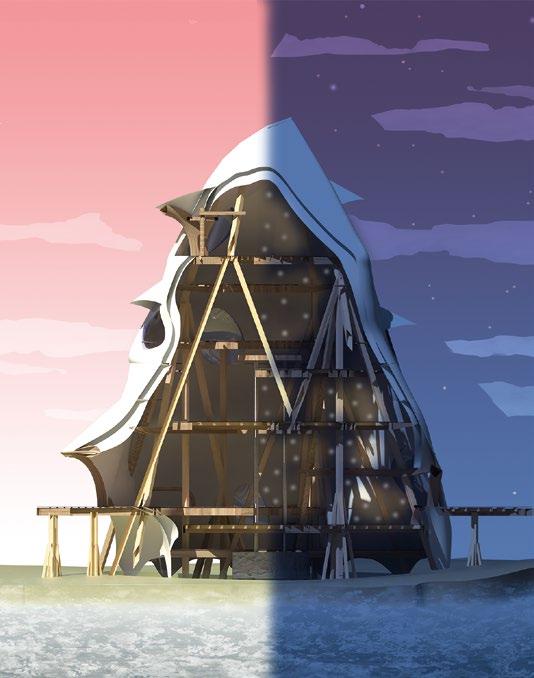
products, glimmers in the day and lights up at night as a lantern, showcasing the possible applications of plastic waste.
Fig. 11.8 Johanna Just Y5, ‘Palazzo Pubblico – Disrupting the Lagoon Loop’. Palazzo Pubblico aims to disrupt the Venetian ‘set’ to help the city break free from the self-referential loop it is stuck in. The building offers infrastructure for cultural exchange and serves as a test-piece for a new, associationbased design method, challenging existing preservation concepts that let the city become a static museum.
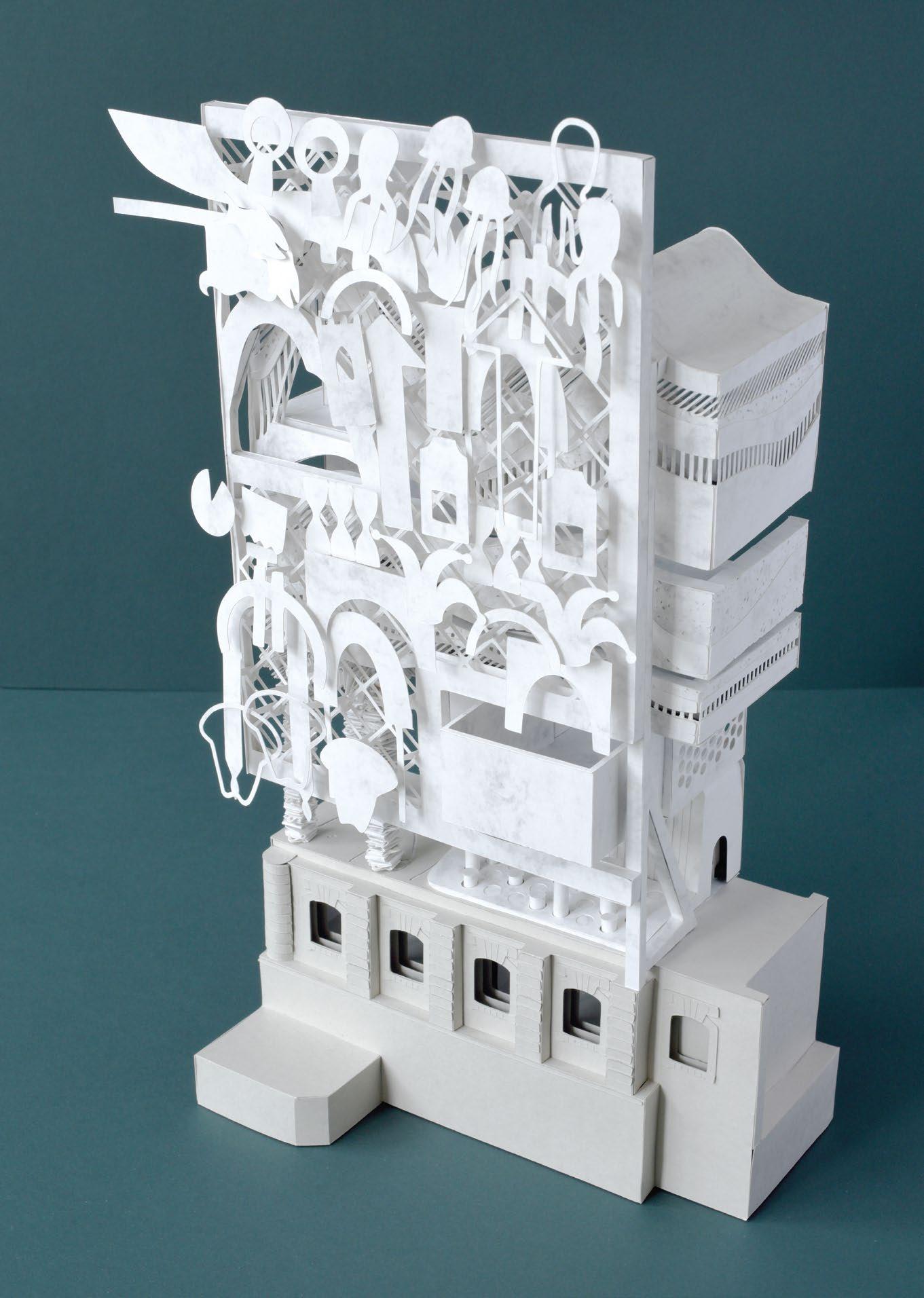
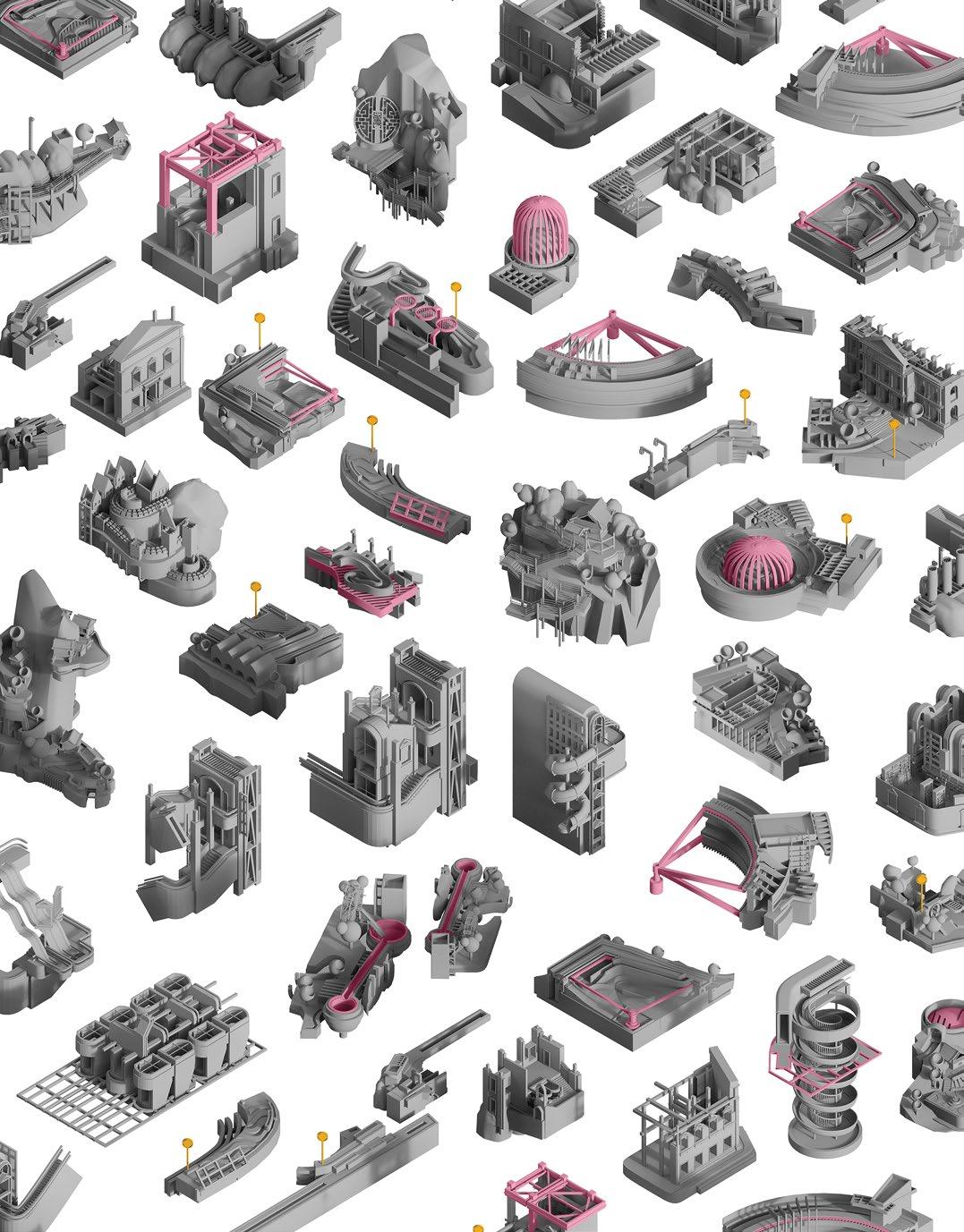
Fig. 11.9 Alexander Chapman Y5, ‘Macau’s Euraserie’. This project creates an exportable series of architectural extensions to the UNESCO monuments in Macau’s historic centre, a contemporary reversal of Chinoiserie. On the one hand it deals with the damage caused by an overzealous, cultural tourism and on the other, it creates a platform for Macau’s heritage to rival the casino skyline. Fig. 11.10 Chris Delahunt Y5, ‘Google Venice’. The Google-sponsored internet physicalisation factory creates physical back-ups of digital cultural heritage in tapestry format. Sited on the origin of a re-emerging global trade route coined ‘The Silicon Road’, data becomes the main traded commodity of a Venetian Internet Port.
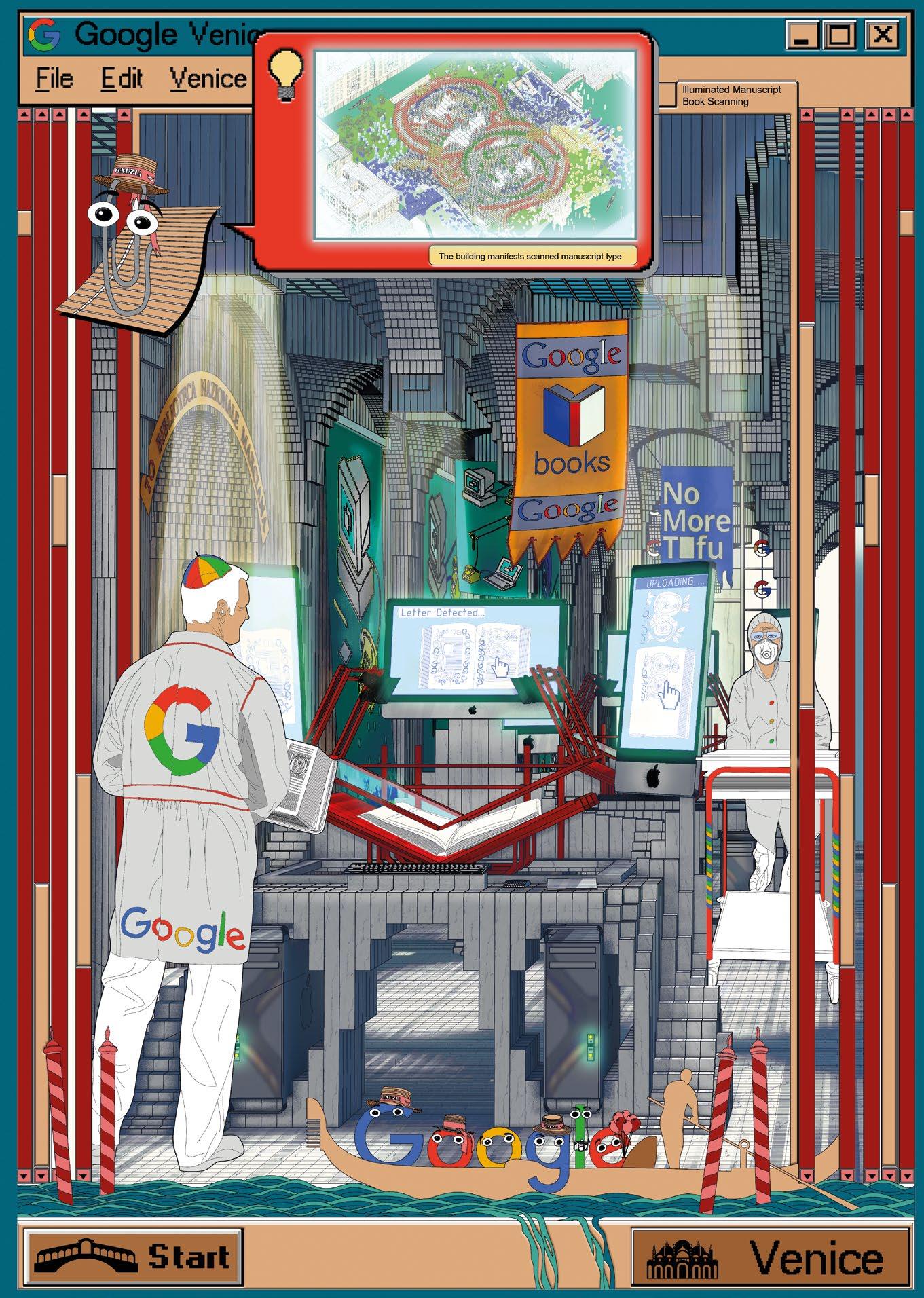
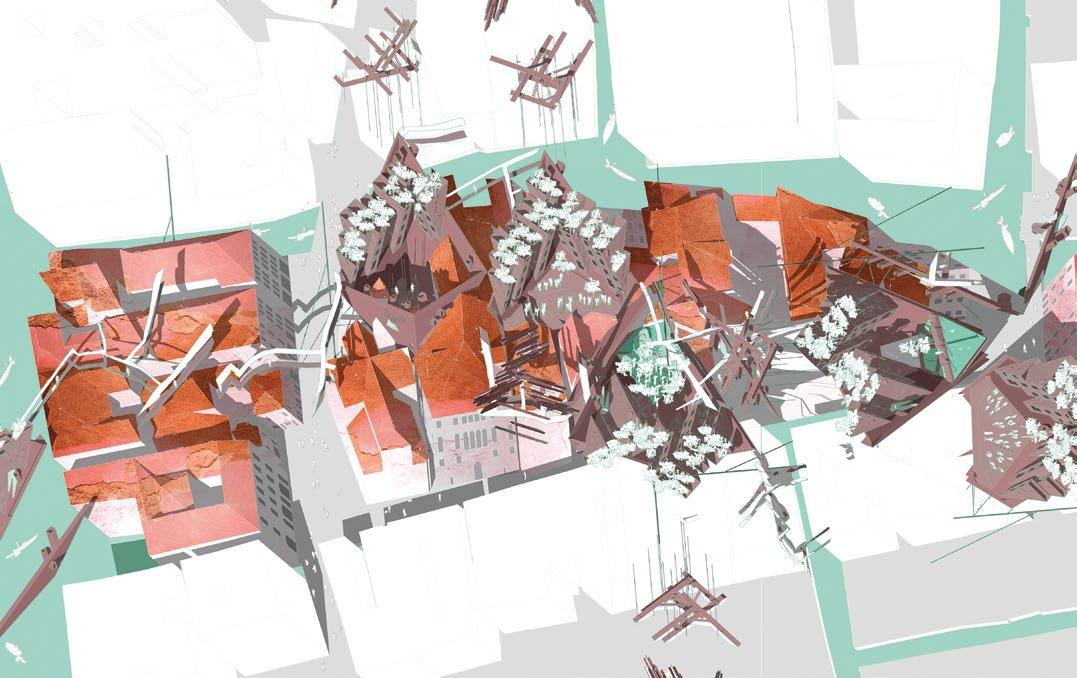
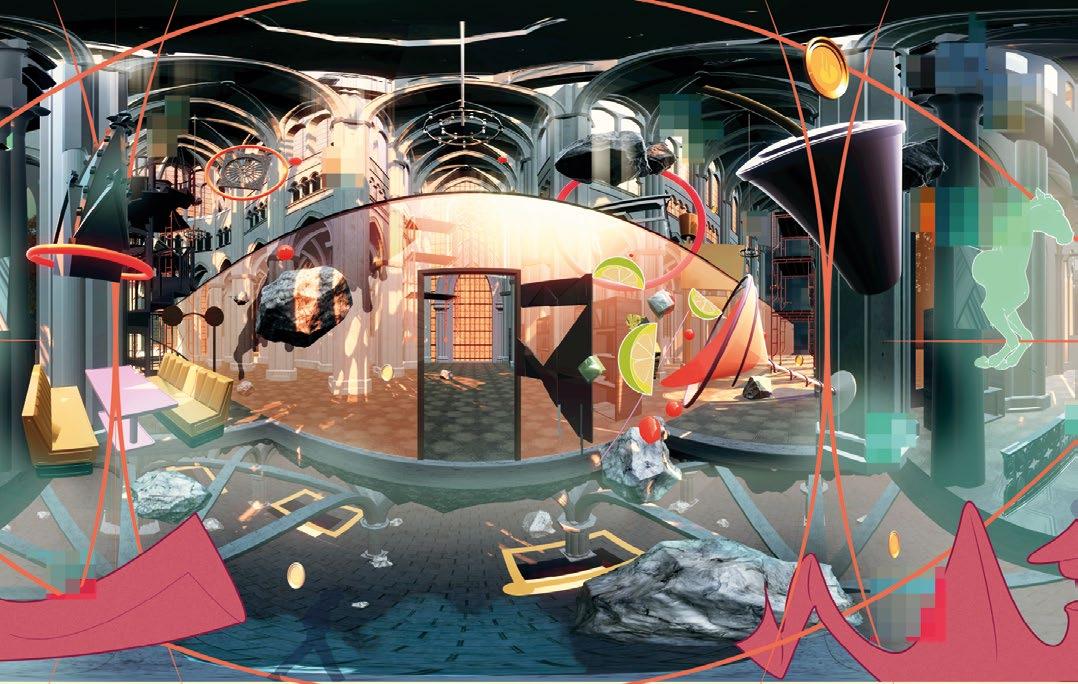
Fig. 11.11 Milo de Luca Y5, ‘New Venice: Fragments of an Ideal City for Residents’. New Venice is a response to Venice’s increasing physical and social decay. Saturating the stratifications of the decaying urban landscape via its insertion within the existing city’s rooftops, bridges and canals, the architectural ‘fragments’ provide residential and social improvement, implementing an ideal vision of a city with the housing, community spaces and amenities required for the Venetians who serve the existing city. Fig. 11.12 Patrick Horne Y4, ‘Travels in Cyber Reality’ speculates upon the role of the architect in our increasing inhabitation of digital space. The project culminates in an exploration of the panorama as a new form of experiential drawing technique, whereby twodimensional illustrations are spatially translated and tested
through Virtual Reality technologies. Fig. 11.13 Anthony Ko Y5, ‘An Activist Artifact’. The Sino-British declaration of 1997 aimed to ensure fifty years of stability for Hong Kong. However, the Chinese communists didn’t keep their promises and have long been initiating changes to Hong Kong’s freedoms. Hong Kong’s historic defensive environments, such as the Frontier Controlled Area and Macintosh Forts, are reimagined together with Hong Kong’s artwork, photographs and totems, to formulate a collage city of activistic architecture. An art auction house and artist settlement rebel against China and defend its heterotopic identities from eradication through the trade of politically charged Hong Kong art.
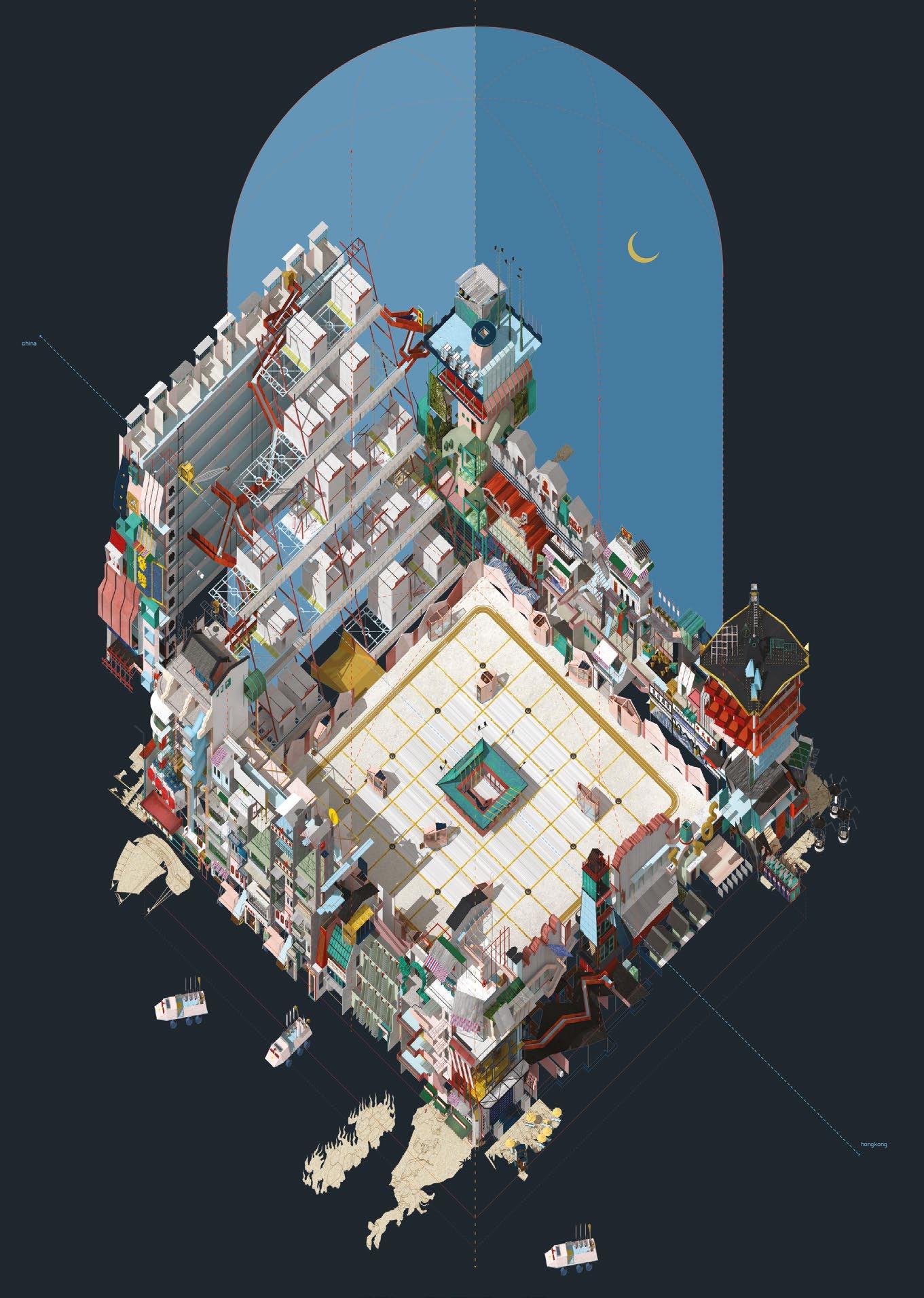
Year 4
Alexander Chapman, Christopher Delahunt, Johanna Just, Anthony Ko, Milo de Luca, Vanessa Lafoy, Agostino Nickl, Grace Quah, Ho (Howell) Tsang
Year 5
Felicity Barbur, Robin Farmer, Emma Kitley, Fergus Knox, Adam Lampon, Mohamed (Ali) Qureshi, Fergus Seccombe
Partners: Luke Pearson and Sandra Youkhana
Thanks to Rhys Cannon of Gruff Limited for Design Realisation teaching and Stephen Webster for Structural Consultancy
Critics include: Shumi Bose, Kyle Buchanan, Margaret Bursa, Mel Dodd, Joseph Grima, Dan Hill, Johan Hybschmann, Holly Lewis, Vicky Richardson, Tomas Stokke, Sabine Storp, Finn Williams
Unit 11 is established as a laboratory for research, invention and spatial imagination, pursued through an iterative, inquisitive and imaginative process where modeling is key. We aim to challenge normative architectural conditions through modeling by methods such as replicas, prototypes, science frameworks, operating protocols, and specimens.
We are interested in developing individual approaches to design, posing real and hypothetical problems that are design-led and fed by research, curiosity and innovation, whereby design is guided by its own productive processes, which are intriguingly varied and dynamic and informed as much by questions as by answers.
Recently, we have looked at new forms of habitation which draw on the contemporary condition, borrowing and adapting technologies, materials, typologies and conventions from the culture and processes of the city and those of the natural environment. Last year we looked at technological strategies, geographical environments, science facts, science fictions and myths, in conjunction with the extraordinary emerging realties that surround the life of the San Francisco Bay Area.
This year we revisited these interests in Chicago, where we considered the city in its role as a historical and future incubator of speculative architectural and cultural scenarios. We scrutinized the built, the unbuildable and inbuilt environments of the city. The mechanisms of the inaugural Chicago Biennial and its typical tropes of public art, interaction, installation and pavilion design were contrasted with Chicago’s heroic city planning and gargantuan infrastructural schemes.
Significant sites such as the city’s second shoreline, the much-abused Chicago River; the Loop and the ‘Forever Open Clear and Free’ Lake Michigan shore, were seen in parallel to the speculative physical and cultural constructions of the Expo or Biennal which use architecture as an agent and indicator of political, social and cultural trends and desires. We researched how these contrasting modes of progress incubate new ideas for urban life.
In Unit 11, students are encouraged to develop their own robust research themes and architectural language, with the ambition that speculative design ideas, informed by research and developed through an iterative design process, seamlessly progress into tantalizing, exquisite and cognizant architectural projects on a multitude of scales.
Briefs are real (see ‘Honey Run’ by Felicity Barber, or Emma Kitley’s Primary School ‘Design/Play’ Workshops), hypothetically real (see Fergus Knox’s self-propagating timber skyscrapers for Chicago), or exist in a parallel imagined simulacra of the city (see ‘Data Scape’ by Johanna Just, ‘Sim City Sprawl’ by Agostino Nickl and ‘Chicago Hyperlink’ by Chris Delahunt).
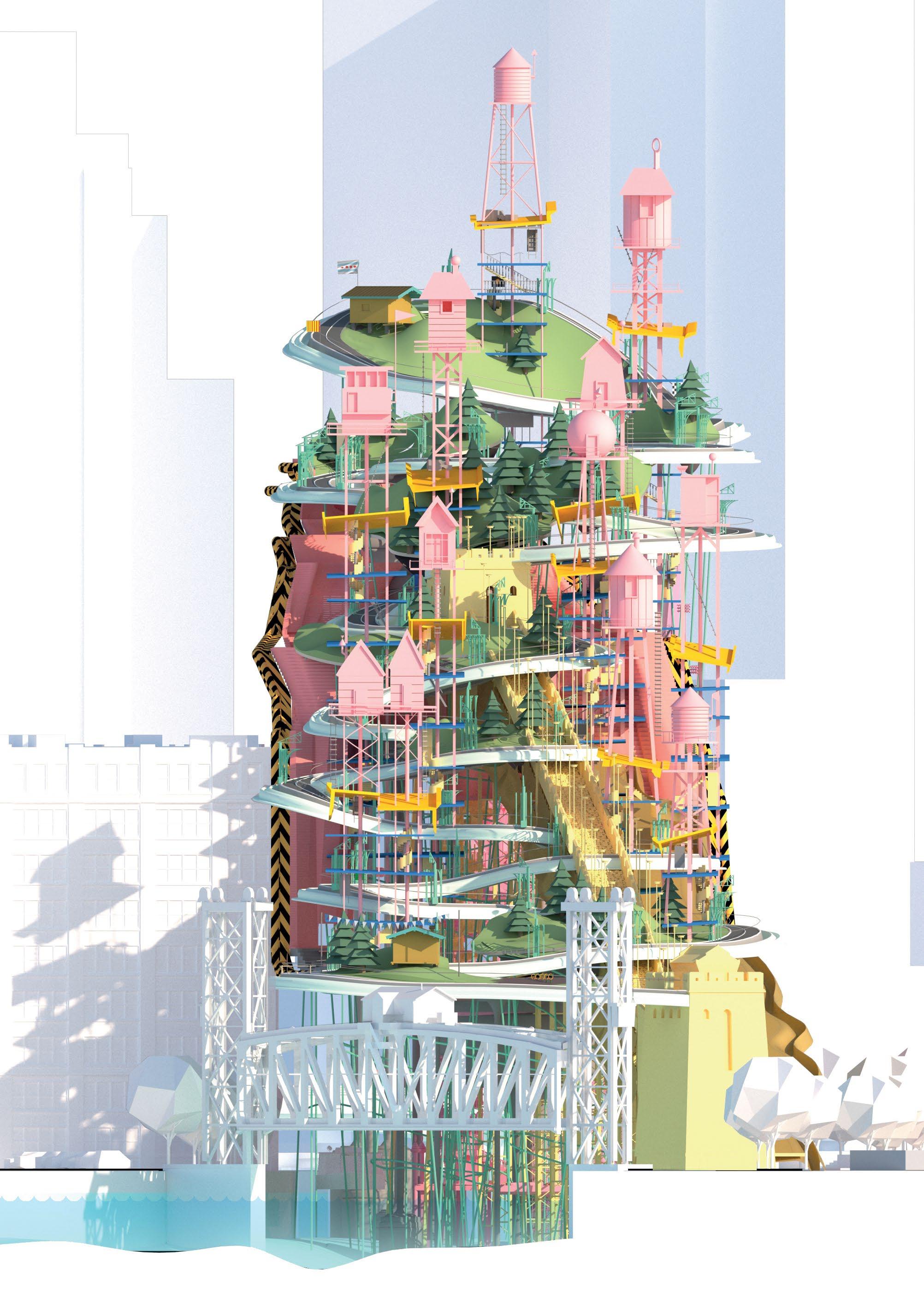
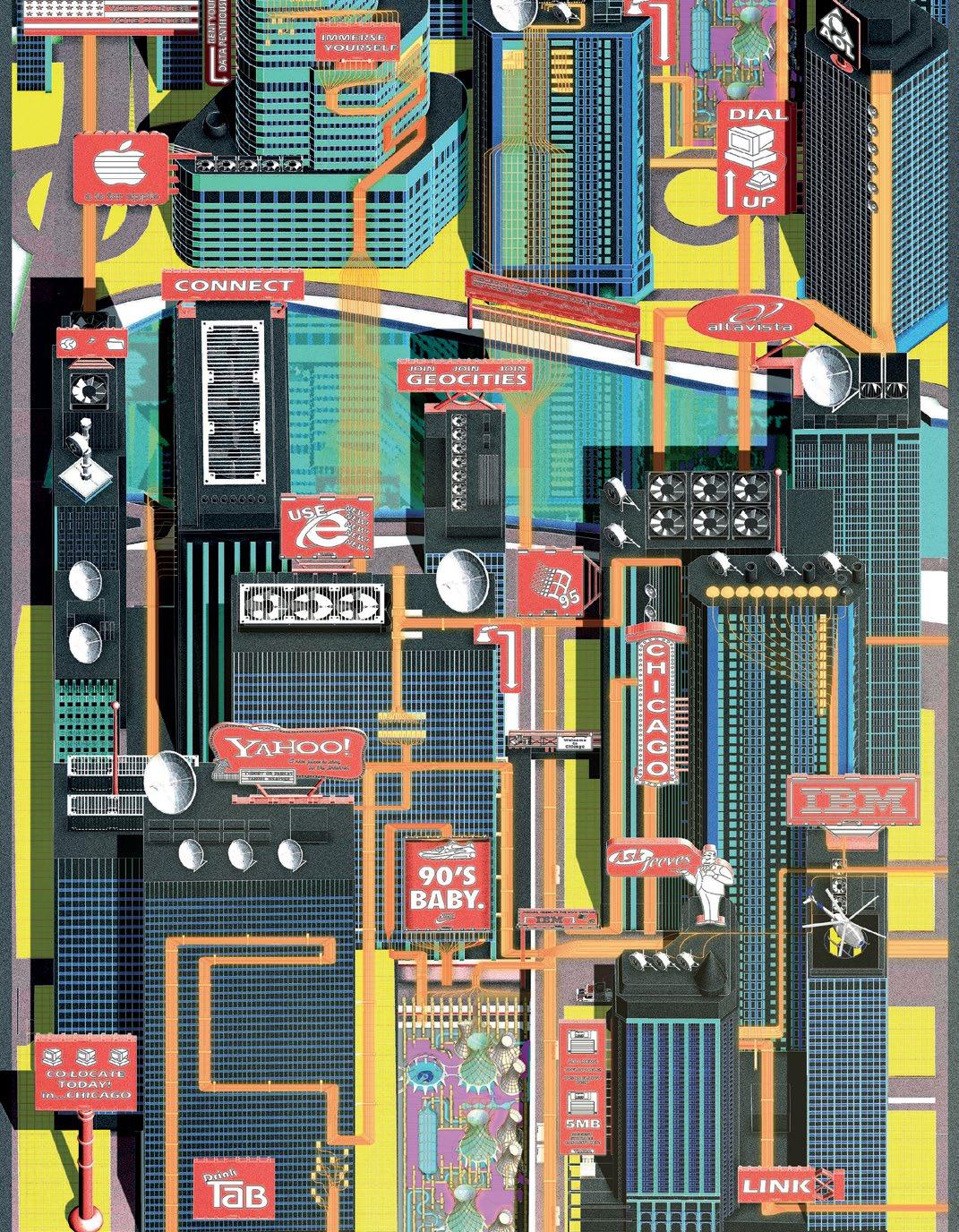
Fig. 11.1 Felicity Barber Y5, ‘Building Image: Mount Chicago’. Building Image is an ethnographical perspective on the architecture of city life, exploring how one simplifies and maps Chicago’s urbanism through spatially engaging events. The implementation of a cultural river festival acts to further stimulate city life periodically and in the long-term supports the evolving generational growth of surrounding urban spaces.
Fig. 11.2 Christopher Delahunt Y4, ‘The Chicago Hyperlink’, planometric perspective. A citywide masterplan for a visible fibre optic network which aims to assert digital infrastructure into the heart of Chicago. The cables become the central nervous system for the next digital revolution: The Internet of Things. Fig. 11.3 Vanessa Lafoy Y4, ‘Preservation Chicago HQ’. Salvaged fragments from Chicago’s demolished buildings are
cast into the walls and debris is placed into gabion baskets to form a public landscape – the new cast spaces like headstones and the rubble, like ashes. As buildings in the city are demolished, more spaces are cast and the HQ grows taller, a constant record of Chicago’s lost buildings.
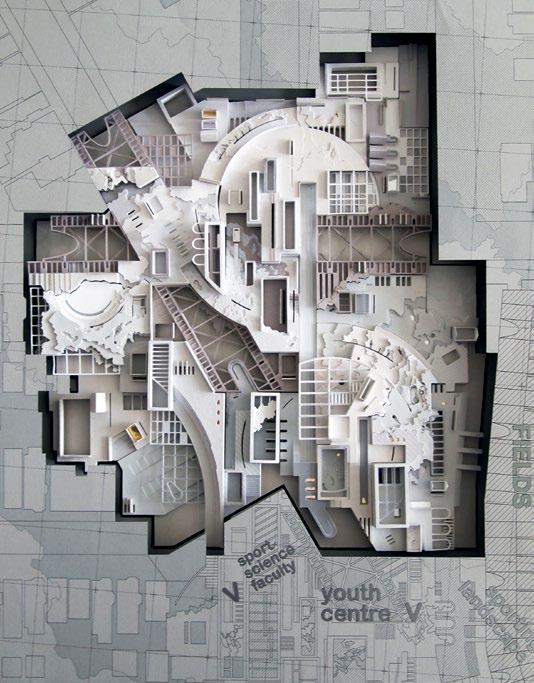
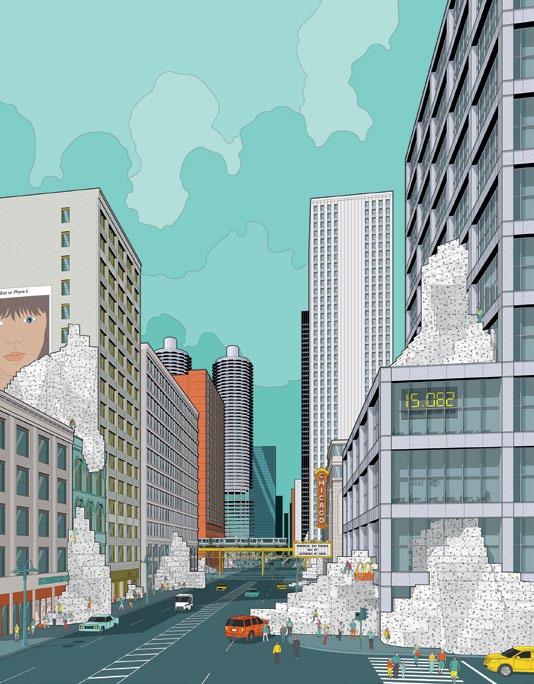
Fig. 11.4 Robin Farmer Y5, ‘An Urban Patchwork’. Proposing an alternative redevelopment surrounding Wrigley Field Stadium, the scheme looks to give permanency to an unstable site through a layered topography of health. Fig. 11.5 Milo De Luca Y4, ‘Time, Motion and Layers’. The ephemerality of the model’s form describes the flexible sequencing and orchestration of space that comprise the project’s strategy. The slippage of multiple layers over the course of time articulate new forms and spaces that address the changing conditions within the environment. Fig. 11.6 Johanna Just Y4, ‘Data Scape’. As WiFi territory increasingly overlays public spaces in the cities, it should be considered as new, virtual urban space, influencing the physical. By materialising the data use in WiFi Hotspots, a new spatial situation emerges: obstructing, bridging and
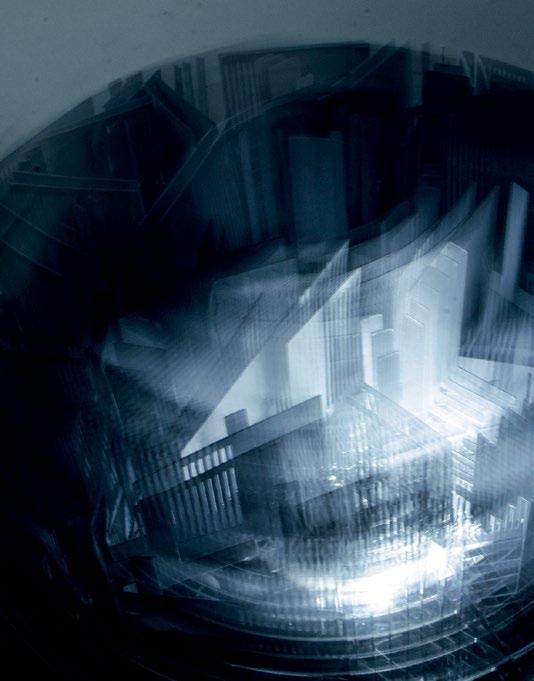
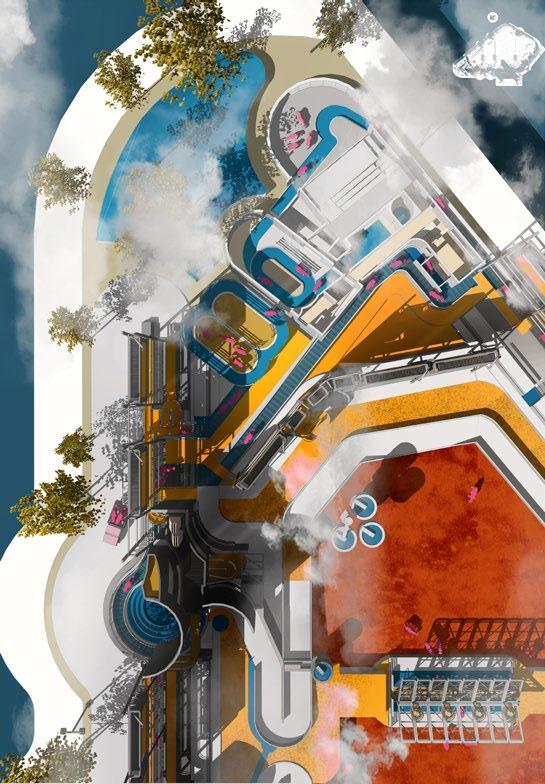
‘Cowspiracy’, The Cowspiracy ranch seeks to question the limits of urban farming in the contexts of Chicago Stockyards, once the meat capital of the world. The scheme addresses both local and citywide emissions of the bovine variety, along with architectural herding mechanisms to retain productivity and herd mentality.
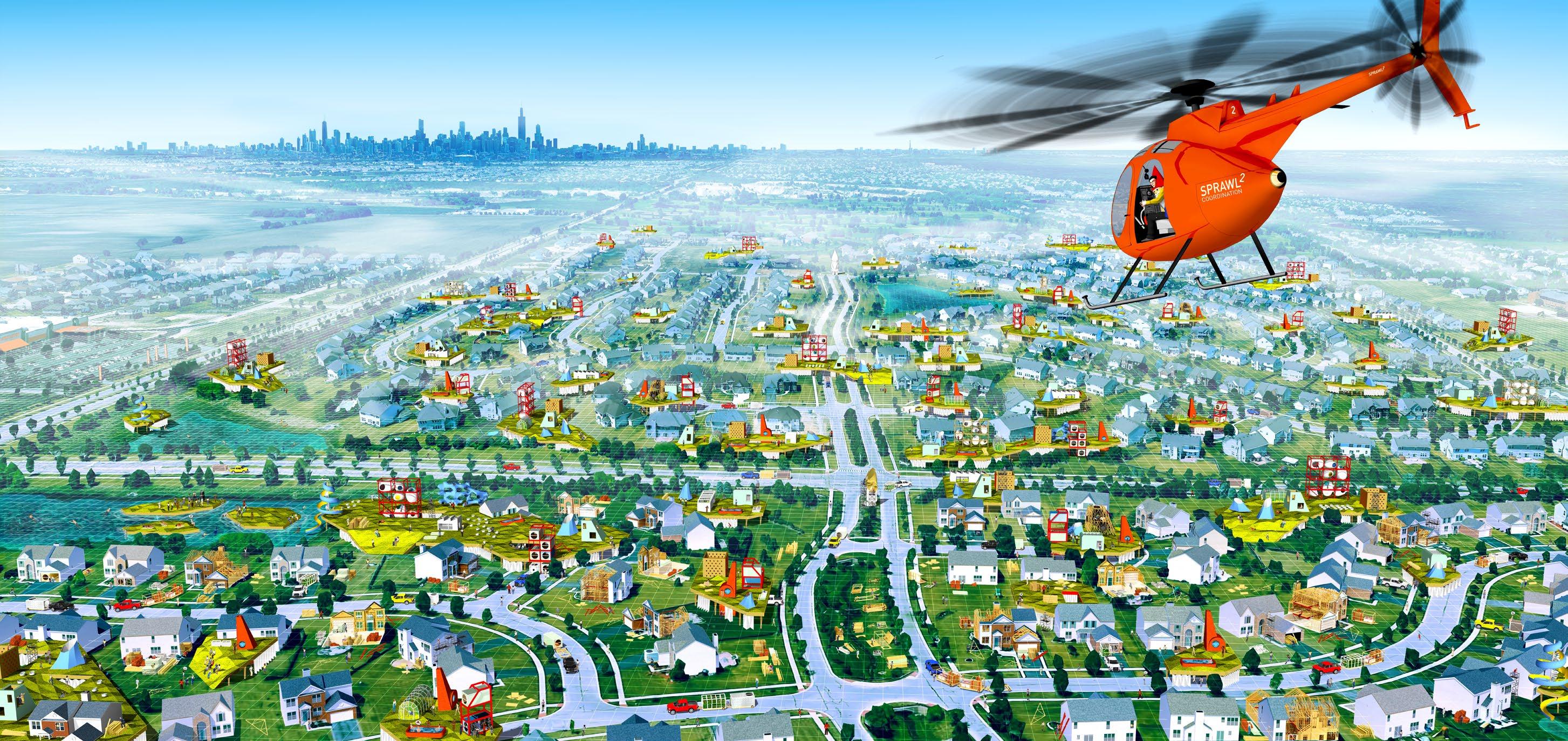
Fig. 11.8 Agostino Nickl Y4, ‘Sprawl 2.0’. Playing against the rules of The Sims, the algorithm of the game is turned into a suburban incubator capable of evaluating lived alternatives. By reimplementing the winning strategies, a DIY manual allows the suburbanites to oversprawl their blank environment with a new suburban layer: one celebrating the common, the shared and the self-built. Fig. 11.9 Anthony Ko Y4, ‘An Architectural Paradox: Glitched Island’. Paradoxes are encoded within collages as different ‘characters’; architectures are extruded from these encoded collages. These are essential historic fragments of Chicago that fall into oblivion during the city's development. Through creating glitches in objects and architectural gestures, paradoxical histories are delineated to resist eradication of evidence and memories of places.
Fig. 11.10 Adam Lampon Y5, ‘No Flow City’. Chicago is founded upon heavily contaminated swampland. Climate change and urbanisation place extreme stress on the city sewage system and local environment. My sustainable ‘no flow’ water management infrastructure integrates within the existing urban grid. Micro-watersheds separate storm water from effluent to enhance the local hydrology and mitigate long-term environmental damage.
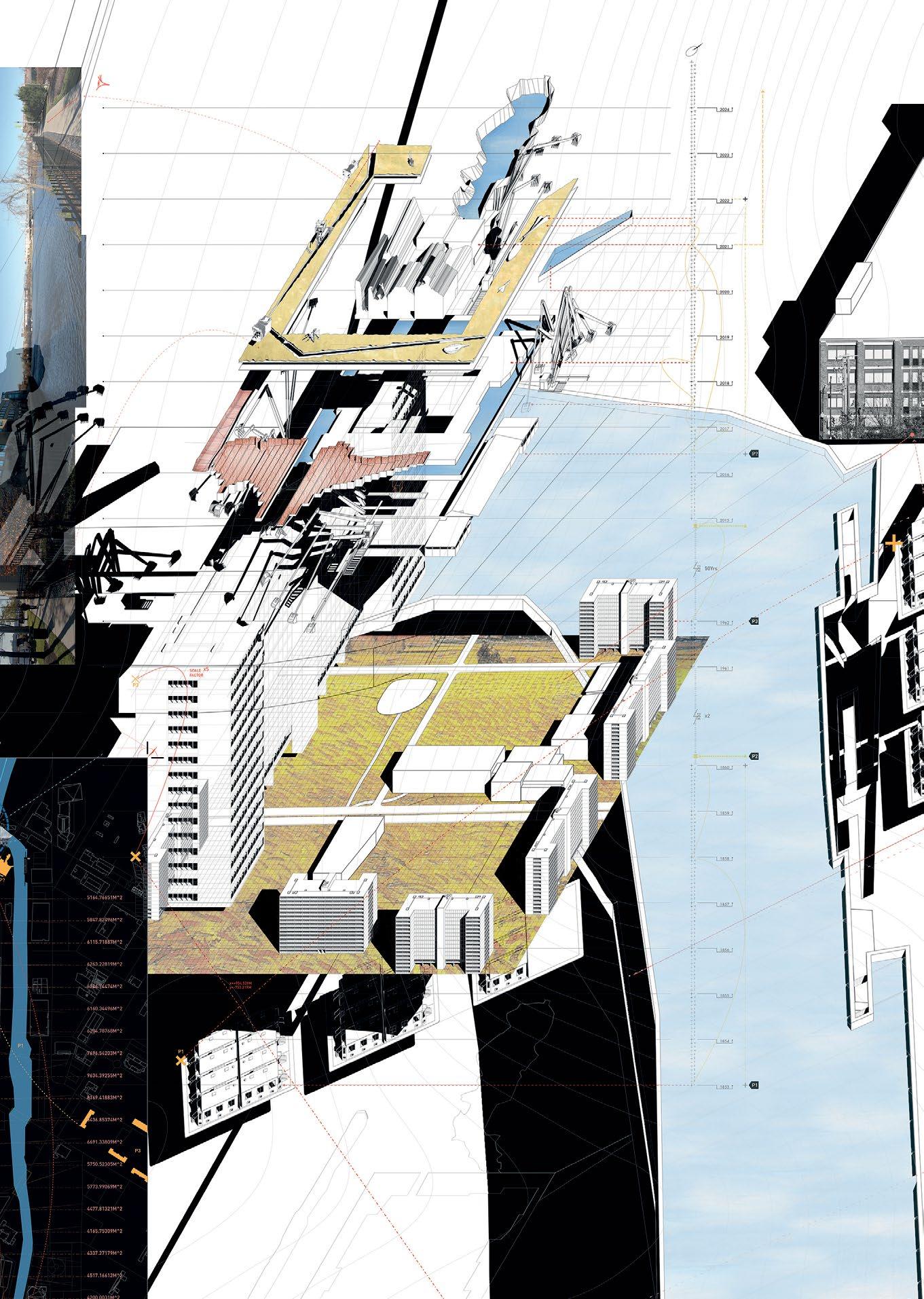
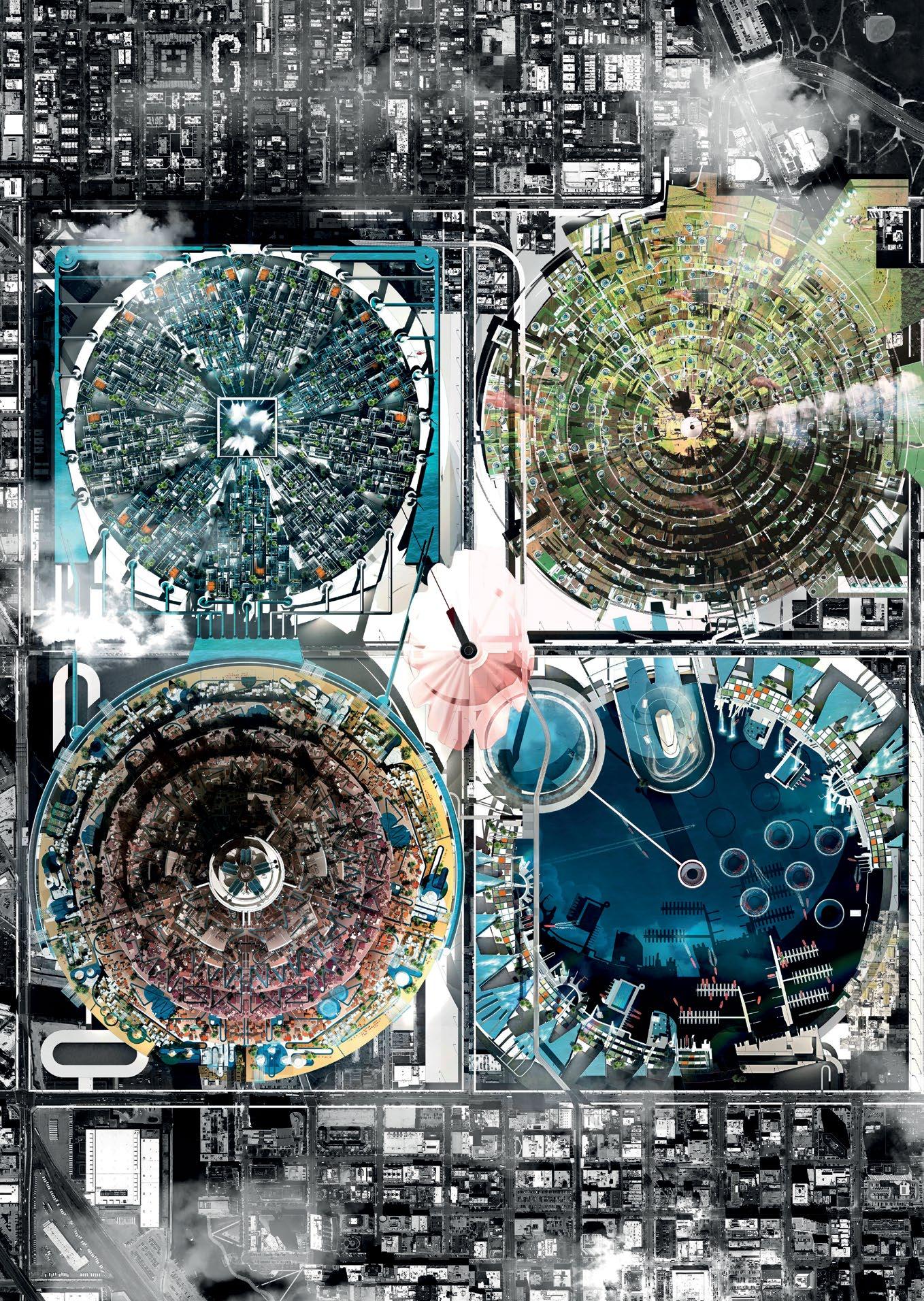
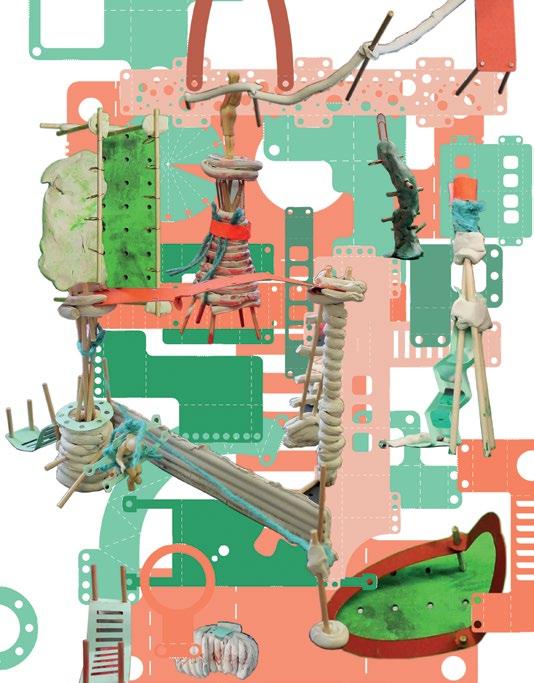
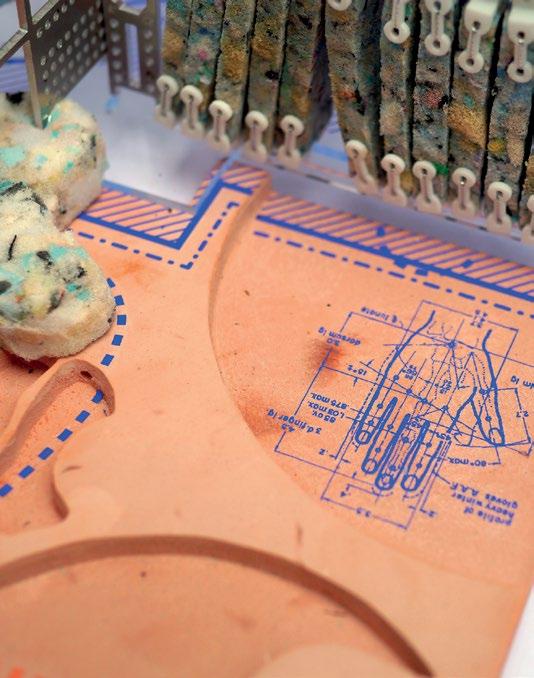
Figs. 11.11 – 11.13 Emma Kitley Y5, ‘Playscapes for Chicago’. Playscapes for Chicago proposes an extended safe passage to school that encourages independent neighbourhood play. The design incorporates a variety of levels and textures, overlooked spaces, water, height, permeable boundaries and an architecture aimed to facilitate the construction, reconstruction and adaptation of their space. The design developed through a series of workshops with a group of Primary School children – using the Flatpack Playscape Kit to design their ideal playspaces. The proposal became a collaborative process using the childrens’ ideas and priorities, play theory and material testing. Fig. 11.14 Fergus Seccombe Y5, ‘Pilsen Olympics’. Learning from the mistakes of Chicago’s failed bid for Summer 2016, the Pilsen Olympics are designed
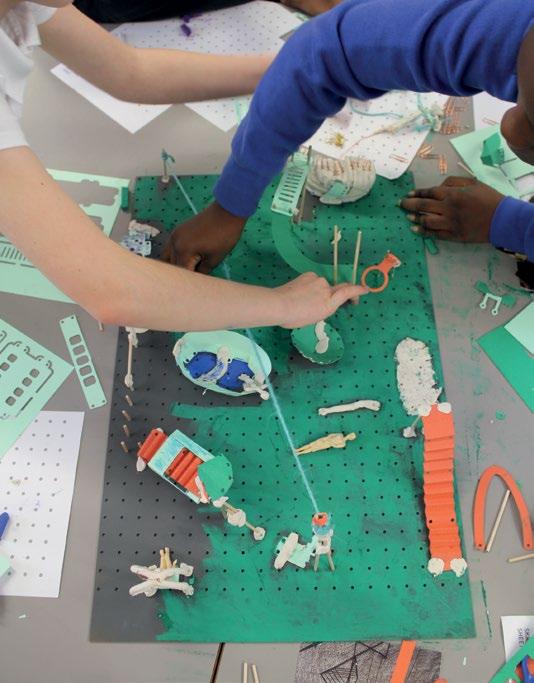
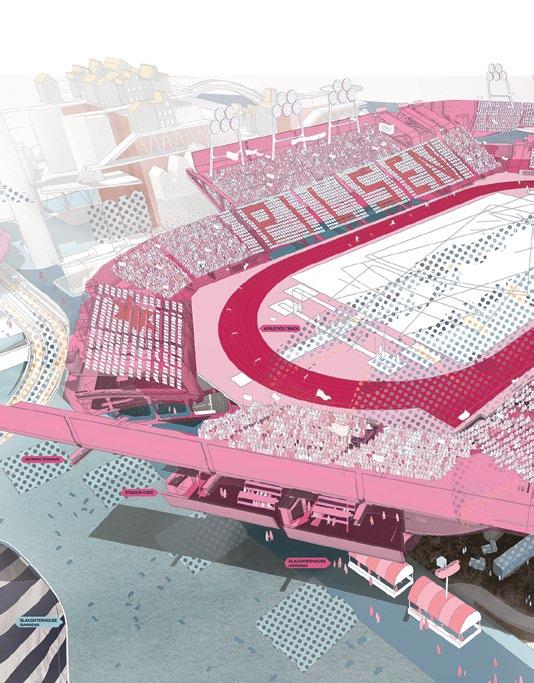
with legacy as the priority; providing remediation to the social and environmental problems of Chicago’s post-industrial sites. Legacy components are then temporarily misused and altered to form stadiums and accommodation for the Games. Fig. 11.15 Fergus Knox Y5, ‘A Tall Timber Future’. An investigation into prefabricated timber skyscrapers ‘galleons’ to be rolled out to the west of Chicago. Prefabricated galleons will challenge existing preconceptions about building with wood. Manufactured within a giant assembly building, its unique branching structure supports modulated accommodation.
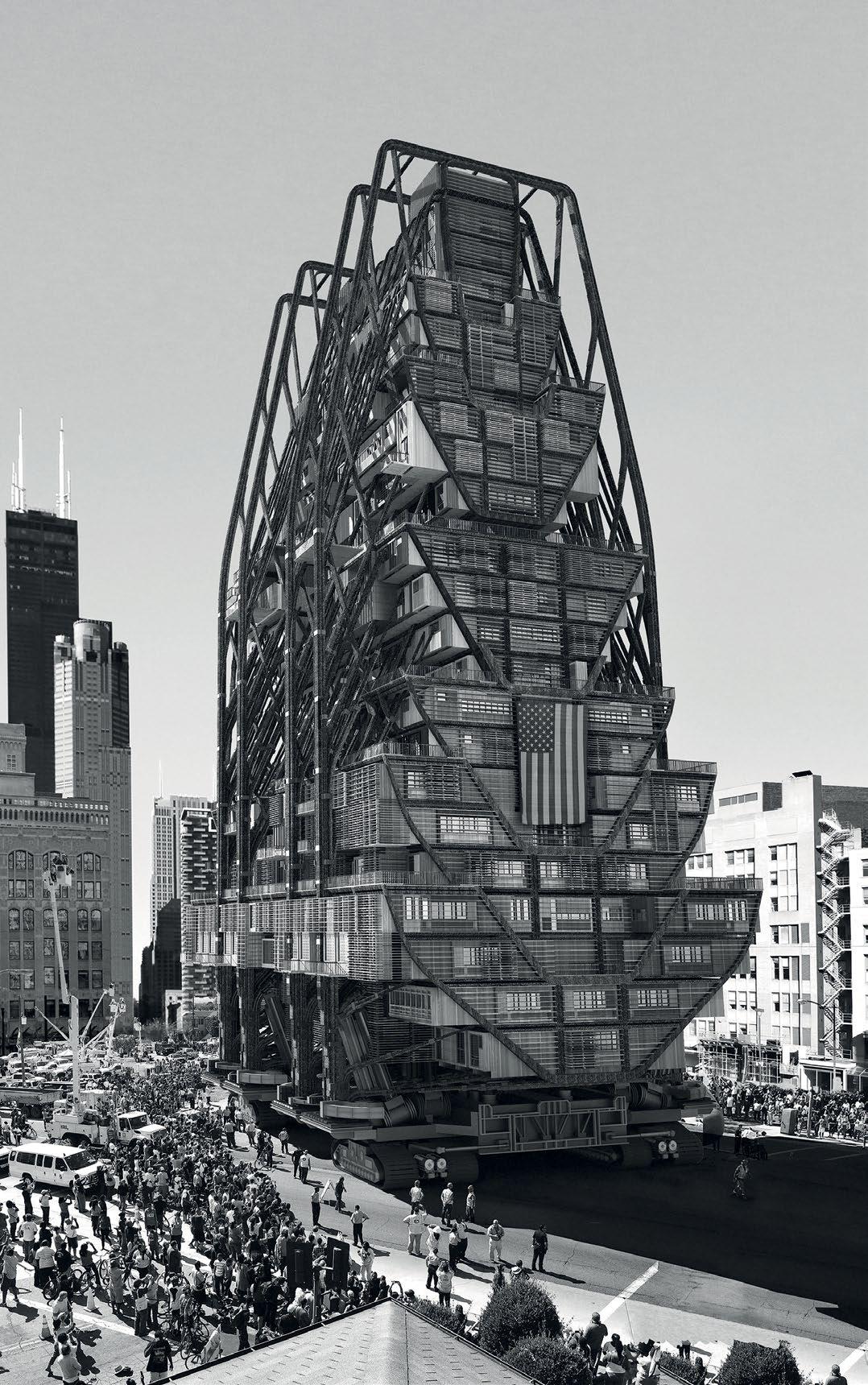
Year 4
Felicity Barbur, Robin Farmer, Emma Kitley, Fergus Knox, Adam Lampon, Ali Qureshi, Fergus Seccombe
Year 5
Andrew Barrington, Nicholas Blomstrand, Harry Grocott, Wei Zang (Lucas) Ler, Gareth Marriott, Ka Yee (Tracey) Shum, Michael Slade, Marcus Stockton
Thanks to our hosts at Berkeley University, Nicholas De Monchaux, Mark Anderson and Laci Vidimsky, and to Geoff Manaugh for joining us on our San Fran trip. Thank you to our critics: Mark Anderson, Shumi Bose, Mags Bursa, Nat Chard, Peter Cook, Nicholas De Monchaux, Johan Hybschmann, Emma Flynn, Will Jeffries, Holly Lewis, Geoff Manaugh, Ana Monrabal, Luke Pearson, Narinder Sagoo, Bob Sheil, Jill Stonor, Laci Vidimsky, Tim Waterman, Sandra Youkhana
Laura Allen, Kyle Buchanan, Mark Smout
San Francisco Bay is neither a wilderness nor a wasteland. The place between land and sea is impure and fertile, productive and profoundly transformed. It is both the West’s most ecologically important estuary and its densest city.1
The 21st century idea of home exists between the private space of the house and the public space of the city. The contained experience of private space is projected onto the megascale of social, technological, economic, and environmental infrastructures. In San Francisco and the Bay Area, a complex social and physical landscape – the city’s urban ecosystem –is seen as a site for new typologies of inhabitation and challenges to the operations of public and private space.
The Bay Area ‘Megalopolis’
The Bay Area can be imagined as a megacity, punctured, or maybe bound together, by a watery gap in the centre. Its binding edge is a hybrid landscape where ‘lines on the land set apart wildlife preserves and paved urbanity and lines on the map segregating private and public property’.2 The coastline, in an extraordinary act of terrestrial engineering, has been repeatedly made and remade, to contain many of the land uses that cities traditionally push to the edges – industrial and military sites such as oil refineries, chemical plants, waste dumps, airports, logistics hubs, quarries and explosive factories, in various stages of growth or decay, rub shoulders with residential and civilian sites on the reclaimed topographies of polluted mud flat and estuarine marsh. This exploited landscape is a reading of history and economy of the city and society that formed on its shores.3
Make, Work, Home and Garden
This year’s programmes take on the demand for densified urban living that embrace the city’s extraordinary dynamism and counter-cultures such as its existing communities of microcities, ‘Google ghettos’, suburban hybrids and self-sufficient communities to name a few.
With a spirit of optimistic invention we began with an introduction of short micro-projects, making prototypical incisions and insertions into the public body of San Francisco. These developed into new forms of habitation which draw on the contemporary condition. They borrow technology, materials, typologies and conventions from the industries, cultures and processes of the city, to write another layer of history on the city.
1 Matthew Morse Booker, Down by the Bay: San Francisco’s History Between the Tides. (2013), University of California Press
2 Booker (2013), ibid
3 Lay of the Land, Center for Land Use Interpretation (2001)
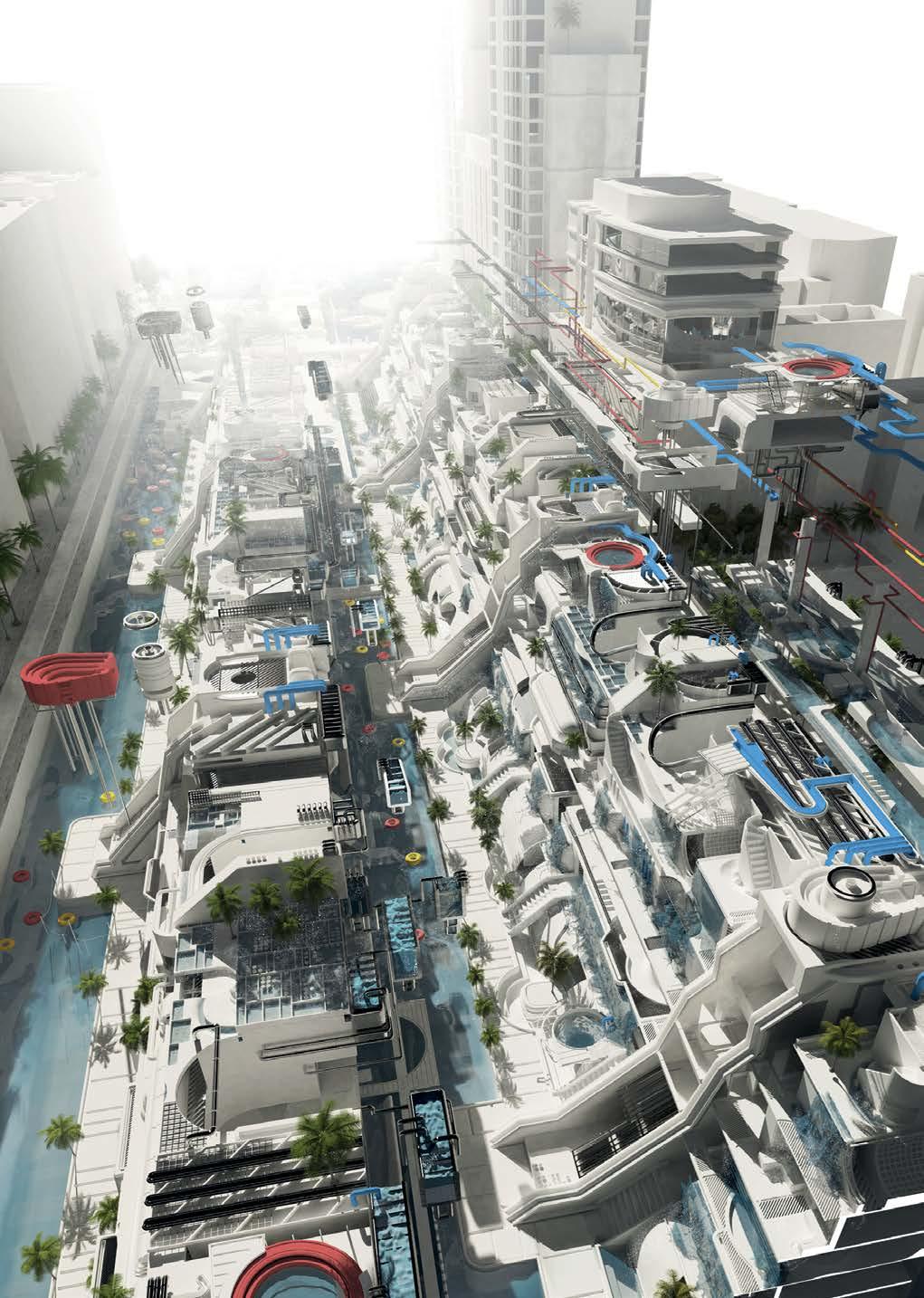
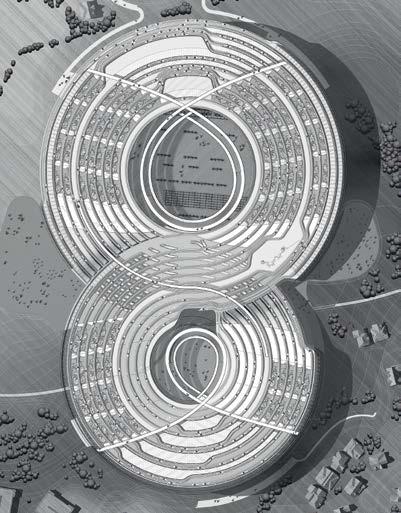
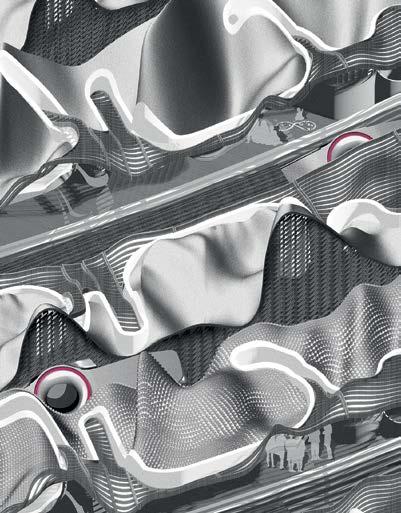
Fig. 11.1 Harry Grocott Y5, ‘The Mission Bay Hydro-Halls’. Rising out of an excavated stretch of artificial shoreline, the Hydro-Halls seek to challenge how we confront the effects of rising sea levels. The scheme celebrates the influx of Bay water as both an environmental and recreational resource, helping to embed the proposal within its Californian context. Figs. 11.2 – 11.5 Gareth Marriott Y5, ‘Your Local Californian SUPERSTORE’. The project reimagines the banal energy and data storage of today’s internet giants as a dynamic terrain in Silicon Valley. Exploring the energy potential of kinetic architecture, within a mechanically saturated microclimate, as the hypothetical context within which to propose a prototype suburb: a massive inhabitable battery. Fig. 11.6 Fergus Knox Y4, ’Alta Vista, Densifying the Sunset’. Off-grid
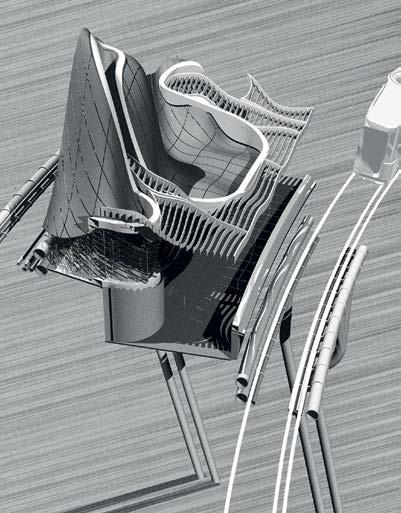
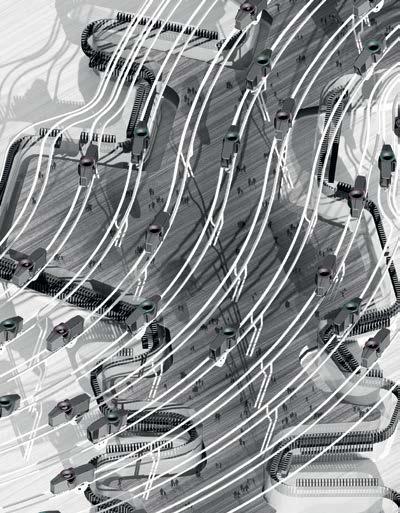
housing that harnesses the unique qualities of San Francisco’s fog. Houses occupy the air space above existing residential neighbourhoods. Water is collected by membranes encasing each house to power an internal fuel cell.
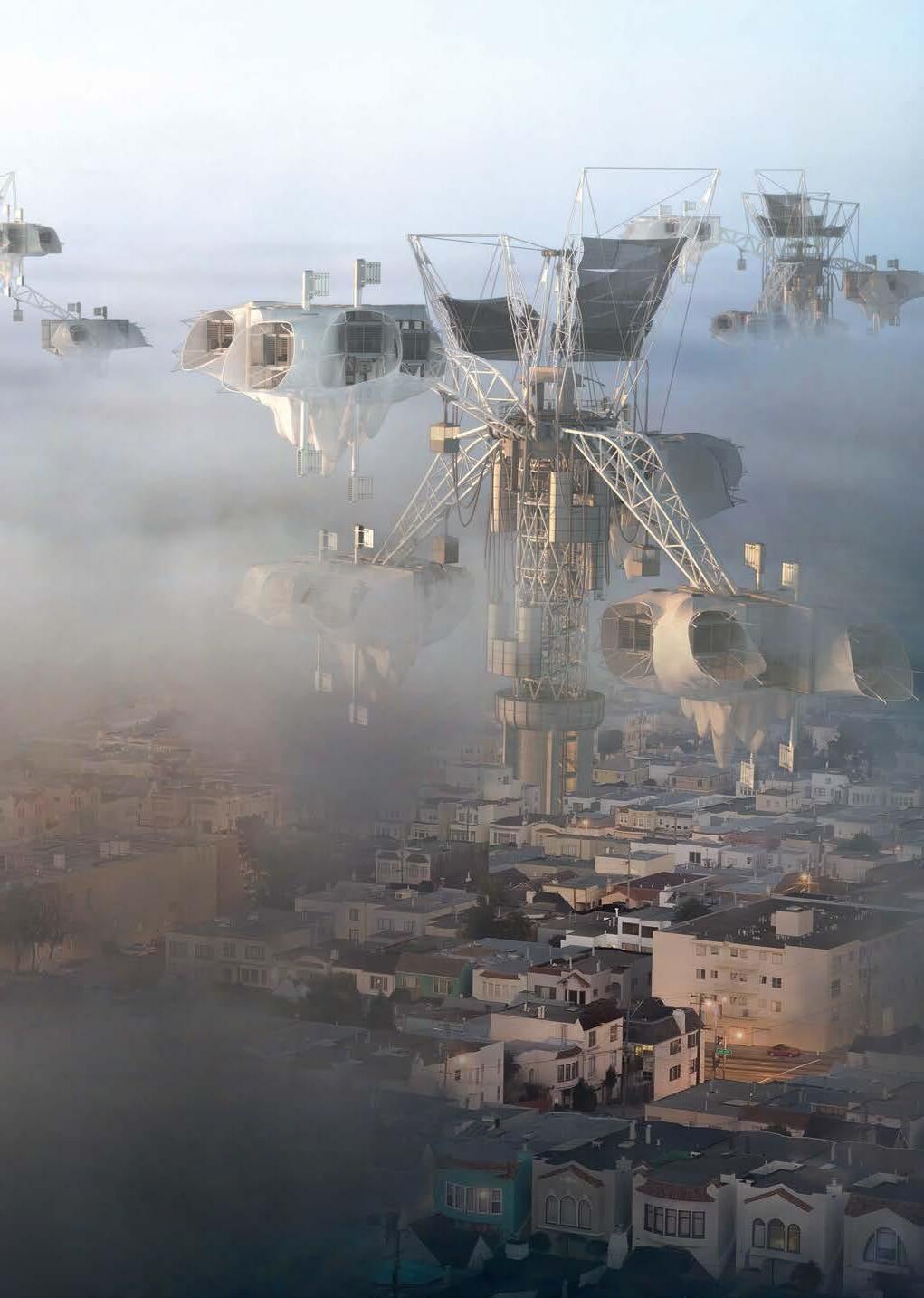
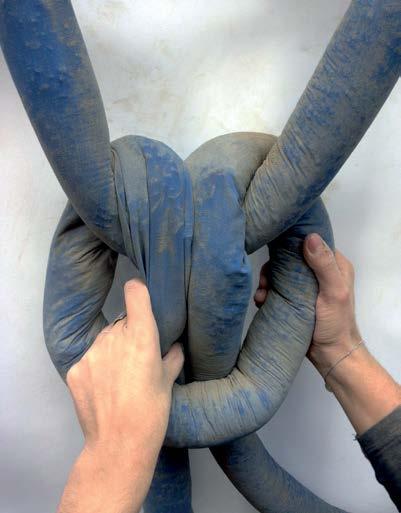
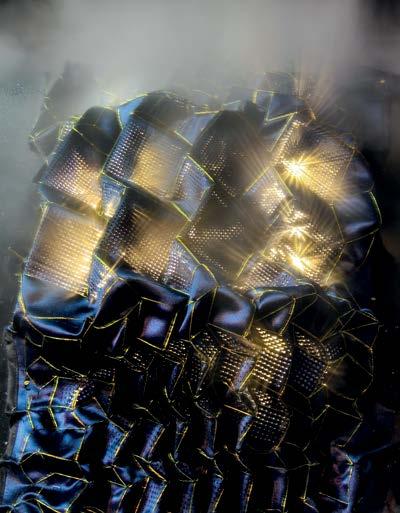
Fig. 11.7 Emma Kitley Y4, ‘1:1 Concrete Knot Prototype’. Concrete is celebrated through various fabric formed construction methods. Concrete knots form permeable walls between public space and private workshops where concrete canvas emergency housing units are fabricated. Fig. 11.8 Mike Slade Y5, ‘Recology Homes, Plastics Workshop Collage’. Sorting hoppers, scanners and shredders process plastic waste delivered to the Brisbane Landfill site. Recycled materials are channelled through a series of extrusion and injection moulding machines to form plastic building components. This kit of parts is assembled into housing units along the workshop’s production line. Fig. 11.9 Lucas Ler Y5, ‘Fog Envelope’. The pleated envelope is designed to capture, store and harvest moisture from the San Francisco fog. The
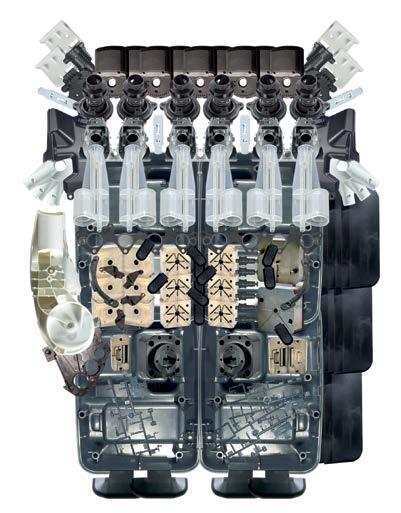
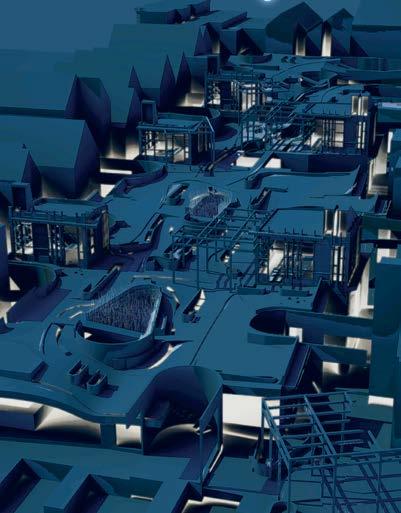
interaction between the topographical roof and the fog creates ephemeral weather experiences. The fog serves as passive heating and cooling strategies, moderating the building’s internal climate. Fig. 11.10 Robin Farmer Y4, ‘Beyond the Closet’. An in-fill housing scheme rooted in the heart of the Castro that encourages the spirit of community to start at home, creating a hidden community within the existing urban block, nestling into the existing Victorian vernacular. Fig. 11.11 Marcus Stockton Y5, ‘SPACE-CRAFT TI’. Explores the potential of video games to define and create spaces. Addressing the derelict site of Treasure Island the project seeks to play out its possible future. Approaching design through gamic planning and world design the site is treated as ‘game-space’ in which users can create alternate futures for this icon of the Bay.
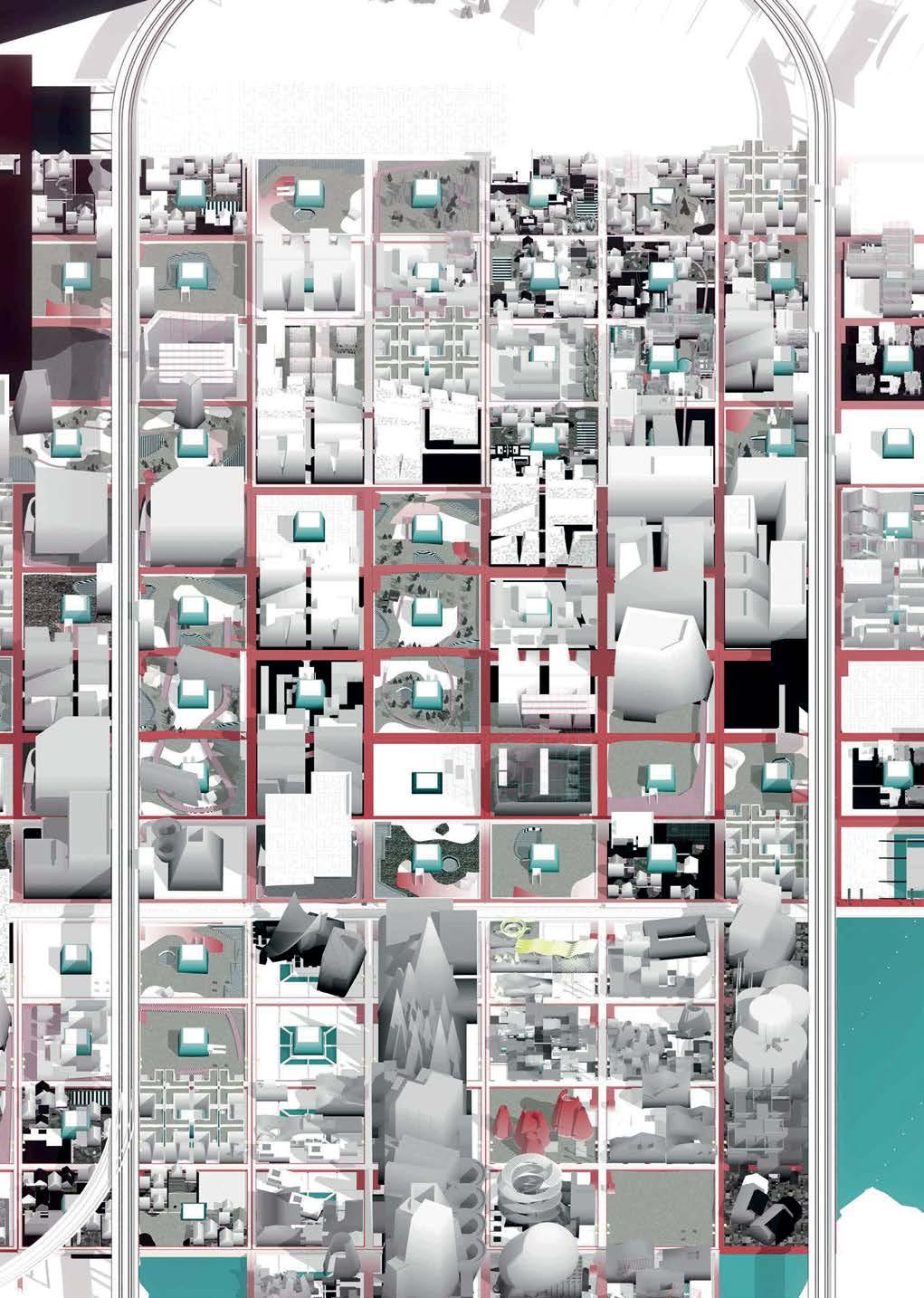
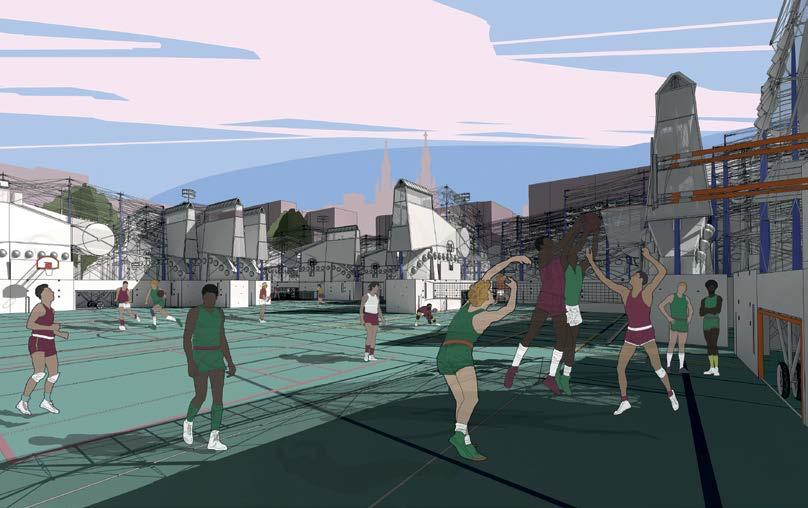
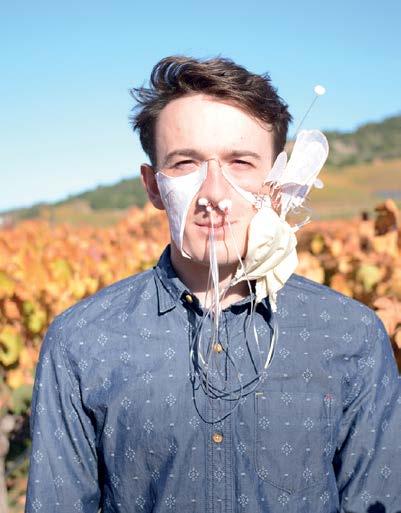
Fig. 11.12 Adam Lampon Y4, ‘Resistant Housing’. The project seeks to develop guest houses onto an existing playground within the city of San Francisco. The architecture aims to both increase low rise building density and improve a public recreational fitness playground by creating relationships between the private space of the house and the public space of the city. The guest homes will form a new building typology and alternative method of living by combining fitness and resistance into everyday life using various systems and technologies. Low-tech and high-tech physical resistance methods will work alongside human interaction to power these systems. The project aims to create a more sustainable self powered mode of living. Fig. 11.13 Fergus Seccombe Y4, ‘The Vintner’s Mask’. As the amount of dust increases during
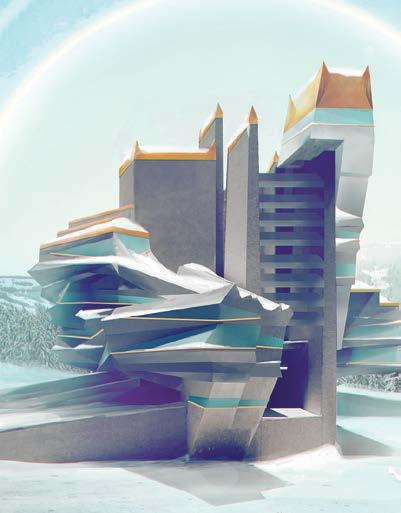
the drought in Napa Valley, this device allows the Vintner to taste the air and identify the ‘aerroir’, an airborne equivalent to terroir. The dust can then be captured in the vineyard and used to grow vines. Fig. 11.14 Ali Qureshi Y4, ‘The Alpine Sanctuary’. Taking inspiration from the theological fables of the Swiss Alpine landscape the Alpine sanctuary is a spiritual retreat consisting of a rock climbing programme and accommodation for climbing enthusiasts. The relationship between these two programmes dictate sensorial moments within the building but also how the materiality and the image of the mountain can be represented architecturally.
11.15
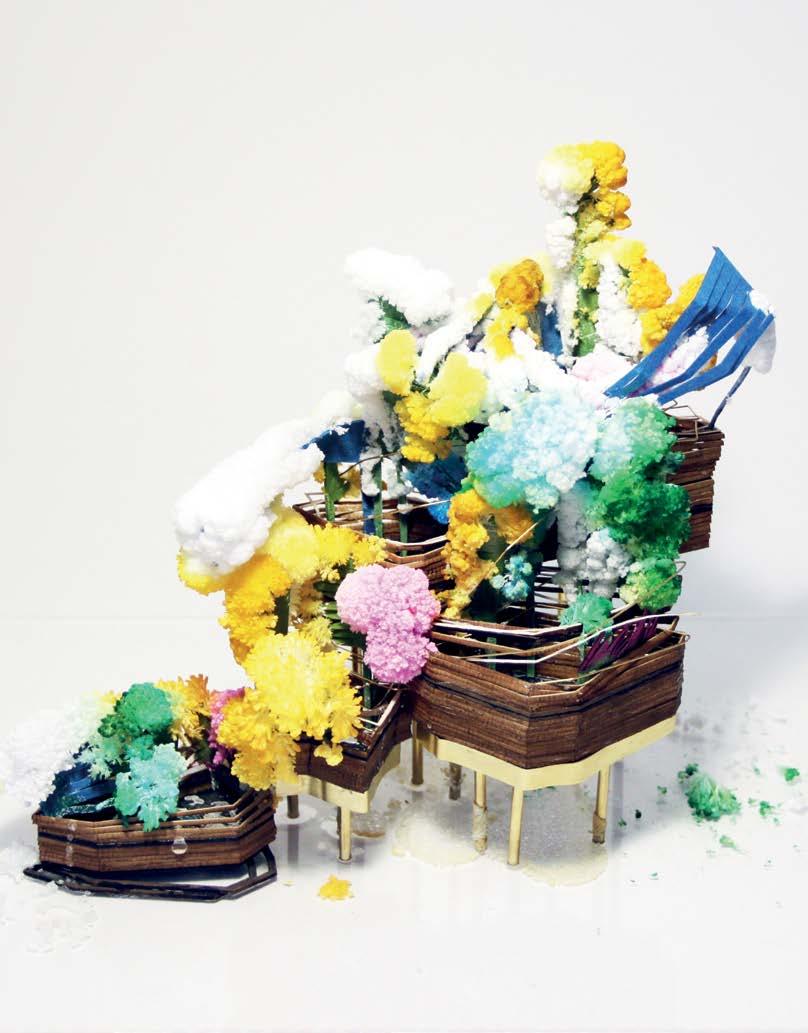
Fig. 11.15 Ka Yee (Tracey) Shum Y5, ‘The Celebration of Fleur de Sel’. The project observes the ecological aesthetics of the post-industrial landscape of saltwork in the south Bay Area, exploring how it can generate architecture that captures the material colour and spatial quality simulated by the crystallisation of salt. Fleur de sel (flower of salt) describes this coral-like crystal salt with a high mineral complexity that generates these multi-coloured mineral clouds. The natural sequence of its production inspires the key spatial organisation of the architecture.
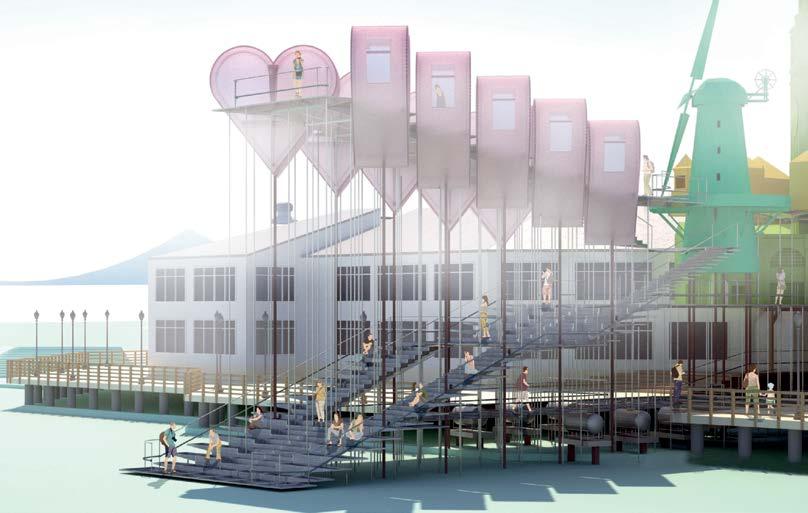
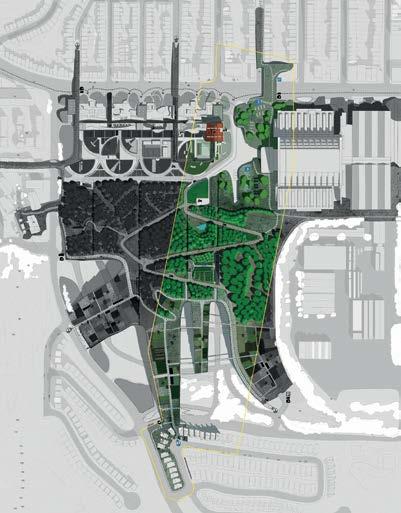
11.16
Felicity Barbur Y4, ‘Pier 39, Home of the Tourist’.
A design scaled at ‘one to pier’. Iconographic landmarks a tourist identifies with the image of the city of San Francisco are distributed along an ascending roof-scape promenade. Each icon hosts an attraction amenity space, such as a toilet offering a vista with pier perspective. Figs. 11.17 – 11.18
Andrew Barrington Y5, ‘The New Visitacion Valley – an Oasis for the Food Desert of San Francisco’. The scheme is multi-layered with a food distribution and storage centre built underneath an avocado farm. The farm acts as a public park as well as a much needed source of fresh produce for the food desert residents. This roof surface spreads out into the nearby residential areas creating green spaces and walking routes from each side of the site. The result is an artificial landscape
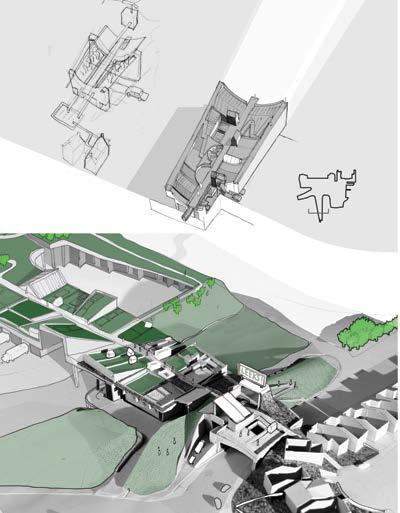
created by food production – much like the rural farming landscapes of America. The long ‘fingers’ make lorry loading/ unloading easier and also create pathways from the nearby houses into the avocado farm. Along these paths are community allotments which are used for growing and learning. Produce is then sold in the community cafe situated above the bridge in a new roadside diner.
11.19
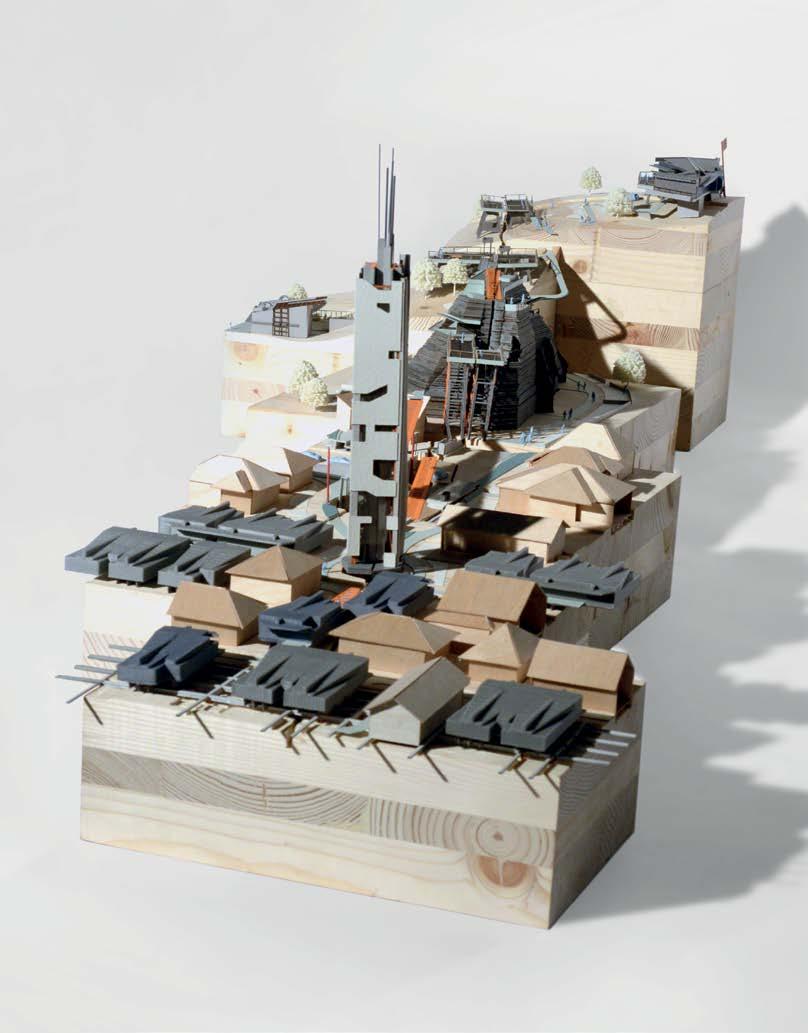
Fig. 11.19 Nicholas Blomstrand Y5, ‘The Hollister Experiment’. The faults across California are overdue a massive earthquake, but the ability to predict precisely when the ‘big one’ will strike still evades us. Scores of geologists, seismologists and pseudo-scientists descend on the small town of Hollister, waiting for an earthquake to study and experience it first-hand. Faculty buildings, dormitories and seismic interventions are arranged along a linear campus landscape which cuts through the existing urban fabric and follows the path of the ‘creeping’ Calaveras Fault.
Year 4
Andrew Barrington, Nicholas James Blomstrand, Katie Browne, Harry Grocott, Wei Zeng (Lucas) Ler, Gareth Marriott, Ka Yee (Tracey) Shum, Marcus Stockton
Year 5
William Armstrong, Jennifer Dyne, Daniel Felgendreher, Mara-Sophia Kanthak, Rachel King, Daniel Lane, David McGowan, Joseph Paxton, Sandra Youkhana
Thank you to our consultants: Dan Cash, Stephen Foster, John Lyall
Thanks also to our critics: Shumi Bose, Margaret Bursa, Pedro Font Alba, Bill Hodgson, Will Hunter, Johan Hybschmann, Alan Penn, Zofia Trafas, Patrick Weber, Finn Williams, Oliver Wilton
“La suisse n’existe pas” (Switzerland does not exist) – in this one key sentence Switzerland introduced itself at the World Exposition in Seville in 1992. This was because it is not uniformity, but variety in a small space that defines Switzerland 1
Unit 11 pursues an interest in the intersection between architecture, landscape, science and technology, the natural and the synthetic – a form of environmental architecture where the landscape is both the site and the source of inspiration and invention. This year Unit 11 travelled to Switzerland where the fusion of territorial, technical, political and social forces combine to produce a distinct cultural and physical landscape that has provided the touchstone for our work.
Switzerland has been described as a landlocked island, a result of physical isolation imposed by geological circumstance. In a country with four national languages and 26 semi-autonomous self-governed Cantons, it is perhaps no surprise that Switzerland does not consider itself to exist in the terms of monolithic statehood understood by its European neighbours.
Swiss isolationism is perhaps most dramatically expressed in the Swiss National Redoubt, a defensive plan developed in the 1880s and only recently downscaled, which augments the natural alpine fortress with an extensive safety net of manmade booby traps laced into key infrastructure, combined with carefully located and disguised trompe l’oeil fortifications. Today this Swiss national ‘resistance’ is increasingly at odds with the ongoing urbanisation and internationalism of the region. Cultural and physical flexibility challenges the old topographic order and rustic sentimentality with which the Swiss conceal their modernity.
Historically the landscape has attracted enthusiasts, artists, architects and engineers alike, however the awesome dominance of its sublime and elemental mountains belies a culture of modernity and innovation. The mountains provide an environment for scientific research in the form of instrumented field sites (which investigate environmental events such as avalanche control and ecosystem monitoring), and the mammoth technical landscape of the Large Hadron Collider at CERN housed in a 27-kilometer tunnel 100m underground.
Our work this year has focused on technological strategies, geographical environments, science facts, science fictions, cultural myths and emerging realties. Real and hypothetical problems have been posed and scrutinised in our studio-cum-laboratory environment. We have explored the conditions, incentives and results of cultural resistance and change, and interrogated the paradoxes, dualities and antithetical relationships inherent in the Swiss landscape and culture.
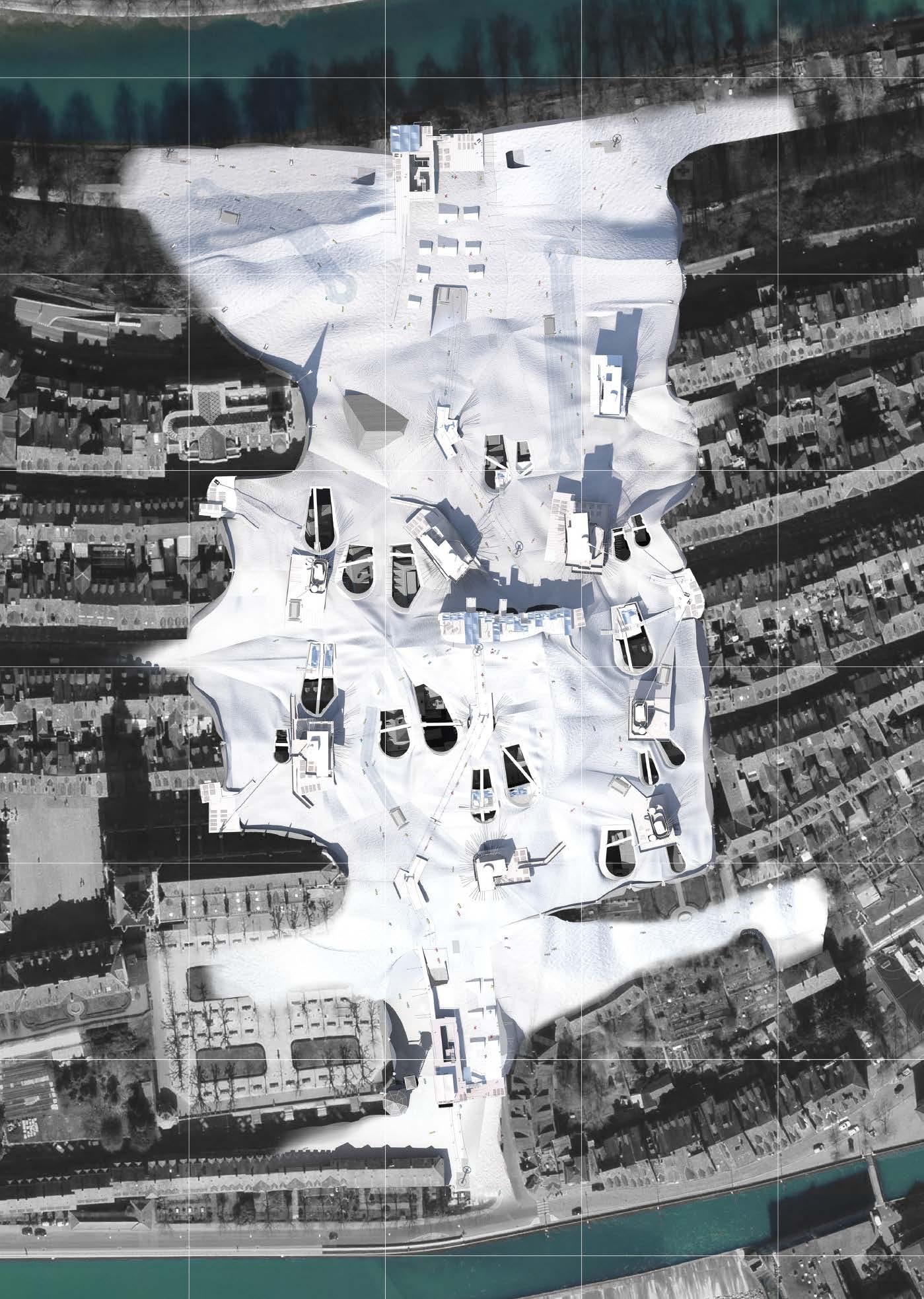
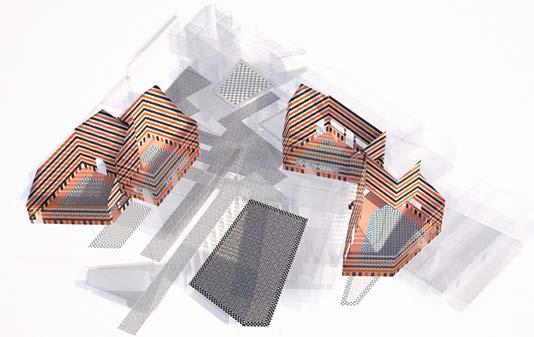
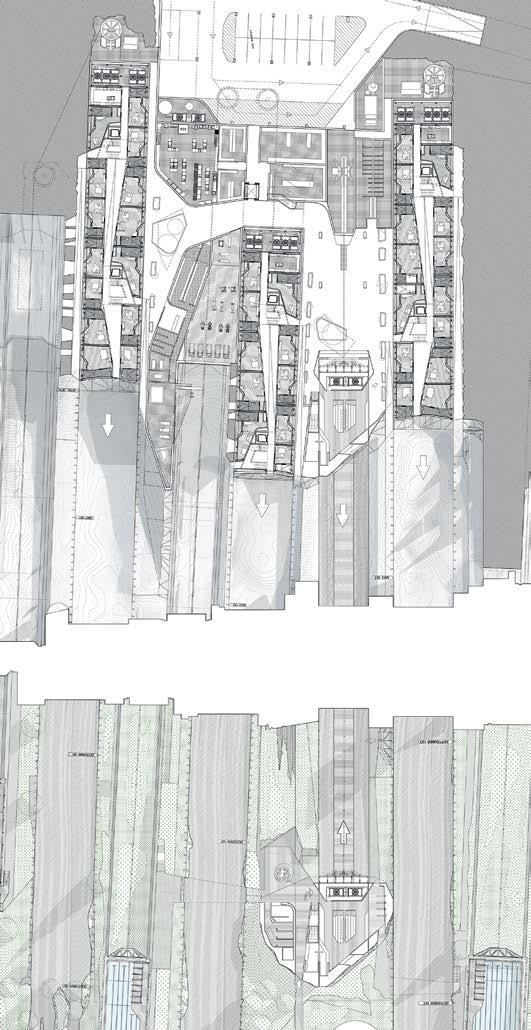
Fig. 11.1 Daniel Lane Y5, ‘The Old Bern Snow Mountain Paradise’, site plan. Draped over the rooftops of Bern, the Snow Mountain compounds the urban and alpine landscapes, redefining the ski empire of Switzerland in a warmer future where snow is scarce. Fig. 11.2 Lucas Ler Y4, ‘Projecting Light onto Cloudscapes’. The atmospheric quality created by the microclimate in the room can be further enhanced by projecting light on to the cloudscape. Inspired by Anthony McCall’s works, an ephemeral enclosure can be created by just using light and moisture in the air. Fig. 11.3 Nicholas Blomstrand Y4, ‘Syrian Refuge in Bern’. Residential courtyards borrow heavily from the traditional Syrian vernacular and are, in essence, the refugees’ front rooms – spaces for meeting and socialising. These intensely decorated spaces
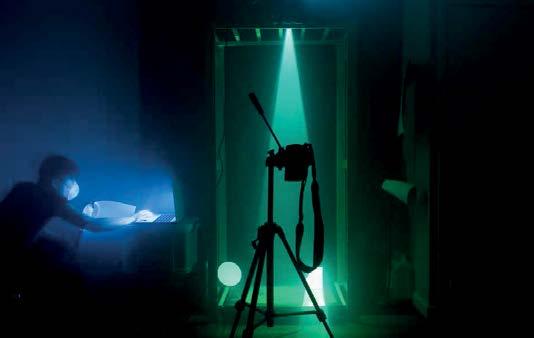
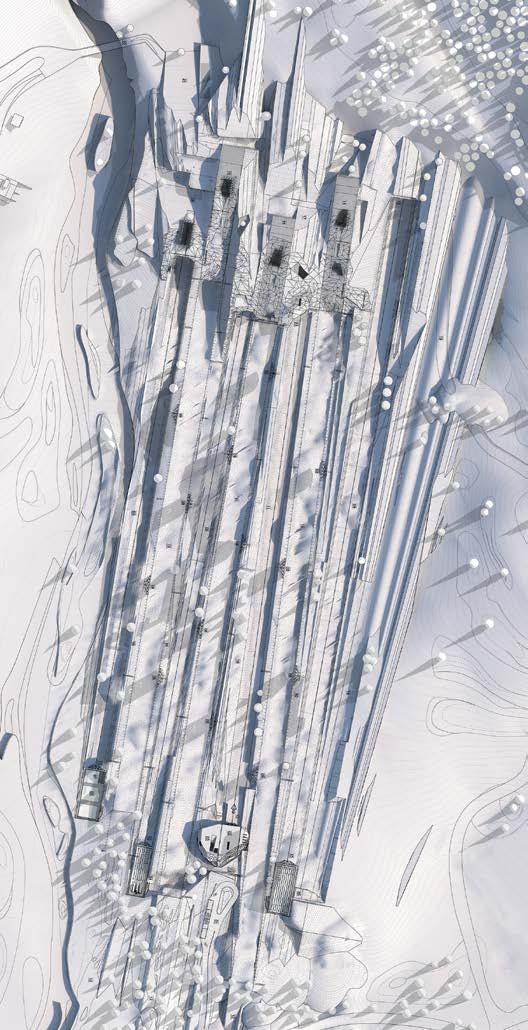
maintain a connection to the heavens through large glazed areas of the roof and lead out onto balconies overlooking the centre of the Swiss capital. Fig. 11.4 – 11.5 William Armstrong Y5. Using the compositional principles of the picturesque movement the Gletscherschlucht Seasonal Hotel, Switzerland, shifts seasonally, creating a composite landscape where the instability of the alpine geology and the stability of the picturesque ideal are jointly visible, shifted and celebrated. Fig. 11.6 Marcus Stockton Y4, ‘SÄNTIS:MET/GEOstn’. A user deployed off-grid habitation scheme designed to overcome the issues posed by inhabiting remote locations. The core building elements (sledges) are designed to enable users to transport supplies over difficult terrain and to make sure everything taken to site has a purpose.
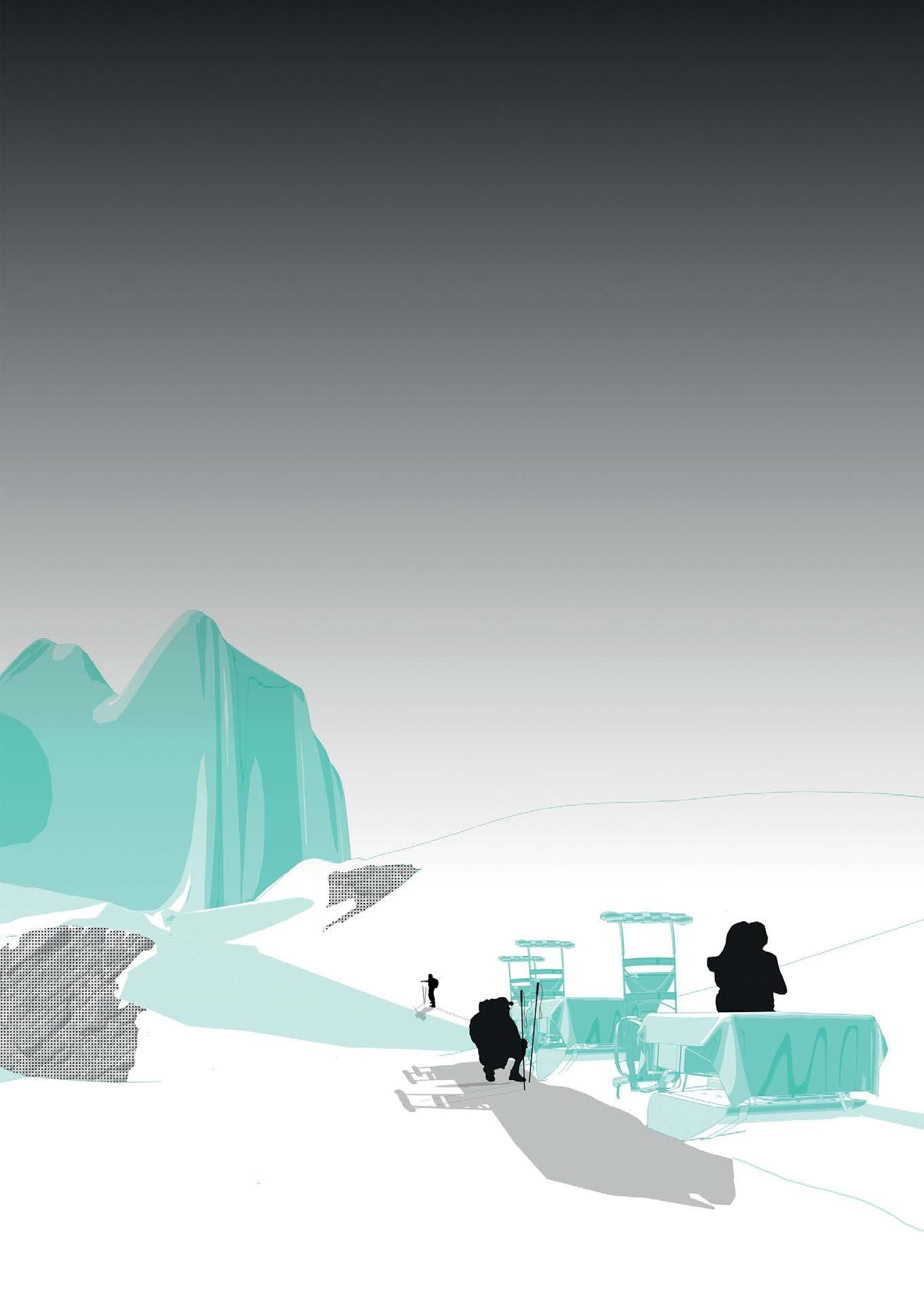
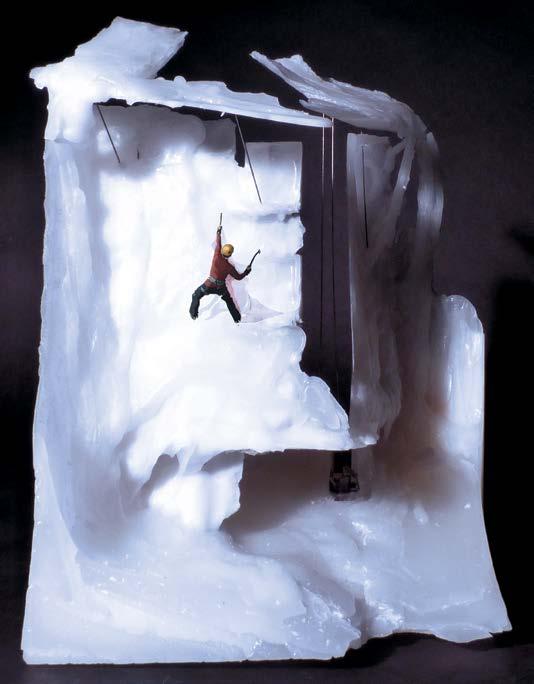
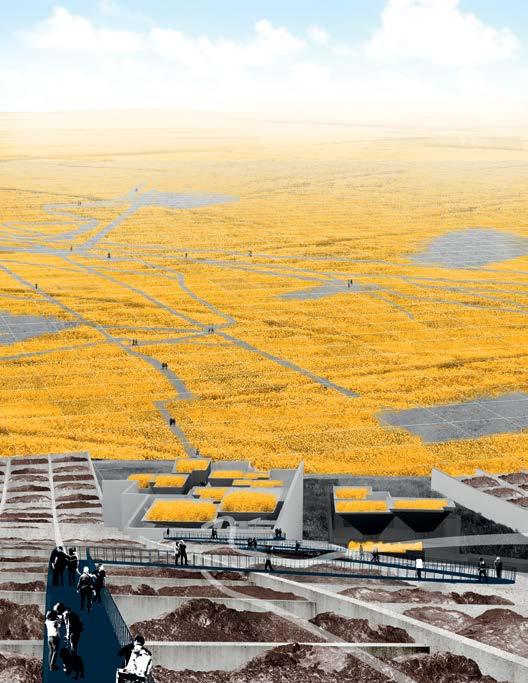
Fig. 11.7 Andrew Barrington Y4, using ice to create a ‘negative’ of an existing building in the centre of Berne, Switzerland. Voids become solids and solids become voids. The new terrain creates a unique surface on which to move over, but one that still responds to the original formwork underneath. The building can now be read through the eyes of a climber as roof ledges become cornices and arcades become ice caves.
Fig. 11.8 Tracey Shum Y4, ‘Mapping the Swiss Crevasse’. The body of the model describes the dense, dynamic environment of a crevasse with wire articulations portraying the different heights and curvatures of the space. They are connected in a way that accentuates the fluidity of the environment. The vertical brass poles are turned and controlled by muscle wire devices, creating environments that gradually enclose and
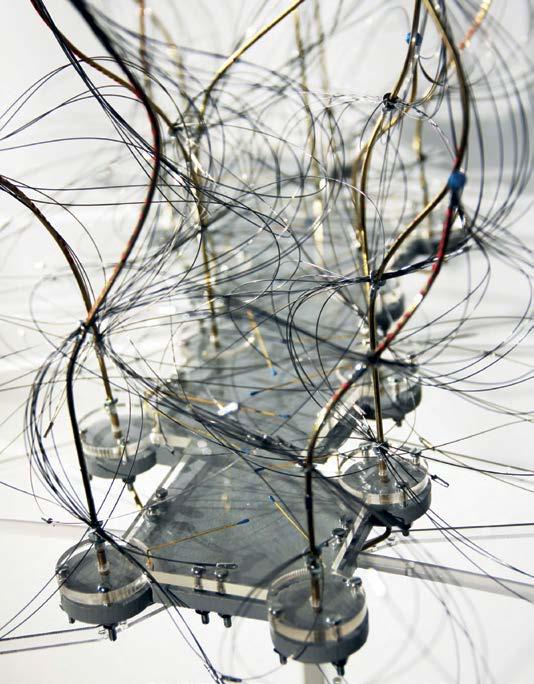
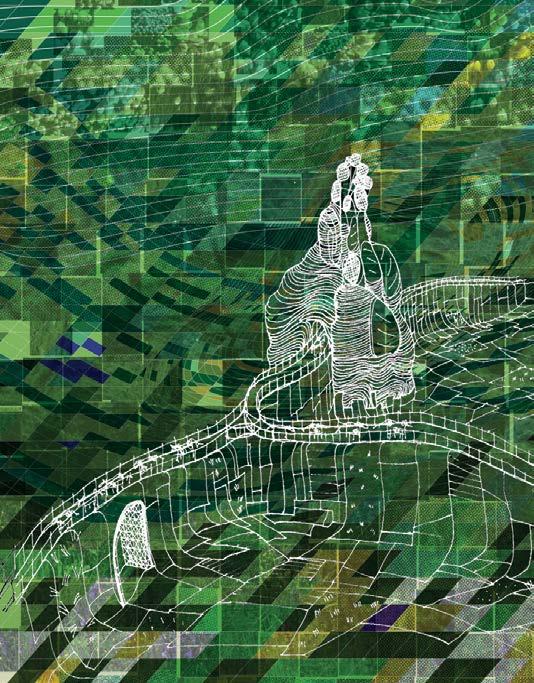
open up with the references marked on them emphasising a sense of progression. Fig. 11.9 Daniel Felgendreher Y5, ‘Terminal Lead Repository’, Thun. Speculating on a postmilitary time, the obsolete garrison is redeveloped into a recycling site for the contaminated soil of 6000 abandoned Swiss shooting ranges. The project deals with both the sociocultural legacy of Swiss shooting traditions and its toxic materialisation by proposing a soil phytoremediation process on Indian mustard fields. Fig. 11.10 Rachel King Y5, the ‘New Lausanne Transhumance Valley’ recontextualises essential elements of rural Swiss farm life into the urbanscape. This works as a radical means to reconnect local residents with a diminished traditional dairy landscape, injecting a direct visual abundance of cows, pastures and farmers back into the heart
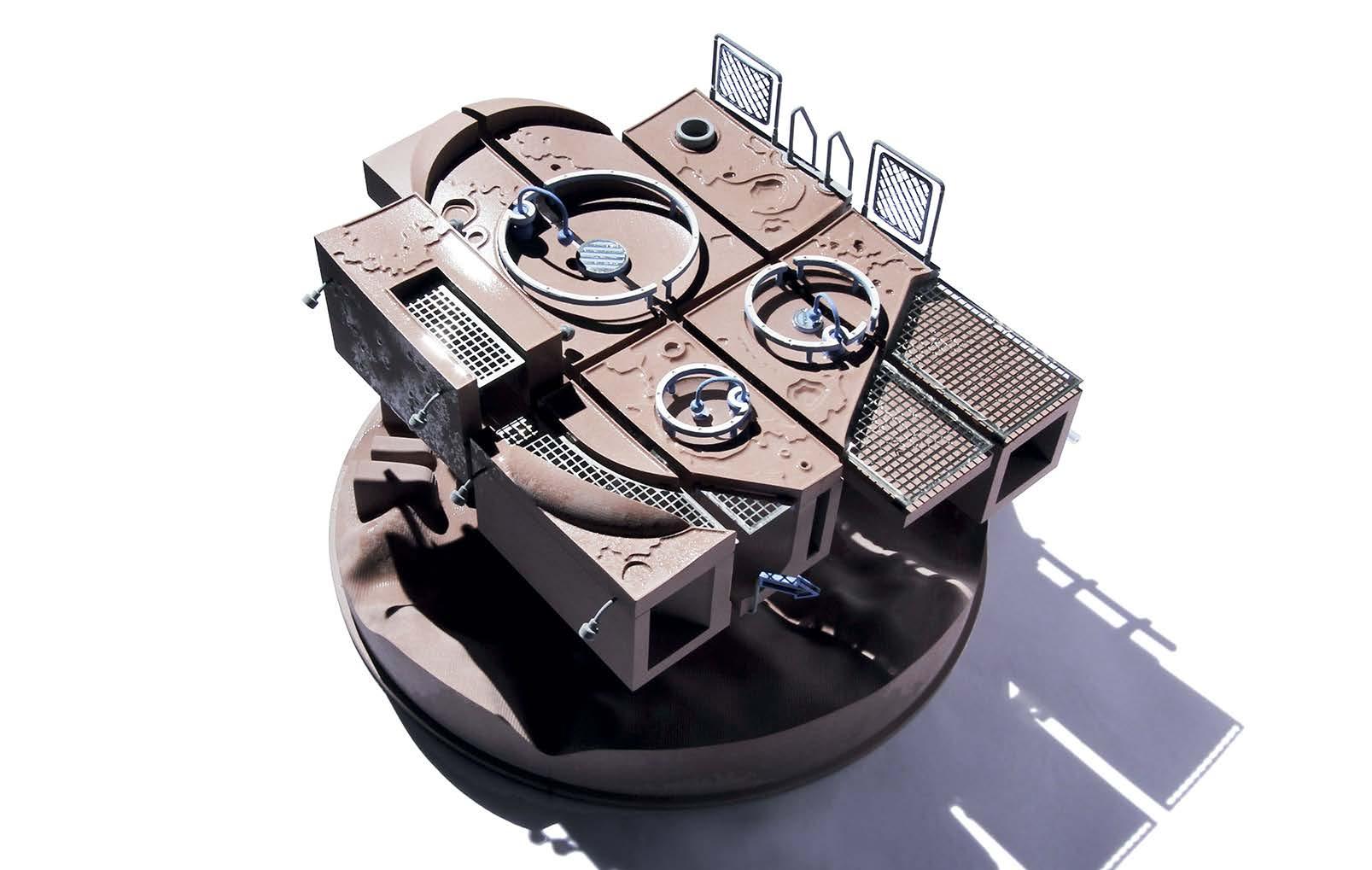
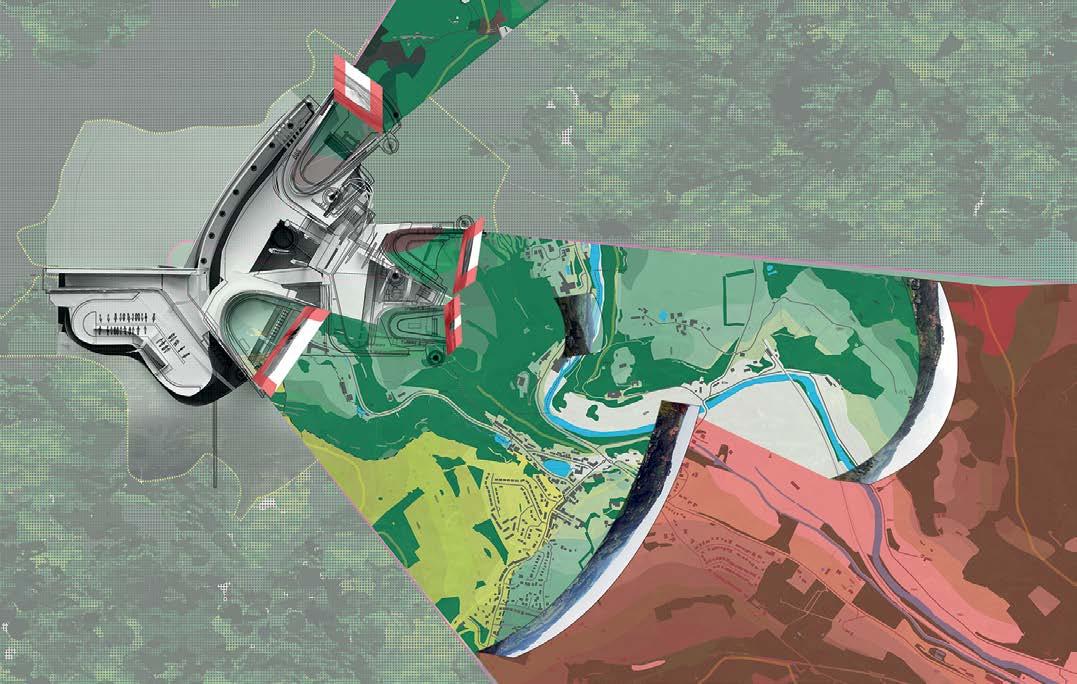
of the city. Fig. 11.11 Harry Grocott Y4, ‘Bern White Water Centre’, sectional model (pontoon). Milled high-density composite, acid-etched steel and 3D printed components. The pontoon is designed to rise and fall with fluctuations in the level of the glacially sourced river Aare, while the conditions required to enable white water kayaking, surfing and bathing are generated and balanced by the systems of the building itself. Fig. 11.12 David McGowan Y5, ‘Little Switzerland’ explores how the re-appropriation of the sense of place can be asserted onto the site of Matlock Bath, which is commonly known as the ‘Switzerland of Britain’ through a series of prescribed vantage points and experiences that aim to enhance this existing relationship.
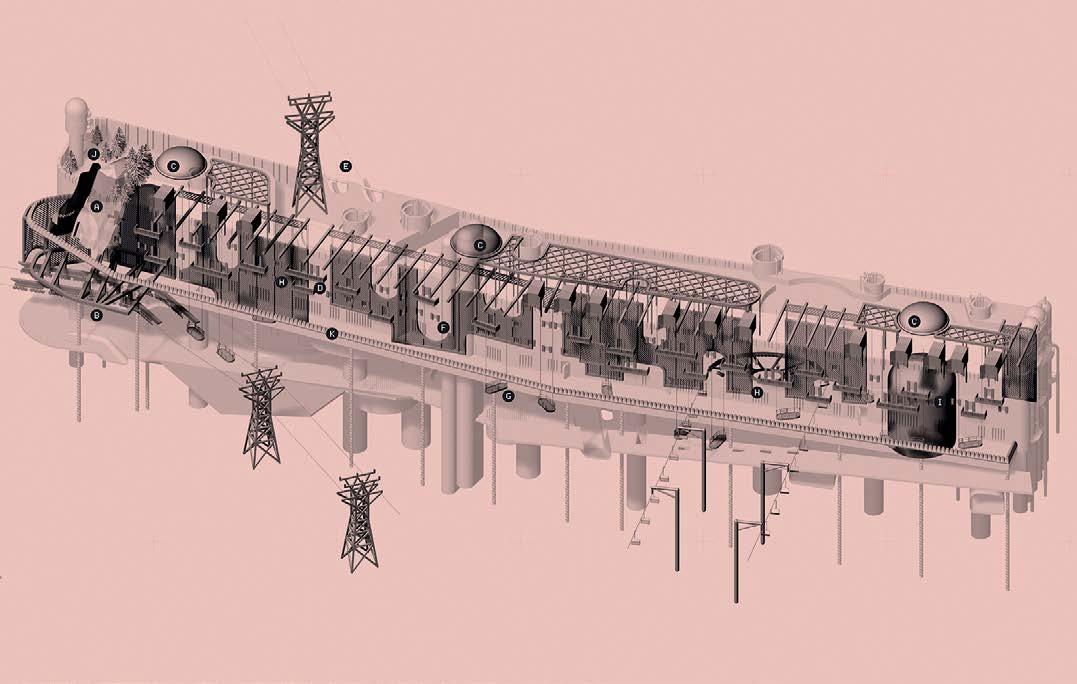
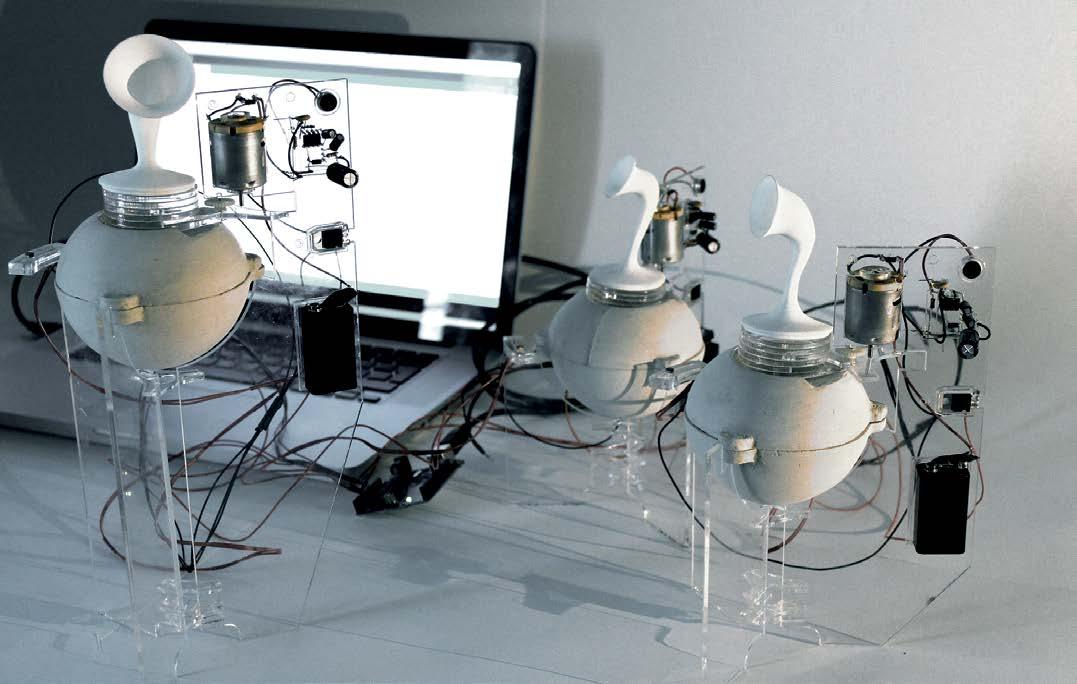
Fig. 11.13 Jennifer Dyne Y5, ‘Strangelet Defenchalets’. Could a strangelet from the Large Hadron Collider threaten the landscape of Switzerland’s defence strategy? The Defenscape, a zone in the heart of the Alps, protects the country’s population from perceived attack. Luxurious holiday lodges transform into dense survival mode, creating a Swisslet community complete with mini Matterhorn and numerous Swiss imitations, concealments and dualities – the Swiss Army Knife of bunkers. Fig. 11.14 Gareth Marriot Y4, ‘Trans-Alpine Network Instrument’. A series of responsive terrain instruments that interact with their surroundings and with each other. The ‘terrain’ has been refined into slip cast reverberation chambers; tones are then amplified through ‘alphorn’ structures: with echoes performed based on the level of the initial interaction.
Passers-by behave as the ‘Alps’ as they block the sounds between. Fig. 11.15 Joe Paxton Y5, ‘Field Research Community’. Taking advantage of Switzerland’s vast water resource, new lakes and ice reserves augment the Alpine landscape providing a more resilient store of water and energy for the future of Switzerland and its European neighbours. Synthesising these two new elements of the landscape, the Field Research Community takes on a new role of monitoring and preserving ice in its many states, whilst simultaneously benefiting from this new resource. Regulated melt water feeds into the wider Super-River network across Switzerland which aids flood mitigation, water buffering, energy buffering, and freshwater storage.
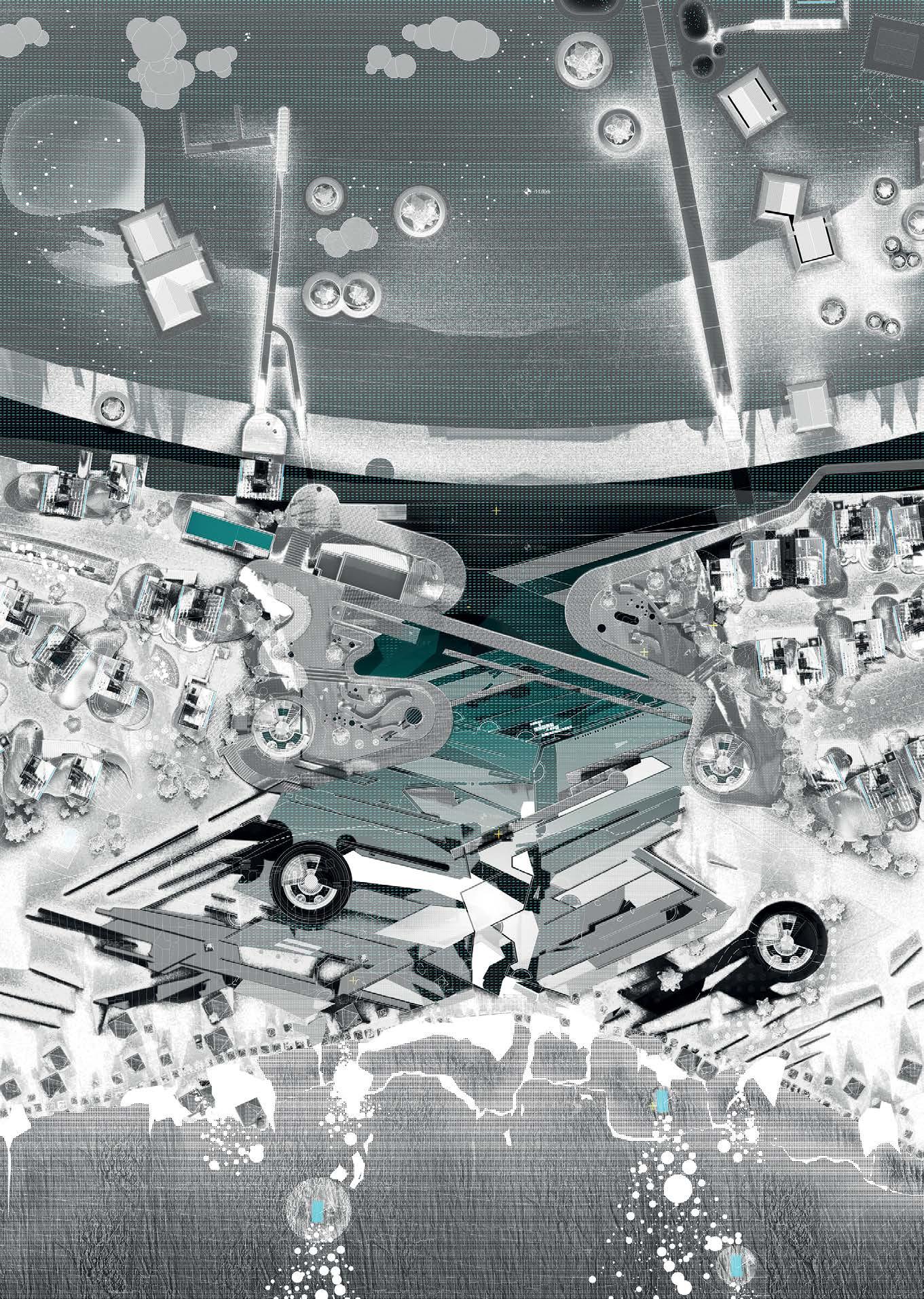
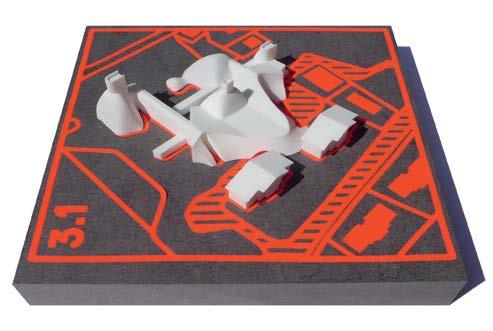
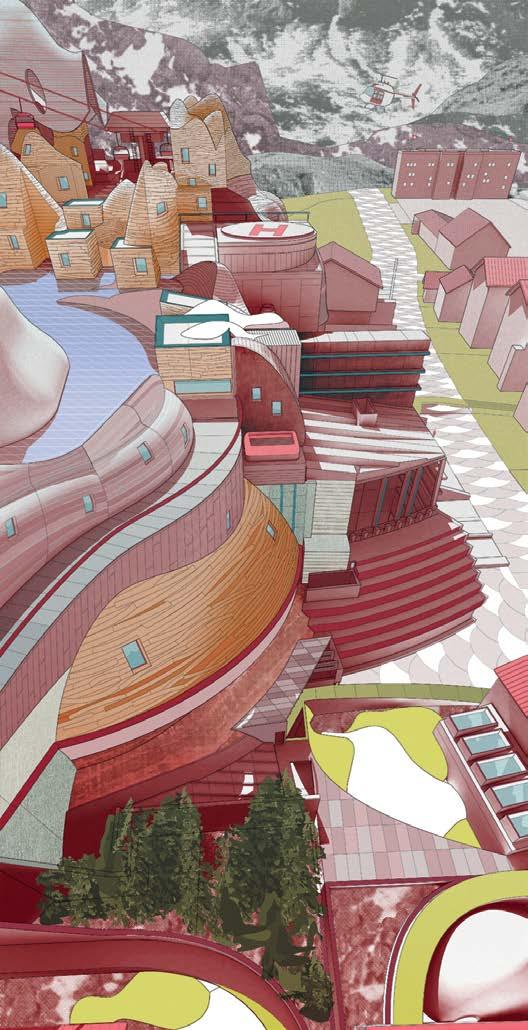
Fig. 11.16 – 11.17 Sandra Youkhana Y5, ‘Media Planning’. An architecture clobbered by actions of engagement with the media of planning, speculating on new morphologies that not only apply, but emphasise the latent possibilities offered by regulation. Andermatt’s Building Code states, ‘Angled and detached buildings are vertically projected onto the lengthening of the corresponding façade’. This projection of angles onto corresponding façades continues the language of existing buildings onto those yet to be designed. The growth of one approved angle to a body of another carves out parts of the building that respond to neighbouring roof pitches. Baugespann poles applied to Swiss landscape indicate the volume of a forthcoming building or structure at 1:1. Standing as a planning medium that facilitates for the relationship
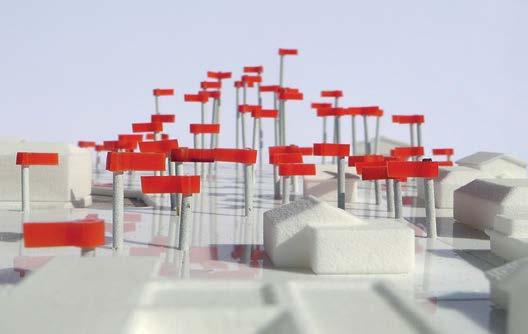
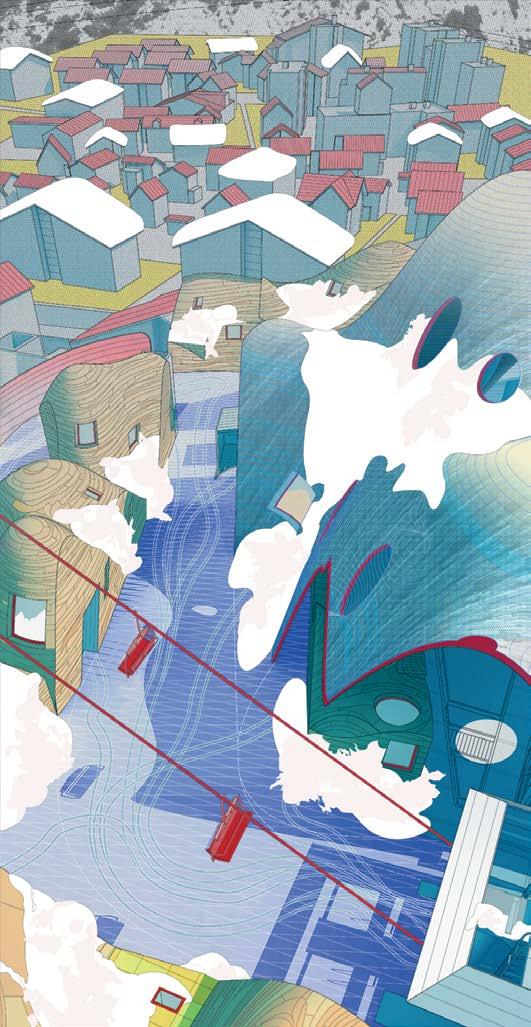
between consented structures and the physical landscape, they are read as a low-resolution form of visual verification.
Fig. 11.18 – 11.19 Sandra Youkhana Y5, ‘Andermatt, Swiss Alps’. Combined with the application of reinterprative planning strategies that reveal the design potential held by Andermatt’s Zoning Plan and Building Code, the proposal seeks to gain an understanding of the commune and its role in the development of Switzerland, re-emphasising the country’s unique relationship to its landscape through a reshaping of the Alpine vernacular. In contrast to existing structures in the area, it is an example of a new typology offered through coercion. The scheme examines the Swiss tendency to inhabit indeterminate types of terrain, communicating an inversion of the valley within the flatness of the commune.
11.20
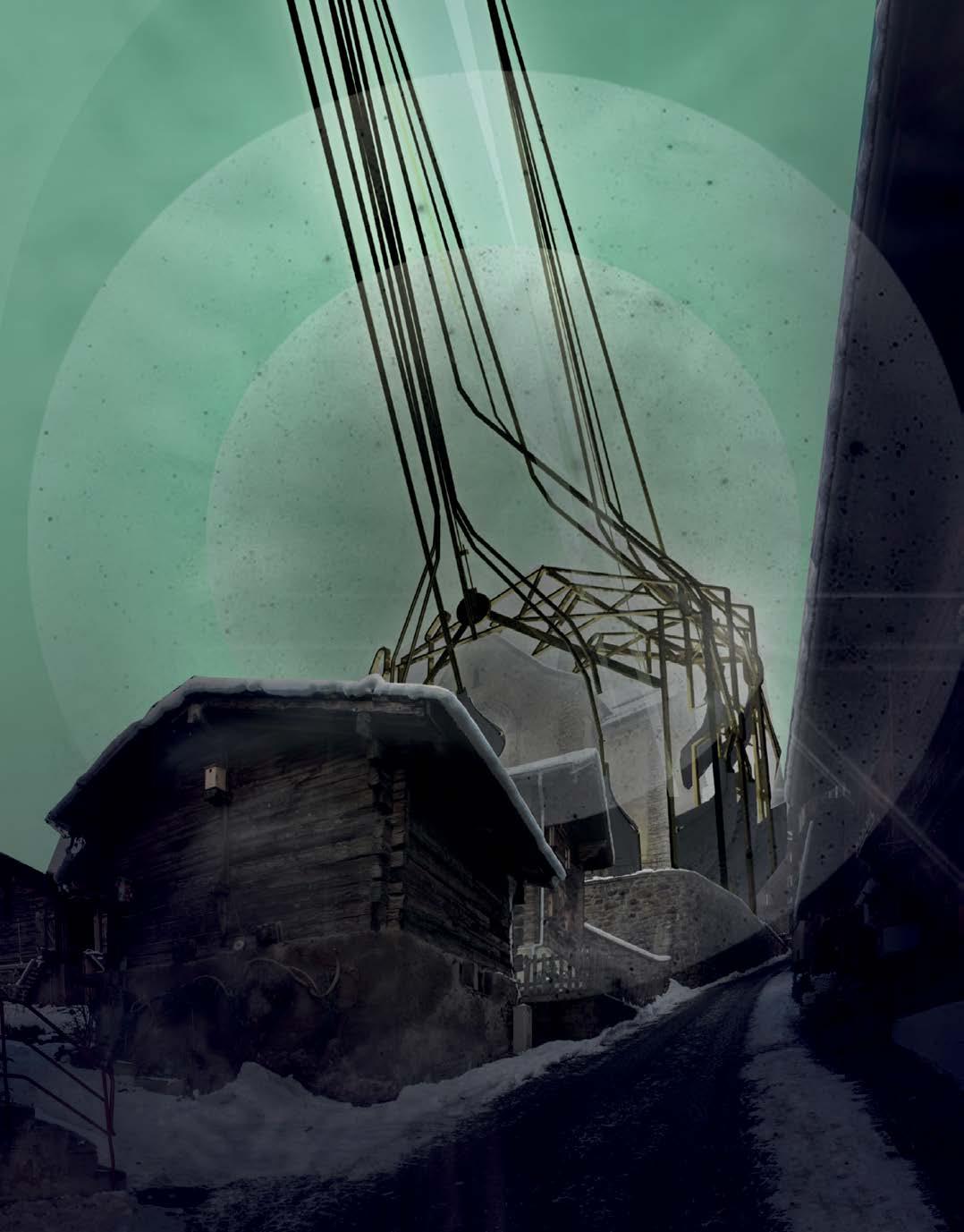
Fig. 11.20 Mara-Sophia Kanthak Y5, Si le Soleil ne Revenait pas – after C.F. Ramuz’s novel from 1937 – recounts the story of Grengiols’ inhabitants and their fear that the sun won’t return after one long winter in which the village, located in the Rhône valley and overshadowed by the highest Swiss mountains, does not receive direct sunlight – a condition the villagers call ‘schattenhalb’. The dystopian scenario of the disappearing sun incites the villagers to devise architectures and infrastructures of preparation in different scales that stage and cherish shadow, darkness and the diminished light: a 350 metre high tower, reaching over the shadow into the sunlight; light saunas; dark zones for eye adaptation; mirrored light sharing tunnels between the neighbour’s and the own house to utilise the artificial interior illumination most efficiently; and an installation
framing the village church that employs fibreoptic cables to redirect the sunlight gathered by the tower into the building.
As such, the church interior turns into a permanent celebration of light.
Laura Allen, Mark Smout, Kyle Buchanan
‘A critical understanding of our own inability to control the world, it turns out, is essential to shaping it.’ Elizabeth Diller in Space Suit: Fashioning Apollo by Nicholas De Monchaux
Unit 11 continues to explore land use and the corresponding architectures, technologies, infrastructures and ecologies inherent in the anthropogenic landscape. Last year we sought out the indivisibility of architecture and the infrastructural, social and natural landscapes of New York. This year we turned our focus to technological innovations, space spin-offs, adapted technologies and hybrid processes that result in the production of landscapes that can subsequently be defined as techno-nature. To do this, we explored the liminal and engineered landscapes of southern Florida as well as the systematic landscape of Cape Canaveral and its hinterlands of military and space industries.
In Florida, collisions between humanity, the natural environment and technology can be brutal. The cataclysmic hurricanes and fiercely powerful electric storms; attempts to shift the entire watershed of the peninsula; and the screaming acidic emissions of Saturn V’s 34 Mega-Newton rockets are all examples of the capricious and diverse nature of its environments.
In 1961 the first manned sub-orbital flight rose from the slowly shifting sands of the barrier islands that hug Florida’s Atlantic coast. The liminal site, which started life as a node in the Atlantic Coast Defense System, was chosen for missile testing and manned flight due to a coincidence of geographical, climatic and geophysical factors. Its isolated location provided a huge over-water flight area removed from populated landmasses and shipping lanes.
Florida’s landscape is defined by water. The state can boast 700 artesian springs, 30,000 lakes, ponds and sinks, 1,200 rivers, streams and creeks and
4,500 islands which ring its extensive coastal edge. The Florida Everglades, a National Park and UNESCO World Heritage Site, is a vast near flat semi-tropical wetland of shallow water and soaked plains that flow slowly south to Florida Bay. In a remarkably rapid period of human intervention, a succession of unfortunate meteorological events, short-sighted political whims and unabashed hubris, the hydrological balance and lush ecologies of the Everglades and surrounding wetland wilderness were transformed from a ‘River of Grass’ to a fabricated, computer-controlled pumping ground supplying fresh water for the industrial, agricultural and domestic demands of the growing urban area sprawl.
Techno-Nature
Settlements, property lines and suburban sprawl are terraformed from dynamic tidal and ‘liquid’ land. This has been facilitated by large-scale canalisation and drainage projects intended to create a dry landscape, engineered for utility to protect inhabitants from the intolerable consequences of the natural cycles of changeable weather. The wetland topography has succumbed to technology and artifice, concealed in the flows of nature.
The Floridian environment clearly demonstrate how actions, reactions, consequences, catastrophes, coincidences, policies, and whims, can alter the environment from wilderness, to cultivated landscape via a kind of fabricated and systematic ecology, in an inextricably linked but unstable equilibrium.
The Unit 11 studio is established as a laboratory for research, invention and spatial imagination, pursued through an iterative, inquisitive and imaginative process where modelling is key. We aim to challenge normative architectural conditions through modelling by methods such as replicas, prototypes, science frameworks, operating protocols, and specimens. We examine technological strategies, geographical environments
and science facts as well as science fictions, via a series of workshops and quick projects.
Our Florida workshop and site visits where in collaboration with Columbia University’s Studio-X Co-directors, Geoff Manaugh author of BLDGBLOG, Nicola Twilley of Edible Geography and Professor Nat Chard author of Drawing Uncertainty.
Many thanks to our Unit 11 practice consultants, John Lyall at Lyall Bills & Young, Stephen Foster at Milk Structural Engineering and Dan Cash at Max Fordham and to our critics this year: Aaron Betsky, David Bickle, Daisy Ginsburg, Chris Hatherhill, Will Hunter, Johan Hybschmann, Sarah Ichioka, Alex Kaiser, Holly Lewis, Olly Wainwright, Peg Rawes, Vicky Richardson, Ben Ridley, Ingrid Schroder and Tim Waterman.
Year 4
William Armstrong, Jennifer Dyne, Daniel Felgendreher, Mara-Sophia Kanthak, Rachel King, Danny Lane, David McGowan, Sandra Youkhana
Year 5
Farah Badaruddin, Alexandra Banksie Critchley, Alisan Dockerty, Rebecca Fode, Sonila Kadillari, Yee Yan (Adrienne) Lau, Tom Partridge, Harriet Redman, Luke Royffe
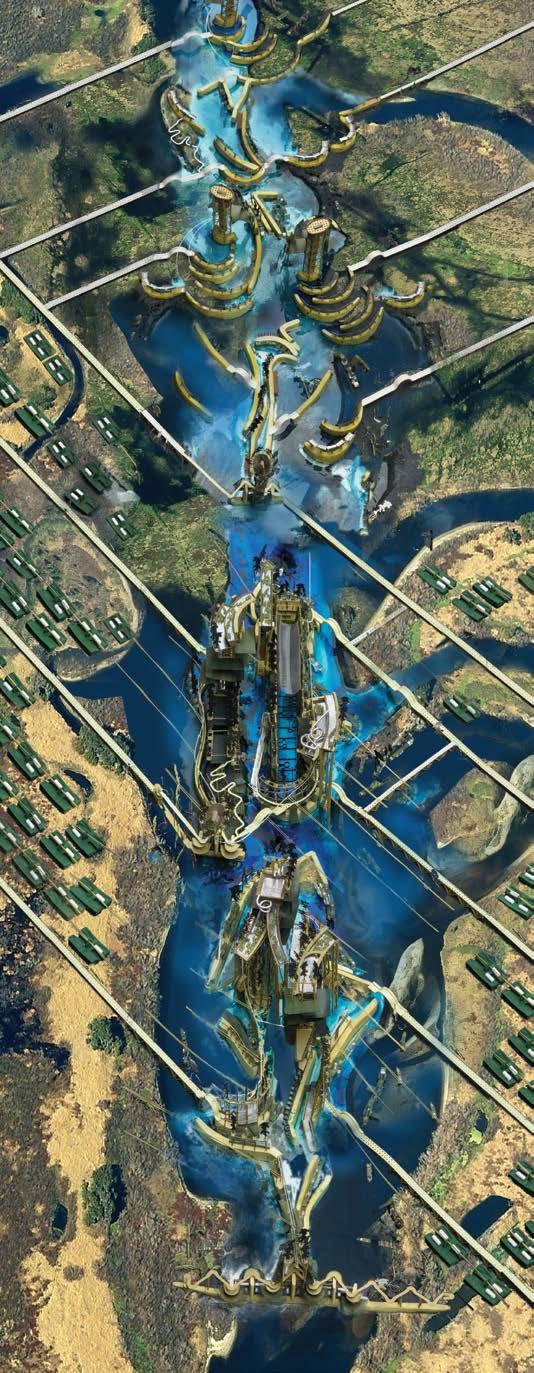
Fig. 11.1 Alisan Dockerty, Y5, The Riparian Resort. The ecologically engineered resort aims to reintroduce the diversity of the historic Kissimmee River whilst providing a community for ‘snowbirds’, a migratory population of retirees. The resort enables the coexistence of these parallel phenomena in order to relinquish the over consuming nature of tourism, reinventing the Florida dream and developing a new type of river restoration. Fig. 11.2 William Armstrong, Y4, The Citrus Battery. The project explores the artificial nature of the citrus industry that actively advertises itself as producing a natural product by transforming oranges into simple biochemical batteries that produce long lasting low voltage power. Fig. 11.3 Rachel King, Y4, The Mini Golf Speciator. The project establishes a climatically adjusted local environment masquerading as a
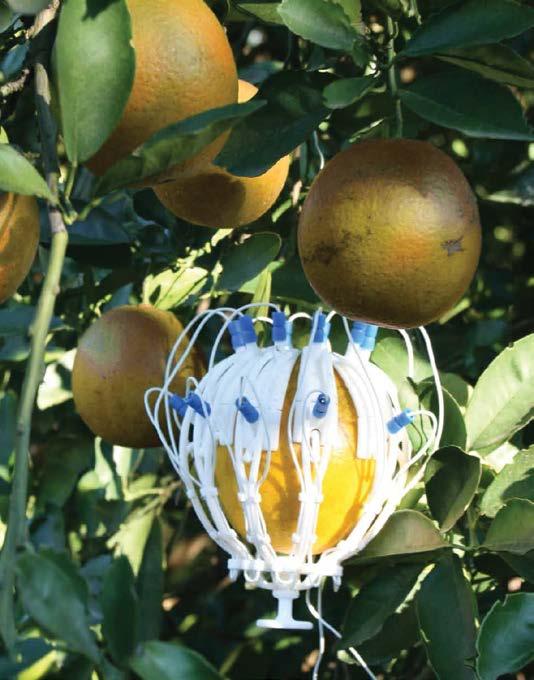

mini golf hole. Utilising vapour from a local source, the intervention acts as a green buffer to heal the urban hardscape of Miami. Fig. 11.4 Luke Royffe, Y5, Balancing CatastropheEast Coast Arks. The future Floridian landscape will be transformed by the increasing frequency of catastrophic events. This will expose the inadequacy of Florida’s closed forms of defensive infrastructure and defective housing typologies. The project, Catastrophology, proposes to densify Miami’s housing typologies and reconfigure existing protective infrastructures. A new East Coast Reactive Levee will create a permeable threshold between Miami and the Everglades National Park. Integrated into the reactive levee, self sustaining Arks form a network of inhabited biomes that embrace the natural event of catastrophe.
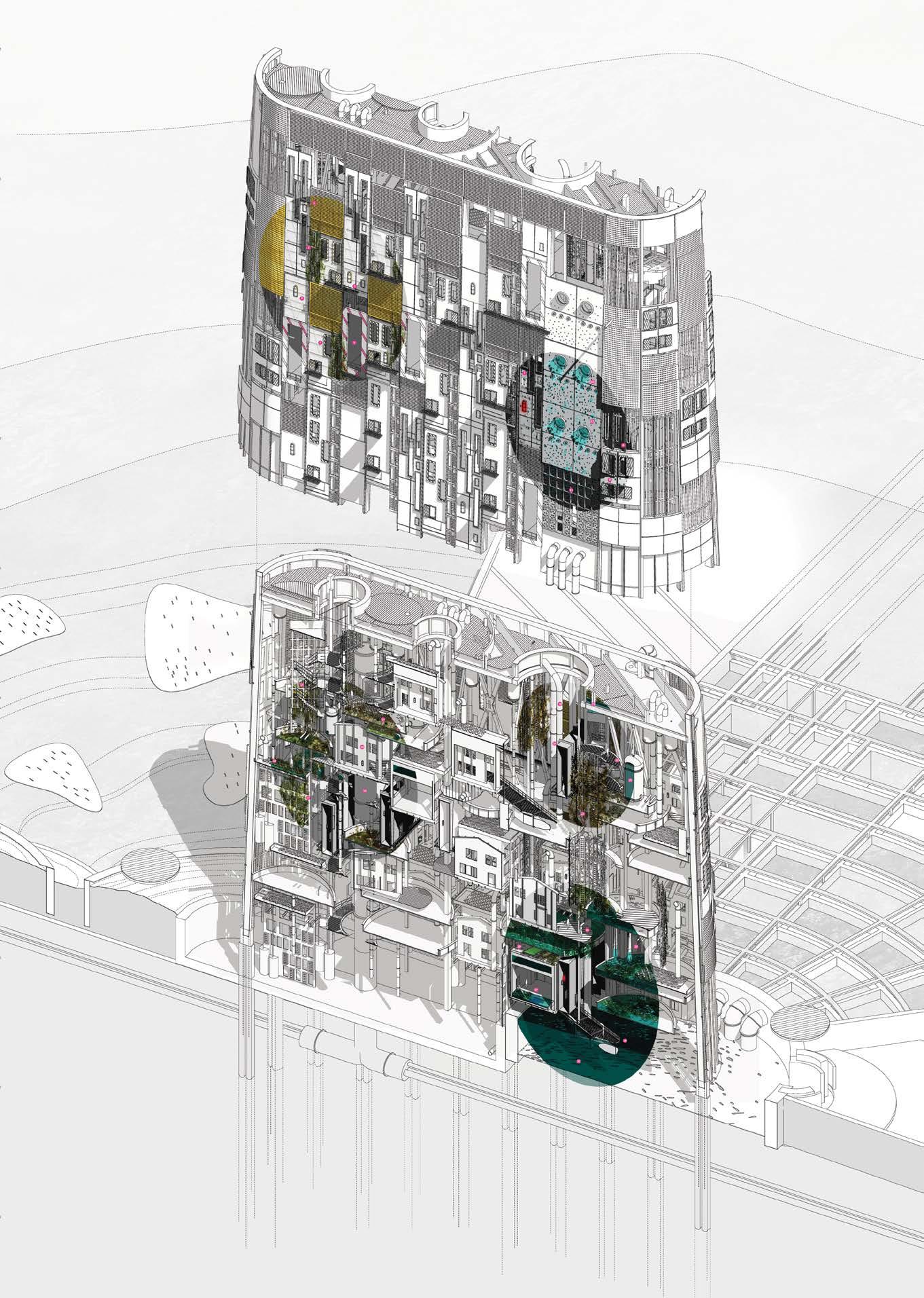
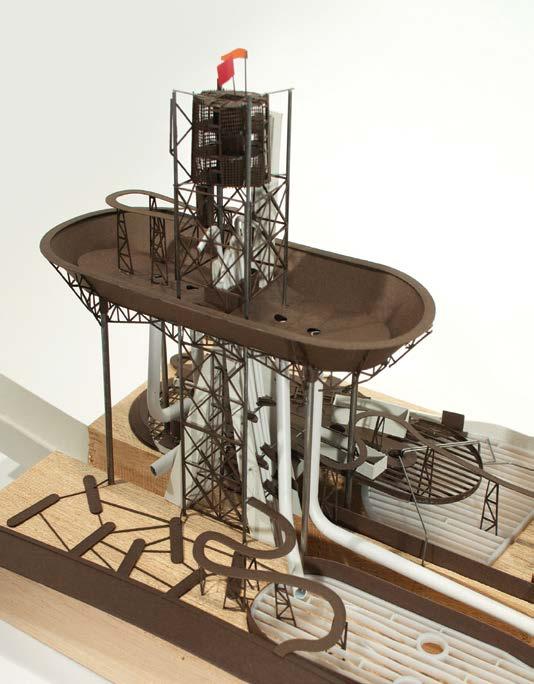
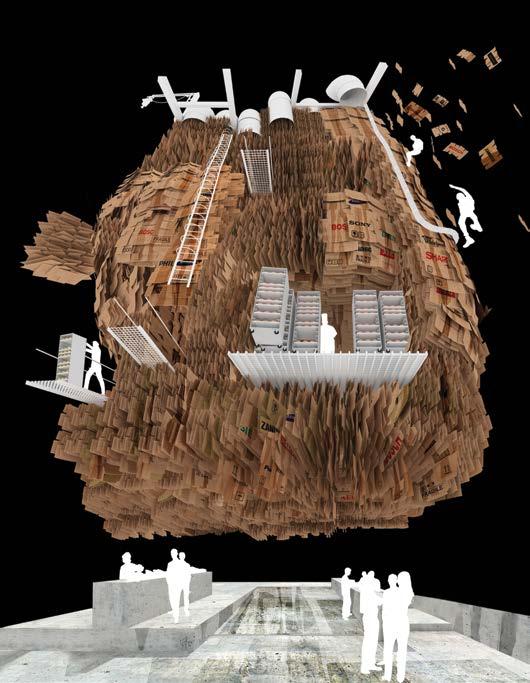
Fig. 11.5 Tom Partridge, Y5, Weirding Miami Beach. The Realigned Management plan speculates on the future of Miami Beach in a ‘weirding’ world, where rising sea levels and extreme weather require the reintegration of the coastal landscape into the urban street grid. The whole island acts to attenuate storms, from a new artificial beach where sand is treated as a valuable commodity to the Surgulator: an emergency energy storage device to reboot the city after a storm. Fig. 11.6 Daniel Felgendreher, Y4, The de-watering blanket explores different strategies to enhance the consolidation of industrial waste clay present in postphosphate mining landscapes in central Florida. The tested de-watering mechanisms were envisioned to become part of a building’s structure proposing an architecture that adapts to
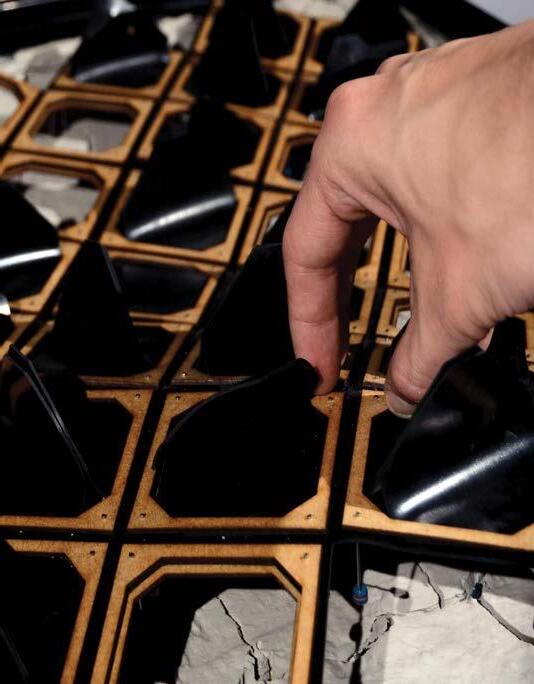
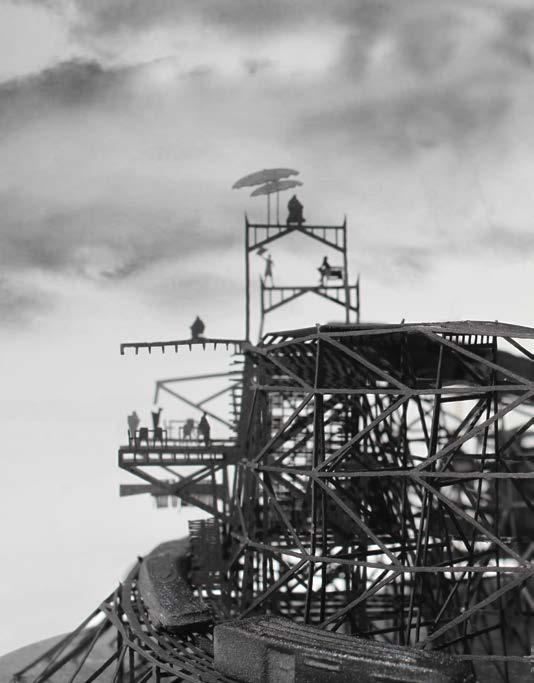
the altered, unstable ground conditions left behind by the mining system. Fig. 11.7 Danny Lane, Y4, South Beach Bakery, Miami. The damp cardboard jacket behaves as an inhabitable building fabric which generates the climatic conditions demanded by the processes of the bakery. This project celebrates Florida’s love of air-conditioning but challenges the routine method of how it is achieved. Fig. 11.8 Mara-Sophia Kanthak, Y4, The Everglades Replenishment Project. A water refilling station for Recreational Vehicles on one of the tree islands in the subtropical wetlands. The water purification process is exhibited on an elevated coaster structure, combining Floridian fun park culture with a contribution to the endangered Everglades ecosystem.
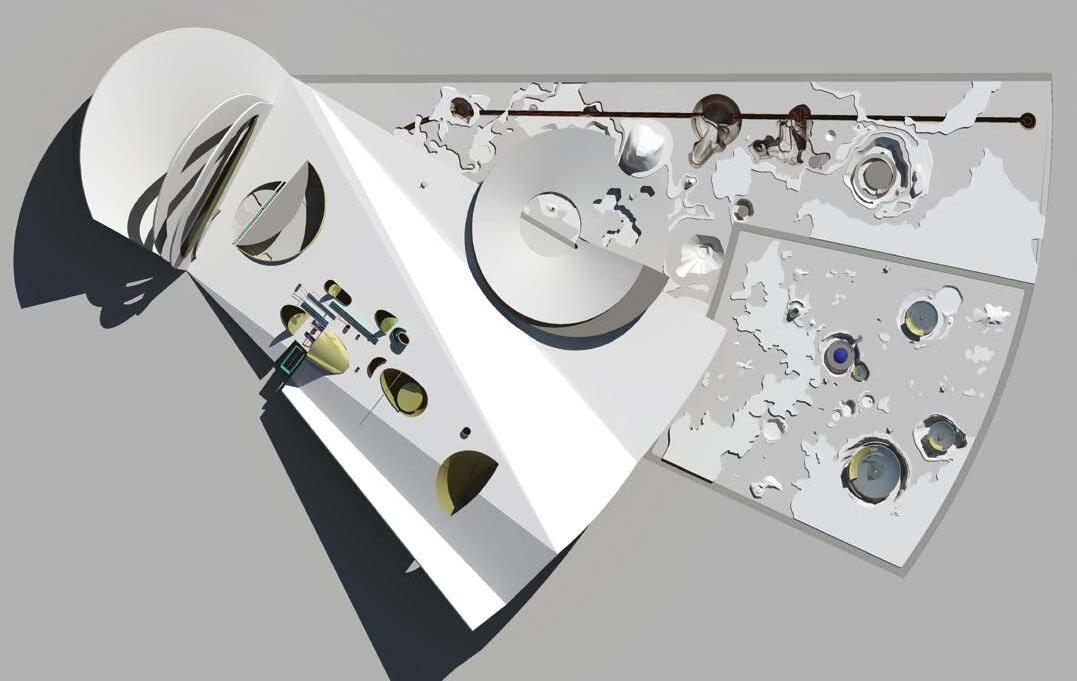
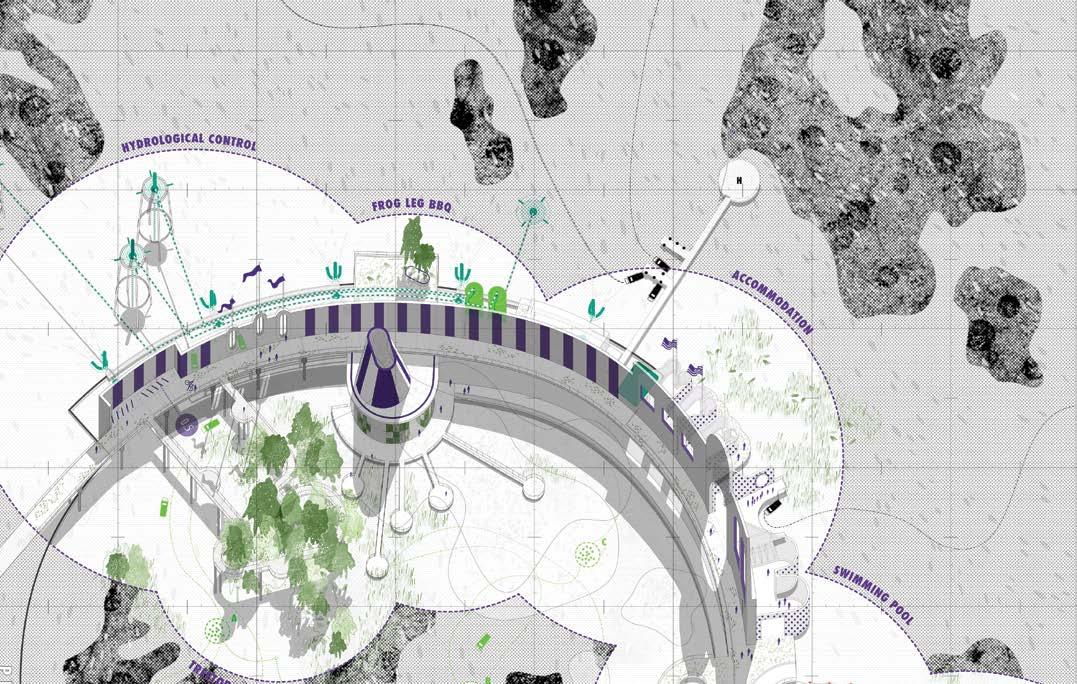
11.9 Sonila Kadillari, Y5, Pre-Ecopoiesis Mars Yard (PEMY).
PEMY explores the topography and light simulations of Mars within the terrestrial setting of Florida. It functions as the main site for autonomous Mars Rover test drives, temperature resistance and colour calibration as well as providing public exposure to scientific testing. Fig. 11.10 Rebecca Fode, Y5, The Everglades Artifice, Plan of the Pig Frog Conservation Pond. The Everglades Artifice proposes the transformation of a currently destructive limestone mining industry within Miami-Dade‘s Lake Belt into a productive process. It investigates how existing mining processes and infrastructures can be harnessed in order to construct a secondary artificial wetland landscape, preserving the Everglades ecosystem as a tourist attraction, ensuring an
independent long-term use for the mined site. The resulting landscape typology is a hybrid of technological systems and a familiar natural environment.
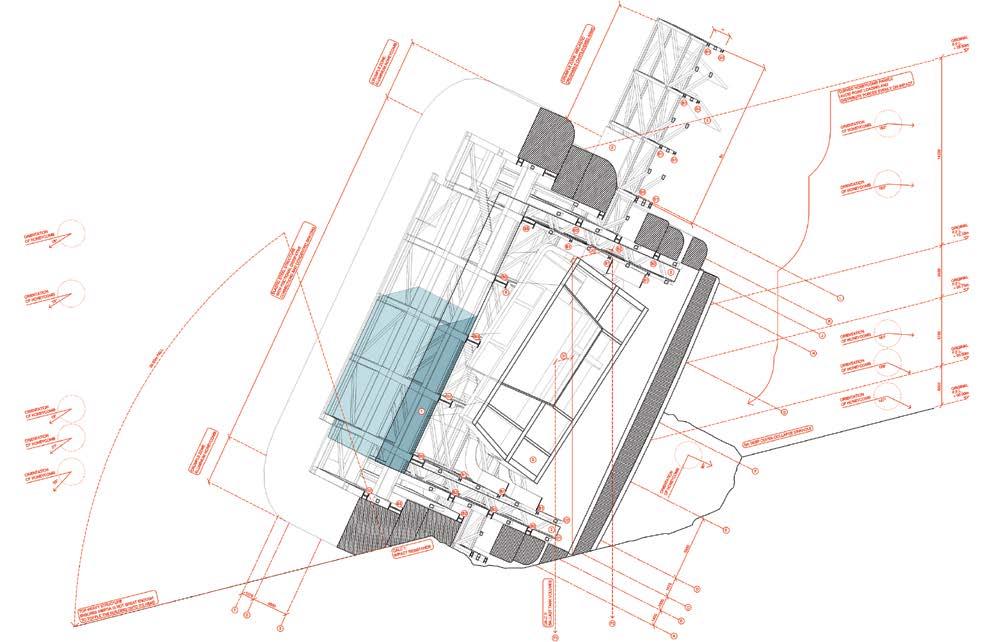
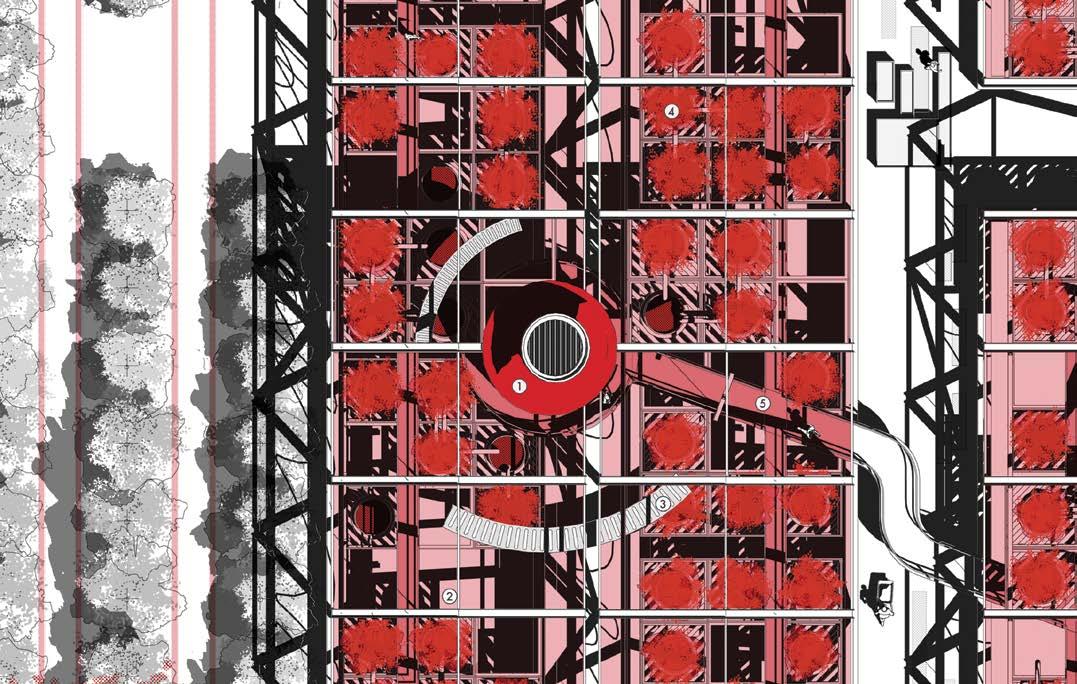
Fig. 11.11 Alexandra Banksie Critchley, Y5, Living on Unstable Ground, Florida’s Sinking City, Crushed Long Section. The unstable geology of West-Central Florida frequently gives rise to a phenomenon known as sinkholes. Entire buildings can be swallowed by the ground, putting lives at risk. The proposed domestic architecture has been designed to survive their occurrence by means of a frictional dissipative steel structure, a sacrificial crumple zone and a tuned liquid damper Fig. 11.12 Harriet Redman, Y5, Citrus Survival Centre, Plan of the Pathogen Testing Lab. Florida’s citrus industry is in a state of emergency, Citrus Canker and Greening diseases were first found in 1995 and have since spread statewide. Eradication is no longer possible. The Citrus Survival Centre employs varying levels of quarantine to create intentionally infected and sterile
growing environments, to protect a sole surviving tree. Trees within one citrus species are genetically identical, by saving a single tree it is possible to regenerate a lost landscape: the citrus grove.
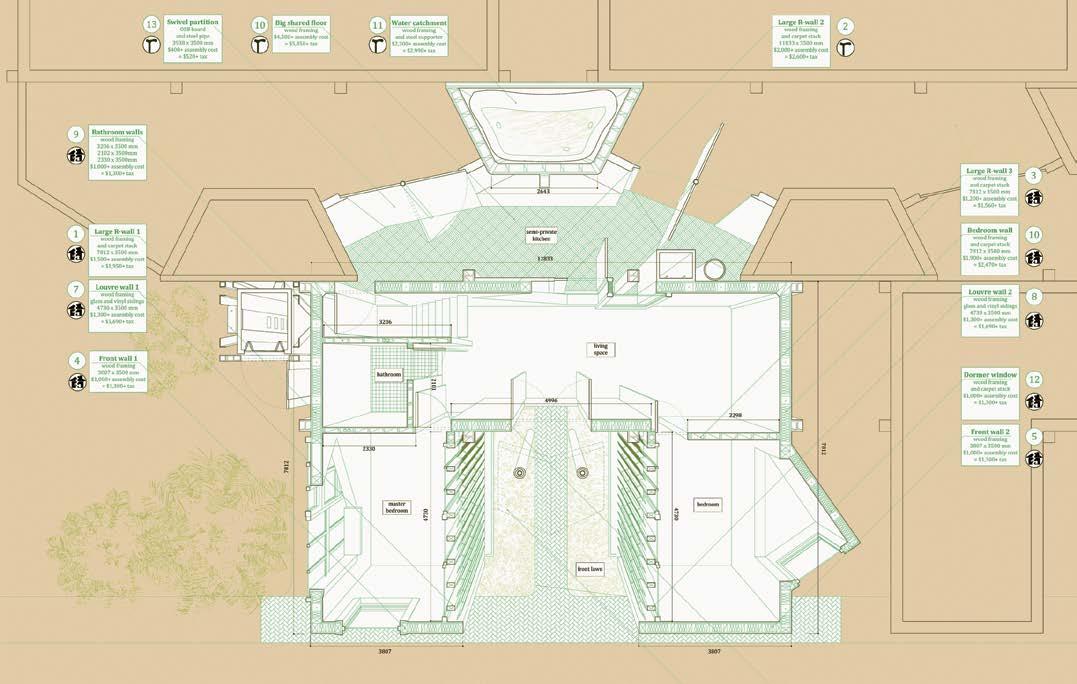
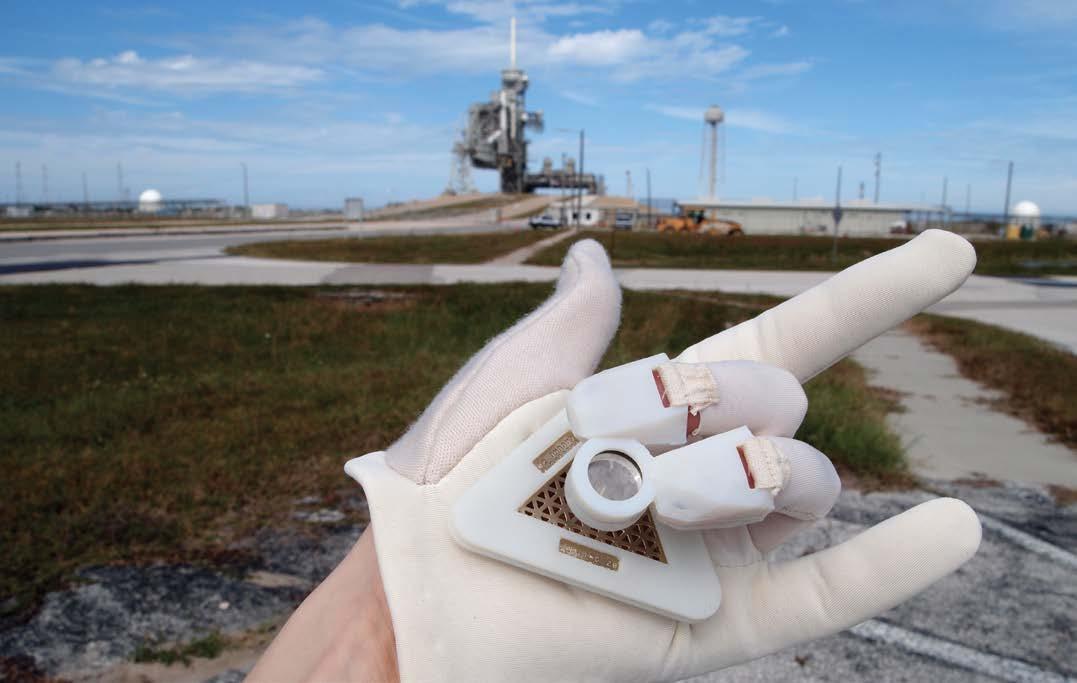
Fig. 11.13 Yee Yan (Adrienne) Lau, Y5, Reshaping Suburbia. Taking advantage of the fact that many foreclosed homes are sold at prices below their construction costs, their materials are recycled and re-configured into new model homes that co-house both locals and temporary residents. Subversive marketing is the key to popularise this new type of domestic architecture, which introduces healthy density and communal living into the traditionally conservative and isolated suburbia.
Fig. 11.14 Jennifer Dyne, Y4, Symbiotic Inhalation Lichen Laboratory: Could Cryptothecia Striata, an elusive lichen found deep in the Floridian landscape, solve NASA’s radiation crisis?
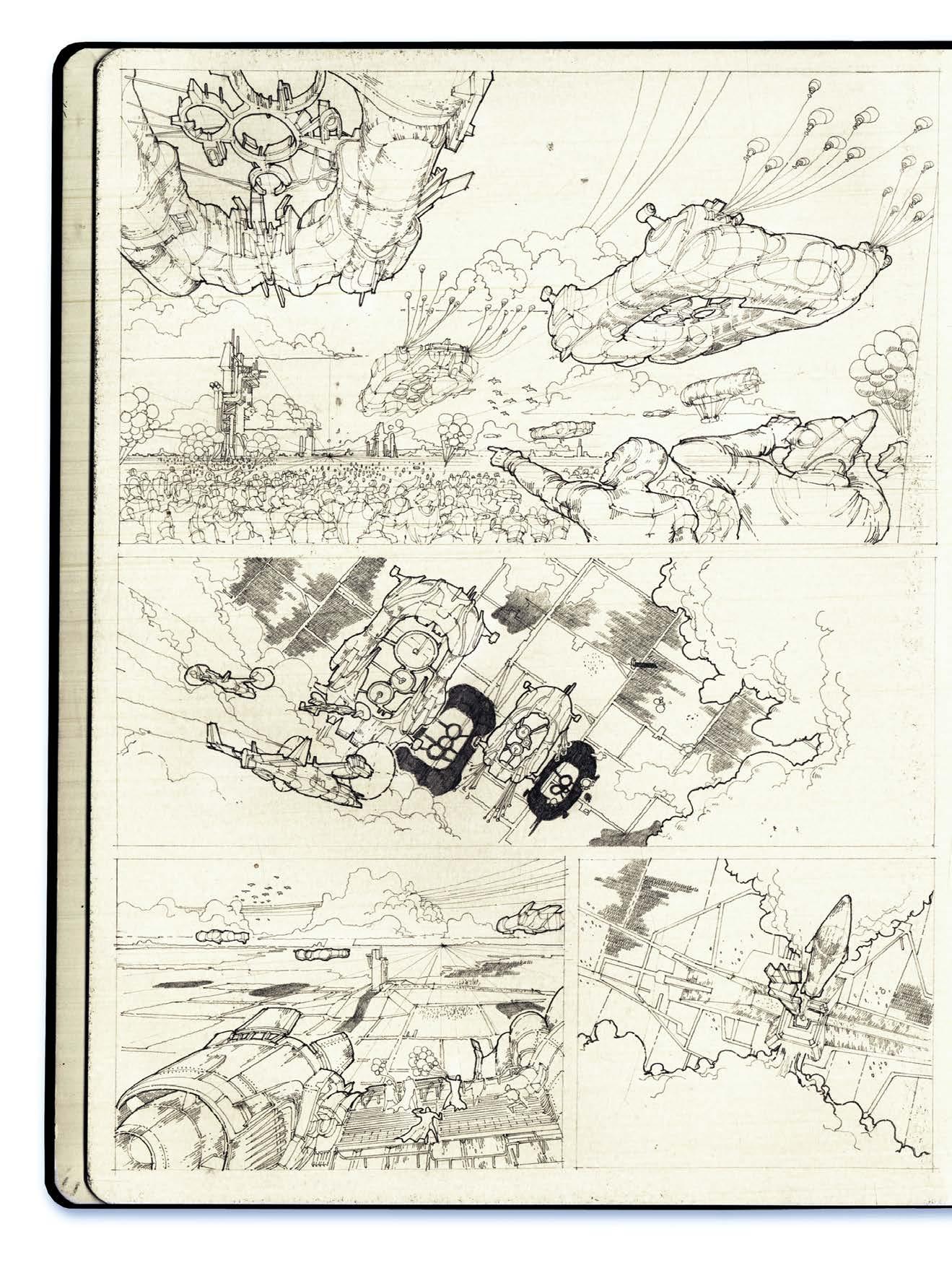
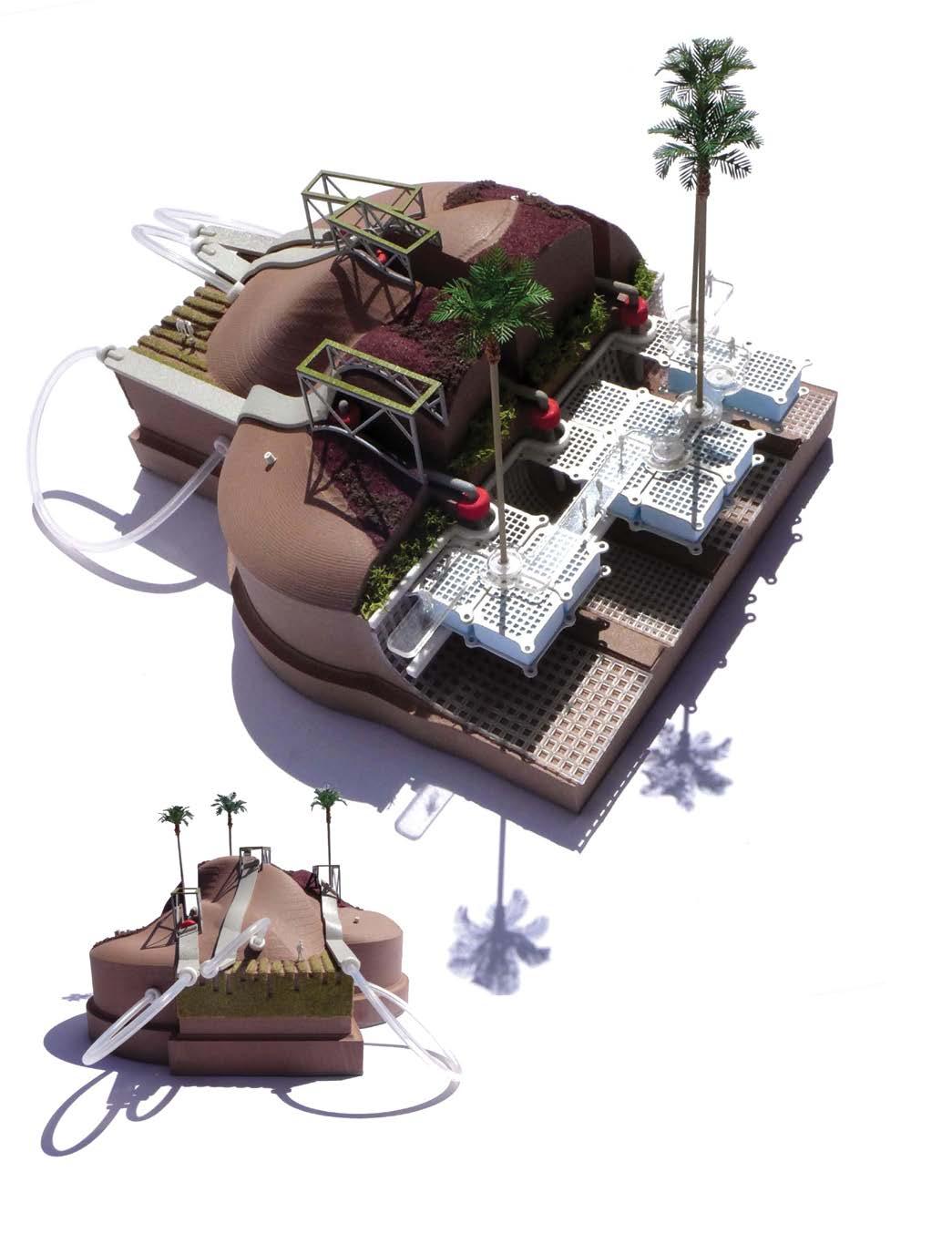
Fig. 11.15 Farah Badaruddin, Y5, From Cloud to Ground: Harnessing Lightning at Cape Canaveral. This project investigates the grave repercussions of NASA space exploration program, where it contributed to a significant amount of pollution to the surrounding Florida’s landscape. The project theorised on the notion of harnessing lightning for soil remediation purposes and the fabrication of fulgurites as byproducts of lightning. This adaptive reuse is hoped to rejuvenate the surrounding landscape of Cape Canaveral and Merritt Island into a space tourism hub and Space Lightning Thrills Park. Fig. 11.16 Sandra Youkhana, Y4, Imagineering Miami: Star Island Peak Points. Situated in the mouth of the Biscayne Bay, the island stands as a biproduct of dredging processes in Miami Beach. Plots are distinguished by their
relationships to each resident. A new terrain is created through the manipulation of site spoil with mounds acting as anchor points for temporary extensions of the island positioned along the outer edge, extending public use of the waterfront.
“By its nature, the metropolis provides what otherwise could be given only by travelling; namely, the strange.”
Jane
Jacobs, The Death and Life of Great American Cities (1961)
In recent years Unit 11 has looked at the responsiveness of architecture to natural landscape and how contrasting attitudes of nostalgia and tradition, policy and progress can be the stimulus for progressive architecture. This year we asked students to explore and exhibit the indivisibility of architecture and the infrastructural, social and natural landscapes of the urban world. We invited a miscellany of ‘urban speciation’ which synthesizes myth, mystery and the profound peculiarity of reality into intriguing and richly visualized Infrastructural Architectures and Mega-Urban Ecologies.
Forty years ago the Italian avant-garde architectural collective, Superstudio, created the Continuous Monument, a radical and dystopian proposition in which a global extrusion of the city, fashioned as a single piece of architecture, is laid over the metropolis and beyond. In the New York Extrusion project we see ‘New New York’ containing the built up form of Manhattan arranged into a ‘great plain of ice, clouds or sky reflecting its surrounding and revealing little of itself’ whilst forming ‘a world rendered uniform by technology, culture and all the other inevitable forms of imperialism’. Many of the last century’s speculative fantasies, visionary fictions and retroactive manifestos such as Buckminster Fuller’s Manhattan Dome (1950), Ron Herron’s Walking City (1964), the Lower Manhattan Express Way by Paul Rudolph (1967) and Rem Koolhaas’ Delirious New York (1978) were sited in Manhattan. Then as now the city stood as a symbol of what is good and simultaneously what is bad about American urban culture, making the city apposite for utopian and dystopian megaschemes and super-structural projects as a response to the cultural pressures and architectural politics of the day.
The megascheme positions architecture at the convergence of urbanism, engineering and infrastructure. These conceptual speculations as well as New York’s megastructural remnants such as the Washington Bridge Extension Complex and idealist visions such as the United Nations Headquarters and Rockefeller Centre, exploit the vertical and horizontal – three-dimensional – infrastructure of Manhattan’s built and natural environments which overlap and entwine to form a nexus of the technological, cultural and natural world.
Manhattan’s infrastructural systems of road, rail, power, water, communications, sanitation, commodity and waste are cited as the most complex and extensive of any developed city and exist in parallel with one another stretching across
Manhattan to the commercial, industrial and residential boroughs that surround it. They are fused into the everyday life of the city and its inhabitants to the extent that delivering fresh coffee, activating road crossings, monitoring drinking water and cleaning the streets form part of an invisible yet intrinsic system of provision, support and control.
We began by looking at New York from afar. Following film screenings and readings, students examined the curious realities of the city’s support structures, political manifestos, and avant-garde attitudes. They developed propositions that speculated about the actual and potential architectural impact of the systems that drive the everyday operation and formation of the urban reality. We sought to operate at the interface between architecture and the city’s cultural, environmental and build infrastructures. The studio examined systems ranging from the New York steam network, brownouts, food distribution, water and waste management, to the potential for mineral extraction from the bedrock of Manhattan.
We then advanced initial investigations into definitive proposals: Year 5 developing thesis design projects; Year 4 design realization buildings on site in New York. Projects explored physical and systematic propositions at the scale of the city, whilst investigating the tectonic, lyrical, and architectural impact of these.
Following the success of last years ‘Los Angeles Super-Workshop’ we again collaborated with writer and blogger Geoff Manaugh (BLDGBLOG). Our New York trip was hosted by the GSAPP Columbia University’s Manhattan based Studio-X venue, of which Manaugh is a Director. Guided by local experts we explored and visited ventilation systems, steam plants, and transport networks, many of which are rarely open or even known to the general public. The knowledge and experience of the characters who operate and manage these systems day to day was invaluable in animating the potential of infrastructure to impact on our experience of the city.
Thanks to our external consultants: Sarah Bell, Dan Cash, Stephen Foster, Murray Fraser, Daisy Froud, Ben Godber, Eva Macnamara, Barbara Penner, Jason Slocombe, and Oliver Wilton. Special thanks to John Lyall and Geoff Manaugh.
Year 4: Farah Badaruddin, Banksie Critchley, Alisan Dockerty, Rebecca Fode, Imogen Holden, Sonila Kadillari, Yee Yan (Adrienne) Lau, Tom Partridge, Biten Patel, Harriet Redman, Luke Royffe
Year 5: Janinder Bhatti, Emma Flynn, Theo Games Petrohilos, Victor Hadjikyriacou, Amy Hiley, Jonathan Kaminsky, Daniel Marmot, Marcus Todd
Fig. 11.1 Theo Games Petrohilos. The Air Futures Building, Wall Street, stands as the headquarters of the alchemic financial system that trades the air above Manhattan. Air bankers and their architecture of mania manipulate investments, investors and air flows to their own ends in this speculative future of the city’s existing TDR (Transferable Development Rights) market. Regulation nodes and air column model. Fig. 11.2 Yee Yan Adrienne Yau. The Inverted Street Market exploits Manhattan’s strict street vendors regulations. Fig. 11.3 Victor Hadjikyriacou. The Golden Core. A project investigating the expansion of the United Nations as a global economic organisation.
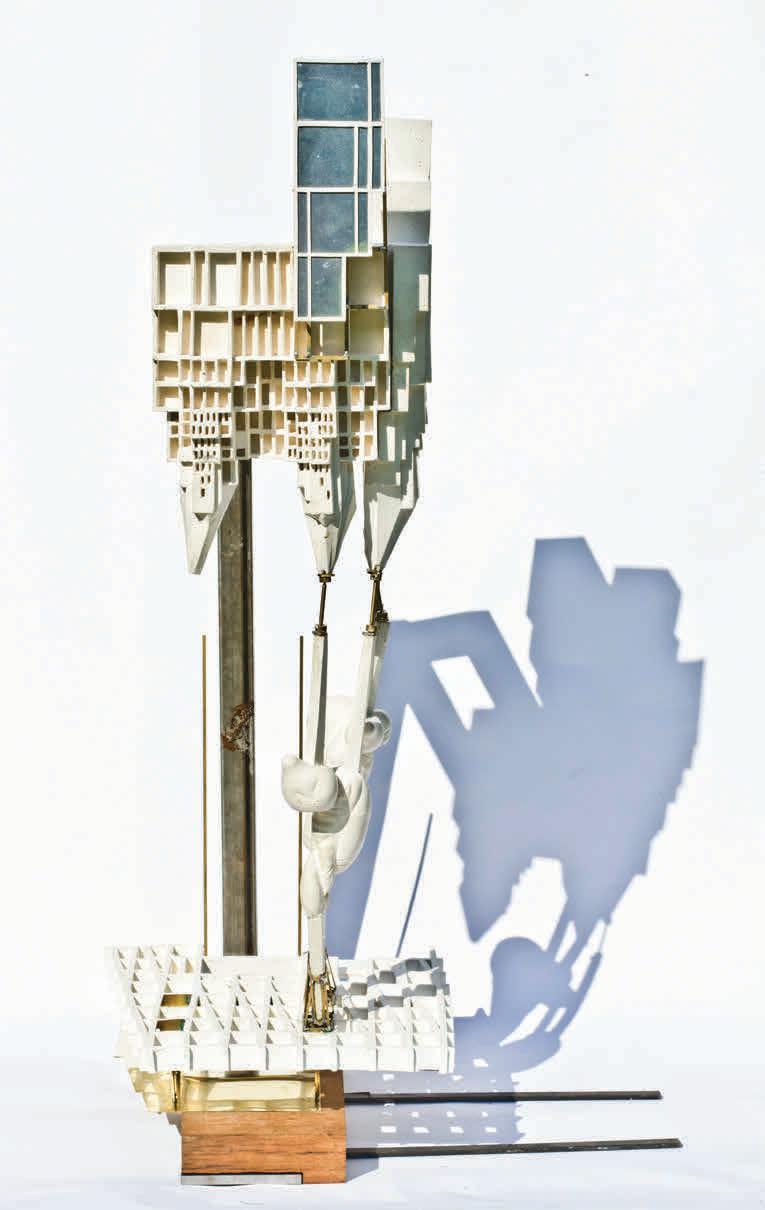
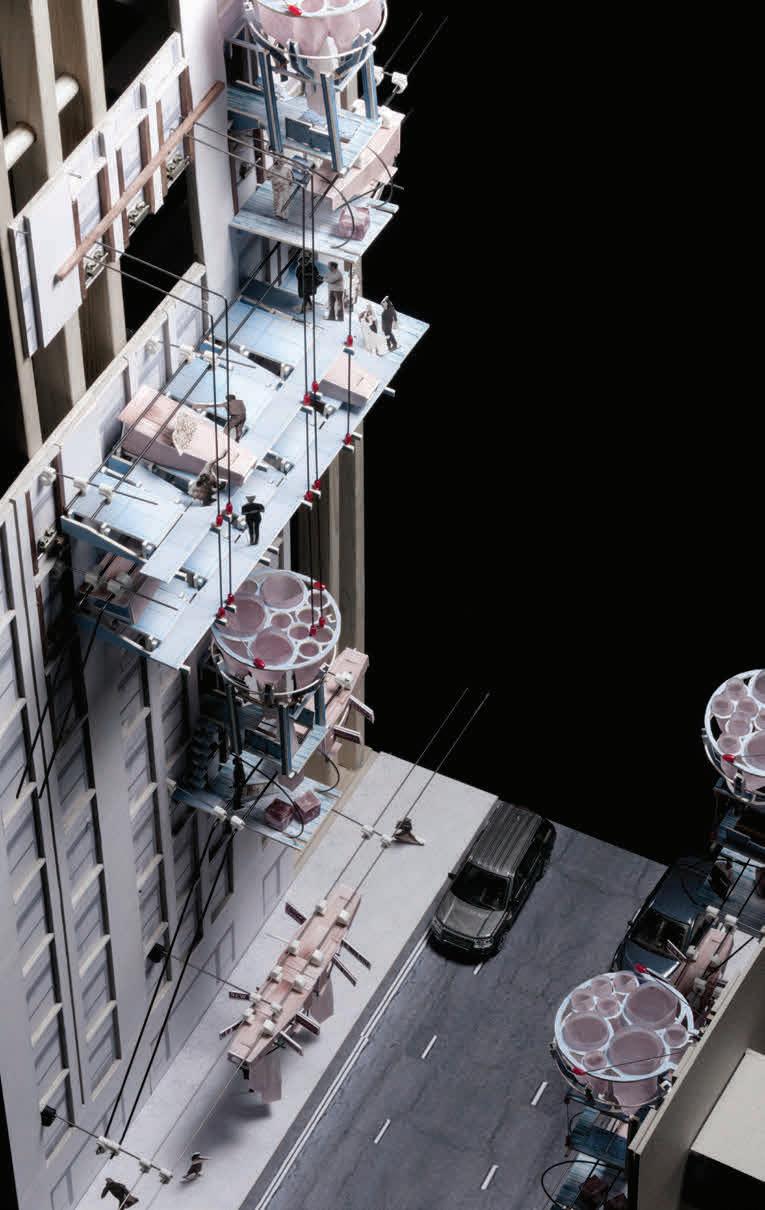
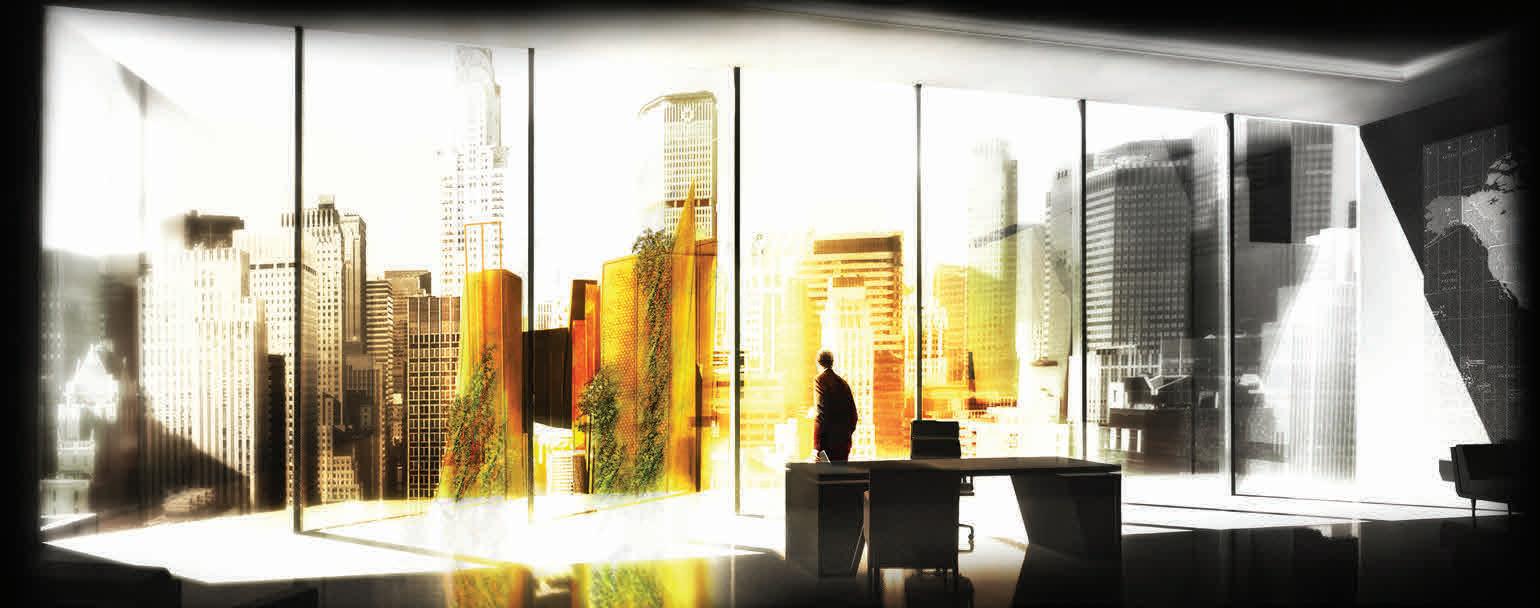
Fig. 11.4 Jon Kaminsky. Powered Parkland: The Museum of Steam. The parkland exposes the hidden infrastructure of NYC’s district steam system providing an alternative to the city’s extreme seasonality via tempered microclimates that smooth the winter climate at varying speeds. Warm areas are incorporated for the growth of tropical and unseasonal plants and crops, as well as warm lawns, heated bathing pools and walkways. Fig. 11.5 Sonila Kadillari. Studies for a Blackout City. This model explores how darkness can be used to reveal and how light can hide. Studies for Madison Observatory celestial viewing corridors. Fig. 11.6 Tom Partridge. The Manhattan Air Spa. Test model for an activated air-landscape, driven by the thermal vortices that form around tall buildings showing the flotation of elements. Fig. 11.7 Harriet Redman. The Lock Inn,
Amsterdam Avenue, Manhattan. Limited availability of fresh fruit and veg is a consistent issue in NYC, which has a inadequate network of supermarkets and food retailers. The project proposes a food distribution network that uses canals to reconnect Manhattan with its rural hinterland in New York State. Model showing a ‘market-hub’ where canal boats moor-up as market stalls.
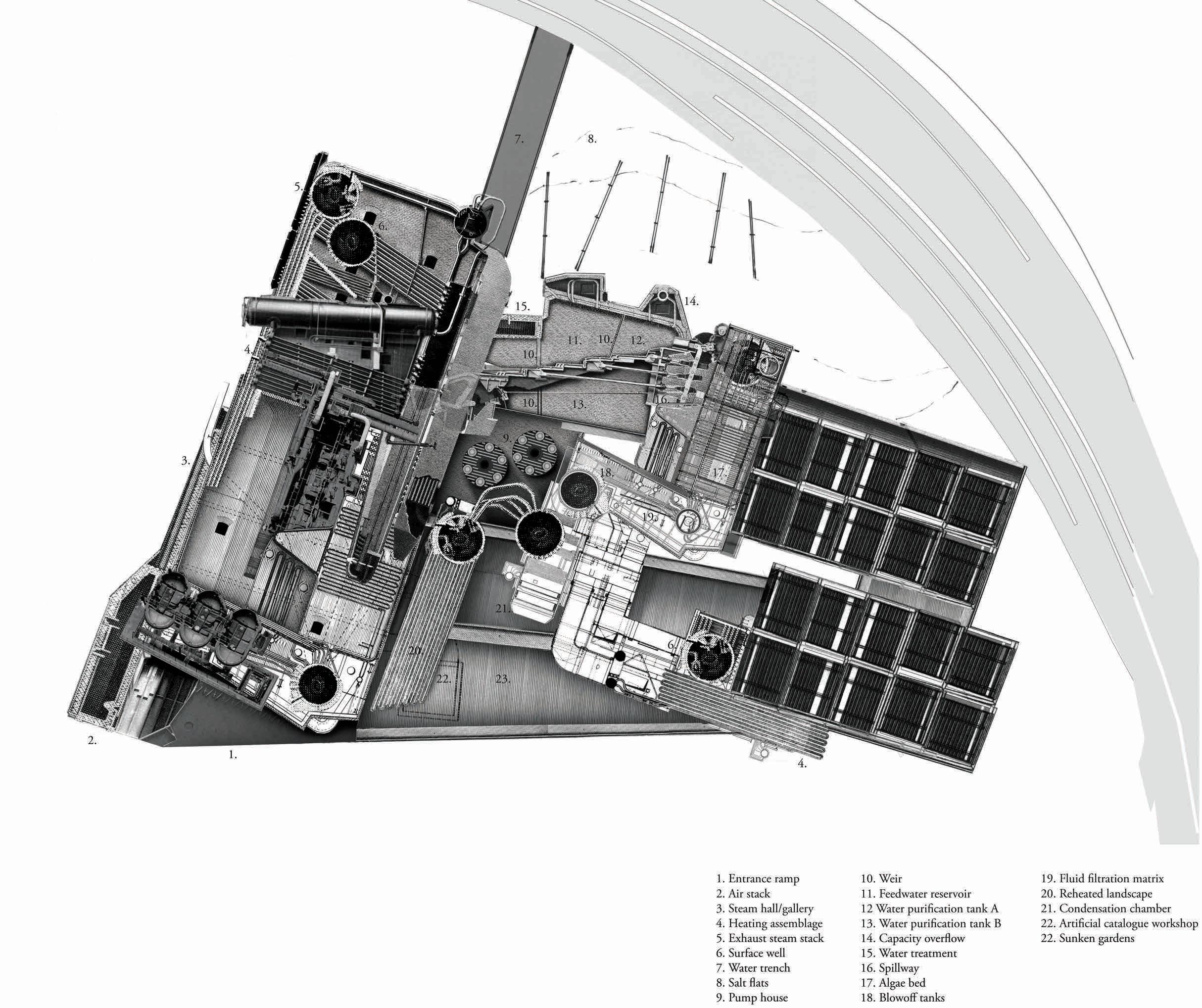
Fig. 11.8 Alisan Doherty. Watershed Public Toilet, J.P Morgan Chase Bank Plaza, Manhattan. This project develops a new take on the traditional NYC public plaza. Super-scale water harvesters collect and treat storm water and reuse it as a public spectacle and public toilet. Fig. 11.9 Banksie Critchley. Landscape of Sleepless Light, Sara D Rooselvelt Park, Manhattan. Colour spectrum modelling exposing concealed routes over a subterranean landscape. Fig. 11.10 Marcus Todd. Proximity without Presence. An exploration of New York as the original cinematic city, through readings of Alfred Hitchcock’s New York-based films. Arced models investigate the conceptual and physical gap between interior and exterior in the construction of filmic space. Fig. 11.11 Farah Badaruddin. Scriptorium Institute of
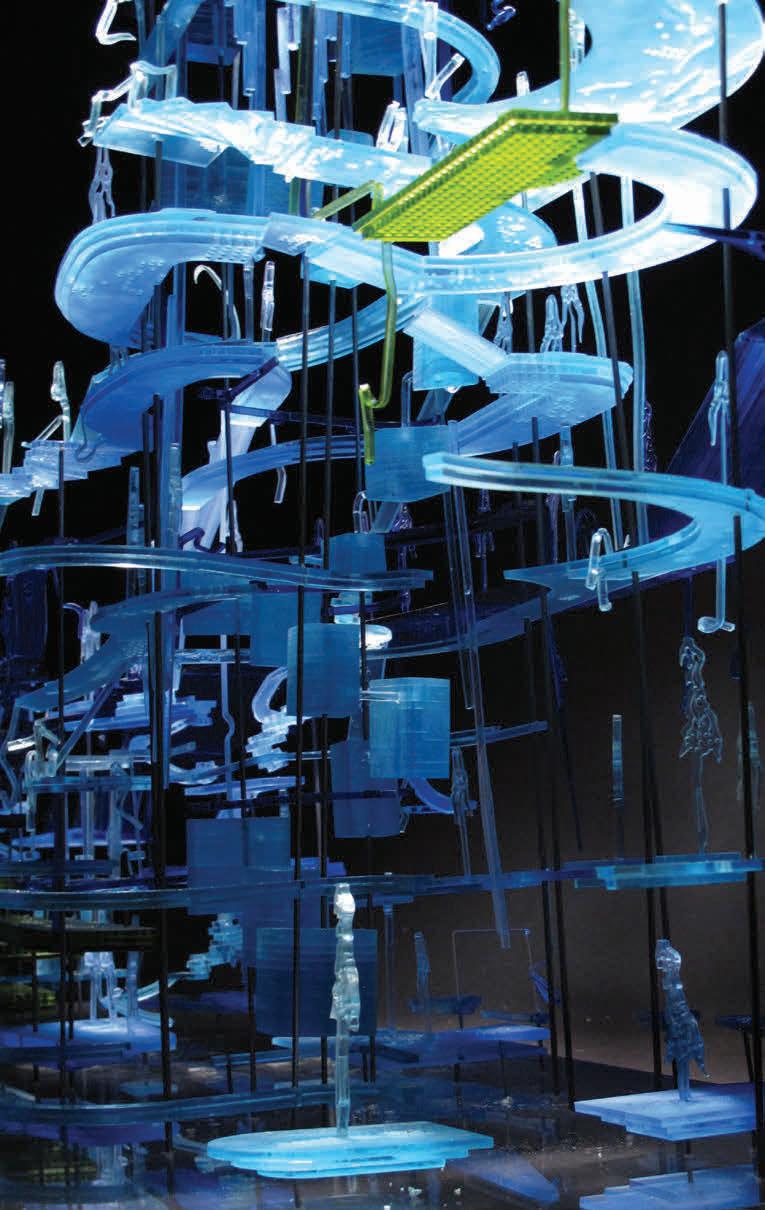
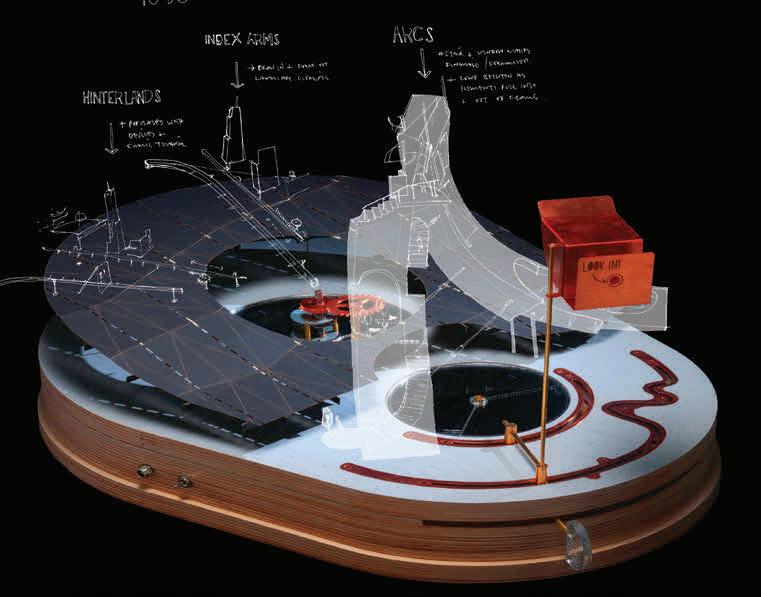
Licensing, Farringdon, London. A building for the storage of copyrights, licenses, and secret recipes. Axonometric of the main core. Fig. 11.12 Luke Royffe. Macy’s Balloon Factory, Pier 75 NYC. A sectional model showing the assembly of ‘Kermit’ the largest inflatable character in the Macy’s parade. The building is constructed from layered membranes hung on a lightweight frame, and can be expanded in response to the inflation (during the fabrication process) of the dirigibles within, transcribing the preparations for the parade into the consciousness of the city.
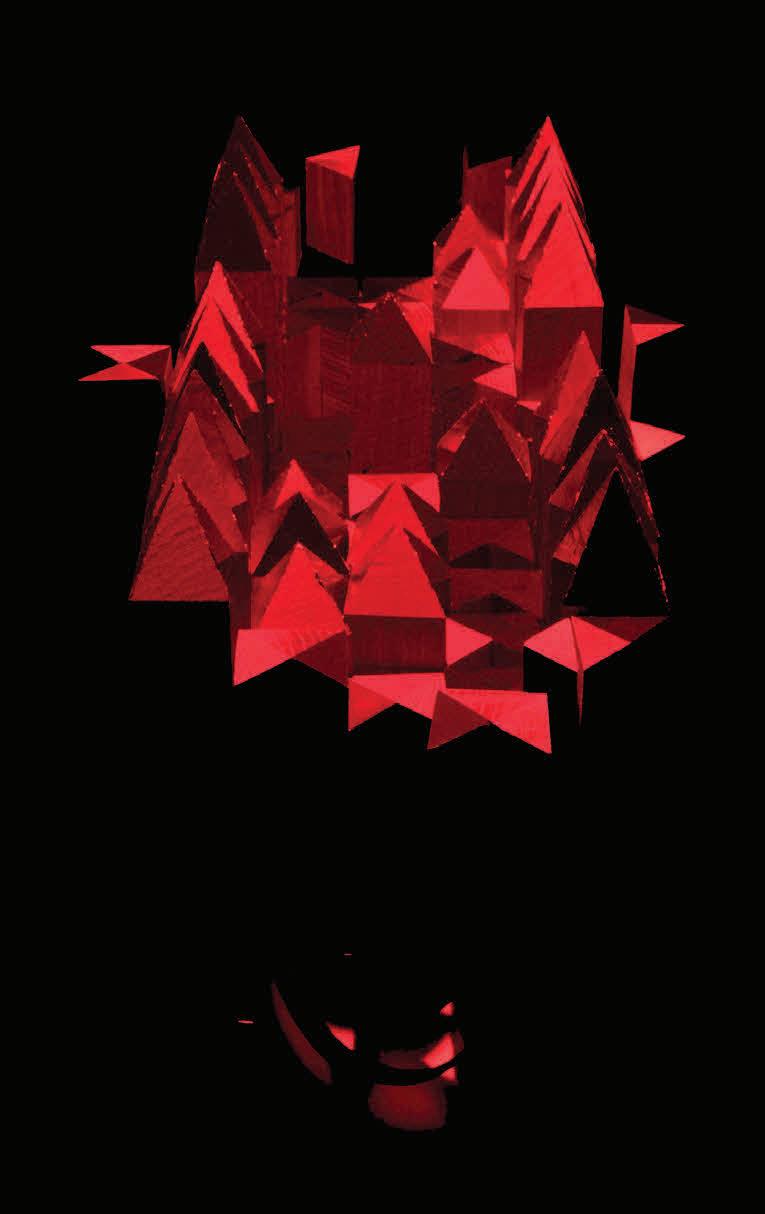
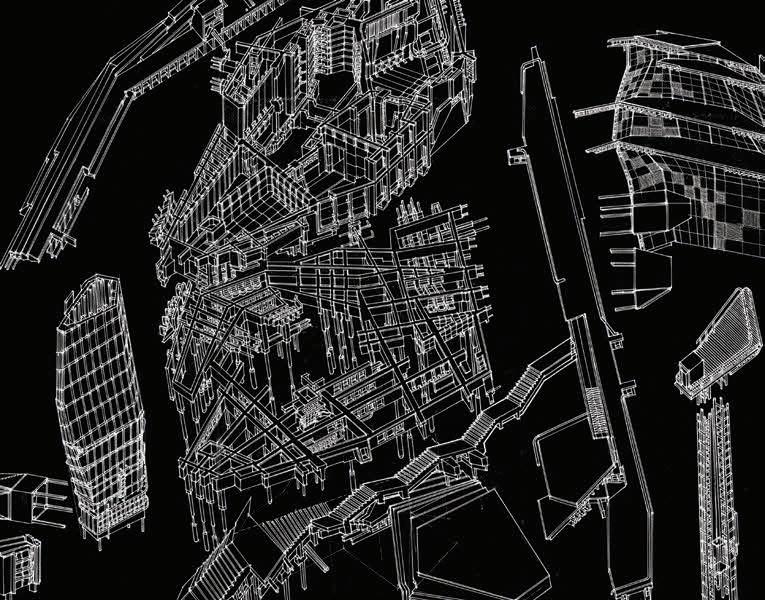
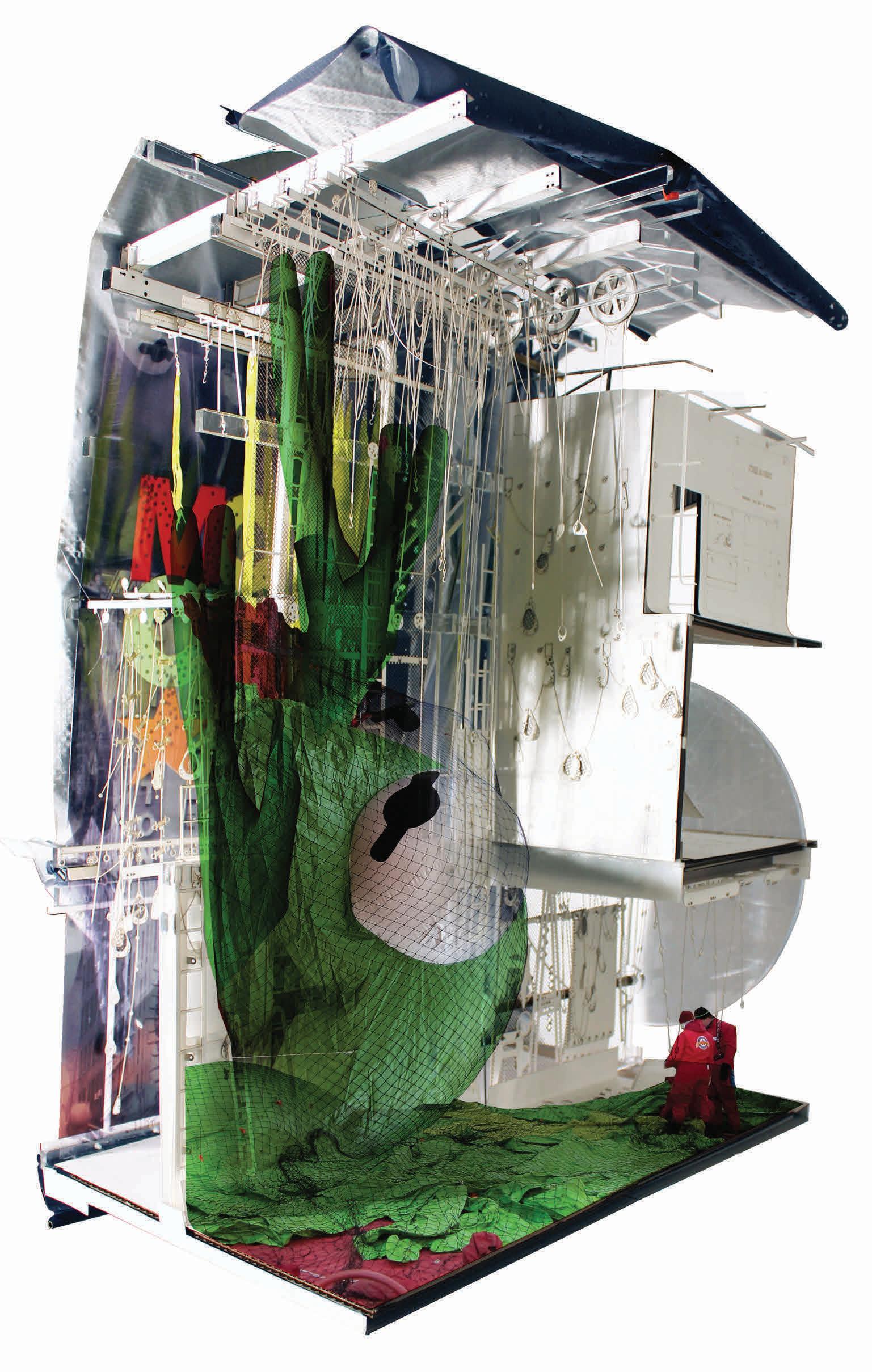
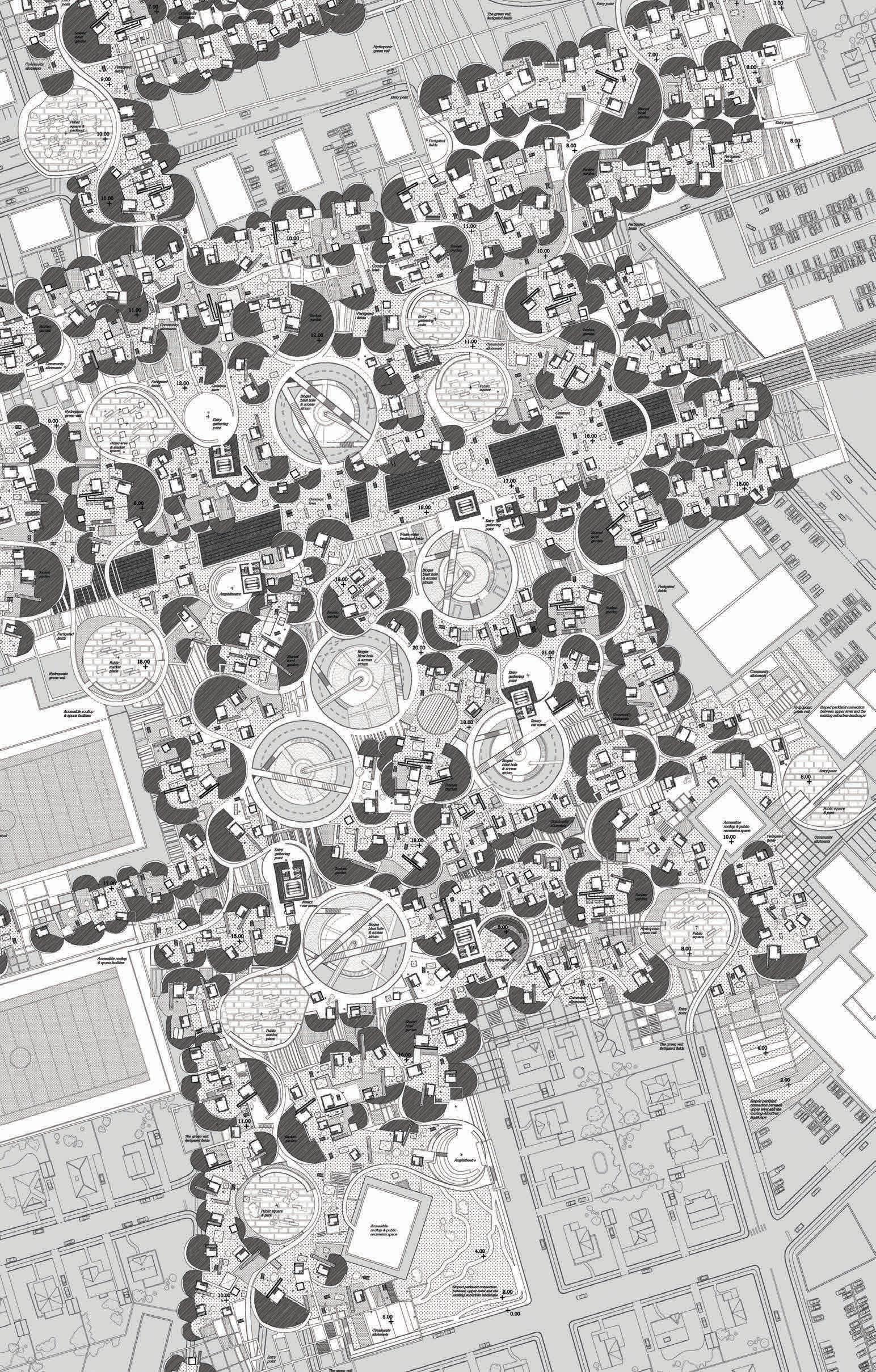
Fig. 11.13 — 11.14 Emma Flynn. Trash Can Utopias: Transforming the Waste Landscape of Long Island Suburbia, Hicksville, Long Island, NY. Since suburbia’s proliferation in the U.S. more Americans now live in the suburbs than either the city or the country. Designed for a post war era and the collective American dream of the 1940s, the suburban typology is out of touch with the issues of today. Inherently wasteful and unsustainable, in terms of both space and resource consumption, the current suburban model needs to be readdressed in the face of increasing energy and environmental concerns.
‘Trash Can Utopias’ explores waste’s historic role and future potential in the vision and creation of utopias, and how, in the specific case of Long Island suburbia, waste, and waste technologies, can transform the suburbs from
a wasteful dystopia to its promised utopia. It explores the taboo and unpopular issue of garbage, challenging the invisibility and unsustainability of the current garbage infrastructure, it proposes that waste management should be brought closer to our everyday environments, increase energy efficiency and off-grid communities, whilst retaining the utopian image of suburbia to which many still aspire.
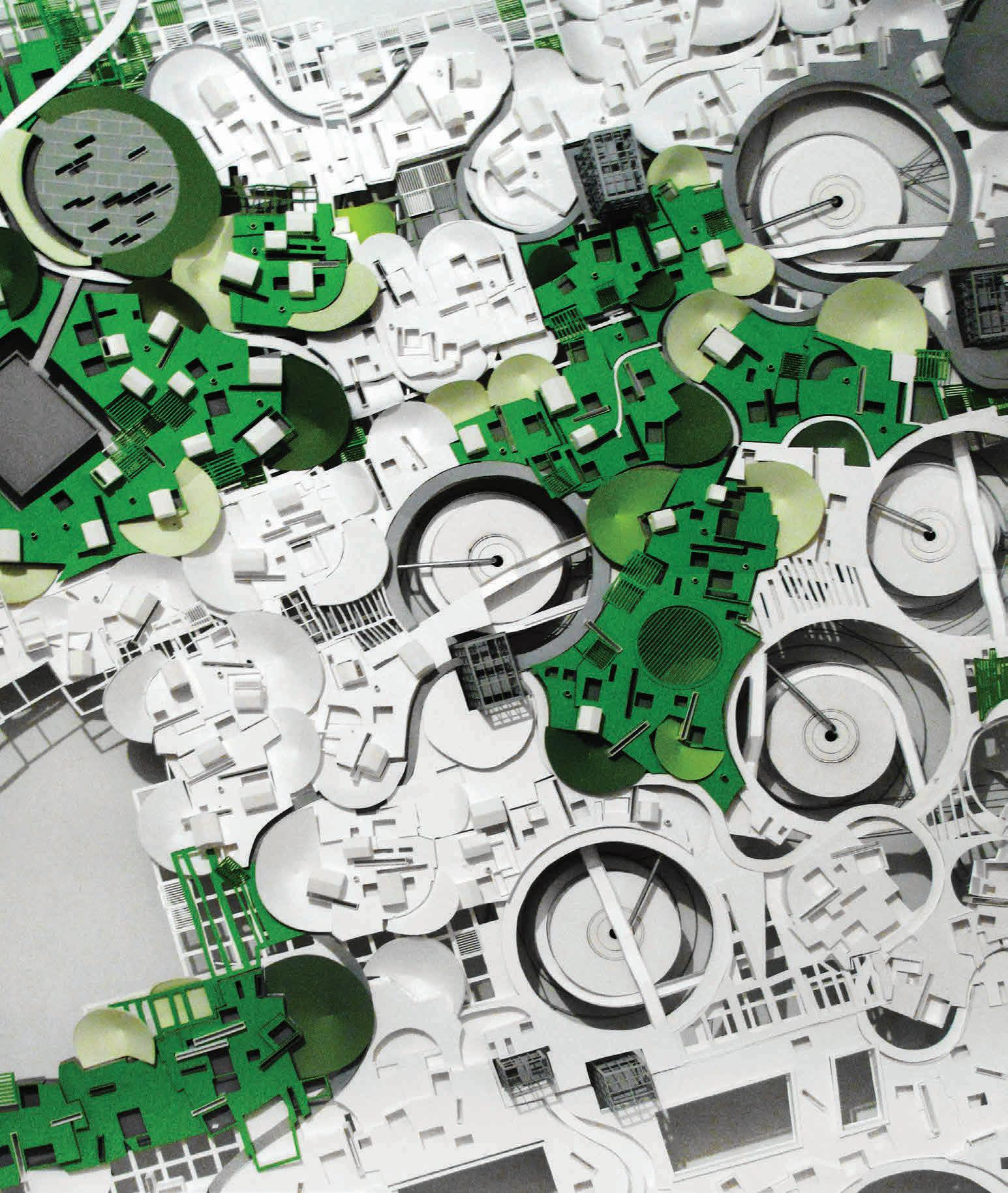
Fig. 11.15 Rebbeca Fode. L.E.S Quarry Tenement Museum. This project speculates that the Lower East Side’s Inwood Marble geology is more valuable than real estate prices and proposes the excavation and subsequent redevelopment of cliff sites and memorialised spaces. Fig. 11.16 — 11.17 Amy Hiley. Green Living City Wall, Hudson County, New Jersey. The ‘City Wall’ is an imagined super-dense vegetative structure; large greenhouses for food growth, interconnected with walkways and cycle paths, sky forest towers, recreational gardens, and farm market towers, fed through a circular metabolic method of managing and storing local water cycles. The wall wraps itself along the periphery of urban environments reflecting a sense of continuity, and synthesizing landscape, green infrastructure and architecture to
create an ecological, recreational and social catalyst. Fig. 11.18 Janinder Bhatti. Sacrificial Flooding: The Manhattan Island Bluebelt. Rock and Ramble detail. The scheme proposes the ‘Sacrificial Flooding’ of Central Park in order to deal with the problem of flooding in New York which results from the increasing climate extremes and the city’s outdated water infrastructure. Central Park is redesigned as an inhabitable water infrastructure which collects, cleans and subsequently recycles and exploits storm water to produce microclimates, energy, food and drinking water for the inhabitants of the city.
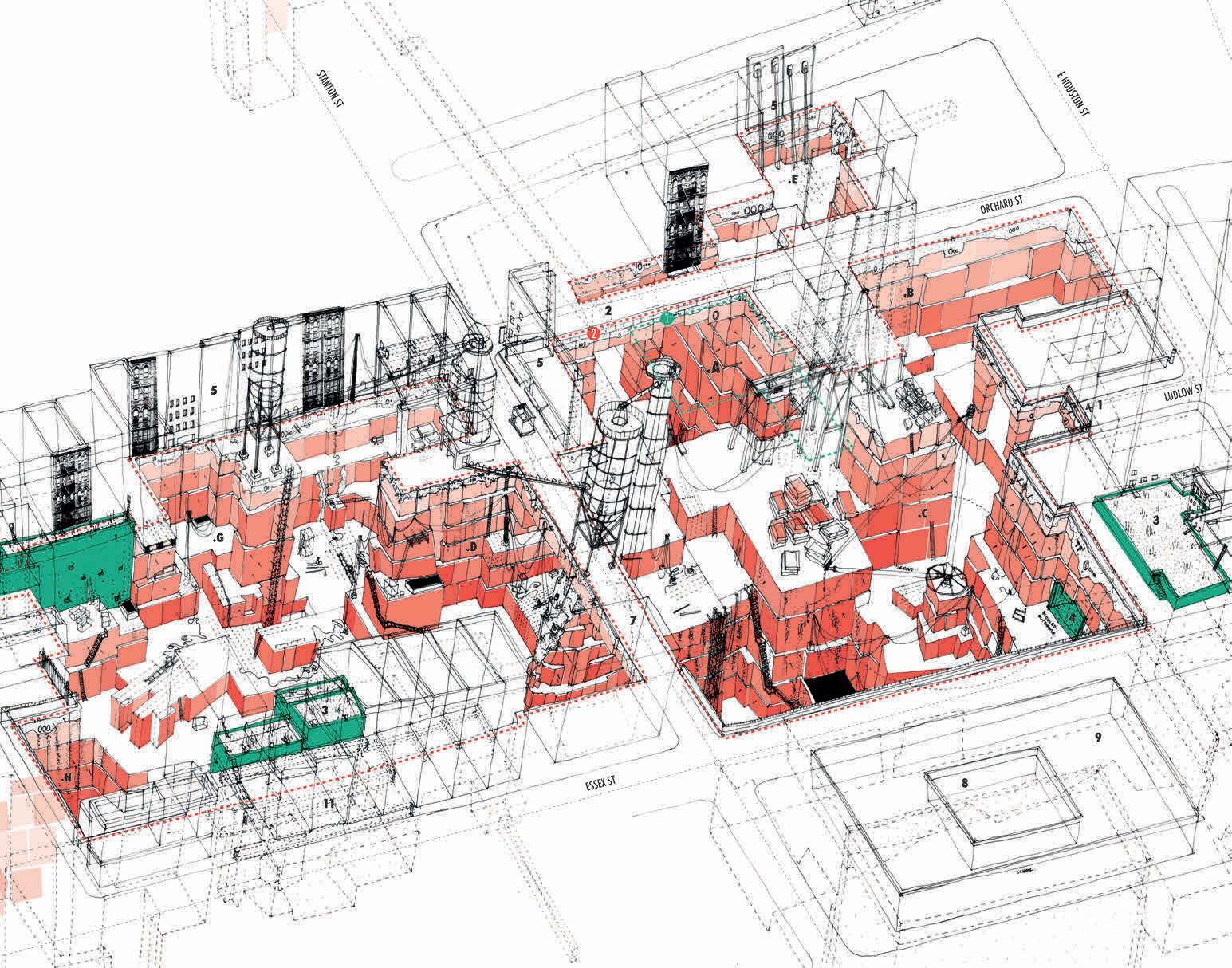
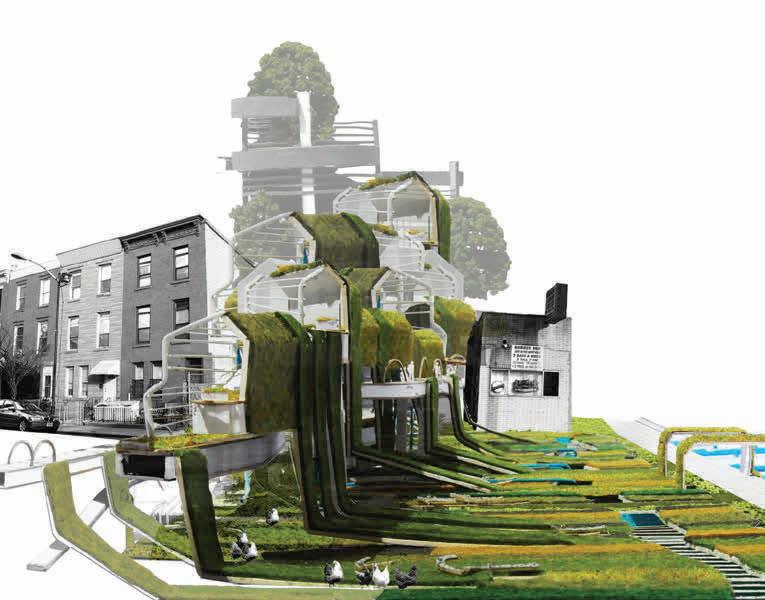
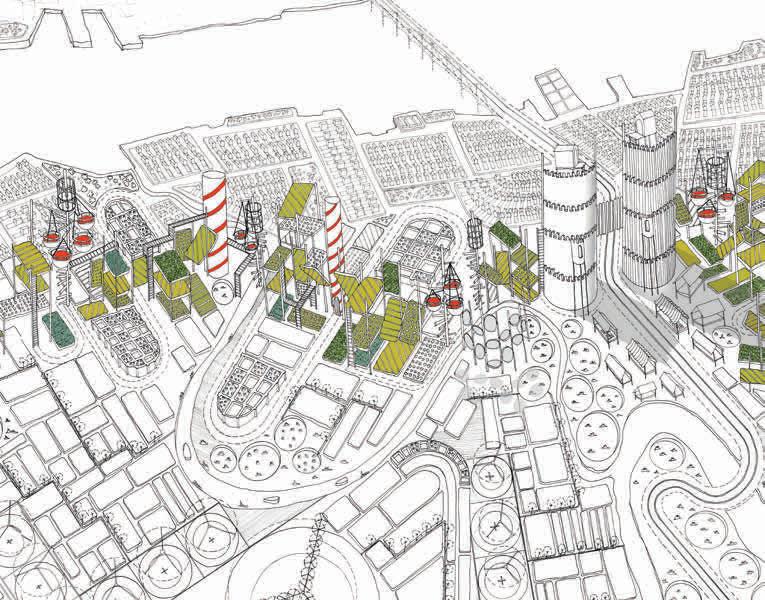
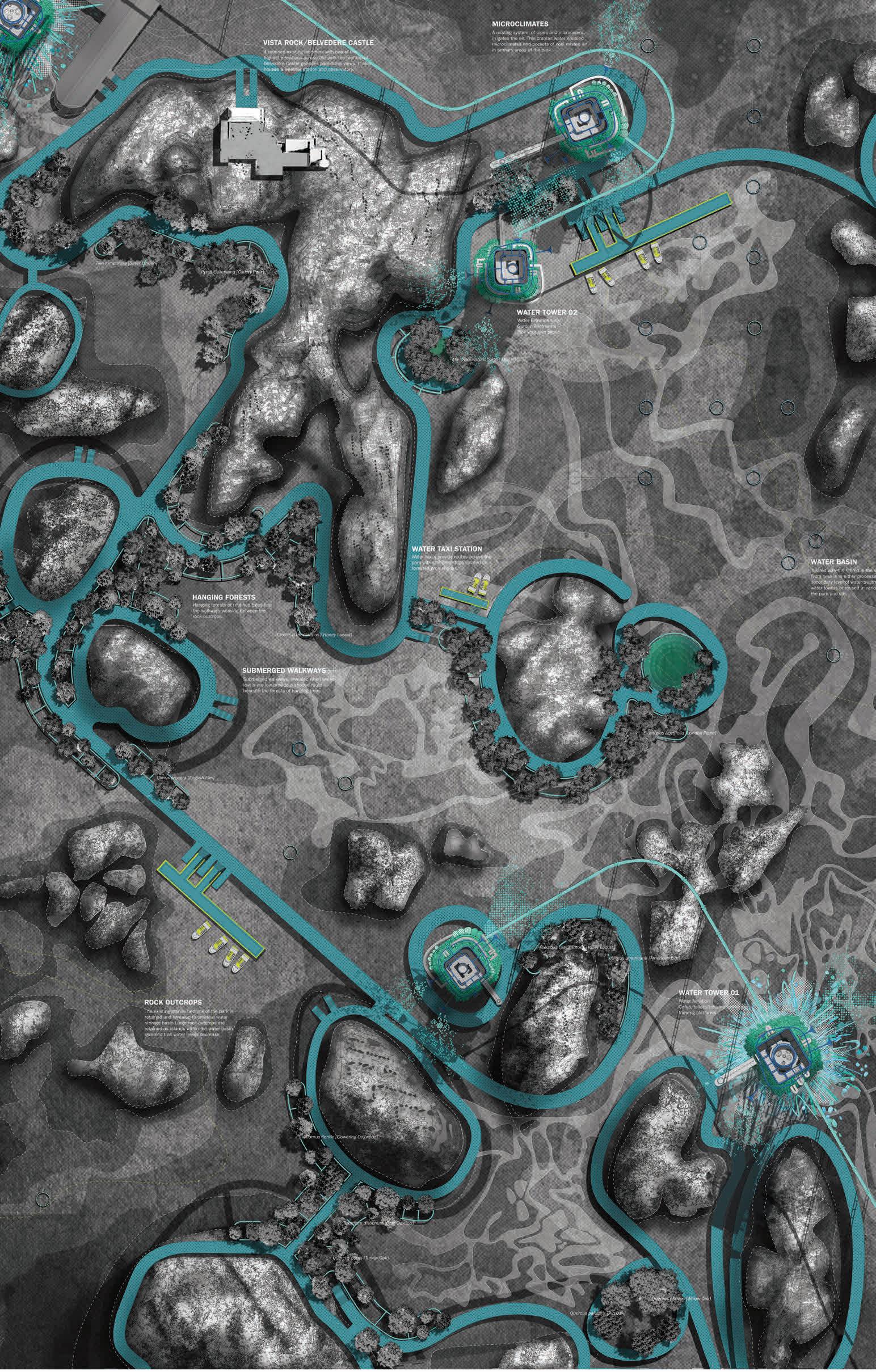
W.J.T. Mitchell’s Landscape and Power examines landscape as an instrument of cultural force On the opening page, the author makes contrasting readings about the ambiguity and status of landscape, stating, ‘Landscape is a natural scene mediated by culture. It is both a represented and presented space, both a signifier and a signified, both a frame and what a frame contains, both a real place and its simulacrum, both a package and the commodity inside the package.’ These polarities go a long way towards defining the complexity of our relationship with landscape
Unit 11 continues to enquire into architecture that synthesises landscape and its relationship with culture and environment. This year we focused on Los Angeles, a megalopolis where the urban panorama is composed of an unremitting parade of anonymous mid-rise buildings scattered amid a fabric of low-density neighbourhoods and a miscellany of popup ephemera and drive-in diner kitsch.
LA’s rapid development seems the ongoing consequence of a melange of unconscious acts, serendipitous discoveries and short-sighted civic strategies ‘with each development boom, massive industry transformation and gentrification of its urban landscape, LA has reinvented itself and willed itself into a city unburdened by history’ Its expansion has been described as the result of ‘two competing mythologies of place and space, one of an acquired Arcadia
a found natural paradise and the other of an invented Utopia an empty space inviting development’
The bucolic valley that first invited modern settlement and formed a footing for the agricultural and industrial infrastructure that followed, provided a formidable challenge to the city’s development The region is prone to forest fires, drought, flash floods, noxious fog, landslides, debris flows, climatic extremes, seismic activity, surface oil seepage and methane clouds
This tacit connection with nature, even in the most apparently manufactured landscapes, together with our human urge to manipulate and control our environment, formed the focus of our studies this year
The unit was energised by the Landscape Futures Super-Workshop organised in collaboration with writer and blogger Geoff Manaugh (BLDGBLOG) and hosted by Los Angeles’ Centre of Land Use Interpretation, where we explored the San Gabriel Mountain remediation structures, debris basins and domestic storm modifications, urban oil fields, tar pits and camouflaged rigs, diverted water courses, dry lakes and dust storms, urban agriculture and disaster preparedness.
Many thanks to Geoff Manaugh, BLDGBLOG and Nicola Twilley, Matt Coolidge (CLUI) and John Lyall our practice tutor.
Year 4: Janinder Bhatti, Marcel Croxson, Emma Flynn, Theodore Games Petrohilos, Victor Hadjikyriacou, Amy Hiley, Jon Kaminsky, Daniel Marmot, Marcus Todd
Year 5: Ioana Barbantan, Sigrid Bylander, Rina Kukaj, Adam LansdownBridge, Justin Randle, Spencer Treacy
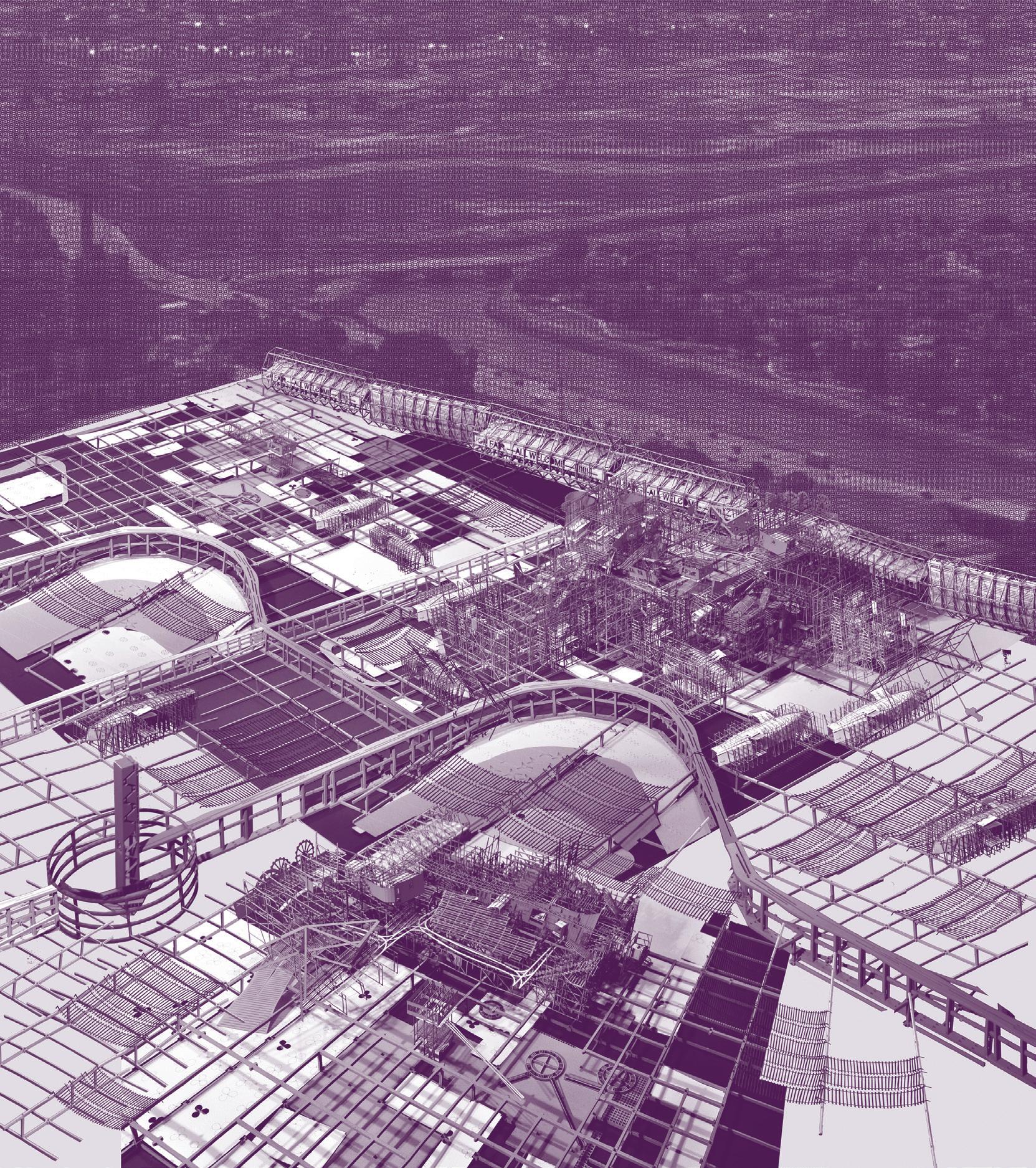
11.1 Justin Randle The California Co-op Based on open admission, democratic decision making, barter and exchange, the free flow of information and employing the skills and technologies of recently redundant industries, the Co-op provides work, shelter and the necessities of life to all amongst the wreckage of Haynes Generating Station, Los Angeles
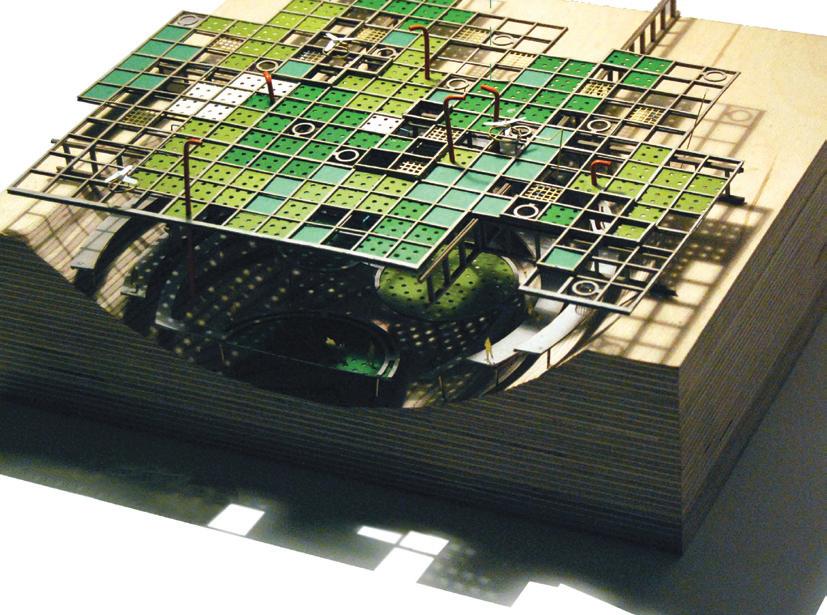
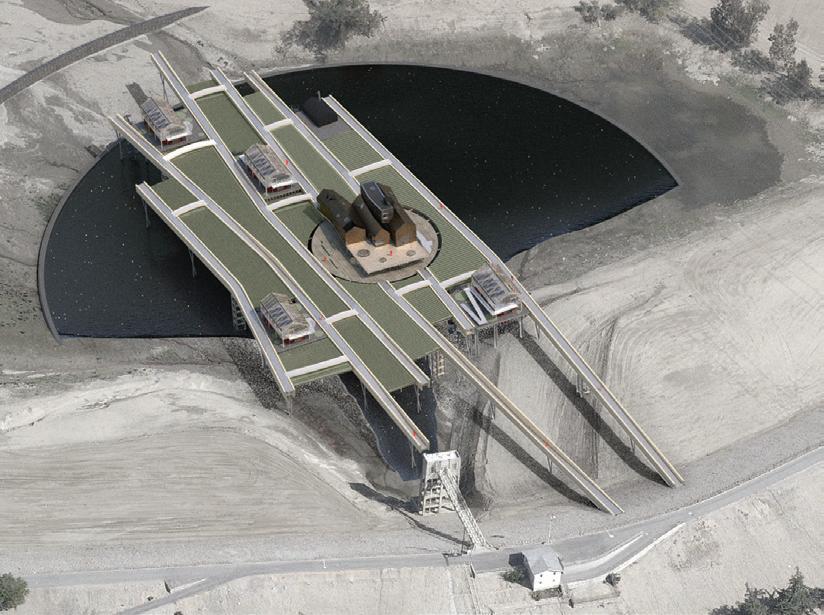
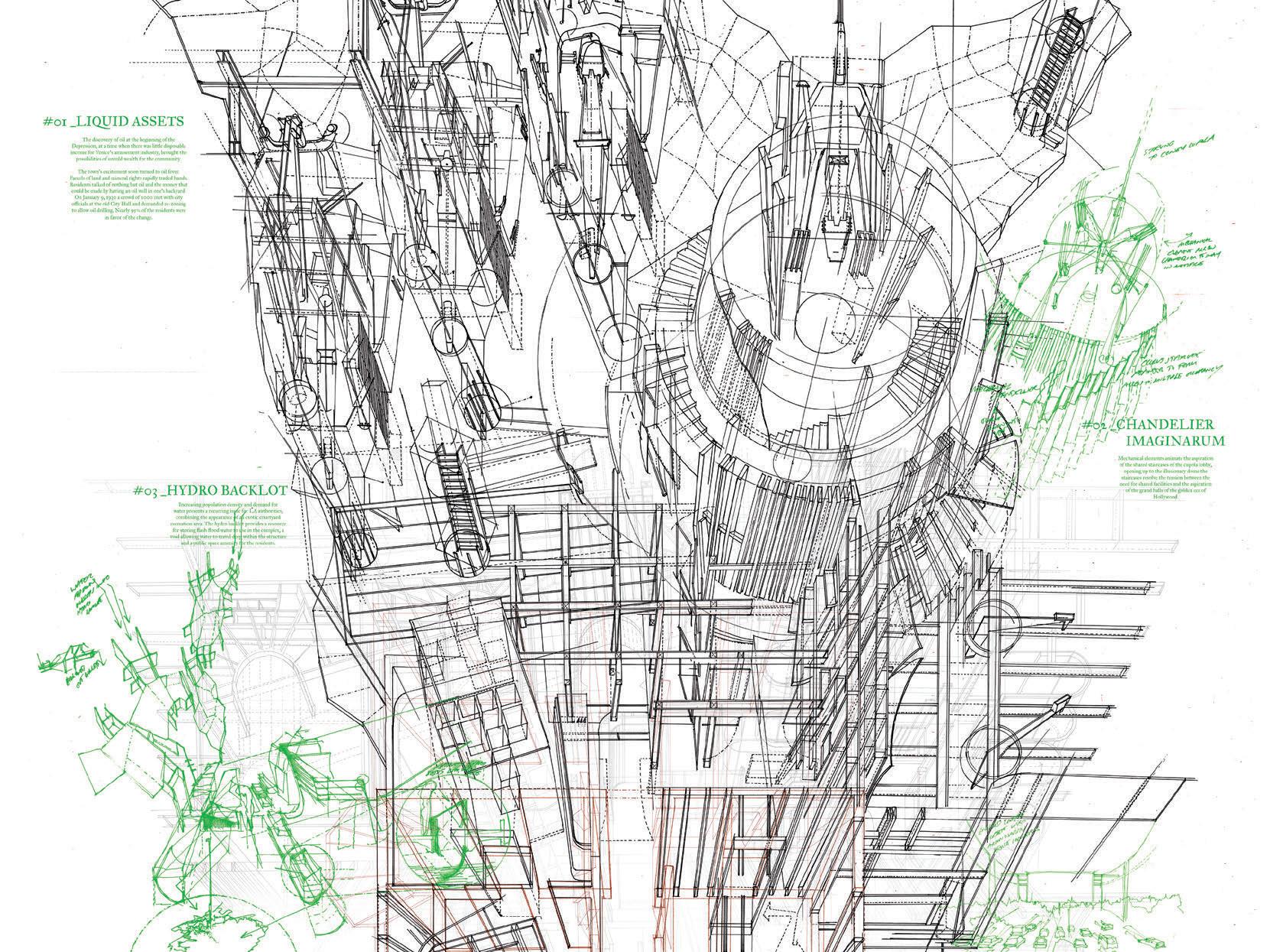
Fig. 11.2 Janinder Bhatti Los Angeles Children’s Asthma Clinic: Cultivating Air Fig. 11.3 Marcus Todd Medical Marijuana Farm and Treatment Centre, Eaton Wash Reservoir, Pasadena, CA A hybridised productive landscape forms a new ground above the flood line A treatment centre and dispensary hovers over a gridshell pleasure garden Greenhouses with respite care cabins are held on solid rafts between thin trays of hydroponic trenches Fig. 11.4 Adam Lansdown-Bridge Pattern Book Los Angeles explores the new architectural language emergent in the prototypal landscape of LA Fig. 11.5 Amy Hiley Each year LA’s Department of Public Works relocates approximately 300,000 cubic yards of sediment and debris which collects in the debris basins at the foot of the San Gabriel Mountains The scheme proposes an alternative to trucking ‘waste’ to sediment
placement sites in the form of mountainous pastoral landscapes in the urban sprawl Fig. 11.6 Spencer Treacy Shangri-la in Shittesville, Compton, Los Angeles, aims to amalgamate the residential with industrial, olfactory with visual, philosophical with financial and the urban with agricultural Located on the site of a decommissioned brick quarry The ‘Olfactory Factory’ combines the process of waste water treatment works with an urban residential scheme Fig. 11.7 Theodore Games Petrohilos The Petrol Powered Music Exploring Machine ‘Barry’ explores the streets of Los Angeles powered by the engines that pollute the city It attempts to overcome the lack of tactility that comes with an automobile-obsessed city and thrives off the touch of Los Angelenos Fig. 11.8 Victor Hadjikyriacou ‘Anemos’ Wind Scanning Device, Owens Lake, CA An unmanned device harnesses the wind energy from the
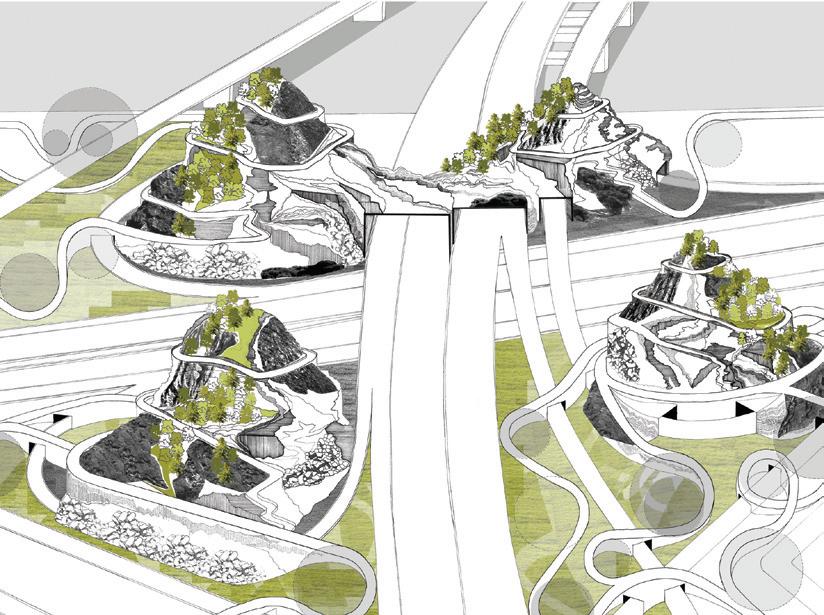
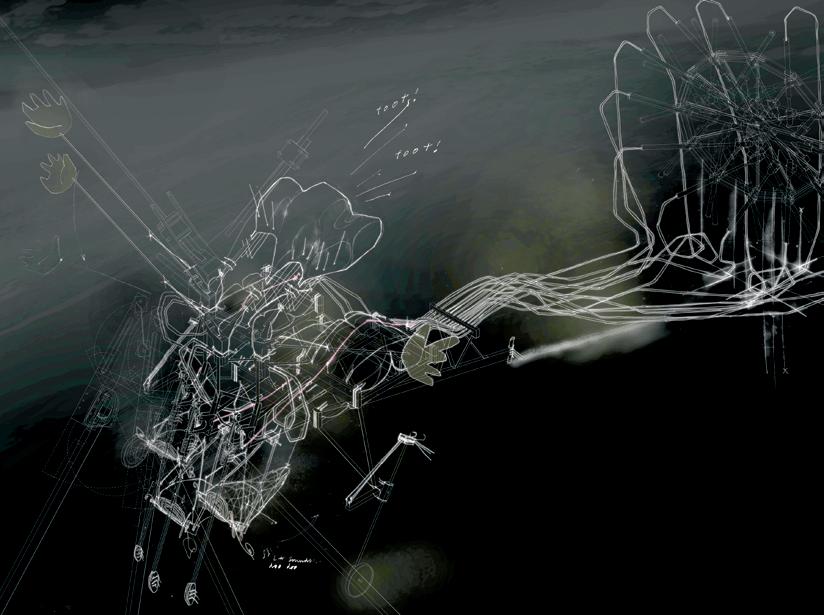
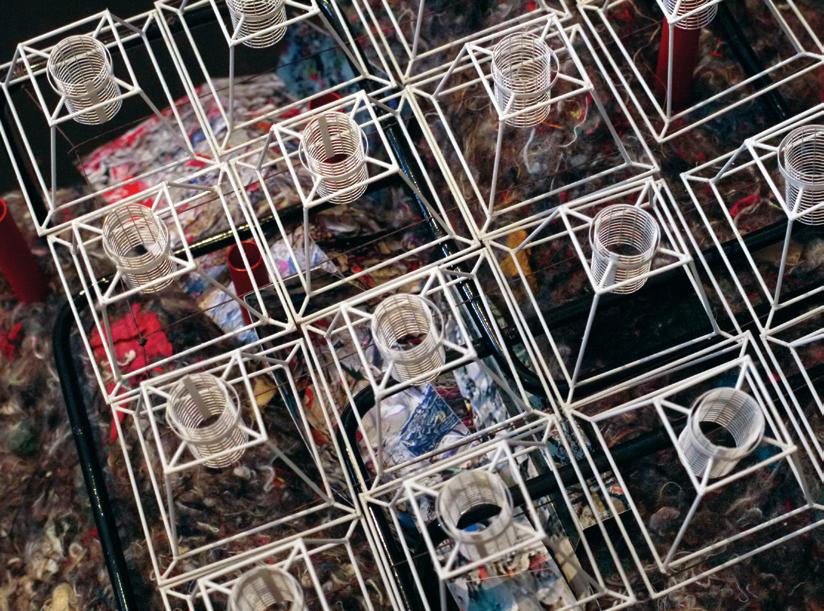
noxious Keeler Fog with the aim of revitalising the polluted desert landscape of Owens Lake Fig. 11.9 Emma Flynn
The Carbon Hoarding Bank is a rogue financial centre, capturing and storing carbon from the atmosphere in response to the increasing market demand for carbon credits and trading schemes and turning an environmental imperative into a lucrative commercial opportunity, Puente Hills Landfill site, Los Angeles Fig 11 10 Dan Marmot The Animal Emporium, Culver City, Los Angeles, embraces the fiction of LA, as monkeys swing from a pet hire tower, a landscape of mausolea for a pet crematorium hovers above a dog hotel, and a church-like aviary wraps around an existing building, creating a piece of urban theatre
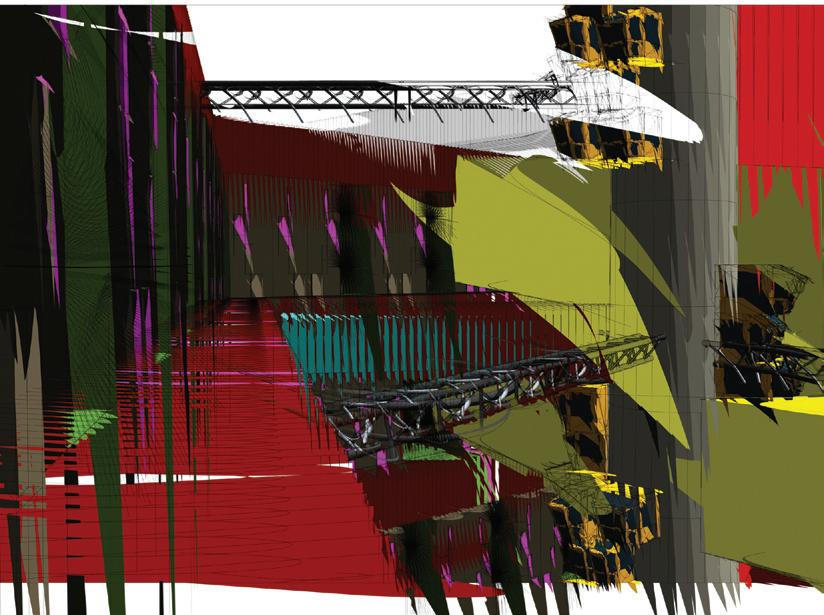
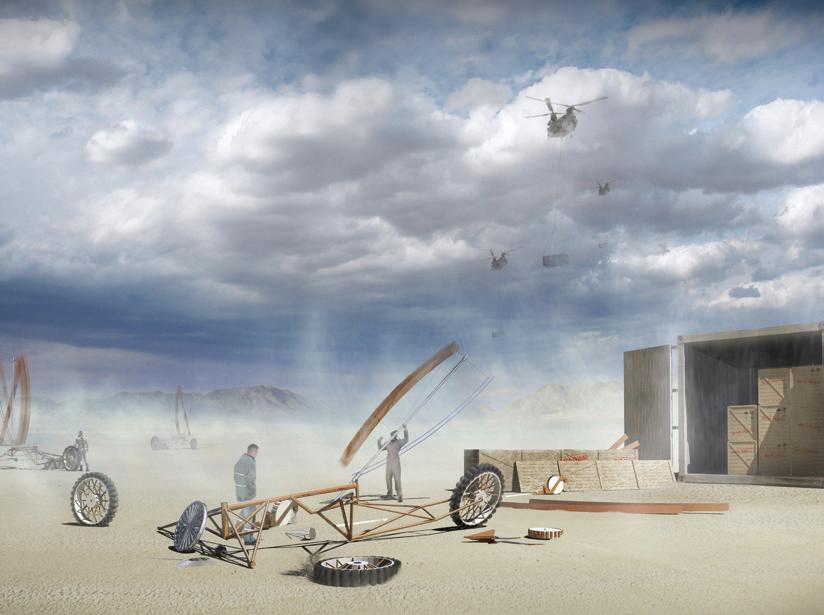
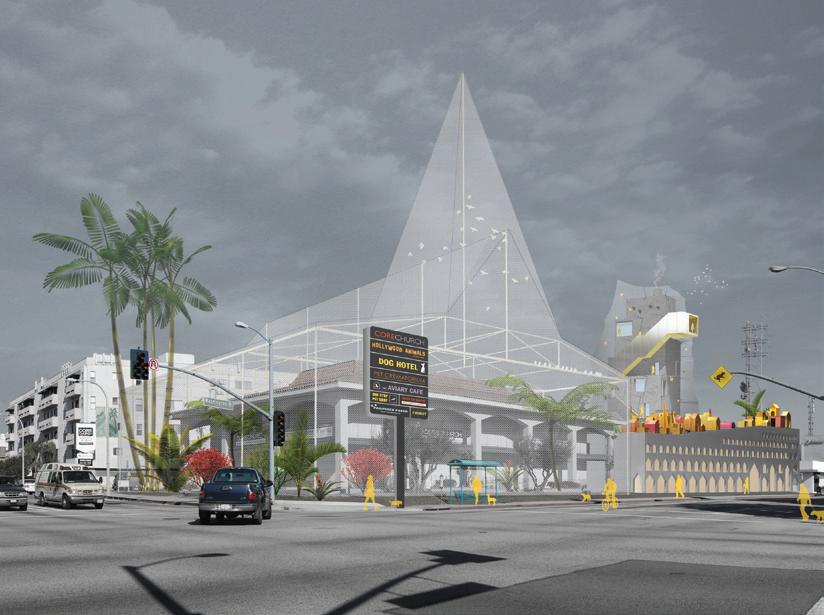
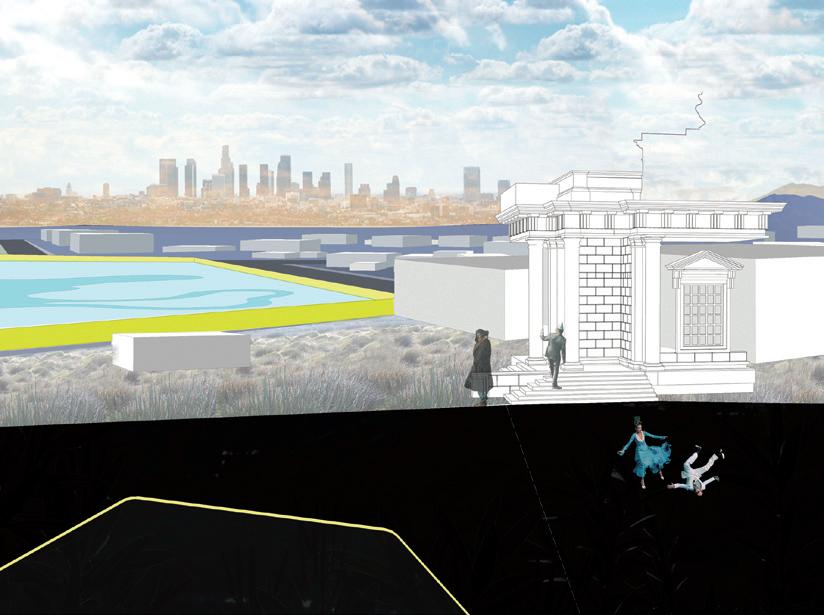
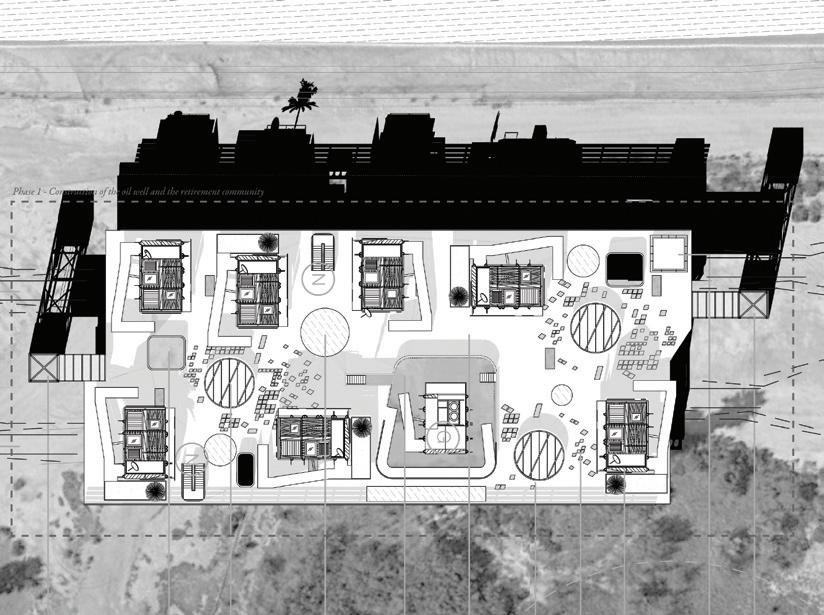
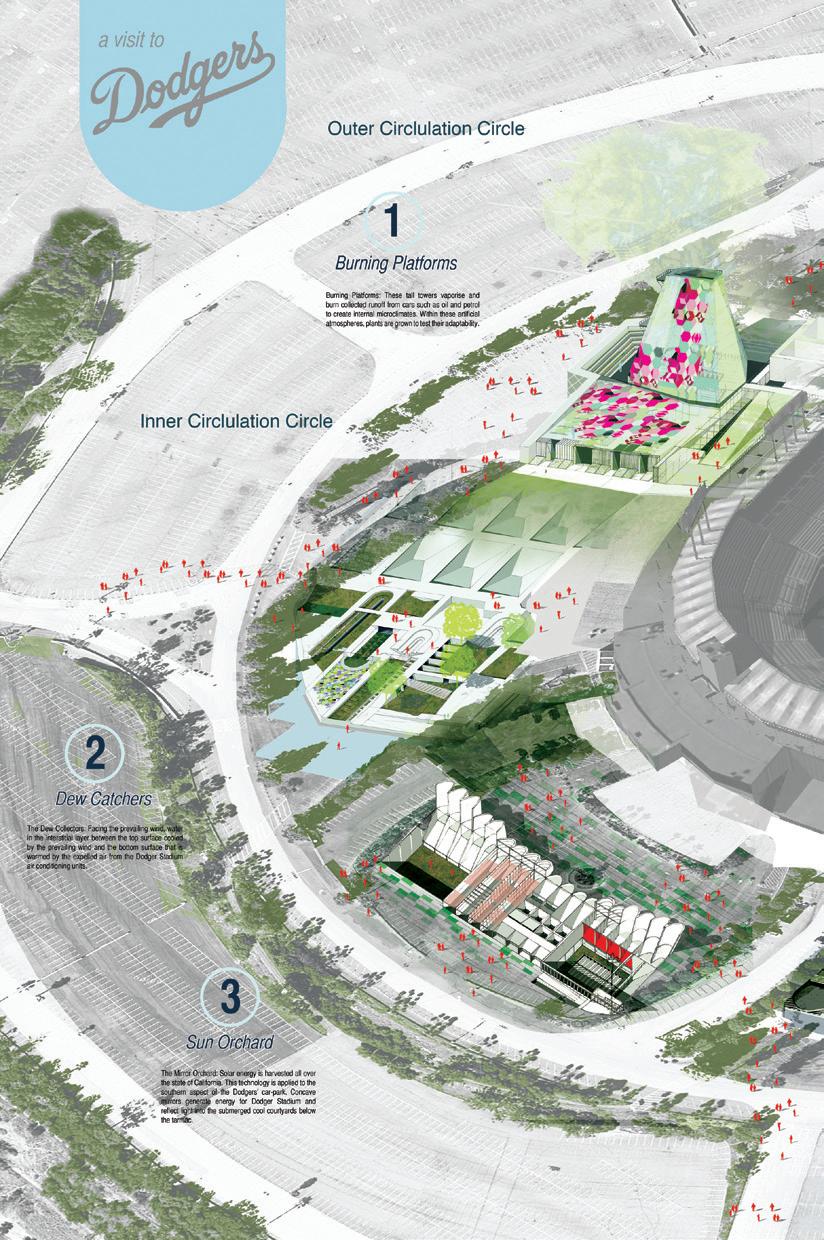
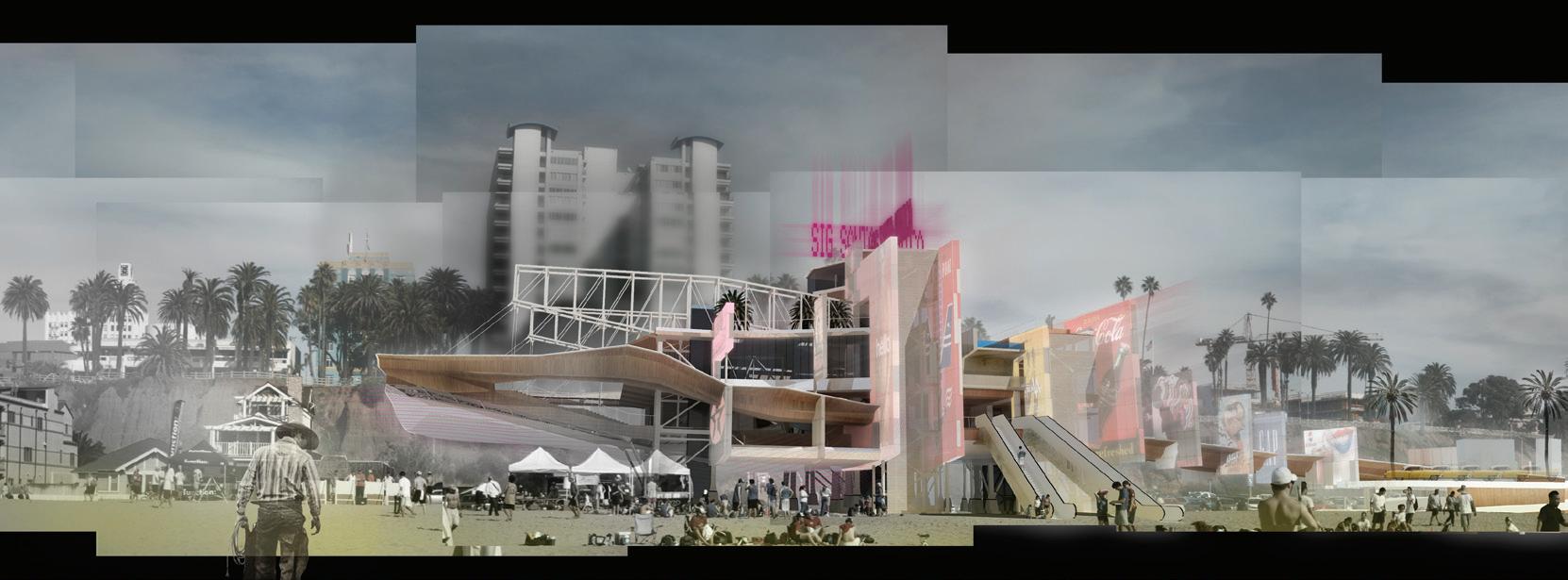
Fig. 11.11 Sigrid Bylander Liminal Wonderland, Fantasy Island, Loz Feliz Reservoir, Los Angeles Fig. 11.12 Jon Kaminsky ‘Land Rig’, Seal Beach, Los Angeles The benevolent scheme houses Texaco Chevron’s retired oil workers and provides work and profits to afford them better health care and living conditions Fig. 11.13 Ioana Barbantan The Next 50 Years at Dodgers A communityled proposal for a series of public spaces in the form of microclimatic pavilions on the extensive concrete skirt of the Dodgers car park informs, inspires and warns users of LA’s environmental present and possible future Fig. 11.14 Theo G ames Petrohilos The SIG Building, Santa Monica, State Route 1, is activated by the cars that choke LA and acts as a modern-day victory arch of commerce a n d ro a d s i d e co m m u n i c at i o n
Fig. 11.15 R i n a Ku ka j A ‘purification blanket’ of air
remediation structures acts as a distributed atmospheric filter for the city of smog
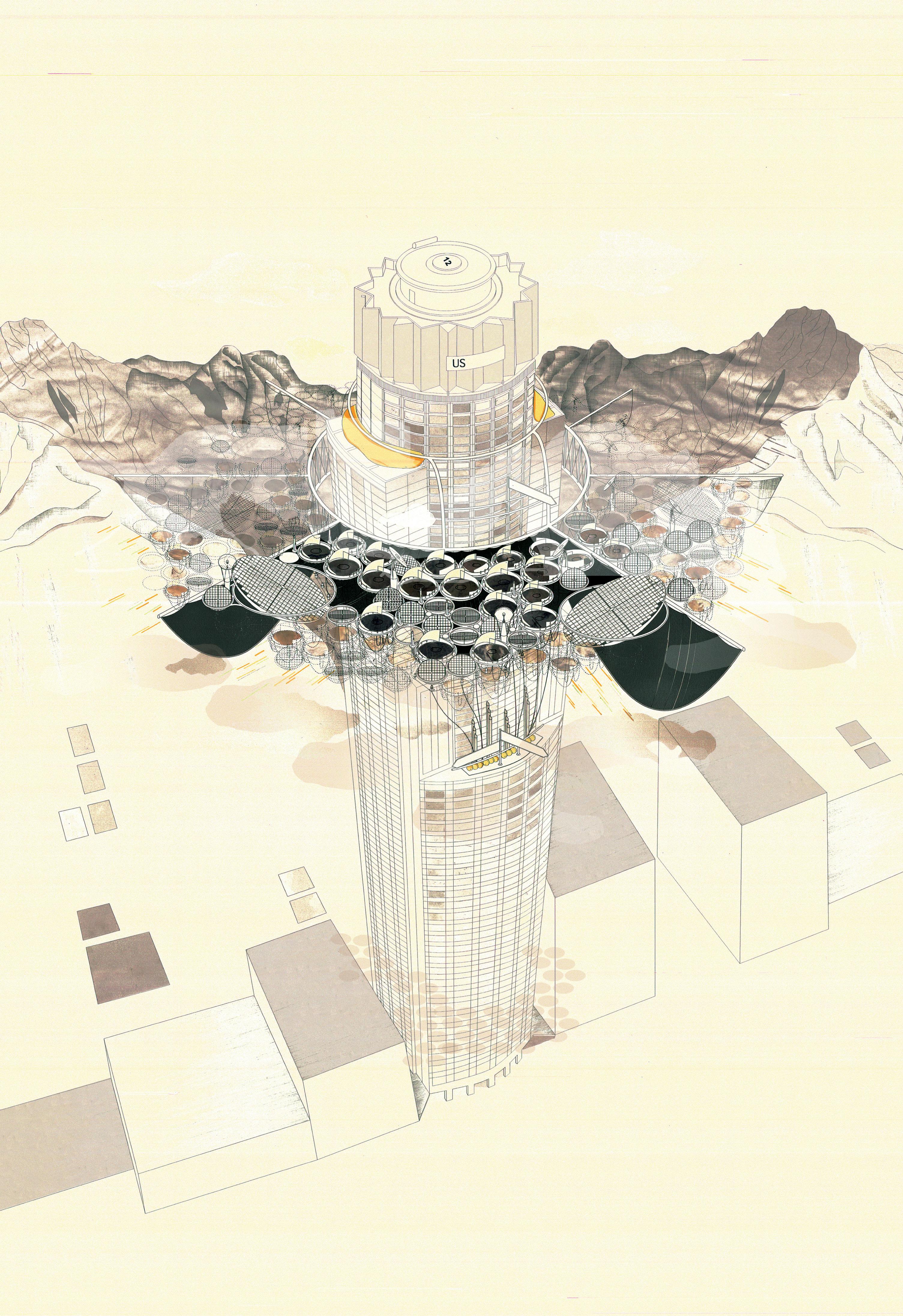
Yr 4: Ioana Barbantan, Adam Holland, Rina Kukaj, Adam Lansdown-Bridge, James Palmer, Justin Randle, Eleanor Stevenson, Catrina Stewart
Yr 5: Erin Byrne, Will Jefferies, Emily Keyte, Rae Whittow-Williams, Chris Wilkinson
Neo-Nature
‘Land is the oldest of all archives… It is the most widely shared aide-memoire of a culture’s understanding of its past and future and is the “memory bank” of society.’ Jenny Iles.
Nostalgia and wonder permeate our collective perception of the urban and rural landscape that surrounds us. They trigger an emotive rather than analytic response and profound reverence for the complexity of nature.
In Unit 11 we have followed inquiries into architecture that synthesize landscape and its relationship with culture and environment. Recently our focus has widened to scrutinize organisations, regulatory bodies and institutions that have influenced the contemporary context of landscape and controlled its development, designated its use and consequently altered our perception of the natural and the manmade. Last year, politics, scientific data, NGO designations and environmental engineering further informed our studies.
This year we took the term ‘Neo-Nature’ as a starting point, which at once suggests an evolutionary development as well as a synthesis of the natural and the technological. It suggests an artificial scene which, in fact, or at least in our perception develops from the capriciousness of man, nature and culture. We proposed pseudo landscapes – ersatz topographies, artificial terrains and quasi architectures – superficially prophetic or partly parody. We investigated the friction between progress and conservation via political, technological and artistic disciplines thinking about what architecture can do with them and for them.
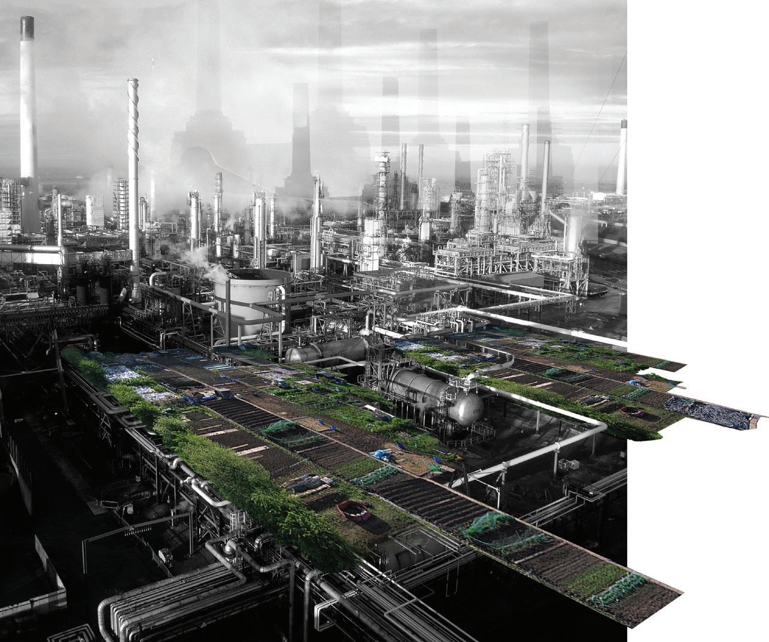
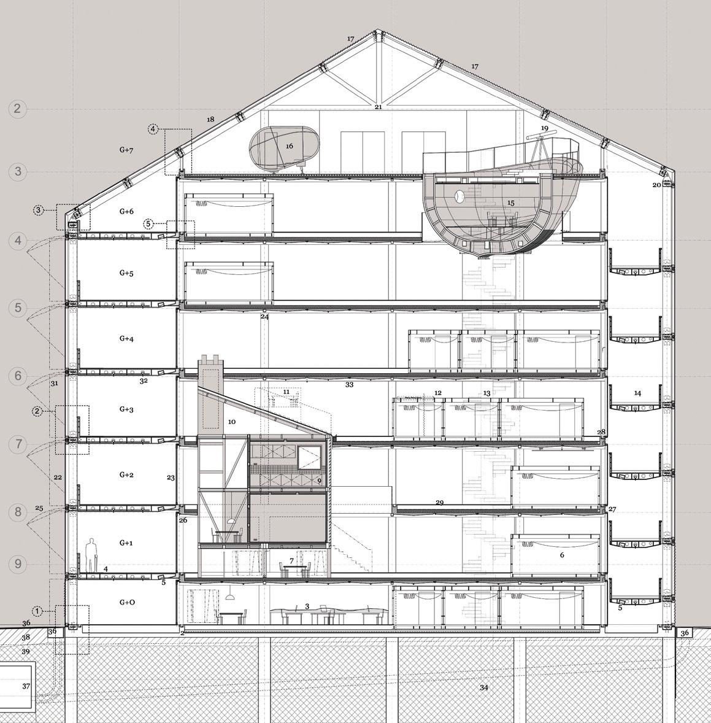
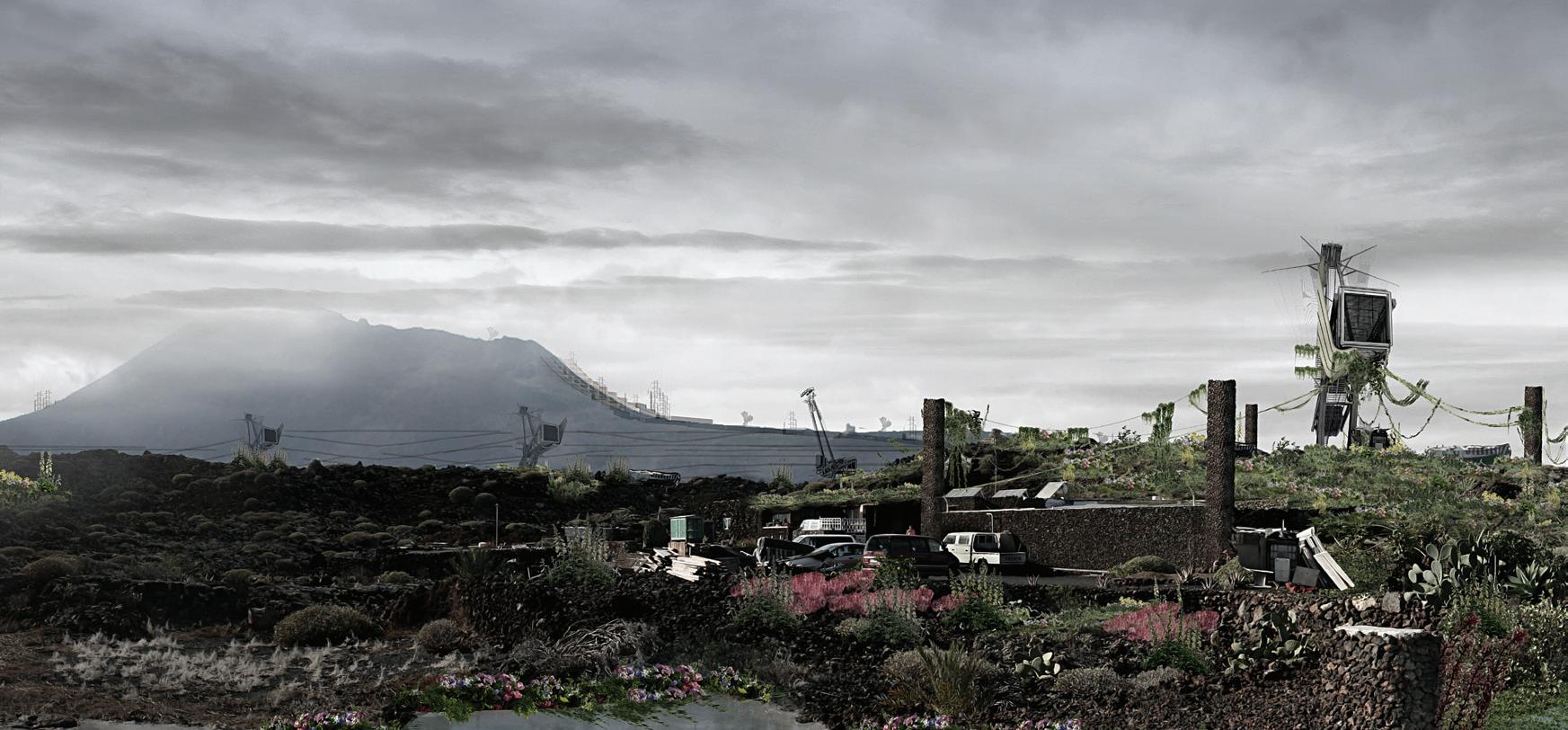
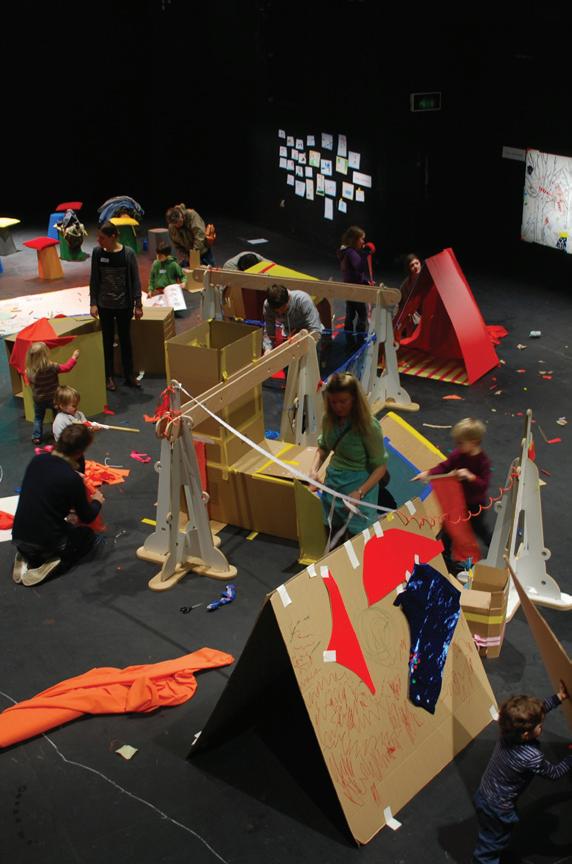
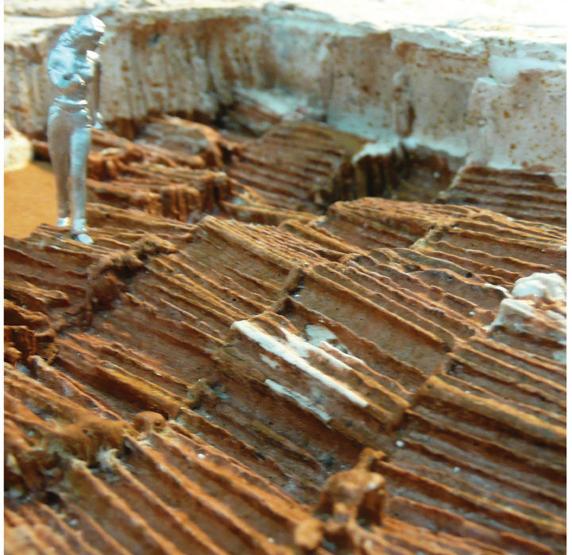
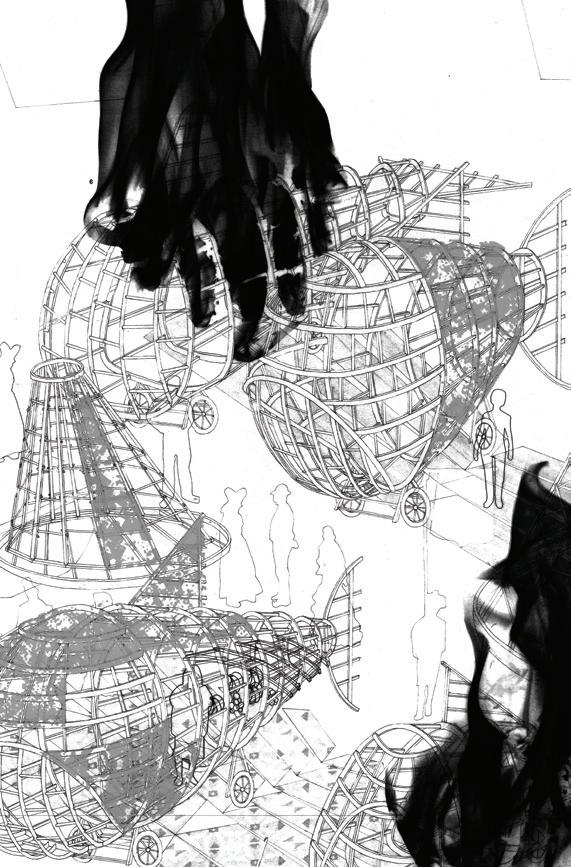
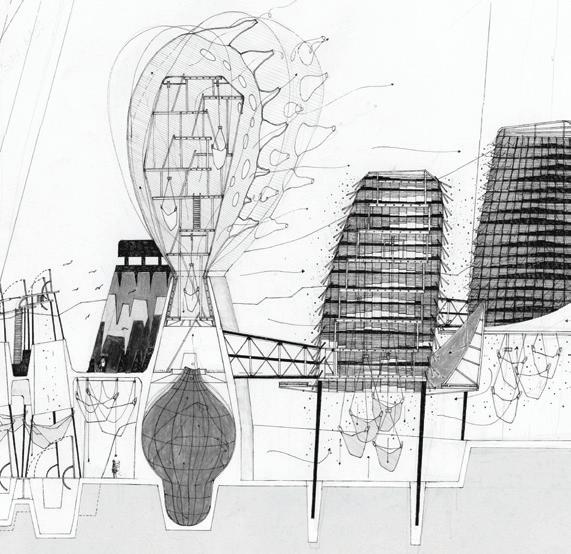
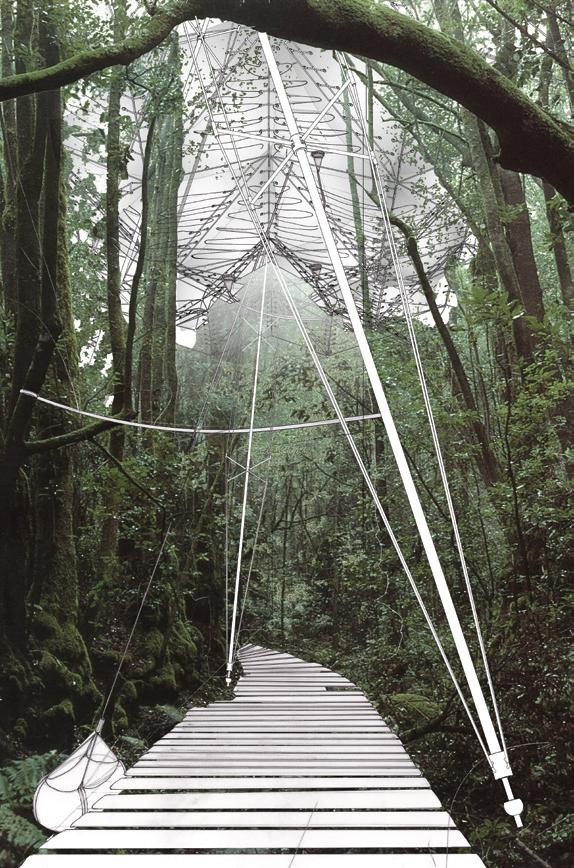
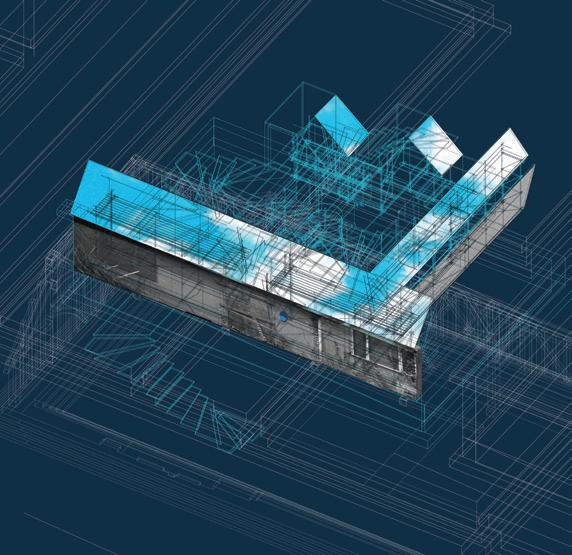
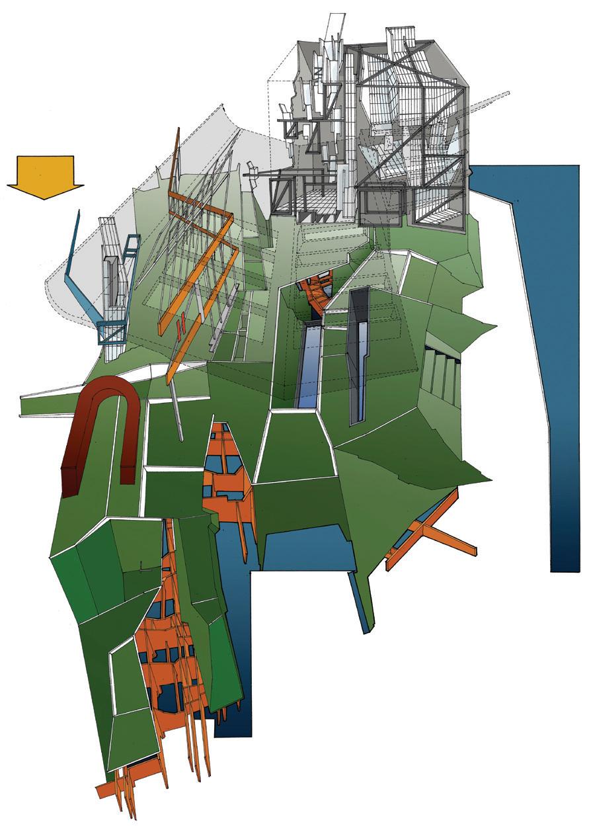
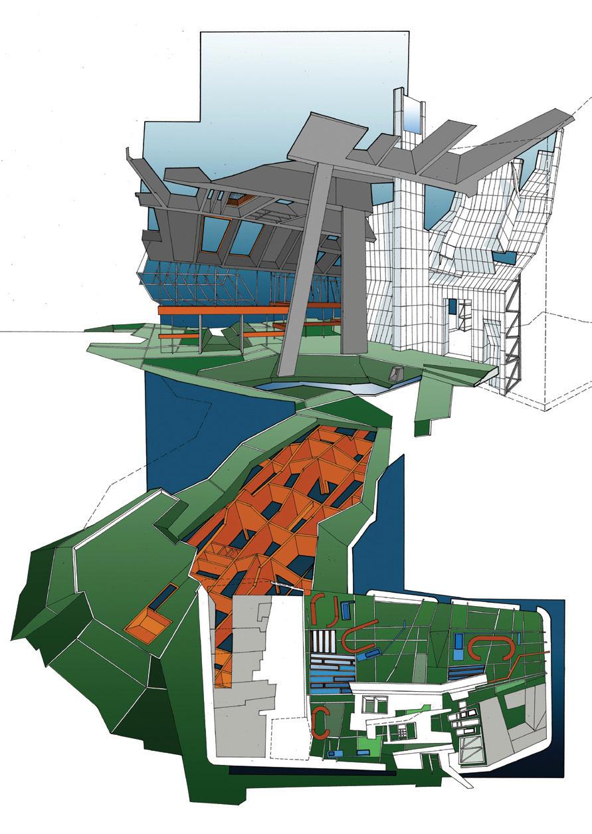
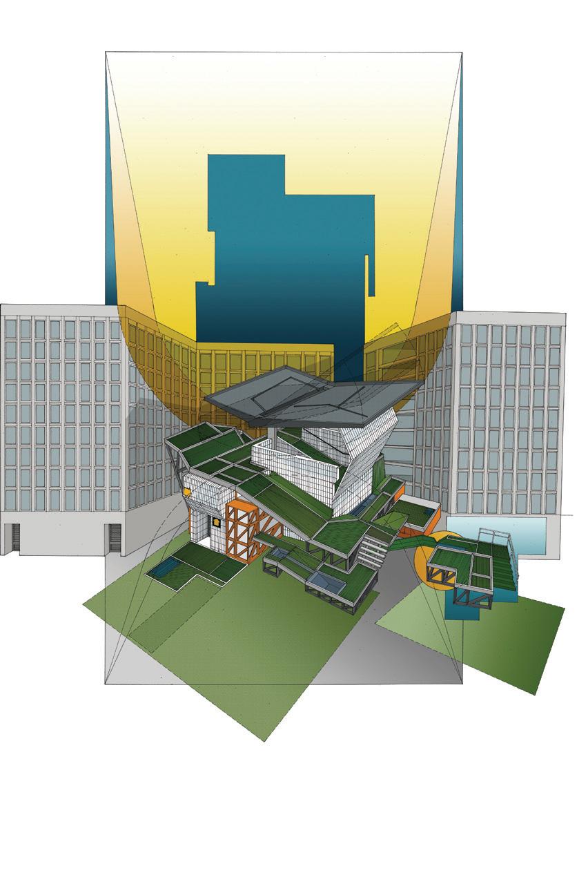
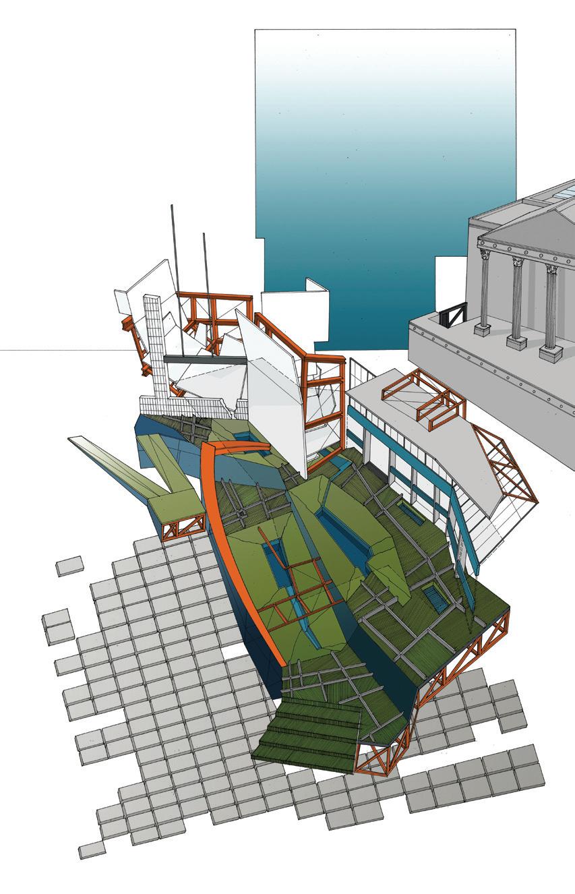
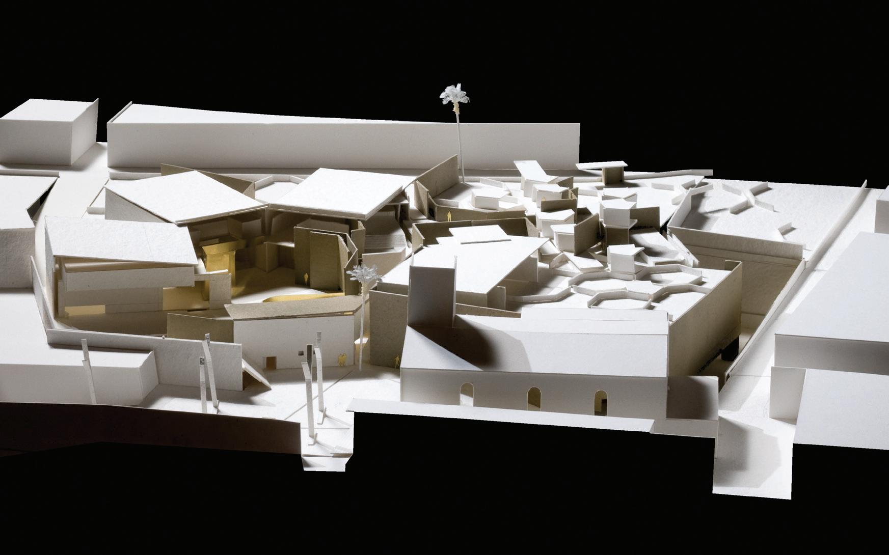
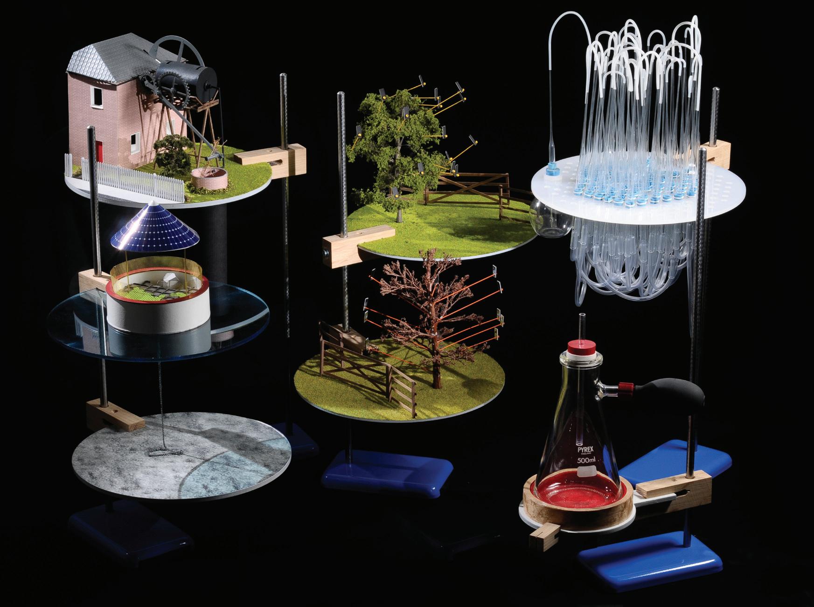
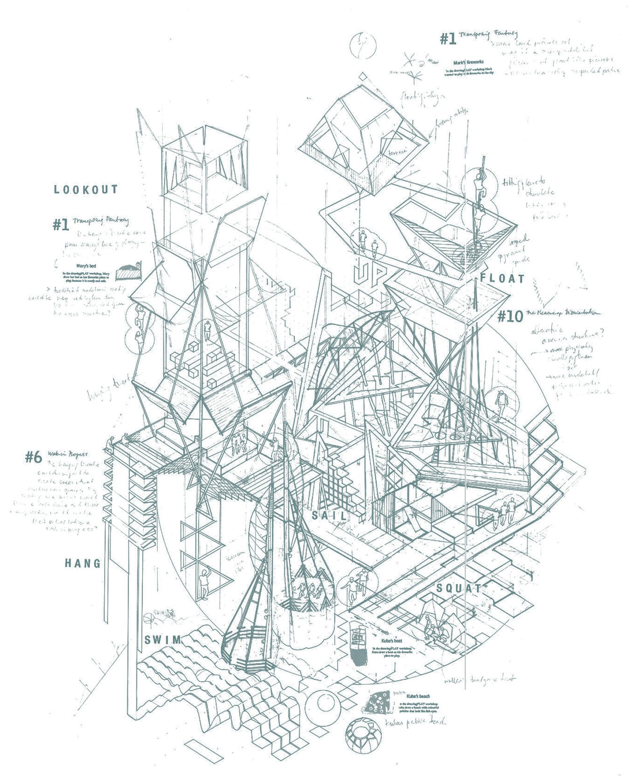
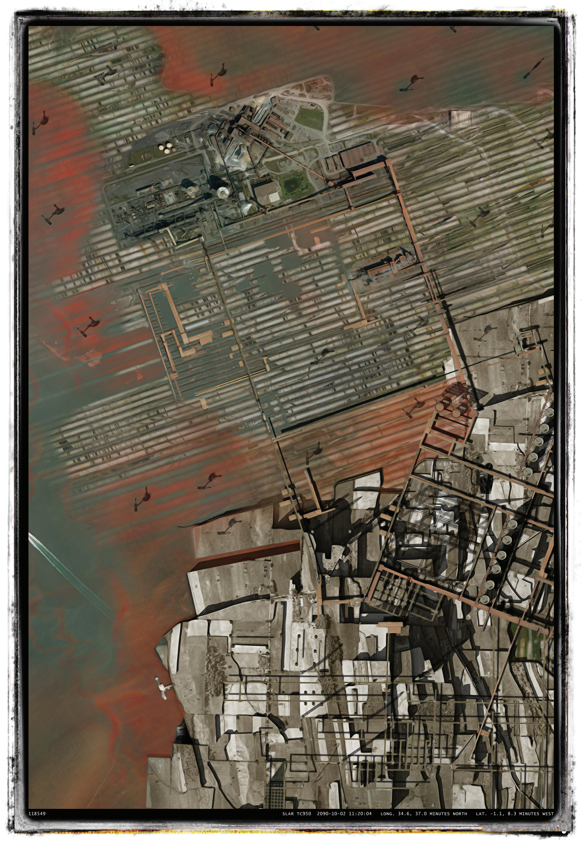
Yr 4:Erin Byrne, Will Jeffries, Emily Keyte, Rae Whittow-Williams, Chris Wilkinson, Nicholas Wood. Yr 5: Margaret Bursa, James Davies, Tom Finch, Joel Geoghegan, Johan Hybschmann, Alex Kirkwood, Holly Lewis, Elin Lund, Itai Palti, Luke Pearson
Field operations, guidelines for actions, definitions of measures, are laid down by countless authorities endeavoring to control the effects of ensuing events. Neither the rural nor urban landscape is immune to the advance of these nervous reactions as we aim to fix on the moving target of an uncertain future. Our culture is voracious in its consumption and production of data. Typically, questions and answers are provided by its statistical manipulation.
Unit 11 is a laboratory for counterprogrammes that will look at the hypothetical or physical notion of ‘modeling’ as a representation tool, as a systematic example to follow or simply as a description to assist predictions. For us, modeling in all its definitions, provides a framework where lines of enquiry are pursued through an iterative, inquisitive and imaginative process.
Thanks to Sam Jacob, John Lyall and Richard Stonehouse
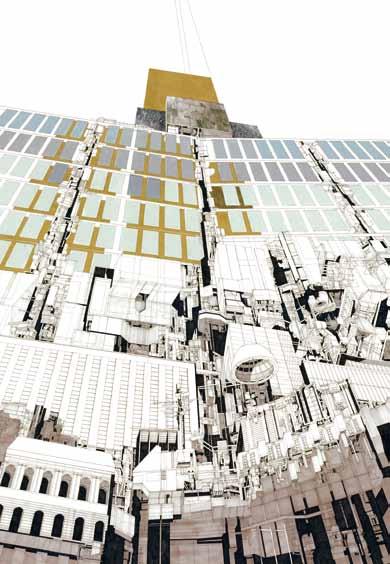
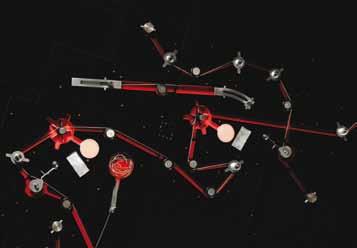
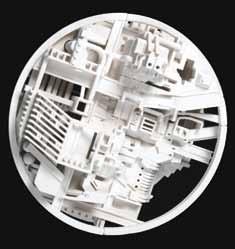
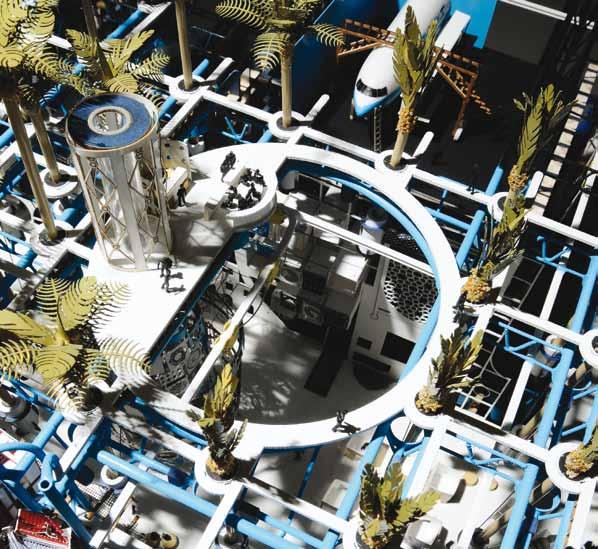
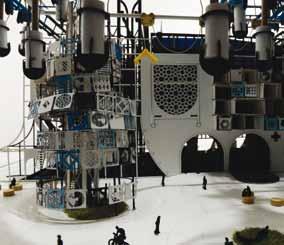
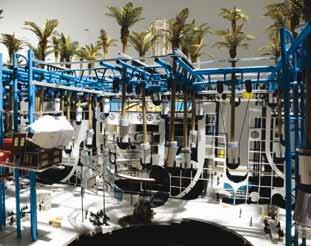
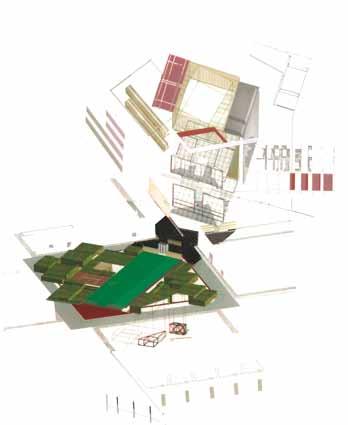
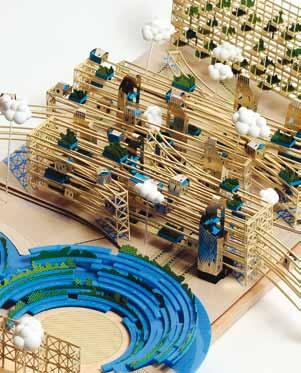
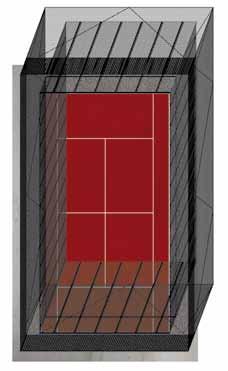
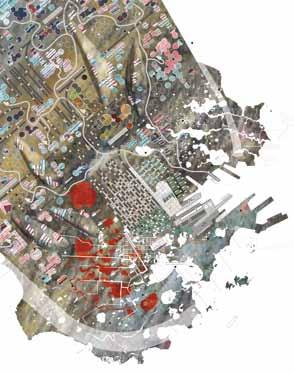
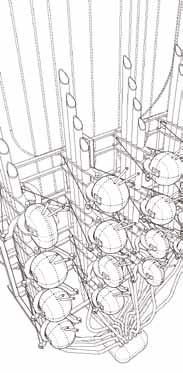
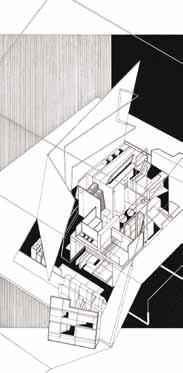
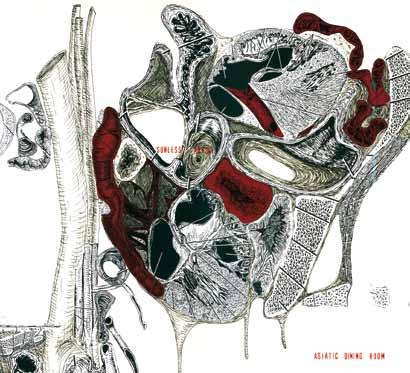
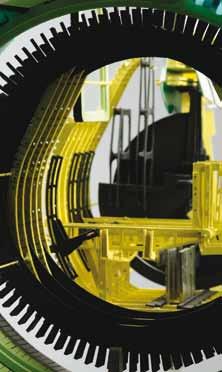
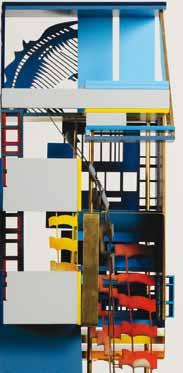
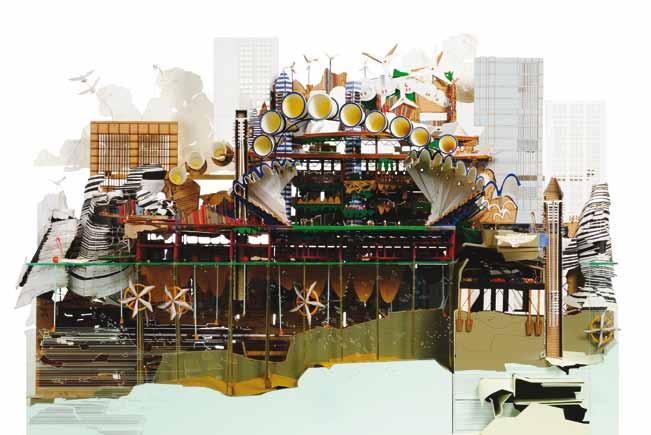
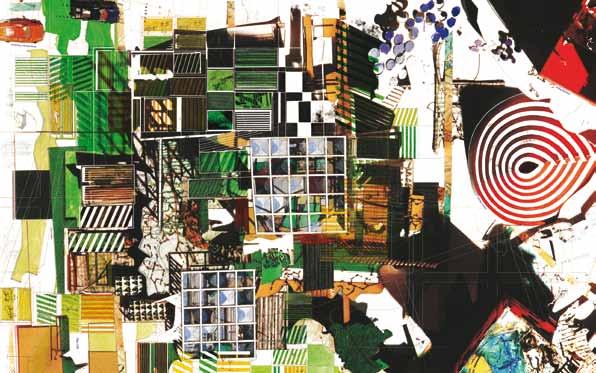
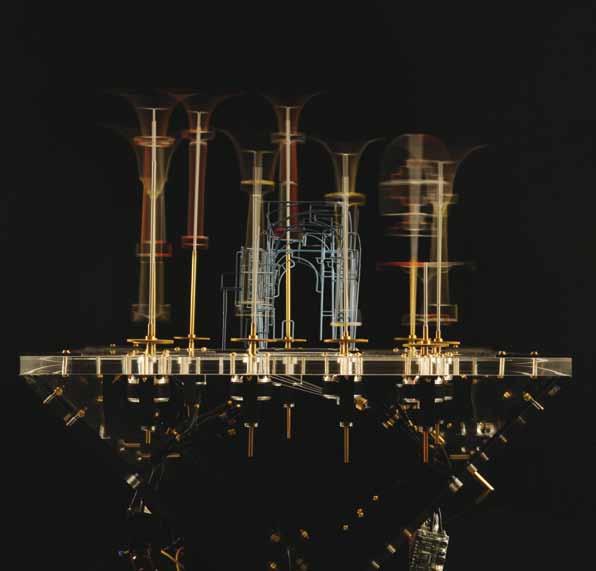
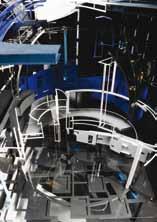
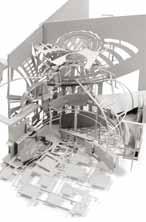
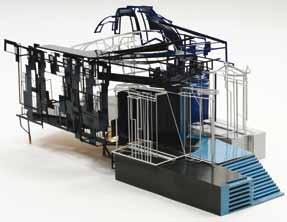
Yr 4: William Aitken, Margaret Bursa, James Davies, Tom Finch, Joel Geoghegan, Johan Hybschmann, Alexander Kirkwood, Holly Lewis, Elin Lund, Itai Palti, Luke Pearson, Alan Worn. Yr 5: Tarik Al-Zaharna, Melissa Appleton, Kyle Buchanan, Mark Ishikawa, Benjamin Ridley.
Unit 11 continues to explore themes of architecture and the landscape. It’s a relationship that can be uncomfortable. The insertion of architecture into an environment that is perceived as ‘natural’, to some, seems to be incongruous or worse, destructive. However, the notion of wilderness - of uncultivated ground - is rarely found in the UK. The myth of arcadia has for centuries been manipulated and maintained for agricultural, cultural, social, political and economic ends. Our landscape is ordered by numerous organisations and regulators and their ‘designations’ seek to categorise and control its use. Unit 11 continues to work as a laboratory for the invention of counterprogrammes. Alternative designations are synthesized where new architectures and landscapes emerge. We visited two contrasting sites defined as De-natured and Frontier Landscapes and tackled a number of short projects on the way to generating lyrical and critical designs.
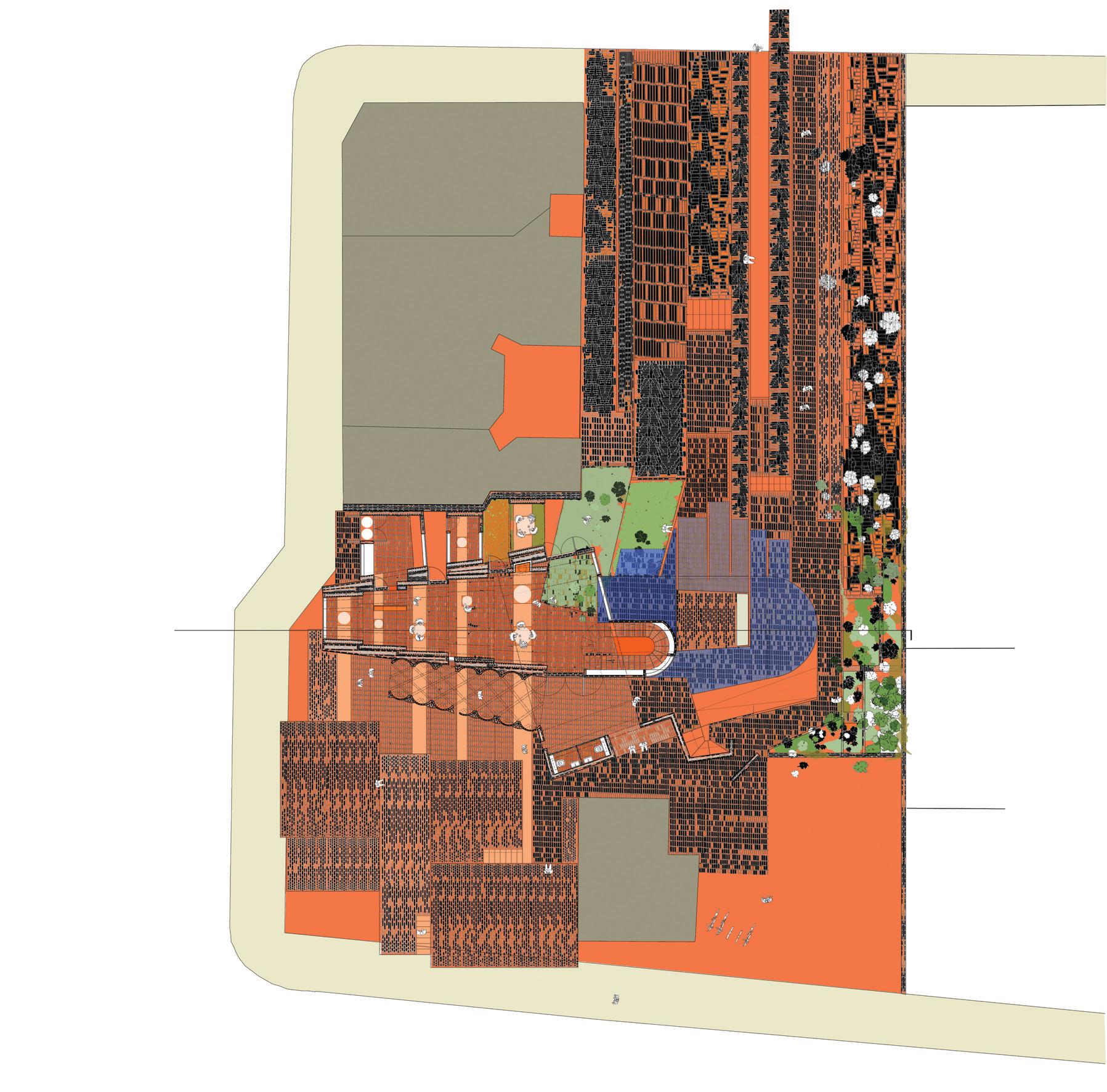
Thanks to John Lyall and John Lyall Architects.
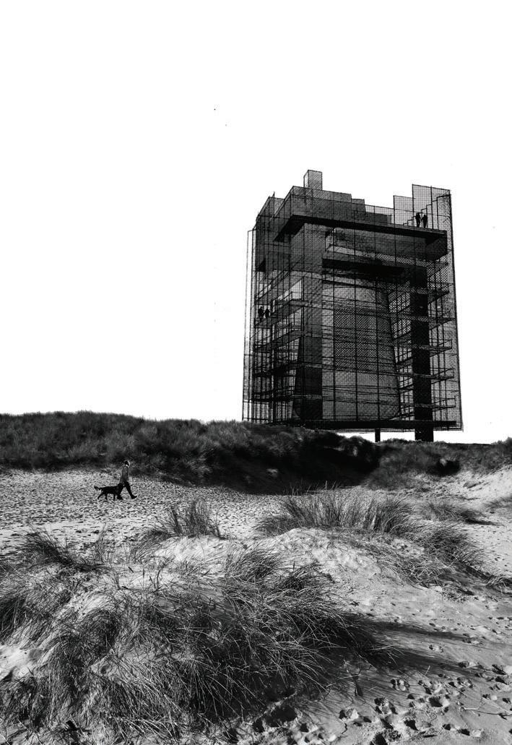
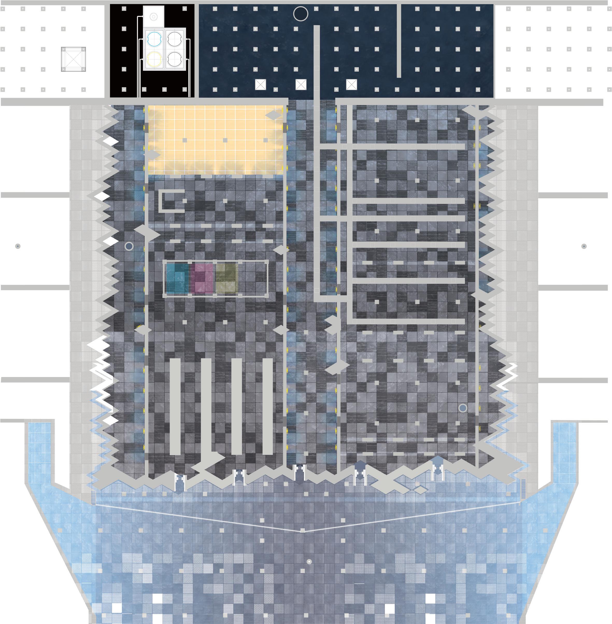
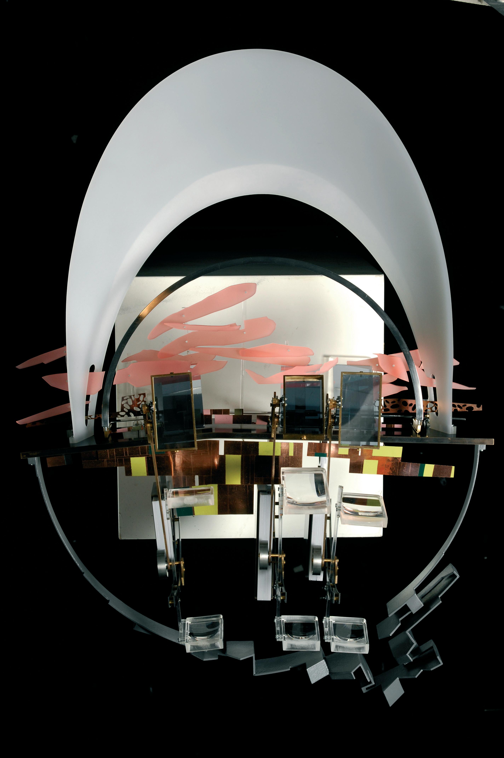

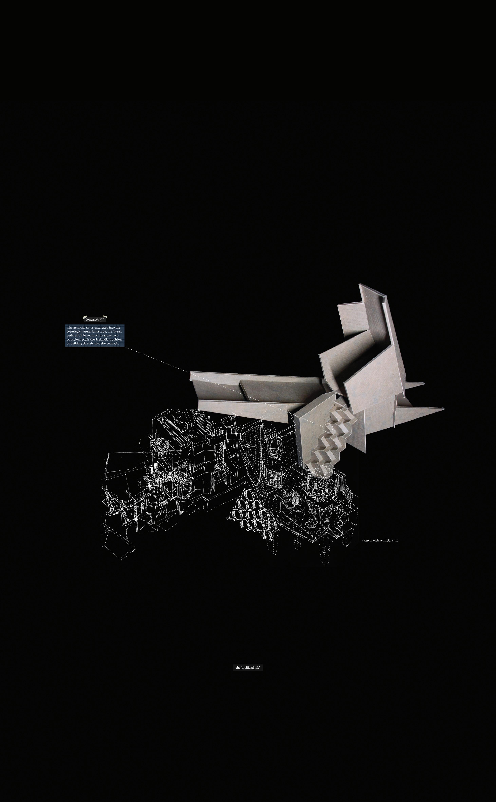
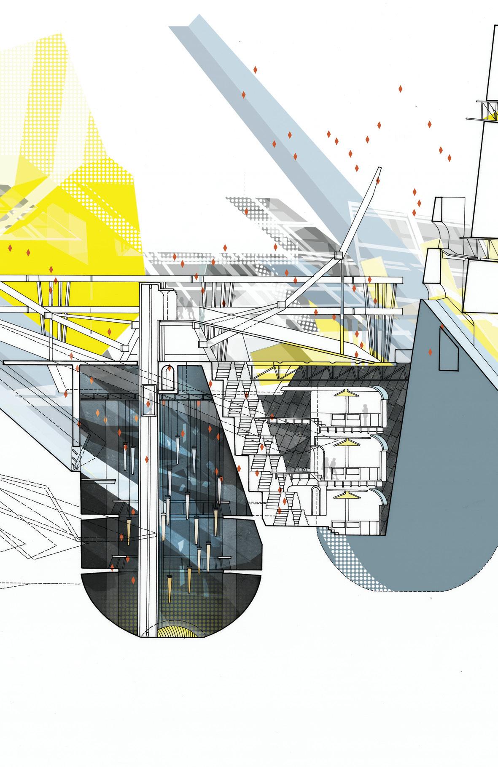
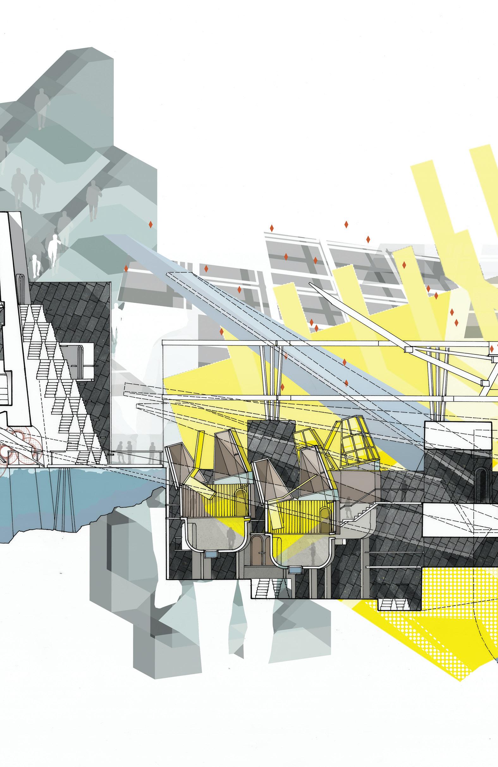
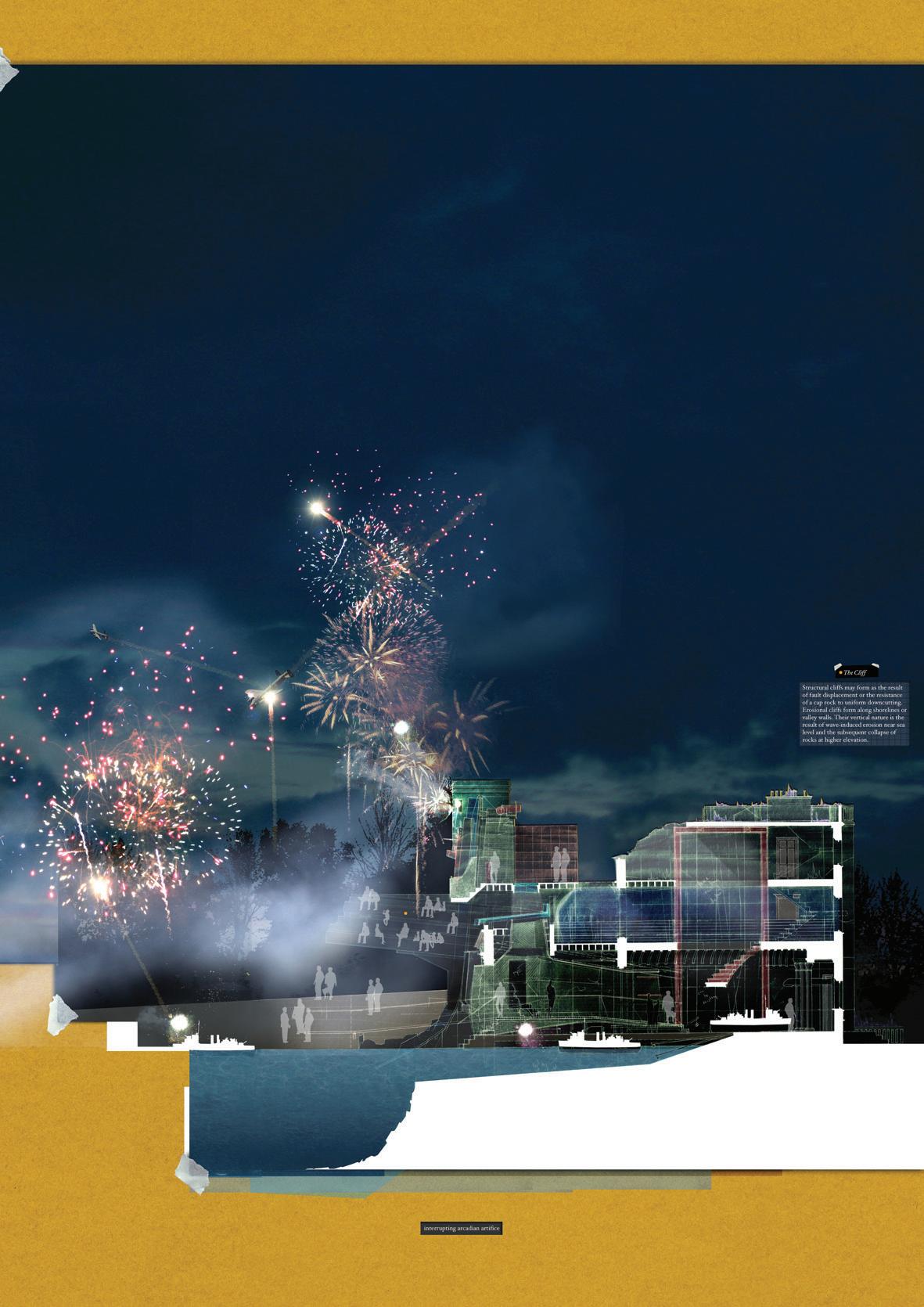
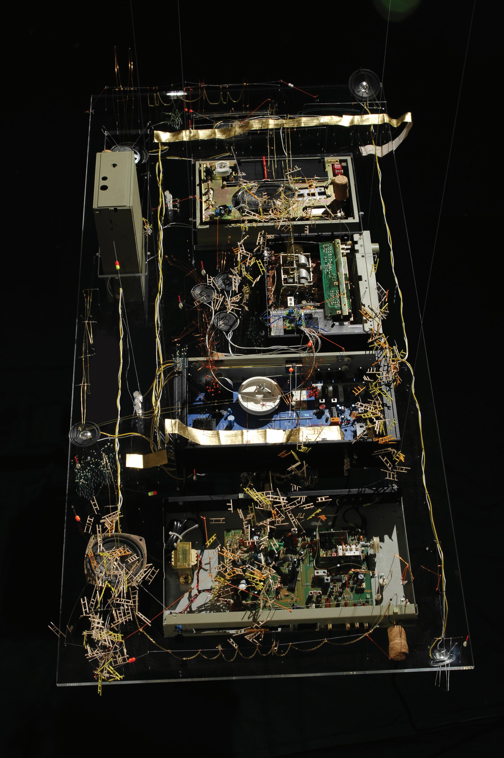

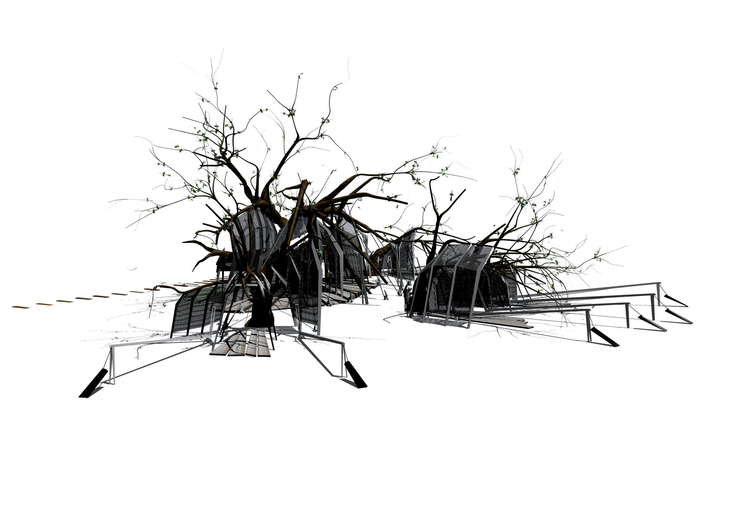
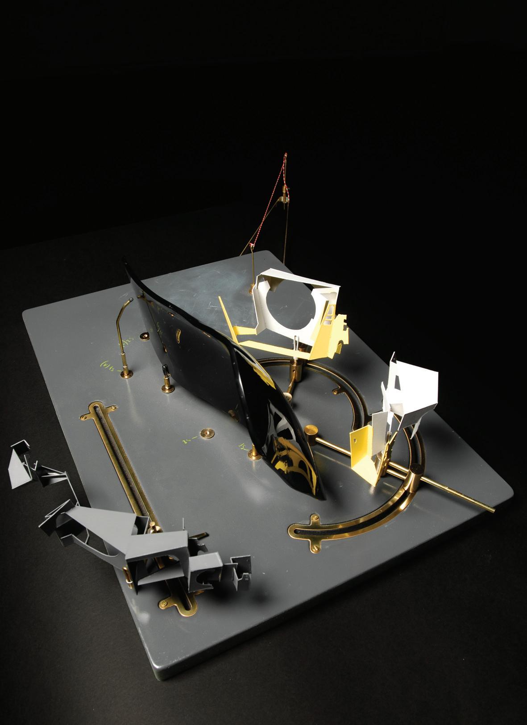
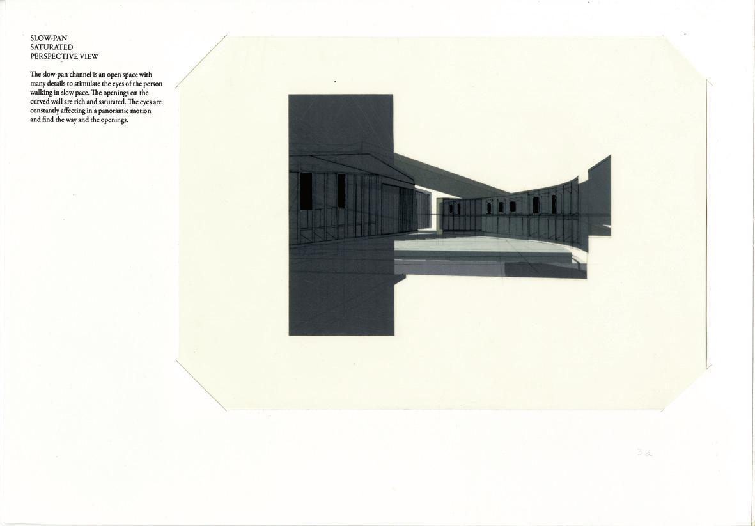
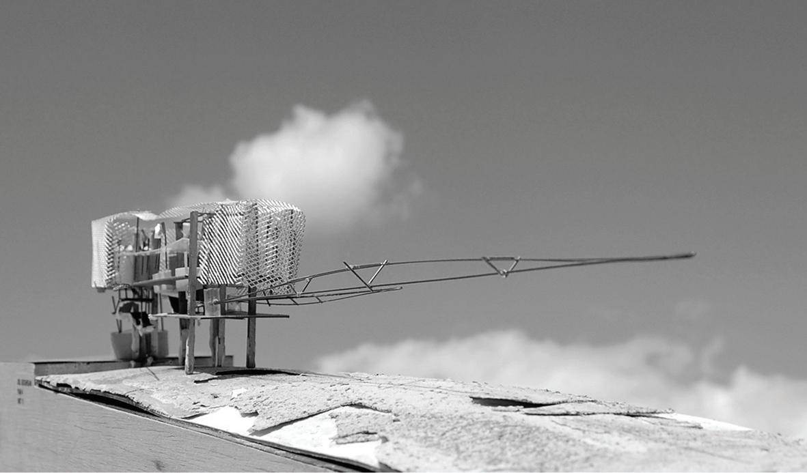
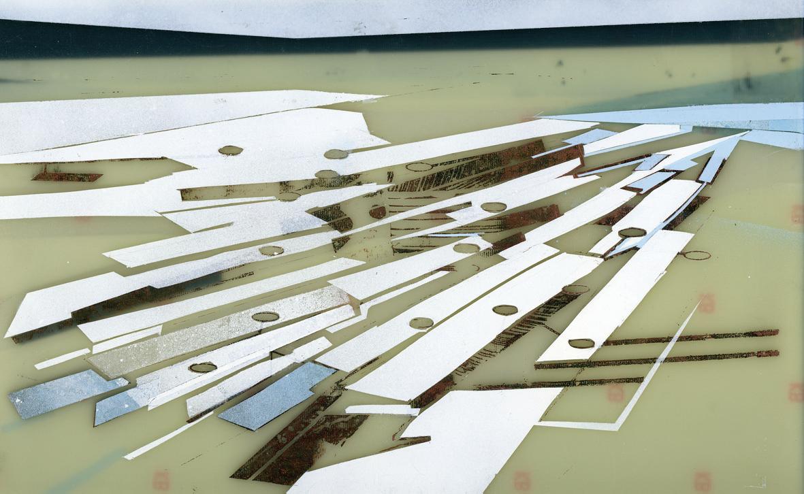
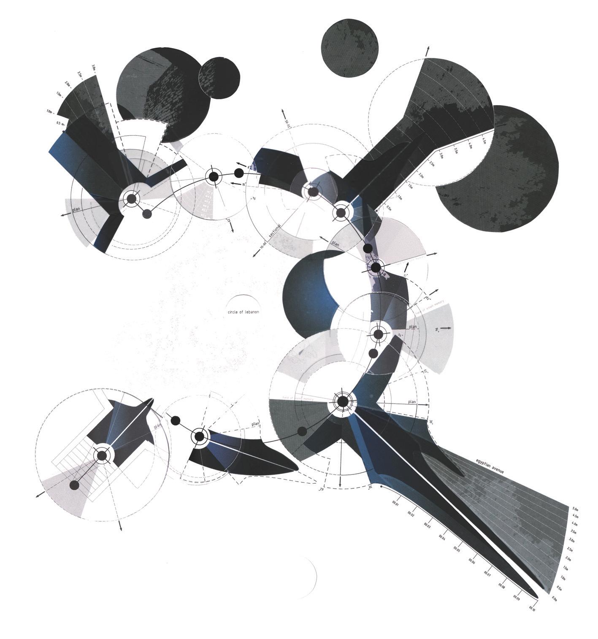
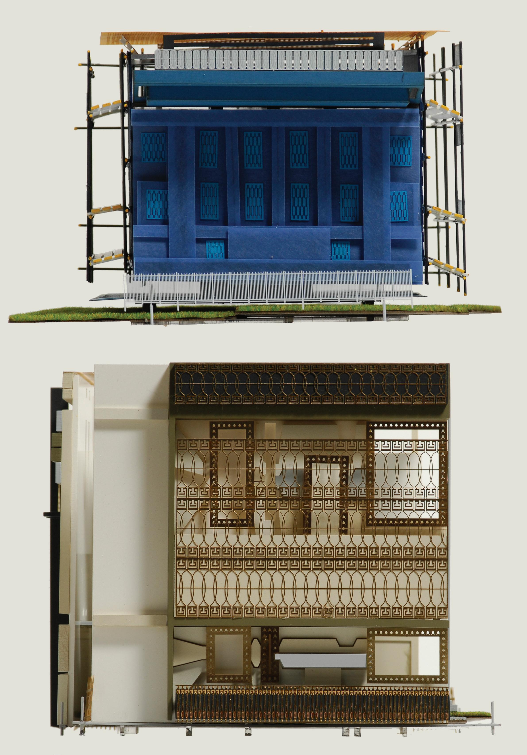
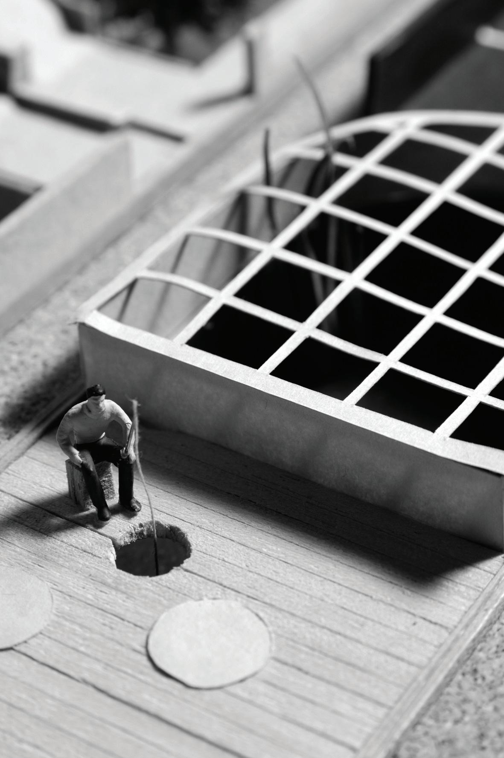
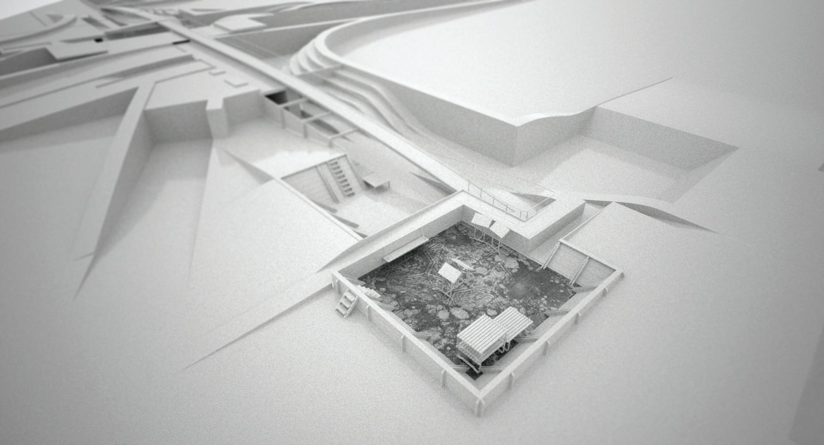
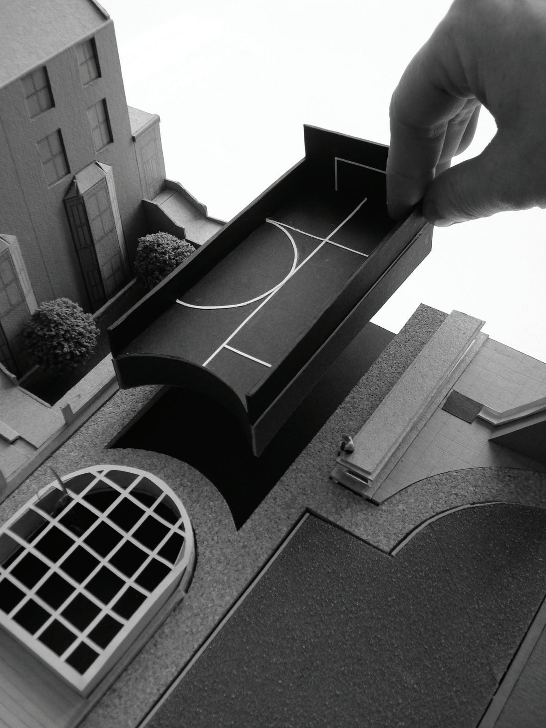
Yr 4: Tarik Al-Zaharna, Melissa Appleton, Thomas Buchanan, Benjamin Lee, Jonas Major, Ben Ridley. Yr 5: Aaron Brookes, Louise Charlton, Timothy Fieldhouse, Catriona Forbes, Poppy Kirkwood, Ruth Oldham, Richard Sharam, Nicholas Stearns, Cheng-E Tham.
The romanticism of the ruin that stands in defiance of Time evokes memories of forgotten histories, so tantalising to visitors of Rome. Monumental city planning, avenues and vistas manifest politics, power and patronage. Iconography and statuary that symbolise the mythology and ceremony once so important to everyday life is lost on the visitor and now redundant.
The Colosseum, heroically derelict, was found in the 1850’s to provide a microclimate suitable for the growth of 420 species of plants thought to have been brought there as seeds on the bodies of wild and exotic animals from the far reaches of the empire and dropped into the deep sands of the Colosseum’s pits and corridors. These plants, keenly sought and catalogued by botanists and Grand Tourists, were rapidly removed by archaeologists and have since become another episode in the long and peripatetic occupation of the city.
The unit proposes architecture that responds to Rome’s cultural identity and which acknowledges the souvenirs and artefacts of the city. However, it is our role to ‘pioneer’ its place within this landscape of history and symbolism. For us there can be no sentimentality bestowed by the authentication of Time.
Thanks to Andy Whiting and Scott Batty at Hut Architecture
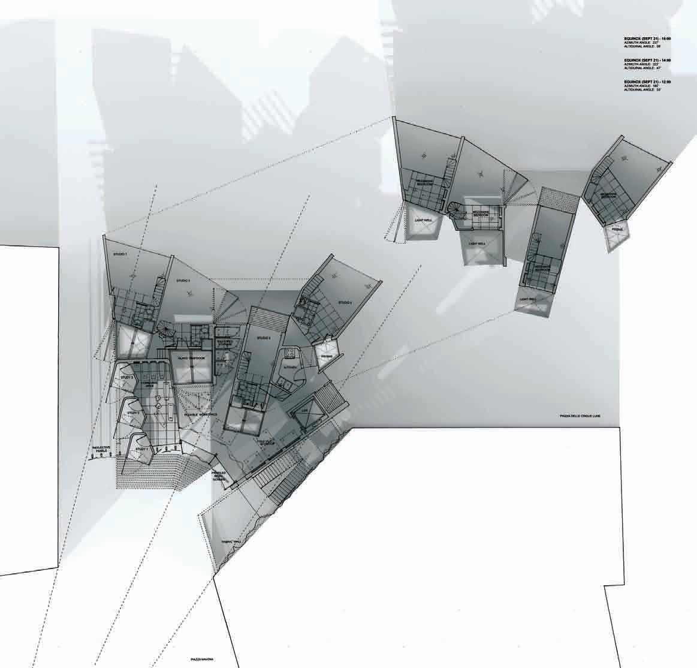
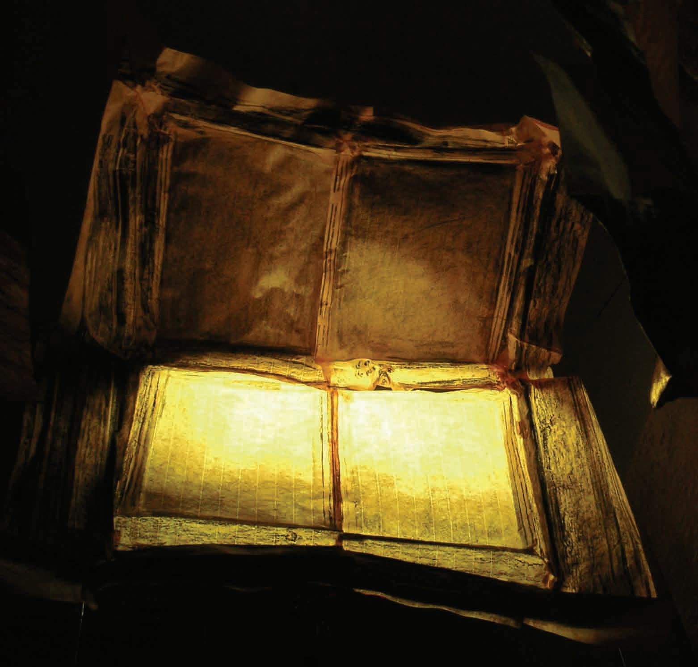
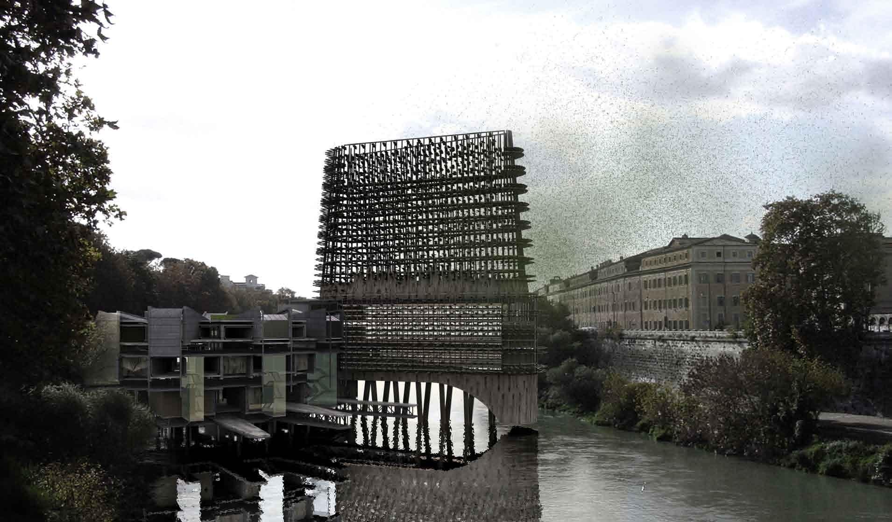
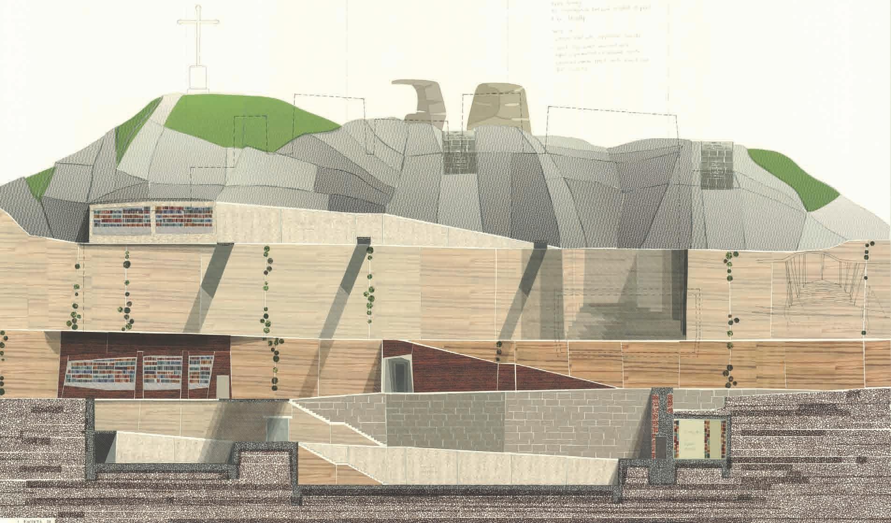
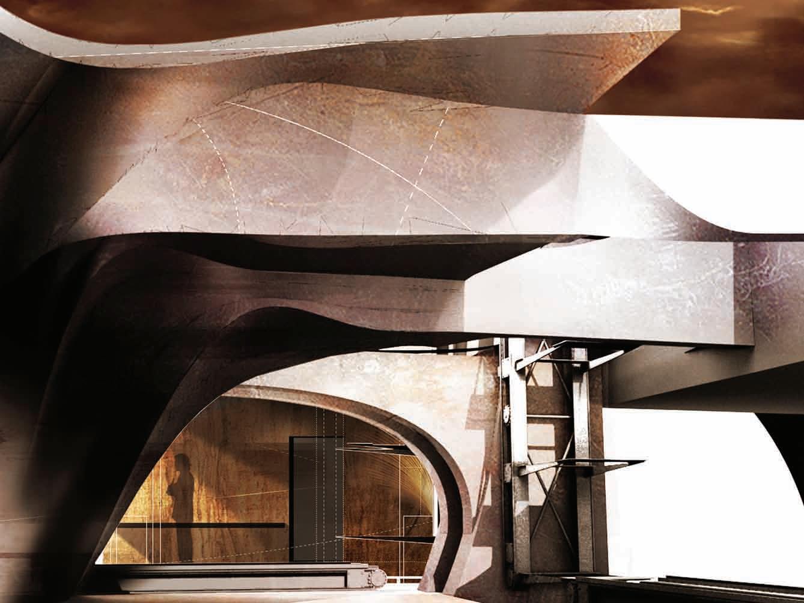
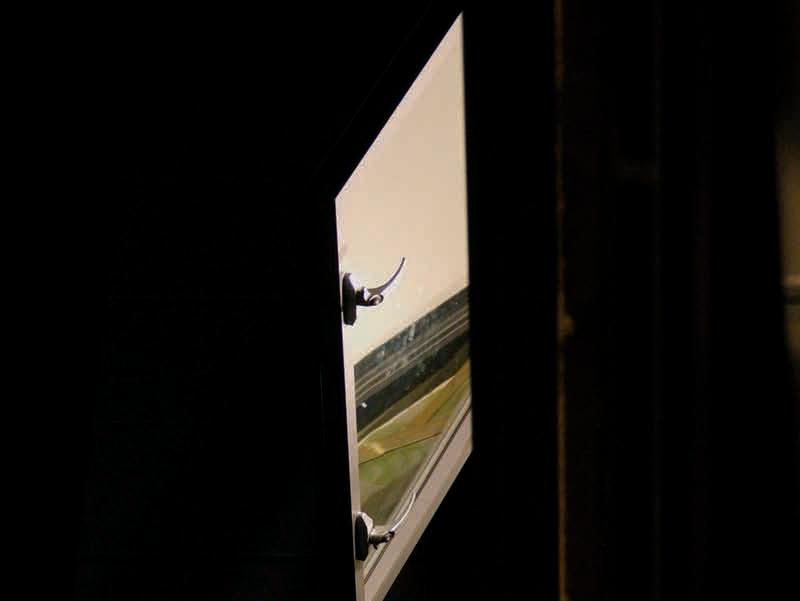
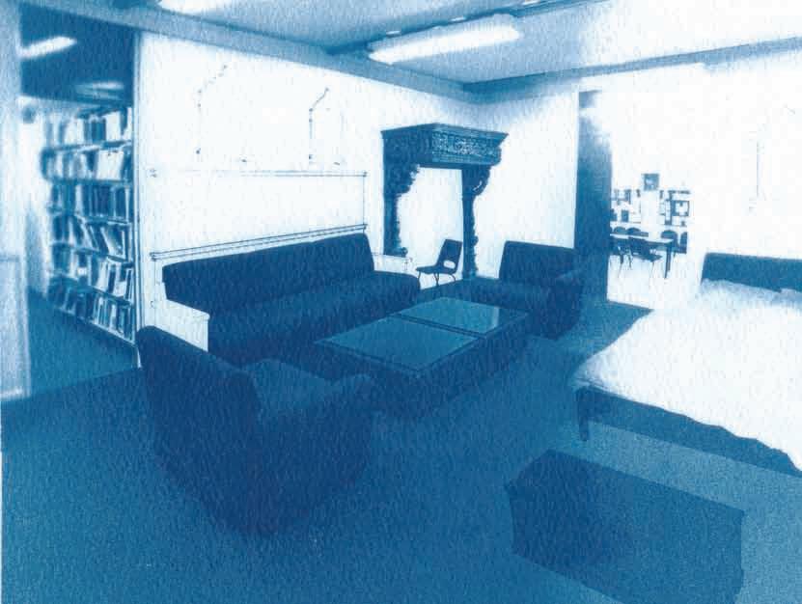
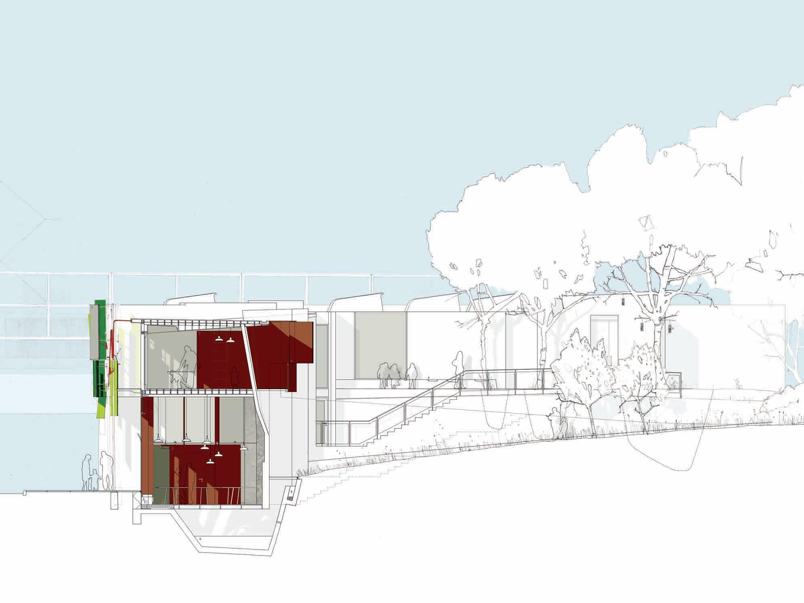
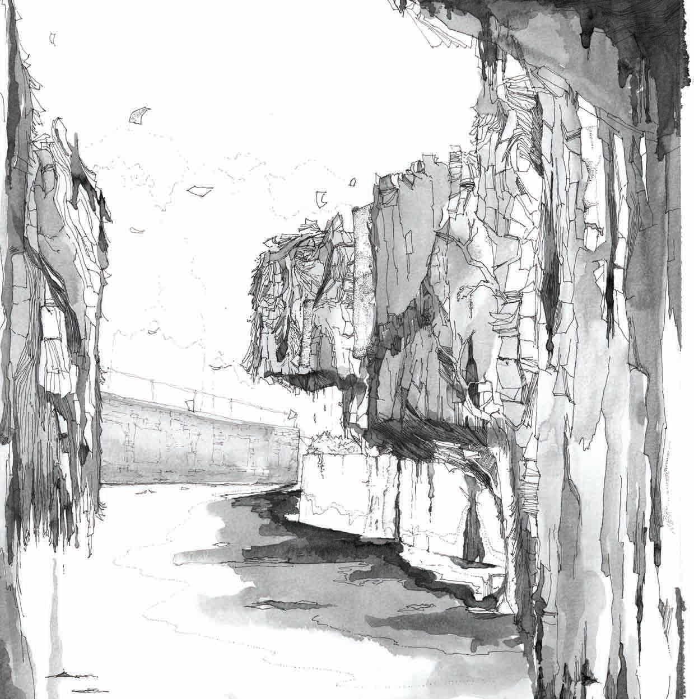
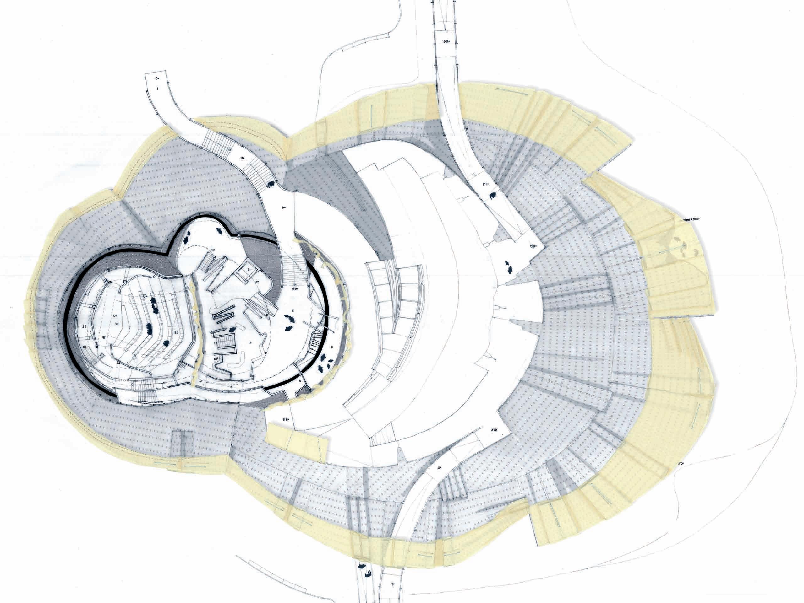
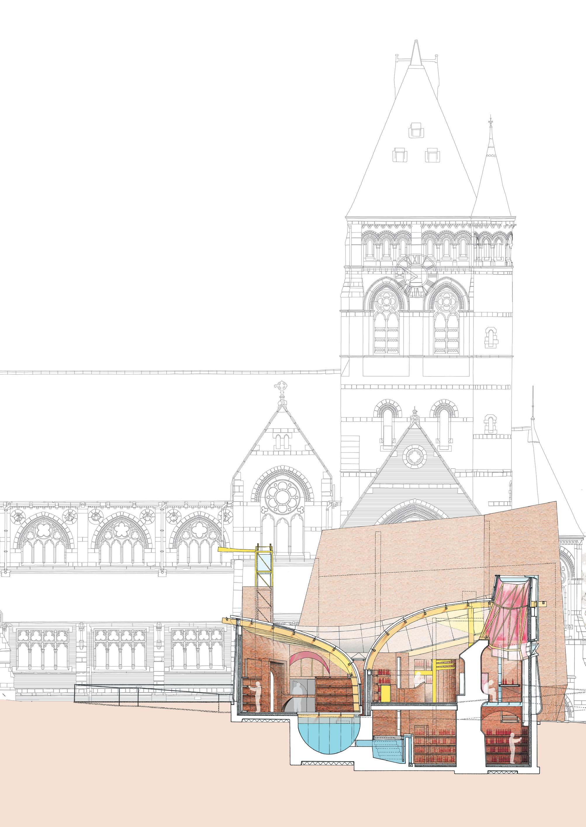
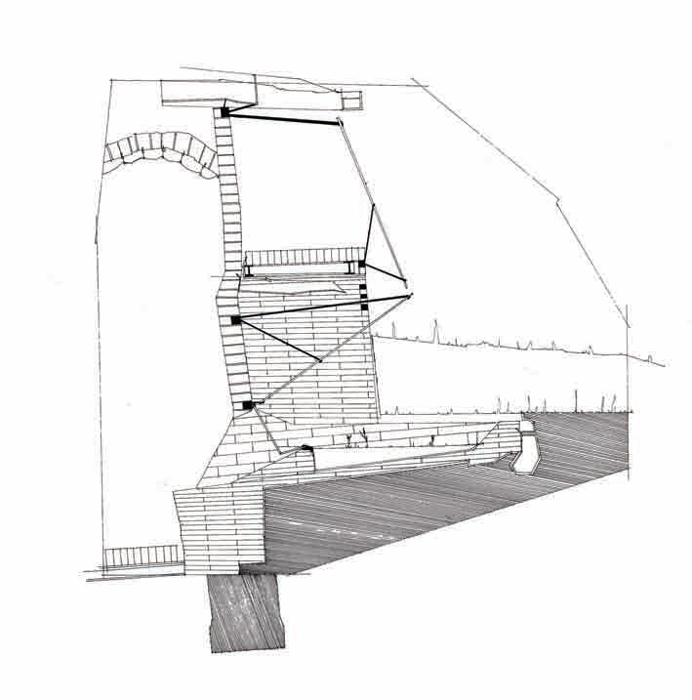
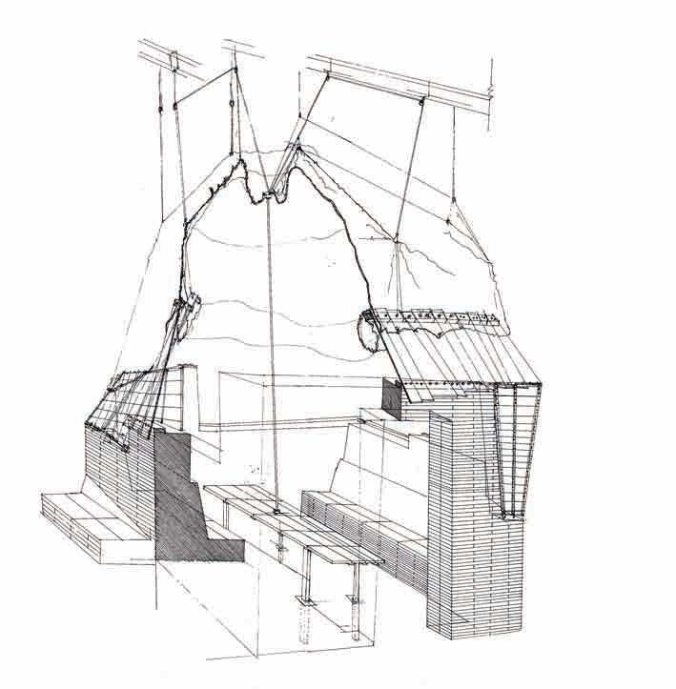
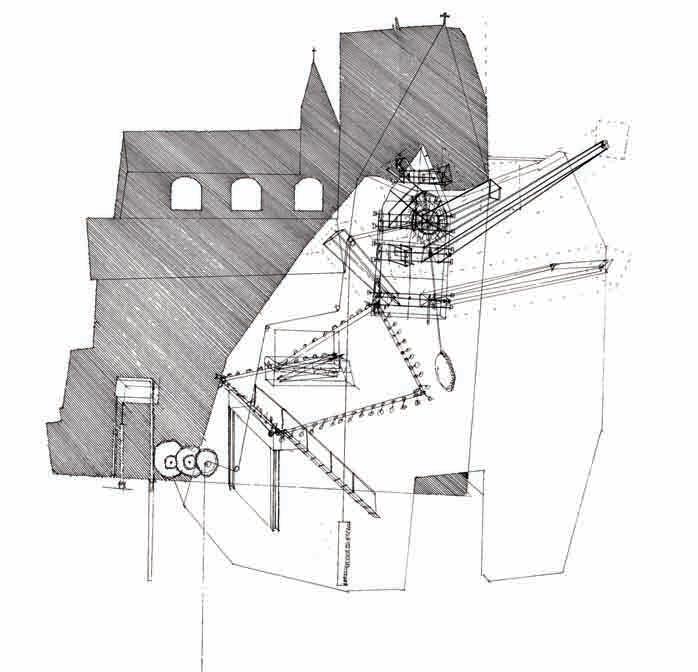
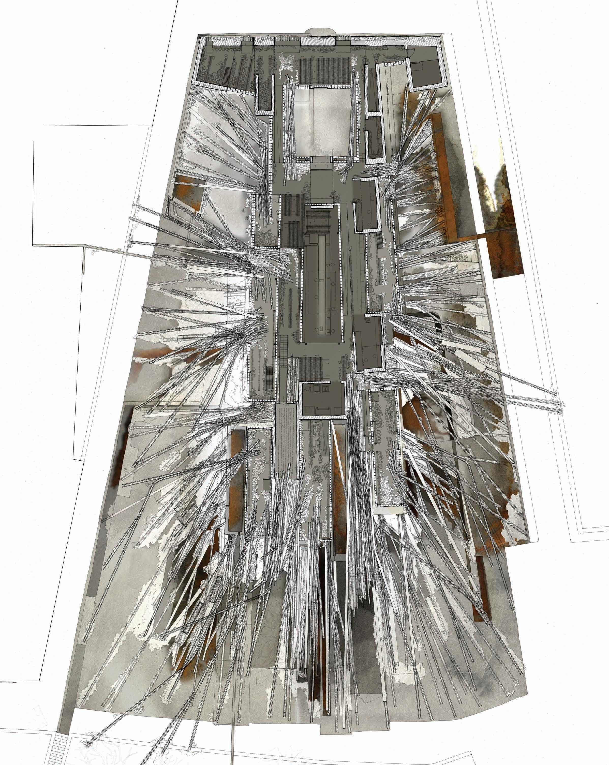
Malca Mizrahi, Yael Reisner
Yr 4: Wen Hui Foo, Jin Mi Lee, Cynthia Leung, Thomas Smith, Machiko Wilson
Yr 5: Nisrine Ahmad, Dana Al Sharif, Moyez Alwani, Mala Balani, Candas Jennings, Jessica Lawrence, Areti Theofanopoulou, Sophia Thomson, Alison Victor MArch (Architecture): Pablo Gil Martinez
In the last few years, the notion of architecture as an emotional environment has become a major track of exploration in Unit 11, concerning the moulding of physical space, whilst at the same time exploring ways to influence its psychological qualities We see the poetic image as a prelude to architecture We are occupied with exploring how architectural images and fragments become an architecture that can depict and arouse emotions Our projects this year took a special interest in connecting a relationship between nature and urban context The wonder and beauty that we find in nature, the feelings and memories with which it rewards us, are a constant reminder of wonderful possibilities Harnessing such qualities and bringing an emotional power of nature into architecture can enrich our environment Our work with the students is focused on the development of their individual authorial voice and a wish to identify personal characteristics
‘The poet does not confer the past of his image upon me, and yet his image immediately takes root in me ’ Gaston Bachelard, The Poetics of Space
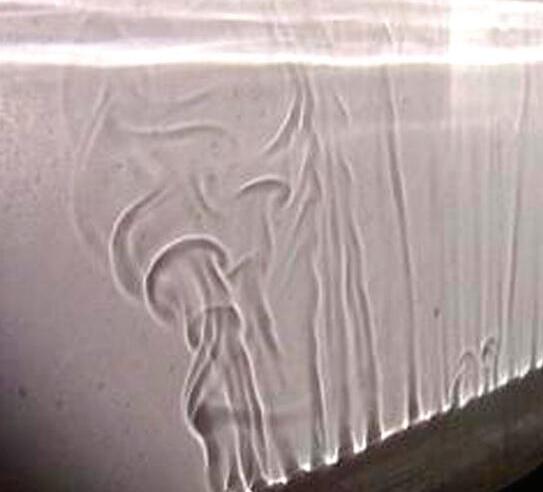
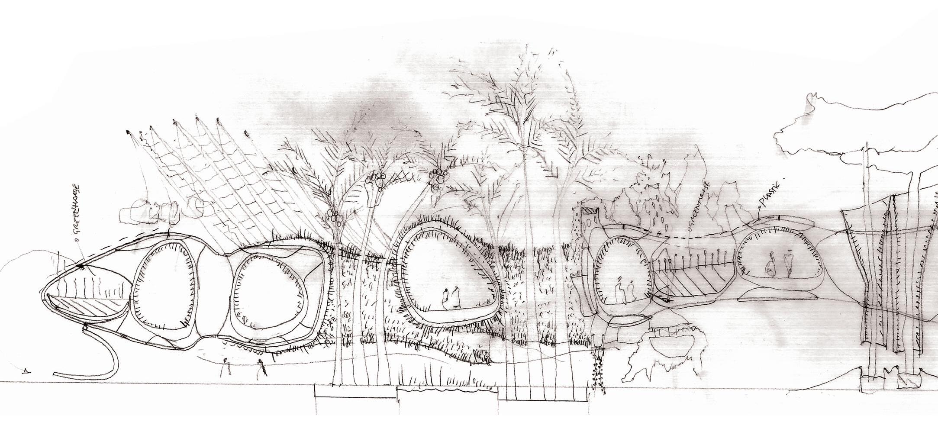
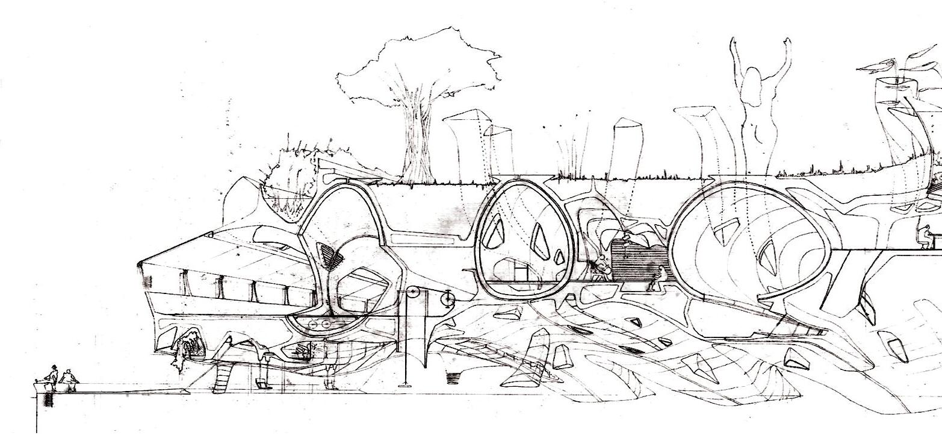
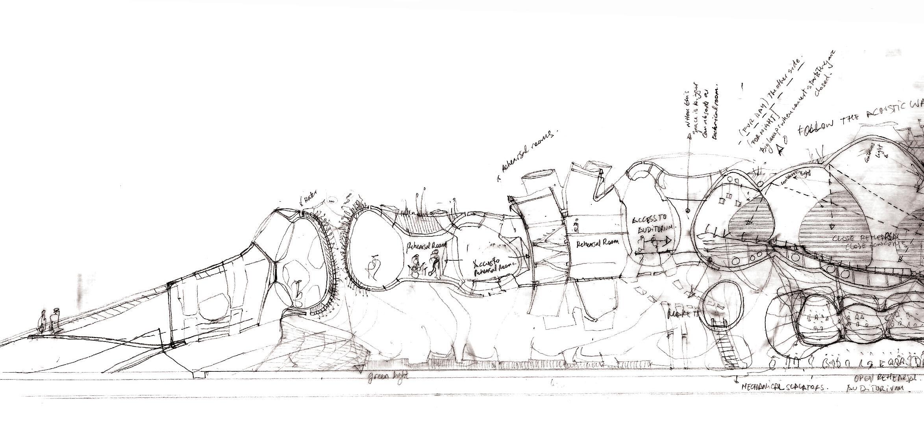
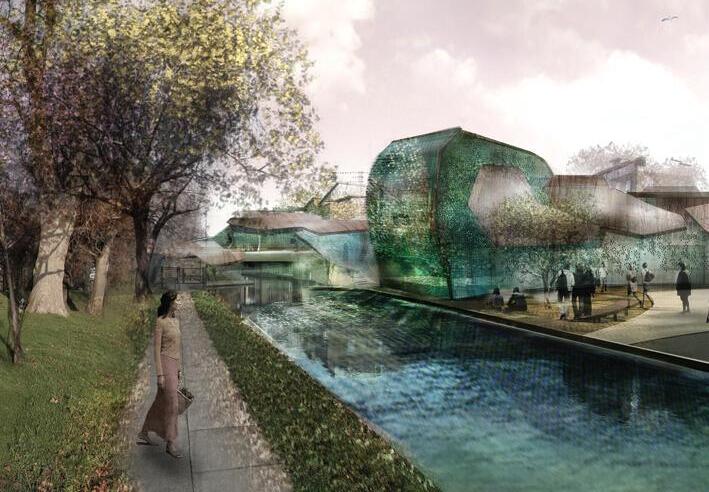
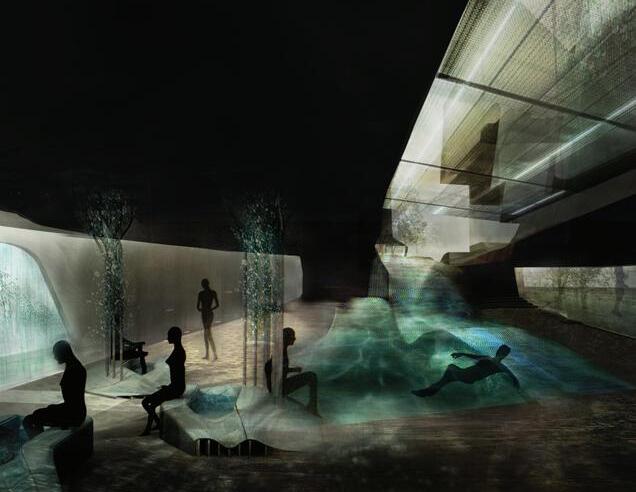
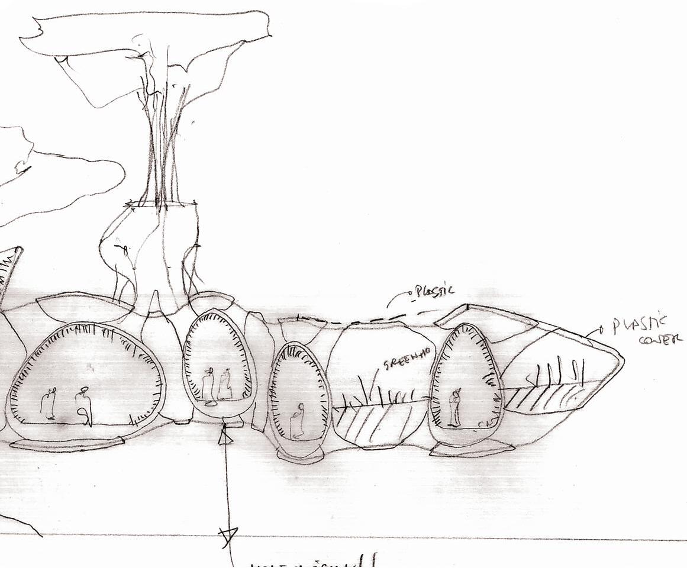
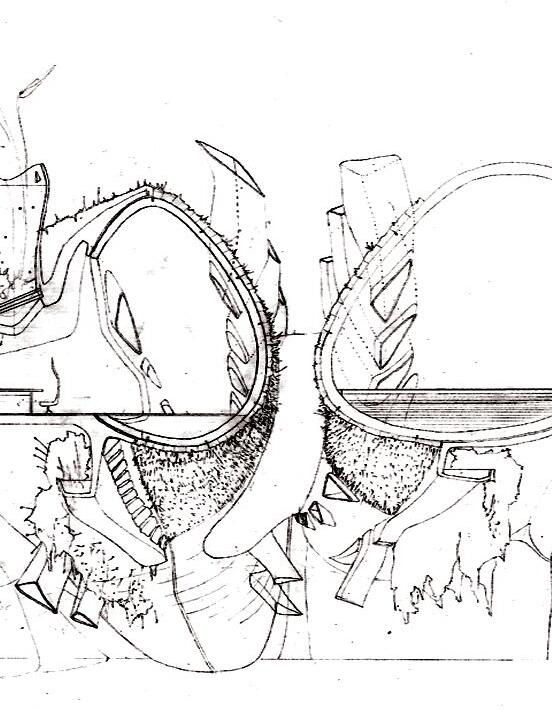
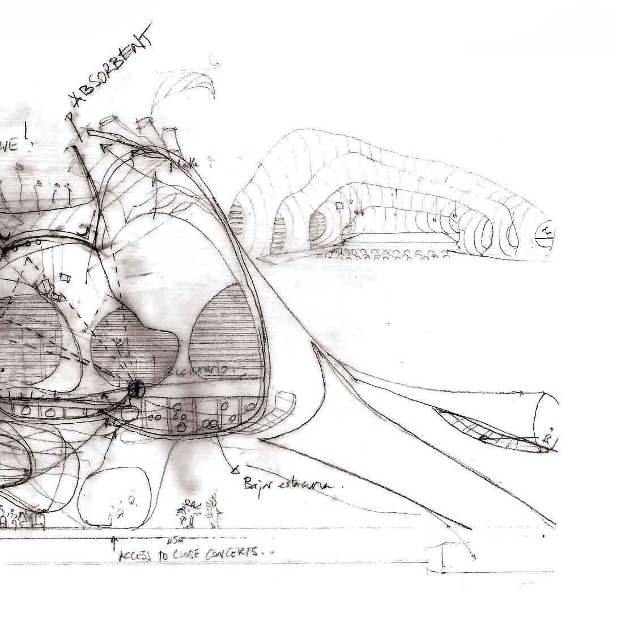
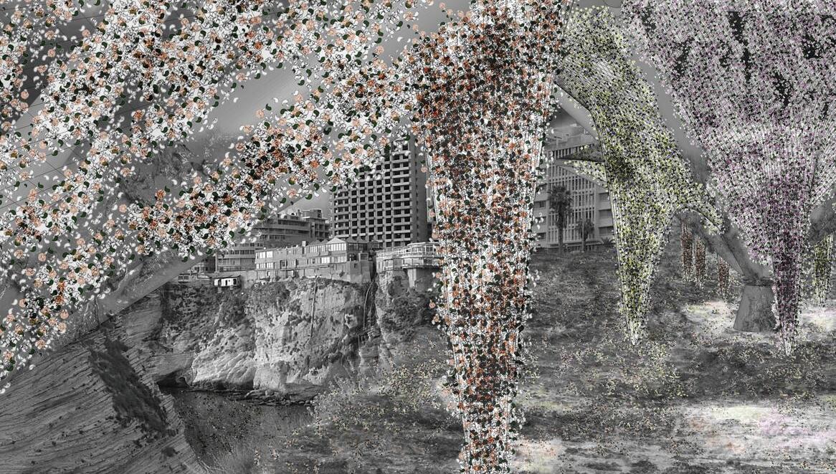
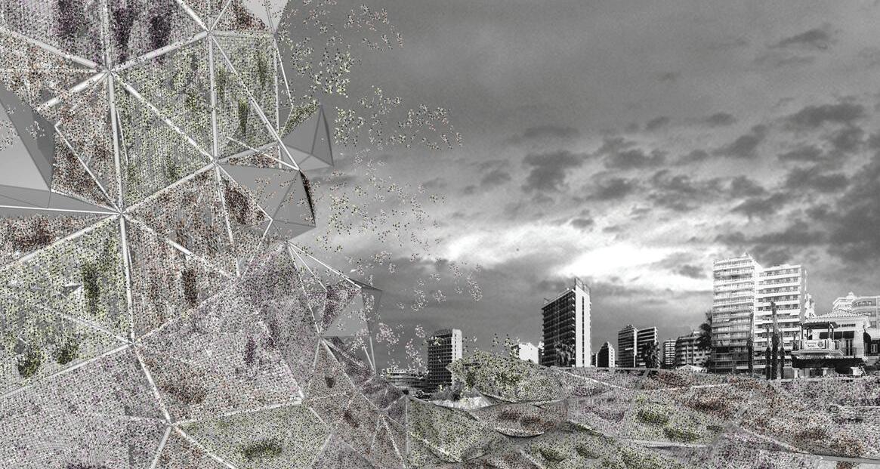
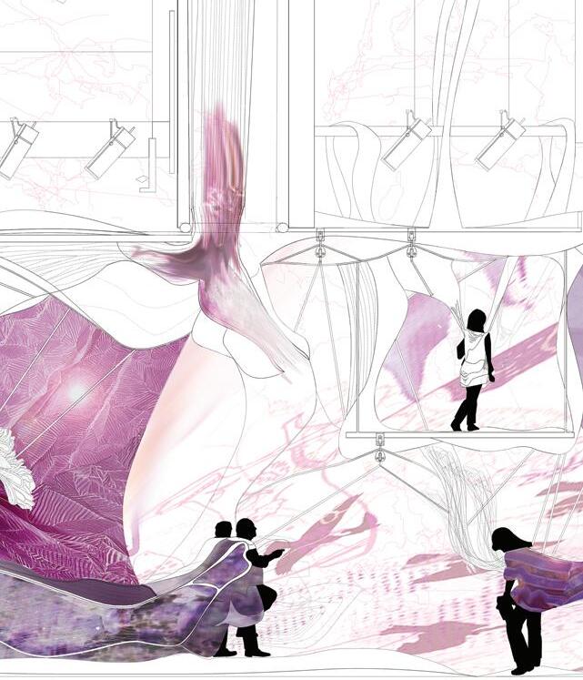
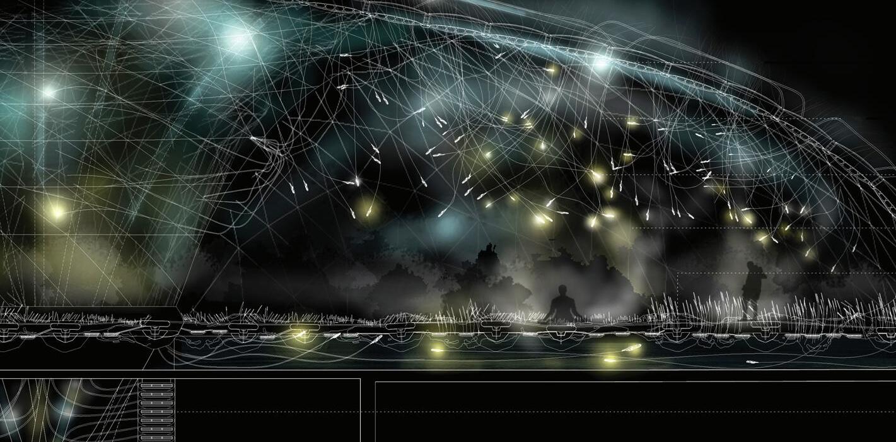
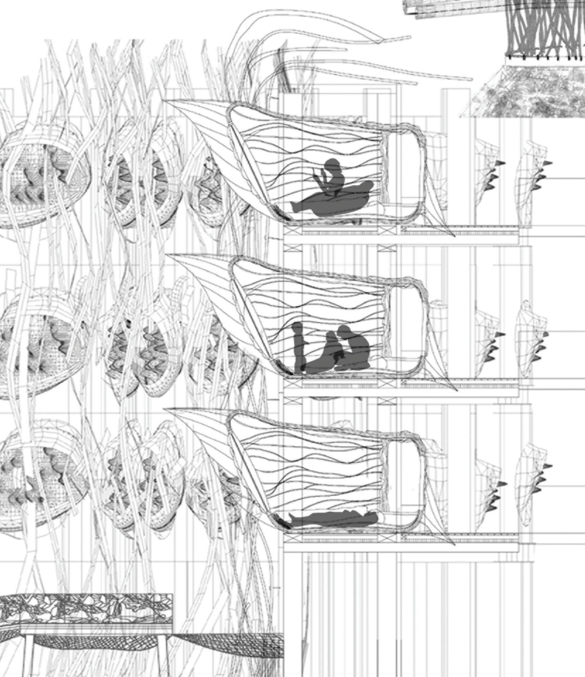
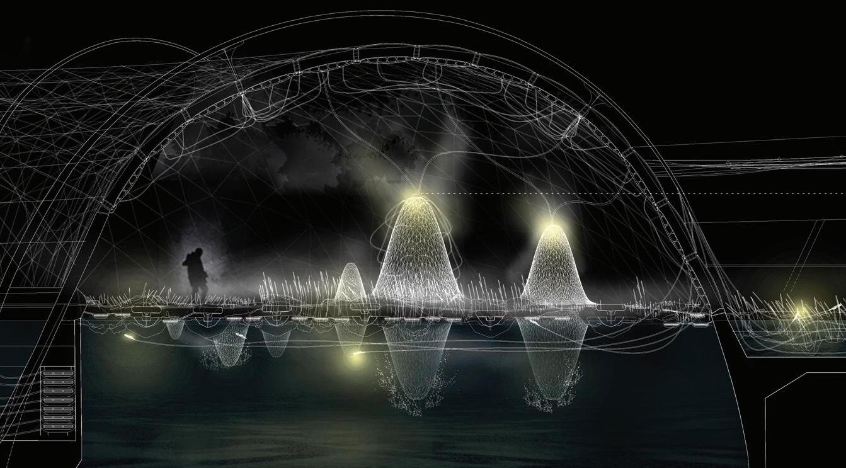
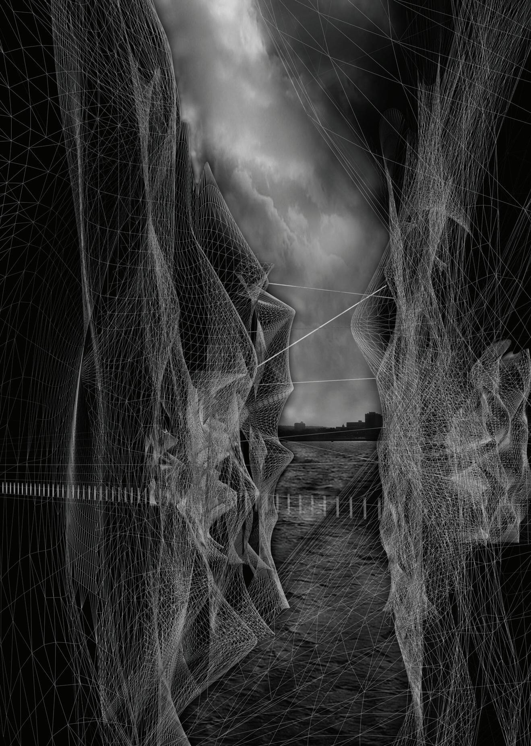
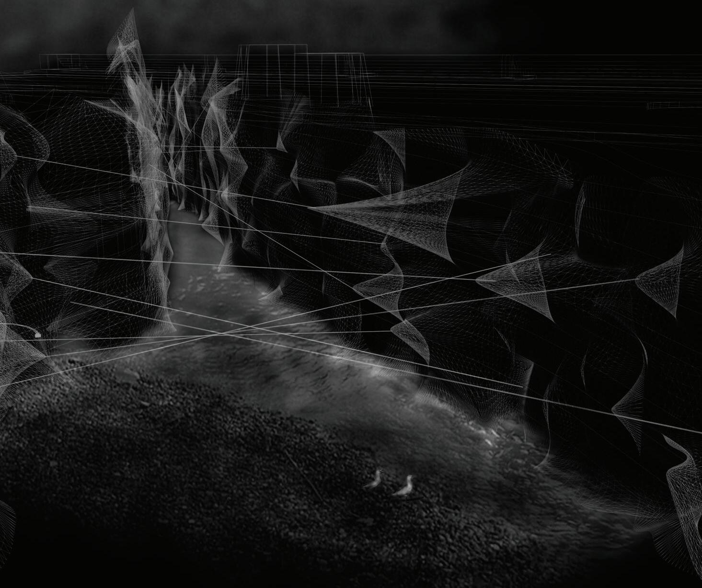
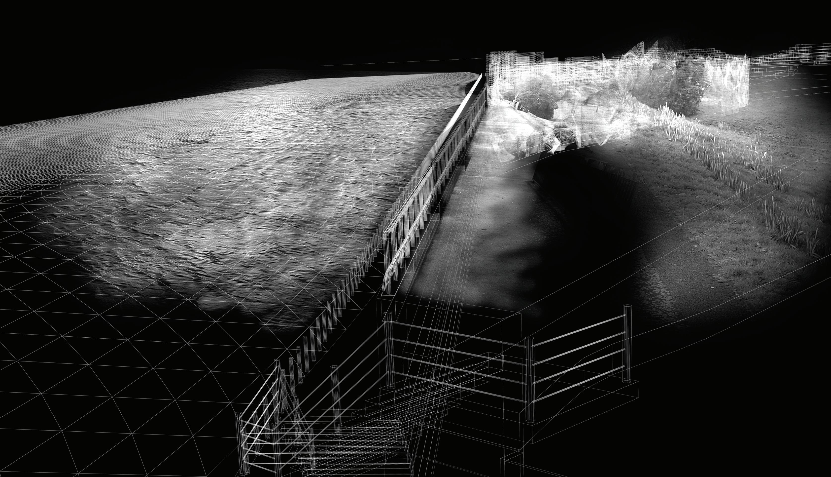
Malca Mizrahi, Yael Reisner
Yr 4: Nisrine Ahmad, Dana Al Sharif, Moyez Alwani, Charlie Hearn, Peter Moerland, Ka Chun Pun, Stefanie Surjo, Areti Theofanopoulou, Sophia Thomson, Chi Man Charis Tsang, Alison Victor, Stefan Rutzinger Yr 5: Yvonne Gibbs, Wynford Rhys Gilley, Pablo Gil Martinez, David Head, Ewan Stone
This year ’ s field trip focused on two amazing cities, Rio de Janeiro and Brasilia Brazil’s culture and races are mixed, coalescing to form that which is ultimately and authentically Brazilian, as reflected in the music, dance and visual cultures – a rich, exotic and colourful mixture that is infused with optimism – a Brazilian 'tropicalia'
In shedding the twentieth century mythical role of objectivity in architecture, we take interest in the liberation of our profession from years of having a conscience concerning aesthetics Surely aesthetics can go well with ethics, contrary to modernist propaganda?
Unit 11 is interested in a contemporary architecture that is exuberant and intense We are interested in depicting and arousing emotion, in hyper-visual imagery, in a multi-layered depth of soft edges
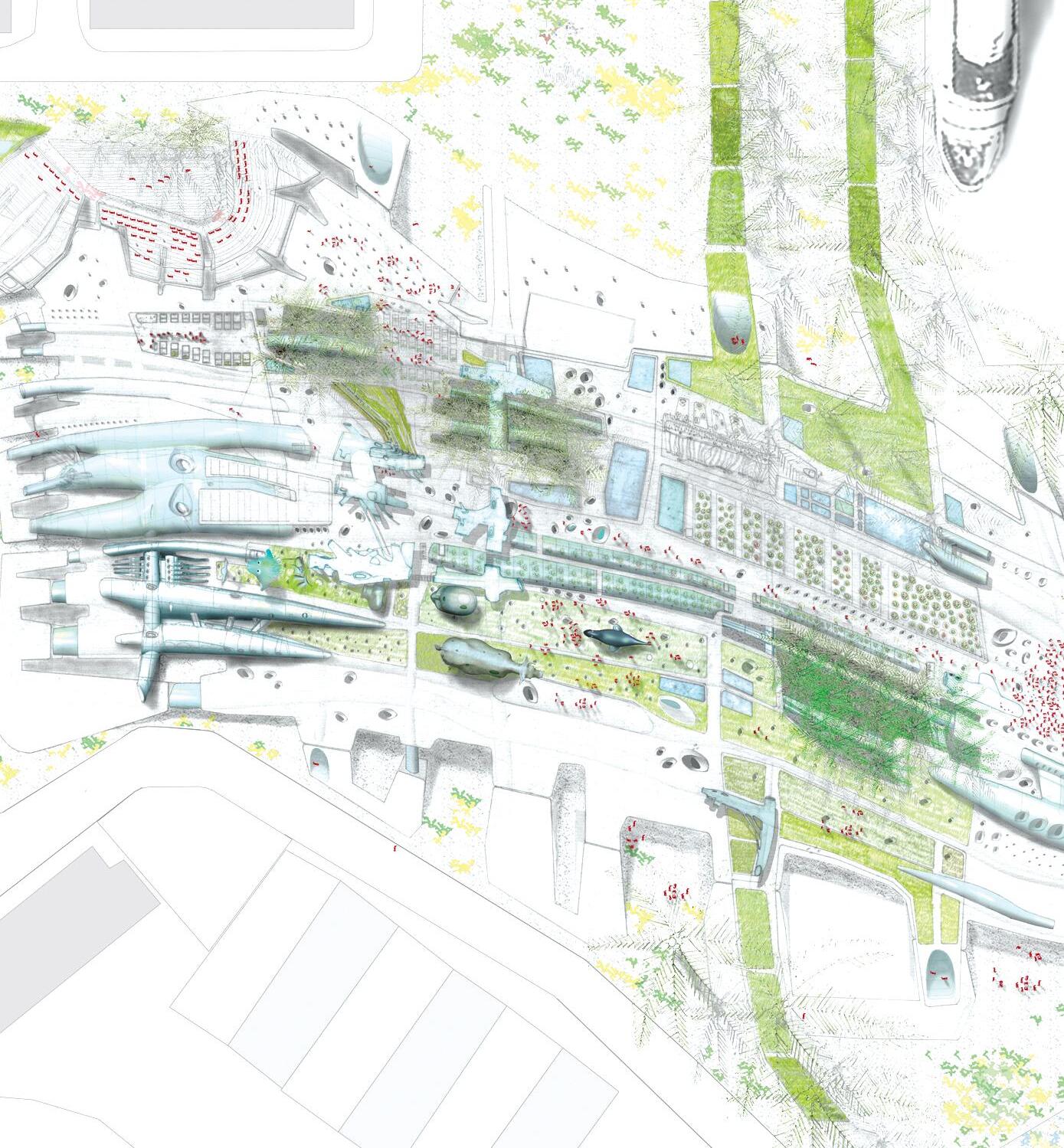
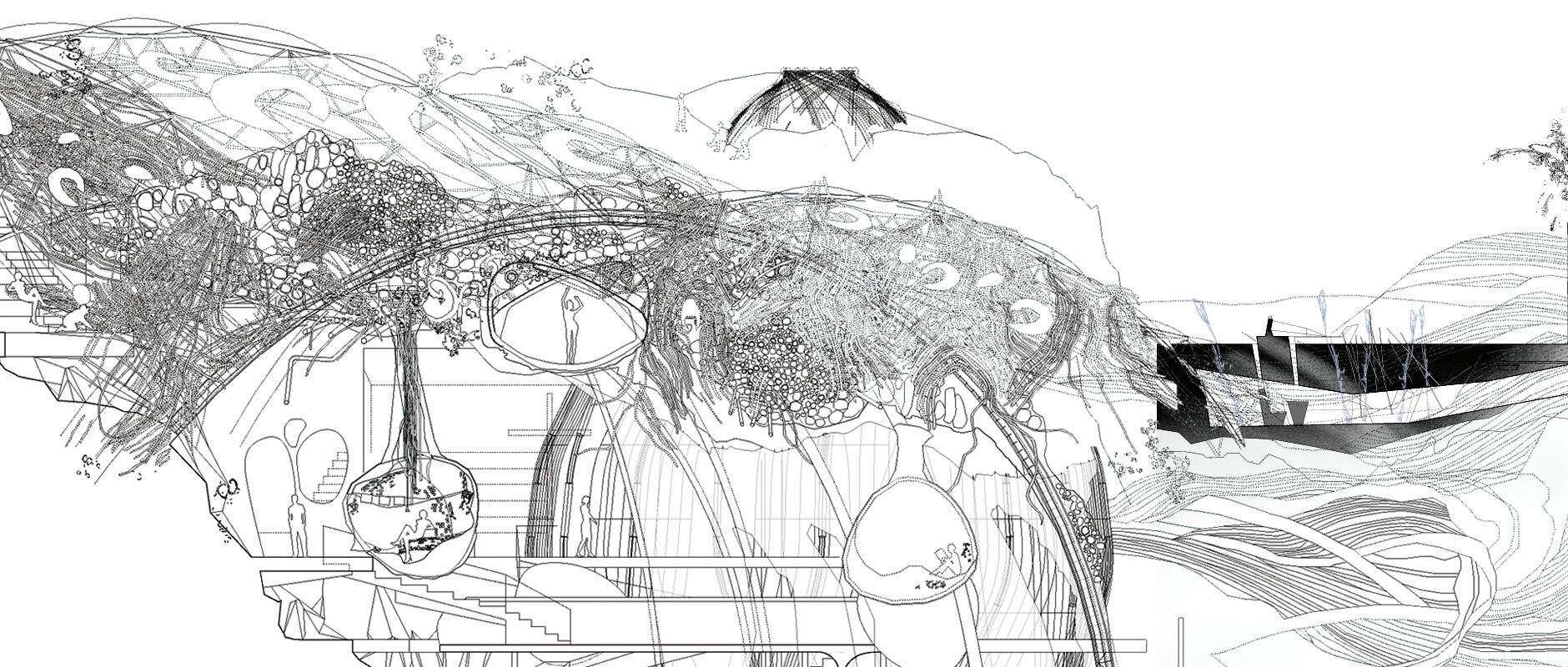
Yael Reisner and Malca Mizrahi
