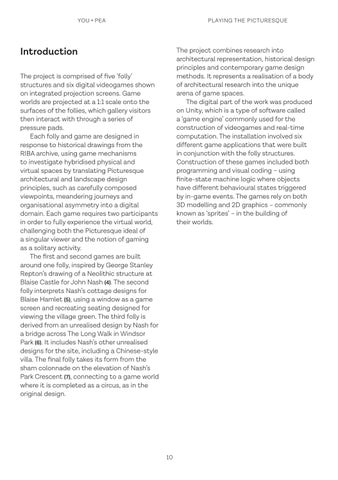YOU + PEA
PLAYING THE PICTURESQUE
Introduction
The project combines research into architectural representation, historical design principles and contemporary game design methods. It represents a realisation of a body of architectural research into the unique arena of game spaces. The digital part of the work was produced on Unity, which is a type of software called a ‘game engine’ commonly used for the construction of videogames and real-time computation. The installation involved six different game applications that were built in conjunction with the folly structures. Construction of these games included both programming and visual coding – using finite-state machine logic where objects have different behavioural states triggered by in-game events. The games rely on both 3D modelling and 2D graphics – commonly known as ‘sprites’ – in the building of their worlds.
The project is comprised of five ‘folly’ structures and six digital videogames shown on integrated projection screens. Game worlds are projected at a 1:1 scale onto the surfaces of the follies, which gallery visitors then interact with through a series of pressure pads. Each folly and game are designed in response to historical drawings from the RIBA archive, using game mechanisms to investigate hybridised physical and virtual spaces by translating Picturesque architectural and landscape design principles, such as carefully composed viewpoints, meandering journeys and organisational asymmetry into a digital domain. Each game requires two participants in order to fully experience the virtual world, challenging both the Picturesque ideal of a singular viewer and the notion of gaming as a solitary activity. The first and second games are built around one folly, inspired by George Stanley Repton’s drawing of a Neolithic structure at Blaise Castle for John Nash (4). The second folly interprets Nash’s cottage designs for Blaise Hamlet (5), using a window as a game screen and recreating seating designed for viewing the village green. The third folly is derived from an unrealised design by Nash for a bridge across The Long Walk in Windsor Park (6). It includes Nash’s other unrealised designs for the site, including a Chinese-style villa. The final folly takes its form from the sham colonnade on the elevation of Nash’s Park Crescent (7), connecting to a game world where it is completed as a circus, as in the original design.
10





