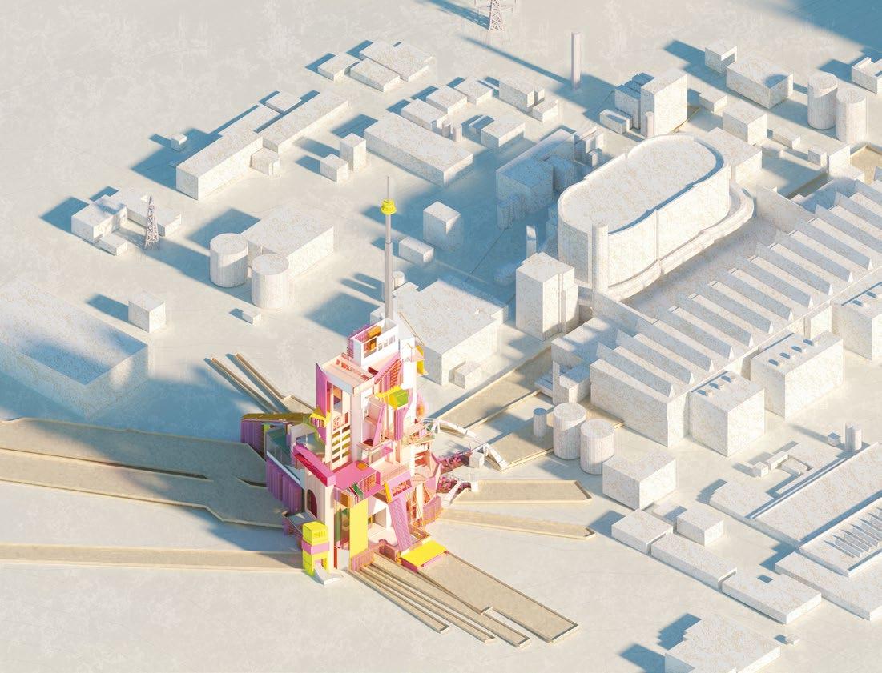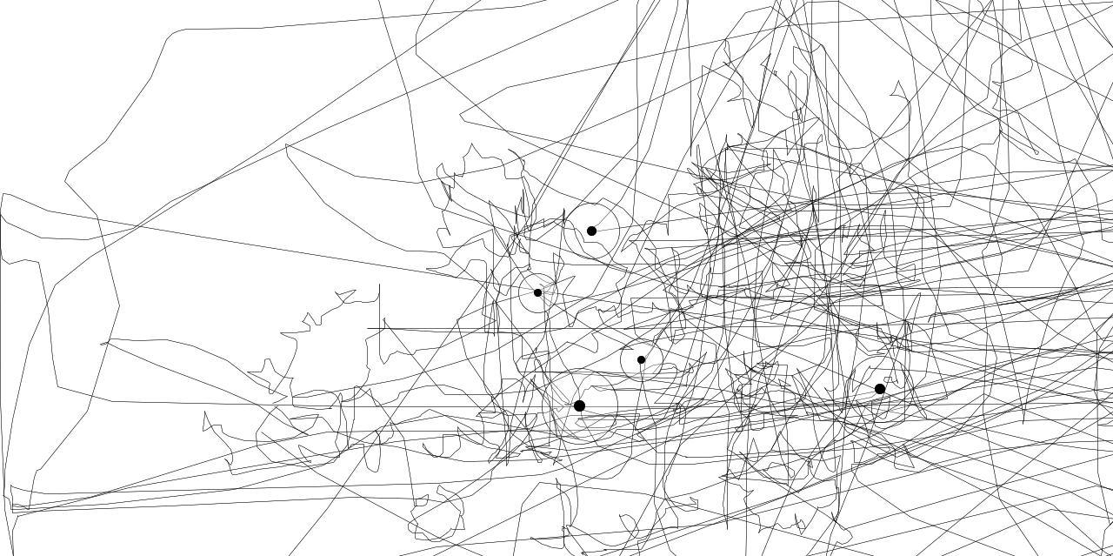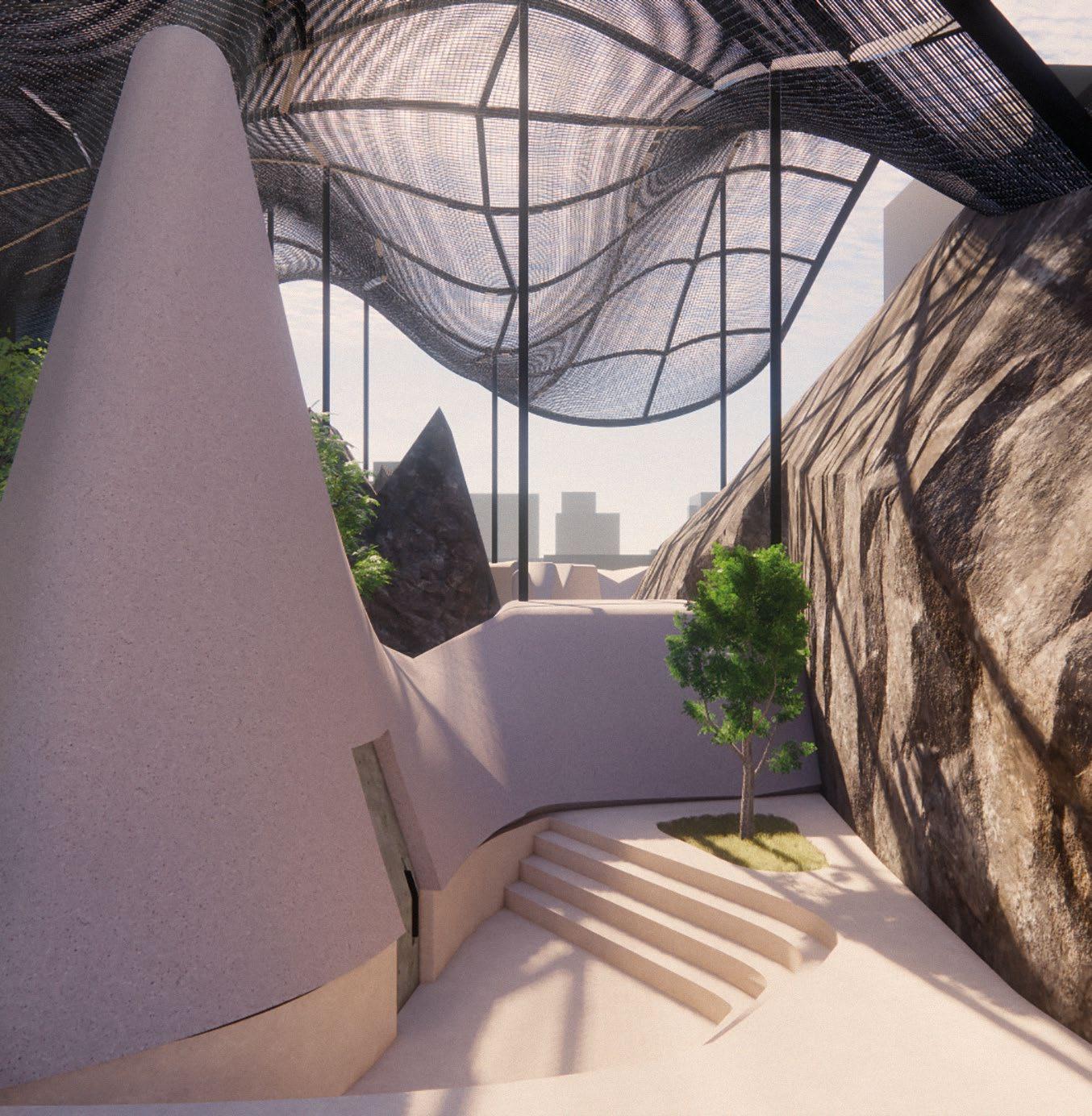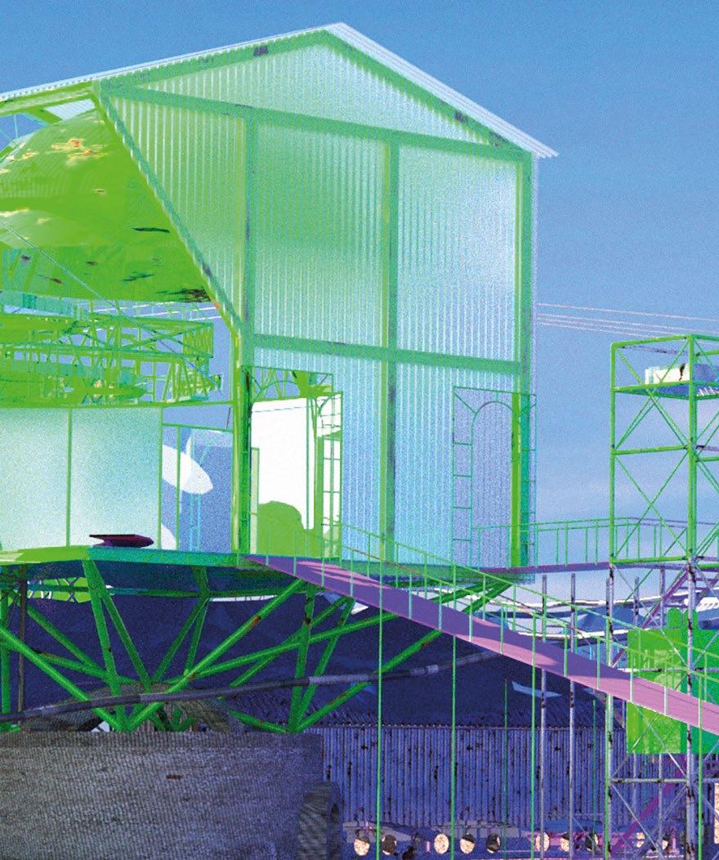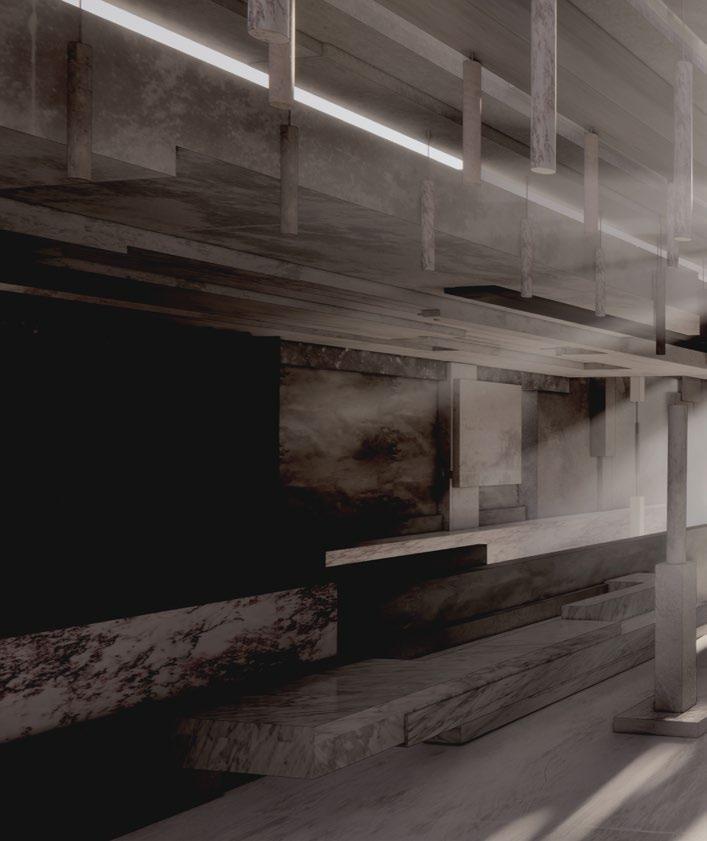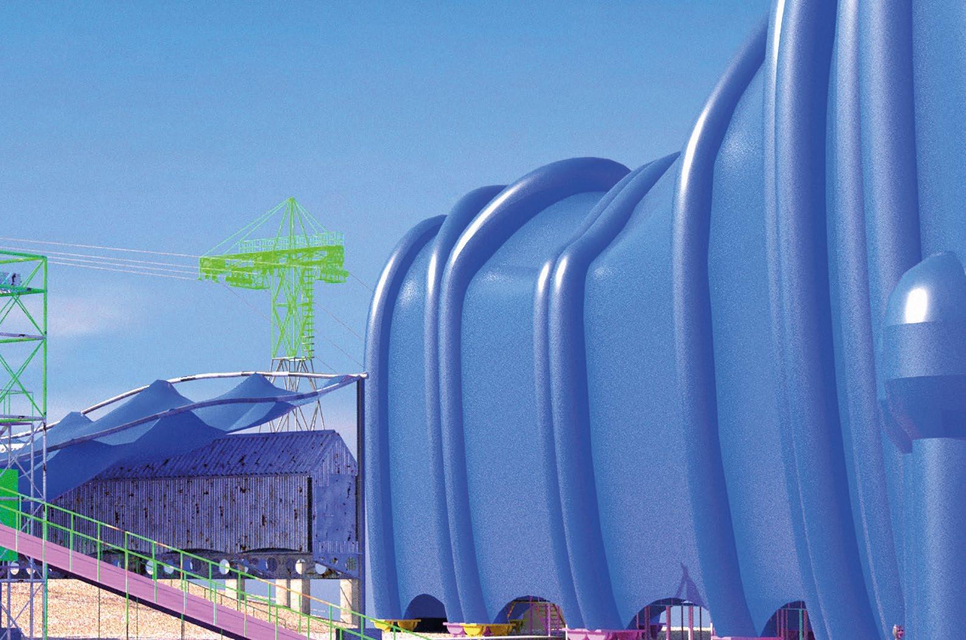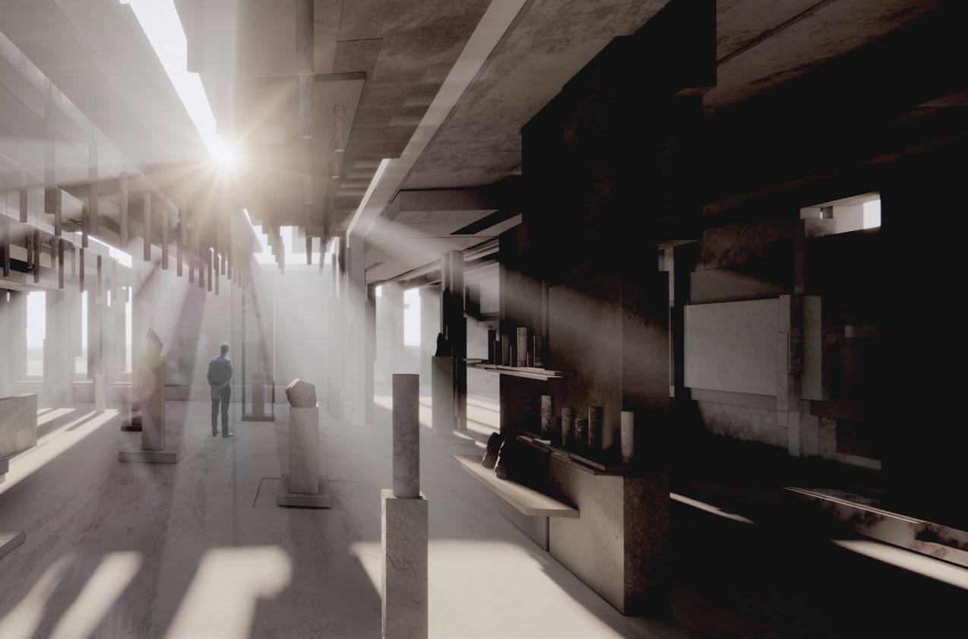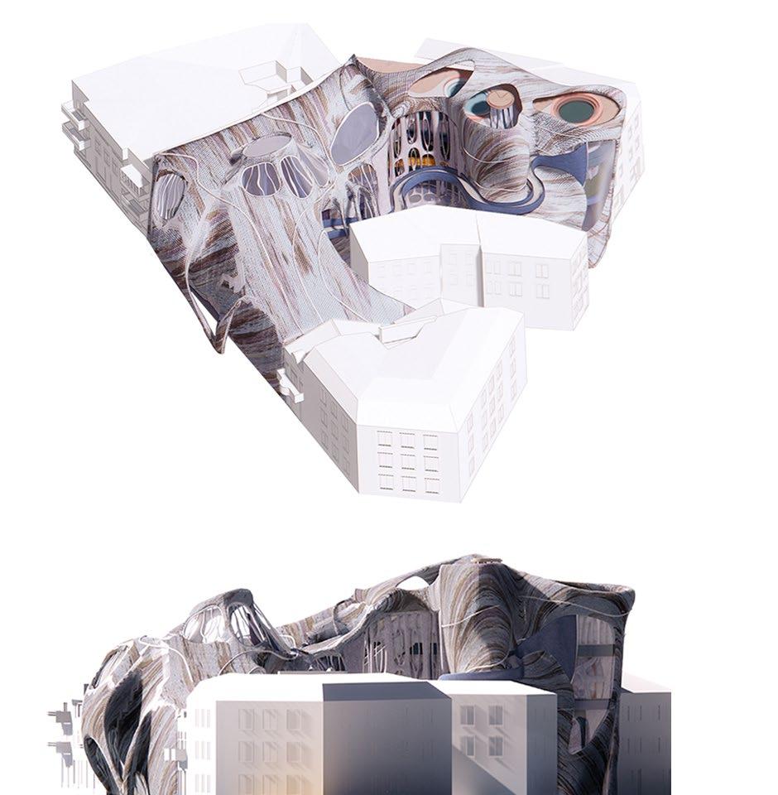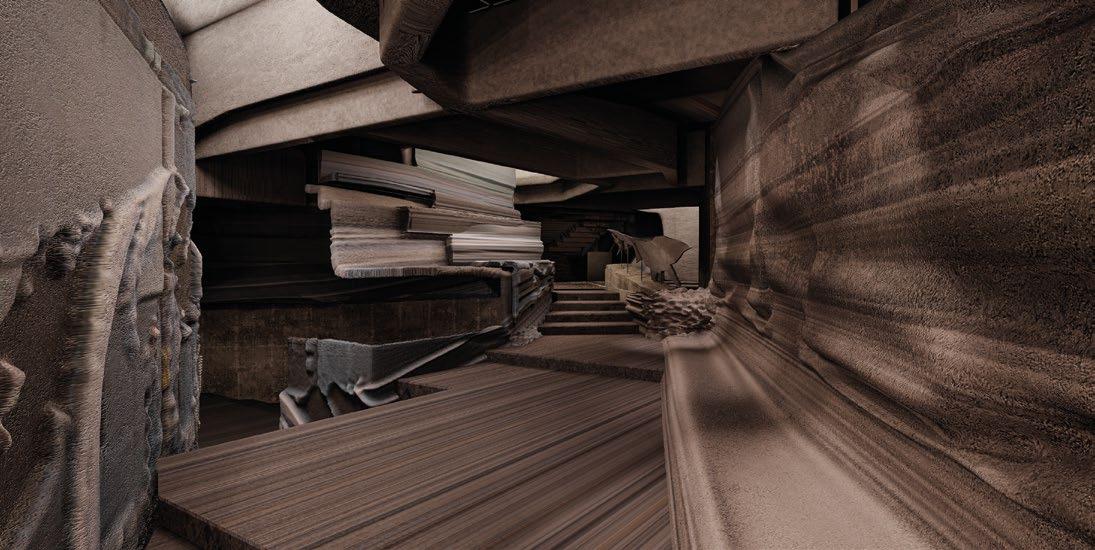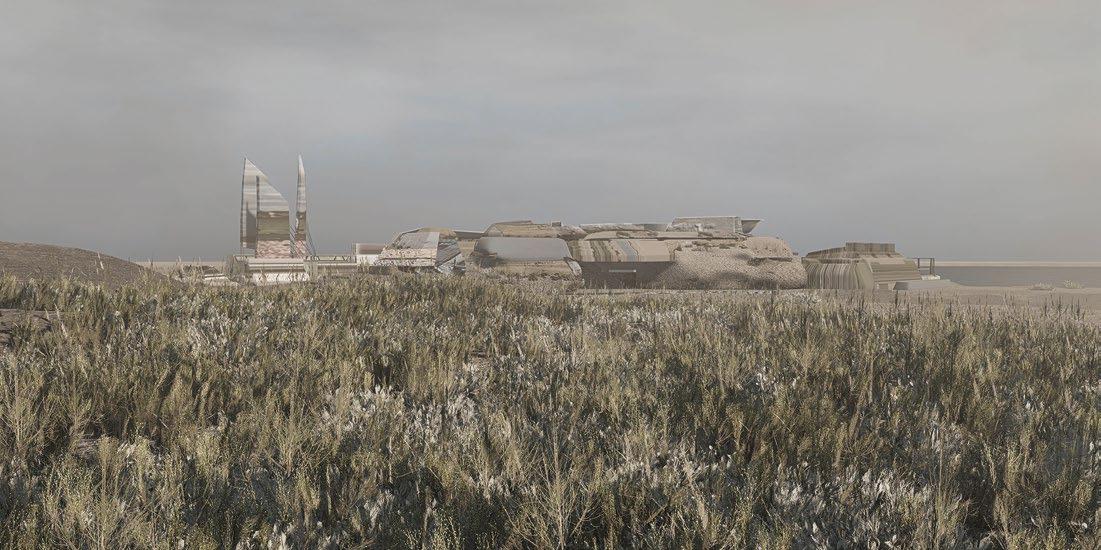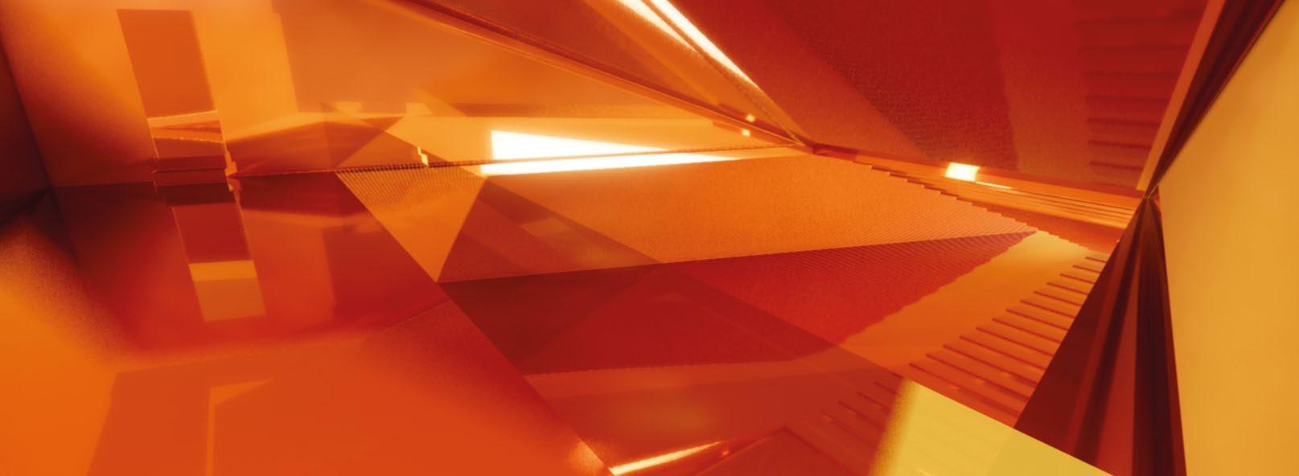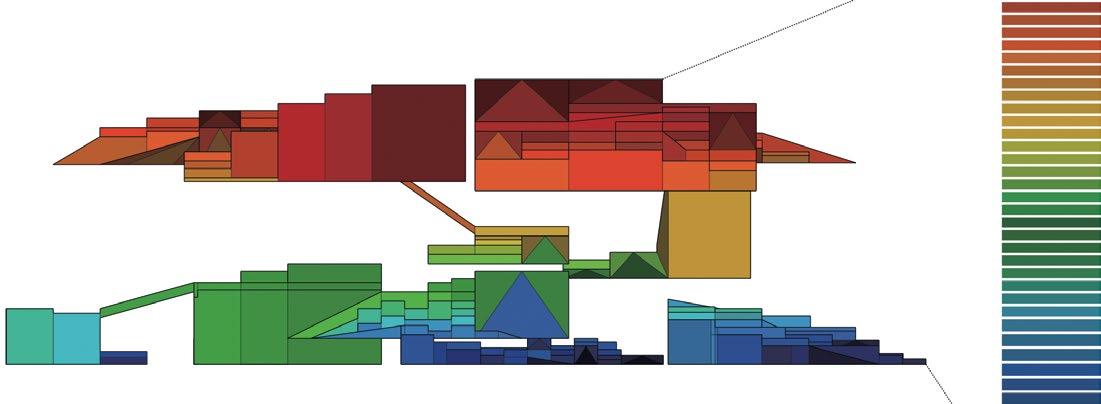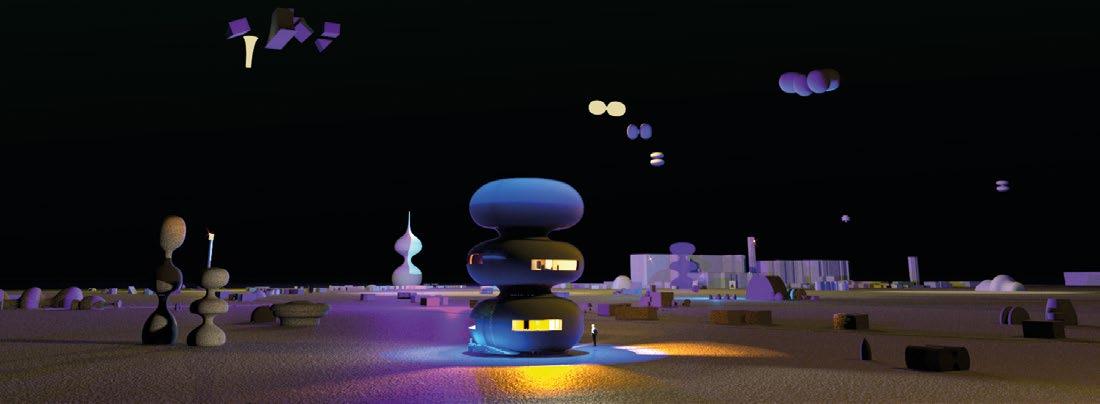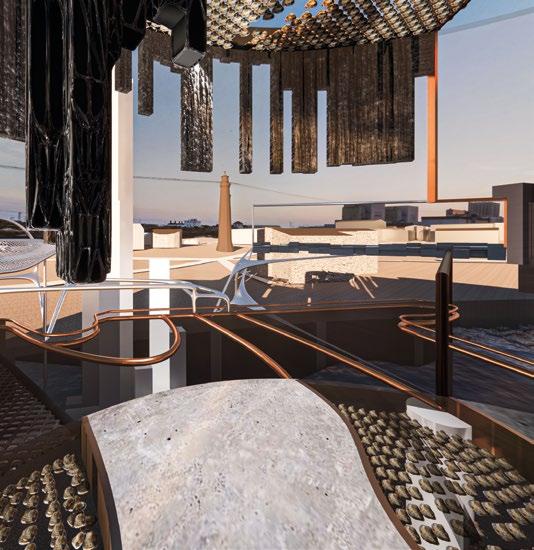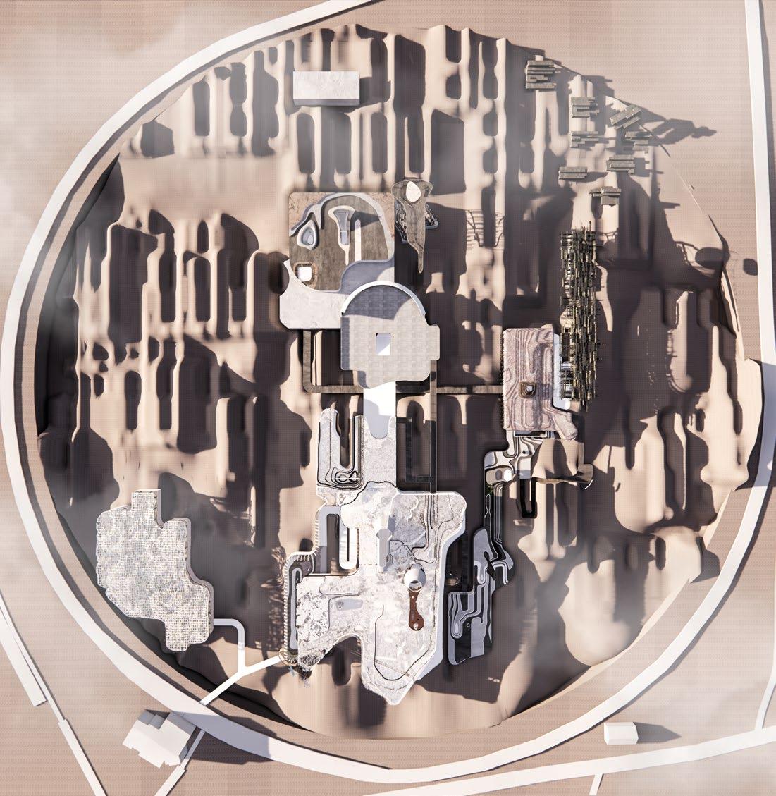Design Anthology UG21
Architecture BSc (ARB/RIBA Part 1)
Compiled from Bartlett Summer Show Books

Architecture BSc (ARB/RIBA Part 1)
Compiled from Bartlett Summer Show Books
At The Bartlett School of Architecture, we have been publishing annual exhibition catalogues for each of our design-based programmes for more than a decade. These catalogues, amounting to thousands of pages, illustrate the best of our students’ extraordinary work. Our Design Anthology series brings together the annual catalogue pages for each of our renowned units, clusters, and labs, to give an overview of how their practice and research has evolved.
Throughout this time some teaching partnerships have remained constant, others have changed. Students have also progressed from one programme to another. Nevertheless, the way in which design is taught and explored at The Bartlett School of Architecture is in our DNA. Now with almost 50 units, clusters and labs in the school across our programmes, the Design Anthology series shows how we define, progress and reinvent our agendas and themes from year to year.
2025 Multimodal
Abigail Ashton, Tom Holberton, Andrew Porter
2024 Sequential
Abigail Ashton, Tom Holberton, Andrew Porter
2023 (dis)Continuity
Abigail Ashton, Tom Holberton, Andrew Porter
2022 Finite
Abigail Ashton, Tom Holberton, Jasmin Sohi
2021 Uncertainty
Abigail Ashton, Tom Holberton, Jasmin Sohi

Abigail Ashton, Tom Holberton, Andrew Porter
‘Though nothing will keep us together’
David Bowie and Brian Eno, ‘Heroes’ (1977)
The multimodal holds things together. We design by combining different modes – drawings, physical models, digital models or material fragments – to develop an idea. Each type of representation has its code, but it is in the projected space between different media that the design can emerge, formed through intersections, combinations, layering or transduction, combining indeterminacy and abstraction.
Drawings are the materialisation of the workings of thought – they may themselves generate thoughts, or they may be a record of something perceived.1 Following Alberti, drawings have often been considered as instructions – Lutyens called them ‘a letter to the builder’. 2 More experimental approaches through Tschumi and Libeskind treat them as self-perpetuating systems. We are now in an era when computers can test the assimilation and synthesis of any kind of information, automating signification. How can we now correspond with the machine, using new types of representation to draw with it or write to it?
This year, we were interested in students creating their own design processes that reimagined how to be multimodal, and considered how drawings, models and media come together. In all these cases, whether analogue or digital, drawings can be both representational and operational. We asked students to create new ‘codes’ that redefined the possibilities of these familiar formats, creating new forms of drawing and models that could be dynamic, interlinked and generative – and work in new ways when combined.
In 1977, David Bowie and Brian Eno recorded ‘Heroes’ with production by Tony Visconti. From a studio overlooking the Berlin Wall, they created a new sound through the layering and overdubbing of musical patterns. This year the unit focused on Berlin, a city that is perpetually considering how to combine and reconcile competing ideas.
Year 2
Mia Alian, Hiroha Aoki, Xingjian Liu,Polina Parshyna, Hanxiang (Christopher) Tao, Yasmeen Yusuf-Burrell, Xinyu (Eva) Zhang
Year 3
Oscar Brice, Luke Grbesa, Dhruva Menon, Anoushka Sarma, Charlie Stone, Ngoc Chau Anh Tran, Graeme (Yuan Cheng) Wong
Technical tutor and consultant
Tom Holberton
1. John Forty and Sophie Read (2019), ‘The Limits of Drawing’, in Desley Luscombe, Helen Thomas, Helen and Niall Hobhouse, eds., Architecture through Drawing (London: Lund Humphries), p.196.
2. Edwin Lutyens. Quoted in Keith Snook, BIM in the Real World. UK: BRE Trust, 2014.
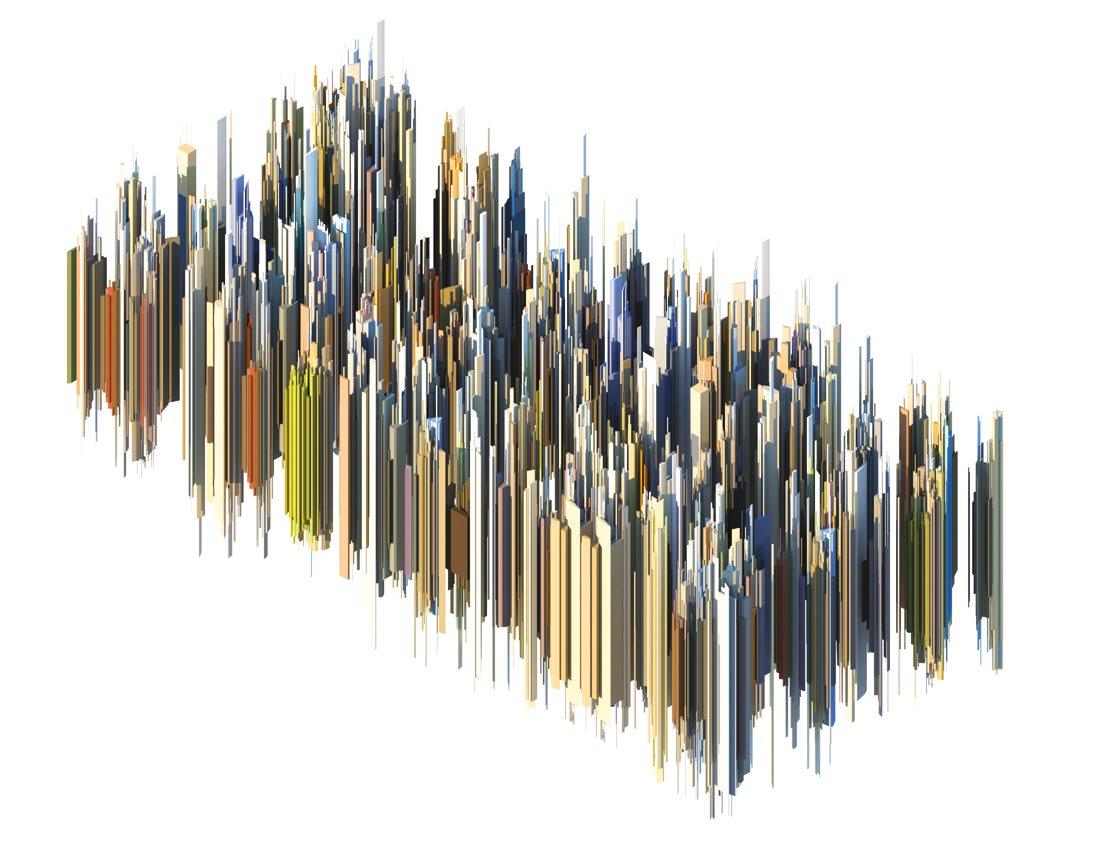

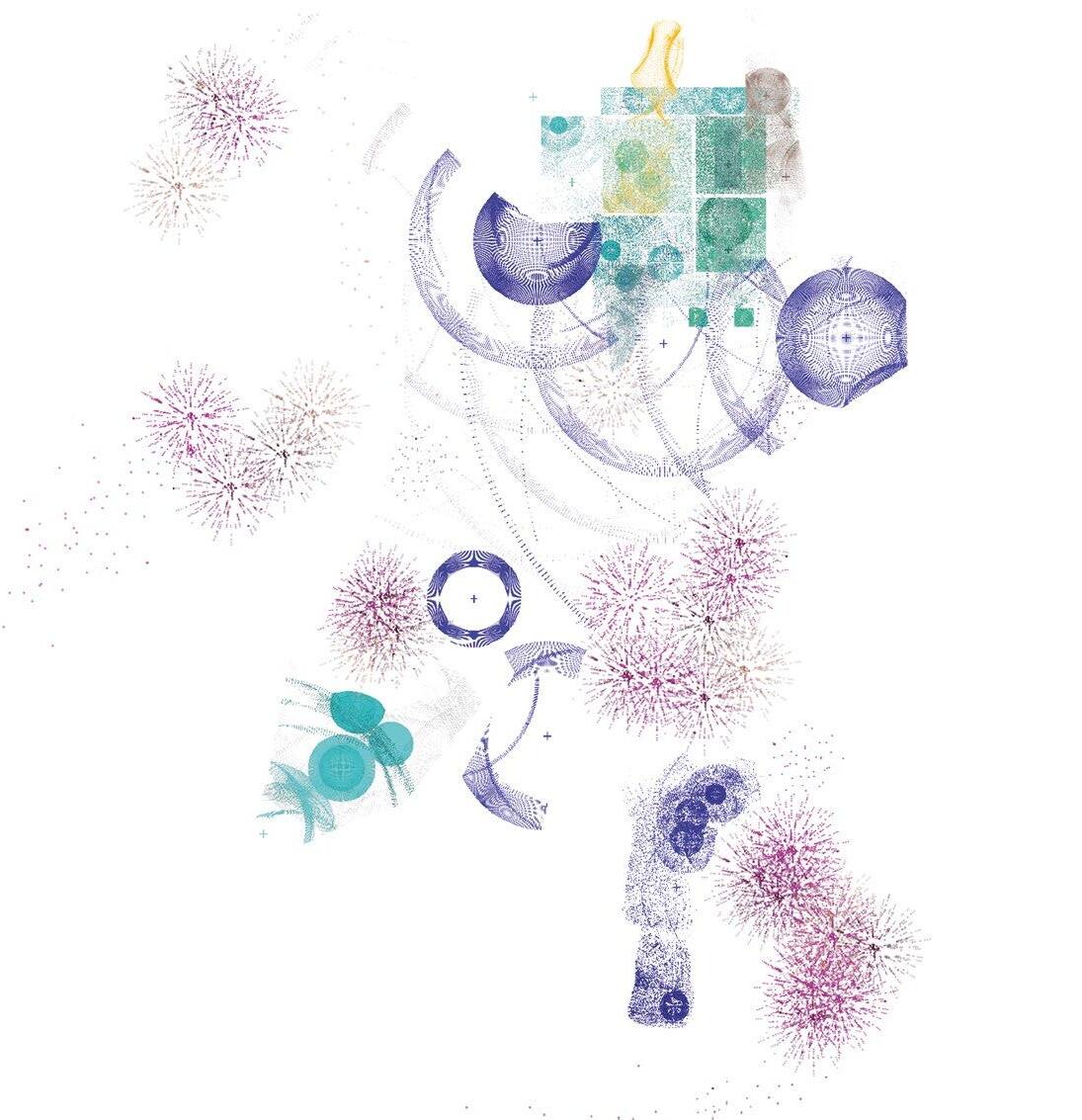
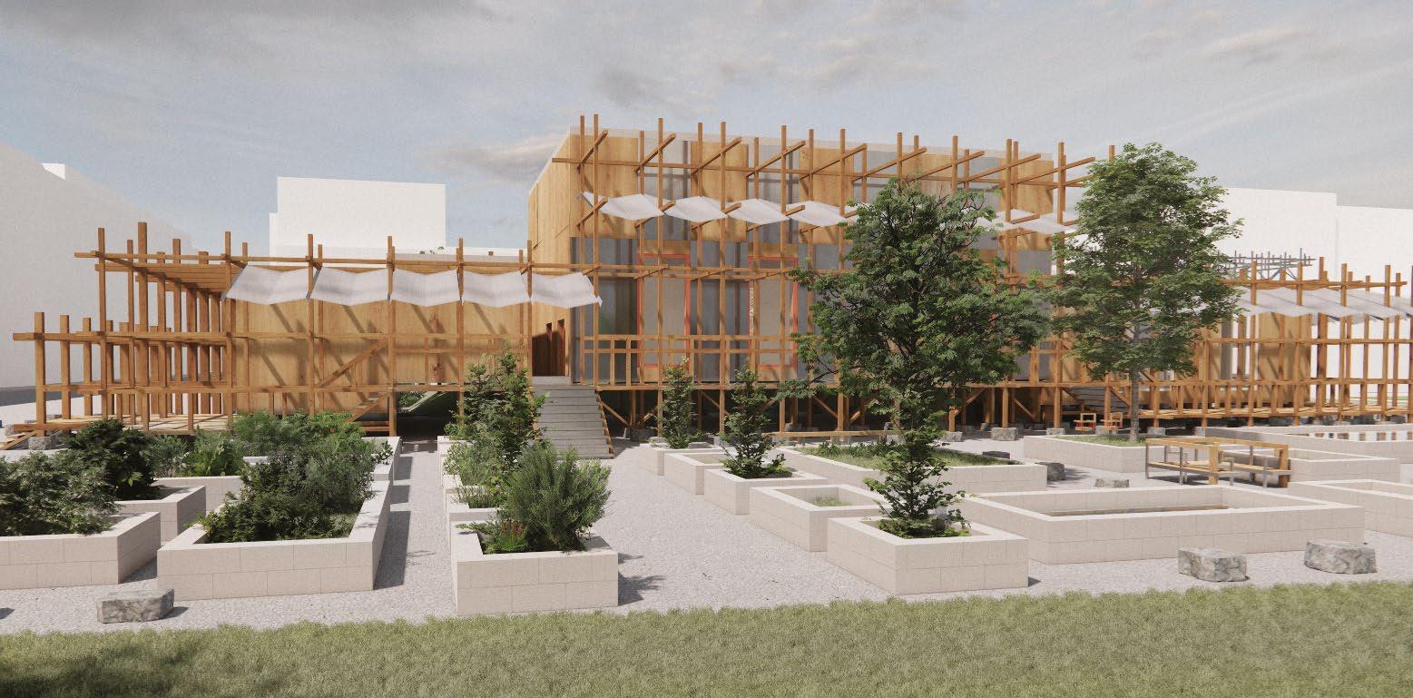

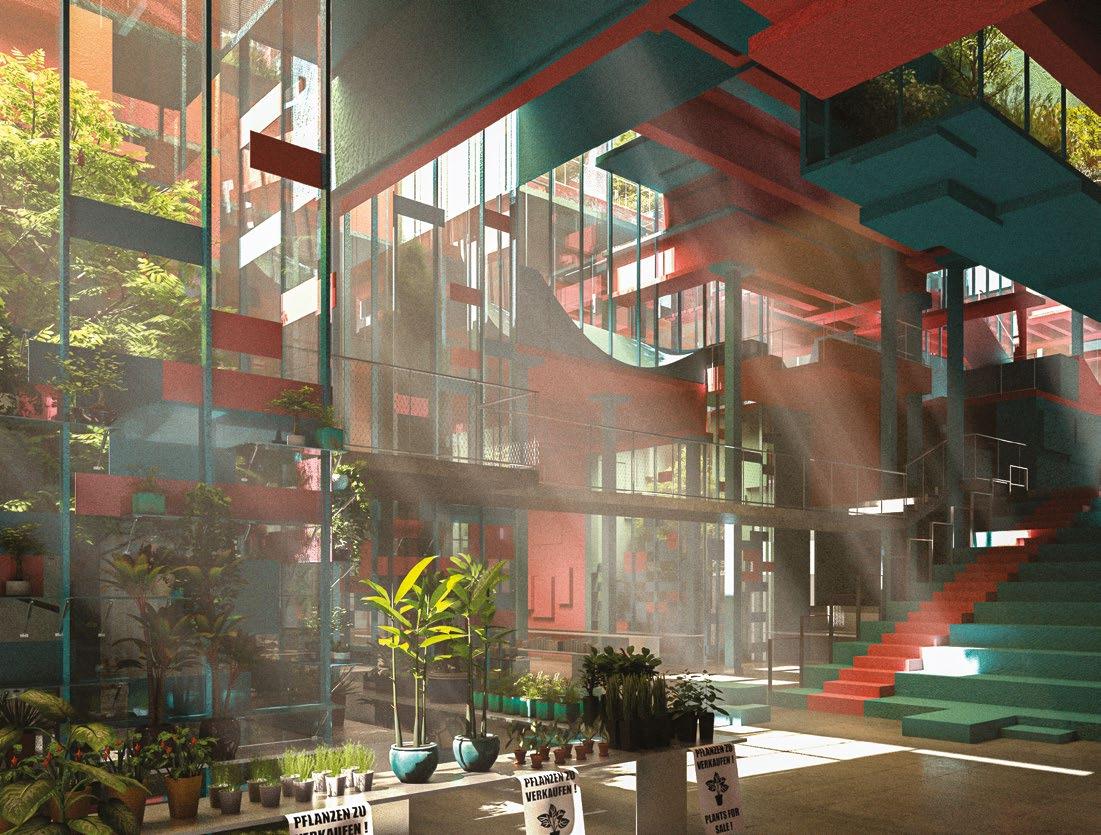

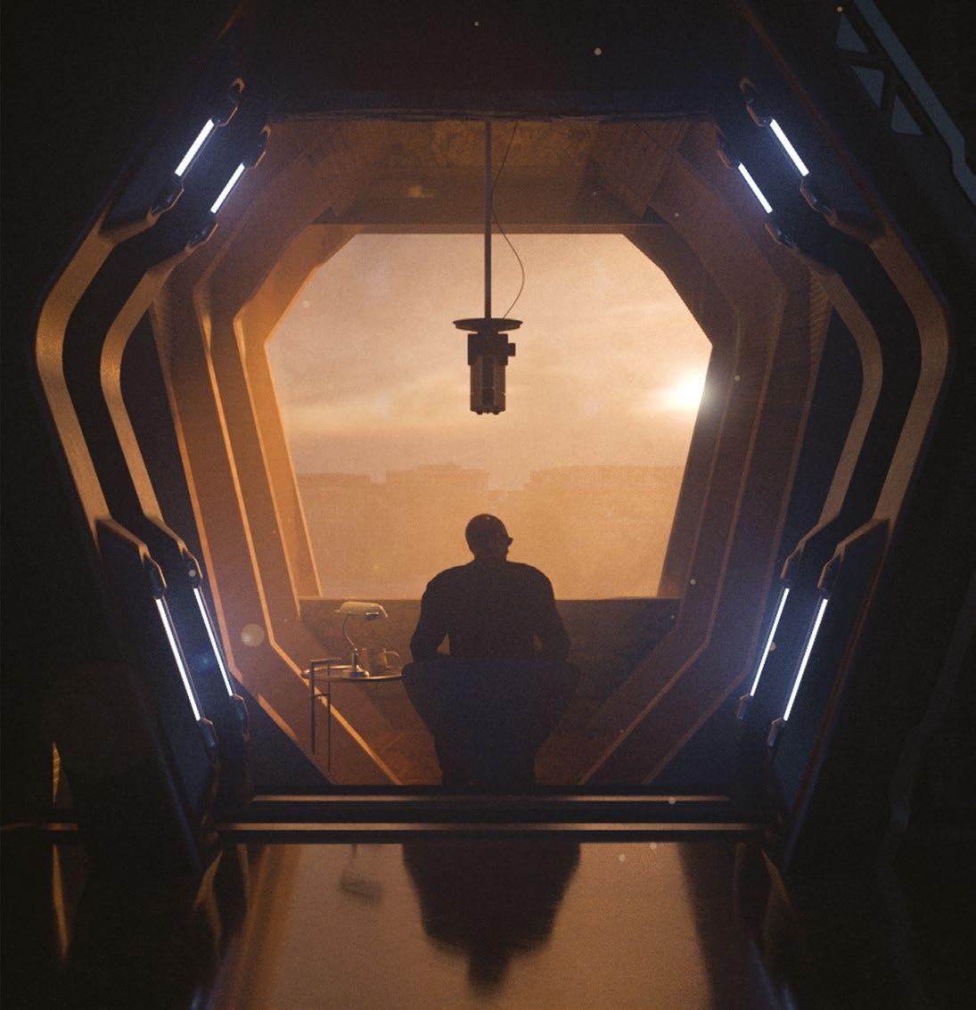




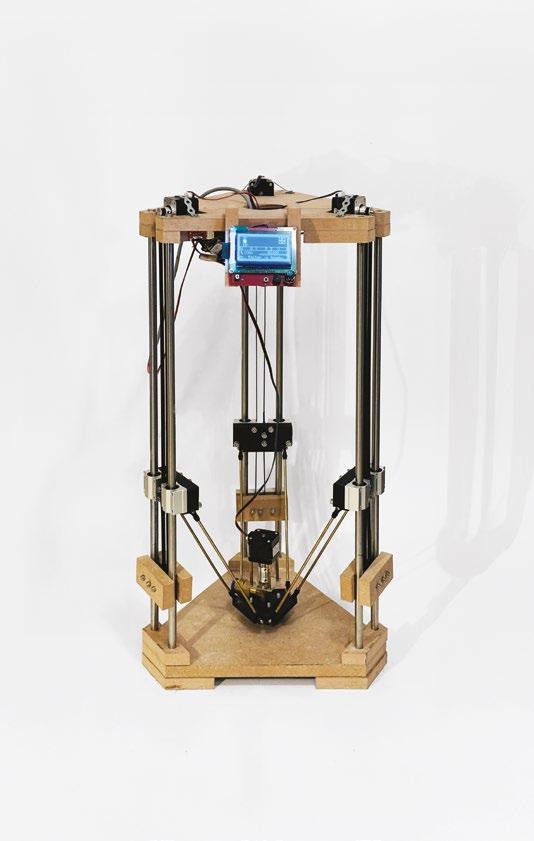
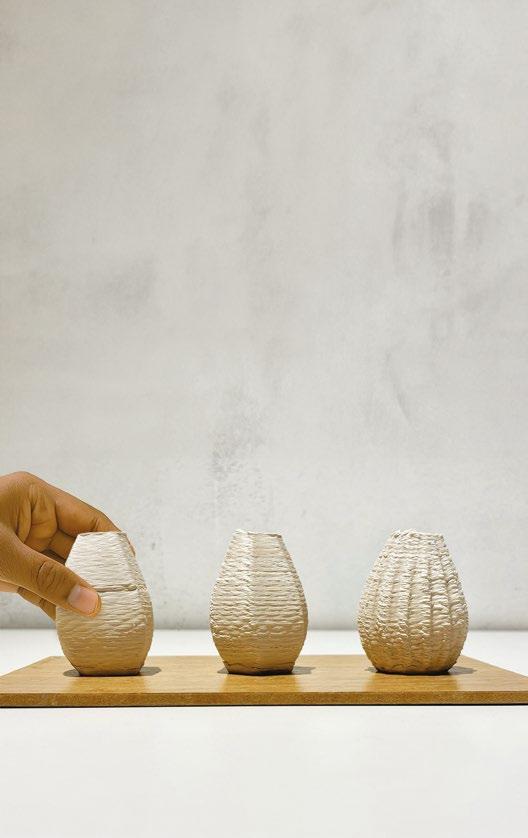


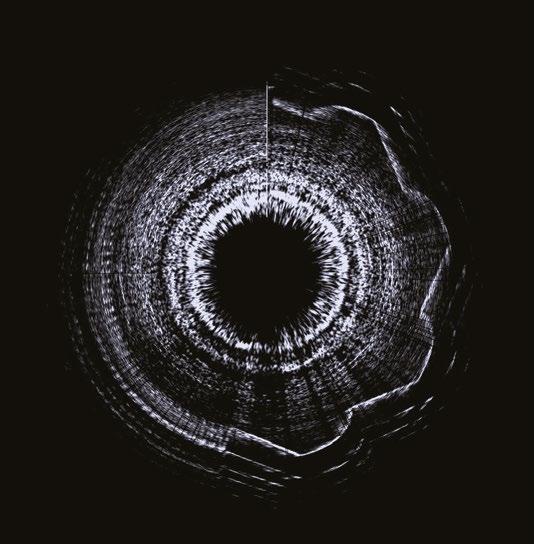
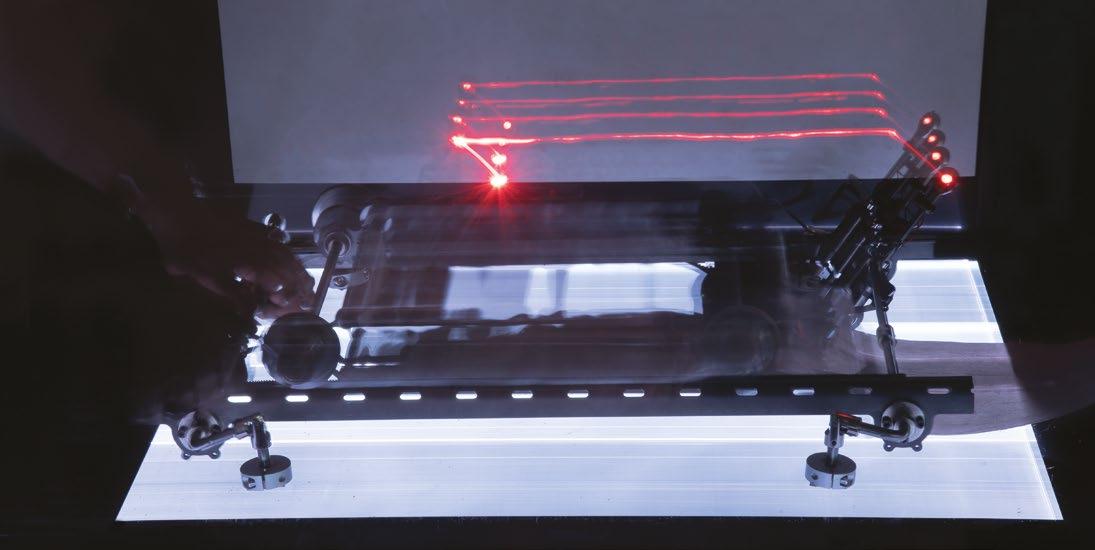

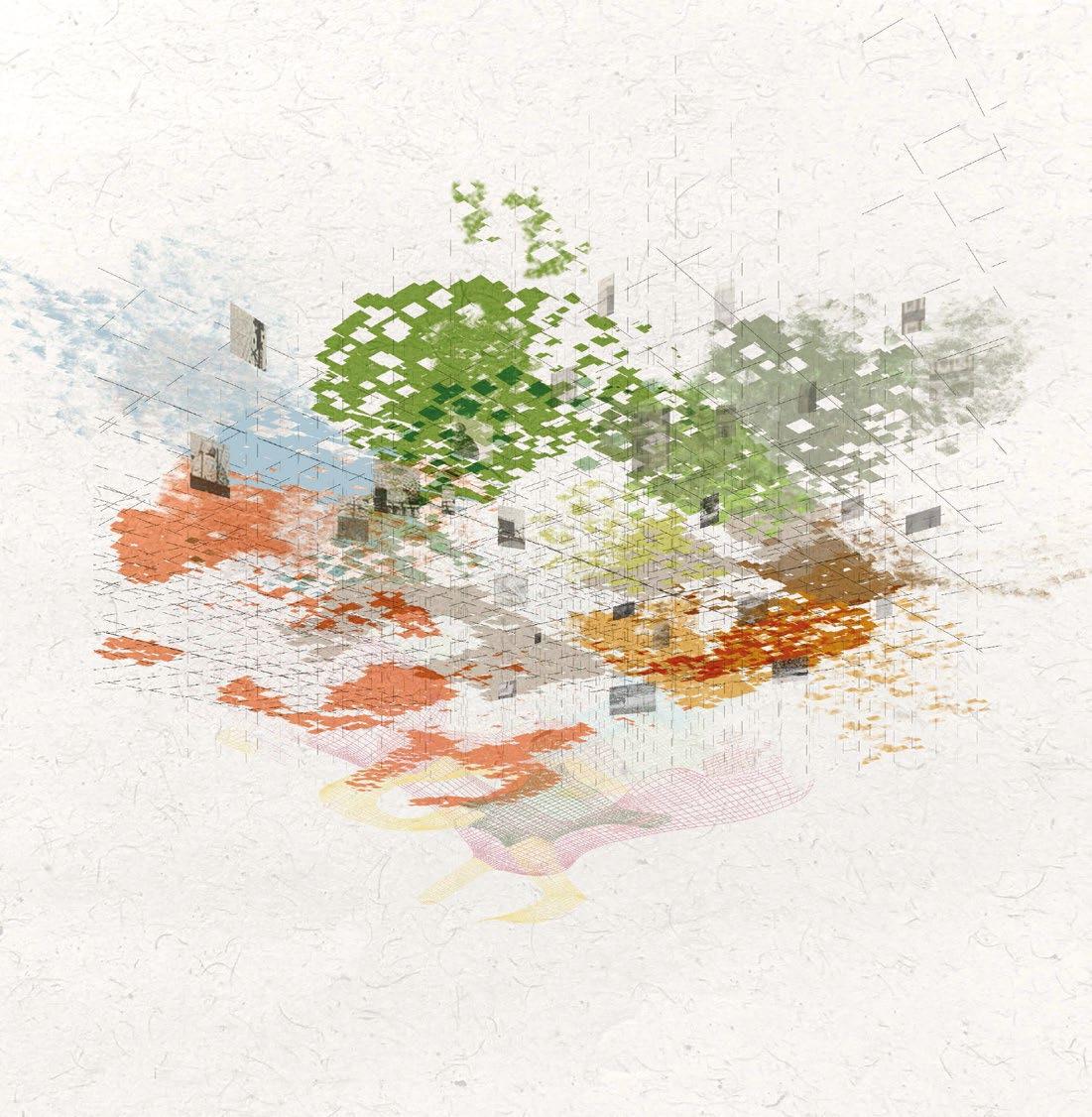

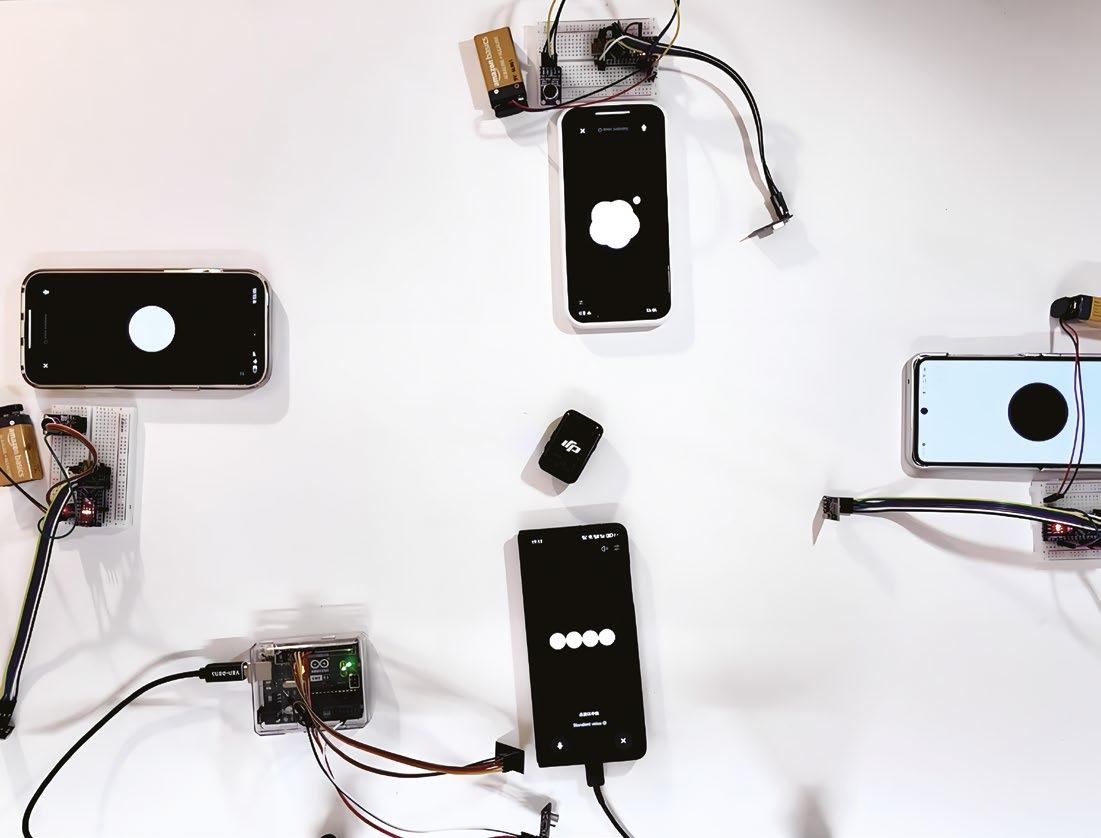
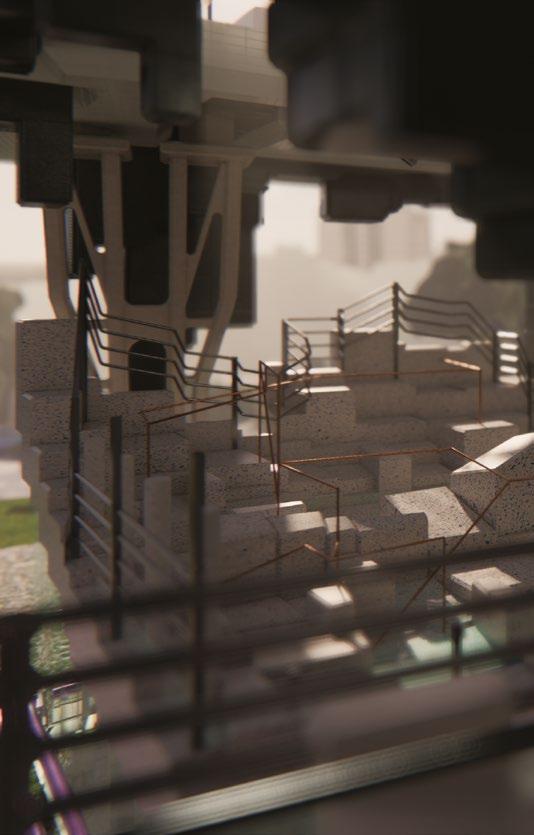
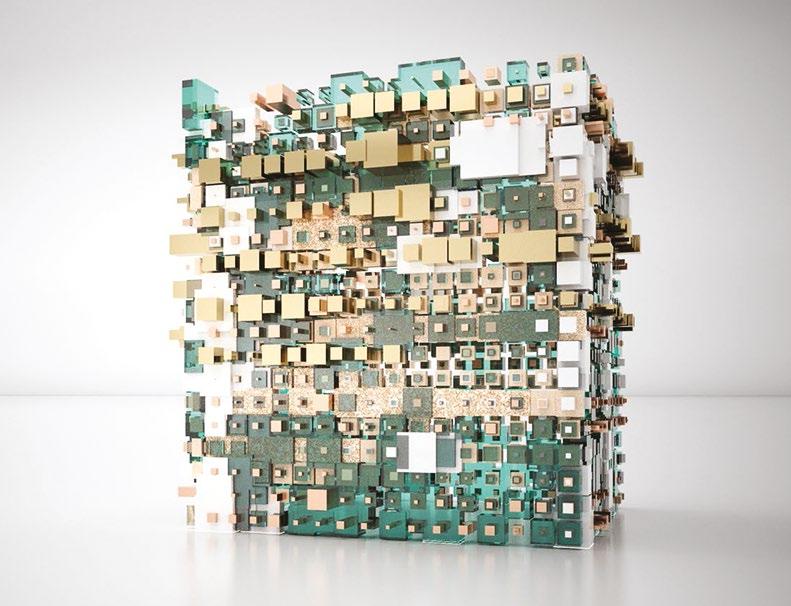
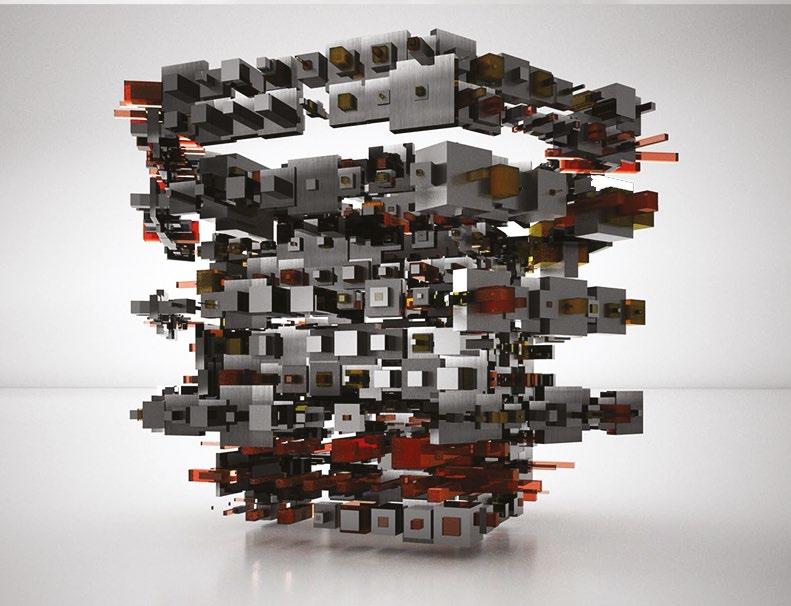
1–2 Luke Grbesa, Y3 ‘ZØNE-137’. A Situationist techno park that rhythmically activates through environmental cycles and user-triggered transformations.
3 Ngoc Chau Anh Tran, Y3 ‘All the Light We Cannot See’. An activist exploration of blindness is formed through light and materiality.
4 Anoushka Sarma, Y3 ‘Unclassical Music’. Using acoustic simulation to redefine classical music and performance experiences, realised as rehearsal spaces to manipulate and distort sound.
5 Yasmeen Yusuf-Burrell, Y2 ‘Reclaiming Hostile Ground.’ This project thoughtfully revives the communal spirit of Roger Waters’ performance of The Wall, transforming the abandoned grounds of the former Reich Chancellery with sensitivity.
6–7 Graeme (Yuan Cheng) Wong, Y3 ‘Augmented Grounds’. A seasonally responsive terrain for enhanced performance.
8–9 Oscar Brice, Y3 ‘Choreographing the Citizens’ Forum’. A reimagining of the relationship between public discourse, civic performance and audience spectatorship through the dramaturgical concept of Berlin’s ‘SuperAudience’.
10–11 Charlie Stone, Y3 ‘Post Surveillance Narcissus’. Inspired by the ruined Stasi archives, this responsive archival centre uses machine vision recognition to reimagine surveillance as self-reflective choreography in an authoritarian world.
12–15 Dhruva Menon, Y3 ‘The Spreepark Journal’. An addition to Berlin’s Spreepark masterplan, this project integrates a bathhouse, ceramic workshop and ecology research centre, shaped by embedded environmental data and ceramic 3D printing.
16 Polina Parshyna, Y2 ‘The Cycle: Berlin’. A speculative proposal translating speech into space.
17–18 Mia Alian, Y2 ‘Tracing Berlin: An Acoustic Archaeology’. Where time bends into tone, and memory settles in grain. Walls echo with unseen histories as the landscape converges into a living architecture.
19, 24 Hanxiang (Christopher) Tao, Y2 ‘Hydraulic Computable Landscape’. A hydraulic drawing machine is proposed as a response to a dilapidated air raid shelter beneath the site. Using water as a medium, the project generates an ever-changing parkour course.
20 Hiroha Aoki, Y2 ‘Double Vision’. The project creates a generative exchange between an AI’s perspective and its environment – mediated through a ‘window’.
21, 25–26 Xingjian Liu, Y2 ‘New Signal on a Forgotten Hill’. A forgotten listening station is bought back to life by weaving music and form together – transforming new signals into an immersive spatial experience.
22, 23 Xinyu (Eva) Zhang, Y2 ‘Letters With Signature’. The project revives unspoken dialogues in Berlin’s ‘no-man’s land’ to reconcile with the past and rebuild collective memory within this historically charged space.
Abigail Ashton, Tom Holberton, Andrew Porter
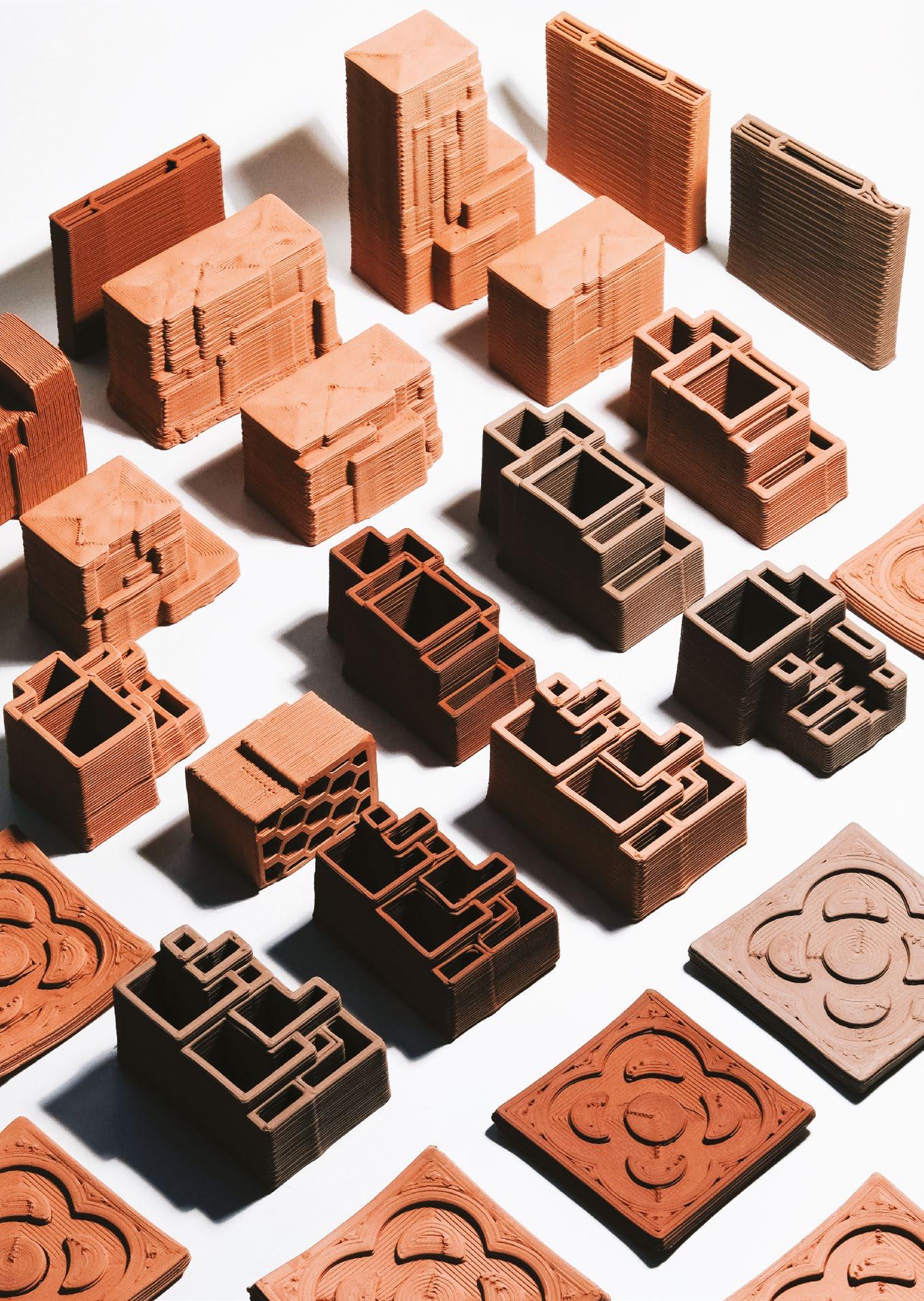
Abigail Ashton, Tom Holberton, Andrew Porter
Architecture is often seen as creating final outcomes as an embodiment of an initial diagram or idea. However, this can disguise the sequence of actions and reactions during the design process. When we make, draw or model, each step influences the next.
Large language models, such as ChatGPT, work by simply predicting the most probable next word from the previous string of words. They know nothing but sequences, but by using these patterns they can convincingly explain, narrate and converse with humans. Every sentence unfurls as a succession of probable words, as a form of strange machine intelligence without any ideas of its own. Yet this sequential way of ‘reading’ the world is proving to be a powerful new tool, with the potential to influence how we create the future.
Our perceptual models constantly compare what is sensed to a parallel inner prediction. How something looks and feels, and what draws our attention, is a game of sequential probability. Our shifting focus is in dialogue with the architecture we create and the relative difference between what we see and what we know.
Modern construction relies heavily on systems of standardised parts that are planned in advance. Yet different forms of scanning, sensing and manufacturing could allow construction to be a more agile, continuously reactive craft – one that is more dynamically responsive to materials. This is ever more urgent in a climate crisis that must reuse and repurpose to conserve embodied energy.
This year UG21 students have worked both physically and digitally, between the analogue and the digital, and their process has been a continuous chain of consequences. They have developed their own evolving method that creates, fixes and reacts to itself –embracing operating in the moment, without necessarily knowing the end, or even remembering the beginning.
We travelled to Barcelona, a continuously changing city, and explored various projects by Antoni Gaudí, Enric Miralles, Ricardo Bofill and RCR Arquitectes. Our unit operates a vertical studio culture that combines all years, from Year 2 to Year 5, supporting each student to develop their own unique design approach, and placing a value on the process throughout the whole year.
Year 2
Milda Knabikaite, Karina-Ioana Lacraru, Alexandros Photiou, Yumeng Yang
Year 3
Jack Bowers, Yufei Cheng, Wentong (Iris) Feng, Jessica Georgelin, Yiwen (Yuna) Lee, Kullaphat (Elle) Ngamprasertpong, Sneha Parashar, Alex Perez Escamilla, Pasathorn Srichaiyongphanich
Technical tutor and consultant: Tom Holberton
Critics: Julian Besems, Roberto Bottazzi, Pedro Gil, Farlie Reynolds, Elly Selby, Neba Sere, Ben Spong, Jasmin Sohi
21.1, 21.26–21.28 Pasathorn Srichaiyongphanich, Y3 ‘Terra-Scape’. This therapeutic ceramic workshop synthesises landscape within 3D-printed bespoke terracotta brick systems. The scheme develops the building as part of a green network for Barcelona, providing an alternative to the monotony of conventional urban planning. It bridges the gap between traditional craftsmanship and digital tooling, retaining the materiality and reimagining Barcelona.
21.2–21.4 Wentong (Iris) Feng , Y3 ‘Untitled Monuments’. Situated at Barcelona’s 1888 Universal Exposition, this project is a cultural centre for film conservation. Using images as script inputs, it generates complex geometric columns from 50th-anniversary film footage. The process is integrated throughout the building, from structural supports to interior details, crafting an unpredictable and dynamic space.
21.5 Alexandros Photiou, Y2 ‘Corazón De La Comunidad: Sequential Generation’. Located in Aguas Park, within the sequentially created Eixample district of Barcelona, this project proposes a new community centre. It revolves around the creation of a space to support the integration of children and the elderly. Focusing on the dialogue between the designer and AI, it also proposes a new architectural design methodology, resulting in the creation of a design that bridges the hand drawn and the digital.
21.6–21.7 Yiwen (Yuna) Lee, Y3 ‘Whispers in Shadows’. Located at Park Güell in Barcelona, the building includes an archaeological forensics institute, a museum and an auction space. It focuses on preserving artefacts and tracing their origins to offer insights into historical living conditions. The dynamic façade provides a unique backdrop for visitors and photographers while fostering learning and cultural engagement in the community.
21.8–21.10 Karina-Ioana Lacraru, Y2 ‘Learning the Ropes’. The project explores the enduring relationship between sea and land, situating the Barcelona Port Vell along the coastline of the built-up landscape. Utilising a design methodology that tracks light reflecting off hand movements and spatial action notations, the proposal starts with a visualisation of the sea landscape. The challenge lies in designing a building, anchored on stable land and surrounded by calm waters, that could offer experiences reminiscent of the unpredictability found in the middle of the open sea.
21.11 Sneha Parashar, Y3 ‘Resonant Geometries: Metal, Music and Movement’. This project uses isolated recordings from flamenco performances to generate resonant metal geometries throughout the building. Serving as a music and dance department extension for the Maristes La Immaculada school in Barcelona, the building’s centre is a resonant metal fissure running through all the floors. This atrium acts like an instrument, resonating with performances occurring at either end. It pays homage to the mining and ploughing roots of flamenco songs.
21.12 Jack Bowers, Y3 ‘Bury Me Like Trimalchio’. The columbarium is designed using monotype printmaking. The drawings are scanned, processed, digitally manipulated and ‘re-printed’ before being reconstituted into new forms. The prints are based on the relationship between the city and the hinterland, as well as referencing traditional burial rites and Augustan-era columbarium design strategies.
21.13–21.14 Jessica Georgelin, Y3 ‘Metamorph’. The Centre for Lepidoptera Research is located on the Turó de la Rovira hill, overlooking Barcelona. A feedback system was developed to rethink rapid prototyping tools, where the final product is a result of the tool’s process, rather than a predetermined outcome. The maker–object system involves objects that are both observers and observed, such as the interpreting apparatus that
translates the maker’s movements into usable data for the 3D printer to interpret. This medium acts like a transect, the method of collecting voltine data for lepidoptera, where species are repeatedly counted within a specified area. The printed transects form the basis of a building system with ecology at its core.
21.15–21.16 Alex Perez Escamilla, Y3 ‘La Nova Generalitat Catalana’. Set in Barcelona, La Monumental, an unused bullring, has been transformed using historical texts and a letter frequency analysis into ‘La Nova Generalitat Catalana’, a new hub for the Catalan government. The site combines design and structure in its creation of a ‘political forest’, which symbiotically integrates its environment to flourish and grow. This building utilises both the environmental and political climate for its prosperity, and maintains the Spanish–Catalan tension within the proposal. With the dichotomous distribution of space, from the auditorium to the private quarters, La Monumental becomes a haven for the new Catalan government and its people.
21.17–21.19 Milda Knabikaite, Y2 ‘Pocket Space Community Garden’. The project is an extension of an experiment called ‘Dynamic Square Metre’. It involves analysing key stages of Barcelona’s urban development. From this analysis, a set of elements or ‘powers’ of the city, referencing the concept from Charles and Ray Eames’ documentary Powers of Ten (1977), are identified. These ‘powers’ are brought together on a small scale, or ‘pocket space’, to create a new way of looking at urban gardening. This approach is tailored to both the needs of the broader city and the specific local environment.
21.20–21.21 Yumeng Yang, Y2 ‘Re-weaving Can Batlló’. The project proposes a series of workshop and leisure facilities for the recycling and repurposing of textiles, contributing to the revitalisation of the reclaimed factory and celebrating its cultural heritage. Driven by the simulation of trees’ mycorrhizal networks, the digital machine guides varying forms and the aggregation process in building elements. The growing pattern informs iterative generation that weaves spatial connections between the building and its context, integrating the compound area with surrounding communities.
21.22–21.23 Yufei Cheng, Y3 ‘El Gòtic Plays Itself’. Situated in the Gothic Quarter of Barcelona, this project proposes a centre for Catalan theatre and craft as an ode to the theatrical essence of the site’s fabric. Inspired by the Spanish affection for theatricality and festivals, which transform ordinary street life into stage sets, a bespoke script documents and recomposes sequences of theatrical plays, festivals and urban fabric. This script translates these elements into stages of digital manipulation, which shape the building in a processional form, resulting in the concept of ‘the city as a stage and the stage as a city’.
21.24–21.25 Kullaphat (Elle) Ngamprasertpong, Y3 ‘Swimming Landscape’. Located in Jardins d’Hiroshima, Barcelona, and adhering to the principles of ‘human viewing angle’ and ‘sunlight reflection’, the project creates an adaptable architecture for different times and seasons. The ceiling of the main pool is designed with ceramic tiles of various colours and gloss levels. This not only creates special moments for swimmers but also helps them identify their location within the pool.
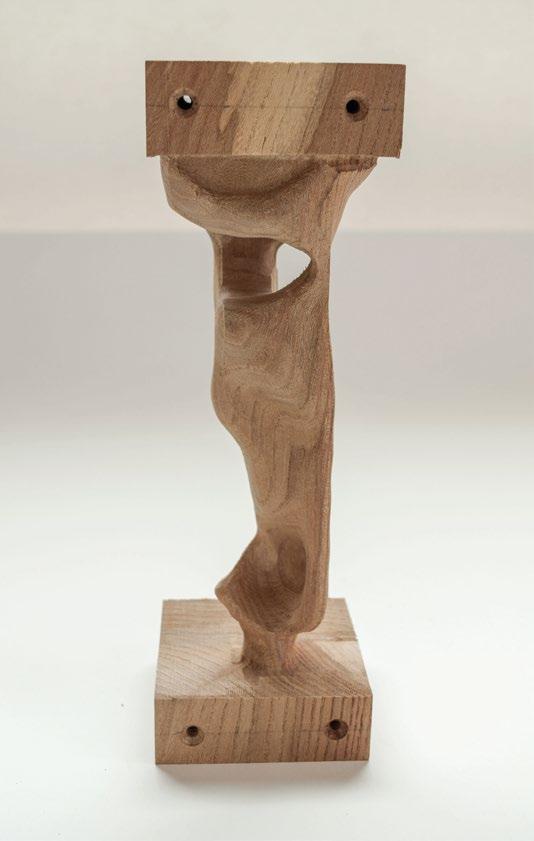

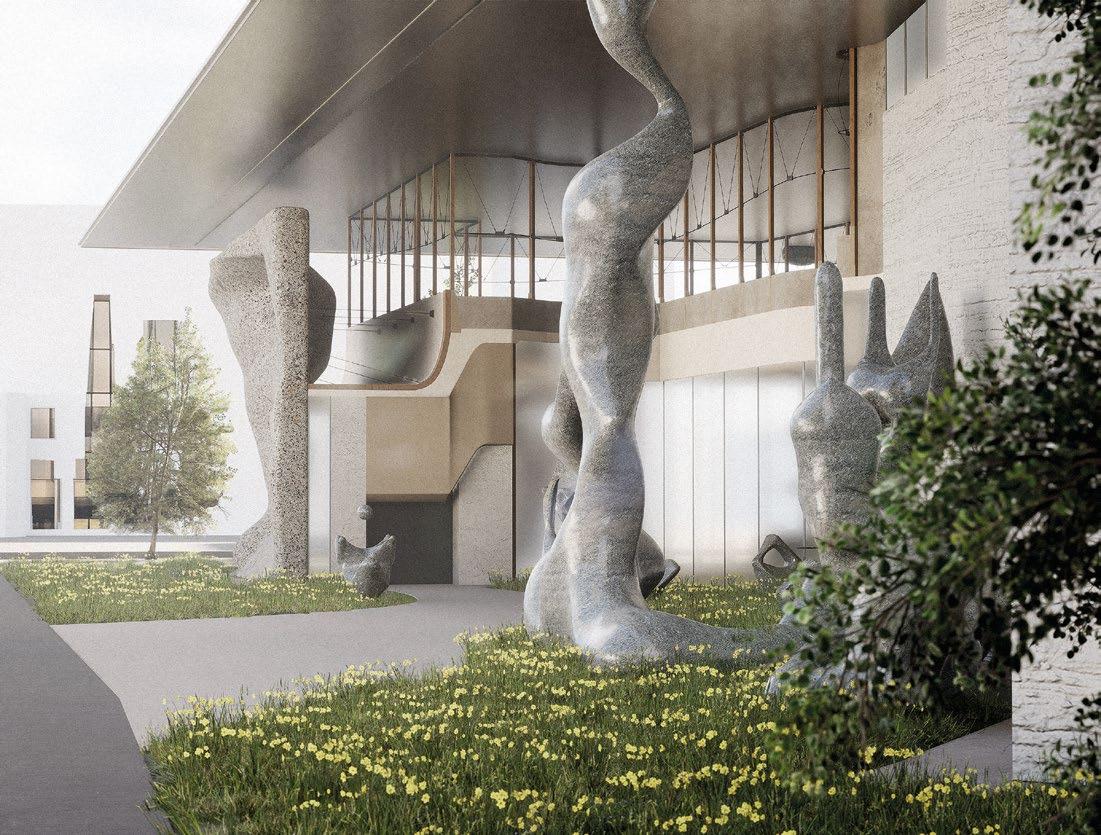

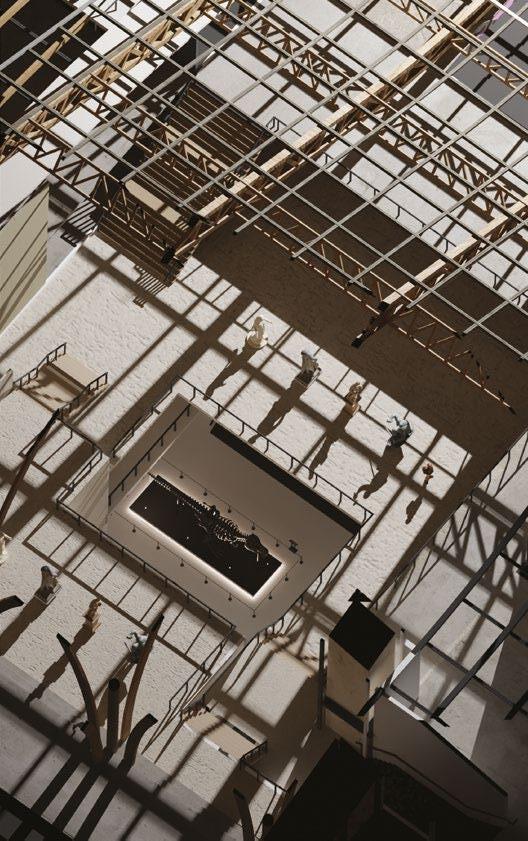


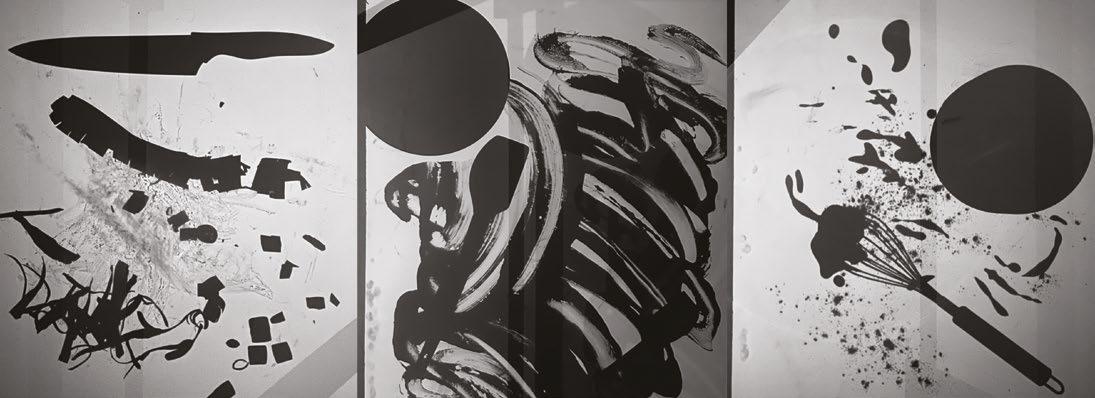
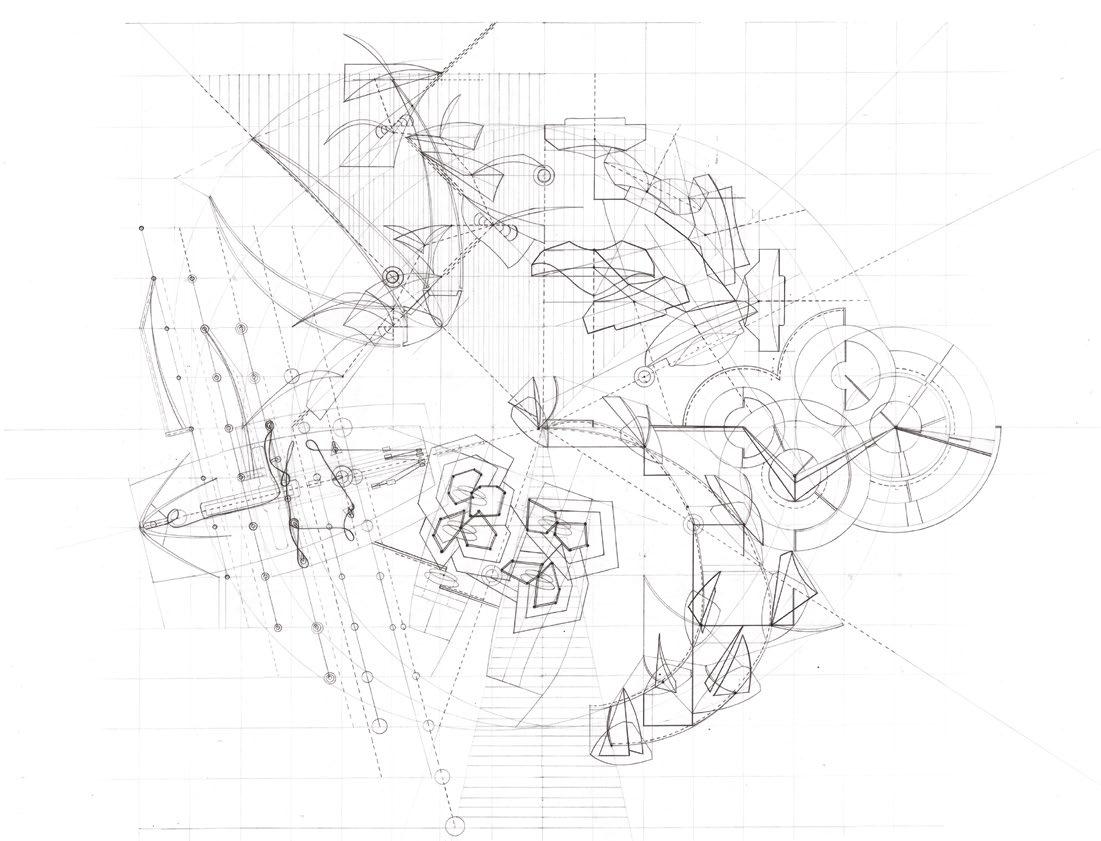

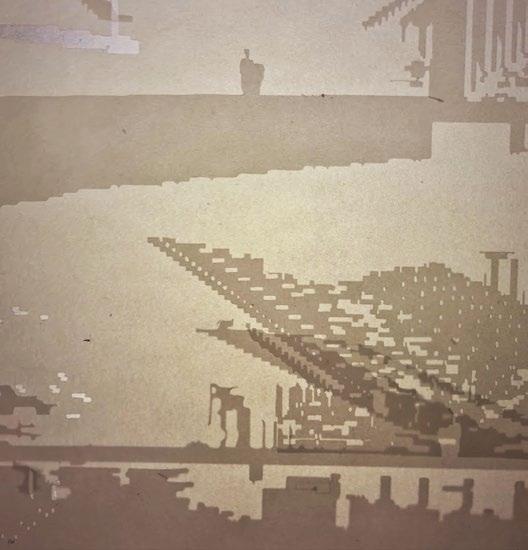
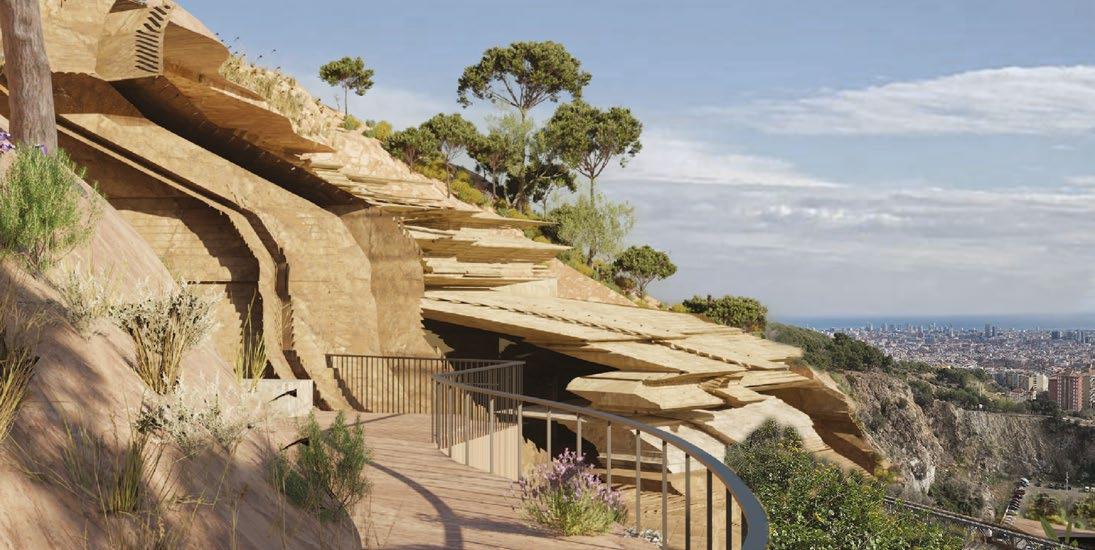


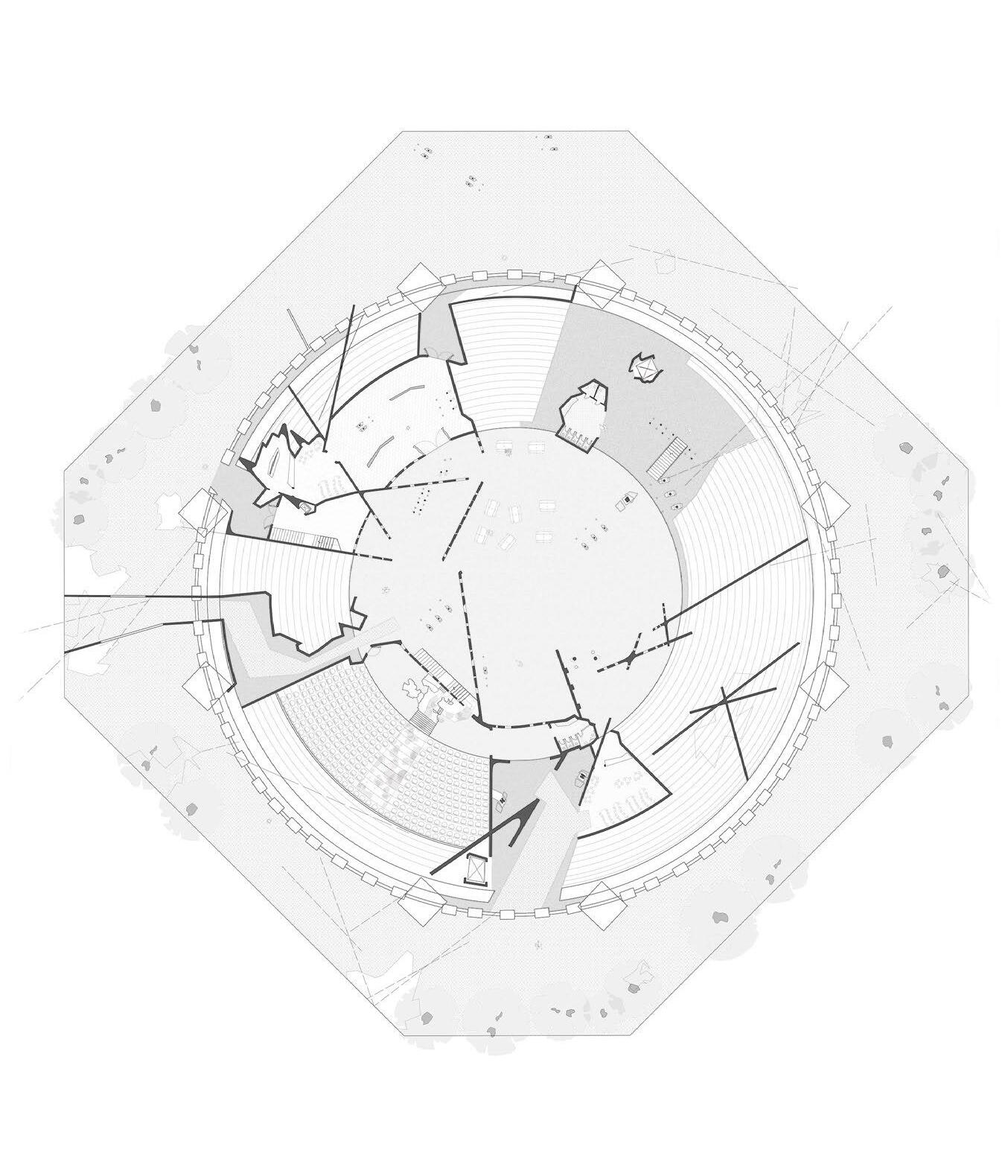


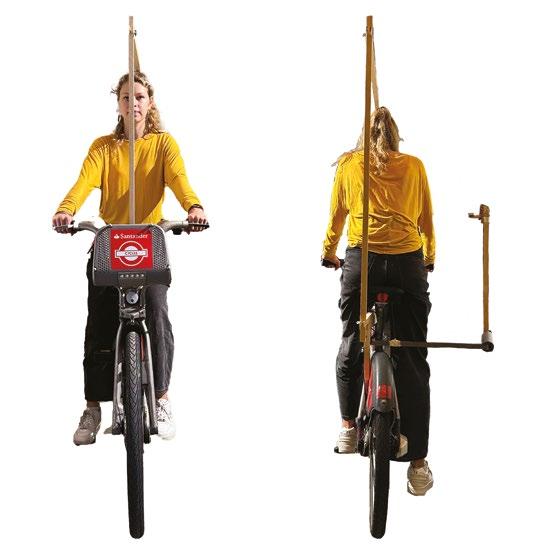
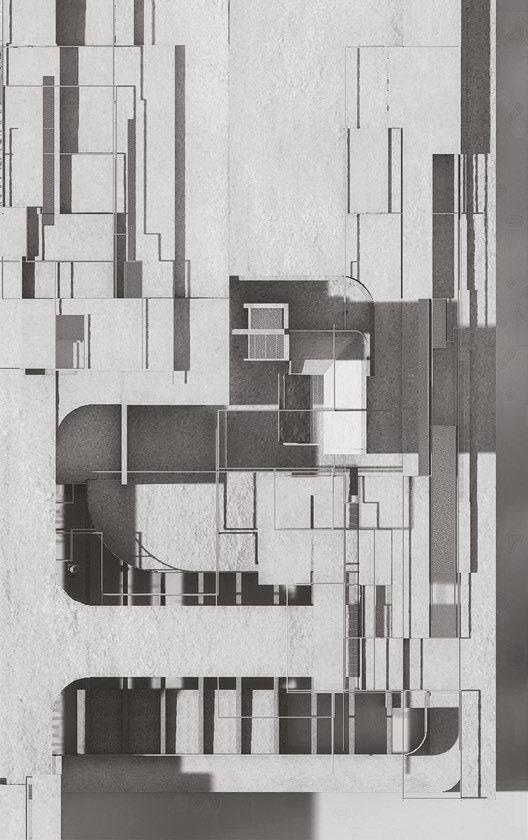
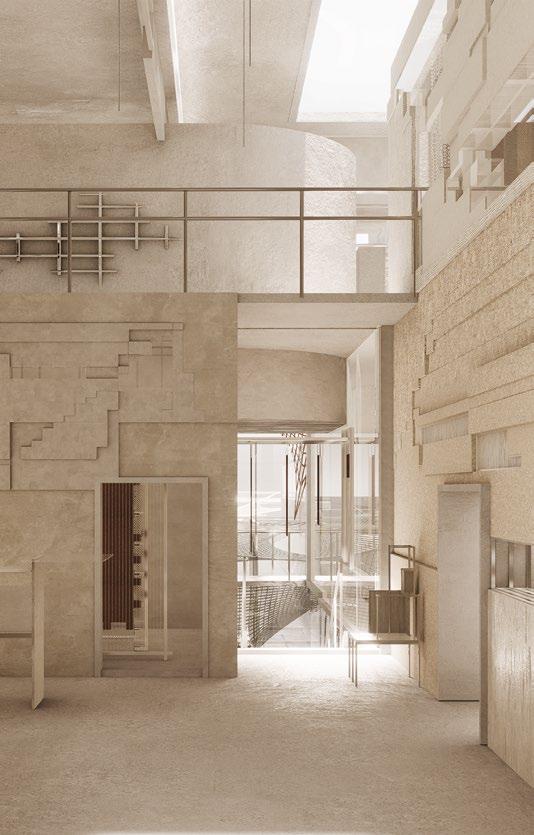
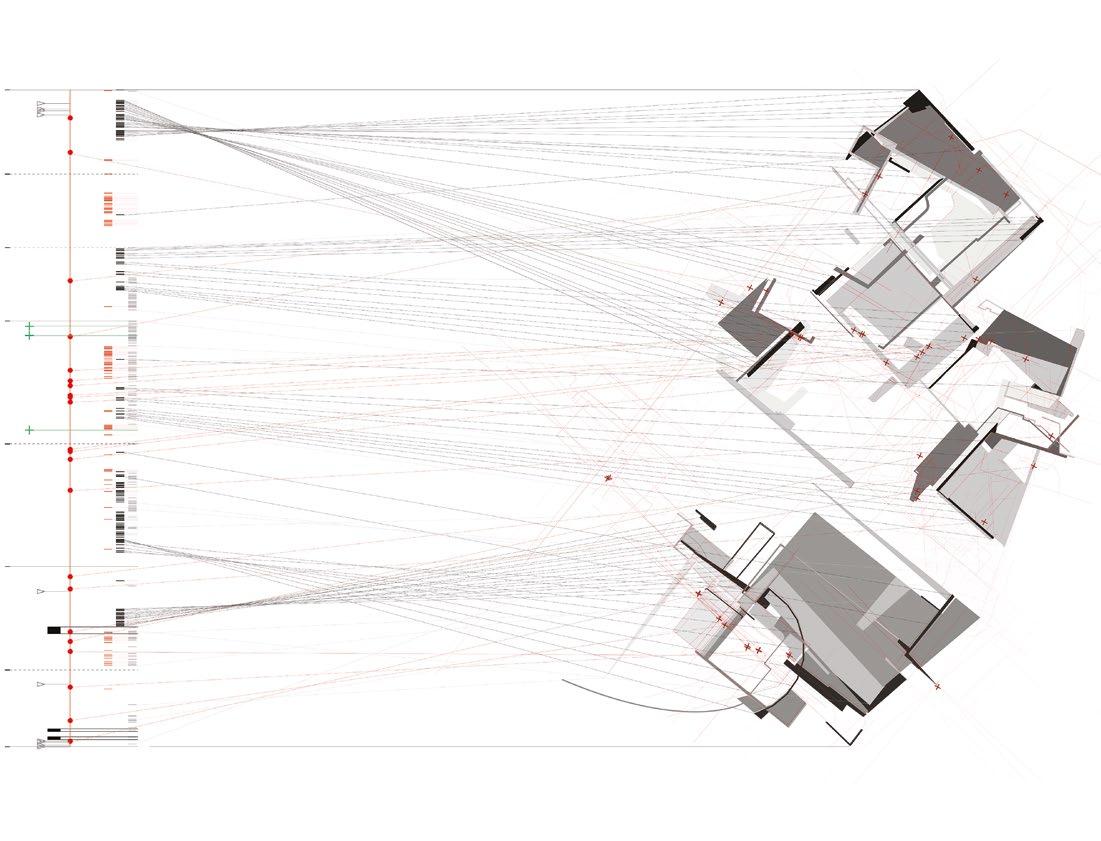
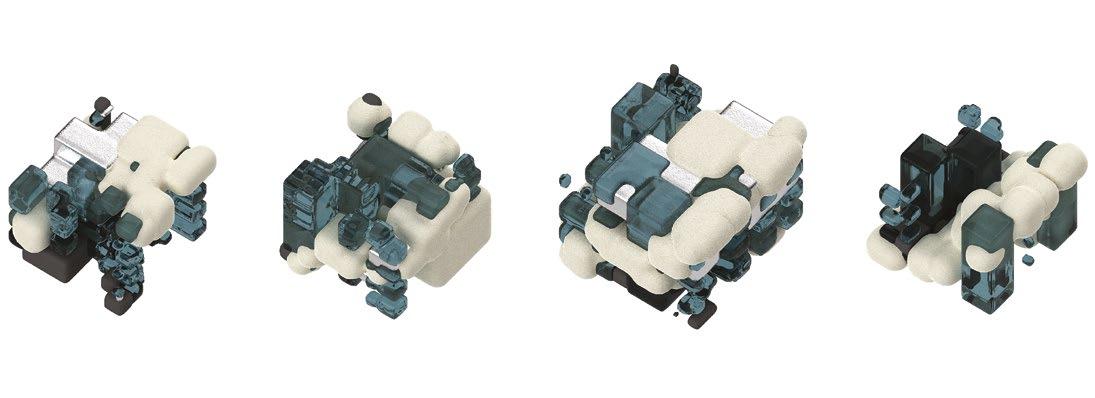



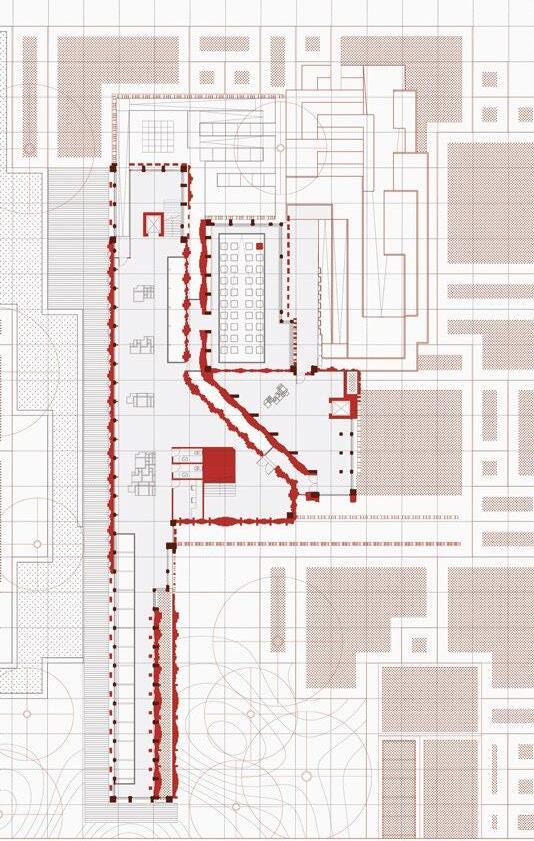

Abigail Ashton, Tom Holberton, Andrew Porter
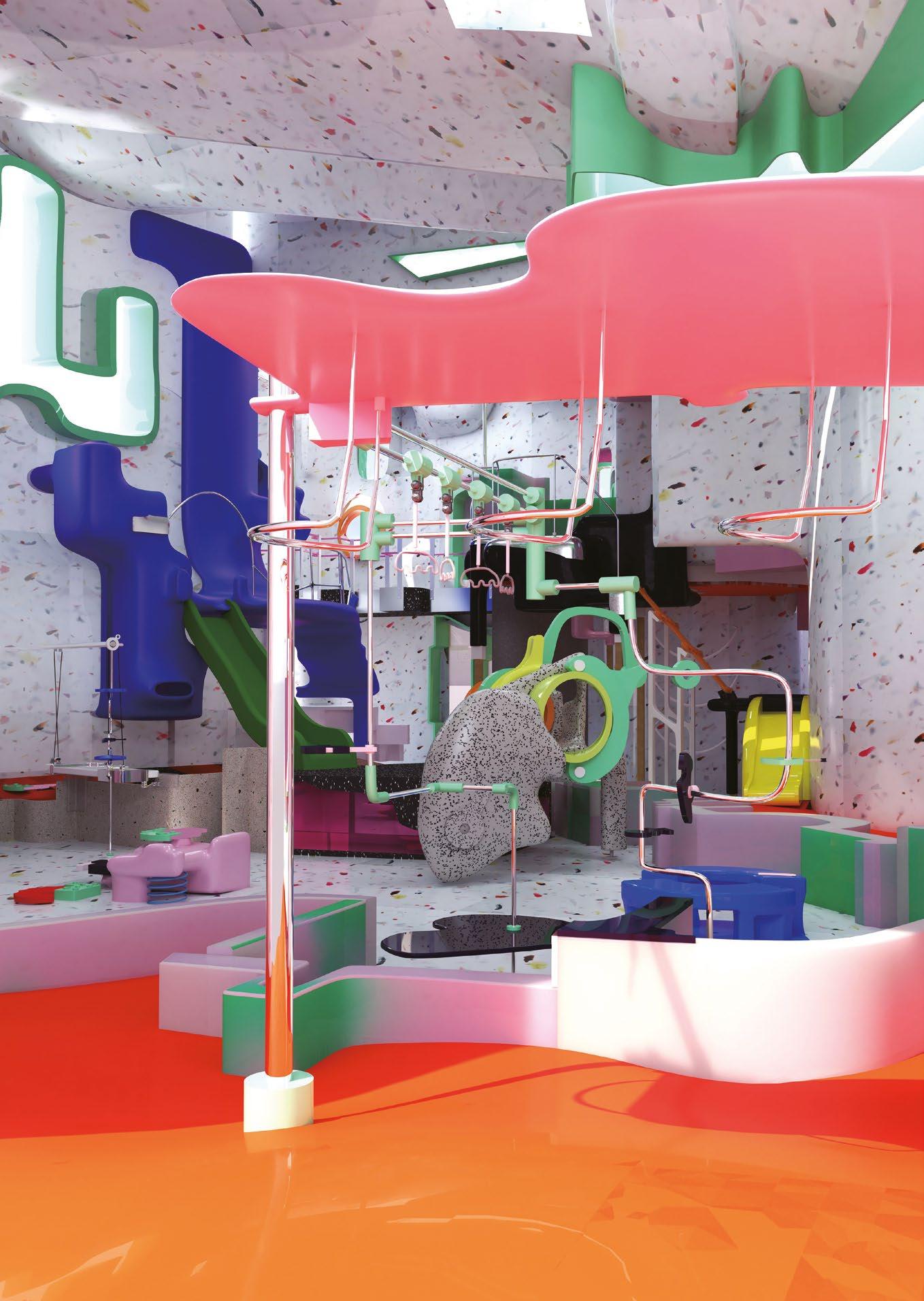
(dis)Continuity:
1. a state of stability and the absence of disruption 2. the maintenance of continuous action
In recent times, through pandemics and economic and social change, we have depended on systems of measurement and feedback to maintain a sense of continuity – keeping economies and society operating in the face of instability. Architecture both adapts to and resists these dynamic forces. Architects find themselves operating within one current system while always imagining and creating future alternatives.
This year UG21 considered continuity and discontinuity. How do we design with multiple systems that overlay, combine or break? Can architecture sustain and also rebel?
Throughout the year students were asked to develop their own design process using analogue or digital techniques, physical making, drawing and digital methods. Through their personal research, students identified combinations of continuous and discontinuous systems. These included explorations of time, materiality, data and perception. Areas of research were wide and diverse. We encouraged students to draw on personal interests, obsessions or topical subjects to narrow their focus. We celebrate the juxtaposition of a personal approach which might be intuitive and/or highly subjective against data or science that is objective or shared knowledge.
‘Florence is like a town that has survived itself.’
William Hazlitt, 1826
Our field trip this year took place in Florence, Italy, the iconic city of the Renaissance and home to scientific, financial and artistic revolutions. Historically Florence created a great discontinuity in thinking and ideas, but is now a city that is highly preserved and resistant to change. From the 13th century to the early 16th century, one bold experiment in the arts and sciences succeeded another: artists were thinkers and painters were mathematicians. Leonardo da Vinci had a plan for diverting the River Arno and Michelangelo imagined how a mountain could be turned into a piece of sculpture (Eve Borsook, 1981). After the dramatic flooding of Florence in 1966, the city incubated a series of radical design groups including the 9999, UFO, Archizoom Associati and Superstudio. They designed discos, guerrilla inflatables, jumpsuits and cities with continuous flows of information such as the No-Stop City and The Continuous Monument
Year 2
Ariel Alper, Mattia Salvadori, Yaowen Zhang, Jingwen (Michaelia) Zheng, Deqing (Rachel) Zhou
Year 3
David Abi Ghanem, Sophie Du Ry Van Beest Holle, Chuhan (Paris) Feng, Natalia Michalowska, Ioana Oprescu, Shiyan (Jonathan) Zhu
Technical tutor and consultant: Tom Holberton
Critics: Jono Bennett, Julian Besems, Roberto Bottazzi, Ana MonrabalCook, Zach Fluker, Naomi Gibson, Melih Kamaoglu, Elly Selby, Jasmin Sohi
21.1 Sophie Du Ry Van Beest Holle, Y3 ‘After School Club!’. The building serves as an after school club based in Florence, Italy. Using parts from the old existing playground on the site, the programme design allows for more imaginative play by augmenting the existing pieces and using different, brightly coloured joints. 21.2, 21.8 Natalia Michalowska, Y3 ‘Parole Composte’. The project investigates how to ‘embody in architecture that which has never been embodied before’ (Junya Ishigami). In this instance, design is expressed through words. A process was developed which reconstructs words as forms and considers how architectural form can be influenced by typography. The designed building serves as a contemporary art centre with a focus on hosting digital art exhibitions and workshops – both centred around the themes of digital literacy, coding and teaching skills to bridge the digital divide by increasing access to technology.
21.3–21.4 Ariel Alper, Y2 ‘Excavating Rhythms: The Brain as a Drawing Tool’. This project explores using the brain as a drawing tool through a digital machine that generates line drawings from real-time brain wave data. The project connects to the history of Fiesole, Tuscany, visualising reactions to external stimuli and encoding human experiences into the landscape. Drawings are created based on ancient performances, capturing unseen elements. Respecting the site’s archaeological value, the project enhances what remains and uses the drawings as a guiding tool for design. It celebrates Fiesole’s history while staying true to the place’s behaviour, assembling hidden fragments to create a new narrative.
21.5–21.7 Chuhan (Paris) Feng, Y3 ‘La Marionettistica’. Nestled in Oltrarno, Florence, this project proposes a puppet workshop and theatre beside the River Arno. Inspired by the controller-and-controlled relationship found in puppetry, especially marionettes, the project seeks to develop a puppetry-like design process that can generate cause-and-effect outcomes. The ‘Puppetograph’, a digitally programmed drawing machine, facilitates reciprocal design at varying scales; it transforms one into another and forges both visible and invisible connections within the space.
21.9, 21.16 David Abi Ghanem, Y3 ‘The Heritage Database’. This project investigates the creative capacity of a heritage database, examining its capability visually to portray relationships between artefacts. This design tool enables the reinterpretation of cultural historical narratives, opening up discussions on the interconnected character of different cultures and their heritage. Moreover, the tool empowers the viewer/manipulator of the database by granting them curatorial control to express their own unique interpretation of heritage.
21.10–21.11 Deqing (Rachel) Zhou, Y2 ‘The Existential Barograph’. Inspired by the history of local weather research in Florence, this project takes the Fondazione Osservatorio Ximeniano and the Museo Galileo as its main references to envisage a new meteorological observatory and history archive museum on the north bank of the River Arno. In this vision, the centre would serve local residents, tourists, researchers and contemporary artists, responding to Florence as a tourist city while also incorporating local history.
21.12–21.13 Ioana Oprescu, Y3 ‘Look Up! Look Down’. This project explores ways to design architectural spaces that can replicate the qualities of astrophotography and satellite imagery. This is achieved by investigating the potential of lighting to recreate the immersive experience of imagery in a physical space. Art galleries transform in sync with the Sun’s movements, so that the building evokes the inhabitation of a painting.
21.14–21.15 Yaowen Zhang, Y2 ‘L’evoluzione: A Dialogue Between the New and Old Human Aesthetics’. Data can be used as a medium to record the human body from a medical perspective. This project uses data in architectural design to take human data in a new direction and to make architecture a new medium for human aesthetics. Four devices were created in order to collect data. Using Grasshopper, this data was then transformed into 3D models – aesthetic objects of data. The final arrangement of these aesthetic objects resulted in a museum and research centre for human body aesthetics.
21.17–21.18 Jingwen (Michaelia) Zheng, Y2 ‘All’s Well That Ends Well’. This project utilises AI to provide an interactive relationship for users, engaging visitors in participating in a performance that brings Florence’s history to life. Using 3D models and 2D patterns, the project explores how collaborative communication and decision-making between designers and AI systems such as DALL-E 2 can find a common platform for a building.
21.19 Mattia Salvadori, Y2 ‘The Heroes Within’. On the grounds of Florence’s epicentre of sports, Campo di Marte, a new sports centre aims to take over or to ‘reshape’ the existing facilities better. By offering larger, more versatile spaces for skateboarding and sport climbing as self-organised and individualised sports, it seeks to establish greater recognition and accessibility to both activities following their debuts at the Tokyo 2020 Summer Olympic Games.
21.20–21.22 Shiyan (Jonathan) Zhu, Y3 ‘Hidden in Stereopsis’. This project proposes a paediatric ophthalmology specialist research and treatment centre. It investigates the human act of looking at an ancient city wall site in Florence, a city and location obsessed with observation. The architectural outcome is designed with a bespoke machine-learning algorithm trained using binocular data that mimics human visual inputs. By excluding conventional monocular data used to train AI algorithms such as Midjourney and DALL-E 2, the design process exposes the rift between the humanoid publicity surrounding AI and its actual computational logic.


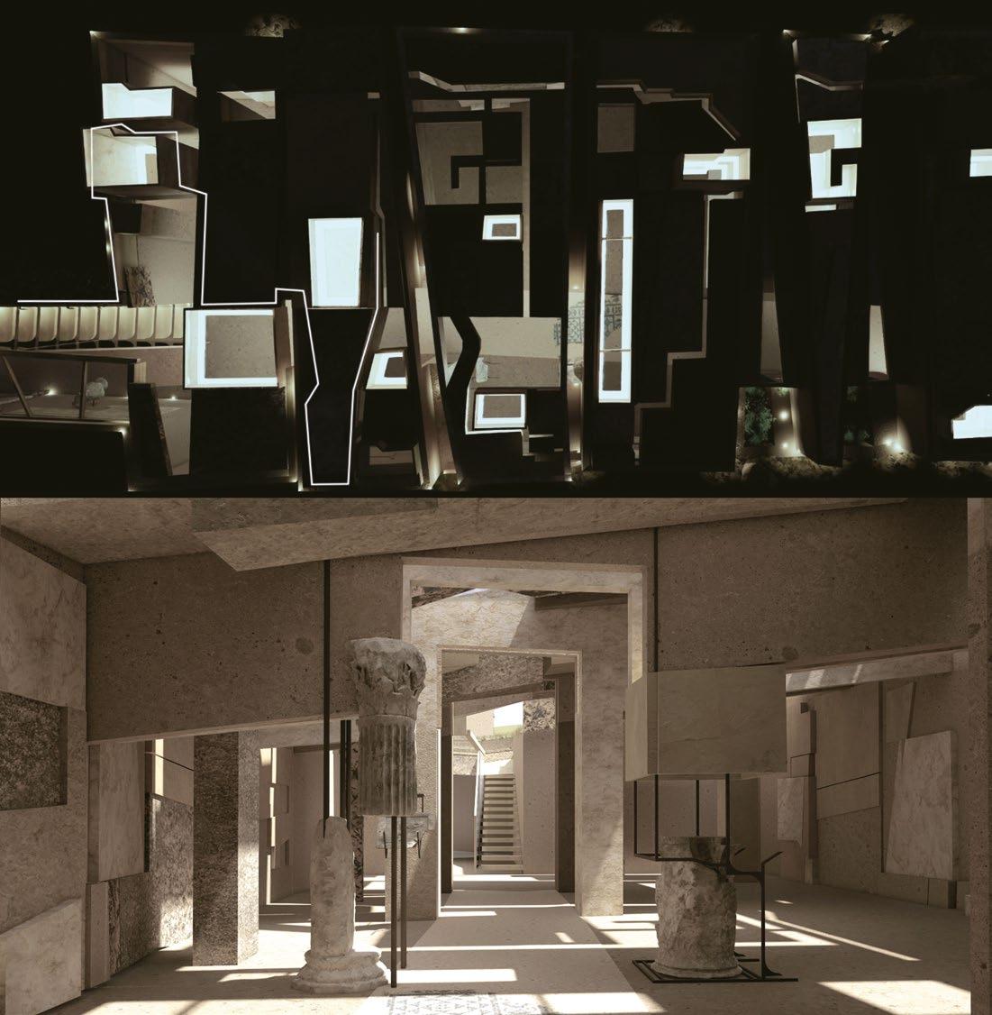



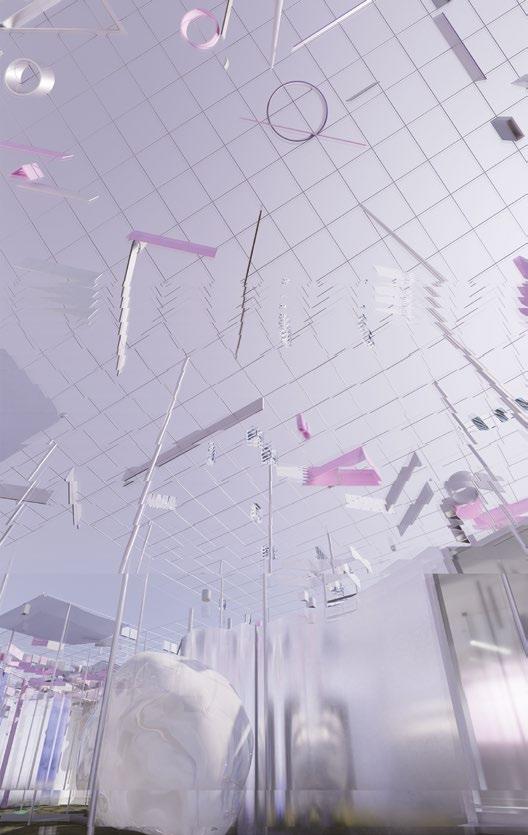
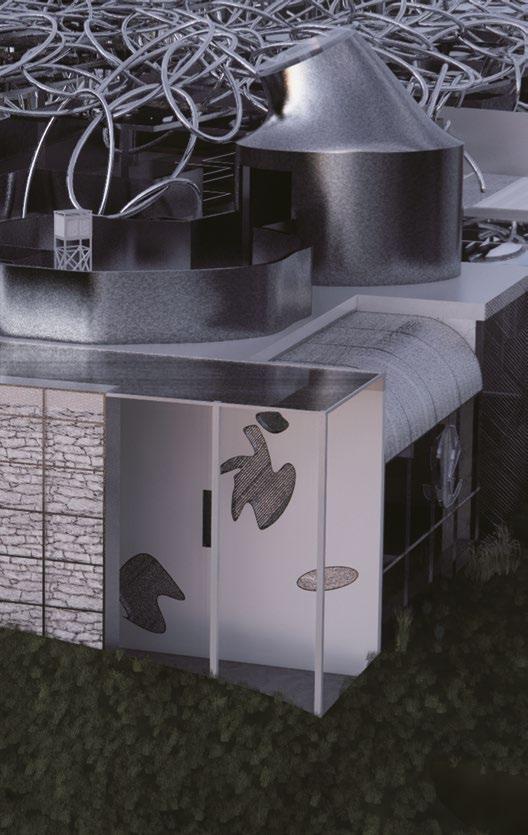



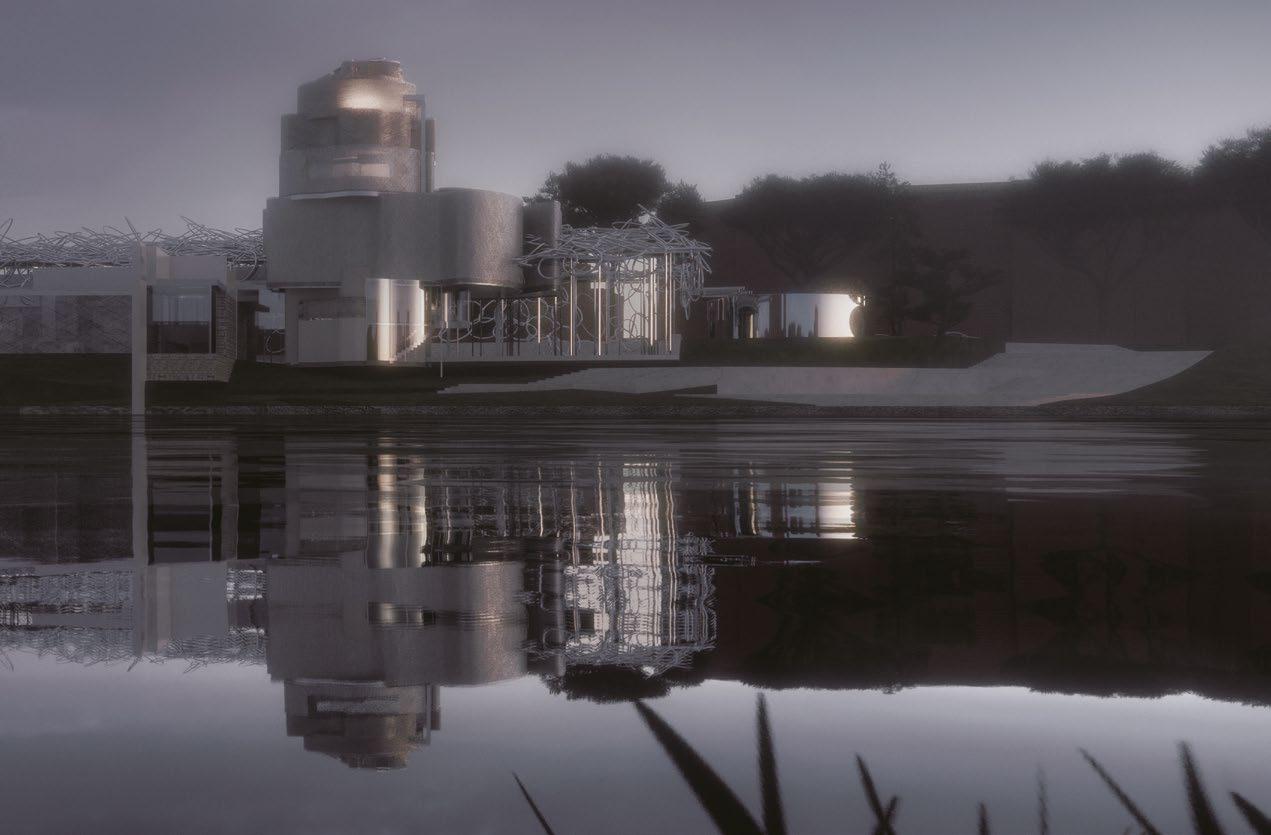
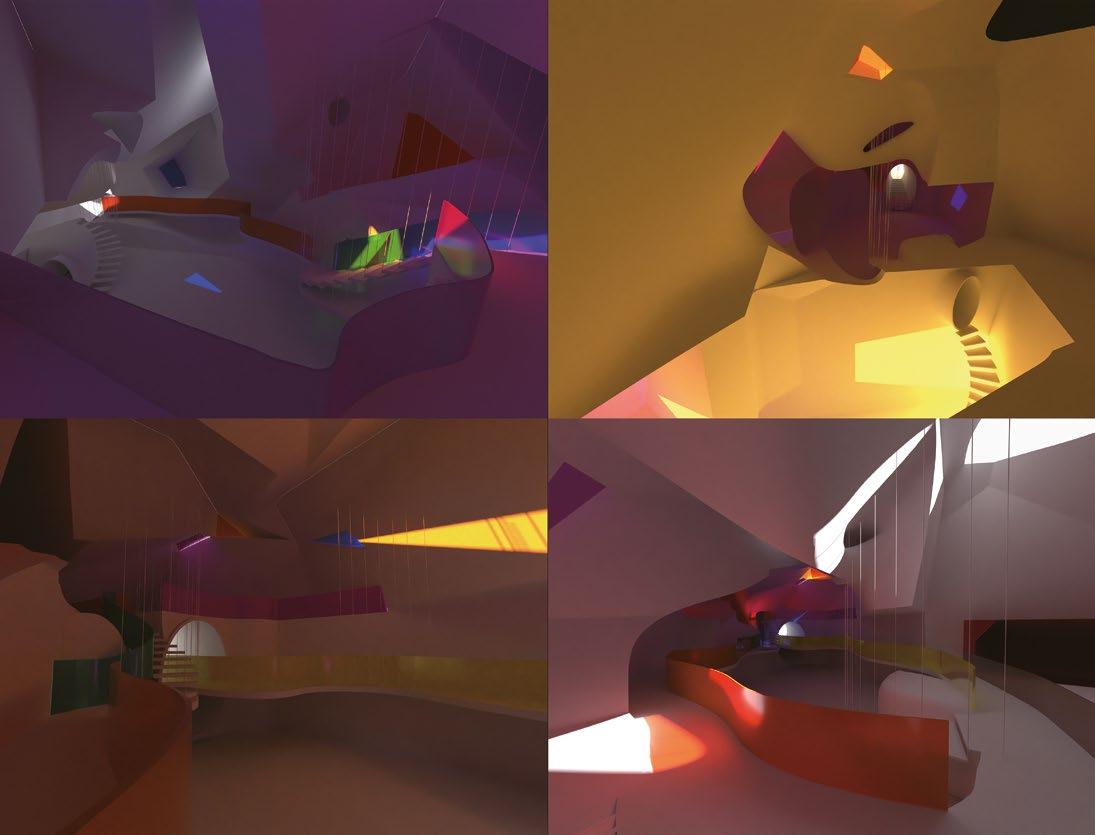
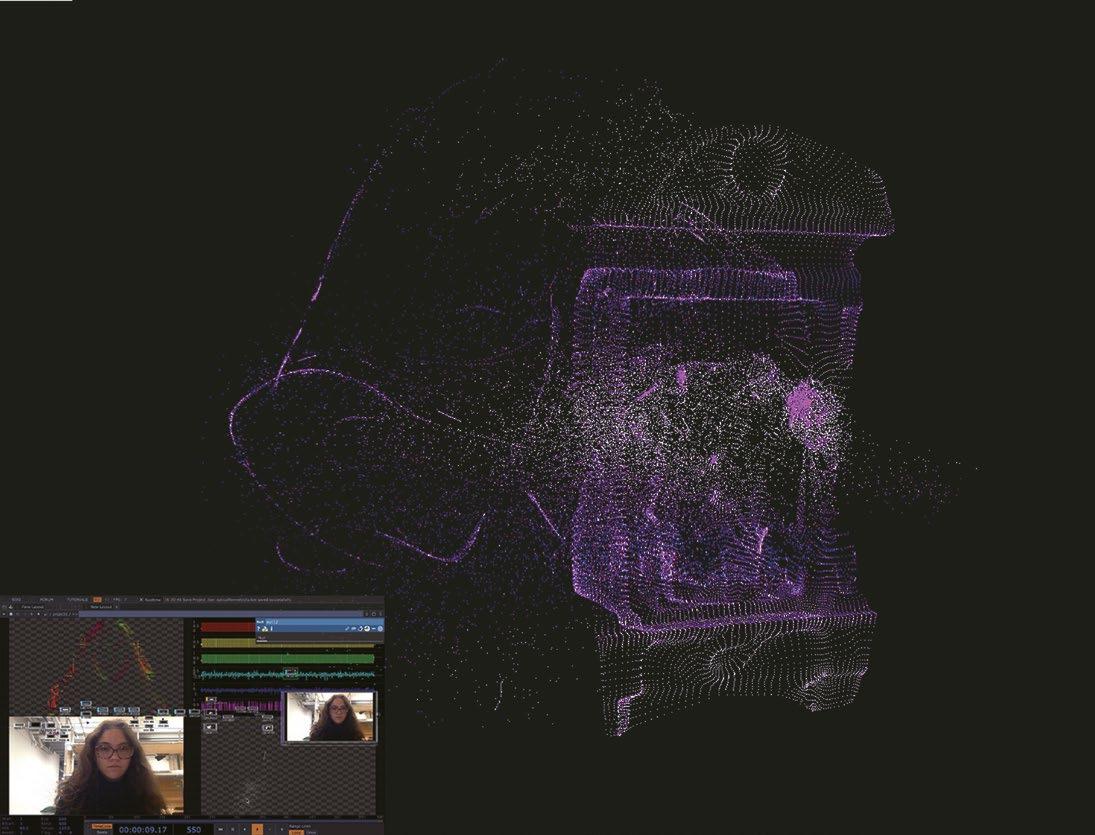
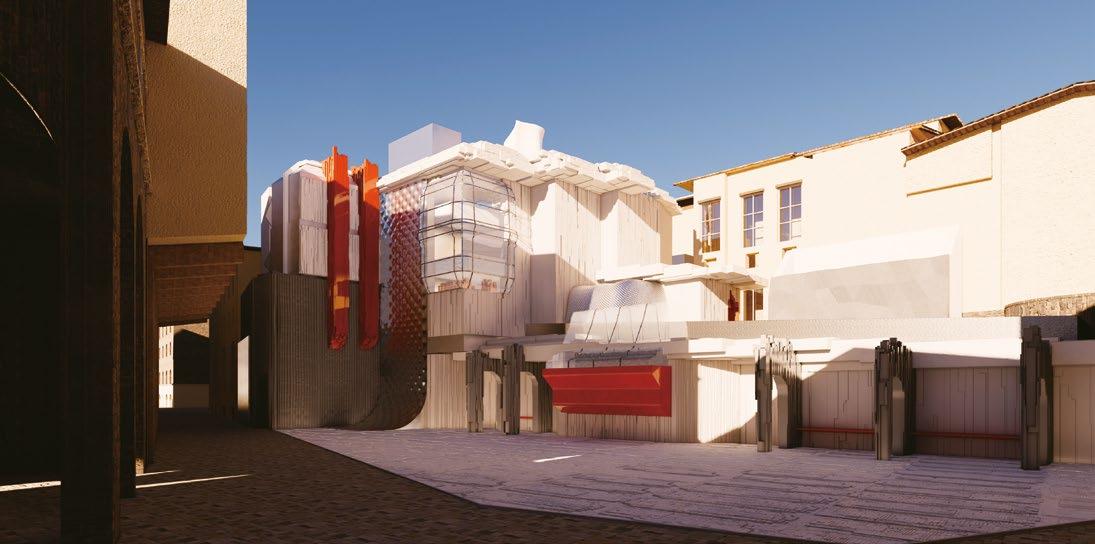

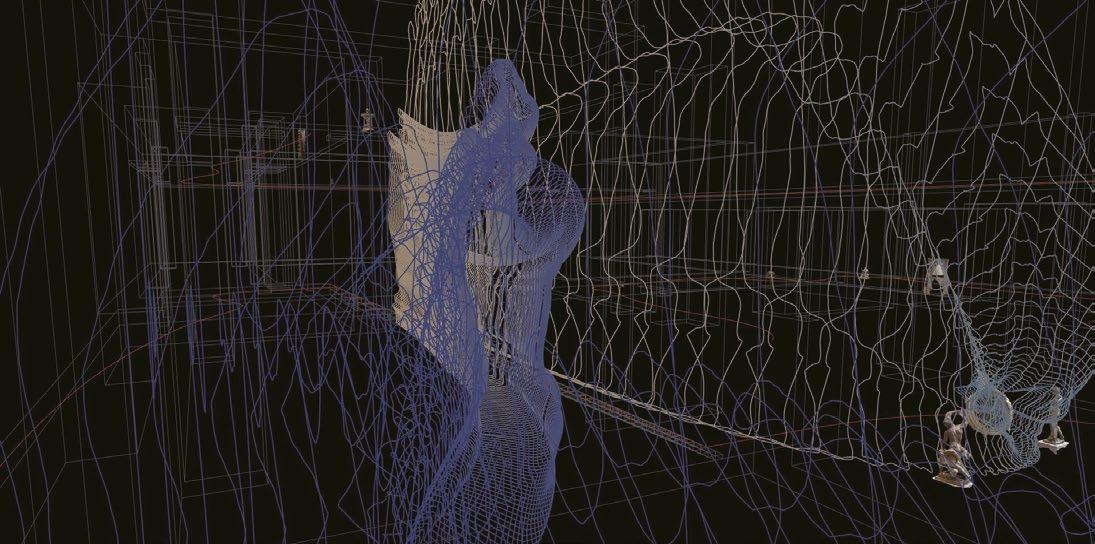
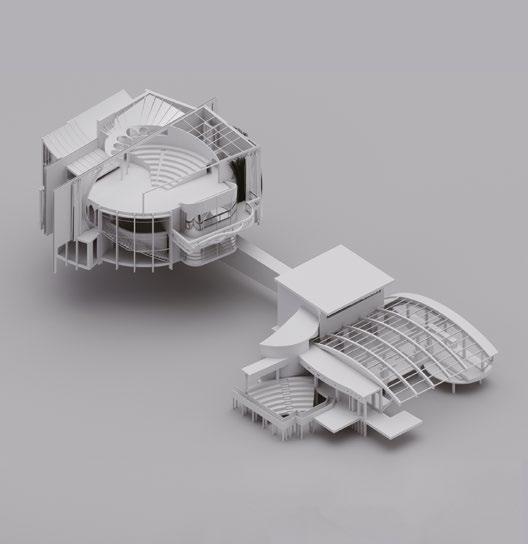
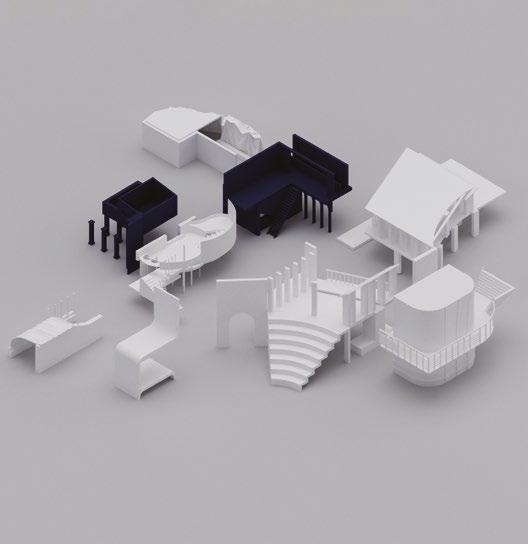

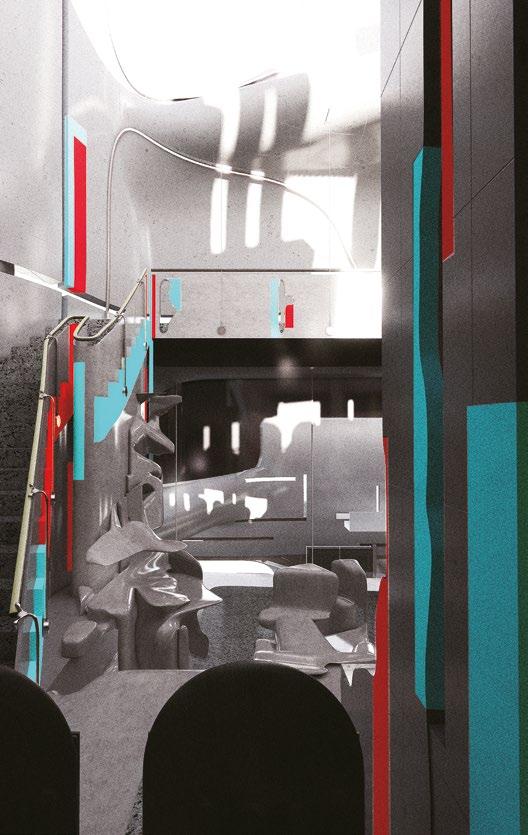

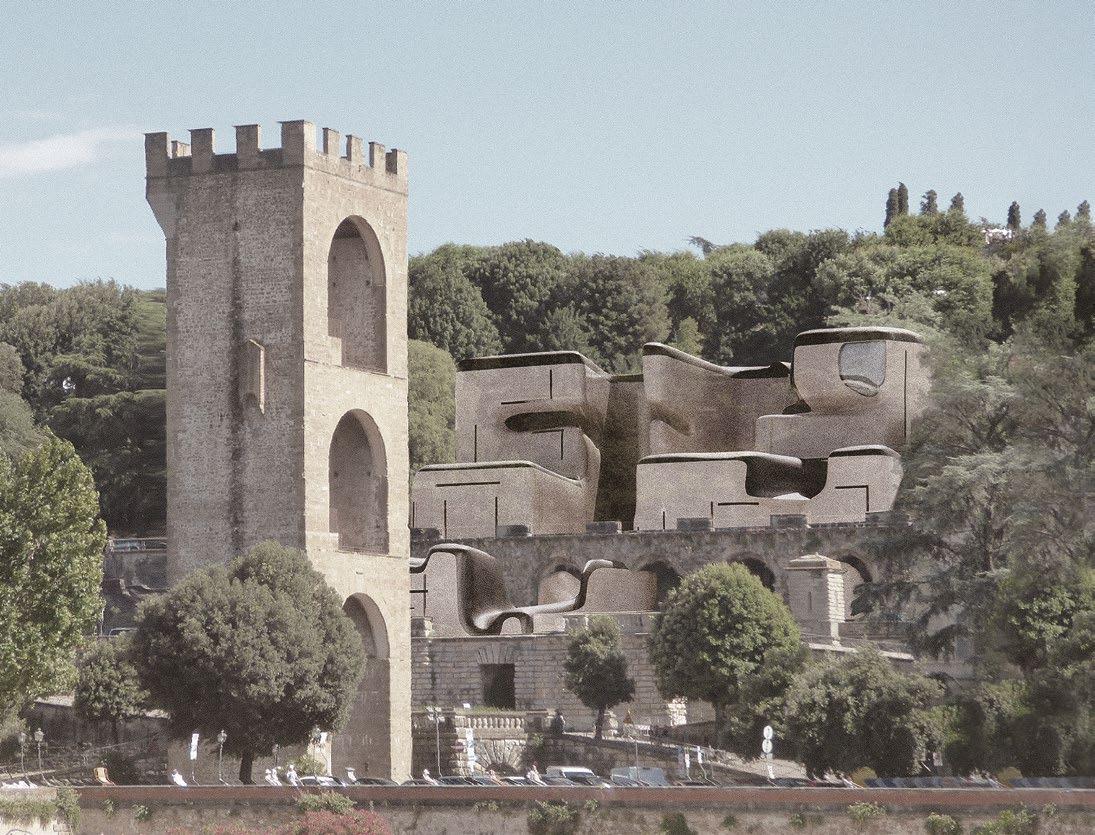
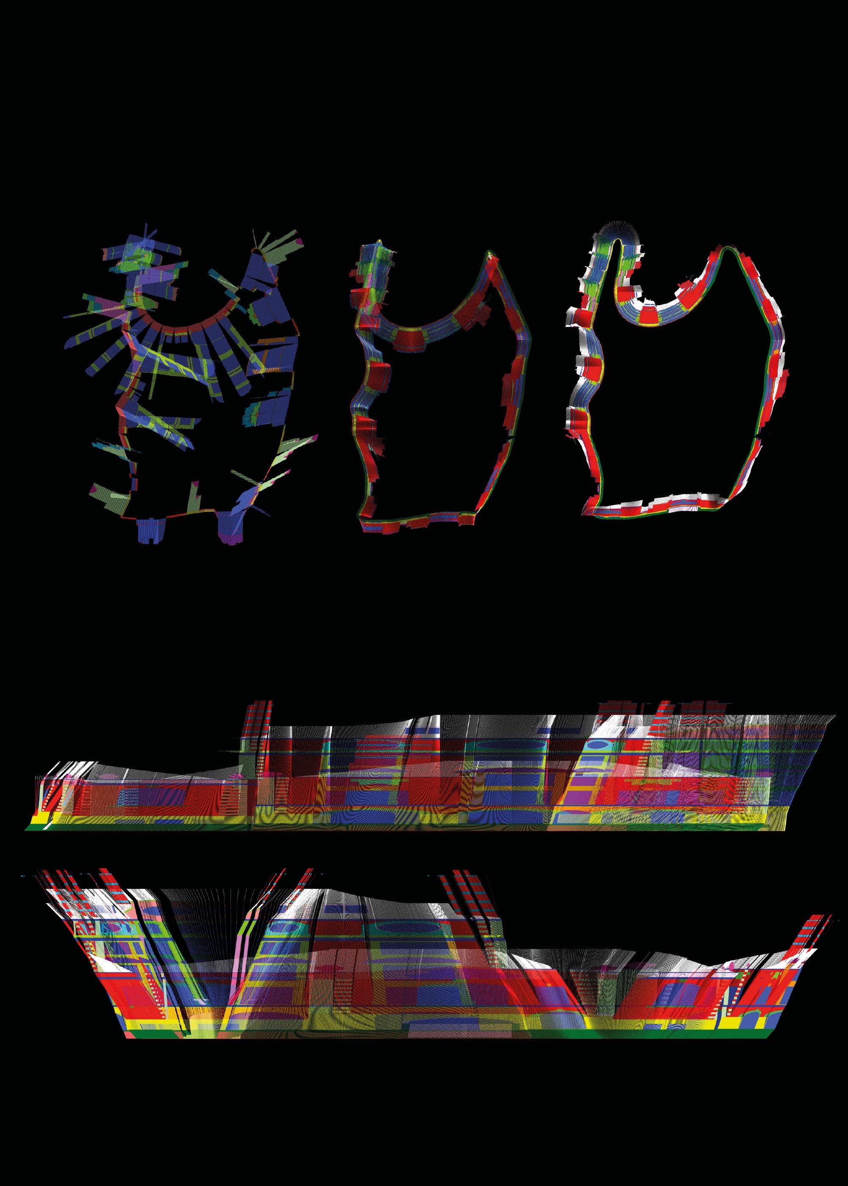
This year UG21 considered the finite.
The past 18 months of accelerated digital development have tested what can be achieved with less material consumption and physical movement. As we return to a supposed ‘normality’, urgent questions remain unanswered. As of 2014, humanity’s global ecological consumption is 1.7 times the Earth’s capacity. Apocalyptic deadlines suggest the world will be running out of sand (20 years), fresh water (28 years), food (18 years) and iron (64 years). Architecture increasingly looks beyond one moment of design to influence material supply chains and consider the entire lifespan of a space.
UG21 were asked to consider different aspects of the finite and the infinite. Can we create inventive architecture by imposing a strict limit on a material, a boundary, on time or perception? When do we use infinite digital space and infinite change to augment the fixed and finite? When do society’s rules create artificial limits and change the ways in which we design?
Architecture that values the finite needs to be created within time. Many systems around us operate as infinite games, with no ultimate outcome, measuring their value through incremental changes. New ways of drawing, modelling and filmmaking can consider architecture as a dynamic process of near infinite change and feedback. The Poincaré disk model, used by M. C. Escher, draws infinite space in a simple circle using hyperbolic geometry. Computer simulations and calculus quantify infinitesimal changes to provide certain predictions from many tiny moments of uncertainty. Fractal shapes contain never-ending patterns that resemble one another across different scales.
The students’ research this year straddled the material and immaterial, the physical and the infinite. They developed inventive design processes that not only followed strict rules of resources, materials and making but also provided architecture that was dynamic, reflective and thoughtful – and made best use of the digital infinite.
We travelled to the Isle of Portland on the south coast of the UK, an area described by Jonathan Meades as a ‘bulky chunk of geological, social, topographical and demographic weirdness’. Here students developed their own highly individual design processes and architectures.
Year 2
Ayisha Belgora, Nan-Hao Chen, Maria Gasparinatou, Ioi (Nicole) Ho, Ina-Stefana Ioan, Katie Karmara, Archie Koe, Zofia Lipowska
Year 3
Peter Cotton, Cosimo De Barry, Zeb Le Voi, George Neyroud, Jack Powell, Rafiq Sawyerr, Supawut Teerawatanachai, Walinnes (Air) Walanchanurak
Technical tutor and consultants: Jasmin Sohi with additional support from Julian Besems, Jatiphak Boonmun, Steve Webb
Critics: Julian Besems, Roberto Bottazzi, Naomi Gibson, Kostas Grigoriadis, Andrew Porter, Bethan Ring, Jasmin Sohi
21.1, 21.9 Cosimo De Barry, Y3 ‘Royal Academy of Music: Isle of Portland’. The project proposes a satellite facility for the Royal Academy of Music, based in London, on the Isle of Portland, in Dorset. The programme consists of a music studio complex for use by invited guests of the academy and for the local population to gain access to music equipment. The Portland stone façade of the building is resampled and remixed to create a colourful new face for the proposal which sits in a disused former Portland stone quarry.
21.2–21.8 George Neyroud, Y3 ‘A Chimeric Nursery’. In a disagreement over the preservation of Christ Church Spitalfields, a newly built nursery is now subject to demolition. The project introduces machine learning models that are derived from Nicholas Hawksmoor’s architectural designs, which have the ability to produce bespoke church plans for a new site. As the building must also satisfy the inhabitants, the children become authors alongside the architect and mediator. By oscillating between hand drawing, clay fabrication and digital modelling, the building becomes a chimeric object of a brand-new language, with the blended information of the three authors now distilled into a new nursery within the empty church walls of St George-in-the-East. 21.10–21.11 Nan-Hao Chen, Y2 ‘Time-Erosion’. The programme is a series of leisure facilities that work as observatory spaces along the coastal path in Portland for hikers and tourists. The project’s design is driven by the wave data of Portland, which informs how the geological features of Portland are shaped through time. With a combination of architectural elements generated by 3D modelling software and the composition of spaces inspired by the quarries, the project takes users on a journey to explore the geological features of the Portland Bill.
21.12–21.14 Ayisha Belgore, Y2 ‘Boundaries’. The project addresses the definition of architecture across administrative boundaries and questions how it changes as buildings develop and form. It focuses on the tangential relationship of boundaries and allows them to become an element in building design and construction. Materiality is fundamental to this project. The architecture, although functional, is at its heart a composition in, and a love letter to, stone. By being situated in the Isle of Portland, an area famous for its limestone quarries, the project remains true to this approach.
21.15–21.16 Walinnes (Air) Walanchanurak, Y3
‘A Butterfly’s Metamorphosis’. A butterfly conservatory that proposes to resurrect decayed and lost quarry grounds to bring back biodiversity through rewilding the landscape. By embracing a butterfly’s lifecycle, the space will re-enact a butterfly’s chronicle through its distinctive phrases: egg, caterpillar, chrysalis and butterfly. This is done by incorporating the ideology of time and space through its superior qualities and structural colour.
21.17–21.18 Archie Koe, Y2 ‘Skate on Kintsugi: Belonging on the Isle of Portland’. A multi-storey skatepark in a quarry on the Isle of Portland. The project provides the younger generation of Portland with a skatepark and gives them a place to belong. By supporting troubled youths and instilling a sense of community, the project will mitigate potential mental health problems. Kintsugi, the Japanese art of repair, informs the materiality and skate-inspired pseudo-parametric design language.
21.19 Ioi (Nicole) Ho, Y2 ‘Post-Covid Healing Hub’. The project is focused on helping patients who are chronically ill with Covid-19, as well as providing data for scientific research, by creating a therapeutic architecture that blends seamlessly with its surrounding environment. The building explores how architecture and aesthetics can create an environment conducive to the healing
process. Plants serve as the healing centre of the building, promoting social interaction between residents and increasing physical, mental and physical wellbeing. The main feature of the building is a vertical perforated green-brick façade combining stone and plants, which challenges the idea of cohabitation and the coexistence of species. The Covid-19 pandemic is a turning point in human history. The new centre can provide a space for the public to enjoy a range of services such as counselling and physical therapy to help deal with issues before they develop into chronic health problems.
21.20 Ina-Stefana Ioan, Y2 ‘Resting in Myths’. The project brings together mythology and leisure in a storytelling environment buried deep inside a hill while also being lightly cantilevered off the ground. Its ambition is to create a dialogue on both sides of an existing hikers’ path and to draw on Portland’s rich culture by strategically presenting some of its long-lived legends in a mythology museum and resting area. These legends are told and represented through an image encryption algorithm that dictates the design when linked to the site’s topographic curves. The design language borrows from illustrated stories relating to the surrounding area to fuel the script with data, further contextualising the design. High spatial interconnectivity introduces a seamless transition between under- and overground platforms. Using the area’s topographic lines is at the core of the spatial arrangement, and the surrounding steep landscape is the dictator of the interior conditions.
21.21 Zofia Lipowska, Y2 ‘Dancing With the Landscape’. The relationship between cliffs, boulders and the human body provides the inspiration for a dance studio located between Bowers Quarry and Tout Quarry Sculpture Park. The experience of wandering among the stones, trying to stay in equilibrium on the uneven ground and feeling how the landscape influences movement are the main drivers for the project. The programme includes dance studio facilities, a kinetic sculpture park and a universal performance space that faces the English Channel.
21.22 Rafiq Sawyerr, Y3 ’A Preserved Current’. A building project that asks how historic buildings that have been frozen in time through the listing process can be adapted to satisfy the needs of the current environment. The project interrogates whether a fixed form of preservation is the only way a building’s architectural, programmatic and historical interests can remain intact. In response to these factors, the design proposes an offshore library close to Portland Harbour, restoring the use of the Mulberry Harbour Phoenix Caissons by repopulating them with redesigned caissons, to replace the many lost during the war.



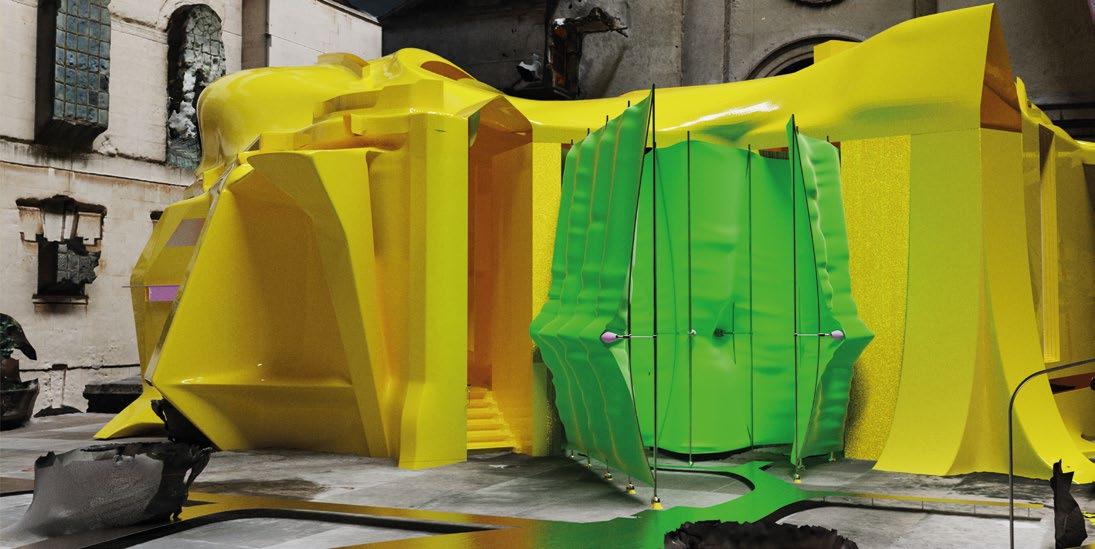
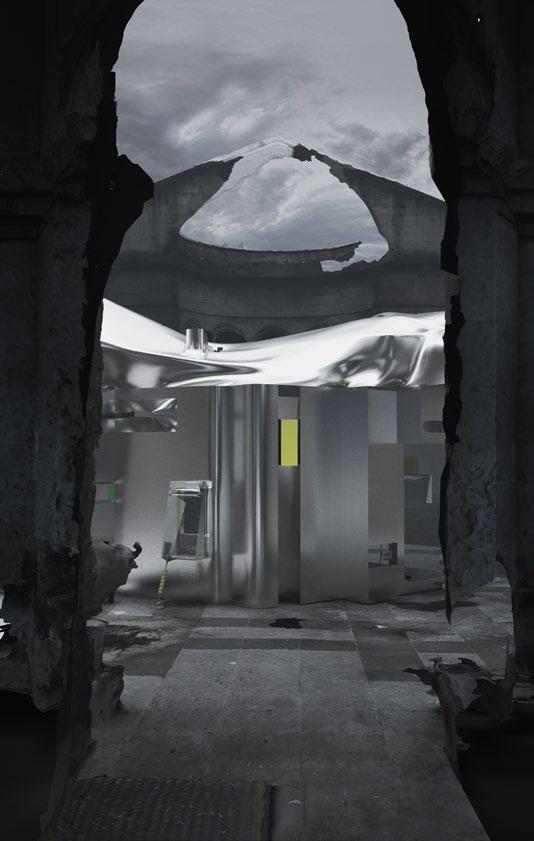

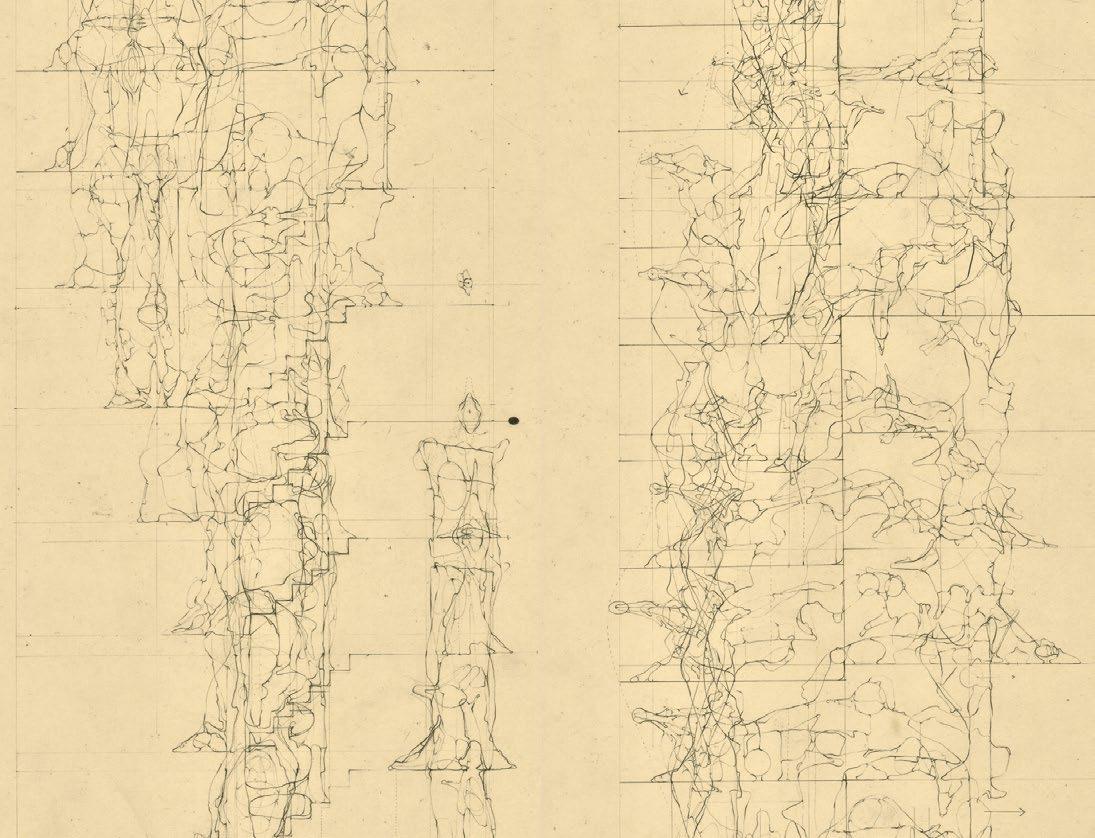
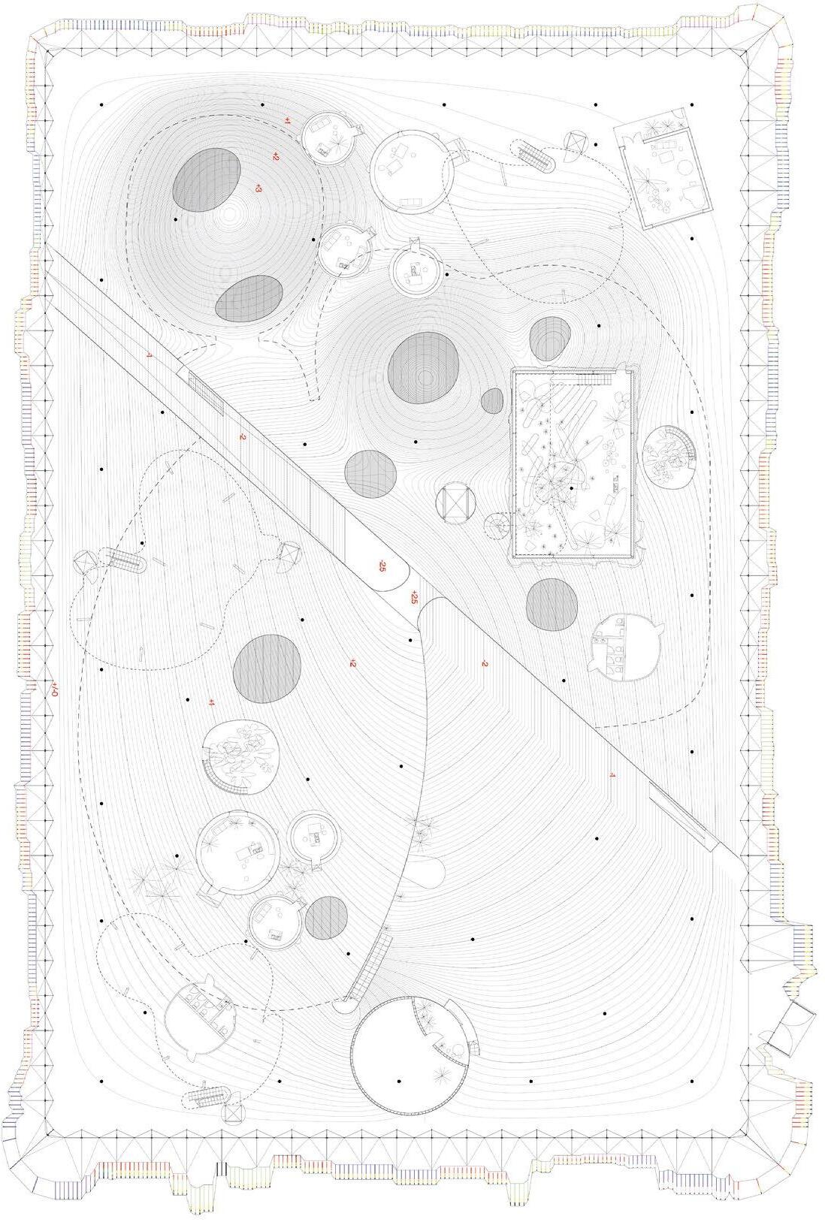
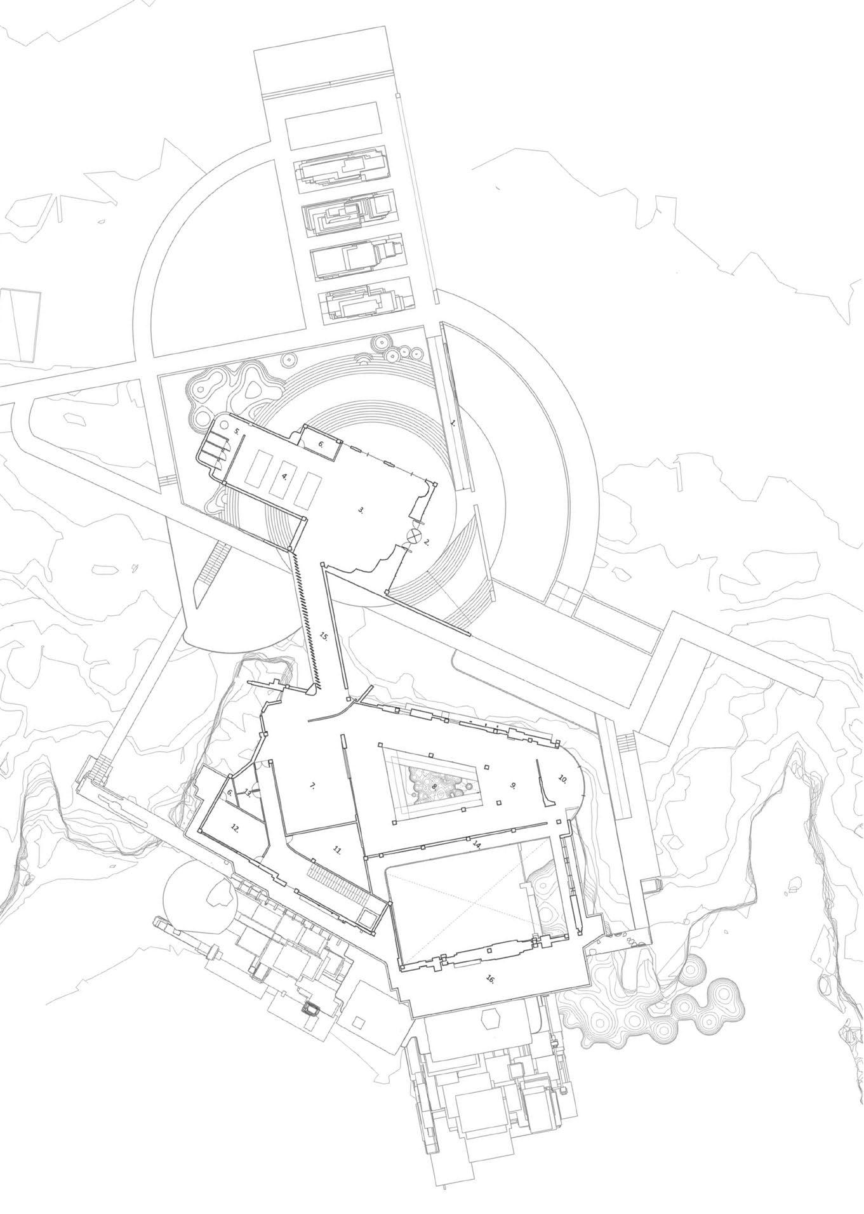
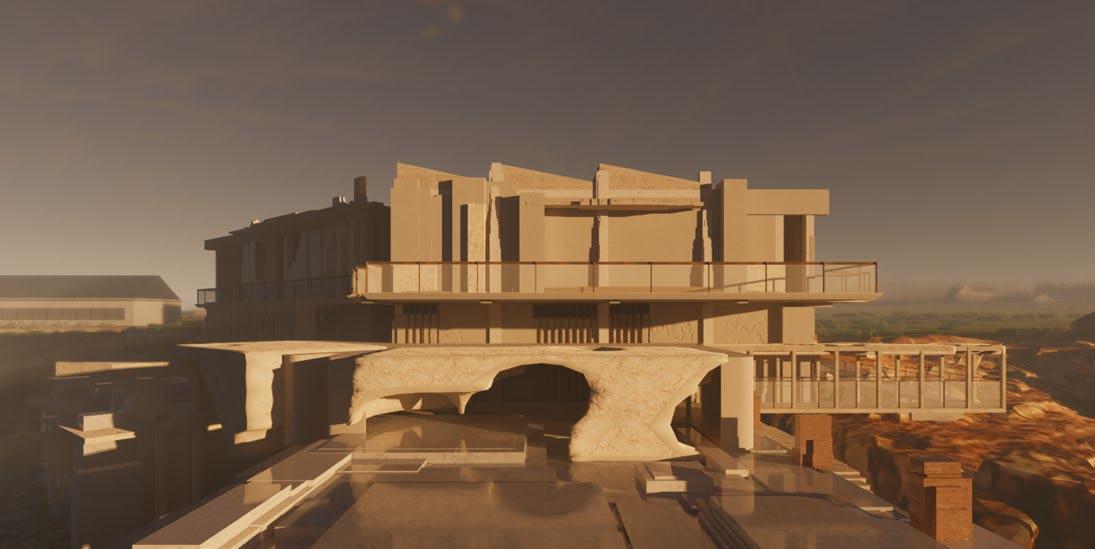
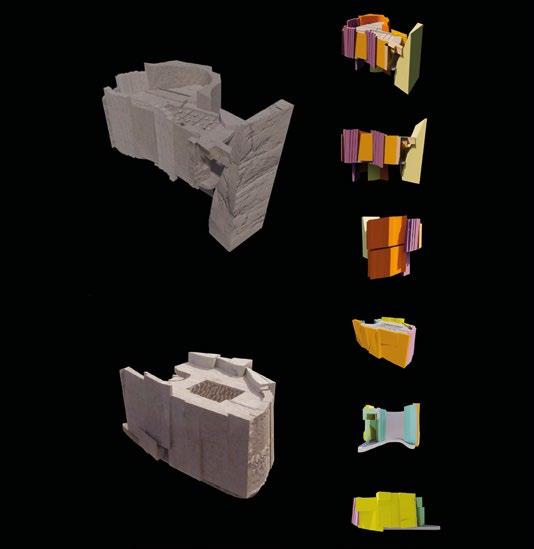

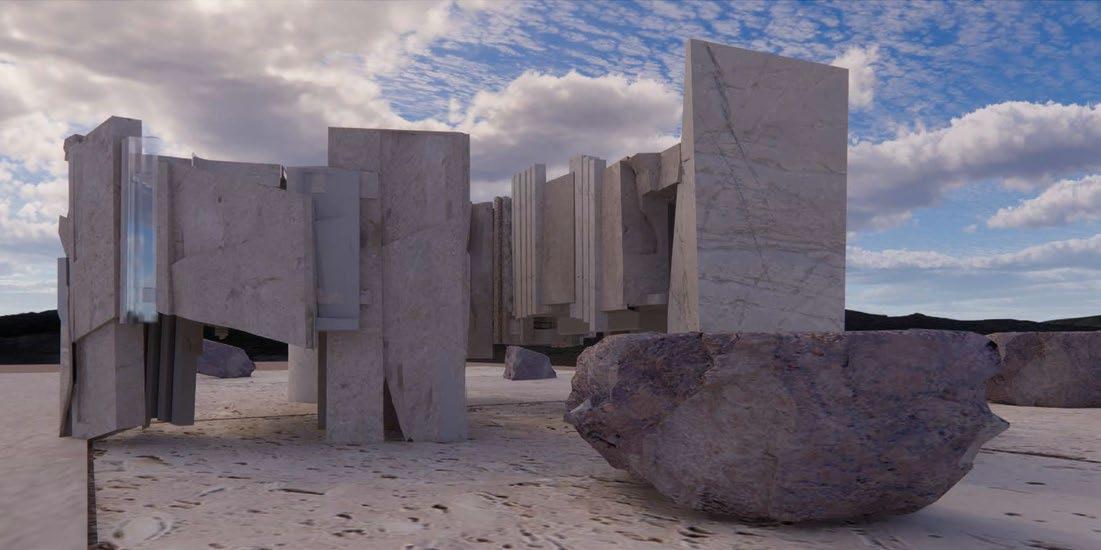
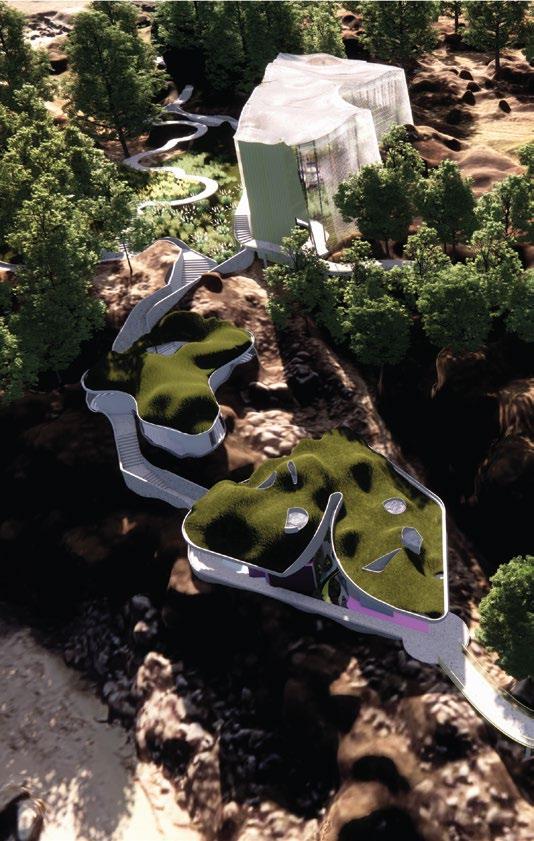
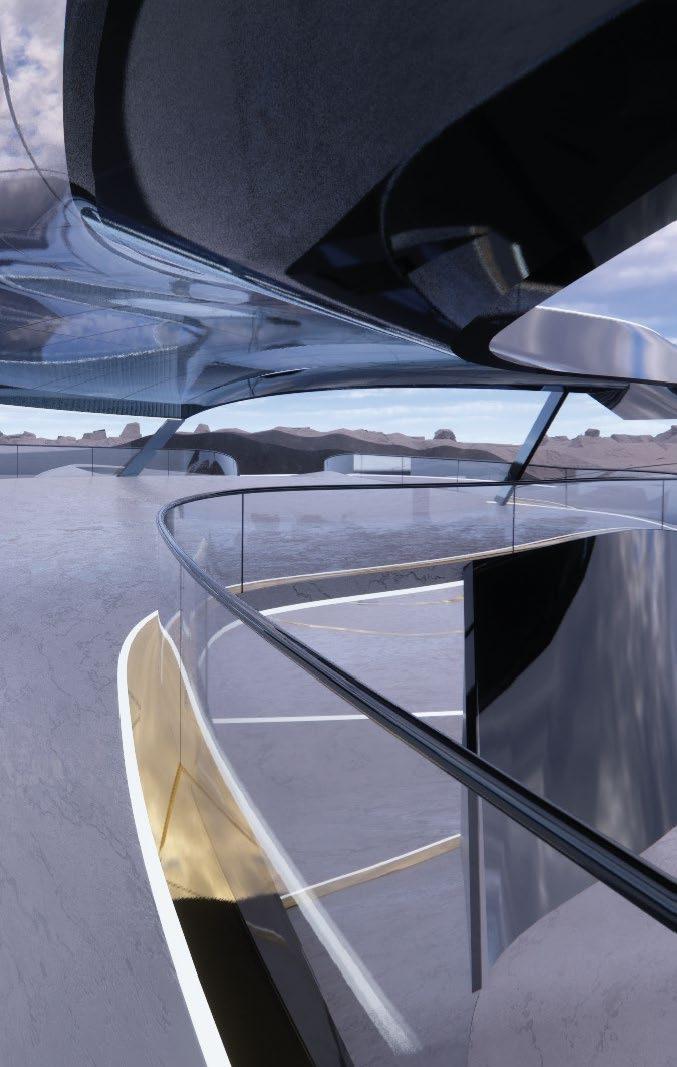
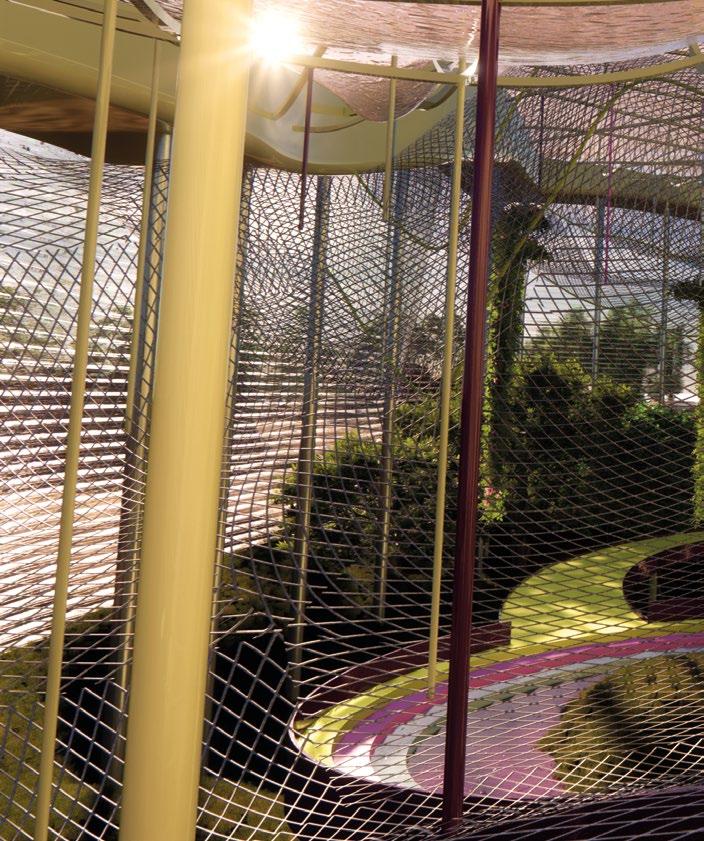

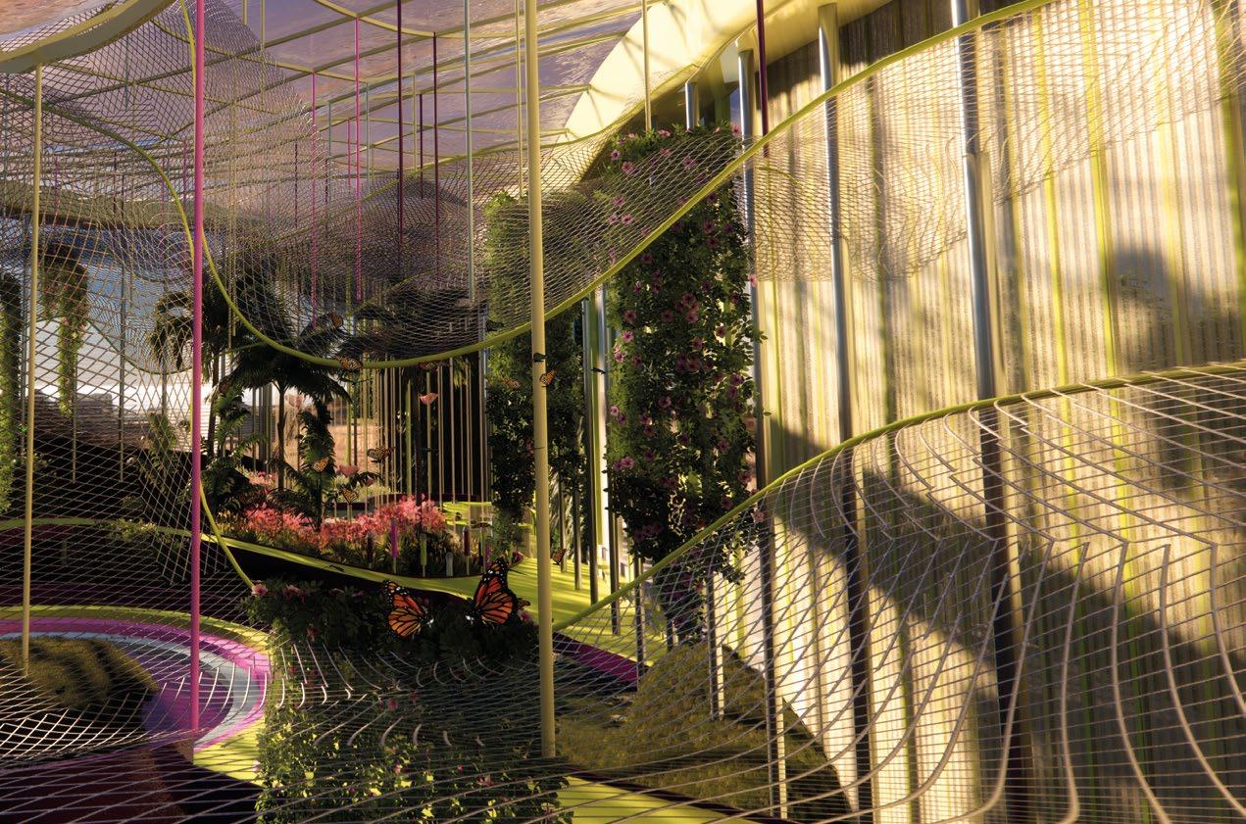


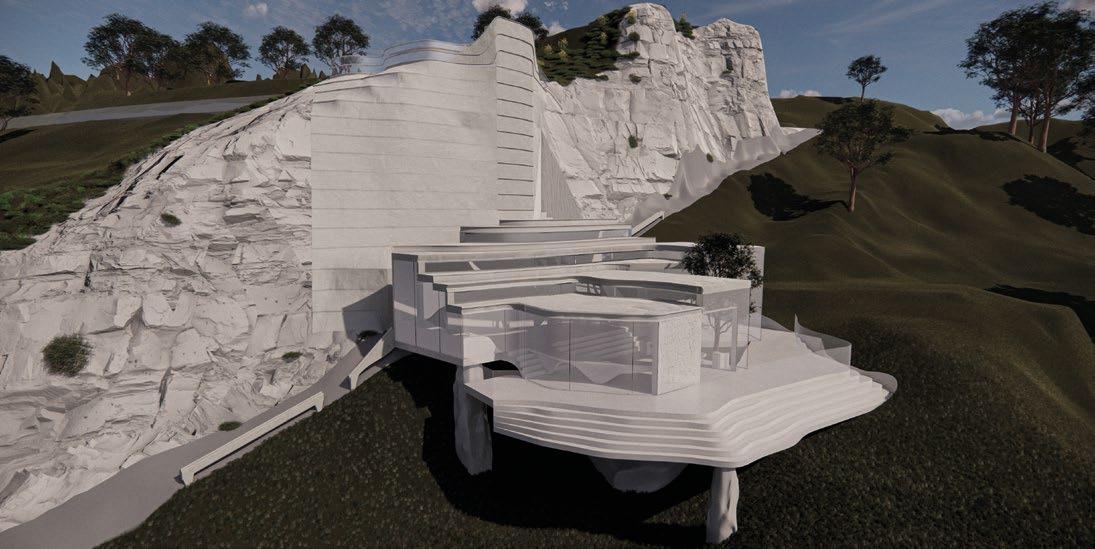



The mathematician Giovanni Cassini was a pioneer of accurately drawing the universe. In 1679 he produced the first scientific map of the Moon and concealed a tiny figure of a woman in the Bay of Rainbows. No one knows why he hid this fictional maiden within a scientific drawing. Perhaps it was a playful admission of the limits of truth? Despite painstakingly measuring the shadows and smudges of the lunar surface, the drawing still concealed an unknown and uncertain world.
We are living in uncertain times; the Covid-19 pandemic and political instability have shaken our collective sense of the world as relatively predictable. We crave social categories and identities as anchors that make our interactions predictable, surrounding us with shades of certainty. It is easy to live in the echo chamber that is the internet, where algorithms feed false certainty. News and truth are manipulated to group people using confirmation bias, offering the comfort of social categories and a digital environment that reinforces, rather than engaging with, the unfamiliar or ambiguous.
Science offers a different perspective, where the measurement of uncertainty is a vital tool for critical thinking. Quantifying what we do not know is as important as what we do. Artificial Intelligence allows machines to gradually make their dreams converge with reality and creates a succinct internal model of a fluctuating world; each iteration creating a new fiction where uncertainties are tested against real data.
Buildings offer the constants of shelter, structure and environment, but architecture often plays and manipulates uncertainties. Every drawing, model and building carries ambiguities through tolerances and translation.
This year UG21 was interested in designs that are not determinate or fixed but are instead uncertain. The unit looked towards the beautiful and eerie landscape of Dungeness on the coast of Kent. Frequently called ‘the UK’s only desert’ – an alternative truth –and ‘the fifth continent’, Dungeness is home to one third of all plant species found in the UK. 30,000 tonnes of shingle are manually relocated there every year to protect the land from the certainties of longshore drift. Strange buildings and military installations and infrastructure have all been created to confront and watch for the unknown coming over the horizon: smuggling, swamps and atomic fission.
Year 2
Yu Kan (Colin) Cheng, Junyoung Myung, Nicolas Pauwels, Eoin Shaw, Xavier Simpson, Benjamin Woodier, Ron Zaum
Year 3
Rory Browne, Zixi Chen, Ioana Drogeanu, Beatrice Frant, Lucas Lam, Gregorian Tanto, Zhi Qian (Jacqueline) Yu
Technical tutors and consultants: Julian Besems, Alex Campbell, Maya Chandler, James Potter, Bethan Ring, Jasmin Sohi
Critics: Paddi Benson, Julian Besems, Roberto Bottazzi, Calum MacDonald, Luca Dellatorre, Naomi Gibson, Andrew Porter, Kat Scott, Sayan Skandarajah, Priscilla Wong
21.1, 21.11 Rory Browne, Y3 ‘Orchestrating Geochronology’. Geochronology determines the age and history of Earth’s rocks. The project is orchestrated to quantify durations of time in order to construct a geochronology museum and research facility. An artificial geology, based upon the formation of the landscape through computation of site tidal data, is constructed. It forms a stratigraphy that encodes time to create an architectural geological landscape. 21.2, 21.15–21.16 Zixi Chen, Y3 ‘Mise-en-Dungeness’. Promoting filmmaking as a way of preserving and growing local culture, the project explores how mise-en-scène (spatial staging), using layers, frames and views, can be applied as a process to create architectural experiences. The inhabitation and distortion of this architecture creates aspects of the intangible and blurred around each constructed moment.
21.3–21.5 Beatrice Frant, Y3 ‘Scattered Potential’. A seed-bank tower in the Dungeness Power Plant complex, paralleling the decommissioning of the reactor. The building is actively involved in the repopulation of flora through a choreographed seed release, controlled by the deterioration of paper over time, that reduces remaining radiation levels as the neighbouring area is demolished and emptied.
21.6–21.7 Zhi Qian (Jacqueline) Yu, Y3 ‘The Playscape Garden’. The project is conceived as an urban landscape with undulating interacting planes, mountainous structures, excavations, punctures and a ‘sifting roof’, where visitors can explore and discover the unlimited possibilities of the body and physical perceptions. The enclosed programme and mixture of spaces for adults and children to learn, play and interact with each other creates a fun and engaging environment for the community.
21.8 Nicholas Pauwels, Y2 ‘Laminar Horizon’. Located in Kent, on the coast of South East England, the structure induces an internal landscape that manipulates prevailing winds and is divided between negative, positive and neutrally charged climates. This establishes an infrastructure through which to conduct research on the relationship between meteorological activity, psychological wellbeing, cognitive ability and physical performance.
21.9 Eoin Shaw, Y2 ‘A Garden for Lost Queer Icons’. Sitting as a picturesque landscape garden behind the Dungeness nuclear power station is a scattering of pylons, towers and platforms dressed in bright green fabrics and blue inflatables. This is an infrastructure to support a mixed-reality landscape, using AI and choreographed digital architecture, and is dedicated to lost Queer icons such as the filmmaker Derek Jarman. 21.10, 21.22–21.23 Gregorian Tanto, Y3 ‘Reinventing Dungeness’s Photographic Icon: A photography gallery complex masterplan’. A masterplan for a photography gallery complex, situated within the boundaries of Romney, Hythe & Dymchurch Railway in Dungeness. The project reinvents Dungeness’ iconic photographic identity and is built on a parametrically designed landscape that exaggerates the subtle fluctuating terrain of the coastline. It is an intervention that conceals and reveals, choreographing circulation and regulating significant view framing. Each gallery shows a distinct photographic genre and the design approach is tailored to evoke spatial atmospheric qualities in response to the work exhibited.
21.12–21.13 Ioana Drogeanu, Y3 ‘Building a Bathhouse at Scale 1:1’. The project is concerned with the scale at which people think, design and interact with architecture. It researches the ways in which designing a building at scale 1:1, using VR in conjunction with body-augmented tools, can create a new architecture.
21.14 Lucas Lam, Y3 ‘Dungeness RNLI Museum’. The building’s form is sculpted by the wind, making it fluid-like and creating extreme curvature in the building’s façade. A timber structure is chosen due to its malleability that narrates the site’s history with the RNLI Lifeboat. The steam-bending forming method was chosen as it provides strong structural integrity and less material waste.
21.17 Yu Kan (Colin) Cheng, Y2 ‘Acoustics – Music & Noise’. The building project promotes the magic of sound by exploring the certainty of a controlled environment versus the uncertainty of nature. The project focusses on the possible coexistence between carefully controlled acoustics and natural white noise. The contrast between the two extreme elements creates a programme for a recording studio. The building is embedded within a hill and its spaces are split into insulated acoustic and open natural environments.
21.18 Xavier Simpson, Y2 ‘Pumping for Lug: A fanatic’s fantasy’. A clubhouse for bait-hunting fanatics, full of contrast and textural nuances. It is a space where local fishermen can reconnect and share knowledge. Questioning the need for an entirely enclosed envelope, it reinforces the notion of a boundless Dungeness. Placing filigree structures amongst heavier cast concrete forms helps render these clear boundaries into uncertain ones.
21.19 Junyoung Myung, Y2 ‘Dungeness Obsidian’. Obsidian is a dark-coloured igneous rock, which renders the overall look of the building and creates a connection with the landscape of Dungeness. Children interact with diverse geological environments through educational activities. A colour spectrum is distributed according to height level and the climbable connectors act as triggers for children to explore and engage with the environment along a guided route.
21.20 Ron Zaum, Y2 ‘Dungeness – The Musical’. A sampling process for colour and form, developed as an architectural tool, inspired by the song ‘Think Pink’ by Funny Face (1957) used in Derek Jarman’s film The Garden (1990). Pre-evolved colours are turned into characters on a stage using theatrical placement.
21.21 Benjamin Woodier, Y2 ‘Imperial College Biotechnology Facility’. A biotechnology centre based on a design philosophy that uses steel frames to contain concrete structures, as well as glass and modular aggregations, influenced by the binary output of a neural network that analyses rice-seed data and genetic information. Mesh-like screens are created that only allow certain amounts of light through.

