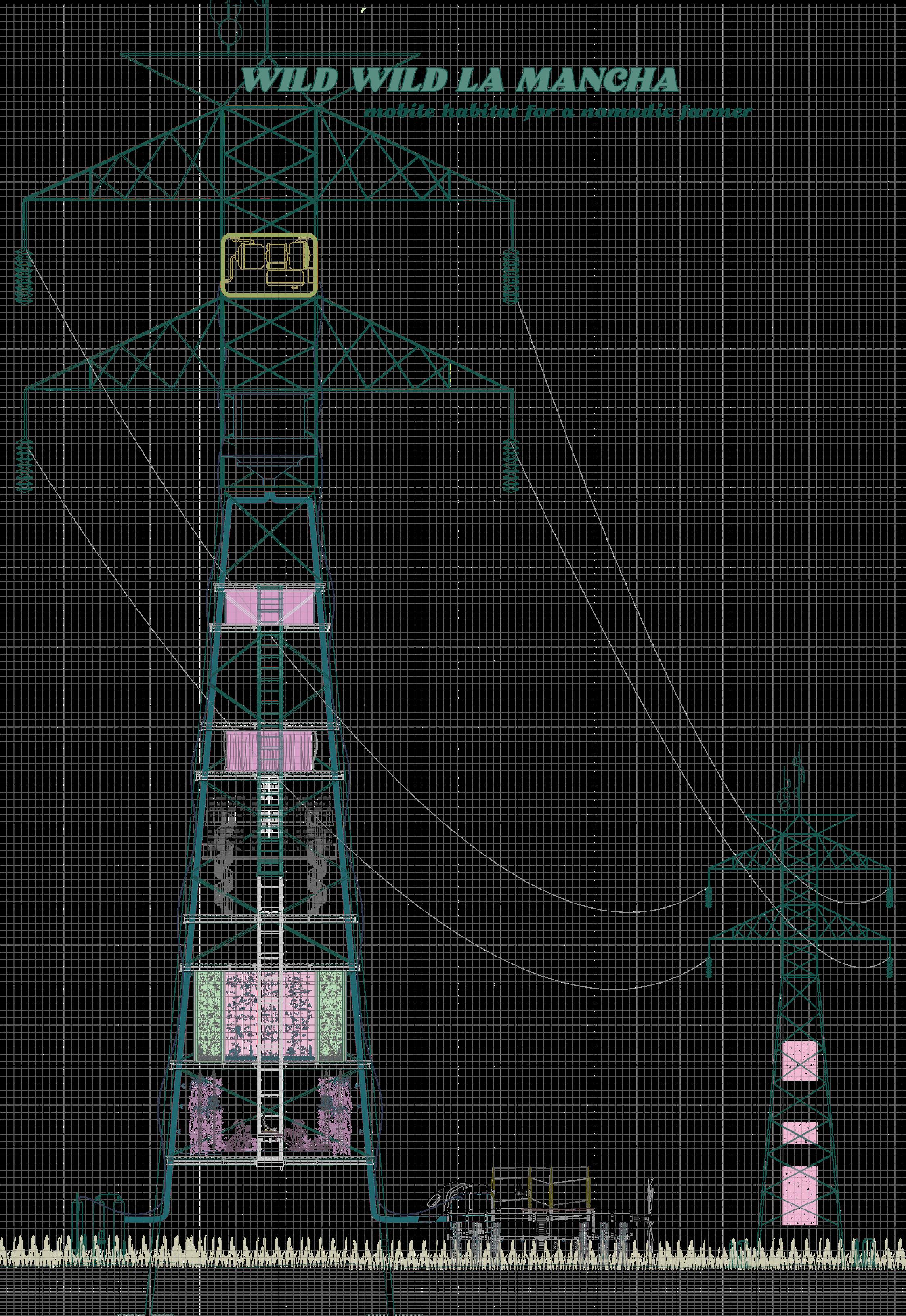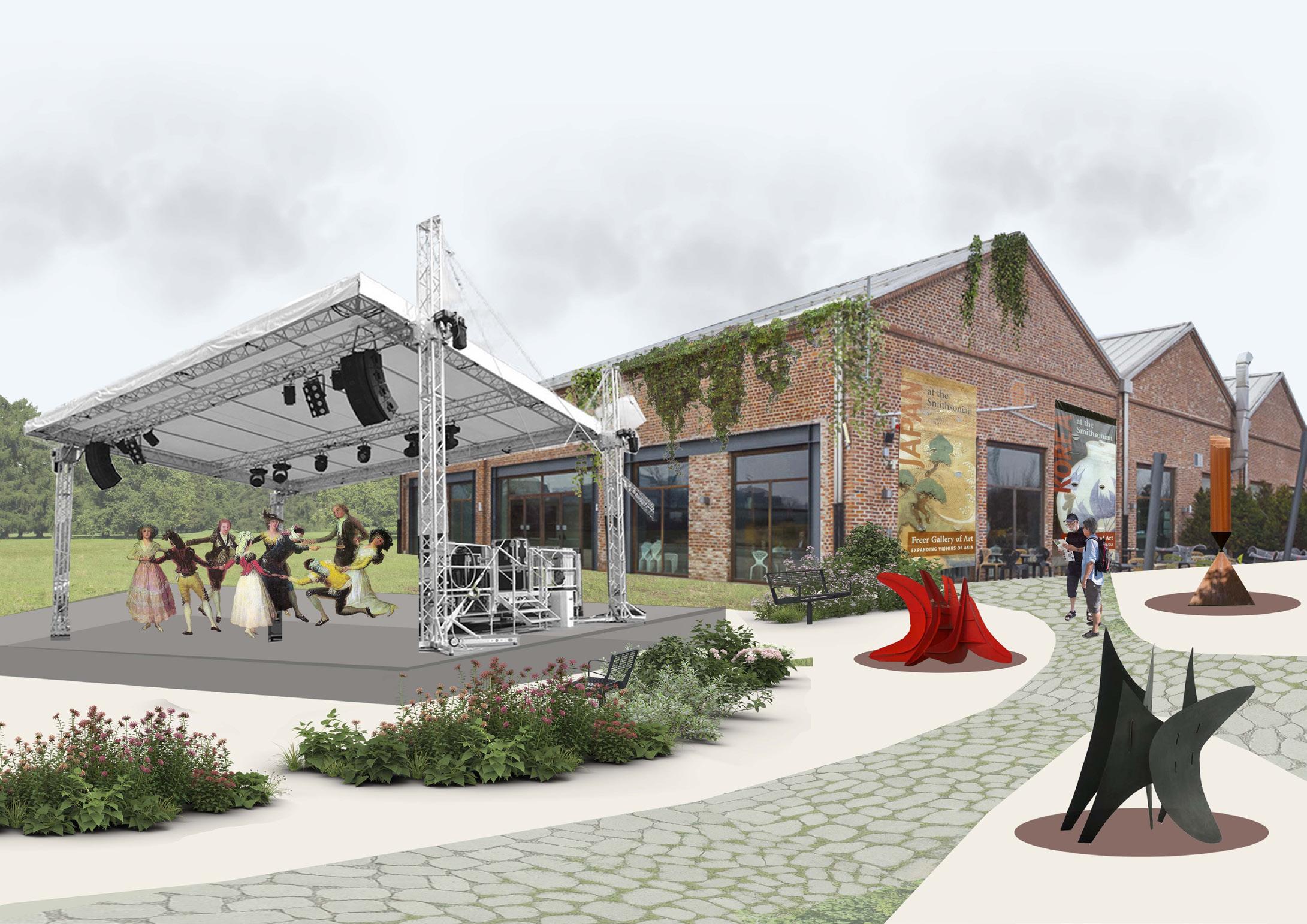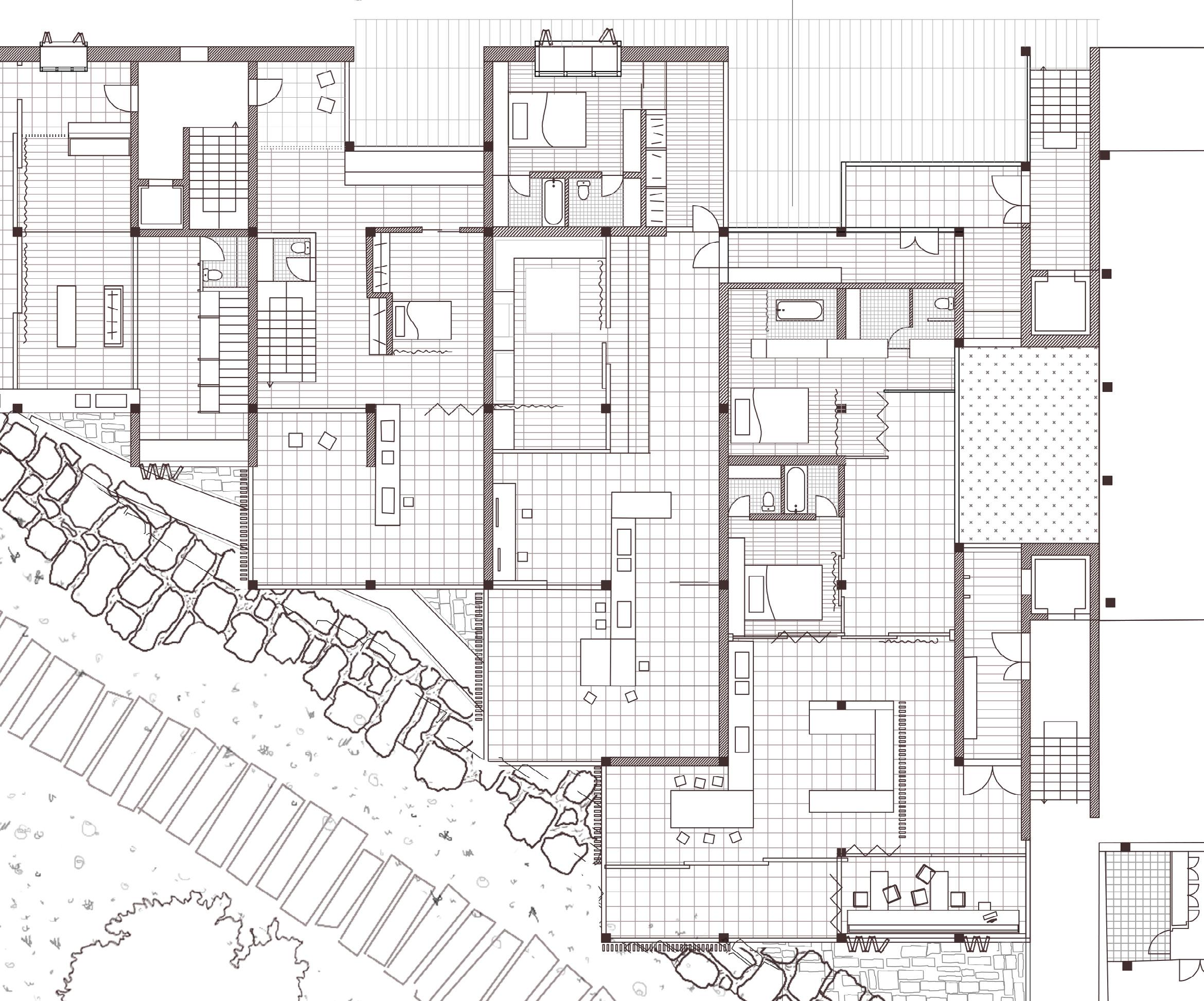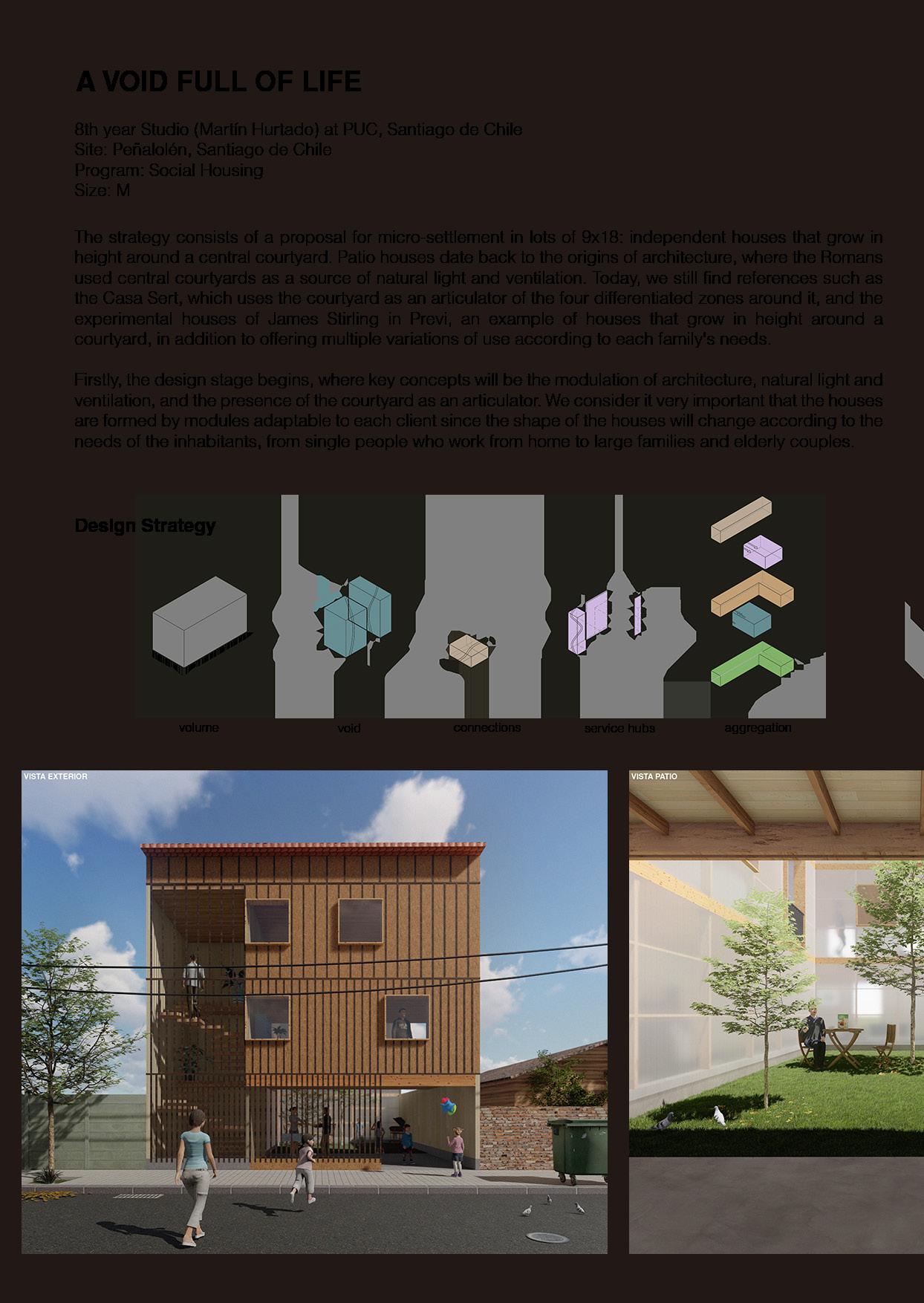PORTFOLIO

selected works 2024


selected works 2024
(Designed by Langarita Navarro Architects)
Masters’ Internship
Site: Málaga, Spain
Program: residential dwelling Size: M
Through close collaboration with the team of Langarita Navarro Architects, I crafted a detailed 3D model that served as the foundation for visualizing the project. Additionally, I applied my skills to produce renders that showcased the building from various angles and perspectives, providing stakeholders with compelling visualizations of the final product.





7th year Studio (Ramos Unit) at ETSAM
Site: Cinco Casas, Ciudad Real, Spain
Program: new possibilities of inhabiting the rural world Size: L

Somewhere in La Mancha, in a place whose name I do not care to remember, a new way of inhabiting the rural world is being held.

A nomadic farmer who travels cultivating the land and inhabits a mobile capsule. This capsule is part of a mechanism, which is driven by a 2.0 windmill, inspired by Theo Jansen’s Strandbeest. The mechanism is equipped with everything necessary to develop the daily life of a farmer, being the reclining chair on rails where all the activities take place. In addition, thanks to the structure of flexible ribs, the mechanism is capable of unfolding its enclosure, creating new spaces of opportunity and adapting to the needs of light or natural ventilation. These spaces of opportunity can be used by the nomadic farmer for various activities, giving the possibility of staying in the same place for a long period of time.



1ST FLOOR: JUNGLE
2ND FLOOR: AQUARIUM
Each floor is enabled to host a different use, which the nomad can inhabit while their mechanism charges through the electric tower

The mechanism changes in form and function according to the needs of the nomad, so these are examples of three different scenarios that could occur:


Qualifying Master Degree at Nebrija University Site: Madrid, Spain
Program: Urban revitalization project
Size: L
The project focuses on urban revitalization through the activation of cultural uses in Southwest Madrid. An initial analysis of the urban, historical, and social context revealed the area’s rich cultural heritage and significant potential for future development. Notably, the skyline of Madrid visible from this point inspired some of Goya’s most renowned works.






6th year Studio (Martínez Santa-María Unit) at ETSAM
Site: Historical Centre of Madrid, Spain
Program: Residential Building
Size: M

In 1953 the concept of “threshold” appeared for the first time in architecture, which some members of CIAM would continue to develop for several decades. This threshold, increasingly forgotten, aimed to recover the places of relationship between the inhabitants of the house with nature and with the house
a study of Madrid’s skyline:

cross section of the city

The project takes place on one of the cornices of the city of Madrid, where we can find the last remains of the 9th century Arab wall, a residential building with the most fortunate terraces in the city and a Baroque Palace that diverts all tourists and residents’ attention.
A project of a residential building is proposed as the sum of habitable thresholds (based on the theory of Alison and Peter Smithson) delimited by a series of vertical layers: connection, fiction, protection, occupation and pause. Domesticity is the foundation of the project. Despite being in one of the most fortunate areas of the city, housing is still quantity, modesty, intimacy and diversity.

cartography



1 - Connection: intermediate and intermediary layer between what is visible and what is insinuated. Main door of the building. An opening in the façade allows visual continuity and the wall can be seen from the Main Street.
3 - Protection: layers that protect, insinuate, fade, introduce a stratified experience. They begin to be used to shelter from the outside (Smithson, A.). Lattice facades, louvers, railings, shutters. Vegetation as a protective layer.
5 - Pause: places where a mysterious emptiness is captured that reconciles opposite polarities being mechanisms of transition between the private and the public, the individual and the collective, the exterior and the interior, the real and the fictitious, etc.; WALL
Bibliography: SMITHSONS. Changing the Art of Inhabitation. (1994) DELGADO BERROCAL, S. Tesis Doctoral. “Estratos Arquitectónicos.
2 - Fictional into a fictional world. Panels of translucent and/ or reflective materials. Facades and polycarbonate partitions.
4 - Occupancy
the interior and exterior, and that are separated from the facade plane creating intermediate spa ces to be occupied. Terraces: lattices, table pas sing from the kitchen to the outside. Sliding glass
6 - Time layers
variable density and depth, open to the sun and tranquillity, and closed to the cold, rain and noise, which are transformed with the seasons. Awnings, slat creepers.














Catalog of Mapuche Ecological Cultural Spaces: Proposals for the Integration of Renewable Energy Infrastructures in their Ecological, Cultural, and Economic Contexts in the Arauco Province.
Research Workshop at Pontifical Catholic University of Chile
Site: Arauco Province, Chile
Program: Cultural Landscape
Size: XL
This research seeks strategies enabling new infrastructures to coexist with Mapuche communities, respecting their ecological spaces, traditions, and fostering cross-cultural interactions. Agreements and cooperation spaces can promote Mapuche culture dissemination, enhance existing biodiversity hotspots, and reduce emissions through renewable energy production.

Sombreaderos: nuevas estrategias de plantación de ñocha

Bosque nativo: hábitat natural para el crecimiento de la fibra



6th year Studio (Frechilla Unit) at ETSAM
Site: La Mussara, Tarragona, Cataluña
Program: Housing, common areas, needs for a small community Size: L

Settling down a modern community in an isolated hill with no Wi-Fi was the main challenge of AQUA. This project’s purpose is to refurbish a village that was abandoned due to the lack of resources the inhabitants had. The new village is designed to be a self-sufficient community, which consists of three acres of farmland, housing for one hundred residents, greenhouses, nursery school, warehouses and collective areas for communal services.
hydraulic turbines + common areas rainwater collection system + housing



More than 900 m above the sea and forty kilometres northwest from Tarragona, La Mussara is waiting to receive a group of people who are looking for a more natural, yet still modern lifestyle.
The main concept behind the project is to take advantage of the existing natural resources. Since water scarcity was one of the reasons the village was abandoned, “AQUA” collects and transforms energy from the water, mainly. The architecture is arranged around a collection of devices, such as hydraulic turbines, fog catchers, water mills and rainwater collectors.
children’s house + water wheel fog catcher + star-gazing viewpoint




Following the sustainable principles, the materials used in the buildings are environmentally friendly. Local granite is used for the outside paving of the whole village. The houses are over a timber frame elevated by pillars, not damaging the natural ground. Glass and stone enclosures are used for the common buildings, which blend into the natural scenery. On the other hand, the machinery is built in stainless steel, creating a strong contrast to the settlements and old ruins.



A town that grows around a pond, where the croaking of frogs can be heard every summer.
A well, 800 meters to the north, where ice is stored in every snowfall and later sold to neighboring towns.
A dense fog throughout the year, which some say acts as a hinge to another reality.