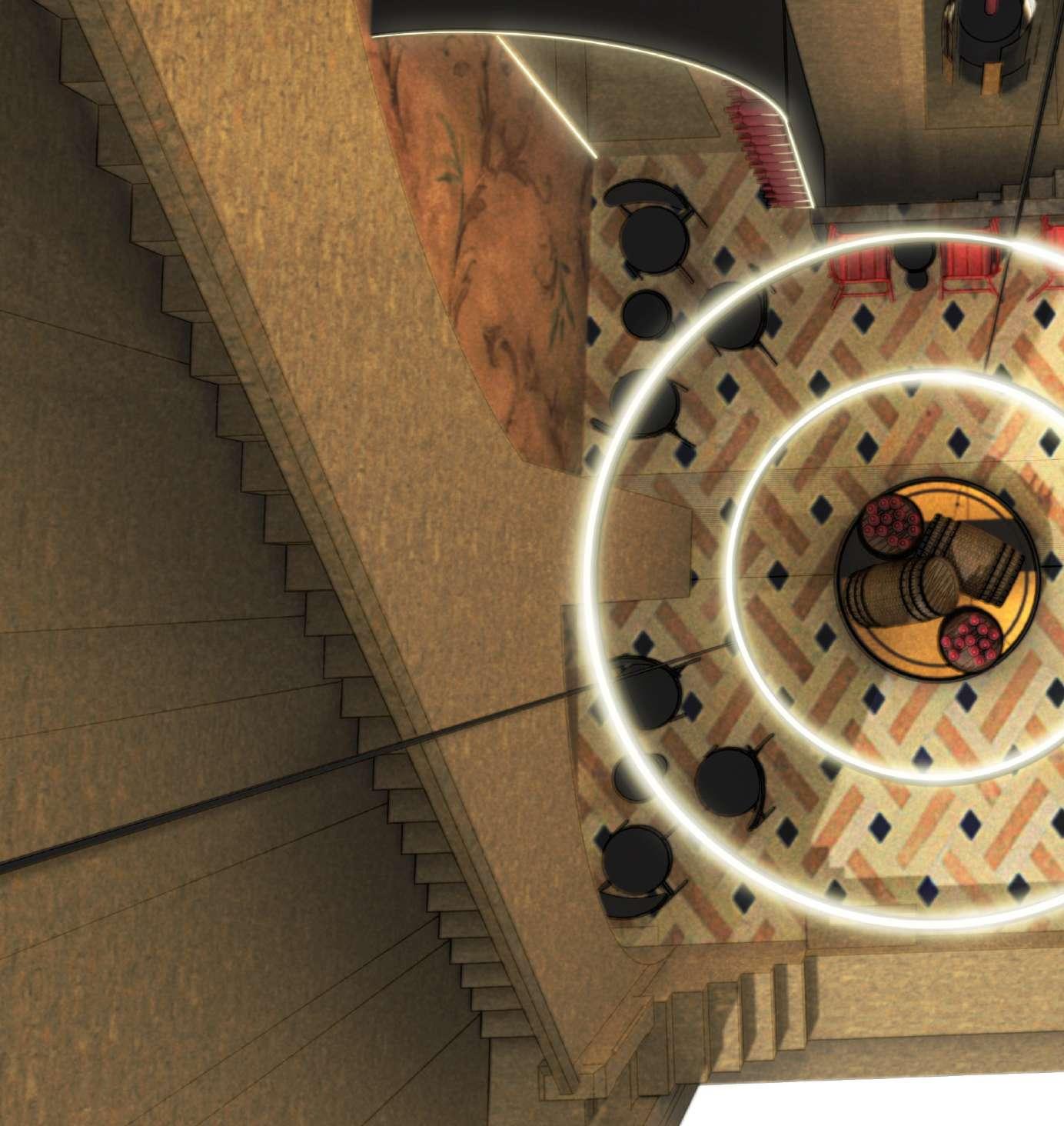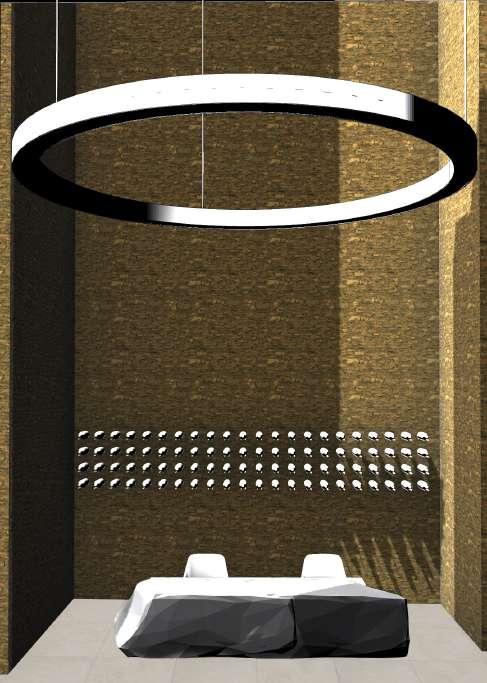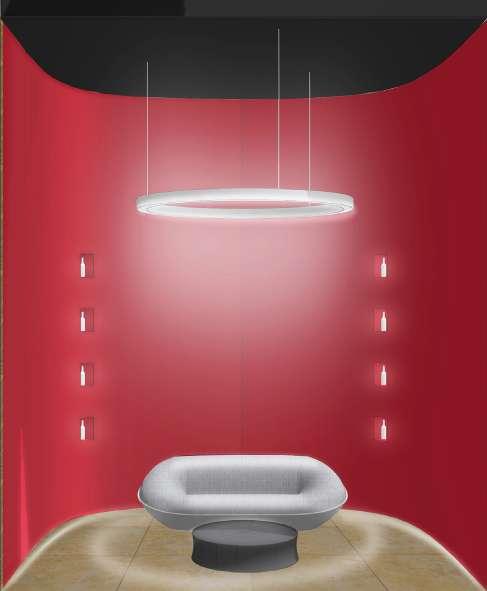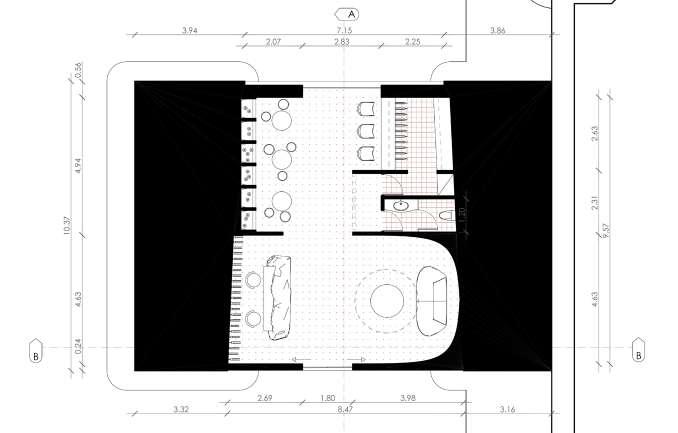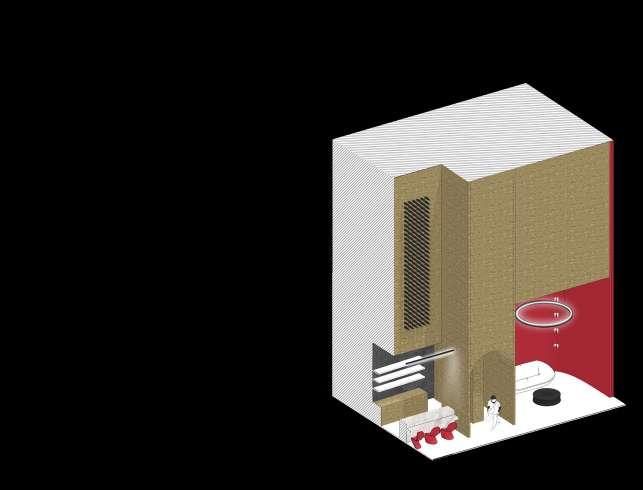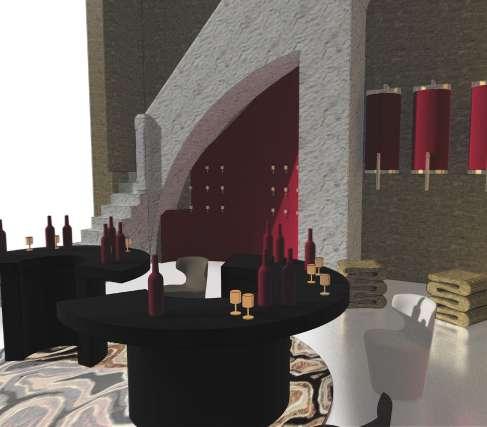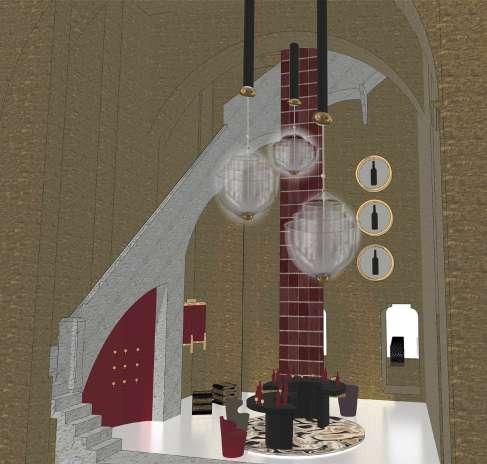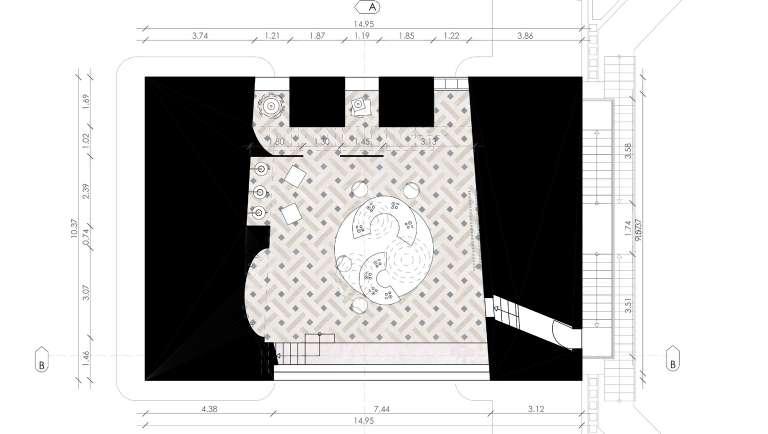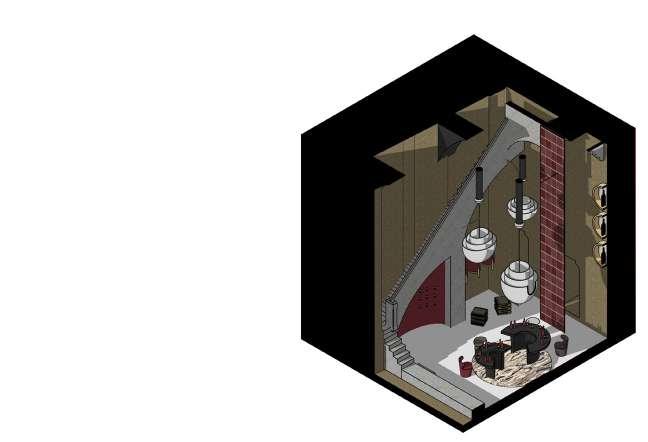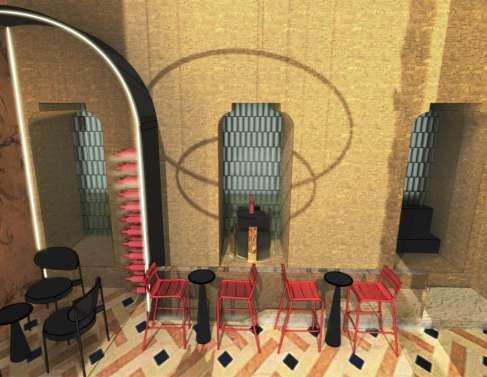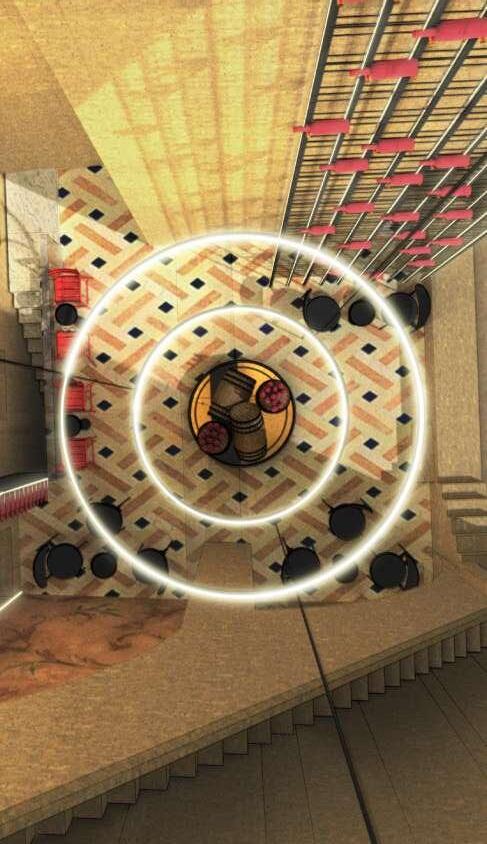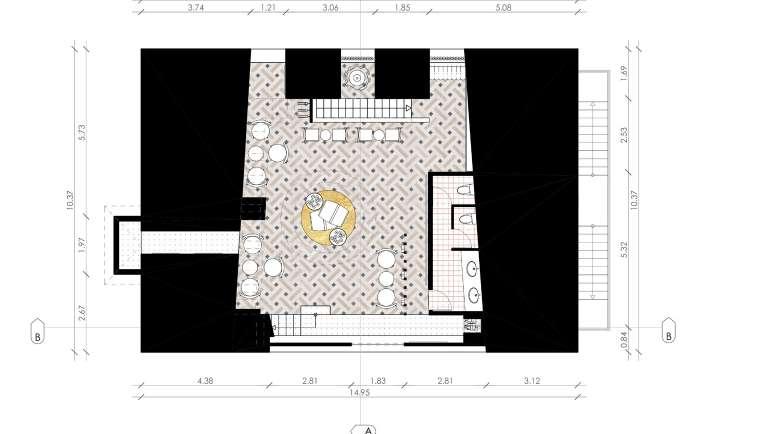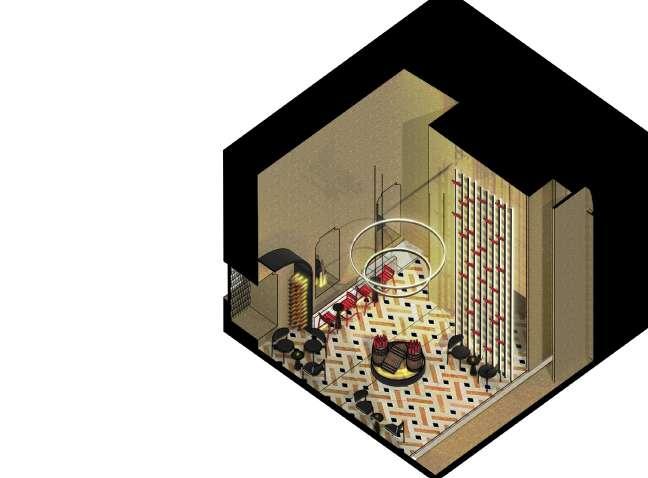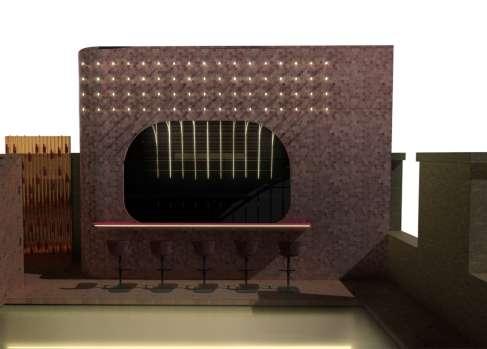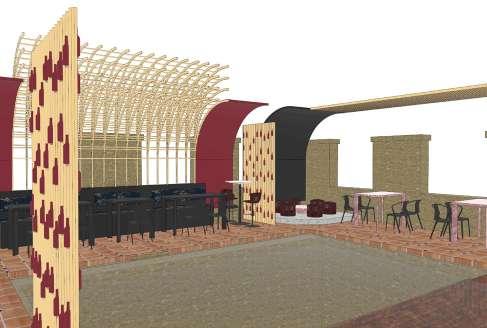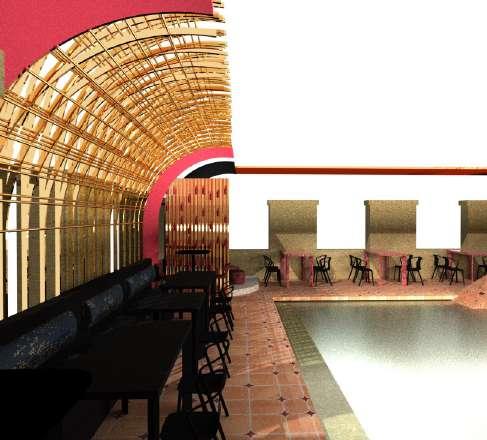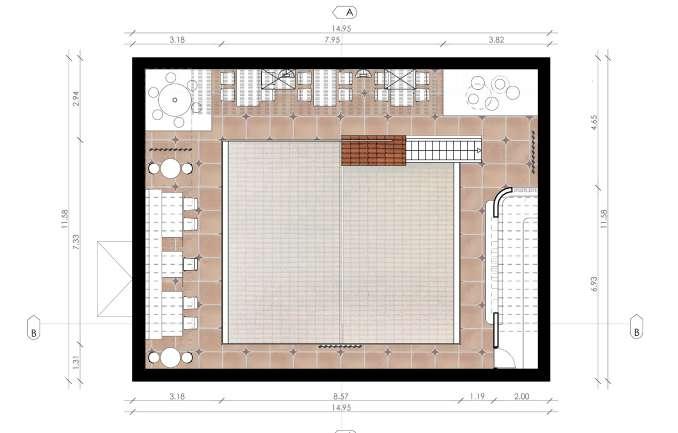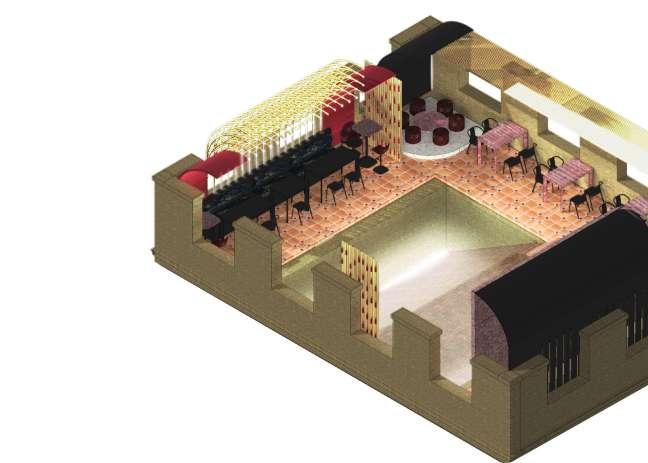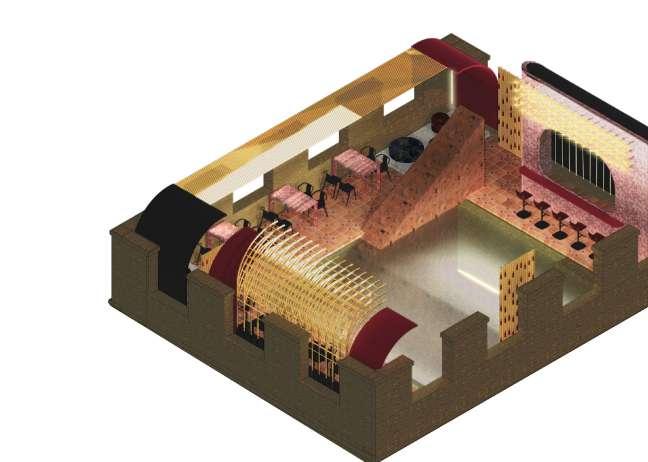PORTFOLIO
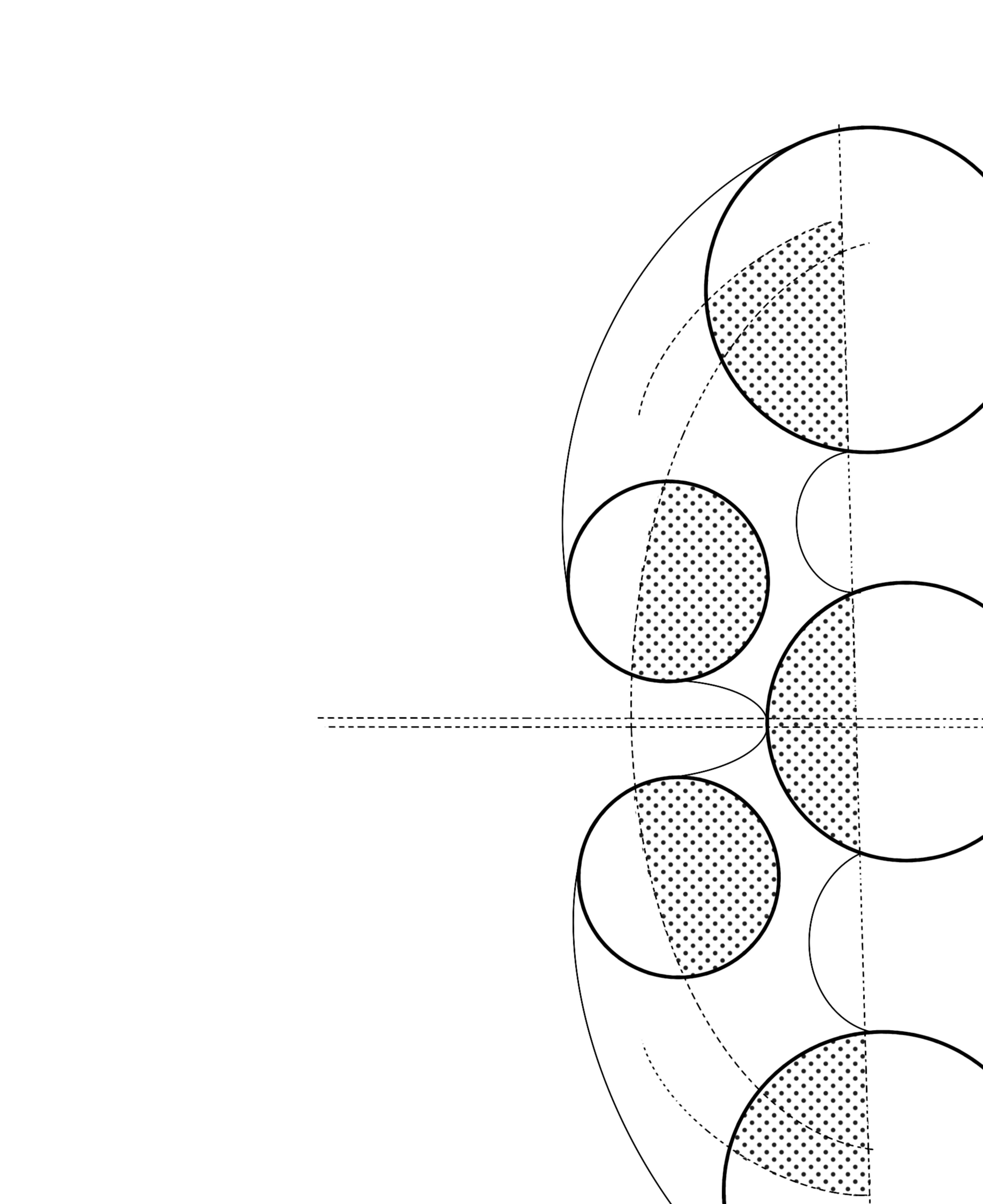
2020-2025


2020-2025
Passionate and resolute architecture undergrad that seeks for ways of improving the community she is part of through active engagement and sustainable approaches. A team player with strong values and ethics, consistently challenging herself to help others achieve their highest potential.
EXPERIENCE
MSA ARCHITECTURAL INTERN
2023 I SEPTEMBER - DECEMBER
Contributed to historic restoration projects, participated in site visits, prepared award illustrations, utilized resin printing for model fabrication, and enhanced my proficiency in Revit through collaborative teamwork.
ERGO ARCHITECTURE INTERN
2024 I JANUARY - MAY
Engaged in fast-paced, small-scale residential projects, collaborating on façade redesigns with the City of San Diego, designing Accessory Dwelling Units (ADUs), managing basic accounting tasks, and assisting in construction phases, including insulation, flooring, and painting.
STANTEC ARCHITECTURAL INTERN
2024 I JUNE - AUGUST
Collaborated with design leaders on a proposal for an oncology facility, contributing to initial brainstorming, visual illustrations, and model creation. Additionally, I participated in a multidisciplinary team for the redesign of an autism school, working alongside engineers and designers across the U.S.
SELECTED PROJECTS
2022-2023.
Assisted in organizing STEM-focused events for high school students, fostering interest in engineering with the SHPE organization.
2020.
Joined the opinion group “Juntos”, running up for the position of the student council at the Catholic University of Saint Mary´s.
2015.
Co-led the social project “Voices for the unheard”. Raised awareness of the importance of serving disabled people in our
LANGUAGES
English - Certified by TOEFL examination total score of 113/120
Spanish - Mother tongue
French - Certified by A2 DELF examination total score of 92/100
Italian - A2 level
PROGRAMS
Autocad
Sketchup
Enscape
Photoshop, Indesign, Illustrator
TECHNICAL SKILLS
EDUCATION + ACADEMIC ACHIEVEMENT
Accademia Italiana (Fall I 2024)
Participated on a cultural exchange to Florence- Italy, on a outreach scholarship.
University of Cincinnati (2022 I 2025)
Started as an architecture major at the University of Cincinnati, being awarded a merit-based scholarship. Was part of the deans list on the 2022-2023 term.
Universidad Catolica de Santa María (2019 I 2022)
Ranked sixth place out of over 200 students, Awarded as top-ranked student among 253 students for two academic semesters.
International Baccaulerate Diploma (2017)
Scored 29. Belonged to the very first IB class and graduated from the Anglo-American Prescott School.
Anglo American Prescott School (2004 I 2017)
Graduated in the upper third.
British English Olympics (2015 I 2016)
Co-led the Team representing the Anglo-American Prescott School at the British English Olympics, in London, England, obtaining the 2nd position from over 180 teams worldwide. Resin printing Laser cutting
WEBSITE
Comming up!
PORTFOLIO
https://issuu.com/barratfa/docs/portfolio_pdf
fabiana.barrat@gmail.com
barratfa@mail.uc.edu
ACADEMIC PROJECTS






PROFESSIONAL WORK


INTERIOR DESIGN

April- May 2020
Academic project
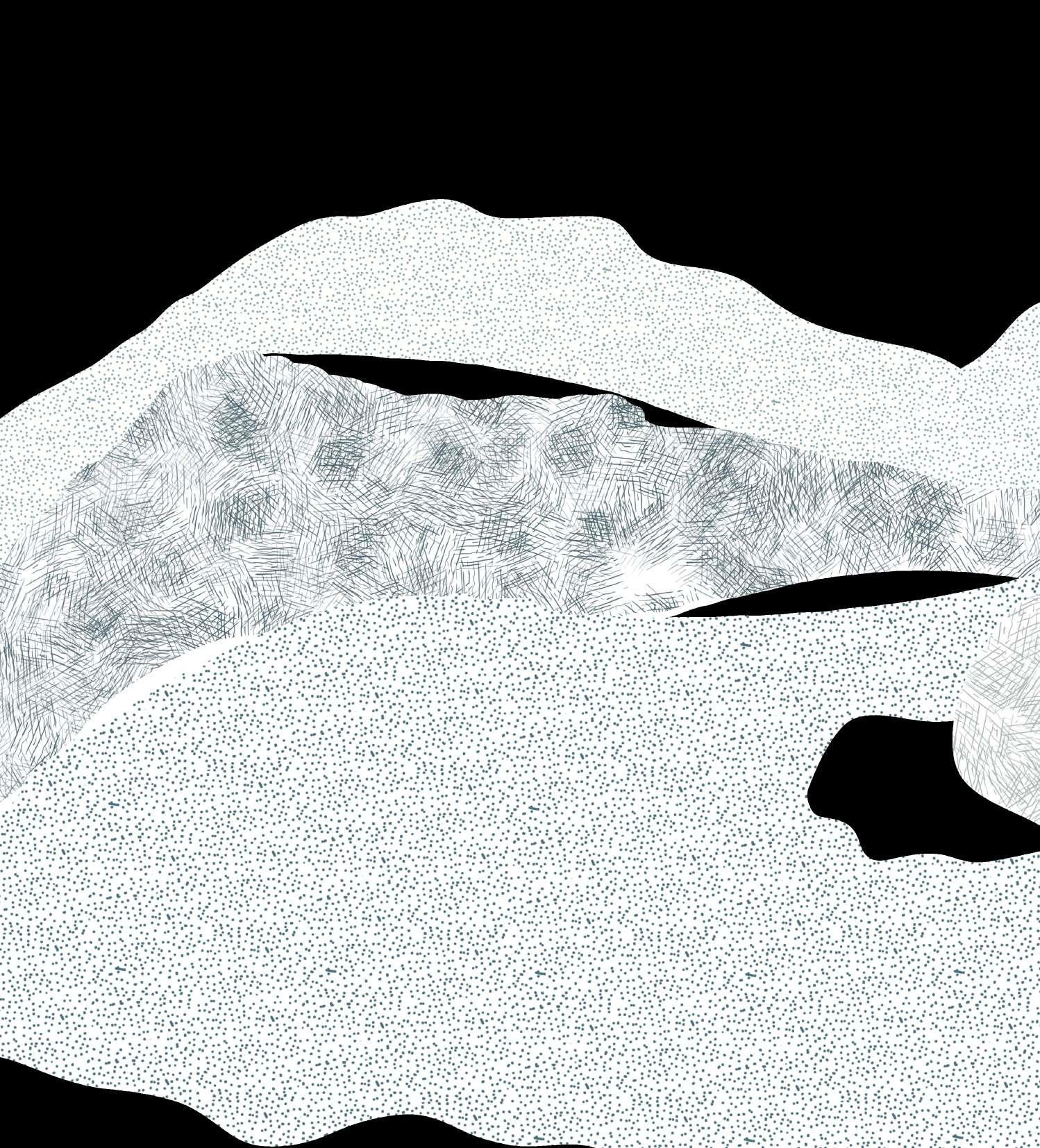

Drawing made with rhinoceros, illustrator and photoshop.
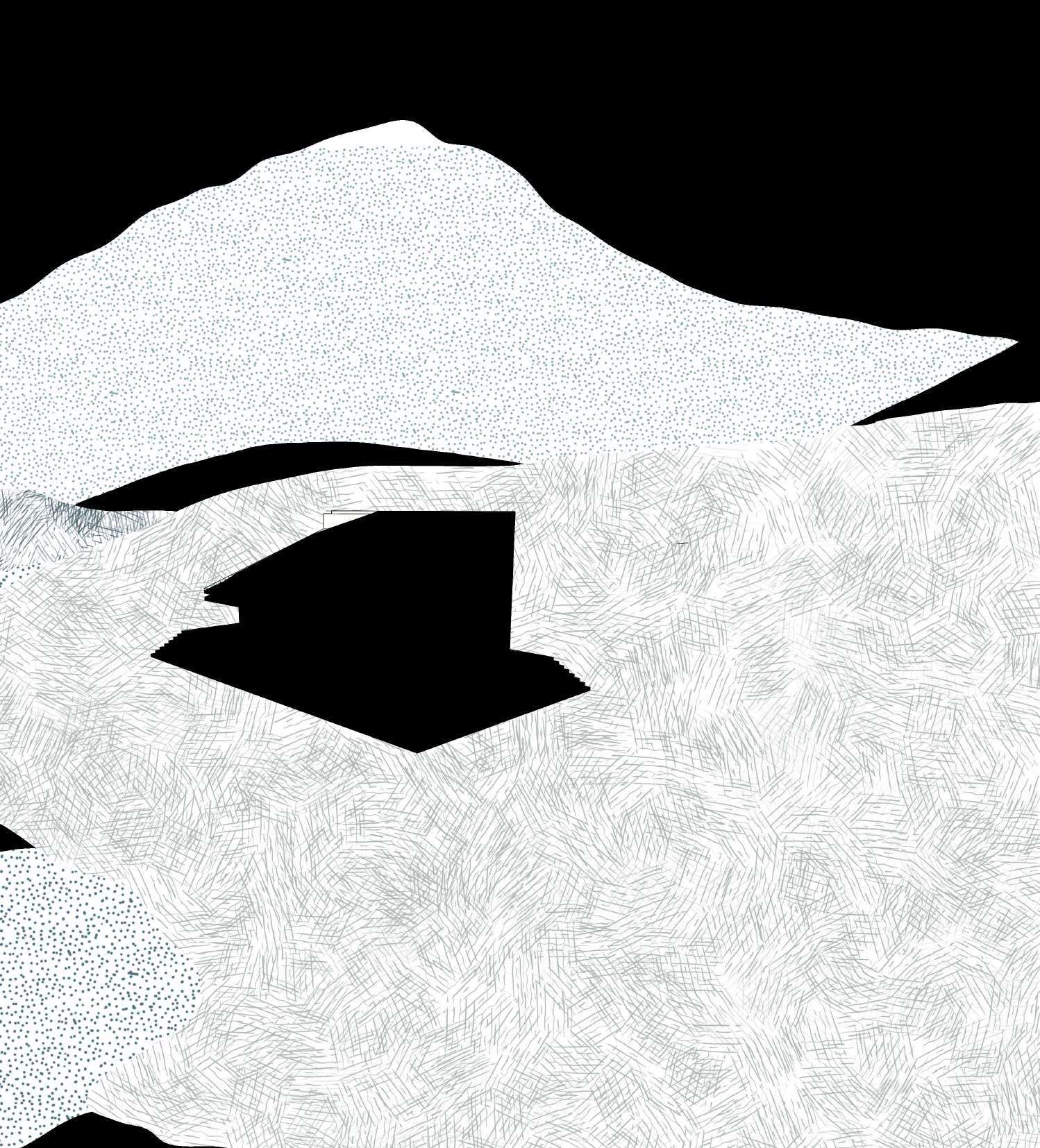
With the collaboration of:
Fernanda Moreno Diez Canseco
Coralie Derouet Cano
Valeria Milagros Medina Carpio
Silvana Eduarda Talavera Ampuero
Under the tutoring of: Architect Daniel Herrera Bustinza
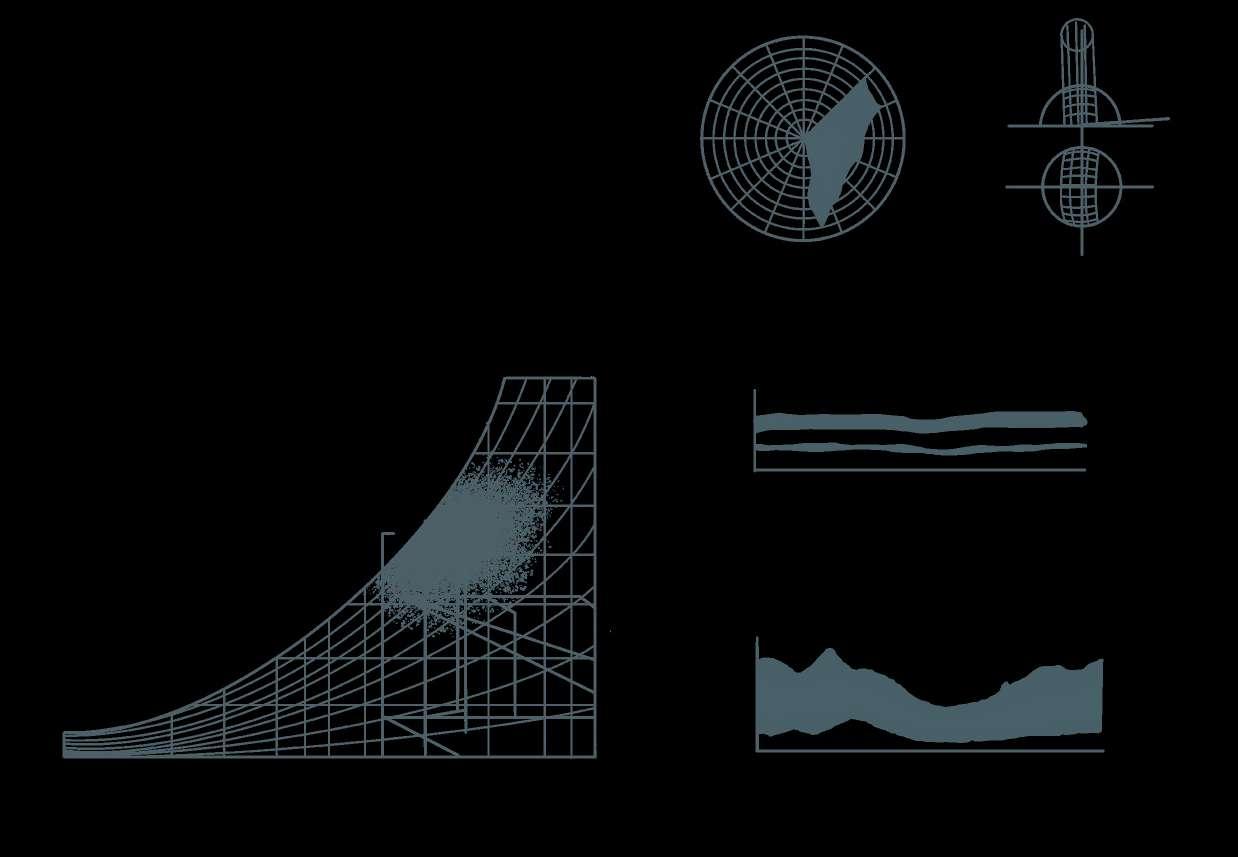
29% of the conditioning efforts should be centered in shading, 34% in dehumidification and 54.6% in cooling.

The sun hits the surface almost directly. The windows for lighting should be located to the west and east facades as well as located in the south-east and north-east for good ventilation.
The building’s location is in the middle of an urban area in the peruvian rainforest, it doesn’t follow the urban grid due to the open space proposed and to benefit from the climatic conditions.

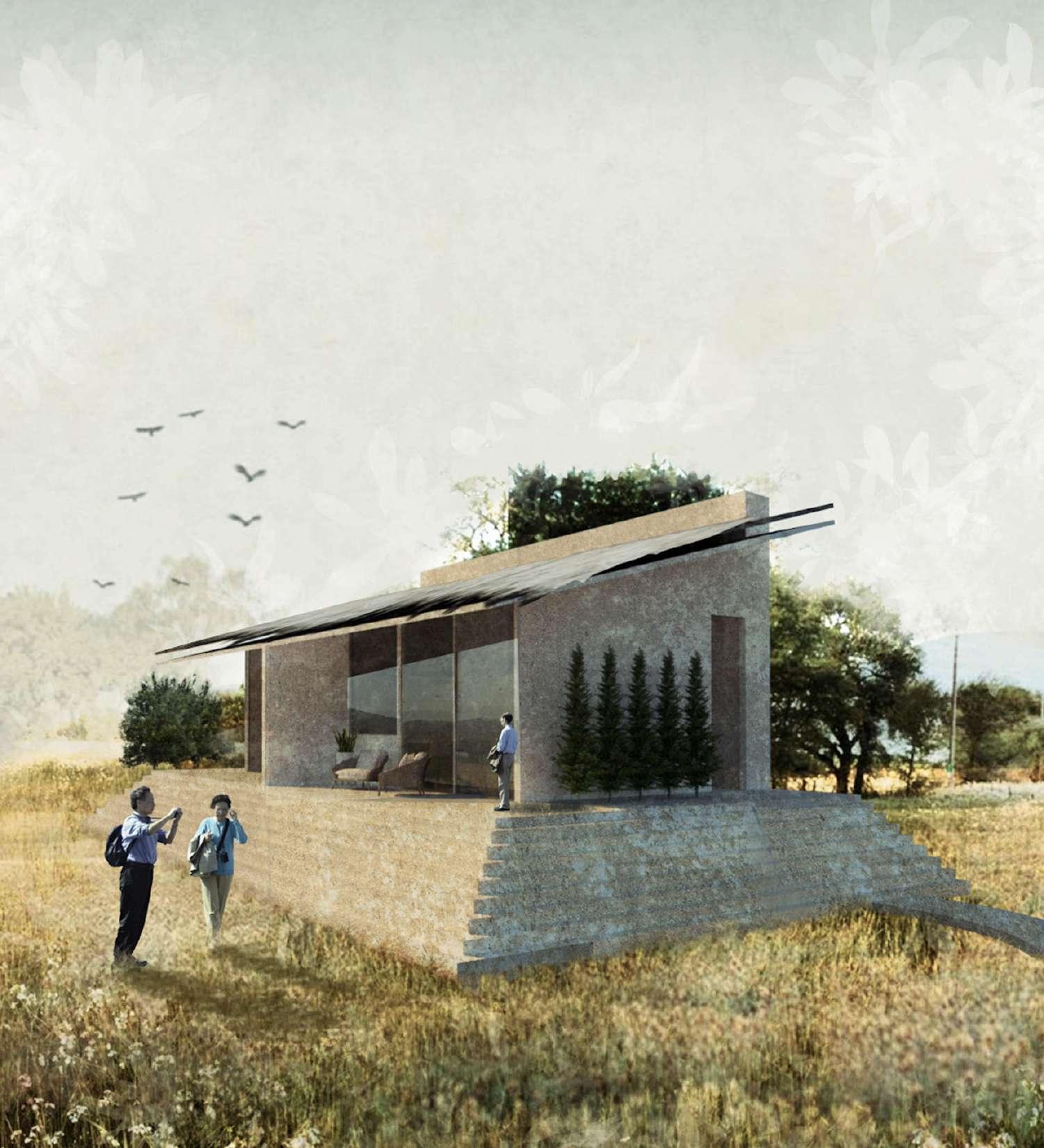

Interaction of the building with the rain
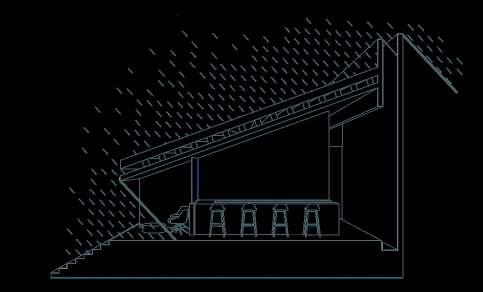
Cantilevered roof that blocks rain.
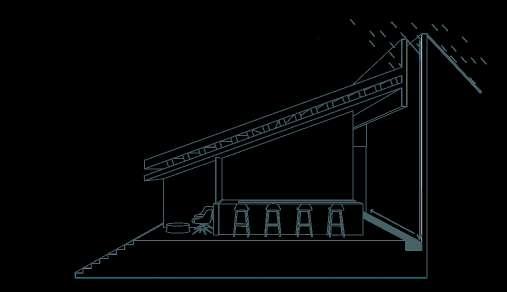
Opening that redirects pluvial water into interior canal
Interaction between the insects and fungus and openings
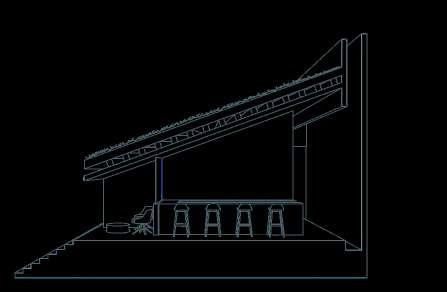
Banana peel roofing treated with anti-funji chemicals, a traditional material
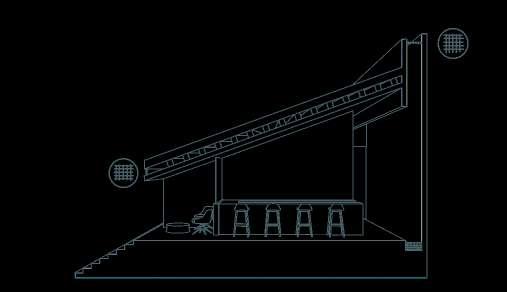
Mesh that protects openings from insects and animals
Interaction between the Building, the sun and heat

Double ceiling with radiant barrier with foil and isolation

Platform that isolates the construction from humidity and wild life, a water canal and openings
October- December 2021
Academic project
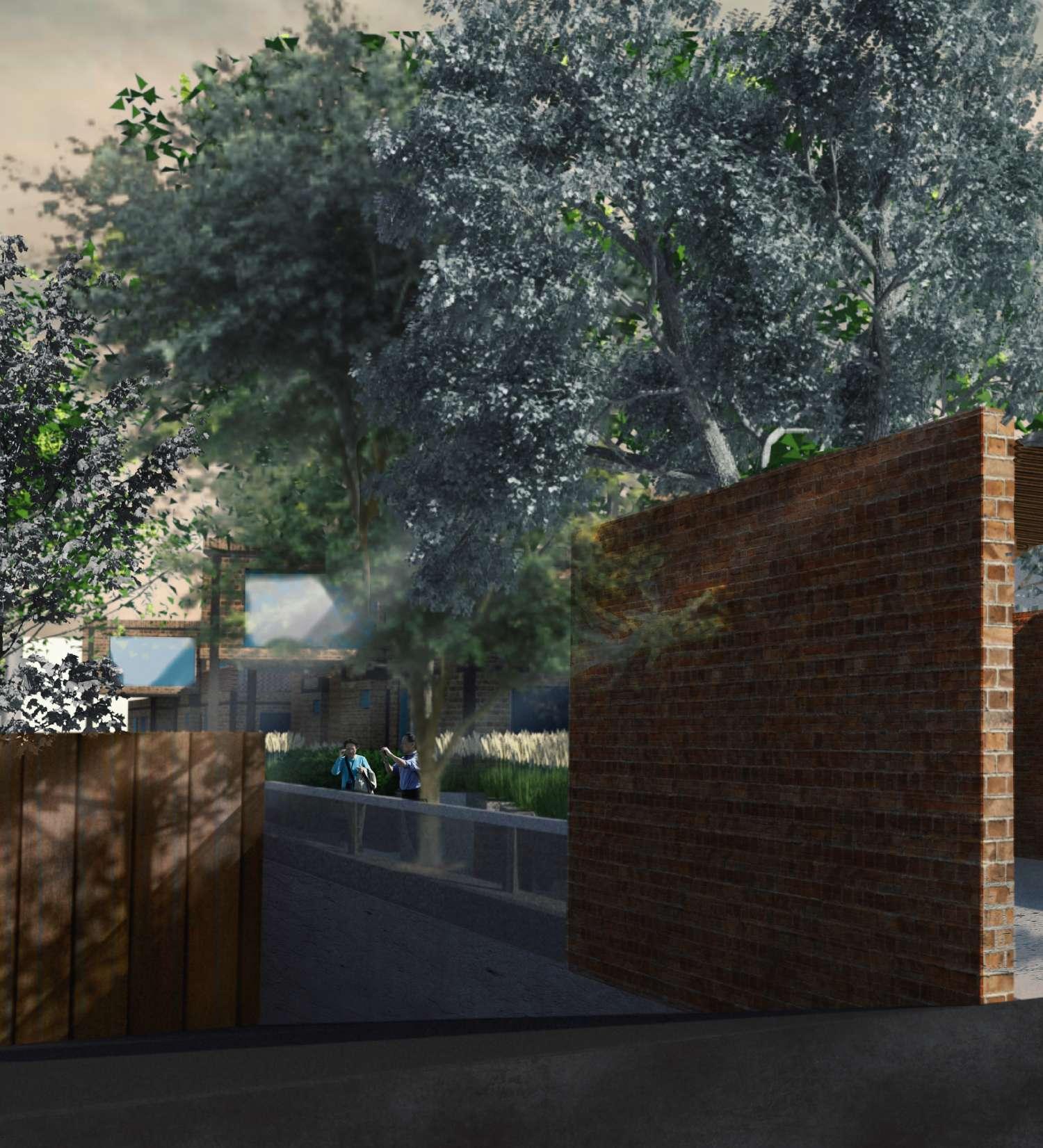

With the collaboration of: Fernanda Moreno Diez Canseco
Under the tutoring of: Luis Enrique Calatayud Rosado

Arequipa´s countryside’s soul is captured on the beauty of nature and the Inca Natural terraces (andenes). This project reuses this idea, allowing the stacked edification to blend with this preserved area.
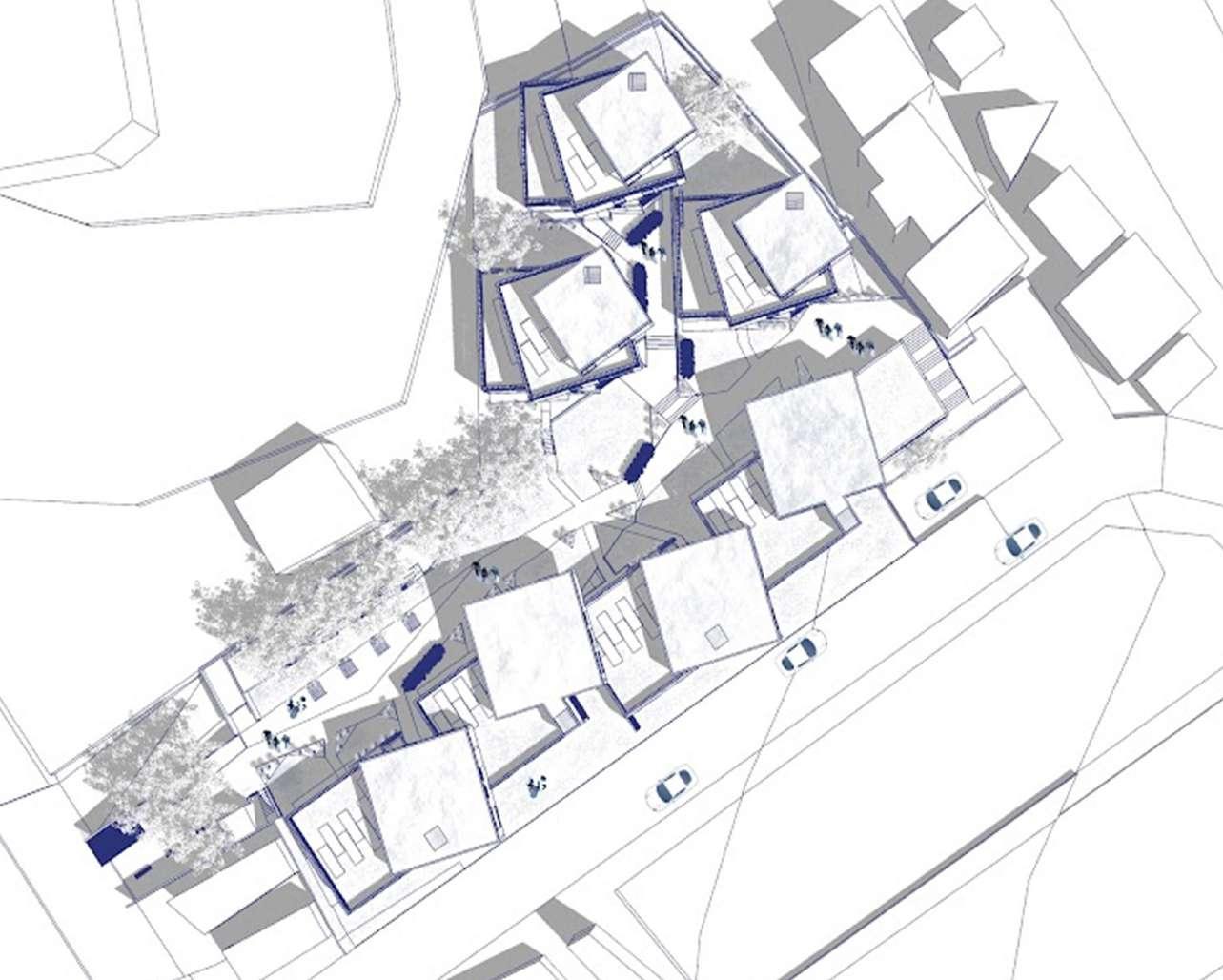
with sketchup
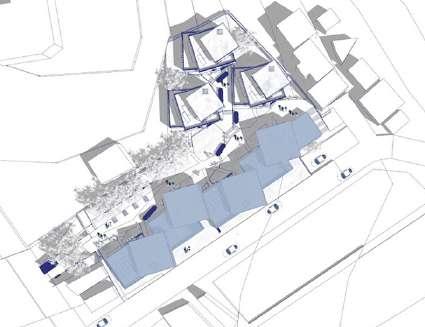
Section one: First and second level flats.
Section one is composed by first and second level flats, located on the proximity to the “calle mirador”
Section one is composed by first and second level flats, located on the proximity to the “calle mirador”
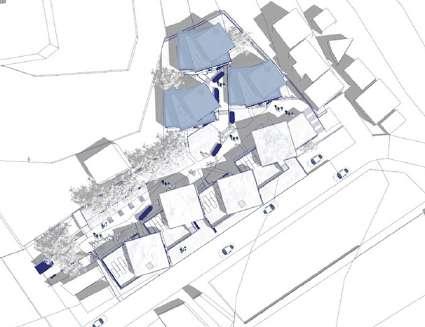
Section two : First level flats and duplex.
Section two consists of first level flats and duplex located on the second and third level.
Section two consists of first level flats and duplex located on the second and third level.

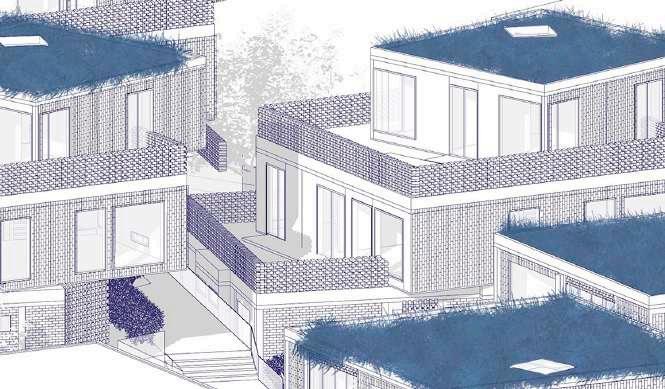

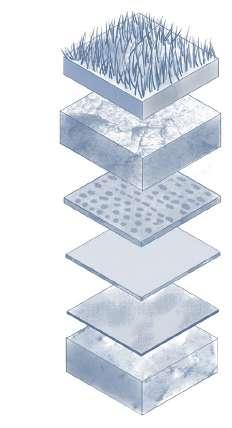
Cultivated vegetation
Cultivated vegetation
Cultivated vegetation
Cultivated vegetation
Soil substrate
Soil substrate
Soil substrate
Intermediate layer
Anti-root layer
Intermediate layer
Intermediate layer
Soil substrate Intermediate layer Anti-root layer
Isolating layer Base
Isolating layer
Anti-root layer
Anti-root layer
Isolating layer
Isolating layer
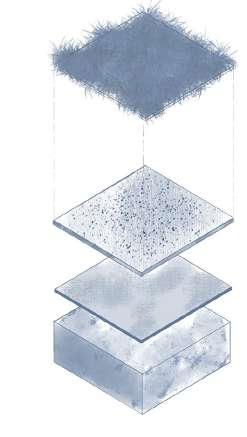

layer
layer Base
The different typologies offer different experiences of living, with different climatic conditions and views simulating the way andenes work in nature.
Typology A
Typology B
Typology C
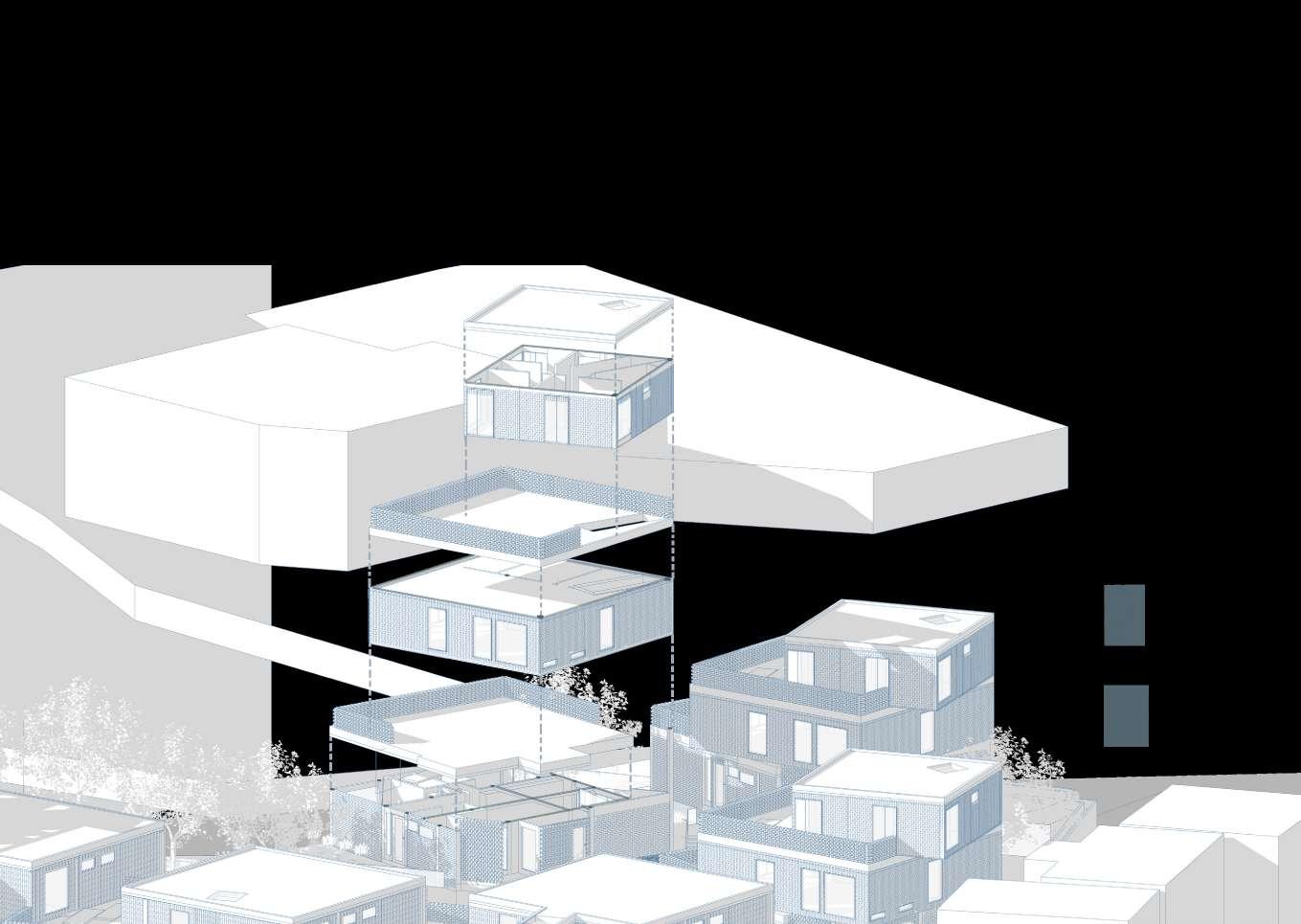

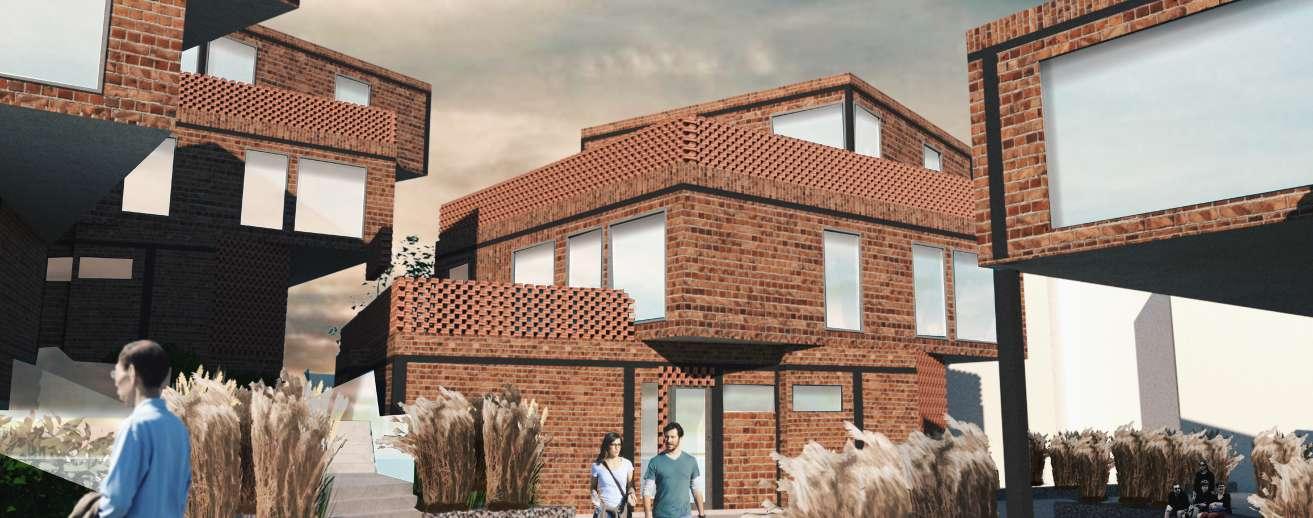
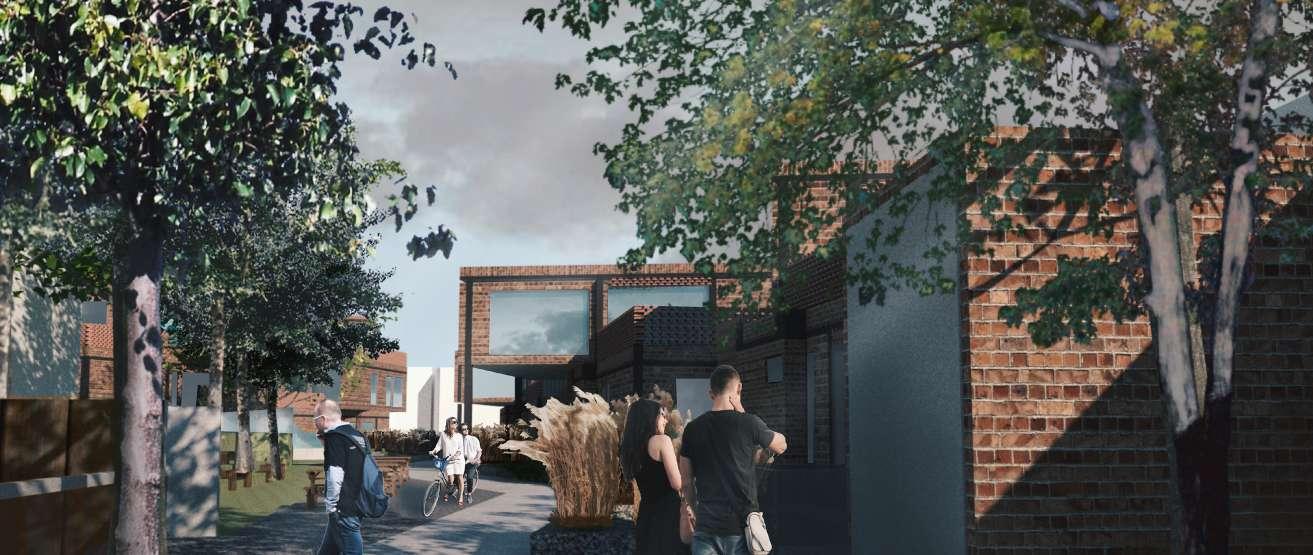
April- May 2022
Academic project
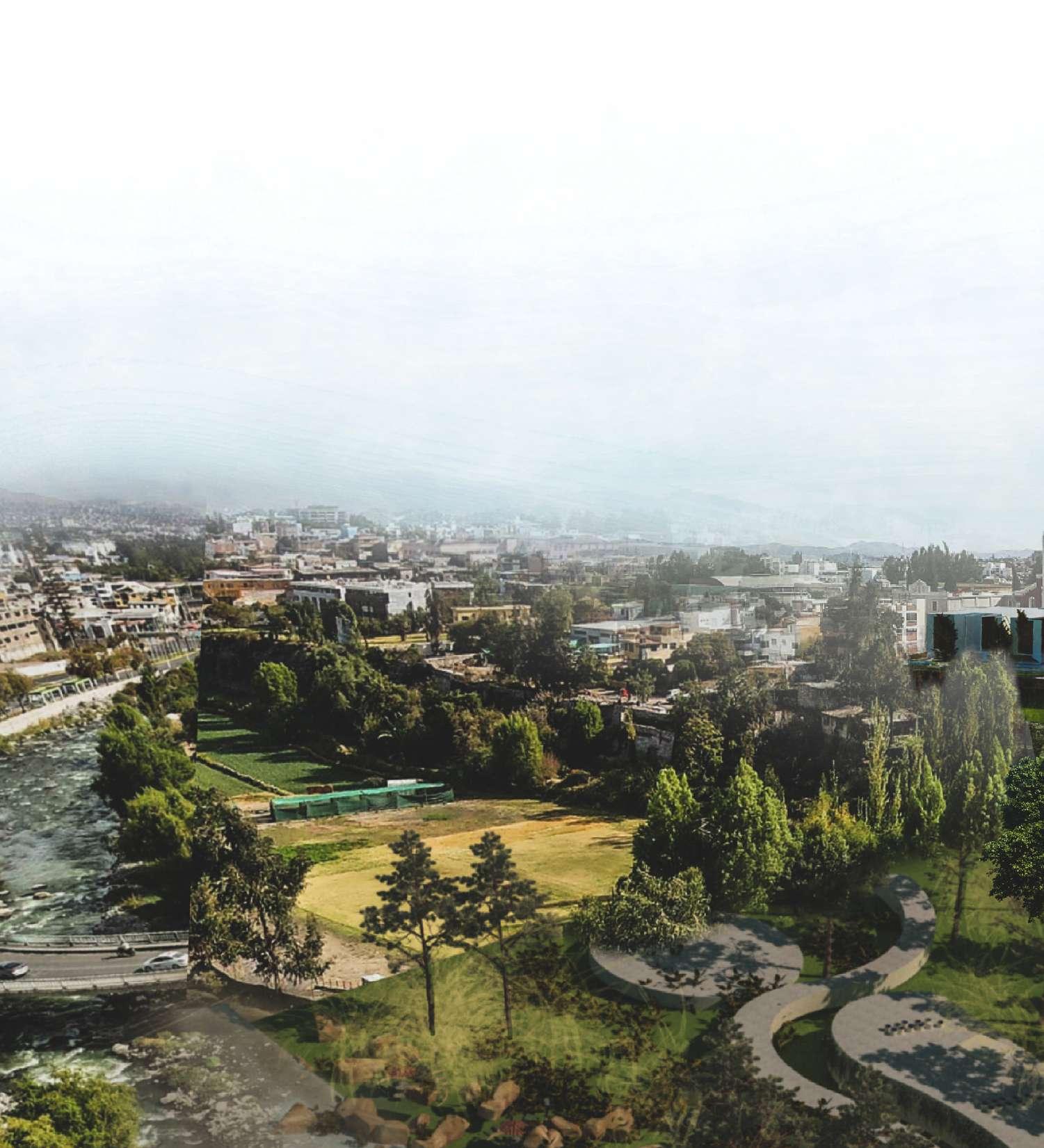

Drawing made with sketchup, vray, procreate and photoshop.
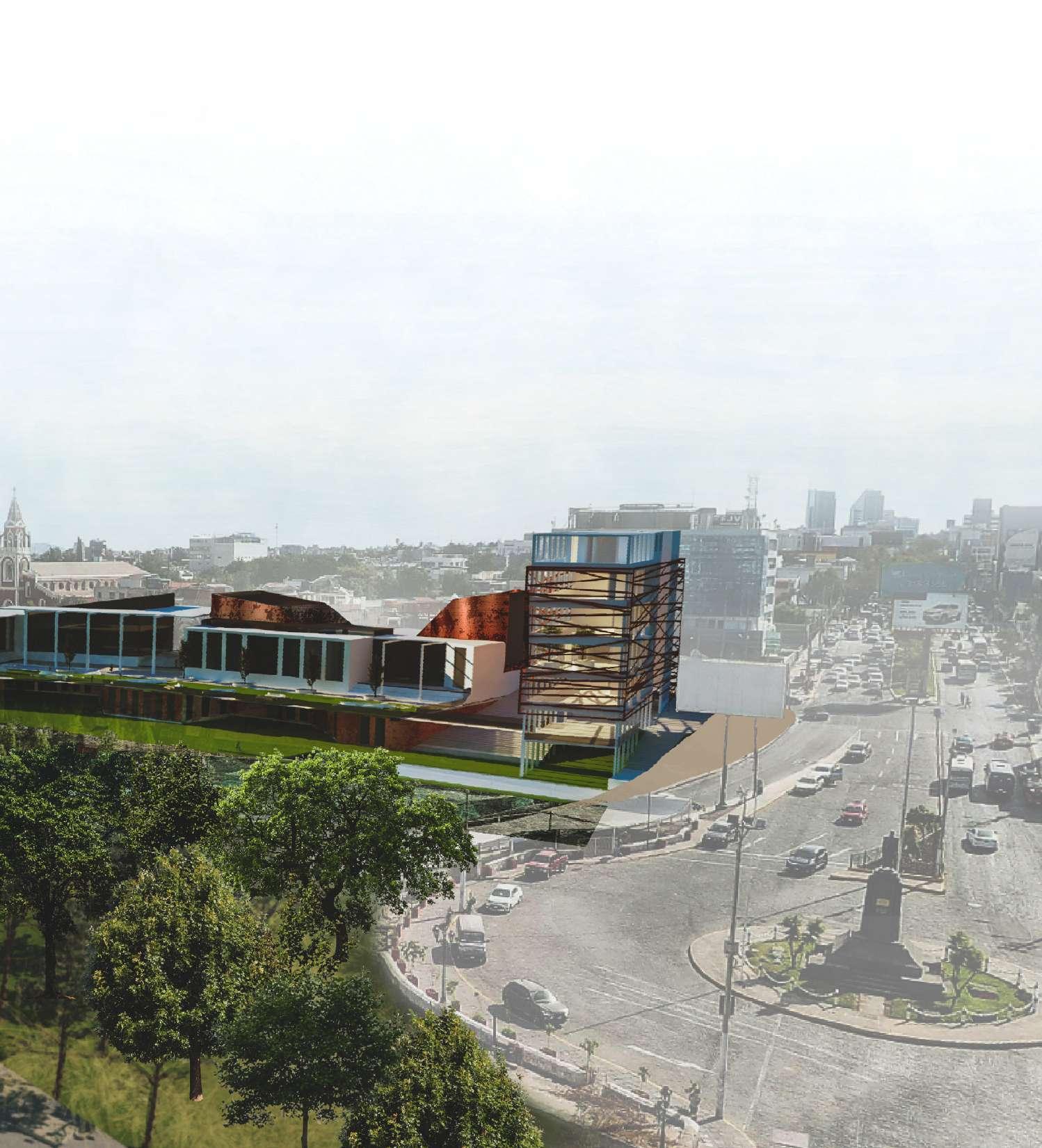
With the collaboration of: Fernanda Moreno Diez Canseco Vivian Carrasco Rojas
Under the tutoring of: Edward Chuquimia Payalich

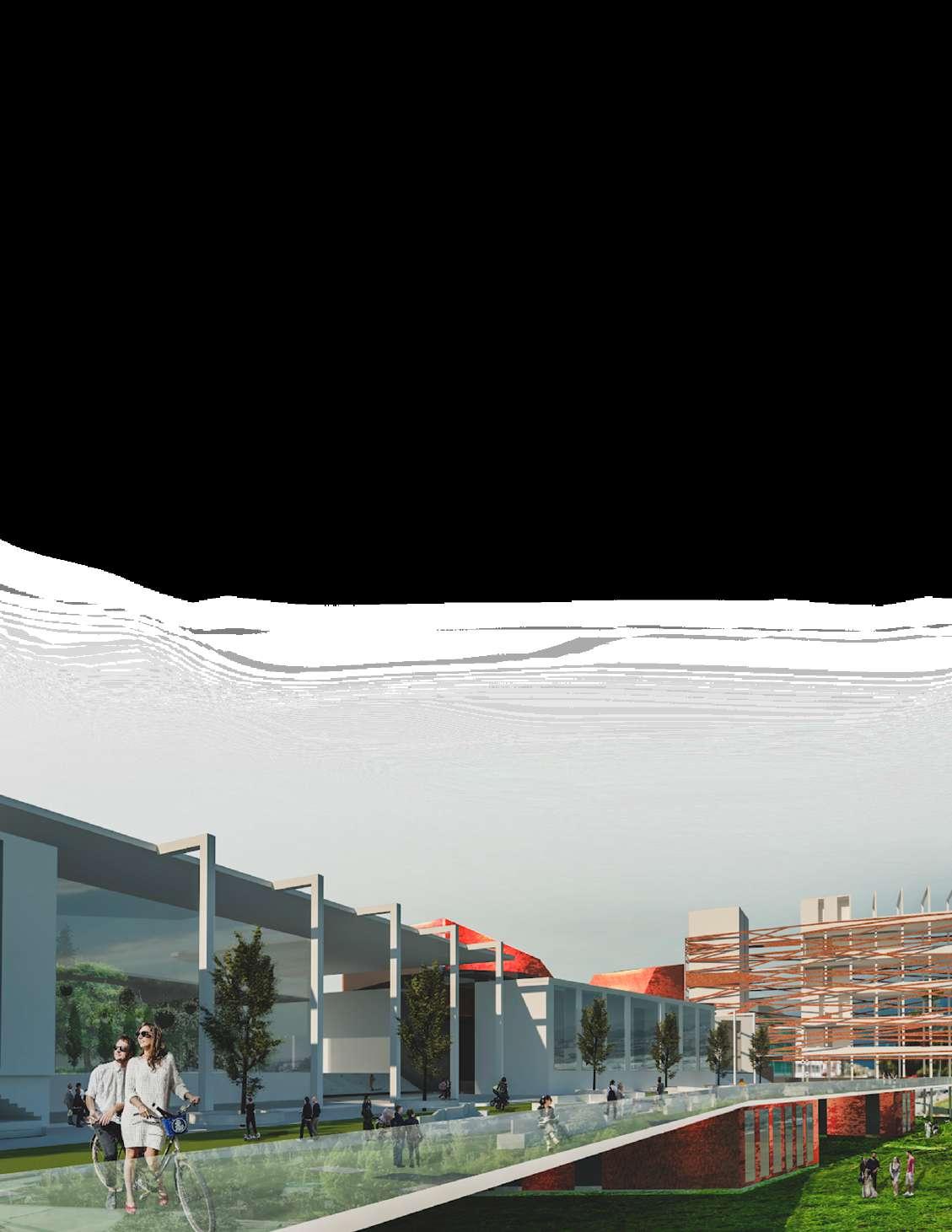
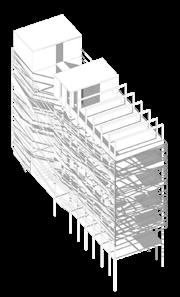
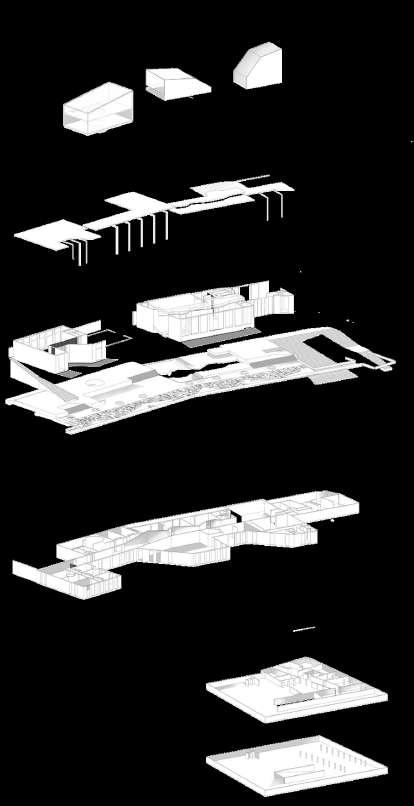
Lev. 2
Greenhouse / Library / Amphitheatre
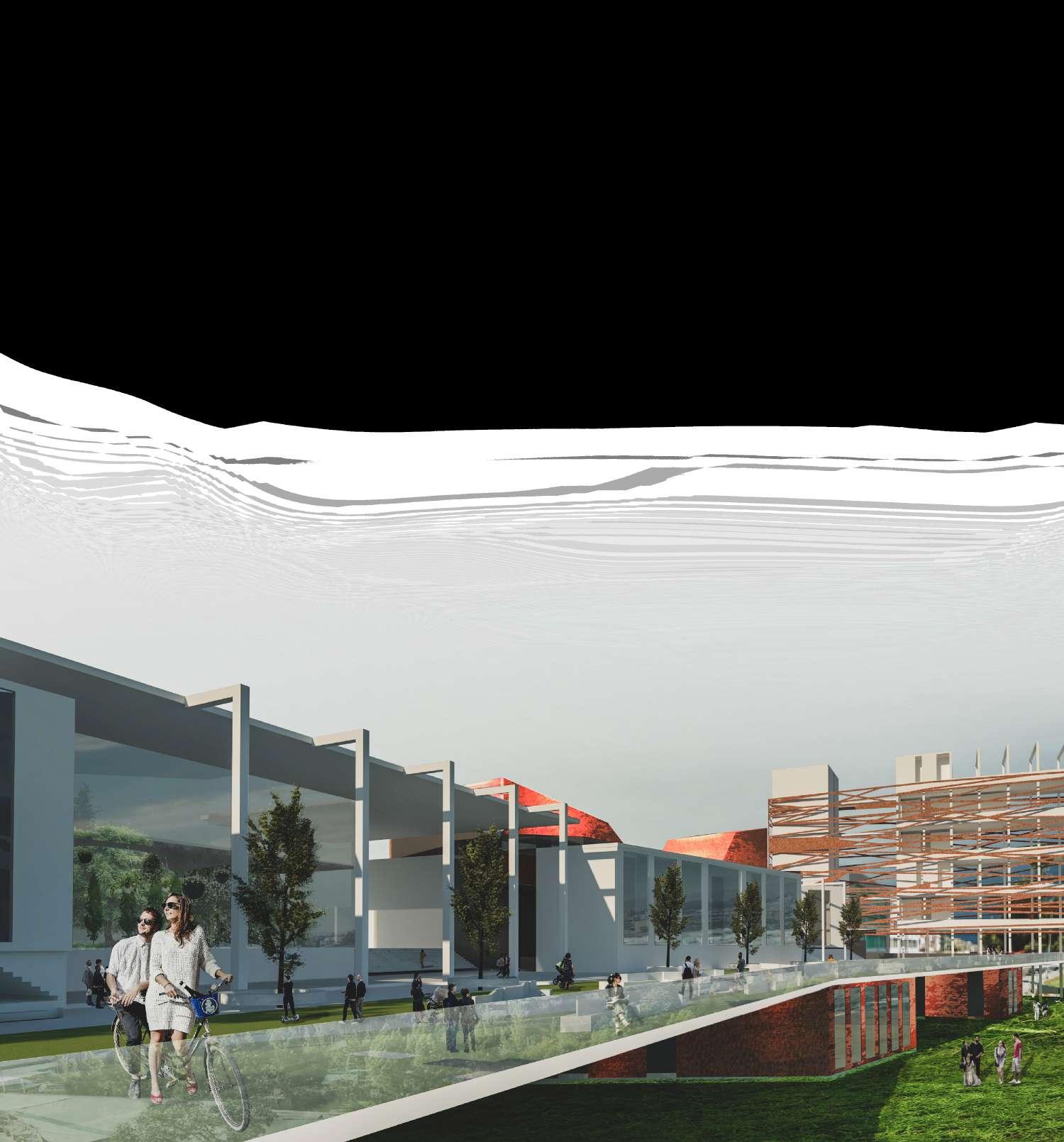
Tower
Offices / Reunion halls / Cafeteria / Rooftop
Lev. 1
Hall and reception / Horizontal circulation / Library /Cafetería / Interactive exposition
Hall and reception / Horizontal circulation / Li-
Lev. -1
Hall and vestibule / Permanent exposition / Temporary exposition / Educative Area / Proyection halls / SUM /Conference halls
Lev. -2
Parking / Service area
Hall and vestibule / Permanent exposition / Temporary exposition / Educative Area / Proyection
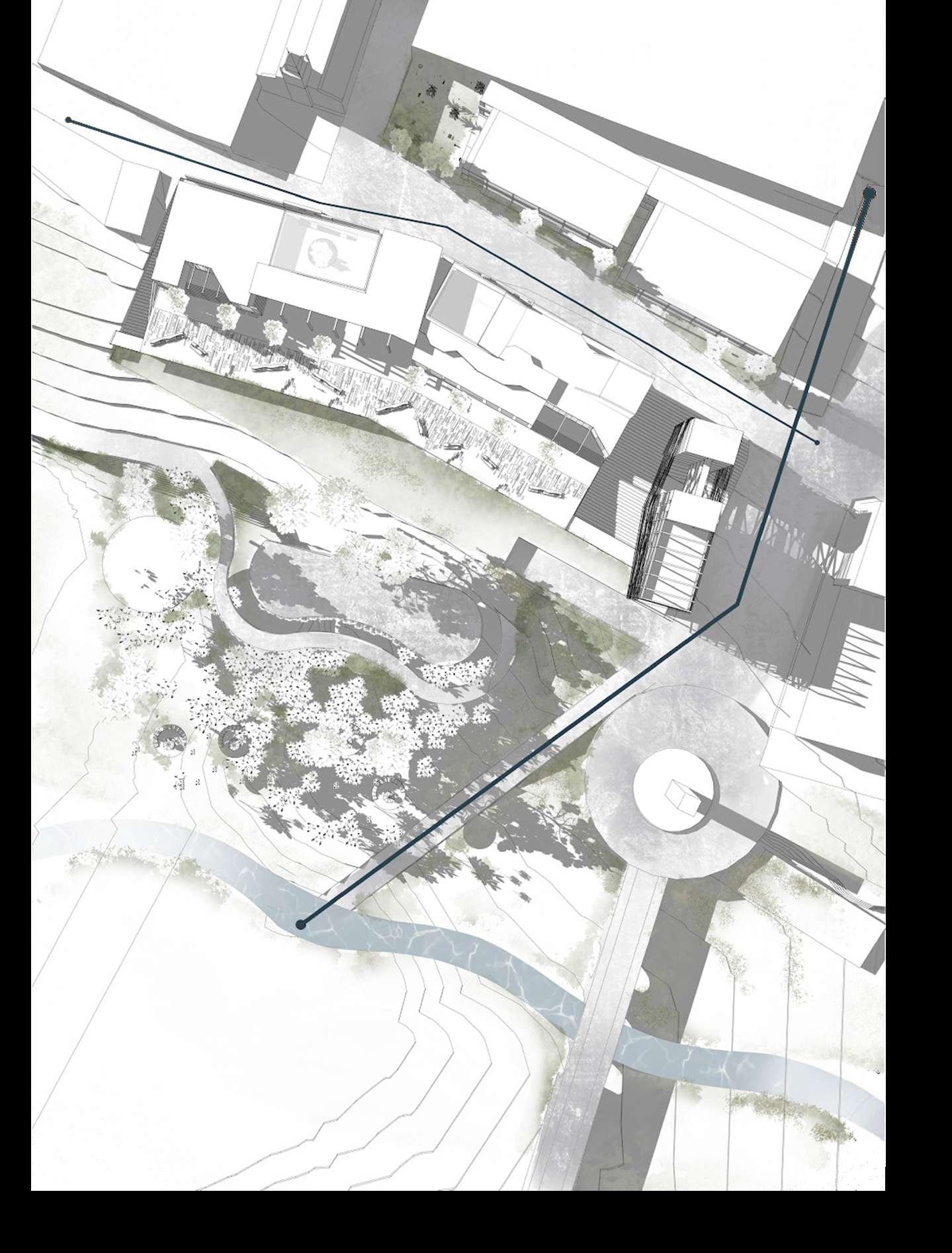
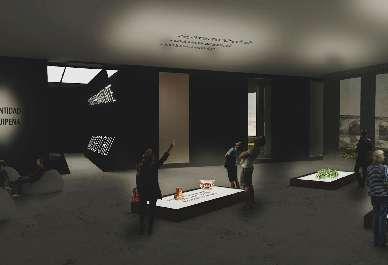
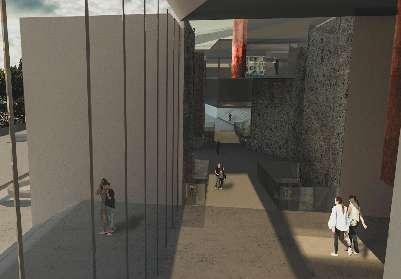
Genius Locci and teriality of the presence, and
General axis: generated tensions given church.
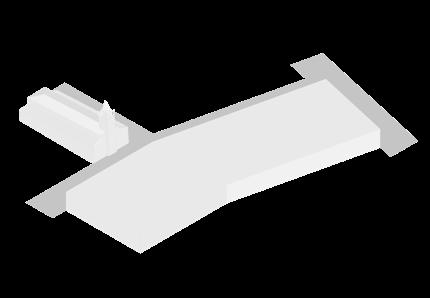
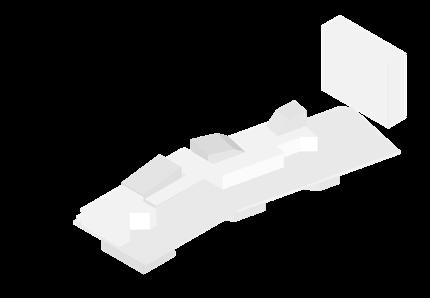
Made with sketchup, archicad,
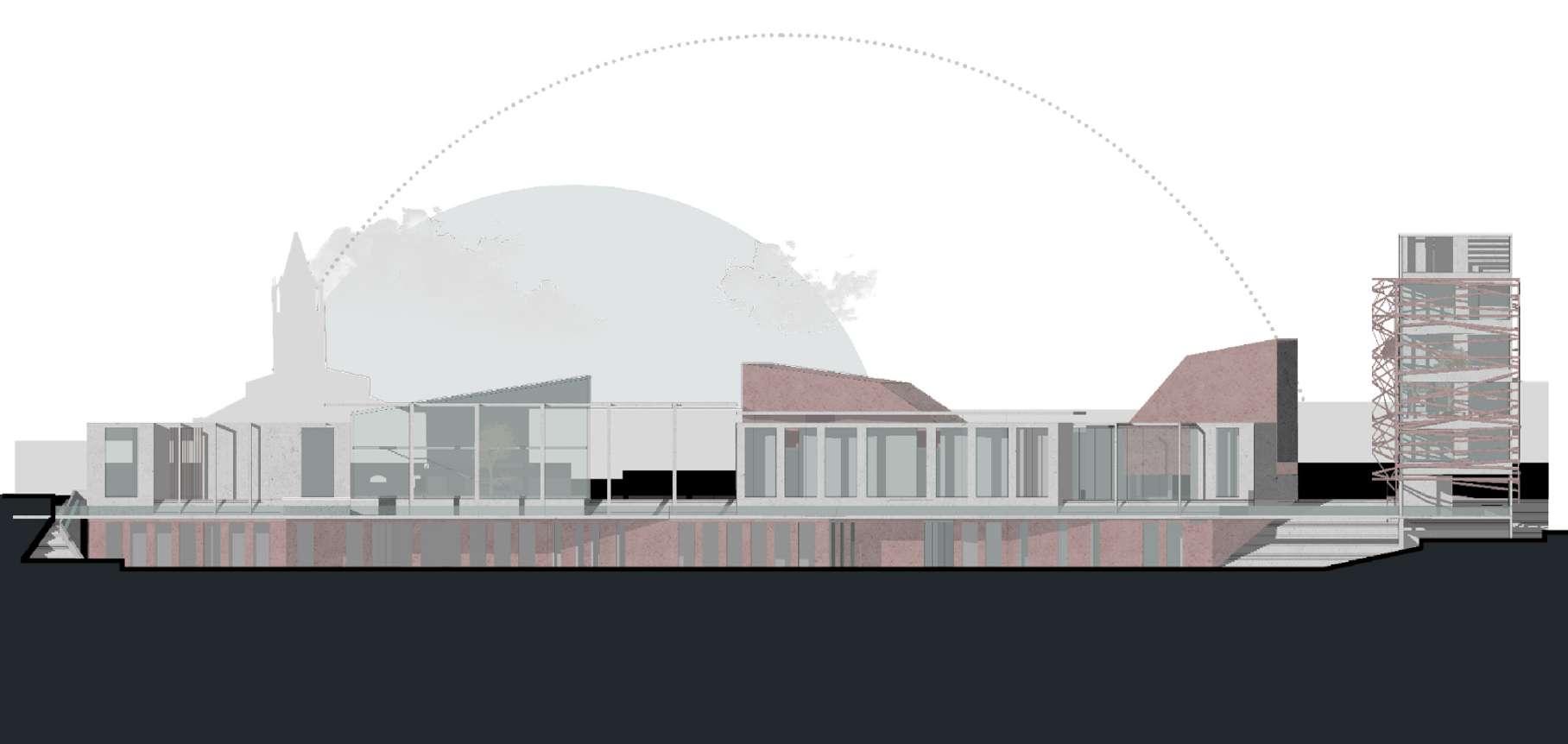
Configuration and physical tension Configuration and physical tension

and volumetric exploration: The maarea is characterized by the vegetative the preexistent historical monuments
generated by La recoleta street and by the Grau bridge and La recoleta


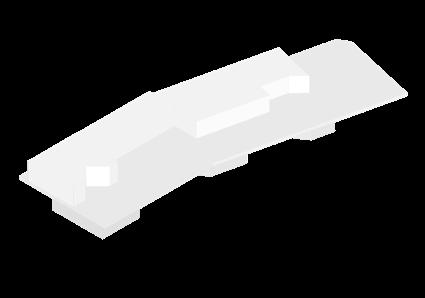
Transformation: The integration of 3 volumes layered on top containing activities.

Horizontal predomination: Interrupted by the presence of lavered horizontal volumes.

Verticality: The side building delimits the edification and guides the users trough the street, merging twith the Ejercito Avenue.
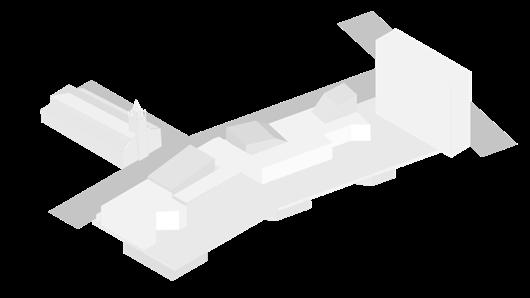
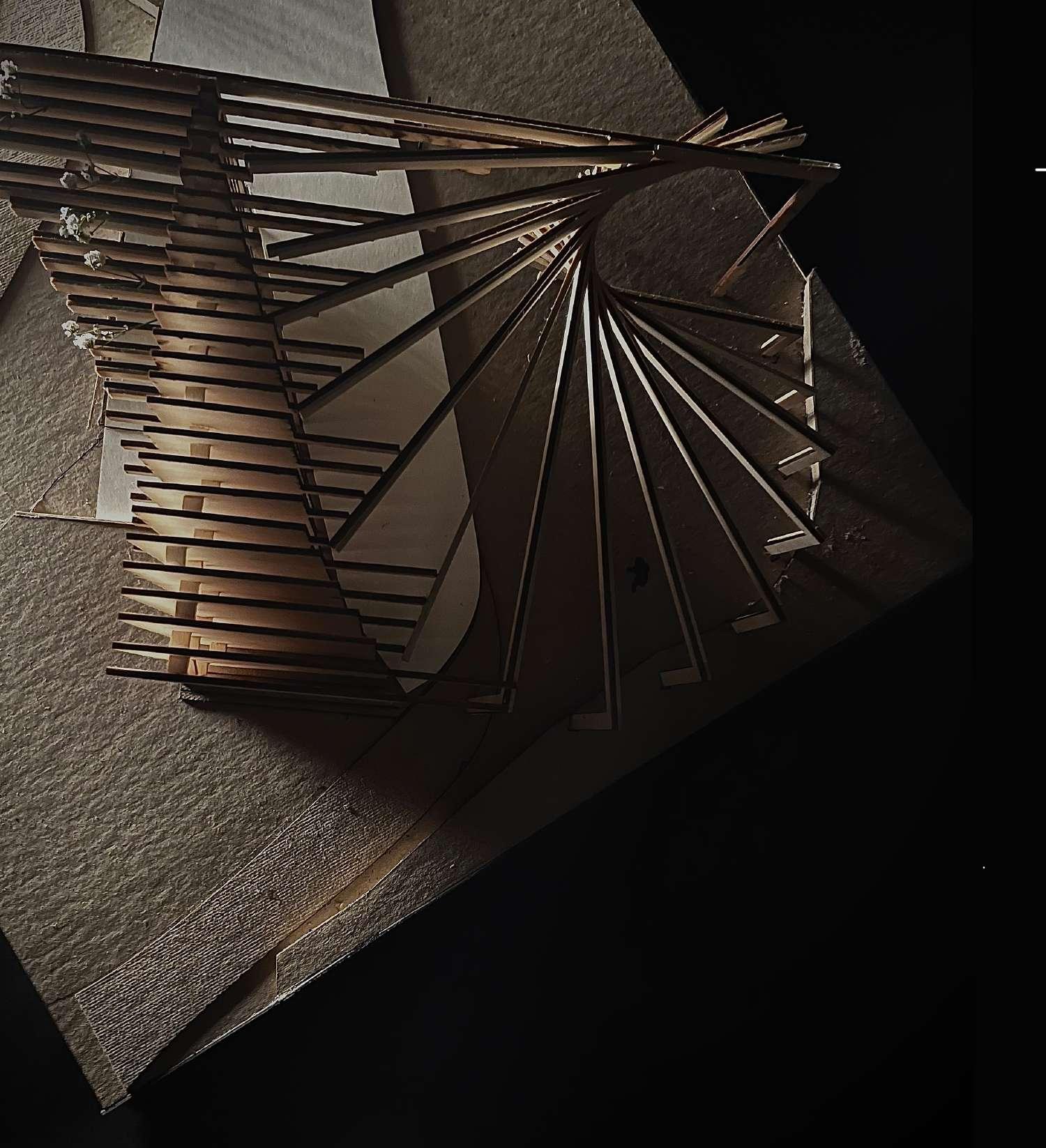

In the middle of a forgotten area, the burnet woods pavillion seeks to reactivate recreational activities allowing interaction in this multipurpose space.
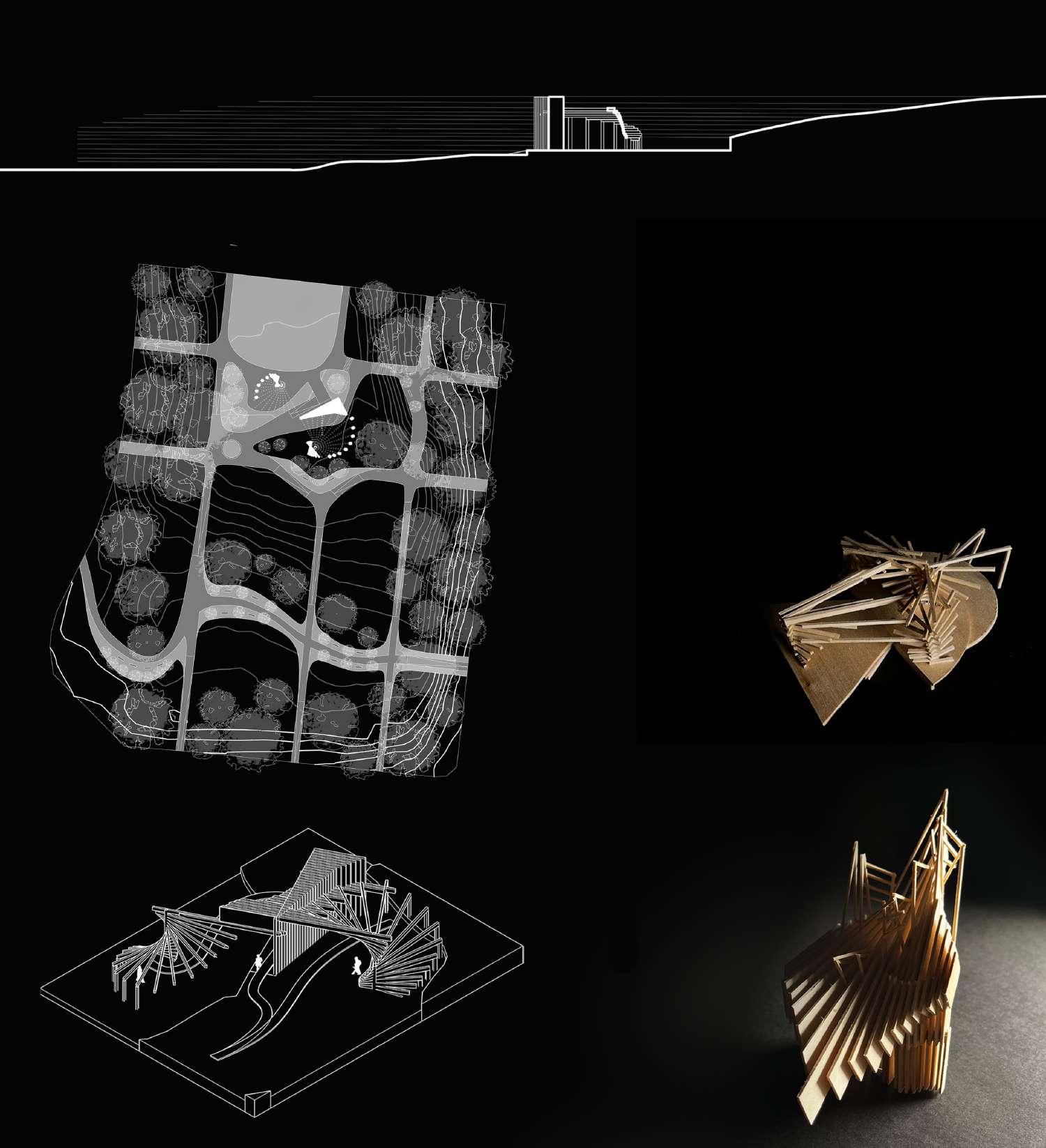
SECTION SITE PLAN AXONOMETRY FORMAL ITERATION I FORMAL ITERATION II
Through a series of studies the pavillion and its site plan was made based on the flow of users and the preexistant vegetation.
March- April 2023 Academic project

With the collaboration of:
Under the tutoring of:

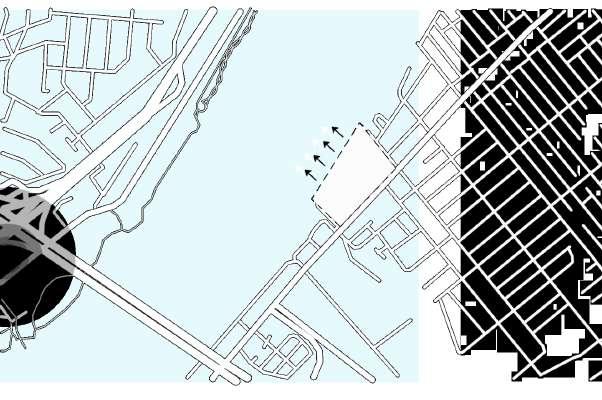
Identifying the directionality, the points of interest and accessibility.
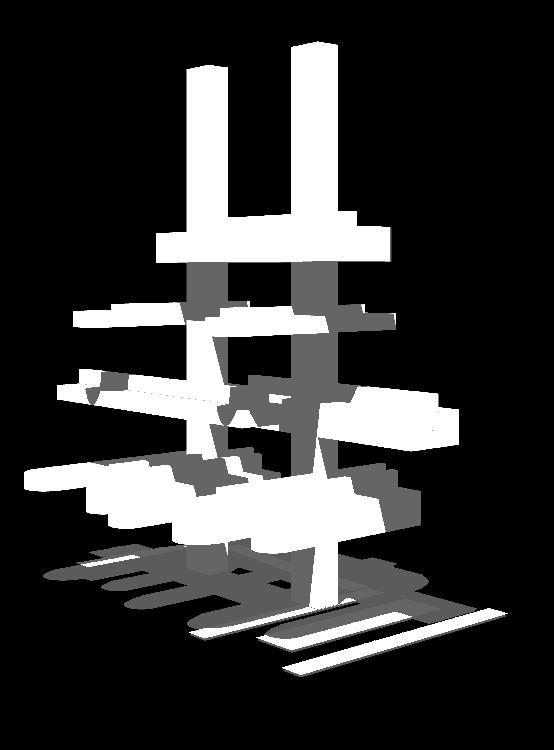

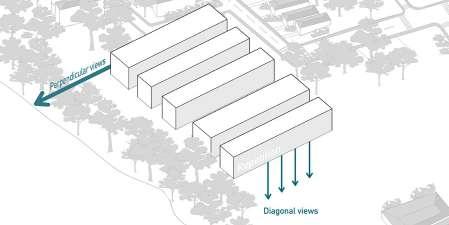
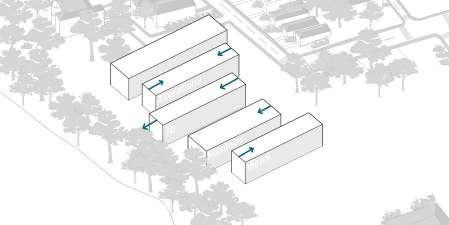
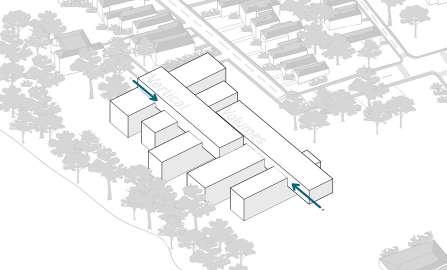
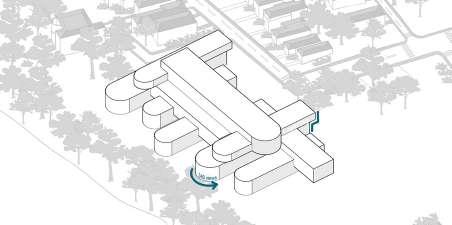
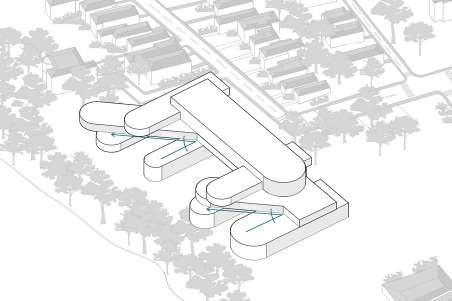
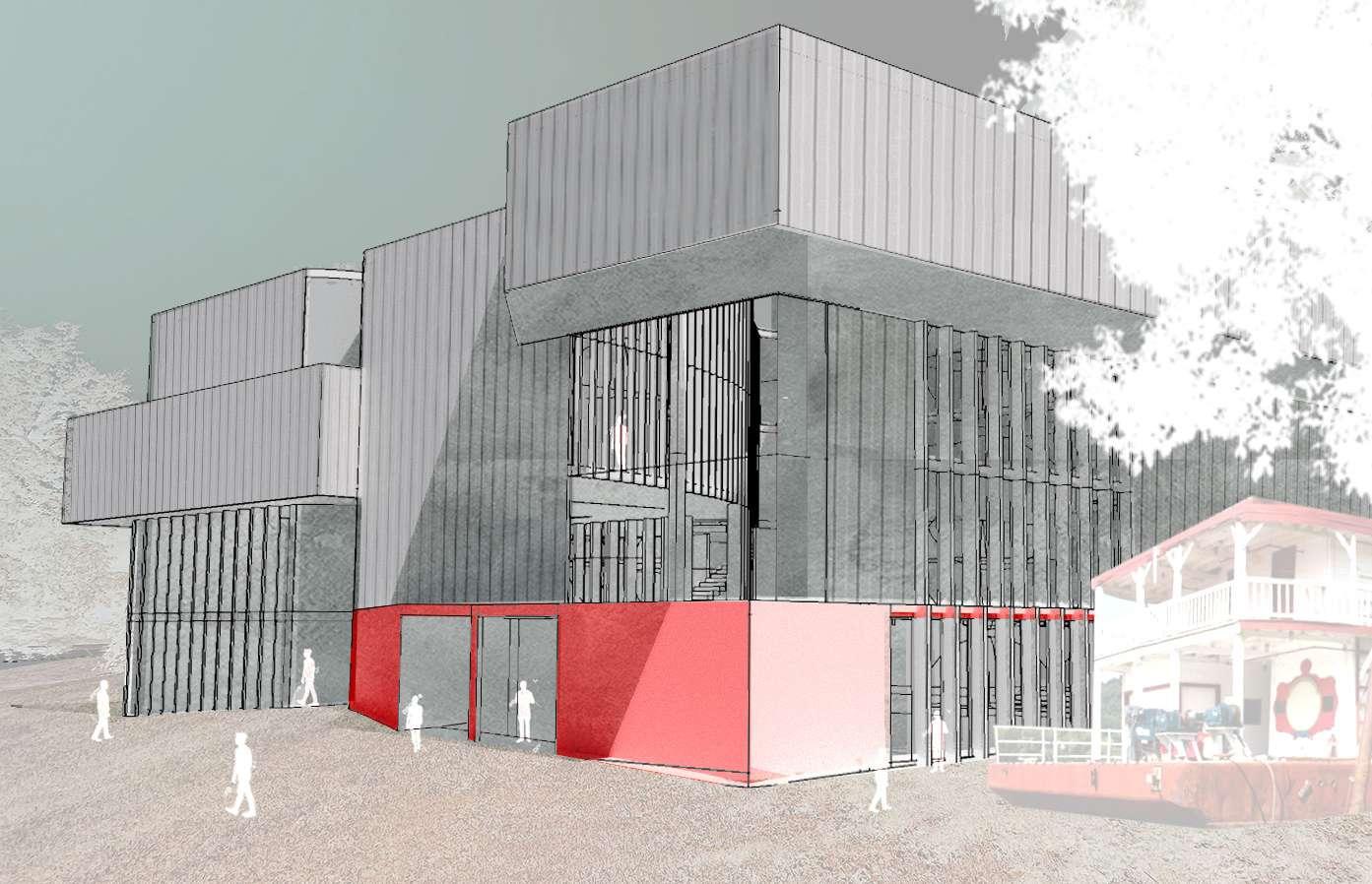


March- April 2023
Academic project
Cincinnati’s past whispers through time. The museum unveils the city’s history, not in words, but through emblematic artifacts and the silent language of architecture.
From weathered boats that once cut through the river’s currents to ancient fossils bearing secrets of a forgotten world, each object holds a fragment of the city’s soul— waiting to be discovered.
Let the past reveal itself to you. Come and experience Cincinnati.
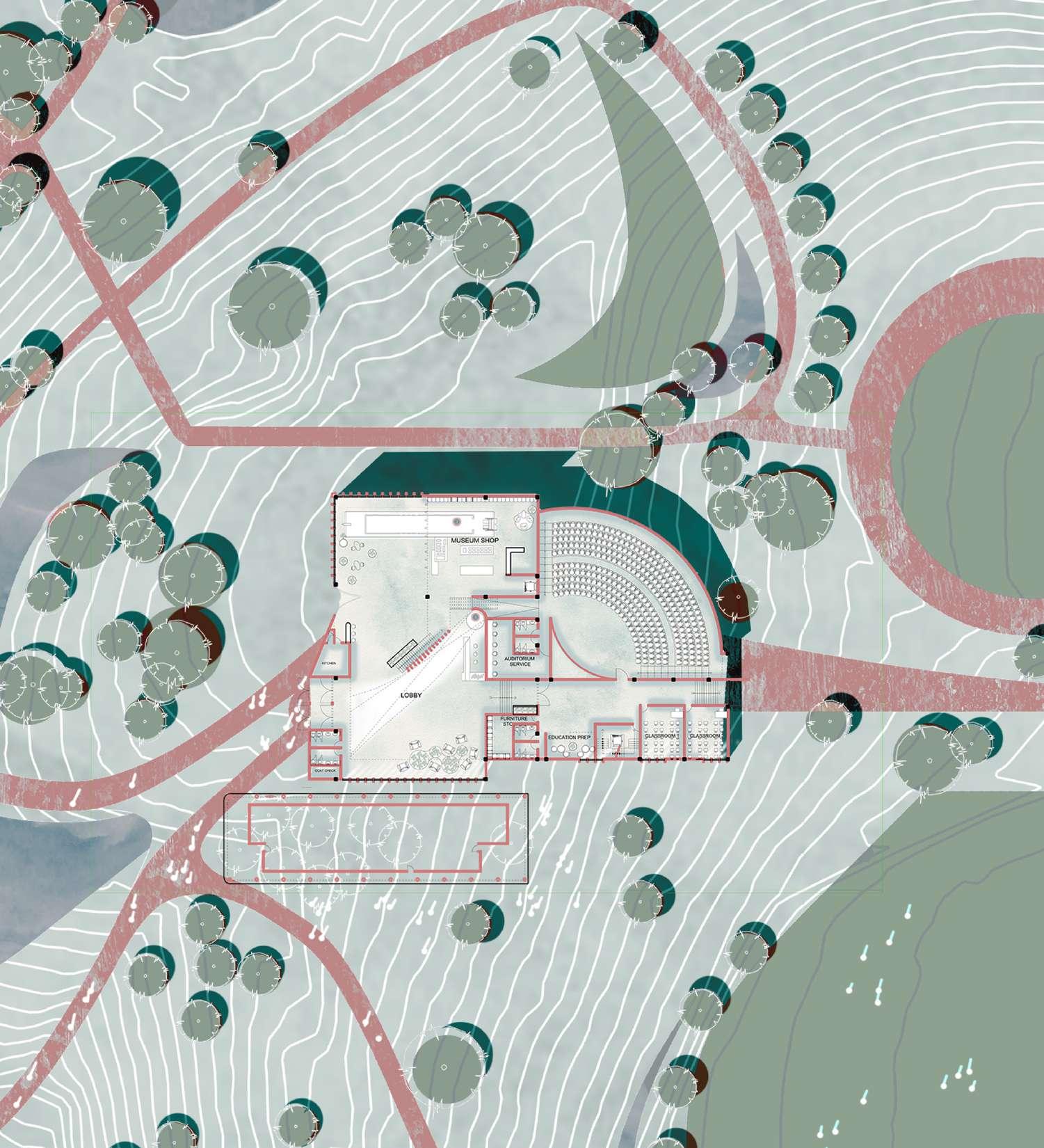
By tracing the site’s inherent tensions, the design begins to unveil a story of discovery—one that echoes the museum’s very essence.



The landscape and architecture intertwine, guiding visitors through a journey where space itself reveals the unseen layers of Cincinnati’s past.

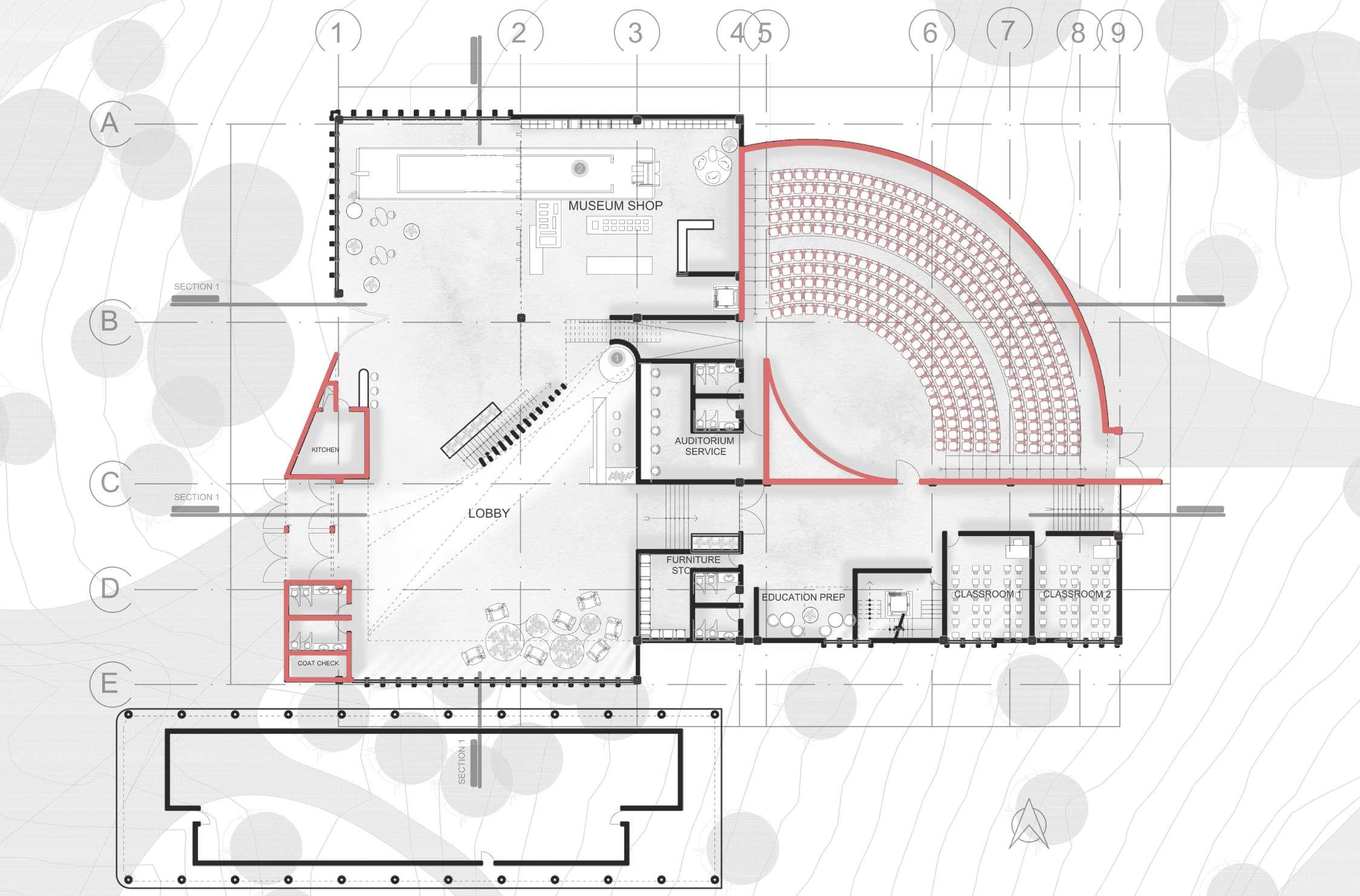

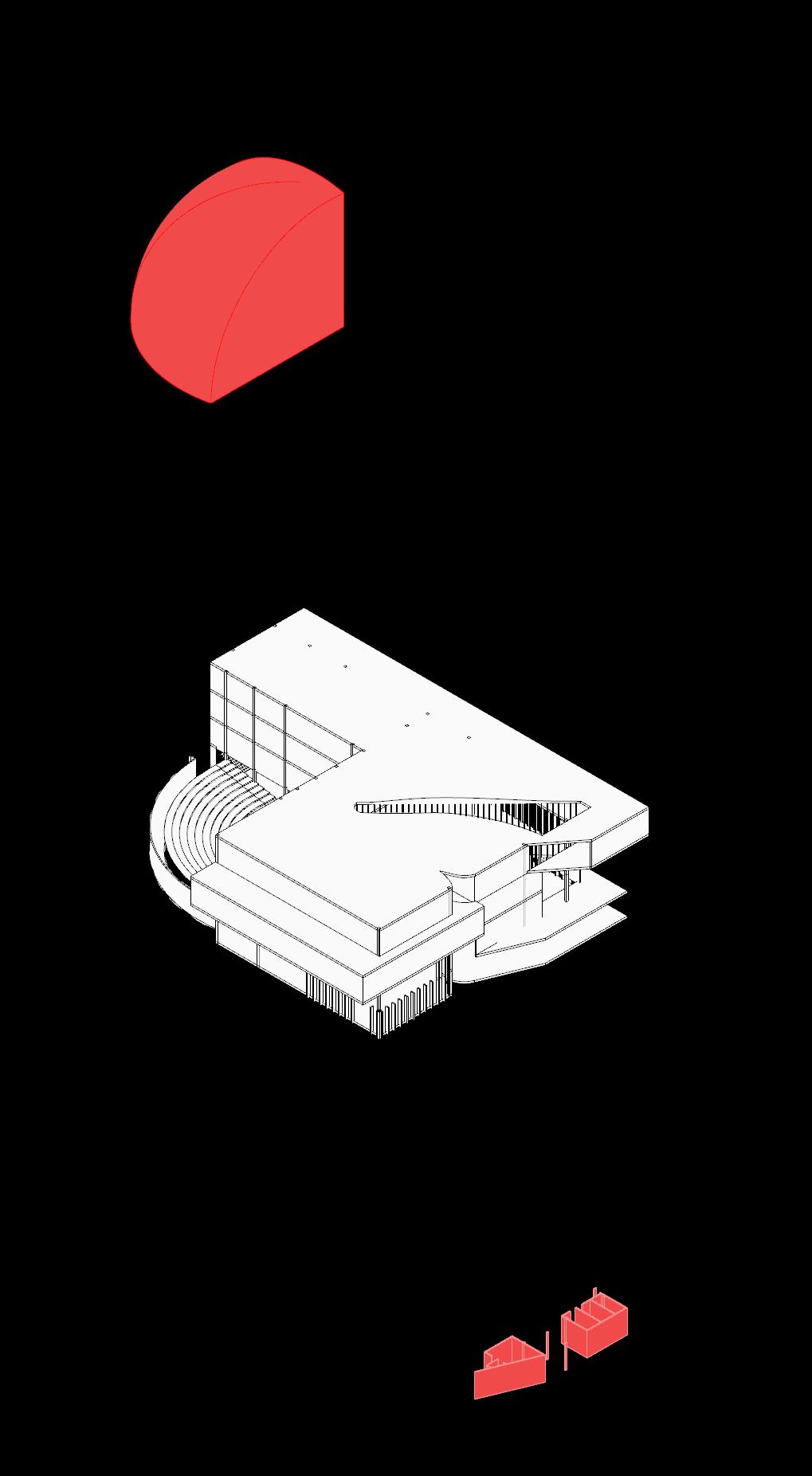
The color shift highlights the entrance, guiding visitors and enhancing spatial clarity.
Auditorium: The shift in color reflects the purpose of the space, making its function visible
The space tells the story of cincinnati, through different zones and historic objects, it takes the user hand by hand through a guided tmeless experience that graphics what Cincinnati really is.
The objects displayed on the first floor where:
1. Spiral stair from old main
2. Canal Boat
Featuring the temporal exhibition

Each room of the permanent exhibition follows a theme, in order to make the transition of the narrative, seamless and coherent:
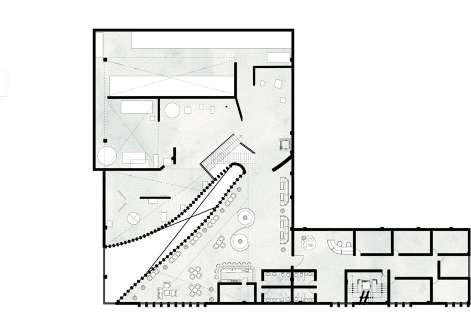


The design unfolds across four distinct realms—a museum that preserves history, an educational space that sparks curiosity, an auditorium that gives voice to stories, and a café where moments of reflection take shape.
The exhibition starts featuring the smaller objects, those that feature political and national objects.
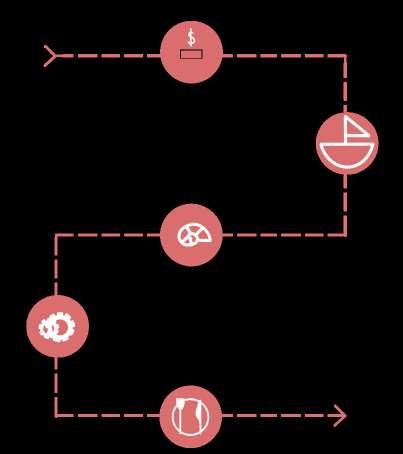
The exhibition proceeds to expose fossils and prehistoric elements, going back in time.
The industrial elements are the next on the narrative.
The next rom showcases the bigger objects, boats, cars, engines.
Finally for the second floor many objects related to the culinary history of Cincinnati can be appreciated.
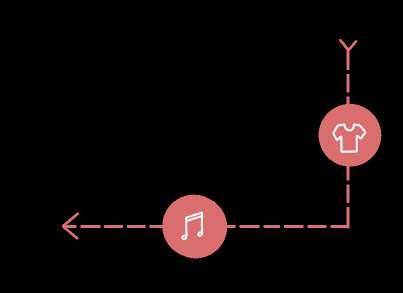
The third floor starts by showing the costumes and historically important garments.
Finally, the exhibition features all the musical historic elements of Cincinnati.
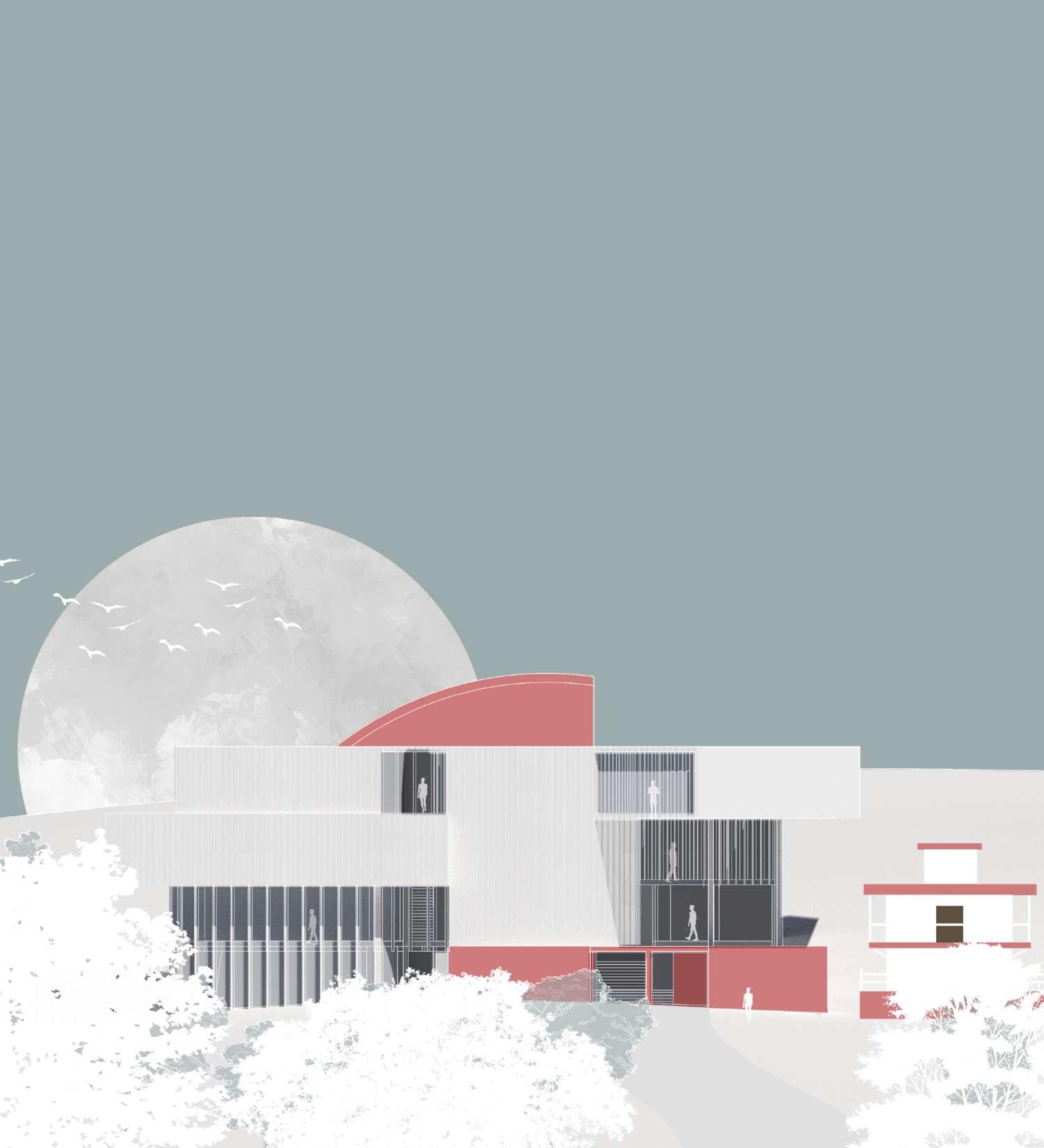
“Architecture should speak of its time and place, but yearn for timelessness.” – Frank Gehry

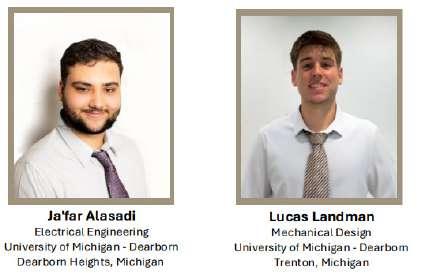
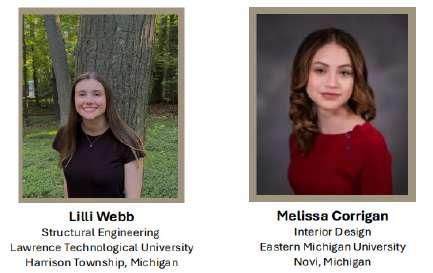
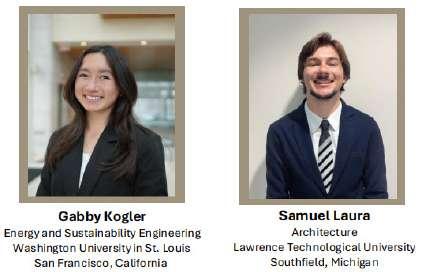

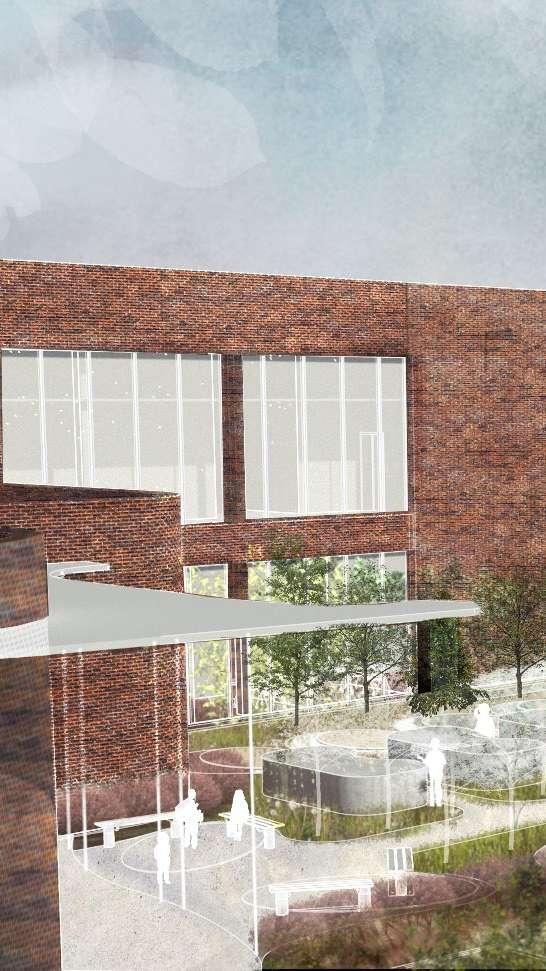
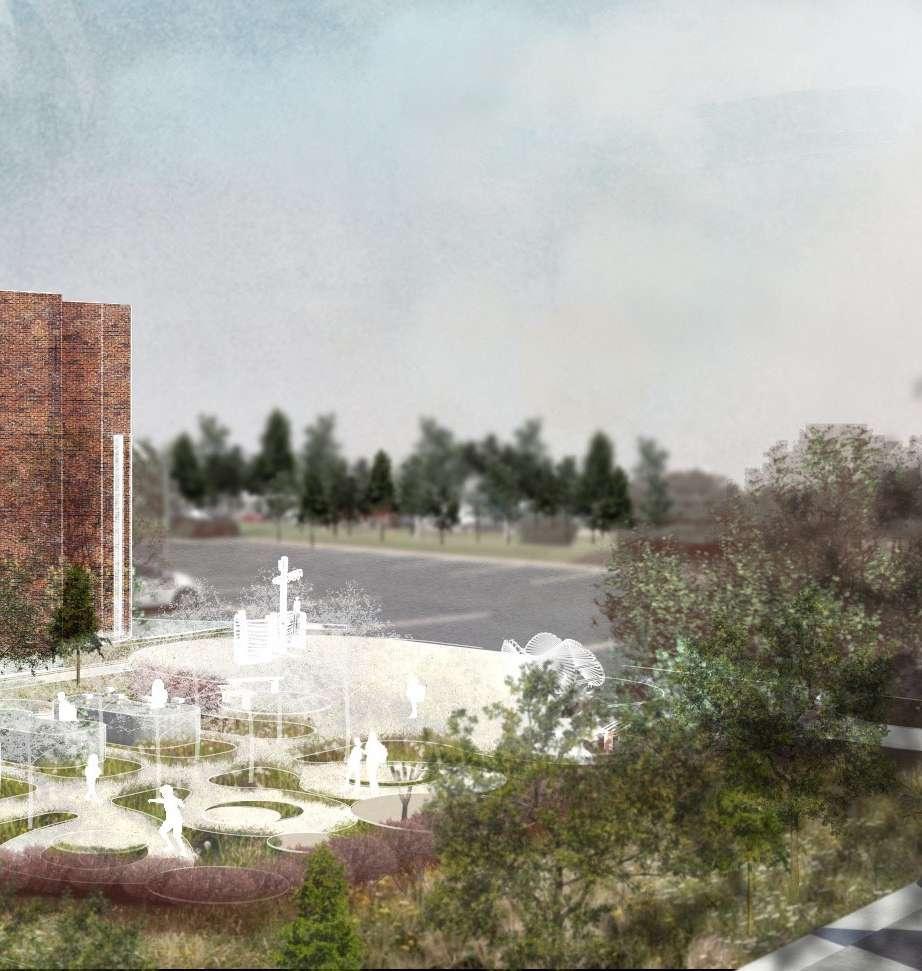

- Create a safe, supportive, inclusive and functional environment.
-Design spaces for teaching daily life skills.
- Provide spaces for induvial to retreat when they feel overwhelmed.
- Create a comfortable atmosphere to reduce sensory overload.
- Provide safe outdoor spaces for recreation.
- Creating common spaces to encourage social interaction.

VERTICAL / HORIZONTAL YING YANG COHESION

TREE AS A LOGIC FORM AS A MANIFESTATION OF THE PROGRAM

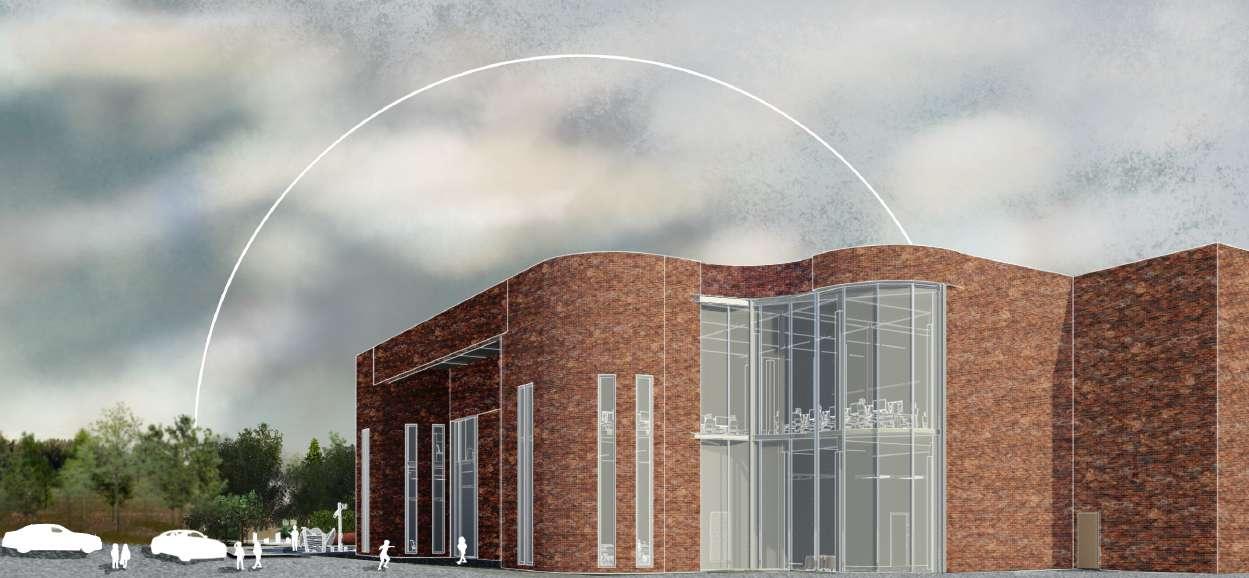





Kids with disabilities require a series of different sensorial stimuli,in three main aspects, social, experiential and personal. The building’s program complemented the necessities, and as a complementary addition, the architectural team proposed instaling a series of sensible outdoor installations, conformed by a playground, that would be accesible for both tiers and a sensory garden, that explored the necessities of young children with special necessities. By providing spaces of respite, combating overload, different textures, vegetation and all senses stimulli, as well as spaces for them to decompress and reflect in healthy isolation, in a routinary and systemical way, the outdoor reflected all the considerations taken in account for the whole project.
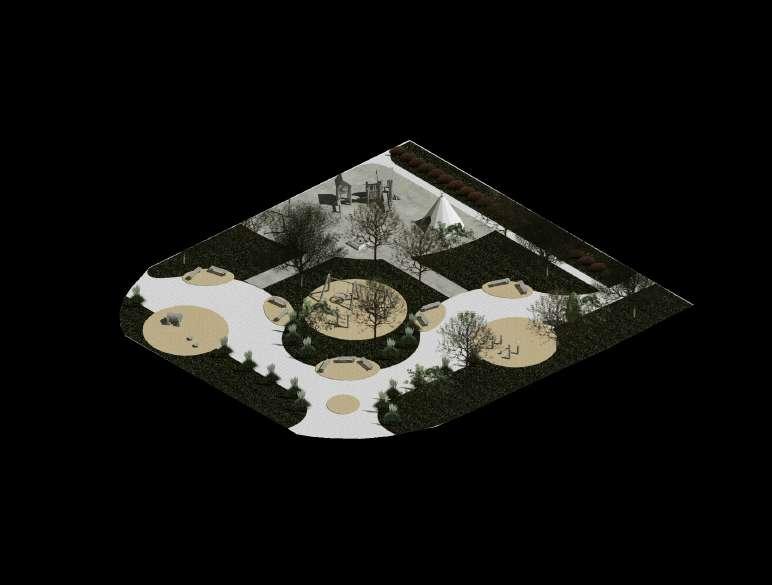
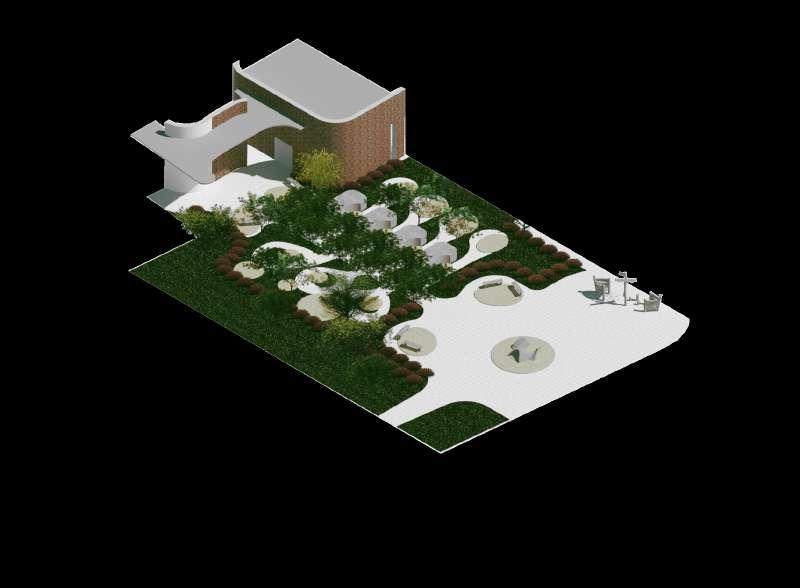
Summer-2024
Client: Northwestern University

LEVEL 5 CLINICAL CONNECTION TO FEINBERG ON THE SOUTH SIDE.
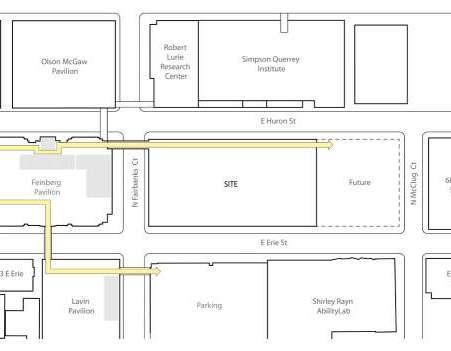
LEVEL 2: PUBLIC CONNECTION TO FEINBERG ON THE NORTH SIDE.


POTENTIAL CONNECTION TO RESEARCH
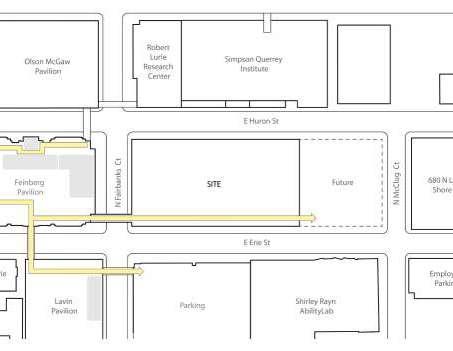
LEVEL 2 PUBLIC CONNECTION TO FEINBERG ON THE SOUTH SIDE
Under the direction of:
- Joseph Cligott - Rebel Roberts
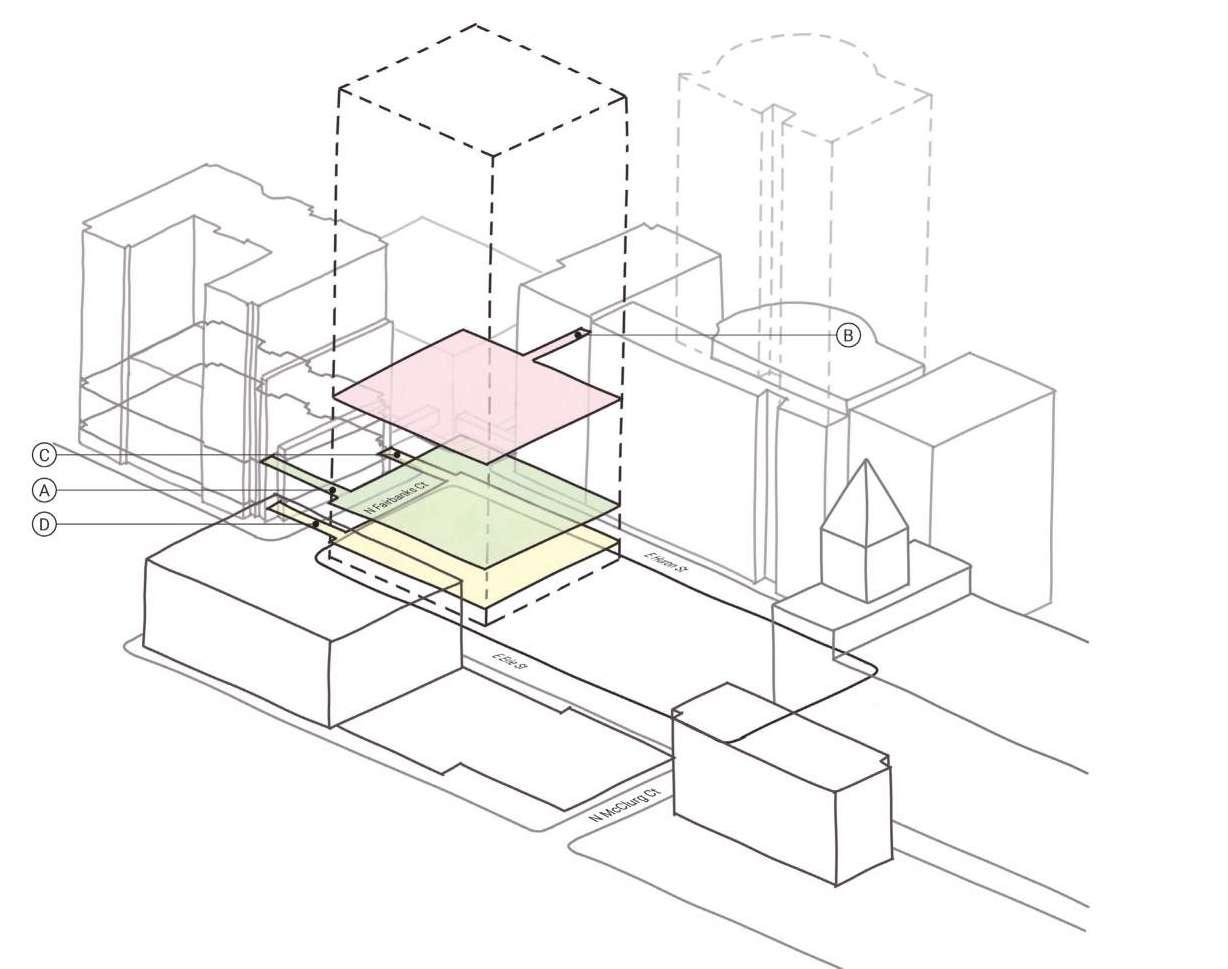
In collaboration with:
- Min Ah Seo
- Daniel Massaro
- Peter Marks
- Tanuja Dhanasekaran
For the proposal we focused on creating spaces for patient focused care. Stantec believes that built environment can affect a person’s feelings of empowerment, ability to self advocate and to participate in the care of their bodies.
Four phases of cancer care
Screening

Patient centered cancer journey
Mental health sense of security and emotional challenges
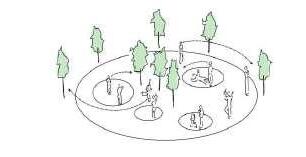
Respite spaces
Quantities of information for the patient and families to consider and process
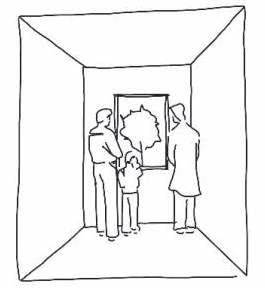
Introspective spaces


Fast paced change in environments due to improvements of structures of care

Disconnection from a sense of normalcy and community
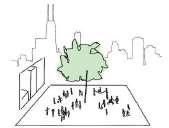
Clinic / Infusion
Clinic / Infusion
Clinic / Infusion

Clinic / Infusion
operational and patient experience
UNIVERSAL ROOMS/ GRIDS Infusion
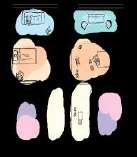
accommodate a range of acuities and patient adapt over time as needs demographics single room type also allows greater use more efficient MEP system distribution.
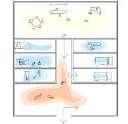
Locate soft space (Admin, etc) strategically within building stack to allow clinical program expansion.
Clinic / Infusion
Clinic / Infusion
Clinic / Infusion
Clinic / Infusion
Align programming and planning with clinical, operational and patient experience goals.
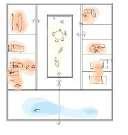
Providing the ability to change, remove and add new technology over the life of a building in an elegant way is critical to longevity of the project.
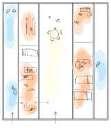
Sizing patient rooms to accommodate a range of acuities and patient types allows the building to adapt over time as needs demographics and codes change. Having a single room type also allows greater use of prefab components, and more efficient MEP system distribution.
PRIVACY AND SAFETY
LOCATION

Patients
Location
LOCATION
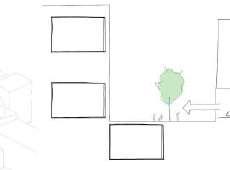
Preserving privacy and dignity of the patients as they udergo treatment can be facilitated by creating dedicated entries and pathways for patients.
The location of treatment vaults within the project is a critical driver of patient experience, throughput, and collaboration. The short, repetitive nature of radiation treatment makes easy access a high priority. Ensuring the correct, number, type, and expansion strategy of radiation therapy is critical. Finally, the connection between the radiation treatment and other clinical and research areas must be considered.
The location of treatment vaults within experience, throughput, and collaboration. treatment makes easy access a high priority. expansion strategy of radiation therapy radiation treatment and other clinical
Clinic / Infusion
Clinic / Infusion
Clinic / Infusion
Clinic / Infusion
and patient experience
Locate soft space (Admin, etc) strategically within building stack to allow clinical program expansion.
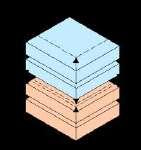

accommodate a range of acuities and patient over time as needs demographics room type also allows greater use efficient MEP system distribution.
Location
LOCATION
Align programming and planning with clinical, operational and patient goals.
Providing the ability to change, remove and add new technology over the life of a building in an elegant way is critical to longevity of the project.

Sizing patient rooms to accommodate a range types allows the building to adapt over time and codes change. Having a single room type of prefab components, and more efficient MEP
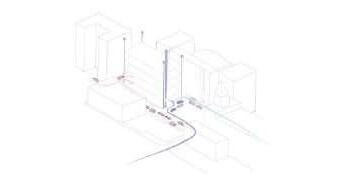
The location of treatment vaults within the project is a critical driver of patient experience, throughput, and collaboration. The short, repetitive nature of radiation treatment makes easy access a high priority. Ensuring the correct, number, type, and expansion strategy of radiation therapy is critical. Finally, the connection between the radiation treatment and other clinical and research areas must be considered.
Preserving privacy and dignity of the patients as they udergo treatment can be facilitated by creating dedicated entries and pathways for patients. The experience, treatment expansion radiation
October - December 2024 Academic project
