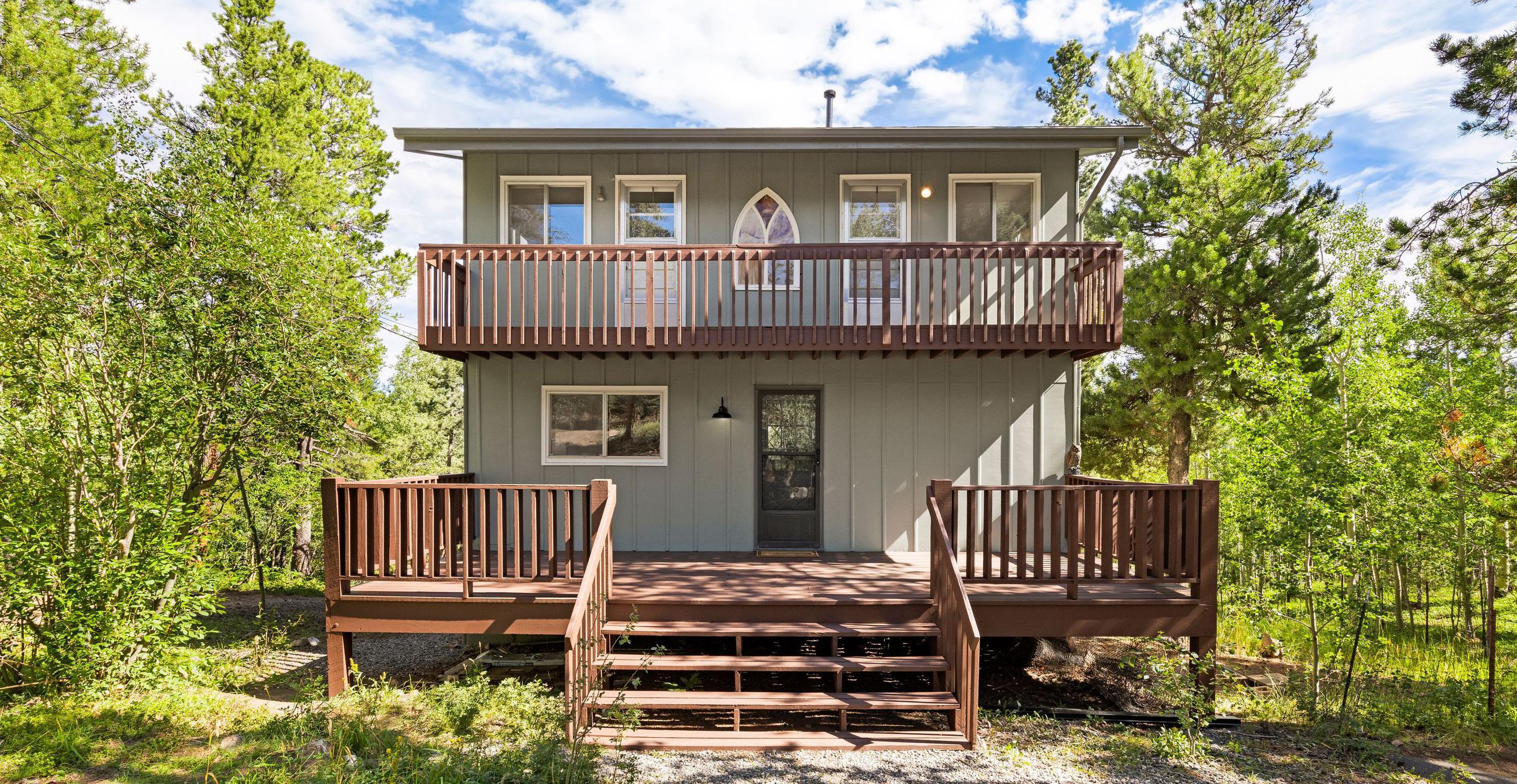
1583 Highpoint Cir. Black Hawk, CO | $635,000 www.barefootnoco.com the ba refoot team 4 Bedroom 2 Bathroom Total SqFt 2,058 1.24 Acre Lot

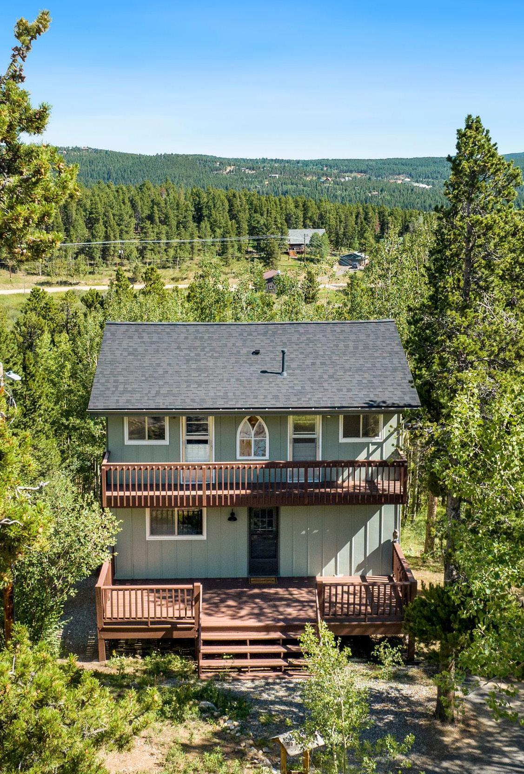
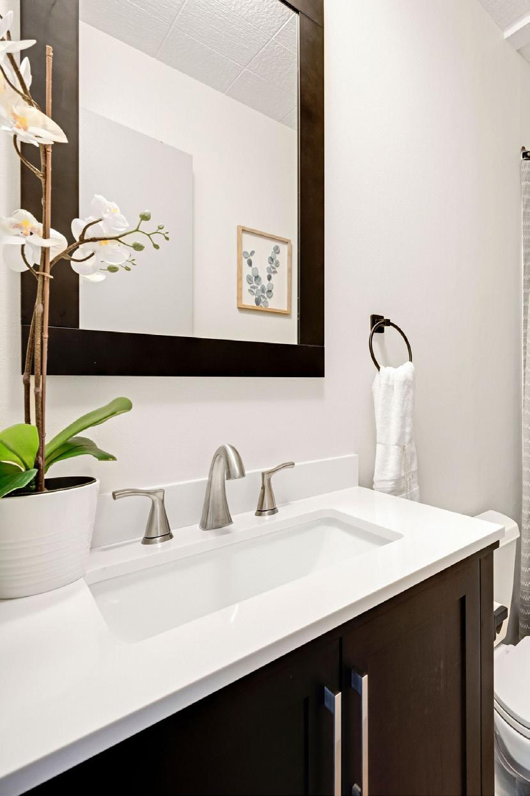
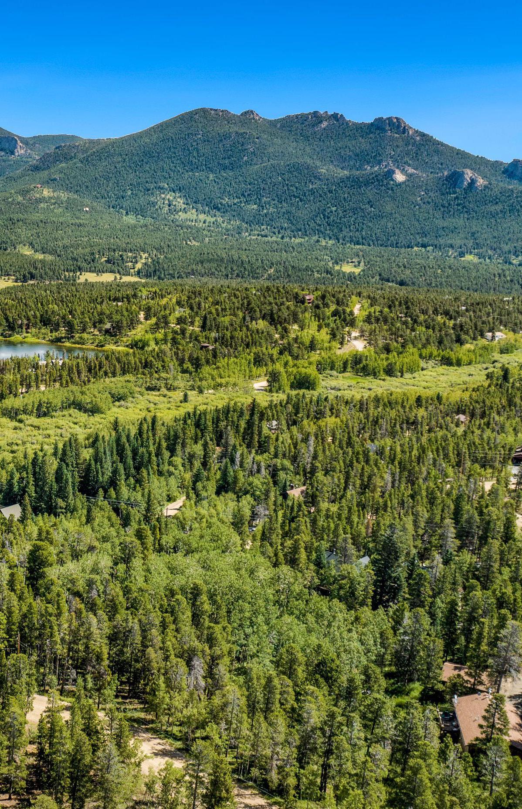
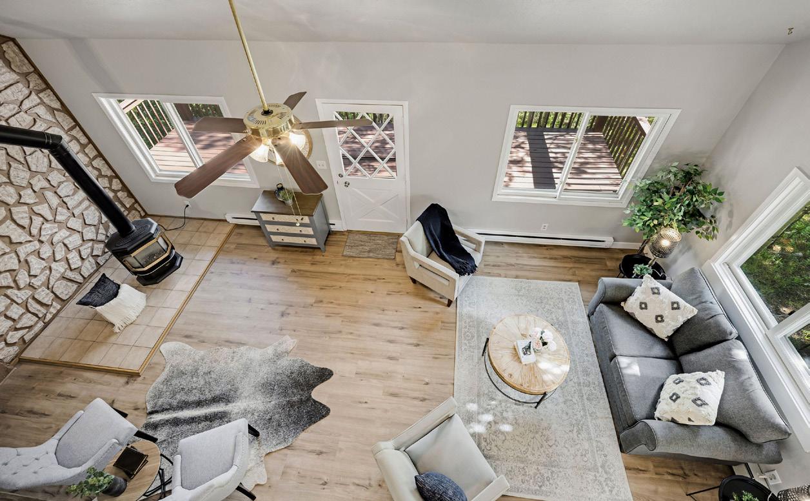

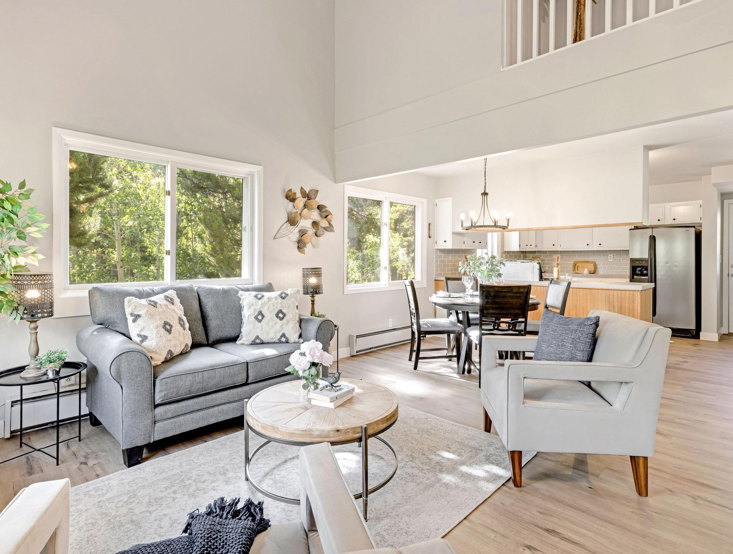
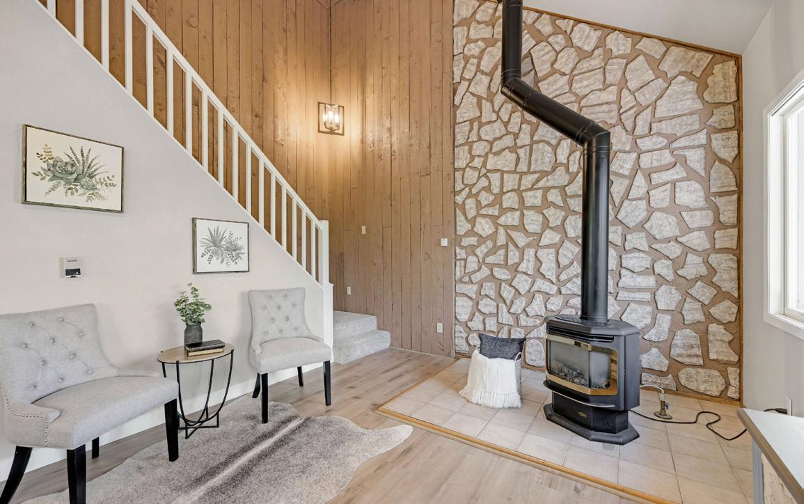

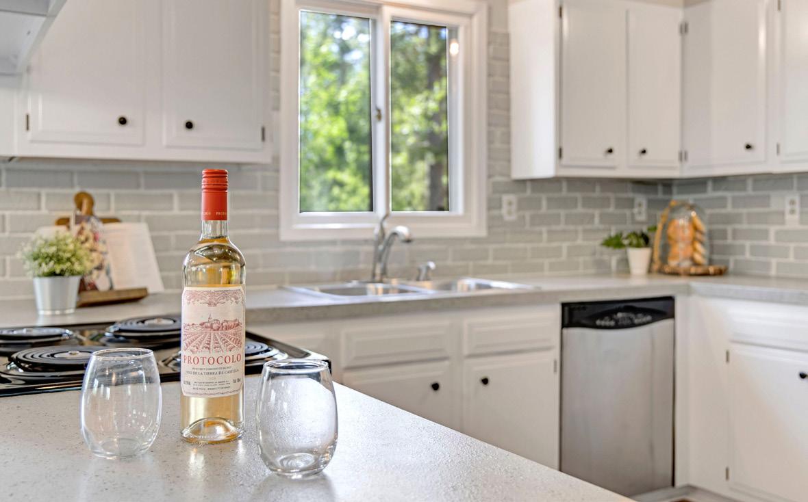

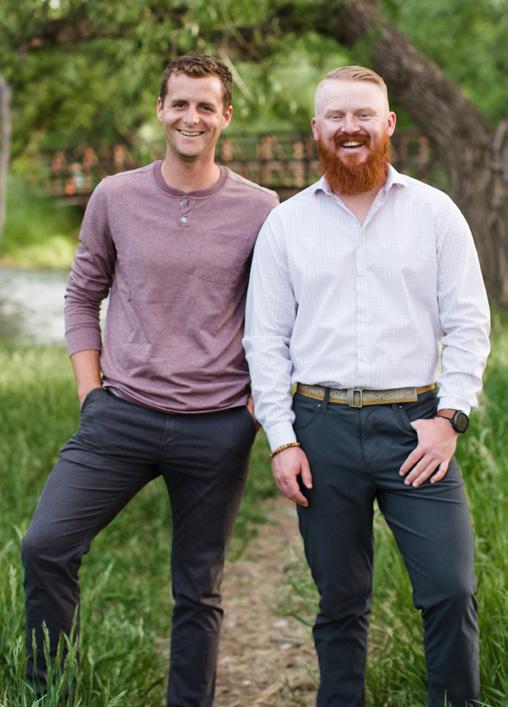
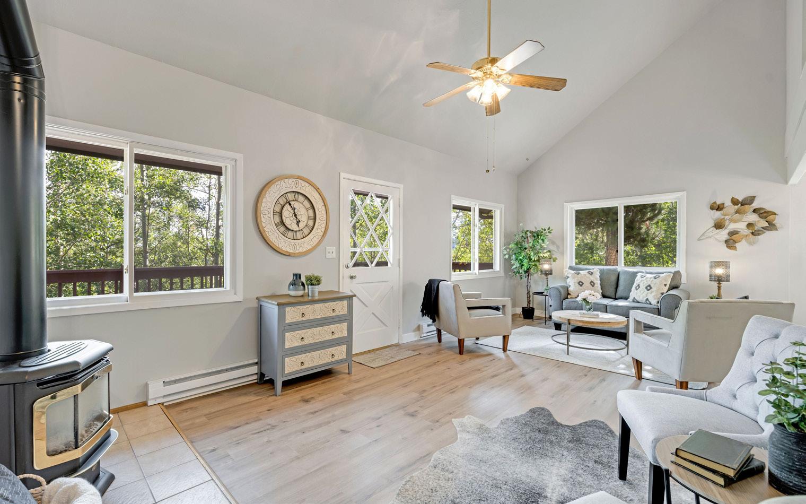
Taxes........................................... $1,170.02 Bedrooms................................................ 4 Bathrooms............................................... 2 Heating................ Baseboard/ Fireplace Cooling.................................. Ceiling Fan Subdivision.......................... Dory Lakes Metro District...................................... N/A HOA ............................................... $60yr Fishing Membership............. $30/yr Year Built.............................................. 1973 Construction.................. Wood/Frame Style................................................. 2 Story Total Square Feet........................... 2,058 Finished Square Feet.................... 1,971 Gas.................................... CO Natural Gas Electric................................ United Power Water...................................................... Well Elementary School......... Gilpin County Middle School................... Gilpin County High School......................Gilpin County1018 Centre Ave, Fort Collins, CO 80526 | (970) 221-5995 970.281.5049 | team@barefootnoco.com Ian Charles | Sean Hudgens the ba refoot team Presented By: Inclusions: Refrigerator, Dishwasher, Range/Oven, Smoke Detectors, Basement Refrigerator, Ceiling Fans Exclusions: Sellers Personal Property and Staging Items © iLOOKABOUT (US) Inc. dba Apex Software DW Main Level Upper Level Basement Deck Deck 26'x10' 17.5'x9' Balcony 26'x4' Deck 29'x10' Unfin Mech 13'x5' CL CL CL (Vinyl) Bedroom Bedroom 14'x9.5' 11'x9.5' (Carpet) (Carpet) (Tile) Living Room 25'x11.5' (LVP) CL Pantry Bedroom 11.5'x11' (Carpet) Kitchen 13.5'x11' (LVP) Dining Area 13.5'x6.5' (LVP) Open To Below CL CL (Vinyl) Flex Room 16.5'x12.5' (Carpet) CL Den 11.5'x10' (Carpet) (Carpet) 11.5'x10.5' Bedroom CL 1583 Highpoint Circle Black Hawk, CO Total SqFt: 2058 sf Total Finished: 1971 sf Finished w/o Basement: 1268 sf Main Level: 790 sf Upper Level: 478 sf Basement: 790 sf (89% Finished) *Scope of work available online and by request* Breuer Appraisal Services, LLC (C)07/02/2023 970-290-3836
