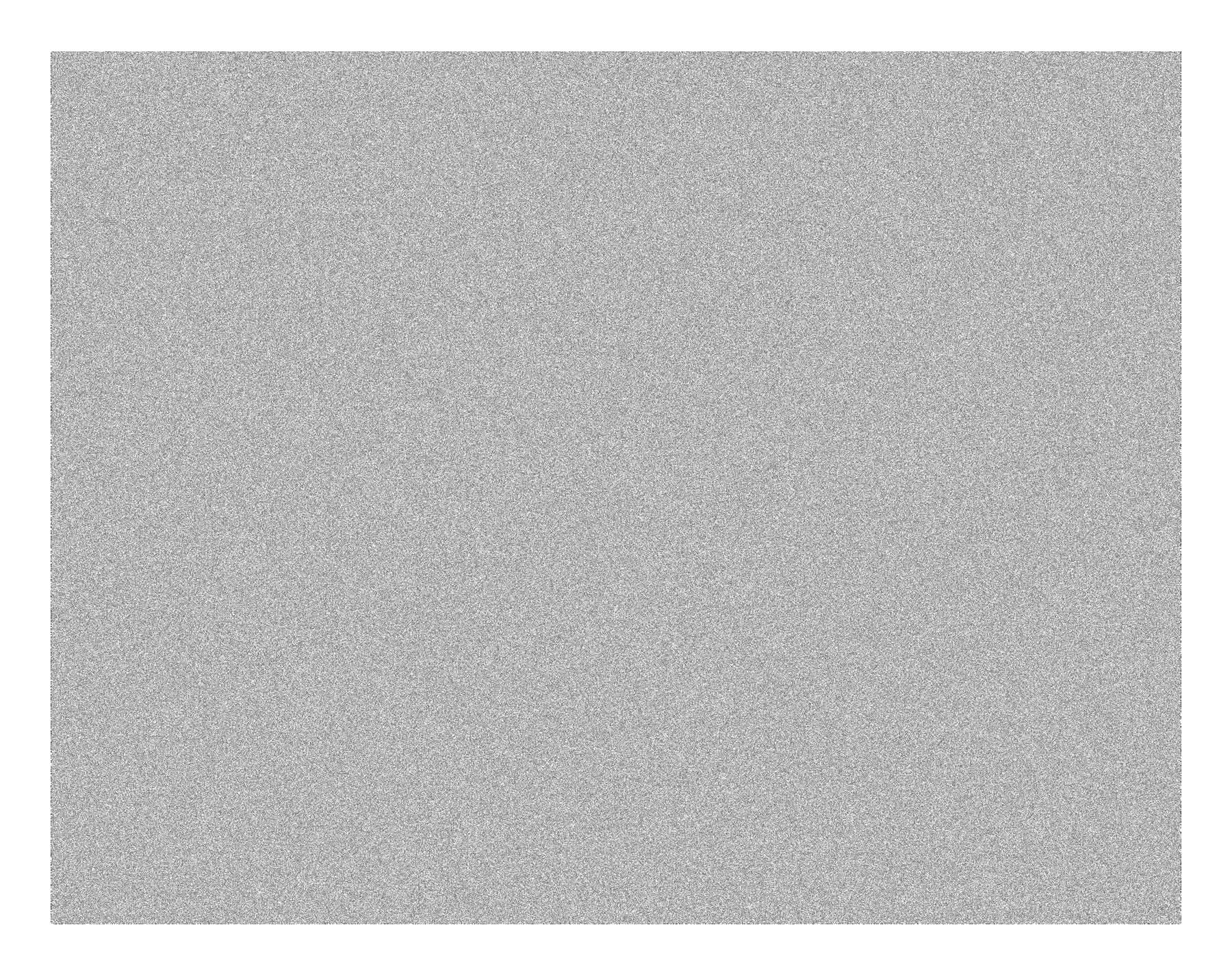A RC H IT ECTURE POR
TF OLIO
RYAN B ARBOUR
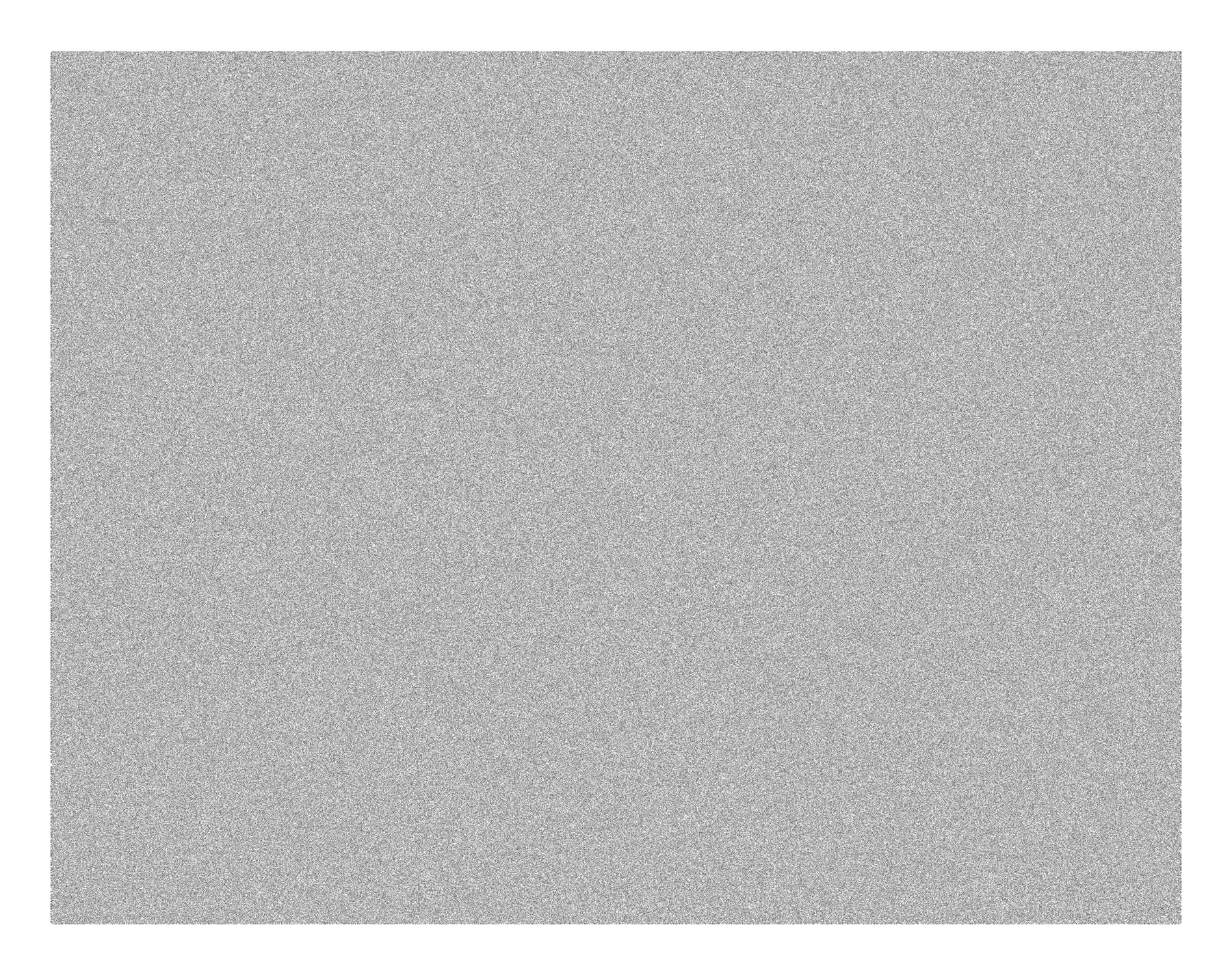
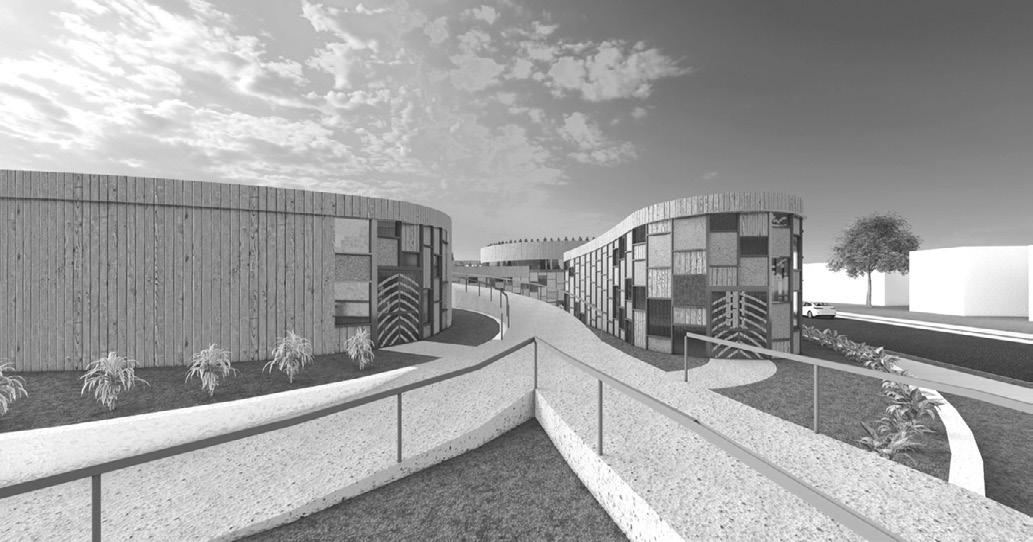
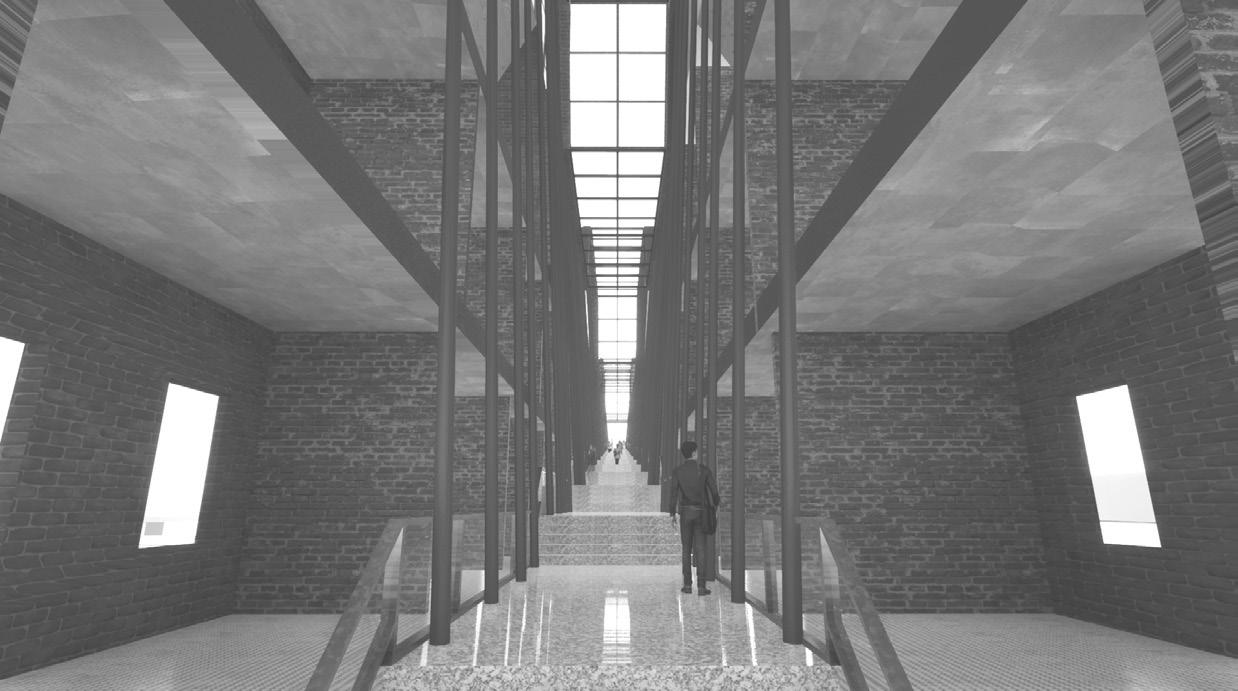


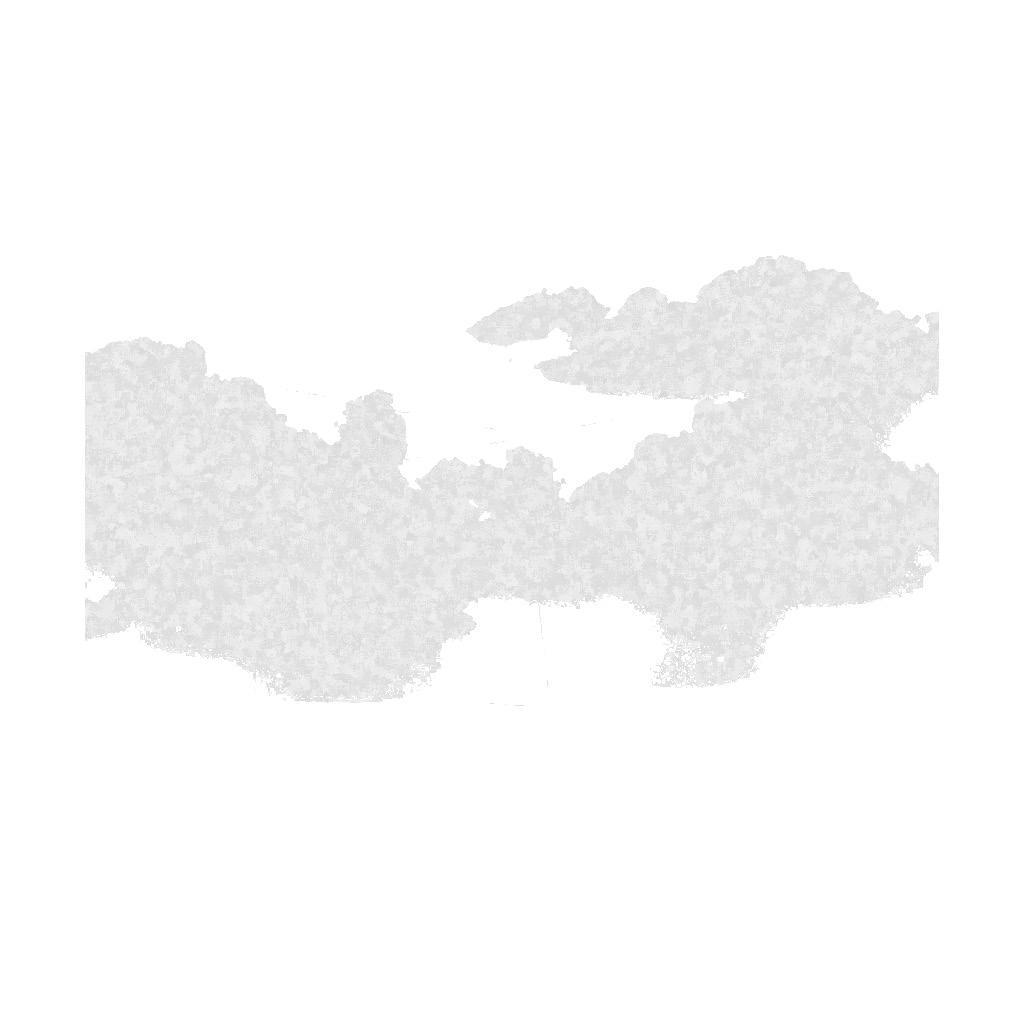
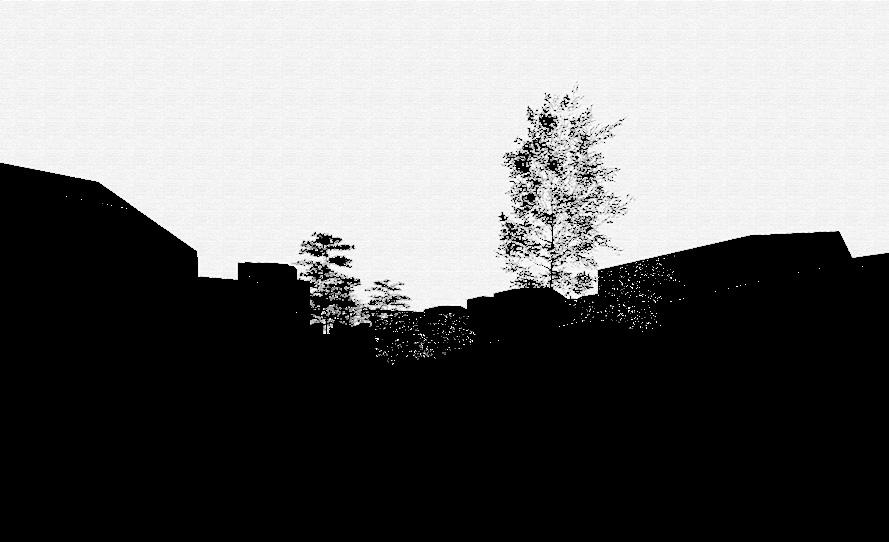




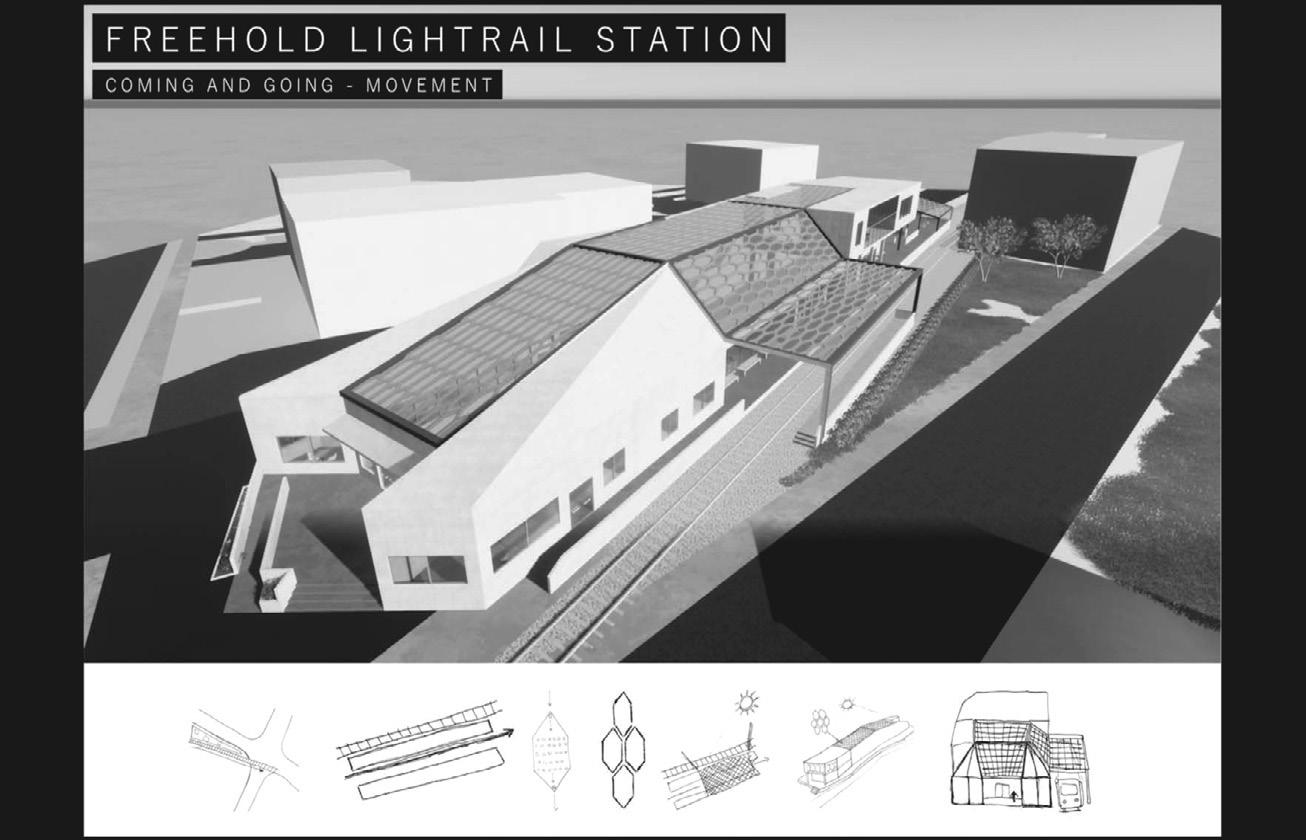
T ABLE OF CONTENT S 01 - 06 07 - 12 Elizabeth Garden & Market 13 - 20 Ellis Island Adaptive Reuse Exhibit Freehold Light Rail Statio n 21 - 24 Post - Earthquake Emergency City

25 - 28
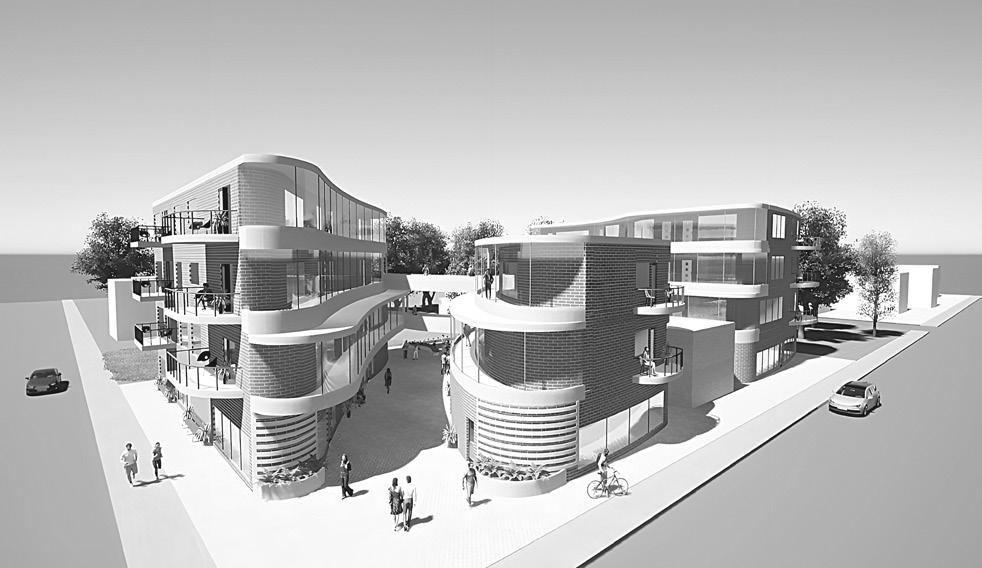
Shrewsbury
Ryan Barbour (He/Him )
Phone: 732-710-565 9
Email Address: barbourryan@gmail.co m
Associateʼs Degree from Brookdale Community Colleg e
Current 4th year student enrolled at Kean Universit y
Experience with Sketchup, Rhino3D, AutoCAD, Illustrato r, Photoshop, Twinmotion, Lumion, hand-drawing, & model makin g
Contact Information & Educatio n
o d 29 - 32
What is Architecture ?
To me, pu b lic architecture is the process o f designing a space sp e cific to the area tha t it resides in, and it r eflects the g o als an d needs of the pe ople it was d esigned fo r. Architecture a l lows peopl e t o come togethe r and enjoy the company o f o the r s, as we l l a s the worl d a r ound them. It is a medium i n which the d esigner can convey emotions t o share with the rest of the wo r ld, while at th e same time providing a sp e cific pu r pose to th e urban envir o nment that surr o un d s it
T. Thomas Fortune Public Librar y
Makerho
ELIZABETH COMMUNITY GARDEN & MARKET
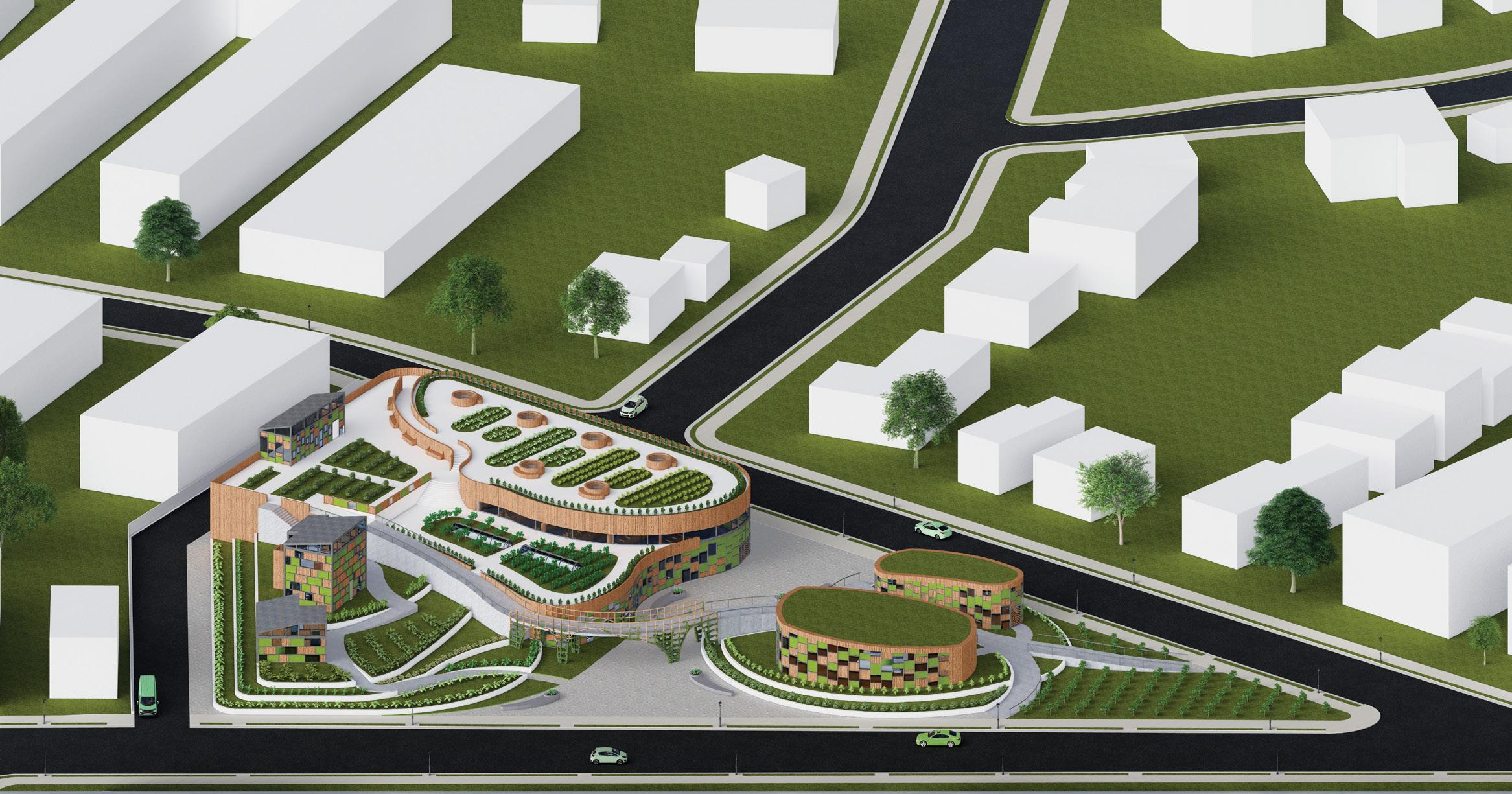
The city of Elizabeth is one of the worst food deserts in New Jerse y, offering very little as far as fresh food is concerned. The nearest super market from the project street along Morris Avenue and Cherry Street is a 40 minute walk. Given this data, it was decided that the main functions of the project would be to provide the residents of Elizabeth with a facility focused on the growing and distribution of high qualit y , fresh produce .
EXPLORATION & INTERACTIVIT Y
The concept was to let existing site lines and surrounding context create growing spaces on multiple tiers resembling a natural landscape. Along with this, a path extends from one end of the site to the other to let people explore every aspect of the site and become immersed within the different growing areas. It was important to prevent the path from obstructing the visual connection between the apartment complex along Cherry Street and the eleme ntary school on Morris Avenue, but to instead allow the path to create a new open space for everyone to use .



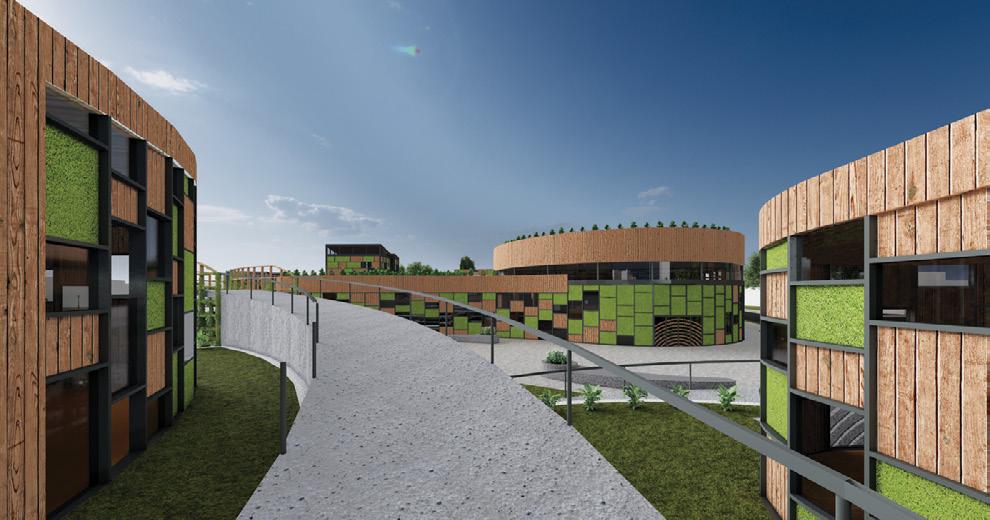
V ertical growing occurs all throughout the site and becomes more abundant near the entrances of each building .
2
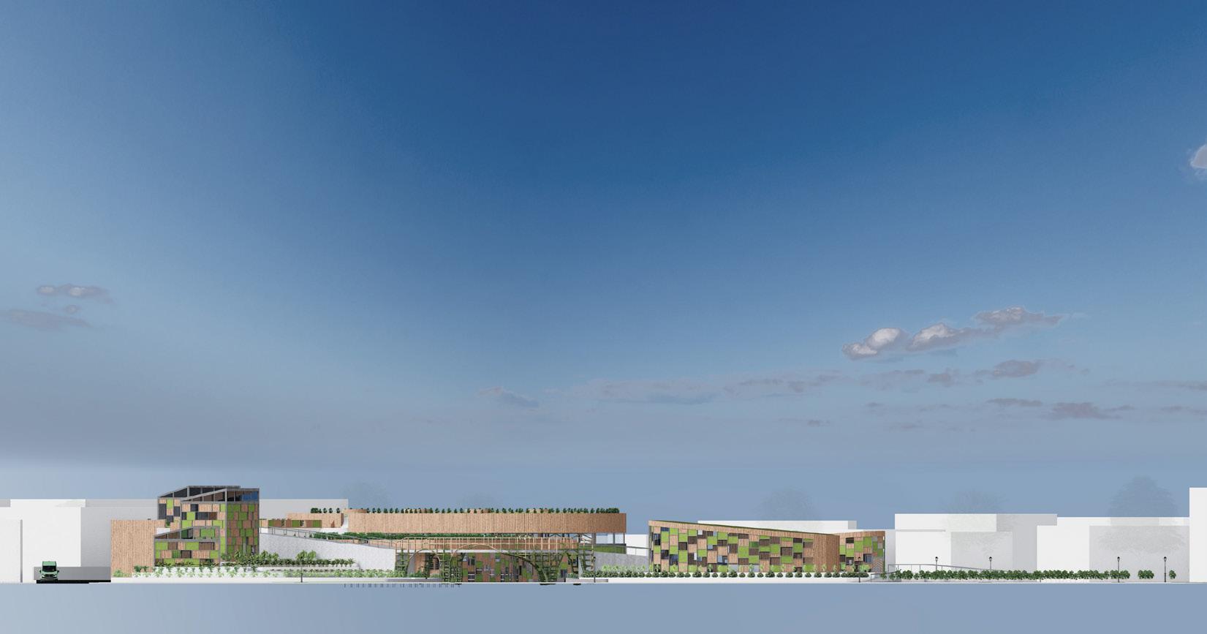

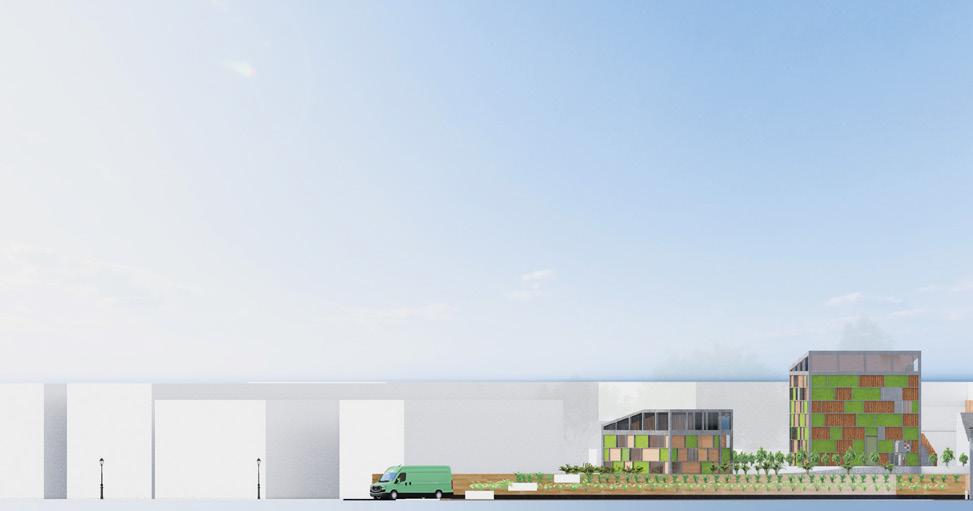
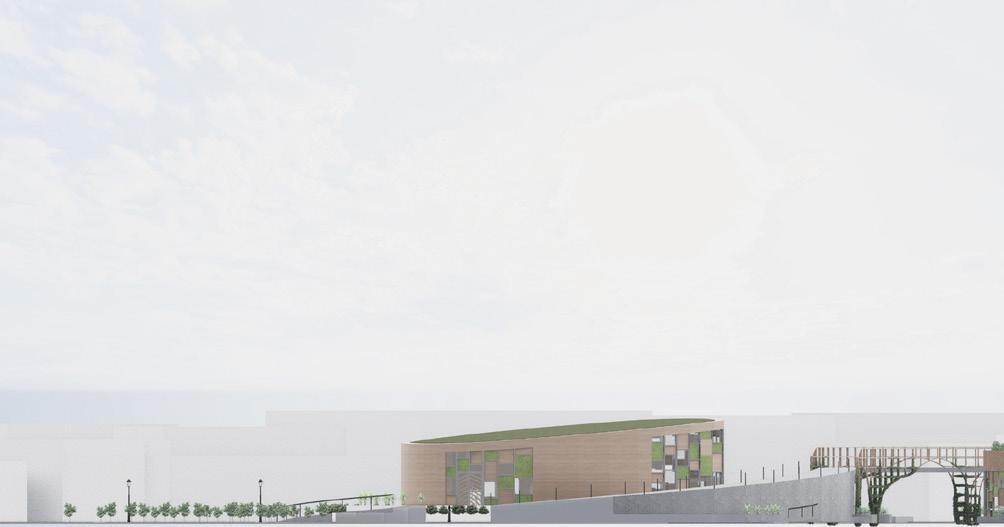
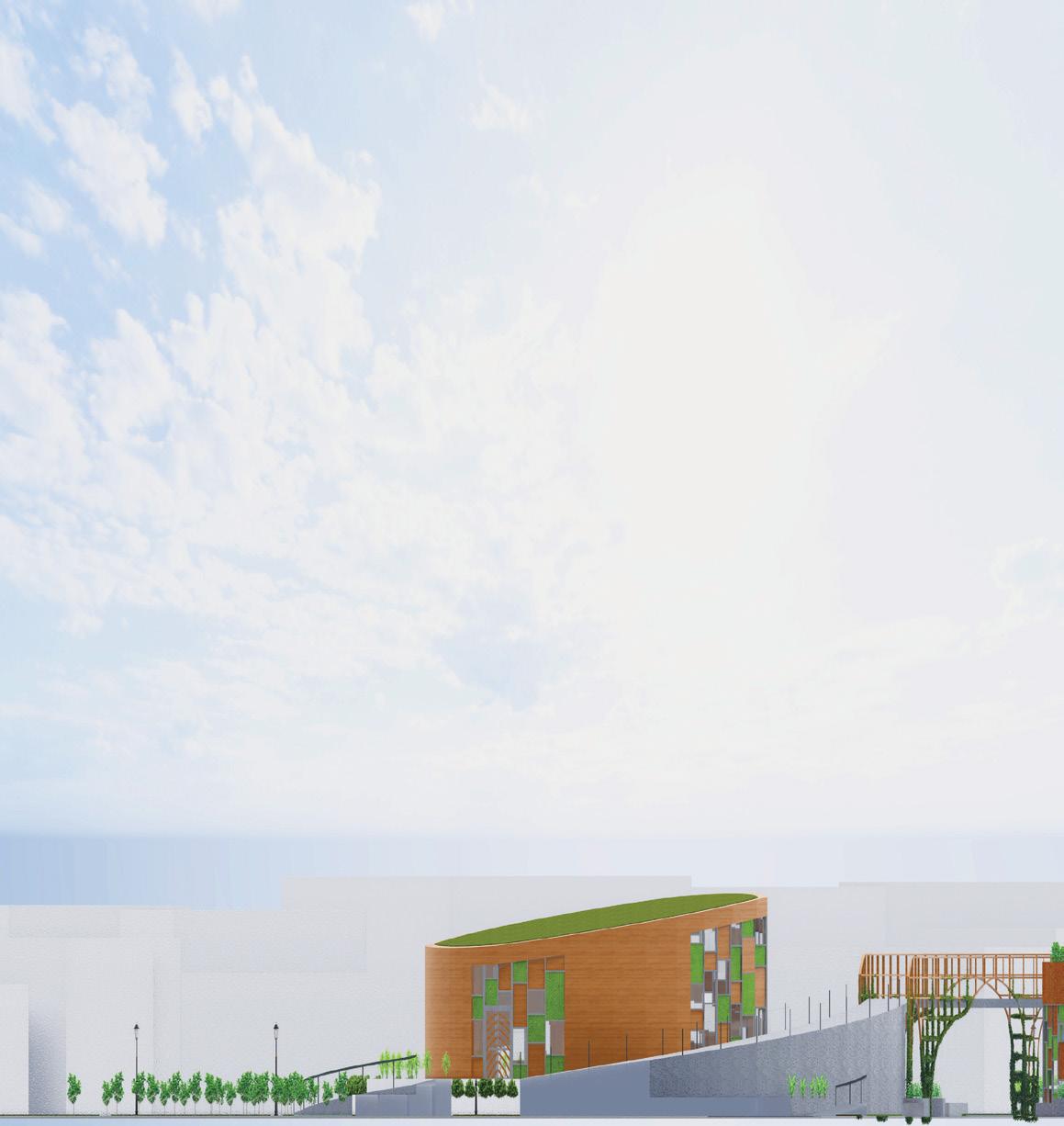
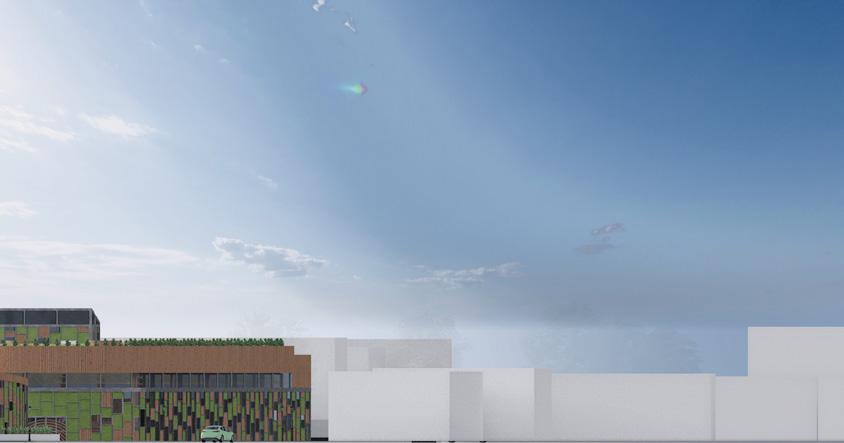
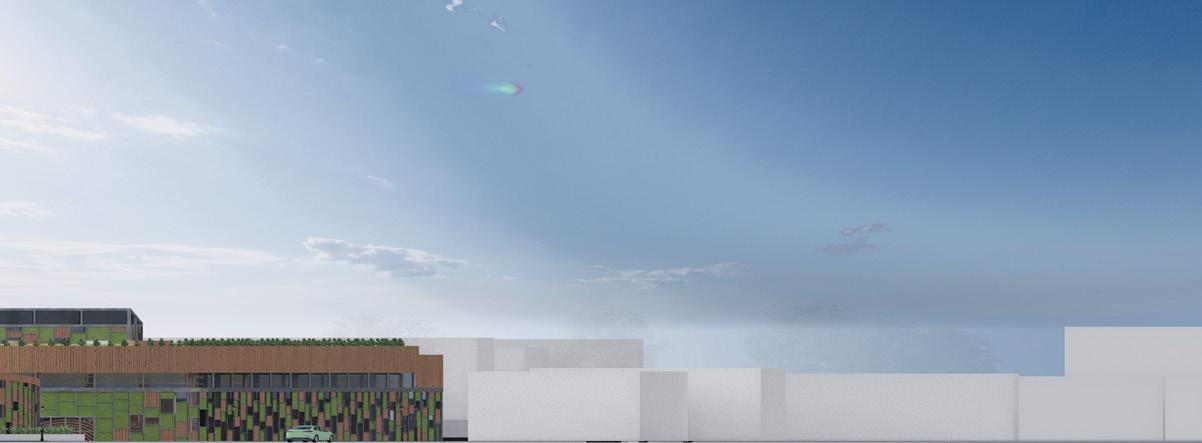









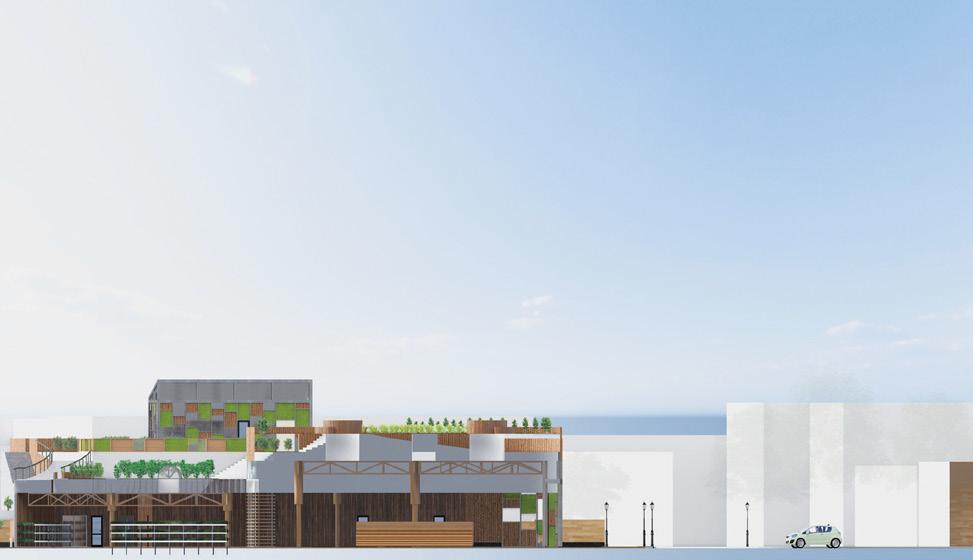






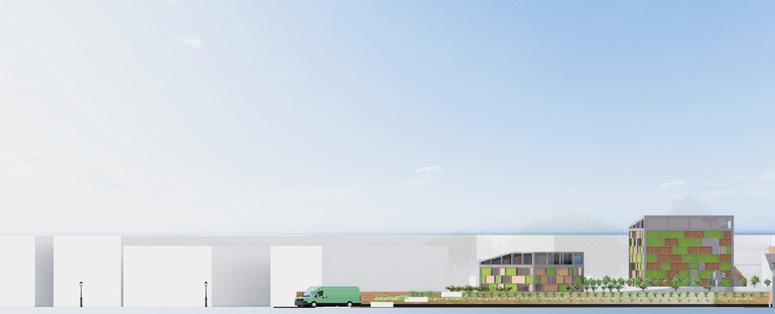













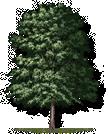


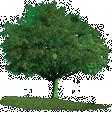

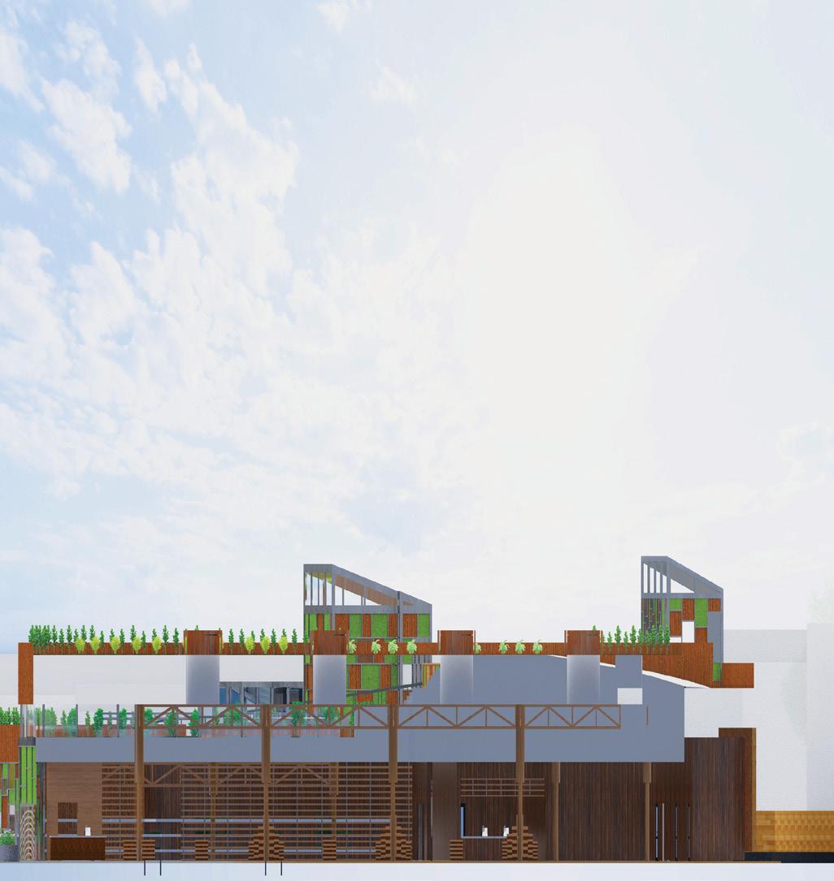




4
PE R SP E C T IV


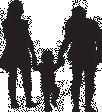
EXET E RIOR GROW ING


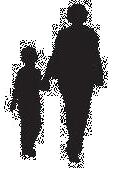



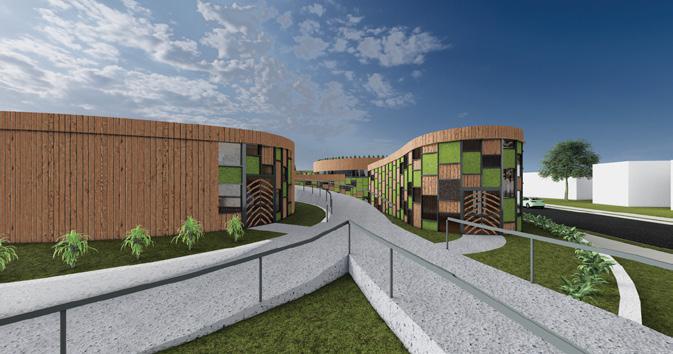
START OF PATHWAY

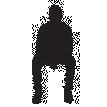











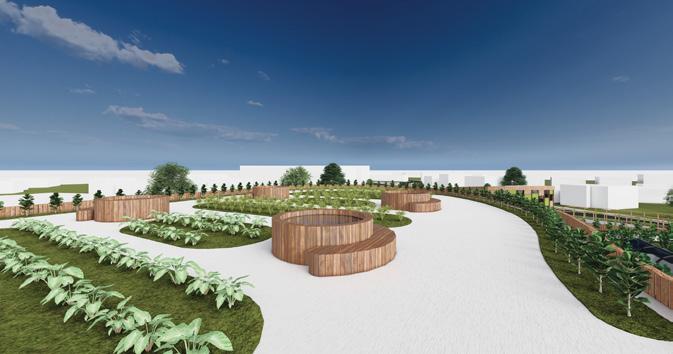

E
R EN D E R S
APAR TMENT LEVEL
5
RO OFTOP G ROW ING

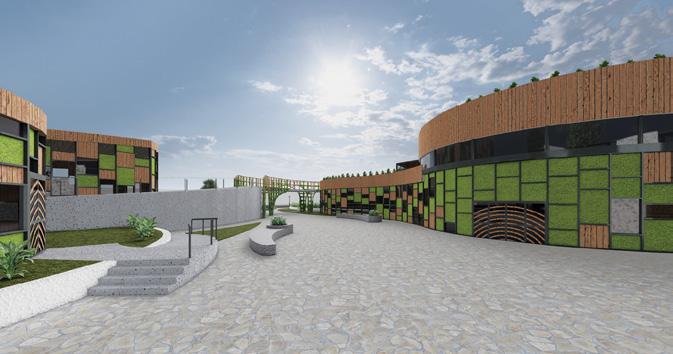






















HY DR OPONICS










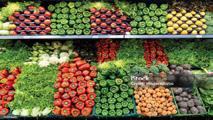
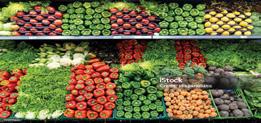





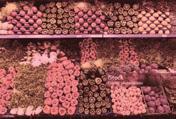

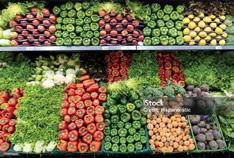


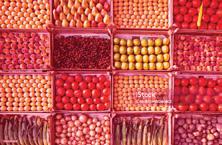



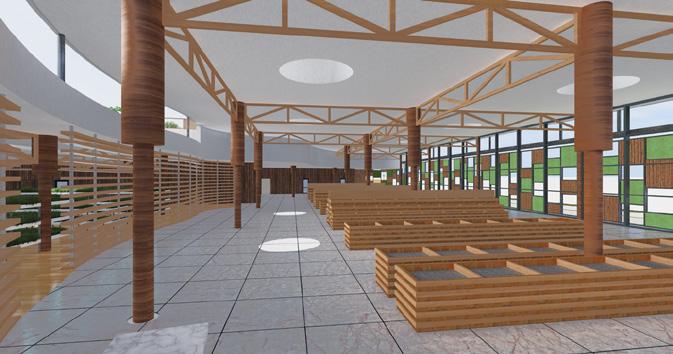
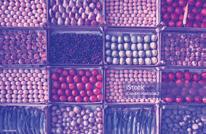

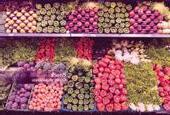

Itʼs important to allow for the facility to not only provide ample growing space for the production of fresh produce, but to also design with community engagement in mind. By doing so, you promote eating healthily and spread knowledge on how to grow a var iety of different crops.
PLAZA
MAR KE T I NT ERIOR
6













POST EARTHQUAKE ANTAKYA: RAPIDLY DEPLOYABLY TOWN BLOCK
DESIGNING FOR THE EMERGENCY -
SHORT TERM
On February 6, 2023, two earthquakes completely devastated many regions in Turkey and the outer portion of Syria. The southernmost region of Turkey, Hatay, suffered on an extraordinary level. 80% of the regionʼs buildings collapsed or were demolished. Over 2.6 million people were left living in AFAD tent cities, and 79,000 in container cities. The standard container unit only barely protect their inhabitants from the elements. Even worse, they provide little to no insulation, making more extreme seasonal conditions harder to endure. Also, the standard container city aims to maximize on carrying capacity, deploying row after row of metal boxes of housing, disregarding secondary spaces or outdoor landscapes for people to interact with.
Keeping this information in mind, the main goal of the project became the planning and designing of a container city layout that would be composed of not only housing units, but also double-spaced units intended to be used as marketplaces, dining halls, workshops, educational facilities, and sanitation facilities. Also, space would be designated for outdoor parks in order to provide more comfort to those who have been displaced by the earthquakes.
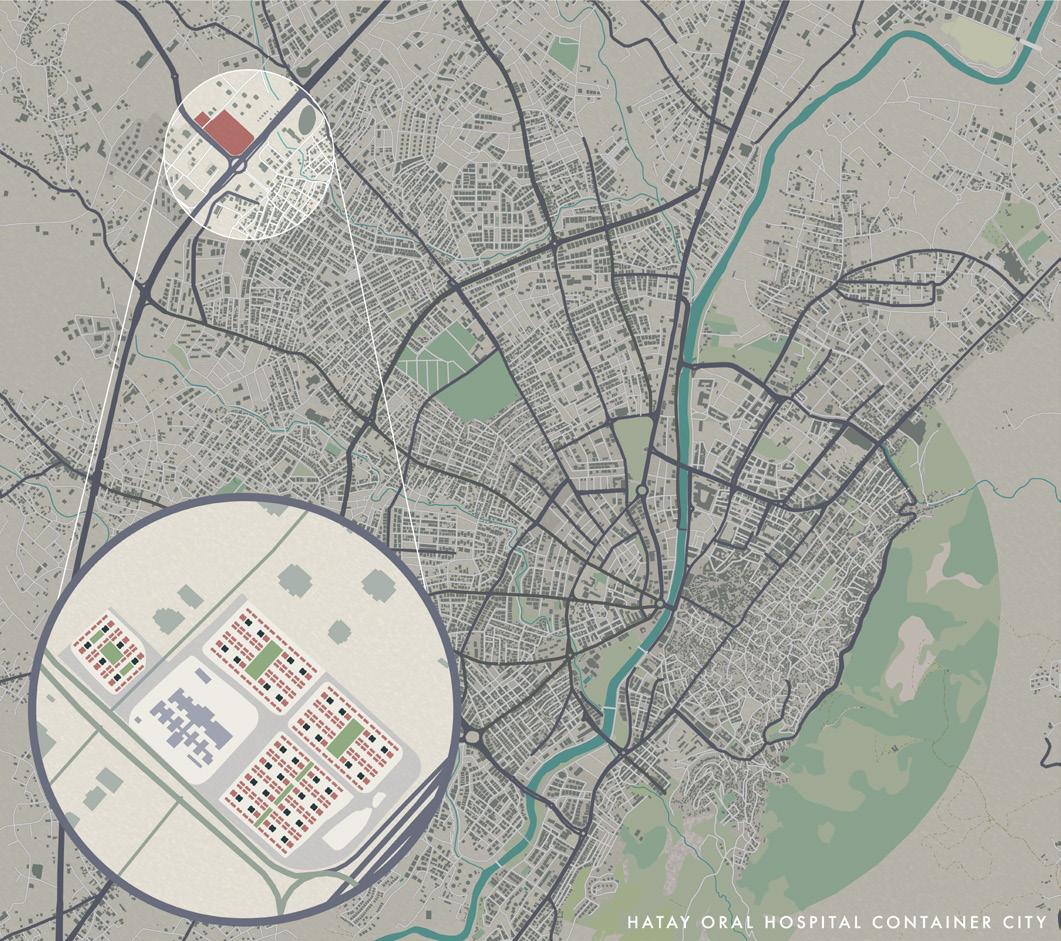

8
The frames of 4 units arrive to the site in 1 truck. Each frame can be unfolded and set up on site without the use of heavy machinery or tools, which is important since these resources have become more scarce in Turkey following the earthquake. Then, a variety of different panels are fit into the frame, completing the unit. By using this frame and panel system, not only do the units compress themselves down to less than 1/4 the dimensions of the standard container, but it also allows for each unit owner to customize their unit however they like. It also makes the unit more adaptive, able to alter itself depending on current climate conditions.
PINEWOOD PANEL
Interior wall
Strand board
Mycelium insulation
Strand board
Waterproofing barrier
Studs
Exterior wood finish

RAINSCREEN PANEL

GREENWALL PANEL
Interior wall
Strand board
Mycelium insulation
Strand board
Backboard
Drainage mat
Biotile
Interior wall
Strand board
Mycelium insulation
Strand board
Wood panel
Studs
Rain screen

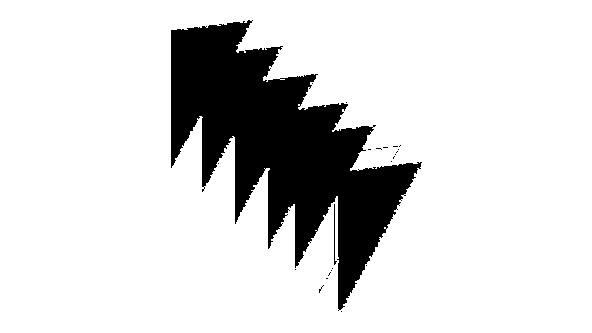
ETFE PANEL
Carbon steel frame
Double-layered
ETFE foil cushion
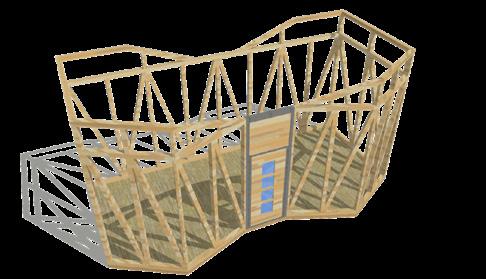
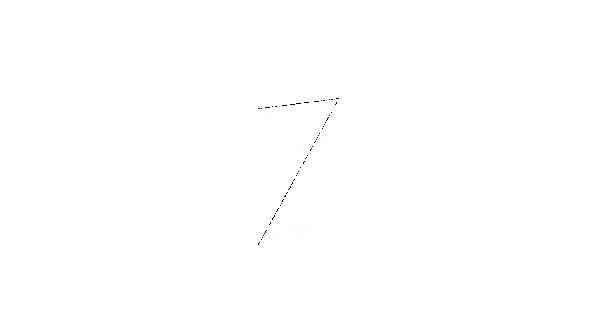

How it is deployed: 9
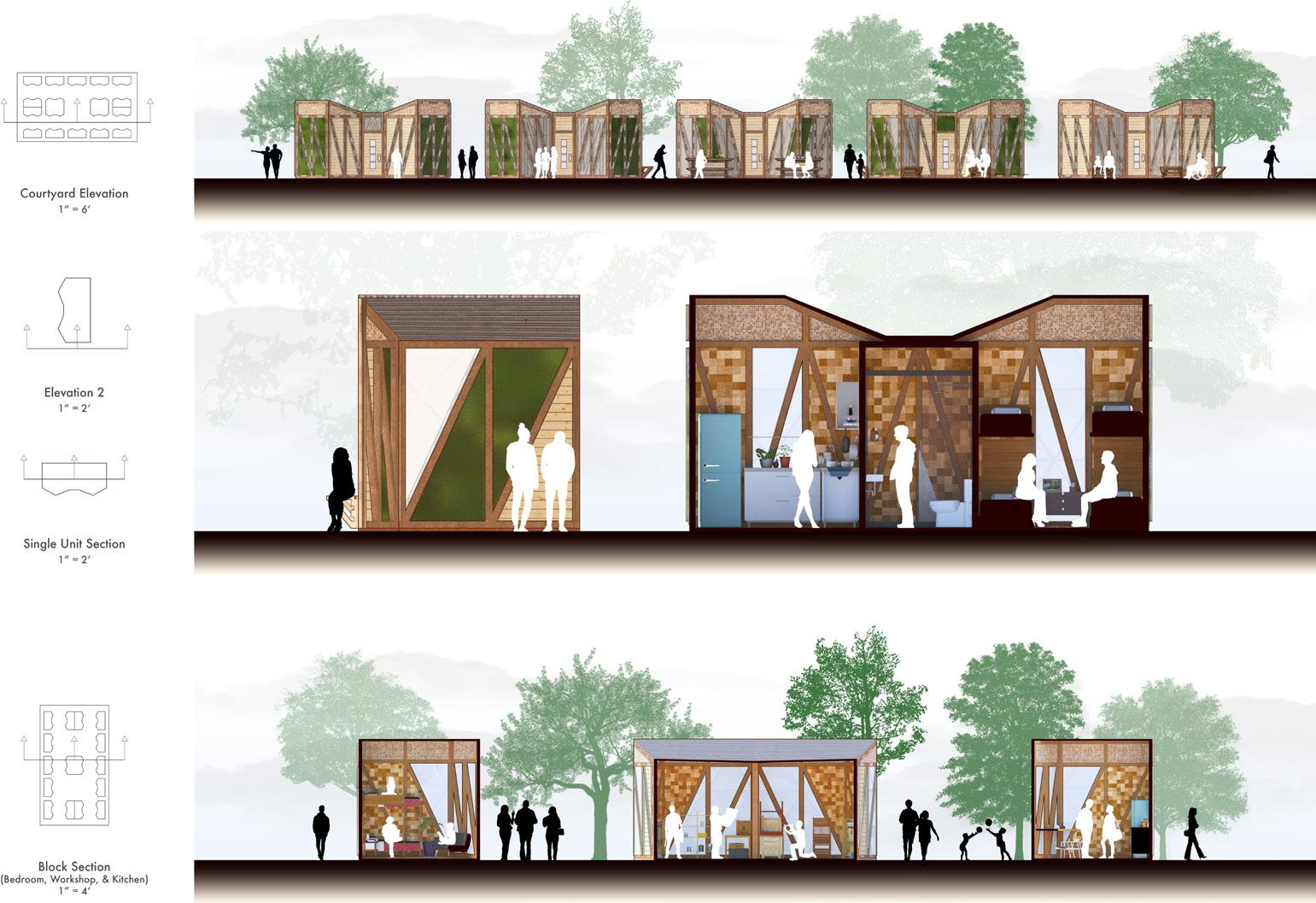
10
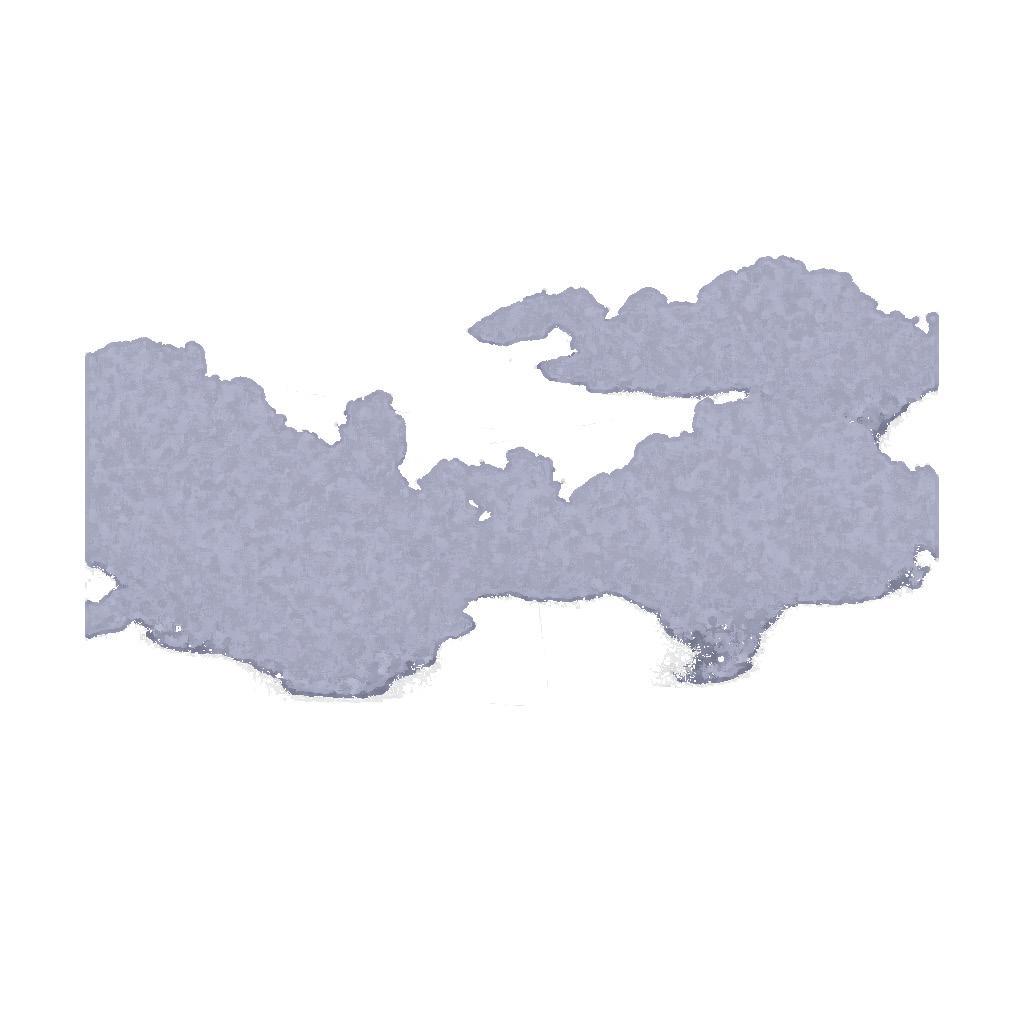
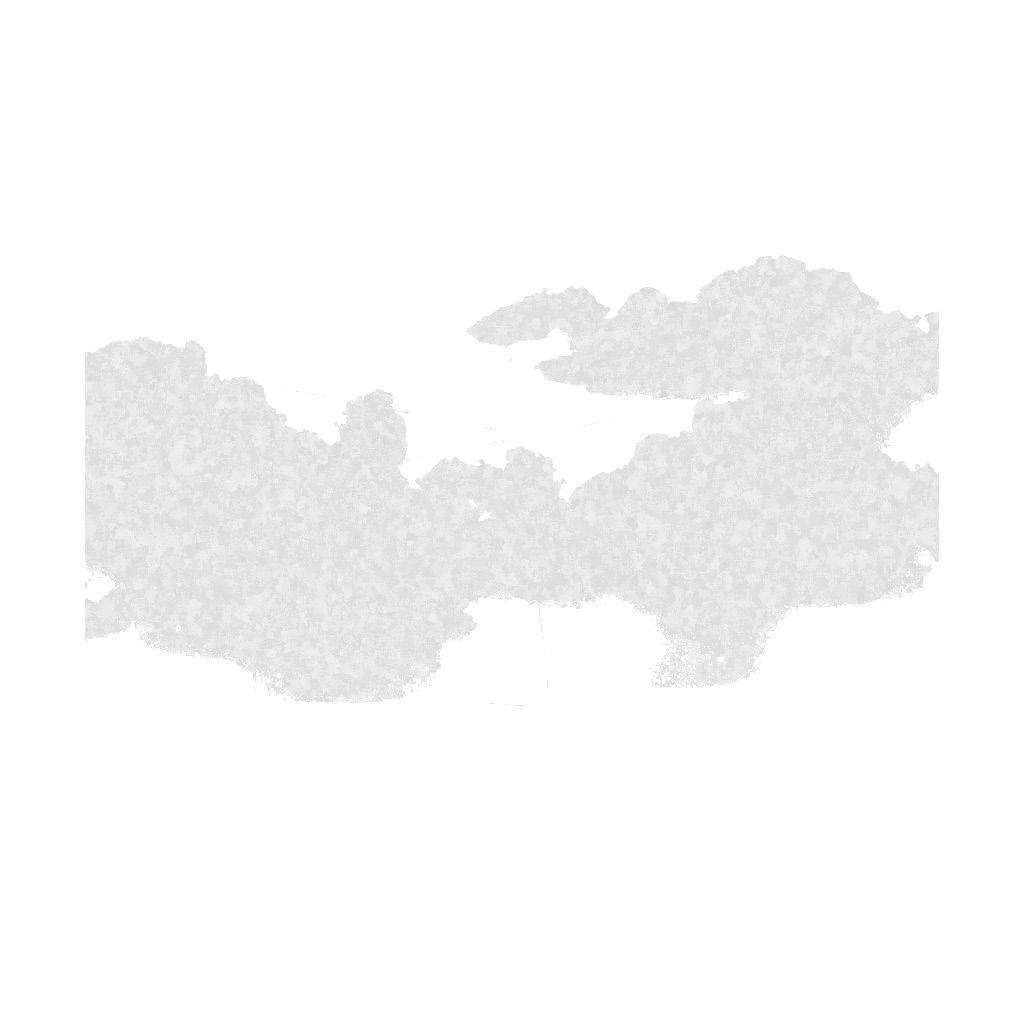
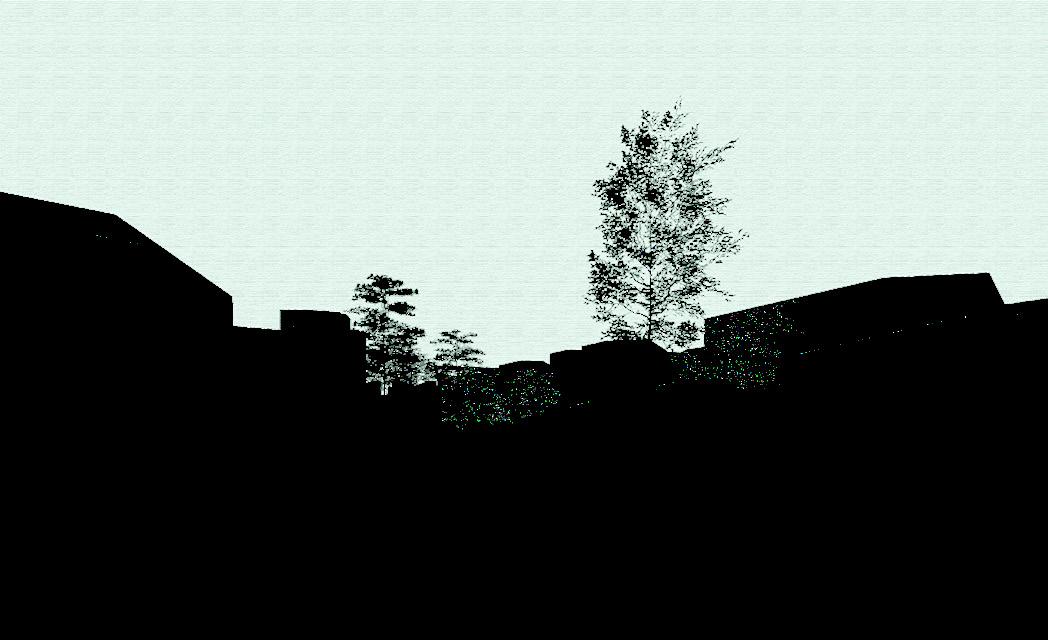


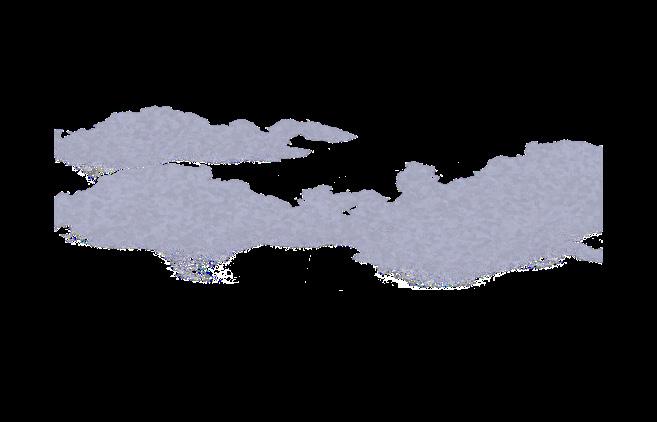
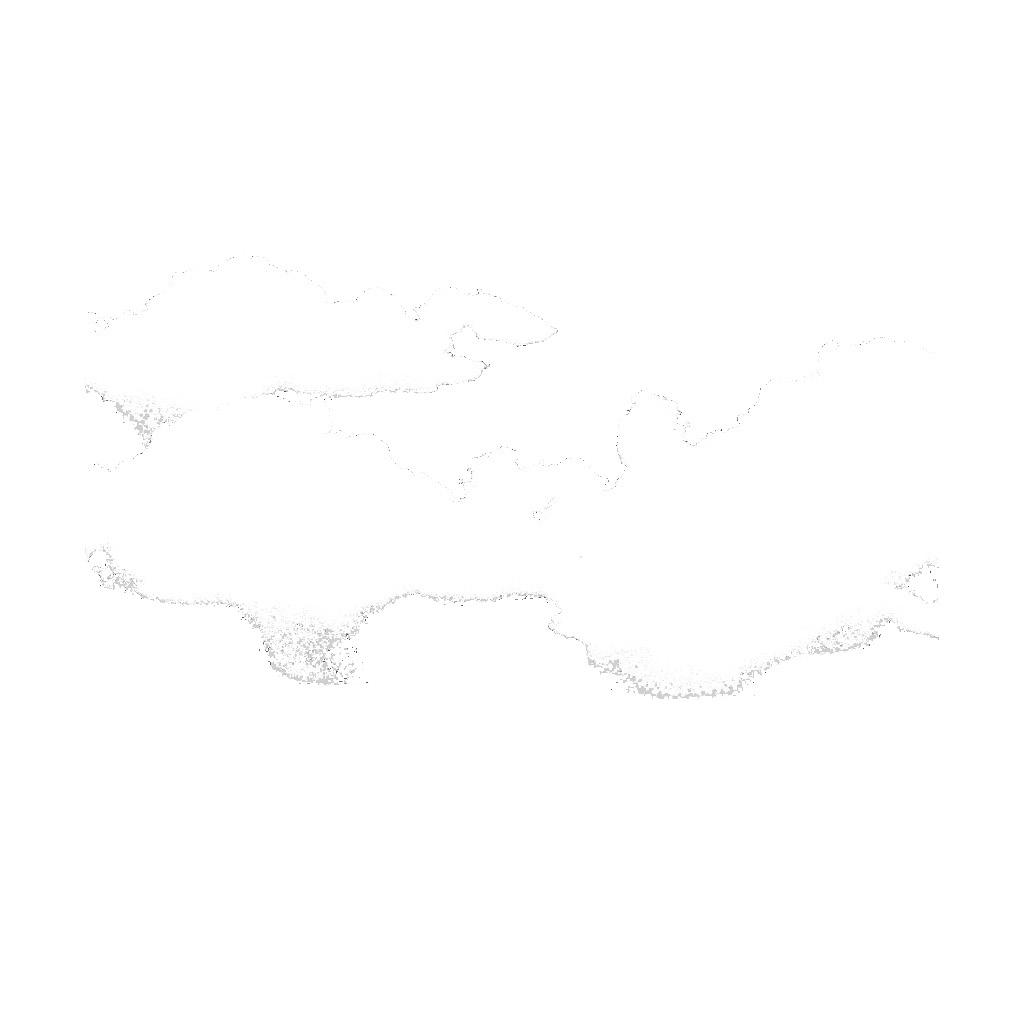
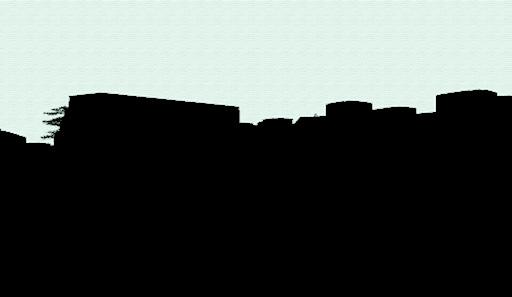

1

The goal of the repurposed space is to create a system of progression that tells the stories of the imm igrants on the island. As you travel along the path, there are relics of the past, used to show the advanc ement of the story. At the end of the path, visitors are released onto a viewing deck, framing the surroun ding views
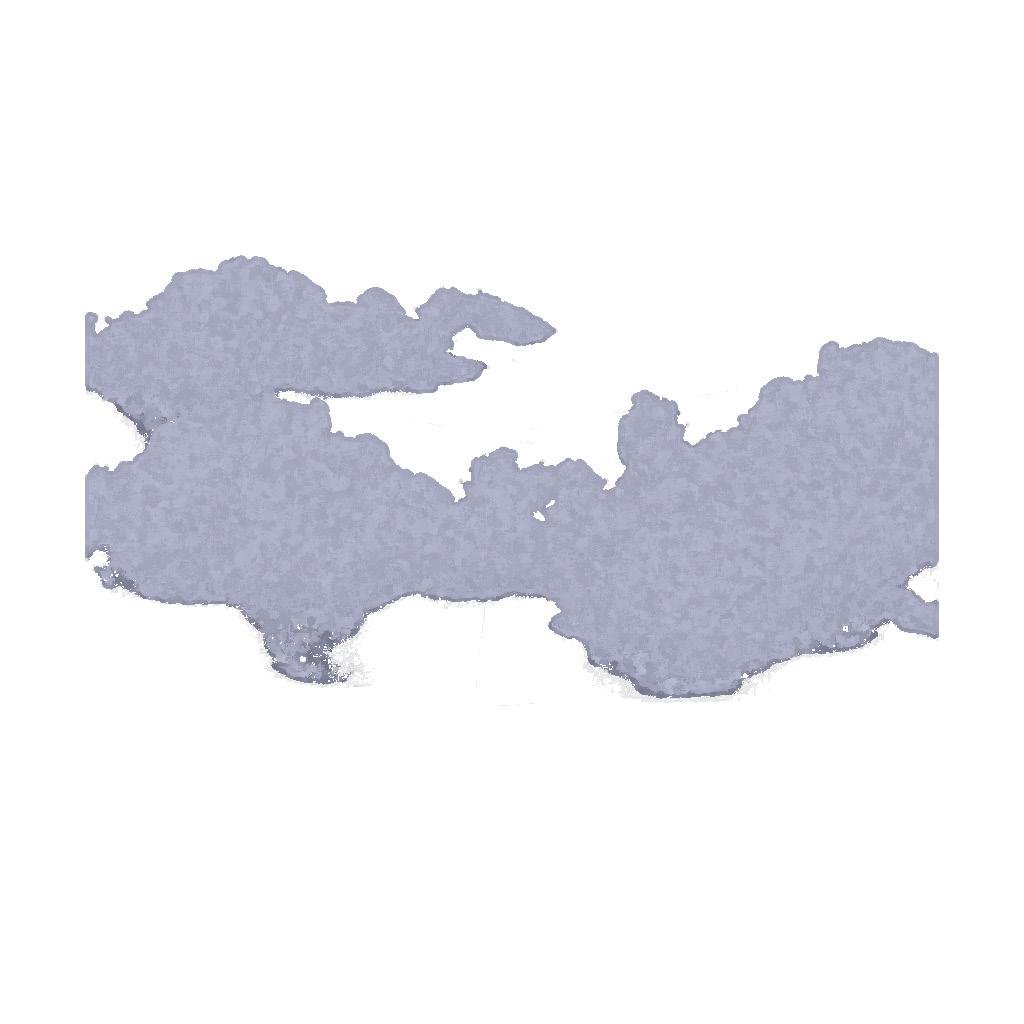

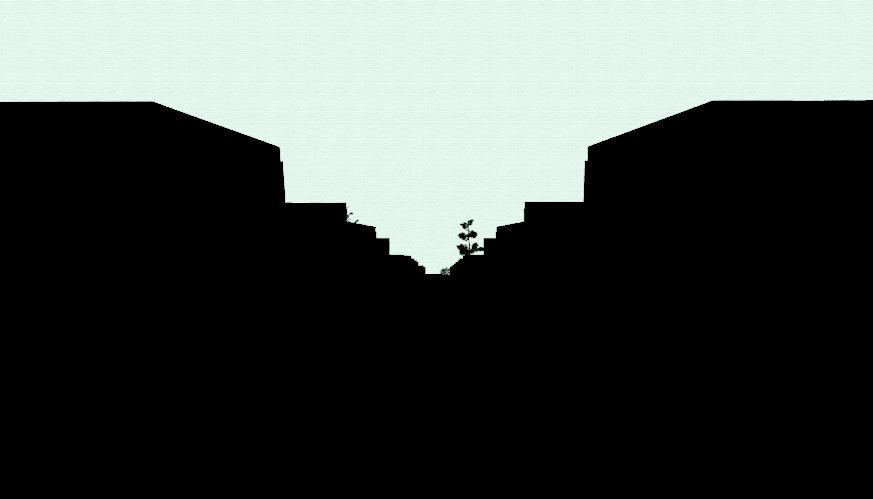
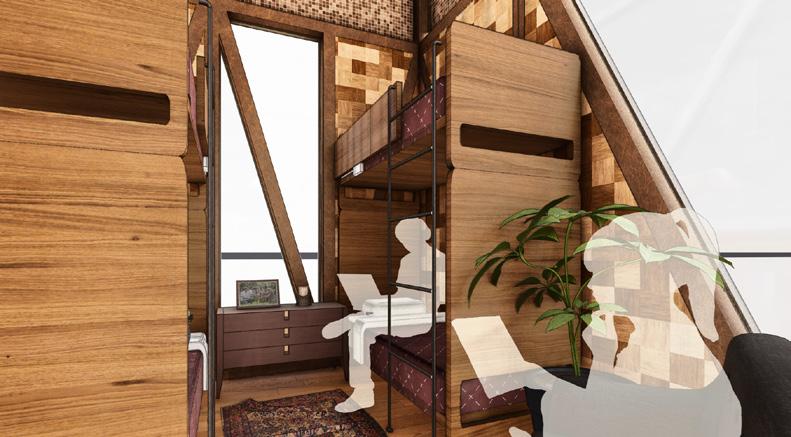
7 8



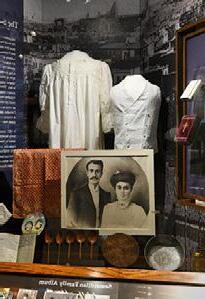
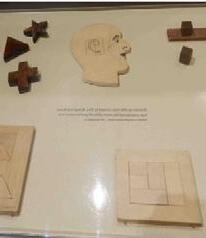
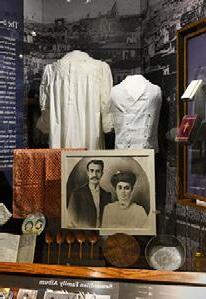
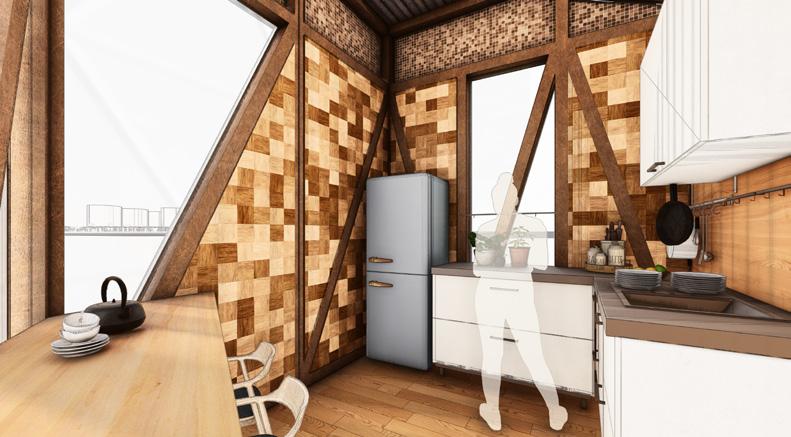
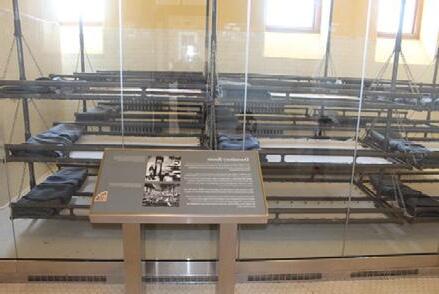

6
12
ELLIS ISLAN D
ADAPTIVE REUSE
EX H IBI T

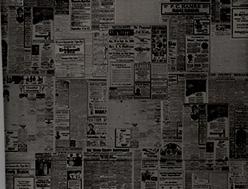


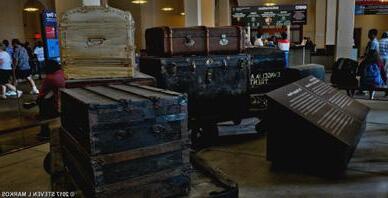
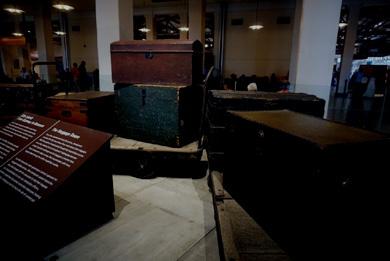


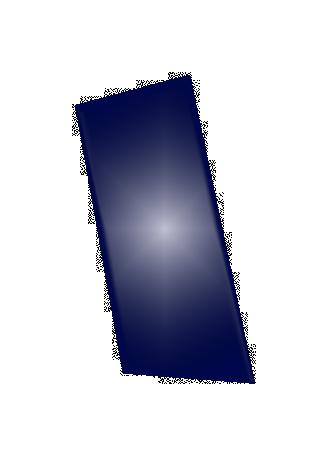
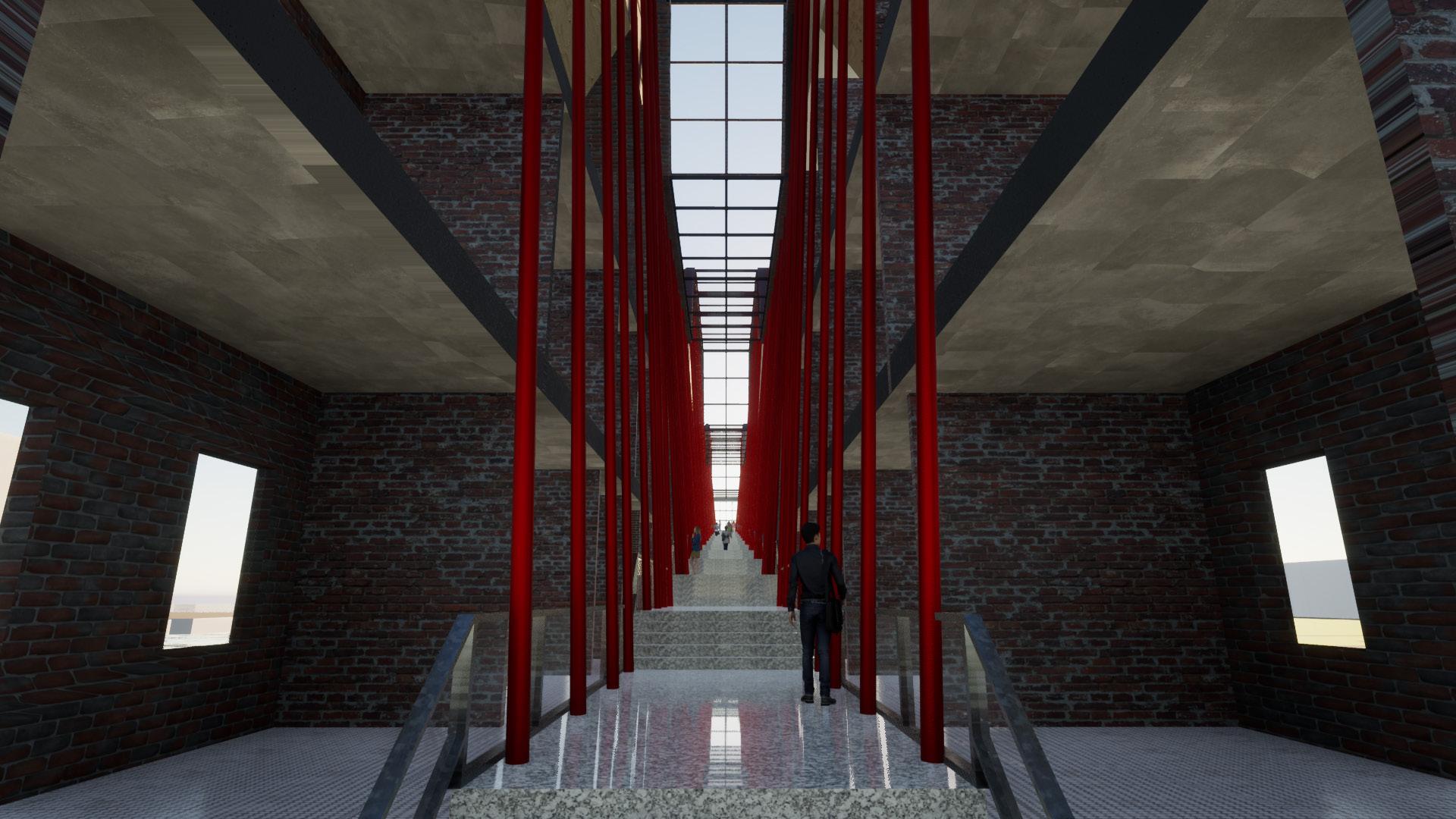

Being completely surrounded wate r, Ellis Island contains seve al stunning sight lines in every direction. North of the island the batter y, where a view of cityscape can be seen. To east is Governorʼs Island, co taining unique landscapes and architectural projects of diffe ent styles.The Statue of Liberty can be seen south of Ellis Island, and Liberty Park to the west .
The infill combining the second and third islands provide roughly 142,000 square feet of green space, which is sheltered from the northeastern winds that occur by the rows of connecting wards. The entirety of the cour yard space is in the direct path of sunlight


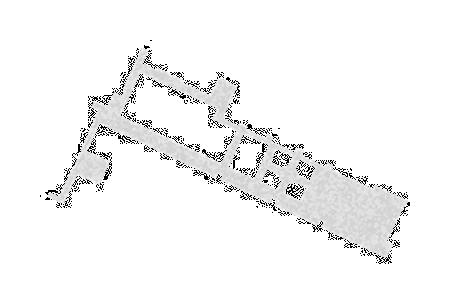
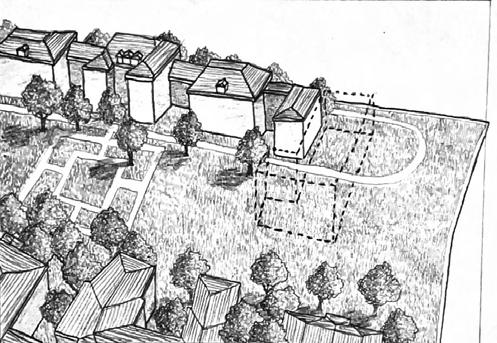
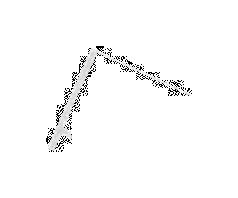
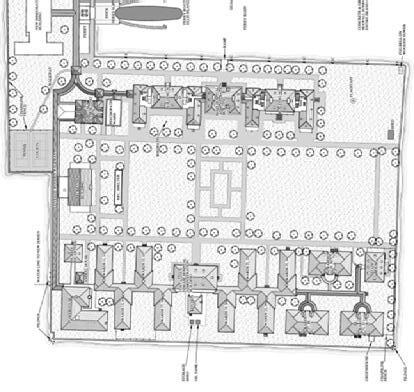

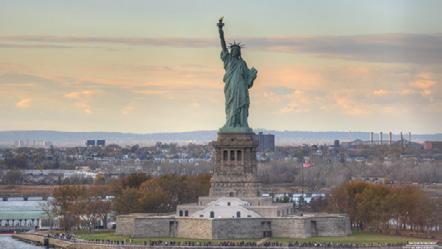
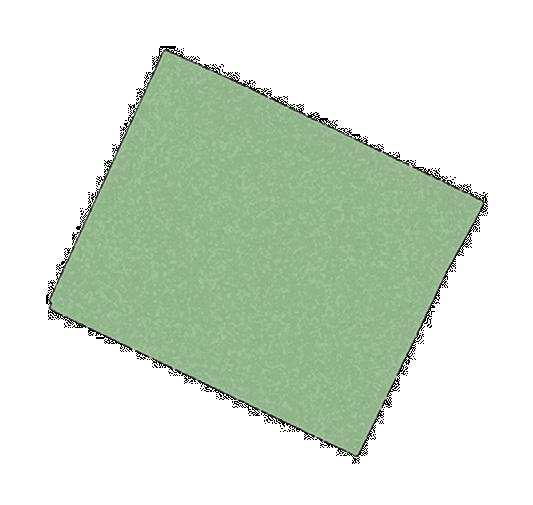
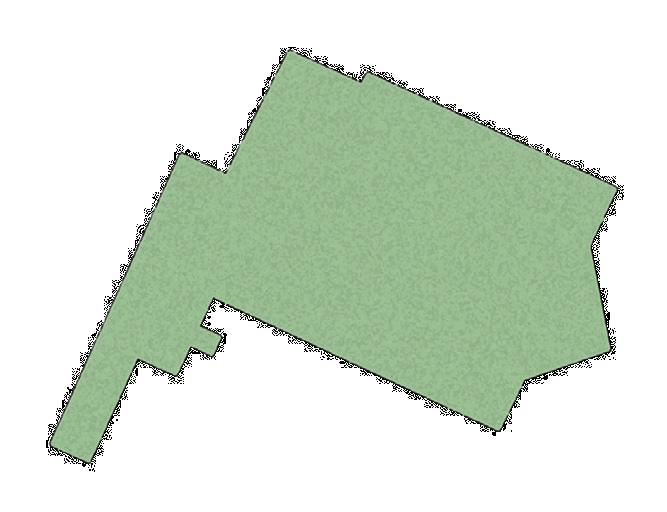
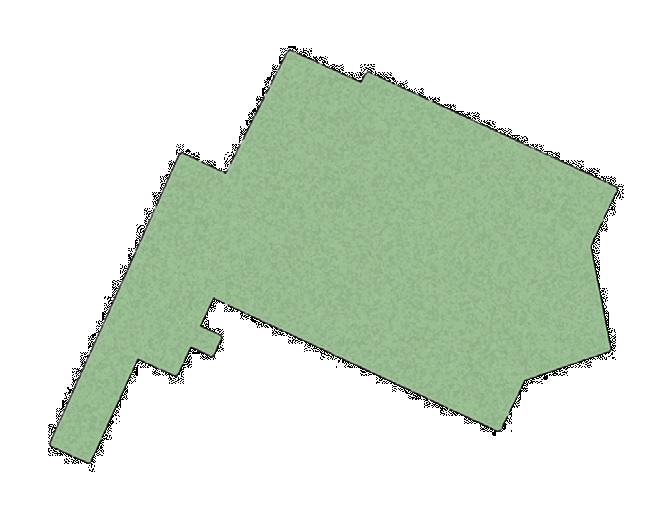

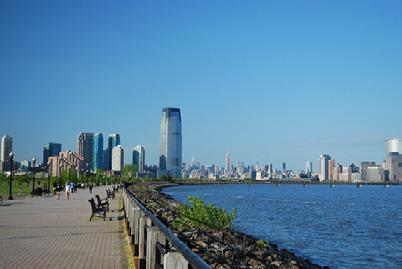
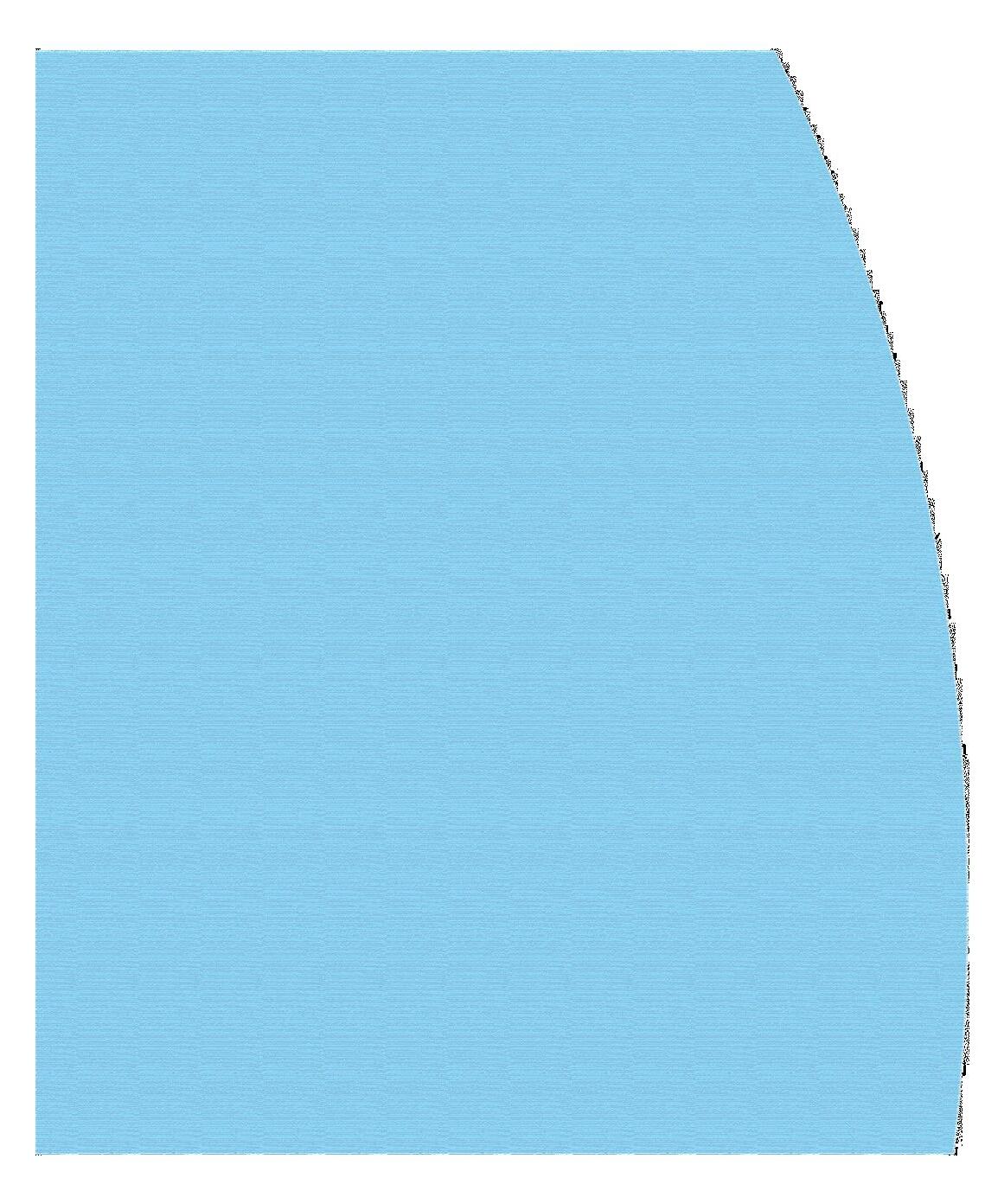
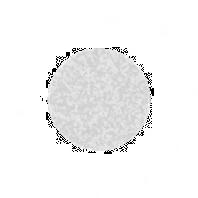

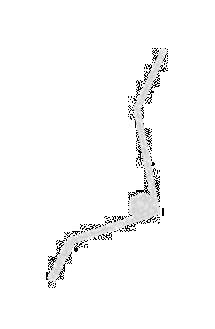

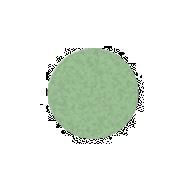
. CONDITION S 1 2 3 4 5 6 7 8 12 PM S S 12 PM W W 9 10 12 11 13 N 01 - Main Hospital Buildin g 02 - Ward s 03 - Powerhous e 04 - Nurseʼs Quarter s 05 - Recreation Buildin g 06 - Recreation Shelte r 07 - Hospital Outbuildin g 08 - Psychopath War d 09 - Dormator y 10 - Kitchen and Laundr y 11 - Main Immigration Buildin g 12 - New Immigration Buildin g
LIBERTY PAR K
MAP
KE Y
STATUE
OF LIBERT Y
GOVERNORʼS ISLAN D
14
THE BATTER Y
STORIES FROM THE ISLAN
Each and every facility contains the memories of the islands inhabitantswho have traveled seeking out a new beginning. radiant and sombe r, these include succeeding in obtaining cit zenship to the United denial of it. This resulted longed stays on the tion from loved ones, extreme cases, deportation. exhibition space being inside the walls of aspires to display these way that places you in them
CONCEP T
The goal of the repurposed to create a system that tells the stories of the imm igrants on the island. As you travel along the path, there are relics of the past, used to show the advanc ement of the story. At the end of the path, visitors are released onto a viewing deck, framing the surroun ding views

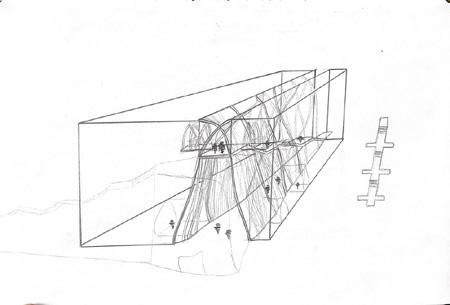

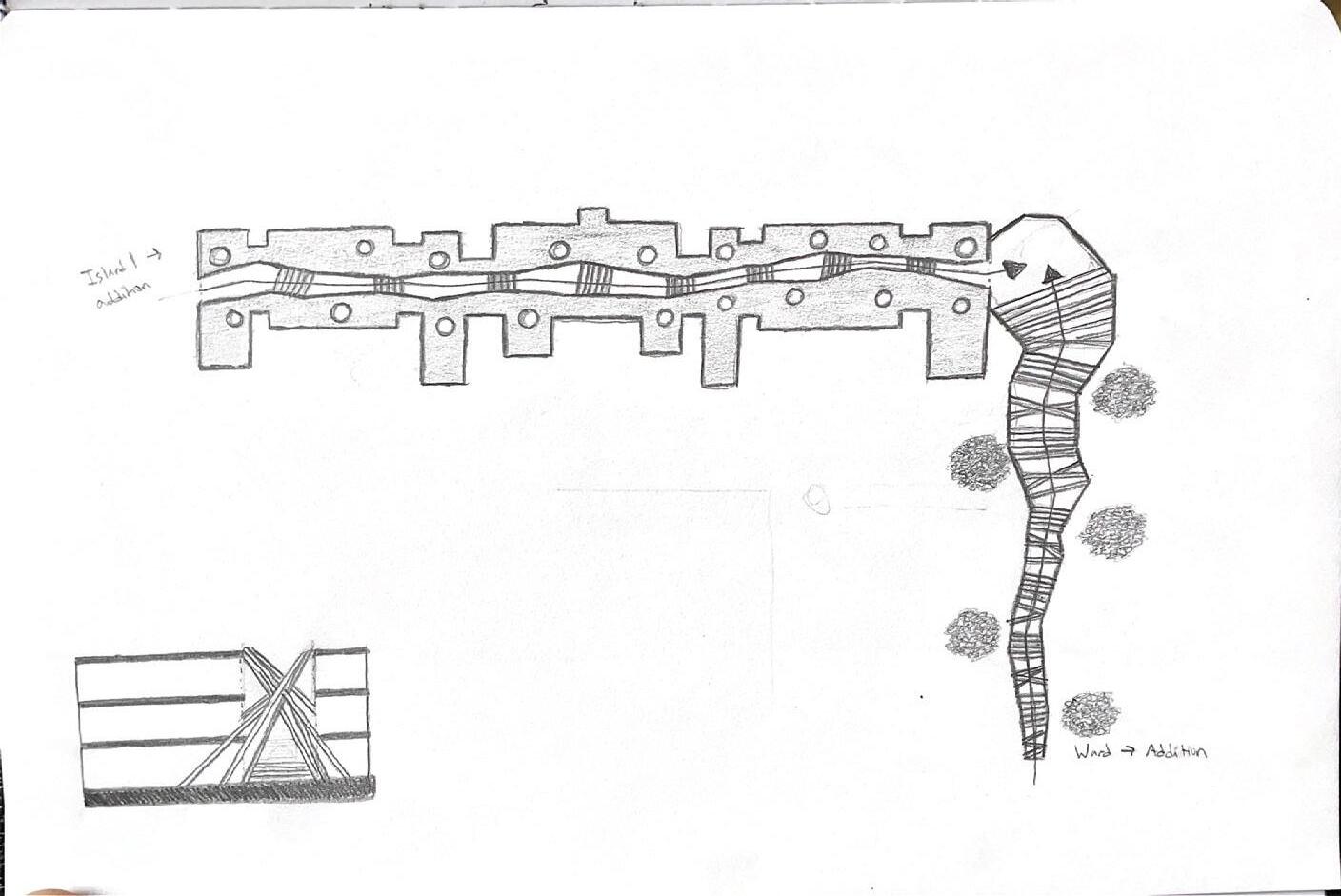

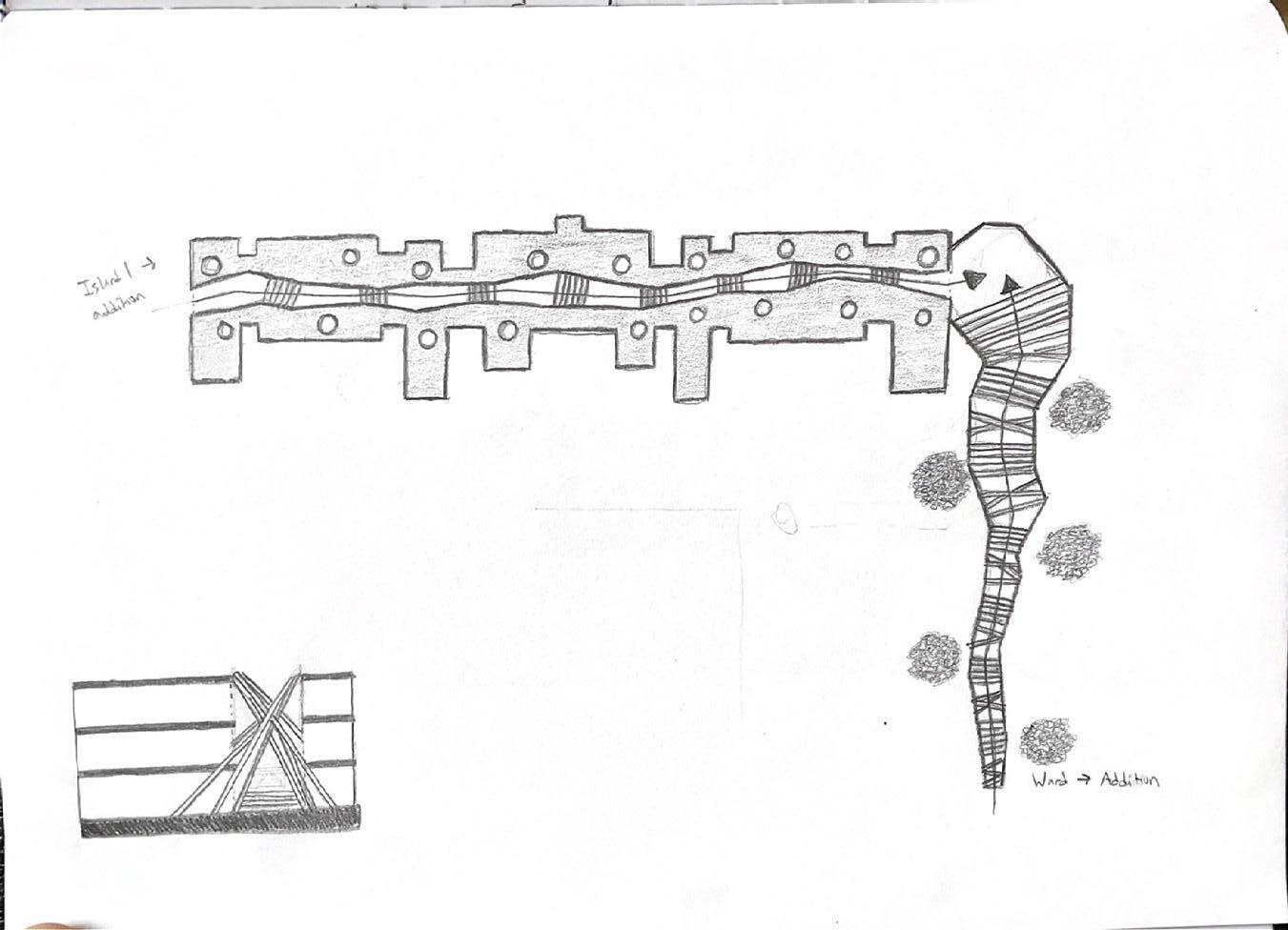












15







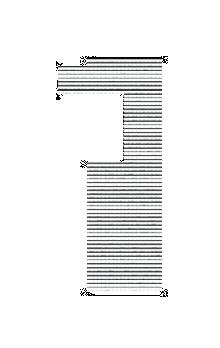
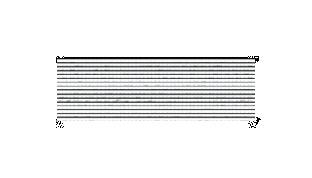
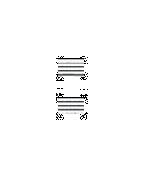

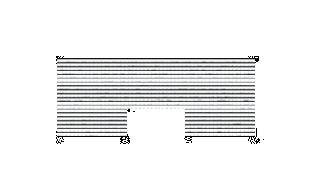


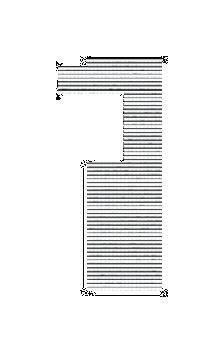









FLOOR 1 13 14 FLOOR 1 FLOOR 2 FLOOR 3 1 2 6 7 11 12 ROOF FLOOR 2 FLOOR 3 ROOF 1 2 3 4 5 6 7 8 9 10 11 12 13 17 12 13 17 14 15 16 16 FLOOR KEY 01-10: Artifacts 11: Gallery 12: Library 13: Reading Area 14: Computer Room 15: Staff Room 16: Viewing Deck 17: Bathroom(s) 16

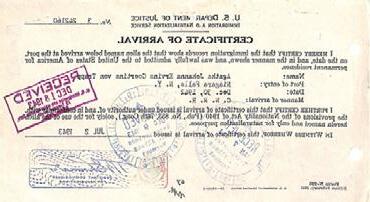


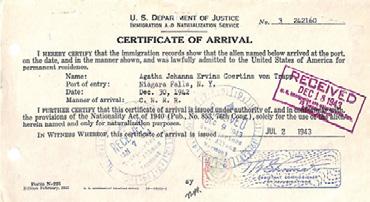
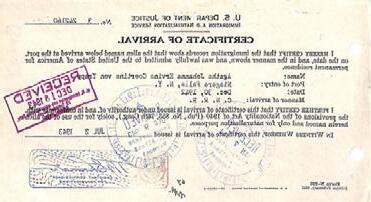

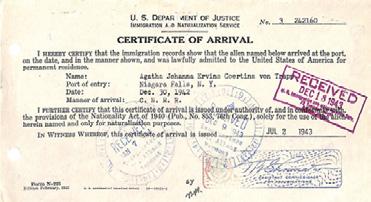
CERTIFICATES OF APPROVAL

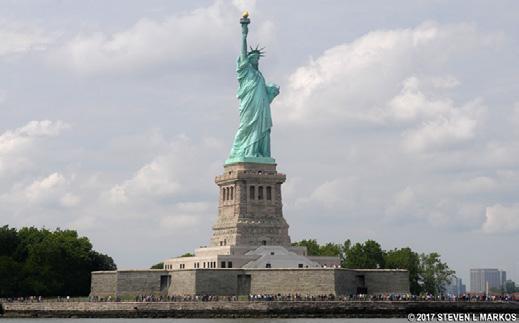
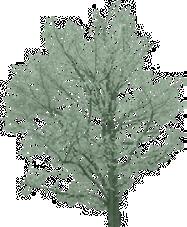






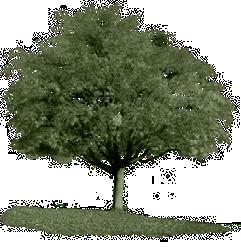

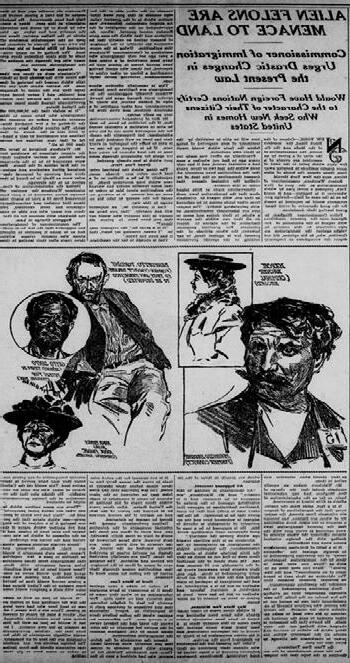
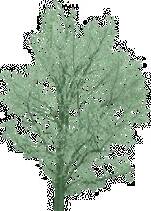

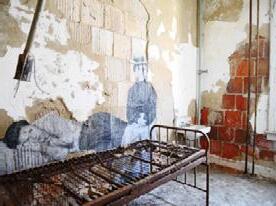
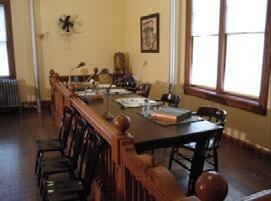
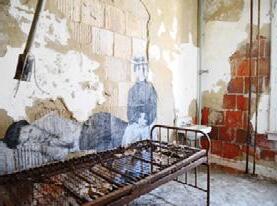

HOSPITAL BED FRAME
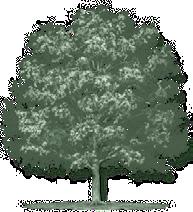

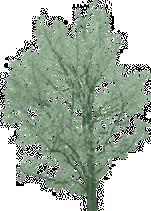









HEARING ROOM TABLE
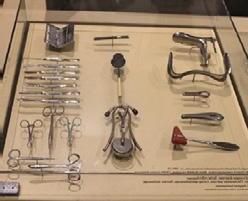
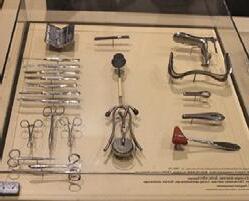


HOSPITAL UTENSILS
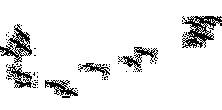
EAST WING NORTH ELEVATION SOUTH SECTION


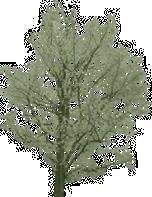



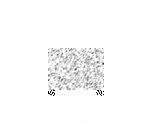



NTELLIGENCE TEST

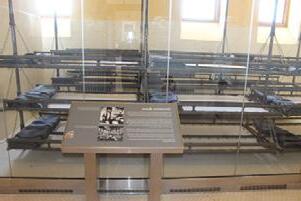
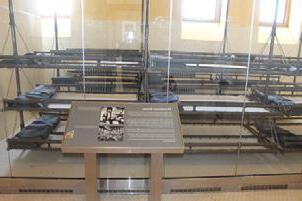


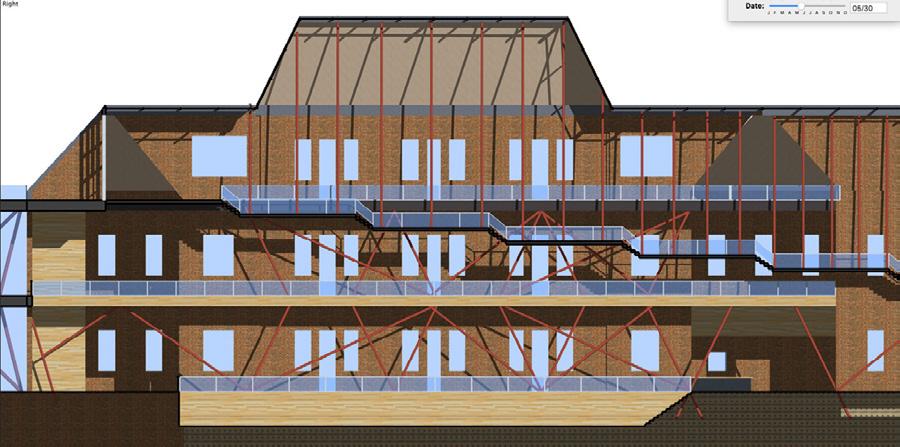



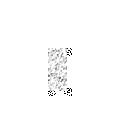













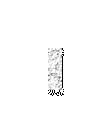

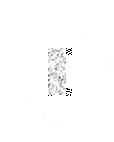


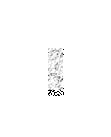











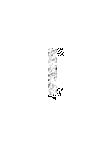
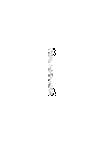

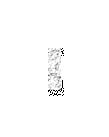






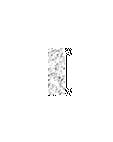


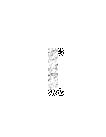
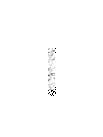










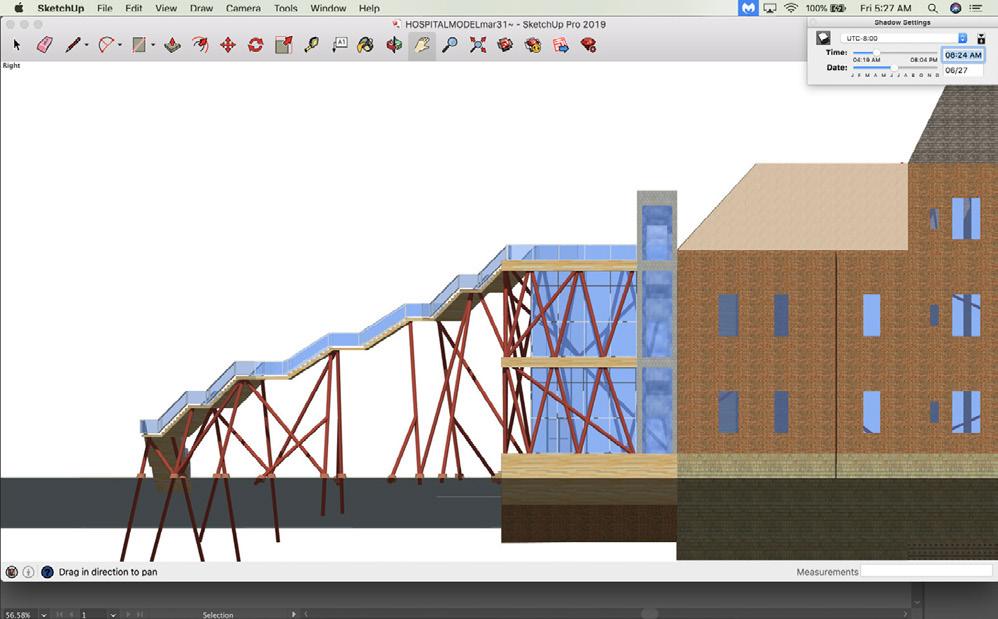












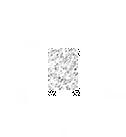









































G H
J
PERSPE CTIVE GUIDE 6 7 2 3
17






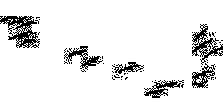

PERSONAL BELONGINGS




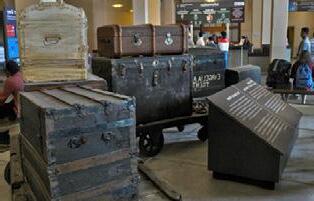



LUGGAGE

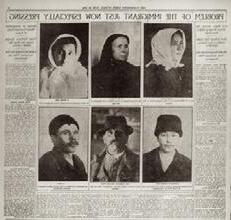
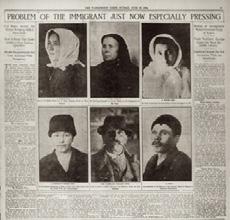
WHITE CHALK LEGEND

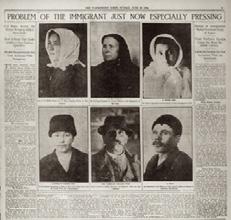
IMMIGRANT ARTICLES
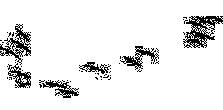


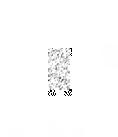

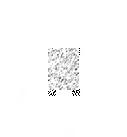



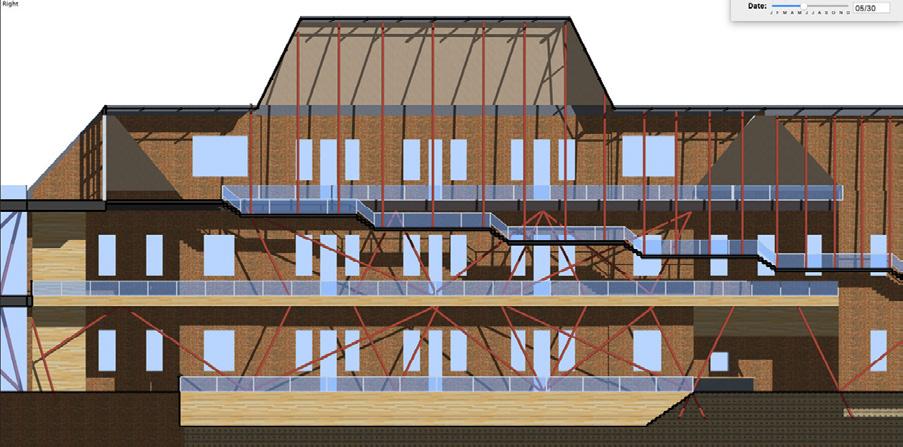


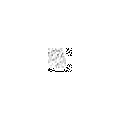
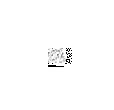



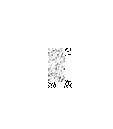



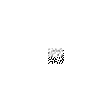
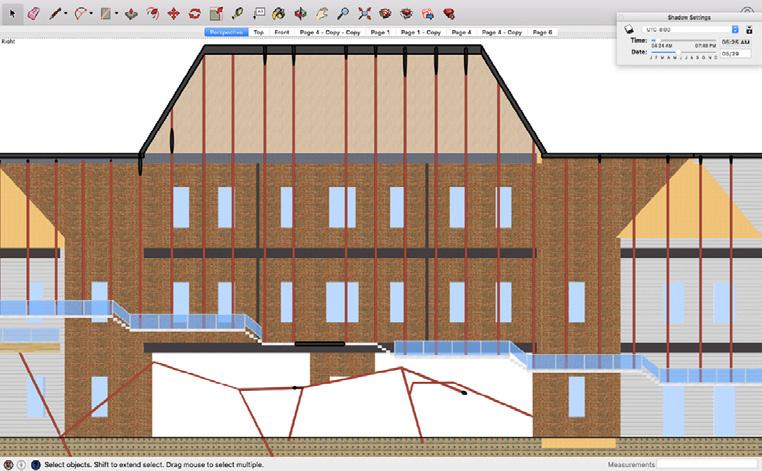

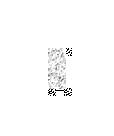
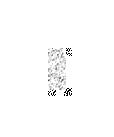



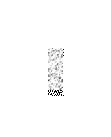














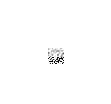





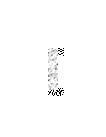





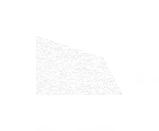
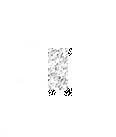



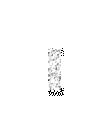



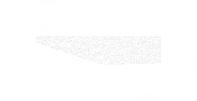





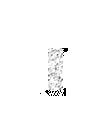




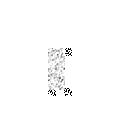









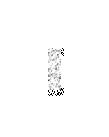










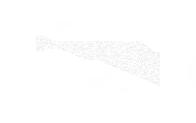
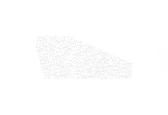





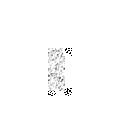



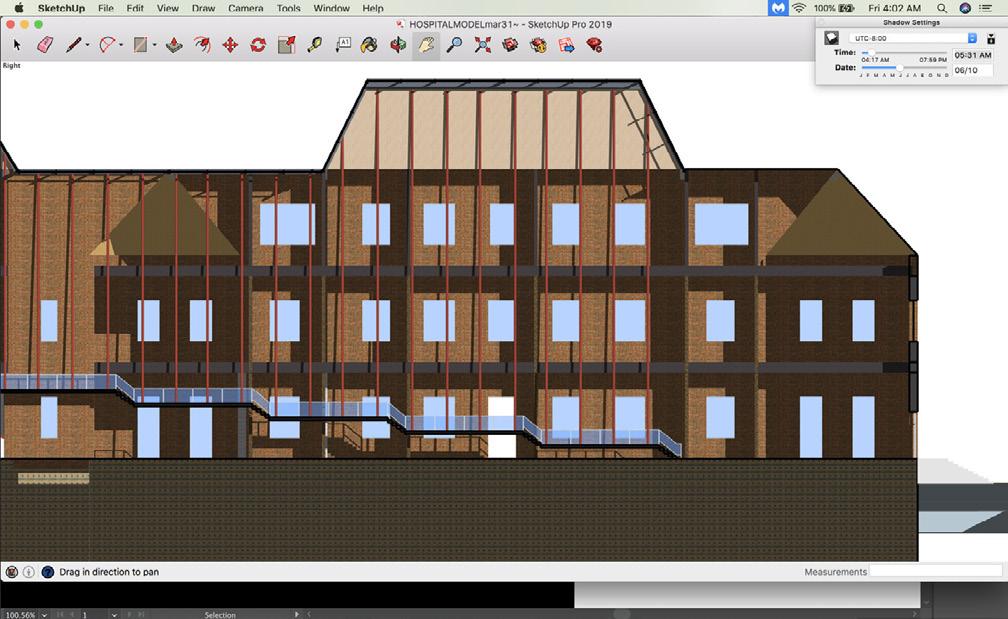



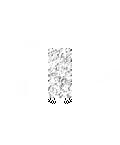
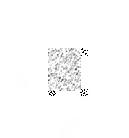




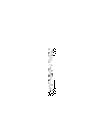



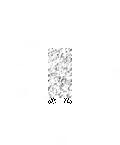

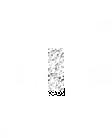




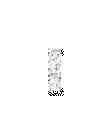


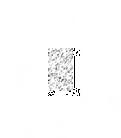


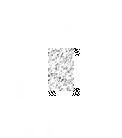

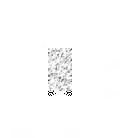



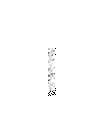




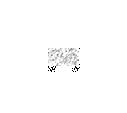
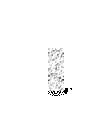




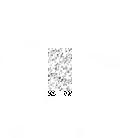


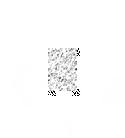

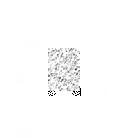





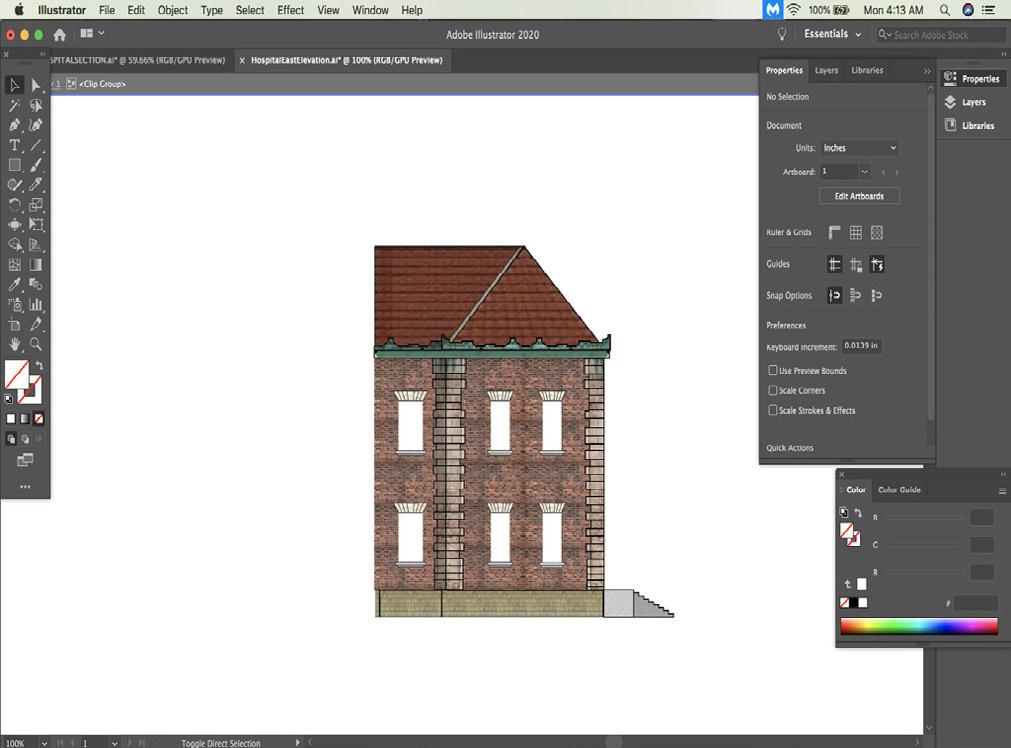

5 4 1 5 4 A B C D E
18
HAMMOCK BED
















































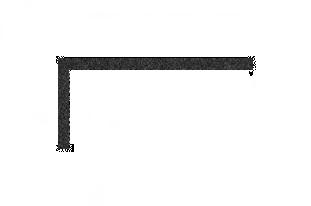















































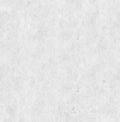












GALLERY COURTYARD
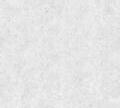




































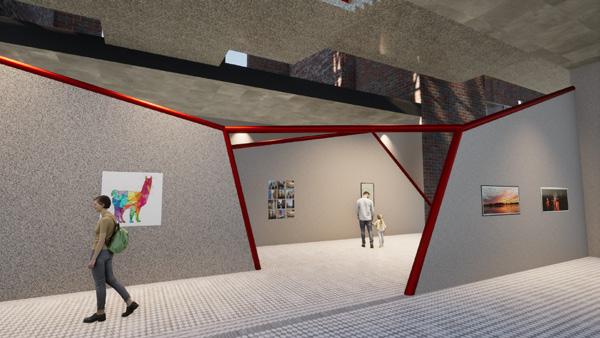






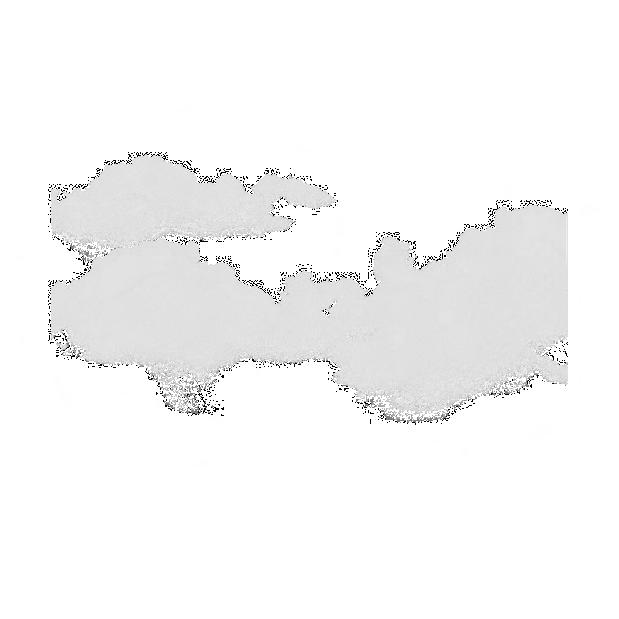
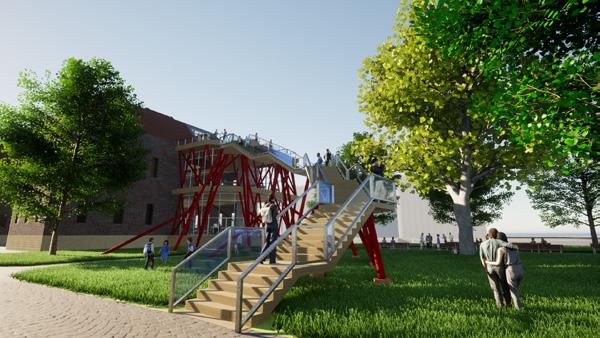





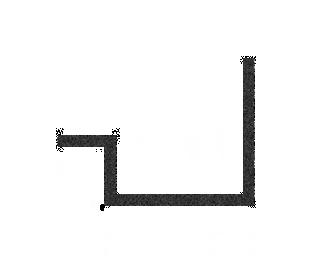

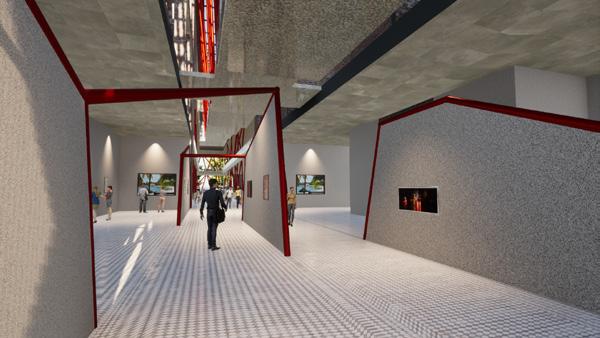
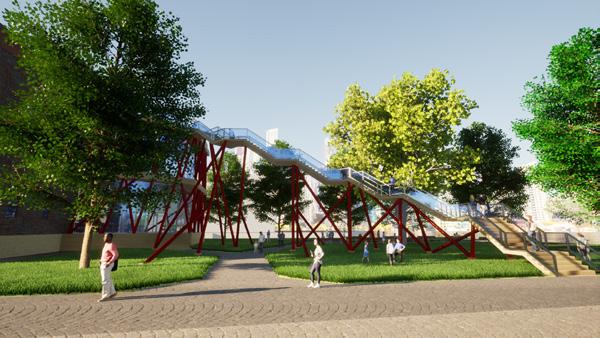
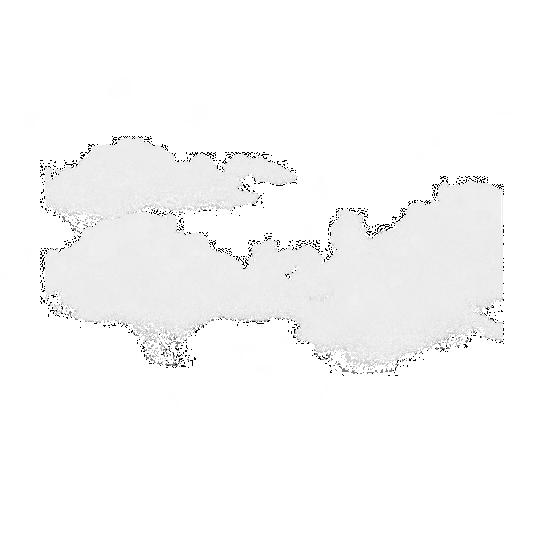
4 5 6 7 20
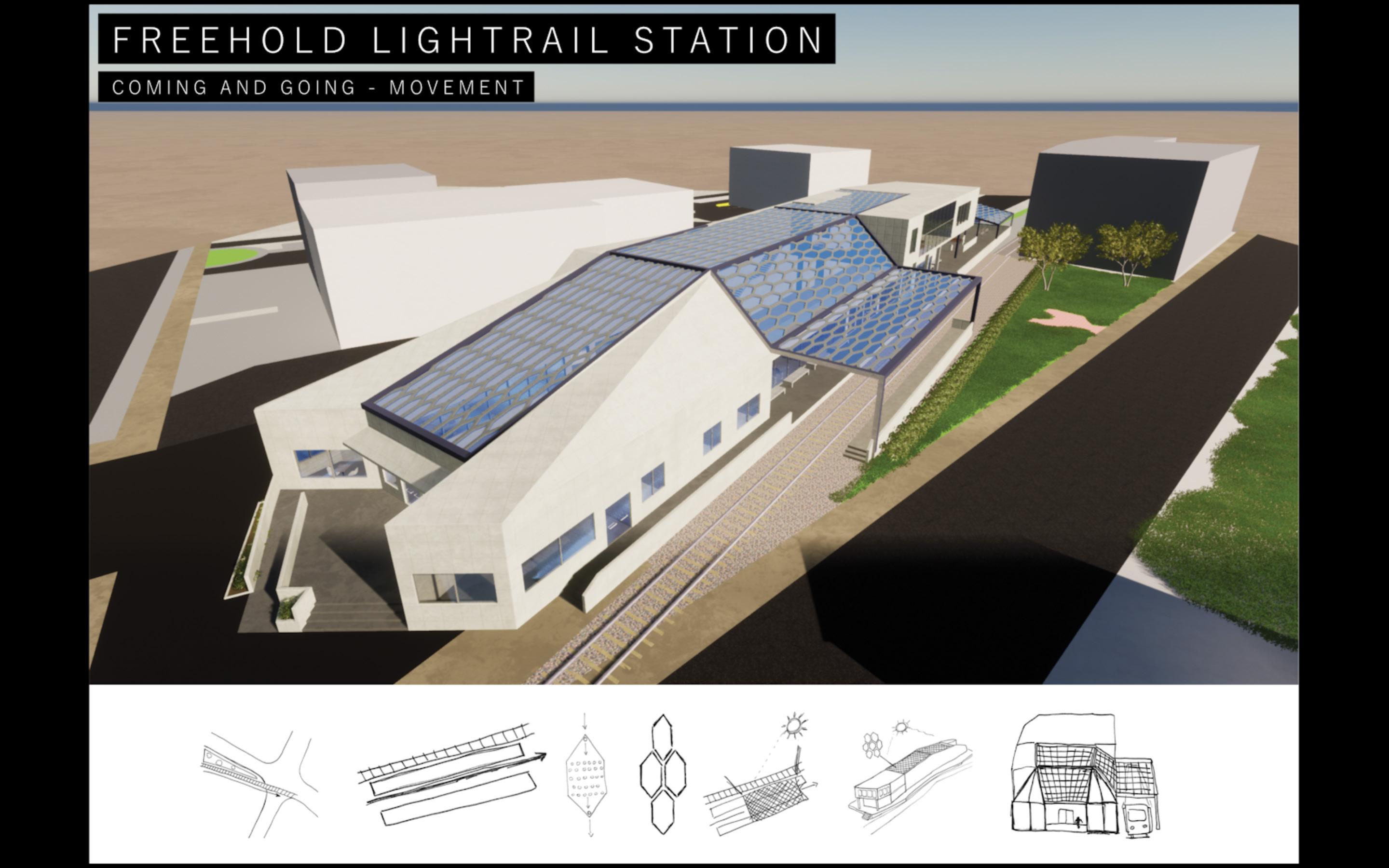
Freehold Light Rail Station
Coming and Going - Movement
To encapsulate a feeling of a journey that a train provides, my concept for the Freehold light rail station was to bring that same level of movement inside of the station itself. The hexagon skeleton holding the glass runs along the entirety of the main hall, in which every
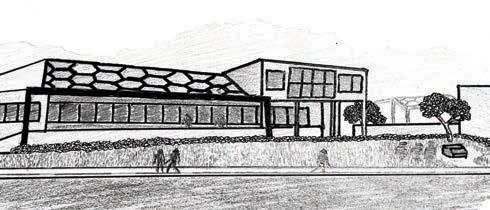
public space of the building could be seen. By doing so, a shadow is cast ontion from one side to the other. I had chosen to make the skeleton that holds the glass in place to be comprised of hexagons since the shape provides a unique area. The two ends of a hexagon being slim represent the beginning (entering the station) and end (returning to the station) of a journey, one that most people living in the area will take. The larger part of the shape, being the middle, represents the station itself, in which everyone using the station will be gathered together, regardless of their ending destination.
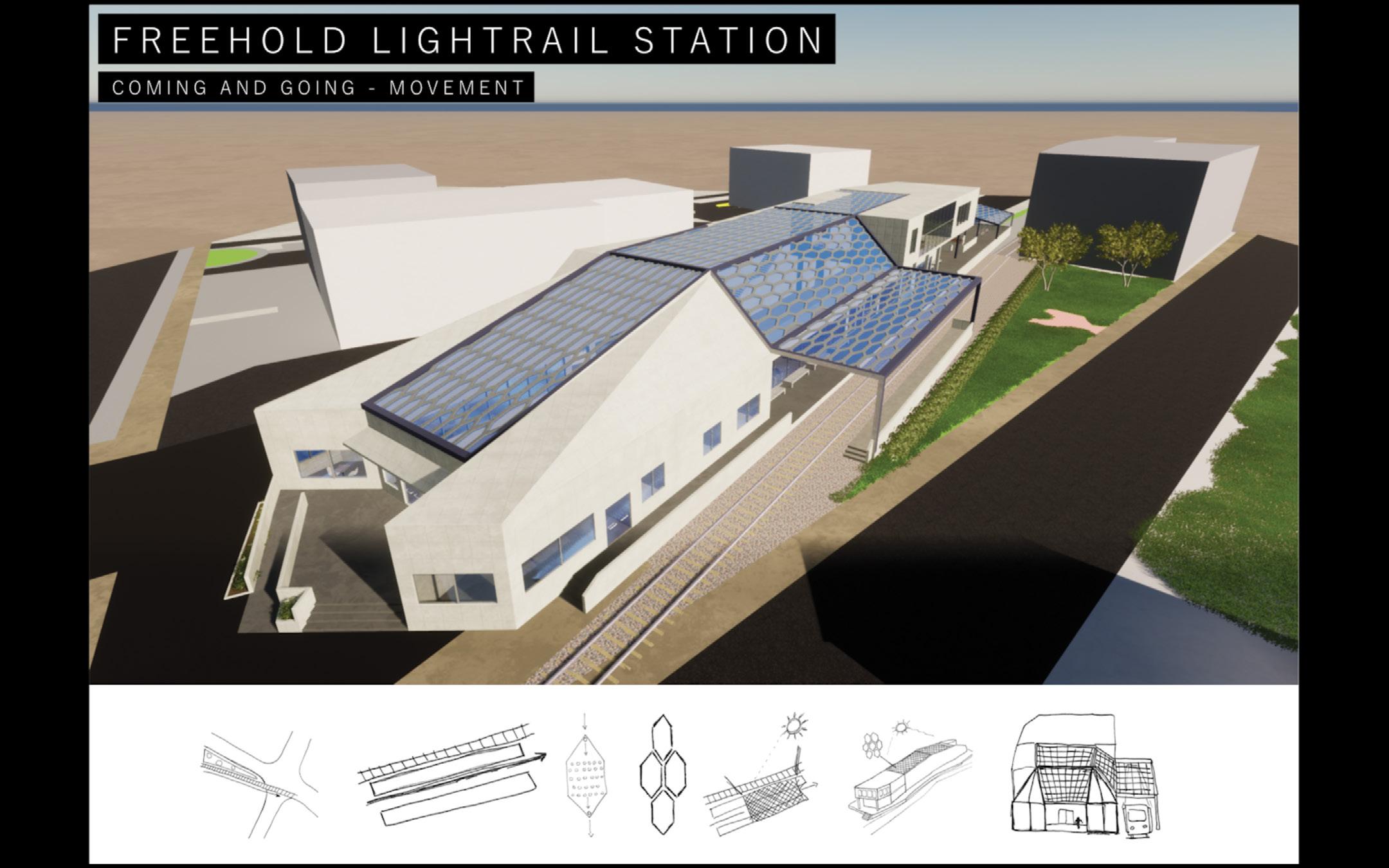

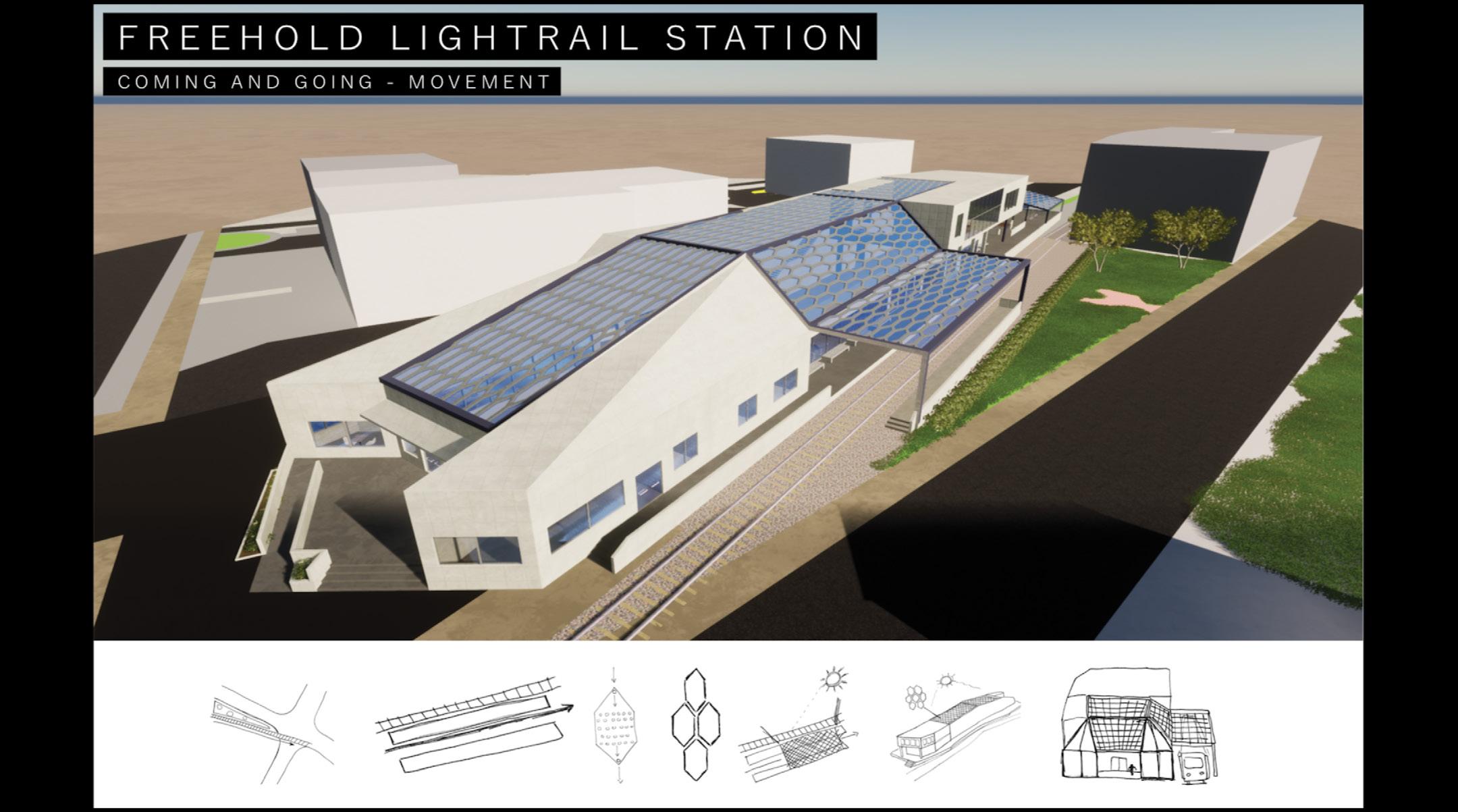
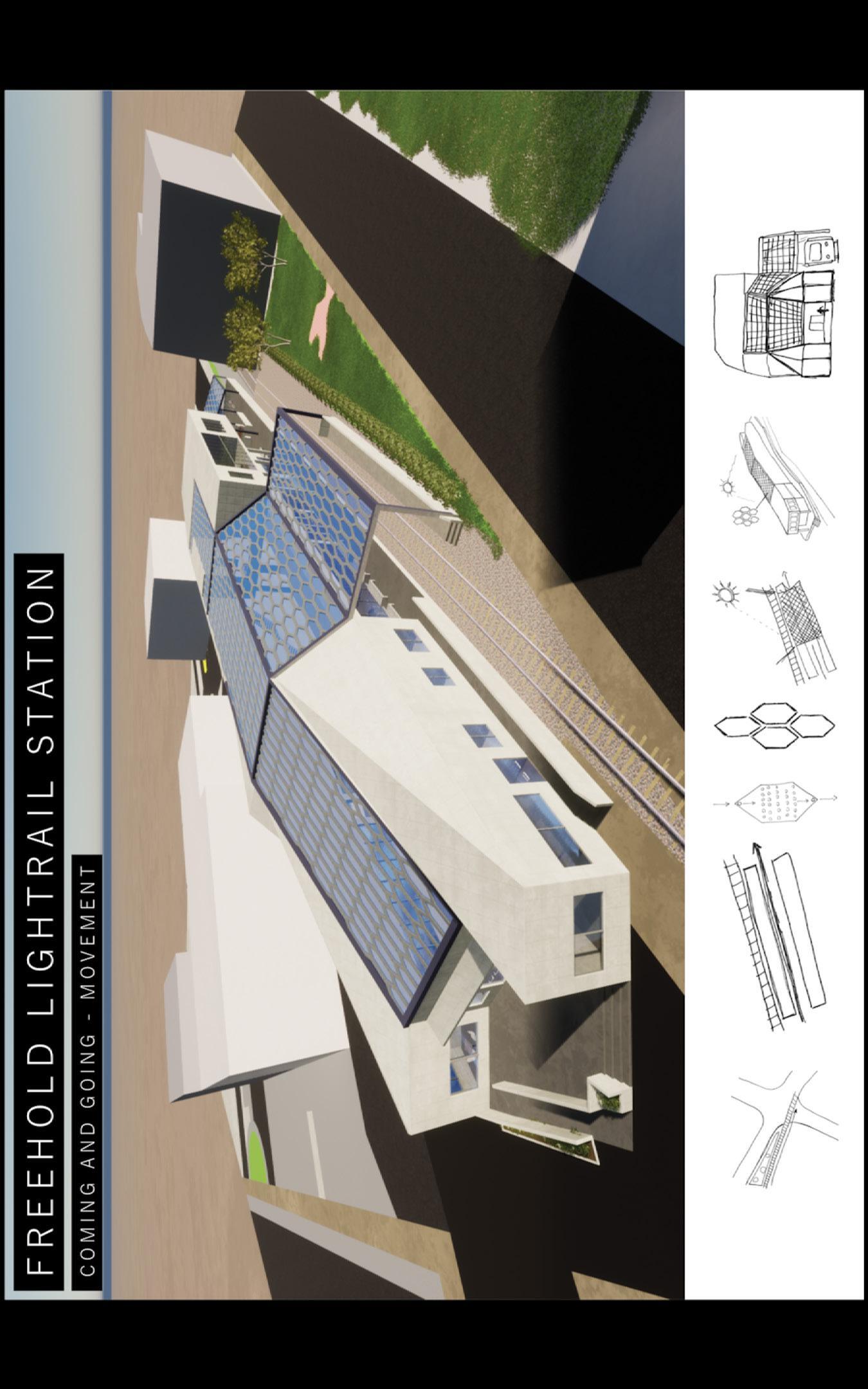

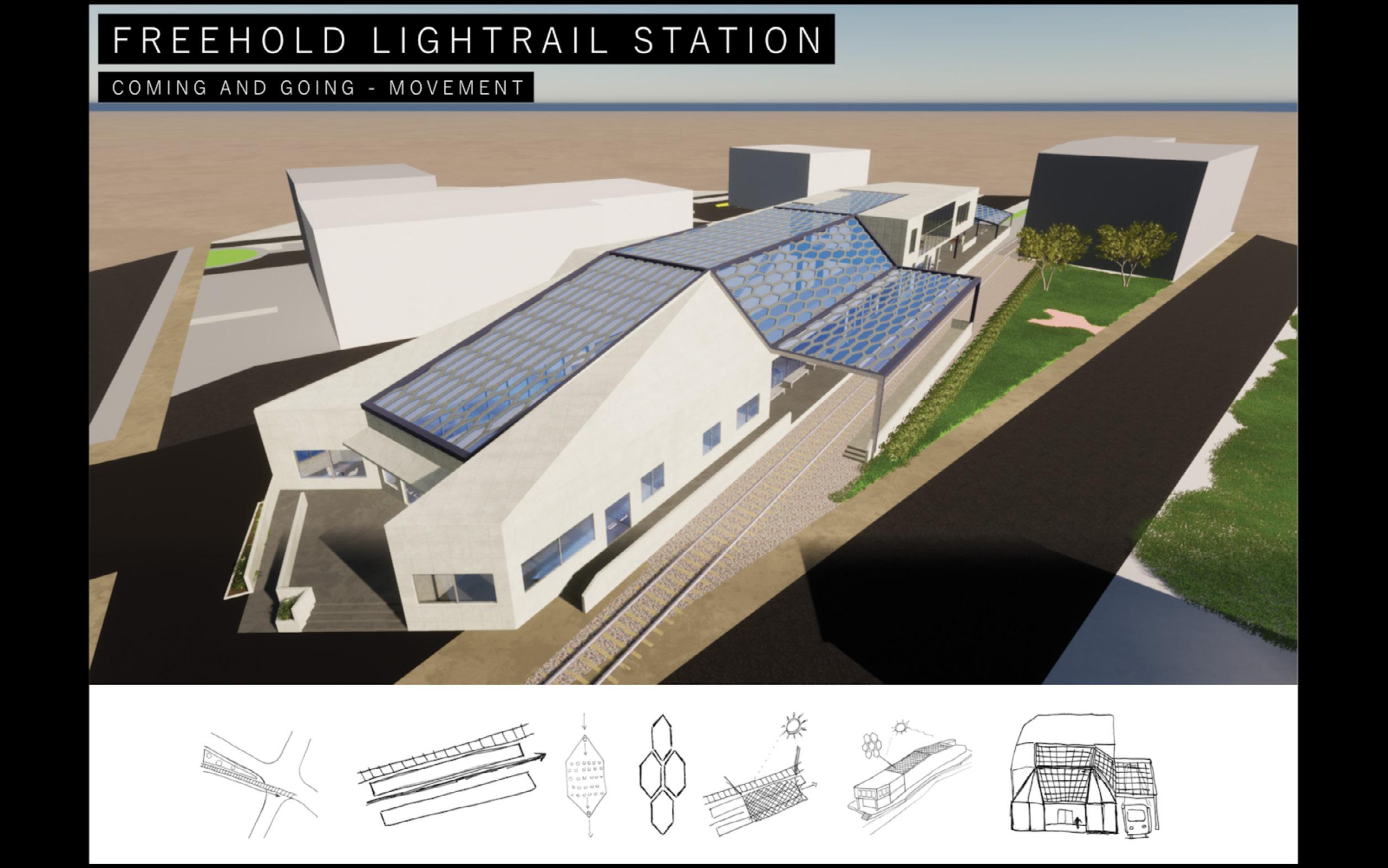

21
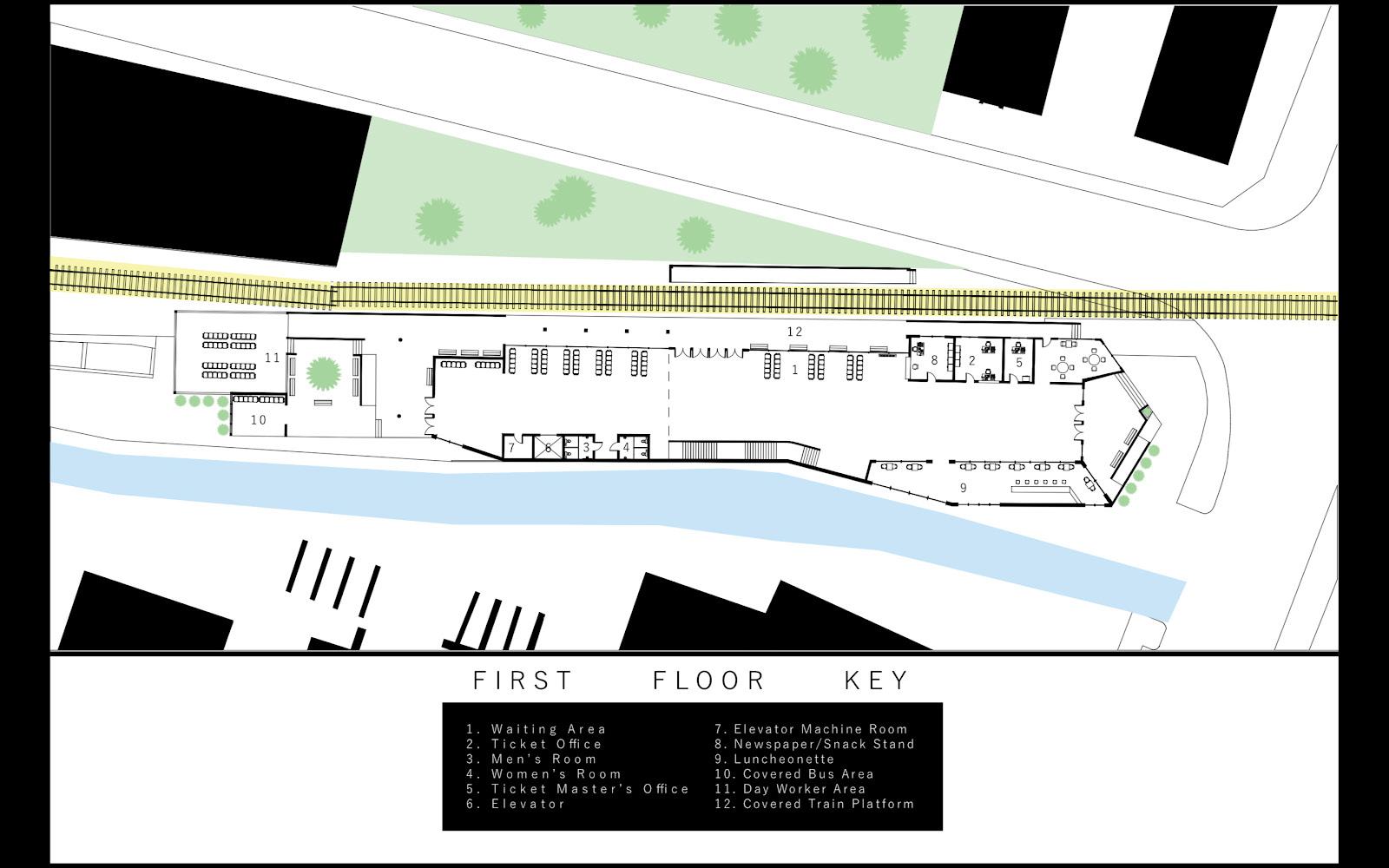
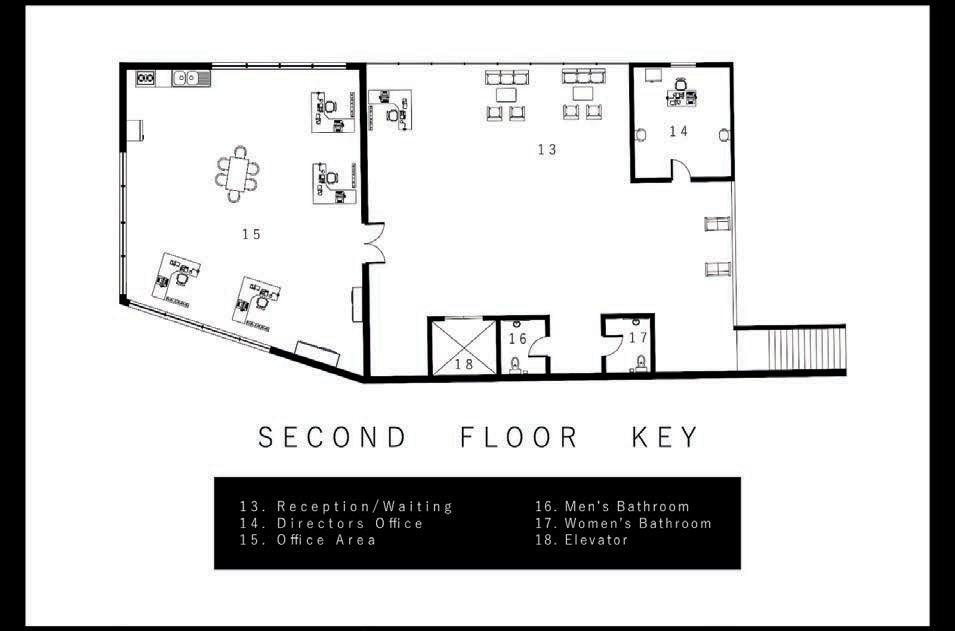
FL OOR K EY
Ele v at or
Ele v at or Machine Room
6. M enʼ s B at hroom
7. Wom enʼ s B at hroom
7.
1
1
1
1
1
1
1
2 22
1.
W ait ing Area
2.
Ticke t O ffice
3.
M enʼ s Room
4.
Wom enʼ s Room
5.
Ticke t M ast erʼ s O ffice
6.
8. New s pa per/Snack Stand 9. Lun cheonette 10 . Co ver e d Bus Area 1 1. Day Worker Area
2. Co ver ed Train Pl atf orm -SE COND FLOOR-
3. Rec ep ti on/W ai ting
4. Di re cto rʼ s O ffice
5. Office Area
8. Ele v at or
EAST
EAST SI DE SECTI ON
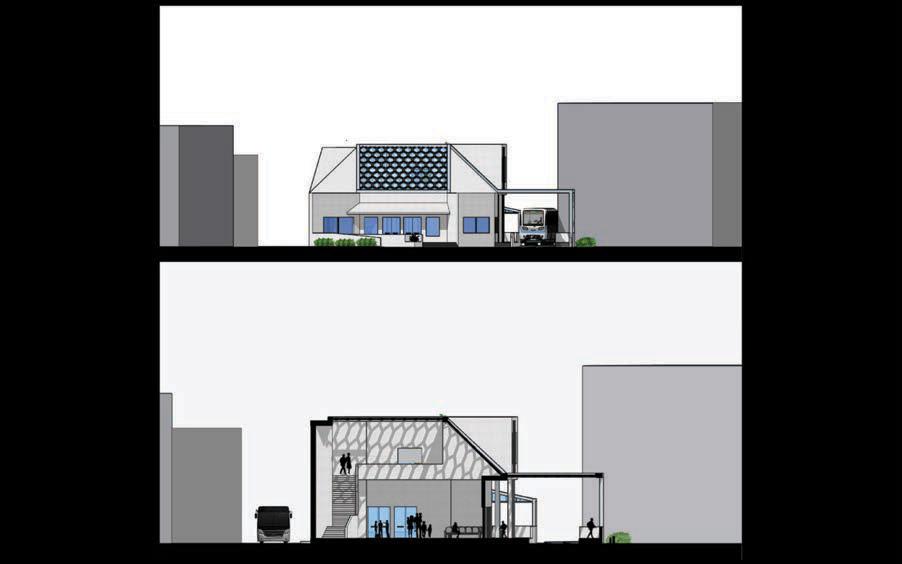
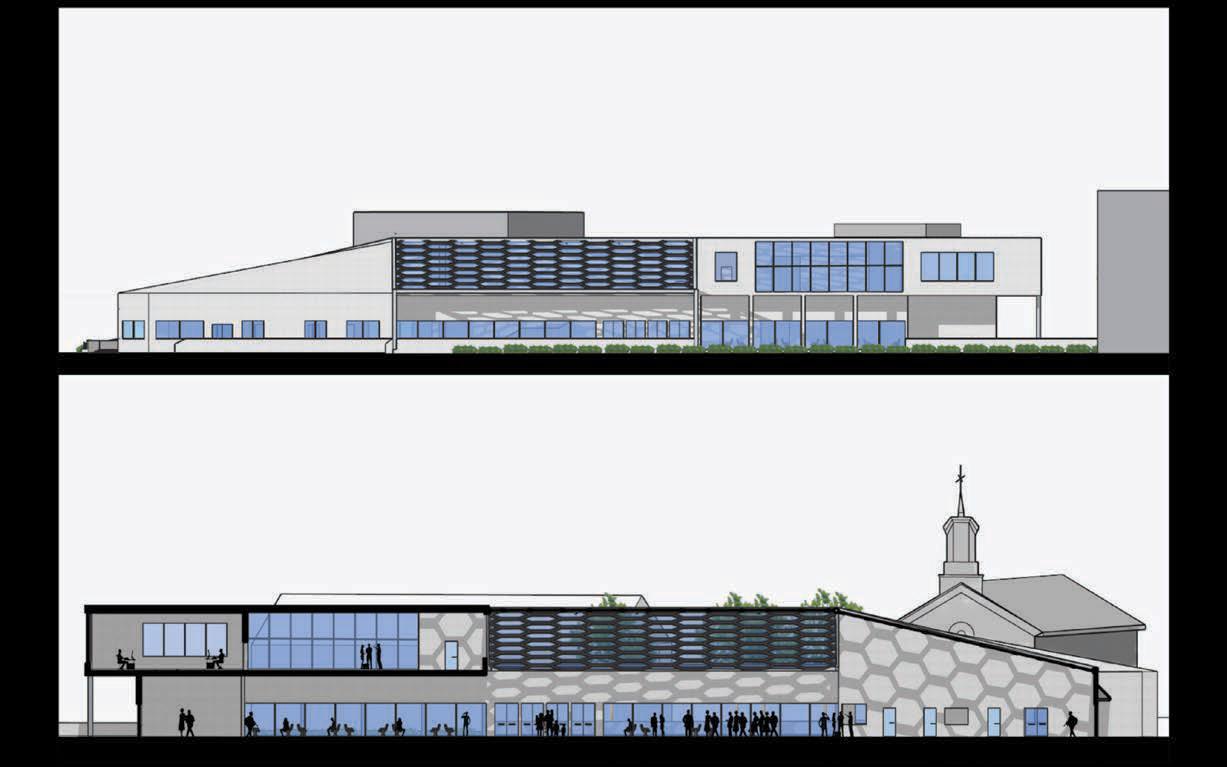
REN DE RS
SI DE ELEVA TI ON
NOR TH SI DE ELEVA TI ON
23
SOU TH SI DE SECTI ON
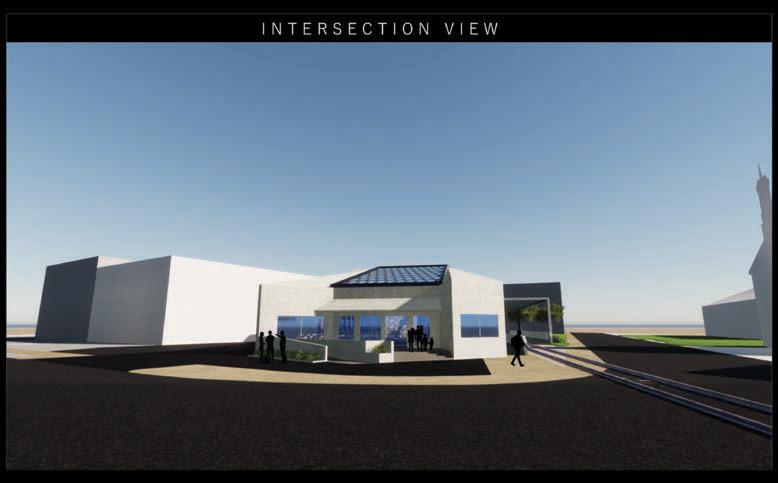
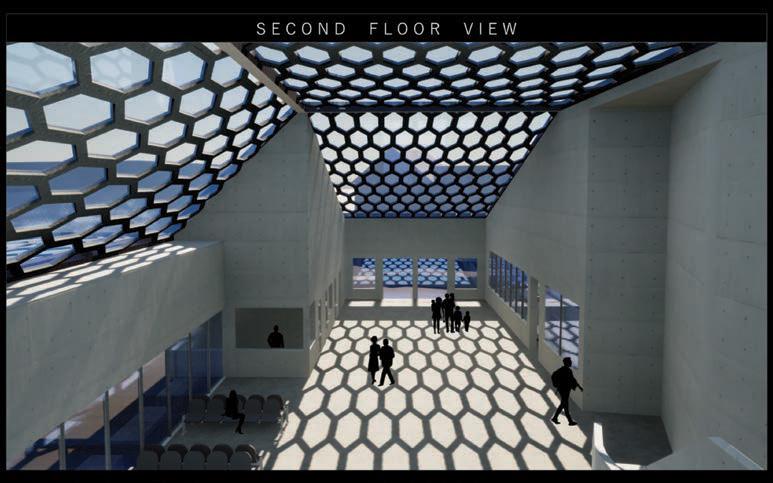
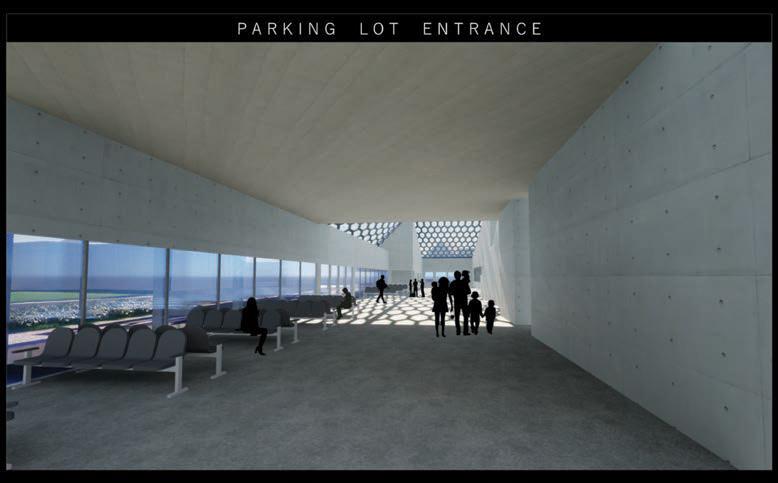
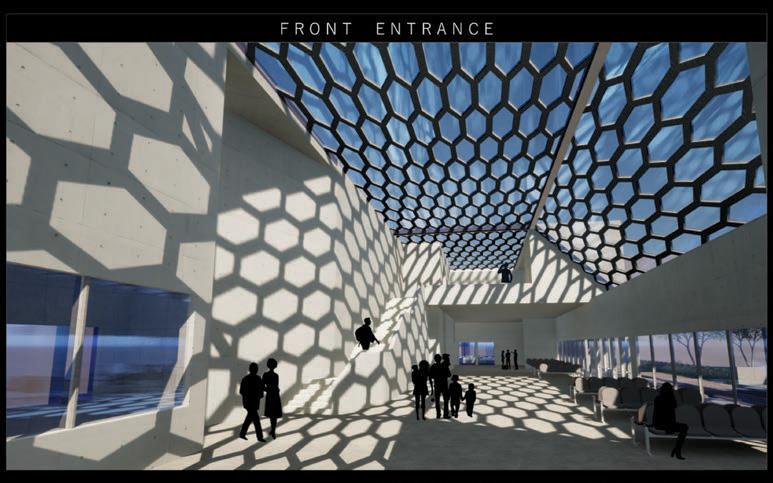
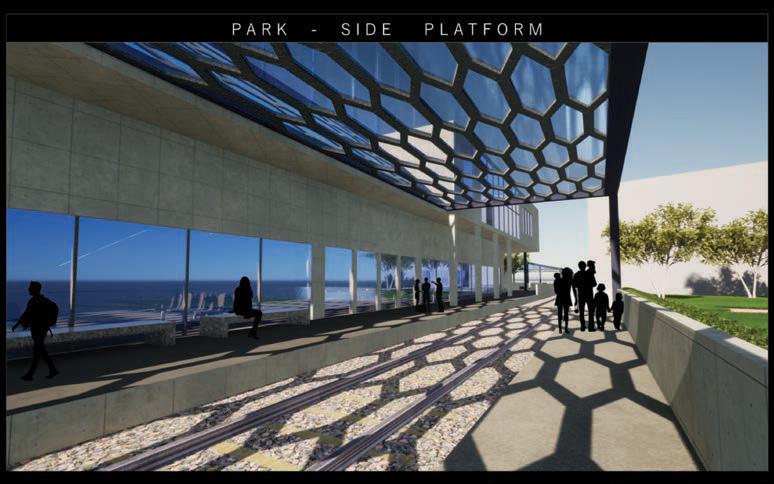

I N T E R S E C T I O N V I E W C O V E R E D P L A T F O R M P A R K I N G L O T V I E W S E C O N D F L O O R V I E W B A C K E N T R A N C E F R O N T E N T R A N C E 24
ANALYSISVISUALIZERELAXCOGNITIONUNDERS
UALIZERELAXCOGNITIONUNDERSTANDING DISCOVER
REALIZATION DISCOVER
DETERMINE UNWIND READ COMPREHEND SCHCO
DETERMINE UNWIND READ COMPREHEND SCHCO ANALYSIS UNDERS DISCOVER
DETERMINE UNWIND
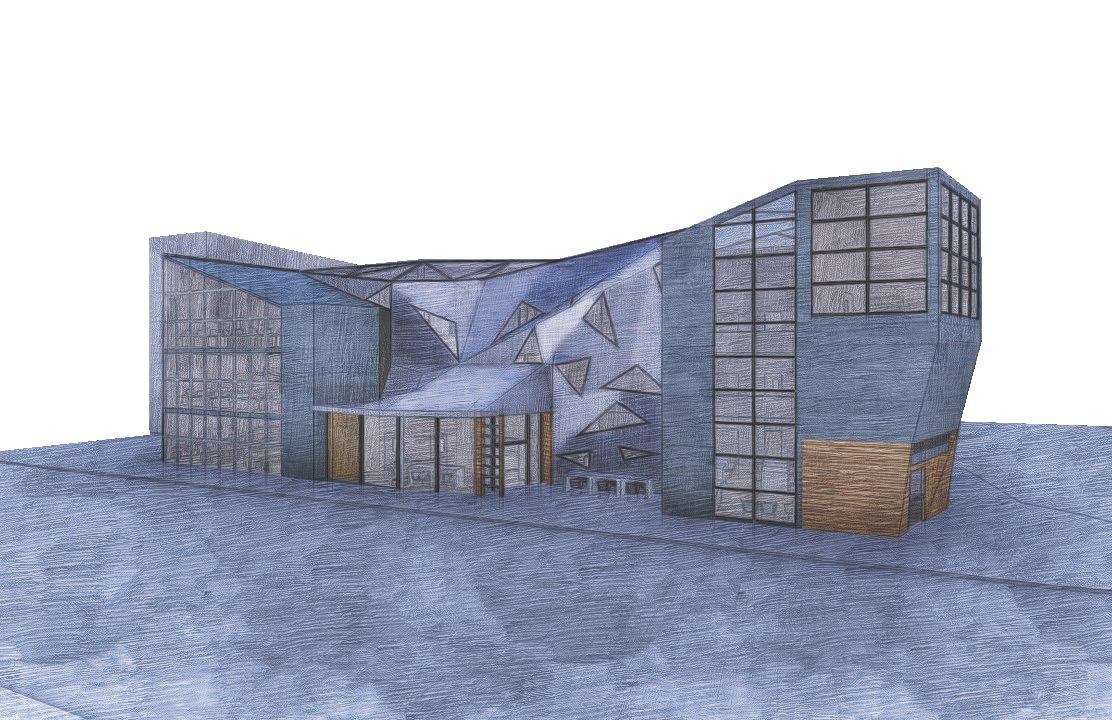
EMBRACELEARNINGSTUDYPROCESSREAD
COMPREHENDEDUCATIONRESEARCHSCHCO
Thomas T. Fortune Public Library
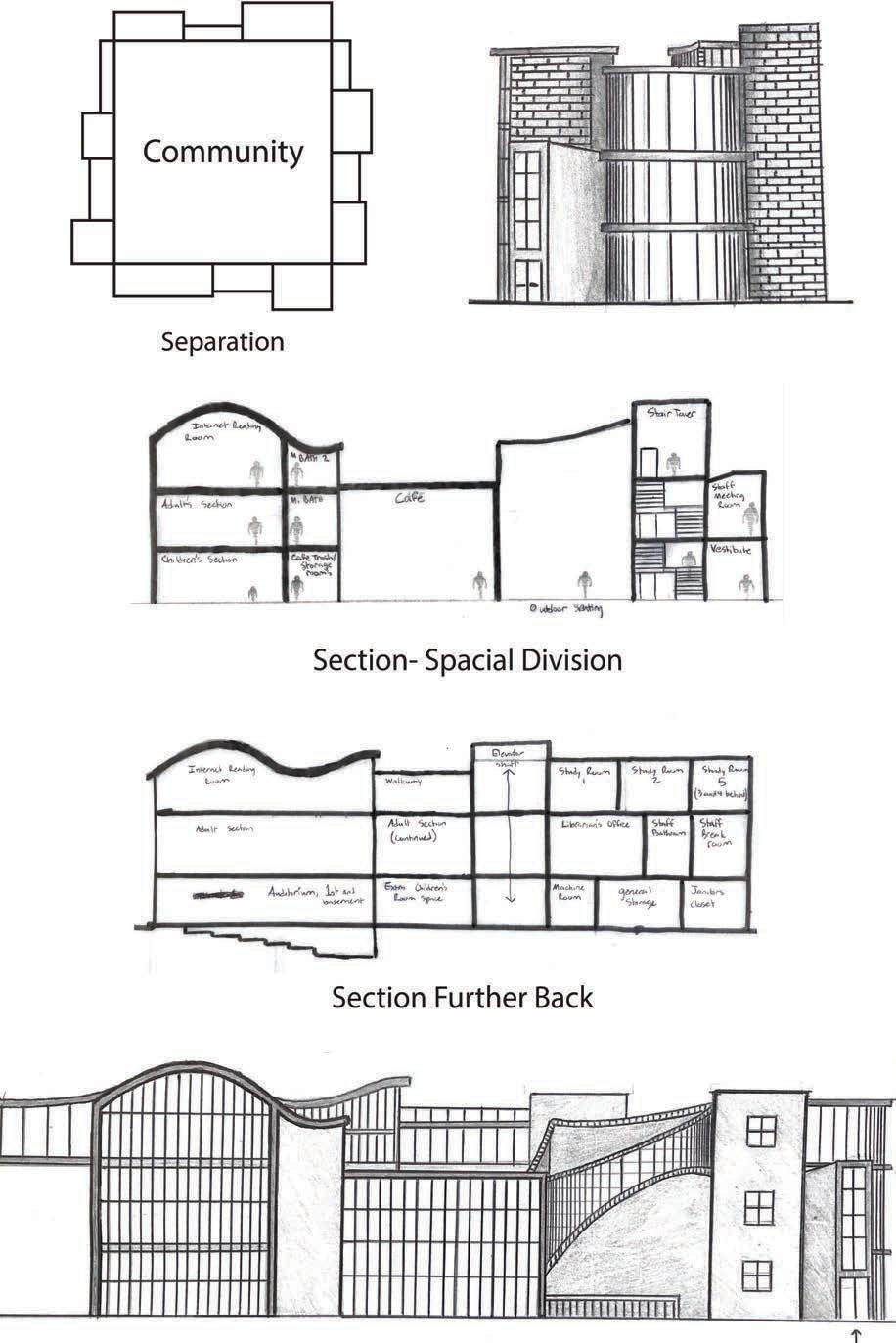
Creating an environment to make learning simple.
The main function of a library is to provide resources to people of any age that will assist them in learning or discovering something new. However, the ability to learn varies from person to person- some people accel at the process and in certain fields while some struggle in others. In order to capture this idea, the concept of the new Thomas T. Fortune Library was to create a space easily traversable, where everything is accessible and in sight wherever you are. The outside holds the opposite trait, where part of the building appears as if it is flowing down to the people who enter it in an intimidating fashion. With the outside being sporadic and the inside being unified, I wanted to allude to the idea that no matter how difficult learning may be, using the resources in a library could make the porccess easier and more enjoyable. The manditory connection to a Red Bank public school is on the second floor of the library, where the young adult’s area is located. The public entrance is at the corener of the intersection, as well as through the library’s cafe along the front of the building.
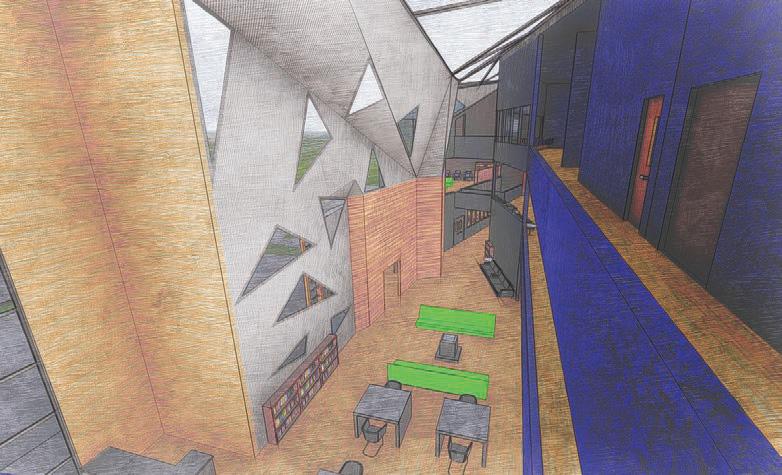
Concept Sketches
I had originally approached the same concept in a different way. By creating several structures with different materials including concrete, wood, and brick, the library would appear divided and scattered on the exterior. By doing this, the goal of these drawings was to make the library look like a town in itself, where nothing on the outside seems to have a relationship, unlike the inside of the building.
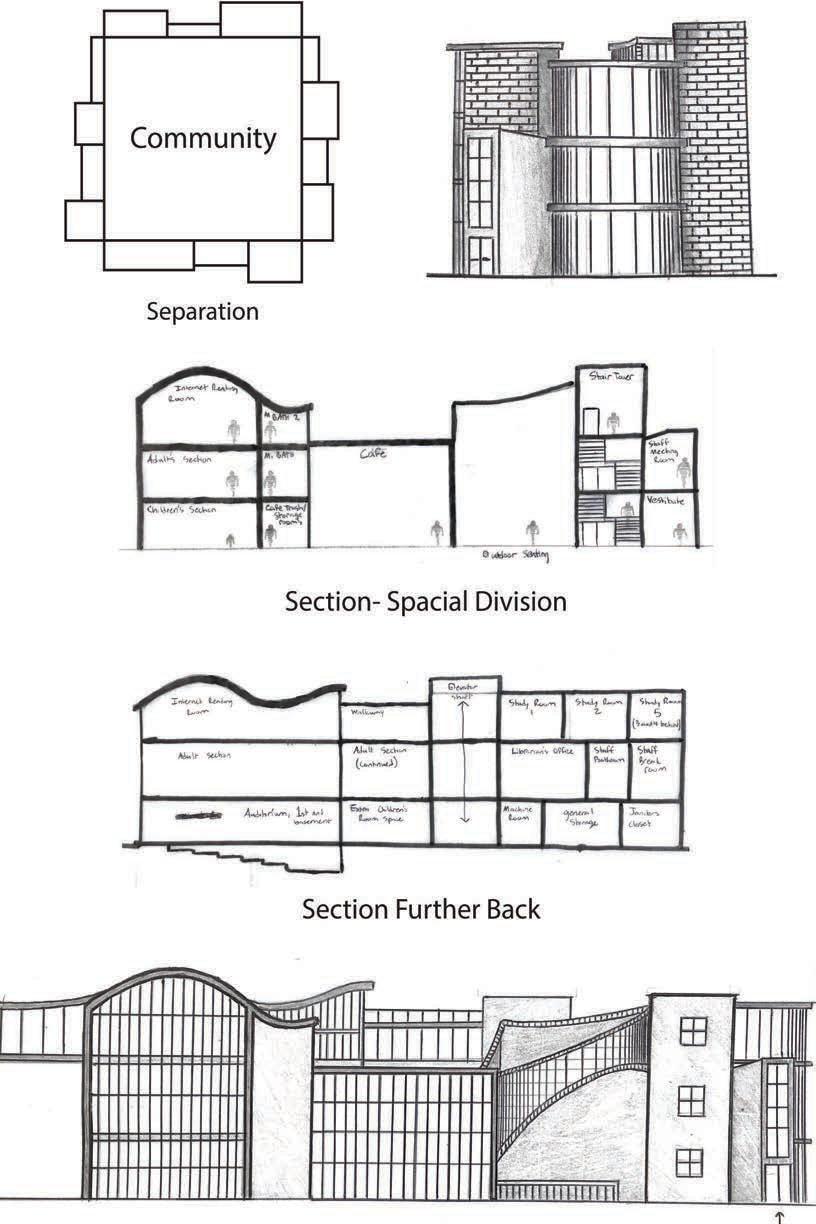

Model showing the south side of the building, where the roof structure flows downward and covers the cafe. There are triangular gaps in the roof and wall to brighten the main seating area of the library.
26
Vestibule 2. General Reading Room 3. Gallery/Extra Seating
Restroom(s)
Janitorʼs Closet(s)
General Storage
Mechanical Room
Childrenʼs Bookstacks 9. Childrenʼs Reading Room
Café Storage
13. Outdoor Seating
14. Adult Bookstacks
15. Adult Reading Room
16. Staff Break Room
17. Librarianʼs Office
18. Group Study Room(s)
19. Staff Bathroom
20. Media Room(s)
21. Conference Room
22. Staff Meeting Room
23. Second Floor School Connection X. Elevator
1 2 3 4 4 5 6 7 8 9 10 11 12 13 14 15 16 17 18 18 19 23 20 20 4 4 5 21 18 18 22 FLOOR 1
FLOOR 3
10.
11.
FLOOR 2
1.
4.
5.
6.
7.
8.
Café
12. Café Waste Room
27
FLOOR K EY
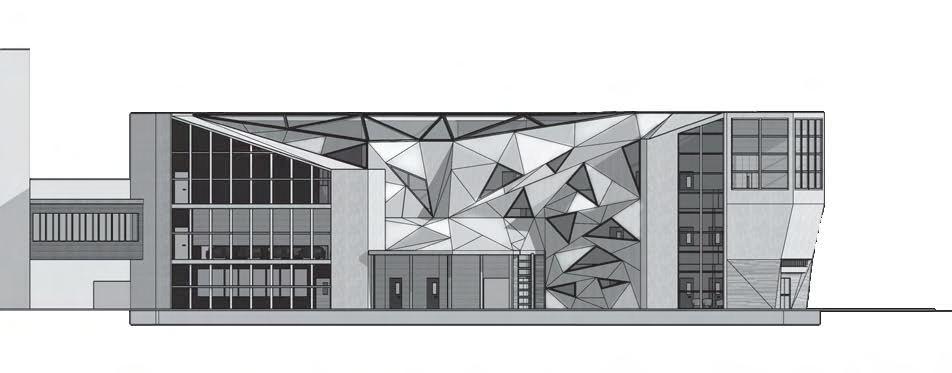
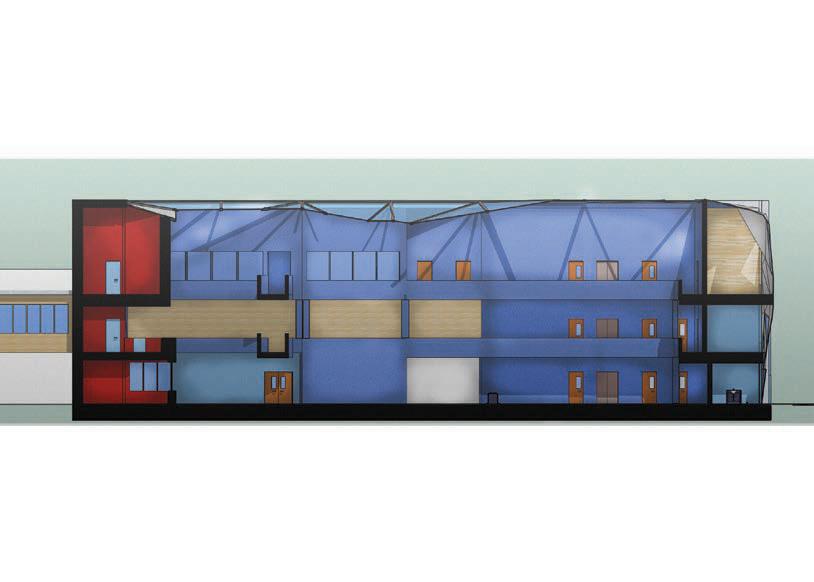
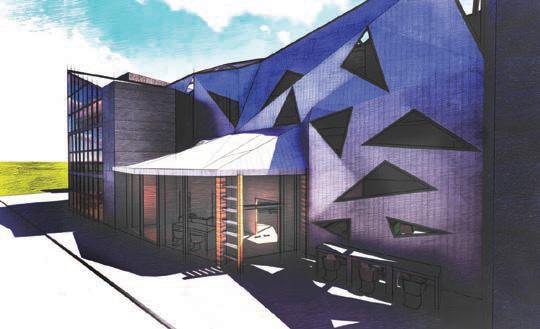
STREET VIEW

ROOM

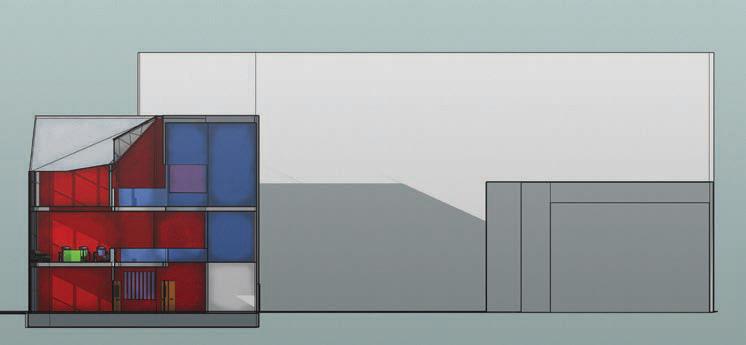

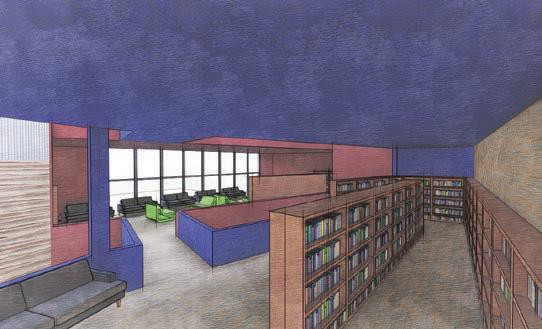
BOOK/READING ROOM
MEDIA
ADULT
SOUTH SIDE ELEVATION
SOUTH SIDE SECTION
28 EAST SIDE ELEVATION
EAST SIDE SECTION
Partner - Jared Britton
Our main objective was to provide the opportunity for small entrepreneurs to flourish in Red Bank by celebrating the areaʼs different ethnic groups to attract people to the Shrewsbury neighborhood.
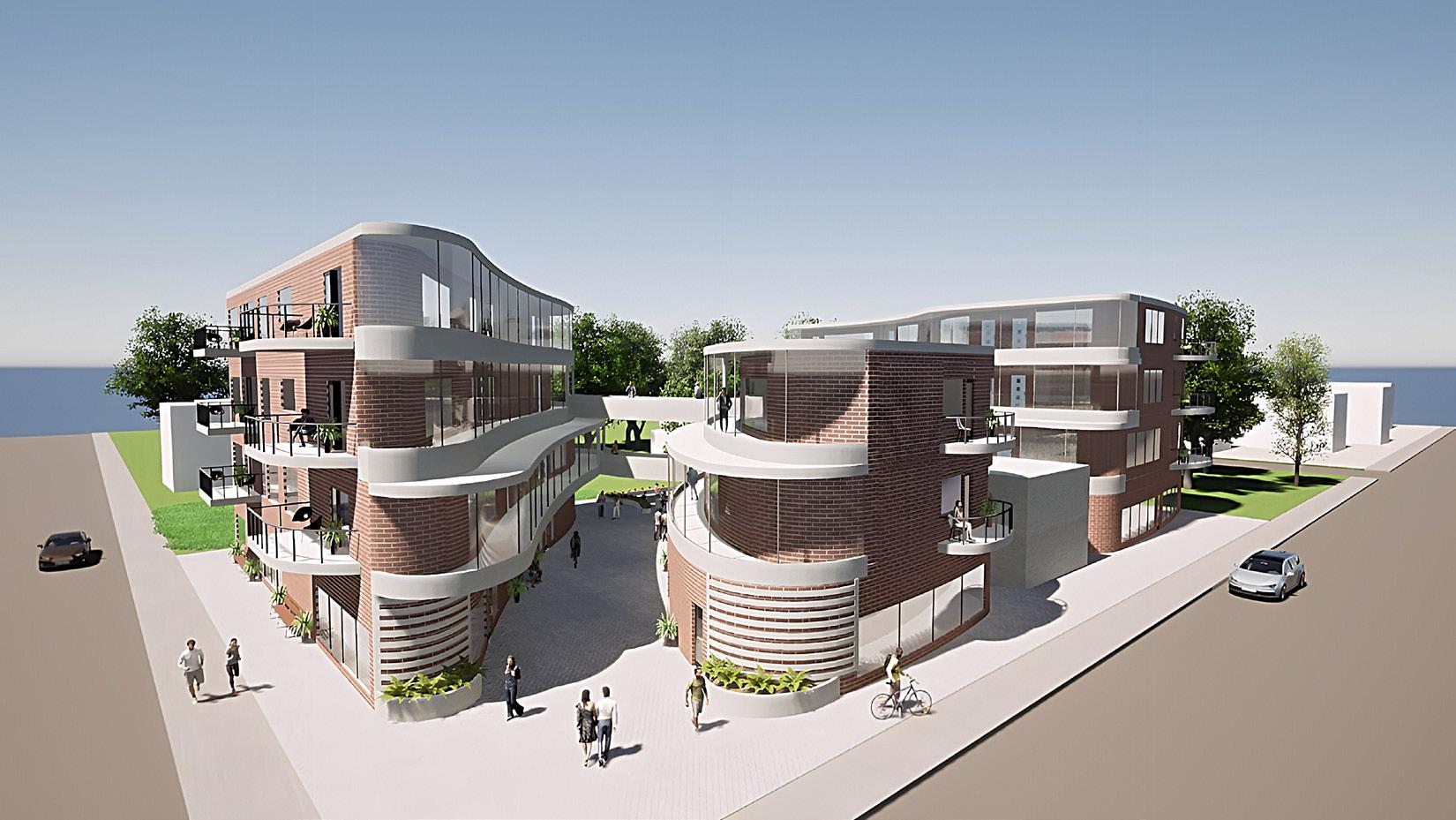
SHREWSBURY
MAKERHOOD
29
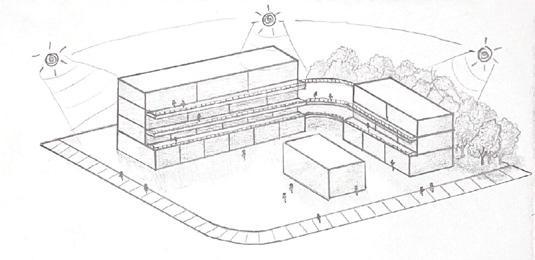
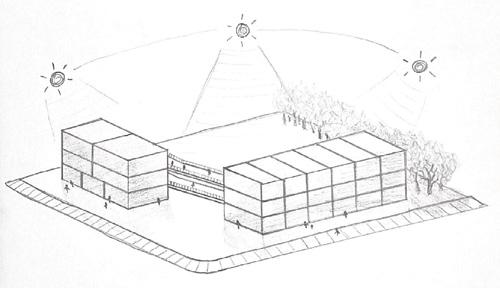

Southwest Red Bank is primarily composed of people of Latin American descent, and they help the area prosper with their family owned businesses spread out along Shrewsbury Ave. Over the years, this area of Red Bank have been neglected and overshadowed by the wealthier parts of the township. With our makerhood project, our goal was to express the importance of Latin American culture to the town of Red Bank. The building creates a shared space between multiple entrepreneurs while providing a central space where people can gather. Here, the diversity of Red Bank can be experienced through baked goods from around the world, specifically from several Latin American cultures.
CONCEPT SKETCHES
We wanted an open sight line from the busy intersection into the seating area that enables people to view each of the maker spaces on the ground level. Pushing each floor back as you ascend allows for a more private residential space on the higher levels. Along with this, we decided to keep Coffee Corral on our site to avoid displacement and create a synergy with our bakery maker spaces.
DESIGN DESCRIPTION
The layered form of each building is set back by 6 feet for each floor to keep the central community area as open as possible. The rounding of each building is meant to draw people through the street-like space, under the elevated bridges, and into the courtyard, where the morning and afternoon light will shine into the gathering area. As you approach the building from Drs. James Parker Boulevard, the slight curving of the walls guides you into the passageway between the corner building and the east wing. Here, you can experience the makers that are on both sides of the path, as you make your way to the central plaza. The curves of the building widen, creating a large open space where people can gather, relax, and pause their hectic day.
EQUAL OPPORTUNITY
30
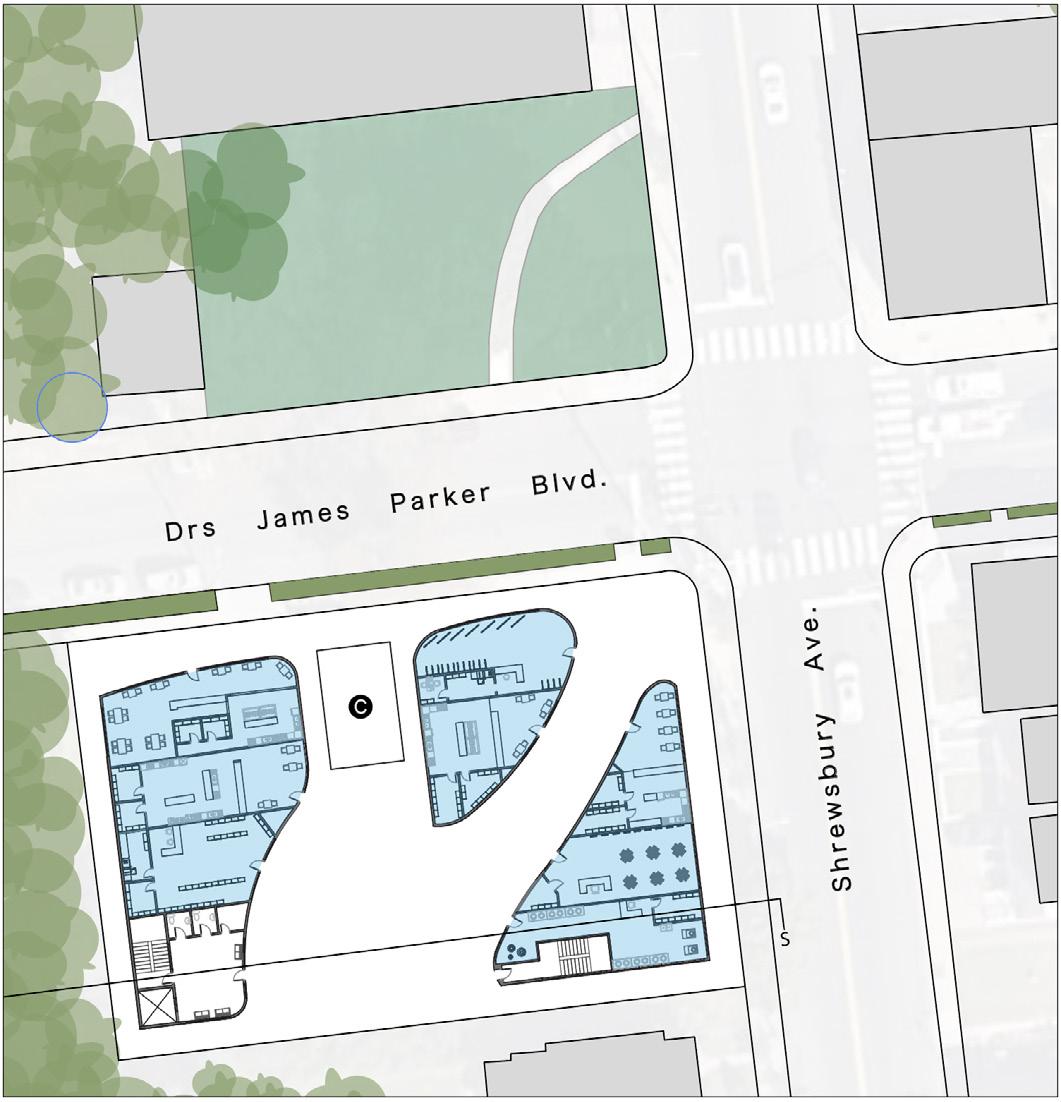
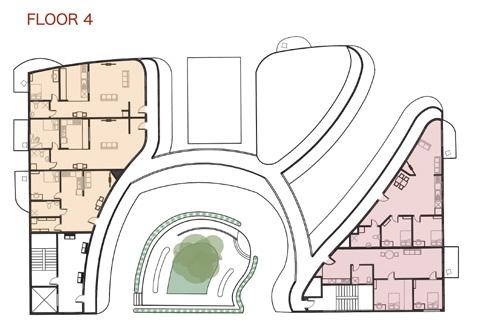
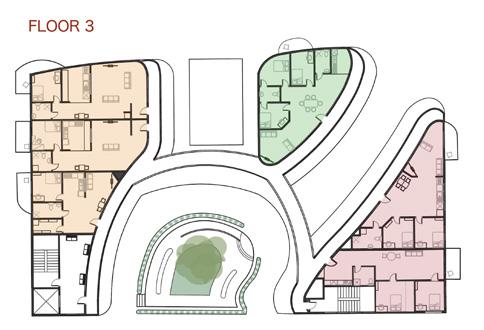

1 - Crafts Store (930 sf.)
2 - French Bakery (960 sf.)
3 - Argentinian and Uraguayan Bakery (1,200 sf.)
4 - Bike Shop (890 sf.)
5 - Mexican and Salvadoran
6
7
8
FLOOR PLAN LEGEND Makerspaces Double Bed Apartments Triple Bed Apartments Single Bed Apartments
Bakery (840 sf.)
- Italian Bakery (750 sf.)
- T-Shirt Print Shop (815 sf.)
- Ceramic Shop (790 sf.)
SITE MAP & FLOOR PLANS N 31
C Coffee Corral

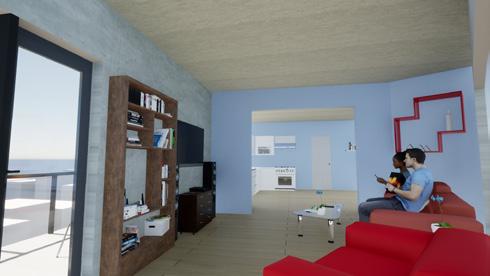
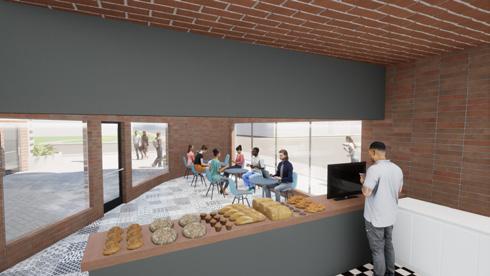
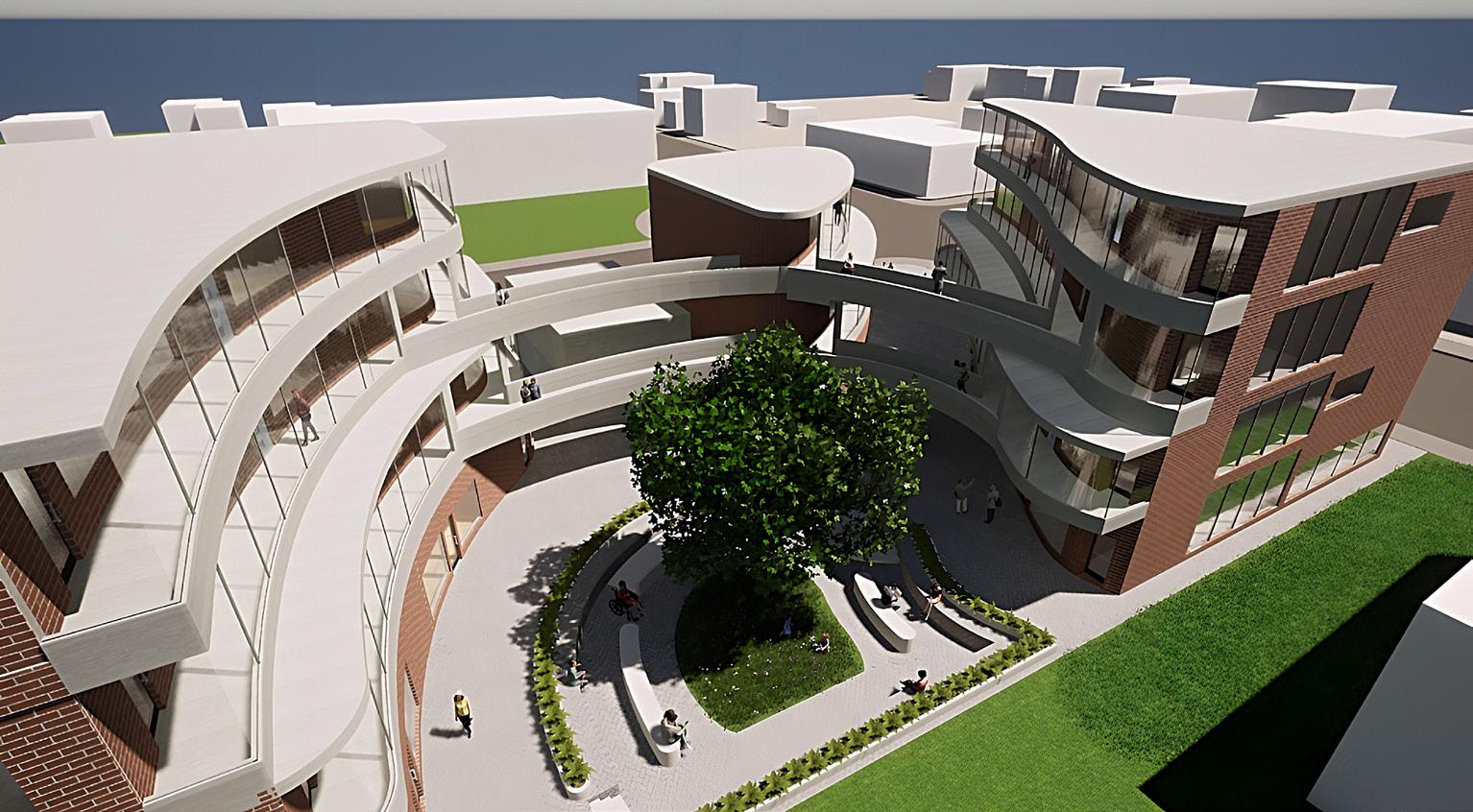

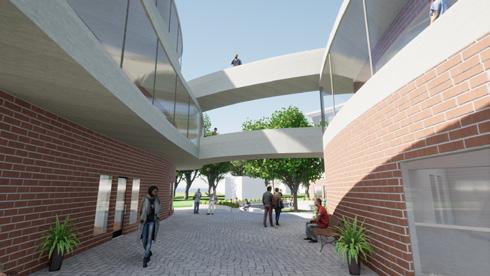
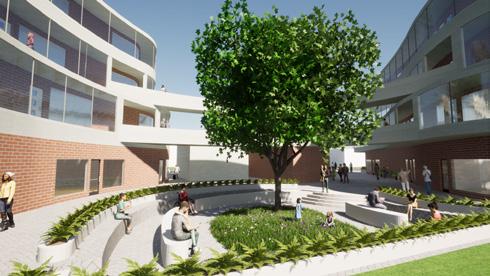
32
