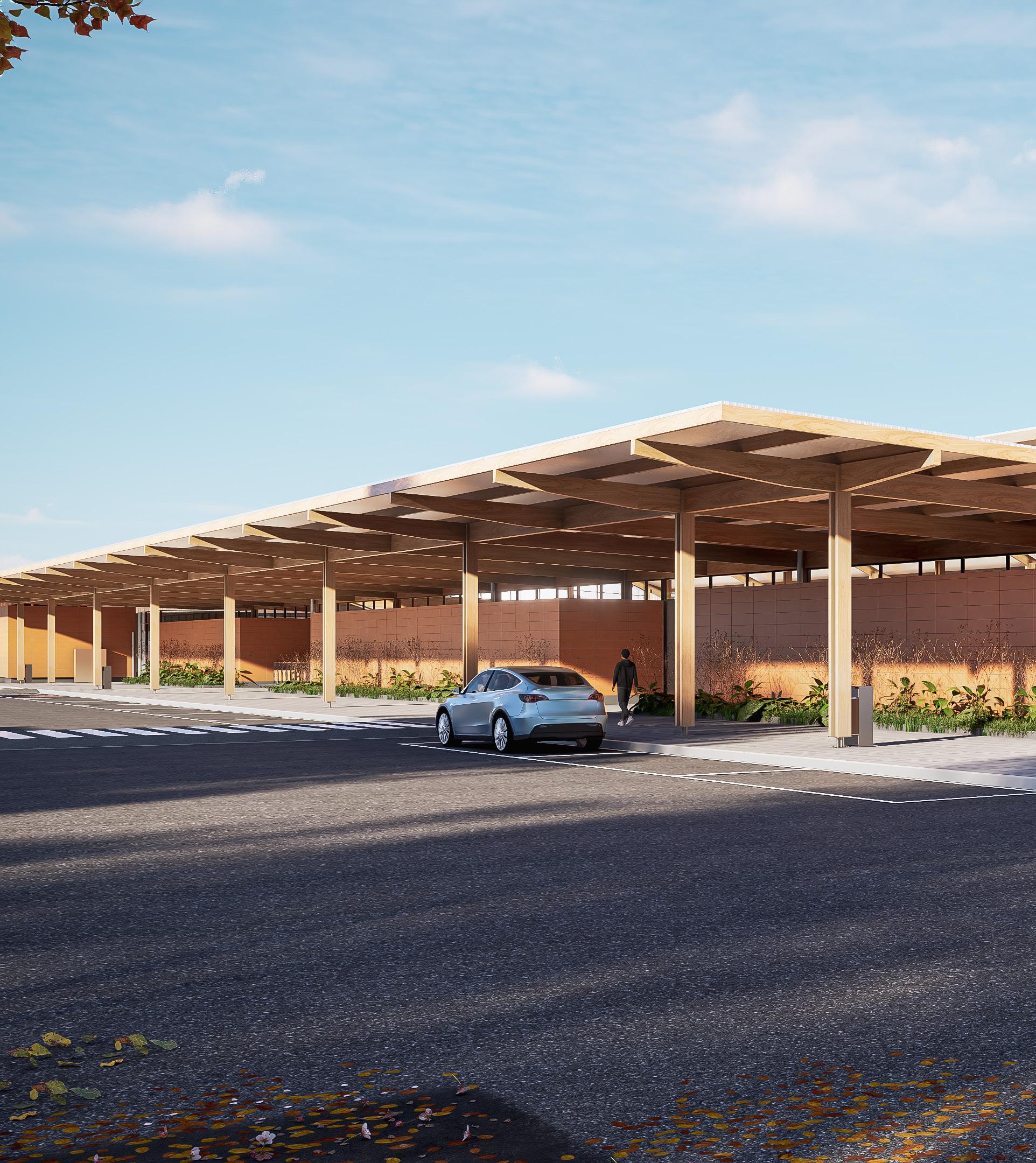
Architecture
São Paulo, Brazil
+55 19 99999 2123
babi.vizioli@gmail.com


Architecture
São Paulo, Brazil
+55 19 99999 2123
babi.vizioli@gmail.com
Education Experience
University of São Paulo
2020 | 2024
Integrated Bachelor + Master in Architecture and Urbanism
GPA 8.9/10
University of São Paulo + Université de Lyon
2023 | 2024
Participation in Research Call in partnership with Université de Lyon, “The new value of urban territories”.
BACCO Associated Architects
jul. 2022 | currently - brasil architect
Working with high-end infrastructure (Brazilian Airports and Hospitals), institutional and industrial projects, being responsible for: Concept Design, Schematic Design and Detailing Design phases. Currently, I am a team member of the retrofit for A.C. Camargo Cancer Center, original project by Rino Levi. Also, I am responsible for:
• Concept and creative process
• Modeling | Sketchup and Revit
• Preliminary design and architectural drawings | Revit and Autocad
• Rendering | Lumion and D5
• Presentations and Publications | Adobe Creative Cloud
Languages Awards
Native Portuguese
Fluent English
IELTS C1 | 7.5
Intermediary French
TCF DAP B2
2nd Runner Up Young Visionary Architecture Competition
2023 | Architecture Educational Award
1st place 6º Award {CURA} - National Competition for Architecture Students
1st place Competition of Ideas for the Córrego do Gregório Linear Park, Move Sanca
6 º AWARD {CURA} Intervention in Lina Bo Bardi’s Work
Art Gallery for the St. Benedict Monastary in Vinhedo, Brasil
The 6th {CURA} Award pays tribute to the architect and urban planner through the theme of the ideas competition that sought proposals for temporary interventions directly related to Lina’s works in any city.
The chosen work by the team was the Church of the Holy Spirit of the Cerrado, a milestone in Lina’s career, built collectively by children, women, and heads of households in the heart of the Cerrado. The proposed intervention consists of a one-week program culminating in the Feast of the Divine Spirit.

Publications on the Archdaily and Revista Projeto websites.
Student Competition, 2021. 1st prize.
Team: Ana Elisa Pereira, Bárbara Vizioli, Beatriz Varani, Giulia Villari, Vanessa Correa.


Submited for an international architecture competition, this project aims to convey the sense of pilgrimage - the relationship between the individual and the collective, time and space - through an architectural intervention at the San Giovanni in Val di Lago chapel.
It concerns the ruins of an octagonal construction dating back to the 16th century, located in the town of San Lorenzo Nuovo, on the shores of Lake Bolsena in Italy.

Student Competition, 2022.
Team: Bárbara Vizioli, Luiza Masiero, Mariana Gonzalez, Vitória Aki.
Masterplan


1. Observation tower










0 0,5 2,5m
Isometric Structure Diagram












“It takes an entire village to educate a child, just as it takes a child to educate a village”. Inspired by the profound connection between community and childhood, the primary school’s design reflects the belief that education is not just limited to the walls of a classroom, but is enriched by cultural context and social interactions. The project is motivated by the necessity of the exchange between different times: it is impossible to look to the future without embracing the past or to design a child-friendly space without considering the surrounding community.
Student Competition, 2023.
2nd Runner Up Young Visionary Architecture Competition, Architecture Educational Award.
Team: Bárbara Vizioli, Ingridth Hopp, Lara Lessa, Luiza Masiero, Marina Sabadini.





Schematic Section A-A





Sacred Profane is a final undergraduate project for Architeture and Urbanism at the University of São Paulo, in Brazil.
Motivated by the investigation of the sensitive dimension that involves Arts and Architecture, it is proposed an Art Gallery in front of the Monastery of São Be to, in the city of Vinhedo. In the interior of São Paulo, the German Hans Broos designed a brutalist monastery in the 1970s, in a dialogue of 15 centuries with the spiritual architecture of the Rule of Saint Benedict, and it is through the subtlety of the architecture, in contrast to a city walled by condominiums, that the divine is visually manifested in the Monastery of São Bento.
The title of this work, Sacred Profane, is a reference to issue number 356 of the magazine L’Architecture d’aujourd’hui. The authors of the issue inspect the dividing line between the sacred and the profane, in a search for the almost transcendental quality in architectural works of a profoundly profane nature
Final Year Project, 2024.
GPA: 10/10
Autor: Bárbara Vizioli.




Section A-A - Detailed
Reinforced mortar covered with waterproofing membrane







The Retrofit for the Leite Lopes Airport includes the renovation of the existing project and also the expansion of the arrivals area. It is proposed a Boulevard that changes the current configuration of the airport façade, offering spaces for permanency and integrating the outside with the inside.
The wood is chosen as the main construction element, highlighting the need for carbon reduction and a visual identity among regional airports in the interior of São Paulo.
Client-supported Project in the Detailed Design Phase, 2022-2024.
Team: Bárbara Vizioli, Marcelo Barbosa, Edson Maruyama, Vinícius Barreto, Xingzi Ma.
Role: 3D modeling and architectural drawnings (Revit), rendering (D5).




