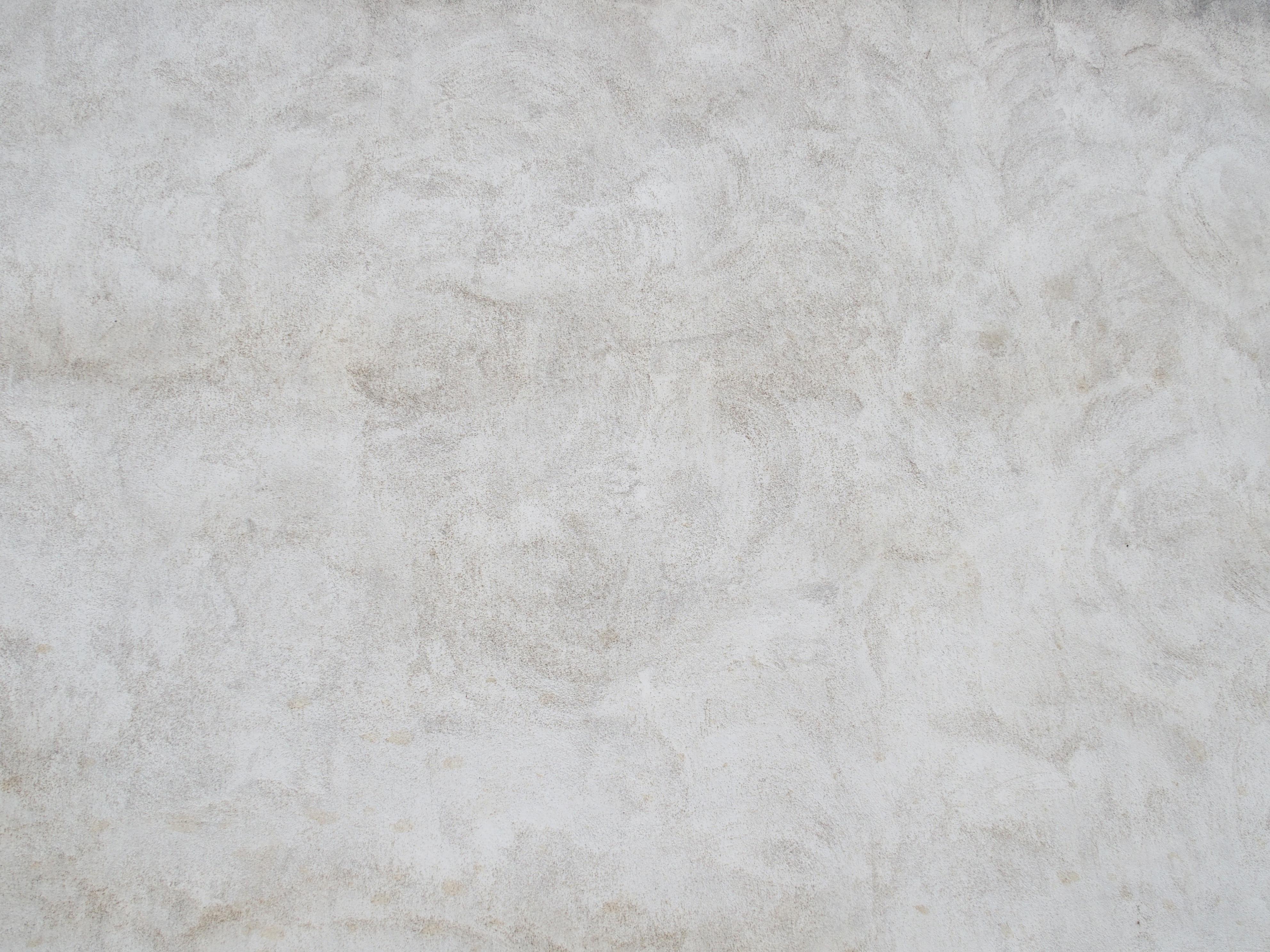
BARBARA PRIETO portfolio
2019-2023
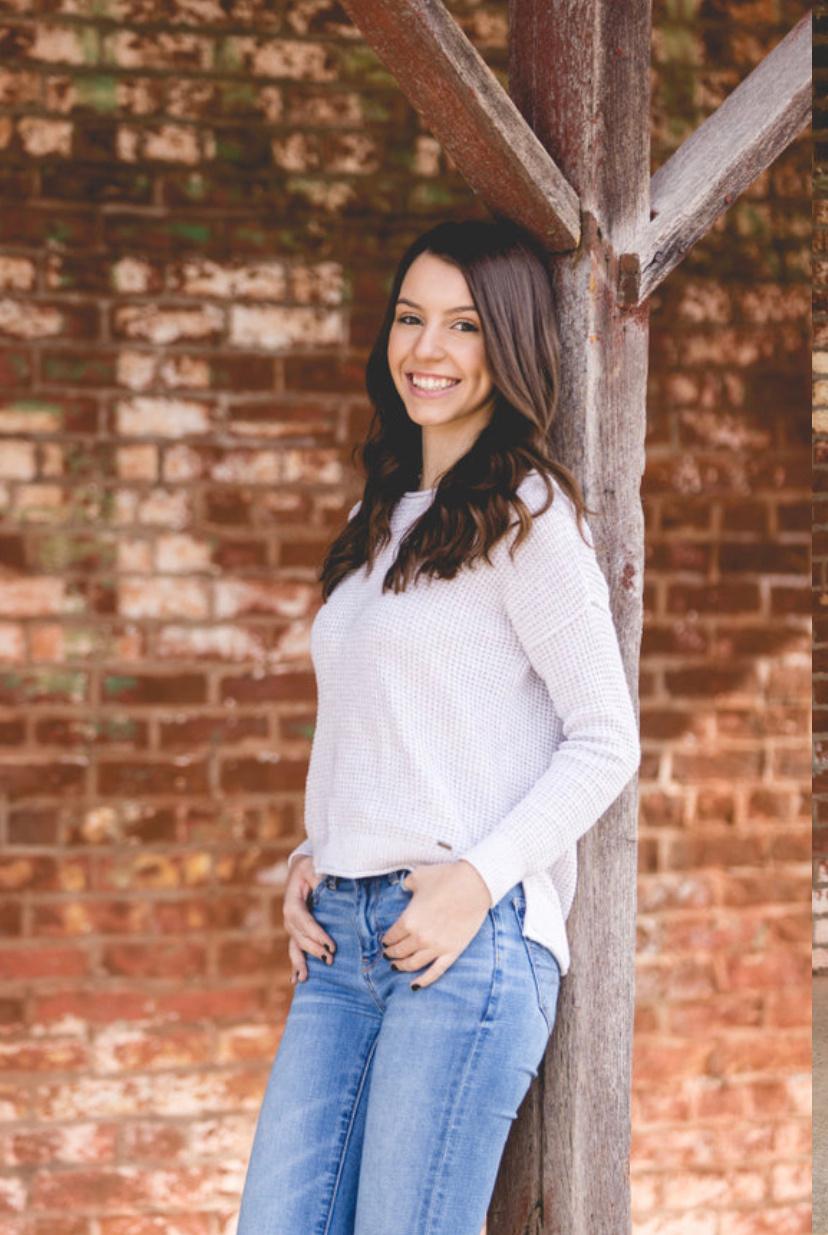
contact me about me NAME DATE OF BIRTH EDUCATION GPA Barbara Prieto March 24th, 2001 Construction Mgmt. & Architecture 4.0 EMAIL PHONE NUMBER LINKEDIN barbarasprieto01@gmail.com 270-293-8577 www.linkedin.com/in/bsprieto
WORK EXPERIENCE AND EDUCATION
Murray State University
Murray State University, Murray, KY
Bachelor of Science in Construction Management and Architecture, Architectural Design Track
Graduation Year: 2023
Summer Intern | May 2022- July 2022
Completed as-built and lease outline drawings for commercial projects including retail spaces, offices, restaurants, schools, and industrial projects.
Assisted in drawing improvements for commercial projects including retail spaces, offices, restaurants, schools, and industrial projects.
Utilized AutoCAD, SketchUp, Enscape, and Revit to complete project drawings and renderings.
Assisted in preparing necessary documents and drawing sets needed for proposals, project meetings, and public bid projects. Morley
School of Engineering
Student Ambassador | May 2021- May 2023
Promote Murray State School of Engineering in different events throughout the year.
Murray State Office of Recruitment
Student Assistant | November 2020- May 2023
Greet an average of 25 incoming visitors, answered questions, and directed individuals to office locations.
Guide groups of 20-50 people on tours around the university. Answer questions, point out important features, and offer further details about special exhibits to educate visitors.
Murray State New Student Programs
Student Assistant | August 2020 - May 2022
Produced high-quality documents, spreadsheets, and presentations for internal and customer-facing needs.
Worked on and plan events for high school students, incoming freshmen, and new transfers throughout the school year
Orientation Team Leader | September 2020 - August 2021
Led and trained a group of 40 orientation counselors. Worked with an average of 1500 incoming students, and with their families and guests during the summer.
Orientation Counselor | October 2019 - August 2020
Advised and helped an average of 300 incoming freshmen and transfers. Led zoom calls with a group of 15-30 students.
EXPERTISE
• AutoCAD
• Revit
• SketchUp
• Enscape
• Bluebeam
• Planswift
• Excel
• Adobe Photoshop
• Adobe InDesign
• Adobe Illustrator
SKILLS
• Leadership
• Public Speaking
• Teamwork
• Customer Service
• Problem Solving
• Conflict Resolution
LANGUAGES
• Portuguese- fluent
• Spanish-proficient
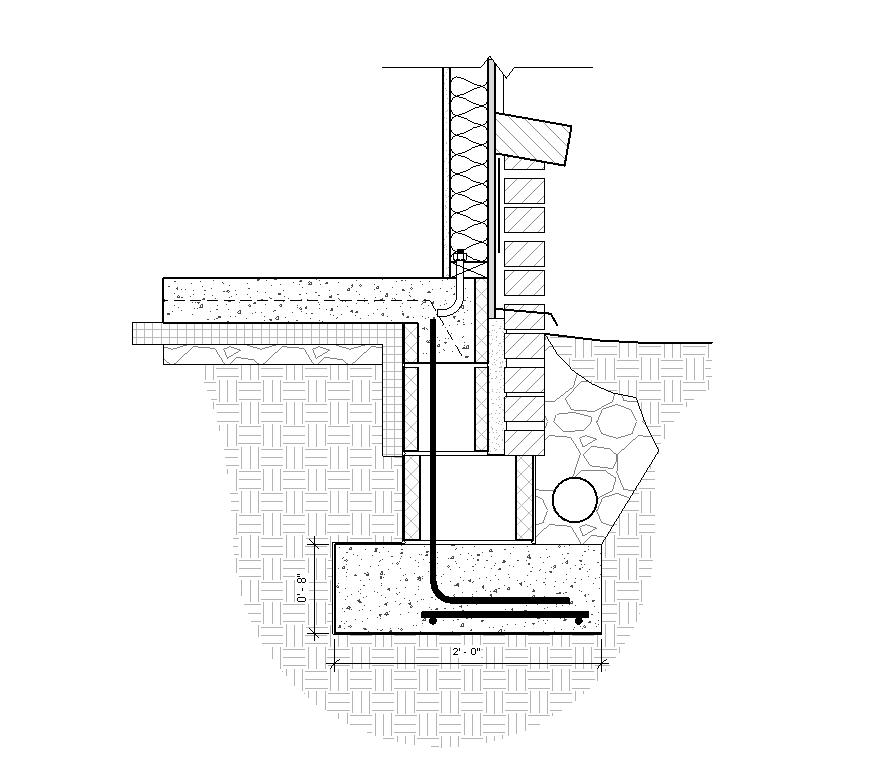
1 2 3 4 5 6 7 8 Modern Farmhouse Loft Renderings Hotel Vitale The Hub 865 Joe Fulks Athletic Facility Strip Mall Seaton House
Bank
Commercial

ARCHITECTURALDESIGNSTUDIOSTAKEN
Academic THEFOLLOWINGPROJECTSWERECOMPL
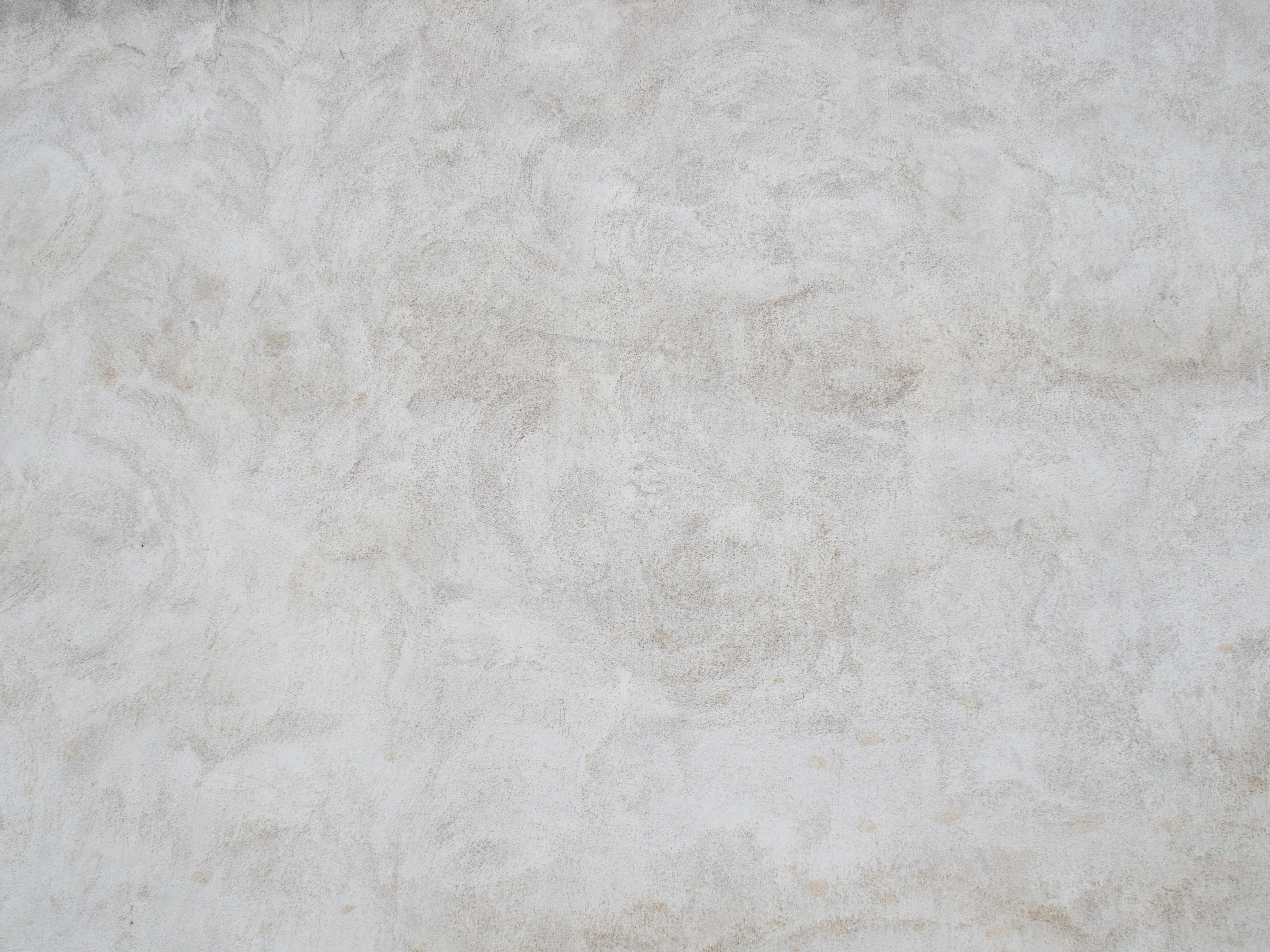
work
c
ETEDTHROUGHOUT ATMURRAYSTATEUNIVERSITY.
SEATON HOUSE
For this exterior project, each student was given a set of construction documents that was used in order to create a model on SketchUp. Freedom was given regarding the materials and landscape around the residence. To finish up the project, new construction documents were created by using LayOut, and renderings were created by using Enscape.
Supervisor: Emery Ginger
Software: SketchUp, Enscape, and LayOut
Year: 2020
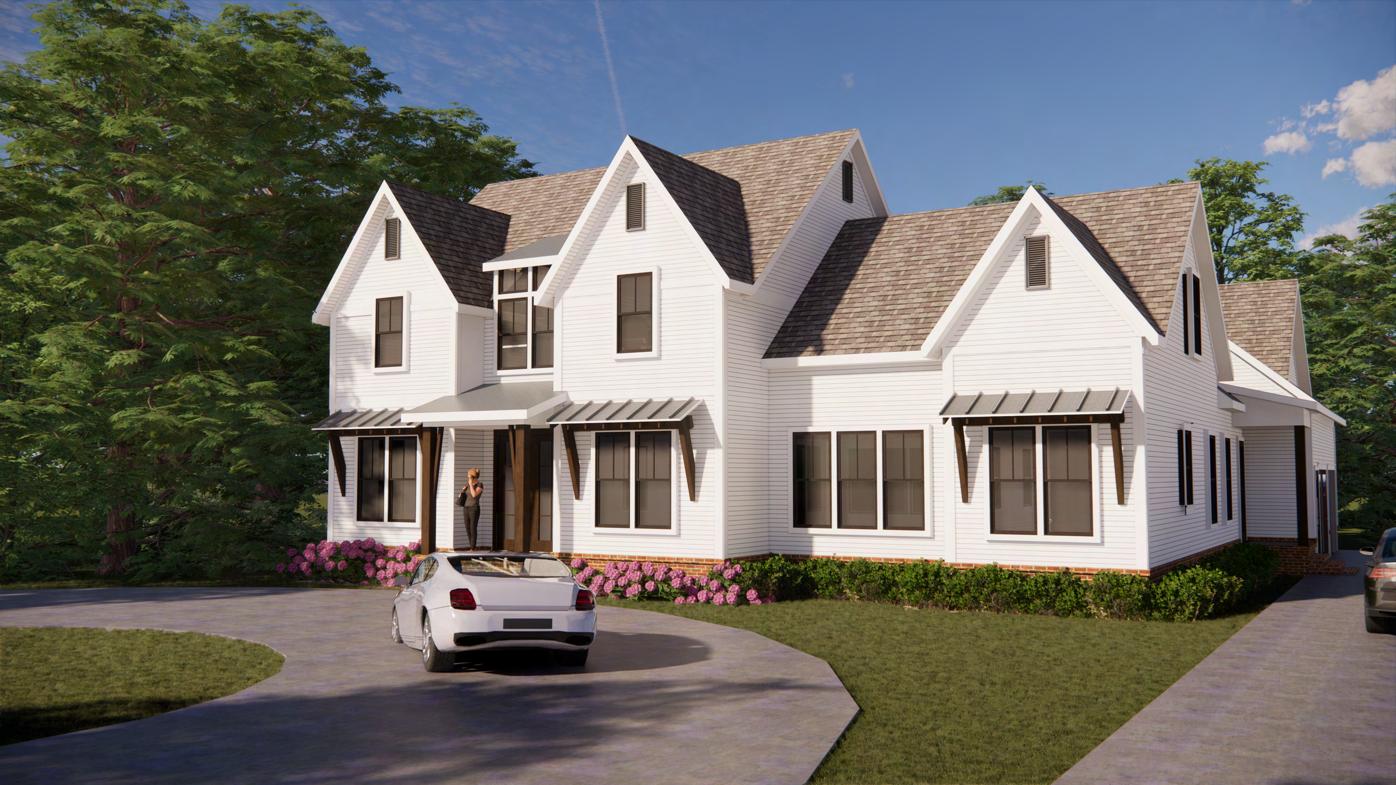
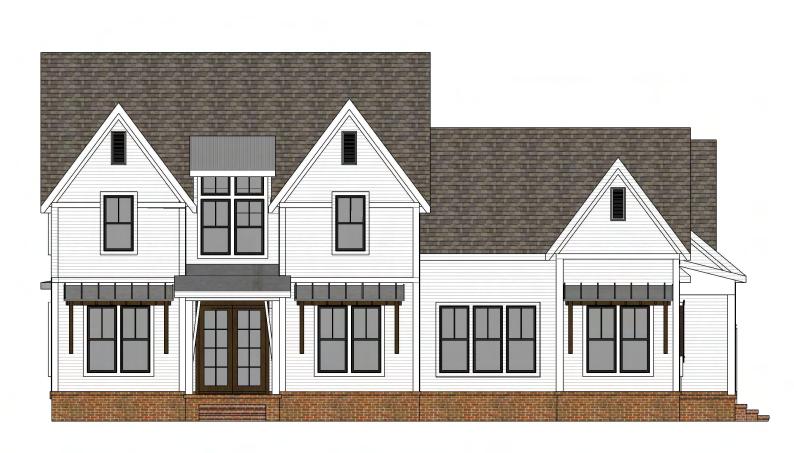

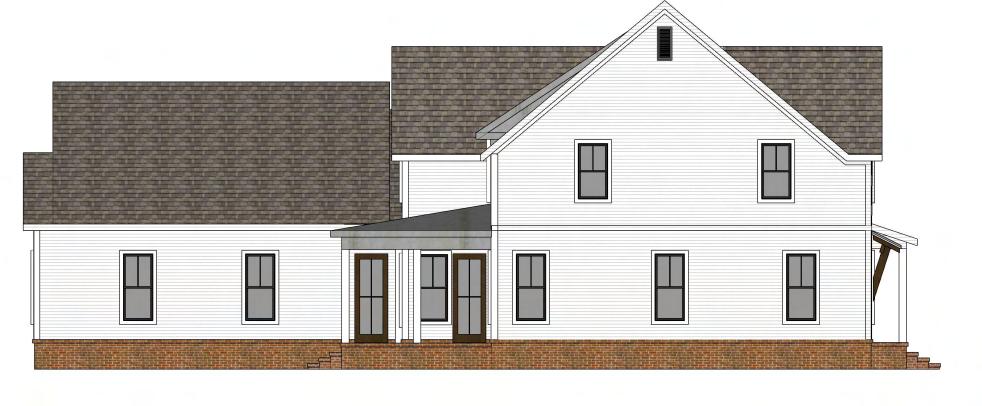
LOFT RENDERINGS
This project's purpose was to create interior renderings of a loft already pre-designed by Emery Ginger on SketchUp. Each student was allowed to add extra furniture and lighting fixtures to the space in a creative way so that the final result contained realistic lighting and a modern design.
To create the renderings, we used Enscape to enhance the different materials and lighting across the room.
Supervisor: Emery Ginger
Software: SketchUp and Enscape
Year: 2020
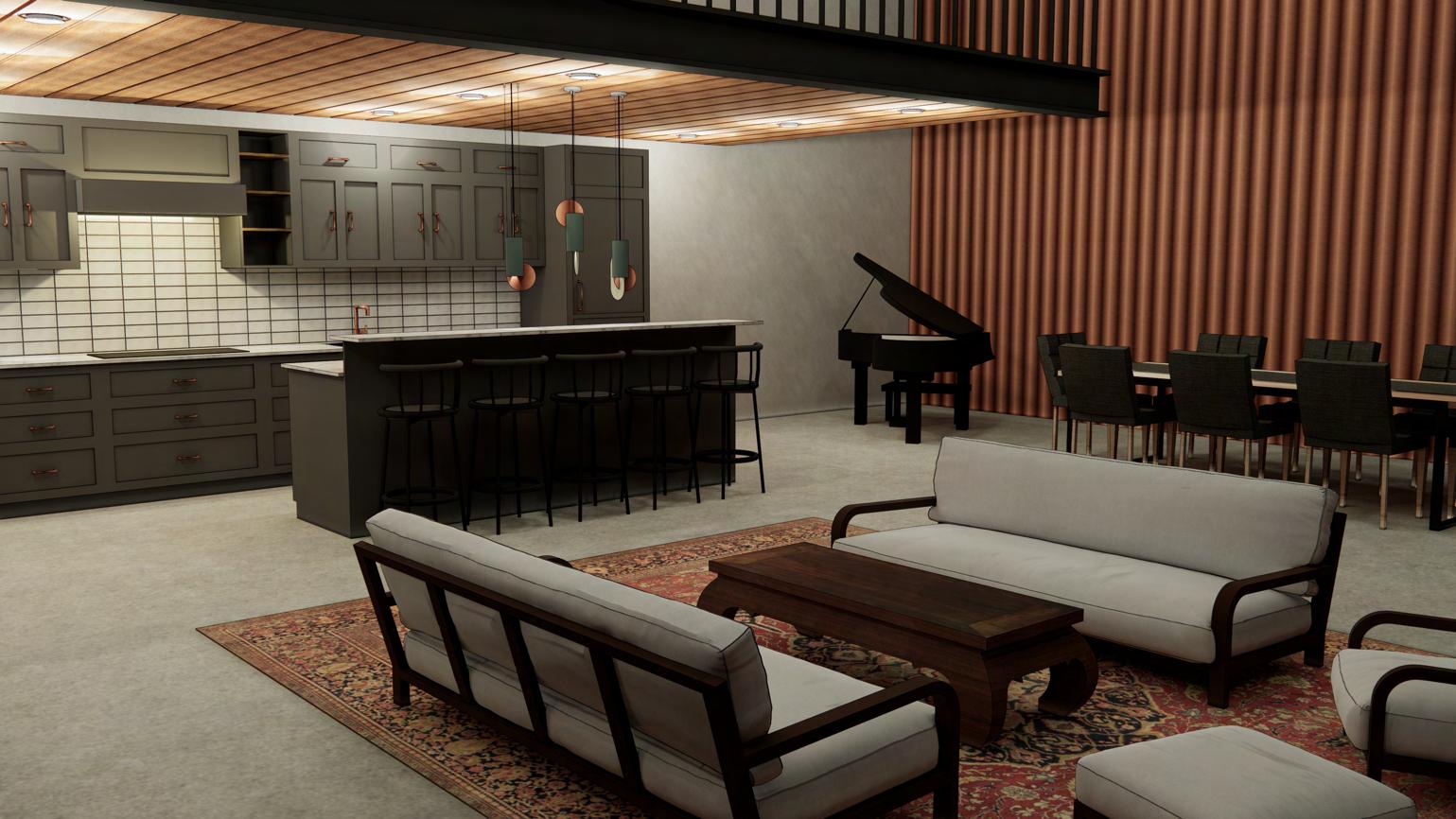
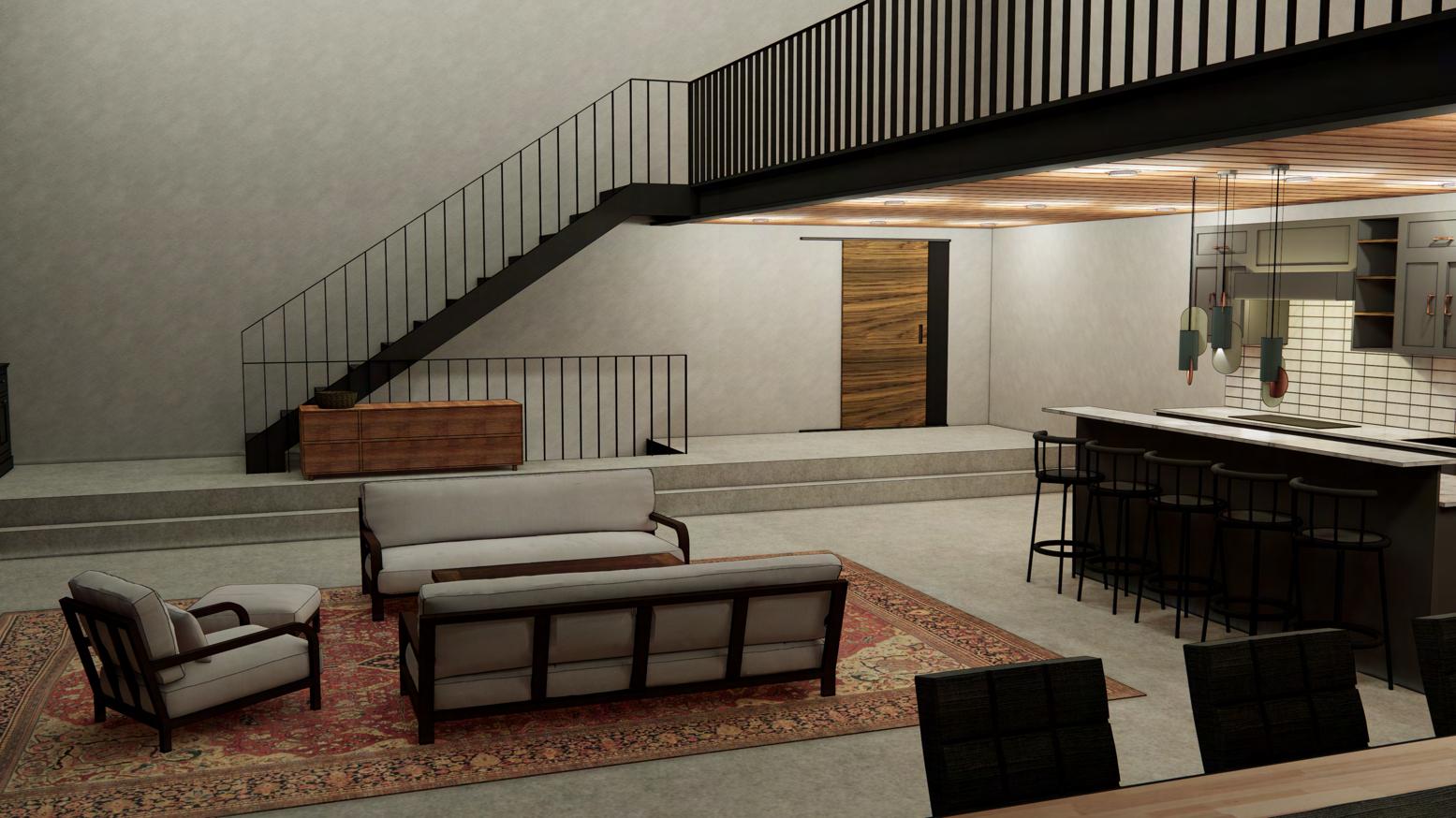
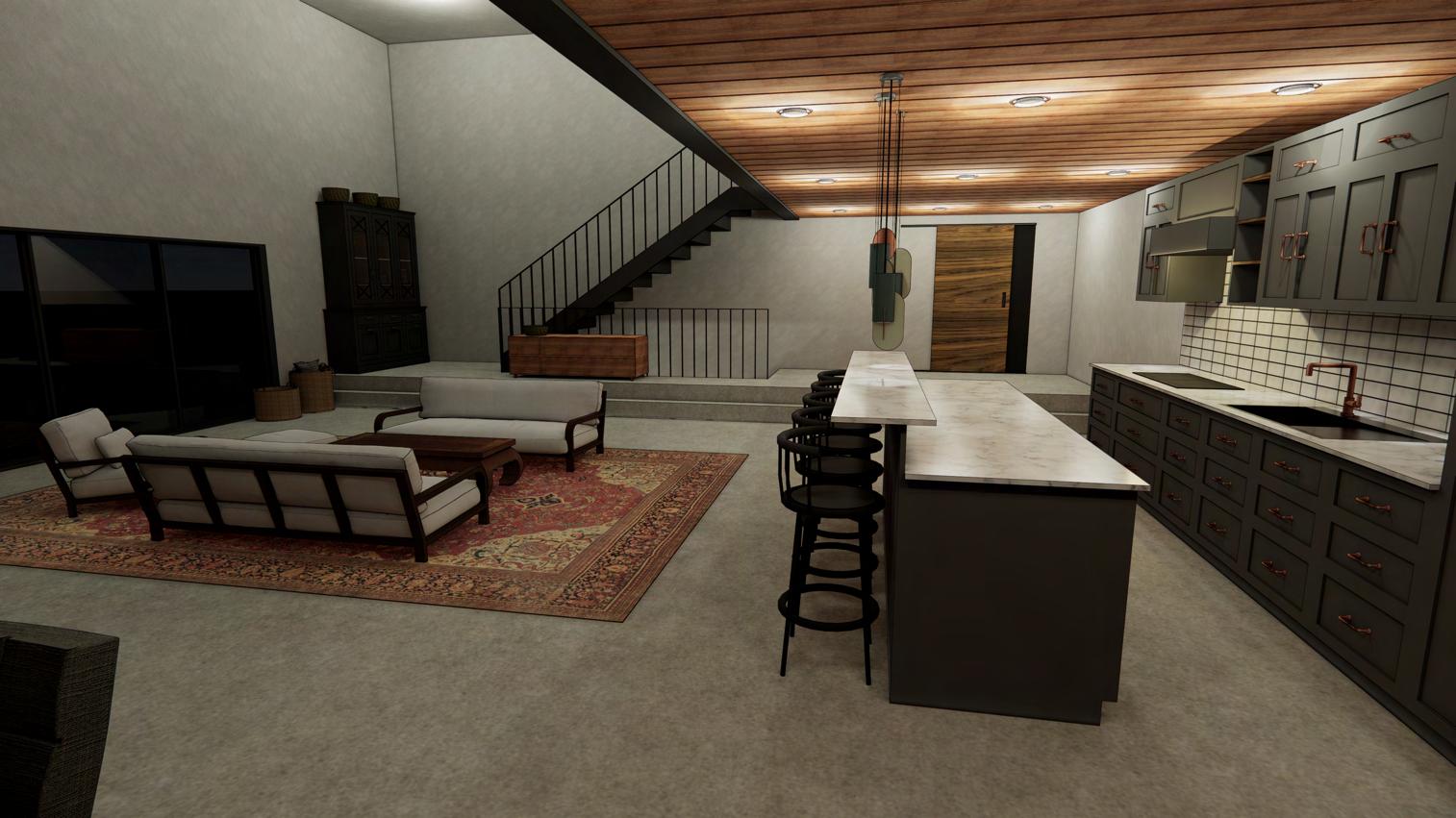
MODERN FARMHOUSE
This modern farmhouse concept was first designed in Revit and then modeled in Sketchup. The project consists of a 3,500 square-foot three-bedroom house with an open space floor plan and a backyard area. Due to the large windows, plenty of natural light will be allowed to enter the home.
Supervisor: Emery Ginger
Software: Revit, SketchUp, Enscape, and LayOut
Year: 2021
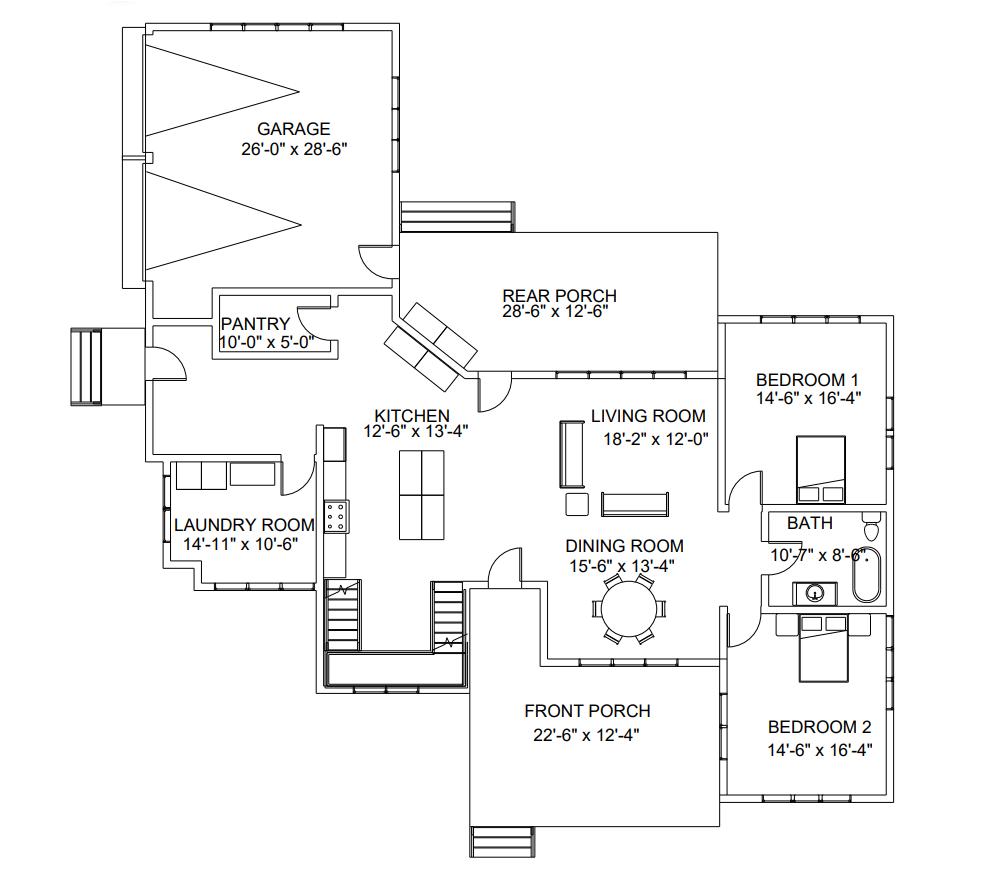

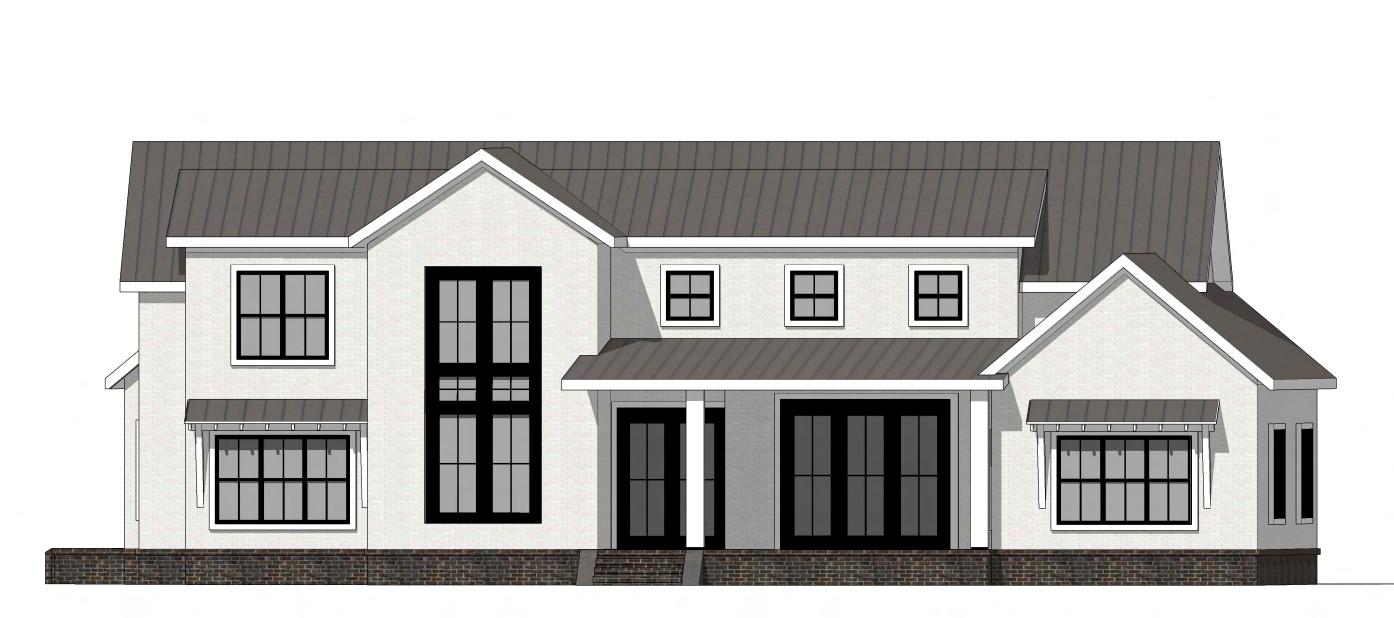
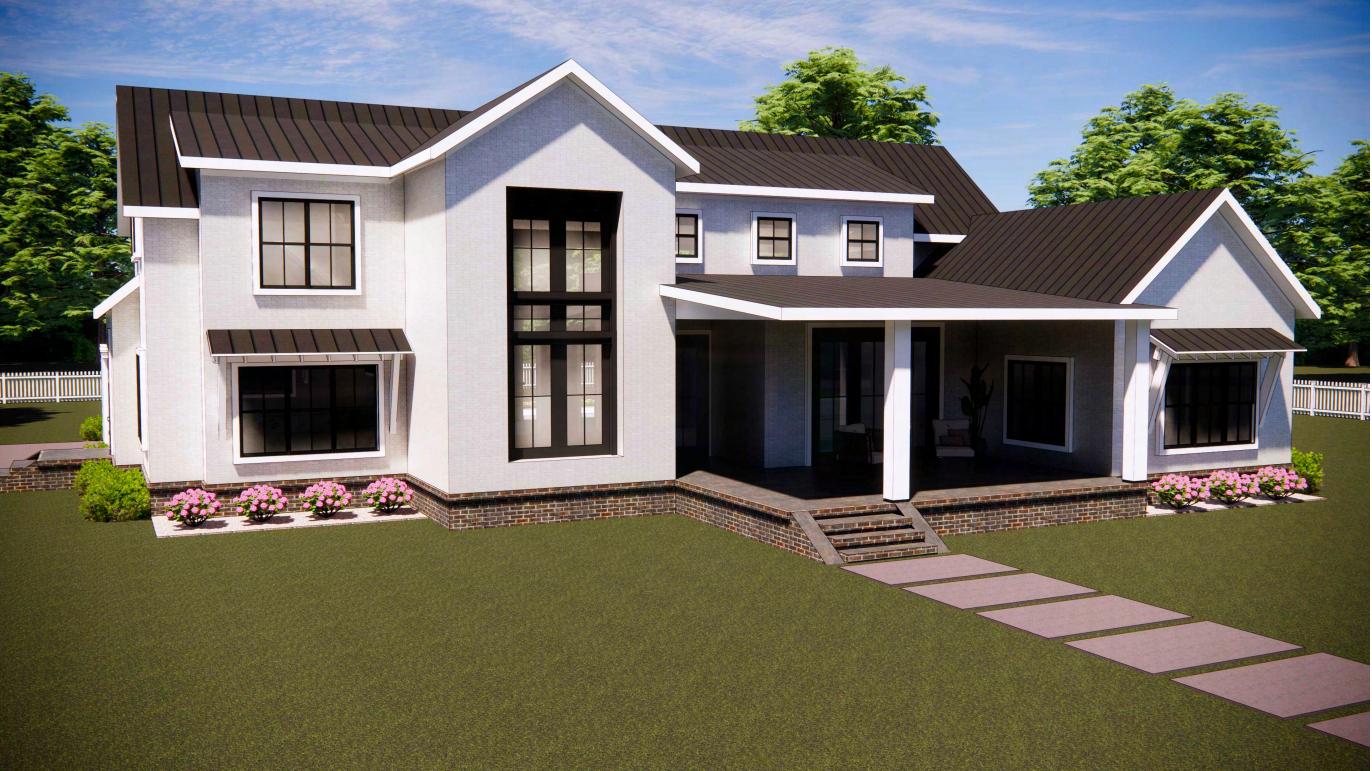
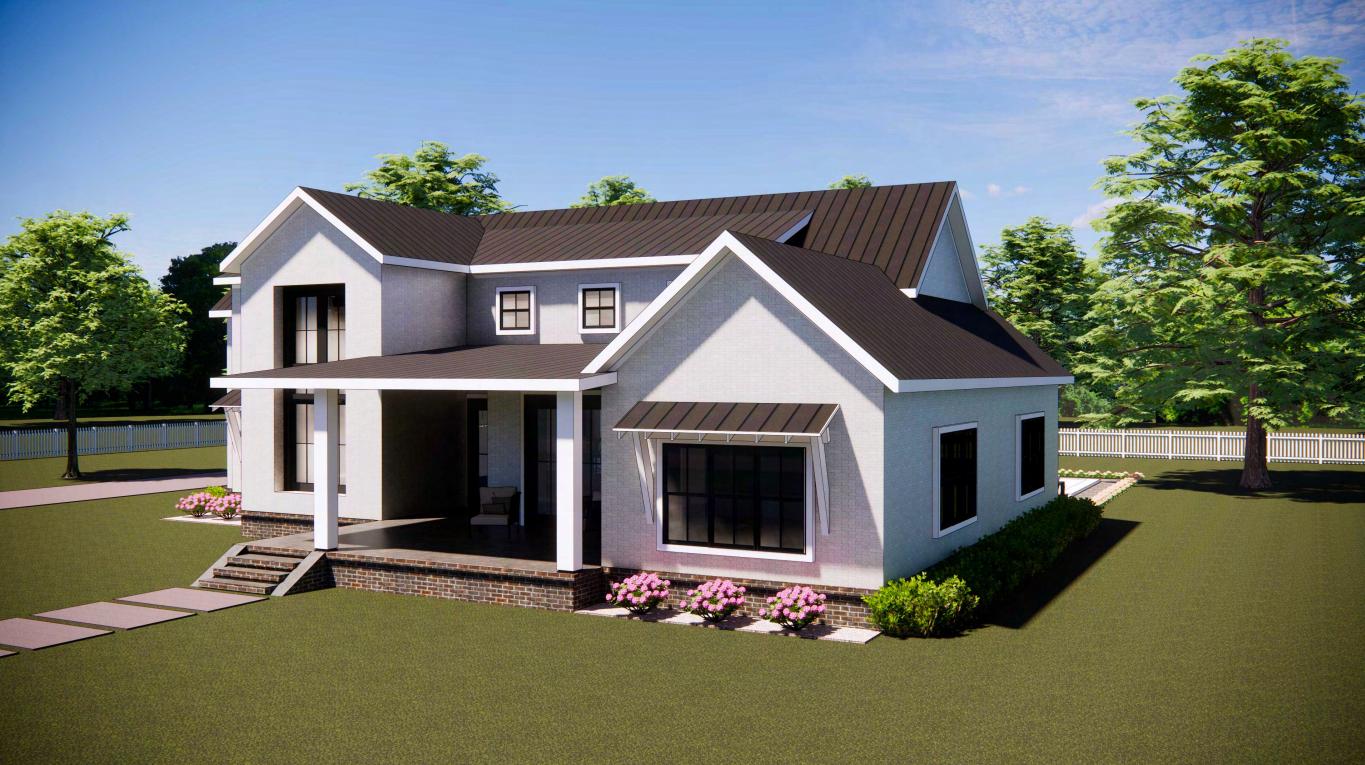
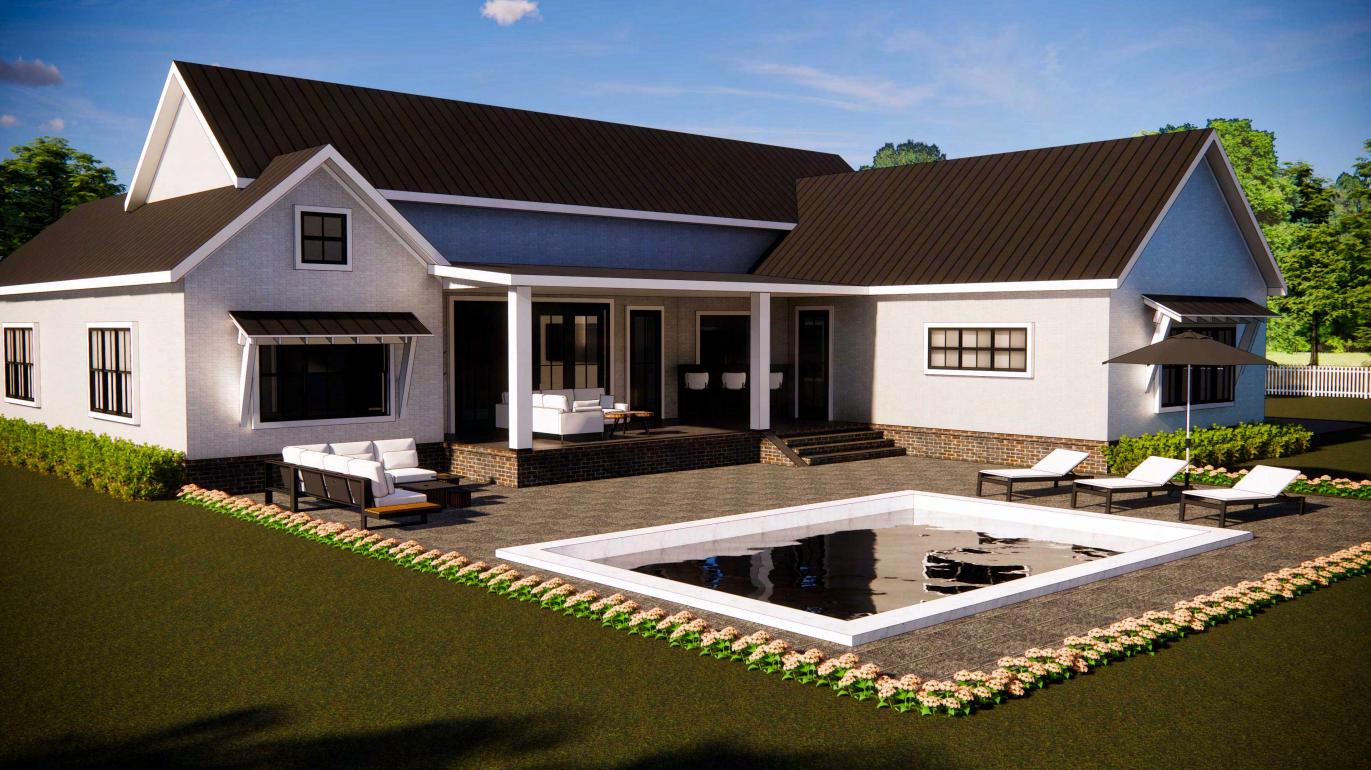
HOTEL VITALE
The objective of this project was to come up with preliminary designs for a new boutique hotel. The purpose of this was to determine the feasibility and design options and was not intended for construction. This hotel contains a mix of modern and historic elements that fit well in the neighborhood provided. Within its four floors, there are two different room styles, a workout space, a gift shop, a library, a computer station, a conference room, a yoga room, a coffee shop, and a rooftop/restaurant area.
Supervisor: Kevin Perry
Software: Revit and Enscape
Year: 2021


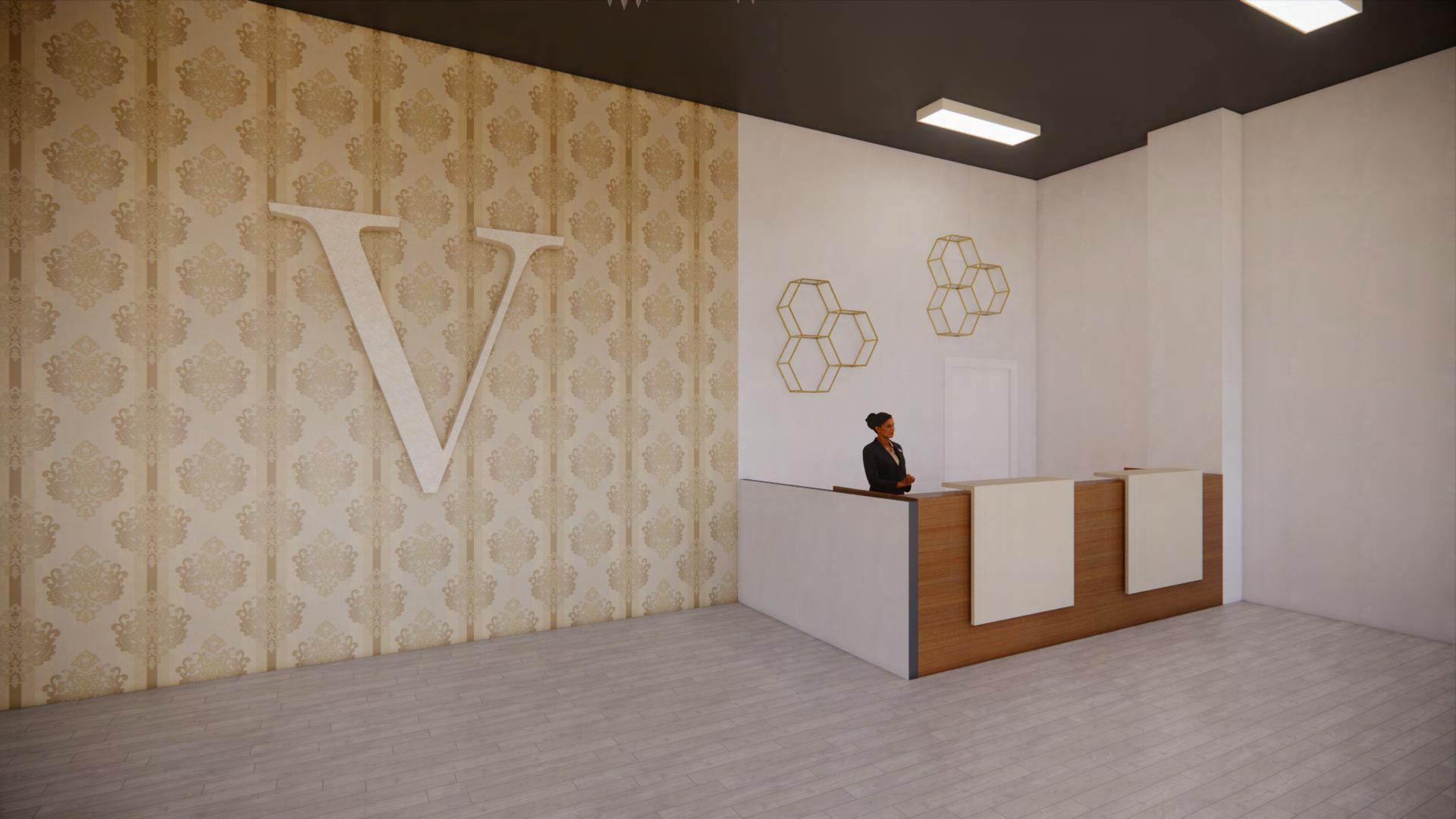
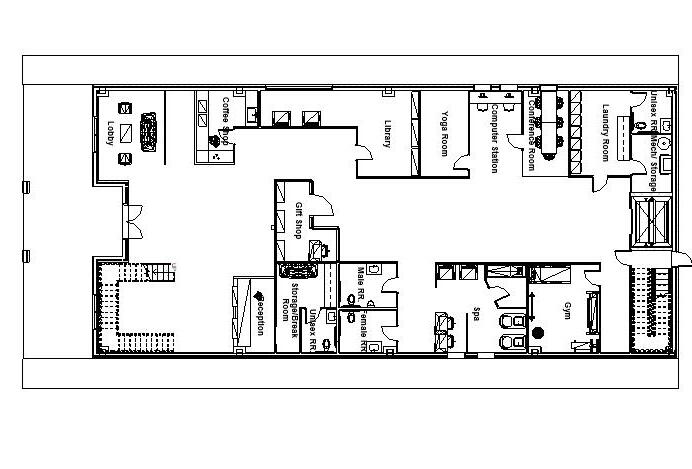
FIRST FLOOR
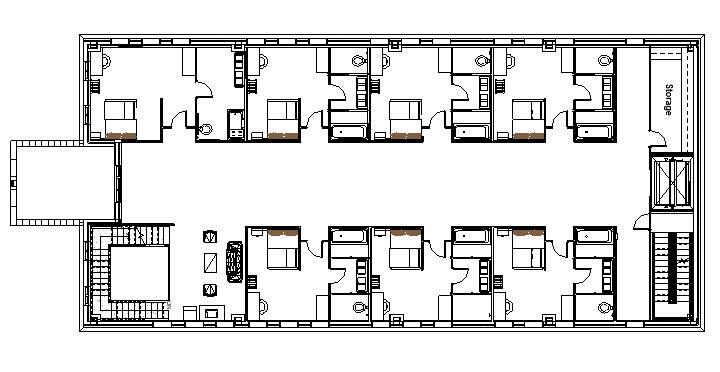
SECOND FLOOR
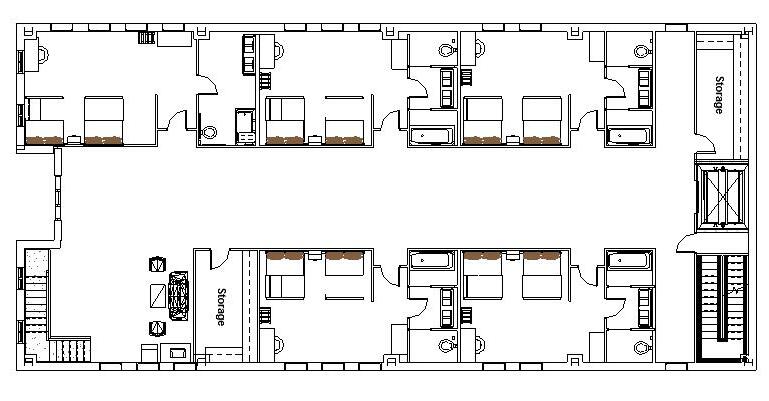
THIRD FLOOR
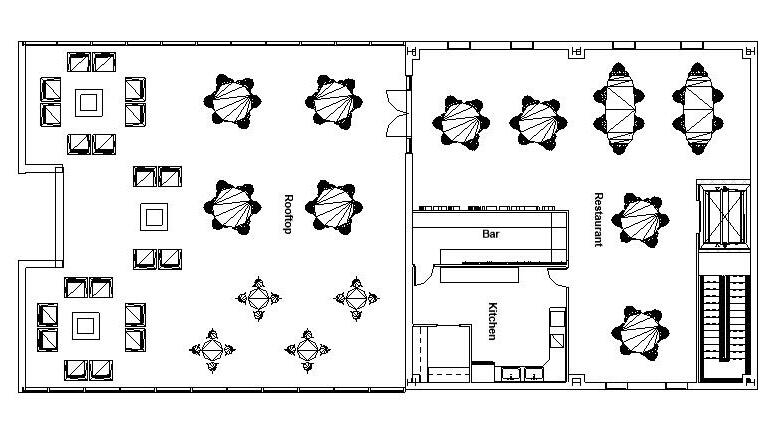
FORTH FLOOR
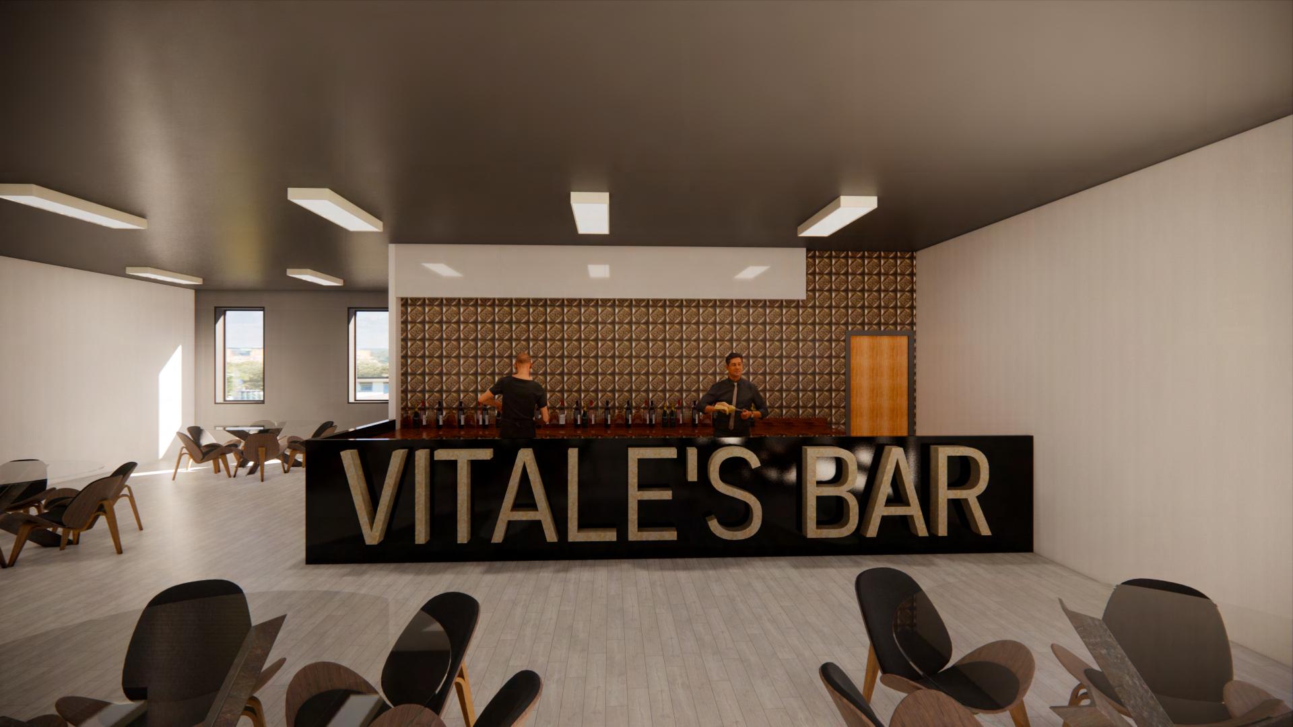
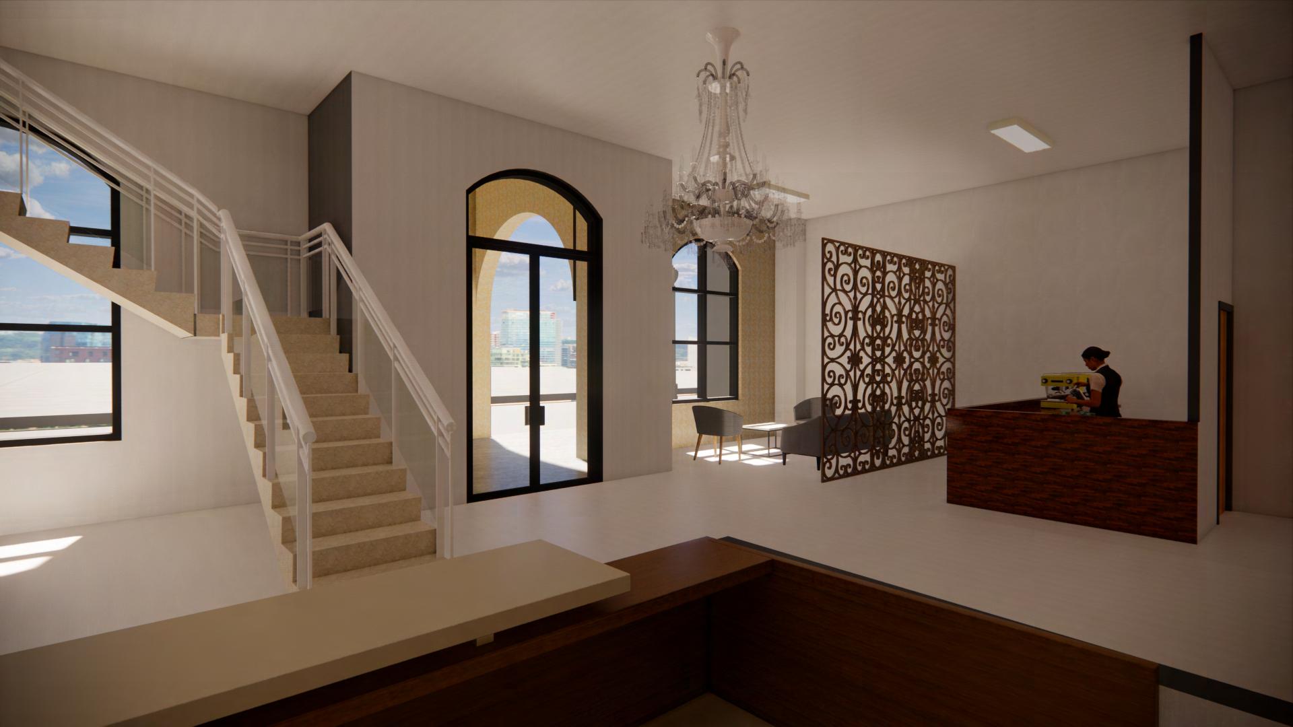
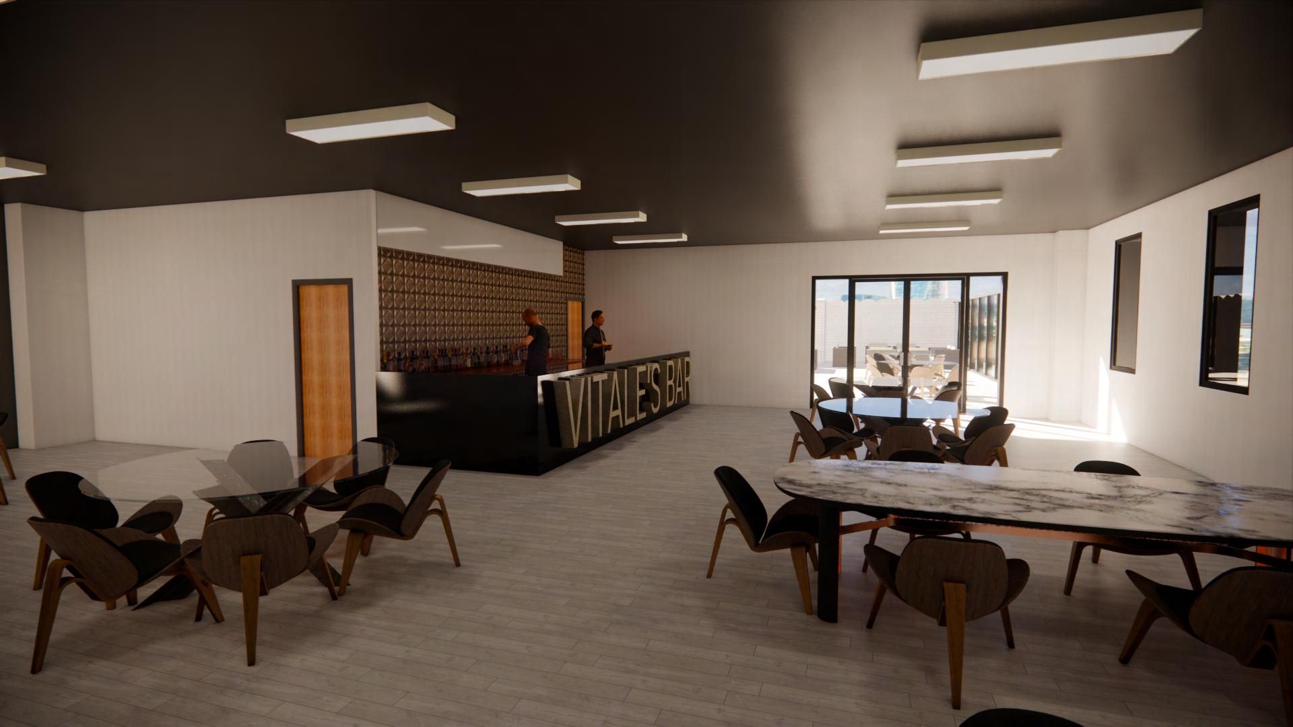
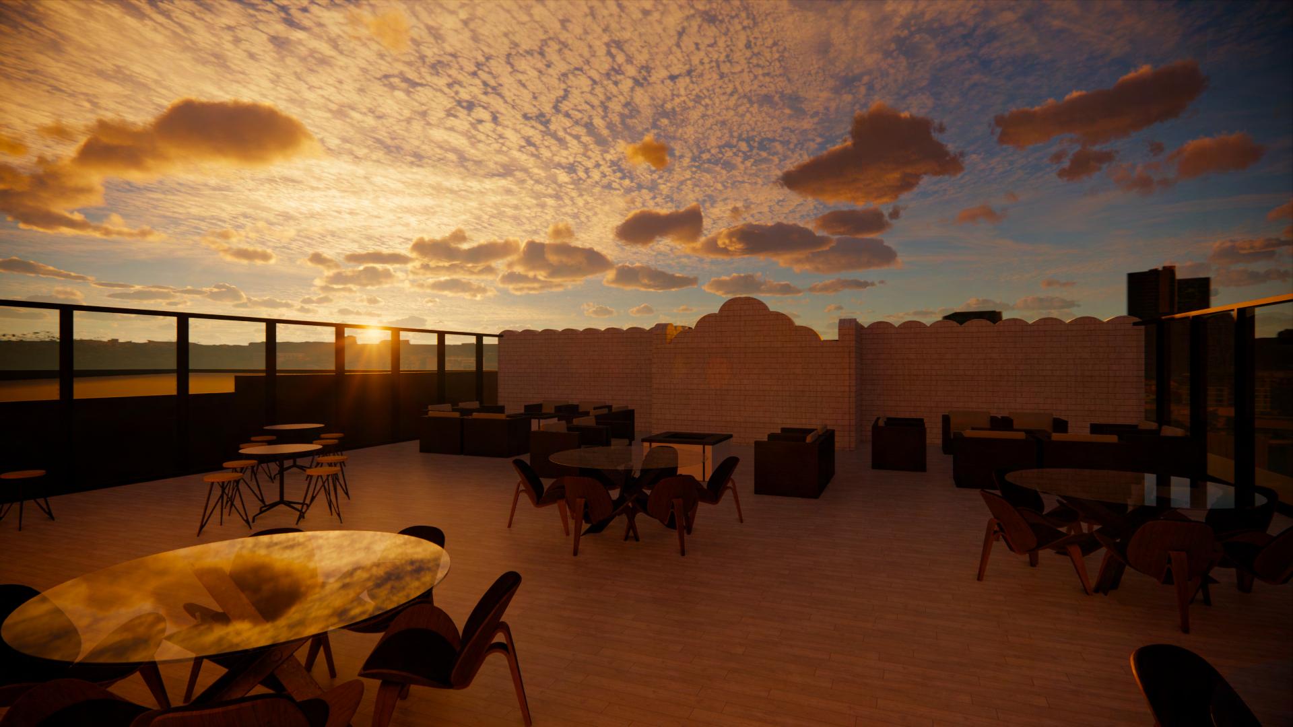

THE HUB 865
In this studio, our task was to propose a complete conceptual solution of an Urban Food Hub for the City of our choice. We had to design a building in detail, with a recognizable structural shell and envelope, considering the crucial and direct connection to the city, including interior and exterior areas for leisure, and landscape. We were expected to develop selected archetypal portions of the project, considering the building’s systems through a smallerscale representation showing the structure, environmental strategies, building envelope, operative systems, furnished interior spaces, and fully considering ADA coding as well as fire escape requirements.
Supervisor: Emery Ginger
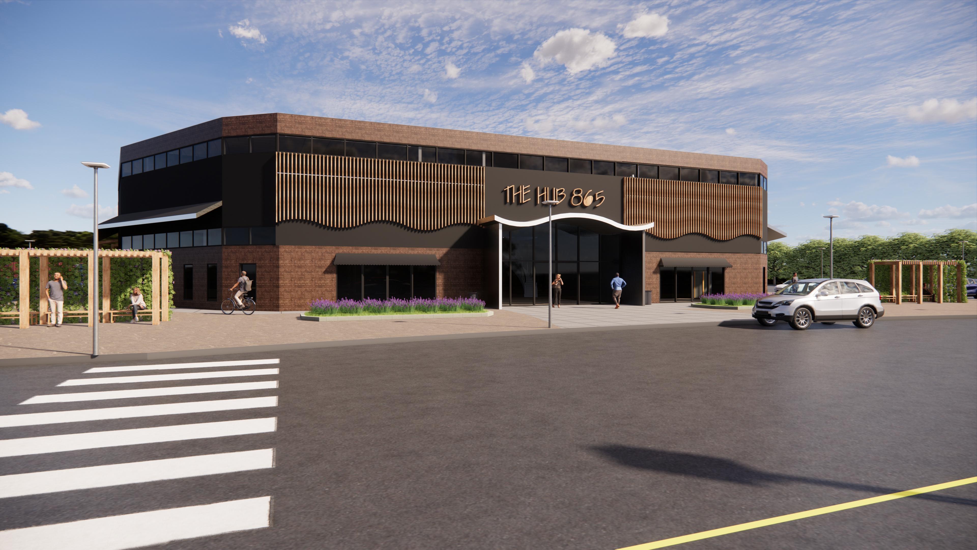
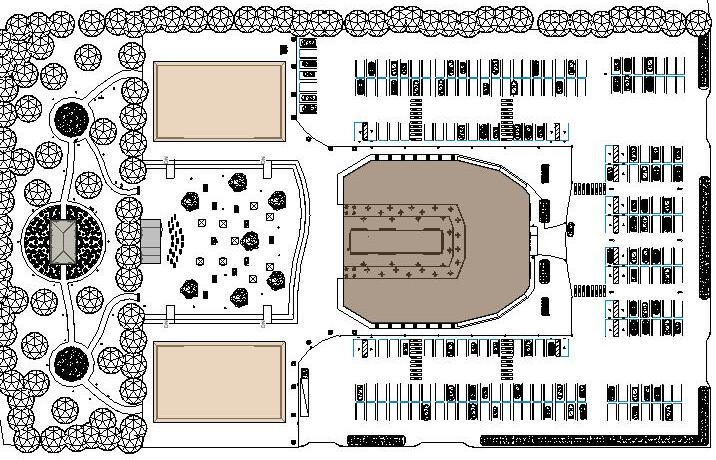




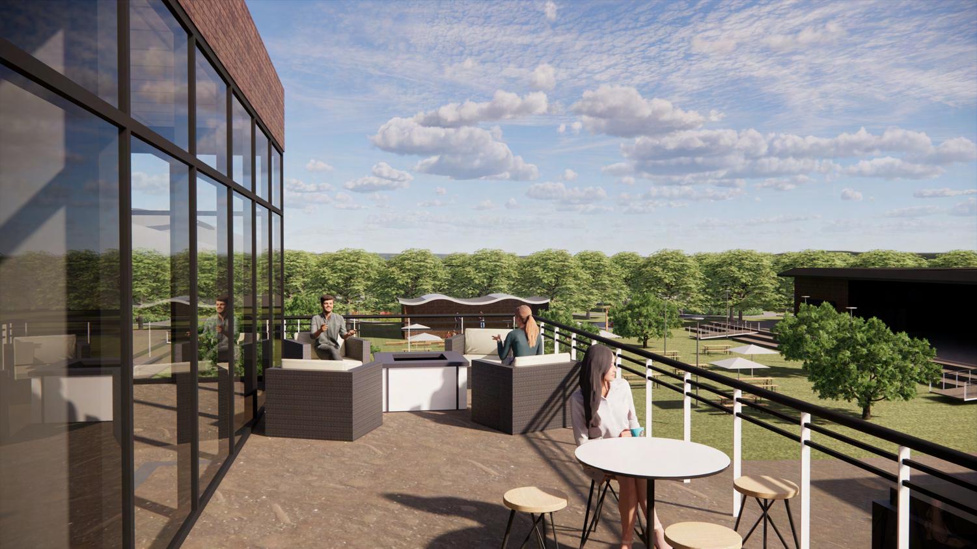
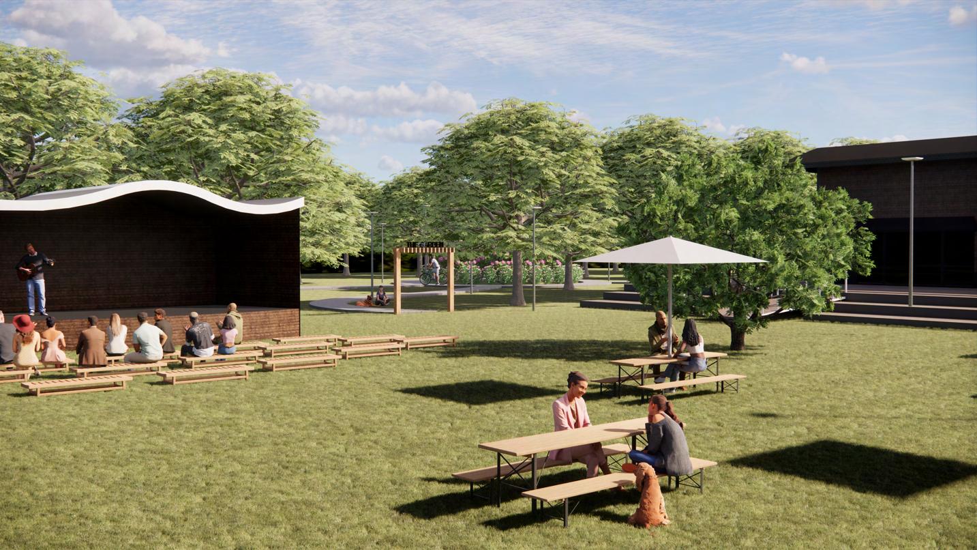
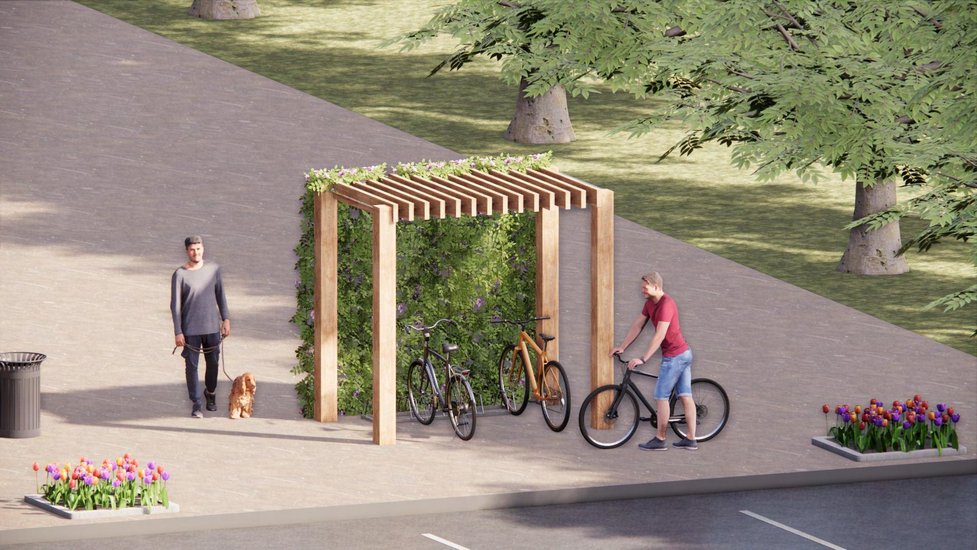
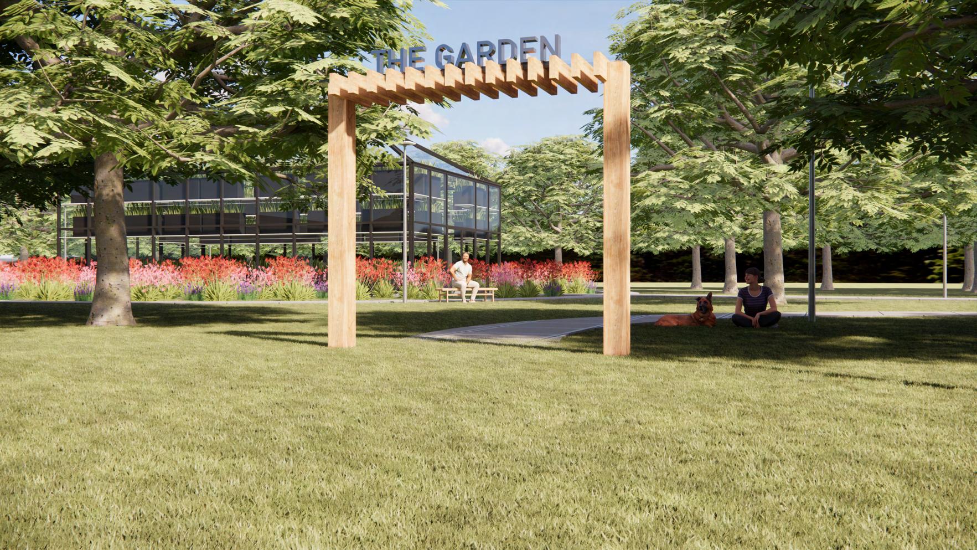
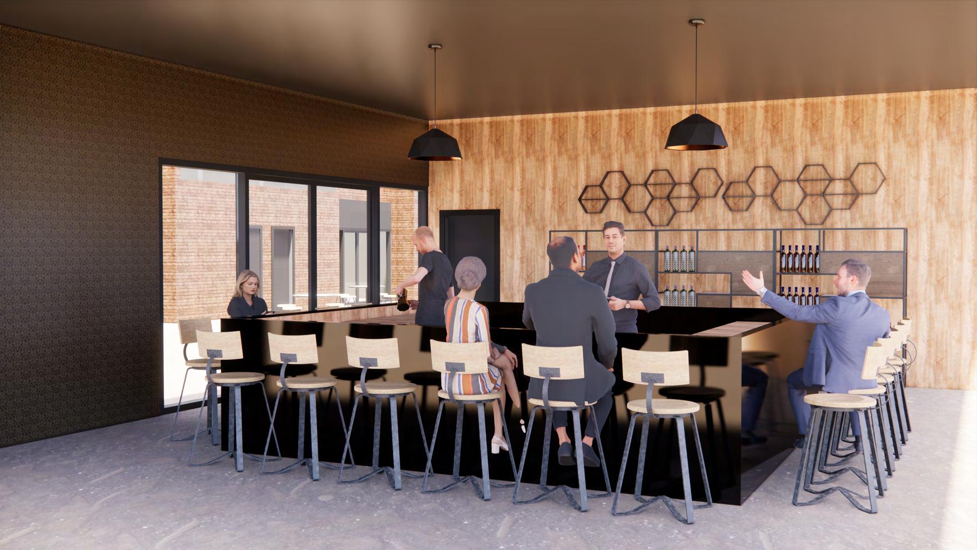
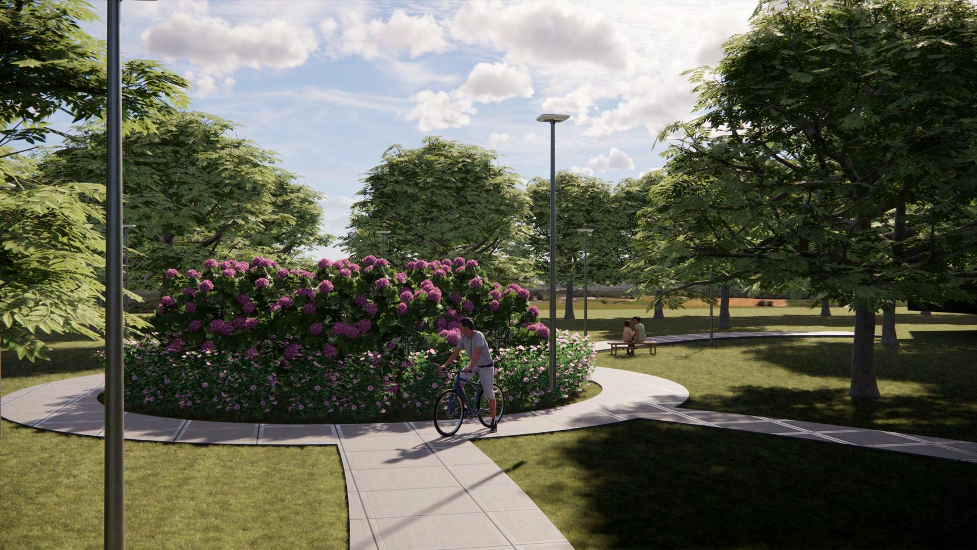
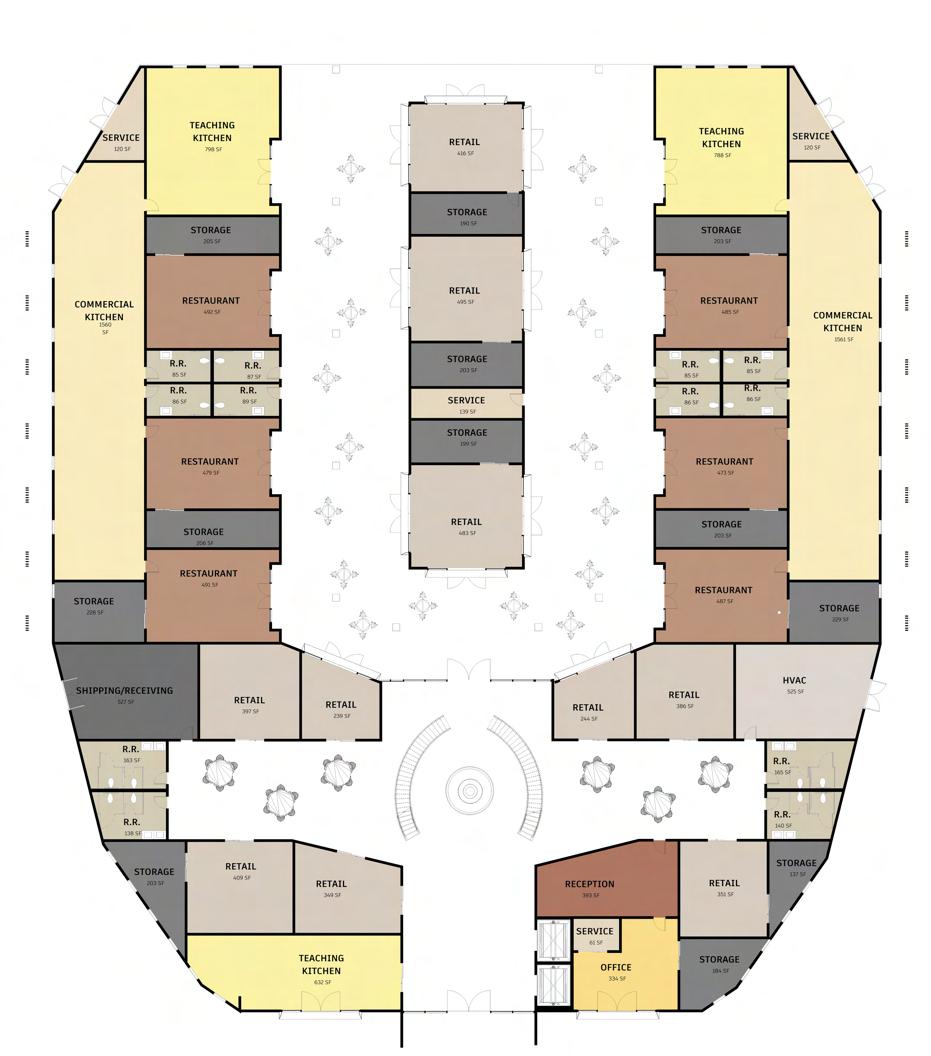
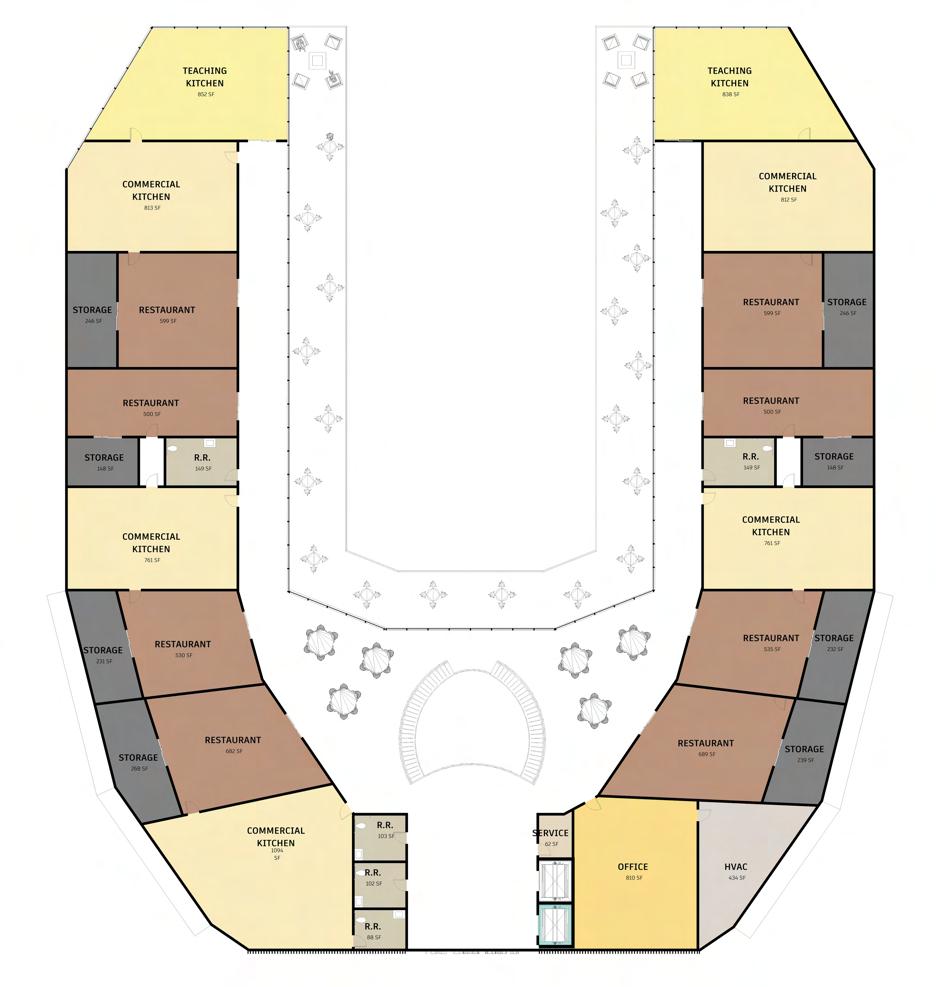
JOE FULKS ATHLETIC FACILITY
Collaborating with a fellow architecture student and a team of four construction innovative addition to Murray State University Campus. Our project encompassed planning, thoughtful environmental considerations, as well as a compelling presen
The primary focus of this three-floor athletic facility was to enhance the overall w within a single, thoughtfully designed building. Among the wide array of services
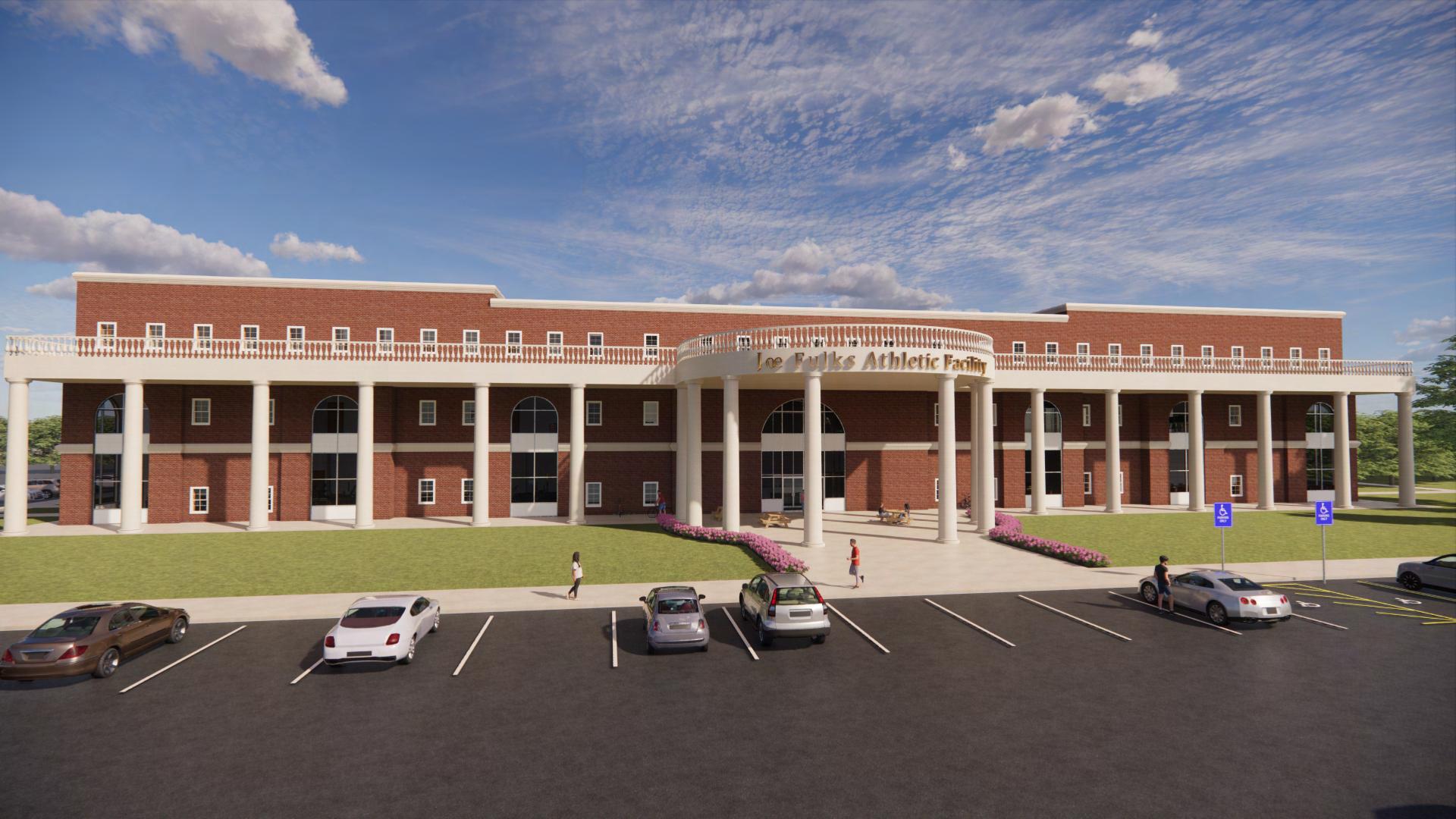
management students, our objective for this project was to conceive an d the development of a preliminary structure design, meticulous site ntation comprising estimates, schedules, and construction methodologies. well-being of our esteemed athletes by consolidating all essential services provided were a weight room, a versatile auditorium, a dedicated study

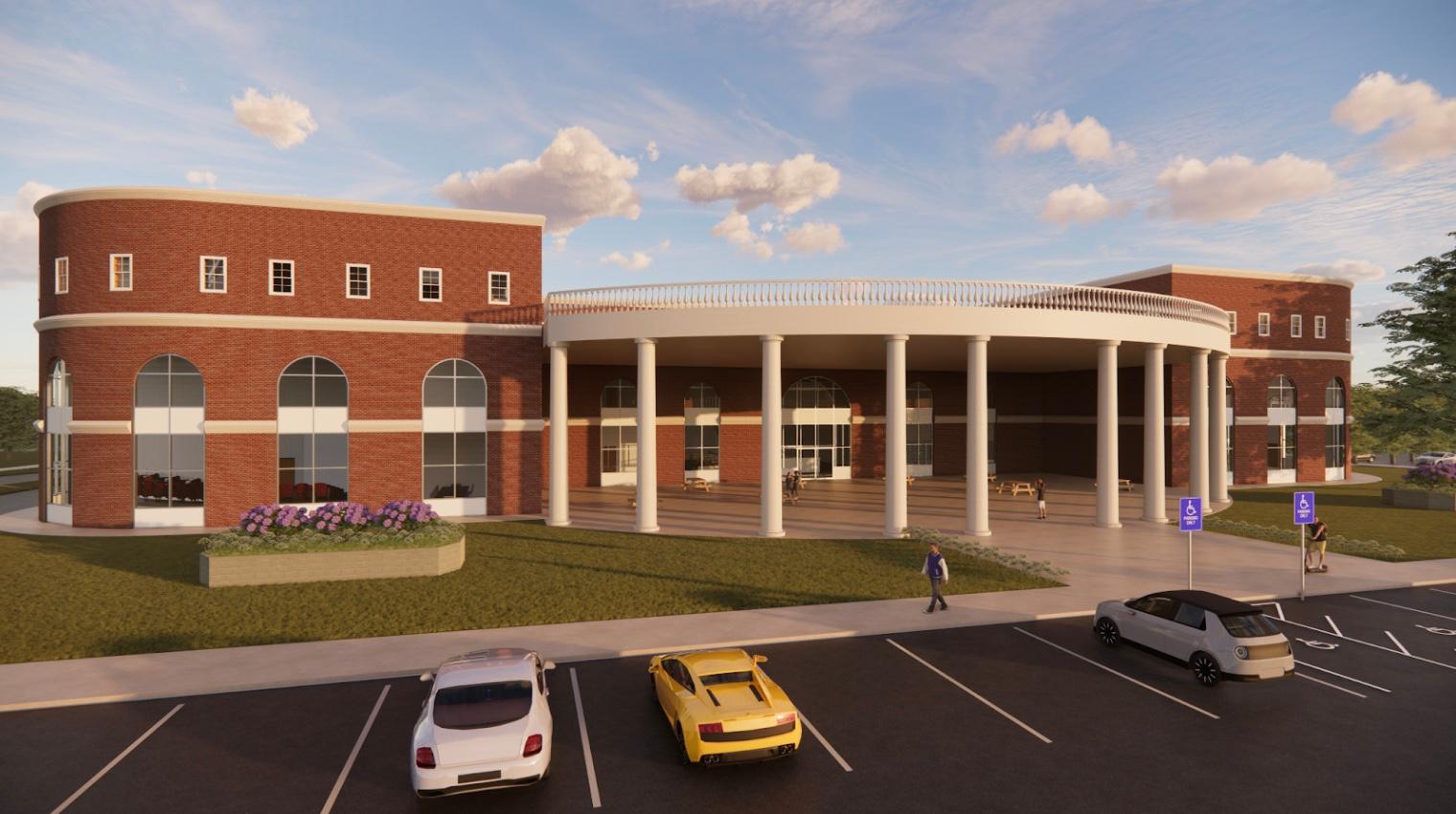
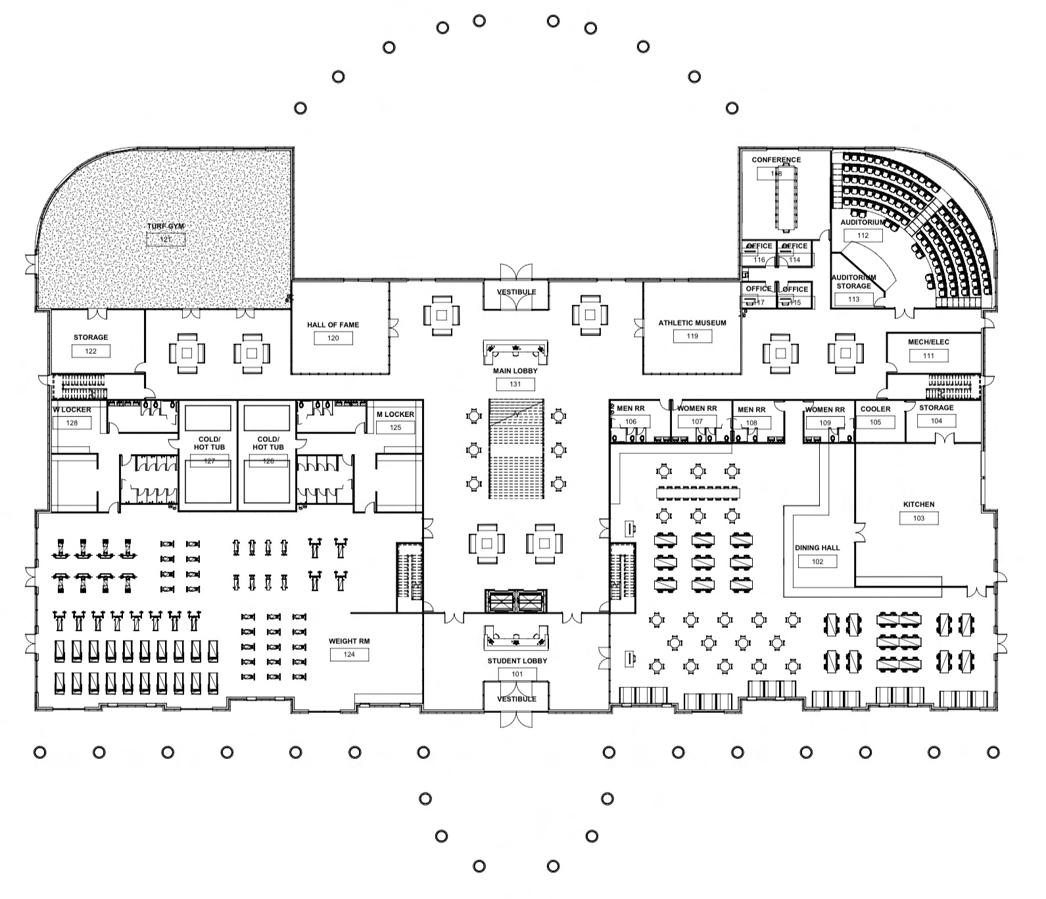
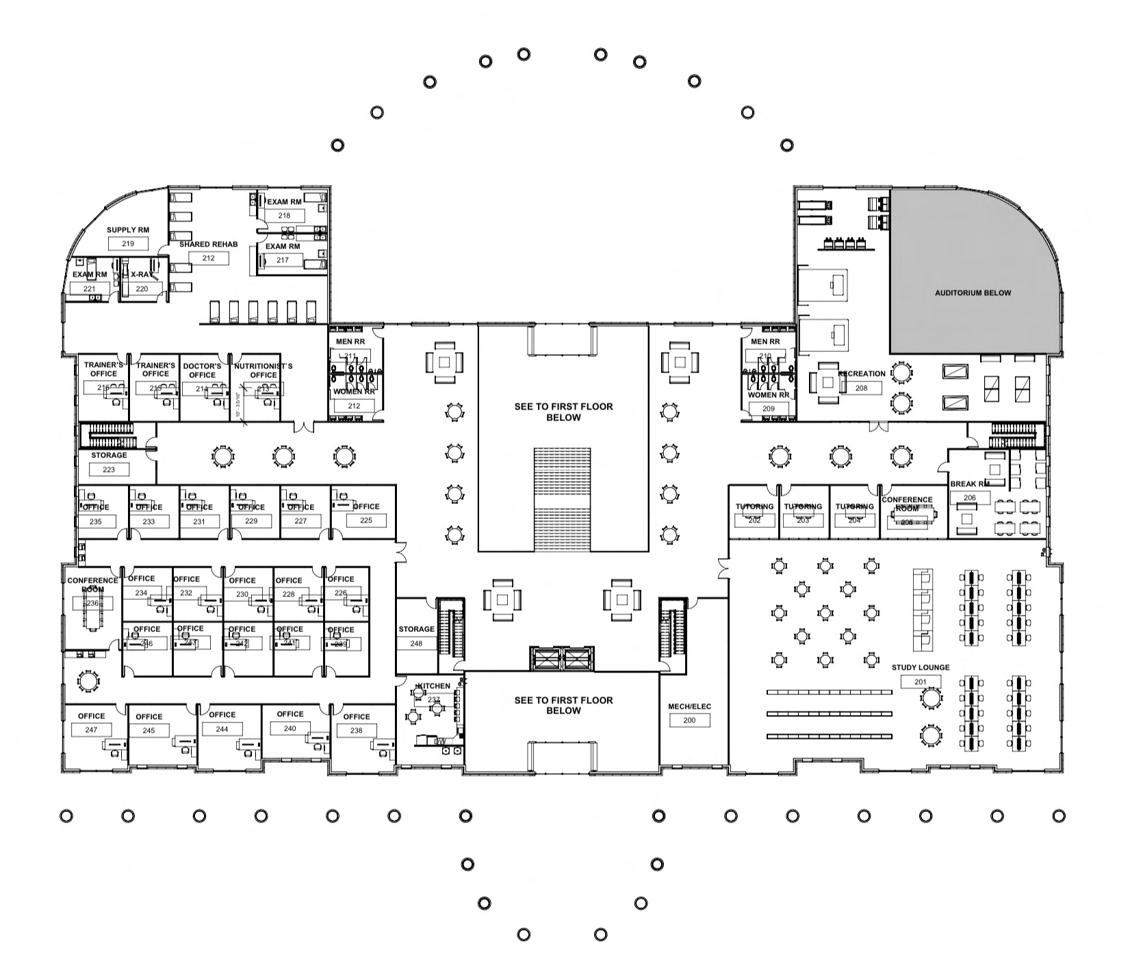
FIRST FLOOR SECOND

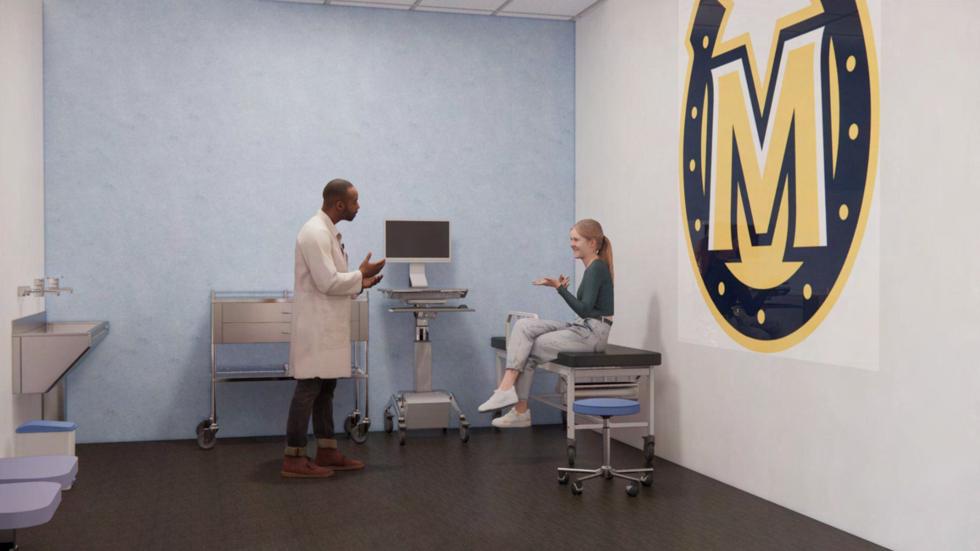

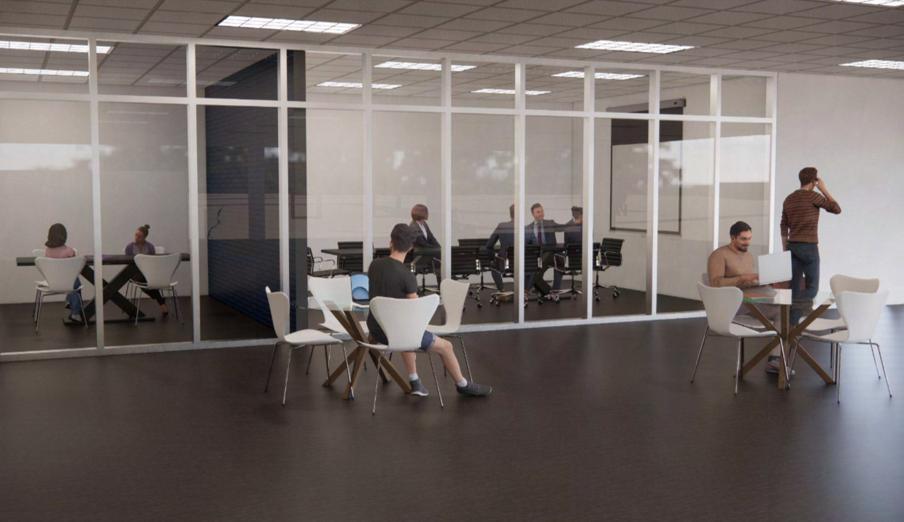
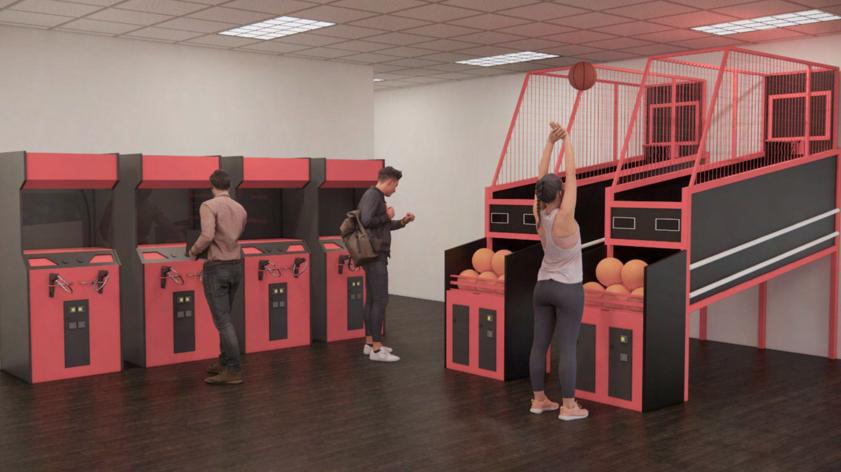

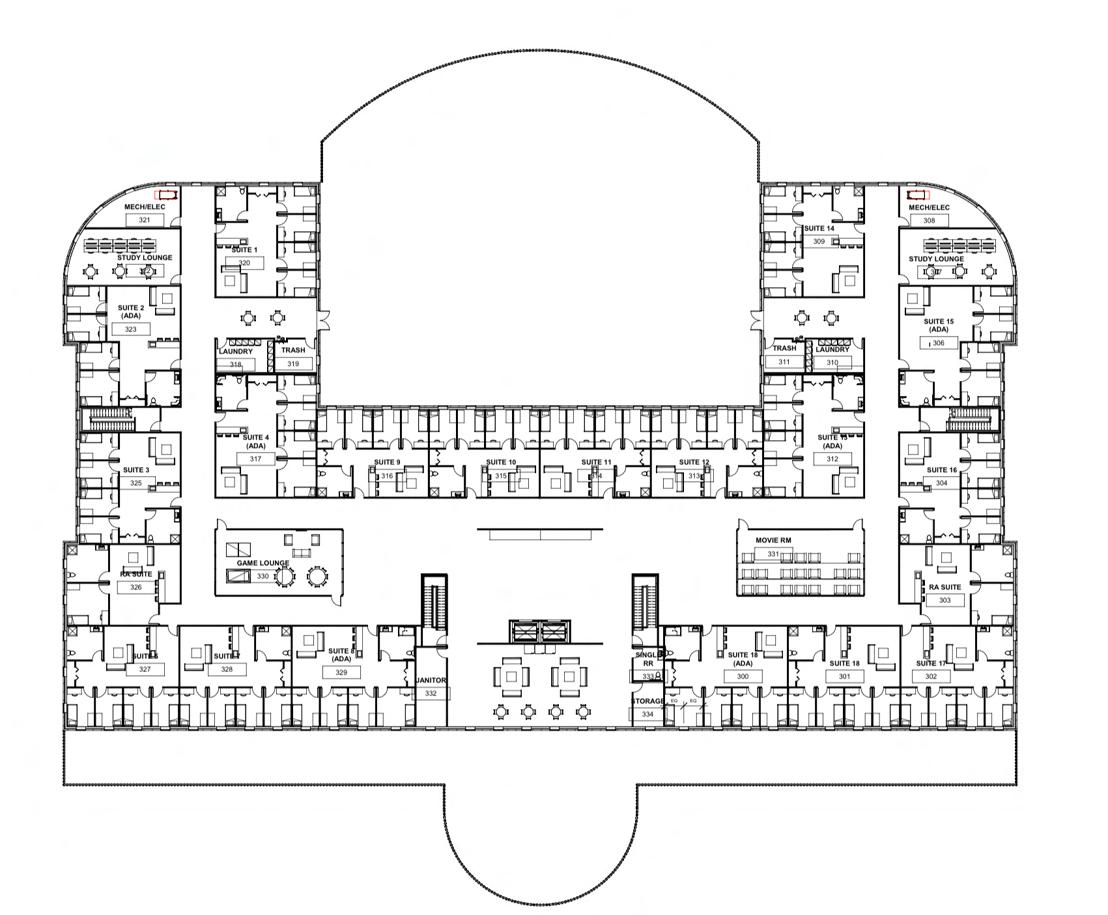
THIRD FLOOR
D FLOOR
Commerc

THEFOLLOWINGCOMMERCIALPROJECTSWE INTERNSHIPWITHMORLEY.

work
ial
RECOMPLETEDTHROUGHOUTASUMMER
STRIP MALL
This strip mall located in Newburgh, IN was designed by Cory Smith and modeled by Kevin Valentino. My responsibilities in the project were to build a set of construction documents that contained floor plans, life safety plans, ceiling plans, roof plans, elevations, wall details, renderings, and schedules. Prior to construction, I was able to select the materials used in the finishes of the project.
Company: Morley
Supervisor: Darren Morley & Corry Smith
Software: Revit, SketchUp and Enscape
Year: 2022
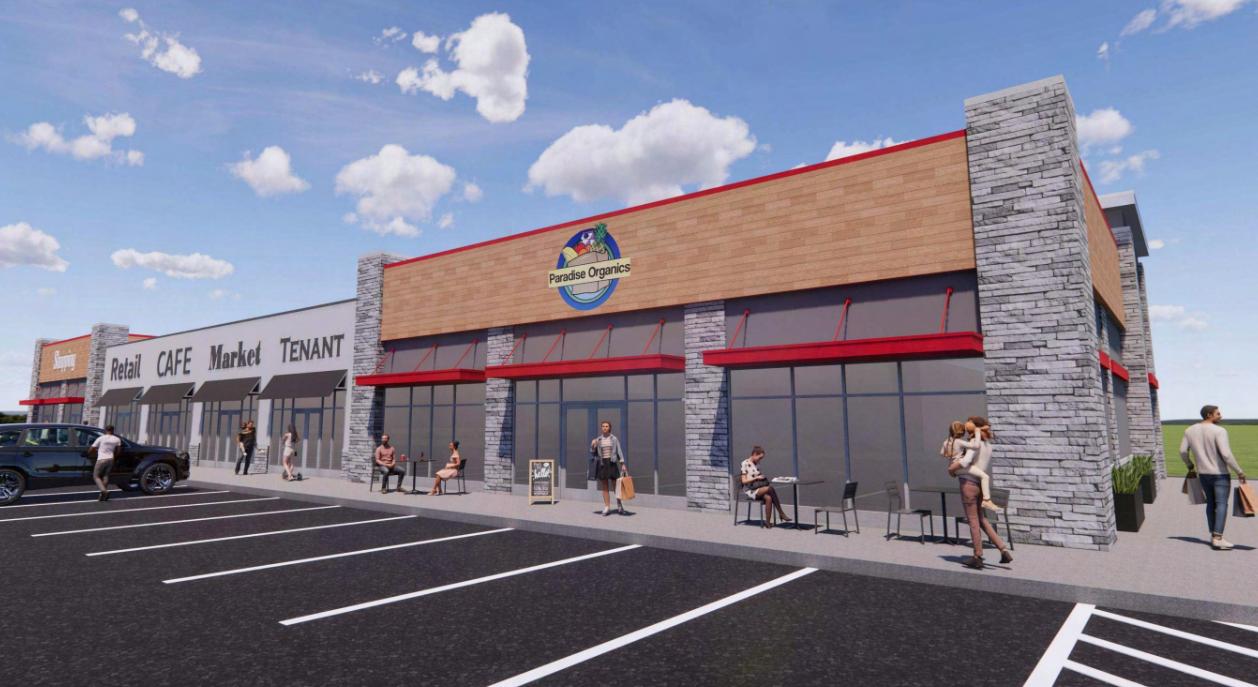

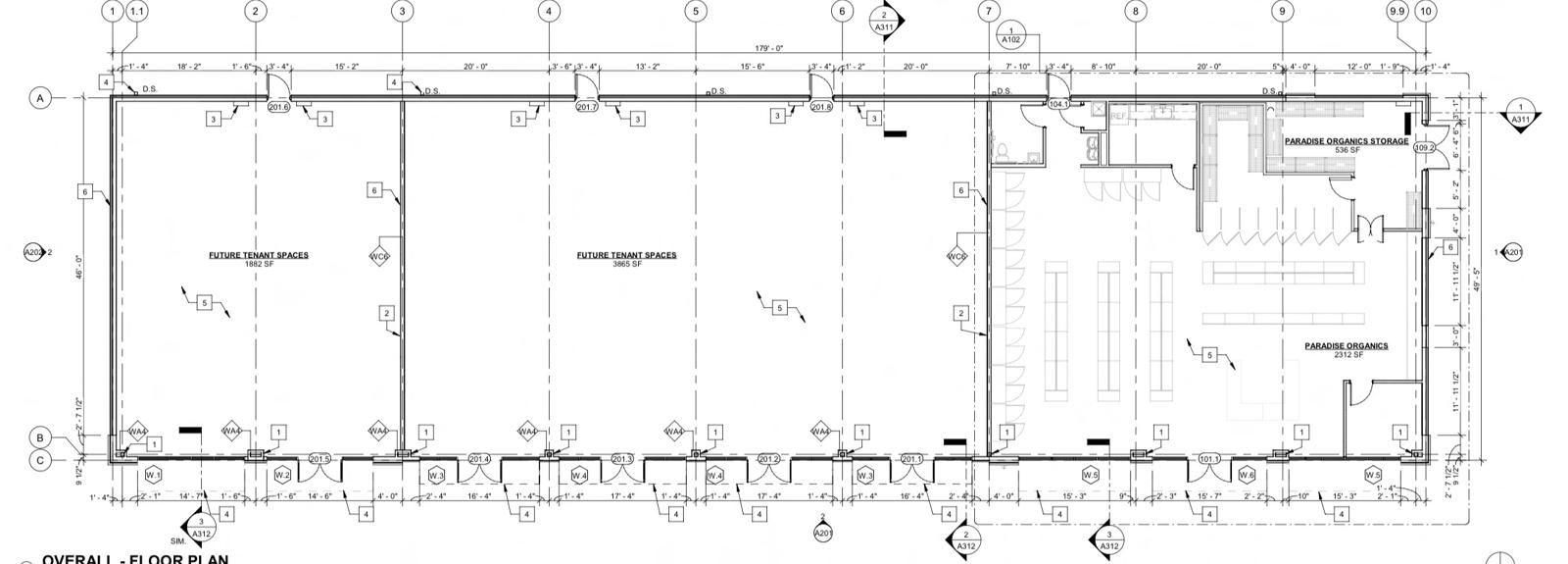

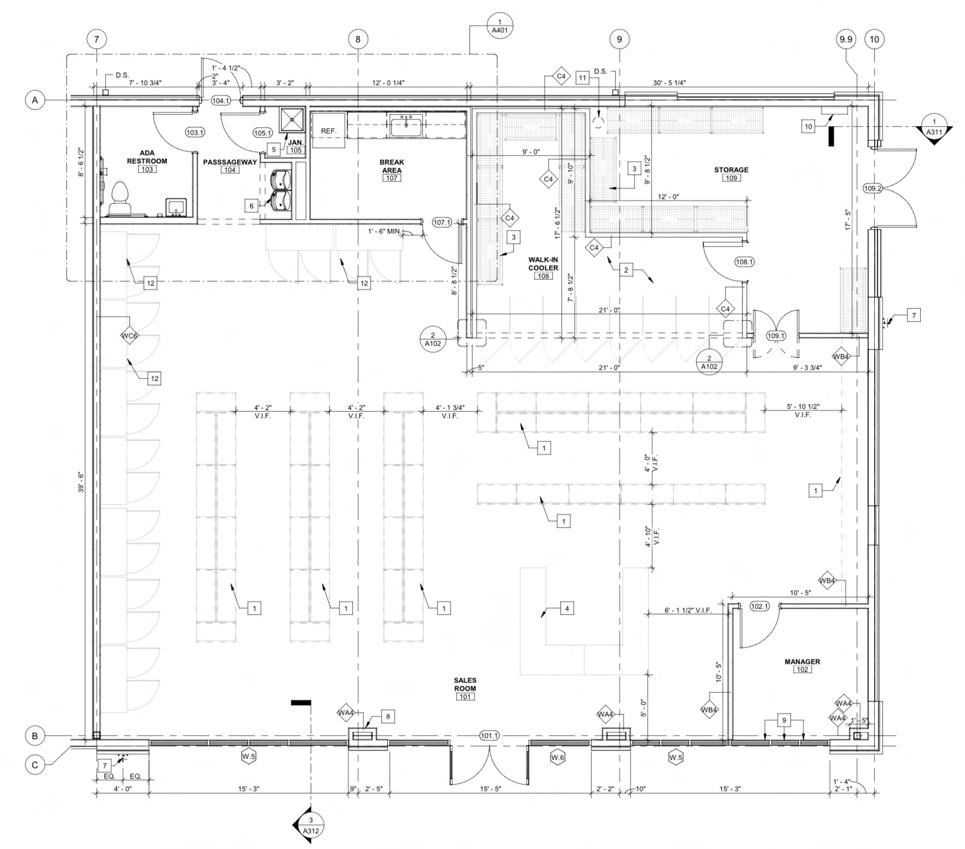
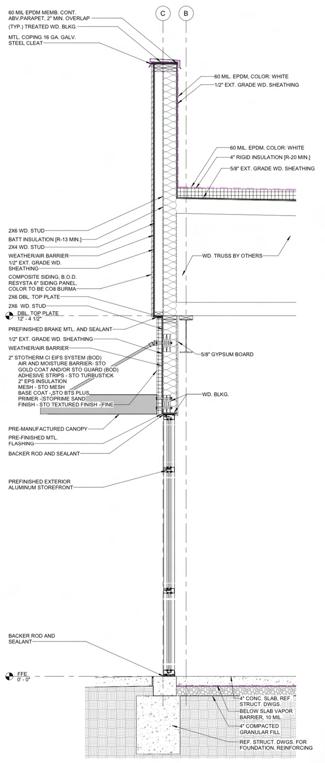
COMMERCIAL BANK
This commercial bank is located in Evansville, IN, and was designed by Darren Morley and Kevin Valentino. My responsibilities in the project were to build a set of construction documents that contained floor plans, life safety plans, enlarged plans, ceiling plans, roof plans, restroom details, elevations, wall details, and schedules.
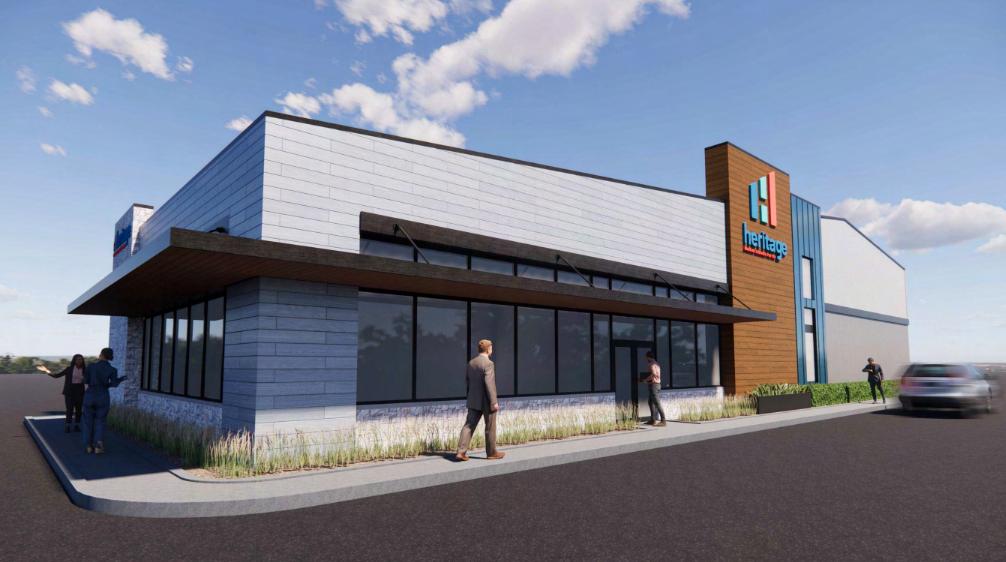



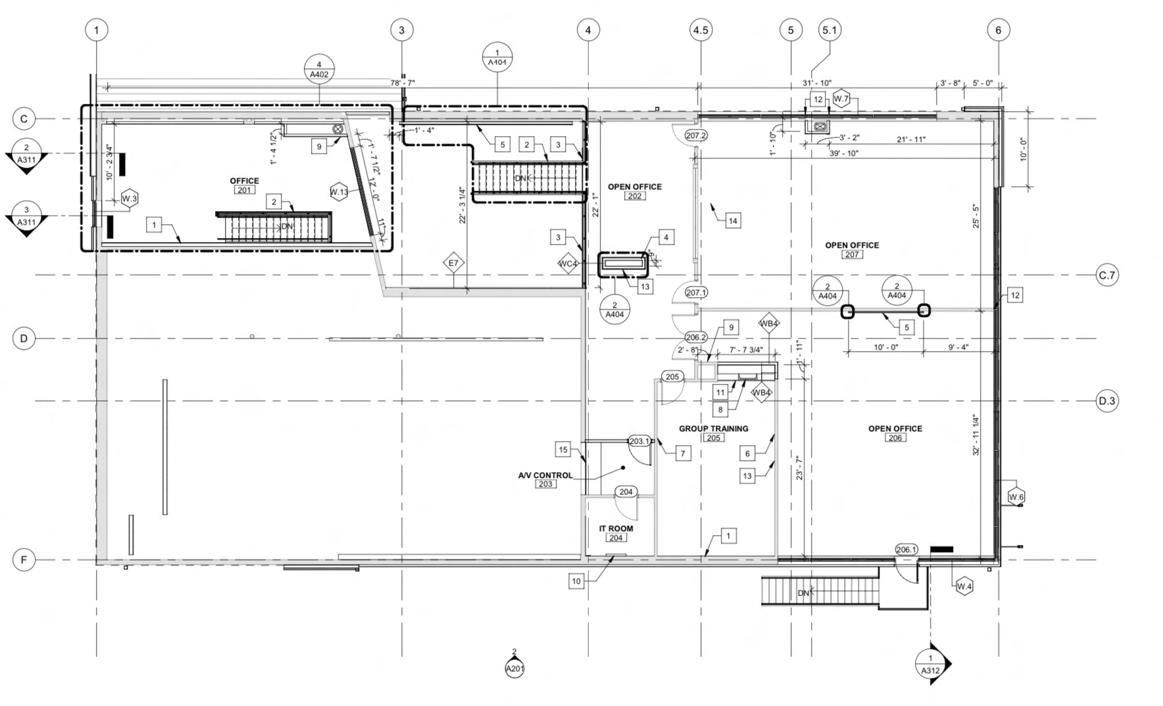
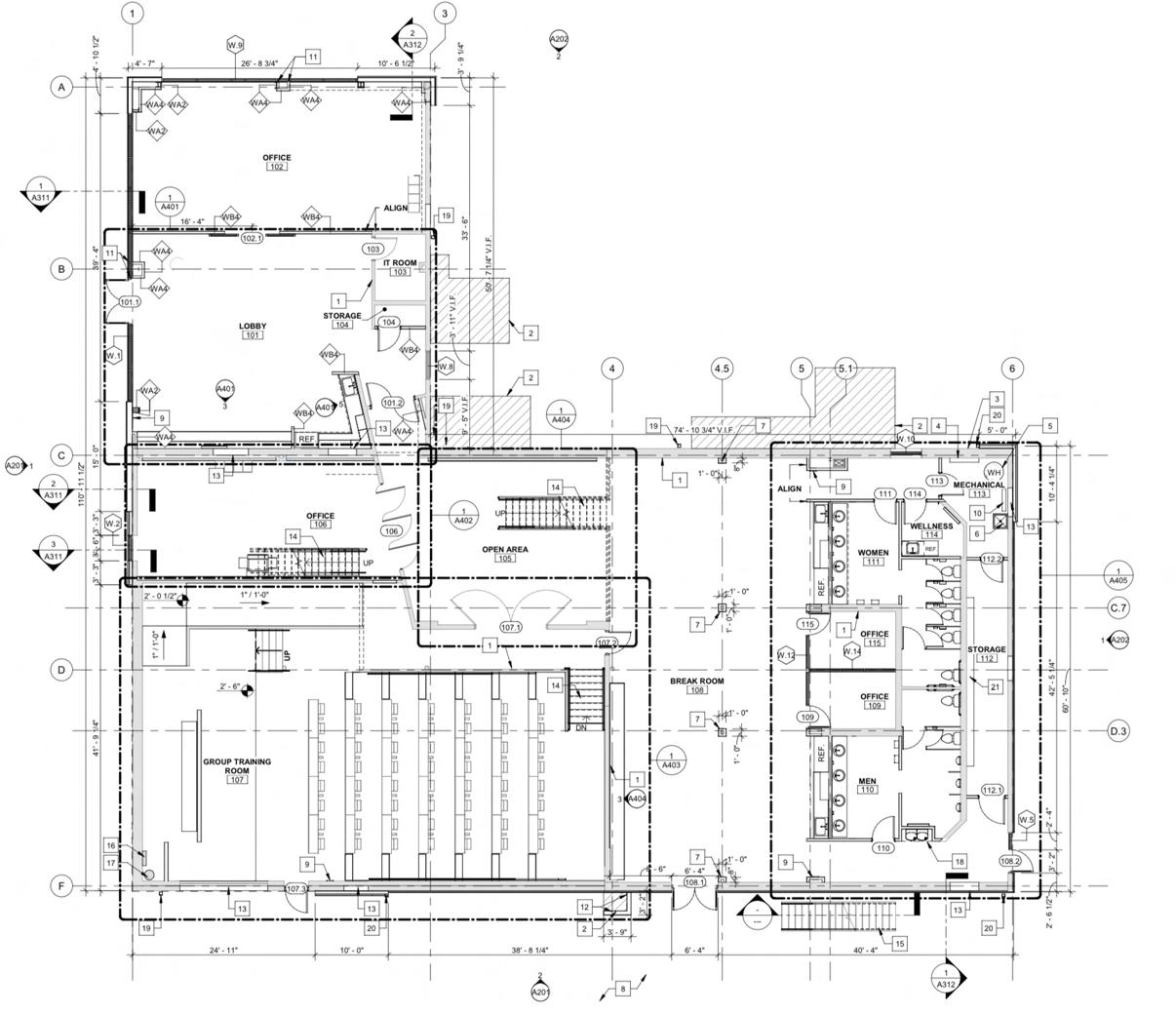
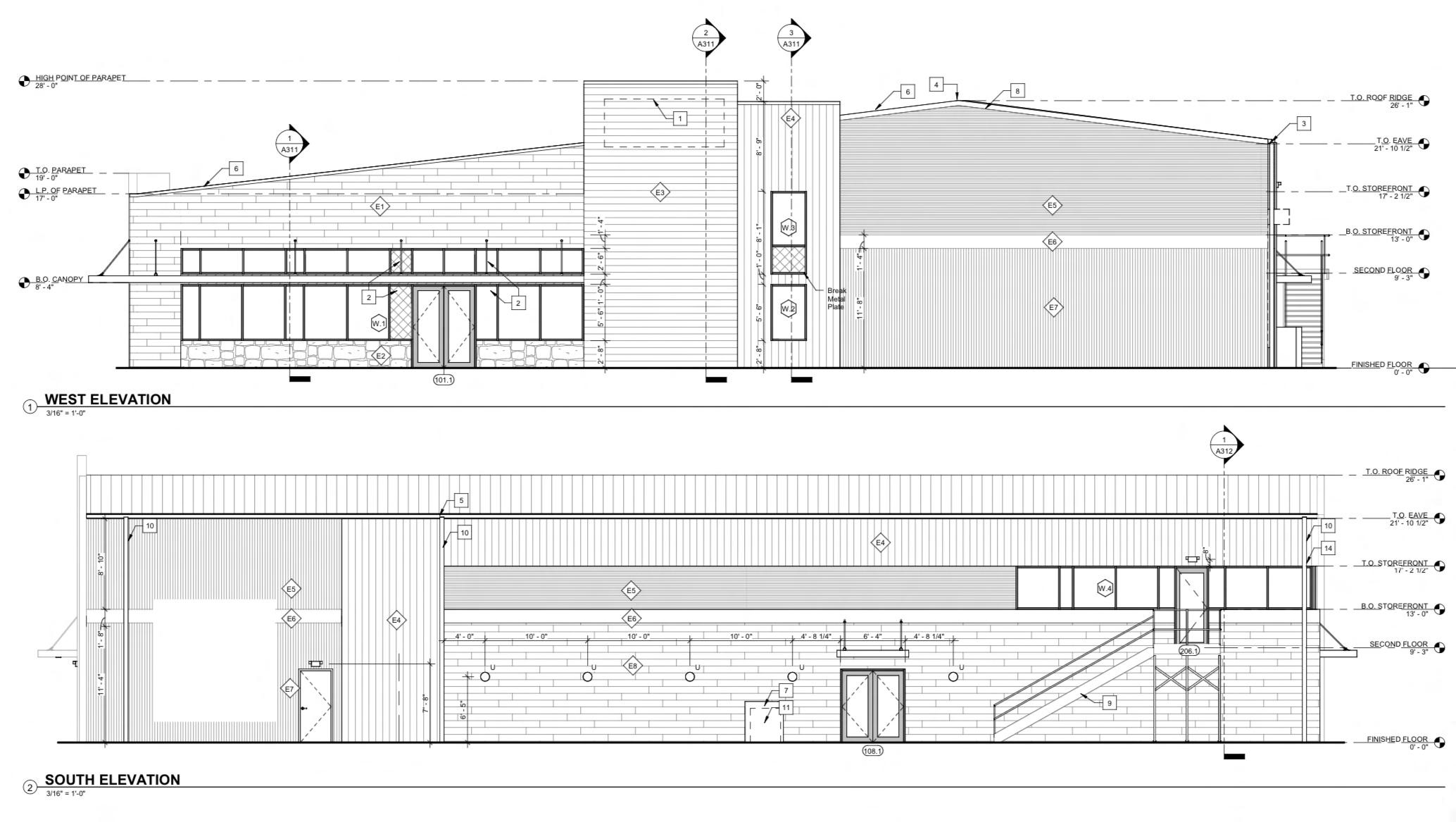




Thank you





























































