2023 | selected works


2023 | selected works


Industrial heritage often presents a unique challenge within the heritage and conservation discourse as its significance has been somehow recognized only in the last 50 years and its value is still frequently being dismissed. The question is also how do we approach their preservation as these usually large-scale buildings were mainly made to accommodate machinery, not human beings?
Heritage preservation in general does not have one size fits all solution. Even though many may argue there is a preferred approach, which can often be seen in institutionally protected “monuments”. It is typically to maintain the objects and do only the necessary, minimal interventions. This often makes them objects that cannot be interacted with but that we passively view while listening to their story that was curated by someone else providing a set narrative.
Industrial heritage can here provide more interesting opportunities for how to approach the preservation of a building. These were once places of work that people interacted with daily, and some may still remember them being in use. They were never intended as untouchable monuments but as functional buildings, always meant to change depending on the current needs. So, their new evolution and the idea of their change, even if just subtle, may feel like a more organic part of their life.
Using the M-verkstaden in Gamlestaden, a former machine repair workshop for the SKF, built in the early 1900s, and situated in the heart of SKF’s complex, as a site of investigation, this thesis aims to look at the industrial heritage as valuable evidence of its time that can be used to inform and shape its new future.
spring 2023 | master‘s thesis direction: matter space structure
see more here

exploded axonometry shows the structure of the building in the state of a new proposal unchanged parts are shown in blue while interventions are highlighted in red
new windows by the entrance (they are placed by the entrance to create a more inviting space where the visitor can see what is going on inside and is not scared to enter)
new window in place of the door in contrasting colour
new entrance metal door

new metal door (metal is used as it is a material commonly used in the building, silver finish contrast the existing metal and signals its new addition, it is used in all public entrances to the building to clearly signal its function)
south facade intervention - detail A | 1:40


Tile designs are a result of pattern explorations based on the brick patterns and ornaments found in the facade of the building. They are a new element inspired by the building and its already existing elements and colours.

south entrance - upper market hall entrance - lower | interior views

Despite the unity of the facades, interior of the building is somehow heterogeneous and every room has its unique atmosphere and visual identity. My goal was to preserve this individualities providing a new experience entering into another space.

Largest space in the building contains a lot of elements and machinery previously used to move around objects. These elements are preserved and reused as a possible playground parts.








Using a warehouse in Ringön, I wanted to explore alternative options for housing. Proposing questions like “What is it a living space?”, “How flexible can housing be?” and “What happens when architect leaves the design and lets inhabitants “build it themselves?”.
In my project I propose a simple timber constructions so the future inhabitants are able to build structures themselves as they need or want. Design is based on a grid 1200x1200mm that enables to fill the whole warehouse and avoid existing trusses and other structures.
Only intervention proposed to the building itself are roof windows necessary to bring in the daylight while keeping the space visually separated from the outside. They are facing north for the most stable light.
Project is designed as an imagined starting point of creating an alternative housing space that inhabitants could build themselves and further development is left for speculation.
spring 2022 | ARK 132 - matter space structure 2

gradually growing structures
grid - proposed starting point
exploded axonometry showing different layers of the structure




how to ‘build‘ manual
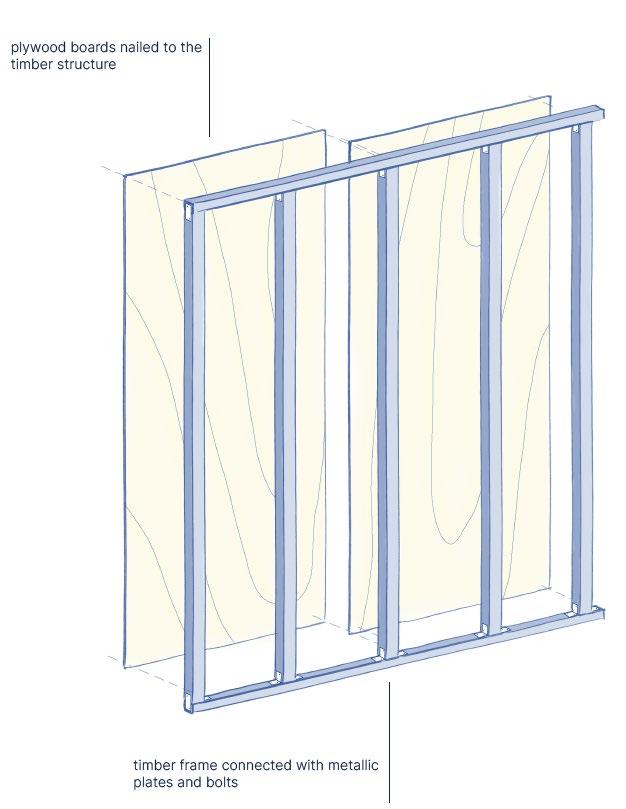
axonometric drawing showing possible „growth“ materials










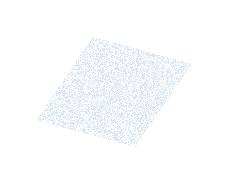
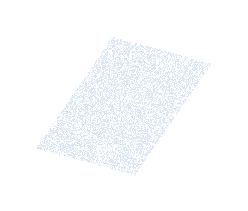














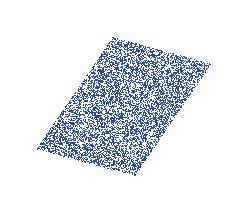



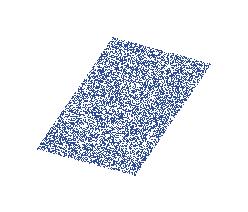


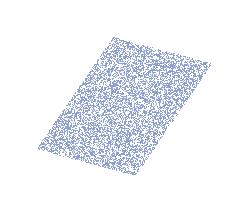
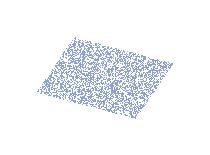



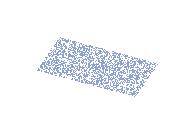


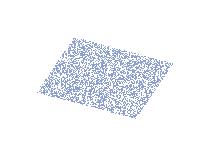









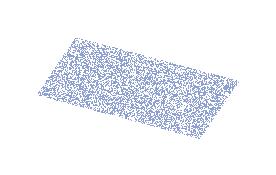




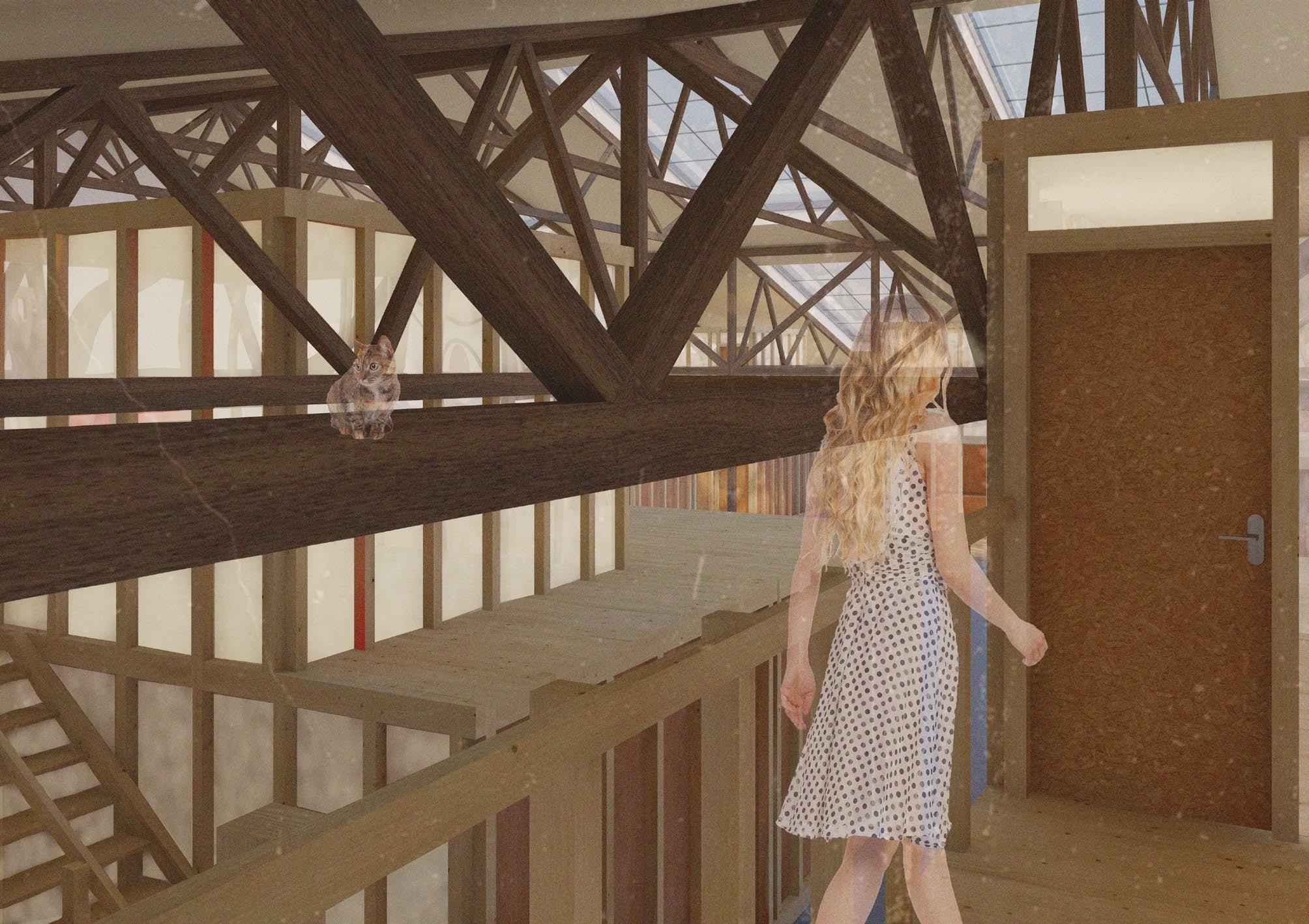
The dairy central in Vräland on Orust was first built in the 1930‘s and has since been remodeled several times. Even if the Dairy has been closed for many years it still holds a place in the memory of the inhabitants of Orust. By interviewing some of the inhabitants, we realised they are missing a meeting point and a place for the local small businesses to collaborate. Our aim for this project is to create a market hall for local producers where they have the opportunity to develop their business. Through working with co-sharing and flexible areas we hope to achieve a space that works over the year and provide new opportunities both for the inhabitants and visitors of Orust.
group project with Clara Alexandersson Frick and Michael Gates Carlsson
fall 2022 | ARK 626 - transformation projects and environmental care
see more here

orust old dairy
farmers - crops farmers - animals craftsmanship associations and organisations





section with details, showing
intervention: remodeling trusses
intervention: removing ceiling
intervention: added windows
addition: bar intervention: door openings
intervention: floor opening
addition: ramp and stairs
addition: elevator
addition: sculptural staircase
modular food stands
addition: windbreak


Design of a social and cultural centre as one of the buildings within the restoration of the defunct farmyard in Stvolínky near Česká Lípa. The new building respects the location and dimensions of the original building. It is designed as an elongated ground floor building with a sloping roof and a brick facade. The cultural and social centre is to serve mainly as a meeting place for all generations. It consists of two clubrooms, a cafe and a hall. Providing a space for various events and activities to take place.

bachelor´s thesis
spring 2021 | Studio Girsa - Architectural Conservation Heritage Design
see more here

interior views | upper - hall, lower - cafe
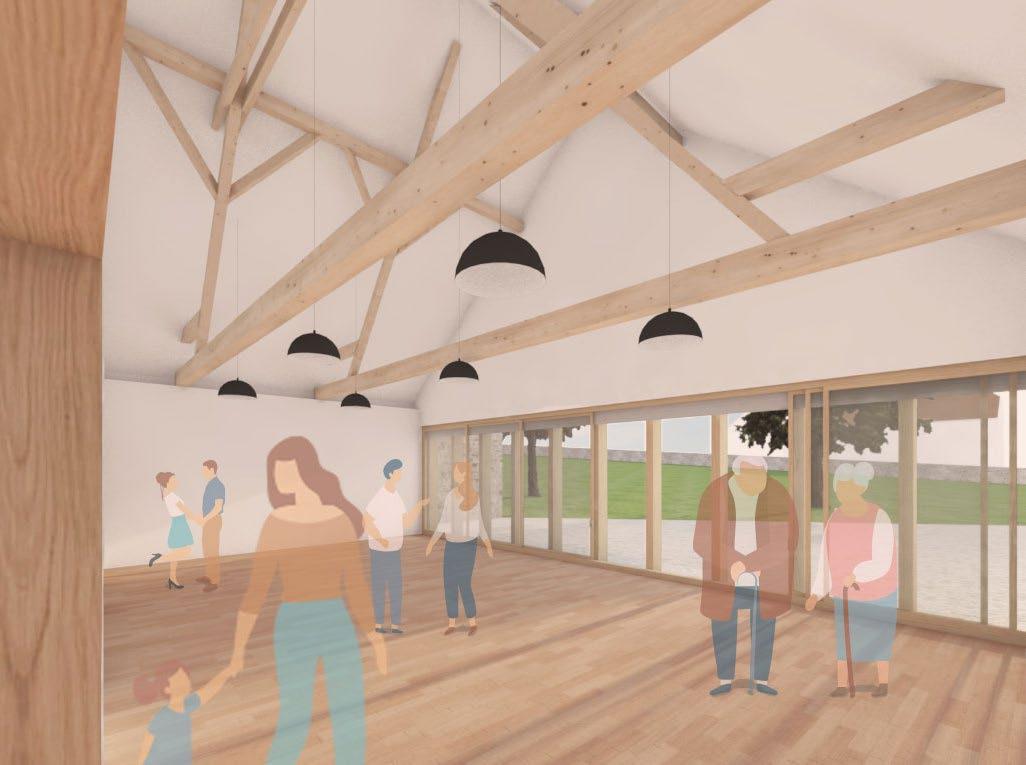















roof tiles
horizontal batten on counter battens 40/60 mm
breathable sarking membrane
160 mm insulation between rafters
120 mm insulation under rafters
35 mm interior wooden sill
30 mm concrete screed
PUR foam ± 0.000 145 mm
detail - pitched roof | 1:10
40° 2%
detail - window sill | 1:10
vapour control layer
metal profiles and service cavity
12.5 mm plasterboard
180/250 mm tie beam
140/160 mm wall plate
100 mm insulation
gutter
metal drip edge
brick veneer
Porotherm 440T Profi
±0,000
wooden window frame
metal flashing over sill
brick sill
metal anchor
Vedoucí práce: prof. Ing. arch. Akad. Ústav: 15114 Ústav památkové péče
Konzultant:
Ing. Arch. Aleš Mikule,
Vypracovala: Barbara Kraus

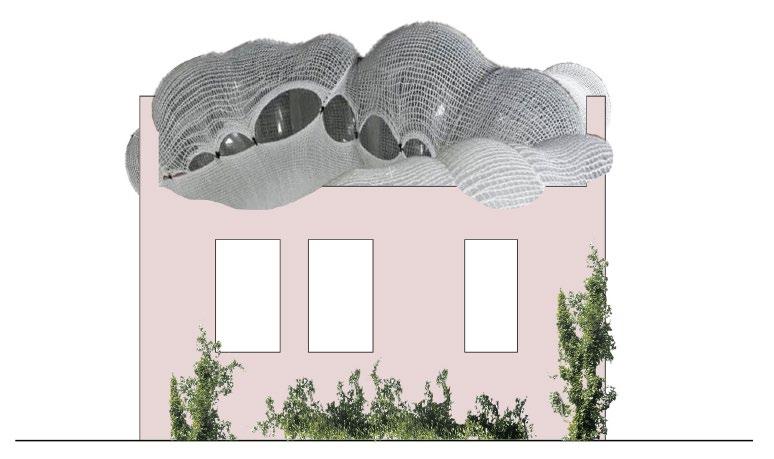


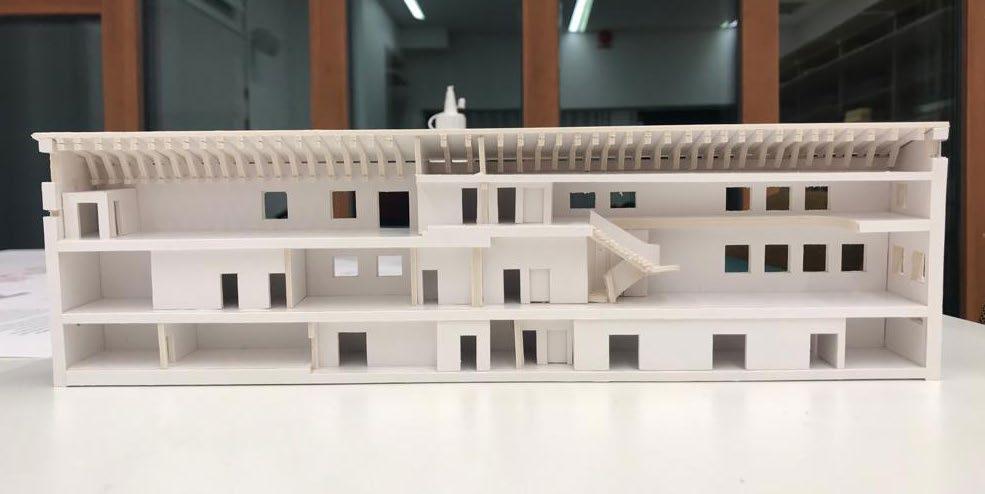




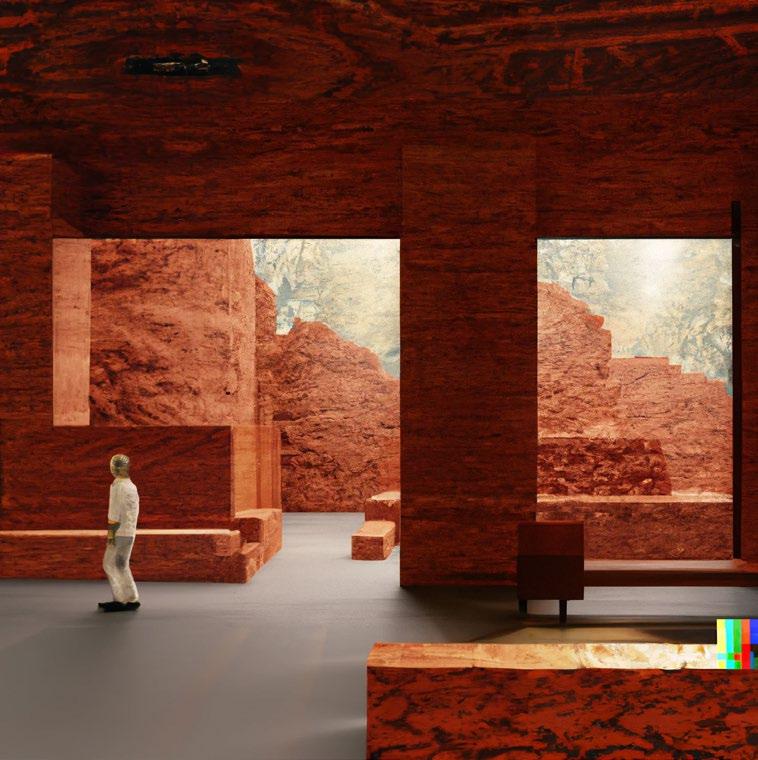


good bye!