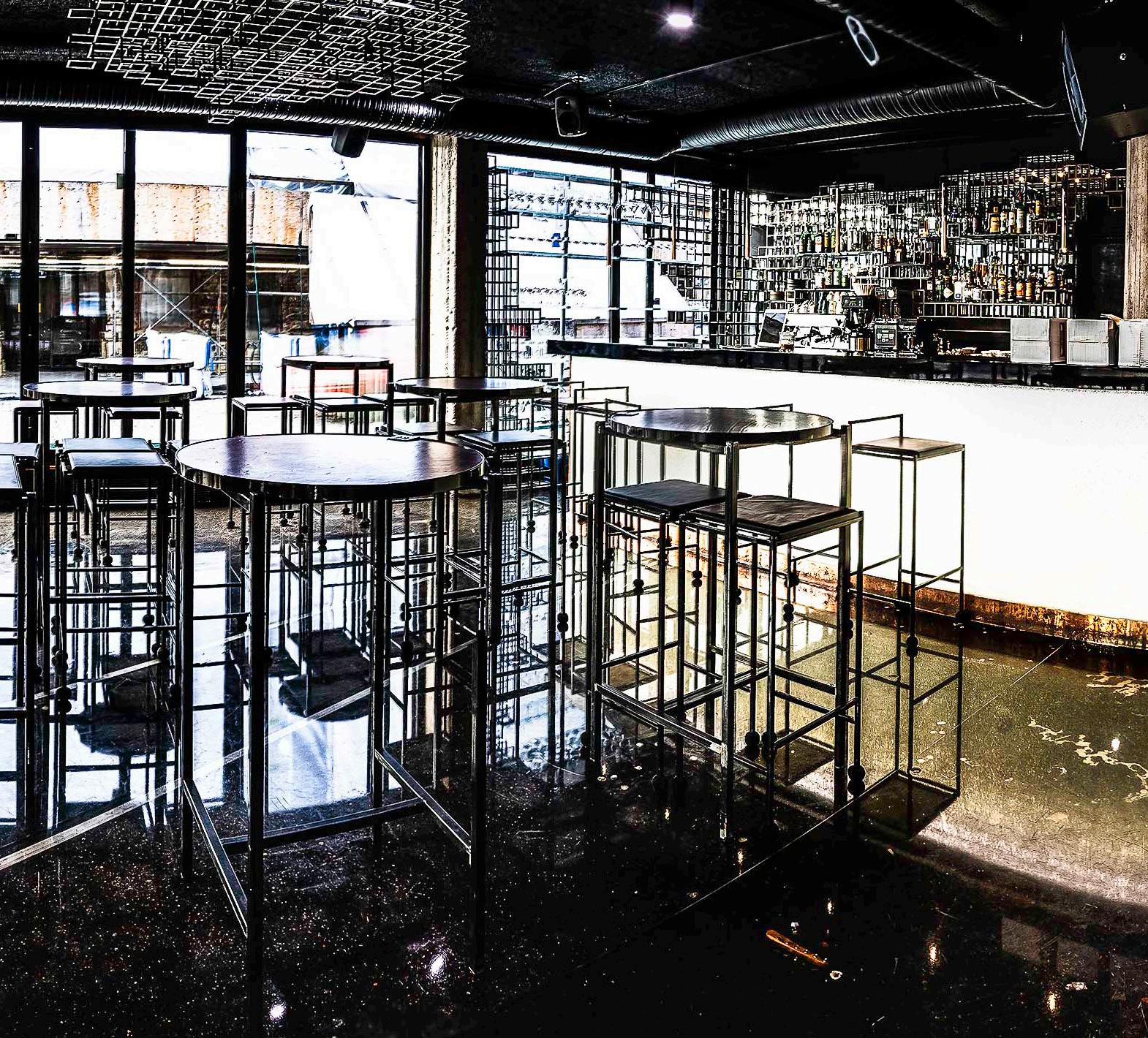

// CREAPER
c / Interior design, FF&E
l / Yrjönkatu 3, Helsinki, Finland
y / 2015 - 2016
s / Casagrande Laboratory SHELF AND BAR DESK
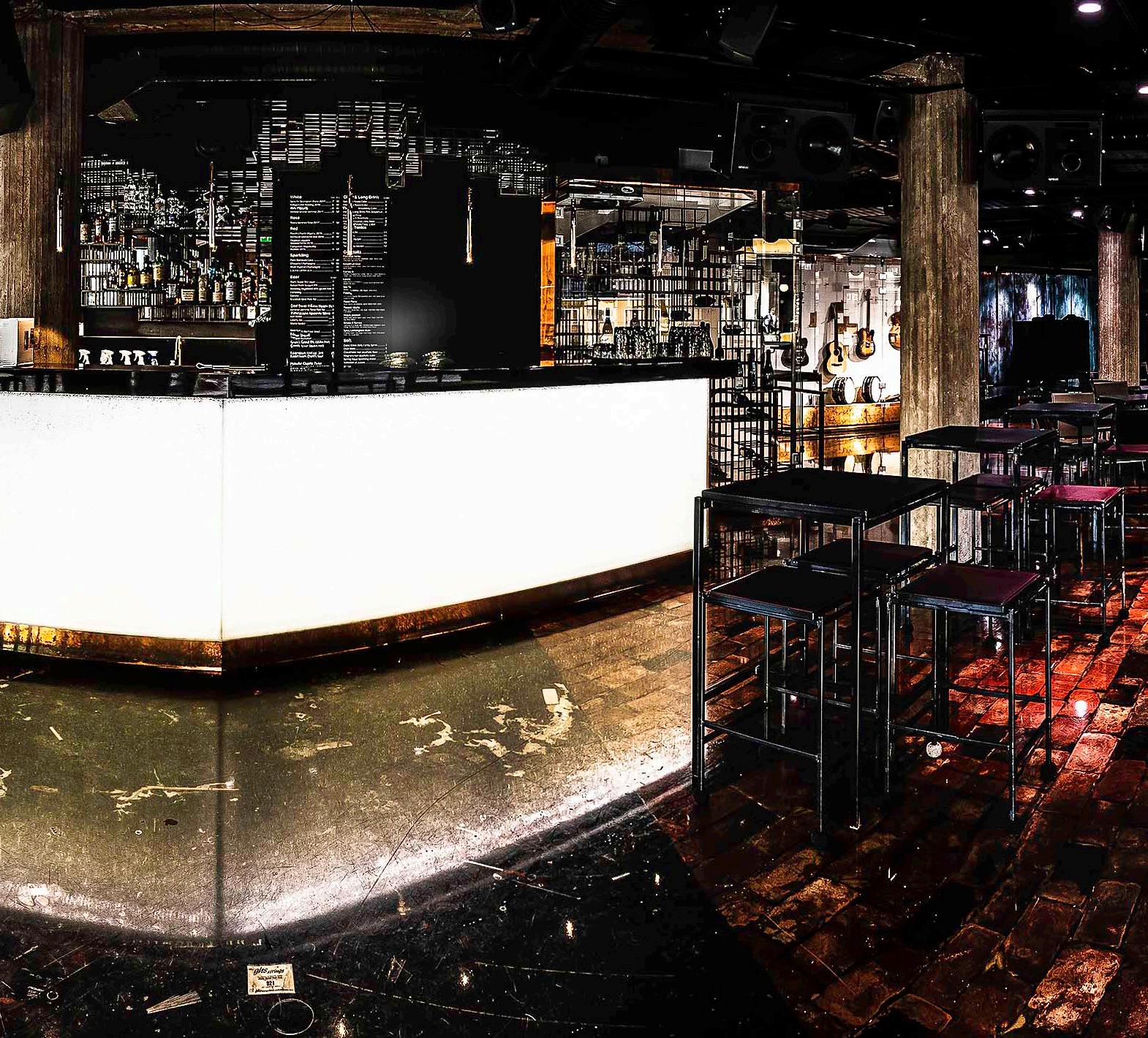
This bar belongs to the G Livelab Helsinki concert venue which has been tailor-made for The Finnish Musicians’ Union. The spaces are built around the elements typically found in a city: brick, concrete, asphalt, glass, copper, steel, leather, ceramics, and plants.
The design of the Creeper bar shelf draws inspiration from Marco Casagrande’s Paracity and is based on a 10x10x10 cm cube. It grows organically from the large street-side window over the walls and transforms into a wine cooler, all along the same vine. Creeper is a dynamic element that creates an intriguing ambiance for the guests’ eyes to explore the carefully curated selections of bottles while optimizing operational efficiency and serving as a storage.
In contrast, the bar desk is minimal and sleek. The bartop has been crafted like the surface of a grand piano - elegant, and sophisticated with a black lacquer finish. Behind it is the well-thought-out workstation for the bartender to “play”. The front of the bar is made from crushed glass and crafted into a light element resembling a glowing block of snow.

Model of the shelf structure and the bar desk, view throught the window from the street side

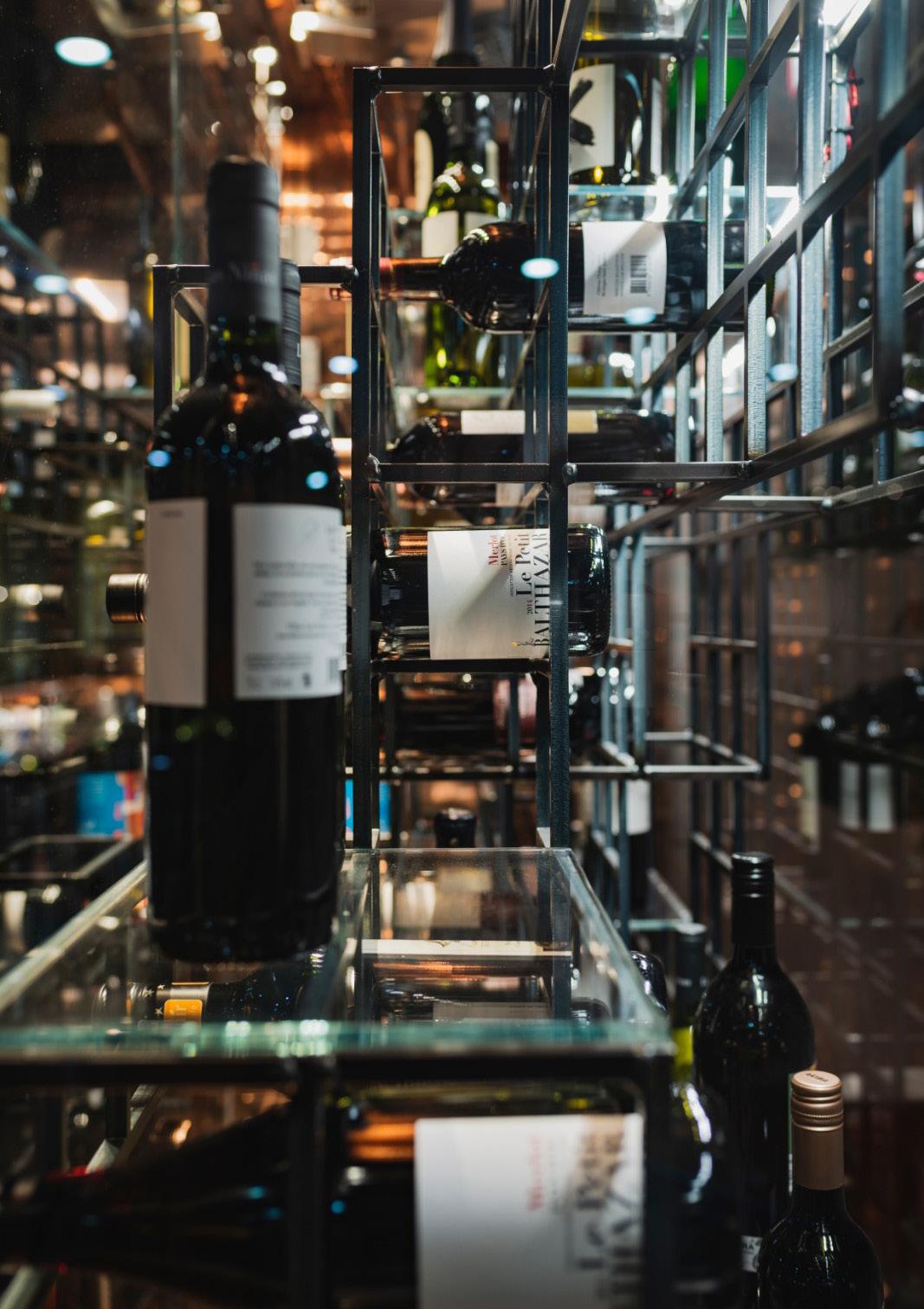
View through the shelving
This bar shelf serves as a vital component within the bar environment, offering both practical functionality and aesthetic appeal. As a focal point, it contributes significantly to the ambiance and character of the venue.
The layout of the bar area has been optimized for the bartender to navigate the workspace effortlessly, thereby streamlining the drink preparation process and minimizing service times. Clear sightlines, operational space, and designated workstations enable the “front-of-the-house” staff to coordinate seamlessly, whether it’s passing ingredients, sharing equipment, or coordinating drink orders. Effective communication and collaboration among the bar staff fosters a cohesive team dynamic. This is particularly important during peak hours or special events when the venue experiences high foot traffic, allowing the establishment to keep up with the demand while maintaining a positive guest experience.
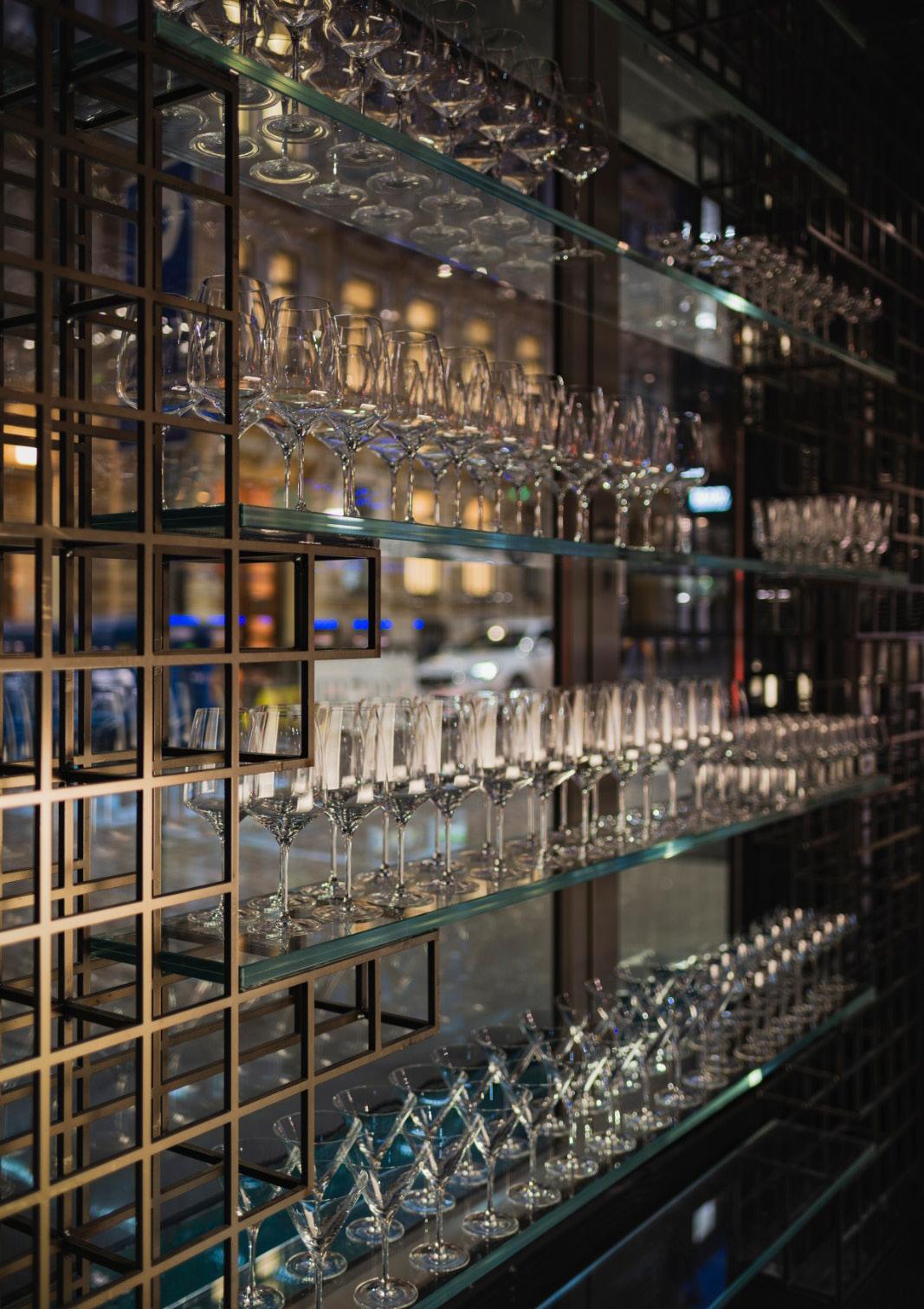
View of the shelving adjacent to the street window designed for storing glassware
DESIGN INSPIRATION:
PARACITY
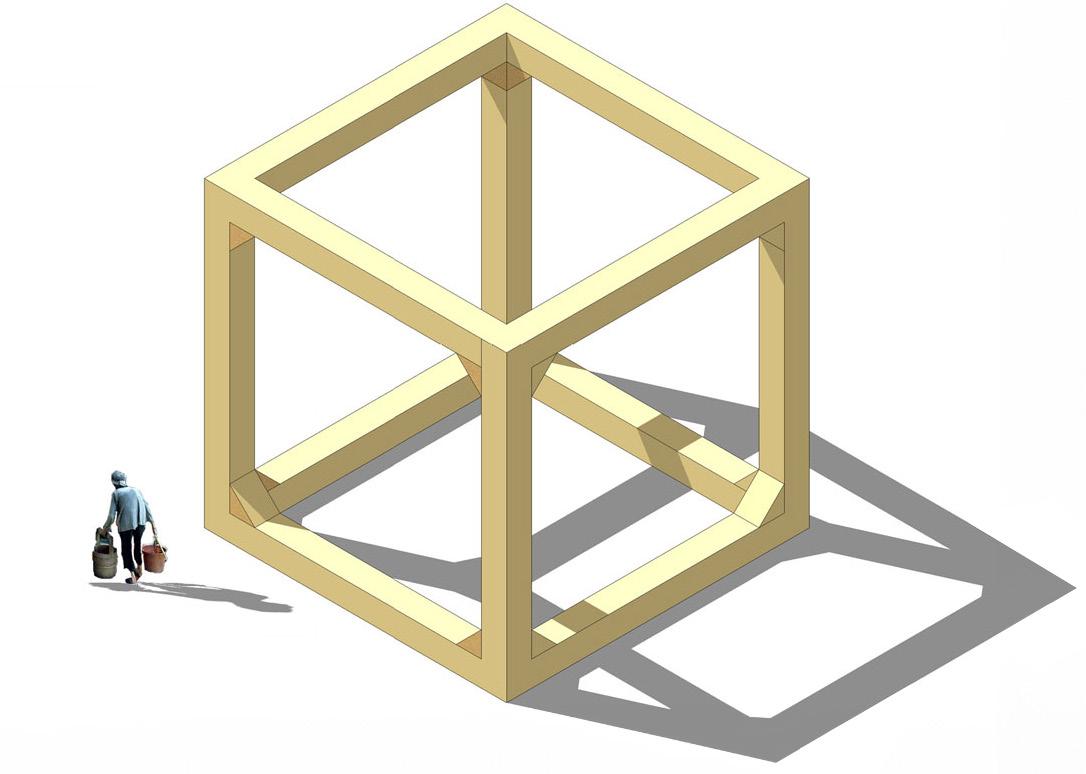
Conceptualized by Finnish architect Marco Casagrande, Paracity is a biourban organism that grows on the principles of Open Form. It is based on a three-dimensional wooden primary structure, an organic grid of 6 x 6 x 6 m spatial modules constructed out of CLT (cross-laminated timber) pillars. The structure of Paracity is unique in its construction method but also in the way that it chooses to move away from conventional traditional planning and architecture - individual design-build actions generating spontaneous communicative reactions on the surrounding built human environment and this organic constructivist dialog leading into self-organized community structures, development and knowledge building.
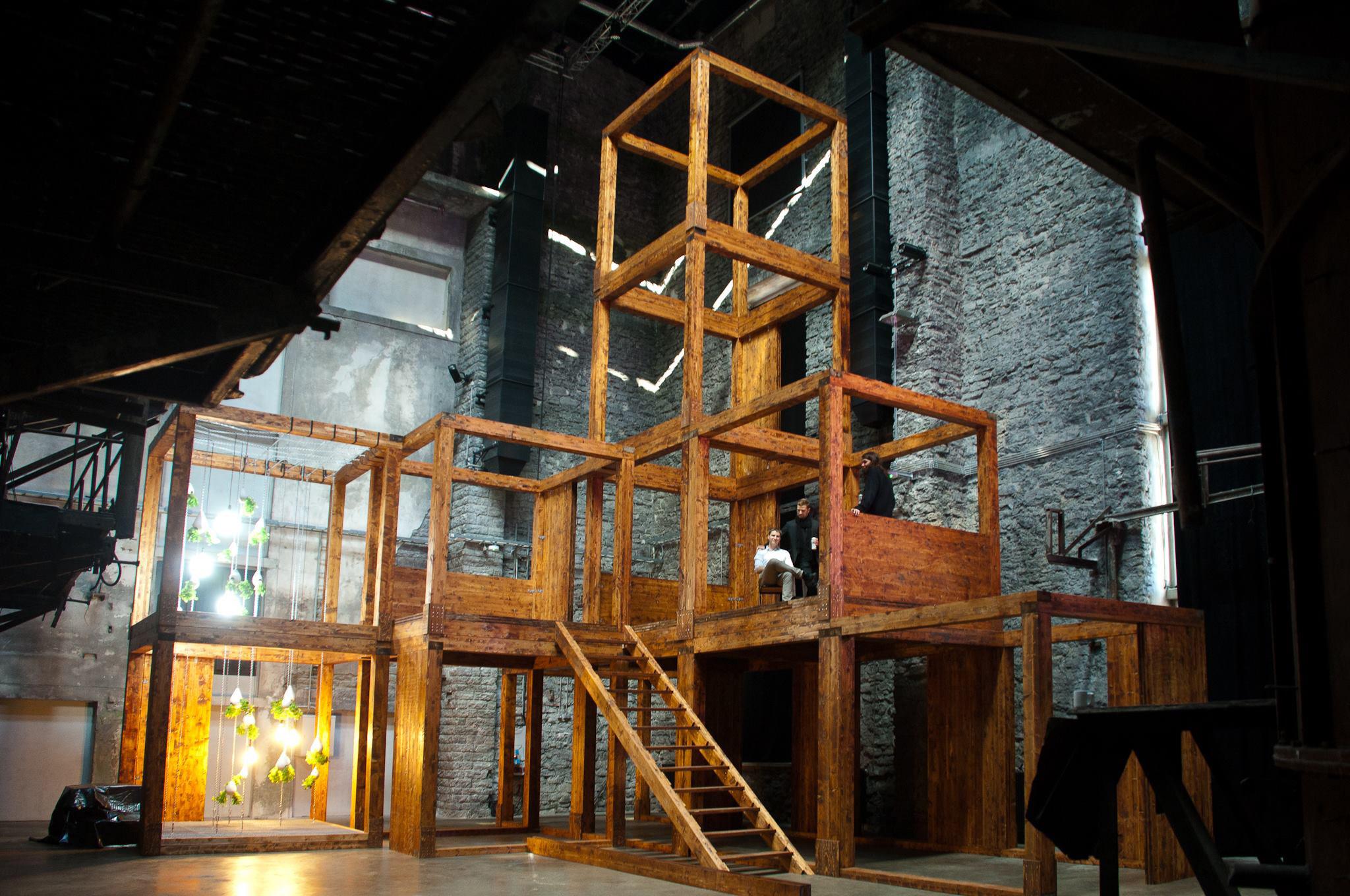
Paracity structure exhibited at HABITARE in Tallin, Estonia in 2014.
1 - GLASS DOOR - 980x2350x10mm, 60kg
2 - SIDE GLASS FIXED - 635x2410x10mm (recessed profiles, ROCA RG-502 and RG-503
3 - ROCA RG-924
4 - ROCA RG-924
5 - AC GRILL ON GLASS DOOR - Ø200
6 - COOLING EQUIPMENT
7 - POLICARONATE BOX
8 - COOLING EQUIPMENT
9 - COPPER
10 - BACK GLASS FIXED - 1980x2410x10mm (ROCA RG-502 and RG-503
11 - ROCA RG-502
12 - SQUARE PIPE - 30x30x3mm
13 - RECTANGULAR PIPE - 60x30x3mm 1 7

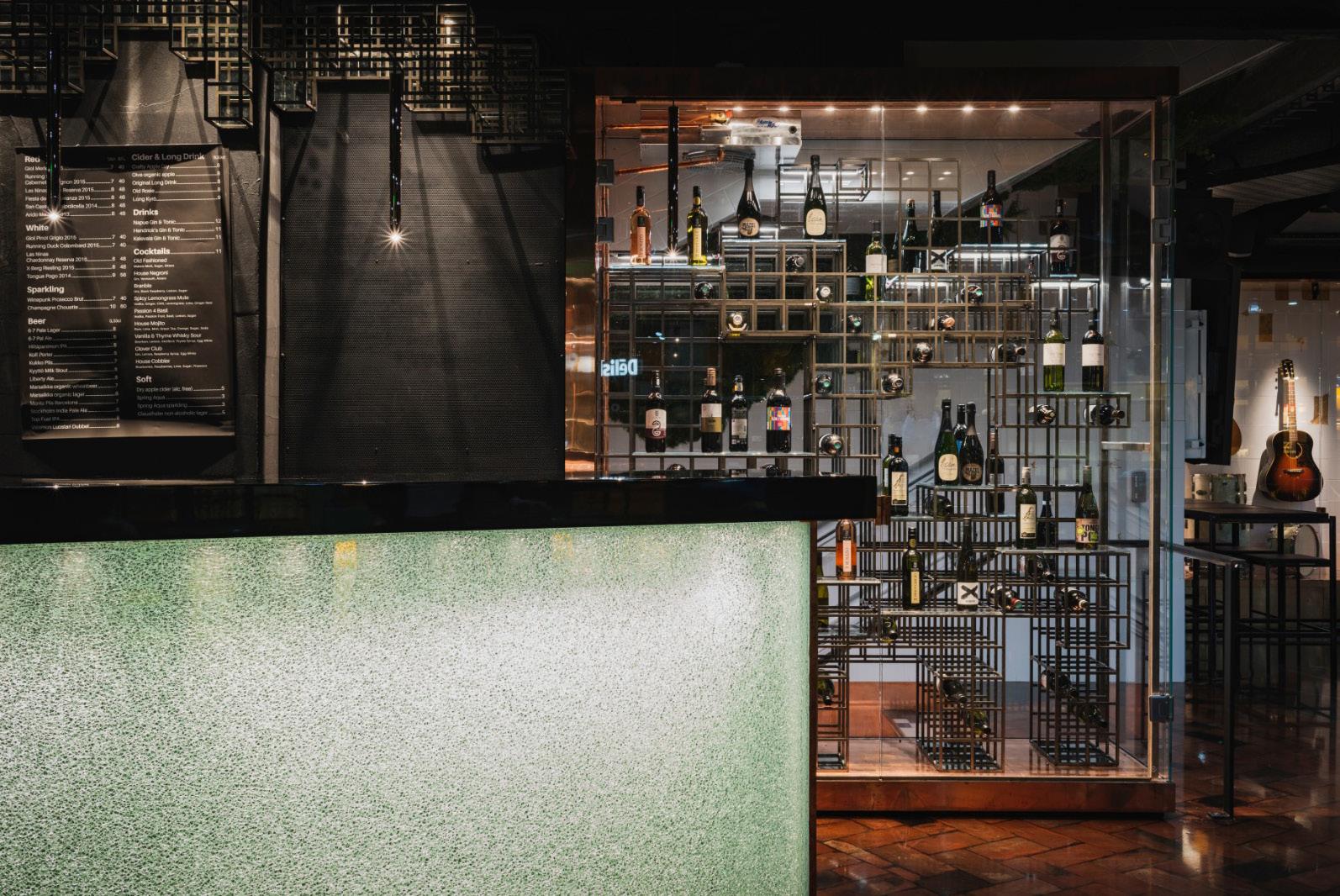
Wine cooling cabinet and the bar desk under evening lighting
Section of the 3D model with the view oriented towards the wine cooling cabinet
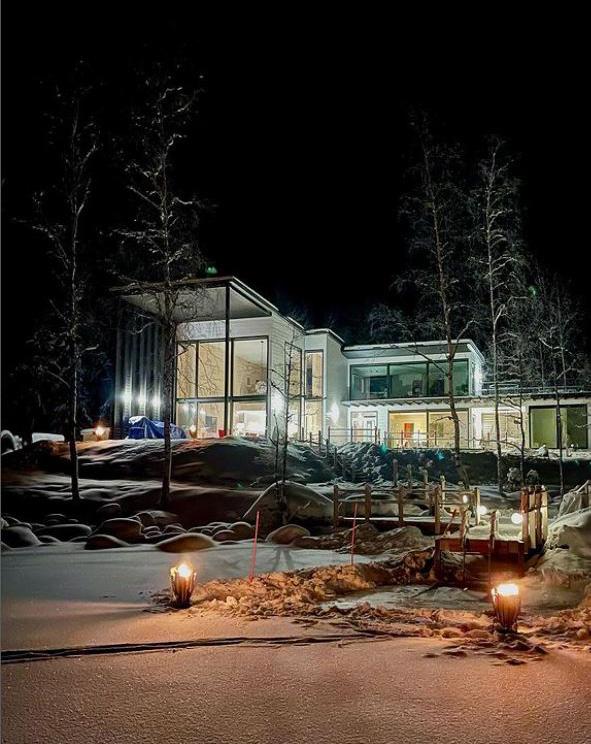

// VILLA RISTINSELKÄ
FAMILY VACATION HOME
c / Residential architecture
a / 300 m2
l / Oravasaari,Toivakka; Finland
y / 2017 - 2022
s / Casagrande Laboratory
Sitting on the shore of Ristinselkä lake, surrounded by a mature pine and birch forest, this two-story log house provides a modern and serene retreat for a family of two.
The house consists of two distinct volumes that meet perpendicular to each other at the point of vertical communication - the interior staircase. The main house welcomes visitors with a modest entrance that gradually unfolds from a 2.6 m height, into a breathtaking 6-meter-high space that opens up towards the lake in it’s full width and height. The volume of the auxiliary house is, in contrast, long and slender with more intimate spaces. On the first floor, is a space to retreat after sauna, an outdoor hot tub, and a sauna house. On the second floor is a small sitting space, studio, and a terrace. In the floor of the terrace there is a circular opening, so one can watch the sky while sitting in the ground floor hot tub.
From the street-facing facade, the house presents itself almost like a fortresswith solid walls perforated only in a few places by narrow window slits. In contrast, from the lakeside, the entire front of the house transforms into an expansive glass facade, effectively making the interior space one with nature. This strategic design allows for an uninterrupted vista of the ever-changing landscape, ensuring that no two days are alike for the residents of Villa Ristinselkä.


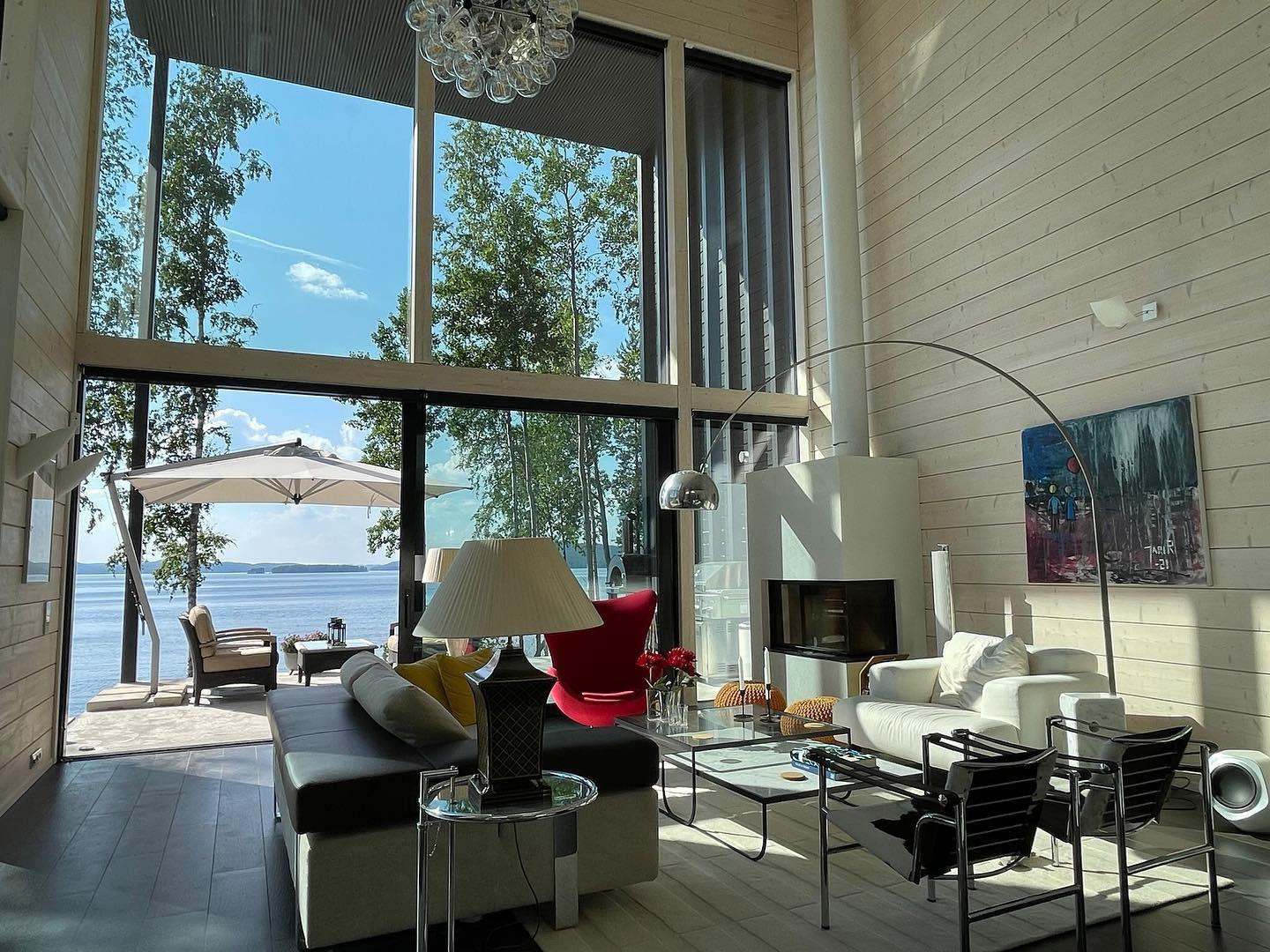
Lakeside split-level terrace as a transition space between the interior and natural landscape
View from the 6 m height living space of the main house
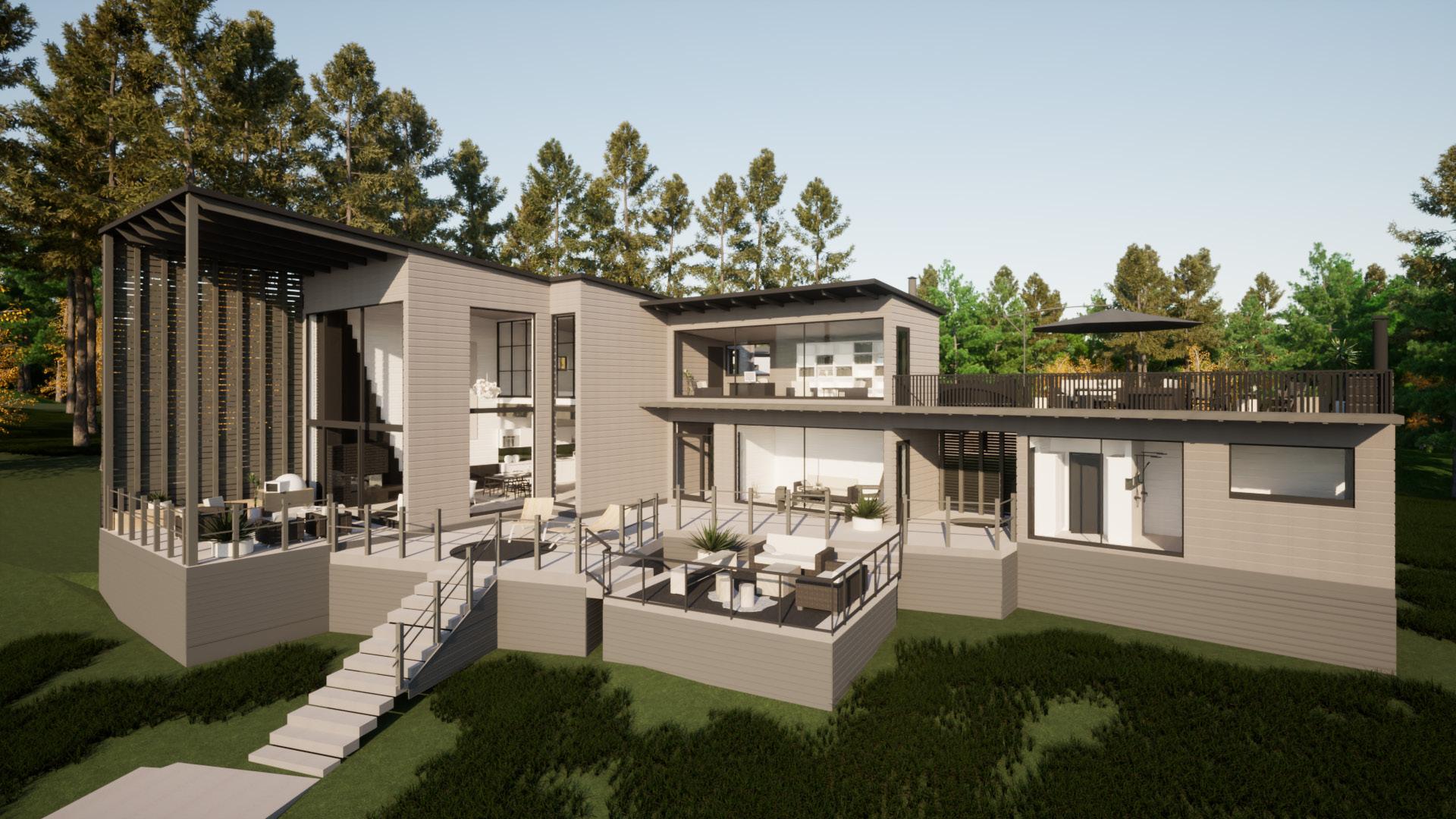
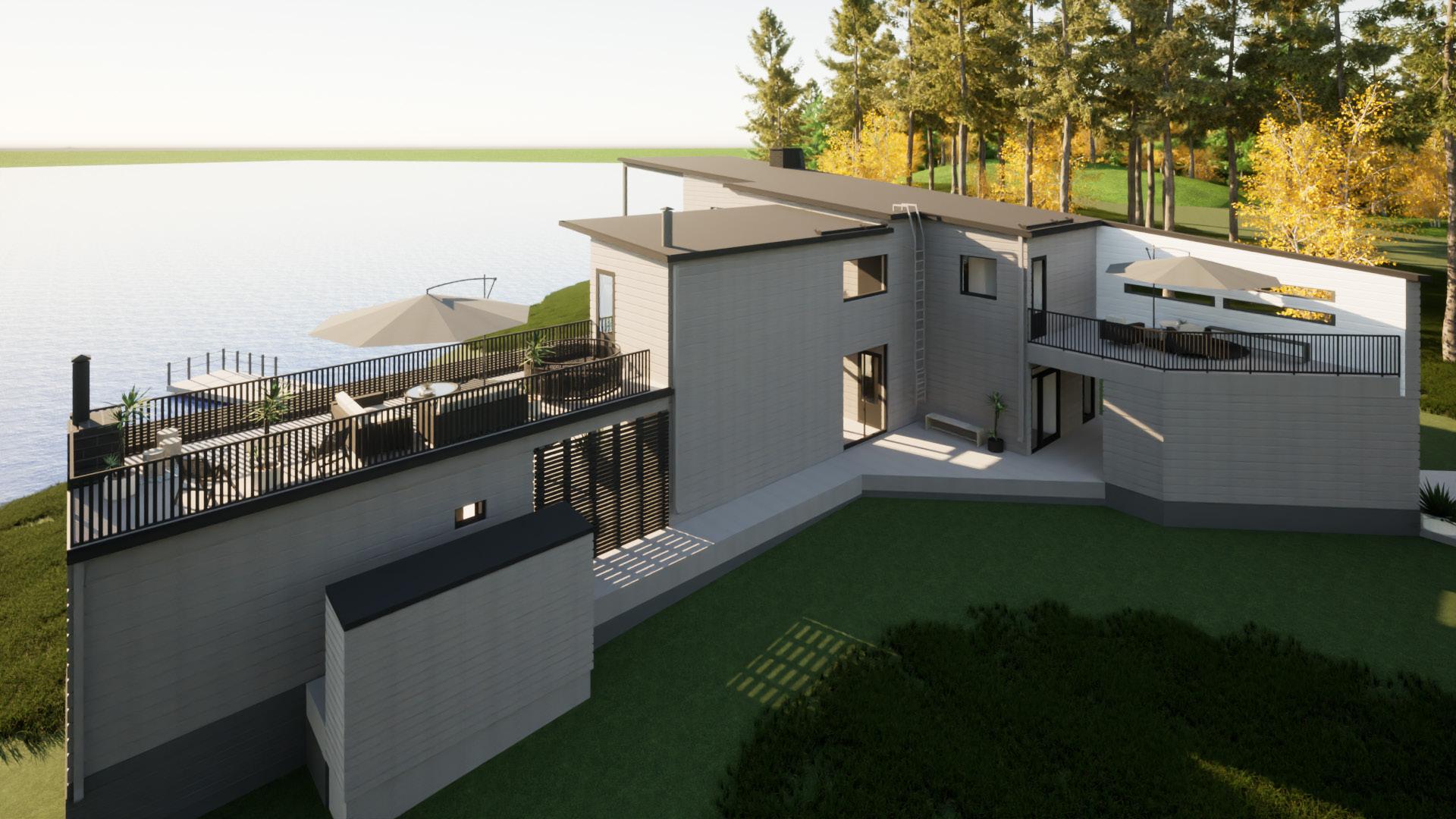
Second floor - View outside from the study
Second floor - View outside from the study
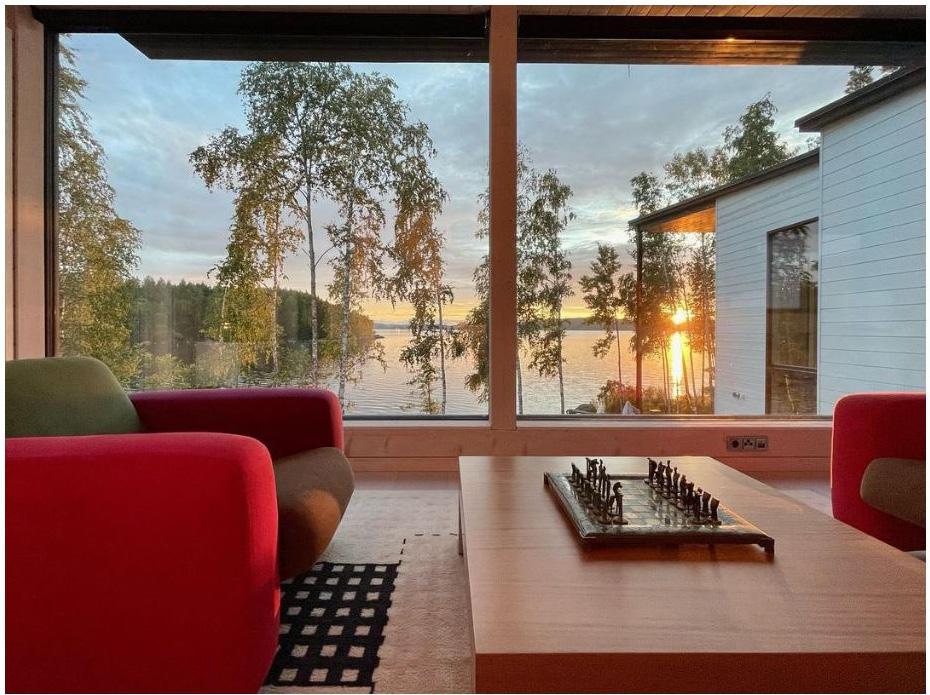
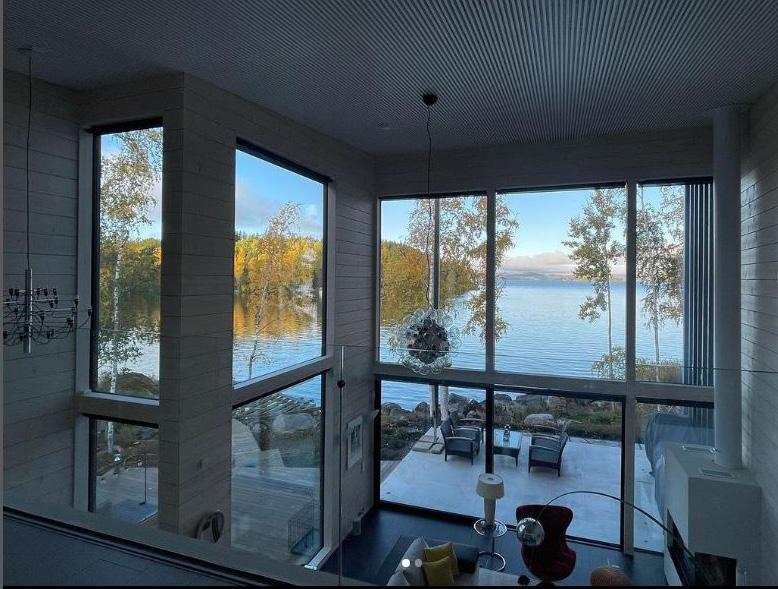
Second floor - View outside from the studio
Second floor - View outside from the bedroom

Kokonaisala
Huoneistoala
Drone view of the house during building
// MUSTIKKAHARJU PÄIVÄKOTI

KINDERGARTEN
c / Educational architecture
a / 2000 m2
l / Mustikkaharju 4, Ounasrinne, Rovaniemi, Finland
y / 2018 - 2019
s / Casagrande Laboratory

At the time of its building, Mustikkaharju was one of the largest kindergartens in Lapland, with total capacity for 200 children and almost 50 workers. Daycare units are organized into two wings and line up along a central corridor. There are 10 daycare groups and each pair forms a module as a cooperatively functioning entity. Rooms have been designed with large double door so they can be unified into large spaces when the group activities need it. Common spaces like the double-height multifunctional hall and the dining area are located at the meeting point of the two kindergarten wings. The main entrance is there as well, together with the staff rooms and kitchen. A long, covered wooden deck is lining the courtyard facing the facade.
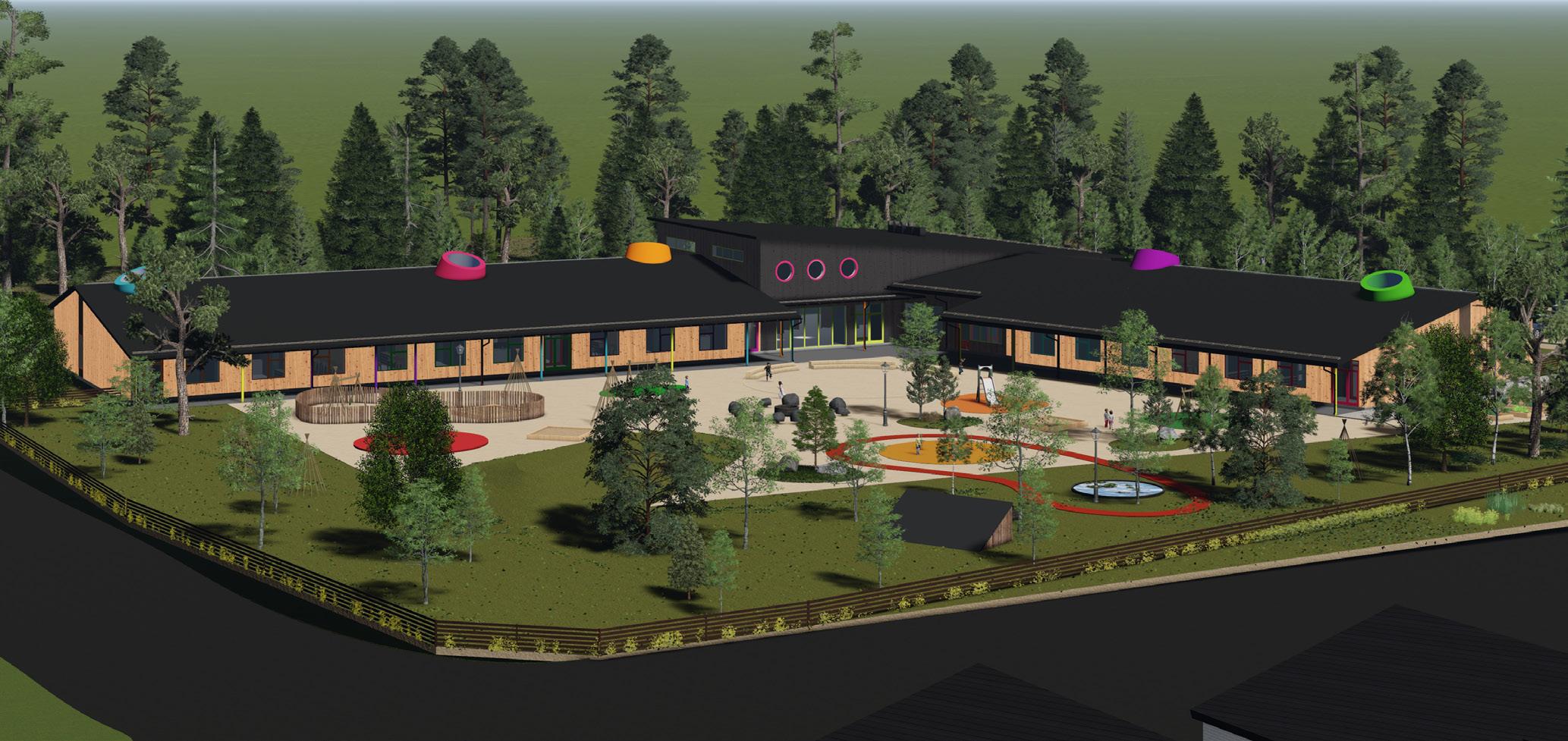

Rendered image showing the kindergarden from the courtyard side
Rendered image showing the kindergarten rooftop with color coded skylights
North elevation
East elevation
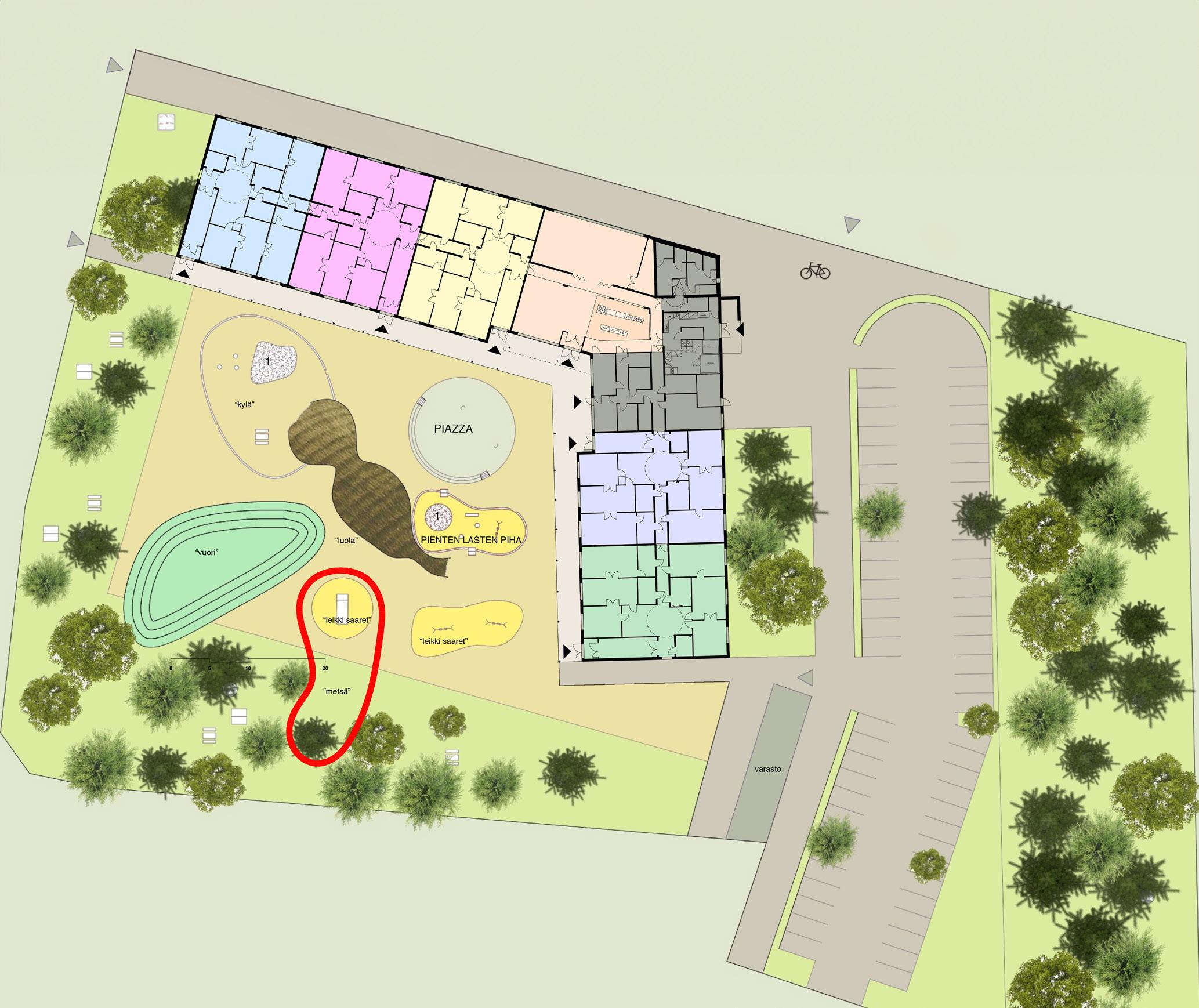
There are 5 daycare units in this kindergarten, each featuring its own color theme, which is carried through the interior walls and floors but also to window frames, so it shows on the outside as well. In addition, the wooden cladding changes the density of the grooves, so the facade of each unit has its own rhythm of texture which a child can feel while sliding their hand over it, or even give a sound to by sliding a stick over it while running along the porch.
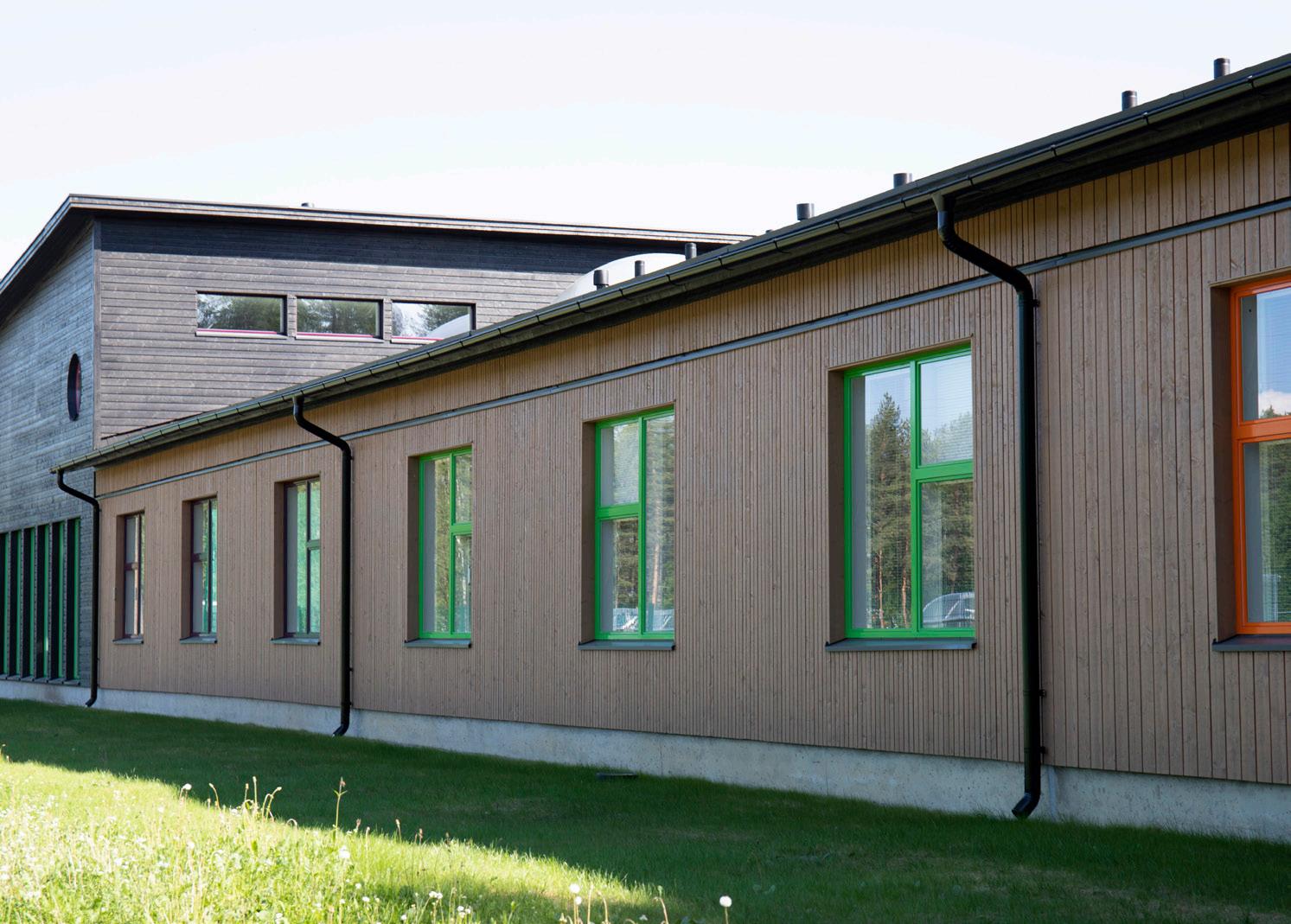
Site plan showing the color coded kindergarden units
Site plan showing the kindergarden groups


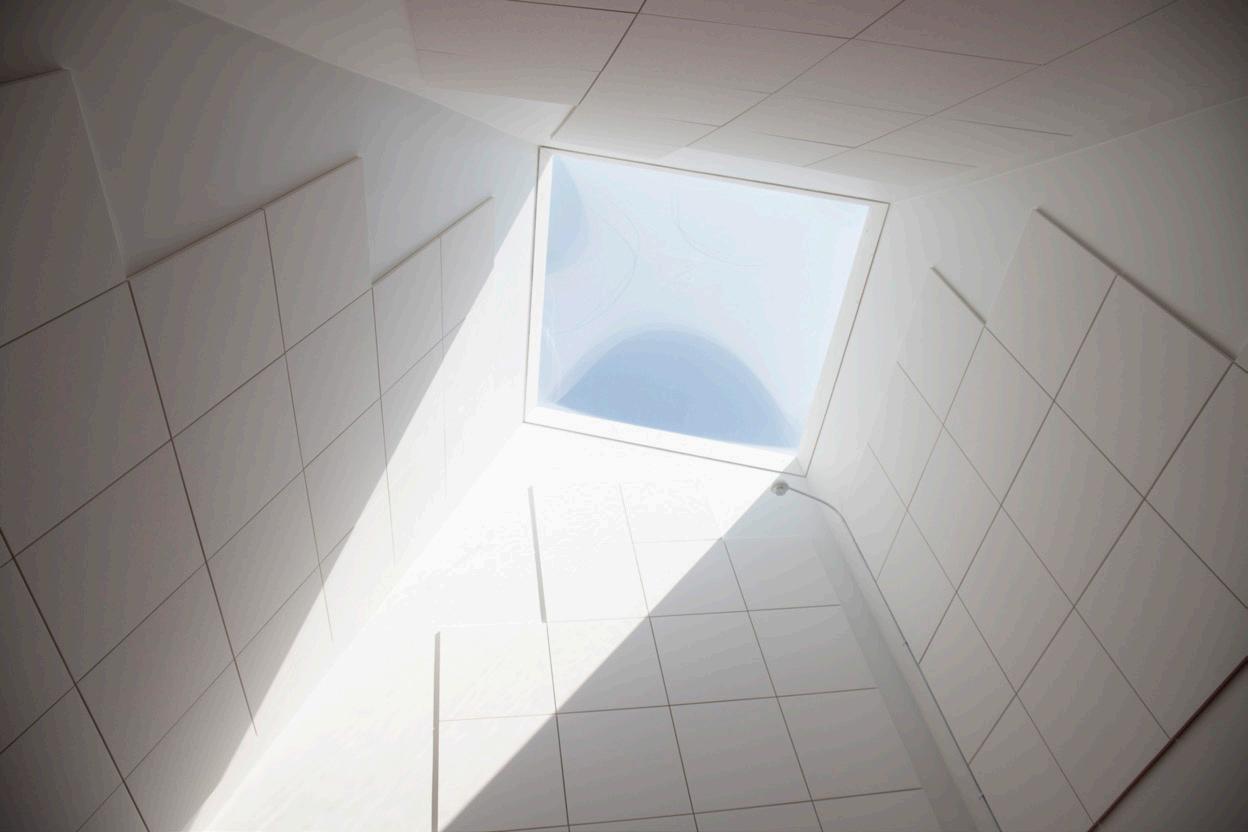
At its center, every daycare module has a multipurpose entrance space that serves as a hallway, cloakroom and play area. Each of these spaces is topped by a large skylight spanning the shorter length of the room. During the long periods of Lapland darkness, they offer a star gazing place, and during daytime, they bring light to the otherwise windowless playspace. Throughtout the entrance space the theme color of the unit is dominant.


Multifuncitonal entrance space of the daycare unit
Skylight spanning over the entrance area of each unit
Wardrobe and play space with central skylight Section
NURSING HOME
c / Healthcare architecture
a / 2250 m2
l / Reppukuja 1, Helsinki, Finland
y / 2018 - 2020
s / Casagrande Laboratory

// PAKAASI HOIVAKOTI
The Pakaasi nursing home offers housing with 24/7 care for elderly residents. The first and second floors provide care-focused rooms, while the third floor features studio apartments for those who can live more independently. Each resident enjoys their own barrier-free room and bathroom. Central common areas on each floor offer spacious dining and living spaces with ample natural light. Smaller social living rooms are located at the end of corridors on the first and second floors. The home prioritizes a rehabilitative and inclusive approach, aiming to preserve the resident’s remaining resources and functional ability for as long as possible. With that in mind, the whole design caters to limited mobility and memory-impaired elderly. The courtyard in particular has been planned for wheelchair and walker traffic, and looped pathways to support outdoor movement and recreation. All technical, service, and office spaces are arranged along the east side of the building, facing the busy motorway. Notably, on the third floor, all along the east facade, a winter garden is following the corridor for the residents to grow flowers and vegetables or just as a serene hangout space to have coffee with a neighbor.


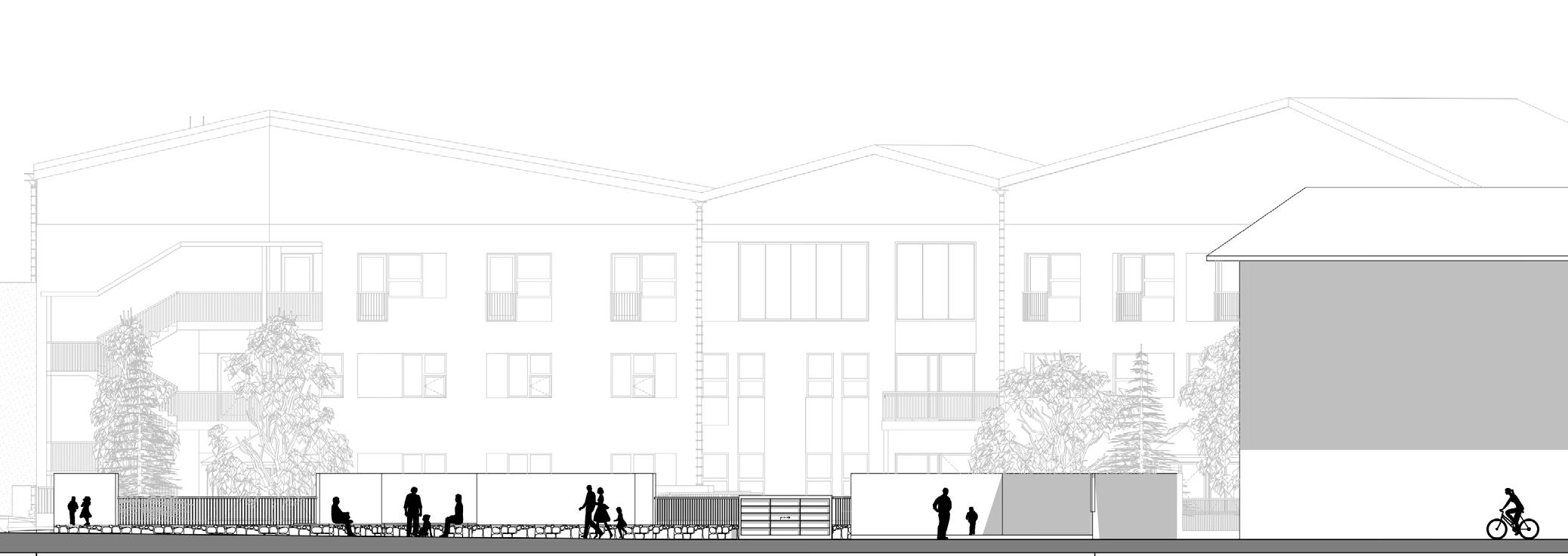
Street view drawing presenting the multifunctional fence bordering between the nursing home yard and the public space of Alppikylänkatu street

Pakaasi nursing home, view from the corner of Alppikylänkatu and Reppukuja street
NÄKYMÄKUVA AIDASTA - ALPPIKYLÄNKATU / 1:100
NÄKYMÄOSIO 1
DETAIL OF THE MULTIFUNCTIONAL FENCE Plan; North-West section
OSAPIIRUSTUS - NÄKYMÄOSIO 1 / 1:100
SEINÄ ( h 2100 mm )
AITA ( h 1400 mm )
OSAPIIRUSTUS - NÄKYMÄOSIO 2 / 1:100
WALL
PENKKI ( h 450 mm ) PENKKI ( h 450 mm SEINÄ ( h 2250 mm
WITH WOODEN FINISH
NÄKYMÄOSIO 2
NÄKYMÄKUVA AIDASTA - ALPPIKYLÄNKATU / 1:100
LEIKKAUS A-A / 1:50
OSAPIIRUSTUS - NÄKYMÄOSIO 1 / 1:100
PENKKI ( h 450 mm ) KIVEYS -
LEIKKAUS B-B/ 1:50
SEINÄ h 2100 mm ) PENKKI h 450 mm )
AITA ( h 1400 mm
NÄKYMÄOSIO 1
OSAPIIRUSTUS - NÄKYMÄOSIO 2 / 1:100 A A
( h 450 mm )
DETAIL OF THE MULTIFUNCTIONAL FENCE Plan; North-West section
( h 150 mm )
PENKKI ( h 450 mm )
SEINÄ ( h 2250 mm )
WALL EMERGENCY GATE
Section
SECOND FLOOR
Detail of the interior accessibility plan for the bedrooms
Pysäköinnissä asfal , pihalla Pysäköin e jyrkempi ) , ei askelmia tai luiskat , kaltevuus max 5
4 SISÄÄNKÄYNTI 1 kerroksen ulko - ovi ( vasikkaovi RakMK F 1 mukainen , kynnys
5 KÄYTÄVÄTILAT JA HISSI Käytävien vapaa leveys , RakMK F 1 mukaisia
KÄYTÄVÄTILAT : - Käytävien vapaa leveys HISSI - Hissikorin mitat - 2400 PORTAAT - Leveys = 1450 mm ; - Käsijohde
ASUINTILA Tupakei , alkovi
SECOND FLOOR
Detail of the interior accessibility plan for the bedrooms
POHJAPIIRUSTUSOTE TYYPPI ASUNTO - 3. KERROS 1:100
ESTEETÖN SAUNA JA Ovi 10 M , kulkuaukon vapaa 20 mm , pyörähdysympyrä MUUT OVET Ovet tehdään pääsääntöises määräysten mukainen 800 muihin asumista palveleviin avautuessa alle 118 aste JITE 9 M - järjestelmä )
INDUKTIOSILMUKAT Varaus induk 12 PARVEKET JA TERASSIT Talossa on veranta , parveke täy e ulospäin avautuva ja kynnys mukaises Parvekkeen liikkuminen Parvekkeiden ja terassien huoneistojen 13 LASISEINÄT Vastavalon esto huomioitava Törmäysvaara lasiseiniin Lasisissa väliseinissä kontras korkeudella Lasiseinien tulee kestää jalkatuki
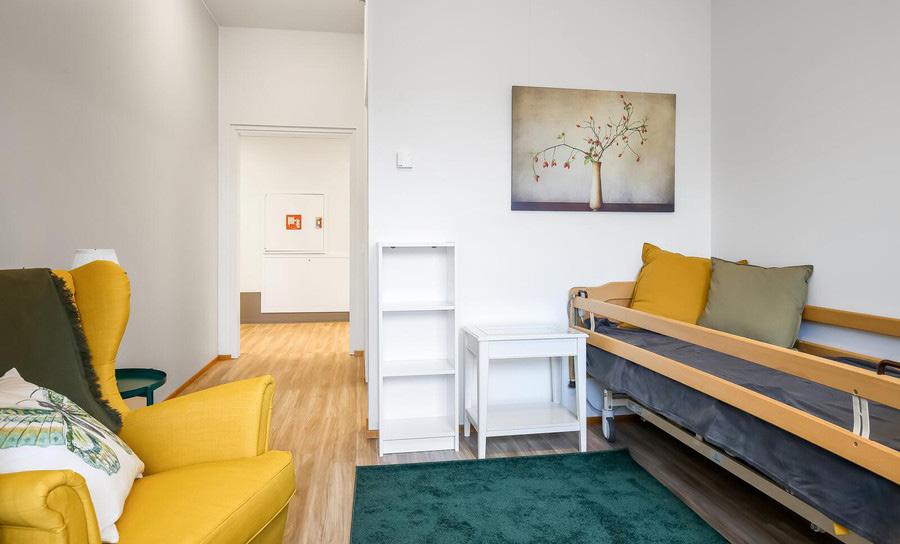
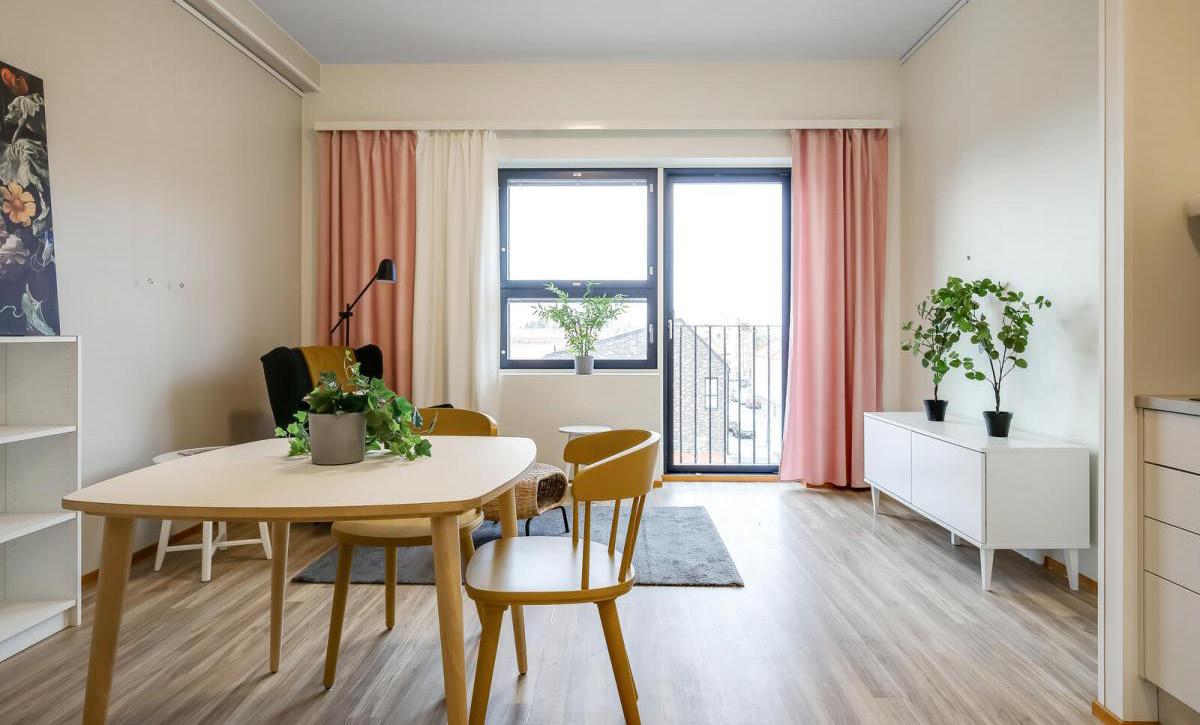

Pakaasi nursing home, typical resident bedroom on the first and second floor
Pakaasi nursing home, typical resident bedroom on the first and second floor
Pakaasi nursing home, typical resident bedroom on the first and second floor


Rendering depictiong the access corridor leading to the resident apartments on the third floor and the winter garden running along it
Pakaasi nursing home, view from the parking lot at the end of Reppukuja street
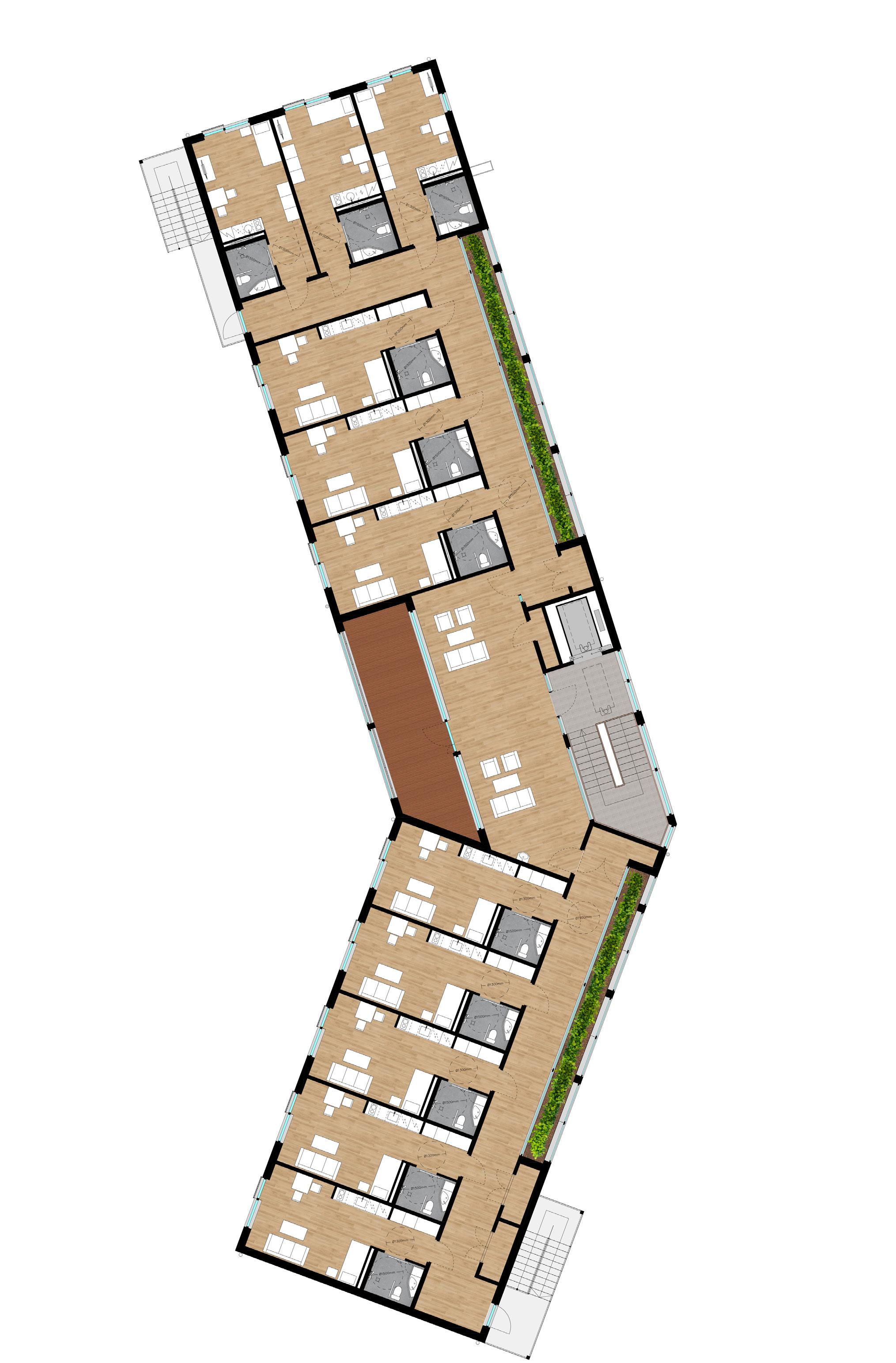
// THE BIG BROTHER HOUSE

REALITY TV-SHOW SCENOGRAPHY
c / Residential architecture + scenography
a / 1300 m2
l / Shopping center REDI, Helsinki, Finland
y / 2019
s / Casagrande Laboratory
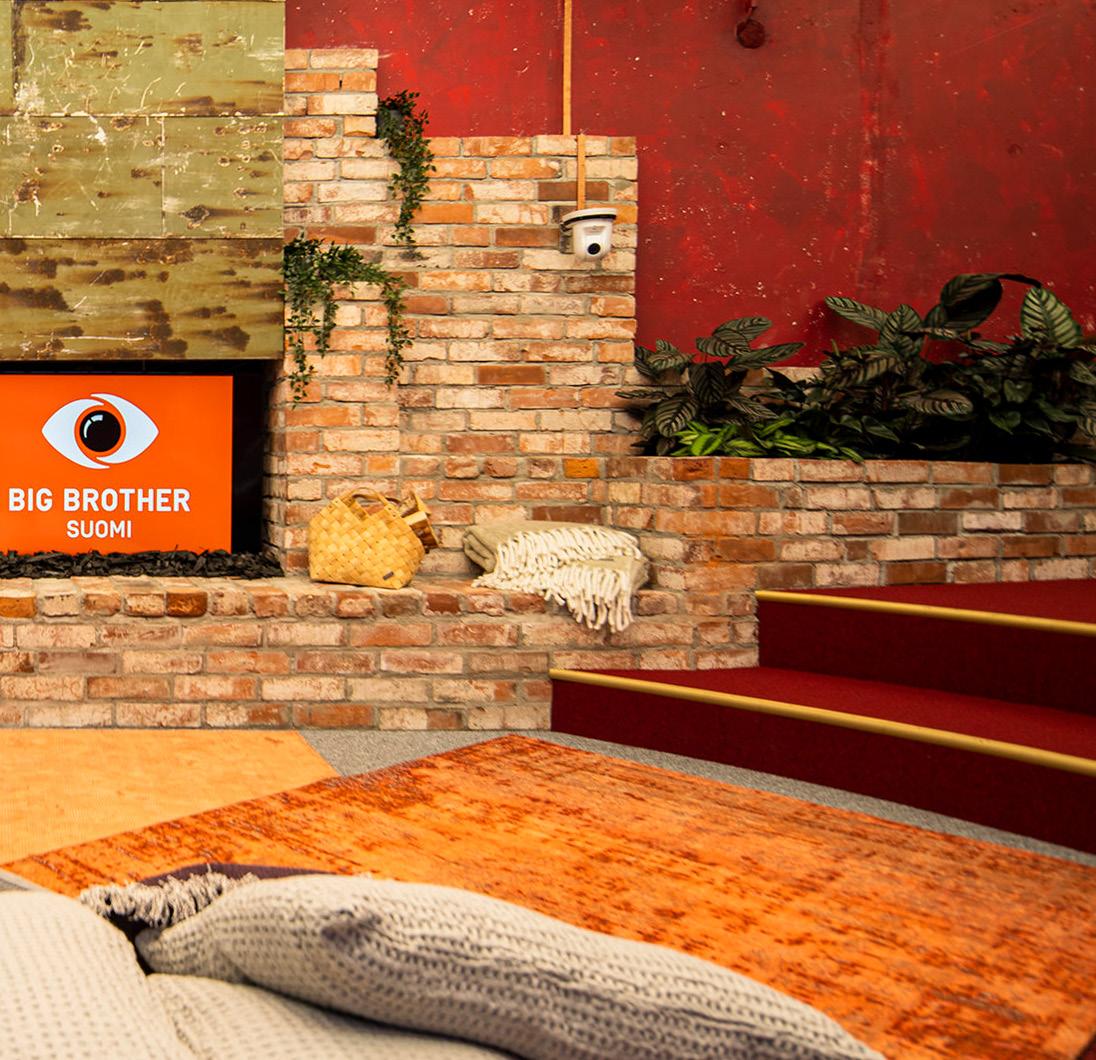
The Big Brother House is a crossover between residential architecture and scenography, housing contestants who have to share the space for 10 weeks, isolated from the outside world. This particular house was built on the lower floors of a future skyscraper, on the roof of the shopping center Redi in Helsinki. Its location and design concept made it unique on a global scale. To avoid producing show-biz waste, most materials used for building and equipping the space were borrowed, re-purposed, or recycled. Even the kitchen utensils were second-hand. Old roofing sheets and corrugated steel, rescued bricks, tiles, timber, and glass gravel have been given new life by the capable hands of skilled construction workers. The spaces were designed to provide an immersive and engaging environment for the contestants, facilitate various forms of interaction, and provide an intriguing backdrop for the reality TV drama, thus enhancing the overall viewer experience. A particular challenge of designing a reality TV filming set is to find a way to seamlessly integrate the filming equipment into the set without compromising its aesthetic or functionality.
Projektin yhteystiedot:
Big Brother House REDI; Hermannin rantatie 5, 00580 Helsinki
Projektin yhteystiedot:
Brother House
Hermannin rantatie 5, 00580 Helsinki
Suunnittelijan yhteystiedot:
Casagrande Laboratory Center Of Urban Research Oy Merimiehenkatu 36 C 522, 00150 Helsinki
Suunnittelijan yhteystiedot:
Casagrande Laboratory Center Of Urban Research Oy Merimiehenkatu 36 C 522, 00150 Helsinki
puh 050 308 9166 e-mail: marco casagrande@casagrandelaboratory com
The Big Brother house is known for its distinctive and iconic design elements, which contribute to the unique atmosphere of the show, most important being the Big Brother Sofa in the living room and the Big Brother Chair in the Confession Room. The living room is the central gathering space for the housemates and is essential for fostering conversations, group activities, and social interactions. We divided the space in two zones. The Retro corner is an intimate sitting arrangement furnished with cozy furniture reminiscent of a grandmother’s home, inviting you to sink into its soft embrace and start whispering gossip and forging alliances.
puh 050 308 9166 e-mail: marco casagrande@casagrandelaboratory com

Big
REDI;
The “Retro corner”
Suunnittelijan yhteystiedot: Projektin yhteystiedot:
DETALJI Big Brother House REDI; Hermannin rantatie 5 00580 Helsinki
16/03/2024
The Big Brother Sofa becomes the focus of eviction nights, and this sitting area also features the obligatory TV screen for announcements and entertainment. The sitting area is a simple upholstered curve, sprinkled with cozy pillows and blankets so that it can overflow to the the floor. The screen has been incorporated into a brick fireplace which has been built out as additional seating and planting area. A myriad of light fixtures, exposed and hidden, transform the mood of the space.
Casagrande Laboratory Center Of Urban Research Oy Merimiehenkatu 36 C 522 00150 Helsinki puh 050 308 9166 e-mail: marco casagrande@casagrandelaboratory com
Suunnittelijan yhteystiedot: Projektin yhteystiedot:
DETALJI Big Brother House REDI; Hermannin rantatie 5, 00580 Helsinki
16/03/2024
Casagrande Laboratory Center Of Urban Research Oy Merimiehenkatu 36 C 522, 00150 Helsinki puh 050 308 9166 e-mail: marco casagrande@casagrandelaboratory com

The Big Brother Sofa




Shower niche
3D scan of the finished interior of the Big Brother house
Washing basins and the rain shower at the end of the bathroom
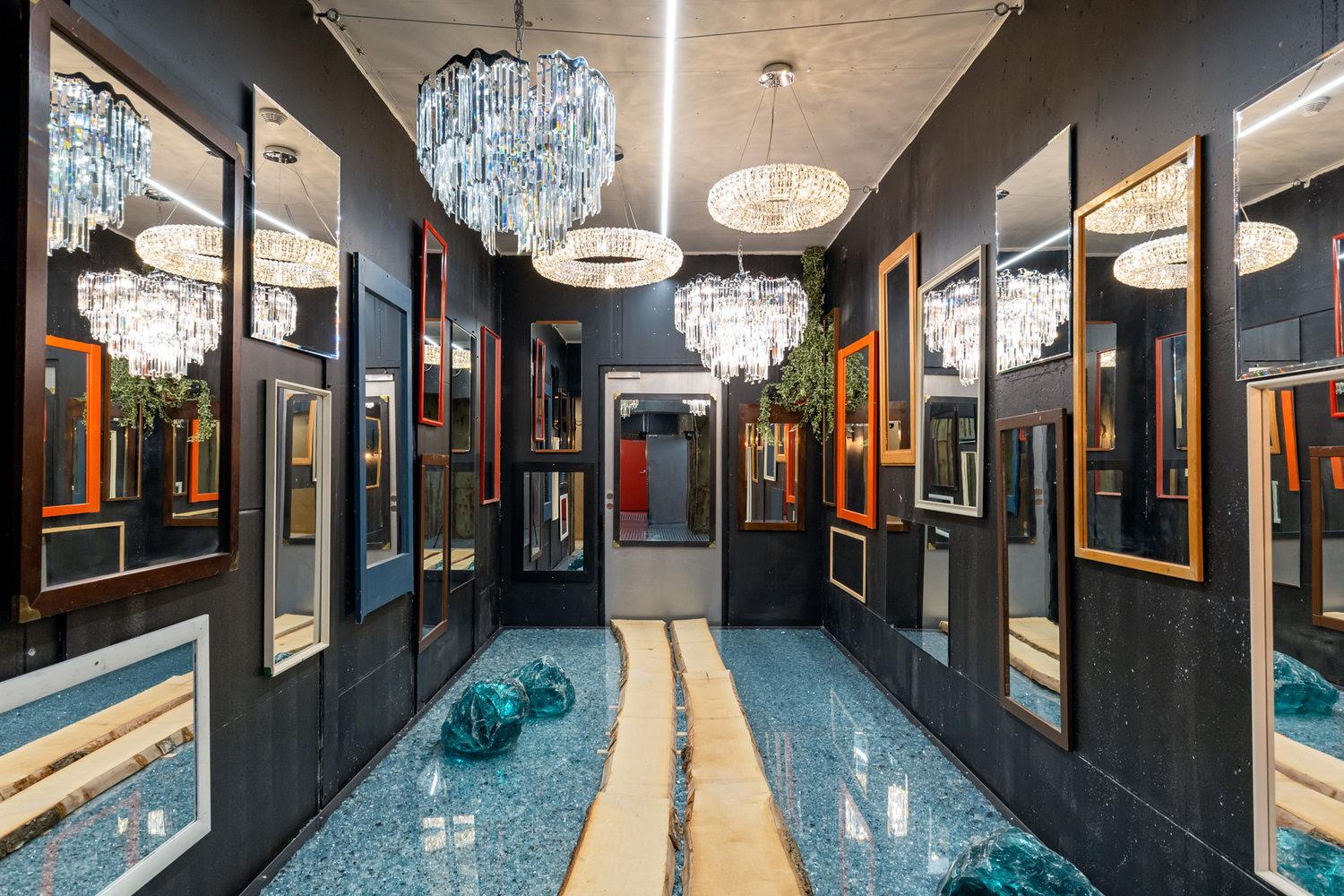
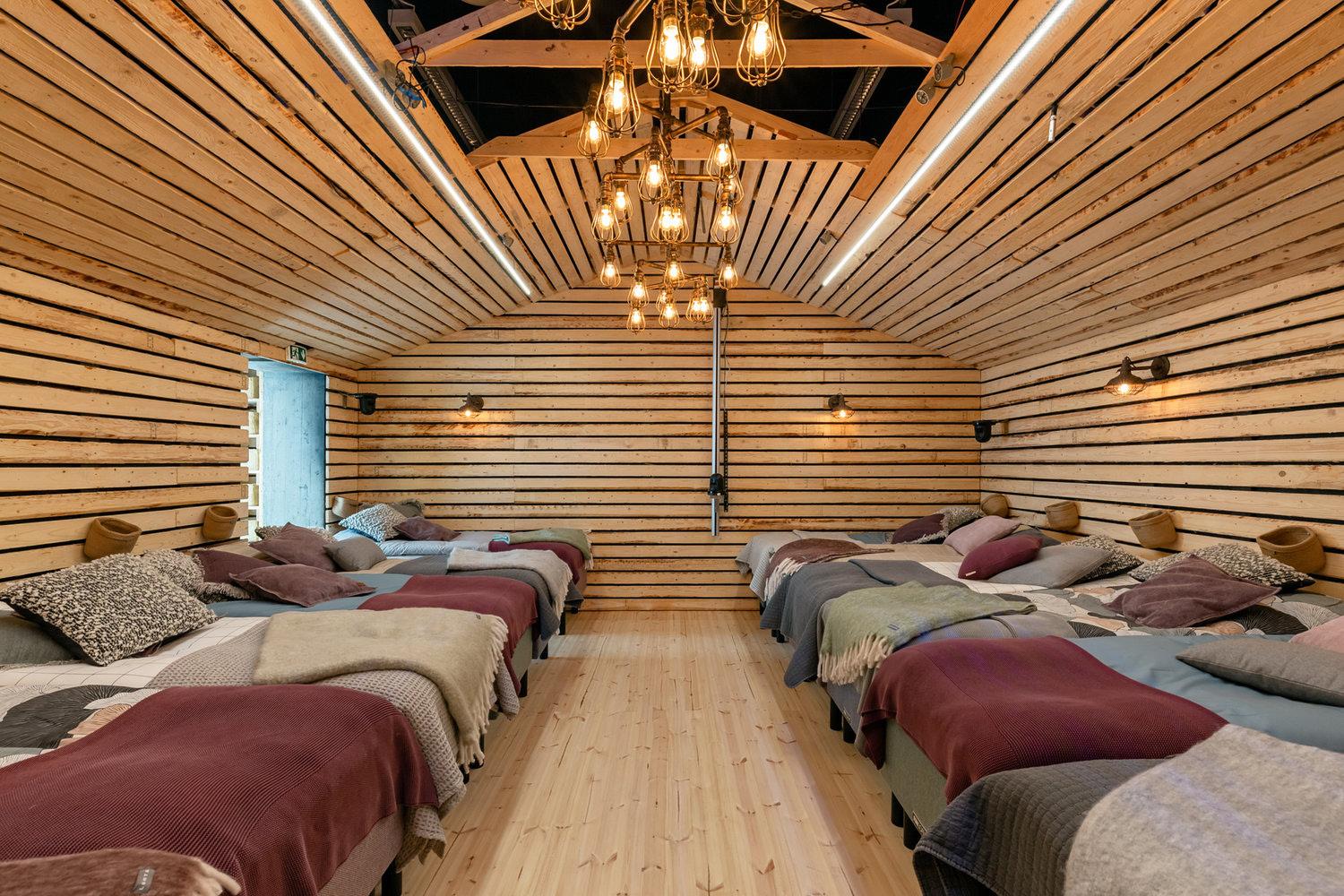
Bedroom - barn-like structure built from wooden planks
Entrance / Exit space a.k.a. Järvi (Lake) - Glass gravel is spread over the floor and covered with plexyglas; Glass stones and wooden walkway are placed on top. All mirrors have been obtained from the Recycling yard and the chandileers were on loan.
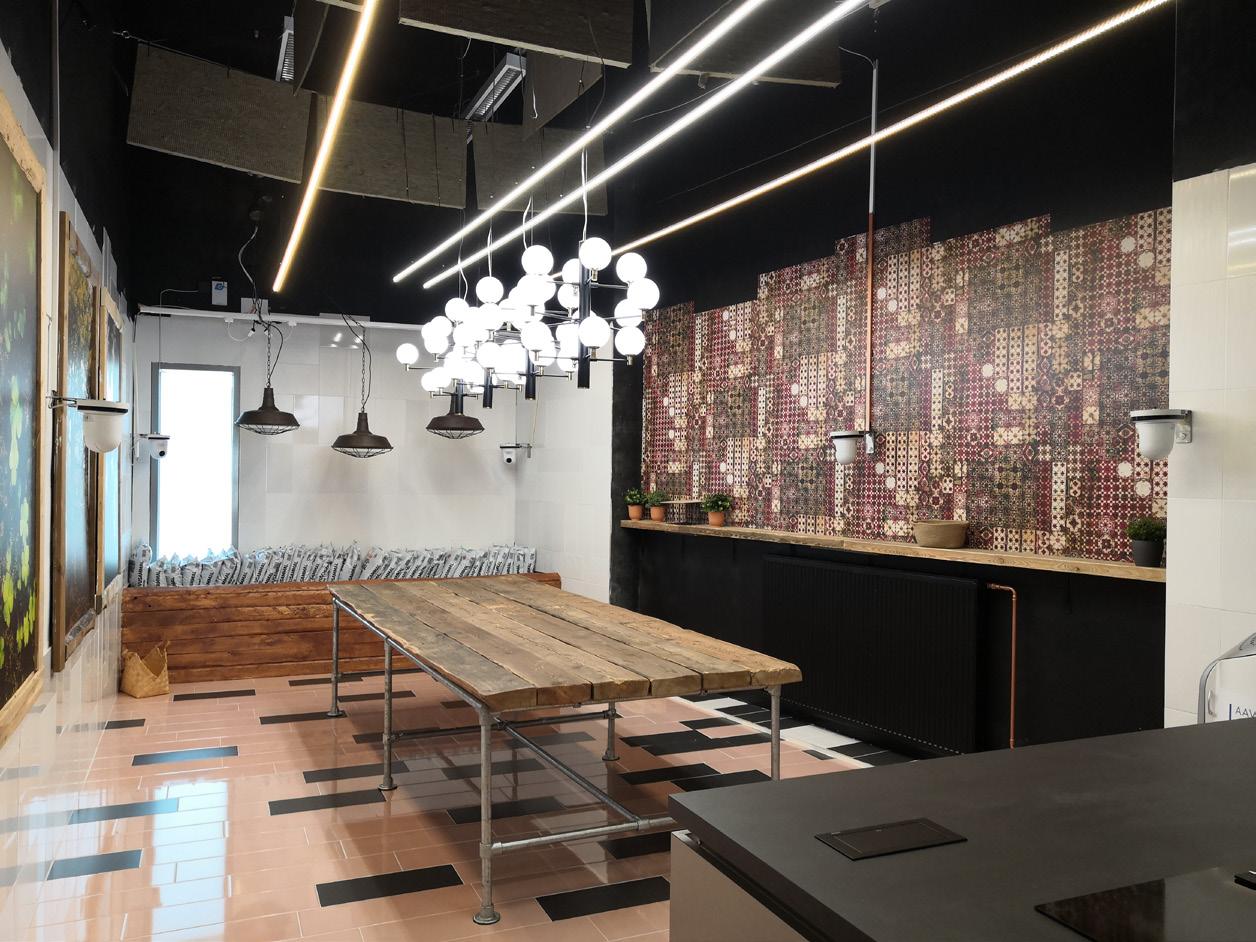
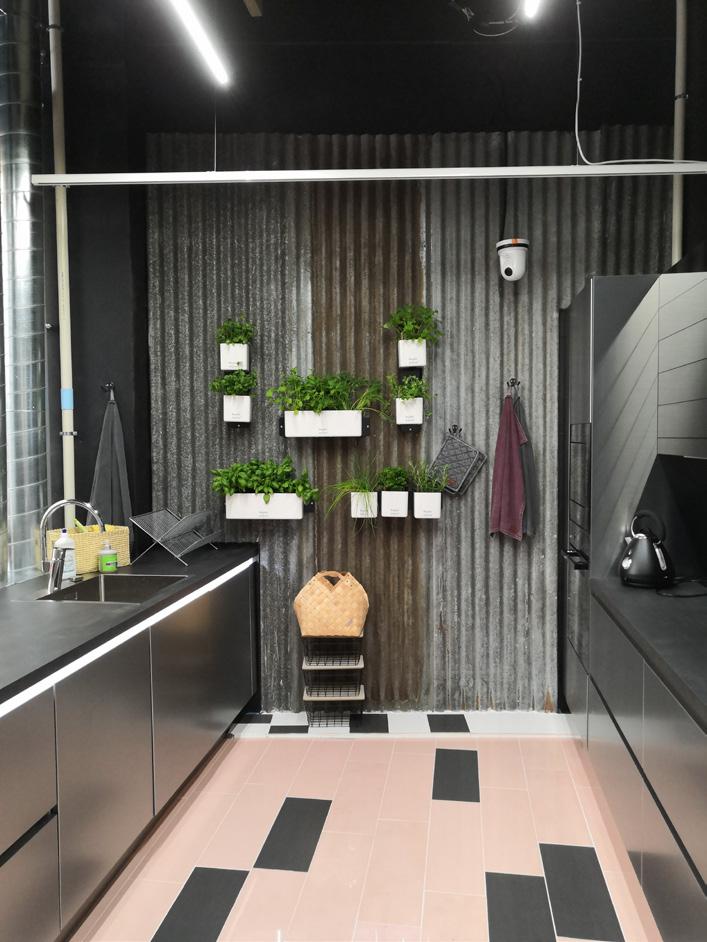
Brother
Corrugated

The Confession Room is a signature element of the Big Brother house, the chair being its main feature. The chair was designed as a rough throne, constructed from recycled bricks and lined with bright-colored, velvet cushions for comfort. The room has living walls, transforming it into an unexpected interior garden. The setting creates a tranquil, natural ambiance, conducive to facilitating introspection.


The Big Brother Chair in the Diary Room
Corridor leading to the confession room
Corridor walls clad in reclaimed roofing metal
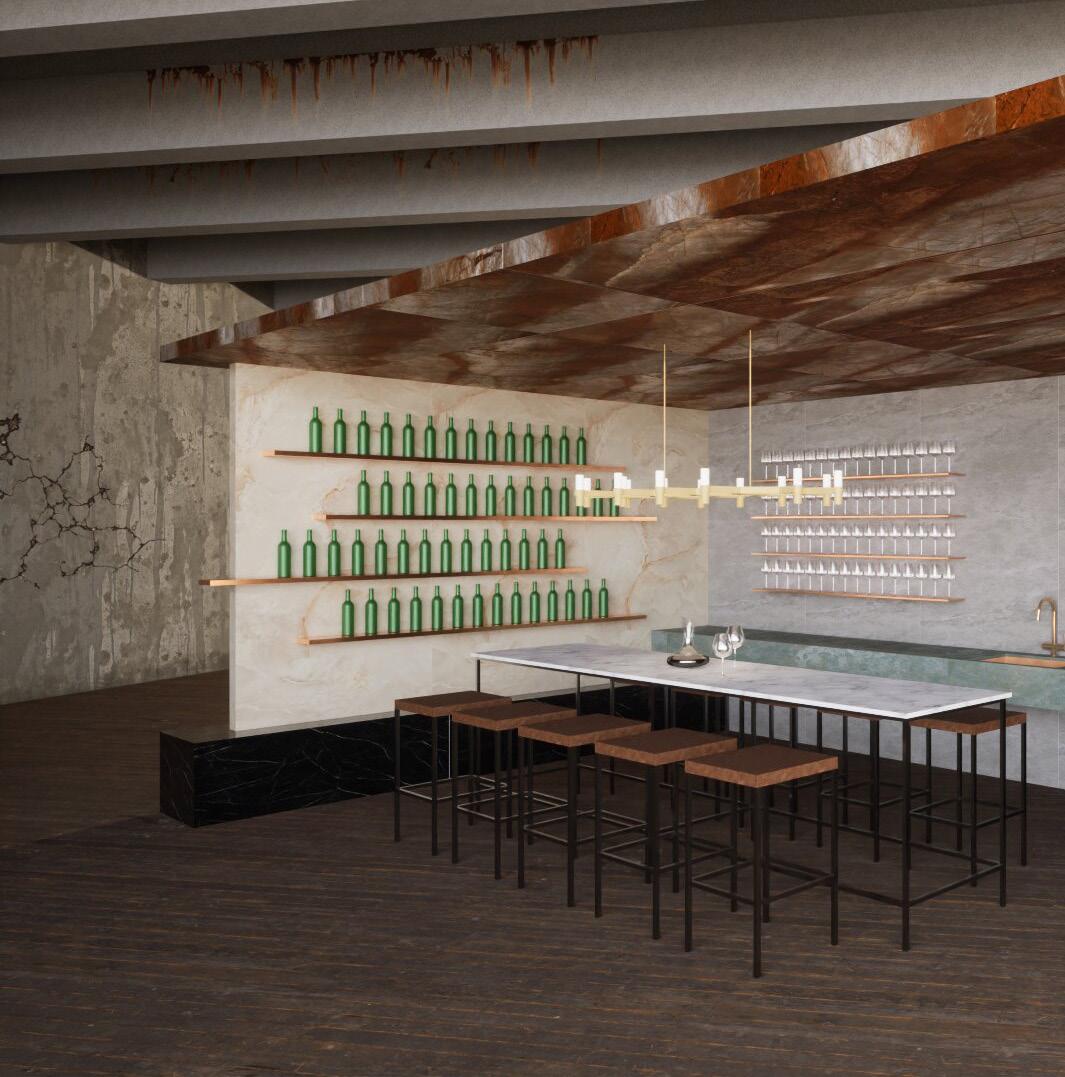
INTERIOR DESIGN COMPETITION
c / Hospitality architecture; Interior design
a / 49 m2 (The module)
l / Imaginary
y / Competition entry 2024
s / YOU2ME2

// TRI-D TASTING ROOM
The Paradyż Designers Competition called for a 3D architectural visualization presenting a spatial arrangement using large format TRI-D sintered stone slabs manufactured by Ceramika Paradyz. I designed this tasting room as a multipurpose space. So it can serve one brand, or one product type or it can be utilized as a pop-up space for different artisans if, for example, the location of the main space is premium.
There is a certain beauty in ruins, they have a soul, a patina of the past, a story… They don’t always have to be polished into new life. A new object is placed into an old setting, they don’t compete, but support each other with their contrast. The tasting room module contains shelves, a wine cooler/presentation window, a high tasting table with chairs, a serving back bar, and a small kitchenette hidden inside the module. All surfaces have been covered with TRI-D sintered stone slabs from Ceramika Paradyz catalogue - seven different textures in total.
