PORTFOLIO BAPTISTE VARGAS-HORDOSCH

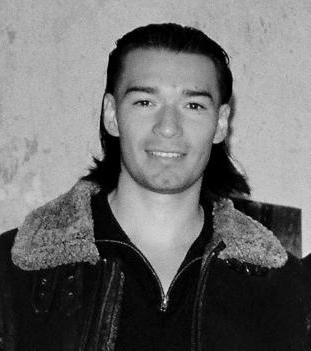



Adress Hermannstraße 26, 12049 Berlin
Mail VH.BAPTISTE@YMAIL.COM
Phone +33 641162827
2019 - Present Bachelor and Master in Architecture, Department of Architecture, Media and Design Universität der Künste Berlin, Germany
Language Diploma in German Telc C1
Language Schools: Goethe Institut and Kapitel Zwei Berlin, Germany
1st year Bachelor in Political Science, Social Sciences Department UNIGE Geneva, Switzerland
High School Diploma « Baccalauréat » Lycée des Glières Annemasse, France
Bartender at Bürkner Eck Berlin
Working in guest reception and service, maintaining gastronomy standards, elaborating and preparing cocktails and drinks.
2022 Architecture internship at Nicolas Laisné Architectes Paris
Assisted in project creation, 2D drawing, 3D modeling, and construction site inspections. Gained experience in material inventory research and client communication throughout project phases.
Art and Events at Pulsraum Berlin
Worked as a visual artist, contributed to the curation of spaces for events including small business presentations, ecology workshops, and art exhibitions.
DMB Orllati Demolition Group SA Geneva
Worked as a demolition worker, assisting in various phases of concrete construction demolition using tools and machinery.
Rhinoceros
Archicad
Indesign
French Mother tongue
Spanish
English
Second language German
Fitness & grappling
Hiking, outdoor activity
Visual art creation
A building offering residential, industrial, and cultural spaces with a construction concept focused on adaptability. Dong Xuan Center, Berlin
Raumreserven
Proposed urban intervention at Kottbusser Tor’s Block 88, removing the underBerlin Kreuzberg




Sonnenallee 9
An apartment building for Sonnenallee’s former gas station, designed using a radius system to adapt to the site’s shape. Berlin Neukölln

Kulturforum Pankow
A proposal to transform the former Pankow swimming pool into a cultural center, with a central structure supporting new spaces for concerts and exhibitions. Berlin Pankow
Cadavre Exquis
Significantly smaller-scale project: a home with an integrated workshop, designed using wood and concrete.

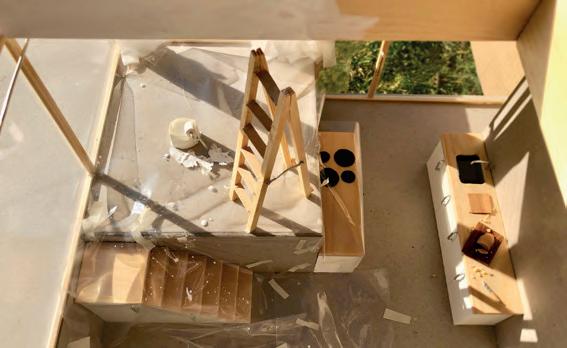
Ephemeral Structures
A range of projects, including a 1:1 built pavilion and furniture concepts made from waste materials.



Lichtenberg is a suburban district in Berlin primarily border of the industrial area Dong Xuan Center. The block and the industrial zone. This merging point center, incorporating a park, apartments, light industries, The main building takes up the dimensions of the cated concrete slabs.
primarily characterized by industrial activity. The building is located at the The ground floor serves as a transitional space between the residential adequatly connects the two distinct areas and is envisioned as a vibrant industries, a cultural center, and an underground sports facility. the surrounding Plattenbau, which are buildings constructed of prefabri -
Both the ground and underground floors are designed to connect various spaces. The constellation of the building, sport center and cultural space is connected underground, in order to facilitate a smoother circulation mainly for the residents of the building.
The glass bulb-shaped ceiling of the sports center creates a visual axis, linking the two levels.
The building is organized as a sequence of two story types: one is permanent and part of the structure, while the other consists of prefabricated, removable elements. These prefabricated stories can be dismantled to create mezzanine configurations as needed. This system is designed to maximize spatial flexibility both vertically and horizontally.
Zooming in on the spatial organizawithin the apartments, there is a hierarchy of dividing elements designed to meet the standards of and adaptive housing.
building includes a variety of apartment types, ranging from T0 to order to accommodate a broad spectrum of inhabitant profiles.


horizontally, enabling room for variation, the drywalls space. Studios, cluster apartments, duplexes and living and working situations that could find place in
Near Kottbusser Tor’s Block 88—a residential block bordered by Kottbusserstraße, Reichenbergerstraße, and Mariannenstraße—the urban intervention focuses on the transformation of an underground parking garage that is no longer in sufficient use. As cities grow denser, the need to repurpose such underutilized infrastructural spaces becomes increasingly relevant. This proposal suggests a new function for these dormant garage surfaces.
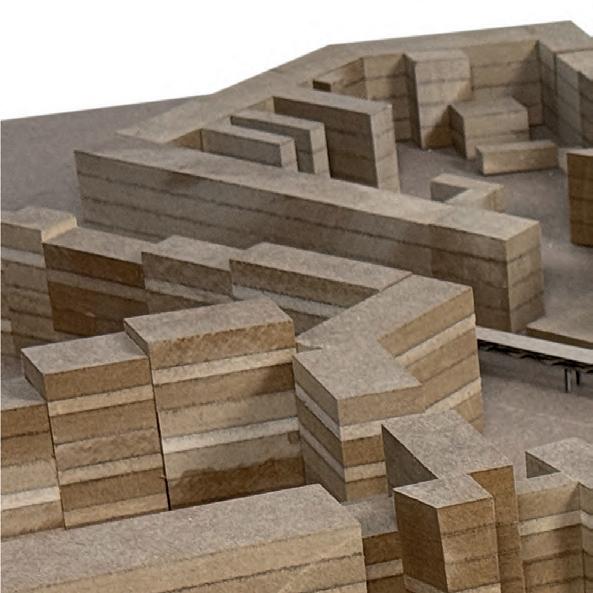
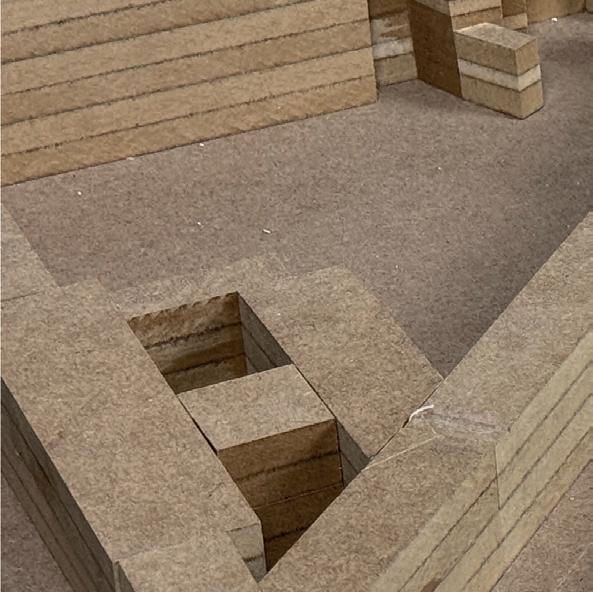

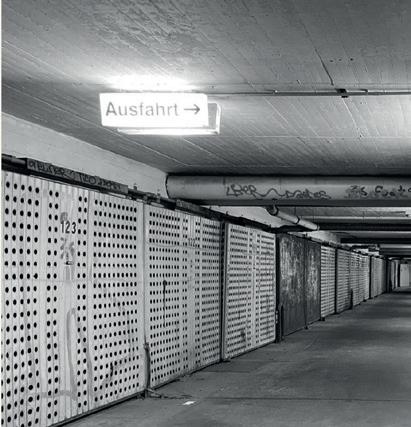

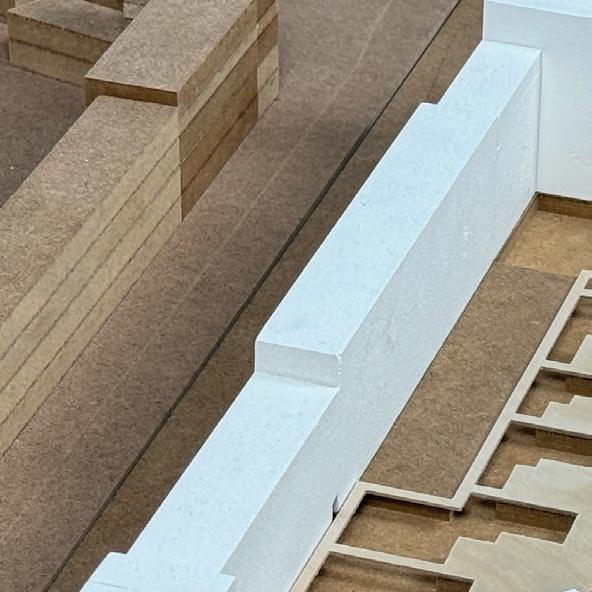



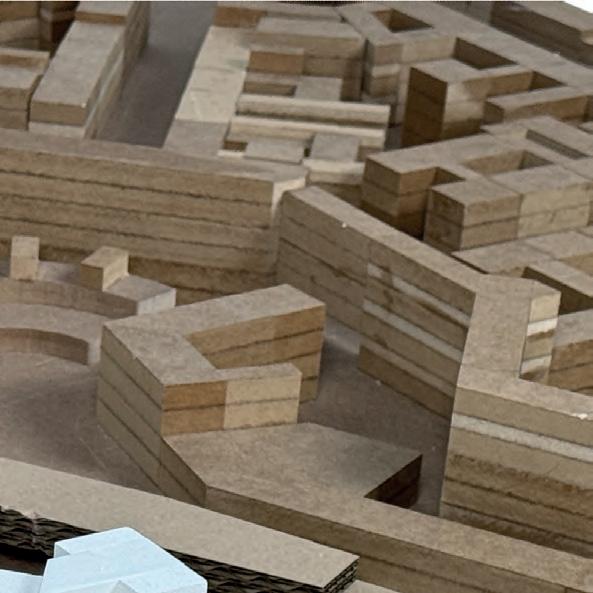
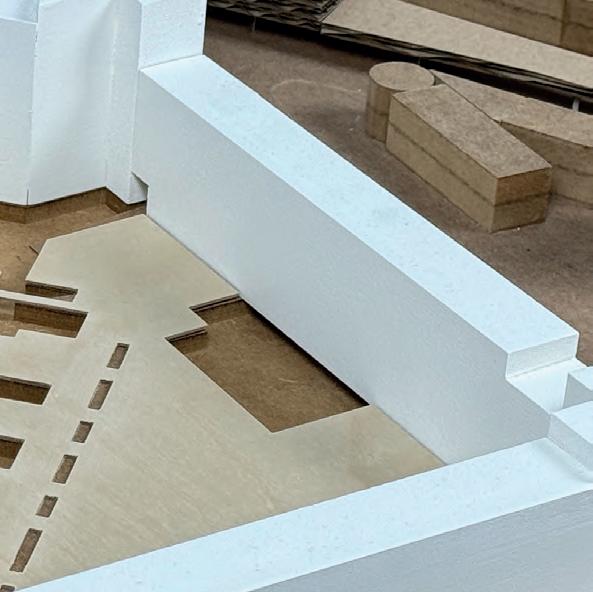
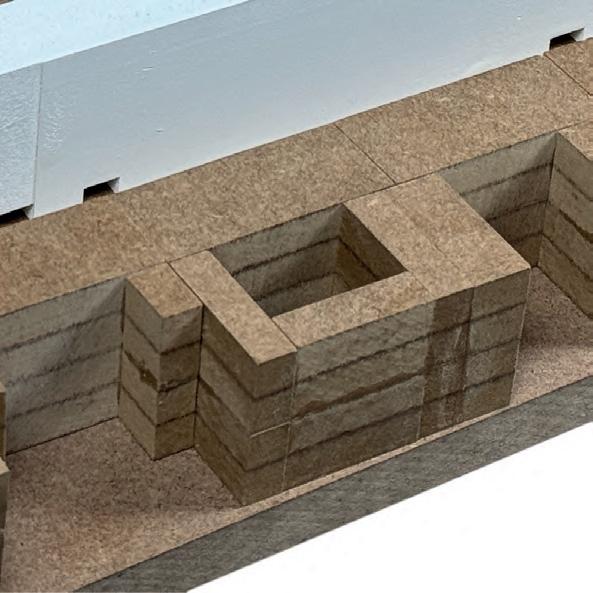



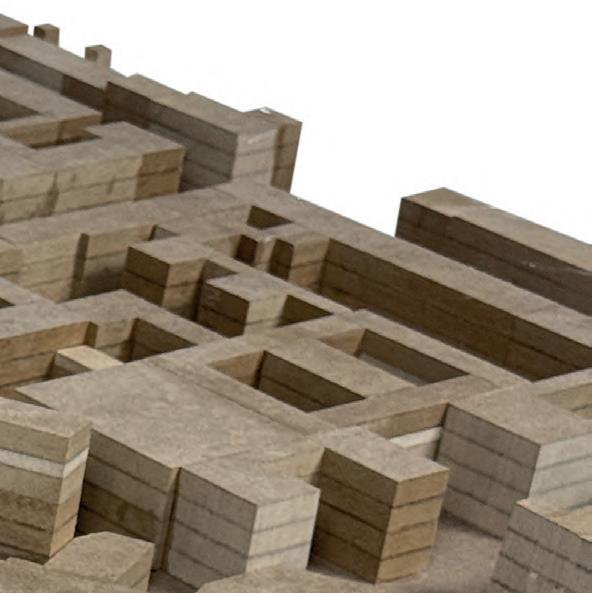




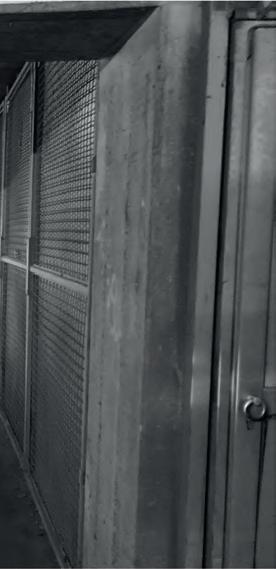



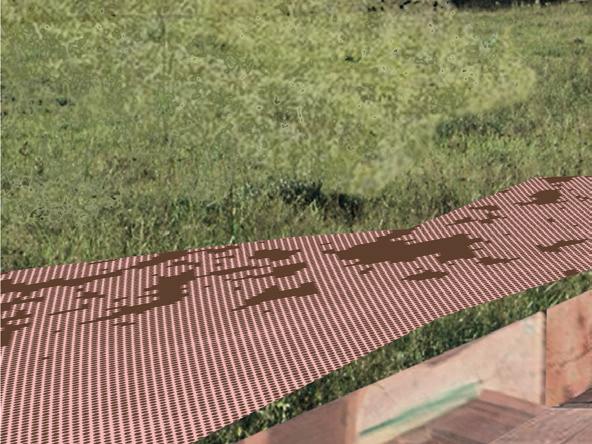

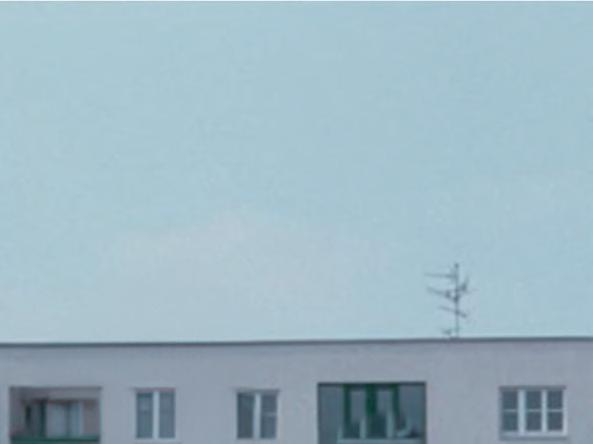

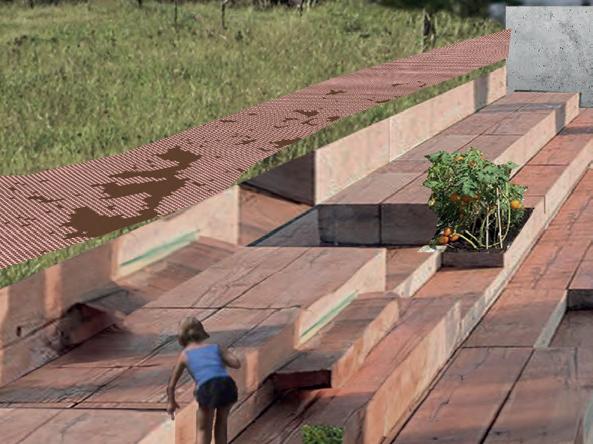




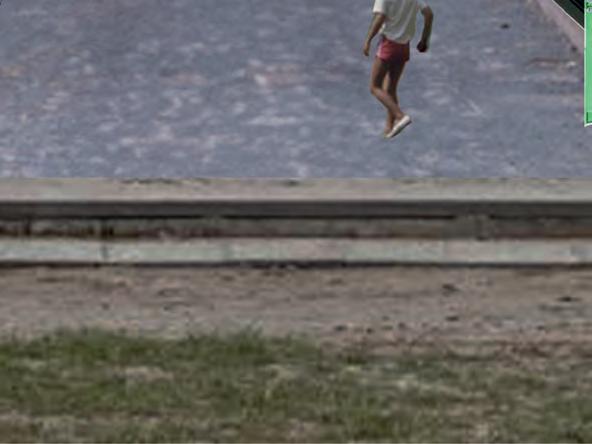


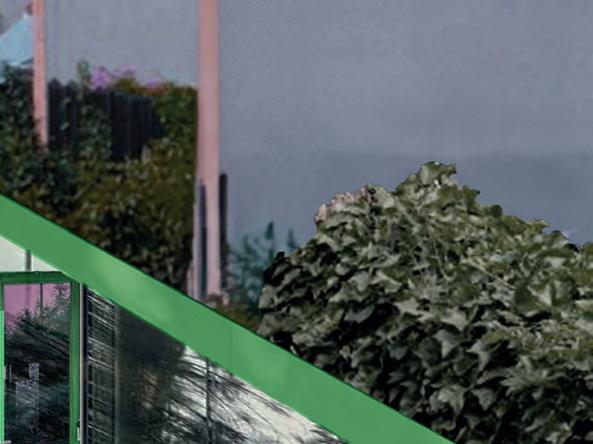

The Sonnenallee is a large artery located at the border between the districts The building site’s angle was divided into a radius system, which guided the form building by slightly rotating each apartment per floor. This overall rotation also public plaza and a more introverted space dedicated to the residents.
Kreuzberg and Neukölln.

form and geometry of the also splits the plot into a
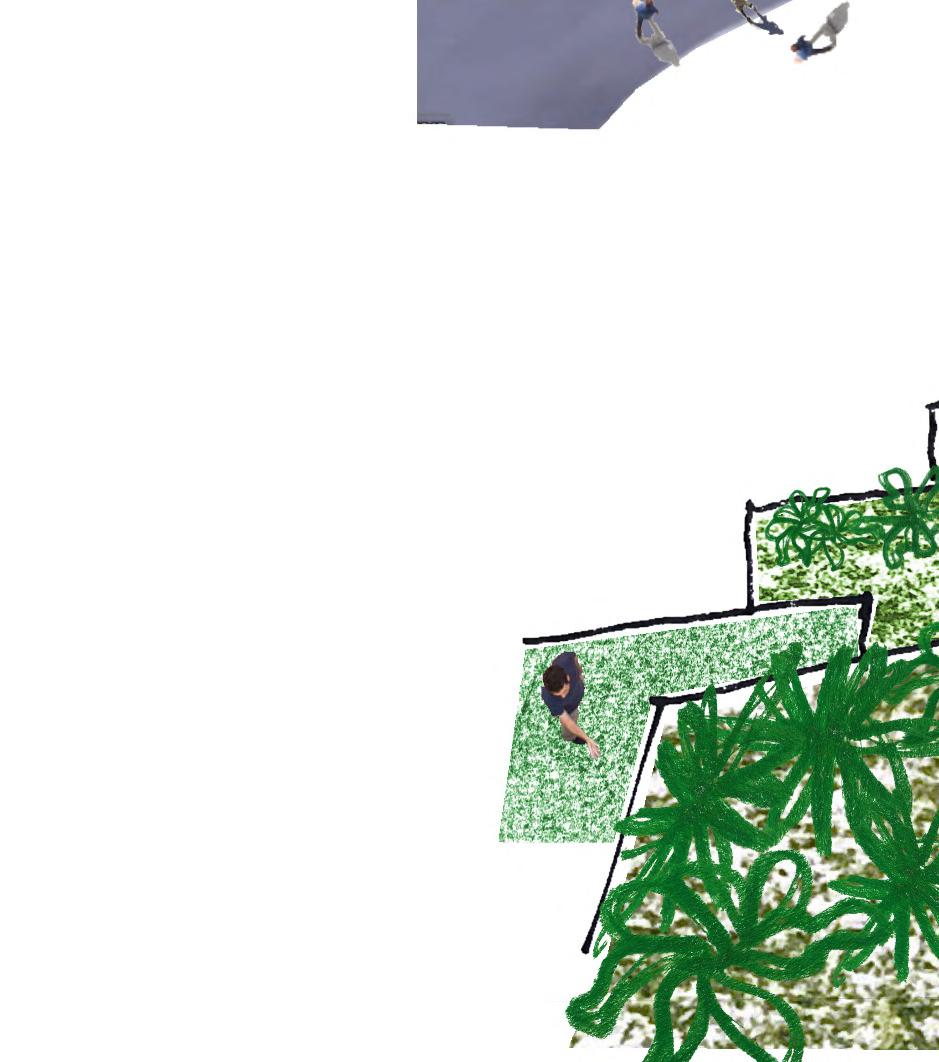








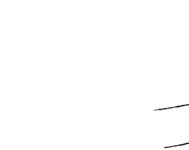













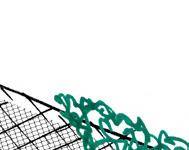
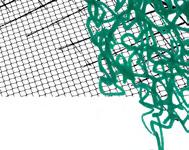






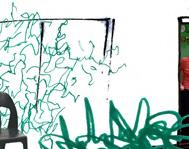

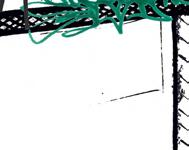



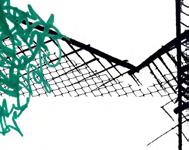







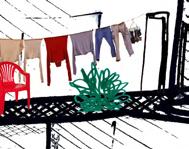
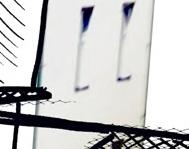

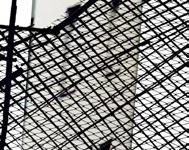

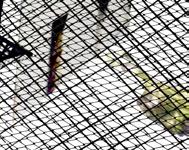
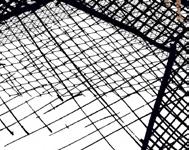







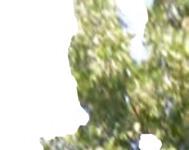

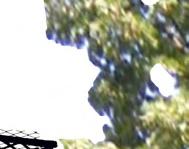

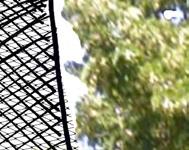

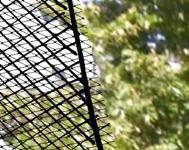

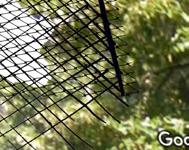

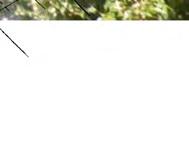
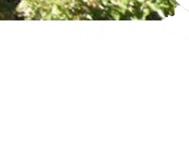


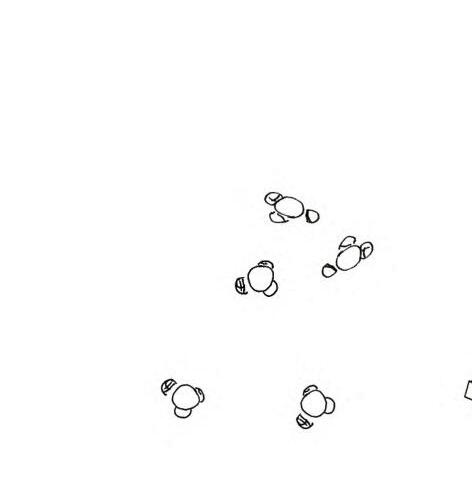



















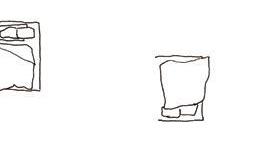
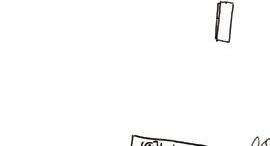
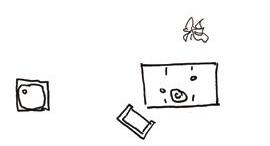
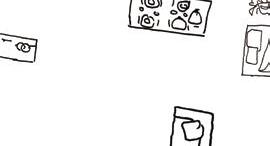
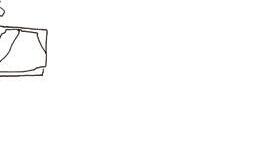

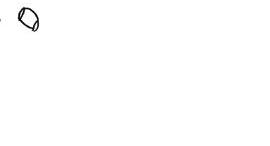











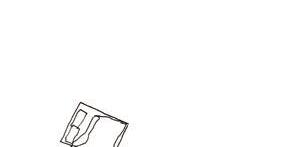
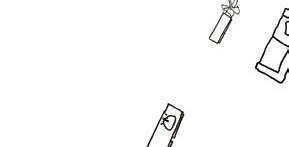

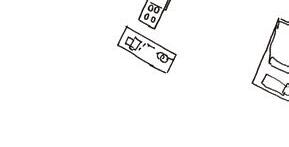










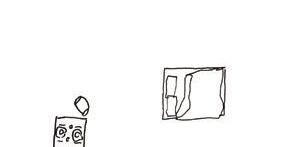

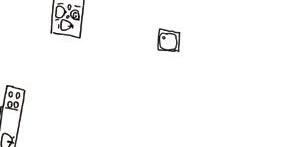
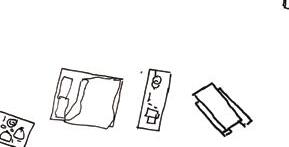


















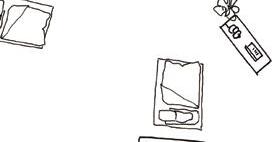

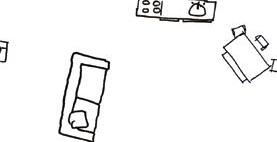













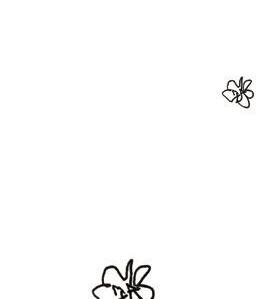



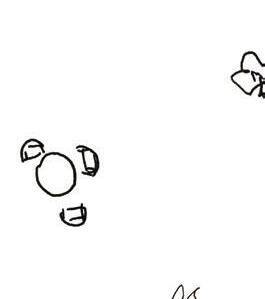



This is a transformation of the former swimming pool in Pankow into a cultural element defines the new structure, supporting an added floor above the roof Concerts will take place in the emptied pool, with the stage between the exhibition spaces of various sizes.

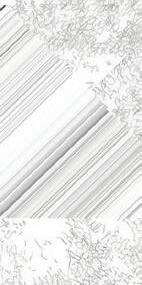
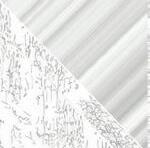


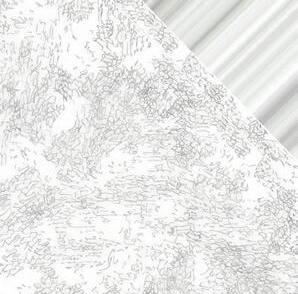
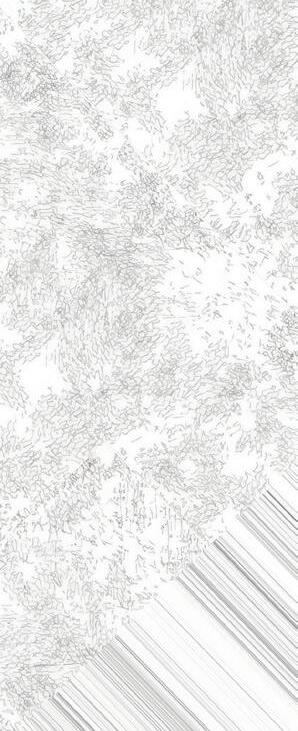



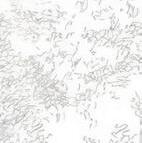
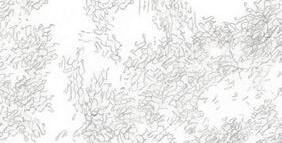









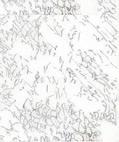


cultural center for art exhibitions, concerts, and fairs. A central “backbone” roof and organizing access to circulation, sanitation, and storage. the two basins. The former changing rooms will be converted into flexible
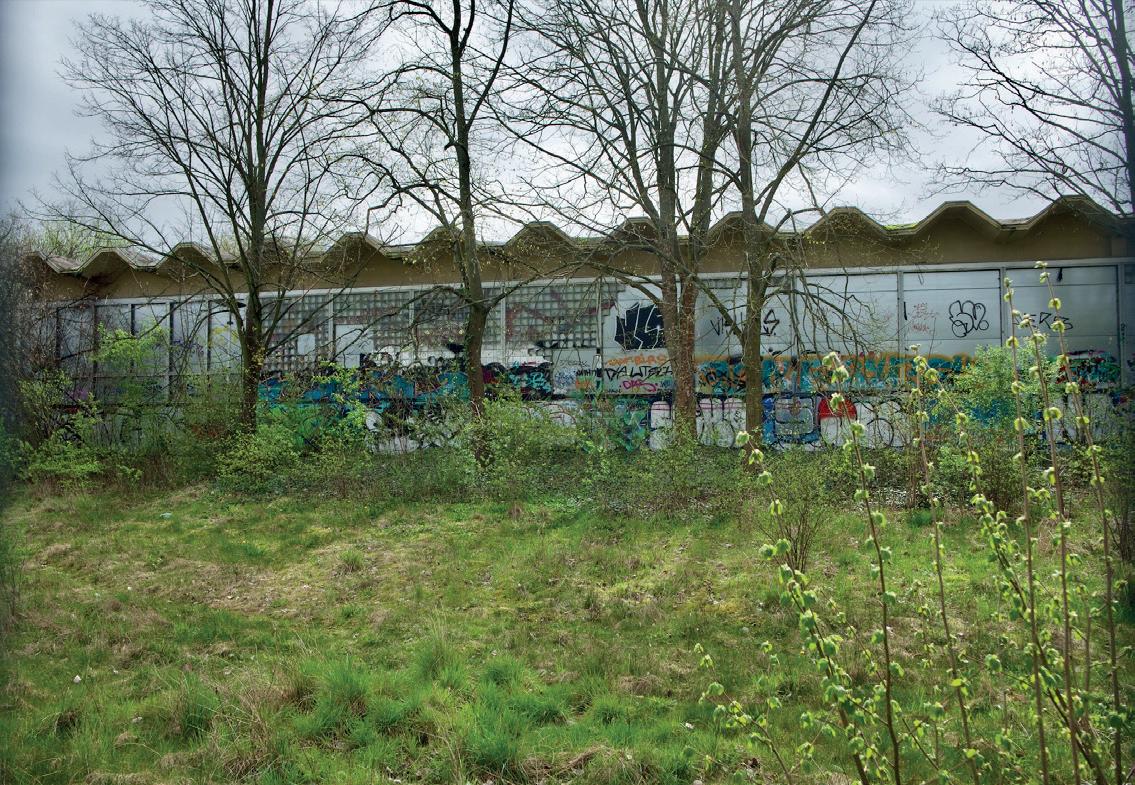


The project brings together the heavy and the light, the combination provides

Material Cycles - Strictly reusing materials intended to be construction waste, we built the pavilion for the UDK Rundgang 2023.



Using the same pieces of wood that were previously beams for a roof construction, we created multiple furniture designs...
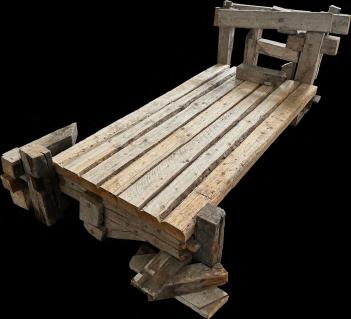

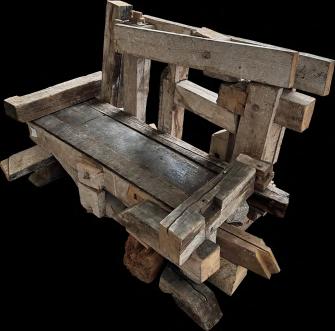

...demonstrating the plurality of possibilities when it comes to reusing waste material.