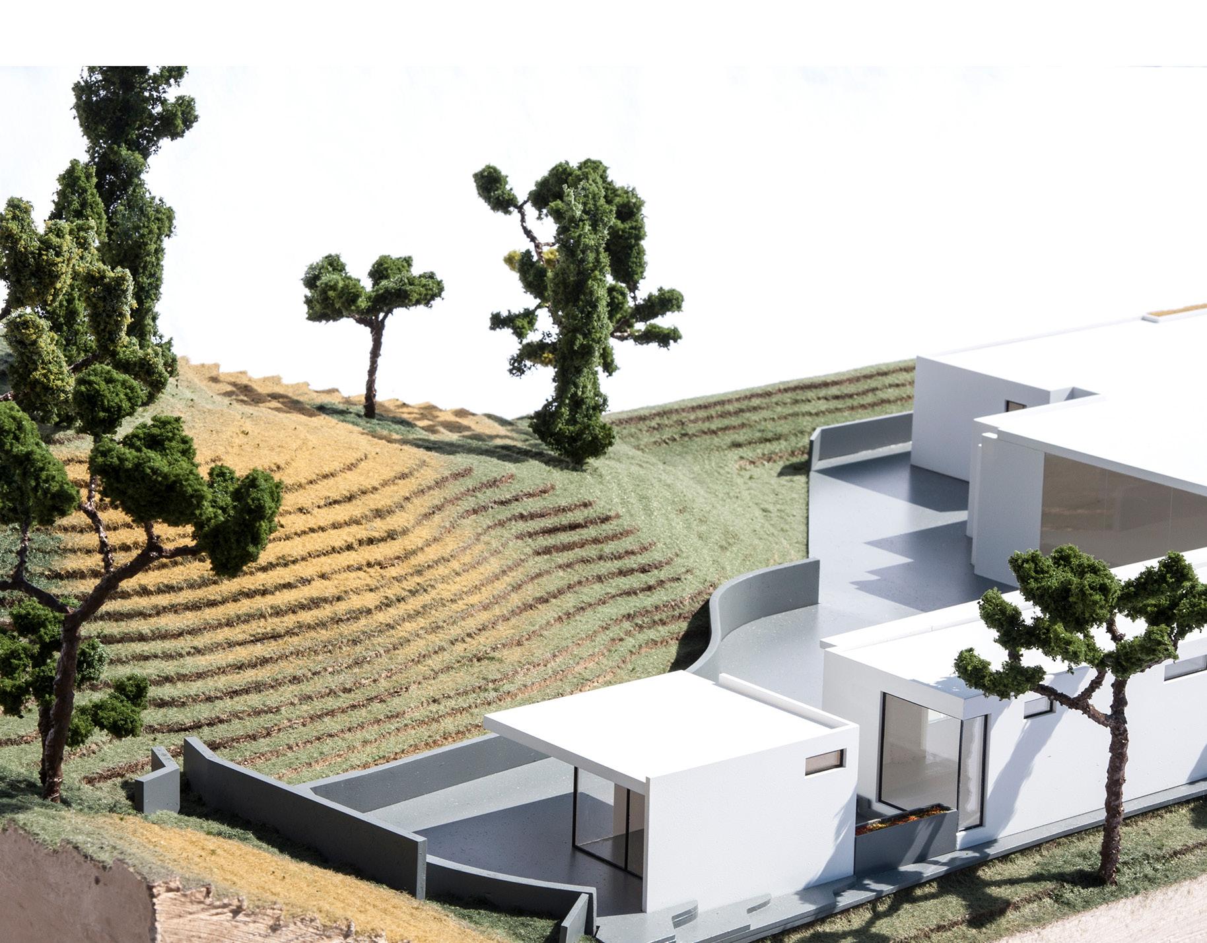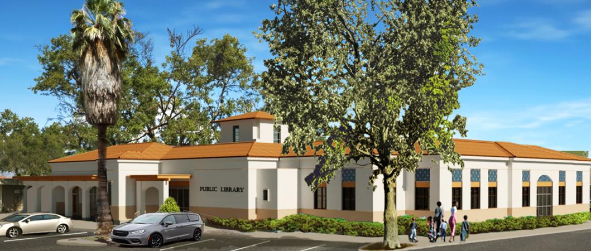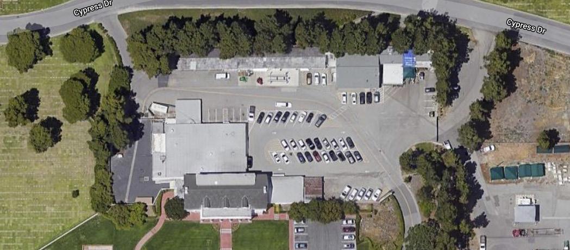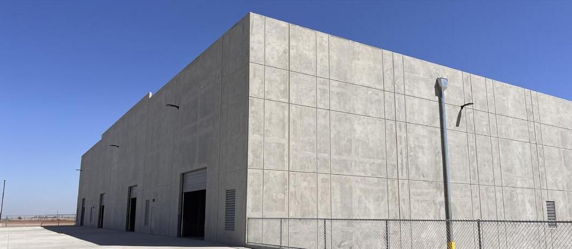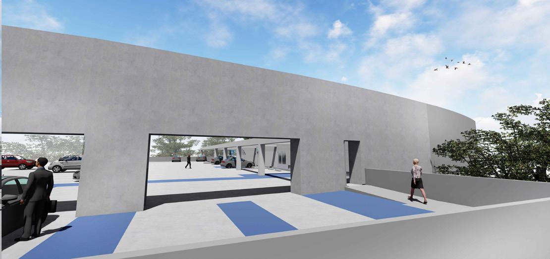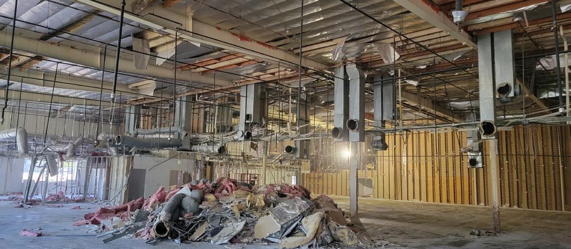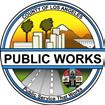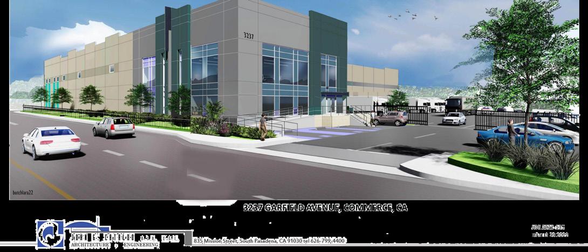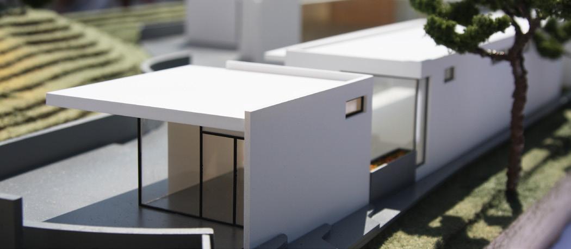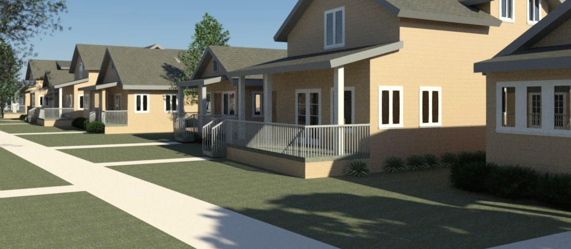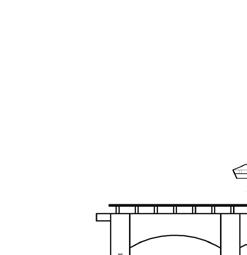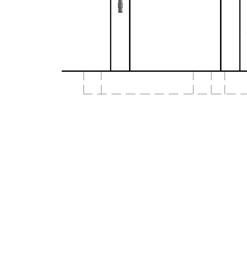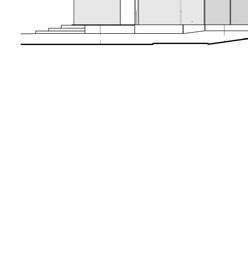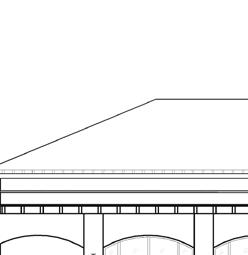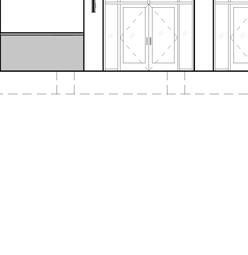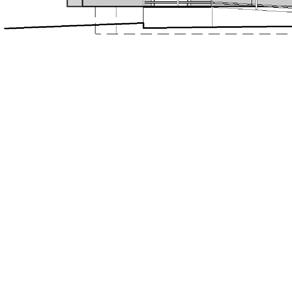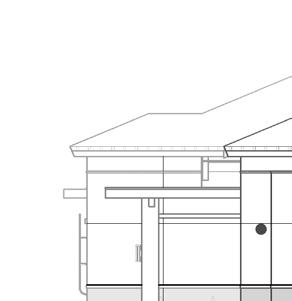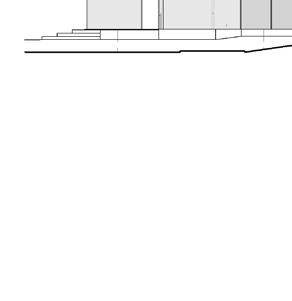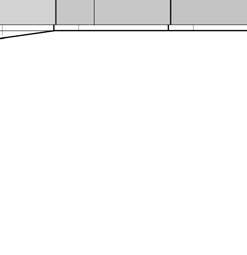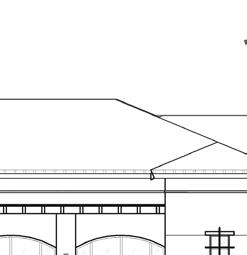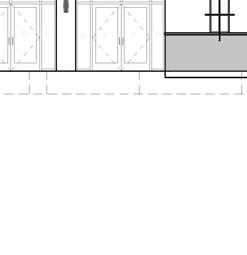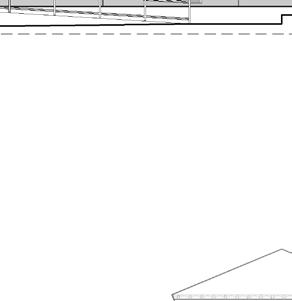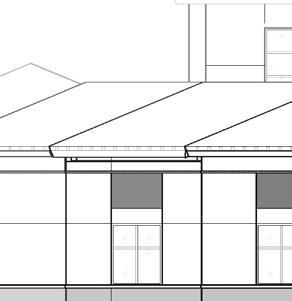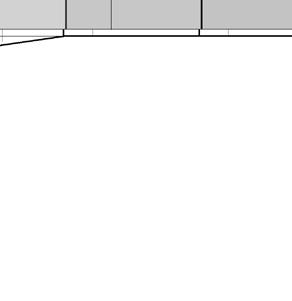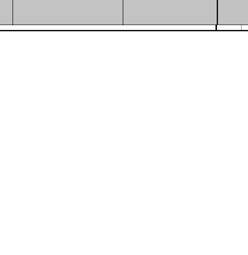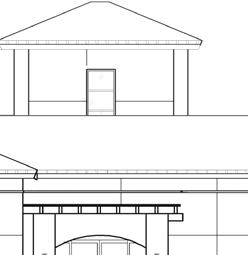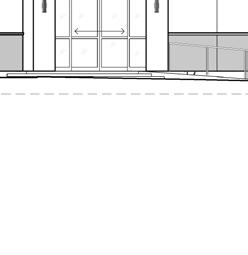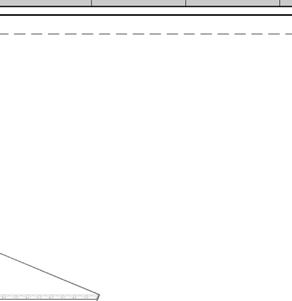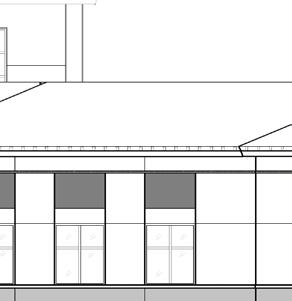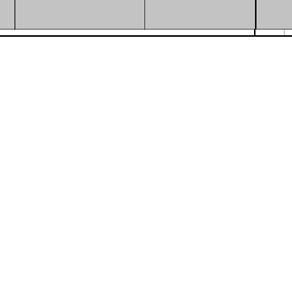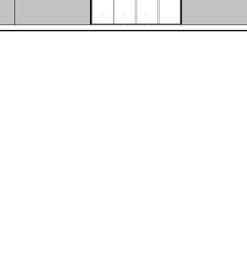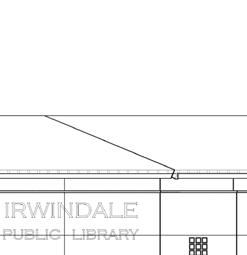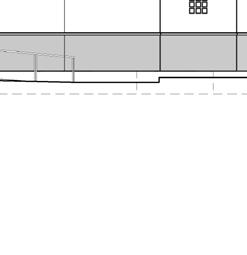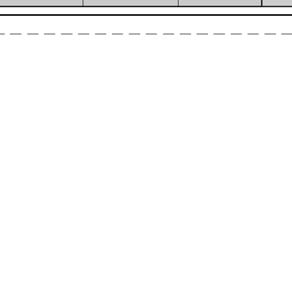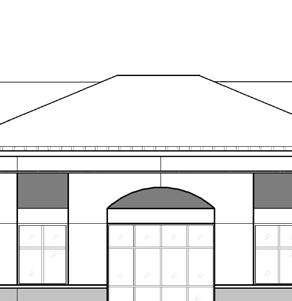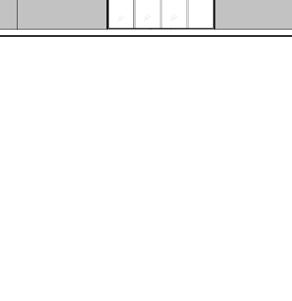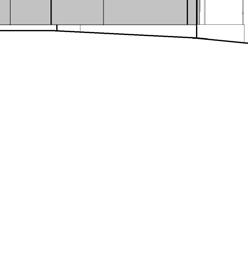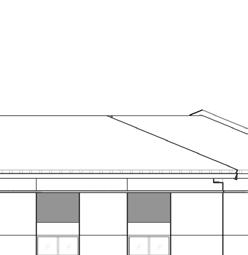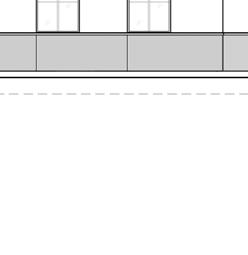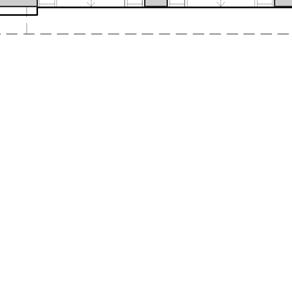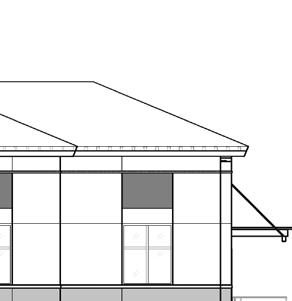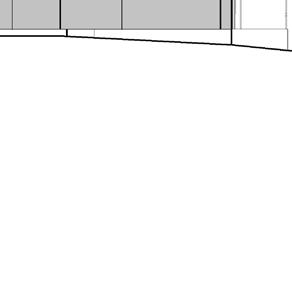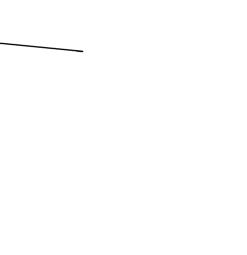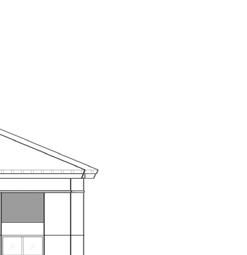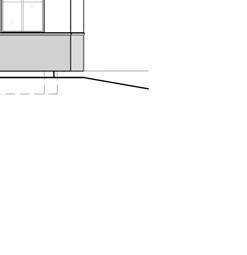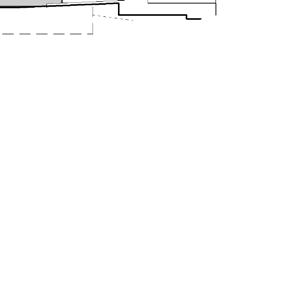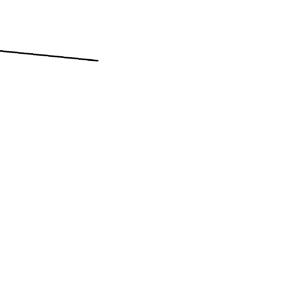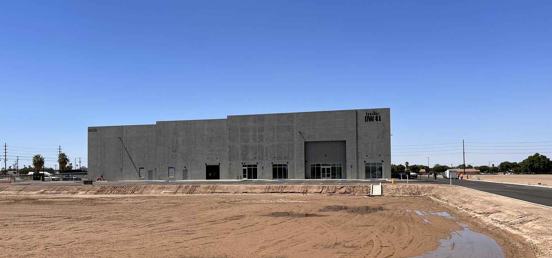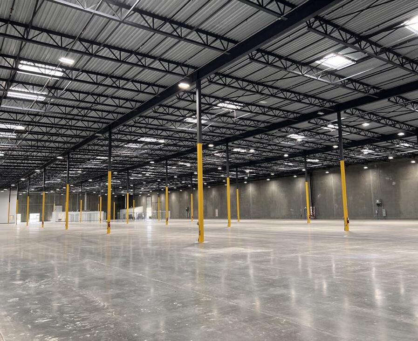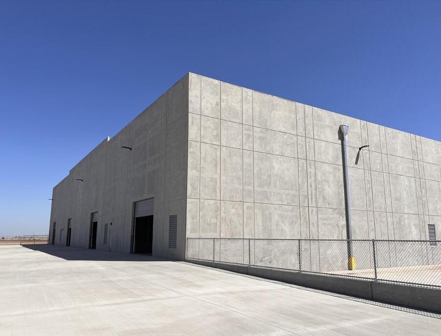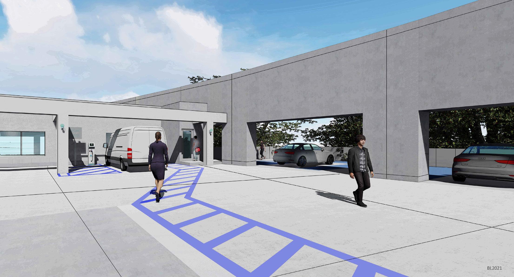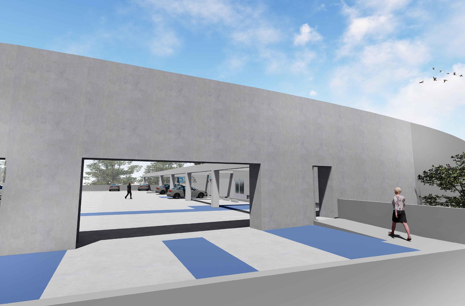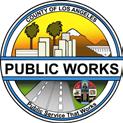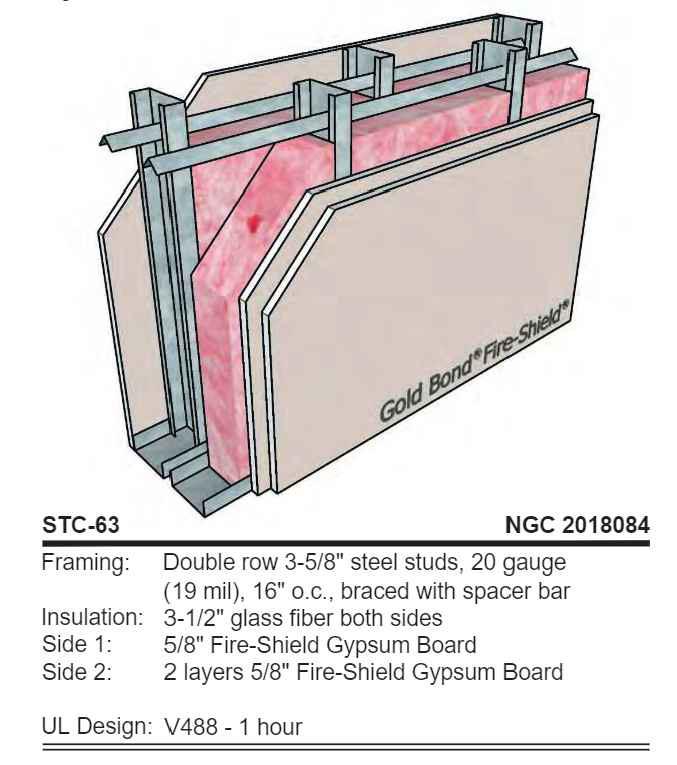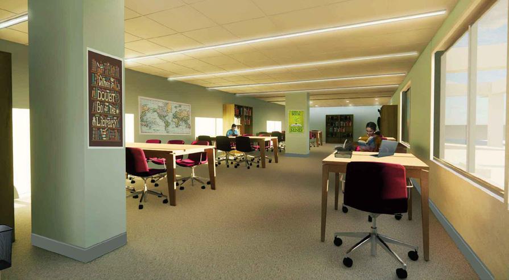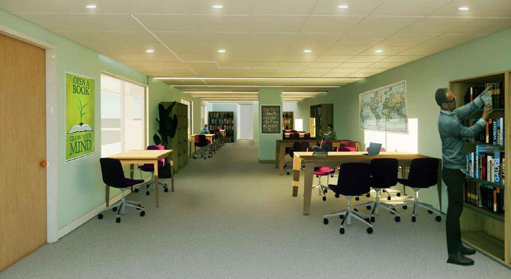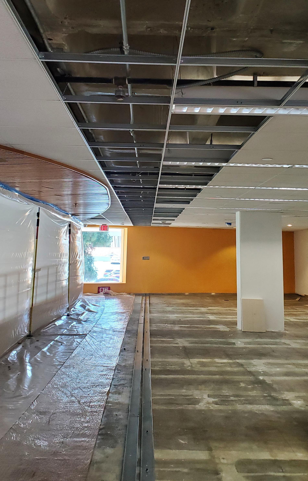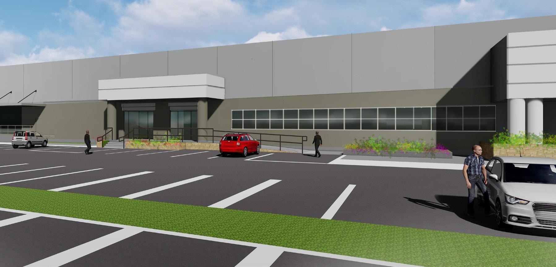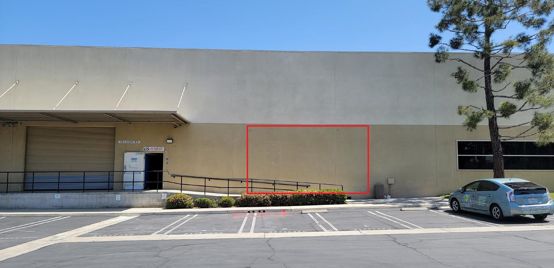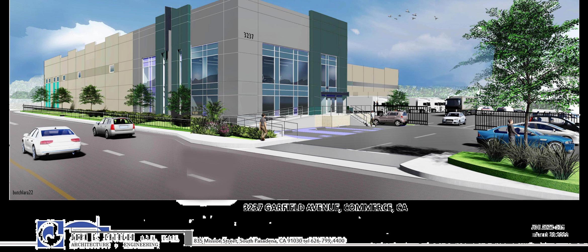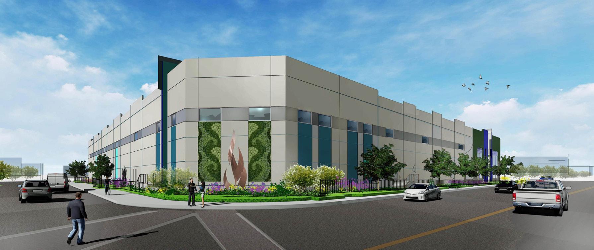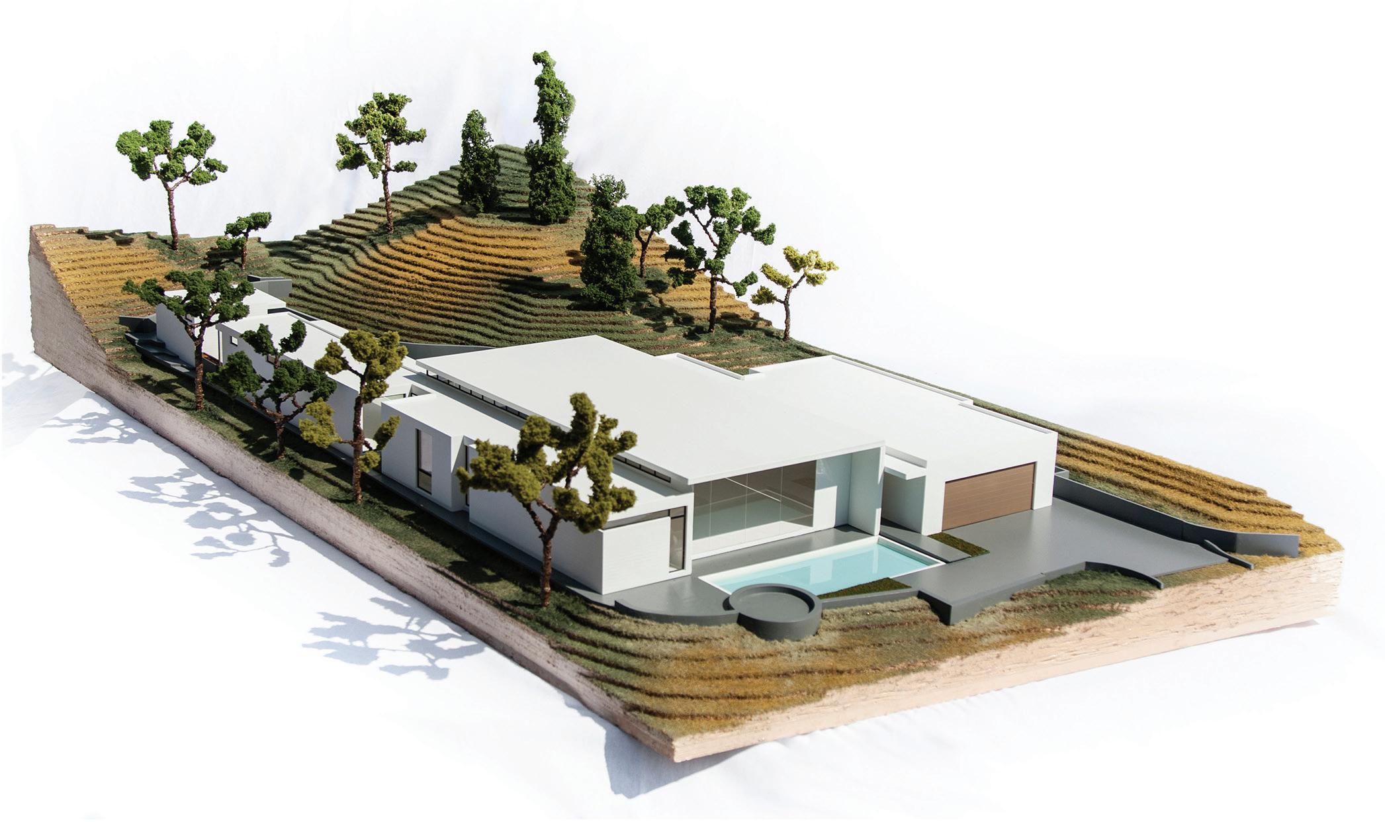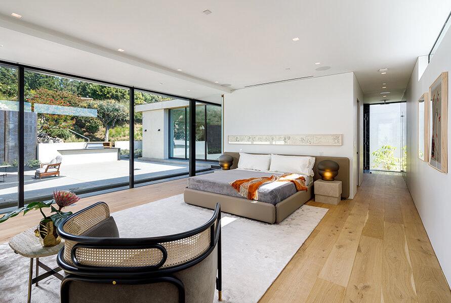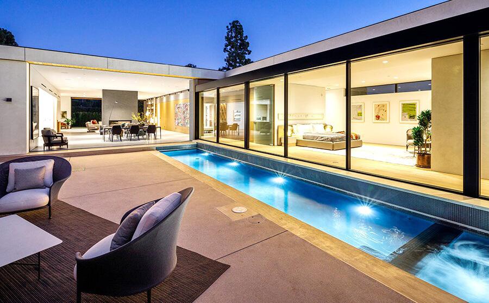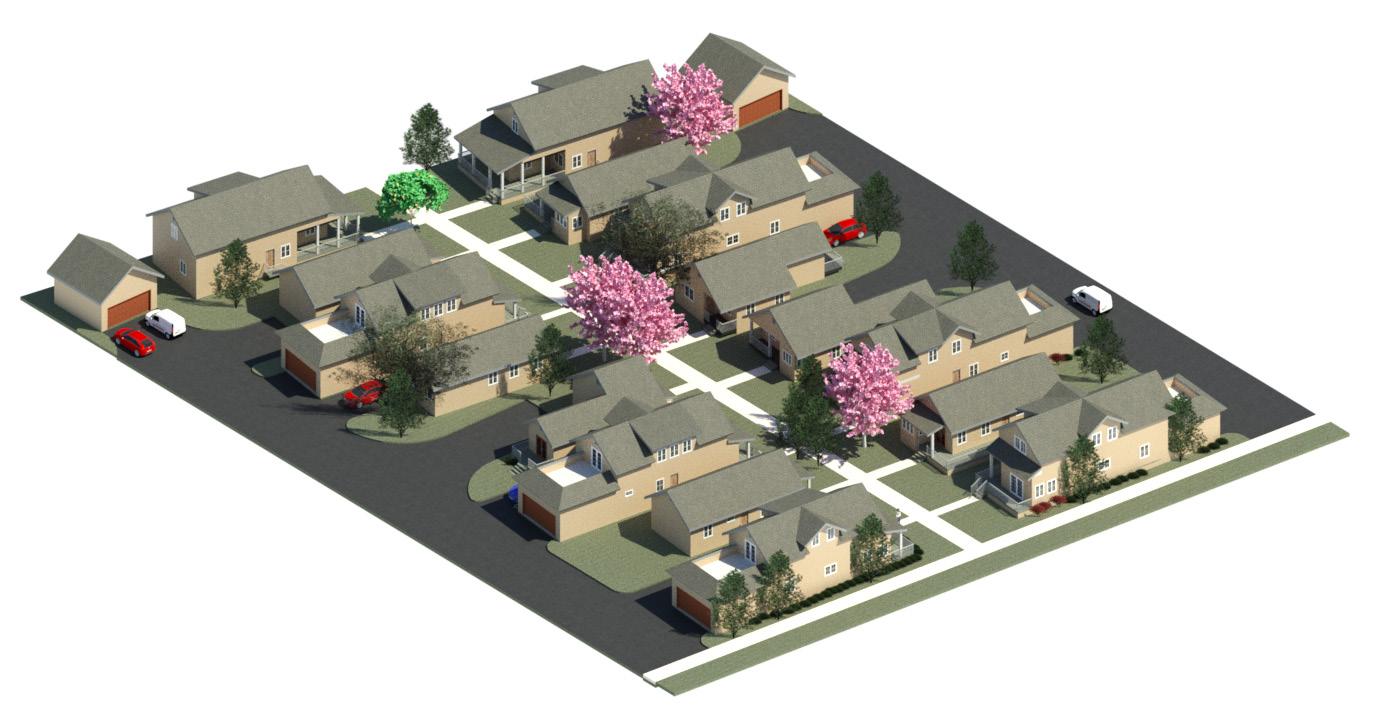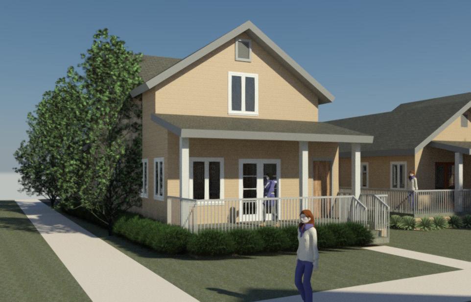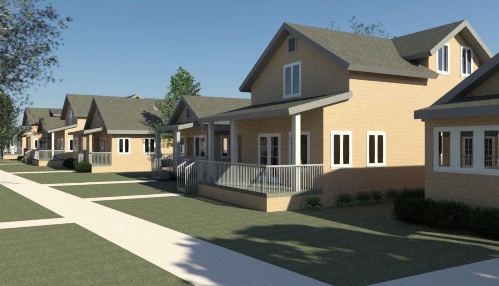Bani Davod Hesar
Architecture | Design Portfolio
01
PUBLIC LIBRARY
New Construction
PROJECT TYPE: Commercial
LOCATION: Los Angeles, California
ARCHITECT: CWAAIA
Role: Project Manager
02
FOREST LAWN CREMATORIUM
New Construction
PROJECT TYPE: Commercial LOCATION: Cypress, California
ARCHITECT: John Cataldo Architects
ROLE: Project Manager
CONCRETE TILT-UP WAREHOUSE
03
New Construction
PROJECT Type: Industrial LOCATION: Brawley, California
ARCHITECT: AC Martin
ROLE: Project Coordinator |||
04
PUBLIC LIBRARY
Tenant Improvement
PROJECT: Commercial LOCATION: Rolling Hills Estates, California
ARCHITECT: John Cataldo Architects.
ROLE: Project Manager
WHOLESALE FOOD STORE
05
Tenant Improvement
PROJECT: Commercial
LOCATION: City Of Industry, California
ARCHITECT: John Cataldo Architects
ROLE: Project Manager
06
CONCRETE TILT-UP WAREHOUSE
New Construction|Schematic Design
PROJECT: Industrial
LOCATION: Commerce, California
ARCHITECT: John Cataldo Architects
ROLE: Project Manager
07
LOMA VISTA
New Construction
PROJECT TYPE: High End Residential
LOCATION: Beverly Hills, California
ARCHITECT: HMDG, INC.
Role: Designer, Model Maker
08
RESIDENTIAL VILLAGE
New Construction | Schematic Design
PROJECT TYPE: Residential LOCATION: Los Angeles, California
ARCHITECT: CWAAIA
Role: Project Manager
PUBLIC LIBRARY
New Construction
PROJECT TYPE: COMMERCIAL
LOCATION: California
ARCHITECT: CWAAIA
Role: Project Manager
RENDERING: CWAAIA
PROGRAM USED: Revit, AutoCAD
STATUS: In Construction
Upon assuming the role of project manager at CWAAIA, I inherited this project which was in the midst of the Design Development (DD) phase. Through strategic planning and execution, I successfully advanced the project to the Construction Document (CD) phase, resulting in obtaining approvals from fifteen different agencies and ultimately securing the final building permit in less than eight months. The client celebrated this progress with a groundbreaking ceremony in January 2025, marking the imminent commencement of construction.
FOREST LAWN CREMATORIUM
New Construction
PROJECT TYPE: Commercial
LOCATION: Cypress, California
ARCHITECT: John Cataldo Architects
ROLE: Project Manager
PROGRAM USED: AutoCAD
The project was a brand-new crematorium. The scope of work included: the partial demolition of an existing carport and design of a brand new crematorium. As the Project Manager:
• I Managed all phases of the project.
• Produced a comprehensive set of construction documents that was approved by the planning and building departments, with no corrections.
• Developed design and technical solutions throughout the project life cycle.
• Interfaced with clients, contractors, review agencies, engineering, and specialty consultants.
• Organized client meetings and served as the primary point of contact.
• Managed workflow and production of deliverables.
• Reviewed designs for compliance with applicable codes.
• Coordinated building systems to ensure compatibility with the design intent.
CONCRETE TILT-UP WAREHOUSE
New Construction
PROJECT Type: Industrial
LOCATION: Brawley, California
ARCHITECT: AC Martin
ROLE: Project Coordinator |||
PROGRAM USED: Revit
TEAM: Dale Furman|Ema Shahinian|Alan Tomasi
STATUS: Built
The project was a brand-new concrete tilt-up warehouse, approximately 40 feet in height. Positioned on a 9.78–acre lot, it provides 103,000 square feet of warehouse/manufacturing area and 5000 square feet of office. As a Project Coordinator |||:
• I worked on the Construction Documents.
• Developed construction details.
• Reviewed and responded to RFIs and submittals.
PUBLIC LIBRARY
Tenant Improvement
PROJECT: Commercial
LOCATION: Rolling Hills Estates, California
ARCHITECT: John Cataldo Architects.
ROLE: Project Manager
PROGRAM USED: AutoCAD, Adove Photoshop
RENDERINGS: Butch Lara
STATUS: Built
The project was a tenant improvement in an existing public library. The scope of work included: dividing the existing floor area using interior partitions to create a new study area, two restrooms, a storage and an entry with ADA compliance ramp. As the project manager:
• I produced a comprehensive set of construction documents.
• Interfaced with clients, contractors, review agencies, engineering, and specialty consultants.
• Reviewed designs for compliance with applicable codes.
• Led all communication aspects with the client/contractor and governing agencies.
• Organized client and consultant meetings and served as the primary point of contact for the project.
• Developed design and technical solutions through all phases of the project.
WHOLESALE FOOD STORE
Tenant Improvement
PROJECT: Commercial
LOCATION: City Of Industry, California
ARCHITECT: John Cataldo Architects
RENDERING: Butch Lara
ROLE: Project Manager
PROGRAM USED: AutoCAD
The project was an existing warehouse to be turned into a wholesale food distribution center. The scope of work included: the demolition of previously done interior improvements, the addition of three walk-in coolers, three walk-in freezers, two new restrooms, an office, and a new loading dock. As the project manager:
• I produced a comprehensive set of construction documents.
• Interfaced with clients, contractors, review agencies, engineering, and specialty consultants.
• Reviewed designs for compliance with applicable codes.
• Led all communication aspects with the client/contractor and governing agencies.
• Organized client and consultant meetings and served as the primary point of contact for the project.
• Developed design and technical solutions through all phases of the project.
CONCRETE TILT-UP WAREHOUSE
New Construction|Schematic Design
PROJECT: Industrial
LOCATION: COMMERCE, CALIFORNIA
ARCHITECT: John Cataldo Architect
RENDERINGS: Butch Lara
ROLE: Project Manager
PROGRAM USED: AutoCAD
The project was a brand new, 71,006 square feet, warehouse which included 3,678 square feet of office on the first floor and 3,328 square feet of office on the mezzanine. As the project manager:
• I produced a comprehensive set of construction documents for the planning department.
• Analyzed site incorporating survey and contextual conditions.
• Reviewed designs for compliance with applicable codes.
• Led all communication aspects with the client/contractor and governing agencies.
• Organized client meetings and was the primary point of contact for the project.
LOMA VISTA
New Construction
PROJECT TYPE: High End Residential
LOCATION: Beverly Hills, California
ARCHITECT: HMDG, INC.
Role: Designer, Model Maker
ORIGINAL ARCHITECT: LeanArch, Inc.
PHOTOS: Tyler Hogan, Marzieh Karimi
PROGRAM USED: AutoCAD, Rhinoceros 3D
STATUS: Built
The project was a 7,343 square feet of high-end private home. • I worked on the Construction Documents, and built the physical model.
RESIDENTIAL VILLAGE
Schematic Design
PROJECT: Residential Village
LOCATION: Los Angeles, California
ARCHITECT: CWAAIA
I currently Manage the development and production of design documents, presentations, and deliverables for this eight-unit residential development that is currently in the Schematic Design (SD) phase. This project is situated on a subdivided parcel that accommodates eight single-family dwellings, each with a detached Accessory Dwelling Unit (ADU).
Thank you.
