
architecture selected works 2025
RYAN BANG YAN MA
atlas
oasis
silva aria
the valley


architecture selected works 2025
RYAN BANG YAN MA
atlas
oasis
silva aria
the valley
Toronto Metropolitian University
Master of Architecture, 2.5 years with final year dedicated to a Thesis.
403 Church St. Toronto, ON, CA. M4Y 0C9

Bachelor of Architectural Science (BArchSc)
Toronto Metropolitian University
Bachelor of Architectural Science, Co-operative, 5 Year Stream.
Research Assistant
Toronto Metropolitian University | Prof. Leila Farah | QCBE
Tel: +(647) 532 2908
Email: bangyan.ma@torontomu.ca
2023-2025
2018-2023
Sep 2023 - Aug 2024
- Conducted comprehensive data collection and analysis, ensuring accuracy and contributing to informed decision-making processes.
- Created detailed technical drawings and visualizations to support research projects, effectively communicating complex concepts.
- Authored detailed research reports and developed visual aids to present findings to the research team.
- Attended conferences and engaged in collaborative discussions, fostering partnerships and enhancing research outcomes.
Graduate Assistant
Toronto Metropolitian University | Prof. Arthur Wrigglesworth
Sep 2023 - Dec 2023
- Accurately graded assignments and provided constructive feedback to 60+ students, ensuring timely and fair evaluation
- Answered student questions and provided guidance on coursework, fostering a supportive learning environment.
- Supervised final exams to ensure academic integrity and a smooth testing process.
- Assisted Professor with various administrative tasks, contributing to the efficient operation of the department.
MOSS SUND Architects
Jun 2022 - Aug 2022
- Collaborated in design development and design iteration with a focus on sustainable, zero-carbon, and passive house design
- Assisted in the digital modeling of buildings for projects, the drafting of complete architectural drawing sets, and developing renders.
- Participated in site measures, site visits, and consultant meetings on site.
- Participated and led several client and internal meetings to establish timelines, design directions, and revisions.
Project Development Designer Intern
Paris Kitchens
May 2021 - Dec 2021
- Assisted and participated in the production of upgrade programs, visual references and graphic presentation packages for builders
- Participated in the drafting of shop drawings, renders, and digital models of sites and suites
- Participated in meetings with both clients and designers to establish project parameters, standards, samples, finishes.
- Analysis of matrix and contracts to assist in pricing and documentation of tenders
Student Architectural Coordinator
Williams & Stewart Associates Limited
May 2020 - Aug 2020
- Develop, edit, and re-evaluate architectural control and urban design guidelines alongside senior architects and local municipalities.
- Graphical production for different building typologies, urban landscape and developments.
- Site visits and site documentation for various urban and residential developments.
Digital
Revit, Rhino 3D, Grasshopper, AutoCad, Sketchup, Adobe CS, Enscape, Lumion, Vray, 2020 Design, Microsoft Office
Traditional
Sketching, Model Making, Woodworking/Carving, Painting, General Labour and Construction.

1.0 oasis atlas
2.0 silva aria
3.0
4.0
5.0


Location: The New World Course: M.Arch Thesis Programs: Revit, Enscape, Rhino3D, Adobe CS, Midjourney
In its final form, the Atlas of the New World operates on multiple levels—as a fictional artifact, a layered system of ideologies and infrastructures, and a medium for immersive speculation. Every choice—from format and layout to tone and narrative perspective—was made to support the internal coherence of the world and to invite the reader into it not merely as a spectator, but as a participant. Rather than presenting a closed, definitive vision of a future world, the atlas offers an open framework—one that privileges systems thinking, layered meaning, and active engagement. It is not a proposal to be built, but a reality to be navigated, questioned, and inhabited through thought and imagination. By making speculative futures tangible, worldbuilding allows architecture to engage the present through imagined alternatives, helping us question, confront, and ultimately reshape the world we live in, to work on a future worth wanting
FULL THESIS AVAILABLE UPON REQUEST
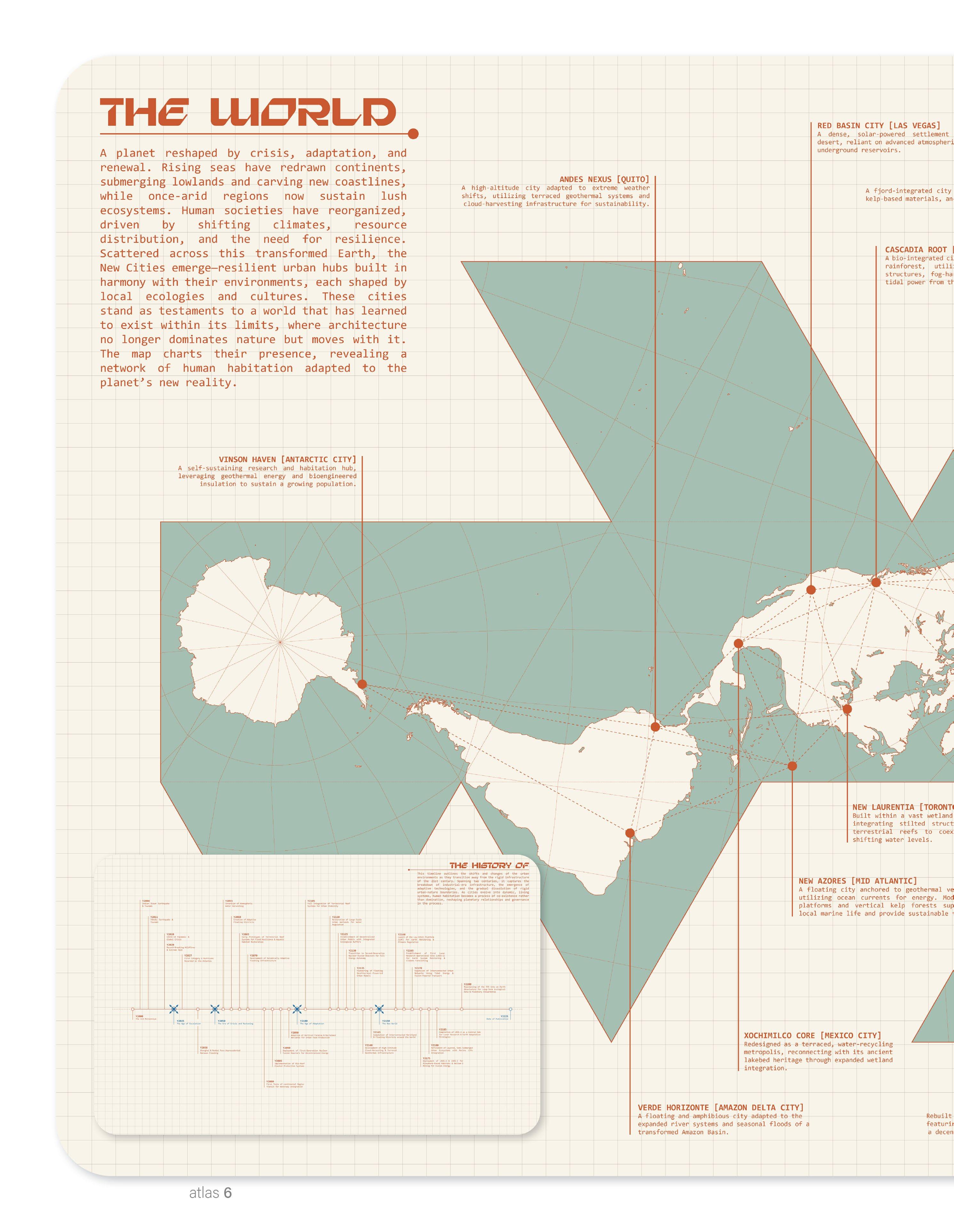
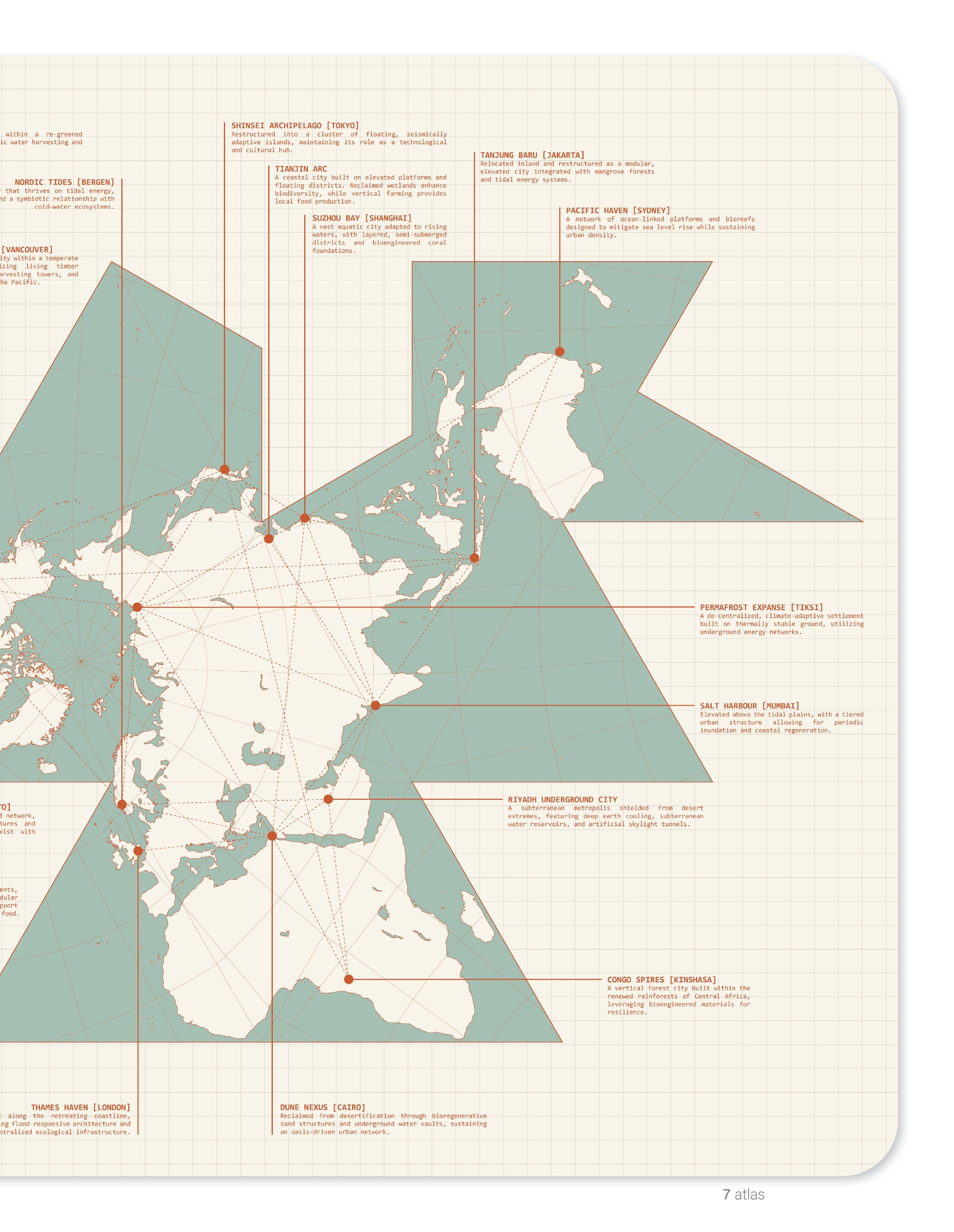
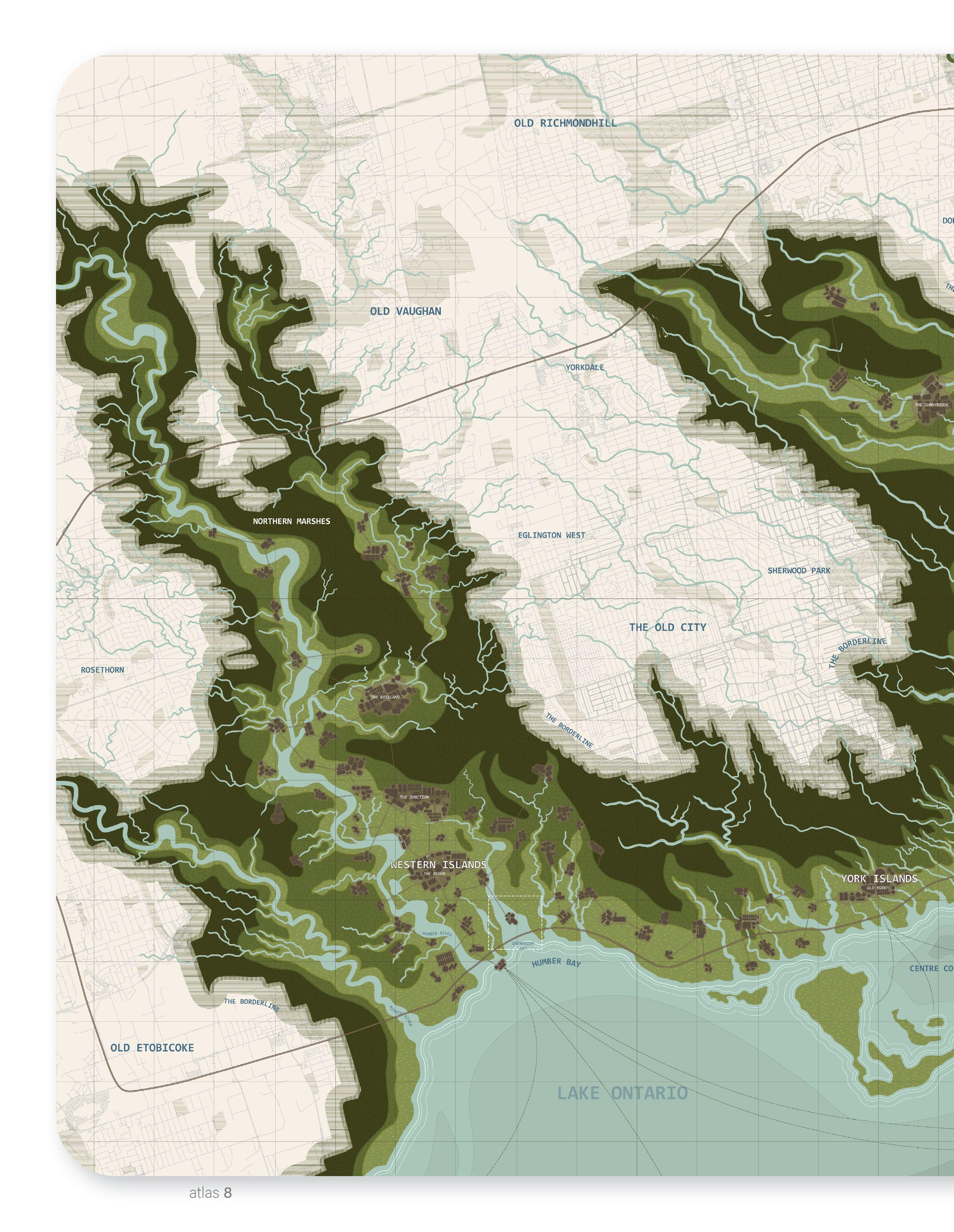

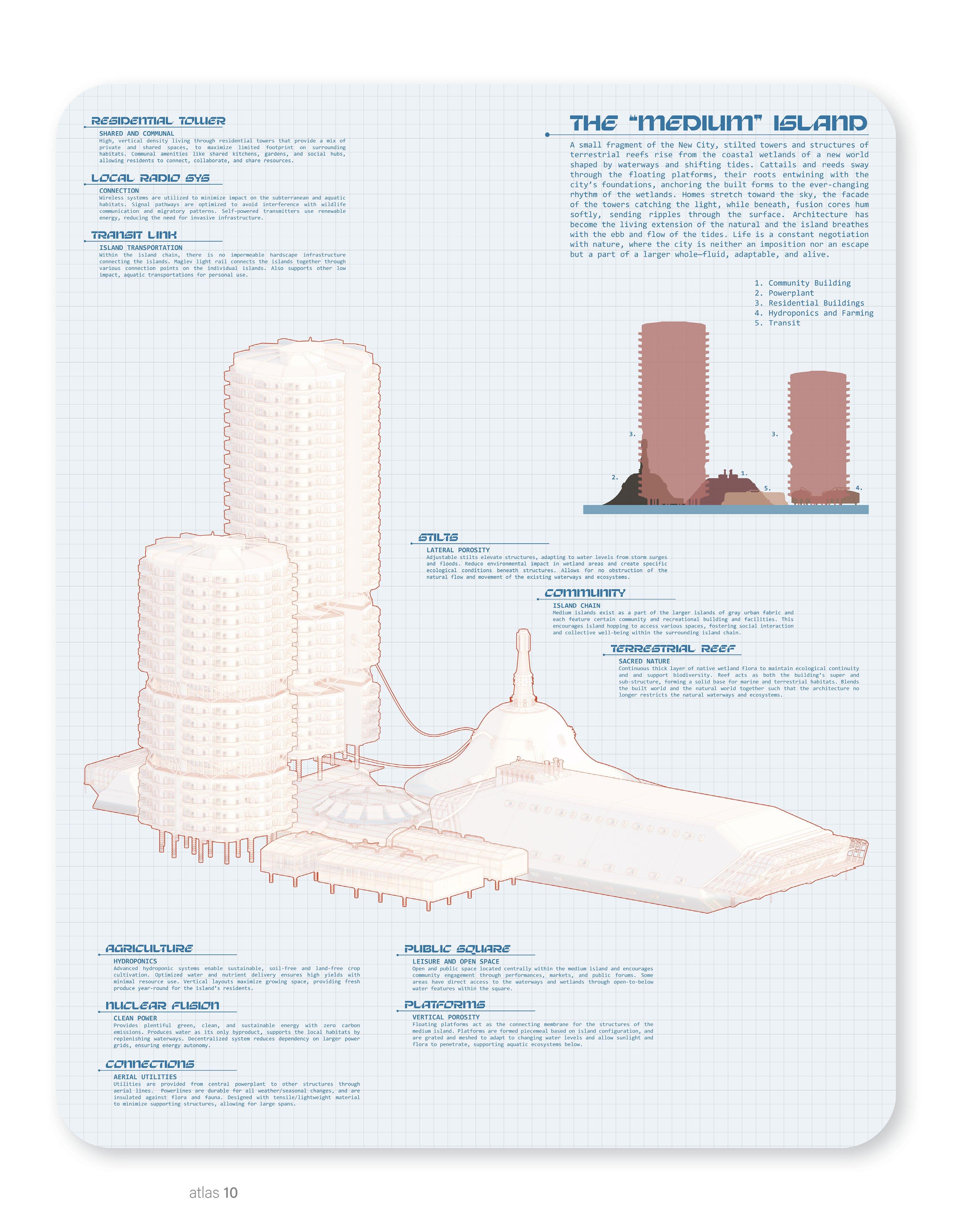

Stilted towers and structures of terrestrial reefs rise from the coastal wetlands of a new world shaped by waterways and shifting tides. Cattails sway through the floating platforms, their roots entwining with the city’s foundations, anchoring the built forms to the ever-changing rhythm of the wetlands.
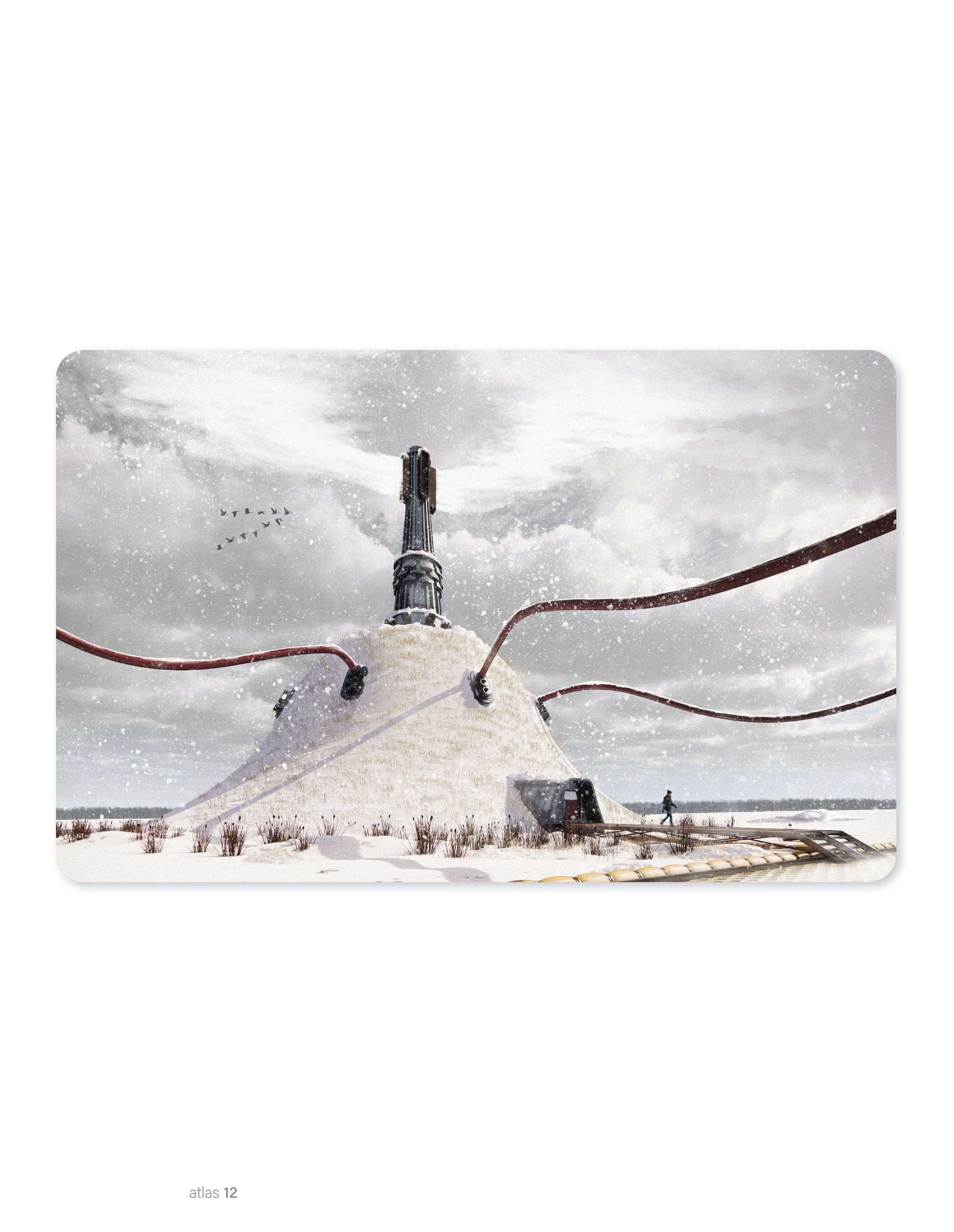
A monolith of the new era, the nuclear fusion reactor stands at the heart of the Medium Island, its foundations entwined with the sprawling forms of a terrestrial reef. Within, the core hums with contained power, a steady pulse that feeds the city’s veins, sending energy through the networks of floating pathways and stilted dwellings.


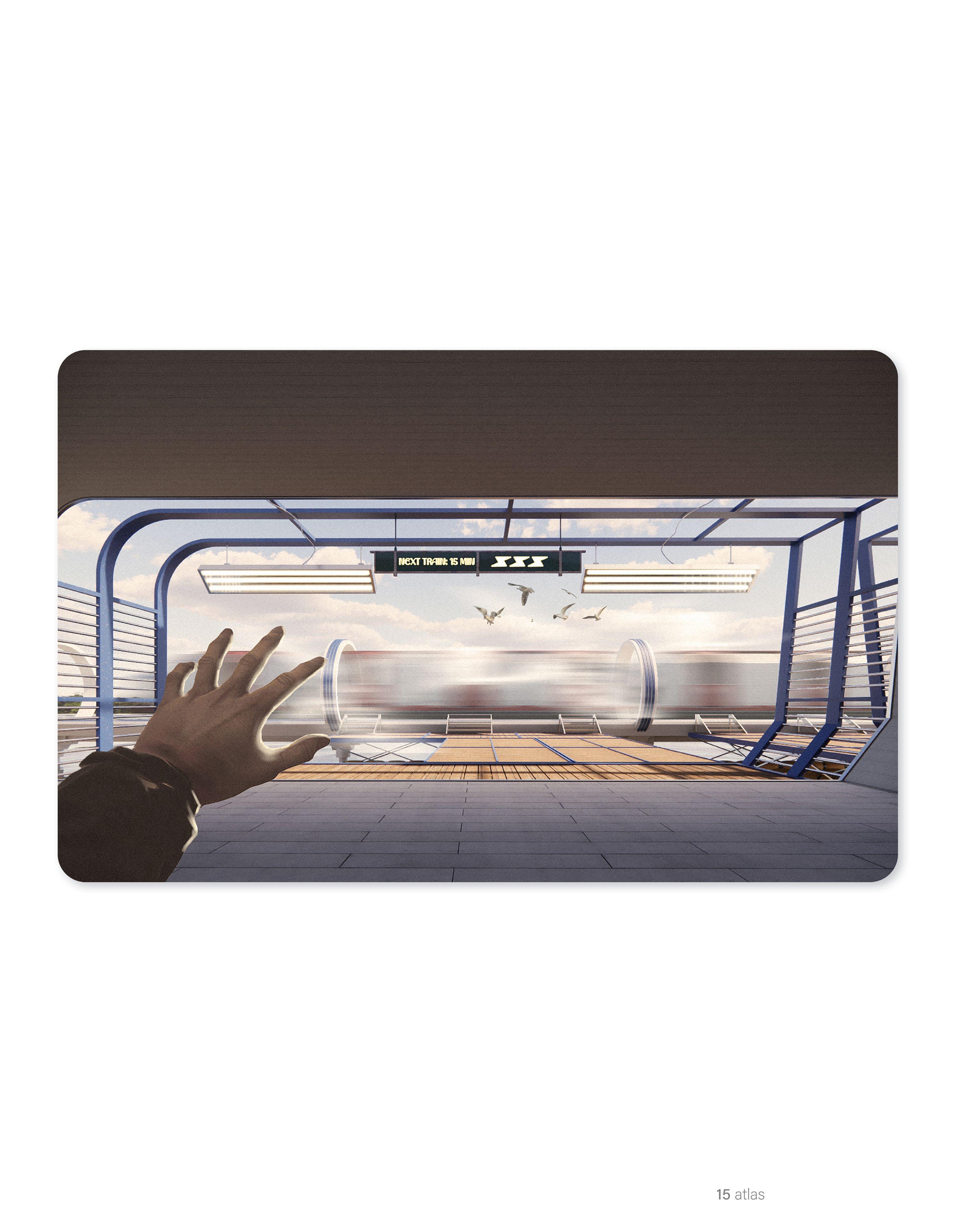
A network woven through water, the transit link binds the Medium Islands without imposing upon them. No highways carve through the landscape, no impermeable roads sever the wetlands. Instead, an elevated maglev glides silently above the shifting tides, connecting islands through weightless motion.

The real intent of the atlas, and repurposing worldbuilding to become an architectural tool, was to shift radical speculative design into a process of world-creation, through which the speculations become more tangible, engaging, immersive, and more critical of the existing conditions, and ultimately reshape the world we live in, to work on a future worth wanting.

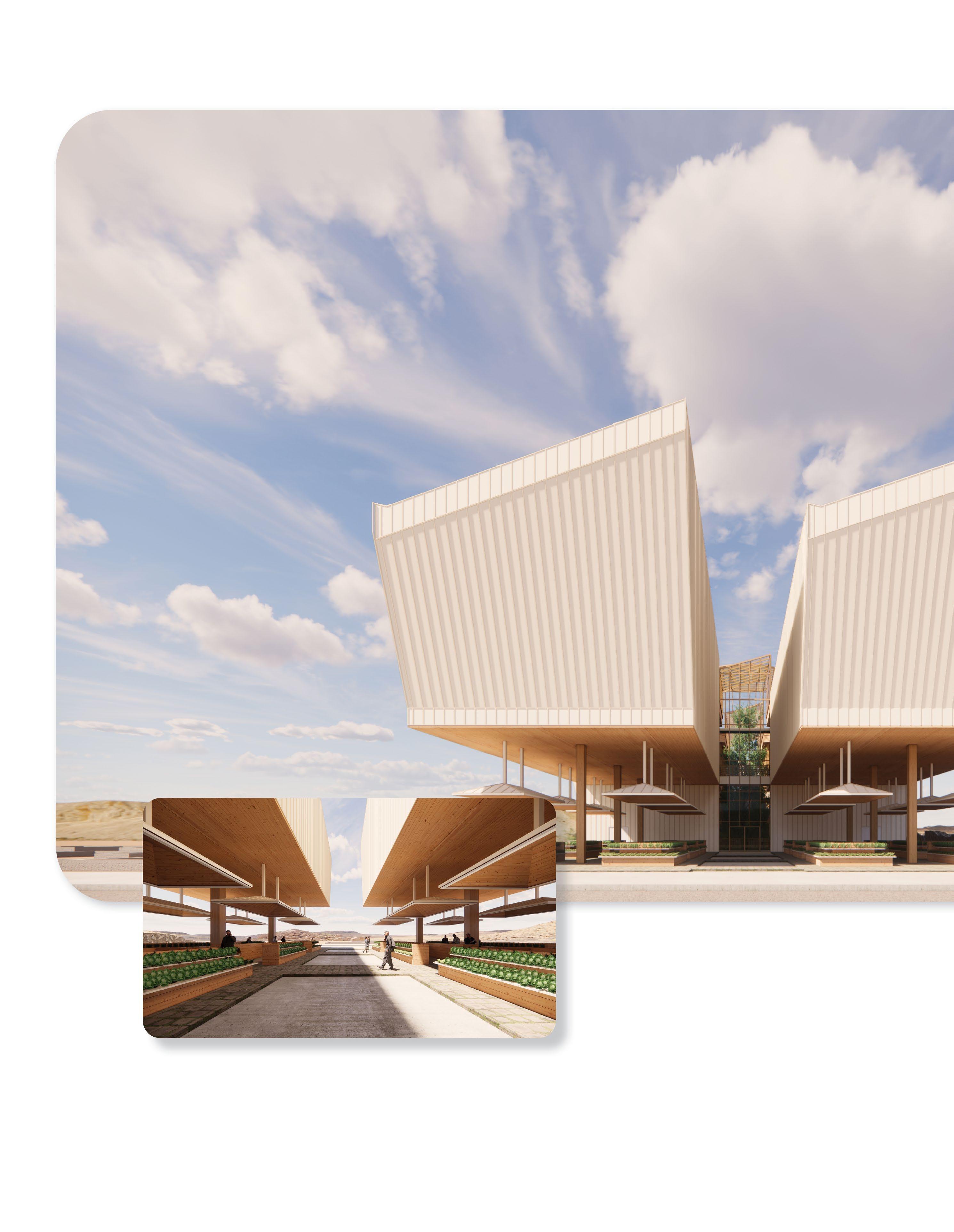
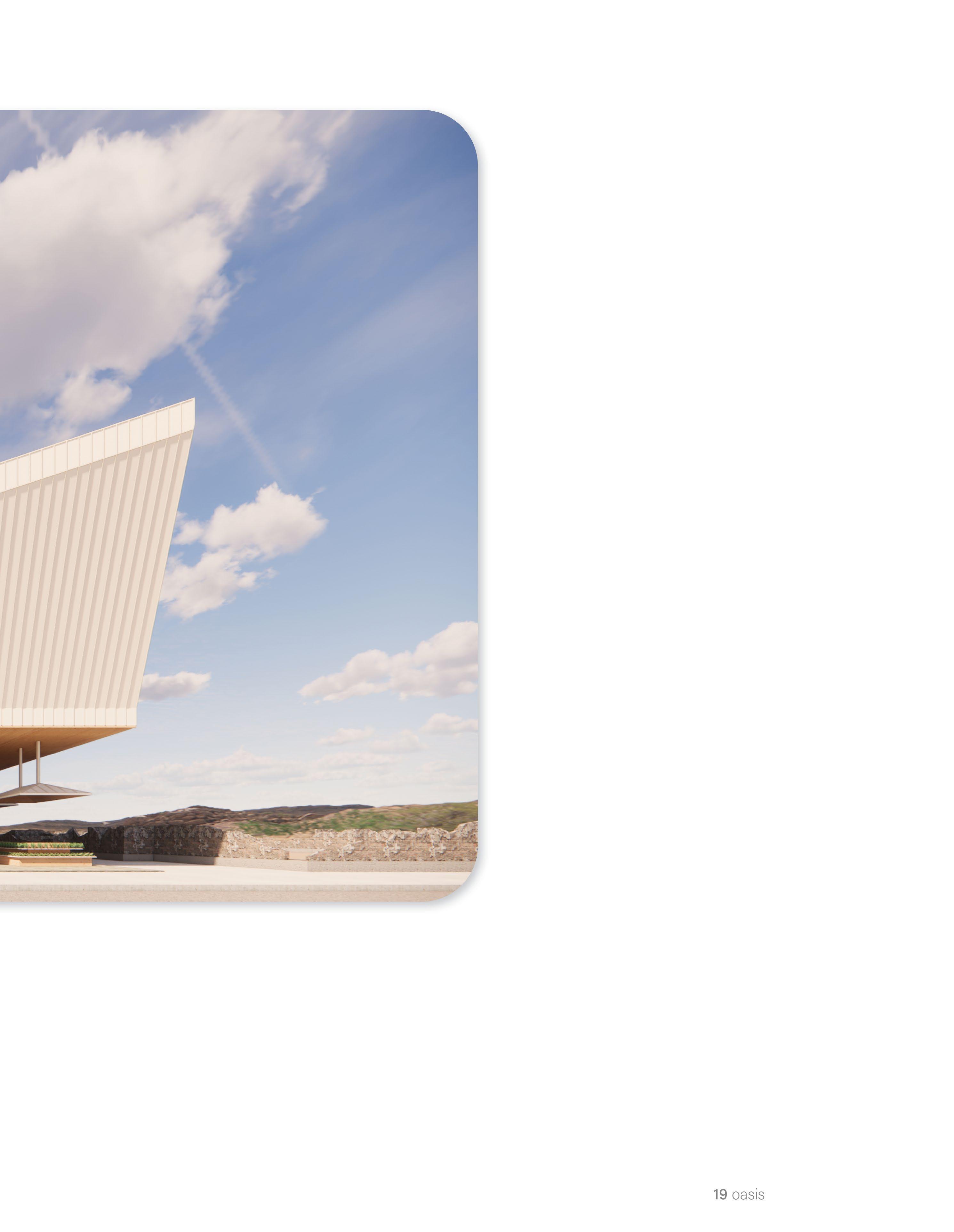
Location: Previously known Bloor and Borden, Toronto Course: ASC920 - Advanced Architecture Studio Programs: Revit, Enscape, Rhino3D, Adobe CS
A new Toronto, a new standard for markets. After the world is ravaged by climate disasters, Toronto is a merely shell of its old self. A new environment, shaped by the changing climate means the city is polar opposites to what it once was. OASIS, with the intention of revitalizing the city, must become a market that adapts to the new environment and provide for the returning population of Toronto. A market in the purest sense, providing all the necessary goods for life using a blend of future technology and traditional techniques, it is being dictated by the different systems that run throughout the building, all of which reacts to its new site conditions. The facility acts as a pilgramage destination for the citizens escaping other cities in the hopes of revitalizing Toronto to its former glory.

A new Toronto, 500 years into the future, reshaped by the climate disaster. The people remaining in the city must adapt to the new environment and the OASIS intends to revitalize the city whilst utilizing the new site conditions to provide for existing and returning people.
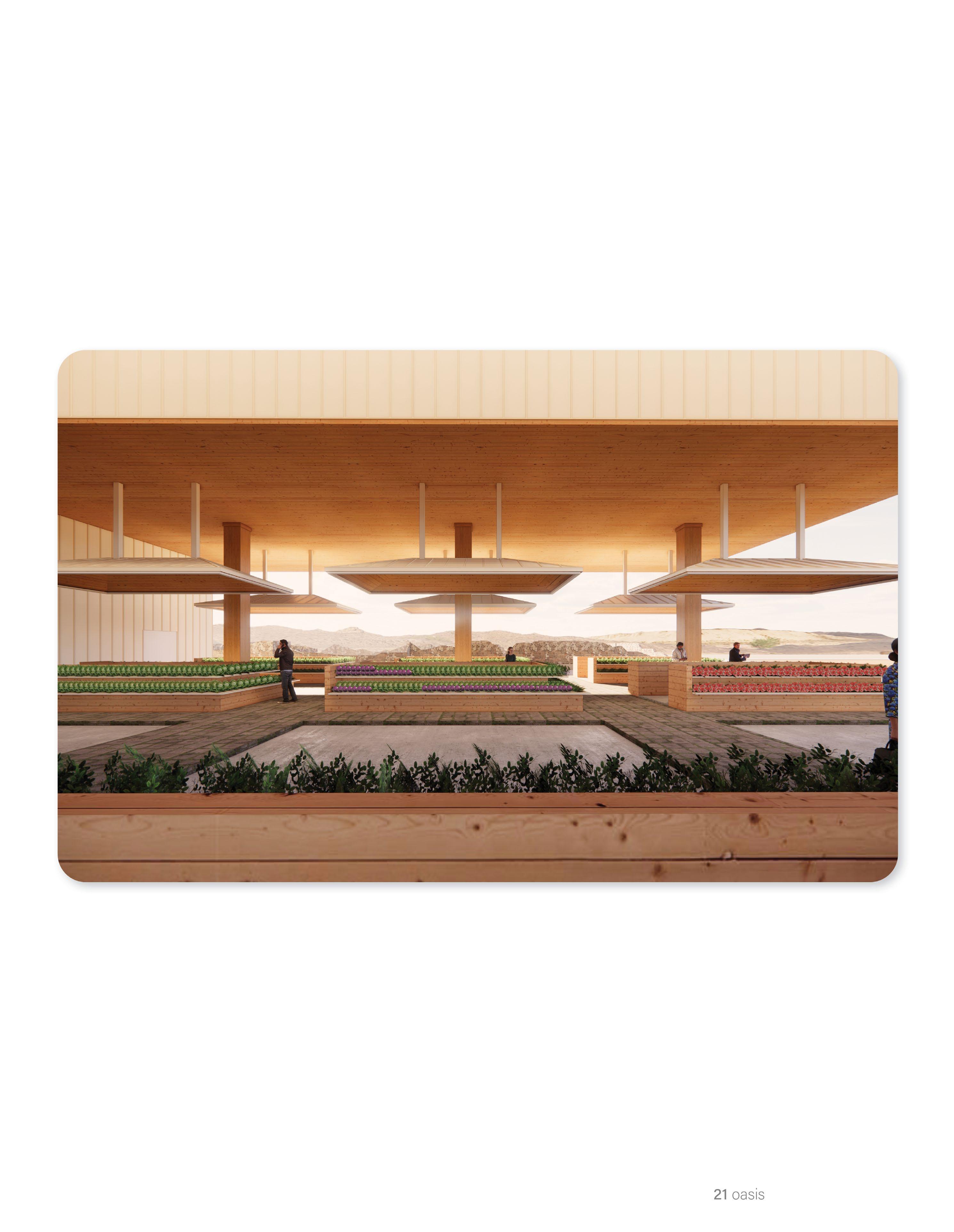
An "oasis" in a otherwise ravaged ghost city. The OASIS facility intends to provide not only a fresh produce marketplace to the a desperate population surviving on food rations and perservatives, but the building also acts as a pilgramage for the people returning to New Toronto.

A much needed fresh produce marketplace for the local community and a lusterous destination for the people on the pilgrimage to the OASIS foundation.
North Elevation

Longitudinal Section


The exterior facade and roofing is clad with Solar PV Material. The roof glazing is also solar PV glazing to maximize solar energy gain while not sacrificing light. The roofs and southern exterior wall for the general massing of the building is angeled for maximum sunlight exposure. The sloped roofs as well as the Northern Exterior wall direct rainwater to certain collection points of the building so it can be used within the building. The green roofs on the flat roofs also collect rainwater. Operable windows within the atrium spaces also allow for the atrium to act as a solar chimnney when needed.
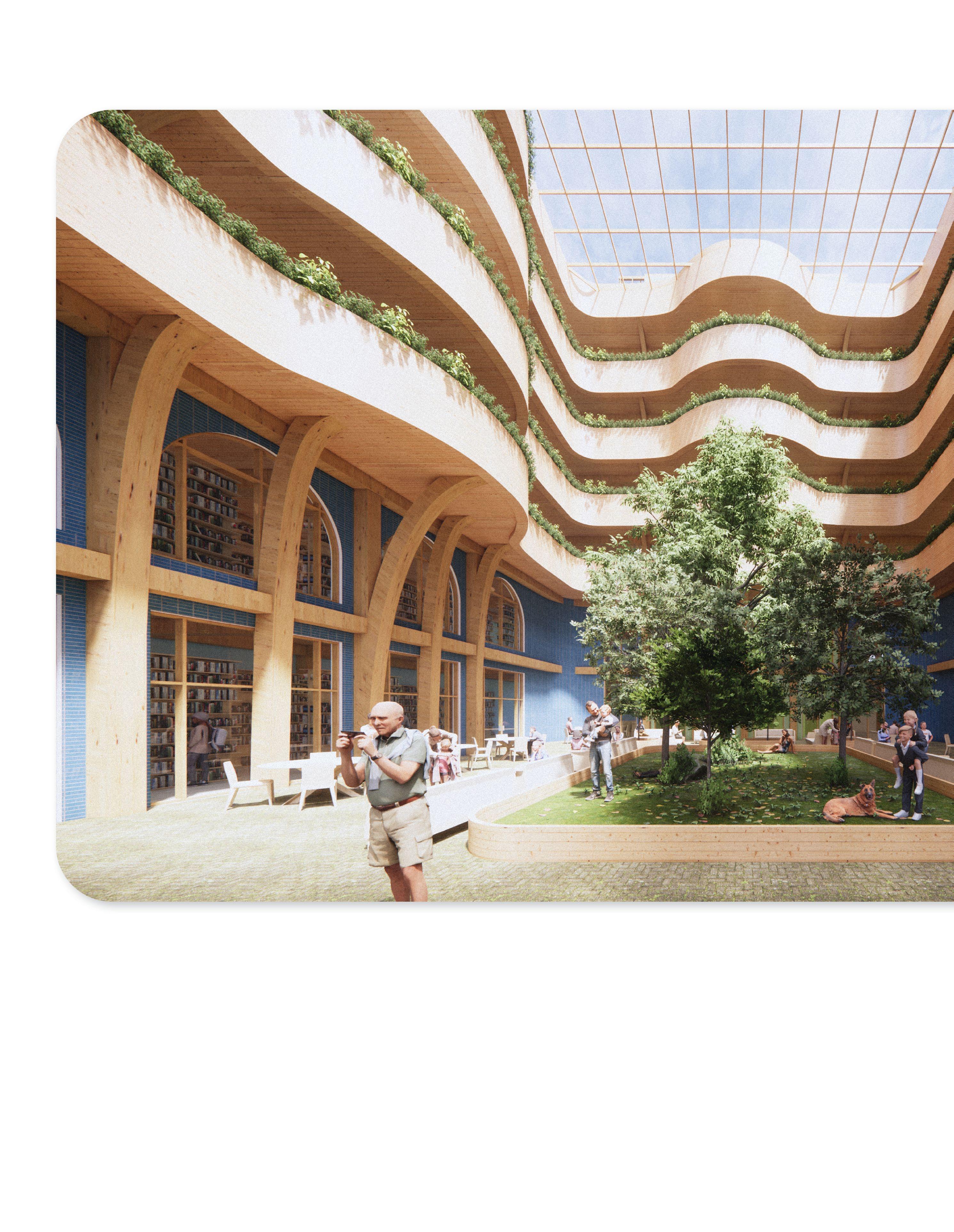

Location: Previously known Bloor and Borden, Toronto Course: ASC920 - Advanced Architecture Studio Programs: Revit, Enscape, Rhino3D, Adobe CS
In the heart of Toronto, Silva Aria stands as a testament to innovation, sustainability, and the celebration of life; a transformative senior intergenerational living residence nestled in the downtown core that redefines the concept of sustainable and intergenerational community-centric living. Organic, complex forms replace rectilinear orientations, blending the building seamlessly with nature. At its heart lies an all-season courtyard, providing residents and the public with constant nature views, abundant daylight, and a tranquil retreat. Lush plantings and biophilic elements immerse residents in nature. Silva Aria represents a visionary approach to senior living, harmonizing architecture, sustainability, and intergenerational community. It is a place where seniors can thrive, celebrating life in an enriching, vibrant environment.



Ground Level Floorplan

Residential Level Floorplan
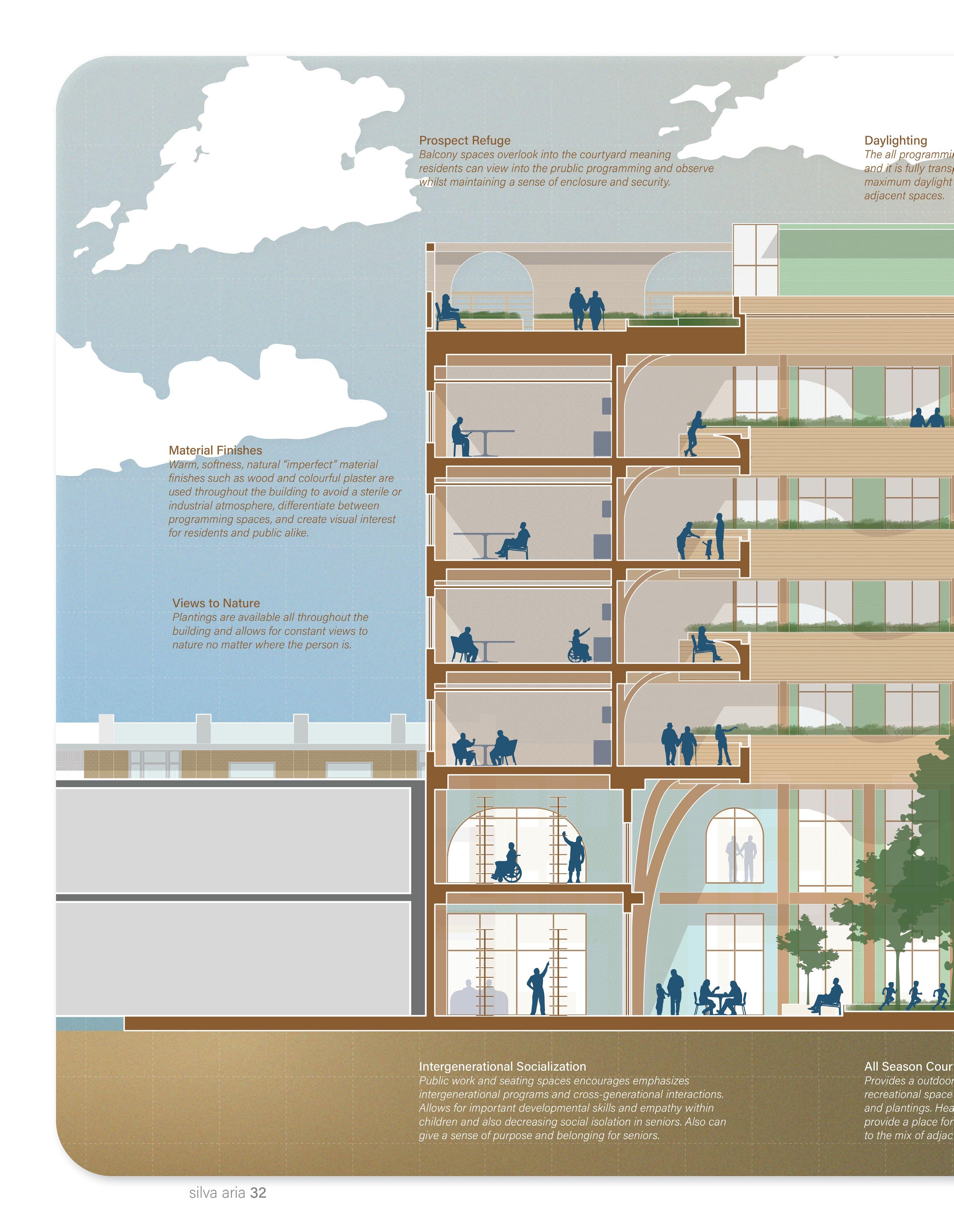

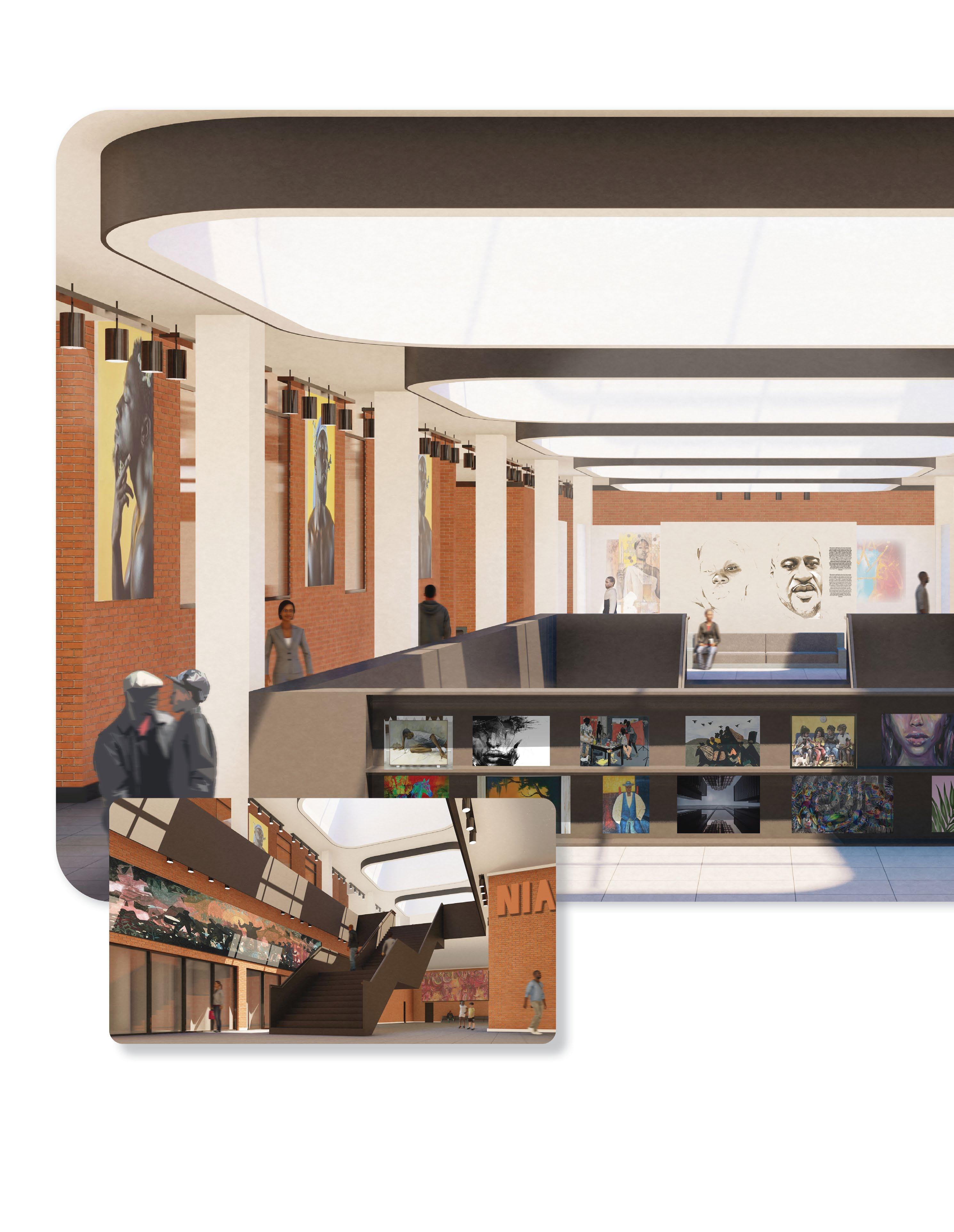

Location: Oakwood Rd and Vaughan Rd, Toronto, ON
Course: ASC520 - Integration Studio I
Programs: Rhino7 3D, Lumion 10, Adobe CS
Partner: Fan Fei
Culture and Community. NIA Centre’s current role in Toronto is to provide a safe haven to the artists and youths of the black diaspora in Toronto, and the epoch aims to express those same values and ideals to Oakwood and Vaughan. It aims to restore a diminishing intersection, revitalizing it and creating a true community-cultural hub that the neighboring commercial, residential, and institutional buildings can feed off of. Connecting the two drastically different street conditions together using the building’s form and voids, it conveys strength and safety to the community both in and out of the building, reinforcing the idea of being a space in the community, for the community and establishing itself as a testiment to the community’s strength and ideals of inclusivity, youth mentorship, artistic expression, growth and the appreciation for the Afro-Diaspora of Toronto.


EXTERIOR AMPITHEATRE SEATING
Mirroring the interior, these seats act allow for an alternate viewing experience and provides flexibility for the needs of different performances.
Acts as a tertiary viewing platform only accessible from the building's second level. Can be entered through a bridge spanning lobby atrium.
SLIDING DOORS
Massive sliding doors that allow the space to transition and flex to the needs of the performance.

RETRACABLE AUDITORIUM SEATING
Massive sliding doors that allow the space to transition and flex to the needs of the performance.
BUS SHELTER
Built into the exterior seating, acts to replace and upgrade the existing bus stop located at the intersection.
CONNECTED INDOOR-EXTERIOR STAGE
Much like the interior and exterior seatings, it allows for the connection between both spaces and creates a flexible unified stagesuitable for any type of performance.
BELOW-GRADE BACKSTAGE AREA
Storage and back up space for performance and other programming in the building.
EXTENDED LOBBY AND FLEX SPACE
Extension of the lobby atrium into the performance space and acts as the waiting room for performances or an extra flex space for the rest of the building's programming.
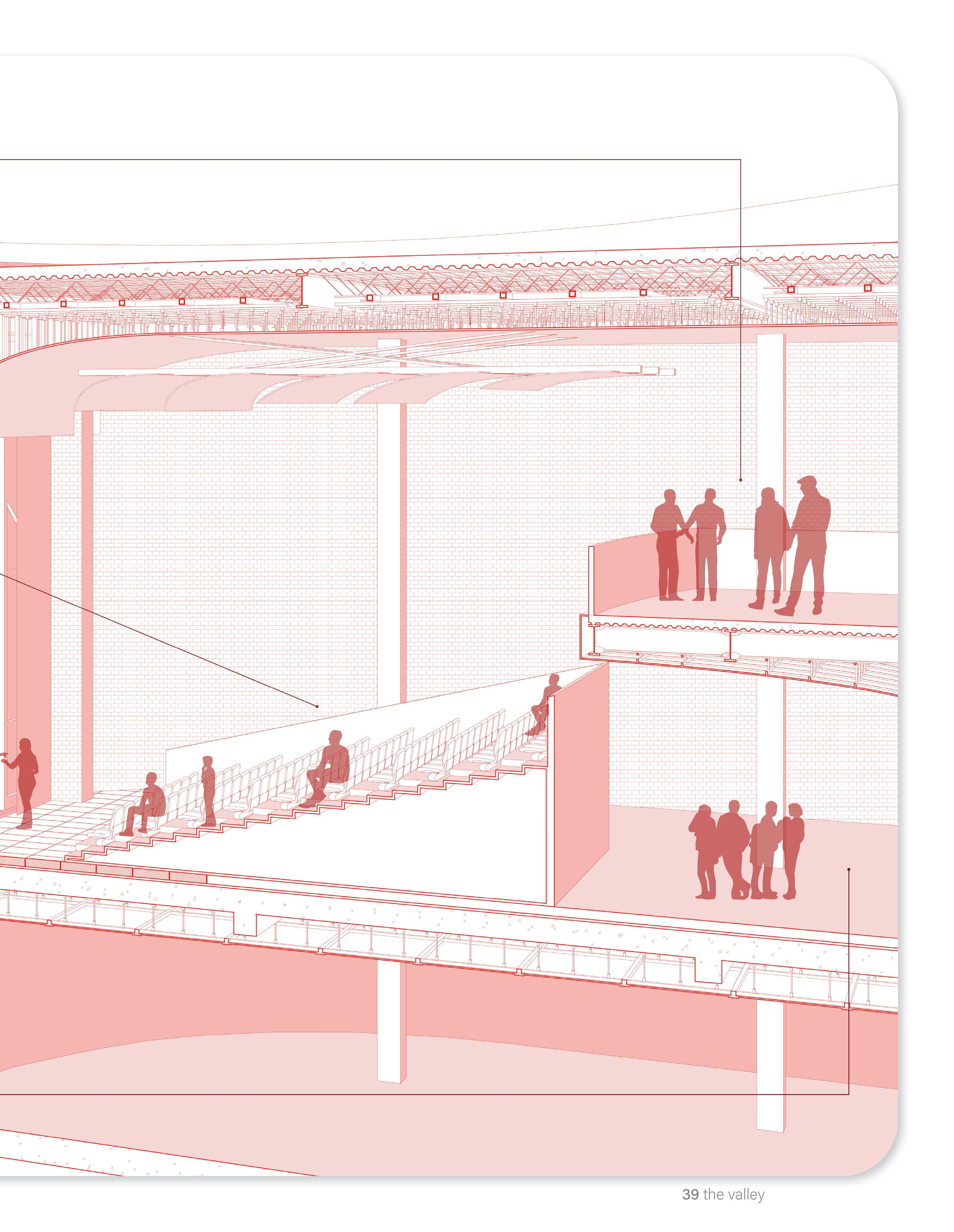
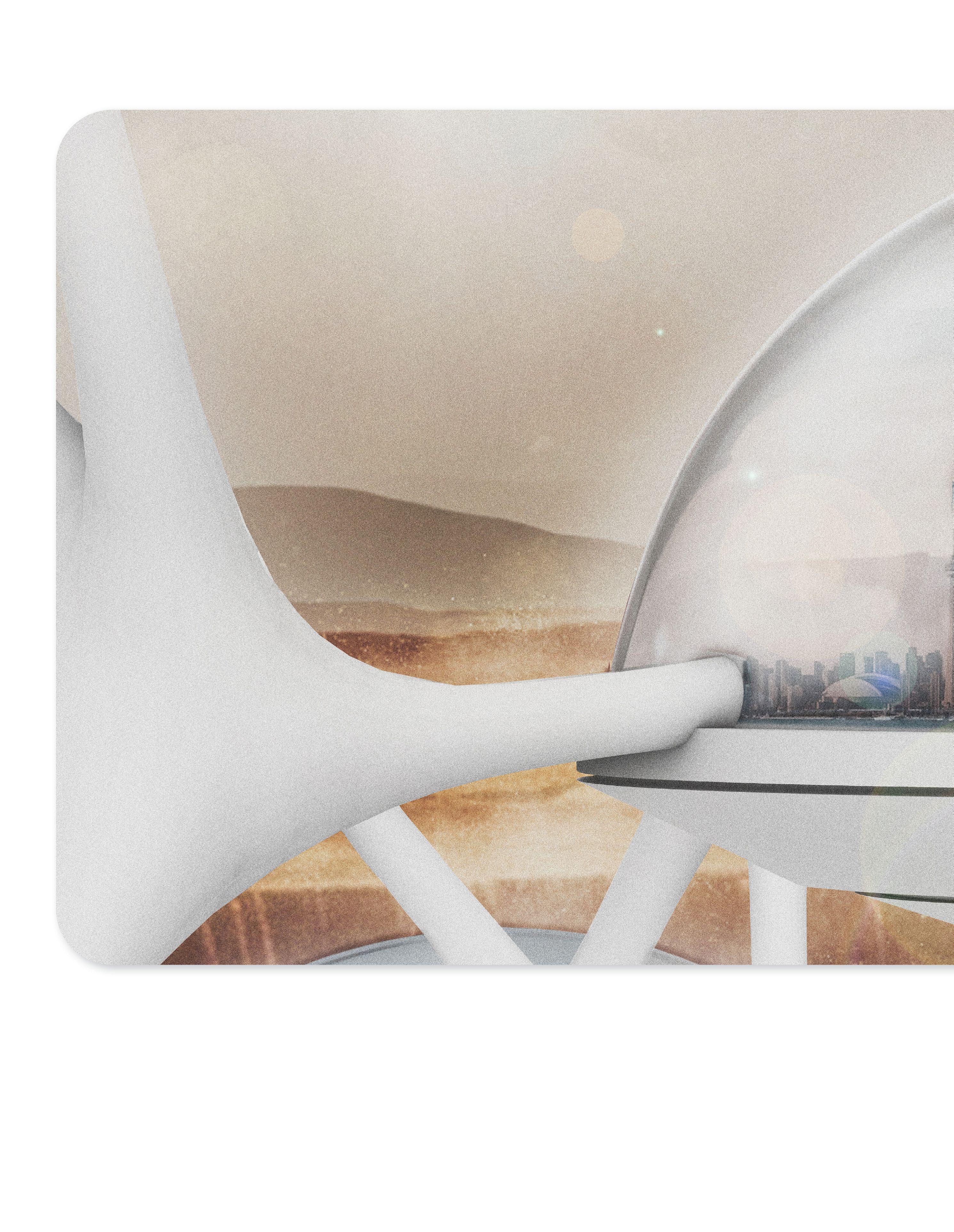
Location: The New Cradle, Mars Course: AR8101 Studio in Critical Practice Programs: Rhino5 3D, Enscape, Adobe CS Partner: Yahweh Wong
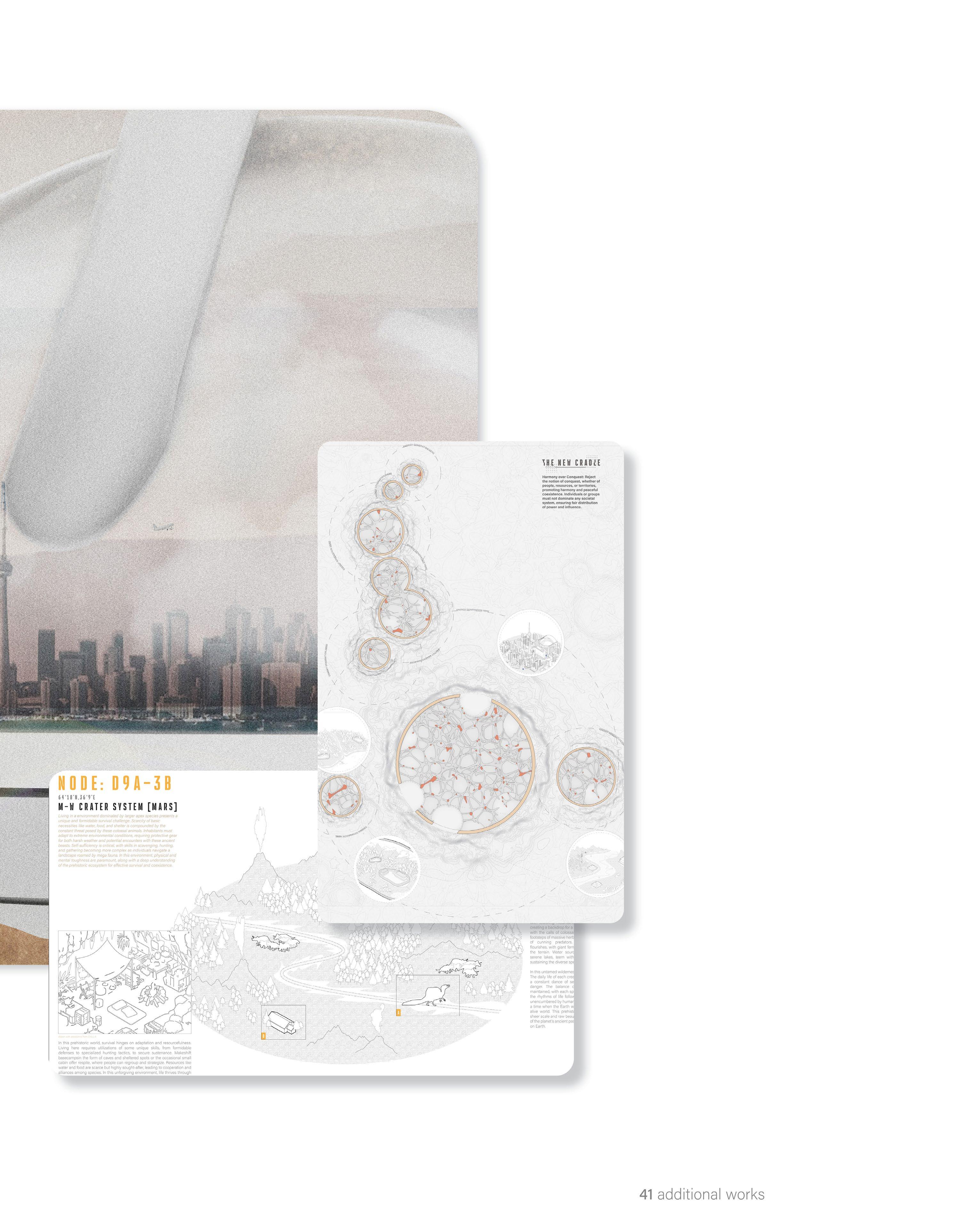
Location: Varies Course: Varies Programs: Rhino7 3D, Revit, Enscape, LUMION 10, VRAY, Adobe CS
Here are some additional works that I've developed throughout my undergraduate and graduate years at TMU (Previously Ryerson) Architectural Science. These works come from a large variety of sources; course curriculum, extra-curricular competitions, and work done while at firms during my co-op work terms. These provide a larger scope of works from different sites with different site conditions, for a variety of clients all with unique needs.

Location: Richmond Hill, ON
Course: AR8103 Studio in Collaborative Practice
Programs: Rhino3D, Enscape, Adobe CS
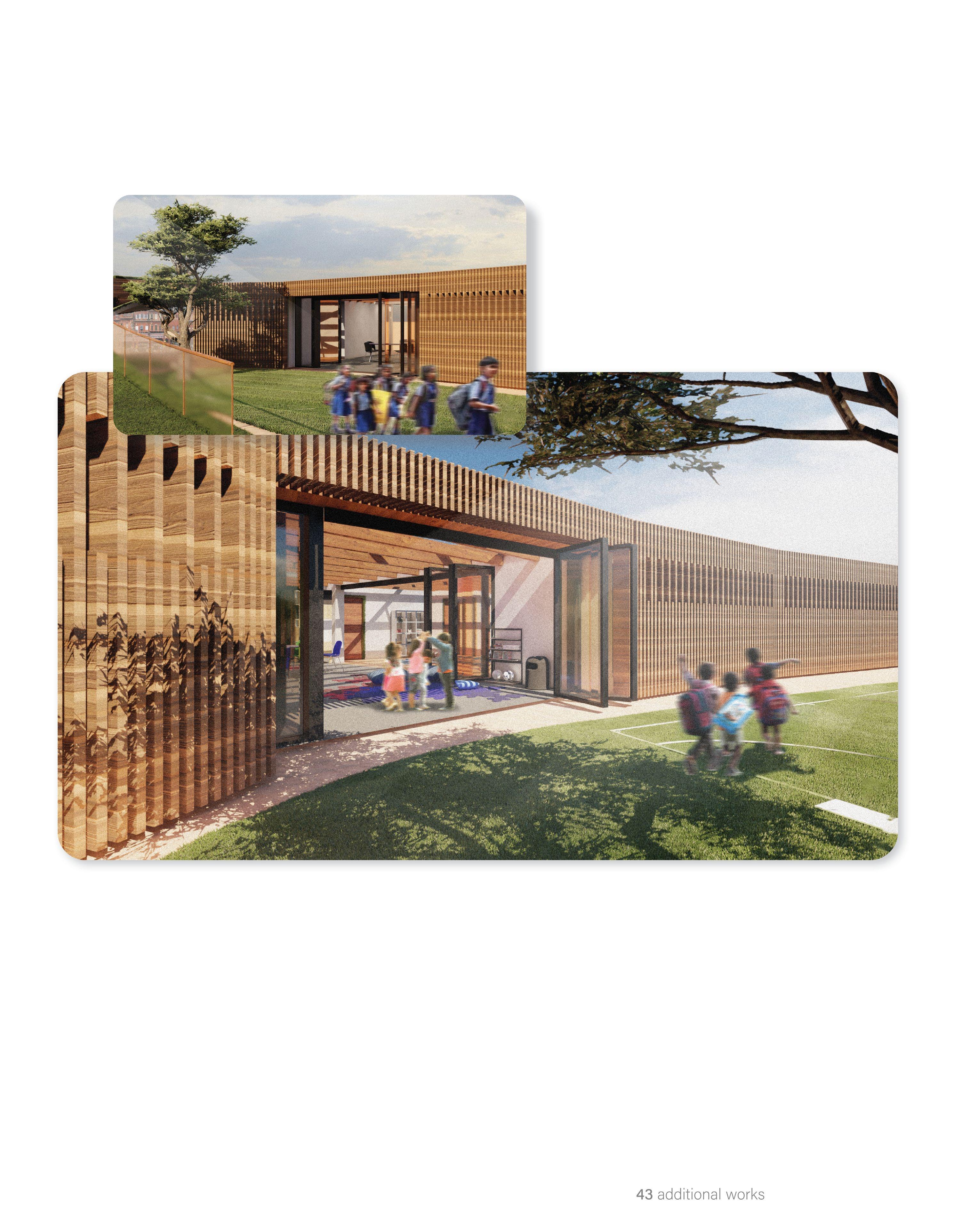
Location: Baprola, Najafgarh, New Delhi, India
Competition: Grassroots Competition
Programs: Rhino7 3D, LUMION 10 VRAY, Adobe CS
Partners: Julia Buli-e, Jillian Sproul, Oscar Ayala, Ryan Bang Yan Ma

Location: Deer Bay Penisula - Ontario
Course: ASC201 - Design Studio I - Program and Site
Programs: Rhino5 3D, VRAY, Adobe CS

Location: Mars
Course: AR8231: Special Topic - Architecture - Drawing Data
Programs: Rhino3D, Enscape, Midjourney, Adobe CS

Ryan Bang Yan Ma
403 Church Street
Toronto, ON, CA. M4Y 0C9
Tel: +(647) 532 2908
Email: mabangyan@hotmail.com
Email: bangyan.ma@ryerson.ca
Languages: English, Manadrin
Thank you