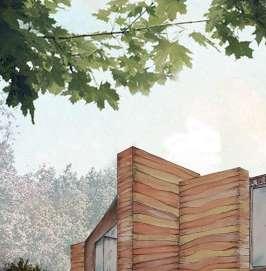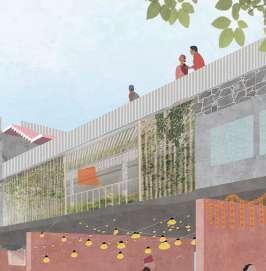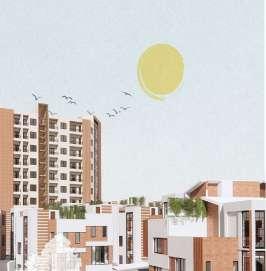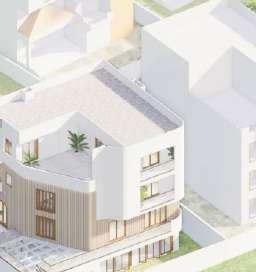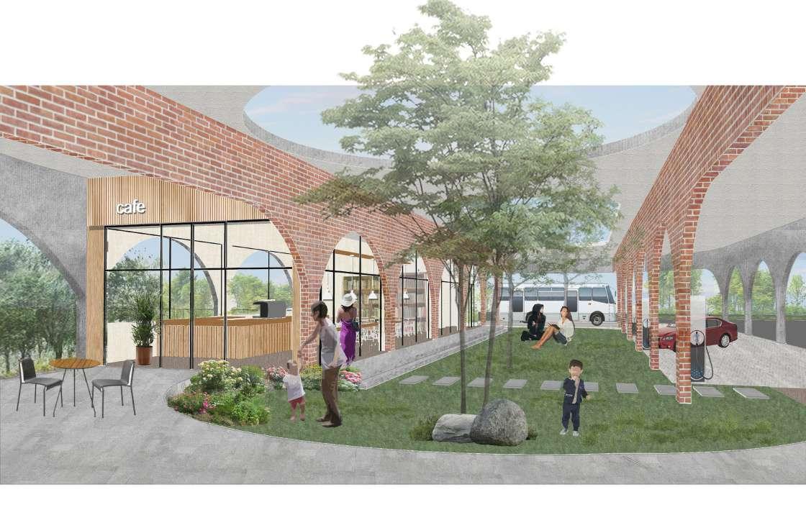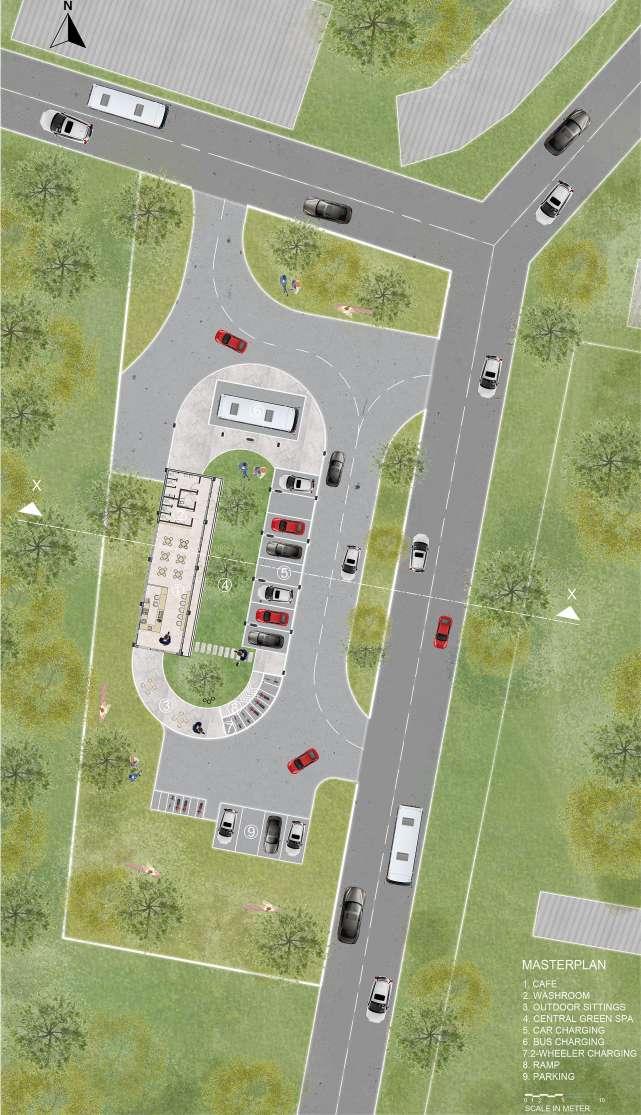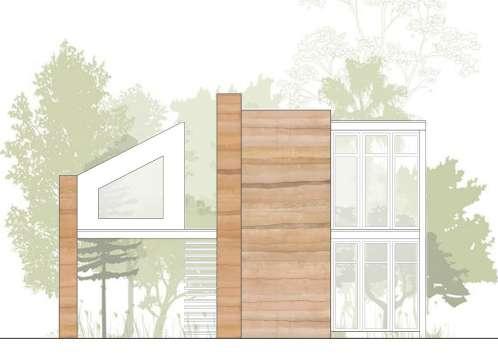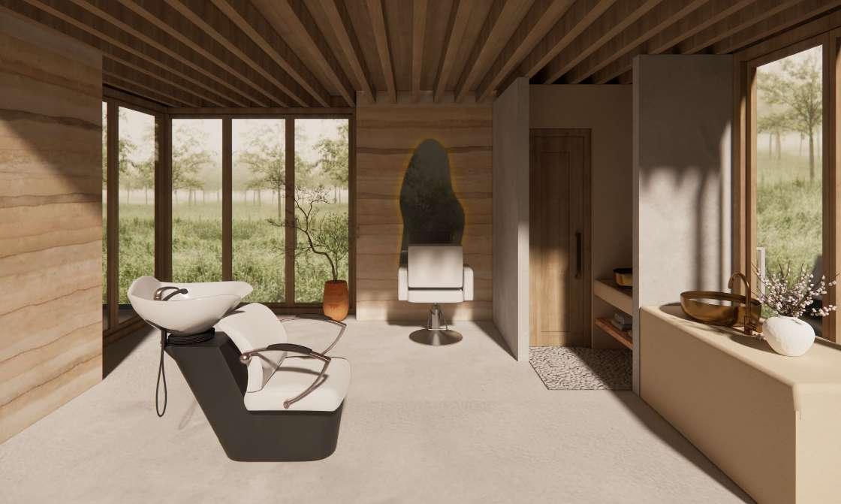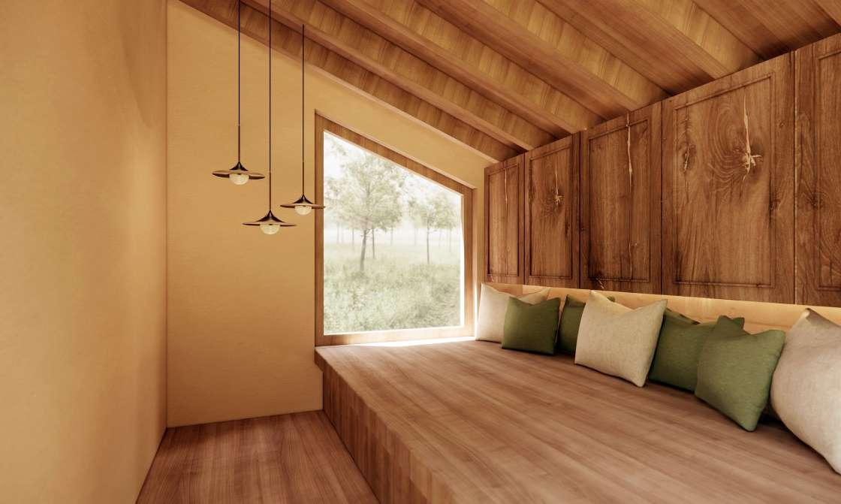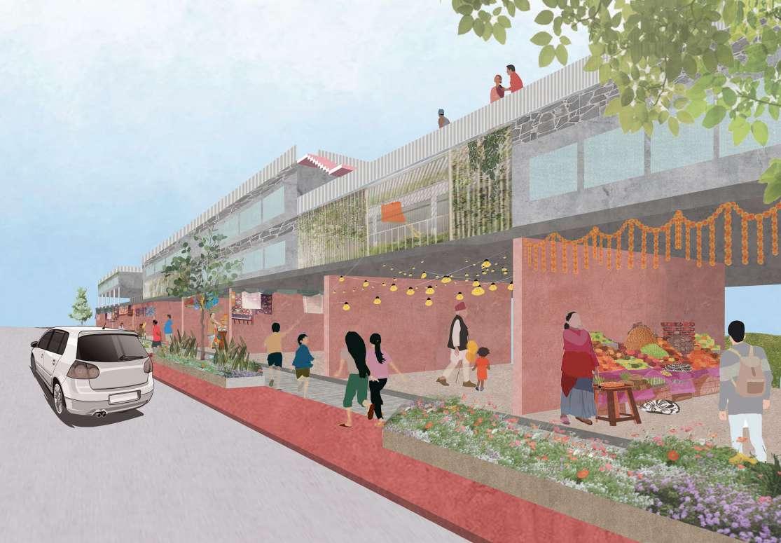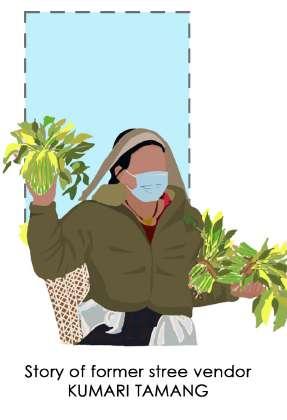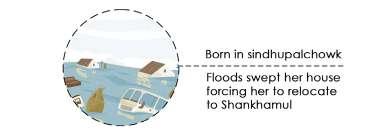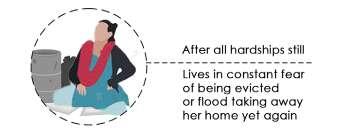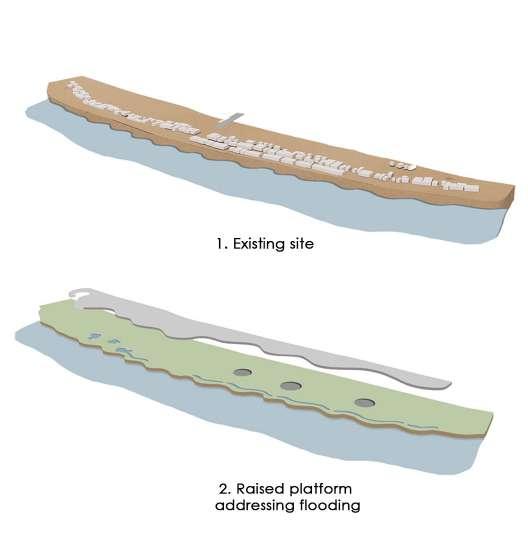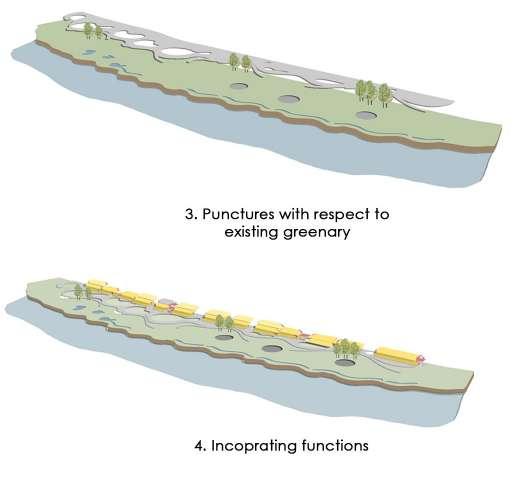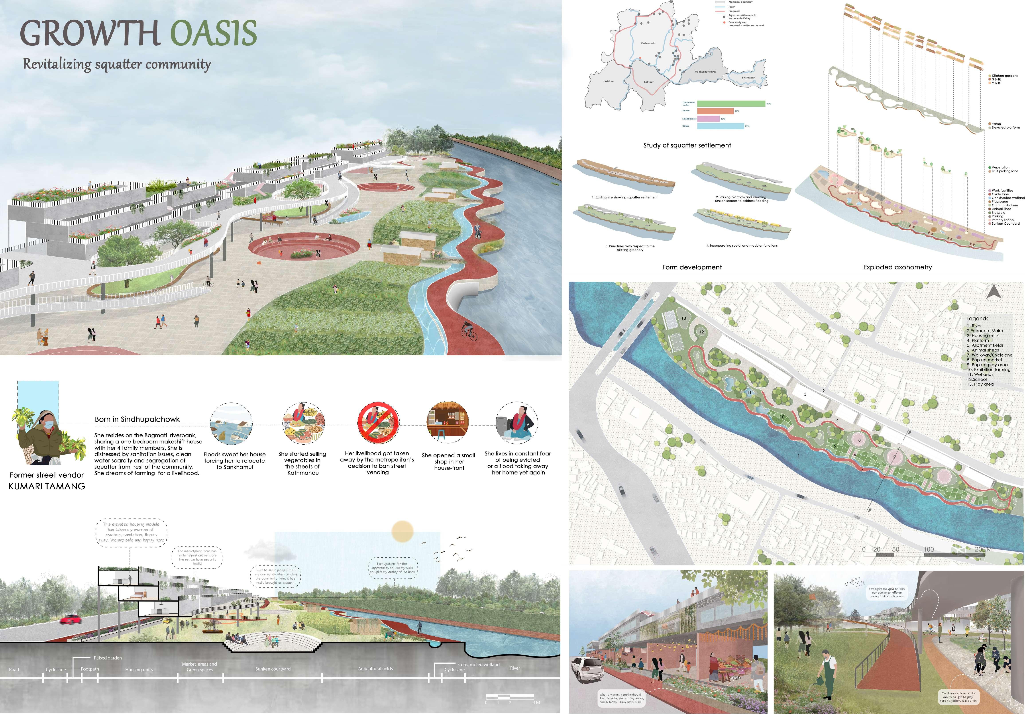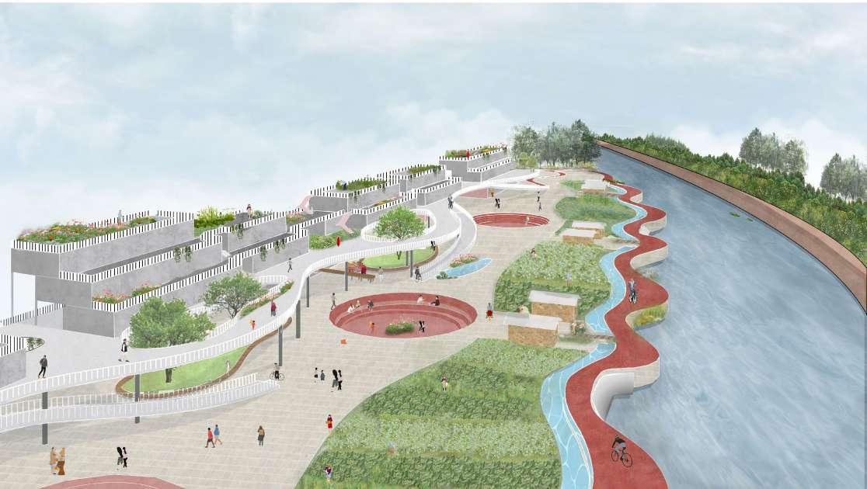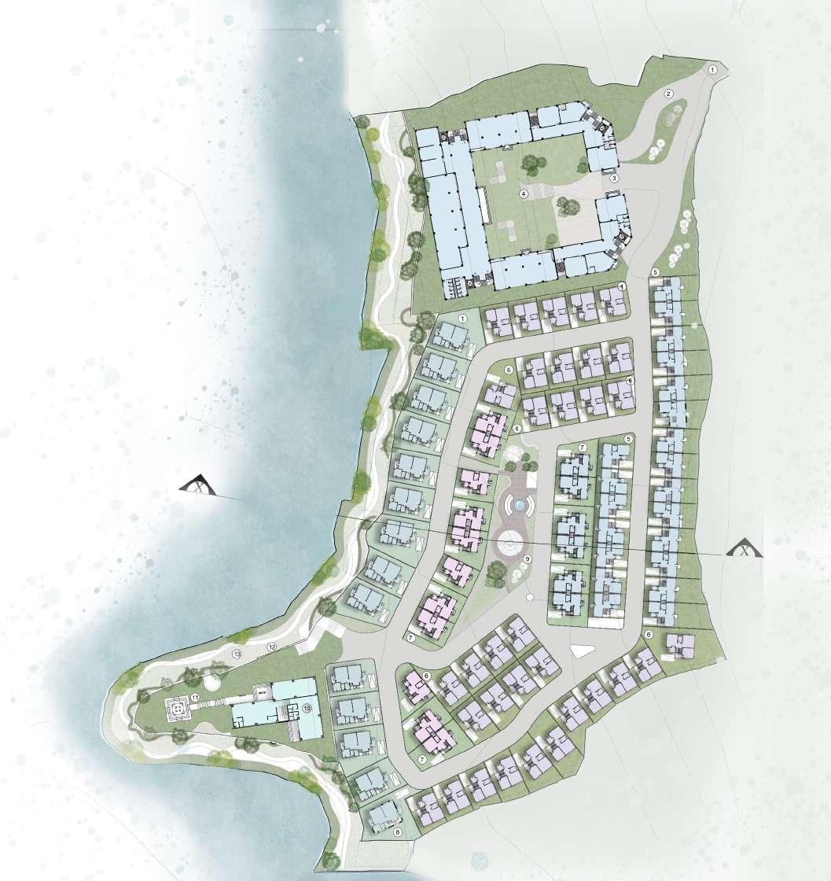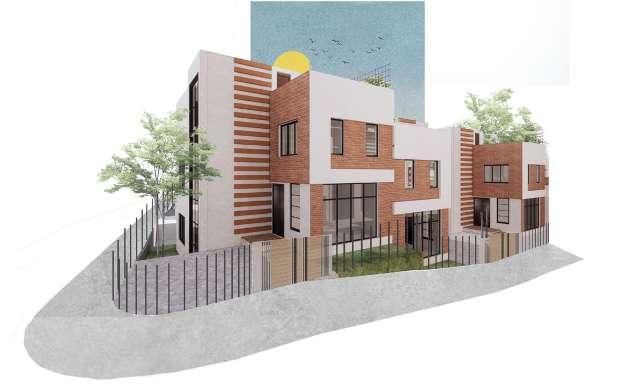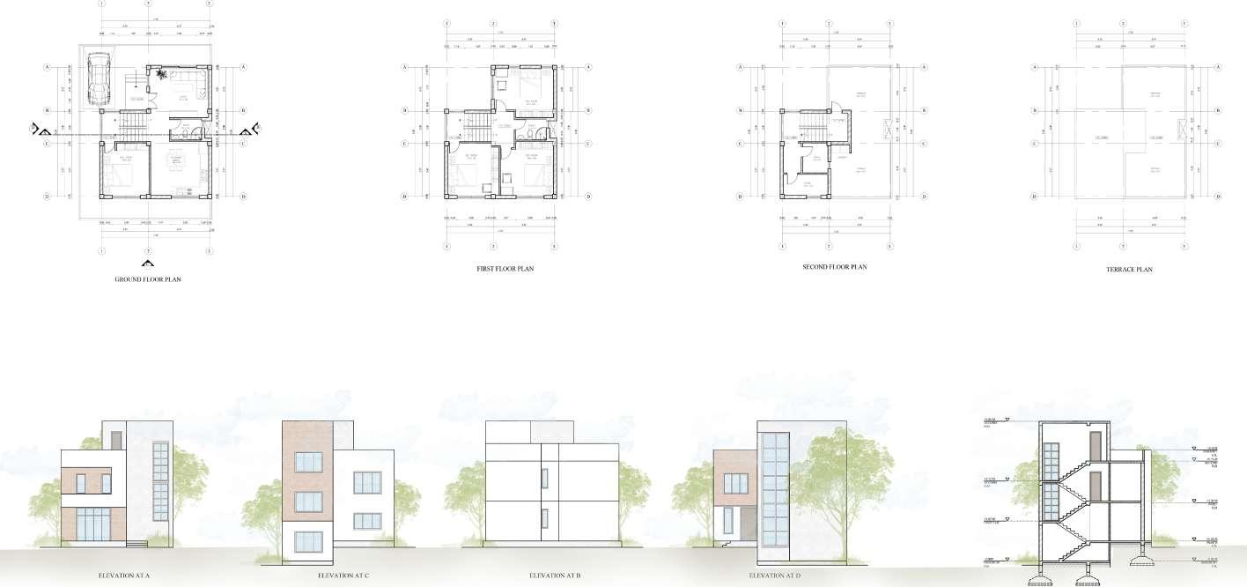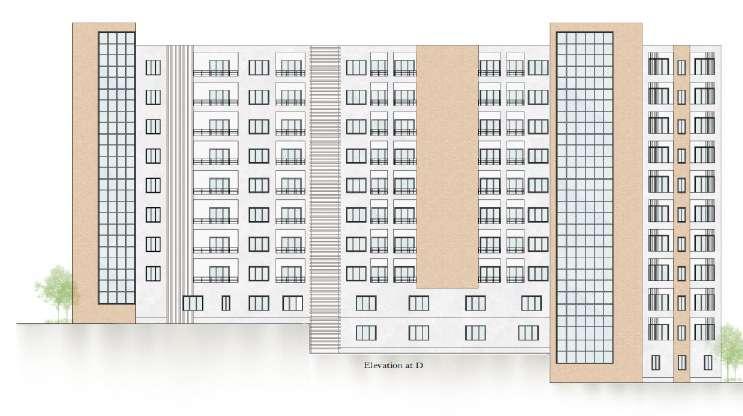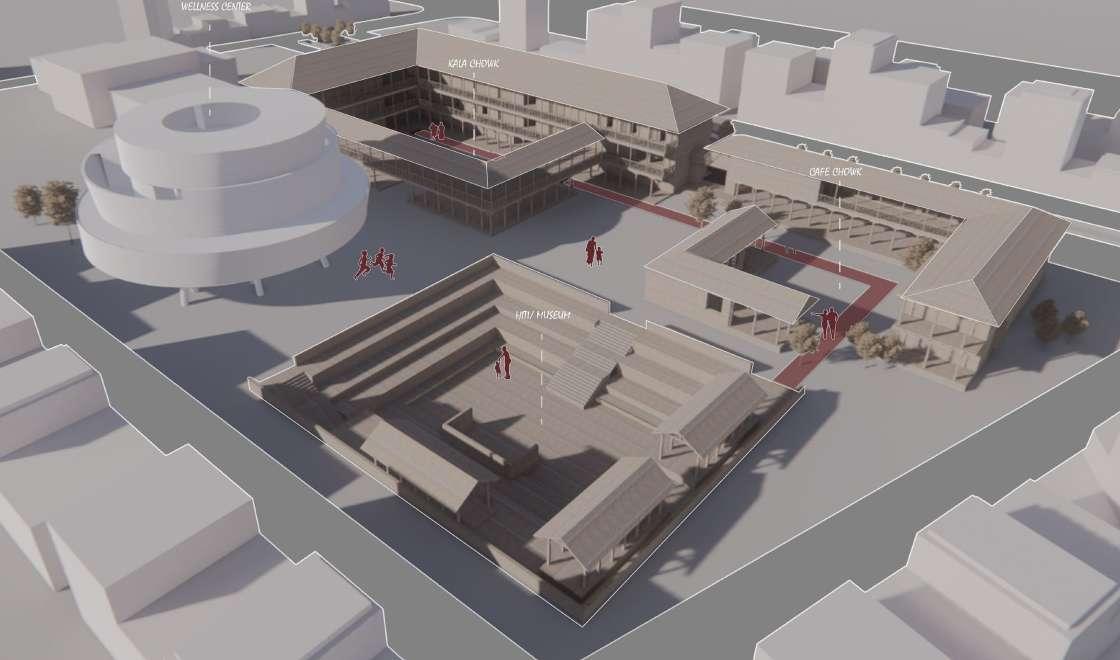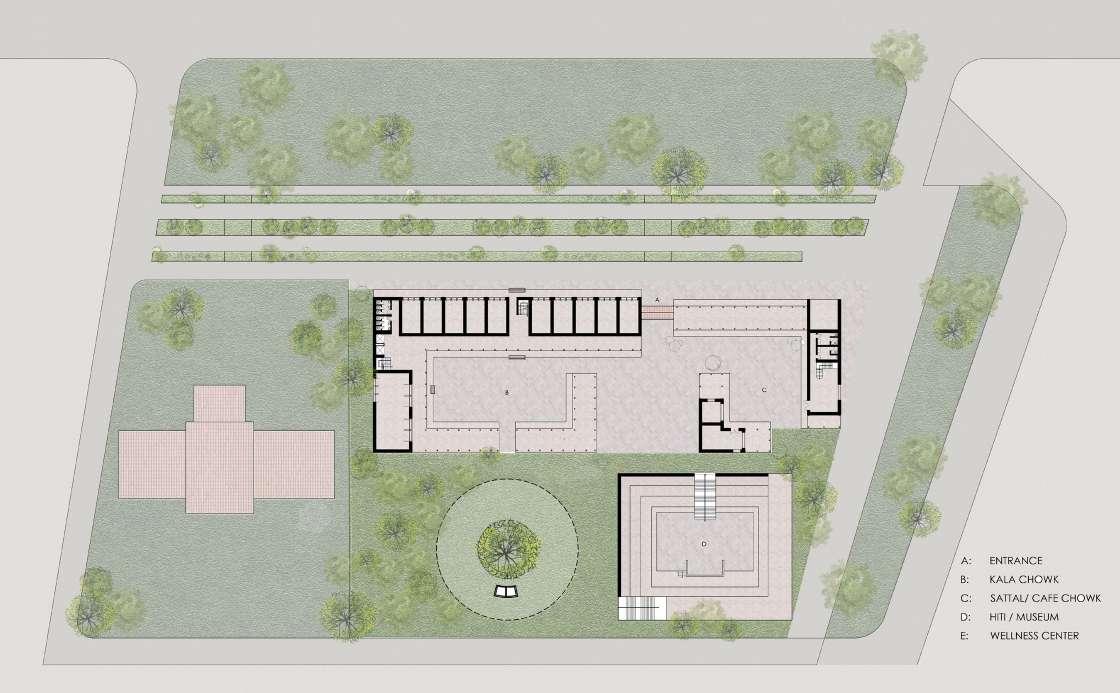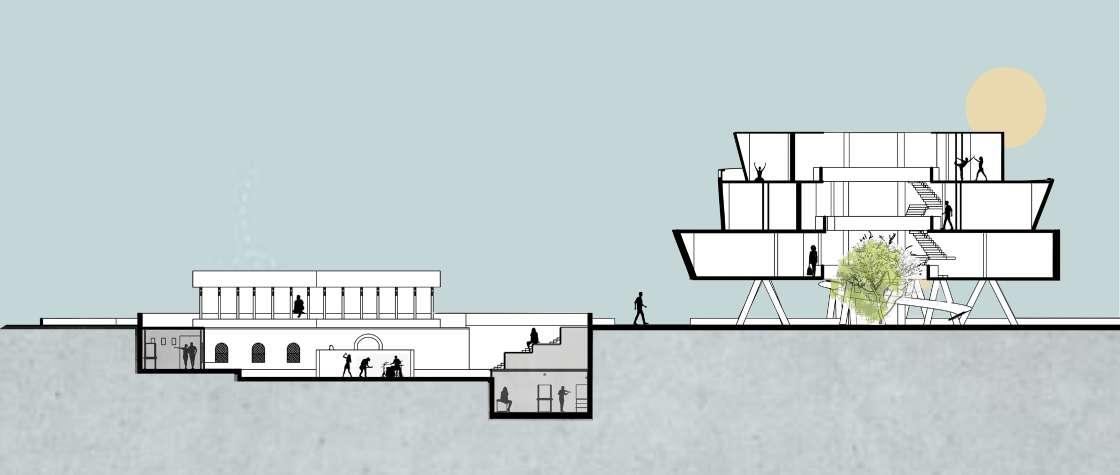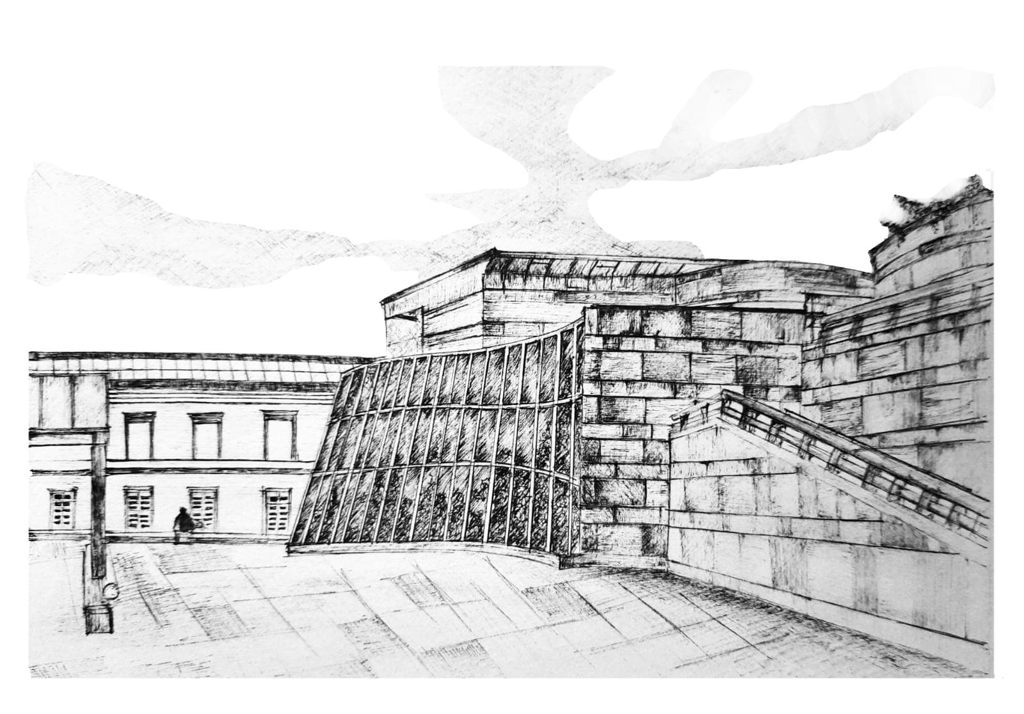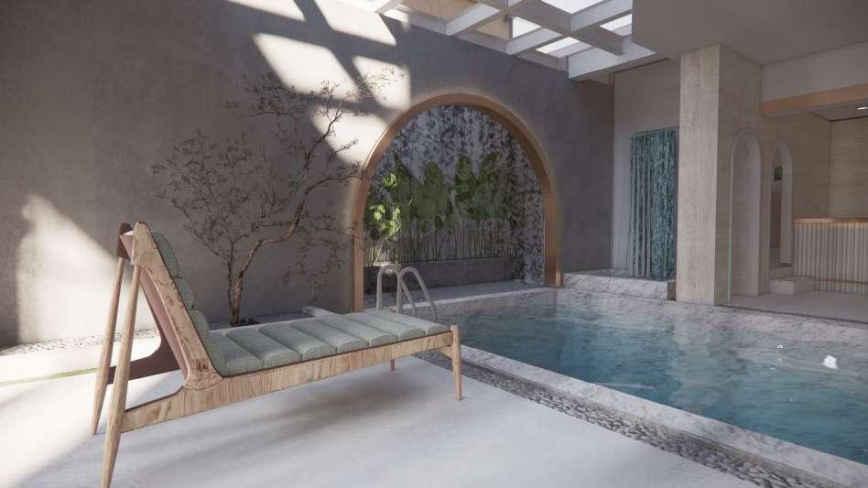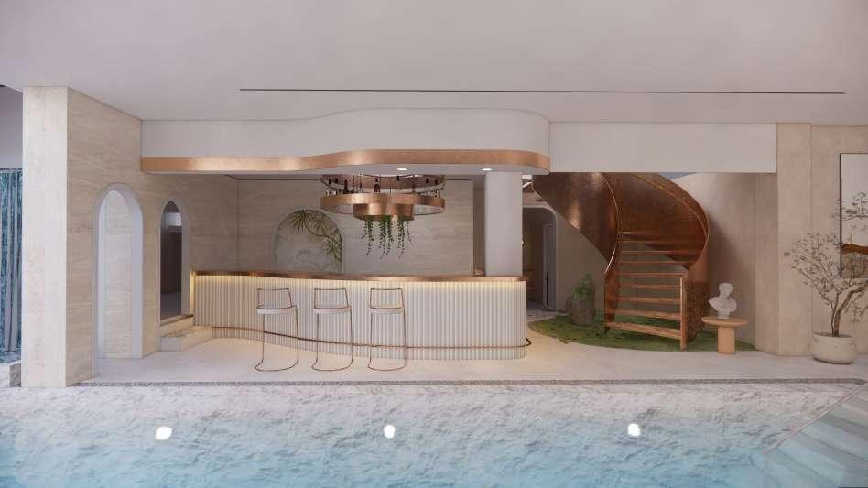PORTFOLIO
Bandana | Selected Works
An aspiring architect, committed to designing spaces that prioritize the wellbeing of individuals and the environment with a focus on blending the old with the new through the preservation of vernacular building technology and incorporation of sustainable materials and techniques.
education
2018- 2024
2012-2018
Kathmandu University, Dhulikhel Bachelors’ in Architecture
Brihaspati Vidyasadhan, Kathmandu
School leaving certificate | Intermediate Level
experience
Trainee Architect A for Architecture
Hands-on Brick workshop coordinator
Prarambha’23
Project Personnel
Prarambha’22
Vise-President
Kathmandu University Architecture Club
competition
Winner
Second Runner Up
TOP 3 Nominees from Nepal
Participant
Participant
Electric Charging Station Design Competition Utsarga 2079- ASIS & CESS Thapathali Campus
Sankalpa Design Competition
Sankalpa 2018, Kathmandu University
ARCASIA students’ design competition 2023
International Design Competition
Home After Crisis
International Design Competition
The Talk Room
National Design Competition
softwares
AutoCAD | Sketchup | Enscape | Photoshop | Indesign | Illustrator | Word | Powerpoint | Excel
CONNECT & CONNECT
Bandana | Bhandari Bhawana | Acharya Kritika
EV CHARGING STATION
As you connect your car, connect to the people that made the same decision as you for a greener and sustainable world. Our goal is to create an electric charging station that is not just a place to charge your car, but a place to recharge and a destination for socialisation and relaxation while waiting for a charge. Book cafe is chosen as a medium to recharge and to embody the green lifestyle a green courtyard is present.
The design brings all functions under one roof, strengthening the connection. There’s a strong link between exterior and interior spaces. After navigating Kathmandu’s hectic traffic, an interactive green space connects you with nature. The book cafe offers a chance to read and interact while your vehicle charges.
Lainchaur, Kathmandu
Sharma
Architecture is the thoughtful making of space- Louis Kahn
Site and shape
Division of functions and spaces
Additional volume for larger vehicles
Courtyard and natural light
Master plan
3D visualization
: HAIR SALON
EMBRACING THE BEAUTY OF IMPERFECTION
II Year | I Semister
2019
Dhulikhel, Kavre
OCCUPATIONAL UNIT DESIGN
The concept of wabi-sabi, which emphasises the beauty of imperfections and the peaceful acceptance of the cycle of growth and decay, is reflected in the design of the hair salon. Wabi represents simplicity, freshness, and quietness, while sabi denotes the beauty that results from age and the natural wear and tear of objects.
To embody these principles, the salon was constructed using rammed earth, a building material with a long history of use due to its high compressive strength, thermal capacity, and low greenhouse emissions. Additionally, rammed earth has gained popularity in recent years due to its low embodied energy and minimalist, natural aesthetic, making it a fitting choice for a design philosophy centered on wabi-sabi.
"From the earth, back to the earth”
The building layout and overall design of the salon are also minimalistic, further emphasizing the concept of wabi-sabi. By intentionally embracing imperfection and simplicity in the construction and design of the salon, it embodies the beauty that can be found in the cycle of growth and decay, in accordance with the principles of wabi-sabi.
FIRST FLOOR PLAN
Wabi- Sabi; ”the beauty of of the imperfect, the impermanent, and the incomplete.”
GROWTH OASIS; Revatilizing Squatter Community
TOP 3 Nominees from Nepal
Thapathali , Kathmandu
Sharma Bandana | Bhandari Bhawana | Shrestha Aayashree | Shrestha Priyanka | Adhikari Sophiya |Shrestha Sarahana
INTERNATIONAL DESIGN COMPITITION
Growth Oasis is an architectural concept for squatter settlements that aims to meet the Sustainable Development Goals. Its goal is to reduce poverty, assure access to healthy food, and give educational opportunities by integrating agriculture, markets, housing, and flood management. The design incorporates agricultural and animal husbandry features to encourage economic sustainability, as well as strategically positioned market places to boost local economies. Community farming and workshops provide skill development and promote social solidarity, whilst placemaking activities improve understanding and collaboration between squatters and the general public.
“First life, then spaces, then buildings - the other way around never works.” - Jan Gehl
Design rationale
Design developement
Axonometric view with program divisions
Affordable housing units are designed for safety, use an incremental approach for adaptability. Elevated housing units mitigate flooding hazards, with natural features acting as water filtration systems. Sunken squares serve dual purposes, acting as play areas and collecting floodwater.
Public spaces like play areas and cycling lanes are on the ground floor for accessibility and inclusivity. Integrated work-live units
create a walkable city, emphasizing future readiness and sustainability through incremental housing and a circular economy.
THE CLIFF
IV Year | I Semester 2022
HOUSING STUDIO
The Cliff is a thoughtfully designed housing and apartment complex located in Sanogaun, Lalitpur. This project features a mix of mid-rise apartments and various housing units, all tailored to meet the community’s needs. By utilizing the natural contours of the hilly terrain, The Cliff offers efficient and visually appealing living spaces that prioritize sustainability. The design incorporates natural ventilation and lighting to enhance energy efficiency and minimize the carbon footprint. Emphasizing affordability and environmental preservation, The Cliff sets a benchmark for responsible development while providing a unique and harmonious living experience.
Sanagaun, Lalitpur
Sharma Bandana | Poudel Ichha | Acharya Kritika
View through community park.
ROW HOUSING UNITS
Ground floor plan
Elevation at A
Elevation at B
Section at XX”
Second floor plan
First floor plan
Terrace plan
Ground floor plan
Second floor plan
First floor plan
Elevation at A
Elevation at C
Elevation at D
Section at XX’
Terrace plan
ELEVATION FROM A
PLAN AT GROUND FLOOR
PLAN FROM 2nd FlOOR
ELEVATION FROM D
SIGHTS AND SOUNDS
III Year | I Semester
MIXED USED DESIGN STUDIO
This project aims to restore Banepa to its vibrant past as a bustling community hub with its architectural heritage revitalized. The plan includes the creation of an art center, museum, and cafe on the upper floors of buildings, complemented by a farmers market on the ground floor to rekindle the sense of community that once thrived there.
Through these initiatives, the art center and museum will offer a window into Banepa’s rich musical heritage, allowing young minds to learn the craft of instrument making and playing. The shopkeepers will sell these instruments, fostering local businesses and preserving the city’s cultural legacy. A wellness center will also be established, promoting modernity while providing crucial facilities for the community.
Banepa, Kavre
Section through hiti and welness center
Interior of music museum
View towards
“Architecture
belongs to culture not to civilization” - Alvar Aalto
MISCELLANEOUS
Sketches | Conservation | Interior works
Sketch of Neue Staatsgalerie by James Stirling
Mulpani Residence | Internship 2024 | A for Architecture





