Balreet Dhatt b studio b


Balreet Dhatt b studio b

I am a Canadian Interior Design student, currently in my third year at the School of Interior Design at Toronto Metropolitan University. I have completed a Bachelor of Science degree at the University of British Columbia in 2020, before deciding to pursue my passion for Interior Design.

My love for Interior Design and Architecture is driven by my travels, art and photography. I enjoy visiting art galleries and museums, and exploring new cities with my camera. I am enthusiastic about learning new design softwares and skills that can push my designs further. My design philosophy is rooted in inclusivity and my designs are environmentally conscious, balancing functionality and aesthetics.
balreet.dhatt@gmail.com
https://www.linkedin.com/in/balreetdhatt/
https://issuu.com/balreetdhatt/docs/dhatt_balreet_portfolio
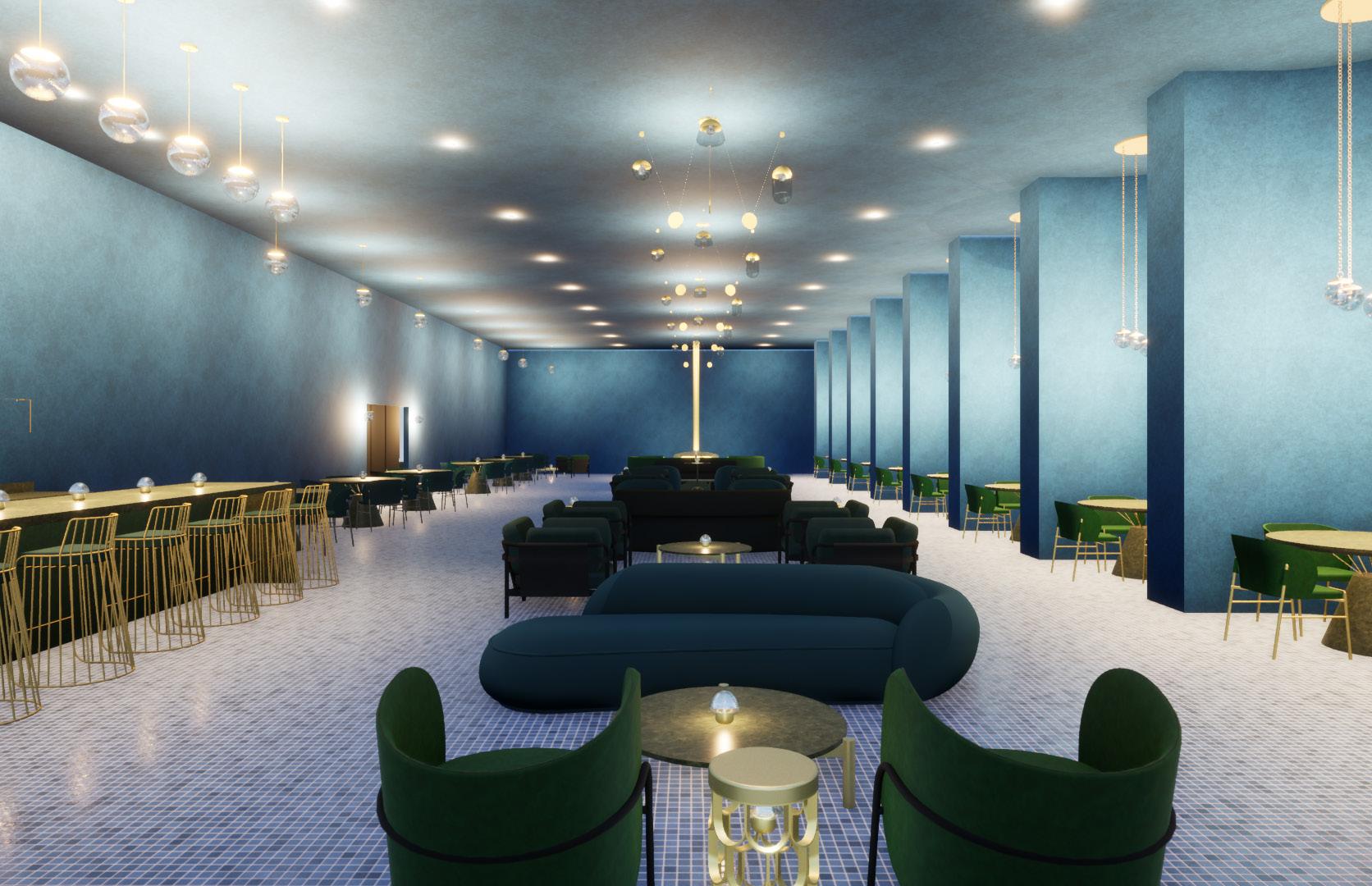
Personal Restaurant Project
Programs used: Revit, Rhino, Twinmotion, Illustrator, Photoshop, InDesign
This seafood restaurant was inspired by the colours of the sea. The blue walls signify water, the tiles are reminiscent of the sea floor, and the green furniture is evocative of the flora of marine environments, immersing the guest within this memorable space.
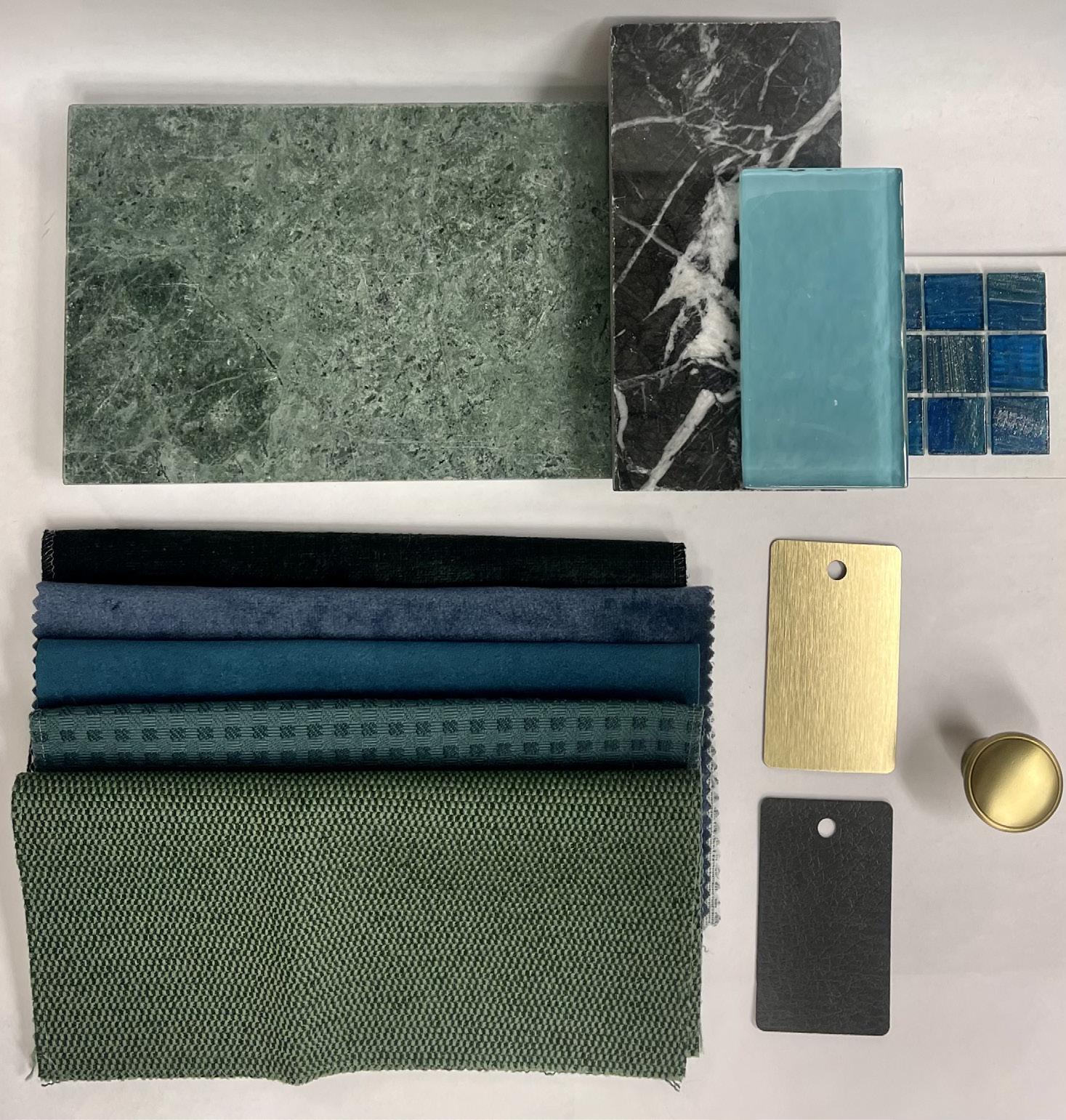
 RENDER
RENDER
Programs used: Revit, AutoCAD, Rhino, Twinmotion, Illustrator, Photoshop, InDesign
WELLSPIN is the home for ARTSPIN, a collaborative arts organisation which initially started as a bicycle tour of art galleries in the city. WELLSPIN reimagines Brookfield Place and Toronto’s PATH network as a whole. The portal of archways in the lower concourse arcade, situated directly below and referencing Calatava’s original design, retains the PATH’s priority of movement, while creating artistically curated spaces.

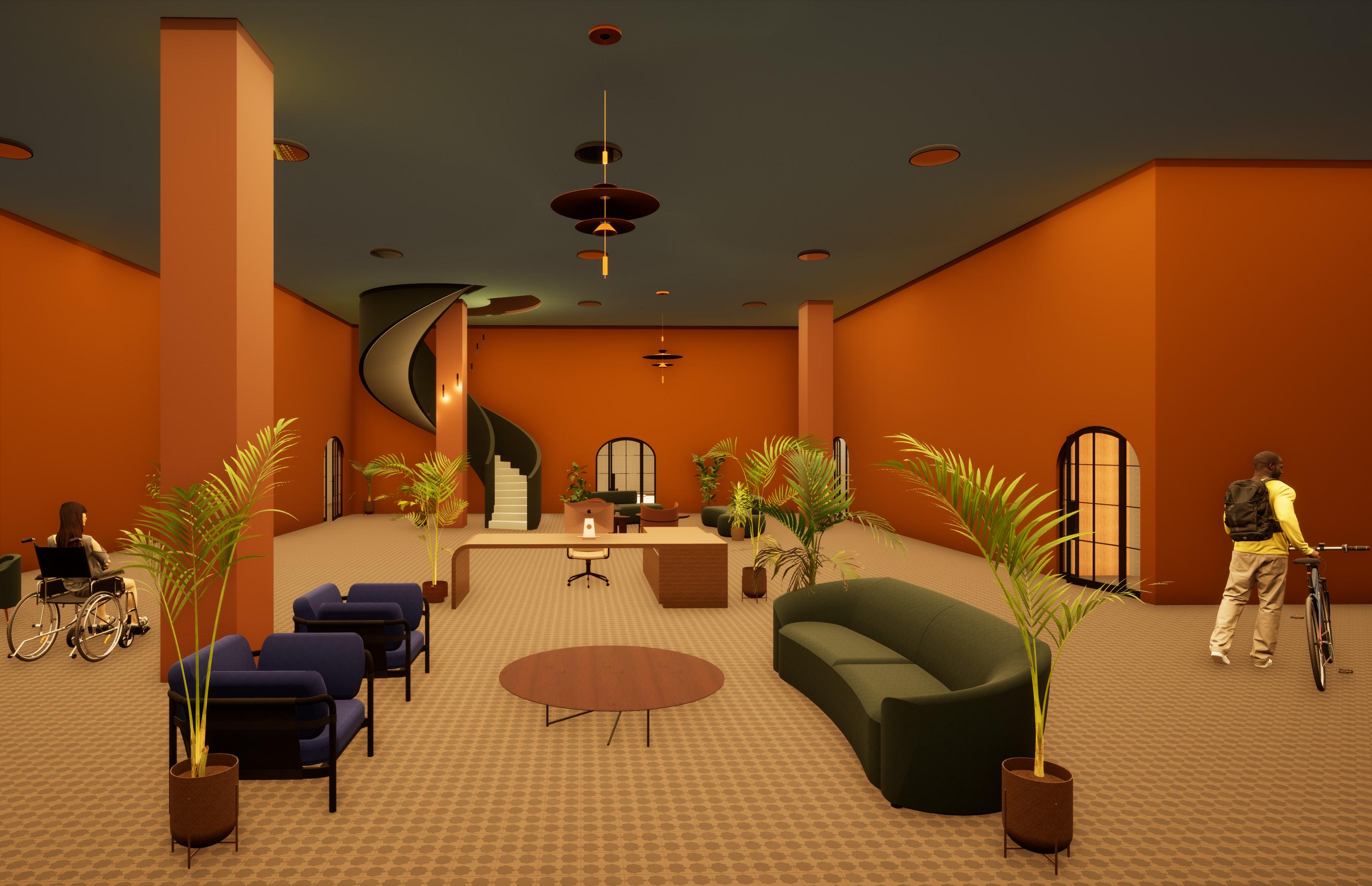
Programs used: Revit, AutoCAD, Rhino, Enscape, Illustrator, Photoshop, InDesign Group: Christopher Pardilla Agoncillo (blue pod), Jiwoo Hong (yellow pod) and Balreet Dhatt (pink pod)
The goal was to design a superfurniture product: a product that is larger than a piece of furniture and smaller than a room. ZOID has three pods: a recharge pod (blue), a working pod (yellow), and a resting pod (pink). ZOID’s forward thinking work space aims to provide a multitude of environments conducive to productivity and collaboration. The parametric curvature of the wall planes are reminiscent of the interior of a spacecraft. On the first floor, in addition to unassigned working zoids and meeting rooms, workers will find a flexible fitness space, and the ZOID manufacturing floor. On the upper floors, the program shifts to primarily accommodate social activity.

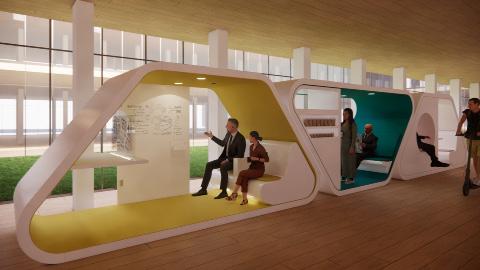
Studio CJB Office Video: https://youtu.be/T8g2leONPgo
ZOID Superfurniture Video: https://youtu.be/-6tyjZK8V8w
WORKING MODULE PLAN RECHARGE MODULE PLAN



Working Module




Recharge Module

Resting Module
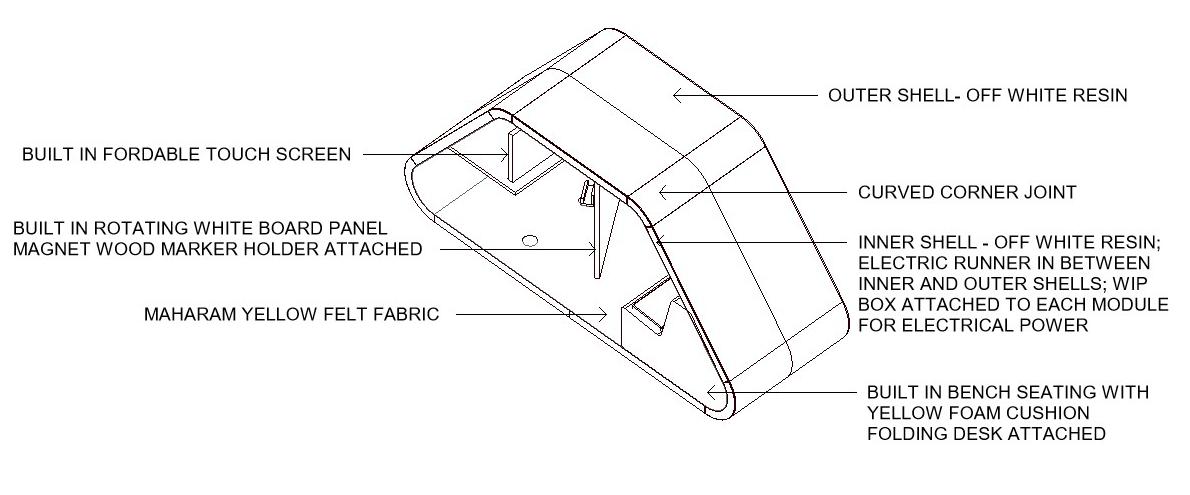
Work-Front
Work-Section 1 Work-Section 3
Work-Back Work-Section 2 Work-Section 4
Recharge-Front



Recharge-Back Recharge-Section 1 Recharge-Section 4


Recharge-Section 3 Rest-Section 1 Rest-Section 3 SLIDE IN PANEL INSERT - CASTED RESIN BUILT IN SLIDE OUT COFFEE MAGNETIC LIGHTING
STORAGE BUILT IN SLIDE OUT COFFEE MAGNETIC

RESTING MODULE PLAN ALL ZOID PLANS ALL ZOID SECTIONS
Rest-Back Rest-Section 2 Rest-Section 4
Rest-Front
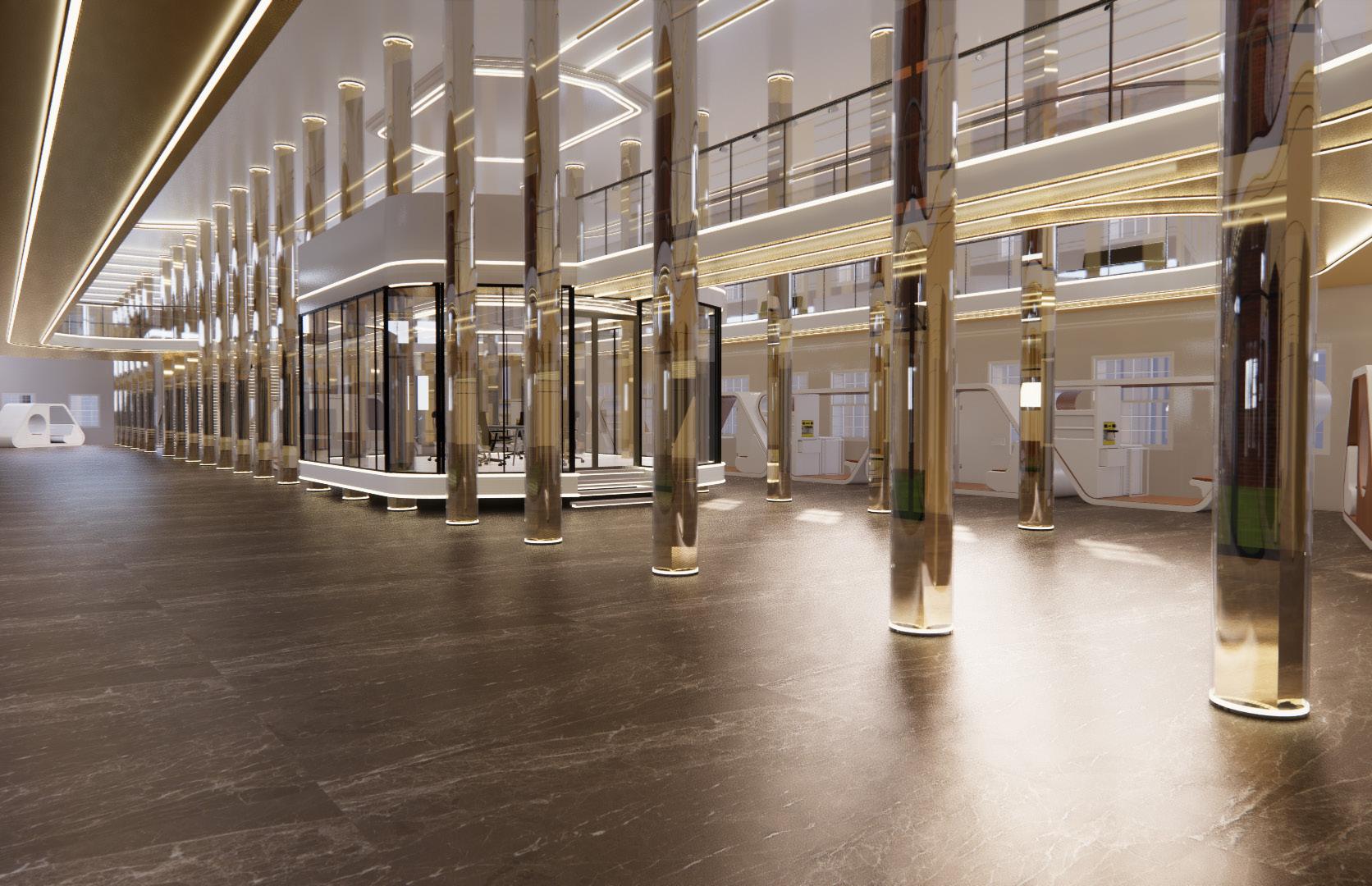

In a postapocalytic future, the ZOID corporation exerts inter-global hegemony, and sentient zoidbots roam the planet hunting humans. Zoidscrapers protrude from the flooded earth, eliciting memories of a more optimistic time and harbouring the last remaining bastion of humanity. Once a thriving research campus for ZOID, these glass monuments now shelter survivors of global collapse. At the pinnacle of Zoidscraper-A, the corporation’s central tower of the campus, a woman steps out of her zoidpod to face the incoming zoidbots. She fixes the inhaler mask on her zoidsuit, she will need it to breathe the dust-laden atmosphere. She looks up at the abnormally sized moon, then down at the flooded and overgrown landscape below, and wonders where she can scavenge for old pre-sentient zoid materials to help her resist the incoming zoidbots. She does not have much time left...

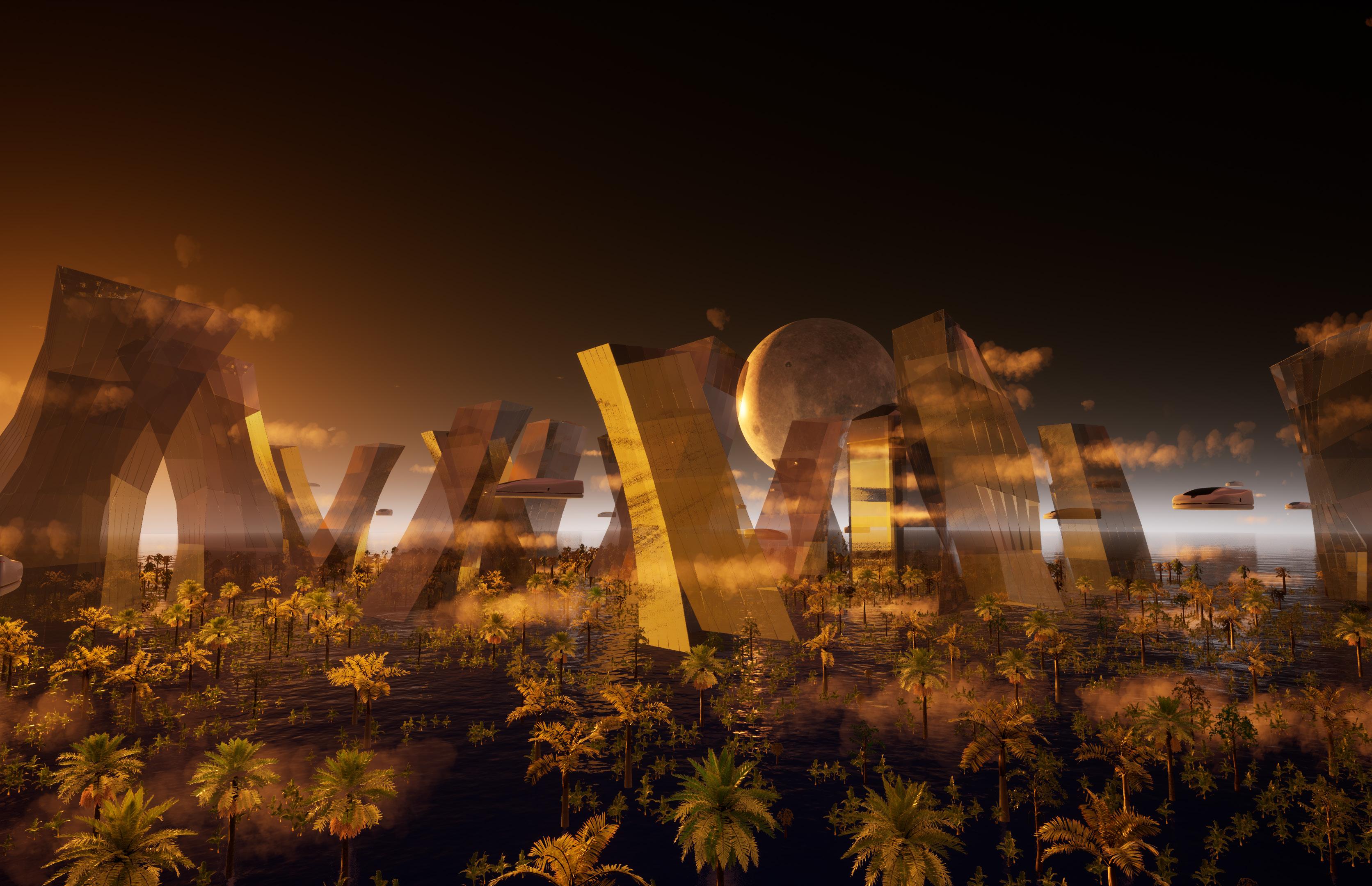


Programs used: Revit, Rhino, Twinmotion, Photoshop, InDesign
The Mirror Glass Palace explores and transcends the boundaries between interiority and exteriority, private and public, intimate and uncanny. The main circular volume utilizes negative space in its formative process creating four internal courtyards. The courtyards are programmed with climate specific terrains: a desert biome, a field of flowers, a garden of citrus trees and the central courtyard featuring a zen water pond. These immersive “unnatural natural” scenes, viewed through the reflections of glass and water, feel simultaneously alien and familiar.
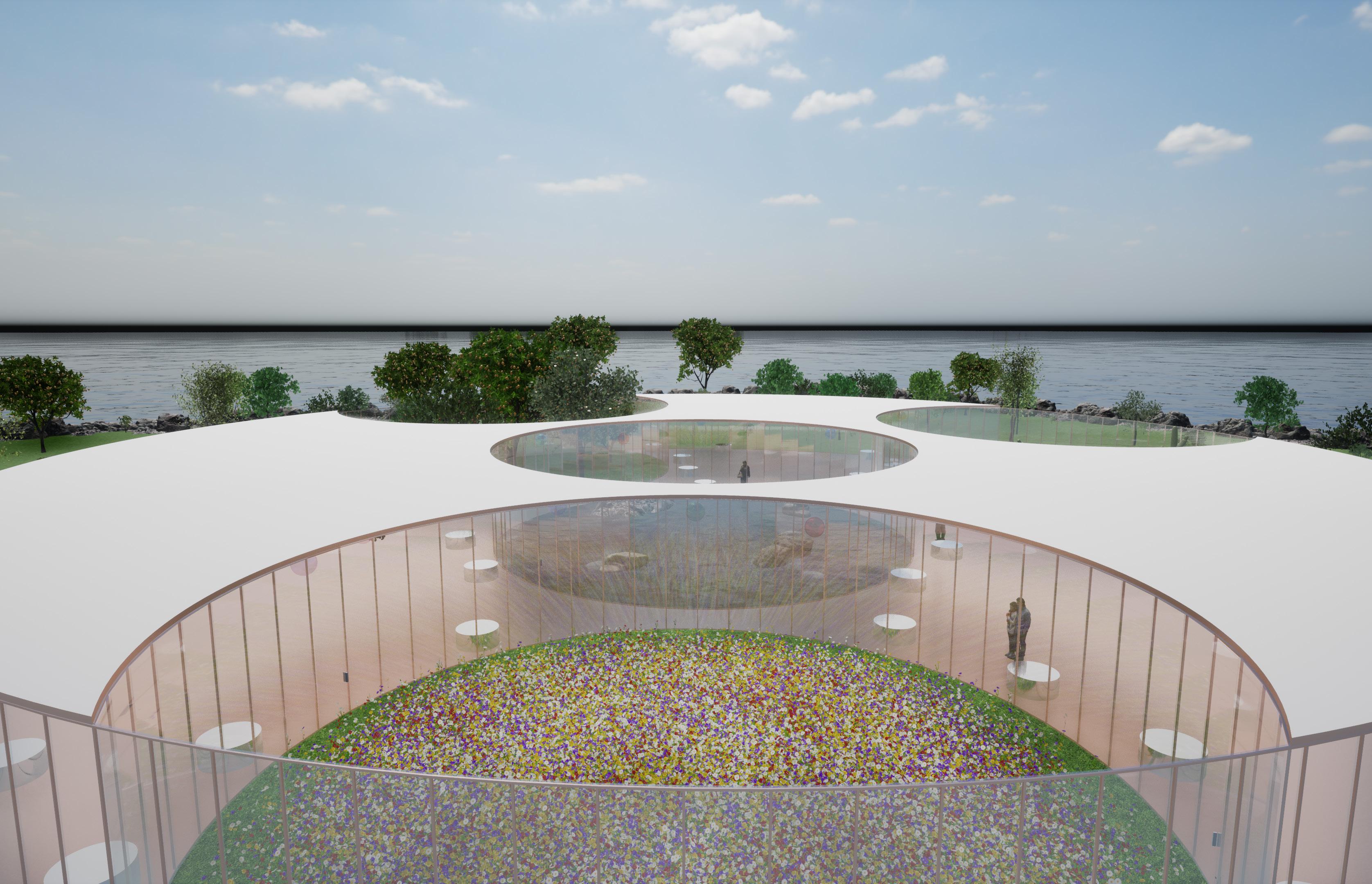
The building’s transparent materiality consists of glass, mirrors and a thin “floating” copper ceiling with uncanny openings, producing a distorted sense of reality within the space through blurring and floating effects. The minimal, open space featuring mirror-wrapped furnishings contributes to the sense of uncanniness and makes clear that the perceptions and reflections of the visitors are the focal point of the experience.


Residential House Project
Programs used: Revit, Enscape, Photoshop, InDesign
A case study of The “Blanche” Chalet in Terasses Cap-a-l’Aigle, Quebec, Canada by ACDF Architecture.
Programs used: AutoCAD, Rhino, Twinmotion, Illustrator, Photoshop, InDesign
A physical parti model is created of the house in basswood and sand paper. A sectional perspective with the roof exploded above illustrates the interior rooms and various entrances, predominately made of glass to connect the interior to the exterior forest environment. The otherwise white mass of the home is reconceptualized as a colourful home in a rendering.
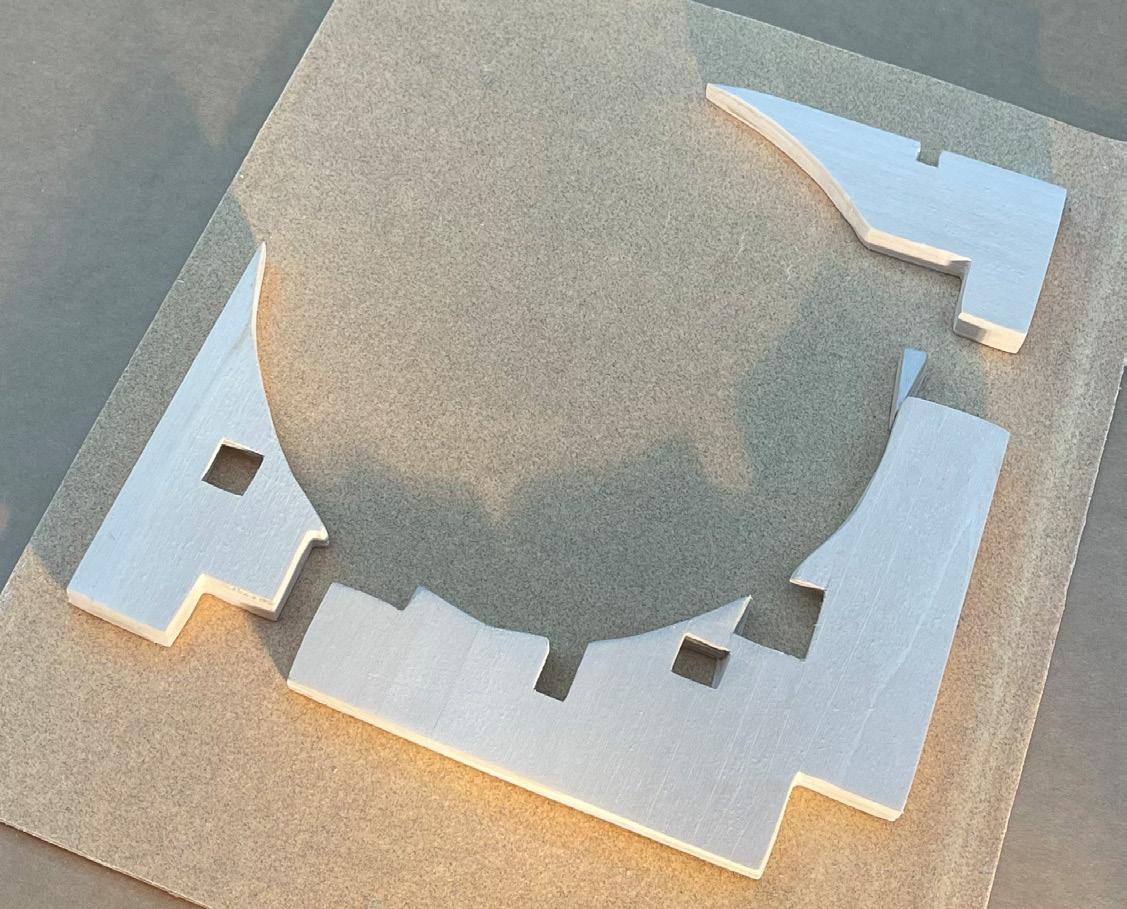































































































































































































































Video: https://www.youtube.com/watch?v=cZtWIQyoshg


Pencil, pastel, charcoal on paper


Acrylic paintings on canvas
This collection of acrylic on canvas is an exploration of the construction of different scenes at the beach. These two paintings illustrate the beautiful shapes and colours of the sea or sky, and one is focused on the shapes on a female beachgoer.


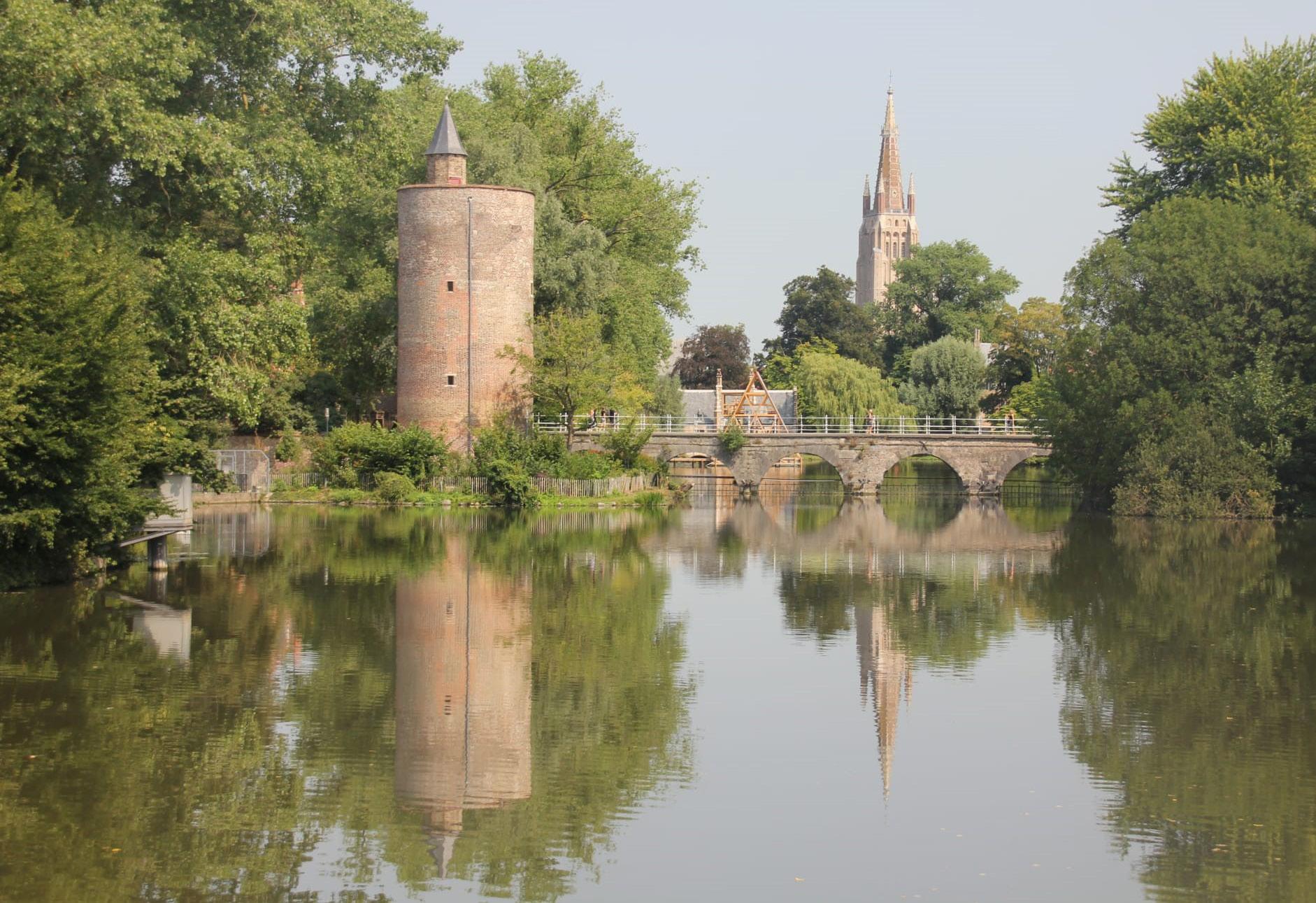
Photography
This pair of photographs captures and contrasts the way light reflects, illuminates and brings life to a landscape. The first image is taken at Cannon Beach, Oregon and the second image is taken in Bruges, Belgium.

Fort Erie Retail Store Adaptive Reuse Project Programs used: AutoCAD, Rhino, Illustrator, Photoshop, InDesign
For the Shops along Jarvis Exhibition, I illustrated a private moment by the window in my bulk goods shop at 79 Front St.
