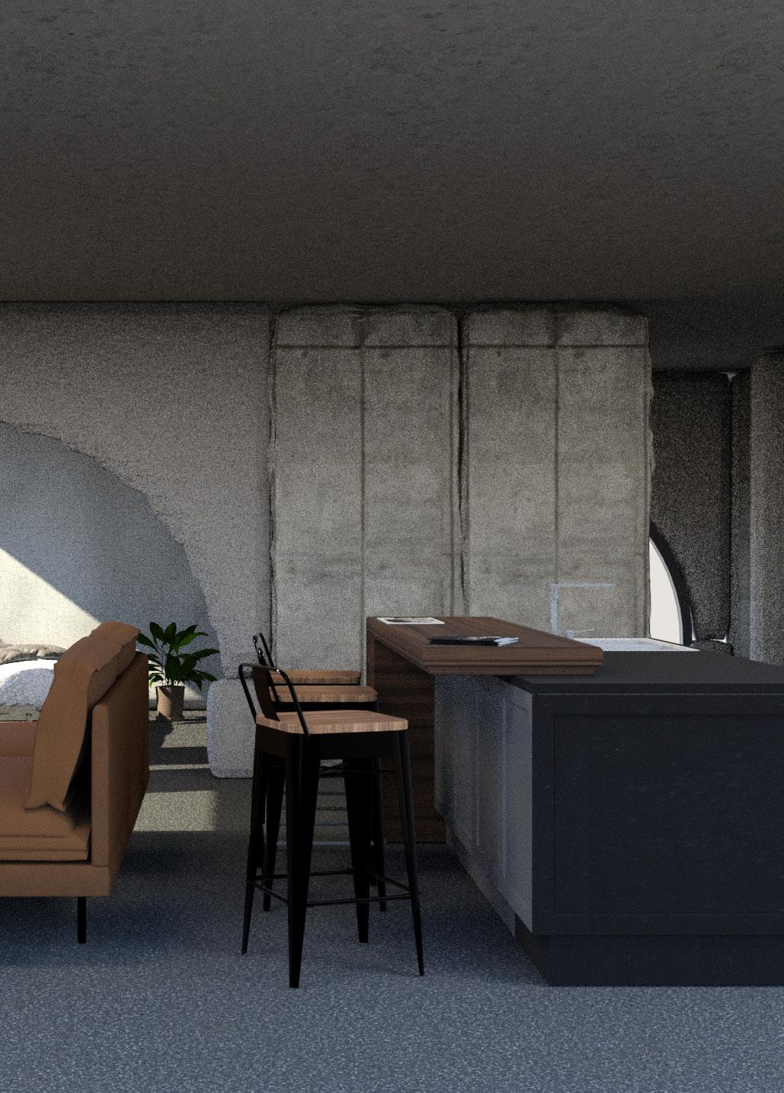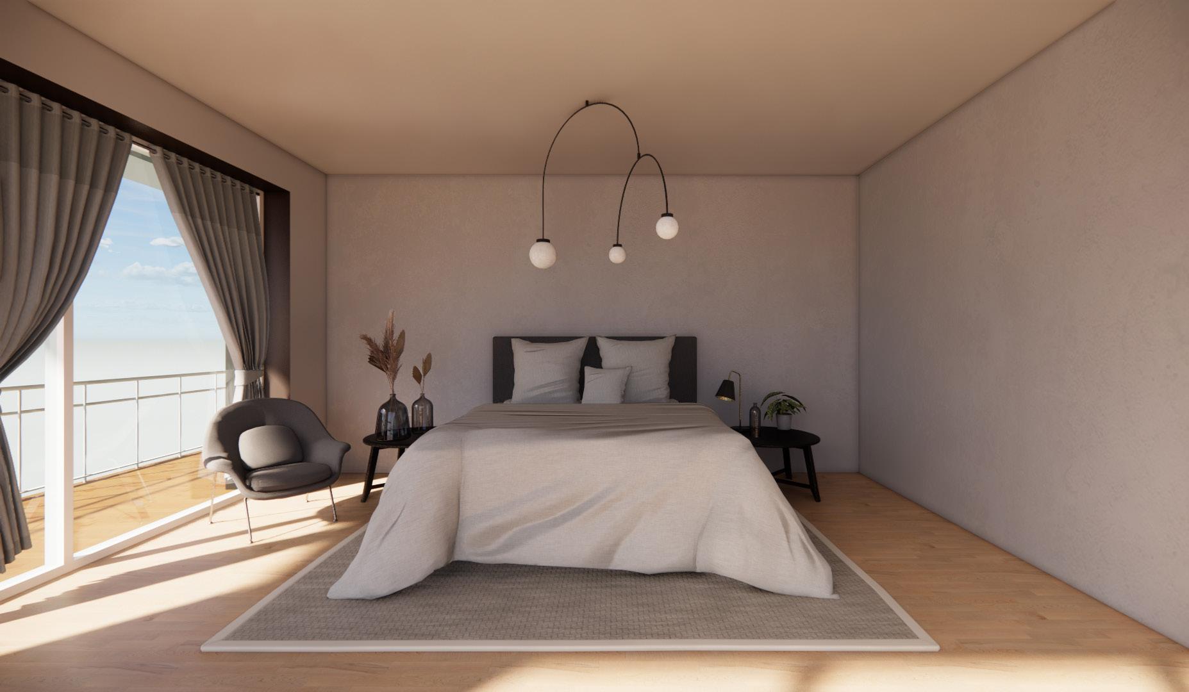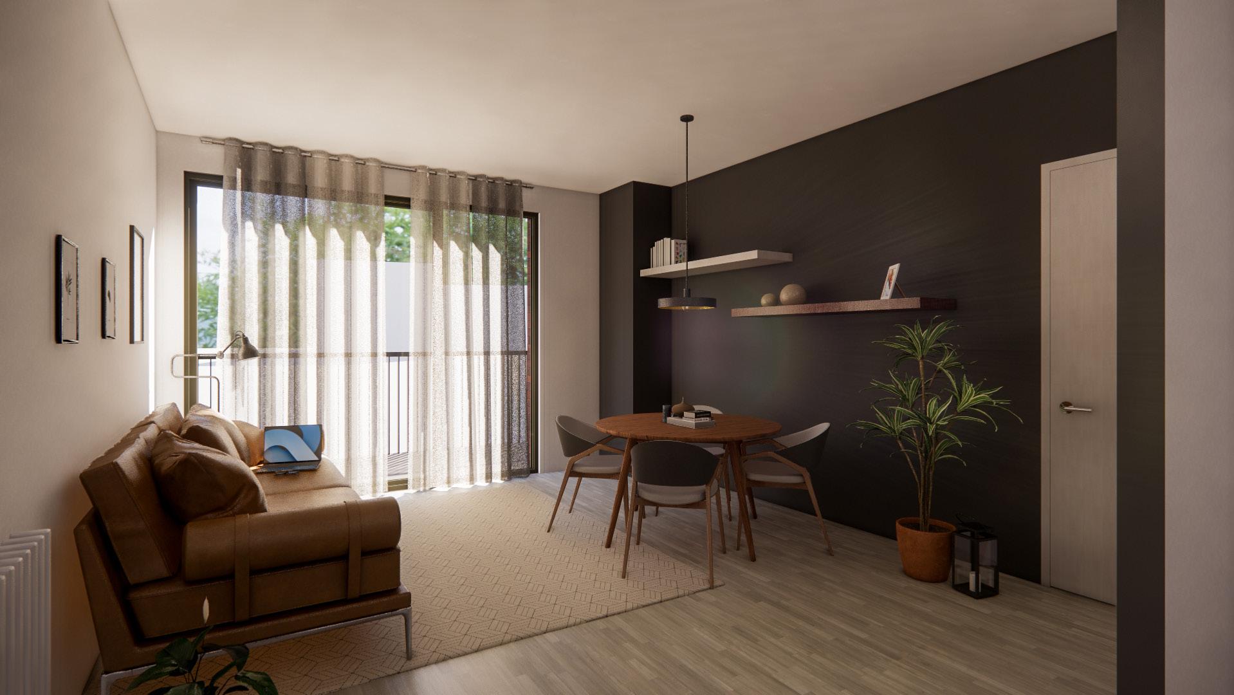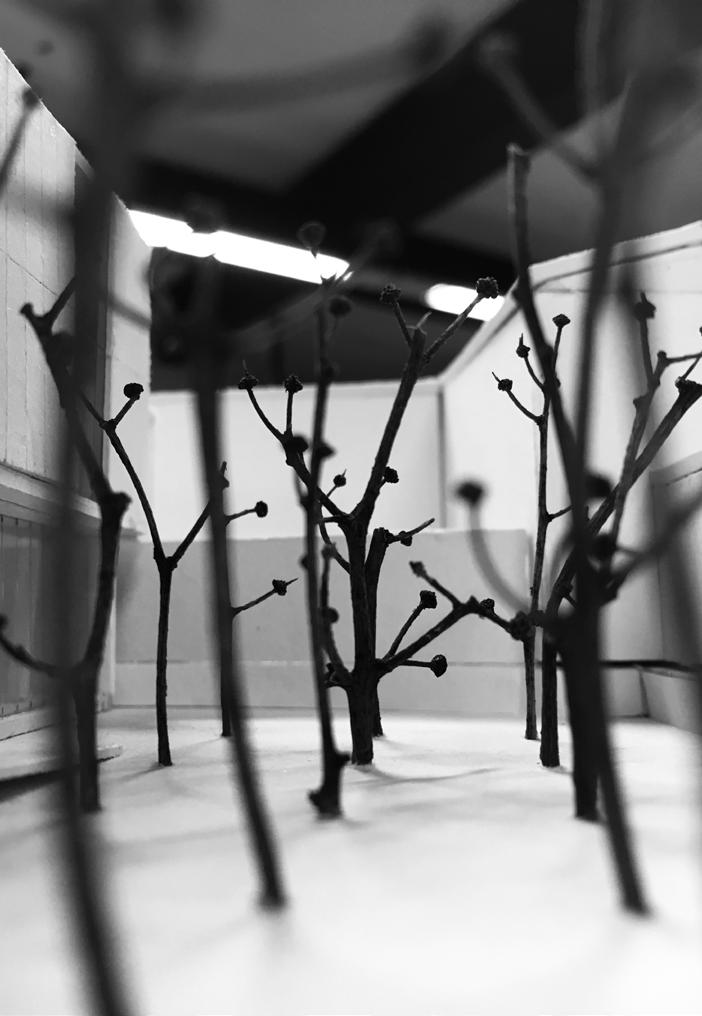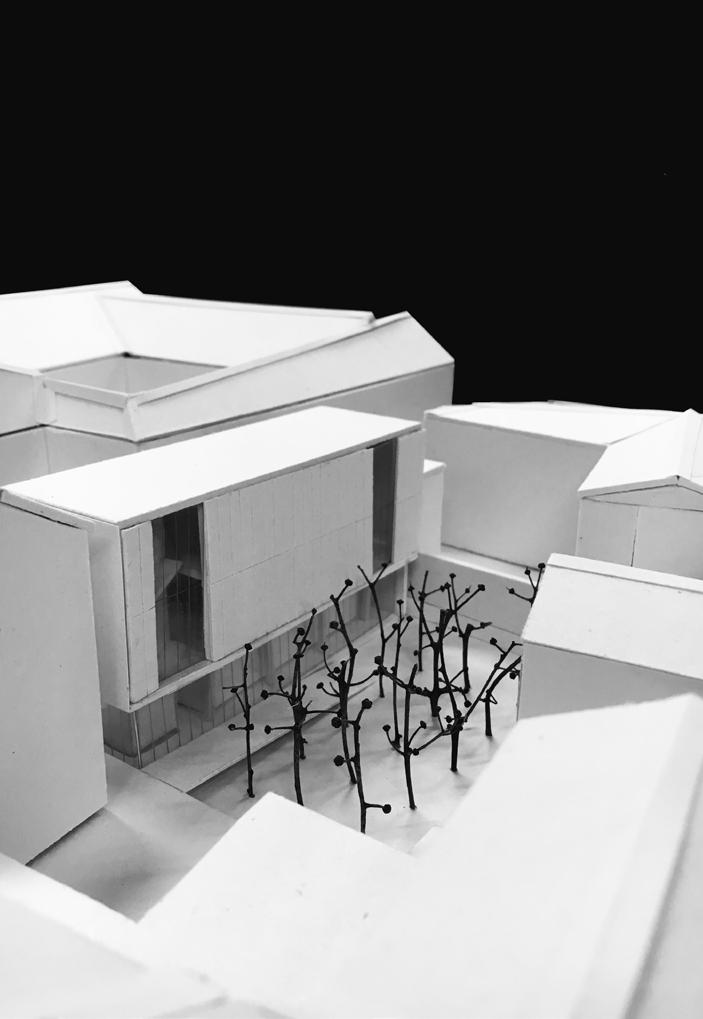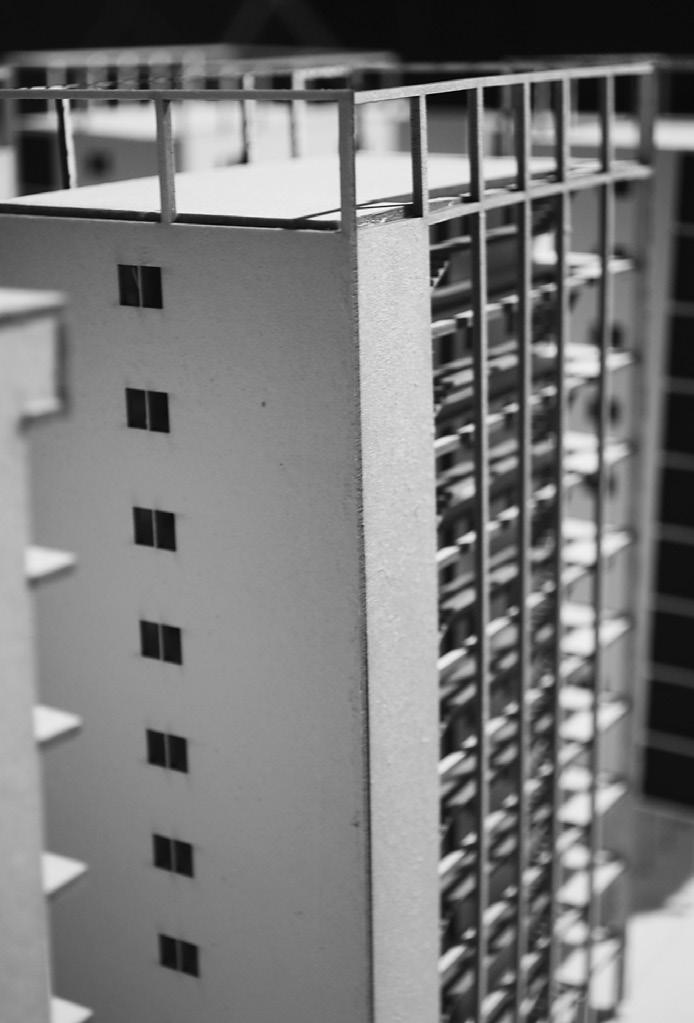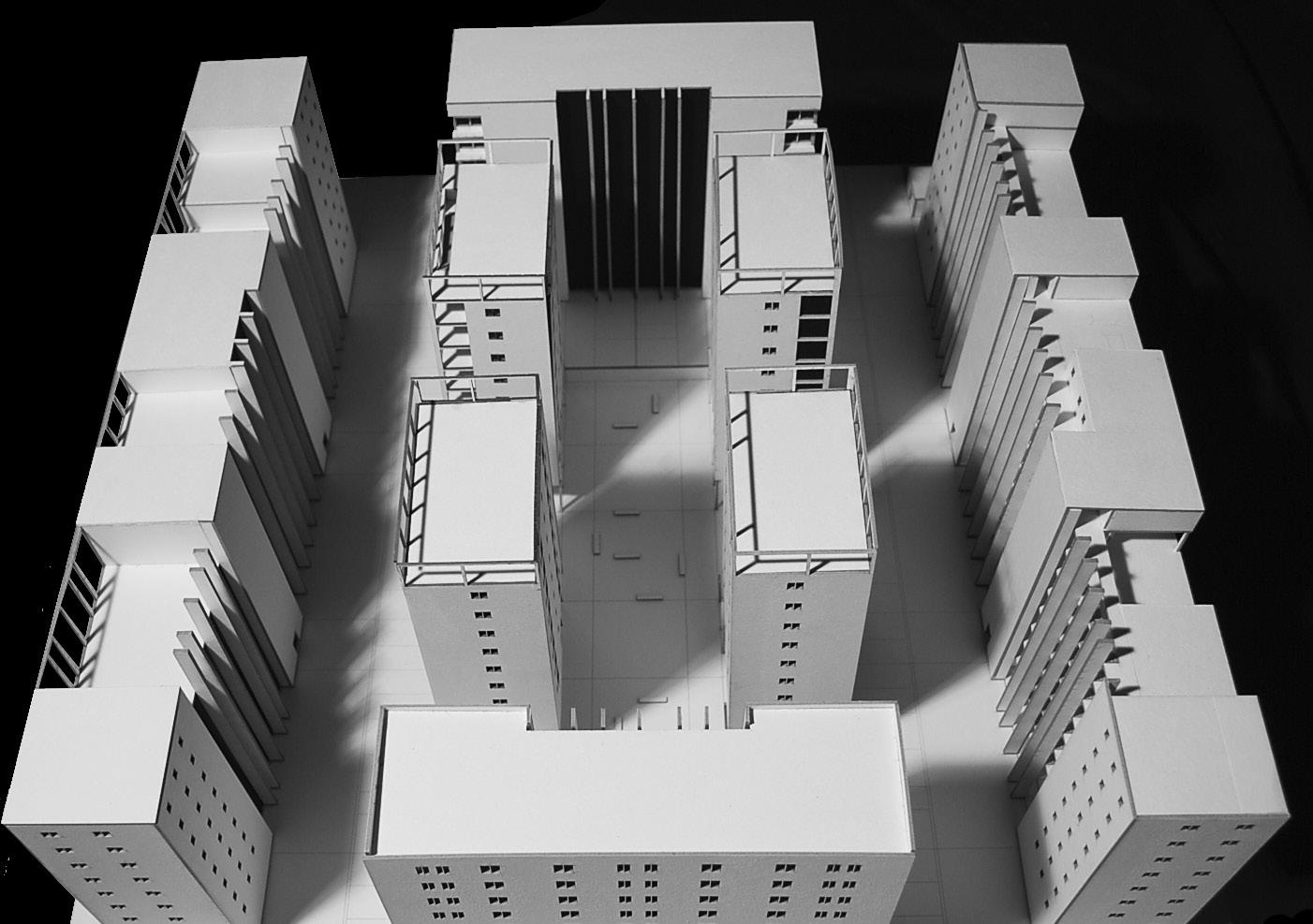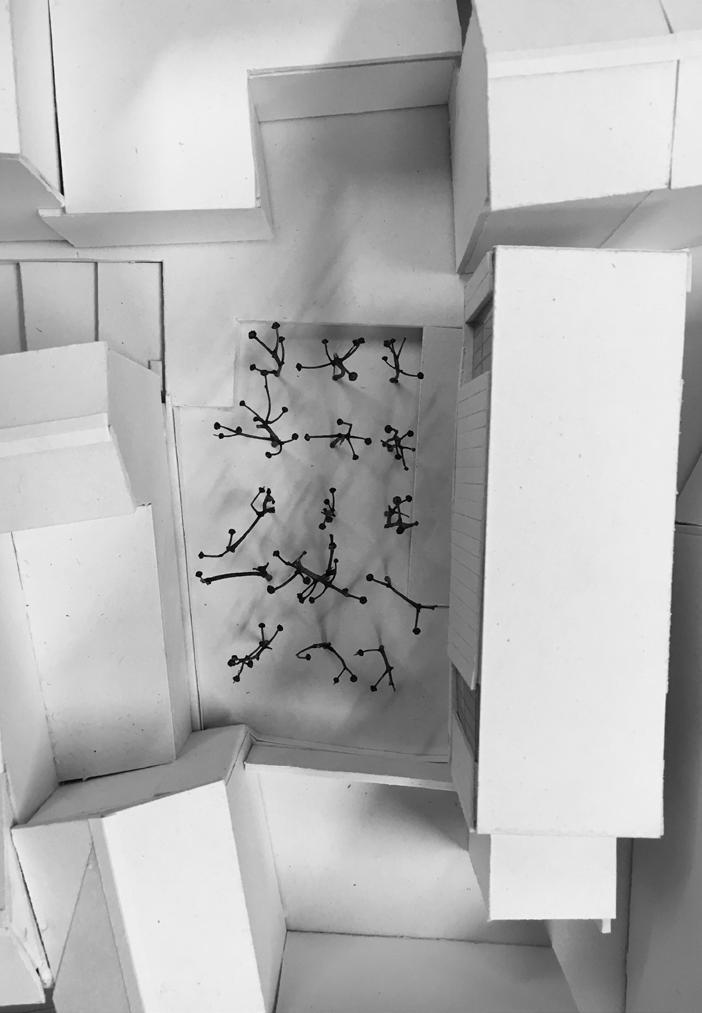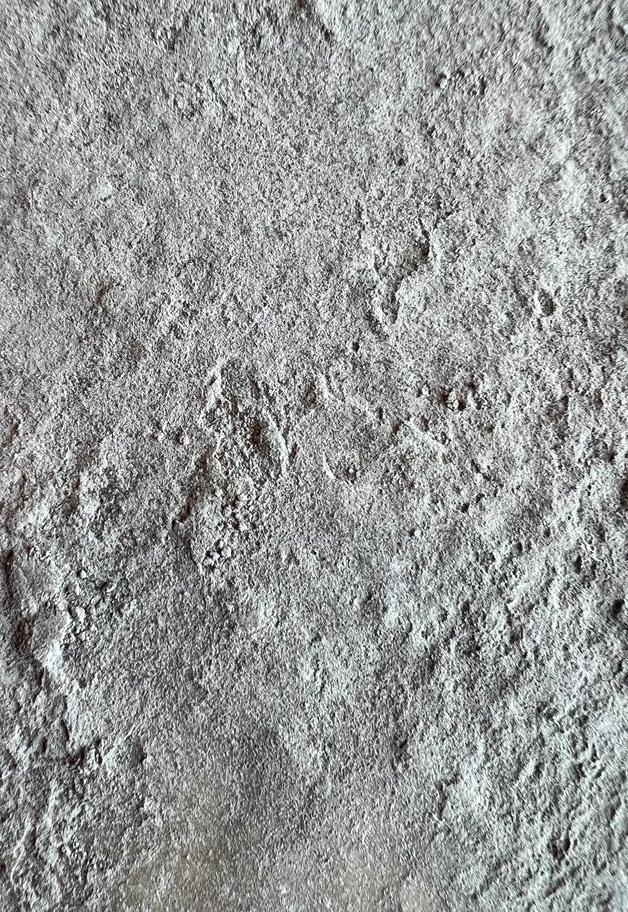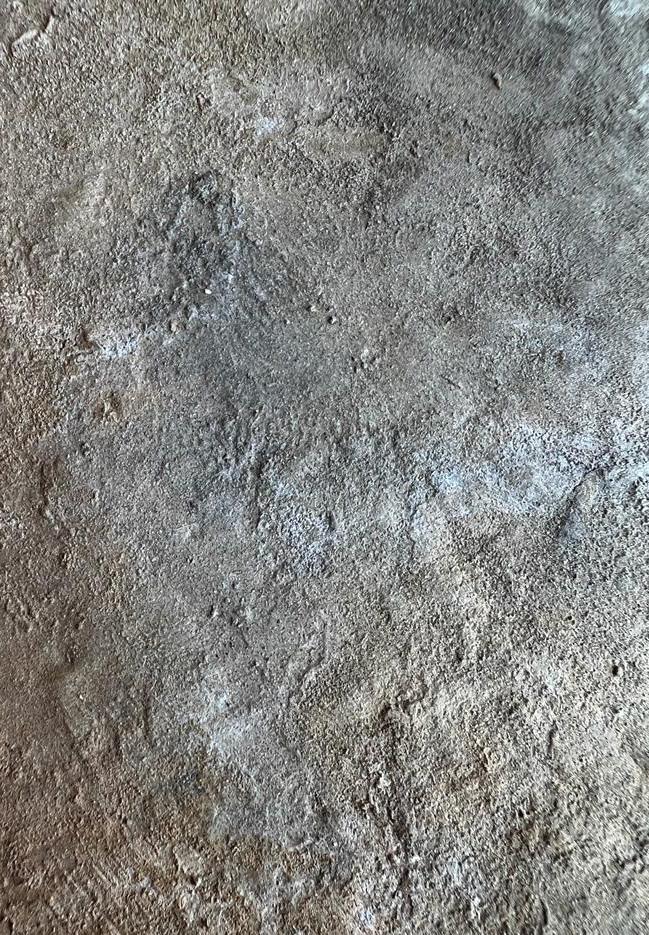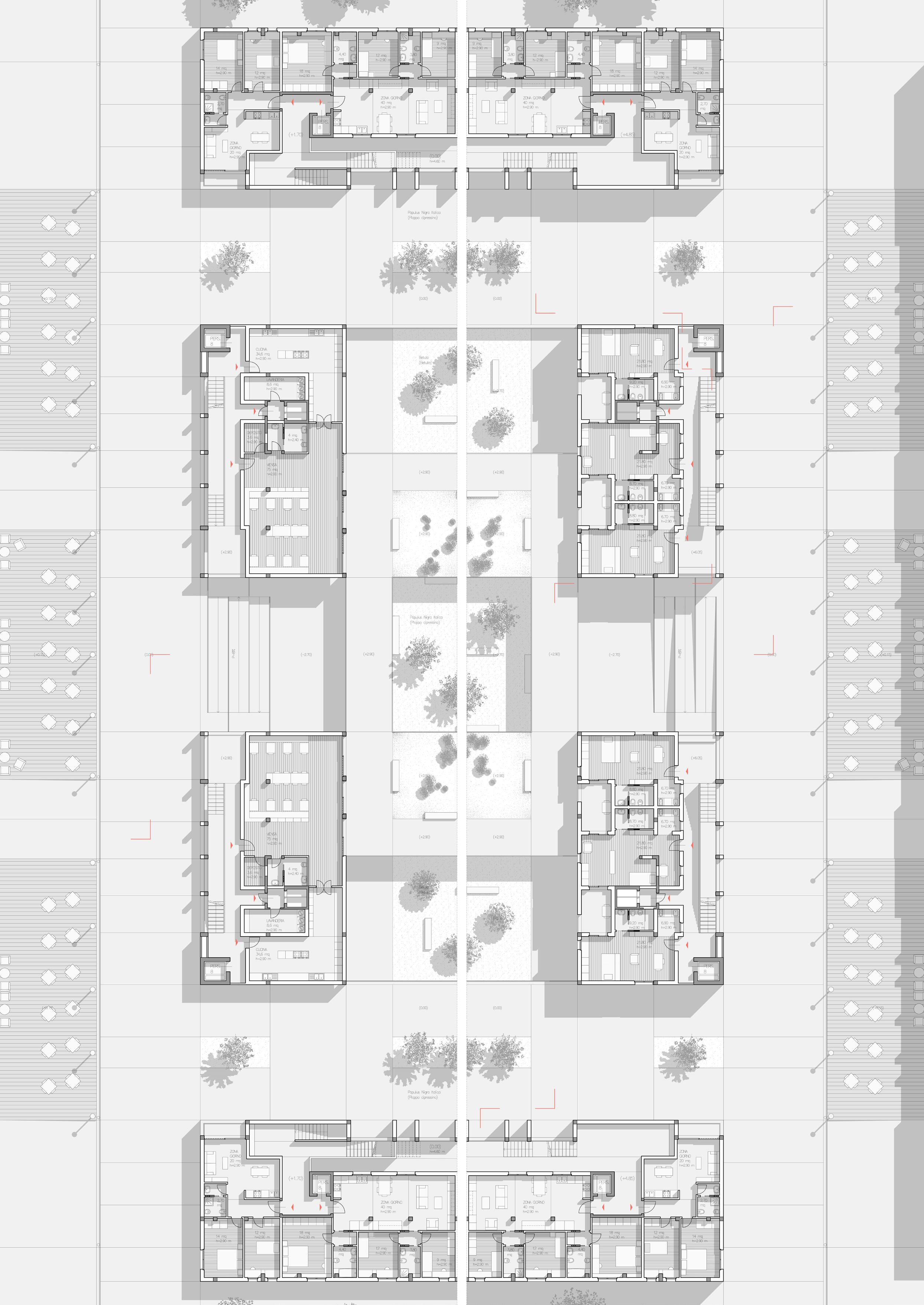

E L I S A B A L L A B I O
+44 7909754407
elisaballabio19@gmail.com
bit.ly/EB_ArchitecturePortfolio
An aspiring young architect with a strong technical background and a particular affinity towards creative expression in residential projects, social housing, sustainable architecture, and interior design.
I am a strong team player - creative, responsible, highly motivated, and eager to work in challenging international environments.
Proficient in a wide range of industry-standard software, I am well-equipped to transform theory into practice.
I am looking forward to learning and developing my experience.
Grasshopper
Revit Enscape for Revit
V-Ray for 3DS Max
Adobe Photoshop
Adobe Illustrator
Adobe InDesign
Adobe Premiere Pro
Unity + C#
Figma
Microsoft Office
Team player
MArch Architectural Design
UCL - Bartlett School of Architecture
London, United Kingdom
BSc Architectural Science
Politecnico di Milano
Milan, Italy
2016-2019
Architectural Assistant Internship Studio Bellotti
Mariano Comense, Italy
Participated in all phases of the design process for an international competition for a new cycle-pedestrian walkway connecting two suburban neighbourhoods of Milan, with an adjacent intermodal hub and public spaces.
Prepared a variety of technical drawings, such as floor plans, sections and elevations.
Produced graphic solutions and renderings of the final proposal.
Autodesk Certified Professional 3DS Max 2020
Giovanni Zampese Academic Honors Scholarship
Cassa Rurale ed Artigiana di Cantù BCC, Italy
Red Cross Volunteering
Staff at community events for the Red Cross organization
Cantù, Italy
2013-2019
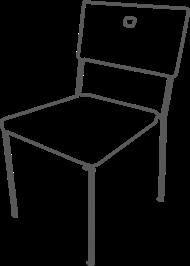
RECLAIMING CONCRETE TO RETHINK COMMUNITY HOUSING
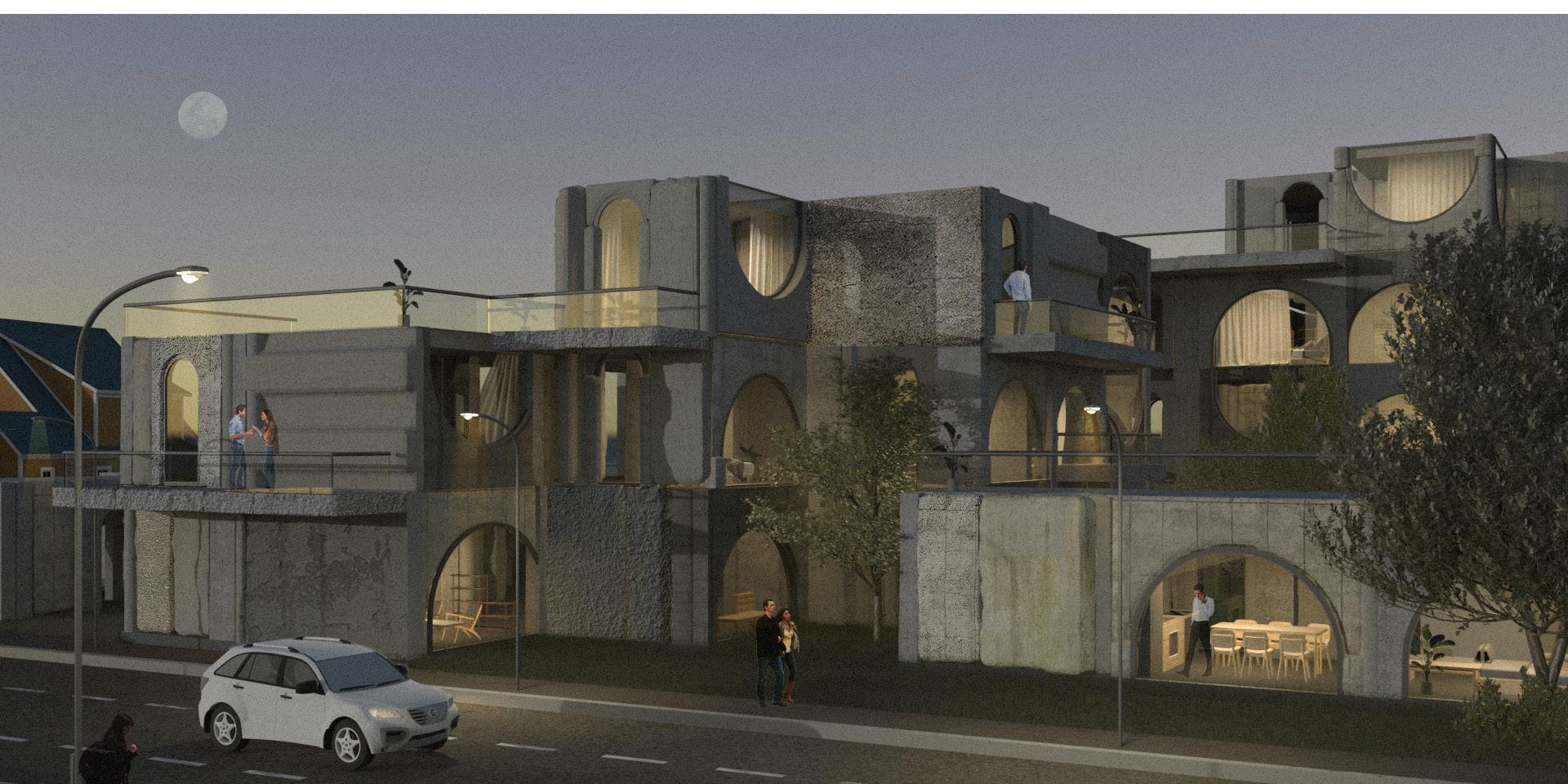
Tutors
conCreate
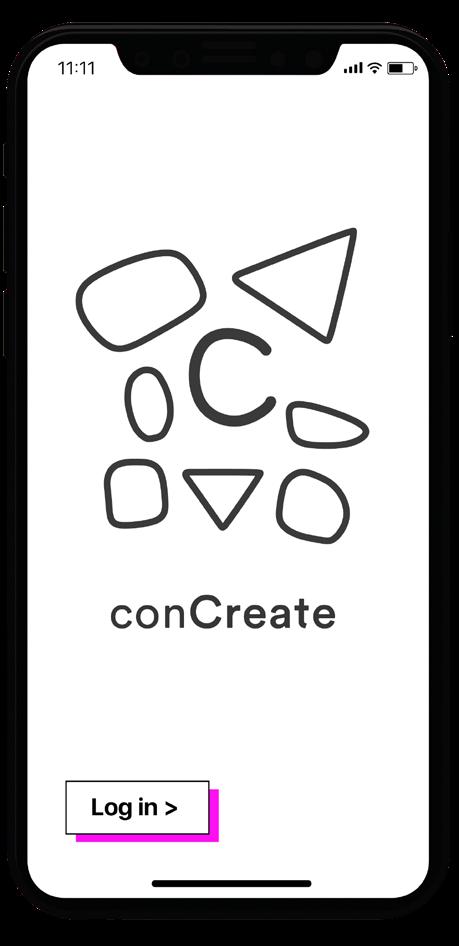

UCL - Bartlett School of Architecture
conCreate’s goal was rethinking community housing towards affordable, sustainable, and inclusive living. Using recycled concrete, an automated design process, and a user platform, conCreate encourages a relationship between community, architecture, and environment.

The main outcomes of the project were a set of computational tools, a mockup of a mobile app and renders of the final proposal.




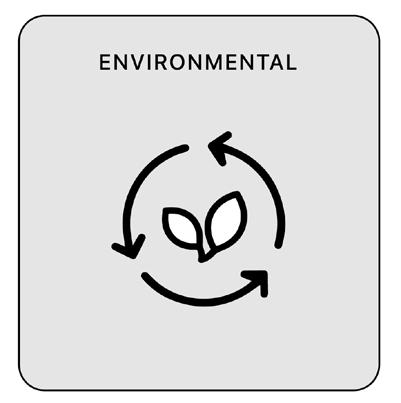
Developed with Unity and C#, the computational tools consisted of a deconstructor - used for disassembling 3D models of buildings into their constiuent elements - and an aggregator - used for generating new building designs from the elements extracted by the deconstructor tool.
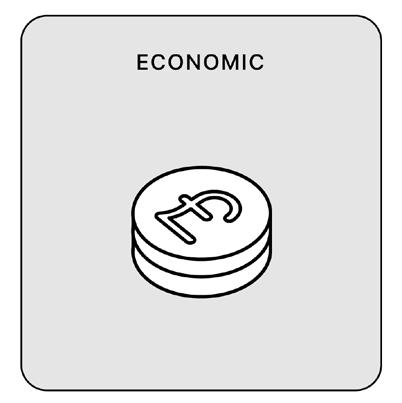
Our construction process is hence a reverse process. Beginning with an existing building, we deconstruct it and re-use its elements in order to build a new one.
Starting from the reclaiming process of our material, we catalogued a series of concrete buildings, differentiated according to their structure.

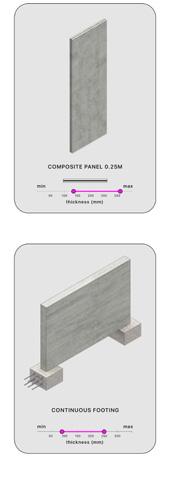
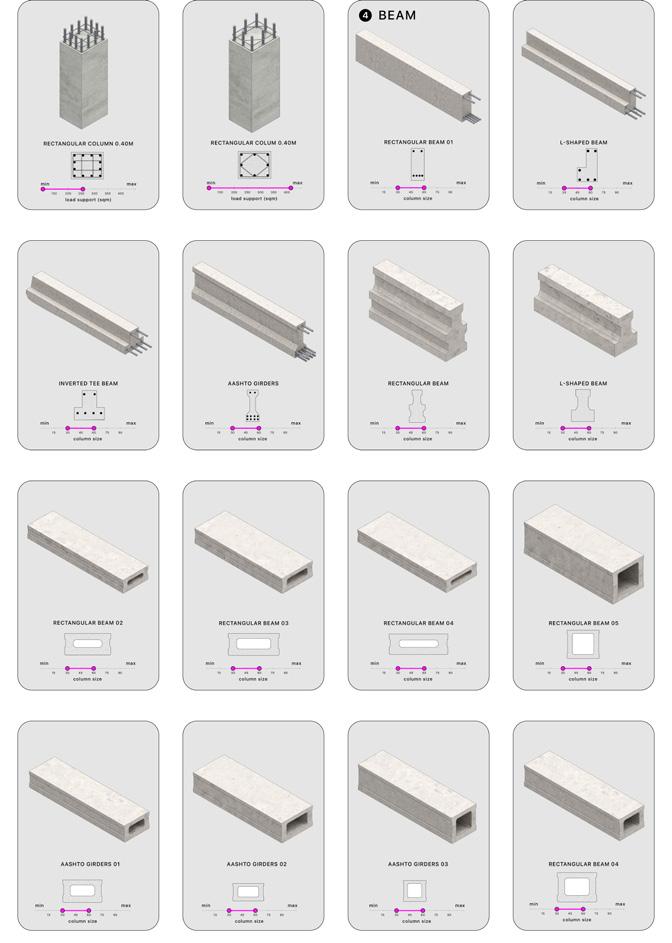
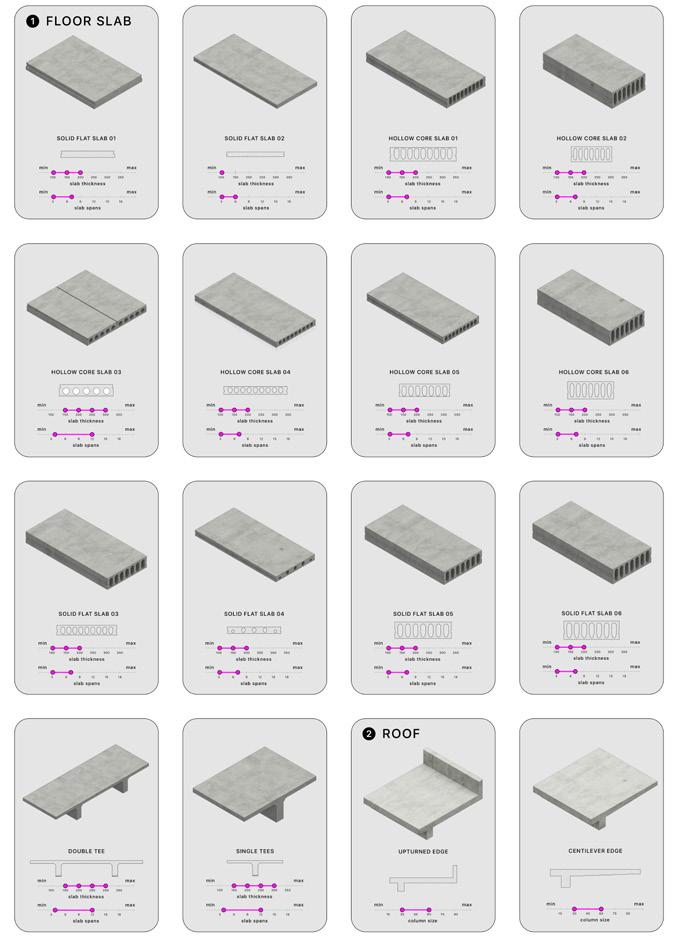
The deconstruction procedure consists of creating a voxelgrid around the building and then differentiating the elements of the building according to their function. This process is applicable to buildings of any size and shape and results in a catalogue of elements, each with its own likelihood to be recycled and reused.
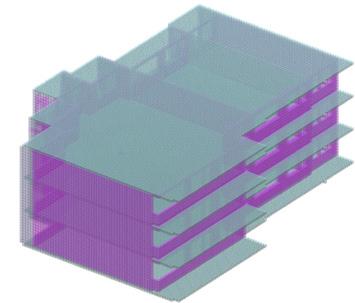
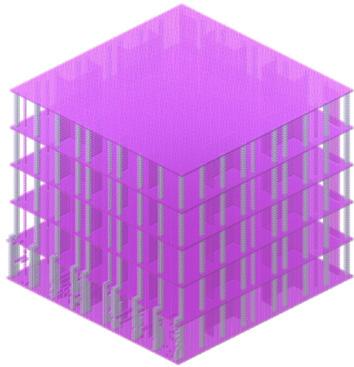
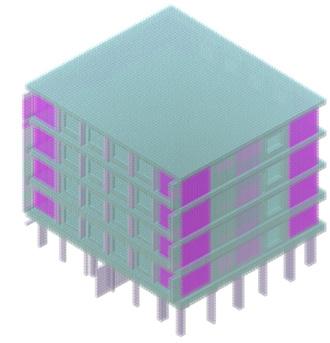
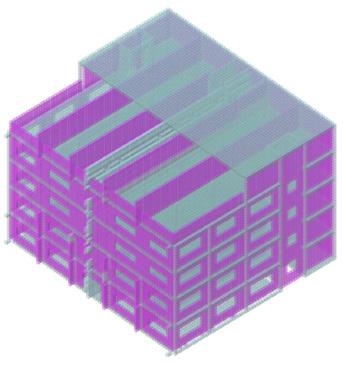
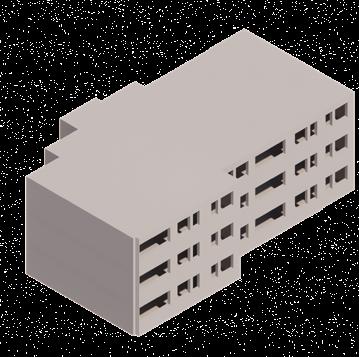


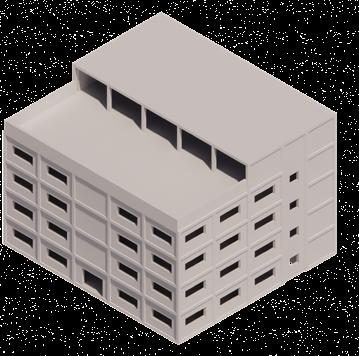
After being cut and transported to the factory, these elements are scanned, recorded and categorised - resulting in a library of crowd-sourced concrete elements which can be further customised.
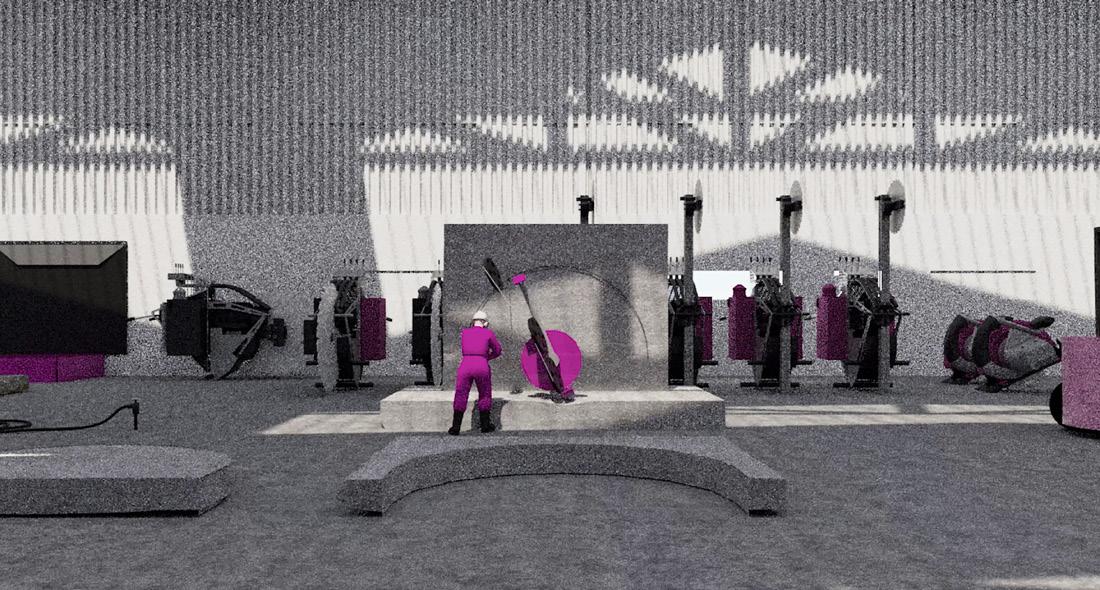
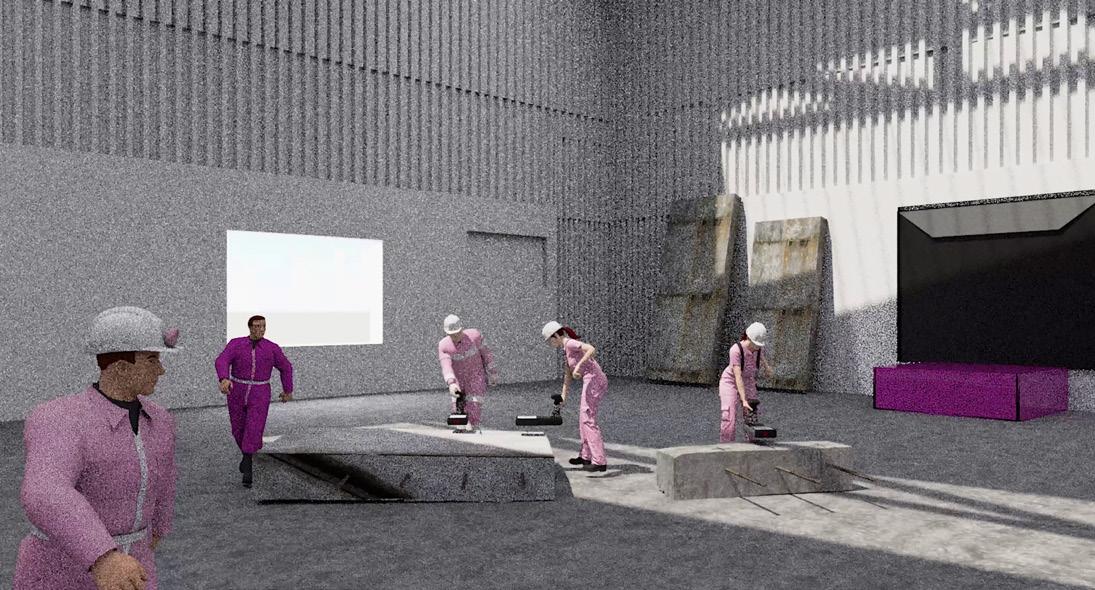
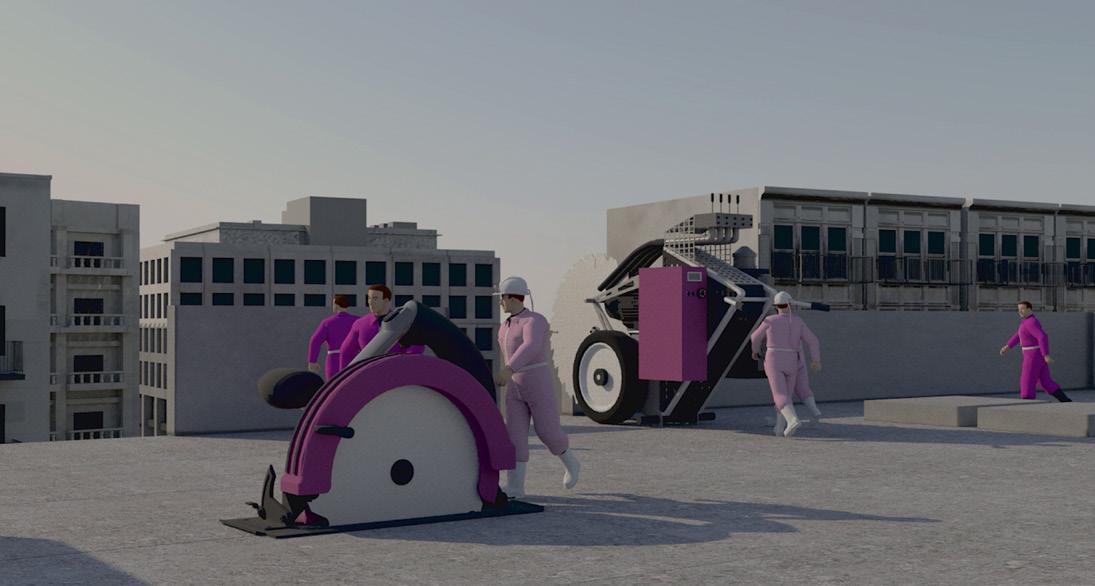
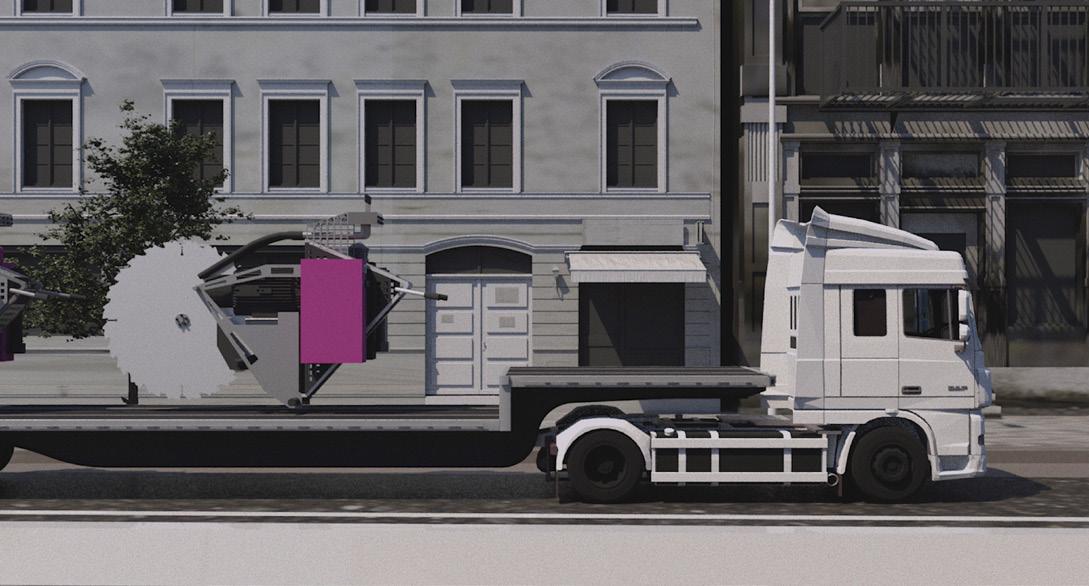
The key benefit to the overall process is that it is automated and can be applied to any site. With every iteration of the aggregator, the generated building output will differ, making each design unique.
In order to test and demonstrate this approach, we decided to work on Newham. This London borough suffers from overcrowding, high house prices and rents, and the lowest average wage of any London borough - making it one of the worst affected by the housing crisis. Alongside this, we identified 9 hectares of private and public brownfield land, further reinforcing our choice.
After selecting the site, the first step in order to generate the bounding box of our final building is to model the volume of the entire site with the maximum height we want to take into consideration. Through the aid of Grasshopper, we analysed sun movement relative to the site’s location and obtained the updated geometry in response to this analysis. Lastly, the geometry is voxelised and voxels are distinguished into private, shared and circulation spaces.
These spaces are arranged computationally through the use of the Wave Function Collapse algorithm, which makes use of tiles with declared adjacencies in order to procedurally generate the entire floorplan.
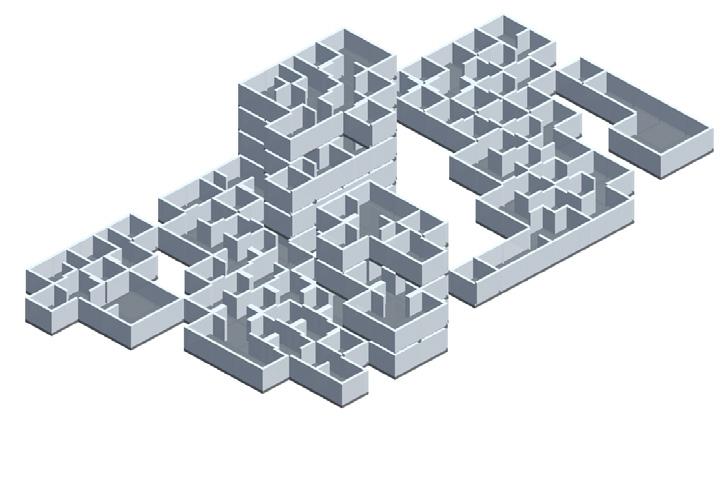



WFC is a constraint-based algorithm which is able to create infinite combinations of tiles. Some possible couplings are depicted on the right, highlighting the connection type that they share. Each voxel represents a 4x4m space, into which the WFC algorithm can place one of our tile options - differentiated according to their openness ratio and associated with one or more colours defining potential connections.
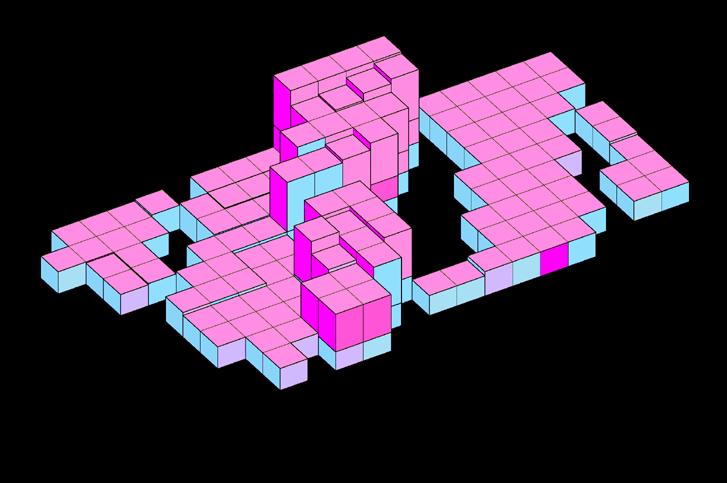
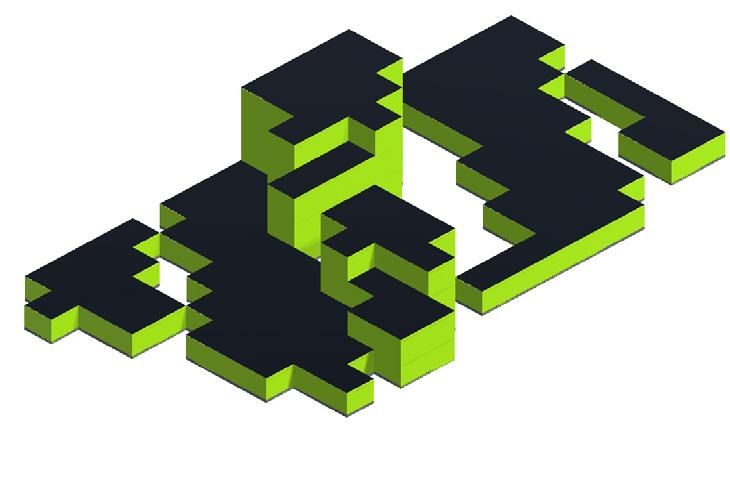
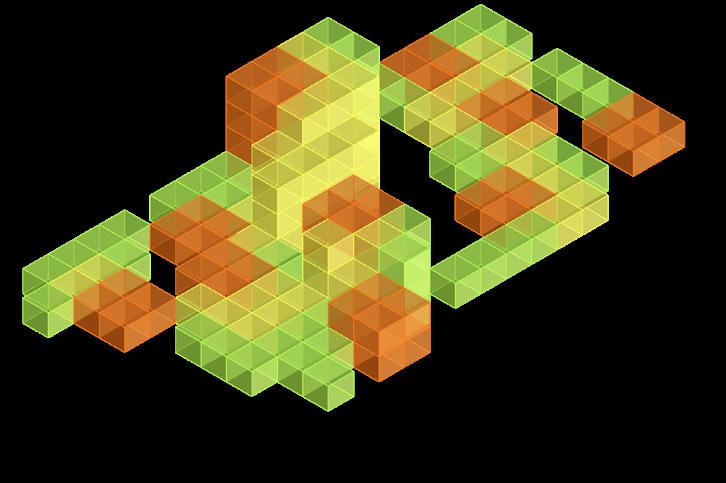
After all the tiles have been placed by the WFC algorithm, the code for the aggregator recognises the walls and substitutes in the extracted components from the recycled buildings into the new shape - defined by the tiles’ arrengement.
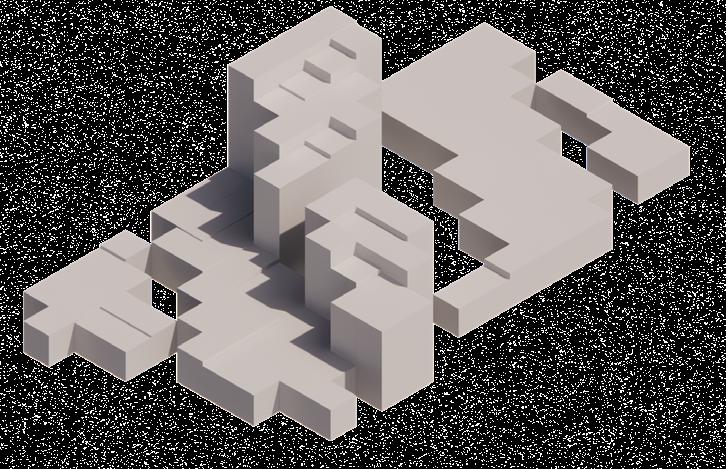
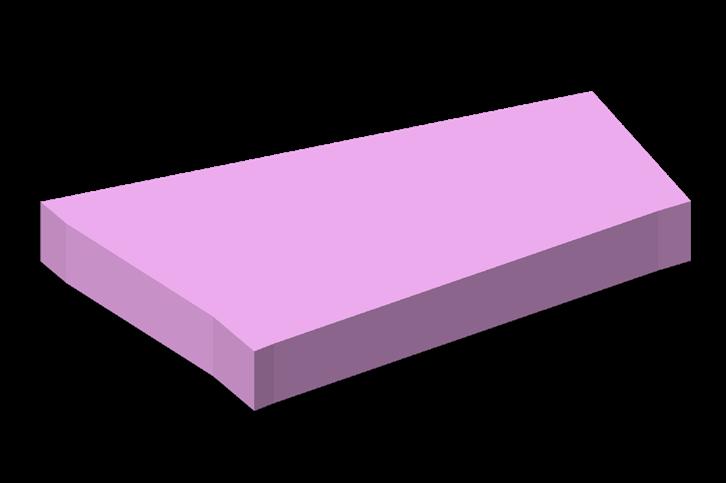

Once the full building is generated, the aggregator provides the user with the option of placing balconies.
Lastly, the roof is placed and the building is now fully computationally generated.
The final piece of the project is the conCreate mobile app, which follows the life and maintainance of the building. Residents are able to use it in order to share and exchange skills with neighbours, rent communal spaces, and live more sustainably - checking on their bills and upgrading their appliances. The app is also available to the broader neighbourhood, allowing them to rent and access communal spaces for community events and meetings.
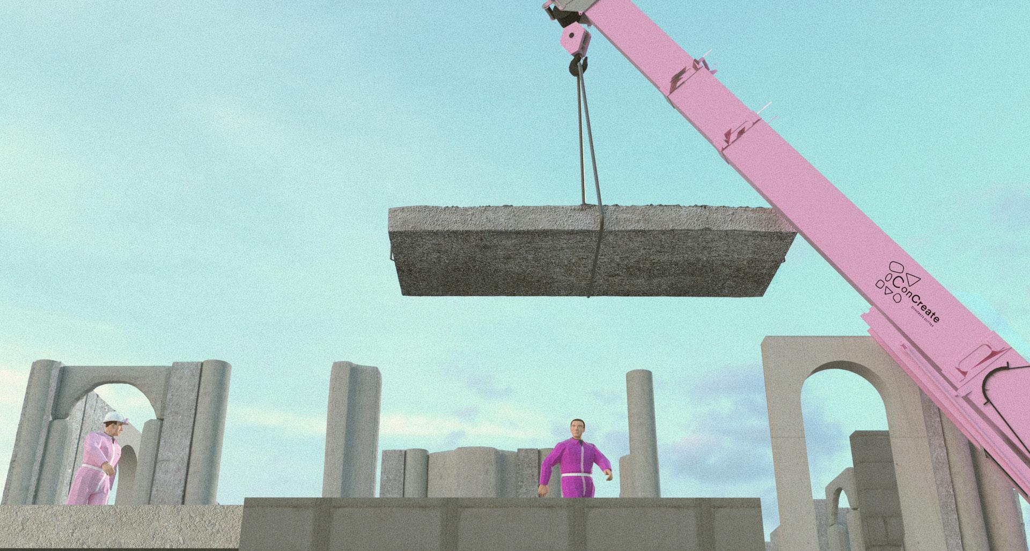
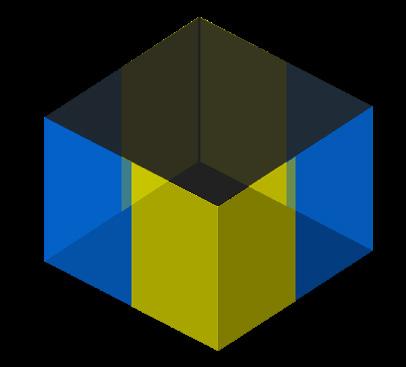


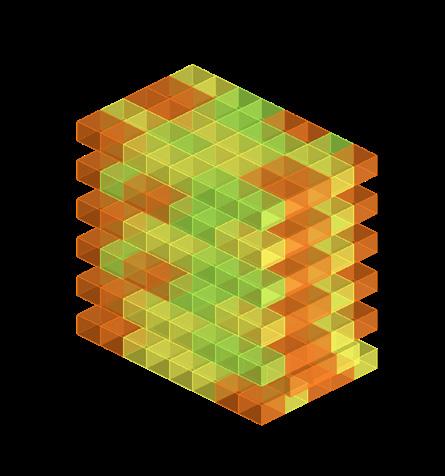
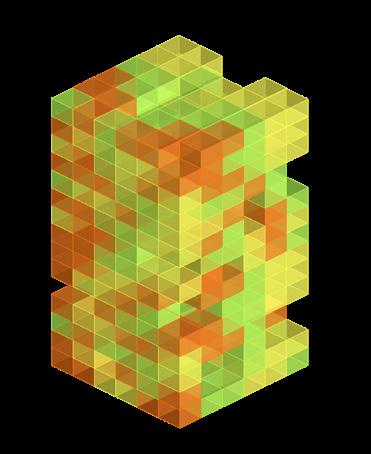
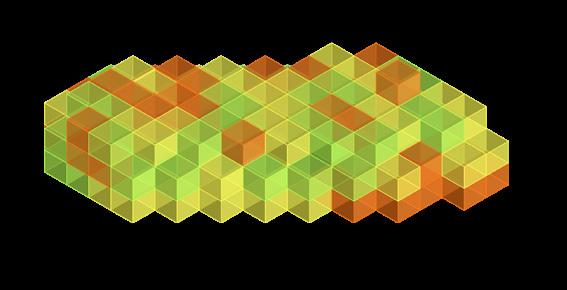
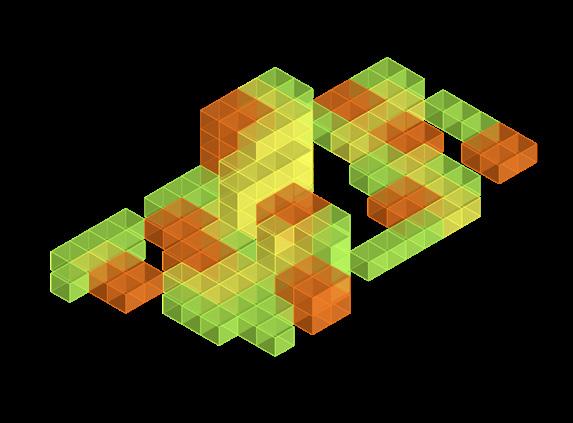
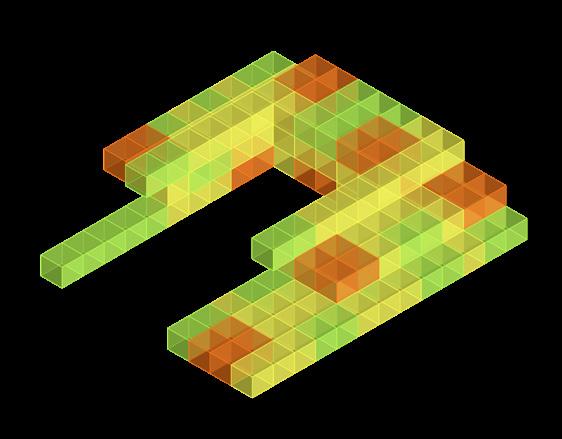
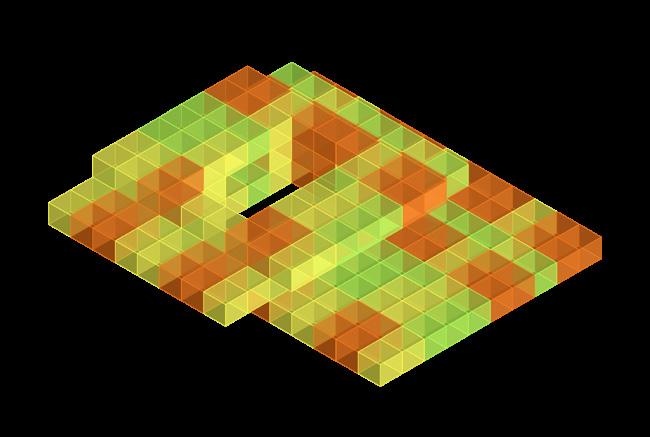
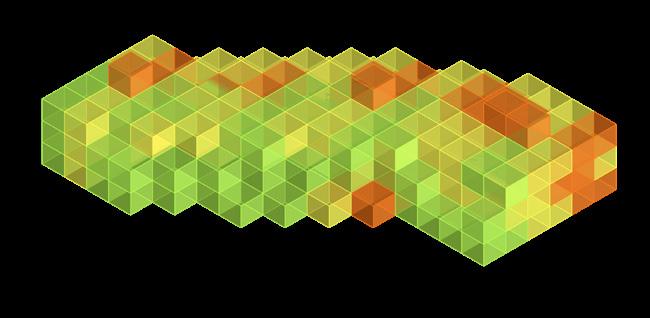
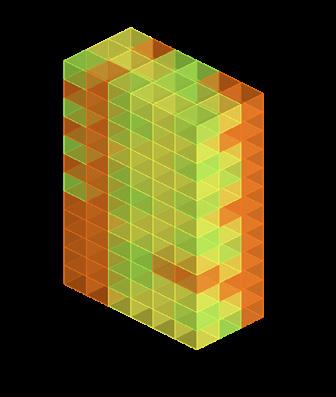
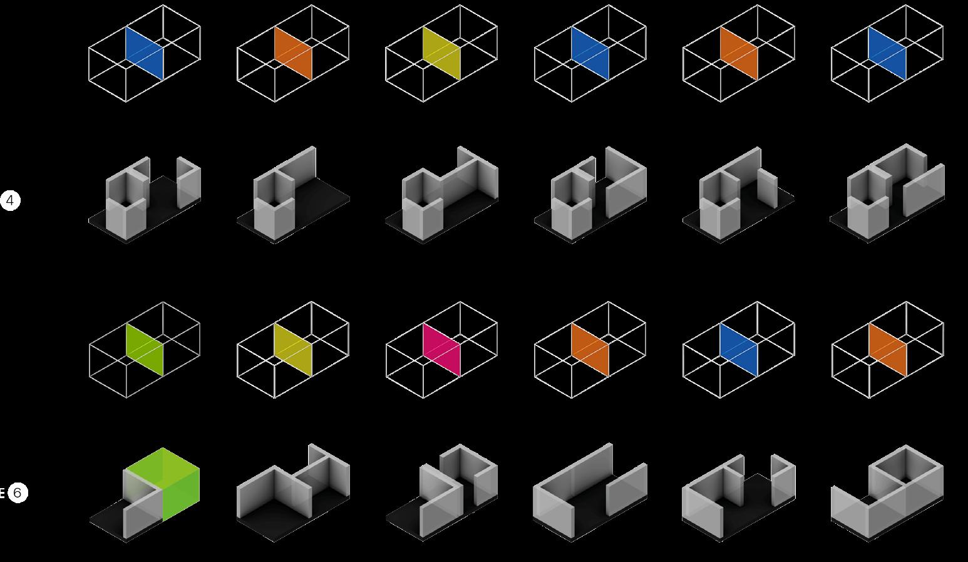
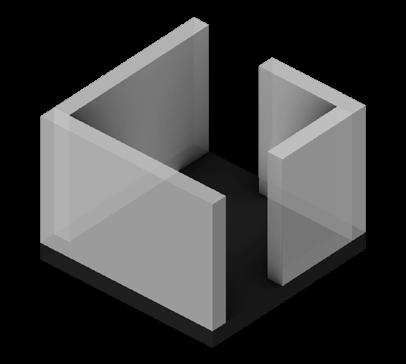
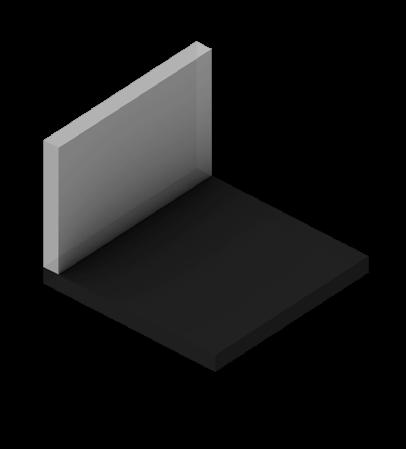


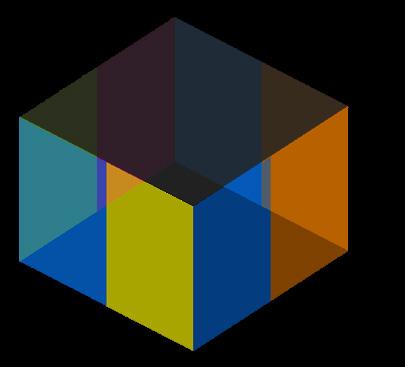
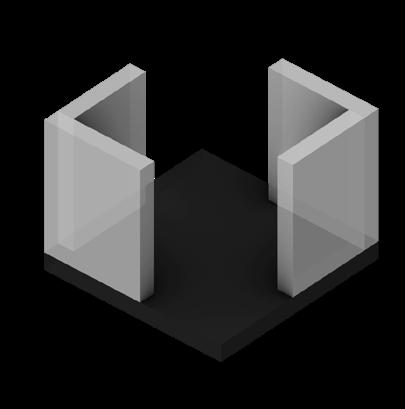
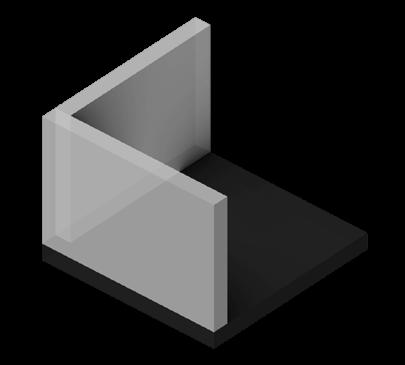



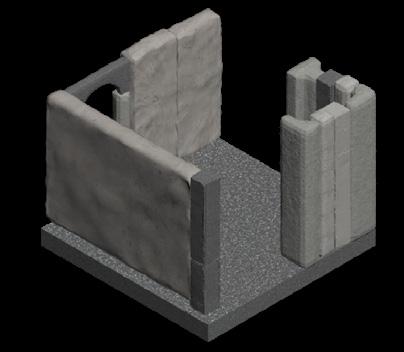



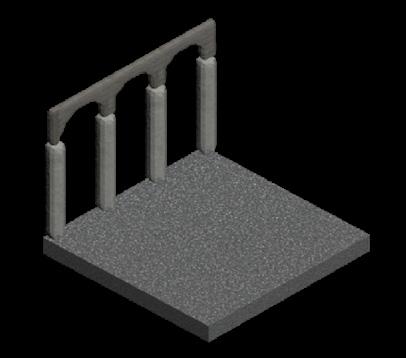


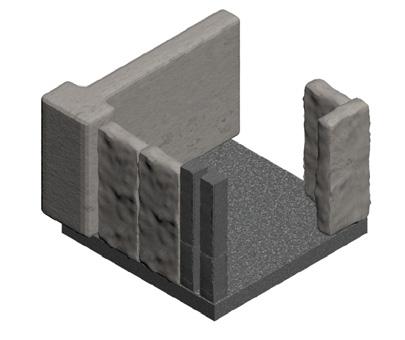


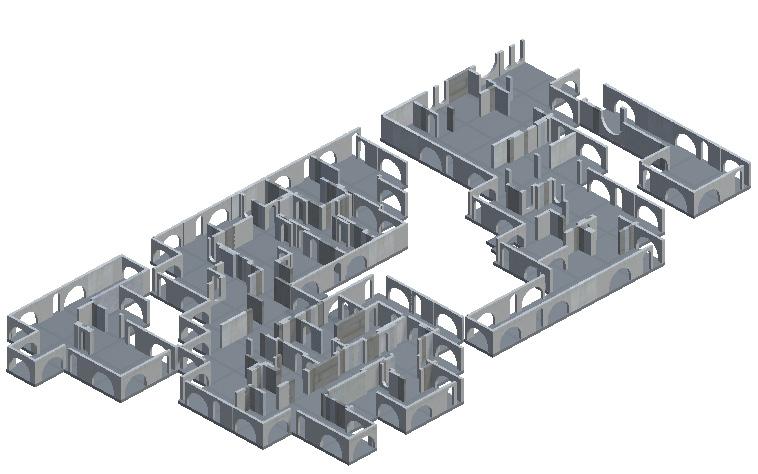
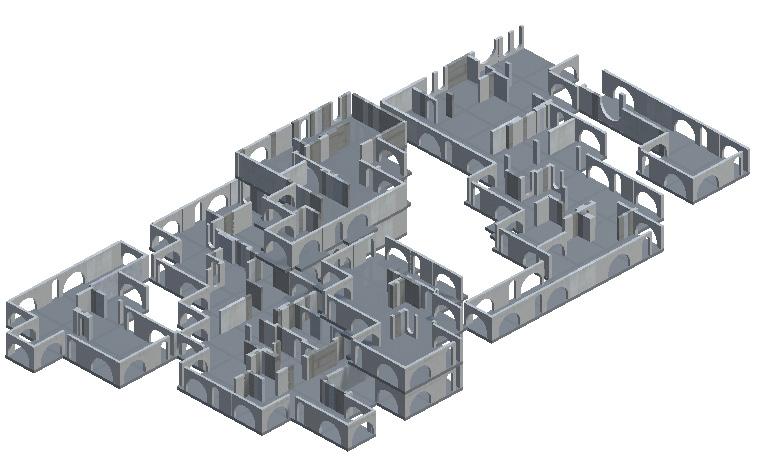
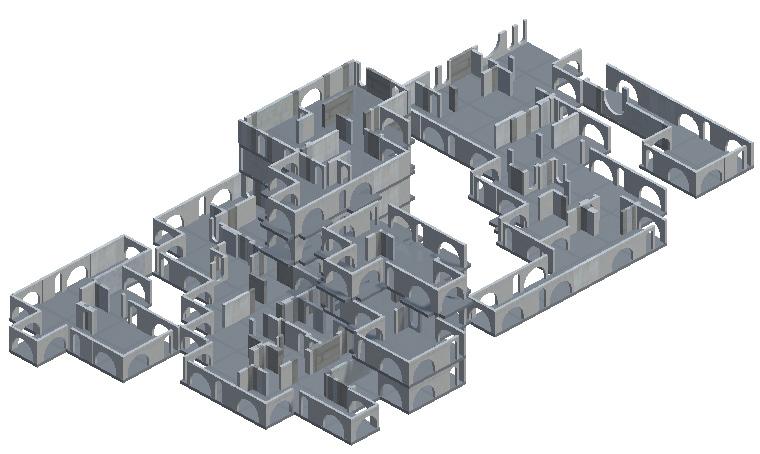

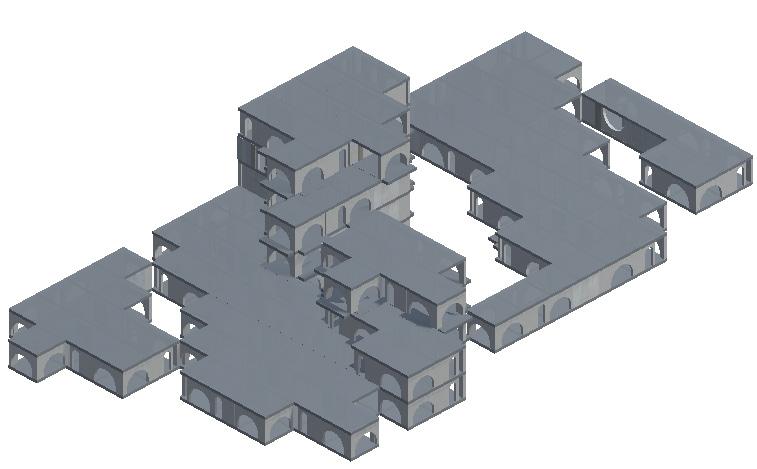

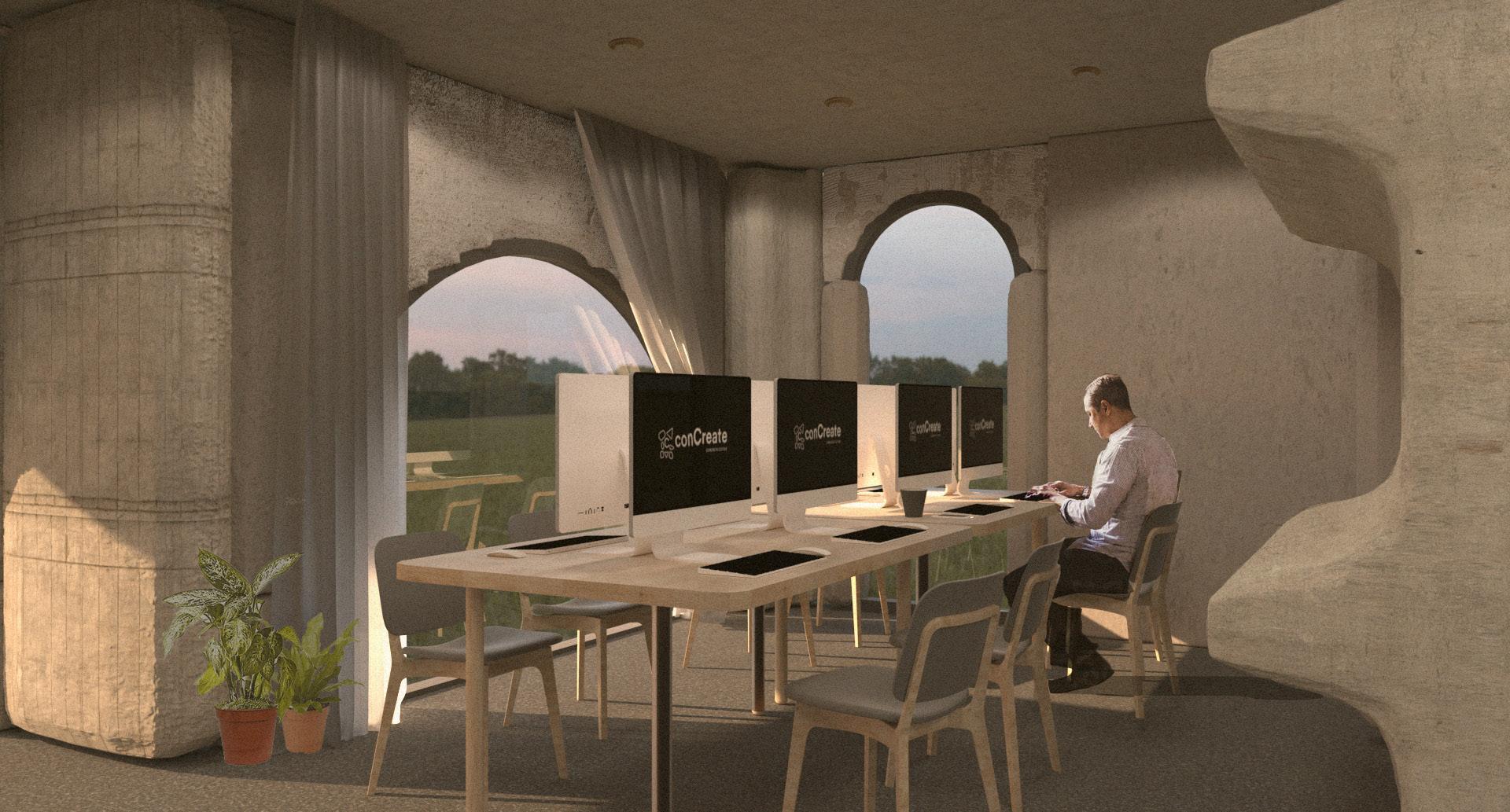
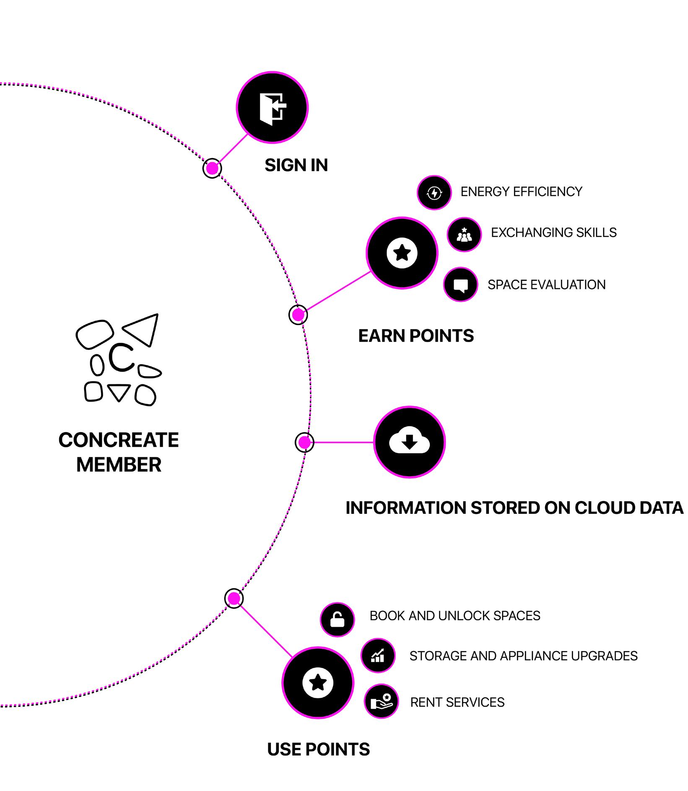
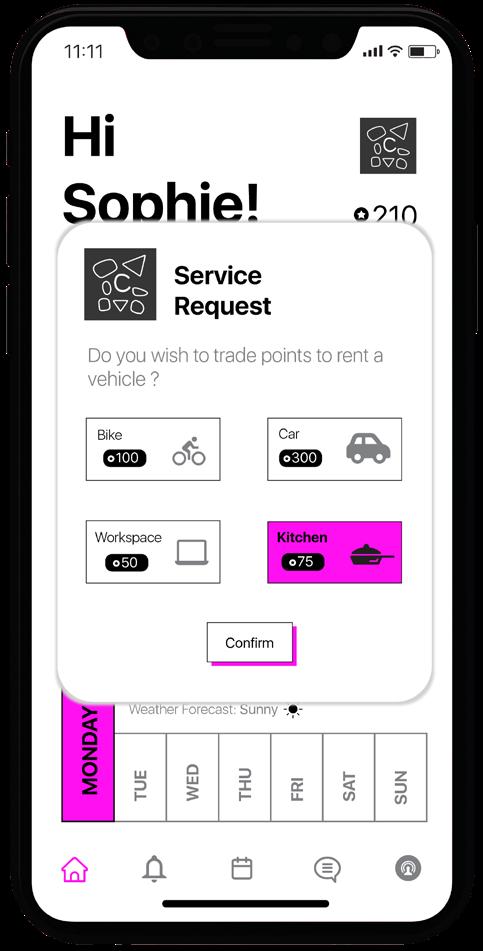

STACKABLE COLLABORATIVE ARCHITECTURE
Tutors
Hyperblock
Alexander Grasser Alexandra PargerUCL - Bartlett School of Architecture
This project aimed to collectively contribute to a shared architecural design, through a user-generated and scalable collaborative configuration. By aggregating individual design decisions, the result is a highly differentiated open architecture with multiple design intentions and objectives.
Using computational tools and combinatorial design strategies, we designed compatible blocks and individualised aggregations made from those blocks.
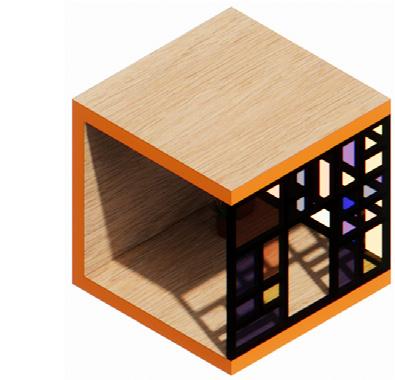
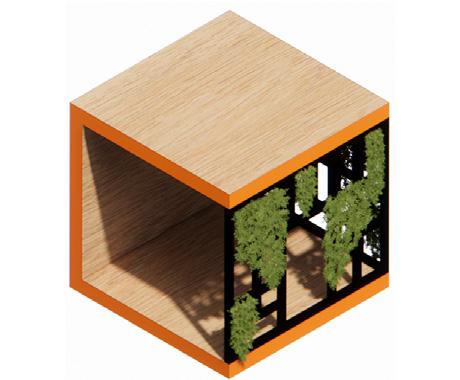
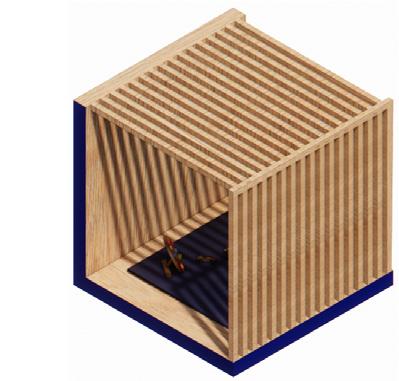
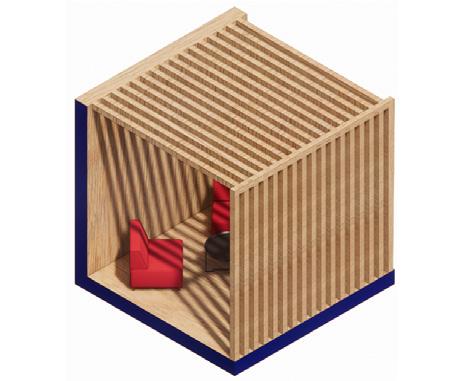
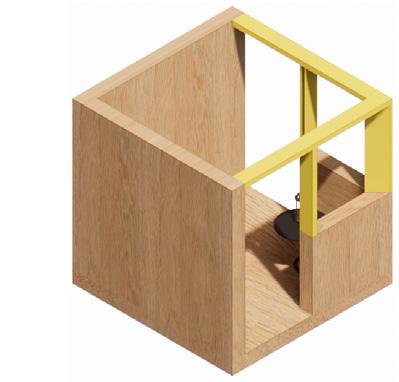
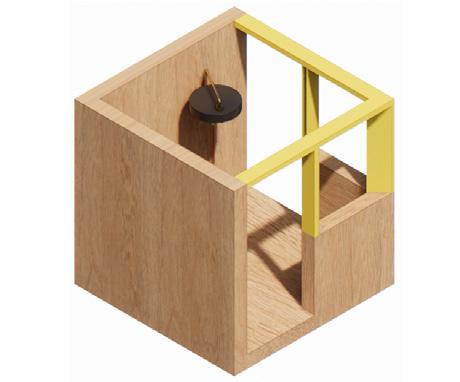
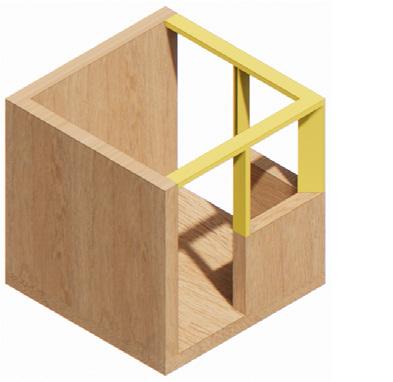
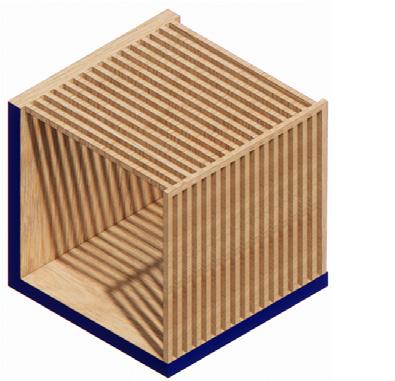
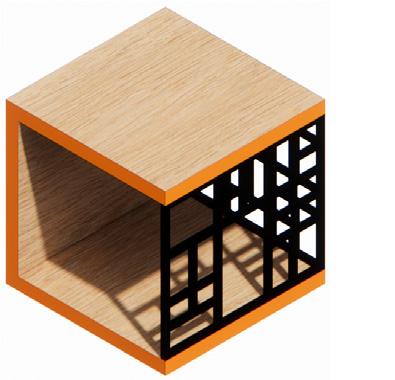
Working together with these blocks in playful design sessions in a realtime collaborative environment, we created speculative architectural proposals in Unity.
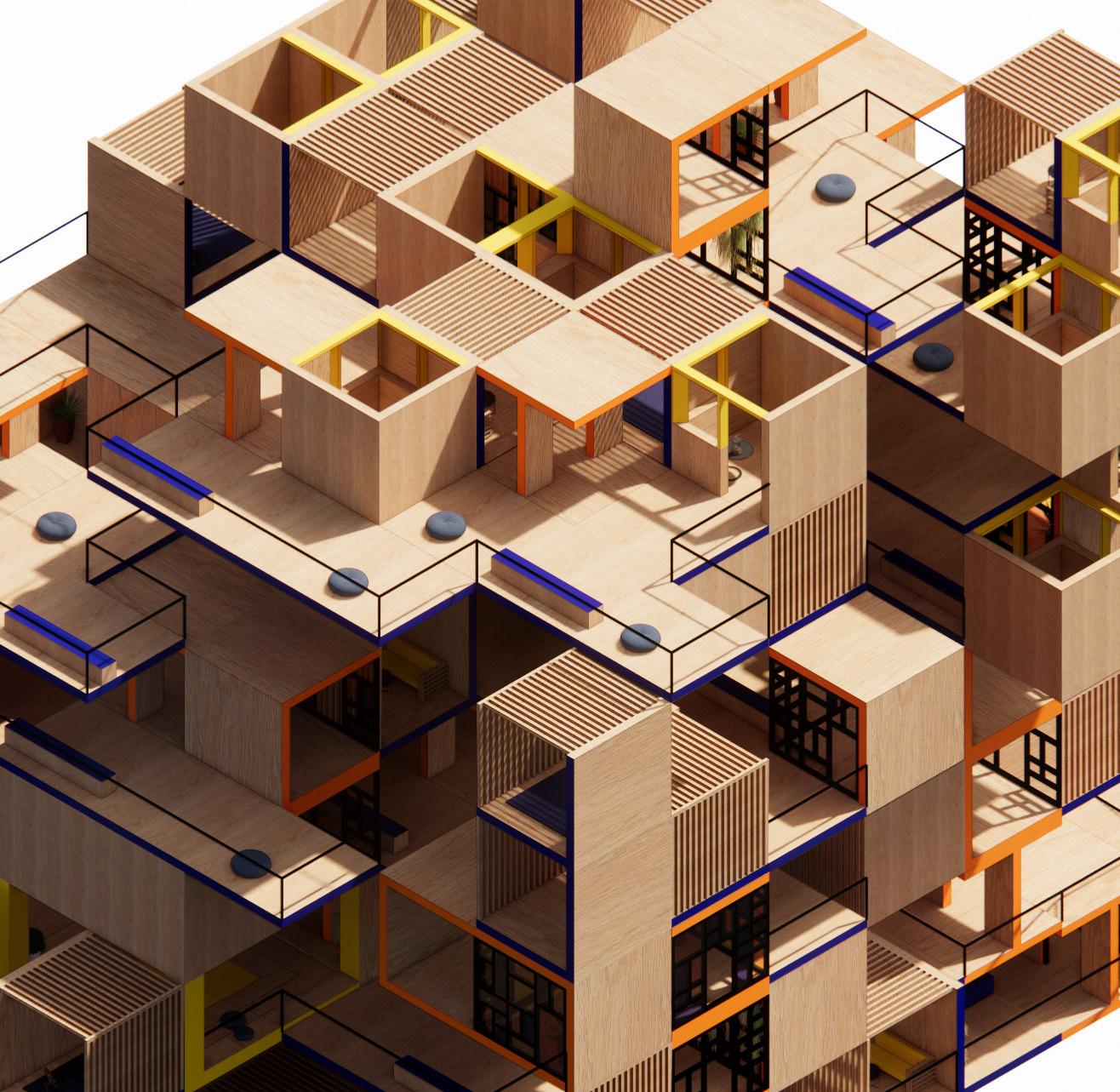
During this interactive process, variation emerged through participation, and orientation through individual design intentions.
Furthermore, part of the process was the detailing and informing of these blocks to create human-centric interiors, which grow into a highly differentiated configuration. Various functions, hard and soft materials, and personal visions of spatial appropriation create a stackable collaborative whole: the Hyperblock.
The theme of our proposal was ‘uplifting order’, focusing on the balance between symmetry and dynamicity.
Together with my teammate, we worked in parallel whilst developing our own tiles in order to ensure their complimentarity and cohesion both in exterior and interior spaces.
Focusing on enclosed spaces, the tiles I proposed are reminiscent of our moodboard, where striking colours are a key feature.
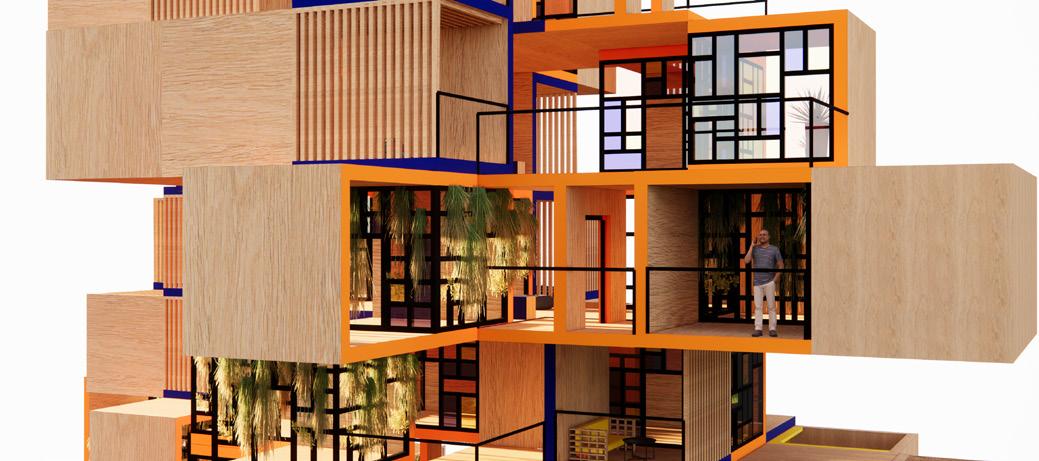
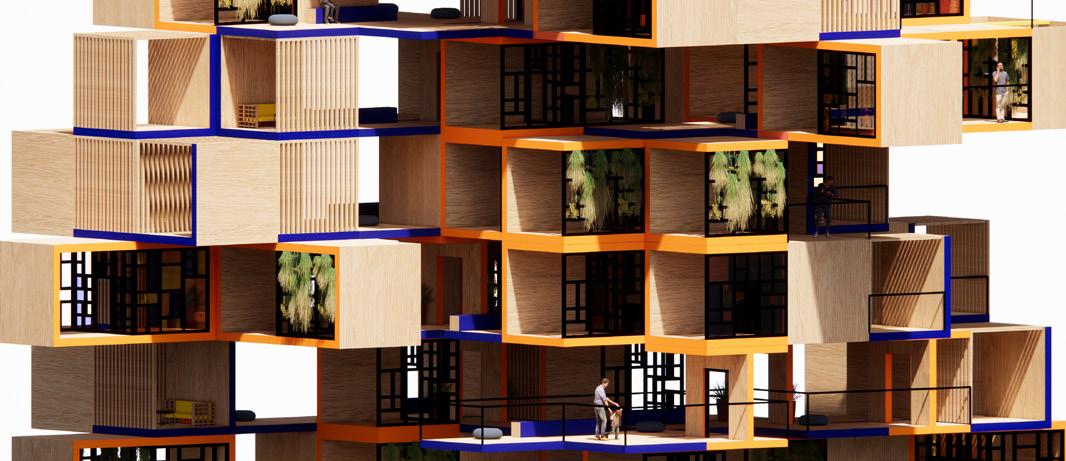
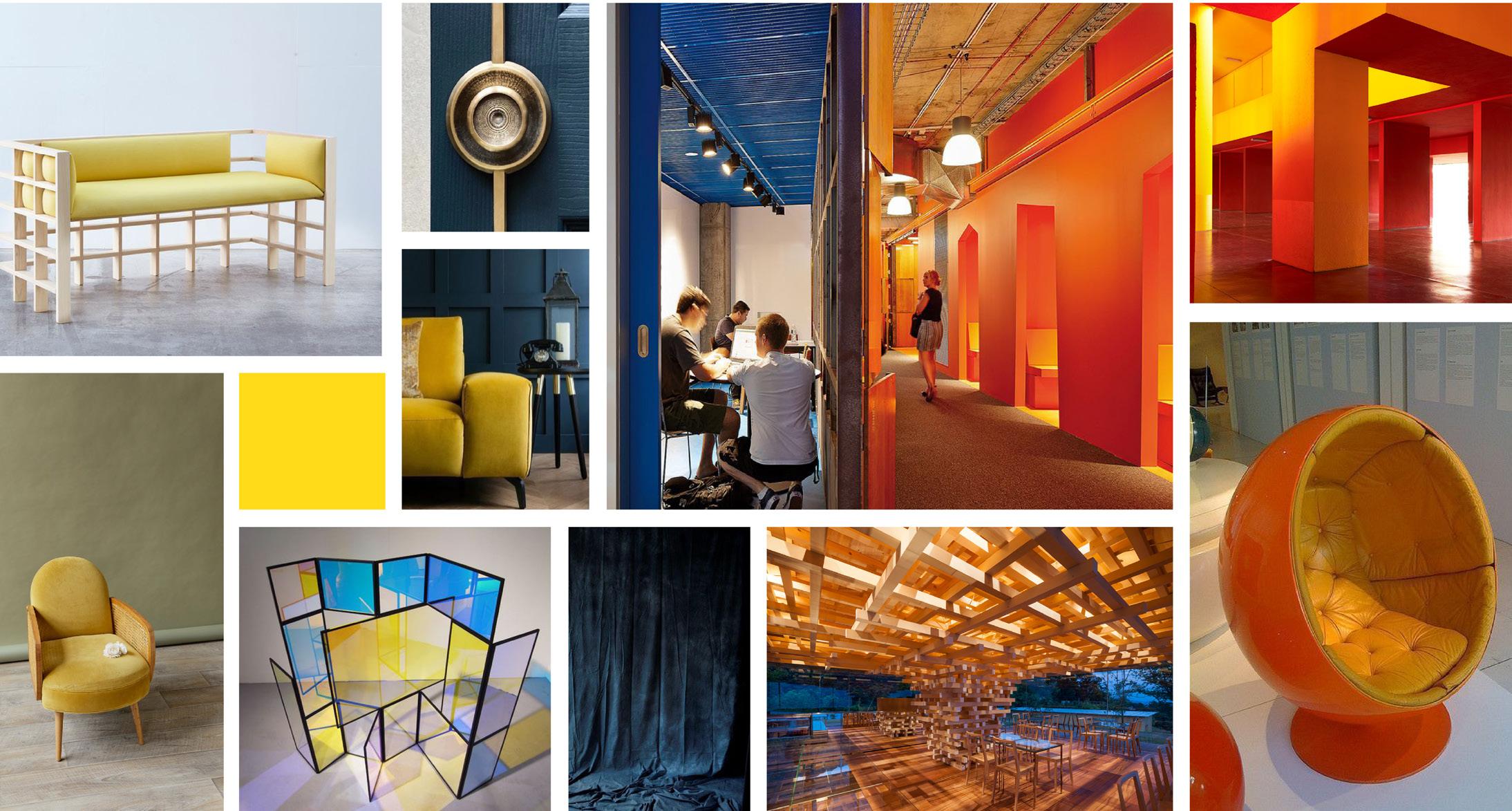

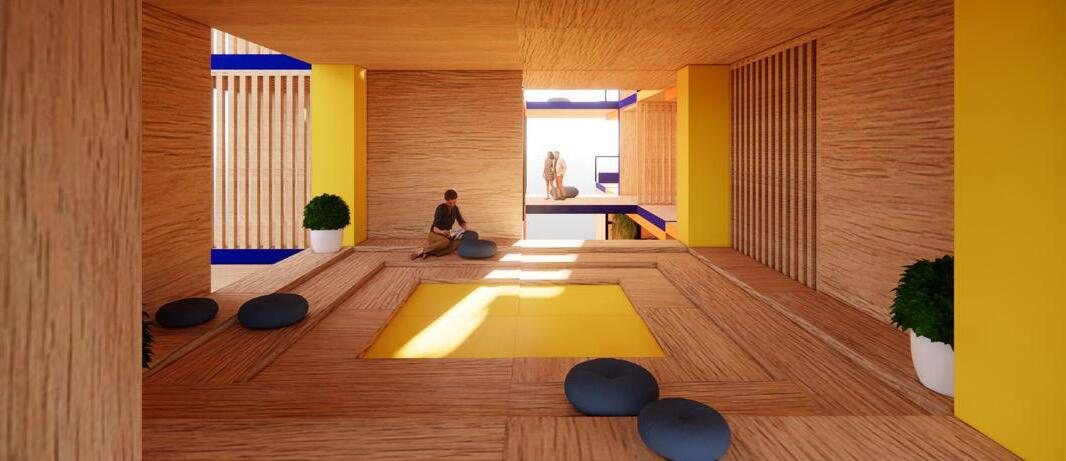
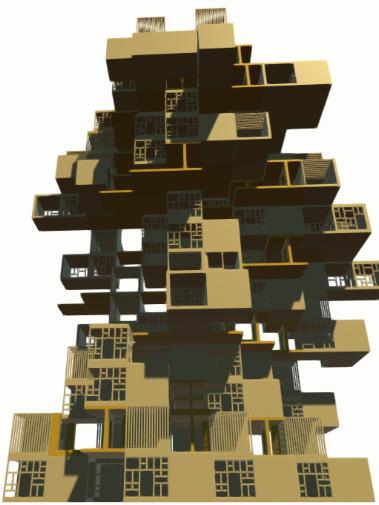
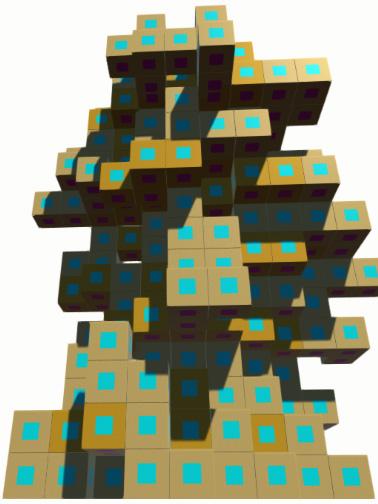
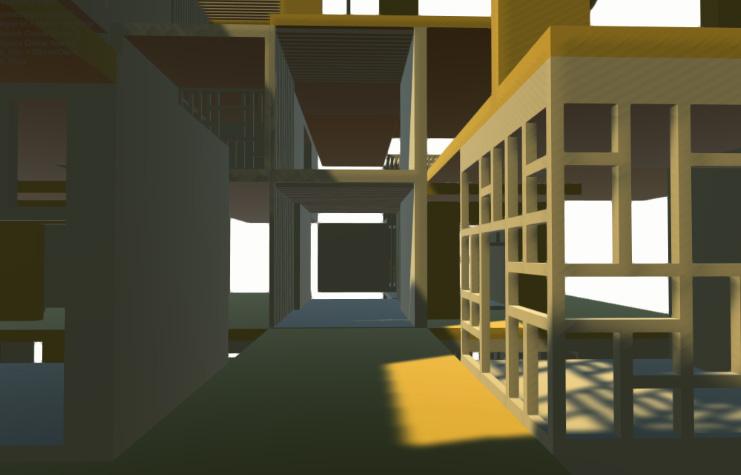
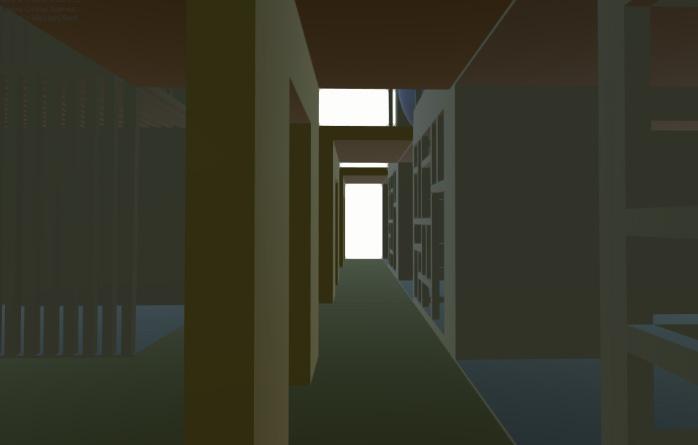
LOW-CARBON PRIMARY SCHOOL
Professors
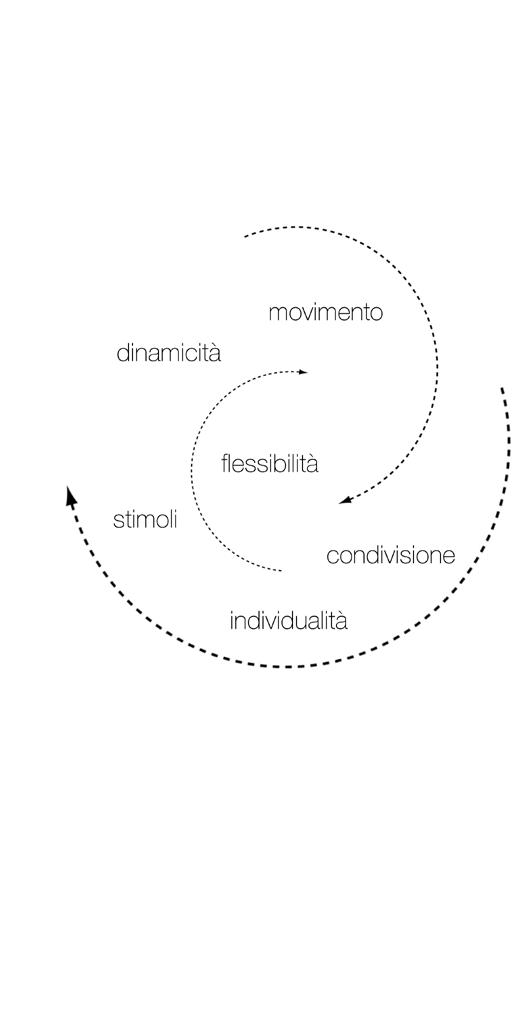
Lorenzo Consalez
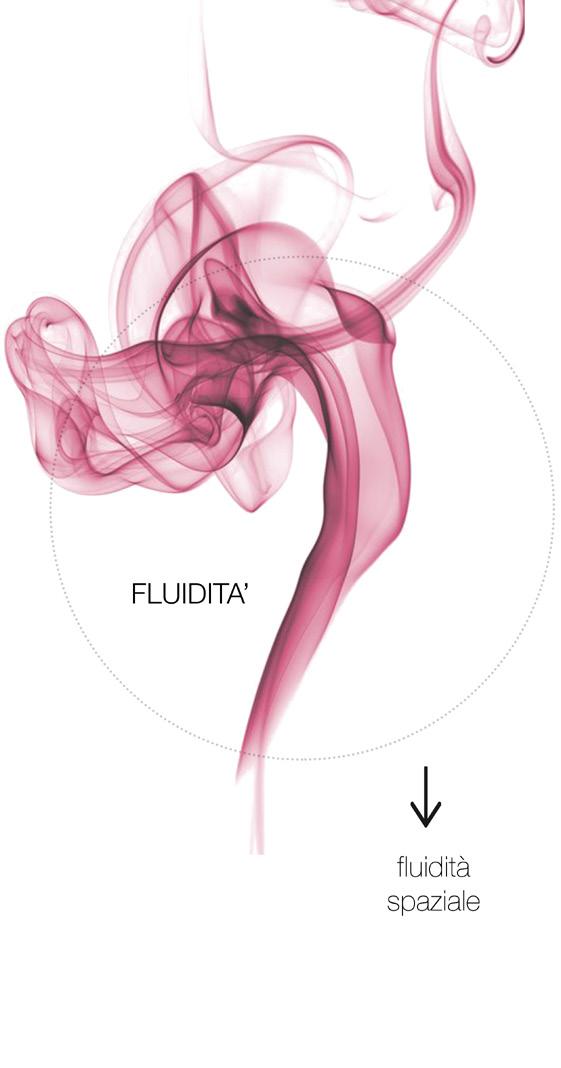
Sergio Sabbadini
Politecnico di Milano

This project involved the design of a complex of three buildings: a two-storey primary school with an adjacent gym, and a civic centre including a library, an auditorium and a cafe.
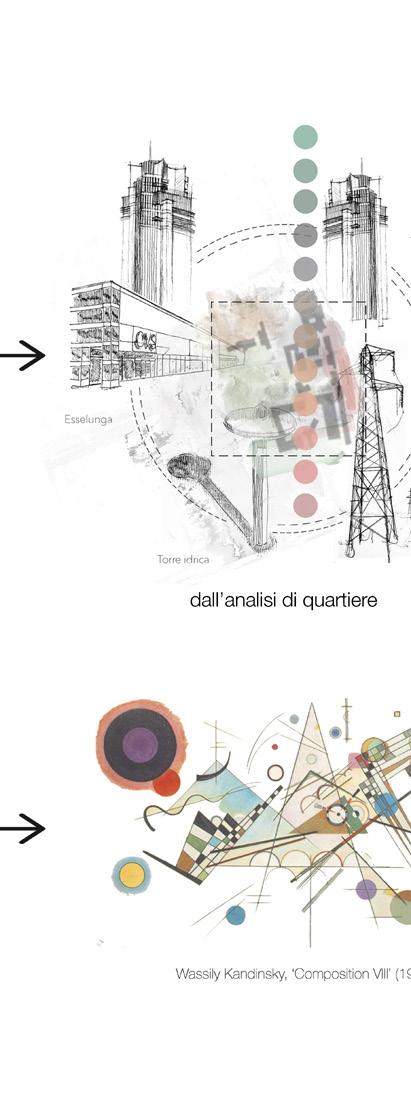
Sustainability was a major focus of the project, leading to the selection of low-carbon materials, such as timber, wood fibre insulation and bamboo cane cladding. The choice of CLT guaranteed stability and flexibility, required in a space such as a primary school. An exception to the sustainable approach is made for the roof of the civic centre - built with reinforced concrete. Its sail configuration allows the construction of a compluvium system for the collection of rainwater,
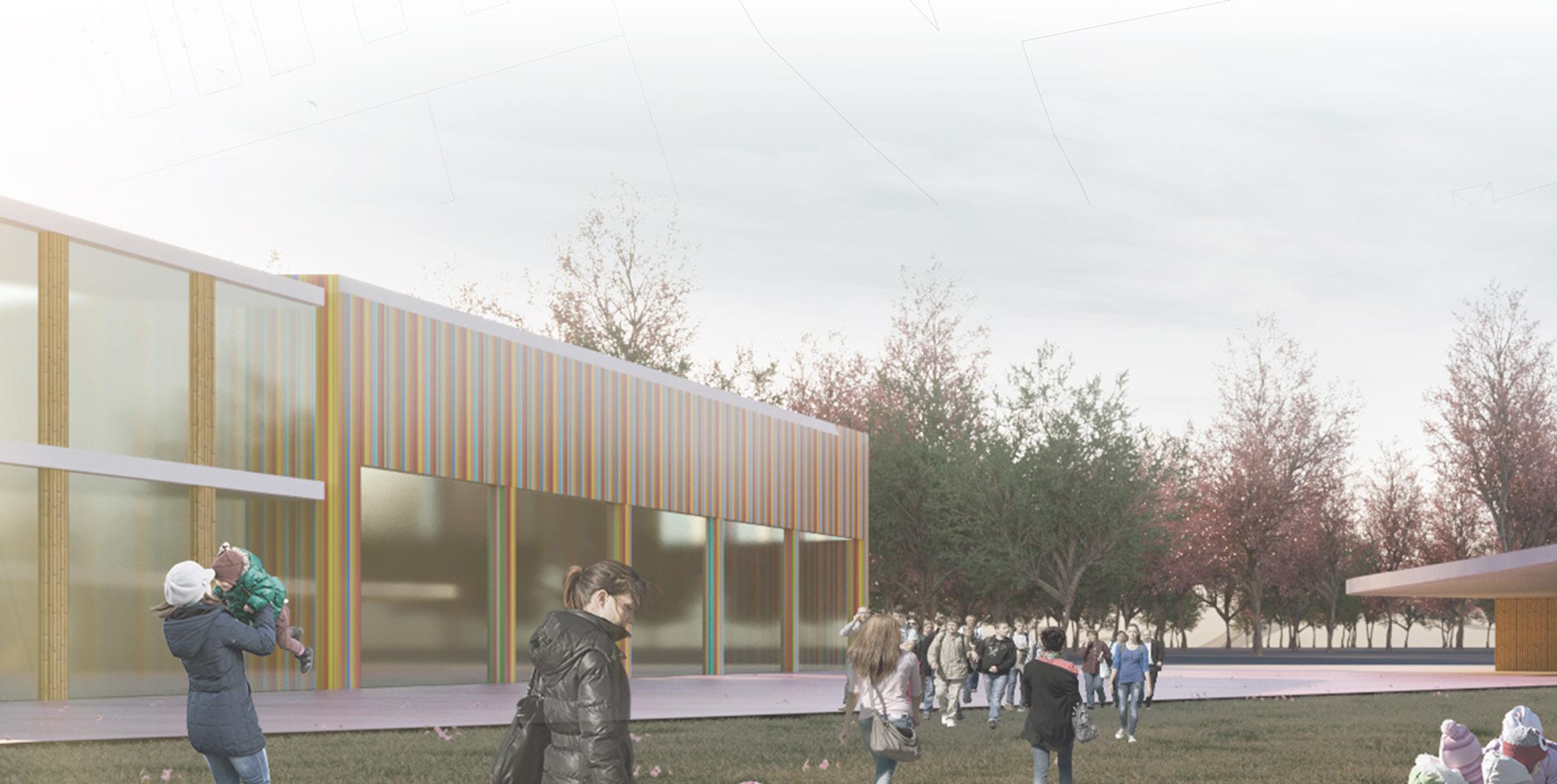
which can later be reused.
The acronym D.A.D.A refers to a modern teaching method we adopted for the primary school. This approach makes a distinction between different teaching spaces: traditional classrooms (‘globe’ spaces), flexible spaces such as laboratories with movable walls (‘matisse’ spaces), and more private spaces (‘whale’ spaces). The key features of the private spaces are structures built with 3D printed rubber, where children could find their own time and space for individual activities.

The fluidity in the teaching approach, which promotes stimulating and shared spaces, is reflected in the spatial fluidity of the proposed design, where flexibility, dynamics and movement are key motifs. The footprint of the entire proposal is based on simple geometrical shapes where the addition of bright colours aids in creating a welcoming and playful atmosphere, where children could feel supported and motivated in their achievements.
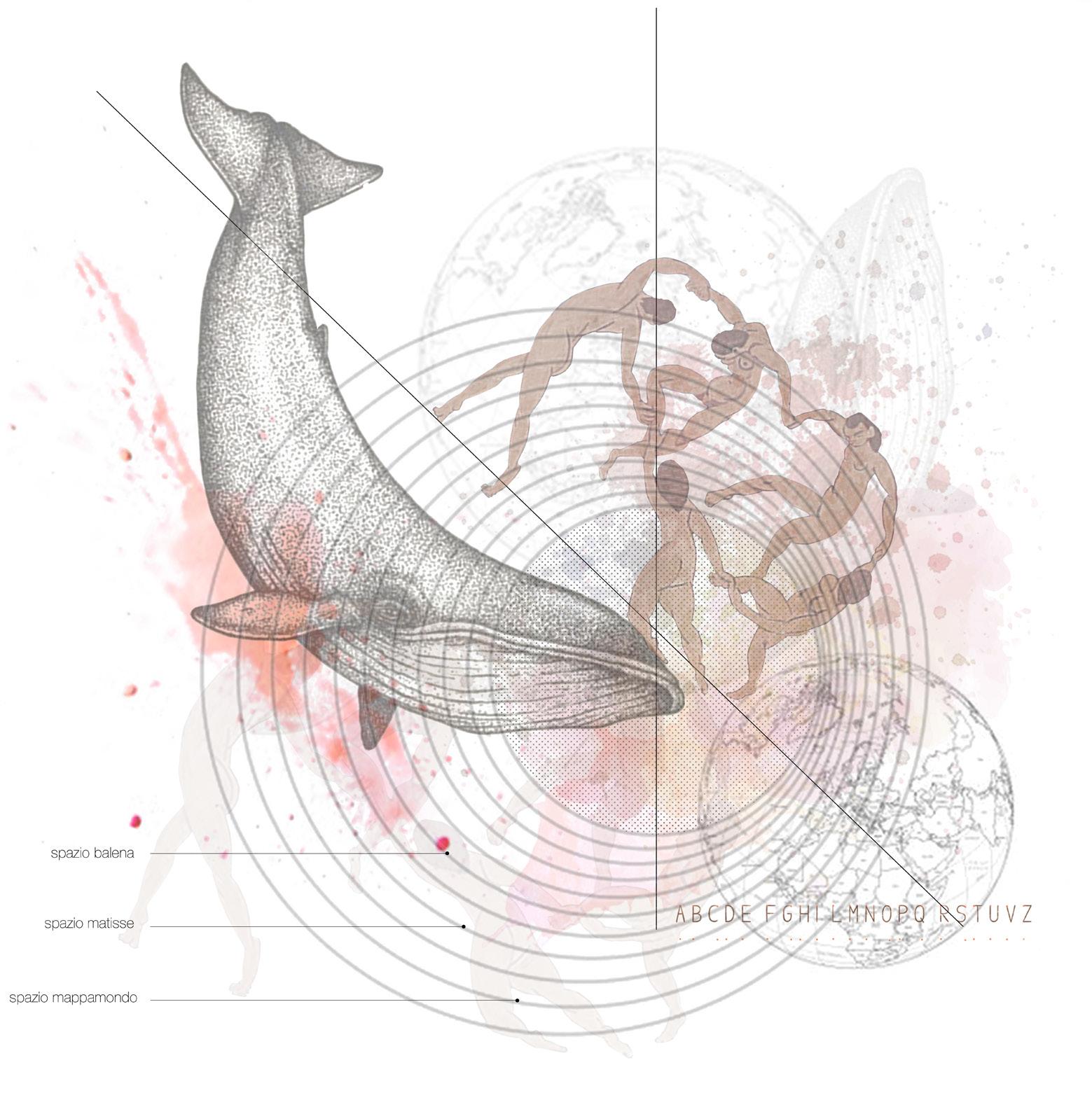
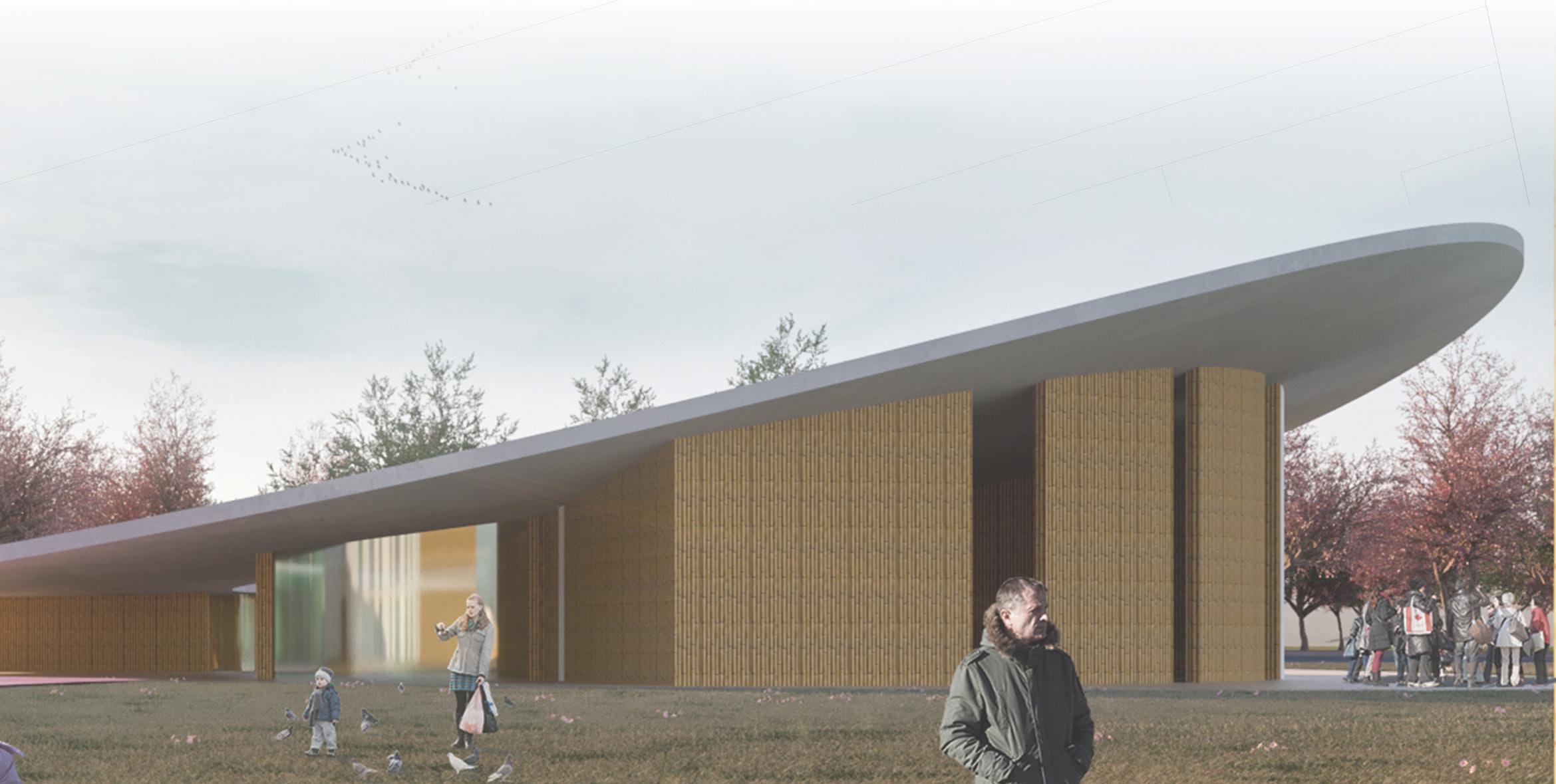
Using Wassily Kandinsky’s Composition VIII (1923) as a reference, the choice of clean geometry is the answer to three major needs of the neighbourhood which hosts the project: they guarantee immediate recognition, working as a landmark for the area, whilst bolstering its existing character.
The choice of bright colours stems from an urban analysis of the area. Indeed, they accentuate the many different tones and shades that already exist in the old
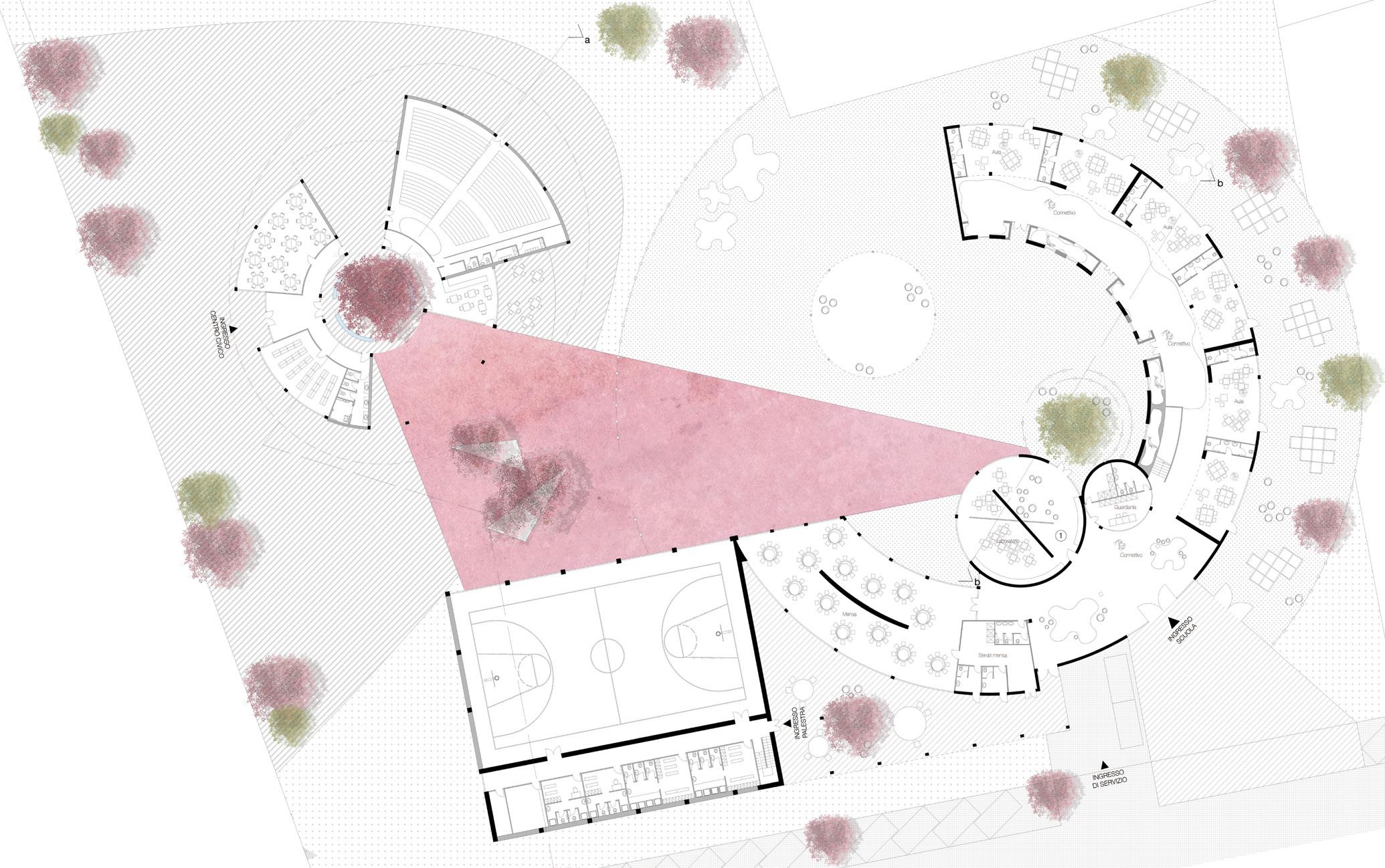
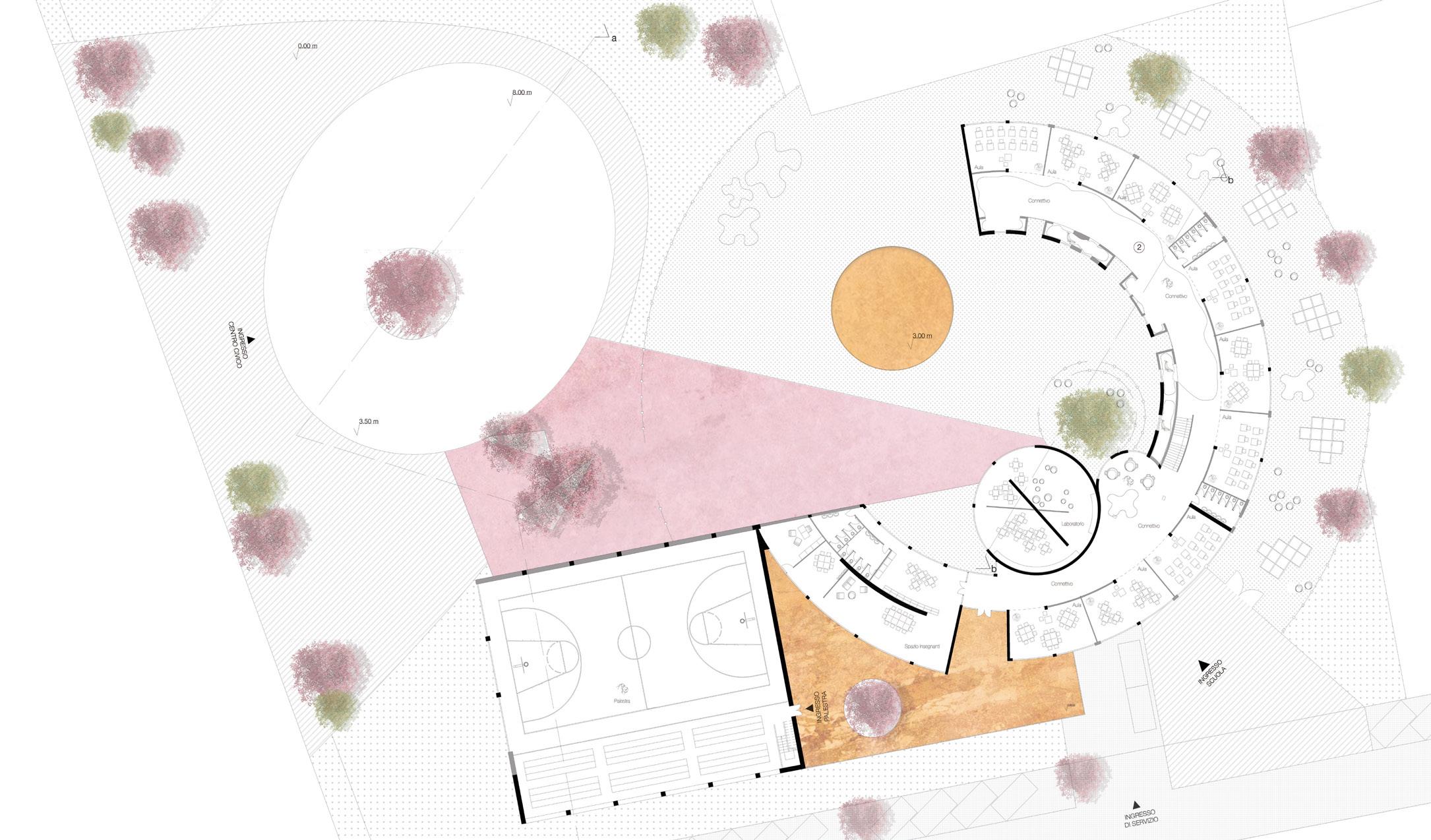
part of the neighbourhood.
The main structure of the primary school is a frame of beams, pillars and walls, with alternating one-way and two-way slabs. Internally, the entire structure is built from 5-layer cross-laminated timber (14cm), laminated beams and 3D printed rubber structures used for the ‘whale’ spaces of the school. All the insulation systems are derived from low-carbon materials, such as wood fiber and gypsum acoustic insulation. The flooring is made with hardwood. For the exterior, bamboo cane is used alongside inlaid metal brise-soleil, with a colorful ceramic coating. Lastly, the school uses fixed aluminium windows with double glazed glass. An inaccessible flat roof covers the majority of the main building, with an exception made for the cylindrical volumes housing the laboratories, which make use of green roof technology.
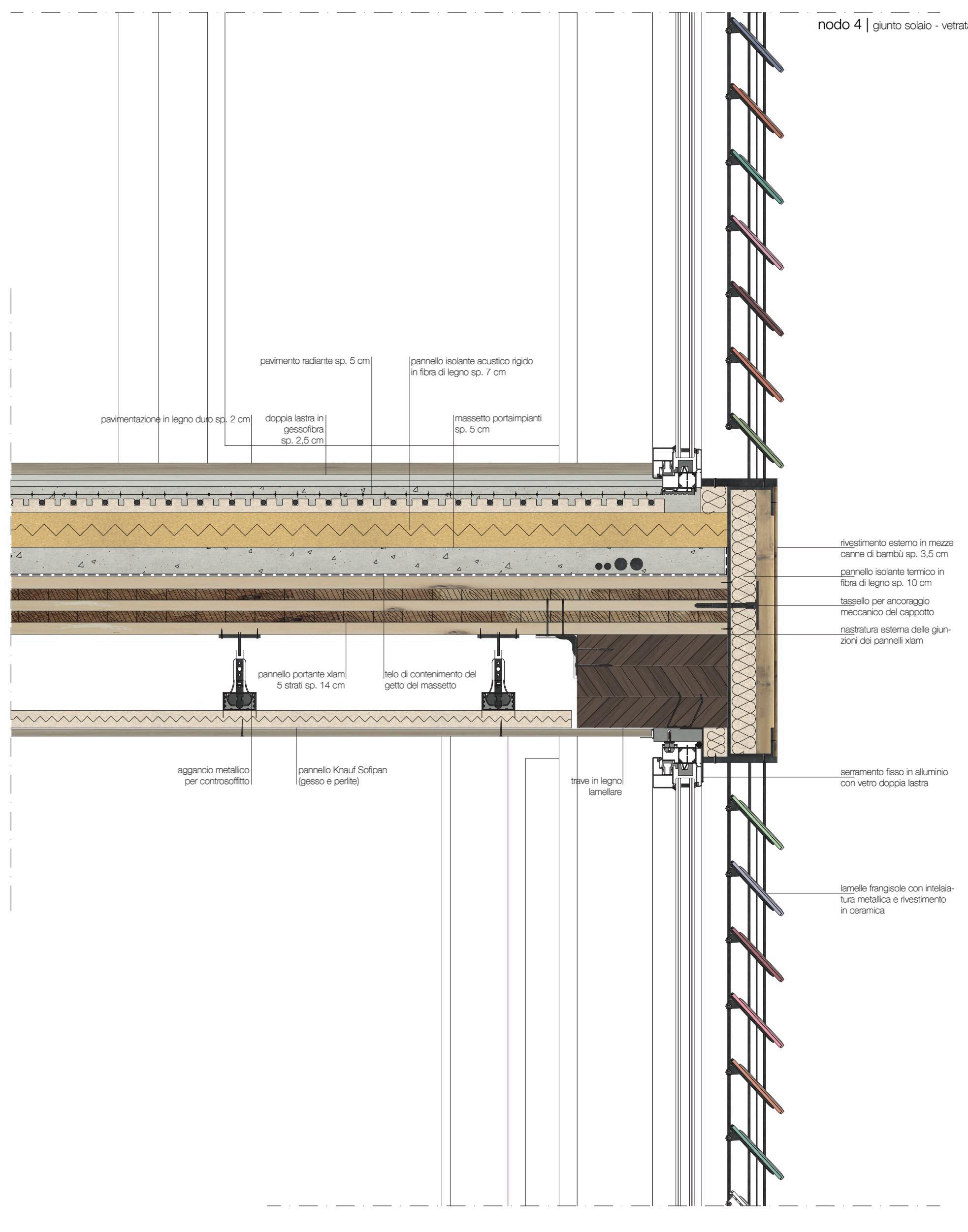
Additionally, a set of energy efficiency measures were employed throughout the project, including a ventilated facade system, a rainwater recycling system, the aforementioned green roof technology, and an underfloor heating and cooling system.
The ventilated facade system used by the building enables the dispersion of heat in the warmer months of the year and retains existing heat in the colder months, by virtue of the air gap between the insulation and the facade cladding.
The green roof acts as a further temperature buffer, dispersion system for rainwater and improves the local air quality.
The underfloor heating and cooling system came as a result of sun, wind and temperature analyses for the exact location of the school. This guarantees comfort and uniform temperatures throughout the year, more usable space and energy savings.
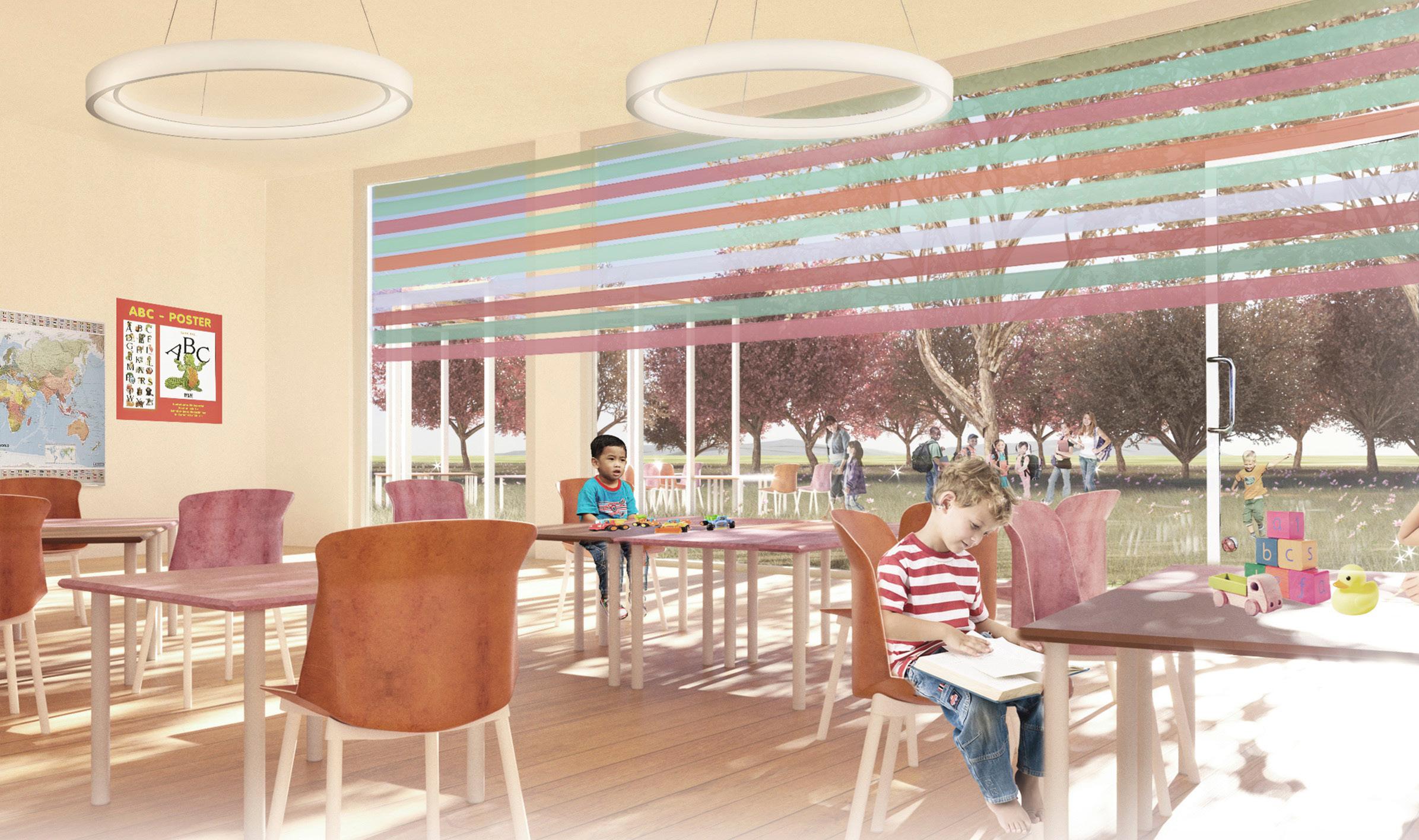
The building dedicated to the gym consists of a load-bearing structure made up of beams, pillars and a one-way slab, using CLT. Its exterior is fully cladded with metallic profiles coated in ceramic and no green roof was planned for this volume.

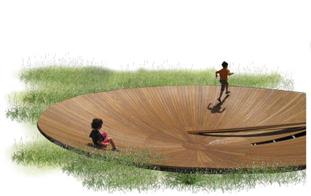
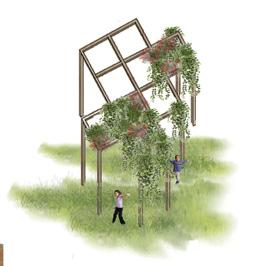
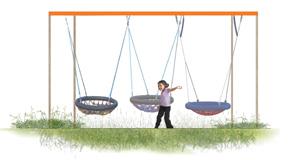
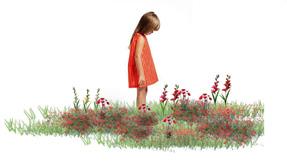


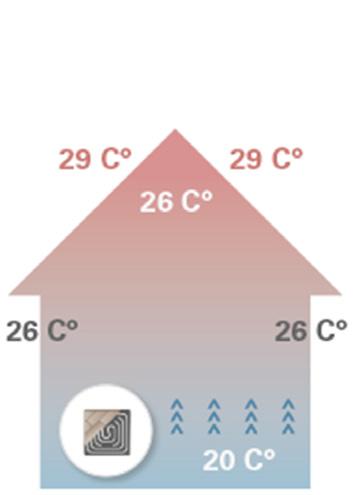

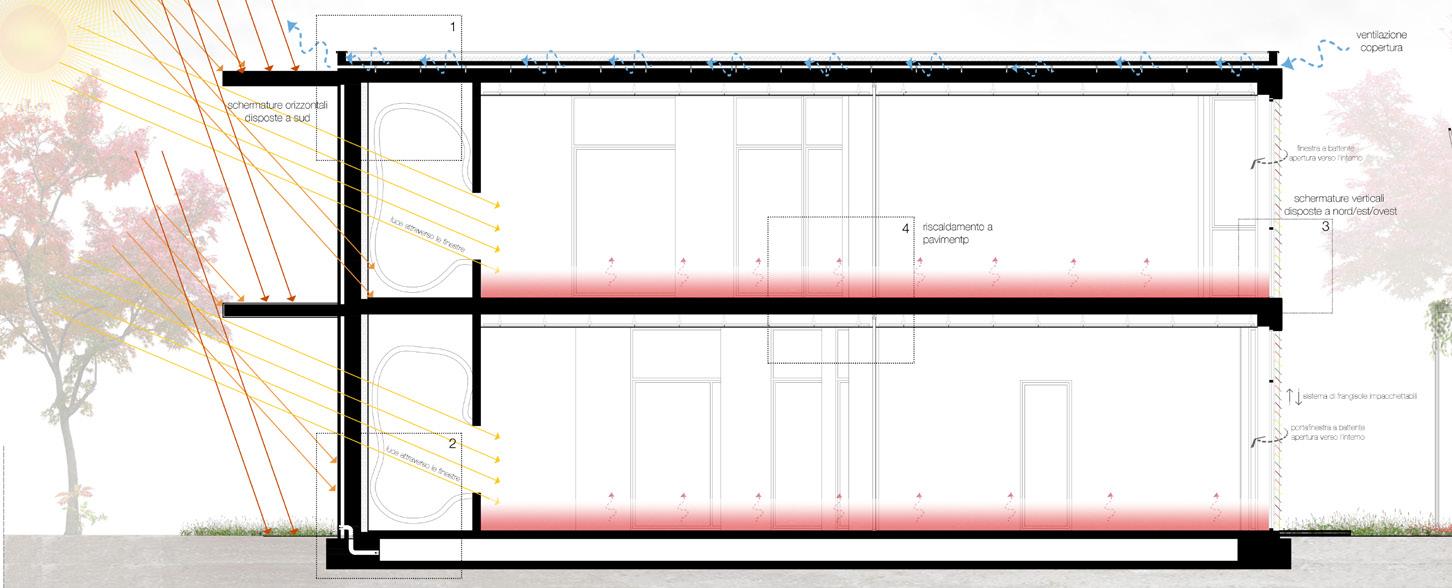
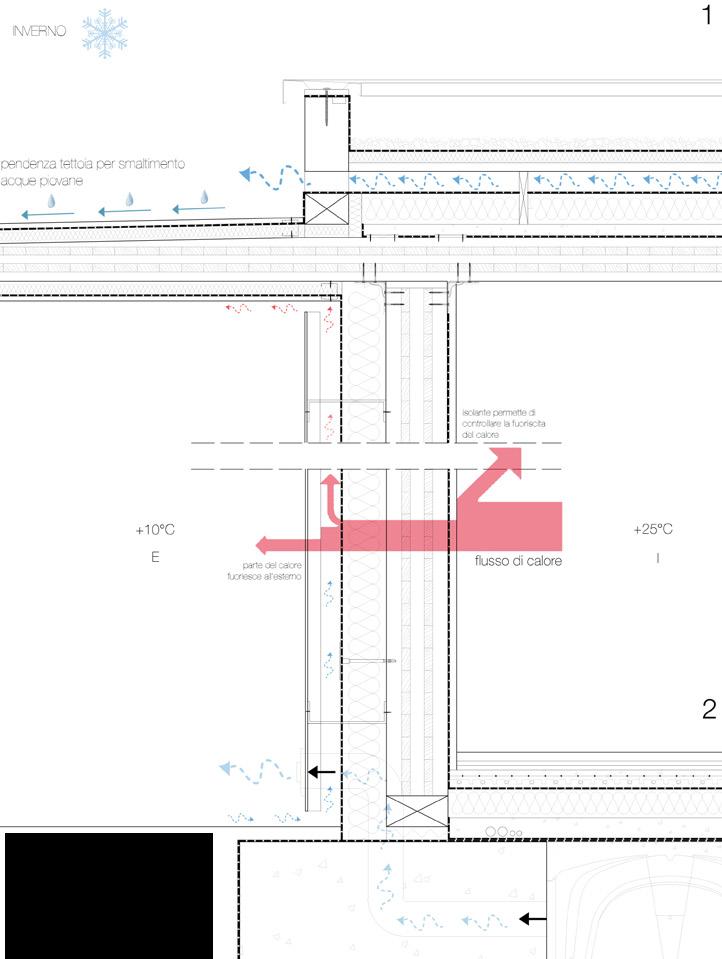
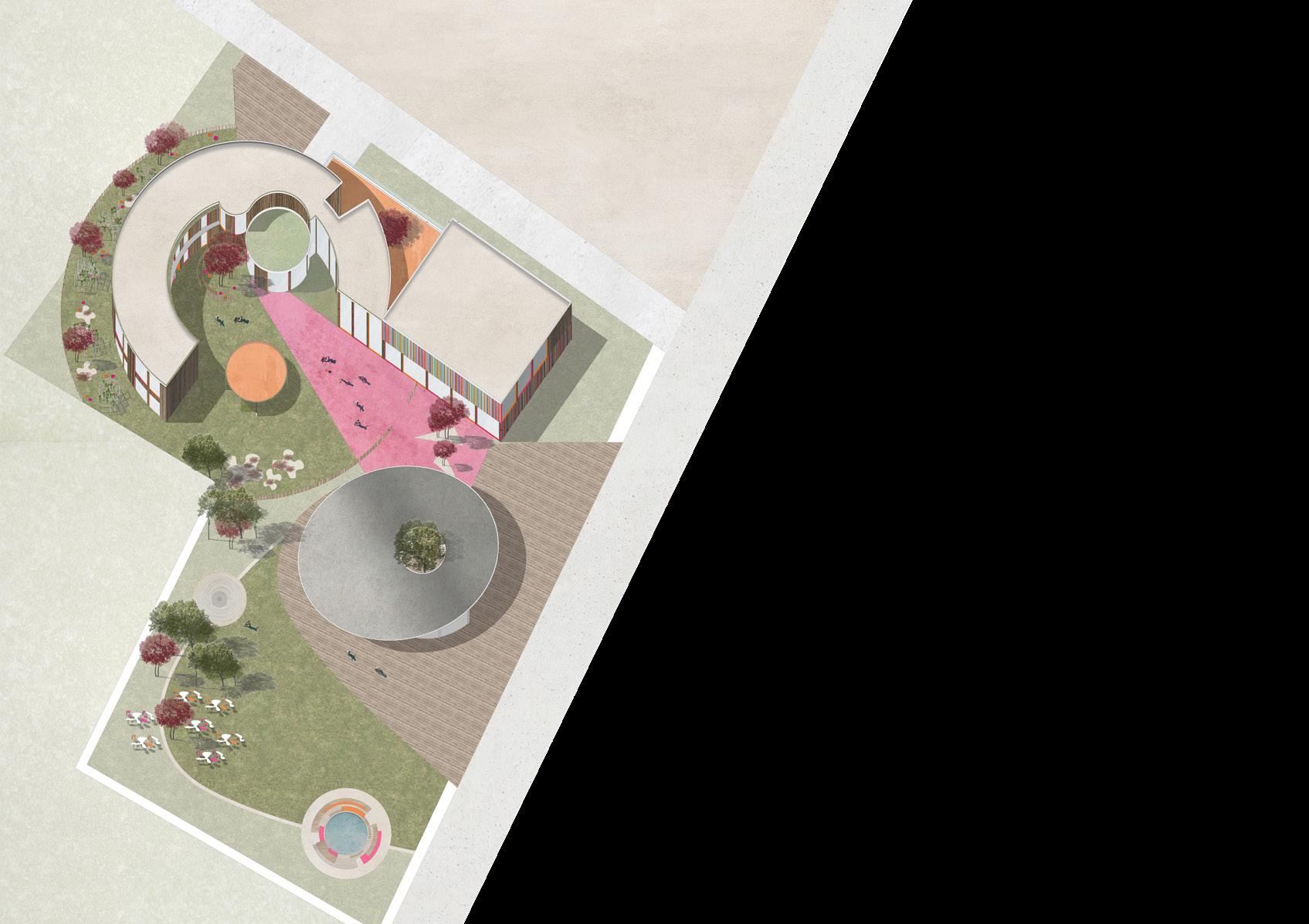
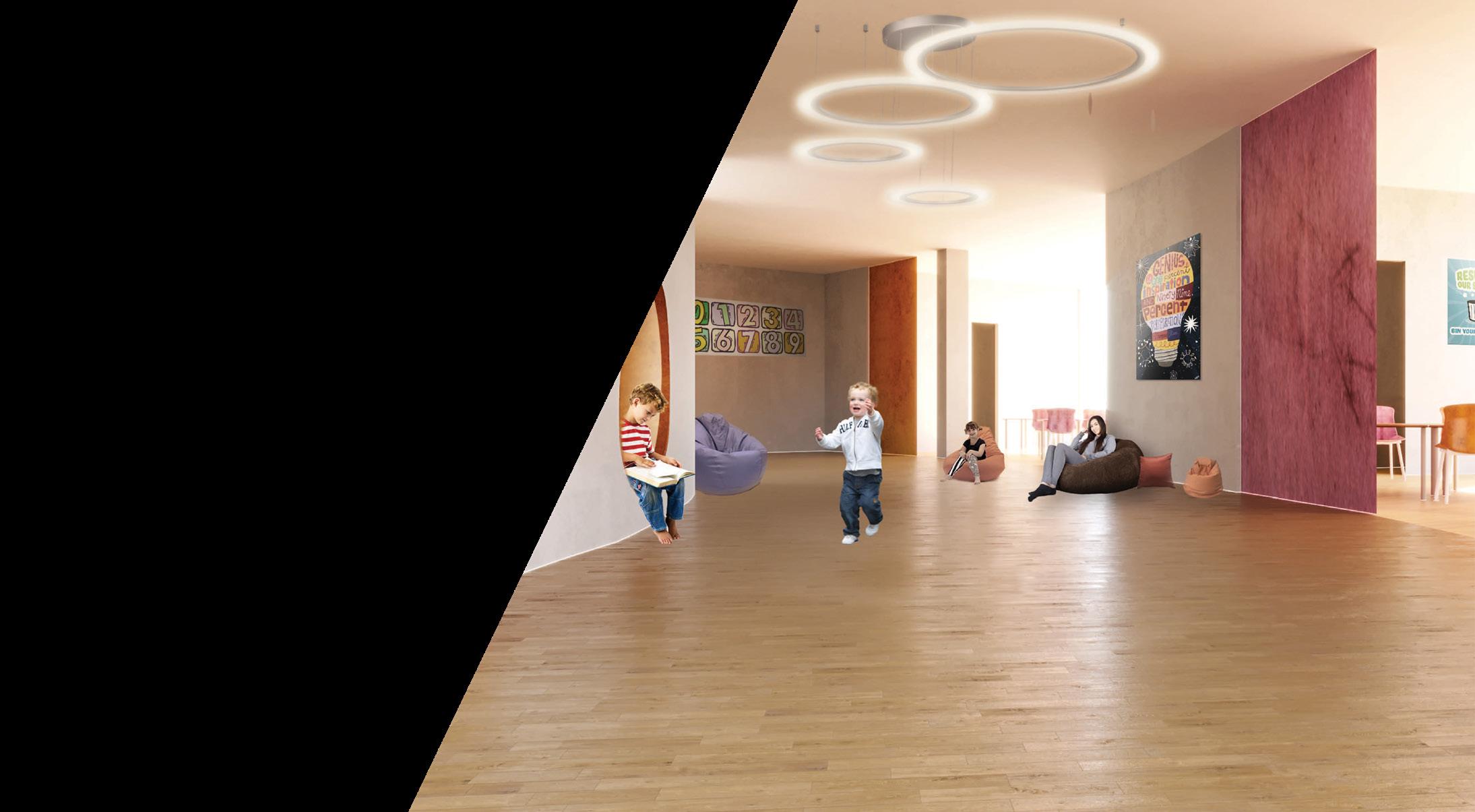
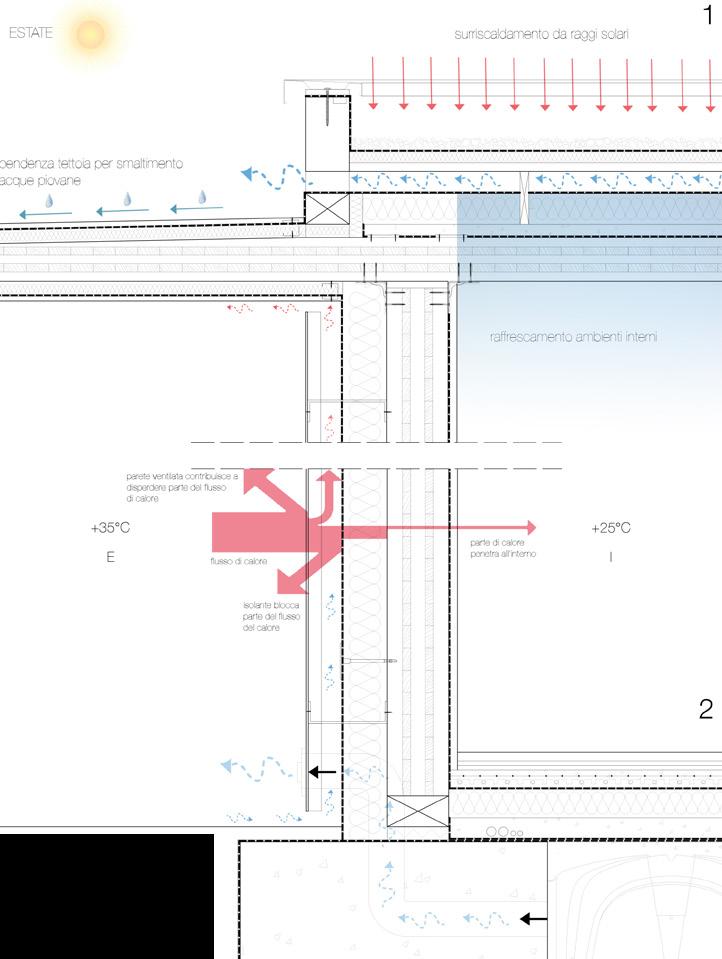
Lastly, the civic centre consists of a load-bearing structure, with a frame of beams, pillars and partitions. Differing from the other buildings, this makes use of two different materials: timber for the frame structure and reinforced concrete for the roof. This is reminiscent of a sail, which - thanks to the slope of its ends - is designed as a rainwater collection and storage system. Oscillating between a minimum height of 3.5m and up to a maximum height of 8m, the central circular hole functions as a compluvium system.
The rain water is collected in a tank located under the civic center. A pump and plumbing system then routes this water through the building to be used in restrooms and for irrigation of outdoor areas.
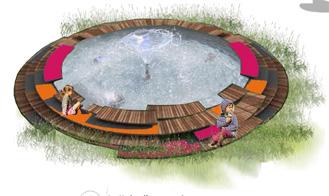
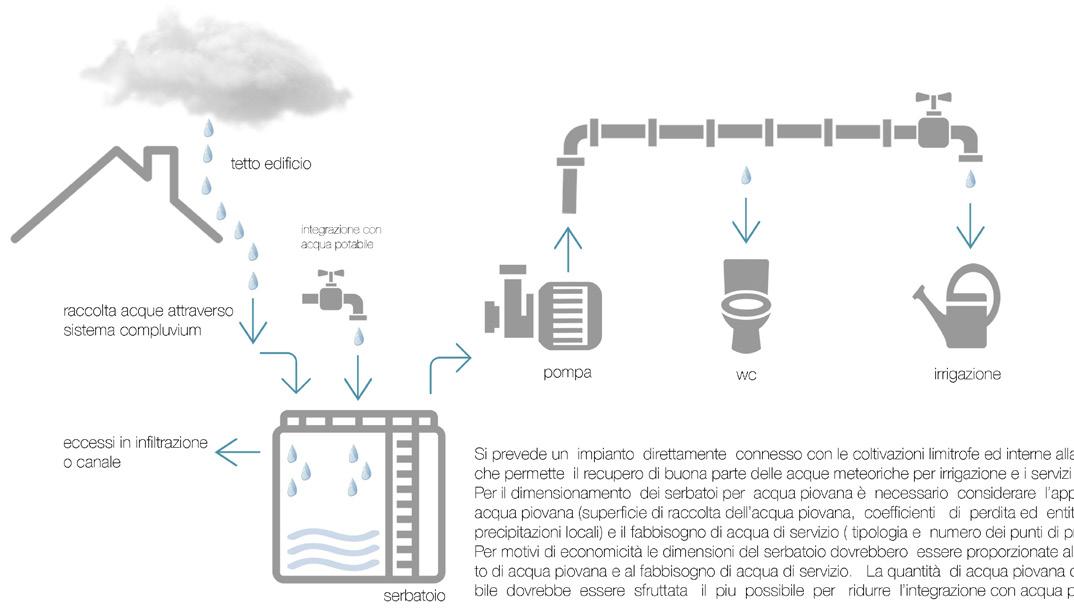

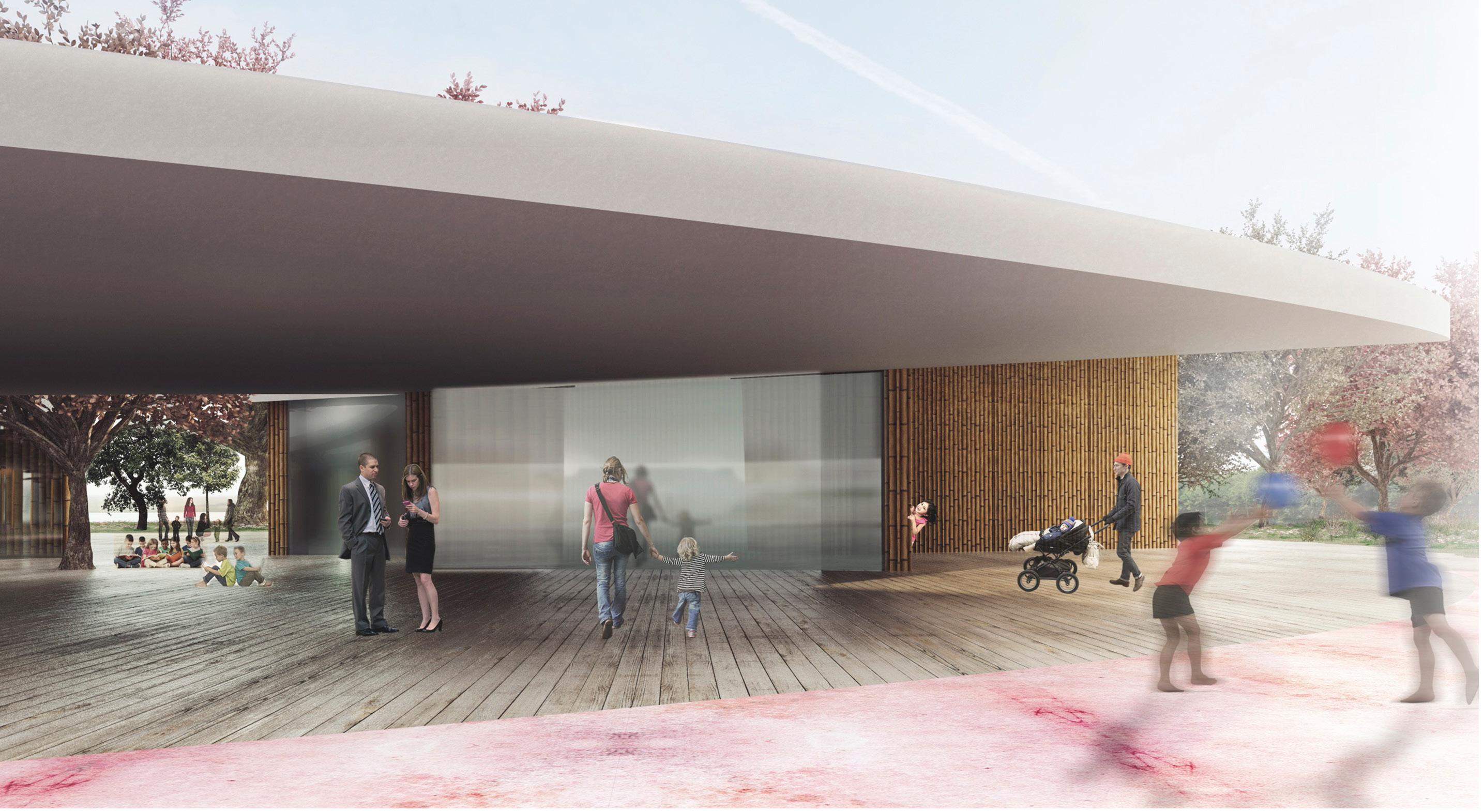




Attra\verso San Cristoforo
NEW CYCLE-PEDESTRIAN CONNECTION ON THE NAVIGLIO
Lead Architect Internship work
Coming eighth out of one hundred participants, the objective of this competition was to design an intermodal hub, a walkway and a cycle-pedestrian link between the Milanese districts of Lorenteggio and Ronchetto sul Naviglio. This was my first foray into the real world applications of the skills that I had learnt during my undergraduate degree. Through the project, I gained valuable insight into workplace processes, governing bodies and regulations. I participated in all phases of the design process for the competition, assisting the team in the preparation of technical drawings, such as floor plans, sections and elevations, and produced graphic solutions and renderings of the final proposal.


The goal was to create a connection that maximizes the benefits for both districts linked to the soon-opening San Cristoforo M4 metro station, and at the same time be innovative, respectful of the environment and have a strong architectural identity. Rather than designing an orthogonal, linear system which would sit in too strong of a contrast to the neighbouring area, we instead opted for a curvilinear structure which echoes the softer and more natural shapes of the surrounding landscape.
In particular, the walkway over the train tracks is a reinterpretation of Leonardo da Vinci’s self-supporting bridge, made up of beams supporting one another. On the southside of the walkway, we find the intermodal hub with electric bus depot and a car park, all within a public park, granting the character of a metropolitan square to this part of the site.
We incorporated a sustainable approach into our proposal, blurring the lines between architecture and landscape. Our material choices were deliberately very simple and locally sourced, reducing tranport and energy costs. Additionally, the use of green roof technology for the bus depot serves as both a climate regulator and a means of rainwater collection, whilst blending the structure more softly into its environment.
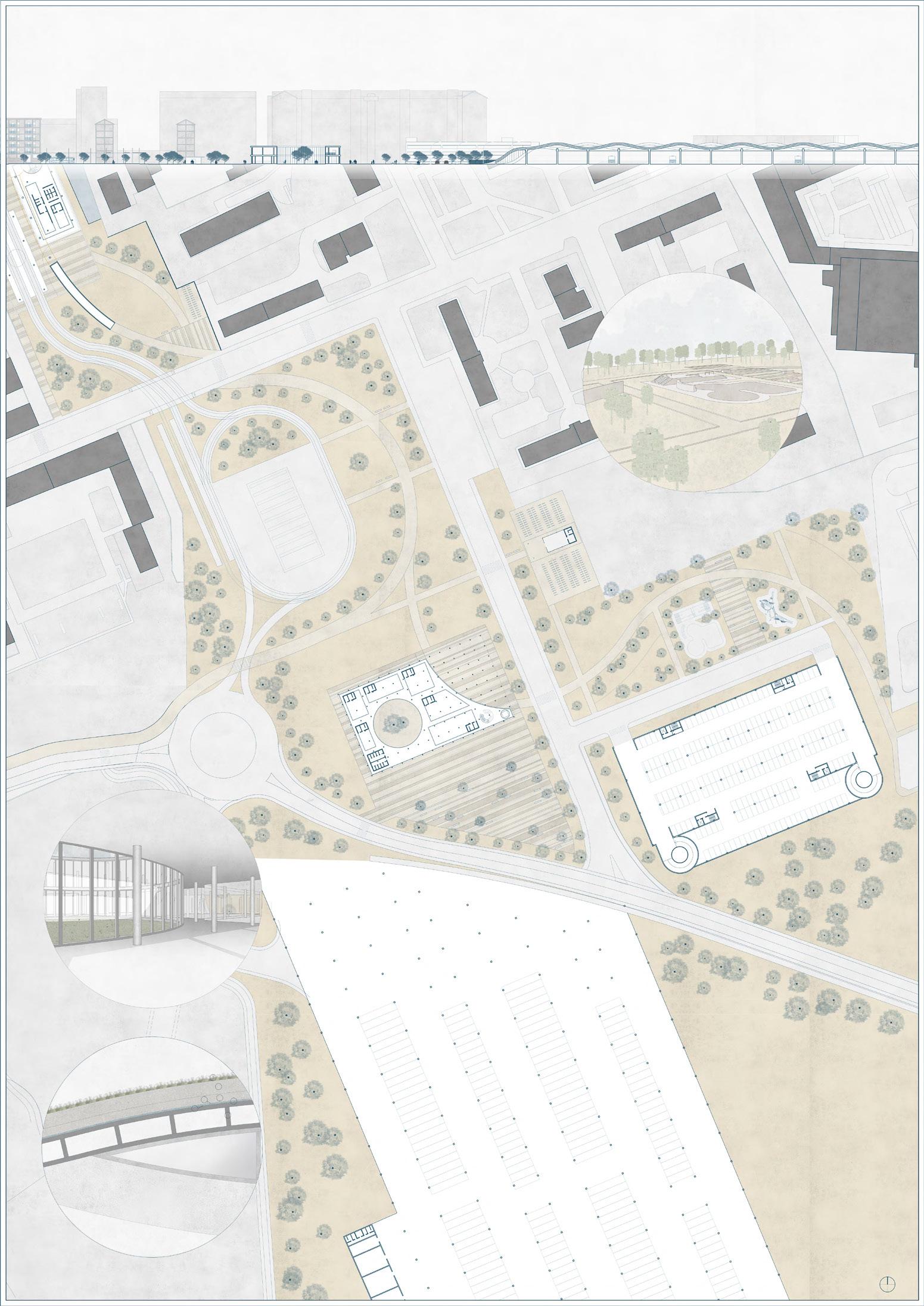 Massimo Bellotti
Site analysis and proposed floorplan
Massimo Bellotti
Site analysis and proposed floorplan
Hypothesized construction phases of the entire project
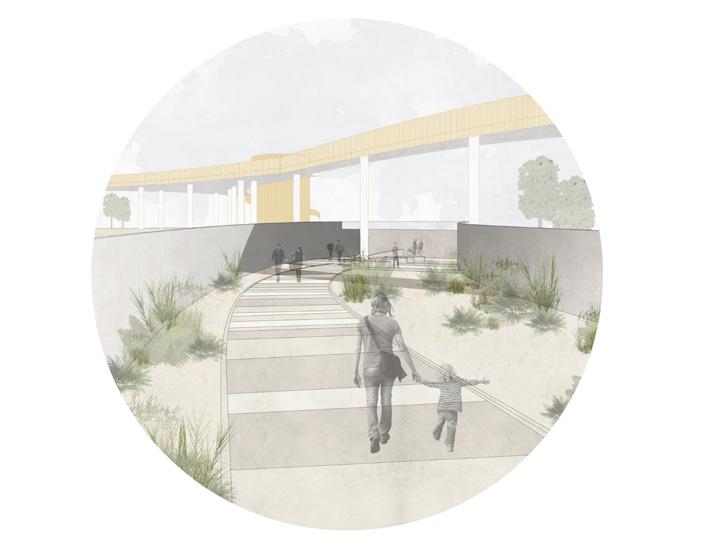
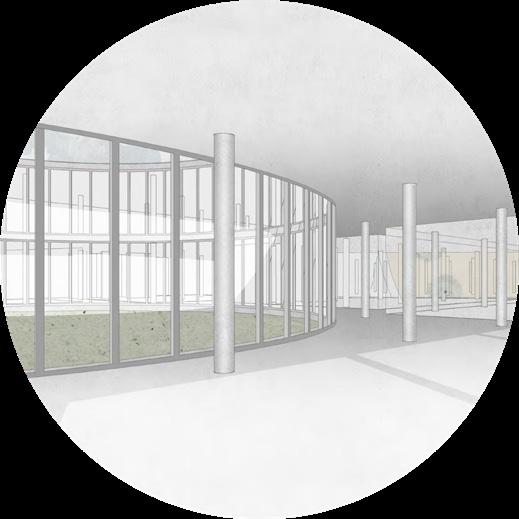




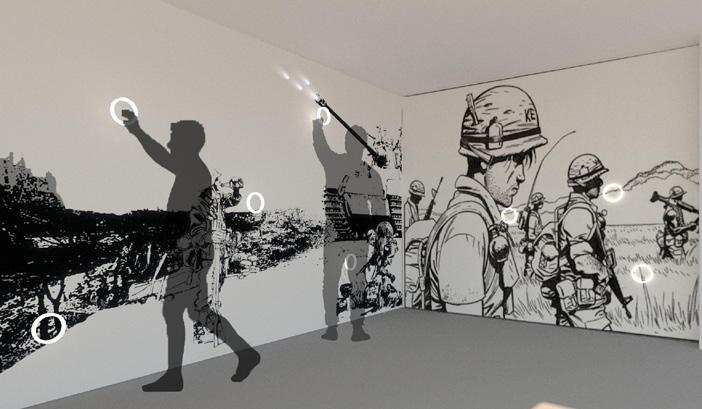
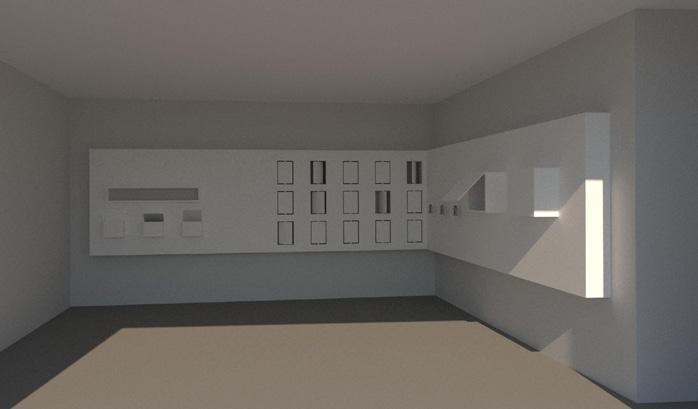
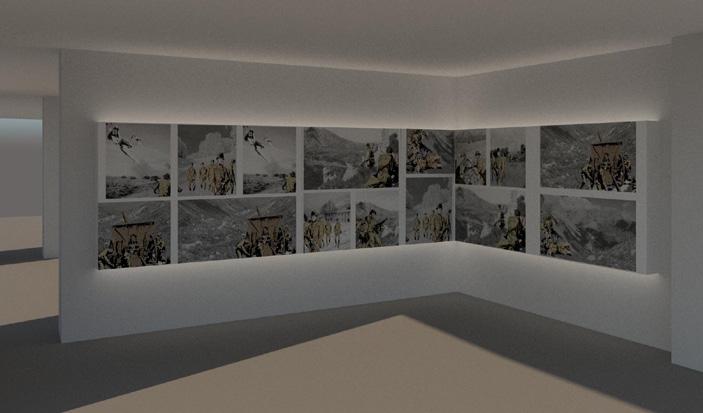
Up-Down Housing
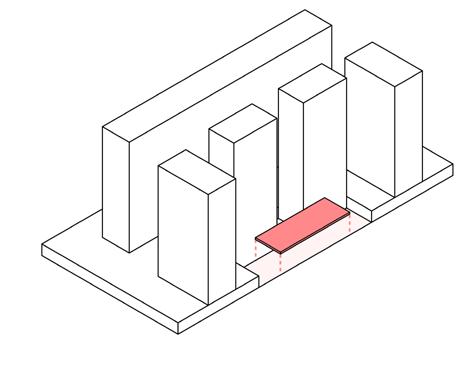
URBAN REGENERATION OF THE ‘SATELLITE’ NEIGHBOURHOOD
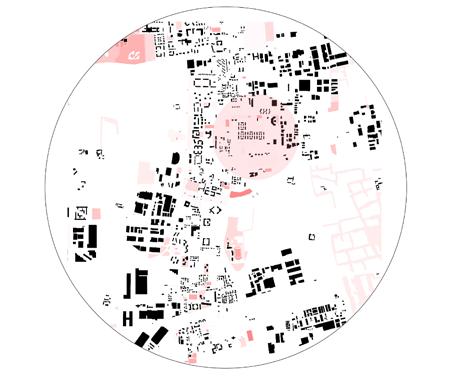
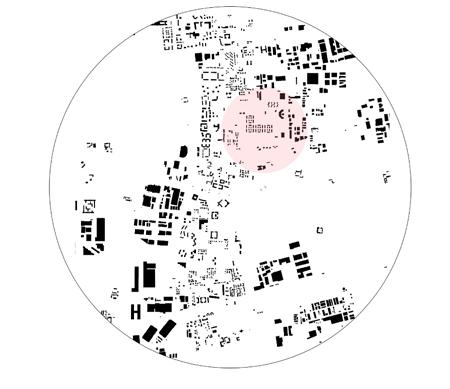
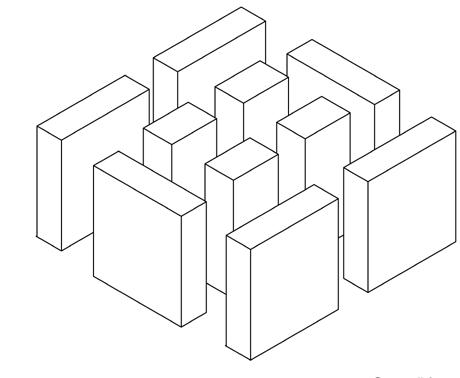 Professor
Politecnico di Milano
Professor
Politecnico di Milano
This was an urban regeneration project with the goal of improving the living conditions of residents through a total restructuring of the neighbourhood on a multitude of scales. Within Milan, the ‘Satellite’ neighbourhood is considered to be at the extremes of population density and organized crime.
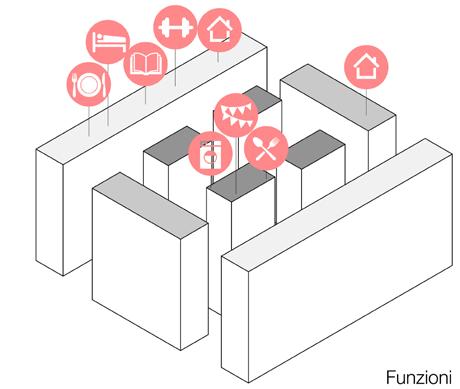
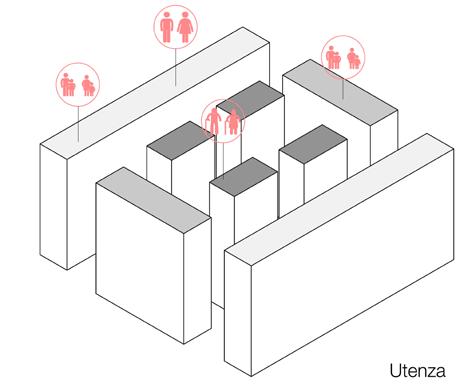
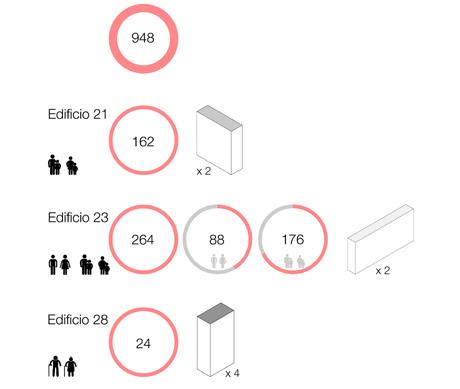

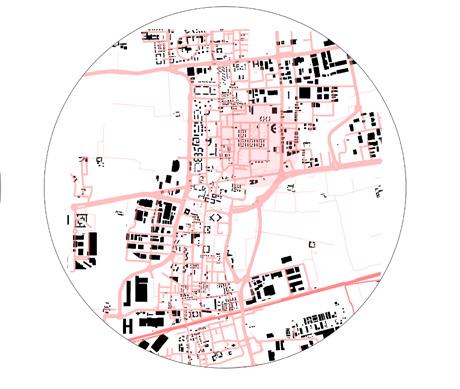


After a detailed urban analysis of the area, we summised that it was strongly clustered and closed off from the outside. Hence, the first key component of the regeneration strategy involved the design of two main connections featuring restaurants and retail areas in order to open up the neighbourhood.
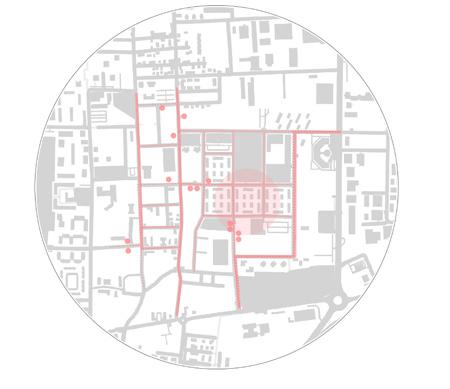
Together with the urban regeneration, we envisioned a social one through the design of an underground square at the physical core of the site, which could be used for multiple functions throughout the entire day.
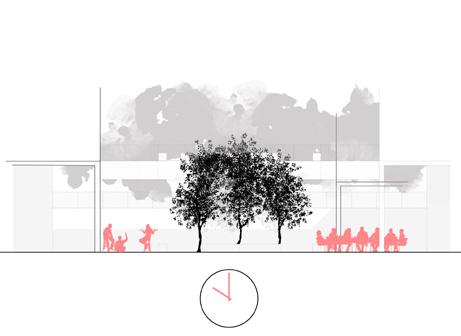
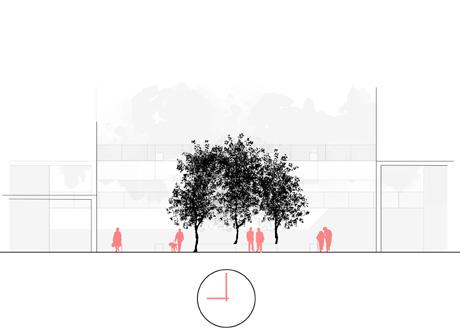

In order to best cater to the needs of the residents, we strategically placed studios and one-bedroom flats in the largest buildings, where communal amenities - such as a gym, kitchens, and a laundrette - are available to singles, couples and young families.
Two- and three-bedroom flats are placed in the perpendicular buildings, giving larger families safe and easy access to the surrouding green areas.
Lastly, the four central buildings are designed for older residents, guaranteeing them both visual and acoustic privacy through an accurate study of the greenery.
Every detail of the project was designed according to Italian building regulations and affordability was a focus throughout the whole process.
Both exterior and interior fittings, furnishings and greenery were selected in line with local availability and cost contraints.
An underground car park was also designed in a way that could be retrofitted underneath the buildings that were already present on the site.


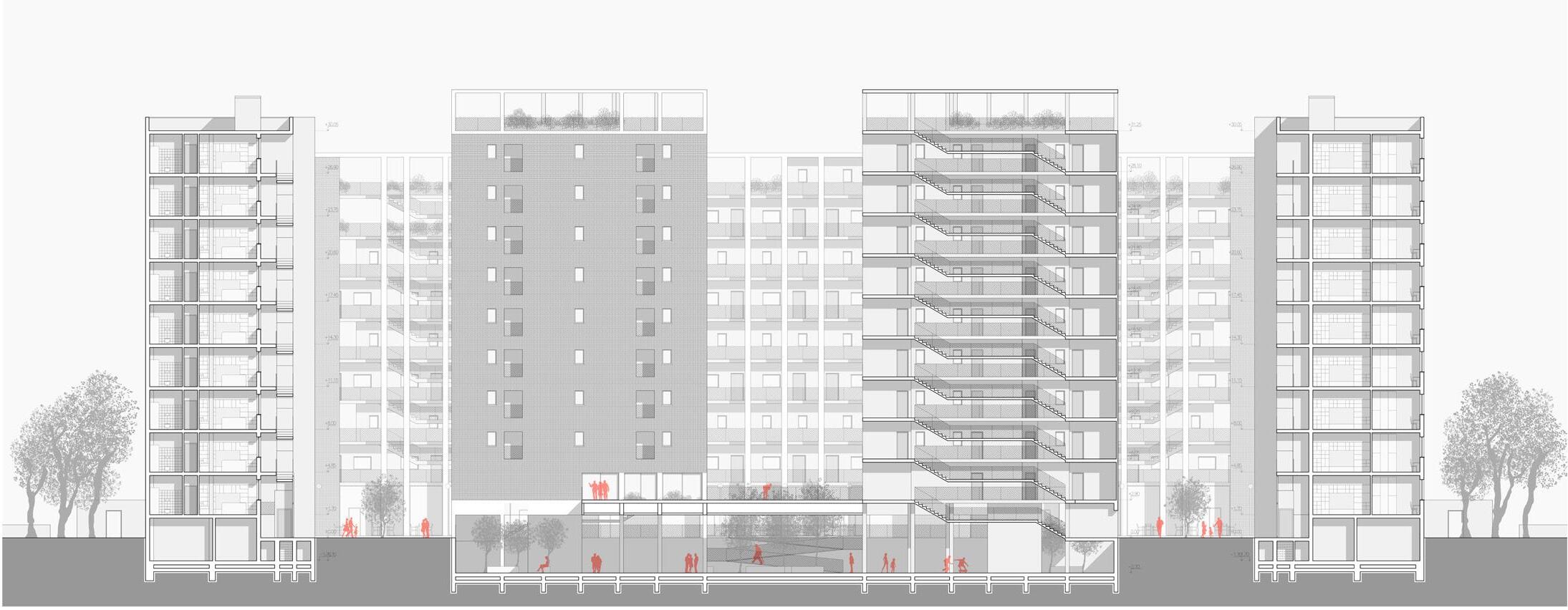

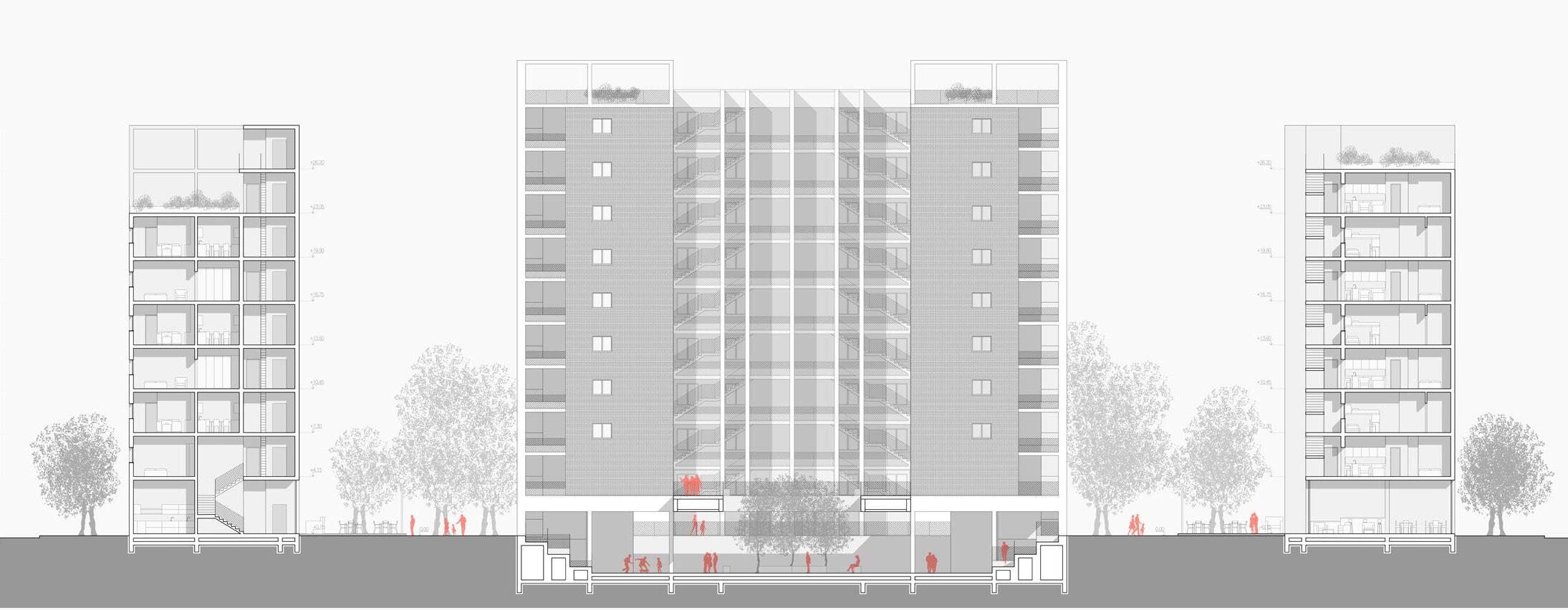
Flats
Circulation
Access
Basement
Maisonette flats
Co-housing flats
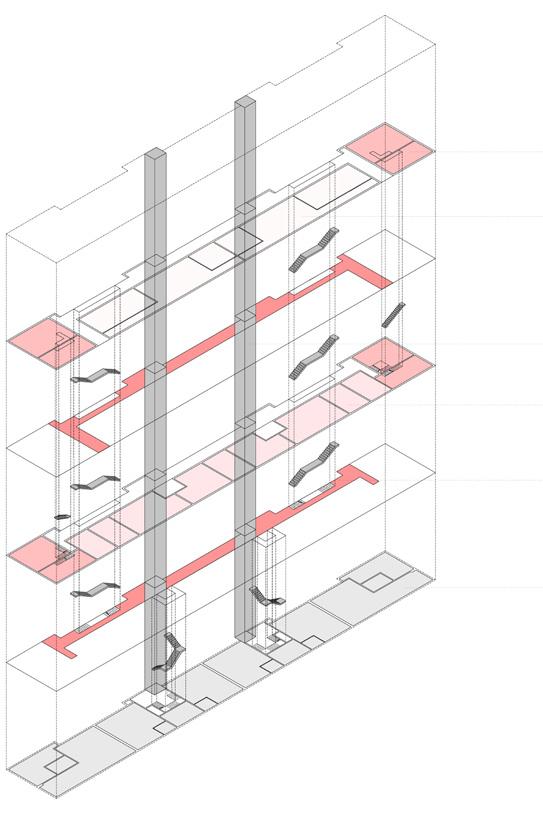
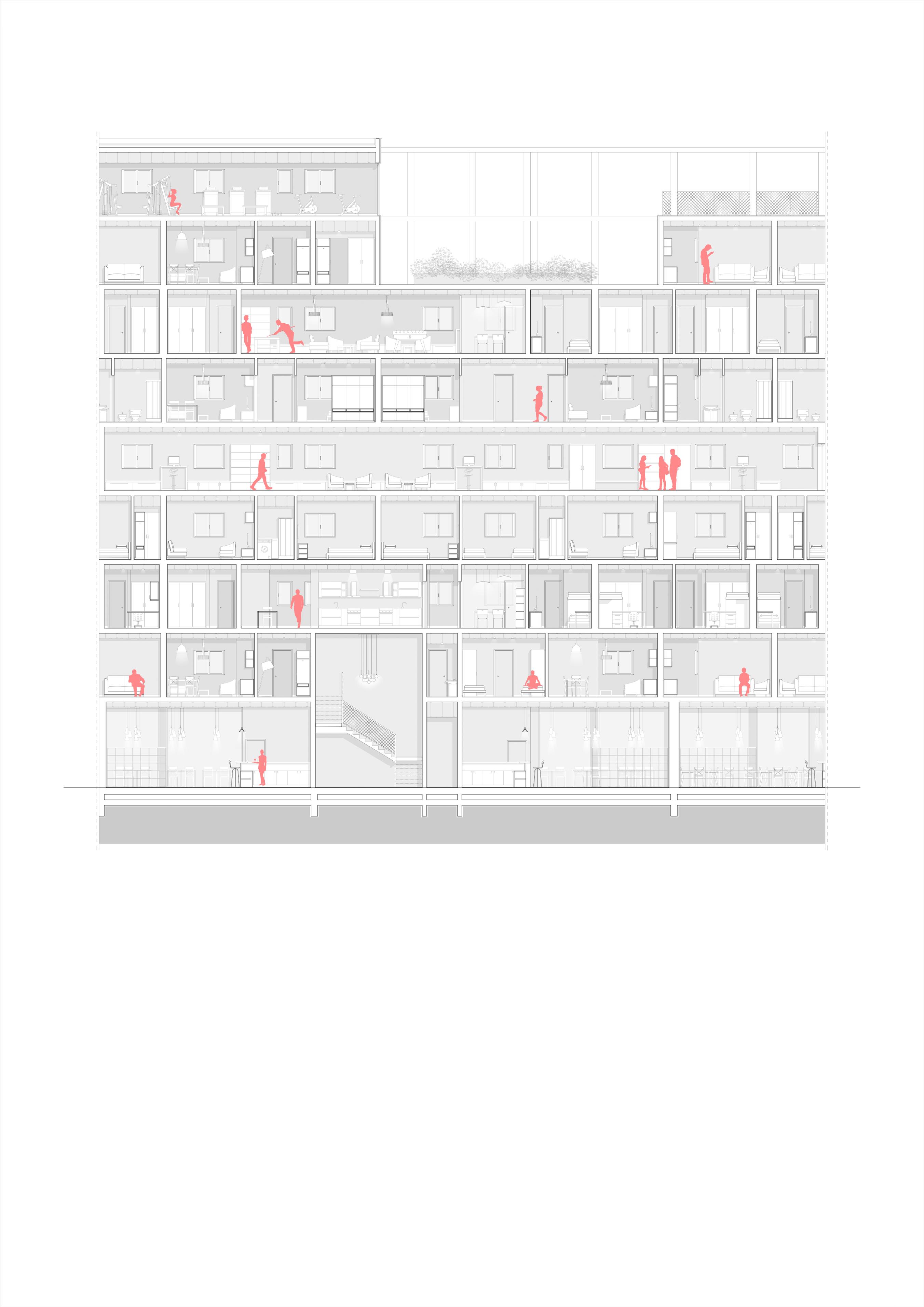
Traditional flats
Circulation
Access
Hospitality spaces
Loggia
Flats
Circulation
Laundry chute
Access
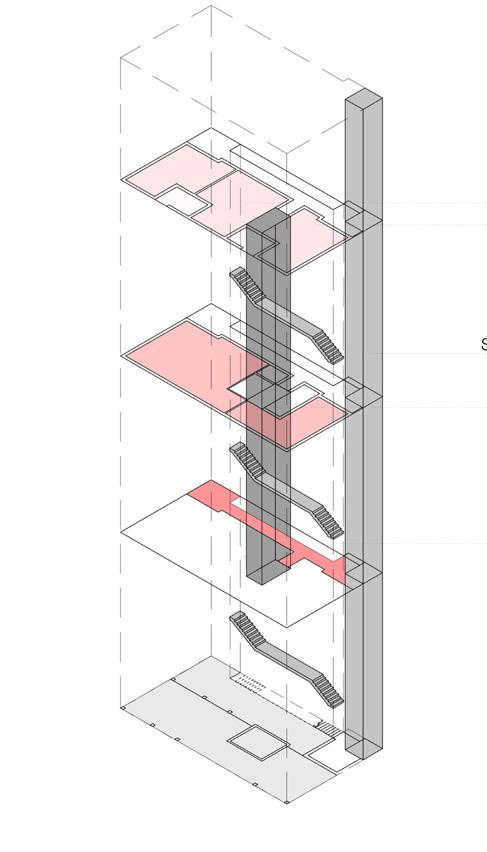
Como Lab. of Architecture
DESIGNING THROUGH HISTORY AND LOST IDENTITIES
Professors Politecnico di Milano Valerio Tolve Ferro LuisaThis project’s site is situated within the historic centre of the city of Como, an area which has partially lost its identity over time.
The city of Como is characterized by two levels of development, dating back to two distinct historical eras: the Roman era on the lower level and the medieval era above. This project spanned both levels: it occupies the Roman lower level through a courtyard, and the medieval upper level through a single building, aimed at closing the ‘cortina muraria’ (fortress wall), typical of that period.
The courtyard takes on the appearance of a small zen forest inserted within a dense residential block. It provides a visual break from its homogenous surroundings, taking on a striking pink colour in the spring owing to the choice of the Judas tree species (Cercis Siliquastrum).
In order to guarantee continuity with the neighbourhood, the building is spread over three levels, reaching a height equal to that of the surrounding buildings. The building is made up of two overlapping volumes, distinguishable thanks to differing material choices: glass for the lower level and metal for the upper level. To further accentuate this addition, the building has a mushroom-shaped cross-section, with the lower part being light and glazed, sitting in contrast to the upper portionprotruding, full and metallic.
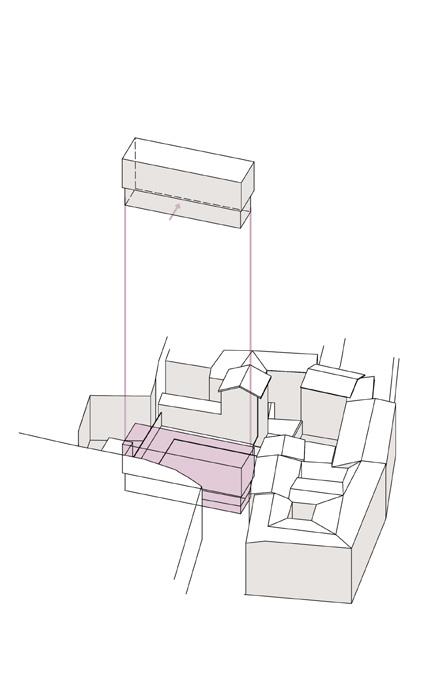
Plan view
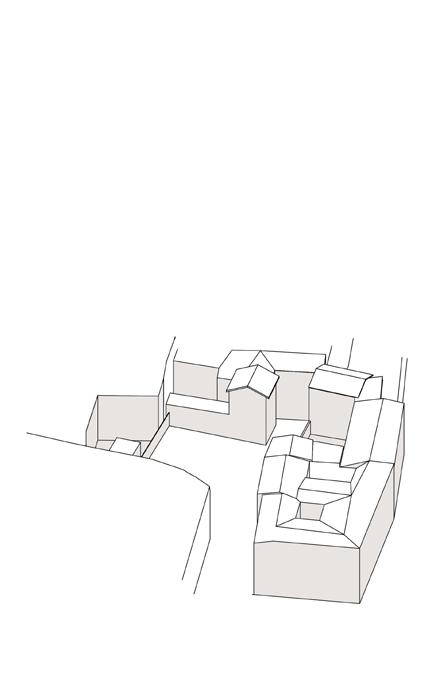
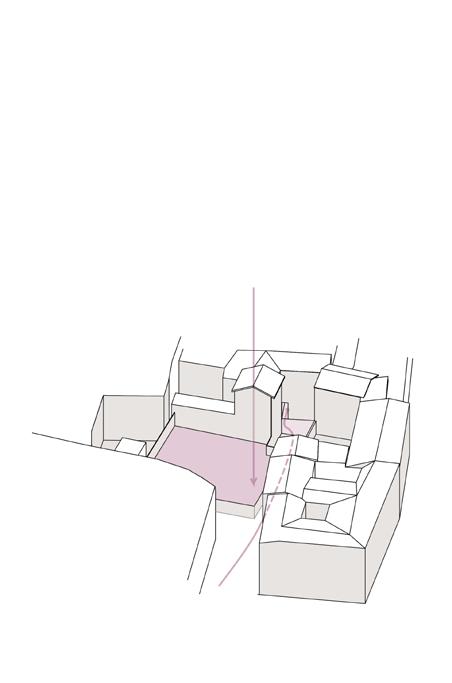
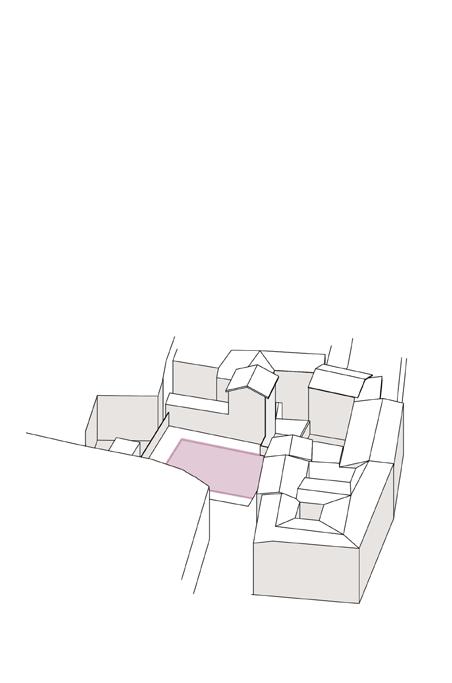
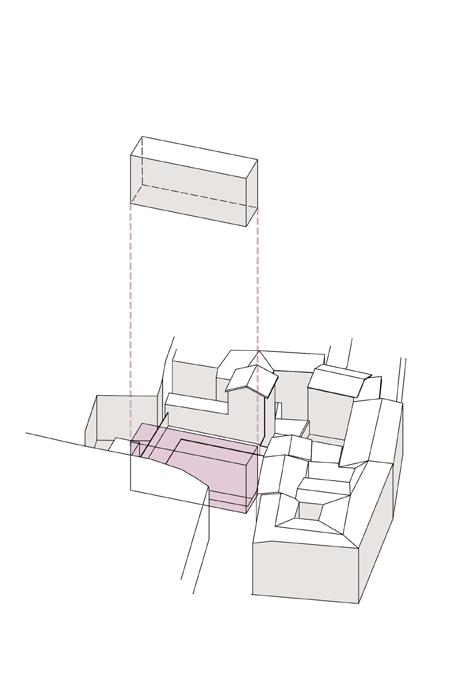

Mies van Der Rohe’s work on Villa Farnsworth heavily inspired the interior arrangement of the building. Essential services such as the ticket office, restrooms, cafe, and bookshop, are all positioned at the core of the building, while the museum space is situated on the upper floors, giving the users plenty of room to walk around the exhibition.
Regarding the placement of openings, they are strategically aligned according to the internal functions and spaces. More specifically, the ground floor is entirely glass-walled, providing a transparent and welcoming entrance area. In contrast, the upper floors feature openings primarily near the vertical circulation systems, facilitating a guided tour through the building, with a central lift shaft on one side and a pink marble spiral staircase on the other - granting a sense of monumentality to the space.
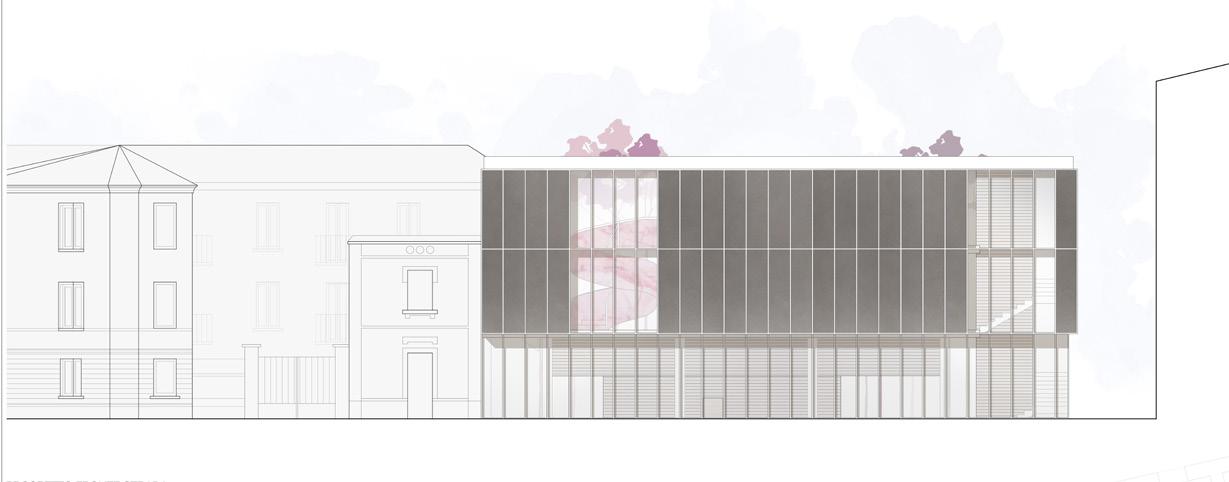
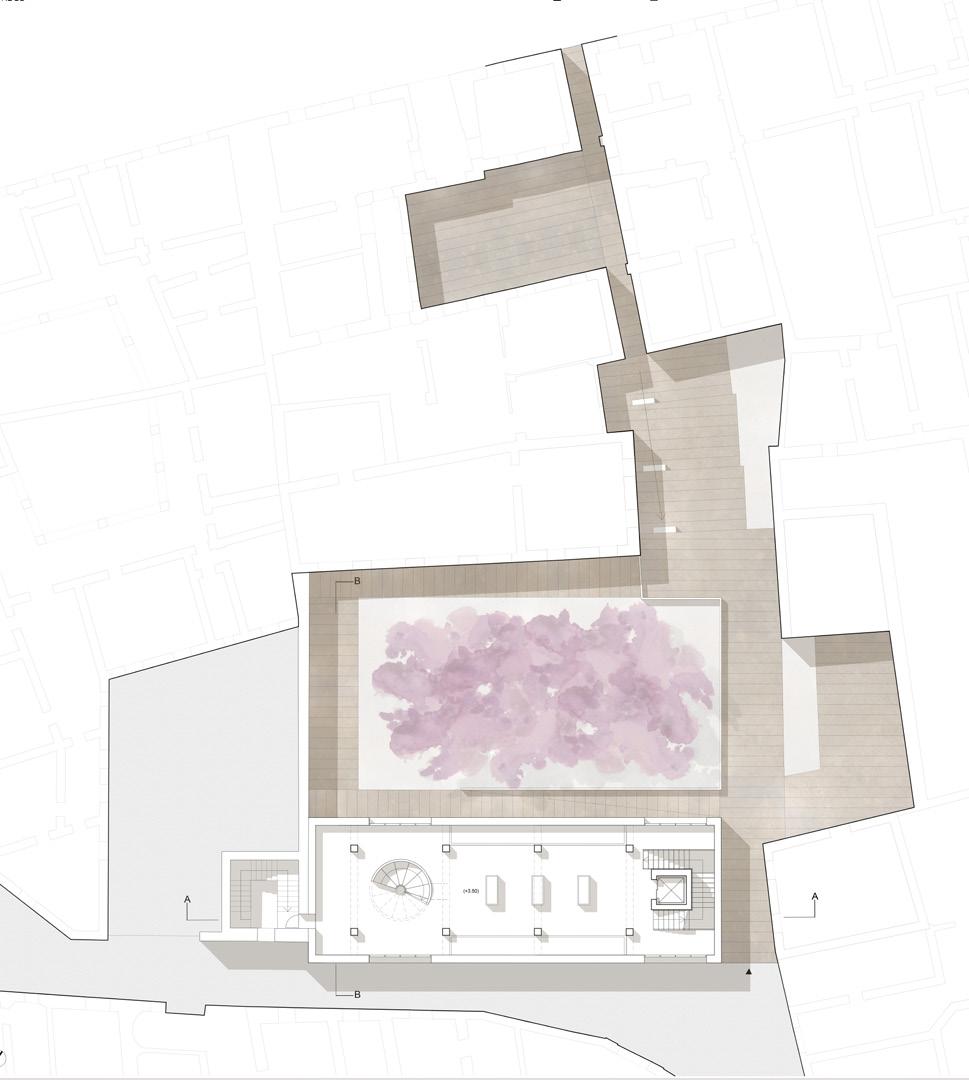
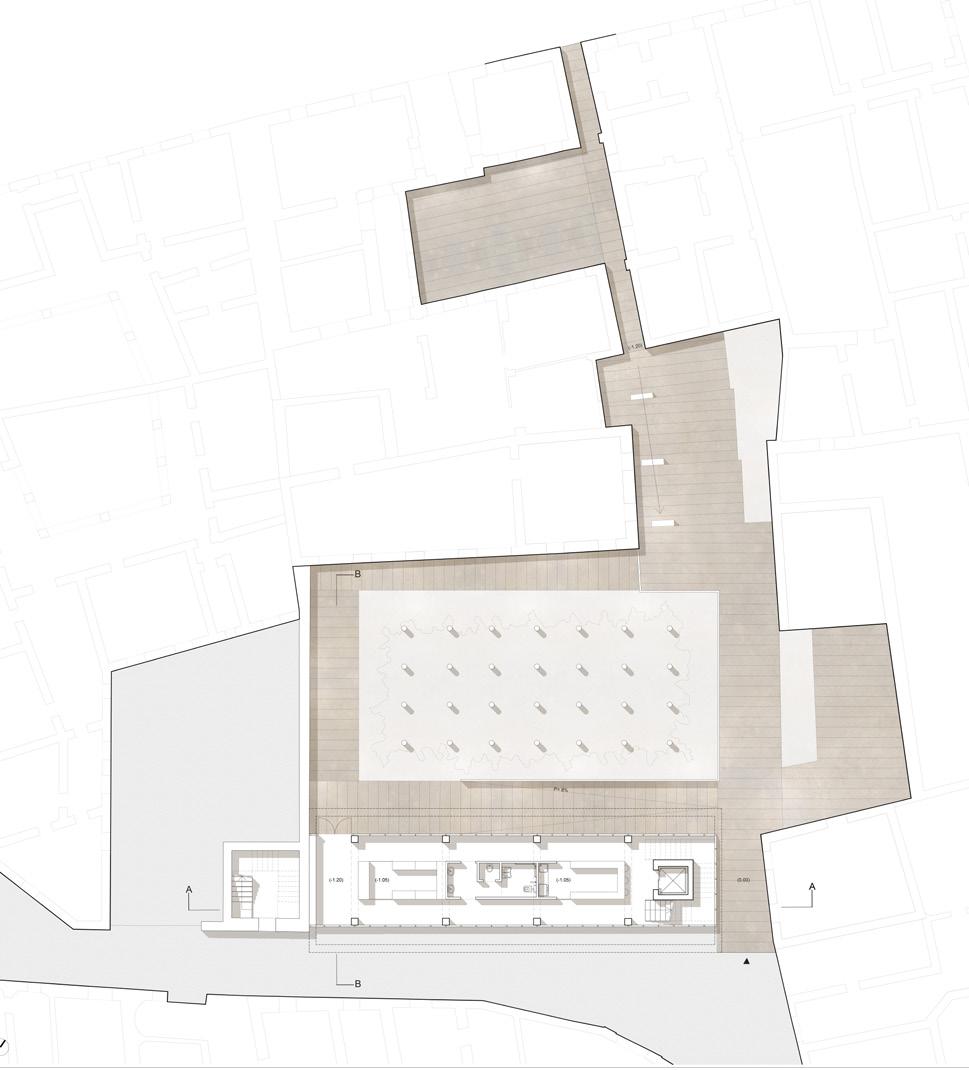
The main materials used were a zinc-titanium alloy for the cladding of the upper section of the building, onyx pink marble for the internal staircase, walnut wood for the flooring and exhibition furnishings, and lastly, sandstone for the tiling of the outdoor ramps.
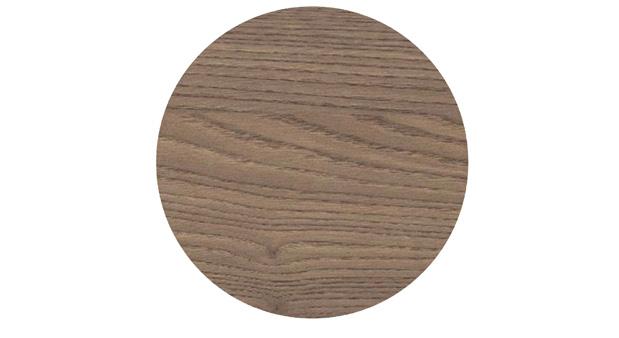
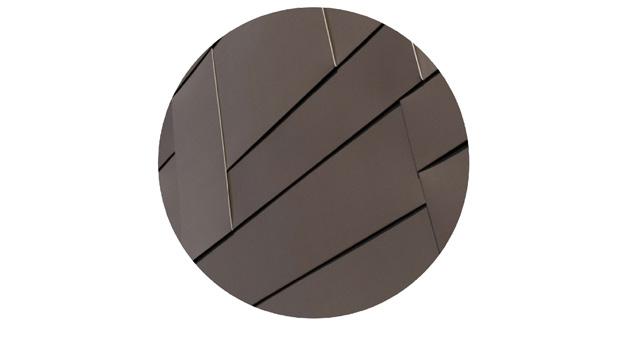
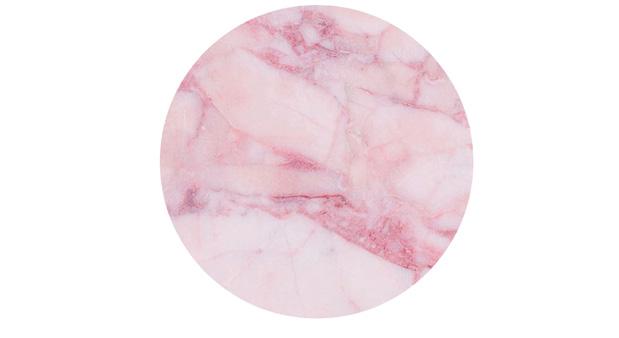
To complement the technical drawings, a maquette of the proposed design and its immediate surroundings was produced.
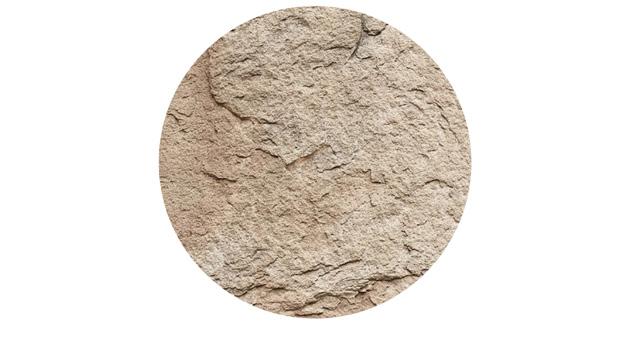
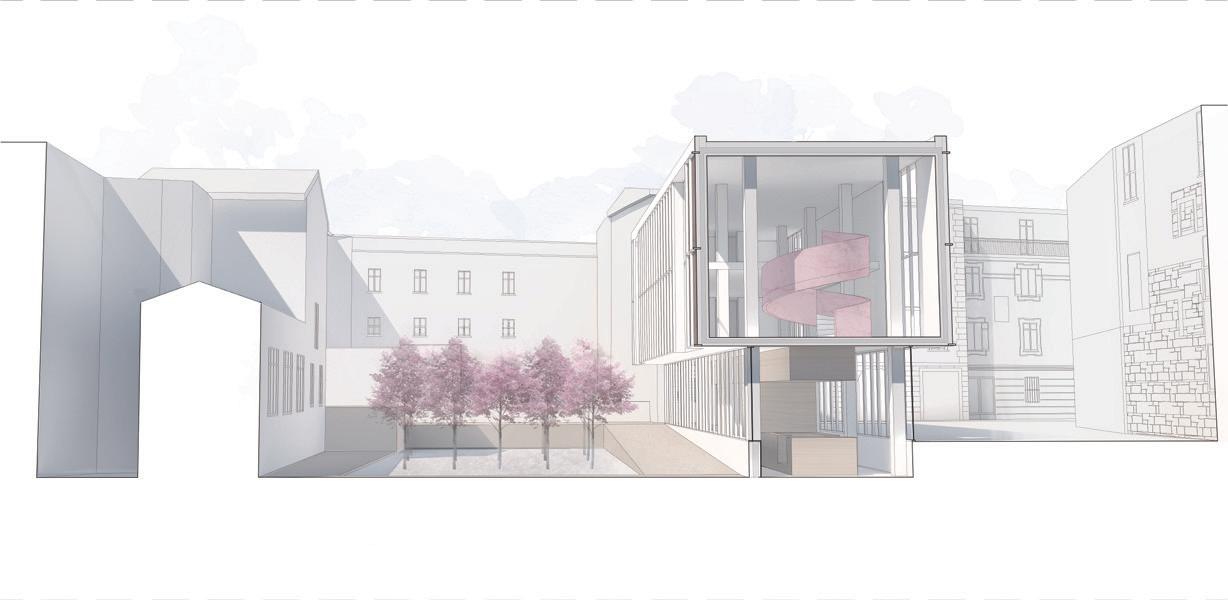
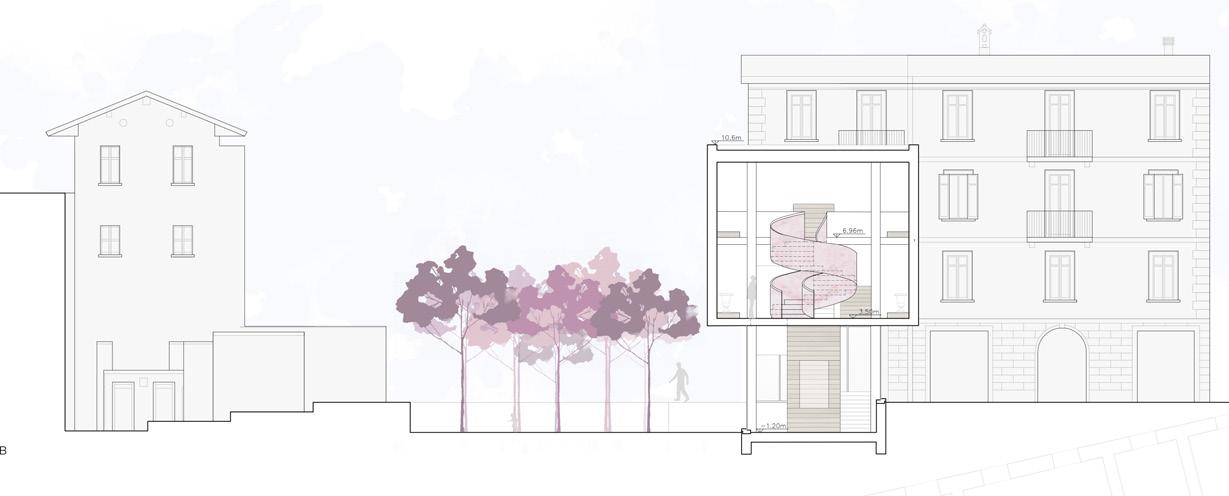
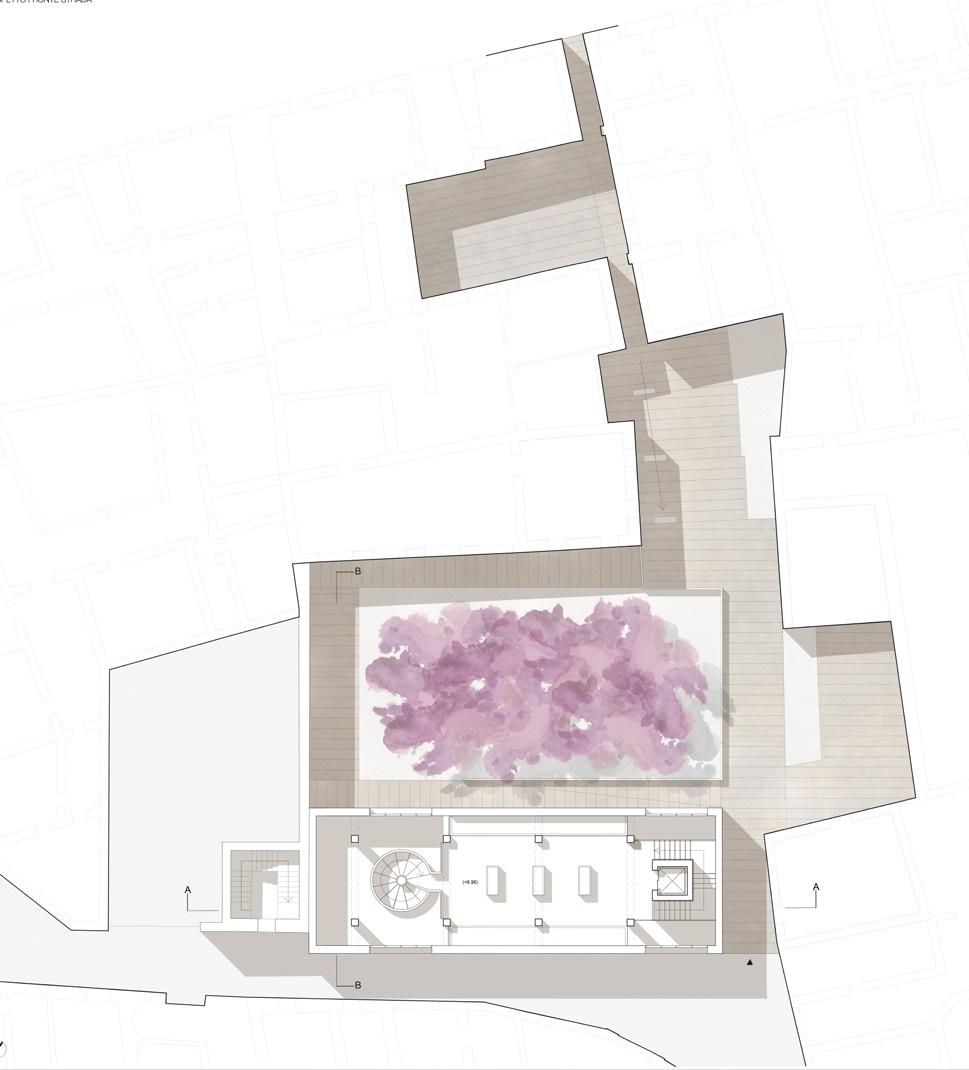
INTERLOCKING TIMBER
Professors
Sin X
Lorenzo Consalez Sergio SabbadiniThe aim of the project was to explore the potential of the interlocking timber technique.
Considered the key to many complex structures, it guarantees stability and lightweightness at the same time.

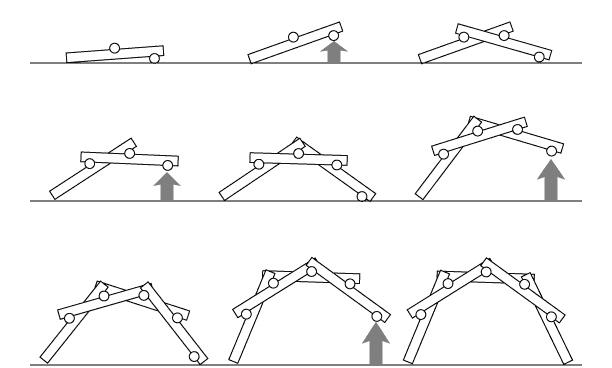
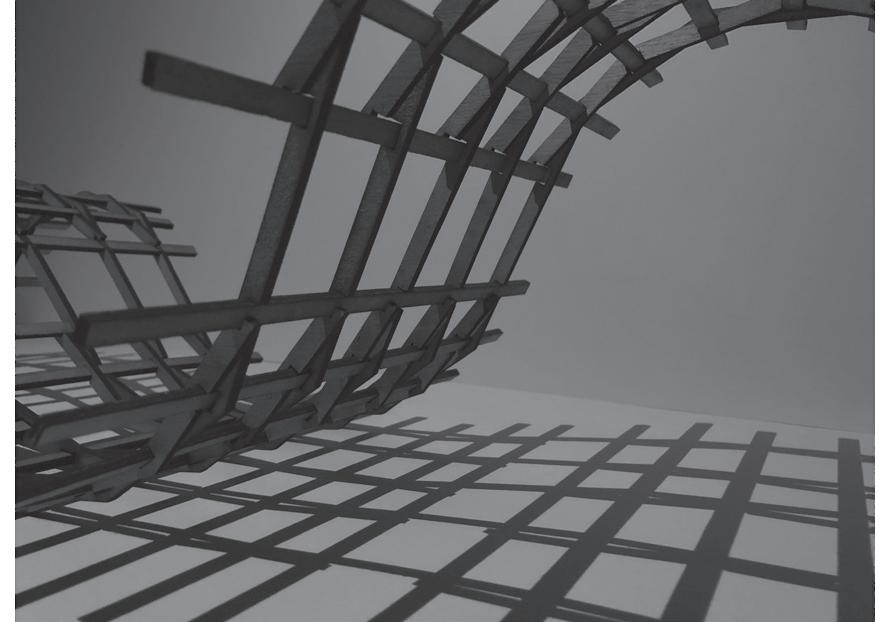
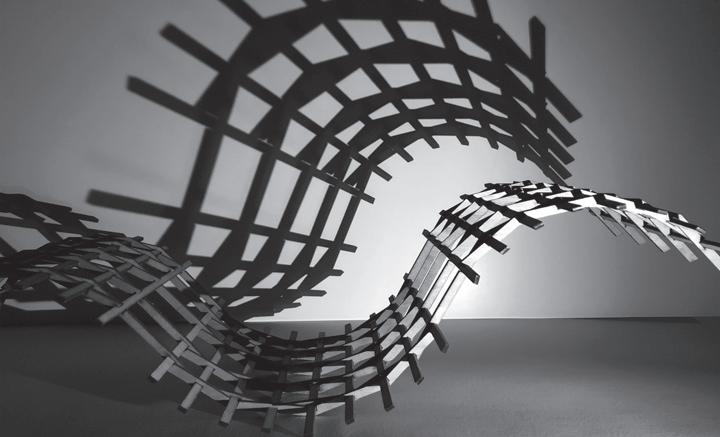
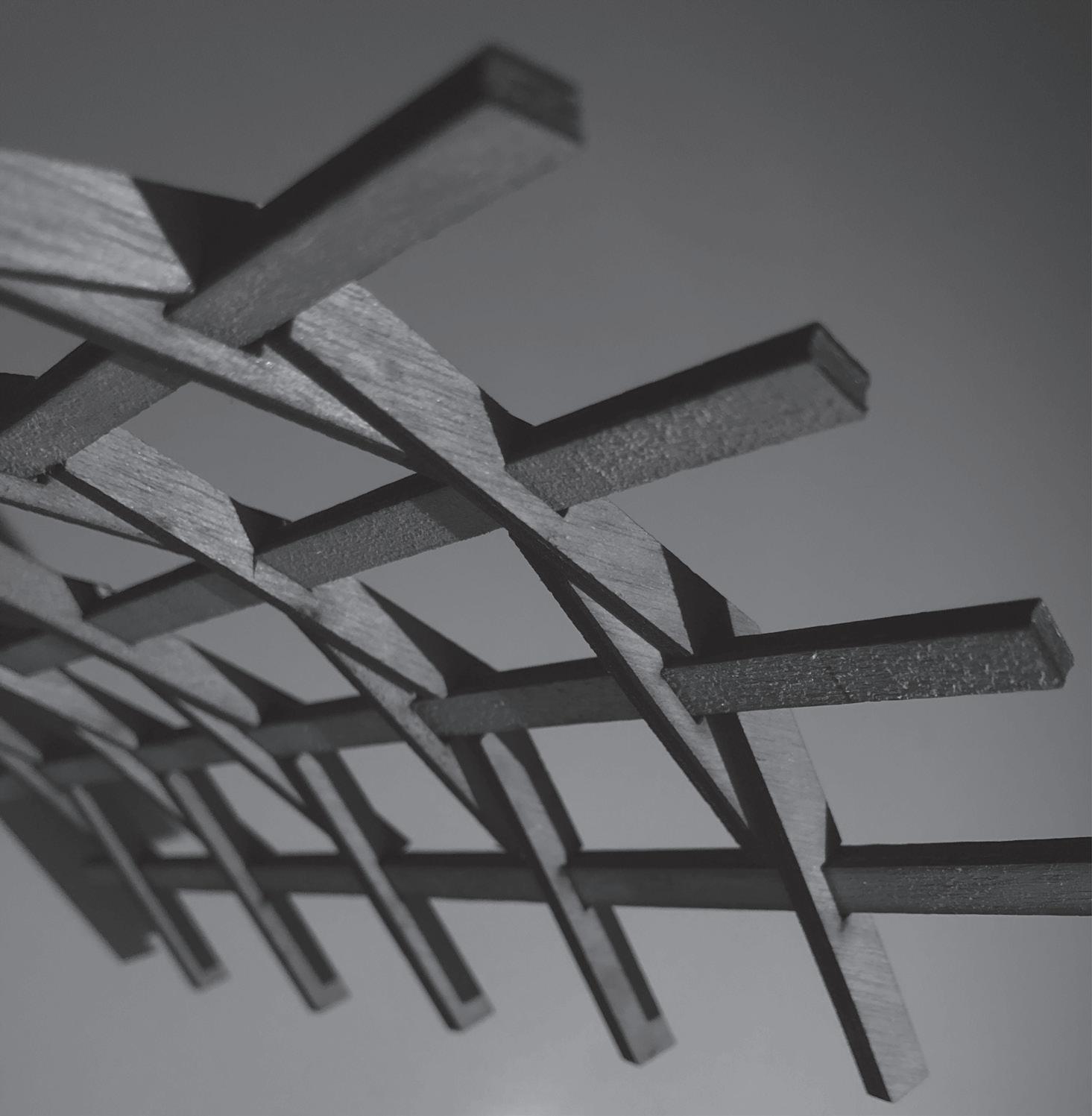
The structure I proposed is based on the self-supporting prerequisite taken from Leonardo Da Vinci’s well-known bridge, built on the repetition of a single element.

In my project, the repetition and rotation of element A produces two structures (B,C) that by adding element D, create an infinitely repeatable wave pattern, similar to the mathematical graph of the periodic sine function.
I chose beech wood because it is resistant, robust and easy to work with. The structure can be reproduced and envisioned in different scales. For example, it could be used for a
Sensory Experience
SENSUAL ARCHITECTURE
Professors
Lorenzo Consalez
The aim of the project was to compose a spatial unit which evoked feelings related to a particular word. For this exercise, I chose the adjective sensual, as I wanted to explore a set of feelings which are atypical to architecture.
I used the work of Richard Serra as the reference for my proposal, an artist known for his huge steel sheets bent into circular sculptures, which arouse the same feeling in me.
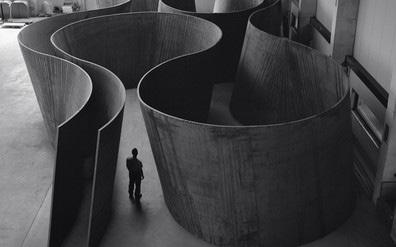
The outcome of the work is a 30x30cm maquette on a free scale, representative of an abstract space. A variety of materials were used, including cork for the support, cardboard for the main structure, and Lycra for the covering.
The movement of steel marbles produces soft and sinuous curves, emphasizing elegance and daintiness, and forming my definition of sensual architecture.
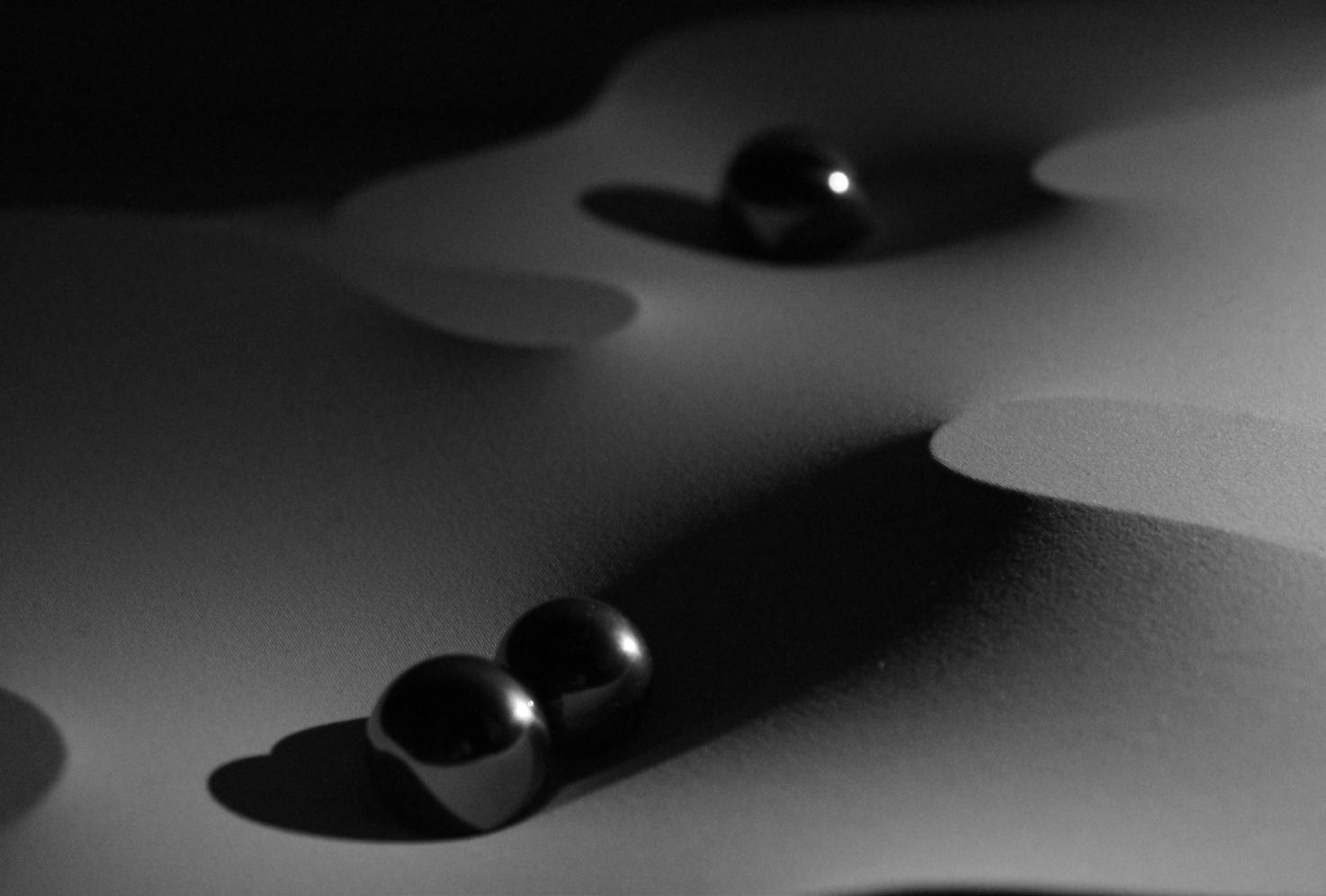
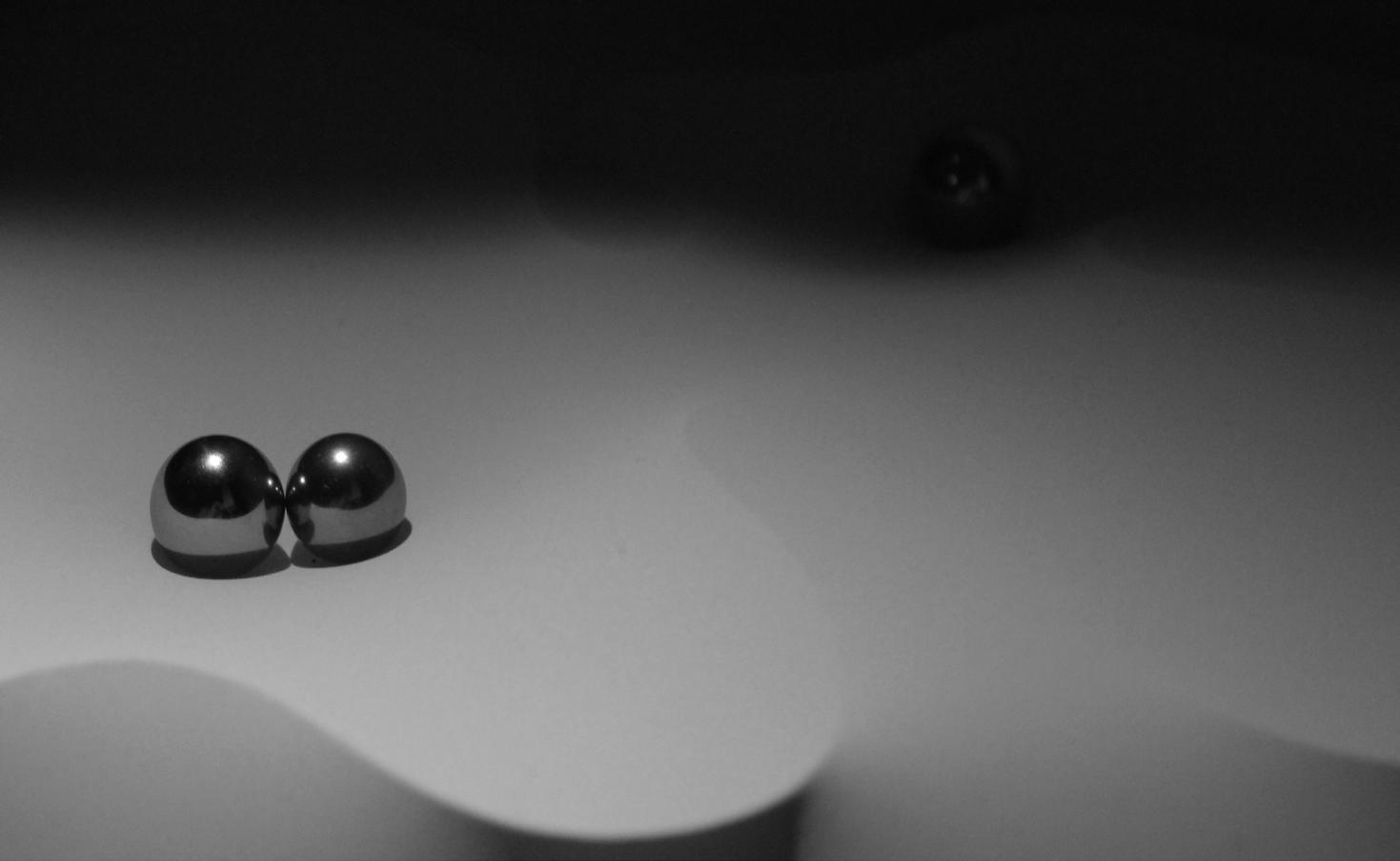
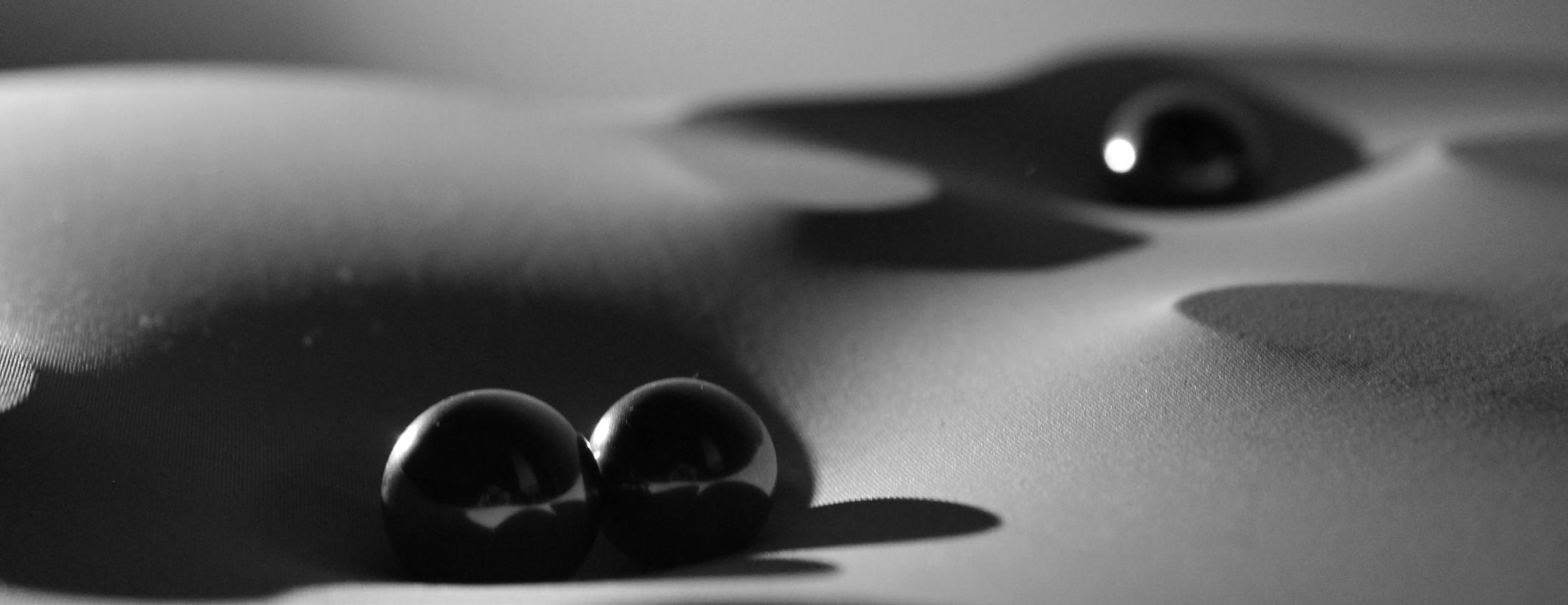
Miscellaneous
ASSORTED
3D VISUALISATIONS AND MAQUETTES
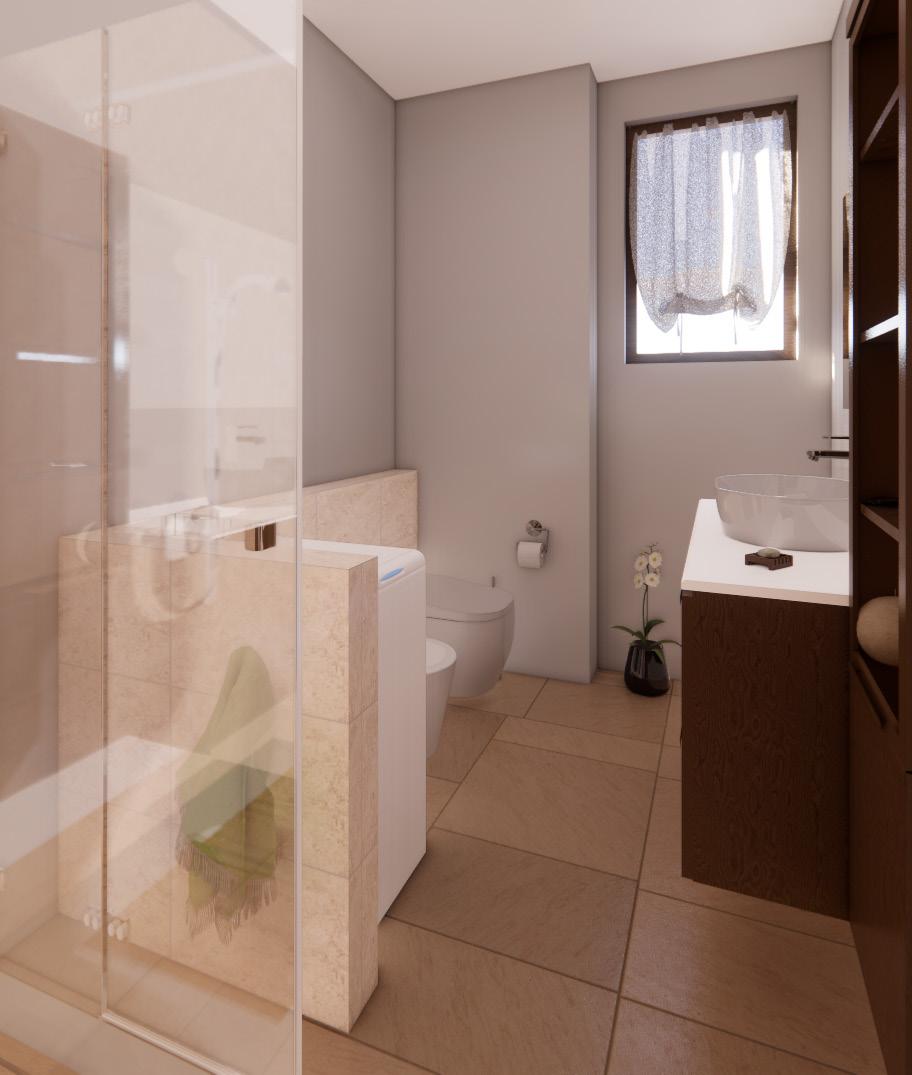
Personal projects
Here is a collection of architectural visualizations collected from some personal projects (A, B, C) and my Master’s thesis (D, E, F). A, B and C were modelled in Revit and rendered with the Enscape plugin, and show the final outcome of personal projects and training courses. D, E and F were modelled in 3DS Max and rendered with V-Ray. They show three permutations of a space, where the atmosphere is modulated by varying furniture choices.

