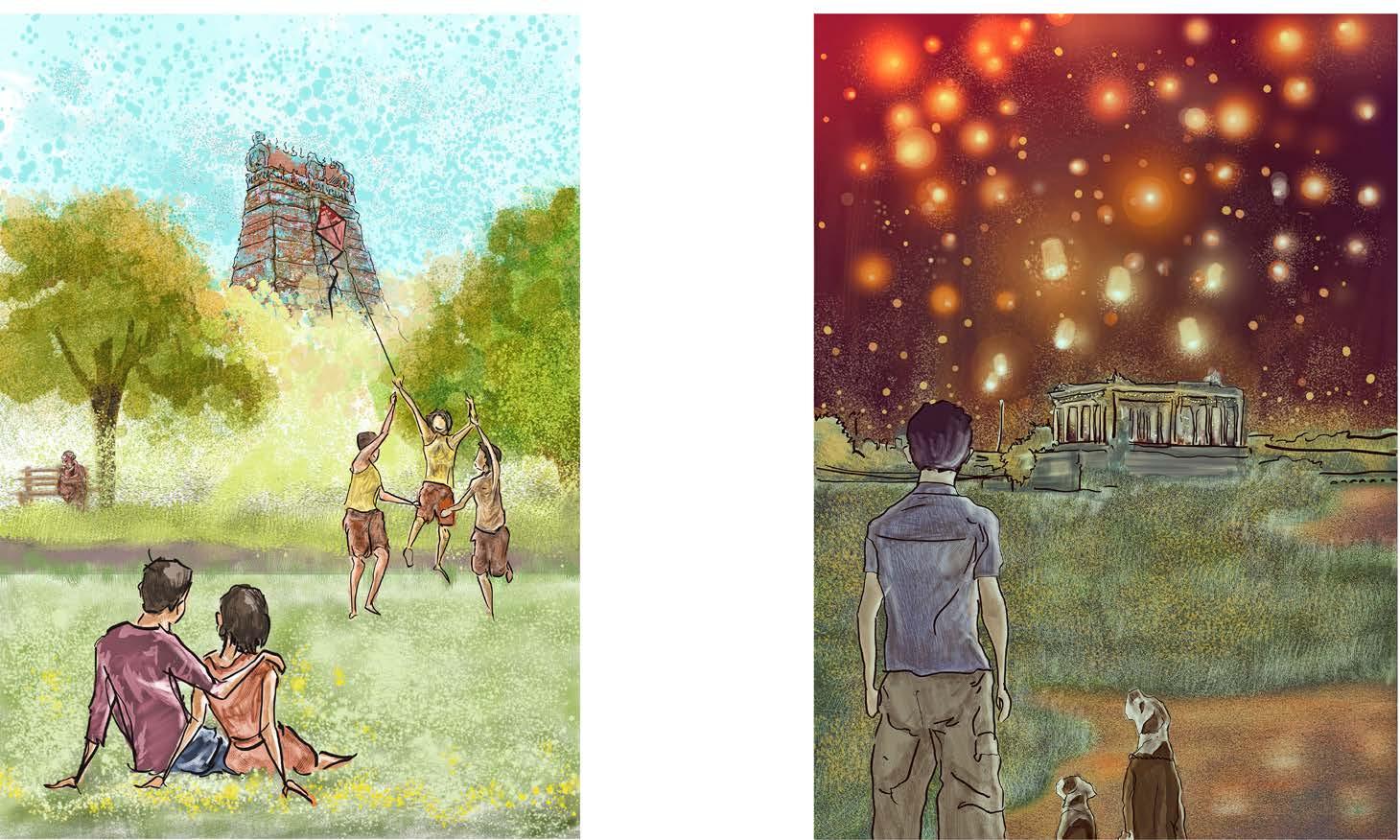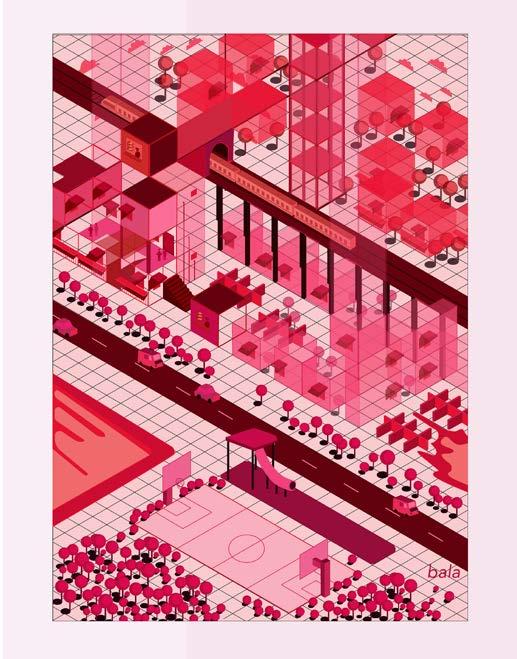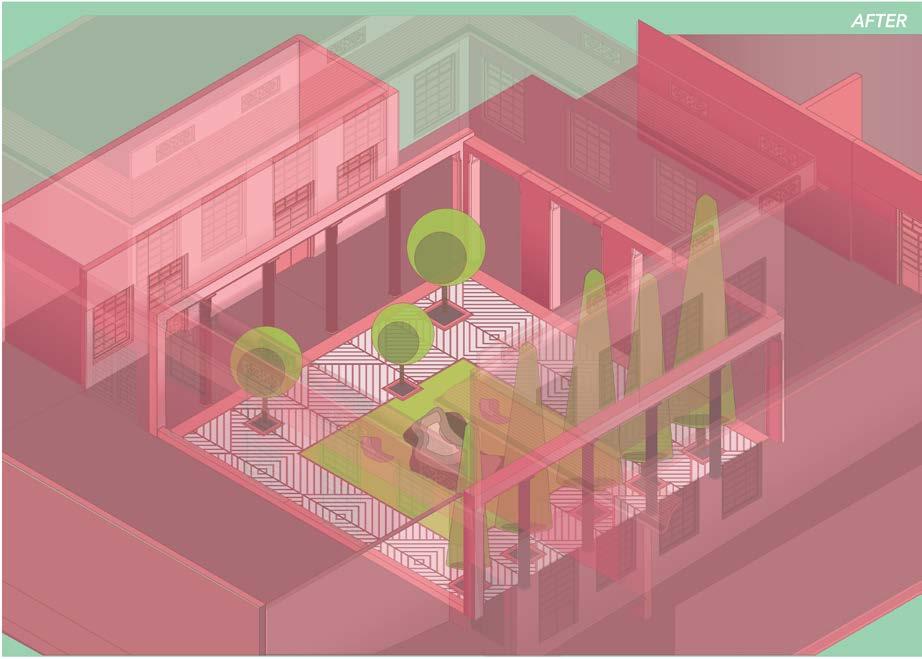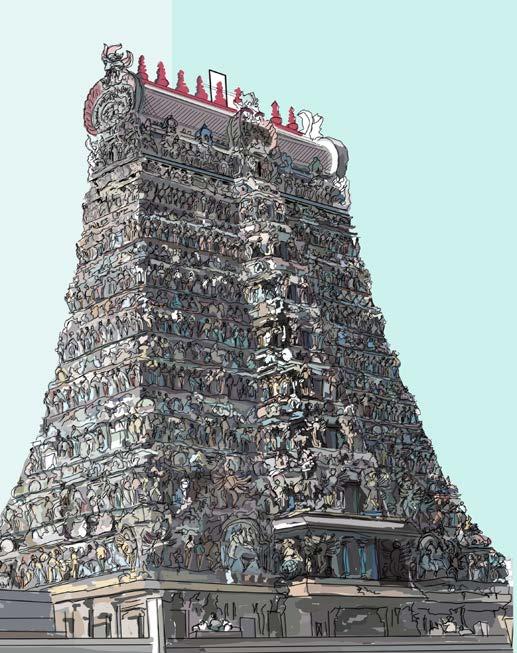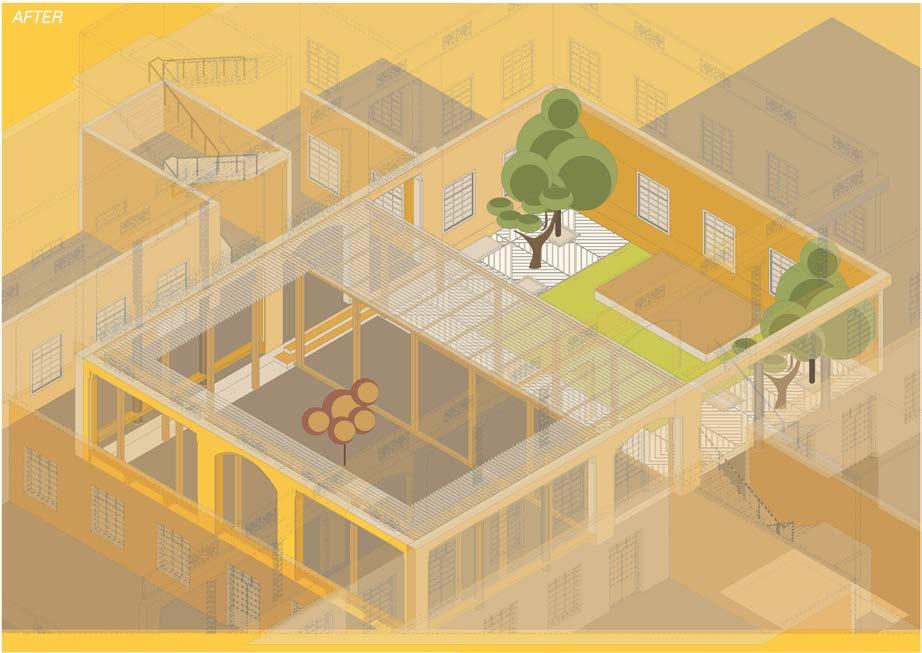Not a Shop Drawing 1.0
My journey with MULA has been extraordinary and deeply meaningful. Over the past five years, my role as a designer has mirrored a comprehensive design education. Working with MULA has exposed me to a diverse range of projects, spanning from small-scale tiles to large-scale architectural structures. My responsibilities have ranged from initial concept creation to moodboard development, and from modeling to drawing preparation.
Designing at MULA has been both enjoyable and challenging, constantly pushing beyond conventional architectural norms. Whether infusing drawings with depth of field or incorporating animals for scale reference, innovation and fun have been integral to the process. Within this document, I have compiled examples of my work, encompassing installation design, retail design, and villa design. It embodies the spirit of experimentation and creativity I have experienced at MULA, while maintaining a professional approach to conveying design details to others.
OF PALM
Installation design at D3
ROAM
Students & Nomads Stayery, Sharjah HEAF
Cultural Speciality Cafe
COLONNADE VILLA
Villa Design at Umm Al Sheif
TERRAIN VILLA
Villa Design at Al Khawaneej
ESPROSES
Florist Cafe at Al Ain
SIKKA
Installation Design at Sikka Light Art Festival
UNDERGRADUATE WORKS
Of Palm
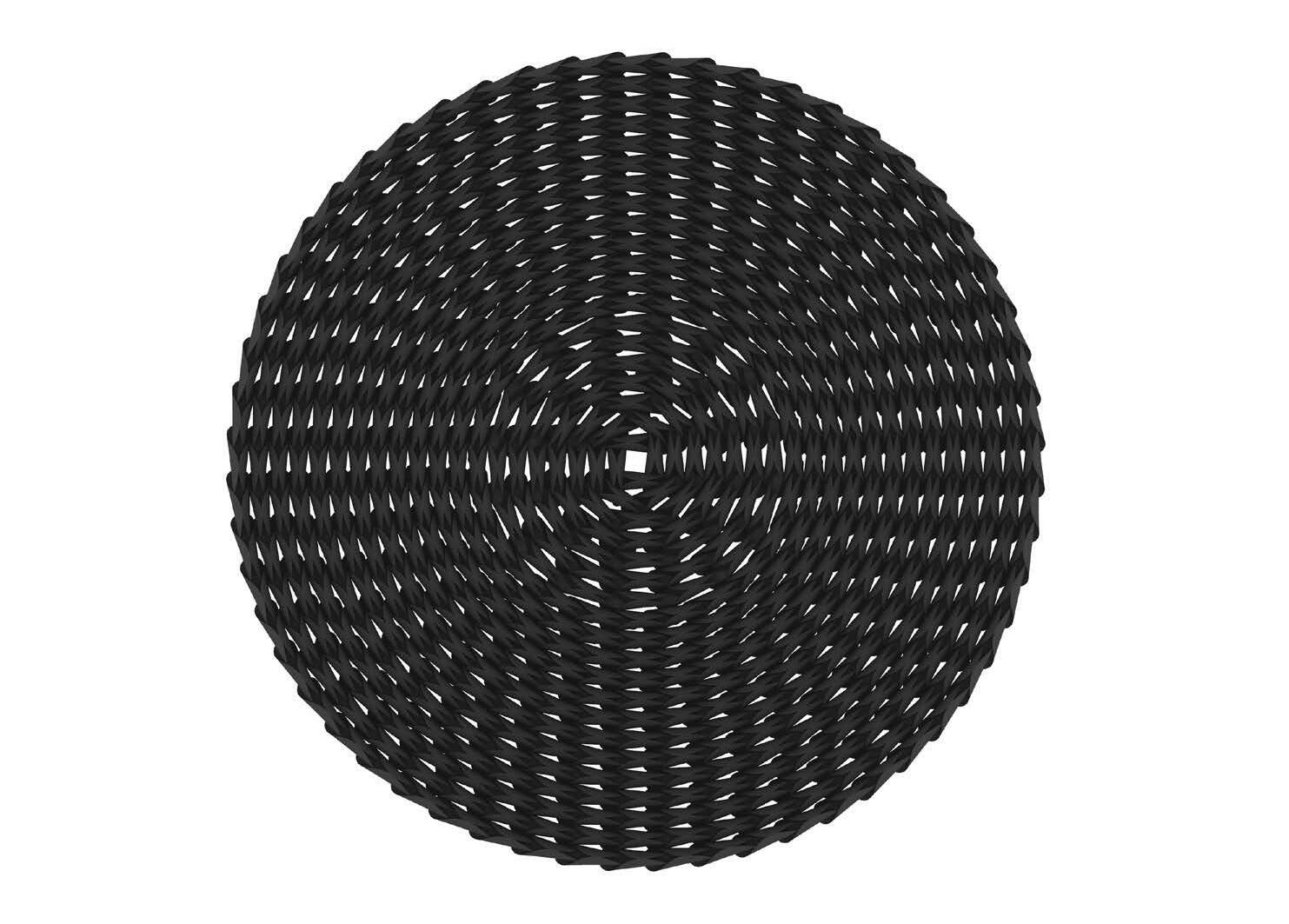
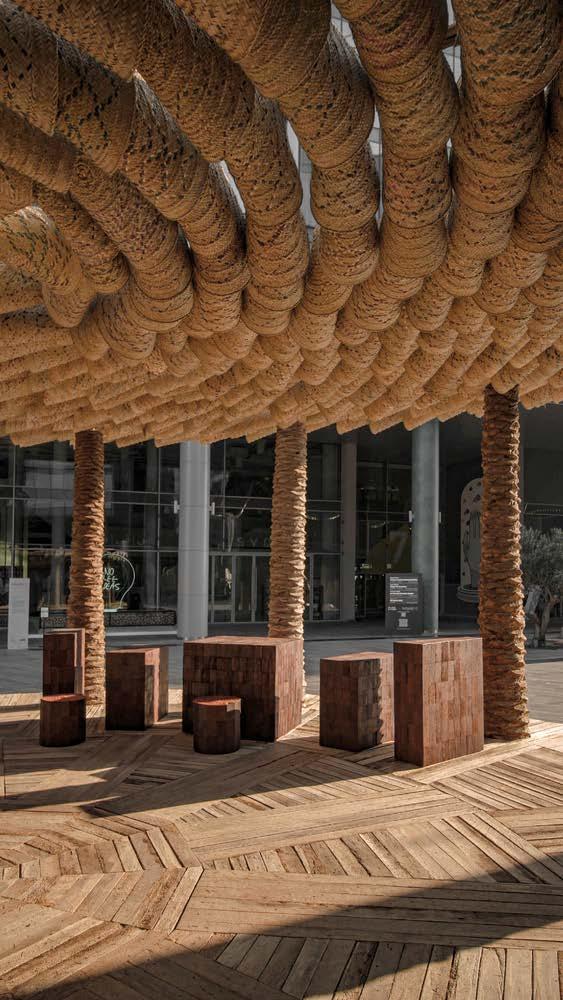
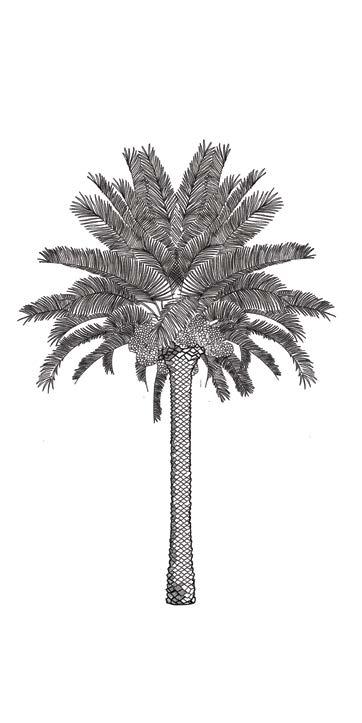
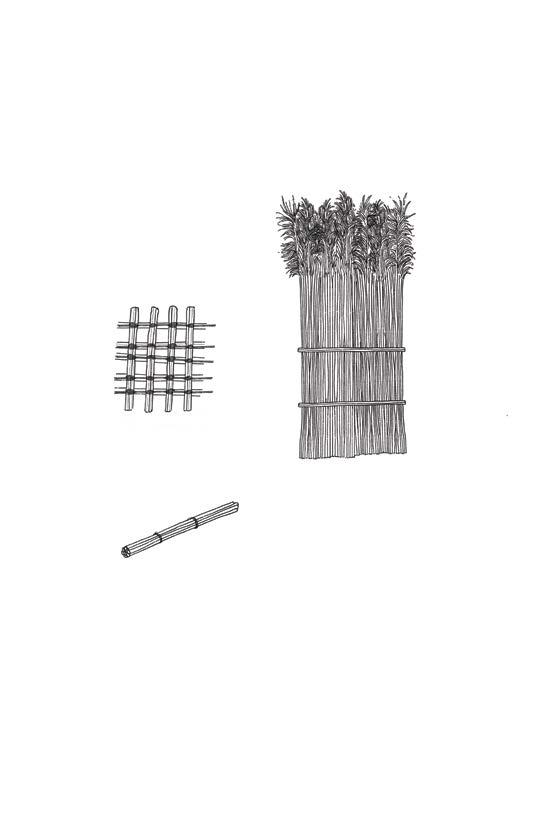


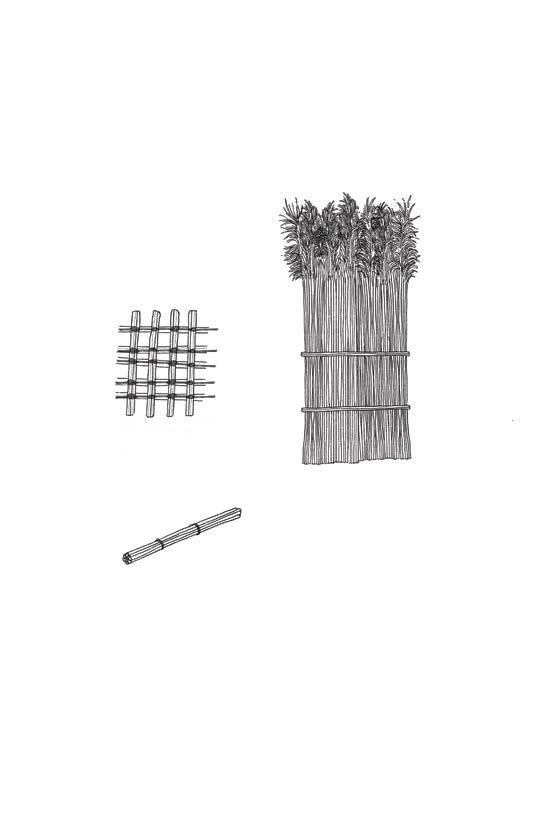
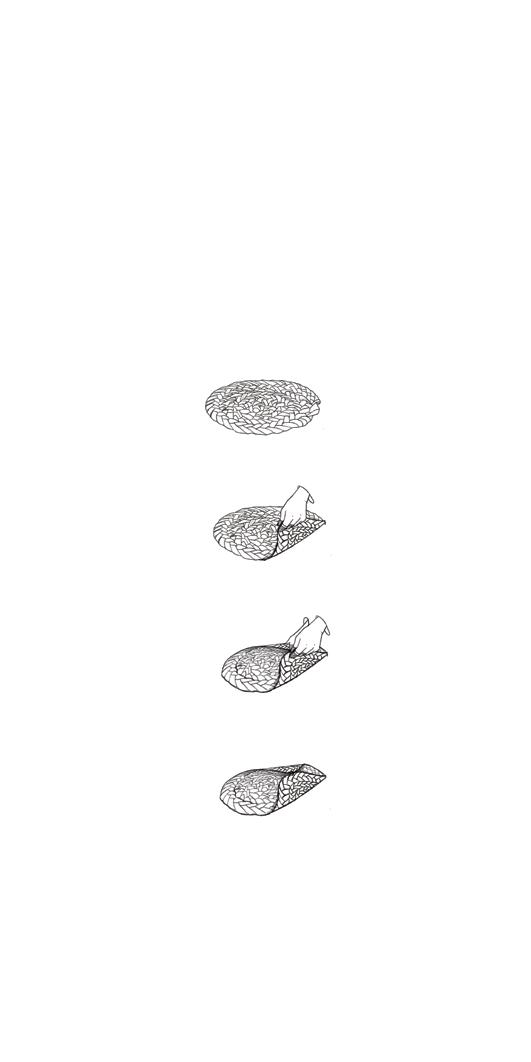






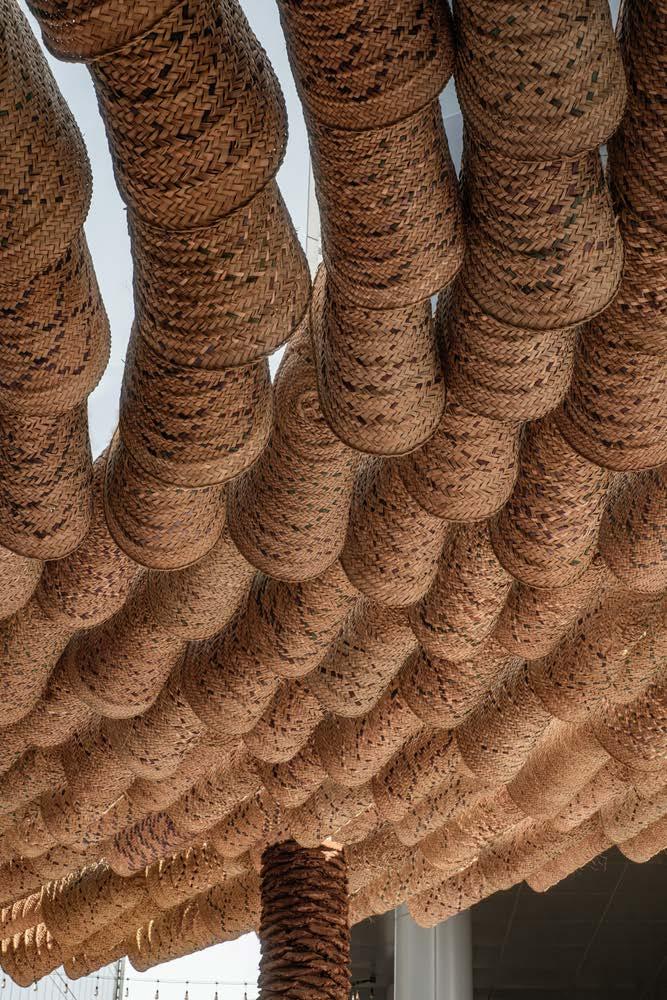



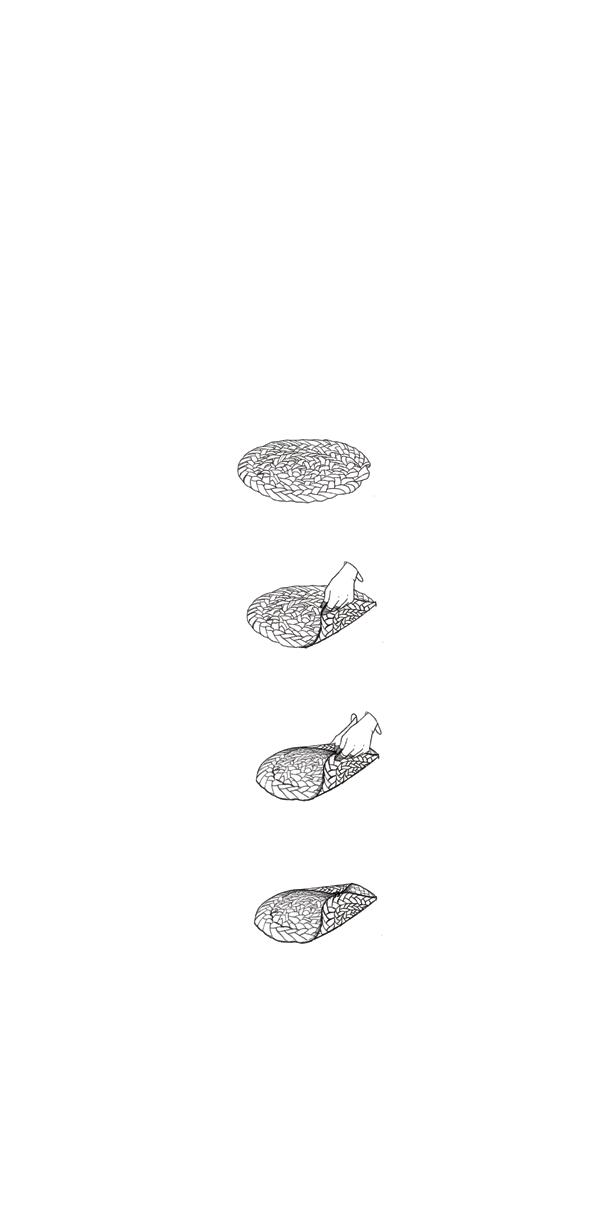



Cultural Geometric Play





In Emirati culture, the palm tree is significant in construction and crafts, serving as a versatile resource for many applications. Its various components are ingeniously utilized to create essential structures and a wide range of traditional crafts, reflecting the resourcefulness and deep-rooted heritage of the Emirati people. ‘Of Palm’ is an architectural pavilion that explores the various uses of the date palm while presenting new forms of this natural resource in a contrmporary context.
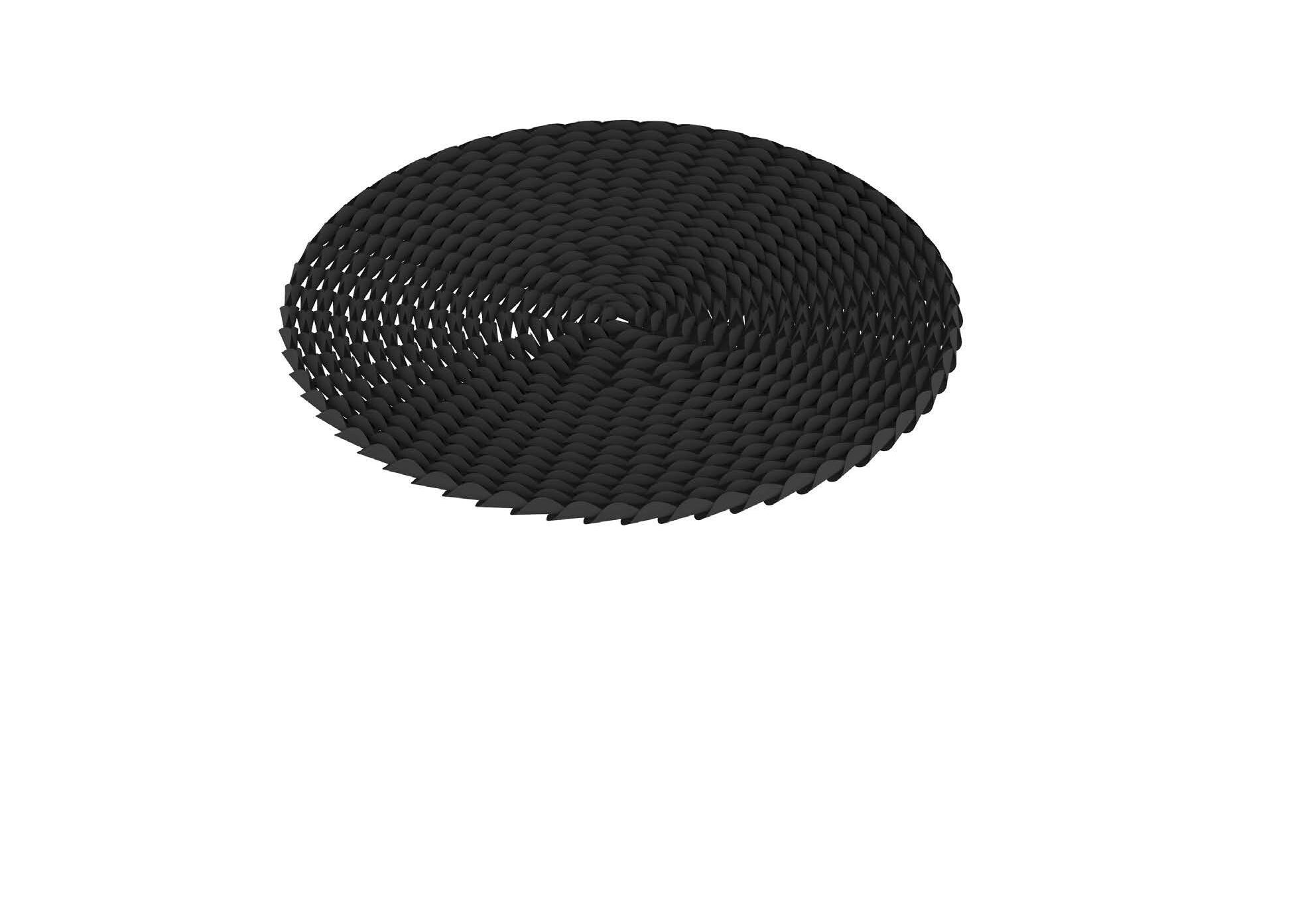
02 Roam
ROAM is a nomad stayery located in Sharjah, situated in the vibrant neighborhood of the American University. Catering to an interdisciplinary clientele, ROAM welcomes both short-term nomadic guests and university students seeking year-long accommodations. Serving as a communal platform, ROAM offers an unique opportunity for individuals to immerse themselves in local culture and forge meaningful connections with fellow residents through its communal spaces and nodes. The overarching ideology behind ROAM is to redefine the modern ‘nomad stay practice’ by embedding it within a rich cultural and contextual narrative.
ROAM is envisioned as an ideal hub for artists and students alike, providing a space for collaboration, learning, recreation, and contemplation. What began as a concept for a ‘student service apartment’ has evolved into a dynamic environment featuring cultural elements such as common majlis, breeze blocks, and contextual earthy materials, creating a vibrant and inspiring atmosphere for all who visit.
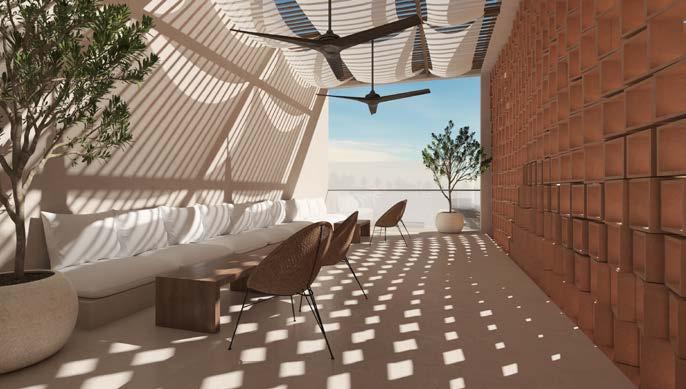
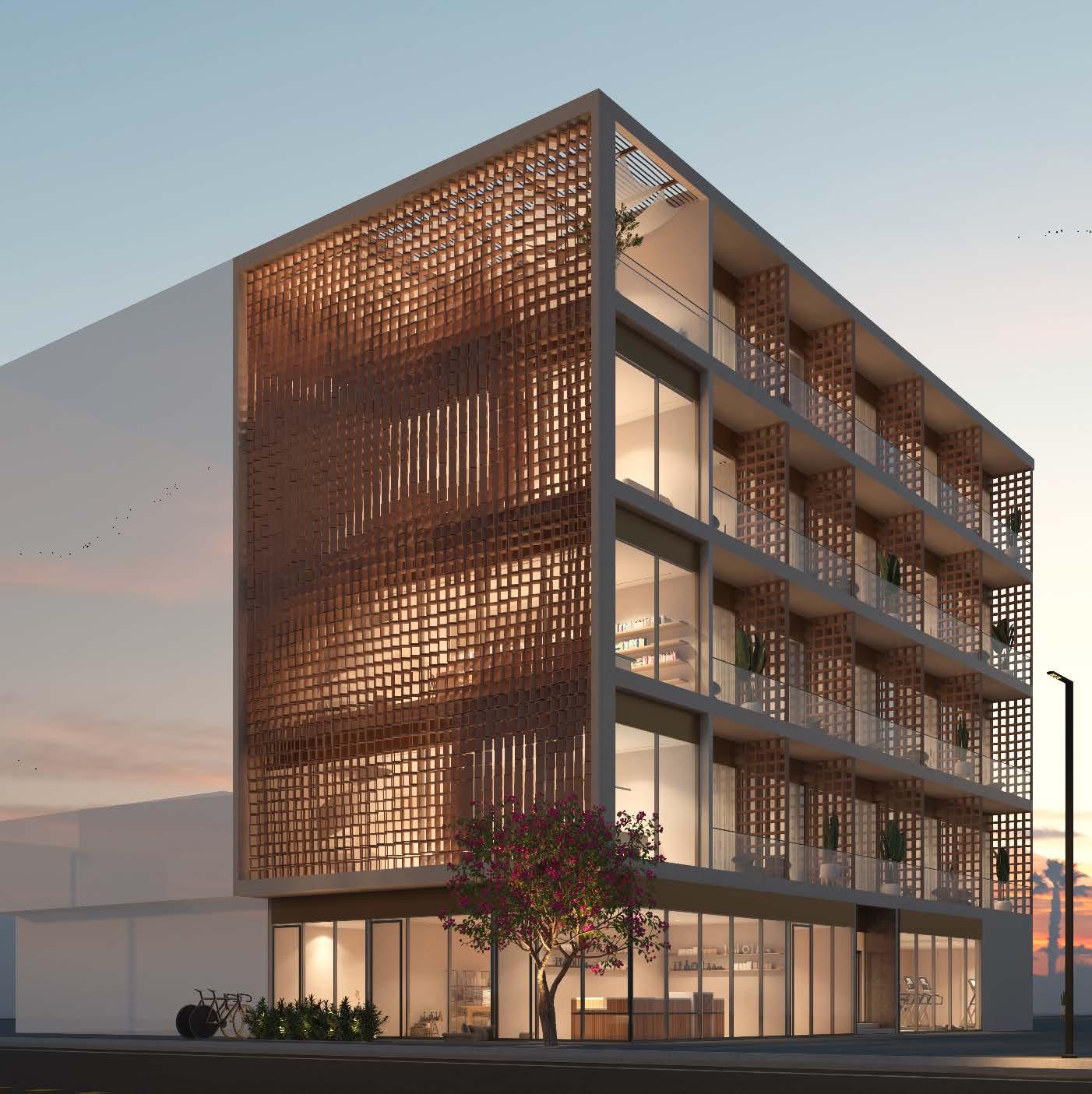
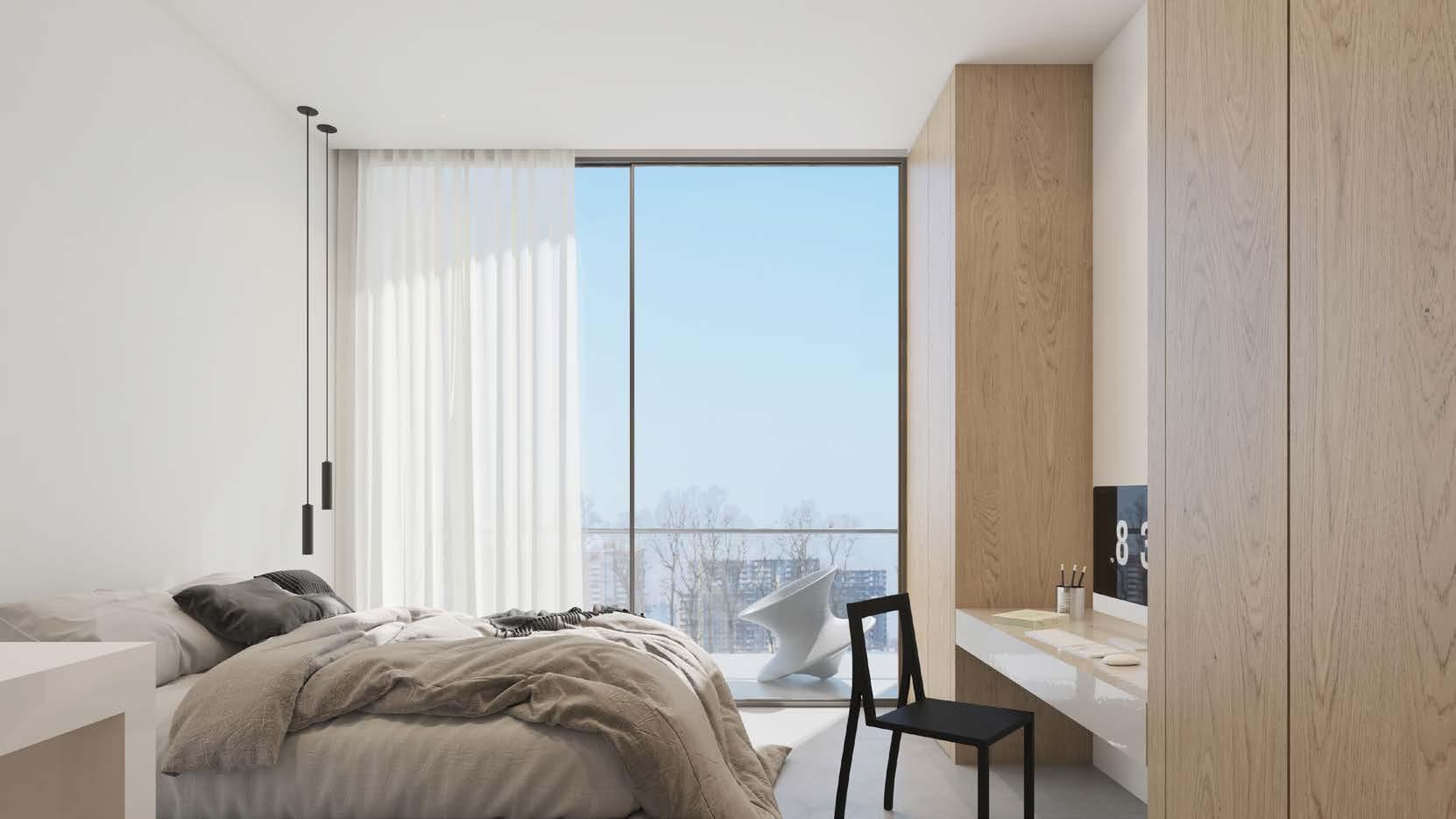

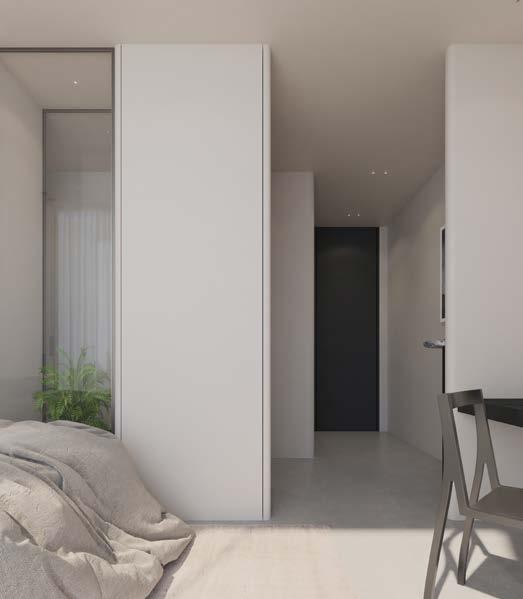

The communal spaces at ROAM are designed to facilitate social interaction and provide a moment of respite. However, these spaces also require an element of privacy from the outside world. This privacy is achieved through the strategic placement of breeze blocks, which are designed to cater to various levels of privacy. Through meticulous design and placement, the breeze blocks allow for the exposure of public spaces while obstructing views into private areas.
The parametric design of the breeze blocks is achieved through computational technology, positioning ROAM at the forefront of global design trends. These communal spaces serve as a gathering point for ROAMmates, fostering interactions and connections among residents. To maintain a balance between integration and separation, transparent glass panels are used, with cultural breeze blocks providing a functional and aesthetic solution for privacy needs.
03 HEAF
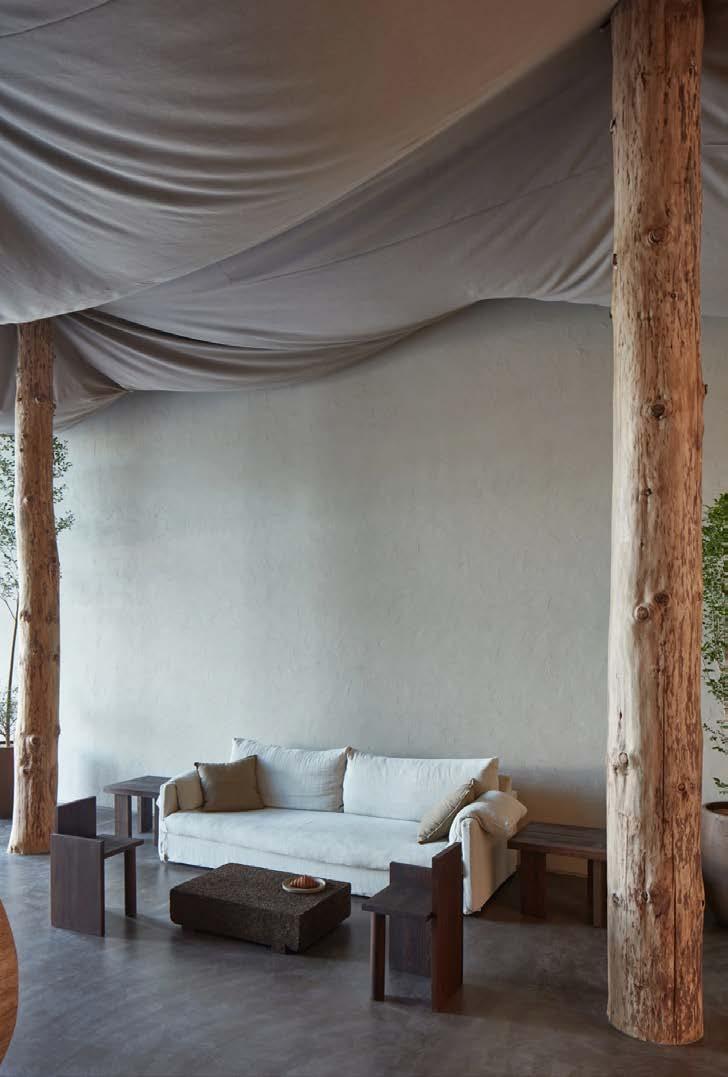
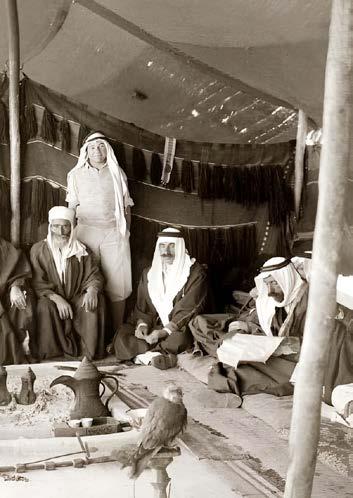
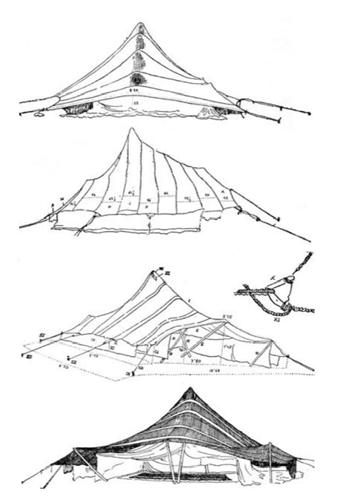
Bedouin Tents & Emirati Hospitality
Bedouin tents, known as bayt al-sha’ar (house of hair), are a powerful symbol of Emirati heritage and hospitality. Traditionally woven from goat or camel hair, these tents provided shelter from the harsh desert climate, offering warmth in winter and ventilation in summer.
Beyond their practical use, they reflect the values of resilience, family unity, and generosity. Today, they remain a cultural icon, honoring the nomadic roots and communal spirit of the UAE’s past .
In keeping with early Arabic tradition, where the host would taste the coffee first before serving it to guests, that inaugural test cup was called ‘Heaf’.
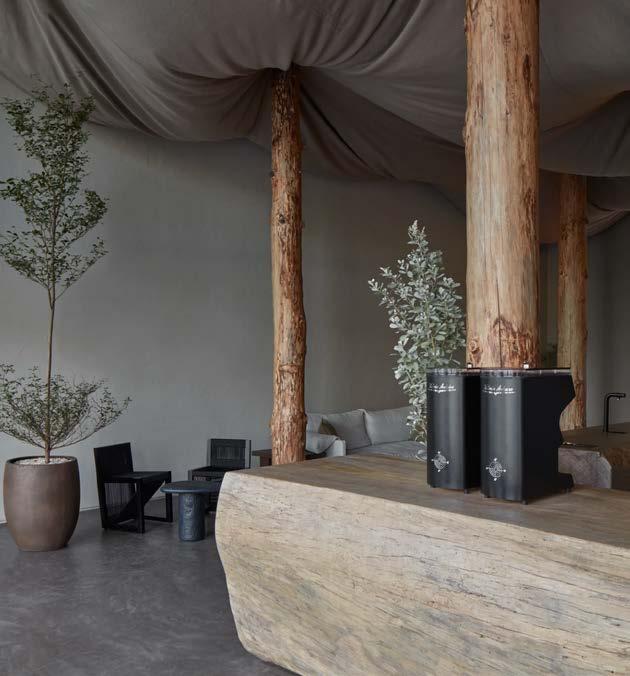
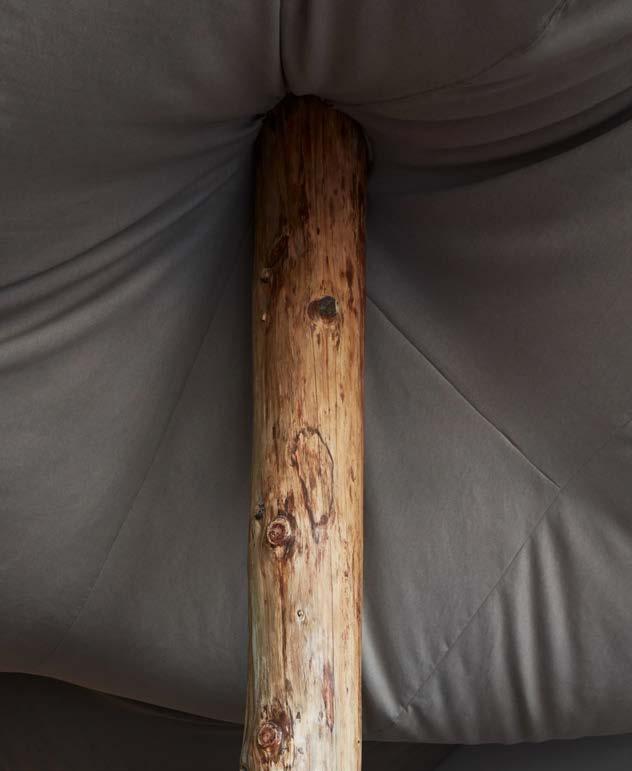
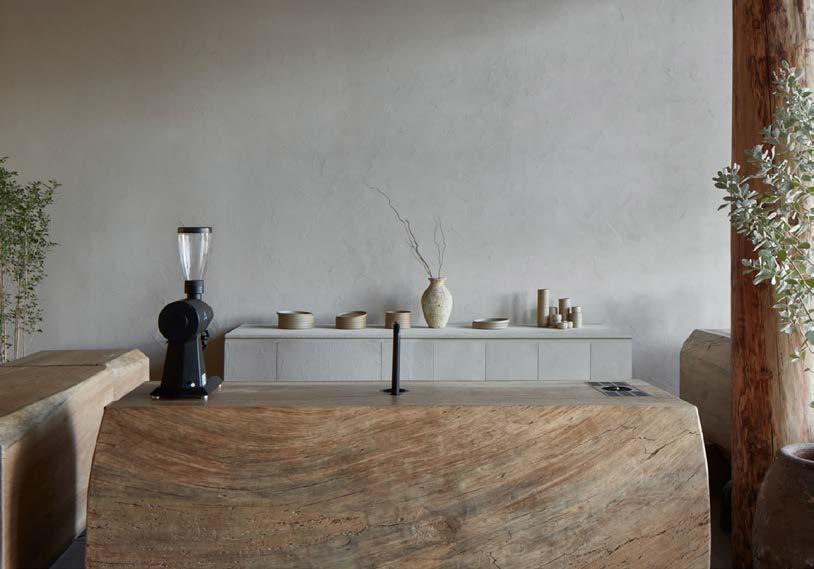
The Emirati culture inspired cafe recreates the feeling of being inside a traditional Bedouin tent through billowing fabric suspended from the ceiling—a thoughtful nod to centuries of nomadic hospitality where Emirati people have welcomed guests with coffee rituals. The striking space embraces an earthy colour palette and natural materials, supported by wooden columns and a coffee bar crafted from whole pieces of tree trunk that serves as both functional workspace and sculptural centrepiece.


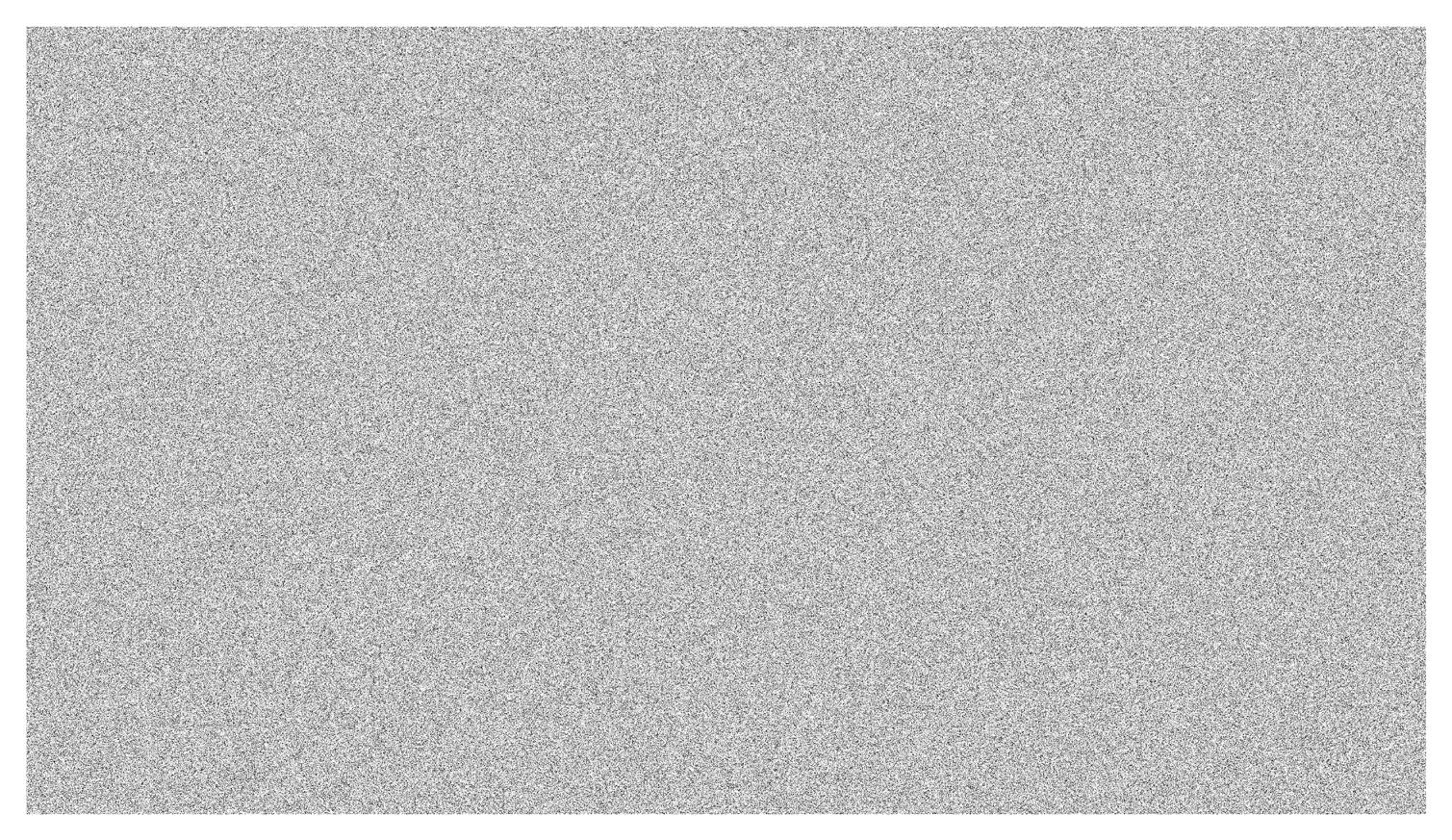
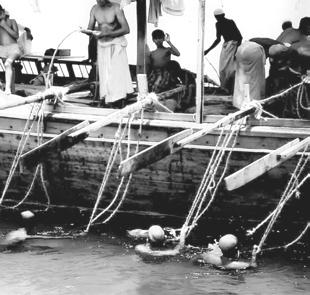
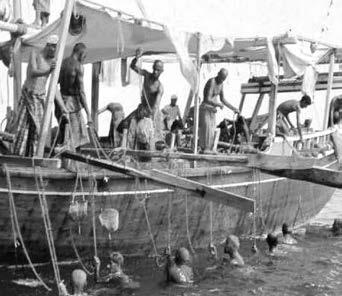
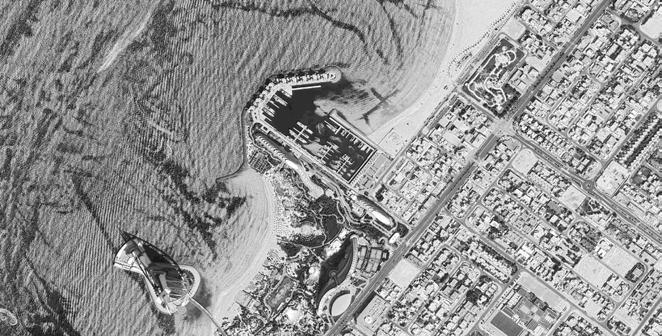
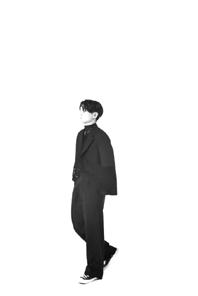
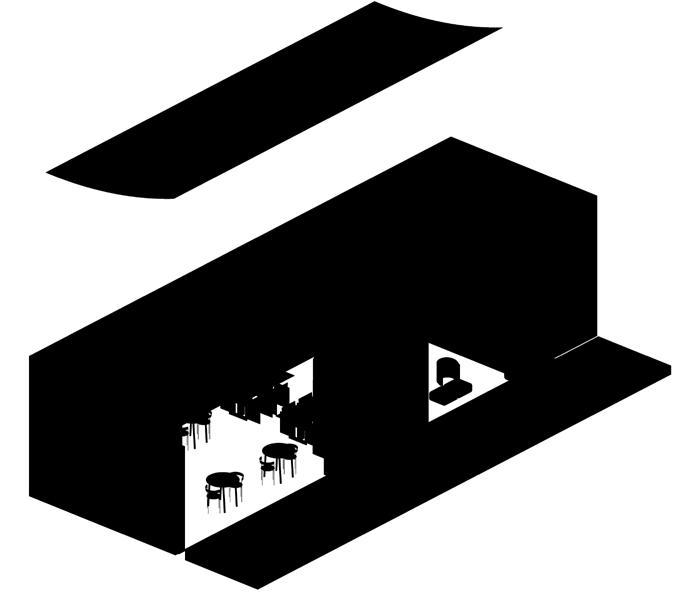
Dubai’s maritime culture is deeply rooted in its history and geography. Positioned along the Arabian Gulf, Dubai has long relied on the sea for trade, fishing, and pearl diving. Before oil was discovered, the city’s economy thrived on dhow-based trade routes that connected it to India, East Africa, and the Far East. Traditional wooden dhows , expertly crafted by local shipbuilders, symbolize the city’s enduring seafaring spirit.
Pearl diving , once a cornerstone of Dubai’s livelihood, demanded great skill and courage, shaping the resilience and community-oriented nature of its people. Fishing and dhowmaking were also central to daily life, passing down generations of knowledge and craftsmanship.



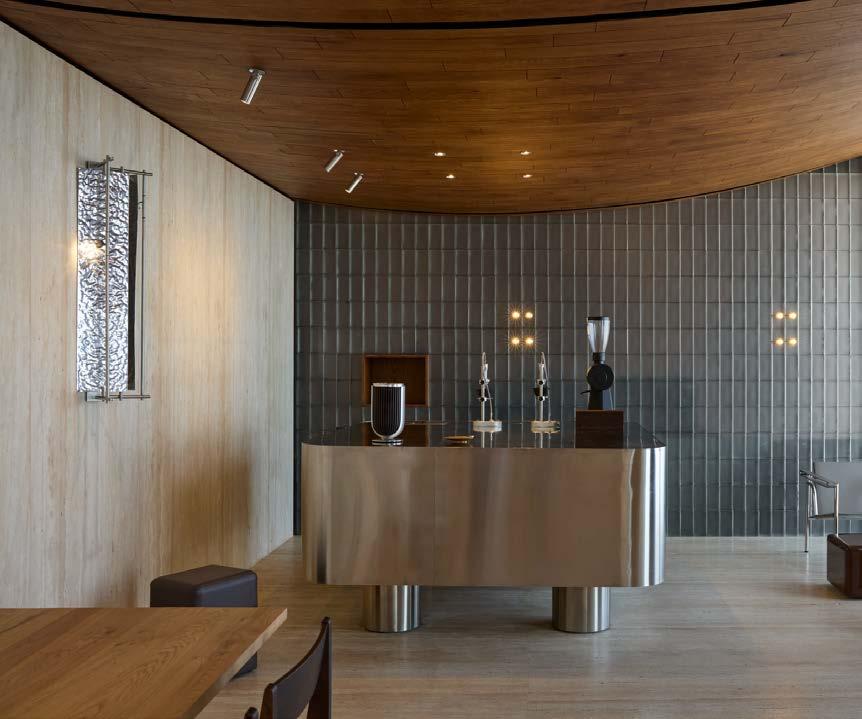
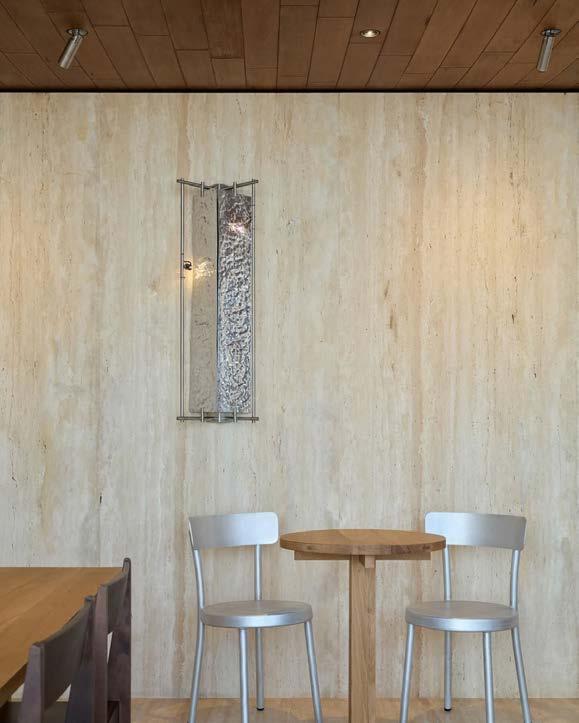
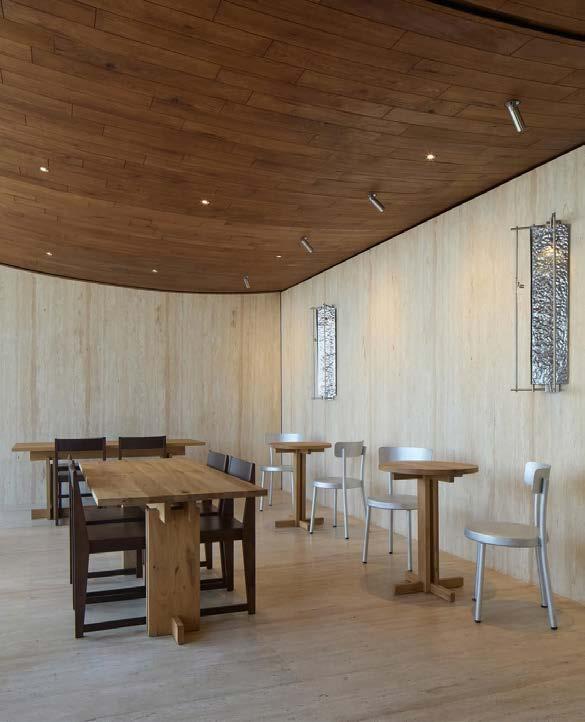
04
Colonnade Villa
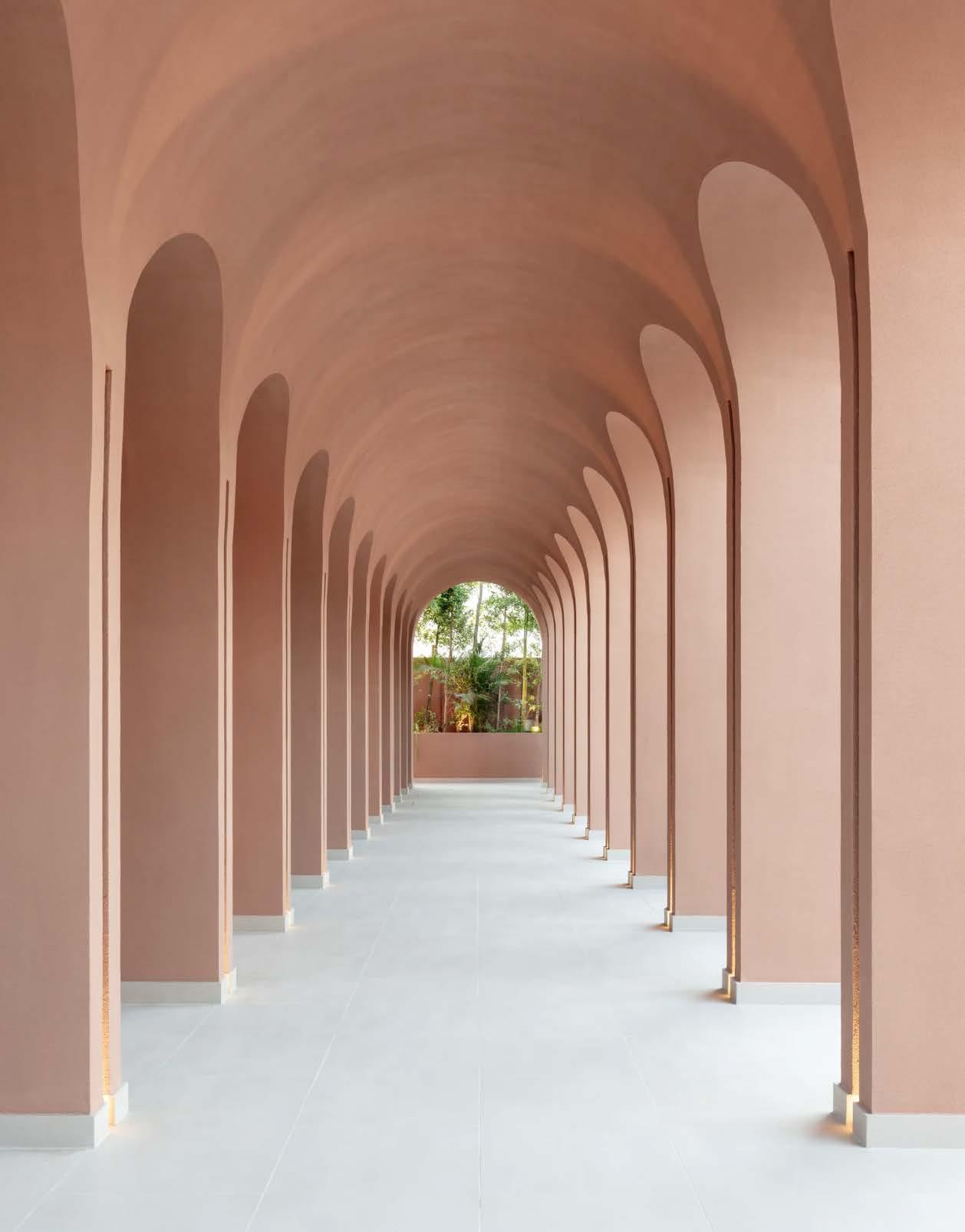
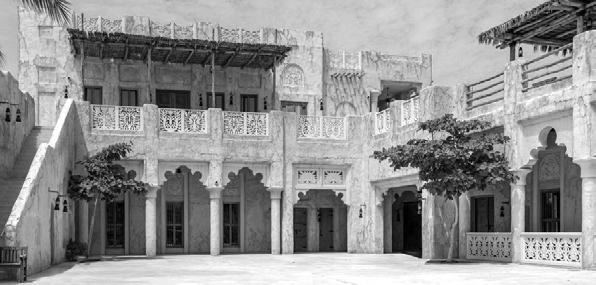
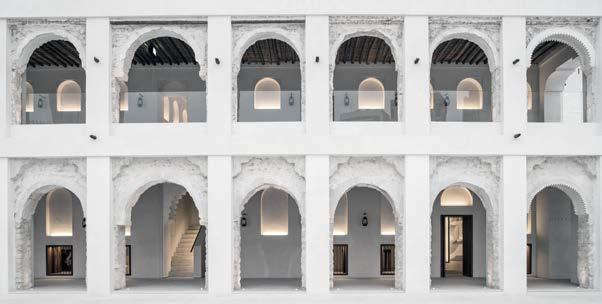

Liwan ( الليوان ) is a long, narrow, vaulted or flat-roofed space, often open on one side to a courtyard. It typically serves as a shaded sitting area or reception space.
The Liwan functions as a semi-outdoor living space, where guests are received, and daily activities take place. It is a transition zone between the courtyard and indoor rooms. Acts as a buffer space, cooling the adjacent rooms and offering comfort in extreme weather.

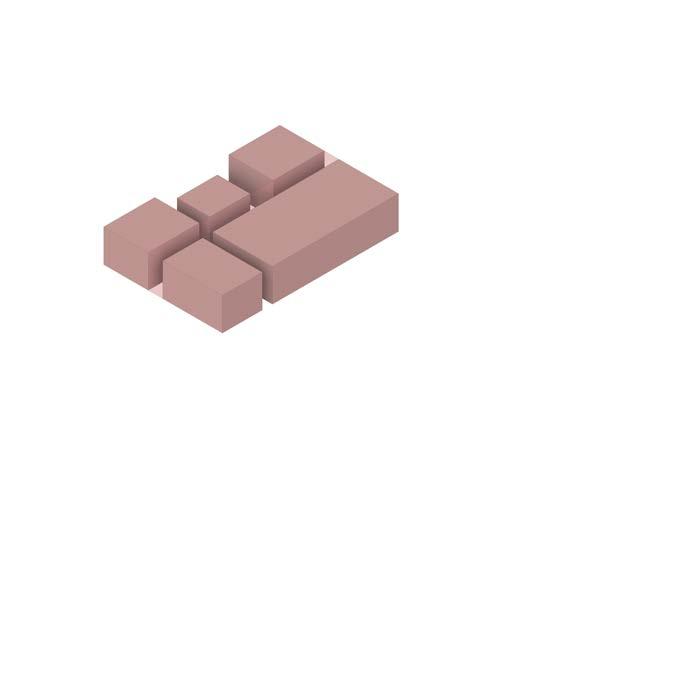
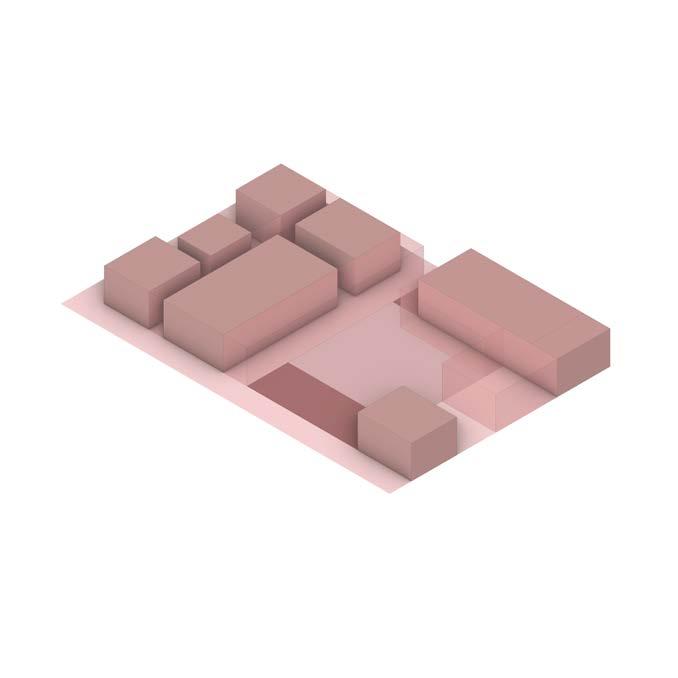
Distributing the programs around a central courtyard.
Creating arched passage exposing the spaces towards courtyard.


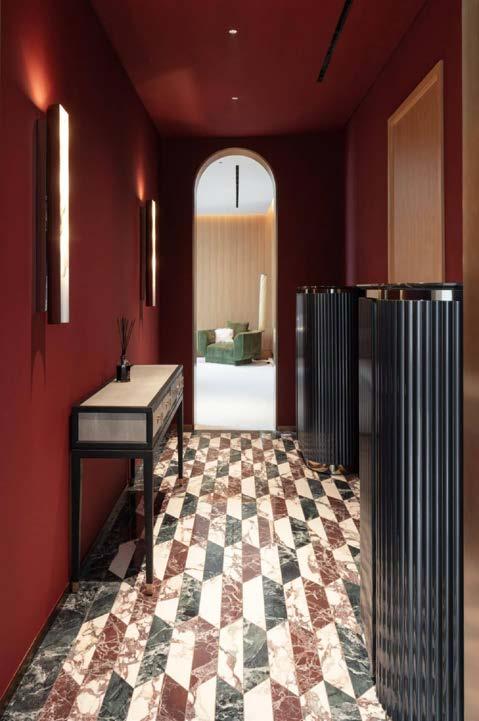
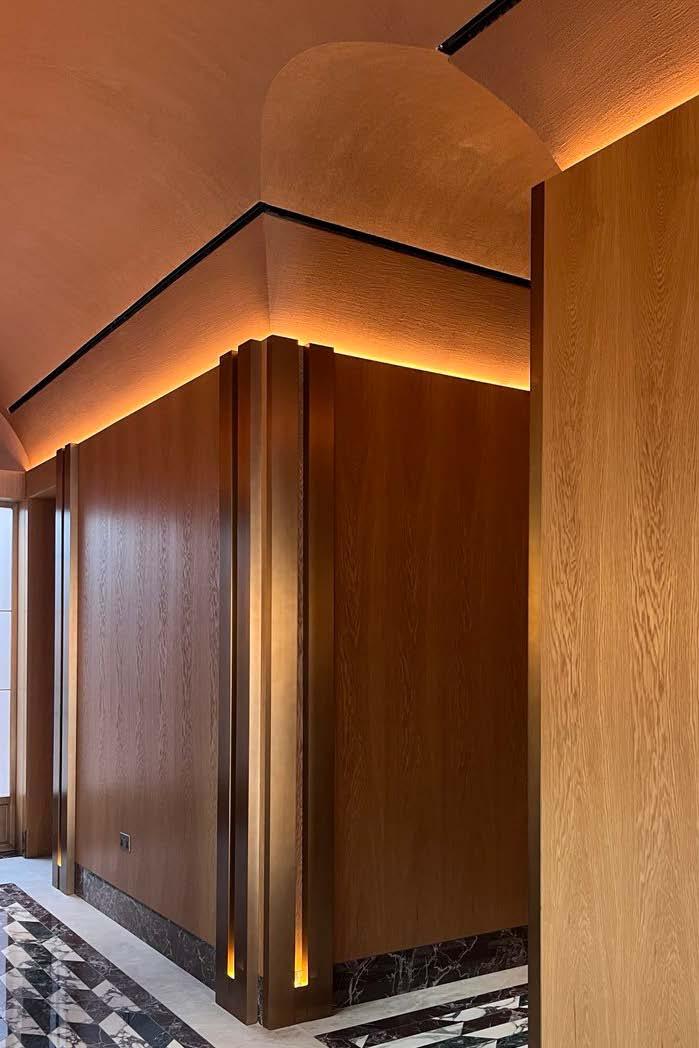
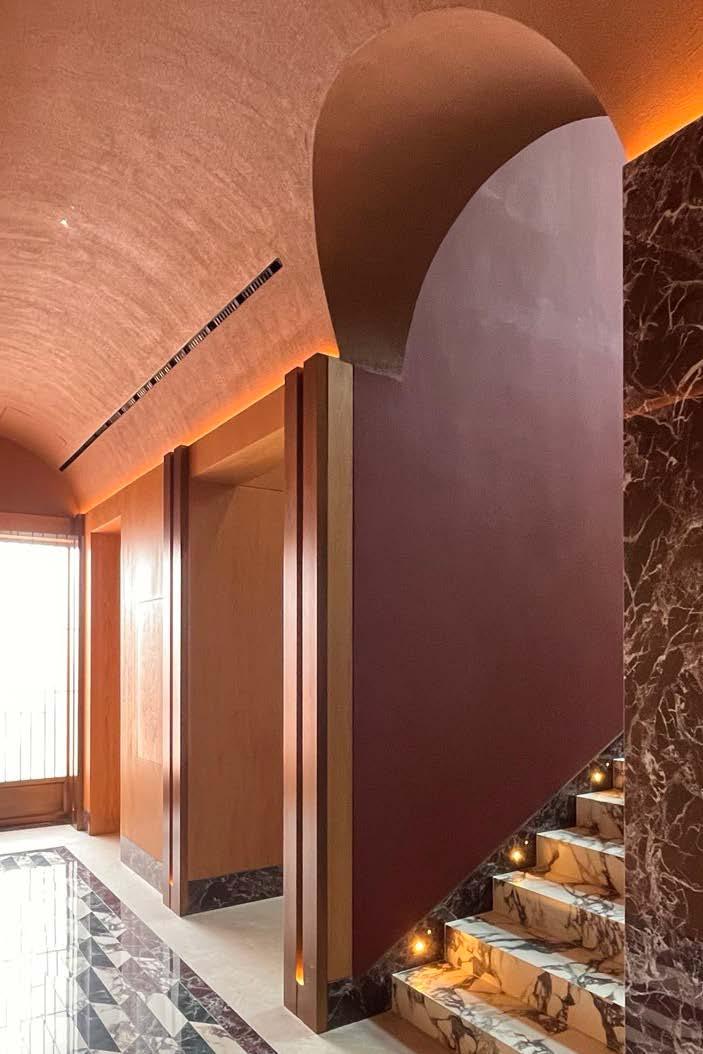
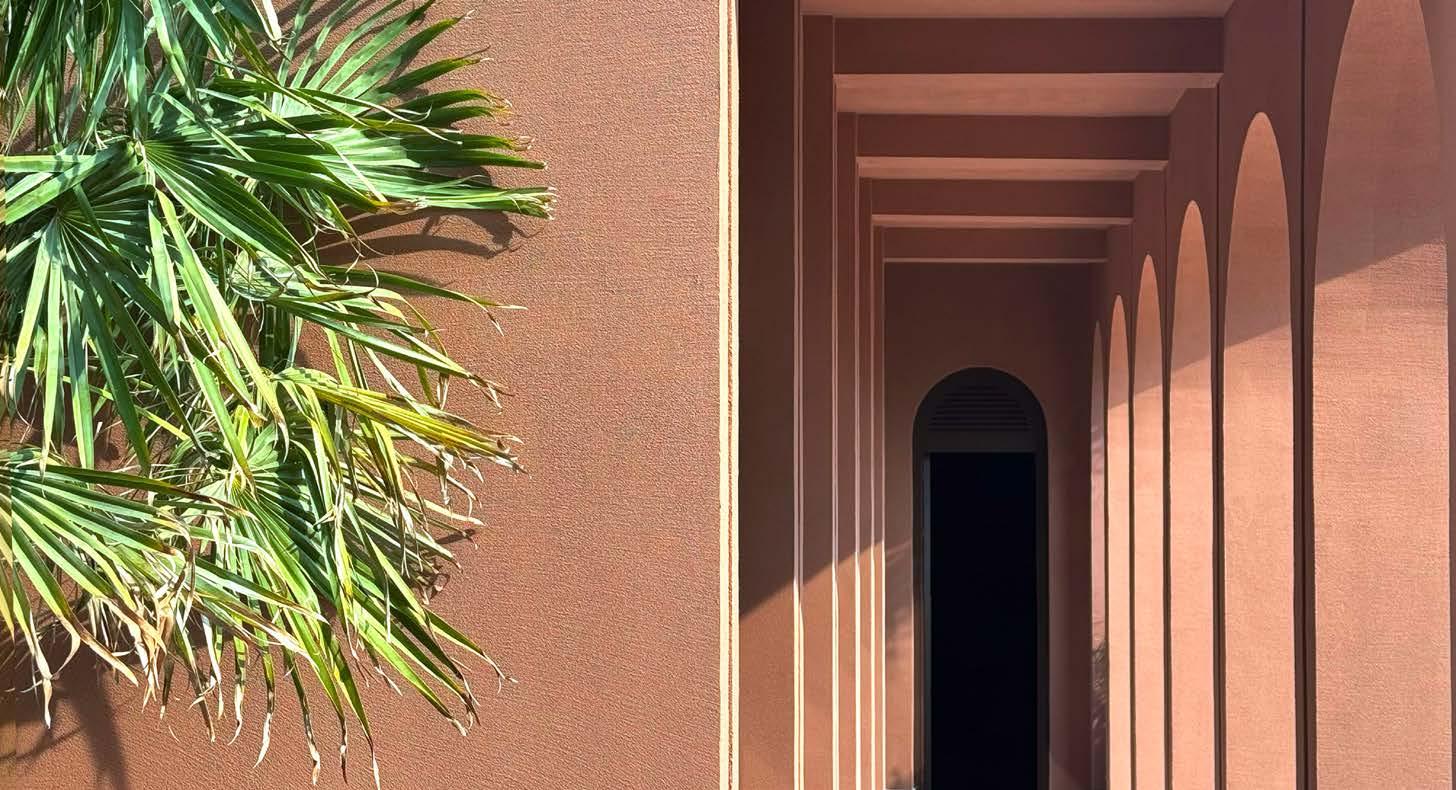
The villa’s planning is organized around a central courtyard , with spaces anchored seamlessly around it to foster connection and openness. Conceived as a luxury Arabic villa with refined modern interiors, the design embraces an Art Deco -inspired language, reinterpreted through a sense of silent luxury.
The spatial hierarchy ensures a gradual transition of privacy—from the entry and courtyard to the majlis, foyer, and living areas — while private bedrooms are discreetly placed on the first floor. Architectural character is further enriched by liwan-inspired elements drawn from Arabic tradition, with surfaces finished in colored clay plaster, adding depth, warmth, and cultural resonance to the design.
The villa reflects our philosophy of living Every detail has been designed to capture and celebrate the Genius Loci, the ‘soul of the place,’ through which a unique and authentic identity is imparted to each space.
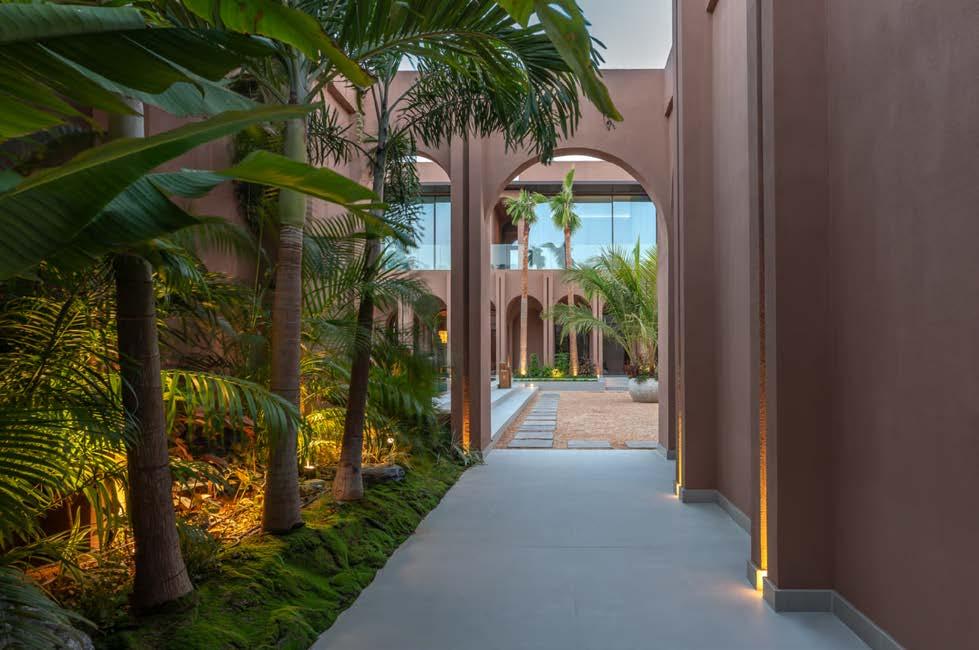

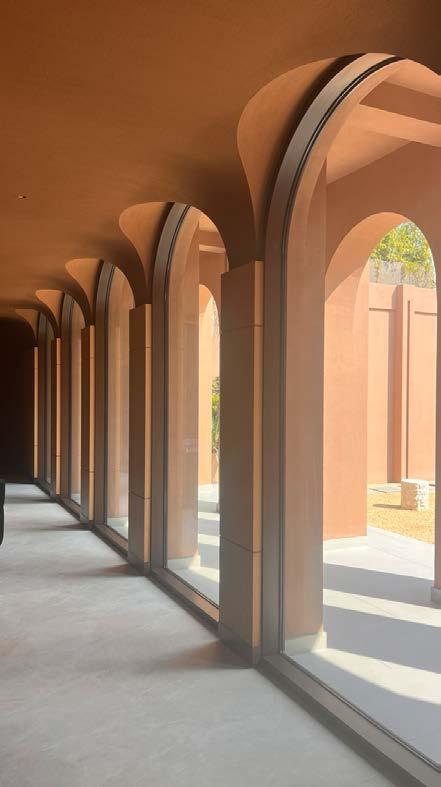
Terrain Villa
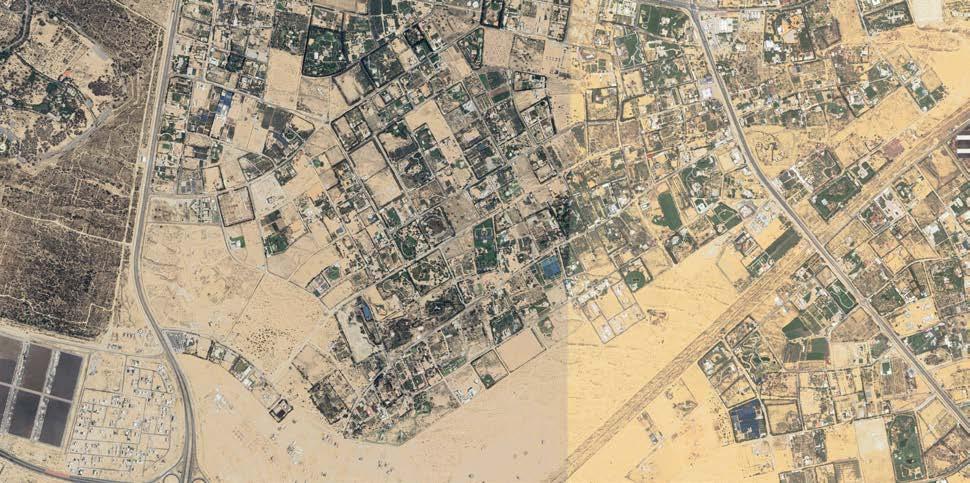

Understanding the potential elements
Understanding potential site elements
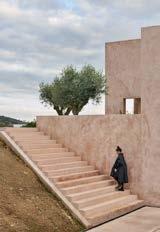
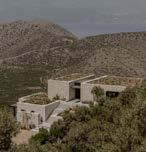

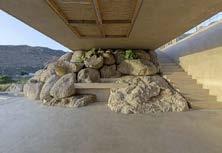


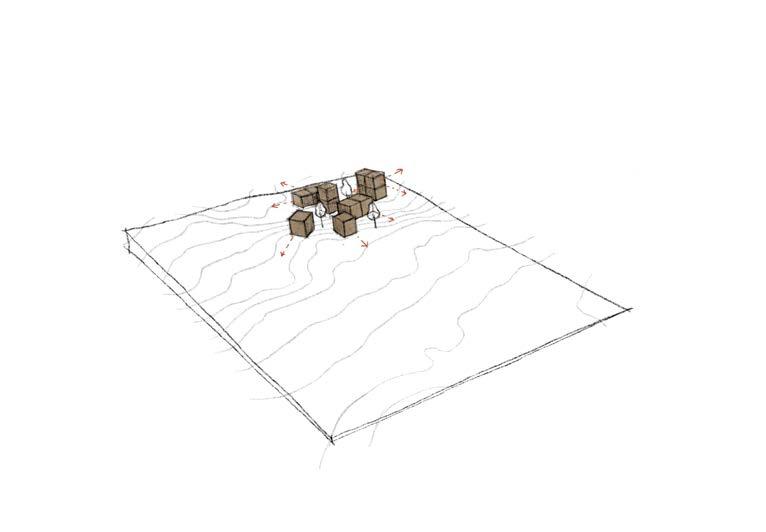
Explorations based on the site characteristics
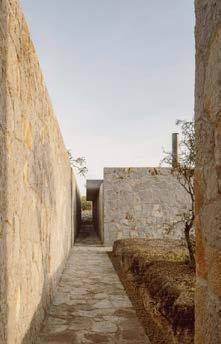
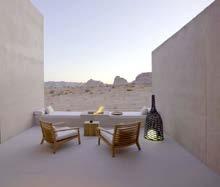
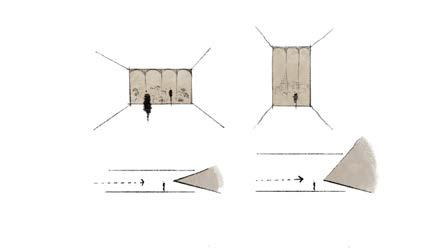
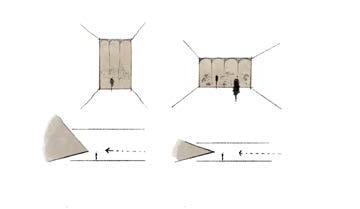
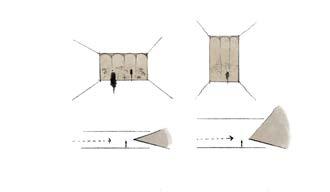
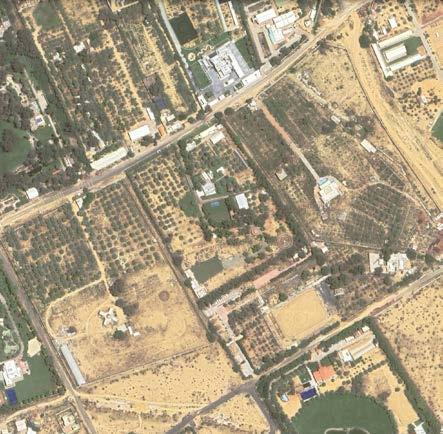
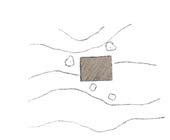
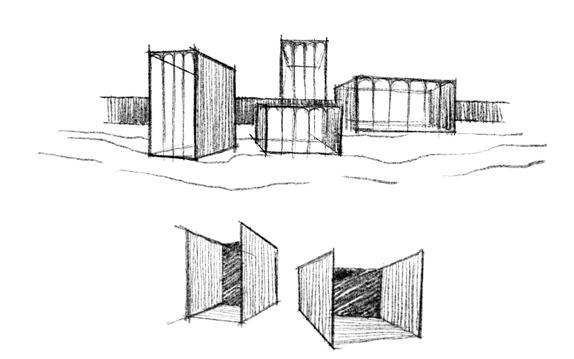
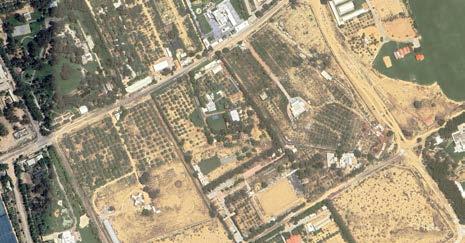

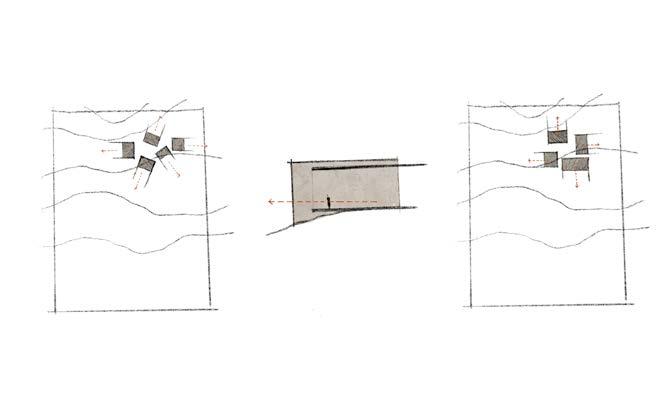
Explorations

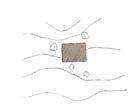
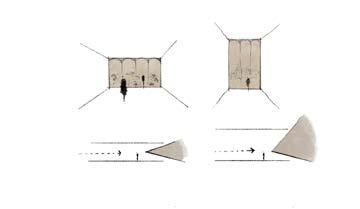
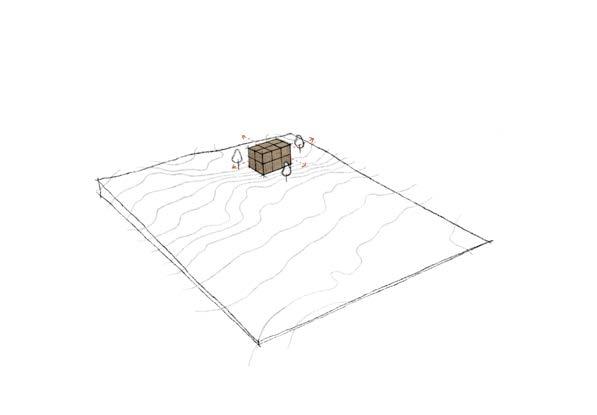
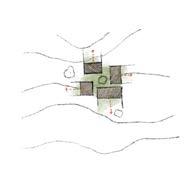
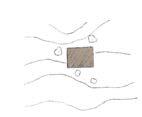


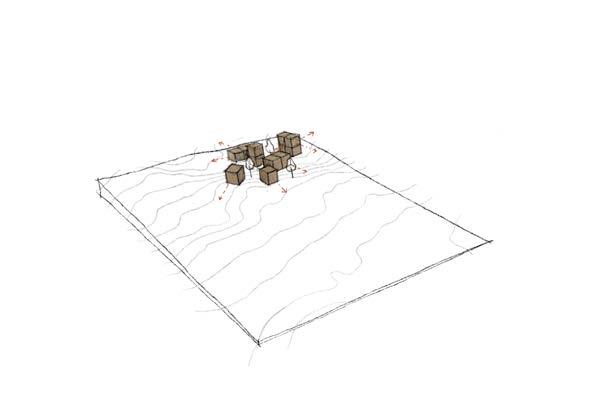
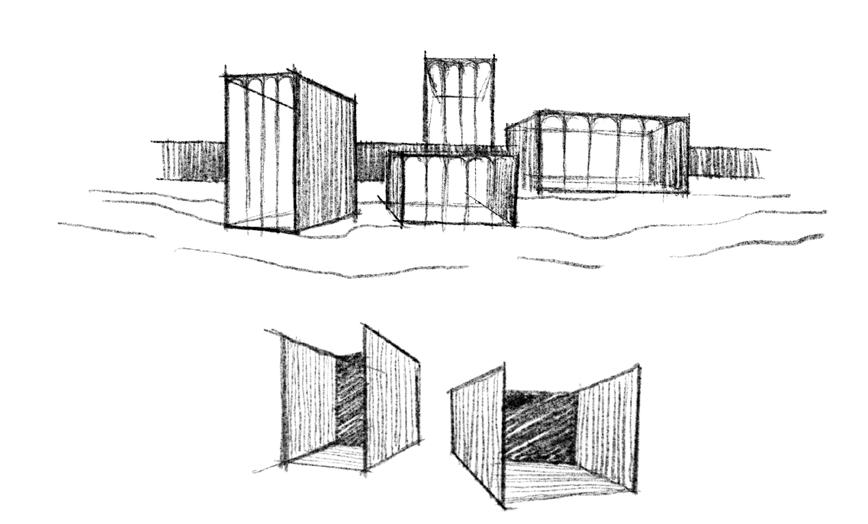

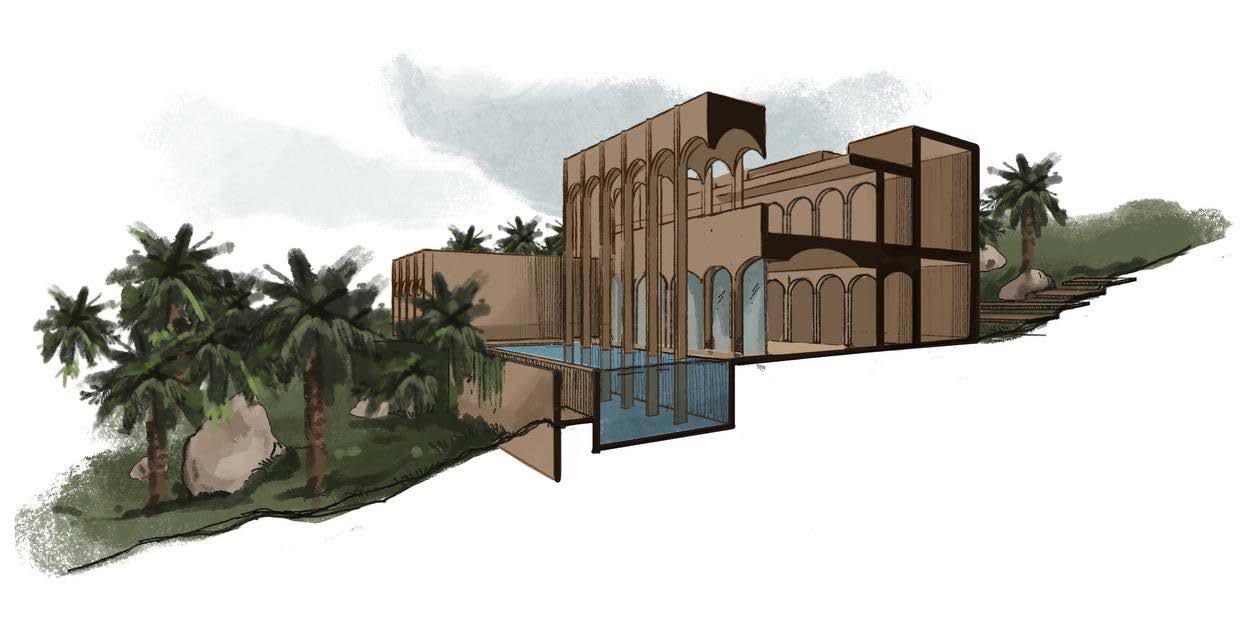
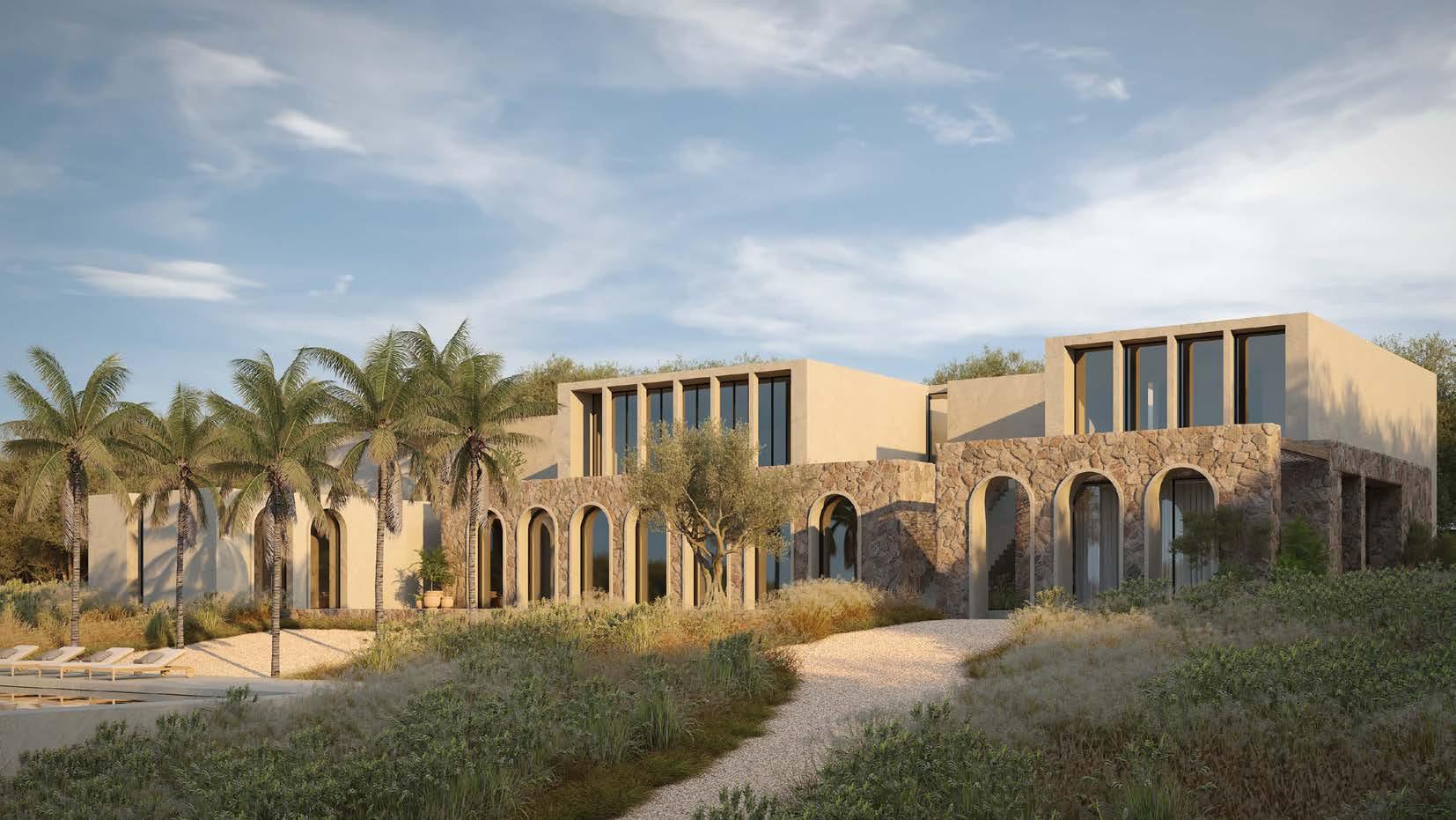
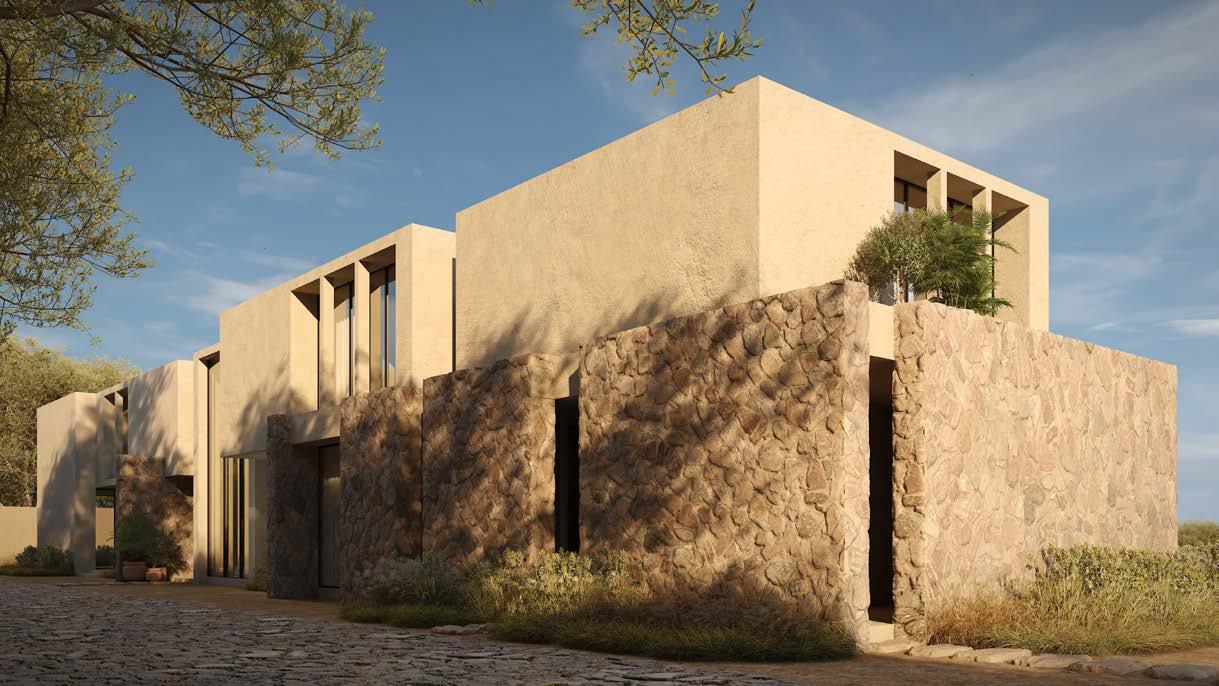
The villa is designed as a quiet tribute to its landform, framing the beauty of Dubai’s skyline and the surrounding native farm. Its architecture embraces natural raw clay textures, stone walls, and traditional arches, creating a timeless character.
The spatial planning is organized into distinct blocks, zoned by levels of privacy, and arranged to immerse users in nature and topography. Each block’s massing is carefully stacked to encourage circulation, foster seamless indoor–outdoor connections, maximize natural light, and ensure privacy, while celebrating the site’s essence.
The building’s aesthetics draw from subtle regional influences, reinterpreted through a modern contemporary language. Its architectural expression is defined by the interplay of solid volumes, where extrusions and recessions craft a unique rhythm of concealment and revelation, lending the structure a distinctive and dynamic character.
06 Esproses
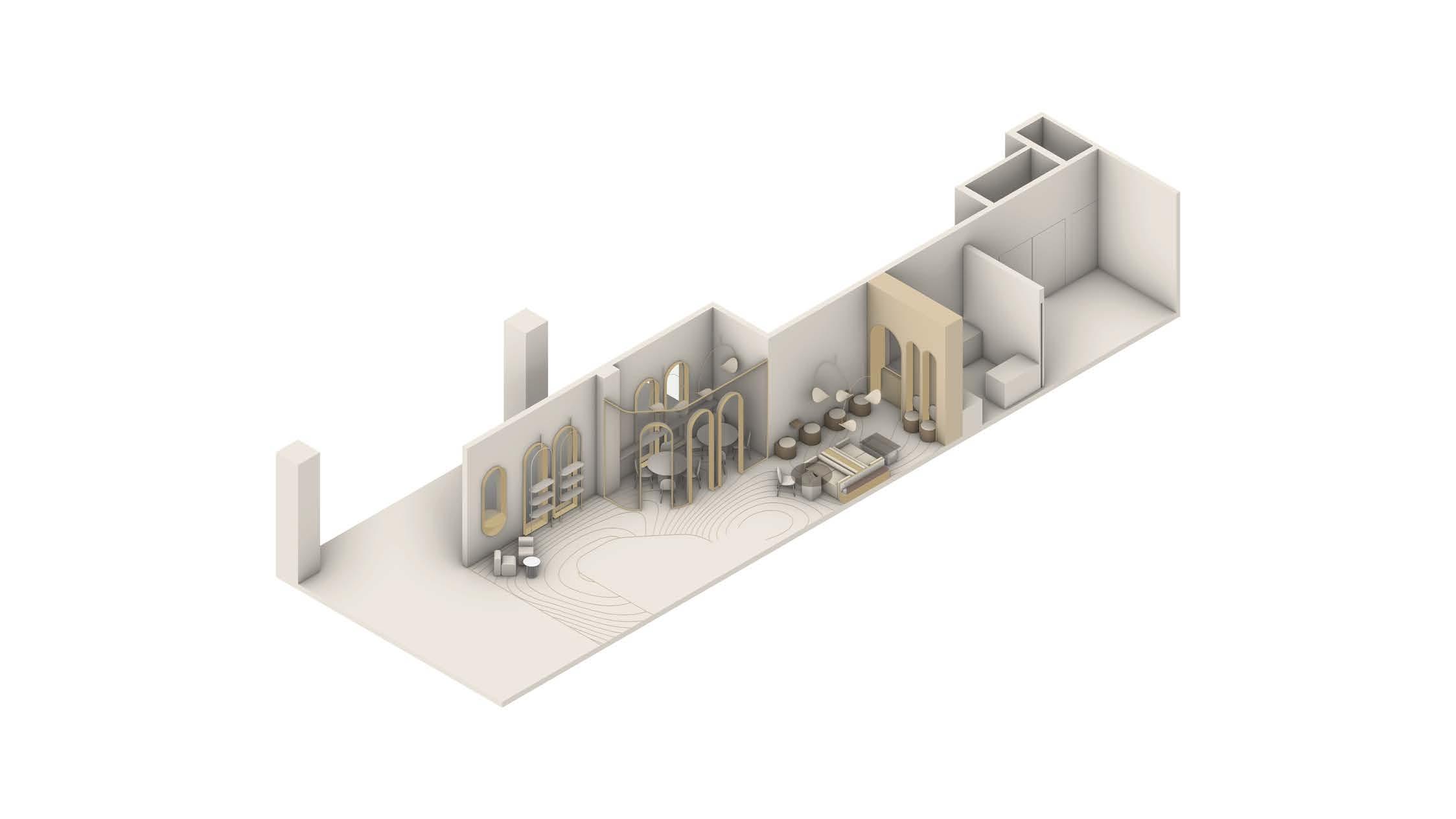



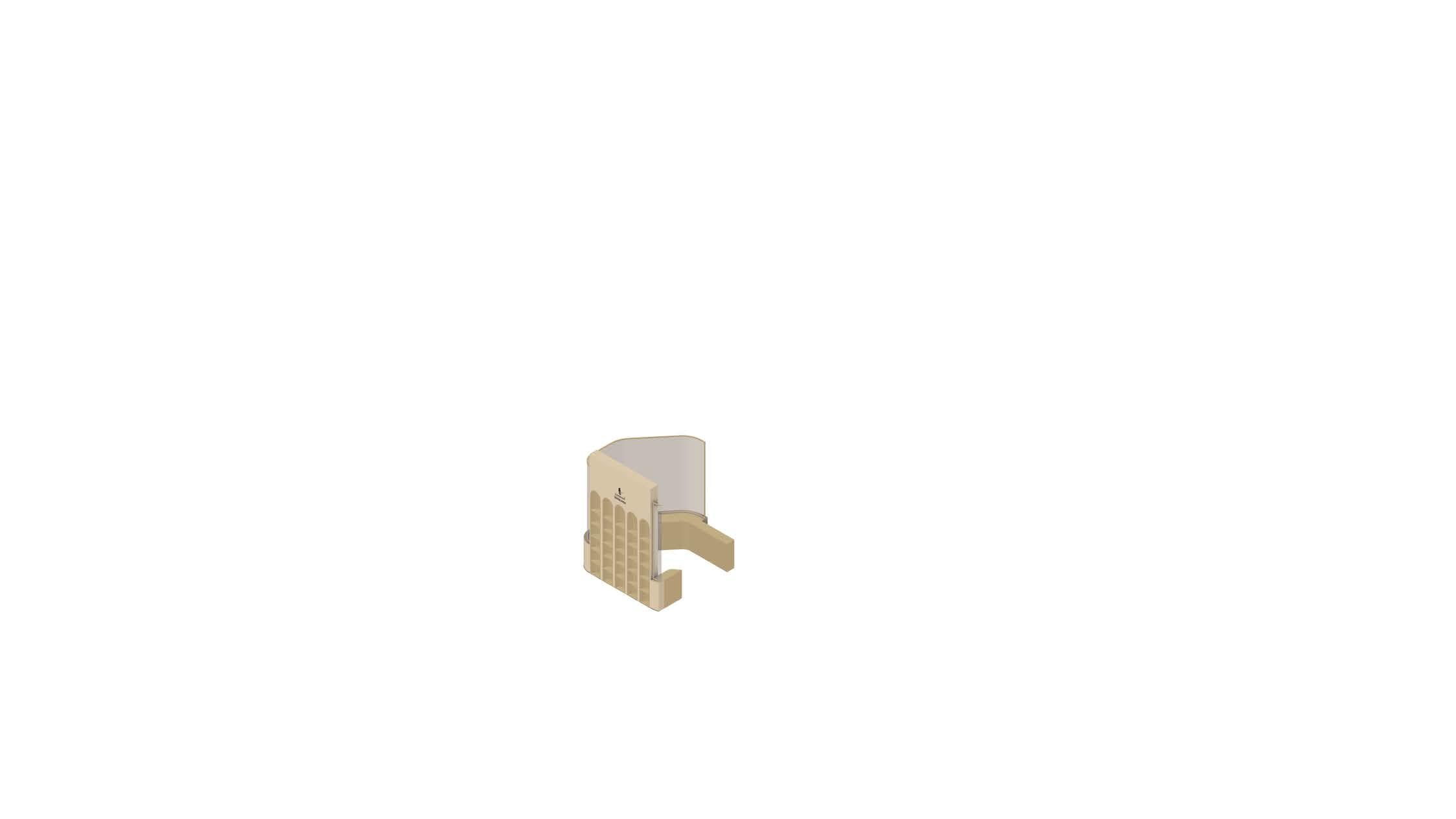
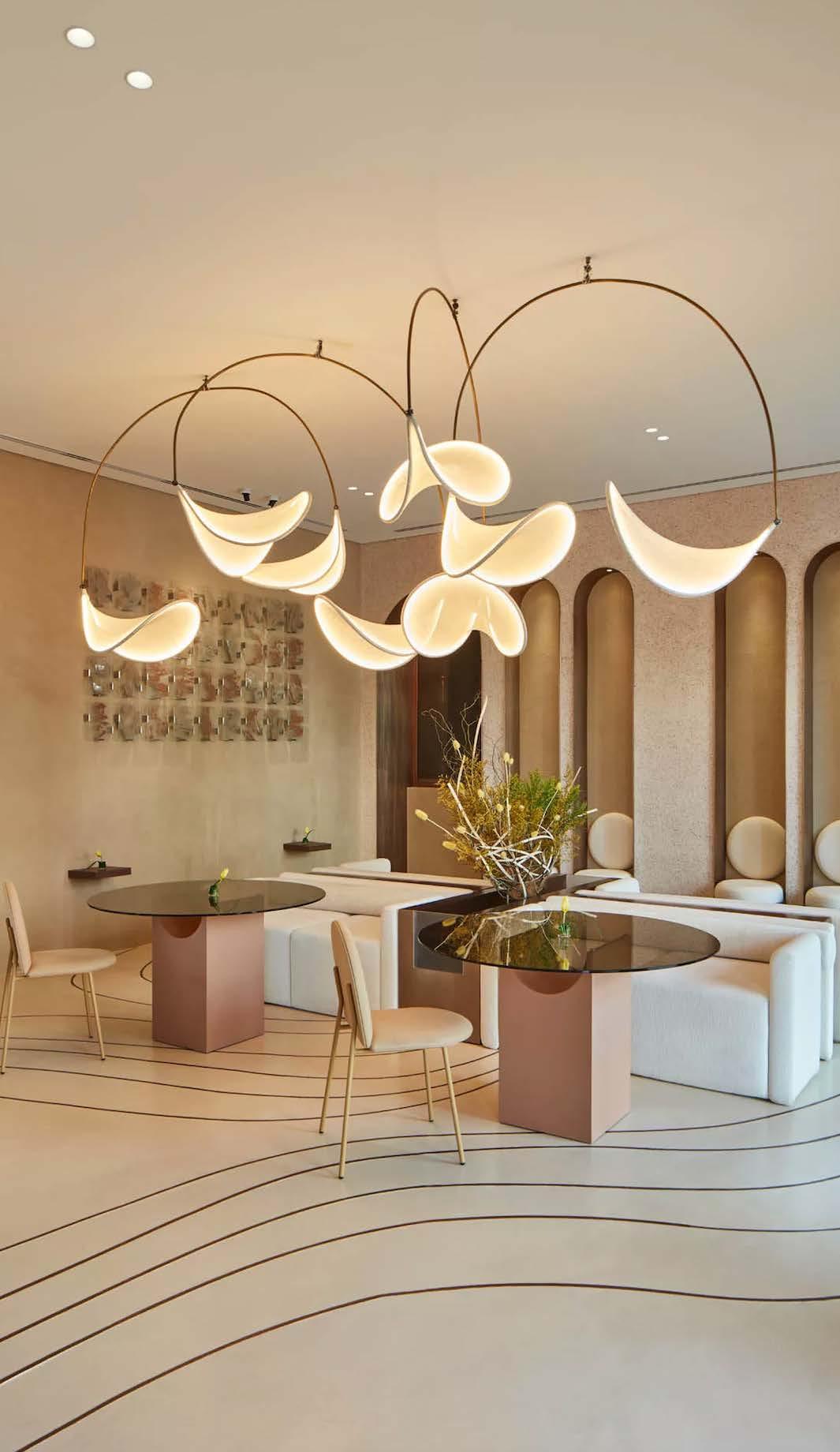
A Florist Cafe
Esproses is a florist cafe located in Al Ain, UAE. The essence of the brand revolves around the concept of self-indulgence amidst the hustle and bustle of everyday life. This notion of ‘gifting oneself’ is reflected in the architectural design, featuring dispersed seating areas enveloped by the aroma of coffee and the fragrance of plants and flowers. The integration of delicate materials in an intricate manner serves as a hallmark of the brand, enhancing the overall user experience.
The concept for the cafe began with the creation of a central node that anchors the space, around which various activities unfold. This node evolved into the ‘flower station,’ serving as both a focal point and a functional element within the cafe. Additionally, we curated moments throughout the space to evoke a sense of relaxation and tranquility, incorporating niches, carved seating, and built-in seating arrangements.
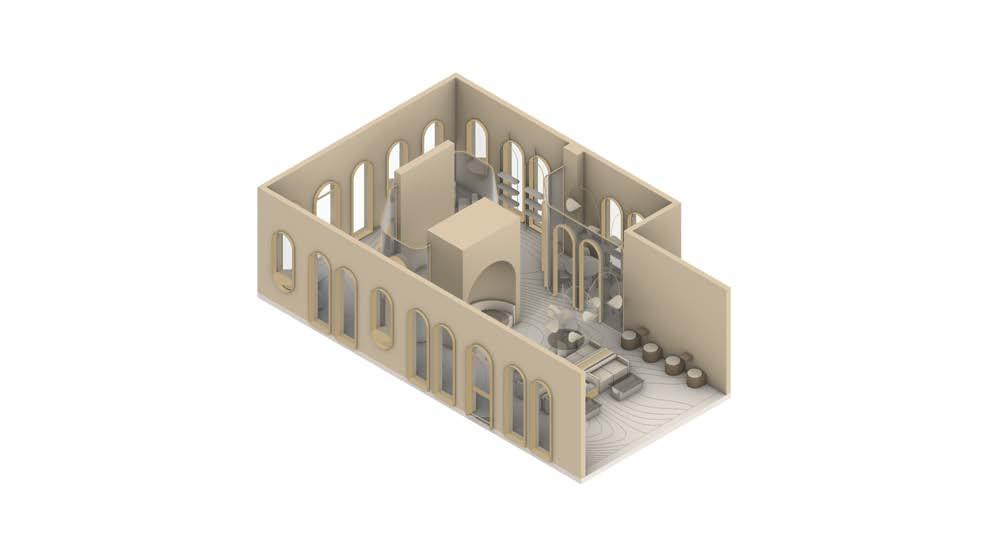


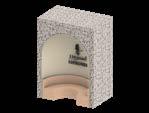



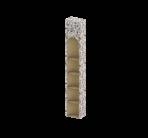
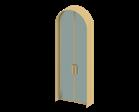



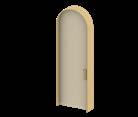


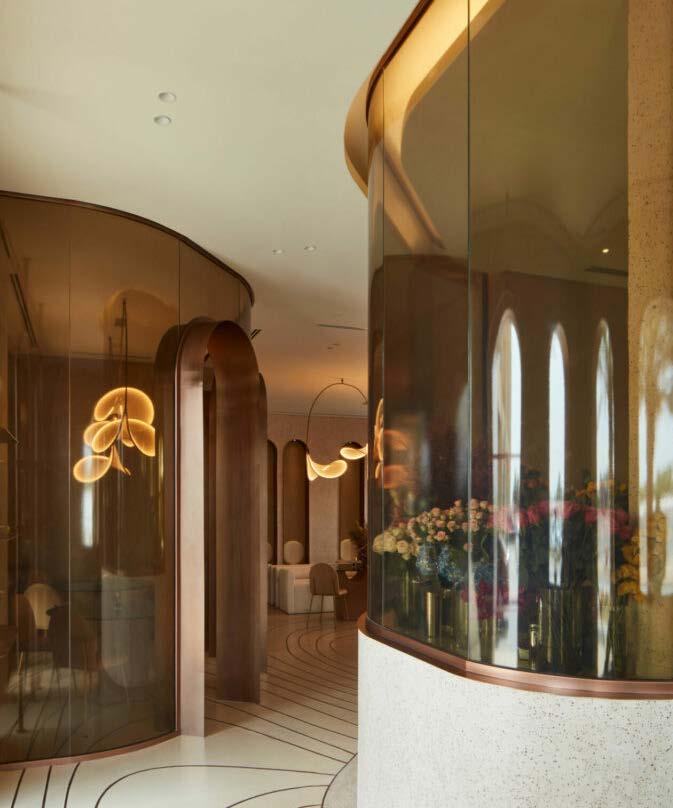









07 Sikka
Sikka is an annual Art & Design festival held at the Al Shindagha Historic District , bringing together artists from the UAE and GCC to transform the cultural landscape into an immersive experience. MULA was invited to design installations for Sikka in 2024. The installations were conceptualized around the theme of ‘rethinking the trade culture of the UAE.’
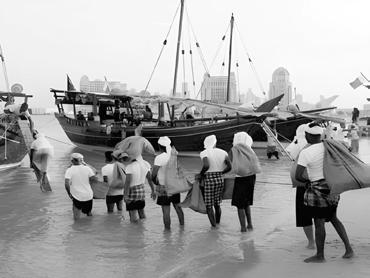
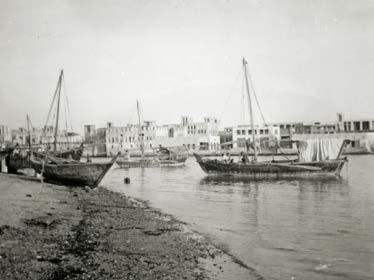
Dubai & Trade
Since ancient times, Dubai has held a strategic position along key trade routes connecting the East and West. Its natural harbor and proximity to the Persian Gulf made it a vital hub for merchants trading in pearls, spices, textiles, and gold. The city’s openness to commerce attracted traders from India, Persia, and Africa, creating a diverse economic and cultural exchange.
Tribute to Trade Culture of Dubai
This installation celebrates Dubai’s historic transformation from a modest trading port to a global commercial hub. Using sackbags, wooden palettes, and barrels — timeless tools of trade — as sculptural modules, the piece pays homage to the city’s trading roots. These everyday objects , once found along Dubai Creek and bustling souks, become symbols of the Emirate’s cultural resilience and entrepreneurial spirit.
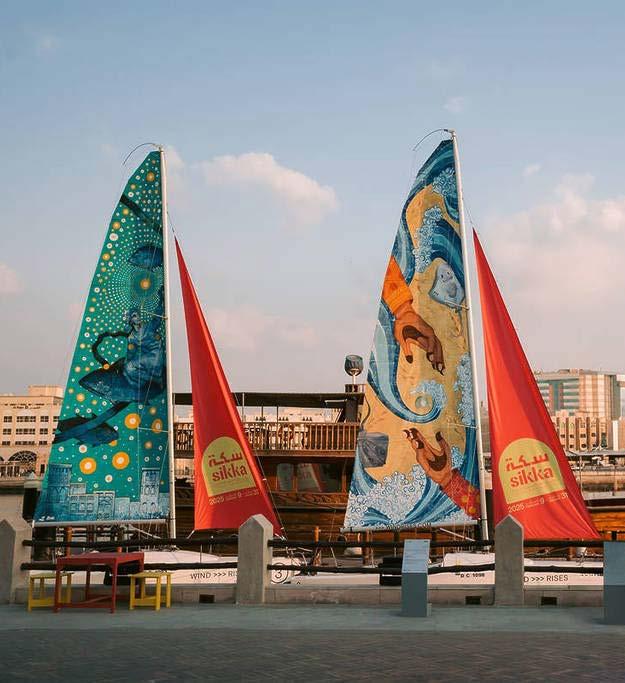
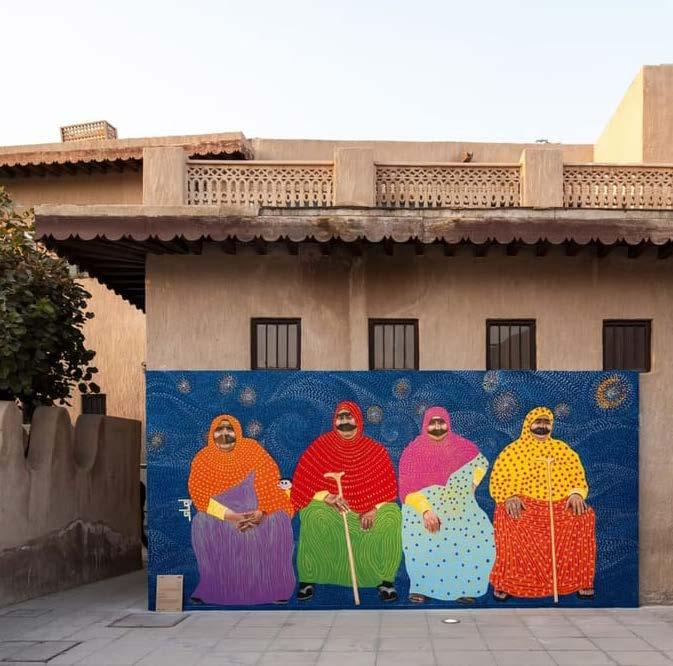
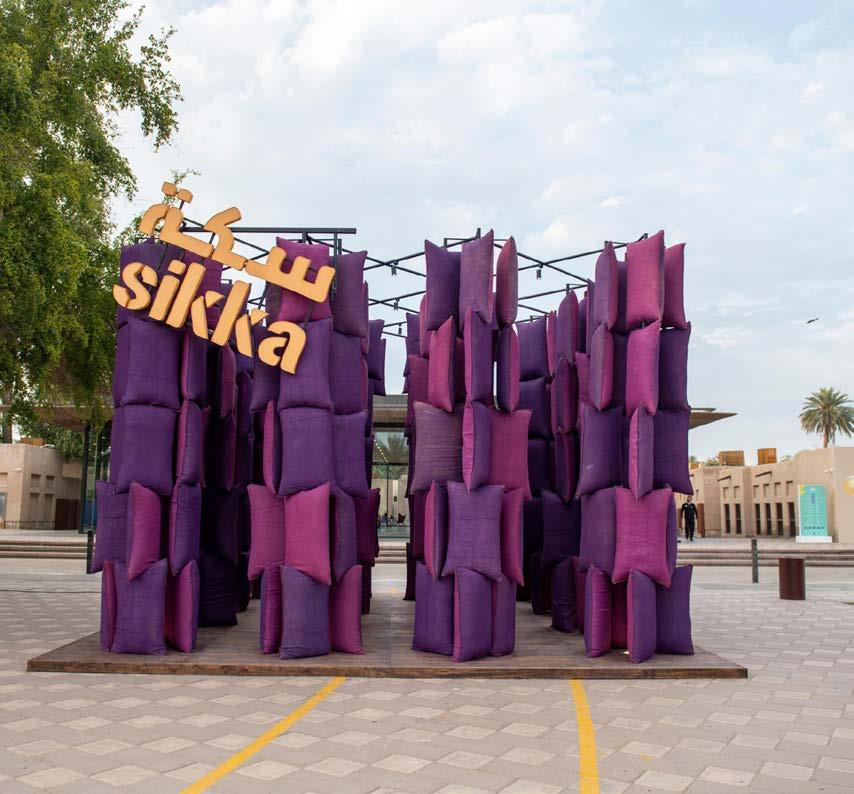
Sikka Entrance I

The entrance installation of the art festival features stacked sackbags—once essential tools of trade—arranged in rows to evoke the imagery of goods in transit . These elements symbolize Dubai’s historic and ongoing role as a global trading hub.
The structure serves as a metaphorical gateway, inviting visitors to integrate, interact, and engage with the narrative of commerce and movement. The sackbags are gradient-colored, reflecting the visual theme of Sikka 2023, and offering a contemporary aesthetic that bridges tradition with modern expression.
Info & Map Booth
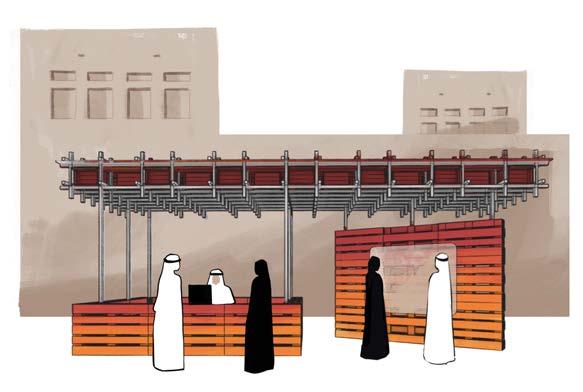
The Information and Map Booth serves as a central hub for event details, brochures, and cultural insights. Thoughtfully crafted from reclaimed wooden palettes and trays once used in trade, the structure stands as a symbolic tribute to the region’s rich trading heritage.


























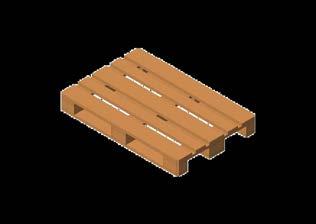

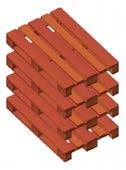
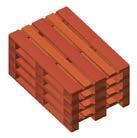




Sikka Entrance II
The entrance installation of the art festival features stacked sackbags—once essential tools of trade—arranged in rows to evoke the imagery of goods in transit . These elements symbolize Dubai’s historic and ongoing role as a global trading hub.
The structure serves as a metaphorical gateway, inviting visitors to integrate, interact, and engage with the narrative of commerce and movement. The sackbags are gradient-colored, reflecting the visual theme of Sikka 2023, and offering a contemporary aesthetic that bridges tradition with modern expression.
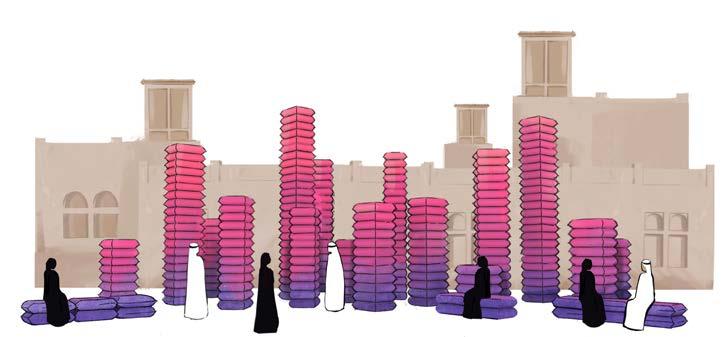
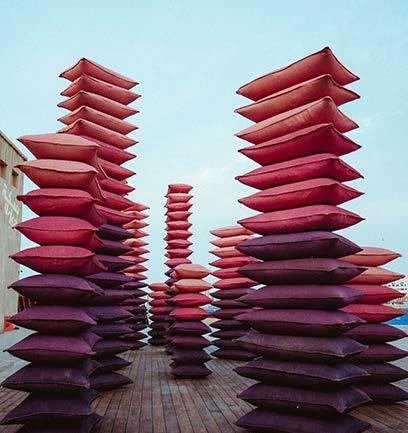



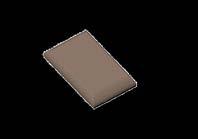







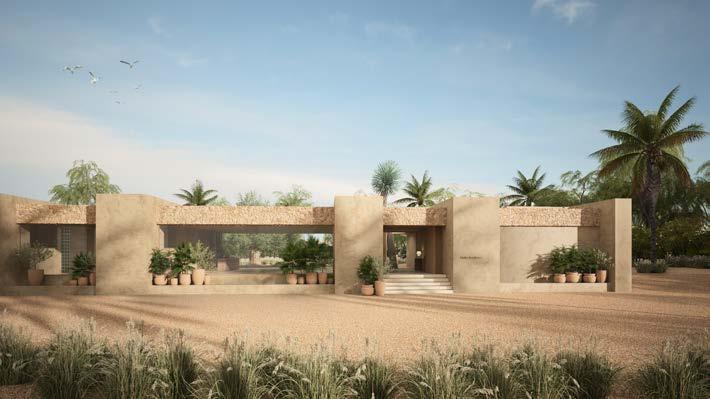
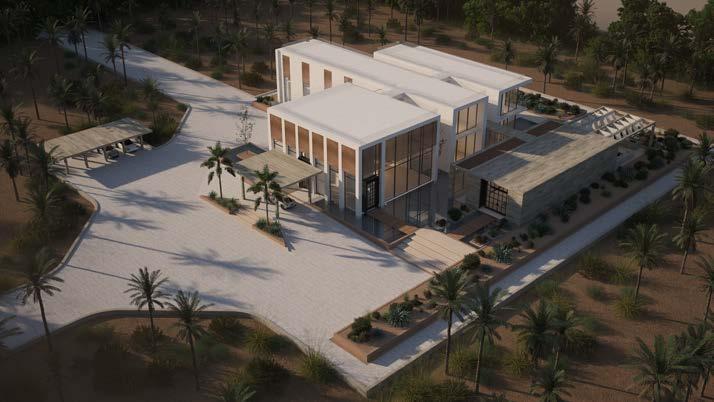
Other Works at MULA
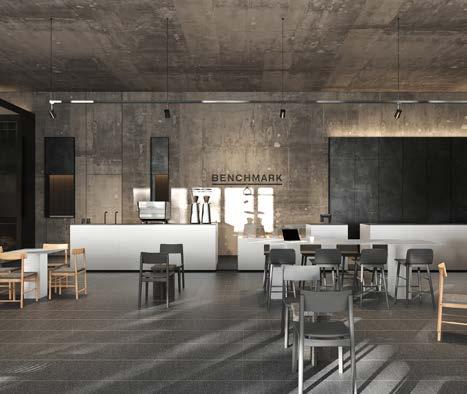

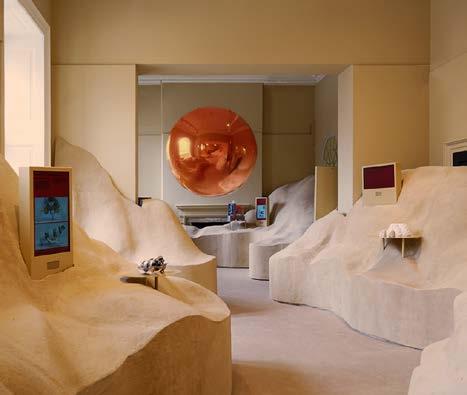
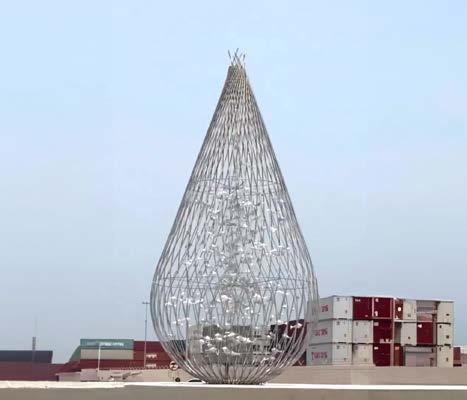
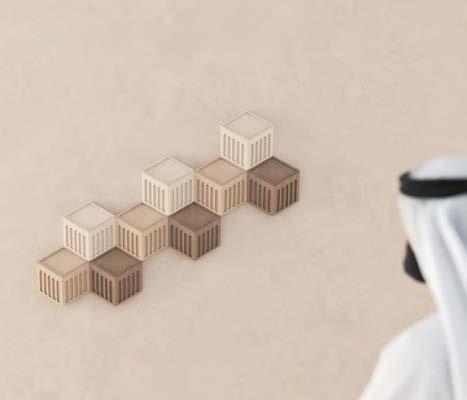
And Beyond
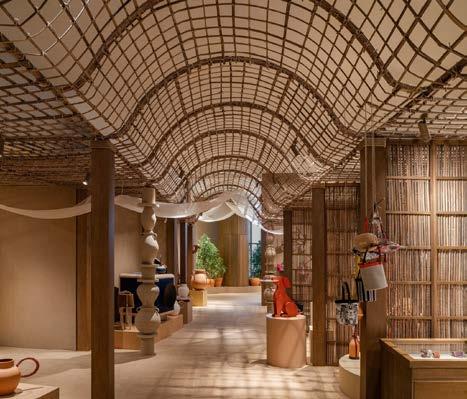
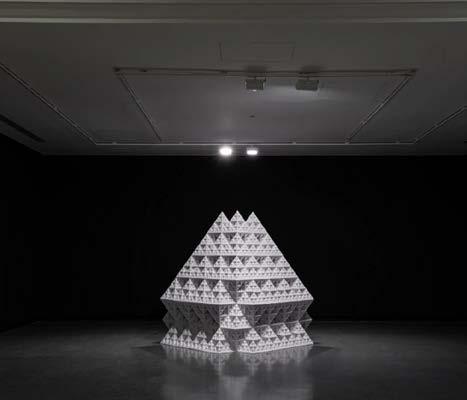
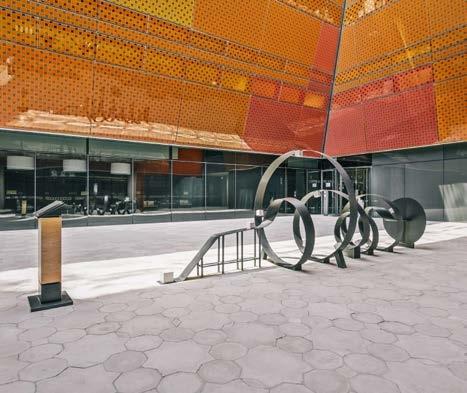
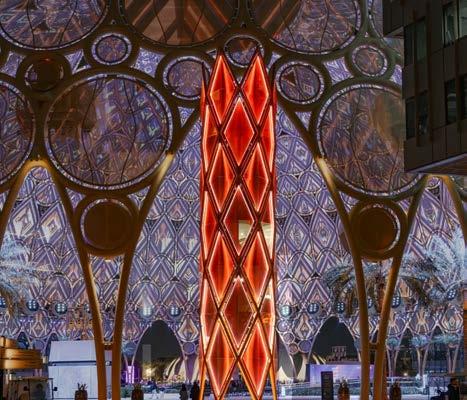
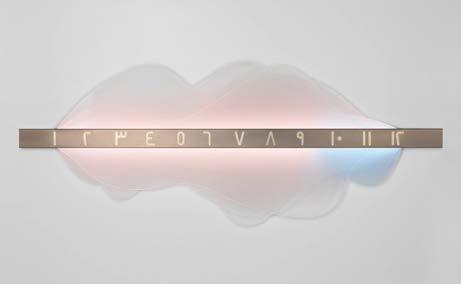
08 Selected Undergraduate Works
i. Spiritual stay
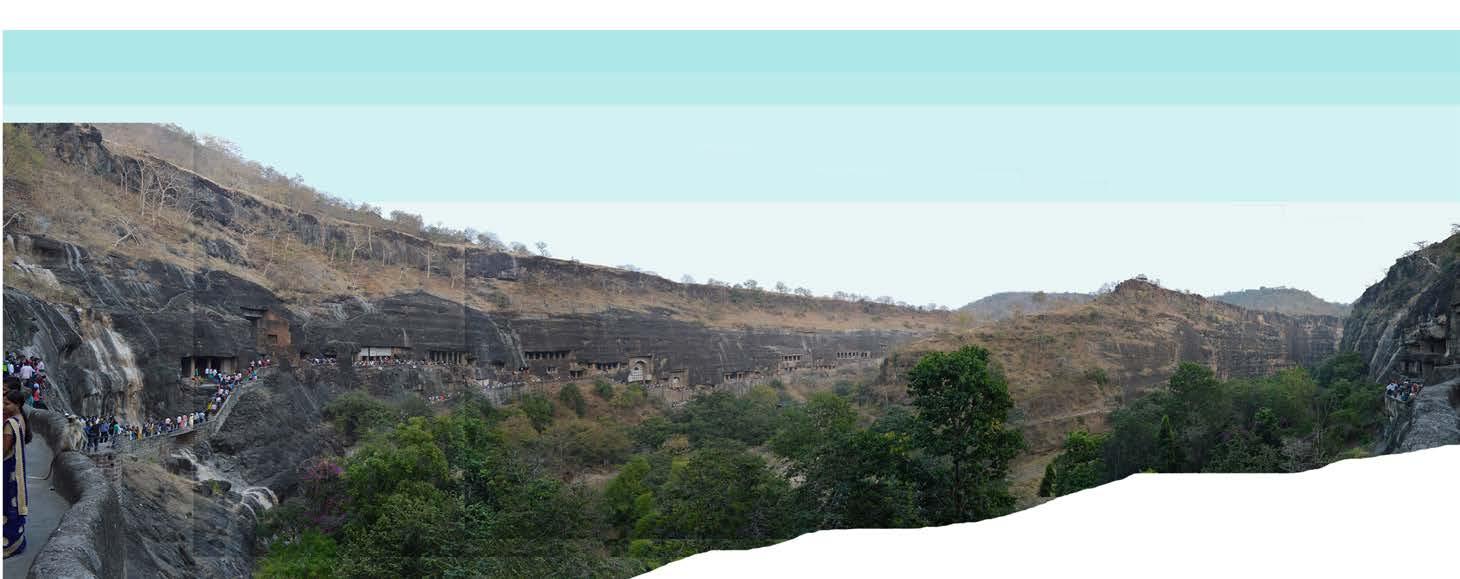
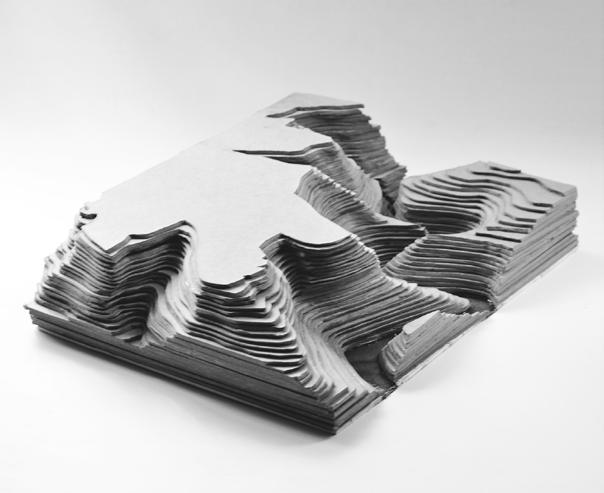
The Ajanta Caves, dating from the 2nd century BCE to the 6th century CE, are a UNESCO World Heritage Site renowned for their rock-cut architecture, sculptures, and murals. Carved into a horseshoe-shaped cliff, the caves served as monasteries and prayer halls for Buddhist monks. Beyond their artistic brilliance, they embody the spiritual essence of early Buddhism—spaces designed to inspire meditation, reflection, and transcendence. Ajanta stands as a profound testament to the fusion of architecture, art, and spirituality in ancient India.
The Ajanta Caves, originally active between the 2nd century BCE and 6th century CE, were abandoned by Buddhist monks around the 7th century and gradually fell into obscurity. Hidden in dense forests for centuries, they were rediscovered in 1819 by a British officer during a hunting expedition. What once served as a thriving monastic and spiritual center later evolved into a site of archaeological and artistic wonder. Today, Ajanta is celebrated more as a global tourist and heritage destination than as an active Buddhist sanctuary, symbolizing the shift from sacred use to cultural preservation.
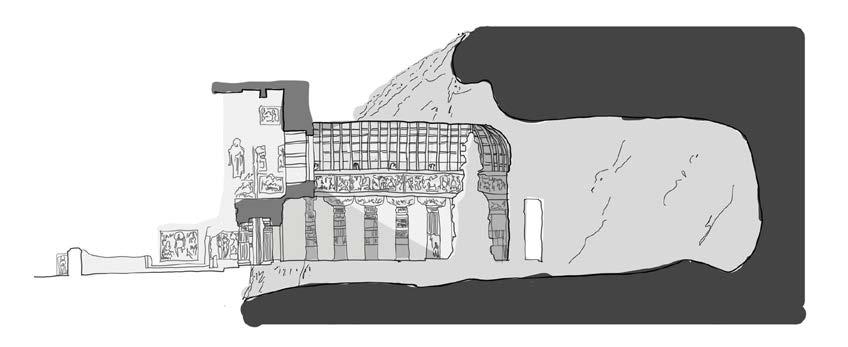
Isn’t it a loss when architectural marvels are experienced imperfectly due to public perception or legal restrictions? Often, architecture is judged more by how it is recognized than by how it is truly utilized. In India, numerous grand structures stand inert, reduced to monuments through isolation from lived experience. Ajanta Caves are one such example. Observing them externally may astonish, yet it is the interior that reveals their true spiritual essence.
The site, located opposite the Ajanta Caves, was chosen as an ideal setting that extends the spiritual journey even after visiting the caves. The design emphasizes spirituality rather than religious practice , allowing architecture itself to evoke transcendence. The case study explored how sacred and spiritual spaces create transformative environments through sensory engagement . Insights drawn from this study revealed profound moments of spirituality expressed through materiality, spatial levels, olfactory cues, volumetric interplay, sound, and light. These elements were translated into guiding ideologies for the design.
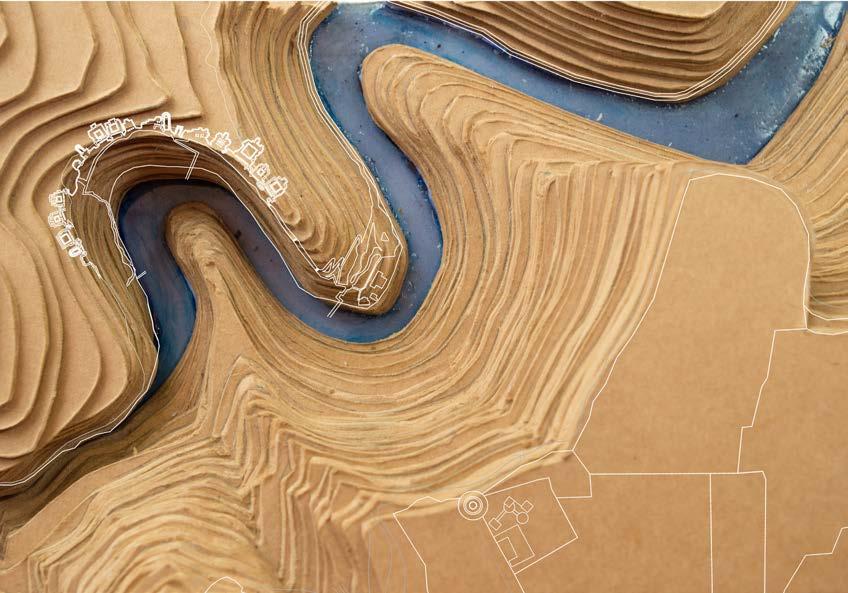
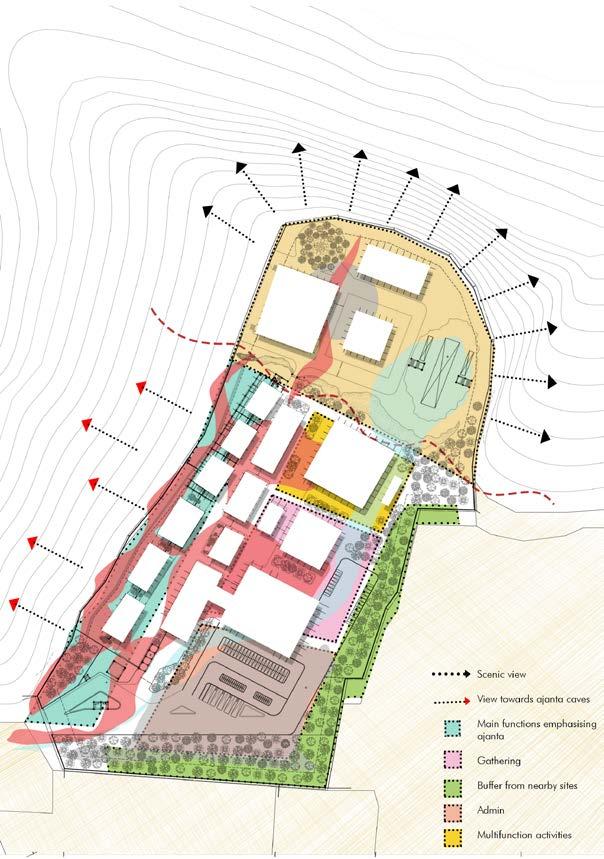

Isometric View
Floor Plan
ii Conventional Centre

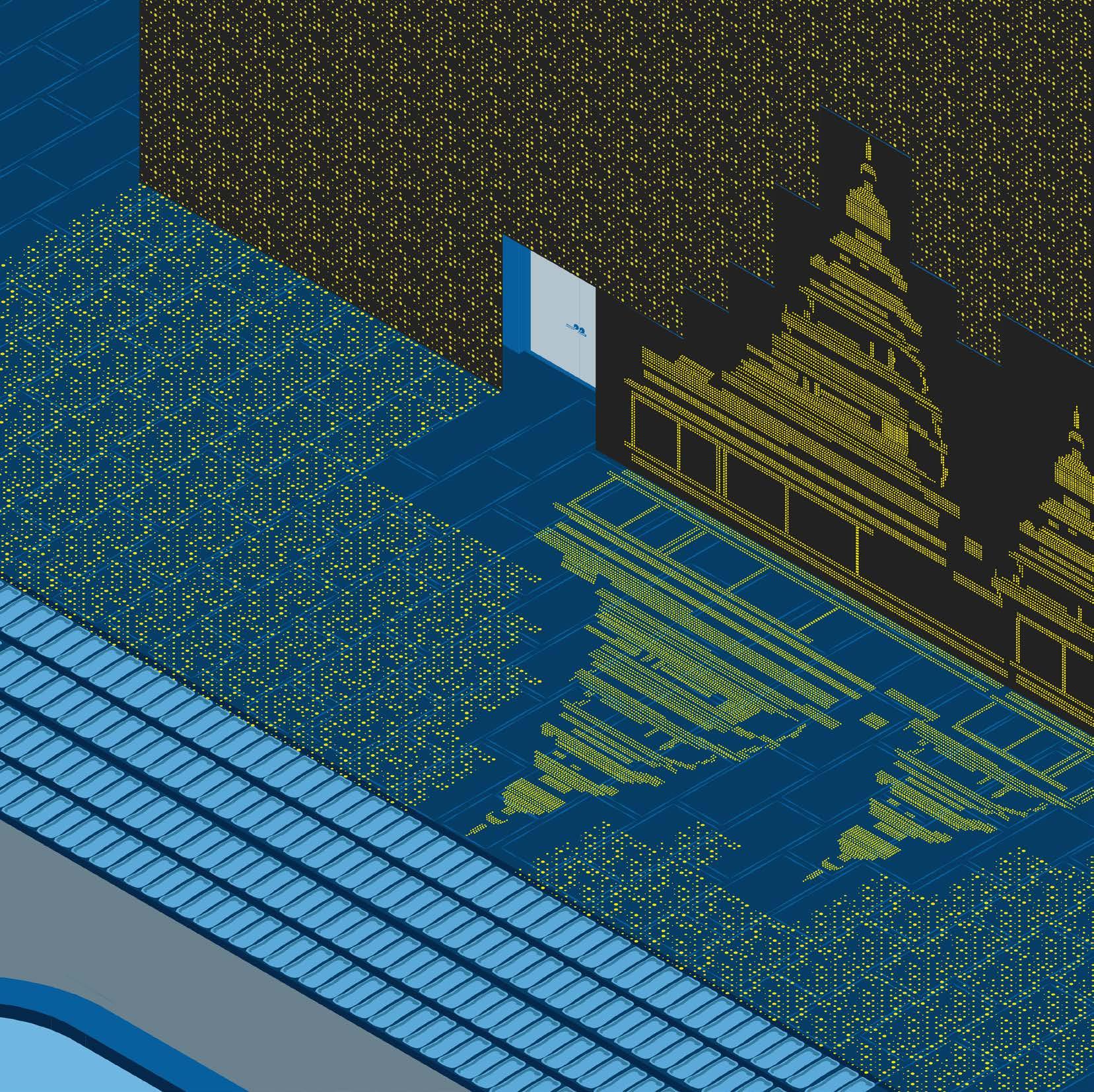
iii Illustrations
