Academy Of Kyudo Archery
Kyudo, the way of bow, is a tradition of meditation archery roots in old worrior traditions of Japan. The perfect archery was created by Samurais, Today, Kyudo is being practiced by thousands of people all over the world for there to develop a physical, mental and spiritual development. The simple elegance of the movements, the beauty of holding the bow and stretching the arrow in a quite predominant, in the practice of time and place, who wish to work upon the path of self-knowledge.

Kyudo is practiced to develop a physical, mental and spiritual development and trained for competitions.

Zen gardens are a representation of peace and contentment. It acts as a place that could help with relaxation and meditation, which is beneficial for Kyudo training.




A museum that celebrates and commemorate the history and tradition of archery, with the hopes of raising awareness and education.


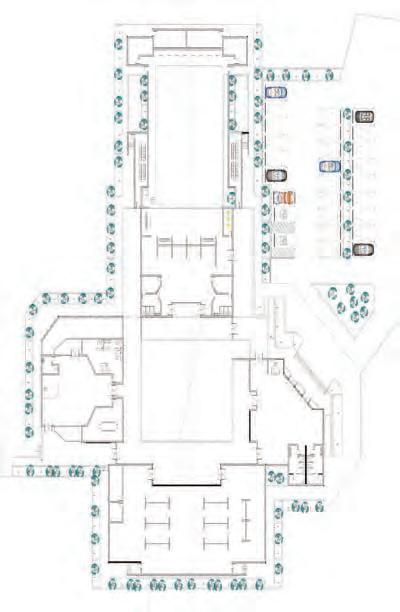




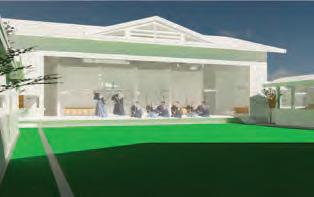









Tectonic Kindergarten
History has proved that architecture has a certain place in life and to expand by a selection of members that interact themselves from a majority of people. the learning program is an school that teaches the basic knowledge that young kids have to learn.








FIRST FLOOR PLAN

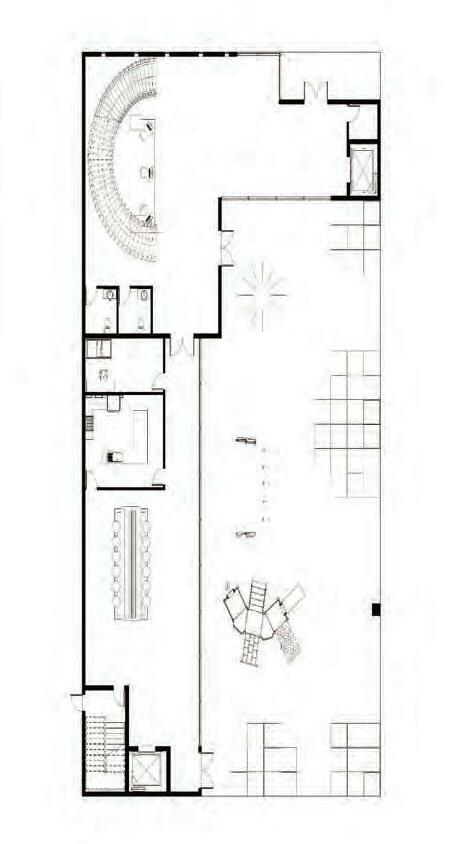
SECOND FLOOR PLAN
THIRD FLOOR PLAN





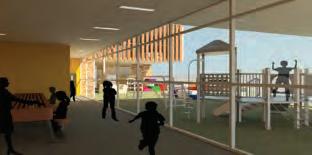


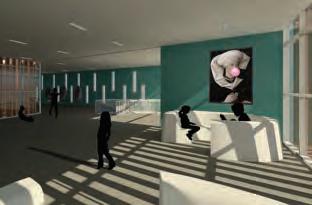
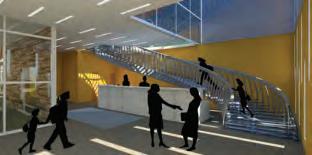
NORTH ELEVATION
WEST ELEVATION



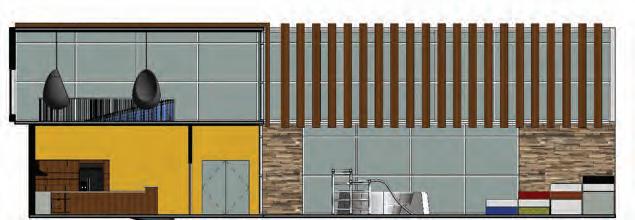 SECTION AA
SECTION BB
SECTION AA
SECTION BB
REINCARNATION OF ART AND DESIGN LOCATION:

Roghudi Vecchio, South Italy
My intention is to enhance and re-populate the area by creating a learning space. “Reincarnation of Art and Design” is a place of growth encouraging individuals to learn the traditional crafts that one has been performing in that location. As they progress and adapt, they can cooperate and proceed in enhancing the village and hoping that the bond between the village and this craft educational space will bring knowledge and practice growth actively.



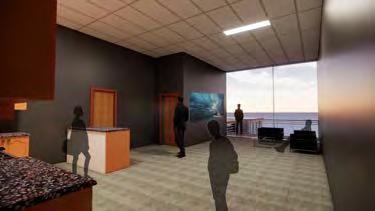
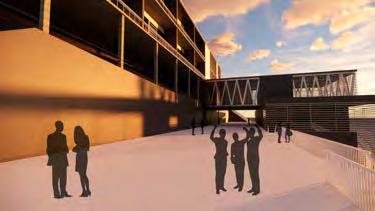
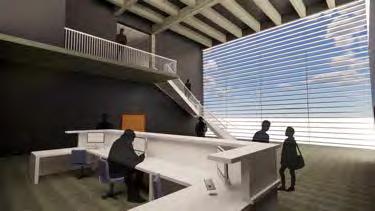

RESIDENCE
INSULATION GYPSUM WALL BOARD
GLAZZED LOUVER WINDOW


RIGID INSULATION ASBOND BREAK MATERIAL
CAFETERIA
CONCRETE SLAB
CONCRETE FOUNDATION WALL
LEVEL 1
CLASS ROOMS
CONCRETE FOOTING
1# Shedding water simply means sloping a horizontal surface to drain water away from the building. This works for almost all exterior building elements like roofs, canopies, window and door sills, and grading. If the material is particularly porous (ex: grass and earth) a steeper slope is better for faster removal of water.
2# Louver to cover the window with an arrangement of parallel, horizontally other material designed to regulate air or light while keeping sunshine or moisture out.


ROOF
INSULATION
GUTTER SYSTEM




REBAR #5
LEVEL 5
RESIDENCE
Residential Common area
LEVEL 4
RESIDENCE
Residential Common area
Cafeteria
LEVEL 3
CAFETERIA
Class room
Art Gallery
Arh shop
Class room
LEVEL 2
ENTRANCE
REBAR #5
INSULATION CONCRETE
2# Hopper windows provide ventilation and control humidity in damp environments. I want to use that method in my classrooms and wheel-throwing to prevent the clay from drying up.
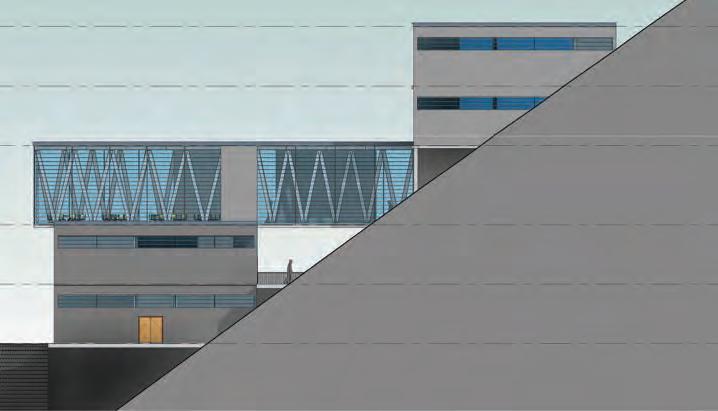


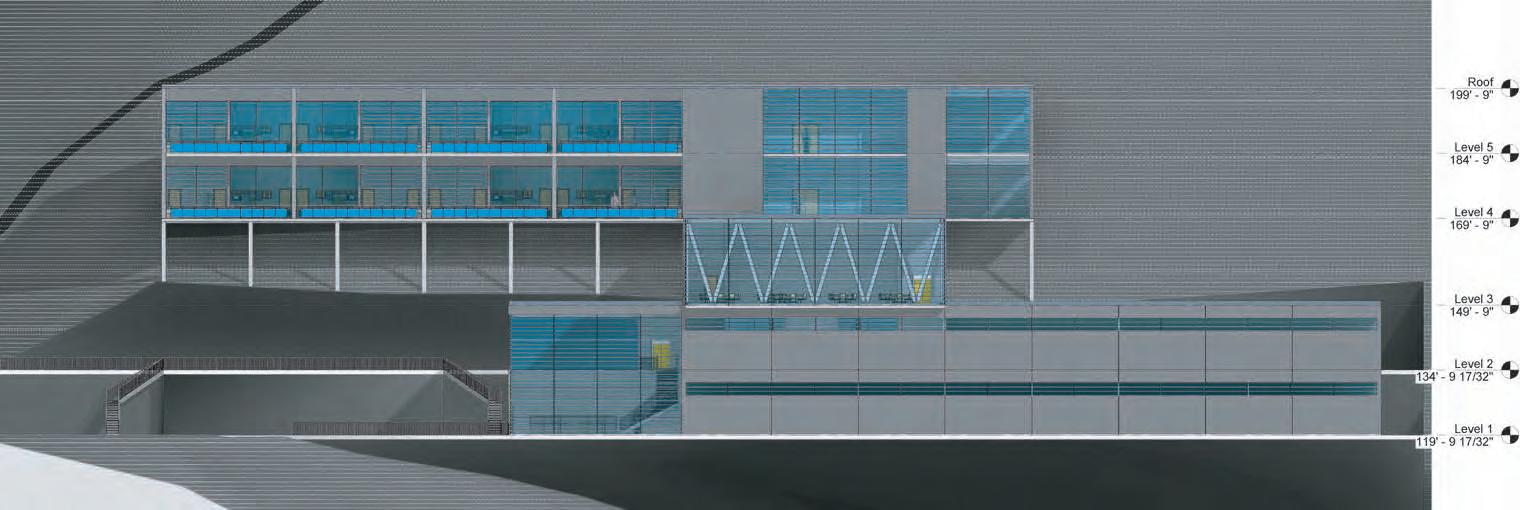
PROFESSIONL WORK
Lot 1A
Belfair Club
Lorem ipsum dolor sit amet, consectetuer adipiscing elit, sed diam nonummy nibh euismod tincidunt ut laoreet dolore magna aliquam erat volutpat. Ut wisi enim ad minim veniam, quis nostrud exerci tation ullamcorper suscipit lobortis nisl ut aliquip ex ea commodo consequat. Duis autem vel eum iriure dolor in hendrerit in vulputate velit esse molestie consequat, vel illum dolore eu feugiat nulla facilisis at vero eros et accumsan et iusto odio dignissim qui blandit
The Blossom
Coletton RiverThis five-bedroom, Five bath low country home with a pool in Belfair presents a gorgeous display of Hardie board siding and an attached with three-car garage spaces. Just inside the covered front porch, you are greeted by a foyer with a triple-height ceiling. Head straight to the main floor, where you'll find the study room, living room, and two access halway to the main bedroom and the additional bedroom with a suite bath and walk-in closet, a powder bath.
