

















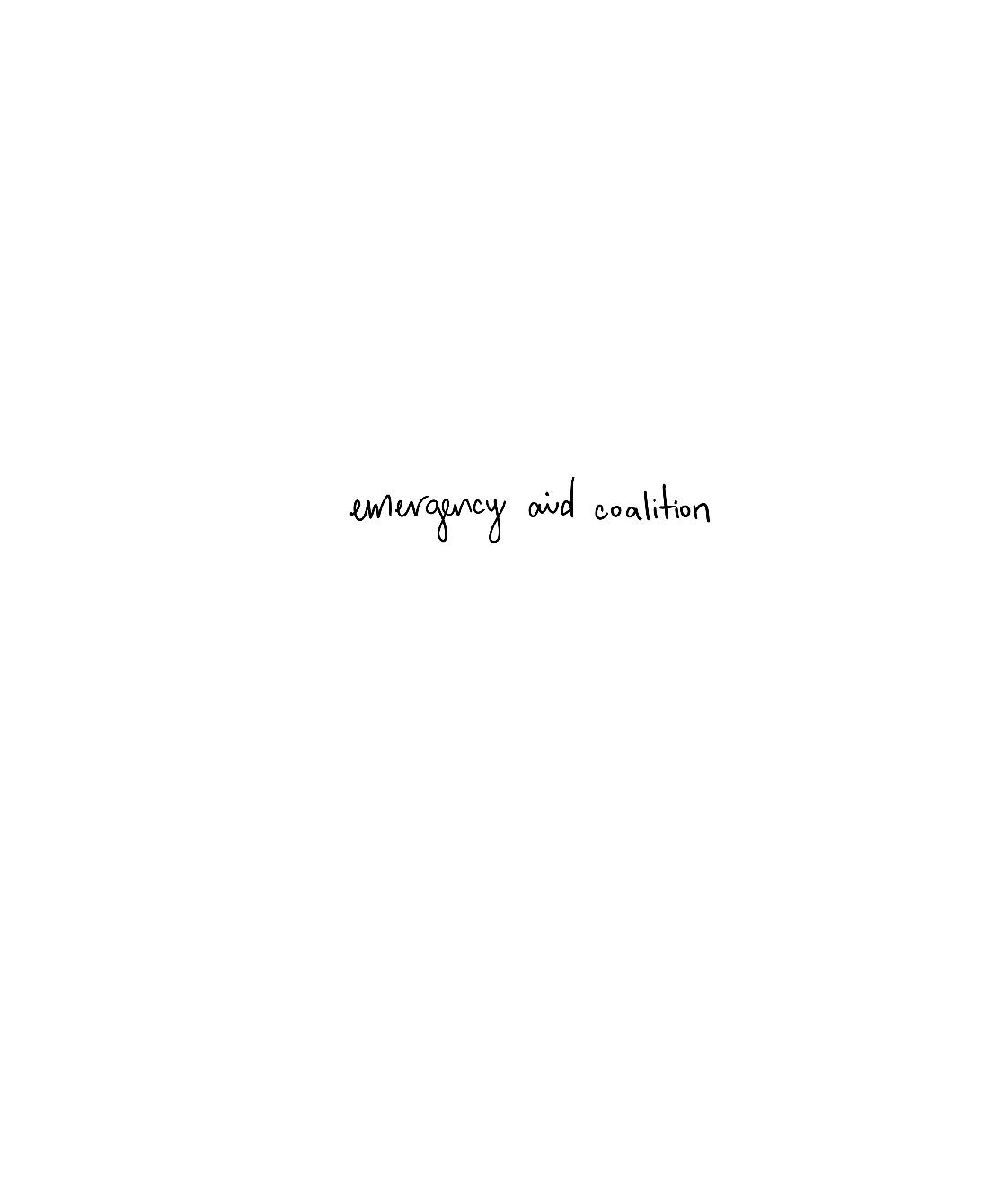

Thesis - In Progress
Advisor Juan Jose Castelleon Fall 2024, Spring 2025
Left abandoned in 2004, the former Naval Support Activity East Bank, boasts 1.5 million square feet of floor space between three identical six level buildings. An Army base constructed in 1918 for the First World War, and used as the New Orleans Port of Embarktion for WWII, the buildings have a place in the national register of historic buildings and landmarks. Now in the care of the City of New Orleans, the buildings create a barrier between the neighborhood of Bywater and the Mississippi river. Residents concerns about the base, as well as community needs demand these buildings be reintegrated and finally incorporated into the urban fabric. As they are, however, is not ideally designed to host attractive or inviting programming. As such, this thesis investigates approachable methods of reshaping massive structures to meet current and future needs of the community and city.
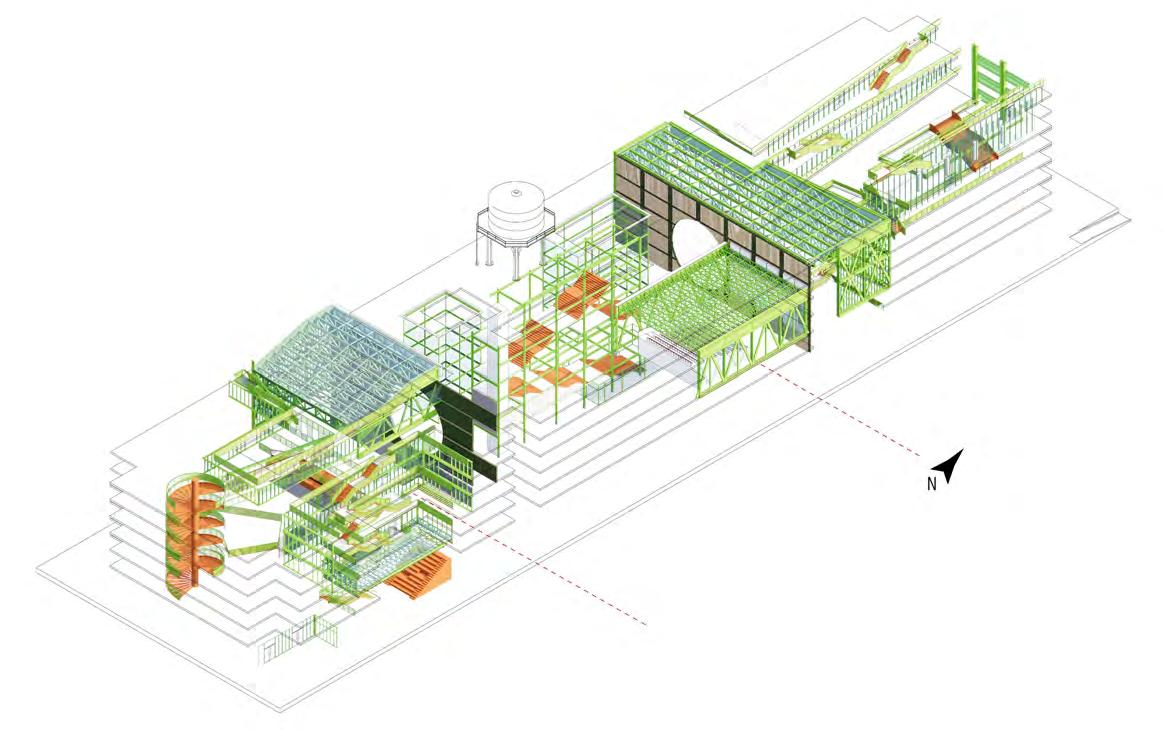
Building 601 Axonometric veiw. Insertions; Additive Intervention.


Building 601 in a State of Advanced Deterioration. From East, Canal Levee. September 2024
Building 601 Proposed Sections A, B, & C. Intervention Summary.
Building 601 Axonometric. Summary Intervention.
Axonometric Retained | Removed. Subractive Intervention.
Section A Void 1 Section Views. Circulate and Gather.

Section A Void 1 Perspective. Ground Floor Gathering Space.
Section A Void 2 Section Views. Circulate and Gather.
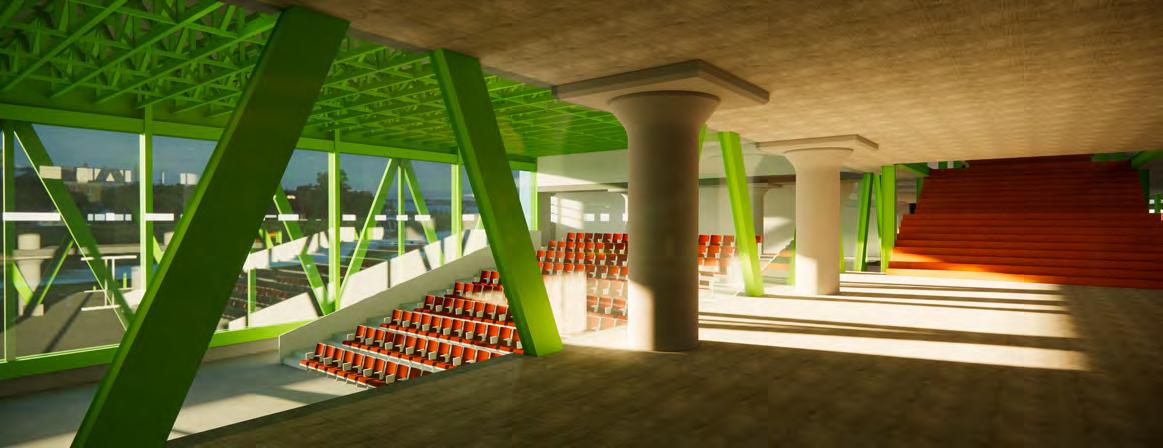

Section B Void 2 Perspective Views. Lecture Hall.
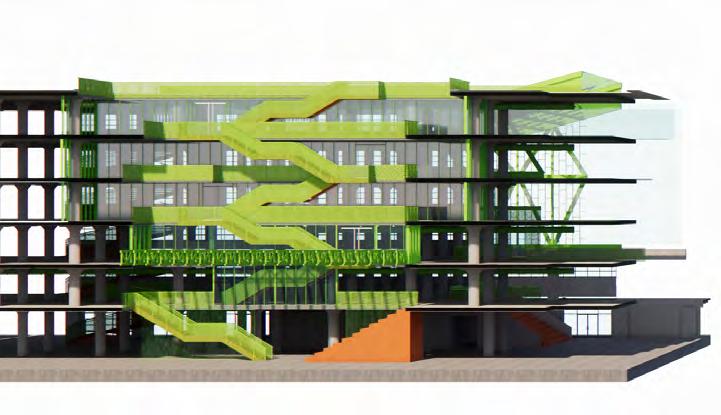
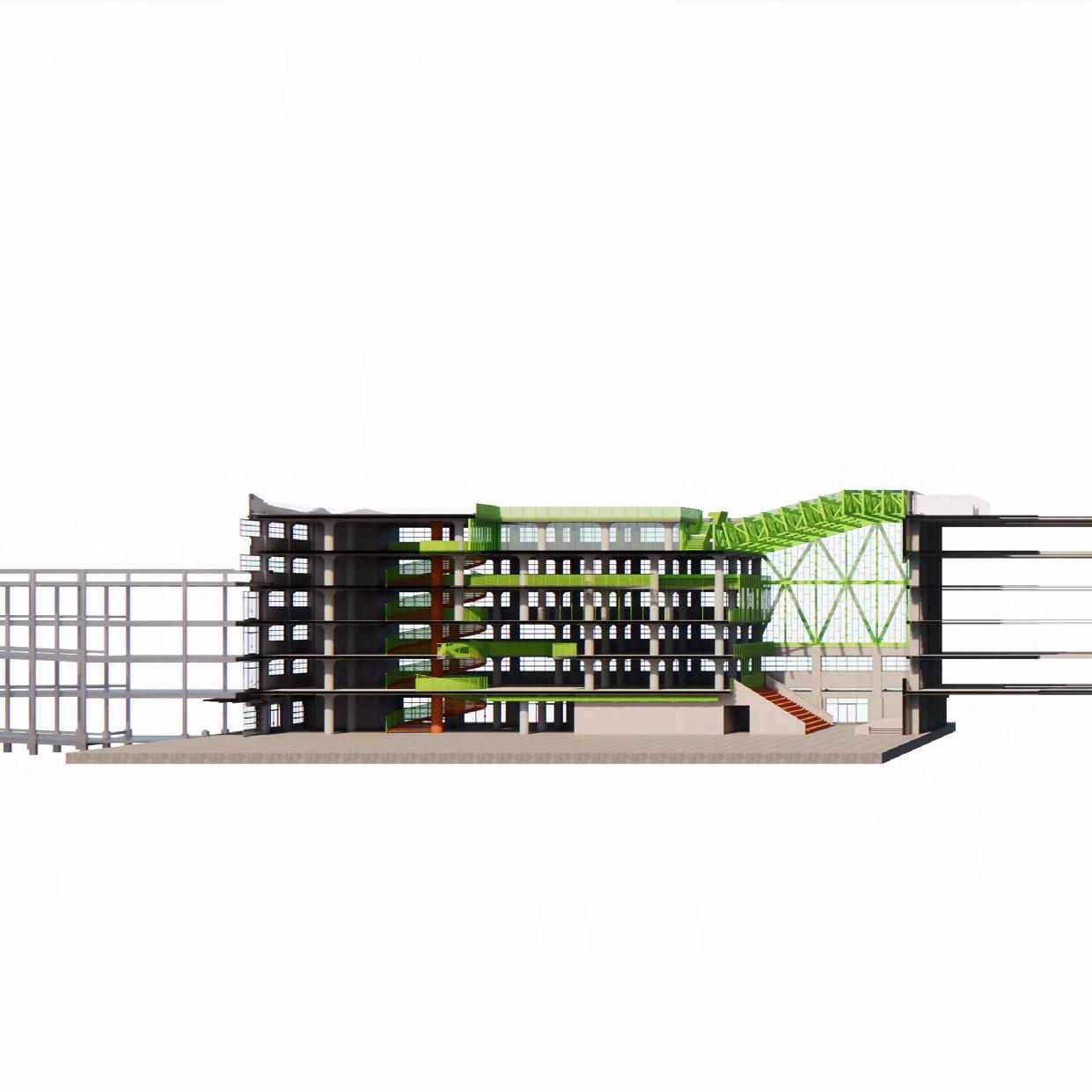
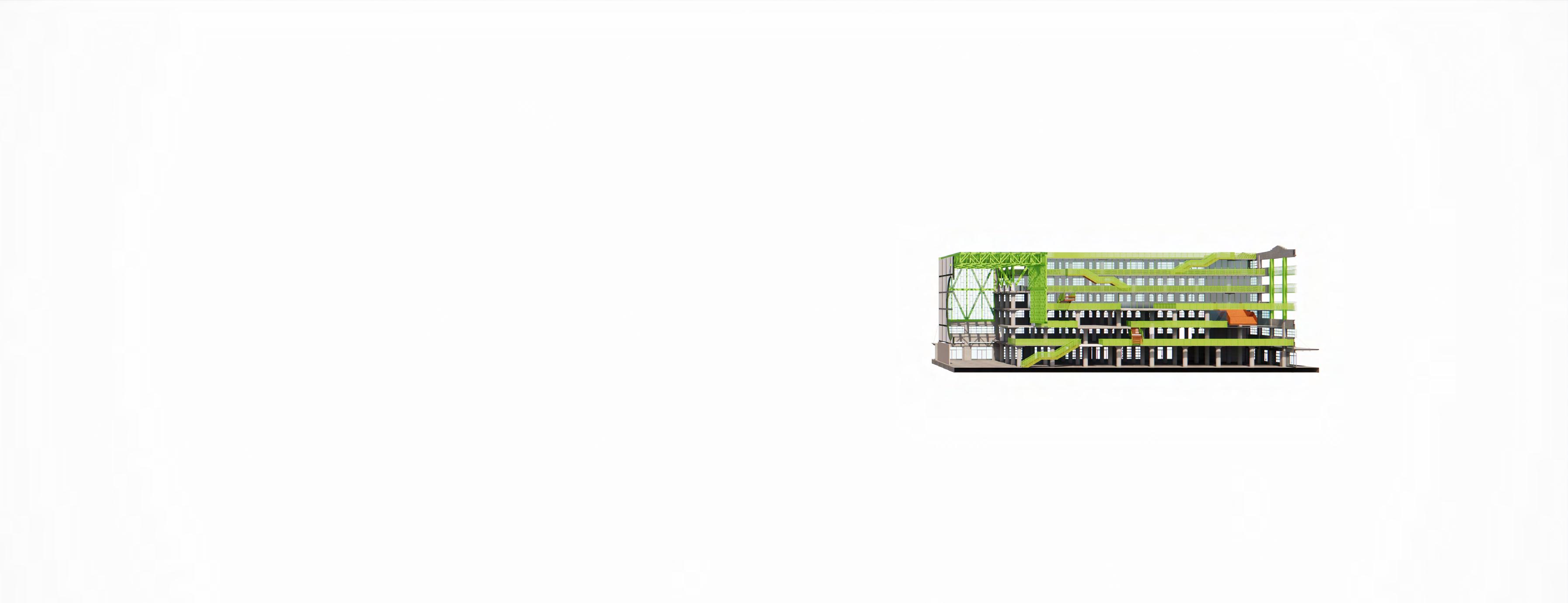


Building 601 Section Perspective. Void Space Interventions.



Studio 601 - Rice University Professor Mark Wamble Fall 2023
Located on the current site of the Emergency Aid Coalition, within the Museum District of Houston, TX, the shelter for single mothers is designed to provide temporary housing, mental and physical healthcare, dining, and childcare services. The Emergency Aid Coalition currently does an outstanding job of serving the homeless of the area as well as families in need, though they have outgrown their facility and are in need of larger storage and meal prep areas. The shelter would join their new facility on the currently unoccupied space on the rest of the city block, both programs contained in a singular envelope while maintaining a strict level of security needed to protect the women of children that require the shelter’s services. This envelope was developed within the studio following a structural study of the skin-on-frame kayak, a 4,000 year-old technology originally constructed with driftwood, seal skin, and sinew lashing.
Project partner: Jared Snow
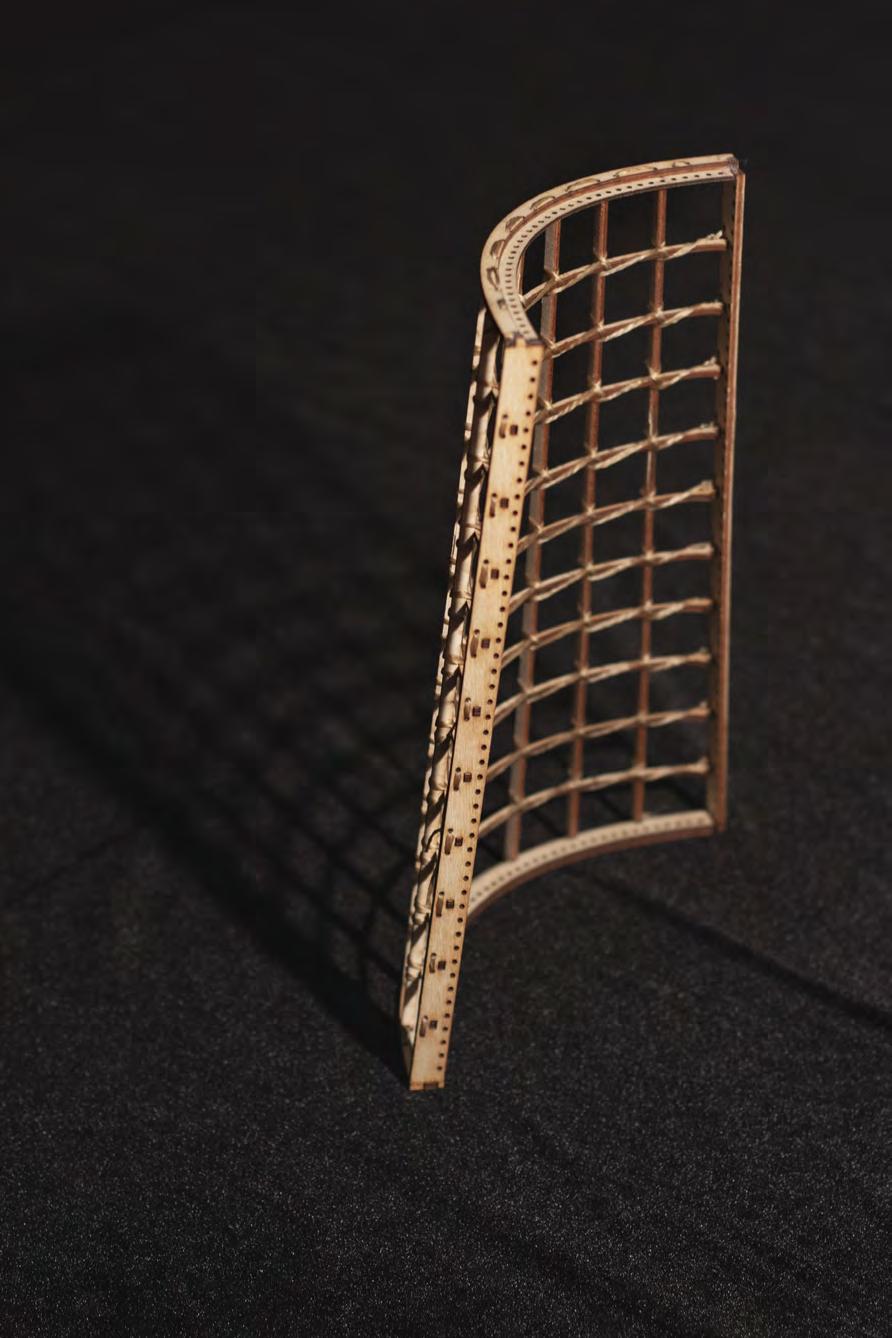
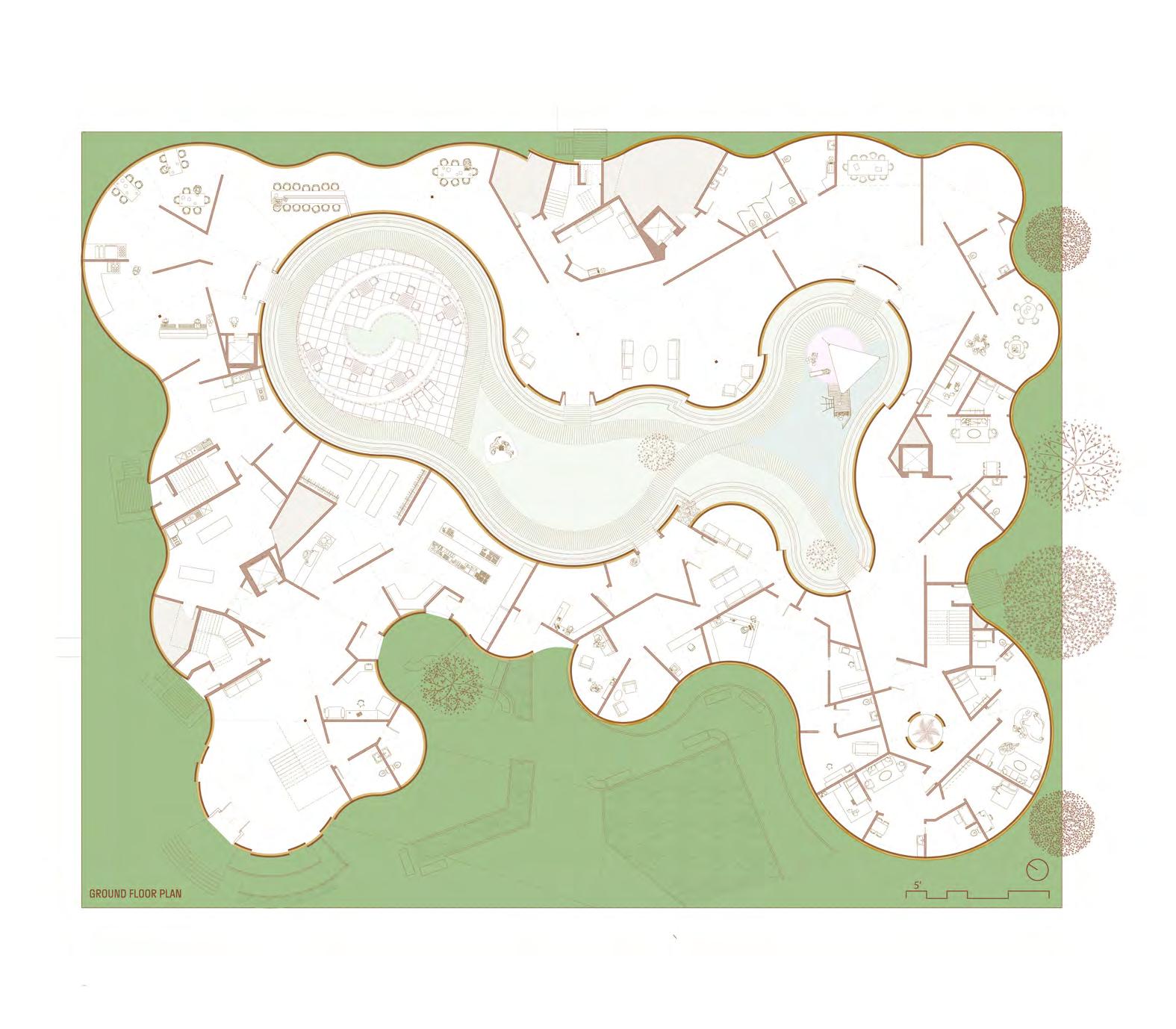
Plans levels 1-4

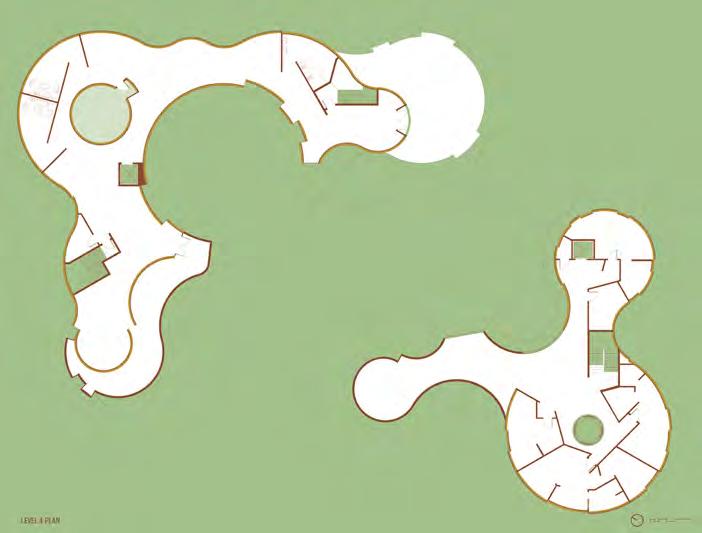


[left] Skin-On-Frame kayak; Plan and Elevation.
Bailey Stevens
[top left] Stress Test review. Model supported 200lbs of lead shot
[bottom right] Stress Model. Laser cut ply-wood, artificial sinew, bomboo composite textile, & bio-resin
Bailey Stevens & Jared Snow


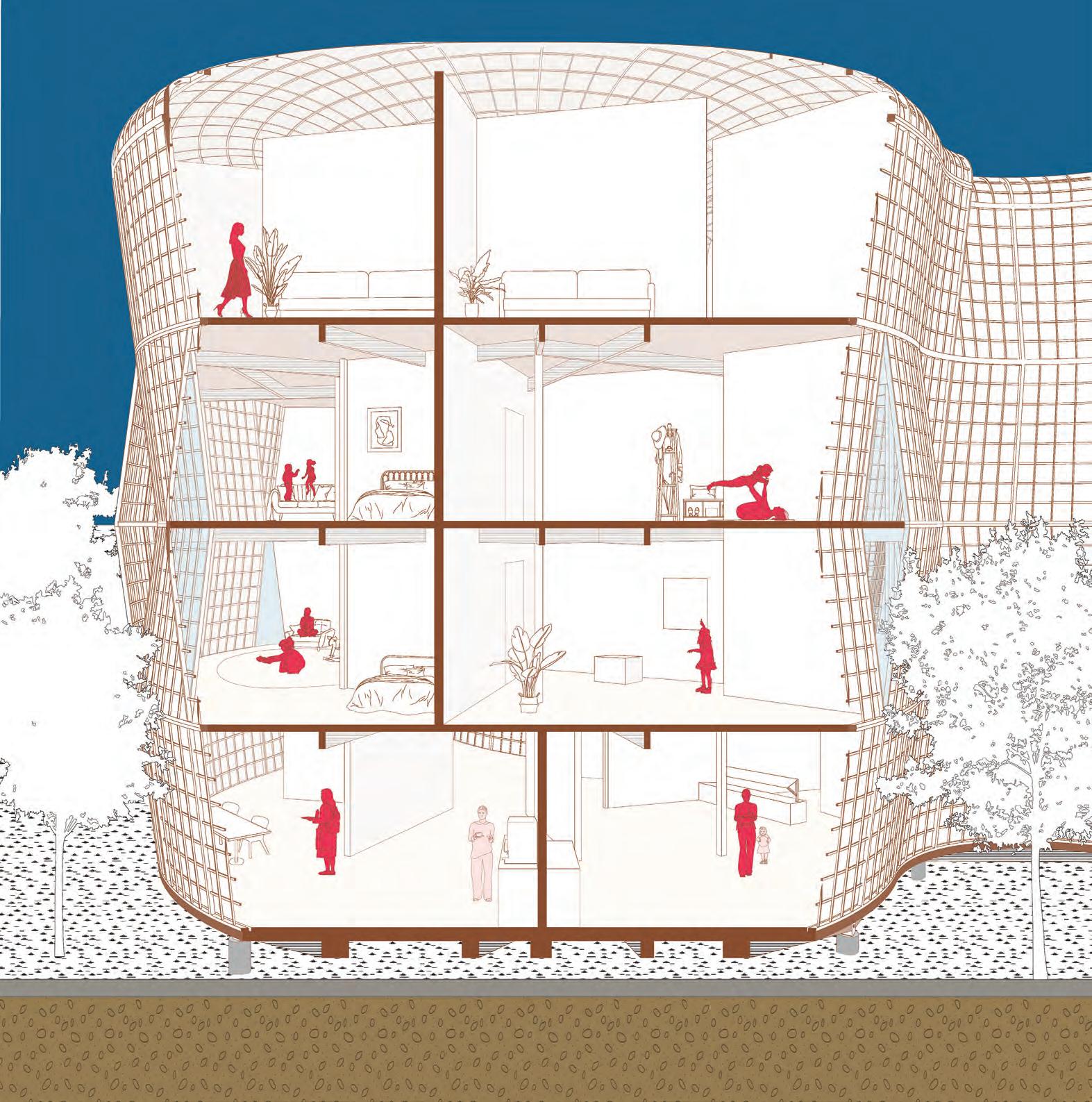

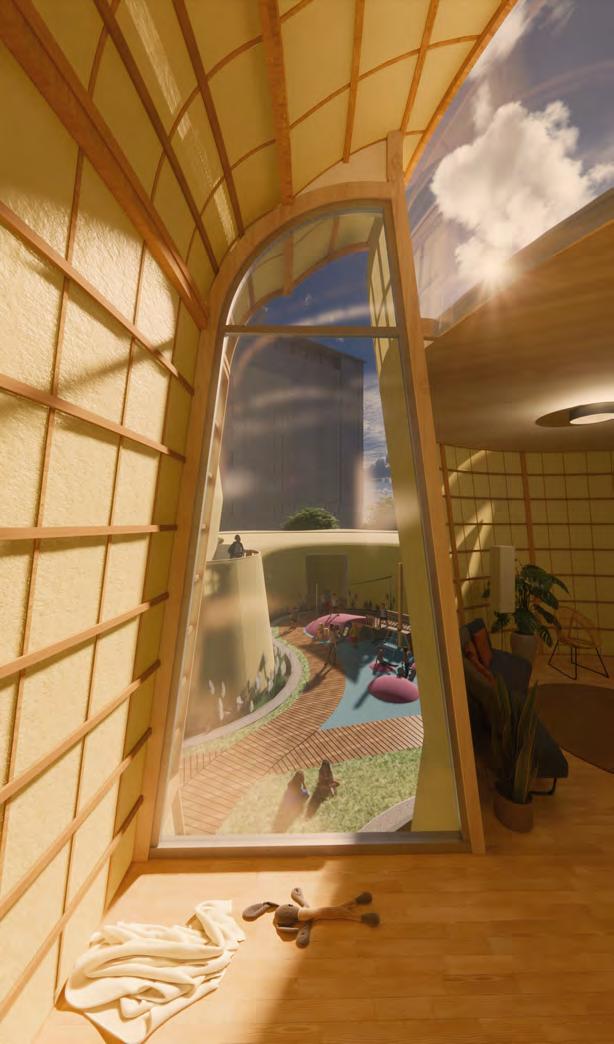
Section Perspective. Cafeteria, housing units, and counseling
Bailey Stevens
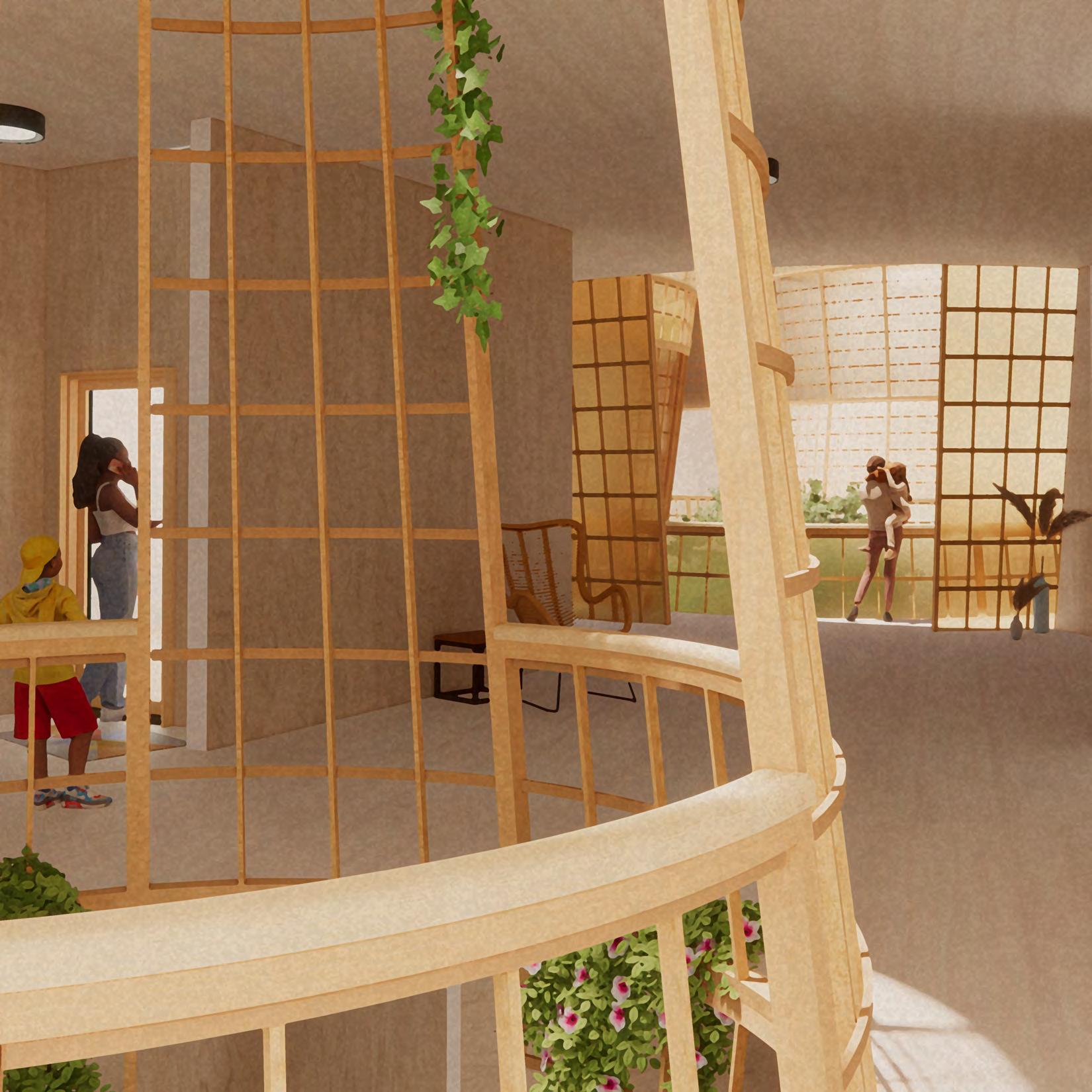



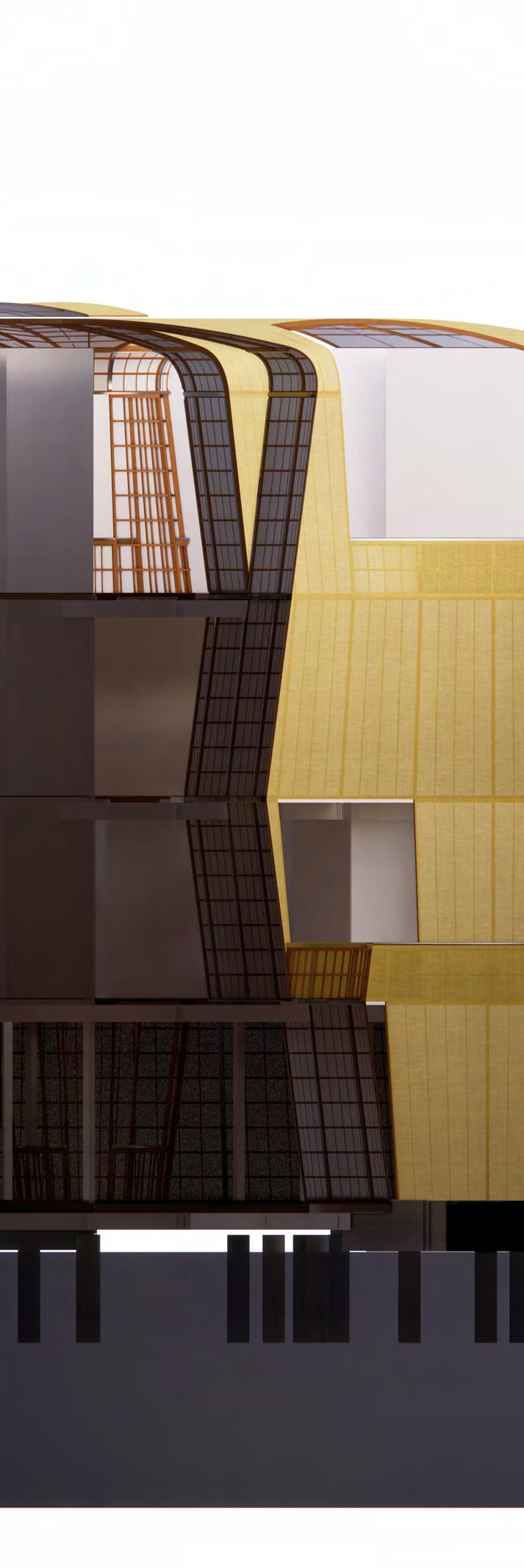
Studio 503 - Rice University
Professor Carlos Jimenez Fall 2022
Immigration Museum Houston is a celebration of the history and influence of immigrants on the city of Houston. As the most diverse city in the United States, it is easy to see how much of an impact immigration has had on the city. Located on Buffalo Bayou, this project integrates itself into this unique landscape and provides gallery space, conference rooms, archives, a cafe, and two 150 seat auditoriums for lectures and screening films.

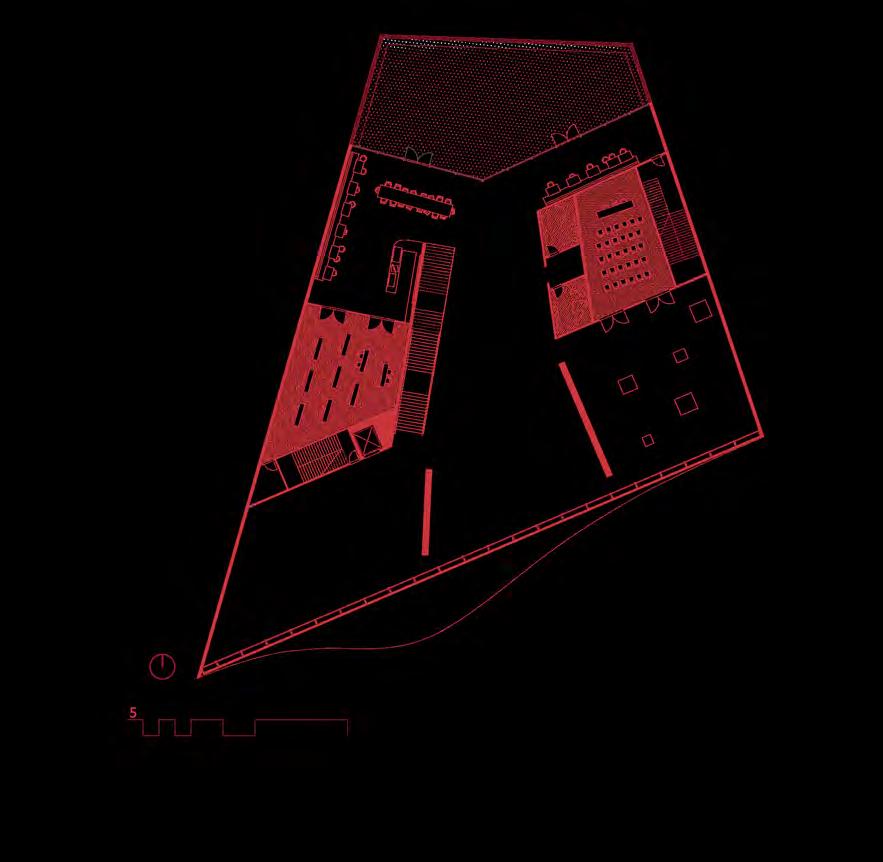
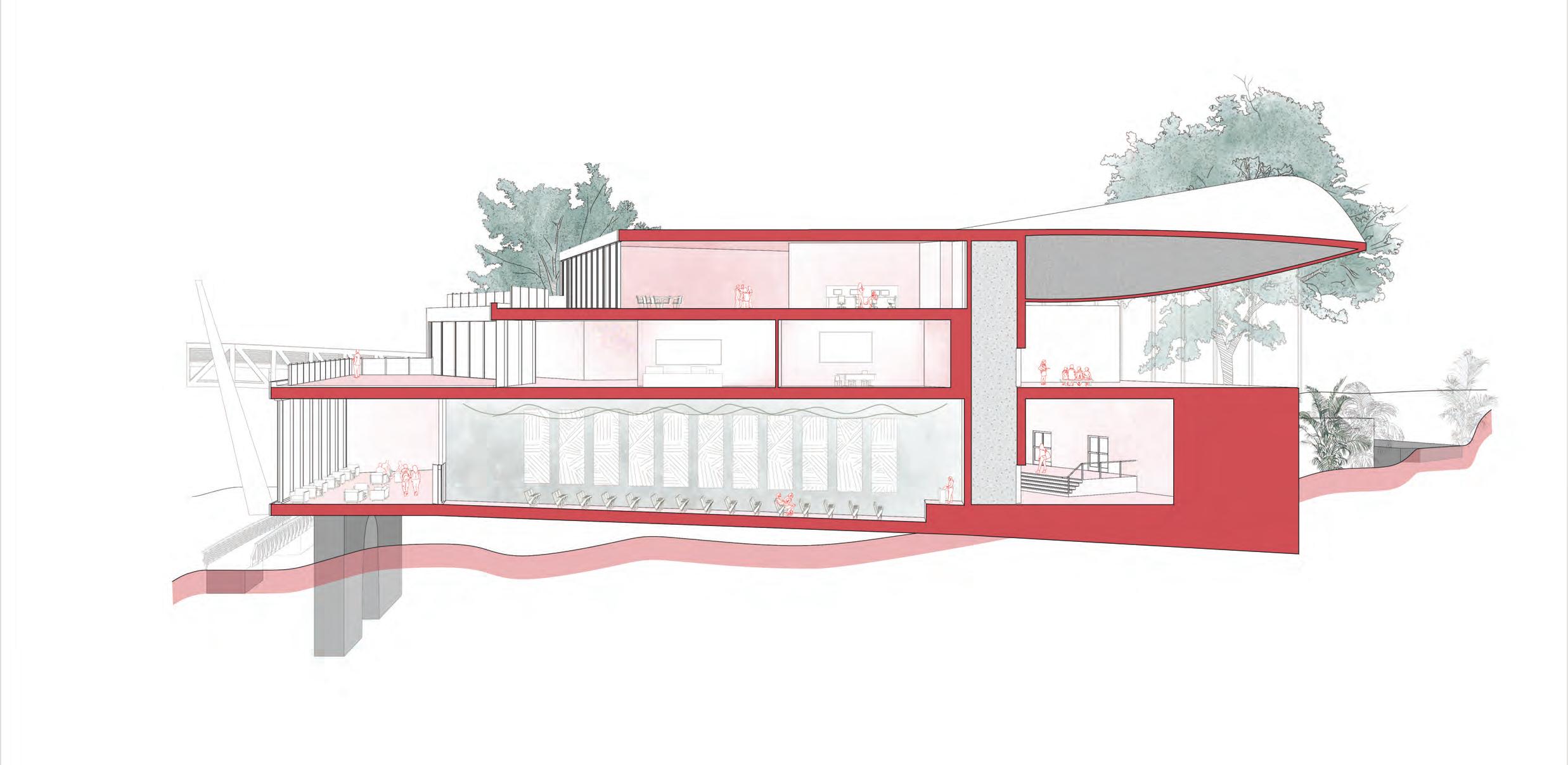

West Section Perspective. Theater and Cafe view
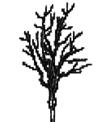






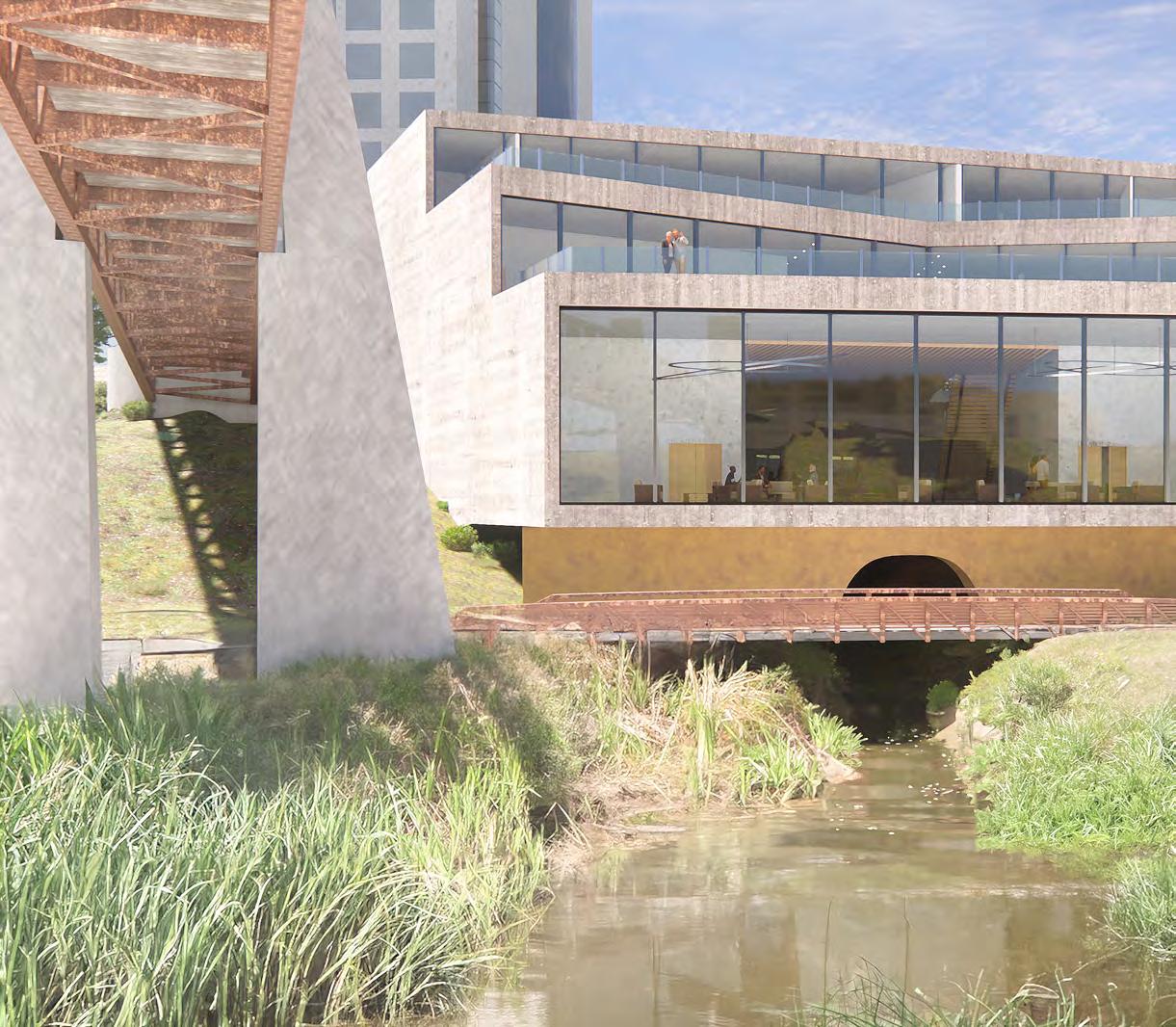

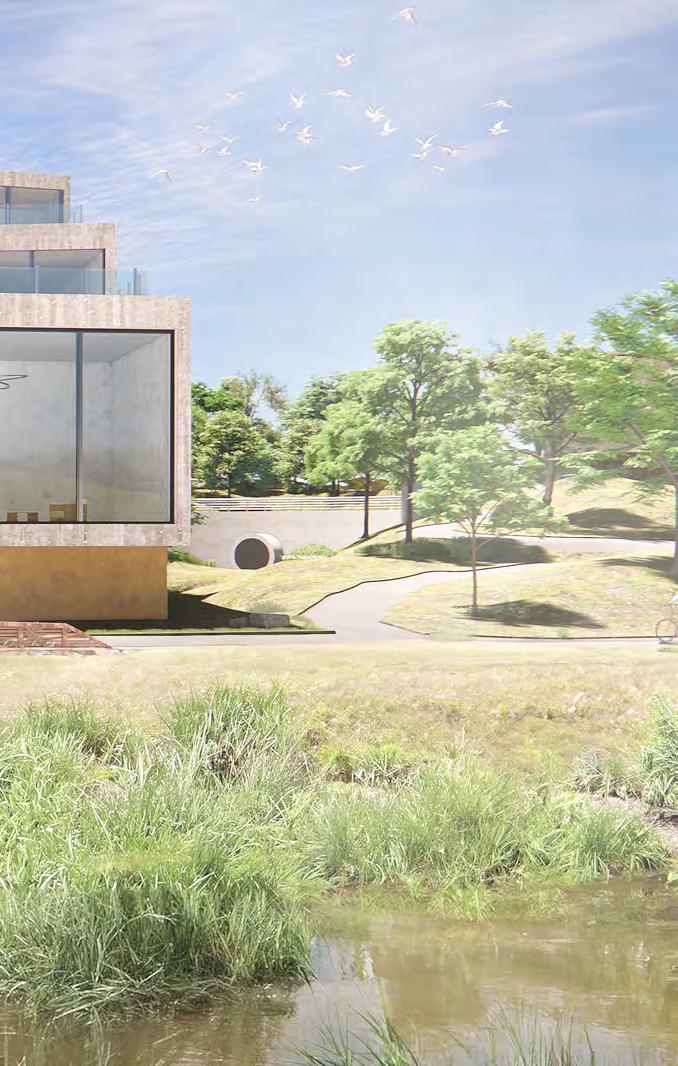

Parkway
Tall Timbers - Rice University
Professor Jesús Vassallo
Fall 2022
This project is designed to be fully constructed with mass timber. The idea for the house was to be specifically catered to the Houston Climate. Typically Climate houses are made to insulate in winter and open up in summer. In Houston, the summer temperatures and humidity are the elements that the house must be insulated from. The winters, on the other hand, are nice and ideal weather for spending time outside comfortably. With this in mind, this project is designed to stay cool and shaded in the summer, and expand into the outdoors for the winter.
Group Project: Bailey Stevens, Yuhan Chen, Yufei Wang, and Nino Chen


Section and Details. Yufei Wang
Edited for Portfolio

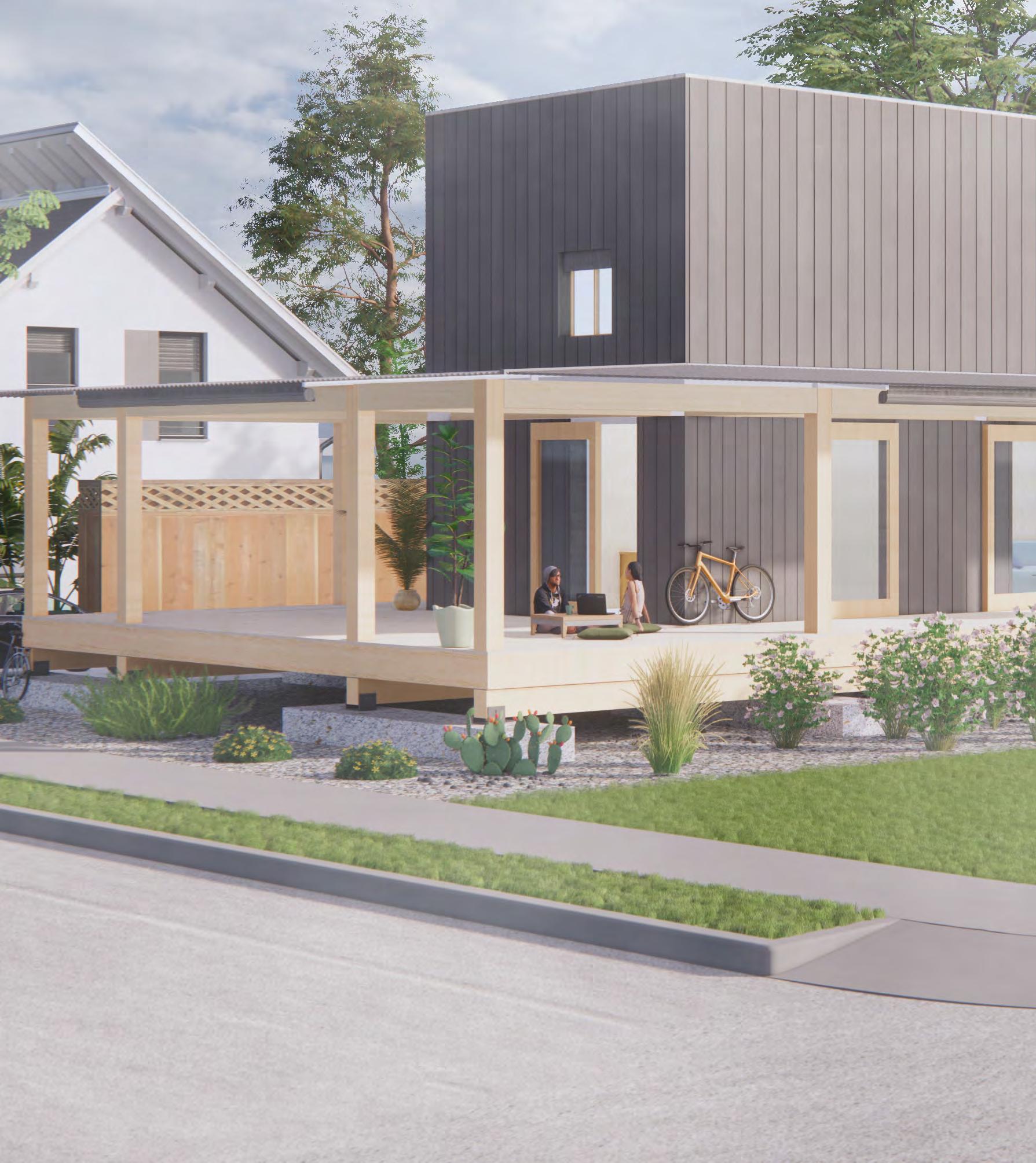

The University of the South; Sewanee Fall 2019 - Spring 2021
Selected work from undergraduate Thesis and Plein-Air Sketchbooks.
The Emperor. Bailey Stevens. Oil on Canvas. Fall 2020


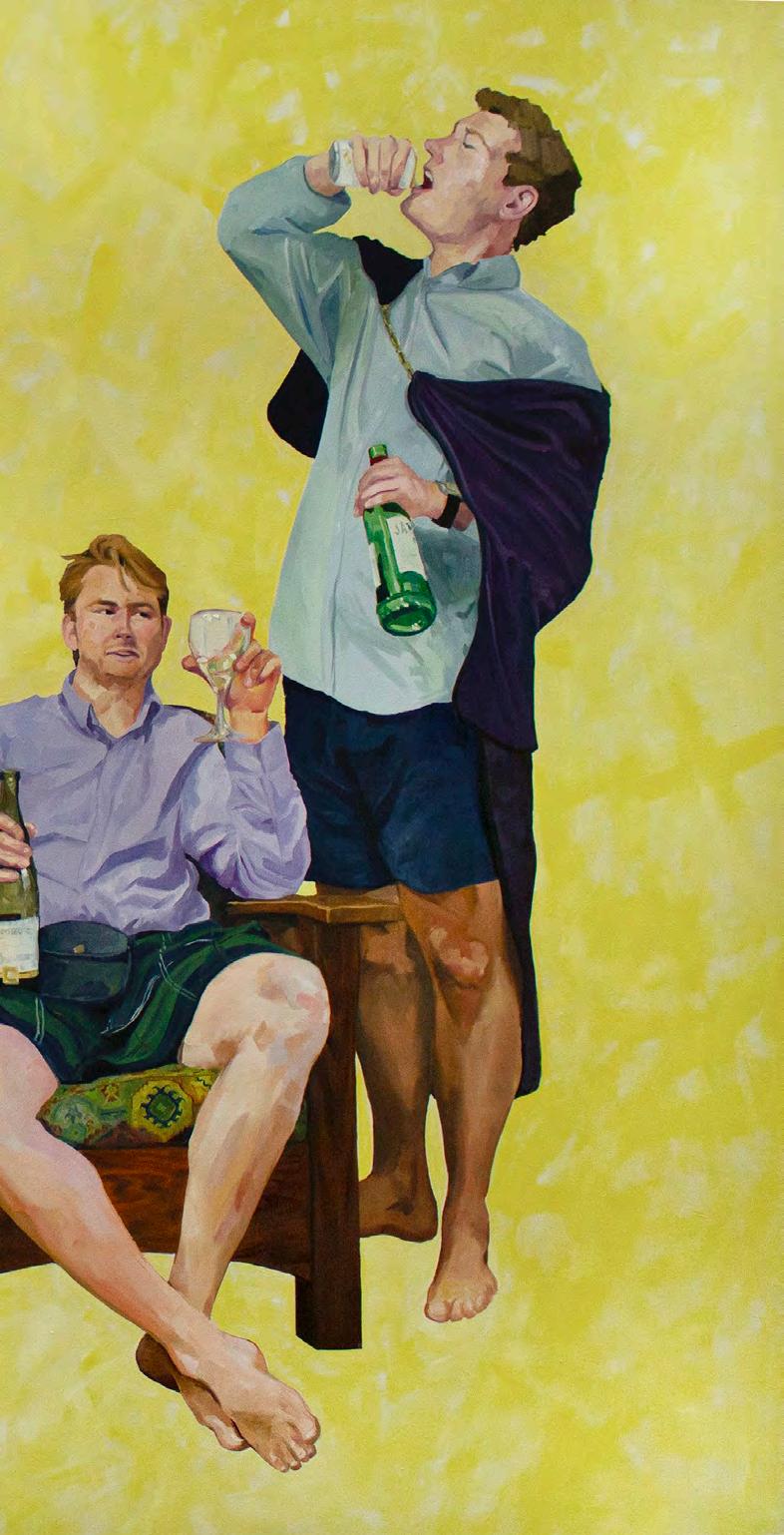
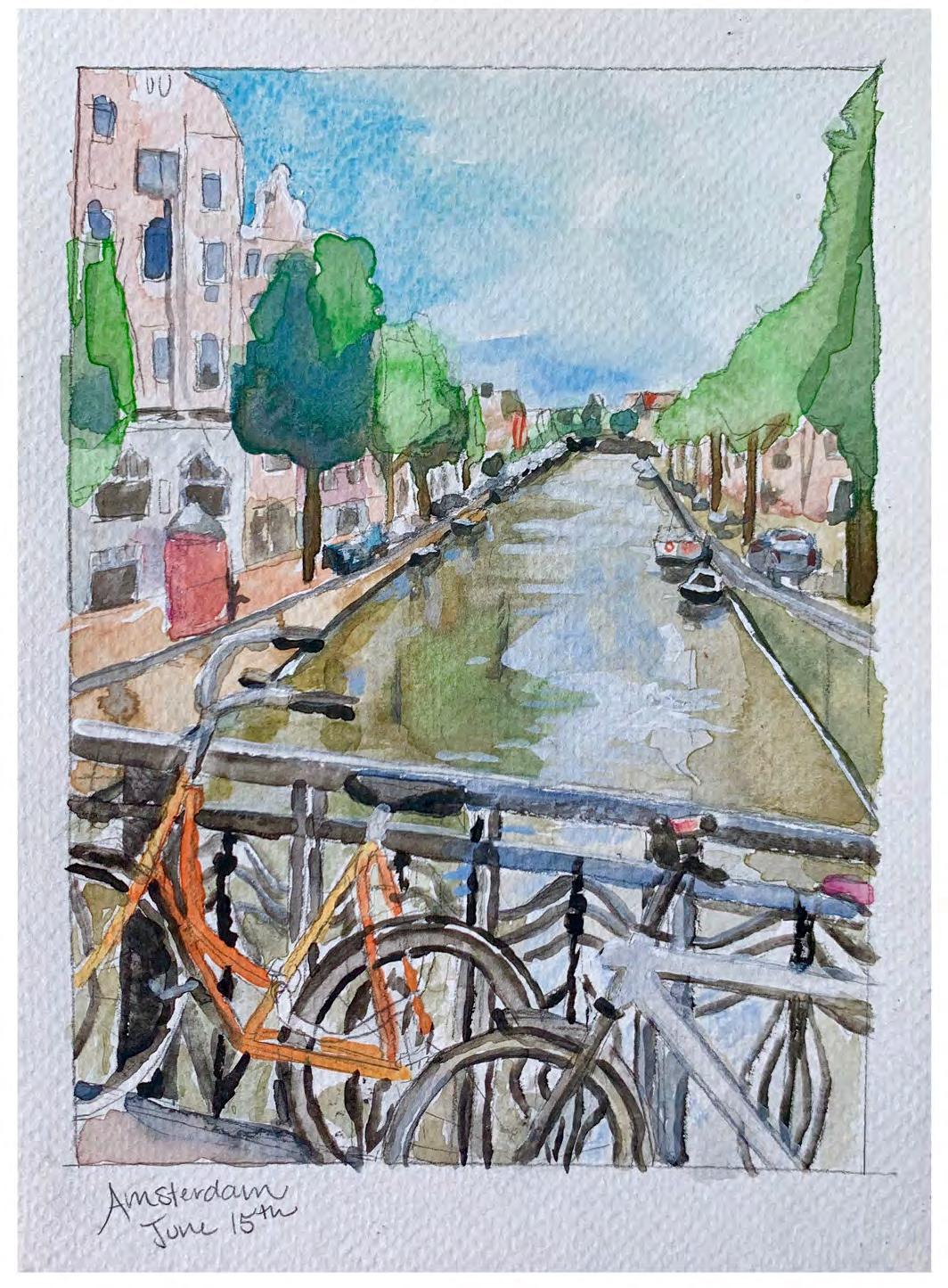
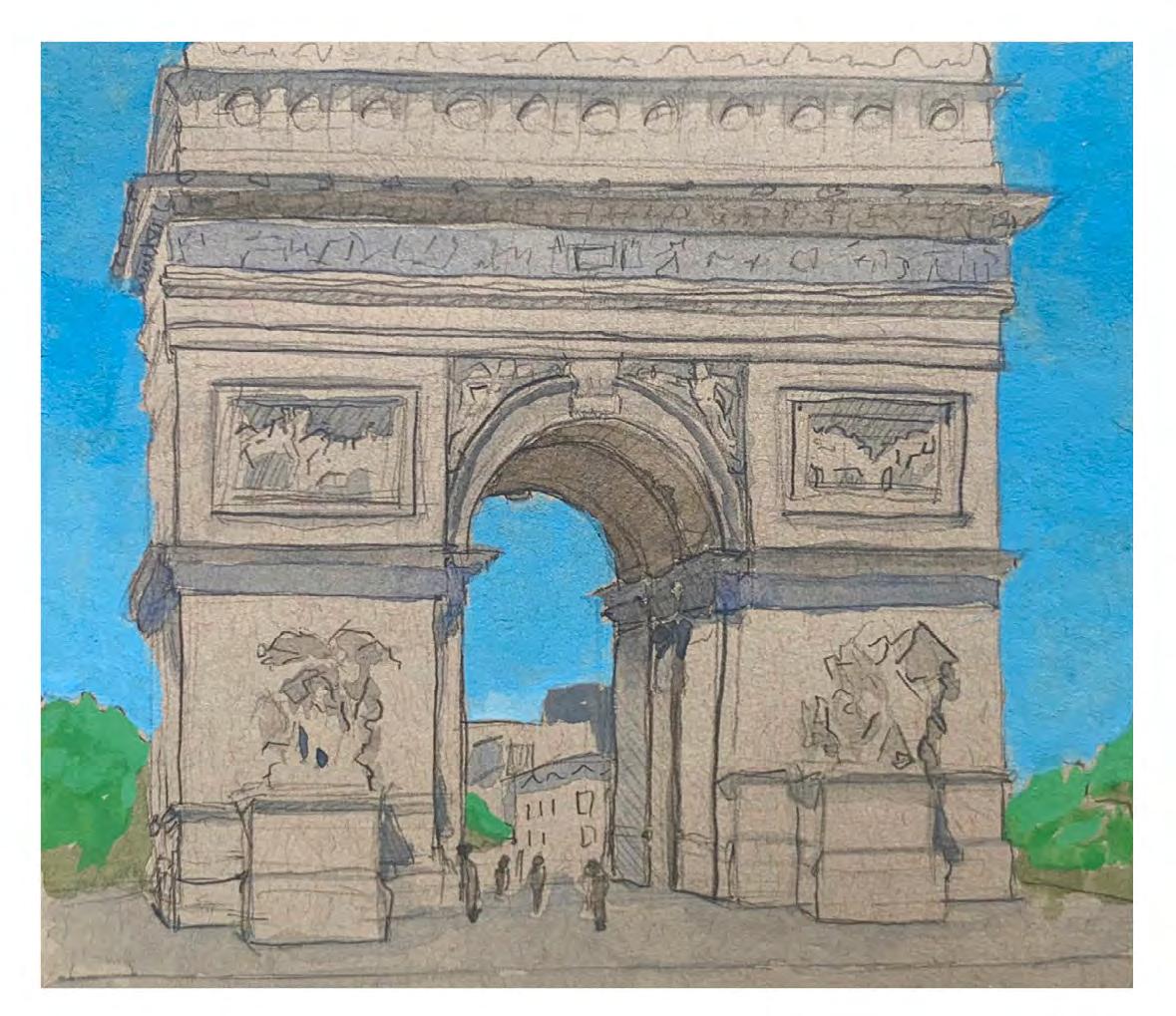
Watercolors; Amsterdam and Paris. Bailey Stevens. Watercolor on Paper. Summer 2019

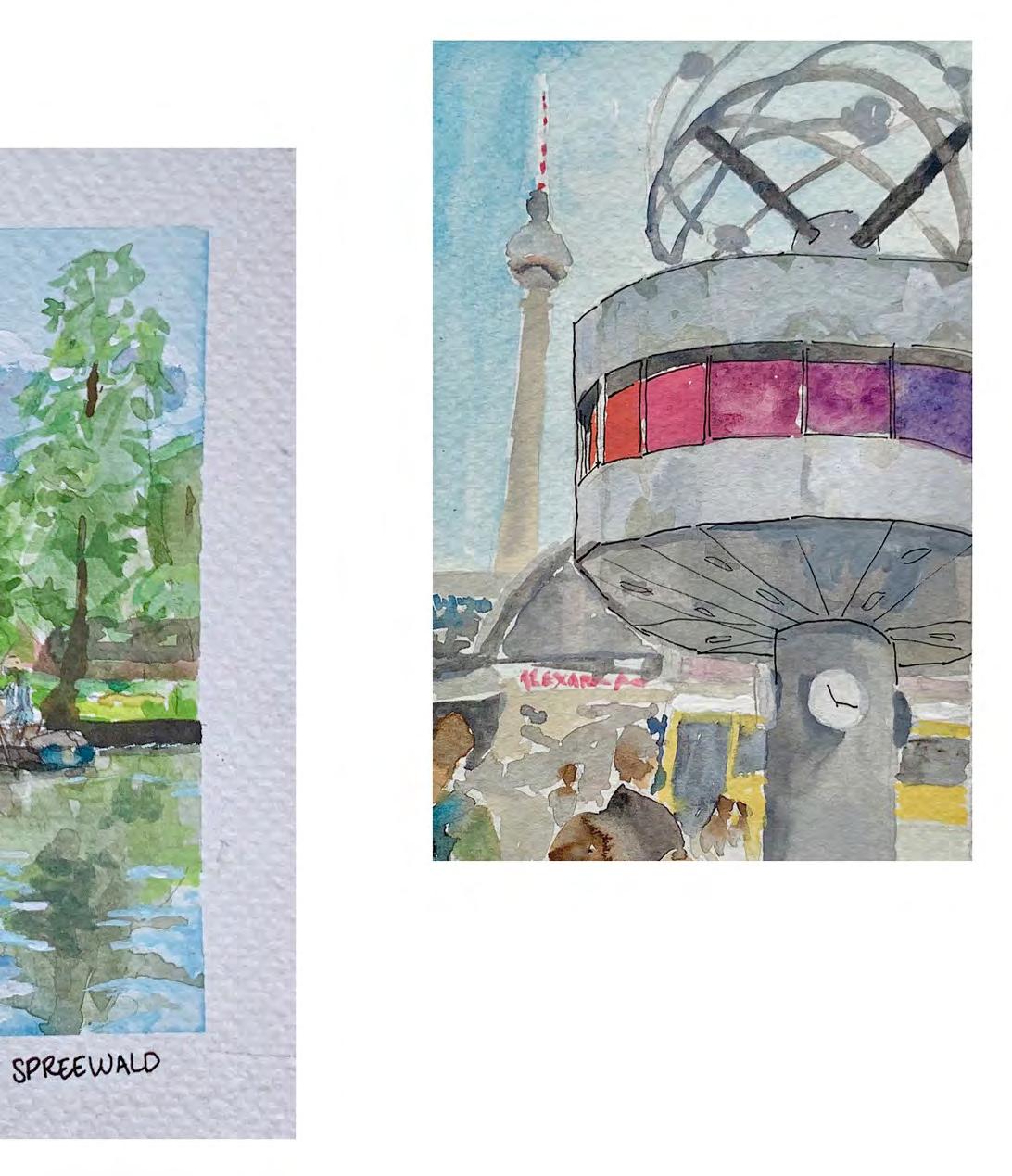
Watercolors; Spreewald and Alexanderplatz. Bailey Stevens. Watercolor on Paper. Summer 2019
