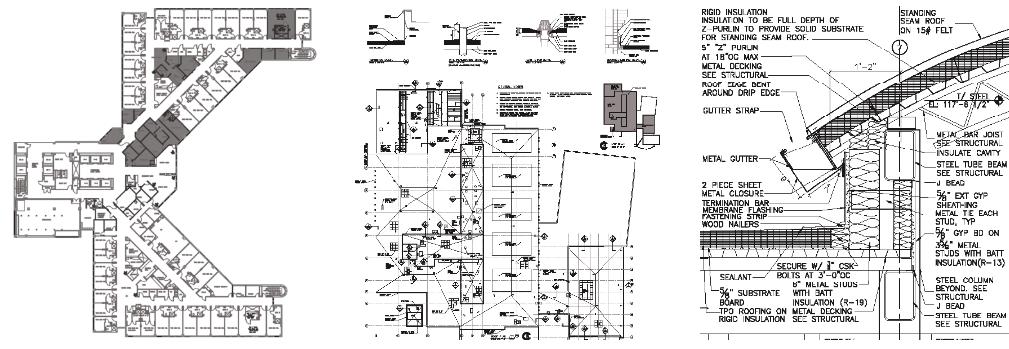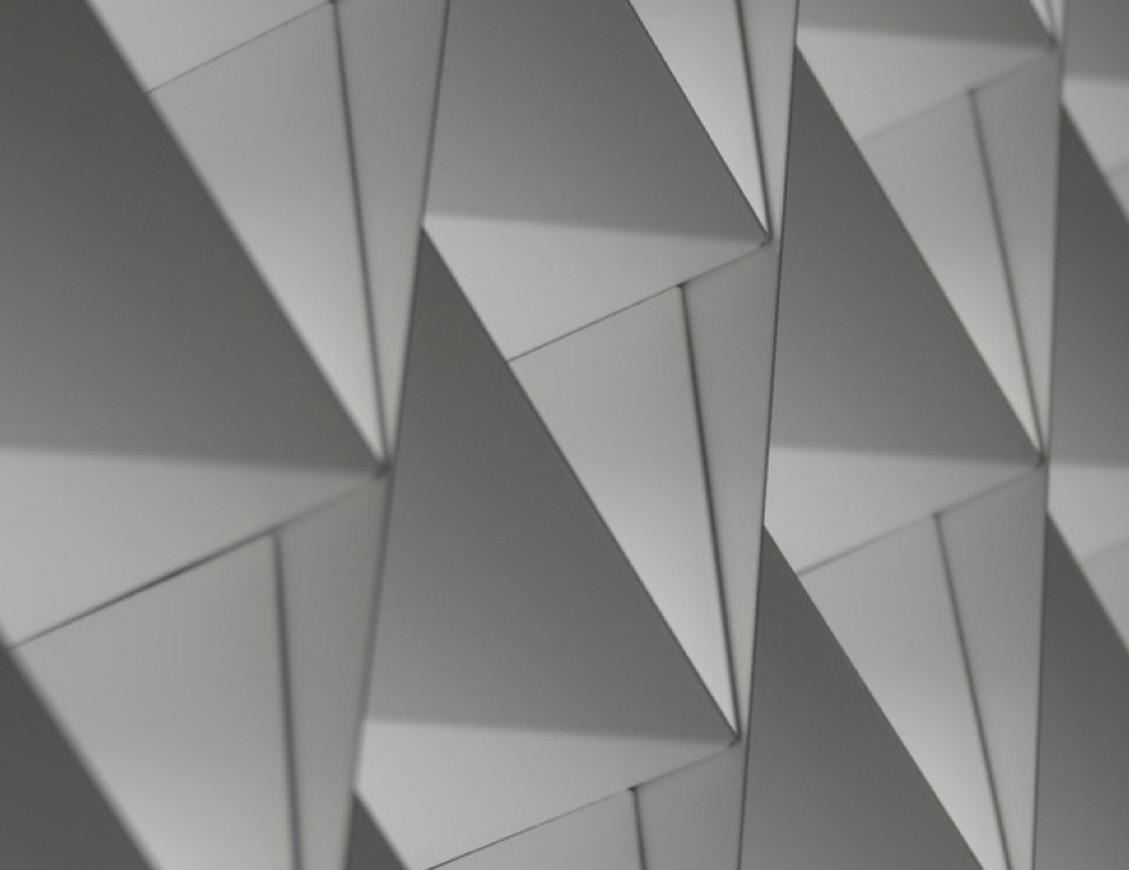
Professional Portfolio lighting + architecture + Design
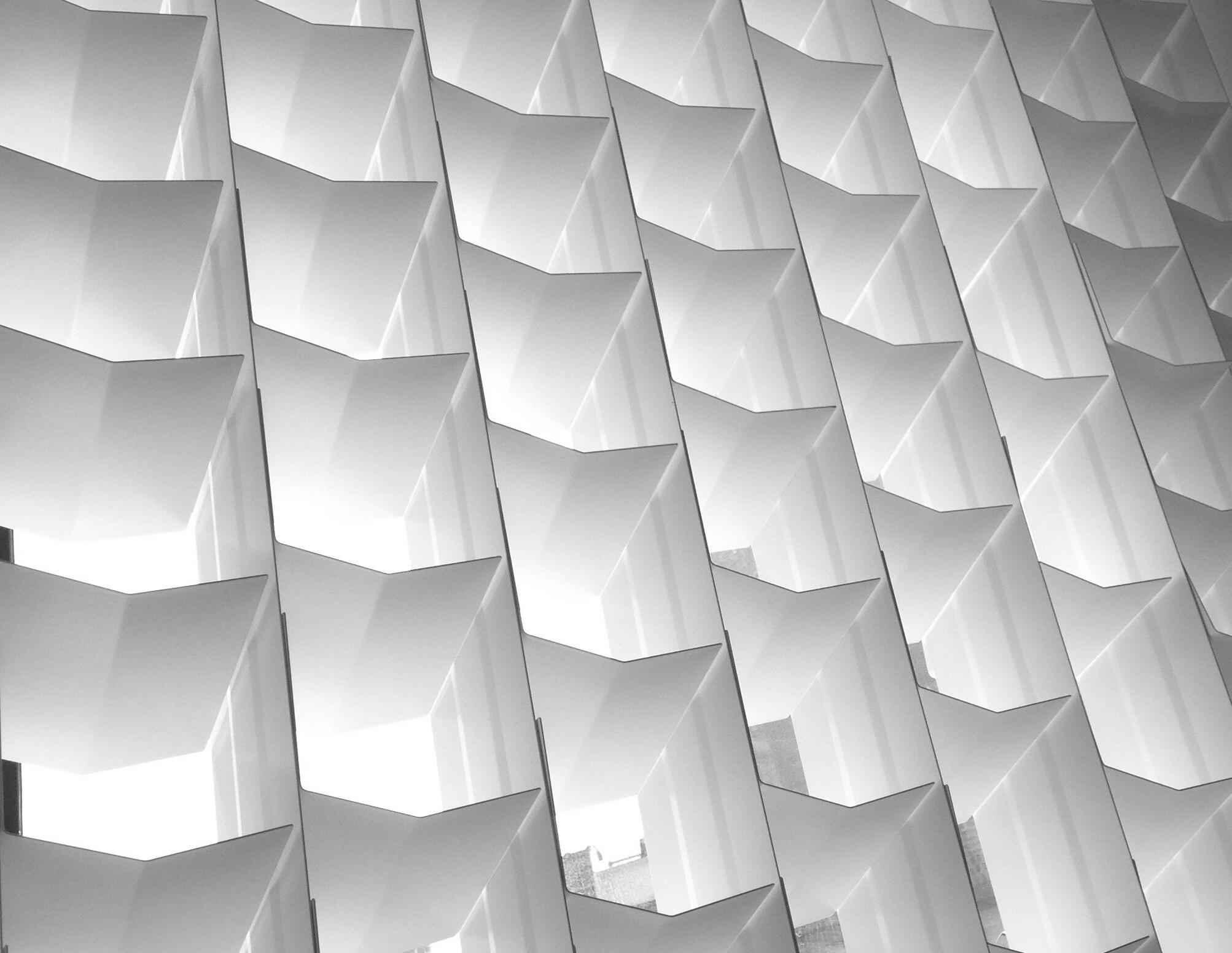
Work Experience
Professional Selux US, NY 2023 - Present
As the Product Manager, I work to direct the enhancement of current and new products, educate sales and specifiers, assist in technical support, and oversee the outdoor showroom redesign.
Block Renovation, NY 2021 - 2023
As a Sr Architectural Designer, I completed over 35 design hand-offs and worked as the project manager for each stage of my client’s project including sales, design, procurement, and construction.
iCrave, NY 2020 - 2021
I worked with our in-house Interior Team as a Sr LD on several hospitality projects, restaurants, and clubs, as well as spending BIM manager, project lead, and lighting engineer for The Sphere in Vegas.
WeWork, NY 2018 - 2020
I worked with five regional teams as a Lighting Lead to complete over 75 WeWork locations. Utilizing lighting standards and custom designs, I created unique moments that responded to each space.
Lighting Workshop, NY 2015 - 2018
Starting as a Project Manager, and advancing to an Associate, I worked very closely with clients to create lighting strategies on a wide variety of commercial, residential, retail, and office projects.
Education
University
University of Cincinnati, OH Sept. 2007- May 2015
College of Design,Architecture, Art and Planning
Master of Architecture, Class of 2015
Bachelors of Science in Architecture, Class of 2012
Sociology Minor
Historic Preservation Certified
High School
Activities
Cooperative
Education Renfro Design Group, NY 2013-2015
As a Lighting Intern, I worked on all aspects of design from SD to CA including the 2014 Heartwalk and 2015 Beaux Arts Ball.
Atlantic Avenue Local Development Corporation, NY 2012
As a Historic Preservation Intern, I assisted the board in planning major events for the district, including a historical architecture tour.
3D Group, Inc., OH 2010
I was responsible for the design-build of an addition to a residence from SD through CA, as well as assisting in other project work.
Champlin Architecture, OH 2010
I worked within the health care, educational, and government fields on new and re-used spaces with a major focus on sustainability.
A.M. Kinney Architecture, OH 2009
I worked on researching design ideas, schematic drawings and details for clients in the health care and commercial fields.
Newburgh, NY 12550
Amelia High School, OH 2003-2007
International Baccalaureate Program
Professional BASL LGBTQ+ Rec Softball, Women in Lighting, and IALD
University Recreational Volleyball, Softball, Soccer and D.A.A.P. Bowling
High School
Senior Class Executive
Varsity Softball Captain
Varsity Volleyball Captain, Senior Year
National Honors Society, Junior and Senior Year
Honors
Professional Dezeen Large Workspace Interior Award, Longlist 2021
NYCxDesign Awards, Creative Office Honorable Mention 2019
AIA NY, Design Honor Award, 2016
University Kroger Cincinnati Scholarship Foundation, 2007- 2011
Cincinnatus Scholarship, First Year
High School National Scholar-Athlete Award, Senior Year
President’s Education Award, Senior Year
Top Scholar Award, I.B. Chemistry and I.B. Math Methods
Perfect Attendance, 2003 - 2007
Design Skills
BIM Mgmt, Revit Family Creation & Model Building, Teaching: Revit & BlueBeam, AGi32, Enscape, CAD, Adobe, Office, SketchUp, Trimble, ArchiCAD, BlueBeam, Rhino, 3DS Max and Cinema 4D, Set Design.
Interests
Architecture, Interior & Car Design, Drawing, Outdoors, Sports, DIY, Travel, Photography, Puzzles, Music, Social & Community Events.
References Upon Request
baileymetzner@gmail.com
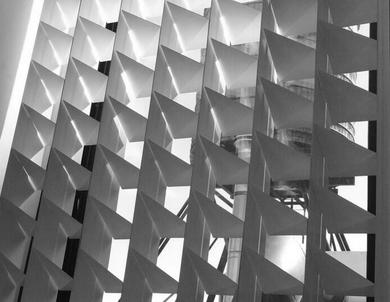
Professional Works
Block Renovation | NY
Senior Architectural Designer
iCrave | NY
Senior Lighting Designer
WeWork | NY
Lighting Design Lead
Lighting Workshop | NY
Lighting Design Associate
Cooperative Education
Renfro Design Group Inc. | NY
Lighting Design Intern
Atlantic Avenue L.D.C. | NY
Historic Preservationist (Non-Profit)
3D Group Inc. | OH
Architectural Intern
Champlin Architecture | OH
Architectural Intern

Working as a Senior Architectural Designer, I have had the unique opportunity to help contractors and clients meet while facilitating smart design decisions that use our professional relationship with vendors to guarantee security of items at a trade discount and in a timely manor. Using these guidelines, I have been able to create 35+ unique renovation designs that exceeded my client’s expectations. I am involved from the sales hand-off, through all phases of design, and finally through the construction and procurement process. I work closely with the clients to hone in on the desired aesthetic while keeping budgetary concerns in mind, until we come to a balanced final design. By taking out the guess work for clients and contractors, the renovation process is able to go smoothly with much better outcomes.
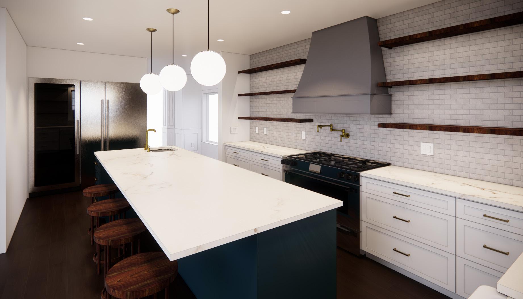
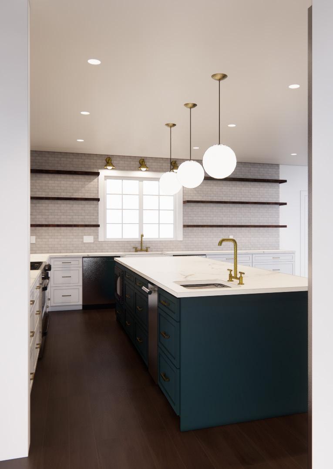
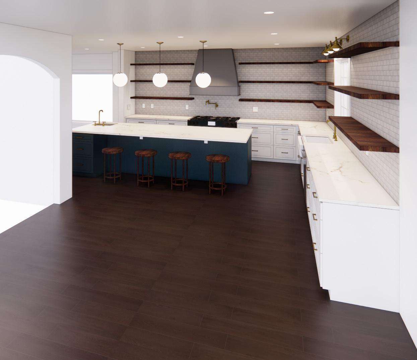
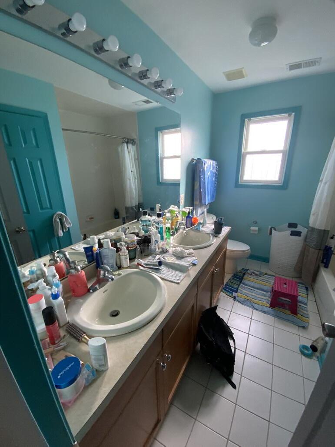
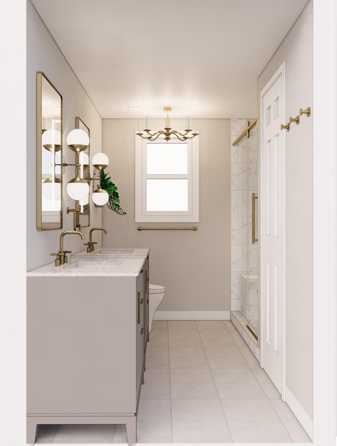
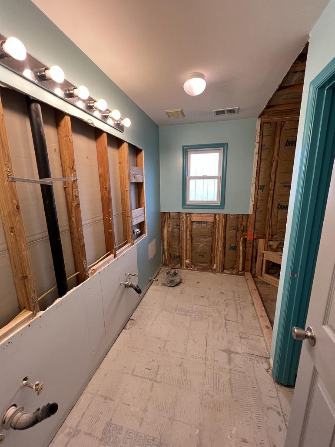
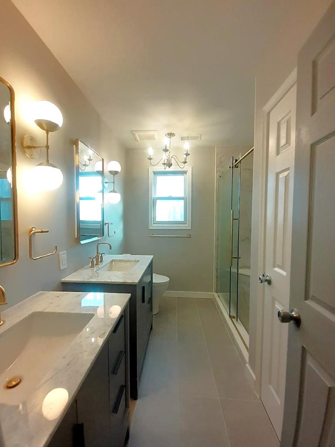
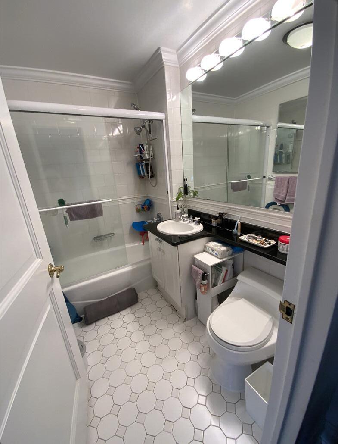
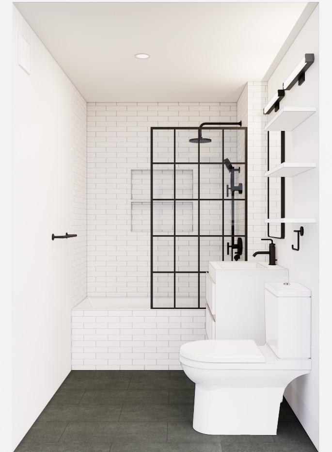
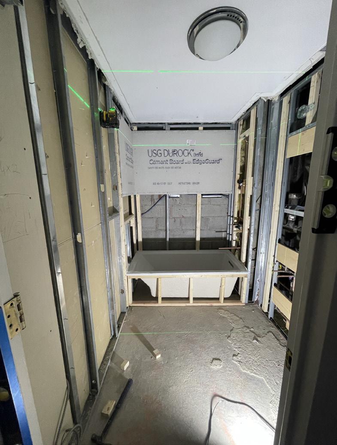
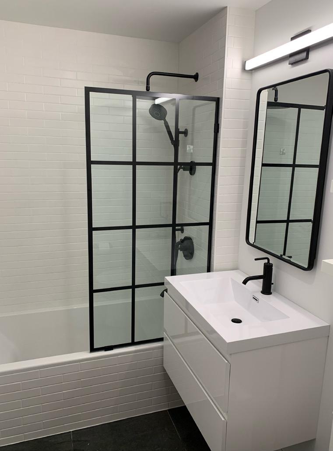
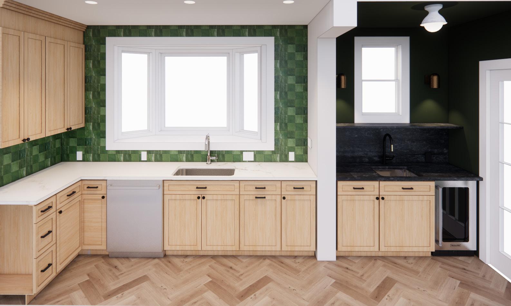
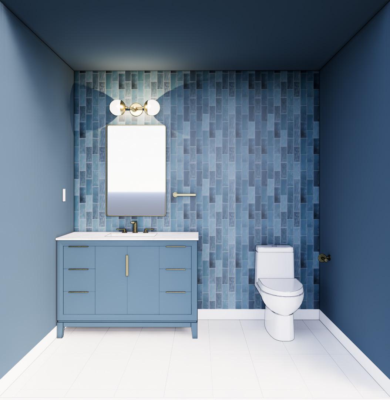
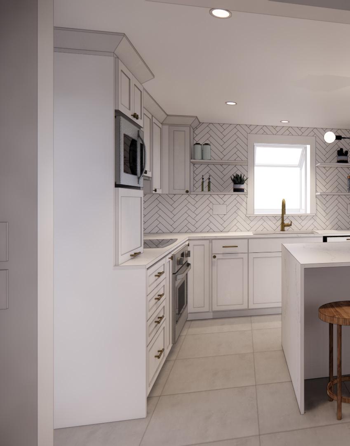
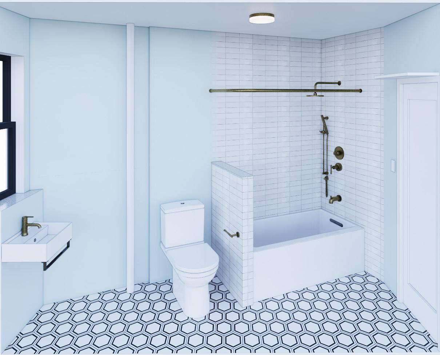
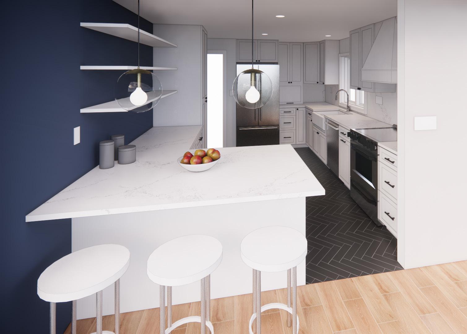
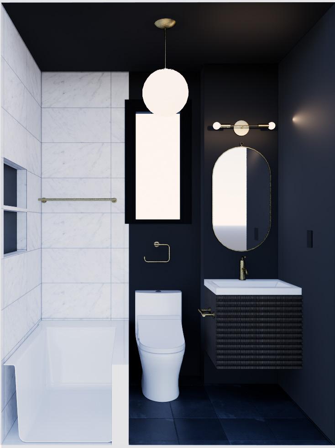
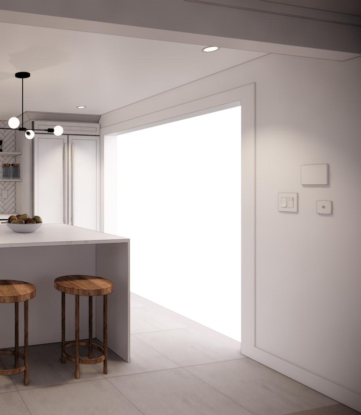

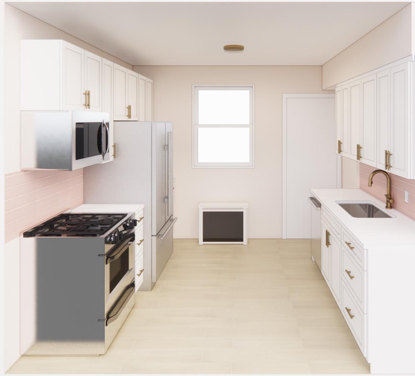
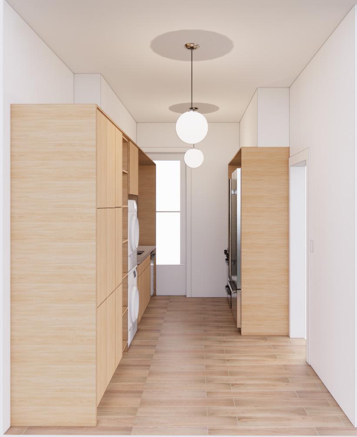
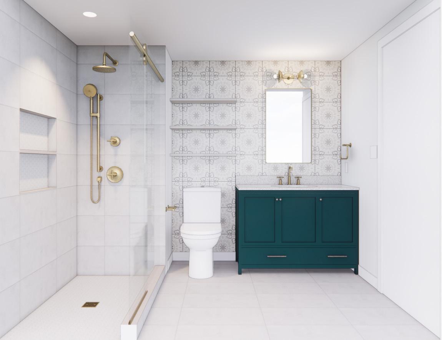
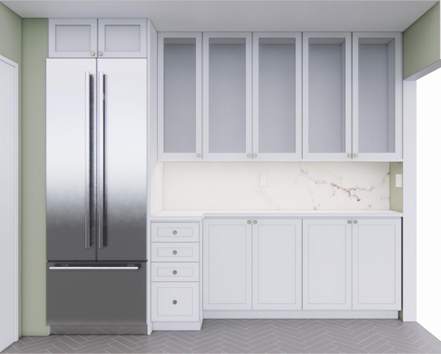
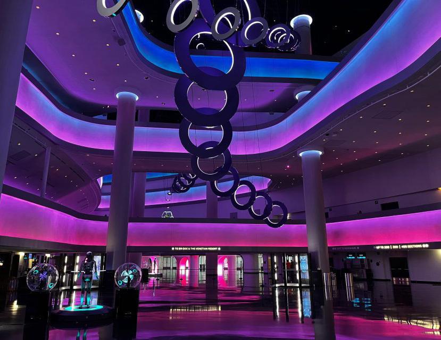
As a Sr. Lighting Designer, I was responsible for the multiple projects from Design Development through aiming during Construction Administration. This included projects in hospitality, restaurant, and commercial spaces. In tandum with these projects, I was the Lead Lighting BIM Manager for The Sphere in Las Vegas. It was my job to build and maintain two lighting models for each part of the project, as well as creating families, deligating work, and troubleshooting with the Interiors Team and the Architects. I worked on the featured lighting for the bars, restaurants and clubs, but my main focus was on the Atrium spaces. I researched and studied each architectural lighting challenge and ran calculations, created fixture mock-ups, layout sketches, and AGI studies to solve them.
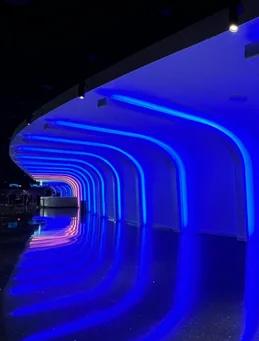
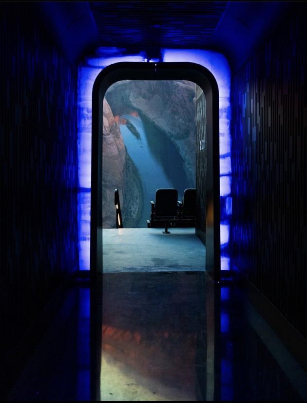
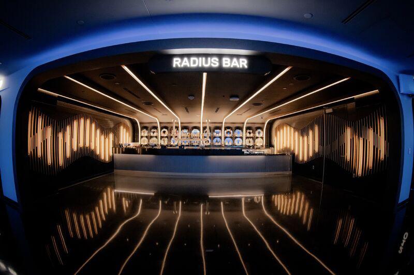
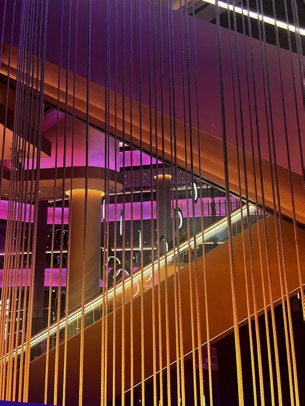
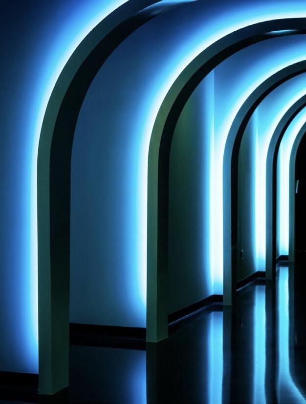
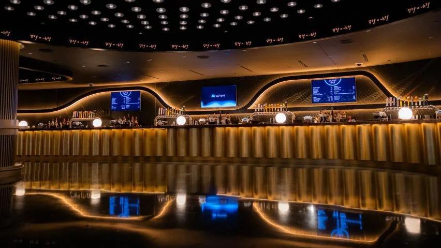
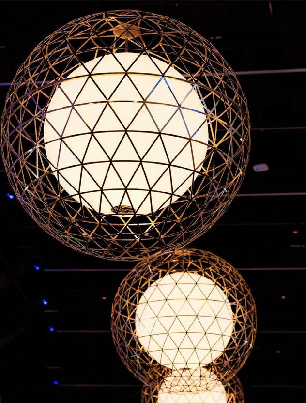
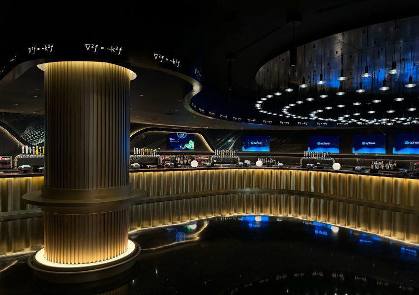
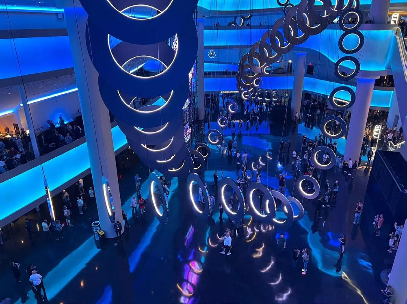
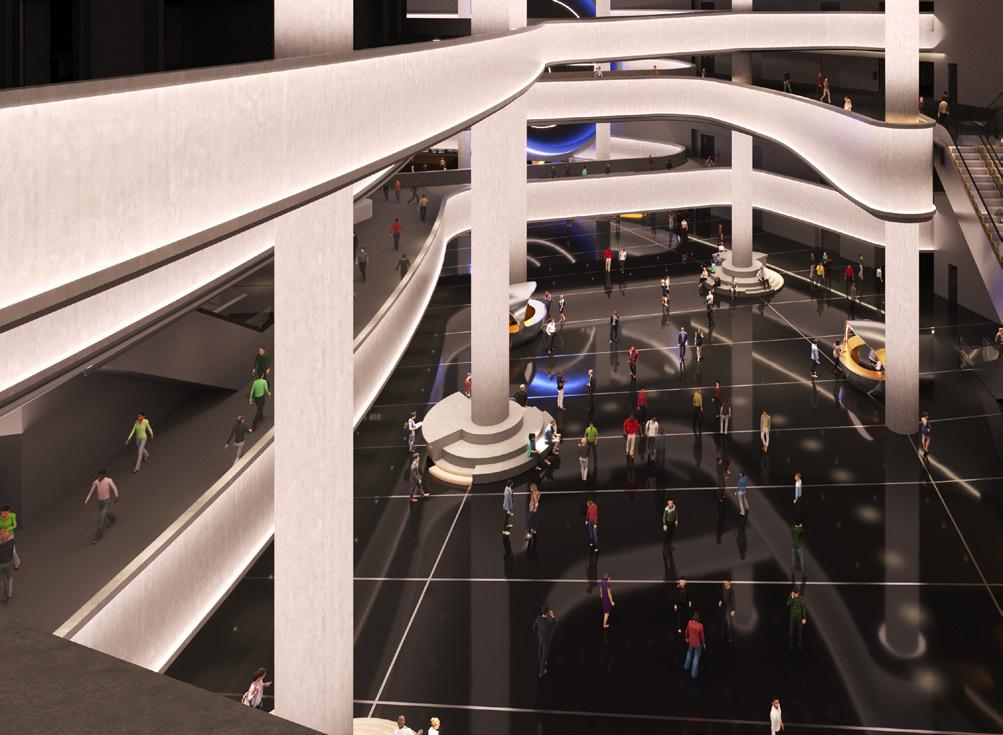
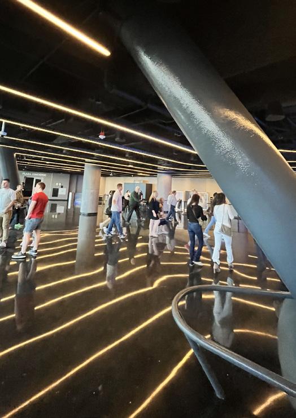
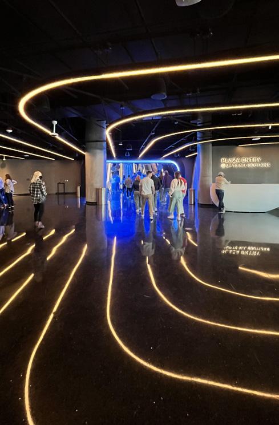
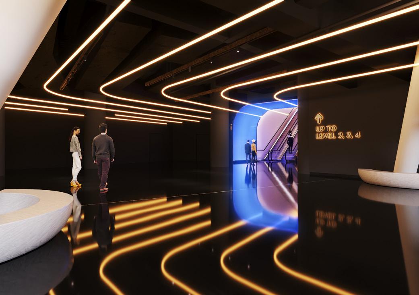
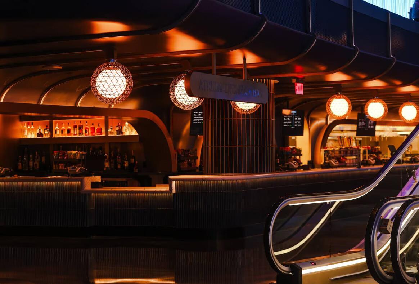
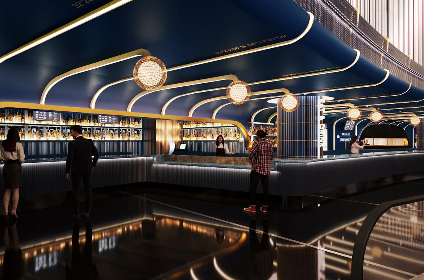
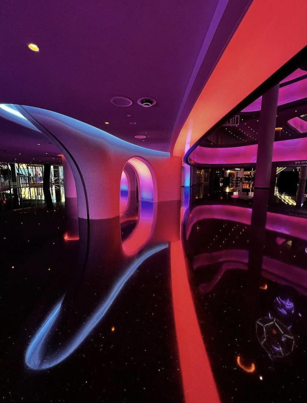
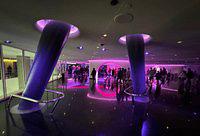

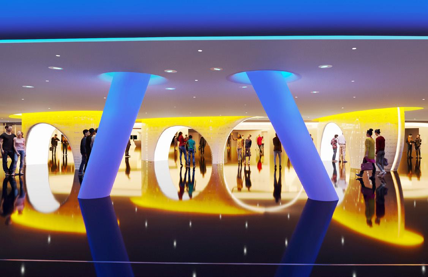
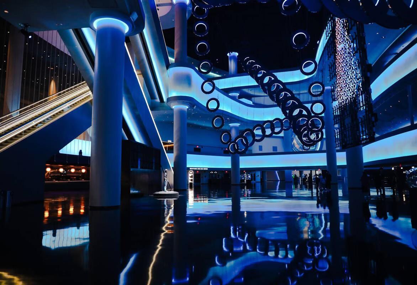
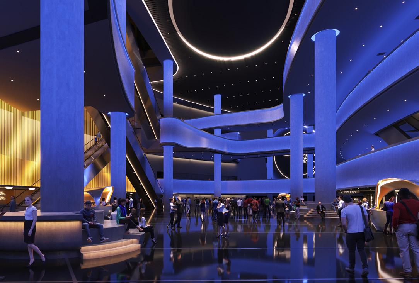
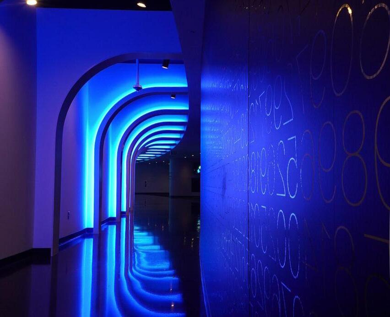
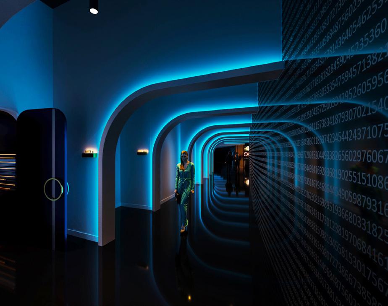
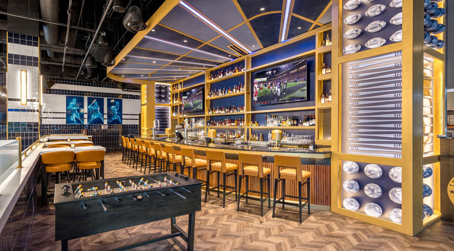
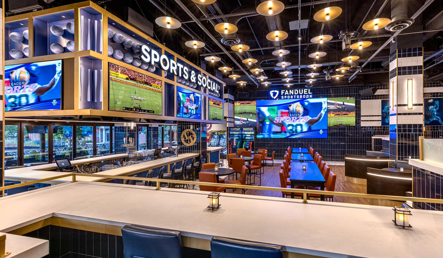
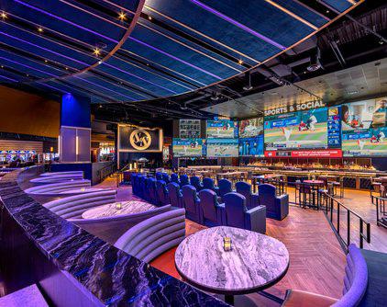


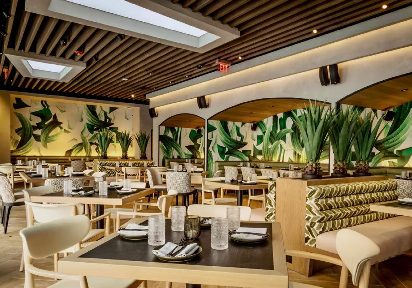
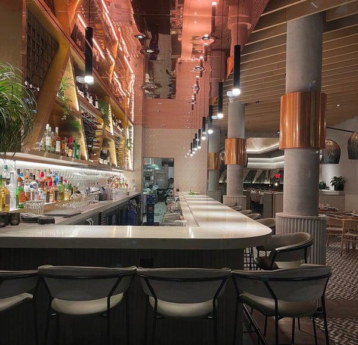
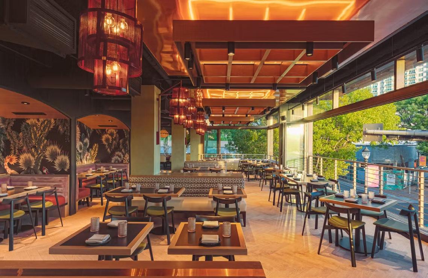
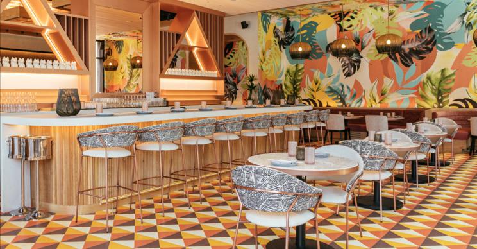
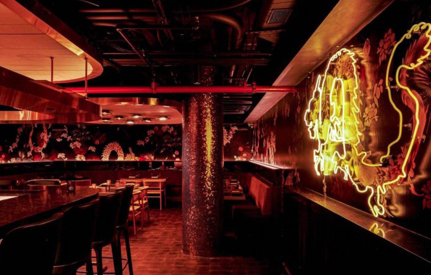
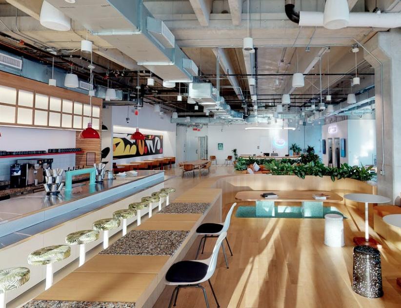
As a Lighting Lead, I utilized a system of strategic lighting standards and custom installations to create 75+ unique office spaces across the continent. I was responsible for ensuring standards were met in typical spaces, creating new standards as needs shift, and working closely with the design team to make special moments on every project. I managed each project, created layouts, ran calculations, and details, worked with our architects, interior designers, engineers and A+G teams as well as our outside consultants from initial schematics, through design, into construction, and even on site during aiming and trouble-shooting.
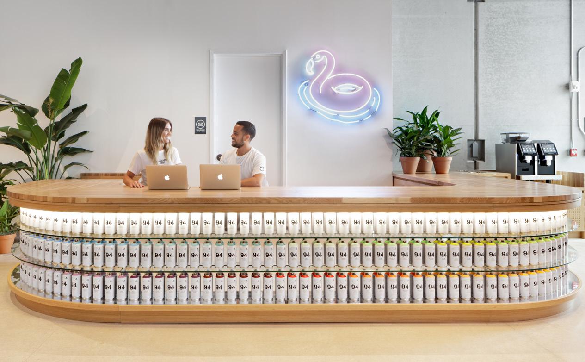
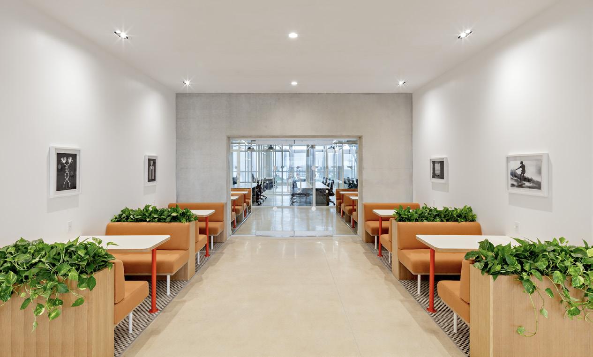
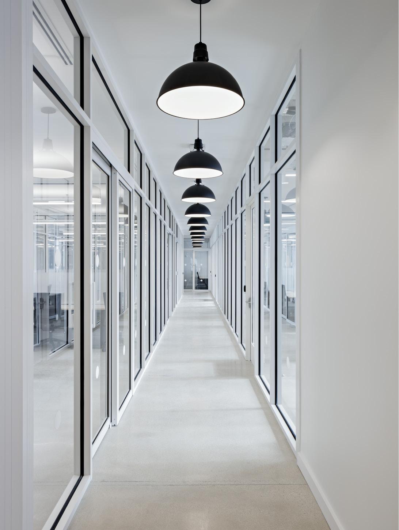

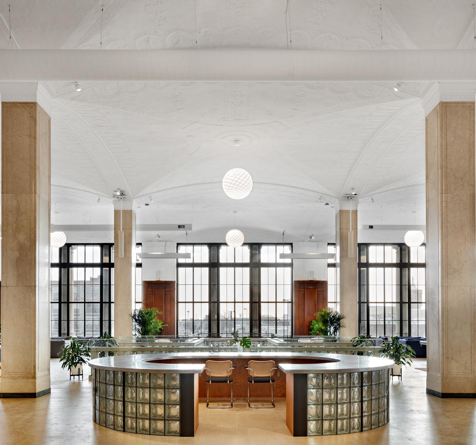
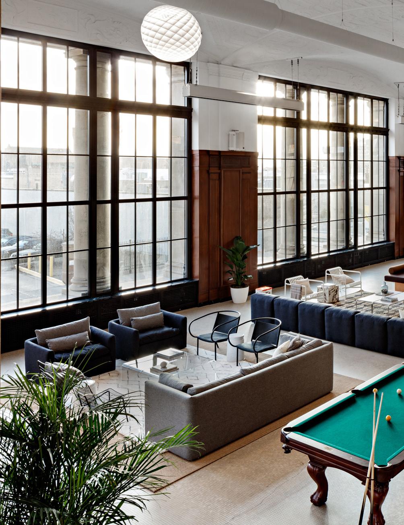

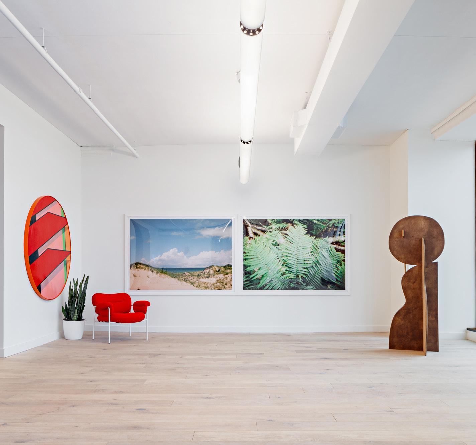
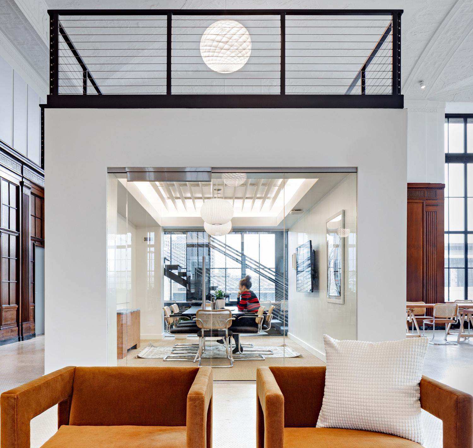
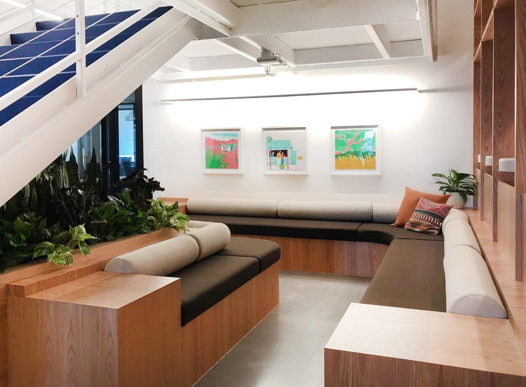
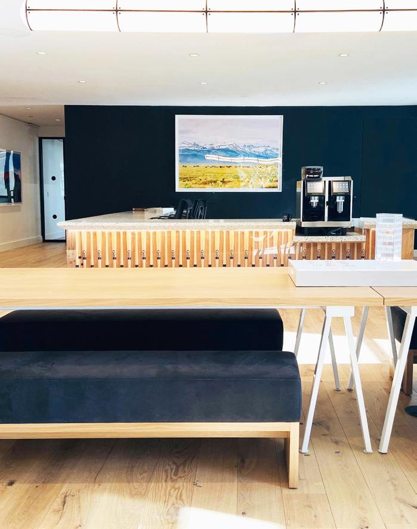

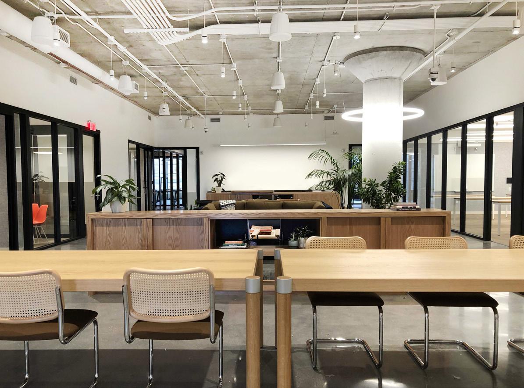
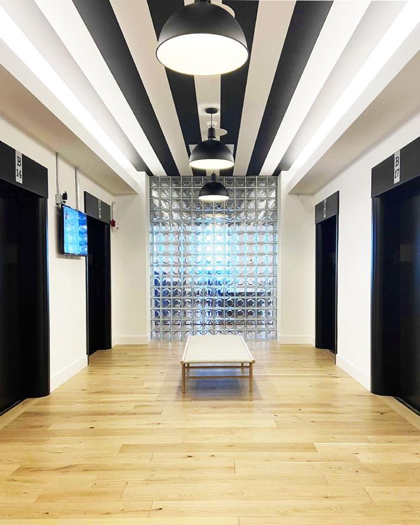
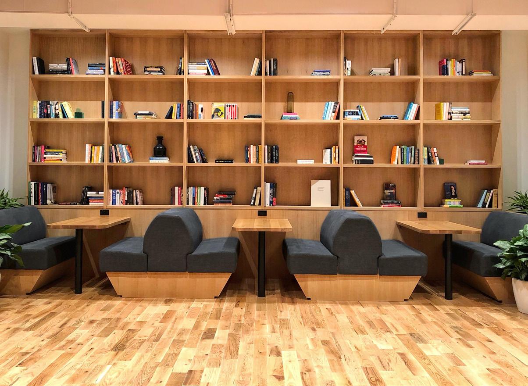
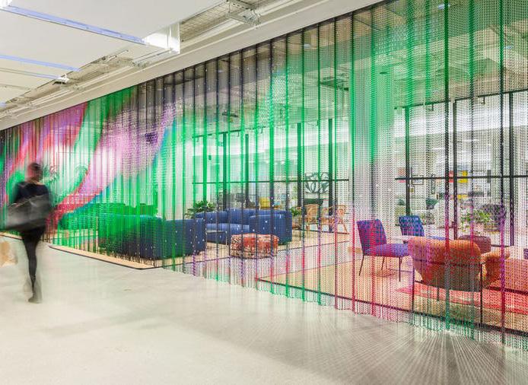

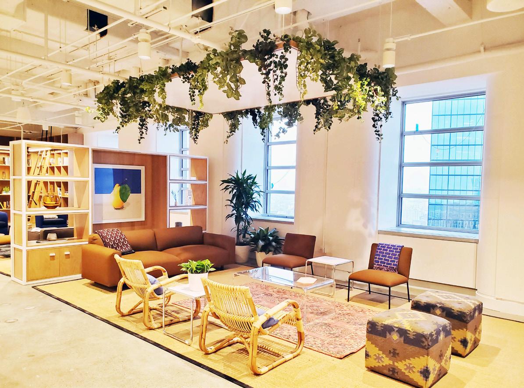
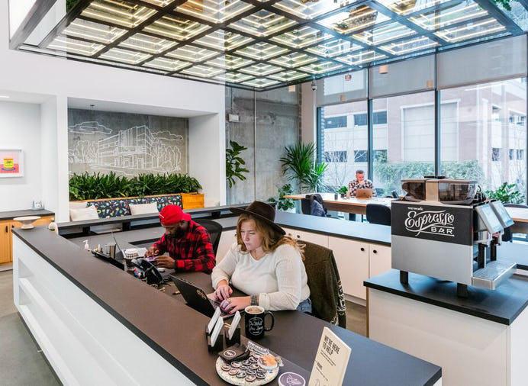
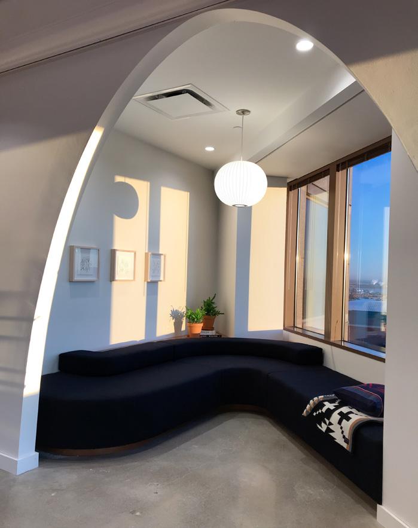
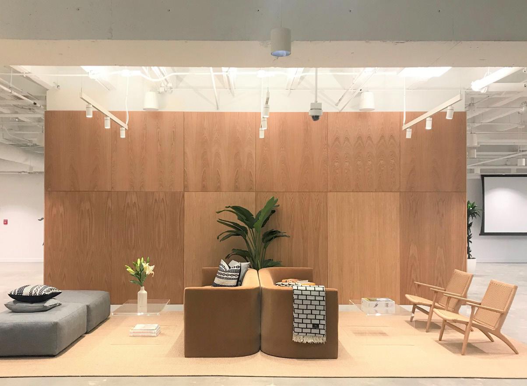
WeWork US & Canada - Select Locations
(ON) Backlit Beaded Curtain & (GA) Floating Infinity Mirror Ceiling (GA) Backlit Bottles & (MO) Arc Lounge (MA) Floating Greenery Light & (MO) Pop Up Ceiling with Standards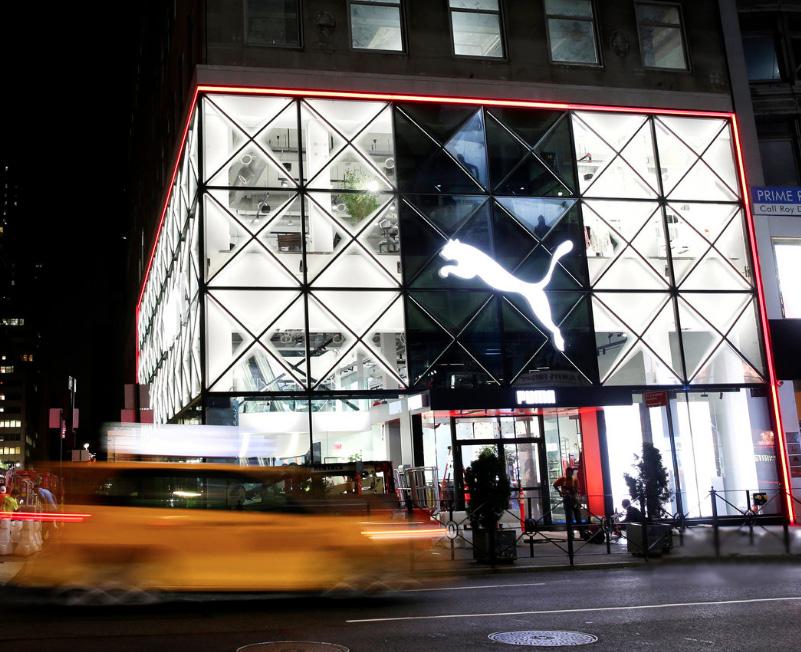
As I worked from a Project Management level to an Associate level, I was responsible for running projects from start to finish for a diverse group of clients in a variety of fields including commercial, retail, residential, educational, and hospitality. My major projects included a 3 year, 14 story office fit out in WTC 3, retail work with W.O.S., Nike and Puma, roof and lobby renovations across the city, fully designed educational spaces, and several private residences across the country. On each, I was responsible for every aspect of each project.
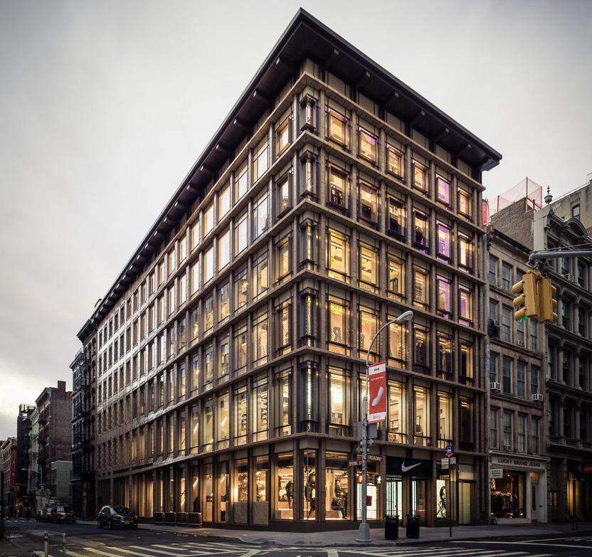
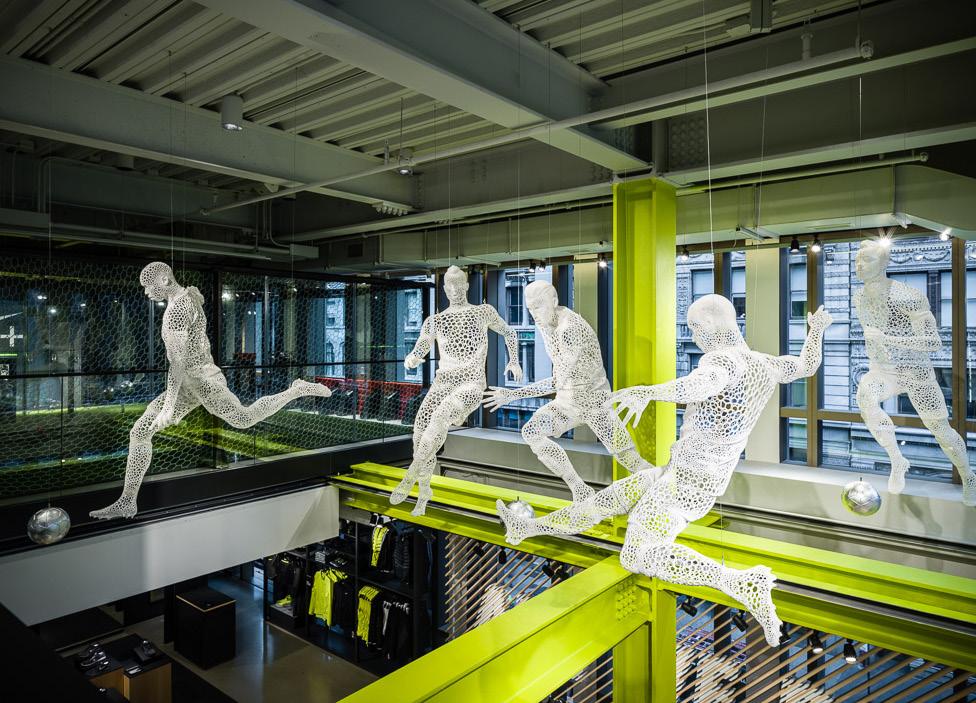
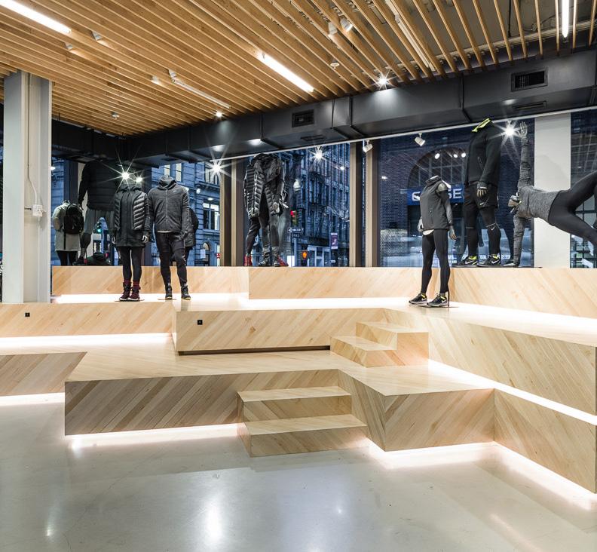
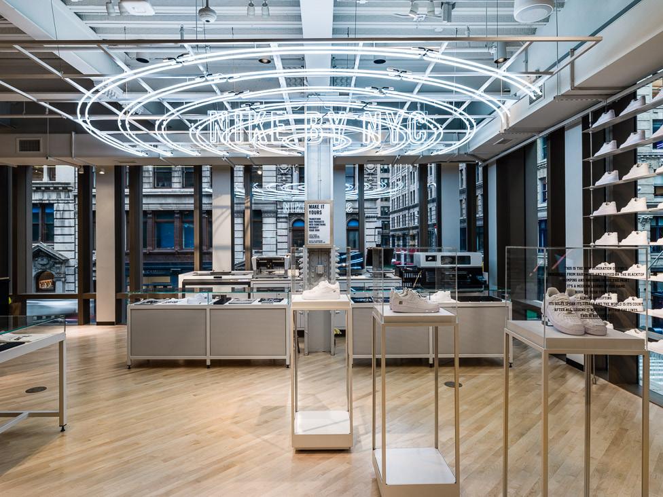
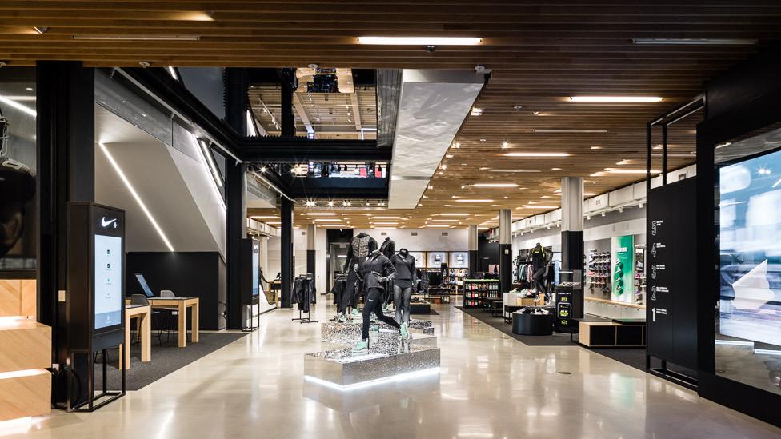
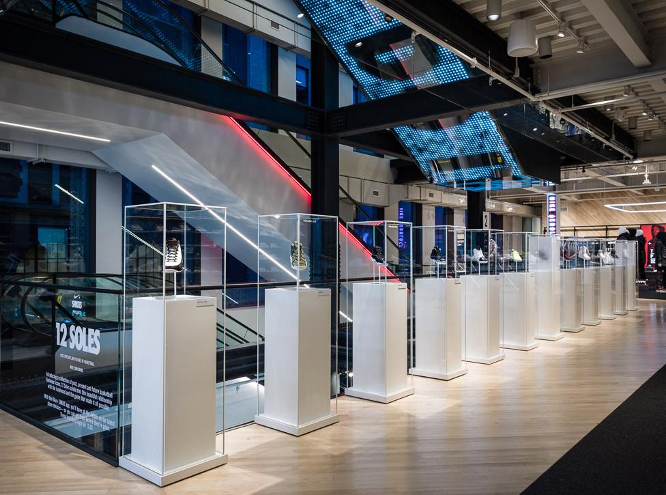

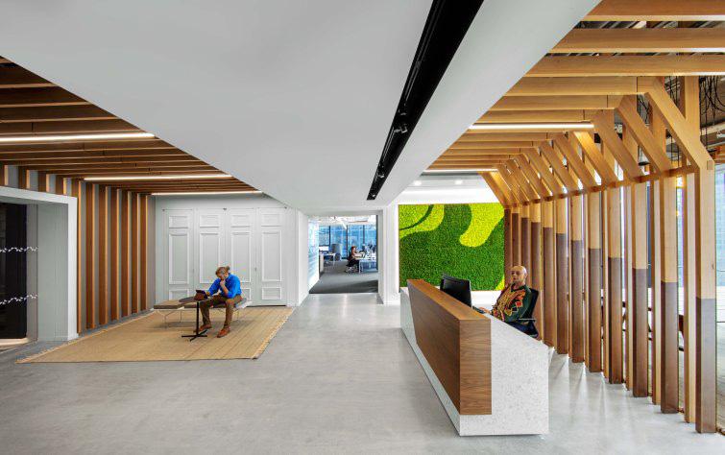
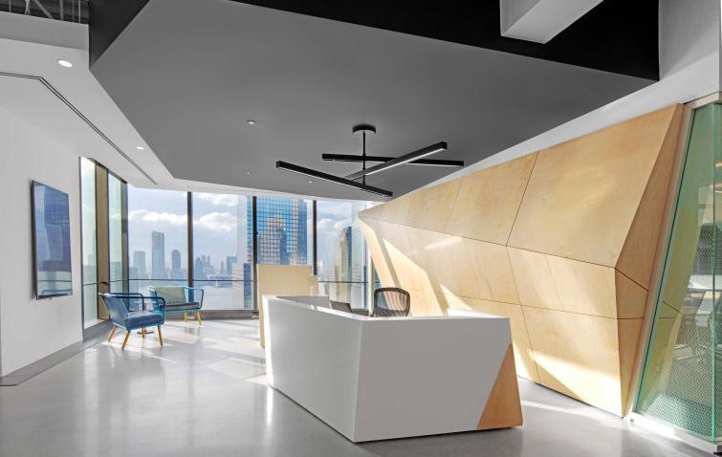
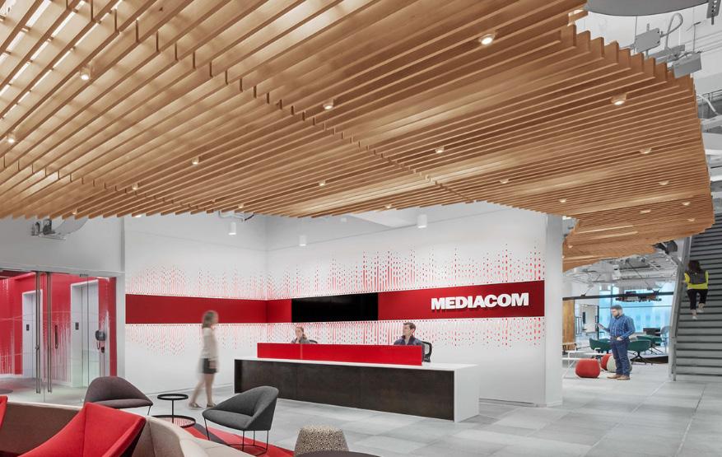
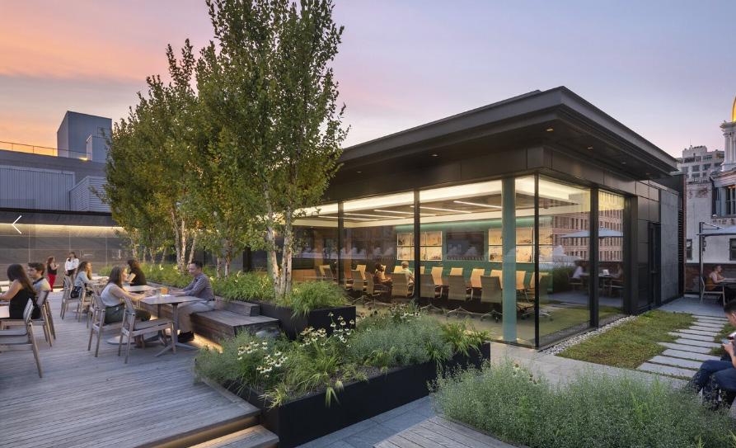

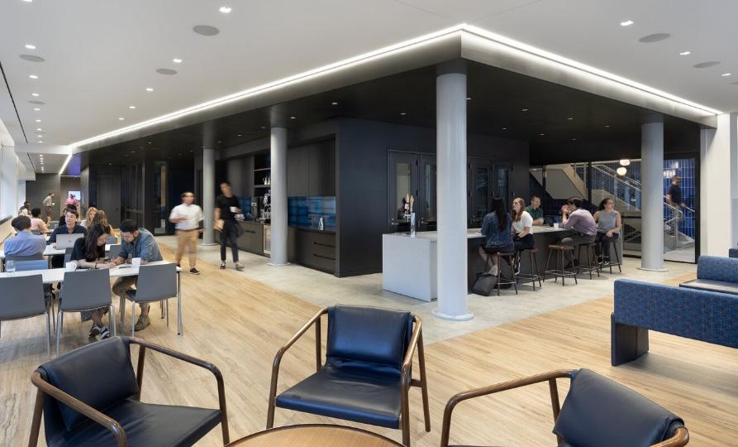
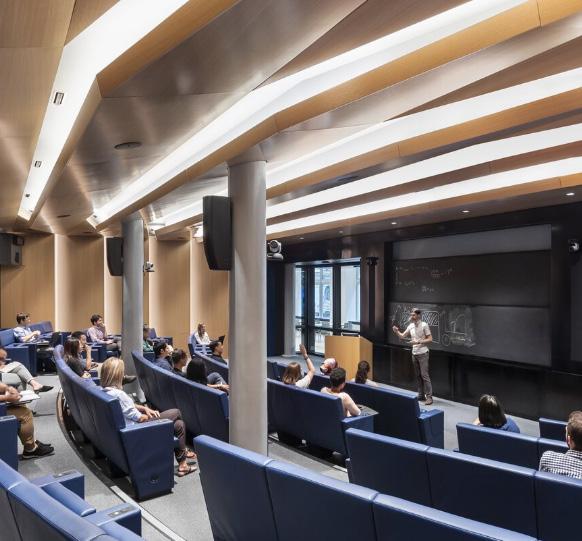 Rooftop and Conference Room, Stair to Roof, and Lounge Presentation Space With Cove Ambient Lighting, Point Source Task Lighting, and Separately Controlled Presentation Lighting
Rooftop and Conference Room, Stair to Roof, and Lounge Presentation Space With Cove Ambient Lighting, Point Source Task Lighting, and Separately Controlled Presentation Lighting
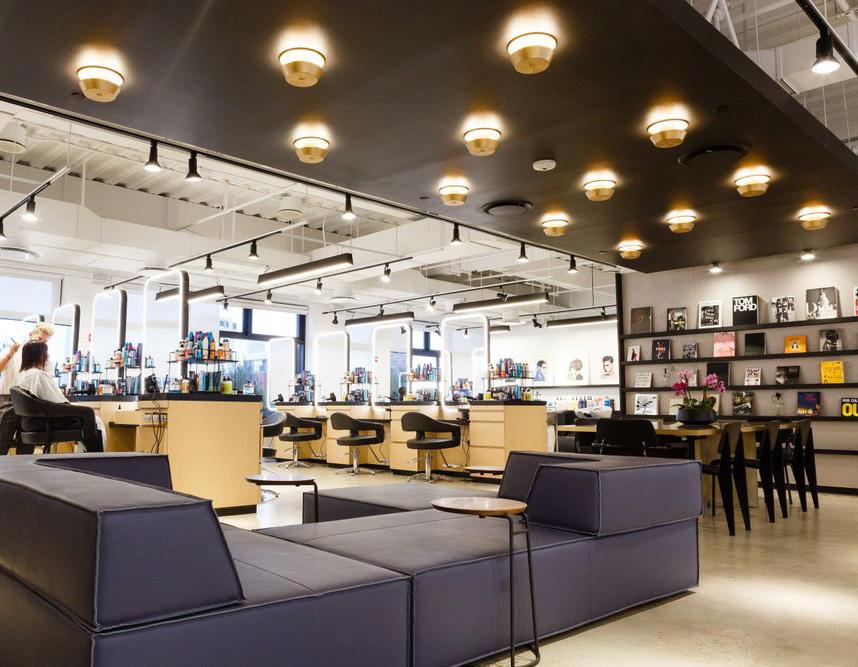
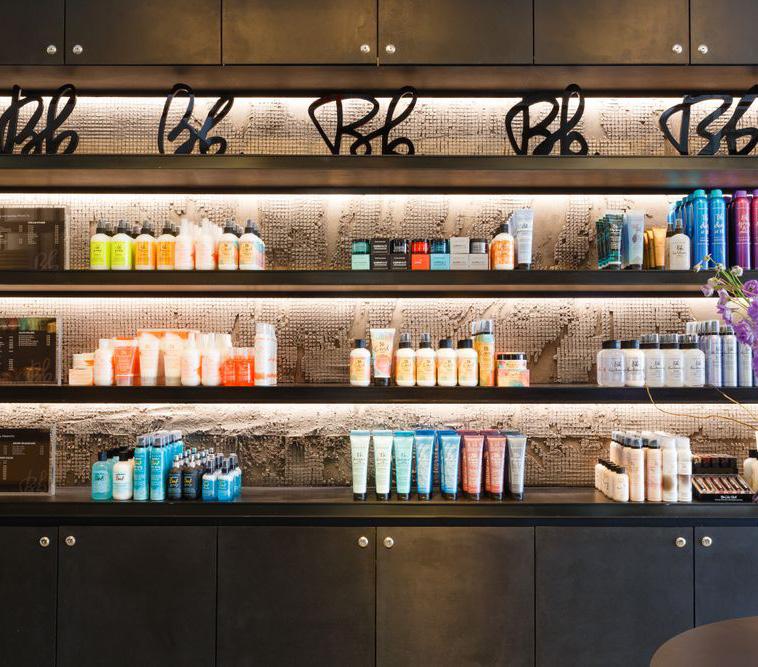
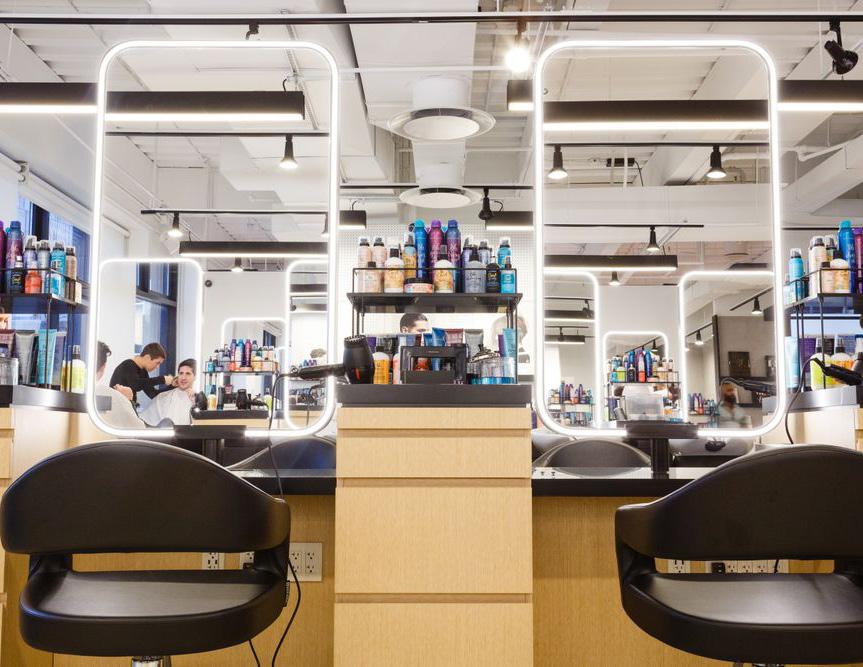
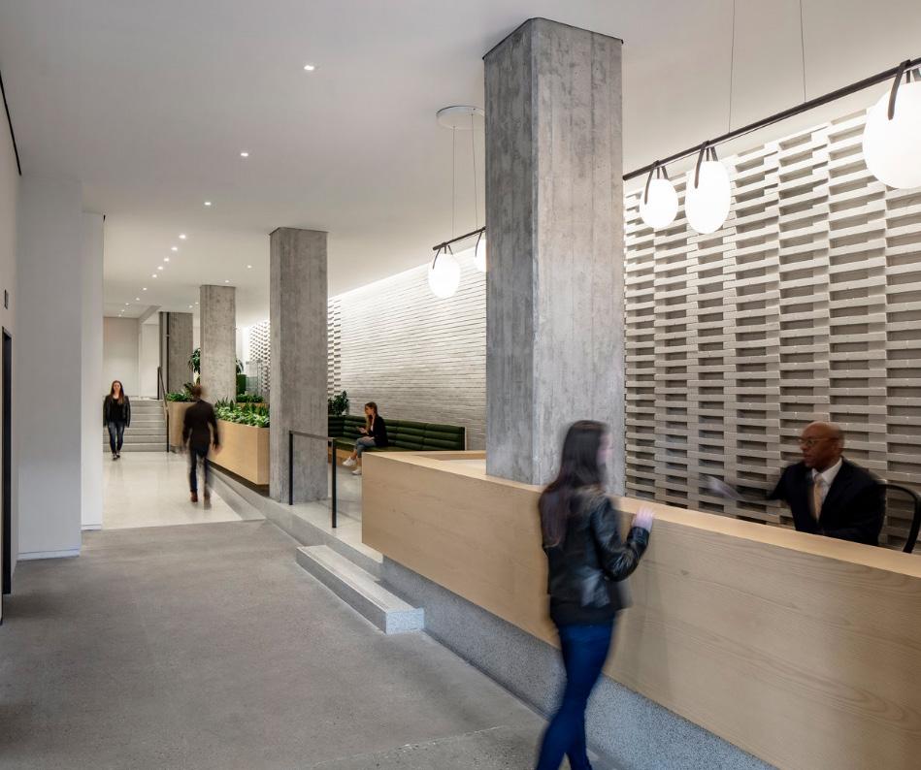
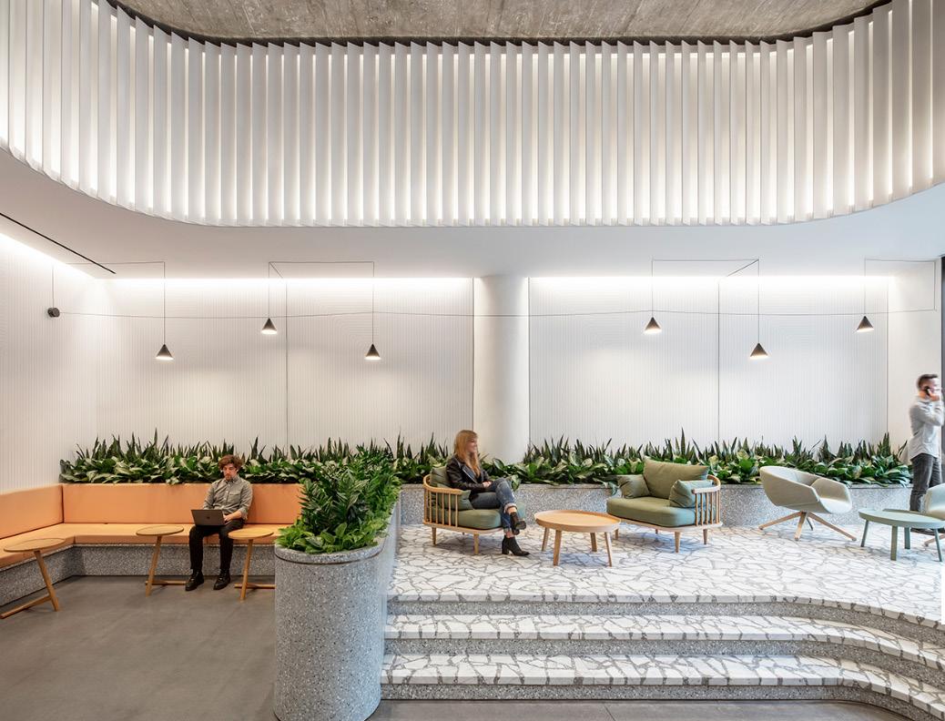
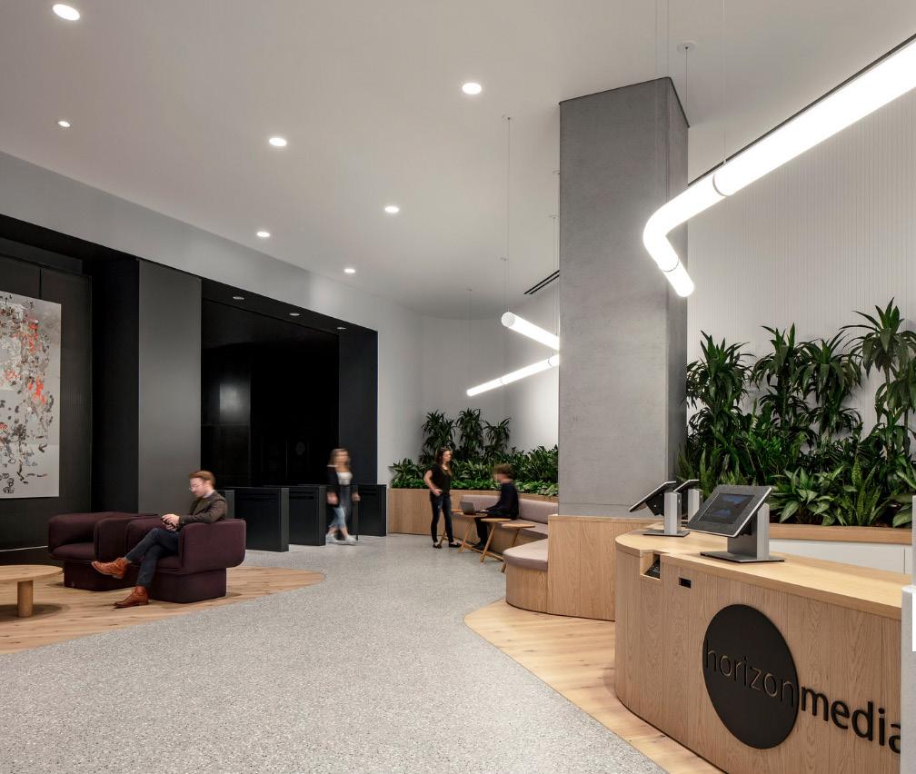
2013-2015
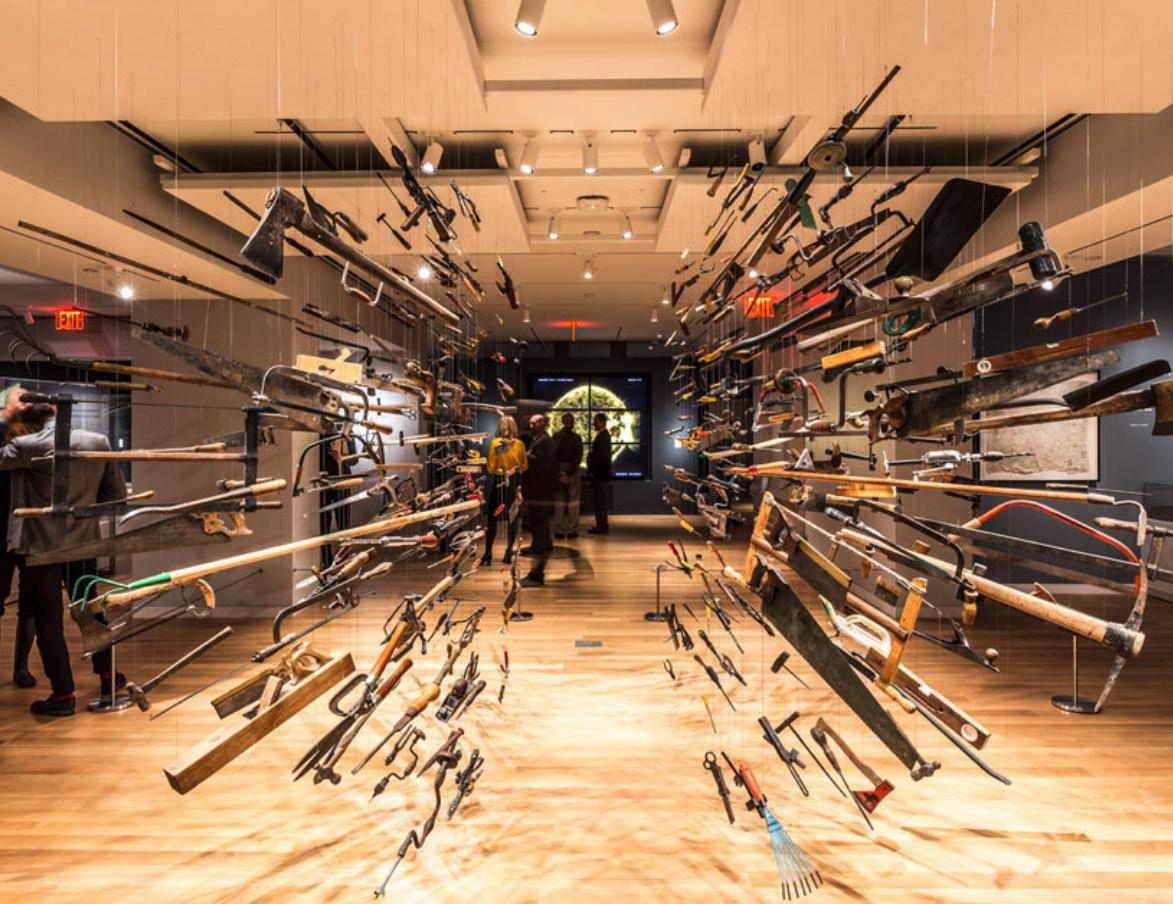
During my three internships, I focused on understanding light, its levels, its visibility and the overall aesthetic it creates. I managed projects, created lighting layouts, produced mock-ups, aimed lights, created specifications and calculated different aspects of design standards for museums, private residences, public institutions, and community spaces. The major projects I worked on were: museum competitions, museum renovations, community events, and a unique daylighting system for our office. Our work focused on layering light to allow for maximum flexibility and comfort while highlighting the architecture.
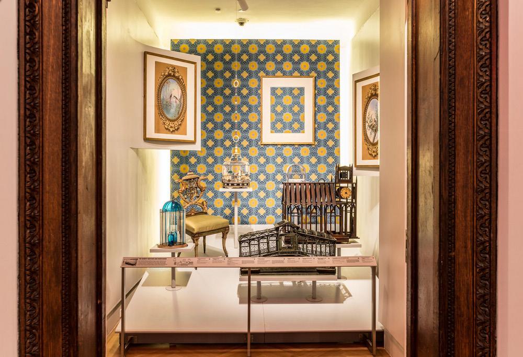
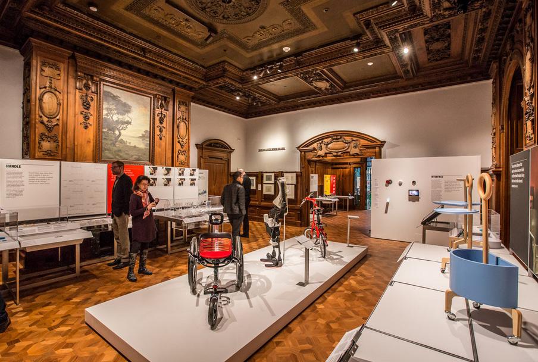
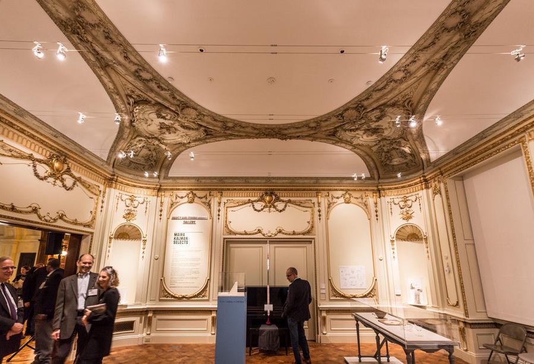
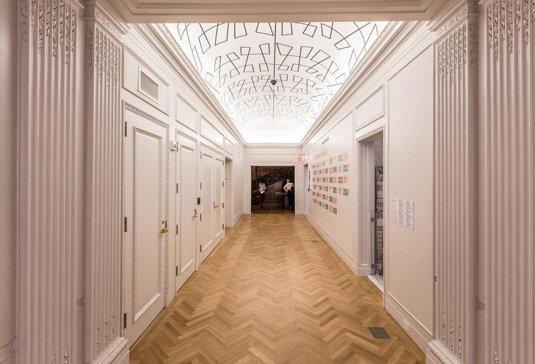

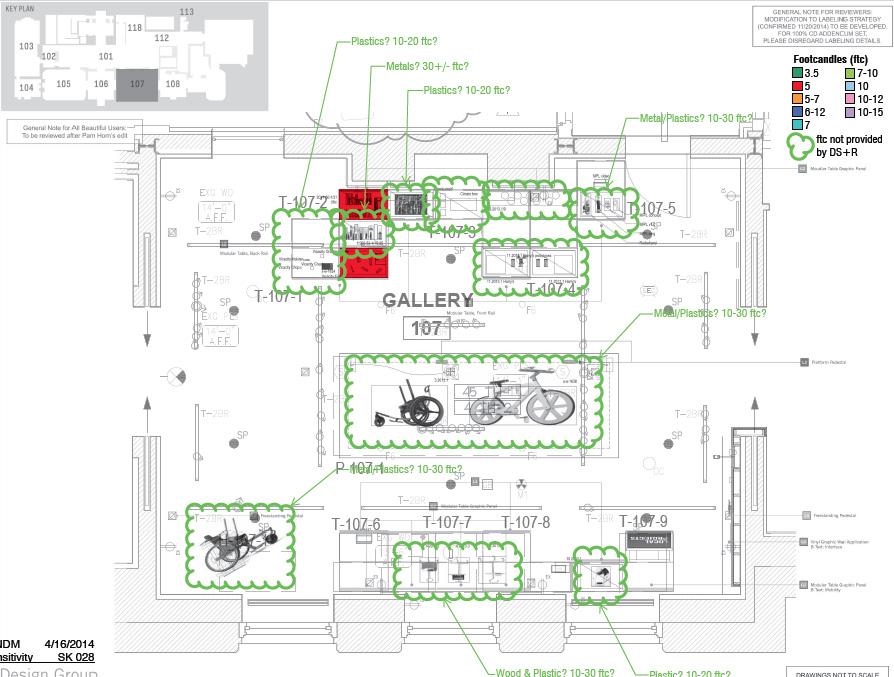
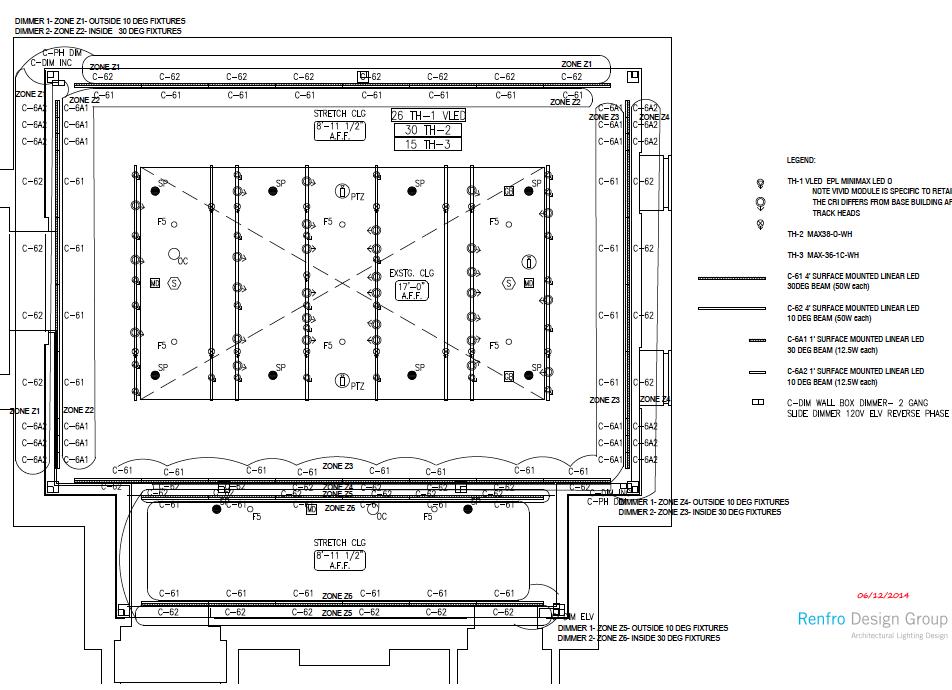


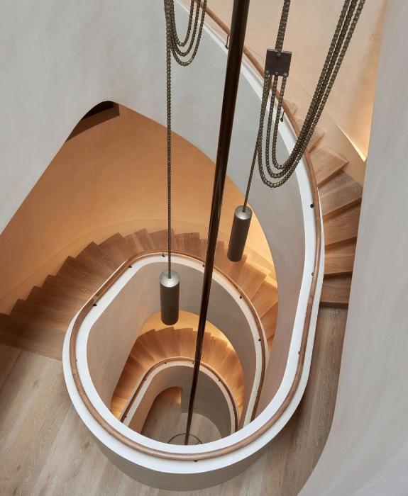
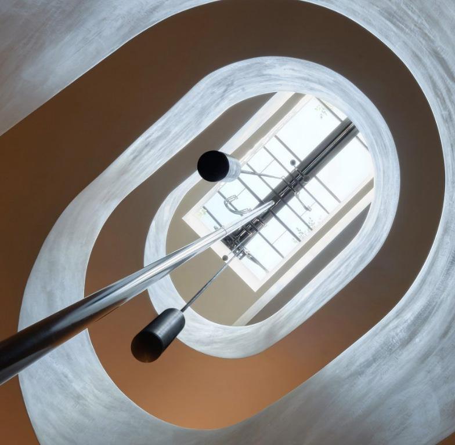
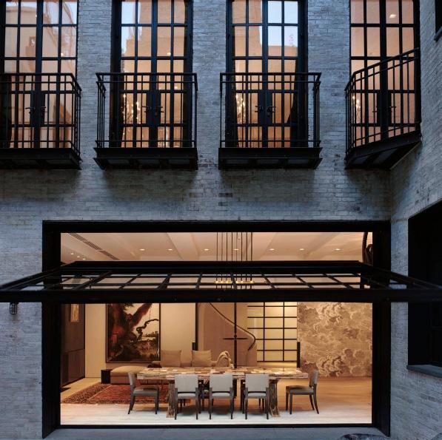
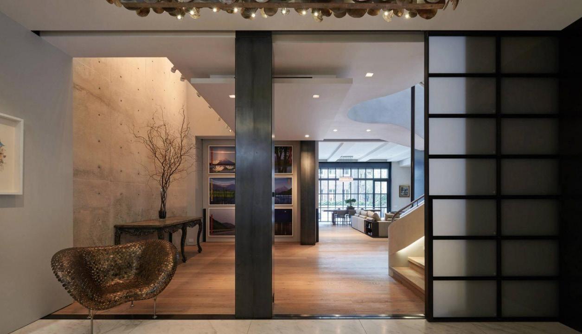
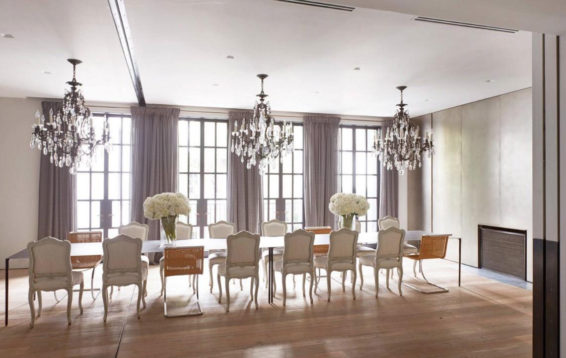
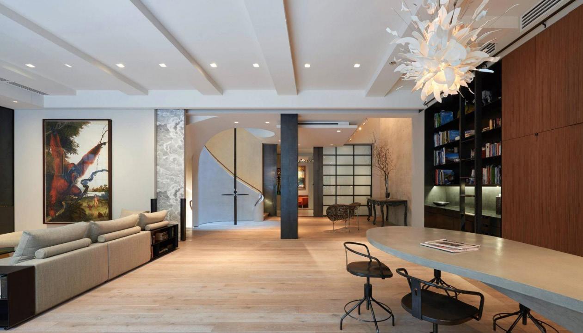
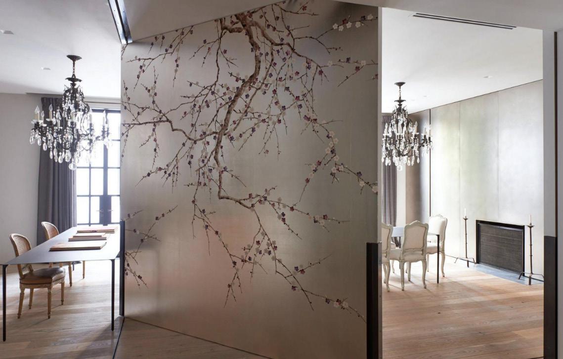


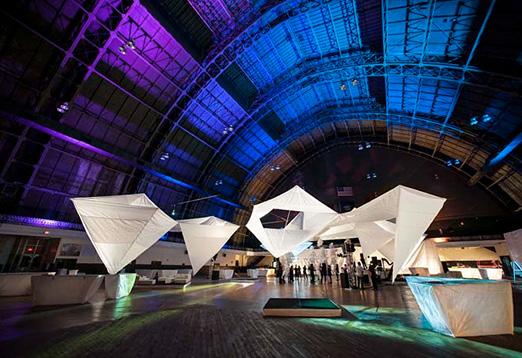
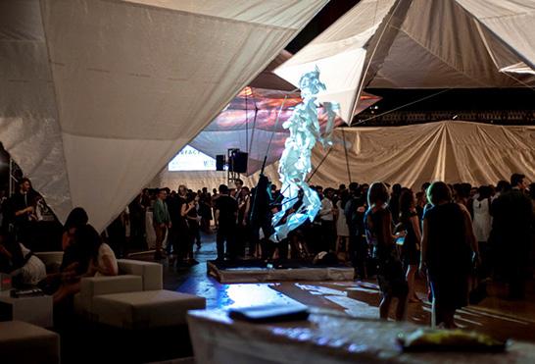
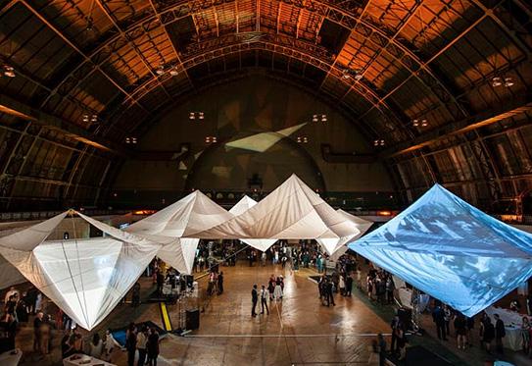
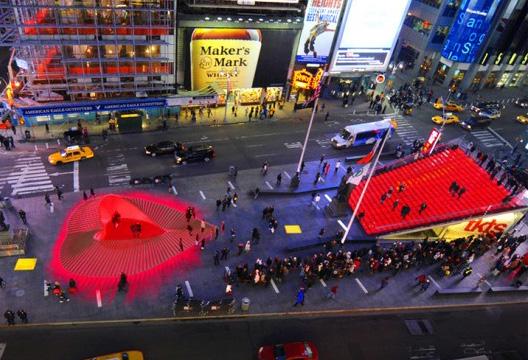
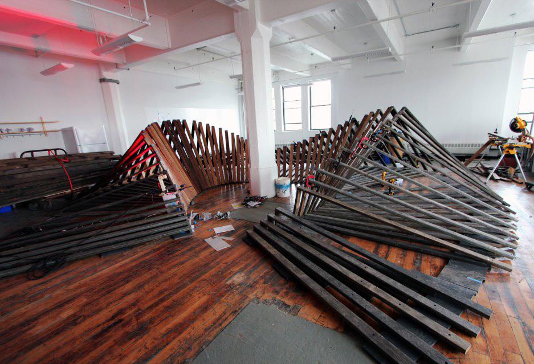


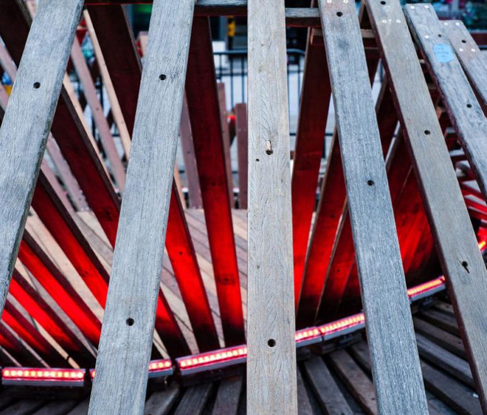
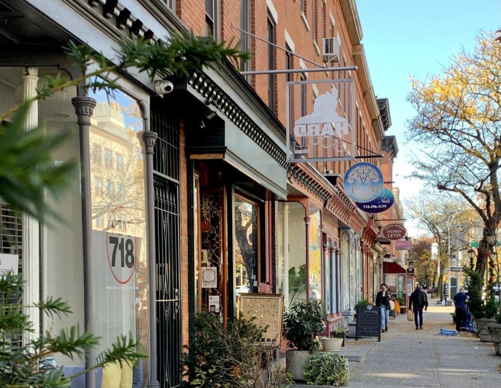
With an emphasis on the promotion of Atlantic Avenue in Brooklyn, the work done was focused on bringing in revenue and potential clients to the area through a series of events. The largest event being the Atlantic Antic, involved a large number of vendors and merchants. Along with promoting this, I created an event specifically driven by historic preservation and the continuation of local knowledge on its importance. This would help to promote the avenues continued work on preservation of its culture, both present and past, which was crucial in keeping the avenue alive.


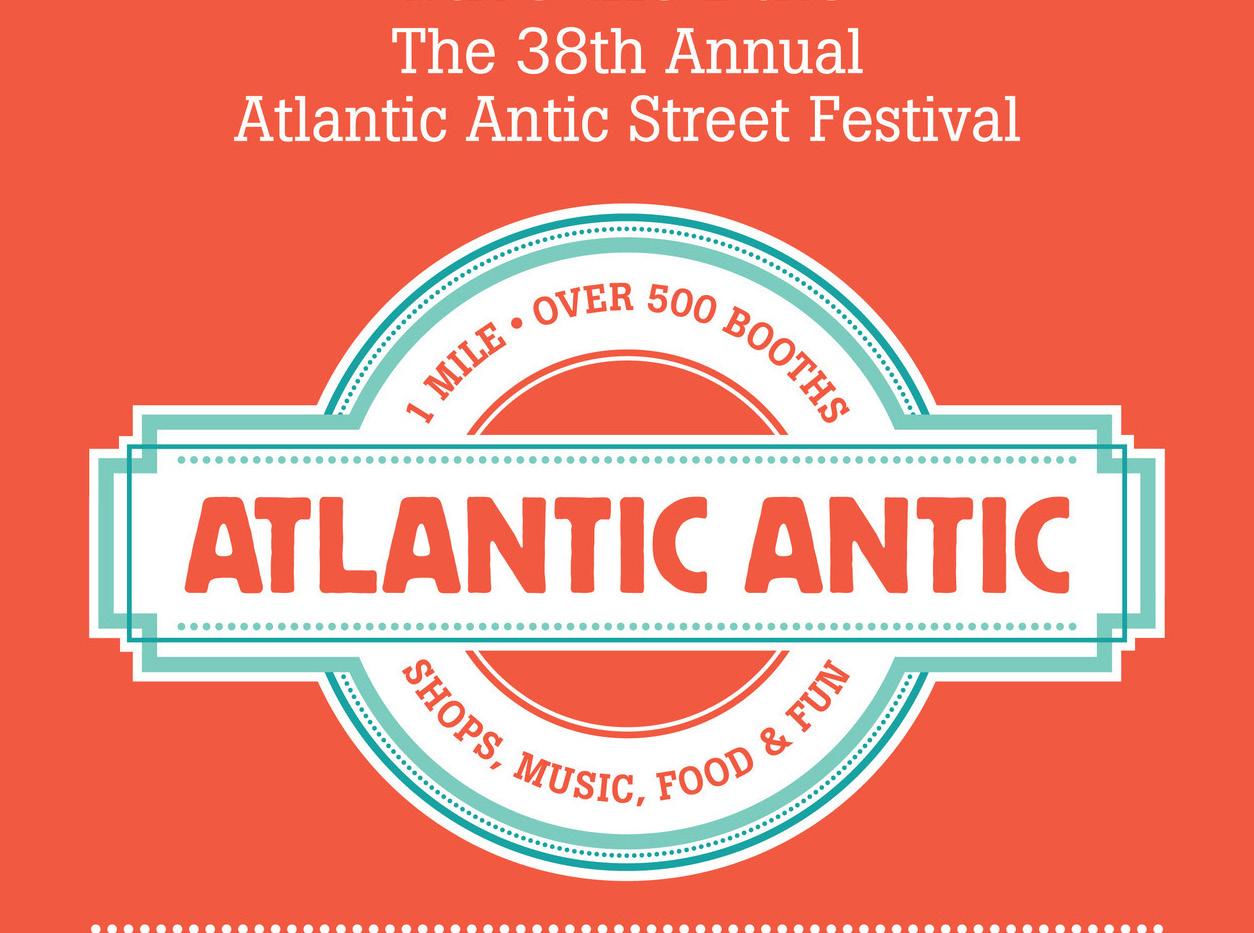
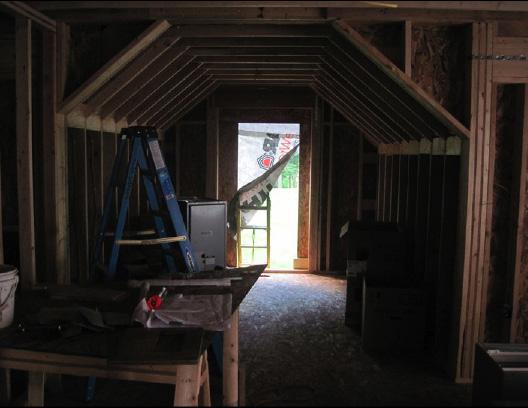
Working closely with clients on several projects, ranging from residential design, to commercial use space to health care facilities, there was an emphasis on design-build. The major project for the quarter was the studio addition on a residential garage. I worked closely with the homeowners through the entire process of conceptual design to the actual design-build and interior finishes to gain experience in the field. I worked with the contractors and the construction managers to ensure that the project went smoothly.

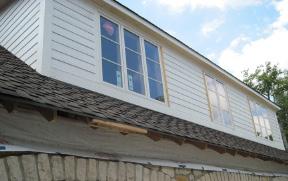
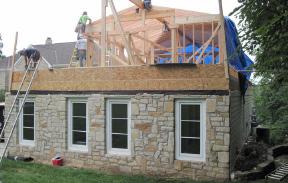
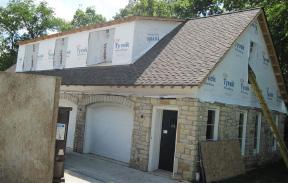
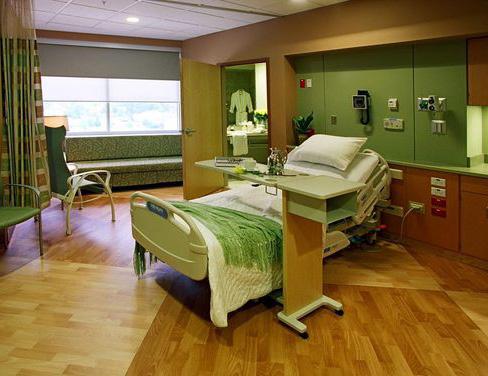
I worked with several architects and interior designers on several projects, including documenting the newly renovated office space using BOMA standards. I also worked on the drawings and details of several projects including a new college training center, a trade school re-use project, and the CCAC redesign. A major portion of my work was done in Revit and in AutoCAD to create the plans for several of our hospital designs as well. I also helped to do a full scale mock up to make sure that our new design would fit well within the existing rooms.
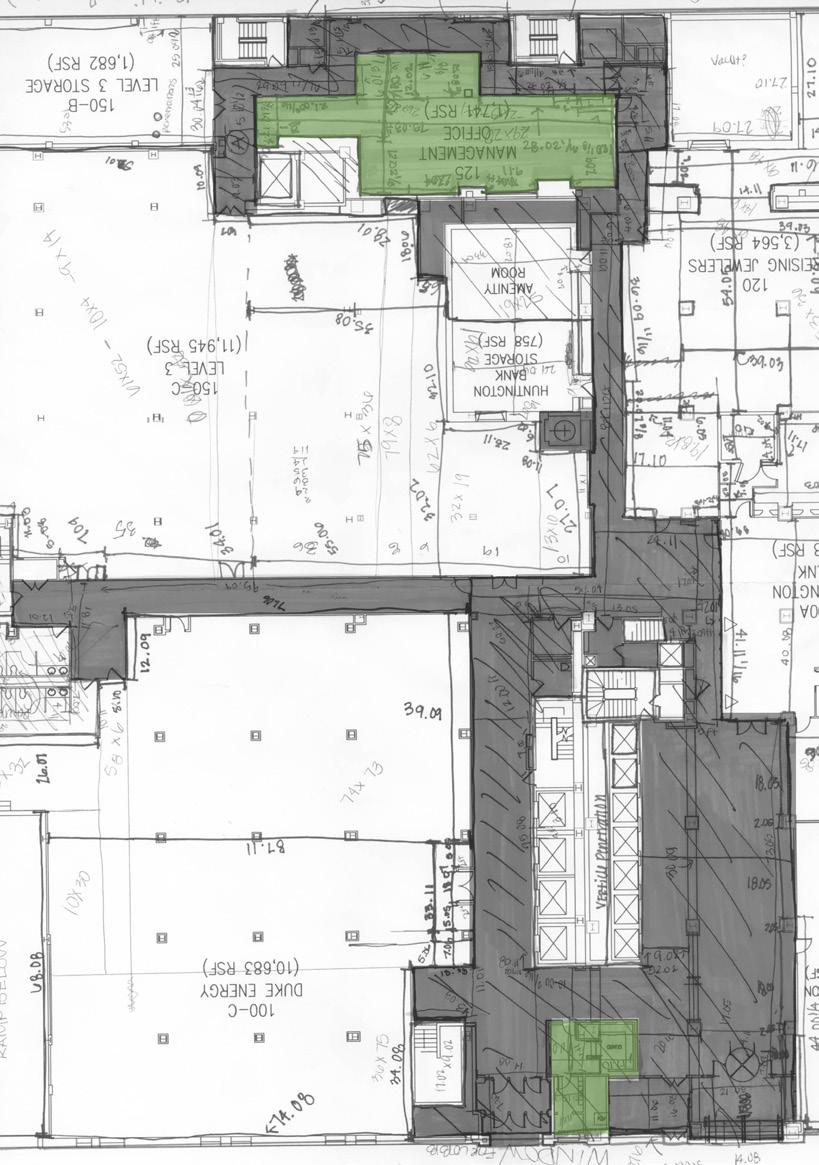
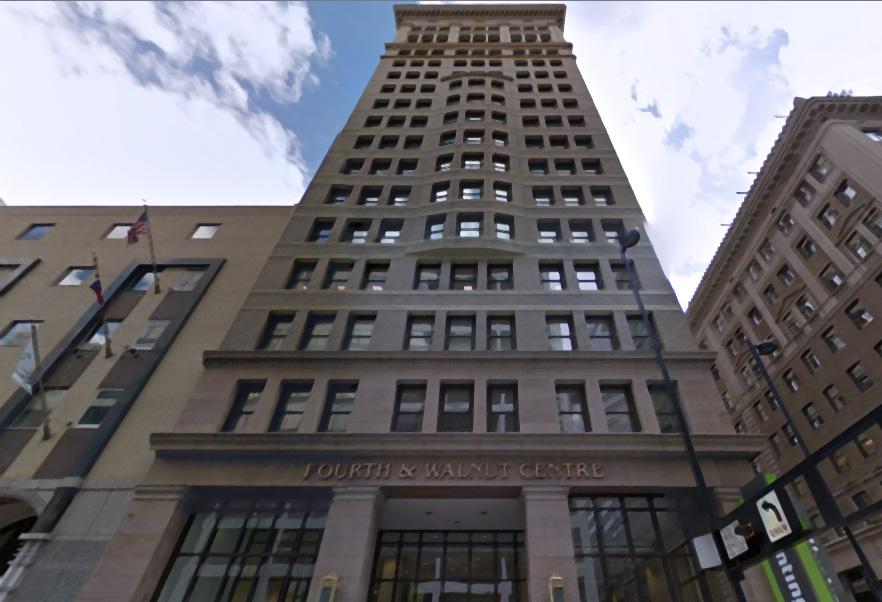

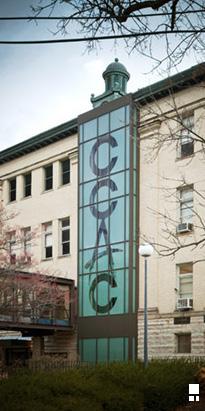
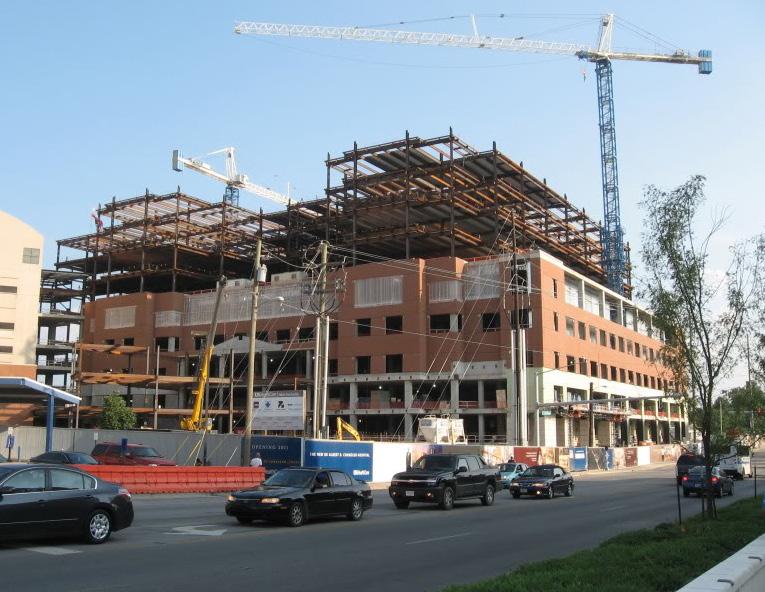
I created detailed drawings, went through design ideas, researched and went on site visits to gain a stronger understanding of all architectural and engineering processes. Detailed drawings included correcting and adding details to CAD drawings. The design ideas were to recreate and reassign specified areas for better use. Research consisted of creating presentations for redesigns.The site visits consisted of not only looking at construction, but also going to administrative meetings and seeing how an architect truly works in the field.
