
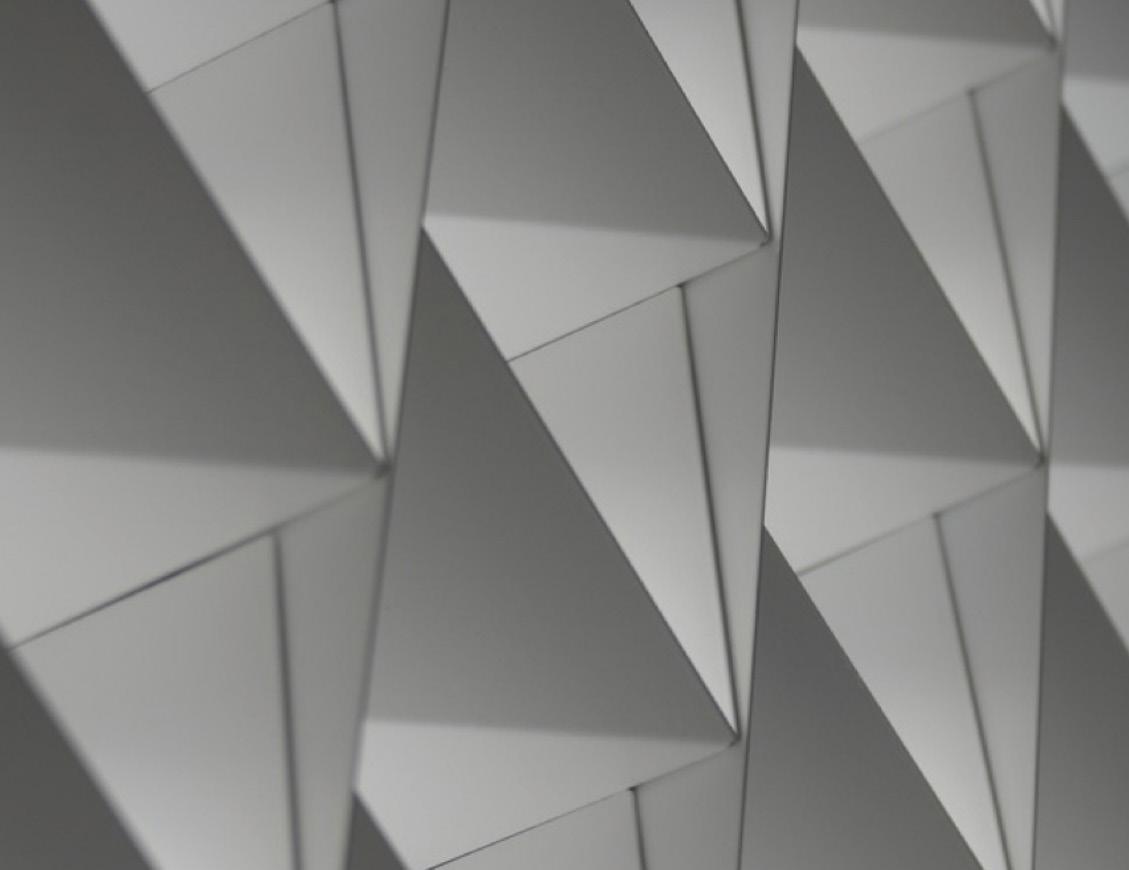
University of Cincinnati Masters Work
Masters Thesis | Rehabilitative Architecture’s Sociological Impact
Public | Institution | Sociological Architecture
Research Studio | Bringing Back the Rhine
Public | Landscape | Culture
Comprehensive Studio | How Site Influences Design
Education | Site Specific | Form vs Function
University of Cincinnati Undergraduate Work
BLOC | Building for the Aging
Public | Detail | Construction
Historic Preservation | Taking the Past Into the Future
Preservation | Education | Sustainability
Winery | Articulated Landform as Built Form
Culture | Public | Landform Articulation
Urban Mixed Use Development | How Buildings Meet
Urban Planning | Public and Private | Shared Space
Freehand Work | The Importance of Sketches
Shading | Landscape | Architecture

The physical environment in which treatment occurs impacts both the treatment’s progression and its effectiveness. Today, prisons have become the unconventional home for the imprisoned mentally ill. Though there are facilities for mental health care, there is not a specialized, unique location for those that are serving time. This thesis offers humane design techniques found within the changing models of psycho-environmental and prison designs as a way to create a new building typology that utilizes the juxtaposition of old and new structures in an urban location. The design utilizes theories of humanity and rehabilitation to define the imprisoned mentally ill’s humane environmental needs. An intimate attention to detail engages the user in a way that promotes recovery and evokes relationships between people, experience, place and culture.


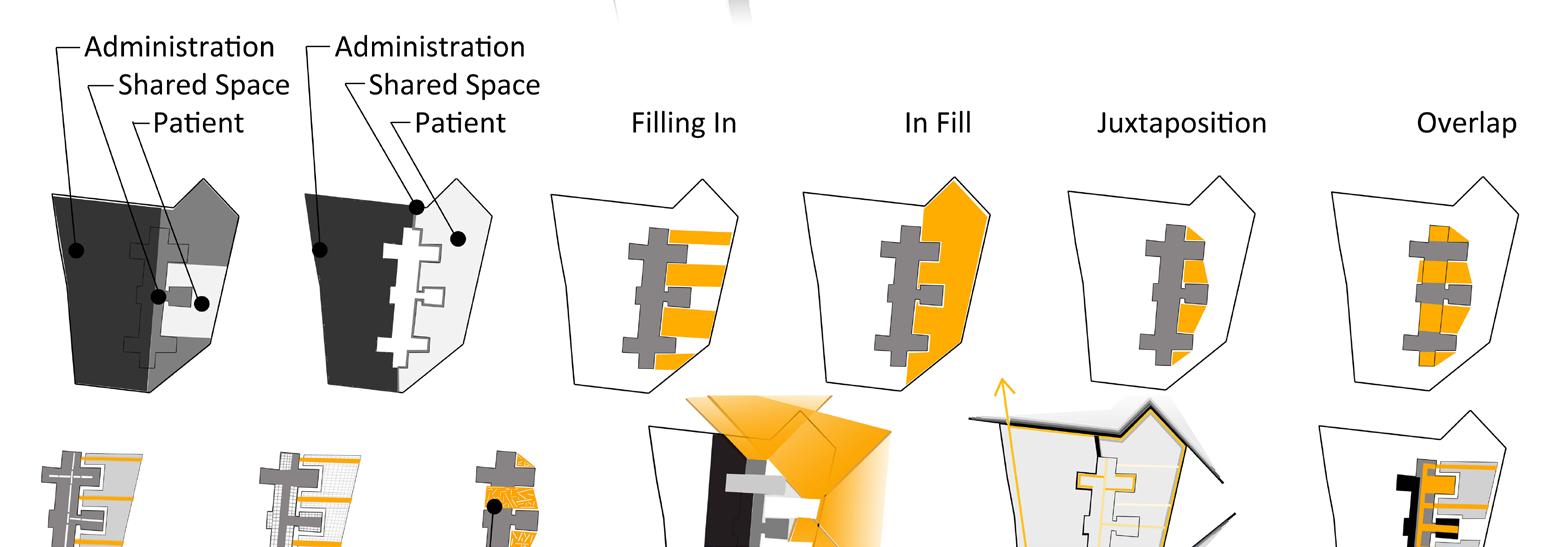
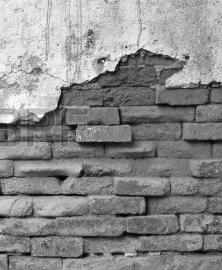

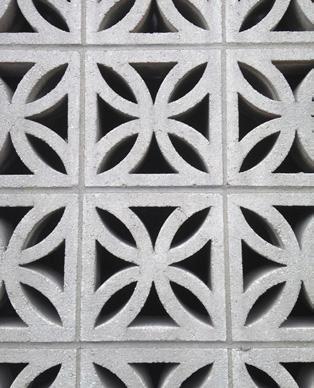

Materiality Studies


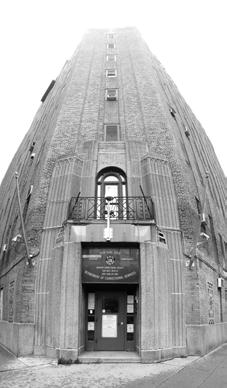


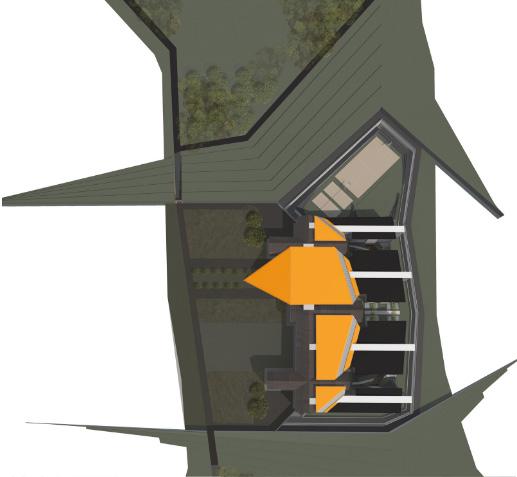




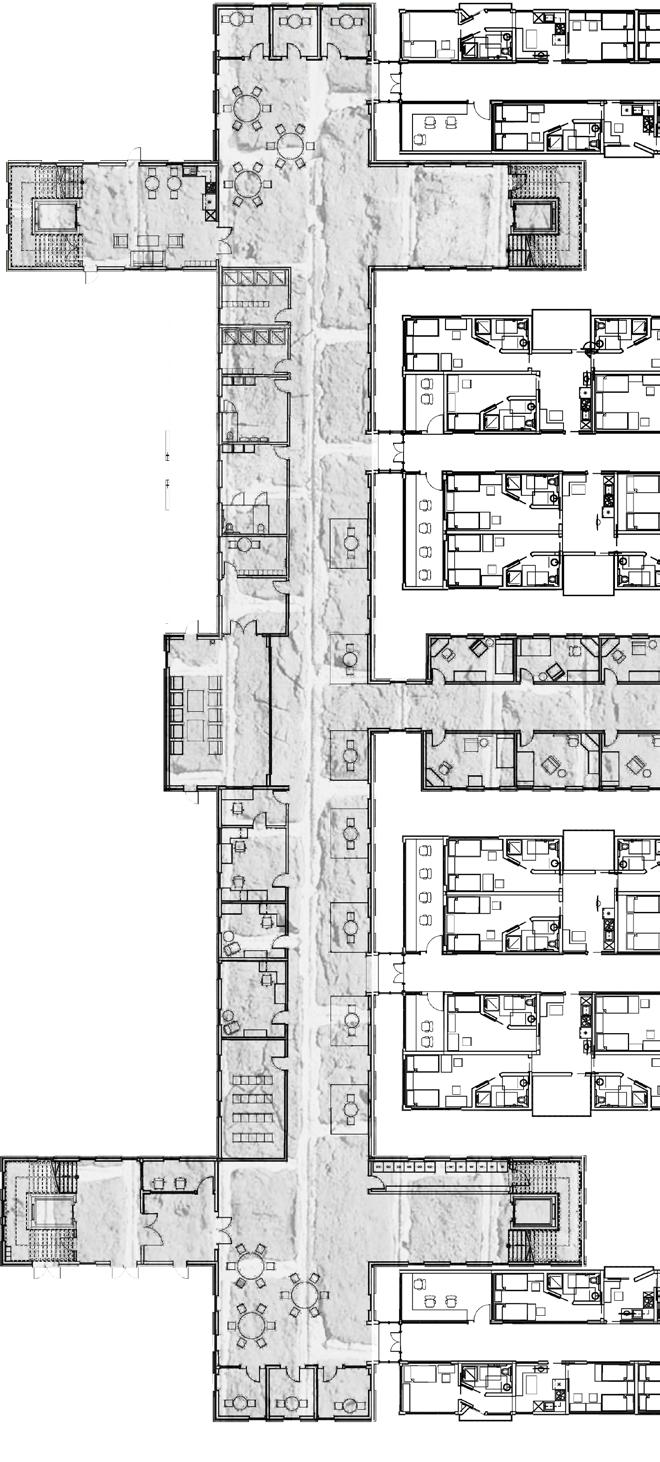




 First Floor Plan East Elevation, Exterior Recreation Perspective and West to East Section
Patient Courtyard Perspective
First Floor Plan East Elevation, Exterior Recreation Perspective and West to East Section
Patient Courtyard Perspective

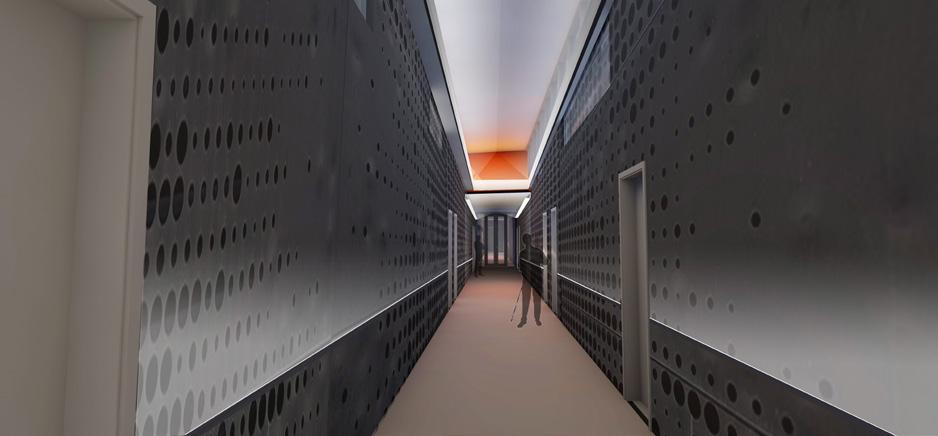
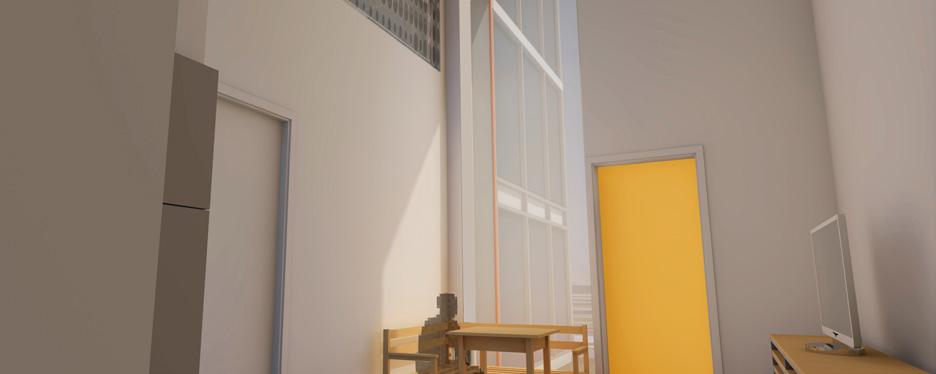
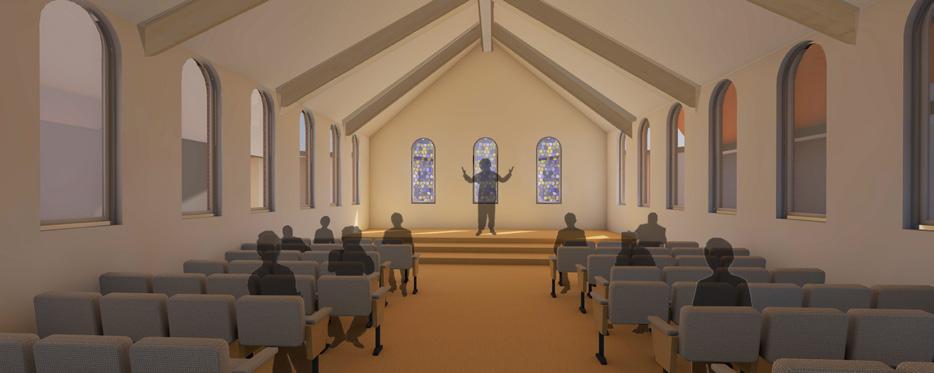
Interior Perspectives

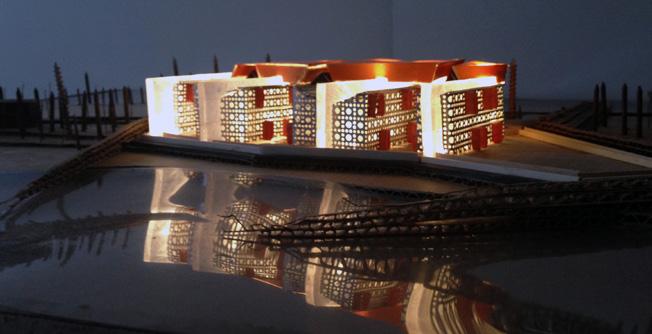


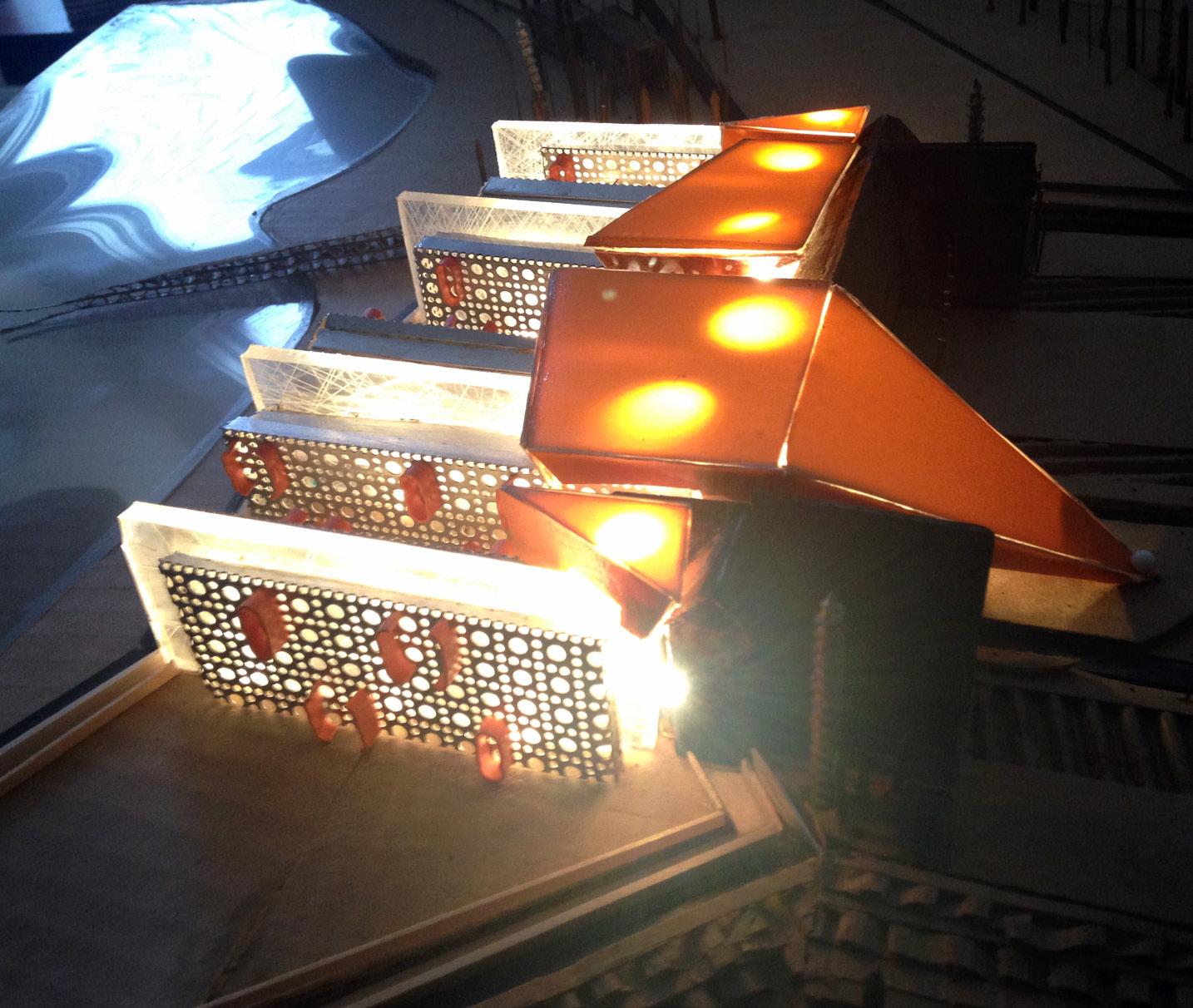


Researching the history of Cincinnati and the canals, we developed a plan to bring back the original Rhine.With a nod to the historic context of Over the Rhine, a desire to fill in the empty lots, and a hope for new commerce through tourist attractions, the design took on a Venicelike layout throughout the entire neighborhood. Entry to the neighborhood and travel within was dictated by the privacy level of each road: residential, commercial or tourist. The canal system consisted of bridges, walkways and parks, with the overall layout allowing for large events.








Using precedence studies of four major themes, (construction, structure, how the building meets the sky, and how it meets the ground) we analyzed current designs and architects to better understand how to generate design ideas. Using those principles, we created a facility for students to create, display and learn about art. My main focus was on creating a design that complimented it’s surroundings, while supplying the users with a variety of spaces. With an emphasis on process, the building moves from living, to learning, to creating, to display spaces with areas of overlap and opportunities to engage the surrounding campus.



Precedent Works: Steven Holl Landscape; Steven Holl Skin
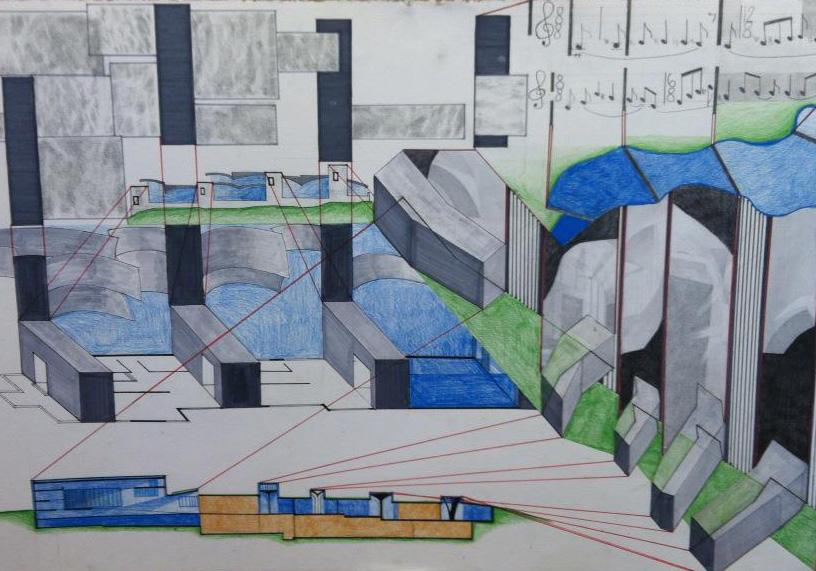
Precedent Works: Door Study; Steven Holl Spacial Relationship
Cranbrook: Work. Live. Create.


 Study Model of Materiality
Final Sectional Model of Division Wall
Study Model of Materiality
Final Sectional Model of Division Wall

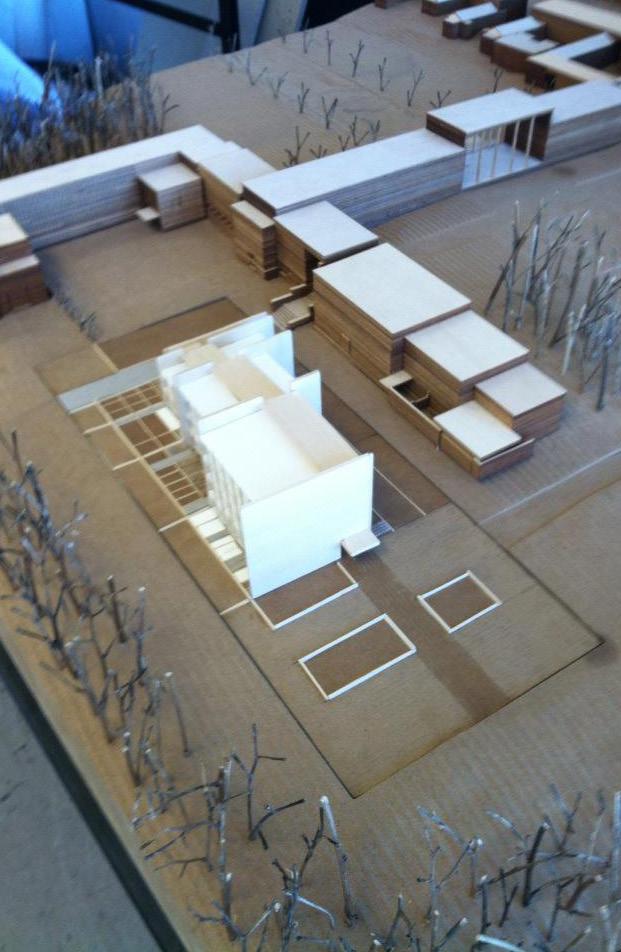
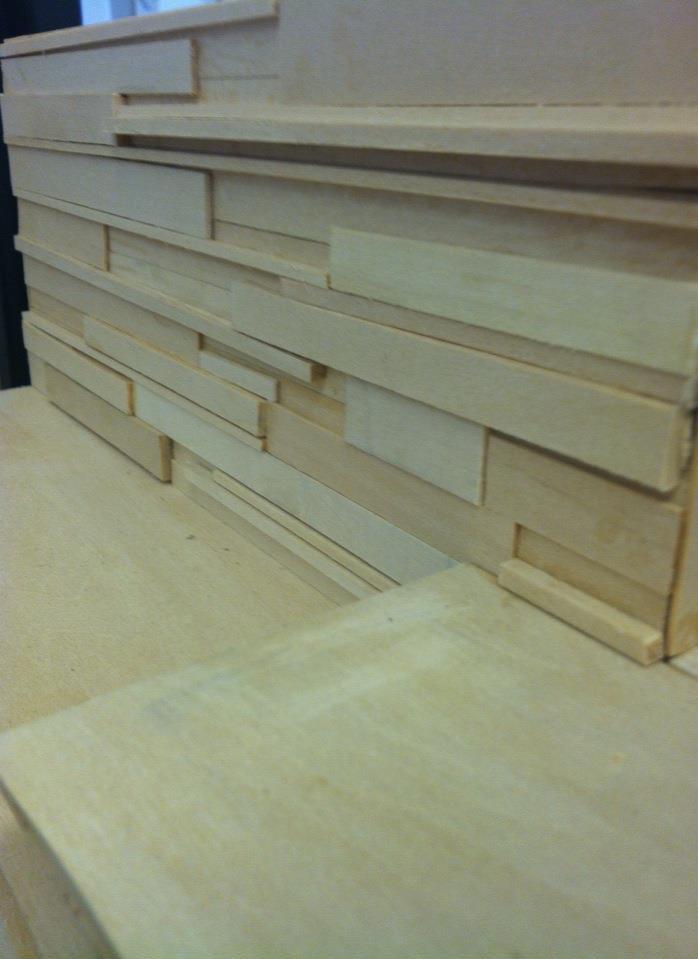
university of cincinnati undergraduate Work

Over the course of ten weeks, we were given the challenge to create a facility for the aging population. The main goal was to create something different from the failing systems already in place. Our group decided that the main focus should be to bring care to the people that need it, in a way that allows them to customize to their level of need and taste. The issues that we found with current health care facilities could be erased through our system of customizable walls and rooms. After more research, we found that these systems could be used for different archetypes, and changed as needed, even down to the location of the spaces as time and care level changed.
















 Custom Made BLOC Construction / Delivery
Custom Made BLOC Construction / Delivery





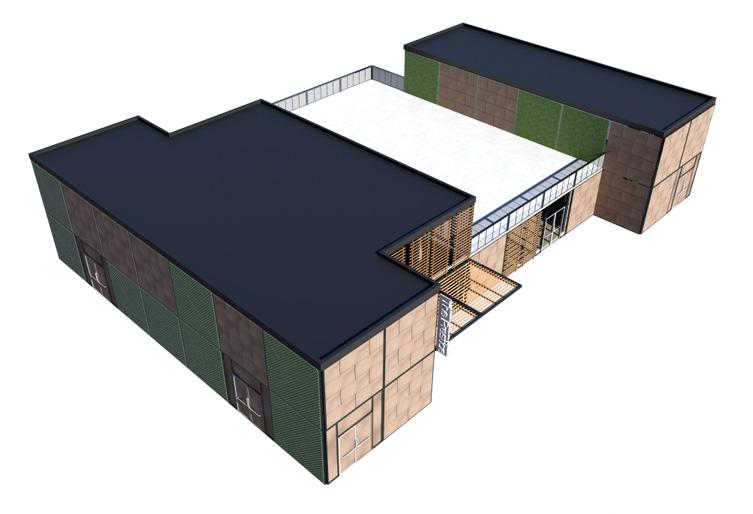
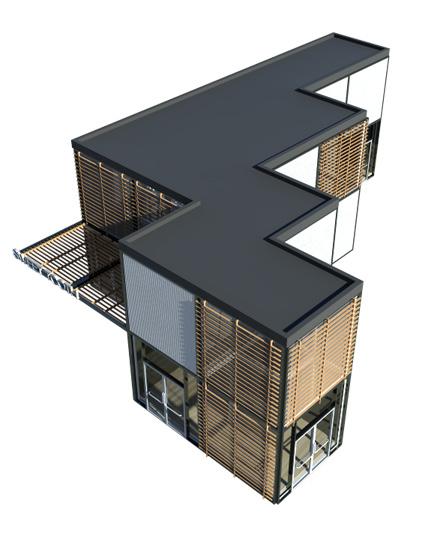

WOMENS RESTROOM
Starting with a design of a sustainability kiosk, we were challenged to take an existing building on our campus and turn it into a sustainability center. Focusing on historic preservation and sustainable strategies, the design was focused on minimal changes to the existing structure that would compliment the needs of the sustainability center and it’s users.
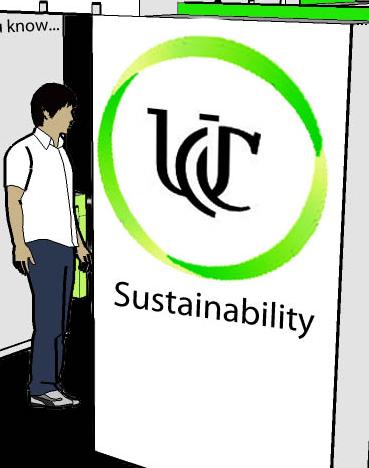


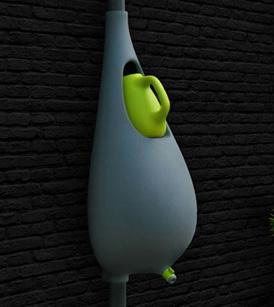

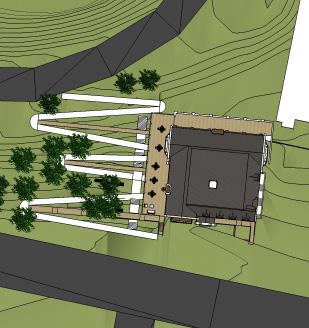

Starting with ideas formulated through a landform and a painter, this design explored what a landform is and how architecture plays a roll in forming and responding to it. Using a three dimensional representation of our research, a winery would be designed with the same articulation.The site was then transformed through built forms that played with the land in a way that organized the vineyard, the usable spaces, and the manufacturing areas within the building.






 Above: Final Site Model
Below: Light Studies for Winery
Articulated Landform as Built Form
Above: Final Site Model
Below: Light Studies for Winery
Articulated Landform as Built Form

This mixed use project created space that was more accessible for the surrounding neighborhood in Cincinnati using a series of perimeter buildings. Through diagramatic research and observation, each group of two created separate buildings in hopes of creating a usable site that allowed both buildings to serve as housing and retail space for the neighborhood.
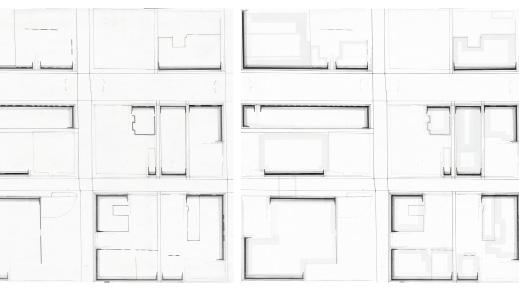
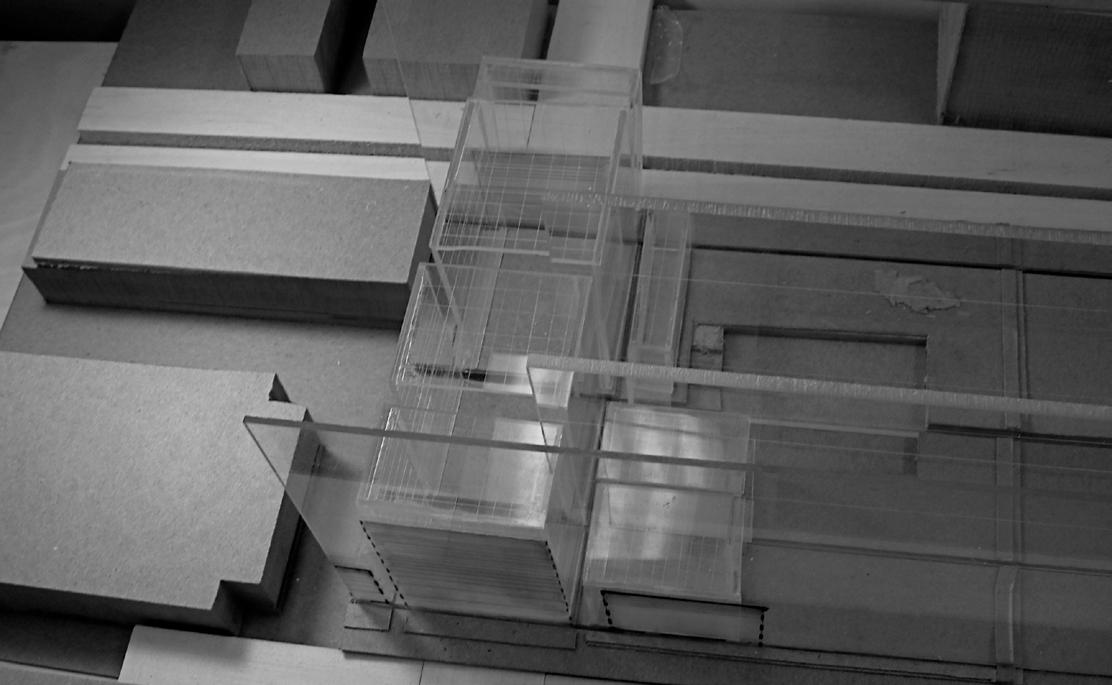
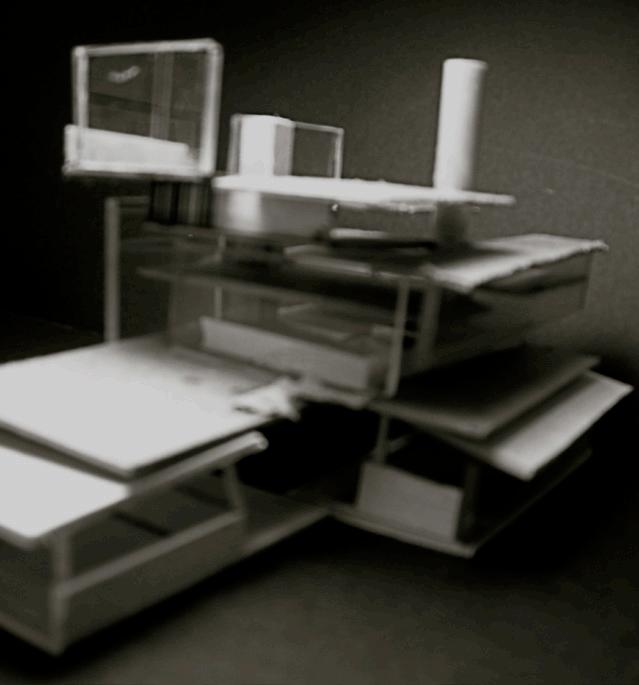


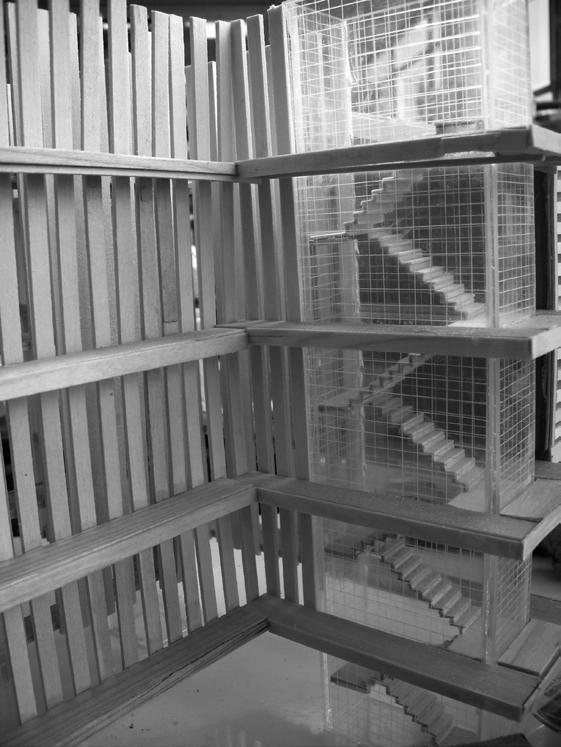

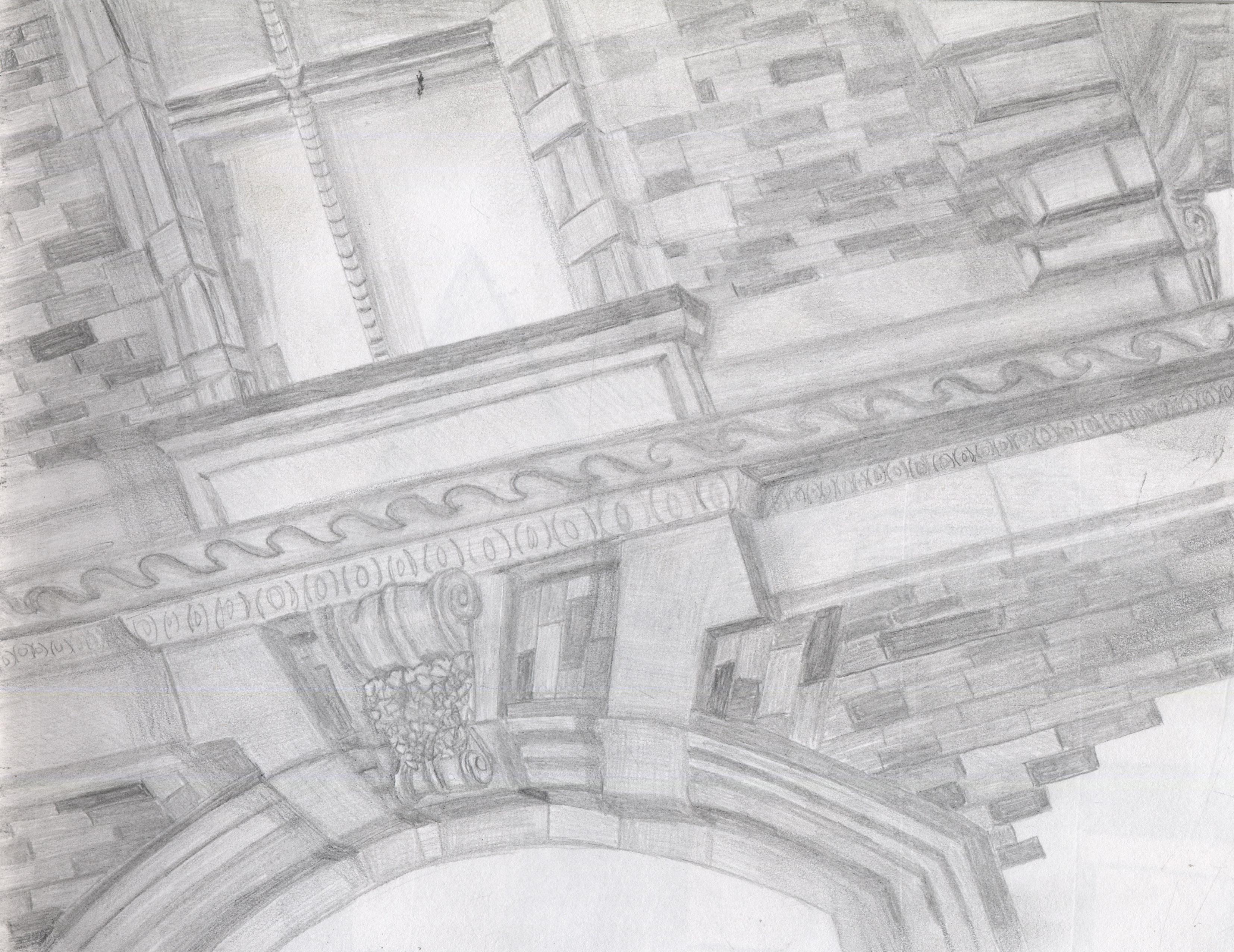
By using freehand work in my presentations, I was able to capture the feeling of spaces, textures and light. Above is a sketch of the Ludlow Fire Station showing brick work and texture. The images are all created through layering of materials, pencil, charcoal, and marker.These drawings all experiment with texture and technique to show spacial use and arrangement.
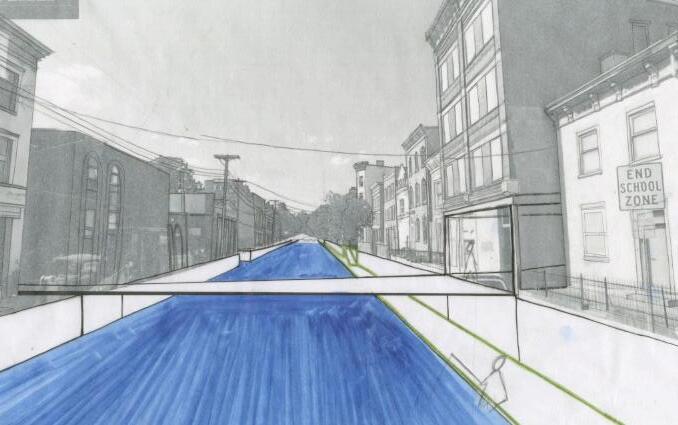
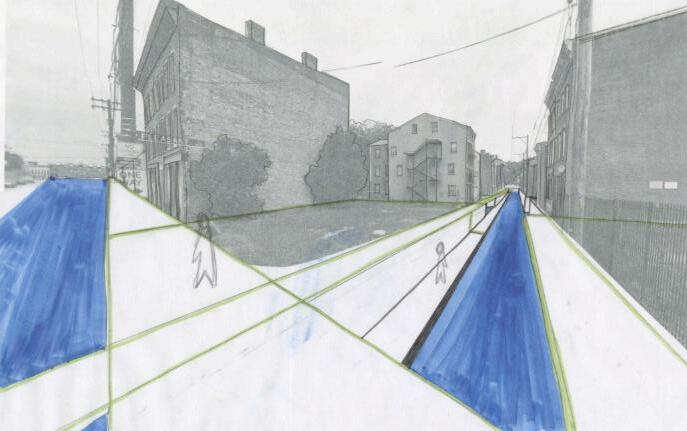
Concept Sketches for Canal Reintroduction

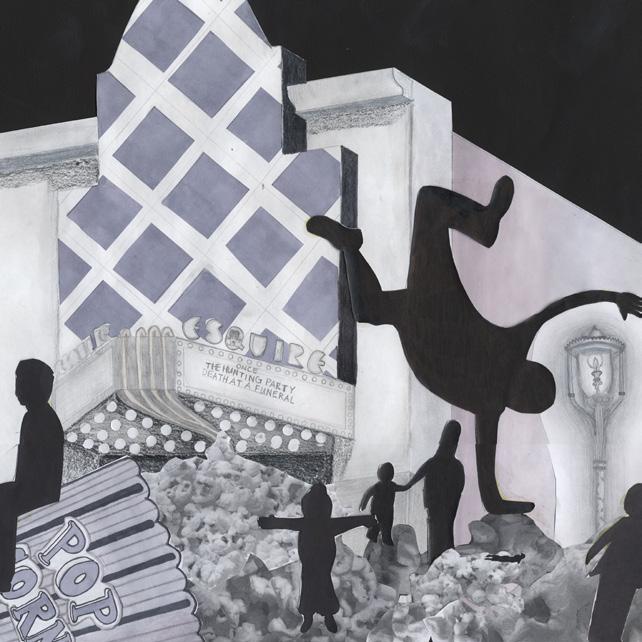
Play With Perspectives


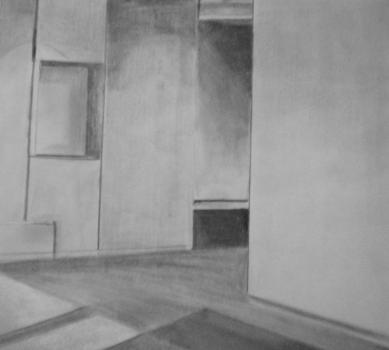

Light Studies


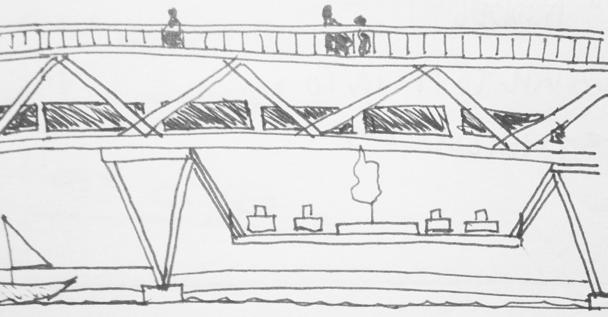
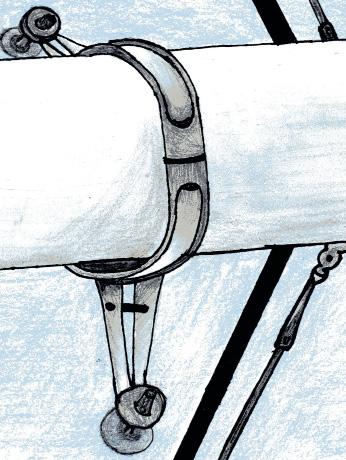
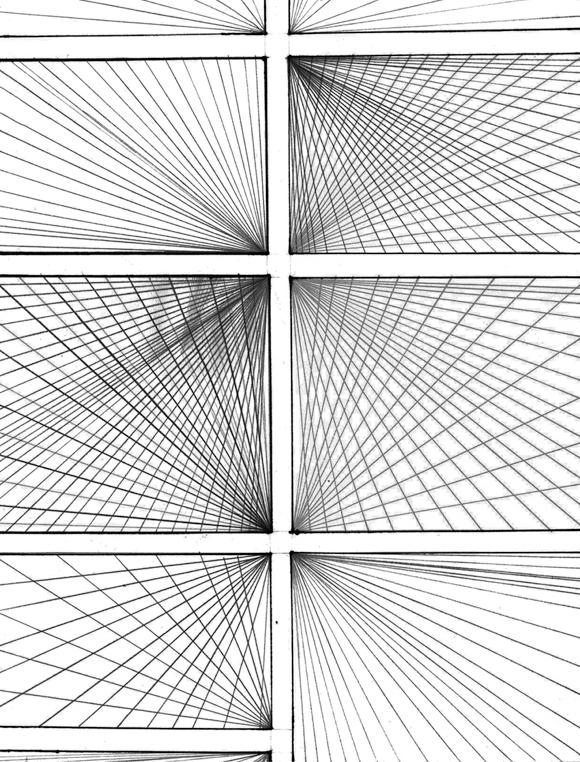
Conceptual Sketch Detail and Site Analysis
Collection of Free-Hand Pencil, Charcoal and Paint
