BAILEY BUELLInterior Design Portfolio
VERSION 3.0 - 2024


VERSION 3.0 - 2024

Asanenthusiasticyoungdesigner,Ihavedevelopedapassion fordesignanditsabilitytopositivelyimpactdailylifeand contributetothebettermentofallpeople.Havingcompleted severalprojectsinCommercialandResidentialsettingswith bothrealandhypotheticalclients,Ihavegainedabreadthof knowledgeinseveraldesignpractices.Iamespeciallyinterested inRestaurant,Retail,andWorkplacedesignsectors."
Email: baileybuell.design@gmail.com
Phone: (937)8969242
Linkedin: https://www.linkedin.com/in/b ailey-buell-iida-baa75a227/
Sketchup MicrosoftSuite
Revit CETDesigner Enscape ProjectSpec Photoshop Procreate
skills
QuickLearner Multi-Tasking
Leadership EffectiveCommunication
Creativethinking

Jan2024-Present InteriorDesigner
RCFGroup -Cleveland,OH
Responsibilities:Meetingwithclientstodiscussfunctional projectneedsandbudgetaryconcerns,Spaceplanning, 3Drenderings,Generatingquotesandcommunicating withproductrepresentativestonegotiatediscountingand discussprojectcoordination,Workingwithinateamof Designers,ProjectManagers,andProjectCoordinatorsto meettheclient’sfinalgoal,Coordinatingwithlocaltrades, Conductingsitevisits
Aug2019-Dec2024 OhioUnviersity-Maincampus
BFAinInteriorArchitecture
MinorsinStudioArt&Music
GPA:3.9
Apr2024-Present InternationalInteriorDesign Association
OhioSouth/KentuckyChapter
Jan2022-Dec2024 AmericanSocietyforInterior Designers(ASID)
OhioSouth/KentuckyChapter
Aug2019-Dec2024 OhioUniversityMarching110 MusicSectionLeader(2023) FieldCommander(2022) DanceCommander(2021)
Aug2023-Dec2024 TeachingAssistant
OhioUniversity -Athens,OH
Responsibilities:supportJunior-LevelDesignStudio andCADsoftwareintroductorycourses,grading assignments,providingin-classguidance,meeting withstudentsoutsideofclass,administrativeduties.
Jun2023-Aug2023 InternInteriorDesigner
StudioBlackInk-Columbus,OH
Responsibilities:administrativesupport,sourcing imageryandproductselections,interactingwith supportingtrades, andattendingclientand contractormeetings
Feb2023-May2023
InteriorDesignAssistant-Hybrid CopperleafInteriors-Marietta,OH
Responsibilities:Administrativesupport,Specifying materialsandproducts, InteractingwithClients andReps
May2022-Jul2022 Co-op/Intern
SHP-Columbus,OH
Responsibilities:MaterialSelections,Interacting withclients,Spaceplanning, Rendering, ArrangingConstructionDocuments
Designhasthepowertochange lives.Awell-designedinteriortells thestoryandcultureofitsusers beforeanyonespeaksaword.
Thisinnovativedesignapproachaimsto createalivingexperiencethatelevatesthe well-beingofresidentsandprovidespeace ofmindforthemandtheirfamilies.By prioritizingthoughtfuldesignand consideration,thisproposedmemorycare modelsetsanewstandardforcarefor seniorswithdegenerativementalillnesses.

ThisdesignforNEXT'sResearchand DevelopmentHub,locatedintheBoston SeaportDistrict,completelyreimagines"the office". Largelybasedinresearchand statistics,employeesatNEXTareensuredtobe efficient,creative,andcomfortableintheirnew space.*Thisprojectwaschosenasoneoftwo projectsfrommyclasstobesubmittedto Steelcaseforreview.
ThisredesignoftheFineArtsfloorofOhio University'sAldenLibrarybringstheartstolife andcreatesanenvironmentwherecreative mindscanthrive.


ThistwopartprojecttransformsBuilding3 oftheRidgesinAthens,OH,formerlya LunaticAsylum,intoalivelycommunity. Withacommercialfirstfloorand residentialupperfloor,thisdesignprovides opportunitiestowork,eat,shop, exercise, andliveallinthesamespace.

AsmyfirstInteriorDesignProject completedatOhioUniversity,thissimple contemporarycabindesigninPortland, Maineprovidesagreatgetawayspace fortheclient.
Inthissectionofmyportfolio,you'llfinda collectionofarchitecturalsketchesand watercolorarchitecturalpaintings.These piecesofferaglimpseintothecreative processandartisticexpressionthat underpinmyapproachtointeriordesign.

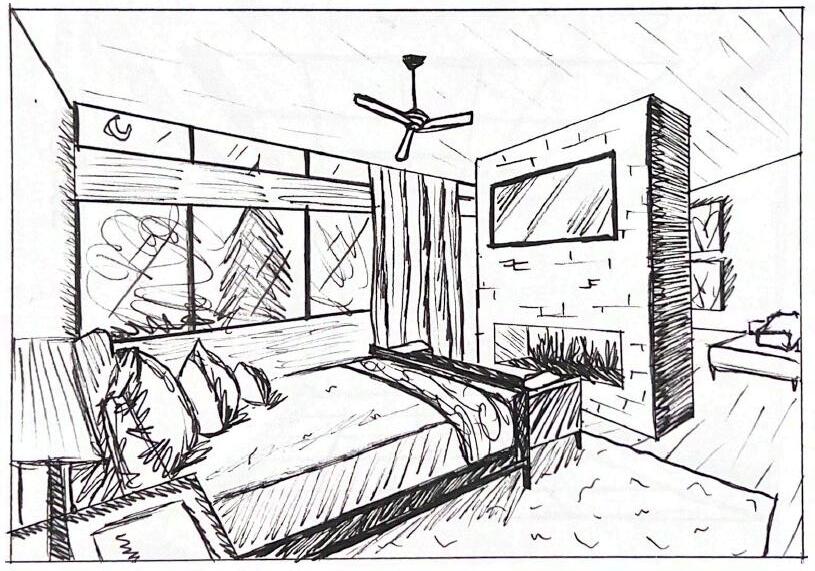
Aug2022-May2023
Thisdesignliberatesitsresidentsbyevokingadeep,emotionalconnection betweenthespaceandtheirstory.Theinteriorlayoututilizesaneighborhoodplan, givingresidentsaddedpurposeandasenseofcommunity.Thespacefostersa senseoftimelessness,fusingdesignstylesthatresidentsgrewupknowingwith modern,contemporarydesignstrategies.Theinteriorfeaturesapeaceful,neutral colorpalettewithpopsofcontrastingcolorstoaidthosewithimpairedvision.This facilityaimstoenlightenitsresidentsbyallowingforpersonalization,choice,and engagementinopportunitiesthatwouldotherwisenotbeaccessibletothem.This innovativemodelformemorycarecreatesaholisticlivingexperiencethat potentialuserswanttolivein,ratherthanonetheyhavetolivein.
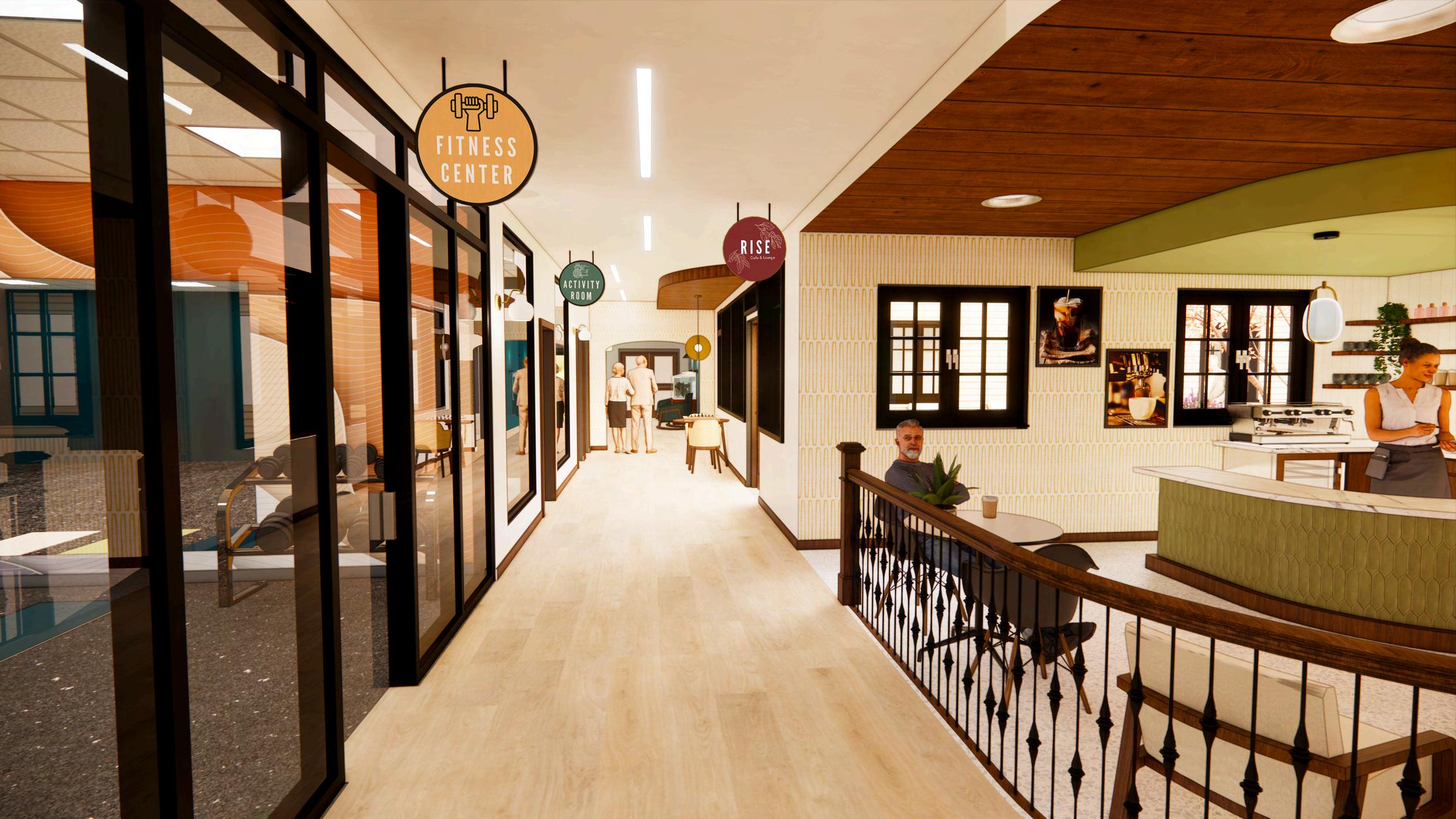


PRODUCED RESEARCHBOOK INCLUDING LITERATURE REVIEW, INTERVIEWS, PROJECT PROGRAMMING, ANDMUCH MORE!
Bytheyear2030,thenumberofpeoplewithdementia isexpectedtoriseto65.7million,and115.4millionby 2050.Ofthesepeople,thoselivinginruralareasarethemostunderservedintheiraccesstospecializedsenior careforcognitivediseases.(AAN)Bynotonlymakingthesefacilitiesmoreaccessiblethroughwheretheyare located,puttingfocusonspecialtyamenitiessuchasin-houseneurology,apublichealthclinic,anddesign featuresthathelpminimizethedailysymptomsofthesediseaseswilleffectivelyreducethenumberof adultsintheseareasnotreceivingthespecializedcarethattheydeserveandneed.




Seniorssufferingfrommentallydegenerativediseasessuchas DementiaandAlzheimer'sareunderservedintheirneedfor specializedcare,especiallyinrural,andlowincomeareas.Every person,regardlessoftheirclassorwheretheylive,deservesthe righttoappropriatehealthcareandlivingconditionsintheiradult life.Althoughweasdesignersdonothavetheabilitytodirectly changetheAmericanhealthcaresystem,therearemethodsof designthatwecanapplytoensurethatthesefacilitiesare accessibleandmoreaffordabletoallpeoplewhomayfind themselvesneedingit.




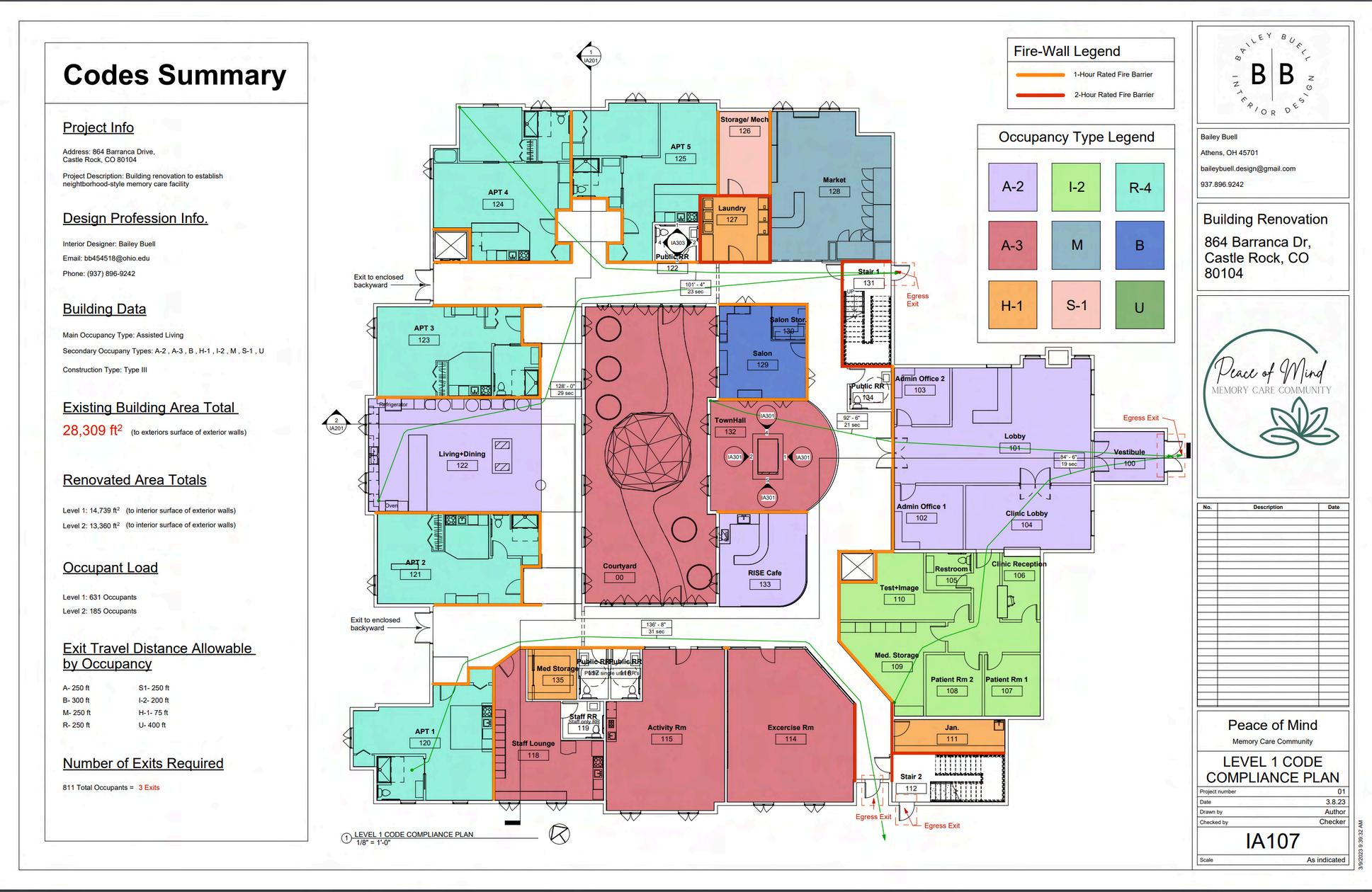
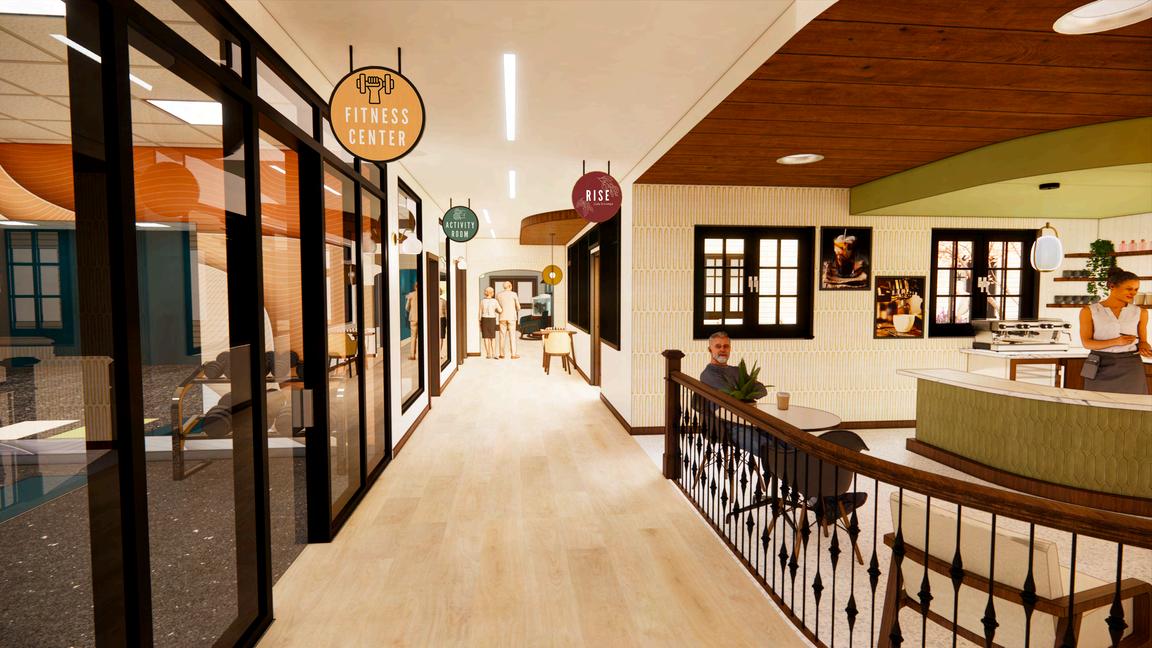

Accordingtoresearch,individualswithdementia benefitfromawell-designedwalkingpaththat seamlesslylinkscorridorsandcommunalareas. Thecorridorswithinthisfacilityhavebeen thoughtfullycraftedtopreventlengthy,deadendcorridors,andnumerousstoppingpoints havebeenincorporatedtopreventaimless wandering(Zeisel,2003).
ExpertsinDesigningforDementiasuggestthat certainelements,suchasthehome,fireplaces, frontporches,andgardens,cantouchdeepseatedmemoriesandfosterapositive environmentinaresidence.Tothisend,an enclosedcourtyardhasbeencreated,offeringa safewayforresidentstobaskinthesunlight whileenjoyingaccessibleraised-bedgardens,a rangeofseatingoptions,andacentralwalking path(Andersonetal.,2005).


Extensivestudieshaveshownthebenefitsof creatingacommunitywithinLTCfacilities.This planimplementsa“neighborhood”structure,in whichthereisafull-visibilitykitchenwhere residentscanseemealsbeingprepared,anda family-style,open-plan,livinganddiningarea. ThisSpaceincorperatesavarietyofseating optionsforlounging,socializing,anddining. (Roberts2011)
Studieshaveshownthatindividualswith cognitiveimpairmentstendtoperceivecolorsin theyellow-redspectrumbest.Moreover, researchindicatesthatutilizinghigh-contrast betweenobjectsplaysacrucialrolein facilitatingobjectrecognition.Withthisinmind, thedesignofthiscommunitymarketemploysa vibrantpalettefeaturingorangeandother brighthuesthataresharplycontrastedwith black(Cosh,2007).
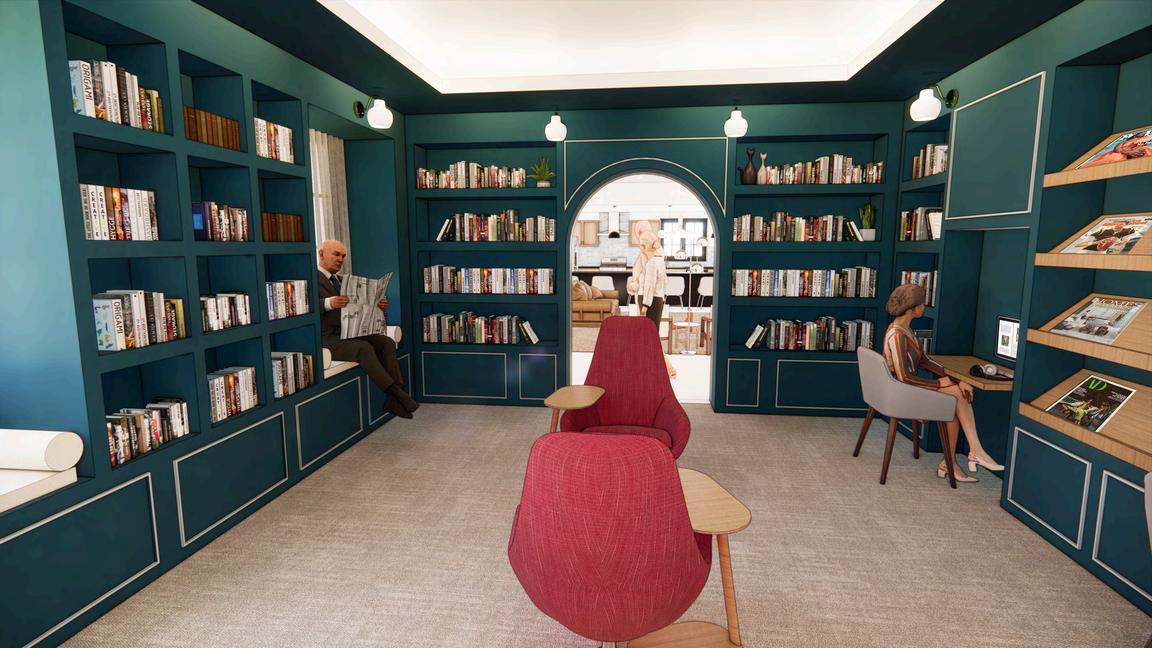

Recentresearchindicatesthatengaginginmentally stimulatingactivitiesonadailybasis,suchas readingbooksormagazines,canpotentially deceleratetheprogressionofmentaldegeneration (AllenT.C.Leeetal.,2018).Thislibraryspaceis designedtoprovideampleopportunitiesforsuch activities,includingreading,beingreadto,orutilizing interactivetabletsforaudiobooksandother activities.Acarefullychosendeepbluepaintcreates astrikingcontrastwiththebooksontheshelves, encouragesfrequentutilizationofthisspace.
Denialofaccesscanbeasignificanttriggerfor behavioralissuesamongindividualswithdementia (Ravdin2019).Tomitigatethisproblem,nonaccessibleareas,suchasstaffloungesandmedical storage,havebeenstrategicallydesignedtoblend inseamlesslywiththeirsurroundings,makingtheir doorspracticallyinvisibletoresidents.Conversely, safezoneshavebeencraftedtobewelcomingand appealing.Eachresident'ssuitefeaturesa distinctivefaçadethatfacilitateseasywayfinding.




mindswithfocusmindsusingabright,colorfulpallet. Organic,flowinglinesthroughoutthedesigncreatea dynamicspacebyencouragingmobilityandexploration.A varietyofoptionsforworkthroughouttheofficeinvite collaborationaswellasallowspaceforheads-downwork. TheimmersivesurroundinglandscapeoftheBoston SeaportDistrictisbroughtintothespacethroughtheuseof greenery,stainedglass,wood,andpolishedconcrete.This encapsulatingdesignfostersacultureofinclusive collaboration,ever-evolvinginnovation,andhealthy creativitythatisNEXT.




Workplace Thinking and Performance
1.HybridWorkplace
UnassignedWorkstations| Spacesforvirtualmeetings |Flexiblehourswithcore day


Workplace Wellness
1.HumanCenteredDesign
Wellness|Psychological Safety|Inclusivityand Empowerment
Mindful Materials
1.AcousticalPrivacy
FloorTreatments|Ceiling treatments|Enclosed Spaces|PartitioningSpaces
How we work in a post pandemic world.
2.CompanyCulture SocialCohesion| EmployeeEngagement| BrandingIntegration
3.Choice Me+We|Flexible SpacesandFurniture |Open+Enclosed
2.Ergonomics
Considerationofposture, support,application|Variety ofpostures
3. Environmental& CognitiveFactors
Privacy|QuietZones| Disruption/Distraction Reductions
2.Lighting MaximizingNaturalLight| TaskLighting|Overhead| AccentLighting
3.OrganicElements
Biophilia|Sustainable materials|Wood tones|Earthtones
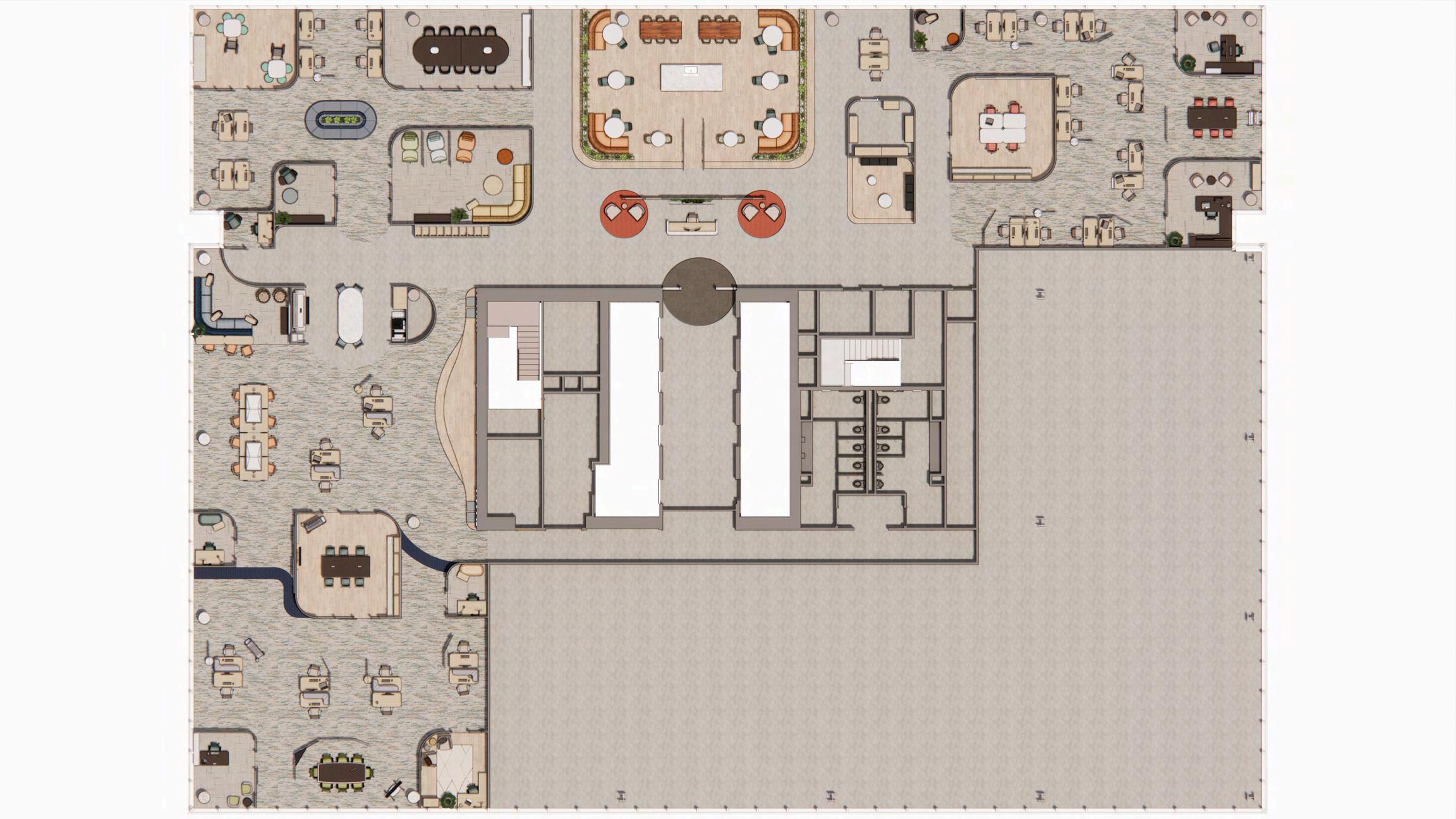

Longitudinal Section Longitudinal Section
Transverse Section Transverse Section Test &

Teamsaregroupedtogether withadjacentcollaboration spacesandarerepresented byacolorwhichispresent withintheirspace.



EngineeringteamspacePerspective

Engineering&Design
WorkareaAxonometric
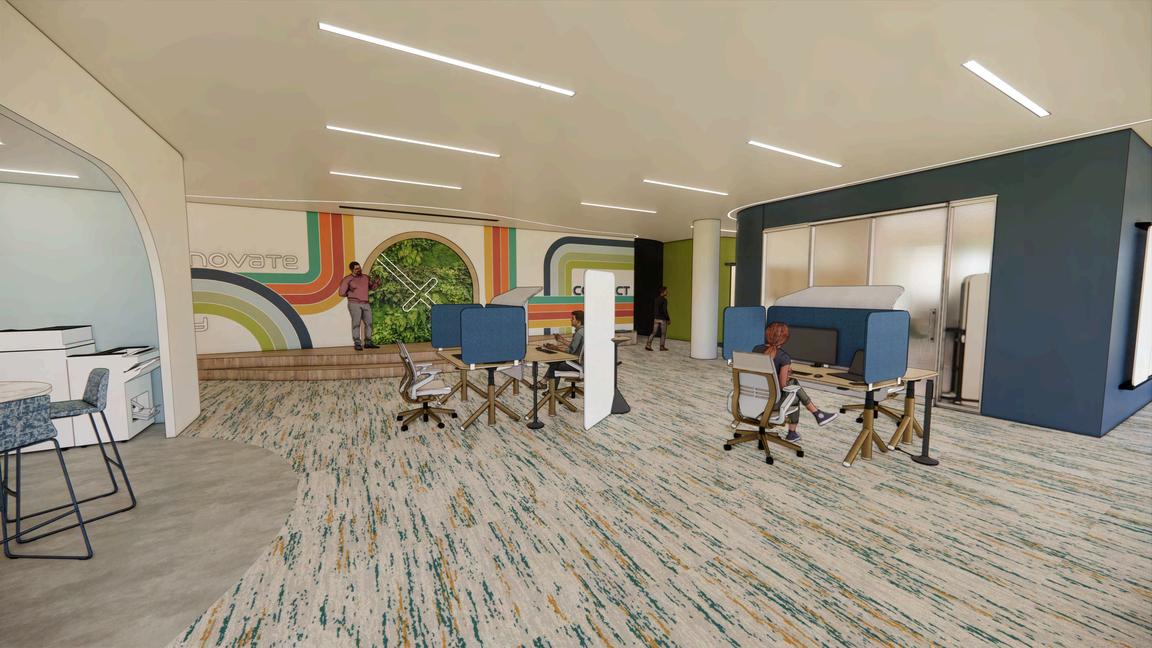
Multi-useplatform&WorkstationsPerspective




Jan2022-Apr2022
TheFineArtsLibraryofthefutureiscompletelyreimagined.The designseekstoembracetheuserinanimmersive,serene environment.Itfeaturesaneutral,earthtonecolorpaletteto supplementanorganic,freeflowingspace.Natureandorganic componentsareincorporatedthroughoutthelibrarythroughthe useofnaturalmaterialssuchaswood,plants,water,anda flowingcirculationplan.Softmaterialsandcurvescontrastthe brutaliststyleoftheexistingarchitecture.Thedesignseeksto provideefficientwayfindinganddelineationbetweenspaces whilekeepingacohesivethemethroughout.Adiverseassortment ofspacesandamenitiesgivestheuserthefreedomofchoiceand makesthelibraryadestinationspaceforallfineartsstudents.


Allrenderingsmade using

ThisDynamicMixedStudyarea providesavarietyofposturesto allowforchoiceamongusers. Theopen,flowingfloorplan createsavastandairyspacein anotherwisedarkandbrutalist building.Thisspaceismeantto supportcollaborationandfoster learningamongdiverseminds.
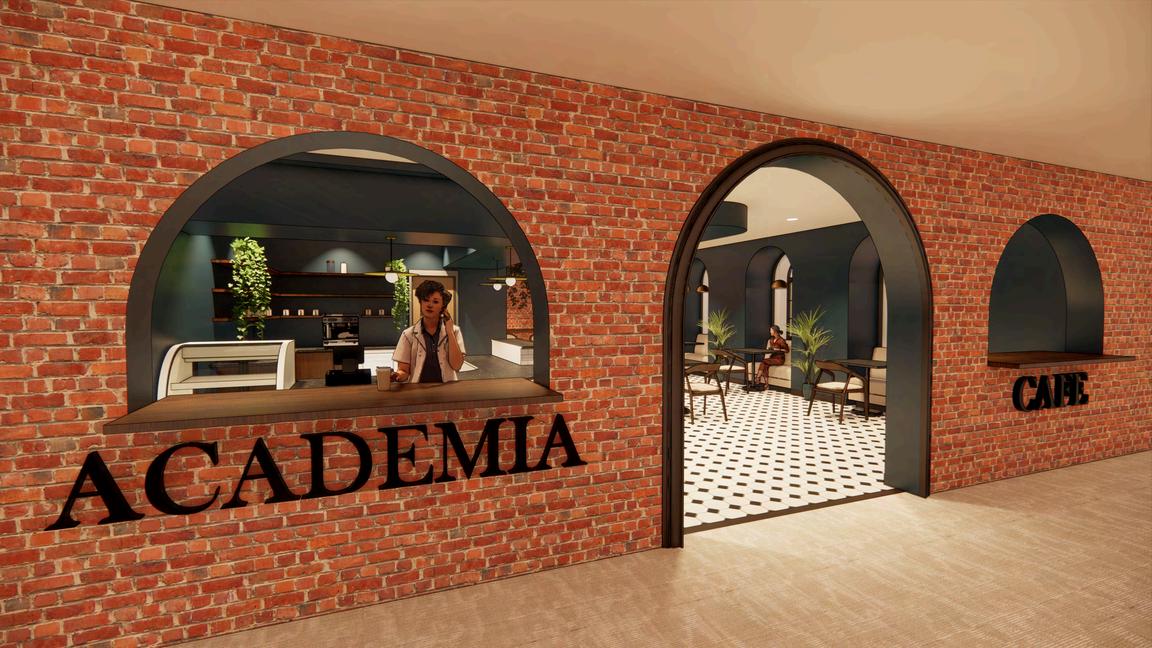


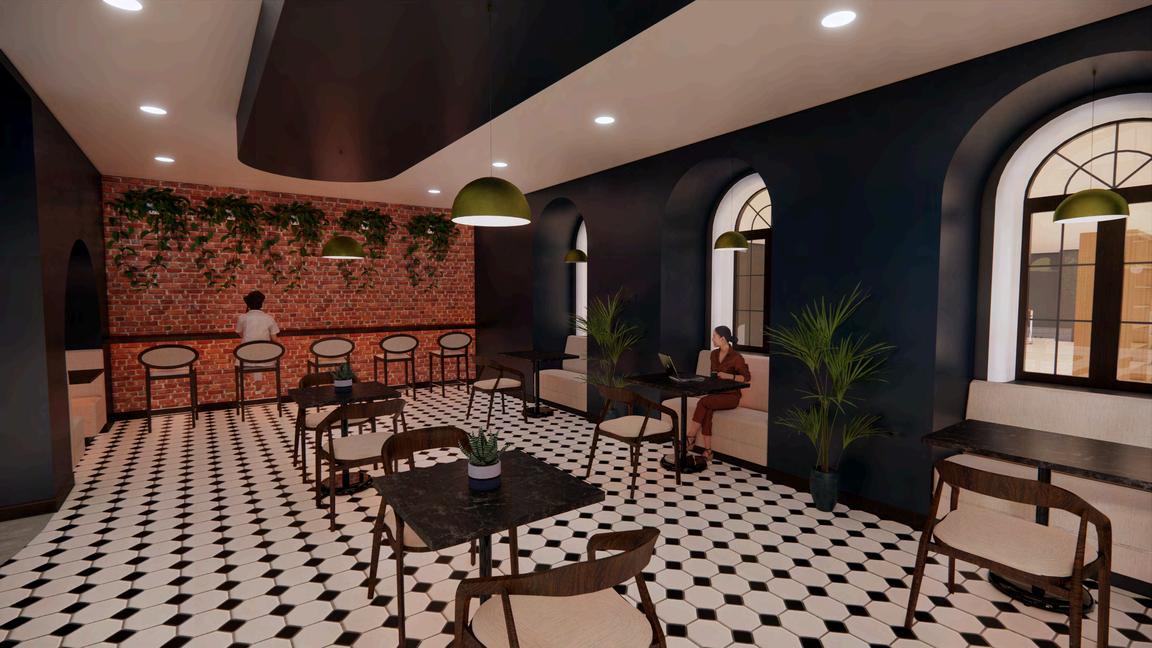
Thissophisticatedcafeincorperatesa "darkacademia",designstyle,inan efforttoincludeavarietyofstyles throughoutthelibrarytoencourage exploration.Withmaterialssuchas victorianceramicfloortiles,warmraw woods,blackmarble,andnavyblue paint,thespaceisintendedtonotonly functionasacafethatservesvarious coffeeandteadrinks,butalsoserveas aspaceofdynamicstudyand gathering.


Theoasisisintendedtobea "transitionspace"through whichstudentscanwalk toget abreathoffreshairwiththe abundantplantlifeandwater features.Thespaceoffersa varietyofposturesforboth independenceandsocializing. Thespacefeaturesaburnt orange,red,maroon,andbrown monotonecolorpalateto givethespaceamoodyand embracivefeel.
TheCreationHubisa makerspacewithinthefinearts library.Thespacefeaturesa relativelyopenfloorplanwith centralmeetingpodsto encouragecreativityand collaboration.Spaceswithinthe Creationhubincludeseveral seatingoptionsforstudying, computerstations,meetingpods, aroomforvariousprintingneeds, anareaforsewing,anda recordingstudio.


Aug2021-Dec2021
The"AthensLunaticAsylum",nowamixed-use developmentknownasTheRidges,wasaKirkbride PlanmentalhospitaloperatedinAthens,Ohio,from 1874until1993.Duringitsoperation,thehospital providedservicestoavarietyofpatientsincluding CivilWarveterans,children,andthosedeclared mentallyunwell.Afteraperiodofdisuse,theproperty wasredevelopedbythestateofOhio.Today,The RidgesareapartofOhioUniversityandhousethe KennedyMuseumofArtaswellasanauditoriumand manyoffices,classrooms,andstoragefacilities.Given Building3ofTheRidgesComplex,thegoalofthis projectwastodesignacommercial'mall-like'first floorthatprovidesvariousamenitiestoresidentsand fellowcommunitymembers,andResidentialupper floorswithapartments,especiallyforagingseniors.
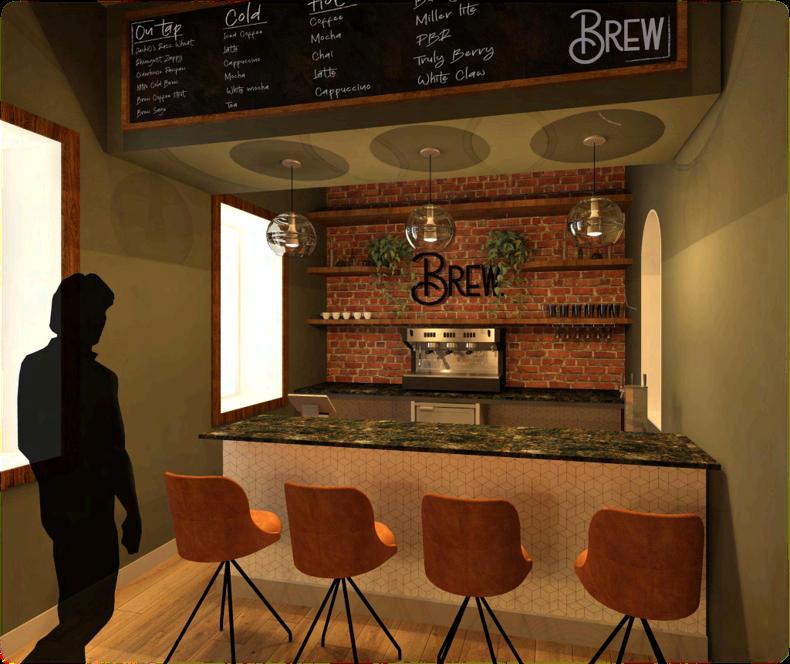
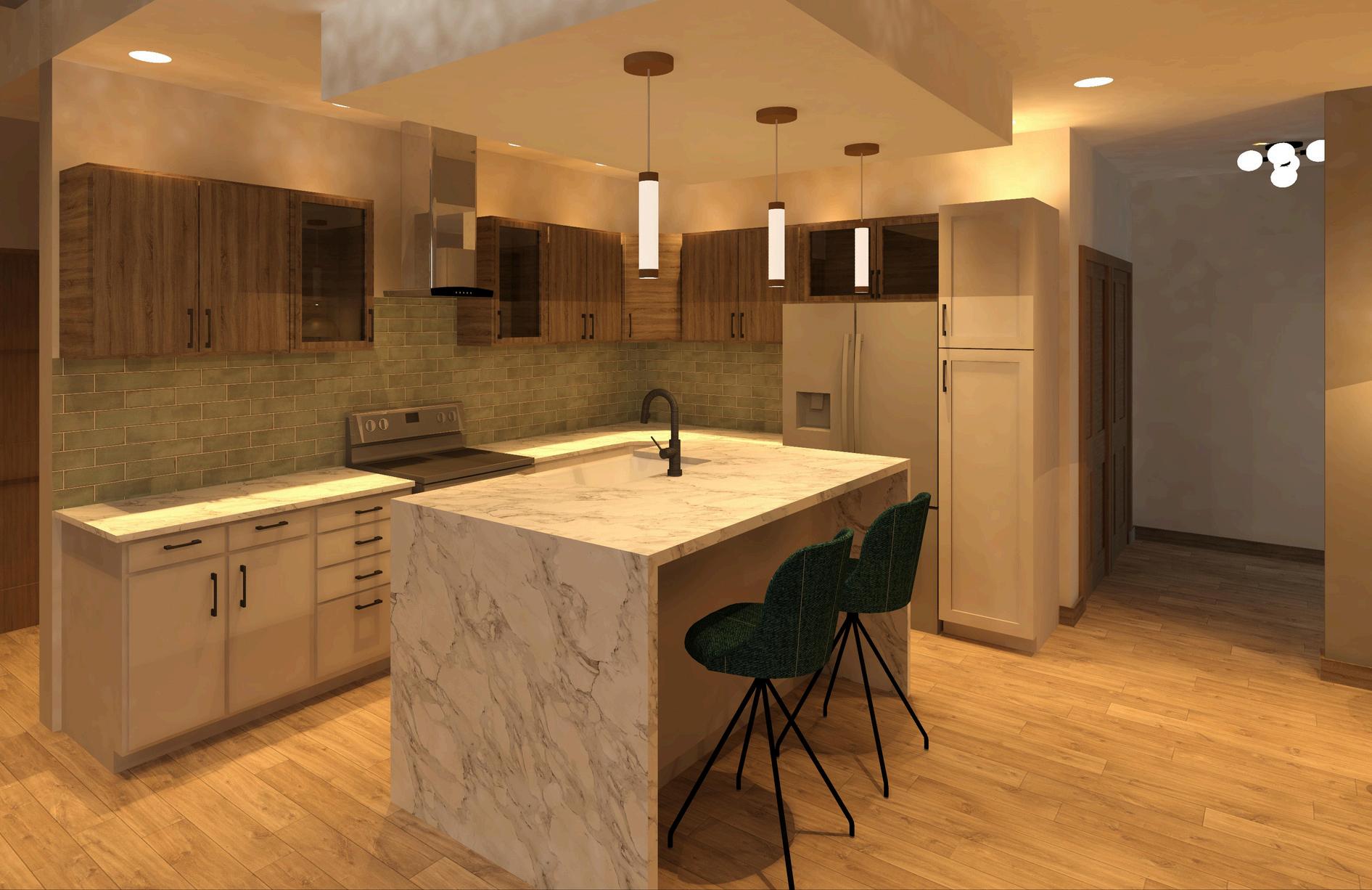






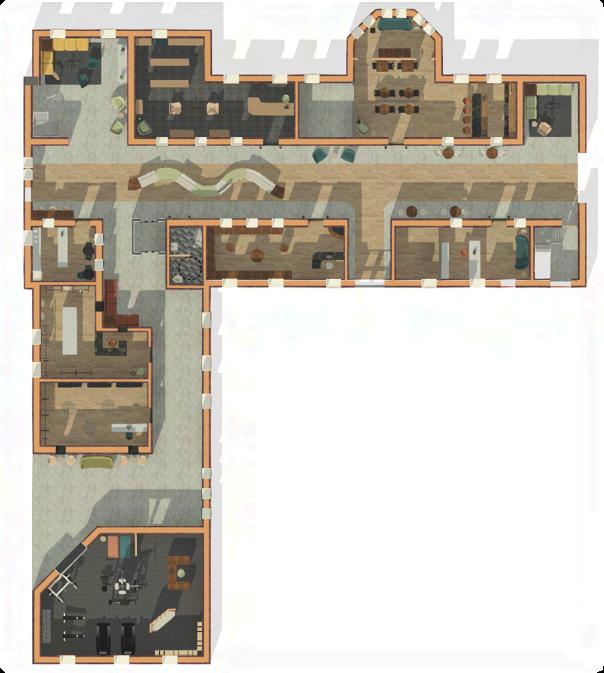


ThisdesignoftheRidges,Building3firstfloorseekstoembraceitsuserswhilemakingthem feelvitalizedinaspacethatseemstimeless.Tohelpembracealloccupants,universal designaccommodatestoallagesandabilities.Thisrenovationgivesthesehistoricbuildings newlife.Waystomakethespacesfeelvitalincludetheuseofindoorplants,sustainable materials,andearthtones.Therichhistoryofthesebuildingsiswhathaskeptthemrelevant tothisday.Inhopestokeepthesebuildingsalivethroughalltimesofdayandnight,the designincludesmultifunctionalspacesthatallowforadynamicandefficientuseofspace


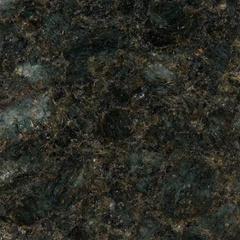







ThisResidentialredesignoftheupperfloorsintheRidges,Building3seekstobeEmbrace, Refresh,andprovideanelasticenvironmentforitsusers.Embracivefeelingsareevoked throughoutusinguniversaldesignandelementssuchasdroppedceilingstoaddcomfort tospaces.Thisdesignseekstorefreshitsoccupantsthroughelementssuchasnatural light,sustainablematerials,andplantlife.Adynamicplanusingbayinteriorwindowsand "frontporches"addsvisualinterestinthecorridor,andprovidesaneighborhoodfeel throughouttheresidentialarea.
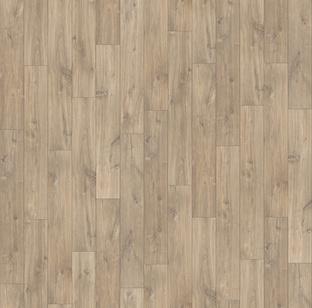






Aug2022-Dec2020
Theconceptofthiscontemporarycabinin Portland,Mainewastocurateanopen, minimalisticspacefortheclienttoescapefrom thechaosofeverydaylife.Bycombininglarge, openspaceswithclosed,privatespaces;the designofthisspaceisgivenasenseofdynamics andmultifunctionality.Theuseofcalmingearth tonesandplentifulsourcesofnaturallightassists inmakingthisdesignarelaxing,organic environmentfortheuser.Thedesignalso accommodatesentertainingguestswithavariety ofseatingandconversationalareas.

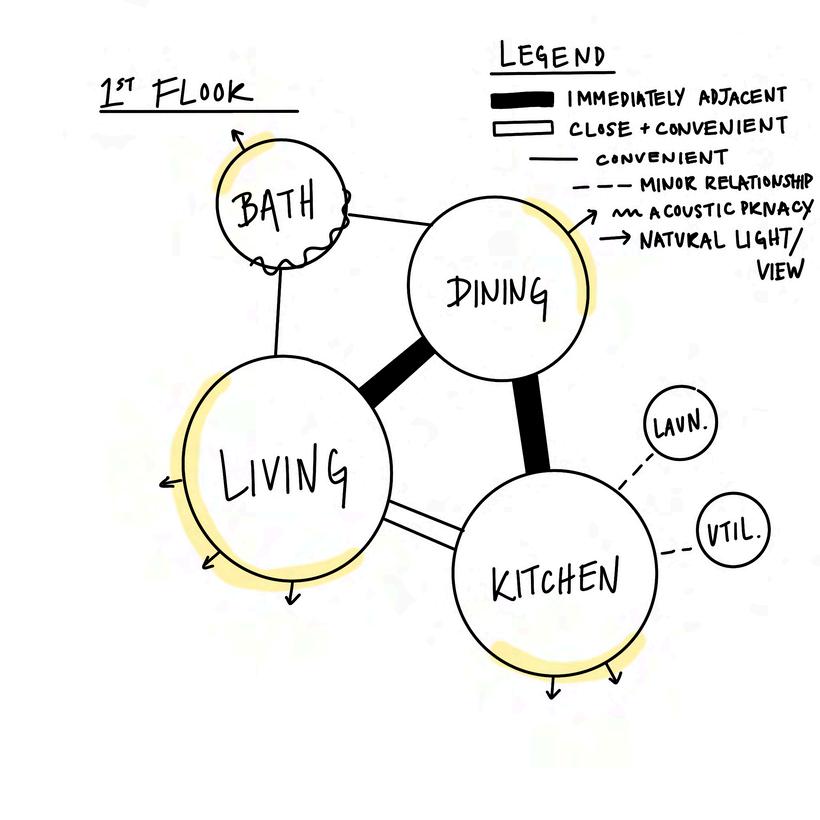
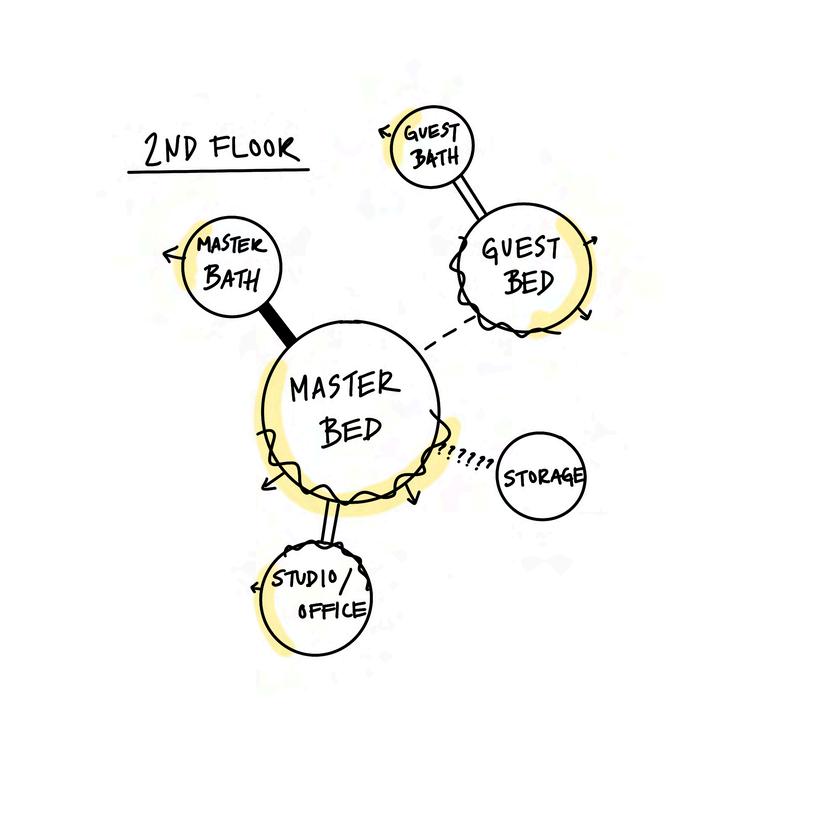

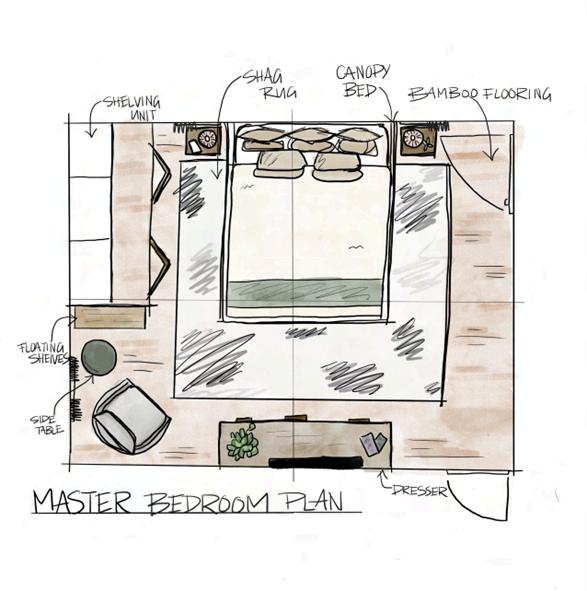










Allrenderingsmadeusing for


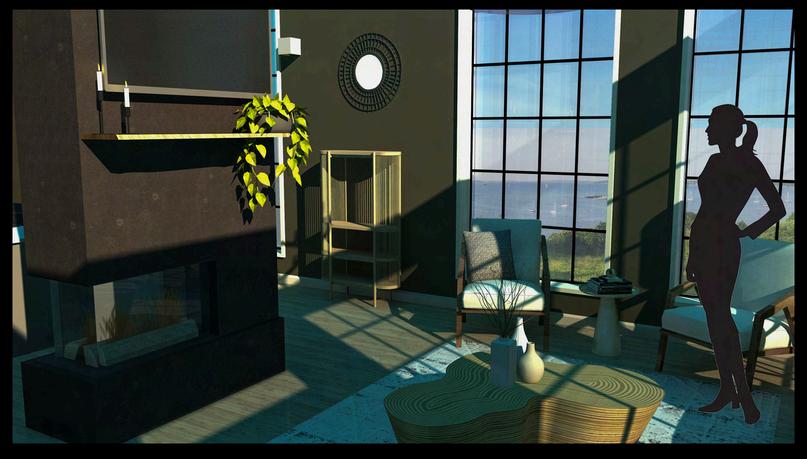







VERSION 2.0 - 2023