BAILEY ADAMS
ARCHITECTURAL & LANDSCAPE DESIGN PORTFO LIO



As a designer, I specialize in creating immersive designs that enhance well-being. I incorporate my passion for well-being architecture into every project to provide a fully immersive experience for users. My portfolio showcases successful projects that emphasize mental and physical wellness through a sense of presence and immersion. I aim to create meaningful designs that not only look beautiful but also positively impact individuals.
Bachelors of Architectural Design // Completed 2021
Masters of Architectural Design // 2022 - Current
Masters of Landscaape Design // 2022 - Current

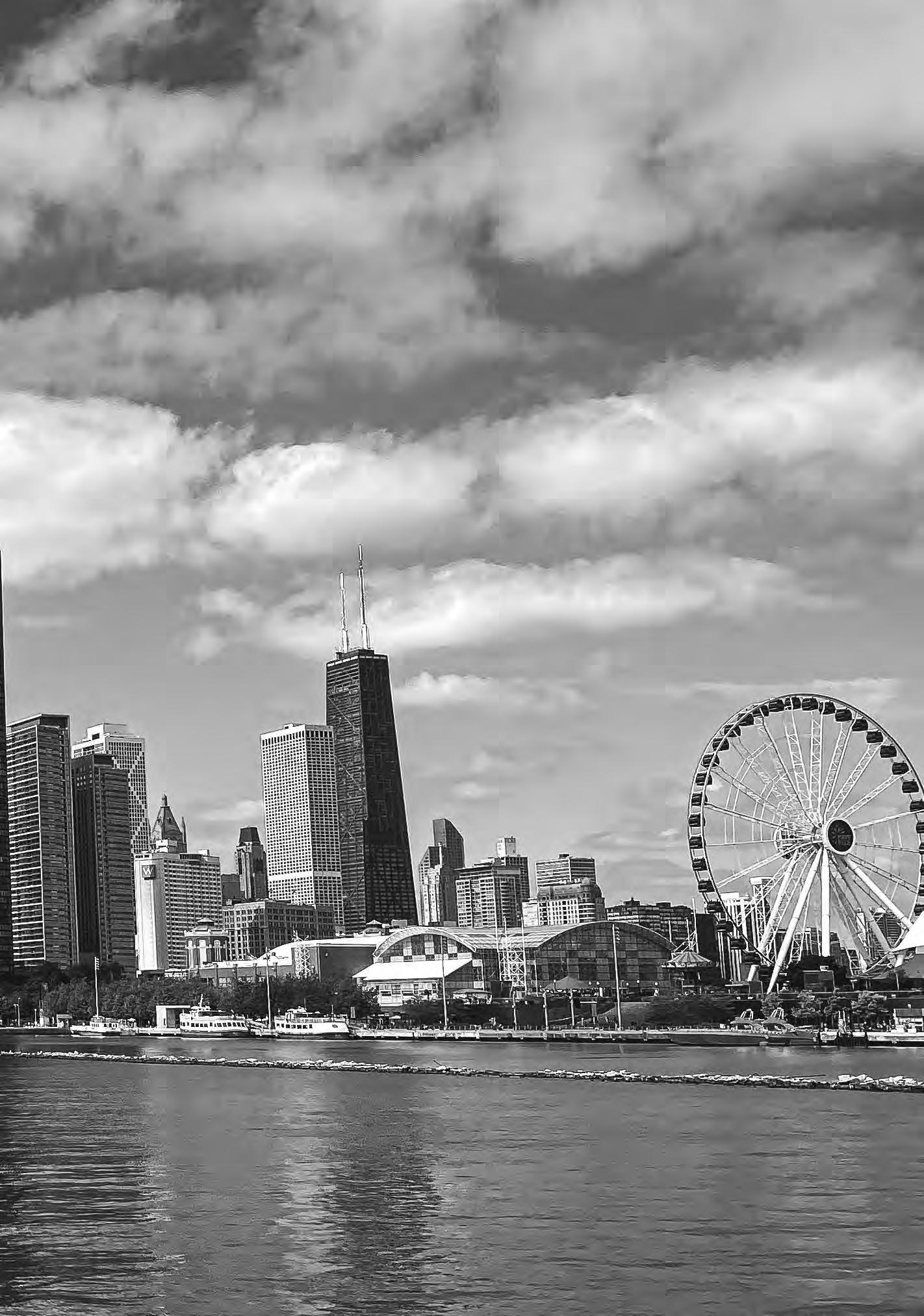
01 02 03 04 05 06 07
ADELAIDE CBD HIGH RISE
Advanced Constructions
ALKOO
Landscape Centric Design
CUSTODIAN’ YOU
Landscape Centric Design
ENVIRONMENTAL STUDIES OF BOWEN
Optimising Thermal Performance of Target Site
CONSTRUCTION ANALYSIS
Construction Detailings Analysis
WINGS FOR CHANGE
Rewilding through design.
STOP N’ SWAP
Books. Community. Connection.
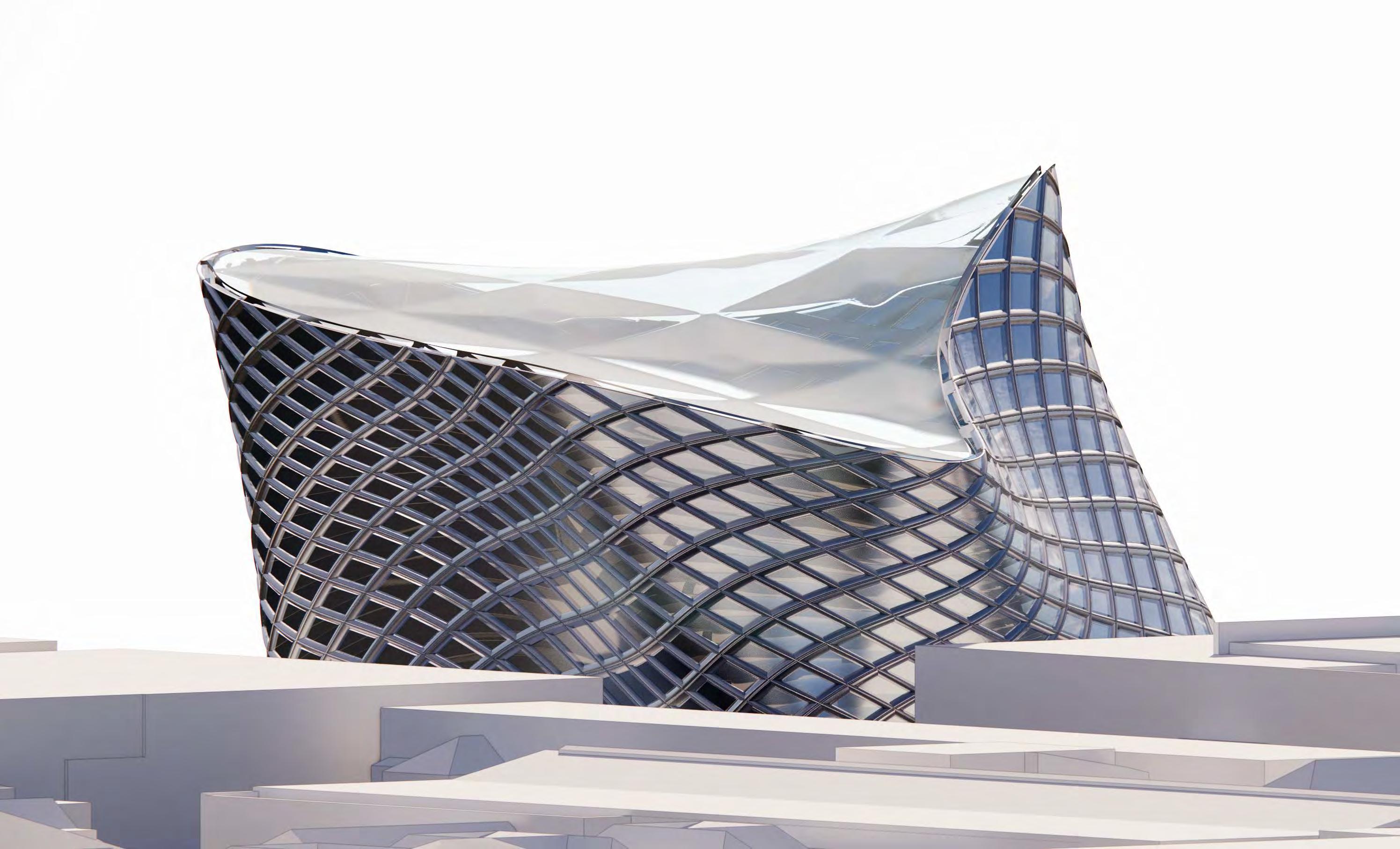
I: Adelaide CBD High Rise Concept



These drawings depict the design and detailing of an Adelaide CBD high-rise project from my Masters studies. The project is a multi-purpose structure that houses offices, functions, exhibitions, and a unique star-gazing experience on its top floor. The facade features dynamically scaled windows, resulting in a unique and complementary structure that enhances its surroundings.
Project I: Adelaide CBD High Rise Concept
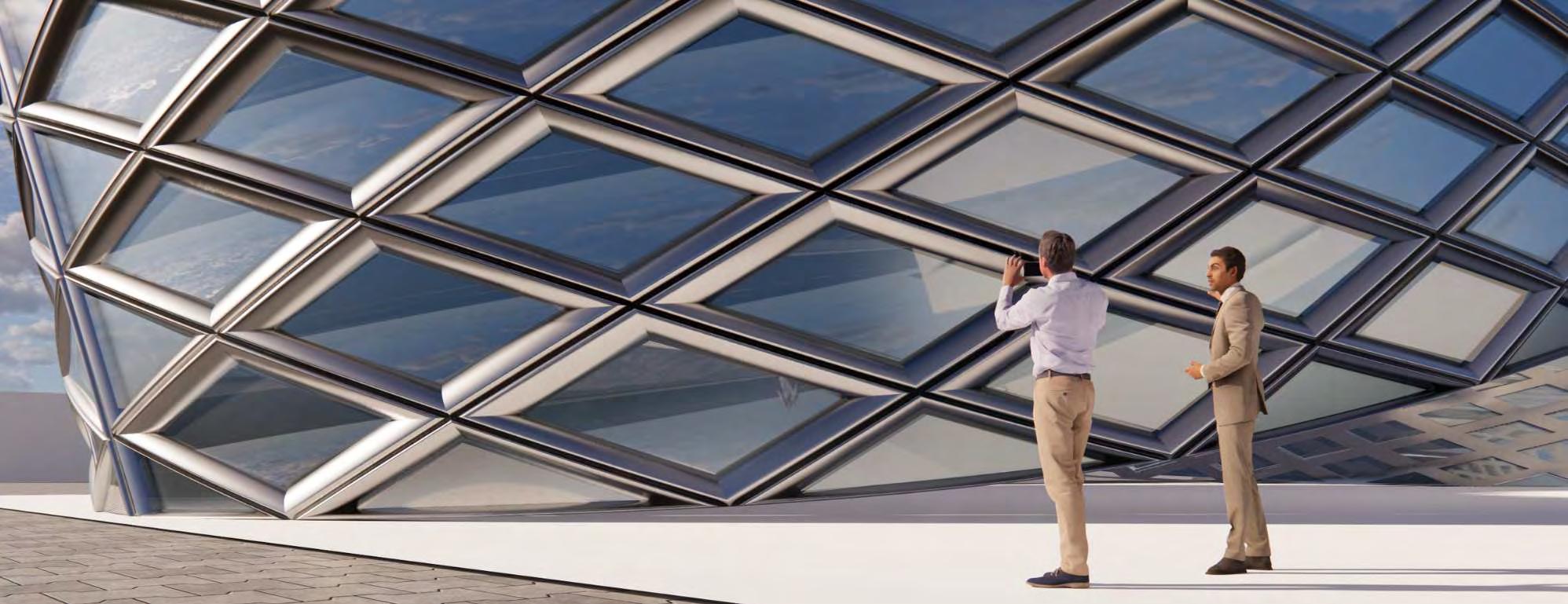

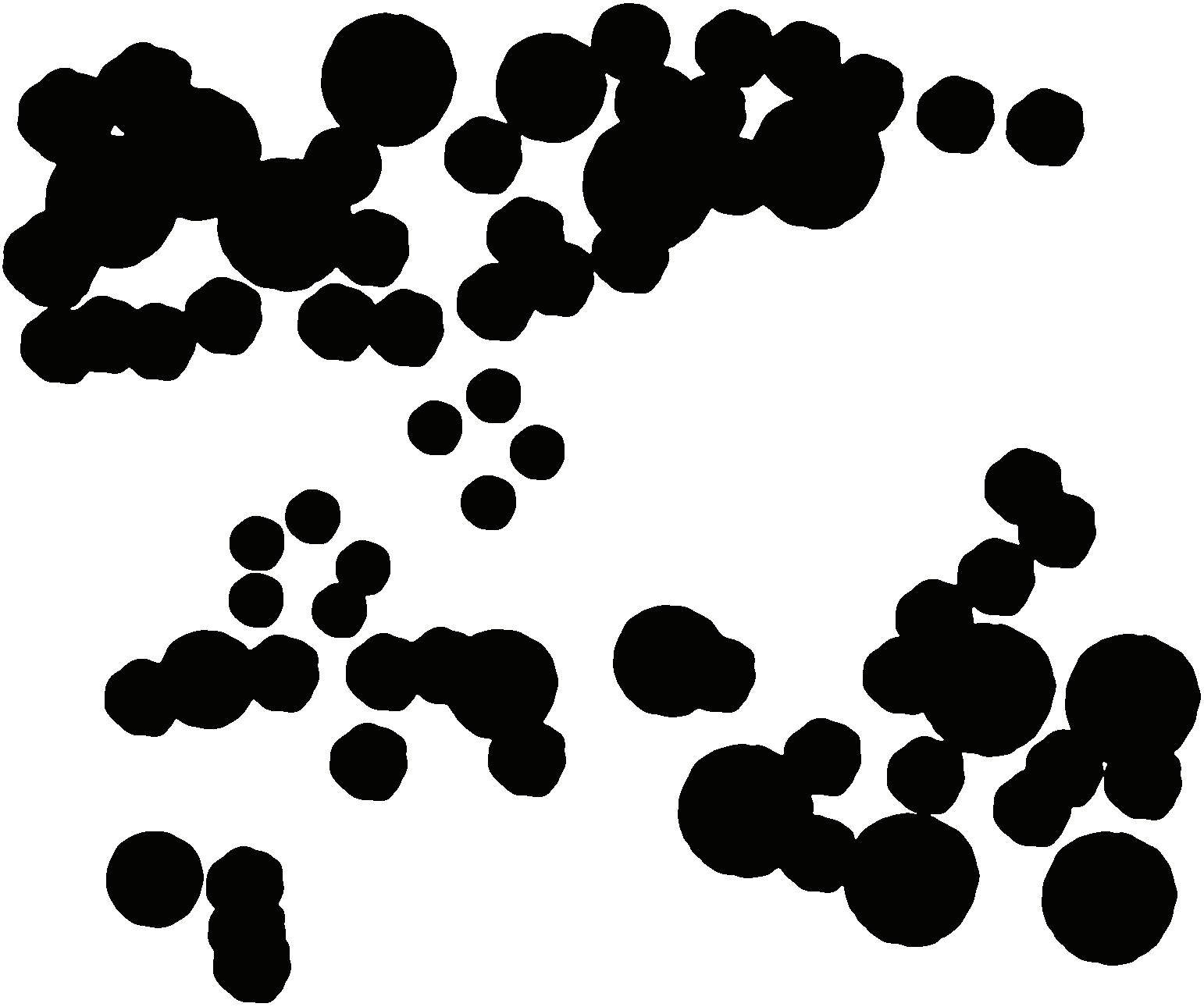
The history of the Kirrawarri Parri and the Kaurna people is rich and insightful, but often neglected by those who pass through the site. This project aims to bring to the forefront the coexistence of colonial architecture and the Kaurna landscape through immersive elements such as touch and smell, creating an unforgettable atmosphere.
At its core, this project is an initiative to introduce native vegetation, reinforce the importance of storytelling, and promote well-being through connection with the landscape. Guests are invited to explore the history through a self-guided path, which features large stone wall facades and vegetation along an aggregate red dirt path.
This design creates an immersive experience, where guests can engage with their senses and connect with the landscape in a meaningful way. By celebrating and acknowledging the rich heritage of Australia’s native history, guests can experience a deeper appreciation for the landscape and its stories. The renders and details of the project showcase the transformed landscape and how the elements of immersion are implemented through the use of curved stone walls.
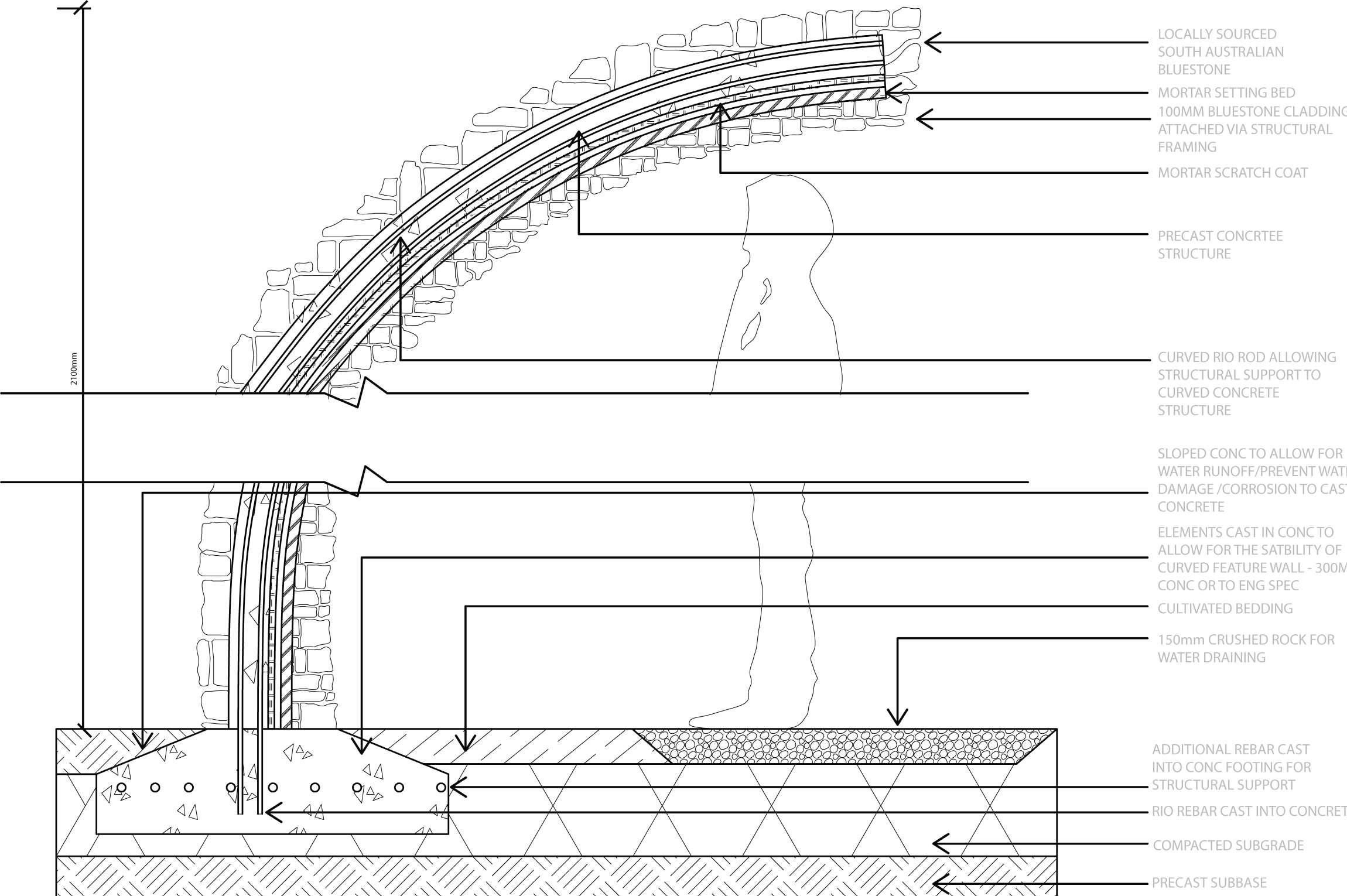



Project III: Custodian’ You
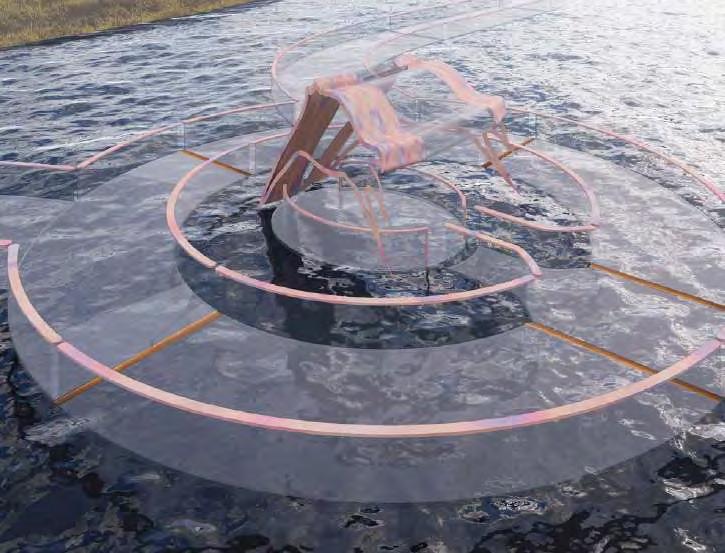
Point Lowly is the only known breeding and gathering site for cuttlefish in the world, drawing visitors from across the globe to witness this remarkable phenomenon. Unfortunately, Point Lowly currently lacks suitable shore-based viewing opportunities for the cuttlefish. The only way to observe them up close is through diving.
To address this issue and enhance the viewing experience while preserving the well-being of the species, a floating platform has been proposed as a solution. This platform would allow visitors to encounter the cuttlefish in their natural habitat without disturbing them.
The platform is designed to float due to the buoyant force exerted by the fluid in which it is placed. The fluid below the object exerts greater pressure on the object than the fluid above it, and if the object’s weight is less than the buoyant force acting on it, the object will float, resulting in a floating temporary platform.
The structure is made up of a combination of perspex, burned copper nickel sheeting, and copper nickel plating, which is used for the platform connectors to enable occupants to travel between the two platforms. The burned nickel plating features a coral design, similar to the pattern found on cuttlefish shells, further emphasizing the immersive aspect of the platform. The illustrations below showcase how the platform changes with the seasons and include elevations and plans of the intended structure design.
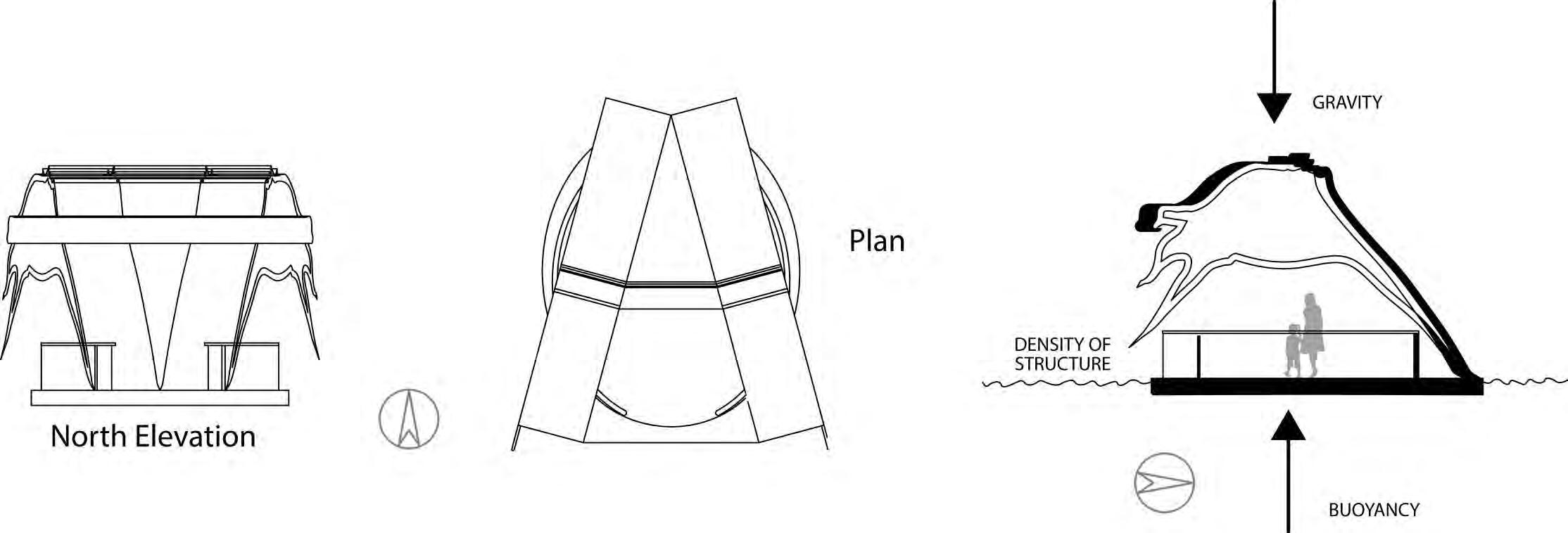

IV: Environmental Studies of

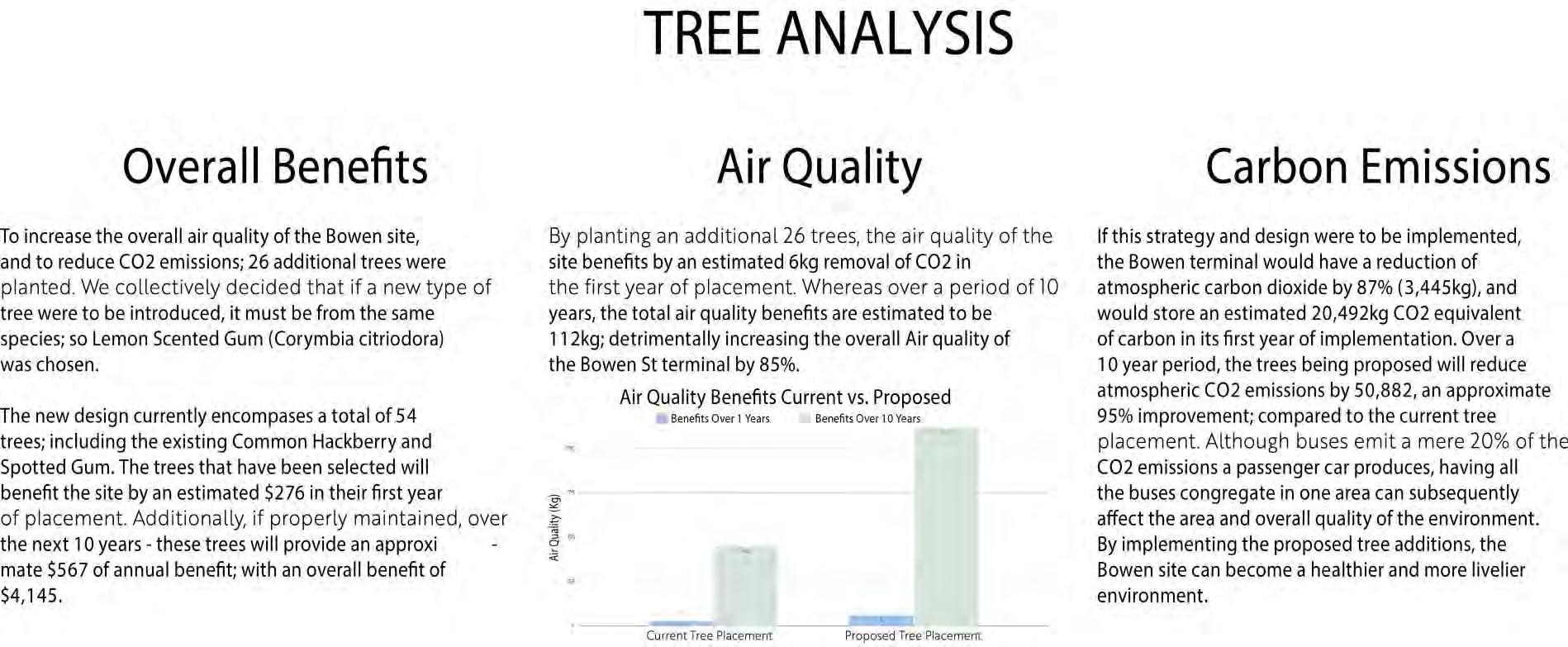

These corresponding drawings are showcasing the developments and detailings of a Adelaide CBD high rise project. This project is an excerpt of My Masters studies. The project itself was design as a MultiPurpose structure, to house the typical office program, while accomodating to functions, exhibitions, and a unique star gazing opportunity located on the top floor. This project utilised a dynamically scale variation of windows on the facade. Thus creating a unique yet admirable structure that compliments the surroundings of the site in which it is located on.

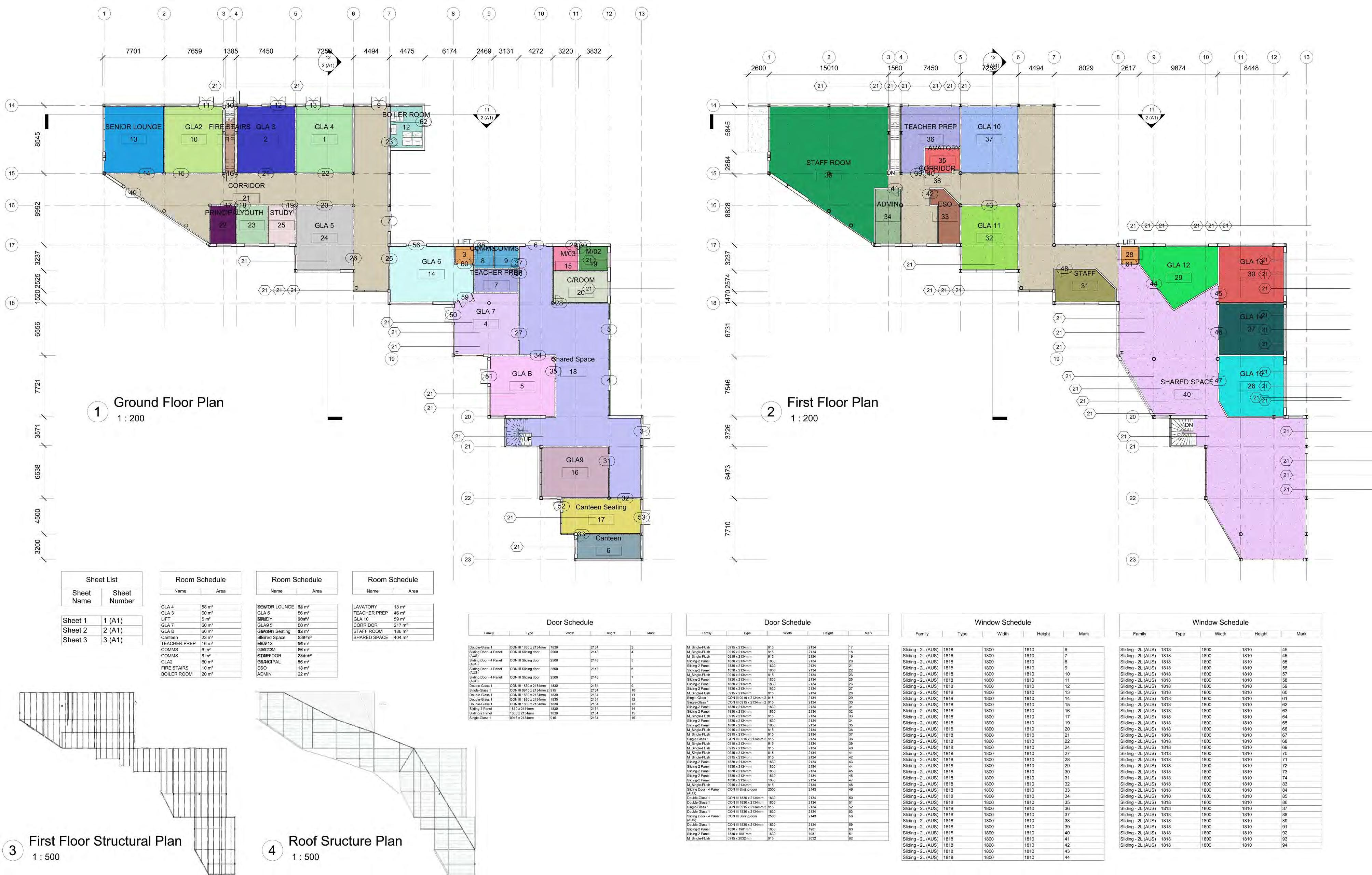
Project V: Construction Analysis
The following drawings demonstrate my advanced skill in designing various services for a large primary school facility, including classrooms, offices, bathrooms, boiler rooms, and the unique structure itself. These drawings showcase my expertise in detailing, understanding, and execution of ideas. The highlighted drawings display my proficiency in HVAC unit addition, roof section detail, HVAC heat coil sections, and structural layout plans and illustrations. These drawings reflect my qualifications as a drafter and my ability to execute complex projects.
SECURED WITH M10 BOLTS.
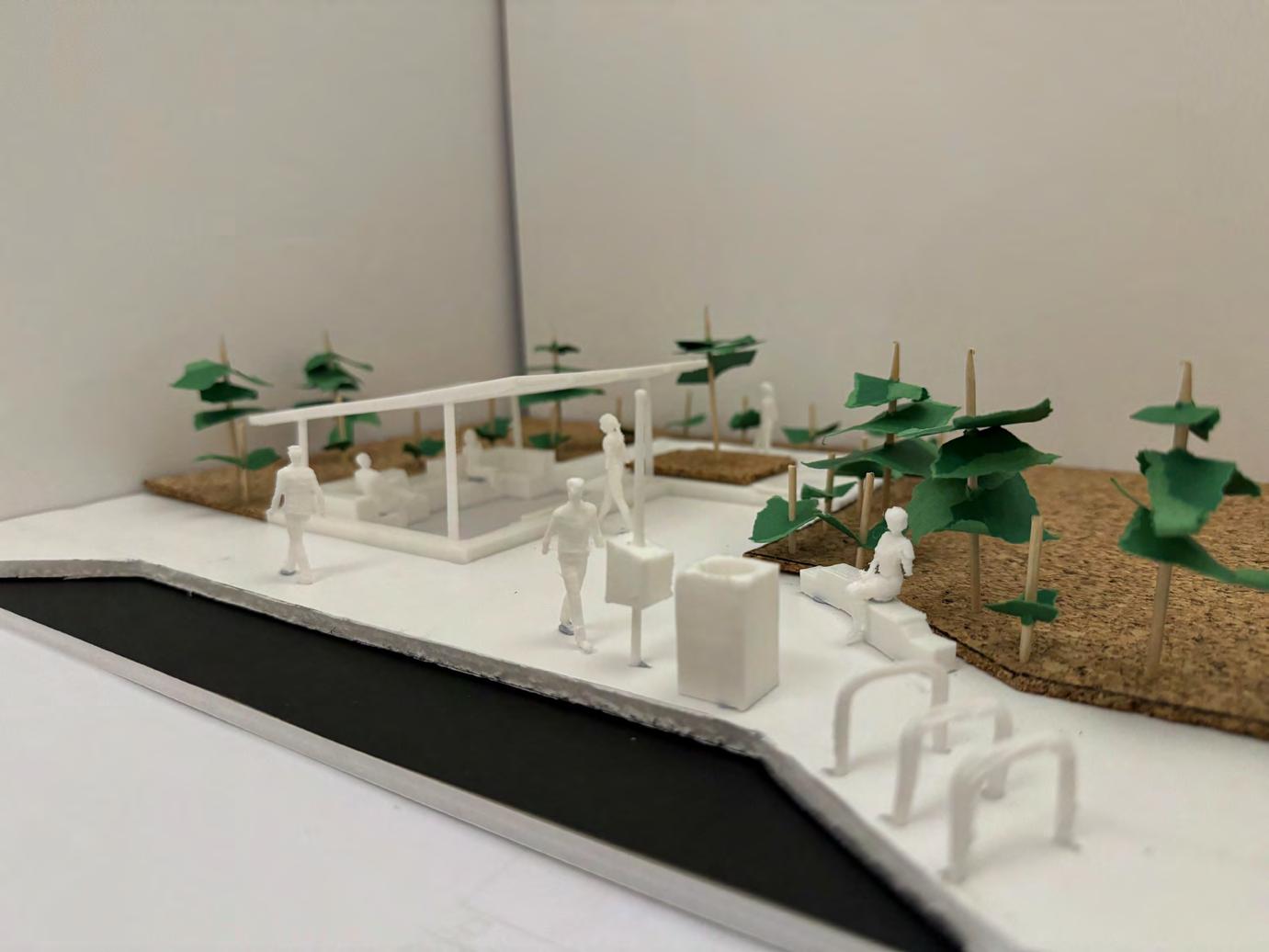
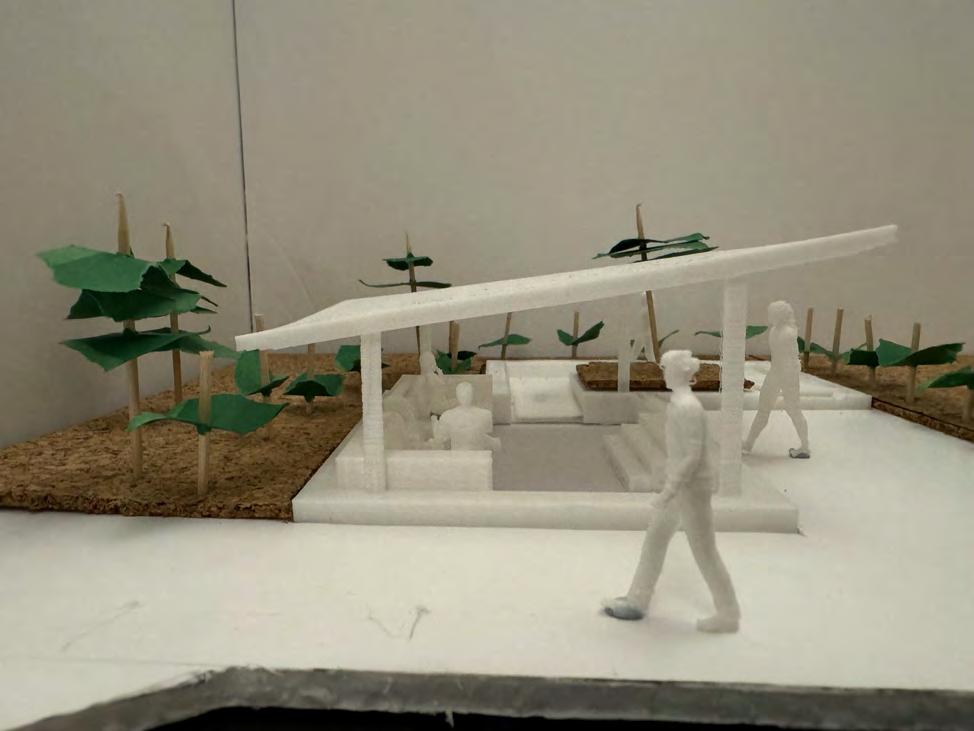
Stop & Swap is a playful, low-intervention project that reimagines a standard bus stop as a community book exchange and micro-hub for relaxation, curiosity, and connection. Installed directly outside Adelaide University, the project activates a commonly underutilized transit space—turning moments of waiting into moments of engagement.
Books are housed within integrated seating fixtures, blurring the line between furniture and function. This dual-purpose design creates a safe, inviting space that can be used at all hours of the day—for reading during tutorial breaks, resting between classes, or browsing while waiting for the next bus. The project proposes sustainable solutions, including reclaimed materials, passive shading, and integrated water collection to support low-maintenance green pockets and irrigation.
The sectional detail reveals the layered design of Stop & Swap, where library modules are seamlessly embedded into seating structures beneath the shelter. The open form, lighting considerations, and clear lines of sight foster a sense of comfort, fun, and safety, even during evening hours.
WEATHER-RESISTANT COATING APPLIED TO ALL TIMBER ELEMENTS FOR PROTECTION AGAINST RAIN AND PESTS. LIGHTING SECURED TO ALLOW FOR USE AT ALL HOURS.
M10 BOLTS SECURING BOOK BOX TO STEEL FRAME.
5MM GAP AROUND LITTLE LIBRARY BOX WITH WEATHER SEALANT TO ENSURE NO ROTTING.
Planting beds at either end are supported by a simple, self-watering irrigation system using collected rainwater from the roof—proving that even compact interventions can support smart, sustainable solutions.
BOOK BOX EMBEDDED INTO SEATING STRUCTURE WITH WEATHER-RESISTANT COATING.
COVER PLATE SCREWS (M8 FALLEN KEY HEADS) SECURE LIGHTING FIXTURES IN PLACE, PREVENTING UNAUTHORIZED ACCESS AND TAMPERING.
WIRING ROUTED ALONGSIDE CONCRETE STAIR OVERHANG FOR EASY INSTALLATION AND MAINTENANCE.
PROVIDES AESTHETIC AND FUNCTIONAL LIGHTING SOLUTIONS, ENHANCING VISIBILITY
TUNNELS LEADING TO UNDERGROUND FILTRATION AND STORAGE SYSTEM ALLOWING FOR WSUD AND IRRIGATION OF SURROUNDING VEGETATION.
UNDERGROUND PIPE LEADING TO DISCHARGE/OVERFLOW INFILTRATION
SHEETS

VI: Wings For Change
Wings for Change is a bat-focused conservation landscape designed to educate, shift public perception, and provide meaningful habitat in urban or semi-urban environments. Located in Adelaide, South Australia, the project responds to local ecological challenges and opportunities to support native bat species in the region.
Drawing on the misunderstood symbolism of bats, the space uses immersive design strategies, native planting, and night-oriented features to invite curiosity and ecological awareness. The garden is not just a sanctuary for bats, but also a platform for storytelling, community engagement, and rich nocturnal experience.
To the left is a planting plan showcasing the knowledge and application of how specific native species were carefully selected and placed to form a new functional ecosystem tailored to the needs of local bat populations. The planting strategy supports insect life cycles, provides roosting and foraging zones, and reinforces the spatial storytelling of the site.
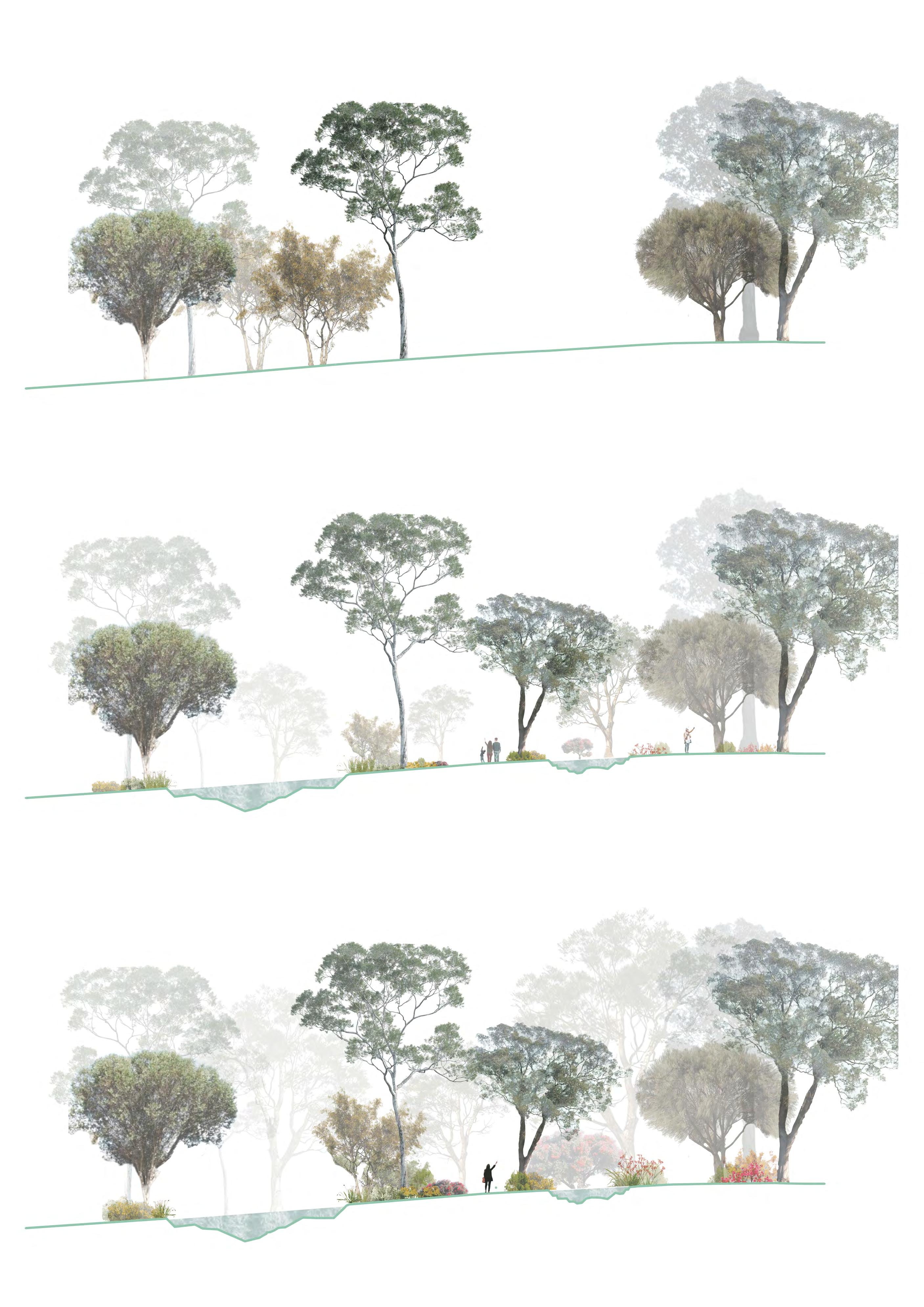


This illustrated section represents the projected evolution of the site over a 15-year period, showcasing a fully established and self-sustaining bat-friendly ecosystem. As native vegetation matures, the garden transforms into a layered, biodiverse environment rich in texture, color, and ecological function.
Mature water pockets support amphibians and insect life, while dense understorey and flowering canopies attract pollinators and sustain the insect populations bats rely on. Over time, the garden fosters a sense of wonder and exploration, drawing visitors into an immersive, sensory-rich landscape that shifts from day to night.
The ecosystem is not only visually engaging but also practical and resilient, designed to require minimal intervention once established. It balances aesthetics with function—encouraging biodiversity, supporting habitat cycles, and becoming a dynamic space where people and wildlife coexist harmoniously.
Architectural & Landscape Design Portfolio // 2025