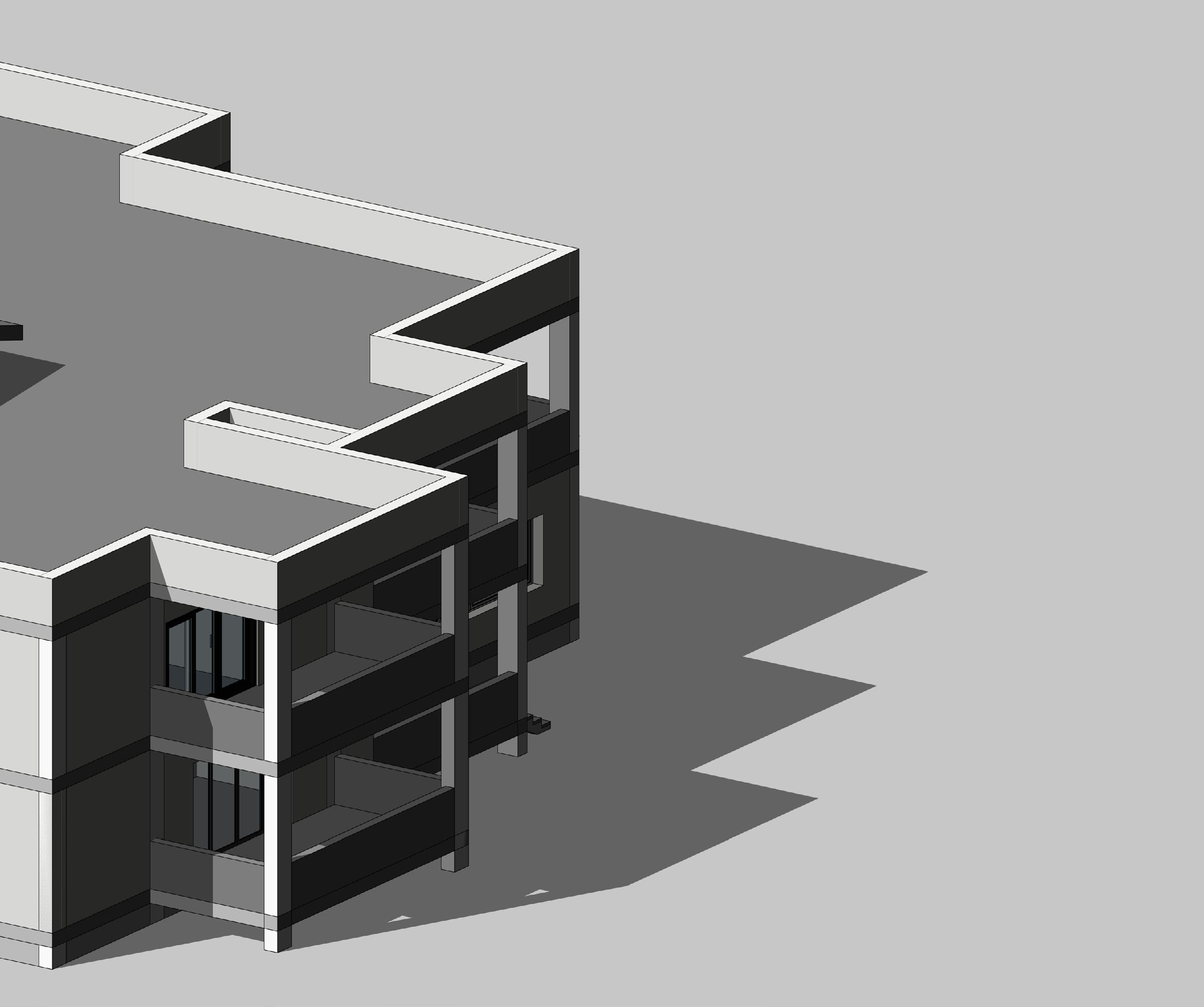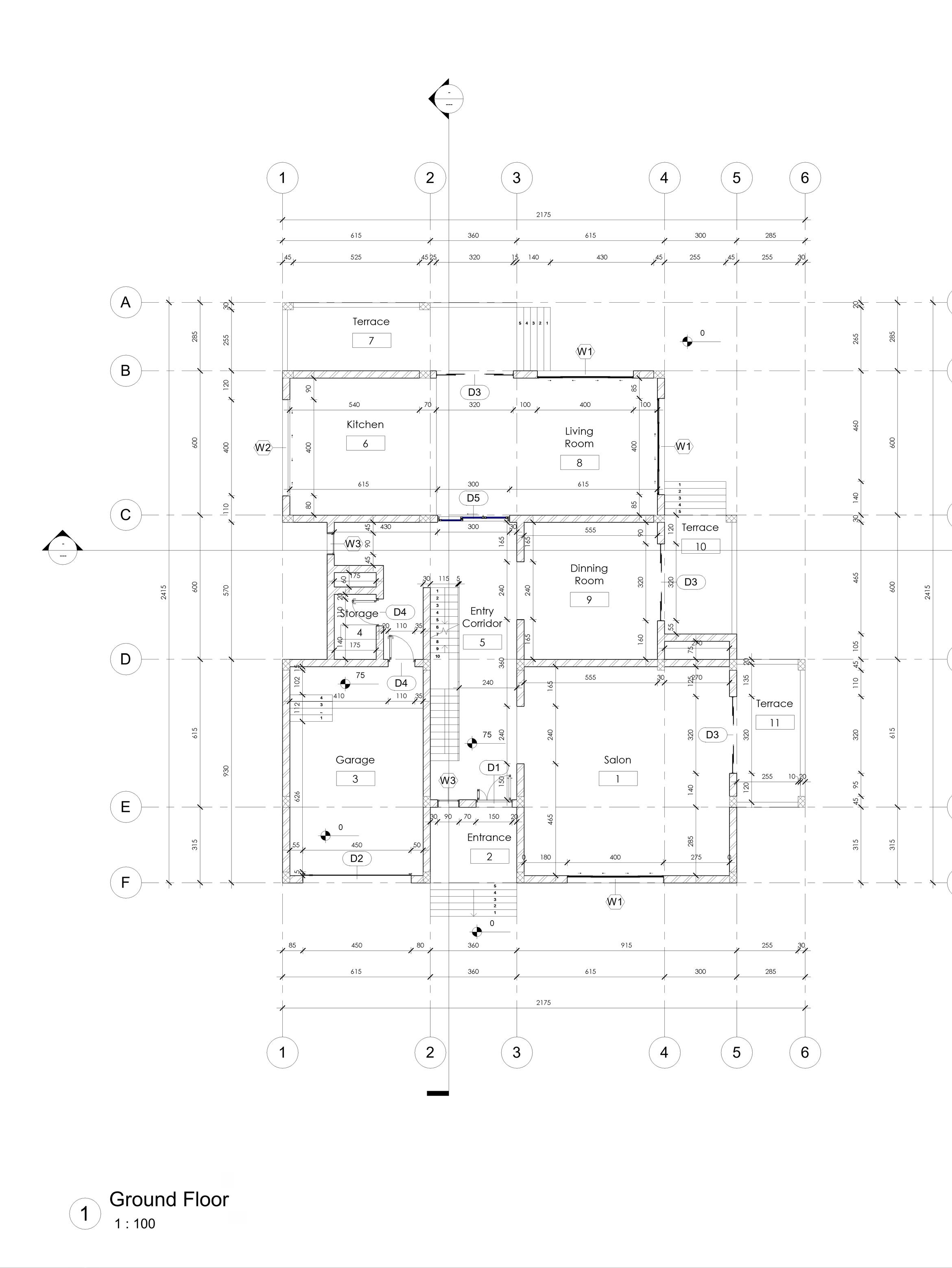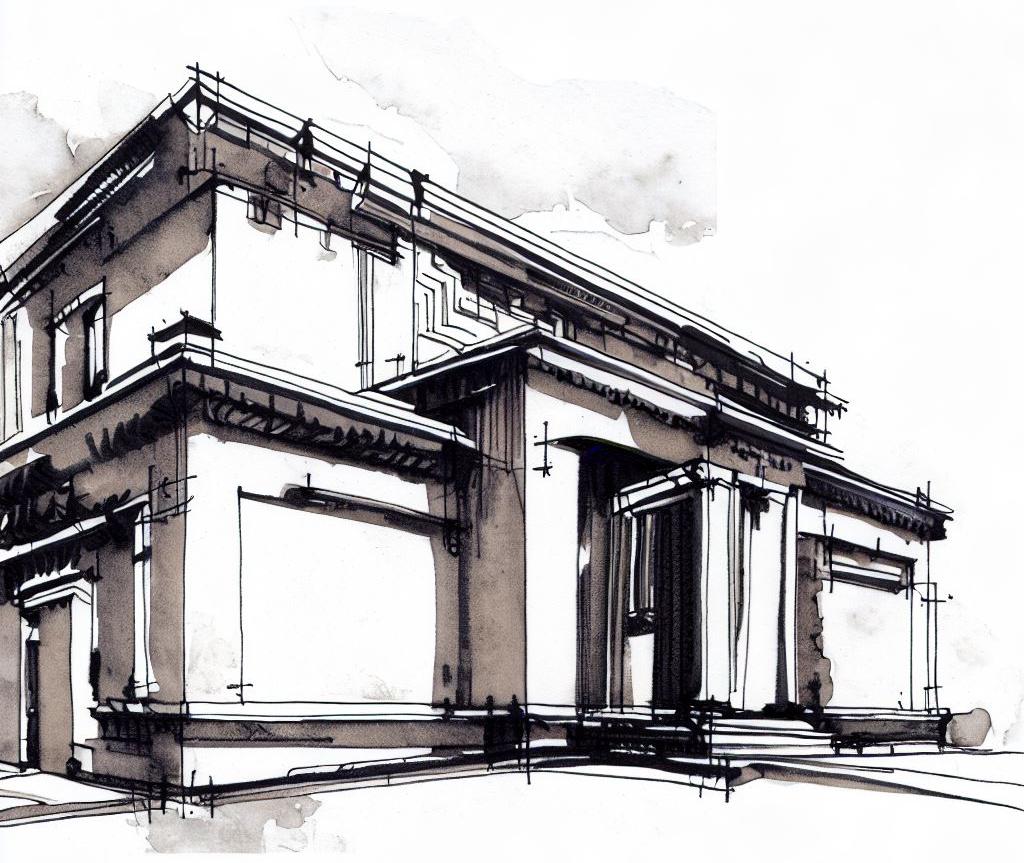
Bahaa Ershid


Bahaa Ershid

The city of Shahba, which was once called Little Rome, and the home of the Roman Emperor Philip the Arab, is one of the most important archaeological sites around the world, and in Syria in particular.
In previous years, the city lost its archaeological value and was neglected for several reasons, so it was necessary to direct attention to the region and reconsider its current situation in order to develop it and restore its archaeological and historical value.

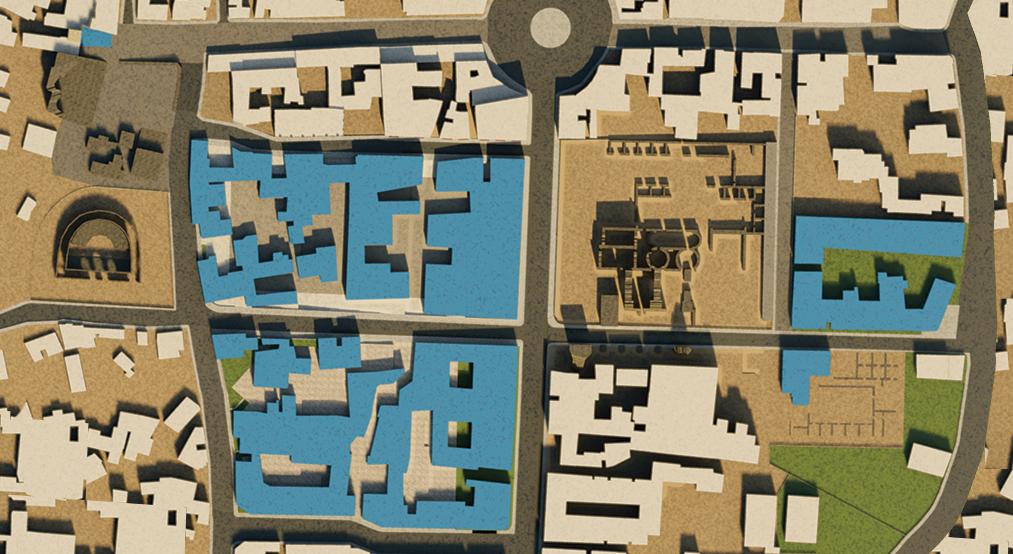

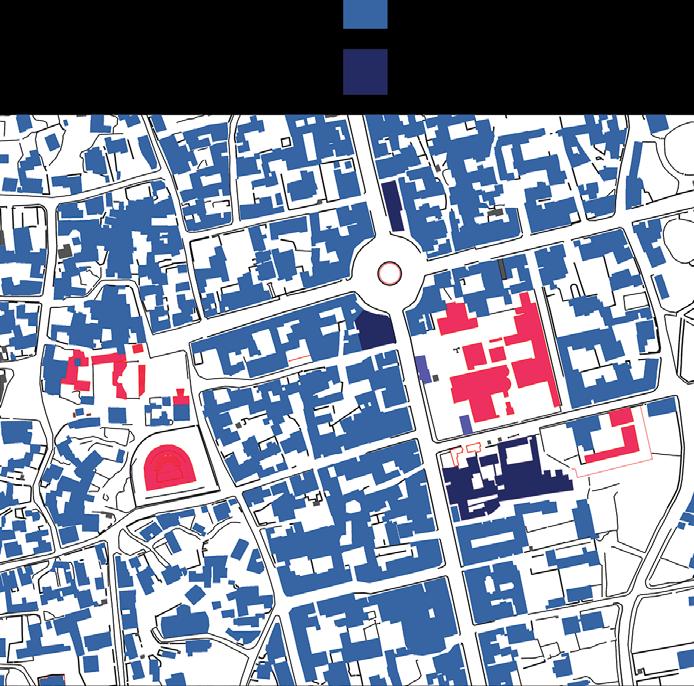
The block and void plan and the elevation plan show the high density of buildings in the center, which causes separation between the archaeological sites and cuts off the visual and kinetic axes between them.

After the intervention, we notice the formation of the visual and kinetic axes between the archaeological sites and the achievement of linking between them
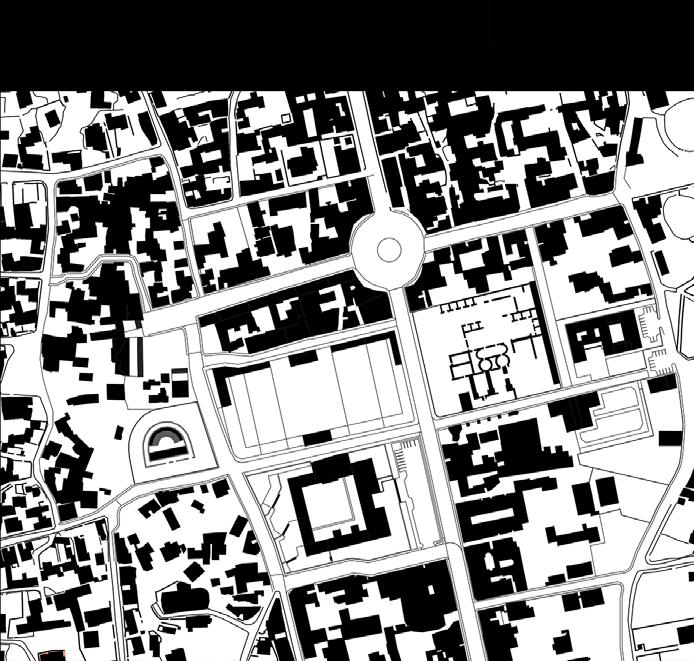
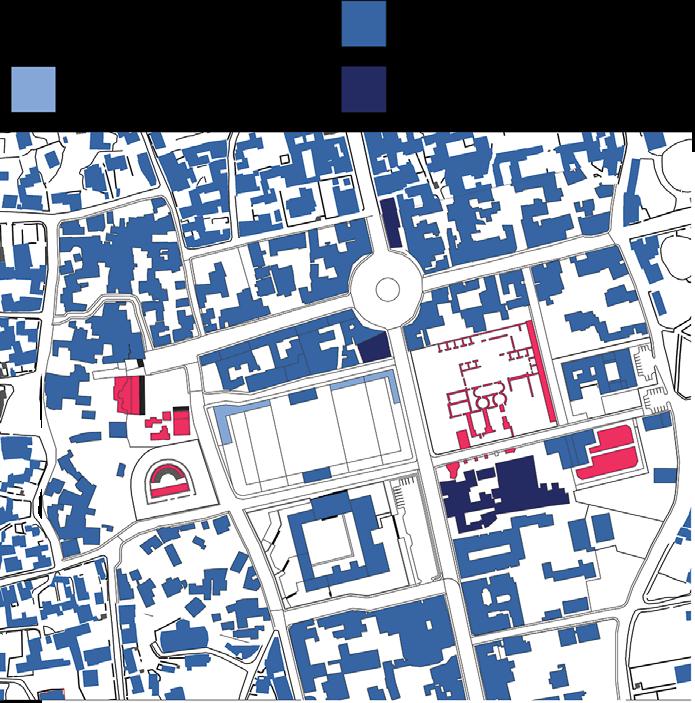

The proposed square (the forum) forms a link between the archaeological sites

The proposed hotel and its direct connection with the Forum in particular and the archaeological sites in general
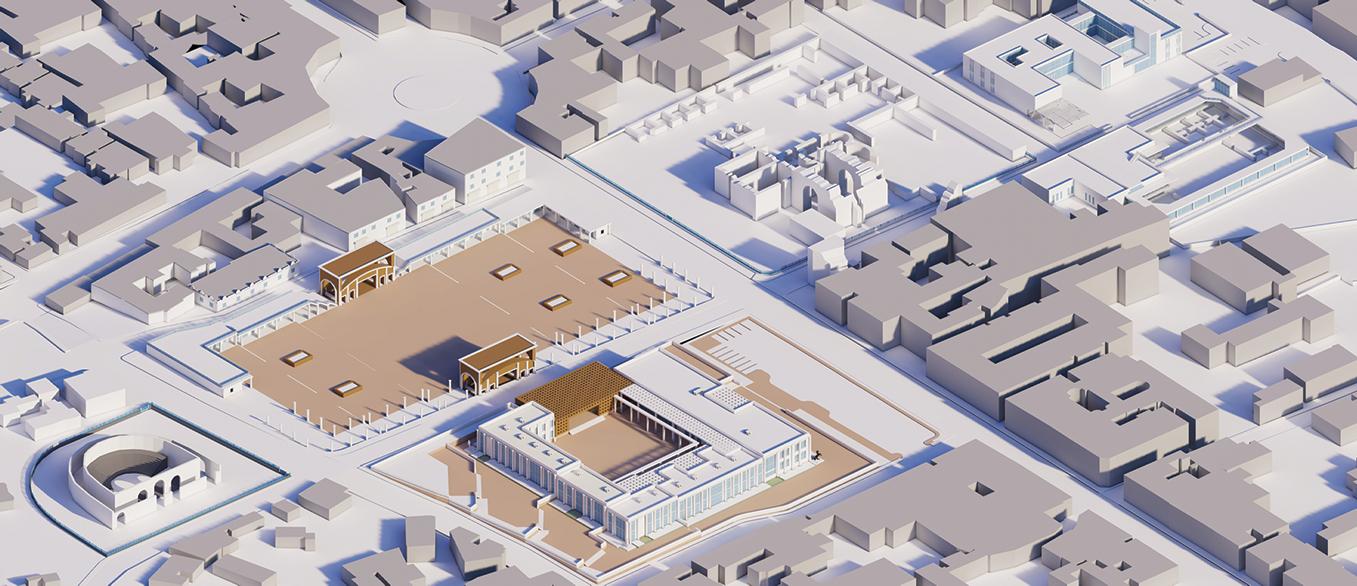
Connecting the buildings with a network of pedestrian walkways and diverting vehicular traffic from penetrating the site


the Square was designed to imetate the old roman forum with a big gathering area at the middle and surrounding it are some activites comercial and tourism
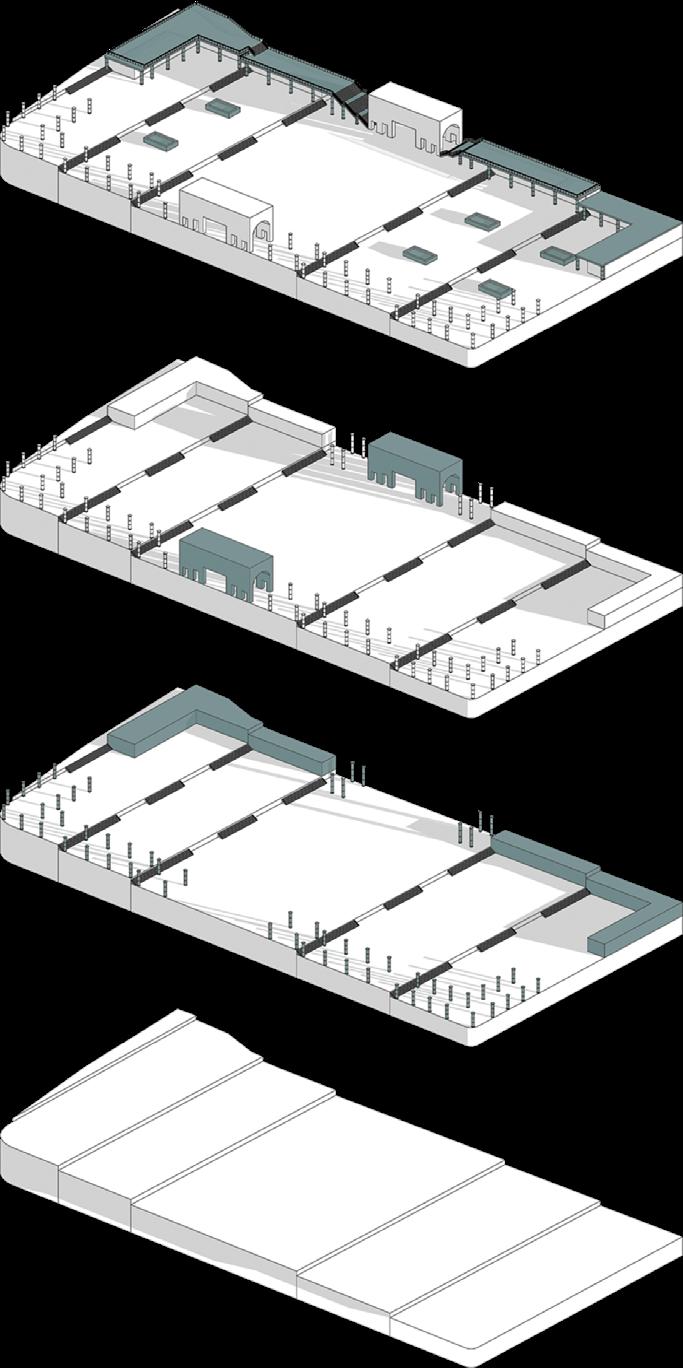


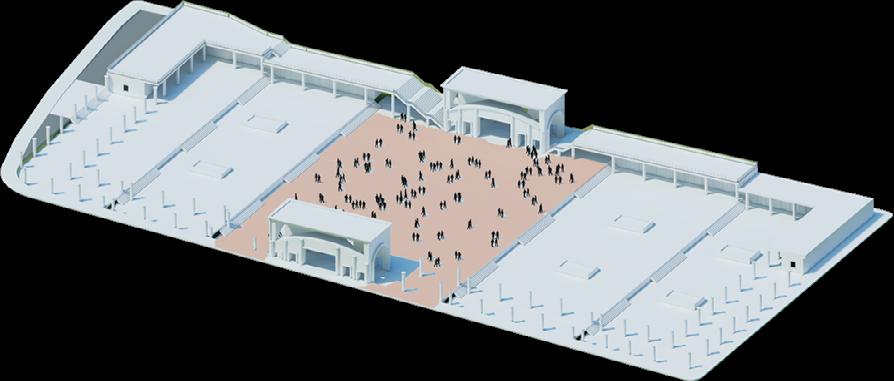





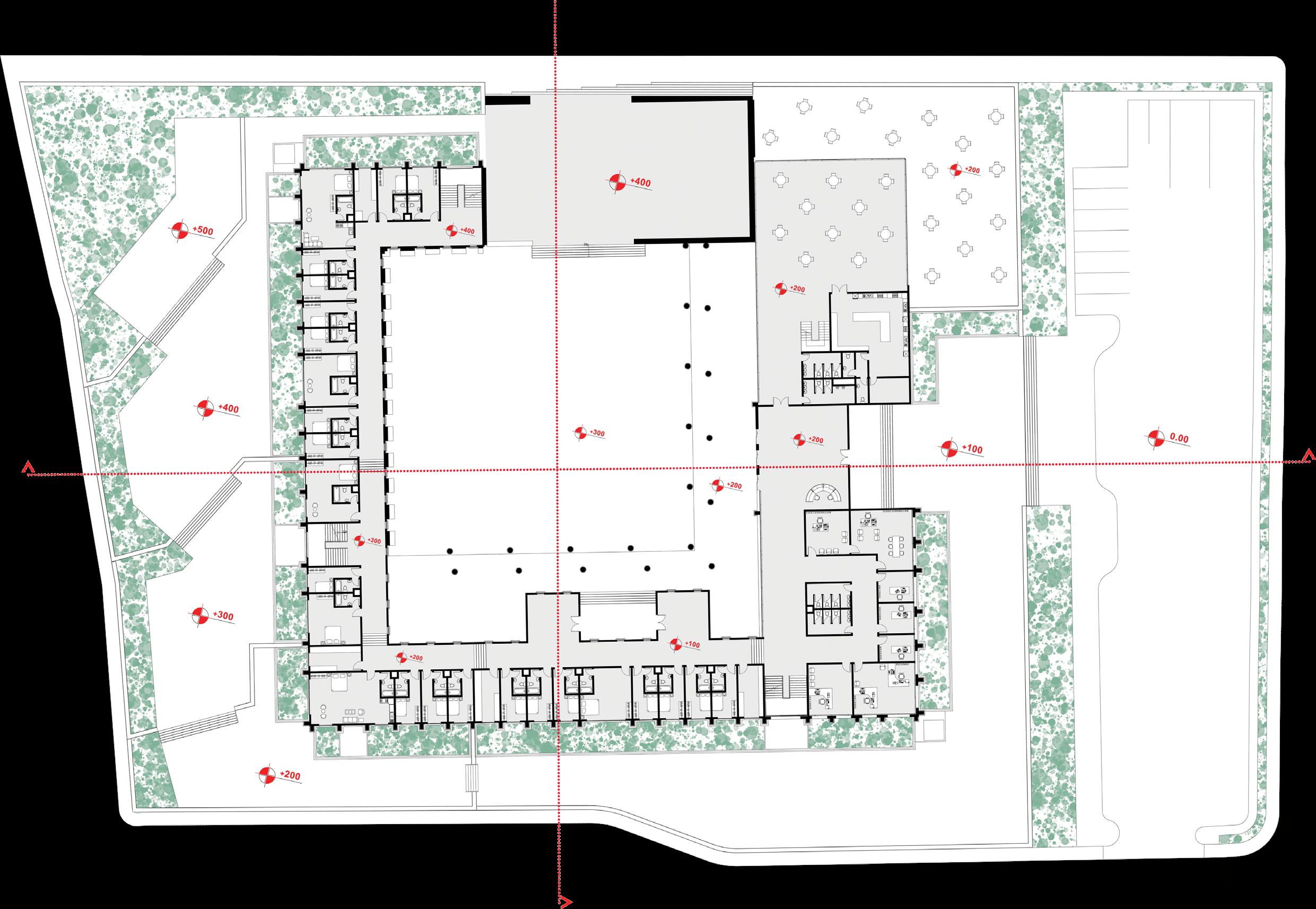
The hotel was designed in a way that combines the historical style of Roman architecture from the decorative columns, the inner courtyard and the gate that defines the entrance and is located on an optical and kinetic axis with the Forum Gate and the modern style in building from modern building materials and the use of glass facades to take advantage of the full view of the city.




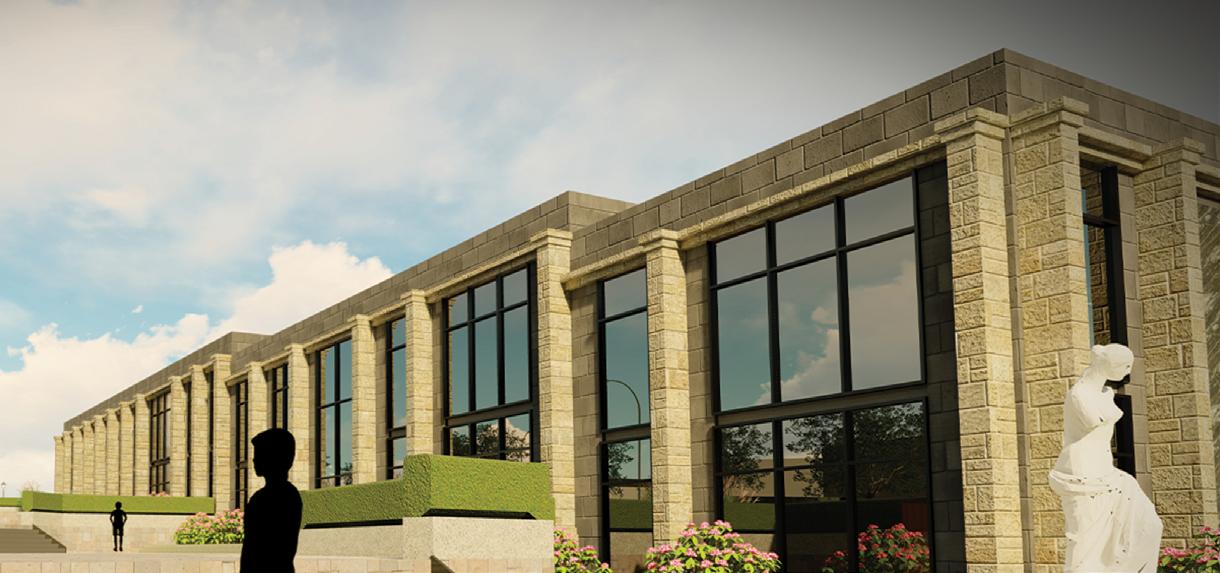

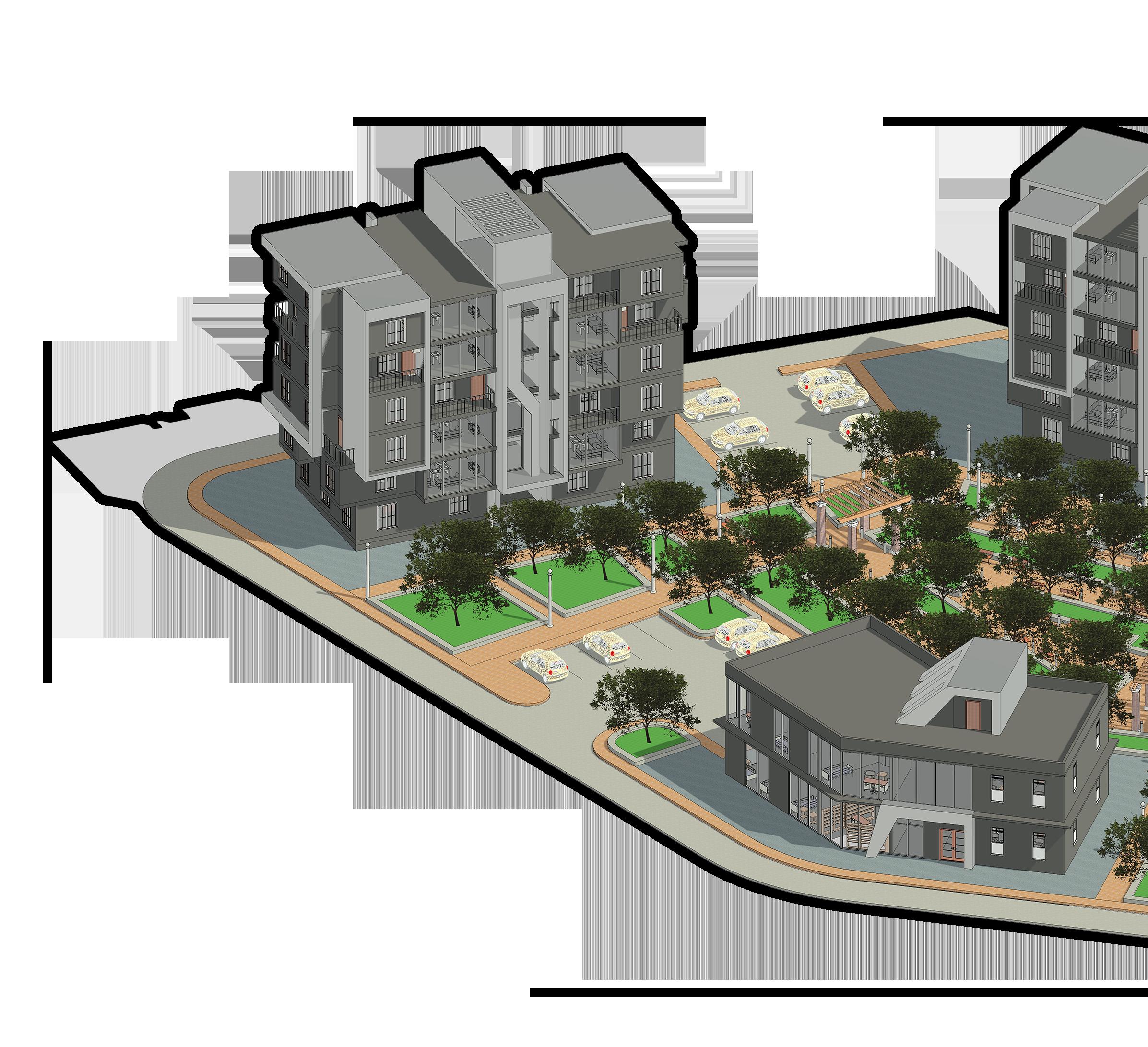
This Academic Project was given to us to design an Urban area near the southern entrance of the city of Damascus, to provide resedence and services for the Proffesors in the colleges near the area.
The following is a small part of the given area, it includes 3 resedintal buildings, a clinic and an elemantry school, with a small park for the resedents of the area.


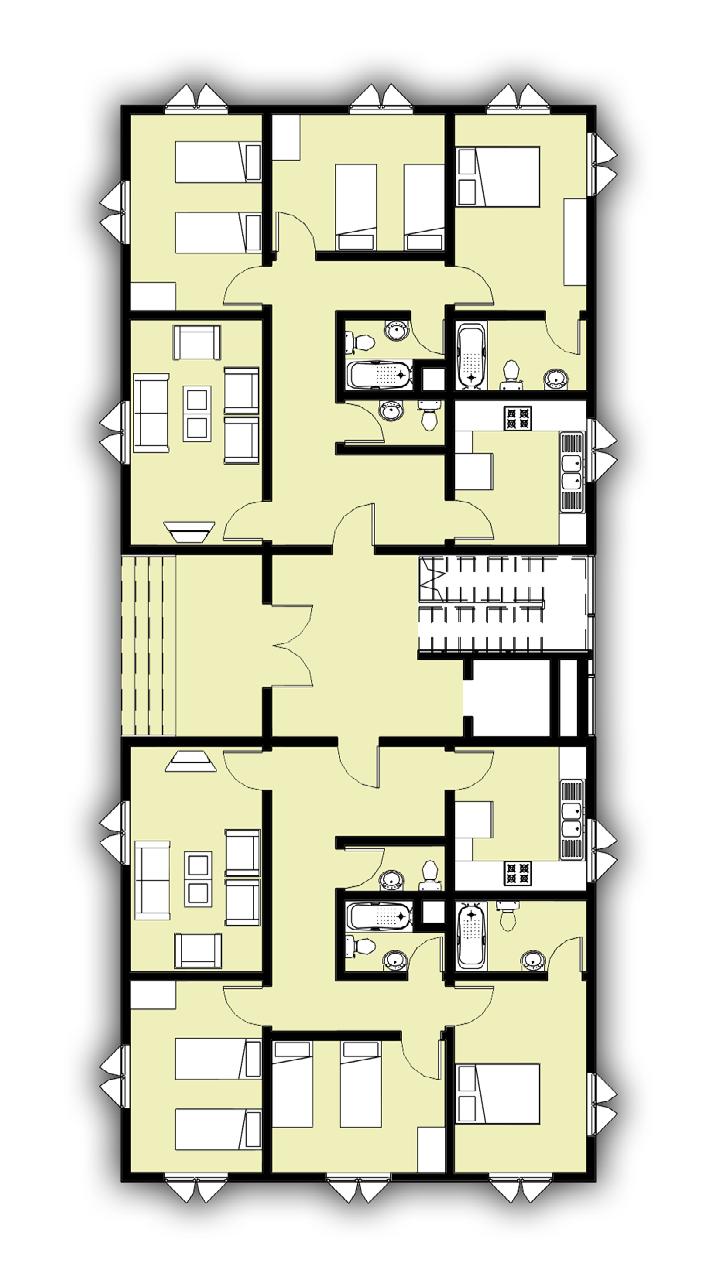
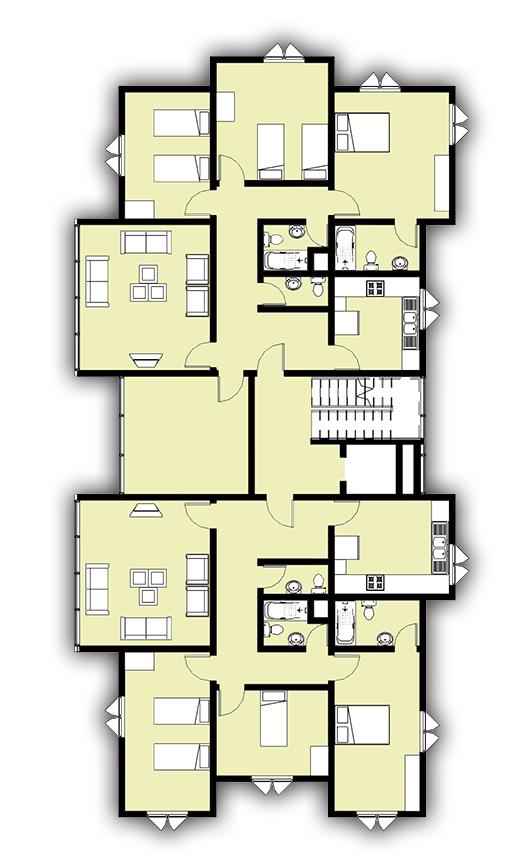









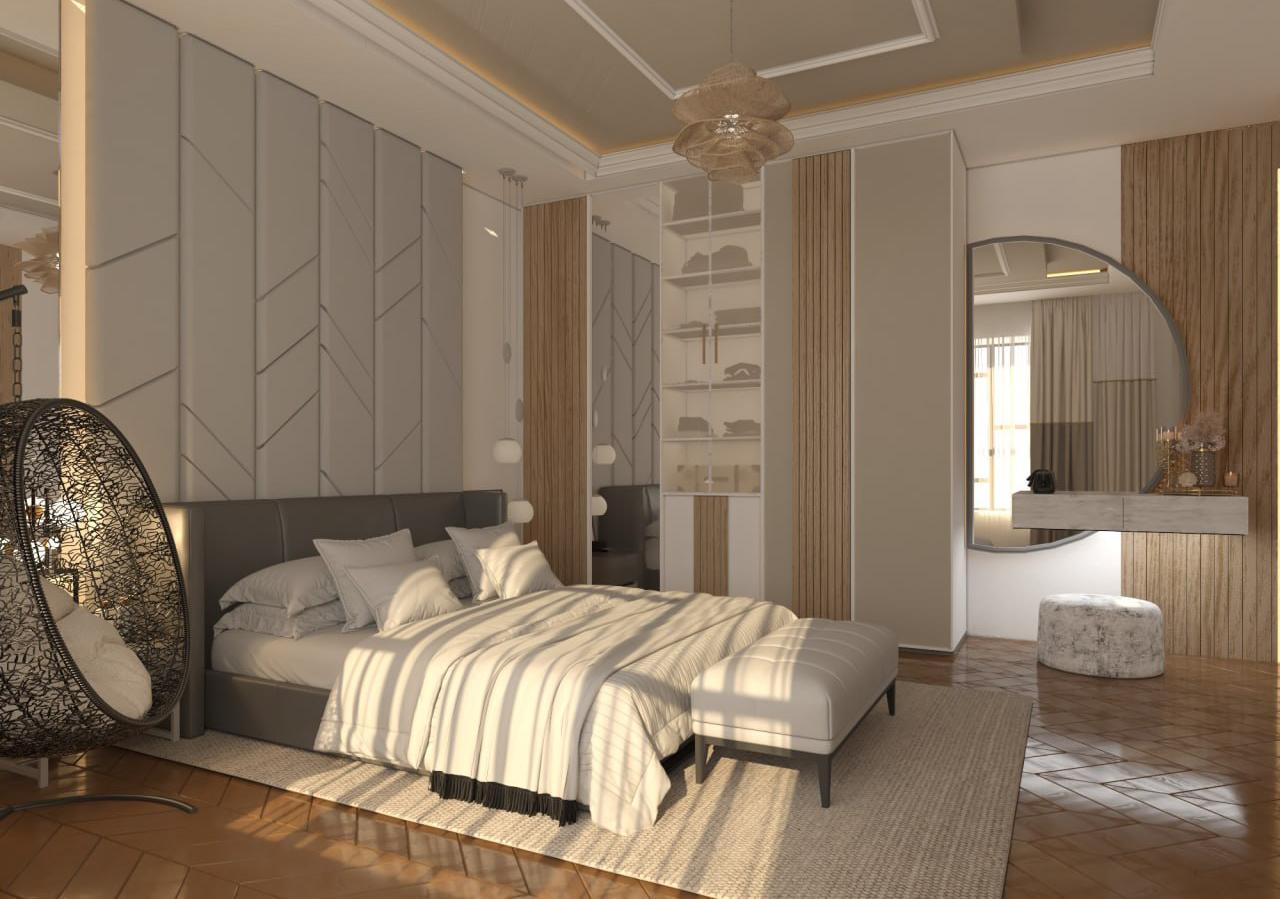
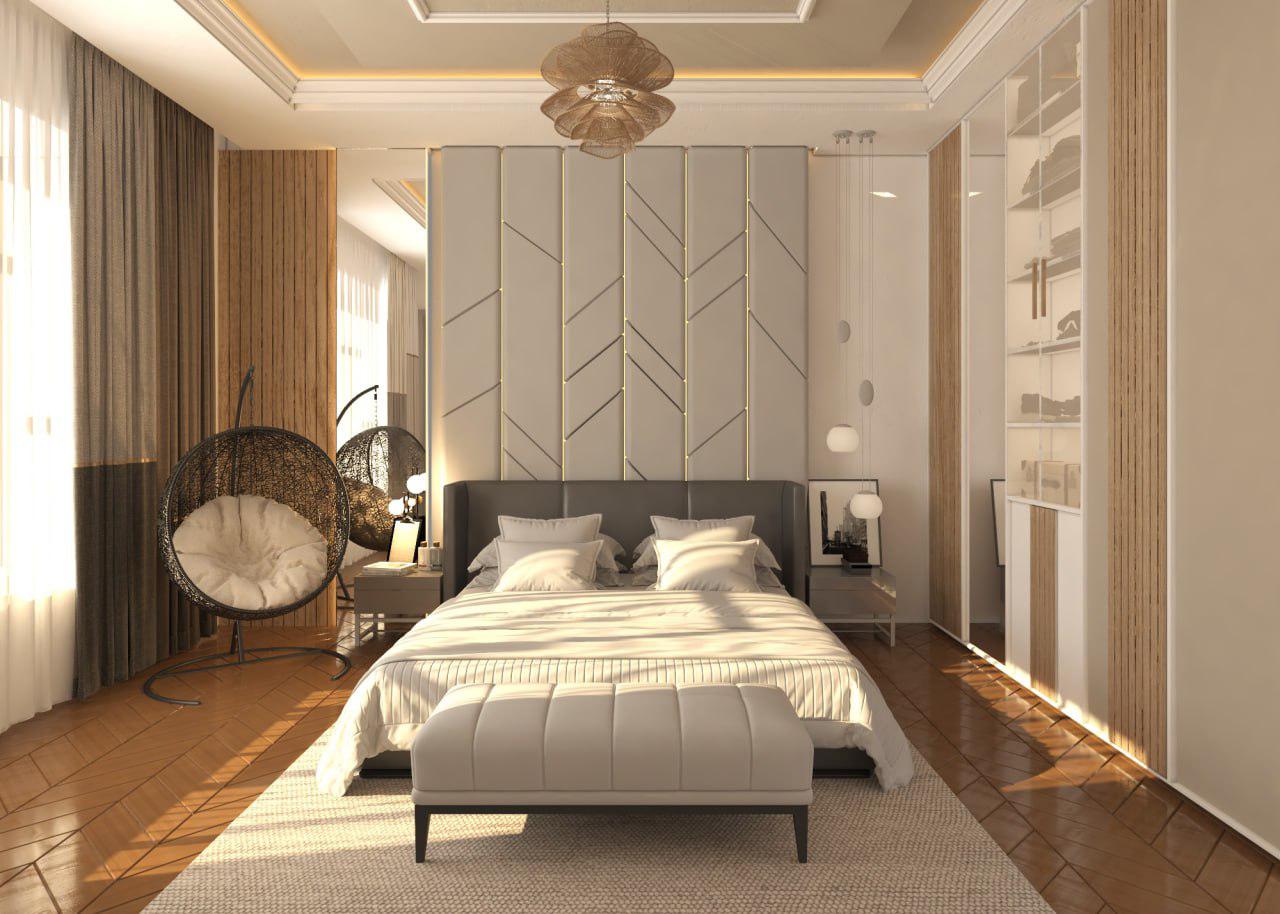
Bedroom Design:
A modern Bedroom design foucesd on Luxury yet Simplicity, with white as the main color and a warm brown wooden floor to give the room some Contrast.
A modern design of an open Living room and Kitchen area with a black marble tiles floor to give it a Luxurious look and some Contrast.

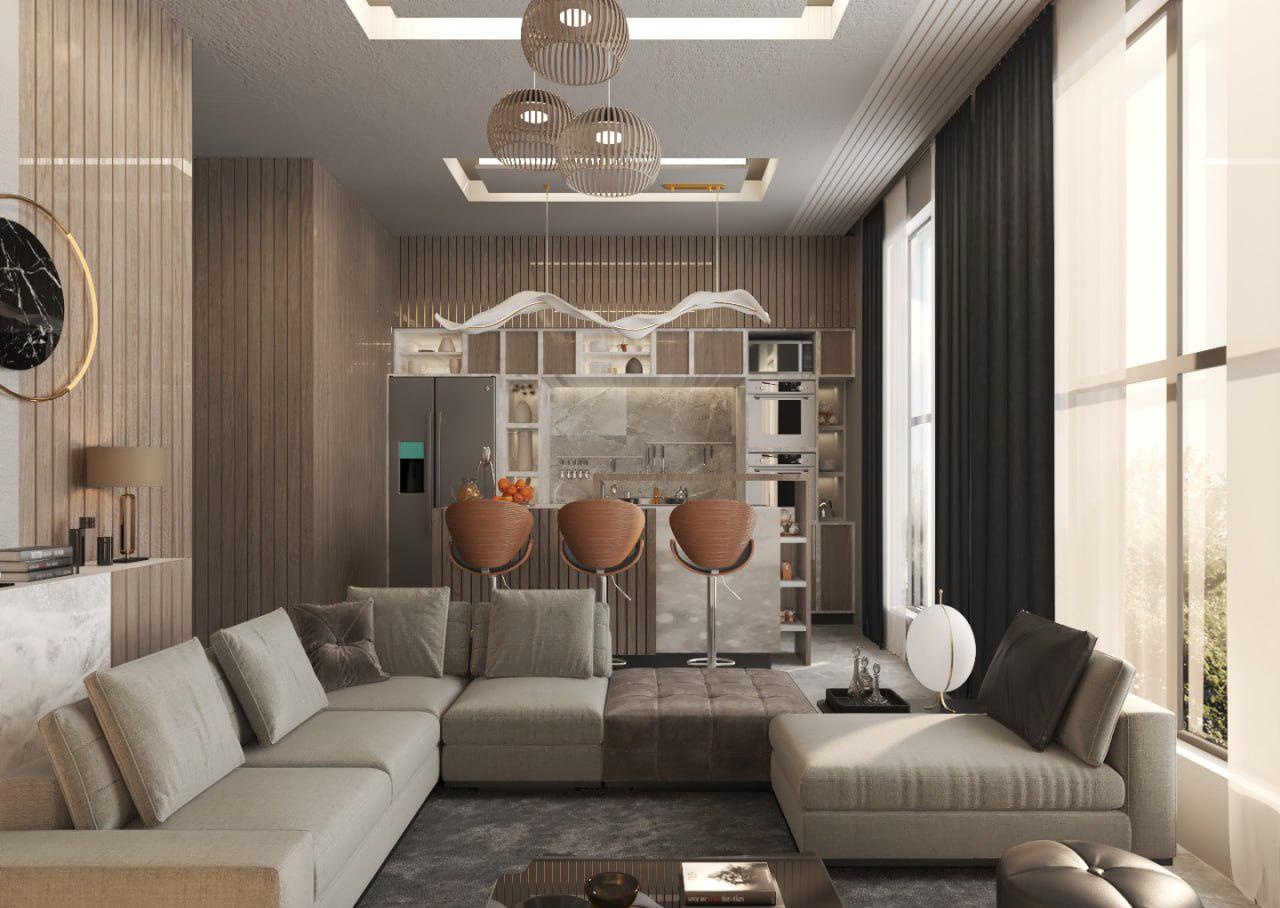

Office Work:

This was a small project assigned to me by the office i trained at to Design Architectural plans for this Villa as well as the Shopdrawings required.
The following Plans are selected from many plans that were made for this project, to showcase the quality and details in them.
