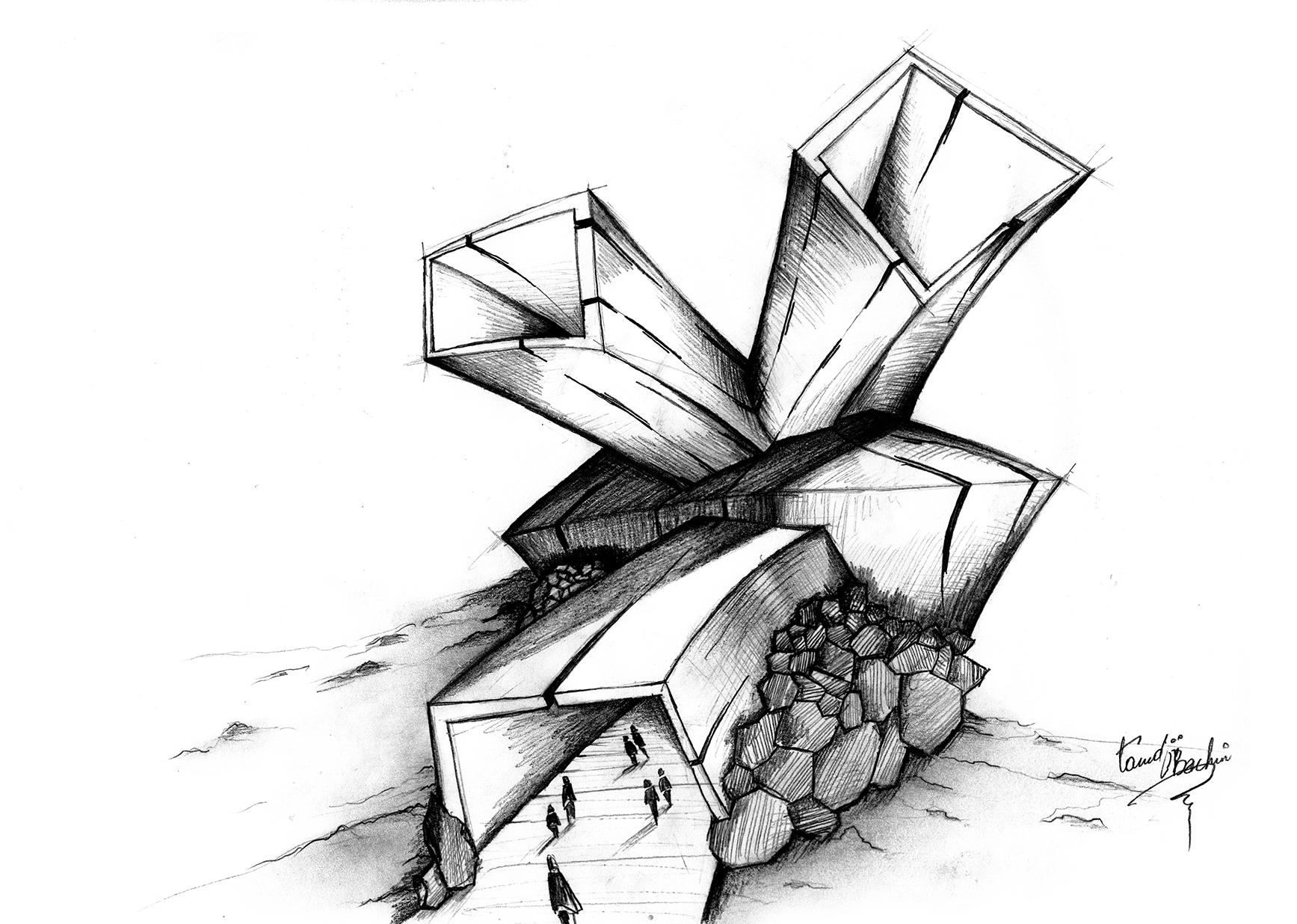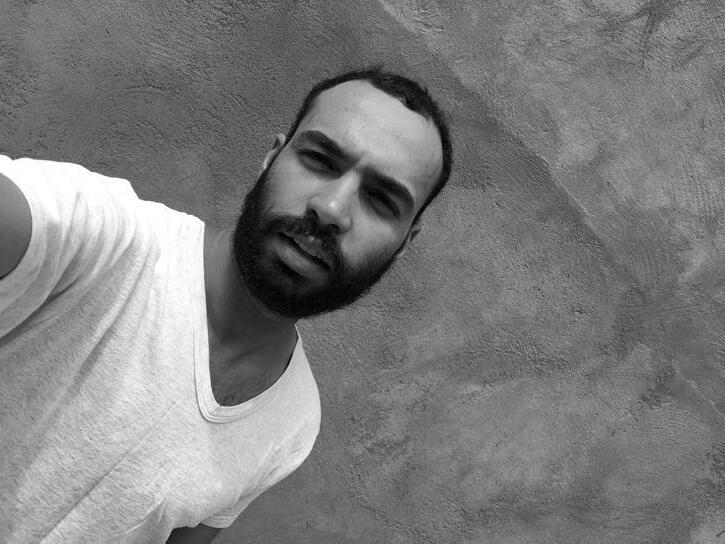RECENT PROJECTS
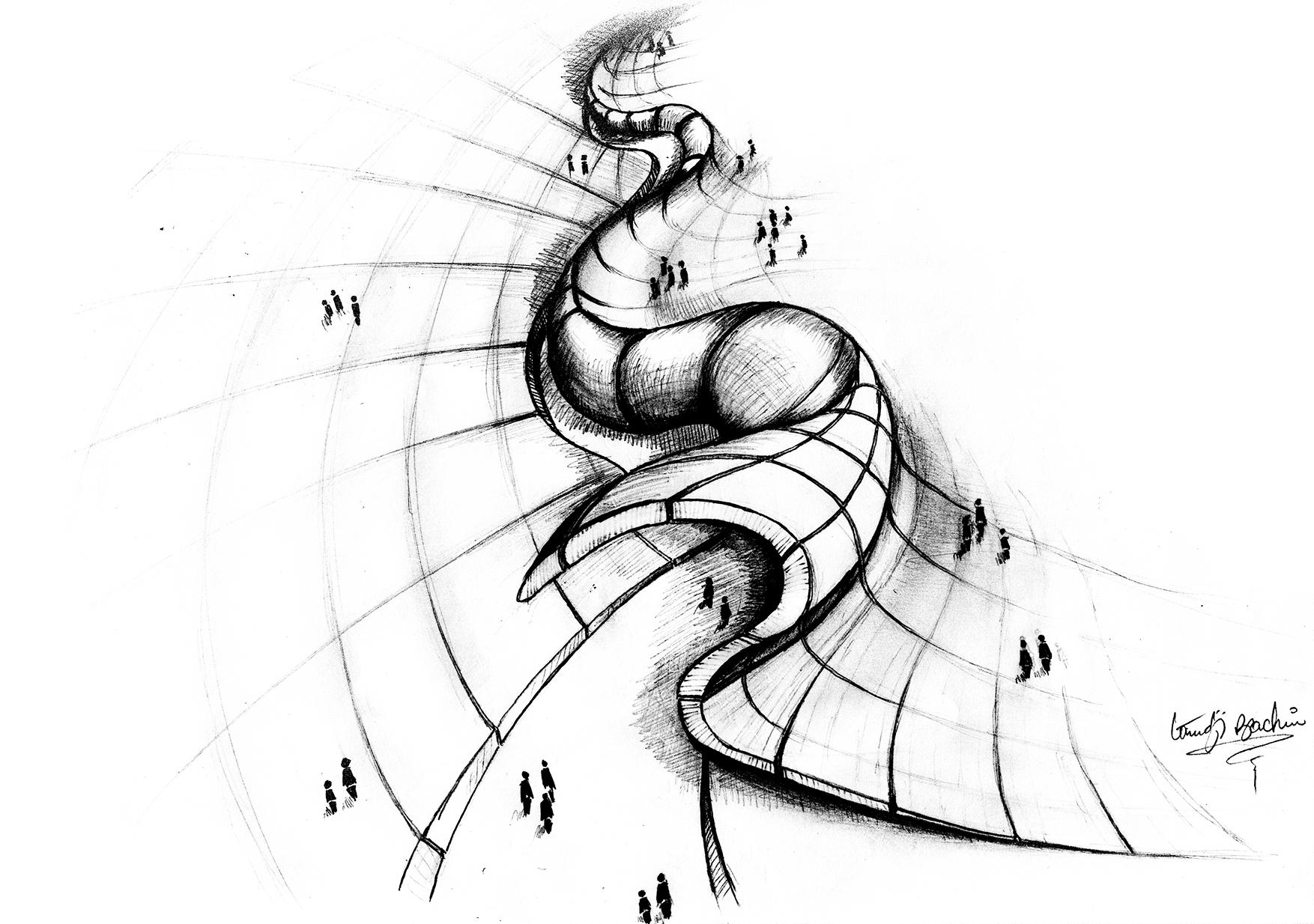
D. E. F.
MILITARY HOSPITAL IN BECHAR 342 BEDS
Position: Architect designer & Site architect.
Location: Bechar, Algeria.
Function: Hospital complex. Area: 200,000m2.
THE HABITAT COLLECTIVE & S-OLYMPIC S.POOL
Position: Architect designer & Site architect. Location: Tindouf, Algeria. Function: Residential Units & Sports Complex. Area: 8,000m2.
TROGLODYTE HOUSES
Position: Team leader / Architect Designer. Location: South Algeria. Function: Residential Units, multipurpose building. Area: 150,000m2.
THE PAVILIONS
Position: Team leader / Architect Designer. Location: Algiers. Function: Cultural Center. Area: 1,000m2.
URBAN LANDSCAPES
Position: landscape architect. Location: South Algeria.
Function: Urban planning & Cultural Center. Area: 90,000m2.
VARIOUS PROJECT SKETCHES.
A. B. C.
PRESENTATION OF THE PROJECT:
The Regional Military Hospital is a medical structure for care, specialized treatment, exploration, diagno sis, medical expertise, training and research in the medical, medico-military and paramedical field as well as other activities related to its missions.
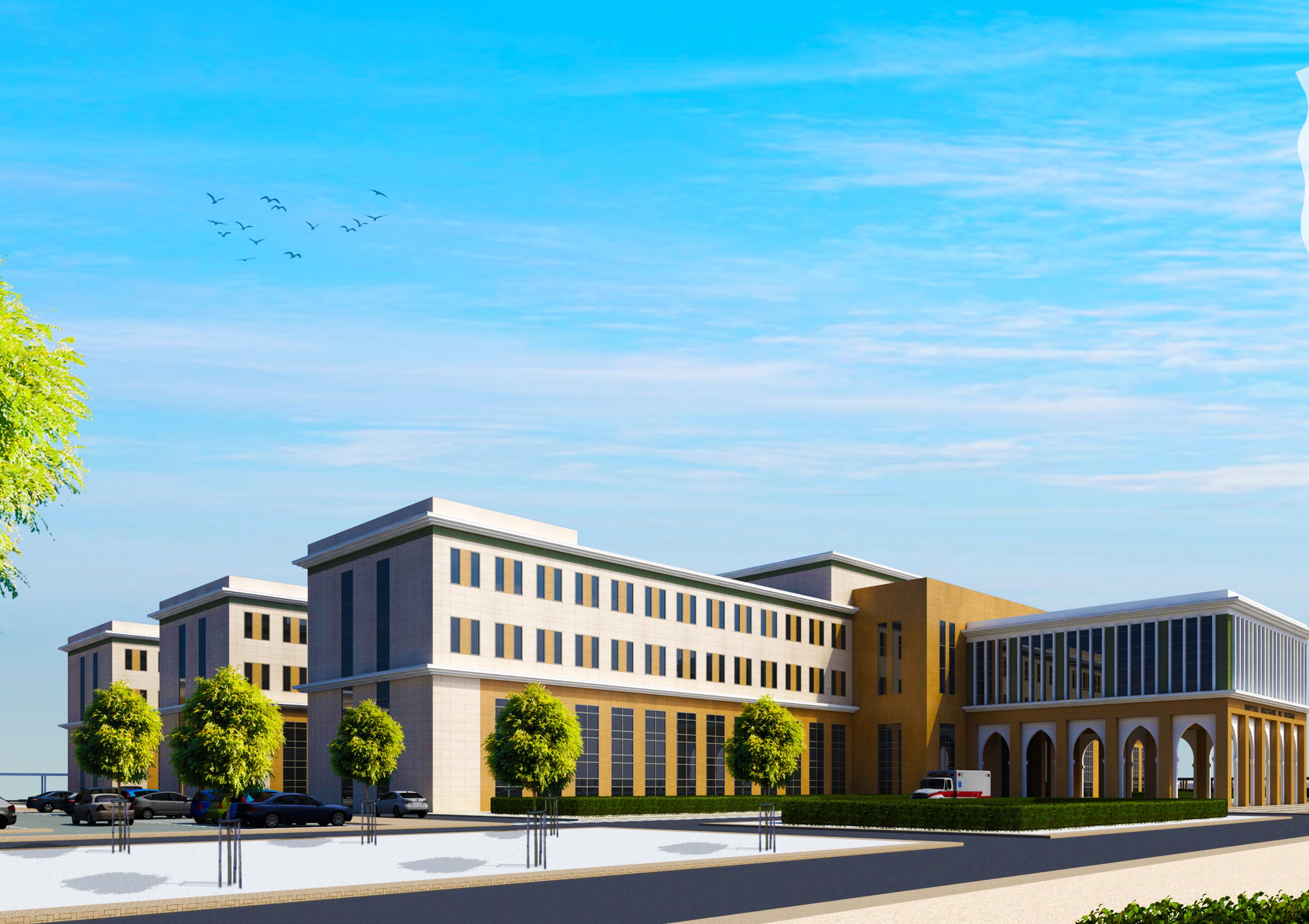
A.
schema, implementation.
Schematic diagram.

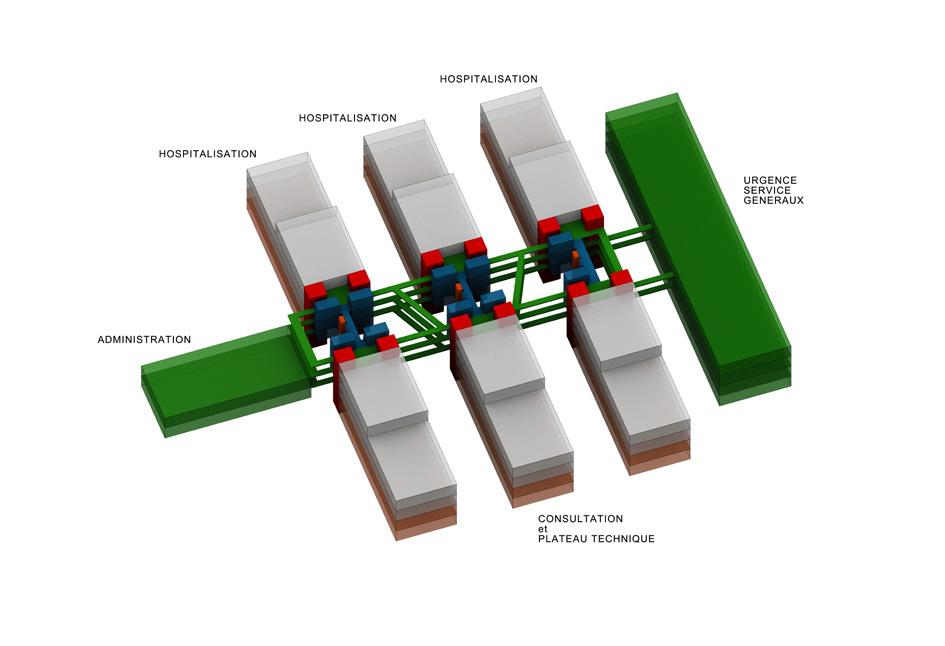
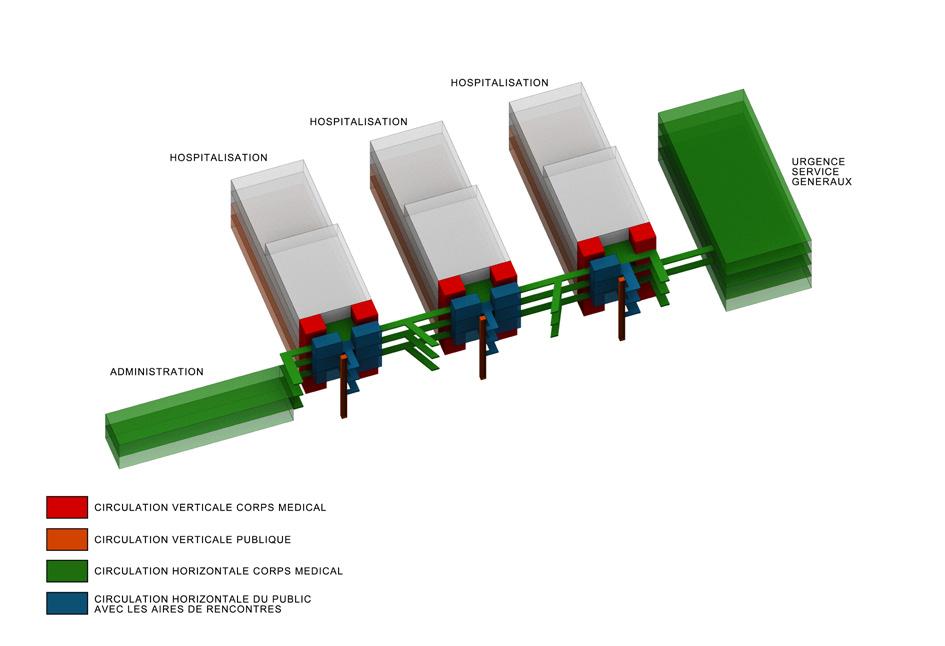
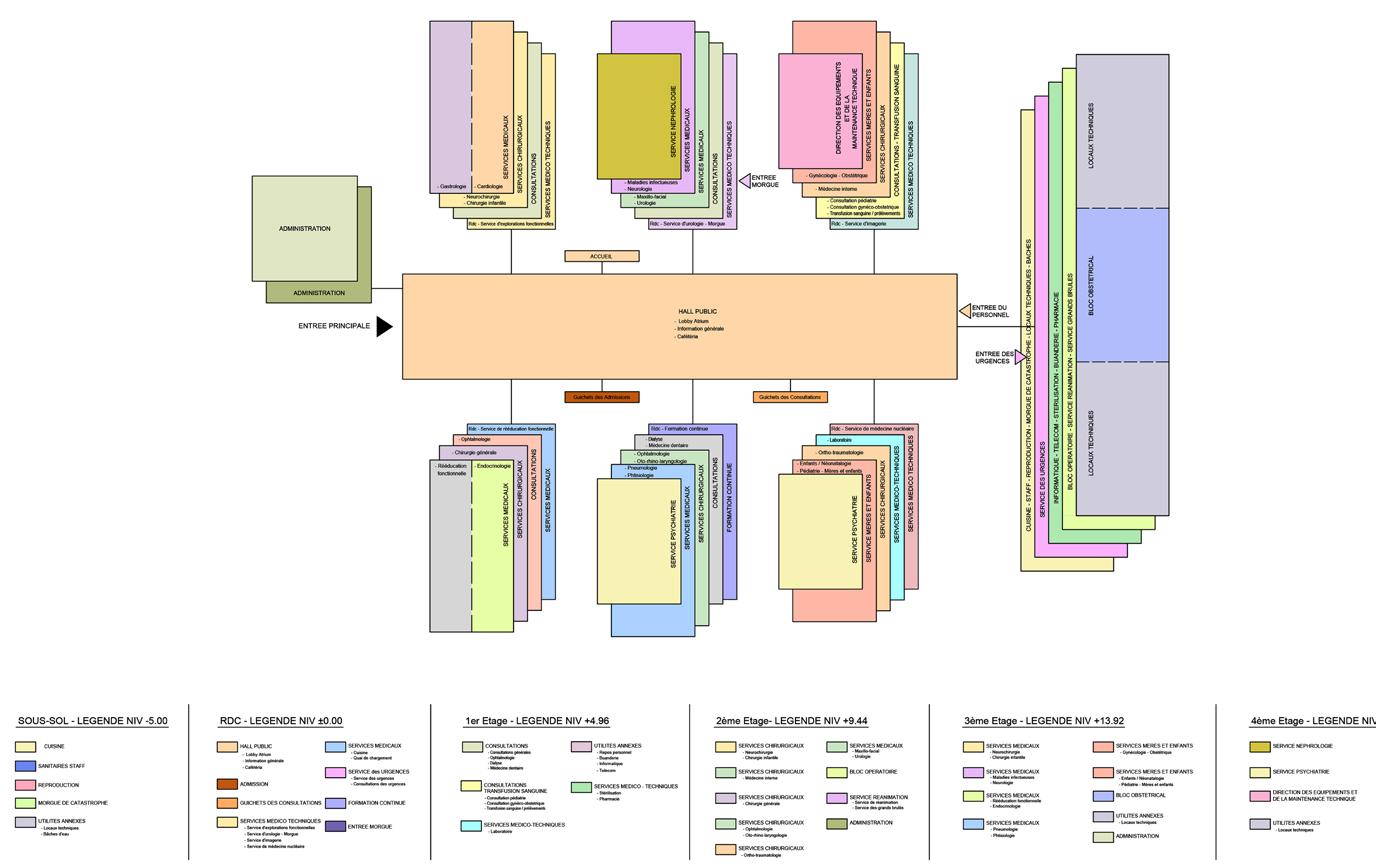

schema, landscape.

1. Intent
2.
3. Intent
4. Axo. 7 PORTFOLIOTB 2022


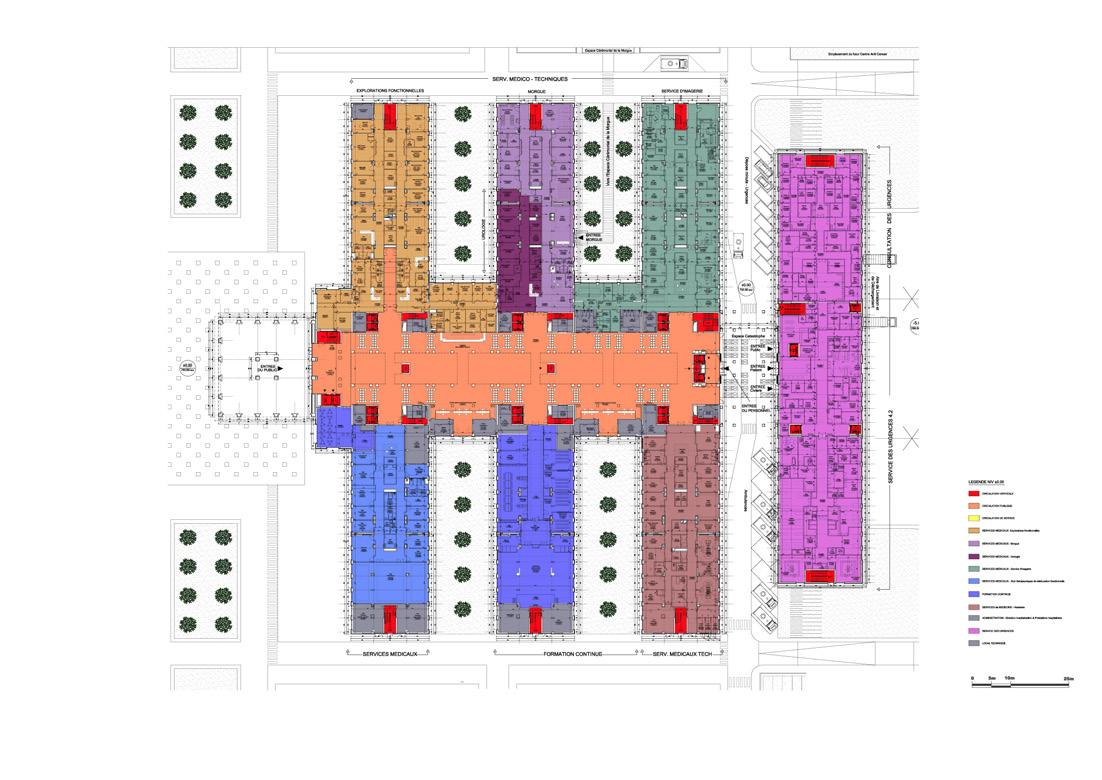
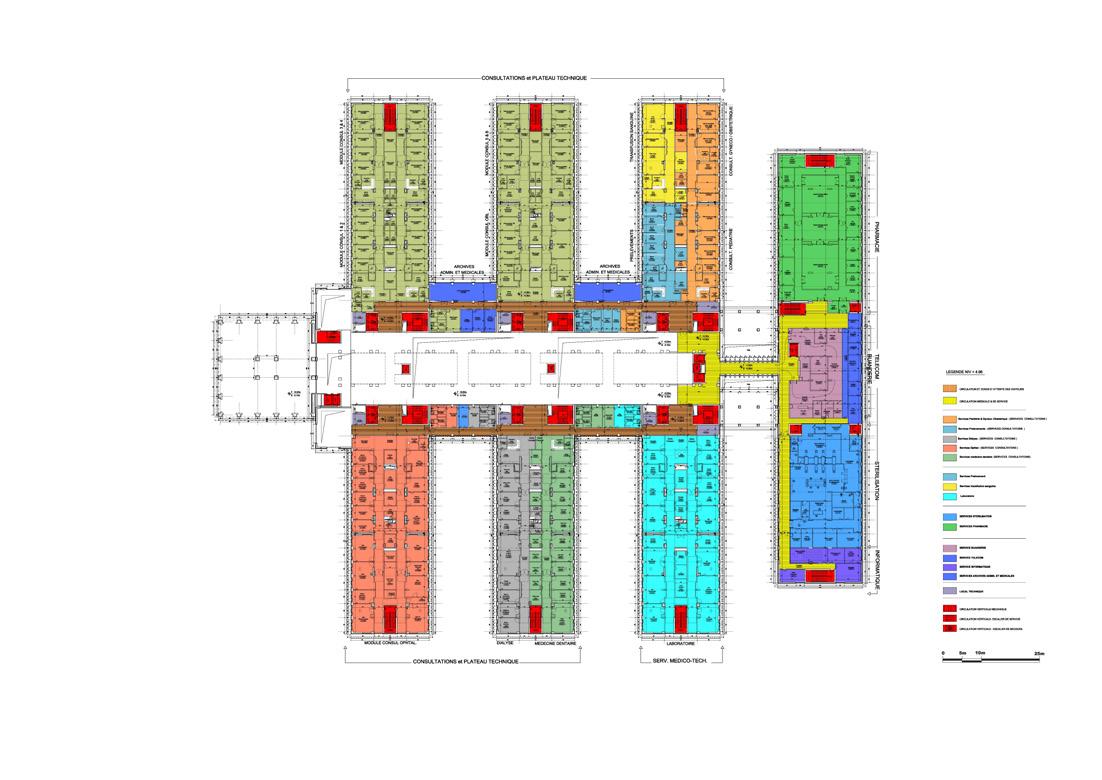
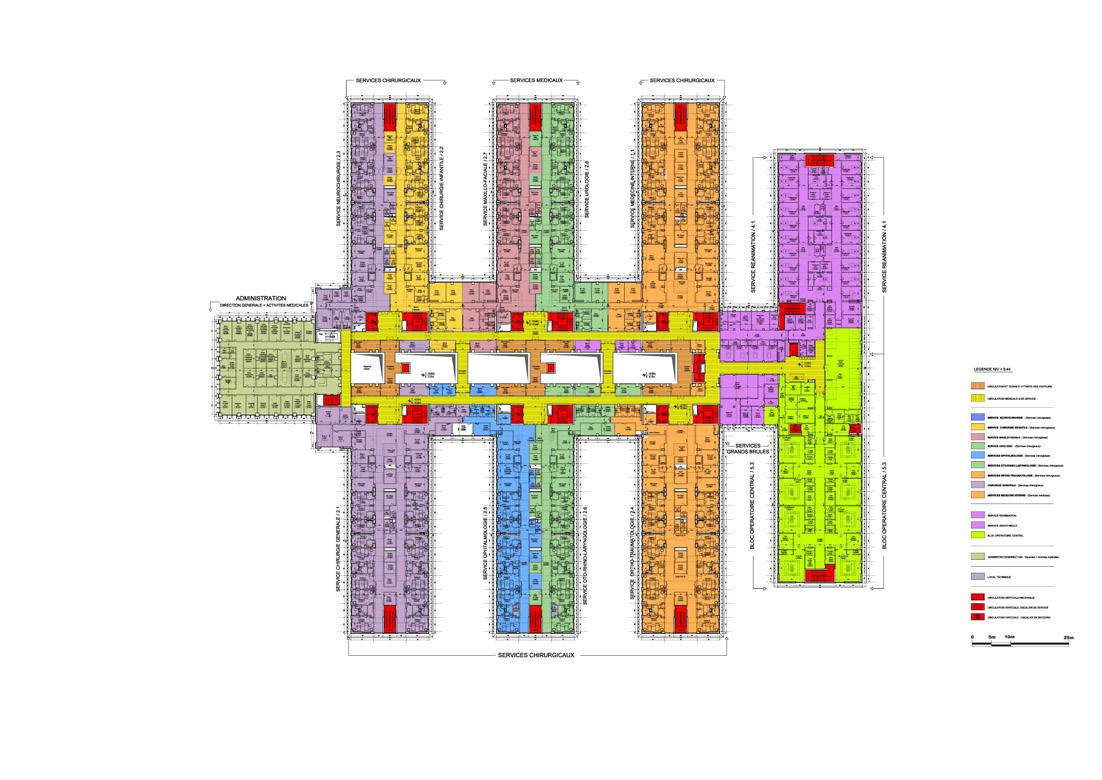


Basement-Level Plan -5.00 1st Floor Plan-Level +4.96 3rd floor plan-Level +13.92 Ground floor plan-Level 0.00 2nd floor plan-Level +9.44 4th floor plan-Level +18.40
COMPOSITION
Aset of premises intended for diagnostic, exploration, care, treatment and hospitalization activities, including the following
A technical platform for medical imaging, functional explorations and biologi cal analyses.
A service for the reception and management of medical and surgical emergen cies (triage, emergency consultations and observation).
Specialized consultation rooms for all medical and surgical specialties. An operating theatre.
Hospitalization units with a total capacity of 342 beds including a «mother-child» pavilion for obstetrical and pediatric consultations and hospitalizations.
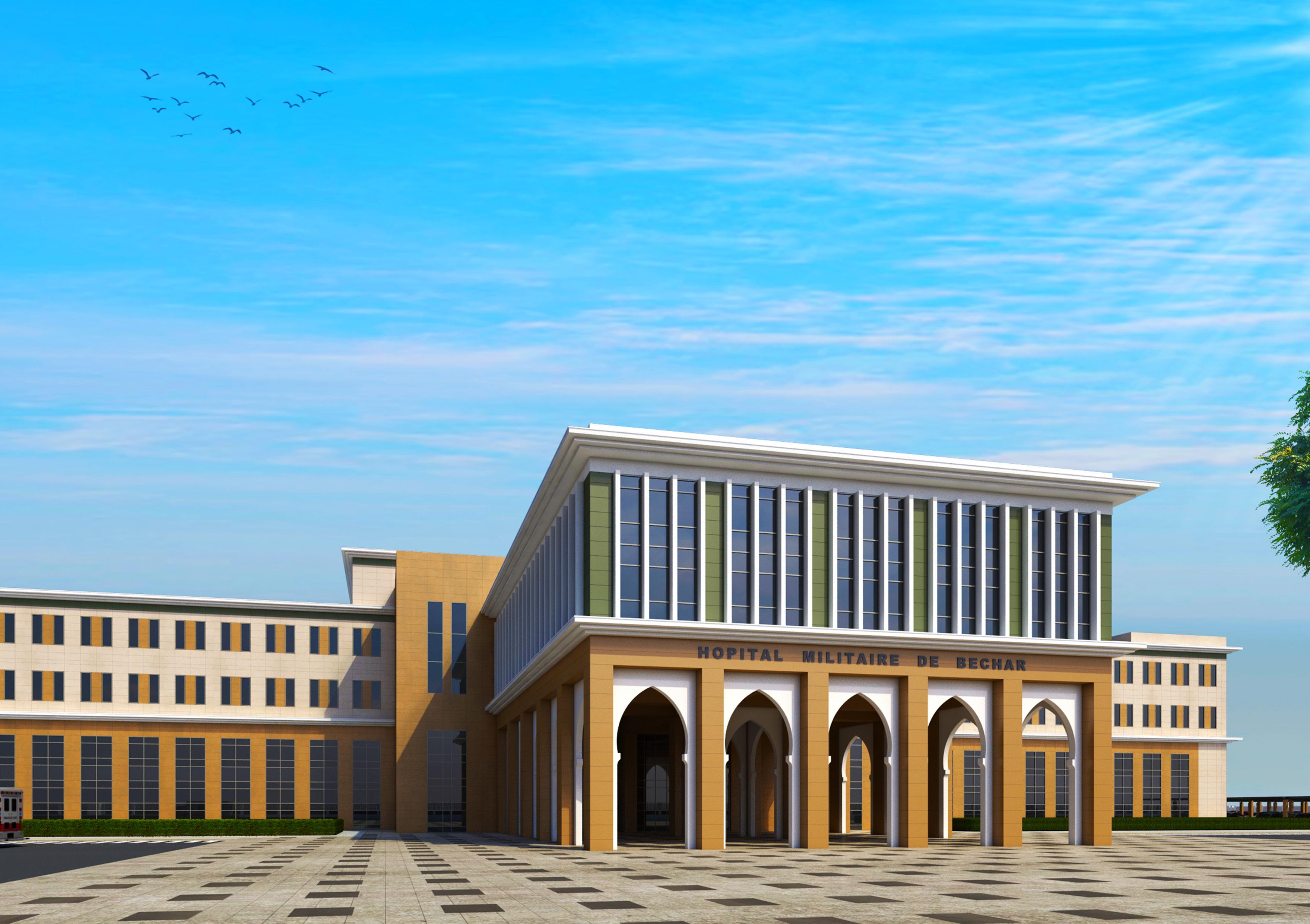
9 PORTFOLIOTB 2022
An administrative and technical complex comprising; Premises housing the administration of the structure, in par ticular the one in charge of patient management, patient accommodation, finances and personnel.
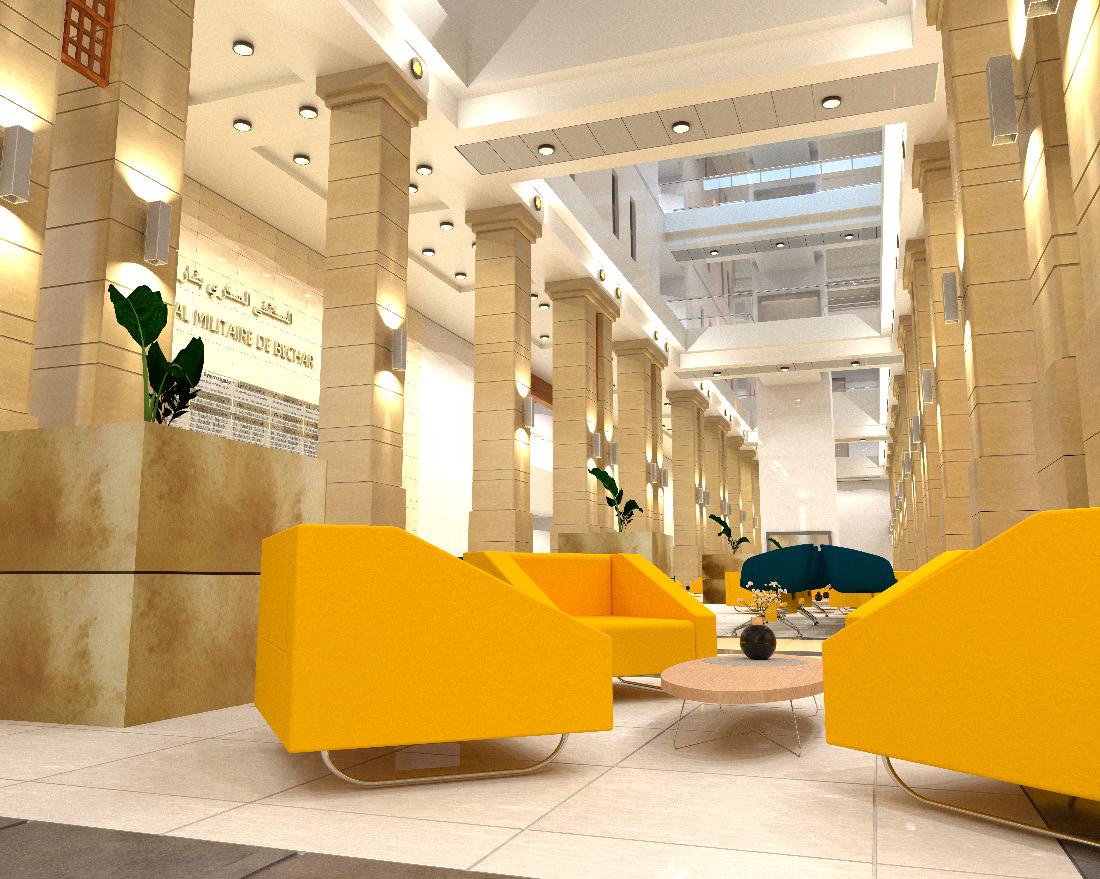
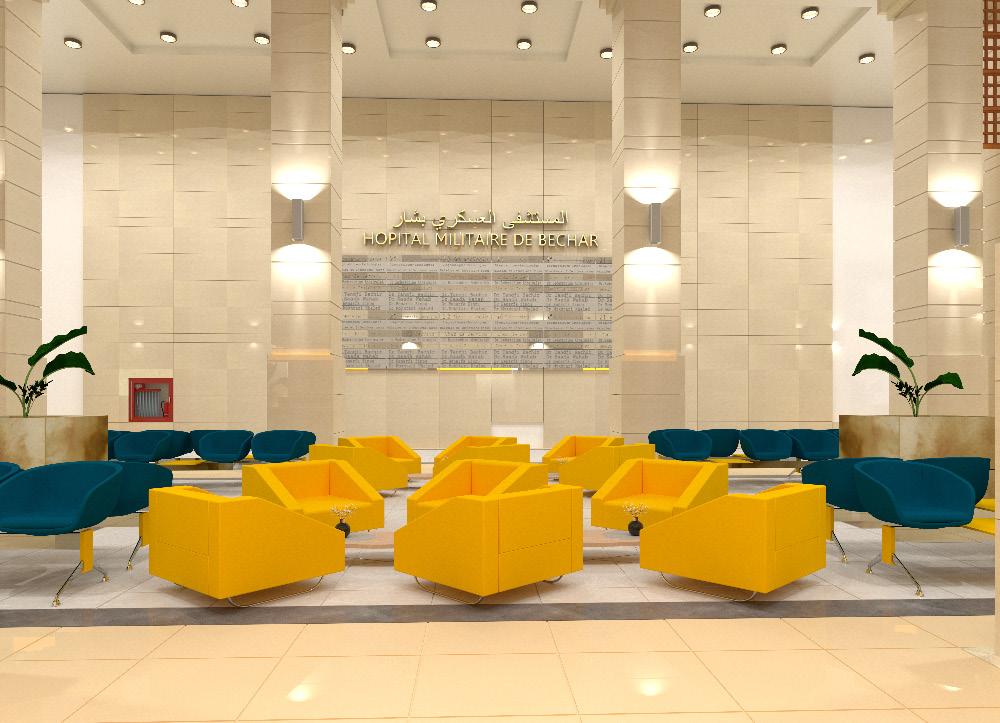
Premises for the maintenance and repair of technical and medico-technical equipment.
CAPACITY
The total inpatient capacity of the hospital is 342 beds, dis tributed as follows
Medical services: 150 beds. Surgical departments: 120 beds.
Mother and child services: 36 beds. Medical and surgical services: 36 beds.
ACCESS
Staff access.
Patient and visitor access independent of staff access. Independent access to the emergency service. Independent access for suppliers and civil protection.
ORGANISATION
The Regional Military Hospital is organized as follows; General Management.
Directorate of Medical Activities (Medical Directorate).
Directorate of Hospitalization and Hospital Services. Directorate of Finance.
Human Resources Department. Department of Equipment and Technical Maintenance.
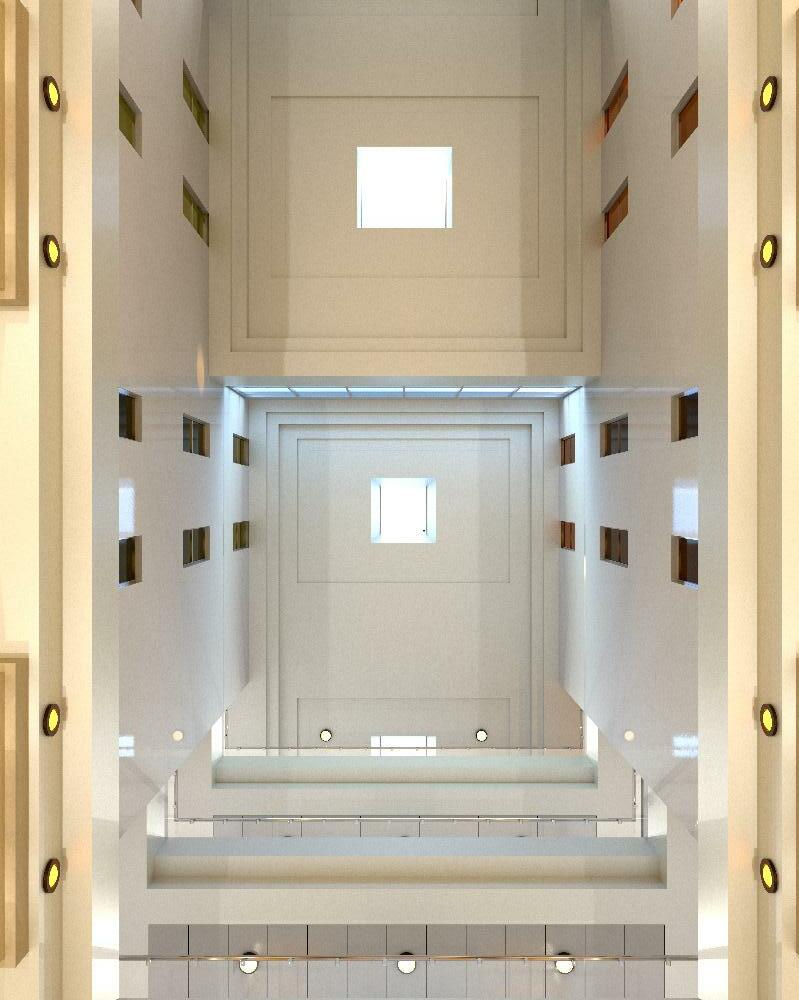

11 PORTFOLIOTB 2022
SURGICAL SERVICES 120
General Surgery Department 24 beds
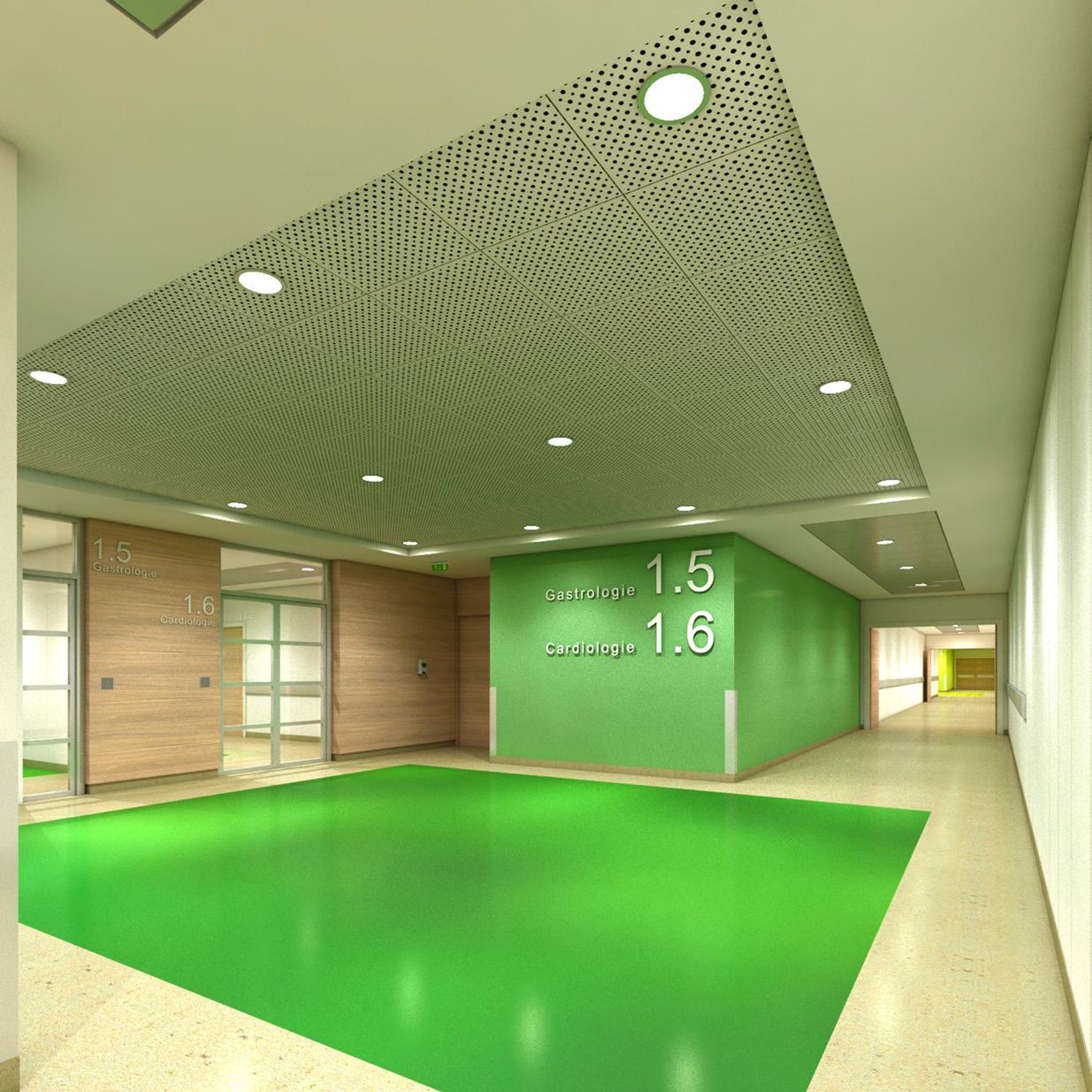
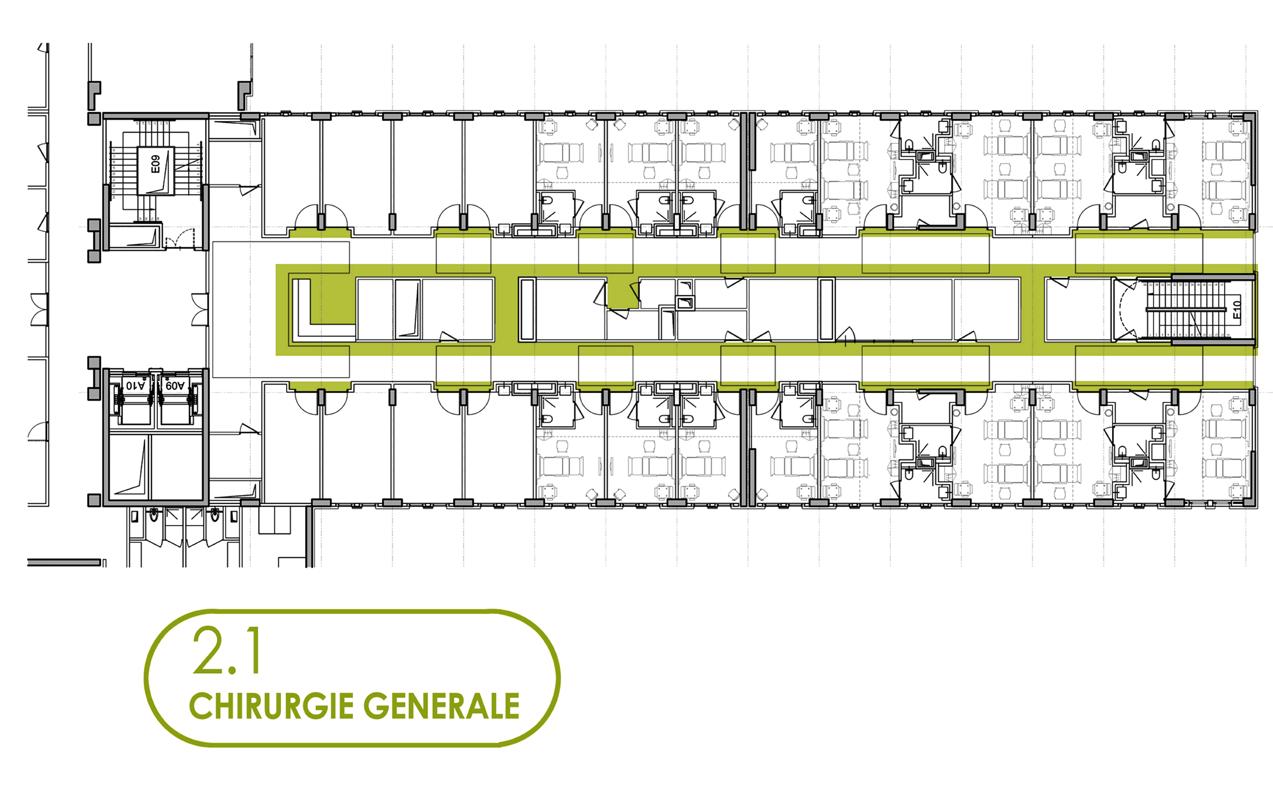
Department of Pediatric Surgery 12 beds
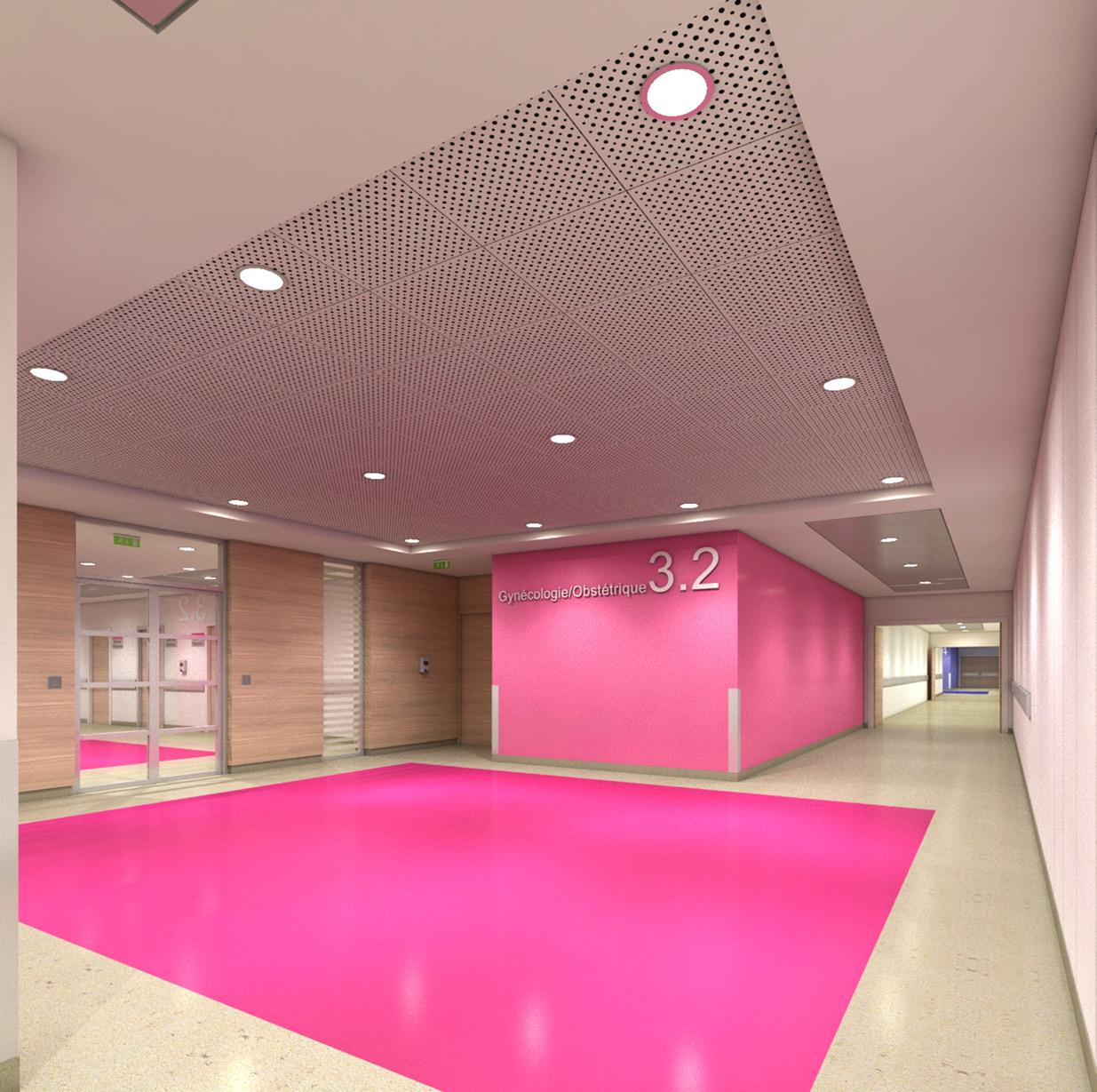
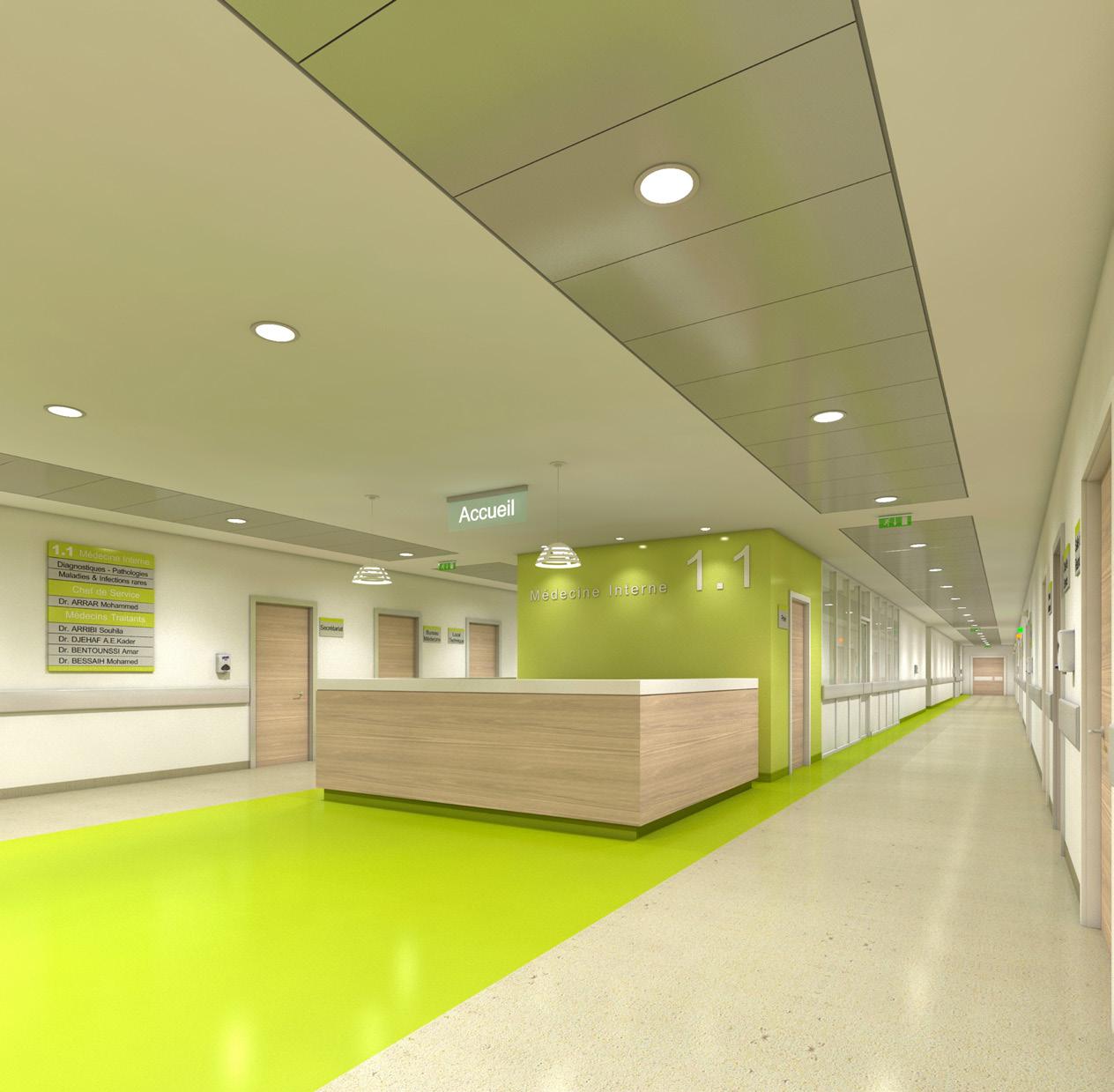
Neurosurgery Department 12 beds
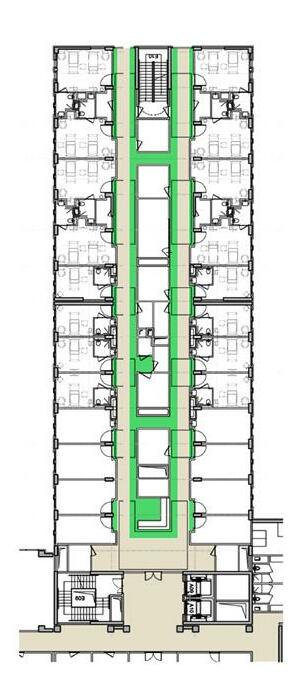
Orthopedics/Traumatology Department 24 beds
Ophthalmology Department 12 beds
Ear, Nose and Throat Department 12 beds
Maxillofacial Department 12 beds
Urology Department
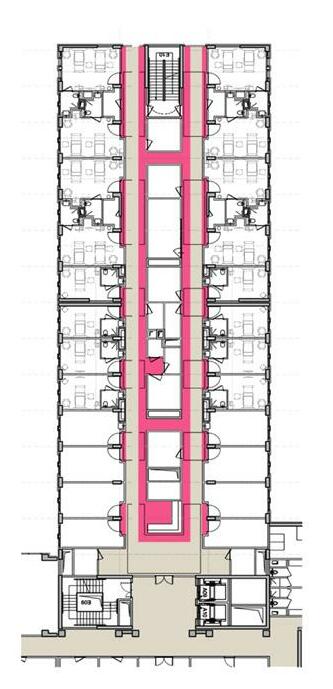
MEDICAL SERVICES 150 BEDS
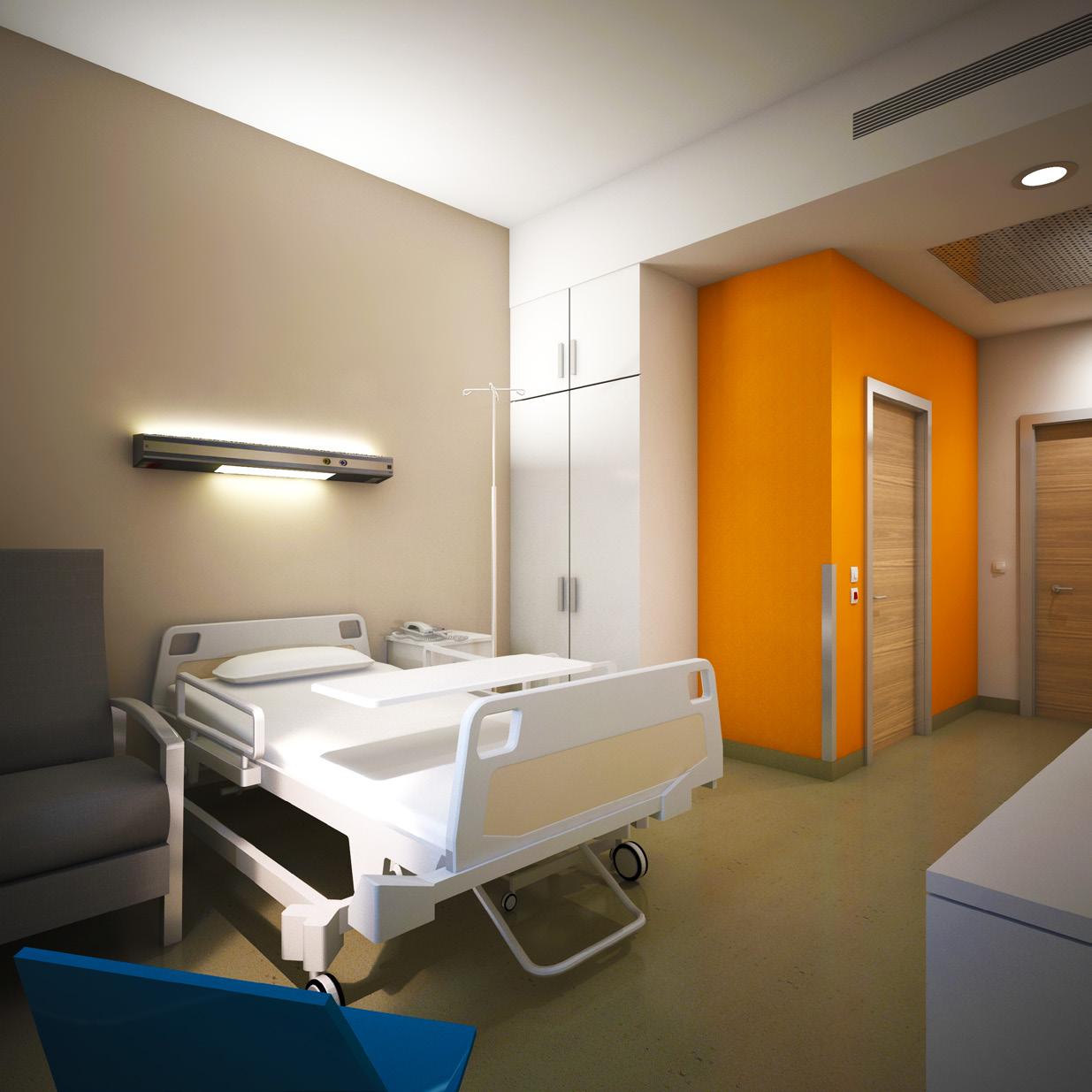
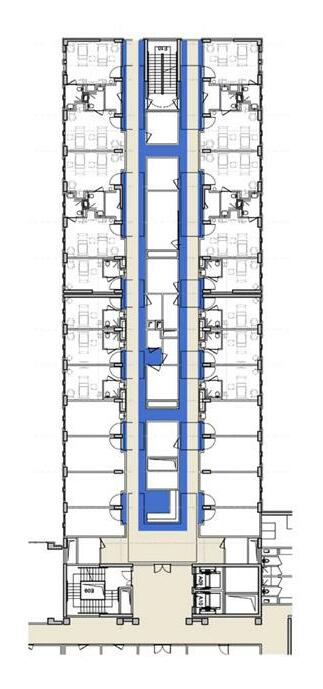
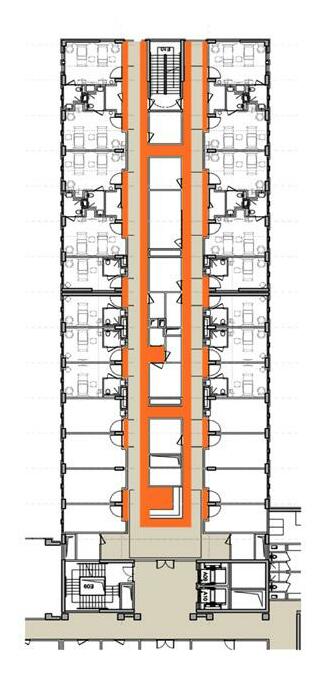
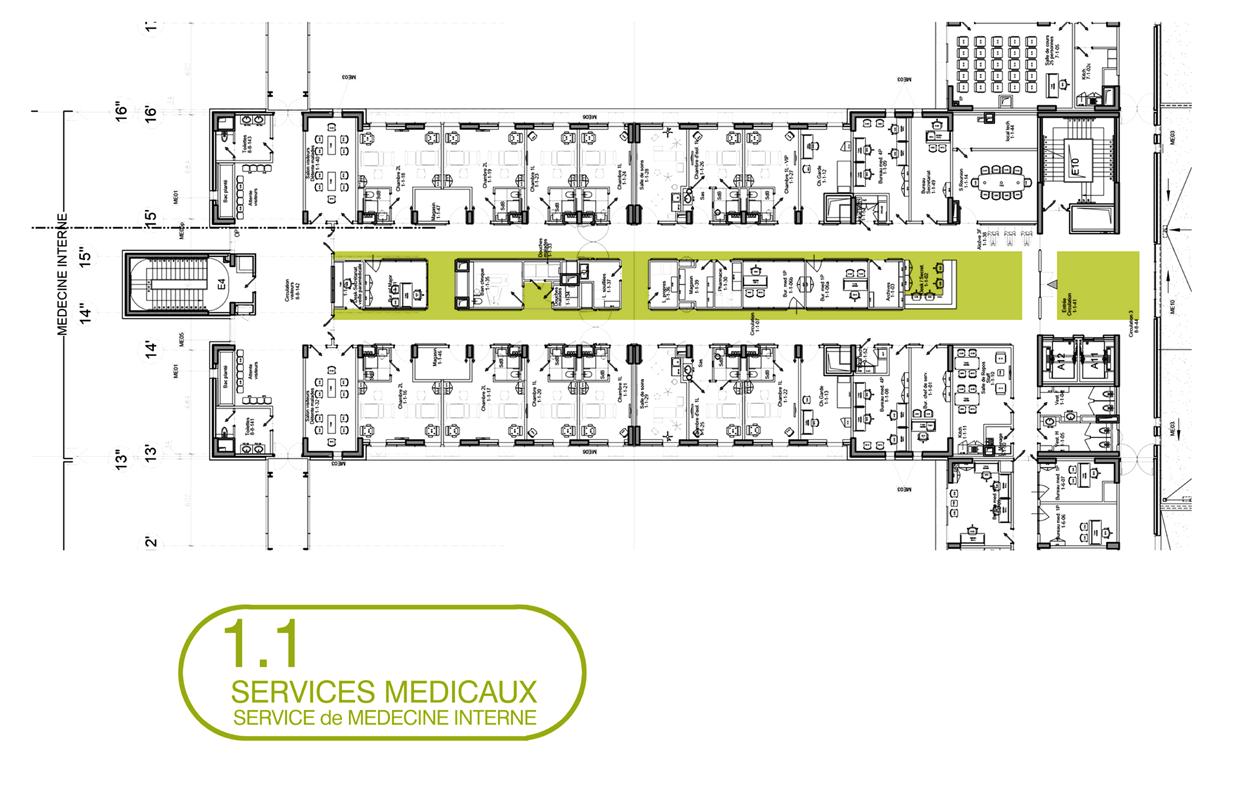
Internal Medicine Department 24 beds
Infectious Diseases Department 12 beds
Pneumology-Physiology Department 24 beds
Psychiatry Department 24 beds
Gastrology Department 12 beds
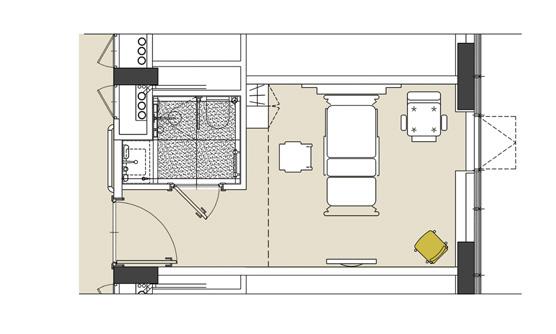
Cardiology Department 12 beds
Neurology Department 12 beds
Endocrinology Department 12 beds
Functional Rehabilitation Department 12 beds
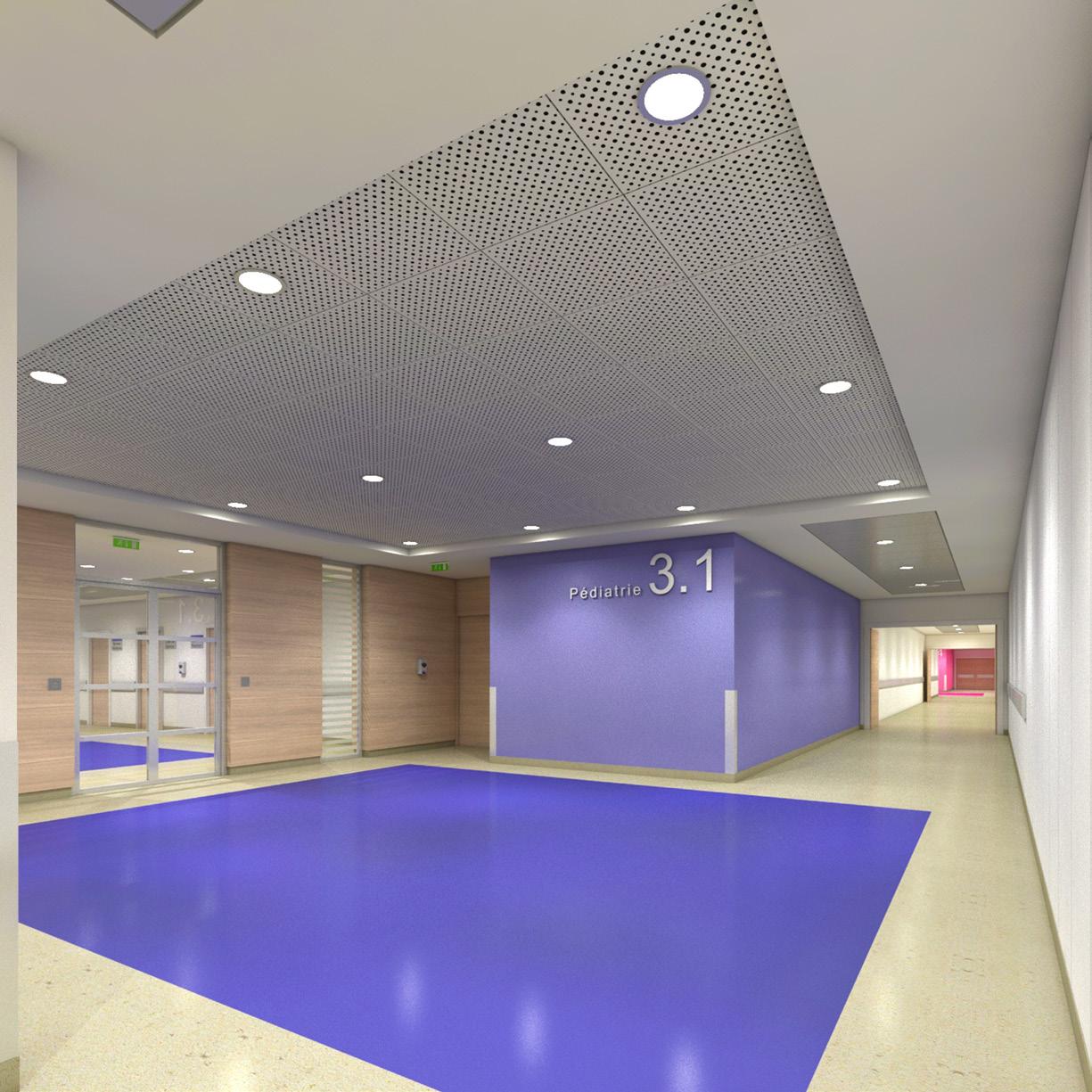
Nephrology Department 06 beds
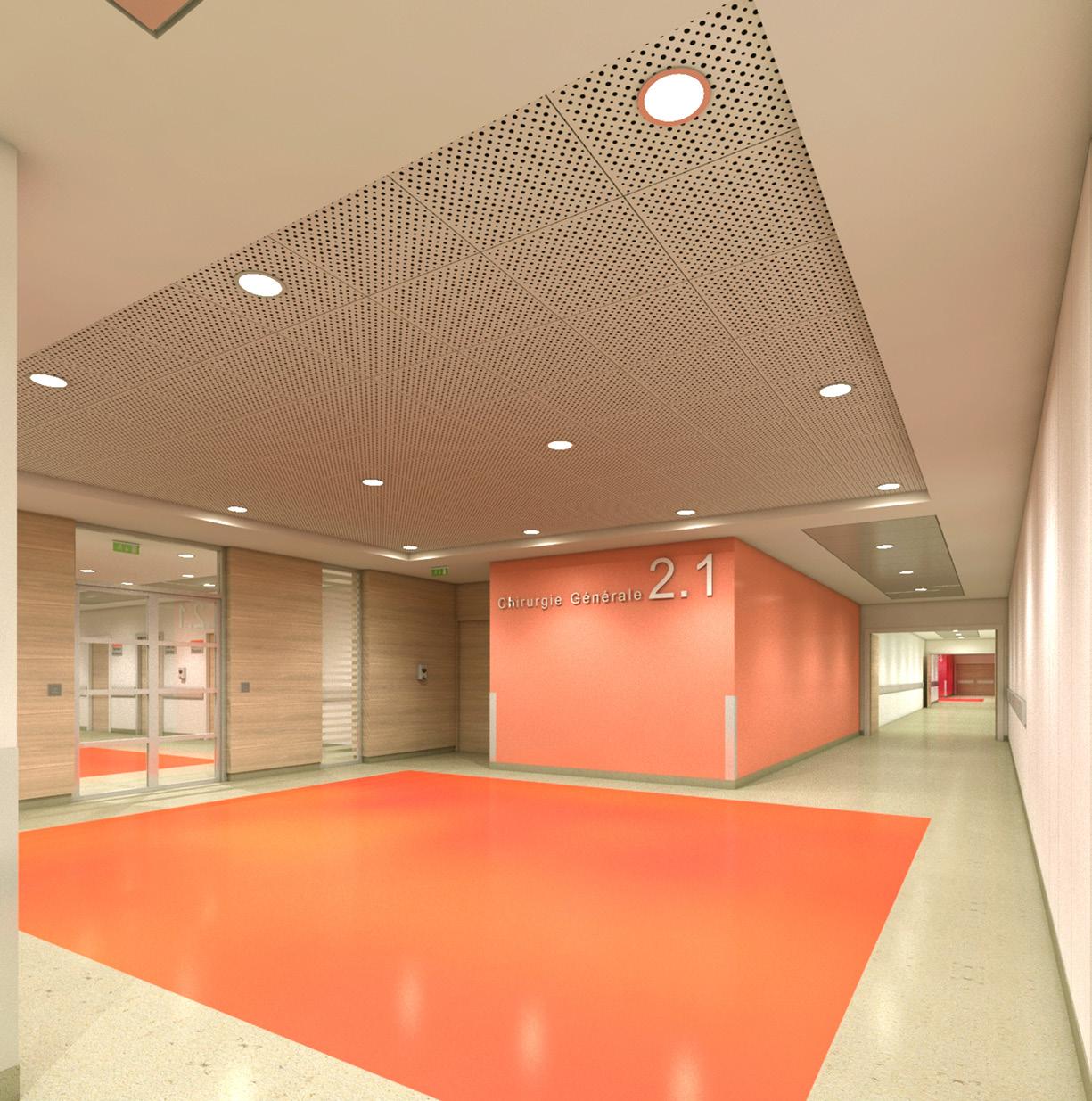
13 PORTFOLIOTB 2022
DESERT SEMI-OLYMPIC SWIMMING POOL
is a standard pool at the lowest cost among other concepts.
Has 5 lanes, each with a size of 2.5 meters. Semi-Olympic pool is 25 long and 12.5 meters wide. Tribune capacity is built as per the number of people you want.
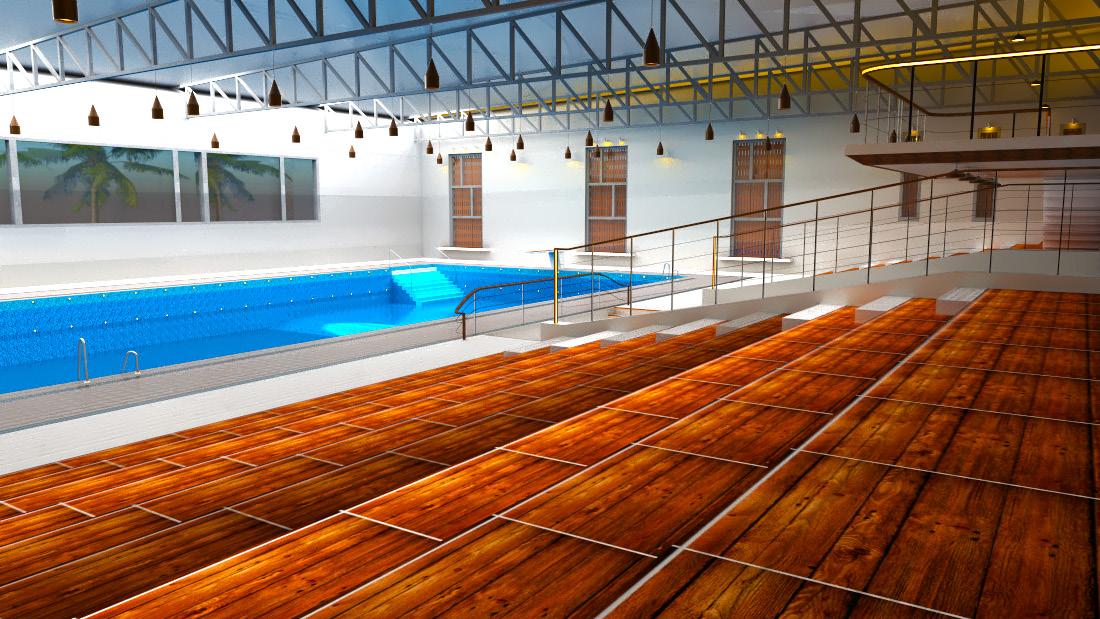
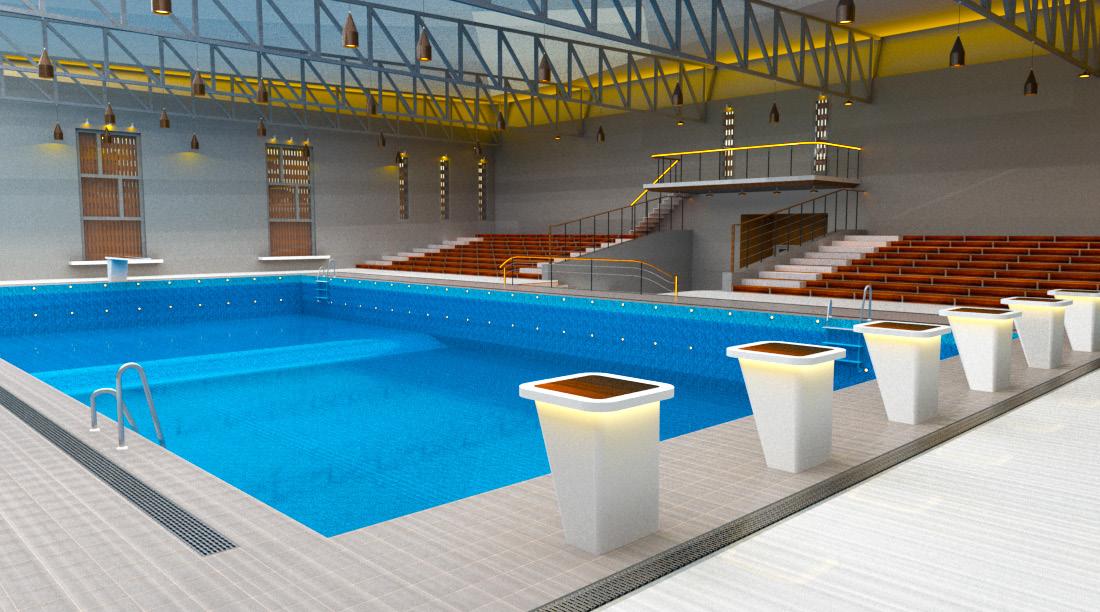

POOL DESIGN PROCESS
For the overall look and feel of the swimming pool design, our ins piration was based on natural bodies of water to achieve this look we gravitated towards soft organic shapes and natural colors. That would extend the natural colors and textures beyond the shape of the pool, and mimic our beloved natural desert landscape.
Dressing rooms, shower and wc areas. Office and cafeteria section. Pool heating system. Four season usage with the help of the sandwich panel outer surface coating. Galvanized steel tribune with high corrosion resistance.
B.
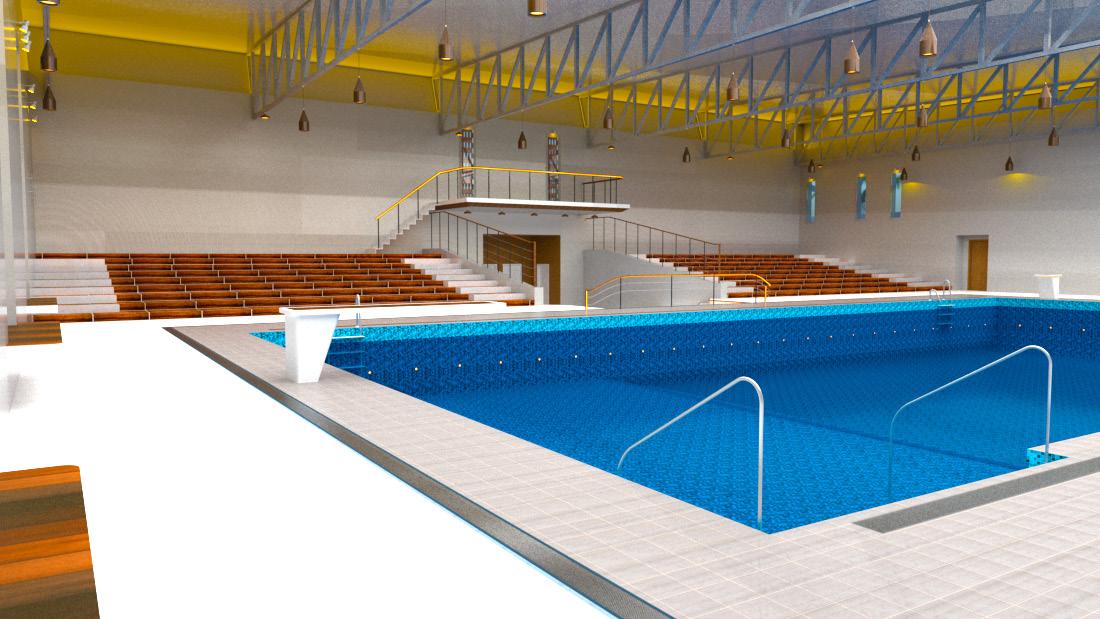
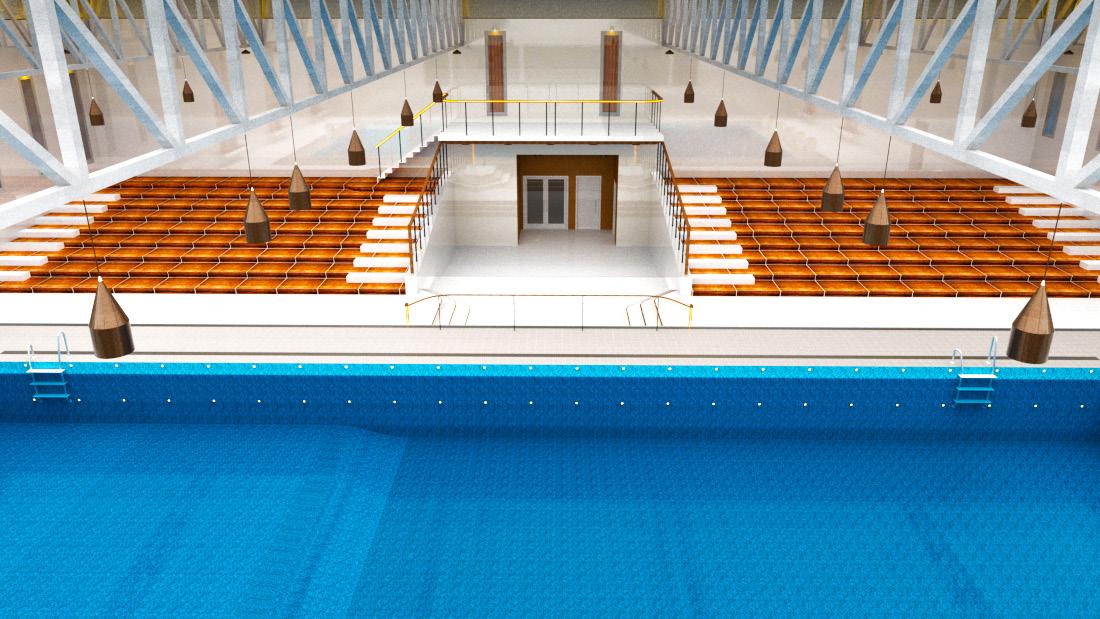
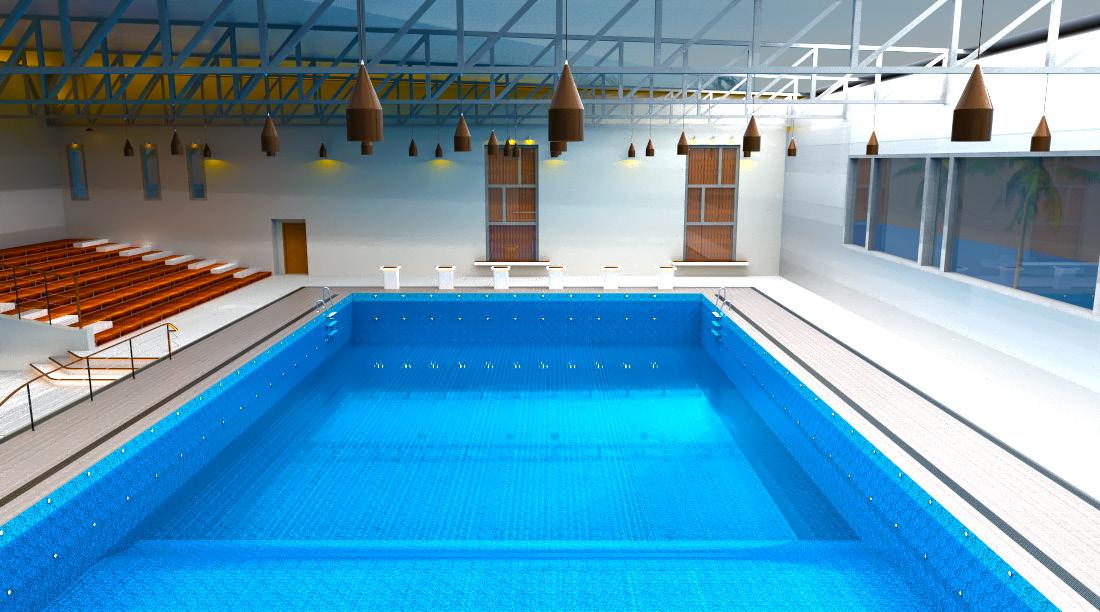
29,55 m 9' 9' 8' 8' 7' 7' 5' 5' AA BB CC DD A'A' FF B'B' GG C'C' F' 3 3 5 5 7 7 1 14' 4' D'D' E'E' 1' 1' 3' 3' 2' 2' 5,30 3,95 2,02 4,50 4,50 1,55 4,50 5,00 5,00 4,85 40 4,90 40 3,55 401,6240 4,10 40 4,10 401,55 4,10 40 4,57 43 4,60 40 4,50 20,27 1,45 19,30 22,22 19,30 404,10404,84404,53404,43403,61403,29403,9640595,281,00 11,87 29,50 5,30 3,95 2,42 4,65 5,50 4,50 5,00 5,00 4,85 40 4,90 40 3,55 401,6240530 4,30 40 5,10 40 4,10 40 4,60 40 4,60 40 4,50 30 11,72 29,80 1,643,26556,286,826,736,786,28 1,643,111,005,281,005,821,005,731,005,781,005,281,00 1,643,6132,88 4,9533,88 1,642,865,244,934,834,013,694,36 29 6,28 31,577,07 31,976,87 30 4,20 10 80 10 1,26 10 5,80 10 1,91 15 3,59 15 4,95 15 3,54 15 4,31 30 30 12,73 15 4,93 15 1,38 15 2,09 15 3,79 15 1,57 30 30 30 30 30 99 30 15 1,19 15 1,38 15 2,09 15 3,79 15 1,54 15 1,161,16 30 30 15 15 30 5,11 10 1,26 10 3,17 10 3,17 10 5,00 15 15 7,12 15 2,35 15 30 5,25 15 2,12 5 1,63 15 1,87 15 30 4,20 10 2,1616,75 15 8,00 30 5,30 15 1,85 30 30 30 30 1,87 15 1,6510,011,656,601,659,691,64 51530 13,30 15105 6,00 51015 12,98 1,2988365236523652888888365051530 1,3679 6,13 25,00 1,06 20 1,83 20 1,83 20 1,83 20 1,83 20 1,83 20 1,09 12,50 2,13 17,07 1,73 30 27,87 6,89 15 6,89 3030 5,28 15 3,61 15 5014,0035353,85353513,63 2,8527,872,16 5 2,46 15 20 6059 ±0,00 +0.51 +1.02+1.02 +1.02 ±0,00 -0.78-0.48 -2.38 -1.36 +1.87 ±0,00 +3.91 BB A A CC W.C S=14.00m H S.plafond=3.80m DOUCHE S=20.00m S.plafond=3.80m DOUCHE S=20.00m H S.plafond=3.80m W.C S=14.00m H S.plafond=3.80m VESTIAIRE S=25.00m S.plafond=3.80m VESTIAIRE H S=25.00m2 S.plafond=3.80m (PEDILUVE+JET D'EAU) S=04.00m S.plafond=3.80m INFIRMERIE LOCAL S=10.00m2 S.plafond=3.80m LOCAL MATERIEL PEDAGOGIQUE+D'ENTRETIEN S=12.00m S.plafond=3.80m DEPOT HABITS S=12.50m2 S.plafond=3.80m DEPOT HABITS H S=12.50m S.plafond=3.80m ADMINISTRATION S=30.00m H S.plafond=3.80m W.C PERSONNELS S=09.00m2 H S.plafond=3.80m HALL D'ACCEUIL S=25.00m2 H S.plafond=3.80m RECEPTION S=09.00m2 S.plafond=3.80m BASSIN S=312.50m2 Plan du R.D.C 1,20 1,18 1,00 1,18 1,09 1,01 1,15 1,62 3,45 4,30 1,62 30 2,16 10 3,03 10 3,80 15 30 1,191,191,191,39 10 1,26 10 1,04 10 2,03 10 1,73 10 1,34 10 1,26 15 3,59 15 2,72 15 2,09 15 5,48 15 2,37 30 15 9,12 30 30 30 30 30 1,65 30 30 5,00 15 3,32 15 2,35 15 (PEDILUVE+ JET D'EAU) S=04.00m H S.plafond=3.80m Ground floor plan-Level 0.00 15 PORTFOLIOTB 2022
TRADITIONAL HOUSING DISTRICT
In order to preserve this way of life, and to confront the physical constraints of the site and the climate, Saharan society has construc ted a built environment suitable for these expectations, the traditional habitat. This type of habitat is integrated with the physical constraints of the site, designed in a way to preserve the way of life of its occupants.
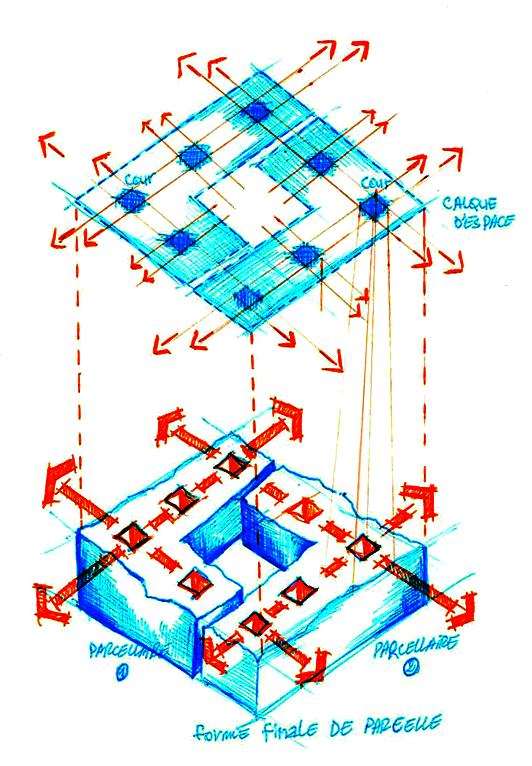
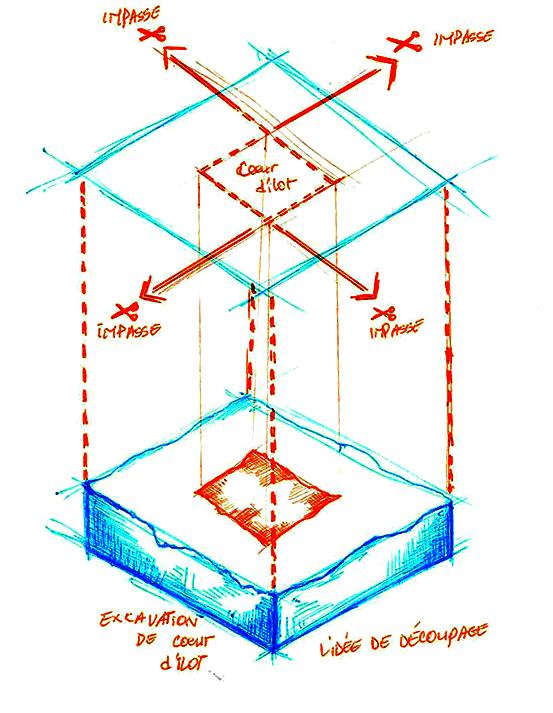
In order to preserve this tradition and these values, local so ciety, which has been subjected to the imposition of a collective type of housing, is trying to behave differently, but this calls into question the imposition of a type of housing that is inadequate to the expectations of Saharan society in general, and unsuitable for its way of life.
The traditional housing model, its compensability with the way of life, dictates a lesson that man is the center of all designs. Therefore, we must take the example of this model in order to make more adequate designs.

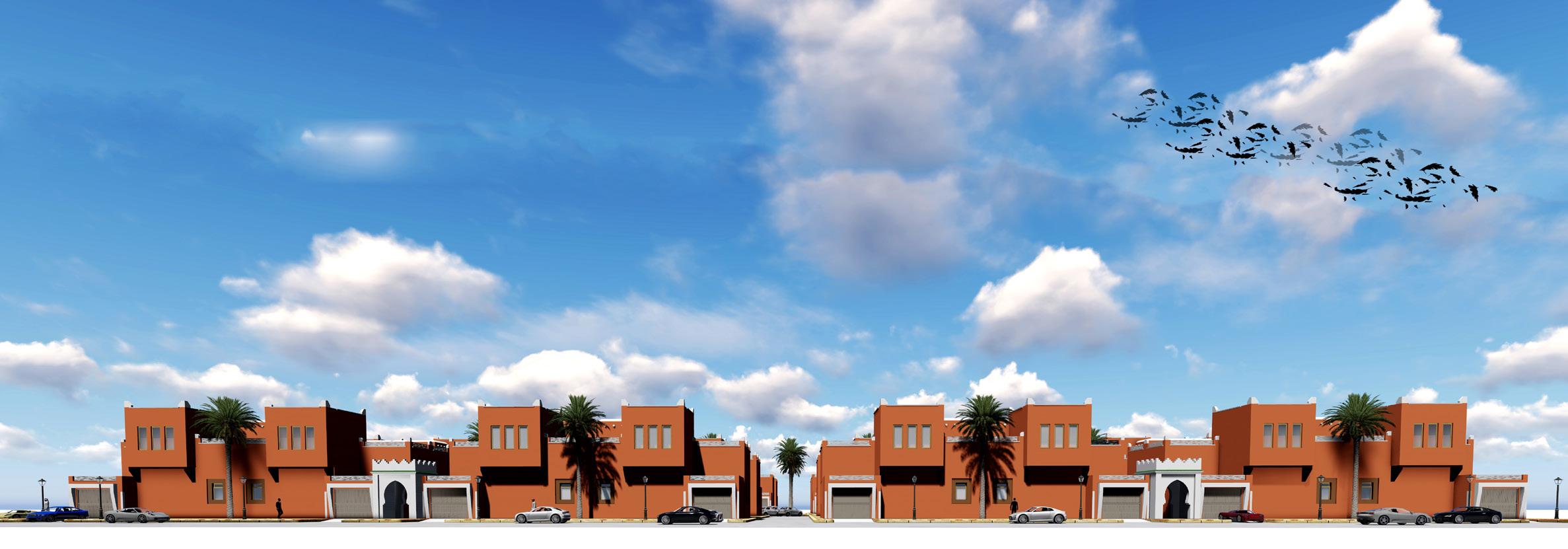
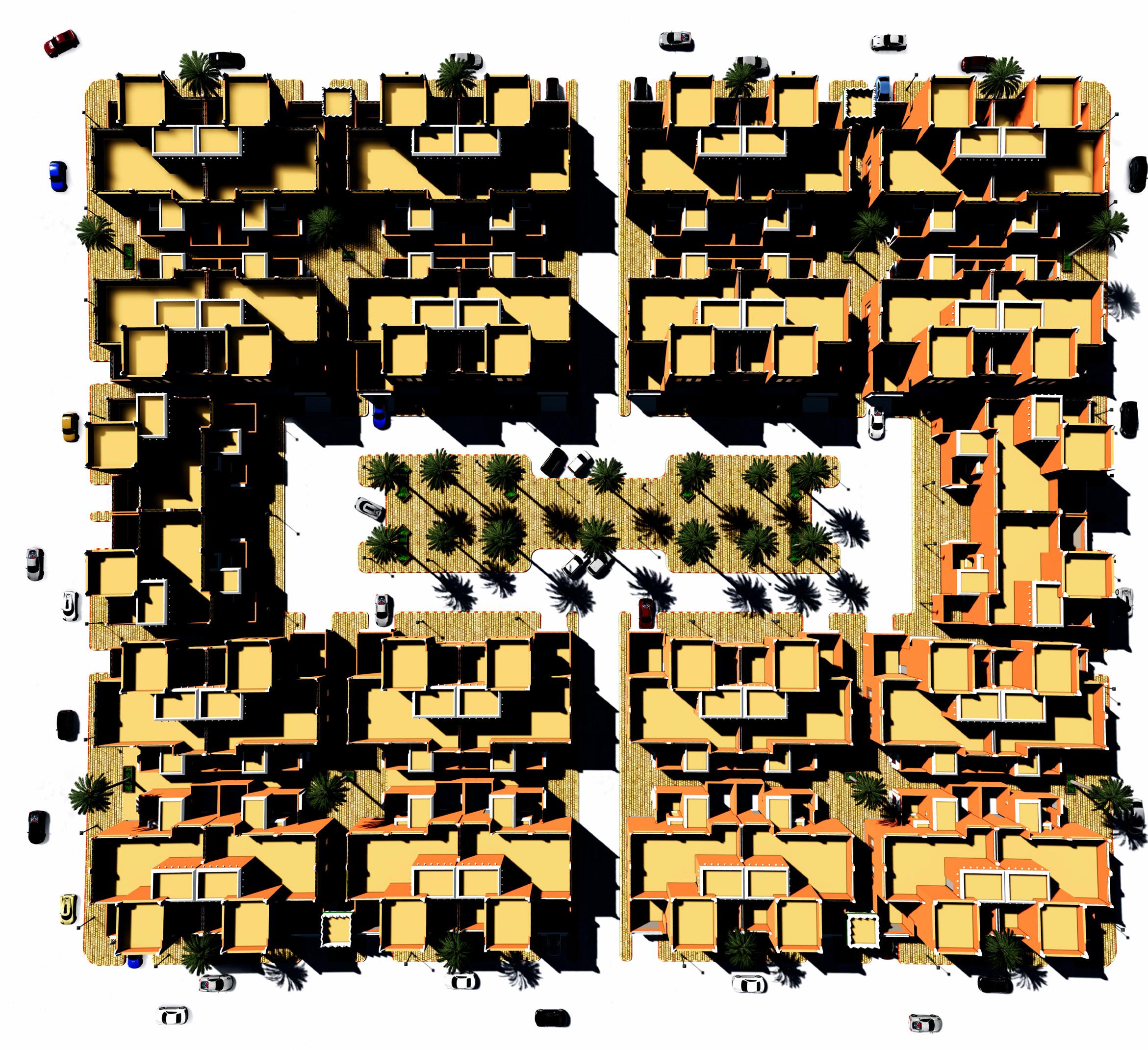
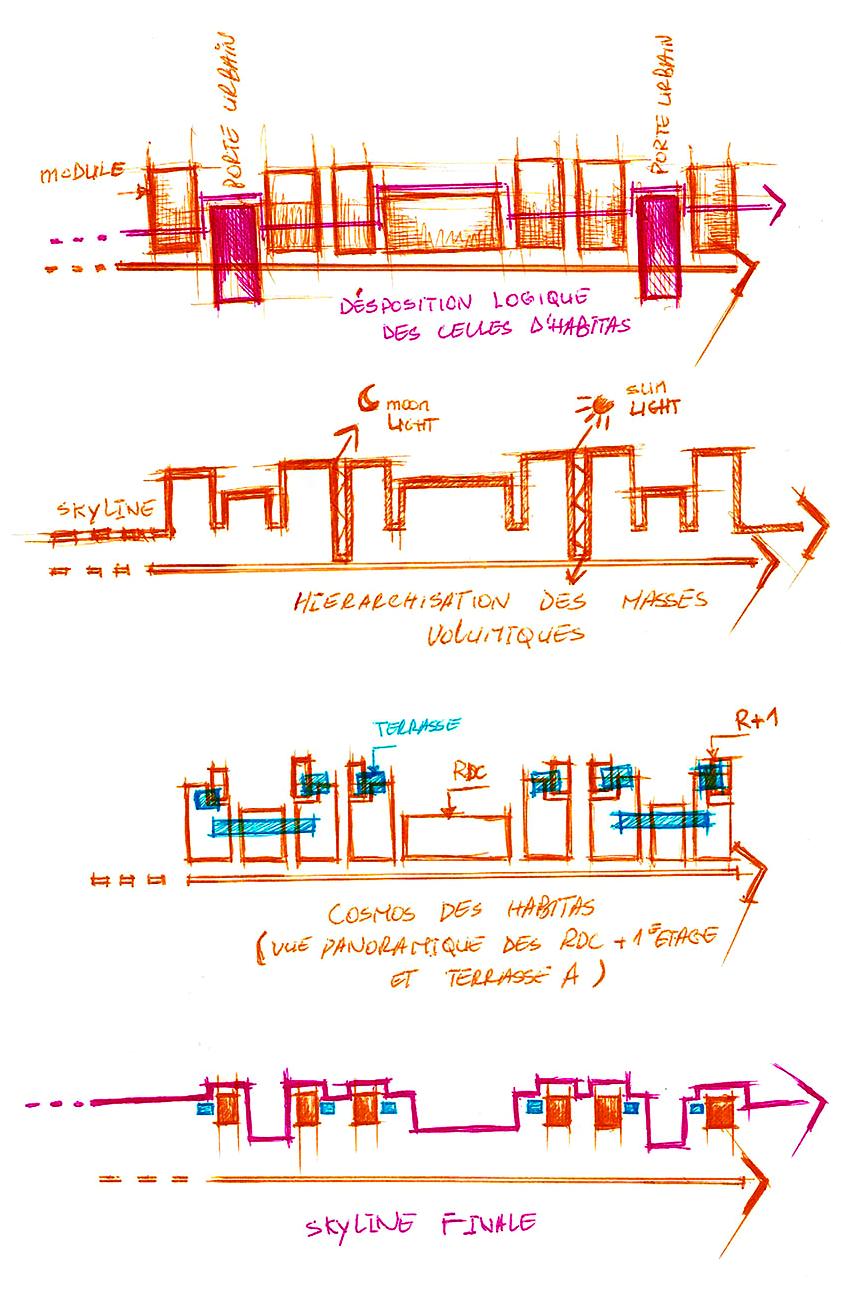
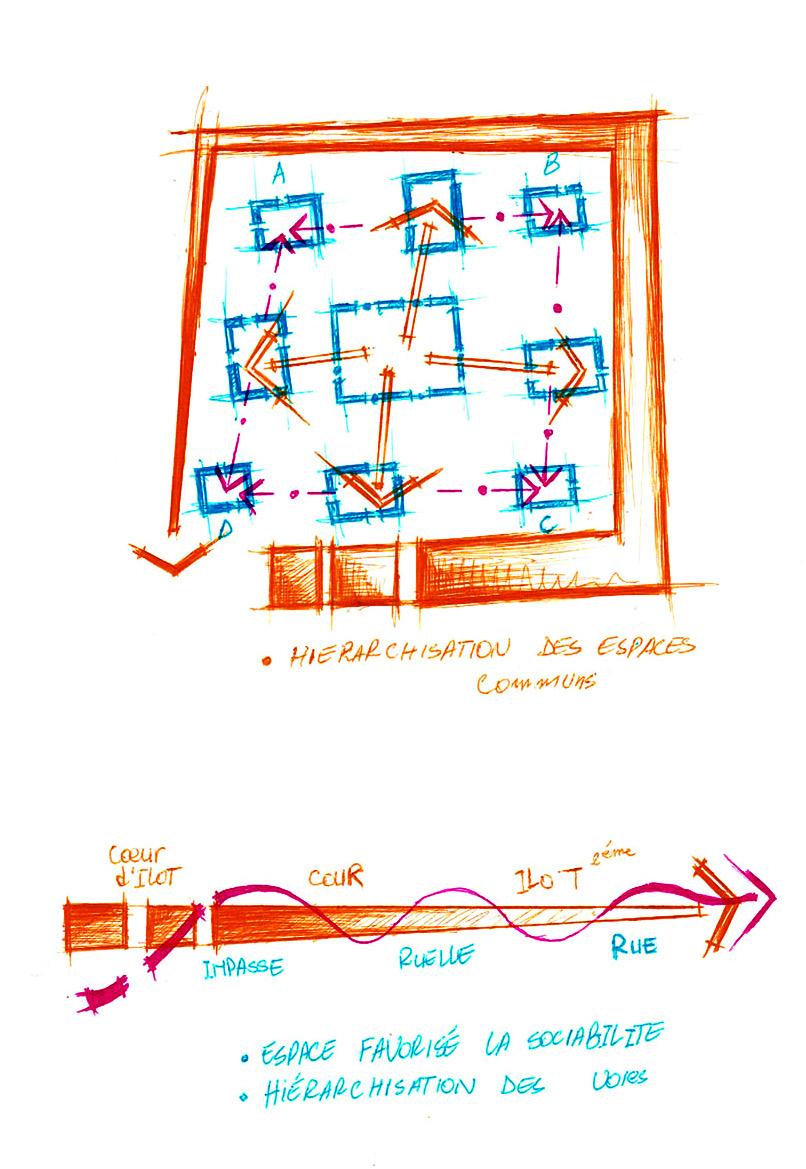
17 PORTFOLIOTB 2022
Urban Intentions on an ARCHITECTURAL SCALE

The solution that we are going to admit or adapted to master end of illogical sprawl in the Saharan urbanism, it is to export the mountainous potentialities and tried to reanimate the habitats that works with the desert place. Through history, and after a deep exploitation has of the different place that they suffer the same obstacle, the style of living on the ideal type of habitat that adopted, it is habitat troglodyte.
Design of three types
We propose three types of cave dwellings according to the settlement strategist to clarify and harmonize the space ‘gated communities’ towards the mastery of natural potentialities and consensus standards, which can bind has defeated scales ‘international, multinational or national also regional.
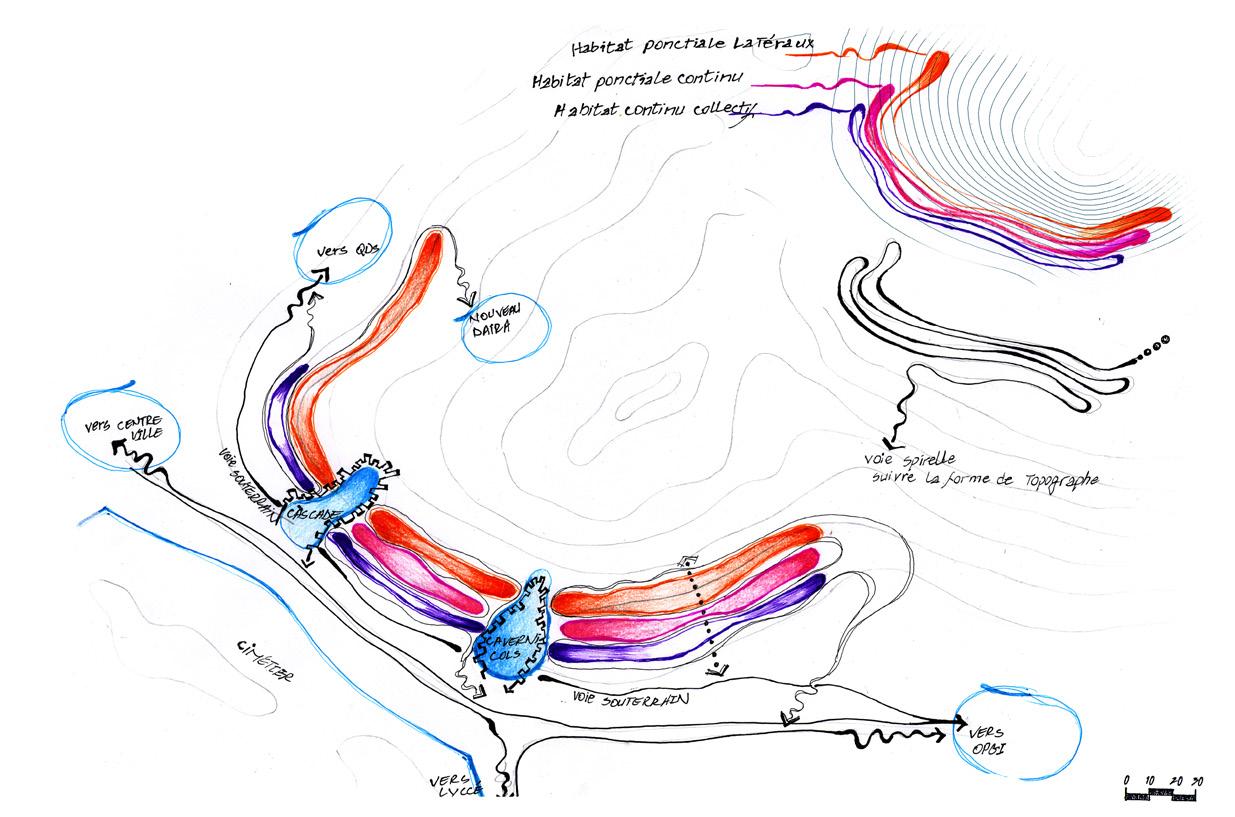
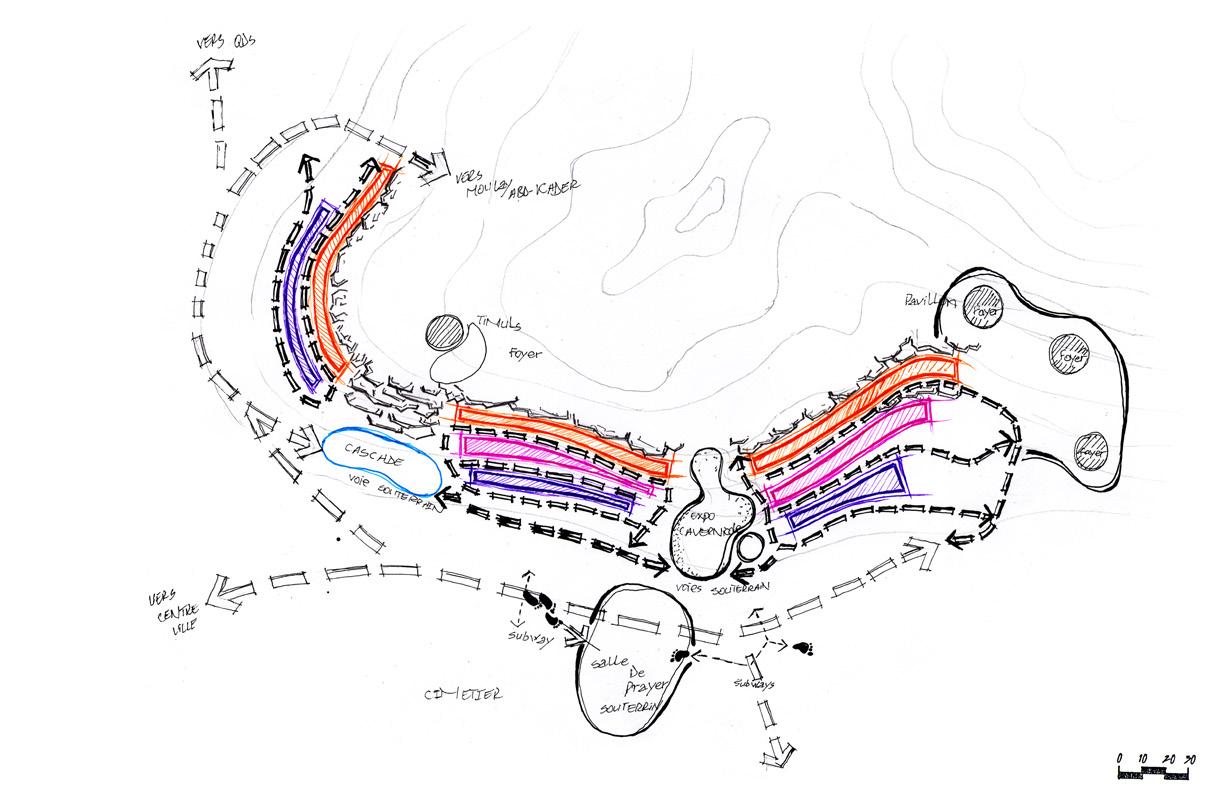
A. CONTINUOUS TROGLODYTE.
B. SIDE PUNCTUAL TROGLODYTE.
C. CONTINUOUS PUNCTUAL TROGLODYTE.
1. Intent schema, implementation.
Schematic diagram.
Intent schema, landscape.
Masteplan.

2.
3.
4.
C.

19 PORTFOLIOTB 2022
A. CONTINUOUS TROGLODYTE.
It appears in their design the lateral punctual habitat, and that continuous exten sion of built along topographic profile of mountain, characterized with a cor ridor of four meters as collective access of all the housings juxtaposed with the program of the housings that underground there. It is inserted in the little serious slope between 12 up to 20% as an ideal solution for the problem of space.
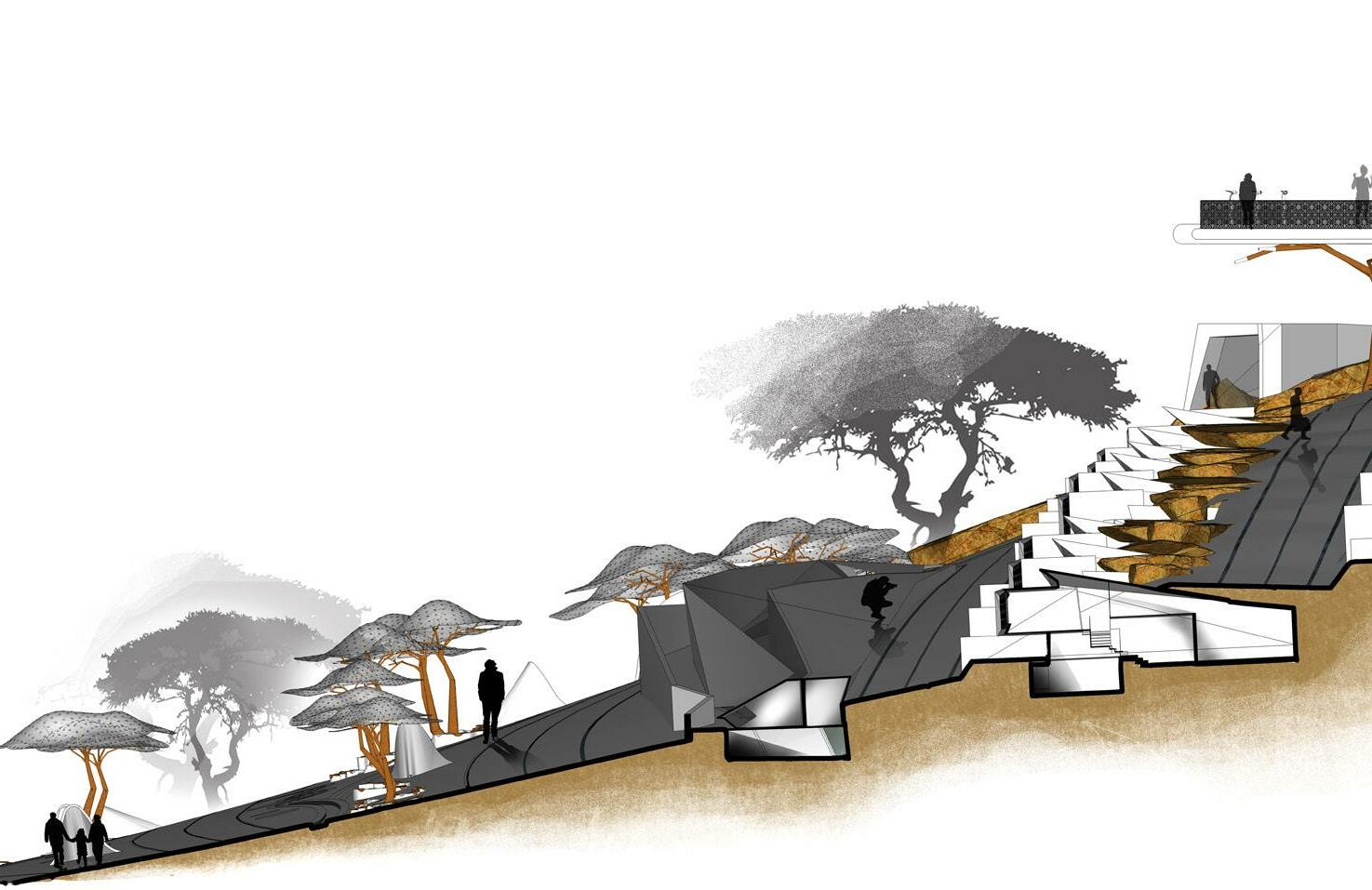
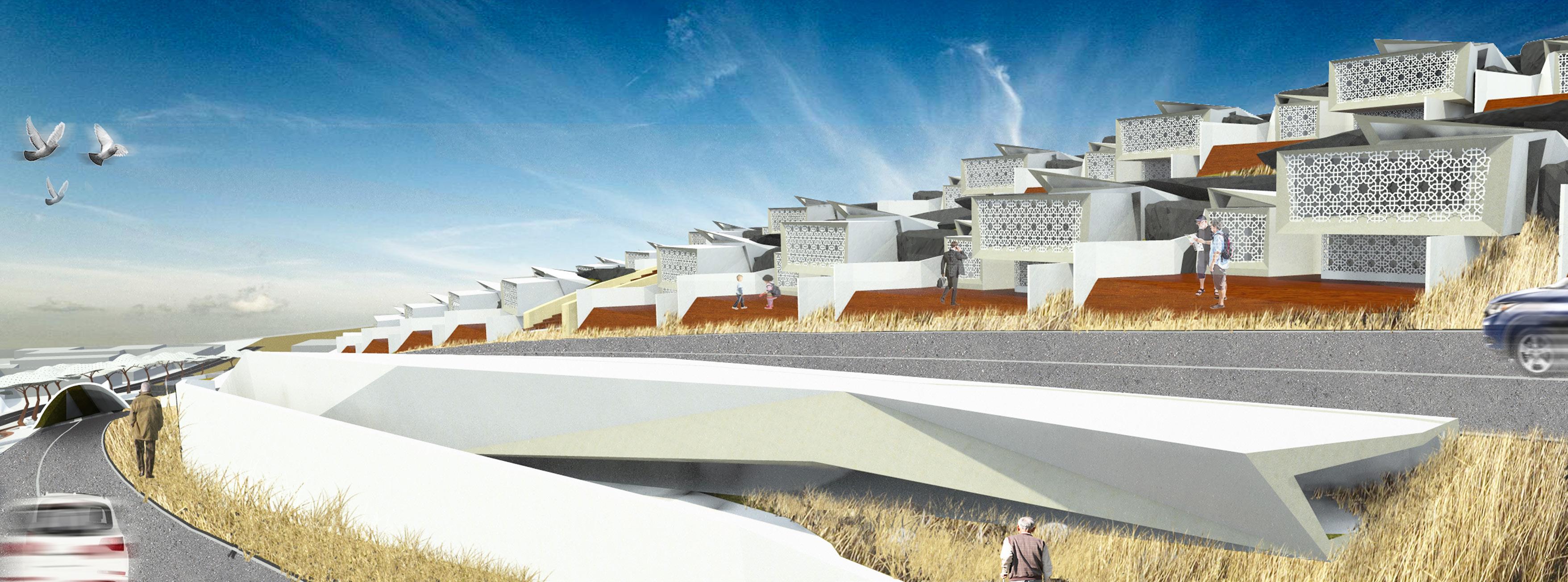
Build your own home cave said HOME TROGLODYTE
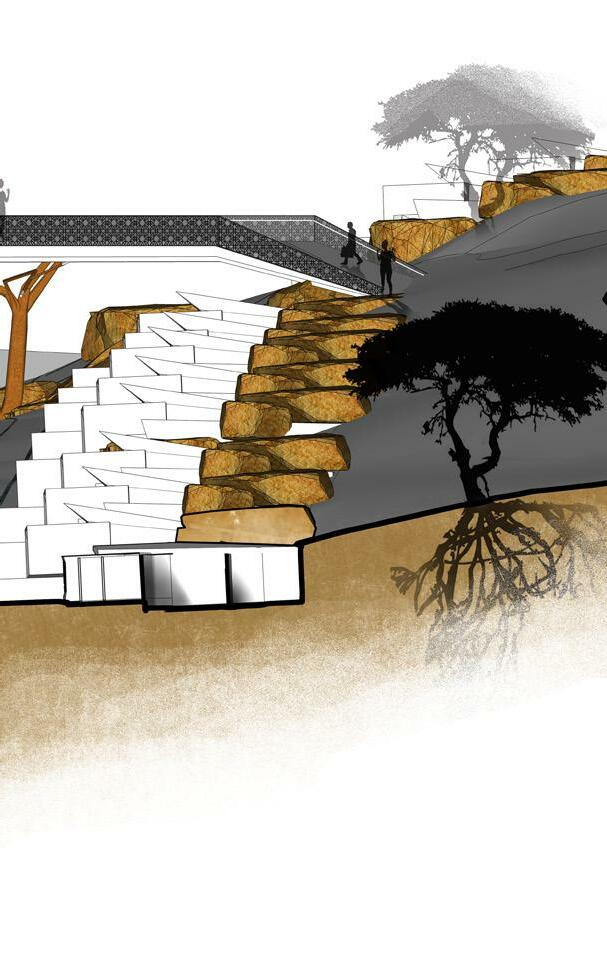
People have been hollowing out caves to make their homes for thousands of years. These homes are well appointed with modern amenities, good ventilation and even spectacular views.
1. Lighting: builders use Cave intelligent skylight, which is coated with a highly reflec tive material.
2. Ventilation: ventilation tubes are specifically designed to not allow rain or moisture to enter the cave.
3. Energy supply: Living in a cave is an alternative and economical way of life.
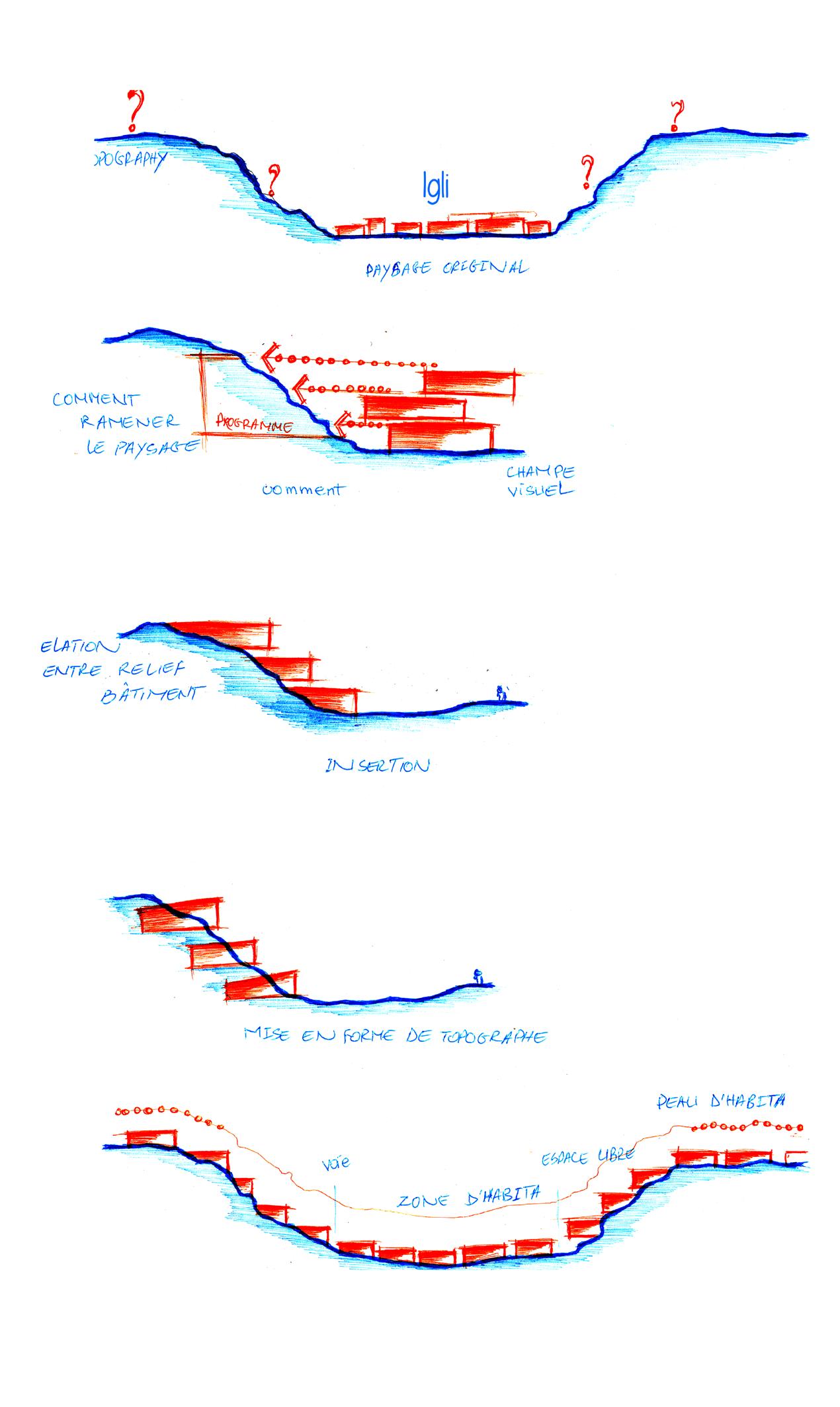
4. Fire protection: Compared to other building materials, such as wood, cave houses are naturally fire resistant.
5. Water supply: Thanks to natural springs located underground.
6. Smart Windows: The addition of reflective surfaces above and below the window can greatly amplify incoming solar radiation.
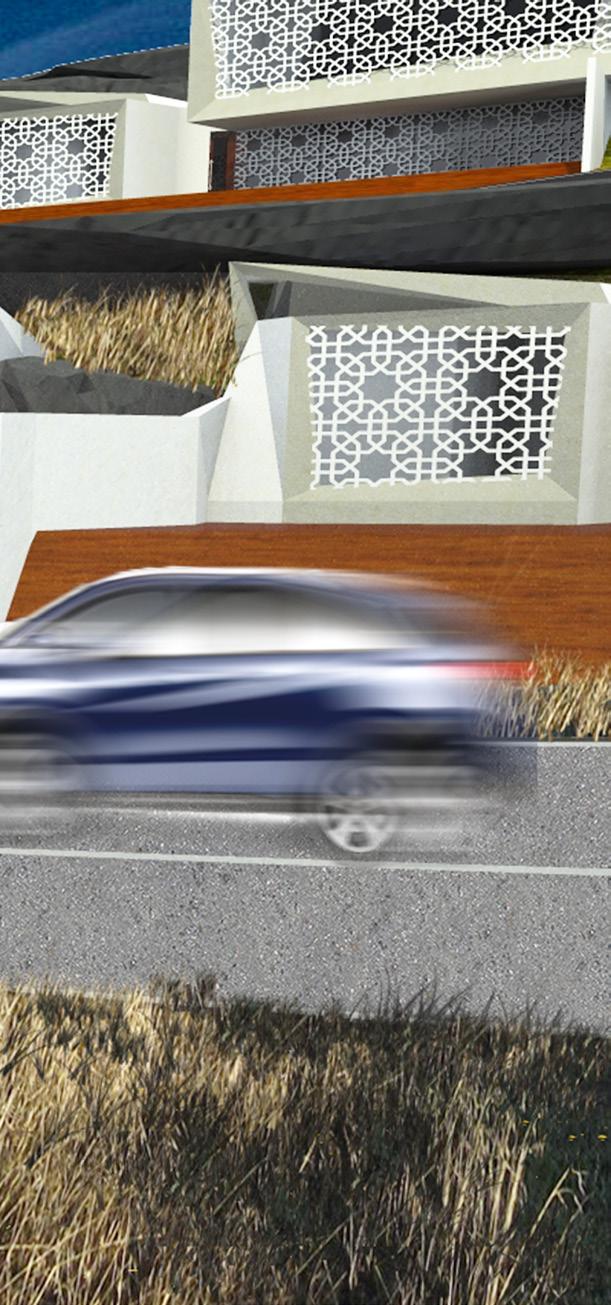
7. Naturally quiet: underground spaces are naturally quiet and maintain a constant temperature, cool in summer and warm in winter.
8. Interior decoration: cave walls are a challenge they cannot be completely flat, which can make it difficult to hang decorations.
9. Rock and Fallen Sand: Since these houses are, after all, located underground, there may be some problems with falling rocks.
1. Schematic section. 2. Panoramic view 3. Idea sketch. 21 PORTFOLIOTB 2022
B. SIDE PUNCTUAL TROGLODYTE.
Are individual units dug laterally to the ground, their good place, it is the extreme in mountains side by side, by a serious slope of the mountains between 40% until 90% and one of the unique obstacles in the design.
The day space at the front and the night space at the back of the house therefore a division according to intimate space (kitchen, dining room and bedrooms) and visiting space (living room, wc, bathroom and hall).
It is necessary to take advantage of the earth in the storage of water with a filtration by a layer of carbon.
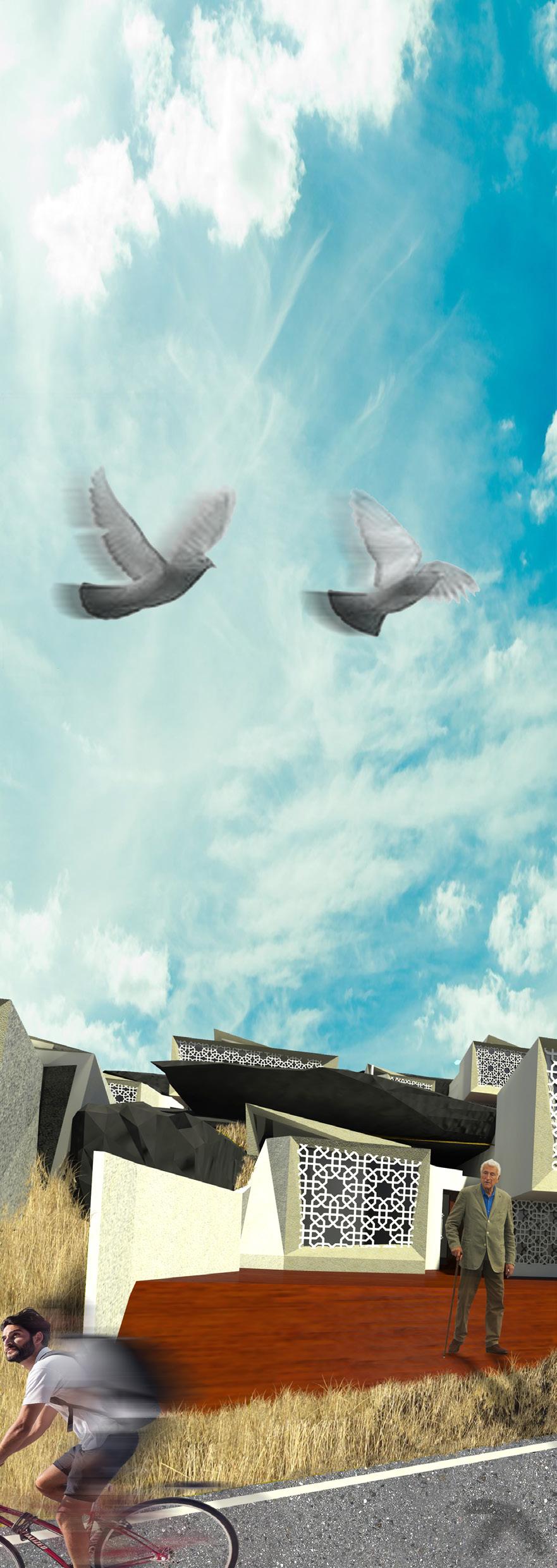
Aeration and ventilation, It is necessary that the space extends to the main facades «skylight opening» glazed and hidden by a Moucharabieh are thermal external blinds more effective than interior blinds, in the hot region, it is advisable to double glazing.
SPECIFIC FORM OF THE PROJECT
Forms a microclimate in the shelter of sunny perspective. In the series, habitats form swells against the relief falls. Each house overlooks the low point of the swell in front of it towards the landscape line at the edge of the sand dunes and Rocky Mountains.
Intent schema, implementation.
Schematic diagram.
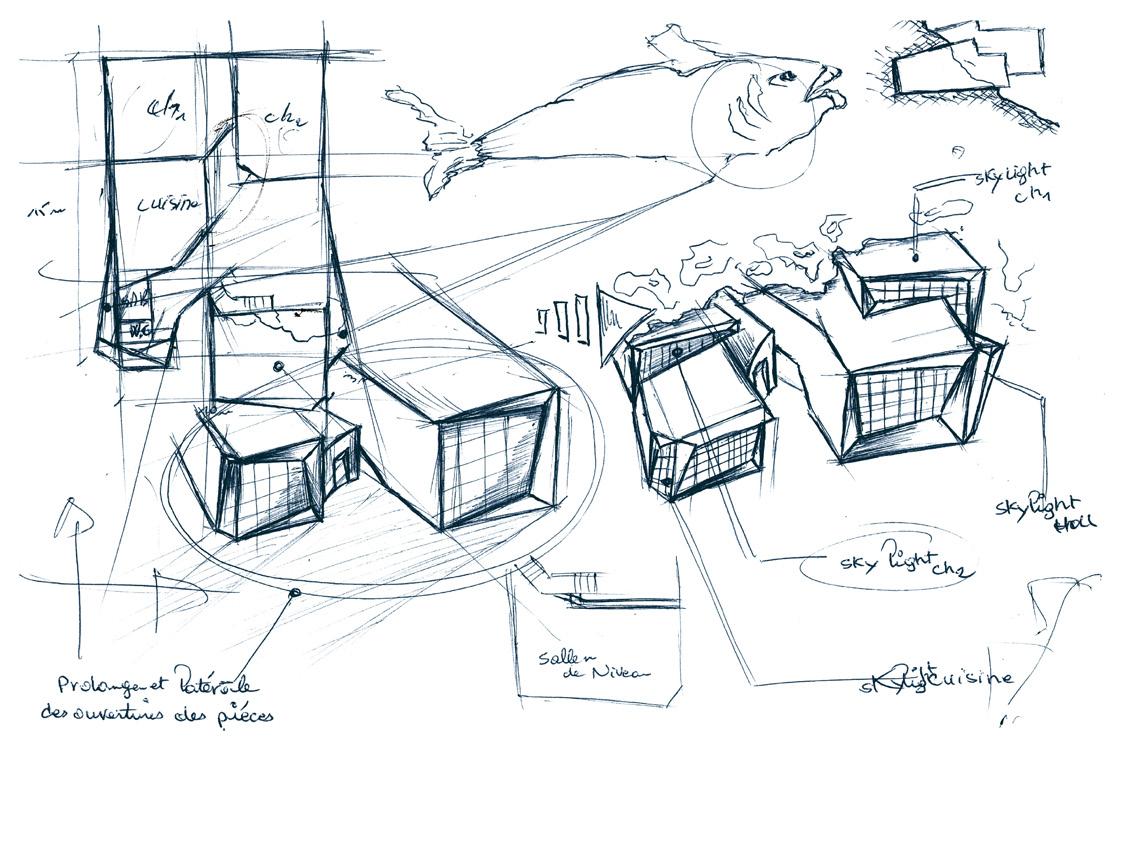
Intent schema, landscape.
Masteplan.
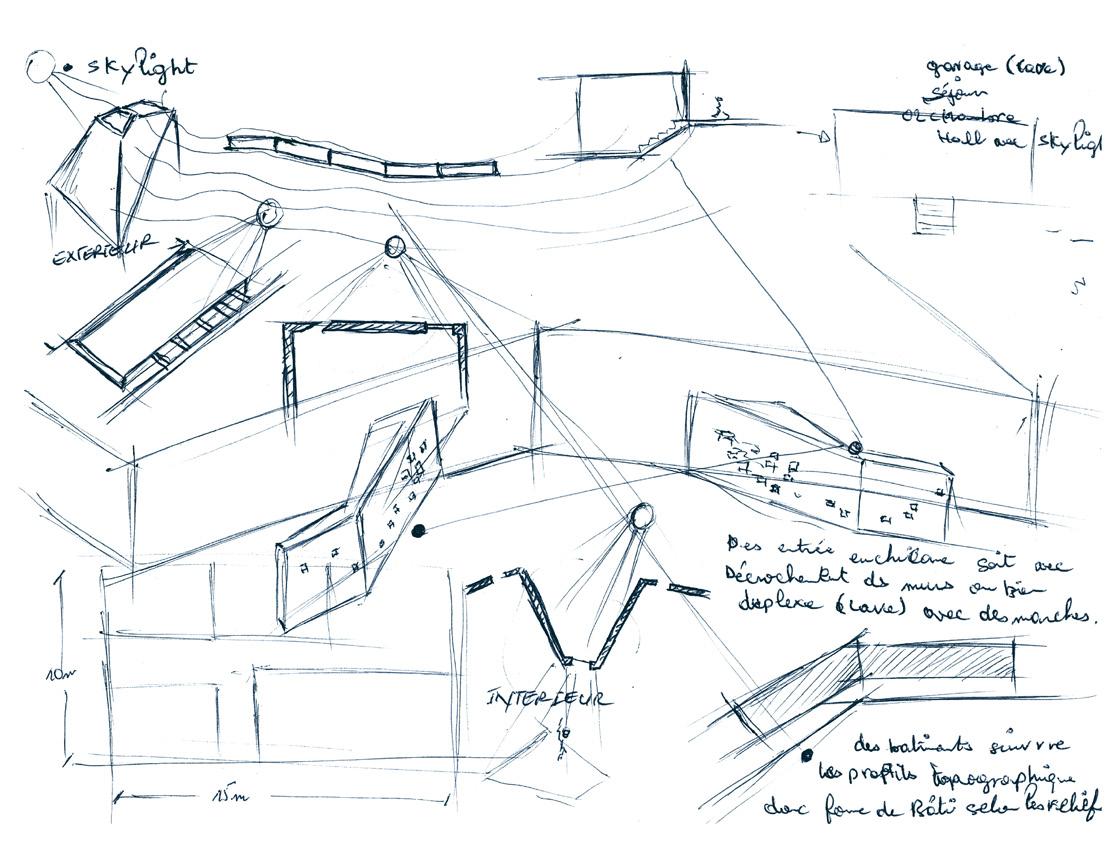
1.
2.
3.
4.
. No foundation.
. Less building material.
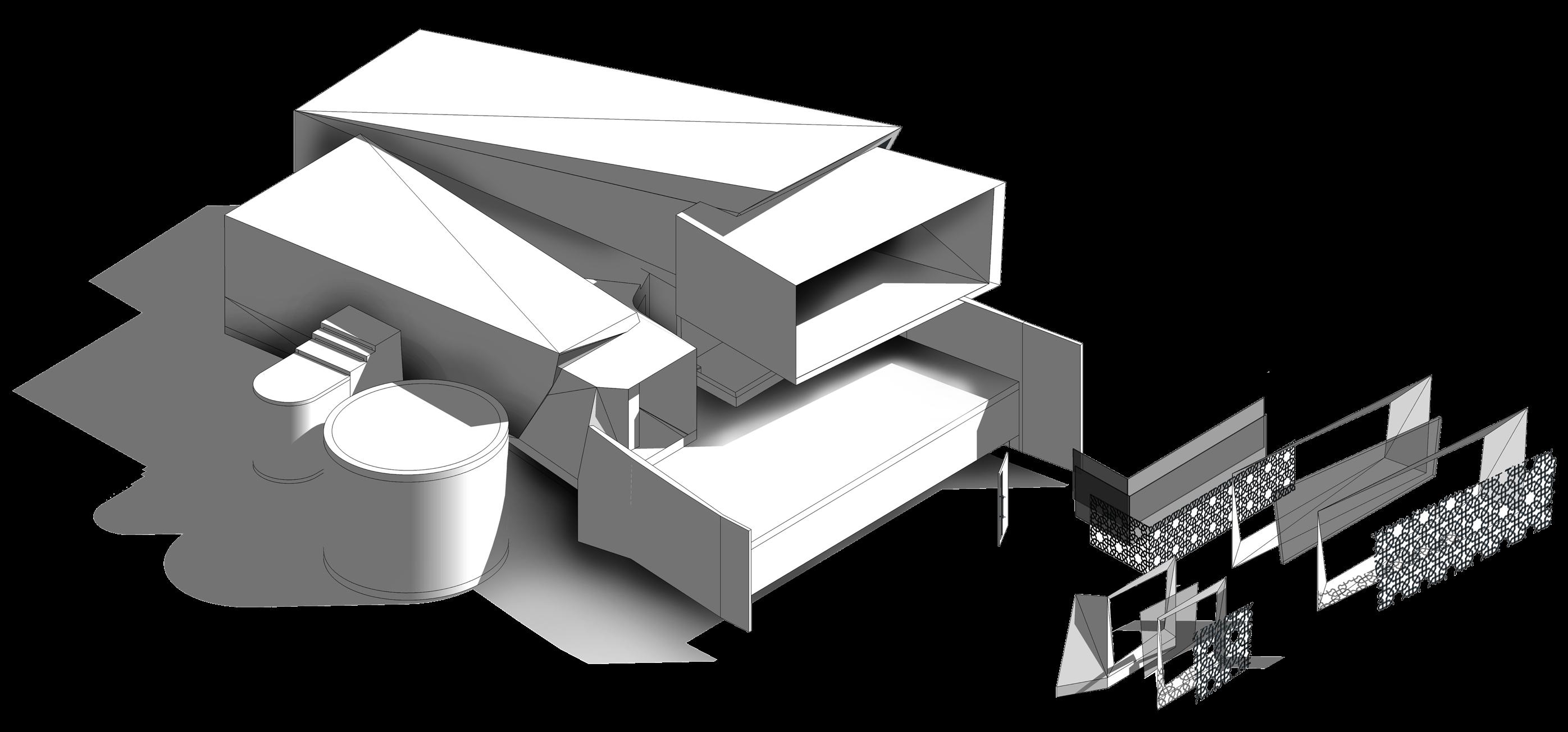
. Less labor.
. More aesthetically pleasing.

. Less tax.
. Warm in winter.
. Cool in summer.
. Better view.
. Built in greenhouse.
. Ecologically sound.
. Increased yard space.
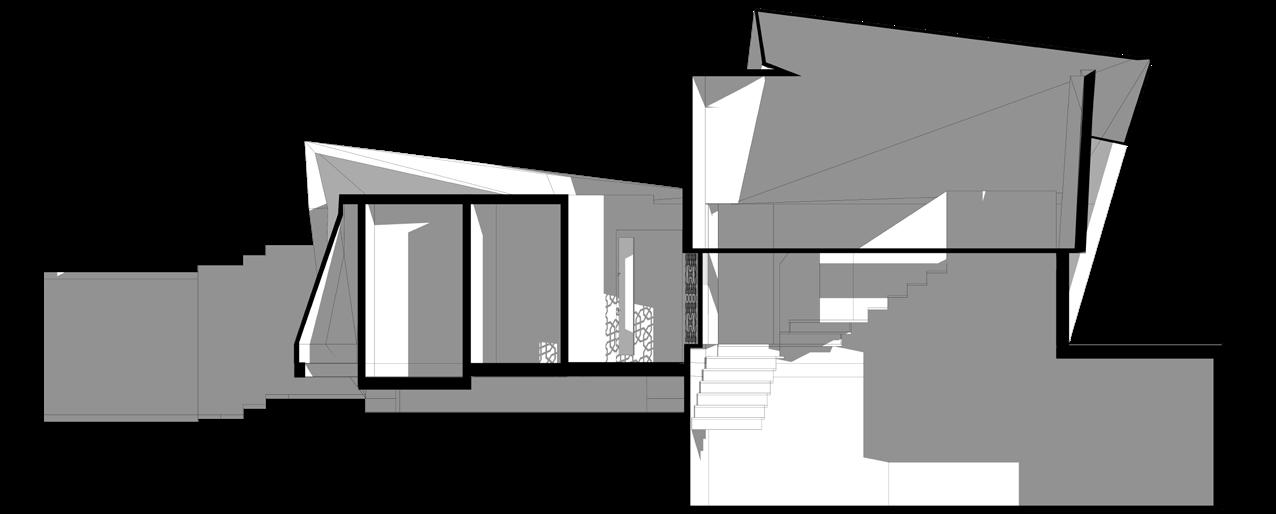
. Fallout shelter.
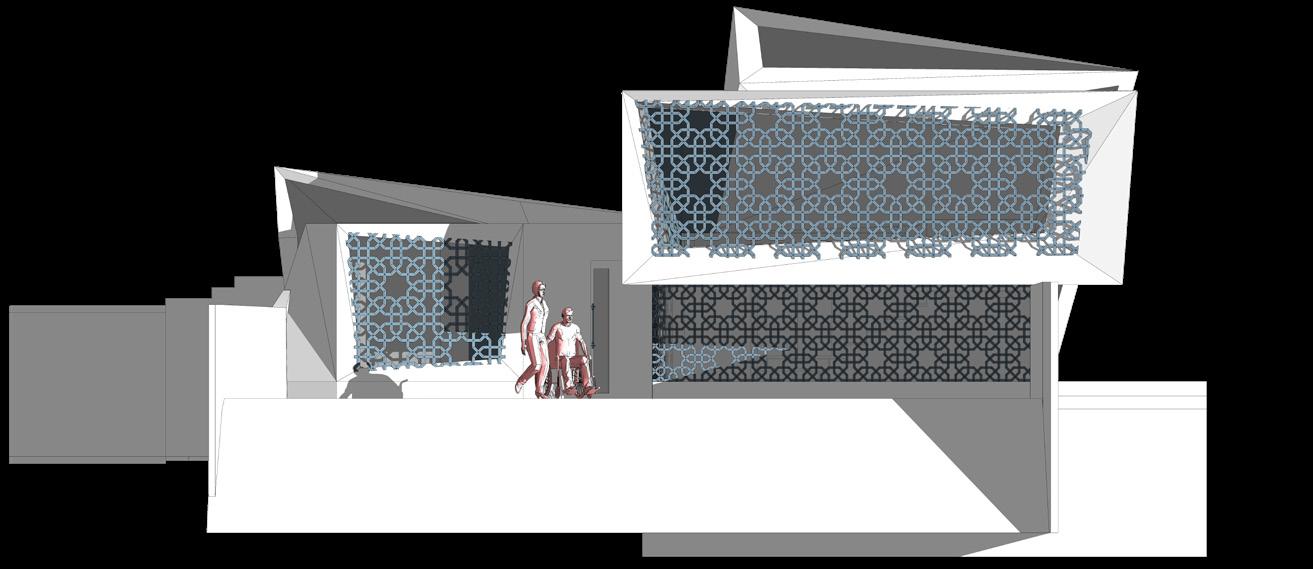
A. Facade B. Section. C. Axonometric ① ⑥ ⑧ ⑦ ② ③ ⑤ ④ 1. Moucharabieh. 2. Carboniferous walls. 3. Double glazing. 4. Chicane entry. 5. Daylighting. 6. Sky well. 7. Water reservoir. 8. Underground fridge. 23 PORTFOLIOTB 2022
C. CONTINUOUS PUNCTUAL TROGLODYTE.
Individual housing dug deep to the ground, their good place is the extremes in mountains attached to each other, by a serious slope of the mountains between 20% up to 40% and one of the unique obstacles in design.
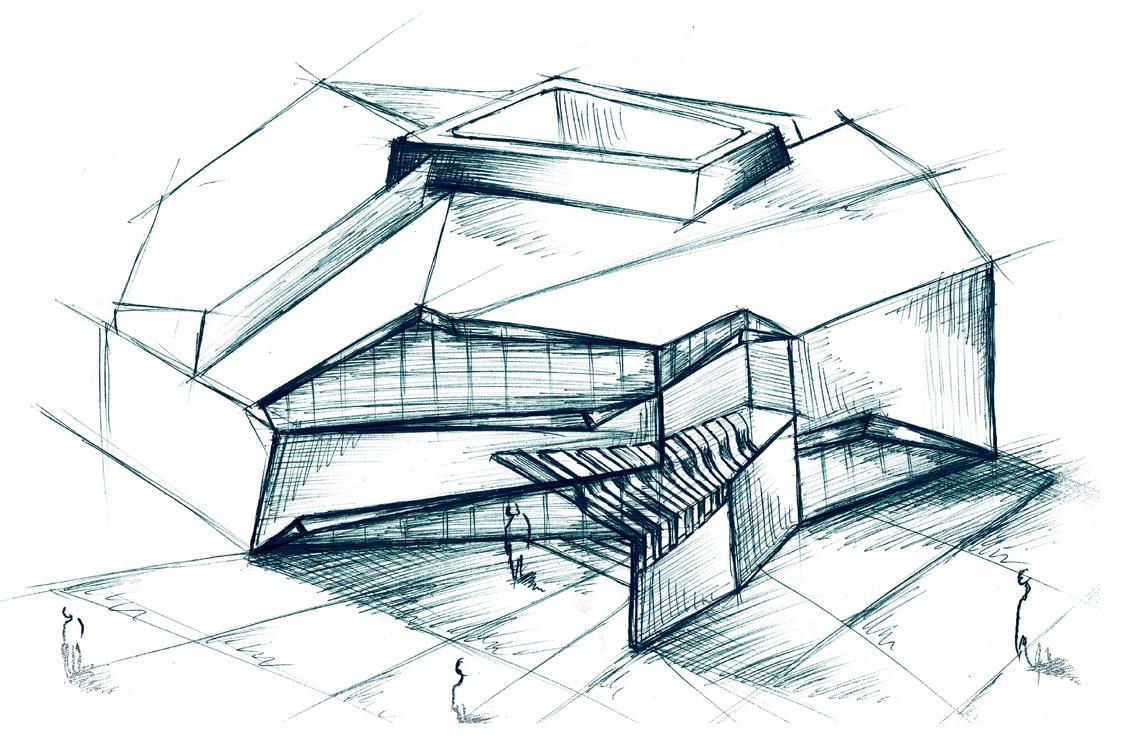
The day space at the front and the night space at the back of the house therefore a division according to the intimate space (kitchen, dining room and bedrooms) and the visiting space (li ving room, wc, bathroom and hall).
Second elements, it is designated as a refrigerator dug and connec ted with the kitchen as a small room can access to it and stored food. It existed in ksar houses.
Daylighting is a passive strategy using natural light to illuminate in terior spaces. The benefits range from improved aesthetic qualities. Including better color balance and connection to the outdoors.
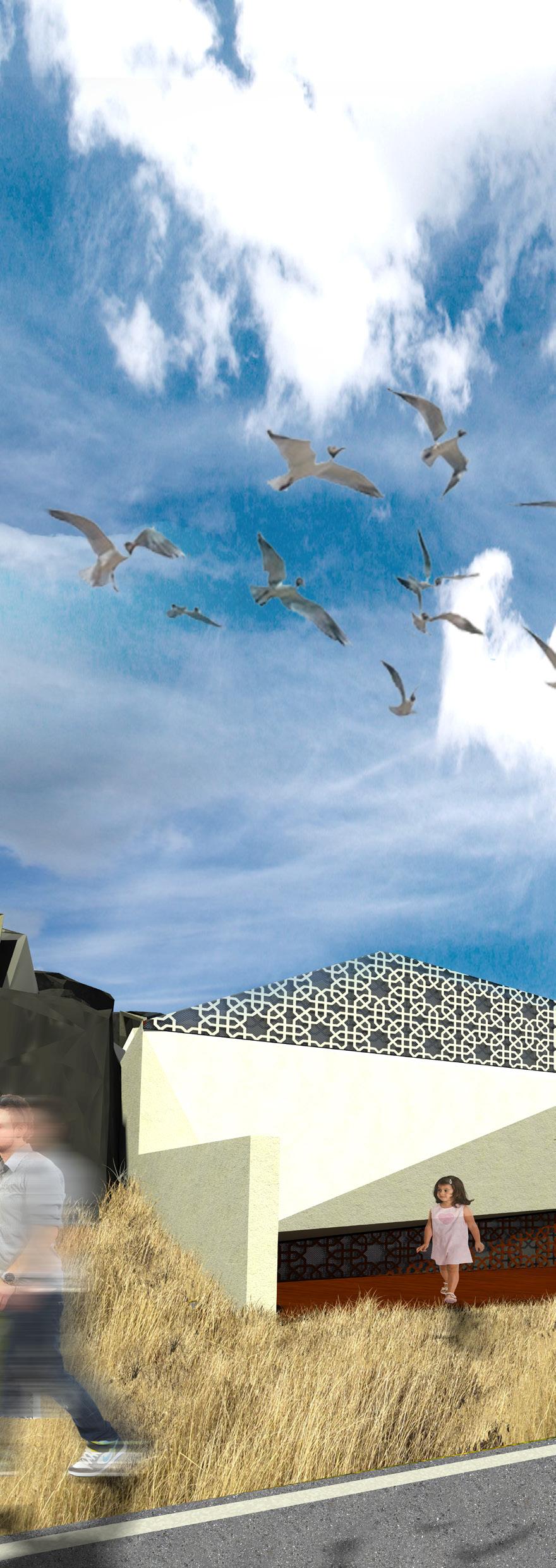
SPECIFIC FORM OF THE PROJECT
Design troglodytes, it is an art of sculpture of the size of the stone, the masonry very elaborate. One settles deep, making any trace of habi tation disappear outside and this is the case of troglodytes in depth.
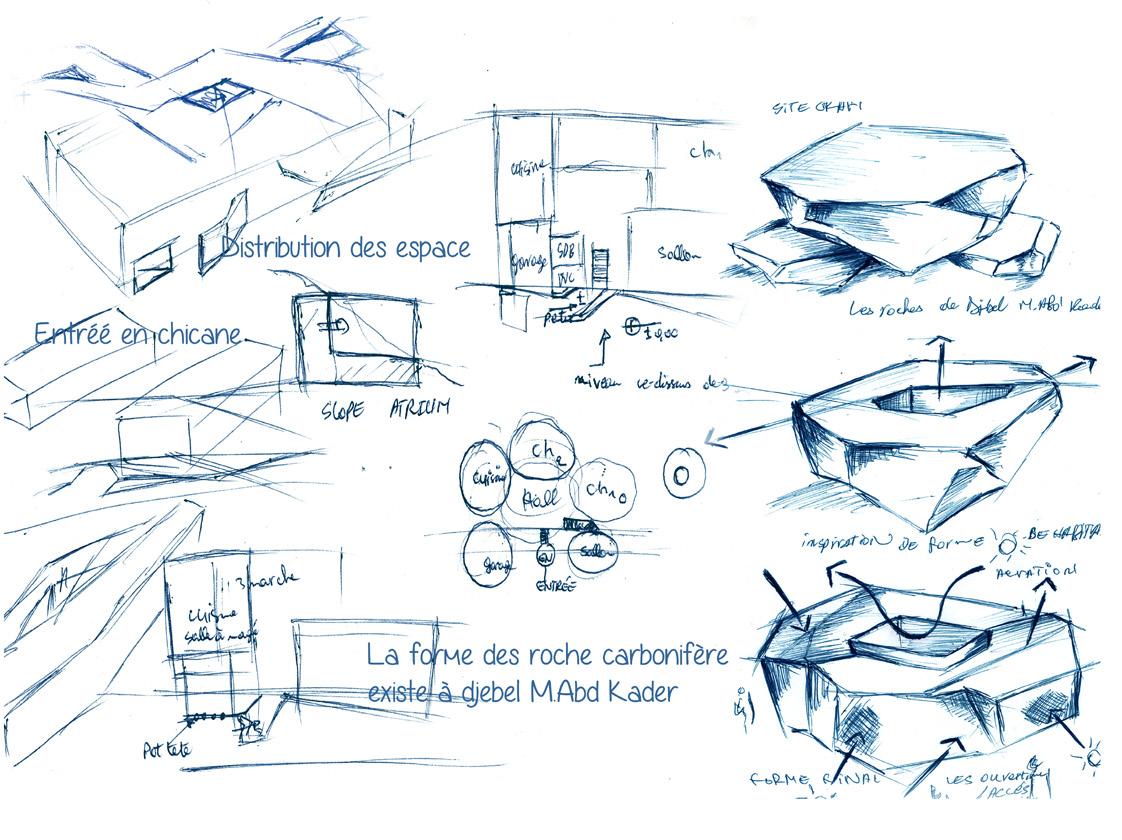
. Cuts atmospheric radiation.

Defensible concealment.
Concealment.
. Closer to source of water.
. Relatively fireproof.
. Pipes never freeze.
. Superior flooring.
. Can be built by anyone.
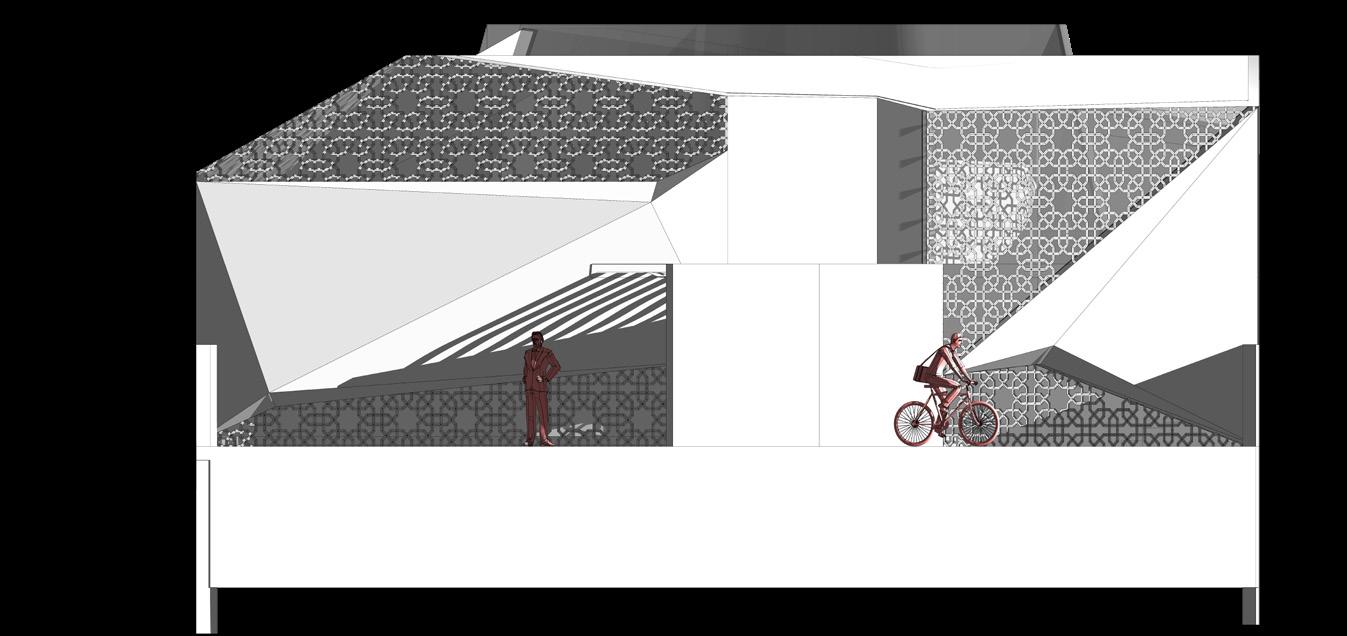
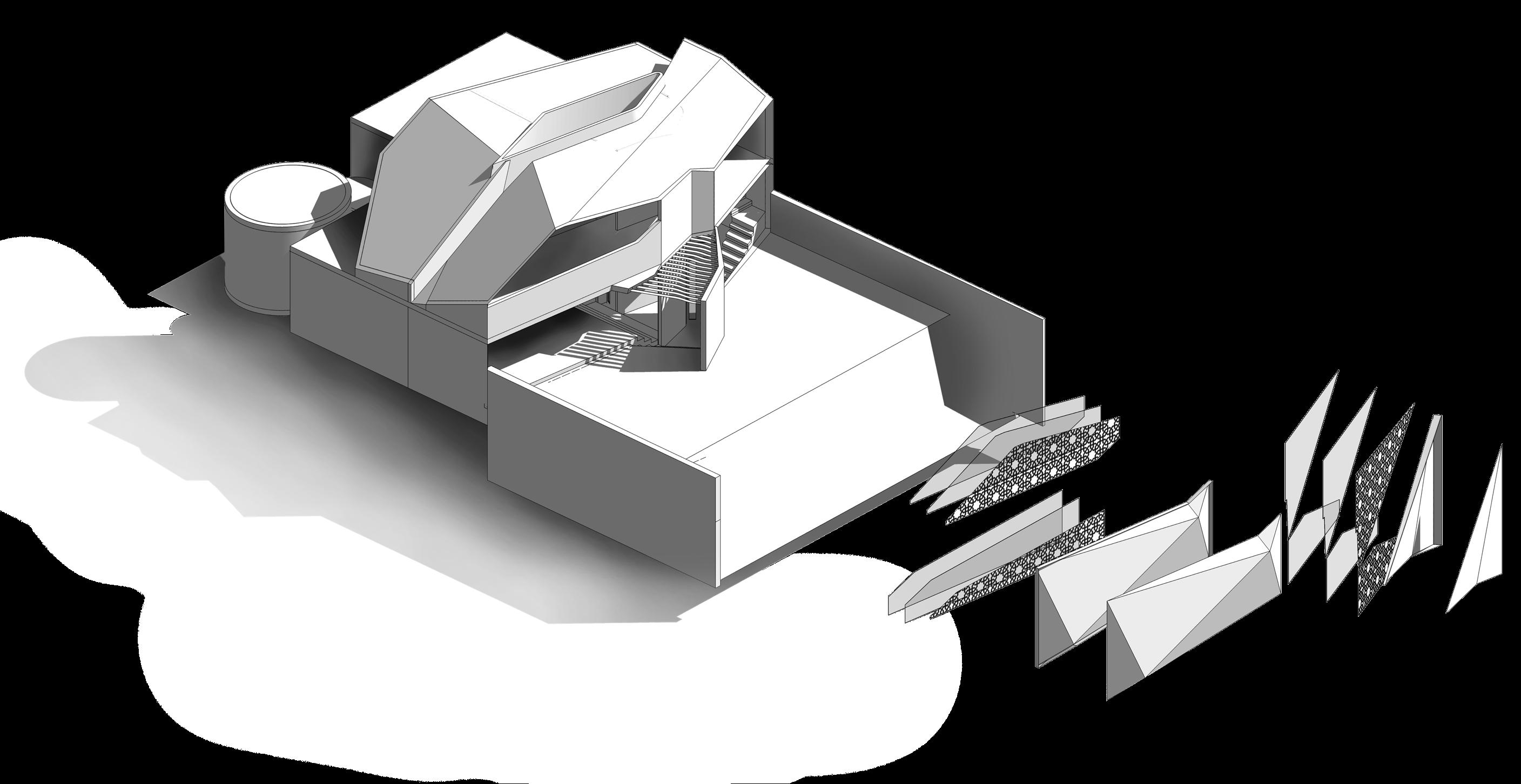
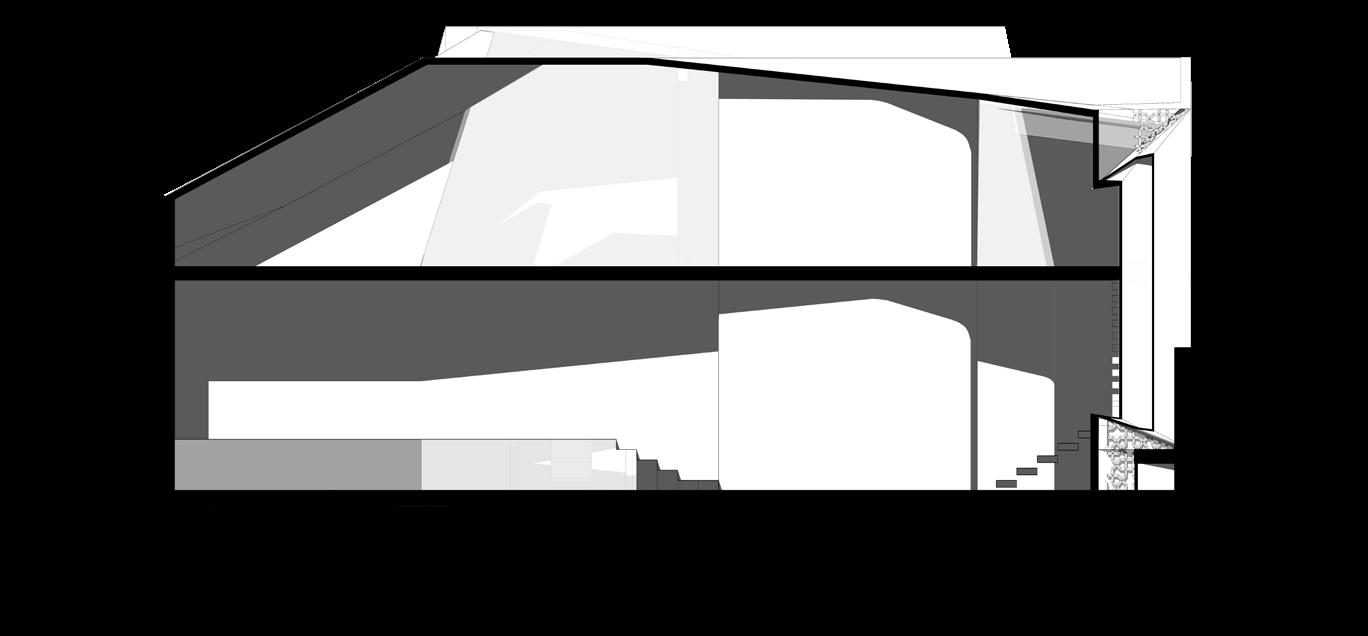
. Weatherproof.
. Less maintenance.
. Sound proof.
1. Moucharabieh. 2. Carboniferous walls. 3. Double glazing. 4. Chicane entry. 5. Daylighting. 6. Sky well. 7. Water reservoir. 8. Underground fridge. ① ⑥ ⑧ ⑦ ② ③ ⑤ ④ A. Facade B. Section. C. Axonometric
.
.
25 PORTFOLIOTB 2022
Light reflection THE GALAXY.
Which combines design and reflection, light here plays a complementary role in the project based primarily on a sentimental space identifying the physical space.
A PAVILLON
The pattern of the rings rhythmically composes a taper of vintage shapes causes a constant movement towards sunlight and artifi cial light, thus ensuring a balance of temperature. Thus, a portrait synthesis by a unique rhythmic and repetitive module that created a spiri tual space can evolve there with a mode towards other modes of vision.
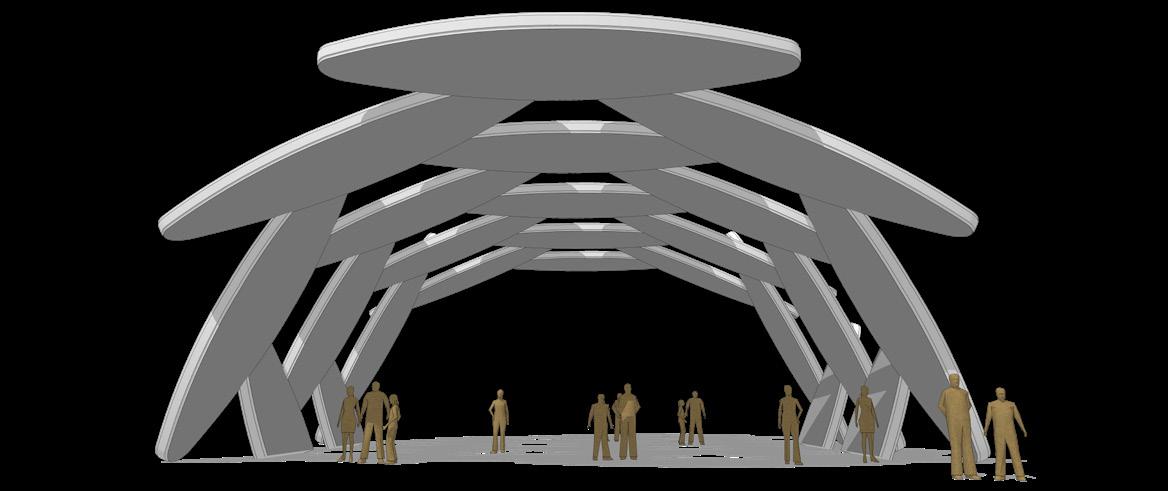
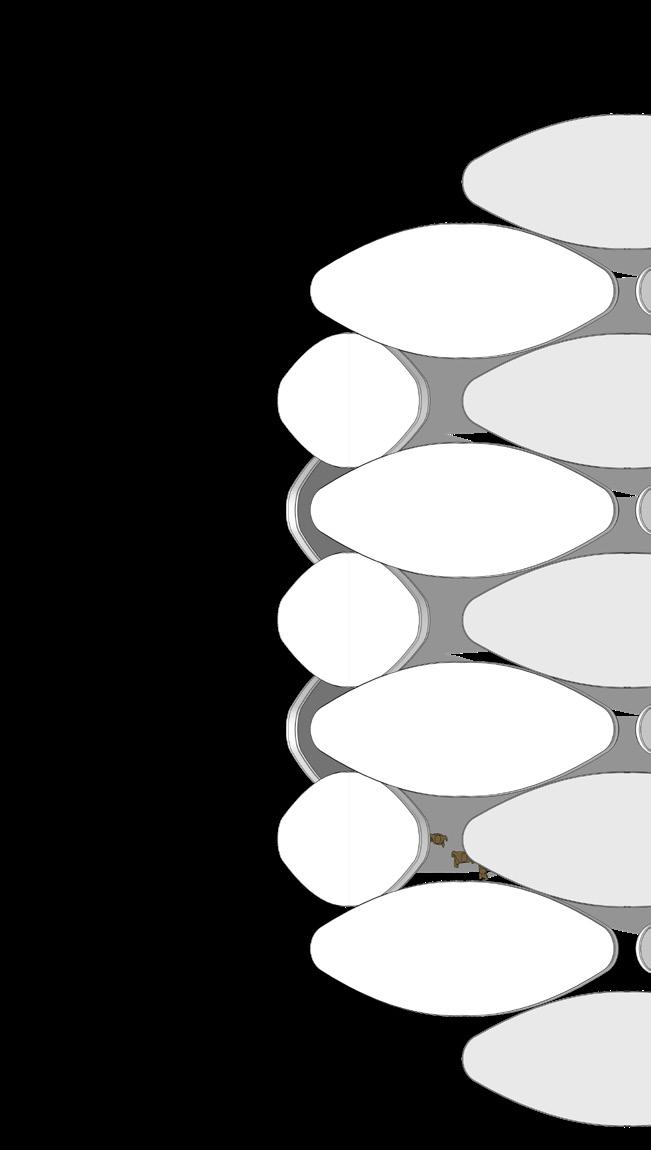


DESIGN VISION
A refreshing look that recalls the feeling of space when people gather or come to meet and get to know each other Sometimes it reminds visitors from human history and how the concept of societies has been shaped by history will be a journey for all the senses, the inspiration behind nature and living space is dedicated to the future of humanity.

D.
THE FORM
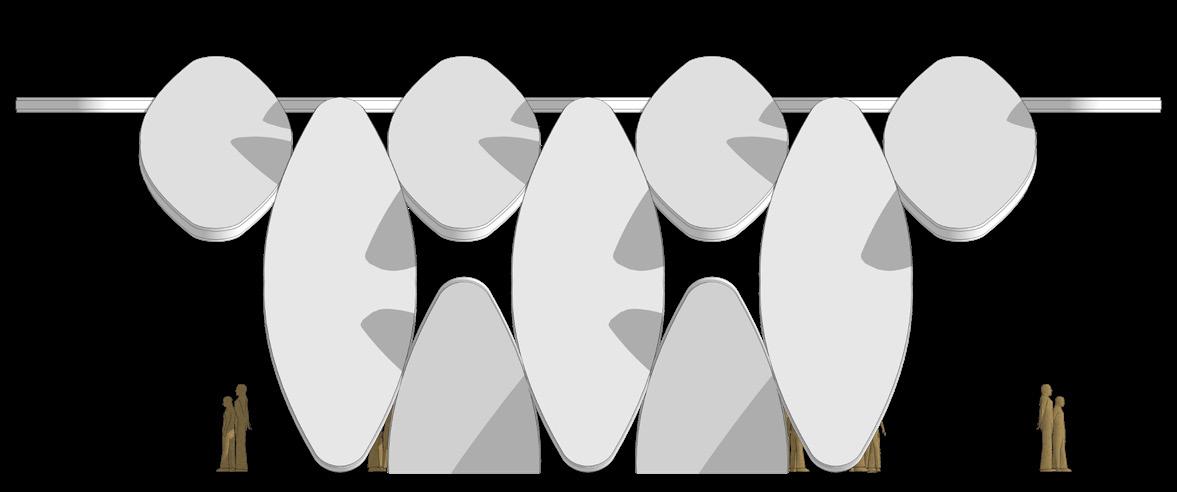
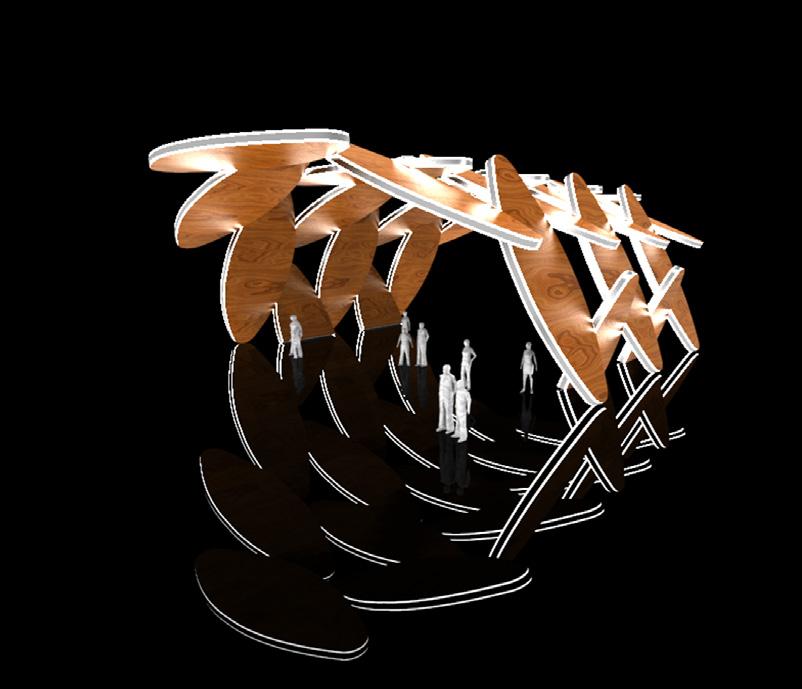

The design of the space depends on the positioning of the sequence and the rhythm to formulate a theme that is embodied in an essential element, which is the imprint of the creativity, which comes down to the first sight of the space by the visitors.
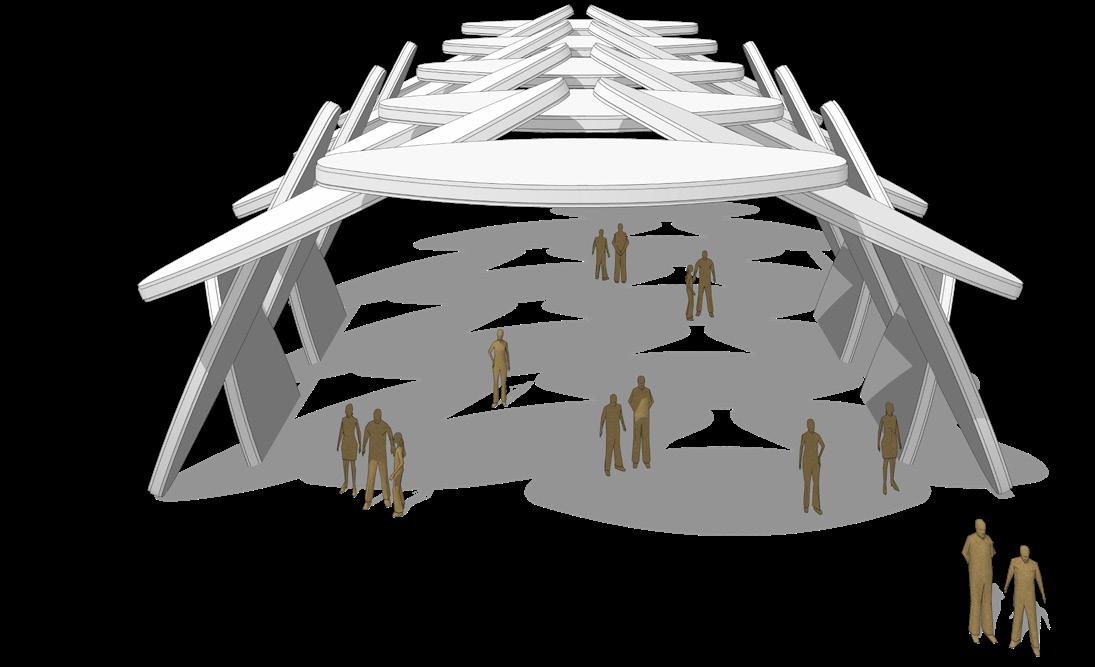
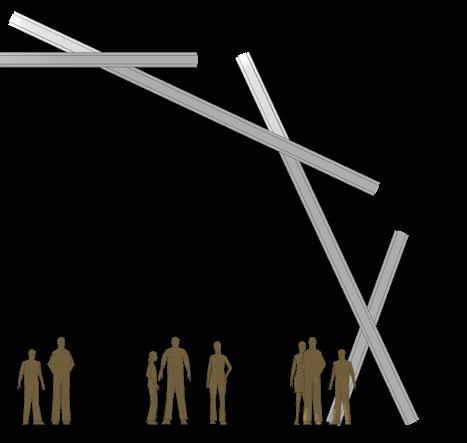
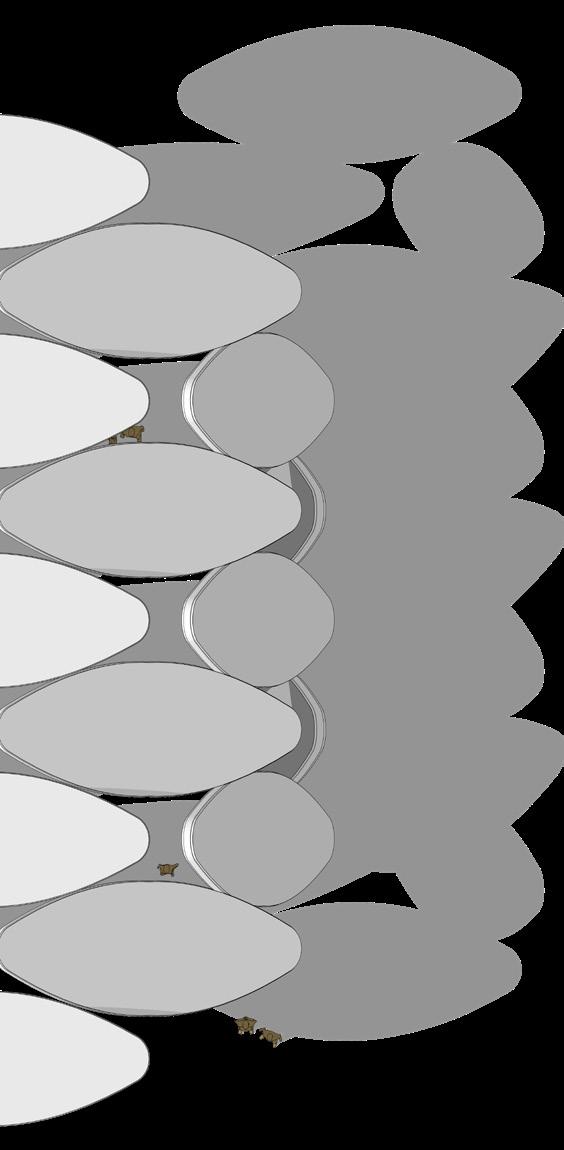

27 PORTFOLIOTB 2022
Away from the walls WIND EROSION.
A place that brings together visitors and the architectural embodiment as a somewhat different kind of outdoor space.
The model based on a propeller blade is rotating will take the form of the cyclone the height hierarchy creates a flexibility of the air and light, thus a guardrail of the high temperature. Away from the walls separating the exterior from the interior, this was offset by Soil and Wind. The two important natural phenomena in the construction of this space. We can see a result that encourages interest and creativity.



DESIGN VISION
A refreshing look that recalls the feeling of space when people gather or come to meet and get to know each other Sometimes it reminds visitors from human history and how the concept of societies has been shaped by history will be a journey for all the senses, the inspiration behind nature and living space is dedicated to the future of humanity.

B PAVILLON
THE FORM
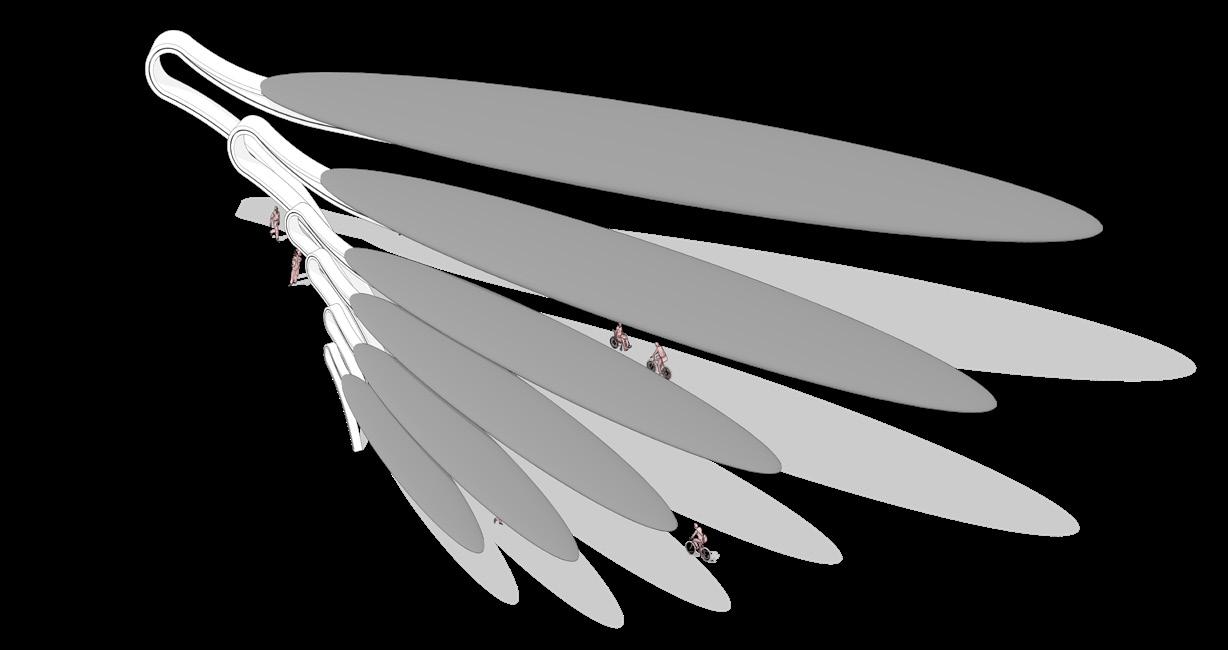

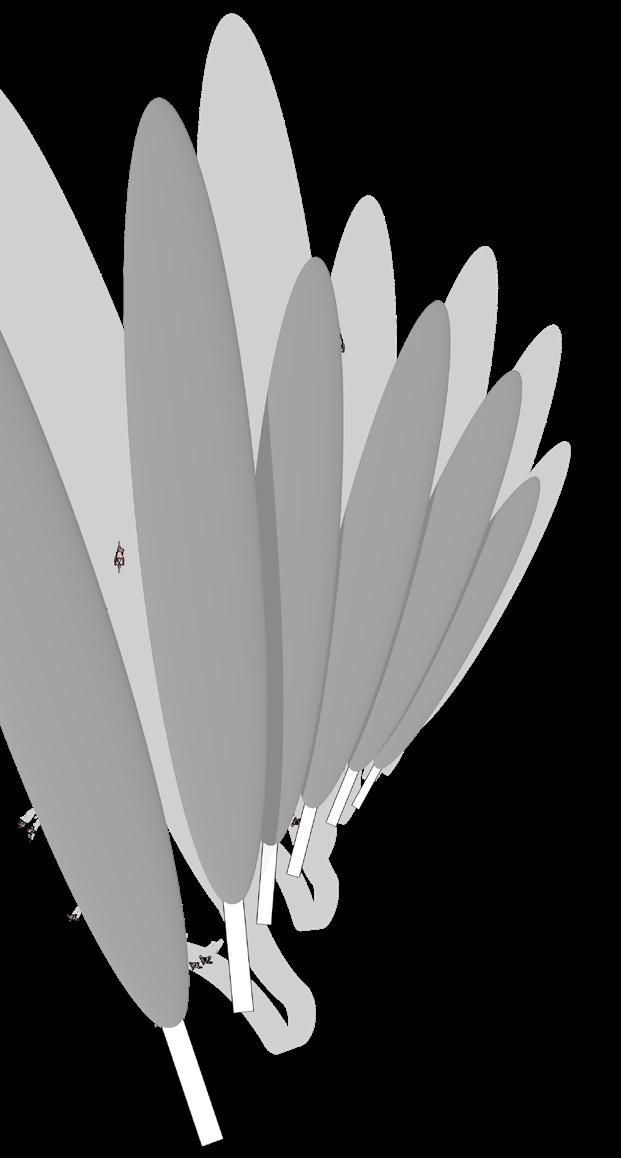
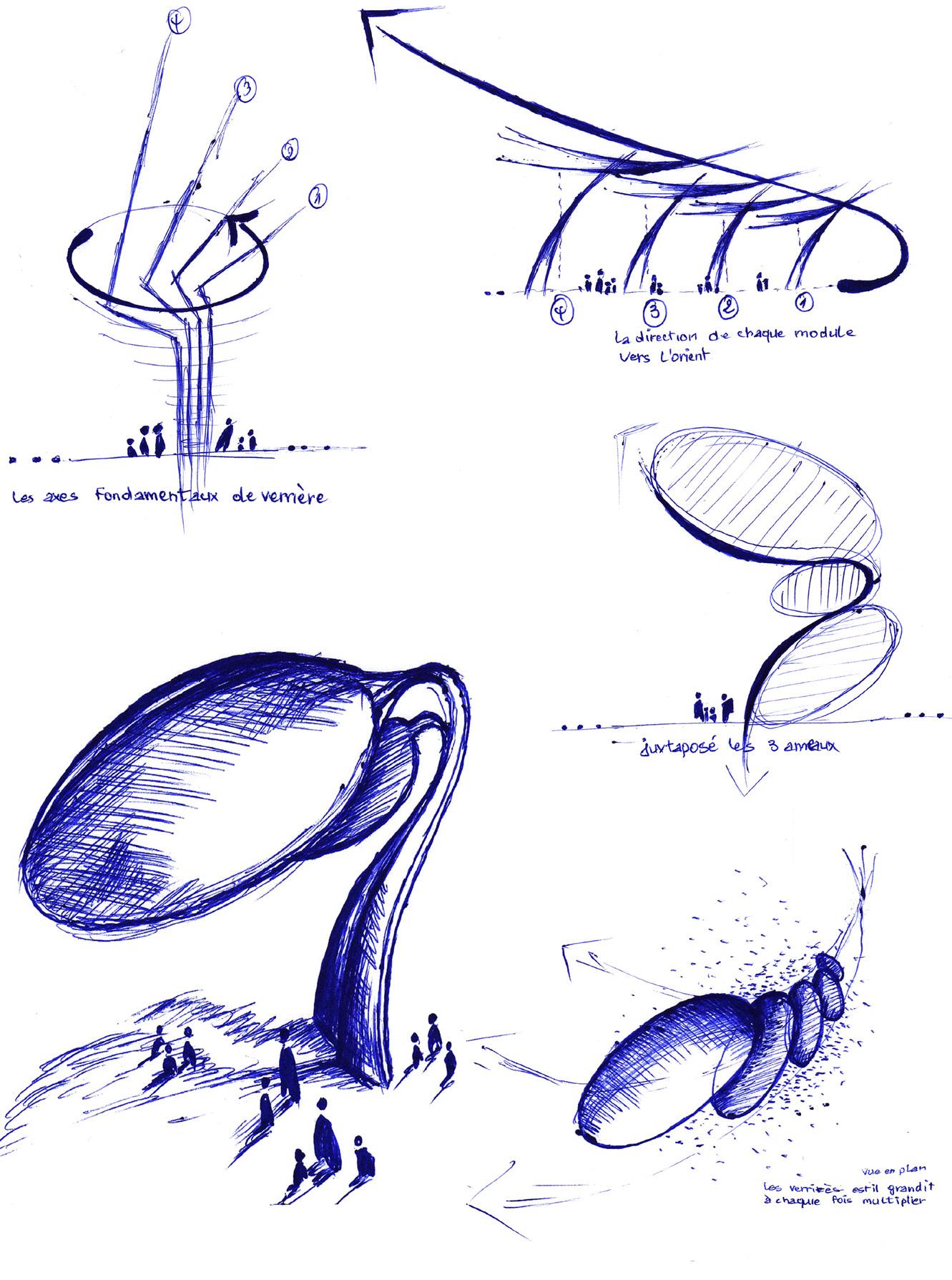

The design of the space depends on the positioning of the sequence and the rhythm to formulate a theme that is embodied in an essential element, which is the imprint of the creativity, which comes down to the first sight of the space by the visitors.
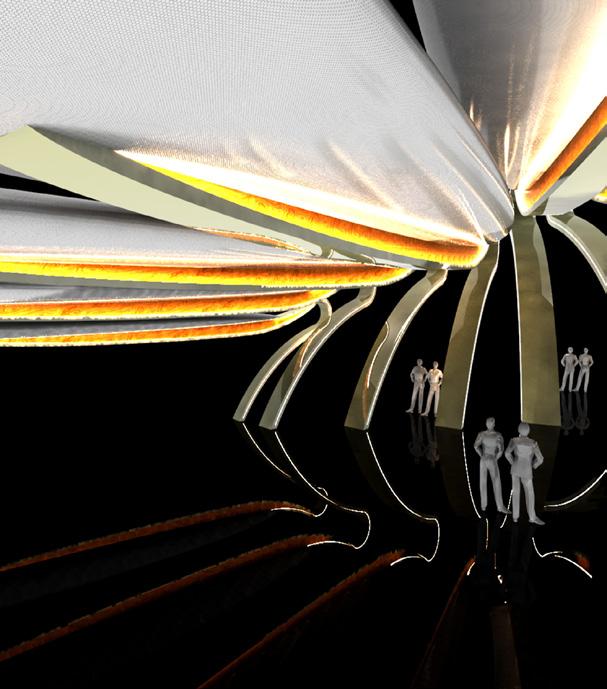
29 PORTFOLIOTB 2022
Local wind towers THE PALM.
Explore how to cast complexity into structures, which the human eye is drawn towards.


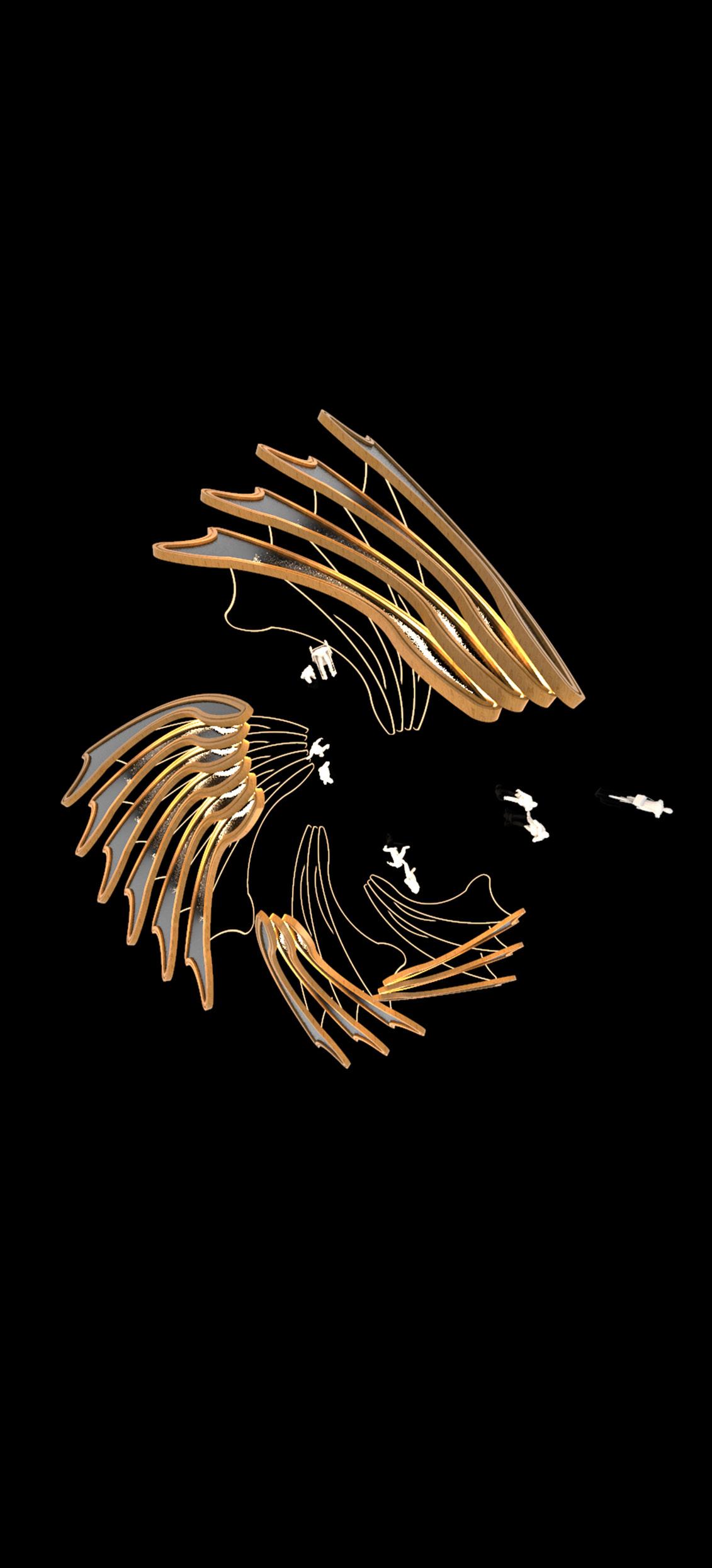
Following the model of the wind towers of the local building tradition, the umbrellas of different heights cause a constant displace ment of shade and air, thus ensuring a balance of temperature combining sensing and digital experiences within a harmonious structure. The structure represents exactly of palm wobble, and for an old man it’s a safe place in the desert.
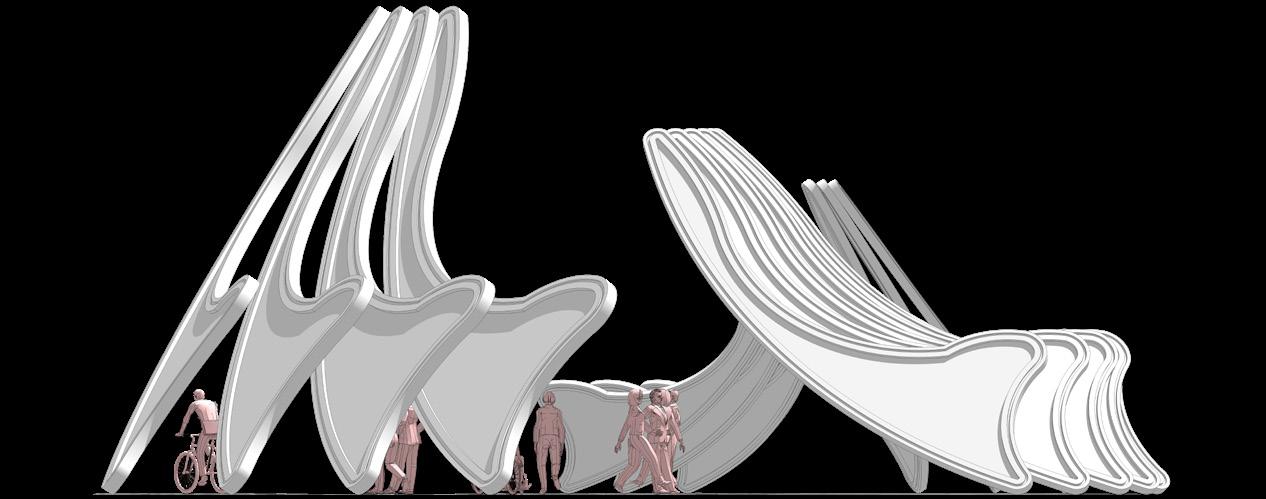
DESIGN VISION
A refreshing look that recalls the feeling of space when people gather or come to meet and get to know each other Sometimes it reminds visitors from human history and how the concept of societies has been shaped by history will be a journey for all the senses, the inspiration behind nature and living space is dedicated to the future of humanity.
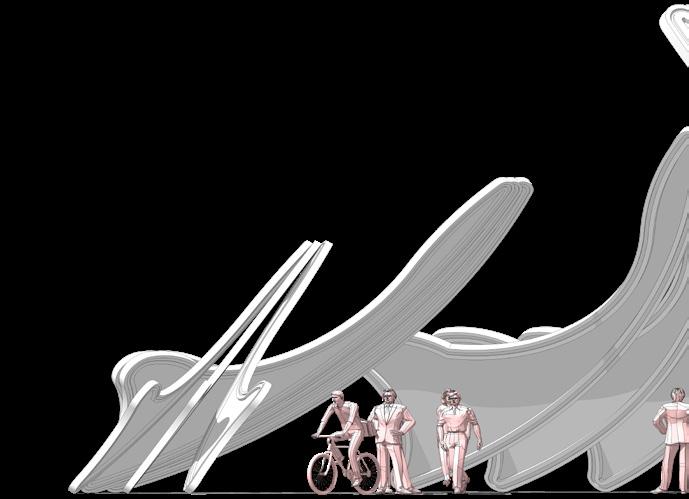
C PAVILLON
THE FORM

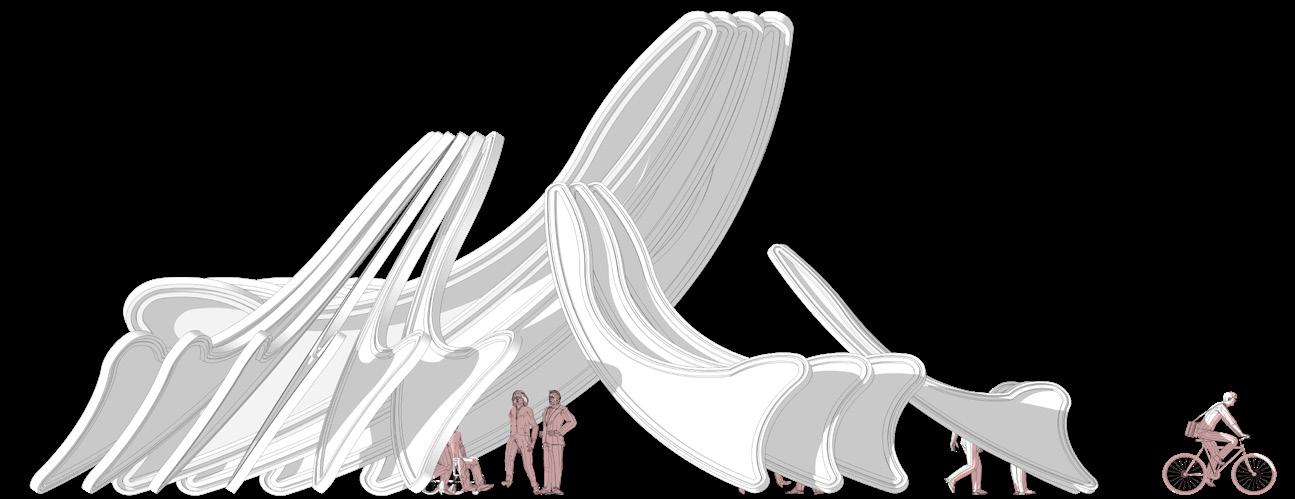
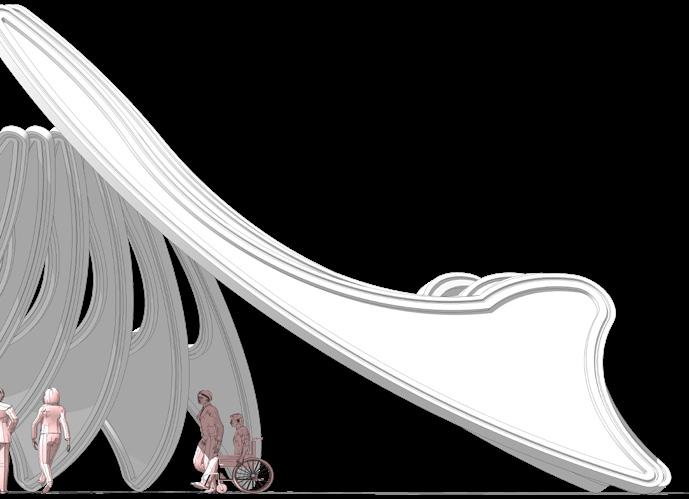
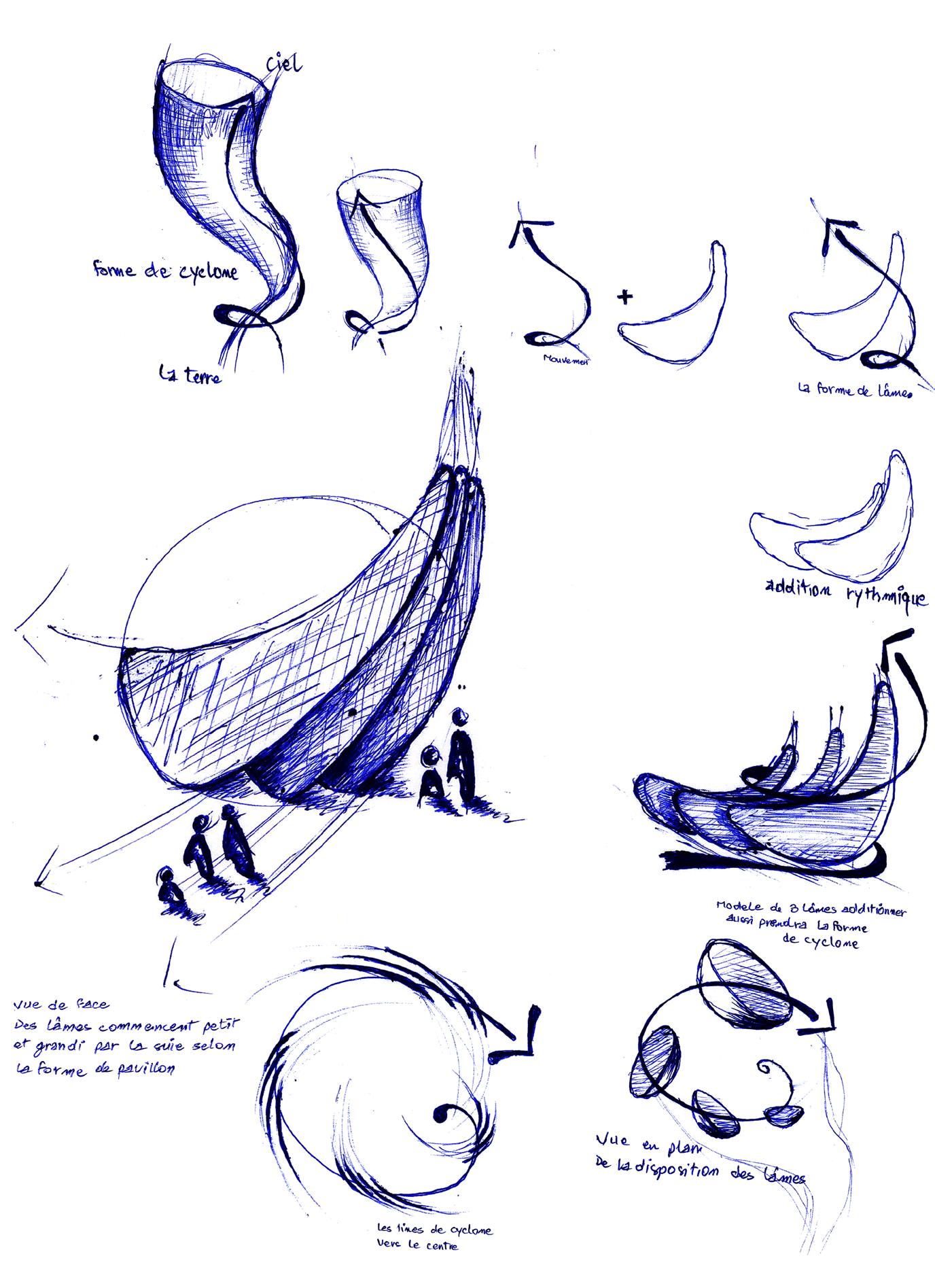
The design of the space depends on the positioning of the sequence and the rhythm to formulate a theme that is embodied in an essential element, which is the imprint of the creativity, which comes down to the first sight of the space by the visitors.
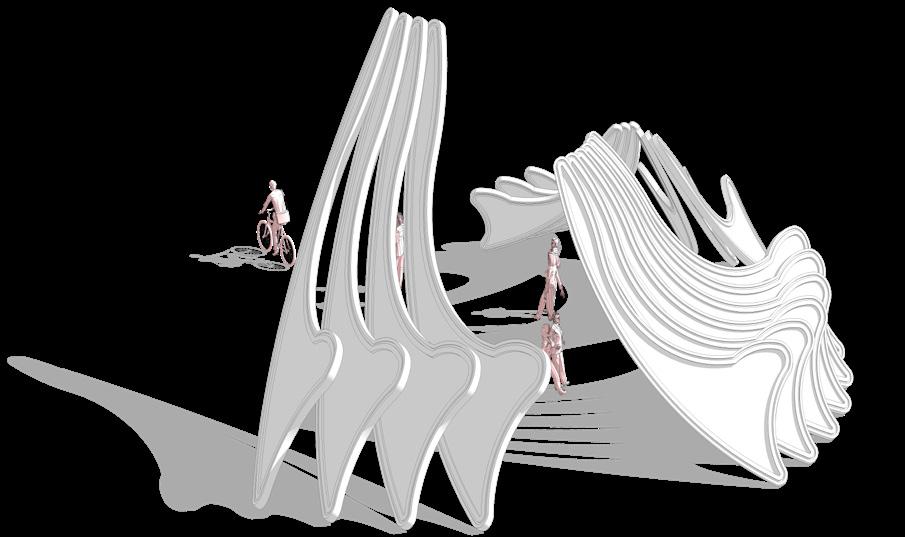
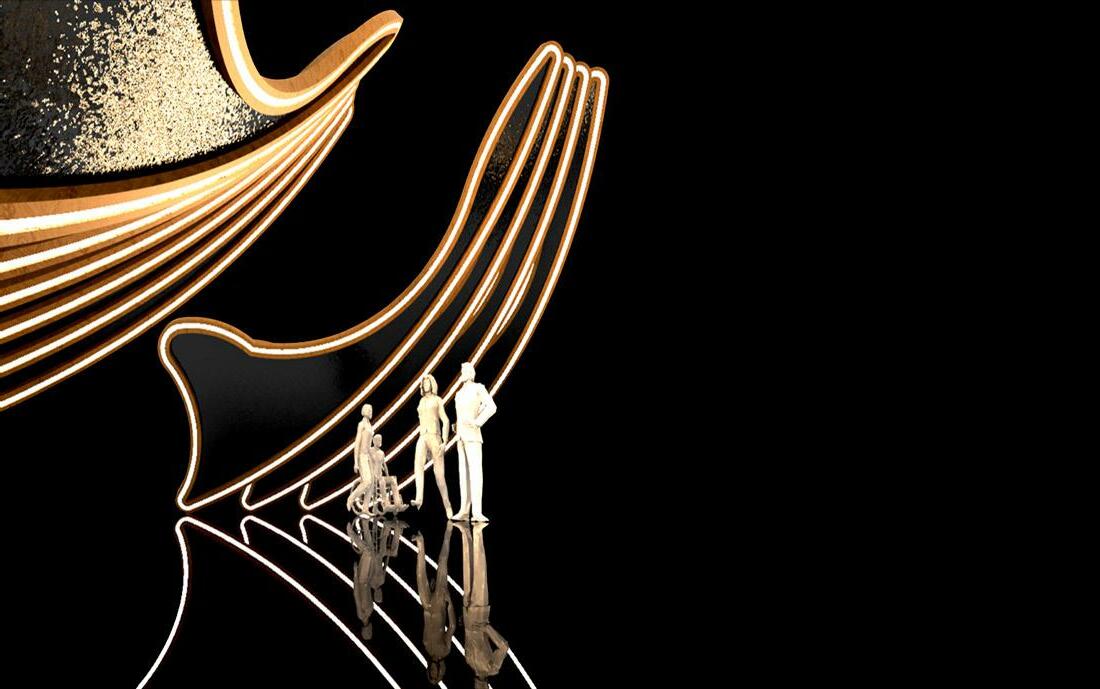
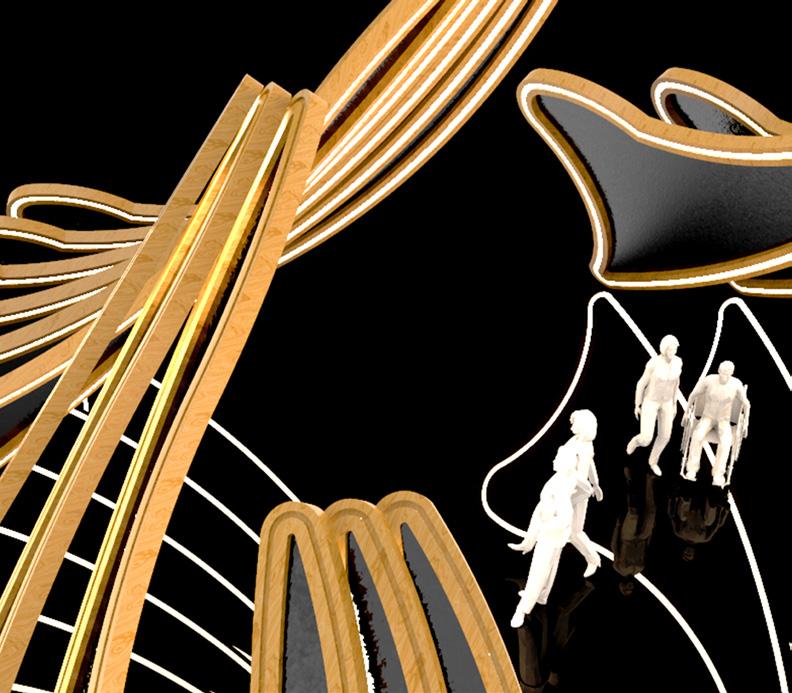
31 PORTFOLIOTB 2022
Urban sustainability ACACIA RADDIANA (TALHA)
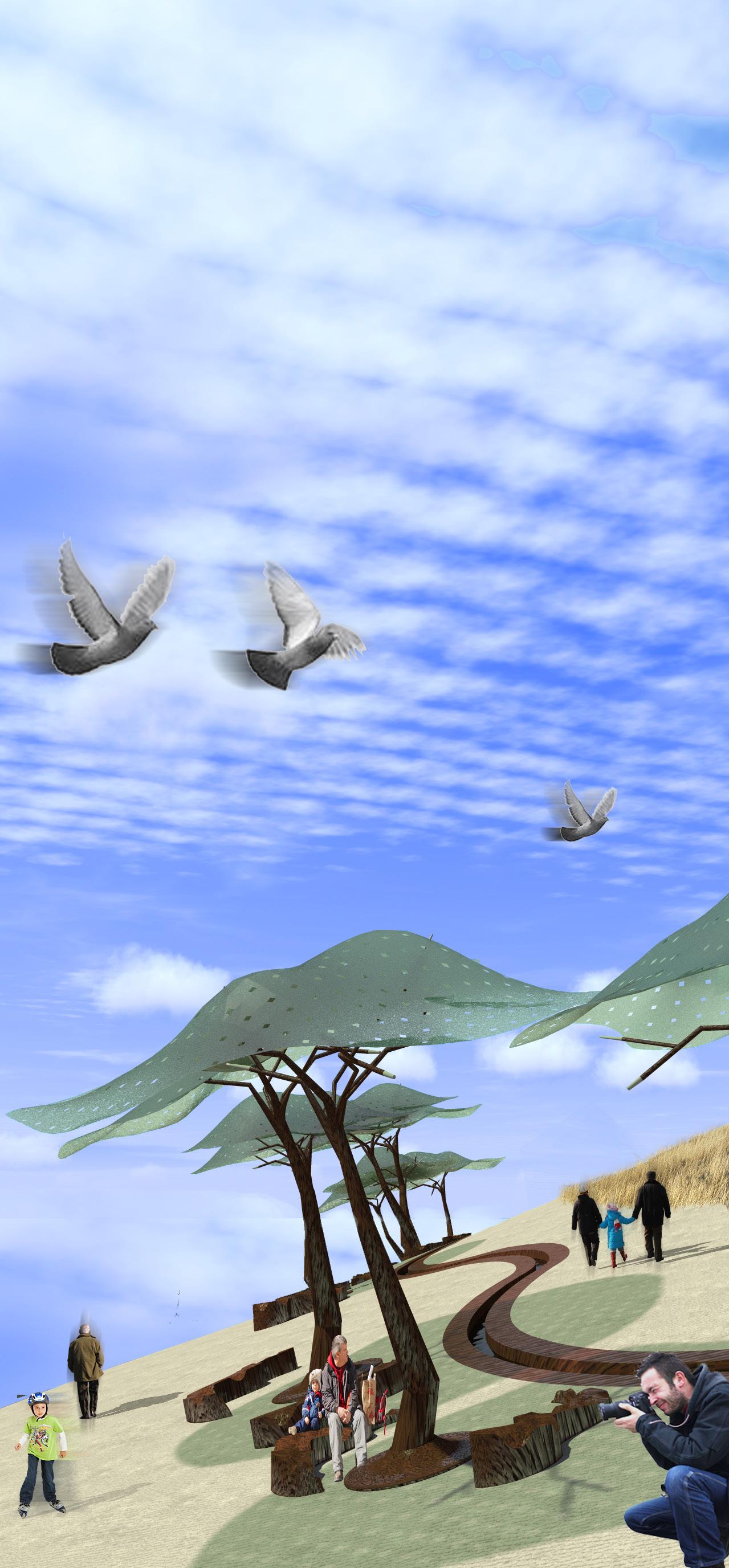
The coherence that exists to desert in the natural potentia lities, one finds the oases of palms in the sand dunes and the acacias in the rocky mountain, which considers as trees that resists to desert its installation at the edge of Sahara, it considers as a heat insulator protected the goods to solar rays, also space rests and observation of creature glories.
Used by the local people for the production of medicine to cross, the leaves of the plants and the thorny gum tree are coloured with honey. This obliged me to think of a design that groups it between the organic form of Acacia and city furniture next to it, there are similar urban benches with leaf shapes (carob) from its grave.

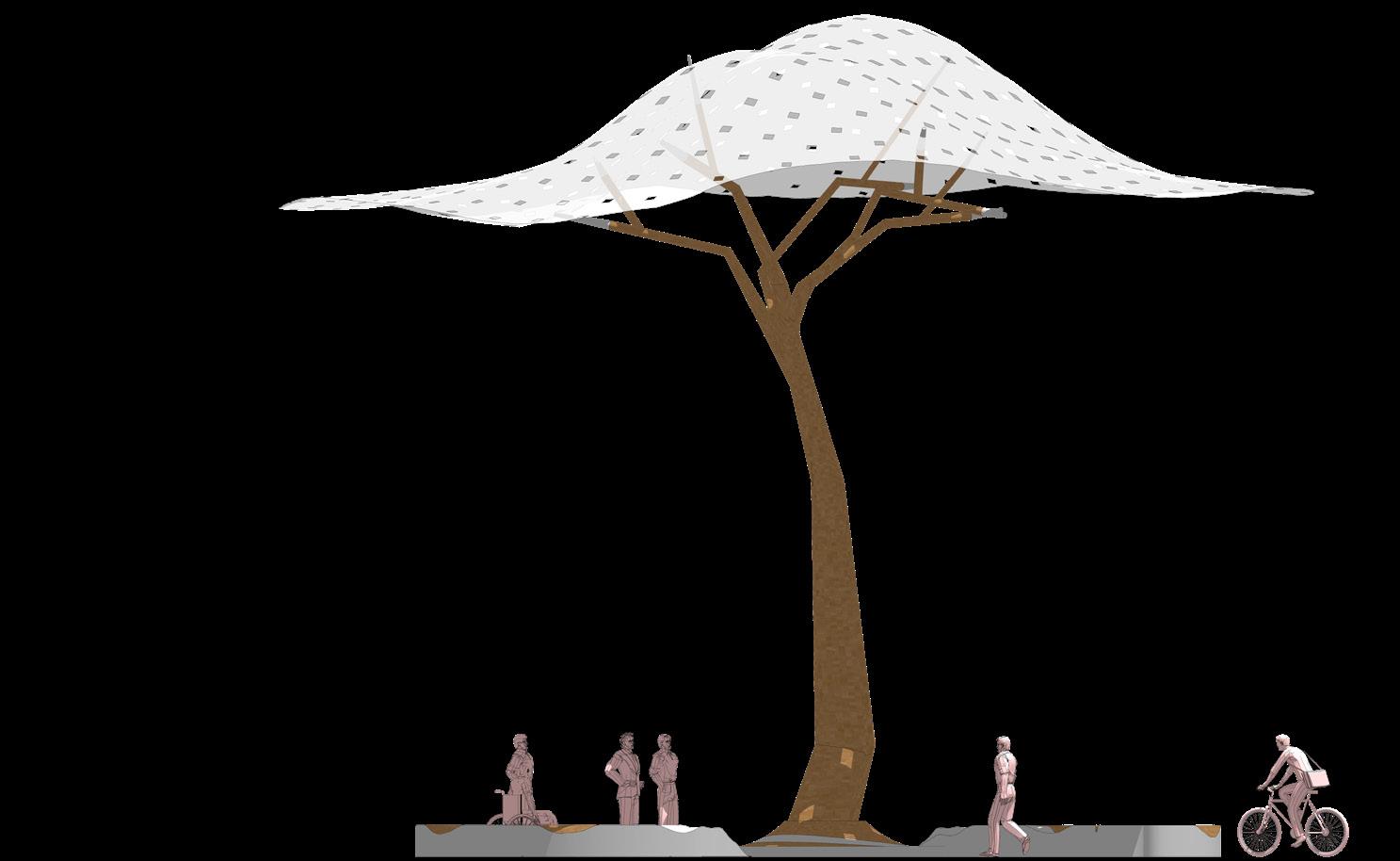

E.
Foyer MADJLISSE
On the sites of these prehistoric settlements, one distingui shes heaps of blue stones, burst by the heat and which are probably rests of hearth, point to the cohesion between the landscape potentials and the urban architecture of desert. The tooling is essentially lithic, it is marked above all by ins truments equipped. Affect thus the shape of a T or a Y.
The fluidity of soil, it expresses the hostile geography; that it crosses to a focus of meeting and produce a cir cle by tubs and benches in wood and cord of light to the center remains the idea of Acacia. At the end of the path, we will discover a Tour (ground to sky) that allows to take a panoramic vision.

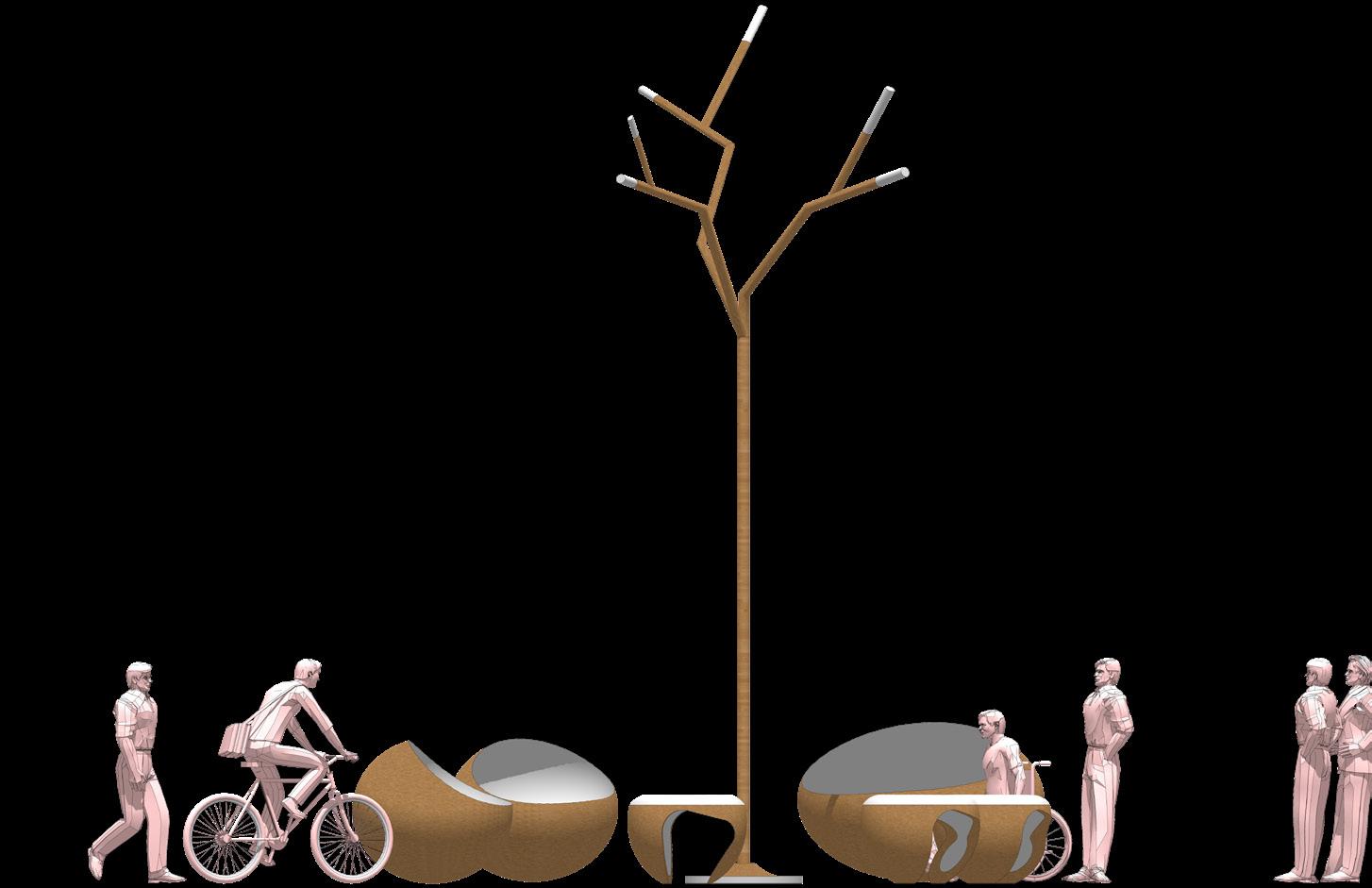

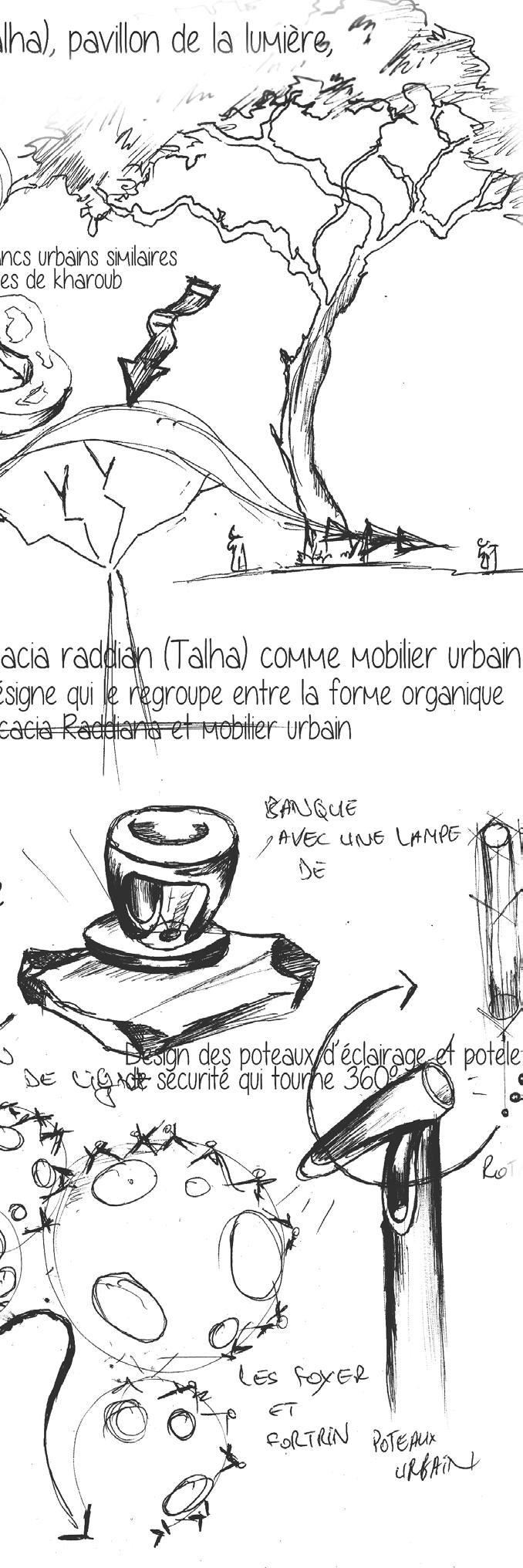
33 PORTFOLIOTB 2022
ARCHITECTURAL SKETCH | VILLA IN THE TOP.
Over time, the layers of the earth formed the surface of the earth, this project is a true embodiment of this phenomenon and we can notice that it is part of the earth.
Usually we connect two points with a line, this line in itself is the life that connects two different structures. Space to hang out with two different terrain buildings.
ARCHITECTURAL SKETCH | HIKING MUSEUM.
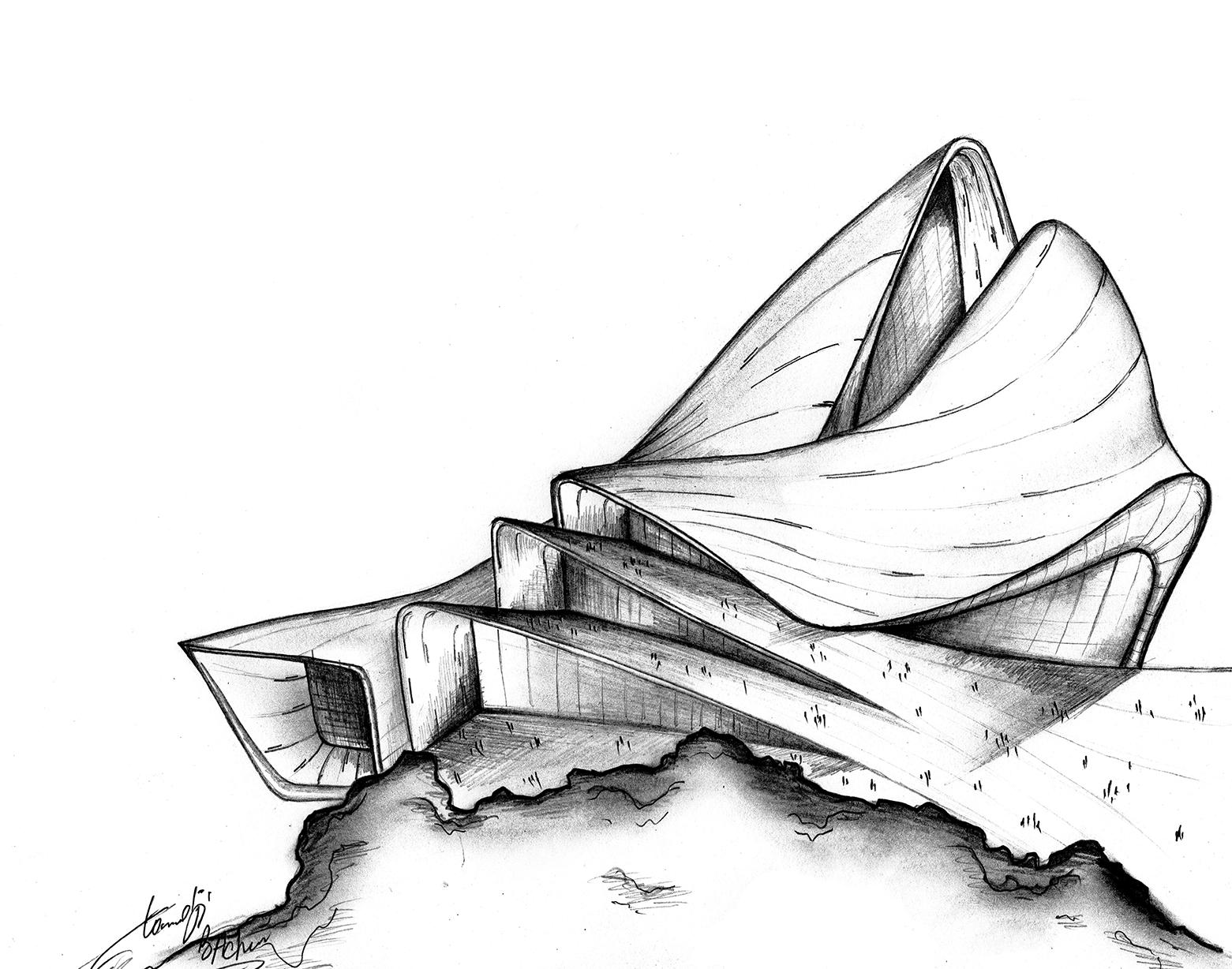
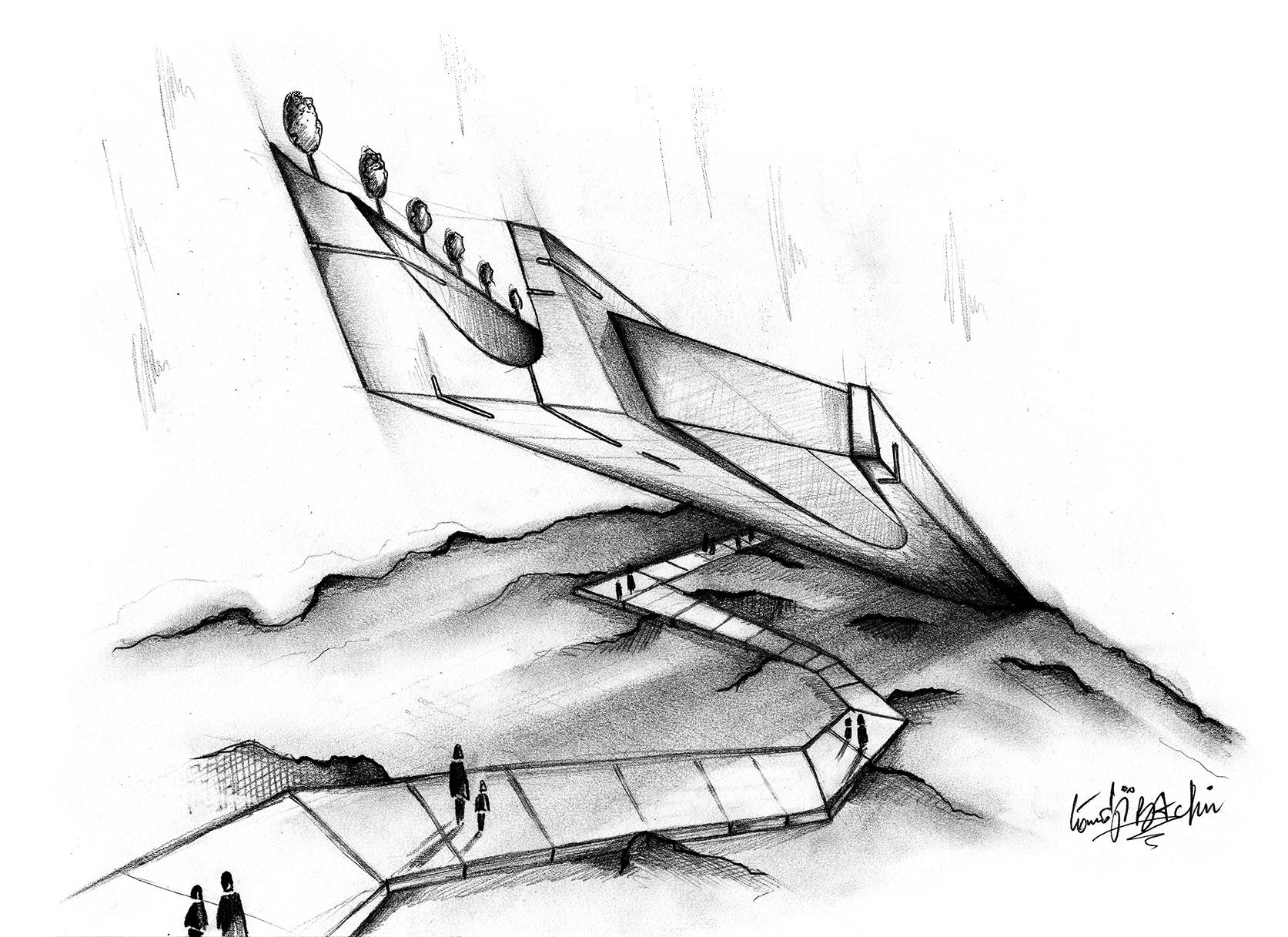
F.
ARCHITECTURAL SKETCH | TOWER WITH NATURE.
ARCHITECTURAL SKETCH | BUILD OF EXPRESSION.
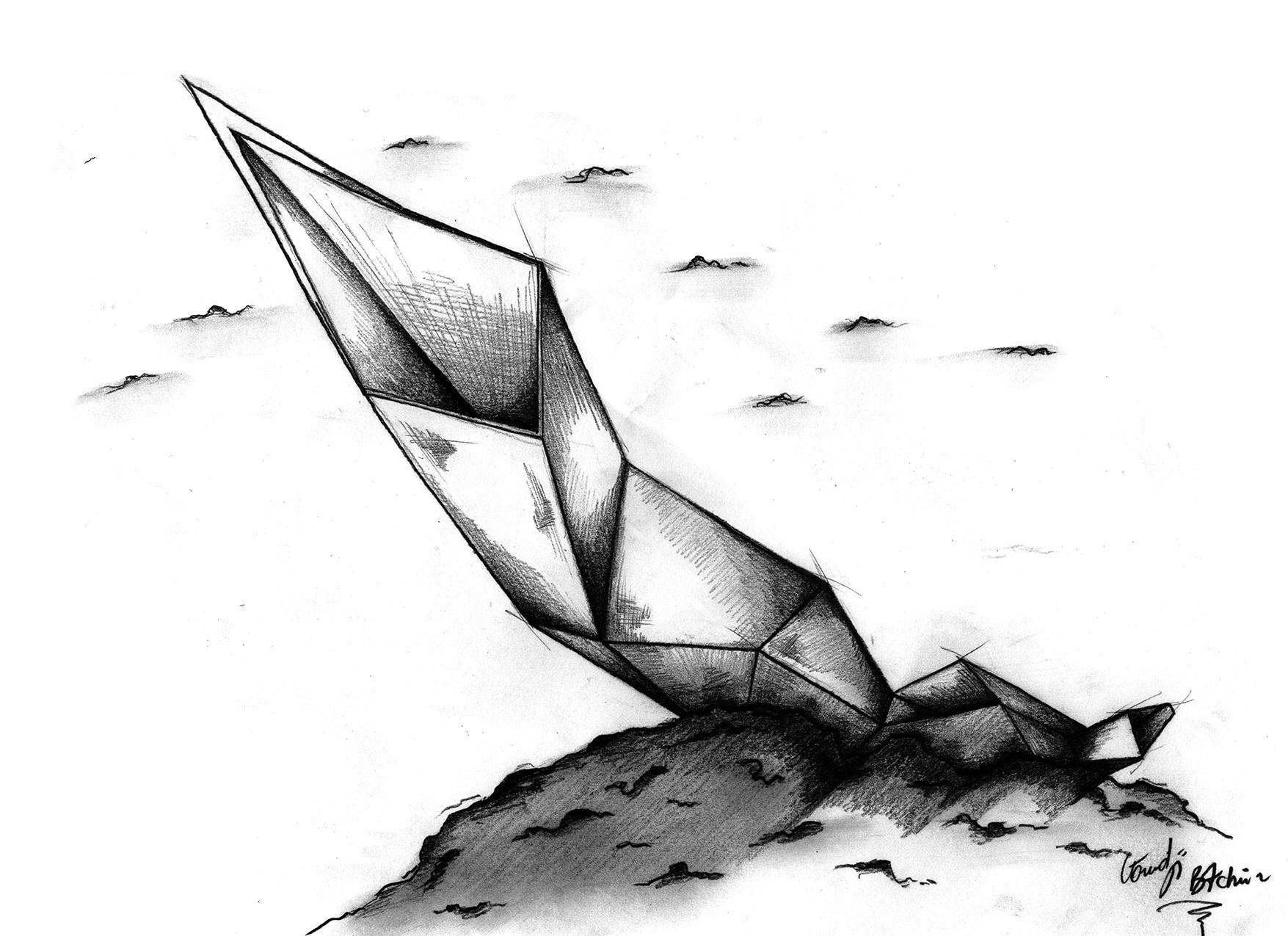
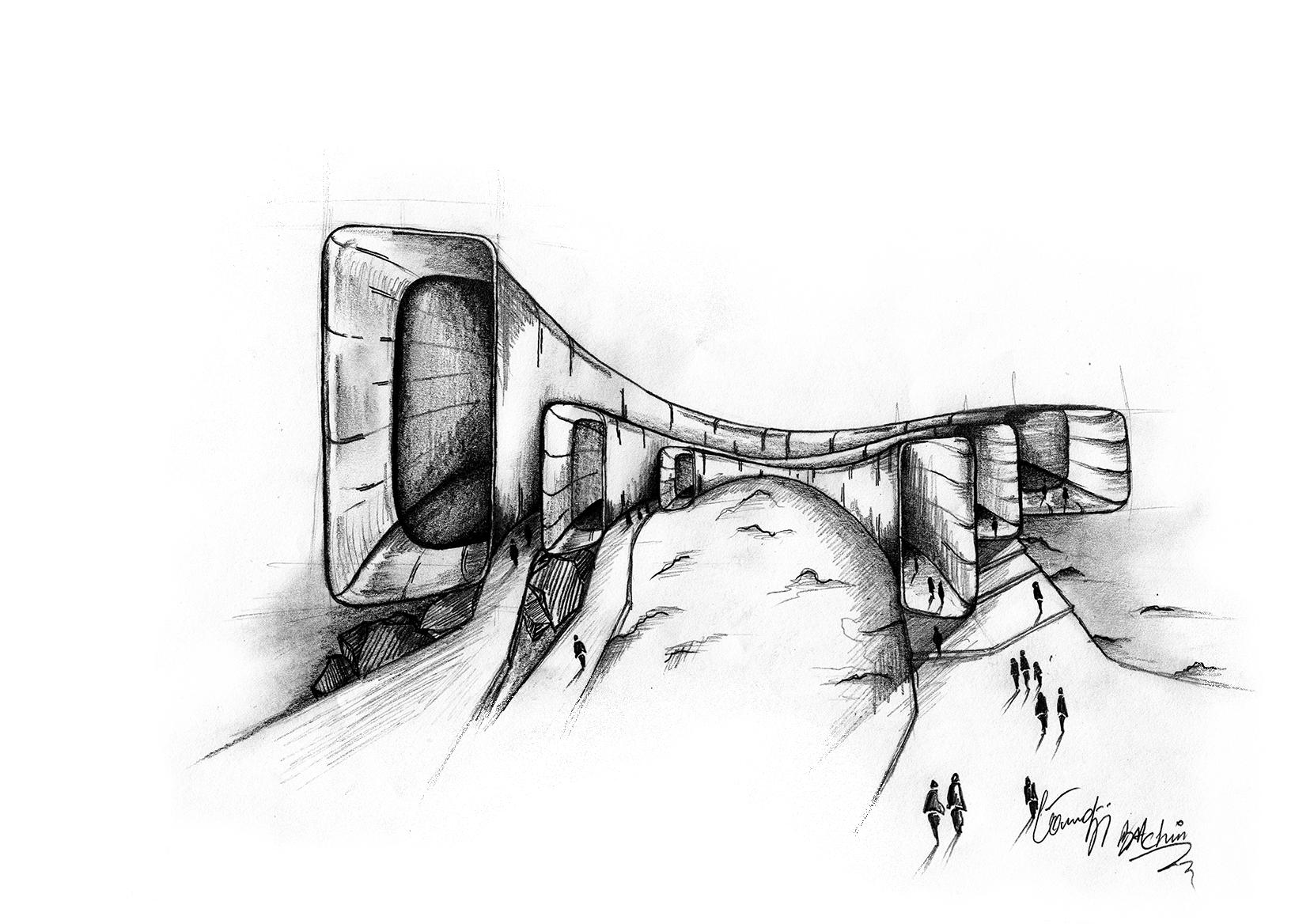
The growth of the tree depends on its type and the surroun ding environment. You can find a perennial tree for thousands of years. Architecture can also grow with nature, not against it.
The growth of the tree depends on its type and the surroun ding environment. You can find a perennial tree for thousands of years. Architecture can also grow with nature, not against it.
35 PORTFOLIOTB 2022
KEEP IN TOUCH
Email : tandjibachir@yahoo.com linkedin.com/in/bachir-tandji-191316149 behance.net/bachirtandji instagram.com/tandji_bachir/
Deira, Dubaï
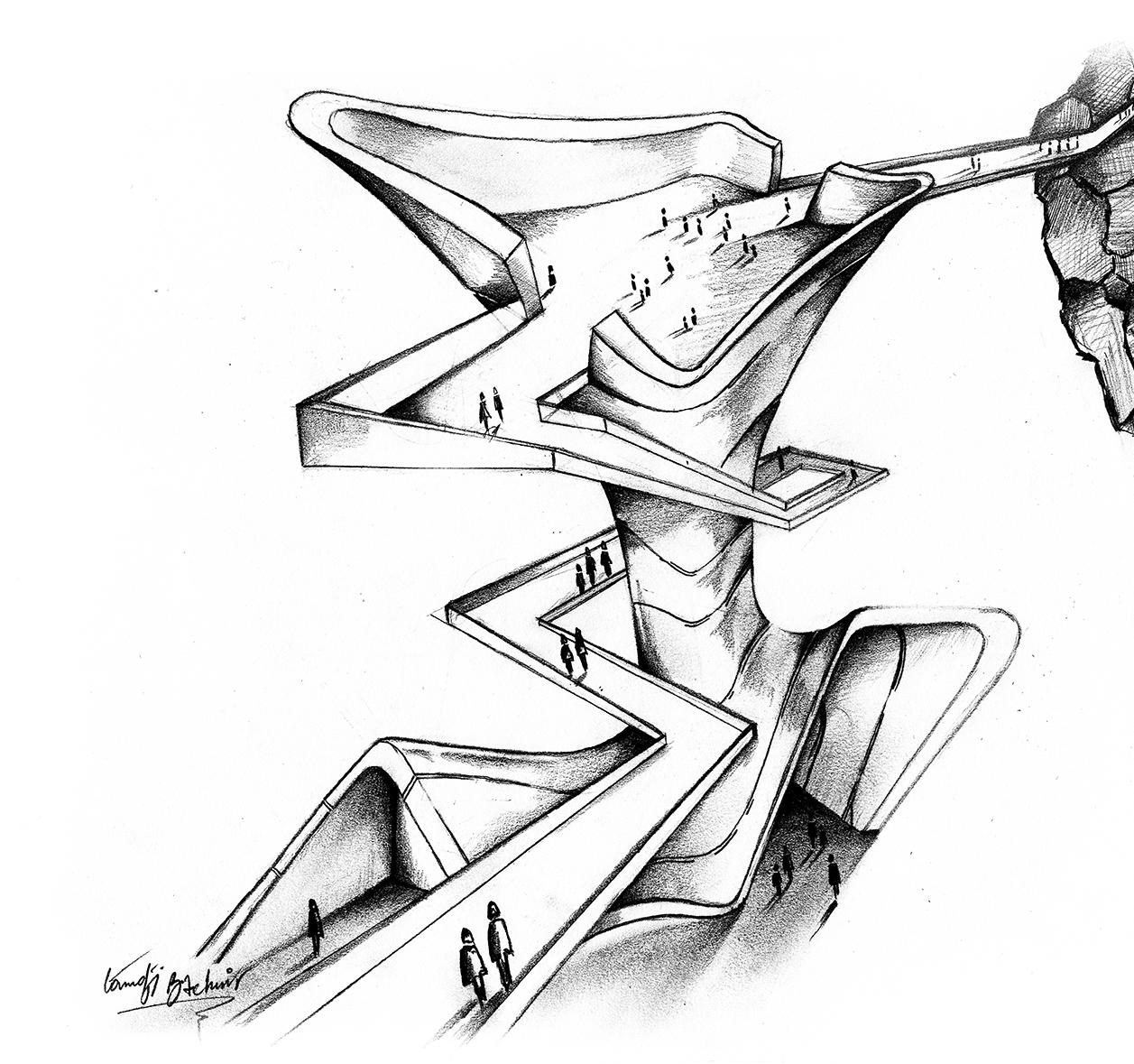
Phone : +971 555 697 683
 PORTFOLIO
PORTFOLIO
