Personal informations
Lavinia Bacci
Via del Ponte 2, 57127, Livorno (LI), Italy
+39 366 3231340 baccilavinia@gmail.com
Education
Italian Design Institute
Immersive Master in Interior Design with Trend Forecast & Virtual Reality
Politecnico di Milano
Master Degree in Architecture - Built Environment Interiors
Experiences
Architect / Interior Designer
AC Progettazione, Livorno
Assistant Architect
Facile Ristrutturare Spa, Florence
Collaborator
Architetto Giacinto De Nardo, Milan
Curricular internship
Architetto Giacinto De Nardo, Milan
Curricular internship
Politecnico di Milano, Prof. Pasquale Mei
Stage
May 2023
Jun 2024 - currently
Sep 2023 - Jun 2024
Jan - Apr 2022
Sep - Dec 2021
Mar - Jun 2020
Jan - Apr 2020
Luperini Aldo & Franco Studio Tecnico Associato, Livorno Jun 2024
I Bimbi Guest House, Livorno, 2024
Private House, Firenze, 2024
Affitacamere I Bimbi, Livorno, 2023 - 2025
Modernist Architecture in Tashkent. Solutions for the Museum of Applied Arts, Tesi Magistrale
Munditia, Progettazione di Grandi Mostre e Musealizzazioni, a.a. 2021 - 2022
Lavinia Bacci, Sofia Elena Isoldi Daris, Benedetta Moreschi
Pizzeria Materia, Milano, 2021
Garcia House’s new layout, Architecture of Interiors Studio, a.a. 2020-2021
Lavinia Bacci, Marilia Valeiro
XXIV Project for the Salt Warehouse of Mantova, Preservation Studio, a.a. 2020 - 2021
Lavinia Bacci, Greta Carpanelli, Benedetta Moreschi, Evrim Ecem Sacmali
I Bimbi Guest House





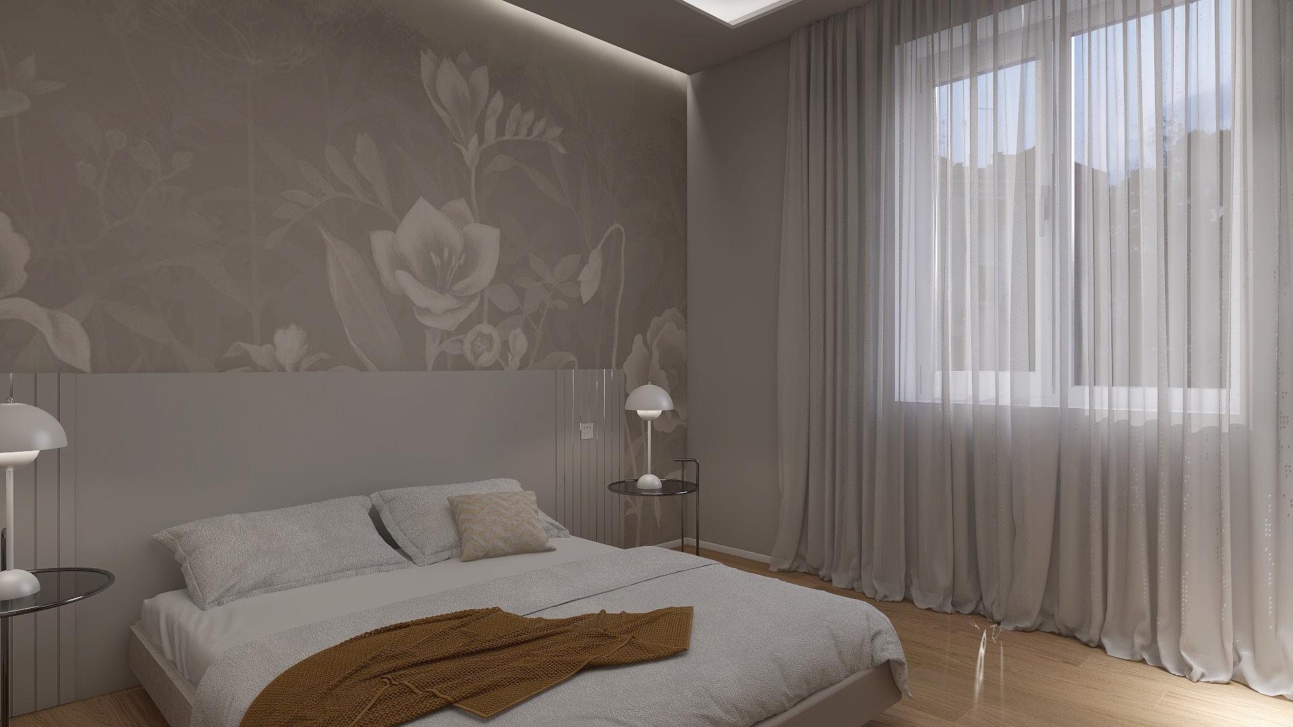


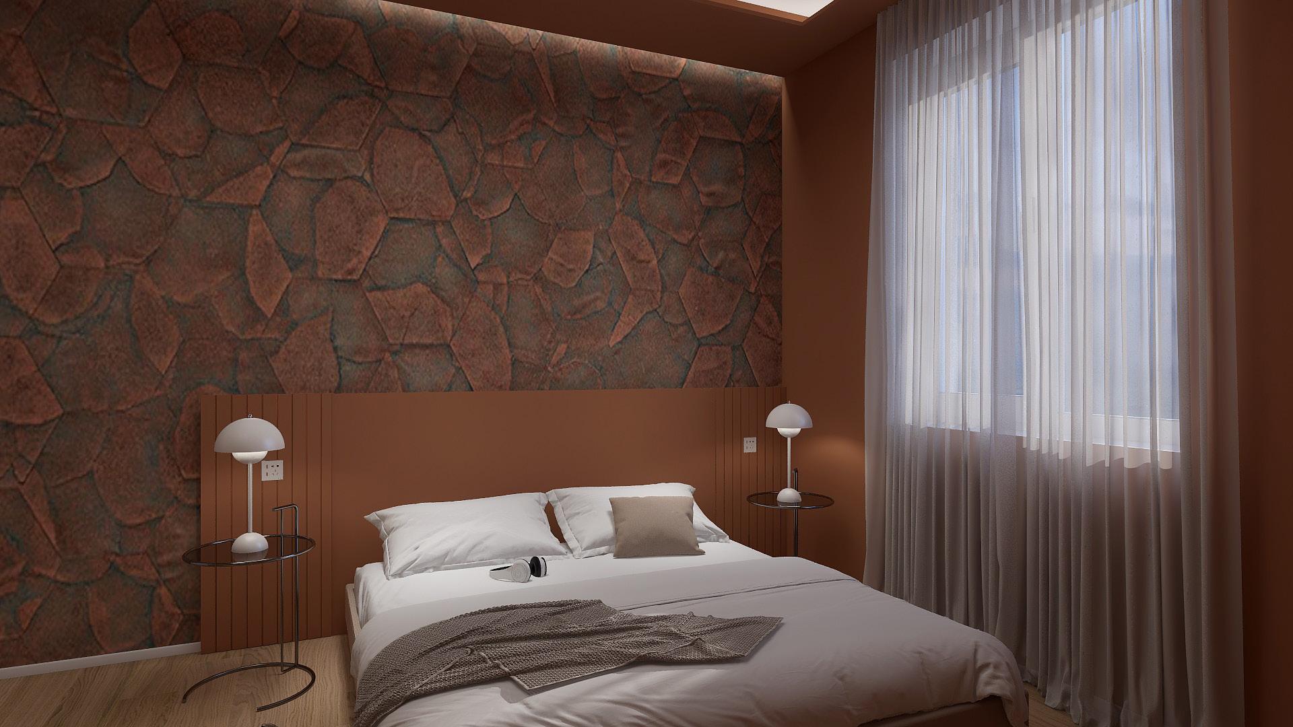



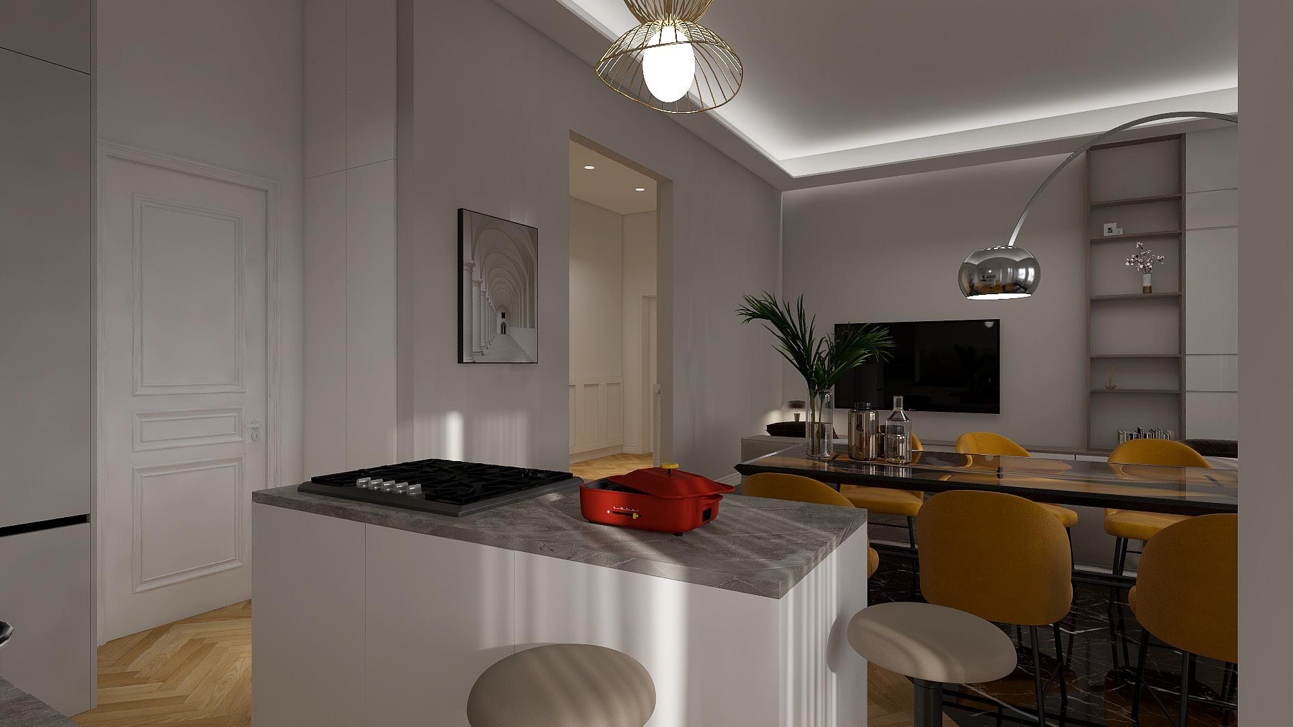
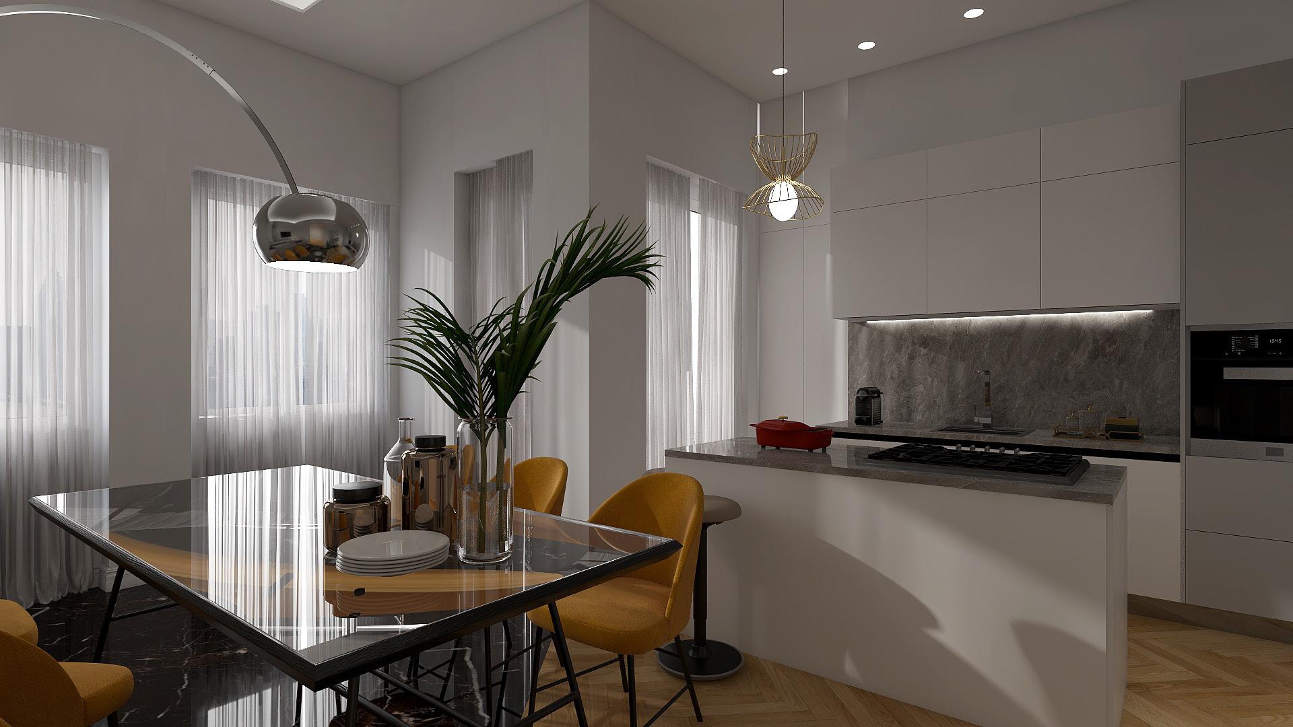

Affittacamere I Bimbi

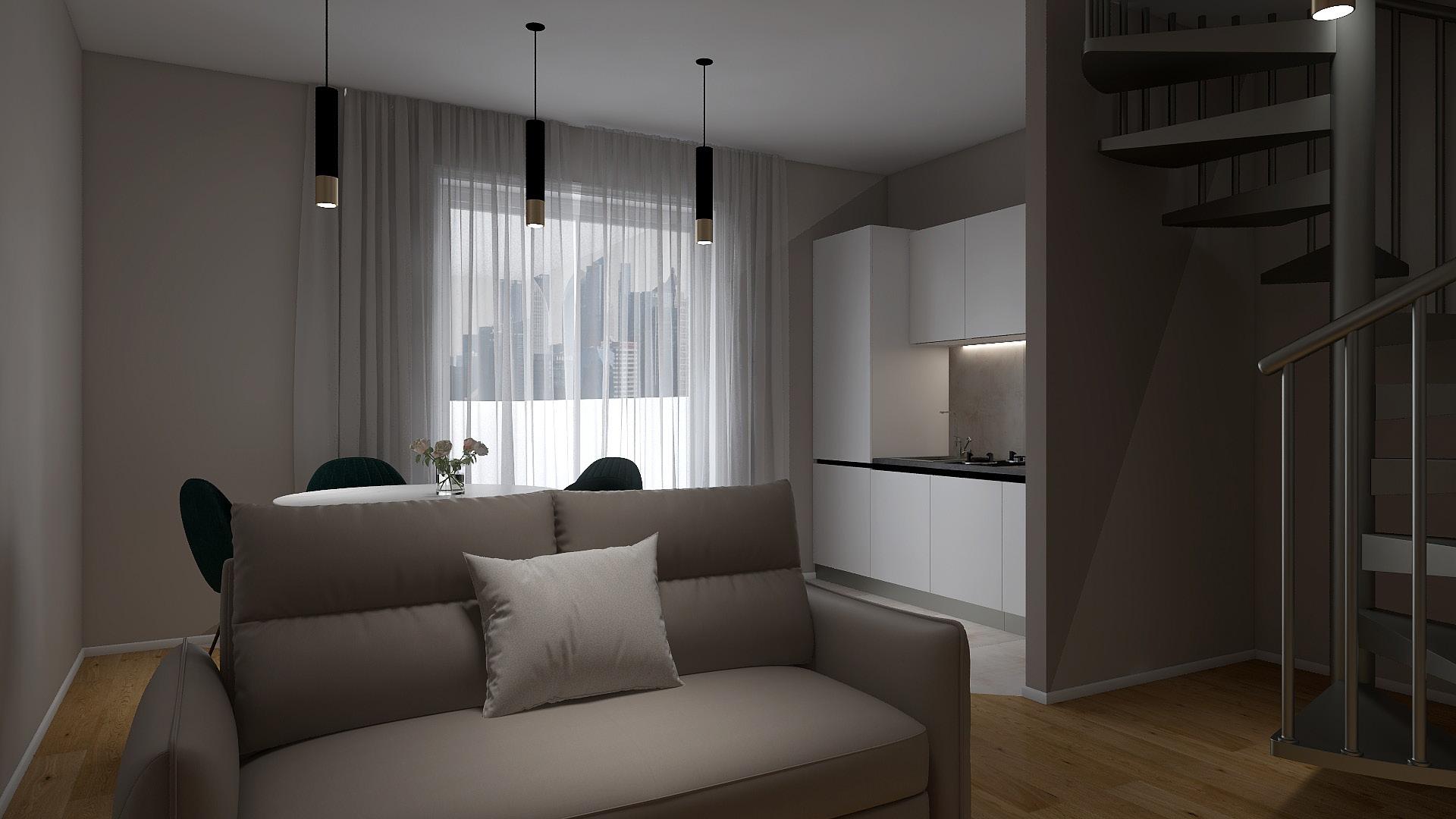



Modernist Architecture in Tashkent. Solutions for
the Museum of Applied Arts
The so-called Soviet Modernism gave rise to numerous buildings in Soviet cities in the last century. The Museum of Applied Arts in Tashkent fits into this context, however, being an exception. Founded as a residence at the beginning of the 20th century, the building has a deep stratification, symbolising the traces of history. The museum today is apparently uniform and its introverted nature is rediscovered in the exhibition route, thanks to its courtyard. The old villa with its brick finish blends in with the two modernist wings, originally clad with concrete panels and designed with a significantly lower eaves height. The entrance to the museum was also different: a second floor stood on the façade, demolished later, closed off from the street front, but open to the courtyard. The aim of the Master’s Thesis was to make the museum more attractive to visitors, returning it to its original character and restoring those elements that made it the exception to the rule of Soviet Modernism. A further project intervention was to expand the museum with a new contemporary wing, in order to provide a better exhibition experience for the visitor, but also better organisation for those working inside the museum.

Entering from the entrance volume, one passes through the ramp or stairs located on the west side of the courtyard. Inside the wing is the new reception area, with ticket office, cloakroom and services; immediately afterwards one crosses the corridor that distributes the two volumes of the new extension. The first is characterised by the corridors that house the exhibition panels, but also by some mobile walls that give the possibility of organising the space also for possible temporary exhibitions. This first volume has a further peculiarity, namely that of zenithal light, in addition to artificial lighting that can be switched on if necessary. Its full-height extension also makes it possible to exhibit pieces that require large spaces. The second volume also has a corridor layout, but in some places it has a lower height. These spaces will instead house pieces that do not require great heights, i.e. small objects such as jewellery and accessories. In fact, in this second volume is the connection to the second floor, which houses the bar-restaurant. The latter extends over the existing volume, thanks to the pergola, protected by a roof and solar panels on the street side. On the courtyard side, however, by climbing vegetation. Crossing the courtyard terrace again, one enters the old villa, the part of the existing exhibition rooms. This has been kept as it is, with the addition of new entrances to previously closed rooms, so that it becomes a museum in its own right. Passing through the other modernist wing to the east, one finds the teaching workshops and the remaining facilities.















Munditia
On the occasion of the 200th anniversary of Canova’s death, we were commissioned to organise an exhibition with a common title for all course participants: L’insostenibile ineffabilità della Bellezza. We then declined the exhibition according to the selected collection, thus generating the title Munditia. A room in the Basilica Palladiana in Vicenza is dedicated to each of the graces; a room within which the sculptor’s masterpieces dialogue with contemporary art forms, which now introduce them, now accompany them, sometimes enhance them. Like concentric circles arising from a drop fallen in water, Grace is perpetuated in this palimpsest: impalpable, impossible to describe, but also so clear and enveloping.



m u n d i t i a l a G r a z i a c h e s o l l e v a l ’ a n i m a
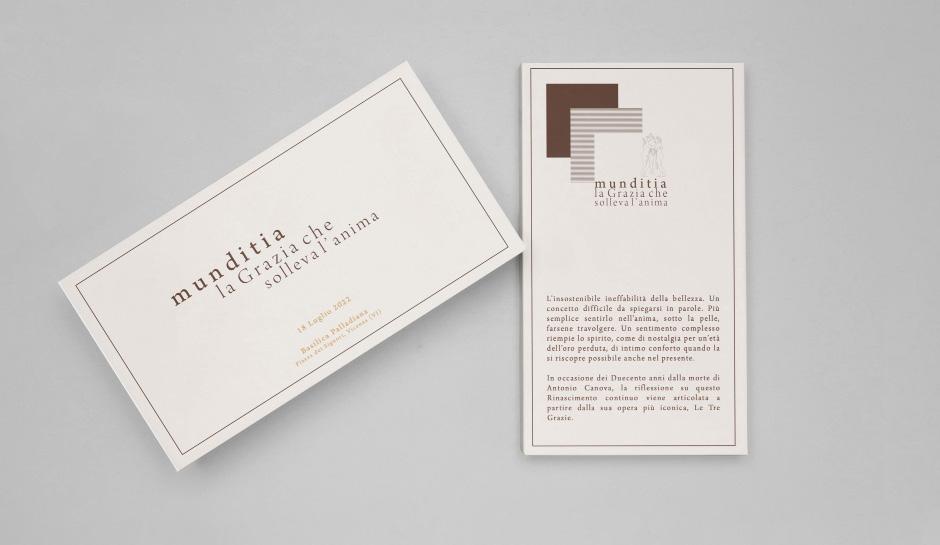




Pizzeria Materia
The restaurant was the focal point of the curricular internship. The customers are producers of typical food products from their region. The size of the restaurant was small and being in the city centre, on Via del Torchio, there were constraints to be respected. The division between the kitchen and dining area was made with a glass wall. This element also dictated the rest of the elements present. The wine racks and shelves were custom-designed, as were all the dividing elements between the rooms.



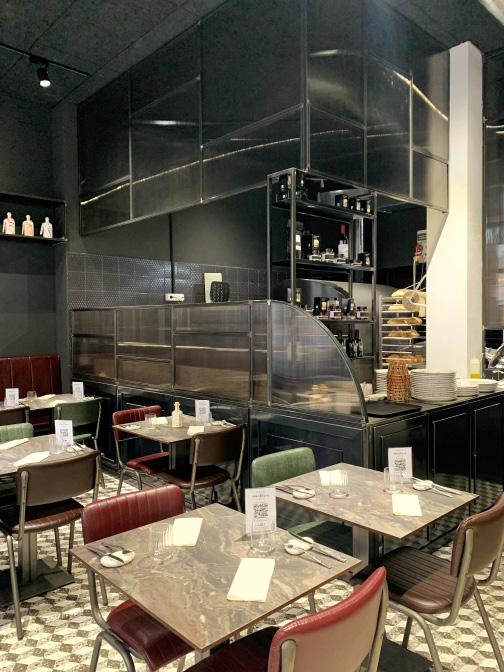

Garcia House’s new layout
The project is based on the redesign of the interior of a well-known residence, John Lautner’s Garcia House. The house is located in the Hollywood Hills in Los Angeles and is characterised by an arched roof. Given the location, one of the decisions was to keep the existing garage; however, an internal connection was designed on the lower floor, as previously there was only an external connection.
Masterplan



Original situation

Street level (+0.00 m)

Lower level (-3.00 m)
The reading area

This room is designed to break the corridor pattern and provide a filter between the living and sleeping areas. The space is flexible in that the owners can use it as a living room or as a study.


The kitchen

This part of the modular kitchen is designed to create a filter between the main entrance and the living room. The wall unit includes a wine cellar, as there is a large market for them in California.


Project for the Salt Warehouse of Mantova
Masterplan

The Magazzini del Sale are located in the heart of the UNESCO area of the city of Mantua: therefore the proposal was to associate the Magazzini with the existing tourist circuit, through a cumulative ticket. The façade on Via Accademia has been maintained in its original configuration, except for the corten additions. The four entrances correspond to four functions: the courtyard provides access to the museum, in the centre there is an always open public passage, on the left the staff entrance. The fourth is not physically accessible, but only visually, allowing the interior space to be observed from the outside.



sections
an

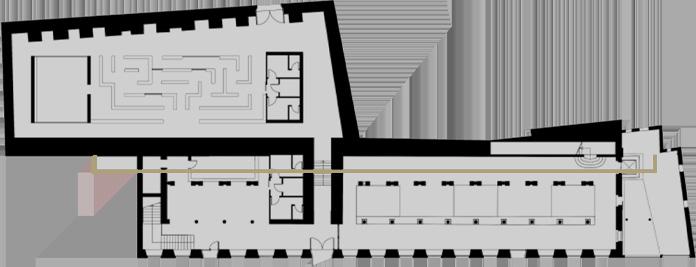

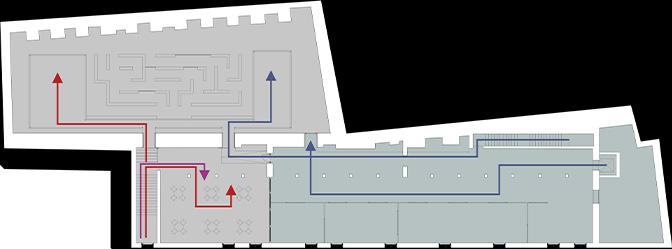
The ground floor has been divided into two parts, such as the museum, on the right, which has been kept in its original state, with the exception of the floor, which has been secured. However, some parts have been left exposed so that they can be observed. The other part houses a library, arranged on two levels.

On the upper floor, the Salt House has been reorganised with a double height, given its size. Here the museum hosts temporary exhibitions, thanks to the sliding panels installed during the design phase. The addition of the external lift makes every part of the building accessible.
