PORT FOLIO
BY: DIKSHA MANKARI
SELECTED WORKS 2021-2023
EDUCATION
DIKSHA MANKARI
B Arch / 4TH YEAR
Phone no. : 9353999571
email id : dikshamankari92445@gmail.com
Address : Bhalki,Bidar-585328, Karnataka
Insta id : @mankaridiksha
Visvesvaraya National Institute of Technology, Nagpur (VNIT) 2023
Department of Architecture and Planning
Bachelor of Architecture| CGPA : 8.57 (As of 7th semester)
Channabasweshwar Gurukul, Kardyal (CBG)
Class 12 - 86% The Millenium Public School (TMPS)
Class 10 - 84%
WORKSHOPS & SEMINARS
By VNIT Nagpur
Ecologically sensitive planting design in urban landscaspe
Rethinking spaces
By Arkihive
Interior
Re-wild:Reinstating Biodiversity
2023
2022
2022
2022
2021
The conceptual paradox 2021
By
Ar. Swapnil
Valvatkar
Documenting heritage buildings : Tools and techniques 2021
By Ar. Nikita S. ramani ,INTACH nagpur chapter
WORK EXPERIENCE & TRAINING
Class Representative, VNIT Nagpur
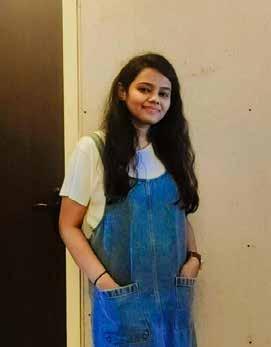
years
COMPETITIONS
Endemic Farm
By Archresource
Kurukshetra Cafe design competition
By JNIAS School Of Planning & Architecture, Hyderabad
Vasudhaiv kutumbkam logo design competition
By ministry of health and family welfare , government of india
Kerala highway research institute logo design competition
By KHRI
Bamboo product design competition
By bamboo society of India
SOFTWARE SKILLS OTHER
Canva InDesign
2019
2017
2019-2023 4
Nutriage 2022 Intern Software
LANGUAGE 2021
training program
Asketch Edtech Foundation
Hands on bamboo workshop 2023
By Dr. R. Ganesan ISOLA Bangalore chapter
ByAr. Hiren patel, 361 bit
Climate responsive design webinar
design styles
By Bitclass
By Ar. Mansi shah , NASA India
English Hindi Marathi Kannada 2022 2022 2022 2022 2022
AutoCAD Sketchup Enscape Vray Photoshop
Team Work Design Process Critical Thinking Leadership
CONTENTS
PREFACE
The drawings and all the content displayed in this portfolio is created by me and are true to my knowlwdge. It is a compilation of my works from 2019-2023 Each section shows different skills, design abilities and experience gained in that time period. Living these four years through various events and topics has given each time a unique valueand lessons. I’m glad to display my work to you.
• ARCHITECTURAL DESIGN 01. CONVENTION CENTRE 04-09 COMMERCIAL | SEMESTER 6 | ACADEMIC 02. EDUCATIONAL CAMPUS 10-17 INSTITUTIONAL | SEMESTER 7 | ACADEMIC • LANDSCAPE DESIGN 03. URBAN POCKET 18-21 SEMESTER 7 | ACADEMIC • INTERIOR DESIGN 04. CORPORATE BANK 22-27 SEMESTER 8 | ACADEMIC • TECHNICAL DRAWING 05. WORKING DRAWING 28-33 SEMESTER 5 & 6 | ACADEMIC 06. LONG SPAN STRUCTURE 34-35 SEMESTER 6 | ACADEMIC • COMPETITION 07. ELIXIR CAFE 36-39 08. ENDEMIC FARM 40-43
CONVENTION CENTRE
BRIEF- Design should aim to address the socio-cultural dynamics of the city as well as its climatic conditions. Adequate attention is to be paid to the organization of positive and negative spaces ie. The built and the un-built spaces within the site. Students are expected to adhere to standards as well. Byelaws may be referred to for parking and other requirements like public safety, margins etc.
DESIGN CONSIDERATIONS- The convention centre is planned with keeping in mind the nature of activities and segregating them accordingly into floors. Locally available materials of jaipur have been used and have tried to maintain the vernacular architecture of jaipur intact. Placing the activities which require views towards the jal mahal side. Segregating entries for auditorium and services. Giving open and semi open spaces for required activities. Giving grand entrances to the building blocks with courtyards, jaalis etc.
LOCATION- Near mansagar lake, Jaipur
SITE AREA- 21,110 SQ.M.

TYPE- Commercial Building
MENTOR- Dr. Vidya V. Ghuge
01
04

05
The axial sightline for movement.


The convex space of interaction. The isovist field of interaction


















The journey takes into consideration the activity and the processes of the users of the site. The experiences one has as one moves through the spaces make it more memorable.
The transition from unbuilt/ natural environment to a built environment is important and must be designed accordingly. Each movement through the site and the structure creates a story and an experience.
The story may relate to the function, activity patterns, and experiences of the users. The user is taken along a fixed path which branches and undulates to create multiple narratives. Although the user is the same, the paths taken may differ and in turn the experience of the site.

FUNCTIONAL PLAN
SITE AREA- 20922.











PERMISSIBLE FSI - 1.33
SUBMITTED BY:DIKSHA ENROLMENT NO.:BA19ARC039 ARCHITECTURAL DESIGN-V

TOTAL BUILT UP AREA ON SITE- 13,580 SQ.M. FOOTPRINT ON SITE - 9708 SQ.M.
UNBUILT AREA ON SITE - 15,590

FSI CONSUMED- 0.6
SUBMITTED BY:DIKSHA
ENROLMENT NO.:BA19ARC039
ARCHITECTURAL DESIGN-V
SITE PLAN ,ELEVATION & SECTION
The blocks are divided into public and private zones and then connected by central circulation space with a grand entrance. The plan form derived has all the necessary requirements with pre function spaces and separate entries for the activities wherever required.
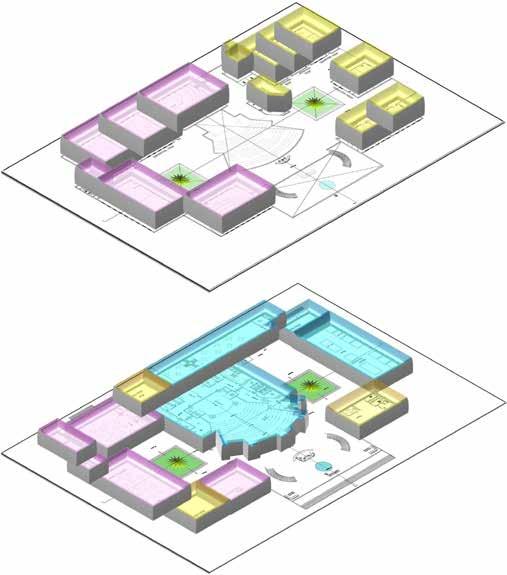
CONCEPT
SITE PLAN
SITE PLAN ,ELEVATION
N CONVENTION CENTRE GUEST HOUSE VIP & EXECUTIVE GUEST HOUSE CARETAKER'S HOUSE 10M WIDE ROAD DROP OFF POINT PARKING AREA 2M WIDE PEDESTRIAN PATHWAY 6M WIDE SERVICE ROAD A' A' B B'
FRONT ELEVATION GUEST HOUSE VIP & EXECUTIVE GUEST HOUSE 6M WIDE SERVICE ROAD B
ATRIUM FRONT ELEVATION Exhibition Area 480SQM LOUNGE-20SQM CHANGING STORE-12SQM LIGHT ROOM QUICK STAGE CONTROL FURNITURE PERFORMER'S ROOM-50SQM (MALE) TOILET (FEMALE) MAIN WIDE RAMP ENTRY/EXIT OFFICE-12SQM LOBBY ENTRY CHANGE STAGE-18 BACKSTAGE ROOM-12 STORE ROOM-118SQM WIDE RAMP ENTRY/EXIT FEMALE MALE MEETING SQM KITCHEN-125SQM ENTRY BANQUET HALL-380SQM ENTRANCE BANQUET HALL-380SQM TOILET (MALE) A B' B BANQUET HALL SEMINAR ROOM EXHIBITION HALL AUDITORIUM SECTION AA' CONVENTION GROUND FLOOR PLAN N
JAALI PATTERN
PRIVATE SEMI PUBLIC PUBLIC
Meeting room
seminar room
Admin office
Plant room
Conference Hall
Banquet Hall
Socio cultural Activity Room • Auditorium
Exhibition Hall
Food Court 06
•
•
•
•
•
•
•
•
•
CONVENTION CENTER
JAALI









GROUND FLOOR PLAN BUILT UP AREA-3934 SQ.M.
FRONT ELEVATION
NORTH SIDE ELEVATION
SUBMITTED BY:DIKSHA ENROLMENT NO.:BA19ARC039 ARCHITECTURAL DESIGN-V

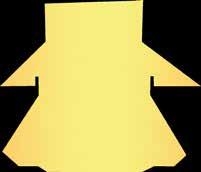





SECTION AA’
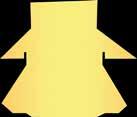


SECTION BB’
SECOND FLOOR PLAN BUILT UP AREA-3934 SQ.M.
BY:DIKSHA NO.:BA19ARC039 ARCHITECTURAL DESIGN-V



TOTAL BUILT UP AREA- 7864 SQ.M.

PLANS OF CONVENTION CENTRE SECTION AND ELEVATIONS ,ELEVATION & SECTION FRONT ELEVATION NORTH SIDE ELEVATION ENTRANCE HALL CAFE-KITCHEN SECTION AA' AUDITORIUM BANQUET HALL EXHIBITION HALL AUDITORIUM SECTION BB' PLAN
& SECTION FRONT ELEVATION NORTH SIDE ELEVATION CONVENTION CENTRE SECTION SITE PLAN
& SECTION FRONT ELEVATION NORTH SIDE ELEVATION ENTRANCE HALL CAFE-KITCHEN SECTION AA' CONFERENCE ROOM AUDITORIUM CONVENTION CENTRE VIP & EXECUTIVE GUEST HOUSE CARETAKER'S HOUSE 6M WIDE SERVICE ROAD A' B FRONT ELEVATION Exhibition Area 480SQM LOBBY VIP PERFORMER'S ROOM-50SQM EQUIPMENT CONTROL CHANGE STAGE SOUND ROOM STORE-10SQM BACKSTAGE CHANGING TOILET (MALE) (FEMALE) LOBBY LOBBY ENTRY/EXIT QUICK STAGE-18 STAGE-18SQM ROOM-12 STORE STORE ROOM-118SQM ENTRY/EXIT CABIN 1-11SQM CABIN 2-11SQM CABIN 3-11SQM CABIN 4-11SQM DIRECTOR'S CABIN-34SQM TOILET ROOM-15SQM (MALE) (FEMALE) PANTRY-12 SQM KITCHEN-125SQM STAFF BANQUET HALL-380SQM ENTRANCE STORE BACKSTAGE SOCIO CULTURAL SPACE 175SQM BANQUET HALL-380SQM PANTRY-70SQM TOILET (MALE) TOILET A A B' B PLANT ROOM 145SQM CONFERENCE HALL-270SQM CONFERENCE HALL-270SQM (MALE) (FEMALE) CONFERENCE HALL-270SQM CONFERENCE HALL-270SQM FLIPCHART A B' BANQUET HALL AUDITORIUM SECTION AA' FLOOR ENTRANCE HALL SECTION BB' AUDITORIUM GROUND FLOOR PLAN FIRST FLOOR PLAN N LAKE SIDE ELEVATION CONFERENCE HALL-270SQM CONFERENCE HALL-270SQM CHARTFLIP CHARTFLIP (MALE) (FEMALE) ROOM (MALE) TOILET (FEMALE) CONFERENCE HALL-270SQM CONFERENCE HALL-270SQM SEMINAR ROOM-120SQM FLIPCHART FLIPCHART A B' FLOOR ENTRANCE HALL SOUND CONTROL BACK STAGE CAFE-KITCHEN SECTION BB' CONFERENCE ROOM AUDITORIUM
,ELEVATION
,ELEVATION
FIRST FLOOR PLAN N LAKE SIDE ELEVATION 10 4 FRONT ELEVATION Exhibition Area 480SQM STAGE ENTRY/EXIT STORE ROOM-118SQM ENTRY/EXIT KITCHEN-125SQM BANQUET HALL-380SQM ENTRANCE BANQUET HALL-380SQM PANTRY-70SQM A A B' B PLANT ROOM 145SQM BANQUET HALL SEMINAR ROOM EXHIBITION HALL AUDITORIUM SECTION AA'
N
PATTERN ATRIUM FRONT ELEVATION Exhibition Area 480SQM EQUIPMENT STAGE (MALE) CHANGE STAGE-18 STORE ROOM-118SQM KITCHEN-125SQM BANQUET HALL-380SQM ENTRANCE SOCIO CULTURAL SPACE 175SQM BANQUET HALL-380SQM PANTRY-70SQM A A B' B PLANT ROOM 145SQM CHARTFLIP CONFERENCE HALL-270SQM MEETING ROOM 110SQM CHARTFLIP CHARTFLIP FLIPCHART CHARTFLIP SEMINAR ROOM-140SQM (MALE) (MALE) CONFERENCE HALL-270SQM MEETING ROOM 110SQM SEMINAR ROOM-140SQM SEMINAR ROOM-120SQM SEMINAR ROOM-120SQM FLIPCHART A A B' BANQUET HALL SEMINAR ROOM EXHIBITION HALL AUDITORIUM SECTION AA' ENTRANCE HALL CAFE-KITCHEN SECTION BB' CONFERENCE ROOM AUDITORIUM CONVENTION CENTER GROUND FLOOR PLAN
FIRST FLOOR PLAN N LAKE SIDE ELEVATION JAALI PATTERN ATRIUM FRONT ELEVATION Exhibition Area 480SQM LOUNGE-20SQM QUICK STAGE (FEMALE) STAGE-18 STAGE-18SQM STORE ROOM-118SQM KITCHEN-125SQM BANQUET HALL-380SQM ENTRANCE BANQUET HALL-380SQM PANTRY-70SQM (MALE) (FEMALE) A A B PLANT ROOM 145SQM BANQUET HALL SEMINAR ROOM EXHIBITION HALL AUDITORIUM SECTION AA' CONVENTION GROUND FLOOR PLAN SUBMITTED BY:DIKSHA ENROLMENT NO.:BA19ARC039 ARCHITECTURAL DESIGN-V N JAALI PATTERN ATRIUM FRONT ELEVATION Exhibition Area 480SQM STAGE STAGE-18 STAGE-18SQM STORE ROOM-118SQM ROOM-15SQM (MALE) KITCHEN-125SQM BANQUET HALL-380SQM ENTRANCE SOCIO CULTURAL SPACE 175SQM BANQUET HALL-380SQM PANTRY-70SQM (MALE) (FEMALE) A A B' B PLANT ROOM 145SQM CHARFLIP MEETING ROOM 110SQM CONFERENCE HALL-270SQM CHARTFLIP CHARTFLIP FLIPCHART CHARTFLIP SEMINAR ROOM-140SQM (FEMALE) (MALE) CONFERENCE HALL-270SQM CONFERENCE HALL-270SQM MEETING ROOM 110SQM SEMINAR ROOM-140SQM SEMINAR ROOM-120SQM SEMINAR ROOM-120SQM FLIPCHART FLIPCHART A A B' BANQUET HALL SEMINAR ROOM EXHIBITION HALL AUDITORIUM SECTION AA' ENTRANCE HALL CAFE-KITCHEN SECTION BB' CONFERENCE ROOM AUDITORIUM CONVENTION CENTER GROUND FLOOR PLAN BY:DIKSHA NO.:BA19ARC039 DESIGN-V FIRST FLOOR PLAN N N LAKE SIDE ELEVATION PATTERN ATRIUM FRONT ELEVATION ENTRANCE SOCIO CULTURAL SPACE 175SQM A B' B PLANT ROOM 145SQM BANQUET HALL AUDITORIUM SECTION AA'
GROUND FLOOR PLAN
N JAALI PATTERN ATRIUM
CONVENTION
SUBMITTED BY:DIKSHA ENROLMENT NO.:BA19ARC039 ARCHITECTURAL DESIGN-V
All dimension are in mm 07
PLAN OF EACH ACTIVITIY ROOM
Perforated gypsum board
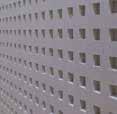
CONVENTION CENTRE
BANQUET HALL PLAN
BUILT UP AREA=380
SQ.M.
CONFERENCEHALL PLAN BUILT UP AREA=270 SQ.M.
SUBMITTED BY:DIKSHA
ENROLMENT NO.:BA19ARC039 ARCHITECTURAL
SEMINAR ROOM PLAN BUILT UP AREA=120
SQ.M.
SEMINAR ROOM PLAN BUILT UP AREA=140 SQ.M.
CONFERENCEHALL PLAN BUILT UP AREA=270 SQ.M.
TYPES OF SEATING ARRANGEMENTS
Perforated board with glass wool
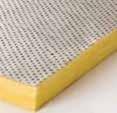
Different types of seating arrangements are used in different rooms to provide flexibility to the user.
Laminated board finish
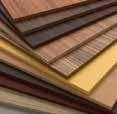
It also helps to perform the meetings according to its need
MEETING ROOM PLAN BUILT UP AREA=110 SQ.M.
ACOUSTICAL TREATMENT
ACOUSTICAL TREATMENT
SUBMITTED BY:DIKSHA ENROLMENT NO.:BA19ARC039 ARCHITECTURAL DESIGN-V
Brass hanging baffles
SUBMITTED BY:DIKSHA ENROLMENT NO.:BA19ARC039 ARCHITECTURAL DESIGN-V


Mineral wool acoustic wall panels
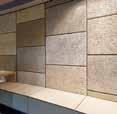
PERFORATED GYPSUM BOARD FOR ACOUSTICAL TREATMENT
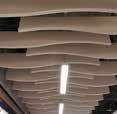
PERFORATED BOARD WITH GLASS WOOL BELOW OVER WALL SURFACE LAMINATED BOARD FINISH 4M ABOVE
CARE TAKER’S HOUSE
SECTION AUDITORIUM
CARE TAKER'S N BEDROOM-9SQM TOILET-5SQM KITCHEN-9SQM LIVING-16SQM GROUND/FIRST/SECOND FLOOR AREA OF EACH UNIT-50 SQM A' A Lvl +600mm 0 1 2 3 4 WC-2.1SQM BEDROOM-9SQMTOILET-5SQM KITCHEN-9SQM LIVING-16SQM WC-2.1SQM B' B TOTAL BUILTUP AREA-320 SIDE ELEVATION FRONT ELEVATION WEST SIDE ELEVATION KITCHEN-40SQM DINNING-105SQM RECEPTION+WAITING MAINTENANCE ROOM-16SQM STORE ROOM-16SQM 1.5M WIDE RAMP GROUND FLOOR A B B' SECTION AA'
N WEST SIDE ELEVATION KITCHEN-40SQM LIFT-6SQM LIFT-6SQM DINNING-105SQM RECEPTION+WAITING LOBBY -58 STAFF ROOM MAINTENANCE ROOM-16SQM STORE ROOM-16SQM LAUNDRY 1.5M WIDE RAMP Lvl 900mm GROUND FLOOR BUILT GROUND FLOOR A' B B' SECTION AA'
N GUEST WEST SIDE ELEVATION KITCHEN-40SQM LIFT-6SQM LIFT-6SQM DINNING-105SQM RECEPTION+WAITING LOBBY -58 STAFF ROOM MAINTENANCE ROOM-16SQM STORE ROOM-16SQM LAUNDRY 1.5M WIDE RAMP Lvl + 900mm Lvl 900mm GROUND FLOOR A A' B N SECTION AA’ WEST SIDE ELEVATION ELEVATIONS
SECTION ENTRANCE B' N N
DESIGN-V STAGE-18SQM STORE ROOM-12SQM BACKSTAGE ROOM-12SQM SCREEN FLIPCHART Lvl +8200mm CHARTFLIP SCREEN SCREEN CHARTFLIP CONFERENCE HALL-270SQM MEETING ROOM 110SQM CONFERENCE HALL-270SQM SEMINAR ROOM-140SQM SEMINAR ROOM-120SQM BANQUET HALL-380SQM CHARTFLIP CONFERENCE HALL-270SQM MEETING ROOM 110SQM CONFERENCE HALL-270SQM CHARTFLIP CHARTFLIP FLIPCHART CHARTFLIP SEMINAR ROOM-140SQM (FEMALE) CONFERENCE HALL-270SQM CONFERENCE HALL-270SQM MEETING ROOM 110SQM SEMINAR ROOM-140SQM SEMINAR ROOM-120SQM SEMINAR ROOM-120SQM FLIPCHART FLIPCHART B' N
SCREEN FLIPCHART Lvl +8800mm CHARTFLIP SCREEN FLIPCHART HALL-270SQM MEETING ROOM 110SQM SEMINAR ROOM-140SQM SEMINAR ROOM-120SQM CHARTFLIP CONFERENCE HALL-270SQM MEETING ROOM 110SQM CONFERENCE HALL-270SQM CHARTFLIP CHARTFLIP FLIPCHART CHARTFLIP SEMINAR ROOM-140SQM CONFERENCE HALL-270SQM CONFERENCE HALL-270SQM MEETING ROOM 110SQM SEMINAR ROOM-140SQM SEMINAR ROOM-120SQM SEMINAR ROOM-120SQM FLIPCHART FLIPCHART A B' N
SCREEN FLIPCHART Lvl +8800mm CHARTFLIP SCREEN FLIPCHART CHARTFLIP HALL-270SQM MEETING ROOM 110SQM SEMINAR ROOM-140SQM SEMINAR ROOM-120SQM A CHARTFLIP MEETING ROOM 110SQM CONFERENCE HALL-270SQM CHARTFLIP CHARTFLIP FLIPCHART CHARTFLIP SEMINAR ROOM-140SQM (MALE) CONFERENCE HALL-270SQM CONFERENCE HALL-270SQM MEETING ROOM 110SQM FLIPCHART CHART A B' N
SCREEN FLIPCHART Lvl +8200mm CHARTFLIP SCREEN FLIPCHART SCREEN CHARTFLIP CONFERENCE HALL-270SQM MEETING ROOM 110SQM SEMINAR ROOM-140SQM SEMINAR ROOM-120SQM Exhibition Area 480SQM (FEMALE) STORE ROOM-118SQM CABIN 1-11SQM BOOTH-12SQM (MALE) A CHARTFLIP CONFERENCE HALL-270SQM MEETING ROOM 110SQM CONFERENCE HALL-270SQM CHARTFLIP CHARTFLIP FLIPCHART SCREEN CHARTFLIP SEMINAR ROOM-140SQM (FEMALE) CONFERENCE HALL-270SQM MEETING ROOM 110SQM SEMINAR ROOM-140SQM SEMINAR ROOM-120SQM SEMINAR ROOM-120SQM FLIPCHART FLIPCHART A B' N N
SCREEN FLIPCHART Lvl +8800mm CHARTFLIP SCREEN FLIPCHART SCREEN CHARTFLIP Lvl +8200mm CONFERENCE HALL-270SQM MEETING ROOM 110SQM CONFERENCE HALL-270SQM SEMINAR ROOM-140SQM SEMINAR ROOM-120SQM GROUND FLOOR PLAN BUILT-UP AREA=450 SQ.M. GROUND, FIRST, SECOND & THIRD FLOOR PLAN BUILT-UP AREA OF EACH UNIT=60 SQ.M. BANQUET HALL 1 212 SQ.M. BANQUET TYPE SEATING STAGE 21 SQ.M. STORE ROOM 10 SQ.M. CONTROL ROOM 12 SQ.M. SEMINAR HALL 1 155 SQ.M. CLASSROOM TYPE SEATING SCREEN 18 SQ.M. ROOM 10 SQ.M. CONTROL SQ.M. CONFERENCE 200 SQ .M. THEATRE SEATING STORE ROOM 10 SQ.M. +12580 SCREEN 21 SQ.M. CONFERENCE ROOM 1 212 SQ.M. CABARET TYPE SEATING CONTROL ROOM 12 SQ.M. STORE ROOM 10 SQ.M. SCREEN STORE ROOM CONFERENCE ROOM 212 SQ.M. BANQUET TYPE SEATING
CONVENTION CENTER
CONVENTION CENTER
CONVENTION CENTER
CONVENTION CENTER
MINERAL WOOL ACOUSTIC WALL PANELS
FLOOR LEVEL
AUDITORIUM CONFERENCE 08
GUEST HOUSE
FIRST, SECOND & THIRDFLOOR PLAN BUILT-UP AREA=320 SQ.M. TOTAL BUILT-UP AREA=1410 SQ.M.
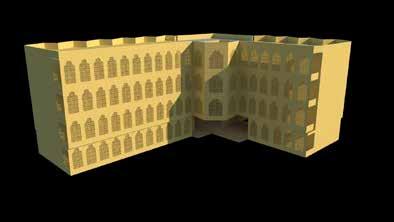
Red sandstone for convention centre
Yellow sandstone for creating contrast and emphasis in the convention centre
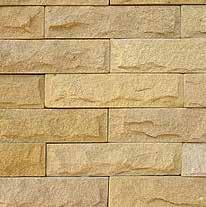
Brick used for rest blocks to create focus on convention centre

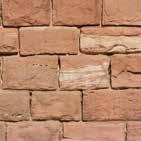
Vermiculite concrete for roof which helps to reduce heat gain in the building
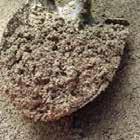
Stone traditional jaali
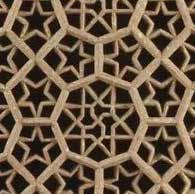
Rajasthani kota stone for pedestrian pathway
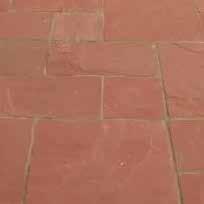
HOUSE SQM A' 10 4 5 Lvl +15000mm N SQM ELEVATION Lvl +600mm Lvl +3600mm Lvl +9600mm Lvl +9900mm Lvl +12000mm Lvl +15000mm
FRONT ELEVATION Lvl +600mm Lvl +3600mm Lvl +6600mm Lvl +9900mm Lvl +12000mm Lvl +15000mm
N BEDROOM-9SQM TOILET-5SQM KITCHEN-9SQM GROUND/FIRST/SECOND FLOOR AREA OF EACH UNIT-50 SQM A 10 0 1 2 3 4 5 WC-2.1SQM B' SECTION AA' Lvl +600mm Lvl +3600mm Lvl +6600mm Lvl +9600mm Lvl +9900mm Lvl +12000mm Lvl +15000mm SECTION BB' N TOTAL BUILTUP AREA-320 SQM SIDE ELEVATION FRONT ELEVATION 3D VIEW Lvl +3600mm Lvl +9600mm Lvl +9900mm Lvl +12000mm ELEVATION NORTH SIDE ELEVATION LIFT-6SQM LIFT-6SQM RECEPTION+WAITING LOBBY -58 STAFF ROOM ROOM-16SQM LAUNDRY GROUND FLOOR BUILT UP AREA-450SQM A' GUEST ROOM-27SQM TOILET-5SQM TOILET-5 TERRACE 10 0 1 2 3 4 5 FIRST/SECOND/THIRD FLOOR A A' B B' UP LIFT-6SQM LIFT-6SQM Lvl +4100mm SECTION BB' Lvl +600mm N FIRST/SECOND/THIRD FLOOR BUILT UP AREA-320 TOTAL BUILT UP AREA-1410 SQM JAALI AT FACADE NORTH SIDE ELEVATION BUILT UP AREA-450SQM GUEST ROOM-27SQM TOILET-5SQM TOILET-5 TERRACE 10 0 1 2 3 4 5 FIRST/SECOND/THIRD FLOOR A A' B B' UP LIFT-6SQM LIFT-6SQM Lvl +11100mm Lvl +7600mm Lvl +00mm Lvl +15600mm SECTION BB' Lvl +4100mm N FIRST/SECOND/THIRD FLOOR BUILT UP AREA-320 TOTAL BUILT UP AREA-1410 SQM Lvl +17200mm JAALI AT FACADE
HOUSE NORTH SIDE ELEVATION GUEST ROOM-27SQM TOILET-5SQM TOILET-5 TERRACE FIRST/SECOND/THIRD FLOOR A A' B UP LIFT-6SQM LIFT-6SQM Lvl +7600mm Lvl +4100mm NORTH SIDE ELEVATION FLOOR BUILT UP AREA-450SQM A' GUEST ROOM-27SQM TOILET-5SQM TOILET-5 TERRACE Lvl 4400mm 10 0 1 2 3 4 5 FIRST/SECOND/THIRD FLOOR A A' B B' Lvl 4550mm UP LIFT-6SQM LIFT-6SQM Lvl +600mm SECTION BB' N FIRST/SECOND/THIRD FLOOR BUILT UP AREA-320 TOTAL BUILT UP AREA-1410 SQM JAALI AT FACADE N ELEVATION NORTH SIDE ELEVATION LIFT-6SQM LIFT-6SQM RECEPTION+WAITING LOBBY -58 STAFF ROOM LAUNDRY GROUND FLOOR BUILT UP AREA-450SQM A' GUEST ROOM-27SQM TOILET-5SQM TOILET-5 TERRACE Lvl 4400mm 10 0 1 2 3 4 5 FIRST/SECOND/THIRD FLOOR A A' B B' UP LIFT-6SQM LIFT-6SQM Lvl +14600mm SECTION BB' Lvl +00mm N FIRST/SECOND/THIRD FLOOR BUILT UP AREA-320 TOTAL BUILT UP AREA-1410 SQM JAALI AT FACADE ISO VIEW OF GUEST HOUSE NORTH SIDE ELEVATION NORTH SIDE ELEVATION SECTION AA’ SECTION BB’ SECTION BB’ JAALI DESIGN AT FACADE HOUSE MATERIALS(EXTERIOR)
TAKER'S HOUSE
CARE TAKER'S HOUSE
GUEST
09
INDIAN INSTITUTE OF MANAGEMENT BHOPAL
INTRODUCTION-An Educational campus by definition is an area with a group of buildings where people of different age groups interact and learning as a process occurs under an institutional framework. Campus design, thus, is an essential tool in creating a suitable environment for learning and smooth functioning of its various components. A campus is an ecology in itself.

Educational Campus planning in India dates back to ancient times owing to country’s rich advancements in various disciplines. The campus planning in developing India has evolved over time with changing needs of Industry, induction of new courses and subsequent modifications in pedagogical approach. India being a vast nation with varying context and climate has seen these Institutional built forms as a template for some of the best regional Architectural responses. Thus, the studio aims to introduce the Campus planning and design exercise for the following four typology of educational institutions in different contextual and climatic conditions across the country
DESIGN CONSIDERATIONS- Designing an IIM system requires a deep understanding of the organization’s needs and goals, as well as a thorough knowledge of the technologies and tools available for managing information. It is important to carefully consider each of these factors like User interface, Scalability, Security, Integration to ensure that the system is effective, efficient, and meets the needs of the organization both now and in the future.
LOCATION- BHOPAL
SITE AREA- 200260 Sq. m. or 50 Acres
TYPE- Institutional Building
MENTOR- Dr. Pankaj Verma
02
10

11
ZONING AND EVOLUTION
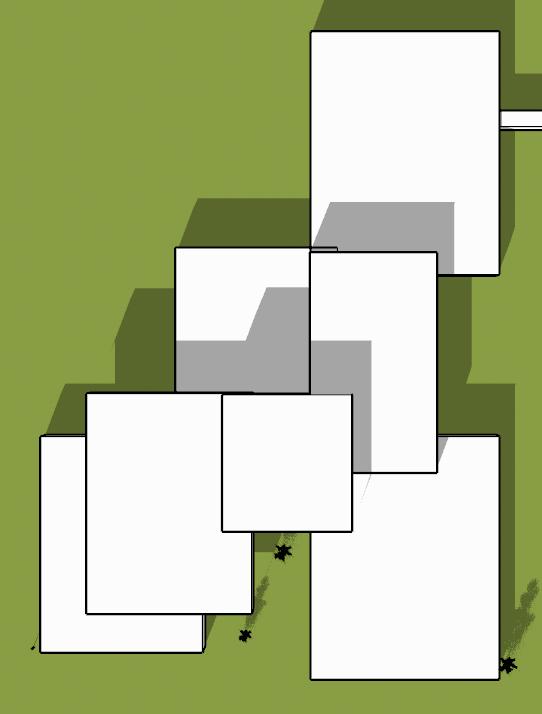
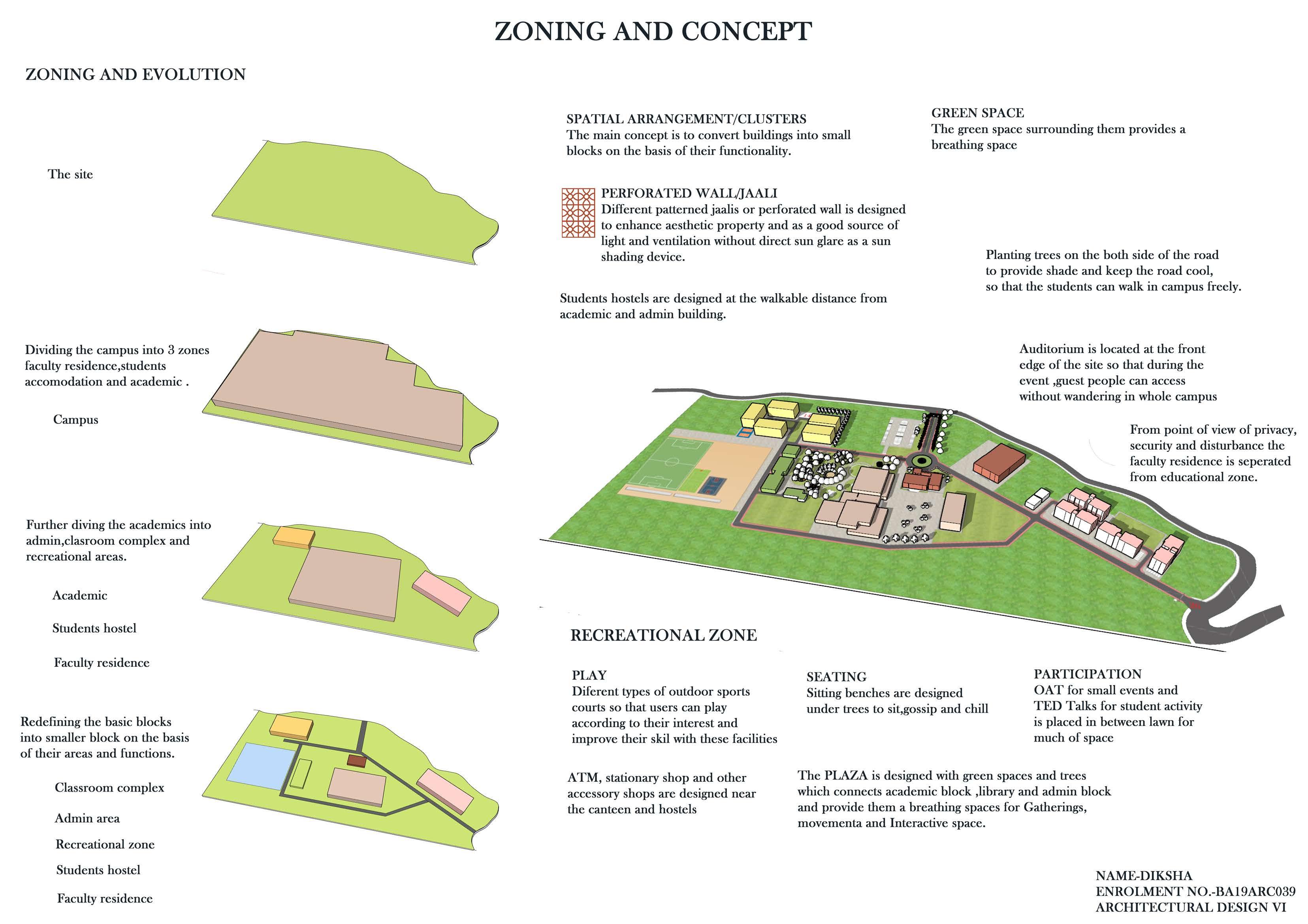
Site

• Design the institute, with concepts and techniques suitable to culture and development
The campus
Dividing the campus into 3 zones faculty residence, students accomodation and academic
• To provide a good educational facilities
• To create a good circulation between blocks



• Appropriate open spaces for interaction among students and faculties.
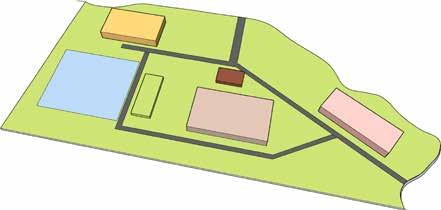
• Provision of attractive and functional infrastructure & Landscape
SCOPE
• This is an attempt to understand the impact of campus planning on overall performance of the student.
• Exploration and utilization of latest construction techniques and contemporary material coming up in the present construction industry






Academic zone Students’s Hostel zone Faculty residence zone
Further dividing the academics into admin,clasroom complex and recreational areas.
Classroom complex
Students hostel Faculty residence
Admin area Recreational zone
Redefining the basic blocks into smaller block on the basis of their areas and functions.
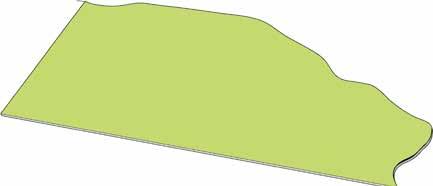
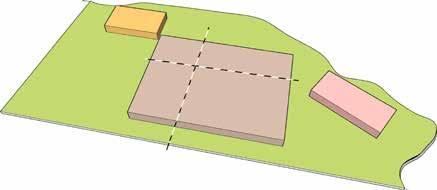
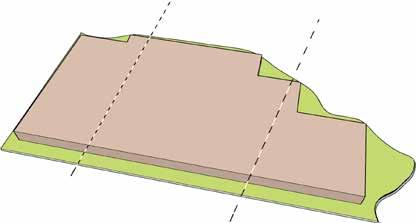
AIM OBJECTIVE
Composition of cubes(departments) 12


13
PLANS OFACADEMIC BUILDING


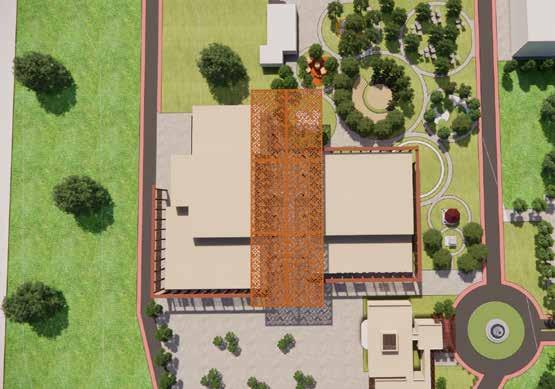
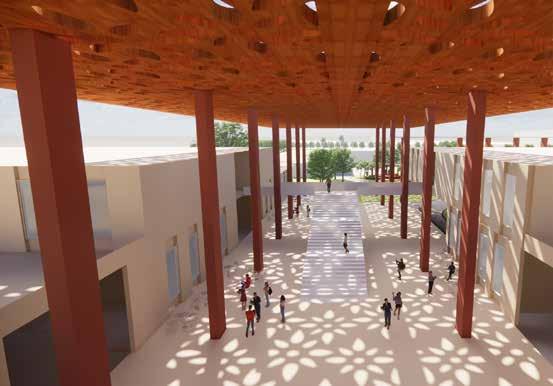
FIRST FLOOR PLAN.
FRONT ELEVATION
LEFT SIDE ELEVATION
SECTION AA’
SECTION-AA'
SECTION BB’
SECTION-BB'
TOP VIEW OF ACADEMIC BILDING
VIEW OF CENTRAL SPACE
FLIPCHART UP LIFT SCREEN CHARTFLIP CHARTFLIP FLIPCHART FLIPCHART FLIPCHART FLIPCHART FLIPCHART FLIPCHART LIFT LIFT SCREEN FLIPCHART SCREEN FLIPCHART FLIPCHART FLIPCHART SCREEN FLIPCHART SCREEN FLIPCHART CHARTFLIP A A' B B' A A' B B' GROUND FLOOR PLAN FIRST FLOOR PLAN N LVL +600 LVL +600 LVL +600 LVL +600 LVL +5100 LVL +5100 LVL +5100
FLOOR PLAN.
GROUND
14
PLANS OF ADMIN BUILDING PLANS OF LIBRARY BUILDING

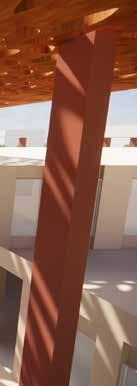
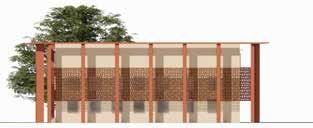



First Floor level Sill level Sill level Terrace level 600 3100 5100 6000 9600 Plinth level First Floor level Sill level Terrace level 00 600 3100 5100 8000 20000 ADMINISTRATIVE OFFICE ACCOUNT SECTION PANTRY AND DINNING LIFT TREASURER'S CABIN GROUND FLOOR PLAN WAITING AREA BOARD ADMINISTRATOR'S ADMINISTRATIVE OFFICE LIFT FIRST FLOOR PLAN SCREEN FLIPCHART A A' B B' A A' B B' SECTION-AA' SECTION-BB' N Plinth level First Floor level Lintel level Sill level Lintel level Ground level 00 600 1300 3100 4000 4700 6700 7500 Plinth level First Floor level Sill level Sill level Lintel level Terrace level Ground level 00 600 1300 3100 4000 4700 6700 7500 CONTROL ROOM +0.6M SECTION-AA' SECTION-BB' Plinth level Lintel level Sill level Sill level Lintel level Terrace level Ground level 00 600 1300 3100 4000 4700 6700 7500 Plinth level First Floor level Lintel level Sill level Sill level Lintel level Terrace level Ground level 00 600 1300 3100 4000 4700 6700 7500 E LIBRARY UP GROUND FLOOR FIRST FLOOR SECOND FLOOR STORE ROOM A A' B B' A A' B B' A A' B B' N LVL +600 LVL +4000 LVL +7200 E LIBRARY UP GROUND FLOOR FIRST FLOOR SECOND FLOOR STORE ROOM MEETING ROOM MEETING ROOM A A' B B' A A' B B' B' SECTION-AA' SECTION-BB' N Plinth level First Floor level Lintel level Sill level Sill level Lintel level Second floor level Ground level 00 600 3100 4000 4700 Sill level Lintel level 7900 9800 Terrace level 10600 Plinth level First Floor level Lintel level Sill level Sill level Ground level 00 600 1300 4000 4700 6700 10600 Lintel level LVL +600 LVL +4000
GROUND FLOOR PLAN. GROUND FLOOR PLAN. FIRST FLOOR PLAN. SECOND FLOOR PLAN. FIRST FLOOR PLAN. SECTION AA’ SECTION AA’ SECTION BB’ SECTION BB’ FRONT ELEVATION FRONT ELEVATION LEFT SIDE ELEVATION LEFT SIDE ELEVATION 15
3 D V I E W S

16

17
URBAN POCKET
BRIEF- Design should aim to understand the landscape design elements in reference to basic applications while designing qualitative open spaces. The task is to study & design basic natural components- Land, Vegetation, Water & different man made components of Landscape elements and design according to the context and the users.
DESIGN CONSIDERATIONS- The urban pocket is planned such that all age groups can use it freely according to their comfort. The various activities planned in it will keep the users engaged and would tempt them to visit it again and again. The children are the main focus area in this but the design address all types of users. Proper thought has been given regarding the type of vegetation,materials and lighting to be used.
LOCATION- Ambazari Rd, Ambazari Seva Mandai
Ground, Verma Layout, Sudam Nagar, Ambazari,Nagpur

SITE AREA- 8781.8 SQ.M.

TYPE- Park
MENTOR- Ar. Meenal Surawar, Ar. Rakesh Parmar
03
RENDERED PLAN 18
Kids play area







 Benches at the center
Gazebo
Peek a Boo for kids
Benches at the center
Gazebo
Peek a Boo for kids
19
TREES PLANTING PLAN
TREES PLANTING PLAN






Neolamarckia cadamba (Burflower-tree)

10 No.s Neolamarckia cadamba (Burflower-tree) H= 25 M @ 10M c/c 3 No.s Indian-almond ( Badam-tree ) H= 12 M @ 4 M c/c 3 No.s Indian-almond ( Badam-tree ) H= 12 M @ 4 M c/c 3 No.s Indian-almond ( Badam-tree ) H= 12 M @ 4 M c/c 3 No.s Indian-almond ( Badam-tree ) H= 12 M @ 4M c/c 3 No.s Indian-almond ( Badam-tree ) H= 12 M @ 4M c/c 3 No.s Indian-almond ( Badam-tree ) H= 12 M @ 4M c/c 4 No.s Polyalthia longifolia (False ashoka tree ) H= 15 M @ 2M c/c 4 No.s Polyalthia longifolia (False ashoka tree ) H= 15 M @ 2M c/c 4 No.s Polyalthia longifolia (False ashoka tree ) H= 15 M @ 2M c/c 4 No.s Polyalthia longifolia (False ashoka tree H= 15 M @ 2M c/c 4 No.s Polyalthia longifolia (False ashoka tree ) H= 15 M @ 2M c/c 4 No.s Polyalthia longifolia (False ashoka tree ) H= 15 M @ 2M c/c 7 No.s Polyalthia longifolia (False ashoka tree H= 15 M @ 2M c/c Ficus Benghalensis (Banyan tree ) H= 20 M 2 No.s
H= 25 M @ 10M c/c 2 No.s Neolamarckia
H= 25 M @ 10M c/c 23 No.s Peltophorum
tree) H= 10 M @ 4M c/c Ficus Benghalensis (Banyan tree ) H= 20 M 3 No.s Indian-almond ( Badam-tree ) H= 12 M @ 4M c/c 22 No.s Polyalthia longifolia False Ashoka tree H= 15 M @ 1.5 M c/c 2 No.s Azadirachta indica (Neem tree) H= 20 M Cadamba tree(Burflower tree)Indian almond(Badam tree) Polyalthia longifolia ( False Ashoka tree ) Ficus Benghalensis (Banyan tree ) Azadirachta indica (Neem tree) 2 No.s Indian-almond ( Badam-tree H= 12 M @ 4 M c/c 2 No.s Indian-almond ( Badam-tree H= 12 M @ 4 M c/c SHRUB PLANTING
cadamba (Burflower-tree)
Pterocarpum (Gulmohar
65 No.s Polyalthia longifolia ( False Ashoka tree ) H= 15 M @ 1.5 M c/c N
SECTION AA’ SECTION BB’
PLANTING 20
SHRUBS
MATERIAL AND LIGHTING PLAN
MATERIAL AND LIGHTING PLAN










Tagetes (Orange marigold Area=228 Sqm Barleria Cristata(Purple Area=188 Sqm Vinca Rosea (White) Area=140 Sqm Tagetes erecta (Yellow marigold Area=262 Sqm Canna Dwarf (All color ) Area=248 Sqm Pentas Pink Area=214 Sqm
Solid rubber surface(Sky blue) Concrete Paving bricks Solid rubber surface(Pink) Solid rubber surface(Green) Solid rubber surface(Red) Solid rubber surface(Orange) Solid rubber surface(Yellow) Canopy bollard Garden LEGENDS LEGENDS Bollards Post top Lattern Tree spike light Fairy light Sport light Street light
PLANTING PLAN
Solid rubber surface(Sky blue) Concrete Paving bricks Solid rubber surface(Pink) Solid rubber surface(Green) Solid rubber surface(Red) Solid rubber surface(Orange) Solid rubber surface(Yellow) Canopy bollard Garden light LEGENDS LEGENDS Bollards Post top Lattern Tree spike light Fairy light Sport light Street light
Scale - 1:300 BB’
PLAN LIGHTING PLAN
Parking Area
21
Pathway
REVOLUTION BANK
BRIEF- A Corporate Bank is to set up its branch in VNIT Premises for students and all faculty members. It is proposed to be in existing building in campus You are required to design the interiors for this state of the art branch office.
DESIGN CONSIDERATIONS- Using right colour scheme and enhancing the spaces with light to make it a comfortable and a usable space. Maintaining a proper flow of activities along with needed circulation.

LOCATION- VNIT Nagpur
SITE AREA- SQ.M.
TYPE- Business building
MENTOR- Amit deshmukh
04
22

23


24





25





LED STRIP LIGHT LED STRAIGHT LINEAR CEILING LIGHT LED STRIP LIGHT LED SLIM DOWN LIGHT SWITCHED SOCKET OUTLET ELECTRICAL WIRE 36'' LINEAR SLOT DIFFUSER (1 SLOT) AC VENT COVER 300mm DIA AC DUCT PIPE SPLIT AC UNIT OUTDOOR UNITS FOR AC AC WIRE SWITCHED SOCKET OUTLET FOR AC OUTDOOR UNIT FOR AC VENT COVER LAN PORTS LAN CONNECTIONS MAIN DISTRIBUTION BOX MAIN LAN CONNECTION SUPPLY MAIN SUPPLY FOR DISTRIBUTION BOX FIRE SPRINKLERS FIRE SPRINKLER'S WATER PIPE MAIN WATER PIPE SMOKE DETECTOR SERVICE PLAN Electrical, A C, Security systems, fire safety, LAN SUBMITTED BY :-DIKSHA ENROLMENT NO.: - BA19ARC039 SERVICE
26
PLAN









27
05
WORKING DRAWING
Creating construction /working drawings for a residence in nagpur. Requirements include drawings from centrline plans to detailed sections with every details from toilet to stairs, site management and drainage layout.Also included writing specications for materials and textures.
LOCATION- Nagpur
AREA- 4228 SQ.M.
TYPE - Residential building
MENTOR- Dr. vilas bakde
28

29
BALCONY AREA AT FIRST FLOOR Permissible Provided Total Excess 15% of B/U 14 sq.m Open 14 sq.m Enclosed Nil 14 sq.m Taken in FSI AT SECOND FLOOR Permissible Provided Total Excess 15% of B/U 14 sq.m Open 14 sq.m Enclosed Nil 14 sq.m Taken in FSI
STATEMENT Total Plot Area 180 sq.m Permissible FSI 1 Proposed Ground Floor B/U Area Nil Proposed First Floor B/U Area 89.4 sq.m Proposed Second Floor B/U Area 89.4 sq.m Balance B/U Area 1.2 sq.m 30
FOUNDATION LAYOUT GROUND FLOOR PLAN AREA
SCHEDULE OF COLUMNS


SCHEDULE

TYPE COLUMN NUMBER SIZE (ABOVE GL) SIZE (BELOW GL) C1 1,3,13,15 230 X 300 280 X 350 C2 2,4,6,7,9,10,12,14 230 X 350 280 X 400 C3 - -C4 5,8,11 230 X 400 200 X 400
OF OPENINGS No. D1 DOOR (1000 X 2100) T.W. Paneled Door 1 D2 DOOR (900 X 2100) T.W. Paneled Door 4 D3 DOOR (750 X 2100) T.W. Paneled Door 2 W1 WINDOW (1800 X 1350) T.W. Glazed Window 4 W2 WINDOW (900 X 1350) T.W. Glazed Window 4 W3 VENTILATOR (600 X 450) AL Ventilator 2 FIRST & SECOND FLOOR PLAN 31


32



33
INTERNATIONAL YOGA CAMP LONG SPAN ROOF STRUCTURE
BRIEF : Design a long span roof structure over the audience-performer space in front of stage

Size of Stage: 20m x 10m.
The audience-performer space: 50m x 50 approximately. Assume other relevant data.
You are required to design and detail out the construction details of the long span roof structure in a suitable construction scales.
DRAWING NO OPEN GROUND
06
33
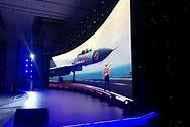
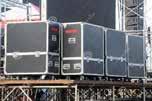
SCALE GROUP 1 , SEC A TEAM MEMBERS GROUND AT VNIT CAMPUS YOGA STAGE
NO CONSTRUCTION V
1 , SEC A TEAM
34
DRAWING
SCALE GROUP
MEMBERS OPEN GROUND AT VNIT CAMPUS
07
ELIXIR CAFE
KURUKSHETRA 2021 DESIGN COMPETITION
LOCATION : Jaipur
PARTICIPATION : Group of 3 members
ORGANIZER : JNIAS School of Planning & Architecture.
BRIEF : The task is to create a Coffee House, a location that goes beyond the typical cafe concept by highlighting the use of recyclable building materials to help form a better future.

SUBMISSION REQUIREMENT :
• The main conceptual sketches that showcase details of the deliberatio of the design
• Demonstration of project feasibility concerning the environment, climate conditions, lifecycle, and reusable building materials for the future.
• Visualizations : Artist impression to illustrate how the proposal fits in urban environment.
36

37
SITE ANALYSIS
• The prevailing climate in Jaipur is known as a local steppe climate. During the year there is little rainfall. According to Köppen and Geiger, this climate is classified as BSh.
• The average annual temperature in Jaipur is 25.1 °C | 77.2 °F. In a year, the rainfall is 536 mm | 21.1 inch.
FORM DEVELOPMENT
• A rectangular block by aligning its longer side in NE-SW(northeast-southwest) direction according to climate so that thermal comfort is maintained inside the building throughout the year.
SITE PLAN
• Further, the whole block is divided into 2 blocks, one being the main seating area (for public,blue block) and other being the service area(for staff,green block).
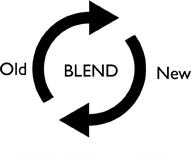
• This helps in segregation of different activities and therefore no disturbance in the seating area.
CONCEPT
• The main concept of the design is the contemporary expression of tradition which basically means expessing the tradition in a modern way.
• Combined both the blocks to create an interesting form which goes with the climate as well as the function.




• Curved the edges in the whole block because it helps people to relate with the structure, makes them feel relaxed and hopeful much more than the sharp edges.
ISOMETRIC VIEW OF 3D FLOOR PLANS
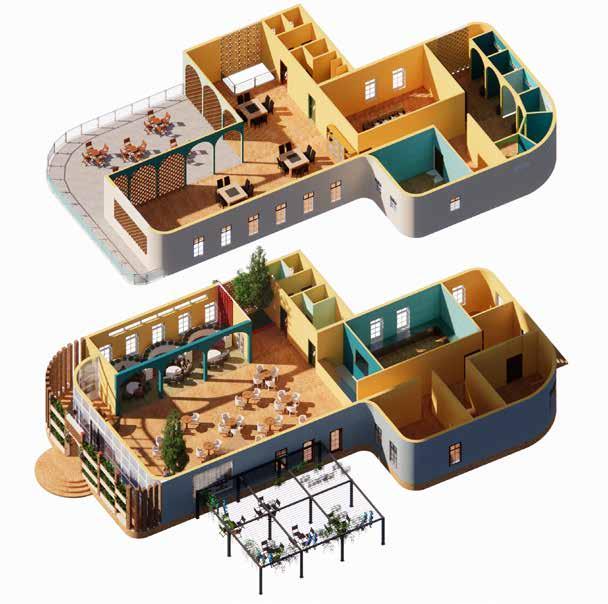
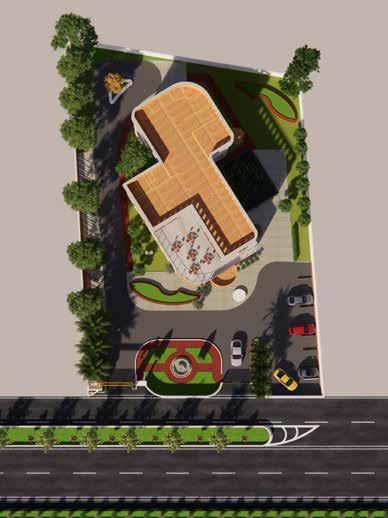
• Total Built-up area=680 sq.m.
• The site has separate entry and exit points. The vehicular road is 5m wide and the service road for loading/unloading purpose is 4m wide.
• 8 four-wheeler and 15 two-wheeler parking has been provided.
39.5 64.45 70.73 39.91 103° 78° 86° 93° 5M WIDE ROAD 12M WIDE ROAD 12M WIDE ROAD AREA= 2650 SQ.M.
38
FLOOR PLANS
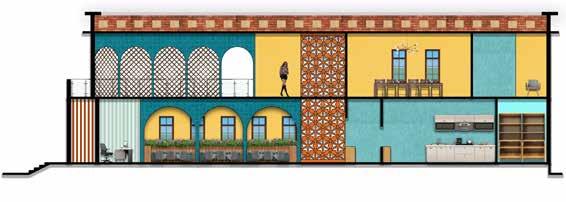
FIRST FLOOR PLAN 284 SQ.M
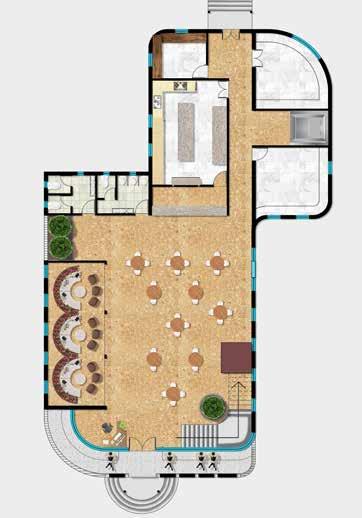
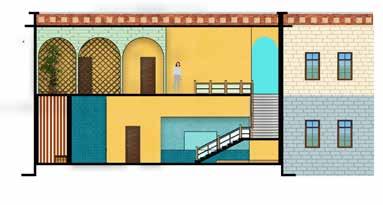

SECTIONS
• Ground floor basically contains all the public areas (stage, discussion area,
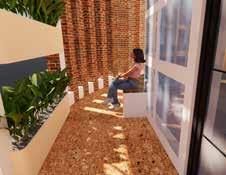
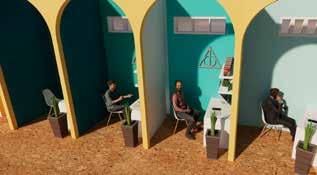
• seating area etc.)
• The first floor contains all the private areas(cubicles,celebration room etc.).
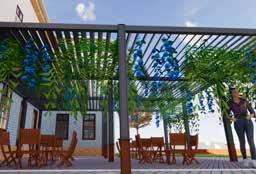
• The cafe has 2 separate entries for public and for the staff.
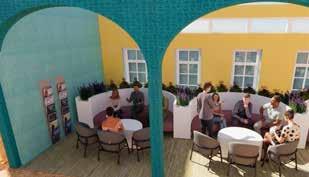

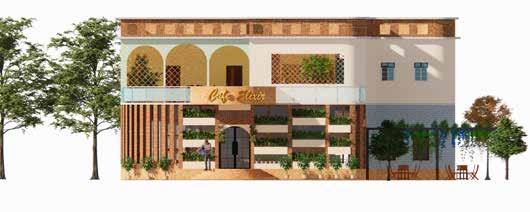 1. Indoor Games Area
2. Celebration Room
3. Cubicles 4. Pantry
5. Terrace Open Seating Area 6. Men’s Toilet Room 7. Women’s Toilet Room 8. Service Lift
1. Indoor Games Area
2. Celebration Room
3. Cubicles 4. Pantry
5. Terrace Open Seating Area 6. Men’s Toilet Room 7. Women’s Toilet Room 8. Service Lift
Plinth level Groundlevel First floor level Terrace level Parapet level +0.6M +0.6M +4.5M +8.4M +9.4M Plinth level Groundlevel First floor level Terrace level Parapet level +0.6M +0.6M +4.5M +8.4M +9.4M 1 3 2 4 6 5 7 10 8 9 10 5 1 2 3 4 8 6 7
• The front facade contains of planters and brick jaali which acts as a shield to the inner glass facade. It also helps in proper air circulation inside the building.
A A A’ A’ B B B’ B’ SECTION
• The traditional elements like jaali, arches and coloured glass has been used in a modern context.
AA’ FRONT ELEVATION
Waiting
2. Reception
3. Seating
4. Semi-Private Seating Area 5. Men’s toilet room 6. Women’s toilet room 7. Kitchen 8. Store Room 9. Staff Room 10. Janitor Room 11. Service Lift 39
LEFT
SIDE
ELEVATION SECTION BB’ GROUND FLOOR PLAN 396 SQ.M 1.
Area
Area
Area
FARM HOUSE
BRIEF- Design should aim to understand the concept of farm house design using all the factors stated in endemic architecture. It should fit into the local surrounding fabric,respond to socio cultural ,climatic conditions and it should also create a perfect balance of privacy and openness to the serenity of the surroundings.
DESIGN CONSIDERATIONS- The house is planned to allude to the traditional Indian courtyard house in response to the climate of the location. Use of natural materials ,courtyards to make one stay connected with nature and at the same time keeping the endemic nature of the farm house intact. NE-SW orientation used to achieve thermal comfort inside the building. Sloping roof in response to the surrounding built context and climate.Proper air circulation ensured by use of jaalis and courtyards. Built and unbuilt spaces are merged to create a smooth transition. The house gives a warm and cosy feel right from the entrance. Away from the hustle and bustle of city life. River view makes the user to come again and agin and relax with the escape into the greens.
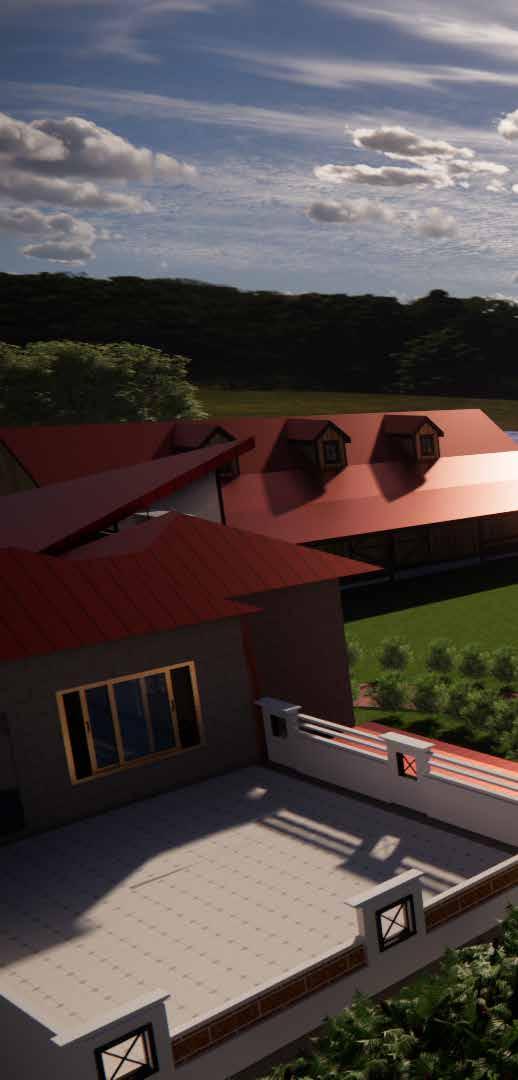
LOCATION- Near kali river, dandeli , Karnataka
SITE AREA- 8904 SQ.M.
PARTICIPATION- 3 Members
TYPE - Residential building
ORGANISER- Archresource
08
40
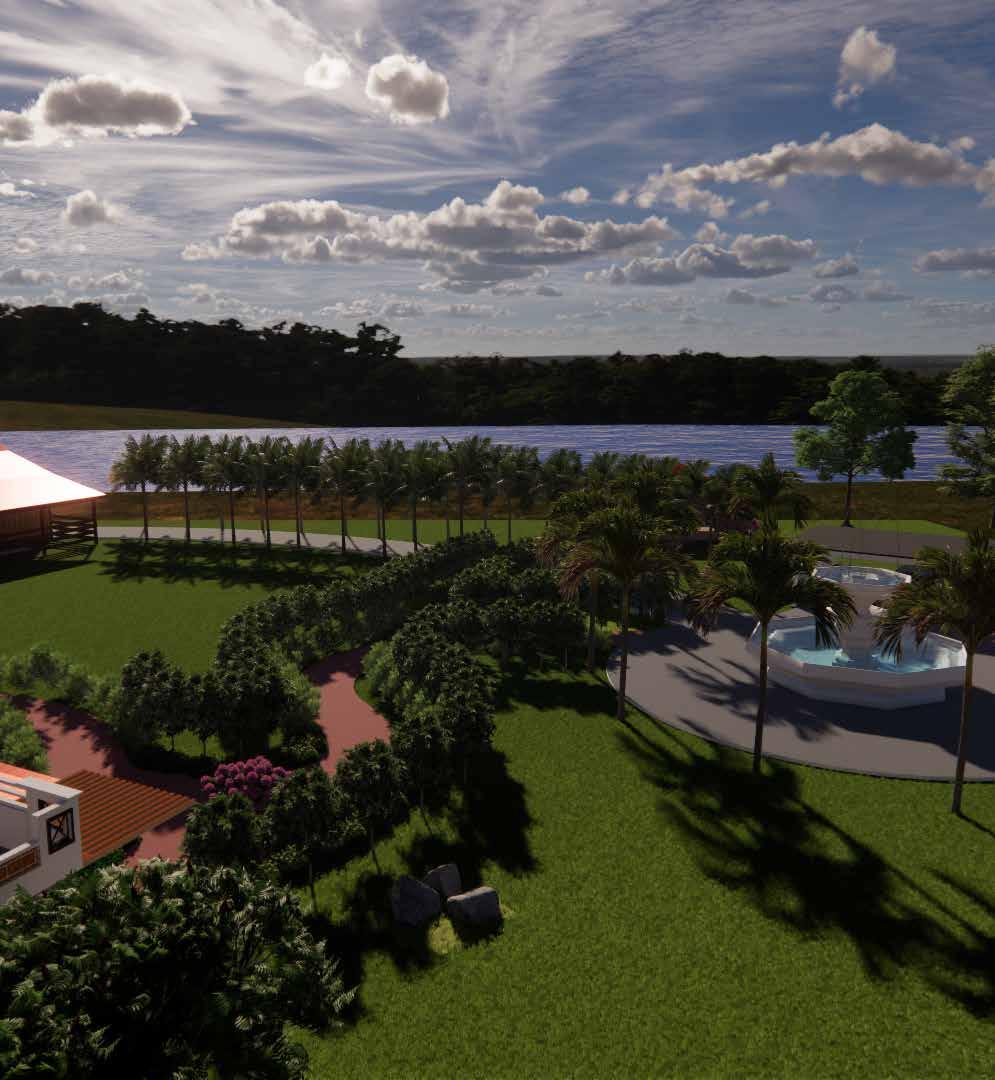
41
LEGEND
• The house is planned to allude to the traditional Indian courtyard house in response to the climate of the location.
• Temperatures in the lengthy summer months are in excess of 35° C, with the sun in the southern hemisphere.
• Use of natural materials ,courtyards to make one stay connected with nature and at the same time keeping the endemic nature of the farm house intact.
• NE-SW orientation used to achieve thermal comfort inside the building.
• Sloping roof in response to the surrounding built context and climate.
• Proper air circulation ensured by use of jaalis and courtyards.
• Built and unbuilt spaces are merged to create a smooth transition.
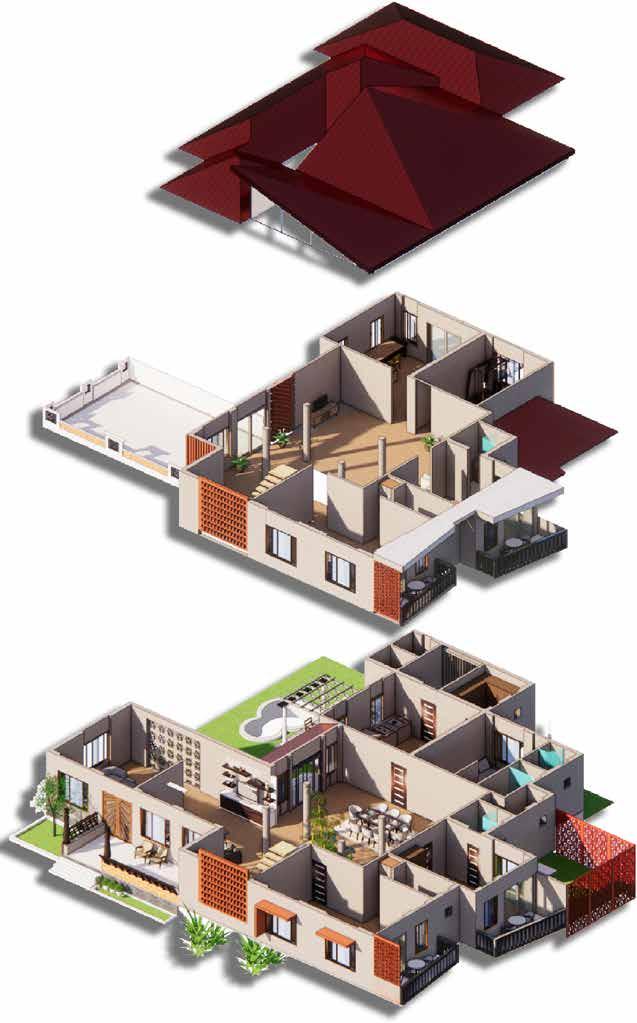
• The house gives a warm and cosy feel right from the entrance.
• Away from the hustle and bustle of city life.
• River view makes the user to come again and agin and relax with the escape into the greens.
CONCEPT
• The design intend was to make the user experience the nature along the long curvy pathways even before entering the house.
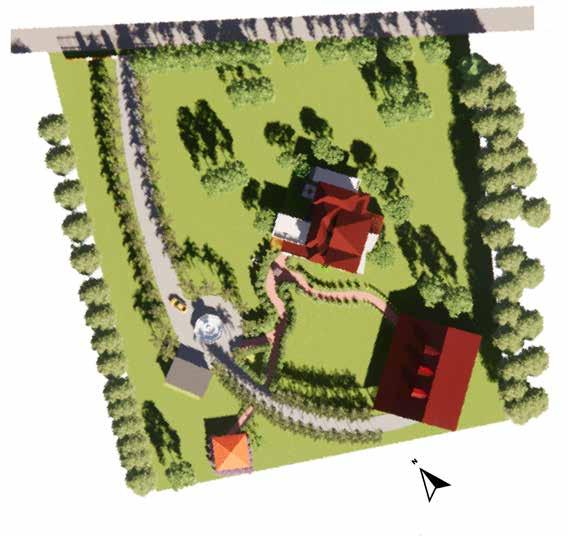
• The pathway with trees creates an excitement in the user.
• The car parking is provided near to entrance force the viewer to walk and enjoy the scenic beauty.
1. 6M Wide Vehicular Road
2. Fountain
3. Barn
3. Farm House
4. Gazebo with River View
5. Pedestrian Pathway
42
6. Main Road
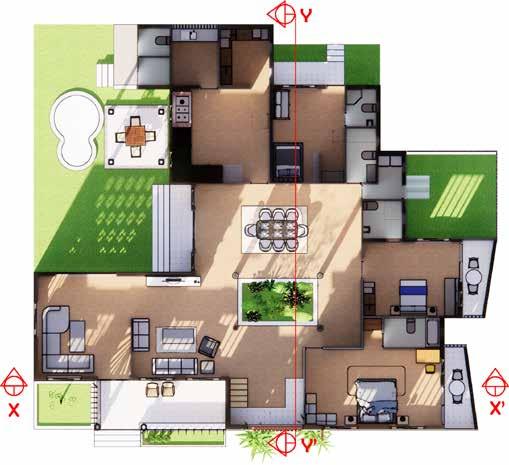
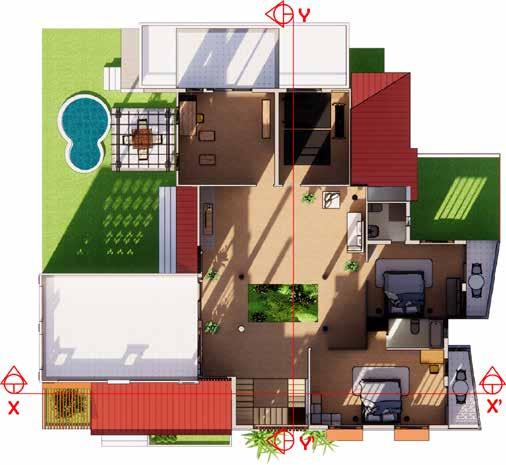
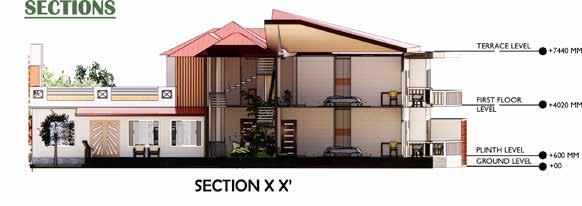
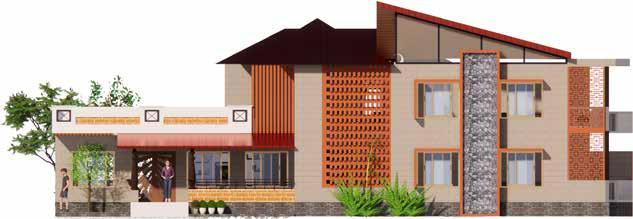
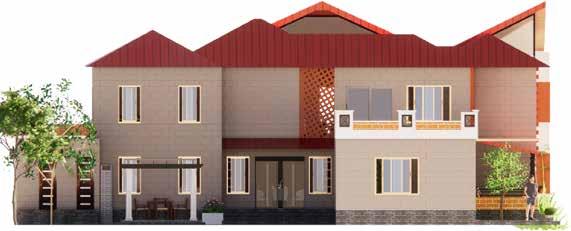



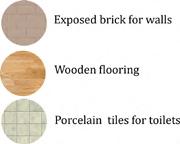
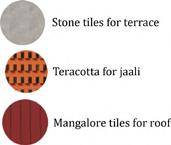




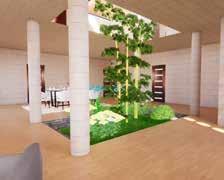
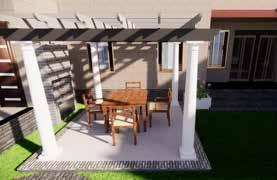

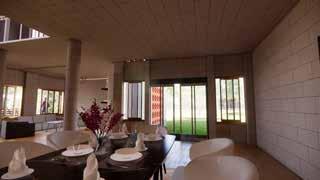
LEGEND
Porch
Living Room
Dinning Room
Kitchen
Barebeque
1 2 3 5 8 9 7 6 10 13 11 14 15 17 16 18 19 20 16 12 4
1.
2. Drawing Room 3.
4.
5.
6.
7. Pool
8. Utility 9. Store Room 10. Nany’s Room
11. Laundry Room 12. Outside Drying
13. Area 14. Guest Room
15. Family Lounge 16. Terrace
17. Study Room
18. Gym
19. Bedroom
43
20. Master Bedroom
THANK YOU DIKSHA MANKARI Email id-dikshamankari92445@gmail.com Contact no.- 9353999571



































































 Benches at the center
Gazebo
Peek a Boo for kids
Benches at the center
Gazebo
Peek a Boo for kids




























































 1. Indoor Games Area
2. Celebration Room
3. Cubicles 4. Pantry
5. Terrace Open Seating Area 6. Men’s Toilet Room 7. Women’s Toilet Room 8. Service Lift
1. Indoor Games Area
2. Celebration Room
3. Cubicles 4. Pantry
5. Terrace Open Seating Area 6. Men’s Toilet Room 7. Women’s Toilet Room 8. Service Lift















