BA REUM SON
Collective Works / 2020 - 2024
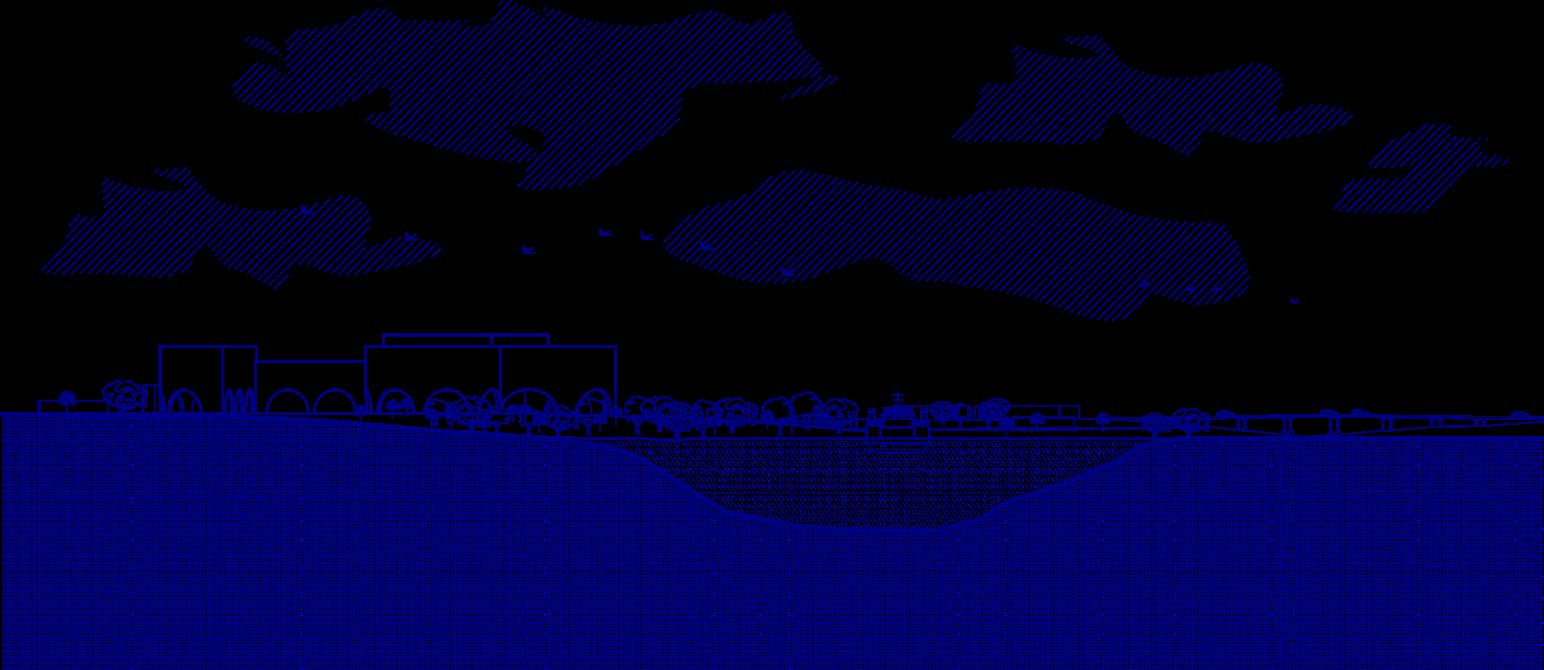
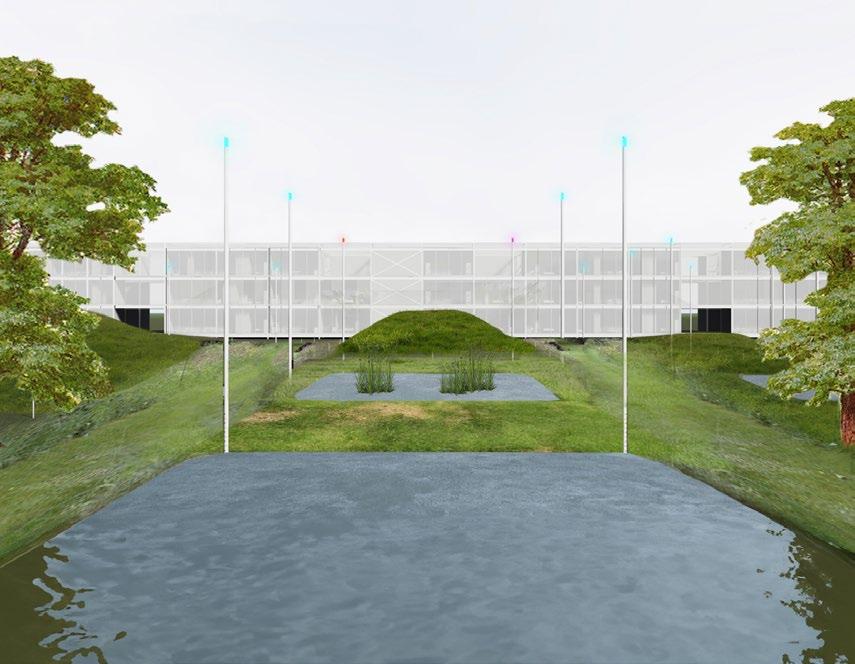

Testing Ponds Habitat Forum, 2023
Corrections
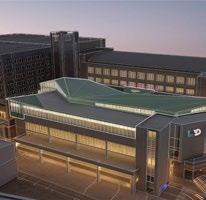
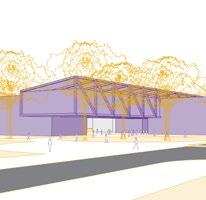
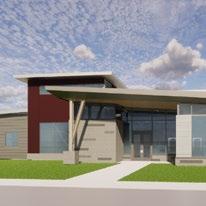

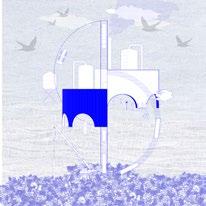

Collective Works / 2020 - 2024



Testing Ponds Habitat Forum, 2023
Corrections





LOCATION HOUSTON, TX
UHD Gator Expansion; Campus expansion and renovation for University of HoustonDowntown. In partnership with RDLR Architects, interior and department programming will be re-located for easier wayfinding. In addition to interior renovation, an expansion of a 4th floor
will be newly constructed on the existing roof of the Girard St. Building (GSB). Current UHD campus compromises of 3 separately built buildings that is only connected altogether on the 3rd level. Newly constructed 4th floor will be designed to interconnect all buildings.
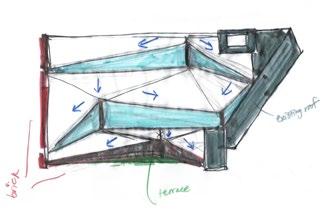
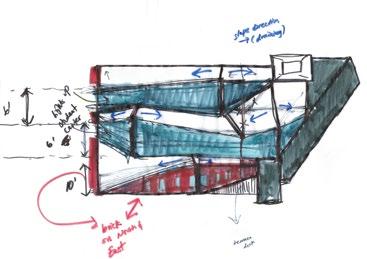
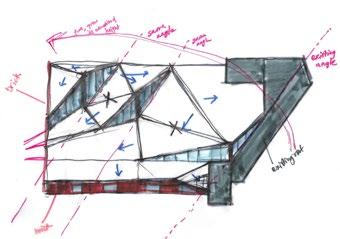
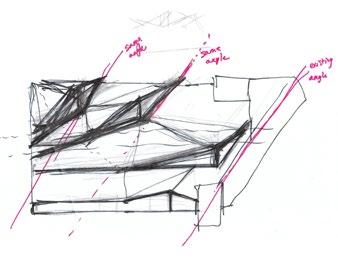
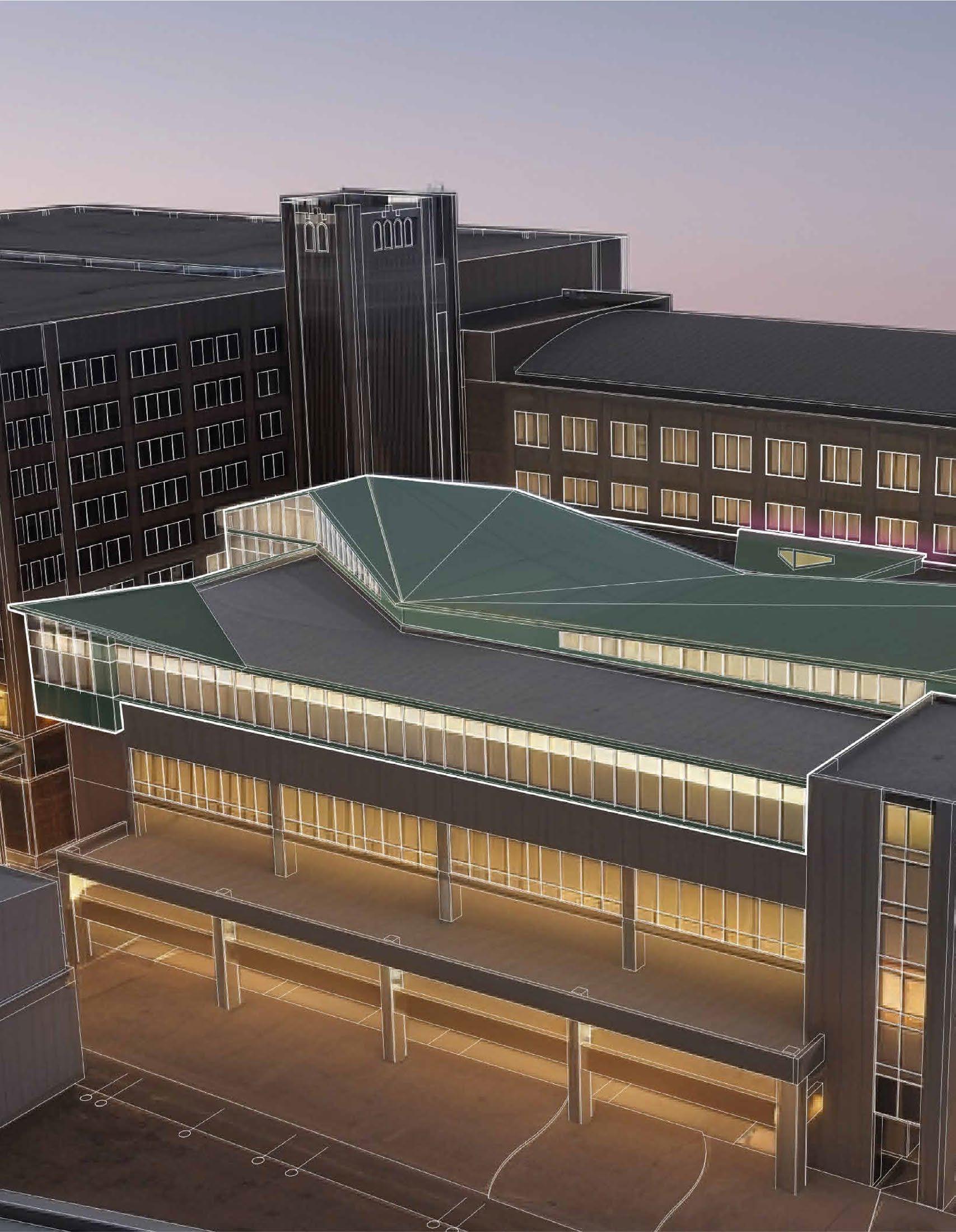
Design inspiration is taken from UHD alligator mascot sun-bathing to present as a campus statement piece. Roof volume is sculpted by
pushing and pulling to form an alligator body structure and complimented with high-reflective metal standing seam roof to add shine.
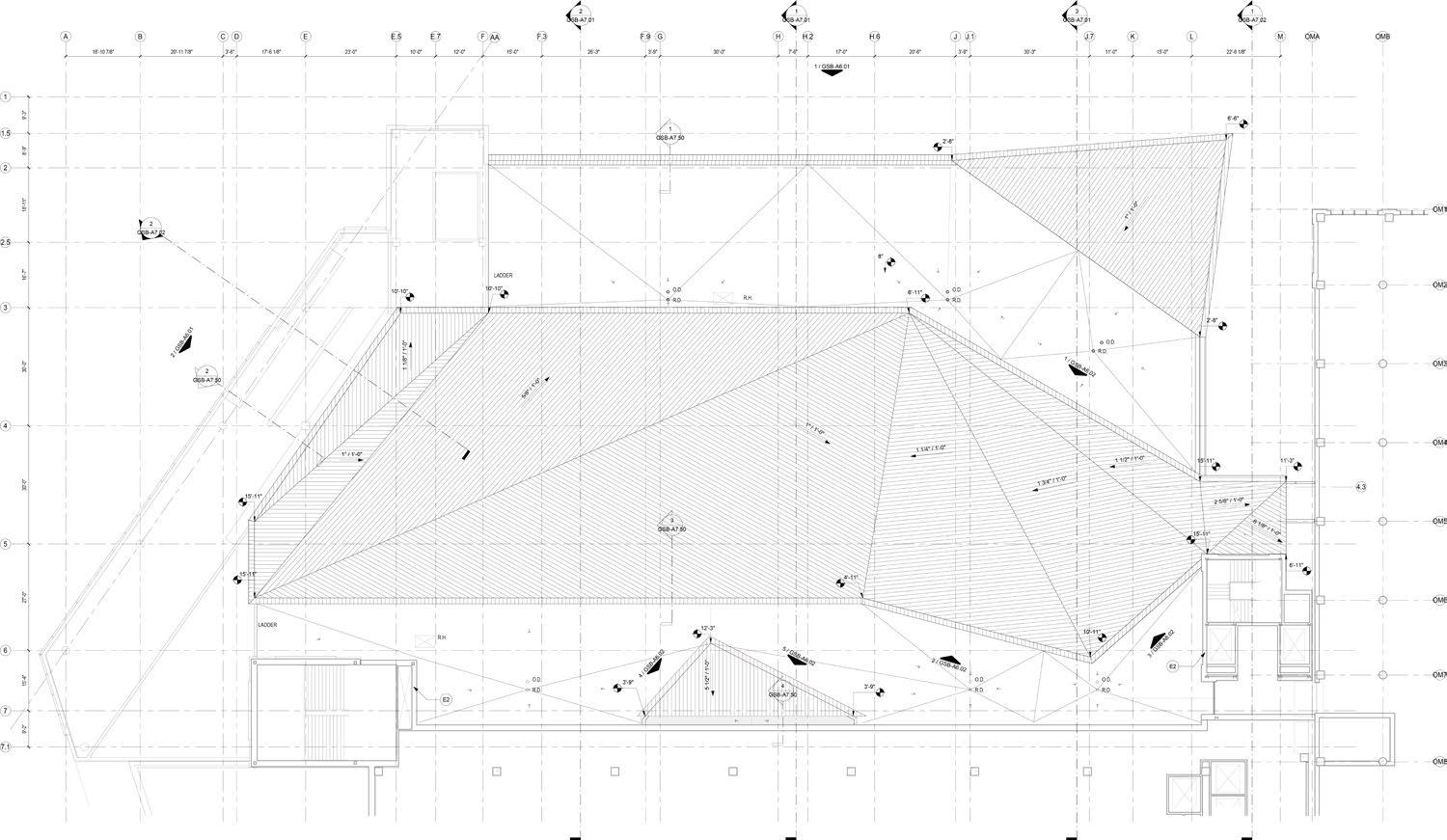
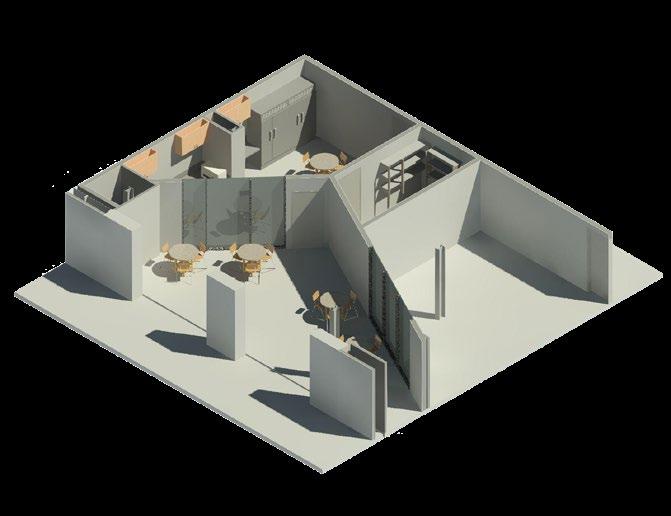
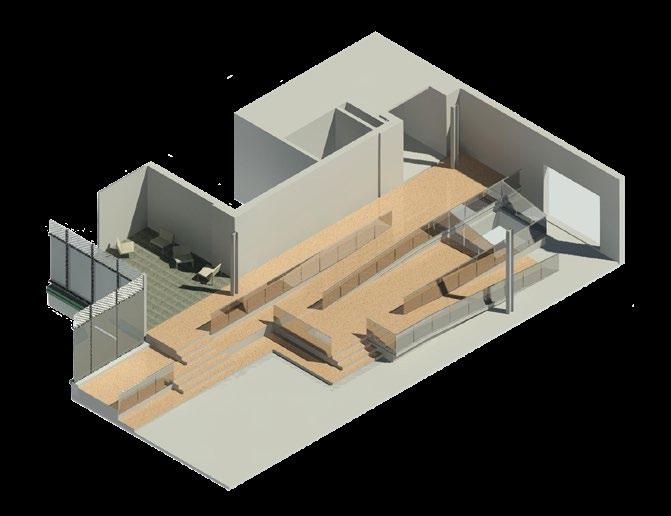
FINANCIAL AID
CASHIER
STUDENT ACCOUNTING SUPPORT
SEMINAR ROOM
VETERAN SERVICES
STUDENT BELONGING & ADVOCACY
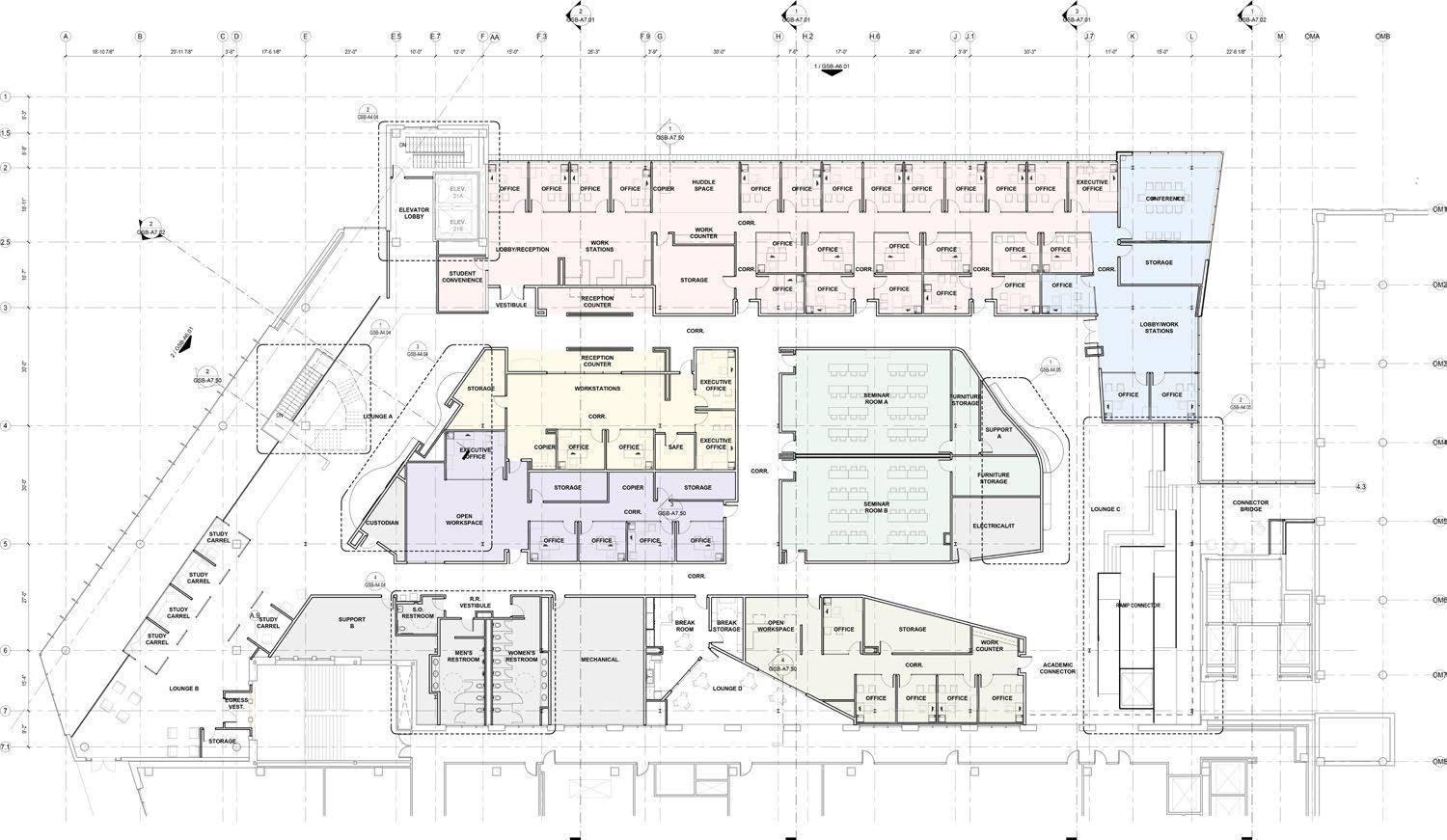
LV. 4 FLOOR PLAN
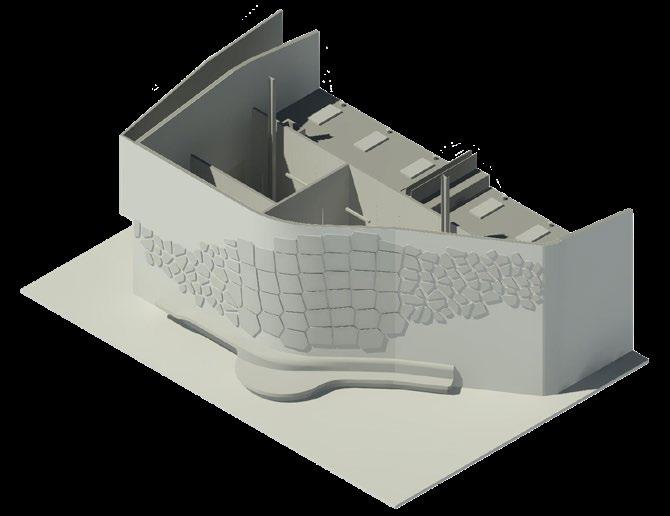
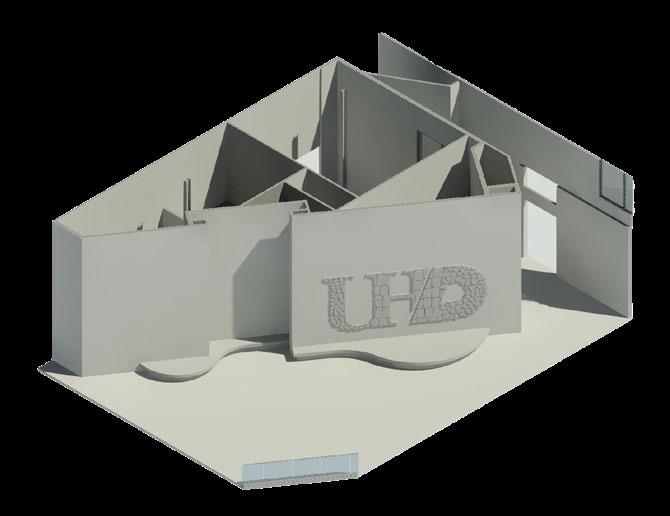
The new expansion floor features parametric design walls inspired by the skin texture of an alligator which is the mascot for the UHD to infuse the university identity into the
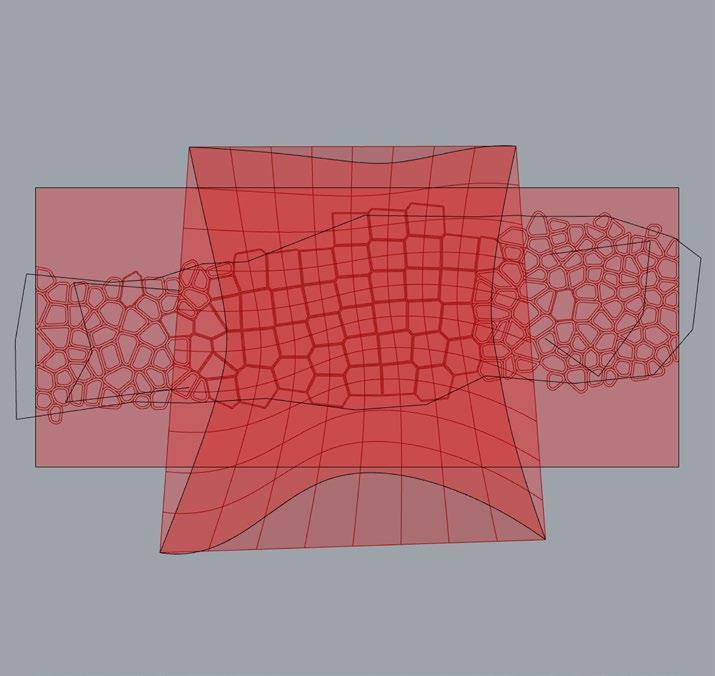
Grasshopper: ‘Voronoi’ + ‘PopulateGeometry’
architecture. Parametric modeling for the design walls was done through Rhino/Grasshopper using mainly two-step methods of manipulating Voronoi pattern and PopulateGeometry.
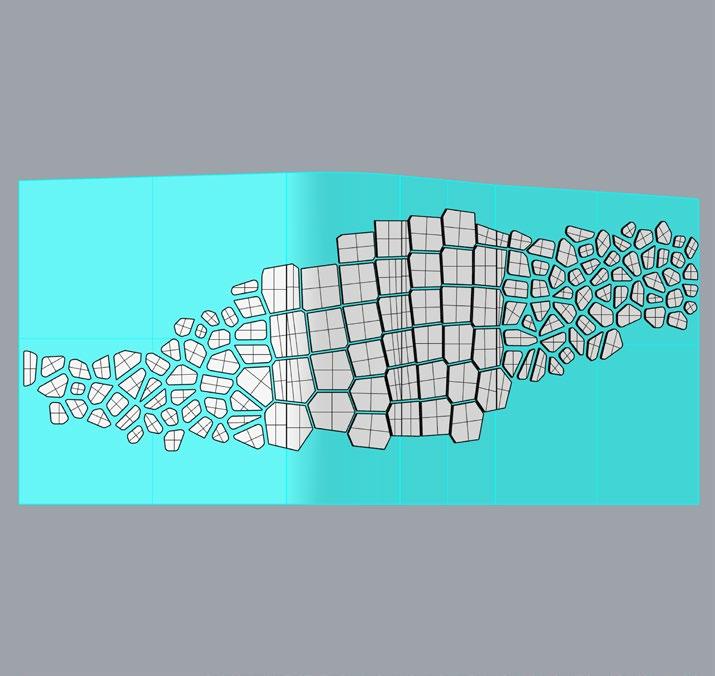
Voronoi design ‘FlowAlongSrv’ on curved wall
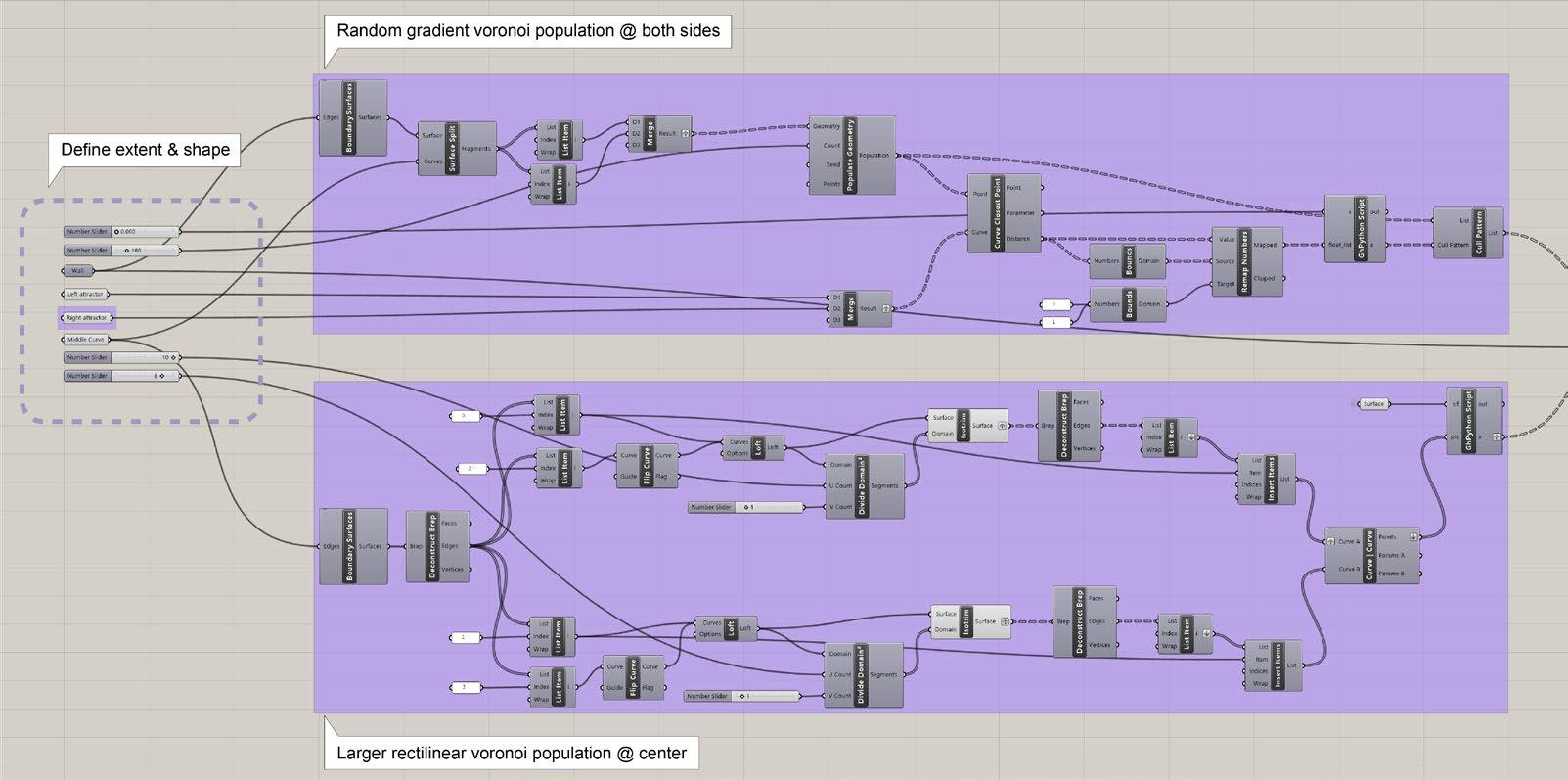
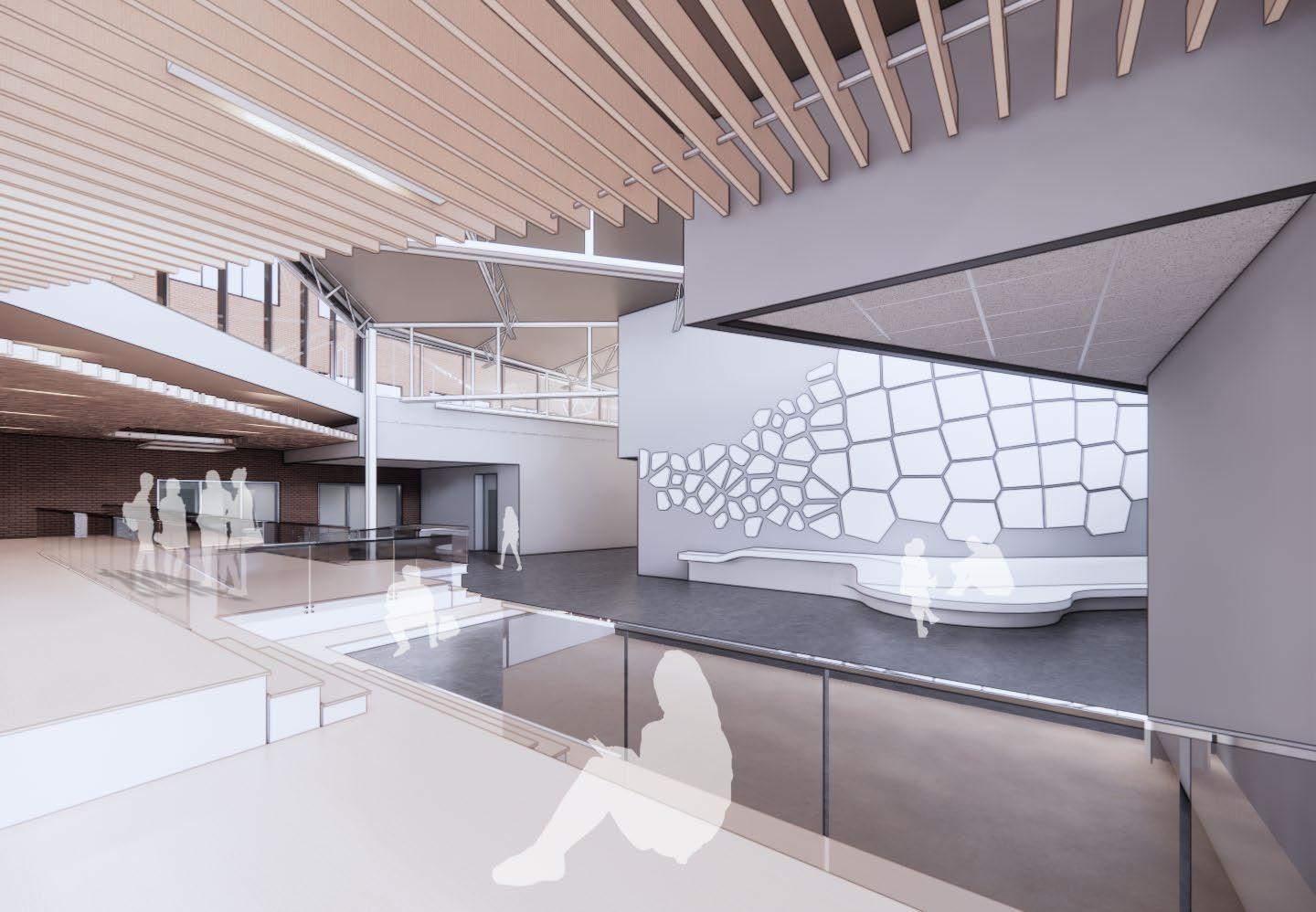
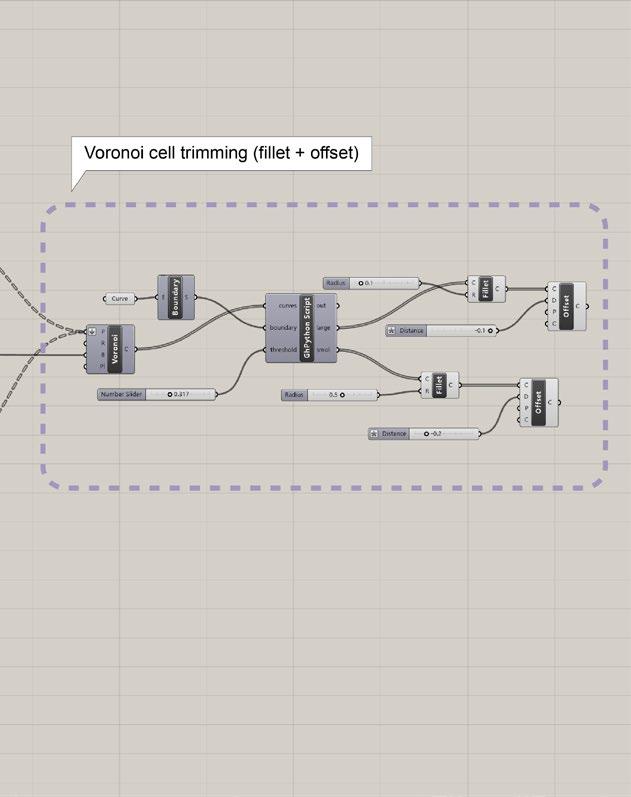
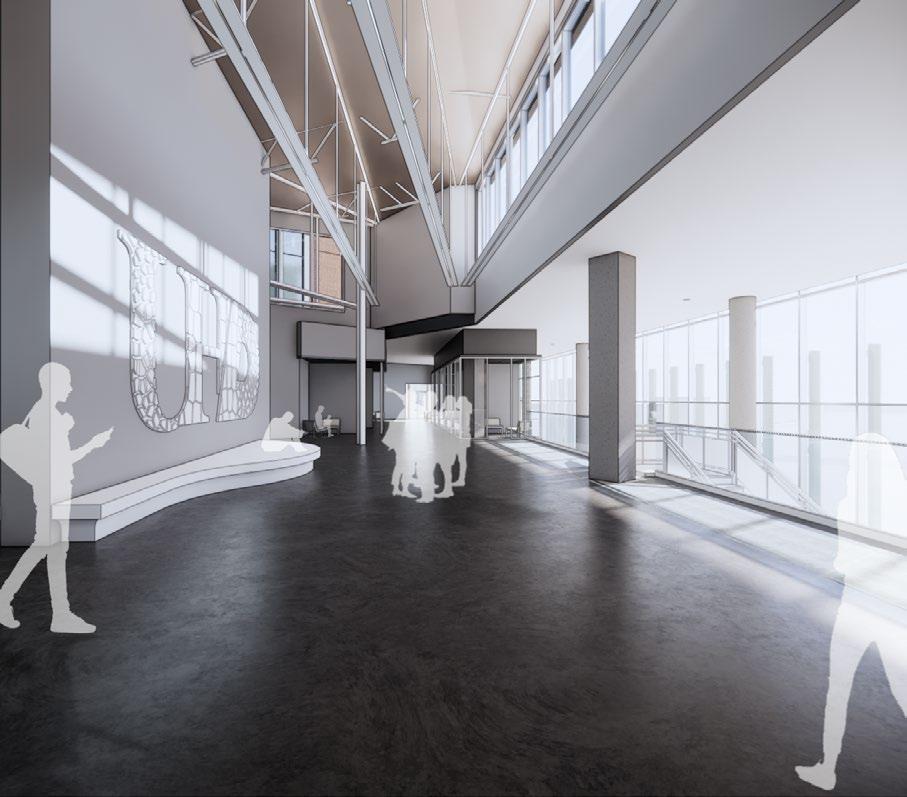
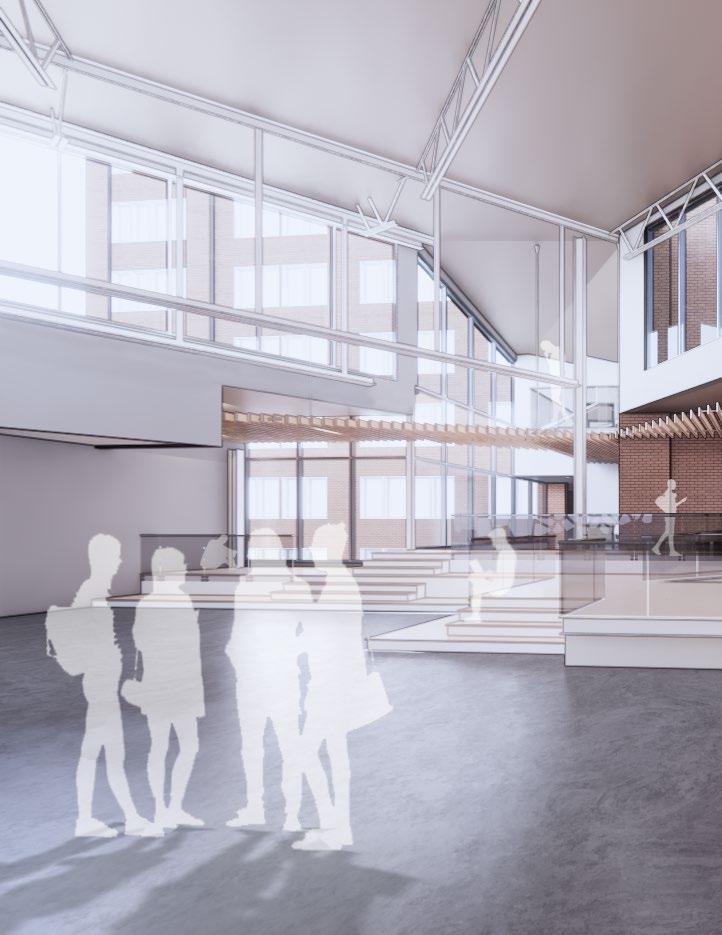
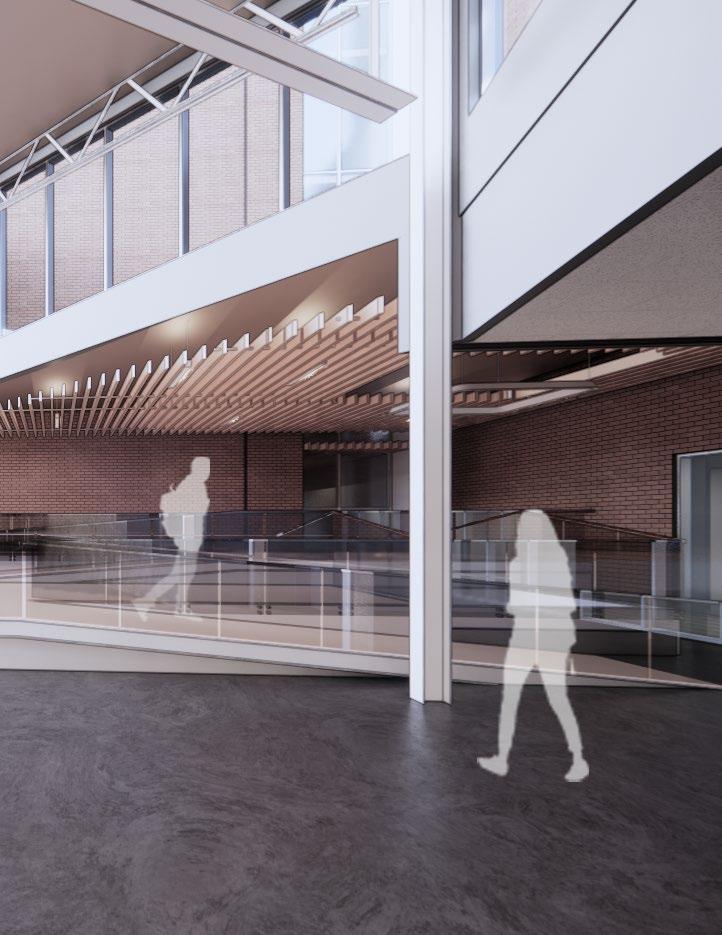
TYPE EDUCATION
PVAMU New Student Center; Prairie View
A&M will be building a new mixed-use student center at a site in between academic and recreational buildings. In support of programming and site analysis document provided by CannonDesign, two main design
LOCATION
PRAIRIE VIEW, TX
YEAR 2023
proposals were developed to enter for consideration and qualification review. Historically brick and simple forms, the proposed designs will diversify the architectural scene of the university campus and contribute to the upbringing of newer, modern buildings.
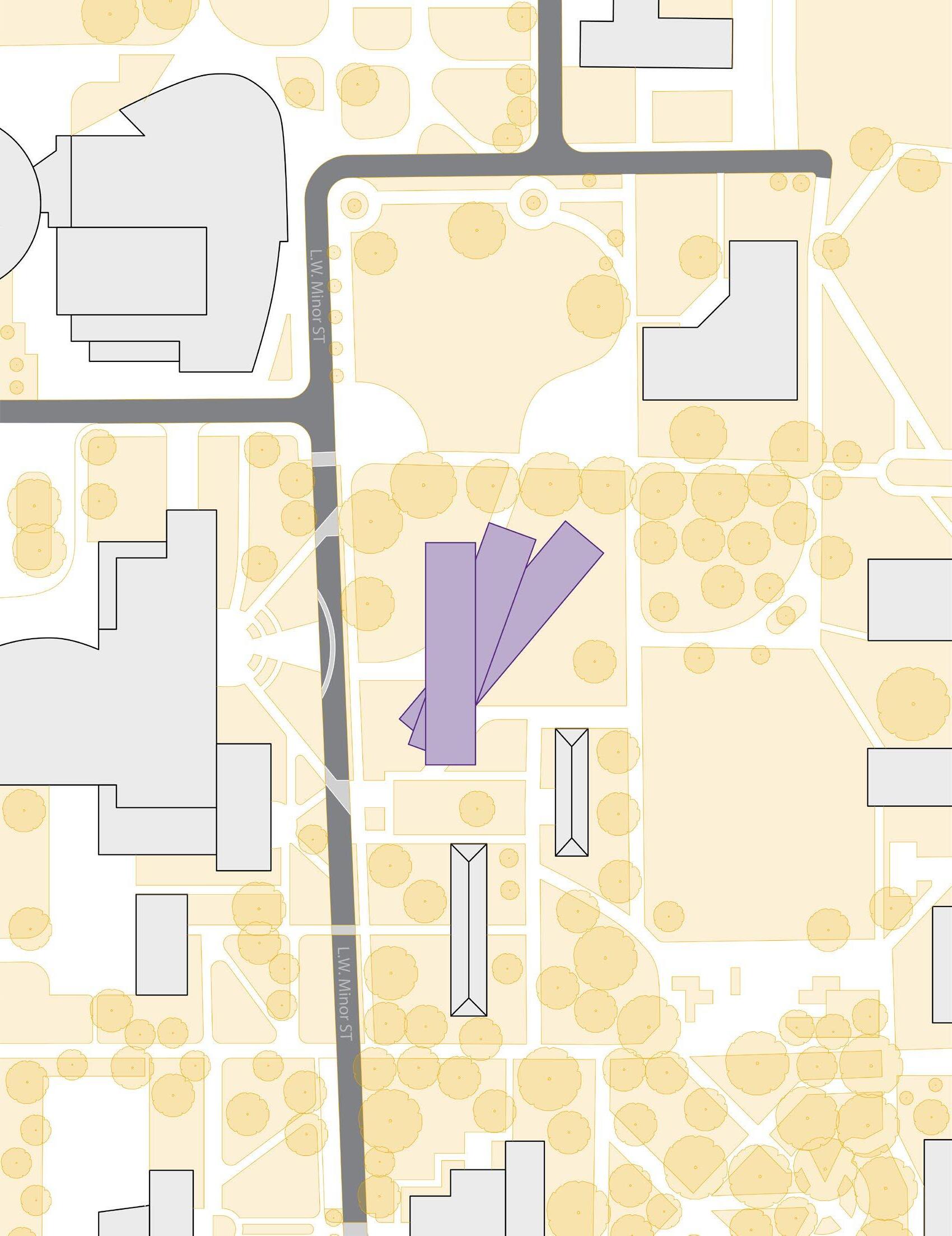
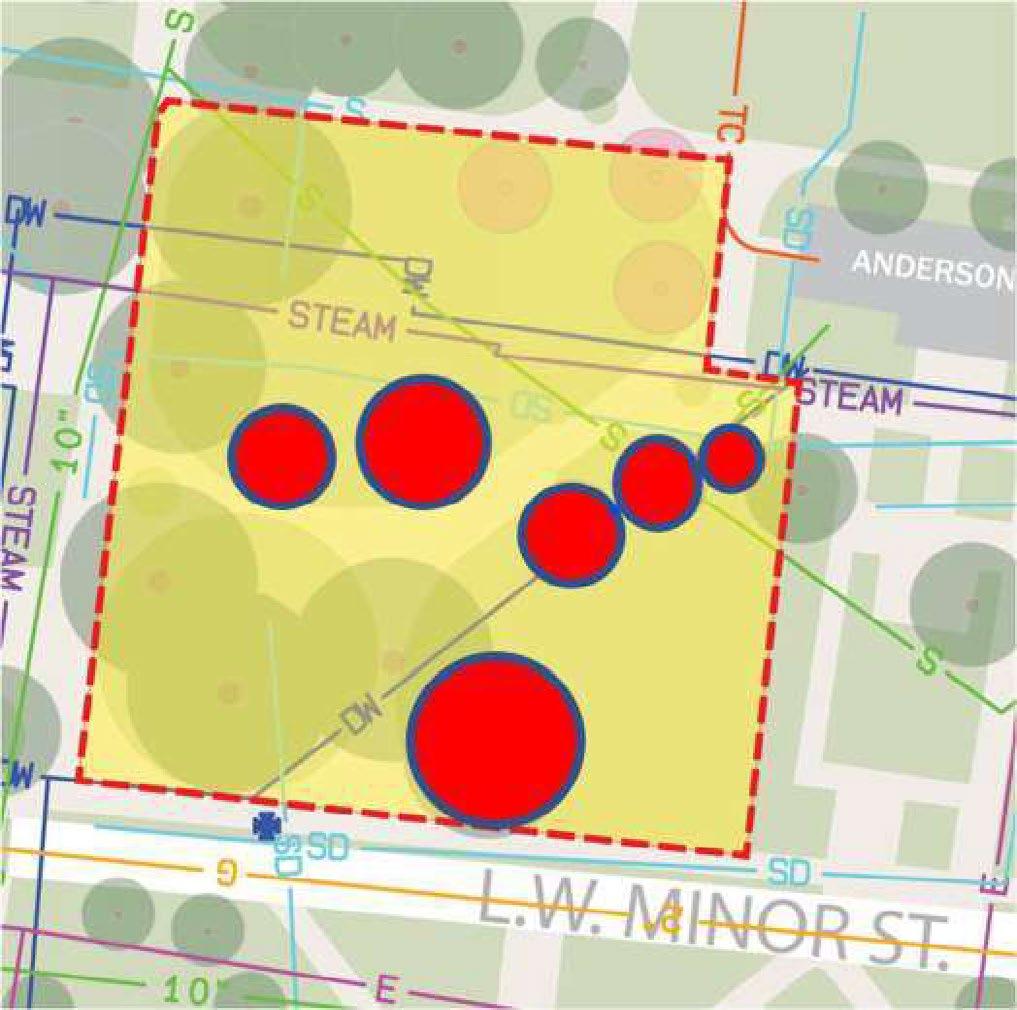
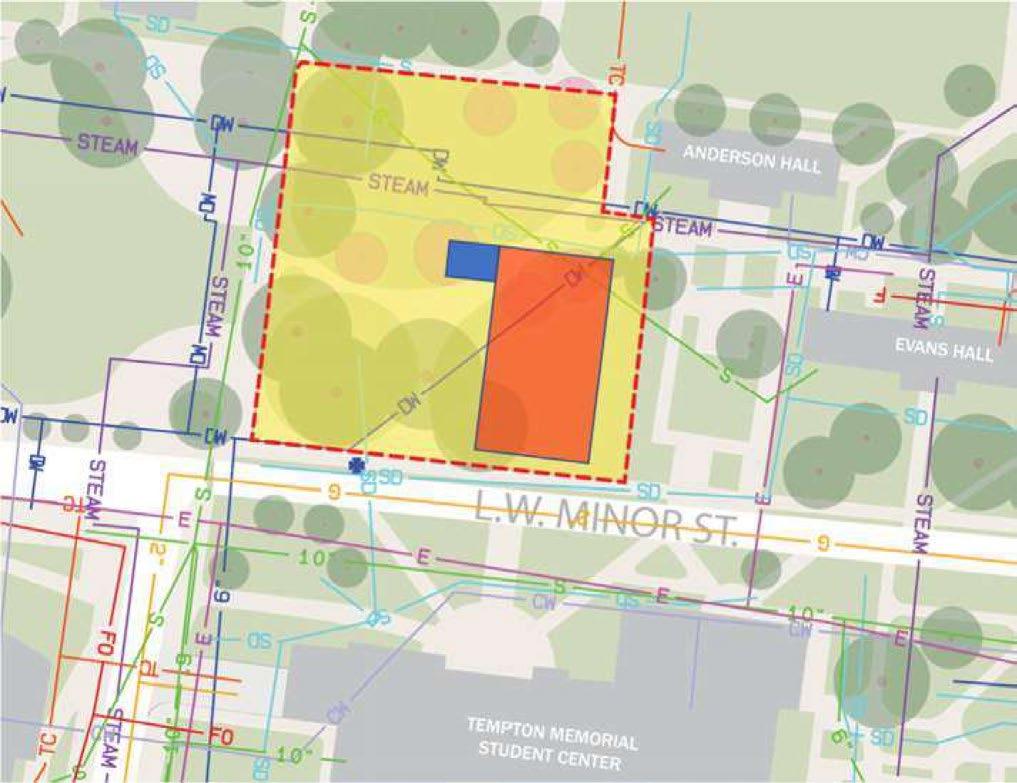
Building site currently has large grown trees to the West that will remain untouched. Smaller, medium-sized trees (colored in red) will be removed to make space for construction. Utility lines running through the site further constrains building footprint and area on ground and sets the boundary on how to locate and position building on the land.
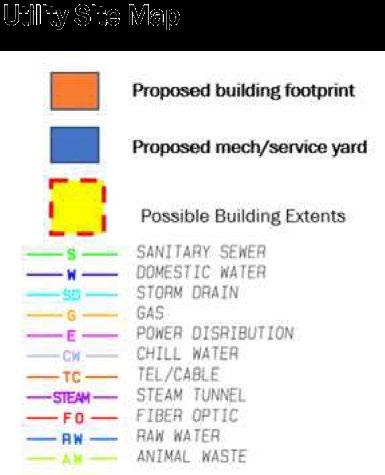
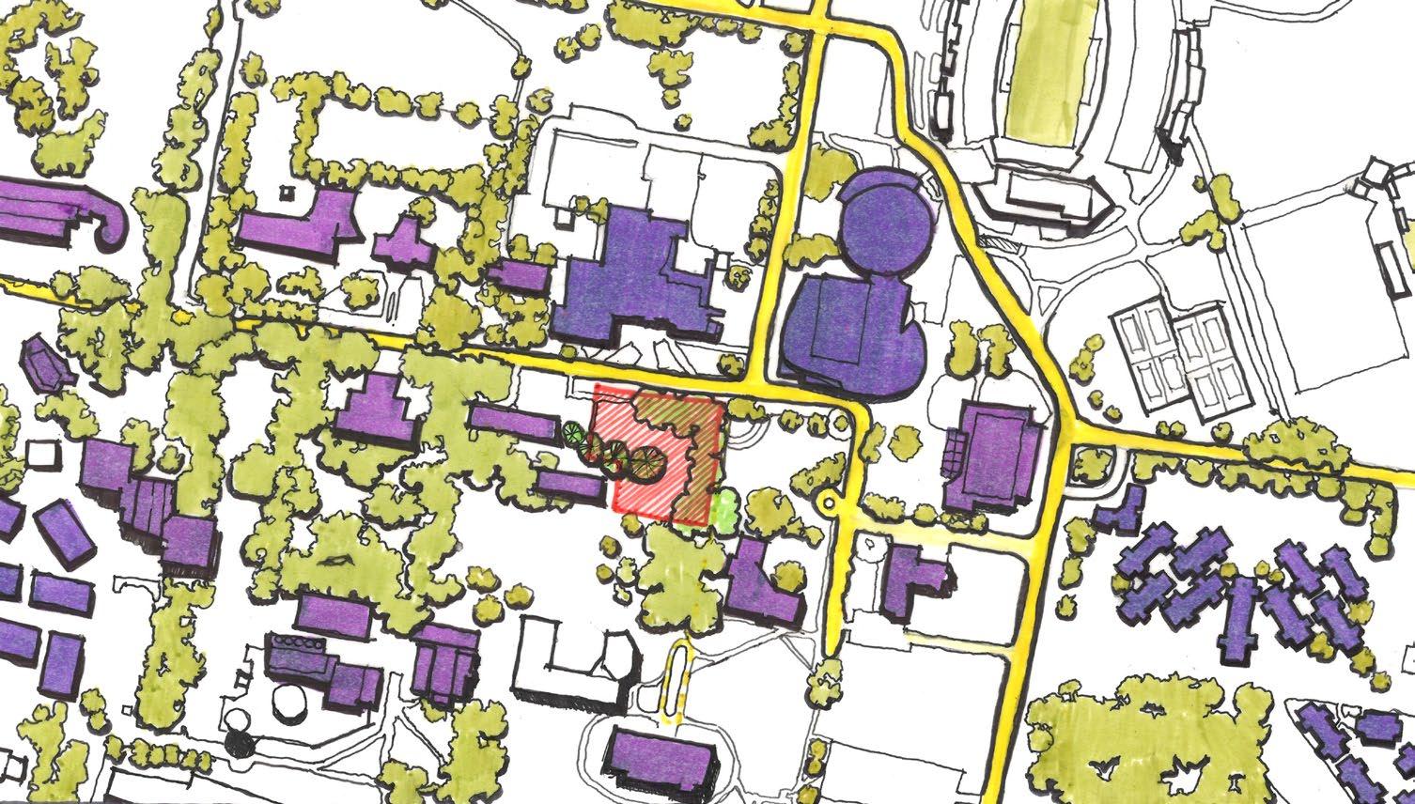
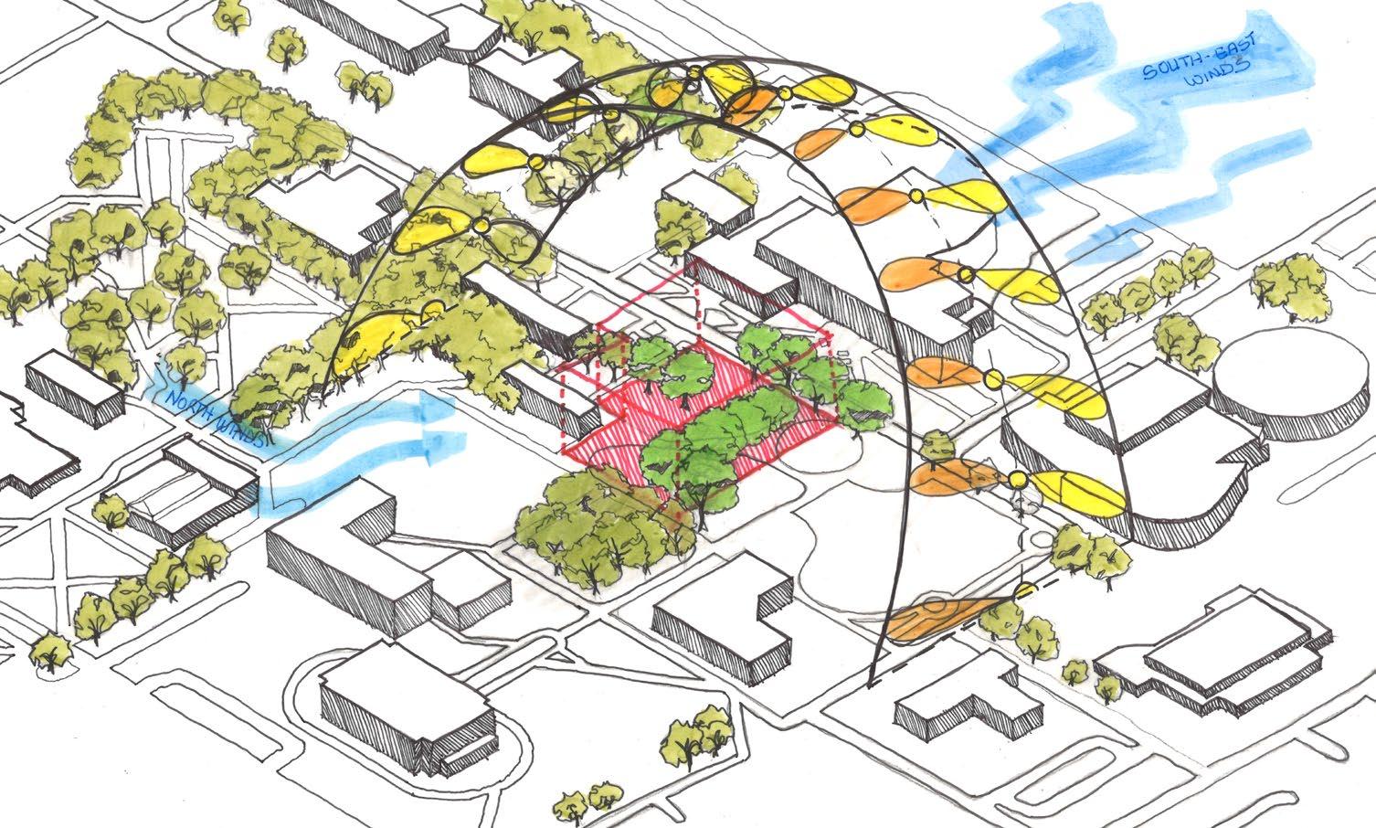
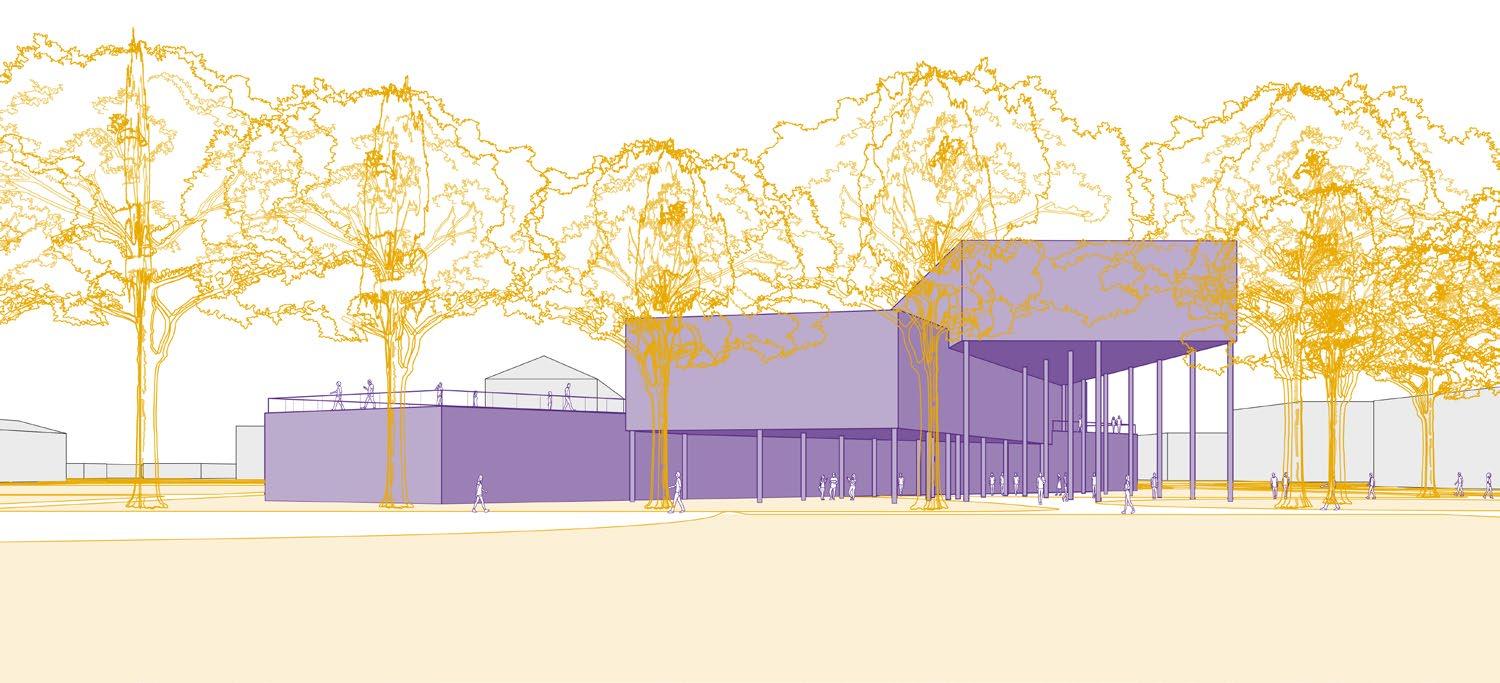
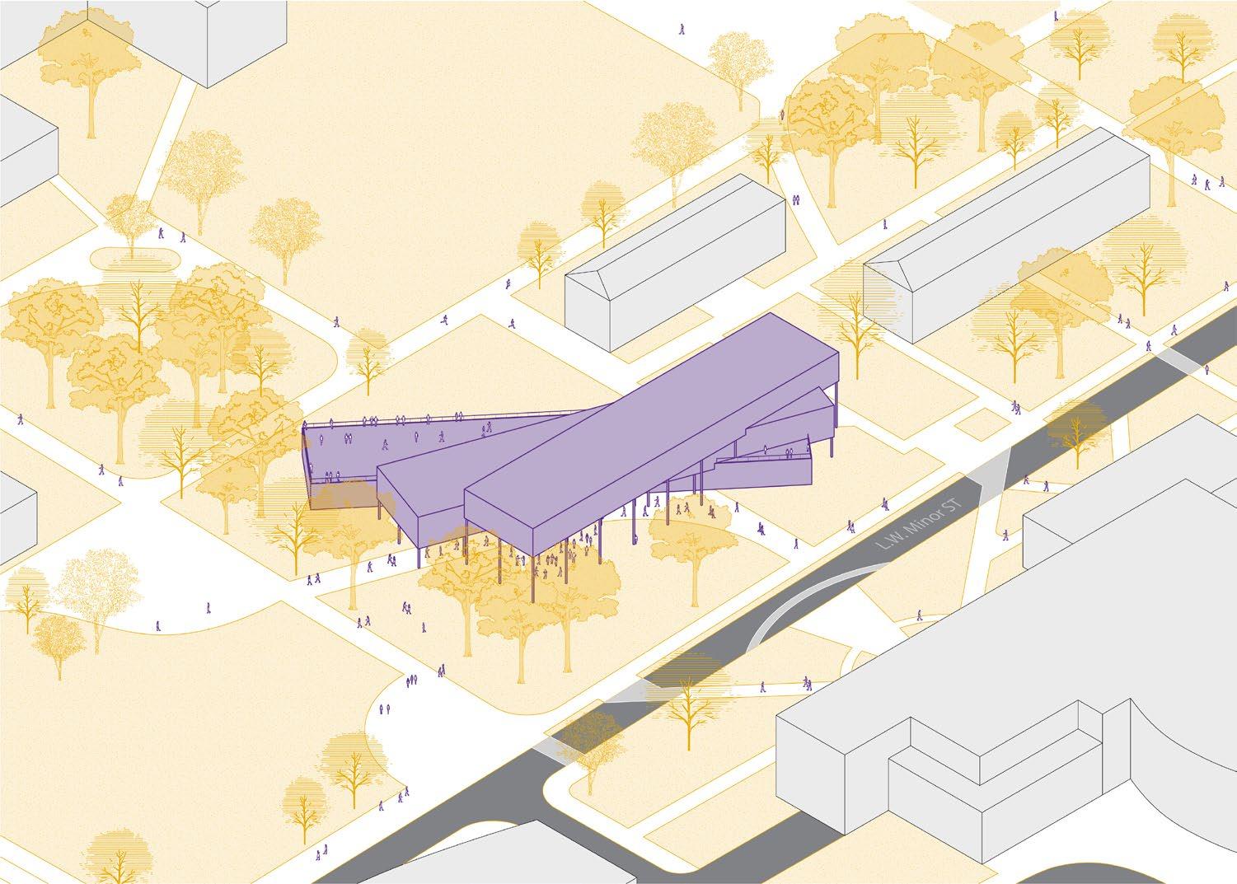
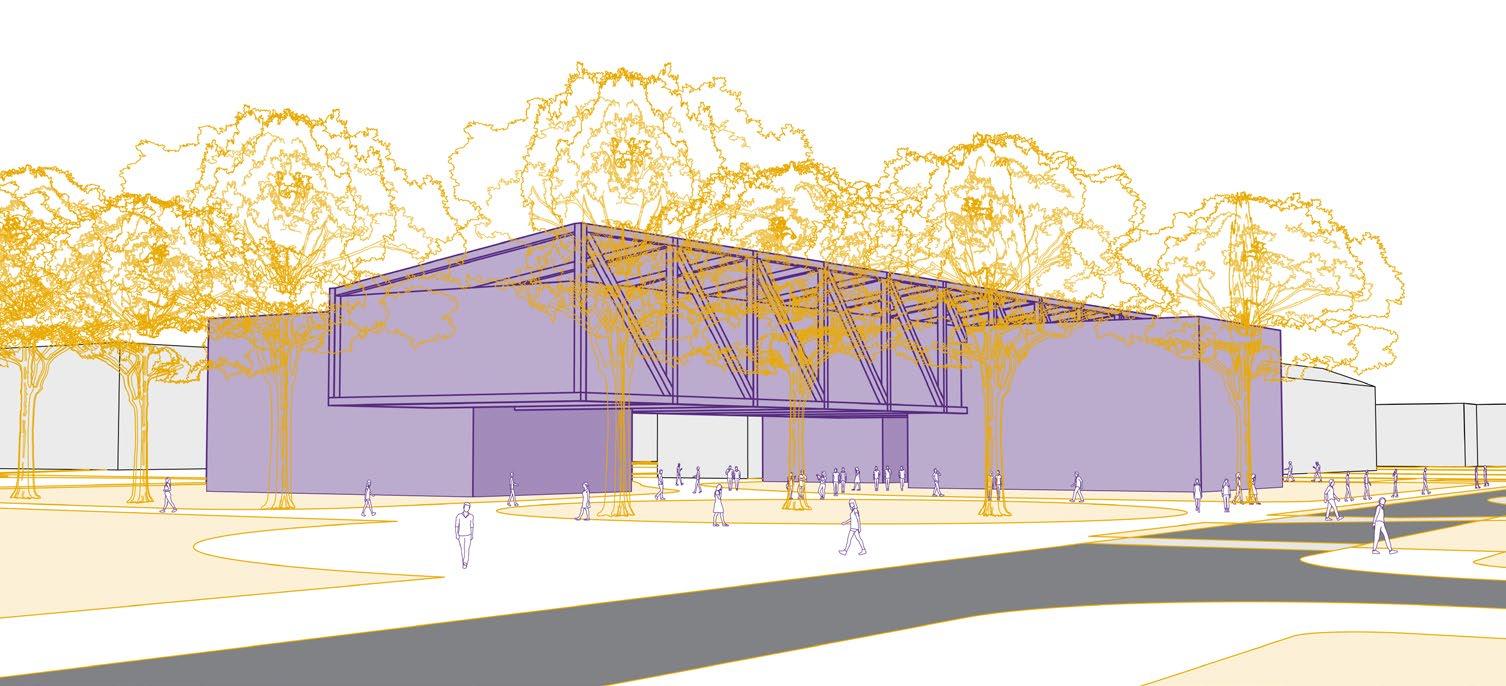
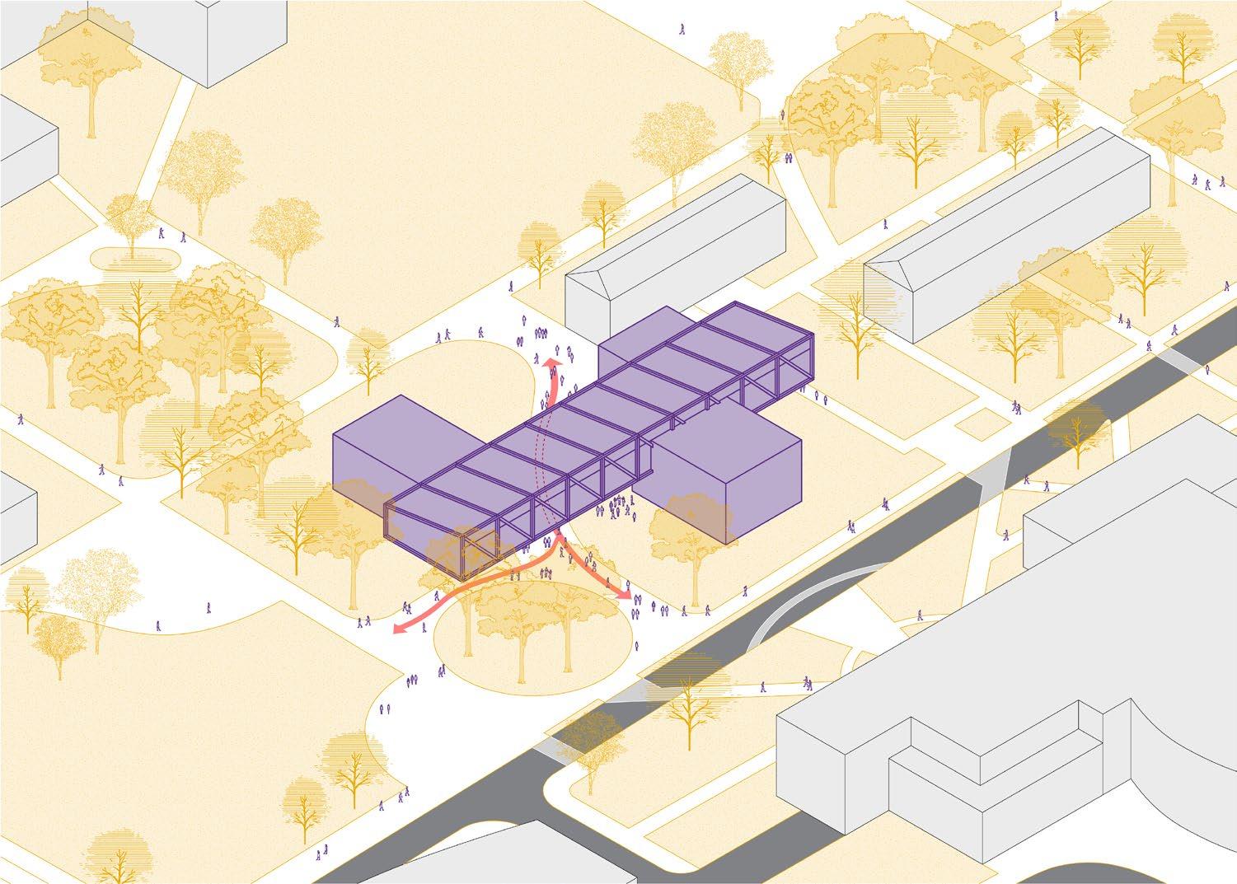
CSCD Reception Center; Final phase 5 of the new CSCD for Harris County is the Reception Center that will intake new clients, hold visitations, run counseling and work sessions, and accomodate employee space. The reception building is a pre-engineered metal building that is largely divided into North and South wing. The North wing houses public and
employee activities such as intake, visitation, and secured employee locker and break room. The South wing house counseling rooms and work stations. Wood finishes and intricate lighting design in ceiling and interiors were put at public and engaging spaces shown through the reflected ceiling plans and the corresponding ceiling section details.
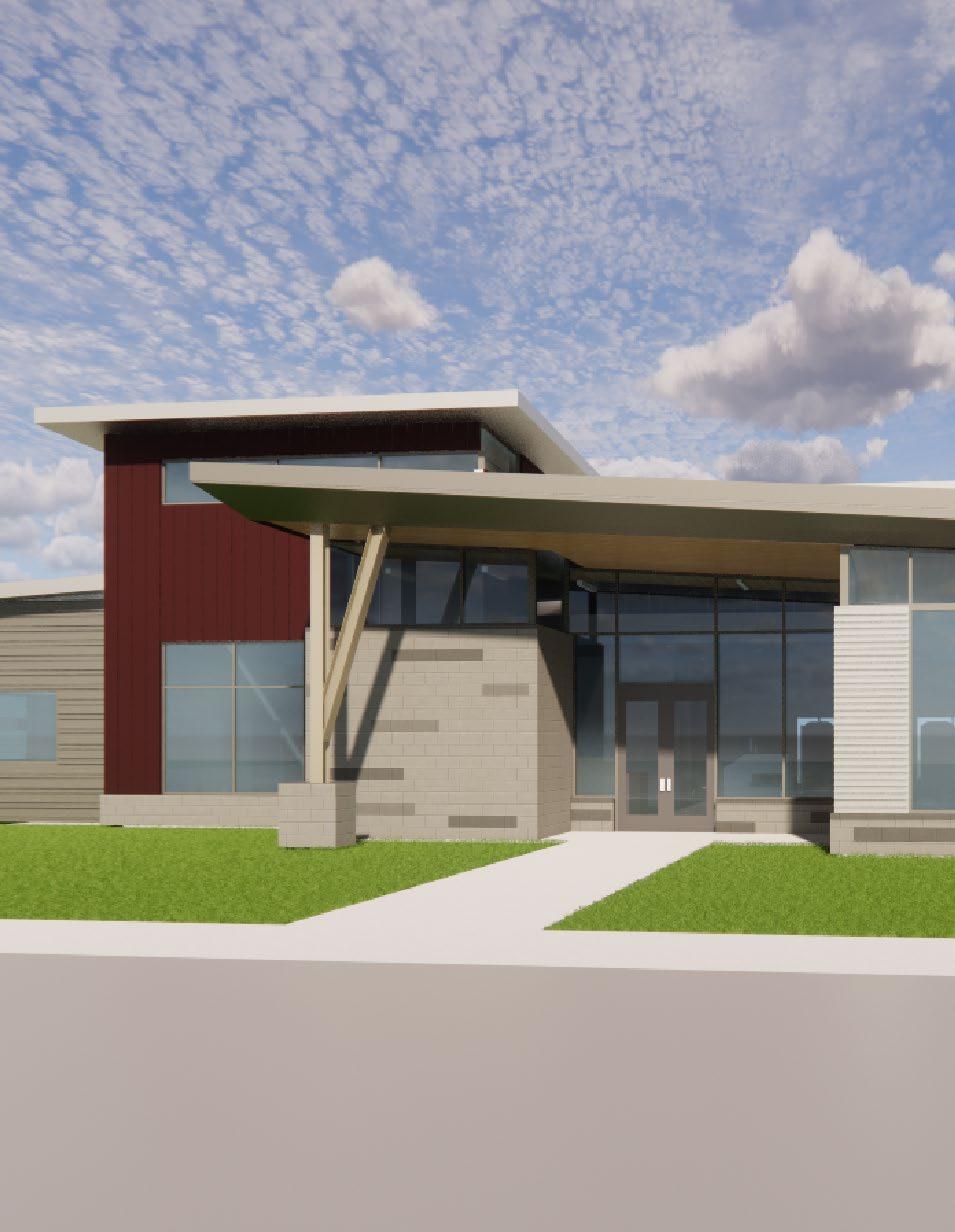
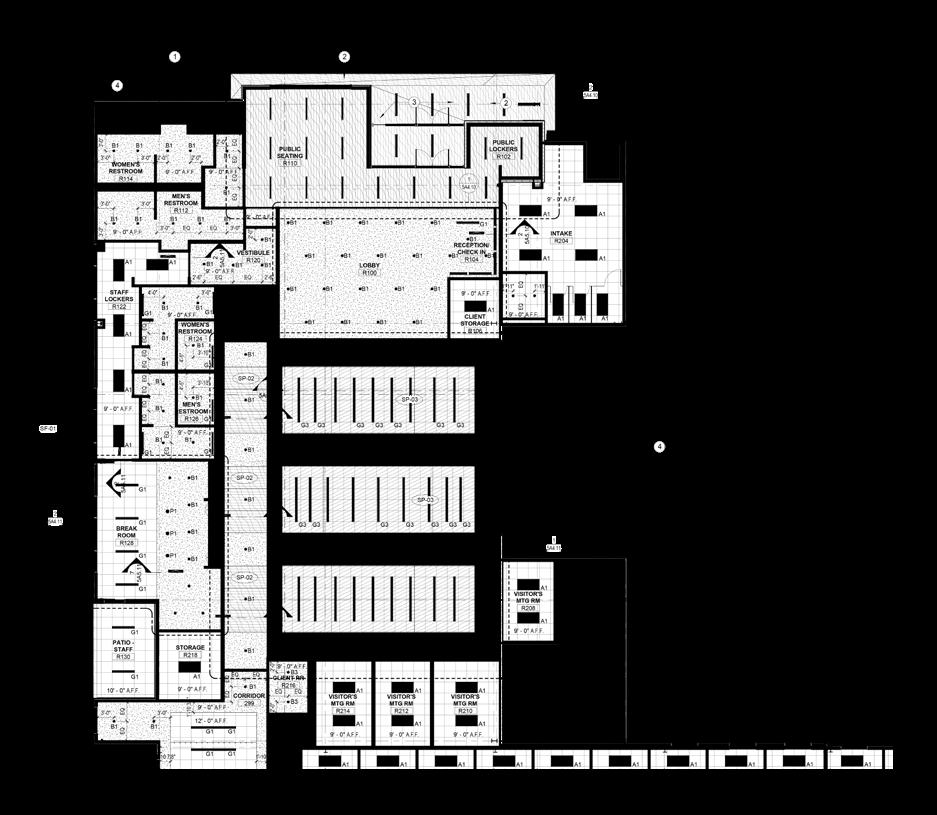
OVERALL REFLECTED CEILING PLAN - NORTH WING
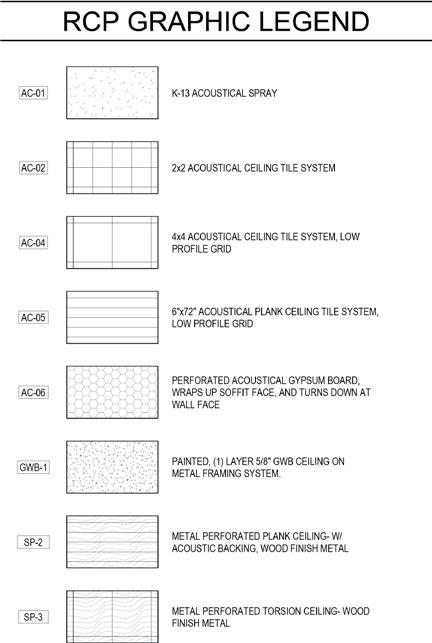
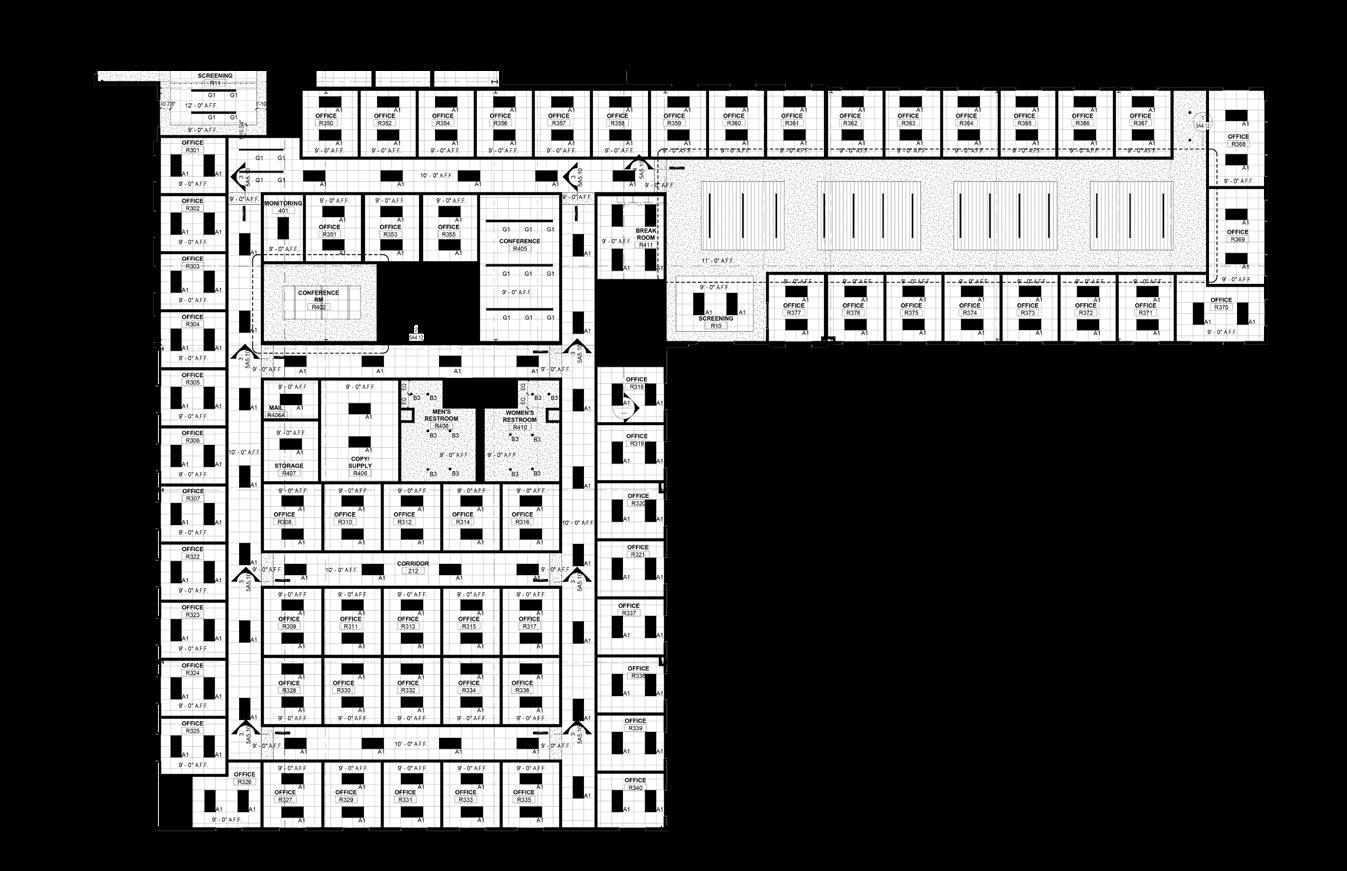
OVERALL REFLECTED CEILING PLAN - SOUTH WING
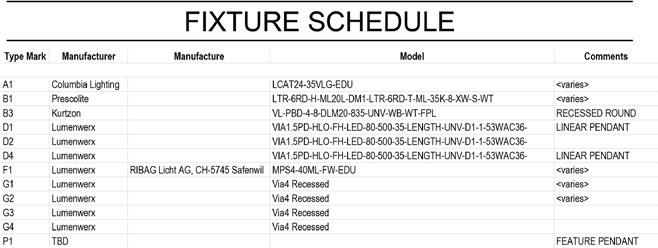

ENLARGED RCP @ WORK STATIONS
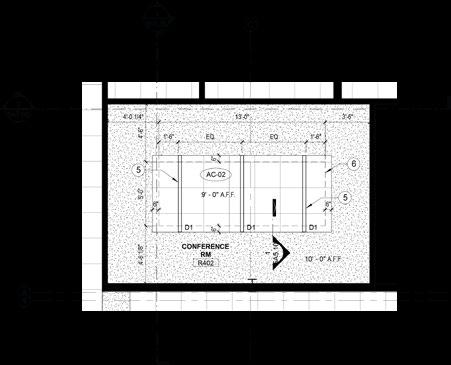
ENLARGED RCP @ CONFERENCE ROOM
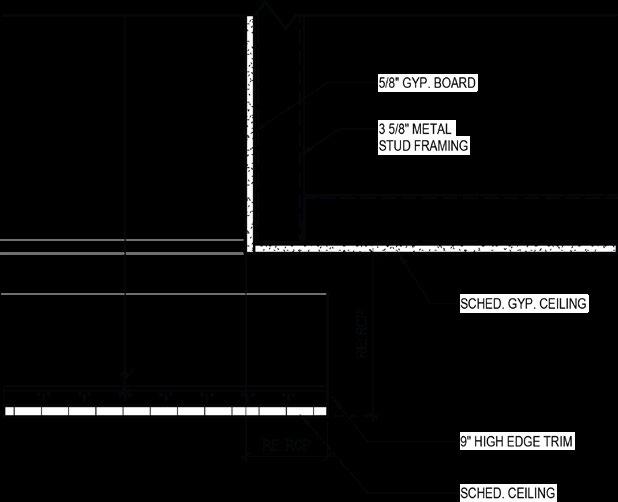
1/5A5.10 - DROP DOWN CLOUD CEILING DETAIL
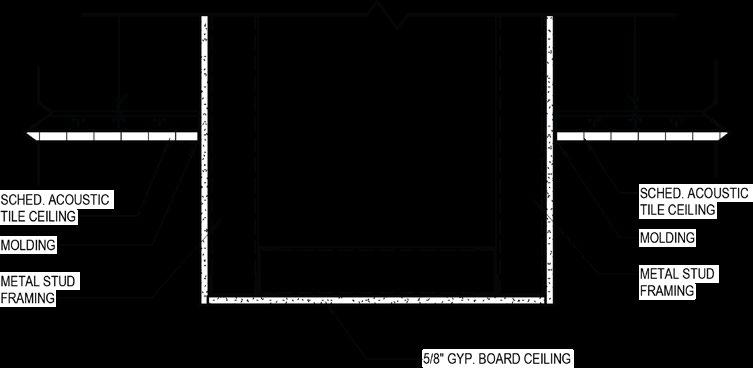
3/5A5.10 - SOFFIT CEILING DETAIL @ TRANSITION
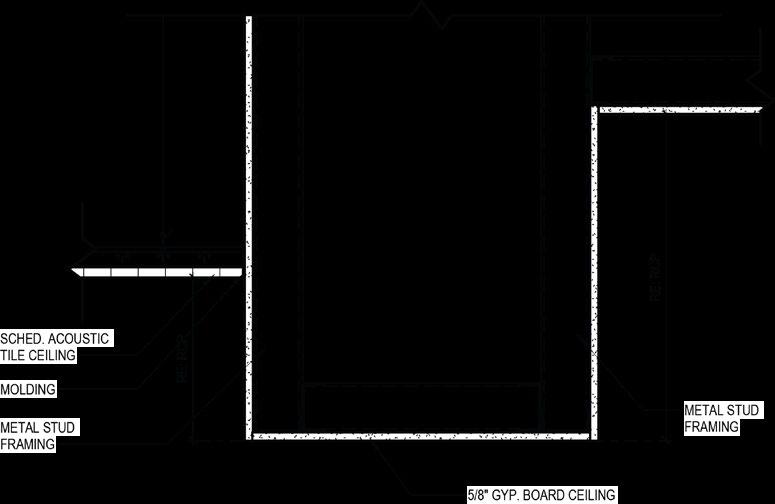
4/5A5.10 - SOFFIT CEILING DETAIL @ TRANSITION
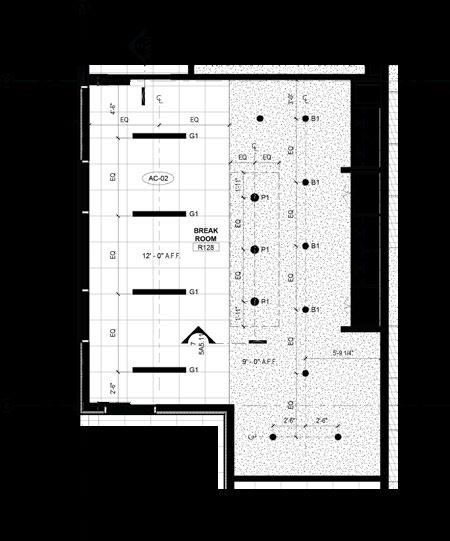
ENLARGED RCP @ BREAK ROOM
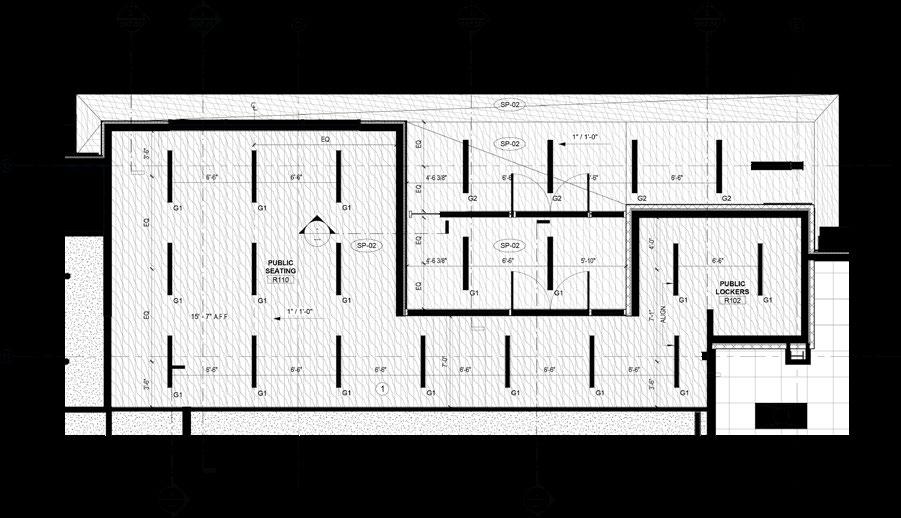
ENLARGED RCP @ ENTRY & WAITING
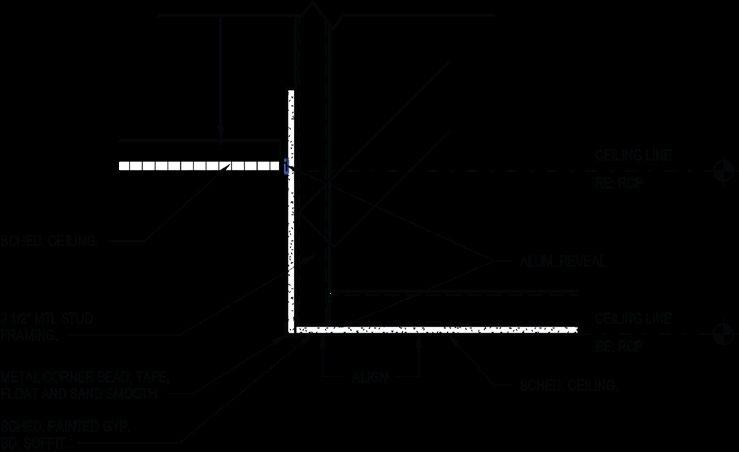
7/5A5.11 - FUR DOWN DETAIL 1
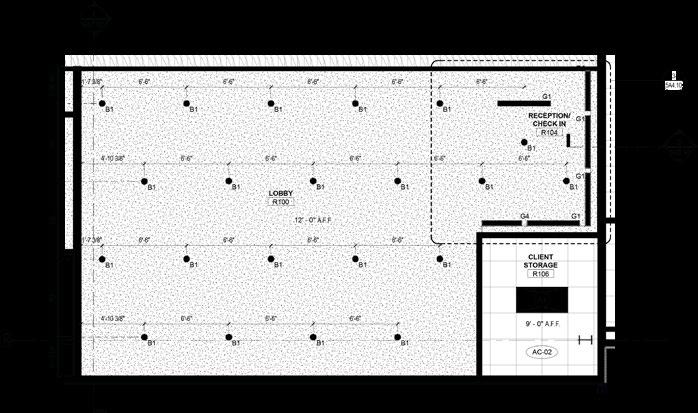
ENLARGED RCP @ LOBBY
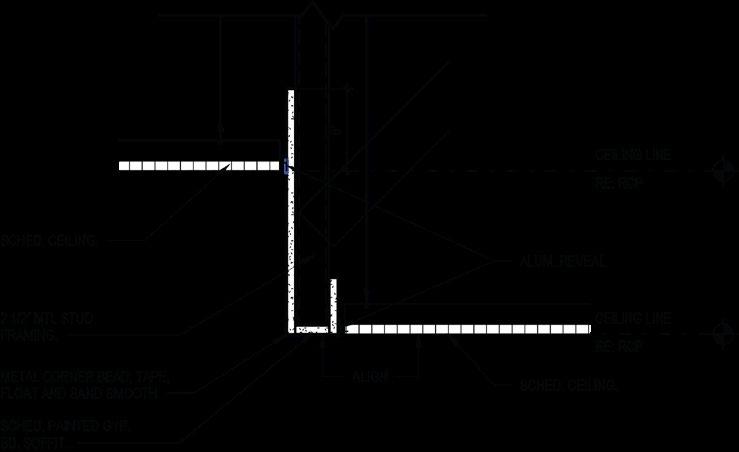
FUR DOWN DETAIL 2
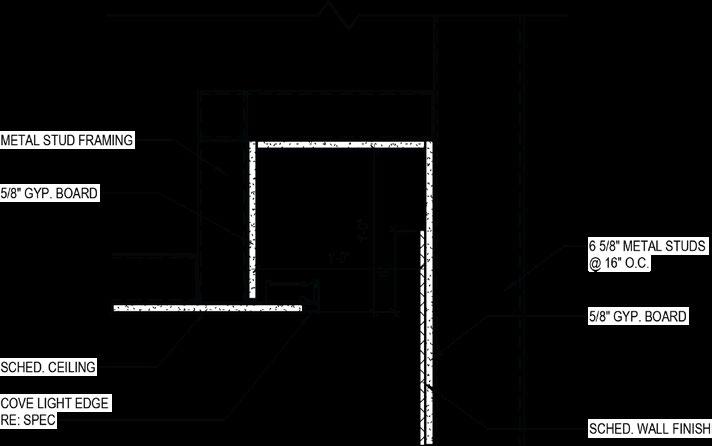
2/5A5.10 - COVE LIGHT DETAIL
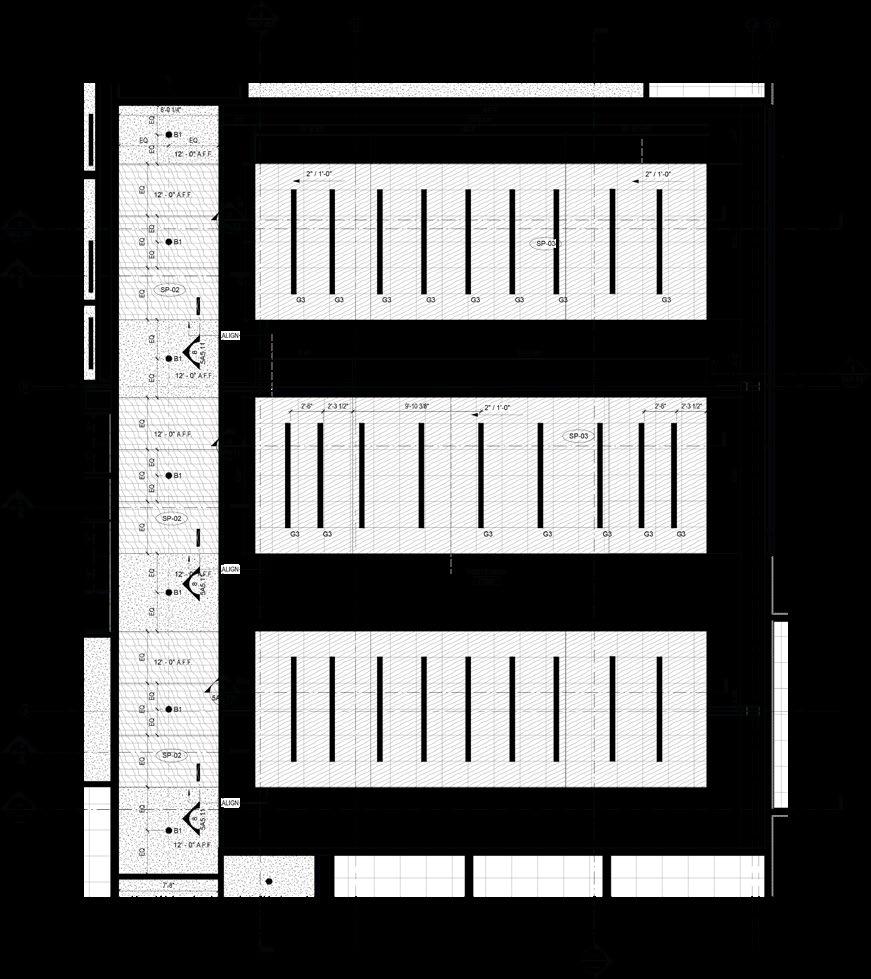
ENLARGED RCP @ VISITATION
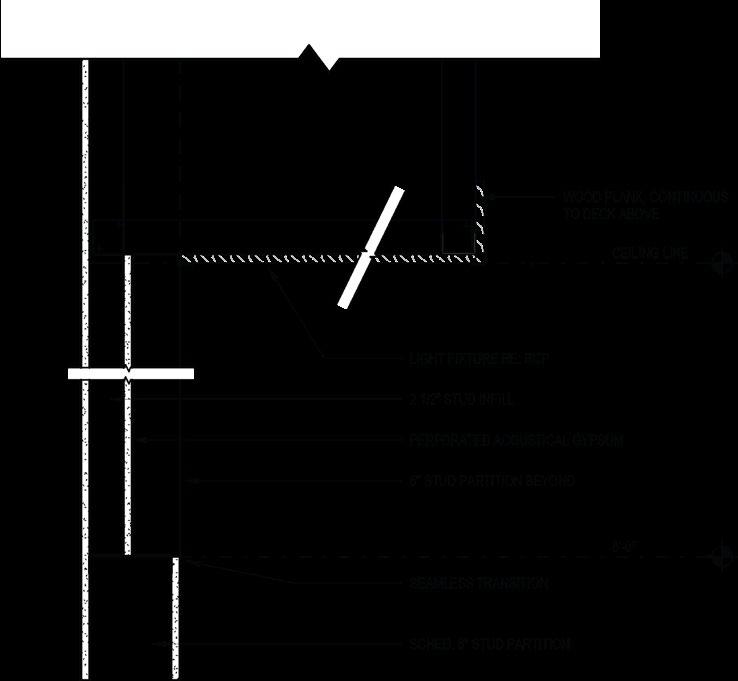
6/5A5.11 - ACOUSTIC CEILING DETAIL
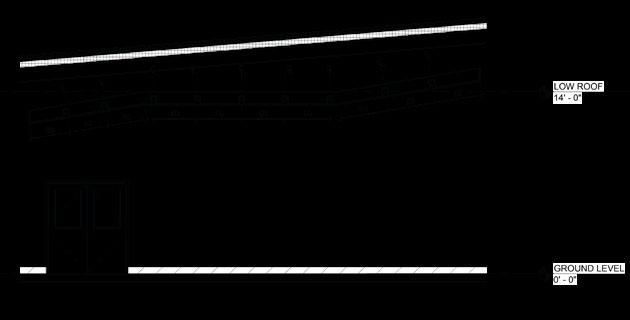
WOOD CEILING SECTION 1
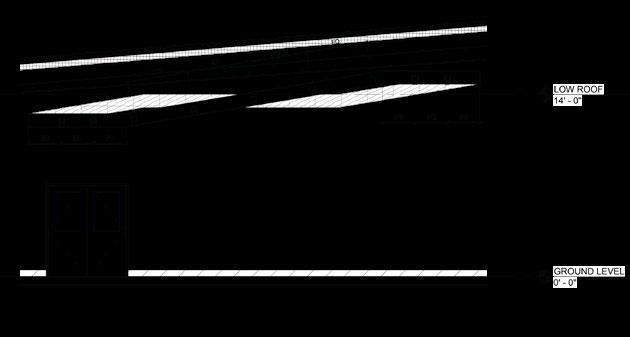
WOOD CEILING SECTION 2
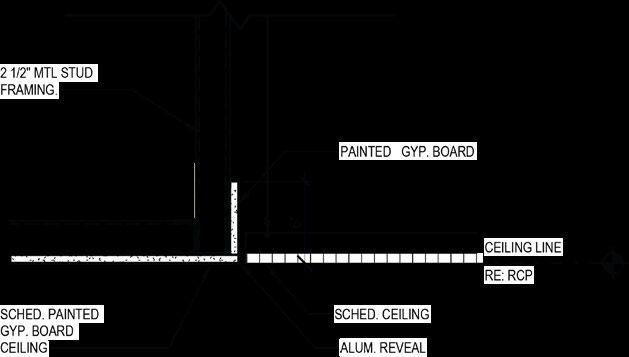
8/5A5.11 - GYP. TO WOOD CEILING DETAIL
Emancipating Black History; This facility is a multi-use historical, social, and ecological archive that will serve as an orientation place for the public and visiting researchers. At the site of Emancipation Park, stories and historical records that have been gathered in support of
the significance of the Emancipation National Historic Trail will be studied and researched in the project building. The institution will draw visitors from the Emancipation Park and work in conjuction to develop a greater community devoted to raise awareness of Black history.
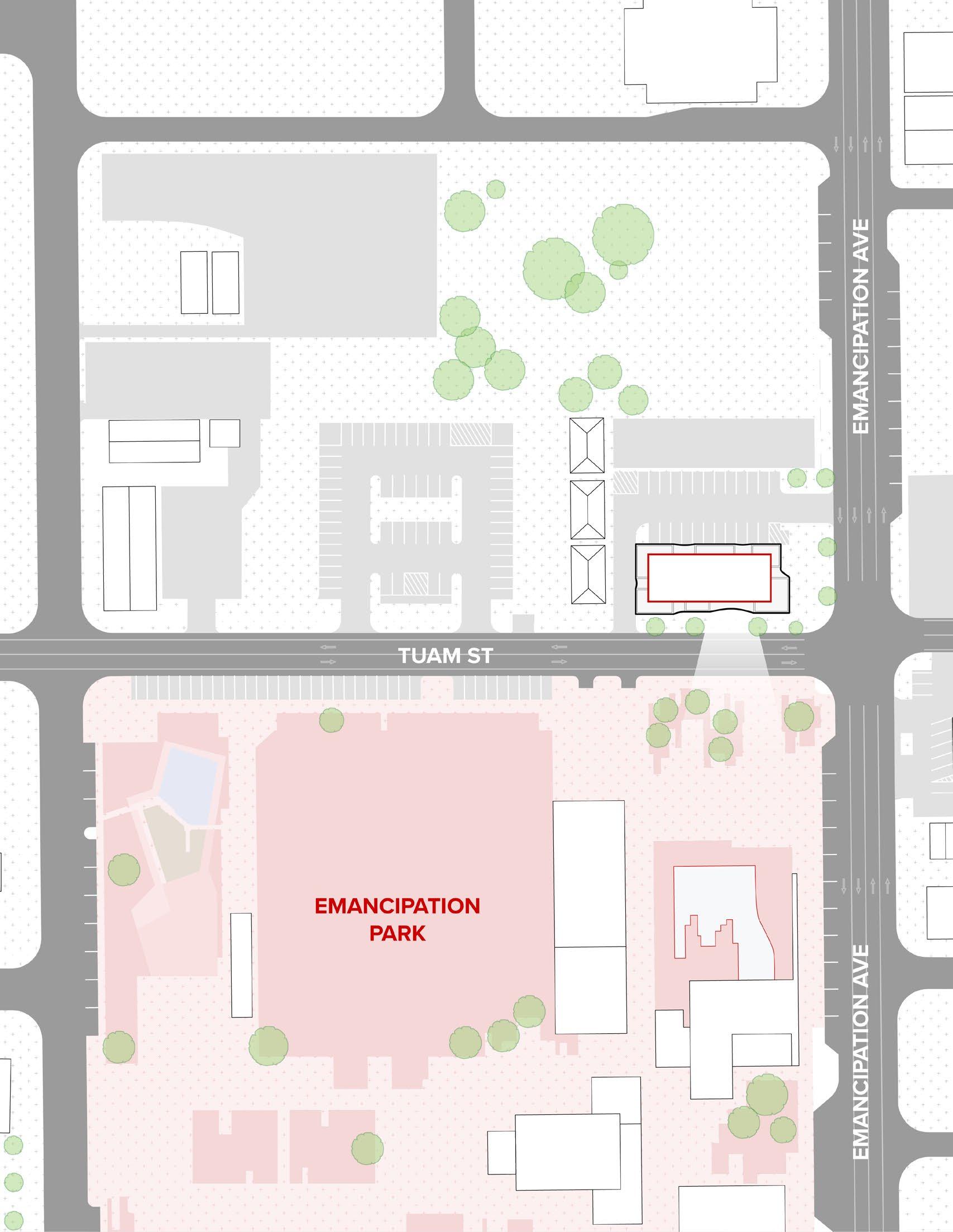
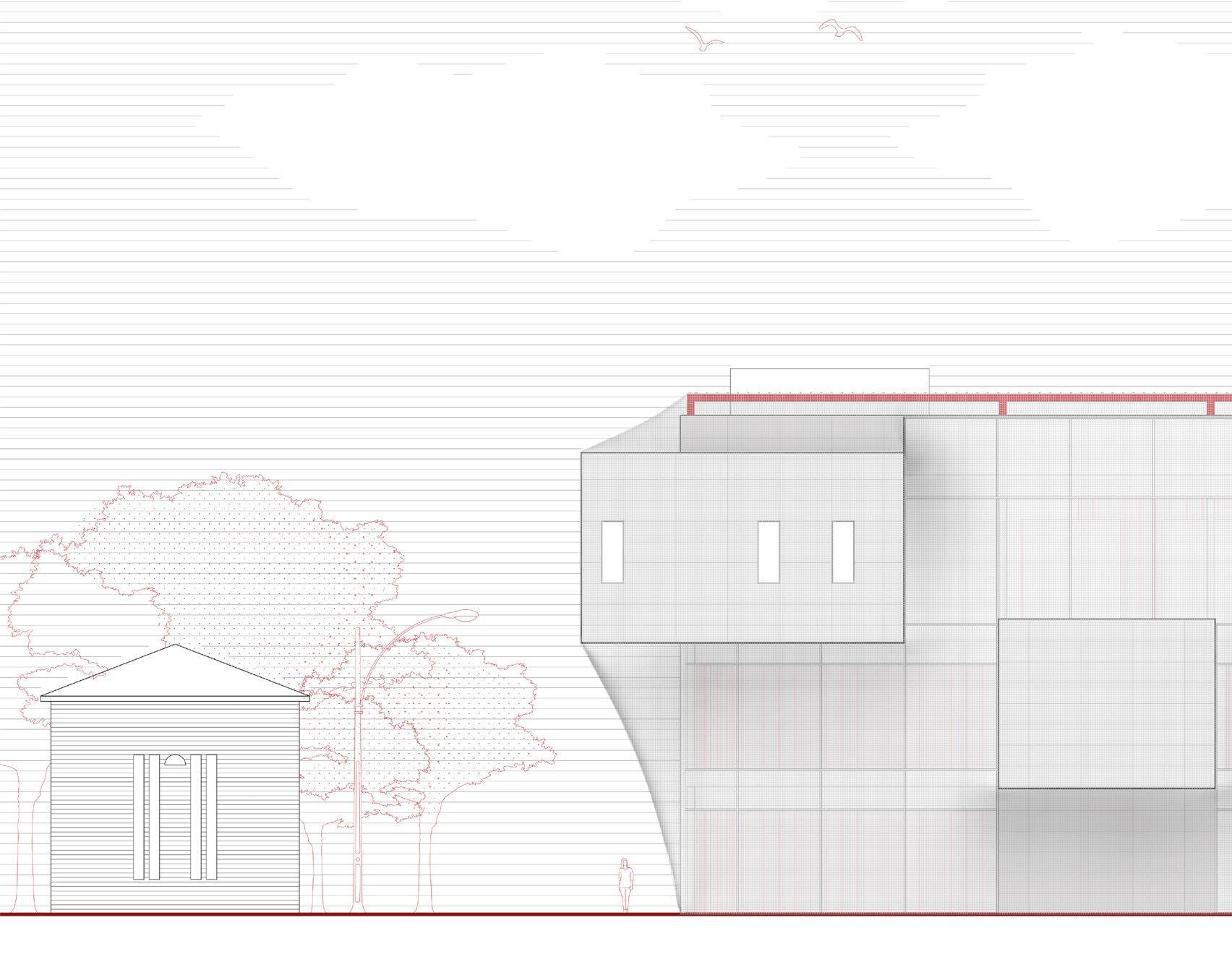
The building performs as the face of the enslaved and explicitly surfaces the negative connotation of slavery history that is hushed but needs to be remembered. Blood red emphasis on structure and rigid boney edges of extruding volumes, the architecture depicts a veil masked over a facial figure that is reminiscent of all those who were enslaved and oppressed in the past.
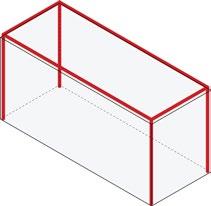
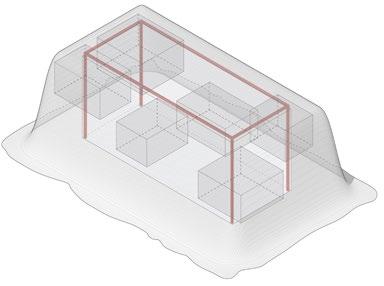
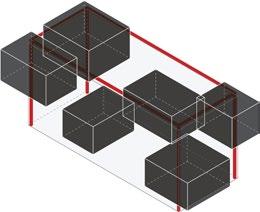
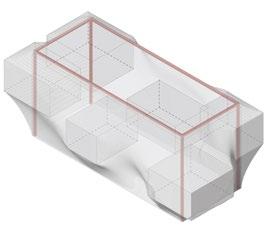
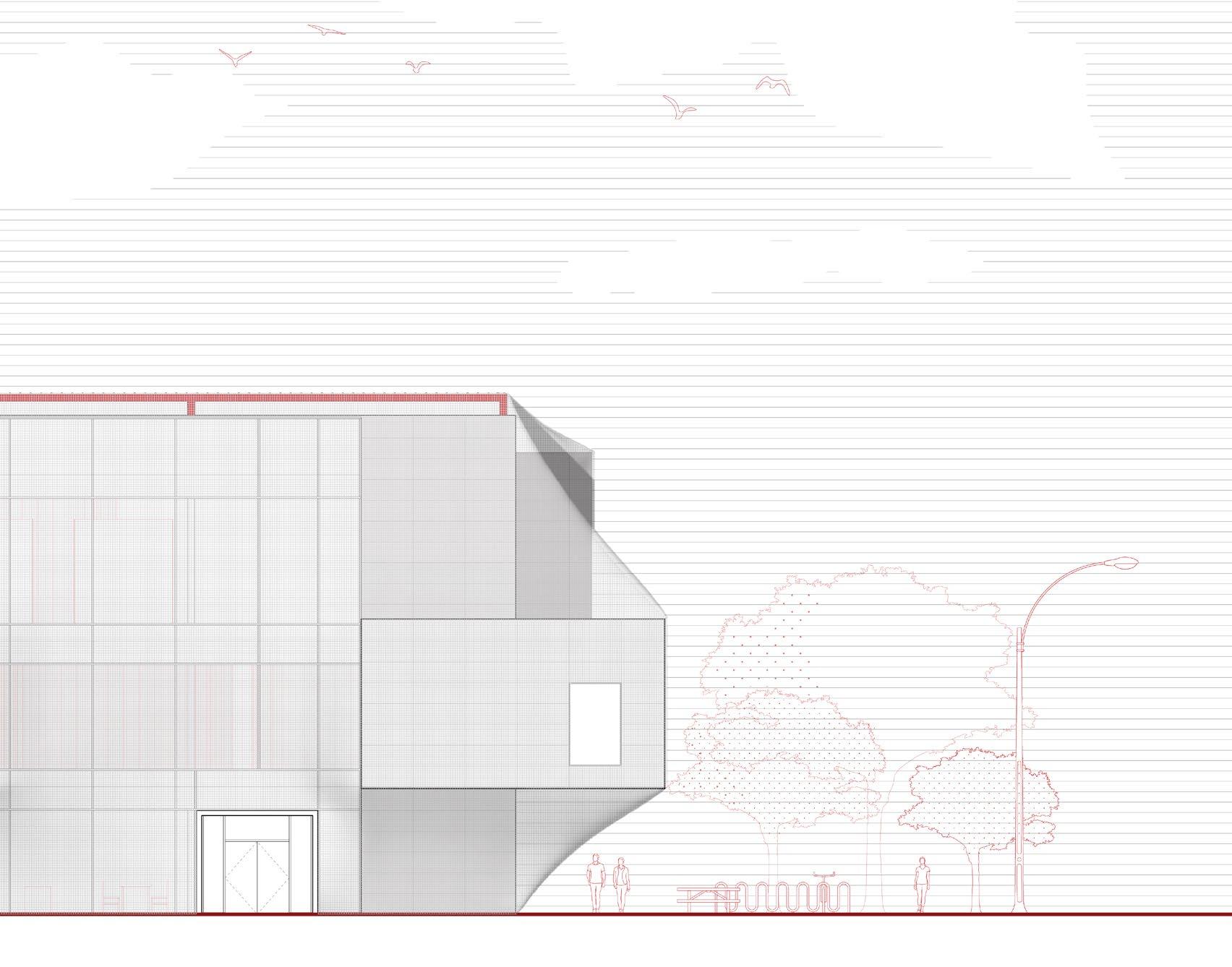
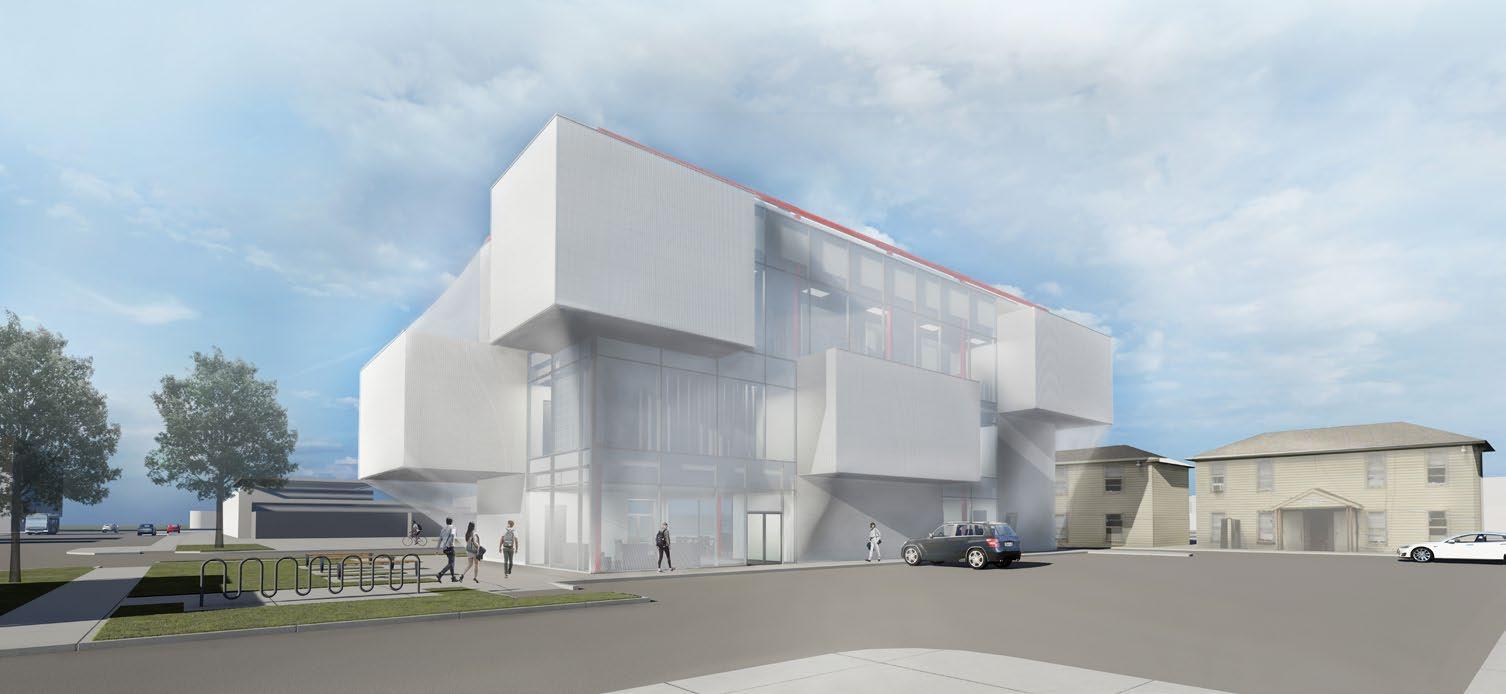
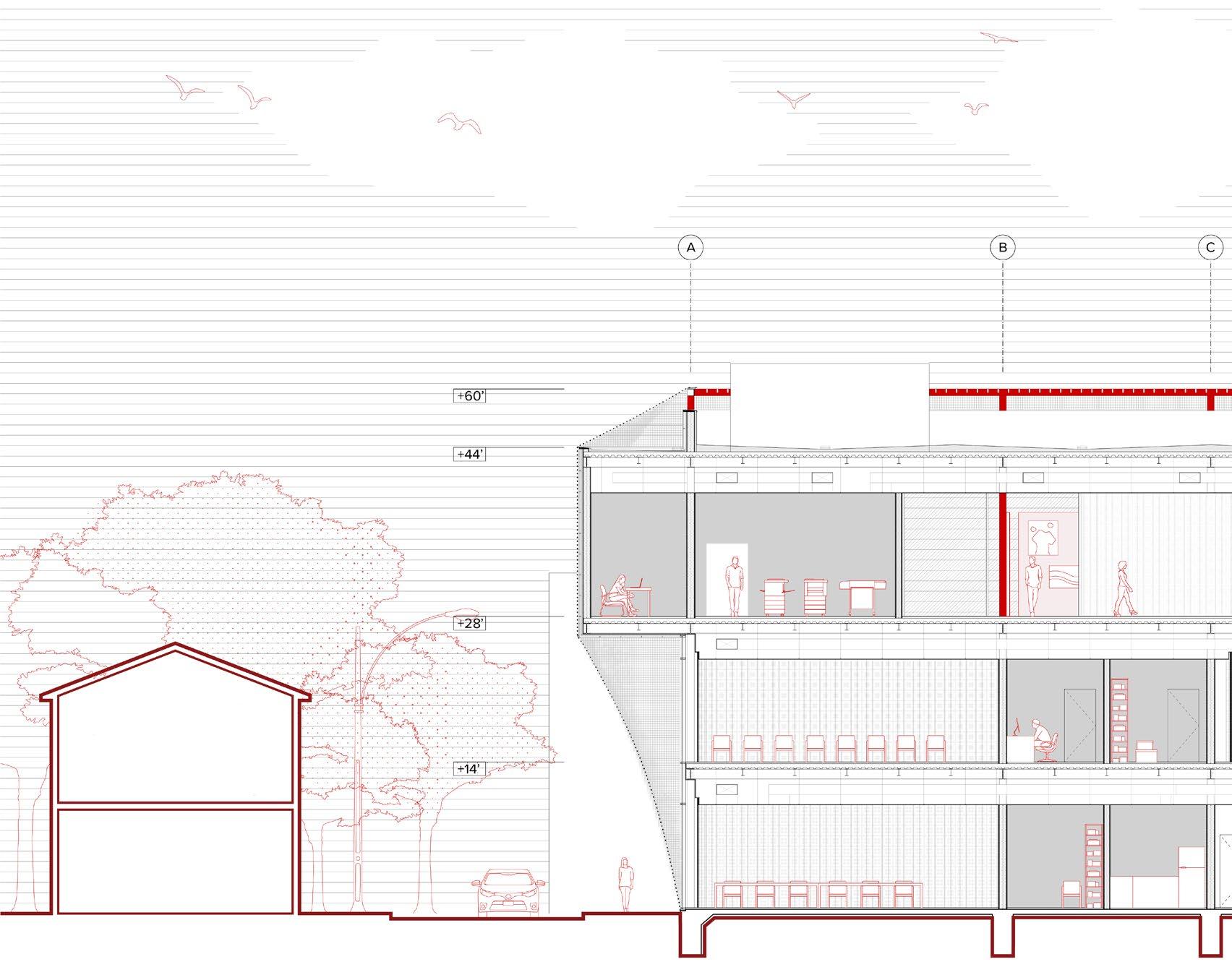
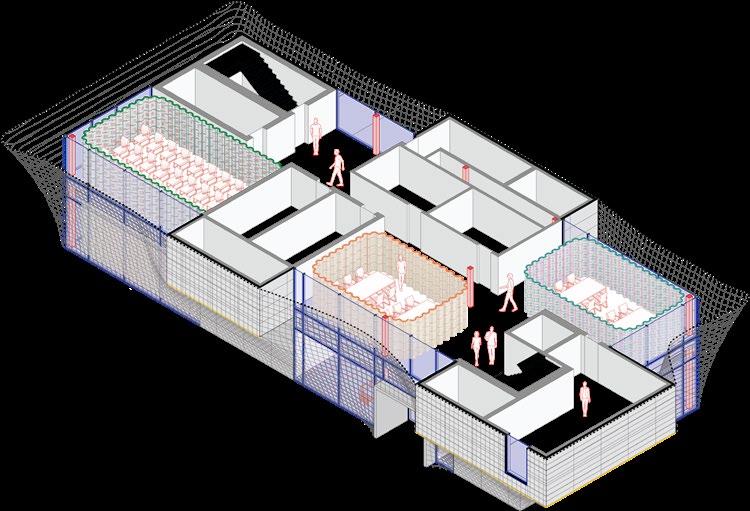
Excluding technical and private spaces that have to be hidden, program spaces are wallfree and uses curtain drapery as spatial dividers
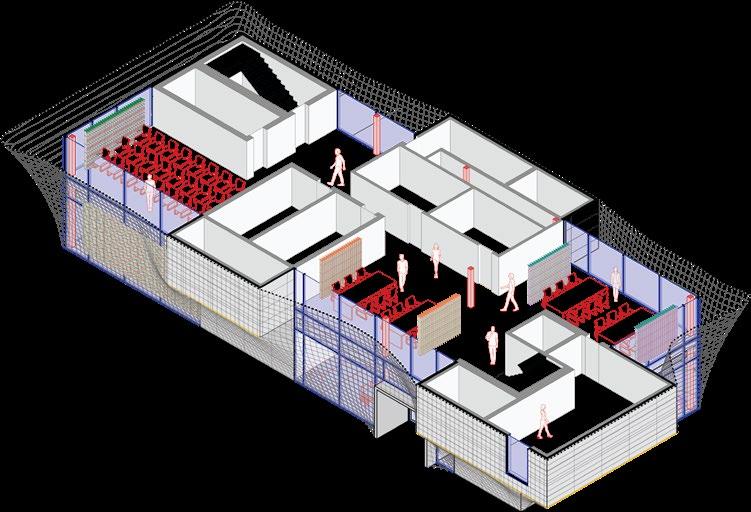
when in use. Textile for the interior curtains is made with the same textile of thick, coarse linen cloth that were worn commonly by slaves.
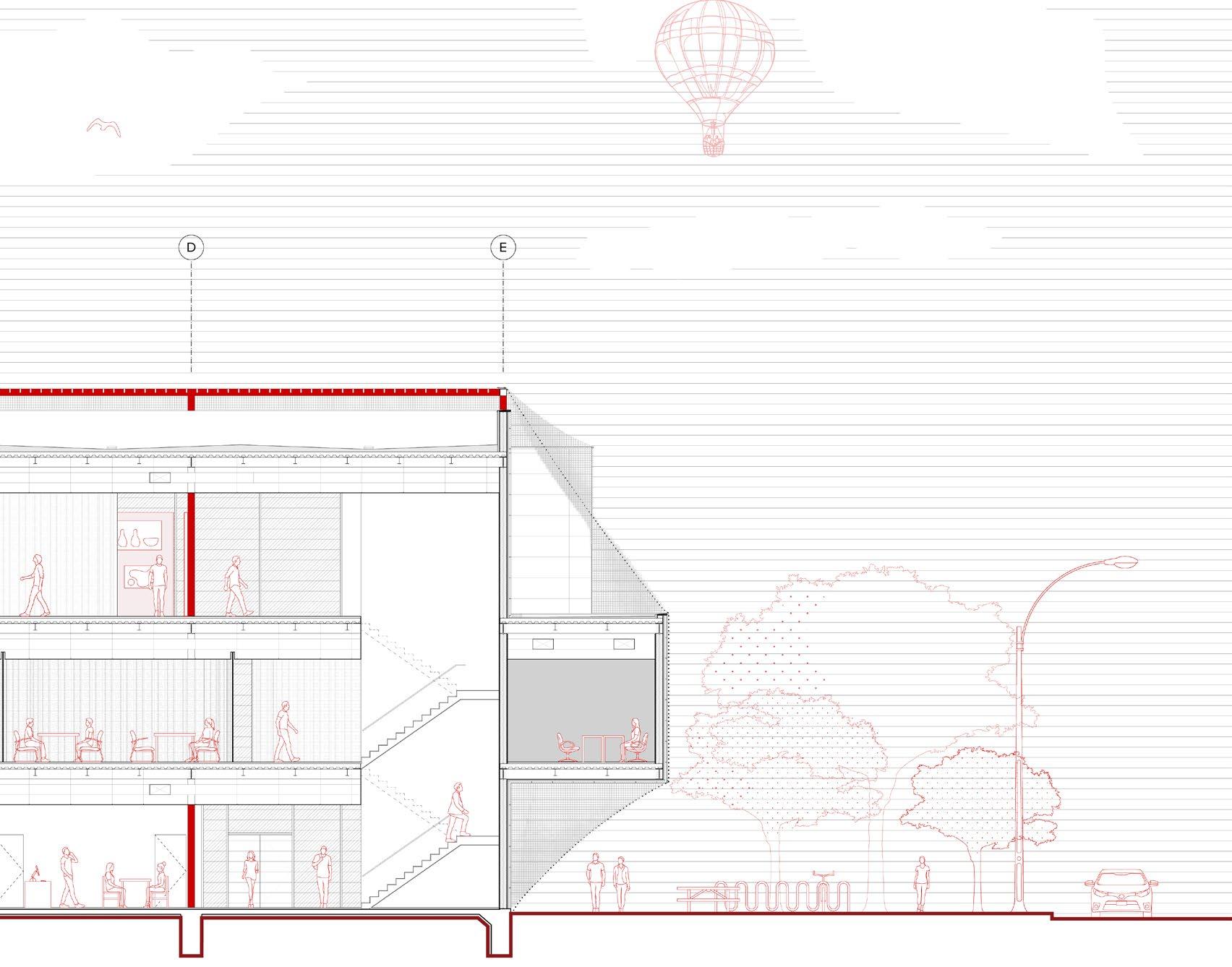

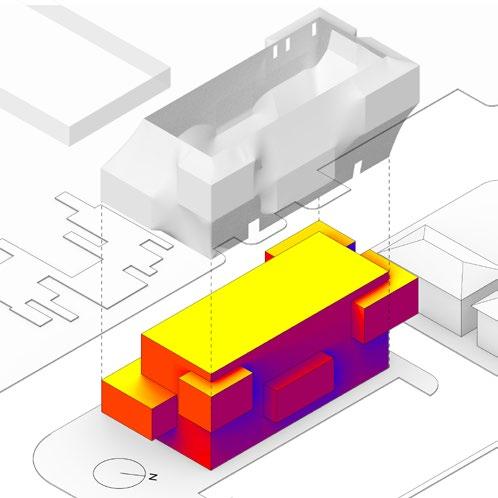
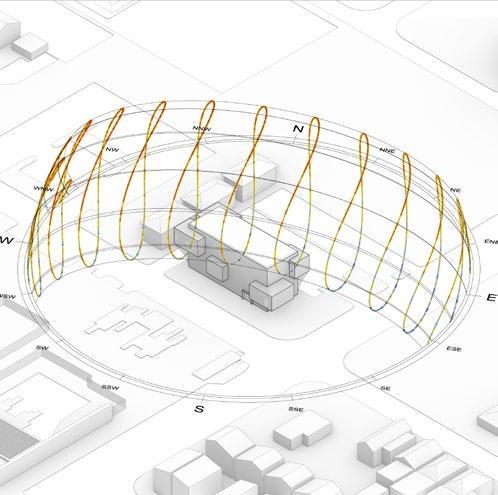
Circular chainmail stainless metal mesh - flexible to drape over a building due to its geometry.
1. 2” dia. Chainmail ring mesh
2. Steel tie rod
3. Air space
4. Metal cladding panels
5. Vapor barrier
6. Rigid insulation
7. Exterior sheathing
8. Steel wide-flange beam
9. Spray foam insulation
10. Insulation-filled metal studs
11. Fasteners
12. Gypsum board
13. Chainmail mesh clamp
14. Steel HSS beam
15. Steel bolts
16. Steel HSS column
17. Aluminum mullion
18. Double layer glass
19. Recessed curtain track
20. Coarse cloth curtain
21. Topping concrete slab
22. Concrete foundation
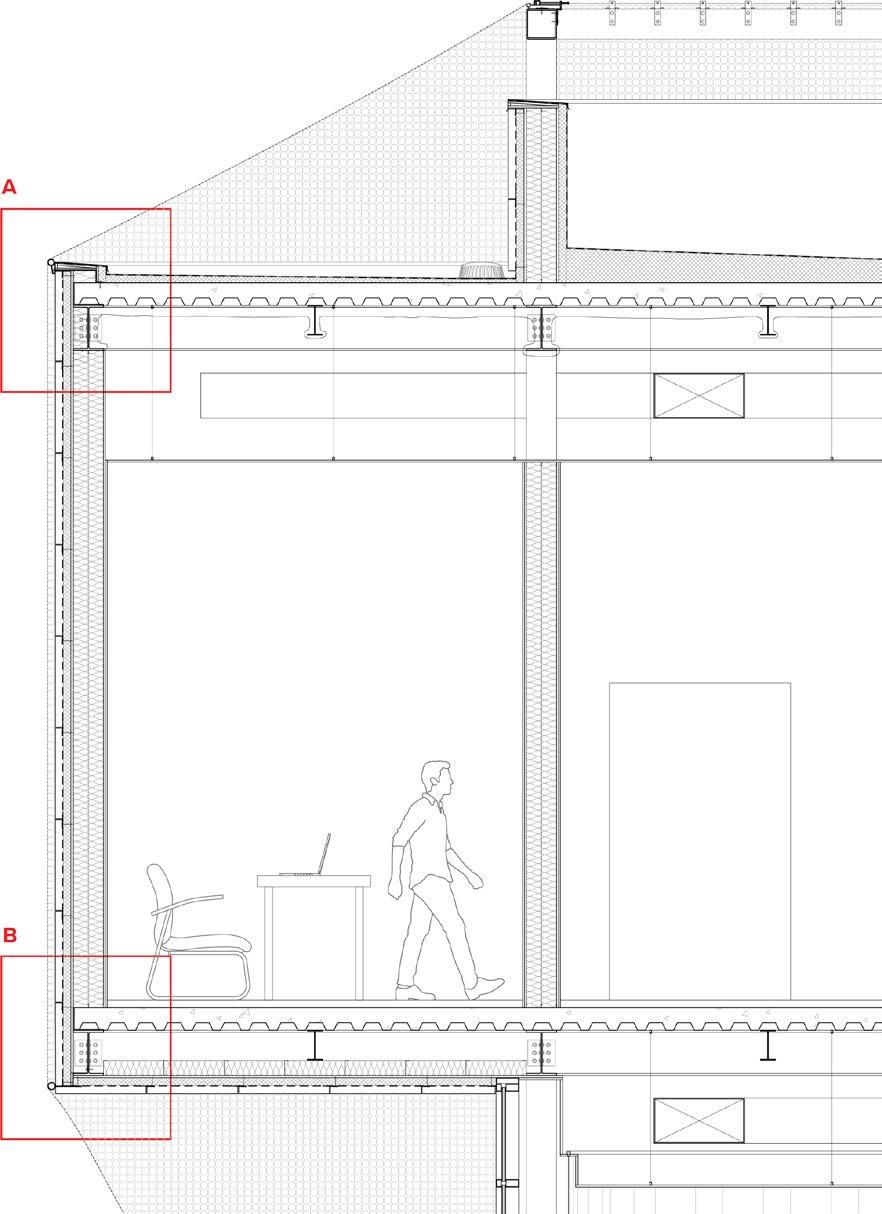
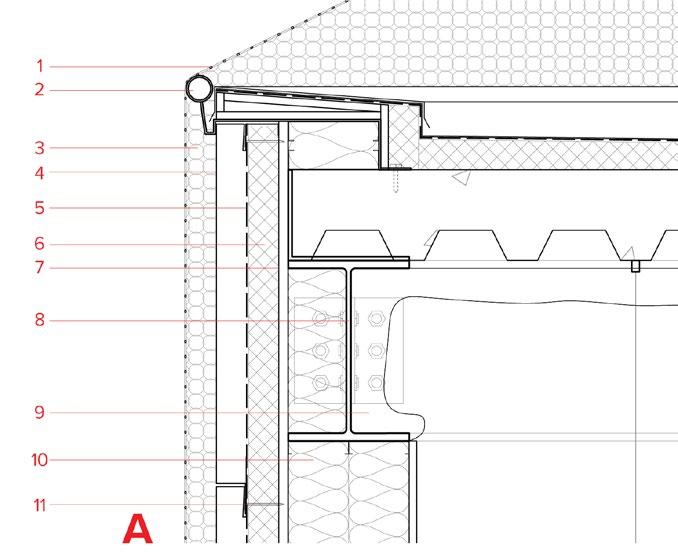
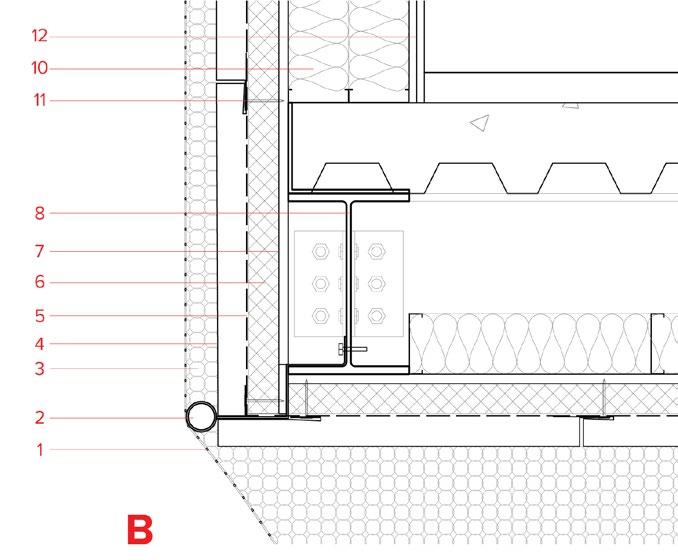
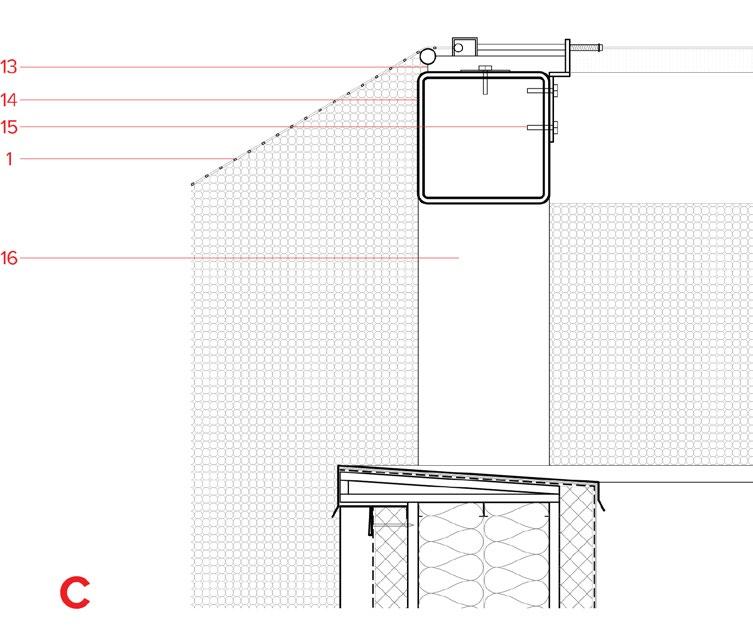
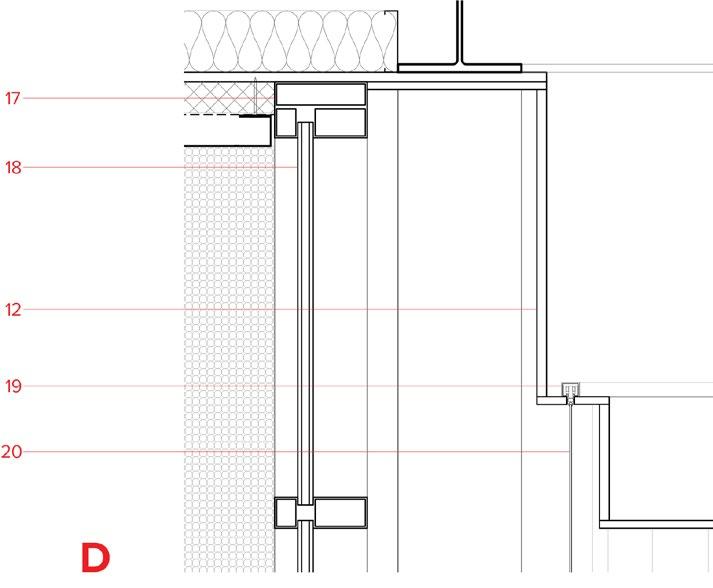
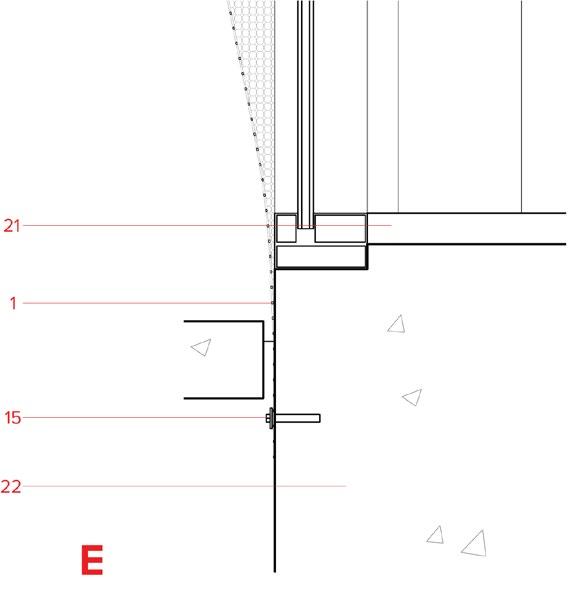
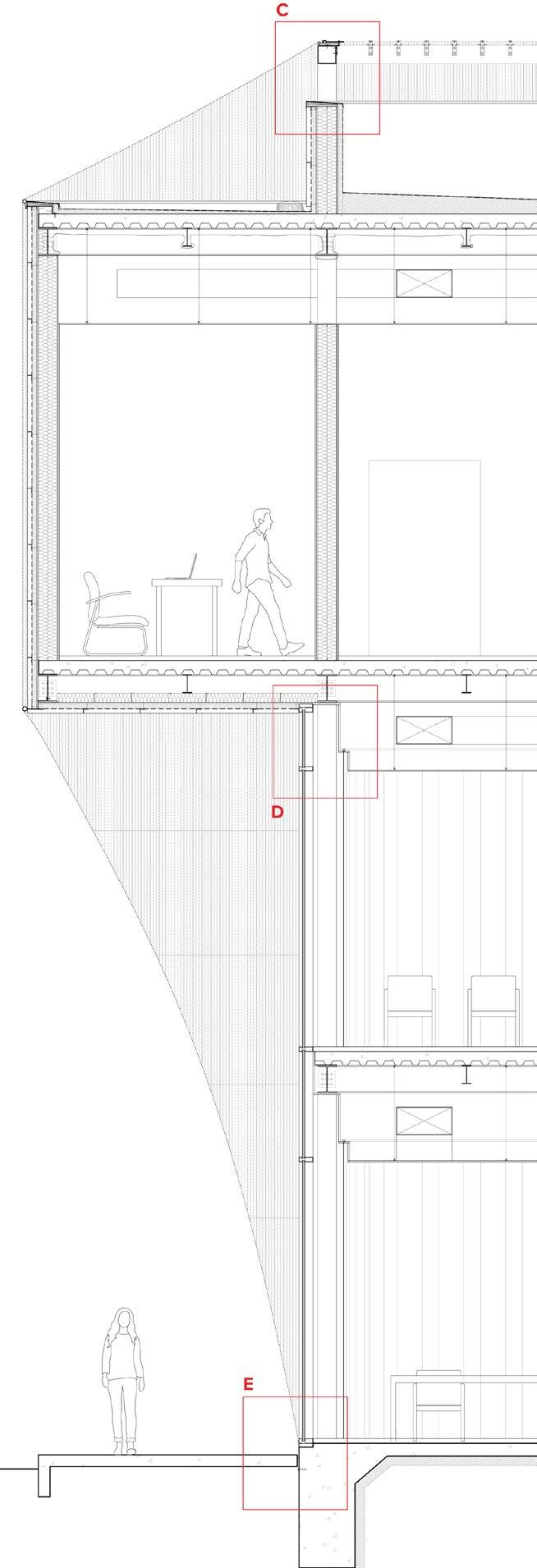
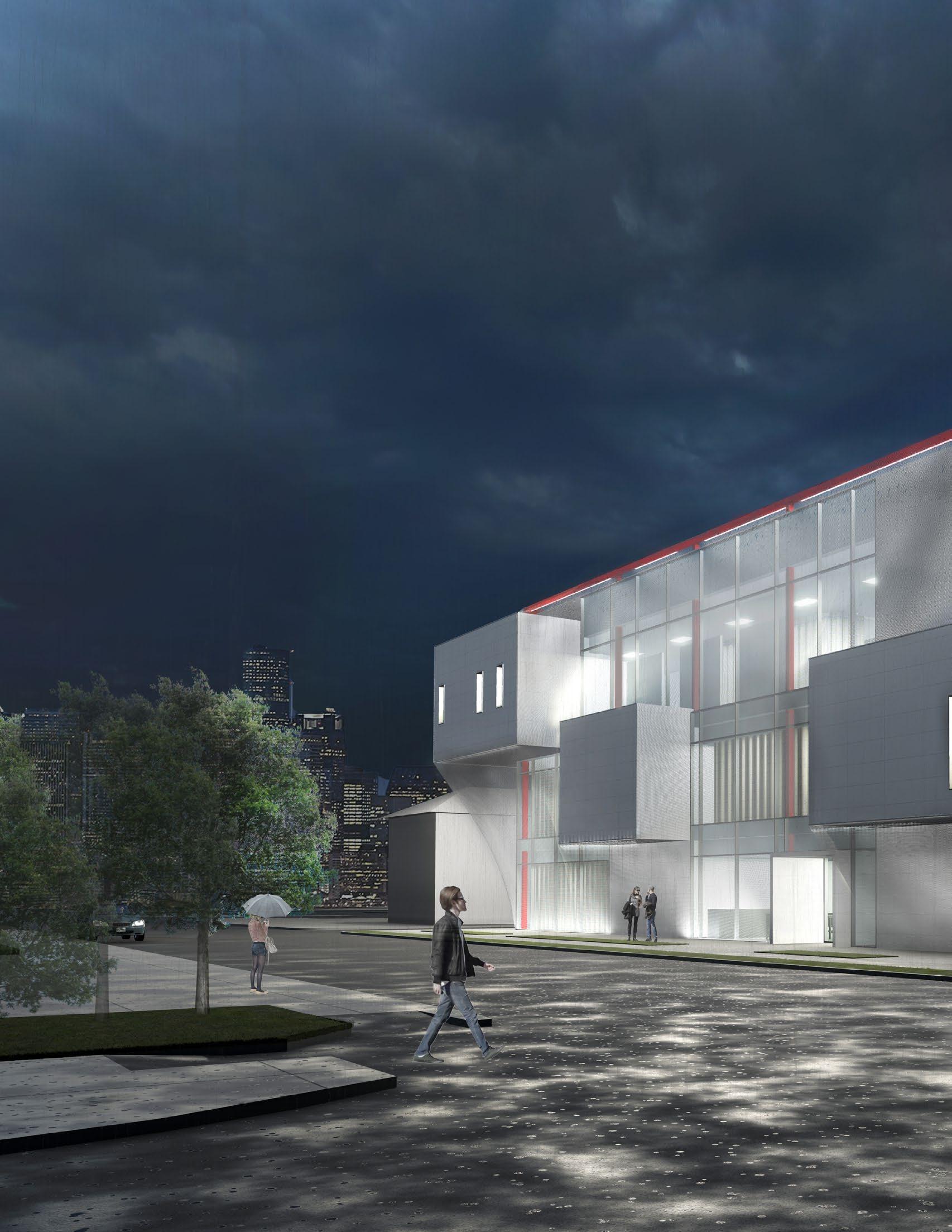
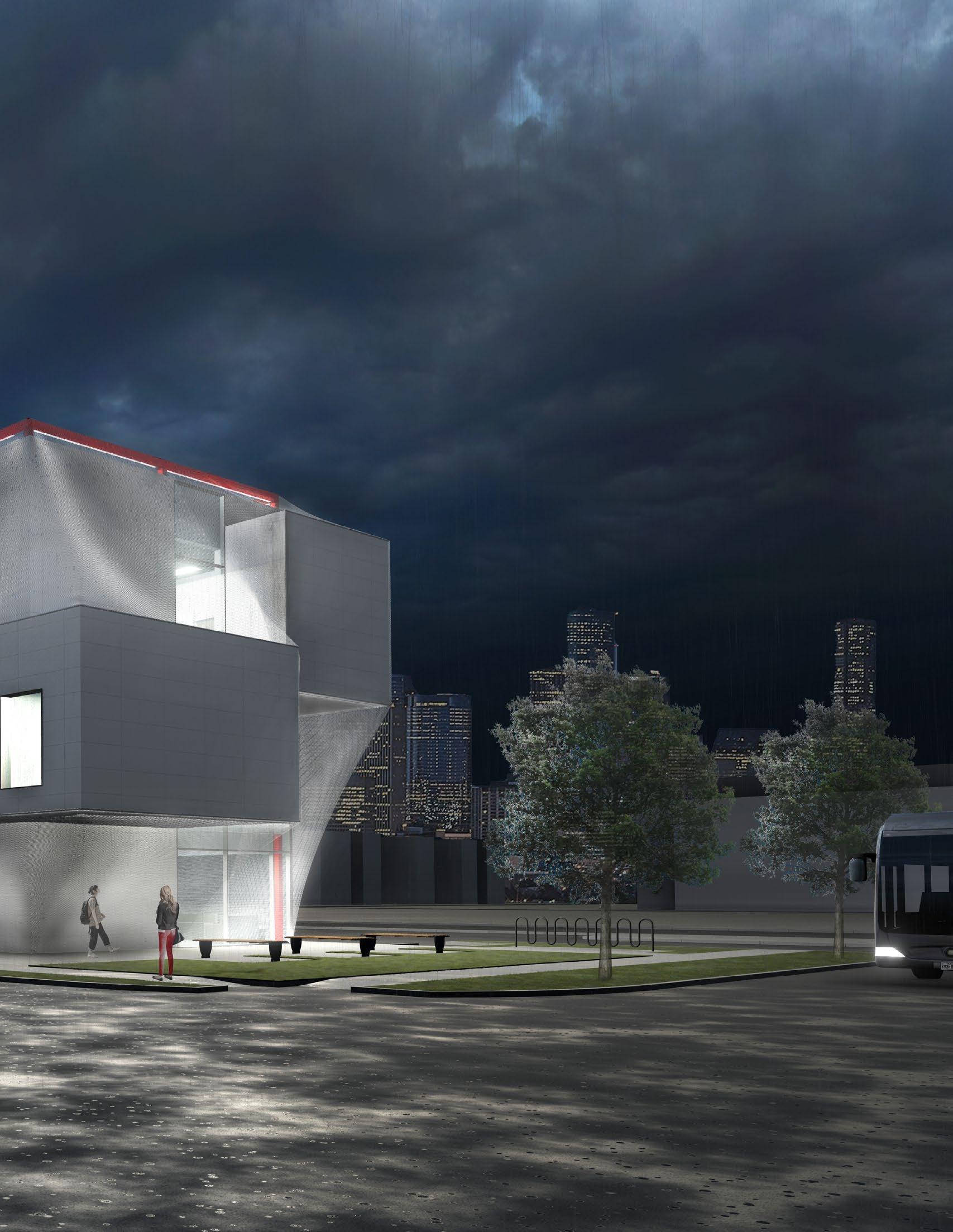
Plastic waste to bus transportation; Millions of barrels, shipped by cargos, parade through Buffalo Bayou every day in Houston. The incoming oil is transformed into a million tons of plastic waste that ironically will flow back into the Gulf, swimming in front of Brady Island. This project will be a plastic recycling plant + production center that will use the recycled plastic directly gathered from the Buffalo Bayou
and the Harrisburg community to make bus window panels and bus stops to support for insufficient public transportation in the Harrisburg community. The plant will have a built-in bus stop area for buses to travel into the island, increasing accessibility for the community residents to visit and for local workers employed at the recycling plant + production center to commute.
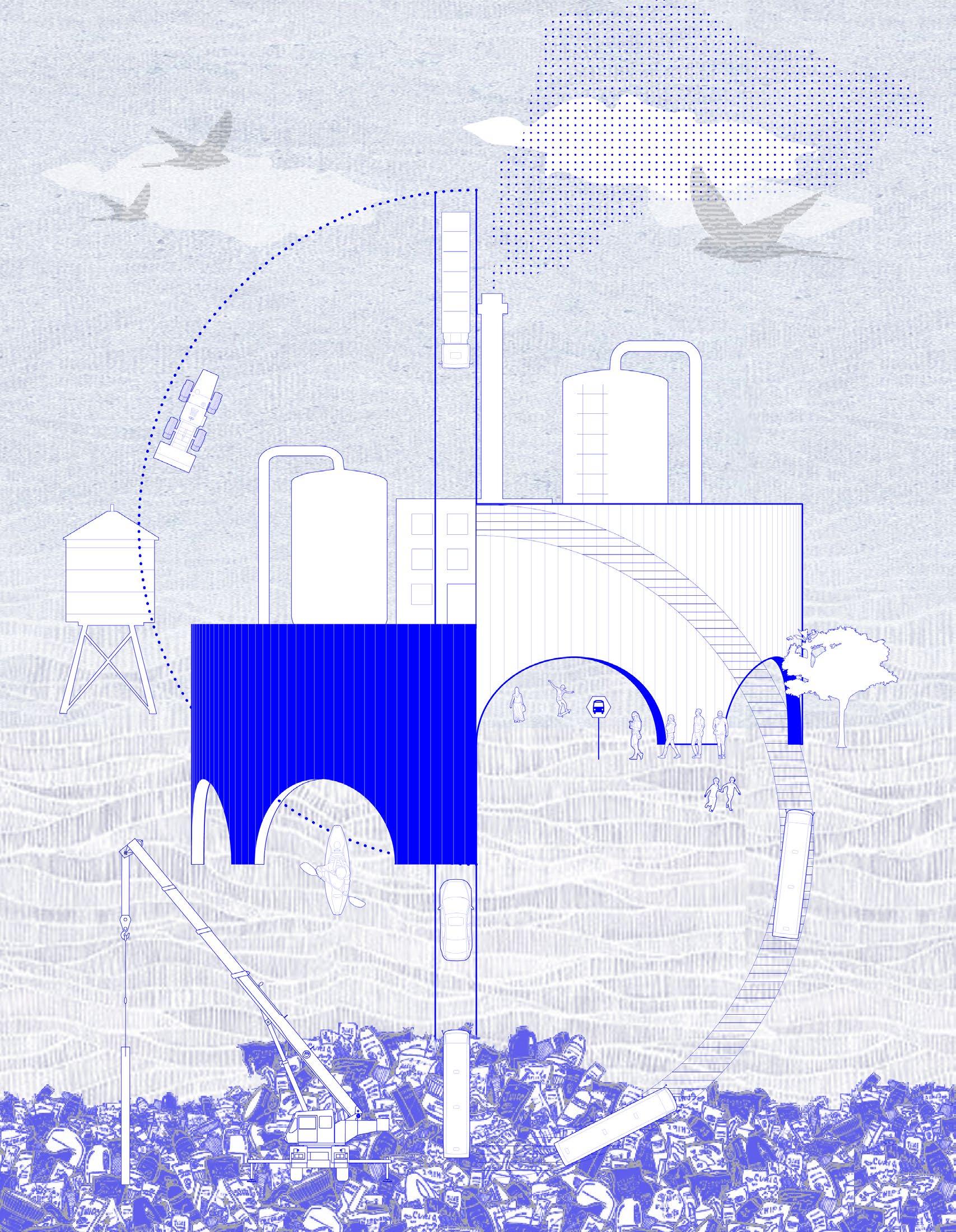
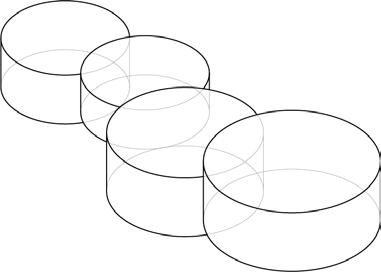
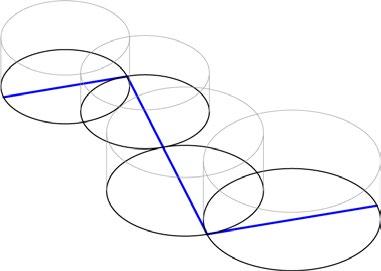
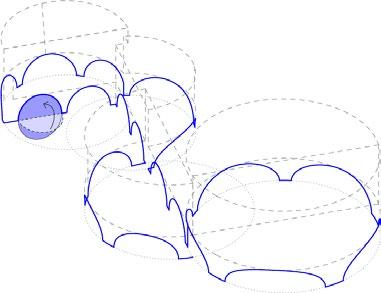
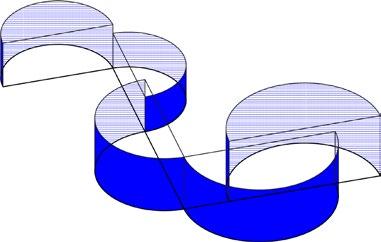
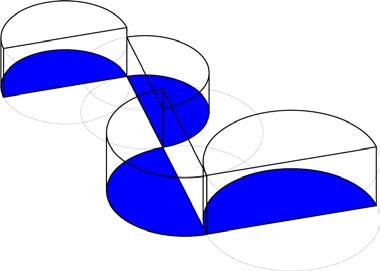
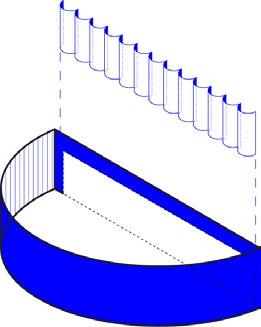
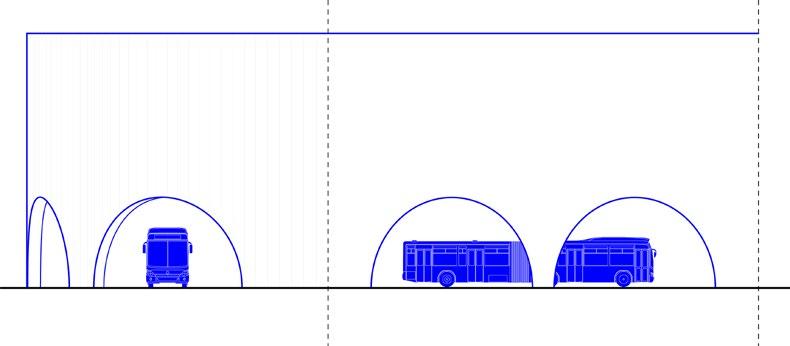
Arches hold up the building volume above ground in consideration of future flooding in the area as well as for buses and cars to travel under the building.
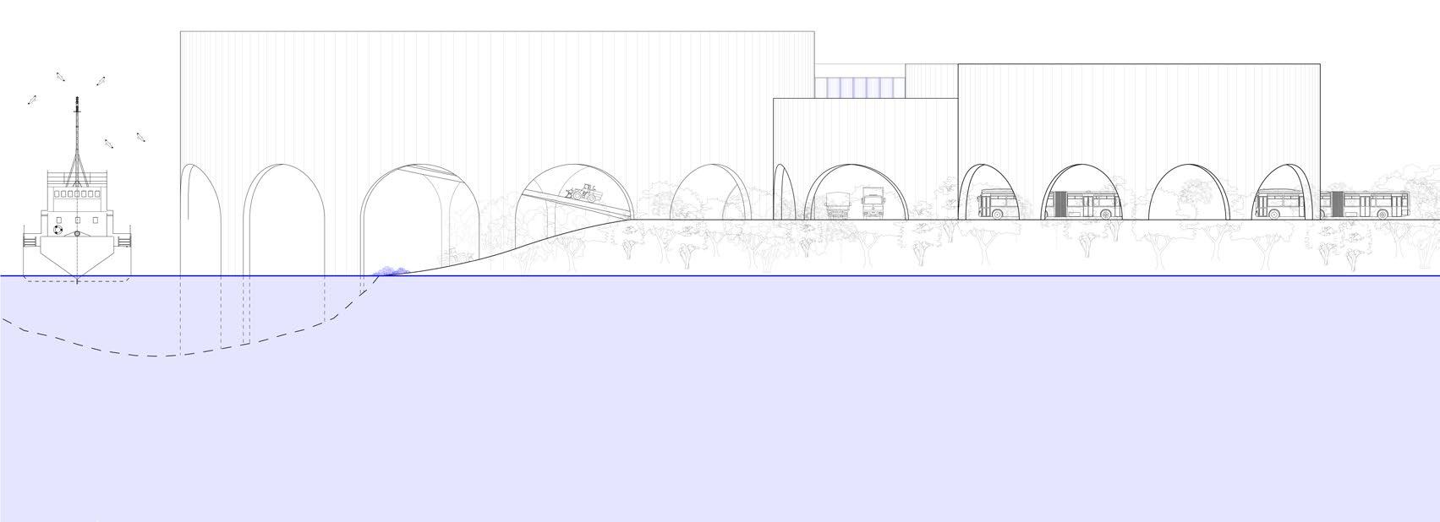
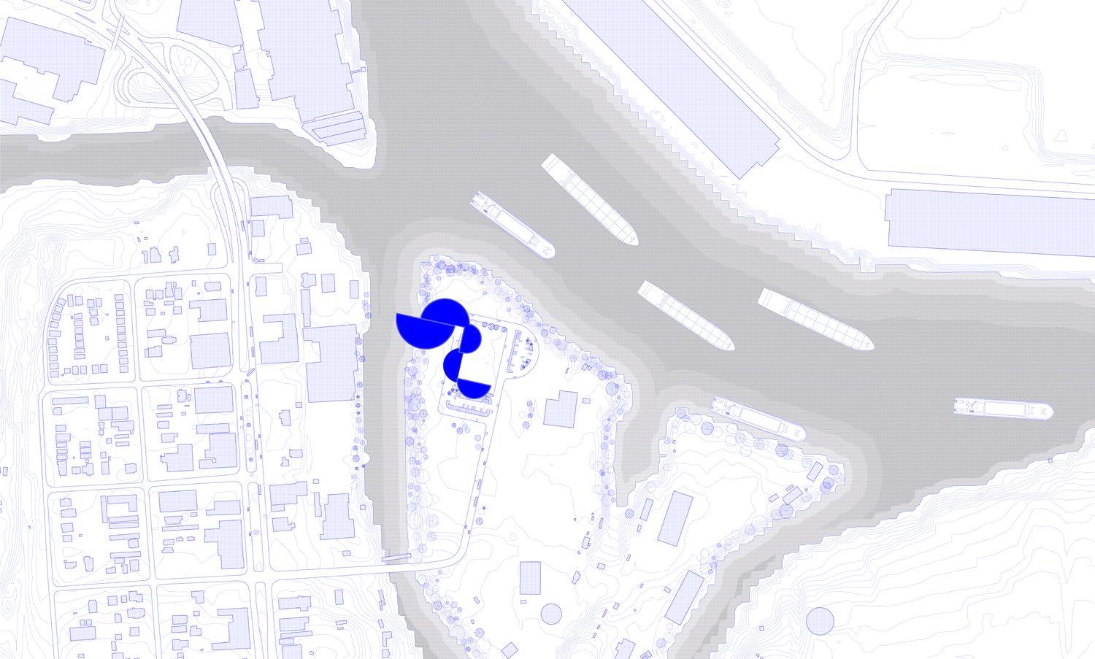
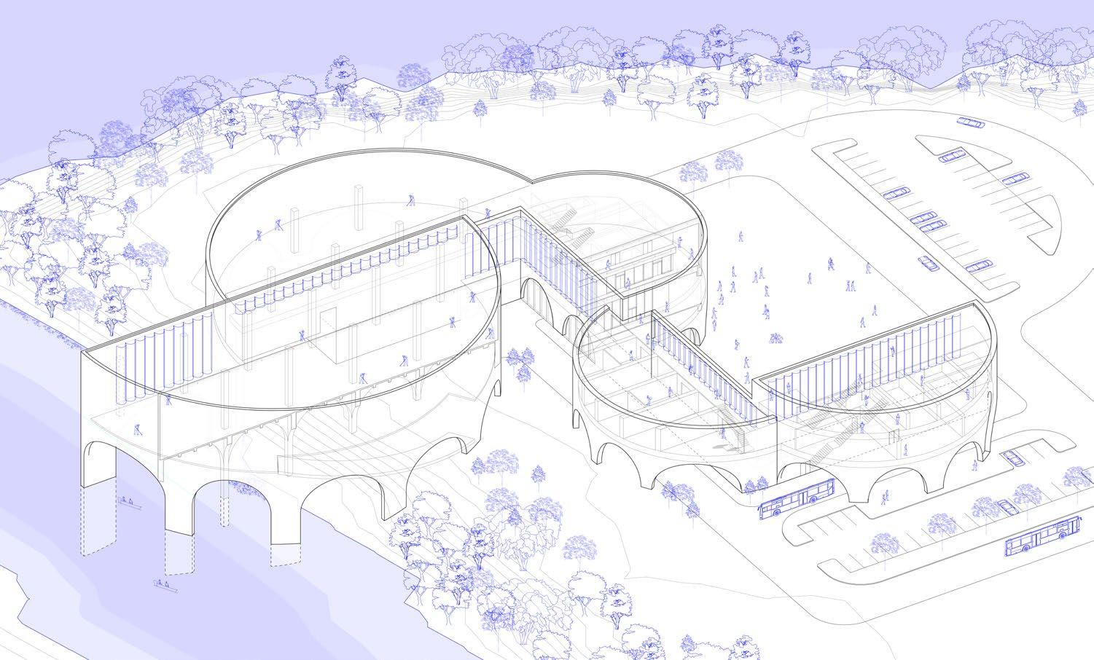
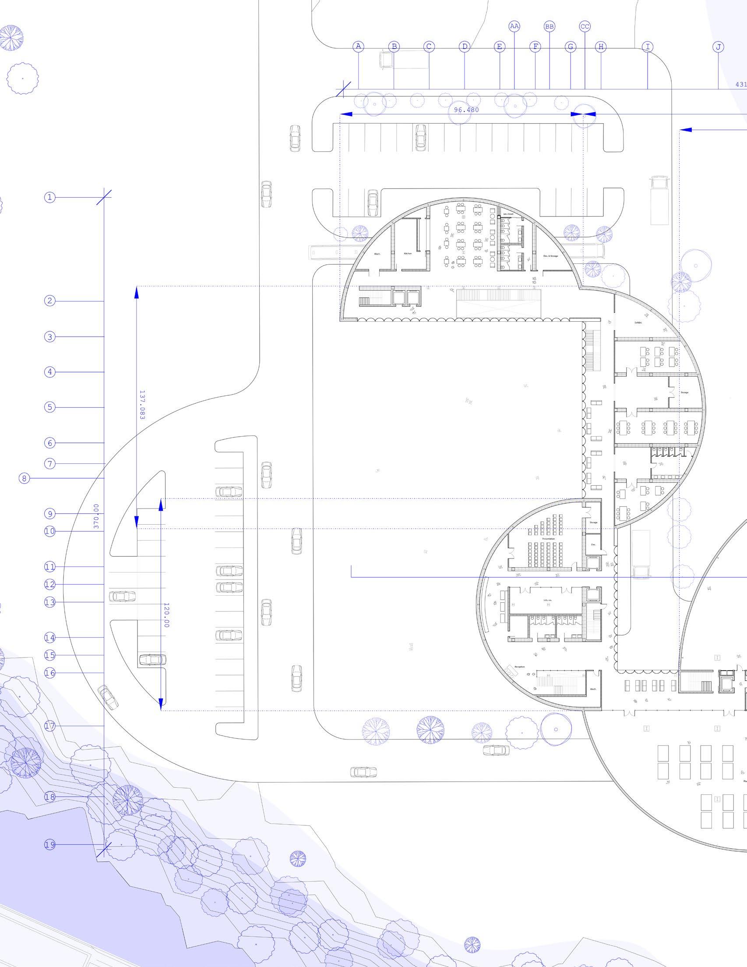
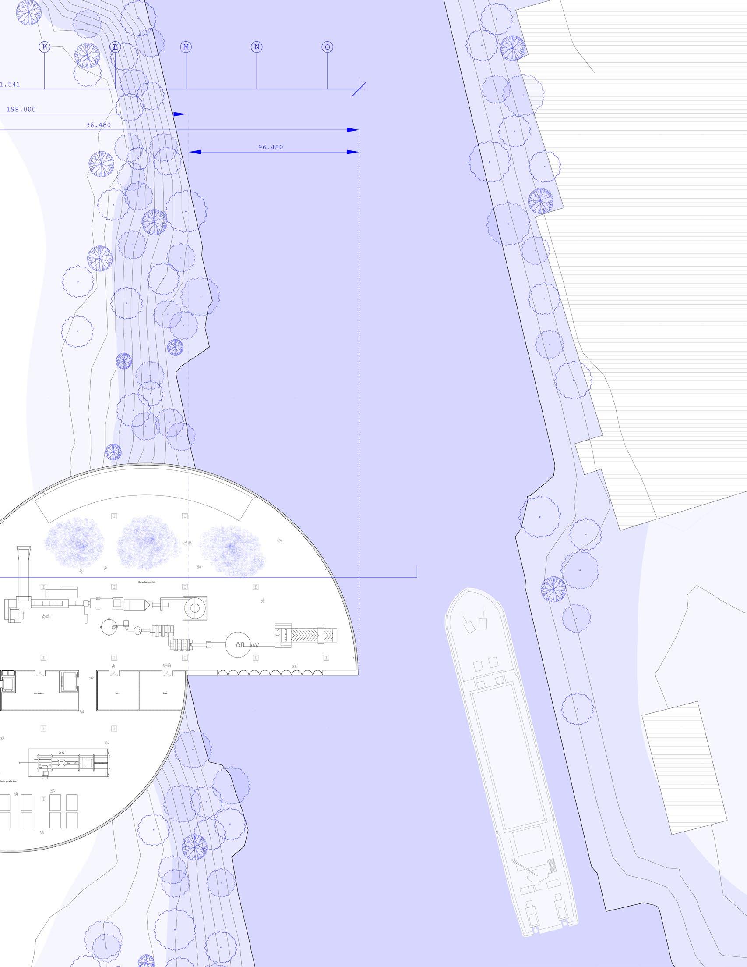
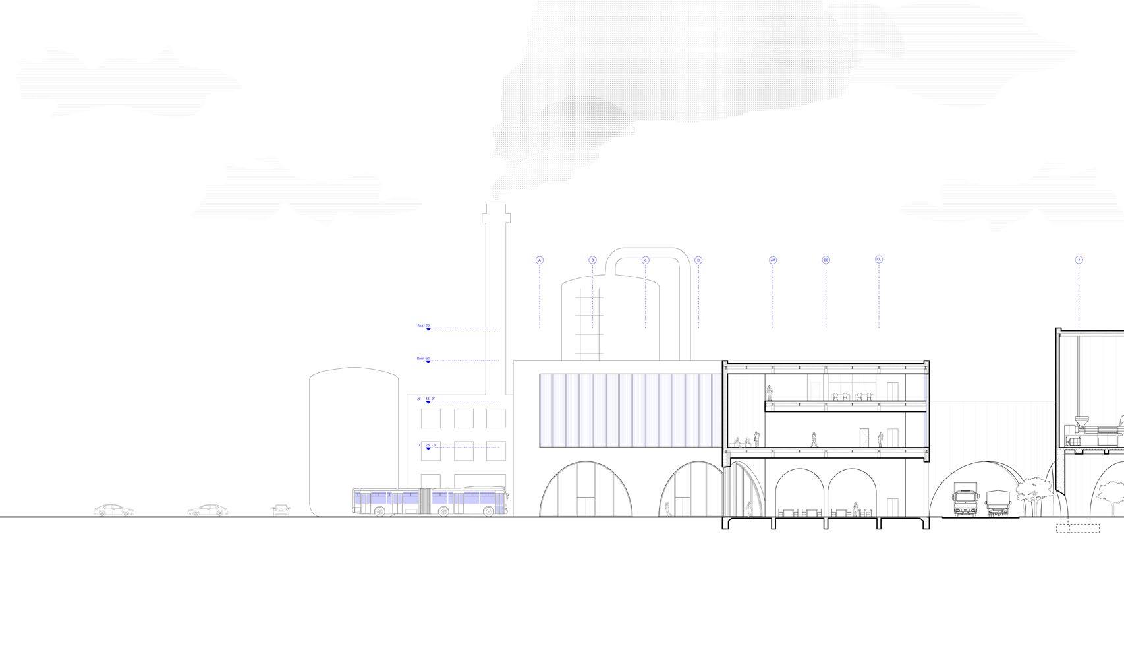
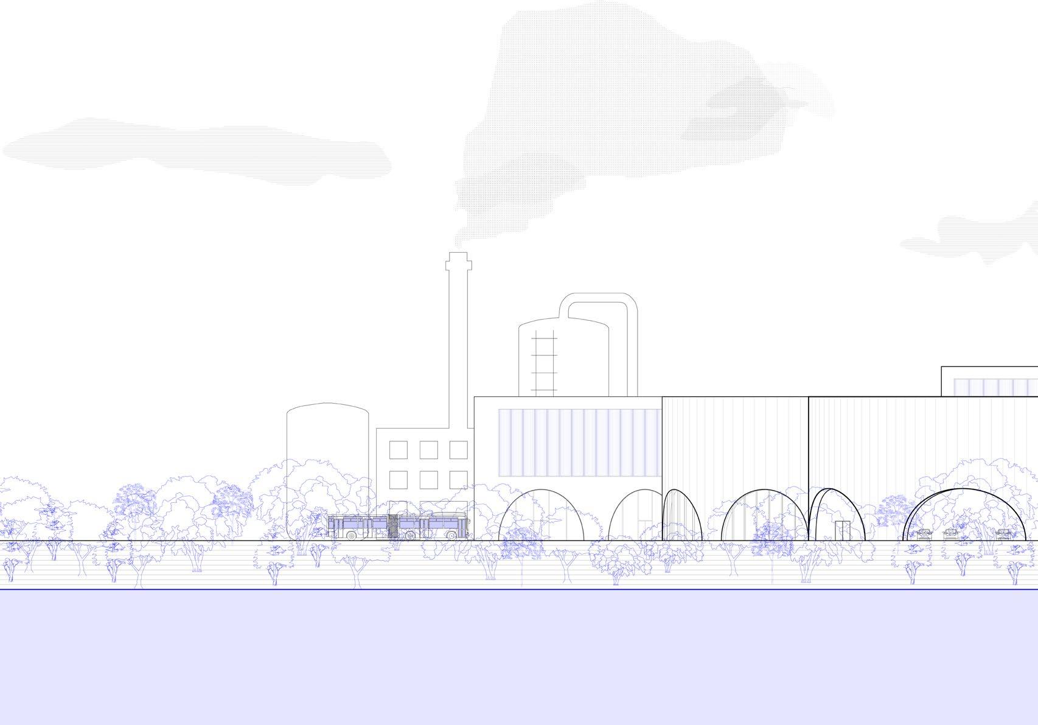
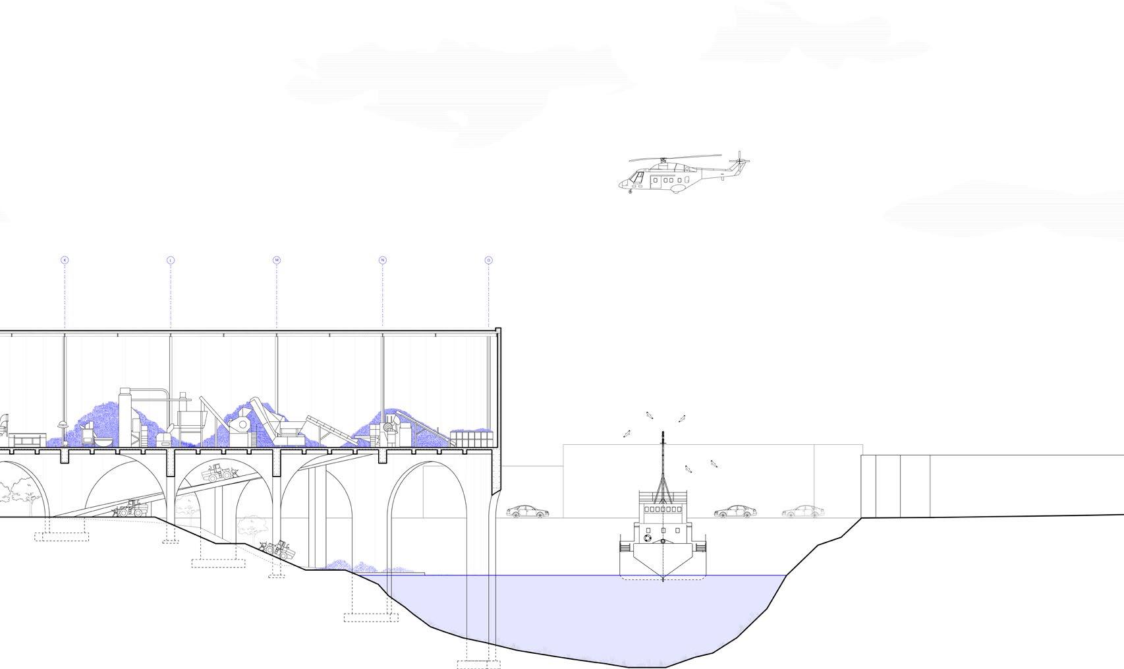
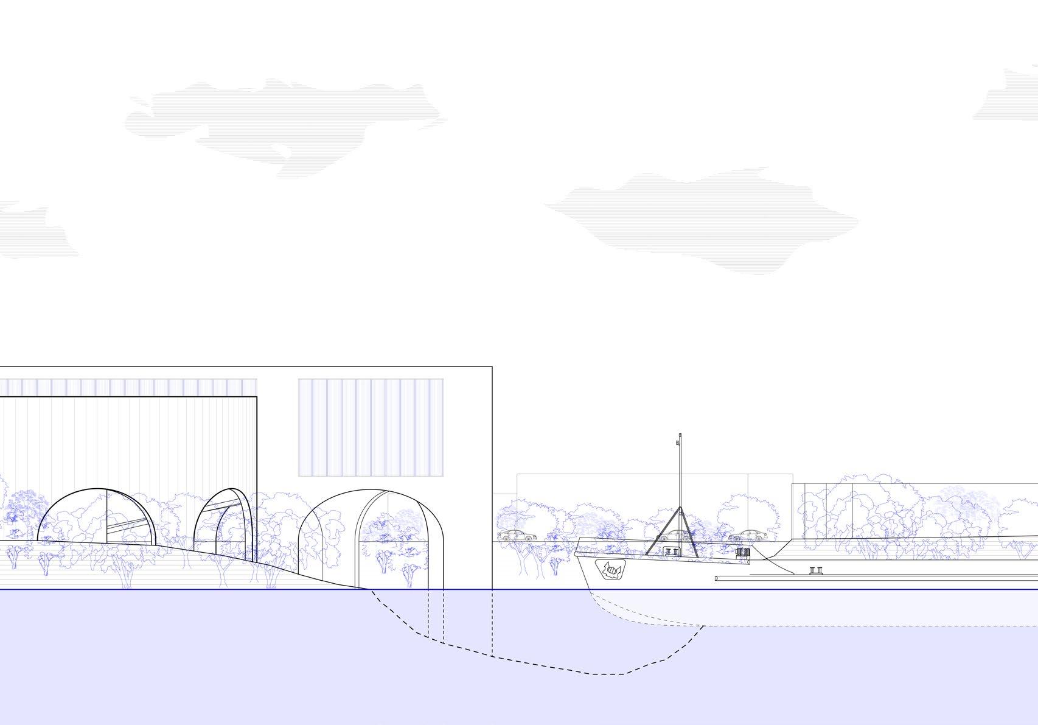
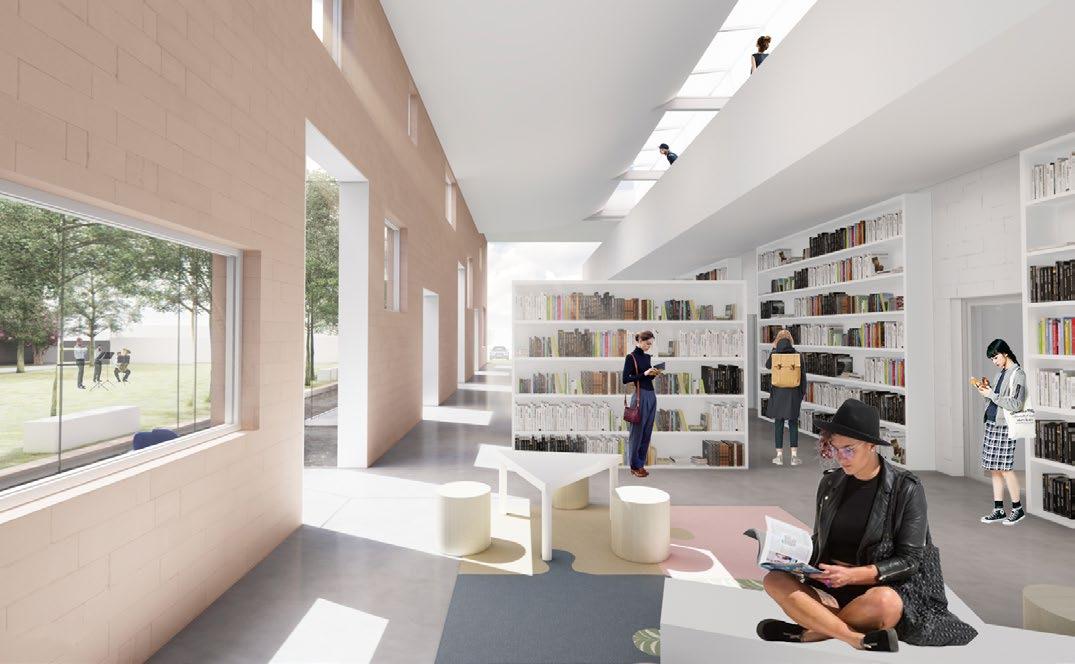

Library to Waters & Courtyard