PORTFOLIO
BRIAN VARGAS


1
Academic Competition 20222024
I am a graduate student in the architecture program at the University of Florida, seeking opportunities to advance my career and expand my knowledge in the field. My goal is to produce outstanding work with efficiency, attention to detail, and the capability to manage multiple projects simultaneously. I am eager to demonstrate my value and contribute meaningfully to the field of architecture.
Clubs and Honors
UCF Art Knight
Work Displayed
Dr. Philips Celebrate the Arts
Work Displayed
American Institute of Architecture Students
Treasurer
Online Links
Linkedin
Issuu
https://www.linkedin.com/in/brian-vargas00001/
https://issuu.com/b_vargas_portfolio/docs/1
Contact
Email Phone
brianvargas010@gmail.com
407-866-7825
Summary
2 2022 2023 2023
RESUME
Expirence
2020 - 2024
Air Flow Designs, Casselberry
Design HVAC layouts for residential projects
Analyze blueprints
Contact builders on desing issues, and problem solve on how to make design
Education
2018 - 2021
2021 - 2024
2024 - 2026
Valencia College, Orlando, Fl
University of Central Florida, Orlando, Fl Associate in Arts
Bachelors in Design
University of Florida, Orlando, Fl Masters of Architecture
Skills
BIM CAD
Modeling
Rendering
Adobe CC
Languages
English
Spanish
Revit AutoCAD FrameCAD
Rhino 3D Grasshopper
Enscape Lumion
Photoshop Illustrator InDesign
Fluent
Proficient
3
MODERN
Master Planning Spring 2024
CITY WITHIN A TOWER
Urban Design Fall 2023
CASA CHIMBA
Climate Design Fall 2023
4
FAVELA
02 01 03 TABLE OF CONTENTS
5 Furniture Design Spring 2024 Urban Design Spring 2022 Rural Design Fall 2022 FURNITURE SAVANNAH INCUBATOR CENTER FOR THE ARTS 04 05 06 BRIAN & ZEID MATERIALS & METHODS II BEACH CHAIR
Modern Favela
Master Planning Spring 2024
A community is made up of diverse personalities, and our goal is to foster engagement among these different individuals while drawing them to the site. The community design accommodates everyone, from the most outgoing to the most private individuals, by offering various zones throughout the space. These zones cater to different levels of social interaction, ensuring that everyone can find a place where they feel comfortable and connected.

6
01
DESIGN 7




8 AI & SECTION Workspaces
Entrance Labs
Classrooms
Couple College
Semi - Private Public



9 College Family Public Private

Designing a space that offers a community both privacy and outdoor access involves a thoughtful layout. The plan features various planes, some elevated and others recessed, to delineate different areas. These levels create distinct zones within the space. Additionally, the buildings incorporate voids, providing secluded spots for relaxation and retreat.


As the primary public this area is designed seamlessly with the encouraging community gagement and social The layout incentivizes activities and fosters among peers. Multiple sation areas are provided, all facades oriented central hub, creating ing and interactive
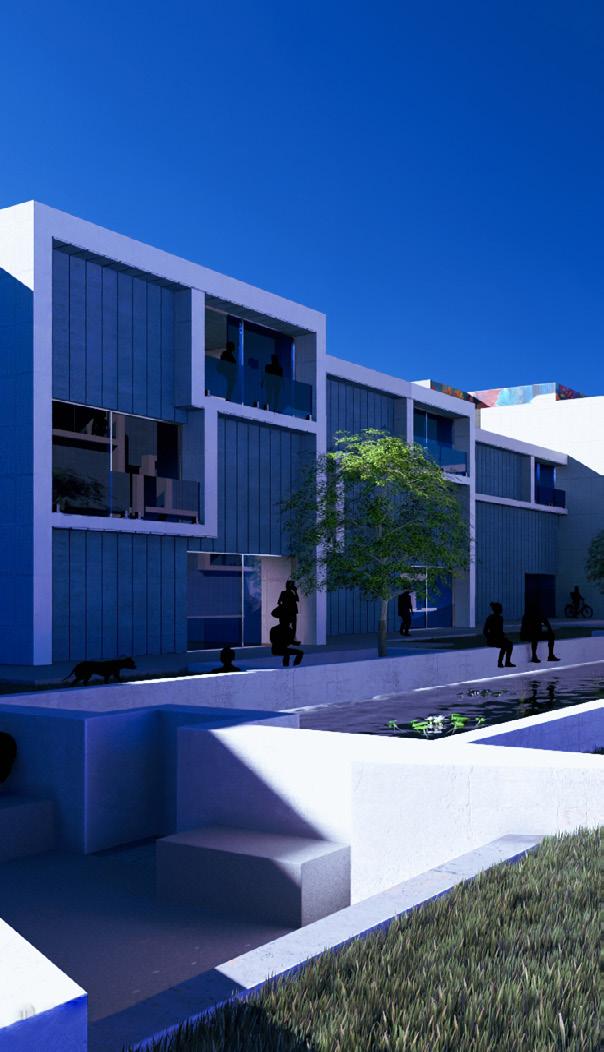
10 Kitchen Patio Patio Living Room Bath Bath Bedroom Kitchen Living Room Bedroom Bath PLAN & RENDERS

public space, designed to connect outdoors, community ensocial interaction. incentivizes outdoor fosters connections Multiple converprovided, with oriented towards the creating a welcominteractive environment.


In the most private space, the design incorporates a series of layers that offer varying levels of seclusion, allowing occupants to choose their desired level of privacy. These layers maintain a visual connection to the outdoors while preventing visibility from outside. This layering effect ensures that while one can see out, others cannot see in, providing a sense of sanctuary.

11 Kitchen Living Room Bath Patio Bedroom Workspace
City Within a Tower Plaza
City Within a Tower
Urban Design Fall 2023
In collaboration with : Zeid Omeish and Kaito Someya
The vitality of the building springs forth from its inhabitants who animate its very existence. The dynamic motion within the structure evokes a sense of living essence, where the edifice seems to pulse with life. An element of delightful unpredictability is woven into the design through the emergence of monumental features that ascend and descend throughout the tower. These towering elements serve as guides, leading occupants into interconnected spaces that seamlessly overlap, ensuring an exploration without barriers or dead ends.

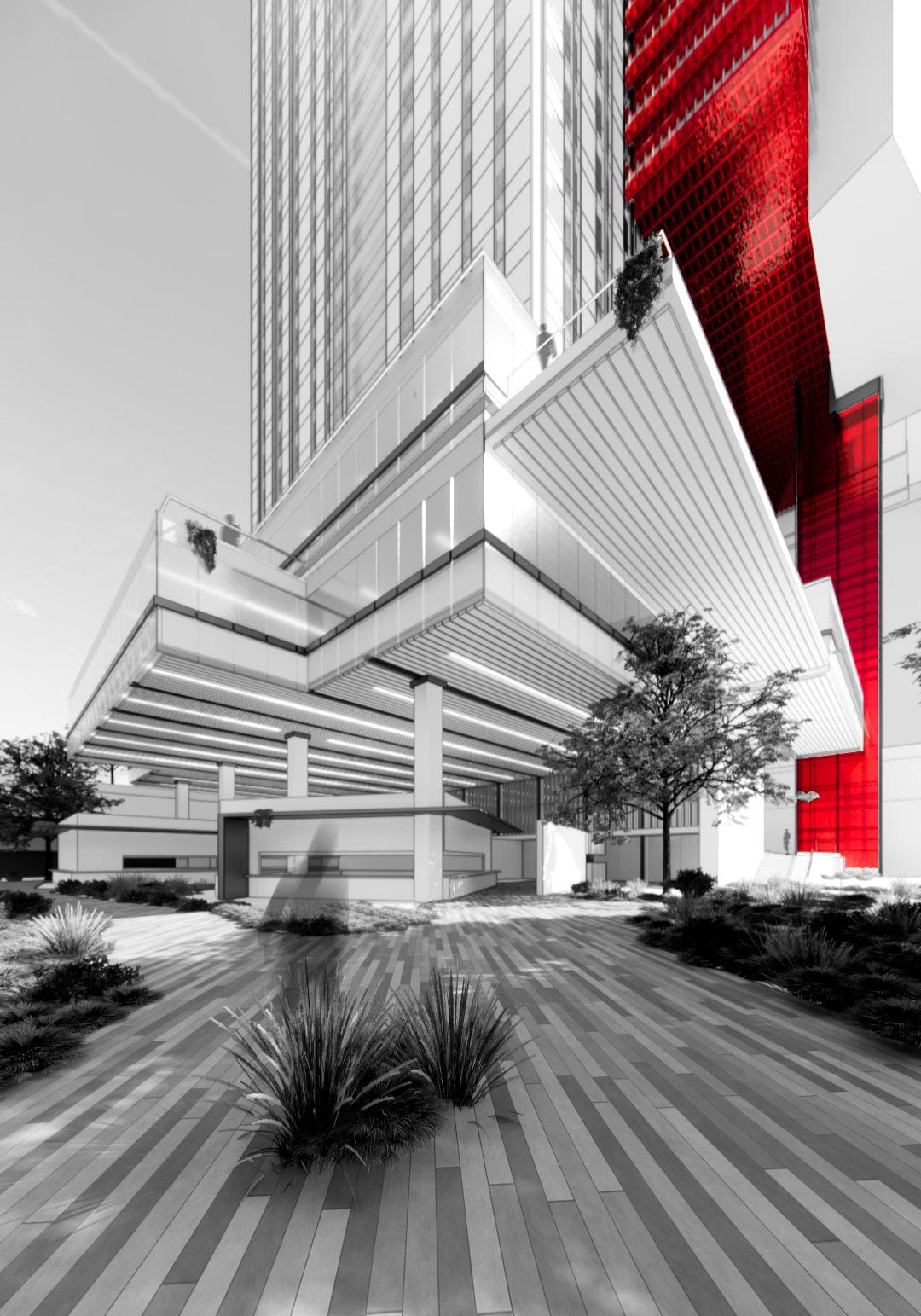
12
02
DESIGN 7

The thoughtful placement of districts is informed by their adjacencies, while the building’s visual appeal is shaped by the elemental influences of wind and sun. At the core of this vision lies the concept of seamless integration, where districts and the building seamlessly blend with their environment, forging a fluid, uninterrupted expanse that extends both horizontally and vertically. This unified Residences
design philosophy fosters a natural harmony with the surroundings, eradicating any sense of isolated or stagnant spaces within the structure.

14
Office Office Common Space Indoor Gym Outdoor Gym Flow Bridge PLAN & SECTION
Pop-Up Offices
Pop-Up Offices

Resturant
Offices
Offices
Pop-Up Offices
Pop-Up Office
Grocery Store Garage
Grocery Store
Train Station
Train Station Garage
Artists’ Community & Art Store
Artists’ Community & Art Store Residences Daycare Gym
Plaza & Resturant
Plaza & Resturant
Eagress to Plaza
Eagress to Ground Plane
Eagress to Railroad
15
Eagress to Roosevelt
Resturant Gym
Daycare Residence
Eagress to Railroad
Eagress to Roosevelt
Eagress to Plaza
SECTION & RENDERS



Artist Community
City
Tower Civic
Within a
Staircase
Civic Staircase

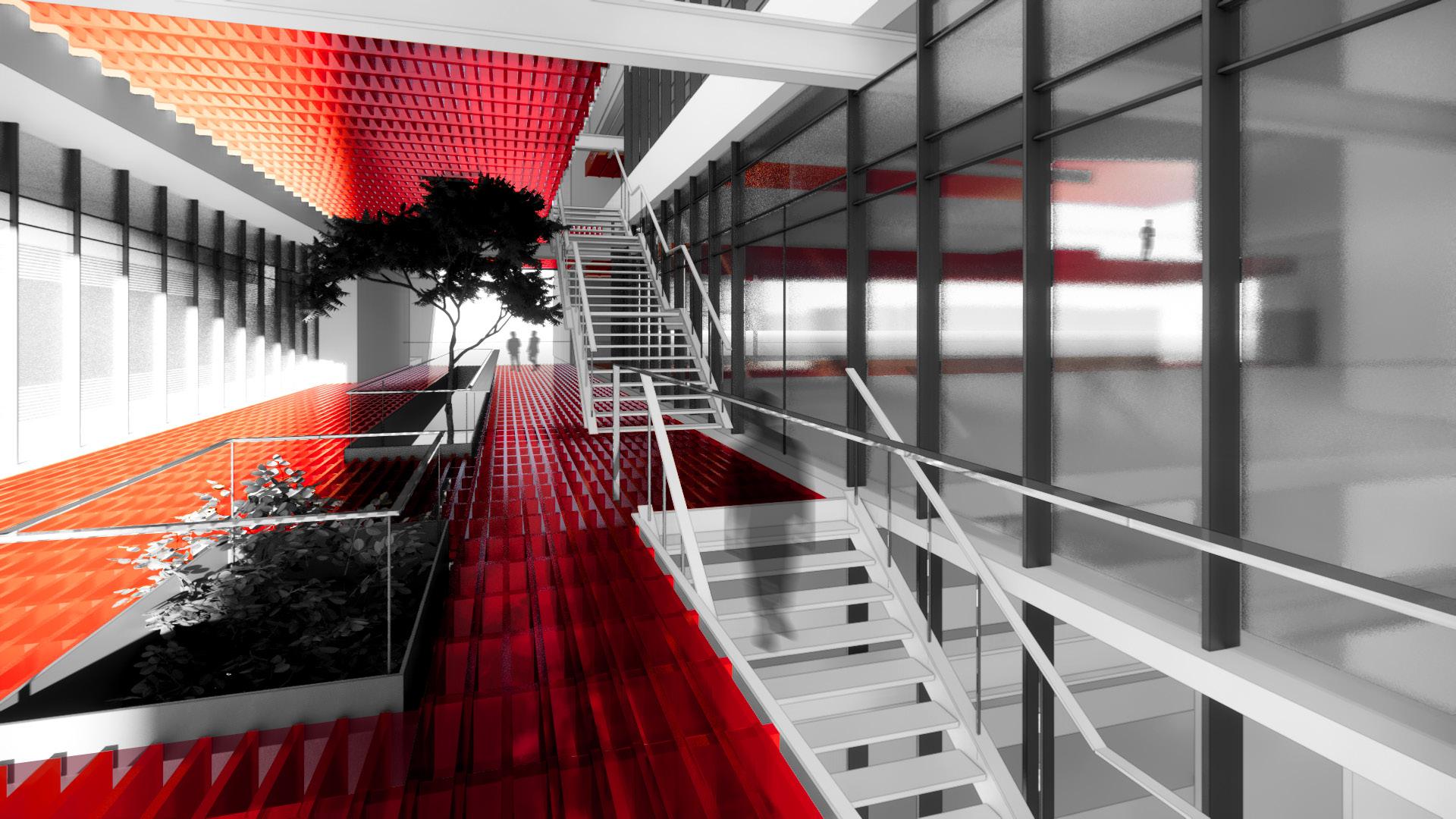

City Within a Tower
Bridge
Flow
Flow Bridge
CASA CHIMBA
Climate Design Fall 2023
The architectural concept behind Casa Chimba embodies a synthesis of bioclimatic design principles and tropical aesthetics, creating a seamless integration between indoor and outdoor spaces in the vibrant context of Miami, Florida. The core essence of this concept lies in the intentional orientation of the house to leverage the region’s favorable climatic conditions. The design maximizes the natural airflow by strategically placing openings and apertures that harness prevailing winds, fostering a continuous and refreshing breeze throughout the living spaces.

18
03 DESIGN 7 ENVIRONMENTAL TECHNOLOGY

19
DIAGRAMS & PLAN


20 Kitchen
Room
Bedroom Bath Living

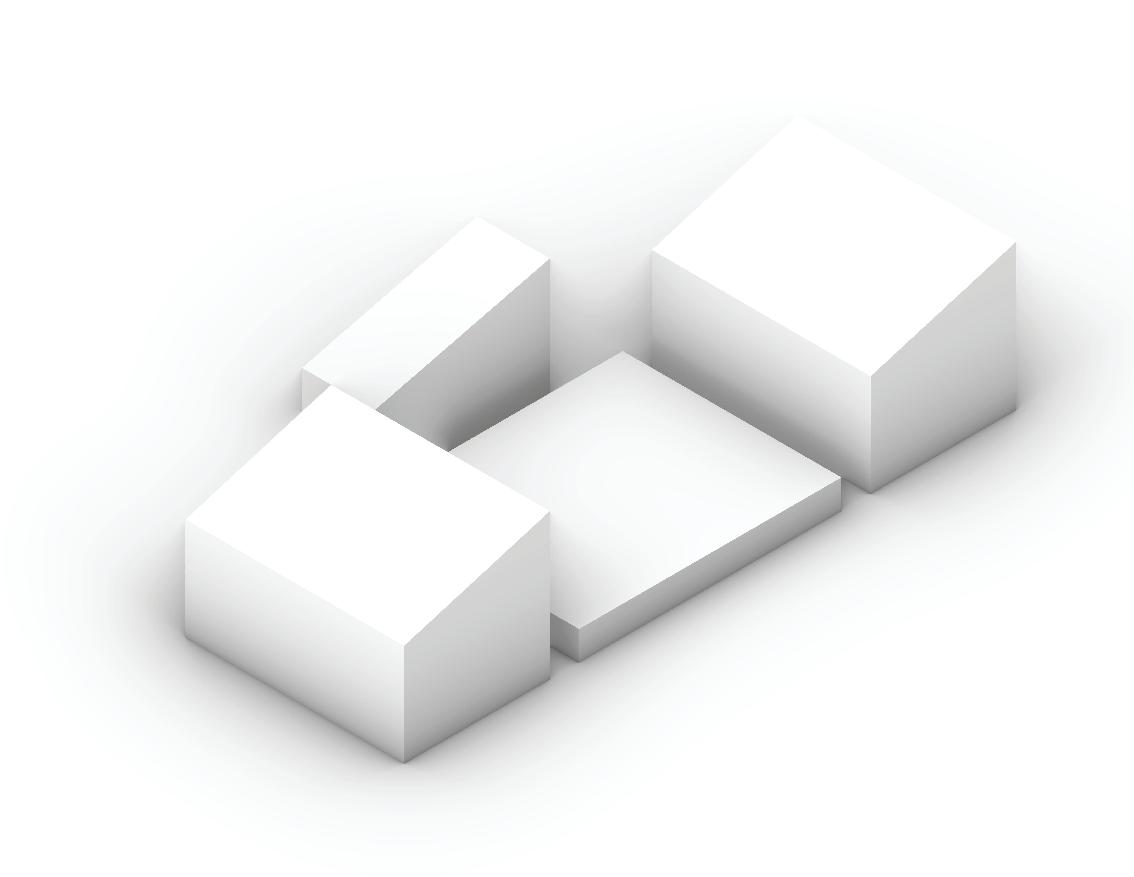
This house has been meticulously crafted to optimize its layout and orientation, ensuring it harmonizes with and harnesses the elements. Positioned thoughtfully, the design takes full advantage of Miami’s year-round pleasant temperatures, encouraging outdoor living. The house maximizes the natural environment, embracing the climate to create an inviting and comfortable atmosphere for its inhabitants to enjoy the outdoor spaces to their fullest potential.

Prevailing winds from east
21




22




23



MATERIALS & METHODS II


26
PLANS & SECTIONS DESIGN SECTION6& PLAN
TOP VIEW BACK ELEVATION


27
SECTIONS
BRIAN & ZEID
Wood & Aluminium
Wood & Wood
28 2 1/2" 1" 2 1/2" 6" 2" 2" 2" 4 1/2" 5" Screw Wooden Block Wood Plank 1" Screw 1" 1" 3/4" Screw Aluminium Sheet Wooden Block 9" 3" 1" Wood Plank 6 3/4" 4 1/4" 8 1/16" 3 1/2" DESIGN 6
The chair features three primary connection points to ensure stability and durability. The first connection involves securing the wooden pieces to an aluminum sheet, providing a stronger and more stable foundation. The second is a wood-towood connection, where a hole is patched to enhance stability further. The final connection utilizes a rope and fabric system, which wraps around all the pieces, locking them tightly together. These connections ensure the chair is sturdy and reliable, even when transporting it with additional items.
29
Mesh
Rope
Wood Plank
1/2" 5" 1/2" 3/4"
Hang Tag Fastener
Rope & Fabric
Savannah Incubator
Urban Design Spring 2023
In collaboration with : Aman Shah and Natalie Cruz
The incubator transcends the traditional notion of a workspace by embodying a multifaceted approach that harmonizes innovation, collaboration, and historical consciousness within the fabric of Savannah’s rich heritage. Situated strategically across from Oglethorpe Square and adjacent to the Owens-Thomas slave quarters, the incubator conceptually bridges the past and present. It serves as a beacon of progress while honoring the historical significance of the surroundings. By drawing inspiration from the context, the architecture evokes a narrative that respectfully foreshadows Savannah’s diverse history, ensuring a holistic reflection of the city’s cultural tapestry.

30
05
DESIGN 6

SECTION & PLAN & DIAGRAM
Through open layouts, spaces seamlessly merge, erasing the conventional borders between different zones. This design strategy encourages a natural flow between areas, fostering an environment conducive to collaboration. Complementing this concept, the residence provides inviting communal spaces, serving as havens for relaxation and social interaction, further enhancing the collaborative atmosphere.
32
Floor Plan Lab Conference Room Conference Room Open Office Open Office Gym Outdoor Deck
Connection

33 Offices Labs Residence Labs Residence Auditorium Residence Gallery Labs Cinema
Incubator
Program
Diagram

Residence

34
& RENDERS
SECTION

Incubator

35
Center for the Arts
Rural Design Fall 2022
Concealed within the tranquil countryside of Clermont lies an enchanting haven, a multidisciplinary arts sanctuary fostering collaboration among diverse individuals. Embraced by nature, this hidden gem unveils an architectural masterpiece featuring art, music, and philosophy studios encircling a vibrant central courtyard. Within this captivating space, a symphony of creativity unfolds as artists, musicians, and philosophers converge, weaving a tapestry of ideas, inspiration, and innovation.

36
04
DESIGN 5

The open expanse of the courtyard acts as a nexus, catalyzing dynamic exchanges where thoughts transcend disciplines, giving rise to an immersive experience where the essence of diverse backgrounds harmoniously intermingles, nurturing boundless artistic expression and profound philosophical discourse. The sharing of ideas can create a different view point for the artists that they hadn’t thought of before.
38
& MODEL
SECTION

39 Courtyard
1/8th Scale
Artist

Philosopher Studio
40
MODEL & AXO
Seam (Glass , Mullions , Frosted Areas)

Scaffolding (Innerworking Frames of Shell)
Manifold (Exterior Shell of Building)
Armature (Ground Condition)
41
The philosopher studio embodies the deconstruction of nature. The space causes you to expirence different views, creating a deeper connection to nature. One path decends leaving you at eye level with the earth, allowing you to focus soley on the grass. Another acends you up into a platform with an unobstructed view towards the sky, basking you in a gods ray.

42
Philosopher Studio SECTION & MODEL

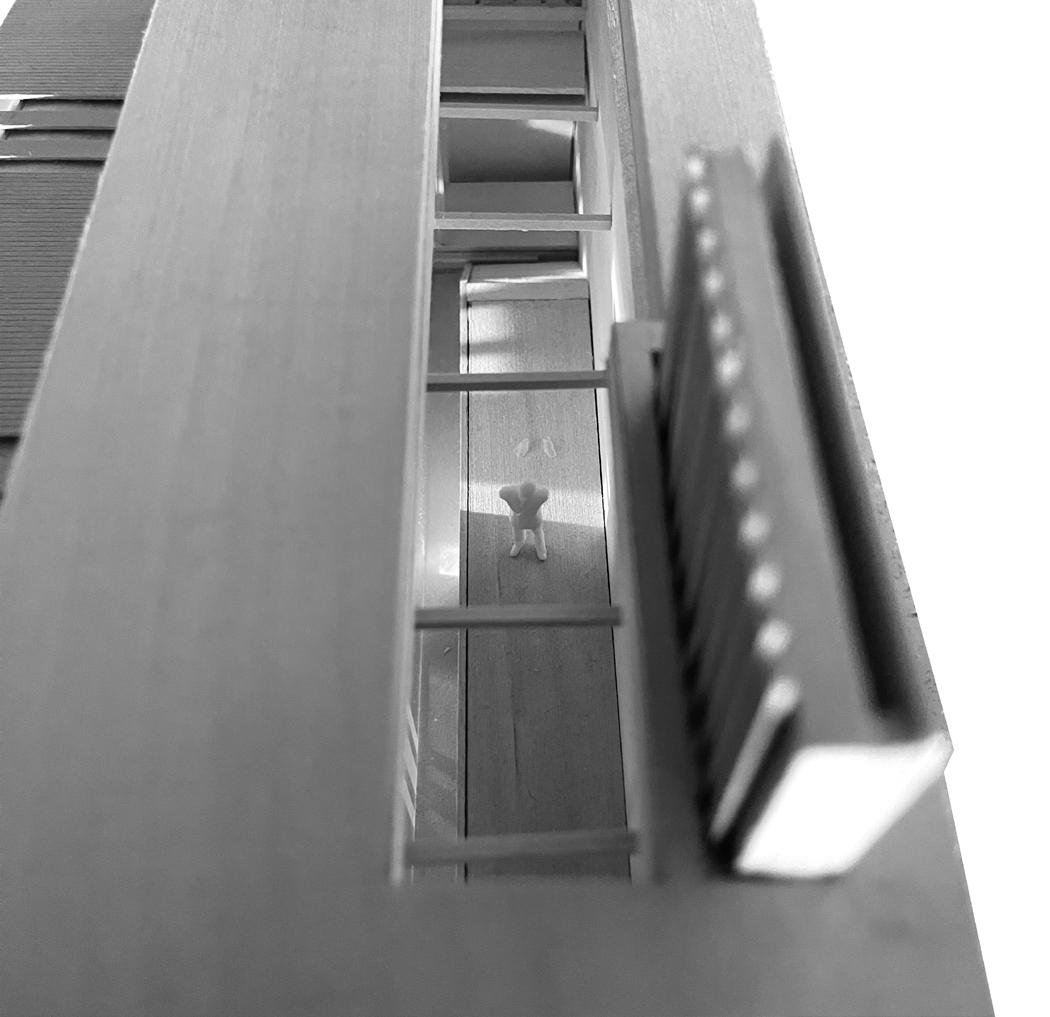

43
Sky
Earth
Light
BRIAN VARGAS

44 Academic Competition

































































