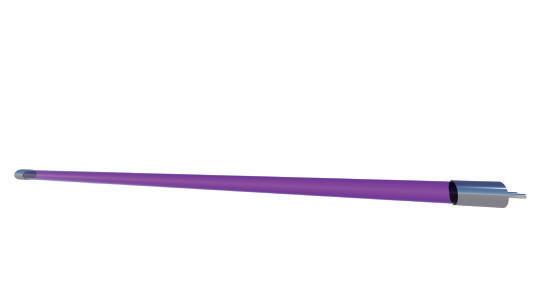0932249289
b10913019@gapps.ntust.edu.tw
2020 - 2024
國立台灣科技大學 建築系

2017- 2020
高雄市立三民家商 室內設計科 現在就讀於國立台灣科技大學建築系。
做事認真負責,勇於挑戰新事務,高中時是選手, 培養我有效率且強大的挫折忍受力,有著老師以及 室內設計師的夢想,現在也慢慢將夢想實現中。
AMP 2021 HONORABLE MENTION - STUDENT CATEGORY
Small Architecture/INTERIOR DESIGN - Residential
2023黑克松技職盃- 北區 佳作
109年全國高級中等學校技藝競賽 室內設計組第二名
第九屆特立家居盃 - 佳作
第49回國際現代書道展 入選
第50回國際現代書道展 入選
孟庸書藝獎 高中組佳作
SKILLS
建築設計與建模軟體
-Autocad
-Revit
-SketchUP
-3DMax
手繪
-室內透視
-DIAGRAM
經驗 EXPERIENCE
2023 2022 2021
得獎經歷 PRIZES 相關證照 LISENCE
教育學程學會網管組(社群經營、宣傳圖設計)
教育學程學會教育增能系列講座-總召
開始修習教育學程-土木建築專長
教育學程學會網管組(社群經營、宣傳圖設計)
教育學程學會教檢專講-總召
OPEN HOUSE 打開台北志工 申請室內與家具設計學程(大學部)
海報、修圖設計
-Photoshop
-Adobe Illustrator

視覺傳達設計丙級
建築製圖應用-電腦繪圖丙級
網頁版作品集
人格特質 Personality Traits
從小,我就是一個喜歡把握機會且勇敢朝目標邁進的人,無論是才藝、寫生、語文競賽,只要有比賽的機會,我總是第一個舉
手報名,爭取到了機會我也全力以赴,當然也有獲獎和落選的時候,其中失敗的經驗培養了我,以失敗為成功的基石以及面對 挫折調適的能力。在大學時期我也很努力地維持課業,雖然是建築系但我盡量不熬夜,喜歡在白天早點起床將事情依序安排完
成,
無論是面對學業上的困難、挑戰和壓力,或是在實踐過程中遇到的困難,我總是能夠保持冷靜並堅持不懈地努力,我也是一個 樂於接受挑戰和學習的人,因此,我積極參與各種學習機會和實踐活動,並積極尋求新的知識和技能。無論是參加研討會、工 作坊,還是主動參加比賽,我都希望能夠不斷提升自己的專業素養和實踐能力。因為喜歡建築、室內設計以及教育,所以我努
求學歷程/特殊表現 Academic Journey / Special Performance
高三時曾代表學校參加全國高級中等學校技藝競賽的室內設計職種,中間雖受到很多質疑的眼光,但我並沒有因此氣餒,反而更
努力的練習,終於在最後得到全國家事技藝競賽的金手獎,也很幸運在四技二專技優甄審拿到四所國立科大的門票。我喜歡用龜
兔賽跑的烏龜形容我自己, 雖然不是最聰明的學生,但我願意用時間去證明自己的能力,大學時期也積極參與各類型的競圖、
也曾經與電機系同學跨領域合作,參加黑克松技職盃,累積各方面的經驗。在大三時開始修教育學程,並將其納入我的學習計畫 中。儘管教育學程的課程要求相當嚴格,需要我投入更多時間閱讀書籍並準備報告,但我全力以赴地維持著系上課業與教育學程
之間的平衡。這段時間的學習讓我不僅獲得了有關教育的理論知識,還培養了我在團隊合作和籌備活動中的能力,同時也提升了
FOREST ENCOUNTER
AMP 2021 HONORABLE MENTION - STUDENT CATEGORY
Small Architecture/INTERIOR DESIGN - Residential



Window gratings were once a ubiquitous sight in Taiwan. Starting around the 1950s, homeowners began installing stylized metal barriers in front of their windows to keep out thieves. But gratings soon became more than a theft-deterrent. They turned into elaborate, labor-intensive works of art that reflected the tastes and interests of those who commissioned them.
FLOOR PLAN



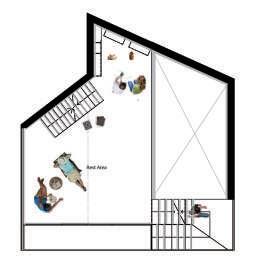




Use of staggered Use of staggered space





Transform quantitative extended thinking into space. Adjust and divide the proportion of the volume with the facade of each actual


The plants on the outdoor balcony connect the indoor
Transition from space to wall Increase the interest of the space.


Turn the wrong floor space to connect the spaces,




PAPER CUTS
GULING STREET PARENT-CHILD ACTIVITY

In my childhood, due to my grandfather's printing company, I had fun with handmade paper. I passionately transform unwanted paper into various shapes - from colorful binding balls to tearing works like vibrant paintings. As I age, these memories gradually disappear, prompting me to blend my nostalgia for these activities with my passion for architecture. I plan to incorporate three different paper-based technologies into architectural design, capturing a pure sense of purity through this creative effort.


Divide
Add a group of small buildings to each building



High high low low variation.

Add rooftop garden More activity space.
 into two areas and enclose two atrium green spaces for parent-child interaction.
Pull up the volume.
into two areas and enclose two atrium green spaces for parent-child interaction.
Pull up the volume.
In my childhood, due to my grandfather's printing company, I had fun with handmade paper. I passionately transform unwanted paper into various shapes - from colorful binding balls to tearing works like vibrant paintings. As I age, these memories gradually disappear, prompting me to blend my nostalgia for these activities with my passion for architecture. I plan to incorporate three different paper-based technologies into architectural design, capturing a pure sense of purity through this creative effort.











The base is located at the historic subway station Zhongshan, with many traces and stories left over from the Japanese colonial era, from streets to cuisine; From people's activities to a strong Japanese atmosphere.
Through observation, it can be seen that Zhongshan Station is a very suitable place for all ethnic groups to visit. Many young people like to come here for shopping, whether it's trendy department stores or retro cultural stores that are fascinating. Elderly people also chat and socialize under the big trees of the park here, parents and children go to linear parks with lively and vivid installation art to play and walk, and at night, many people who love sports also dance at the sports center. So I hope my design is a youth hostel that reaches out to various ethnic groups. Through various entrances and exits, blurred and transparent boundaries, this hostel can give people a relaxed, comfortable and humane feeling in this urban jungle.















SMALL ATCHITECTURE











VIRTUAL CAMPING
FlOATING CAMPSITES AND VACATION VILLAGES
Ecological education/floating campsites





Connected by flying boats with new technologies that do not damage the habitat of marine organisms. The floating hotels with ecological education as the main axis allow everyone to experience the local culture and ecology while playing, meet new friends through arranged activities, watch movies under the starry sky at night, engage in sea activities during the day, and admire the beautiful sea of Mao'ao. The preset can be assembled in different configurations, making water and land like a small community. Public spaces, housing, gardens, etc. are built on modules, while also providing ideal habitats for fish and crustaceans, providing more comprehensive response methods for future life, and responding to people pursuing environmental protection.
 A.Marine Ecological Education/Floating Camps Gototheseacamp
Water activity area
Ship docking area
A.Marine Ecological Education/Floating Camps Gototheseacamp
Water activity area
Ship docking area
A. Reception. Backup Space

B. Hydrophilic Area
C. Greening Area
D. Toilet. Changing Room
E. Ship Berthing Area
F. Restaurant. Movies
G. Single Cabin
H. Double Cabin

The layout of the skylight is simple and elegant, providing comfortable seating and resting areas. You can immerse yourself in a leisurely atmosphere here, read a book, taste a cup of coffee, or just quietly enjoy the warmth of the sun.







Analyzing campus buildings and design reminds me of the works of the founder of supremacism, Malevich. In Malevich's composition, there are also many different vertical and horizontal diagonal lines dividing, creating various abstract planes that keep the building away from various existing dogmas.
The campus axis is rational, starting from its concept, and using methods of segmentation and deconstruction to arrange building plans and facades.






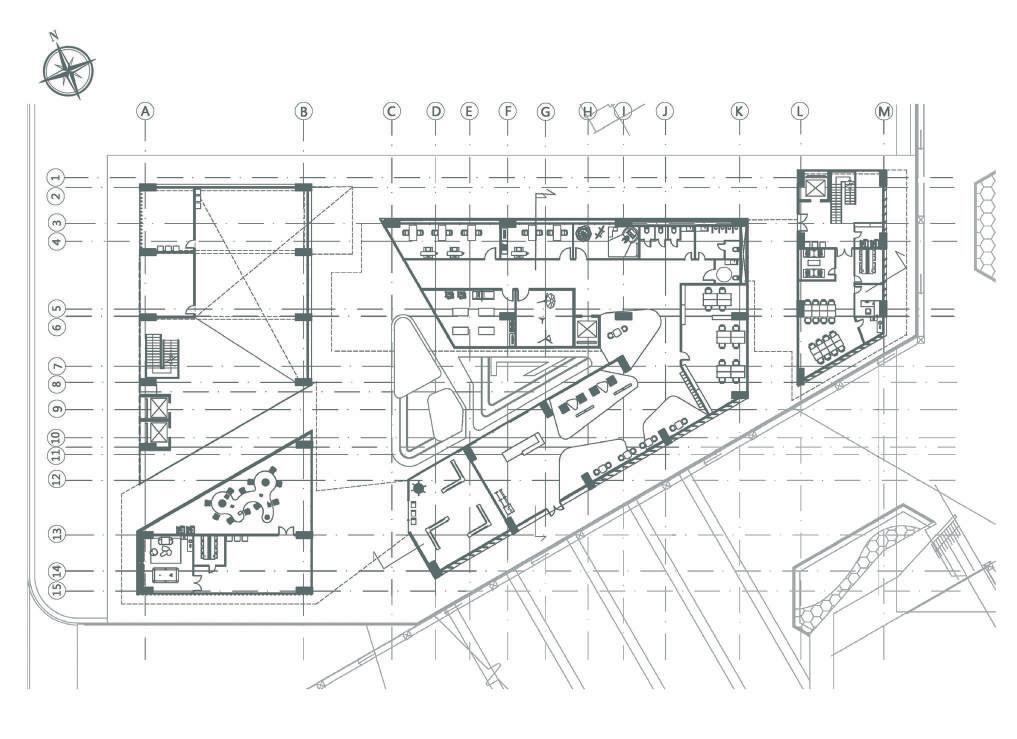

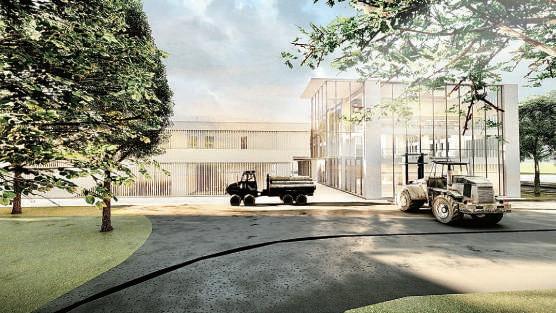


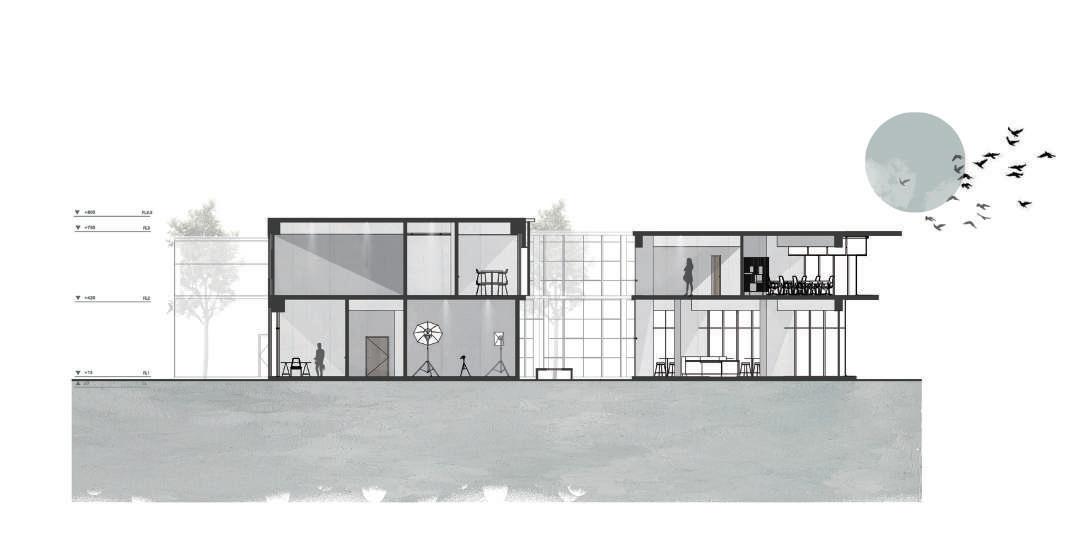











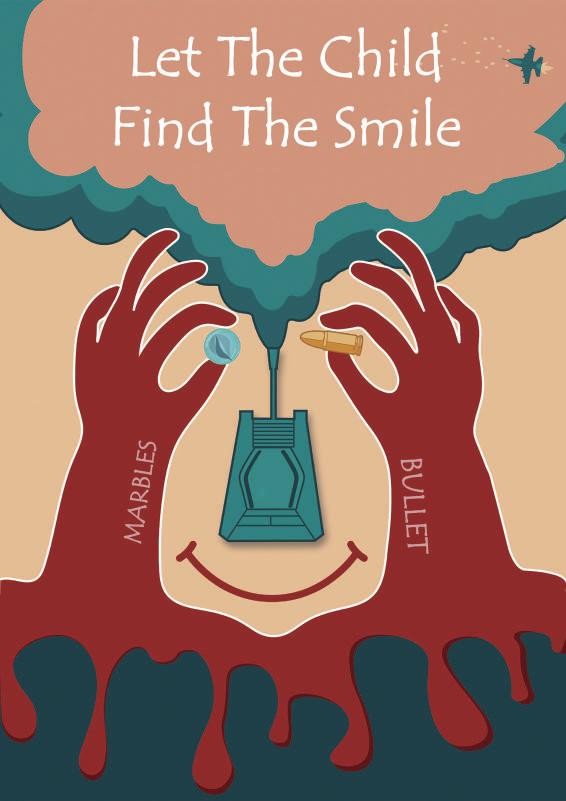
 Digital drawing / A3 /WANG HUI CHEN
Digital drawing / A3 /WANG HUI CHEN、SHANG HUA YU
Digital drawing / A3 /WANG HUI CHEN
Digital drawing / A3 /WANG HUI CHEN、SHANG HUA YU
 Sketch / A4 / 2022
Sketch / A4 / 2022
 Sketch / A4 / Interior Design / 2021
Sketch / A4 / Interior Design / 2021
 Sketch / A4 / Interior Design / 2021
Sketch / A4 / Interior Design / 2021









 Banknote Storage
Protective Cover
Hook
USB Charging Port
Banknote Storage
Protective Cover
Hook
USB Charging Port


