
2012 - 2024
ABDUL AZRI BIN ABU HASAN ARCHITECTURE PORTFOLIO

My experiences have been a variety of architectural designs ranging from residential, commercial, mixed development, and urban design I won a few architectural design competitions during my practice My profound architectural interest covers a wide spectrum ranging from traditional to modern building designs and in addition, includes landscape design within the urban environment
I am a Senior Graduate Architect with Part II RIBA(UK) and LAM (Malaysia) dealing with building design, planning assessment, project inspection, liaising with the local authority, handling architectural management, contracts, building law & regulation, as well as managing and administrating contracts related to claims and work on site
I am also experienced with a demonstrated history of working in the architecture & planning industry Skilled in AutoCAD, Sketchup, Lumion, Design Research, and Sustainable Architecture. Strong arts and design professional with a Master of Architecture (M Arch ) focused in Architecture from the University of Lincoln
Abdul Azri bin Abu Hasan abdulazri@gmail.com
+07460934003
Manchester, UK
EDUCATION
2014 MASTER OF ARCHITECTURE Part II
UNIVERSITY OF LINCOLN, United Kingdom
Pass with Distinction
2012- BSC (HONS) OF ARCHITECTURE Part I
Technology MARA University, UiTM
3 sems with First Class Honors
AWARDS
Gold Award (Emerging Professional Category)
Asia Young Designer Award 2016 Shipbreaking yard in Bangladesh. Design for community. A project of revitalizing toxic waste industry of shipbreaking yard into a green and sustainable design. The project has worn the jury’s heart because of the noble idea, goal, and action to reprogramming a polluted city.
4th Prize
Teluk Kumbar Market Place by PAM Northern Chapter
2nd Prize
PR1MA - PAM Architectural Ideas Student Competition
2015/2016
2nd Place
Johor Affordable Housing by PAM Southern Chapter
EXPERIENCE
Rusman Architect
Senior Design Architect (Part II)
February 2019 - Present
ASAS Architects Pte. Ltd.
Project Architect (Part II)
February 2015 - Present
Azma Design Consultants
Architectural Design Manager (Part II)
February 2016 - Present
AZZA Architect
Project Architect (Part II)
February 2017 - December 2017 (11 months)
Alor Setar, Kedah, Malaysia
Archimatrix Pte. Ltd.
Project Architect (Part II)
October 2014 - December 2016 (2 years 3 months)
Kuala Lumpur, Malaysia
RK+A Architect Architectural Assistant (Part I)
January 2012 - September 2012 (9 months)
Kuala Lumpur, Malaysia
AZZA Architect Architectural Assistant (Part I)
June 2011 - December 2011 (7 months)
Alor Setar, Kedah, Malaysia
*sort by date, new (top) to previous (below)
LHDN & Maybank Tower, Kedah
Meru Food City, Perak
Kuala Perlis Reclamation Land, Perlis Double Tree Hotel, Pahang
APMM Headquarters, Putrajaya
Inland Revenue Board of Malaysia (LHDN) Central Office Tower, Kedah
KL Islamic Hotel & Mis Development, KL
APMM Headquarters, Selangor
Student Accommodation, Kuala Ketil, Kedah
PJ House, Petaling District, KL
Park & Ride PPR Batu Muda, KL
Langkawi Cable Car & Tourism Facilities, Kedah
ORIC Tower, Kedah
Kedah River Front Tourism Development, Kedah
Langkawi Municipal Council (MPLBP) Office Tower, Kedah
Batek Bay to Pangkor Island Cable Card & Tourism Building, Perak
Lot 4701 House, Kedah
Kuala Kedah Ferry Terminal, Kedah
Langkawi HIG Boutique Hotel, Kedah
Langkawi Marina Bay, Kedah
Bunting Island Masterplan Development, Kedah
Northern Malaysia University (UUM) Office Complex, Kedah
HIG Cenang Mall & Service Apartment, Kedah
Communal Mosque, Bukit Indah, Johor
Shipbreaking Yard, Reprogramming Polluted City, Bangladesh (Revised)
Capital City 21, Singapore
Teluk Kumbar Community Market, Pulau Pinang
The Shed, Homeless Accommodation, KL
PR1MA Affordable Housing, KL
The Shed, KL
Sentul Affordable Housing, KL
TRION Service Apartment & Hotel, KL
Dahniar Homestay, Kedah
Johor Affordable Housing, Johor
The Netizen Service Apartment, KL
Skyluxe on the Park, KL
Sentul City Masterplan, KL
Belantek Islamic School and Facilities, Kedah
Kedah Industrial Skills and Management Development Centre (KISMEC), Kedah
The Matrix Residence, KL
Malay Traditional House, Kedah
Fast Food Restaurant & Petrol Station, Kedah
Shipbreaking Yard, Reprogramming Polluted City, Bangladesh (Original)
The Bridge, Lincoln Connectivity Project, Lincoln
S E L E C T E D P R O J E C T W O R K S
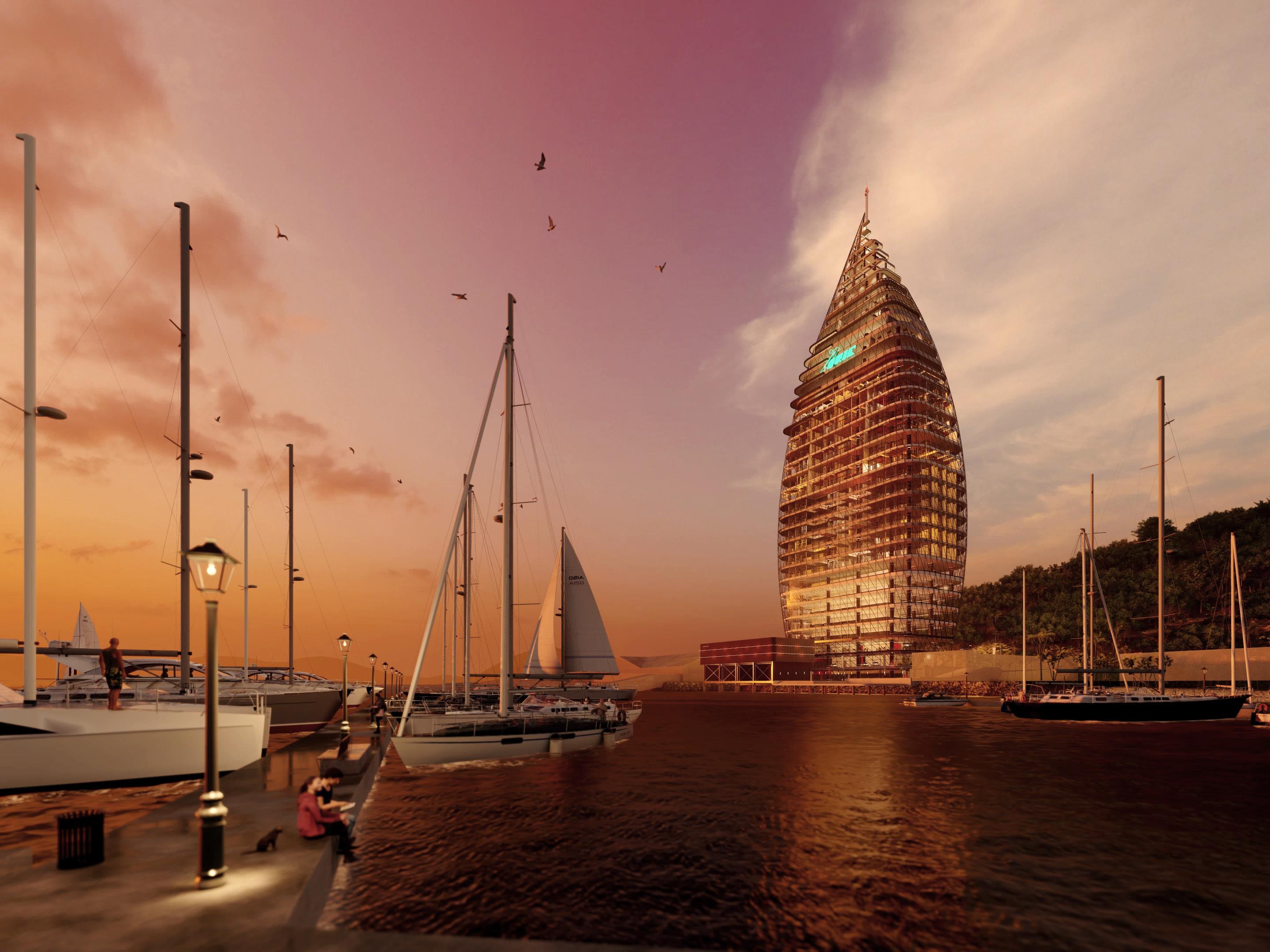
DESIGN DEVELOPMENT PROCESS
The initial client brief serves as the foundation for creating architectural diagrams aimed at facilitating a comprehensive understanding of the site Upon client approval of the conceptual interpretation, the design undergoes further development to establish mutual understanding between the design team and client. During on-site visits, the design team meticulously analyzes the topography, strategically positioning the building to maximize orientation and deliver an outstanding final product. Despite the complexities posed by varying slopes, innovative solutions are employed, ensuring seamless integration of the project within the landscape

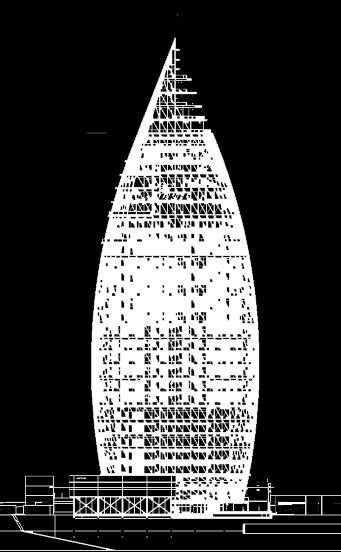

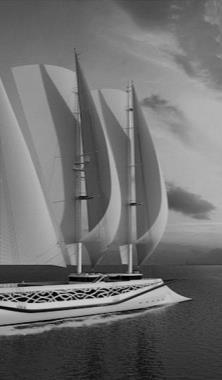



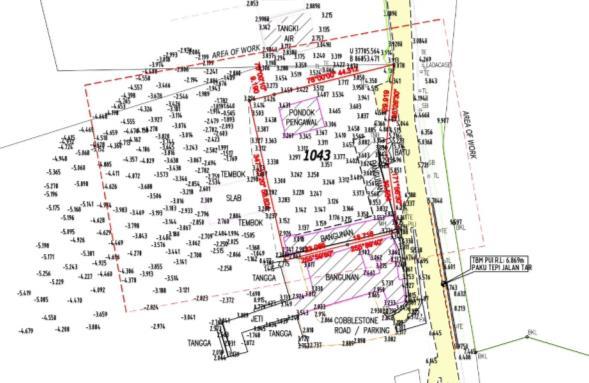
 Modern Sailboat
Basic Form
Porsche Design Tower, Maimi
Initial Architect`s First Sketch
Modern Sailboat
Basic Form
Porsche Design Tower, Maimi
Initial Architect`s First Sketch
facilities residential car park office entrance entrance facade access facilities residential car park office penthouse entrance lookout tower
Site Plan


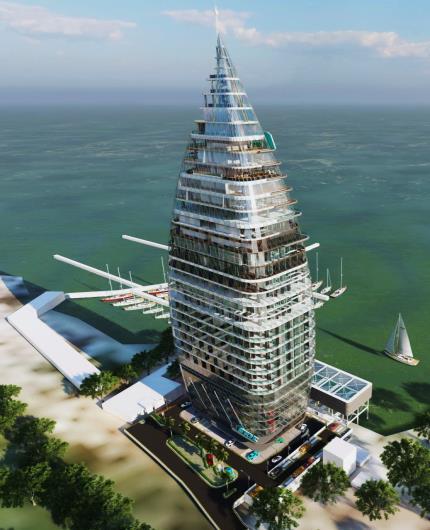
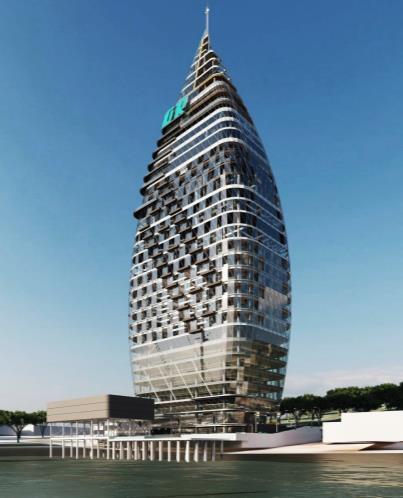

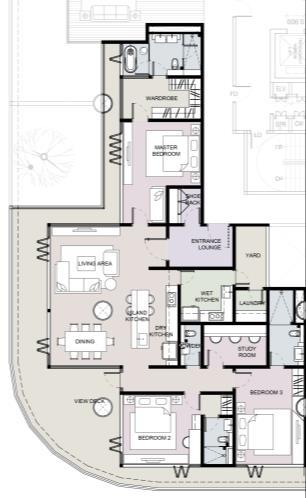
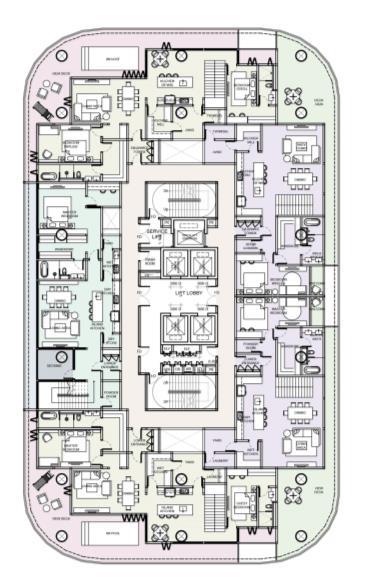

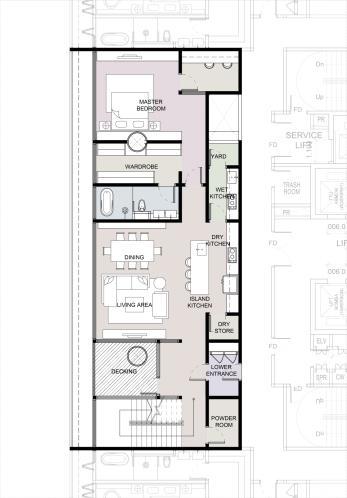

12 & 14TH FLOOR LEVEL DUPLEX FLOOR PLAN 5 UNIT / FLOOR TYPE B - INTERMEDIATE Type B Interme diate Unit Facing Strait of Malacca Type D Rear Facing Nearest Mountain DUPLEX LOWER FLOOR Type D Rear Facing Gunung Raya Type C Corner Unit Facing Ferry Terminal & Gunung Mat cincang Type C Corner Unit Facing Dayang Bunting Island & Strait of Malacca Type B Intermedi ate Unit Type D Rear Type D Rear Type C Corner Unit Type C Corner Unit DUPLEX UPPER FLOOR 6TH – 11TH LEVEL –APARTMENT 4 UNIT / FLOOR TOTAL 24 UNIT Type A2 Type A2 Type A1 Type A1 TYPE A1


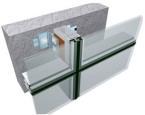


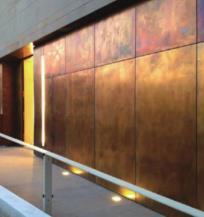

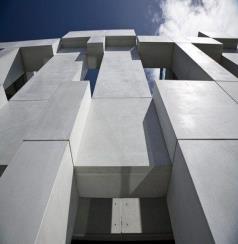
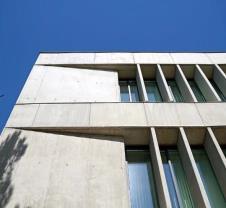

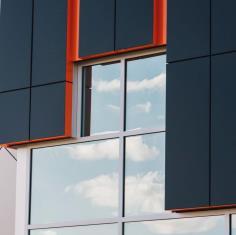

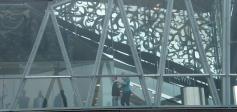




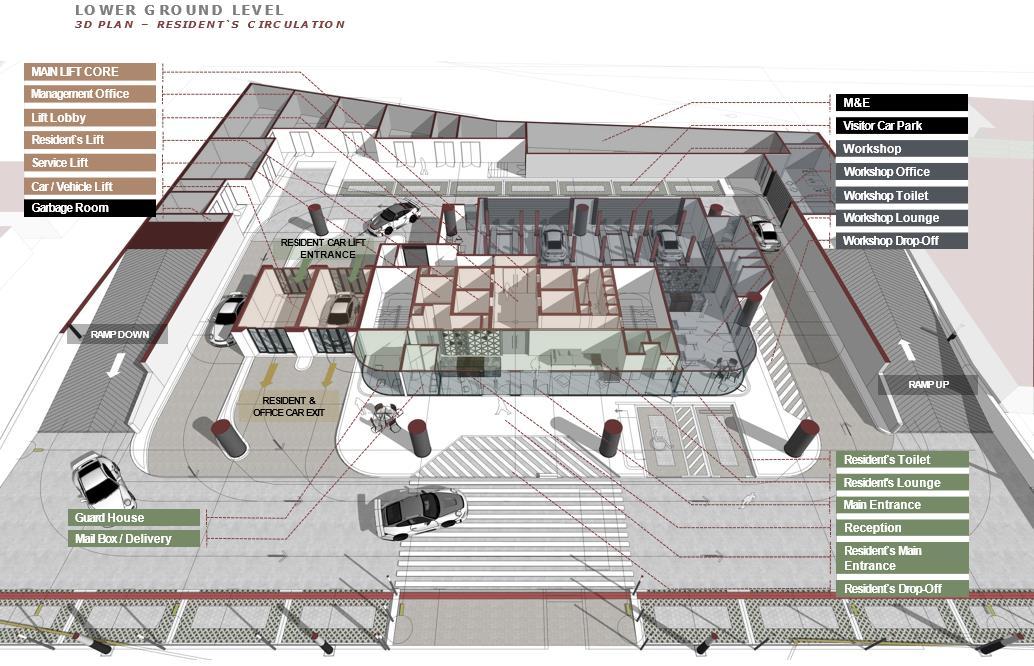

LOWERGROUNDFACILITIES
DedicatedEntrance ForResidentsAnd Building ServicesAt TheBack
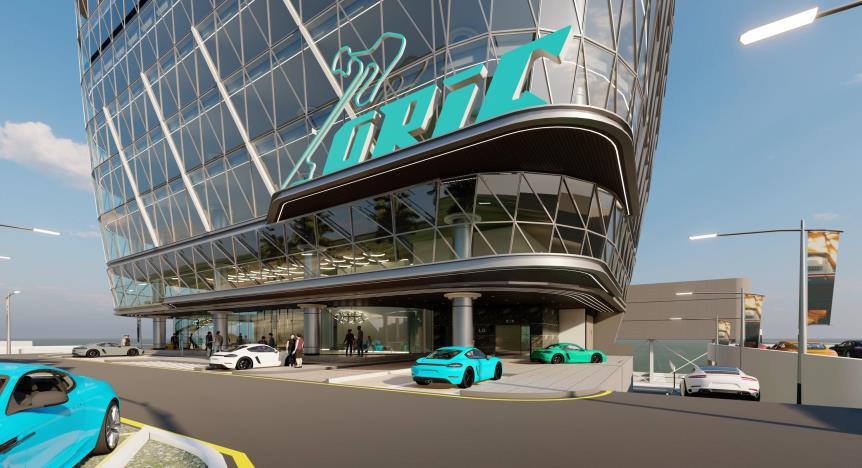
MAINENTRANCE
ViewFrom MainAccessTowards MainBuilding Entrance
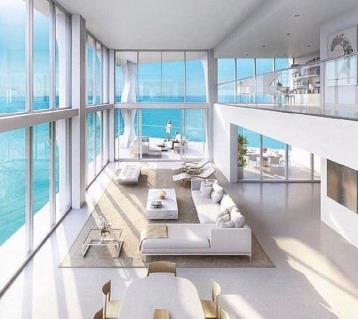
CORNERUNIT
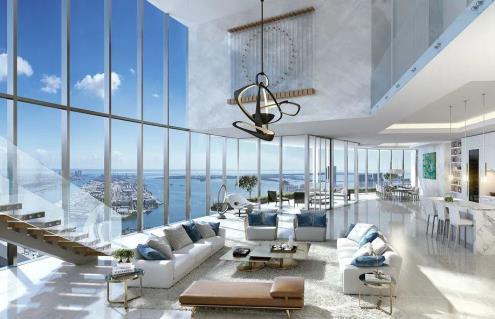
180Degree
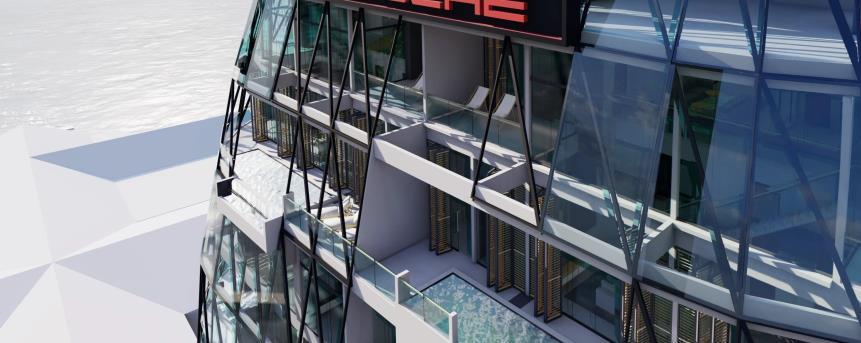
PENTHOUSE
Open Sea From Grand Living
Dining
Ultrawide ViewTowards
Room And
Volume HeightFrom Living Room LEVEL 15th Dedicated Swimming Pool & Double Volume Height For Living, Dining & Kitchen Facing Open Sea View
Double
FAÇADE COLOUR SCHEME
GLASS & ALUMINIUM FRAMES
Shiny Glossy Reflective Transparent Clear Thin Light ALUMINIUM FRAME CURTAIN WALL CORTEN STEEL REINFORCED CONCRETE Known As Weathering Steel Sustainable Lower Maintenance Rusted Earth Color Interior Façade Panel Stone & Solid Fine Grainy Groove Line Hidden Framing Glass Curtain Wall MATERIAL EXPLORATION
ALUMINIUM COMPOSITE PANELS
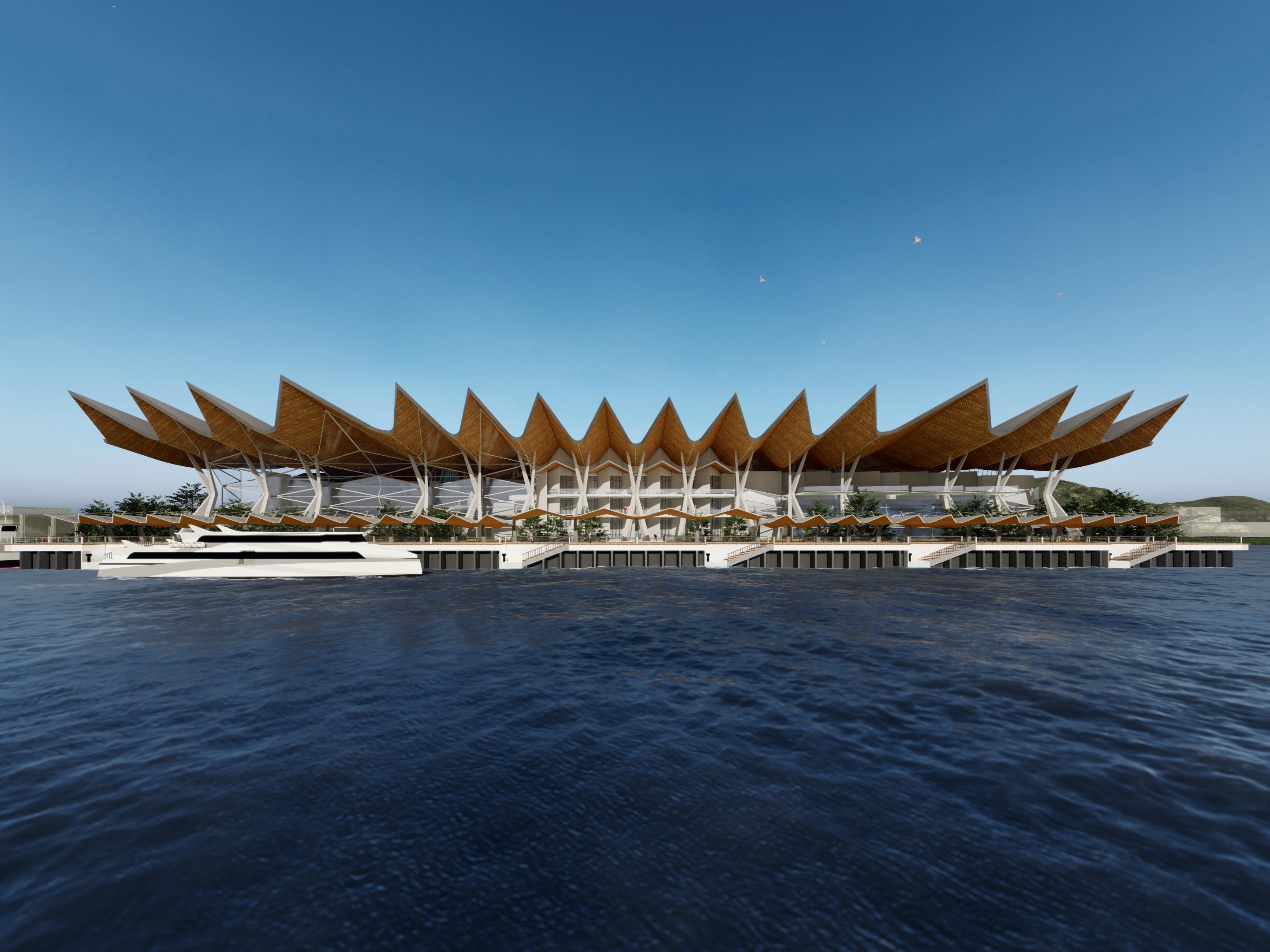
INTRODUCTION
Proposed to demolish and upgrade the existing Kuala Kedah Terminal, Cargo and Roll Off (RoRo) Jetty to cater for the increase in passenger volume. This proposal on the other side can give a positive impact on development of physical, social, economic and environmental Pekan Kuala Kedah .

PROPOSED SITE
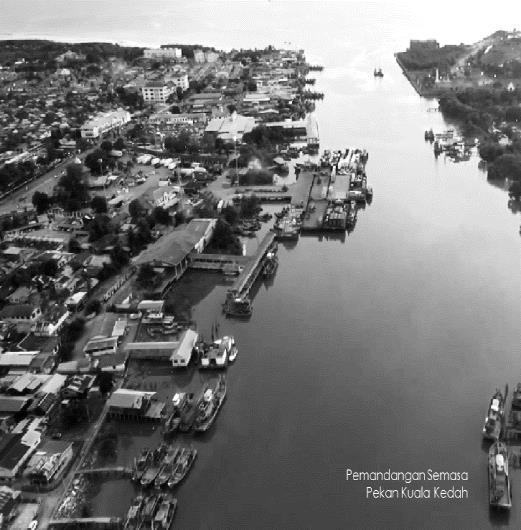

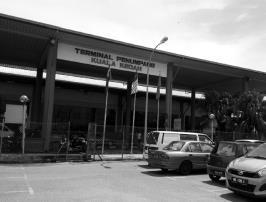

DESIGN & CONCEPT
The project's design concept derives inspiration from local fisherman boat parking, echoing the site's surroundings The roof mimics the silhouette of these boats, emphasizing harmony with the environment through repetitive patterns This approach integrates cultural context and creates visual appeal while maintaining a strong connection to the locale
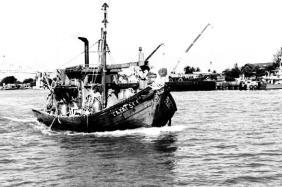
Basic fishing boat form




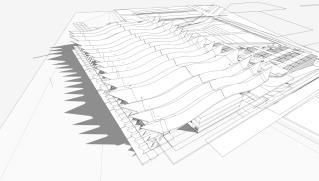



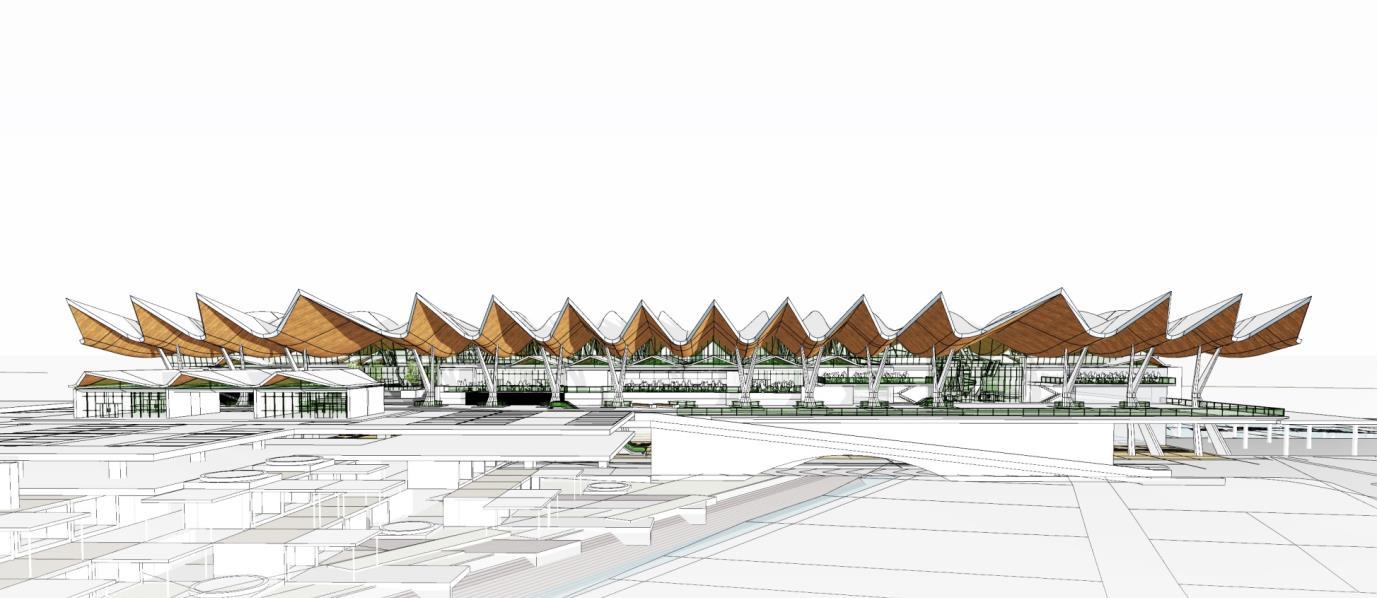
Overall Planning Concept
Building Conceptual Diagram
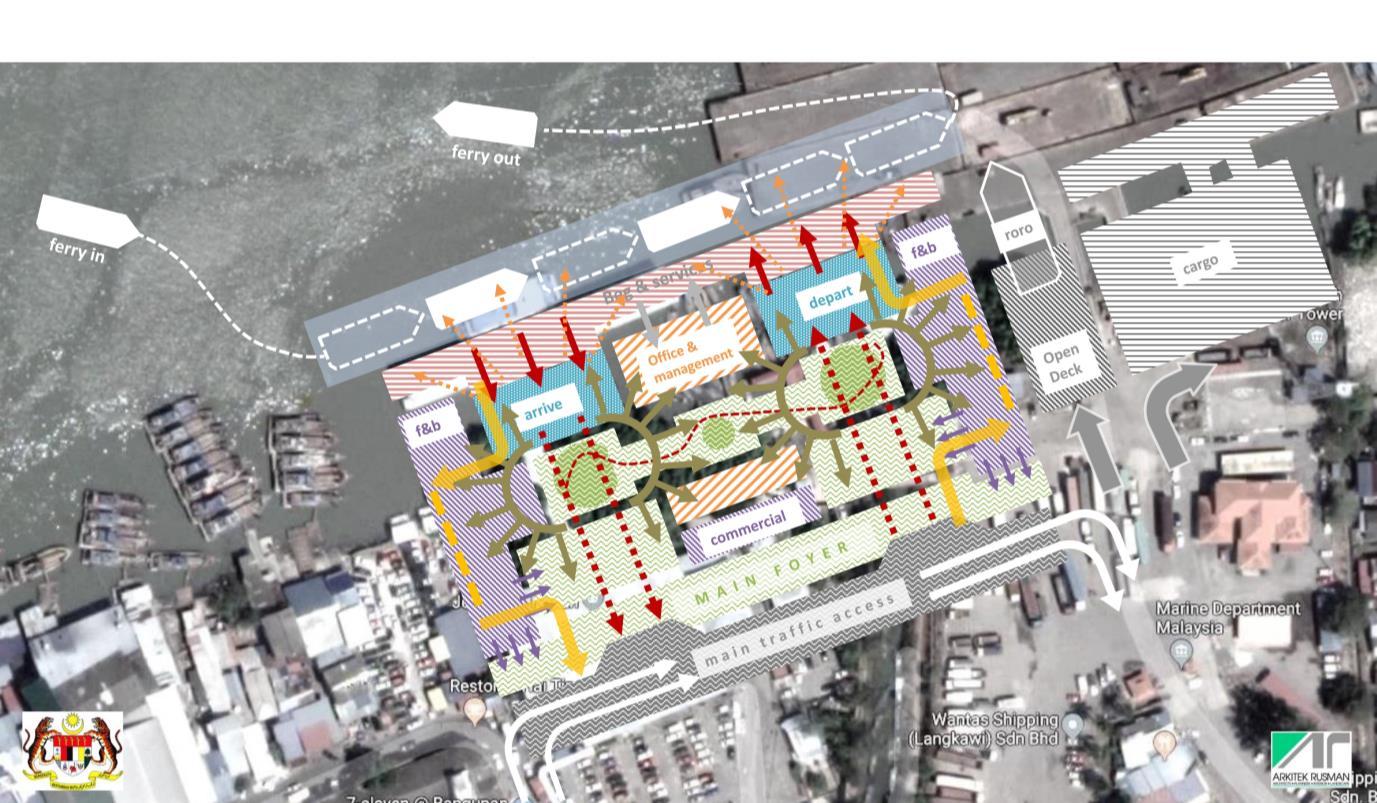 Original wood pattern
Fishing Boat Along The Kedah River
Main Building Facade
Overall Roof Design
Main Façade Colour Choice
Current View Kuala Kedah Town
Existing Terminal
References Pelan Tindakan Khas (PTK) PEMBANGUNAN SEMULA PEKAN KUALA KEDAH
Original wood pattern
Fishing Boat Along The Kedah River
Main Building Facade
Overall Roof Design
Main Façade Colour Choice
Current View Kuala Kedah Town
Existing Terminal
References Pelan Tindakan Khas (PTK) PEMBANGUNAN SEMULA PEKAN KUALA KEDAH

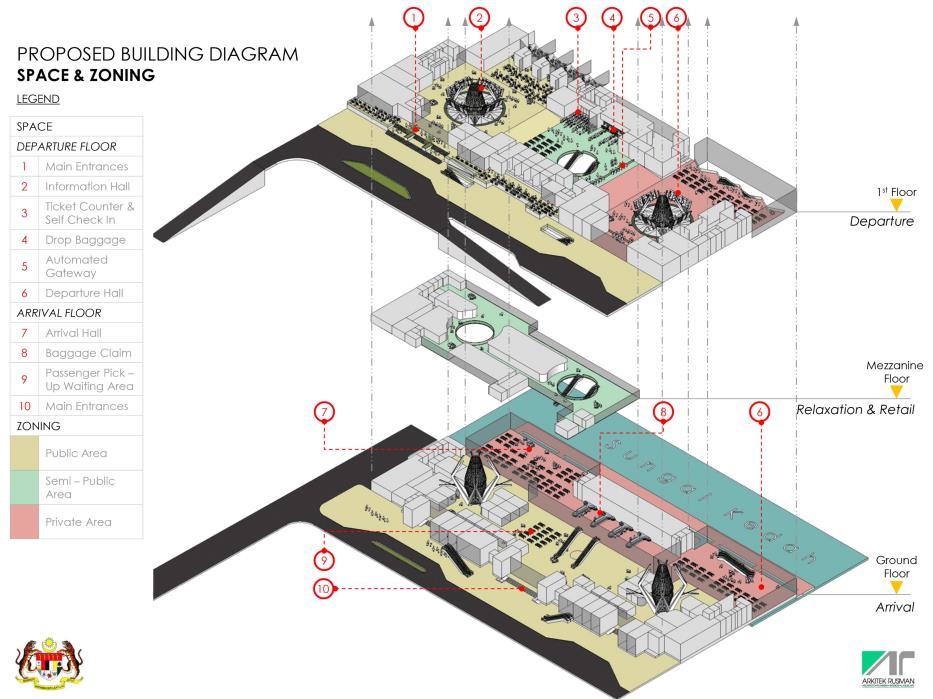

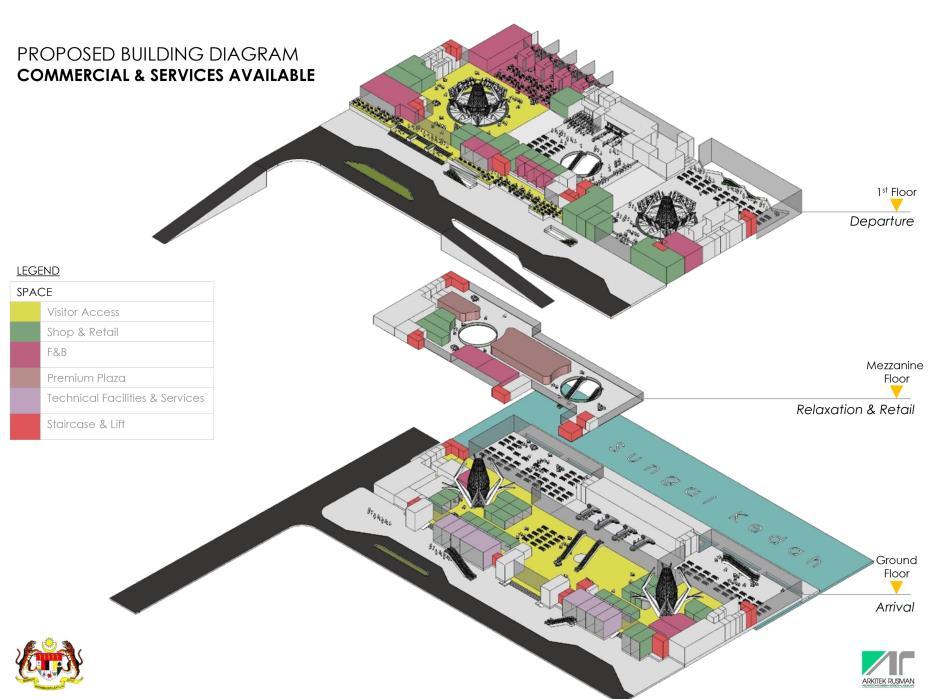
ARCHITECTURAL ELEMENT & BUILDING IDENTITY
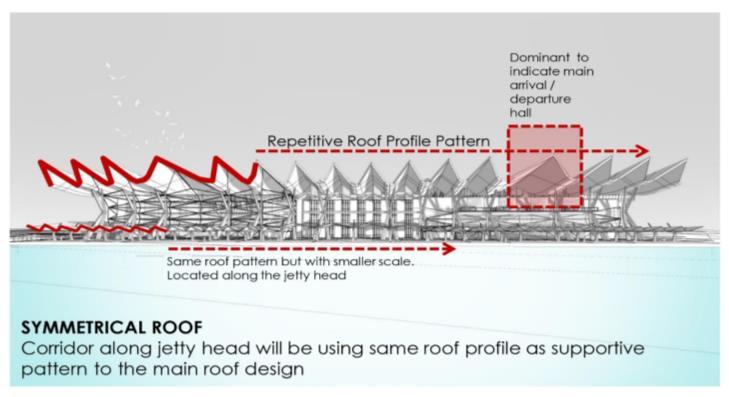
ARCHITECTURAL ELEMENT & BUILDING IDENTITY

INTERIOR PERSPECTIVE
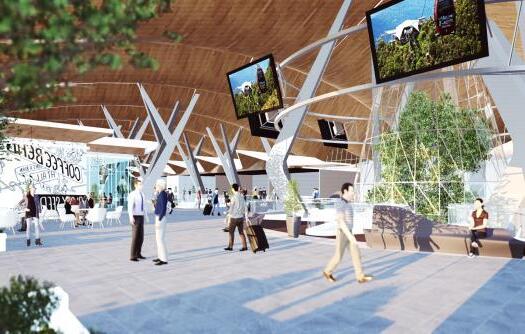

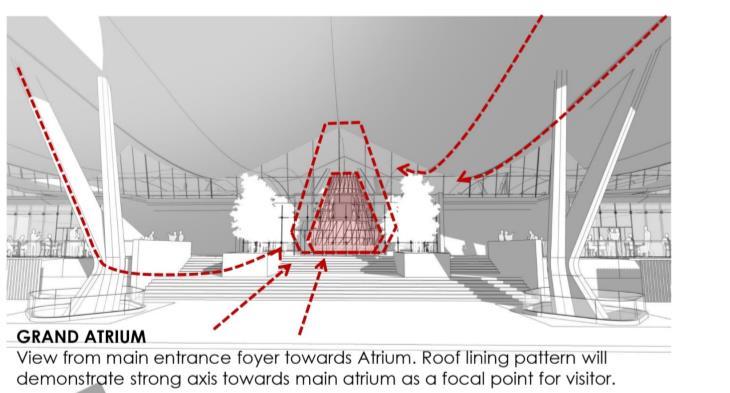
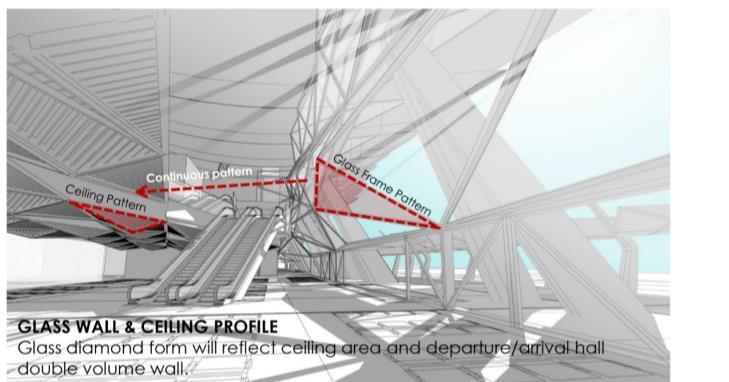
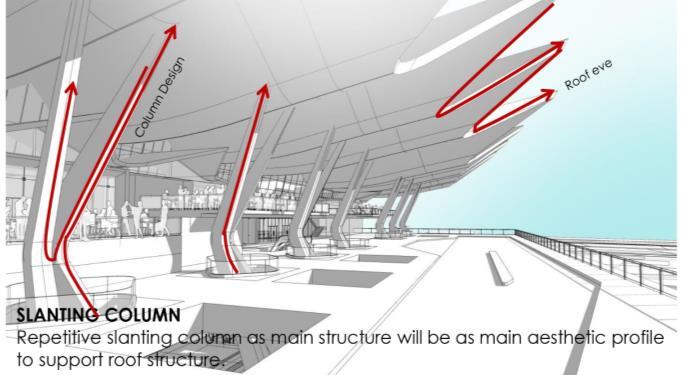

SUSTAINABLE ARCHITECTURAL STRATEGY
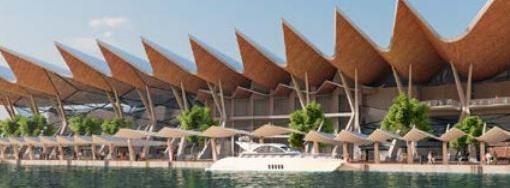

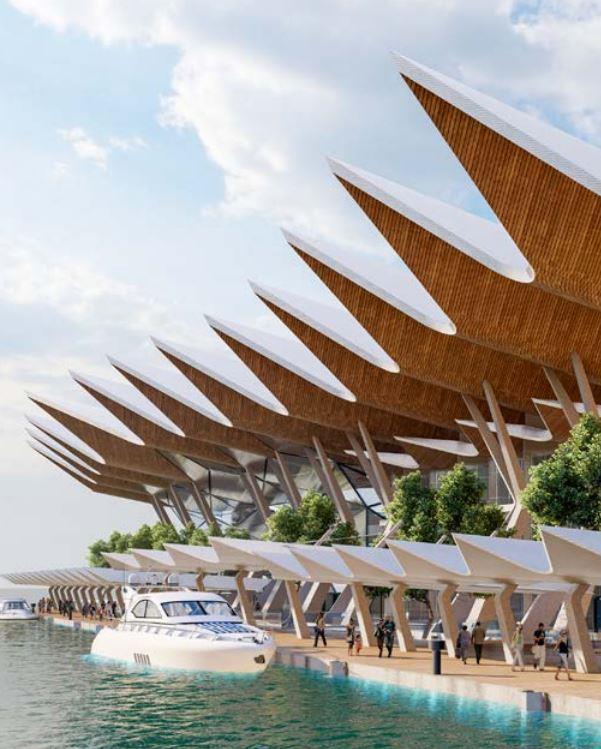
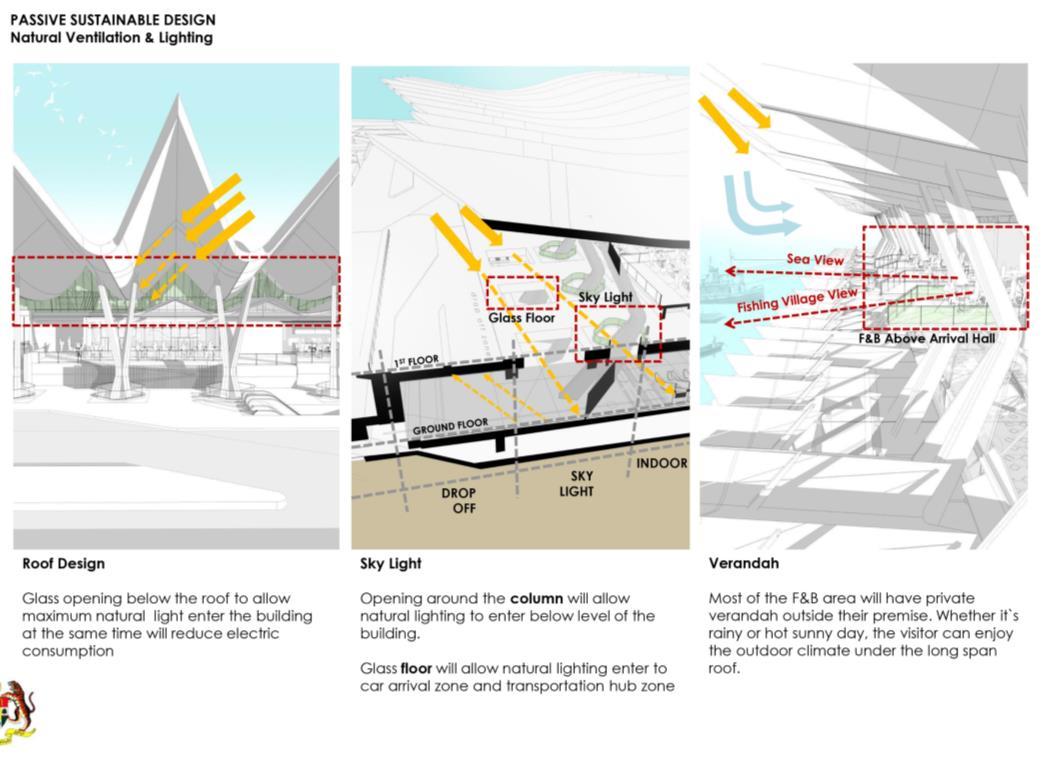
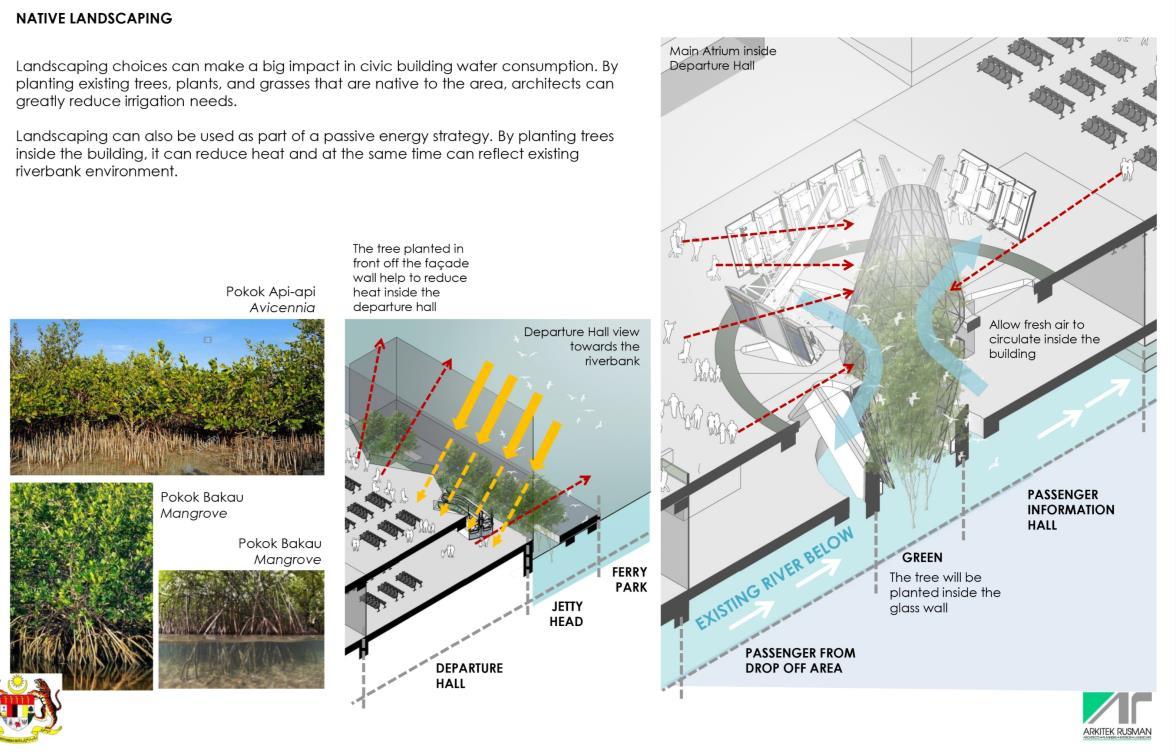

APMM HEADQUARTERS
The project consist of masterplan, supporting office building, high-rise and landed housing, and other facilities. The Main Headquarters in curve form to metaphor the logo of APMM identity and which being manipulated into a high-tech sustainable building with green terrace located inside the building.
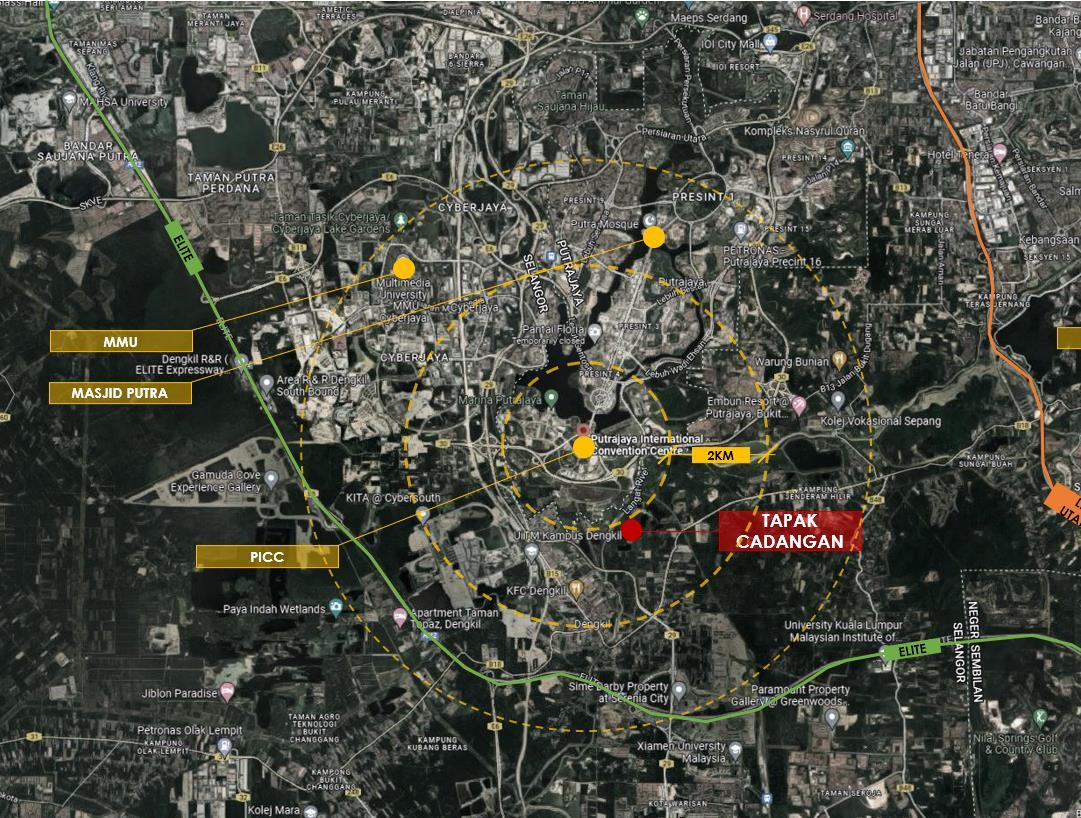
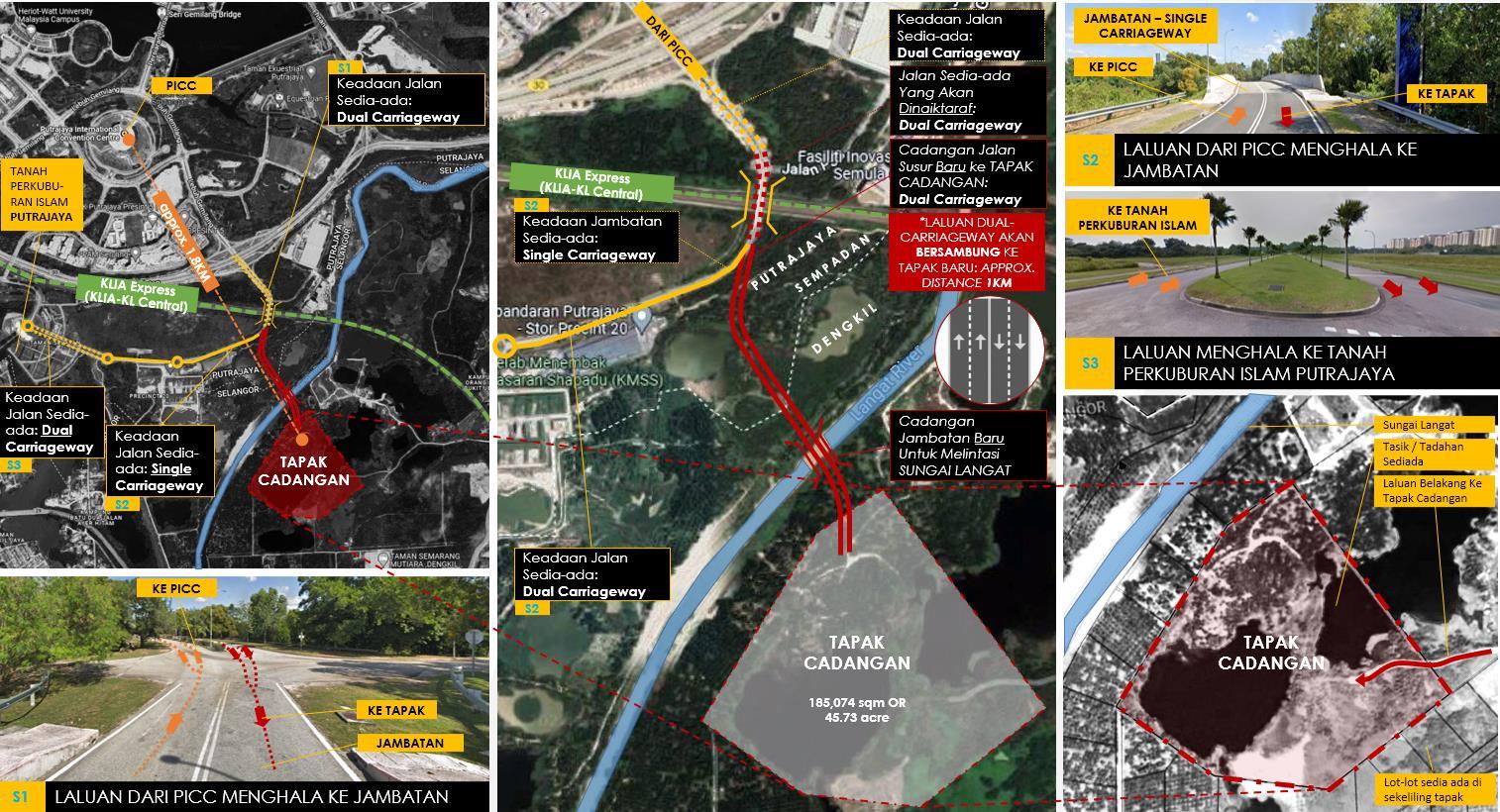
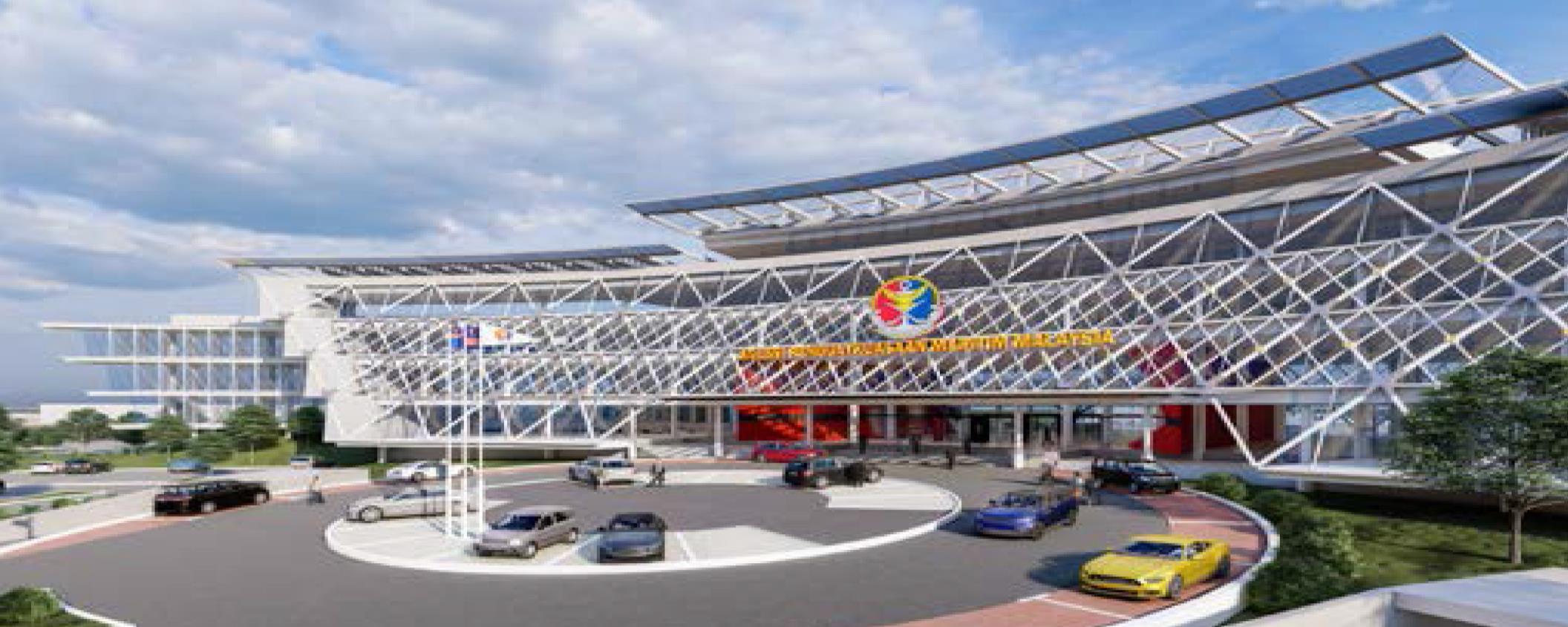


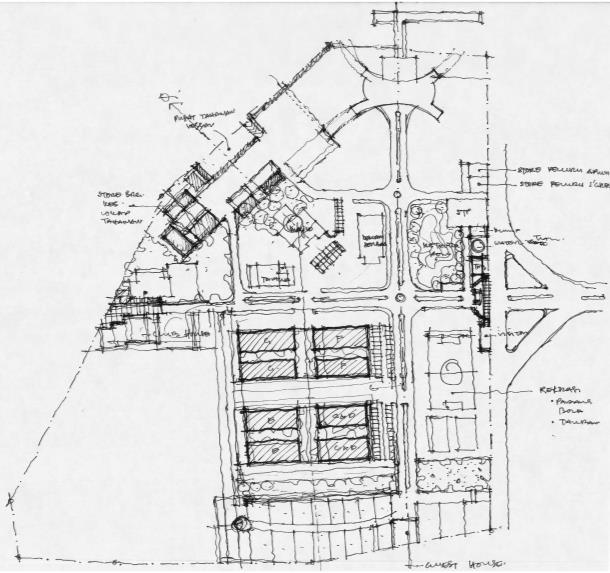

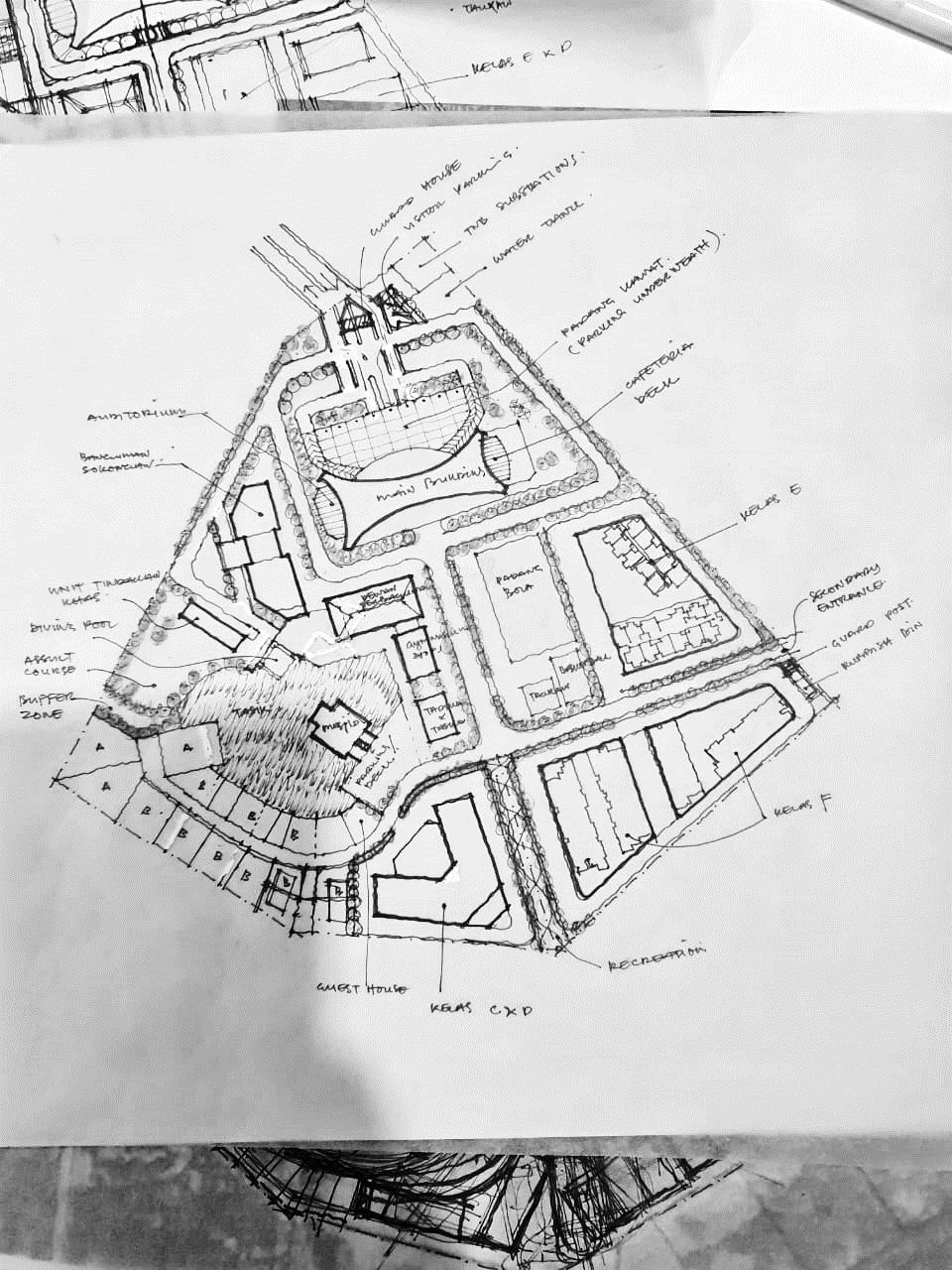
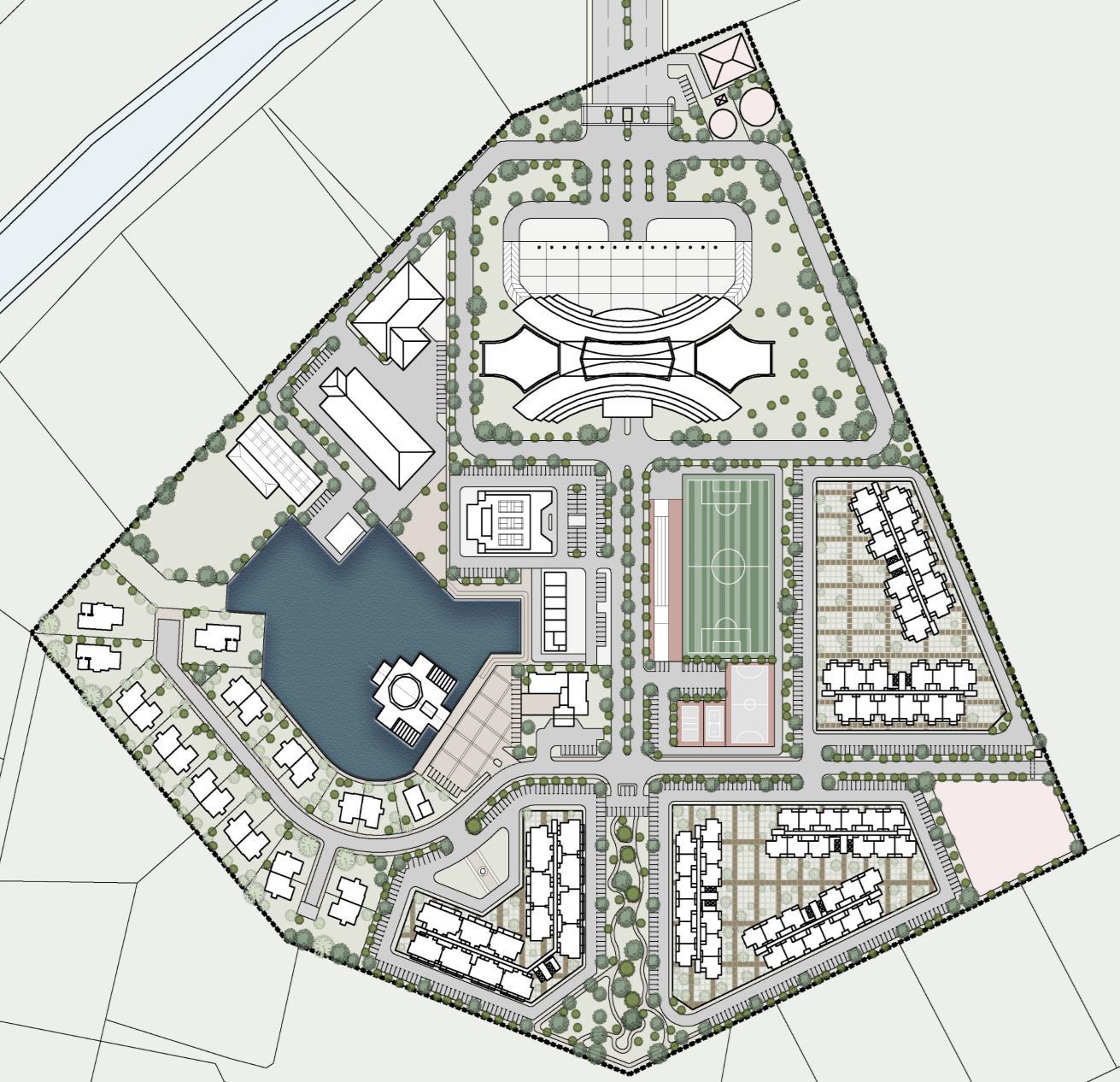

























1. POST PENGAWAL & PINTU MASUK UTAMA
A) ZON PENTADBIRAN
2. PEJABAT PENTADBIRAN APMM
- IBU PEJABAT APMM (HQ)
- AUDITORIUM - CAFETRIA
- SHOOTING RANGE - TEMPAT LETAK KERETA TERTUTUP
3. PADANG KAWAD
- ASTAKA
- HELIPAD
- PENTAS PENONTON & PENTAS TABIK
HORMAT
- HIGH MAST & TIANG BENDERA
B) ZON BANGUNAN SOKONGAN
4. SETOR AM & LOGISTIK
5. GARAJ KENDERAAN
6. PEJABAT UNIT TINDAKAN KHAS
7. DIVISION POOL
8. ASSAULT COURSE
C) ZON KEMUDAHAN KOMUNITI
9. DEWAN SERBAGUNA
10. LOT PERNIAGAAN
11. MASJID
12. DATARAN / T.L.K
13. TADIKA & TASKA
D) ZON KEDIAMAN
14. RUMAH TAMU
- BUNGALOW = 1 UNIT
15. KUARTERS KELAS A
- BUNGALOW = 3 UNIT
16. KUARTERS KELAS B
- SEMI – D = 18 UNIT
17. KUARTERS KELAS C & D (8 TKT KEDIAMAN)
- APARTMENT KELAS C = 63 UNIT
- APARTMEN KELAS D = 163 UNIT











E) ZON REKREASI
20. PADANG BOLA SEPAK
21. ASTAKA
22. GELANGGANG FUTSAL
23. GELANGGANG TAKRAW
24. GELANGGANG BOLA TAMPAR
25. TAMAN REKREASI
- JOGGING TRACK - KAWASAN HIJAU
F) ZON SERVIS & UTILITI
26. KOLAM TADAHAN
27. ALIRAN LIMPAHAN & ZON PENAMPAN HIJAU
28. TNB
29. MENARA TANGKI AIR
30. S.T.P
31. POST PENGAWAL & PINTU MASUK KEDUA
18. KUARTERS KELAS E (8 TKT KEDIAMAN)
- APARTMENT KELAS E = 194 UNIT
19. KUARTERS KELAS F (9 TKT KEDIAMAN)
- APARTMENT KELAS F = 335 UNIT

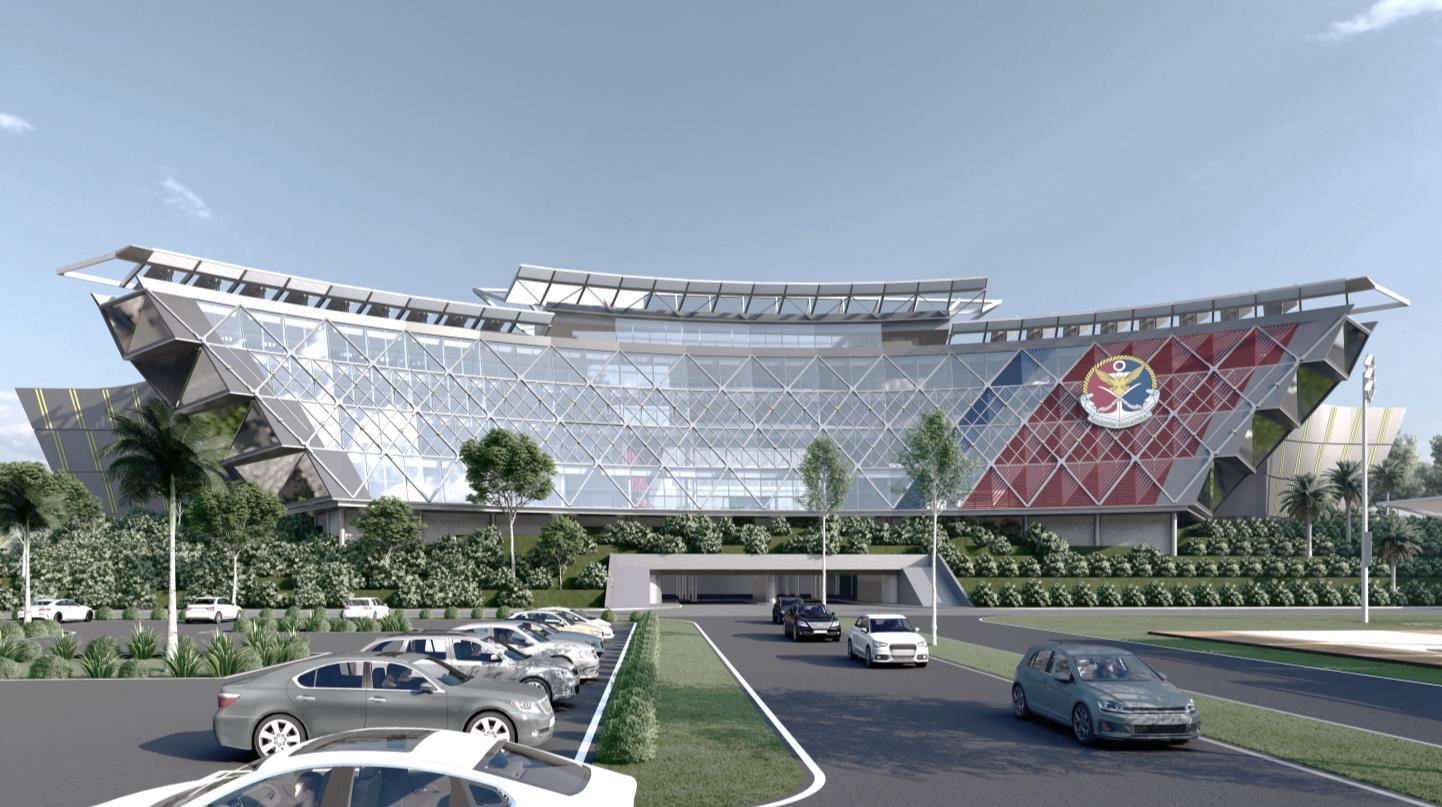

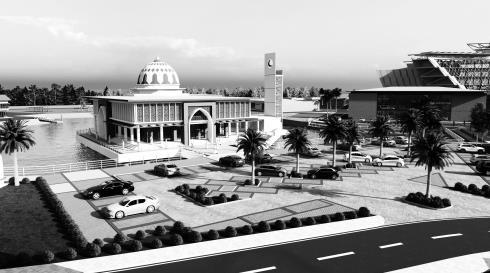




SN
Hillside House
The Carvalho House is based on a very objective investigation of the organization of the program of a weekend house on a large flat plot facing a lake Given such a special condition, the majority of spaces are composed of large glass panels, as in classical modernist houses, connecting the internal and external spaces
The design concept is very synthetic: two parallel exposed concrete slabs (one on the floor and one on the roof) enclose the glass environments In addition, some volumes are treated in a more opaque way, given their internal program, and are carefully inserted between the two slabs, with an angular relationship to the Cartesian system of the general house plan, and are covered with oxidized copper strips Another element very present in the architectural composition is the MLC wooden brises, which provide both solar control, where necessary, and privacy to the external area The office is responsible for the architectural design as well as the interior details.
The house is strongly connected to the gardens, designed by landscapist Alex Hanazaki. With a very interesting flooring work, with concrete tiles of different shapes and dimensions, as well as lush vegetation composed of pata-de-vaca trees, and jabuticaba trees, among other species. The residence also has an infinity pool, facing the lake, and a small annex pavilion, which houses a gym and sauna, completely glass-enclosed and connected to the pool
DESIGN DEVELOPMENT PROCESS
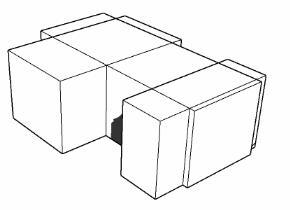
The initial client brief serves as the foundation for creating architectural diagrams aimed at facilitating a comprehensive understanding of the site Upon client approval of the conceptual interpretation, the design undergoes further development to establish mutual understanding between the design team and client During on-site visits, the design team meticulously analyzes the topography, strategically positioning the building to maximize orientation and deliver an outstanding final product. Despite the complexities posed by varying slopes, innovative solutions are employed, ensuring seamless integration of the project within the landscape
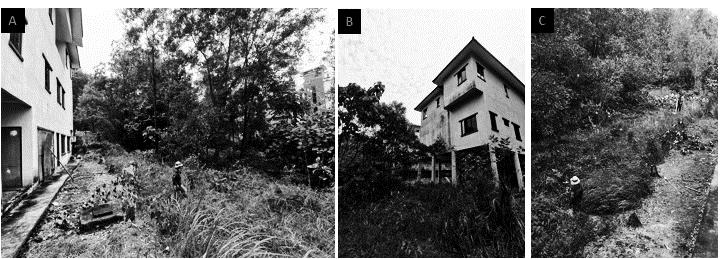




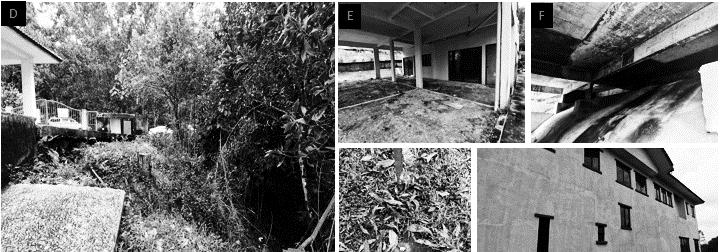



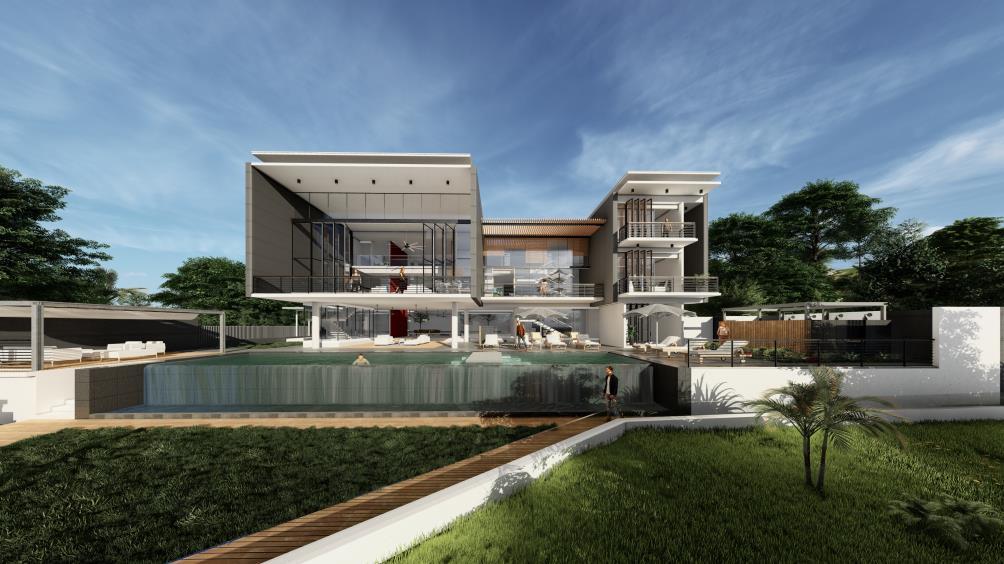
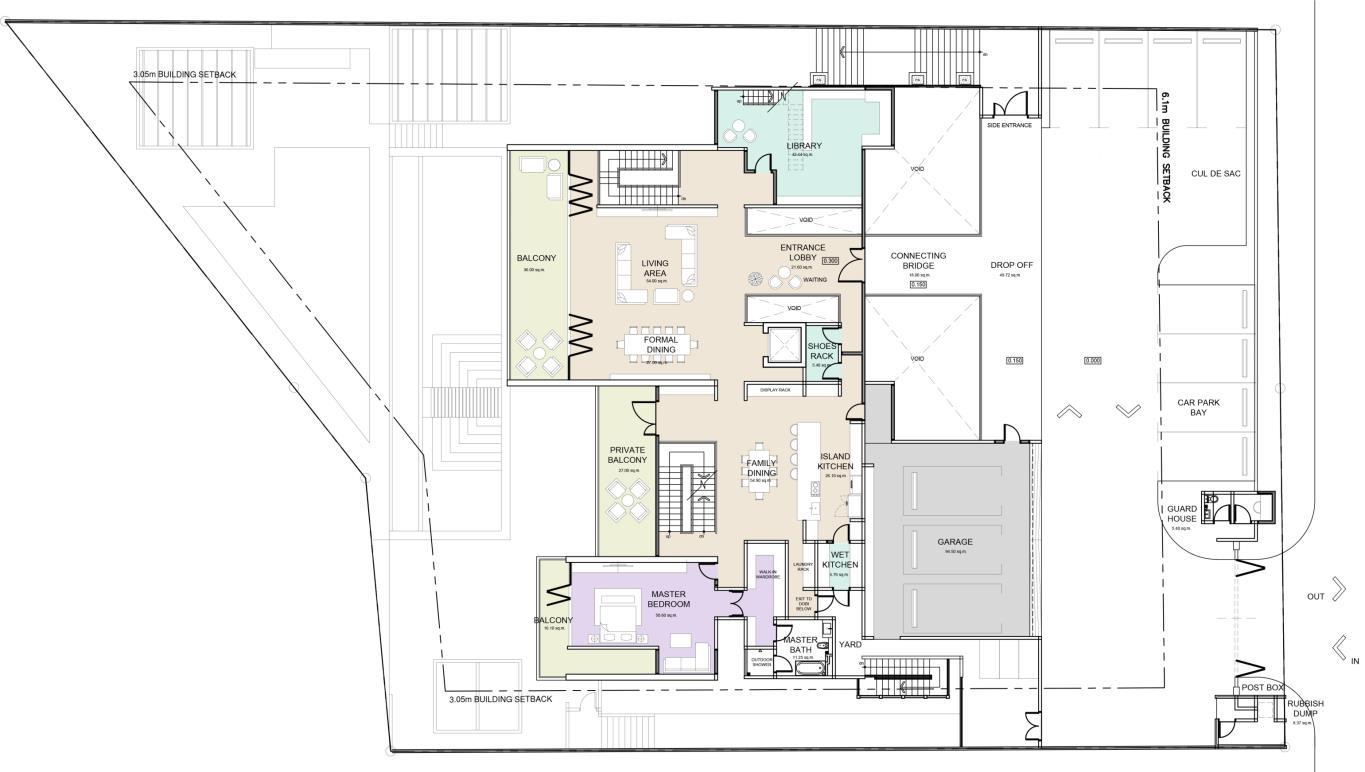
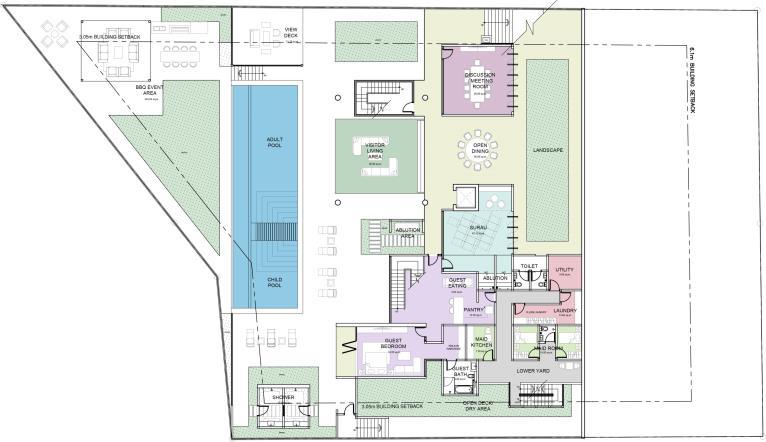
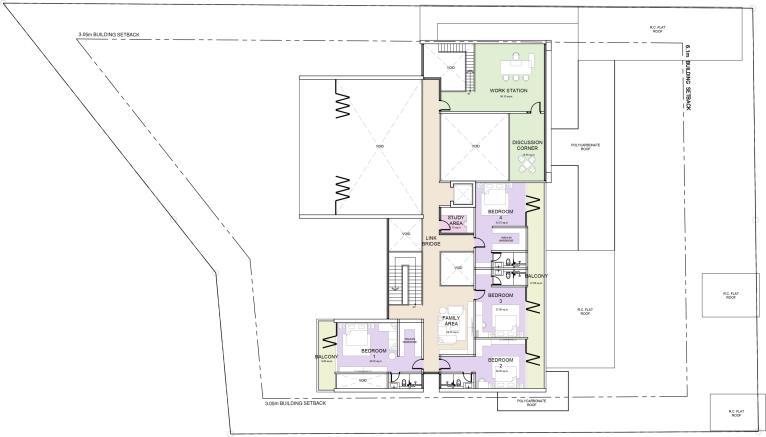







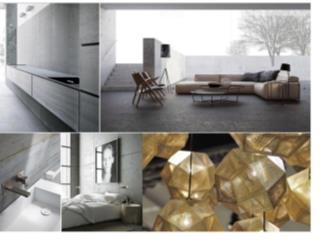
DRY KITCHEN & FAMILY DINING
Black
kitchen
Black cabinets Wooden door
matte
appliances Marble countertops kitchen island Stool seating
Wooden dining table Black accent chairs LIVING ROOM
Open Plan Concept with Double Volume Height Living Room and Dining Area
Modern Sofa & dining with minimalist theme
Massive & Luxury Chandelier
TOTAL AREA LAND AREA = 20,677.00 sq.ft / 0.47 Acres G.F.A SQM SQFT LOWER GROUND = 1,106.42 11,909.41 GROUND FLOOR = 658.88 7,092.13 1st FLOOR = 334.08 3,596.01 TOTAL G.F.A = 2,099.38 22,597.55 N.F.A SQM SQFT LOWER GROUND = 656.82 7,069.95 GROUND FLOOR = 324.50 3,492.89 1st FLOOR = 298.08 3,208.51 TOTAL N.F.A = 1,279.40 13,771.35 GROUND FLOOR PLAN
Sleek & Modern Design with full height glass panel
LOWER GROUND FLOOR PLAN
FIRST FLOOR PLAN

FAÇADE AND MAIN ENTRANCE
The bold rectangular façade structure, accented with wood finishes, creates a distinctive front facade that leaves a lasting impression on observers passing by the road
The main entrance serves as a versatile space, accommodating events while preserving the privacy of the house. Its expansive size allows for seamless transformation from car parking to private event space, offering flexibility and functionality.

INFINITY SWIMMING POOL
The infinity swimming pool offers a serene oasis, seamlessly blending with the surrounding small forest view Positioned to provide a picturesque backdrop, it enhances the ambiance of the bedroom, allowing residents to enjoy the soothing sounds of nature while basking in the tranquility of the pool With its seamless integration into the landscape, the swimming pool creates a harmonious connection between indoor and outdoor spaces, inviting relaxation and contemplation amidst the natural beauty of the surroundings

THE LIVING ROOM
The living room features a soaring double volume height design, complemented by expansive landscapes framed by large borderless glass panels With generous openings and a spacious verandah, it offers panoramic views of the sunrise, creating a tranquil ambiance. In the afternoon, the space benefits from cooler temperatures, providing a comfortable retreat for relaxation and entertainment amidst the natural surroundings.
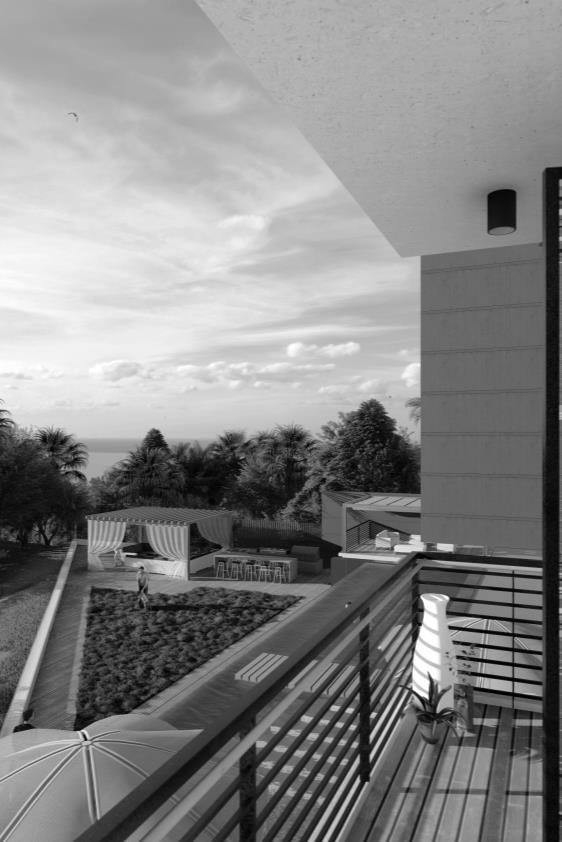
THE BEDROOM OASIS
Crafting a serene bedroom sanctuary, the design integrates with nature, facing a captivating swimming pool and embracing the soothing sounds of a spillover pool With large windows dissolving indoor-outdoor boundaries, the shimmering pool becomes a focal point. A private terrace extends the living space, offering moments of tranquility amidst lush greenery Architectural elegance is woven into every detail, from rich hardwood floors to bespoke furnishings
NEXUS TOWER PKNK Business Centre

In this exciting commercial project, the existing building will undergo external refurbishment while preserving its old classical facade, which will be overlaid with a modern facade A steel modern structure will complement the classical architecture, creating a seamless integration of old and new. Two new plots will be developed for a business center, maintaining continuity in design with the use of the same facade style. The development will also include multilevel car parking and F&B areas to enhance usability and convenience for occupants and visitors alike
In response to the client's vision for a fresh start, the project aims to revitalize the existing building, aligning with the forward-thinking approach of the new director With a focus on modernization and innovation, the design concept will reflect the youthful and futuristic perspective of the client, who has successfully transformed the company's profitability and reputation. The integration of modern facade elements alongside the classical architecture symbolizes the company's evolution and commitment to embracing the future while respecting its heritage
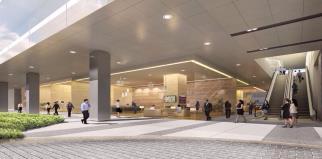




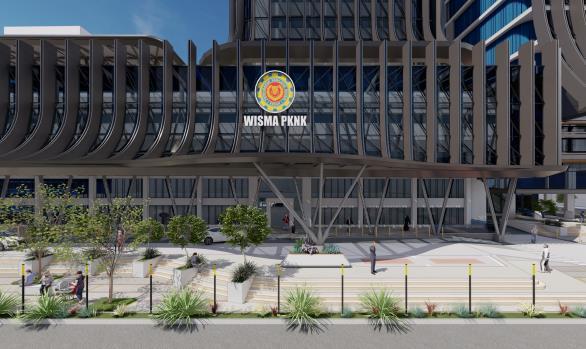


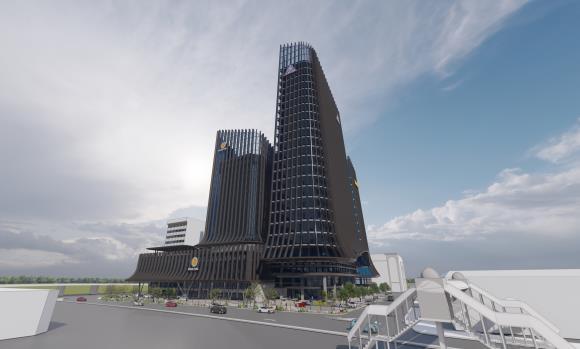
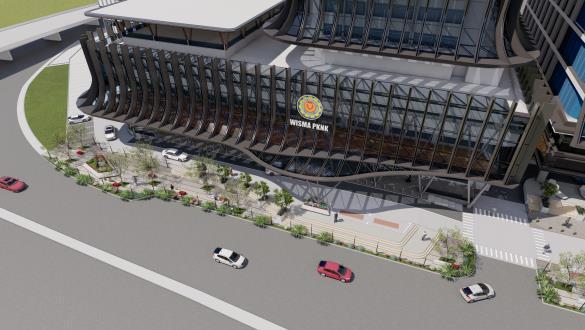
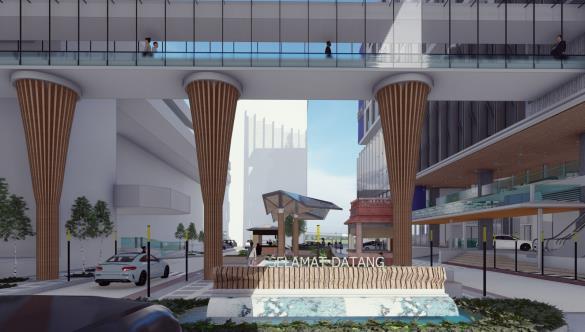



MAYBANK TOWER LHDN TOWER Sub – Basement Level Ground Level 1st Level 2nd Level 3rd Level 4th Level 5th Level 6th Level 7th Level 8th Level 9th Level 10th Level 11th Level 12th Level 13th Level 14th Level 15th Level 16th Level 17th Level 18th Level 19th Level 20th Level 21st Level Mezzanine Level L I N K E D B R I D G E Sub – Basement Level Ground Level 1st Level 2nd Level 3rd Level 4th Level 5th Level 6th Level 7th Level 8th Level 9th Level 10th Level 11th Level Car Park F&B, Drop Off, Landscape & Infra F&B LHDN Office, Linked Bridge (MAYBANK to LHDN) Typical LHDN Office Floor LHDN Tower Roof Top Level &Services Car Park F&B, Drop Off, Landscape & Infra F&B MAYBANK Office, Linked Bridge (LHDN to MAYBANK) Typical MAYBANK Office MAYBANK Tower Roof Top Level &Services Image Entrance Lobby Image Pedestrian Walkway / Green Area Image Square

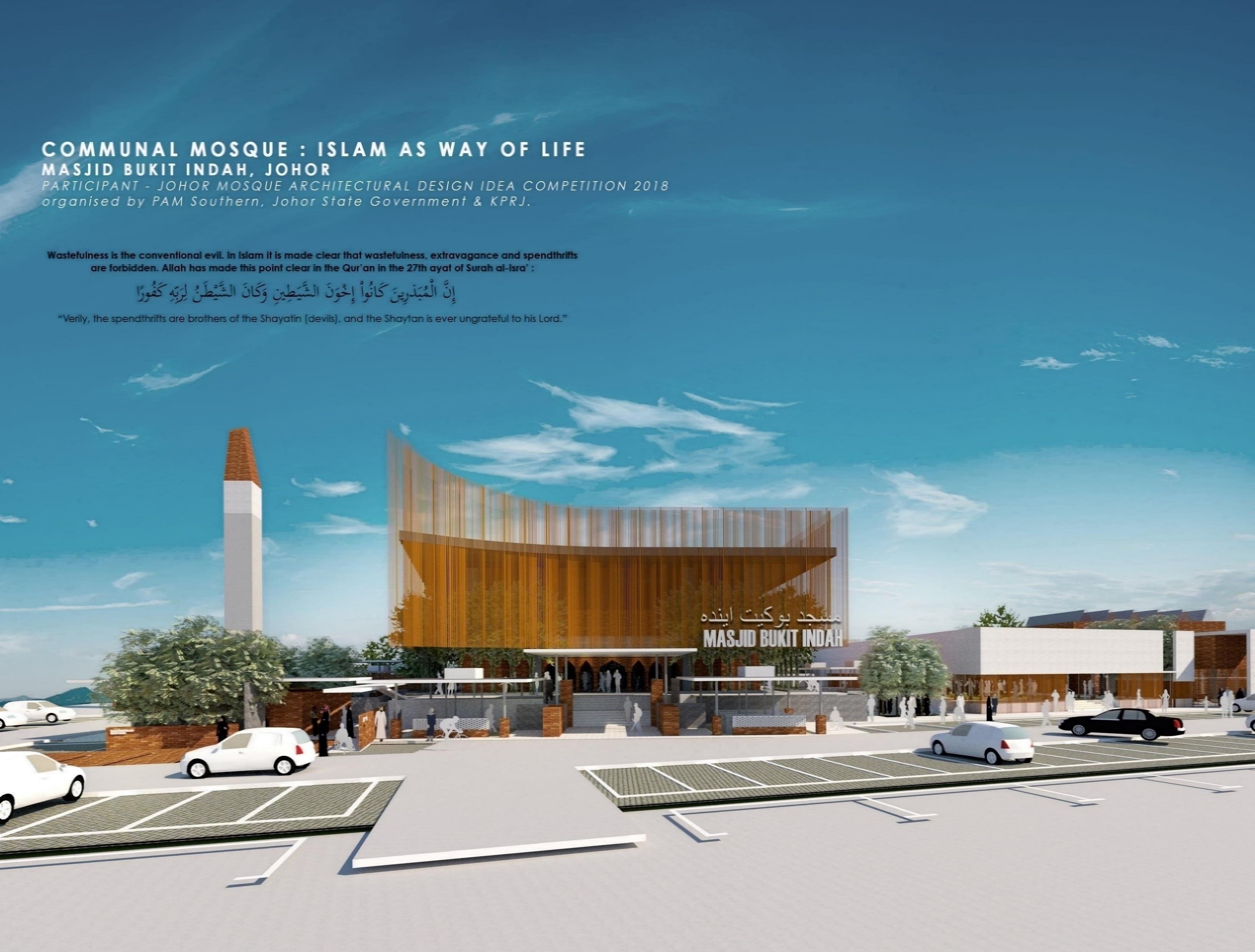

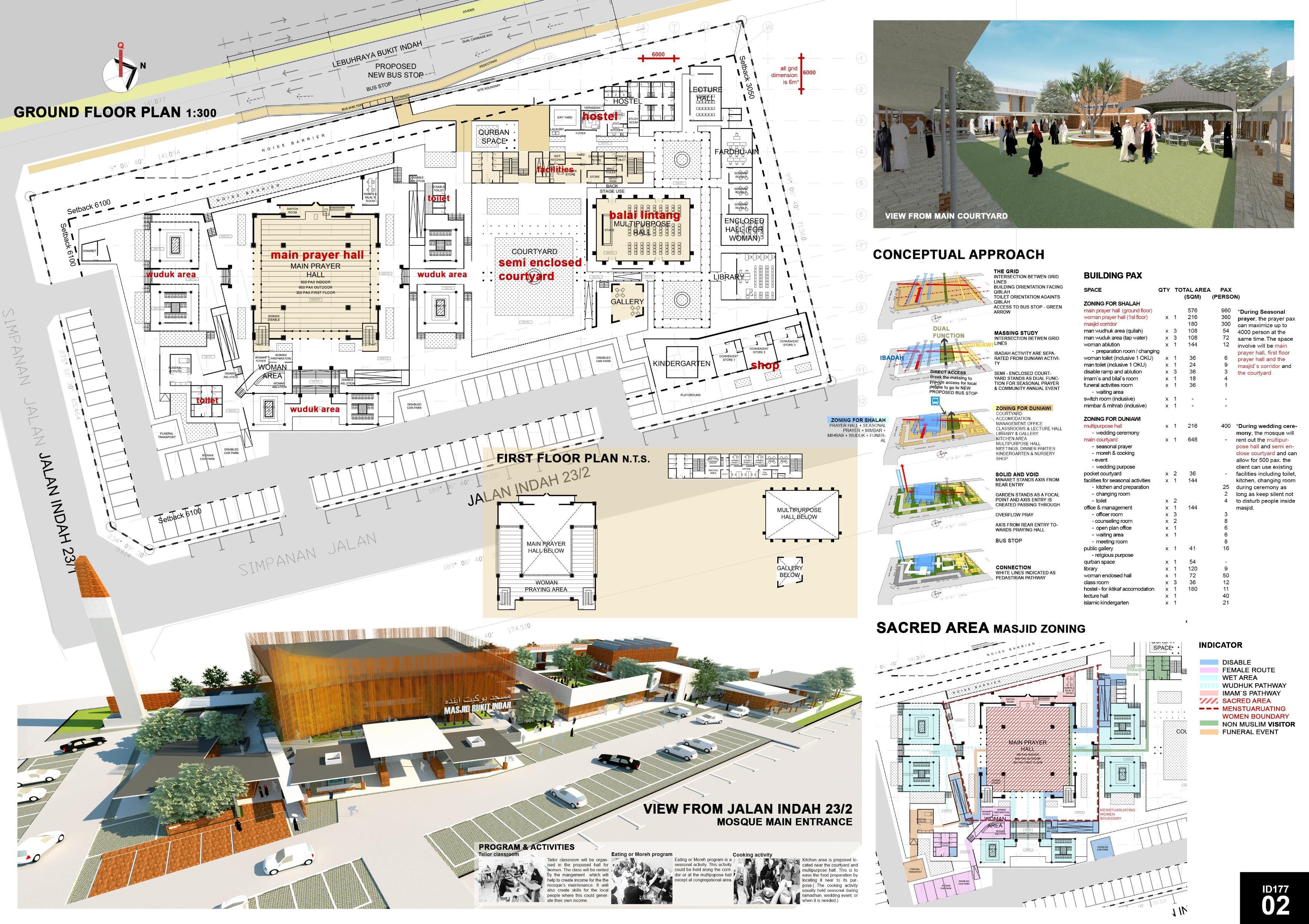


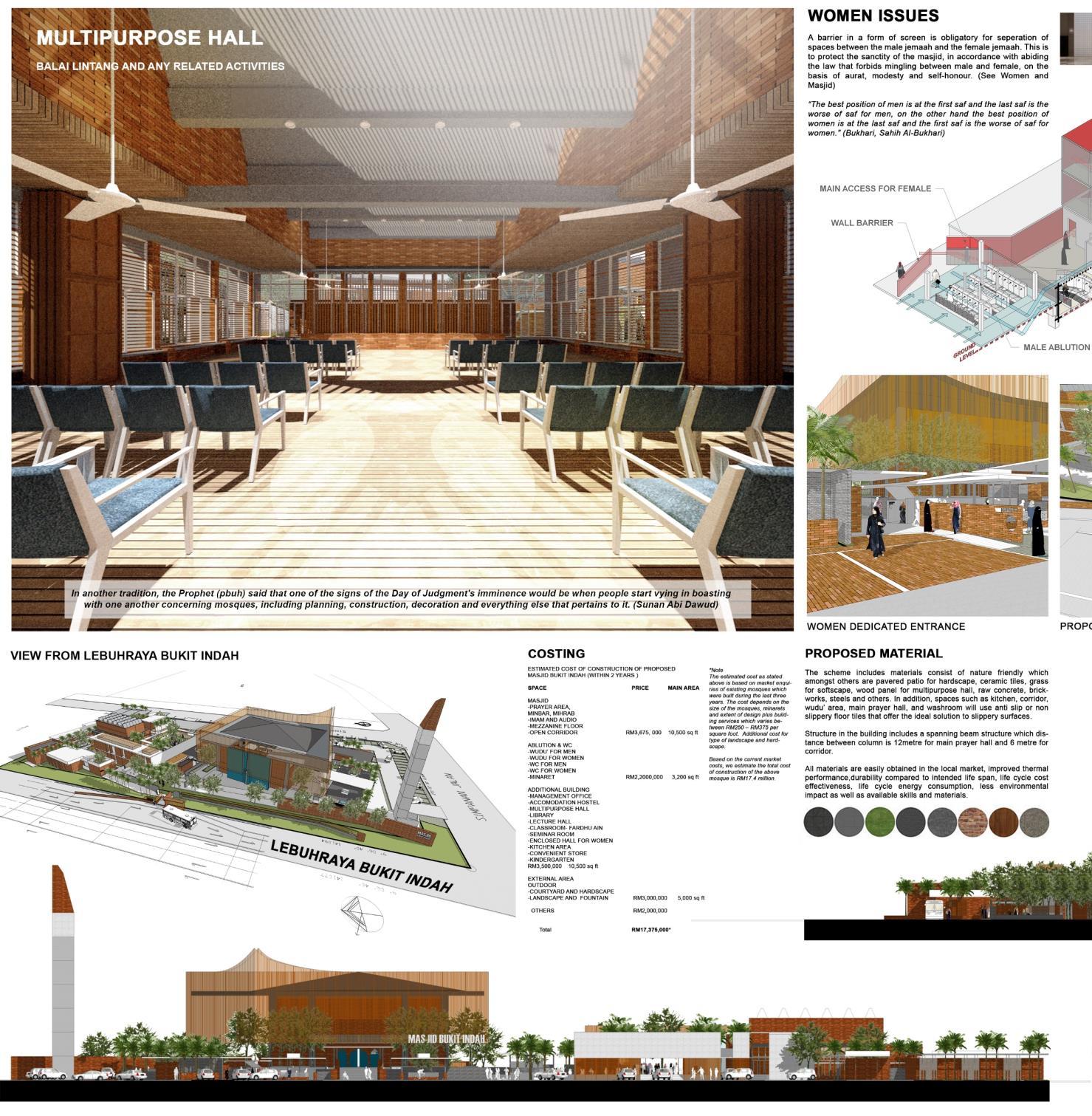
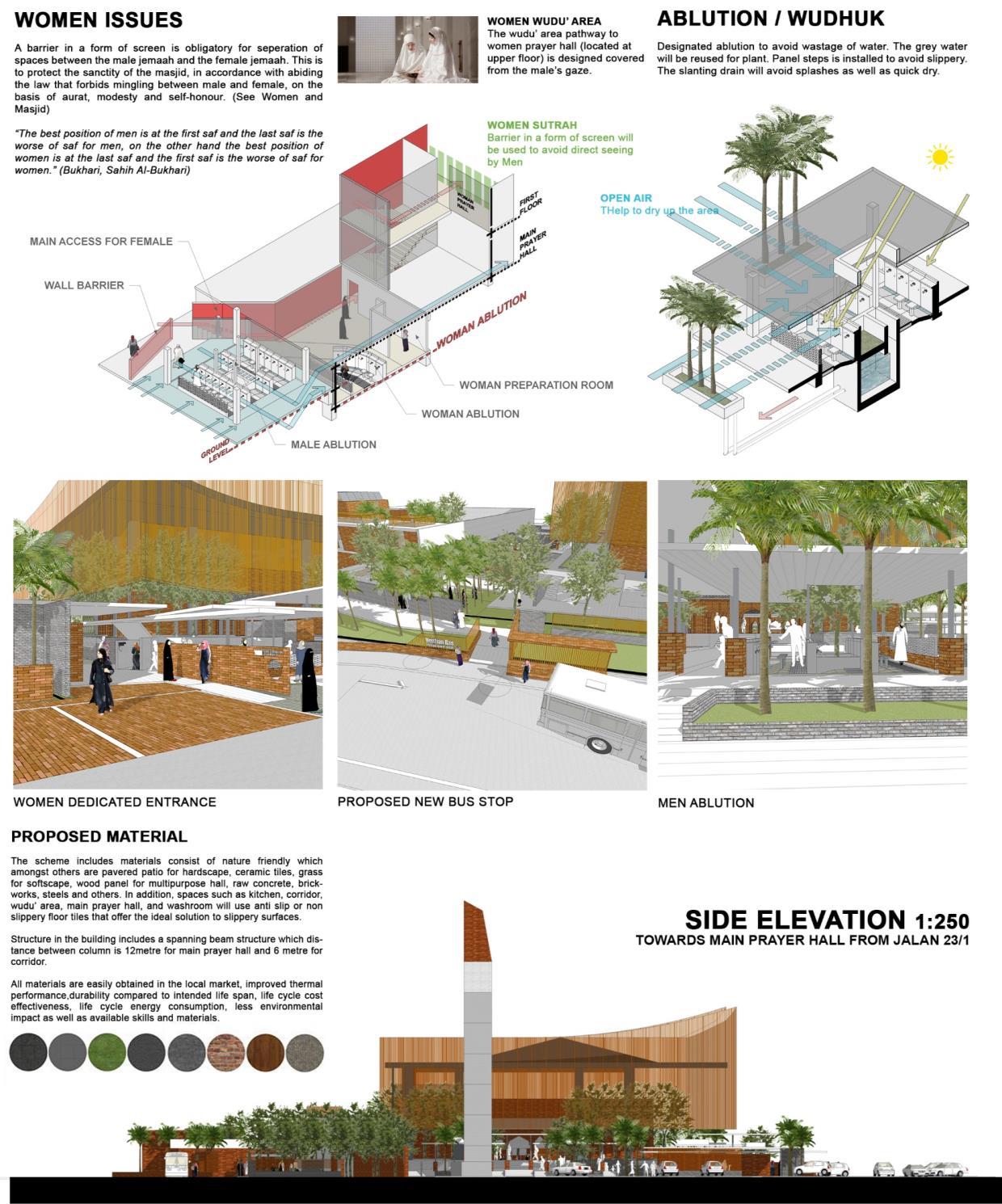






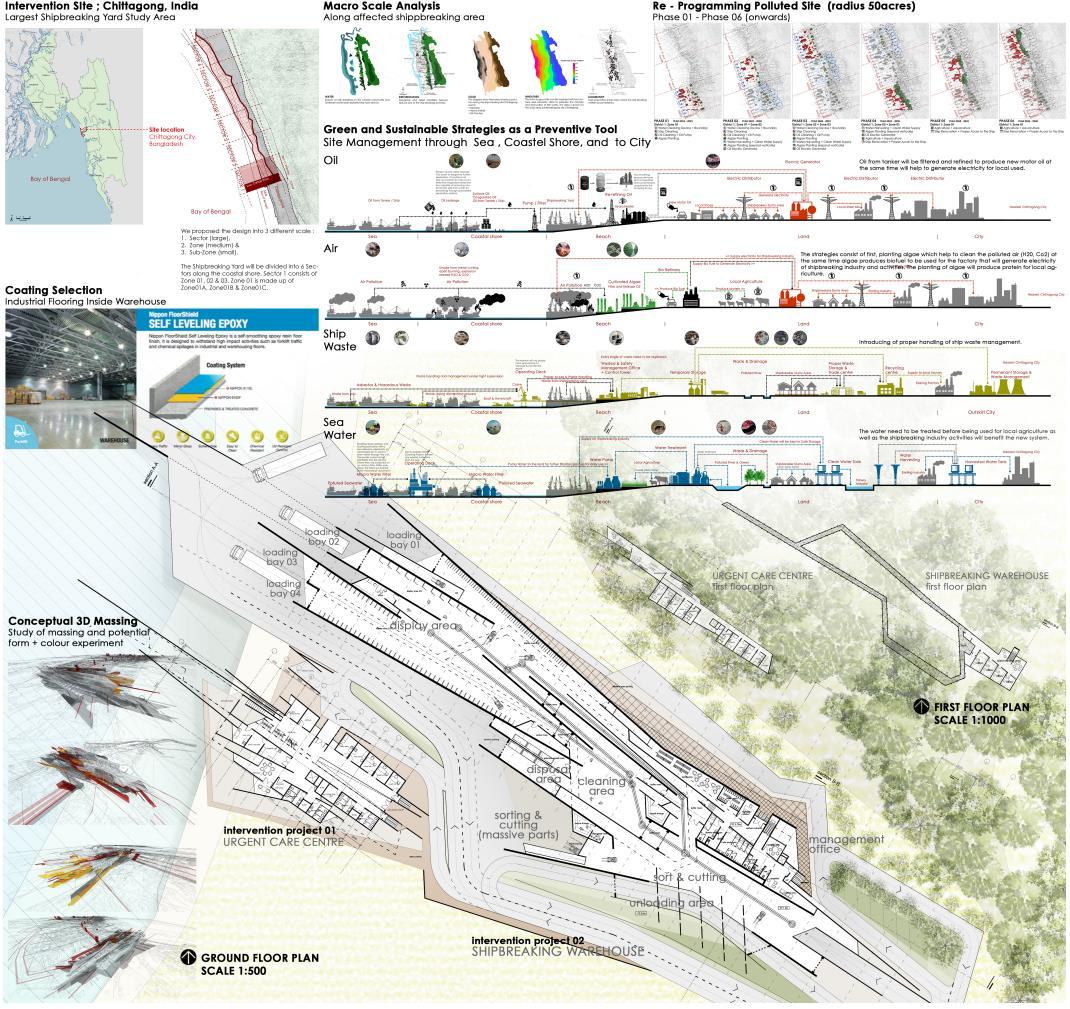
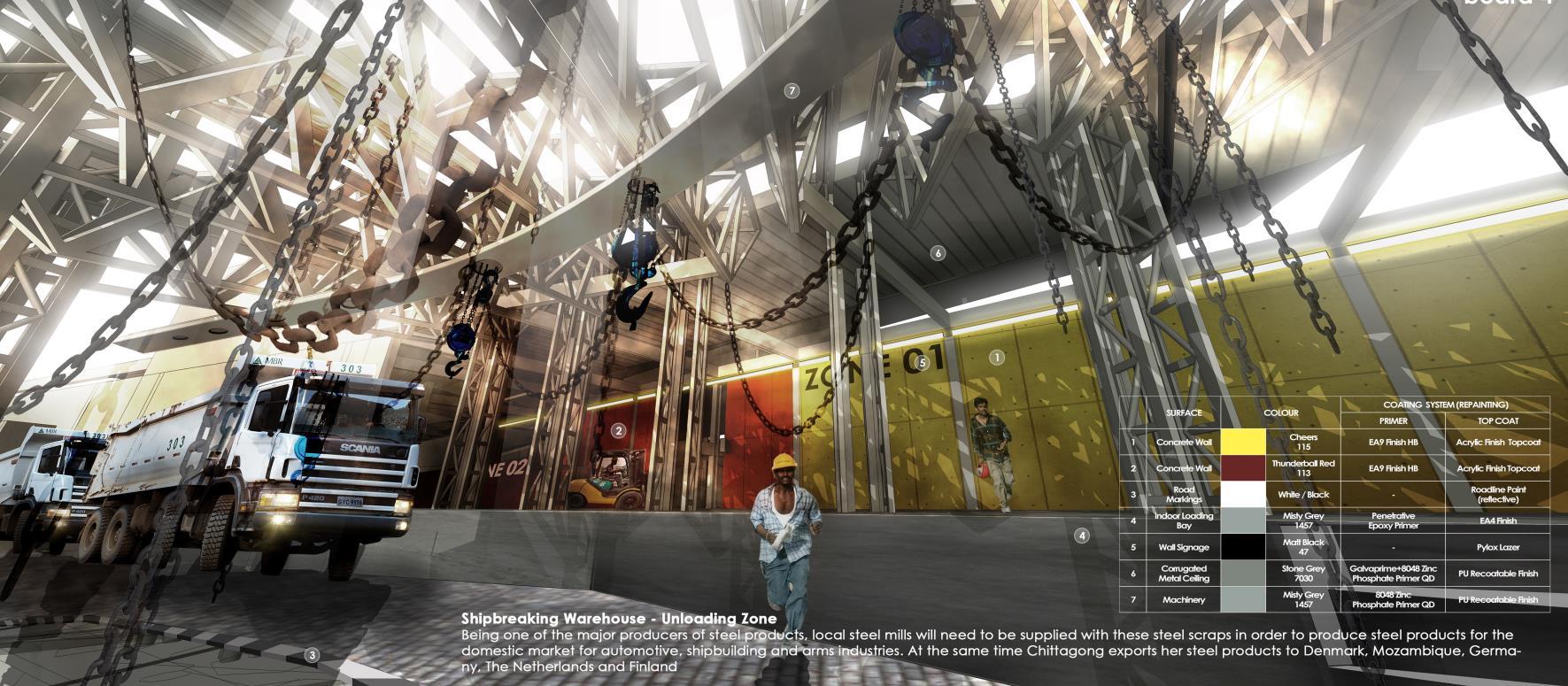


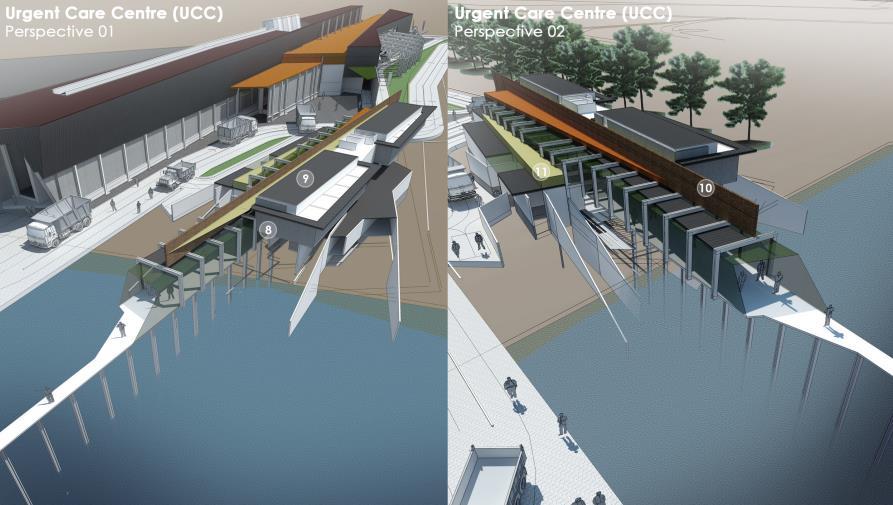

PR1MA : AFFORDABLEHOUSING
The Design address the issue of housing affordability by giving options for the house buyer to buy a flexible space and upgrade or expands it according to what he needs within what his finances permit at the moment It also changes the perception towards affordable housing being a congested living condition, where spaces can expand in an orderly manner that conforms with the modular dimensions

2ND PLACE
PAM ARCHITECTURAL IDEAS STUDENT HOUSING COMPETITION, 2015-2016

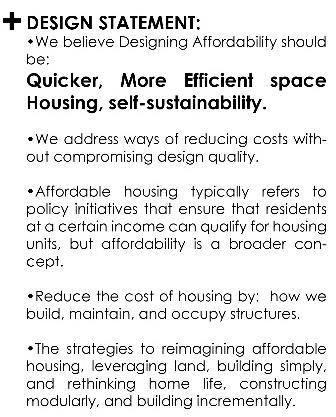






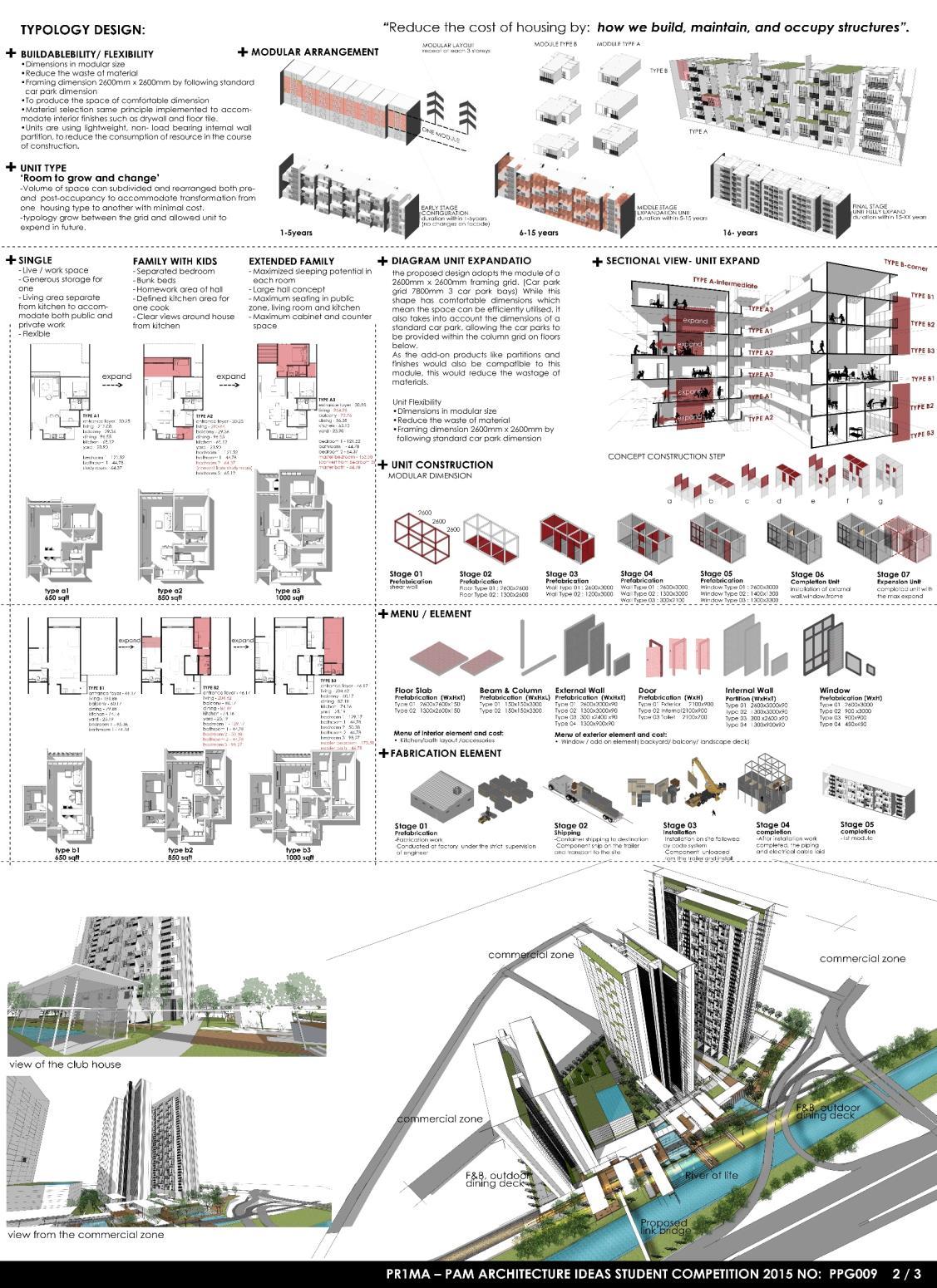
TELUK KUMBAR MARKET PLACE
We believe the typology of wet markets should remain relevant as part of the local cultures. This typology however has to evolve and be responsive to the current lifestyles It should continue to be attractive to the local community as a gathering hub, and in addition, it should also become an attraction to tourists particularly the foreign visitors at Teluk Kumbar In this design of Teluk Kumbar wet market, we aim at reviving the traditions of wet market, adapting the spaces to make them appealing to the younger generation, as well as attempting to resolve practical issues associated with the outdated typology of wet market

HONONARY MENTION
TELUK KUMBAR MARKET PLACE
COMPETITION by PENANG LOCAL COUNCIL, 2015-2016

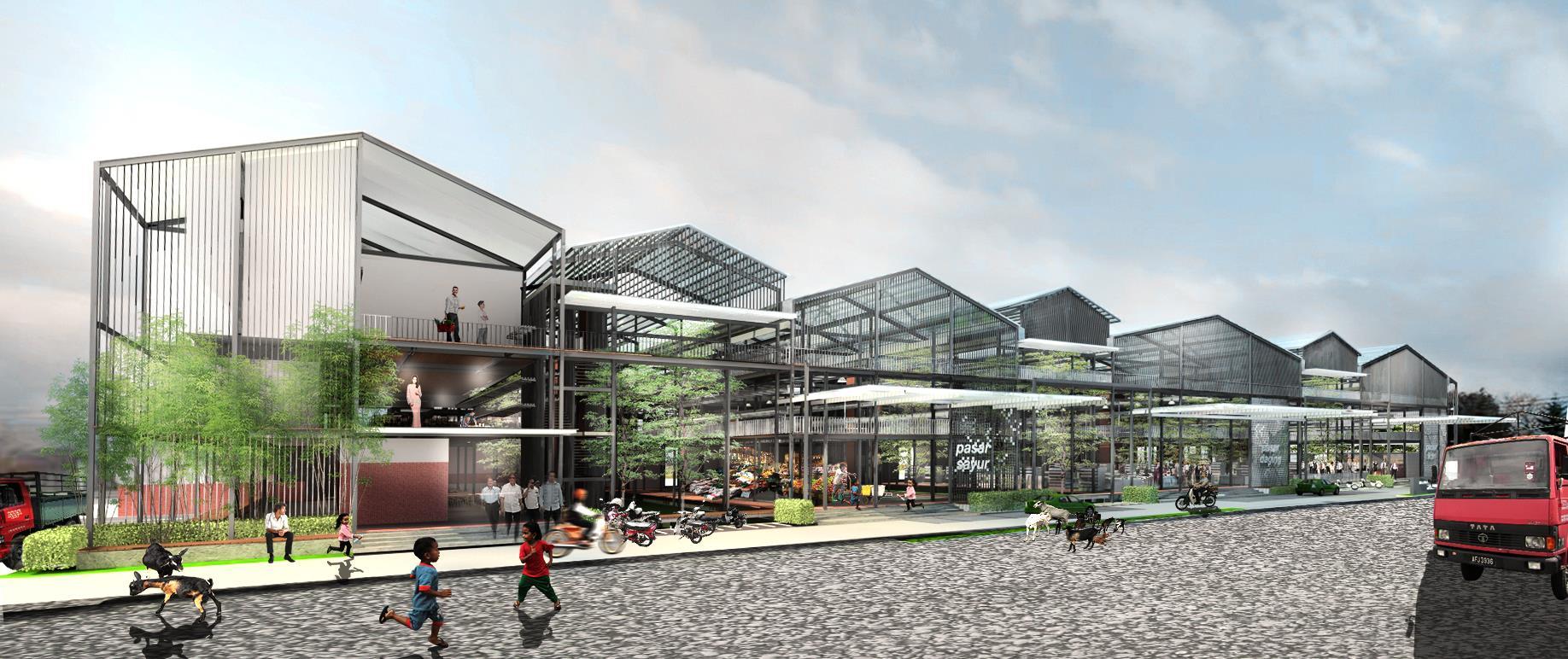
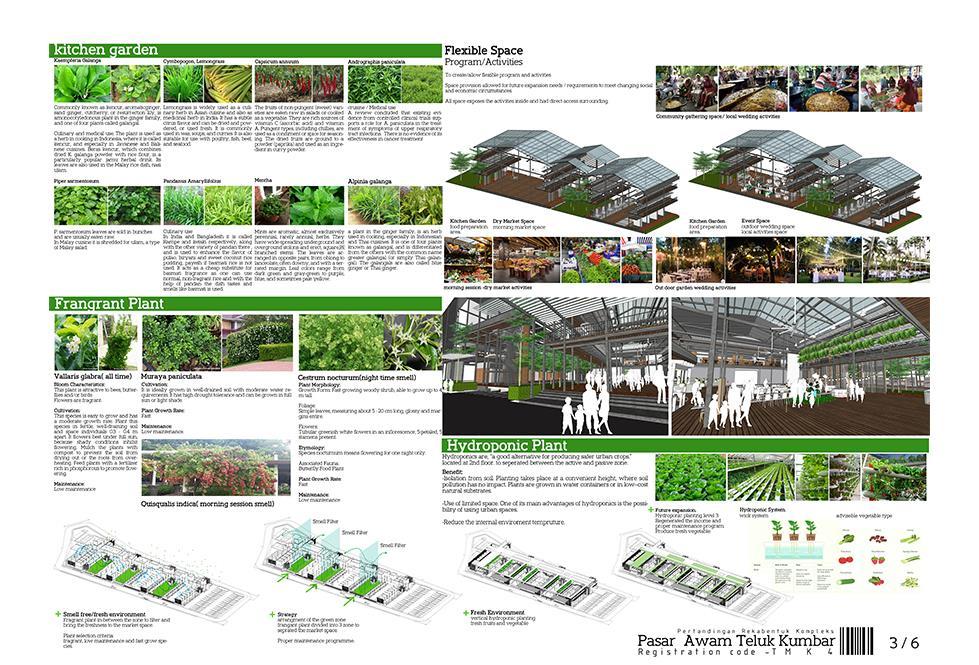


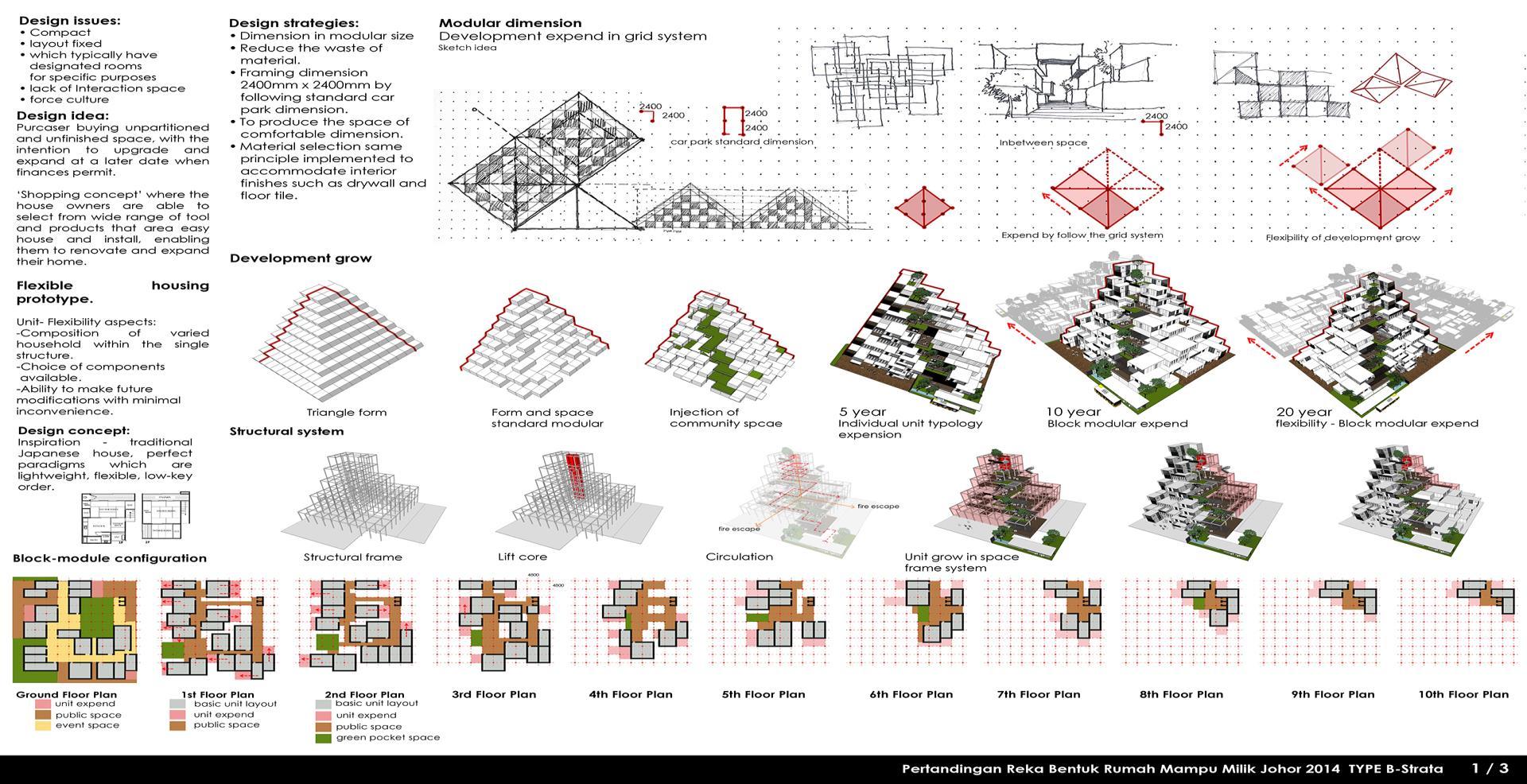
AFFORDABLE HOUSING- TYPE B STRATA
Whenever the subject of affordable housing is brought up, most of the time images of cramped spaces and undesirable living conditions will come to mind. In urban areas especially, where land is scarce and prices are high, affordable housing would usually be in the form of compact, pigeon-hole spaces that leave little room for communal areas for social interaction. Working within the cost constraint, built-up areas are usually small, readily partitioned to designate rooms for specific purposes This pre-determined layout, fixed early on in the S&P agreement, is assumed to be able to homogenously cater for everybody, regardless of their needs or situation. This is a forced culture, where the occupants will make do with the spaces that have been fixed for them In this instance we might find a person living alone paying for 2 extra bedrooms which he does not need at the moment.

2ND PLACE
JOHOR AFFORDABLE HOUSING COMPETITION
2015 by PAM


Thank you 22.2.2024











 Modern Sailboat
Basic Form
Porsche Design Tower, Maimi
Initial Architect`s First Sketch
Modern Sailboat
Basic Form
Porsche Design Tower, Maimi
Initial Architect`s First Sketch















































 Original wood pattern
Fishing Boat Along The Kedah River
Main Building Facade
Overall Roof Design
Main Façade Colour Choice
Current View Kuala Kedah Town
Existing Terminal
References Pelan Tindakan Khas (PTK) PEMBANGUNAN SEMULA PEKAN KUALA KEDAH
Original wood pattern
Fishing Boat Along The Kedah River
Main Building Facade
Overall Roof Design
Main Façade Colour Choice
Current View Kuala Kedah Town
Existing Terminal
References Pelan Tindakan Khas (PTK) PEMBANGUNAN SEMULA PEKAN KUALA KEDAH














































































































