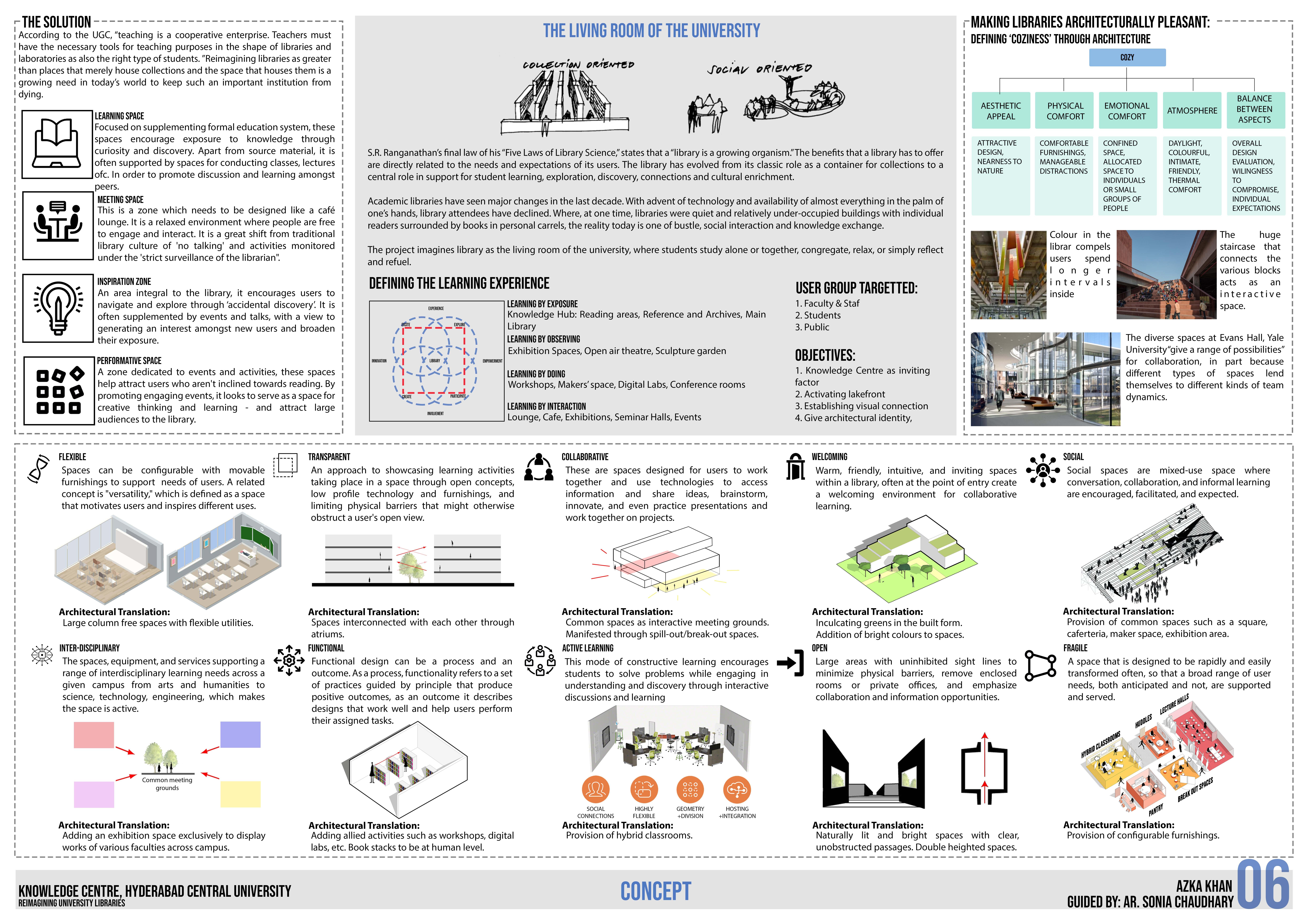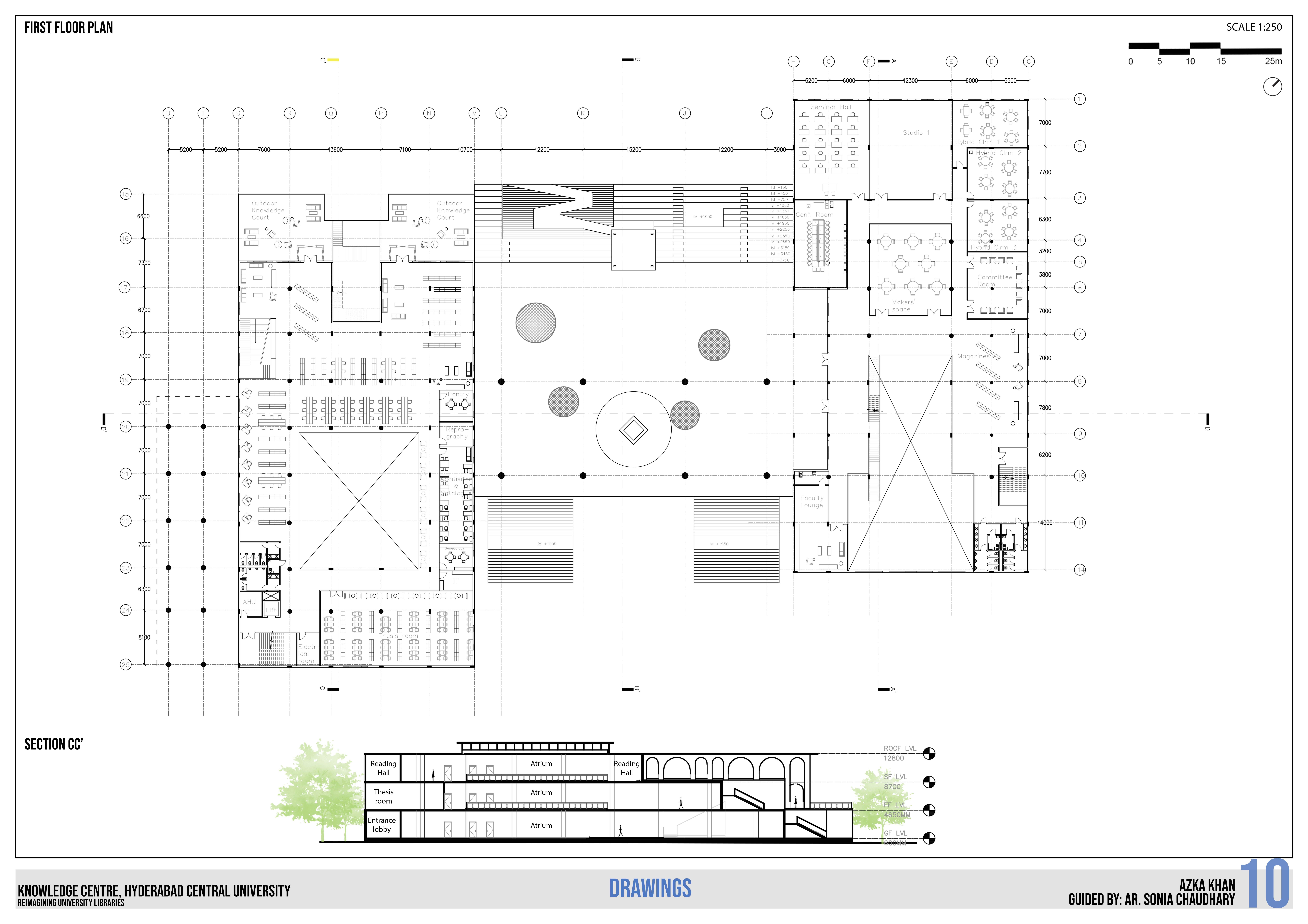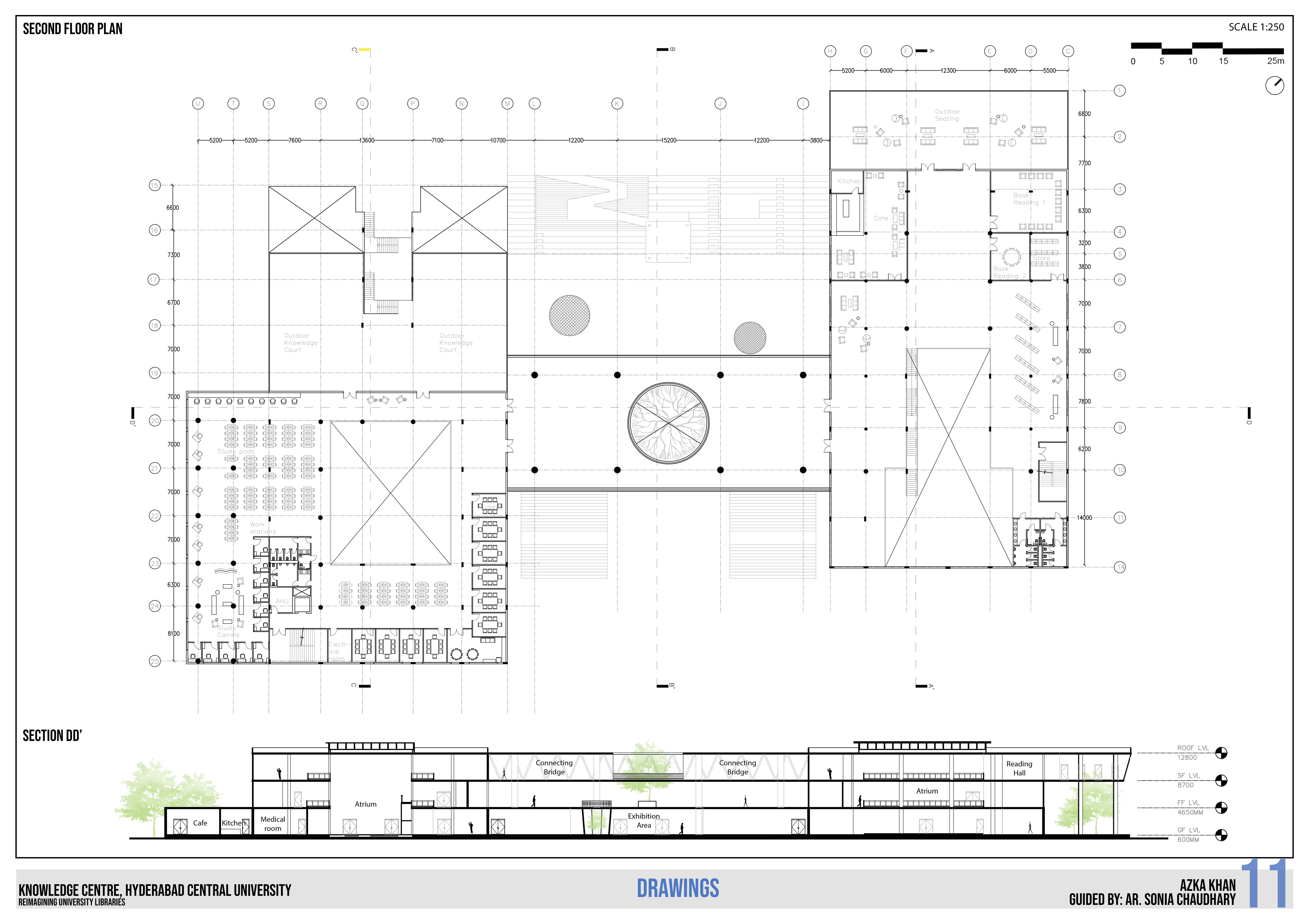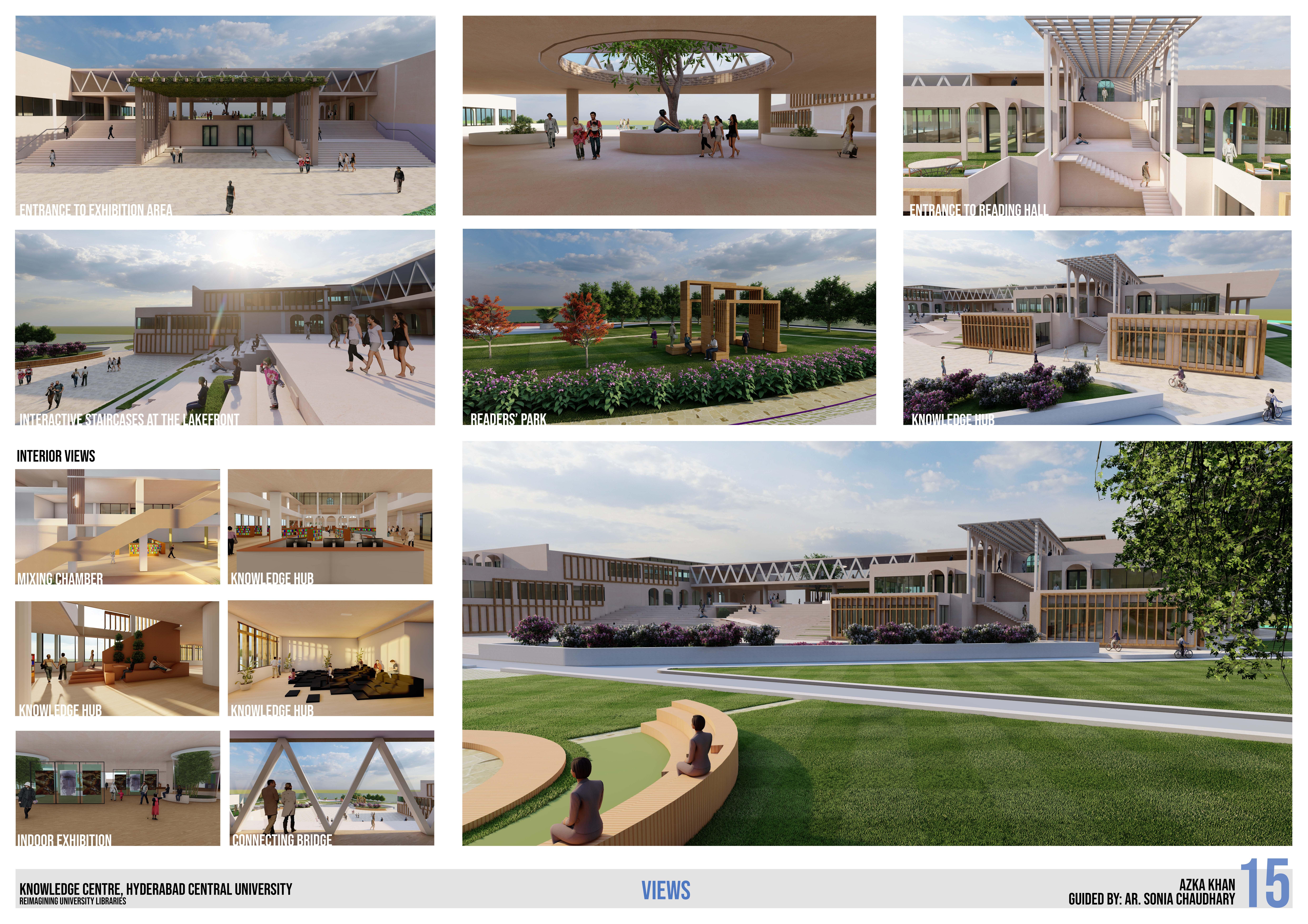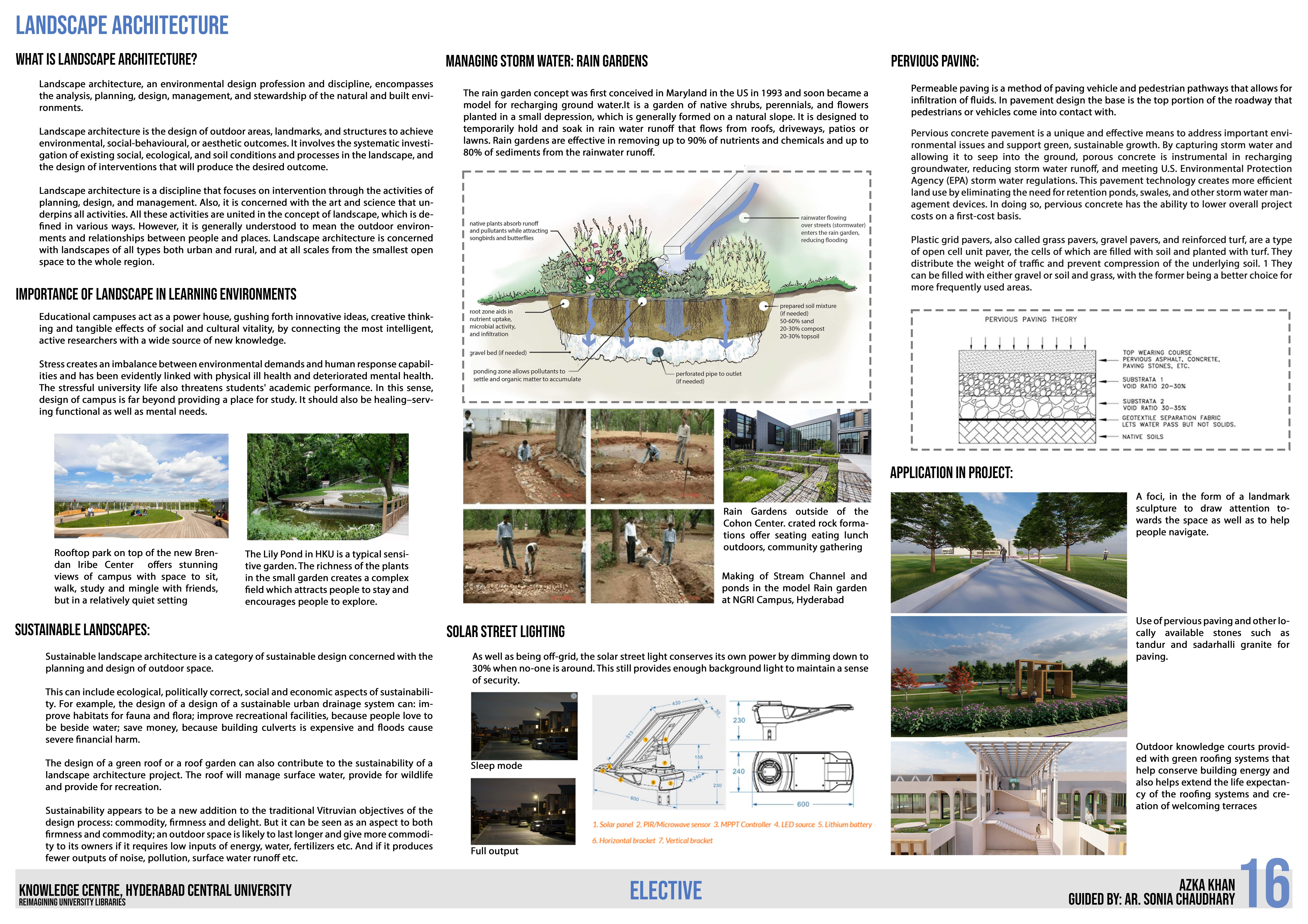LISTOFFIGURES
Table1:From'ContemporaryLibraryArchitecture'byKenWorpole..............14
Table2ComparativeAnalysis................................................................................37
Table3Inferenceanddesignconsiderations......................................................48
Table4AreaAnalysis..............................................................................................51
THESIS2022-23AZKAKHANB.ARCHVYEAR KNOWLEDGECENTRE,HYDERABADCENTRALUNIVERSITY V
1.SYNOPSIS
1.1.Aim
TodesignaKnowledgeCentrethatservesasapublicspacetofacilitatethelearning experiencesofthestudentsoftheHyderabadCentralUniversity,therebyalso rejuvenatingactivitiesaroundthelake.
1.2.Objectives
Toprovideanenvironmentwithampleopenandrecreationalspacesinthesite.
Theurbanformintegratedwiththelandscape,thereby,creatinganenriching experiencebyrespondingtothecontextofwater,existingdiversityofactivities, andformingavisuallydominantlandmark.
Toincludeeco-friendlytransportationfacilitiesforstudentstocommutethroughoutthecampus.
Tobringculturalandlearningspacestogether.
Tobringtogetherstudentsfromdifferentlearningspheresinacomprehensive co-learningenvironment.
1.3.Vision
Withtheadventoftechnologyinthe21stcentury,peoplearemakingafastshift towardstheconsumptionofdigitalmediaande-booksandlibrariesareincreasingly becomingspaceswhereoneonlygoesoutofnecessity.
Thisprojectimaginesalibraryasafacilitatorratherthana"definitivesourceof learning."Thelibraryisenvisionedasapublicspacethatislively,laid-back,andis anexpandedspacethatmergesmanypurposesandactsasahubforcultureand knowledge.
Thevast2300acrecampusoftheHyderabadCentralUniversityrequiresaspace thatfacilitatescollaborationamongstudentsofvariousdisciplinesandfaculties. Hence,thisprojectproposesmultipurposespaces,spatiallyinterspersedwith additionalfacilities-fosteringcongregationandMulti-disciplinarydiscussions
Thisthesiswillaimtotransformtheconventionallibrariesintolearningspaces withoutanywallsorboundations,inculcatingspacesthatmakepeoplethinkand wanttolearn.Partofthevisionoftheprojectistocreateaspacethatwouldappeal tostudents,alibrarythatnotonlyfosterslearningbutalsoprovidesanenvironment thatisinspirationalandpleasurabletoinhabit,whilealsoaimingtoincrease collaborativelearningamongstudents.
1.4.Scope
ItwouldactasavenueforRecreational,EducationalandOfficialgatherings.
Thespaces,designedforco-learningandnetworkingamongstudentscanbea catalystinbringingoutstudents’creativity.
Thedevelopmentaroundthelakewouldhelpinmakingitastudents’hubinthe vastcampusof2300acres.
THESIS2022-23AZKAKHANB.ARCHVYEAR KNOWLEDGECENTRE,HYDERABADCENTRALUNIVERSITY 1
Landscapingandsiteplanningwouldbeamajorscopeofworkwhichwill enhancethefaceofthecampus.
1.5.AbouttheUniversity
Figure1UniversityCampusMap Source1UniversityBrochure
TheUniversityofHyderabadisaprestigiouspubliccentralresearchuniversity locatedinHyderabad,Telangana,India.
Foundedin1974,thismostlyresidentialcampushasmorethan5,000studentsand 400faculty,fromseveraldisciplines.InJanuary2015,theUniversityofHyderabad receivedtheVisitor'sAwardfortheBestCentralUniversityinIndia,awardedbythe PresidentofIndia.
TheuniversityislocatedinGachibowli,on2300-oddacres.Thecampusisrichin floraandfauna,hometoover734flowerplants,tenspeciesofmammals,fifteen speciesofreptiles,and220speciesofbirds.

AspertheConventionheldinOctober2019,atotalof31,467studentswere awardedvariousdegrees,rangingfromDiplomastoP.HD.Therefore,studentsof variousagegroups,maritalstatusandnationalitiescanbefoundintheuniversity.
TheuniversityisrecognizedasanInstituteofEminence(IoE)bytheUniversity GrantsCommission(UGC)throughtheUGC(DeclarationofGovernmentInstitutions asInstitutionsofEminence)Guidelines,2017forpublicinstitutions.
SocialLifeatUoH
1.Onoffdays,studentsExploreareasliketheBuffaloLake,PeacockLake,White Rocks,MushroomRocks.Butthisisonlypossibleduringthedaytimeandonnonrainyseasonsasspottingofwildanimalsisnotuncommon.
THESIS2022-23AZKAKHANB.ARCHVYEAR KNOWLEDGECENTRE,HYDERABADCENTRALUNIVERSITY 2
2.Campusisalsovibrantinspiritualsphereasmuchasitisinpoliticalandcultural sphere.Therearemanyspiritualandmissionarygroupactiveincampustospread themessageofGod.Theyareoftenfoundingroupsandonweekends.
3.DependingonhowactivetheCulturalSecretaryoftheStudentsUnionis,movie screeningsareorganisedintheDSTAuditoriumoncampus.
4.Politics:Theuniversityhasitsownstudentunionandisquiteactiveinthepolitical field.Volunteersoftenmeetatthevariouscanteensandchaistallsinthecampusto discussthecurrentscenarioswithinandouttheuniversity.Whilesomestudents keepthemselvesawayfromfromindulging,severalothersstronglyfeelthatpolitics shouldnotbeapartoftheuniversityculture.
5.TheNorthcampusandThesouthcampus:theuniversityisessentiallydividedinto twocampuseslyingoneitherends.Whilethenorthcampusliesclosertothemain entrance,itisquiteahassleforstudentsfromsouthcampustoreachthere.Oneof themajorissuesthatstudentsfaceduringtheirtimehereisthatofcommute.While therearebusshuttleservicesinthecampus,manystudentsfinditlimitingandare oftenseenhitch-hikinginthecampus. 1.6.IntroductiontoSite

THESIS2022-23AZKAKHANB.ARCHVYEAR KNOWLEDGECENTRE,HYDERABADCENTRALUNIVERSITY 3
Figure2SiteLocationinsideUniversity SourceGooglemaps,author GeneralInformation: Location:
NearBuffaloLake,UniversityofHyderabadCampus,Gachibowli,Hyderabad–500032
SiteArea:11.2acre

Topography:Slightlycontoured Features:
ThesiteliesinthepermisesoftheUniversityofHyderabad.
ItiscentrallylocatedforboththeNorthCampusandtheSouthCampus.
Itliesnexttooneofthetwolakesincampus,theBuffaloLake,thusgivingita naturalfeatureintheformofawaterbodytobeharnessedlaterduringthe Deigningstage.
THESIS2022-23AZKAKHANB.ARCHVYEAR KNOWLEDGECENTRE,HYDERABADCENTRALUNIVERSITY 4
Accessibility:
Accessibility:ThroughOldMumbaiHighway(byroad)
THESIS2022-23AZKAKHANB.ARCHVYEAR KNOWLEDGECENTRE,HYDERABADCENTRALUNIVERSITY 5
STUDY SITEANALYSISCASESTUDY
WITHMODERN, STANDARDAND TECHNICAL ASPECTS LIVEAND VIRTUAL SITE CONDITIONS, CLIMATOLOGY ,SWOT UNDERSTANDING STANDARDSAND TECHNICALASPECTS COMPARATIVESTUDY CONCEPTUALIZ ATION PREDESIGN FINALDESIGN
1.7.Methodology METHODOLOGY LITERATURE
EXISTINGCENTRES
FRAMINGREQUIREMENTS
1.8.Rationale
IntheIXPlan,UniversityGrantsCommission(UGC)introduced“Universitywith PotentialforExcellence(UPE)”schemetoencouragetheshortlisteduniversitiesto reachworld-classstandardsintheirchosenfocusareas/domains.UGCalso allocatedadditionalfundstotheseselectedUniversitiestohelpthemimprovetheir standardsandachievetheirgoals.
IntheIX,XandXIPlan,UGCidentifieduniversitiesundertheUPE/Universitiesof Excellence(UoE)schemeonlyiftheyhadapotentialforexcellenceinteachingand researchactivities.ButintheXIIPlanmorefunctionswereincludedsothatholistic developmentoftheuniversitycantakeplace.AsperUGC,theobjectivesofthe UoE/UPEschemeareasmentionedbelow:
Toachieveexcellenceineducation,training,researchandgovernancetoface thechallengesoffuture.
Tostrengthentheacademicandphysicalinfrastructureforachievingexcellence andinnovationinteaching,learning,researchandoutreachprogrammes.
Toenhancethequalityofthelearningprocessandteachingatthe undergraduateandpostgraduatelevelswiththehelpofaflexiblecreditbased modularsystemandawholerangeofinnovationscurrentlyacceptedacrossthe world.
Topromoteacademicprogrammesrelevanttothesocialandeconomicneedsof thenationingeneralandtheregioninparticular.
TopromotenetworkingwithotherCentres/departmentsandlaboratoriesinthe country.
Toundertakeanyactivitythatmayleadtoexcellenceinallthedomainslisted above.
TheUniversityOfHyderabadisonesuchuniversity,grantedthespecialstatusbythe UGC.Theuniversityisgivenfinancialassistancetoupliftitsleftointernationallevels. Thisthesiswillfocusonthegoals2and5givenabovetoreimaginealibraryasa facilitatorratherthana"definitivesourceoflearning."Thelibraryisenvisionedasa publicspacethatislively,laid-back,andisanexpandedspacethatmergesmany purposesandactsasahubforcultureandknowledge.
THESIS2022-23AZKAKHANB.ARCHVYEAR KNOWLEDGECENTRE,HYDERABADCENTRALUNIVERSITY 6
2.LITERATURESTUDY
2.1.Background
2.1.1.Whatisalibrary?
Thestandarddictionarydefinition(derivedfromtheNewCollinsConciseEnglish Dictionary)ofalibrarydistinguishesbetweenthelibraryasspace,thelibraryas collectionandthelibraryasinstitution.Alibraryiseither(LibraryDefinitionand Meaning,2022):
•aroomorsetofroomswherebooksandotherliterarymaterialsarekept
•acollectionofliterarymaterials,films,tapes,etc.,or •thebuildingorinstitutionthathousessuchacollection.
Butthisarchaicdefinitionoftenlimitstherolesofthelibrary.Amorerealistic definitionofthelibraryisperhapsabuildingdesignedtocontainvariousformsof knowledgematerialsandaninstitutionwhichallowsforeasyaccesstothismaterial withouttheobligationofpurchase.Buttheideaofamodernlibrarystilldoesn'tget reflectedinthisdefinition
Overtime,therehasbeenamajorshiftinthepublicperceptionoftheroleoflibraries. Whereoncelibrariesandlibrarianswereseenasprovidingwhatwasagenericgood forpeople,nowthereisanexpectationthatpeoplehavearighttotheservices available-andthoseservicesshouldcontinuallyadapttomeetindividualas wellassocietalneeds(MarionWilson,2000)
2.1.2.TypesofLibraries
AcademicLibrary
Academiclibraryisthelibrarywhichisattachedtoacademicinstitutionslikeschools, collegesanduniversities.Anacademiclibraryservesmorespecificallythestudents, researchscholars,teachersandstaffoftheacademicinstitution.Mainobjectiveofan academiclibraryistogivemaximumlearningmaterialstoitsclientelesothatthey maybefullyeducatedintheirrespectivelevel.Academiclibrariesarecategorized intoschoollibraries,collegelibrariesanduniversitylibraries.
Speciallibrarybecamepopularsincethebeginningof20thcentury.Aspeciallibrary isonewhichservesaparticulargroupofpeople,suchastheemployeesofafirmof governmentdepartment,orthestaffandmembersofaprofessionalorresearch organization.Suchalibrarydealsessentiallyininformation(KrishanKumar;1987;72)
PublicLibrary
Apubliclibrary(alsocalledcirculatinglibrary)isalibrarywhichisaccessiblebythe publicandisgenerallyfundedfrompublicsources(suchastaxmoney)andmaybe operatedbythecivilservants.Taxingbodiesforpubliclibrariesmaybeatanylevel fromlocaltonationalcentralgovernmentlevel.Thepubliclibraryisanexcellent modelofgovernmentatitsbest.Alocallycontrolledpublicgood,itservesevery individualfreely,inasmuchoraslittledepthasheorshewants.(Wikipedia)
THESIS2022-23AZKAKHANB.ARCHVYEAR KNOWLEDGECENTRE,HYDERABADCENTRALUNIVERSITY 7
SpecialLibrary
NationalLibrary
Anationallibraryisalibraryspecificallyestablishedbythegovernmentofacountry toserveasthepreeminentrepositoryofinformationforthatcountry.Unlikepublic libraries,theserarelyallowcitizenstoborrowbooks.Often,theyincludenumerous rare,valuable,orsignificantworks.ANationalLibraryisthatlibrarywhichhasthe dutyofcollectingandpreservingtheliteratureofthenationwithinandoutsidethe country,Thus,NationalLibraryarethoselibrarieswhosecommunityisthenationat large.
2.2.HistoryofAcademicLibrariesinIndia
Theroleofhistorianhappenstobemuchmorecrucialandsignificanttomakean assessmentofthegrowthanddevelopmentoflibrariesinIndia,thefactors responsiblefortheirdevelopmentandtheimpactofthosefactorsonthelibrary progress(Bhatt,2009).
2.2.1.AcademicLibrariesinAncientIndia
IntheVedicageinstructionswereimparted“orally,withoutthemediumof books.”(Agarwal,1954)Taxilafrom700B.C.to300A.D.wasconsideredtobethe mostrespectedseatofhigherlearningandeducationinIndia(Chakravorty,1954)but stillthereisnoevidencefoundsofarinthearchaeologicalexcavationsatTaxilathat therehadbeenagoodlibrarysystemintheTaxilaUniversity(Bhatt,2009).
TherecordedhistoryofIndianAcademiclibrariesdatesbacktoaround400AD,with theestablishmentoftheNalandaUniversity,Bihar.thelibrarywassituatedina specialareaknownbythepoeticalnametheDharmaganja,(PietyMart)which comprisedthreehugebuildings,calledtheRatnasagara,theRatnodadhiandthe Ratnaranjaka(Bhatt,2009).ThelibraryatNalandahadarichstockofmanuscripts onphilosophyandreligionandcontainedtextsrelatingtogrammar,logic,literature, theVedas,theVedanta,andtheSamkhyaphilosophy,theDharmasastras,the Puranas,Astronomy,AstrologyandMedicine(Mukherjee,1966).
Fromthe5thtothe8thcenturyAD,worldfamousuniversities,possessingrich librariesandhallscontainingtheimageofGoddessSaraswati,cameupinthe subcontinent(Rajgopalan,1987).SomeexamplesincludetheVikramasila,the Vallabhi,theKanchiandtheUniversityatSompuri.
ThelastofthefamousseatsoflearninginEasternIndiawasNavadwipainBengal.It reacheditsheightofgloryfrom1083to1106A.D.asacentreofintellectual excellence(Majumdar,1960).
However,severaloftheseuniversities,alongwiththeirlibrarieswereeither destroyedinfiresordemolishedbyrulerslookingtoconquernewland.
2.2.2.MedievalIndia
Duringthemedievalperiod,duetoMusliminvasionsandpoliticaltroubles,the powerfulempiresandkingdomsofIndianrulersfellonebyone.Thisaffectedhigher educationandthedevelopmentofacademiclibrariesaswell.Theexistenceof academiclibrariesduringthemedievalperiodofIndianhistoryisnotknown,though theMuslimrulersdidpatronizelibrariesintheirownpalaces.Aloneexception,
THESIS2022-23AZKAKHANB.ARCHVYEAR KNOWLEDGECENTRE,HYDERABADCENTRALUNIVERSITY 8
however,wasalibraryattachedtoacollegeatBidarhavingacollectionof3000 booksondifferentsubjects(Patel&Kumar,2001).
2.2.3.LibrariesinModernIndia(1757-1947)
DuringtheBritishruleinIndia,numberofacademicinstitutionswereestablishedby theEastIndiaCompany,andbytheChristianmissionaries.Someexamplesinclude theCalcuttaCollegein1781,BenarasSanskritCollegein1792.TheCalcuttaFort WilliamCollegein1800wasalsoarenownedinstitute,however,duetolackof financialsupportthelibrarycouldnotsurviveforlongandwasthenceclosedin1835 (Subramaniam,2001).
SeveralActsandlegislationduringthesetimesalsohelpedinimprovingthe infrastructureandcollectionoflibrariesinthesub-continent.TheCharterActof1813, theestablishmentofInterUniversityBoard,SargentReportandappointmentofthe UniversityGrantsCommittee,theappointmentofHartogCommittee,theMontagueChelmsfordreformsof1919,theGovernmentofIndiaActof1935,andtheSargent CommitteeReportetc.laidfoundationforestablishmentoflibrariesinvariouspartsof thecountry.
TheappointmentoftheHunterCommissionbytheBritishIndianGovernmentin1882, tostudytheprogressofeducationunderthenewpolicyadoptedin1854,made severalobservationsaboutthestateoflibrariesinIndia,statingthemtobeinavery poorstateanddeclaredthem“hardlycreditable.”TheCommissionpaidspecial attentiontothecollegesandtheirlibrariesandotherfacilities.
TheRaleighCommissionin1902foundthat,“thelibraryislittleusedby graduatesandhardlyatallbyotherstudents.”(UniversityGrantsCommission, 1959).Further,theCommissioncommented,“Inacollegewherelibraryis inadequateorillarranged,thestudentshavenoopportunityofformingthe habitofindependentandintelligentreading.”
RecommendationsmadebysuchCommitteeswerethereonimpartedinthe functioningoftheacademiclibraries.Thiswasalsothetime,whenDr.S.R. RanganathanemergedastheFatherofLibraryScienceinIndia.
2.2.4.AcademicLibrariesinIndiaafterIndependence
TheactualprocessforthedevelopmentofuniversitylibrariesinIndiacanbesaidto havebeensetinmotionwiththeappointmentoftheUniversityEducation CommissionpresidedoverbyDr.S.Radhakrishnan(1948-49)andits recommendations,suchas,annualgrants,openaccesssystem,workinghours, organizationofthelibrary,staff,stepstomakestudentsbookconsciousandthe needtogivegrantstoteacherstobuybooks.Whilerecognizingtheimportanceof librariesinuniversityeducation,theCommissionstatedthat“teachingisa cooperativeenterprise.Teachersmusthavethenecessarytoolsforteaching purposesintheshapeoflibrariesandlaboratoriesasalsotherighttypeof students”(GovernmentofIndia,1948).
THESIS2022-23AZKAKHANB.ARCHVYEAR KNOWLEDGECENTRE,HYDERABADCENTRALUNIVERSITY 9
2.2.5.ChangingTrendsinUniversityLibraries
Academiclibrarieshaveseenmajorchangesinthelastdecade.Withadventof technologyandavailabilityofalmosteverythinginthepalmofone’shands,library attendeeshavedeclined(Carpenter,2011).Thetraditionallibrarywascollection centeredandusersmainlycameforresearchpurposes.It’smuchthesameinthe presentday,butwithadeclineinpercentageofstudentsvisiting.Thehighest percentageinlibrary-goersinuniversitiesismostlythatoftheresearchscholars, thenpost-graduatestudents,andbythetimeonecomestoUGstudents,the numbersdeclinerapidly.
Itisarguedthatprojectsencourageintellectualcross-fertilization,areadeeper sourceoflearningthantraditionallectures,andmimicmorecloselytheworldofwork. Project-basedteachinghasaprofoundimpactupontheuseofthelibrary,especially whenaccompaniedbyariseinstudentnumbers.Where,atonetime,librarieswere quietandrelativelyunder-occupiedbuildingswithindividualreaderssurroundedby booksinpersonalcarrels,therealitytodayisoneofbustle,socialinteractionand knowledgeexchange.Thelibrarycatersforthesechangesinavarietyofways—in theuseandzoningofspace,intheprovisionofsilentanddiscussionareas,inthe choiceoffurniturelayout,andintheintegrationofITandbookfacilitiesaroundthe conceptofPCstudyclusters.
Thesensethatthecollegeoruniversitylibraryisthemajorvehicleforcampus connectivityinbothpaperbasedlearningandITprovisionshasledtotwomain effects.First,thereisagrowingpressuretoensurethatlibraryfacilitiesareavailable 24x7.Thisinturnhasencouragedtheconstructionofsocialspacesandcafesin thelibrary,whichthroughwifihavebecomeinformallearningzonesoftenawayfrom thegazeofthelibrarystaff.Studieshavesuggestedthattheseinformalspaces havebecomeanimportantarenatosupportmorestructuredteaching.To maximizethesebenefitsitisnecessarytocreatecongenial,stimulatingand inspirationalpublicareasinlibraries.
Thisthesis,thus,aimstobranchtheacademiclibraryfromatraditionalonetoa socialandcollaborativespaceforusers,whichin-turnincreasesitsvisibilityand usage.

THESIS2022-23AZKAKHANB.ARCHVYEAR KNOWLEDGECENTRE,HYDERABADCENTRALUNIVERSITY 10
Figure3FromMortenSchmidtofSchmidtHammerLassenArchitects'speechon 'TheDesignofWorldClassLibraries' SourceYoutube






THESIS2022-23AZKAKHANB.ARCHVYEAR KNOWLEDGECENTRE,HYDERABADCENTRALUNIVERSITY 11 2.3.EvolutionofArchitectureofLibraries 1850-1950: Largecircularreadingrooms Separatesubjectrooms Centralseating HighCeiling TallWindows Loadbearingwalls Cardindexingcataloguesystem Figure4BrothertonLibrary,UniversityofLeeds,1935 SourceLibrariesandLearningCentre Figure5InteriorofReadingroomatBritishMuseum SourceLibrariesandLearningCentre
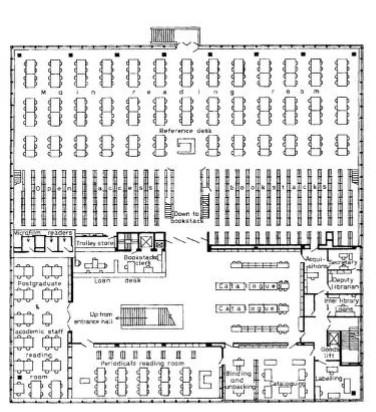
THESIS2022-23AZKAKHANB.ARCHVYEAR KNOWLEDGECENTRE,HYDERABADCENTRALUNIVERSITY 12 1950-1990: Deepplan Uniform,suspendedceiling Horizontalwindowbands Squarereadingroom Openplanlayouts Air-conditionedspaces Microfichecatalogue Figure6Typical20thcenturylibraryplan SourceLibrariesandLearningCentre 1990Shallowfloorplans Relativelyhighceilings Perimeterseating Centralatriums Openfluidplan Naturallylitandventilatedspaces PerimeterITcabling TaskLighting Bookstackscentralthermalstore Computerisedcatalogue Loungesasanti-roomstomainreadingspaces



THESIS2022-23AZKAKHANB.ARCHVYEAR KNOWLEDGECENTRE,HYDERABADCENTRALUNIVERSITY 13 Figure7InteriorofSaltireCentreatGlasgowCaledoniaUniversitydesignedin2005 byBDP.hisIT-basedlibrarycratesavarietyofspacesforinformallearningand socializing SourceLibrariesandLearningCentre Figure8Evolutioninplanningoflibrariesthroughthecenturies SourceLibrariesandLearningCentre



THESIS2022-23AZKAKHANB.ARCHVYEAR KNOWLEDGECENTRE,HYDERABADCENTRALUNIVERSITY 14 Table1:From'ContemporaryLibraryArchitecture'byKenWorpole Figure9TraditionalloftyreadingroomattheUMISTLibrary,Manchester SourceGoogleimages Figure10ModernReadingRoorary SourceLibrariesandLearningCentre
2.4.PlanningUniversityLibrariesinthe21stcentury
Inlightofthegrowingglobaldialogueonredefininglibrariesas‘knowledgehubs’,this thesisattemptstoquestionwhetheracademiclibrariescanbecomemorethanthe traditionalresearchorientedrolesandtransformintospaceswherecollaborationand cross-learningcanbedoneamongvariousfacultiesinacampus.
Contemporaryuniversitiesareconcentratingonstudentlearningcentresratherthan teachingspaces,andsolibrariesneedtoprovidelearningenvironmentsinthewidest sense.Thechallengetolibrarymanagementistoretaintraditionalstrengths whilstprovidingnewequipmentandspacesthatenhancetheusers’ perceptionofthevalueofthelibrary(Brian,2009).
Figure11Planningacademiclibraries

SourceLibrariesandLearningCentre
Amajoradditionalcriterionintheplanningoflibrariesistheneedforthelibraryto ‘upliftthespirit’.Asaculturalanchorthelibrary,liketheartgalleryorstadium,isa significantexpressionofcivilizedvalues.Thelibrarynotonlyprovidesaccessto books;itsroleisalsothatofcelebratingthewrittenword(andincreasinglythe electronicone).Whetheritisanacademiclibrary,anationallibraryorasmalltown library,architecturaldesignmustprovidemeaningfulformaswellasfunctionalspace. Thereaderneedstohavean‘experience’whichmarksthepassageofreading timeorwhichgivesdignity,pleasureorstimulationtoavisittothelibrary.Toofew librariesofthepastgenerationcanbesaidtoachievethiscriterion.BOOK
Fewpubliclibrariesofferanenvironmentthatisdeliberatelyattractiveorstimulating, designedinaspirit,withtheresultthatprovidesanappealandfriendlinessbeyond thatofaccessingthecollection(Brian,2009)
InaworldofrapidlyexpandingknowledgeandgrowingaccesstoitviatheInternet, the‘wholeness’ofintellectualendeavourshouldbereflectedinthedesignoflibraries. Architecturaldesignshould,therefore,createlessa‘super-marketofknowledge shelves’andmoreagalleryofcontemplationorstimulation.
THESIS2022-23AZKAKHANB.ARCHVYEAR KNOWLEDGECENTRE,HYDERABADCENTRALUNIVERSITY 15
Figure12Idealtemplatefordesignofacademiclibraries.(BrianEdwards)
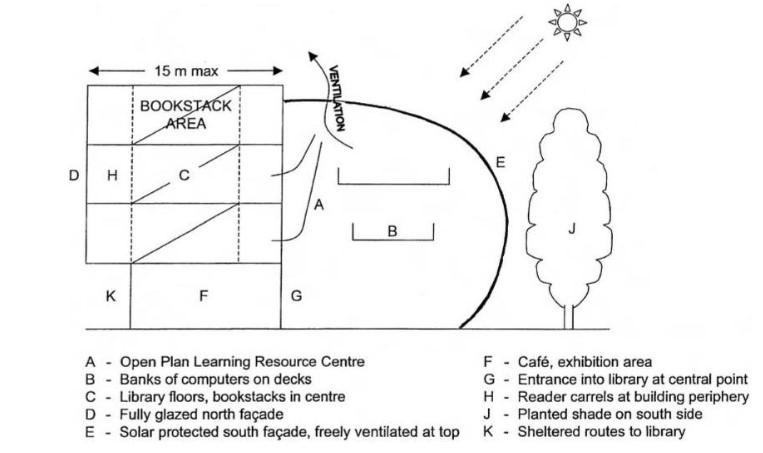
Thelibrarytypologyhaschangedtremendouslyoverthepast5years.Librariesare nowbeingimaginedandbuilttosupportaconceptualshiftfrom‘collection’to ‘connection.’(ArchDaily,n.d.).

TakethecaseofTheRoyalLibraryinCopenhagen,Denmark,designedbySchmidt HammerLassenArchitects.Servingasbothanationalandanacademiclibrary,is oneofthemostsignificantarchitecturallandmarksontheCopenhagenwaterfront.it marksaradicalshiftfromtraditionallibrarystructureandaccommodatesarangeof culturalfacilities.Openandessentiallydemocratic,thebuildingincludesacafé, bookshop,exhibitionroom,restaurant,scientificandliteraryinstitutions,aswellasa roofterraceanda600-seathallforconcerts,theatricalperformancesand conferences.

THESIS2022-23AZKAKHANB.ARCHVYEAR KNOWLEDGECENTRE,HYDERABADCENTRALUNIVERSITY 16
Figure13TheRoyalLibraryinCopenhagen,Denmark SourceArchdaily


THESIS2022-23AZKAKHANB.ARCHVYEAR KNOWLEDGECENTRE,HYDERABADCENTRALUNIVERSITY 17 Severalnewfeaturesbeingadded,especiallytouniversitylibrariesinclude,butnot limitedto,are: Sleeping/relaxationpods Pantries Socialspaces Informationpods Exhibitareas Roboticstackingsystems Exhibits/artinstallations Bookreadingrooms/Humanlibraries Cafeterias Multimediarooms Variousinformalreadingspaceswithdifferentfurnituretypes LibraryPark(asaddedlandscapeelement) CaseExamples: Figure14Exterioratnight,PortsmouthUniversityLibrary.theentrancetothelibrary iswelllitandoverlookedbytheothercampusbuildings,makingitanattractiveplace tomeetafterlectures SourceArchdaily Figure15BookreadinghallatLaTrobeUniversityLibrary SourceArchdaily

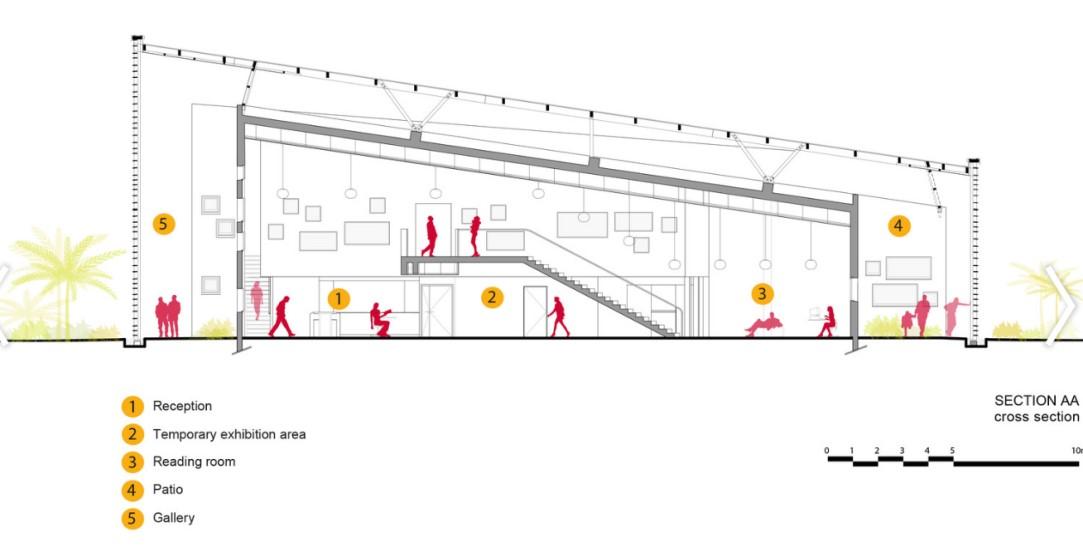
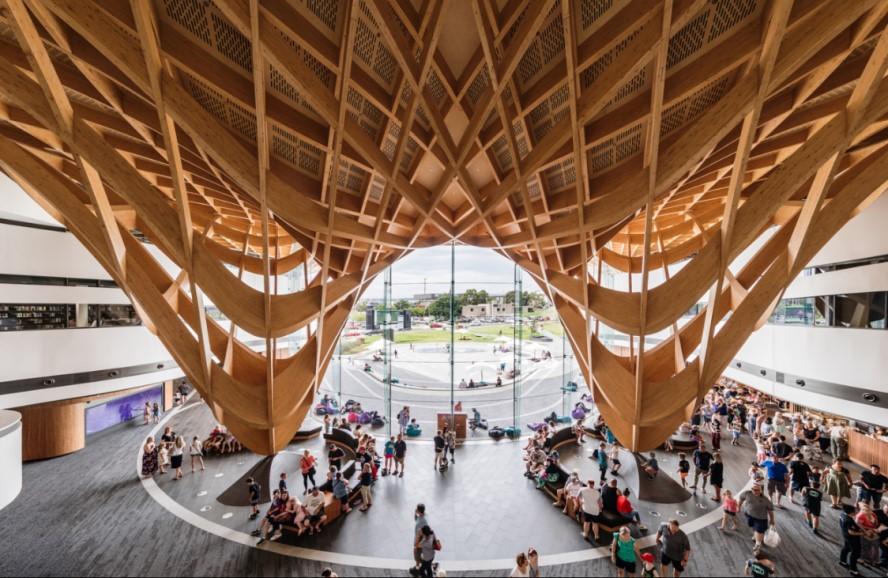
THESIS2022-23AZKAKHANB.ARCHVYEAR KNOWLEDGECENTRE,HYDERABADCENTRALUNIVERSITY 18 Figure16StudyPodsatSaltireGlasgowUniversity SourceGoogleimages Figure17GuyaneseUniversityLibraryhasagalleryrunningalongitsperipheryto attractmorestudentsintothelibrarypremises SourceArchdaily Figure18BunjilPlace,Australia.Builtin2017,itservesasalibrary,aperformance theatre,apublicgatheringspace,aplaceofexhibition,galleryanddisplay,aflexible andexperimentalspaceforevents,lectures,debateandcelebration,itisahelppoint, aservicecentreandaplaceofworkandcollaboration. SourceArchdaily
2.5.FunctionsofaModernLibrary
Accordingtoarchitectsata02Atelier,Universitylibrariesnowoffermuchmorethana quietresearcharea.Socialandculturalspaceshave,intherecentyears,become partandparceloflibrarybuildings.Librariesarenowlookedatasacentreforthe over-alldevelopmentofastudent.Theyhavebecomeamultifunctionalhuboffering clubactivities(literary,artisticoramixofartisticgenres),culturalandsocialactivities (presentationsofliteratureandartworks,exhibitions,openings,spacefordiscussion forums,multimediapresentations,etc.)apartfromtheirtraditionalroles.Libraries havebecomeamoderntooloftimeprovidinginformationandawiderangeof educationorculturalandsociallife.
Students,academics,librarystaff,andvisitorsmeet,exchangeideas,study, collaborate,andengagesociallyinandarounduniversitylibraries.InFreemanand Bennett'swords,"Itistheplacetobe;itiswheretheactionis,theheartofthe institution."Activitiessuchasreading,writing,thinking,andsearchinghave traditionallybeenthecoreactivitiesinlibraries.Yet,becauseofnewtechnologies, eachoftheseactivitiescanpotentiallyoccuralmostanywherenow.Themodern readerhassuchubiquitousaccesstoresourcesandinformationthatconsultinga journal,forexample,isoftennolongerrestrictedbyneedingphysicalaccesstoa librarybuildingitselfandcanbeundertakenonabus,inabedroom,orinacafé. Thus,readersaretrulyfreedfromdependenceonalocation,achangesomeeven predictmaybethedeathknellofthelibrary.Nevertheless,bookloversarestill numerous,andlibrariesremainspecialplacesthatprovideauniqueenvironmentand offerspacesofpeaceforcontemplationandwriting(Gorantonaki&Uzzell,2018).

THESIS2022-23AZKAKHANB.ARCHVYEAR KNOWLEDGECENTRE,HYDERABADCENTRALUNIVERSITY 19
Figure19FunctionsofaModernLibrarybyMortenSchmidtofSchmidtHammer LassenArchitects
2.6.BasicRequirementsofalibrary
Librariesaroundtheworldrequiresomebasicdesignneedstobefulfilledduetothe factthatithandlesstorageandhandlingofbooks.Therefore,afewthingsneedtobe keptinmindwhiledesigning,suchasflooring,plumbing,acousticsetc:
STRONGFLOORS
Booksareextremelyheavy,andCompactshelvingrunningonrailsrequires substantiallymorefloorstrength.
HIGHQUALITYLIGHT
Librariesrequirebright,even,low-glarelighting.Usuallythismeanscarefulcontrolof daylight(northlightisbestandwestlightworst)andtheuseoflightingsystems speciallydesignedtoreduceglare.Asageneralrule,thebestresultsareobtainedby usingreflecteduplight,bouncingalllightoffwhiteceilings.
HVAC
HVACsystemsshouldmeetcurrentstandardsforairexchangeandefficiencyof operations.HVACsystemsalsoneedtocontrolrelativehumidity.Humidityin librariesshouldnotgreatlyexceed50percent.
PLEASANTACOUSTICS
Librariesthatechoorreverberateareunpleasanttooccupy.Libraryroomsthat transmitsoundeasilycanleadtoseriouscompromiseswithwithconfidentiality. Cathedralorbarrelvaultceilings(oranyothershapesthatarenotflat)oftentransmit soundinimpressivelydistressingways,buttheyareusuallyacceptableiftheyhave acousticsurfaces.
ADEQUATECEILINGHEIGHT
Mostbookshelvesarehighandceilingsarealmostalwaystoolow.Suspended uplightsusuallyhangdownatleasttwofeetfromtheceiling.Ceilings11or12feet highareconsideredpreferable.
GOODSIGHTLINES
Oneofthebestwaystoimprovesightlinesisthroughinternalwindowsandglass walls.
CLEARANDPLEASANTINTERNALARRANGEMENT
Mostlibrarieswanttoencourageuserstostayinthelibrarytoread,usecomputers, consultlibrarystaff,andincreasingly)socializewithotherlibraryusers.Oneofthe greatchallengesinlibrarydesignisprovidingcozyspacesthatdonotleadto supervisionproblems.
THESIS2022-23AZKAKHANB.ARCHVYEAR KNOWLEDGECENTRE,HYDERABADCENTRALUNIVERSITY 20
EXHIBITIONAREA
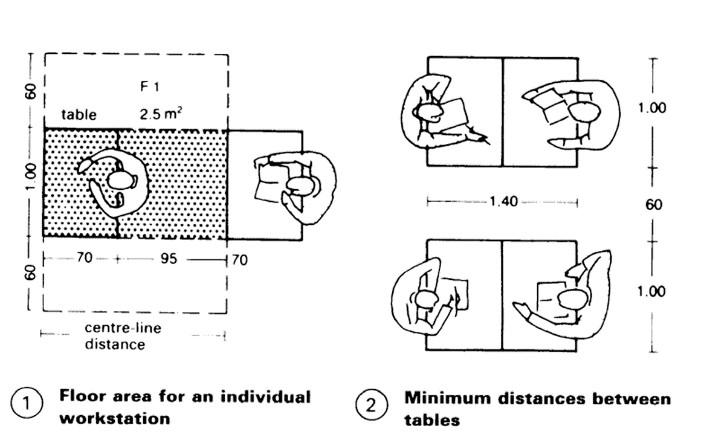
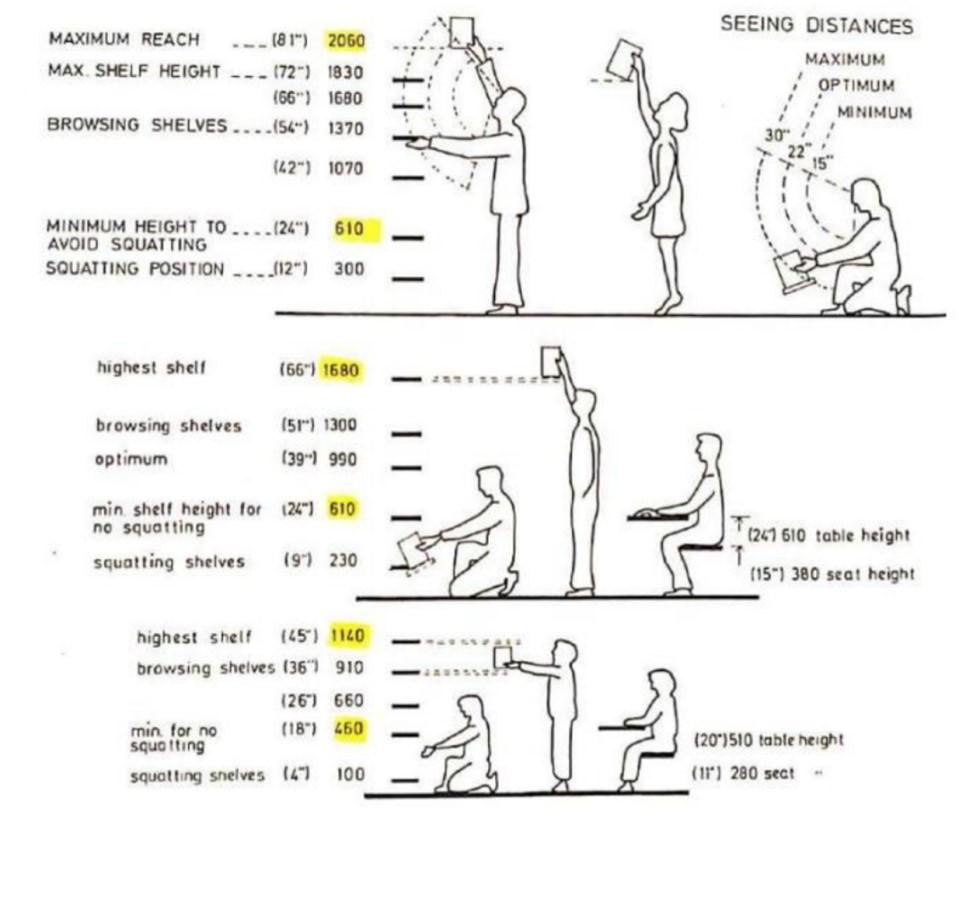

THESIS2022-23AZKAKHANB.ARCHVYEAR KNOWLEDGECENTRE,HYDERABADCENTRALUNIVERSITY 21 2.7.SpaceStandards BOOKSTACKS (SOURCES:TSS,NEUFERTSSTANDARDS,LIBRARIESANDLEARNING RESOURCECENTRES) Figure20Bookstacks SourceNeufertsStandards Figure21SpaceStandardstable SourceNeufertsStandards
Exhibitionareasneedtobeflexiblespaceswhichshouldbedesignedsuchthatitcan accommodatearangeofdifferenttypesofmedia.Largespanspacesthusbecome
idealastheyprovideuninterruptedspaceswhichcanbesubdividedatwill.Lighting playsacrucialrolesinmakingtheambienceandviewingoftheexhibit.

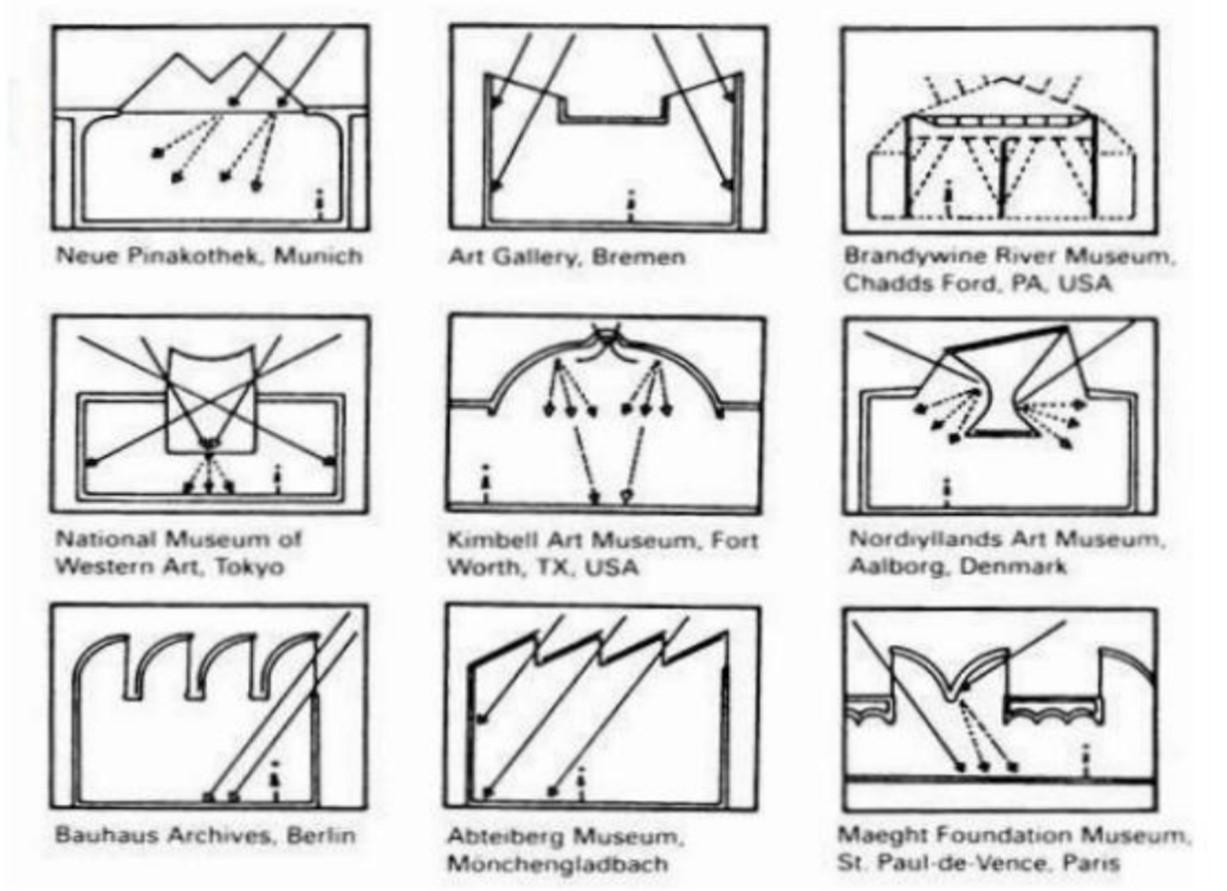
THESIS2022-23AZKAKHANB.ARCHVYEAR KNOWLEDGECENTRE,HYDERABADCENTRALUNIVERSITY 22
Figure22ExhibitionAreaStandards SourceNeufertsStandards,TimeSaverStandards
Thismultipurposeclassroomcanbeusedas adedicatedclassroomorasharedspace, suchasaninstructionalinnovationlab.



Collaborativetechnologymakesiteasyto shareinformationorreviewworkwith peersorinstructors.

Remotelearnershave“presence” throughwalldisplays.Ceilingmounted microphonessupportacoustics.

Lab-styleclassroomoptimizedfor technologysharing.Triangulation supportssightlinestodigitalcontentand allowseye-to-eyeinteractions.
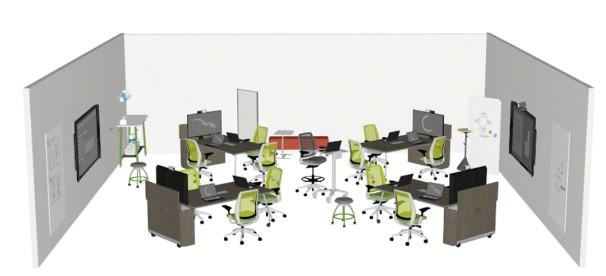
THESIS2022-23AZKAKHANB.ARCHVYEAR KNOWLEDGECENTRE,HYDERABADCENTRALUNIVERSITY 23
BLENDEDLEARNINGENVIRONMENTS:HYBRIDCLASSROOMSANDACTIVE LEARNINGHALLS
Figure23Configurationofclassrooms SourceNeufertsStandards
CONFERENCEROOM
Considerationmustbegiventoclearancesandcirculationaroundthelarger conferencetable.Aminimumof48in,or121.9cm,issuggestedfromtheedgeofthe tabletothewallornearestobstruction.Thisdimensionunderordinarycircumstance allowsforacirculationzonebeyondthesittingzoneof30to36in,or76.2to91.4cm.

Figure24Conferenceroomstandards
SourceNeufertsStandards
THESIS2022-23AZKAKHANB.ARCHVYEAR KNOWLEDGECENTRE,HYDERABADCENTRALUNIVERSITY 24
3.CASESTUDIES
3.1.ParliamentLibrary,NewDelhi
3.1.1.ProjectOverview
Location:centralsecretariat,NewDelhi
Year:2003
Architect:RajRewalAssociates
Sitearea:39916sqm Builtuparea:60460sqm
Numberofstorey:4(2aboveground,2basementlevels)
Programme:BureauofParliamentaryStudies,Scholars’Library,Auditorium, Reception/Cafeteria,Library,Museum,PressCentre,MP’sReadingRoom, ResearchandArchives,CommitteeRoom/BanquetHall
3.1.2.Introduction
RajRewalhascreatedacontemporarymasterpiecethatusesaninterestingmixof innovativetechnology,modernity,regionalism,andtraditionalIndian architecture.TheParliamentLibraryBuildingofRajRewalisastructurethat incorporatesthechallengeofbuildingastructureforamasspopulationatlowcosts.
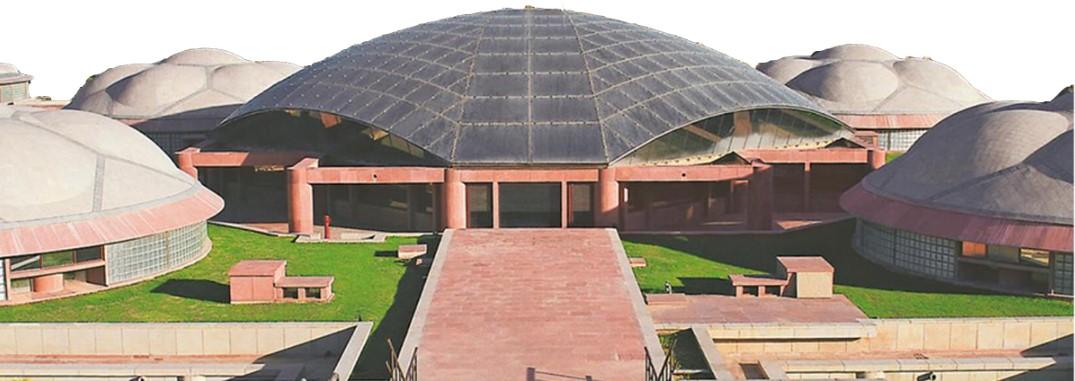
3.1.3.GuruandTheKing:ConceptandDesignDevelopment
RajRewaltookinspirationfromthetraditionalrelationshipbetweentheGuruandthe King–theLibrarybeingtheGuruandtheParliamentHousebeingtheKing.The GururetainsthecommandofhisknowledgewhilerecognisingthepoweroftheKing. Thisway,thelibrarywouldhaveauniqueidentityofitsown,whilerespectingthe Parliamentbuilding.
AnotherinspirationisfromwesternIndia’sAdinathatempleatRanakpur.Itscardinal axesmeetatthecenterandcourtyardsintheremainingareas.Courtyardshave socialandclimaticadvantagesandalsopromoteintellectualencounters.
Figure25ParliamentLibrary
Sourceparliamentlibrary.nic.in
THESIS2022-23AZKAKHANB.ARCHVYEAR KNOWLEDGECENTRE,HYDERABADCENTRALUNIVERSITY 25


THESIS2022-23AZKAKHANB.ARCHVYEAR KNOWLEDGECENTRE,HYDERABADCENTRALUNIVERSITY 26 3.1.4.SpatialAnalysis Figure26Planofthebuilding SourceRajrewalassociates Figure27Sectionoflibrary SourceRajRewalAssociates,Author Almostallspaceslookouttowardsthecourtyards,makingthespacevisually appealing. Thecornersofthesquaresandthenodesoftheaxesaredesignatedforvarious functions.Theaxesandtheoutlinesofthesquaresformpathways,makingthe internalspaceslegible.
3.1.5.UserExperience
Figure25ParlimanetLibraryinterior
Source:RajRewalAssociates
Roofgardenprovidesagathering spaceforscholarsandparliamentarians inthewinterandactsasathermal barrierinthesummer.

Figure25ParlimanetLibraryinterior
Source:RajRewalAssociates
Systemsofshadedinterlinked courtyardsspacescreateaseriesof experiences,interconnectedyet distinctfromoneanother.
3.1.6. 3.1.7.ArchitecturalExpressions:Structure,MaterialandSustainability
MaterialsandTechnology:Thestructureisablendofreinforcedconcreteframe technologyandstructurelatticesandbubbledomesinprecastfibrereinforced concreteshells.Thestonecladdingofwallsandcolumnsisastraightresponseto thecontext.Thespansgoupto10metersinthelowerfloorsbutvarybetween15 and35metersinthelargecolumn-freespacesandatriumvoidsintheupperfloors.

Passiveandactivedesignstrategies:Thebuildingisair-conditionedthroughout;on theotherhand,provisionsaremadetokeepthetransmissionofheatandlight energyatthedesiredlevelsoastoavoidexcessiveair-conditioningloadandensure acomfortableleveloflight.
Deep-setwindows,stonemullions,andjaaliarealsohelpfulincontrollingdirectlight andheat.Thebuildingissaidtoperformwellunderseveresummerheatwaves, owingtothecarefullycontrollednaturallighting,placementoftwofloorsbelowthe groundlevel,andtheinsulatingpropertiesof60centimetersonearthintheroof garden.
THESIS2022-23AZKAKHANB.ARCHVYEAR KNOWLEDGECENTRE,HYDERABADCENTRALUNIVERSITY 27
3.2.WoxsenUniversityLibrary


3.2.1.ProjectOverview
Location:Kamkole,Hyderabad,Telangana Year:2021
Architect:DesignhaausStudio
Sitearea:2000sqm Builtuparea:4500sqm
Numberofstoreys:5(1belowground)
Programme:Library,Cafe,Stationery,MedicalRoom,Conferencerooms,Group workrooms(huddles)
3.2.2.Introduction
SituatedinaserenelocationontheHyderabad-MumbaiNationalHighway,Woxsen Universityisanambitiousprojectsprawlinganareaofalmost200acres.Withanaim tobeintheleagueofextraordinaryschoolsgloballyWoxsenattemptstoextend beyondthesetofeducationalstandardsandreanimatetheconceptsof entrepreneurship,pedagogyandsustainability.Equallykeenoncreatingastrong identityfortheinstitutiontheyfeltthatitshouldreflecttheirowncreativeapproachto thecurriculumandtheirteachingstyle.
3.2.3.ArchitecturalExpression
Duetoitsvolumeanddynamicidentity,the buildingfitsnaturallyalongwithitscomposite structureuseofsteelandconcrete. Solarpanelshavebeenprovidedontheroof asanalternativeelectricitysupply.
Figure28Interioroflibrary
SourceAuthor
Inferences:Useofcofferedslabhelpsincreatinglargecolumnfreespacesaswell ascantilevers.
80%ofthefaçadeisdoubleglazedtoallowpenetrationofsunlight.Thisalsoreduces energyconsumptionasuseofartificiallightingisbroughtdown.
Northlightclerestoriesprovidedatintervalsreducethetemperatureoftheroomsby providinganoutletfortheheattoescape.
Planterboxesalongtheglazingtomaintainacoolerandhealthyenvironmentandas anaturalscreenagainstharshlightandvisualaccessibility. Figure29WoxsenUniversity SourceGoogleimages
THESIS2022-23AZKAKHANB.ARCHVYEAR KNOWLEDGECENTRE,HYDERABADCENTRALUNIVERSITY 28
3.2.4.SpatialAnalysis
LG:Reception,Readingspace, outdoorcafeteria,studio,data centre,generalstore,medical aidrooms
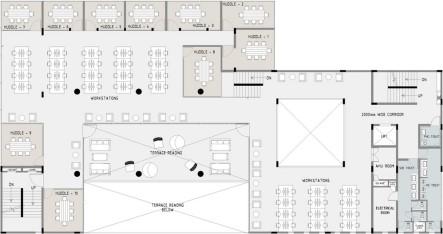
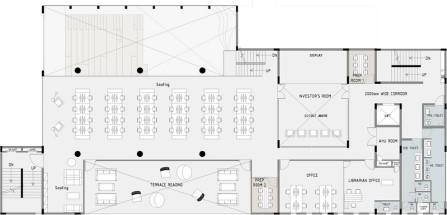
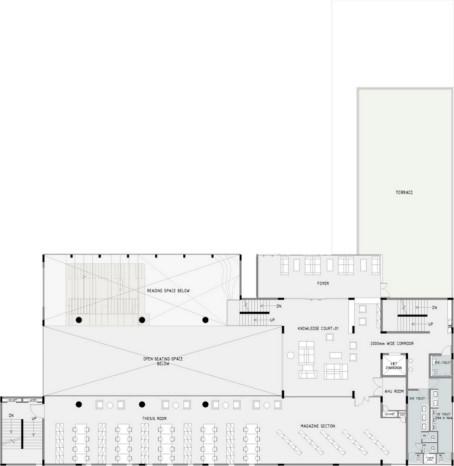


GF:Reception,Openseating, archive,digitalsearchsection, store
FF:Thesisroom,magazine section,Knowledgecourt,outdoor seating
SF:Individualreasonarea, terracereading,offices, conferenceroom
Inferences:
TF:Workstations,huddles (groupworkrooms),terrace reading
Doubleheightspacescreate anillusionofeveryspace beingononelevel.Thisalso makessurethevisibilityis maintainedthroughout, makingthespacemoreopen. Anopenplanconceptis followedtoincreaseflexibility intermsoffunctionalityandat thesametimereduces constructioncosts.
Sourcesforplans:Archdaily
THESIS2022-23AZKAKHANB.ARCHVYEAR KNOWLEDGECENTRE,HYDERABADCENTRALUNIVERSITY 29
3.3.NationalTaipeiUniversityLibrary
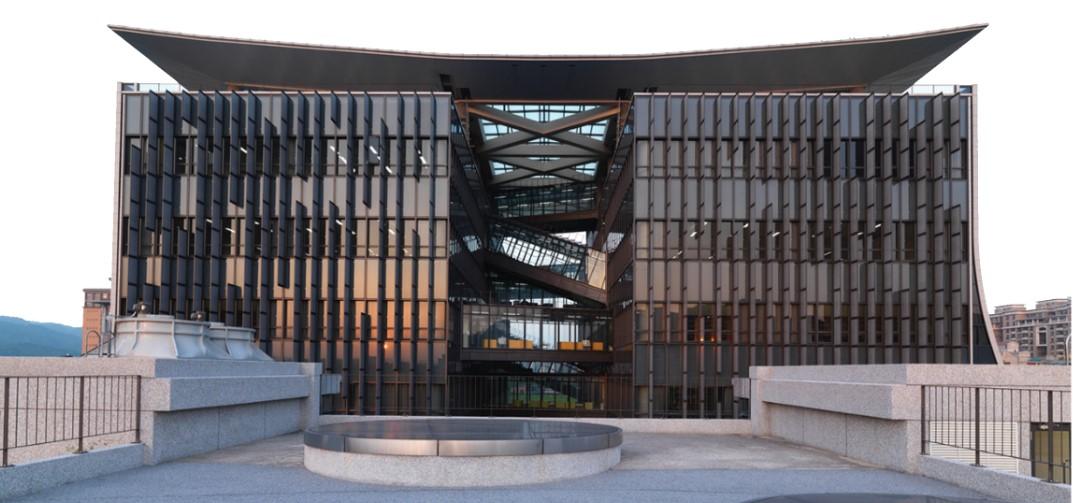
3.3.1.ProjectOverview
Location:sanxiadistrict,newTaipeicity,Taiwan Year:2014
Architect:LIAOarchitectsandassociates Sitearea:4575sqm Builtuparea:20309sqm Numberofstoreys:8

Programme:Library,Gallery,Bookshop,Cafe,StudentsCentre,Classrooms, Pantries
3.3.2.Introduction
TheNationalTaipeiUniversityLibrarycreatesinteractionamongstdifferent characterswithinthespace-human,book,media,architecture,andenvironment, allowingpeopletogainmoreknowledgethan.Thelibraryisimaginedasanopen buildingwherestudentsareabletoeasilyaccessalltheinformationandspaces,also activelysharetheirknowledgeandexperiencethroughawell-designedsiteplan.
3.3.3.TheUrbanStreet:ConceptandDesignDevelopment
Figure30Massing

SourceArchdaily
Insteadofbuildingahugeconcretearchitecture,unlikethatoftraditionallibraries,the architectsdecidedtoslicethebuiltformintothreepartswithorganizedentrancesof each.Theaxiswasinsertedtotheprogramwhichlinksthemainentrancetothelake atthebackofthesite,andtheconceptofurbanstreetwasappliedtocreateaplan likethatofanactivitymallinthelibrary.
THESIS2022-23AZKAKHANB.ARCHVYEAR KNOWLEDGECENTRE,HYDERABADCENTRALUNIVERSITY 30
Figure31NationalTaipeiUniversityLibrary,Archdaily
FacadeDevelopment:
Figure32Conceptforfacade

SourceArchdaily
Fortheexteriordesign,asignaturewhichrelatestothelibraryitself-book.The actionsofpeopletakingthebookoutoftheshelfandliterallyopeningabookintothe gentlecurveswithsofttextureasthefacadeofthebuilding. 3.3.4.SpatialCharacter


Easyflowofpeoplethrough multipleentriesiscreated.It alsoservestoopenthe librarytoseveralaces pointsintheuniversityand makesthespacemore flexible.
Figure34Context SourceArchdaily
SiteandContext:Thelibraryis openedtothesiteconditions throughafloatingbridgeconnecting thetwoseparatedstructures,giving aviewofthewaterbodythatliesat oneendofthesite.
THESIS2022-23AZKAKHANB.ARCHVYEAR KNOWLEDGECENTRE,HYDERABADCENTRALUNIVERSITY 31
Figure33Groundfloorplan SourceArchdaily 3.3.5.UserExperience
Sittingspaces:Apart fromtablesmeantfor formalstudy,the libraryisfullof movable,cushioned seatsallowingfor informalgathering.
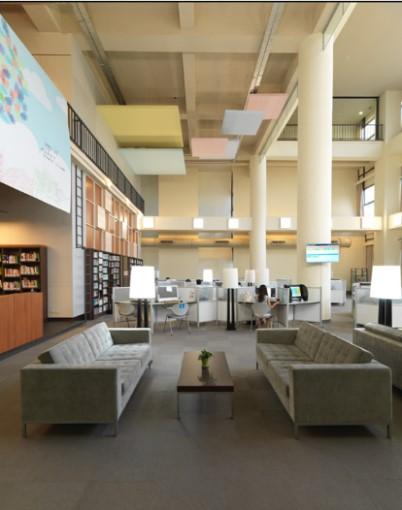
Socialspaces:Theplaywithlevels andseveralentrancescreatesa relaxedandwelcomingambience, encouragingsocialactivities.

Figure35Outdoorview SourceArchdaily
3.3.6.ArchitecturalExpression
Inferences:
Thestaircasesconnectingthetwoblocksactasavisualelementwhile travellingthroughthe‘street’ofthelibrary.

Thebuilding’suniquegeometry,standingoutamidstmuchplainerstructures, makesitaniconicattraction.
Facadeisinspiredfromthecurvesofabookbeingtakenoutofashelf,with gentlecurvesandsofttexture.Itsdesigncombiningwithwindowsalsobrings plentyofdiagonalnaturedaylightintothelibrarythatitcreatestheromantic atmospherewithinthespaceforpeopletoindulgein.
THESIS2022-23AZKAKHANB.ARCHVYEAR KNOWLEDGECENTRE,HYDERABADCENTRALUNIVERSITY 32
3.4.SeattleCentralLibrary

3.4.1.ProjectOverview
Location:4thavenue,seatle,Washington,usa Year:2004
Architect:OMAANDLMN Sitearea:6000sqm Builtuparea:38300sqm Numberofstoreys:11 Programme:Library(33,700sqm),Auditorium(275seater),LearningCentre, Meetingrooms,Multimedialab,Kids’zone,Café
3.4.2.Introduction
Figure36Seattlelibrary SourceArchdaily
Designedasadestructivenew typologyofapubliclibrary,the projectaimedatredefiningthe libraryanditsrole.Rem Koolhas,theprinciplearchitect oftheproject,emphasizedthat the'curatorshipofthemass availablecontentiswhatwill makelibrariesvitalinthe future.'Theconceptwasto designthelibraryasanaccesspointofinformation-presentedinavarietyof mediums.Thelibrarywentontowinnumerousinternationalawardsandisoften attributedtotherivalofpubliclibraryarchitectureglobally.
3.4.3.(In)stability:ConceptandDesignDevelopment
Figure37Conceptdevelopment SourceArchdaily

THESIS2022-23AZKAKHANB.ARCHVYEAR KNOWLEDGECENTRE,HYDERABADCENTRALUNIVERSITY 33
ThearchitectsfortheSeattleCentralLibrarysoughttocultivateamorerefined approachtowardsflexibilityincontemporarylibrariesbyorganizingitintospatial compartments,eachdedicatedto,andequippedfor,specificduties.Tailored flexibilityremainspossiblewithineachcompartment,butwithoutthethreatofone sectionhinderingtheothers.Thedesignprocessstartedwithre-clubbingdifferent zonestogether.Indoingsothefunctionsandspacesofapubliclibrarywere redefined.5programmeswereidentifiedtobe'stableandcommonnontraditional programmeswereidentifiedas'unstable'.Theseunstablespaceswerere-arranged inbetweenstableprogrammesthuscreatinganinteractionamongstthem.
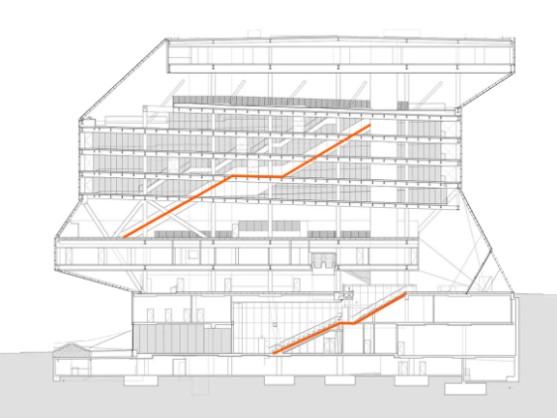
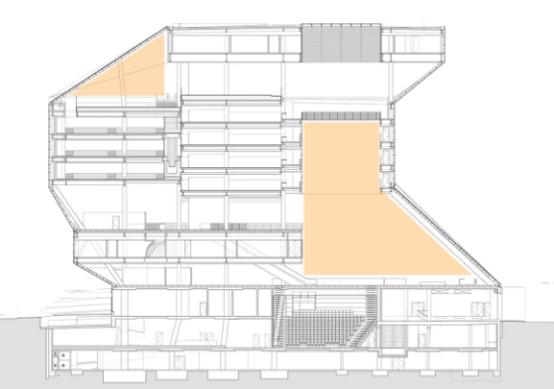
ZoningandMassing:
Thestackedgeometrywasaresultofatight,urbansite.Eachplatformcatersto aspecificfunctionandthusisdifferentinvolume.
Thevolumeswerearrangedinawaythattheyprovidedselfshading,triple heightedspacesaswellasopenedupuniqueviewsofthecityatdifferentlevels.
Public-Semipublic-Privatezoningcanbeobservedvertically.
3.4.4.SpatialCharacter:
Figure39SectionalAnalysis
SourceOMAArchitects,Author
Variousoverlookingmezzaninescreatevisualconnectionbetweenspaces, allowingthelevelstoflowintoeachothermoresmoothly. Hierarchyofspacesbrokenupbyhorizontalandverticalmovement,allowing usersmoretimetosoakintheambienceandspacesvisually.

THESIS2022-23AZKAKHANB.ARCHVYEAR KNOWLEDGECENTRE,HYDERABADCENTRALUNIVERSITY 34
Figure38Desingdevelopment SourceArchdaily Inferences:
3.4.5.UserExperience
Figure40Sitecontext

SourceArchdaily


Siteandcontext:Approachableatvarious levels.Theoverhangingstructureextendsto formthestreetandtheiconicgeometryhelpsit standout.
Figure41Interioroflibrary Sourcelmnarchitects
Livingroom:Uponentrance,publicfacilities suchasthecafe,auditoriumandthekids centreislocatedwhichactsasaspacefor socializingandengaging.
Figure42Interioroflibrary Sourcelmnarchitects
Readingroom:Insteadoftablesmeantfor formalstudy,thelibraryisfullofmovable, cushionedseatsallowingforinformal gatheringunderdaylight.
Figure37Bookspira
Sourcelmnarchitects
Bookspiral:itformstheheartof theproject.Situatedonthe6-10 floor,itactsasaparkinggarage fullofbooks.Itisdesignedasa continuousrampwithbook stacksarrangedintheDewey DecimalSystem.

THESIS2022-23AZKAKHANB.ARCHVYEAR KNOWLEDGECENTRE,HYDERABADCENTRALUNIVERSITY 35
3.4.6.Structure
Figure43Structure
Sourcelmnarchitects
Theload-bearingsystem,intheformof columnsandbeams,supportstheelevated platformscontainingprogramspaces.The seismicstructure,I-beamsteelarrangedin lattice-likegeometry,connectsplatformto platformprovidingbracingduringaseismic event.

Combinationoftrussesandcolumnsallow forlargecolumnfreespacestoenhance userexperience
Theglasscasinghelpstobringinloadsofdaylightandkeepingthespacewarm.
THESIS2022-23AZKAKHANB.ARCHVYEAR KNOWLEDGECENTRE,HYDERABADCENTRALUNIVERSITY 36
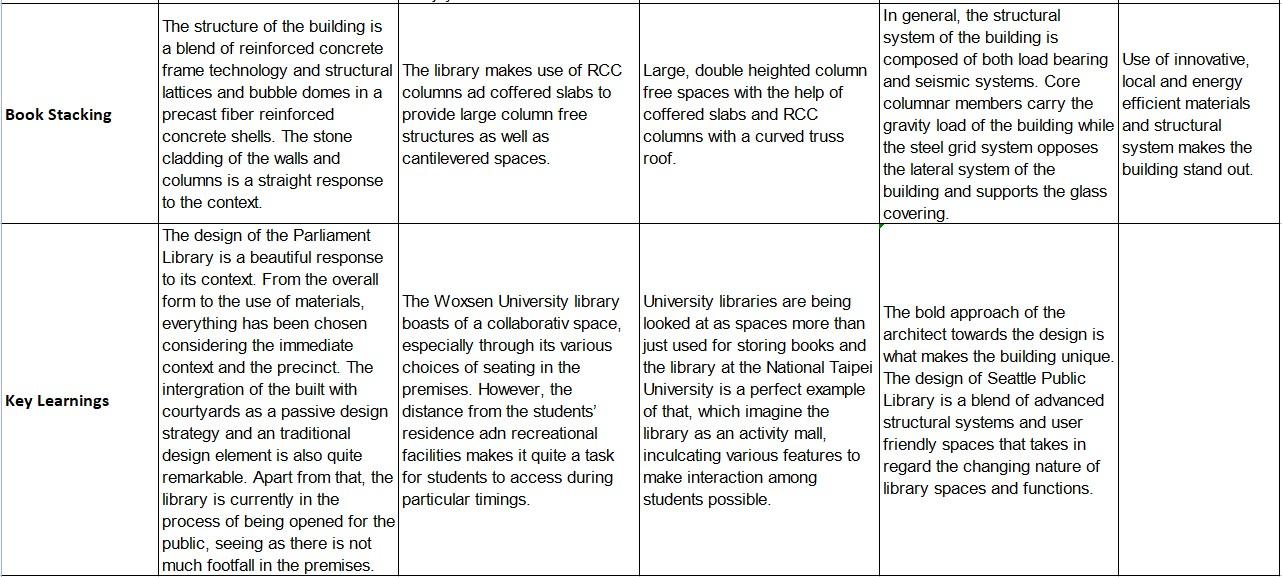


THESIS2022-23AZKAKHANB.ARCHVYEAR KNOWLEDGECENTRE,HYDERABADCENTRALUNIVERSITY 37
3.5.ComparativeAnalysis Table2ComparativeAnalysis
4.SITEANALYSIS

4.1.Introduction
TheUniversityofHyderabadislocatedintheGachibowliFinancialDistrict.The campusisspreadoveranareaof2300acres,withunorganizedblocksbuiltaround thesite.Theprojectenvisionsalearningplace,thatfosterscongregationandmultidisciplinarydiscussionsthroughoutthedifferentfaculties.

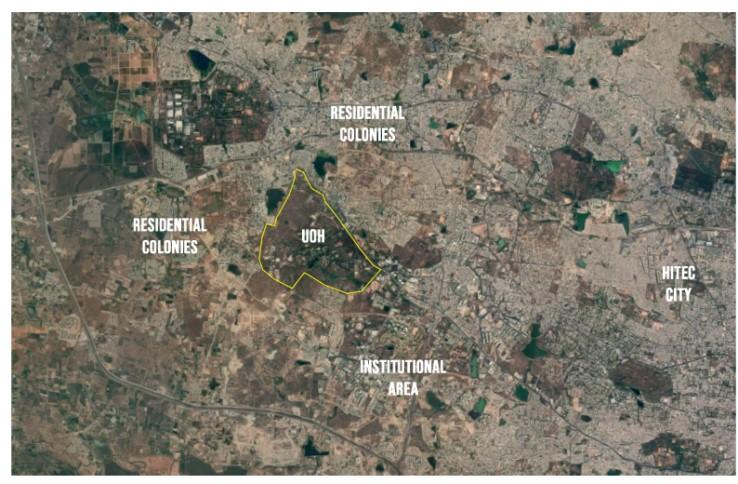
THESIS2022-23AZKAKHANB.ARCHVYEAR KNOWLEDGECENTRE,HYDERABADCENTRALUNIVERSITY 38
Figure44Understandingthesitecontext SourceGooglemaps,author
Understandingthecontext:
UniversityMasterplan:
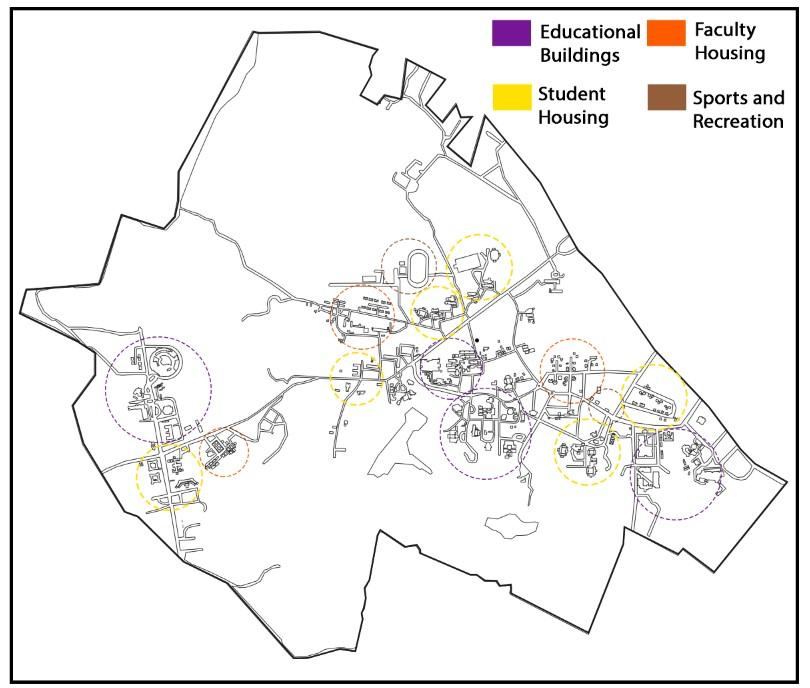
Establishedin1974,theuniversityhasgrowntodevelopintoaculturalhub.Itlies justoutsideofHyderabad,andisintheprocessofbuildingnewareasto accommodateitsgrowingstudentnumbersandadvancingitsinfrastructurefacilities.
moreplacesforstudentstogather,inalearningenvironmentandfacilitatedialogue
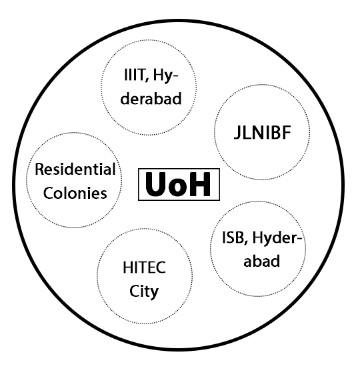
THESIS2022-23AZKAKHANB.ARCHVYEAR KNOWLEDGECENTRE,HYDERABADCENTRALUNIVERSITY 39
Thisprojectwouldattempttobeautifytheneglectedareasincampusandprovide
betweenvariousfaculties. Figure45Universitymasterplan SourceAuthor 4.2.Rationaleforsiteselection Outreach: Byhavingvariouseminentinstitutesaswellas residentialandcorporateareasaround,thesite wouldcatertoawiderangeofpeople.
4.3.FigureGround:

Centrality:
ThesiteliesalmostequidistanttoboththeNorth andtheSouthcampus,makingitameetingpoint betweenthetwo.
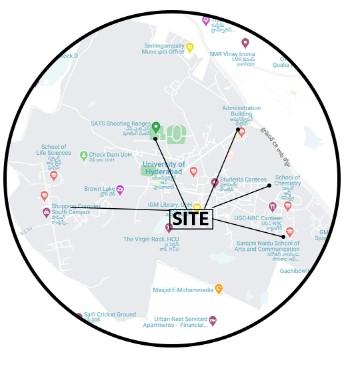
Figure46Figuregroundandinversefigureground
SourceAuthor
Thesiteliesinthemiddleoftheuniversityspine,accessiblefromallfaculties. Thesouthendofthesiteliesundevelopedandmostofthedevelopmentinthe universityisunorganized. Italsohastheadvantagesofabluespace.
THESIS2022-23AZKAKHANB.ARCHVYEAR KNOWLEDGECENTRE,HYDERABADCENTRALUNIVERSITY 40
Figure47Siteevolution SourceGoogleearth,Author Mappingthechanges
Figure48Hyderabadlanduse

Sourcehmda.gov.in

THESIS2022-23AZKAKHANB.ARCHVYEAR KNOWLEDGECENTRE,HYDERABADCENTRALUNIVERSITY 41
4.4.SiteEvolution
Historicalimagesofthesitehighlightingitschangesovertime. Theimageindicatesthevariousattemptsatnaturalroaddevelopmentaroundthe site. 4.5.Developmentcontrols(sitedataandbyelaws)
Figure49CDAControls
Sourcehmda.gov.in
Nobuildingactivityapartfromrecreationalpurposestobecarriedoutwithin9metres oftheboundaryofalake.

Landscape/greenspaces: Forallresidential/institutional/industrialplotsabove750sqm,5%areahastobe developedastot-lot/landscapedareaandtreesplantedandmaintained.Such organizedopenspacecouldbeinmorethanonelocationandshallbeofregular shape.

4.6.MappingtheSite Pathways

THESIS2022-23AZKAKHANB.ARCHVYEAR KNOWLEDGECENTRE,HYDERABADCENTRALUNIVERSITY 42



THESIS2022-23AZKAKHANB.ARCHVYEAR KNOWLEDGECENTRE,HYDERABADCENTRALUNIVERSITY 43
Figure50Mappingthesite SourceAuthor
Buildingheights Noiseandviewsanalysis Vegetation
ImmediateContext:
Figure51Sitecontext

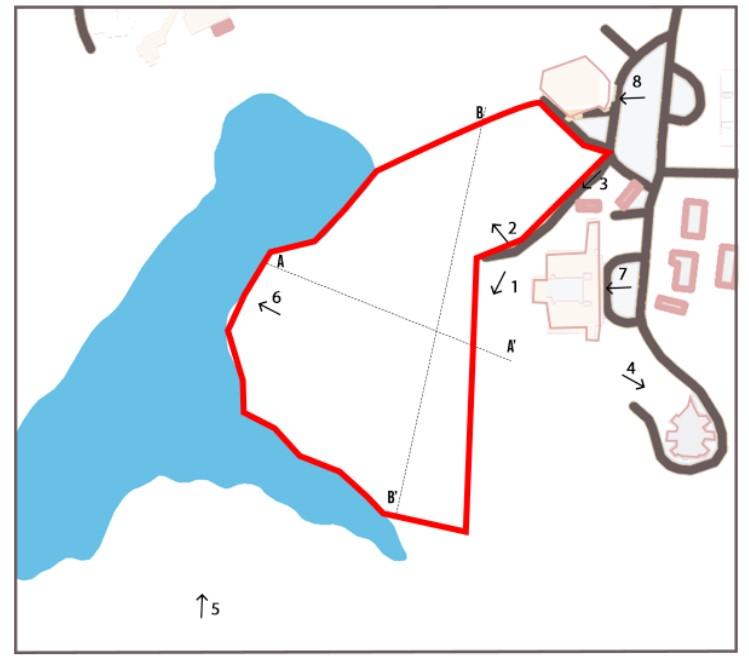
SourceAuthor
Figure52Sitesections
SourceAuthor
Sitetopography: Mostlyflatsurfacewithmediumupheavals,thusmakingiteasyforconstructionof largespacesandhalls.Themaximumtominimumslopedifferenceis1.5metres throughoutthesite,withasteepslopetowardsthelakeedge.
THESIS2022-23AZKAKHANB.ARCHVYEAR KNOWLEDGECENTRE,HYDERABADCENTRALUNIVERSITY 44

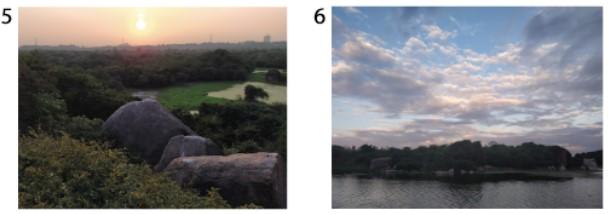
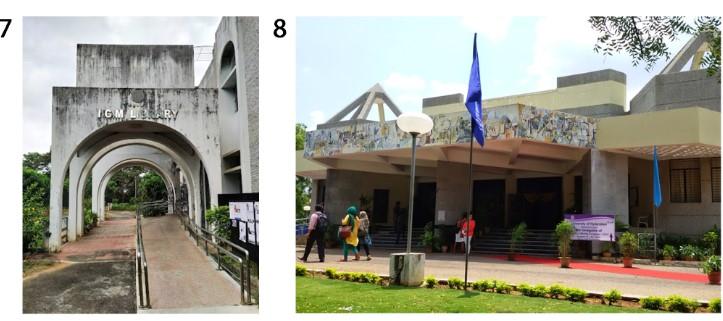
THESIS2022-23AZKAKHANB.ARCHVYEAR KNOWLEDGECENTRE,HYDERABADCENTRALUNIVERSITY 45 Figure53ImmediateSiteContext SourceAuthor,googleimages
4.7.ClimateStudy
Figure54ClimateStudygraphs
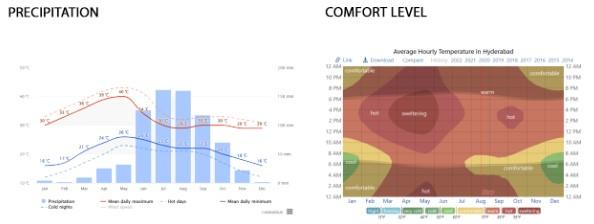
Sourceen.climate-data.org

InHyderabad,thewetseasonisoppressiveandovercast,thedryseasonismostly clear,anditishotyearround.Overthecourseoftheyear,thetemperaturetypically variesfrom61°Fto102°Fandisrarelybelow55°Forabove107°F.Temperaturesin themorningsandeveningsaregenerallycoolerbecauseofthecity’smoderate elevation.
4.8.Architectureoftheuniversity

THESIS2022-23AZKAKHANB.ARCHVYEAR KNOWLEDGECENTRE,HYDERABADCENTRALUNIVERSITY 46
Figure55Imagesfromtheuniversity
SourceAuthor,googleimages
TheuniversityarchitectureismainlybuiltinanIndo-Europeanstyleofarchitecture, withgaugeIslamicsizearches,andacolonial-stylecolonnadedverandah.

Astheolderbuildingsliedullandattimesdilapidated,thenewerarchitectureofthe universityisquitevibrantincomparison.
4.9.SWOTAnalysis
A.STRENGTH
CentrallylocatedintheUniversity.

SiteiswellsurroundedbyvariousotherUniversities,makingitaccessiblefor anumberofstudents.
Siteliesinanareafrequentedbystudentsandvisitorsforrecreational purposes.
Proximitytolakecouldserveasapointofattraction.
B.WEAKNESS
Theroadsaroundthesitearenotdevelopedtherebycausingapooraccess tosite.
Long,complicatedpedestriancommutefromtheUniversitygate,hencemight discourageuserstoexplore.
C.OPPORTUNITY
Aconnectionbetweenacademicandrecreationalspaces.
Nearbylaketoprovidevisualenhancementtotheusers.
D.THREAT
Thelandhasdensewildvegetationatplaces,whichwillhavetoberemoved fromthesite
Fewfunctionsoftheproposedprojectoverlapwiththeexistingbuildings.
THESIS2022-23AZKAKHANB.ARCHVYEAR KNOWLEDGECENTRE,HYDERABADCENTRALUNIVERSITY 47
4.10.InferencesandDesignConsiderations
Inference
DesignConsideration
Orientation
ThesiteisNE-SW oriented.Amajorpartof thesitefacestheSWend withharshsun
Massing
Ventilation
Constructionofmassto giveavisualexperienceto thestudents.
Hotwindsfromwest duringsummersand humidwindsfromwest duringmonsoon.Slight continuousbreezefelton thesiteduetotheBuffalo lake.
Orientationofthebuilding complementingthe boundaryofthesite keepingthesmaller facadetowardstheSW endoftheside.
Massingtobedoneto enhancebothvisualand physicalconnecttothe nearbylake.
Orientatingthemassing andprovidingfenestration inthenorthwesternand easternareastoensure maximumventilationand channelingofwinds. Creatingamassto maintaintheinterior environmentqualityofthe community.
LightingandShading
Ampleofdaylightis available.Nostreetlight onaccessroadsorsite.No buildingblocksinthe vicinityofsitethatmay provideshading.
Noise
Vegetation
Siteisalienatedfromany typeofartificialsounds, henceismostlyanoise freezone.Slightsounds fromwaterbodyare evidentonthewestern endofsite.
Presenceofwildgrowthin andaroundthesite. Densevegetationfoundin severalplaces.
Table3Inferenceanddesignconsiderations
Additionofstreetlightsto makeaccessofsitesafer andamplelightsforthe structuretofacilitate activitiesinandaroundthe builtblock.Shadingfrom harshsunfromsouth-west sidetobeprovided.
Desirablenaturalsounds canbeusedtoenhance qualityofsocialspaces.
Planningofproper landscapedareas.Trees onsouthernendtobe usedasbuffertoblock harshsunlight
THESIS2022-23AZKAKHANB.ARCHVYEAR KNOWLEDGECENTRE,HYDERABADCENTRALUNIVERSITY 48
4.11.Programming
4.11.1.Flowchart

Figure56Flowchart
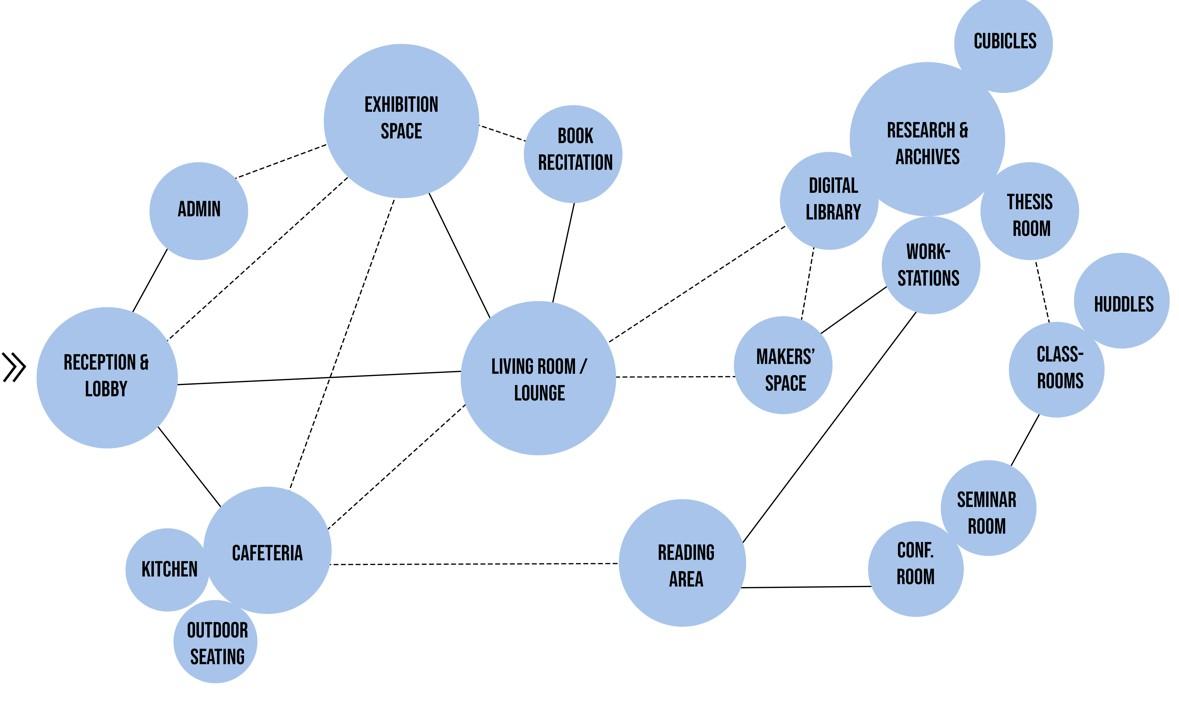
SourceAuthor 4.11.2.BubbleDiagram
Figure57Bubblediagram
SourceAuthor
THESIS2022-23AZKAKHANB.ARCHVYEAR KNOWLEDGECENTRE,HYDERABADCENTRALUNIVERSITY 49
4.11.3.ProximityChart

4.11.4.AreaProgram
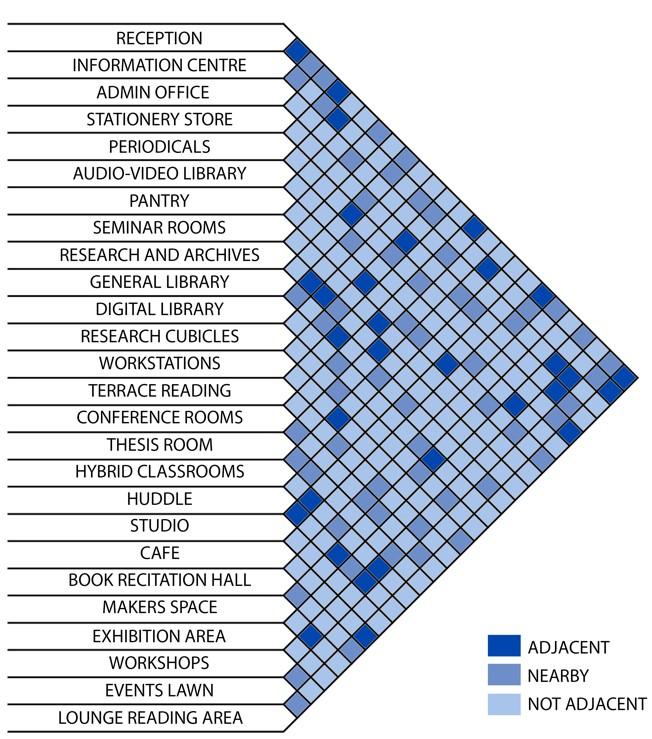
THESIS2022-23AZKAKHANB.ARCHVYEAR KNOWLEDGECENTRE,HYDERABADCENTRALUNIVERSITY 50
Table4AreaAnalysis SourceAuthor
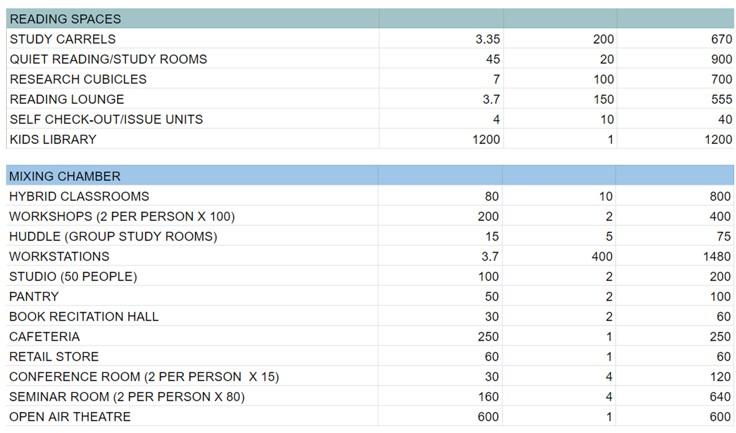
THESIS2022-23AZKAKHANB.ARCHVYEAR KNOWLEDGECENTRE,HYDERABADCENTRALUNIVERSITY 51
5.CONCEPT
5.1.PhilosophicalConcept
5.1.1.TheProblem
Excerptsfromtheinterviewsconductedinthecampusinpersonandthroughcalls indicatedavarietyofresponses.Thechoiceofplaceofstudyvariedvastlyamong thestudents.Whilemostresearchscholarsandphdstudentspreferredthelibraryfor itscollectionofbooksandthequietenvironment,mostothersfeltthelibrarytobe ‘boring’andtobeonlyvisitediftheneedarises.
“ThroughthecourseofmyMBA,Inevervisitedthelibrary.Althoughitwasright acrossmydepartment,Ididn’tfeeltheneedtogotheresinceallourmaterialis availableonline.”
-NikhilYelisetty,Alumni
“Ipreferstudyinginmyownhostelroom,orafriends,sinceIliketotakefrequent breaksandsnackswhilestudyingorIenduplosingfocus.Iusedtogotothelibrary inthebeginningofcollegebutI’verealizedIstudybetterinamorerelaxed,laidback environment.”
-JessyNicolas,Alumni
“idogotothelibraryquitefrequently,actually.Ourlibraryhasagreatcollectionof booksandImostlyvisittoborrowandreturnbutIpreferreadingoutdoorssinceour campusisverybeautiful.”
-Khurram,BachelorsinLinguistics,IIyear
Anothermajorproblemthatwasencounteredduringthestudywasinregardsto collaborationamongstudents.Giventhattheuniversityissowidespread,andthe campusdividedintonorthandsouthzones,mostofthestudentsinterviewedsaid thattheyhadlittletonointeractionwithstudentsofotherdepartments.Especially whenthestudentssurveyedwereday-scholars.
Inatimewherecollaborativelearningyieldsunimaginableresults,andinaplacethat harborssomanydisciplinesandskills,withthetitleofUniversityofExcellence, interactionsandlearningthroughthemisofutmostimportance.
5.1.2.TheSolution-LIVINGROOMOFTHEUNIVERSITY
S.R.Ranganathan’sfinallawofhis“FiveLawsofLibraryScience,”statesthata “libraryisagrowingorganism.”Thebenefitsthatalibraryhastoofferaredirectly relatedtotheneedsandexpectationsofitsusers.
Academiclibrarieshaveseenmajorchangesinthelastdecade.Withadventof technologyandavailabilityofalmosteverythinginthepalmofone’shands,library attendeeshavedeclined.Where,atonetime,librarieswerequietandrelatively under-occupiedbuildingswithindividualreaderssurroundedbybooksinpersonal carrels,therealitytodayisoneofbustle,socialinteractionandknowledgeexchange.
Theprojectimagineslibraryasthelivingroomoftheuniversity,wherestudentsstudy aloneortogether,congregate,relax,orsimplyreflectandrefuel.
DEFININGTHELEARNINGEXPERIENCE
THESIS2022-23AZKAKHANB.ARCHVYEAR KNOWLEDGECENTRE,HYDERABADCENTRALUNIVERSITY 52
LEARNINGBYEXPOSURE
KnowledgeHub:Readingareas,ReferenceandArchives,MainLibrary
LEARNINGBYOBSERVING
ExhibitionSpaces,Openairtheatre,Sculpturegarden
LEARNINGBYDOING
Workshops,Makers’space,DigitalLabs,Conferencerooms
LEARNINGBYINTERACTION
Lounge,Cafe,Exhibitions,SeminarHalls,Events

5.1.1.Translatingthequalitiesofalibrarytoarchitecture
FLEXIBLE
Spacescanbeconfigurablewithmovablefurnishingstosupportneedsofusers.A relatedconceptis"versatility,"whichisdefinedasaspacethatmotivatesusersand inspiresdifferentuses.
Figure58Flexible
ArchitecturalTranslation: Largecolumnfreespaceswithflexible utilities
INTER-DISCIPLINARY
Thespaces,equipment,andservicessupportingarangeofinterdisciplinarylearning needsacrossagivencampusfromartsandhumanitiestoscience,technology, engineering,whichmakesthespaceisactive.
Figure59CommonGround


SourceAuthor
ArchitecturalTranslation: Addinganexhibitionspaceexclusivelyto displayworksofvariousfacultiesacross campus.
TRANSPARENT
Anapproachtoshowcasinglearningactivitiestakingplaceinaspacethroughopen concepts,lowprofiletechnologyandfurnishings,andlimitingphysicalbarriersthat mightotherwiseobstructauser'sopenview.
Figure60Atrium
SourceAuthor
ArchitecturalTranslation: Spacesinterconnectedwitheachother throughsplitlevelsandatriums.
THESIS2022-23AZKAKHANB.ARCHVYEAR KNOWLEDGECENTRE,HYDERABADCENTRALUNIVERSITY 53
FUNCTIONAL
Functionaldesigncanbeaprocessandanoutcome.Asaprocess,functionality referstoasetofpracticesguidedbyprinciplethatproducepositiveoutcomes,asan outcomeitdescribesdesignsthatworkwellandhelpusersperformtheirassigned tasks.
Figure61Functional SourceAuthor
ArchitecturalTranslation: Addingalliedactivitiessuchasworkshops, digitallabs,etc.Bookstackstobeathuman level.
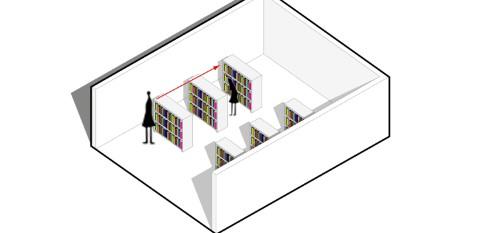
COLLABARATIVE
Thesearespacesdesignedforuserstoworktogetherandusetechnologiesto accessinformationandshareideas,brainstorm,innovate,andevenpractice presentationsandworktogetheronprojects.
Figure62Collaborative SourceAuthor
ArchitecturalTranslation: Commonspacesasinteractivemeeting grounds.Manifestedthroughspillout/break-outspaces.
ACTIVELEARNING
Thismodeofconstructivelearningencouragesstudentstosolveproblemswhile engaginginunderstandinganddiscoverythroughinteractivediscussionsand learning
Figure63HybridClassroom SourceGoogleImages
ArchitecturalTranslation: Provisionofhybridclassrooms.

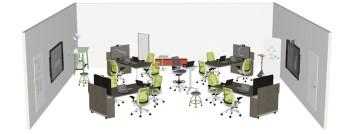

WELCOMING
Warm,friendly,intuitive,andinvitingspaceswithinalibrary,oftenatthepointofentry createawelcomingenvironmentforcollaborativelearning.
Figure64Welcoming SourceAuthor
ArchitecturalTranslation: Inculcatinggreensinthebuiltform. Additionofbrightcolourstospaces.
THESIS2022-23AZKAKHANB.ARCHVYEAR KNOWLEDGECENTRE,HYDERABADCENTRALUNIVERSITY 54
OPEN
Largeareaswithuninhibitedsightlinestominimizephysicalbarriers,remove enclosedroomsorprivateoffices,andemphasizecollaborationandinformation opportunities.
Figure65ClearSightlines
SourceAuthor
ArchitecturalTranslation: Naturallylitandbrightspaceswith clear,unobstructedpassages.Double heightedspaces.
SOCIAL
Socialspacesaremixed-usespacewhereconversation,collaboration,andinformal learningareencouraged,facilitated,andexpected.
Figure66SocialSpace
SourceGoogleimages,Author
ArchitecturalTranslation: Provisionofcommonspacessuchasasquare, cafeteria,makerspace,exhibitionarea.


FRAGILE
Aspacethatisdesignedtoberapidlyandeasilytransformedoften,sothatabroad rangeofuserneeds,bothanticipatedandnot,aresupportedandserved.
Figure67Configurablespaces SourceGoogleimages
ArchitecturalTranslation: Provisionofconfigurablefurnishings.
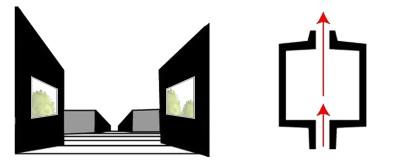
THESIS2022-23AZKAKHANB.ARCHVYEAR KNOWLEDGECENTRE,HYDERABADCENTRALUNIVERSITY 55
5.2.MorphologicalConcept
5.2.1.Zoning
1.Thezoningisbasedontheviewpointsfromthesite,thenoisezonesand accessibilityonthesite.
2.Duetoharshsunfromsouth-west,heavyfoliagetreesareplantedonthatside.
3.Existinglowheighttreesaroundthelaketobekeptuntouched.
4.Majorcirculationonthesitetobefreefromvehicularcirculation.Onlyonedropof pointneartheexhibitionareasincemoststudentstravelonfootoronbicycles.
Figure68Zoning
SourceAuthor

THESIS2022-23AZKAKHANB.ARCHVYEAR KNOWLEDGECENTRE,HYDERABADCENTRALUNIVERSITY 56
5.2.2.Massing
EXTRUDE
Buildingmassisextrudedalongthe geometryofthesite.

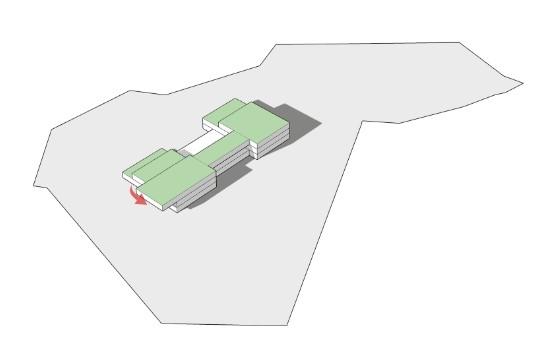

VISUALAXIS

Amainvisualaxisiscreatedby splitingthemiddlesection throughout,thuscreatinga welcomingentrancetothe buildingsfrombothsides.
TERRACING
Toincreasethedegreeof interaction,andprovidebreak outspacesforstudents, terracinghasbeenappliedon themass.Thetwomainblock havebeenconnectedthrougha bridgeforeasyaccess.This alsohelpscreatedesirable viewsofthecontext.
SCOOPINGTHEVOIDS
Thevoidscreatedinthemass allowwindstodirectlyenterinall thethreezonesandspread throughoutthewholearea. Courtyardsactaspassive coolersaswellasgathering space.
THESIS2022-23AZKAKHANB.ARCHVYEAR KNOWLEDGECENTRE,HYDERABADCENTRALUNIVERSITY 57
PROGRAMME
Thesiteisdividedintothethree programesbasedonthe concept,namely,theMixing Chamber,theExhibitionareas andtheLibrary.Thethreeare placedinsuchamannerto increasefootfallinthelibrary, thusrealisingthe“accidental discovery”concept.



THESIS2022-23AZKAKHANB.ARCHVYEAR KNOWLEDGECENTRE,HYDERABADCENTRALUNIVERSITY 58 Figure69Sitemassing CONCEPTUALSKETCHES Figure70ConceptualSketches SourceAuthor
REFERENCES
Bhatt,R.K.(2009).AcademicLibrariesinIndia:AHistoricalPerspective.InS.Majumdar (Ed.),VisionandRoleoftheFutureAcademicLibraries(pp.55–67).
Brian,E.(2009).LibrariesAndLearningResourceCentres.Elsevier. https://archive.org/details/LibrariesAndLearningResourceCentres/page/n11/mode/2u p
Carpenter,C.(2011).TransformingtheGeorgiaTechArchitectureLibraryintoaSocial Space.ArtDocumentation:JournaloftheArtLibrariesSocietyofNorthAmerica, 30(1),79–83.https://doi.org/10.1086/ADX.30.1.27949571
Fohlio.(n.d.).ThePsychologyofInteriorDesignfortheLearningSpace.RetrievedAugust 9,2022,fromhttps://www.fohlio.com/blog/psychology-interior-design-learning-space
Gorantonaki,E.,&Uzzell,D.(2018).SearchingforCozinessinaUniversityLibrary:When PsychologyandDesignComeTogether.JournalofArchitecturalandPlanning Research,35(2),91–105. https://www.jstor.org/stable/45215832#metadata_info_tab_contents
GovernmentofIndia.(1948).TheReportoftheUniversityEducationCommission https://www.educationforallinindia.com/1949%20Report%20of%20the%20University %20Education%20Commission.pdf
LibraryDefinitionandMeaning.(2022,August9).CollinsEnglishDictionary. https://www.collinsdictionary.com/dictionary/english/library
Majumdar,B.P.(1960).TheSocio-EconomicHistoryofNorthernIndia11thand12th Century.
MarionWilson.(2000).UnderstandingtheNeedsofTomorrow’sLibraryUser:Rethinking LibraryServicesfortheNewAge.AustralasianPublicLibrariesandInformation Services,13(2),81–86. https://search.informit.org/doi/abs/10.3316/ielapa.983434682974176
Mukherjee,A.K.(1966).Librarianship:ItsPhilosophyandHistory.InAsiaPublishing House.AsiaPublishingHouse.
Patel,J.,&Kumar,K.(2001).LibrariesandlibrarianshipinIndia.GreenwoodPress. https://www.google.co.in/books/edition/Libraries_and_Librarianship_in_India/KXVrsP SzeNAC?hl=en&gbpv=1&dq=Mehmud+Gawan+was+a+library+attached+to+a+colle ge+at+Bidar&pg=PA38&printsec=frontcover
PRHouse/Triangular|ArchDaily.(n.d.).RetrievedAugust9,2022,from https://www.archdaily.com/974302/pr-housetriangular?ad_medium=widget&ad_name=navigation-next
Rajgopalan,T.S.(1987).PresidentialAddressbyT.S.Rajagopalan.InT.S.Rajagopalan (Ed.),TrendsandPerspectivesinIndianLibrarianship
Subramaniam,S.(2001).HistoryandDevelopmentofUniversityLibraries..Oxford UniversityPress.
TMDStudioLtd.(2017).ThePerceptionofColorinArchitecture https://medium.com/studiotmd/the-perception-of-color-in-architecture-cf360676776c
UniversityGrantsCommission.(1959,March4).FromPublishertoReader.From PublishertoReader
THESIS2022-23AZKAKHANB.ARCHVYEAR KNOWLEDGECENTRE,HYDERABADCENTRALUNIVERSITY 59





