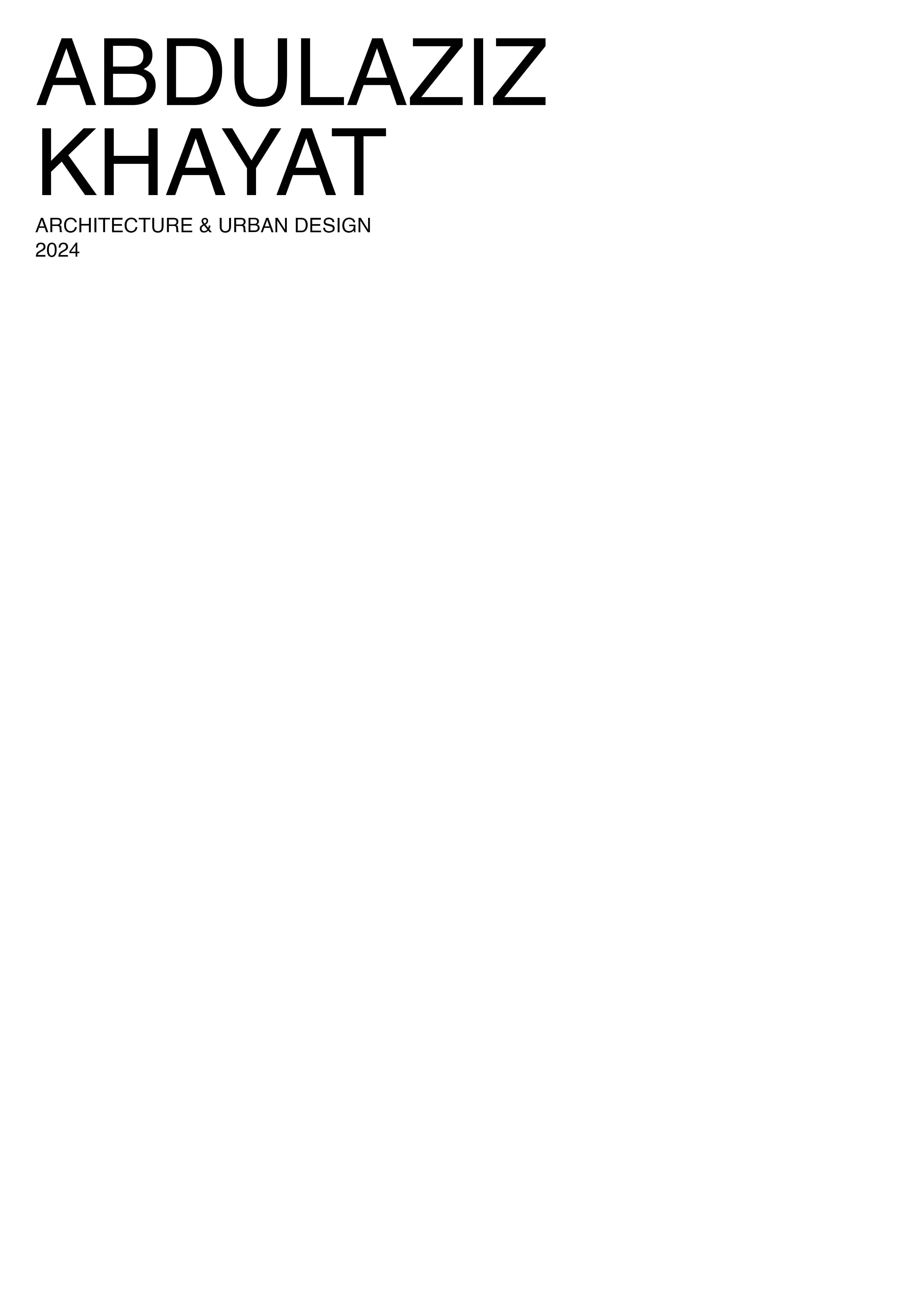

ABDULAZIZ KHAYAT
ARCHITECTURE & URBAN DESIGN
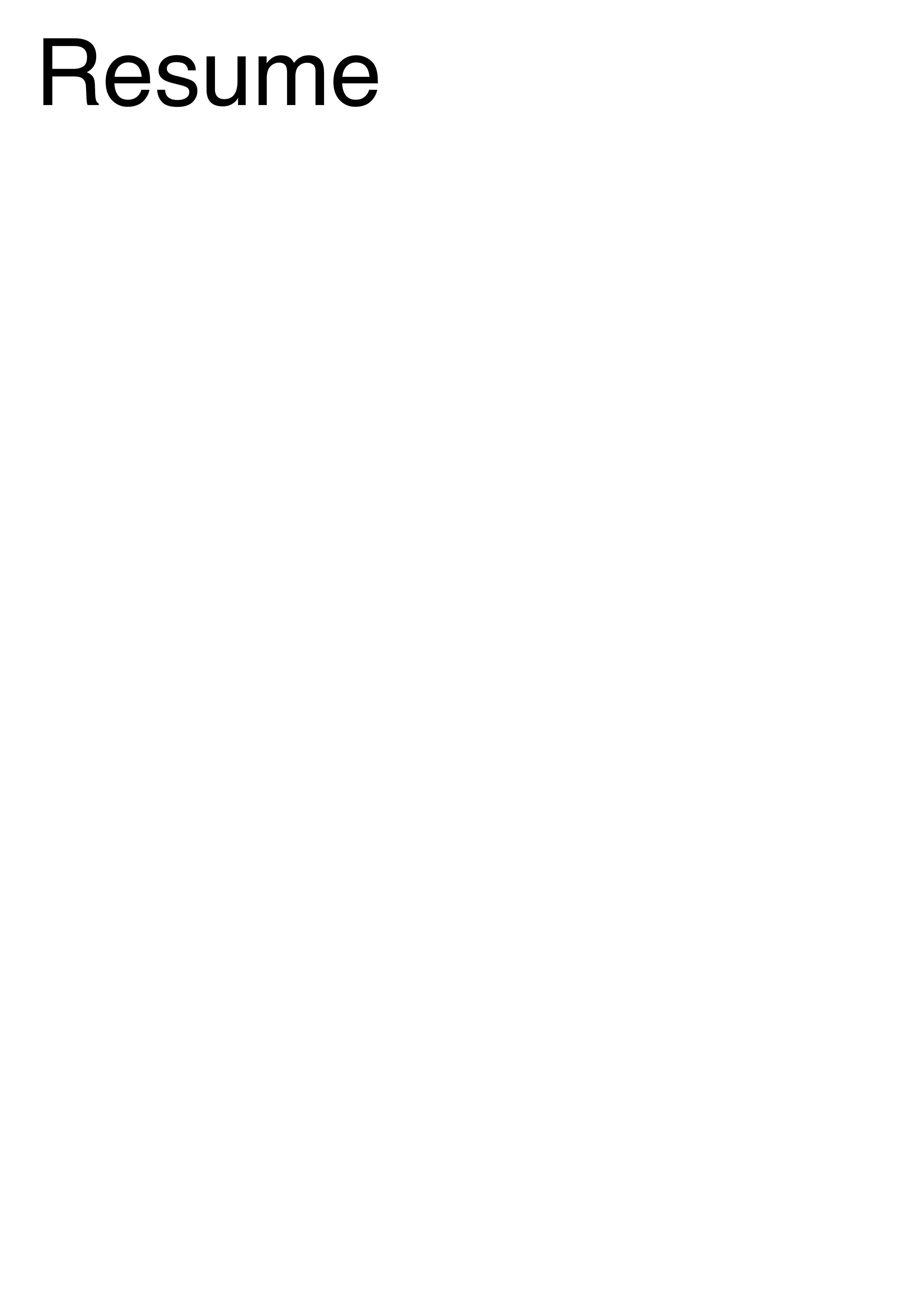
Resume
Abdulaziz Khayat
Based in London , Nationality: Saudi
https://www linkedin.com/ in/abdulaziz-khayat/
Education

Experience
Extra-Curricular
Language skills
Soft skills
Architect, Urban Designer
azzkhayat@gmail.com
+44 736 2233 049
I believe that architecture is not mere designing of enclosures and in-between urban spaces using bricks and mortar, but designing ways of living, intellectual concepts, social relations, human behavior, and ultimately crafting and framing civilization. I aim to explore architecture to its broadest sense to spark my creativity and develop diverse aspects of living.
Urban Design March
The Bartlett School of Architecture
Bachelor of Architecture
King Fahad University Of Petroleum & Minerals (KFUPM)
Hosam Alabdulkarim (HAK) Consultants
Junior Architect
Conducted extensive city-scale analysis of Jeddah's architectural and urban evolution, spanning from historical periods to contemporary developments.
Designed urban-scale projects with a specific emphasis on embracing and embodying the distinctive Hejazi architectural and urban character.
Contributed to developing urban & architectural guidelines rooted in Hejazi principles for future projects.
Watad Studio
Intern architect
Design private housing projects
Main role: Design plans, elevations, and landscape Produce Renders.
Mardouf Creative Marketing Solutions
Social Media Graphic Designer
Create and design social media content
Private Summer House Architecture freelancing
KFUPM Sport Club
Graphic Designer
KFUPM CDBE Research Day
Organizer of the students exhibition
Brainstorming
Critical thinking
Visualization
Task scheduling
Collaboration

Content

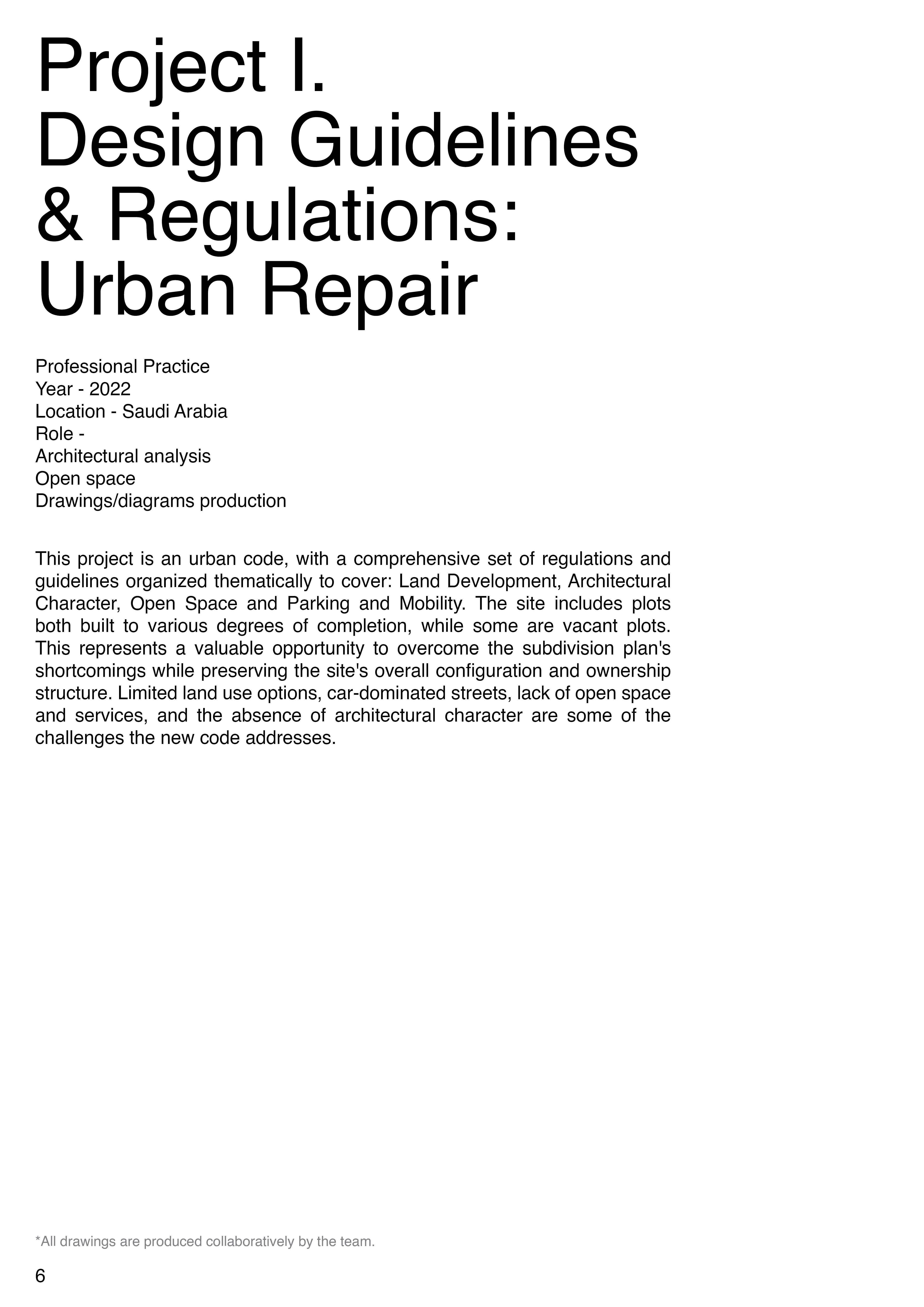
Project I. Design Guidelines & Regulations: Urban Repair
Professional Practice
Year-2022
Location - Saudi Arabia
RoleArchitectural analysis
Open space
Drawings/diagrams production
This project is an urban code, with a comprehensive set of regulations and guidelines organized thematically to cover: Land Development, Architectural Character, Open Space and Parking and Mobility. The site includes plots both built to various degrees of completion, while some are vacant plots. This represents a valuable opportunity to overcome the subdivision plan 1s shortcomings while preserving the site 1s overall configuration and ownership structure. Limited land use options, car-dominated streets, lack of open space and services, and the absence of architectural character are some of the challenges the new code addresses.
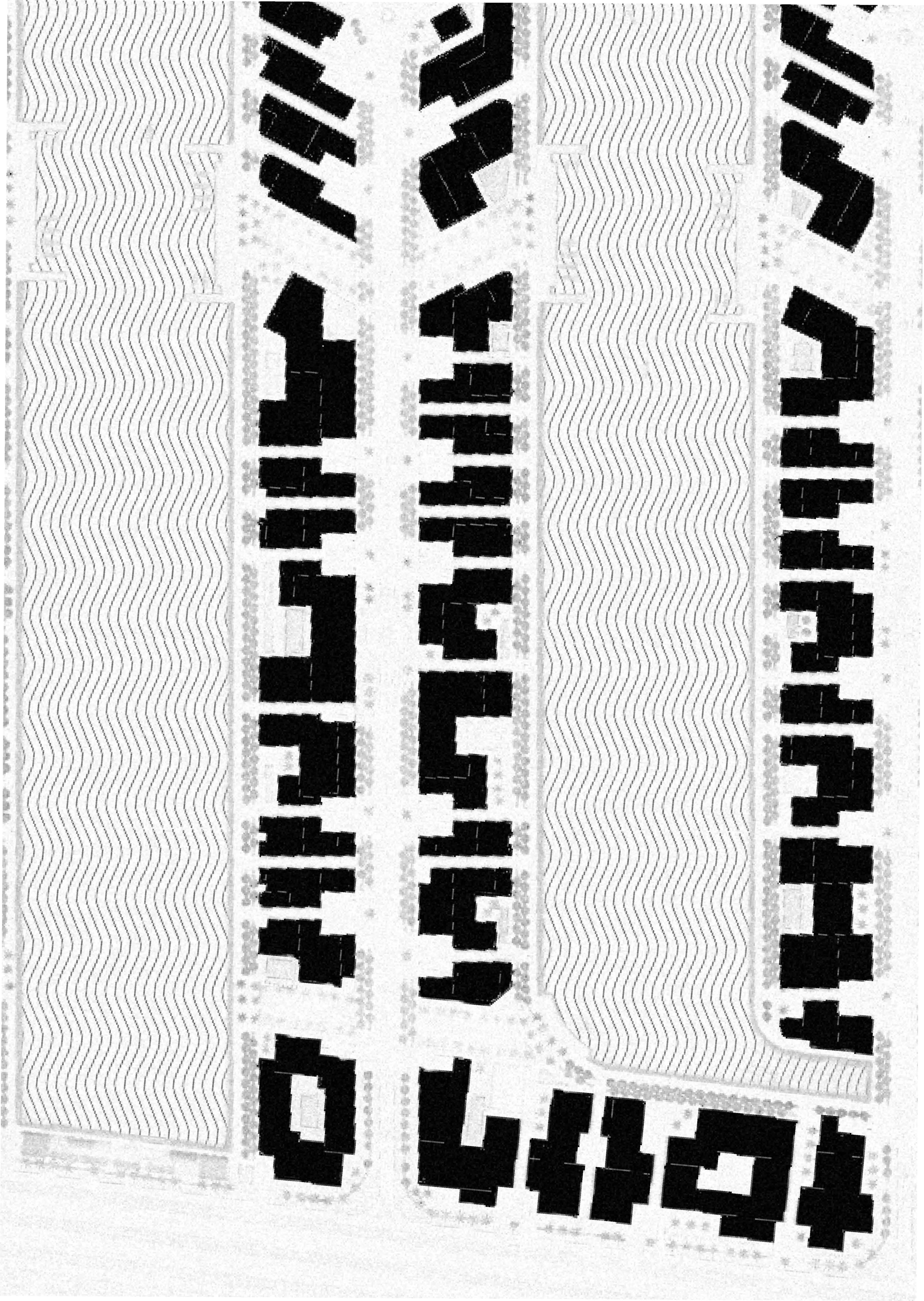
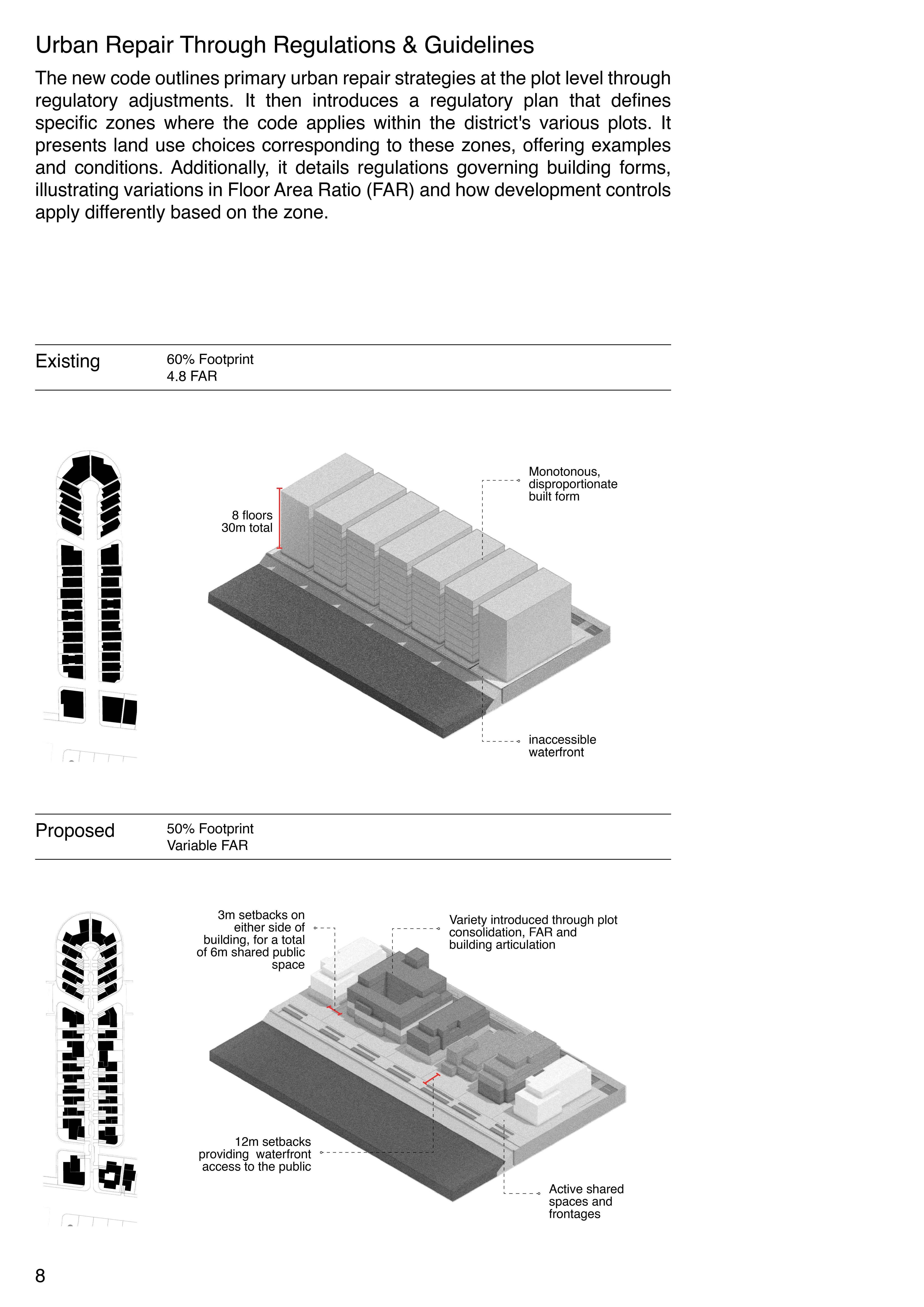
Urban Repair Through Regulations & Guidelines
The new code outlines primary urban repair strategies at the plot level through regulatory adjustments. It then introduces a regulatory plan that defines specific zones where the code applies within the district's various plots. It presents land use choices corresponding to these zones, offering examples and conditions. Additionally, it details regulations governing building forms, illustrating variations in Floor Area Ratio (FAR) and how development controls apply differently based on the zone.
Land Development Principles
Identifying lot development principles lays the foundation for shaping a cohesive, human-centric development. The fundamental components of the regulations were synthesized into tangible, interconnected principles that address setbacks, parking, FAR, and land use requirements.
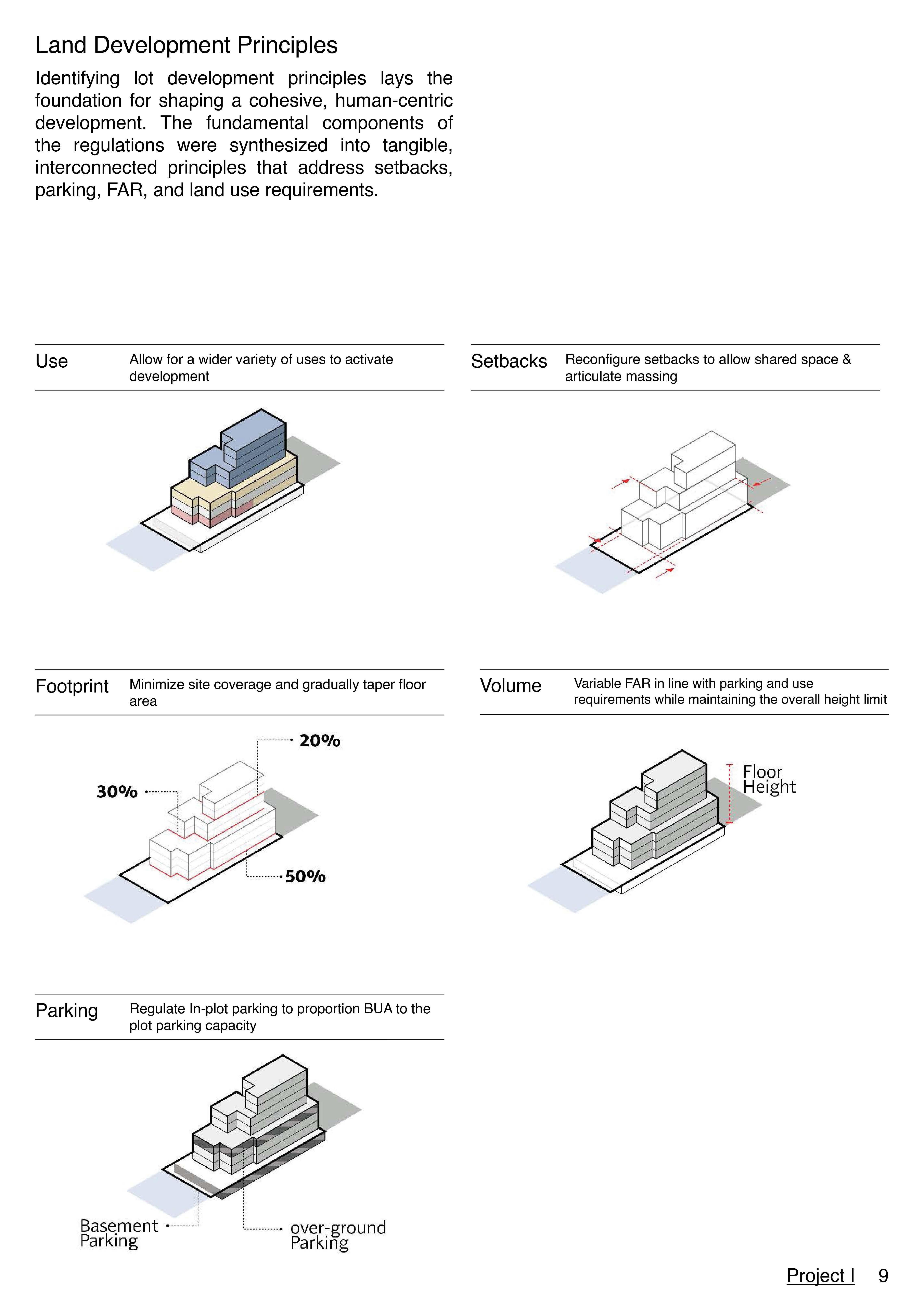
Use Allow for a wider variety of uses to activate development
Setbacks Reconfigure setbacks to allow shared space & articulate massing
Footprint Minimize site coverage and gradually taper floor area
Volume Variable FAR in line with parking and use requirements while maintaining the overall height limit
Parking Regulate In-plot

Built Form Strategy
Creating a harmonious integration of function, architecture, and urban identity requires the built form in the district to merge these elements seamlessly. This begins with establishing proportional relationships between buildings and the public realm and shaping the building volumes responding to the site's configuration. This method also permits a distinct local architectural character. The diagrams below illustrate the initial proportions and volumetric relationships, setting the foundation for more detailed built-form control.
Open Space Typologies
The new guidelines carve out the open space, operating across three realms: public, shared, and private. The public space guidelines reshape the road geometry to prioritize sufficient open space, reducing parking and vehicular movement. The shared open space enhances the permeability between roads and the waterfront through increased side setbacks. Redefining setbacks regulations allow for curating pedestrian walkways, and providing access to the waterfront from the public street through the plots.
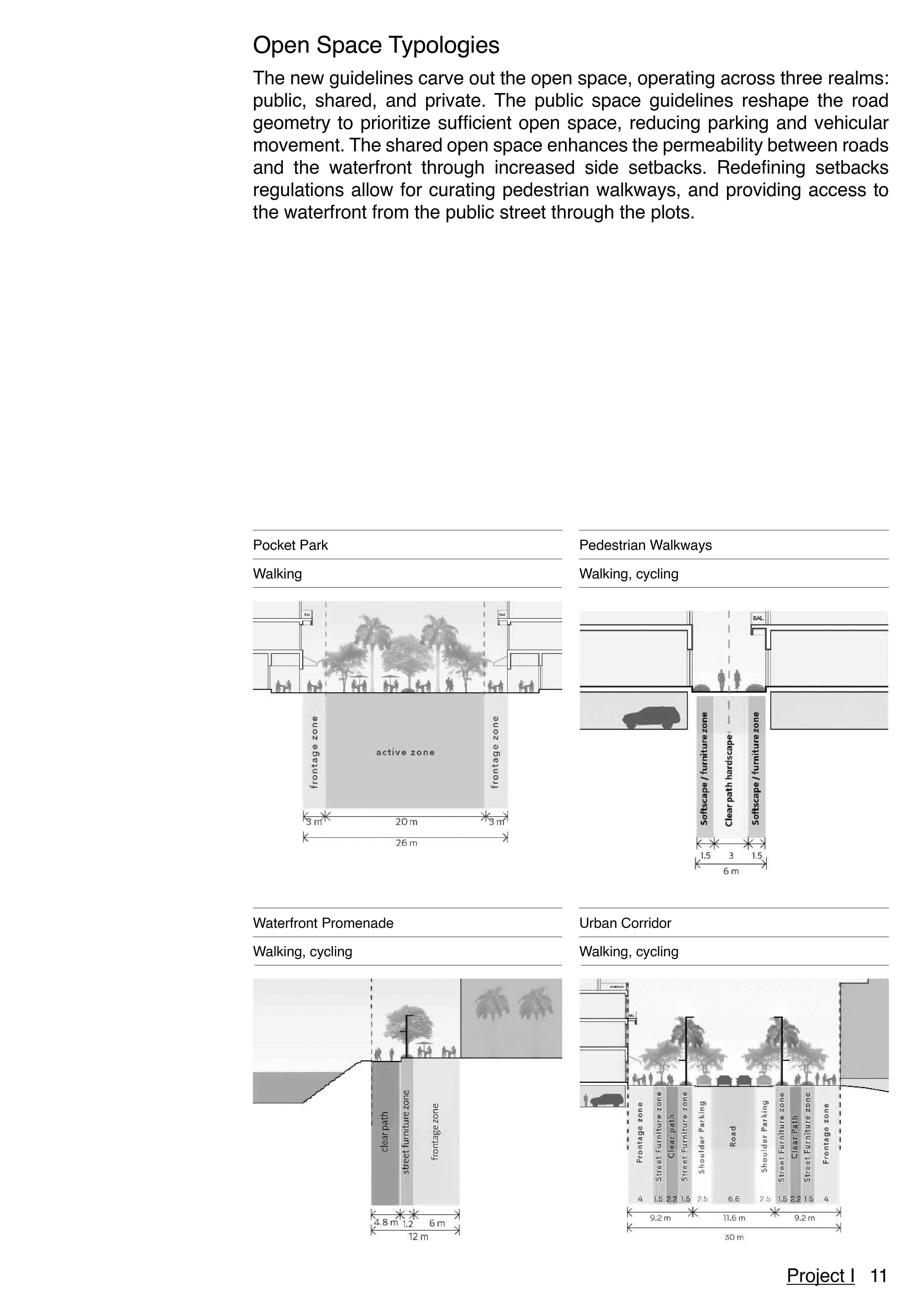
Walking, cycling
Pocket Park
Walking
Pedestrian Walkways
Urban Corridor Walking, cycling
Architectural Character: The Indigenous
A study of historical architectural precedents and the local character reveals a number of design strategies that serve as compositional principles for the reinterpretation and the integration of character. Principles are not prescriptive but rather offer a general framework for reinterpretation, promoting a unified design language throughout the site. The
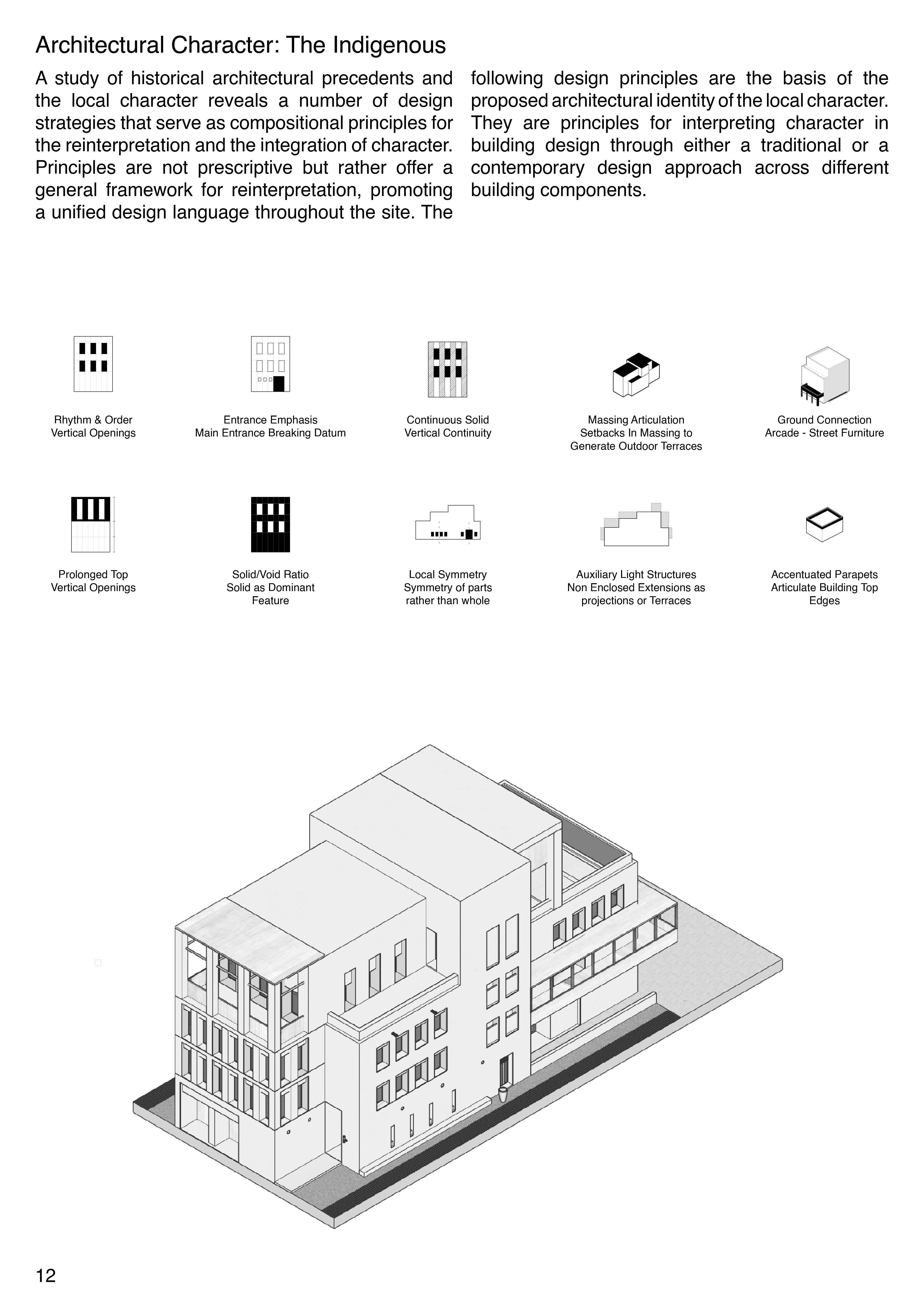
following design principles are the basis of the proposed architectural identity of the local character. They are principles for interpreting character in building design through either a traditional or a contemporary design approach across different building components.
Rhythm & Order Vertical Openings
Emphasis Main Entrance Breaking Datum Continuous Solid Vertical Continuity
Massing Articulation Setbacks In Massing to Generate Outdoor Terraces
Ground Connection Arcade - Street Furniture
Prolonged Top Vertical Openings
Solid/Void Ratio Solid as Dominant Feature
Local Symmetry Symmetry of parts rather than whole
Auxiliary Light Structures Non Enclosed Extensions as projections or Terraces
Accentuated Parapets Articulate Building Top Edges
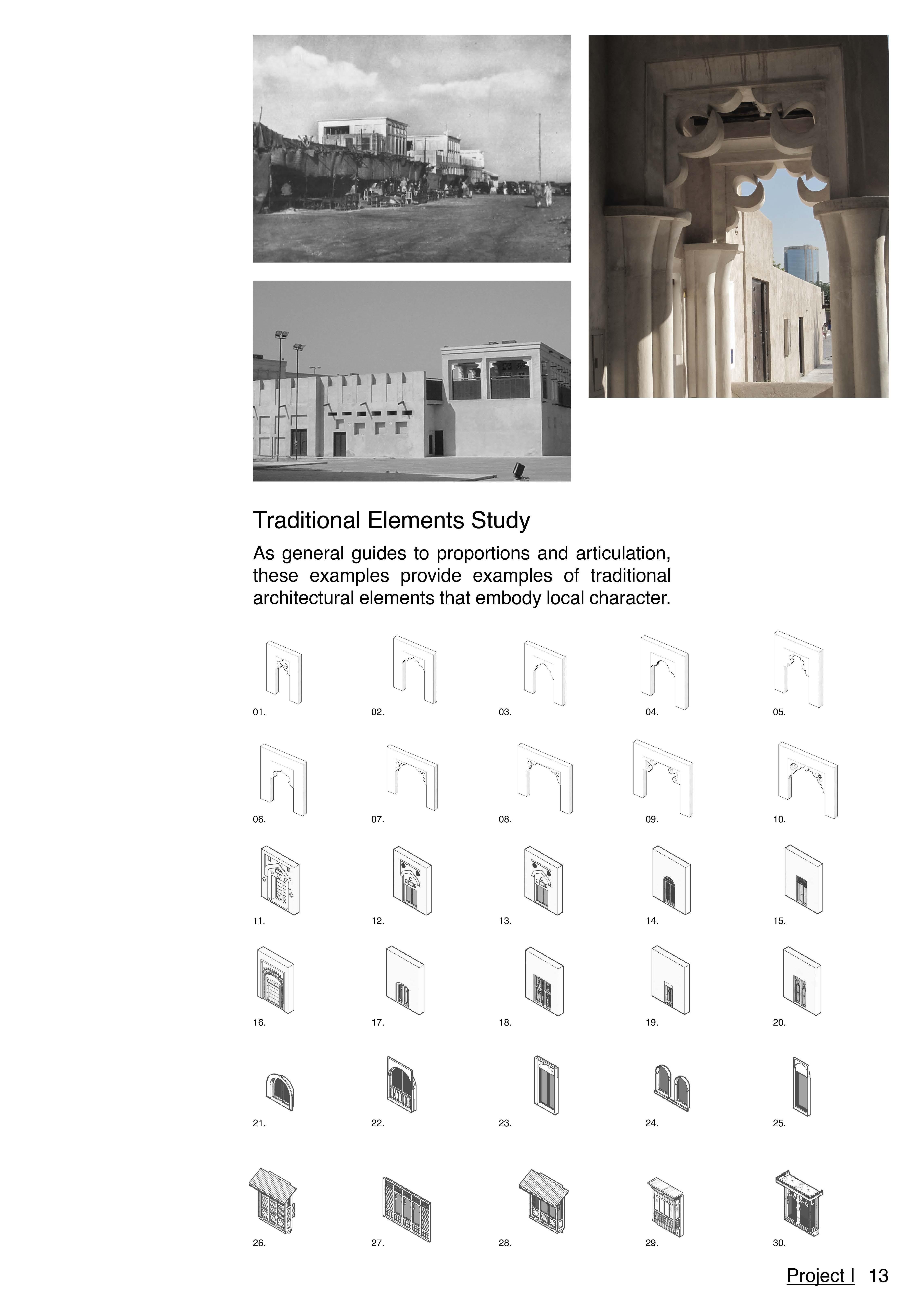
Traditional Elements Study
As general guides to proportions and articulation, these examples provide examples of traditional architectural elements that embody local character.
Project 11. Urban & Architectural Analysis: City Evaluation
Professional Practice
Year-2023
Location - Saudi Arabia
Role -
City morphology study
Built form assessment
Architectural assessment
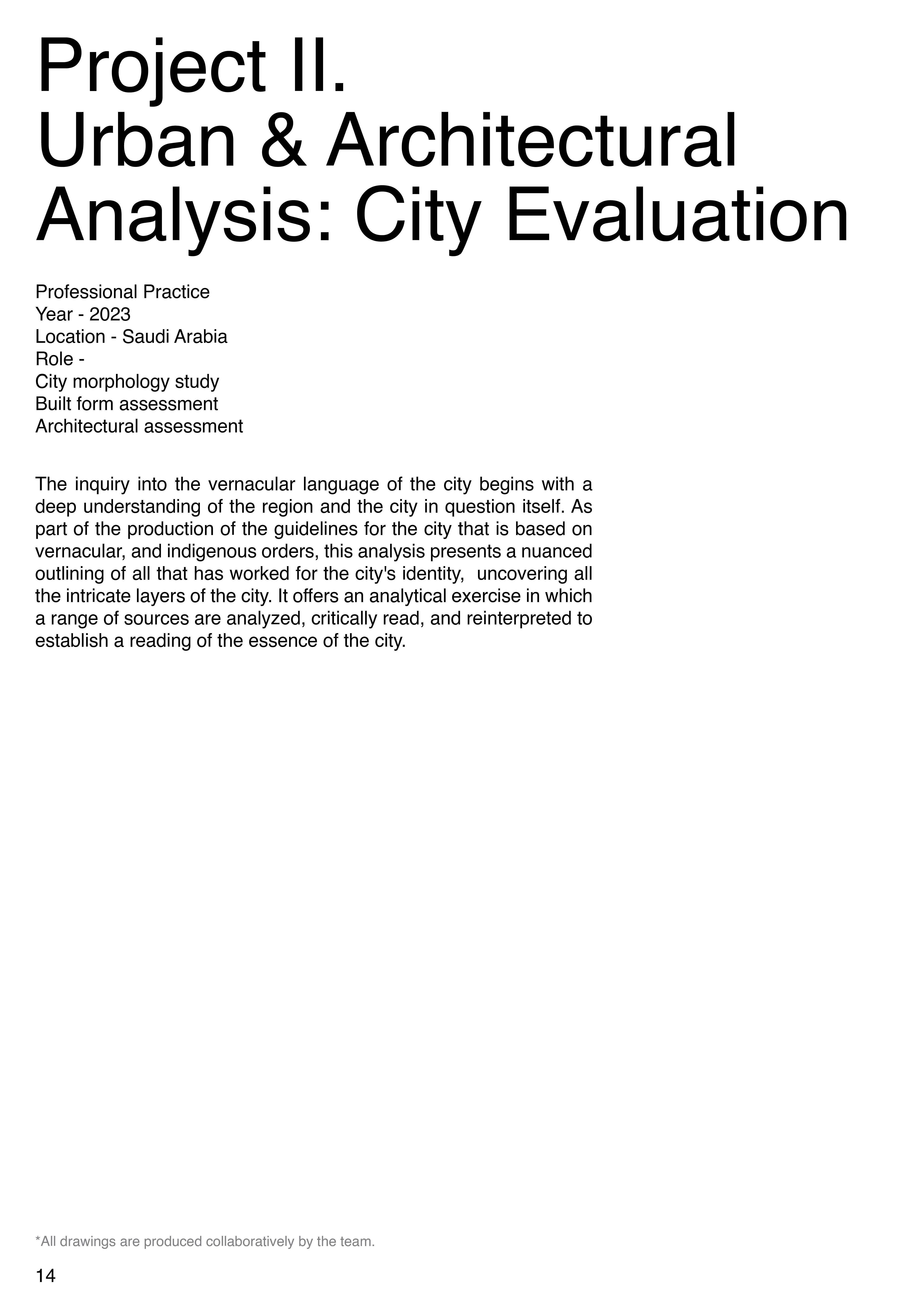
The inquiry into the vernacular language of the city begins with a deep understanding of the region and the city in question itself. As part of the production of the guidelines for the city that is based on vernacular, and indigenous orders, this analysis presents a nuanced outlining of all that has worked for the city's identity, uncovering all the intricate layers of the city. It offers an analytical exercise in which a range of sources are analyzed, critically read, and reinterpreted to establish a reading of the essence of the city.

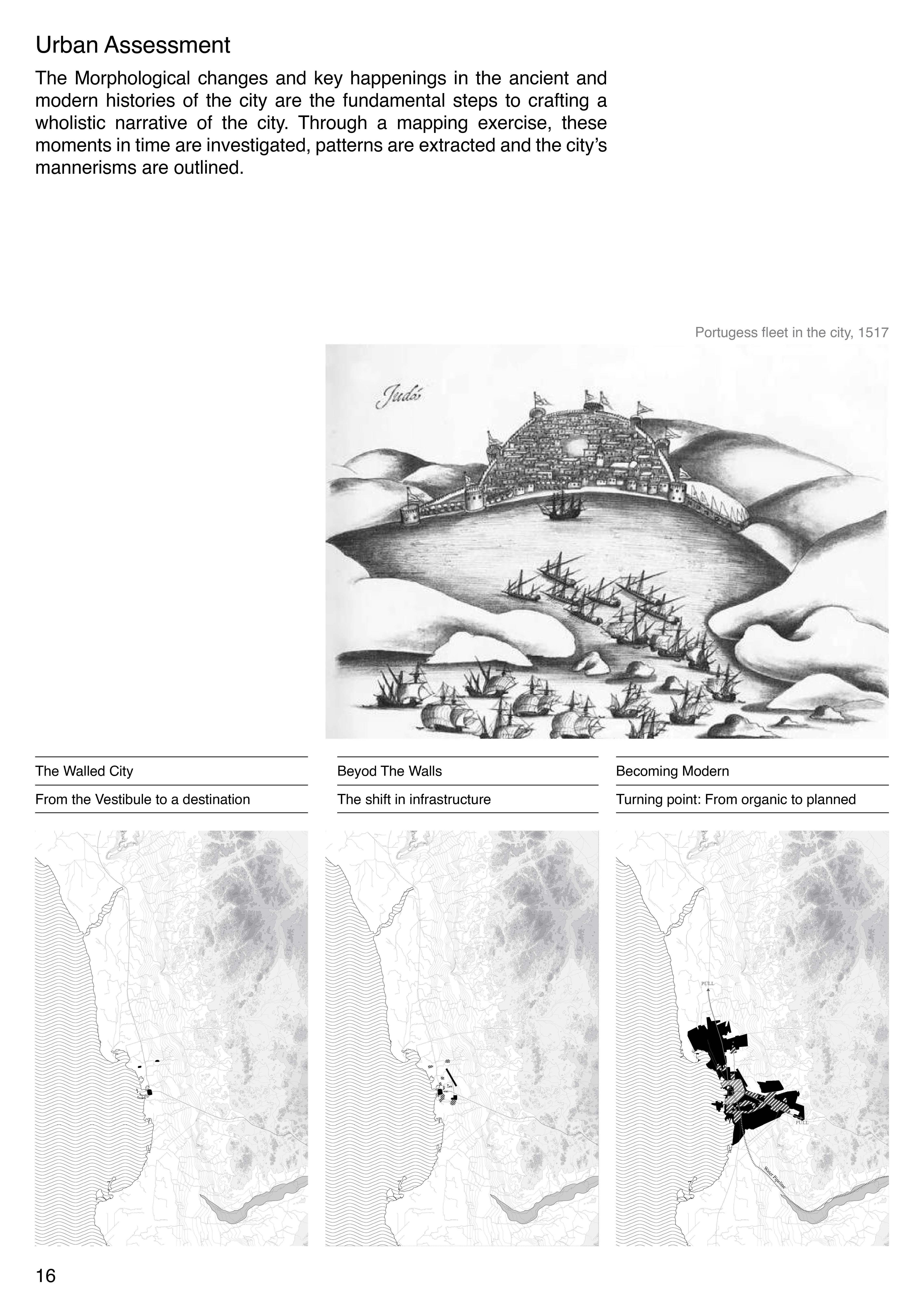
Urban Assessment
The Morphological changes and key happenings in the ancient and modern histories of the city are the fundamental steps to crafting a wholistic narrative of the city. Through a mapping exercise, these moments in time are investigated, patterns are extracted and the city's mannerisms are outlined.
The Walled City
Beyod The Walls
From the Vestibule to a destination
The shift in infrastructure
Portugess fleet in the city, 1517
Becoming Modern Turning point: From organic to planned
Shaping The City's Identity
Celebration of identity through public art
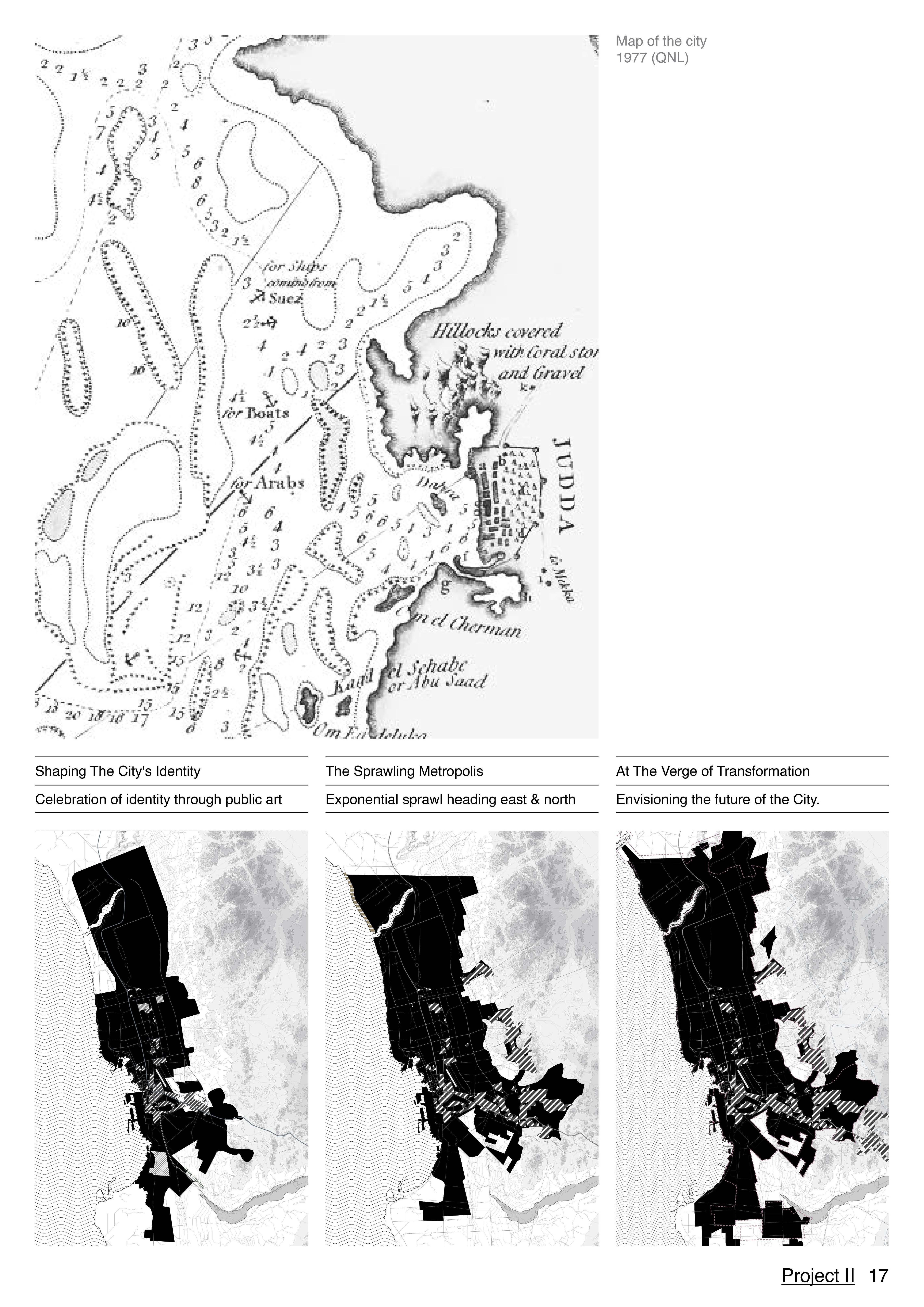
The Sprawling Metropolis
Exponential sprawl heading east & north
At The Verge of Transformation Envisioning the future of the City.
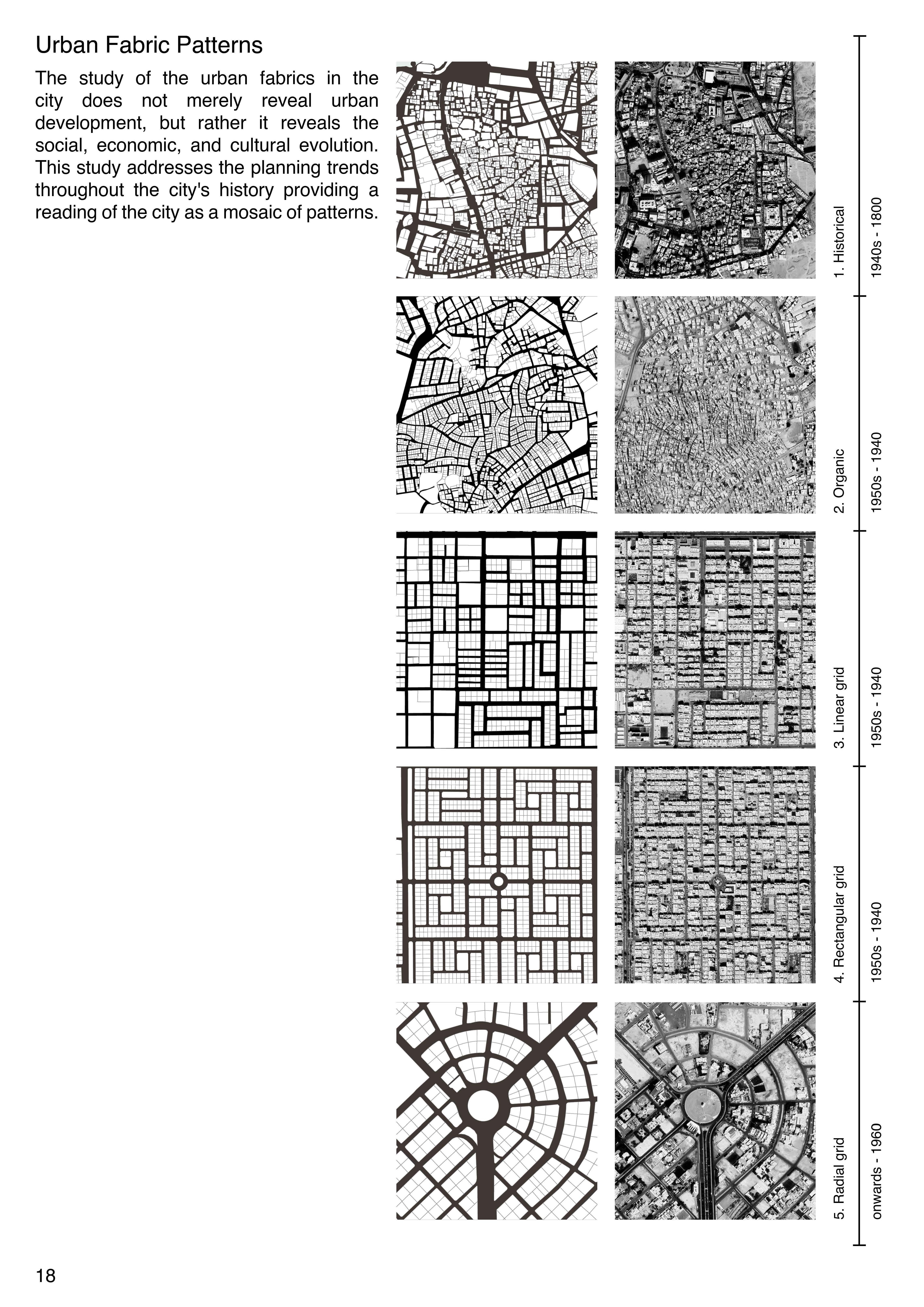
Urban Fabric Patterns
The study of the urban fabrics in the city does not merely reveal urban development, but rather it reveals the social, economic, and cultural evolution. This study addresses the planning trends throughout the city's history providing a reading of the city as a mosaic of patterns.
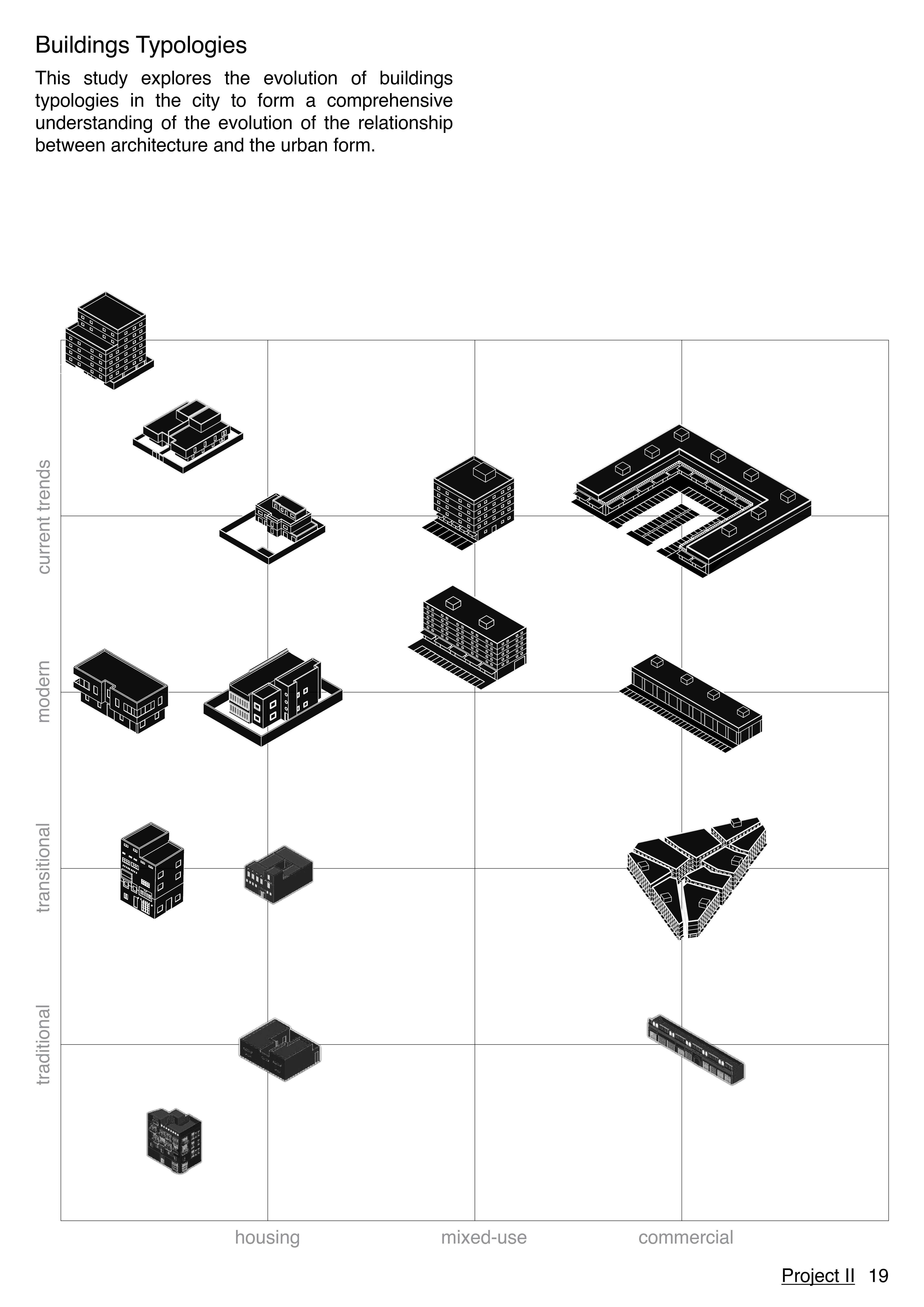
Buildings Typologies
This study explores the evolution of buildings typologies in the city to form a comprehensive understanding of the evolution of the relationship between architecture and the urban form.
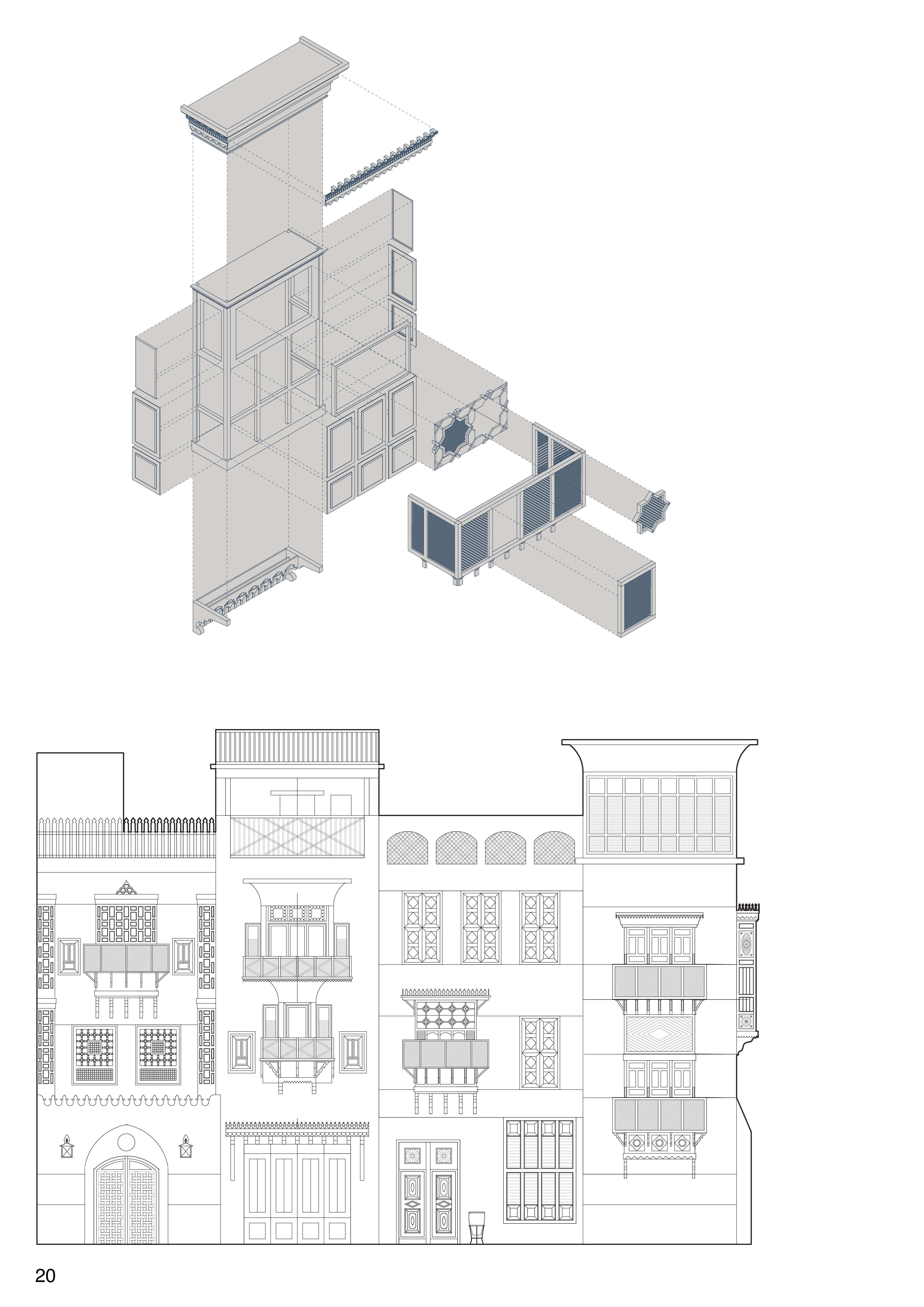
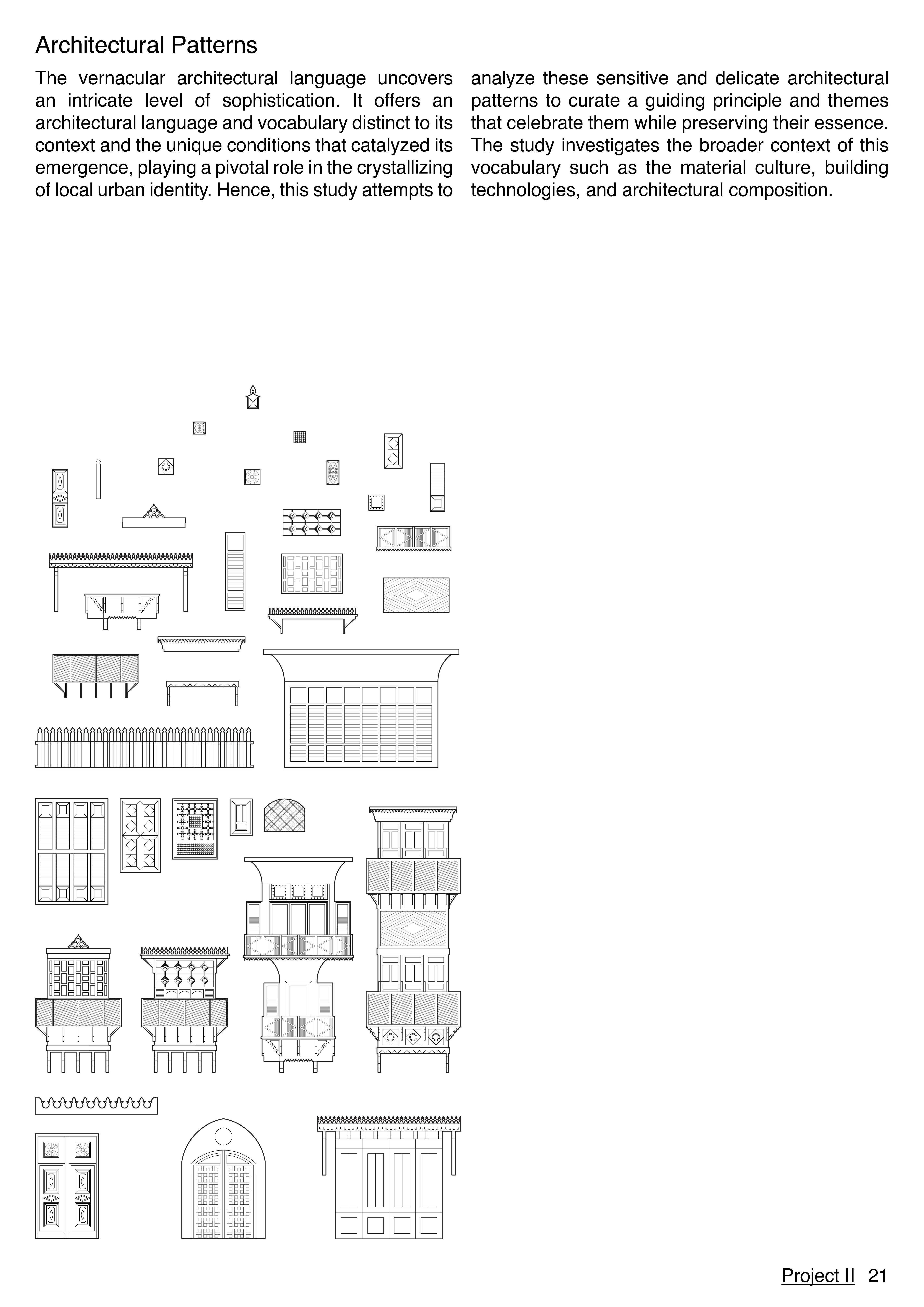
Architectural Patterns
The vernacular architectural language uncovers analyze these sensitive and delicate architectural an intricate level of sophistication. It offers an patterns to curate a guiding principle and themes architectural language and vocabulary distinct to its that celebrate them while preserving their essence. context and the unique conditions that catalyzed its The study investigates the broader context of this emergence, playing a pivotal role in the crystallizing vocabulary such as the material culture, building of local urban identity. Hence, this study attempts to technologies, and architectural composition.
Project 111. A Samizdat Atlas of La Pepa
Postgradute - Group project (3)
Year - 2024 (in progress)
Location - Madrid, Spain
Role -
Theoretical research
Conceptual development
Python coding
https://anarchytecture.tumblr.com/
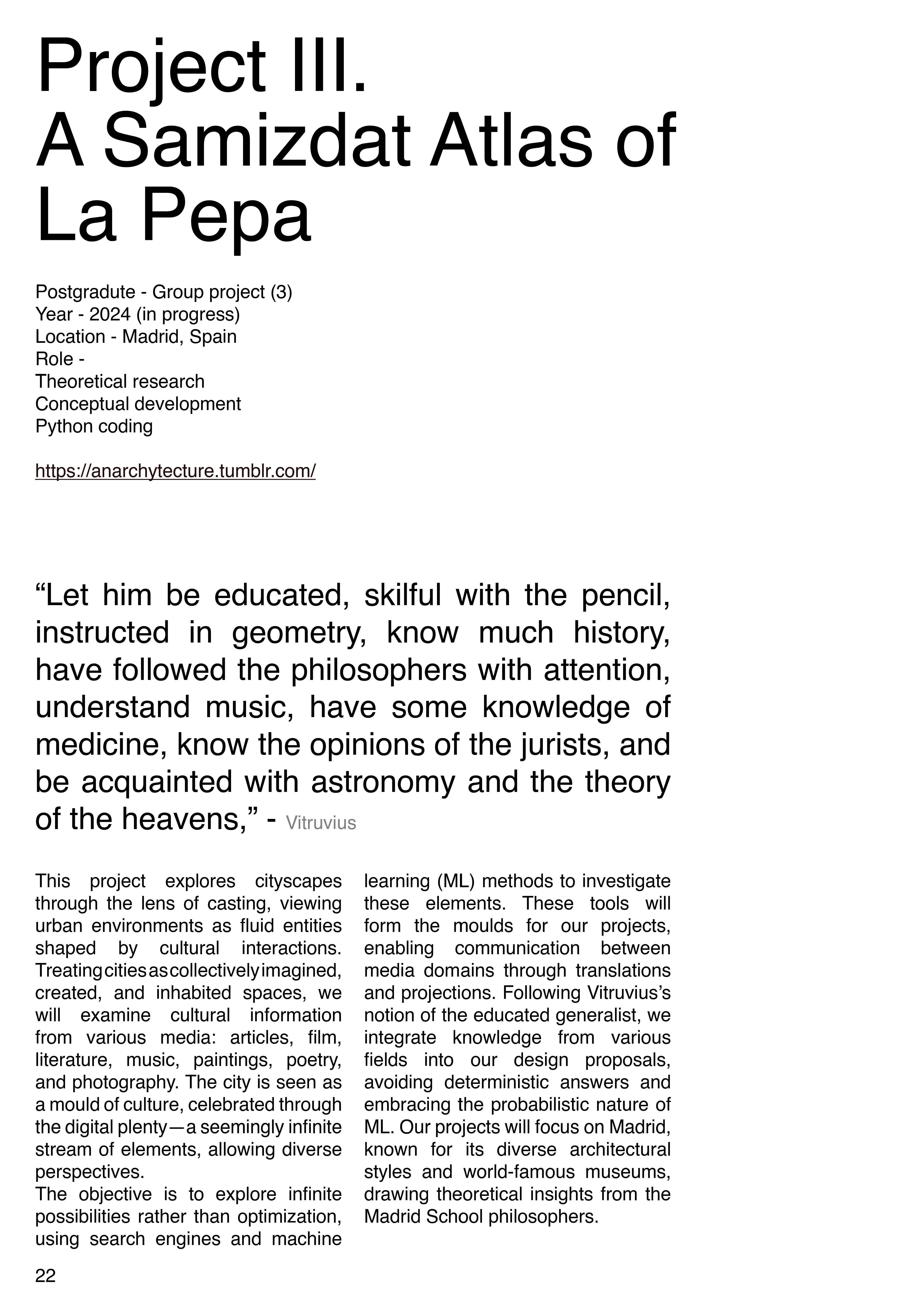
"Let
him be educated, skilful with the pencil, instructed in geometry, know much history, have followed the philosophers with attention, understand music, have some knowledge of medicine, know the opinions of the jurists, and be acquainted with astronomy and the theory of the heavens,"
- Vitruvius
This project explores cityscapes through the lens of casting, viewing urban environments as fluid entities shaped by cultural interactions. Treatingcitiesascollectivelyimagined, created, and inhabited spaces, we will examine cultural information from various media: articles, film, literature, music, paintings, poetry, and photography. The city is seen as a mould of culture, celebrated through the digital plenty-a seemingly infinite stream of elements, allowing diverse perspectives.
The objective is to explore infinite possibilities rather than optimization, using search engines and machine
learning (ML) methods to investigate these elements. These tools will form the moulds for our projects, enabling communication between media domains through translations and projections. Following Vitruvius's notion of the educated generalist, we integrate knowledge from various fields into our design proposals, avoiding deterministic answers and embracing the probabilistic nature of ML. Our projects will focus on Madrid, known for its diverse architectural styles and world-famous museums, drawing theoretical insights from the Madrid School philosophers.
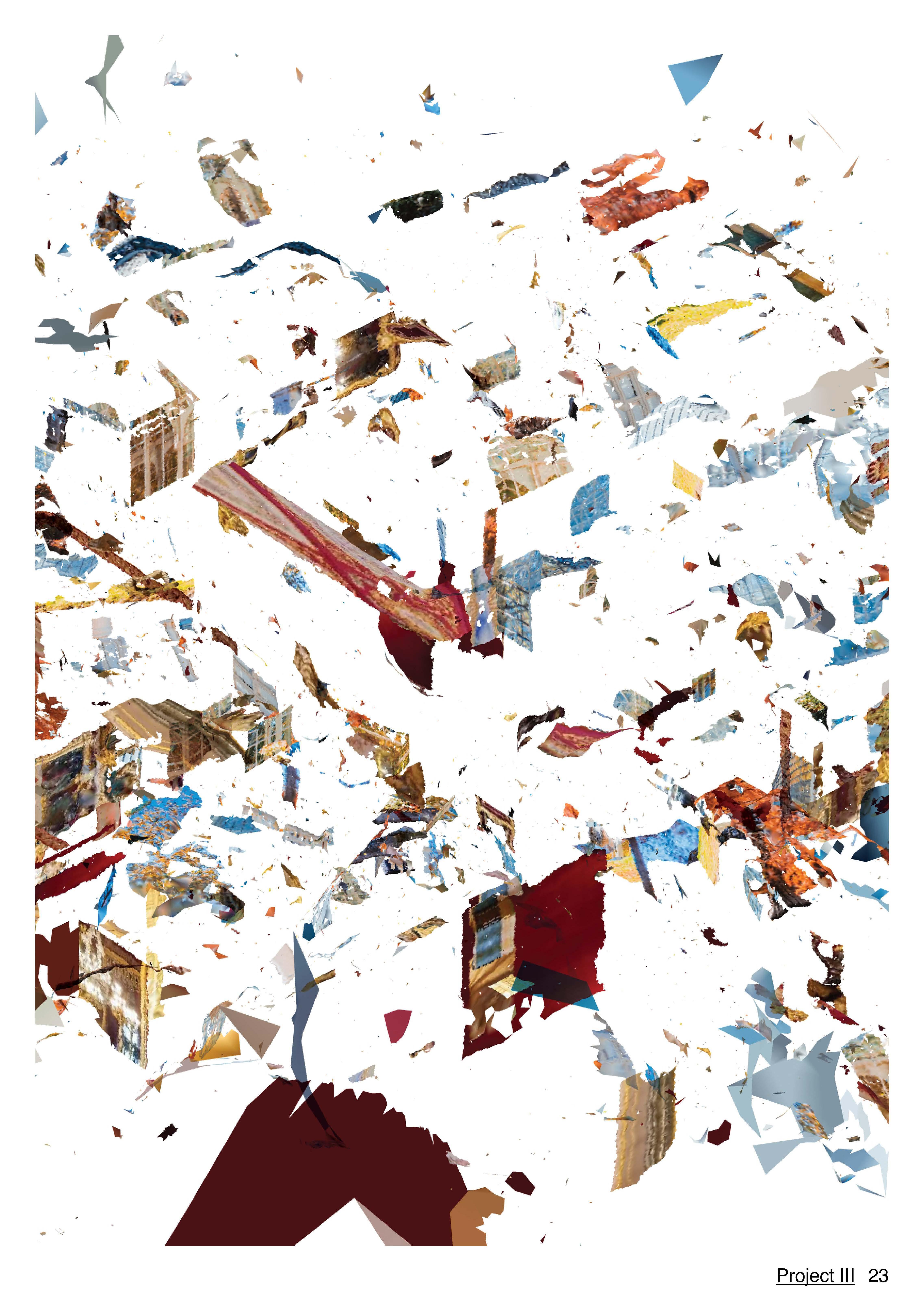
Embracing Digital Participation
Modern cities, typically molded by the rigid hand of planners and architects, are governed by a system of superimposed codes and regulations. The methodology of the project challenges the laws superimposed by the dominant narrative and empowers the general public to reframe these laws. One of the intricate layers that shape cities is laws and legal text, we are taking the Spanish Constitution as a metaphorical textual testing ground and tracing its remnants on the built environment. By tracing its blueprints , we aim to uncover the nuanced means by which these superimposed regulations sculpt the city 1s form and essence. Using computational tools, the general public shall have the capability of reframing the existing laws to produce the actual vernacular architecture.
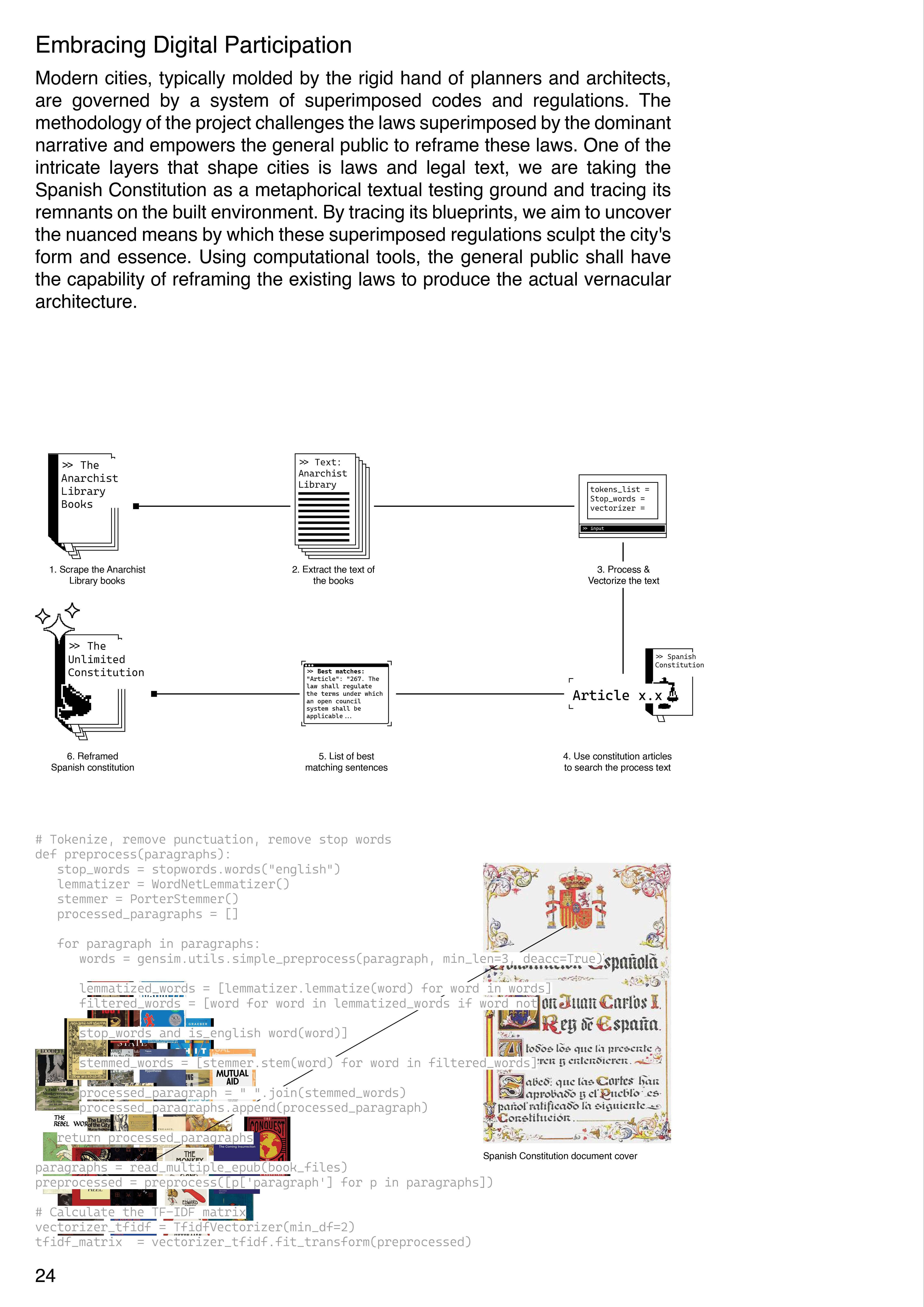
» Th e Anarchist Library Books
» The Unlimited Constituti
# Tokenize, remove punctuation, remove stop words def preprocess(paragraphs): stop_words = stopwords. words( "english") ,:~ lemmatizer = WordNetLemmatizer() ml
f , words = gensim. uti ls. simple_preprocess(paragraph, min_ len-;3, deacc=True)' ~"lll~tOl~ v; ~.., •.,..,.,.,,.,,.._,..,.,..., -. t' l.l ...: lemmatized_words = [lemmatizer. lemmatize(word) for word· :;_-;;"- w1; .rds] - --<-,c--~ ,.;?,-.,}6'11 filte-red words- = [word for word in lemmatized_worcfs if 11/0:rdn ot on a 11on C 1wti.ls I •• . . 1/ ~ 1 " ilrgbe € spnftn sto _words and is_english word(word)] ·:•.,_~ _ __ _ • r.11tcOOe [Or- quc t~, 111:i::o'-".Itt';_ temmed_words = [stemmer _stem(word) for word in fi l tered_wordsJ••" nmka..:-,.:,cu ....:., "/1 ,__ £9.£~ssed_ para9r...§1-£..h = " .'>j oin(stemmed_words) ..:;" ~-'-':1f?roD,'l"~' r; d' nctlfo .cs
• • •; M~,~AL I / l•l l;cS: quc l,t£, C lll'h:.,;- (1<lli processed_ ara ra hs. append(processed_paragraph) , por."l r:thfko<'o lo N1.,uu:i,k--'-"' m -- ~!!fiJE.:t ~ ~~ - ,C_or.,;hlt1<'1.,r.. _ •=--.', REOO. = ;,e: Y" ;fe~_ -,..___;, :-~ Jf_
-c TM ~ Spani sh Con stitution docume nt co ve r paragra p hs= read~m ultiple_e p ub(book_files) preprocessed= preproces ([ [' aragraph'] for pin paragraphs]) L-J n c 1 , ~ # Calculate the TF-IDF matrix vectorizer_tfidf = - Tfid f Vectorizer(min_df=2) tfidf_matrix = vectorizer_tfidf.fit_transform(preprocessed)
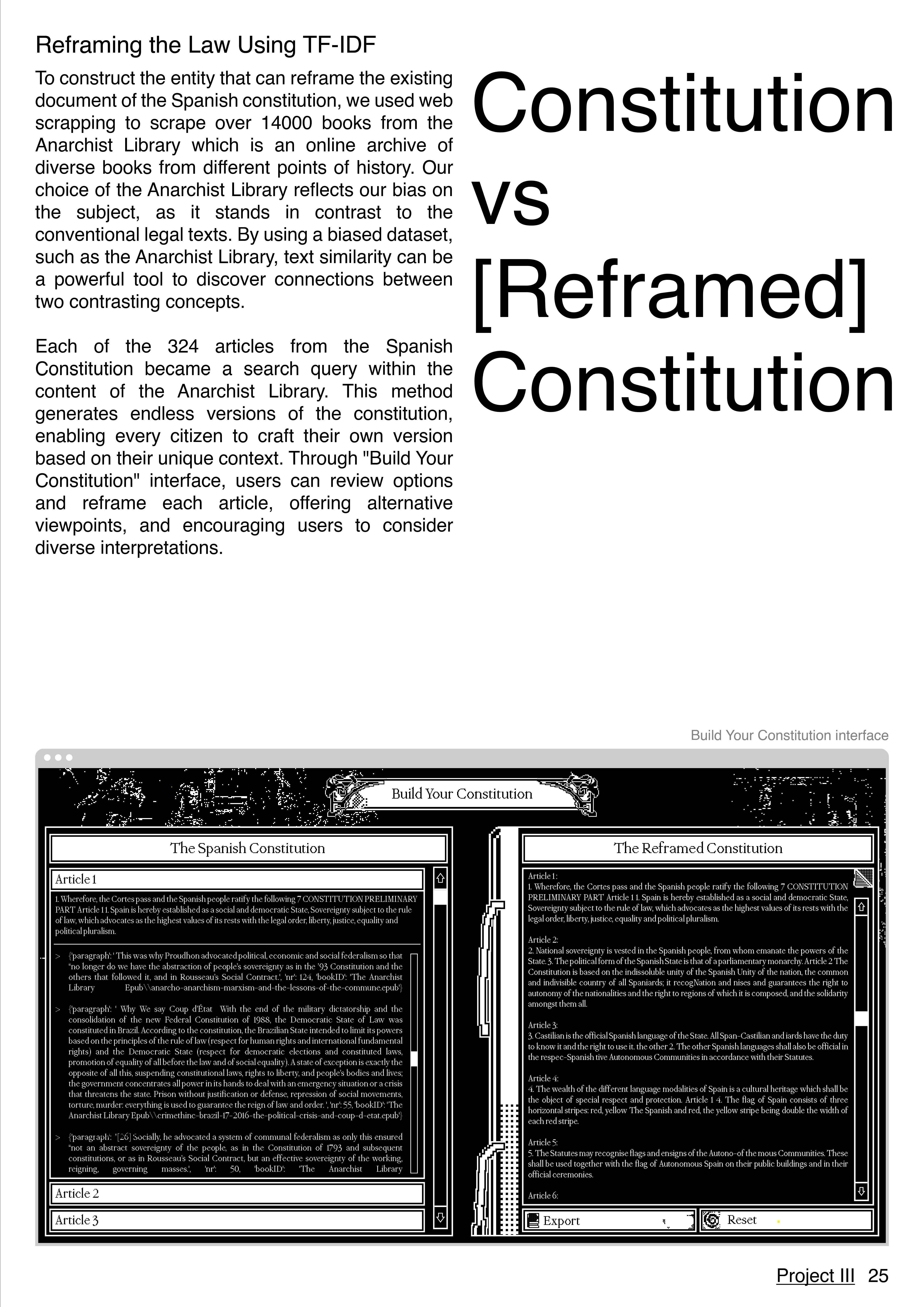
Reframing the Law Using TF-IDF
To construct the entity that can reframe the existing document of the Spanish constitution, we used web scrapping to scrape over 14000 books from the Anarchist Library which is an online archive of diverse books from different points of history. Our choice of the Anarchist Library reflects our bias on the subject, as it stands in contrast to the conventional legal texts. By using a biased dataset, such as the Anarchist Library, text similarity can be a powerful tool to discover connections between two contrasting concepts.
Each of the 324 articles from the Spanish Constitution became a search query within the content of the Anarchist Library. This method generates endless versions of the constitution, enabling every citizen to craft their own version based on their unique context. Through "Build Your Constitution" interface, users can review options and reframe each article, offering alternative viewpoints, and encouraging users to consider diverse interpretations.
Constitution vs [Reframed] Constitution
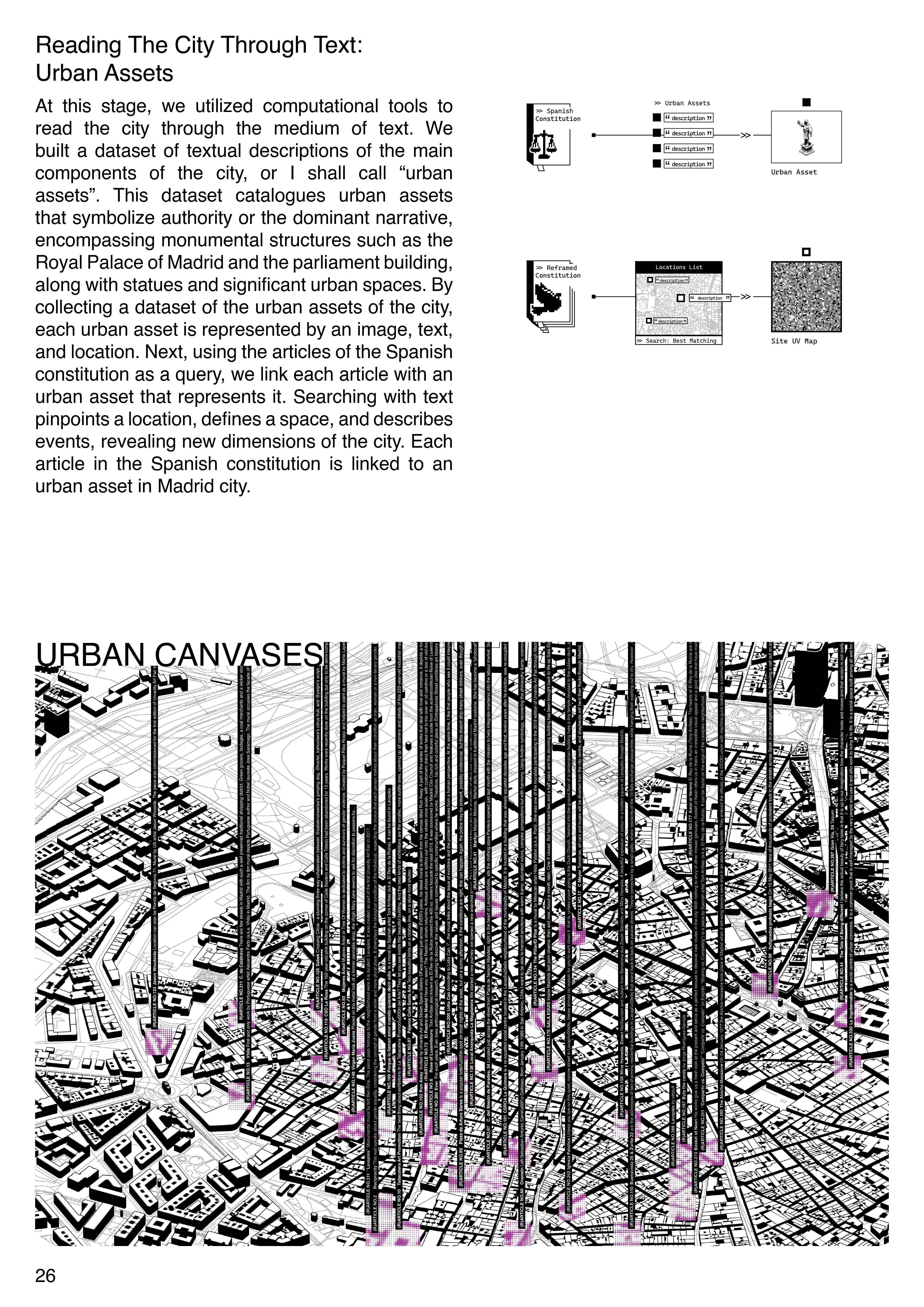
Reading The City Through Text:
Urban Assets
At this stage, we utilized computational tools to read the city through the medium of text. We built a dataset of textual descriptions of the main components of the city, or I shall call "urban assets". This dataset catalogues urban assets that symbolize authority or the dominant narrative, encompassing monumental structures such as the Royal Palace of Madrid and the parliament building, along with statues and significant urban spaces. By collecting a dataset of the urban assets of the city, each urban asset is represented by an image, text, and location. Next, using the articles of the Spanish constitution as a query, we link each article with an urban asset that represents it. Searching with text pinpoints a location, defines a space, and describes events, revealing new dimensions of the city. Each article in the Spanish constitution is linked to an urban asset in Madrid city.
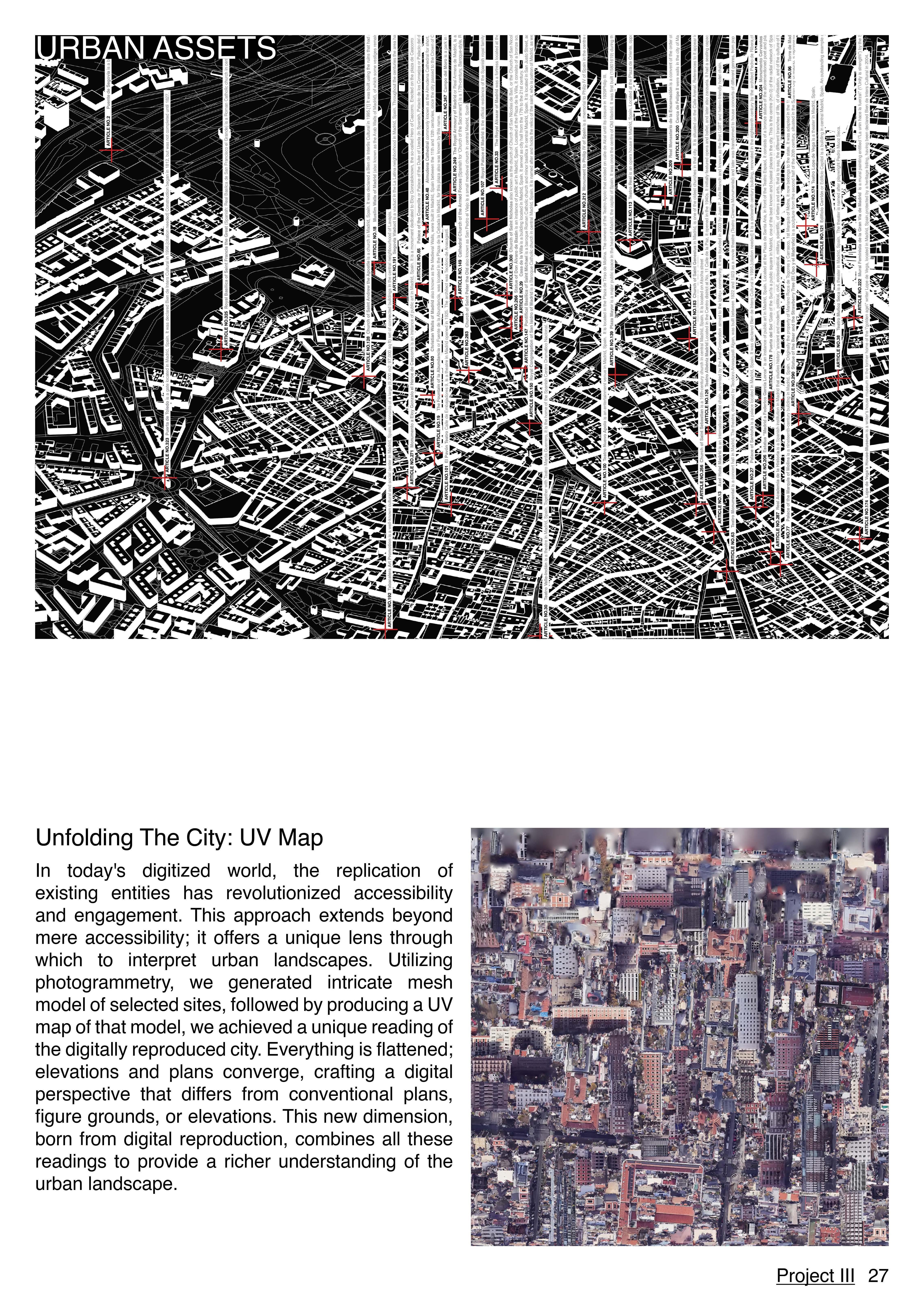
Unfolding The City: UV Map
In today's digitized world, the replication of existing entities has revolutionized accessibility and engagement. This approach extends beyond mere accessibility; it offers a unique lens through which to interpret urban landscapes. Utilizing photogrammetry, we generated intricate mesh model of selected sites, followed by producing a UV map of that model, we achieved a unique reading of the digitally reproduced city. Everything is flattened; elevations and plans converge, crafting a digital perspective that differs from conventional plans, figure grounds, or elevations. This new dimension, born from digital reproduction, combines all these readings to provide a richer understanding of the urban landscape.
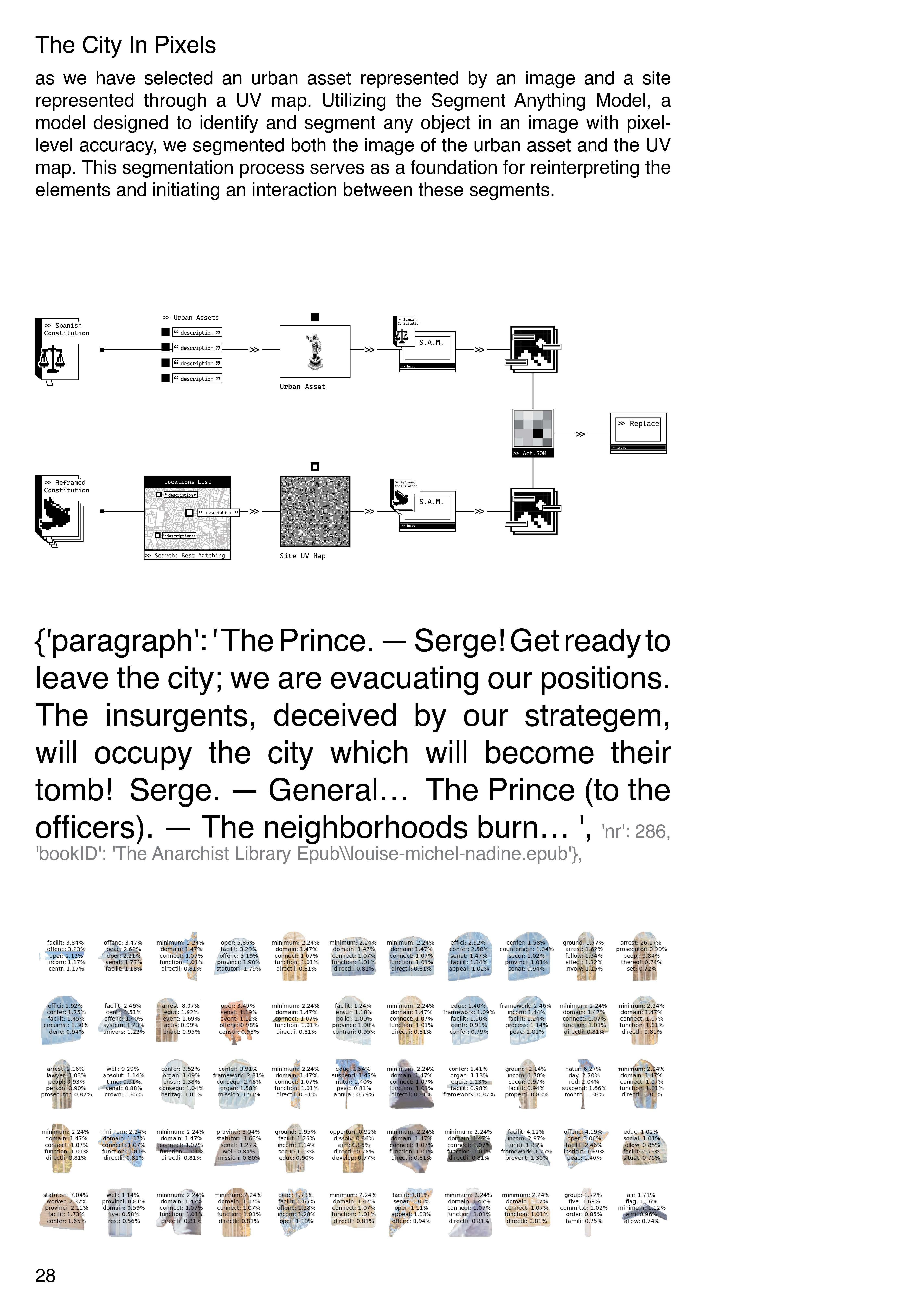
The City In Pixels
as we have selected an urban asset represented by an image and a site represented through a UV map. Utilizing the Segment Anything Model, a model designed to identify and segment any object in an image with pixellevel accuracy, we segmented both the image of the urban asset and the UV map. This segmentation process serves as a foundation for reinterpreting the elements and initiating an interaction between these segments.
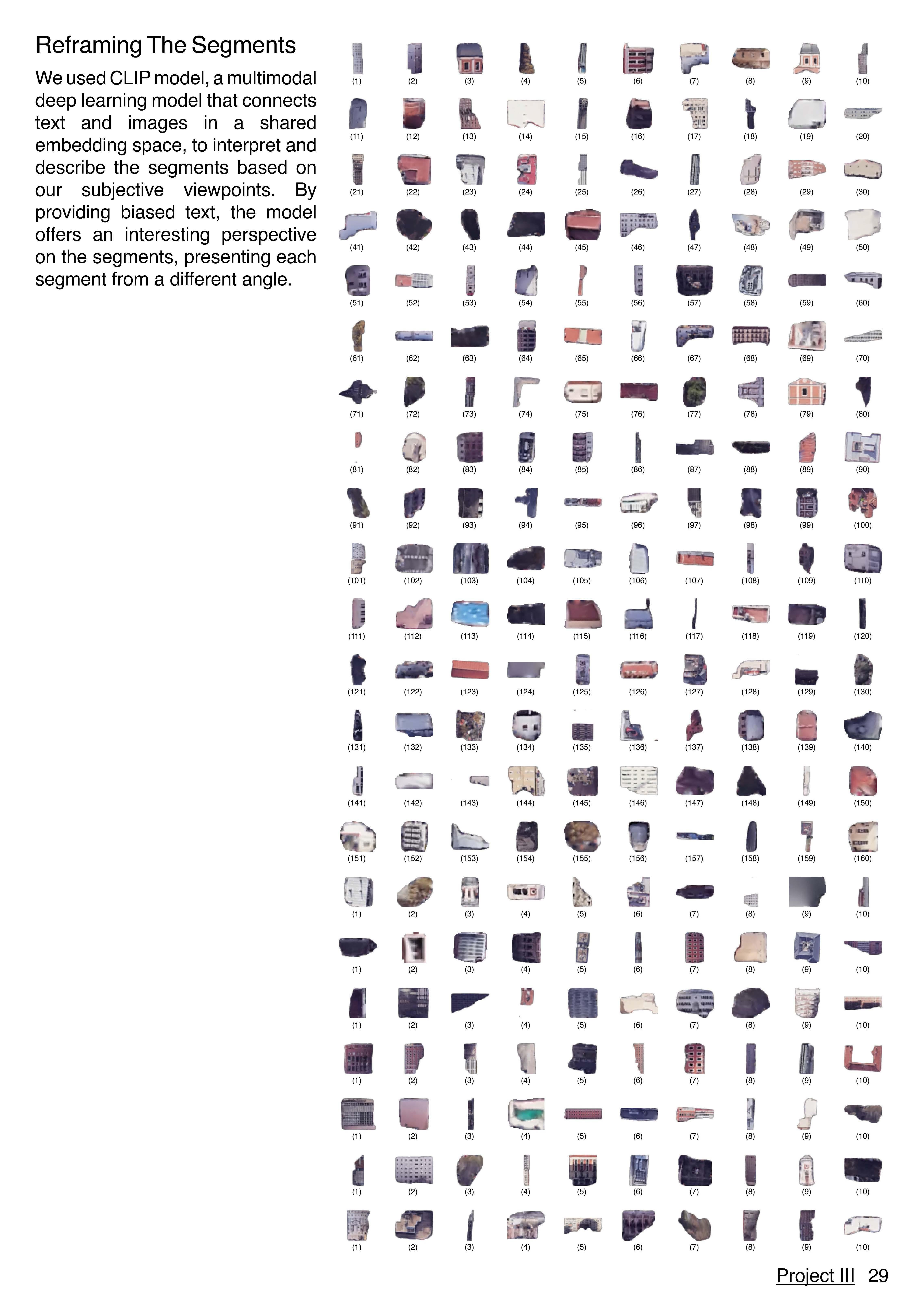
Reframing The Segments I
We used CLIP model, a multimodal
deep learning model that connects
text and images in a shared
embedding space, to interpret and
describe the segments based on
our subjective viewpoints. By
providing biased text, the model
offers an interesting perspective on the segments, presenting each
segment from a different angle.
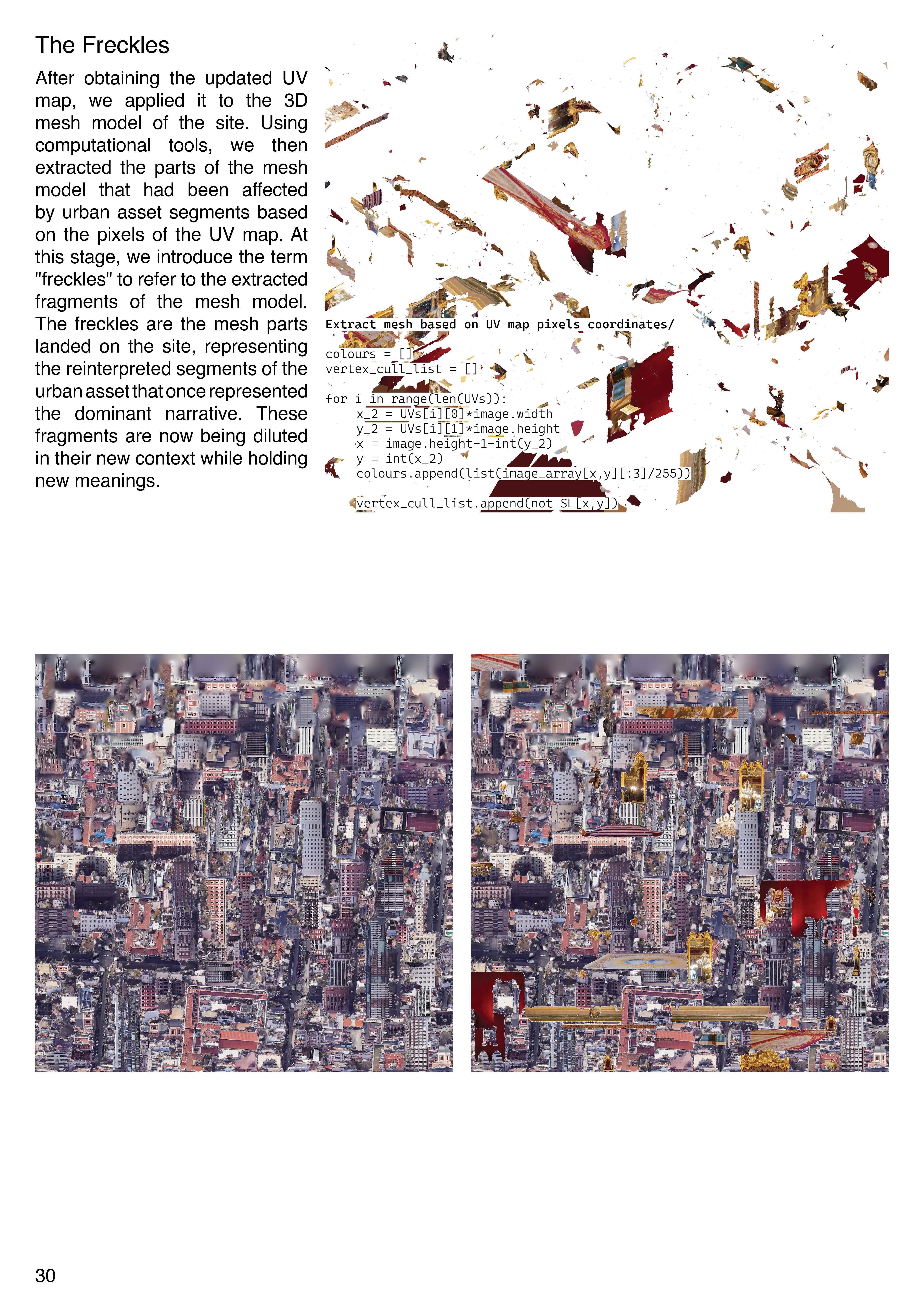
The Freckles
After obtaining the updated UV map, we applied it to the 3D mesh model of the site. Using computational tools, we then extracted the parts of the mesh model that had been affected by urban asset segments based on the pixels of the UV map. At this stage, we introduce the term "freckles" to refer to the extracted fragments of the mesh model. The freckles are the mesh parts landed on the site, representing the reinterpreted segments of the urban asset that once represented the dominant narrative. These fragments are now being diluted in their new context while holding new meanings.
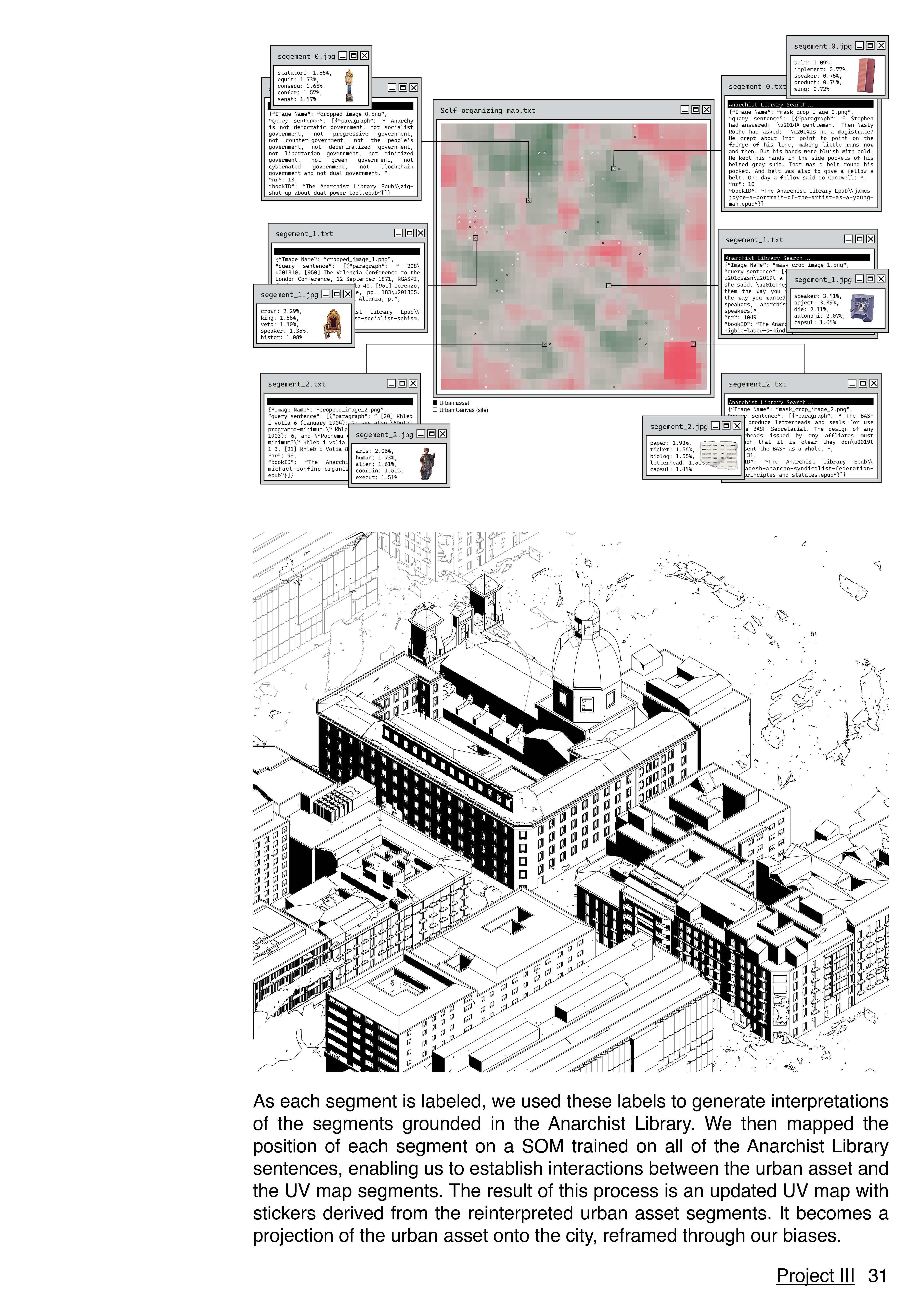
As each segment is labeled, we used these labels to generate interpretations of the segments grounded in the Anarchist Library. We then mapped the position of each segment on a SOM trained on all of the Anarchist Library sentences, enabling us to establish interactions between the urban asset and the UV map segments. The result of this process is an updated UV map with stickers derived from the reinterpreted urban asset segments. It becomes a projection of the urban asset onto the city, reframed through our biases.
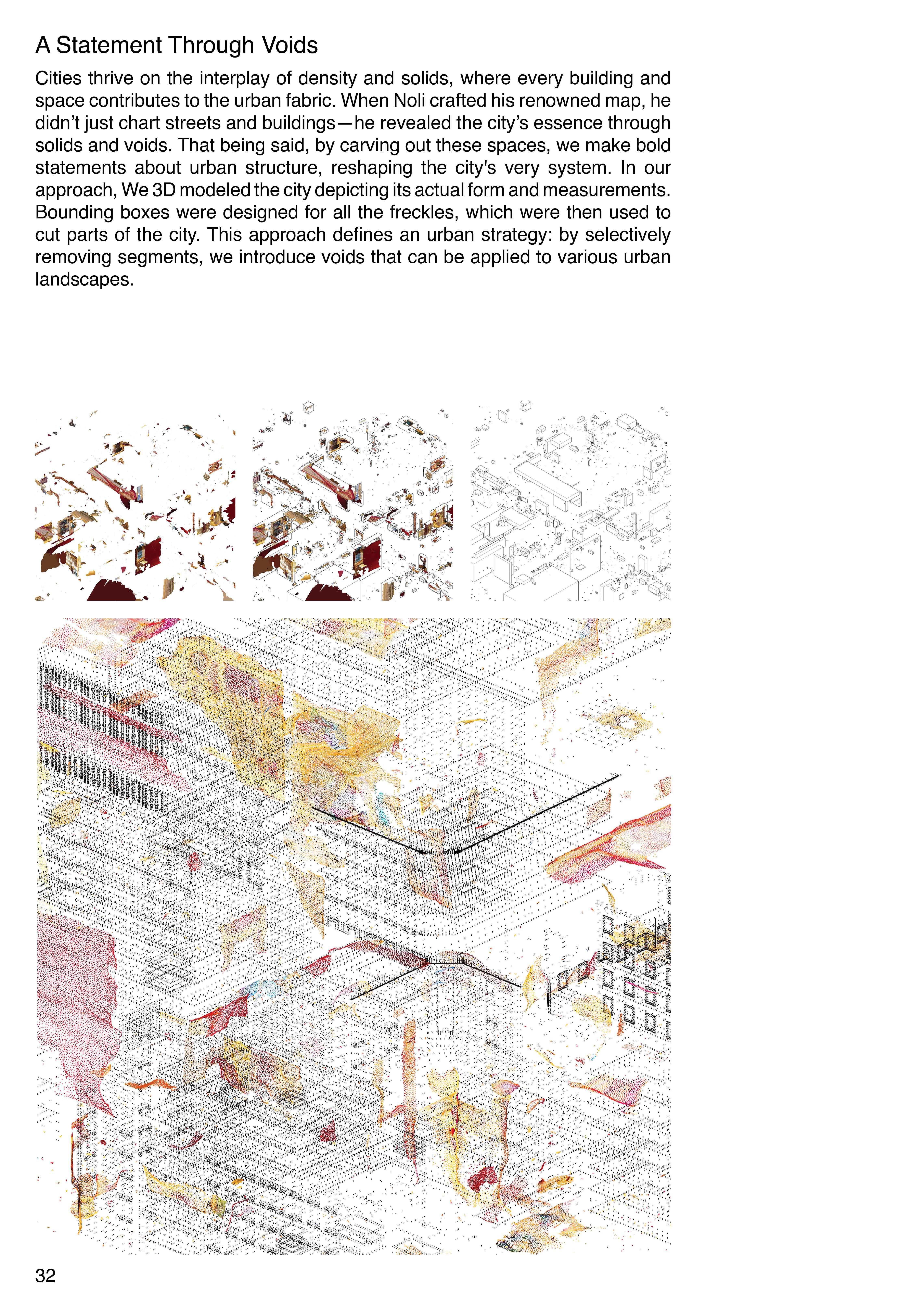
A Statement Through Voids
Cities thrive on the interplay of density and solids, where every building and space contributes to the urban fabric. When Noli crafted his renowned map, he didn't just chart streets and buildings-he revealed the city's essence through solids and voids. That being said, by carving out these spaces, we make bold statements about urban structure, reshaping the city's very system. In our approach, We 3D modeled the city depicting its actual form and measurements. Bounding boxes were designed for all the freckles, which were then used to cut parts of the city. This approach defines an urban strategy: by selectively removing segments, we introduce voids that can be applied to various urban landscapes.
mtence•: [{"paragraph":" two green stripes stand 1or Seasonal Worker; one green stripe, Probationer; one white stripe, Trainee; one red stripe, Minor; a cap without any stripe, Regular Worker; two yellow-•
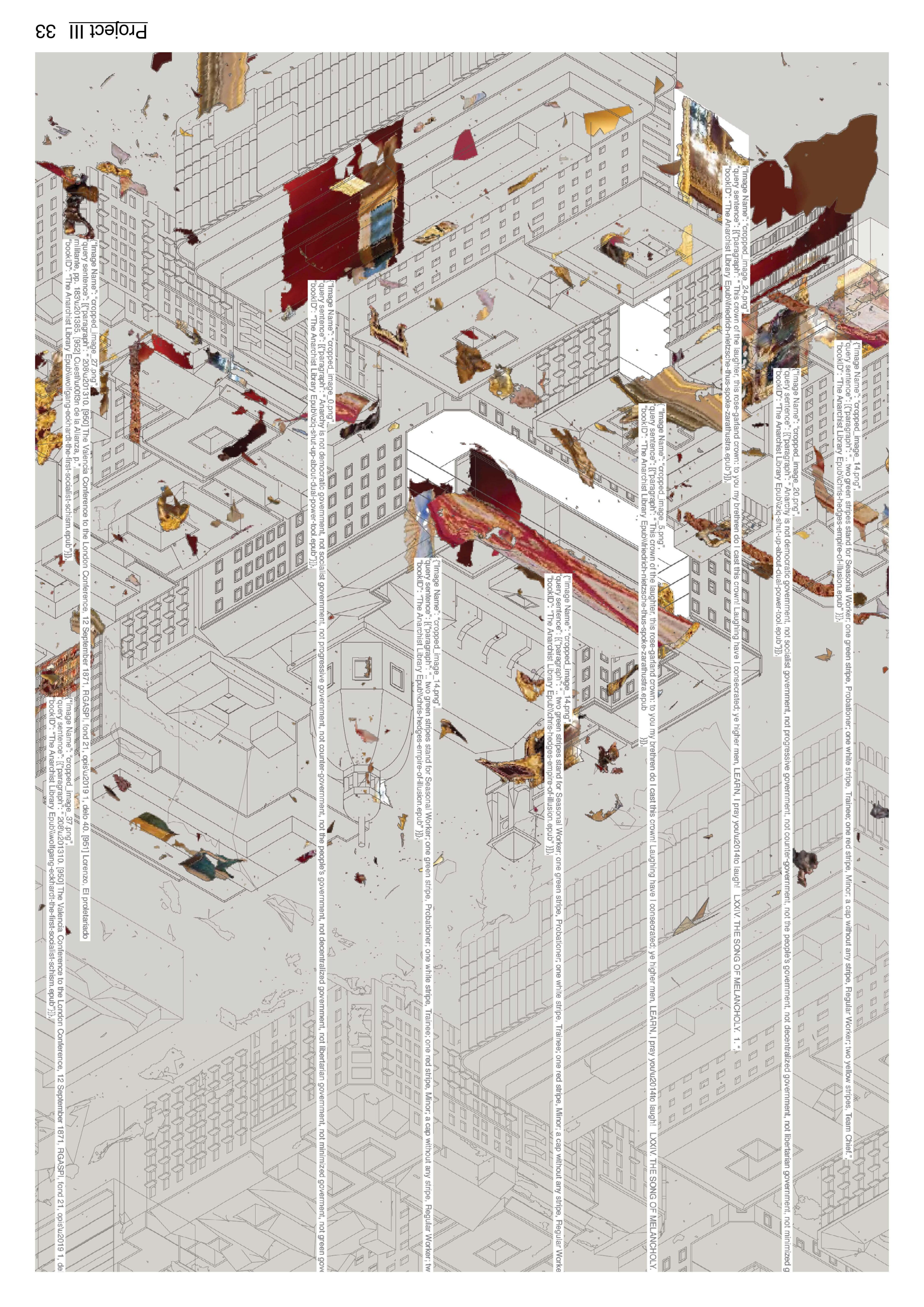

2024 PORTFOLIO
Selected Works -
Abdulaziz Khayat
