PORTFOLIO
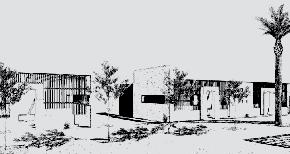
Vancouver,BC
1
ARCHITECTURE INTERIOR DESIGN
I AZIZ JARIRY
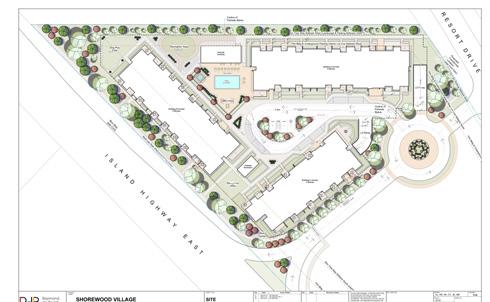
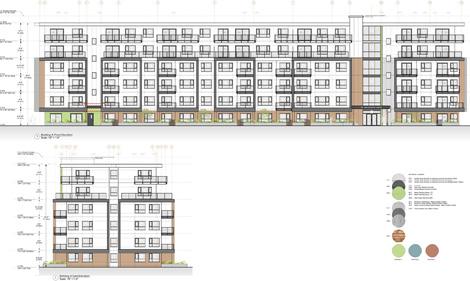
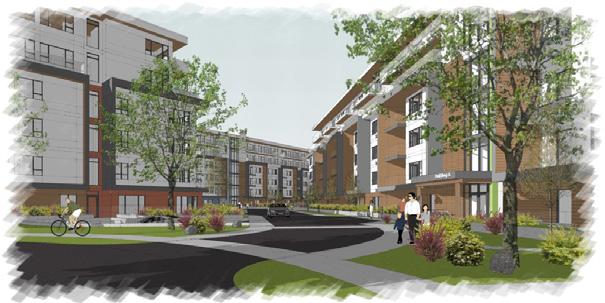
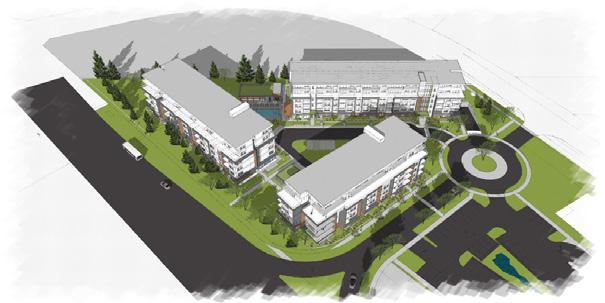
2 3 Resort Drive Multifamily Parkville,BC Location : Parkville , BC Building Type : Phase 1 Residential Type C, Phase 2 Commerical | Zonning : CD29 Number of Floors : Max 6+1 | Total Built Up : 18,000 sqm Role: Design Architect |SD,DD|DP, BP, IFC Team Size : 3 RdB Architect 01
Ludlow Industrial Park
Ladysmith,BC 2023
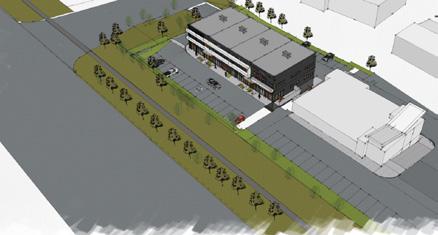
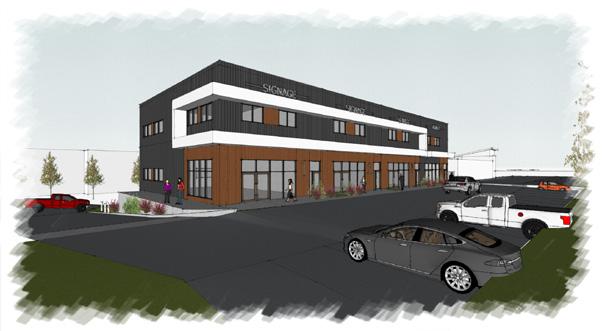
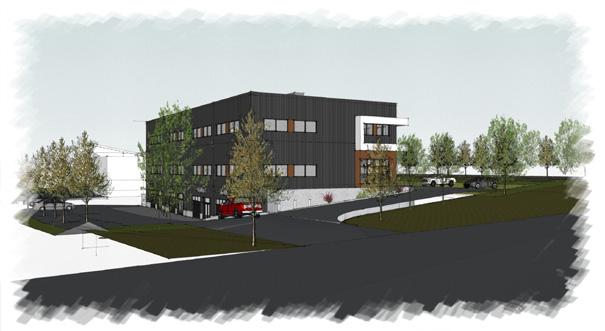
4 5
1 6 L d w Rd a y m h B C - - Lud ow M xed Usemmm L u d l o w R d 1 73 1 4 - 8 1 85 7 8 G GY d S g %m G m G 18 3 3--mmmm Pa o--G m1m L d a S a 3 0 m E x S d B d g S b a c k 0m Rea B S a 3 0 S d B d g S b k 6 0m n B d e b c L u d o w R d-- - -254 CRU 20 CRU 1 1 2 CRU 30 1 CRU 01 0 N A2 2 S + 1 P an Location : Ladysmith , BC Building Type : Industrial | Zonning I2 Number of Floors : Max 2 | Total Built Up : 18,000 sqm Role: Design Architect | SD,DP . Team Size : 2 RdB Architect 02
Stewart Ave Marina Nanaimo,BC 2022
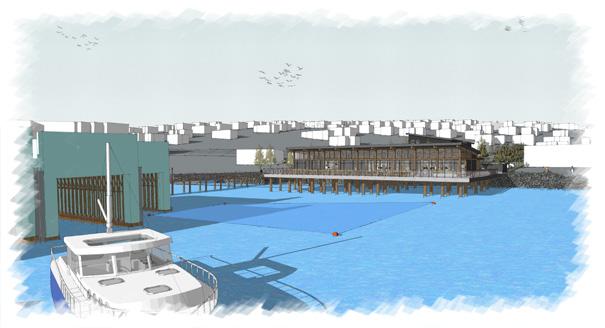
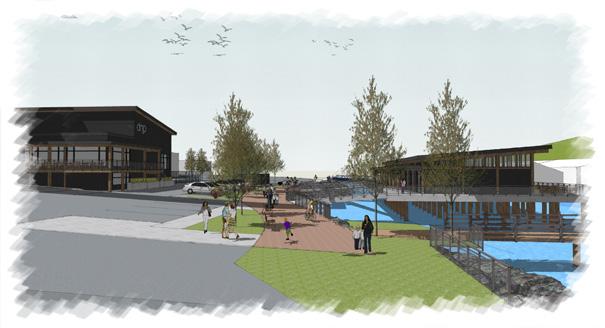
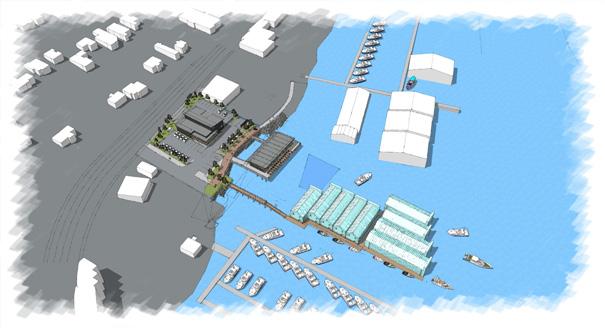
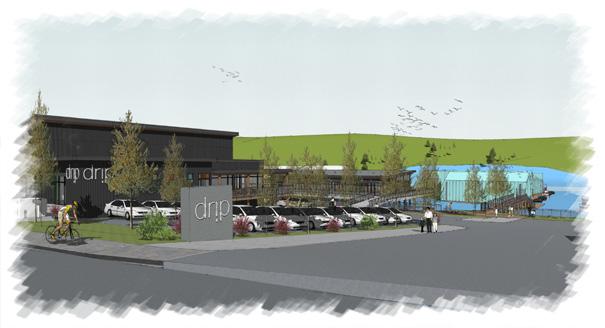
6 7
Location : Nanaimo , BC
Building Type : Mixeduse | Zonning : Water Front
Role: Design Architect | SD,DP .
RdB
03
Team Size : 2
Architect
Princess Royal Multifamily
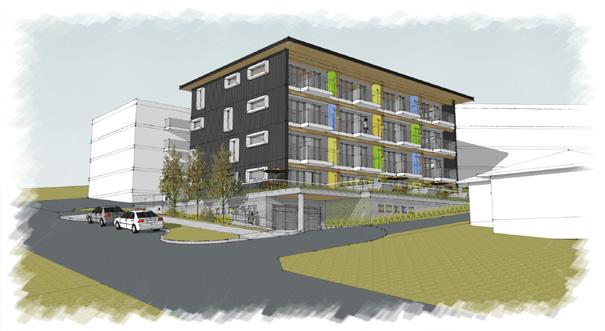
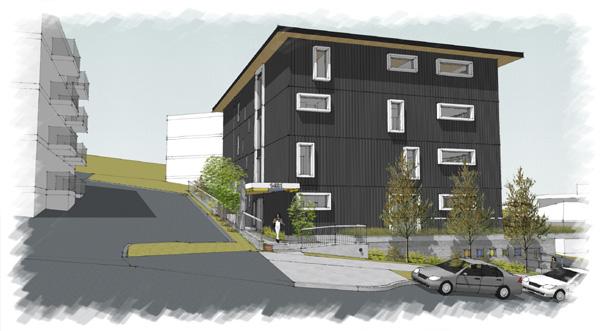
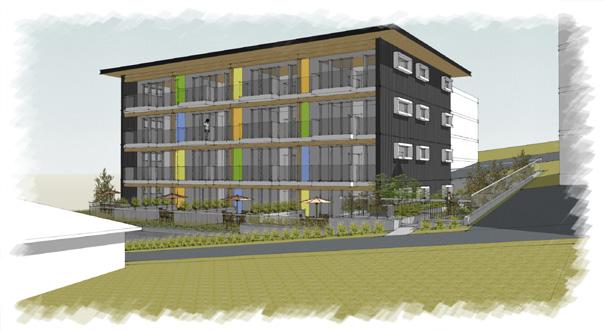
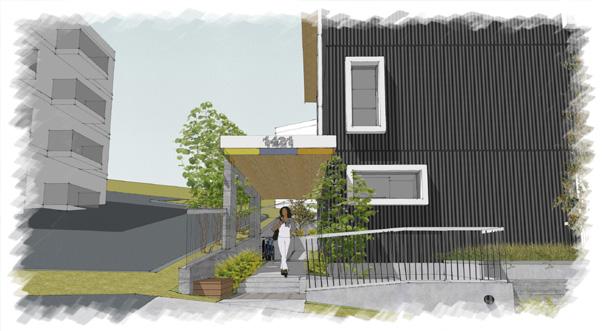
8 9
2022 Location : Nanaimo , BC Building Type : Residential Type C | Zonning : R8 Medium Density Residential Number of Floors : Max 4+1 | Total Built Up : 1,200 sqm Role: Design Architect | BP . Team Size : 3 RdB Architect 04
Nanaimo,BC

10 11 5 n o R s 0 a w w D e R N C w d N 755 erminal venue North, Nanaimo, BC V9S 4K1 250.754.2108 info@rdbarchitect.ca rdbarchitect.ca ---EXTENSION ROAD MULTI-FAM LY 1534 Ex ens on Road Nana mo BC Lo 1 Sec on 18 Range 4 Cranbe y D s r ct P an 15503 5 2 - -3 B KM A A1.1 OVERALL S TE PLAN C M N------------77 6m 77 84m 944m E x t e n s i o n R d Bui ding 4 3 1 m 14 7 45 t Un 0 Un 1 E & N R ail w a yBuilding 3 13726m(14 745f ) Uni 9 Building1 19818m(21332m) Building2 266m (28632ft)Unit5 Unt4 Uni 7 Unit6 Unt2 U it1 Unit3 Uni 8S e P a S 1 1 -0 1 E la gedonA013Bulding2 EnlargedonA012Buiding1 Enlarg don A014Bu lding 3 E g d on A0 Bu d n--C - G C G P Common - - - - -- - - -N T 0 N 0 U UN T 4 N T 5 U-W 2 0 W d C S d P a e d B o e v a d m W C S e e C v-B C P a u v o e S m m m - -G G % S % % W W W W W W W G-- - -M---------F r a n k l y n S t P r d e a u x S m t y ge 4 S k m B S S e P a S 6 -0 755 erminal venue North, Nanaimo, BC V9S 4K1 250.754.2108 info@rdbarchitect.ca rdbarchitect.ca Pea l Townhouses 602 F ank yn S ee Nana mo BC V9R 2Y2 Lo 9 B ock 25 Sec on 1 Nana mo D s r c P an 584 2 R - - B -A1 1 S e P an- ---- - - - -- - - ---------Res den a Bu ld ng Franklyn Townhouses Nanaimo,BC 2022 Extension Townhouses Nanaimo,BC 2023 5 R E e & S R C d A 755 erminal Avenue North, Nanaimo, BC V9S 4K1 250.754.2108 info@rdbarchitect.ca rdbarchitect.ca ---EXTENS ON ROAD MULT -FAMILY 1534 Ex ens on Road Nana mo BC Lo 1 Sec on 18 Range 4 C anber y D s c P an 15503 2 2 - - 1 R M A M M DW -8 - G - - G -8 - 6 G MT MT L A 1 WD C 1UN H H--F n E va on - B d ng 12 MT MT A 1 WD1 L MT CN G 1 G 1-SOX B---Re E e a n - Bu d g 2 1A6 1 ELEVAT ONS 1BU LD NG 2 Bui ding 2 D R N 755 erminal venue North, Nanaimo, BC V9S 4K1 250.754.2108 info@rdbarchitect.ca rdbarchitect.ca m N N A N Pear Townhouses 602 F ank yn S ree Nana mo, BC V9R 2Y2 Lo 9 B ock 25, Sect on 1 Nana mo D st c P an 584 2 7 J y 2 2 2 A AR R - - R B -A6 1 E eva ons 1 2 7 P a - E e S w w 5m X X X + 4m + 9 4 m + 5m 3 m 9 0 m d S g R n a 3 m + 0m P L P L P n DC R M c T W 1 WD F L W L L N M 1 L WD P F No h-Ea E eva on S 1 4 m -0 3 4 m -1 1 4 3 0 mm -7 7 8 m -0 1 4 m -8 7 8 1 m 3 -5 7mF+ 6m F 08m L E 15m F 0+ 0m T R g 1+ 5m g F+ 3m M M a 1+ 3m o S 1+ 1m 1+ 1m 2mResident a Bu lding - S w C W -W @ G C C D W R G C C W W W W A D m Location : Nanaimo , BC Building Type : Residential Type C | Zonning : R6 Low Density Residential Number of Floors : Max 4 | Total Built Up : 690 05 06
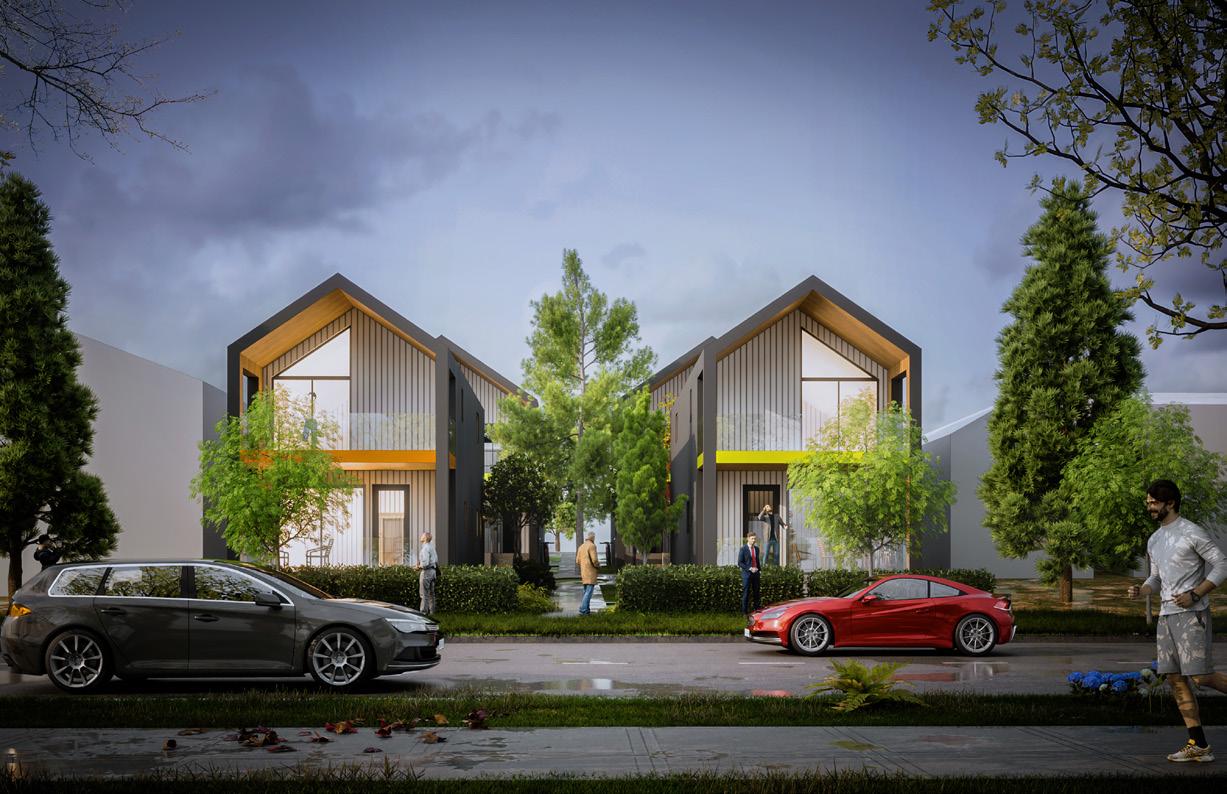
07 Haliburton Multifamily Nanaimo,BC Building Type Residential Type C | Zonning R5 Location : Nanaimo, BC Number of Floors : Max 3 | Total Built Up : 380 sqm Role: Design Architect | DP Stage. Team Size 2 RdB Architect
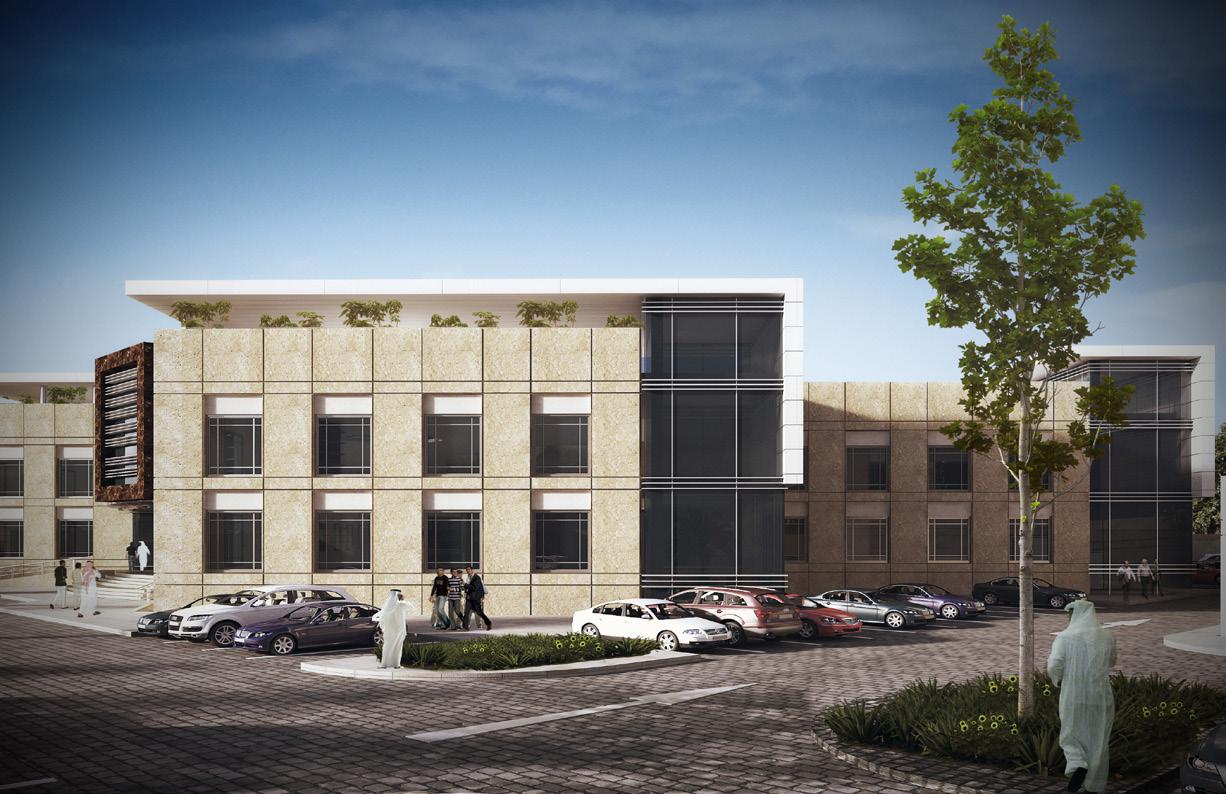
08 TELECOMMUNICATION TRAINING AGENCY Three Sites,Saudi Arabia Building Type Government Offices Location : 3 Locations in Saudi Arabia Number of Floors : Max 3 Total Built Up : 80,000 SQM
CRIMINAL INVESTIGATION BUILDING
One Building, Twin Programs, Riyadh Saudi Arabia
The Criminal Investigation Department calls for a new center to help house their growing employees as the Kingdom is expanding its security sector to help boost combat on crime, drugs, and terrorism. With two central departments to consider and the program is designed to have a building but two separate intended uses. To match the complex programs and building security, designed the façade with radial triangular patterned glazing to locate light-sensitive rooms placed behind solid walls.
Building Type : Government Offices
Location : Riyadh
Number of Floors : Max 12
Total Built Up : 80,000 SQM
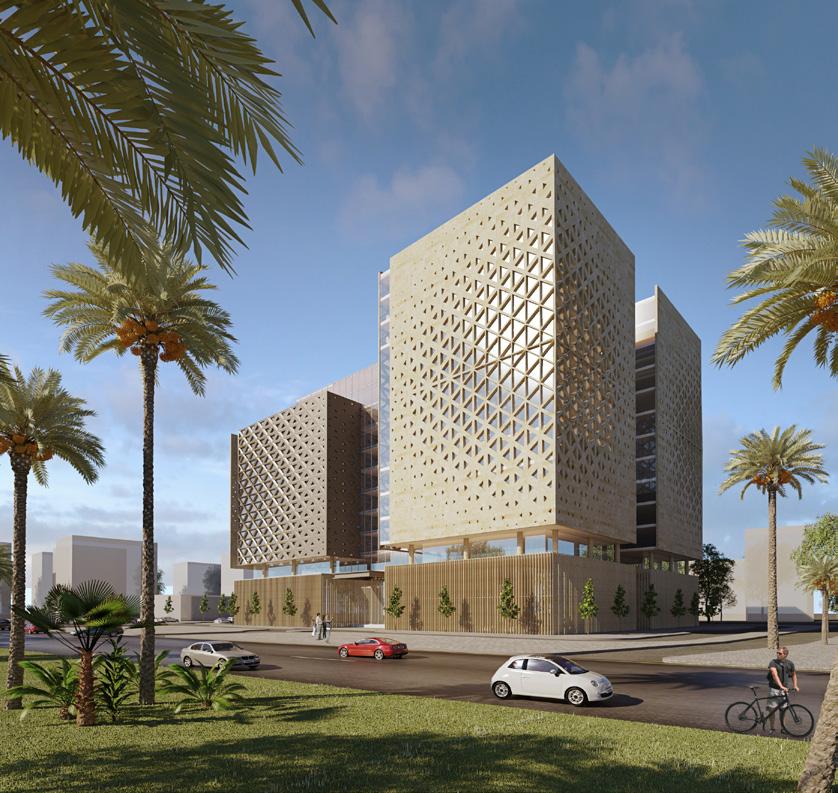
16 09
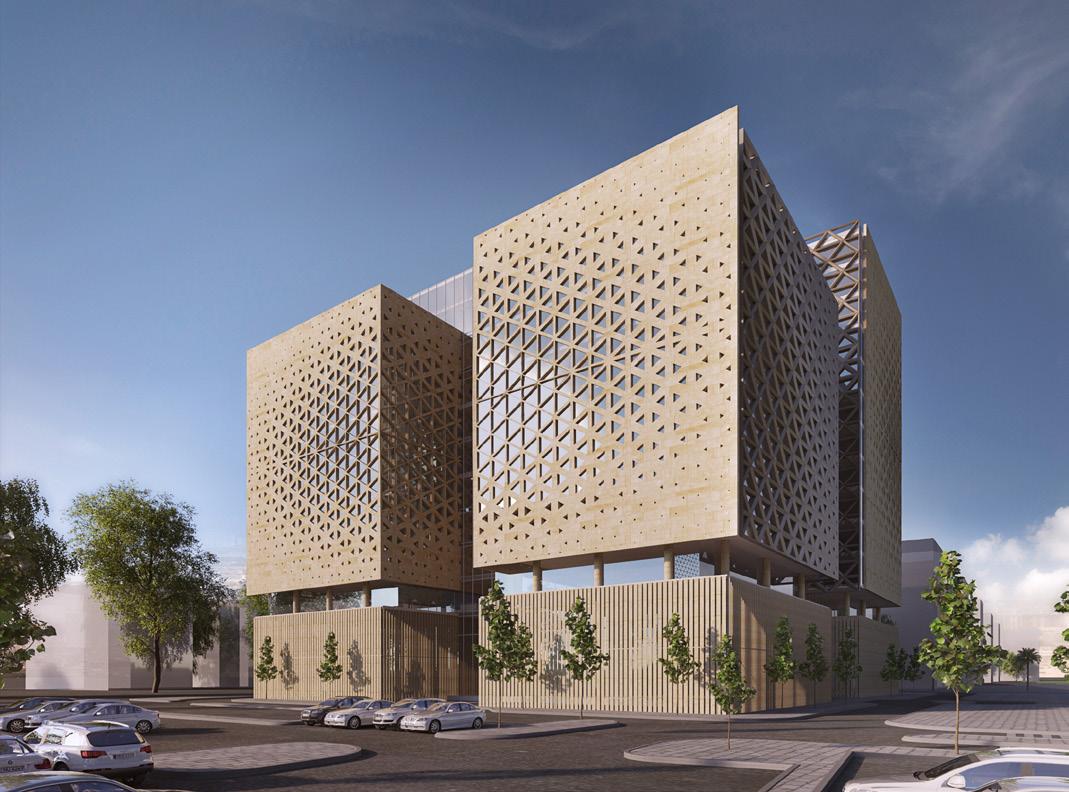
18
MOI AGENCY BUILDING
MOI’s Agency Nerve Center ,Riyadh Saudi Arabia
The rapid expansion in the Kingdom of Saudi Arabia calls for a program to expand current MOI’s agency building in Riyadh and design a new MOI agency nerve center in Princess Noura region to house future civil employees, equipped with sophisticated security and technology to meet fu -
Building Type : Government Offices
Location : Riyadh
Number of Floors : Max 3
Total Built Up : 35,000 SQM
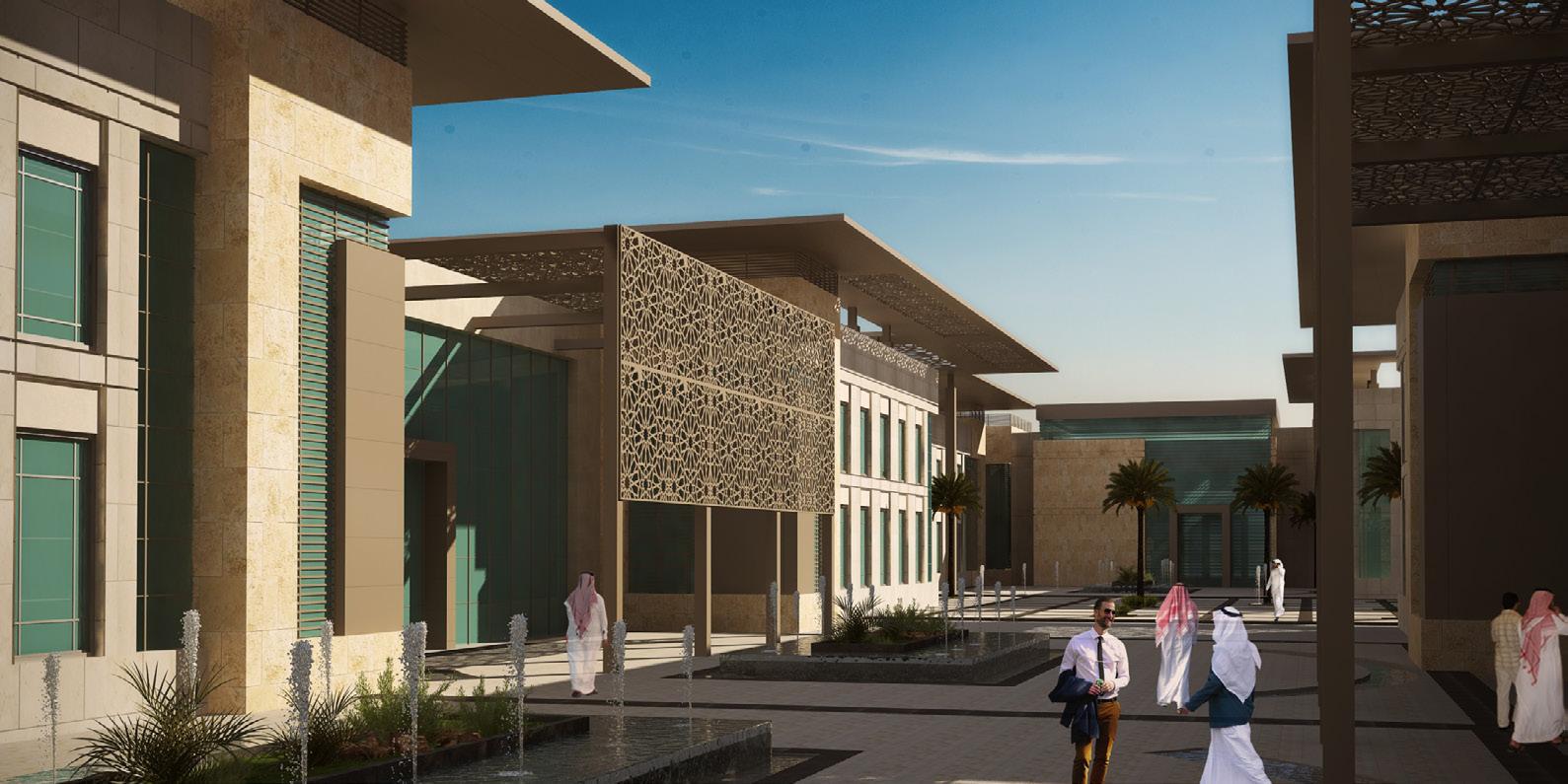
ture demands as the Kingdom heads towards its 2030 vision. The design highlights simplicity but embodies bold Saudi cultural design with carefully planned privacy screens and light finishes within the interior compound to decrease the heavy presence of secured fortified walls on the parameter.
10
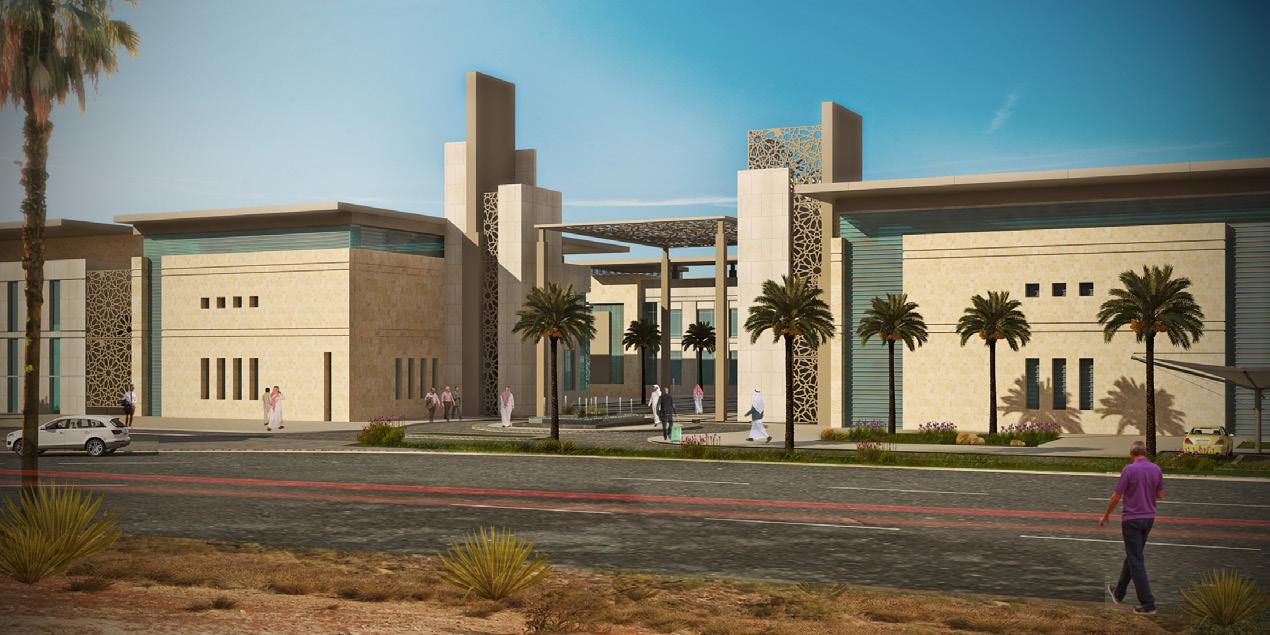
22 23
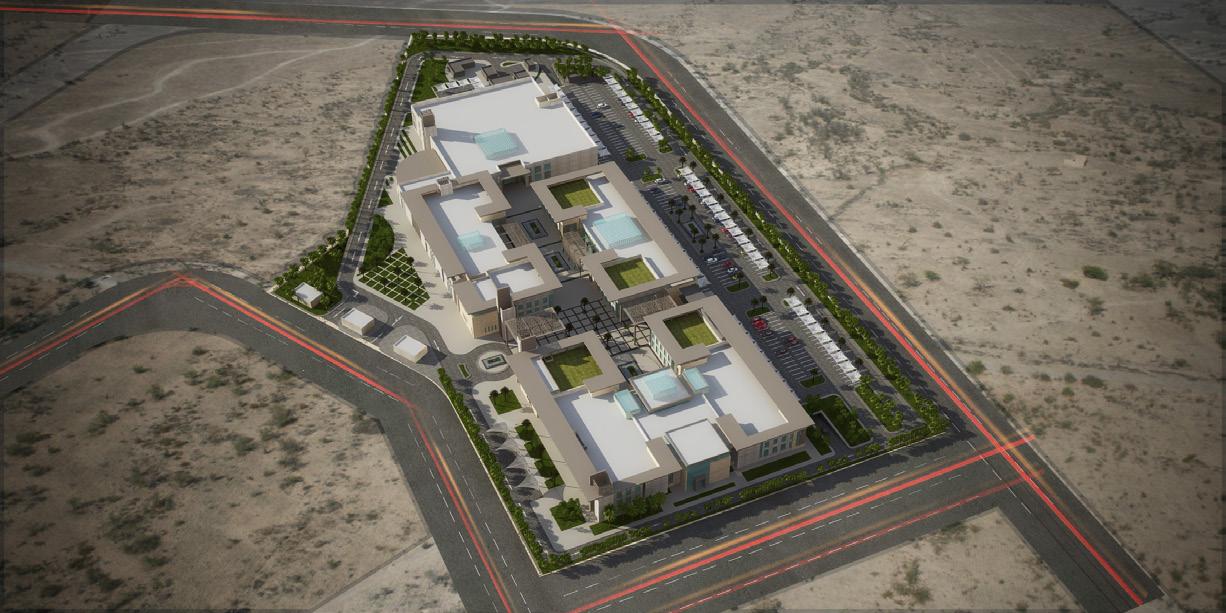
24 25
JEDDAH ADMINISTRATIVE CENTER
Concept Driven Center Based on Traditional Motifs ,Jeddaha
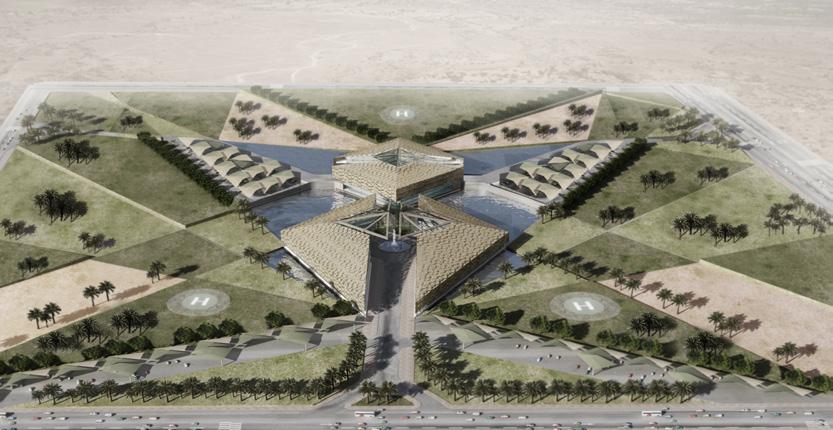
MOI Jeddah Administrative Center
Building Type : Government Offices
Location : Jeddah
Total Built Up : 100,000 SQM
Number of Buildings: 3 no.s
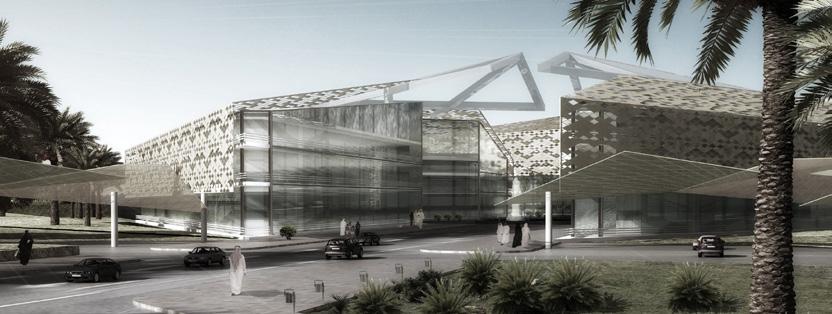
26 11
HEX HOUSE
A house that’s quick and easy to assemble in a matter of days
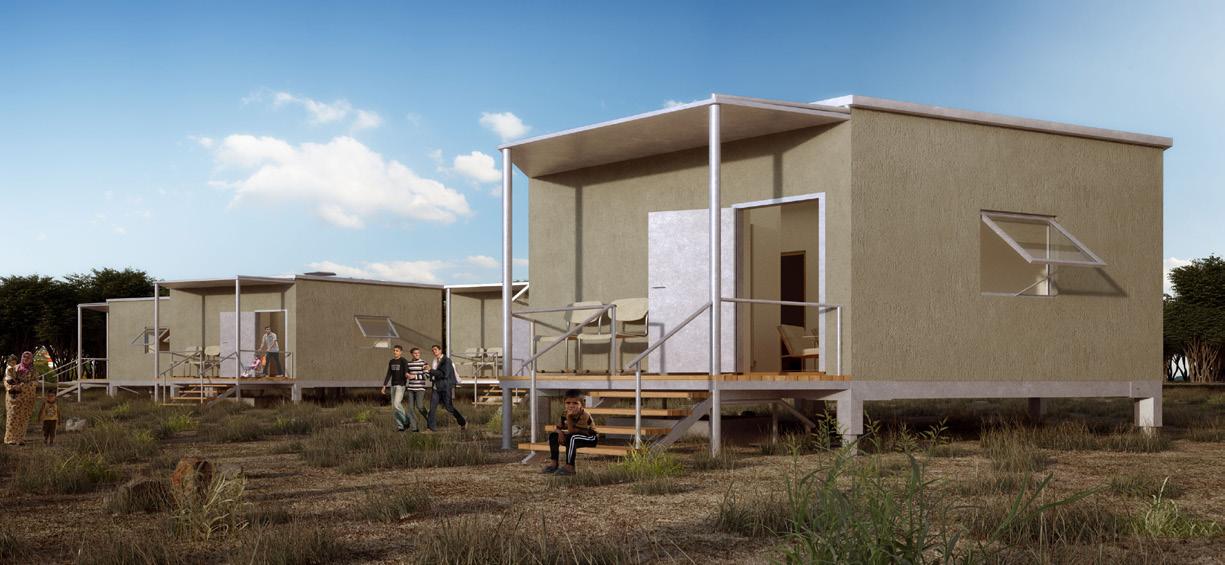
The Hex House is a revolutionary system by which high end design of sustainable buildings is made economically and physically accessible to the general public. By streamlining the construction processes to its bare essentials, and allowing the end-users to be part of the process using well designed, prefabricated elements, a quality structure can be realized at a substantial cost savings.
The Hex House is conceived as a sustainable, rapidly deployable structure based on Structural Insulated Panel technology which can be shipped flat-pack and easily assembled. It has the flexibility to be both a permanent or temporary structure.
The structure’s ability be easily modified with minimal disruption gives families the capacity to expand their space over time. Sustainable features like solar panels, passive cooling, rainwater harvesting and composting & biogas toilets give families more independence, minimizes their carbon footprint and add operational savings.
The inherent structural stability of the hexagonal form and the rigid construction of Structural Insulated Panels (SIP) preclude the use of added structural support. The wall and roof panels are designed to be self-supporting and form a rigid structural shell. The basic building components are glue laminated beams (or aluminum) for the base, Structural Insulated Panel for walls, floor and roof which can be customized with various insulation values depending on geography
28 29 12
© Copyright - Architects For Society
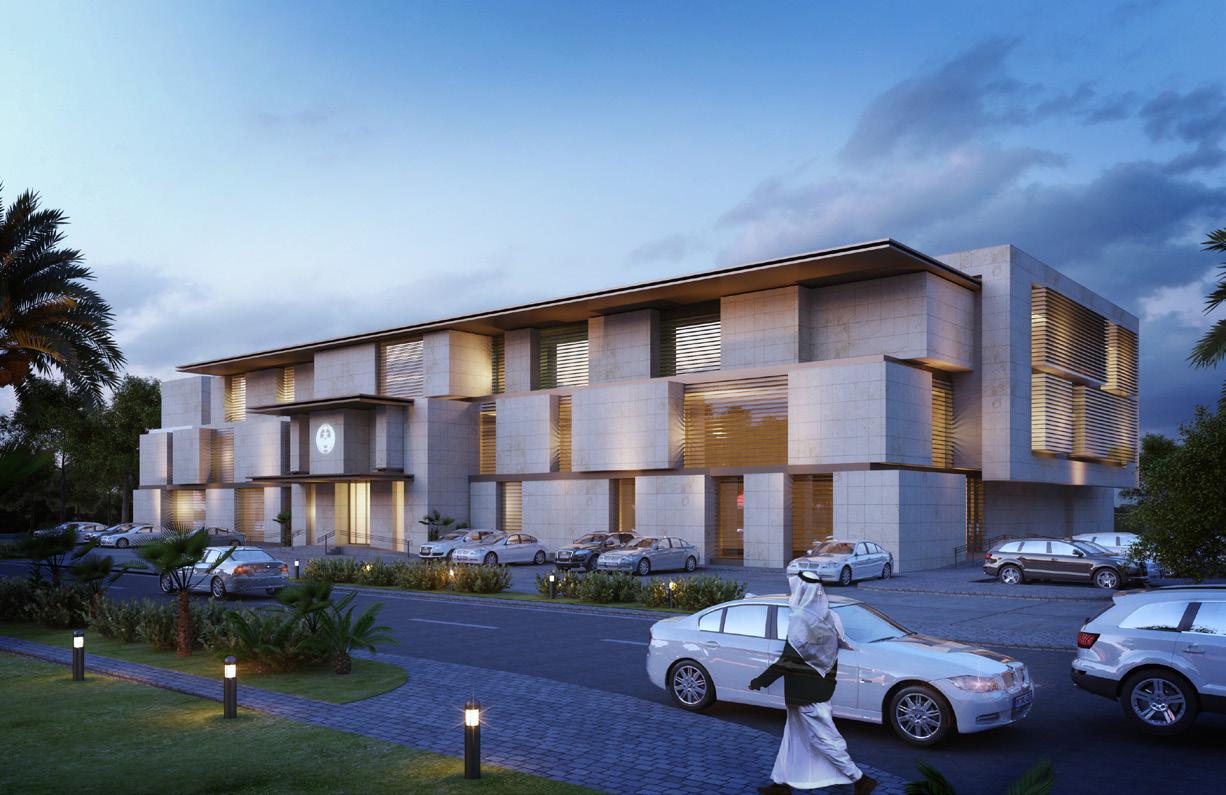
13 FINANCIAL INVESTIGATION BUILDING Riyadh Saudi Arabia 2016 Building Type : Government Offices Location : Riyadh Number of Floors : Max 3 Total Built Up :7,000 SQM
RESIDENTIAL DESIGN
Various projects in Jordan, Dubai and Africa
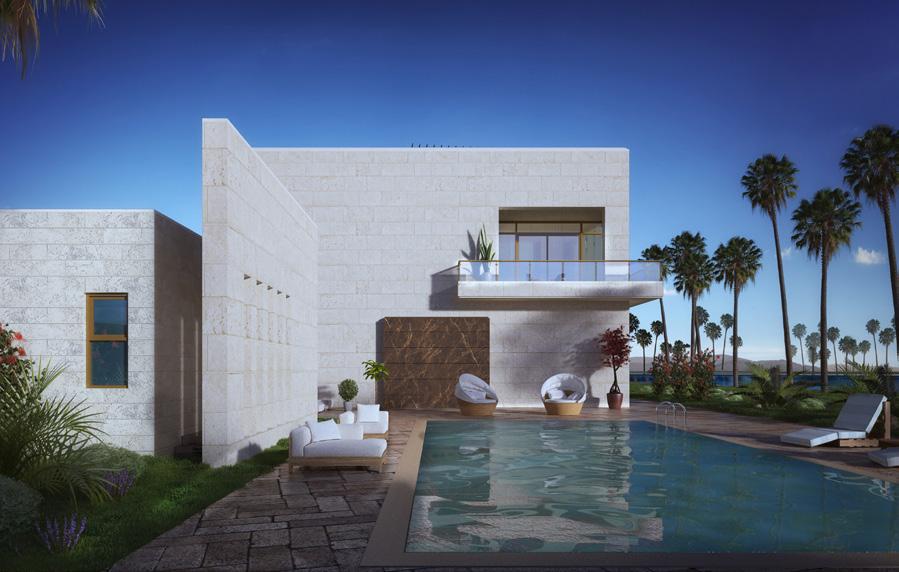
32 33 14 Building Type : Residental Location : Dubai Number of Floors : Max 2 Total Built Up :800 SQM
Dubai Villa
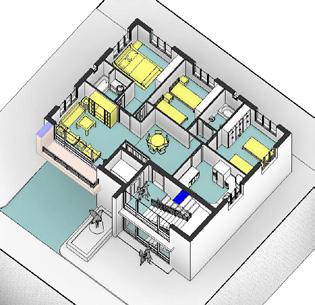
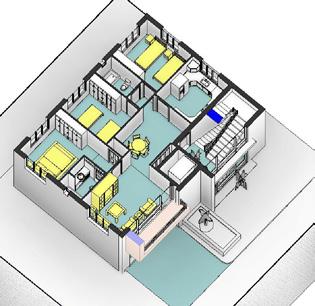
Republic of Cameroon
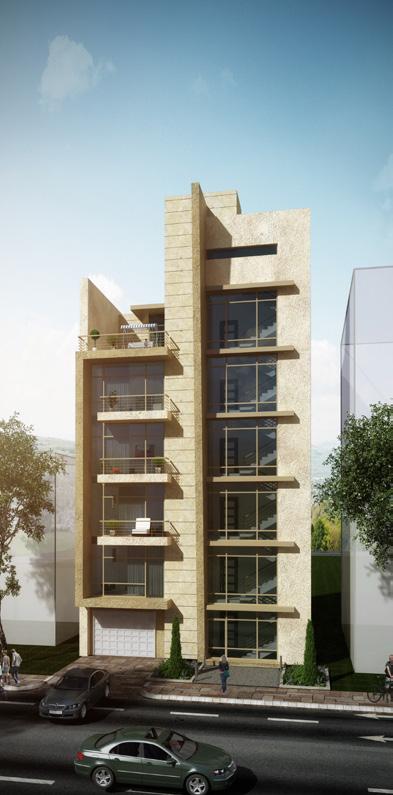
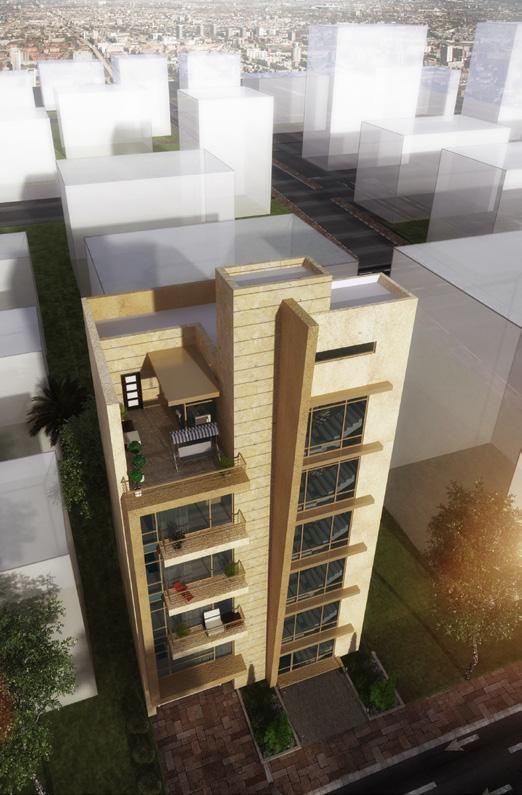
34 Building Type : Residental Location : Republic of Cameroon Number of Floors : Max 5 Total Built Up :600 SQM
Total
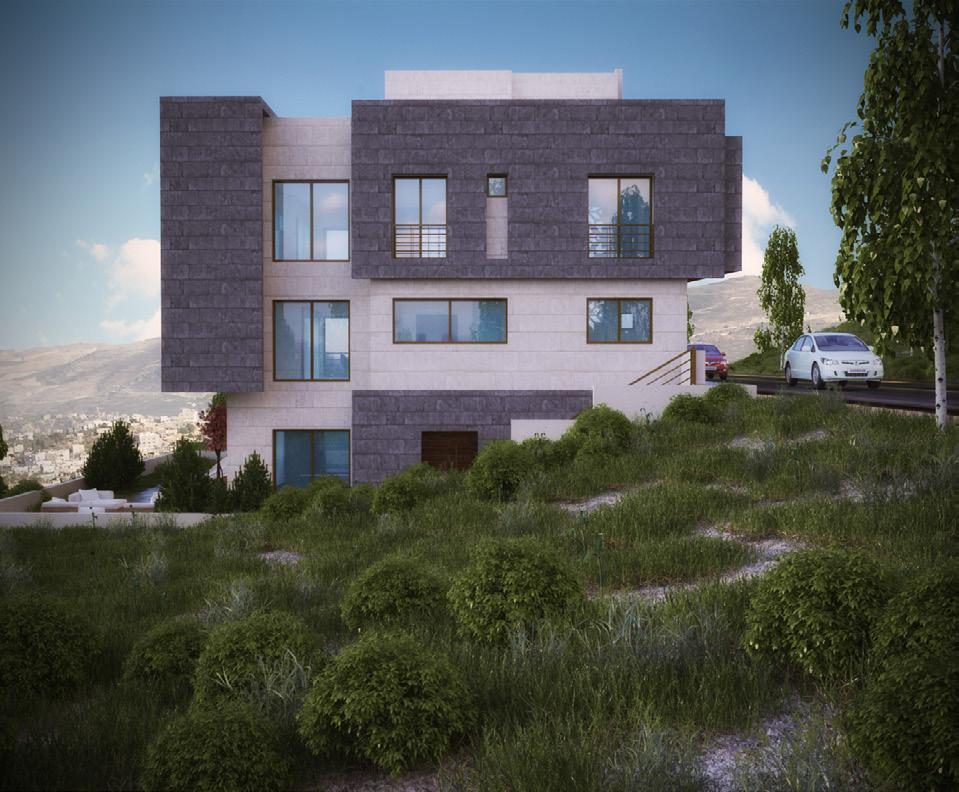
Palestine Villa
36
Type : Residental Location : Palestine
of Floors : Max3
Building
Number
Built Up :600 SQM
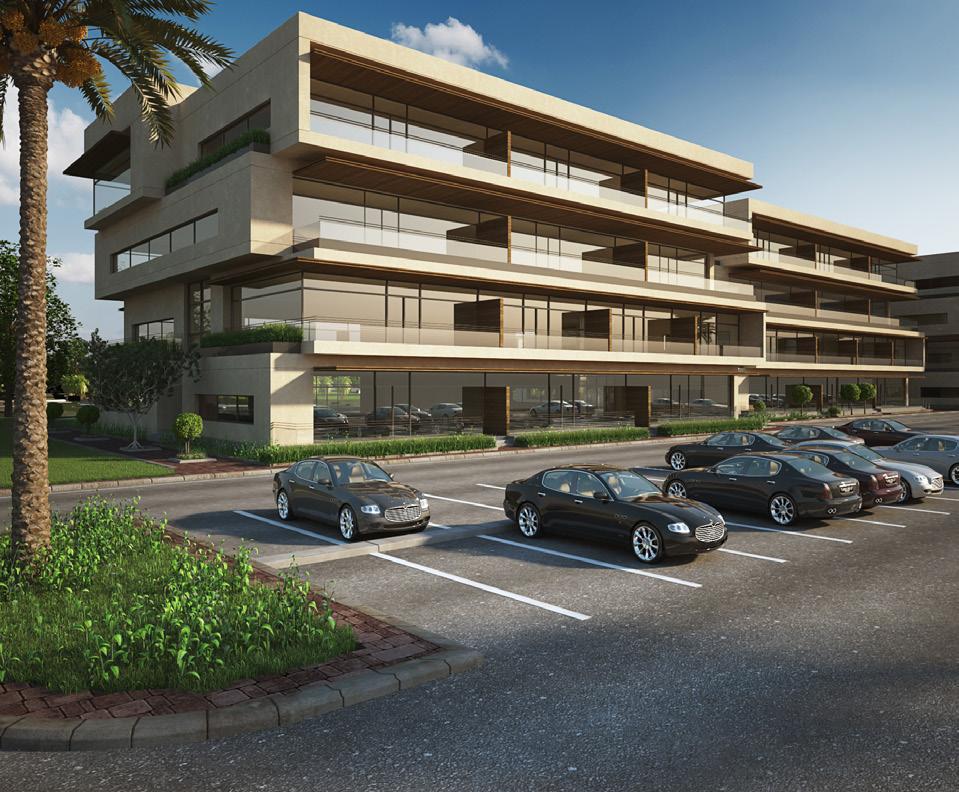
38 Building Type : Residental Location : Saudi Arabia Number of Floors : Max 4 Total Built Up :12000 SQM
KSA Apartments
INTERIOR DESIGN
Various projects in Jordan, Dubai and Saudi Arabia
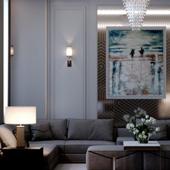
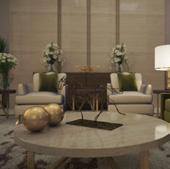
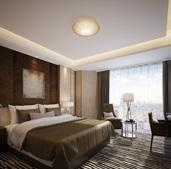
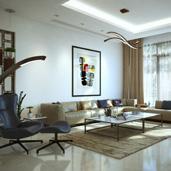
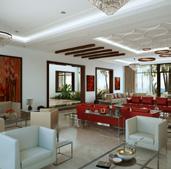
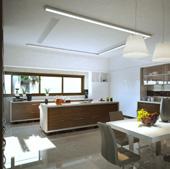
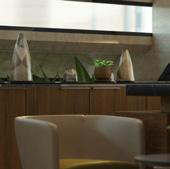
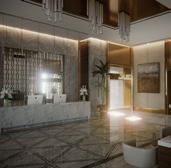
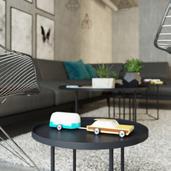
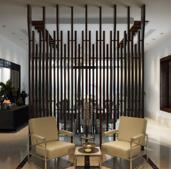
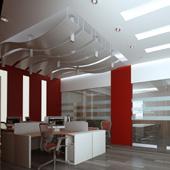
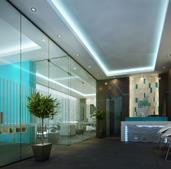
40 41 Building Type : Residental - Interior Design Location : Saudi Arabia Number of Floors : Max 1 Total Built Up :300 SQM
15
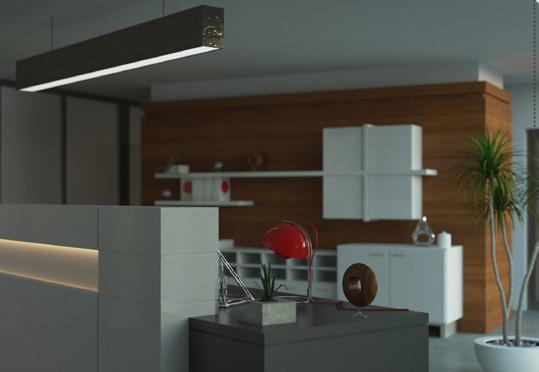
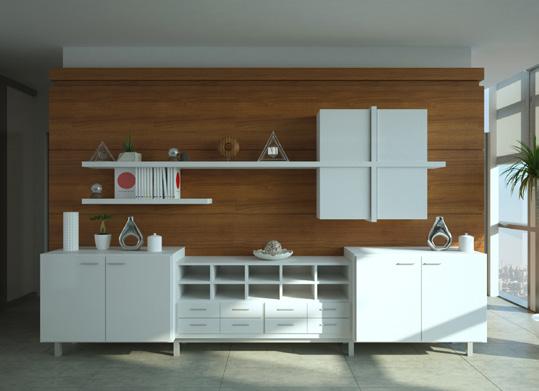
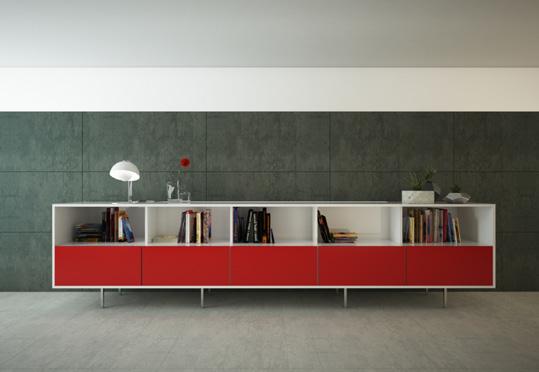
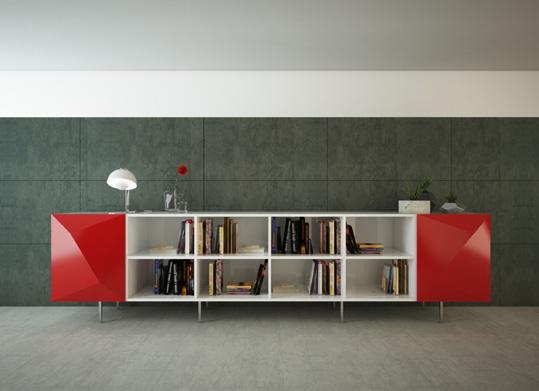
43
FREING OFFICES REDESIGN
Central Business District of Amman,Jordan
Riyadh, Saudi Arabia
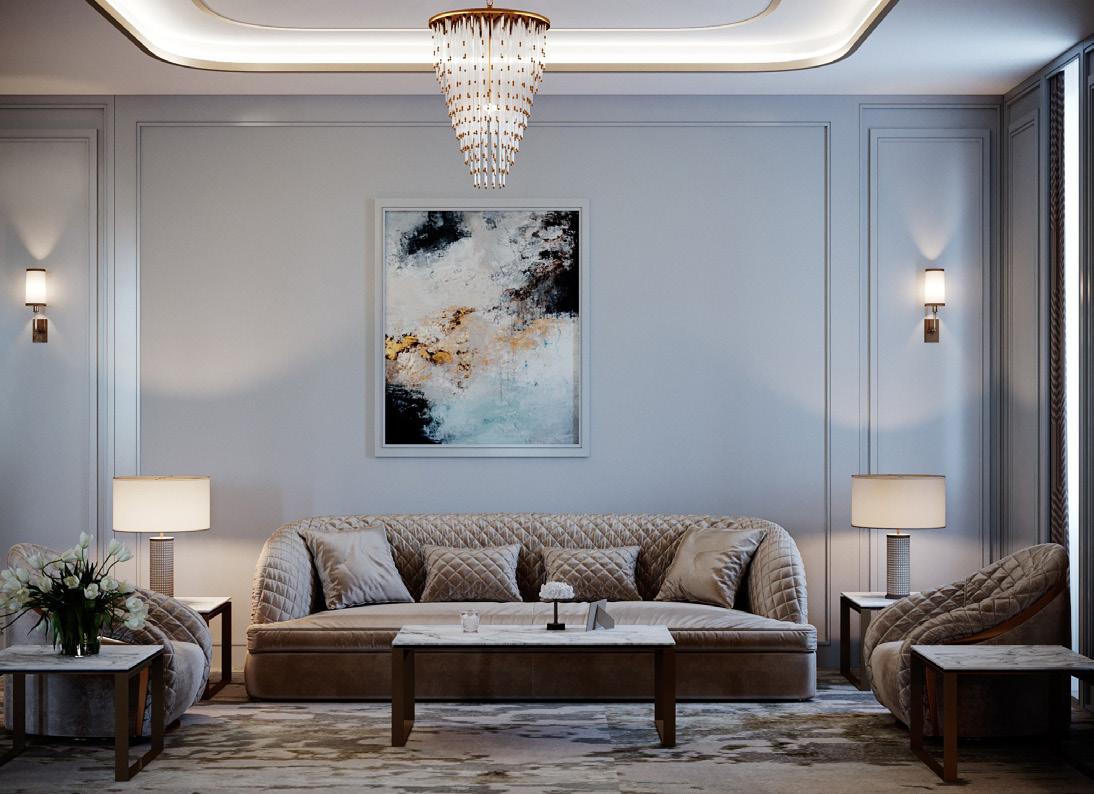
44
LUXURY VIP SUITE
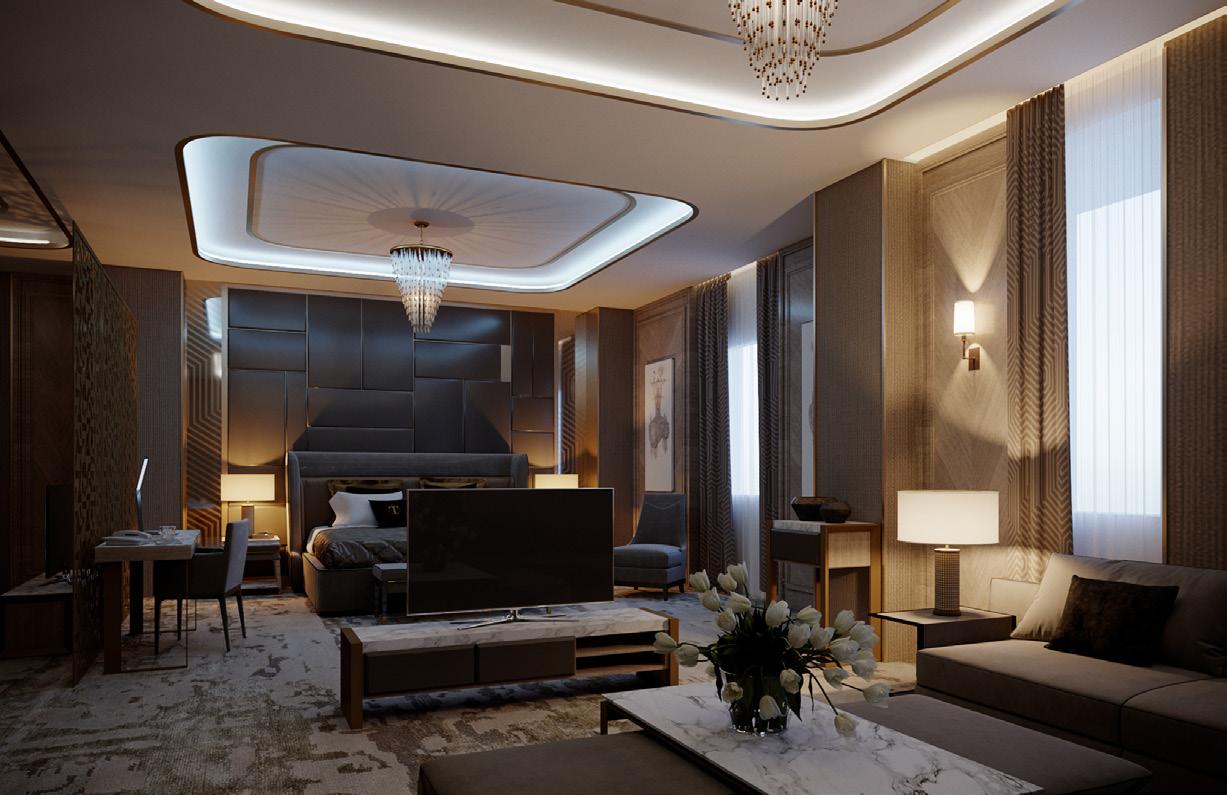
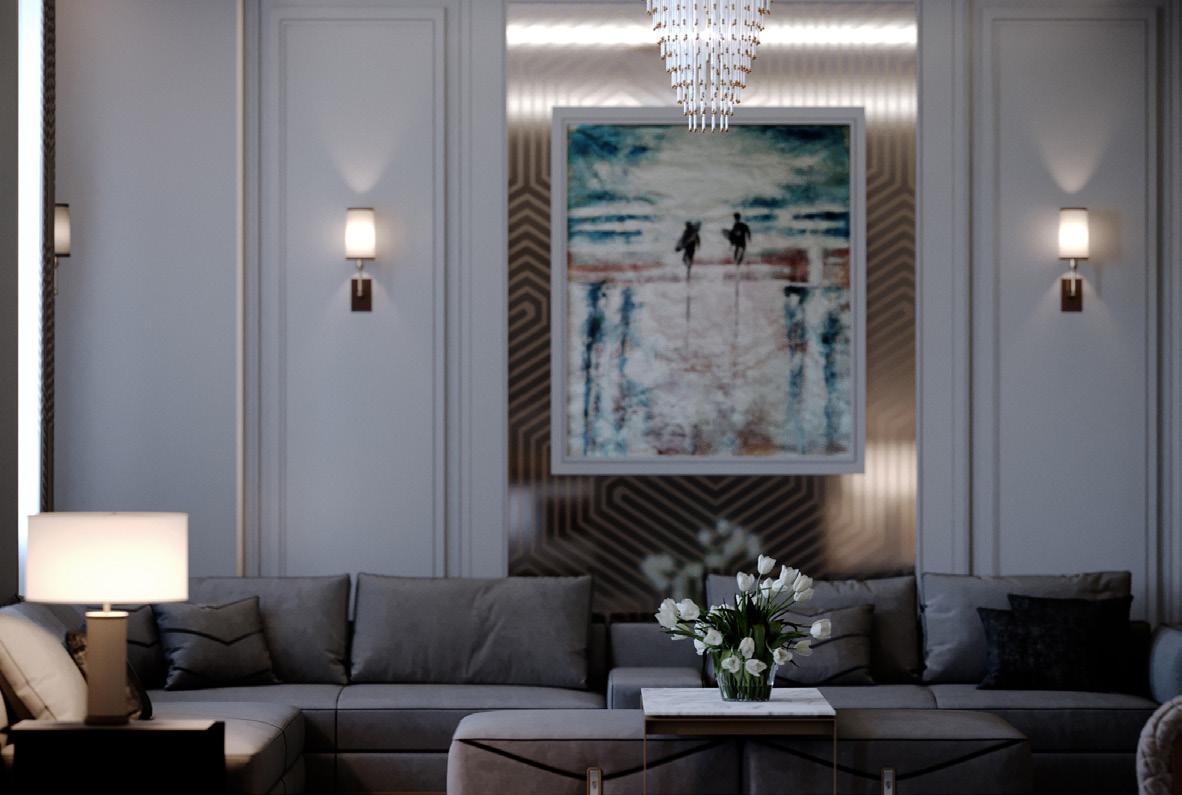
48
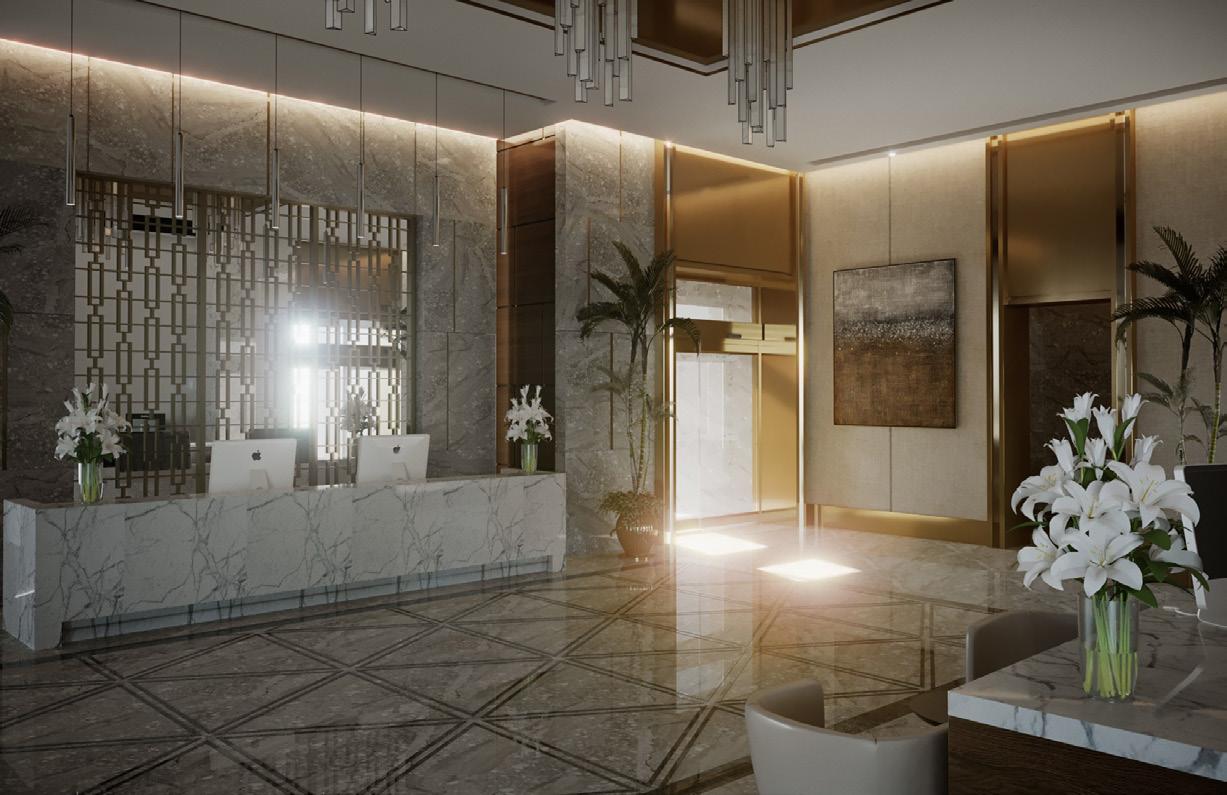
HOTEL INTERIOR DESIGN Riyadh, Saudi Arabia
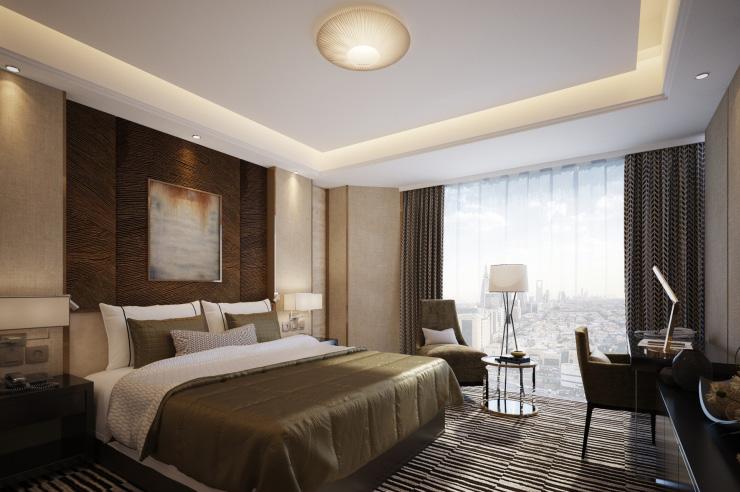
HOTEL INTERIOR DESIGN Riyadh, Saudi Arabia
RELIGIOUS DESIGN
Various projects in Saudi Arabia
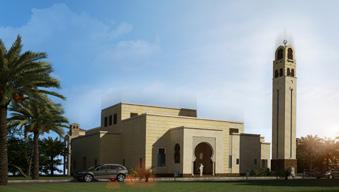
Building Type Religious
Location : Riyadh, Saudi Arabia
Number of Floors : Max 2
Total Built Up : 1800 SQM
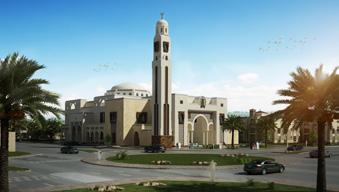
Building Type : Religious
Location : Riyadh, Saudi Arabia
Number of Floors : Max 2
Total Built Up : 2000 SQM
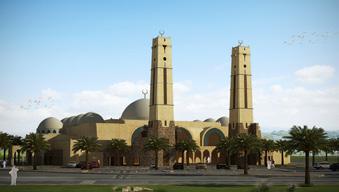
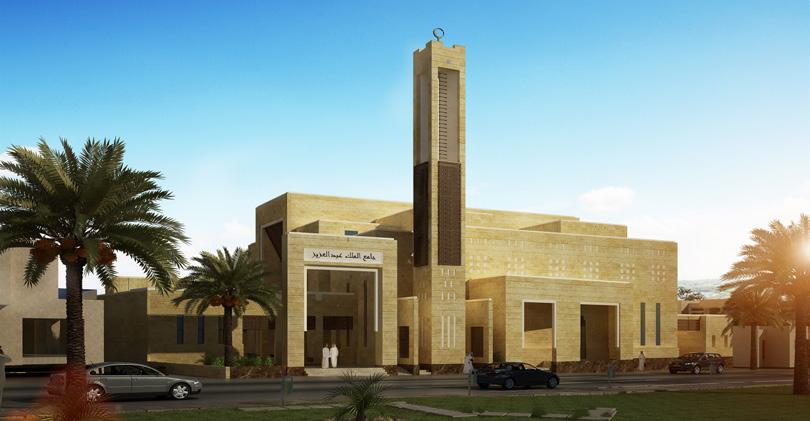
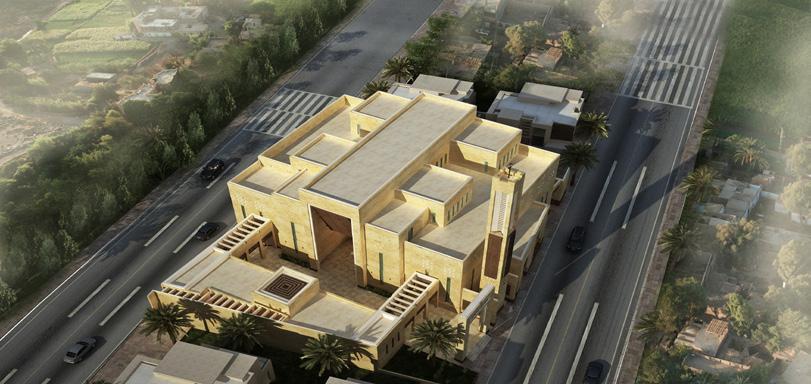
Building Type : Religious
Location : Riyadh, Saudi Arabia
Number of Floors Max 2
Total Built Up 3000 SQM
16
MASTER PLANNING
Various projects in UAE and Saudi Arabia
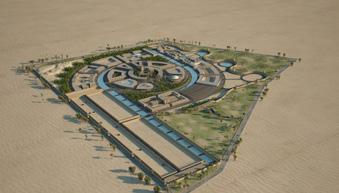
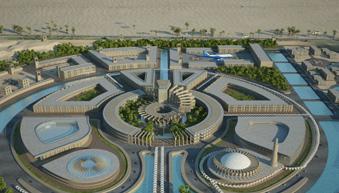
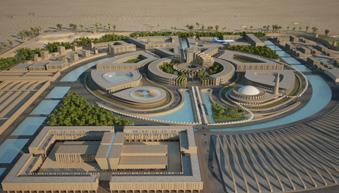
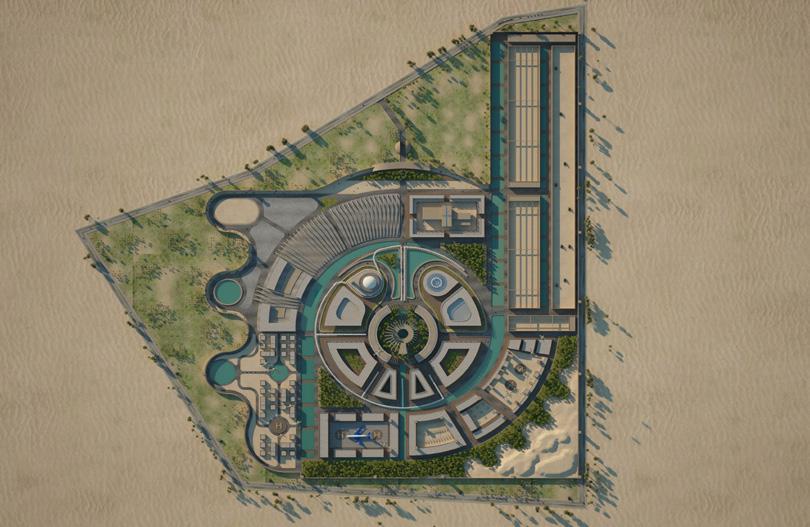
Security training facilities Modernization Program, prototypes, consist land area of 54,000 m2 each, spread over 28 sites, average BUA 7,000 m2 – Project sumundisclosed.
Other assignments on security related planning and designs, from low to high security protocols, in coordination with security experts.
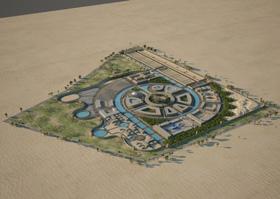
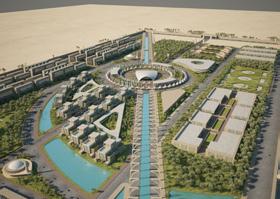
17


































































