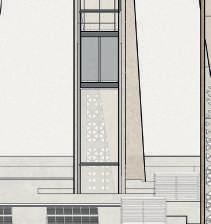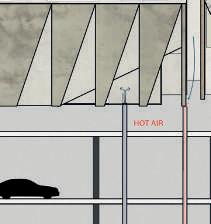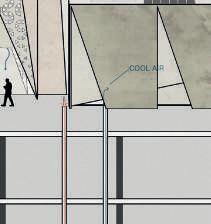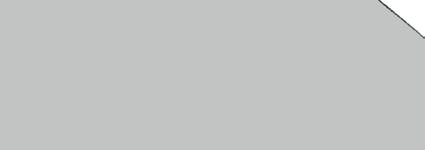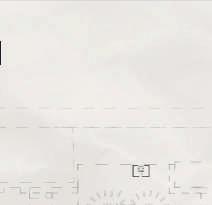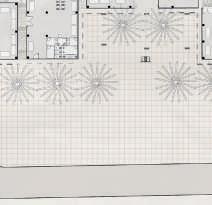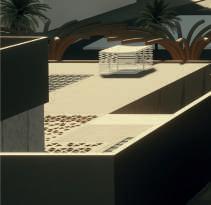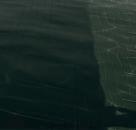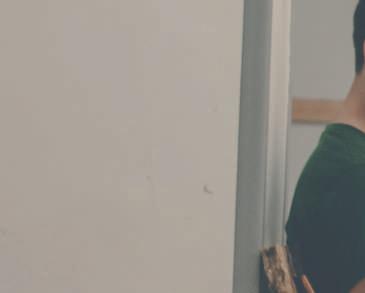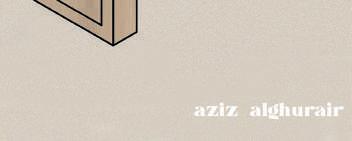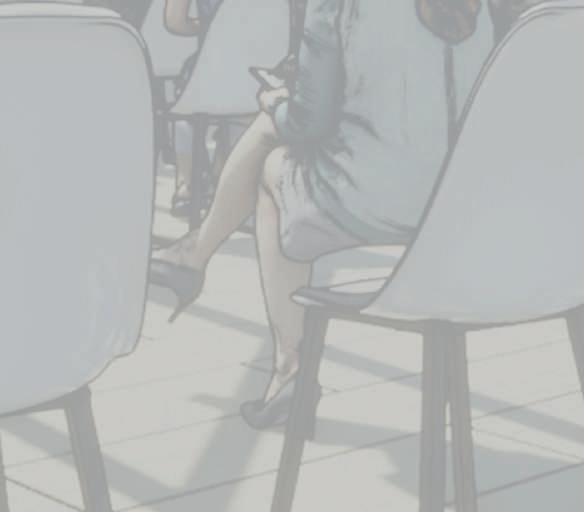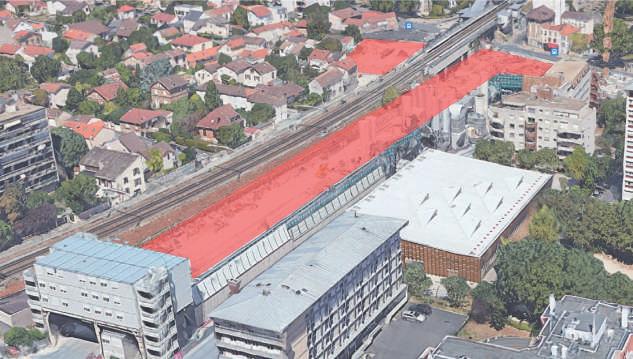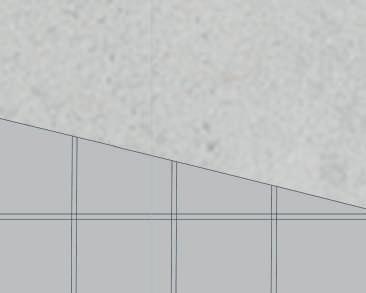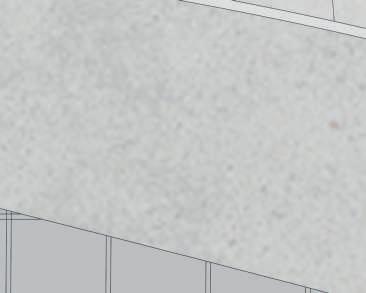P01: THESIS
We must look at the past to engender a plan for the future. The question then becomes: which components of heritage are integral and important in this plan? Architecture plays a crucial role in maintaining the cultural fabric of society. It encapsulates narratives of human experiences, ideologies, and cultural legacies. My project examines heritage that should be preserved and incorporated into future developments, especially in the context of Kuwait City’s urban evolution.
The restoration of the alienated urban core requires a shift in personal and statewide mentality. The demolition of historic structures like the Al-Sawaber Housing Complex, a symbol of Kuwait’s modern urban development in the 70s, underscores the need for resilient and adaptable architecture. The abandoned site of Al-Sawaber, representing a void in Kuwait City’s heart, serves as a focal point for exploring how architecture can bridge the gap between heritage and modernity.
This thesis explores a design approach that integrates the community’s immediate needs, fostering a sense of ownership and pride. It advocates for an architecture that is not only functional and relevant but also deeply rooted in the cultural, commercial, and historical context of Kuwait City.
By revisiting Kuwait’s architectural past and engaging with its present challenges, I aim to create an alternative approach for future urban development that is respectful of heritage, responsive to community needs, and adaptive to changing circumstances. It seeks to redefine the region’s relationship between people and their urban environment, creating spaces that are not only physically enduring but also culturally resonant.
KUWAIT CITY
The first modernist housing project in the heart of Kuwait City was Arthur Erickson’s Al-Sawaber Housing Complex, which was completed in 1981. A proposed gem was very soon rendered a failure and abandoned two decades later until it met its demolition in 2019.
2016
2024
RETURN TO THE CITY
A return to the city must occur for it to be of function, which is essentially established by habitation. Given that approximately 75% of Kuwait’s population is under the age of 39, the housing crisis effects young families at the core. The abandoned site of the previously standing Al-Sawaber represents a massive puncture in Kuwait City’s core, specifically in the functions of habitation and commerce. The currently abandoned plot of land paralyzes what should be a smooth transition zone between these four activity rich areas. A mixed-use development allowing for habitation, accessible public spaces, and commerce is gravely needed.
Photographed By Aziz Alghurair
Photographed By Aziz Alghurair
Photographed By Aziz Alghurair
Photographed By RRRODION
By Robert William
SITE VIEWS
The site lies in the heart of Kuwait City, connecting 4 busy streets.
This early section demonstrates the interplay of several ventilation and shading elements. The shading panels attached to the facade are inspired by tensiles of old Kuwaiti ships. The patterning takes inspiration from traditional textiles.
Windcatchersare effective cooling devices used to provide continuous air flow to subterranean spaces. The windcatcher above offers a newer perspective into how windcatchers can provide cool air to exterior spaces.
This windtower study model depicts how the tower serves its purpose of cooling the courtyard spaces. It highlights the louvers at the top in addition to the HVAC tubing that runs through the length of the wintower. The windtower’s form is inspired by sharp skyline elements found in Kuwait City, and serves as a landmark in this project.
The windtower is placed in 3 courtyards around the project. Acting as an evaporative cooling system, it intercepts pervailing winds through louvers. Afterwards, mist jets humidify the air and push it towards the bottom of the 80’ windtower, which in turn cools the narrow courtyards. This system can be viewed in action through the observation deck.
The windtower’s facade and market’s roof take inspiration from a traditional shading element called “mashrabiya.” The mashrabiya offers effective protection against intense sunlight in semi-arid climates. It also allows for constant air flow to pass through the perforations and cool down the enclosed spaces.
The residential portion of the project features 45 units that span over 6 stories. All stories are accessible through the parking or market level. The overlapping terraced typology creates shading for the units below and provides adequate outdoor space for each family. The units cater to small families with 2-3 bedrooms per unit.
This model demonstrates the market, parking lot, and water cistern. The market highlights the windcatchers cooling down courtyards, in addition to the “mashrabiya” shading strategy in those narrow alleys. All three levels are accessible by stairs or elevators. The facade used for the market features a series of arch-like encisions that also provide shading in front of the shops.
UNIT VIEW
This thesis project endeavors to bridge the gap between Kuwait’s rich past and its pressing contemporary urban challenges. By revitalizing the Al-Sawaber site, this project not only addresses Kuwait’s housing crisis but also rekindles the city’s historical roots. Through a blend of traditional and modern design elements, it aims to create a vibrant urban core that fosters community engagement, and ultimately responding the people’s right to the city.
I thouroughly enjoyed the early process of researching the history of housing in Kuwait City. From interviewing several architects and reading articles, it was evident that a lot of Kuwaitis felt a significant disconnect with the city. It opened alleys that made me explore the concept of belonging and the means of achieving that.
One of the main challenges I faced was weaving core functions of my project in a resonant manner. It was vital to combine habitation and commerce in a symbiotic manner, which is why the residential portion overlooks the bustling market. The narrow grid aims to invite people into the market by sparking their curiousity. This also achieved by blocking circulation views with sharp turns, which allows visitors to engage and interact with local shop and food vendors.
Another interesting challenge was finding a compromise between a monument’s aesthetic and function. The windtowers needed to be enclosed in the right areas, allowing air to swiftly traveling down the shaft without heat gain. Through several iterations, the windtower’s form slowly began to take shape to ensure its correct function.
Overall, this project made me appreciate historic rudimentary design. Finding a medium to allow those those historic design elements modernize themselves was an exciting and rewarding journey.
I am very grateful for all the dialogue and support from faculty, students, and family throughout this thesis project, and I am very much excited for what the future holds.
P03: GRAND PARIS EXPRESS.
The Grand Paris Express project has multi-disciplinary program. It involves offices, apartments, an auditorium, restaurants, and a cultural center that interacts with the existing Cachan Market.
It occupies a site that has a train passing through, which leads to several considerations the design makes. On the western side, feather-like aluminum screens materialize the railway facing facade, which is an effort to minimize noise inside the building. The project also aims to conserve the walkability of the site, which is why it maximizes outdoor spaces and allows for accessibility within the proposed building. The form for counterpoints takes inspiration from a palm leaf, particularly in an effort to deal with wind conditions on the site. The triangular shape attempts to maximize summer winds to cool the building when it’s hot, and at the same time block cold winds during the winter.
The surfaces are sloped to allow for maximum natural light to enter the building. On the glass roof lie louvers that control how much light enters the building, which is crucial for spaces like the the auditorium and cultural center. Other light controlling efforts include the integration of kinetic panels on the eastern side of the building, which have sensors that control internal heat gain throughout the day.
Average Hours of Sunshine
Summer: 420h per month = 14 hours
Winter: 240h per month = 8 hours
Average Rainfall
BIOMIMICRY MODEL
Annually: 630 mm (24.8 inch)
Wettest Month: May = 68 mm (2.7
Driest Month: February = 41 mm
Timber + Recycled Aluminum
FACADE ACON
WEST FACING SECTION
MATERIAL RESEARCH
Glass Fiber Reinforced Concrete (GFRC)
MATERIAL COMPOSITION
Glass Fiber Reinforced Concrete is made of a 1” thick cementitious skin, reinforced with alkali resistant glass fibers, and attached to a 16 gage 2” x 4” steel stud frame system. The entire concrete skin and frame system weighs approximately 20 pounds per square foot. The maximum size of a GFRC panel is based on material properties, project requirements, and shipping.
SURFACE VARIABLES
GFRC allows the designer to use deep panel sections without the weight of conventional precast. It strengthens the concrete’s tensile strength without the need for steel rebars. The finishes are ecologically friendly waterbased materials that give off no pollutants or toxins when produced. The main color of GRFC panel could lighten with time due to weathering, drying, and wetting. (figure 1)
FINISHING
The mix of GFRC typically consists of: white cement, sand, and a color additive achieving the desired finish. Other materials such as black fleck can be added to create a different textured look. Multiple colors in the same panel can be done with GFRC. It could be cast to any shape due it being sprayed and its overall lightness. (figure 2+3)
MATERIAL APPLICATION
ENVELOPE SYSTEM
The envelope consists of two main elements: a detached truss system that provides shading, and an orthogonal box that is attached to the truss system. The trusses are spaced by 1 foot, creating a space frame that comprises the shape of the ribbon facade. The orthogonal portion of the building consists of HSS steel columns that are 32 x 32 x 1 /2. These columns on the edges intercept the truss system and connect it to the building. At the envelope also lie steel beams that span 20 feet apart, which are connected as well to the columns at the building’s envelope.
Alghurair


































































