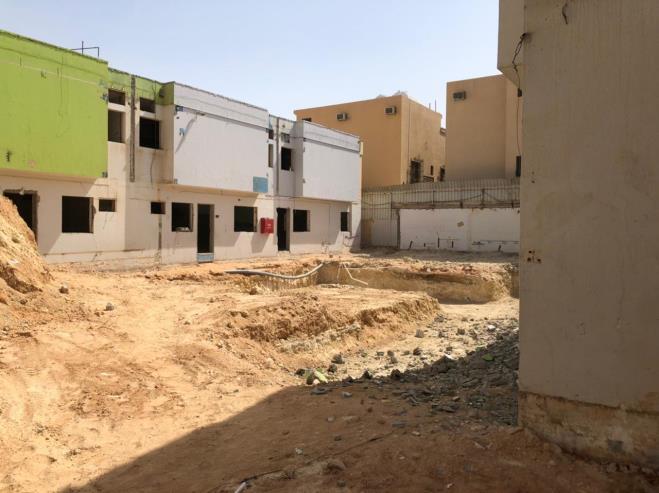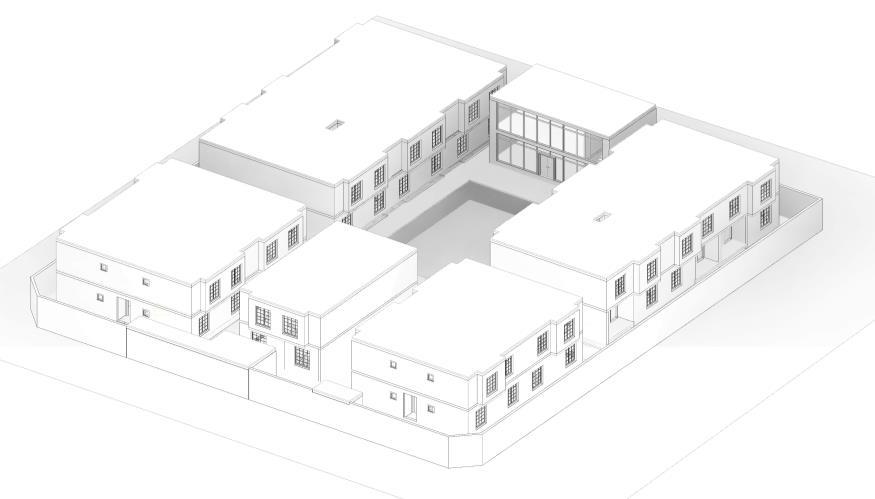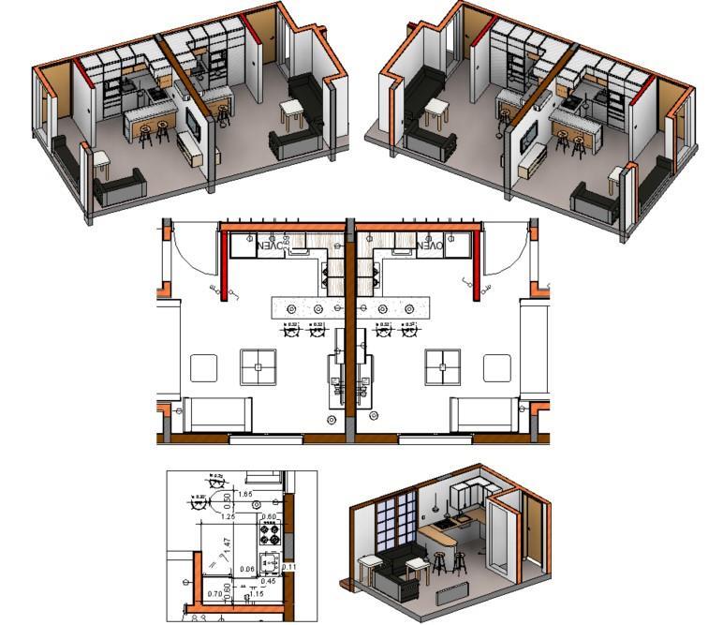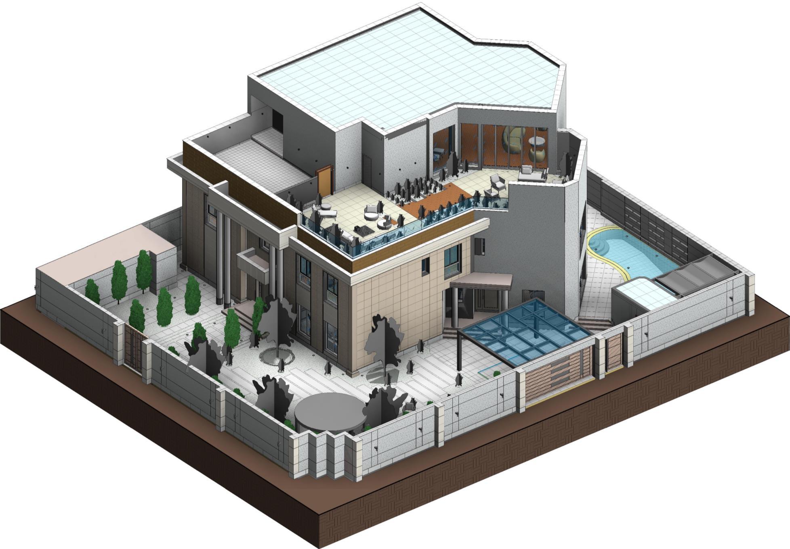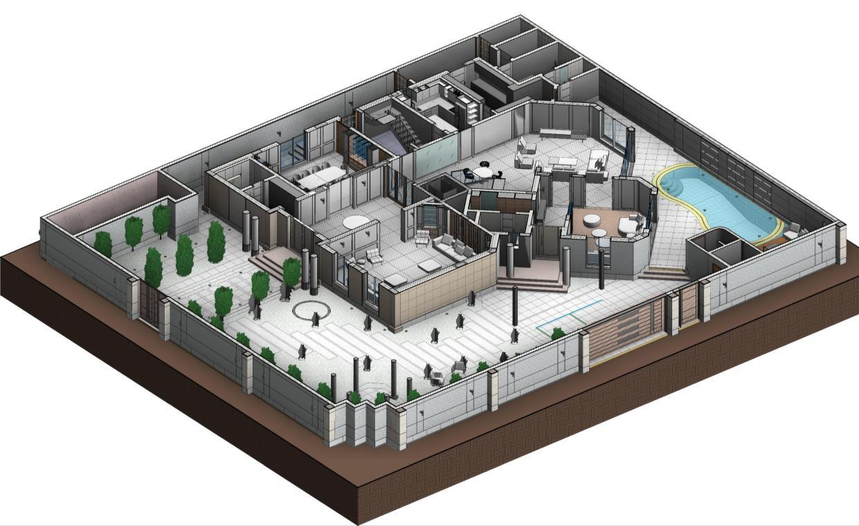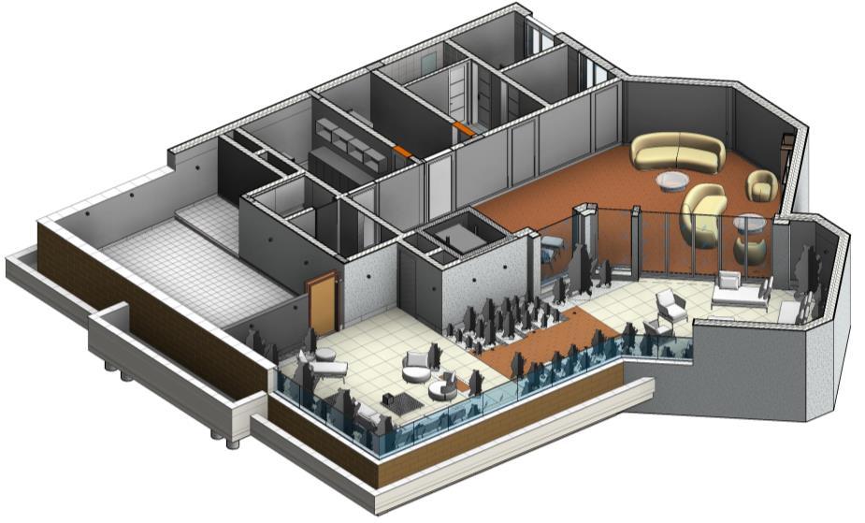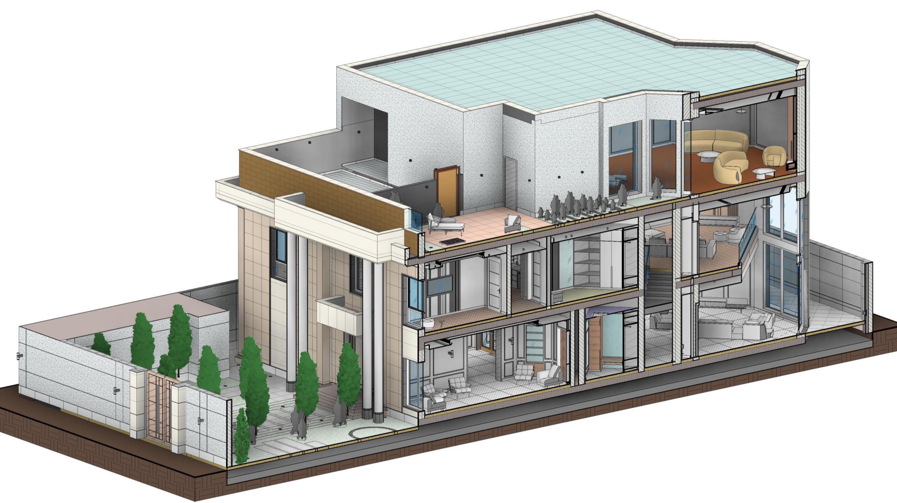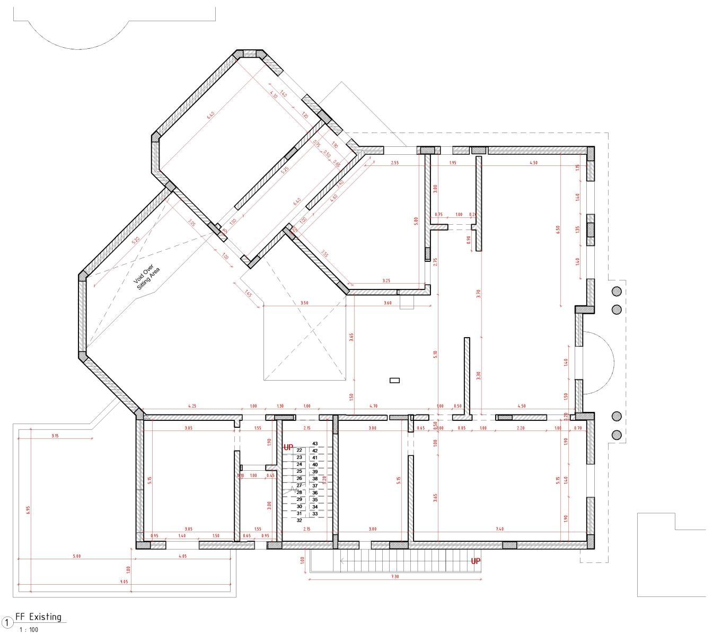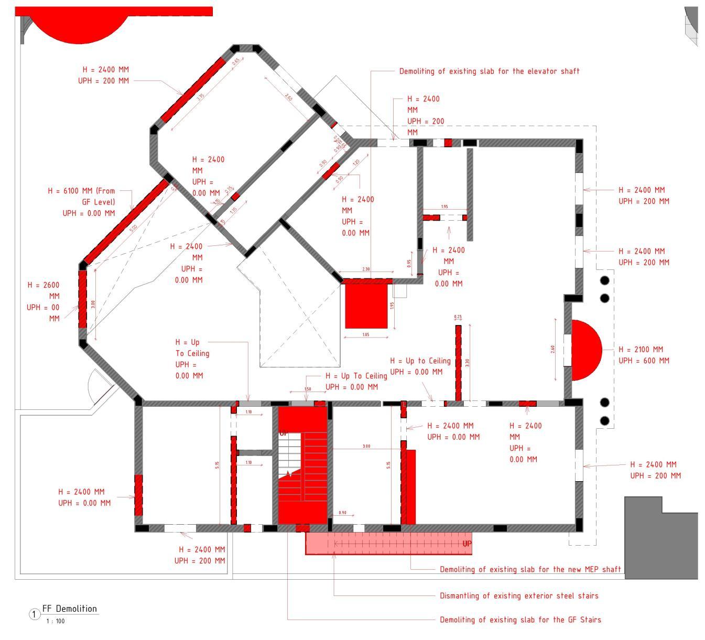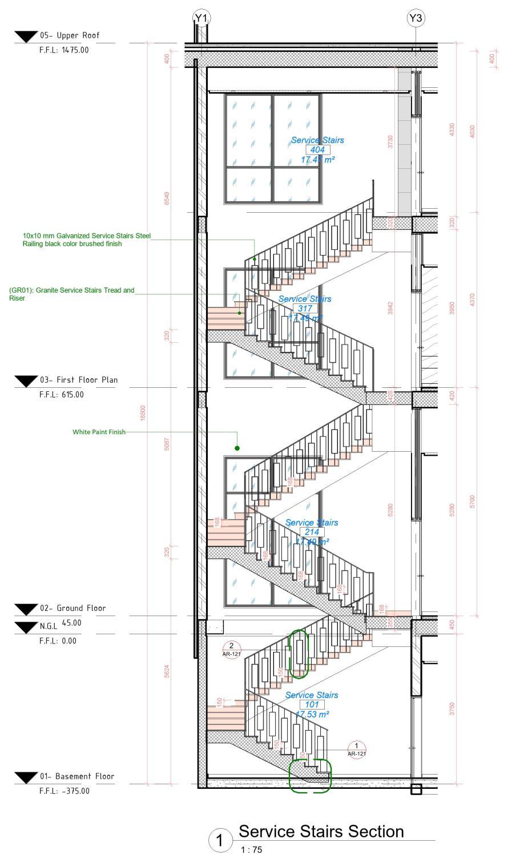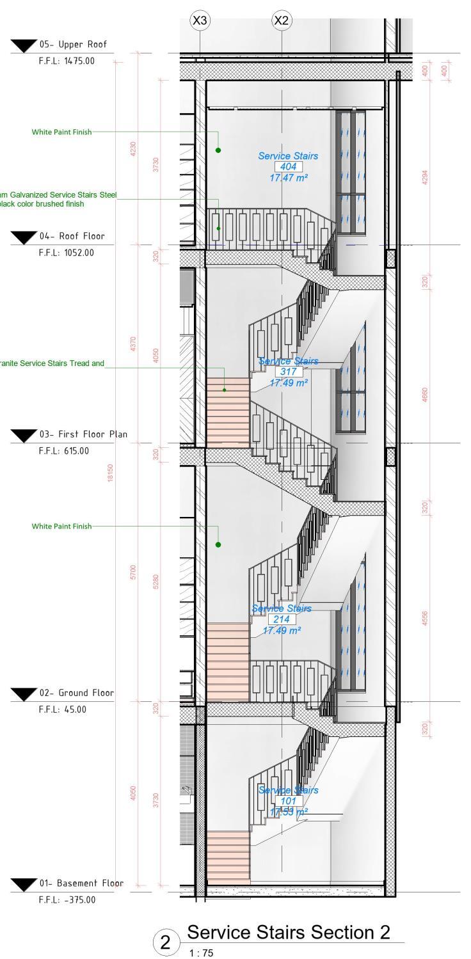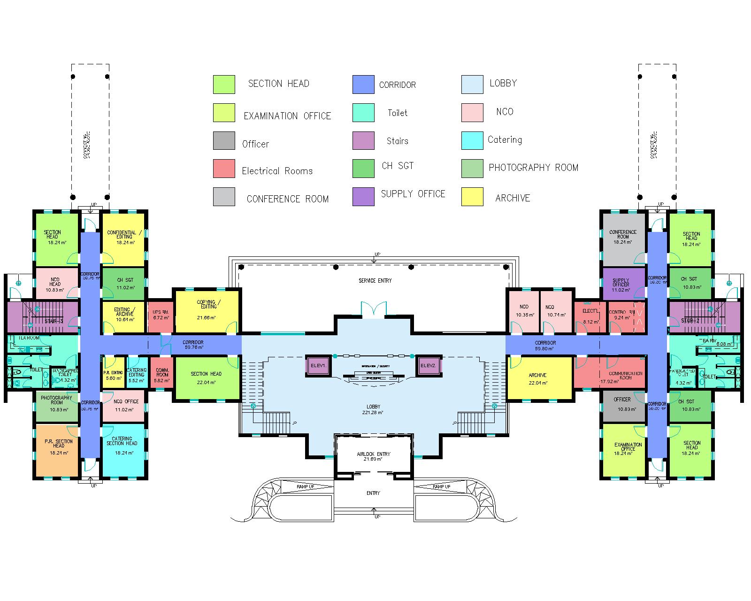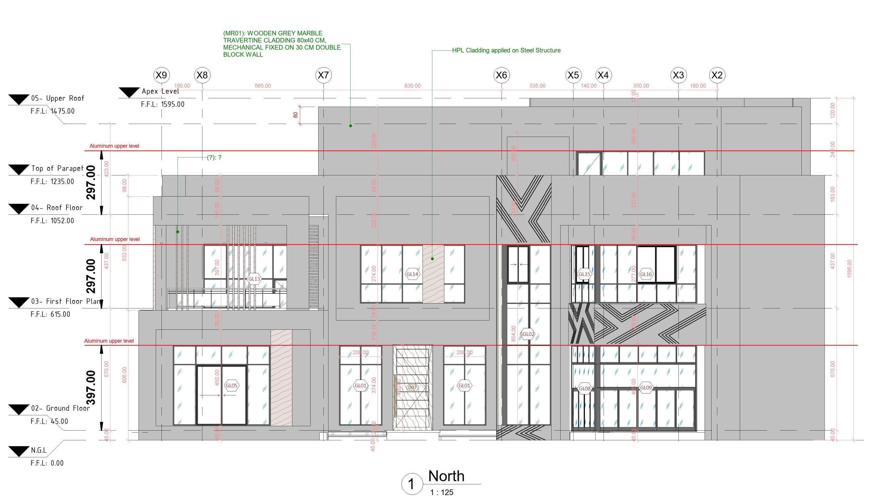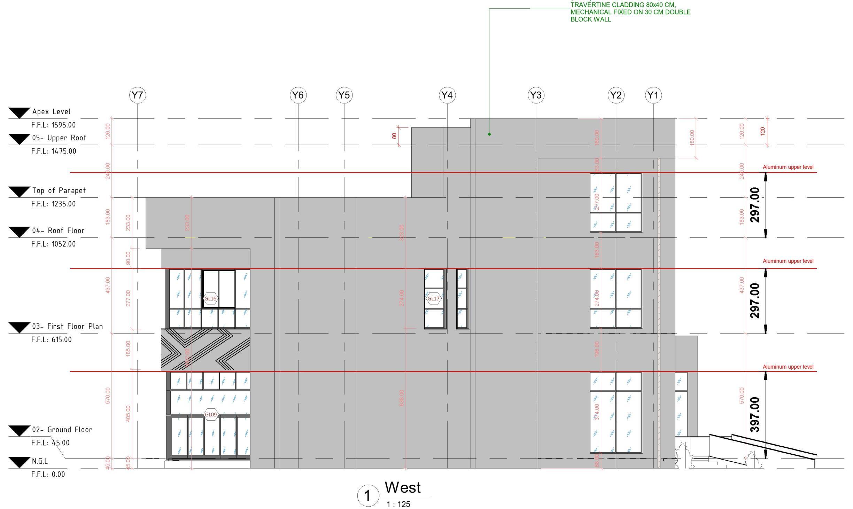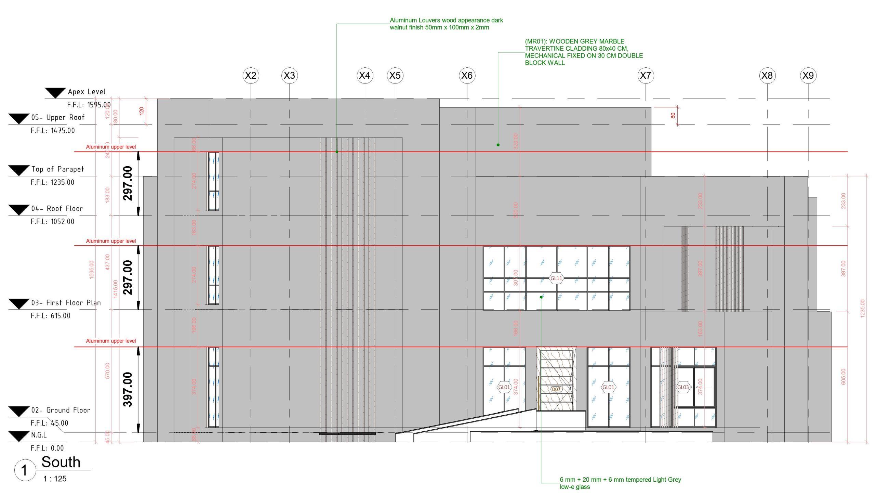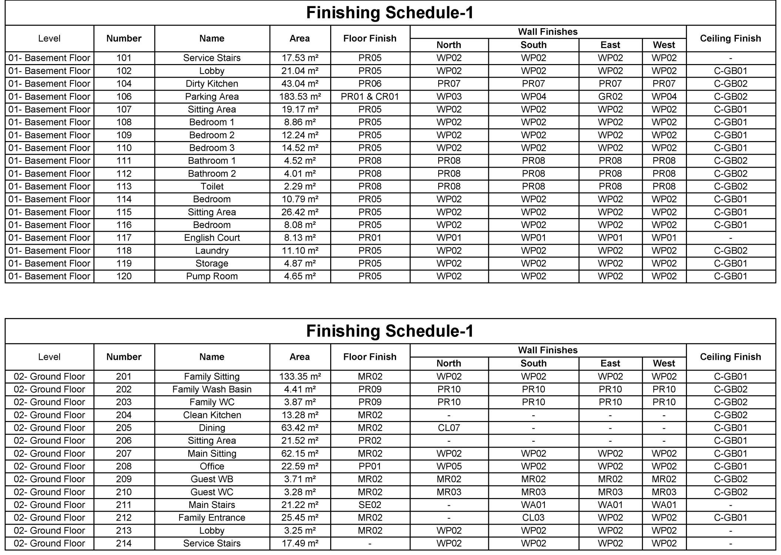




DRAWN BY :
ABDULAZIZ AL-MAWARDY
PROFESSION: ARCHITECT & BIM COORDINATOR
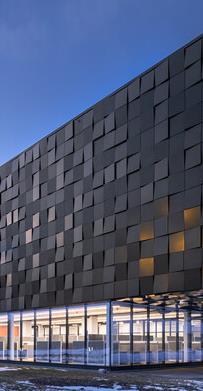
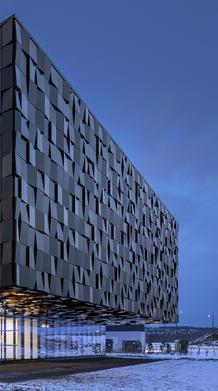

+966 54 259 4889

Abdelaziz.elmawardy@gmail.com


https://www.linkedin.com/in/abd-el-aziz-el-mawardy/ Riyadh, Saudi Arabia
Highly accomplished architect with over 8 years experience in GCC countries Proficient in using Revit, Navisworks, Primavera & Enscape.
With a good knowledge of Photoshop, Rhino & Grasshopper, And some experience in Sales & Managing a private start up.

* B.Sc. in Architectural Engineering
Class of 2016
Higher Technological Institute (HTI) - Egypt

* Professional Revit for Architecture: Exam Reference #: 39635159
* Professional Revit for Structure: Exam Reference #: 39647177
* FEDERATION OD ARAB ENGINEERS No. 16/88355
* Saudi Council of Engineers No. 424018

Jan 2023 - Present
DAR Engineering Part of Alfanar Co.
- Representing MOC’s technical department in stakeholders meetings
- Supervise the design done by third parties to meet MOC requirements and standards
- Design and maintain the digital deliverables for the in-house projects on a short time
- Following up with on-site contractors to verify the smoothness of the work flow

Architect/BIM Specialist
Studio7 Part of Saudigeo Co.
Sep 2019 – June 2022
- Develop the model virtually for specific design discipline.
- Creation of RVT families & templates
- Ensure that the model aligns with the design standards for a smooth project workflow
- Coordinating between different disciplines for any clash detection
- Coordinate internally or/and externally with other disciplines design-changes
- Develop accurate construction drawings and extract data based on the discipline BIM.

BIM COORDINATOR
June 2022 – Jan 2023
Technical Xperts Group Part of MBL Co.
- Manage and maintain project content and source any additional content as required
- Communicate effectively and offer cross-team support
- Daily model management administration and maintenance
- Supervision the 3D scanning work and facilitate the work process
- Set up linked models and coordinate models across disciplines
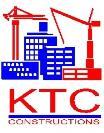
Technical Office Architect
Jul 2017 – Sep 2019
Khdoub Construction Company (KTC)
- Develop the model virtually for specific design discipline.
- Creation of RVT families & templates
- Ensure that the model aligns with the design standards for a smooth project workflow
- Coordinating between different disciplines for any clash detection
- Coordinate internally or/and externally with other disciplines design-changes
- Develop accurate construction drawings and extract data based on the discipline BIM.
Technical Office Architect
Al-Fatimya for Engineering Sep 2016 – April 2017
- Shifting the project from CAD files to BIM Model via Revit
- Creating MTO & QS Schedules via Revit
- Submitting & following up all construction documents

Architecture Intern
Orascom Egypt
2015 - 2016
- Basic site management and field operations strategies
- Documenting & Setting up Sheets in REVIT
- Coordinate between the Architectural and structural drawings










• BIM
• AR / VR
• PARAMETRIC DESIGN
• CONSTRUCTION DOCUMENTS
• TECHNICAL ANALYSIS
• GREEN BUILDINGS STRAREGIES
• VALUE ENGINEERING
• COMPUTER PROGRAMMING
• Arabic (Native)
• English (Fluent)


Being part of the team to develop the BIM model of a 12 prototypes twin-houses


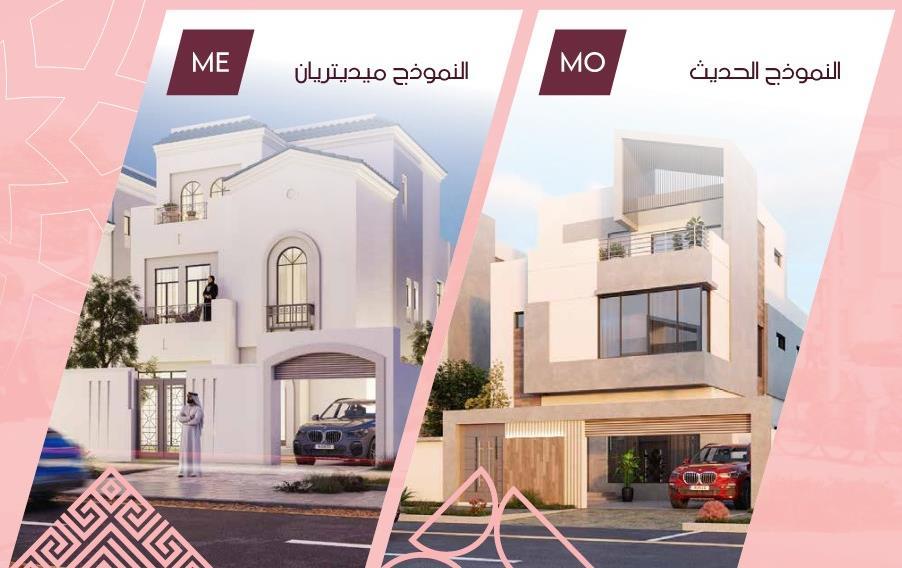
Being part of the team to develop the BIM model of a renovated project converting a school project to be a residential compound from both design and work process aspects.

