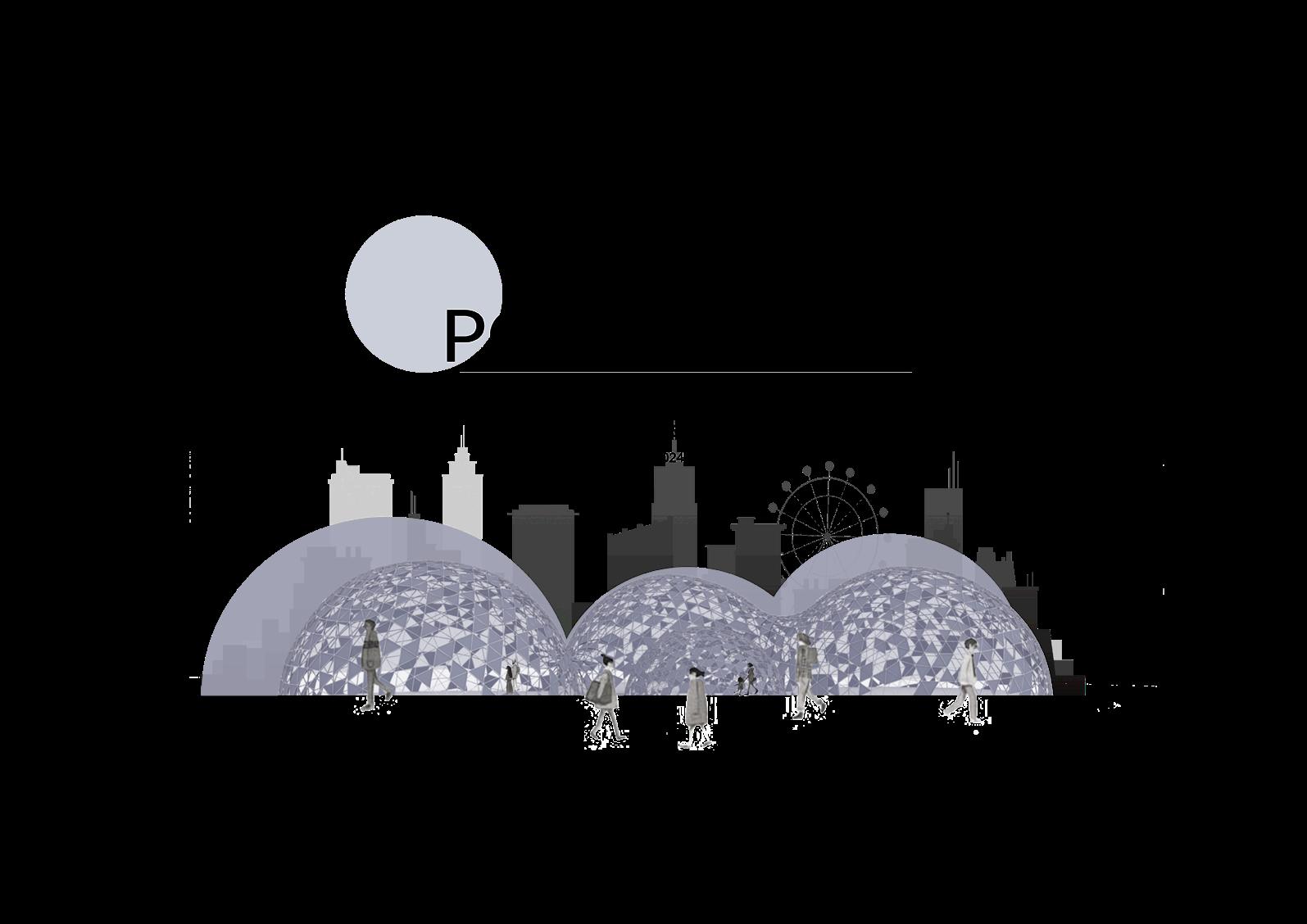

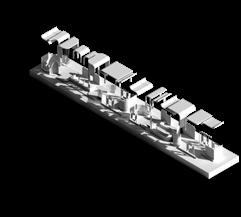
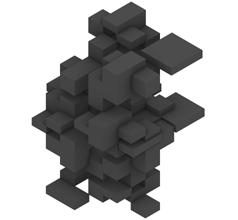

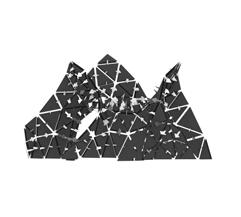
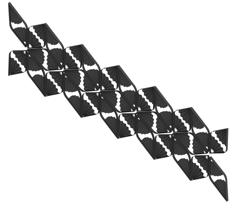


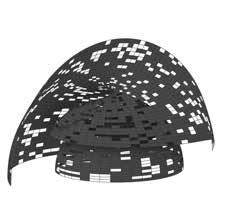











In the design of the Iran Pavilion at Expo 2025, the primary form is inspired by the concepts of the Big Bang and cellular replication, both symbolizing the birth and expansion of life in the universe. This idea is reflected in the overall structure of the pavilion, which radiates outward from a central point. The outer shell incorporates a hexagonal geometry that, in addition to creating visual continuity, provides structural stability. This hexagonal pattern, inspired by the enduring structures in nature and traditional Iranian architecture, embodies balance and resilience.
At the center of the pavilion, another form emerges, inspired by Iranian geometry and the concept of Modular Multiplication on a Circle, creating a “Connect the Dots” pattern. This structure represents the interconnectedness and complexity of Iranian architecture, providing visitors with a unique spatial experience. Overall, the pavilion aims to explore Iranian architecture and astronomy from a fresh, innovative perspective.




















This design represents a pavilion for Shoniz, a prestigious chocolate brand in Iran, renowned for producing some of the finest and most beloved chocolates in the country. Shoniz annually organizes a competitive pavilion design challenge for major exhibitions, and our team was honored to secure third place in this esteemed competition.
To showcase the diversity of Shoniz’s chocolate products, we drew inspiration from their wide range of offerings, incorporating unique shapes, textures, and patterns into the pavilion’s architecture. Each design element was thoughtfully crafted to reflect the individuality of Shoniz’s products, resulting in a cohesive yet distinctive structure that embodied the brand’s identity and legacy.
We also introduced custom-designed features exclusive to the Shoniz booth, elevating its aesthetic appeal and ensuring it was a captivating centerpiece at the exhibition. These bespoke elements were meticulously aligned with Shoniz’s brand ethos, transforming the booth into more than just a display—it became an artistic representation of the company’s heritage and values.
Our design process focused on two core objectives: creating a pavilion that would stand out amidst the dynamic exhibition environment while ensuring its practicality for implementation. By achieving this balance, we delivered a design that not only attracted and engaged visitors but also left a lasting impression, underscoring the timeless appeal of Shoniz.


Analysis of Weather Statistics: Minimal Rainfall in September

Sunlight Path Analysis: Majority of Light Exposure is Indirect

Analysis of Pathways and Visual Connections from Both Sides Based on Exhibition Site Interconnections
Design Process


Placement of Spaces Based on Key Points in Each Block and Creating Circulation Within the Space


Placement of Curved Planes in Both Convex and Concave Forms Defining Entrances and Exits










Form-Finding Office Building based on daylight
The Form-Finding Office Building is a 21-story highrise designed for the compact urban fabric of Tehran, with an open-plan office layout tailored to modern workspace needs. This innovative project is based on an 8x8 modular cube system, developed using cellular automata models inspired by Conway’s Game of Life. The design process emphasizes the interaction between modularity, adaptability, and urban density, resulting in a dynamic architectural form that balances functionality with spatial efficiency.
Through Wallacei optimization, the building form evolves to maximize daylight access for all floors while responding to the constraints of its dense urban context. The removed cubes are reimagined as terraces and green spaces, creating vibrant areas for relaxation and environmental enhancement. This project merges computational design techniques with sustainable architecture to redefine the high-rise office typology, offering a thoughtful solution for dense urban settings.






Selected site






Final form generation steps









This model was developed as part of a university course project, focusing on innovative and organic landscape design. The concept is tailored for a section of Qeshm Island, envisioned as a serene space for sunbathing and leisure activities. It also serves as a prototype for a smaller nearby island, planned to adopt this unique form. The design draws inspiration from the Metaball modeling technique, which generates smooth and fluid geometries, and the layered structure reflects the striking natural formations of Qeshm’s “Valley of Stars.”
Created using Grasshopper, the model emphasizes the harmonious integration of digital tools and natural aesthetics. This project was a valuable academic endeavor, showcasing the potential of computational design in transforming abstract ideas into functional and visually compelling architectural landscapes.

The Location of the Investigated Area within the Country and Province


Process













This project seamlessly merges traditional Iranian design with advanced computational techniques. Drawing inspiration from the ji-naghi arch of the Varamin Jame Mosque, renowned for its structural resilience and timeless elegance, the design reinterprets medieval Iranian craftsmanship. By integrating the principles of the ji-naghi arch with the N14 minimal surface—an innovative lightweight geometry introduced by Alan Schoen in 1969—a robust yet airy framework is achieved.
Using Grasshopper in Rhino, the project materializes as a double-layered shell structure composed of interlocking triangular panels. These panels echo the graceful curves of the ji-naghi arch while simultaneously embedding contemporary tiling patterns inspired by traditional Iranian geometric motifs. The result is a harmonious blend of historical legacy and modern aesthetics.
This project was developed as part of a Fab Syntax workshop, and I was a contributing member of the team that brought this idea to life. Through collaborative efforts, we honored Iran’s architectural heritage while exploring new frontiers in design, material efficiency, and fabrication. This experience not only showcased the potential of computational tools but also reinforced the significance of teamwork in achieving innovative and culturally inspired designs.





Concept:

of Ken Brakke’s SURFACE EVOLVER solution for two lattice fundamental domains of N14, a genus 14 hybrid of P and C(P)

The N14 minimal surface, a genus-14 surface, is part of a family of mathematically derived minimal surfaces with zero mean curvature, characterized by 14 independent loops. Originating from the study of differential geometry, it draws on the work of mathematicians like Edvard Neovius and Alan Schoen, who explored complex, periodic minimal surfaces with high symmetry. The code provided defines a transformation for generating this surface, specifically a “C(P) - D hybrid” Neovius model proposed by Schoen in 2011, utilizing cubic symmetry, an “alpha” parameter for structural refinement, and specific geometric constraints. This script applies transformations and constraints to stabilize and render the N14 surface, producing a lightweight, periodic structure suitable for architectural applications where both aesthetic fluidity and structural efficiency are desired.
Form Finding:

Idea:

Analysis/ Z displacement














The structure features interlocking triangular panels connected by precision-engineered joints, ensuring stability and load distribution. Flexible joints allow adjustments, aligning with the organic curves and enhancing resilience, while reflecting traditional Iranian craftsmanship.












In this project, I collaborated with a four-member team to design a kinetic façade during a workshop, focusing on creating a responsive system that adapts to changes in daylight. Drawing inspiration from heliotropic flowers and incorporating origami-inspired design principles, we developed a dynamic façade powered by Arduino and Grasshopper. The façade adjusts automatically to sunlight intensity, transitioning between fully open, semi-open, and fully closed states. This adaptation optimizes natural lighting, minimizes glare, and enhances thermal performance, reducing reliance on artificial lighting and promoting energy efficiency. The system operates through light sensors, responding intelligently to seasonal and daily variations, while allowing users the flexibility of manual control to engage more actively with the building’s operations.
Constructed from balsa wood, acrylic sheets, and servo motors, the façade is lightweight, efficient, and low-maintenance. Thorough testing ensured smooth transitions and reliable responsiveness, demonstrating its capability to regulate lighting and thermal conditions effectively. By blending sustainability with interactivity, this heliokinetic façade exemplifies the potential of kinetic architecture to bridge the gap between the built environment and nature. It not only fosters a more comfortable indoor atmosphere but also highlights how adaptive design can create a harmonious balance between environmental responsiveness and energy efficiency.


Selection of the Final Origami Design from Alternatives

Details of Each Prototype


Analysis of Direct Solar Radiation Using Ladybug Tools in Three States: Open, Closed, and Semi-Open

Analysis of Solar Radiation and Illuminance Parameters in Tehran














Sketches








































3D Models











