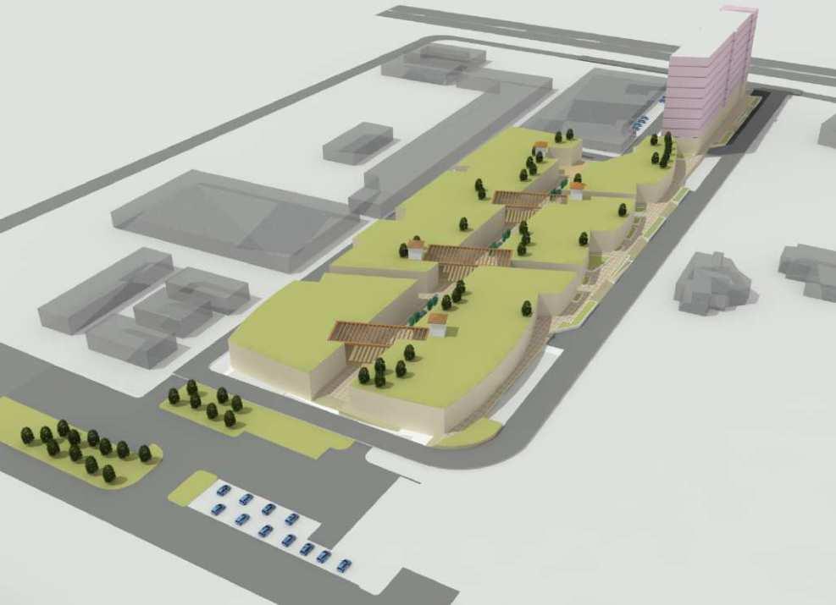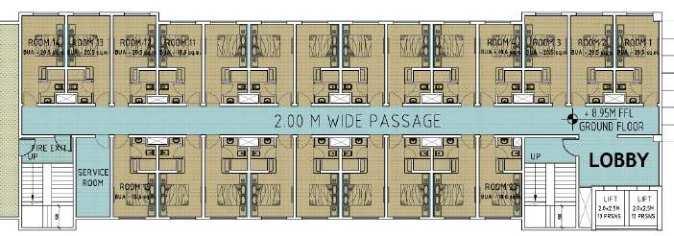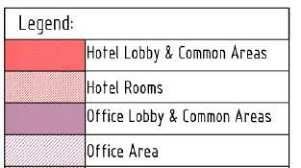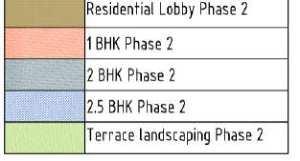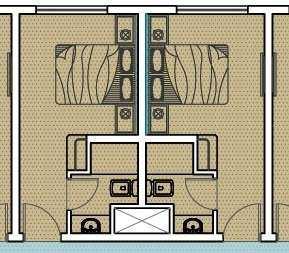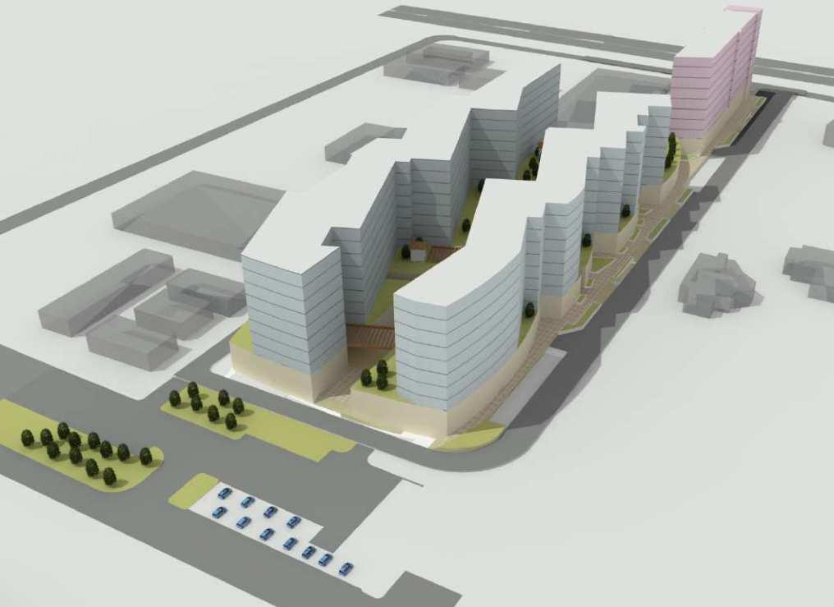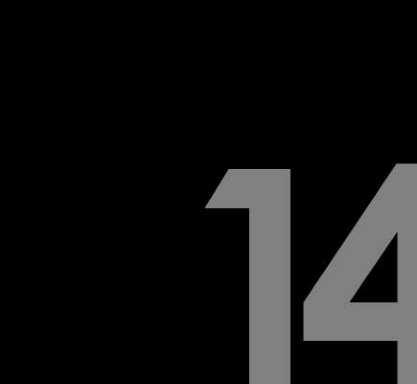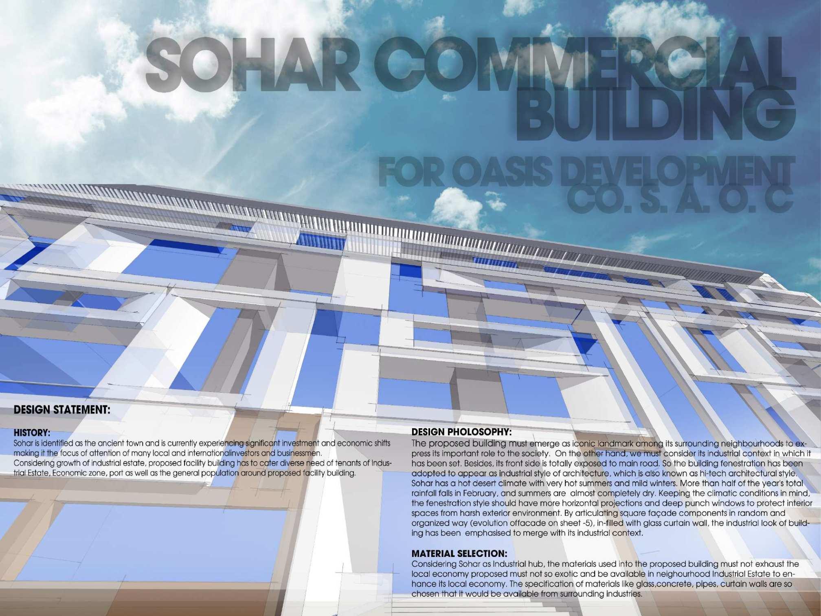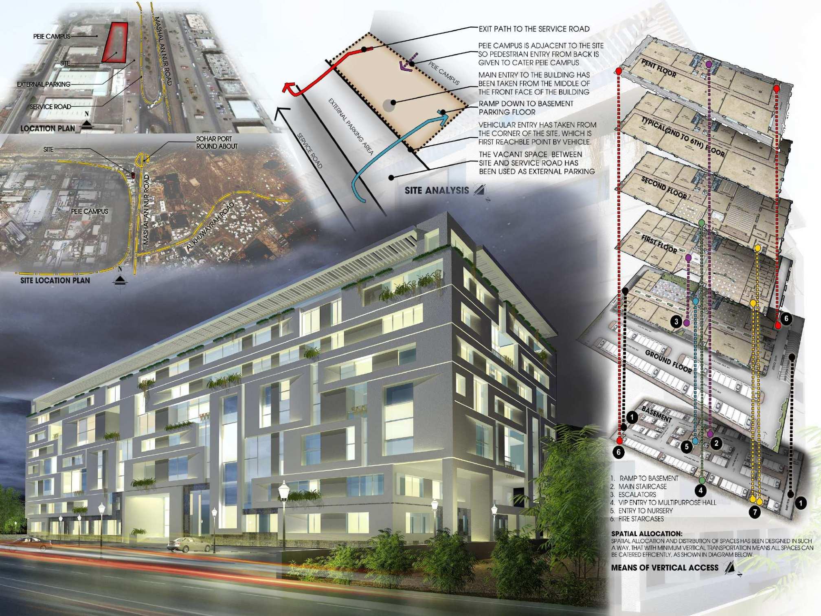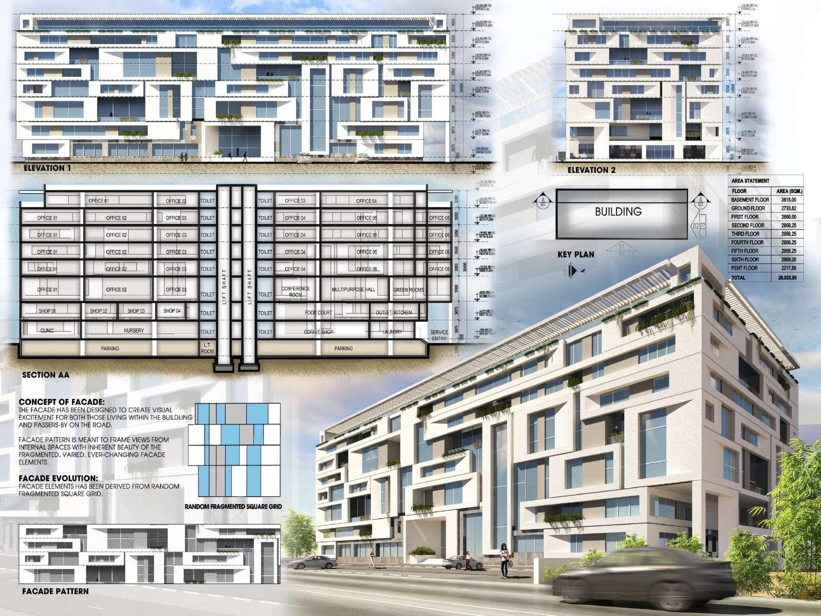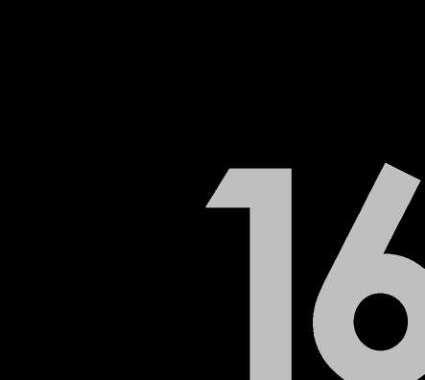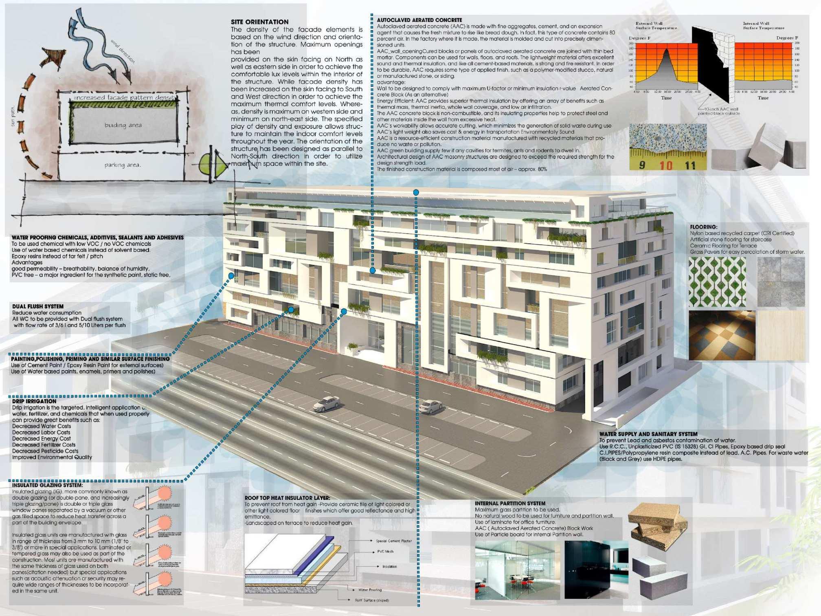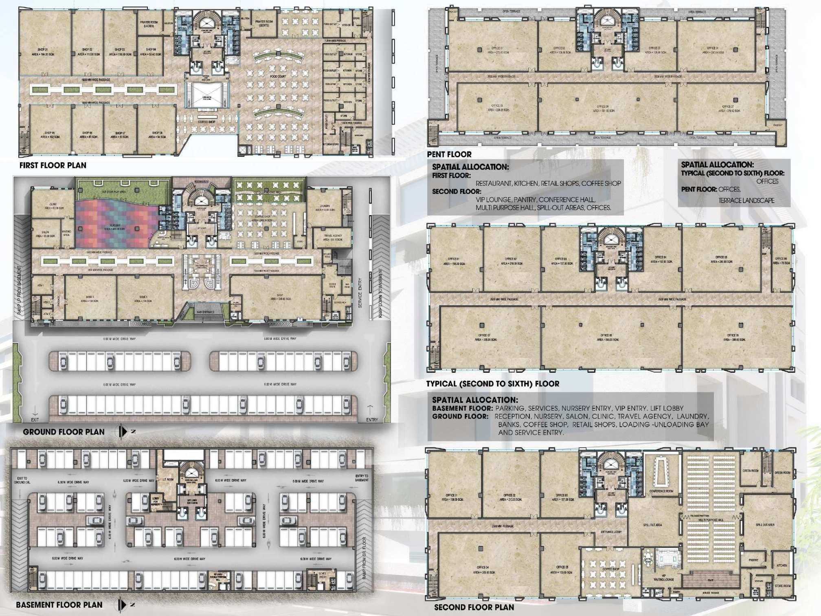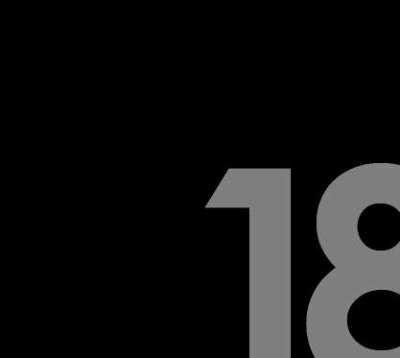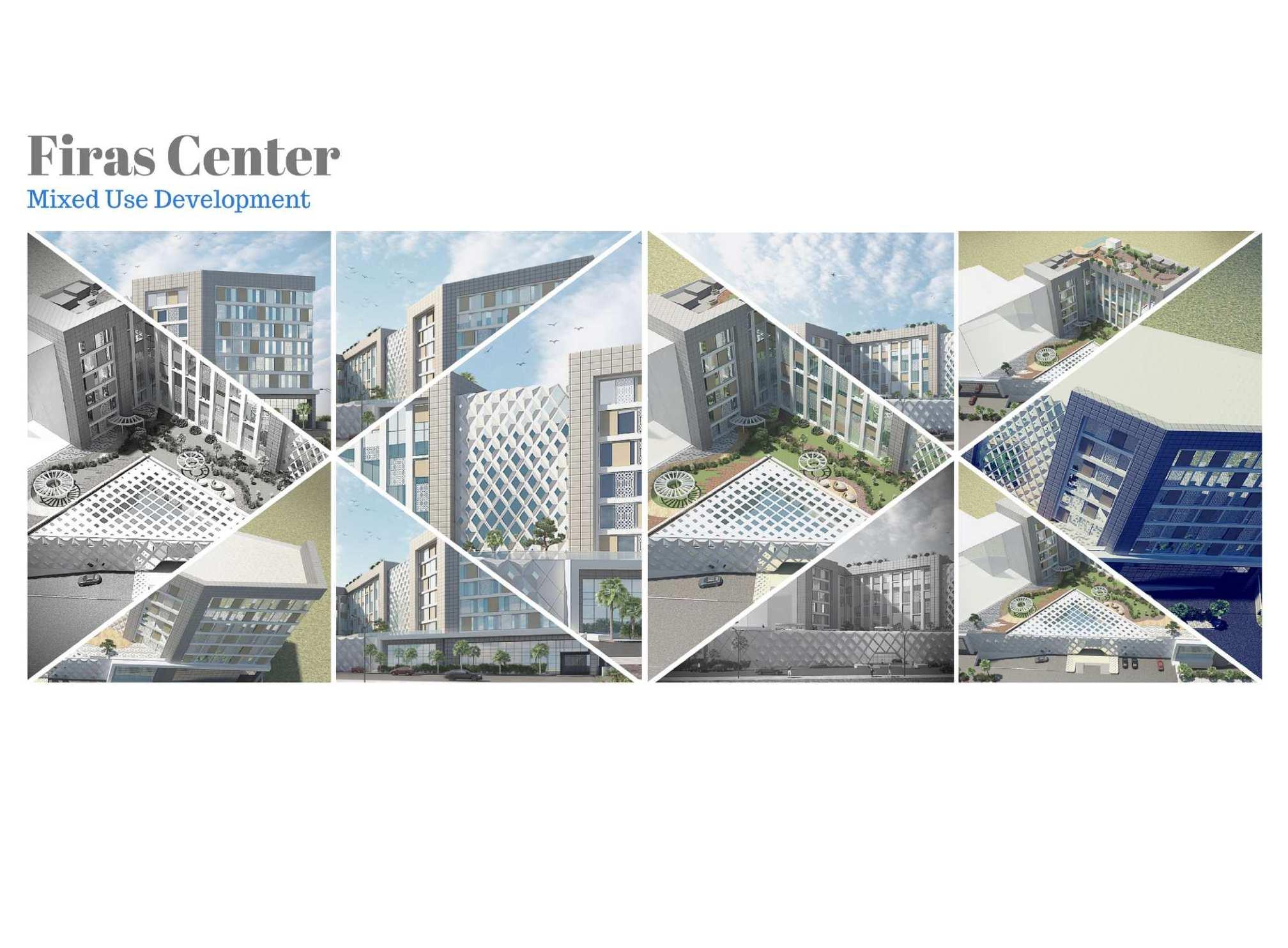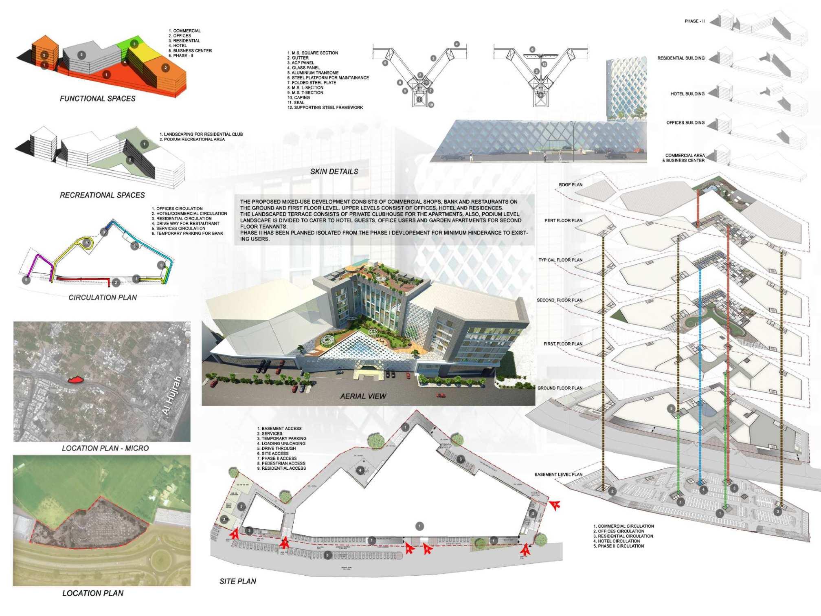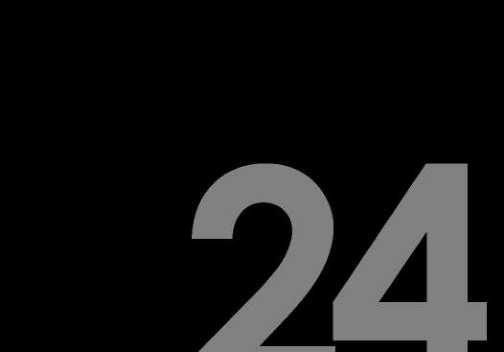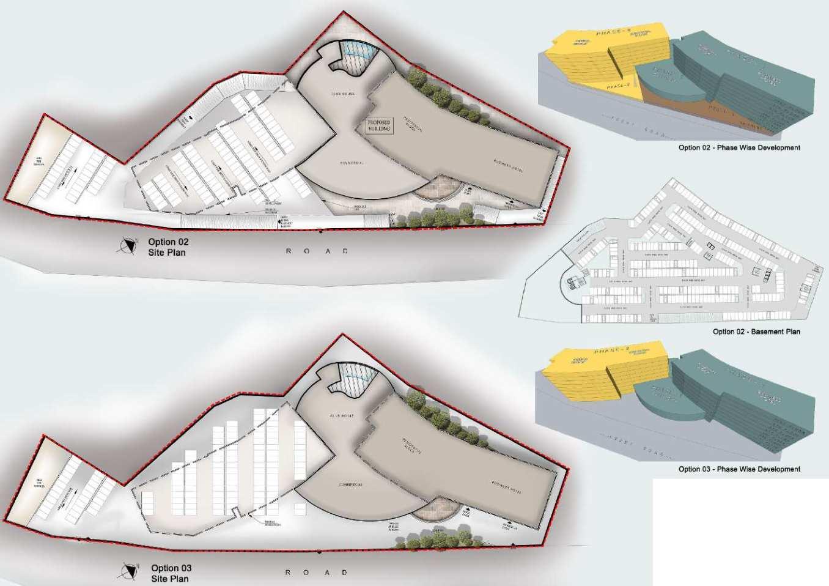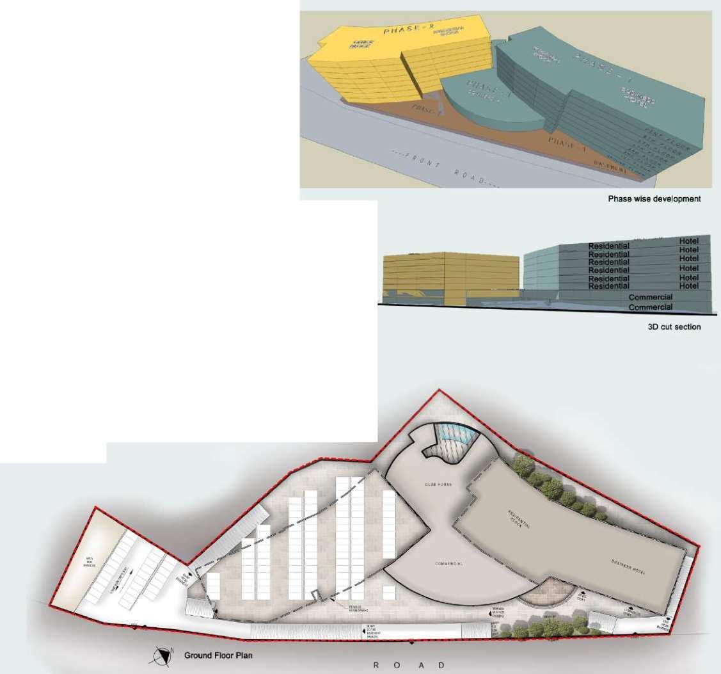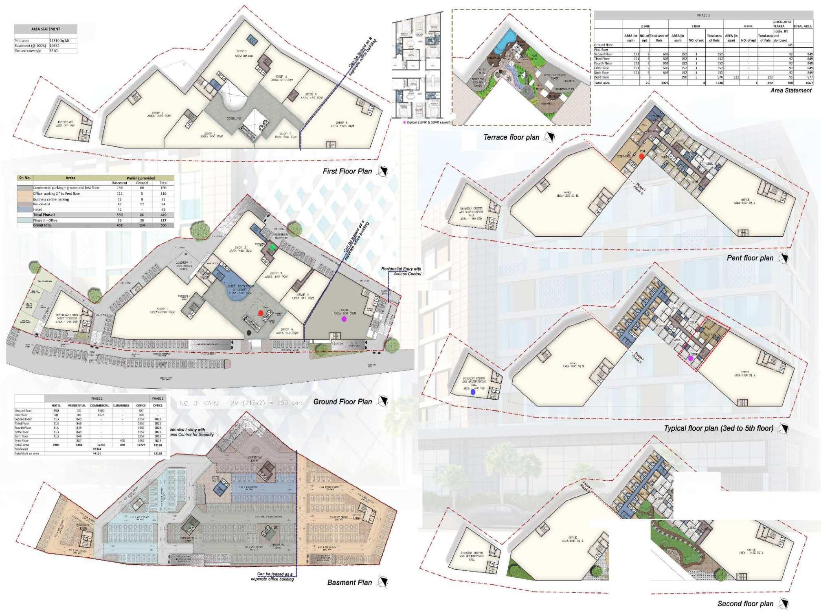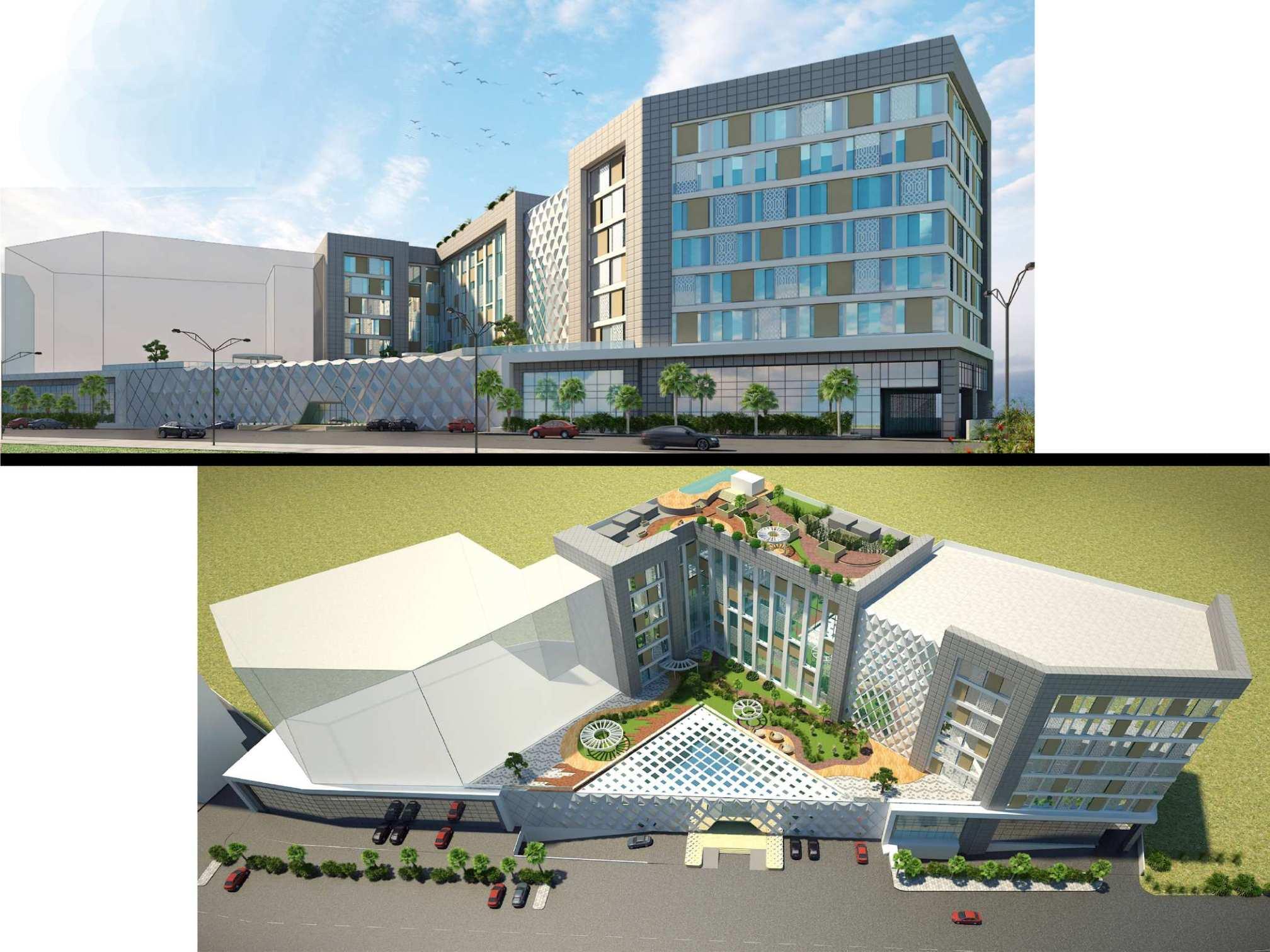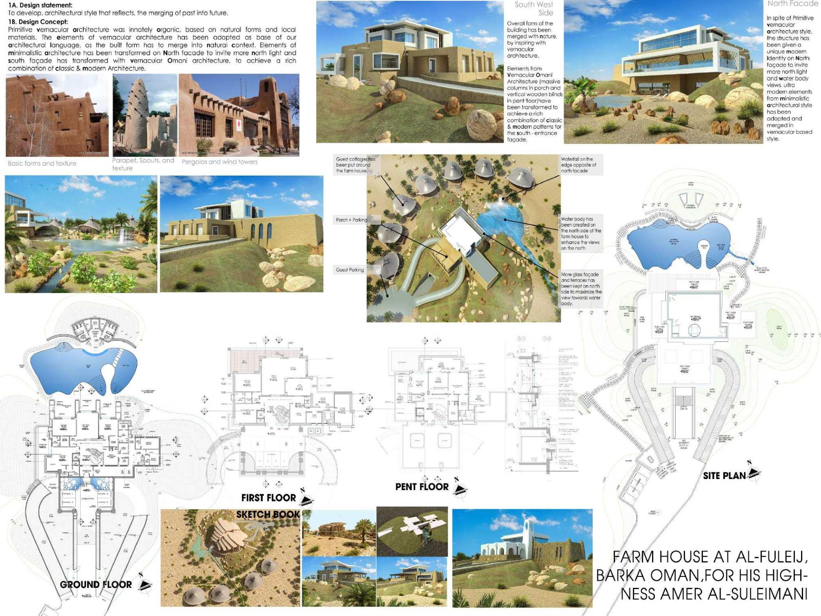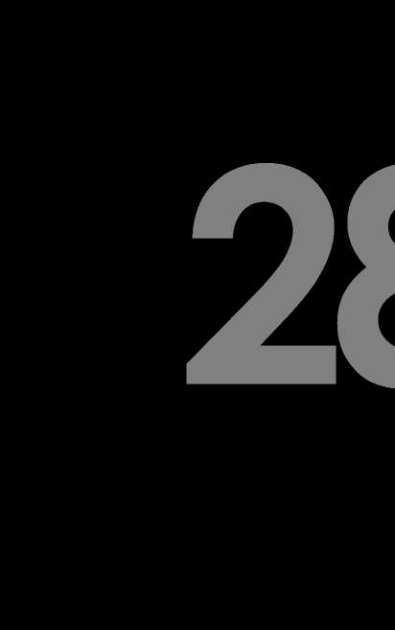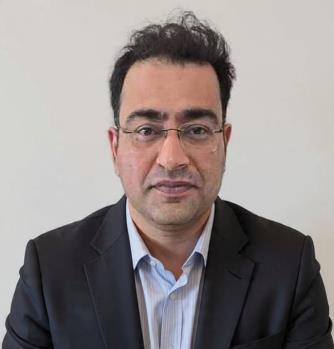
Education
Bachelors in Architecture
Allana College of Architecture, Pune, India


Education
Bachelors in Architecture
Allana College of Architecture, Pune, India
Senior Architect | AIA Intl. Assoc
Dubai, UAE •azimkhtr@gmail.com • +971 544606599, +91 9823333277
•https://www.linkedin.com/in/azim-khatri-1b1b3110/: 13-04-83 ▪ Indian▪ Male ▪ Married Summary and Objectives, Highly motivated and results-driven Senior Architect with extensive experience in Dubai specializing in the design, documentation, and management of large-scale residential projects (For EMAAR and Select Group). Proven ability to Led project from pre concept design to IFC drawings, ensuring compliance with client needs and regulations (DBC, FLS, DEWA). Exceptional communication and interpersonal skills, fostering strong collaborations with clients, stakeholders, and vendors. Successfully managed a diverse portfolio of large projects, consistently overseeing budgets averaging AED 600 million.
Large scale Commercial & Residential Building Design
Concept Design, Pre-design, Schematic Design, Detailed Design, IFC Drawings.
Dubai Building Codes
Managed multidisciplinary teams/sub consultants (Structural, MEP, Landscape, ID, TIS, Lighting, VT, WM, Acoustic, ICT, Security,RERA, SIS) for seamless design integration and coordination on AAC Microsoft Office, AutoCAD, Sketch up Client Relationship Management, Team Management
Affiliations
Council of Architecture
AIA (American institute of Architects) International membership
The Indian Institute of Architects,
Certification inBIM Academy3D 4D and 5D
Retail + Residential, Parkwood at Dubai Hills, For EMAAR Group Dubai (90460 sqmt) Developed concept and SD, DD,TD and iFC on BIM AAC, collaborating with all disciplines and Authority (DDA)
Retail + Residential, Marina Views at Rashid Yatchs and Marina, For EMAAR Group Dubai (109417 sqmt) Developed concept and SD, DD,TD and iFC on BIM, collaborating with all other disciplines
The Peninsula JLBB Plot F Residential Building Plot no. 3460190, peninsula Business Bay, B/Up Area=50554 sqmt
Retail + Residential High-Rise Towers (303.40 mt high), Mazgaon, Mumbai (192577 sqmt) Developed concept and construction drawings on BIM, collaborated with all trades on BIM.
Makkah Clock Royal Tower (Abraj Al Bait), KSA & Khalifa Football Stadium, Qatar
Done service coordination BIM, IFC submission, and RFI resolution
Commercial +Residential Development at Al-Suwaiq, Oman (73825 sqmt)
Lead and supervise the team of designer/draftsman and motivate them to the objectives and goals. Headed project management from planning to execution.
Commercial + Residential Development for Arkanmajanat Baushar, Muscat (87615 sqmt)
Oversaw the project, prepared concept and specifications of materials, arranged construction drawings and collaborated with all trades and construction management.
New MAN turbo – OHI Workshop at Rusayl Industrial Estate, Muscat (2491 sqmt)
Designed concept and coordinated with the product manager to implement the plans. Created construction drawing of PEB structure
Organization
Dubai consultants LLC
DEC Dynamic Engineering Consultants
Abdul Mohsen Al Tamimi Group
Design Work Portfolio (DWP)
Al Mamari Al Masiya Ent
Sandeep Shikre Associates.
Dar Al-Handasah Consultants (Shair and Partners)
Position Year Location
Senior Architect 2023-Present Dubai, UAE
Senior Architect 2023-2023 Dubai, UAE
Senior Architect 2022- 2023 NEOM, KSA
Architect 2020- 2022 Dubai, UAE
Senior Architect 2019- 2020 Muscat, Oman
Senior Project Architect 2018- 2019 Pune, India
Architect 2016- 2018 Pune, India
Dubai Consultants LLC, Dubai October 2023 – Present Senior Architect-Project Lead
Dubai Consultants was Founded in 1975, one of the UAE’s oldest architectural firms. Backed by the patronage of His Highness.They have led key government and private projects across the Emirates and South Asia.
- Led EMAAR project from pre concept design to IFC drawings, ensuring compliance with client needs and regulations (DBC, FLS, DEWA).
- Conducted coordination meetings with stakeholders (team, client, sub-consultants, authorities, contractors for TQ) to align deliverables.
- Oversaw design development, reviews, and approvals, ensuring timely milestone achievement.
- Managed multidisciplinary teams/sub consultants (Structural, MEP, Landscape, ID, TIS, Lighting, VT, WM, Acoustic, ICT, Security,RERA, SIS) for seamless design integration and coordination on AAC
- Liaised with authorities and utility providers for approvals and compliance. (DDA, DCD, RTA, DCAA)
RESIDENTIAL+RETAIL DEVELOPMENT-PARKWOODS, AT DUBAI HILLS ESTATE, Plot no.PA15.005, DUBAI for EMAAR Group Dubai (B/Up 90460 sqmt)
The Peninsula JLBB Plot F Residential Building Plot no. 3460190, peninsula Business Bay, B/Up Area=50554 sqmt
DEC Dynamic Engineering Consultants, Dubai April 2023 – October 2023
Senior Architect
Dynamic Engineering Consultants DEC is an established regional Engineering consultancy with a strong track record of providing creative solutions for the most challenging projects like The Royal Atlantis.
Managed the design of a Residential+Retail from scratch like concept, to SD Package and coordinated with all trades and vendors
Retail + Residential, Marina Views at Rashid Yatchs and Marina, For EMAAR Group Dubai (112615 sqmt)
RESIDENTIAL DEVELOPMENT, AT DUBAI CREEK HARBOUR BRIDGE DISTRICT, PLOT B-009, DUBAI (18702 sqmt)
Abdul Mohsen Al Tamimi Group, Al Khobar, KSA
Senior Architect
September 2022 – March 2023
Oversee the Projects by coordination, reviewing and generating drawings in 3D phase with the help of tools like BIM, RFi resolution.
Command Center and Police Station Building at NEOM NC1, Tabuk, KSA
TBC schools at Umaima, KSA
Design Work Portfolio (DWP), Dubai
Architect
August 2020 –June 2022
Manage and monitor day-to-day design activities. Compose preliminary design studies for architectural projects and Communicate design ideas and solutions to clients.
Apartment and Camabba project at Palm Jumerah, Dubai.
Al Mamari Al Masiya Ent., Muscat, Oman
Senior Architect – Studio Head
March 2019 – July 2020
Led two projects. Chaired and mentored a team of eight people. Created and evaluated designs to meet the needs of the clients. Supervised and managed the entire phases of the projects from planning to execution. Developed concepts, space programme, ROI and documents. Assisted in attaining statutory approvals.
Facilitated the extension of a new architectural wing comprising a team of eight people.
Designed and completed Commercial + Residential development at Al-Suwaiq, Oman (73825sqm).
Successfully completed the project of Mountain Resort at Jabal Al-akhtar, Oman (2560sqmt).
Sandeep Shikre Associates, Pune Feb 2018 – Feb 2019
Senior Project Architect
Spearheaded the management of a high-rise project in Mumbai. Produced the concept, created drawings on BIM and collaborated with all trades on BIM. Interacted with clients to gather and clarify requirements. Held site meetings to implement ideas and conduct site supervisions and inspection for quality control.
Streamlined the project to build Retail + Residential high-rise towers (303.40mt high) at Mazgaon, Mumbai. (192577sqmt).
Dar Al-Handasah Consultants (Shair and Partners), Pune Jun 2016 – Jan 2018 Architect
Internal team lead, MEP Coordination on BIM, Done IFC submission.
Khalifa Football stadium, Qatar. 40000 pax
Makkah Clock Royal Tower (Abraj Al Bait), KSA
Al Bayt Football stadium, Qatar.
Masterplan Services Pvt Ltd, Pune, Leeyana LLC, Muscat Jan 2012 – Jun 2016
Led a team of six architects. Provided guidance to devise conceptual designs, shop drawings, ROI and construction monitoring services. Routinely updated clients on the detailing and design of the construction materials and organised meetings with decision makers to recognise and administer requirements. Prepared specifications of materials and communicated with construction management and vendors to accomplish the ideas. Solicited bids and negotiated vendor offers. Researched building codes and acquired permits.
Succeeded in designing and developing commercial + residential development for Arkan majan at Baushar, Muscat (87615sqmt)
Executed the project of HCLIT Park at Hinjewadi phase-1, Pune (5769sqmt)
Navigated all the phases of project implementation to build New MAN turbo – OHI workshop at Rusayl Industrial Estate, Muscat (2491 sqmt)
Commercial development for Toucan united co. At al-ghubrah, Muscat (46904sqmt)
Proposed Head office for Oman Chamber of commerce and Industry (OCCI) at plot no. 1817, Boushar, Muscat. (31885 sqm)
Farmhouse for Amer Al-suleimani at Al Fuleij, Muscat (1733sqmt)
Studio Arch, Pune May 2010 – Dec 2011
Architect
Developed plans and designs for local Pune projects. Investigated projects to check compliance with local bye-laws and Municipal scrutiny (PreDcr). Collaborated with different trades, vendors and clients to boost smooth completion of projects.
Junior Architect, Siddhant Pvt Ltd., Pune
The Peninsula JLBB Plot F ResidentialBuilding Plot no. 3460190, peninsula Business Bay, B/Up Area=50554 sqmt
MARINAVIEW,Residential+retaildevelopmentforEMAARGroupDubai AtRashidYachtsand MarinaDubai.B/UpArea=112615.45sqmt
RESIDENTIALDEVELOPMENTATDUBAICREEKHARBOURBRIDGEDISTRICT,PLOTB-009,DUBAI B/UpArea=18702sqmt
APARTMENTANDRESORTATPALMJUMERAH
Residentialhighrisetowers(303.40mthigh)+retaildevelopment AtMazgaon,Mumbai.B/Up area=192577sqmt
MakkahClockRoyalTower(AbrajAlBait),KSA&KhalifaFootbalStadium,Qatar CommandcenterandpolicestationatNEOM,KSA
Commercial+residentialdevelopmentforArkanMajanAtplotno161.Al-Khuwair,Muscat.B/Uparea=87156sqmt
NewMANturbo-OHIworkshop.Atplotno55.Al-RusaylIndustrialEstate,Muscat.B/Uparea=2491sqmt
Proposedcommercial+residentialdevelopmentforToucanUnited AtAl-Ghubrahl,Muscat.B/Uparea=46904sqmt
ProposedcommercialdevelopmentforOasisDevelopmentCO.S.A.O.C AtSohar,Oman.B/Uparea=26025sqmt
ProposedcommercialDevelopmentforAl-Shalinternation,FirasCenter AtSohar,Oman.B/Uparea=12138sqmt
00
01
4
1.7
The Peninsula JLBB Plot F Residential Building on Plot no. 3460190
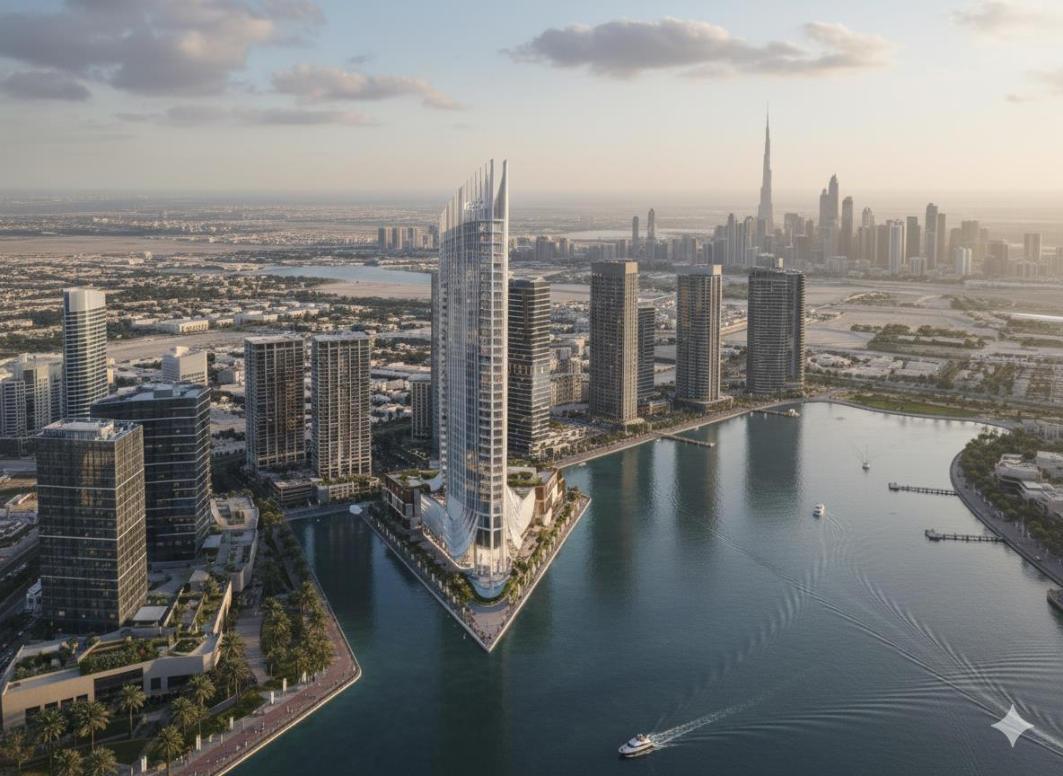
FACTS AND FIGURES :
PLOT AREA 7405 SQMT | TOTAL GFA-27400 SQMT | TOTAL B/UP-50554 SQMT ROLES AND RESPONSIBILITY:
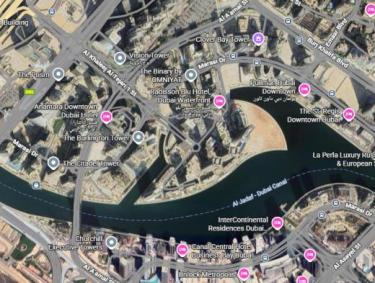
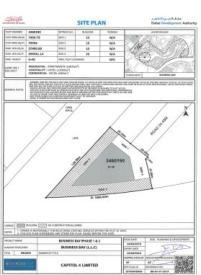
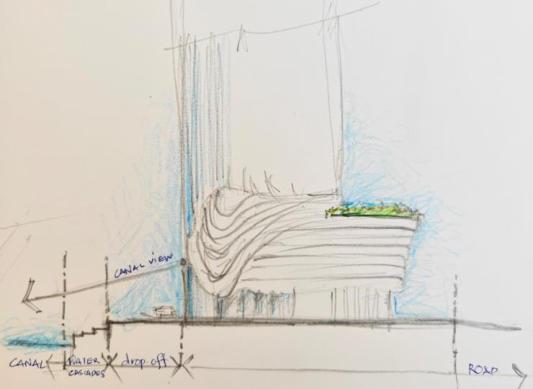
Study Sketch For Hierarchy Of Spaces, And Canal View
Design & Technical Maintain Design Integrity: Translate conceptual vision into buildable detail design while ensuring high aesthetic flair and code compliance.
Coordination & Leadership
Project Management
Single Point of Contact (SPOC): Lead and coordinate all internal teams, external consultants, and DubaiAuthoritiesto ensure smooth inter-disciplinary integration.
Deliver Detail Design: Oversee production and quality control of comprehensive, coordinated construction documentation.
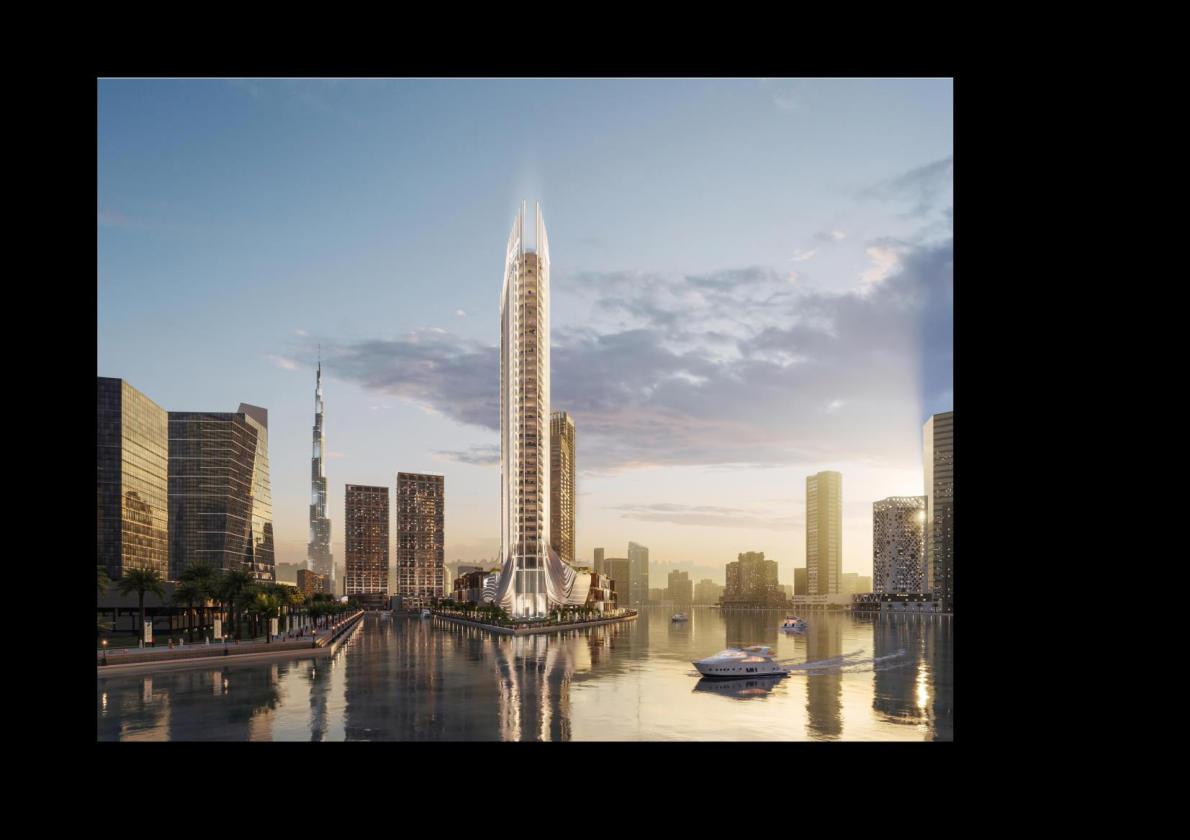
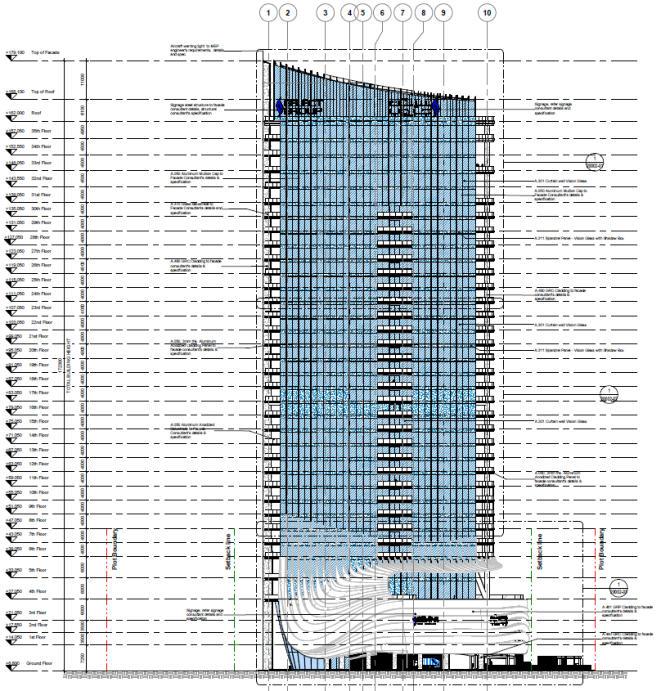
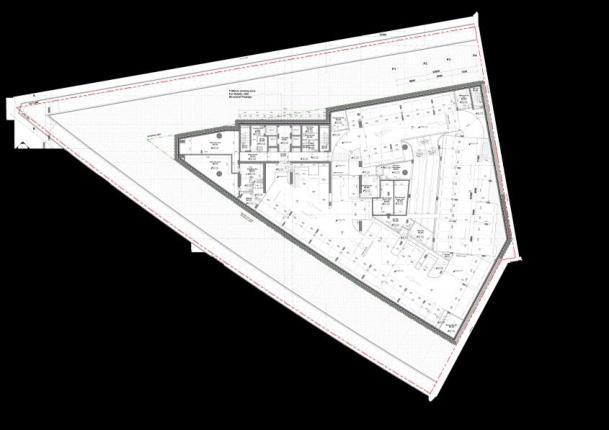
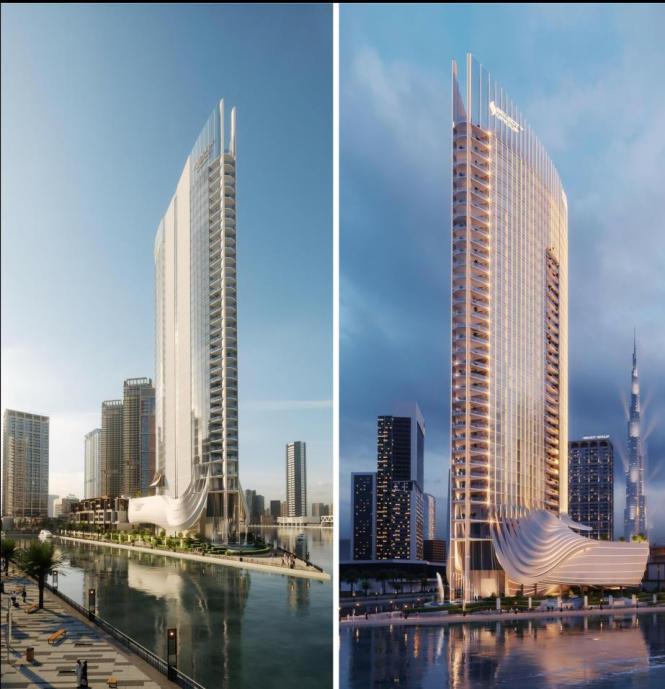
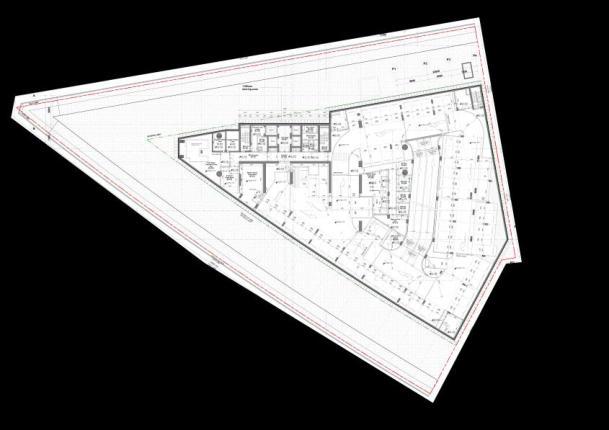
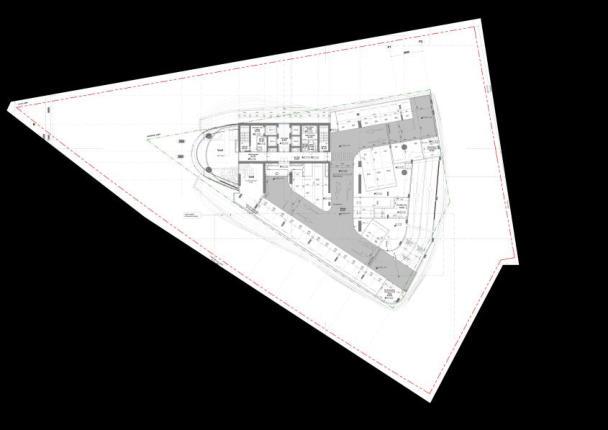
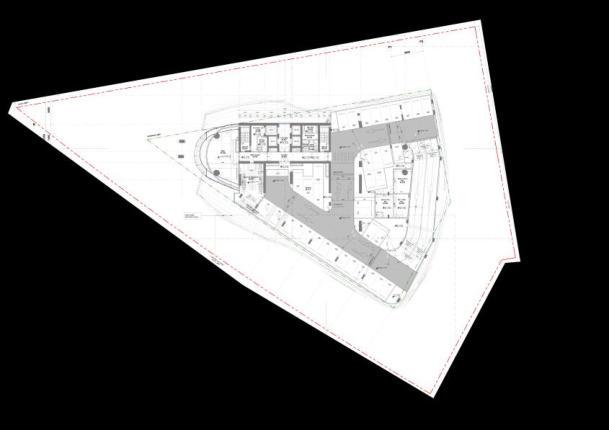
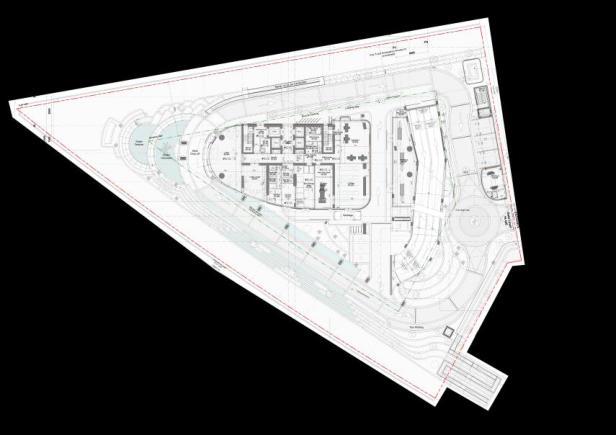
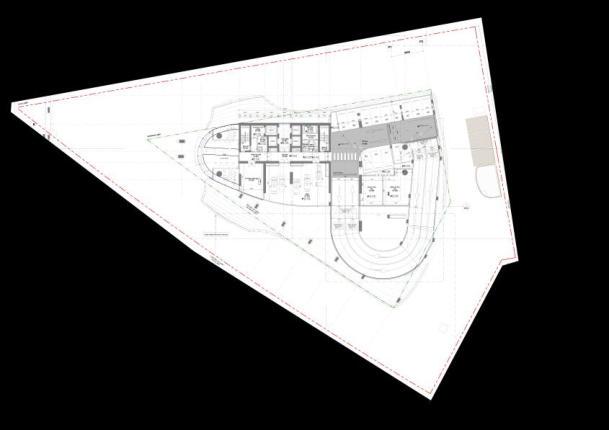
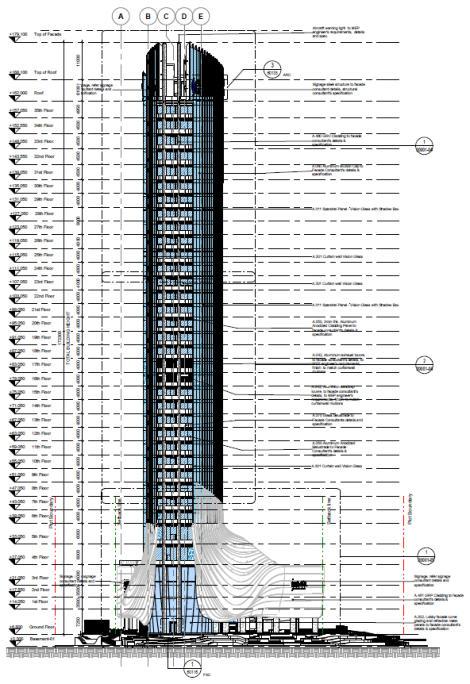
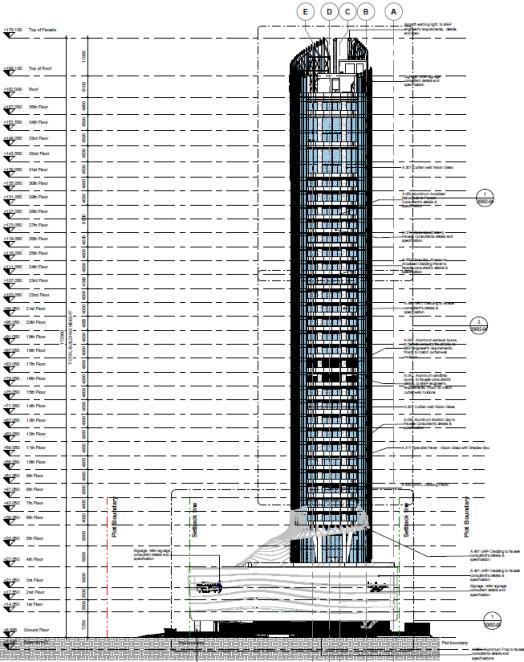
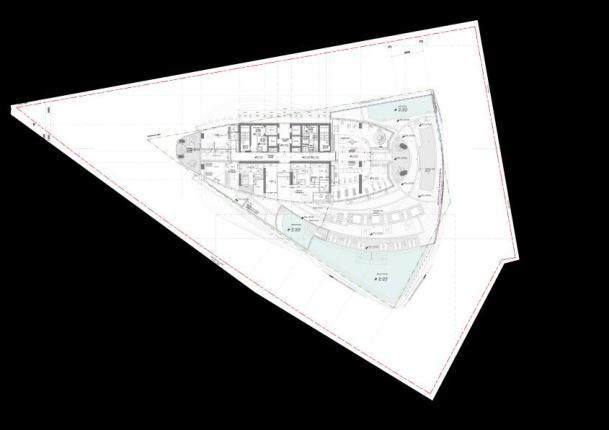
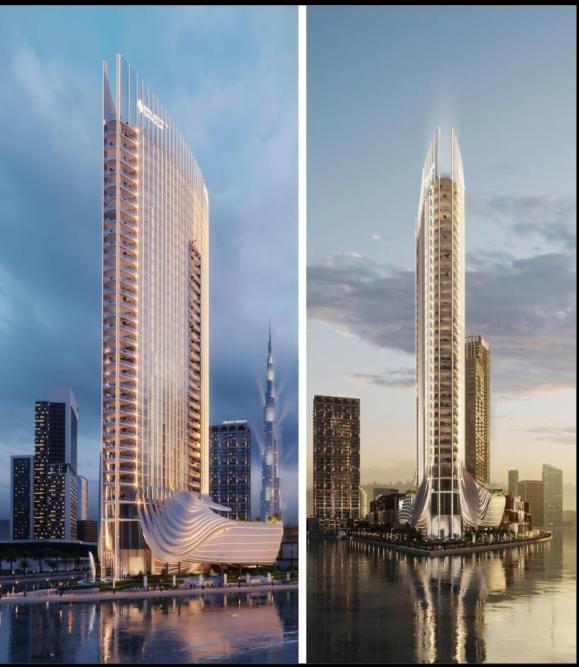
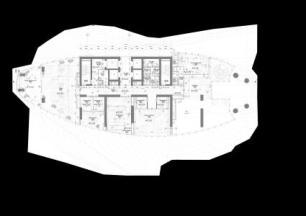
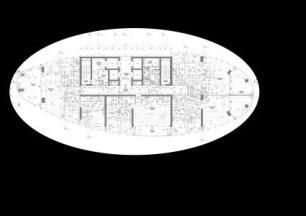
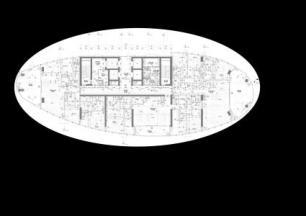
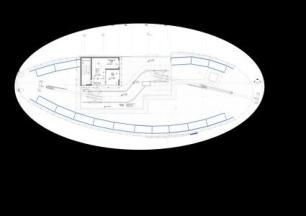
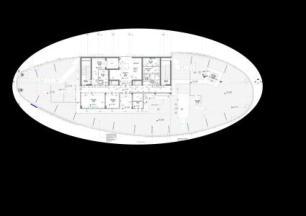
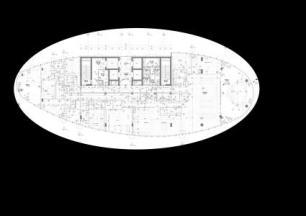
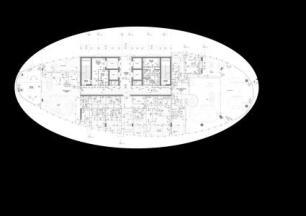
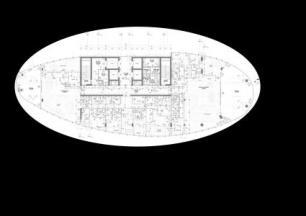
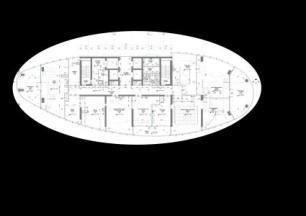
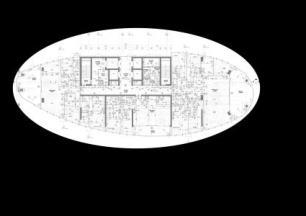
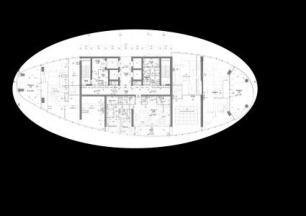
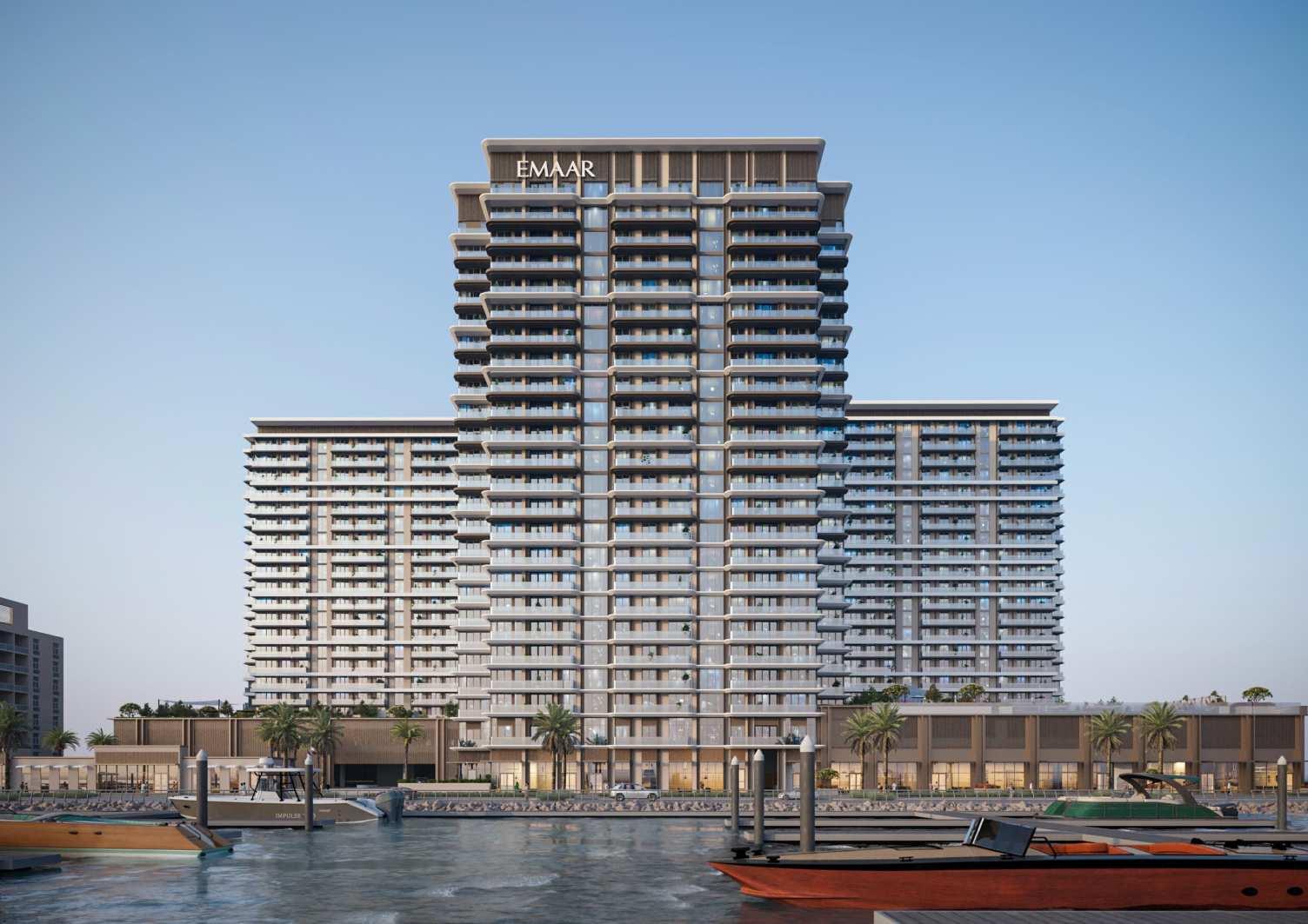
MARINA VIEWS, AT RASHID YATCH AND MARINA, PLOT NO B07.01,02 BY EMAAR
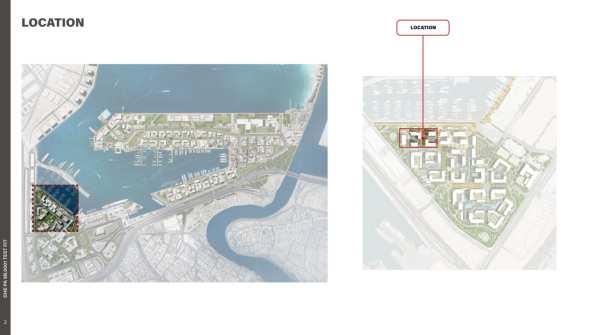
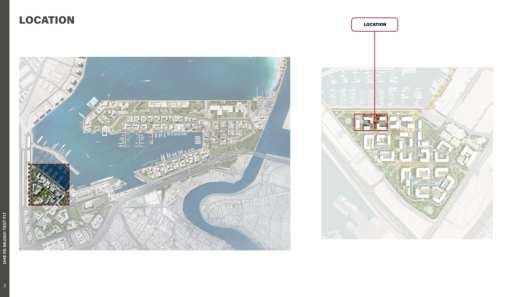
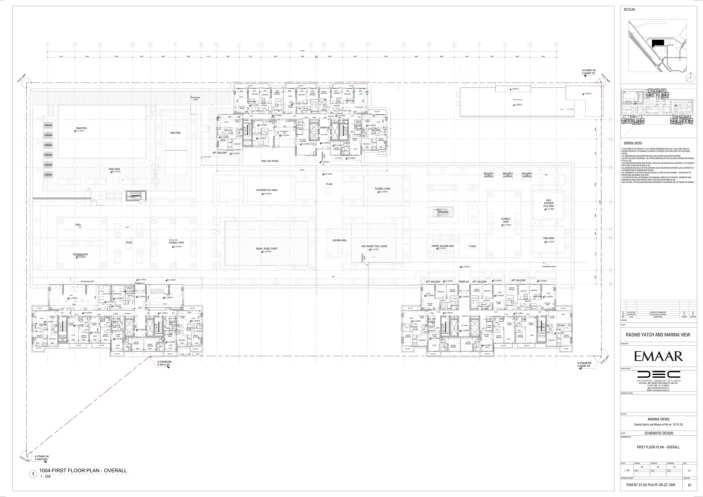
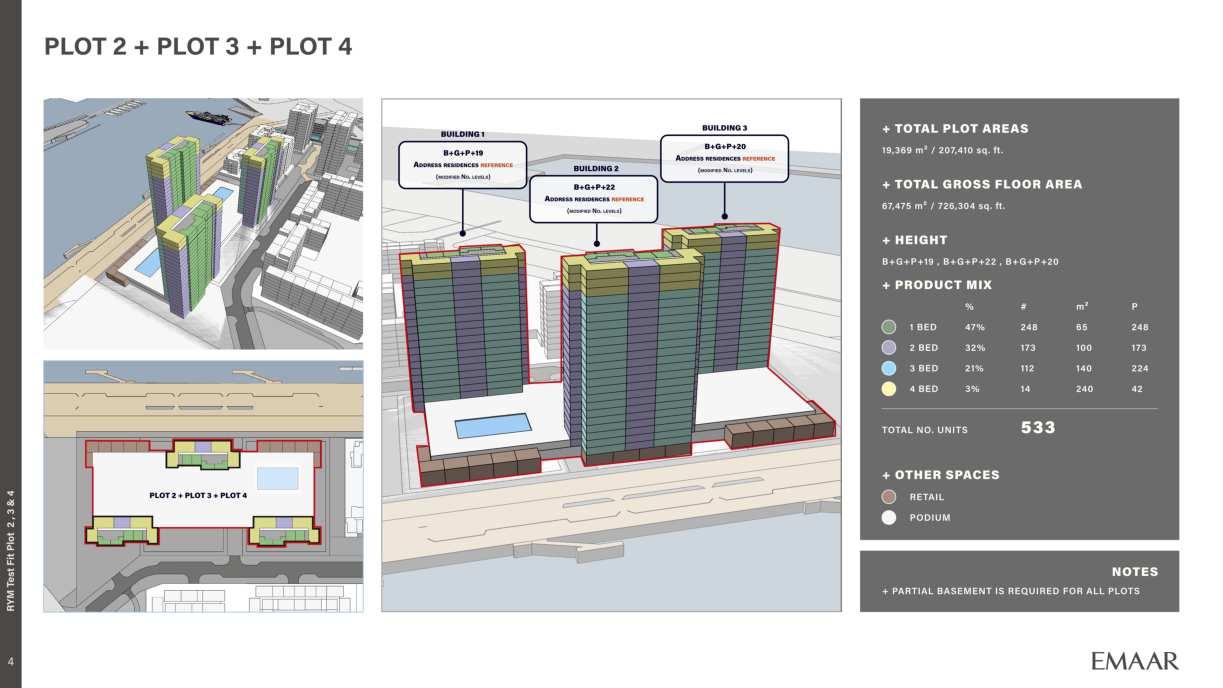
FACTS AND FIGURES
PLOT AREA- 18702 SQM
TOTAL GFA- 68443.90 SQM
TOTAL B/UP-112615.45 SQM
ROLES AND RESPOSIBILITY:
AS AN SENIOR ARCHITECT OF THE PROJECT, STARTED PROJECT FROM CONCEPTUAL LEVEL WITH GOOD AESTHETICAL FLAIR AND CODE COMPLIANCES, HANDLED AND COORDINATED WITH EXTERNAL CONSULTANS, VENDORS, AND OTHER DIESCIPLINES SMOOTHLY BY LEADING INTERNAL AND EXTERNAL TEAMS EVENTUALLY ACT AS A SINGLE POINT CONTACT FOR ALL INVOLVED DISCIPLINES.
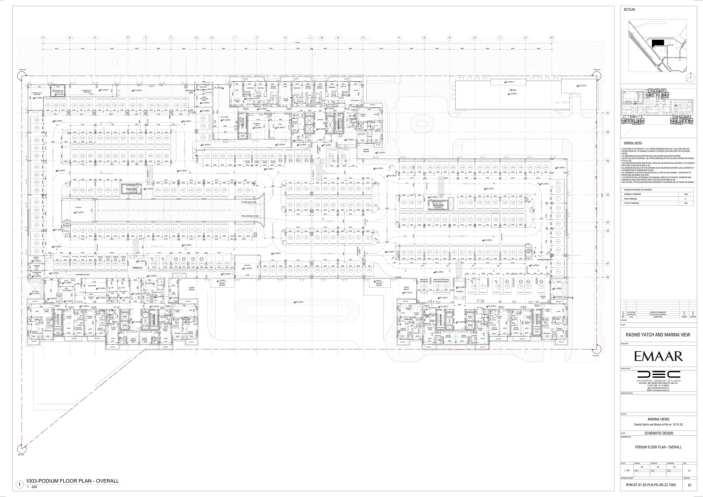
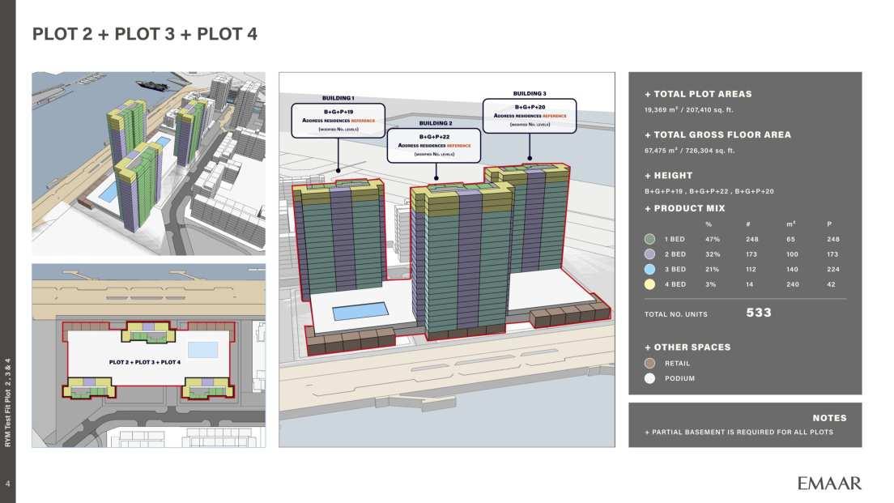
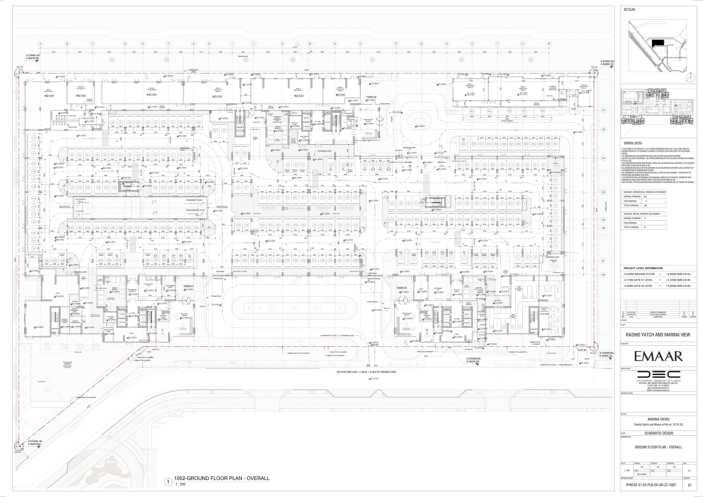
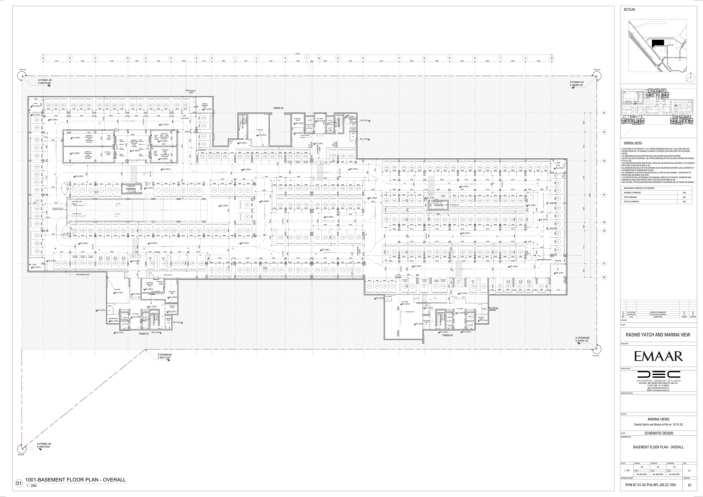
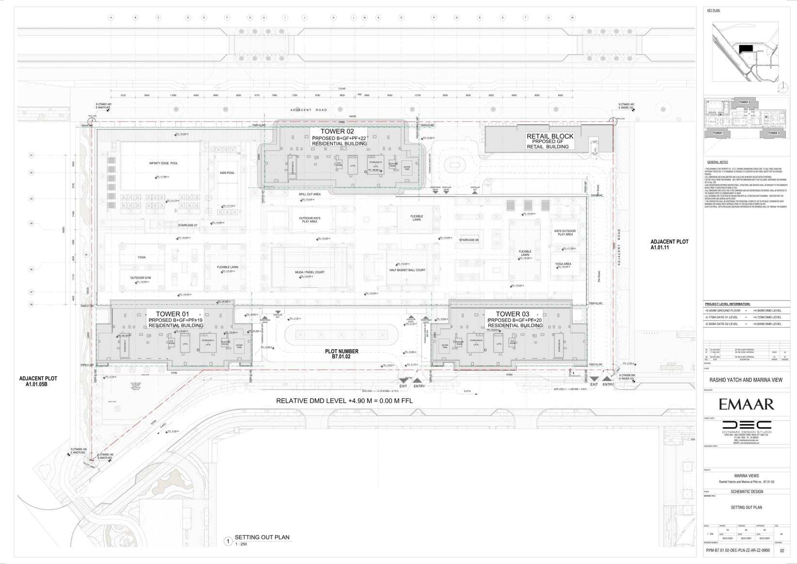
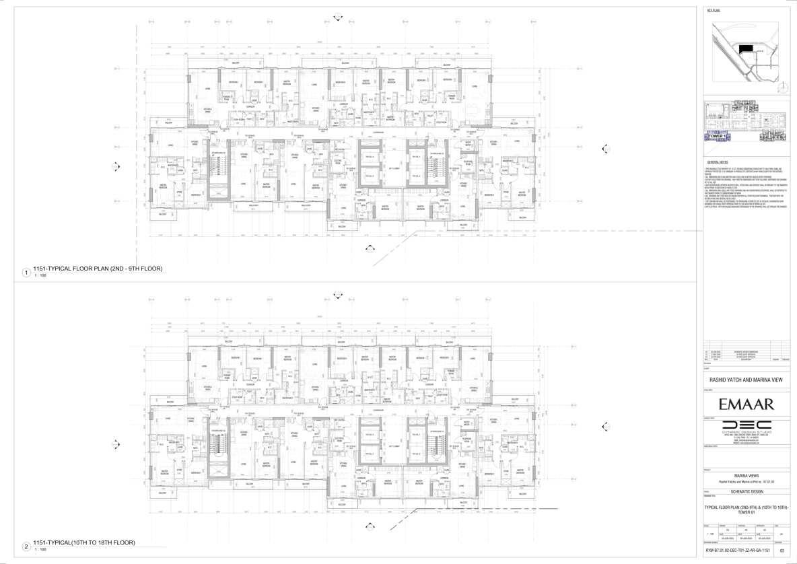
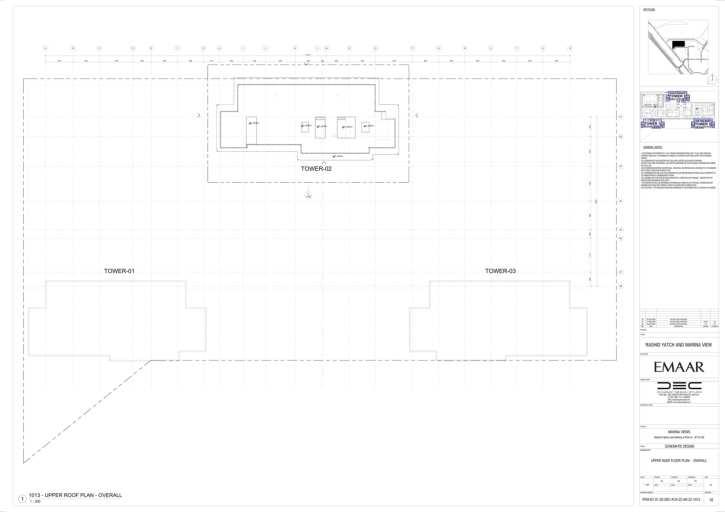
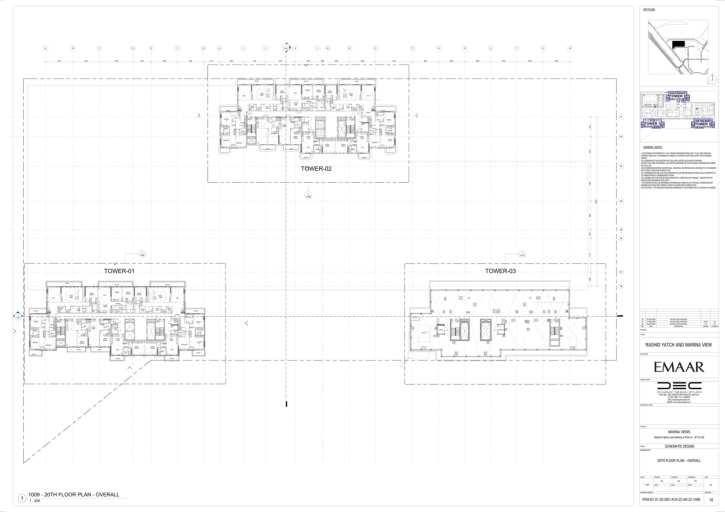
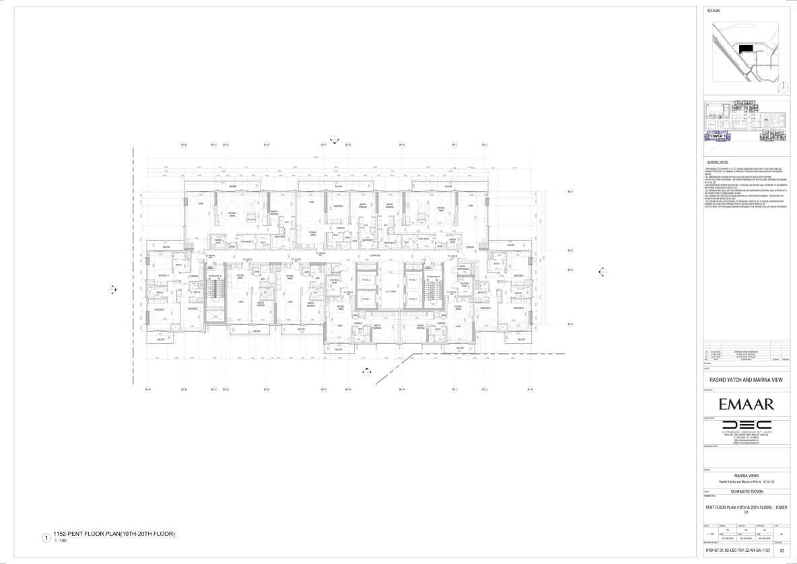
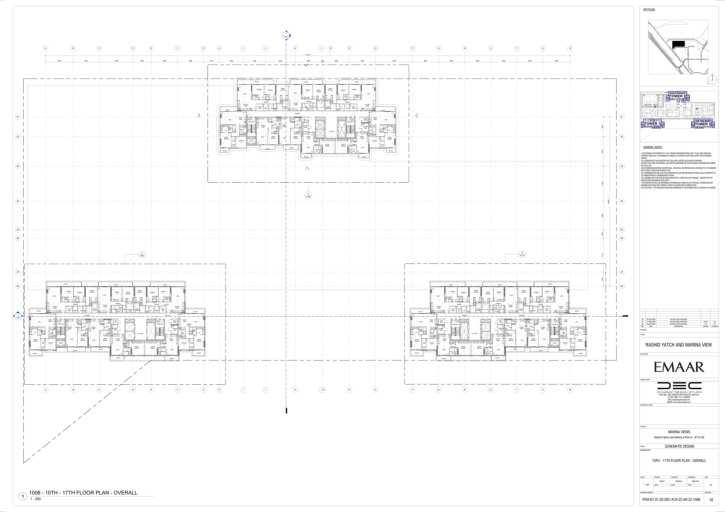
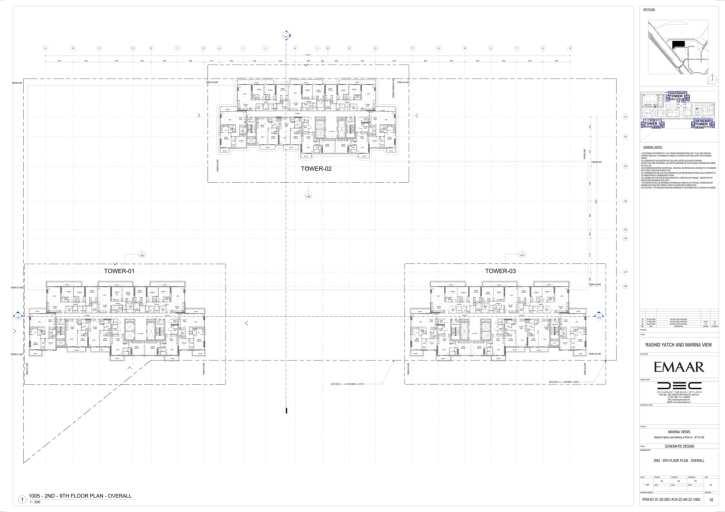
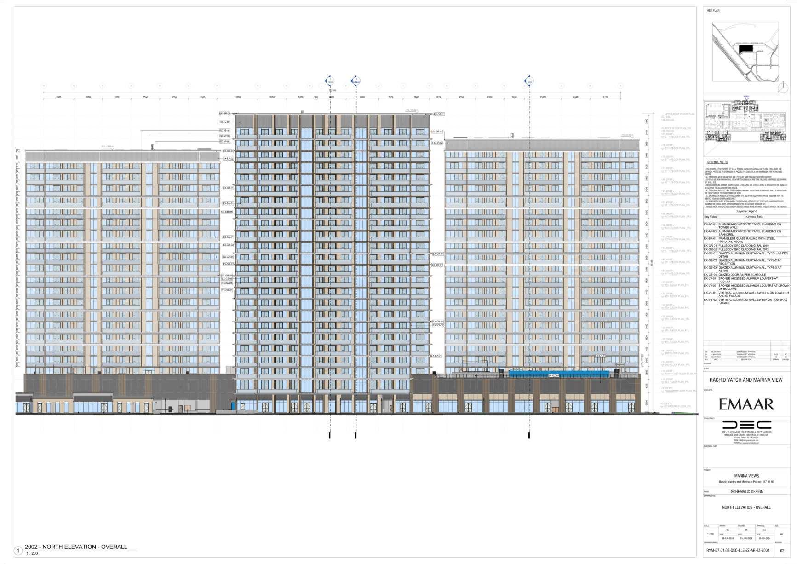
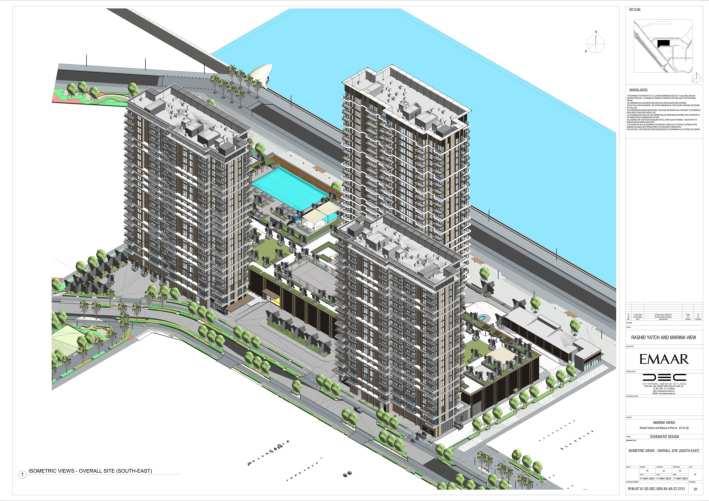
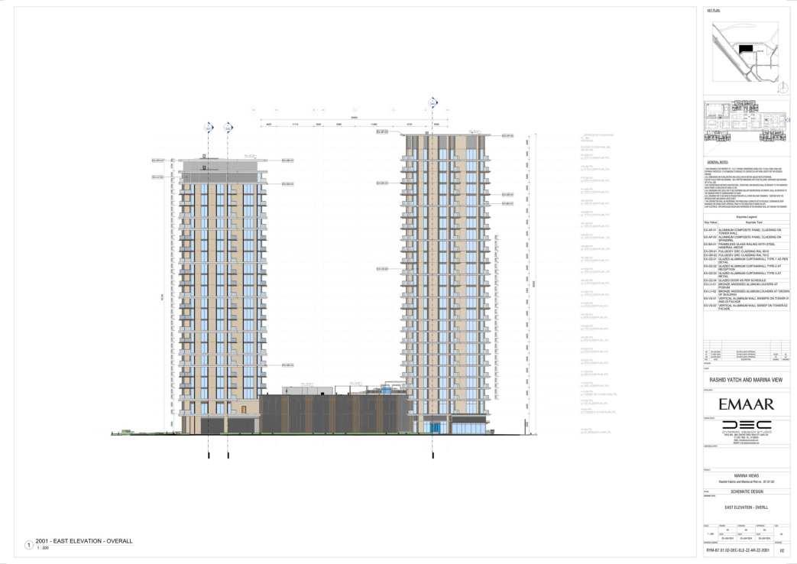
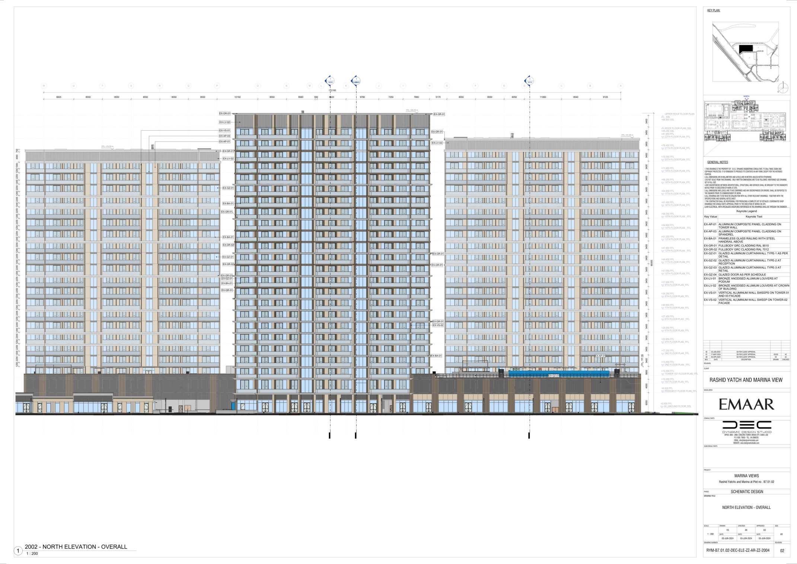
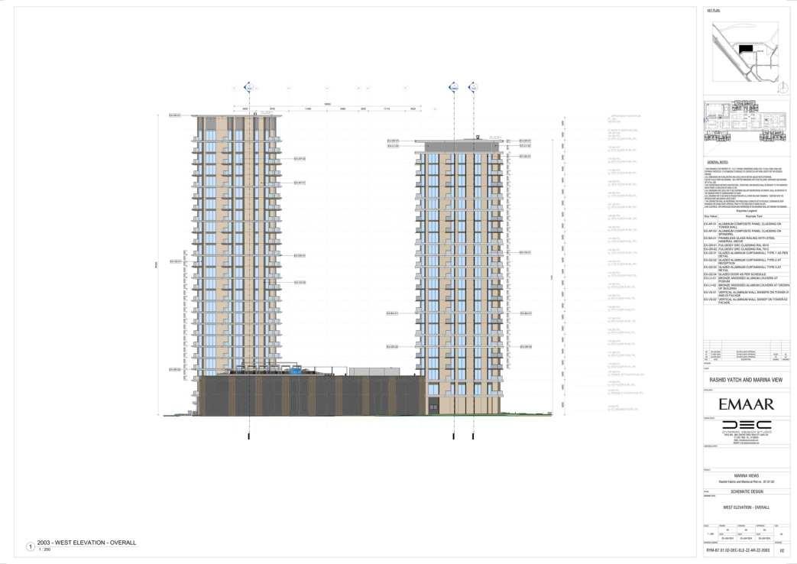
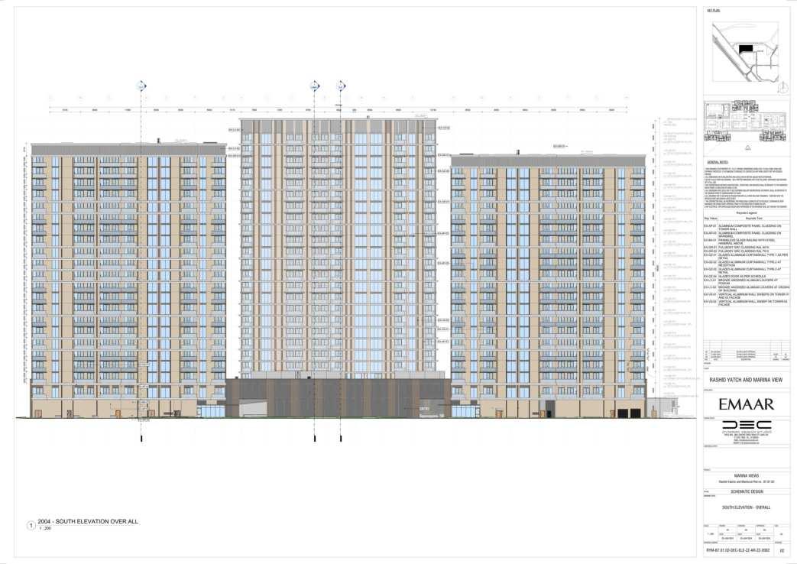
AT DUBAI CREEK HARBOUR BRIDGE DISTRICT, PLOT B-009, DUBAI
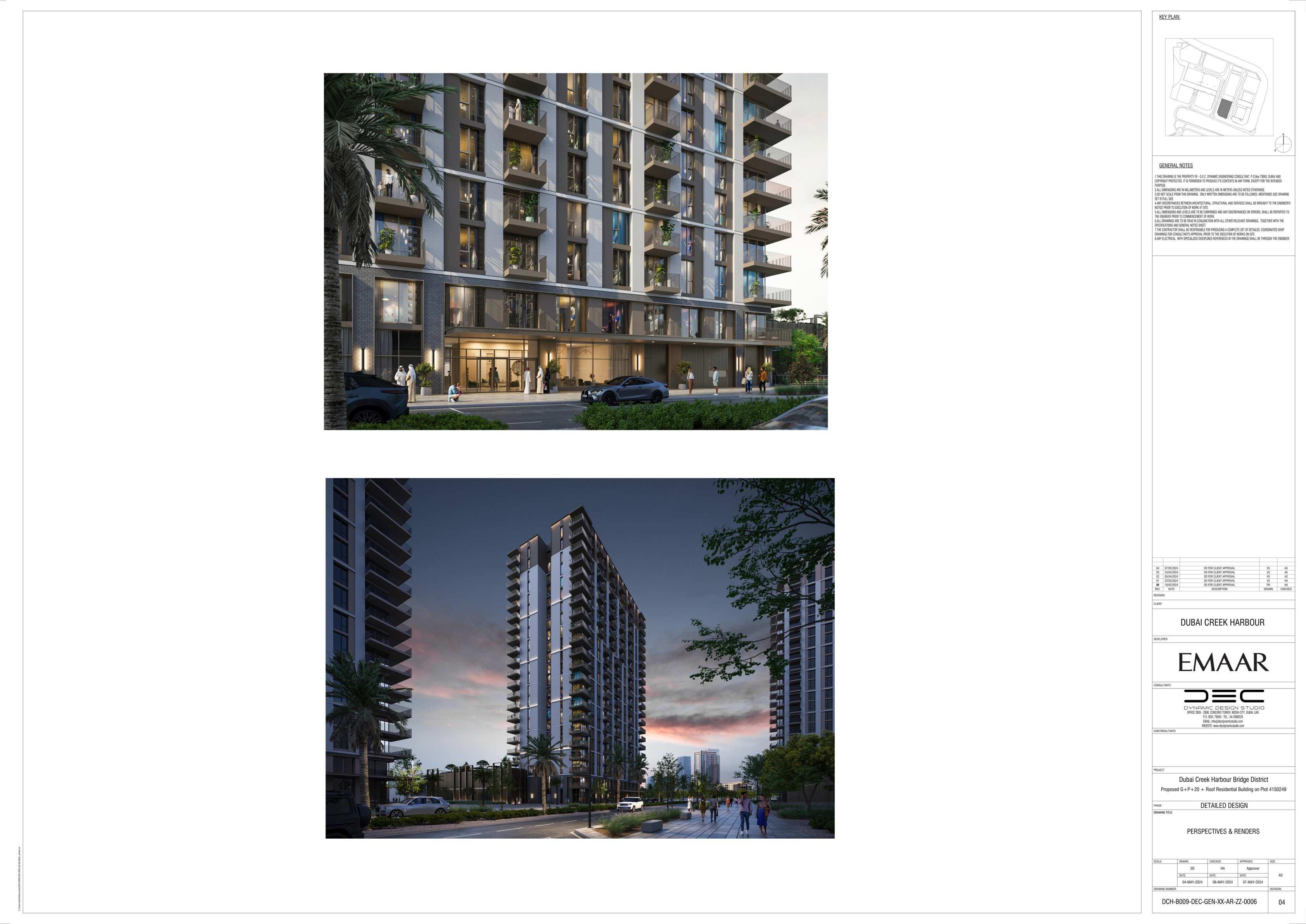
FACTS AND FIGURES
PLOT AREA- 18702 SQM
TOTAL GFA- 21885.87 SQM
TOTAL B/UP- 5715.70 SQM
ROLES AND RESPOSIBILITY:
AS AN SENIOR ARCHITECT OF THE PROJECT, STARTED PROJECT FROM CONCEPTUAL LEVEL WITH GOOD AESTHETICAL FLAIR AND CODE COMPLIANCES, HANDLED AND COORDINATED WITH EXTERNAL CONSULTANS, VENDORS, AND OTHER DIESCIPLINES SMOOTHLY BY LEADING INTERNAL AND EXTERNAL TEAMS EVENTUALLY ACT AS A SINGLE POINT CONTACT FOR ALL INVOLVED DISCIPLINES. CURRENTLY PROJECT HAS BEEN FINISHED IFC STAGE.
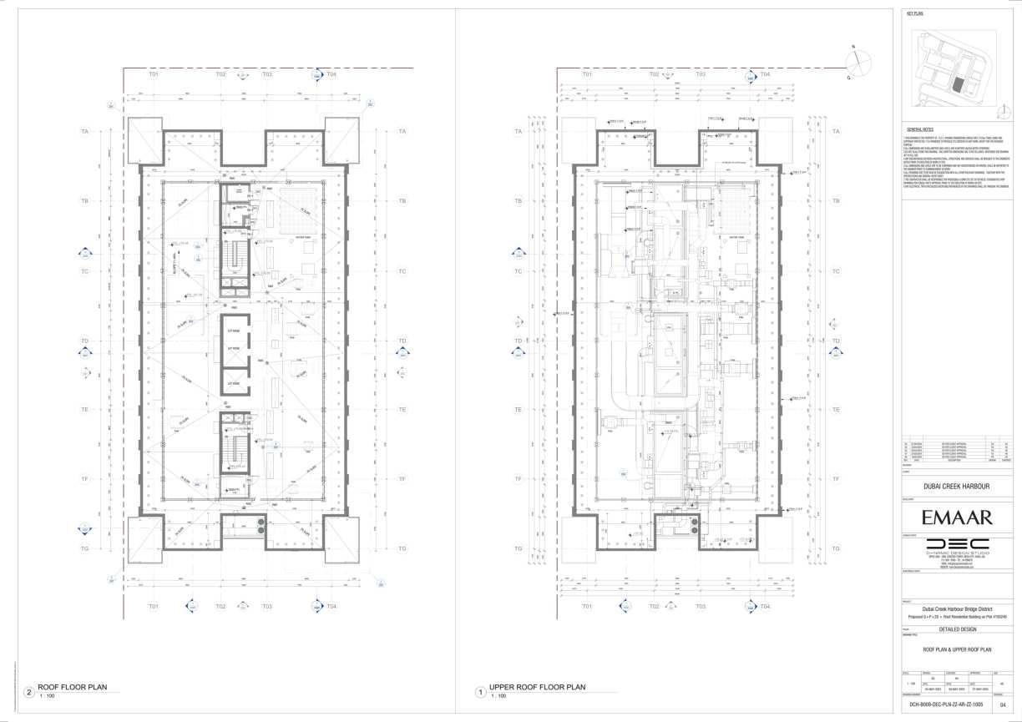
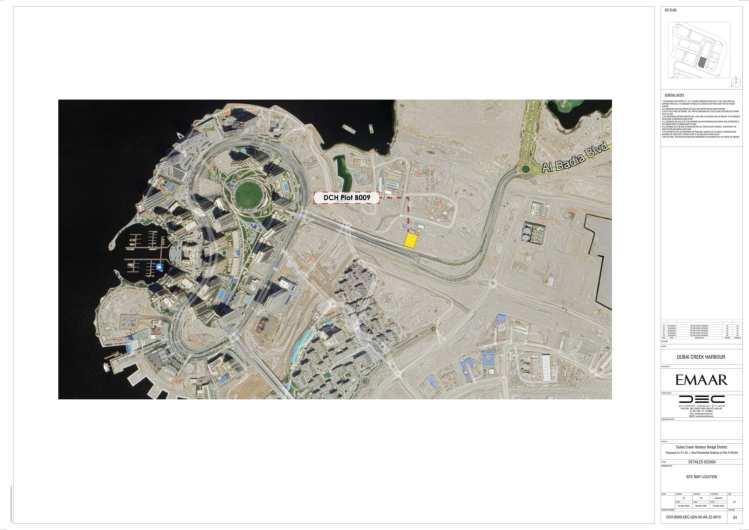
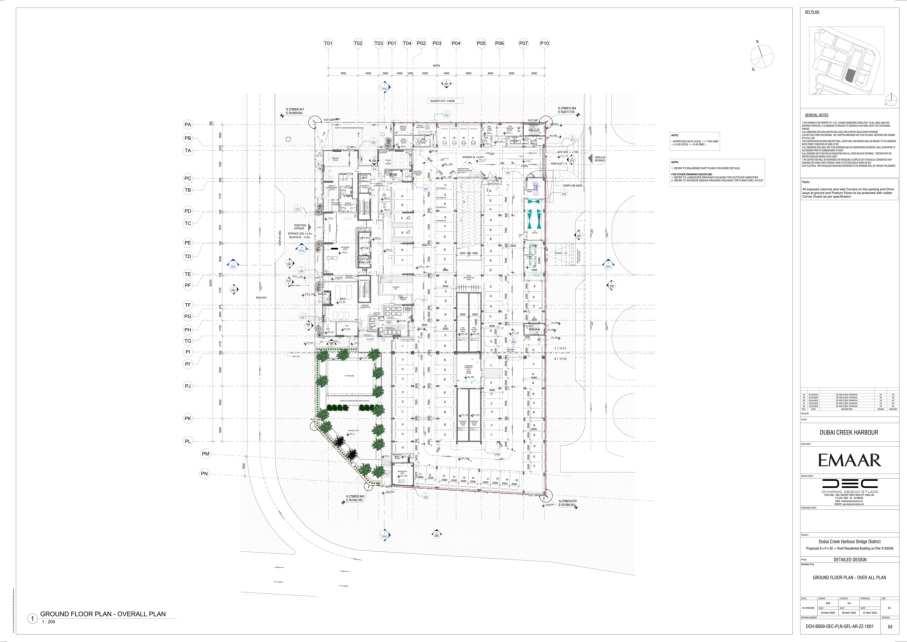
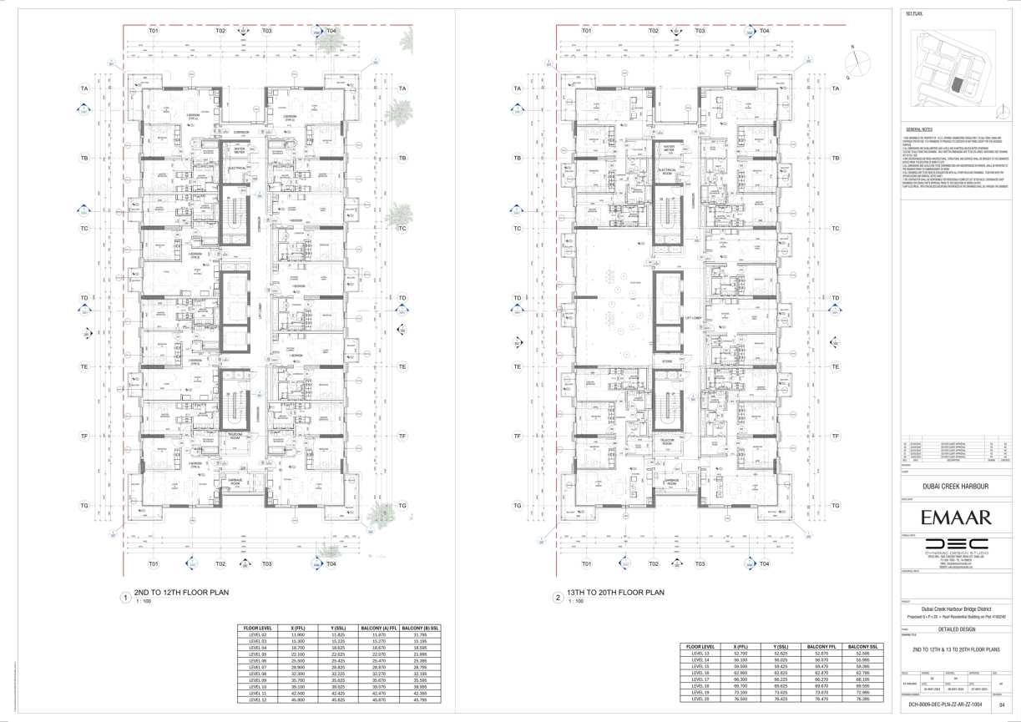
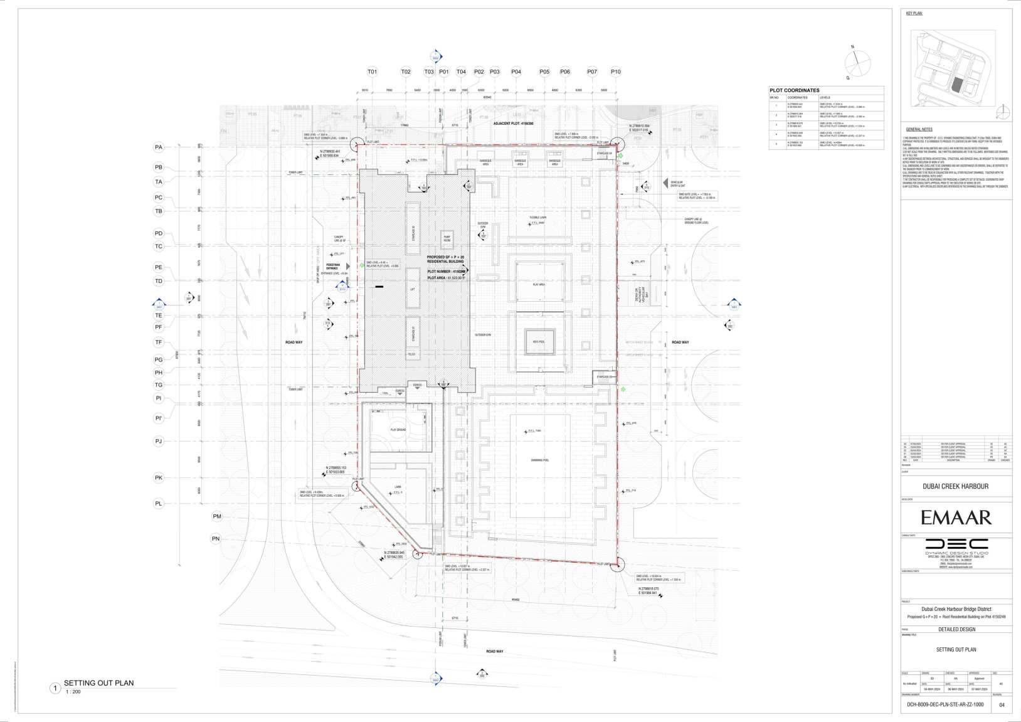
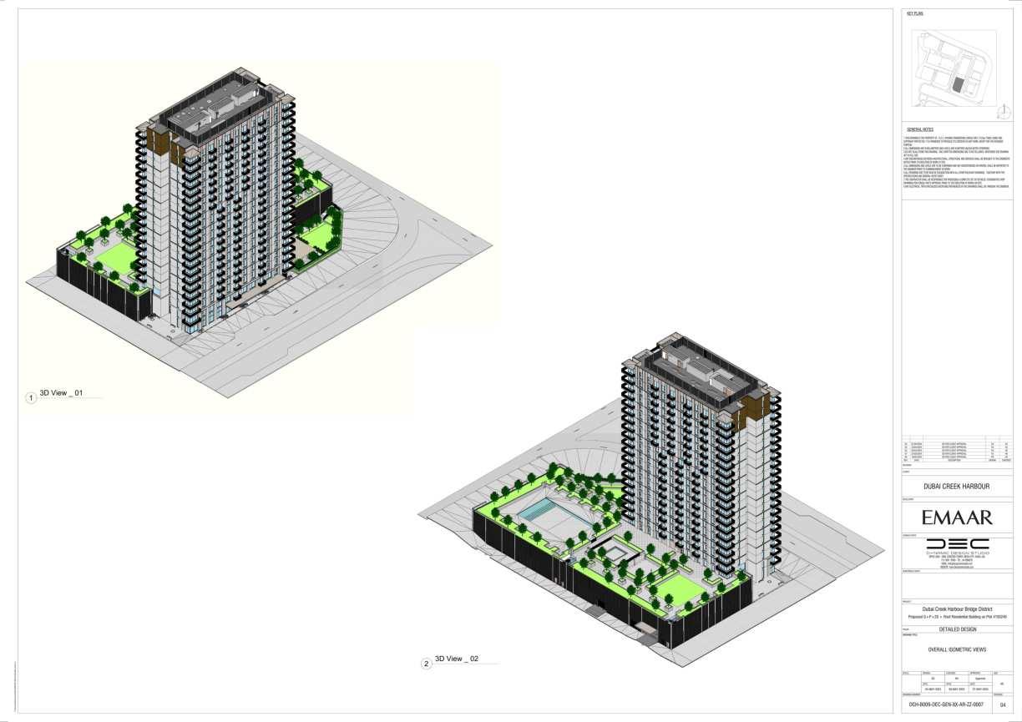
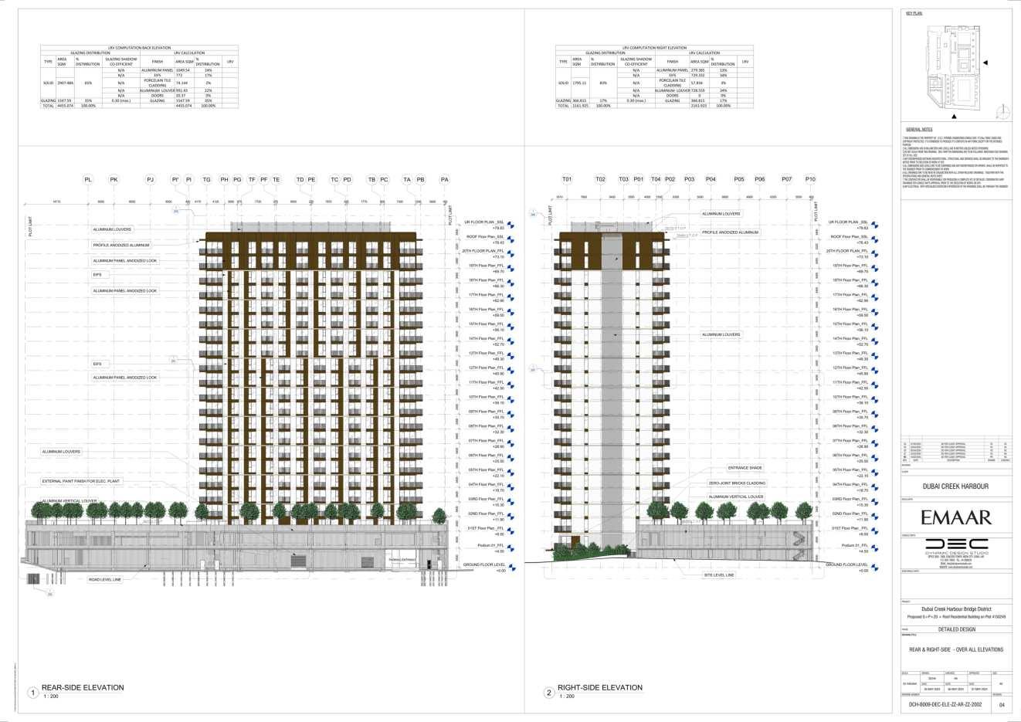
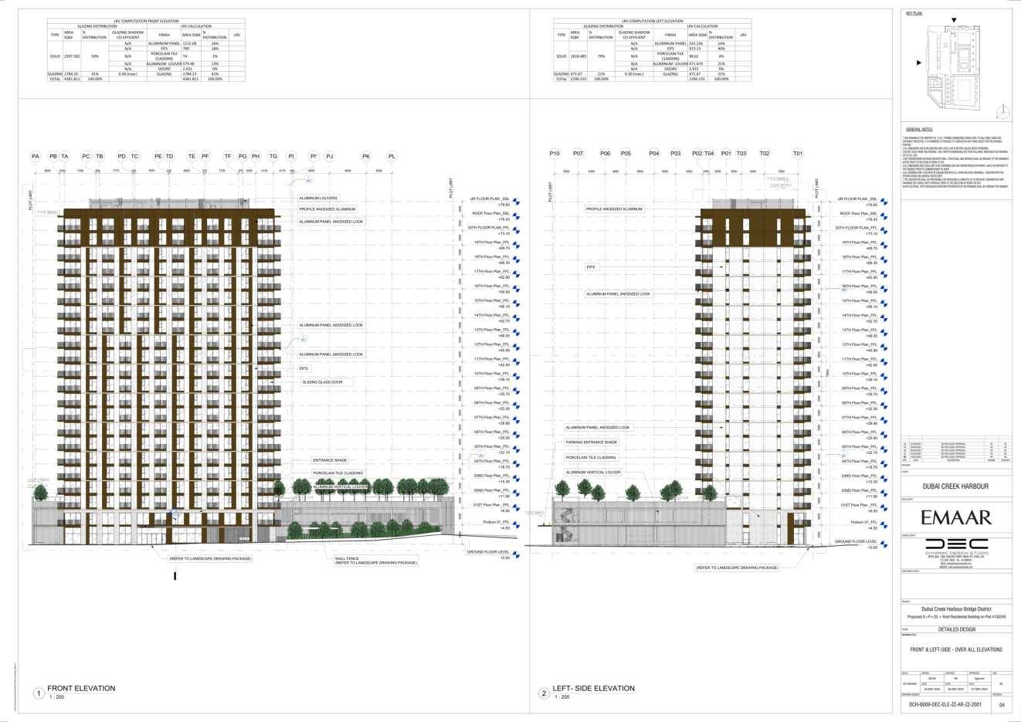


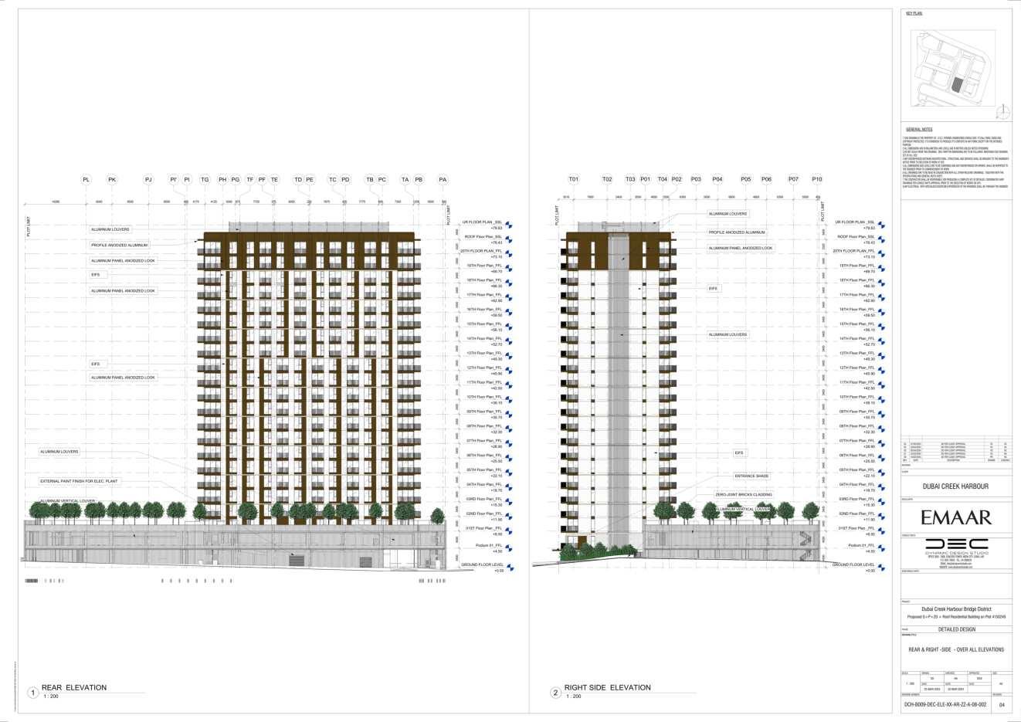
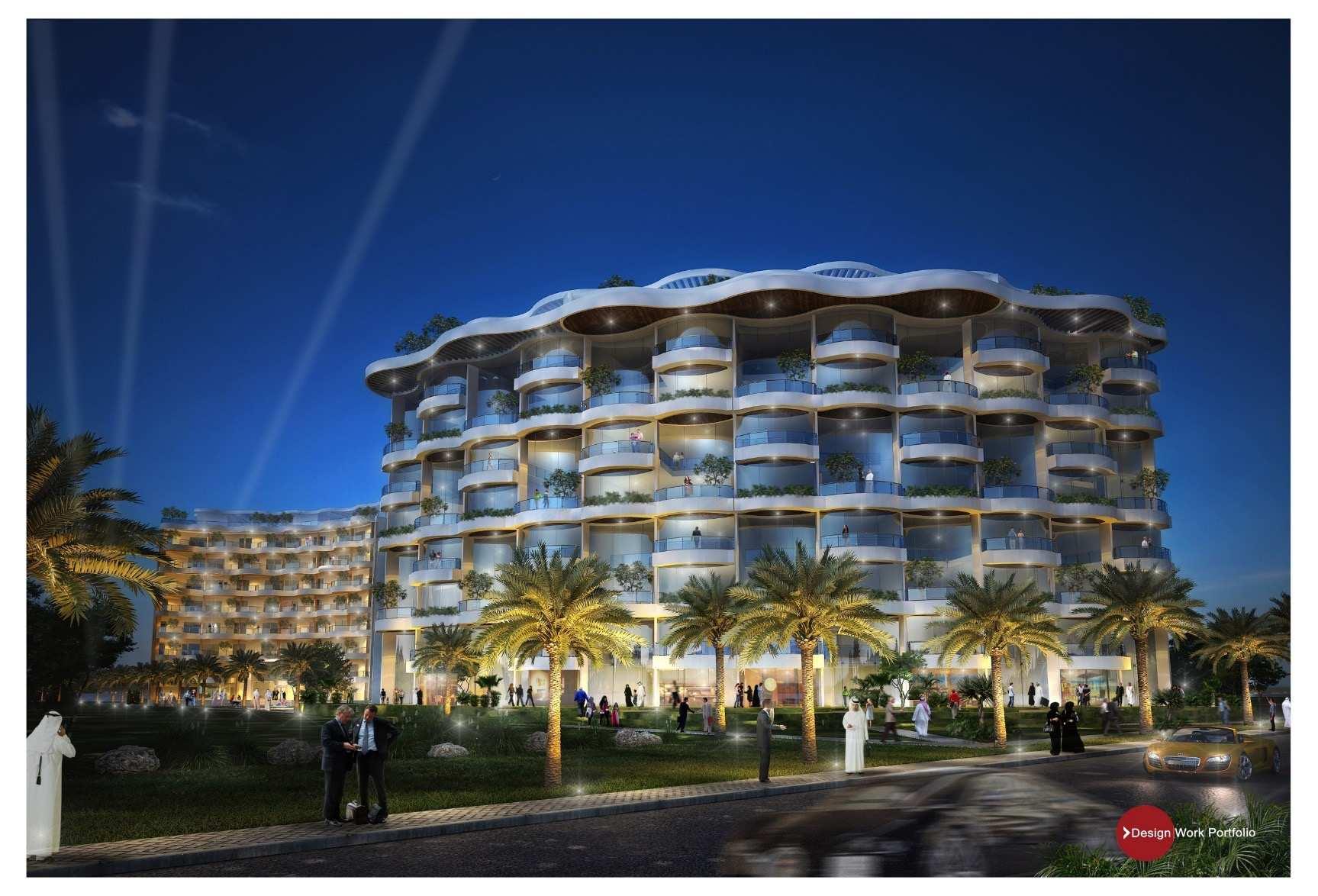
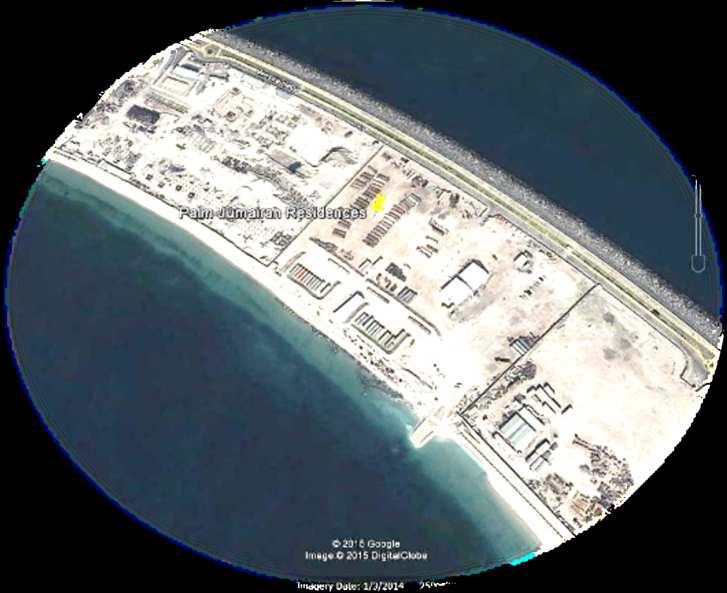
This prestigious residential development is located on the outer circle of the Palm Jumeirah in Dubai UAE. Catering to an up-market client the site is one of the best on the Palm giving views toward the Gulf waters from one aspect and a full view over the Palm from the other. The two apartment buildings are complemented in the central plaza by secure leisure activities including swimming pool, fitness centre and bbq area. 185 car parking is located in the extensive basement taking up a large percentage of the plot and is accessed from within each building. The apartments comprise a range of 4 bedroom duplex formats with large terraces and balconies. Design Work Portfolio’s scope is masterplanning of the site and architectural and interior design.
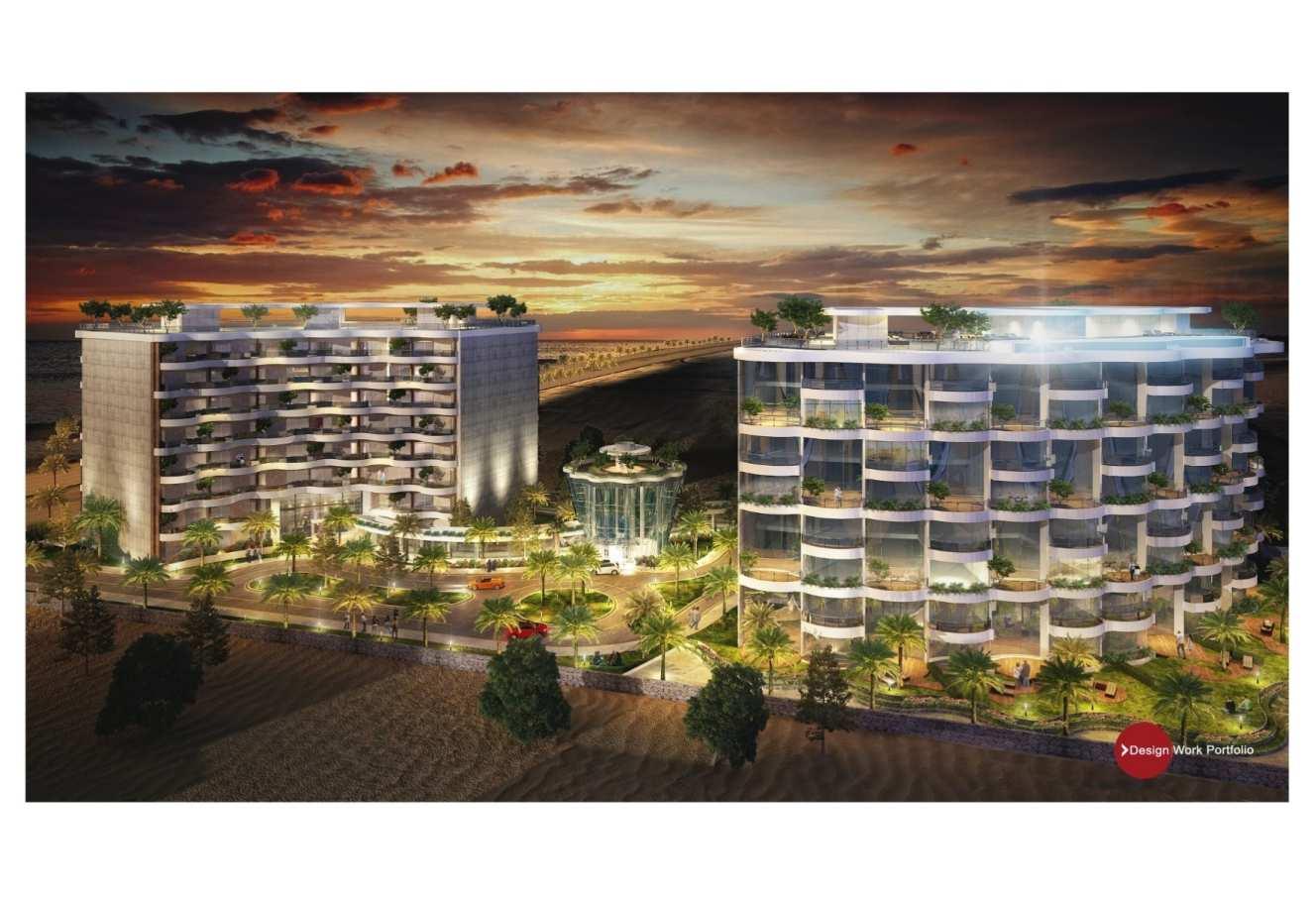
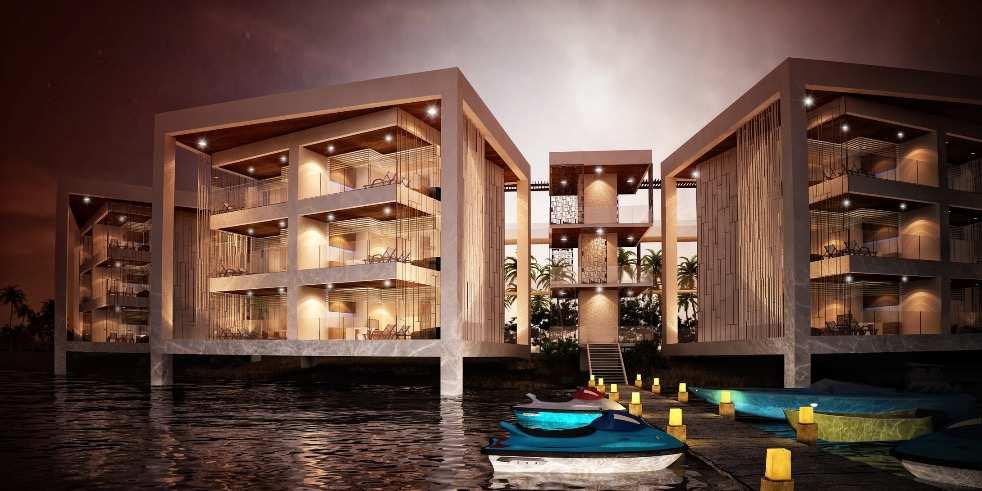
LocatedintheprestigiousandexclusivetownshipofPalmjumerah, Apartmentsandcabanasaremeanttobeapartoftheexclusive ownervillasandresidencesbuiltonthelake.
WithaccesstoalltheamenitiesthePalmJumerahoffers,the units wereaskedtobedesignedtobetranquil,privateandalmostcutoff fromtherestofthedevelopment.Bycarryingthemontothelake,and positioningthemsothatnoresidentcanseetheotherfromitsdeck, whileutilizingtheareamosteffectivelywasthemainchallengeofthis design.
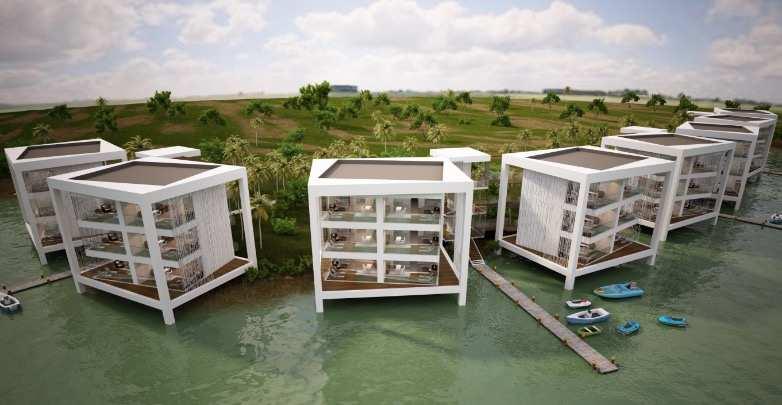
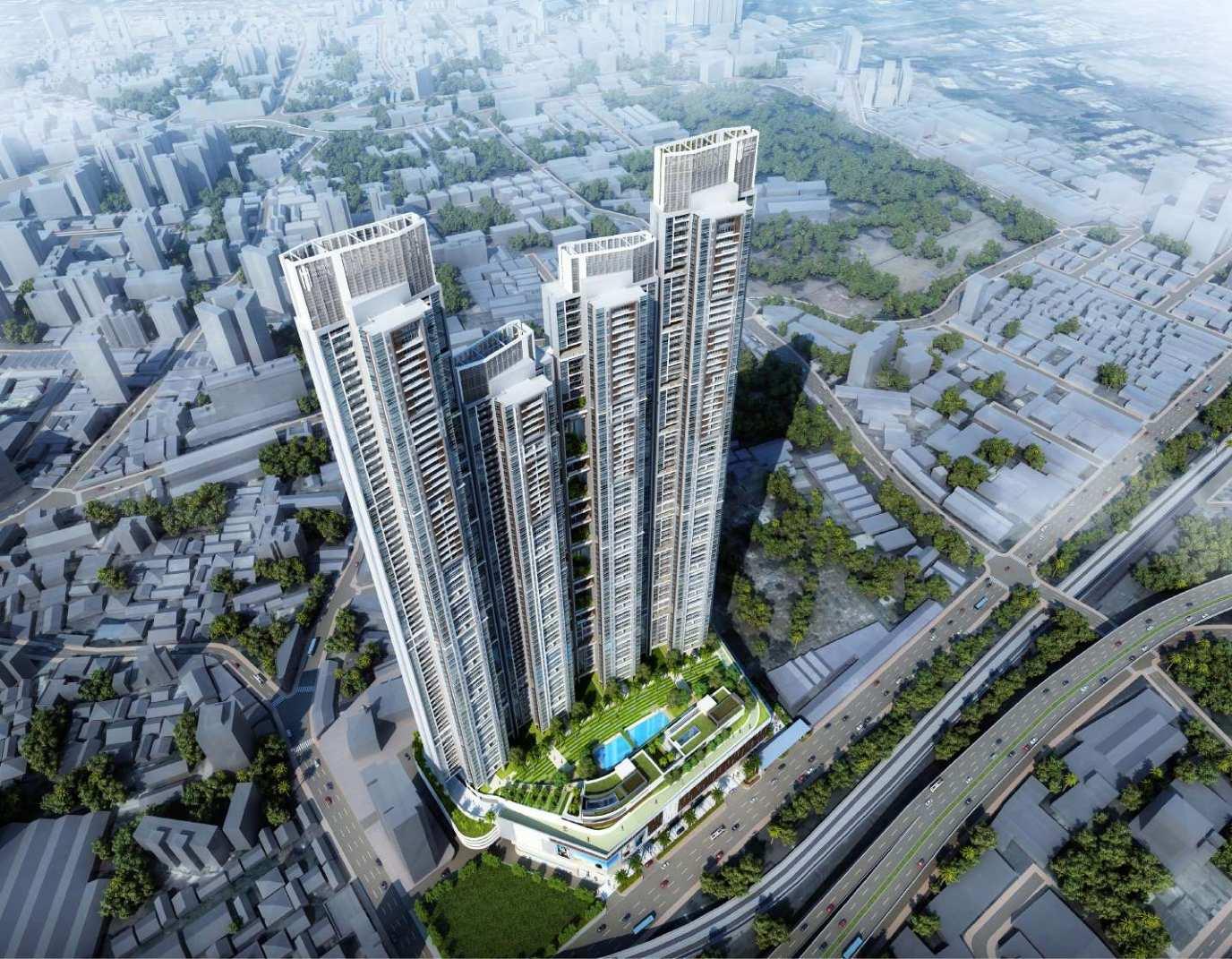
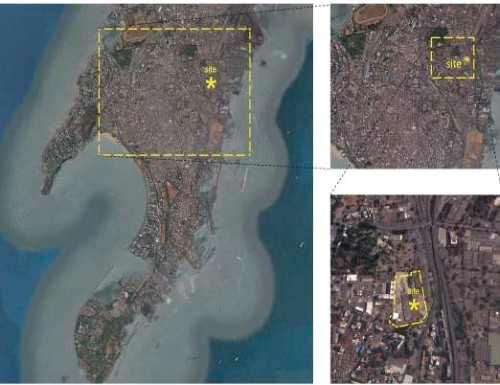
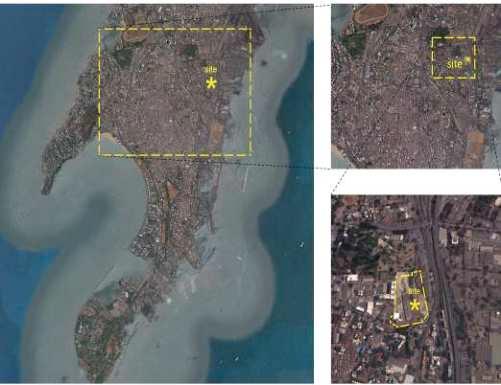

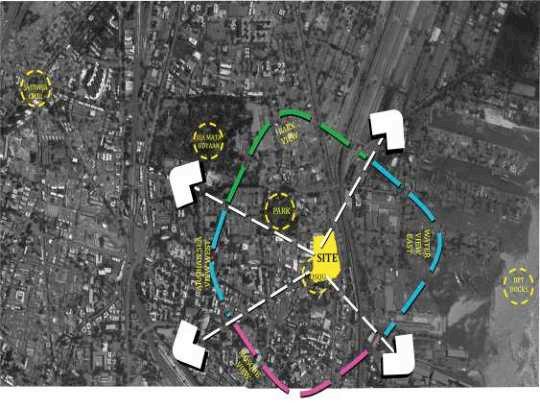
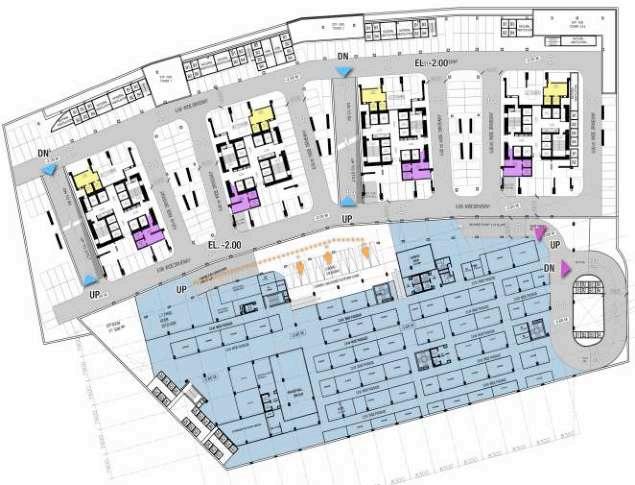
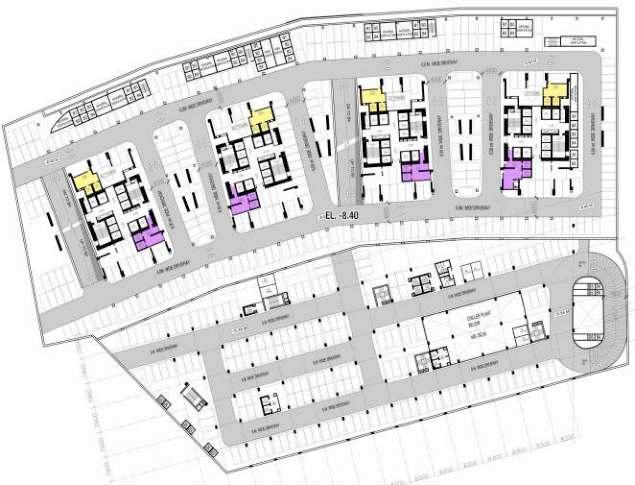
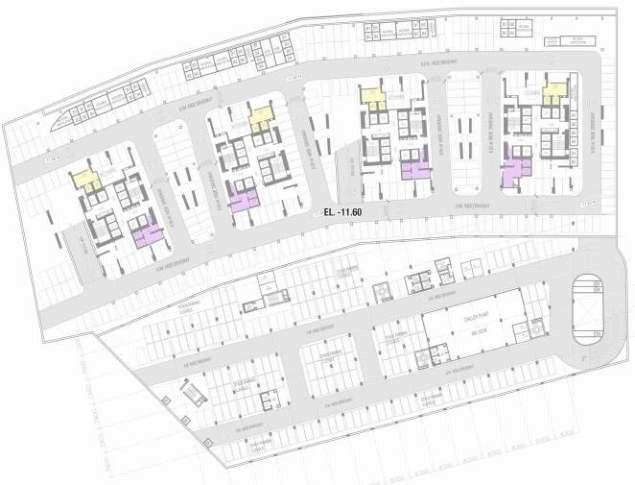

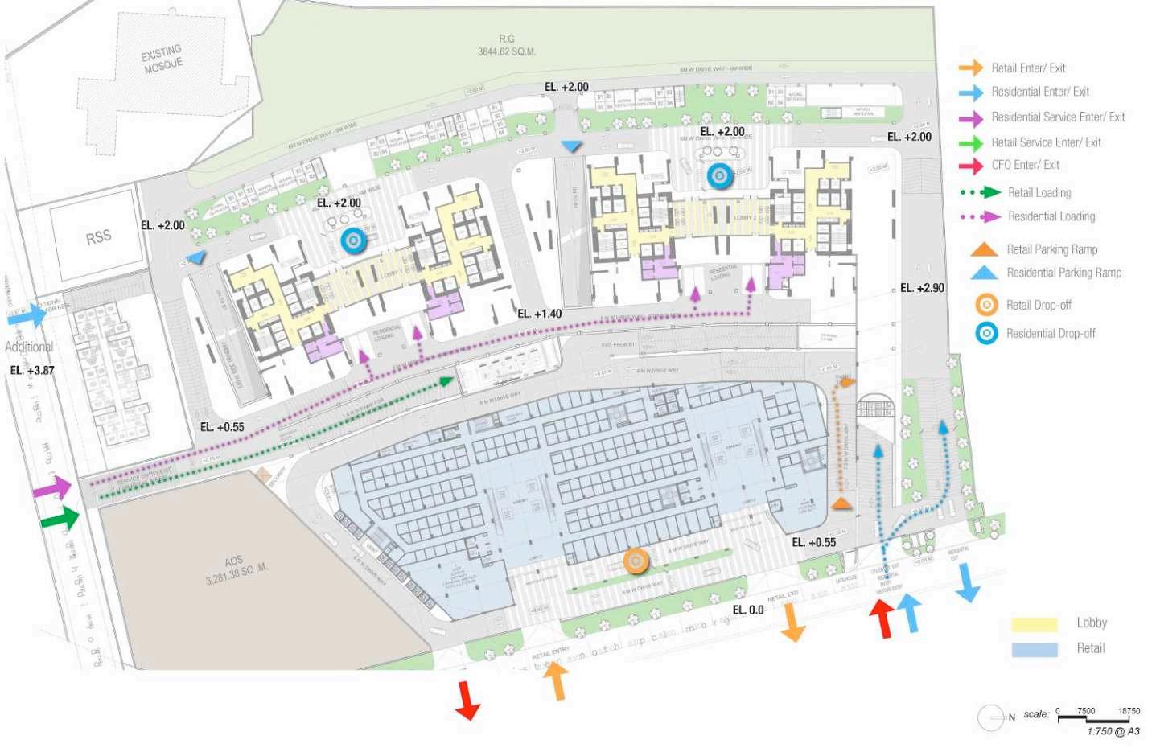
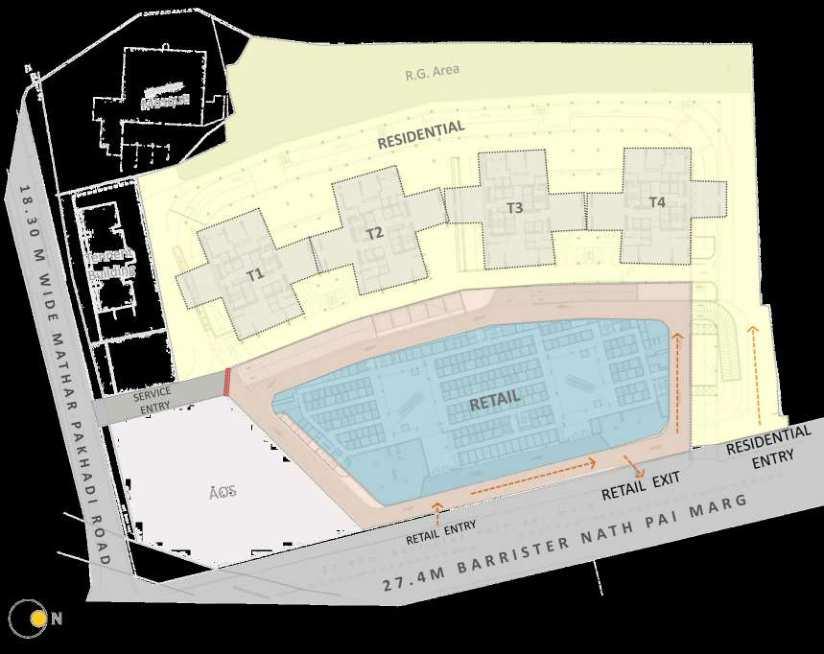
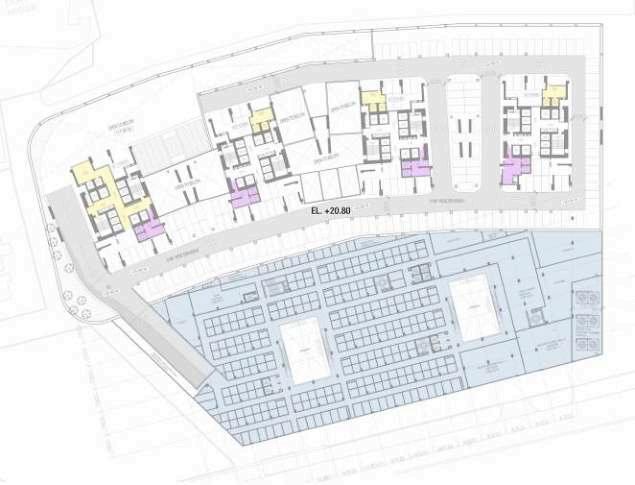
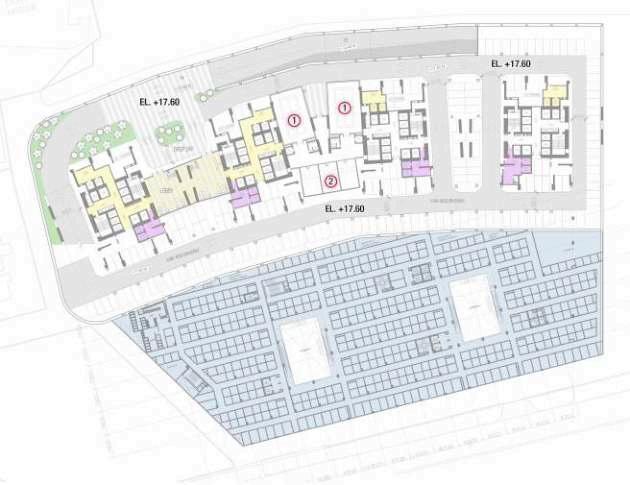
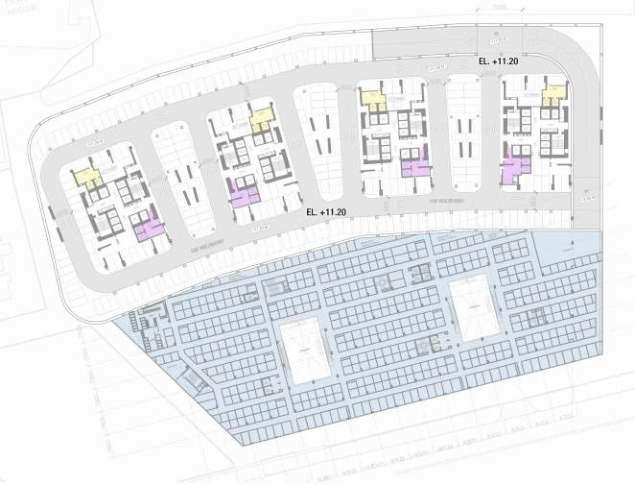
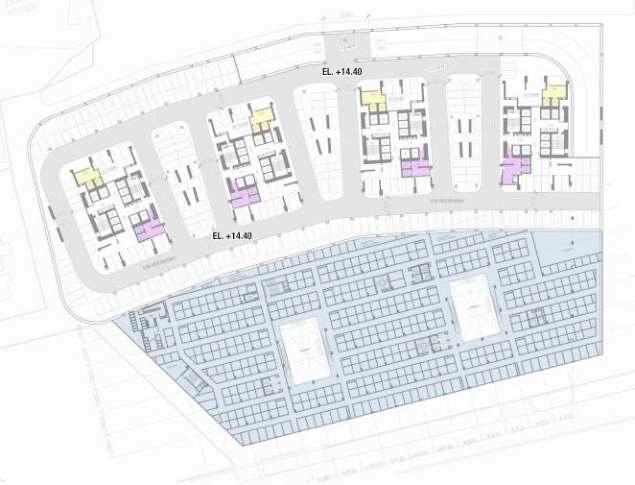

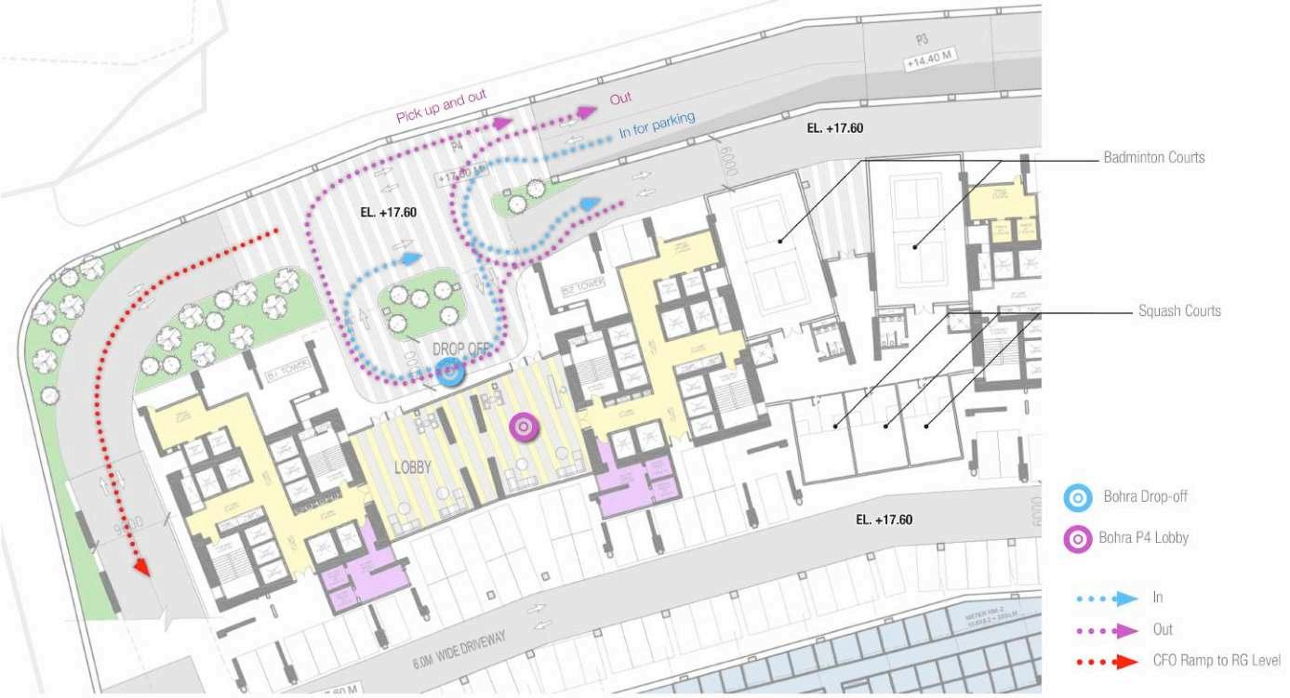
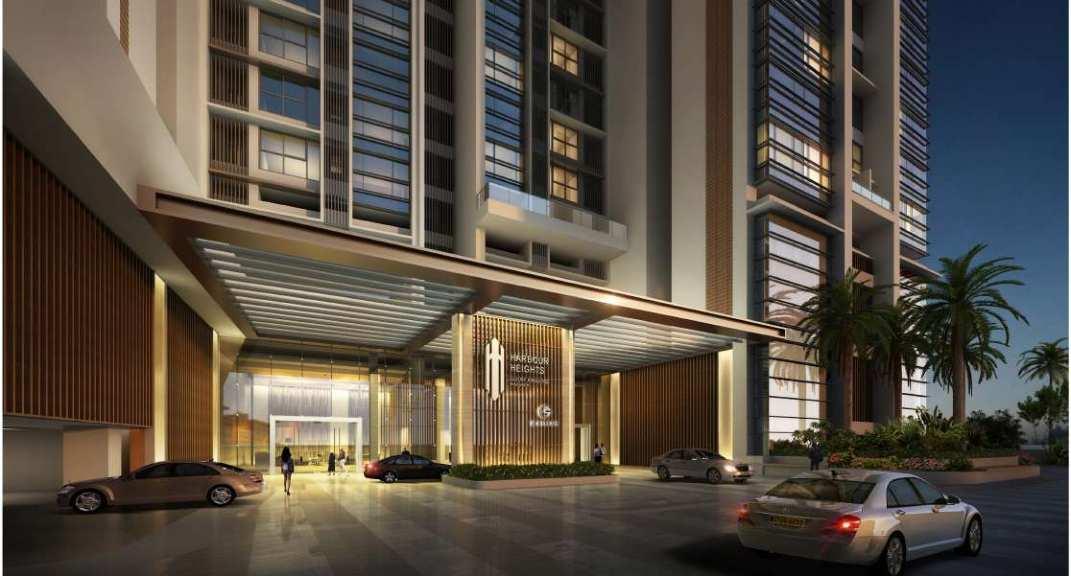
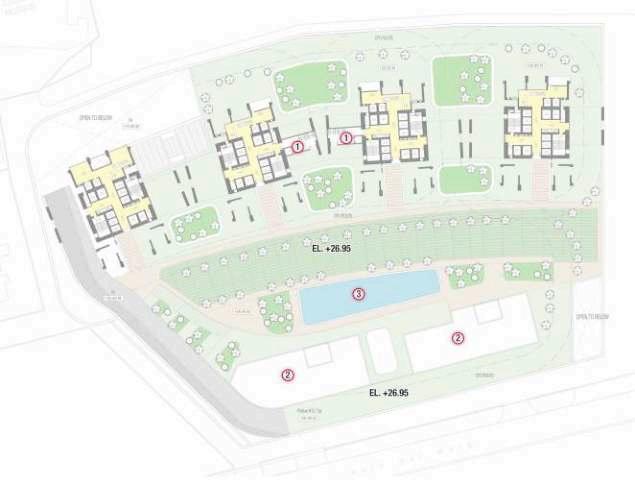

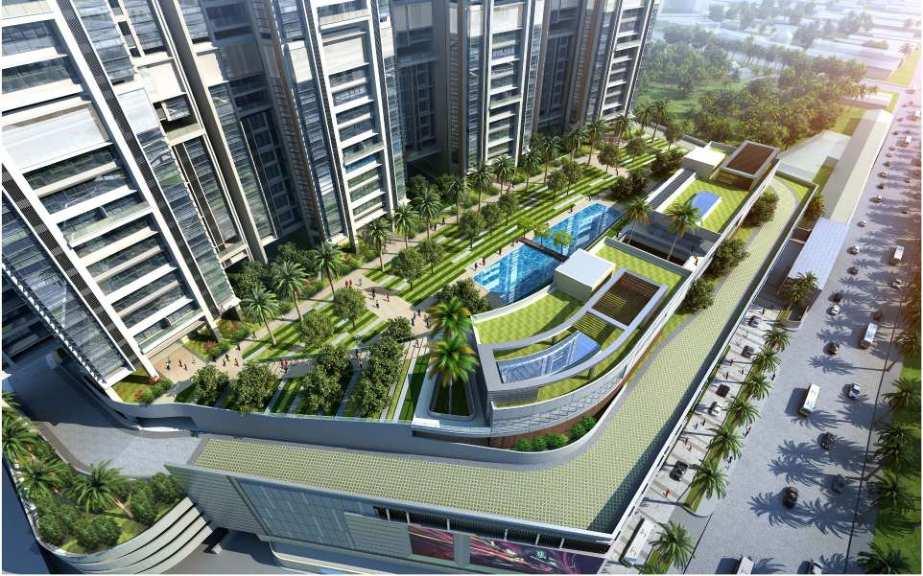

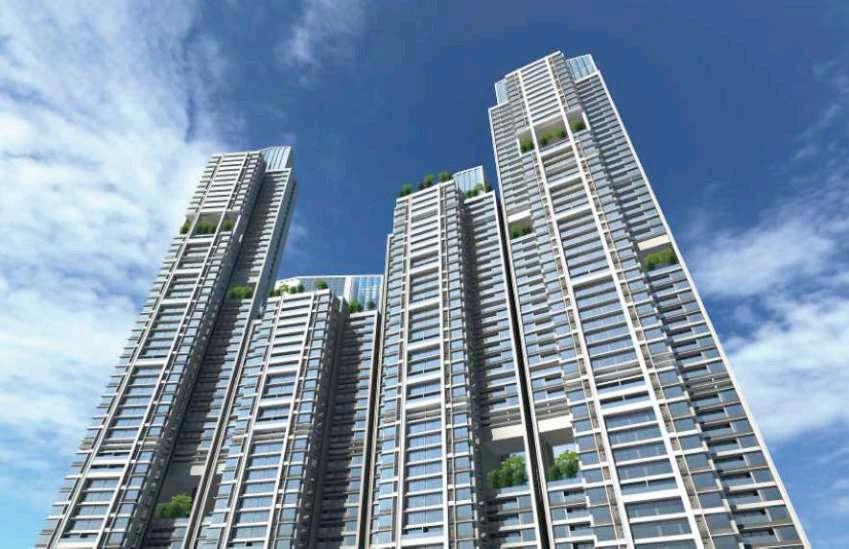
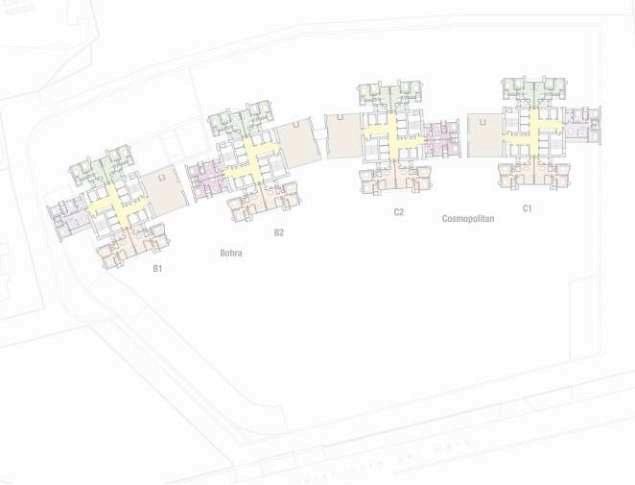
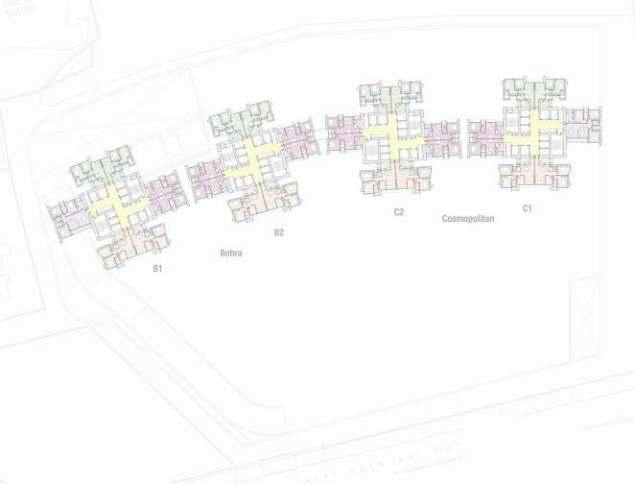
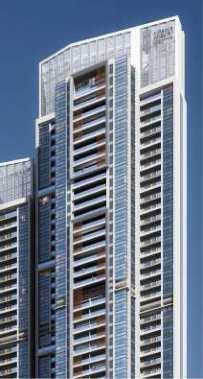
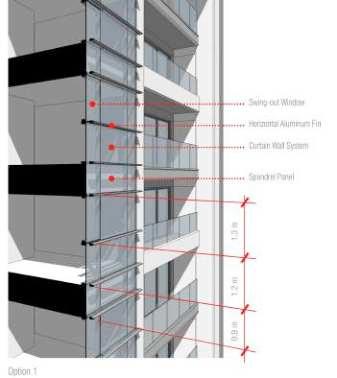
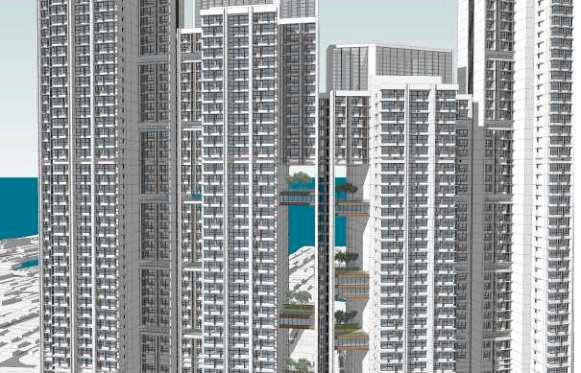

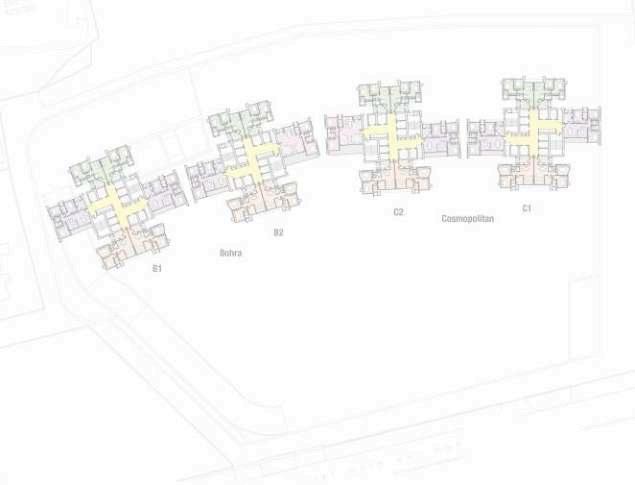
TOWER PLAN(LEVEL 1 TO 7)
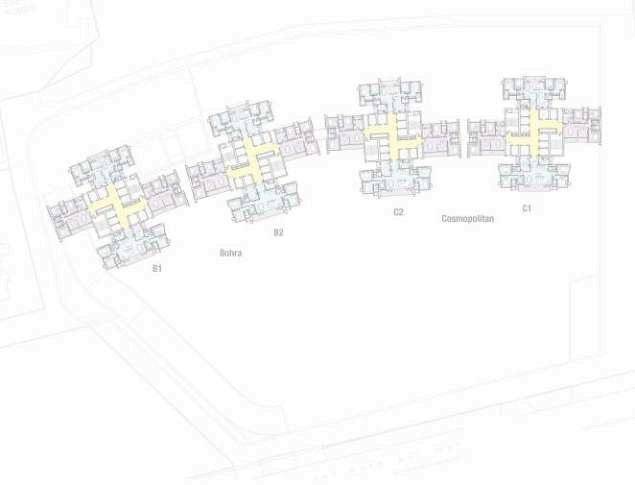
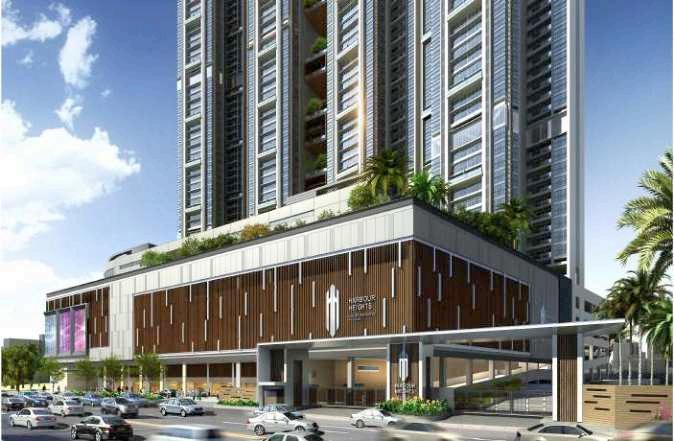
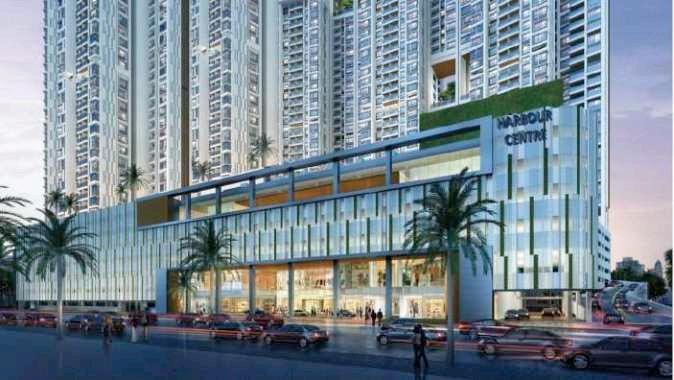

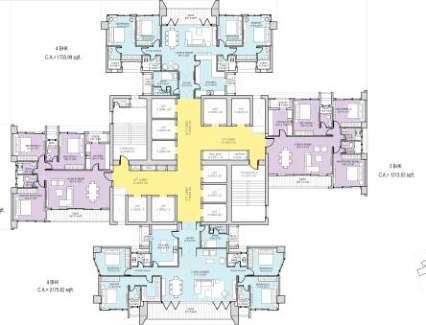
TOWER PLAN(LEVEL 8 TO 68 FLOOR)
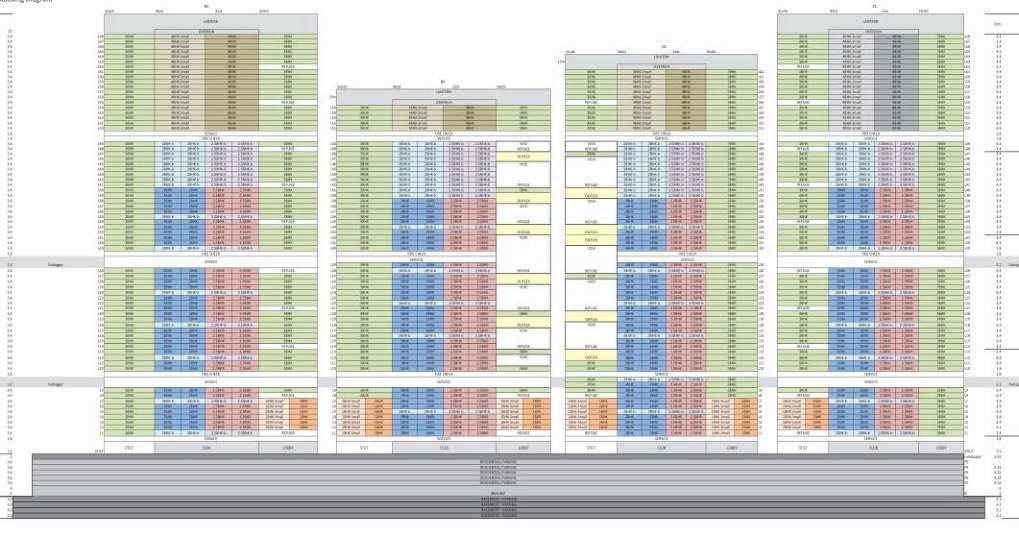
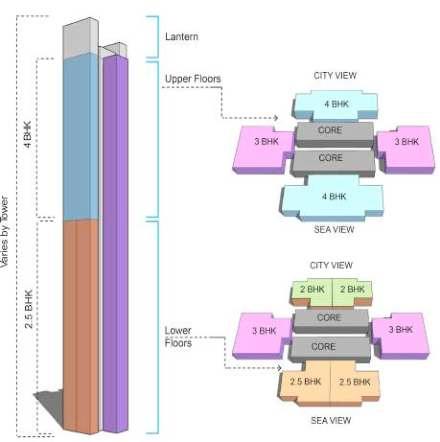
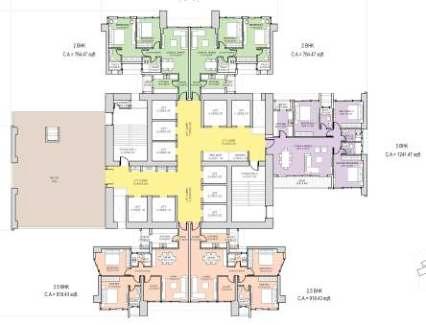
P
1 TO 7) TOWER PLAN( DUPLEX LOWER FLOOR)
REFUGE FLOOR)
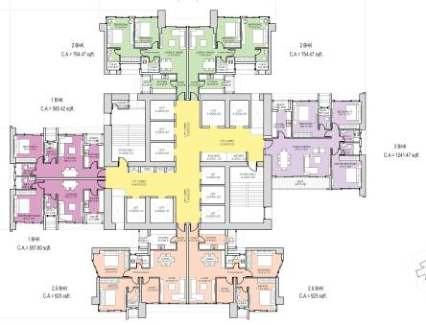
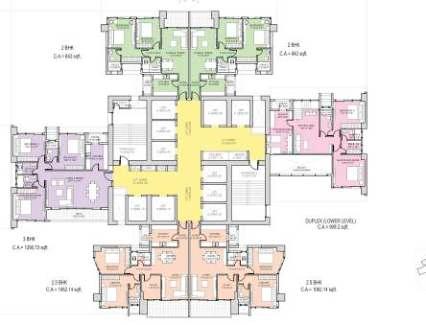
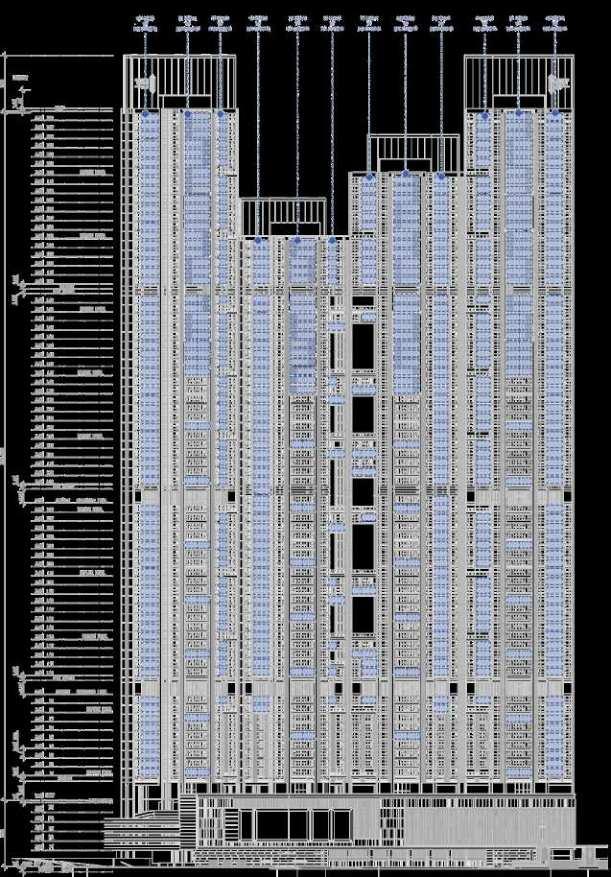

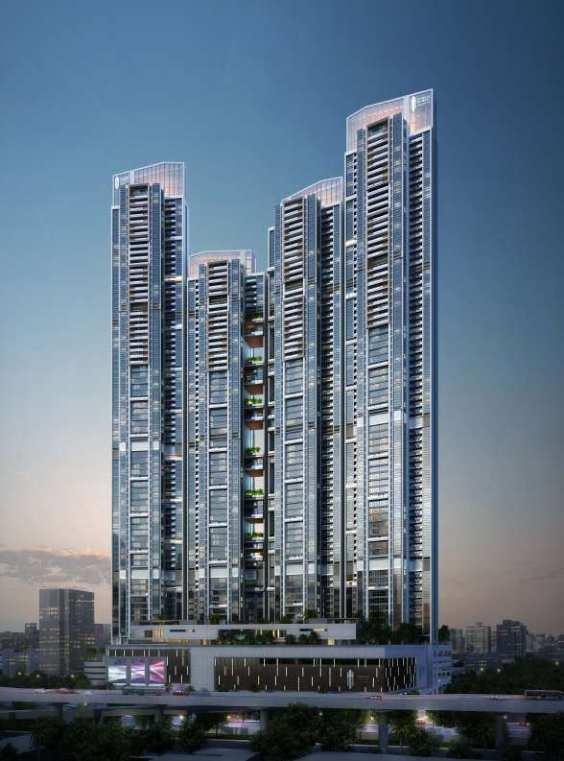
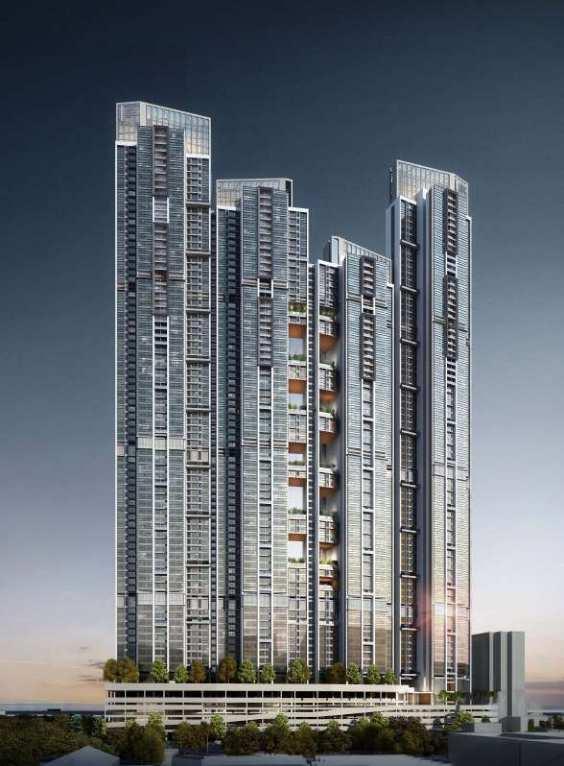
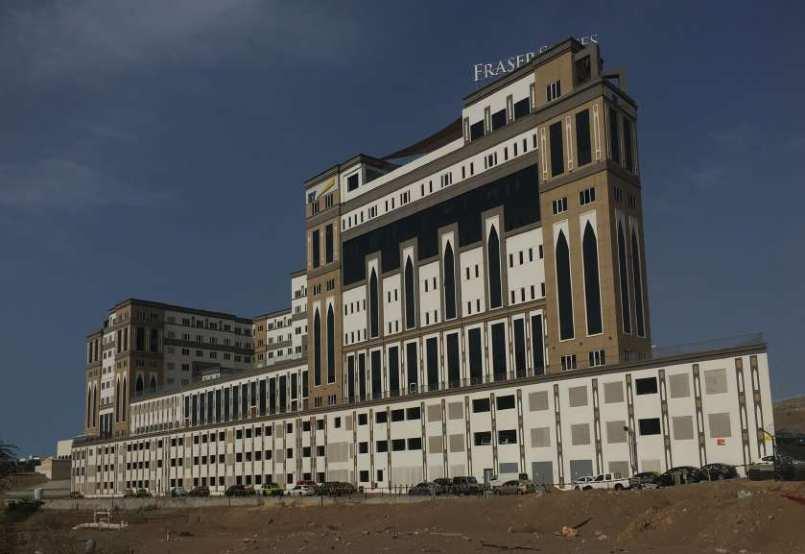
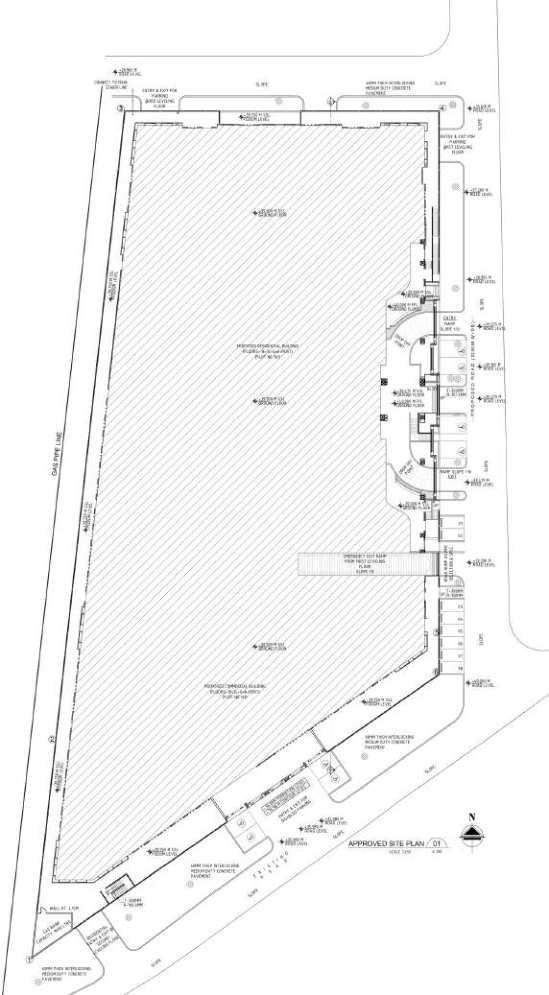
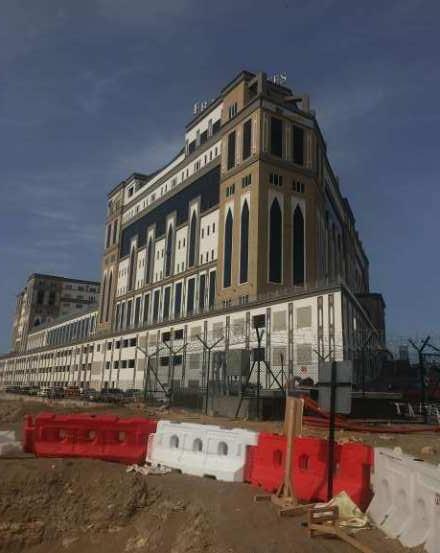
-PARKING
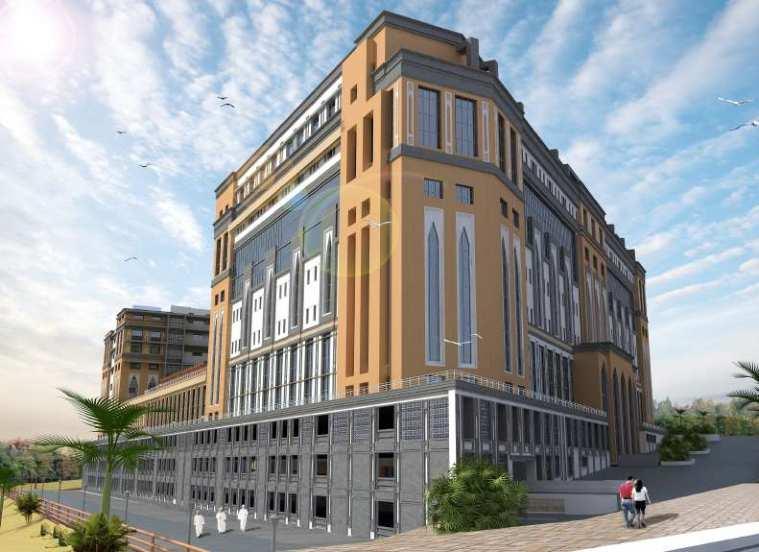
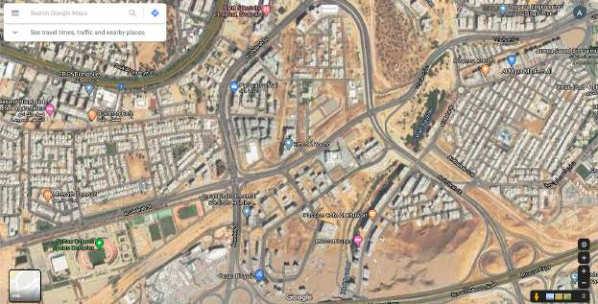
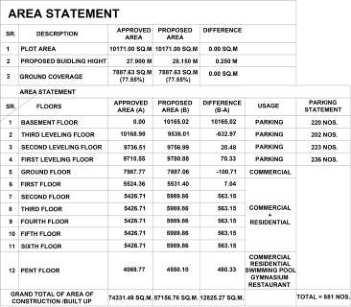
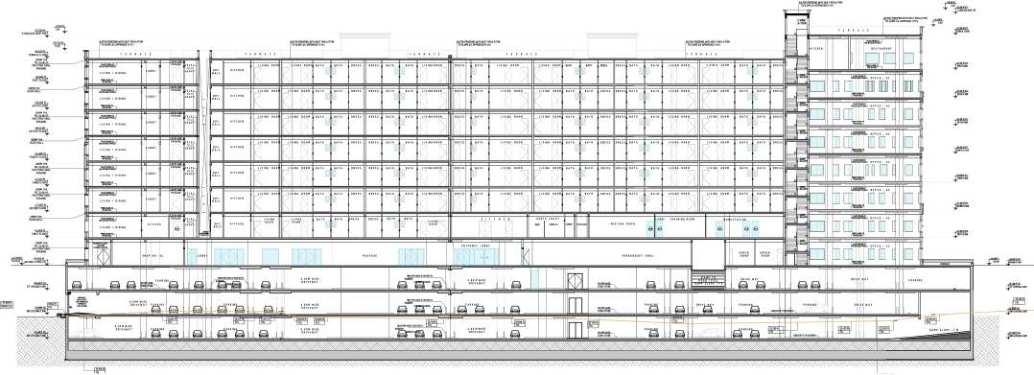
-RESIDENTIAL
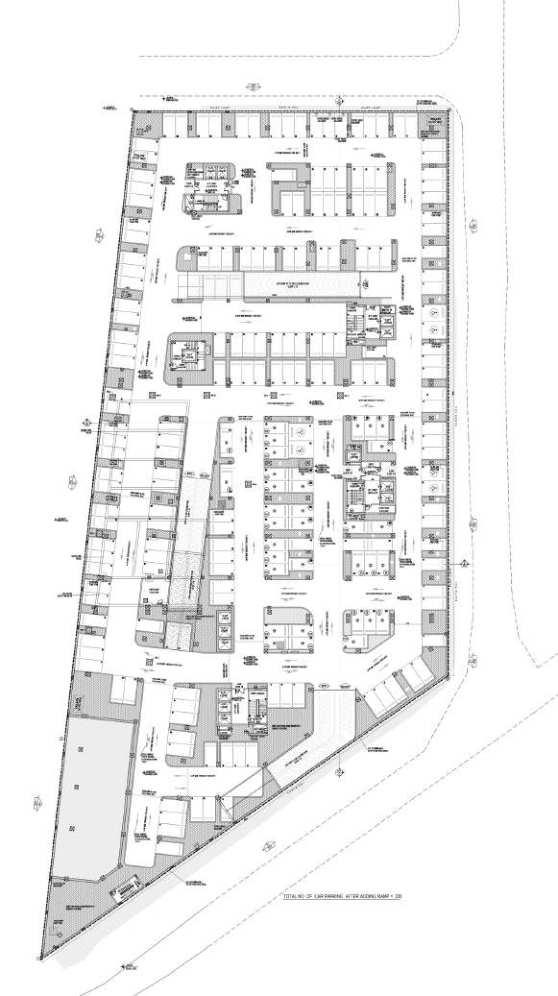
COMMERCIAL+
-COMMERCIAL

FOR ARKAN MAJAN AT PLOT NO 161, AL KHUWAIR, MUSCAT.
PLOT AREA=10171 SQMT

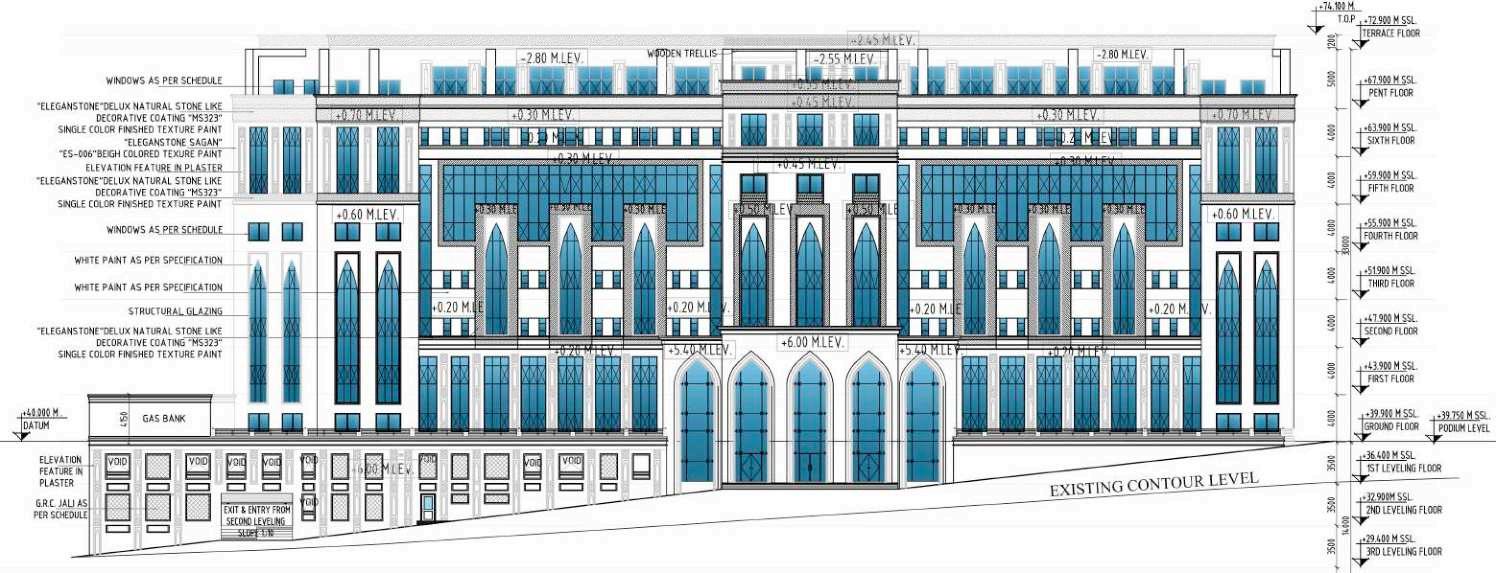
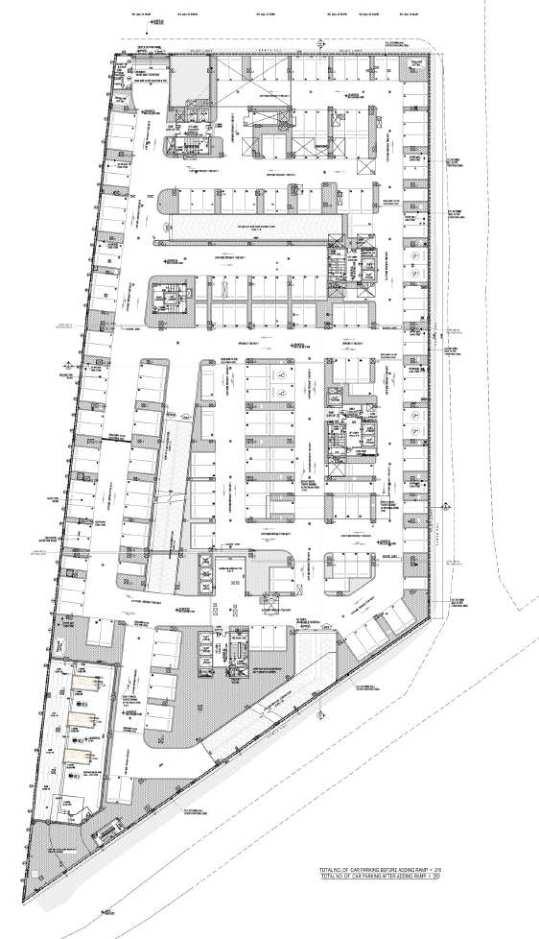
-COMMERCIAL -PARKING -RESIDENTIAL
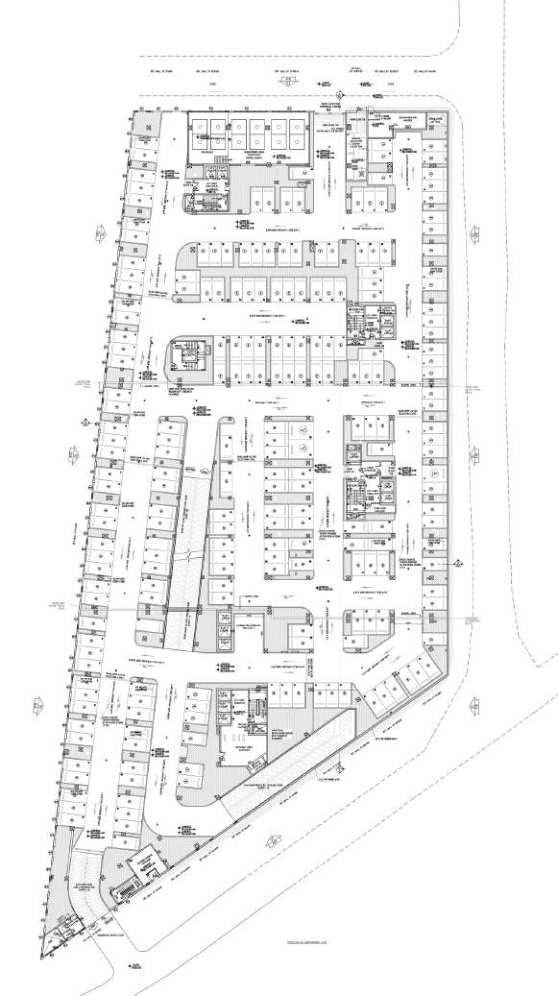
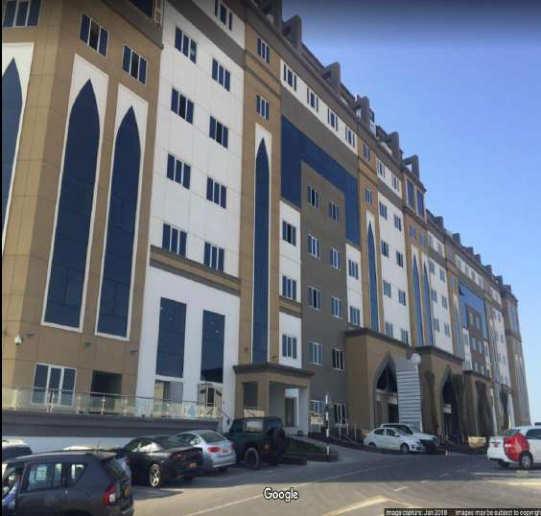
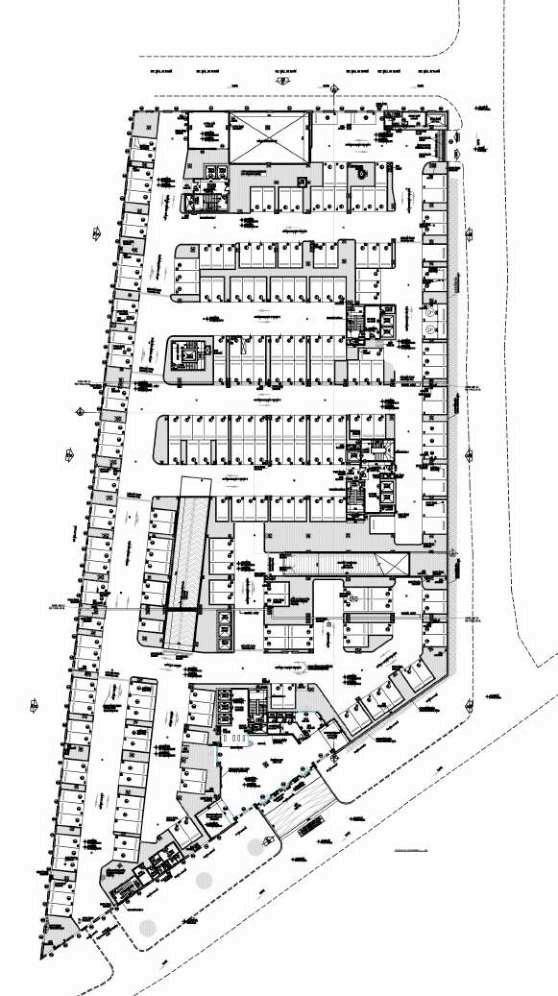
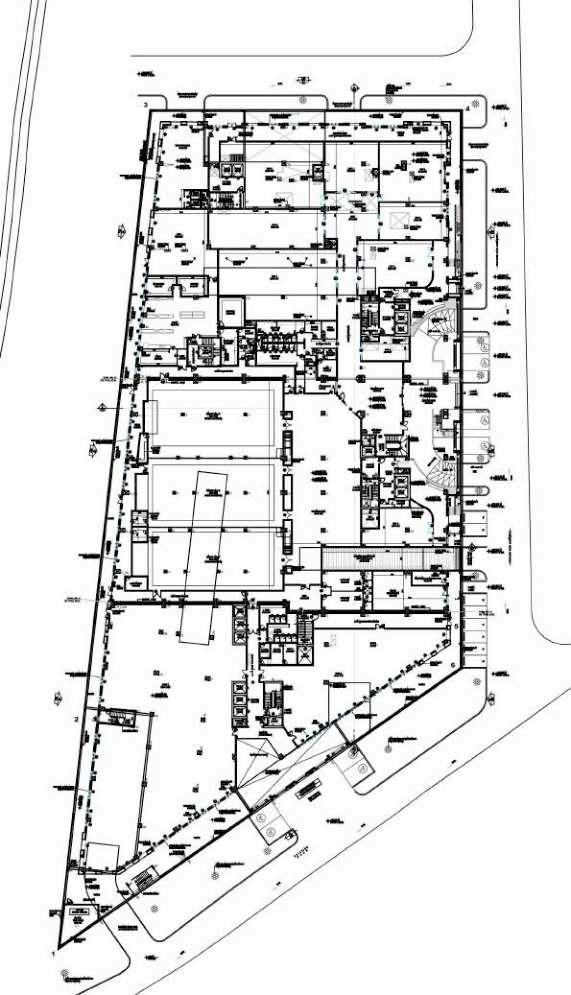
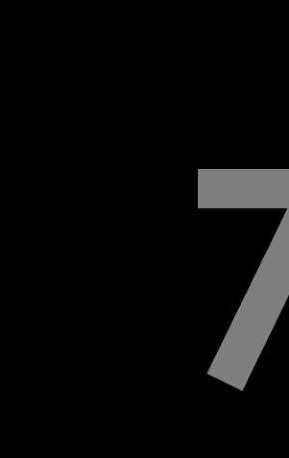
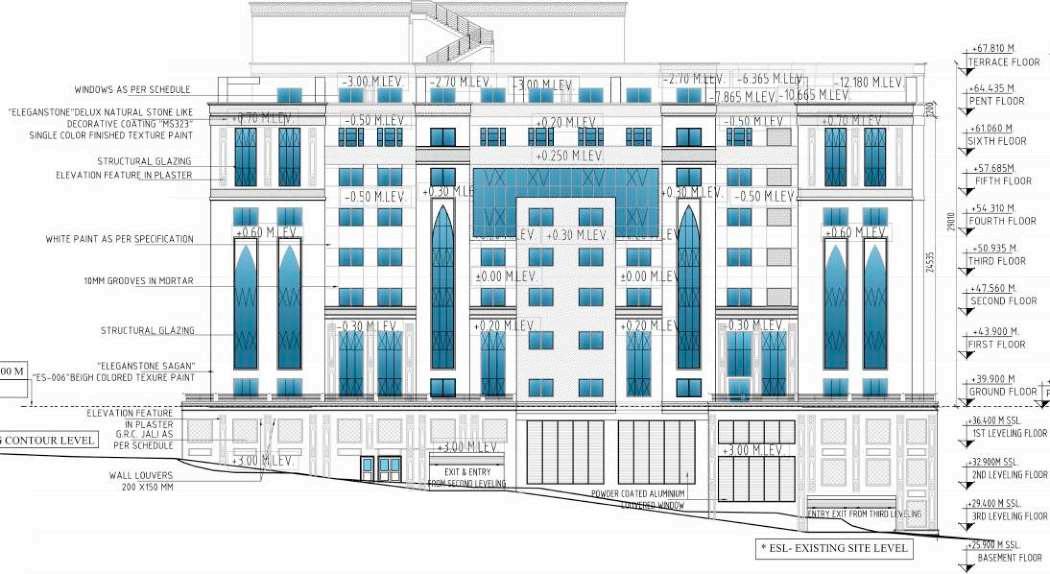
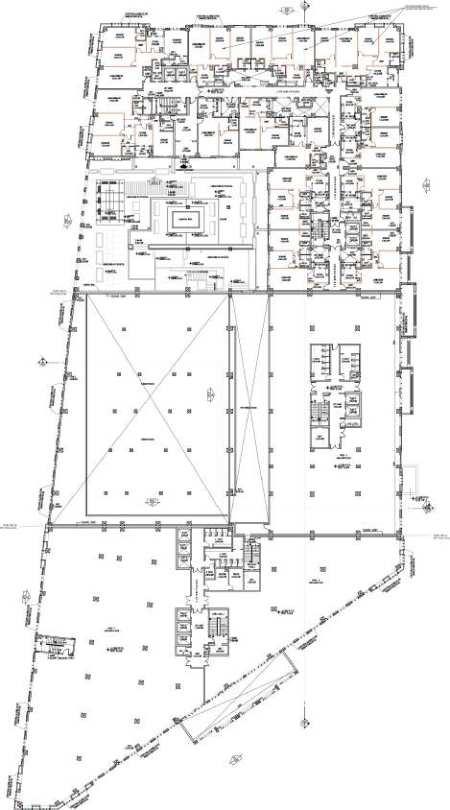
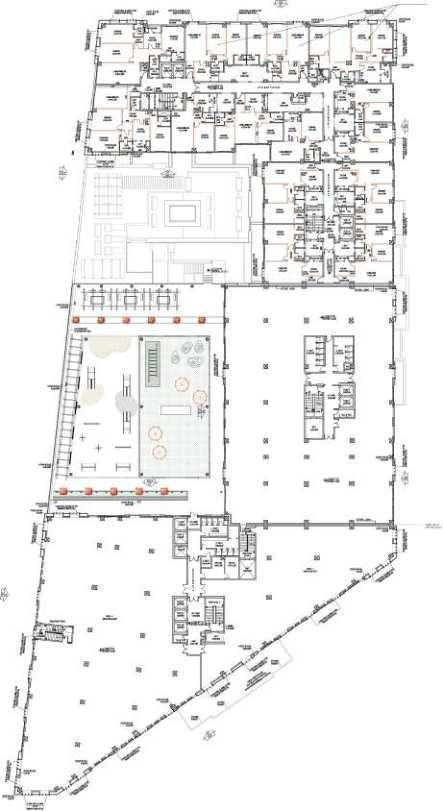
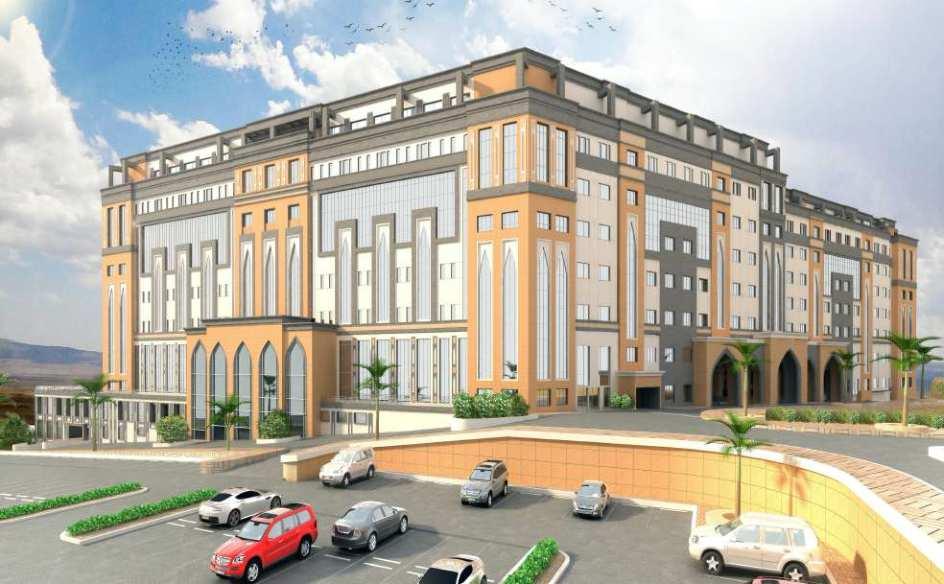
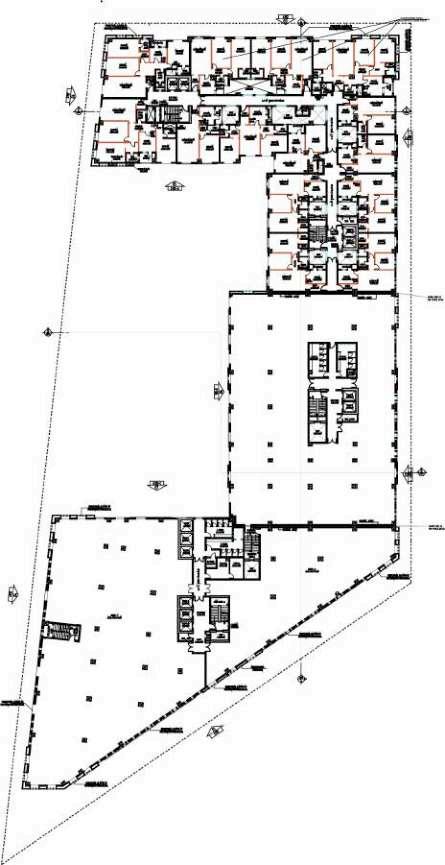
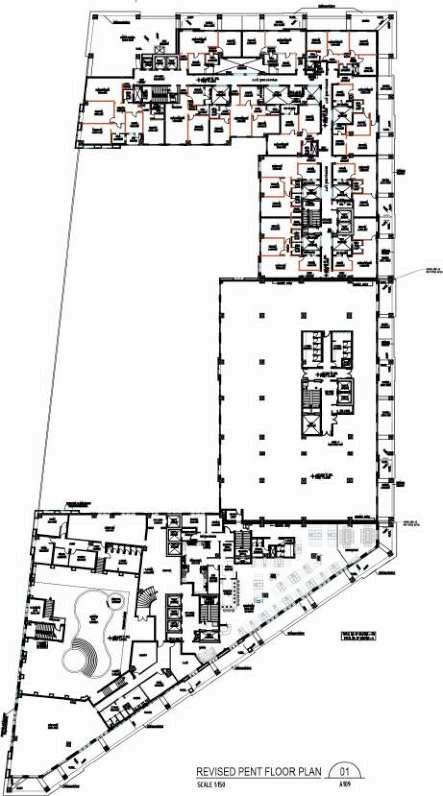

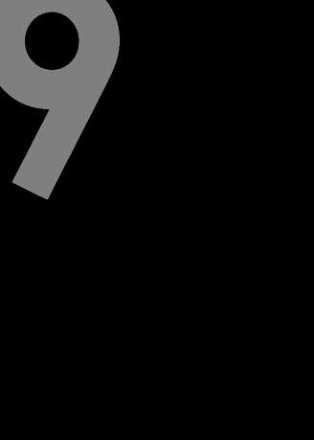
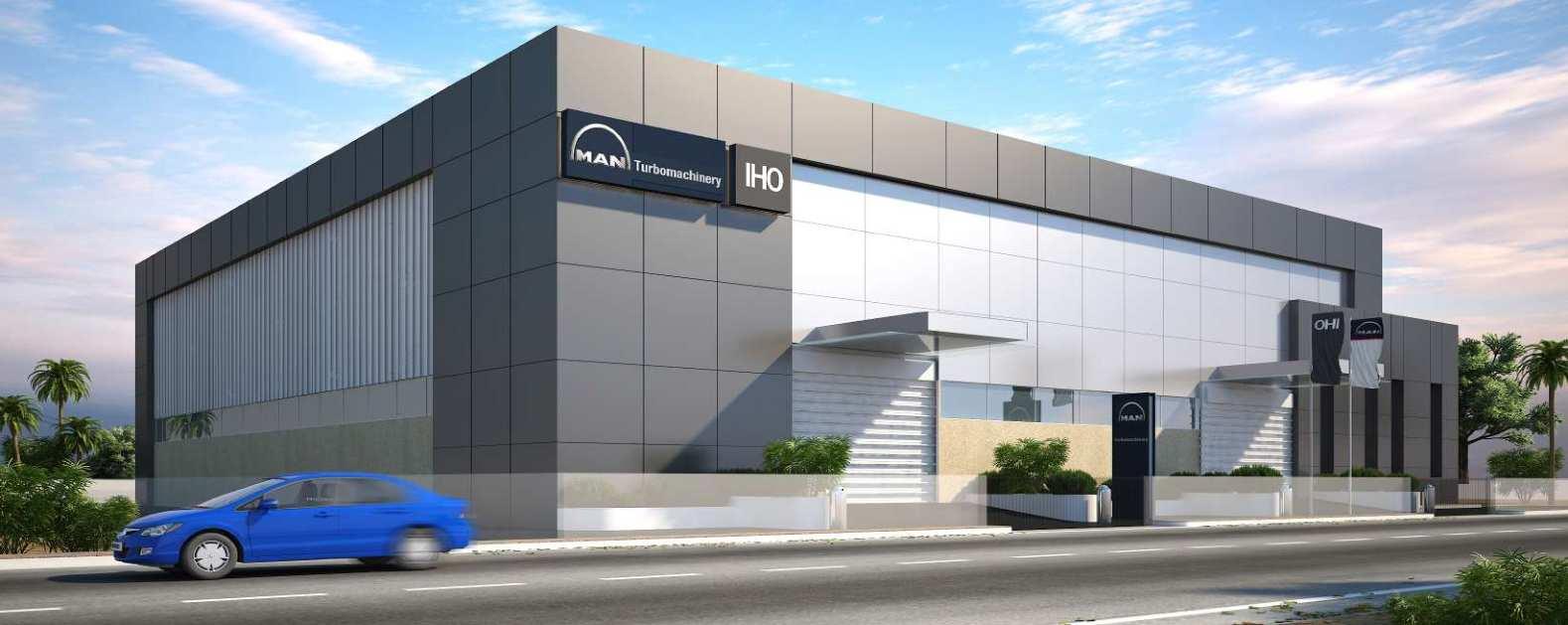
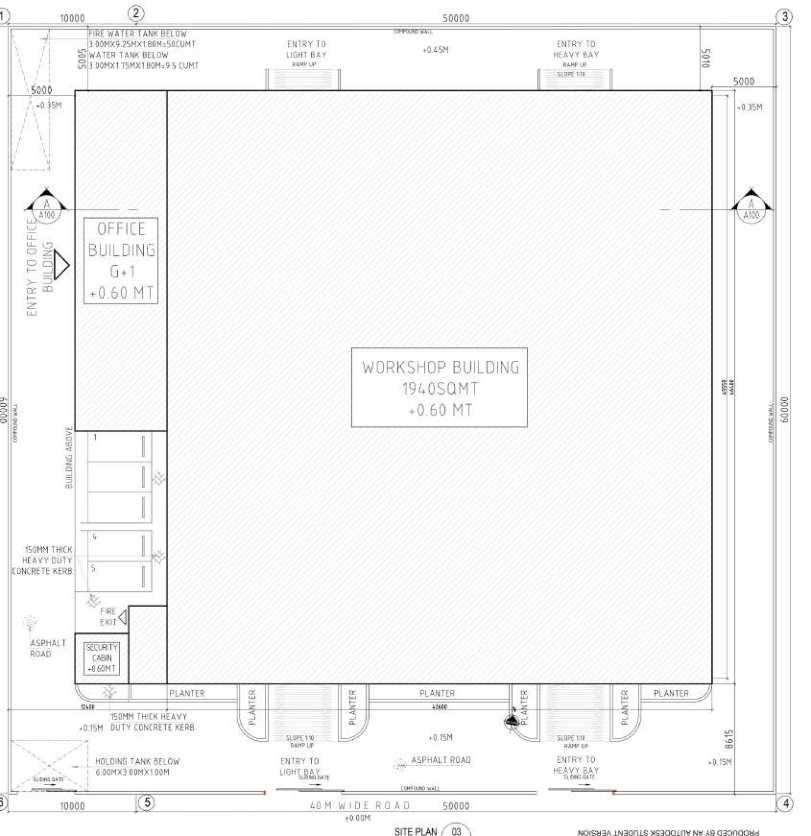
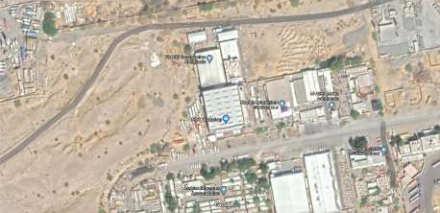
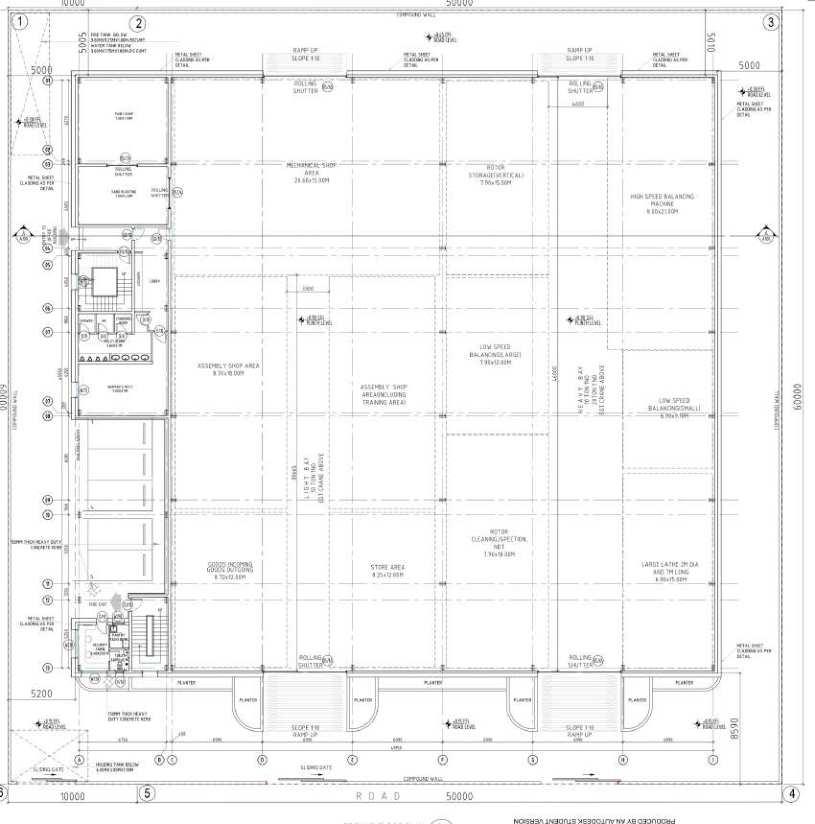


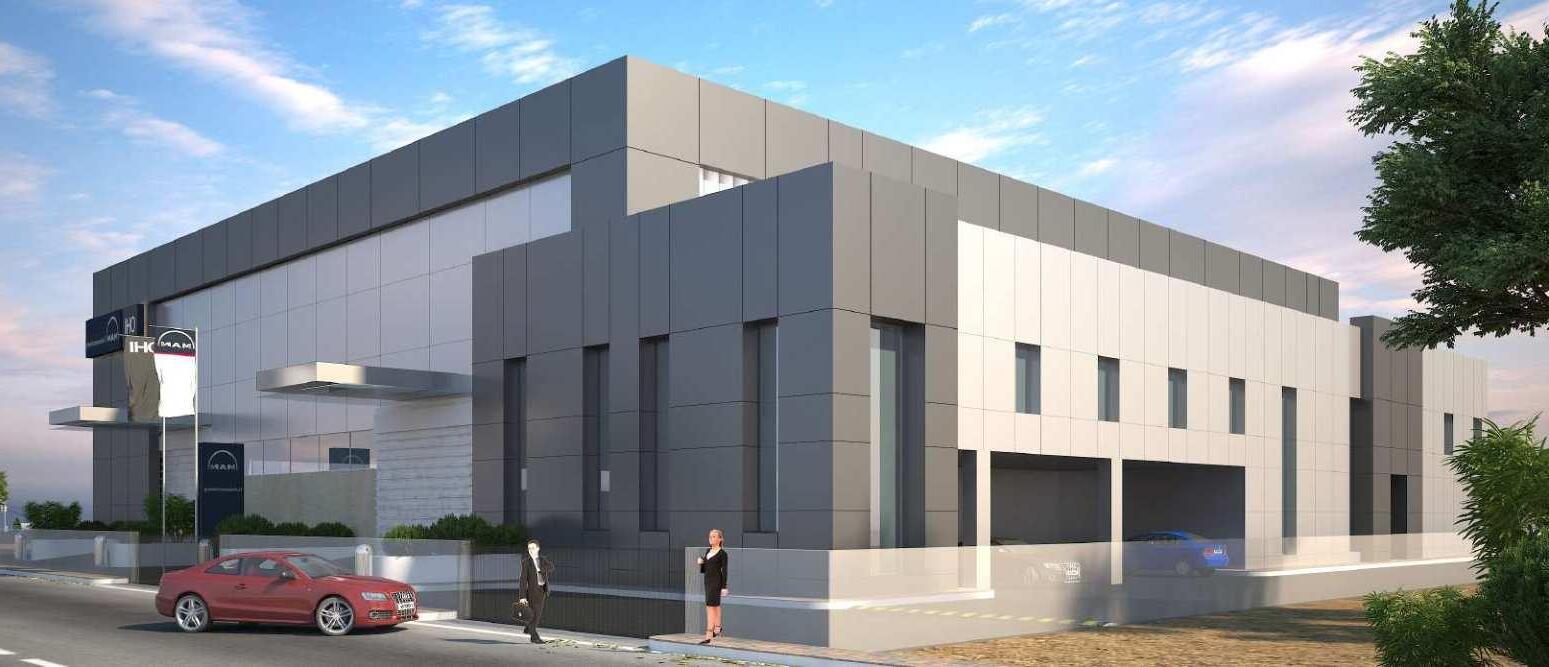

SECTION

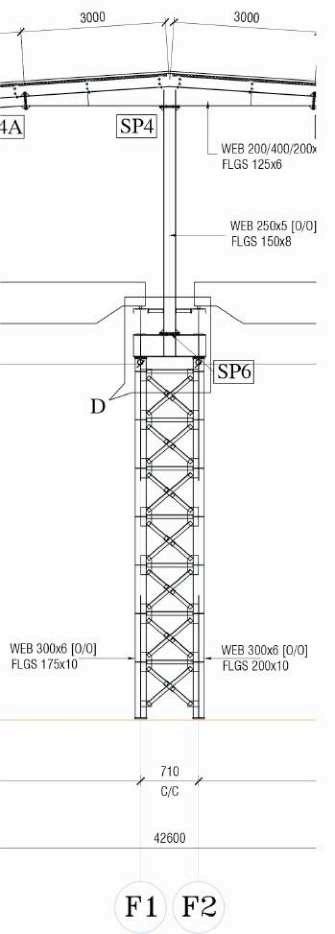
SITE POTENTIALS
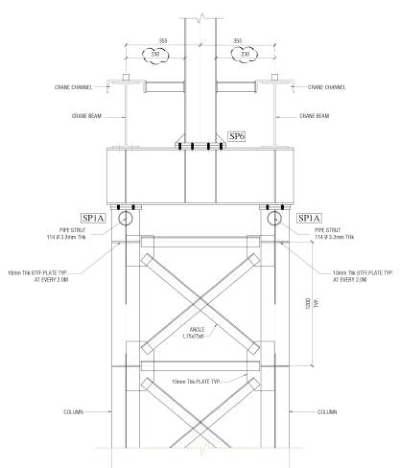
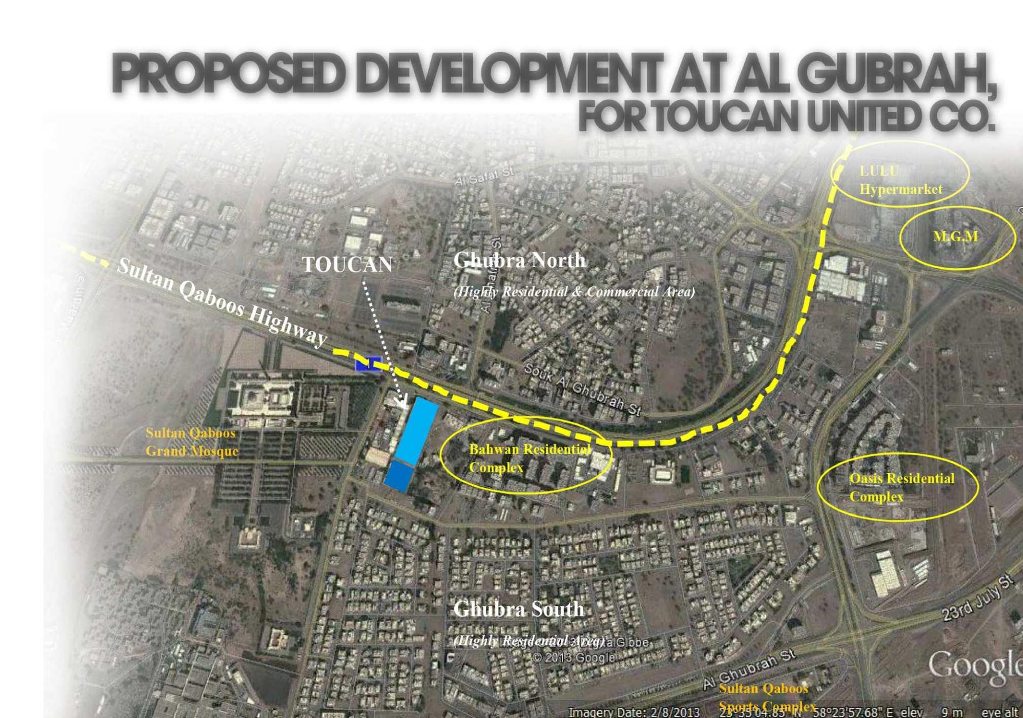
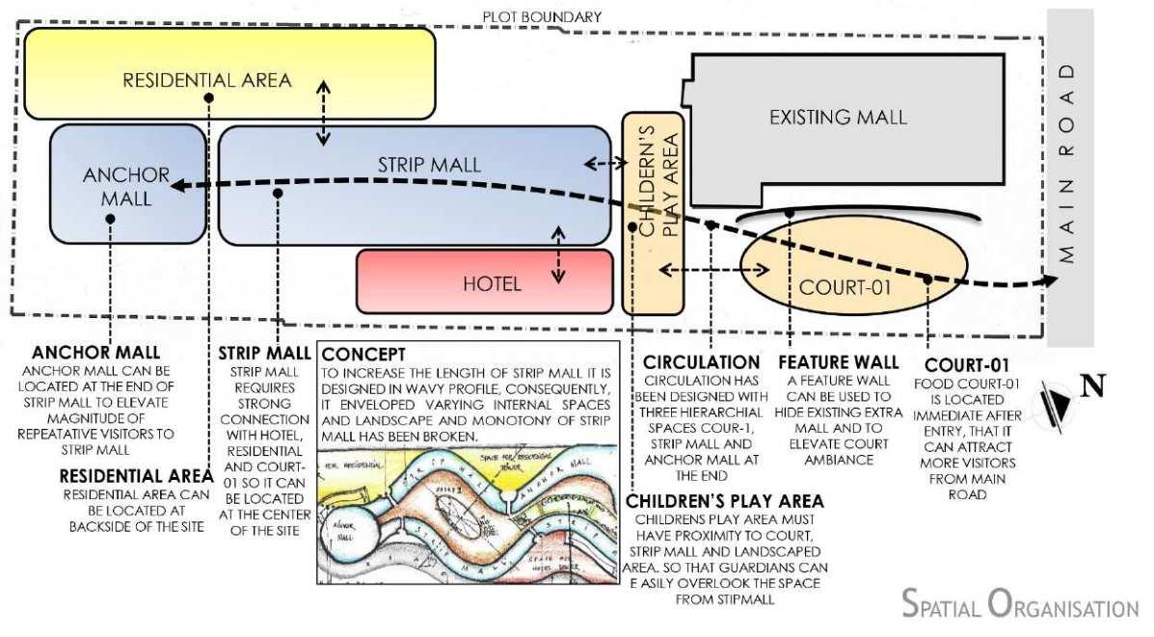
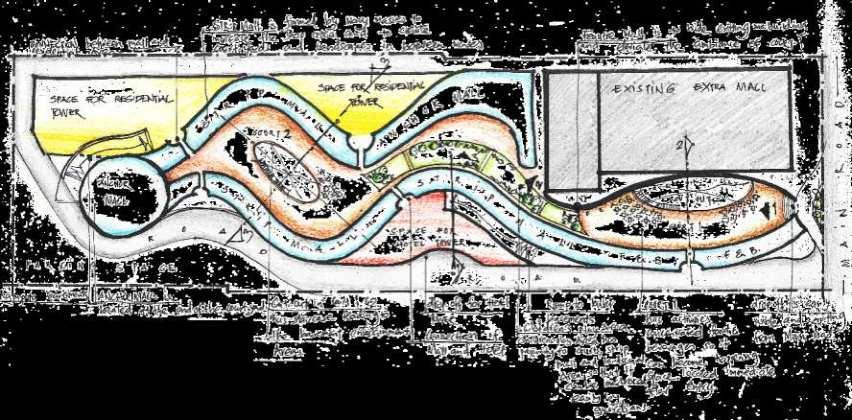
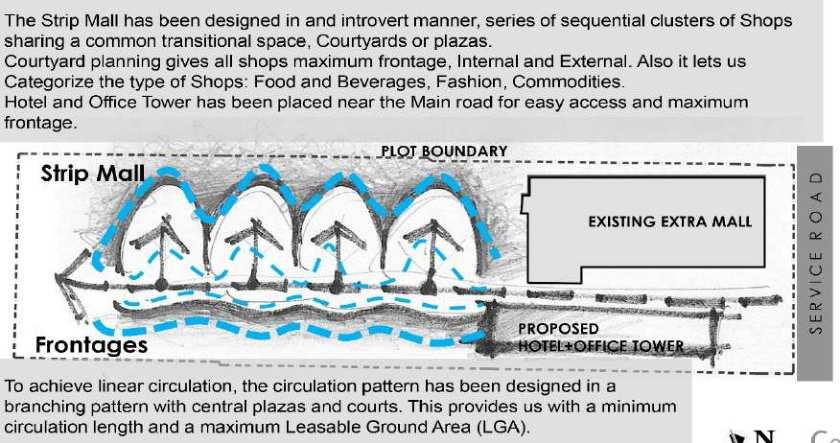
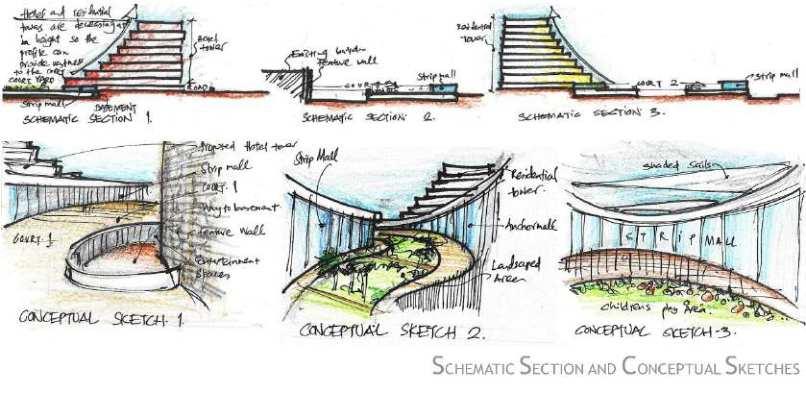


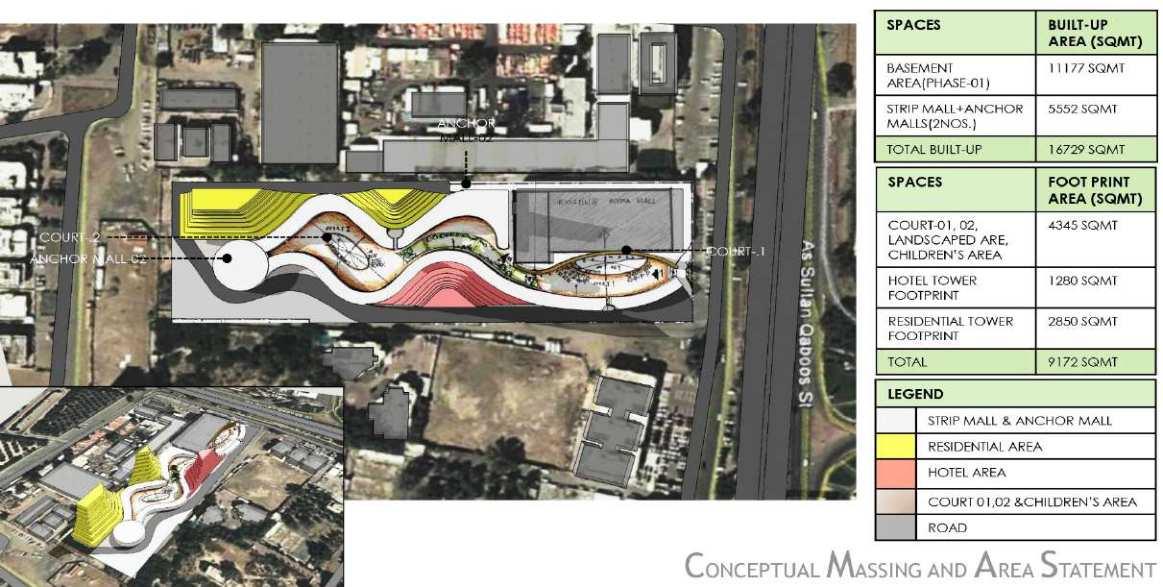


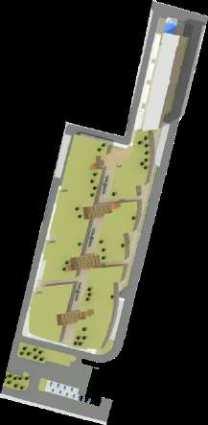
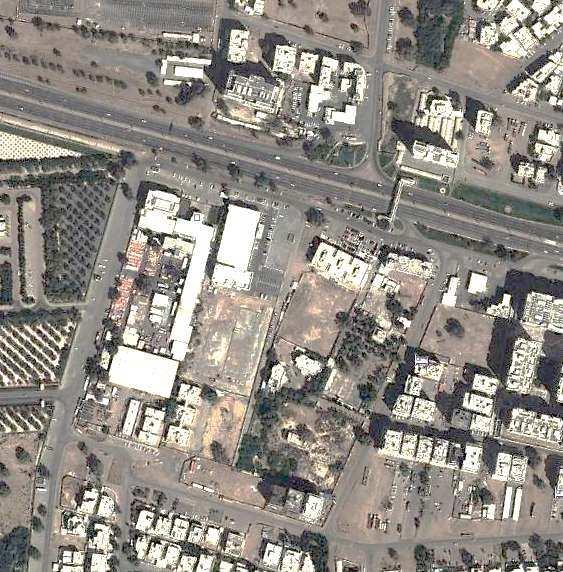
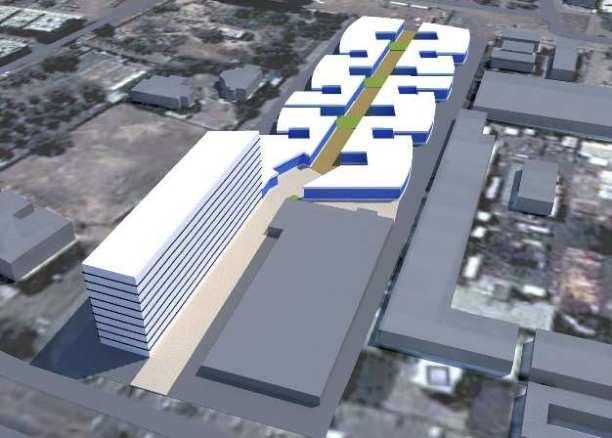
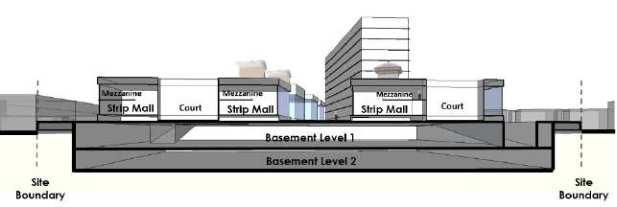
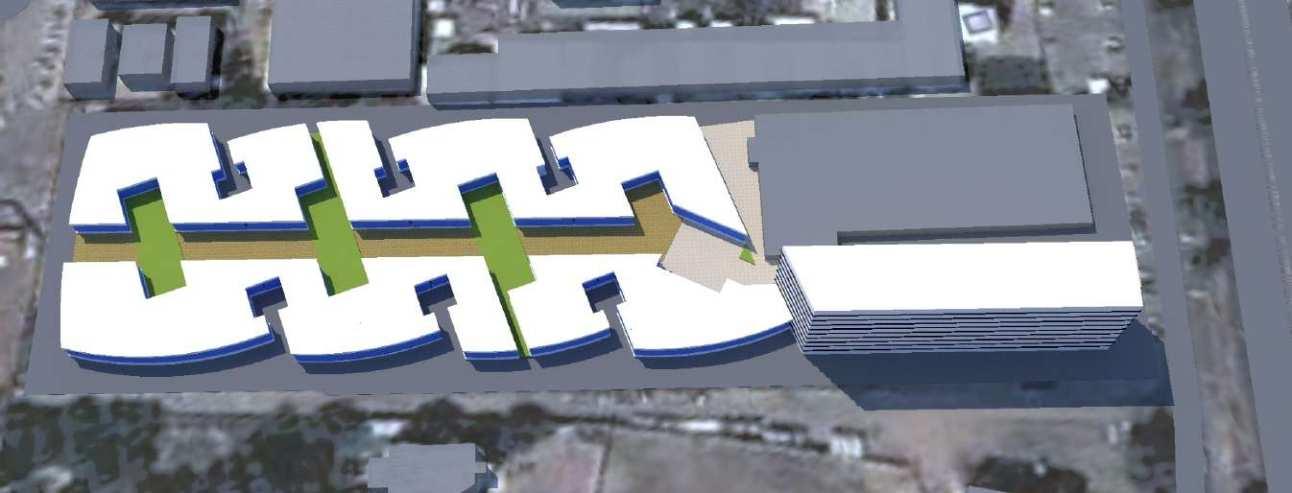

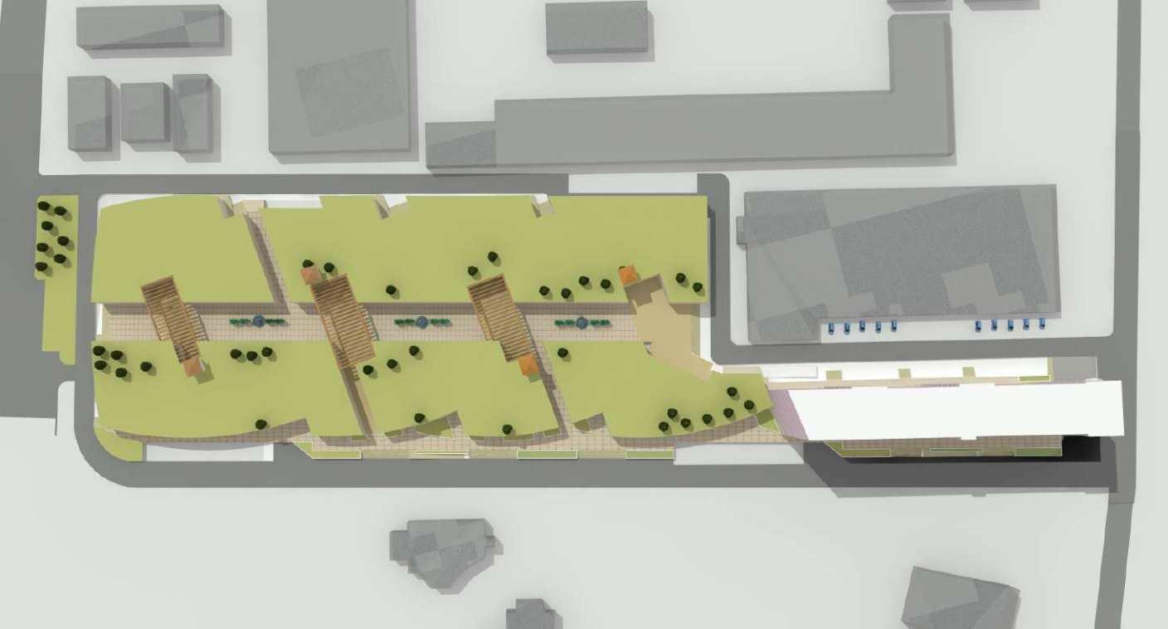
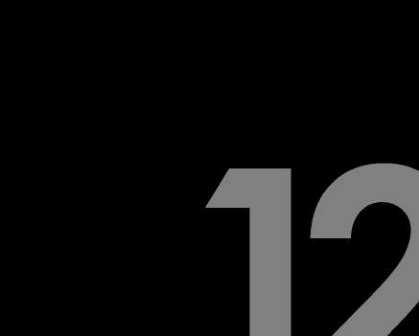




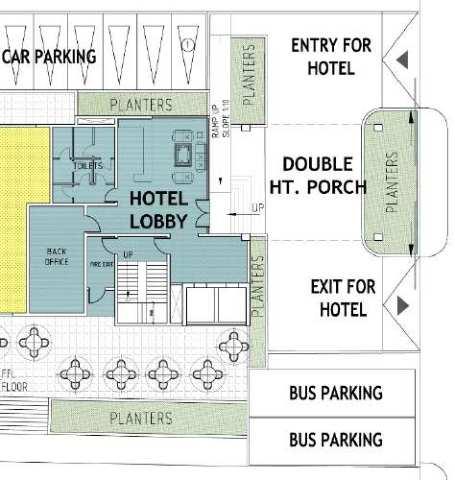

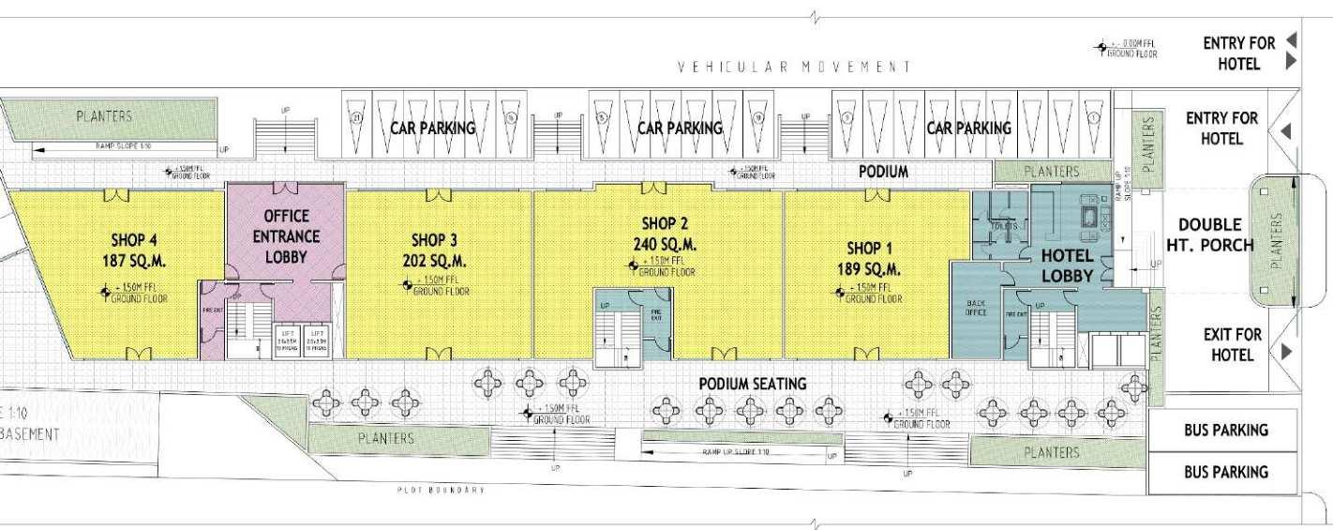
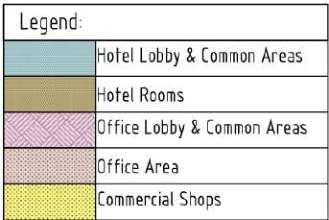


3.a.
3.h.
3.i.

