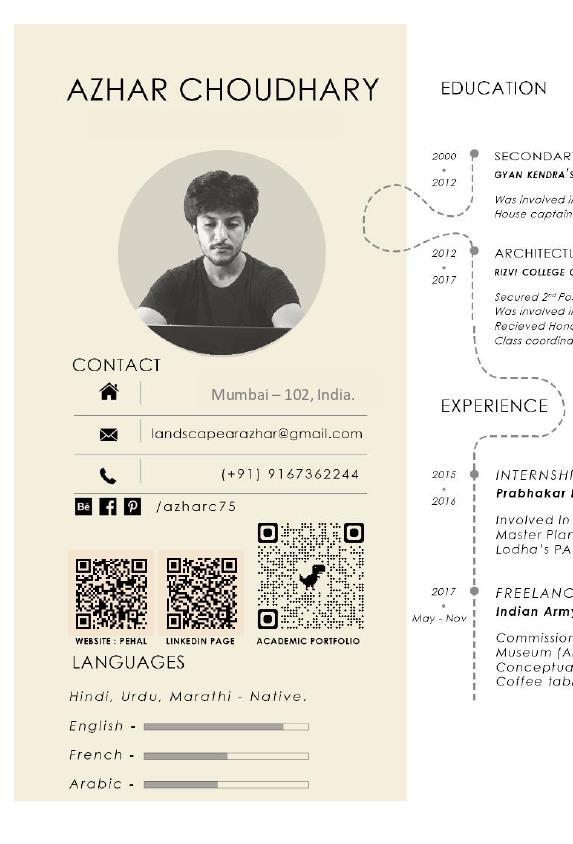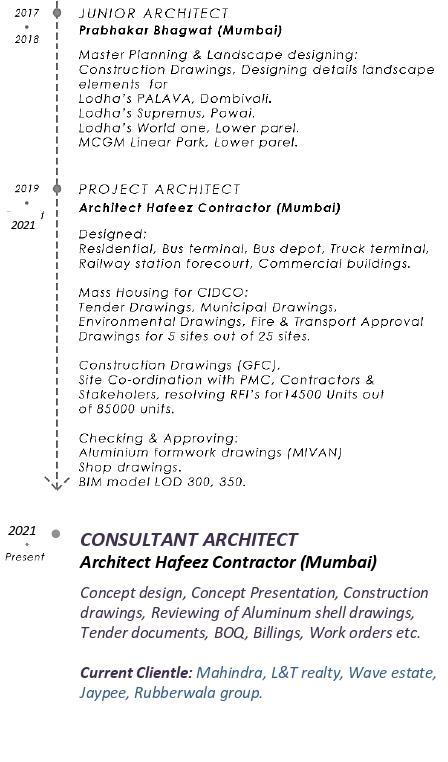AZHAR CHOUDHARY EDUCATION

SECONDARY & HIGHER SECONDARY EDUCATION. GYAN KENDRA’S SCHOOL, MUMBAI.
Was Avg. Student And Excellent In Sports And House Captain For 2 Years.
ARCHITECTURE SCHOOLING
RIZVI COLLEGE OF ARCHITECTURE (B.ARCH), MUMBAI.
Secured 2nd Position in Architecture Thesis 2017. Was Involved in Architecture competitions. Received Hon. Mention In NASA Landscape ISOLA 2015. Class Coordinators for consecutive 3 years.
CONTACT





MUMBAI – 102, INDIA.
azharc75@gmail.com
+91 9167 36 2244 /azharc75
SOFTWARES SKILLS
EXPERIENCE
INTERNSHIP
PRABHAKAR BHAGWAT (MUMBAI + AHMEDABAD)
Involved In Villa, Retail, Commercial Architecture Master Planning & Landscape Designing Of Lodha’s PALAVA, Mumbai.
Indian Army (Bombay Sappers + CME, Pune)
Commissioned Work To Design 100 Yrs Old History Museum (Architecture, Landscape, Interiors)
Conceptualize Heritage Walk Of WAR Souvenirs And COFFEE Table Book For The Same.
JUNIOR ARCHITECT
PRABHAKAR BHAGWAT (MUMBAI)
Master Planning & Landscape Designing.
PHOTOSHOP INDESIGN

Construction Drawings, Designing details Landscape elements for Lodha’s PALAVA, Dombivali Lodha’s Supremus Powai Lodha’s World one, Lower parel MCGM Linear Park, Lower parel 2019
PROJECT ARCHITECT
ARCHITECT HAFEEZ CONTRACTOR (MUMBAI)
Designed:
Mass Housing Residential for CIDCO’s TOD development of Navi Mumbai: Along with Bus Terminal, Bus Depot, Truck Terminal, Railway Station Forecourt, Commercial Buildings, Multi level Car parks.
Municipal Drawings for Submission for 9.0 Lac Sq.ft
Tender Drawings, Environmental Drawings, Fire & Transport Approval Drawings for more than 35 0 Lac Sq ft (One of the Package out of 04 Packages – 07 Sites out of 25 Sites)
Construction Drawings (GFC)
Site Coordination with PMC, Contractors & Stakeholders; Resolving BOQs, Variation segment, RFIs, Sample flats, Finishing's for 14500 Units out of 85000 Units.
Checking & Approving: Aluminium form work drawings approvals Shop drawings BIM model from 200 to 350 federated model, clash detection
CONSULTANT ARCHITECT
ARCHITECT HAFEEZ CONTRACTOR (MUMBAI)
Conceptualization to Execution:
Benchmarking, Fee Proposals, Concept Designing, Schematic Design, Approval Drawings, Tender Drawings, Construction drawings, BOQ, Billings, and Site Coordination and Finishing's and All required.
