

Alejandro Zárate Sánchez
Architect

Experience
Architectural practitioner
Topfloor Development
55 3020 5886
Mexico City, México On going
Vice-president
Senior architecture student seeking to apply my passion for the profession, alongside a hunger for knowledge, in a dynamic and challenging architectural environment. Known for efficiency, rapid learning, and articulate communication, I aspire to play a pivotal role in shaping the architectural landscape while further honing my skills.
Sociedad de Alumnos de Arquitectura (SCALA)
Mexico City, México 2022-2023
Education
Bachelor of Architecture
Tecnológico de Monterrey
Estado de México, México
Expected graduation: June 2024
G.P.A. 90
BIM Speciality
Tecnológico de Monterrey
Estado de México, México 2023
Kaira Looro Contestant
Kaira Looro Architecture Competition https://www.kairalooro.com
Casamance, Senegal On going
“Casa Roja“ Architecture Contest Winner
Piso by DEVAM https://pisobydevam.com
Texcoco, México April 2024
Relevant Coursework
Autocad, SketchUp, Photoshop, Illustrator Course
European School of Architecture
Madrid, Spain 2022
Capacitation “Toolbox for Reaching Sostenibility”
INFONAVIT
Mexico City, México 2023
Awards
Best development of collective housing project
Tecnológico de Monterrey
Méx ico City, México 2022
Honorific Mention in BIM Project for Liverpool
Tecnológico de Monterrey
Mexico City, México 2023
Languages
Spanish (native) English (B2) French (B1)
Architectural Design Tutoring Program
Buró Verde Arquitectura
Mexico City, México 2023
Capacitation “Toolbox for Reaching Sostenibility”
INFONAVIT
Mexico City, México 2023
Best Project in “Cafebrería el Péndulo” design
Tecnológico de Monterrey
Mexico City, México 2023
Software







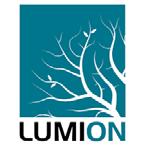
Ephemeral Habitat
México City, México 2021In order to design suitable housing for the vulnerable population, this project is born, recognizing the individuality of each family by employing a modular system that can be both scaled down or expanded based on the number of inhabitants and their activities. The design comprises six modules: a double bedroom (10m²), a single bedroom (6.8m²), a kitchen (6m²), a study (3m²), a full bathroom (3m²), and a living-dining area (11m²).
The housing is easily transportable and assembled, as all materials are prefabricated and lightweight enough to be carried by one person. Additionally, the construction process does not require specialized labor or heavy machinery. The construction system primarily involves wooden elements connected with screws, reinforced with concrete piers for the foundation, and topped with galvanized sheets for the roof.
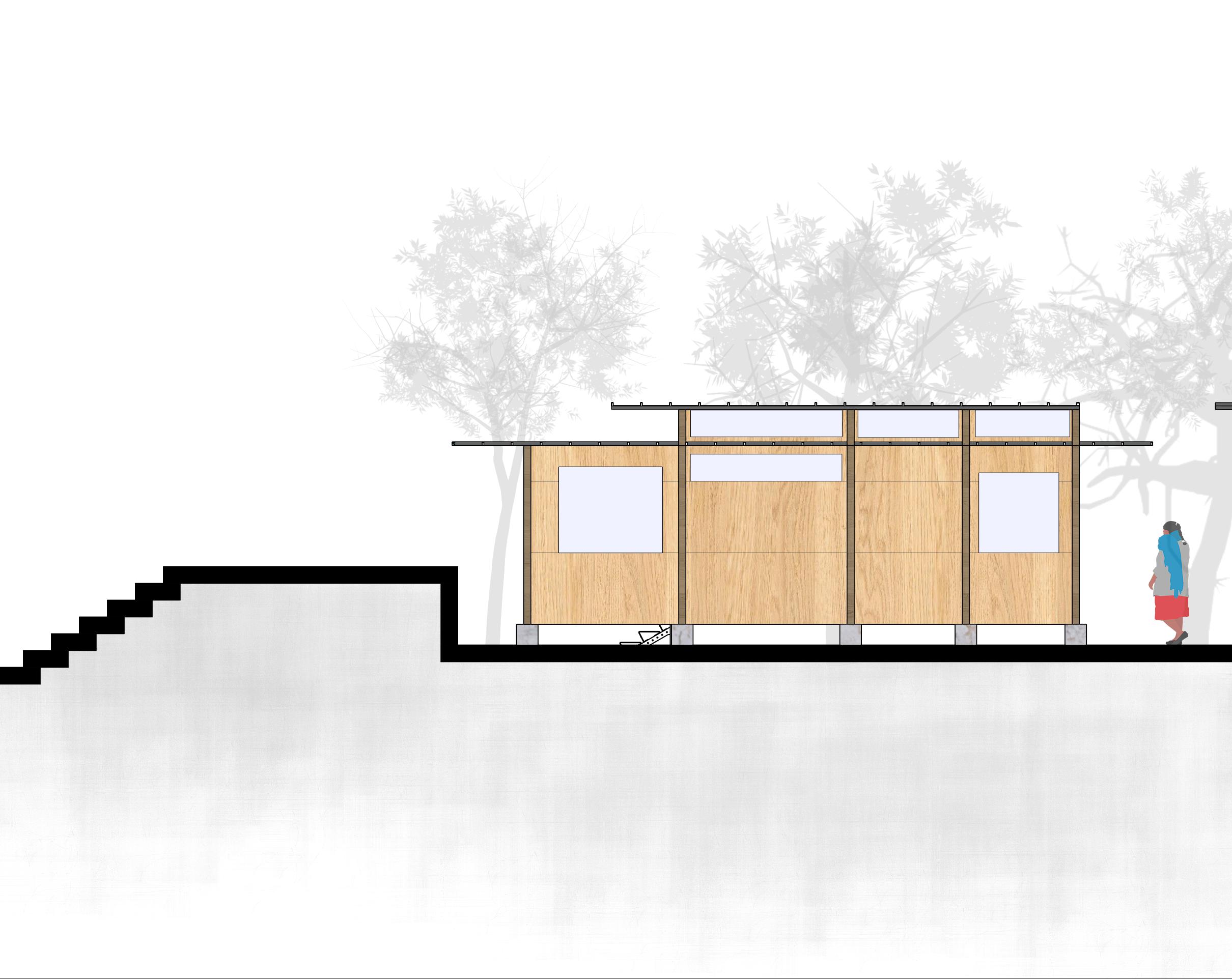
Pre-painted sheet 2.5 * 3.1 m
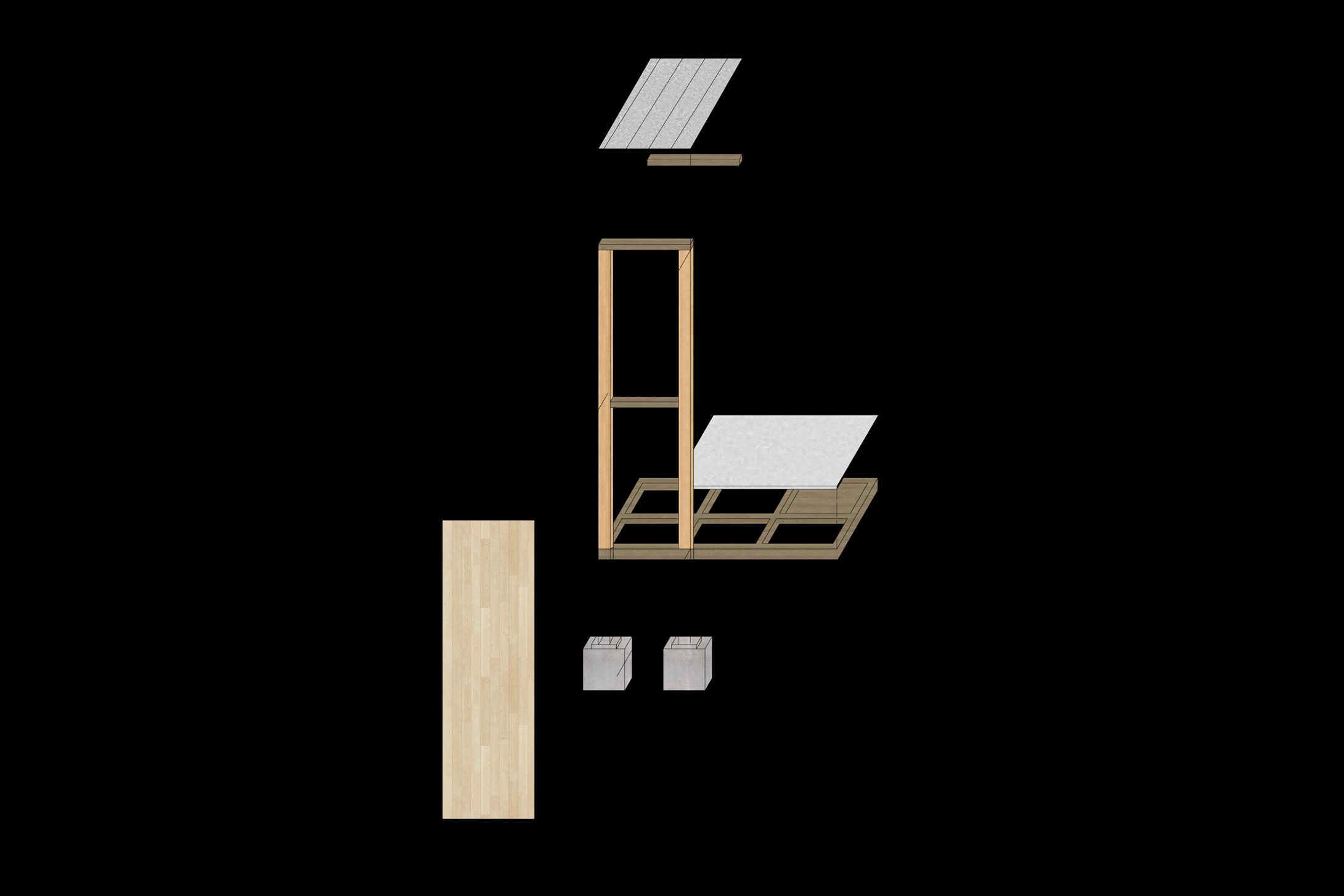
formwork 1.22 * 2.44 m
MBO apparent formwork 1.22 * 2.44 M
pine framework
concrete piers
0.2 * 0.2 * 0.4 m
 Pine wood beam
Pine wood beam

 Sala Comedor 11m2 Kitchen 6m2
Studio 3m2
Sala Comedor 11m2 Kitchen 6m2
Studio 3m2
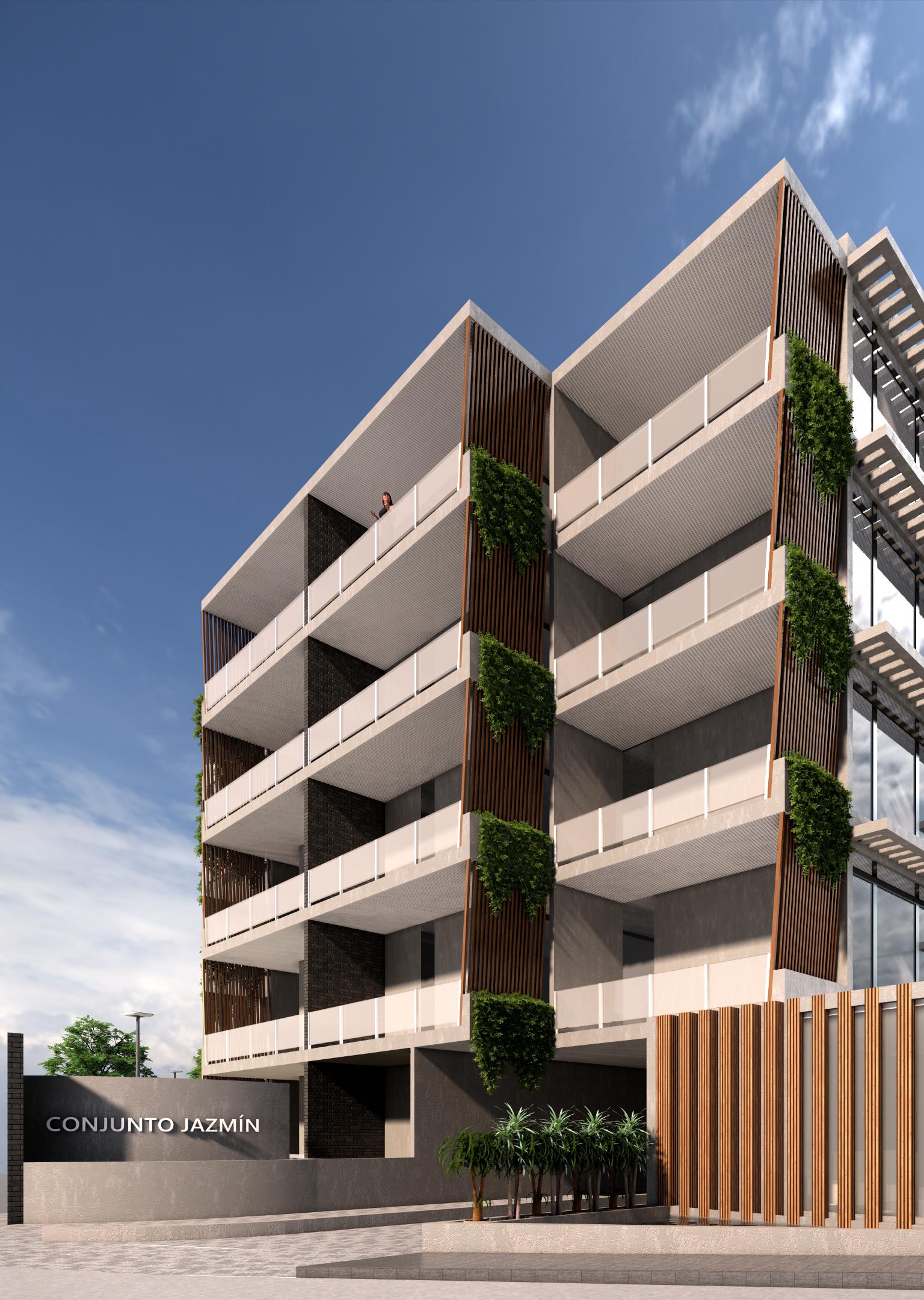

Conju n to Jazmín
México City, México 2022
After conducting an analysis of the physical, social, and cultural context of the area, this sustainable interurban collective housing project was designed. It considers both the needs of the real estate company involved and those of the end user. The project comprises two 5-story buildings offering 8 types of apartments ranging from 55, 75, to 90 m2, each tailored to the specific requirements of diverse families. Notably, the design allows for easy adaptability to acco mmodate potential sociocultural changes in the future.
These apartments can be flexibly arranged based on market demands , aiming to maximize profits for the real estate group, with a maximum capacity of 82 units. The building’s configuration ensures that all apartments have windows facing three cardinal points. When coupled with balconies and floor-to-ceiling windows, this design results in naturally illuminated and well-ventilated homes, significantly enhancing the quality of life for residents.
In this project, the comprehensive structural proposal and calculation were meticulously carried out, consistently considering the needs and constraints inherent to a development designed and constructed for real estate purposes.
The chosen structural system involved reinforced concrete frames with a waffle slab. All structural elements were modeled at LOD 400 , including the reinforcement steel of the concrete elements.

Alongside the structural design diferent ceiling plans an details were made to incorporate maximize the confort of the final user by installing black outs and led strips
In a world were climate change is increasing every year, to guarantee thermal confort was a key element in the design of the apartments. That´s why every apartment has cross-ventilation bioclimatic strategy to keep the temperature between 20 and 25 degrees celcius.

This detailed mo deling encompassed overlaps and hooks, enabling accurate quantifications and budgeting with remarkable precision. For this poroject is was considered concrete f’c=250 kg/cm2 and 3 diferent calibers of rod.

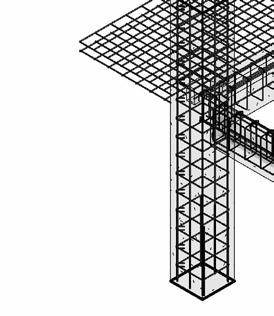

















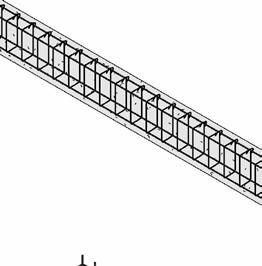
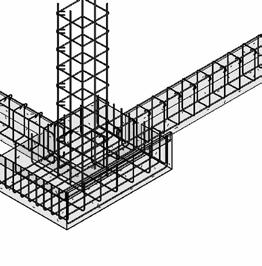

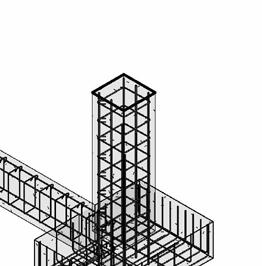




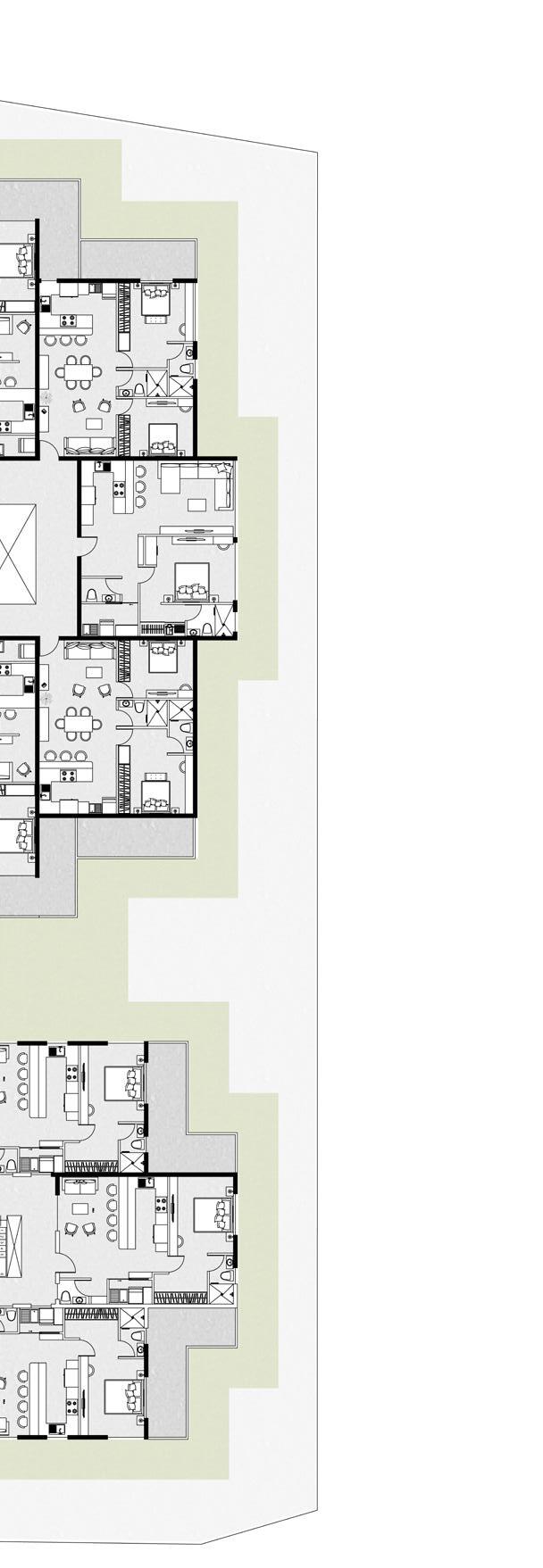



Liverpool

Naucalpan, México 2023
During this project, collaboration took place with “El Puerto de Liverpool,” one of the most prestigious department stores in the country, to create an as-built model of one of its most iconic stores, “Liverpool de Satélite.” Despite being an academic project, the simulation involved the development of a construction company, complete with its organizational structure, always emphasizing the use of the BIM methodology as a fundamental pillar. The deliverable was a federated model that encompassed architectural, structural, and all relevant engineering models, accompanied by a design proposal aimed at enhancing the store’s visual appeal.
*I did not capture this photograph, nor did I contribute to the design or construction depicted. This image is included solely for contextual representation and does not claim credit for the creative or technical aspects involved.*
Liverpool Satélite
In adition to the architectural and structural the systems that were modeled were electrical, fire protection, hydrosanitary, pluvial, HVAC, voice and data. In which the trajectories of each one were calculated and designed to improve the operation costs and performance of every system. To make the modeling process more efficeint and as flawless as posible a clash detection and a construction simulation were made in Navosworks.




Structural
Model
Architectural Model Site Model



The level of detail required by the client for this particular project was a LOD 350 for the architecture and strutural model and a LOD 200 for all the systems and civil model.
Fire Protection System Model
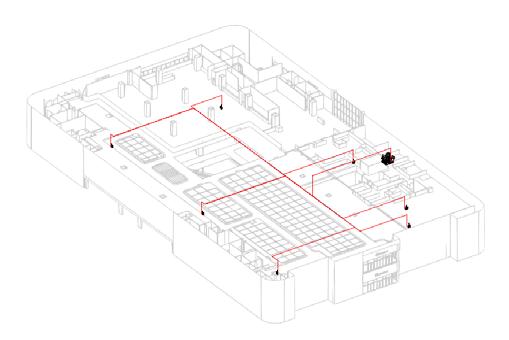
Hydrosanitary Model
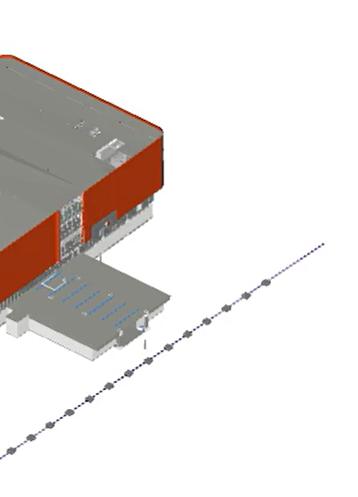

Voice and
Model



 Pluvial Model
HVAC Model
Pluvial Model
HVAC Model
In this project, the comprehensive structural proposal and calculation were meticulously carried out, consistently considering the needs and constraints inherent to a development designed and constructed for real estate purposes.
The chosen structural system involved reinforced concrete frames with a waffle slab. All structural elements were modeled at LOD 400 , including the reinforcement steel of the concrete elements.





 Wodden ceiling White ceiling tiles Polished concrete White marble tiles
Black marble tiles
Wodden ceiling White ceiling tiles Polished concrete White marble tiles
Black marble tiles
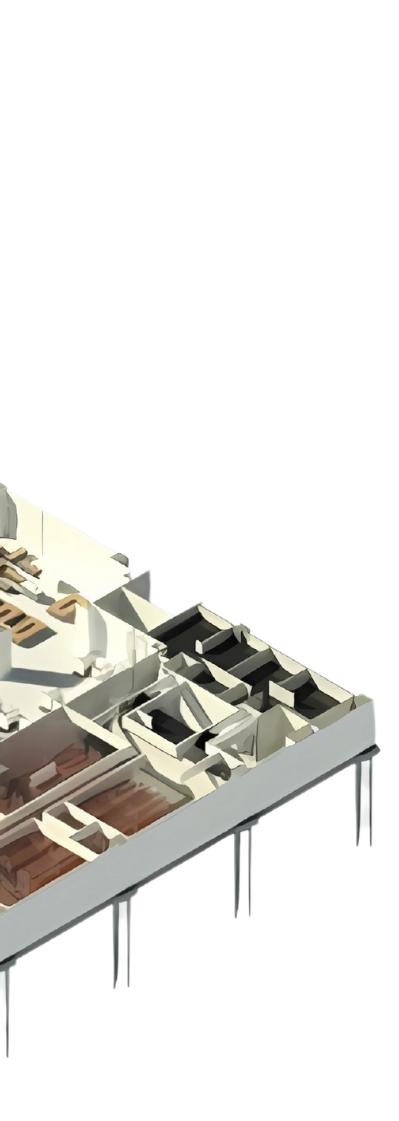
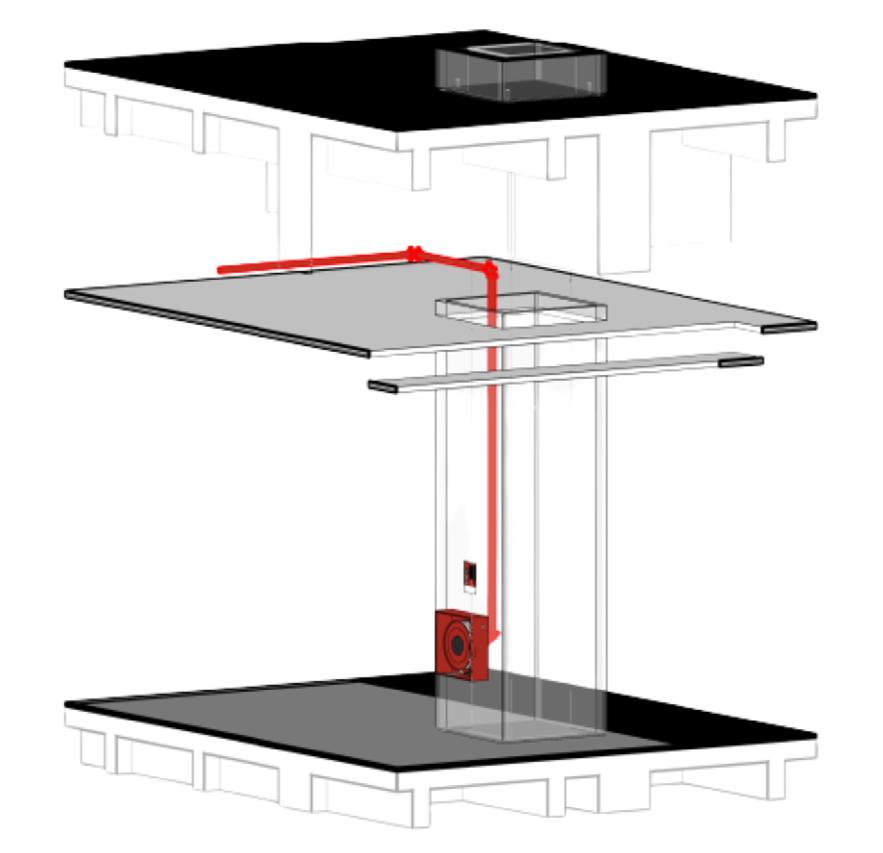

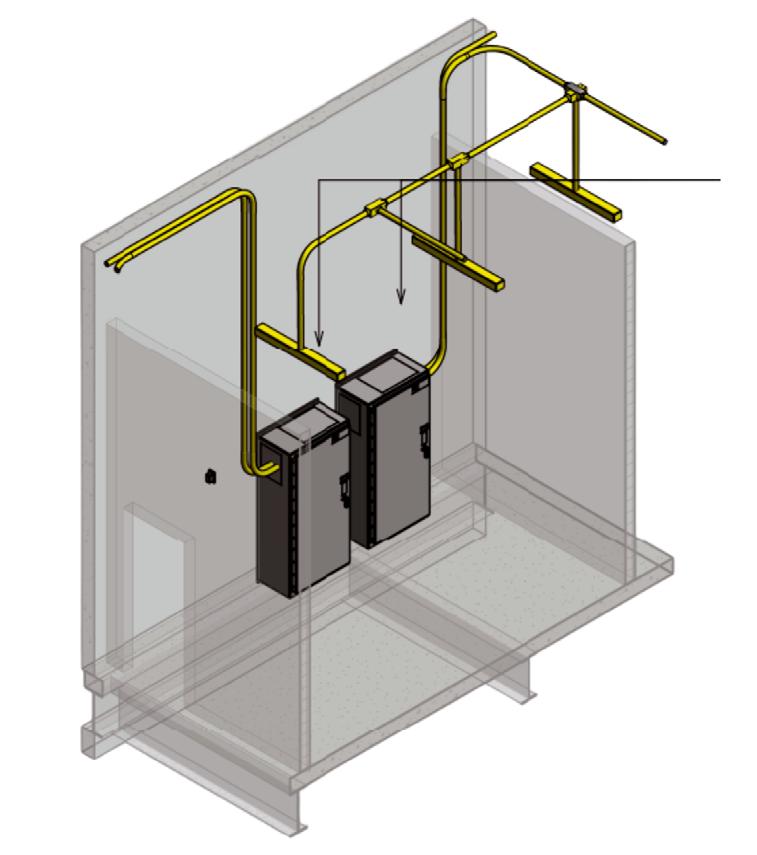
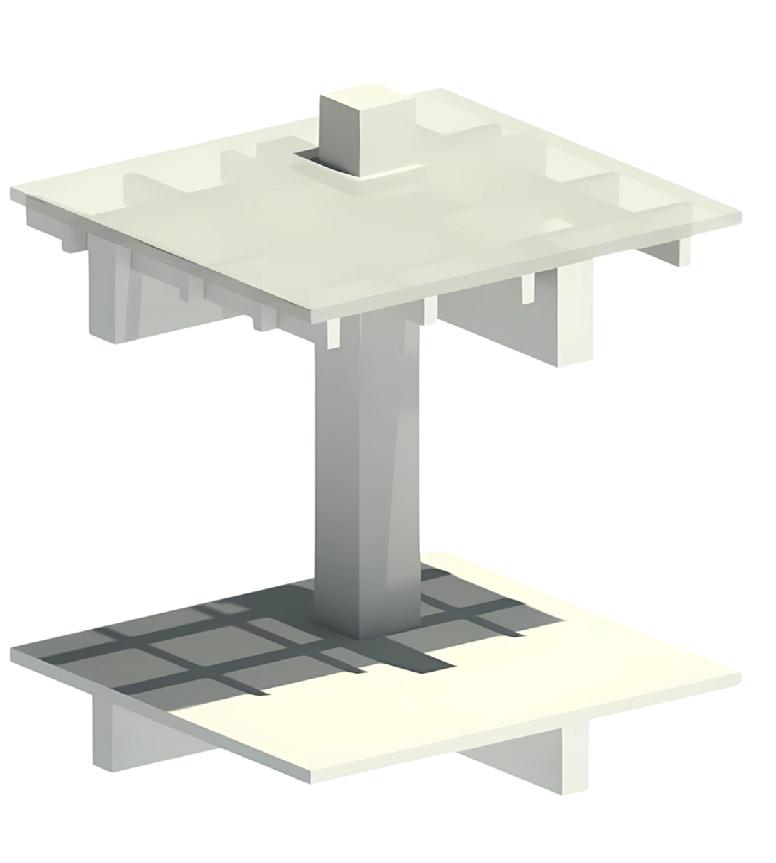
Apart from the federated model, the client asked for a new distribution of the departement store with an inclusive aproach so their stores match with their values and to increase the earnings bringing new clients in.
In adition a large amount of parametric families of furniture were designed for teh client for the porpuse of making the store capable of adapting this changing world.
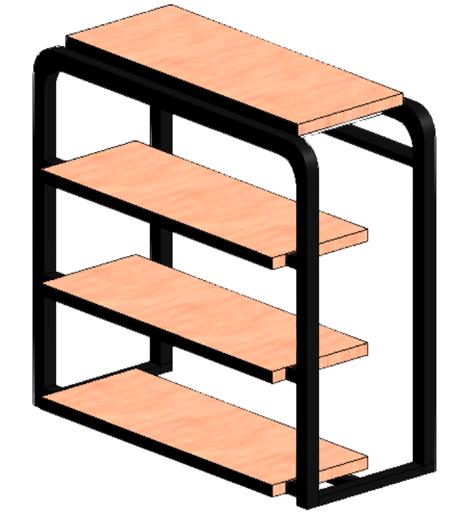
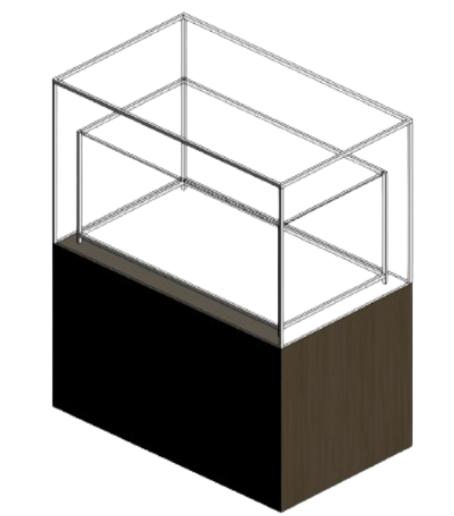
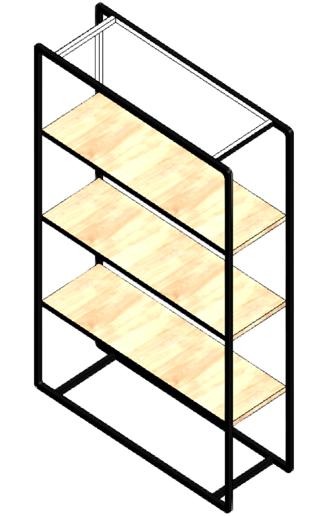
“La arquitectura es el testigo insustituible de la historia, porque es él reflejo de las necesidades, los sueños y las aspiraciones de una sociedad”
Santiago Calatrava
