EXPERIENCING THE NEEDS OF ELDERS



EXPERIENCE THE NEEDS OF ELDERS
Azam

Nadzmi bin
Nurazmallail
AUTHOR’S QUOTE
“As an architecture student, understanding the needs of elderly in terms of spatial planning and designing is very important as there is a lot we can contribute, be it on public policy front or directly in the physical environment. Designing for the elderly is complex.”






According to statistics, 10 percent of youngsters have some form of disability. Twenty to fifty percent of the elderly require critical care and assistance with daily activities. There is an urgent need to build more and more centres outlets for training, guidance, practical help, and support services for such a huge portion of the community.
For the elderly, family is seen as the primary source of support and protection. In both urban and rural areas, people who are educated, wealthy, and have strong beliefs, values, and norms respect elderly people and treat them with respect; their needs are met, and they are consulted when important decisions are to be made; as a result, elderly people enjoy and enjoy living

with their children and grandchildren.
On the other hand, underprivileged, poor, and deprived individuals and families who lack the resources, finances, and other means to care for the elderly regard them as a burden and send them to old age homes where their needs can be adequately met.
Old age homes are locations where
elderly individuals can seek refuge, which are developed by some social groups. All essential facilities and amenities have been provided at old age homes, and the elderly folks who are ill or require special care have had their requirements met adequately. The major issues that older people encounter in old age homes are personal and social adjustment; other issues include
despair, loneliness, economic insecurity, and acquainting themselves. When an elderly person is admitted to an old age home, he is apprehensive; the environment appears alien to him, and the people around him are unfamiliar; as a result, it is difficult for him to adjust at first; however, as time passes, the person must develop his mind set in such a way that he becomes familiar with everything around him and makes his life joyful and fulfilled. There is a demand for old age homes in many cities, towns, and rural locations; the establishment of old age homes is not based on any specific principles or criteria, but the main goal is to make the lives of all older people pleased and joyful. Food, sleeping, recreation, reading, and other essential services for sufficient living are required in order to build a healthy environment.
In this regard, Attia Care Centres was picked for the project due to their capabilities. Attia

Care Centres is a fullservice assisted living facility that provides medically qualified care in a courteous and self-sustaining environment. Klang, Ipoh, Subang Jaya, Petaling Jaya, Bukit Damansara, and Taman Wahyu are among Attia Care Centre’s seven locations. In a nutshell, Attia Care Centre is a home for fulltime assisted living residents, offering medically-skilled care in a respectful and self-sustaining community. The residence is uplifting in themselves, but it is a combination of all factors – surroundings, services, care, and people – that sets us apart.

UNDERSTANDING THE NEEDS OF ELDERS
THE ENJOYMENT OF HELPING ELDERS

As an architecture student, understanding the needs of elderly in terms of spatial planning and designing is very important as there is a lot we can contribute, be it on public policy front or directly in the physical environment. Designing for the elderly is complex.
There are two main issues to be considered; emotional and physical safety. Therefore, this project aims to understand the needs of elderly people while also to learn and to understand and experience their daily activities which leads to specific spaces to maintain their emotional and physical well-being.
When it comes to physical aspects, World Health Organisation (WHO) has outlined a few check-list as
THIS PROJECT AIMS TO UNDERSTAND THE NEEDS OF ELDERLY PEOPLE WHILE ALSO TO LEARN AND TO UNDERSTAND AND EXPERIENCE THEIR DAILY ACTIVITIES WHICH LEADS TO SPECIFIC SPACES TO MAINTAIN THEIR EMOTIONAL AND PHYSICAL WELL-BEING.


suggestions which are;
• Provide safe and wellkept seats and green areas
Public spaces should be clean and pleasant
• Anti-slipping flooring wide enough for a wheelchair, curbs adapted to access the roadway
Good lighting, police surveillance, and community education
• Accessible interiors guaranteeing free movement in all rooms and corridors

To discover how the building comply to the needs of elderly people, observations were done to study the aim of this project which is experiencing the needs of special people in the community.
Other than that, an interview was done to get more explanation and details about the centre. The centre claimed that the patients are being checked at least 20 times from 7 am to 12 am.
also provide outdoor games, Gardening, Physical exercise, visiting a Park, watching movie, visiting an exciting place to cheer up the patients. They give them chance to breathe fresh air and let them amuse themselves helps in alleviating depression and helps emotion wellbeing. It also gives opportunity to meet more people, share their feelings, happiness, thoughts, and their experience.
During morning shift, the activities are take bath, take medicine, change bed sheet, breakfast and medical checkup. In the afternoon, the elders will do physiotherapy, exercise, massage, watching TV, eat lunch and take medicine. In the evening, they will have tea time, sitting together, gardening and do other physical activities. These activities are crucial to them to keep them moving their limbs and muscles to keep them active and healthy.
Other than that, they organise weekly and monthly activities such as haircut, nail cutting, birthday parties and others. Instead of staying at the centre for the whole time, they
They provide complete assistance to their patients who are in need for stick and wheelchair while visiting outside. They also carry food stuff and refreshing Drinking juices to rejuvenate them.

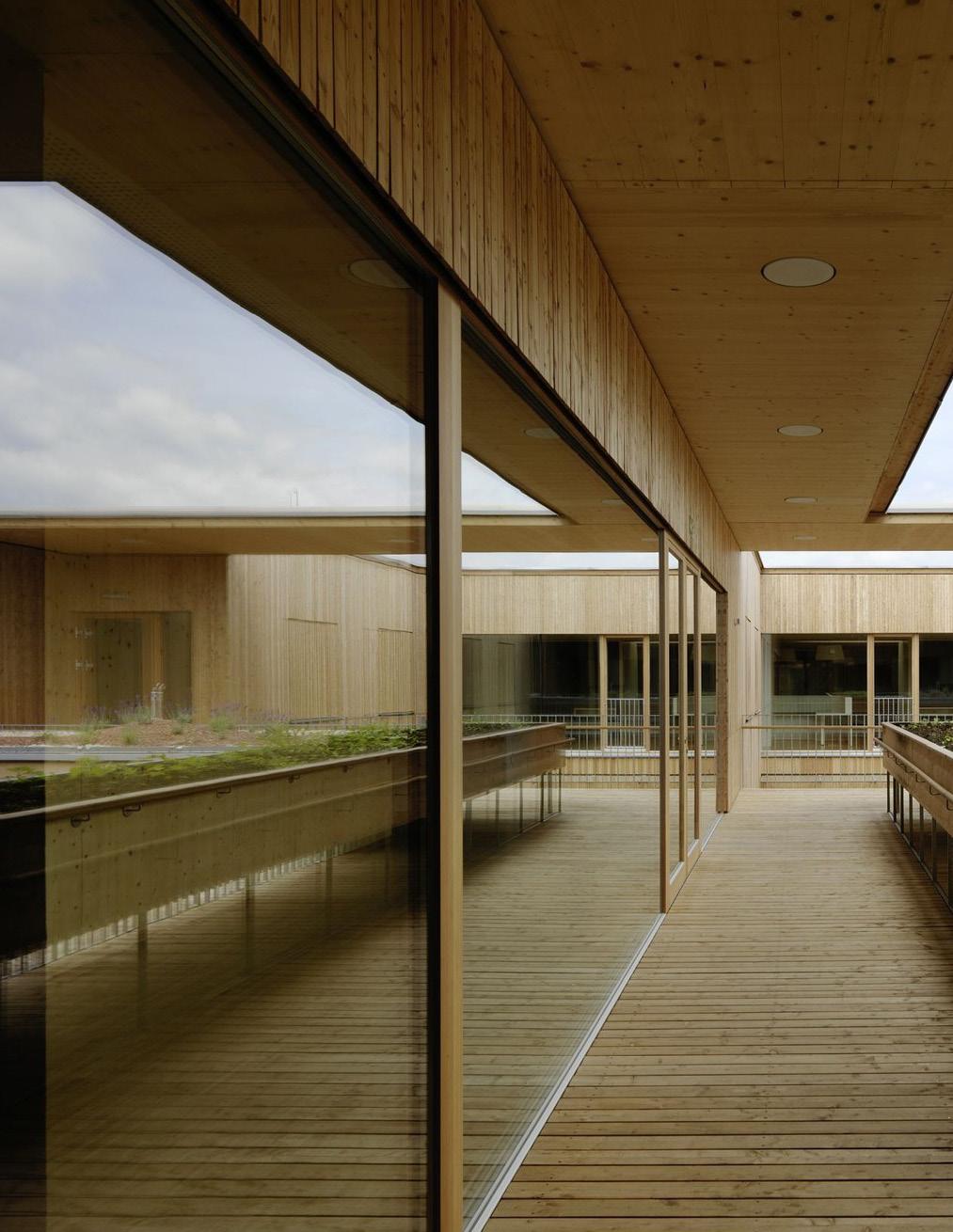
LOCATION: Graz, Austria
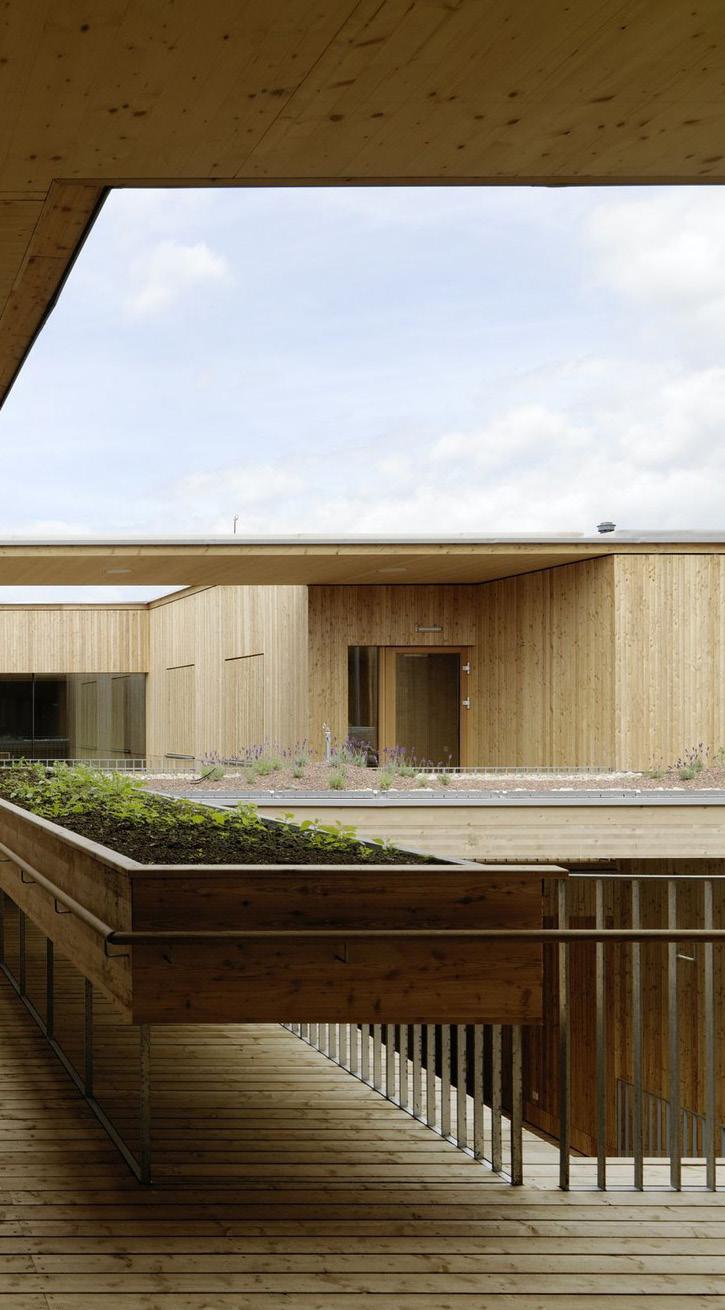

FOUR ATRIUMS ON THE SECOND LEVEL, AS WELL AS DIRECT ACCESS TO THE PUBLIC PARK CONNECTS THE GARDEN WITH ROOMS.
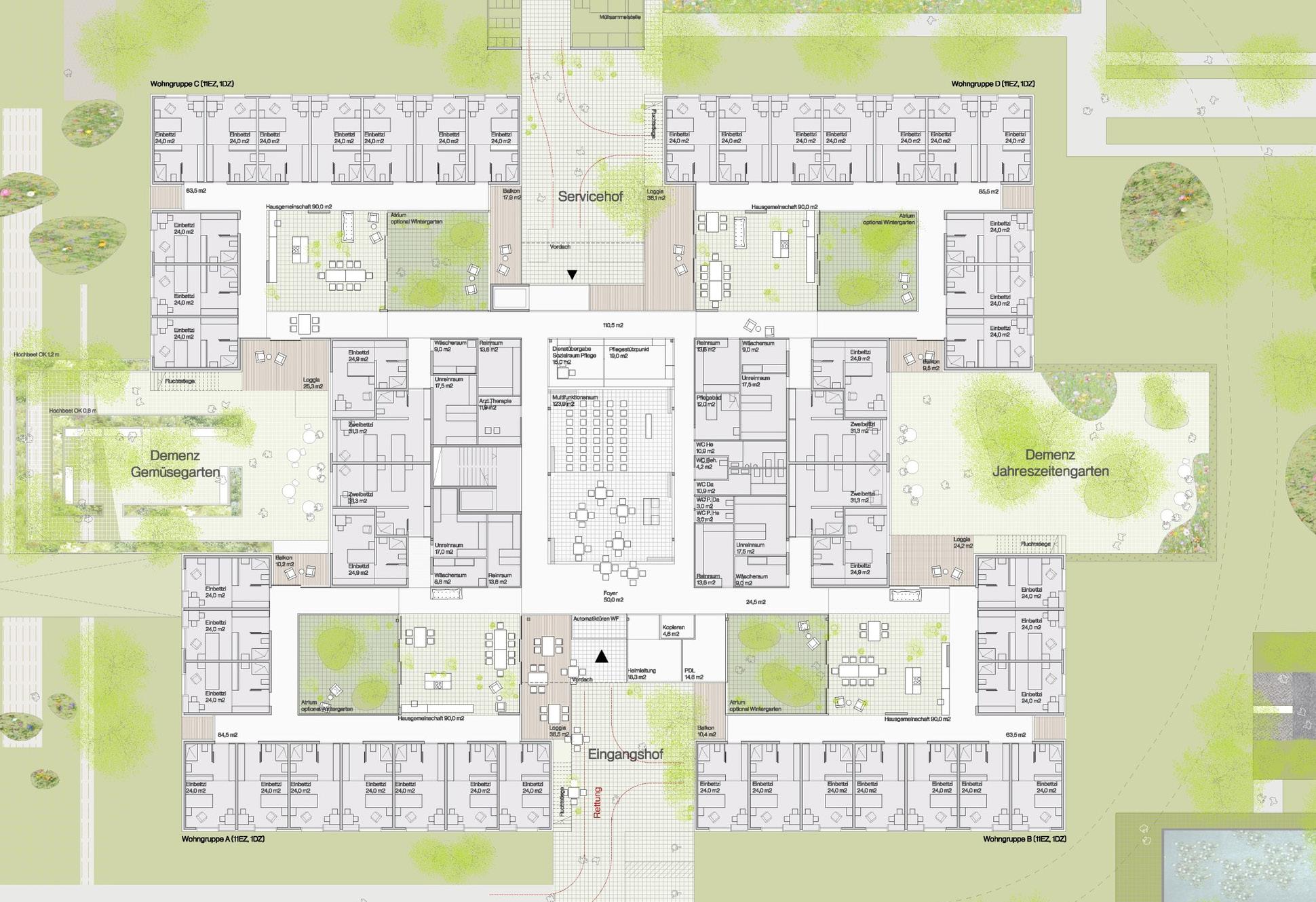
EVERY COMMUNITY IS PROVIDED WITH A NURSE, A KITCHEN AND EATING SPACE, RESULTING IN A CONTROLLED AND COMFORTABLE ENVIRONMENT.
EACH HOUSING COMMUNITY CONSISTS OF 13 INHABITANTS
PRIVATE GARDENS FOR RESIDENTS ARE PROVIDED FOR THEM TO SOCIALIZE
EACH COMMUNITY WAS BUILT AROUND THE CONCEPT OF DISTINCT COLOURS IN ORDER TO ASSIST INHABITANTS IMPROVE THEIR SKILLS.
THE HOME IS SURROUNDED WITH NATURAL LANDSCAPE AND SETTINGS WHICH IS GOOD FOR THE ELDERS.
This two-story ancient residence rises on the ground floor of an old Hummelkaserne pavilion in a neighbourhood with a diversified urban environment. The house is compact and square-shaped, with asymmetric cuts that divide the House into eight community dwellings, four on each story. They’re arranged around a central courtyard that runs the length of the first floor and serves as part of a covered patio. Two private gardens for residents are located at right angles to these two public places. The four atriums on the second level, as well as direct access to the public park proposed by the city of Graz to the east of the facility, are among the other open spaces.
Each housing community has 13 inhabitants, a nurse, and a kitchen and eating space, resulting in a controlled and comfortable environment. A stimulating environment is created with large balconies and galleries, as well as a variety of paths and vistas throughout the rest of the house.
Each community was built around the concept of distinct colours in order
to assist inhabitants improve their skills. Rooms differ slightly in terms of location and orientation, but they all have a wide window with a low, heated parapet that can be used as a bench. The nursing rooms are positioned in the centre of each building, guaranteeing that each resident is only a few steps away and that the home runs well.
Except for the main range, the building’s two tallest stories are entirely composed of wood structures. The portante structure is made up of crosslaminated wood on the walls and ceiling, with the surfaces visible in numerous places. The common areas’ ceilings were made of wooden beams, with external panels made of wood as well, to create a warm and spacious feeling.
This nursing home could be erected as a prefabricated wooden house thanks to a thoroughly prepared fire prevention strategy with appropriate compensatory measures. To meet the building’s static and structural requirements, a framework made of cross-laminated
wood and wooden beams was used. The exterior is made of unprocessed Austrian larch wood, and many of the internal wood panels are also sideboard. The wood’s qualities, the range of views, the number of living spaces in the home and in the yard, as well as the contrasting sunny and shady regions, all add to the house’s warm and welcoming environment.

EXPERIENCING THE NEEDS OF ELDERS
















Based on the observations done at the centre, it is found that the design of the spaces, furniture and equipment are suitable and comply to the needs of these special people. Some of their considerations in their facilities are;
This feature is important to give comfort especially to the elders as they are getting more sensitive towards surrounding temperature. Attached bathroom will ease their movement and avoid unwanted incidents from happening.

Bathrooms for the elders and patients are unlike other normal bathrooms. We see a lot of falls in the bathroom since both water and balance might be problematic.Therefore, they need extra equipment such as grab bars, shower wheelchair etc.

Most of the residents are elders with disease that require constant medical attention and with this facility, the family member can have their mind at peace feeling confident that their parents or elders are in good hands.

Important for their emotional wellbeing. Having a common space is very important to let the residents socialise among themselves that would help to release their stress. Then, they would feel happy to stay at the centre as they have people to talk to.
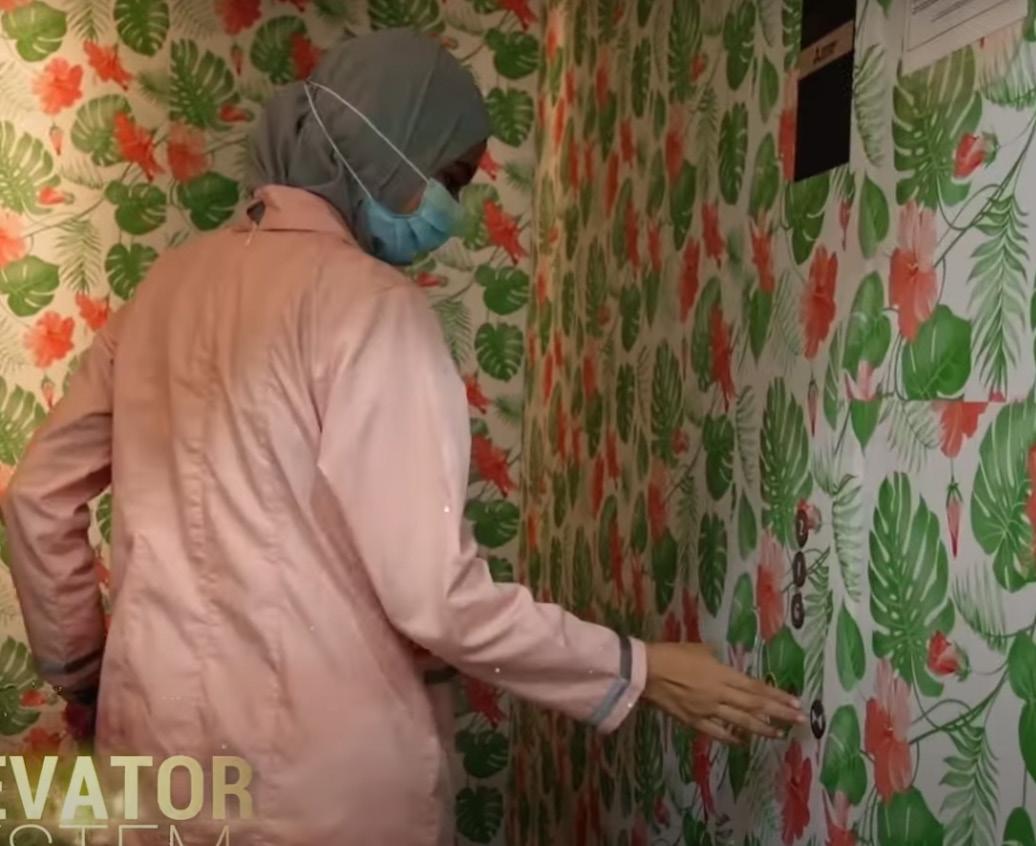
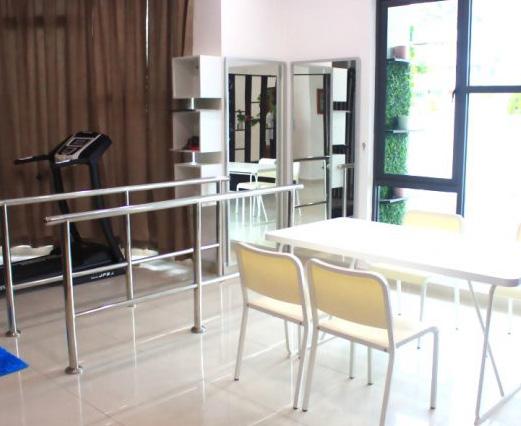
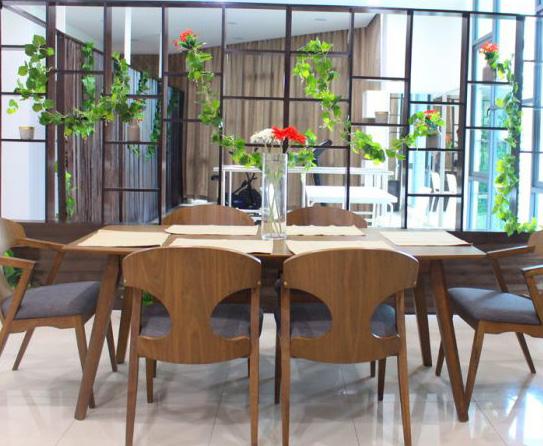
Make the movability around the centre easy especially for wheelchair users.
This room is important to help residents sustain their cognitive ability and physical fitness. This includes massage, cycling, parallel walking bar, treadmill jogs and more.

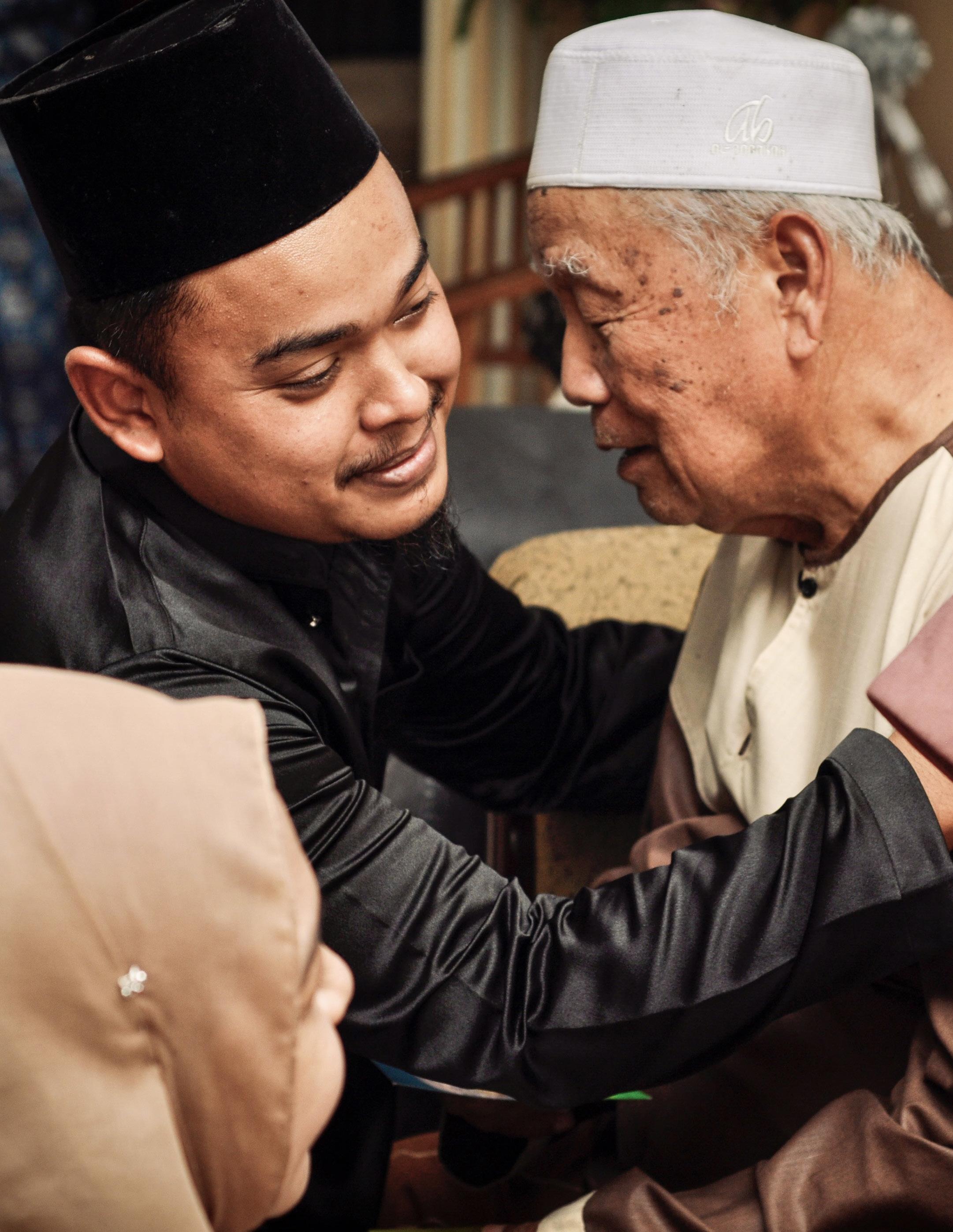

Attia Care Centres has the distinctiveness that differs it from the others. It has all the facilities and features that an elderly house should have. Despite the perfect medical attention, facilities and other services, there are still rooms for improvement. In his opinion, the location of the centre would have been better if it is sited away from urban environment. Peaceful nature environment is the best surrounding we can give to them as a sign of thanks and love. In the case of Attia Care Centre, The author really hope that they consider my opinion on having the house with a better natural environment. From this project, The author learned that taking care of parents would receive great rewards and loved by god;
23. And your Lord has decreed that you not worship except Him, and to parents, good treatment. Whether one or both of them reach old age [while] with you, say not to them [so much as], “uff,” and do not repel them but speak to them a noble word.
Then, what the author think others would learn from experiencing the culture of these special people is to respect and deal with them patiently. In terms of architecture, as a designer or architect, we must consider to include universal design in our project to be understanding and be sensitive to the existence of people with disabilities. Being sensitive to these special people is highly encouraged in Islam where Allah mentioned in the Quran;
2…And cooperate in righteousness and piety, but do not cooperate in sin and aggression. And fear Allah; indeed, Allah is severe in penalty.