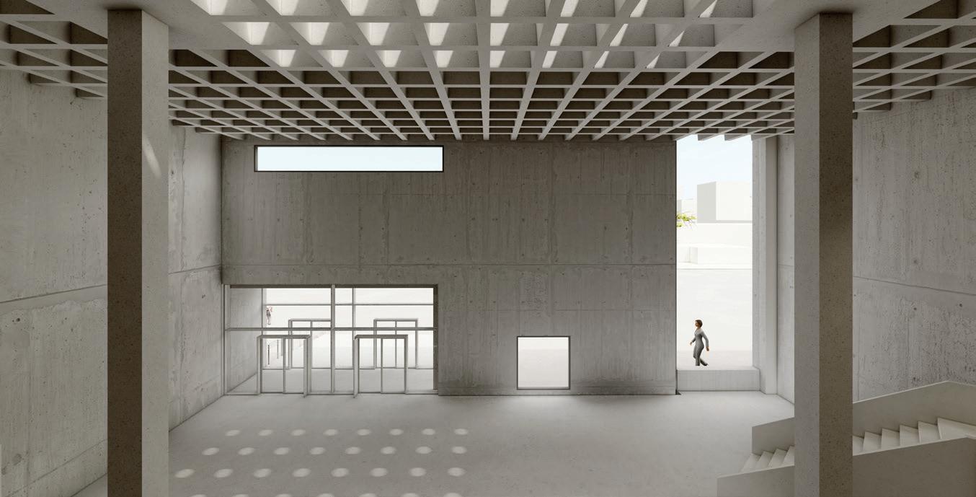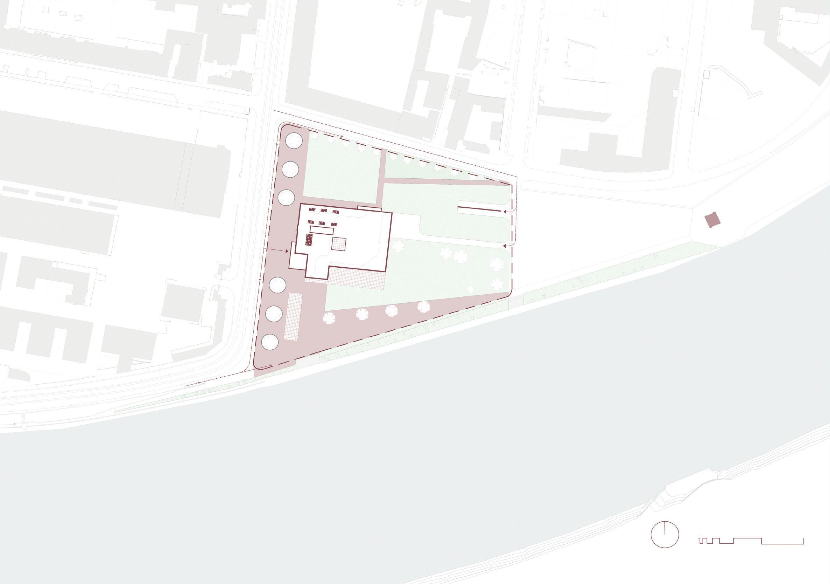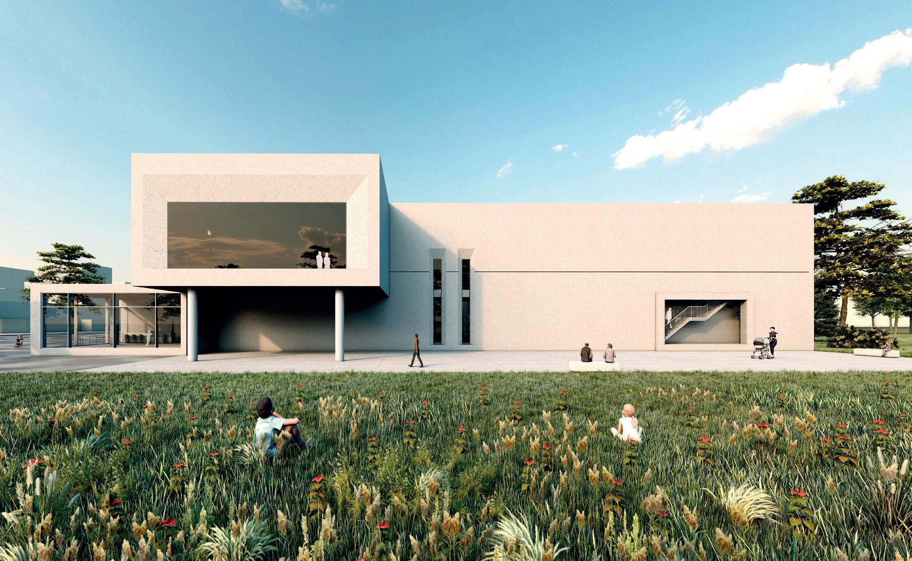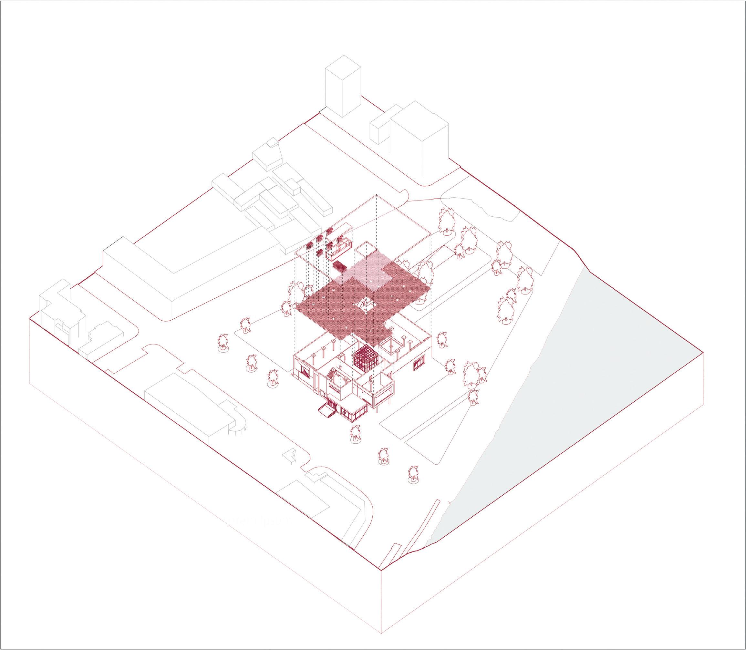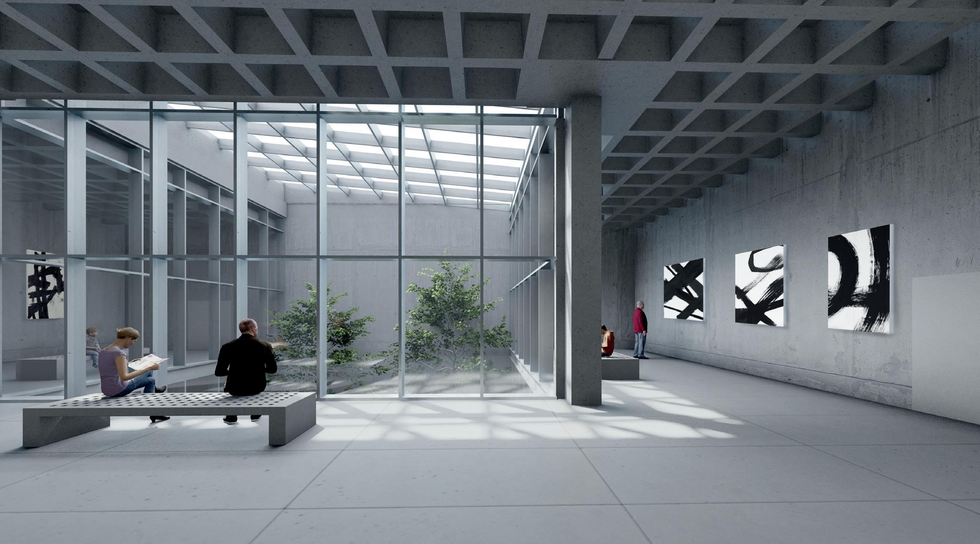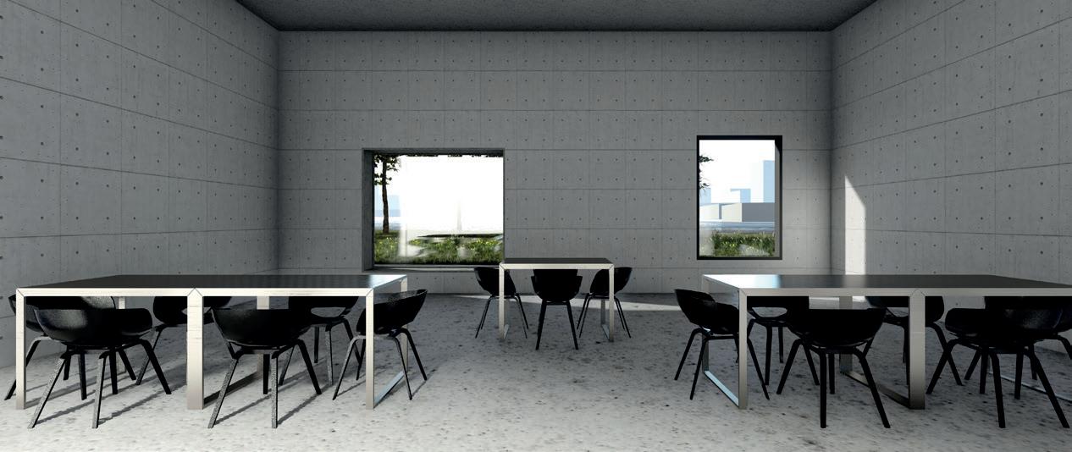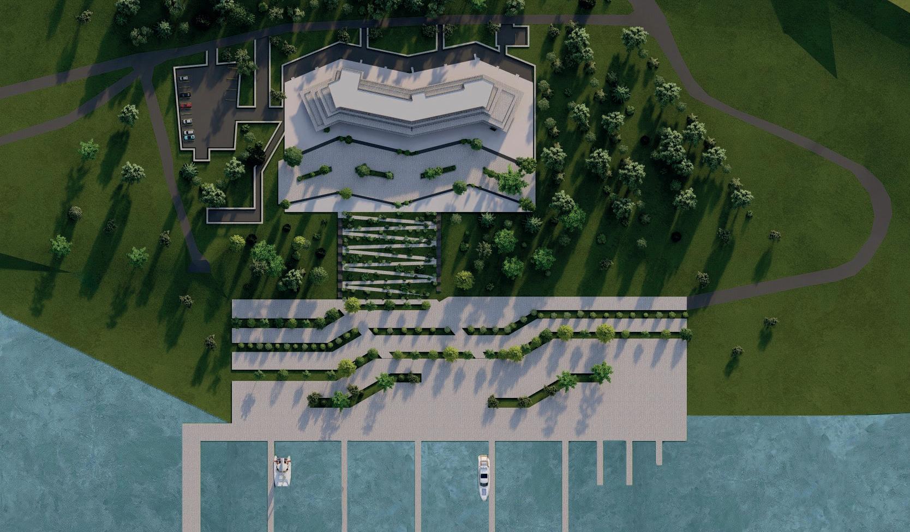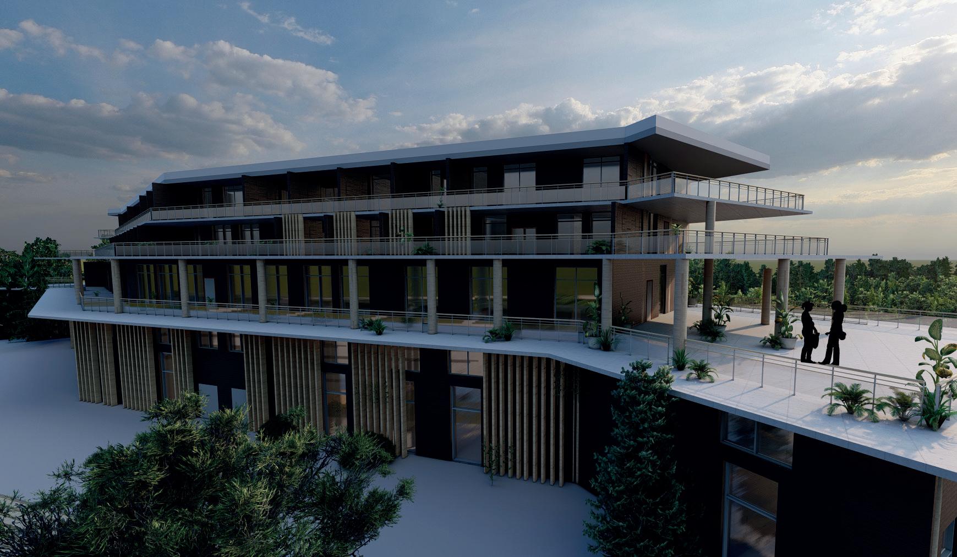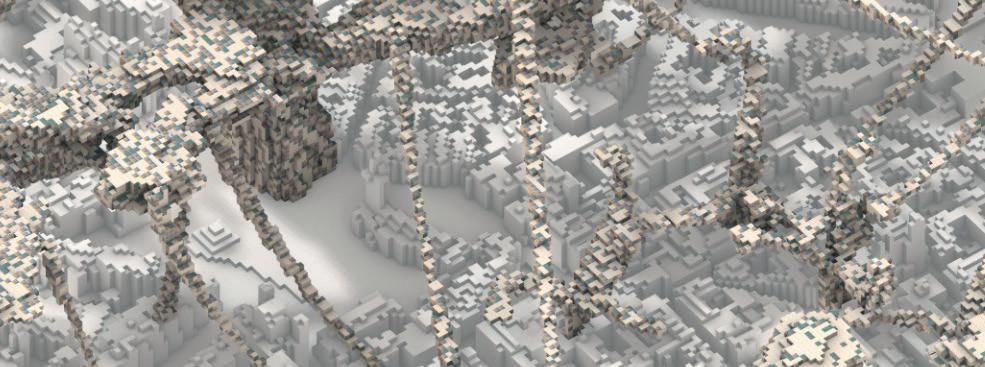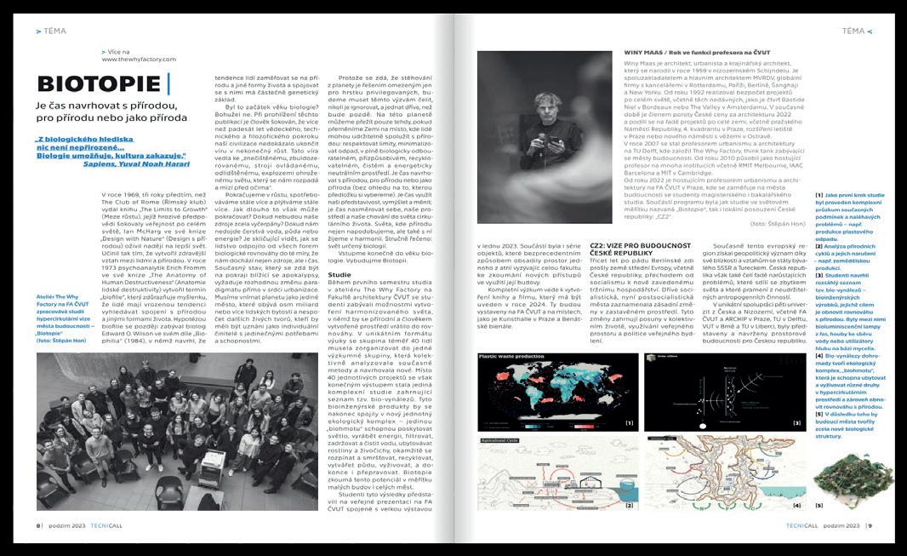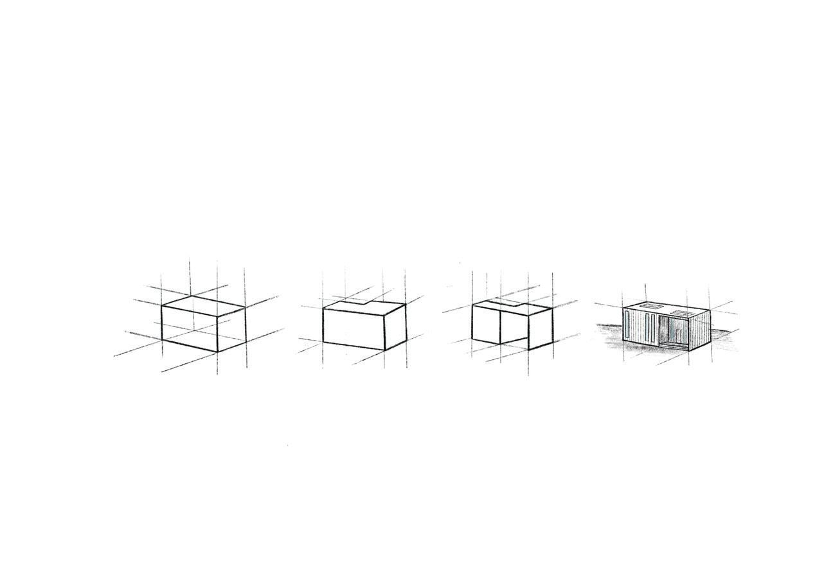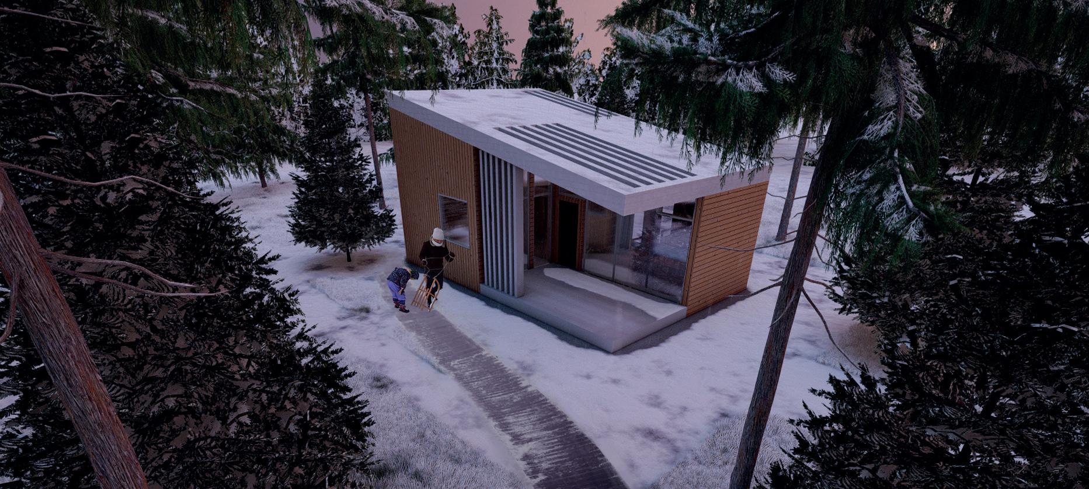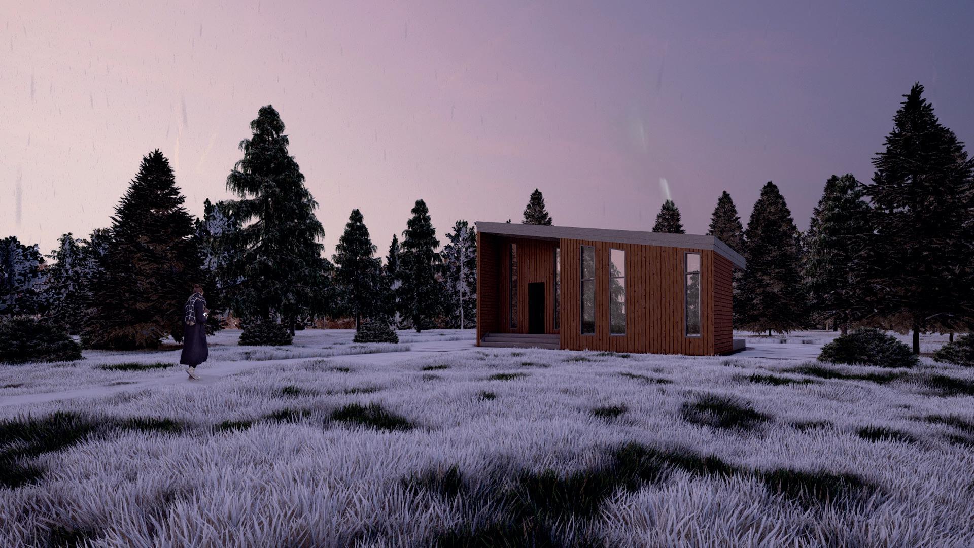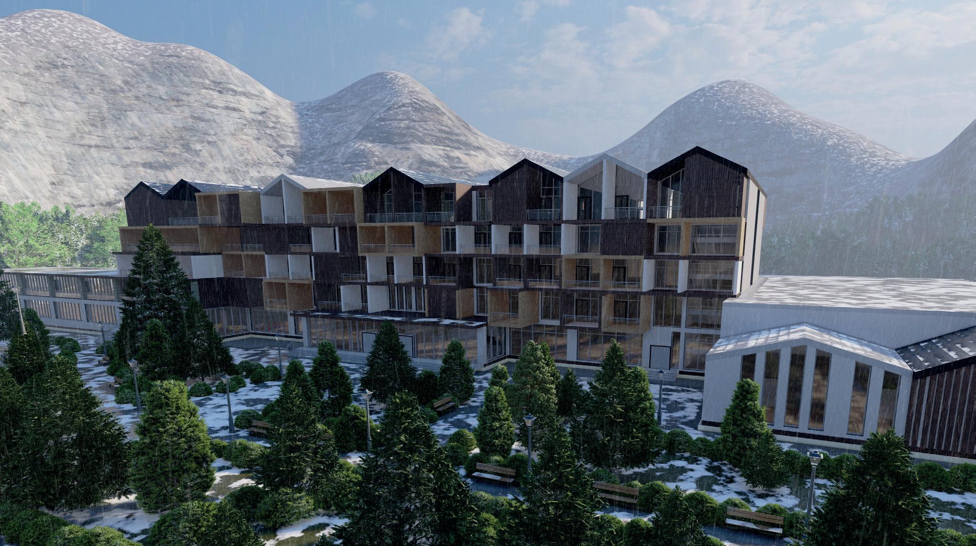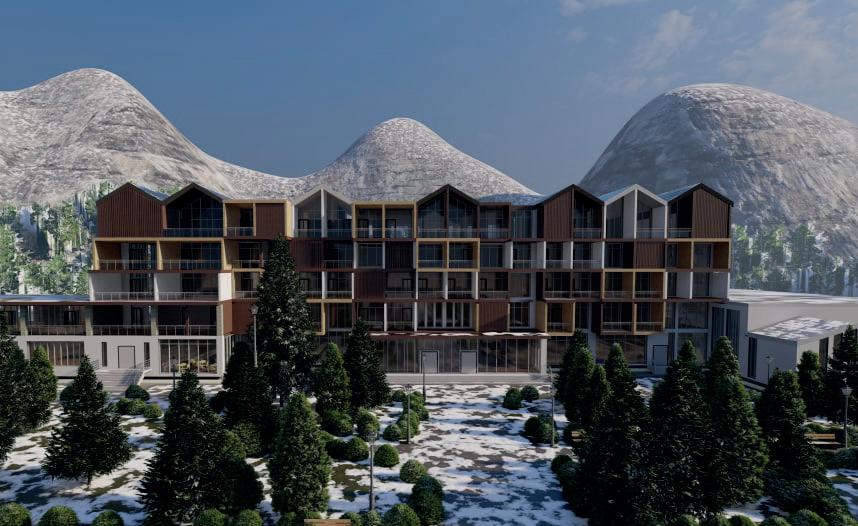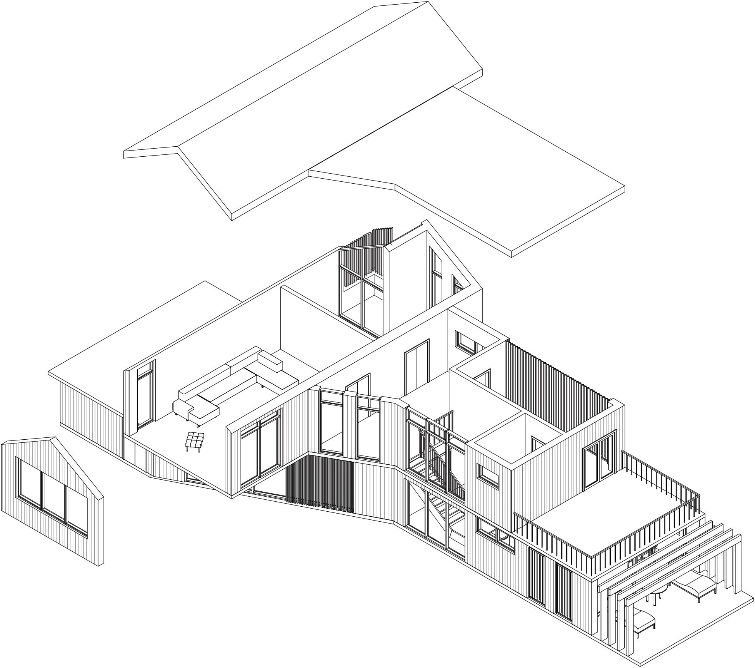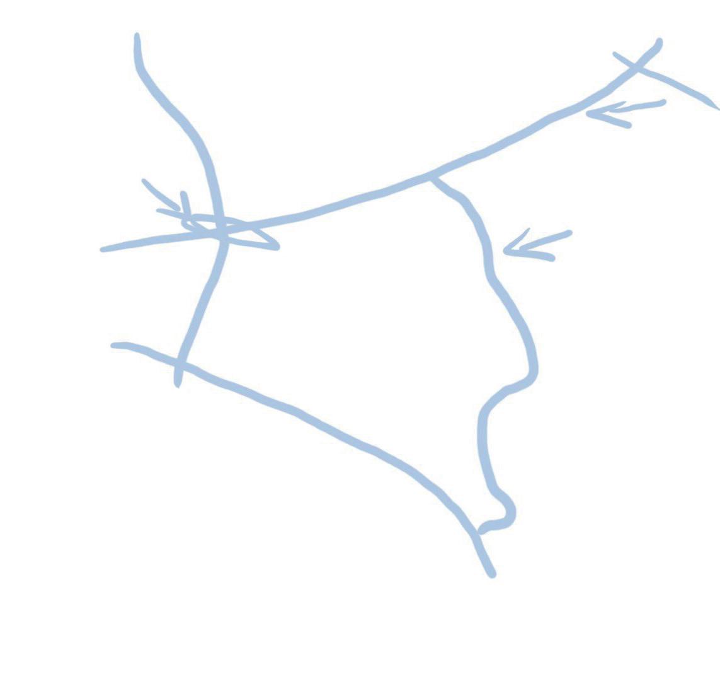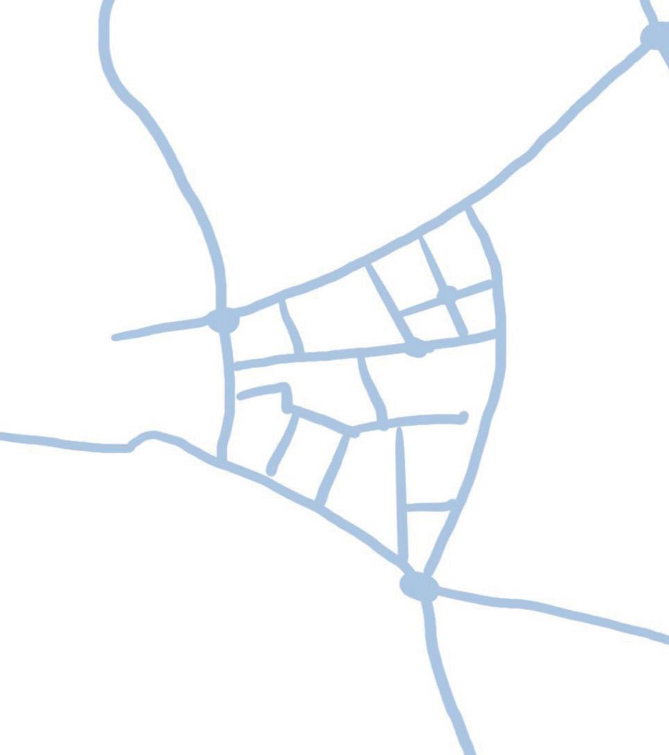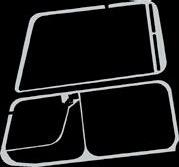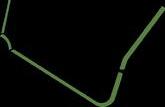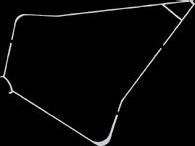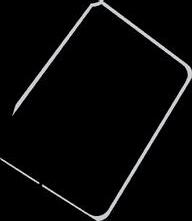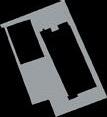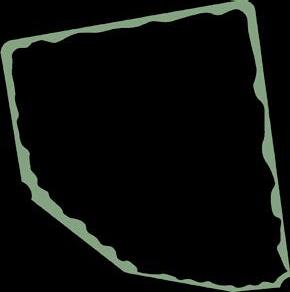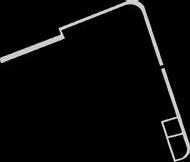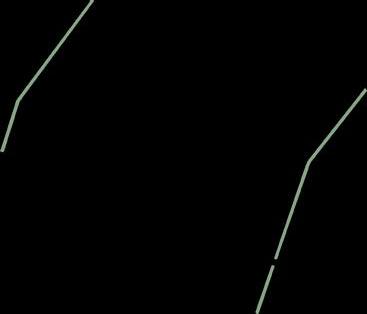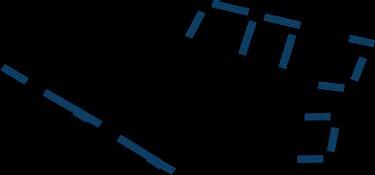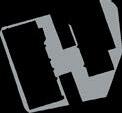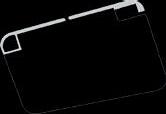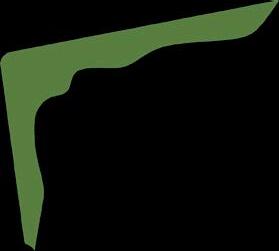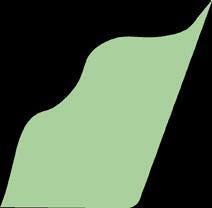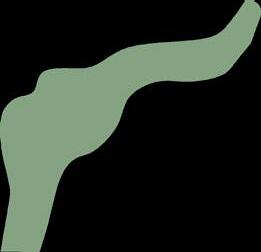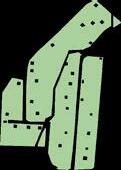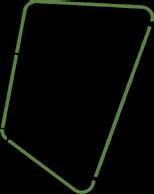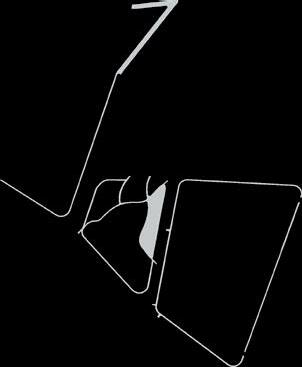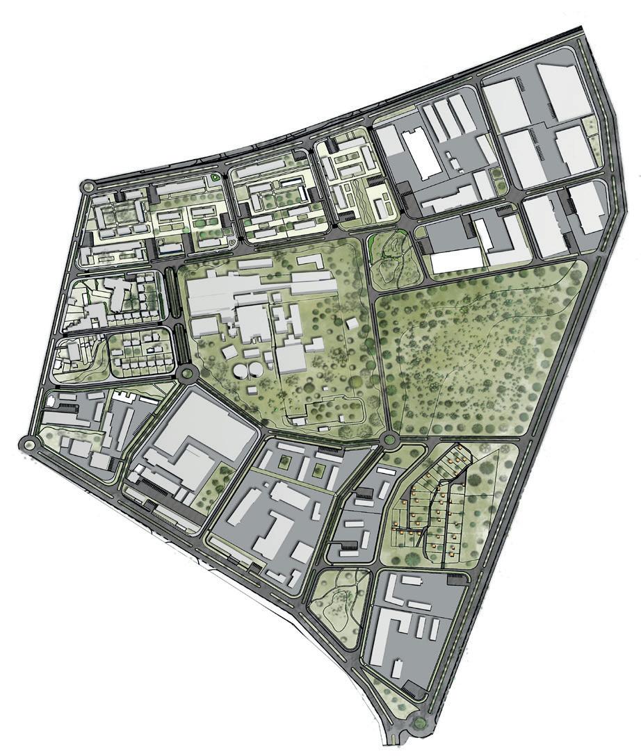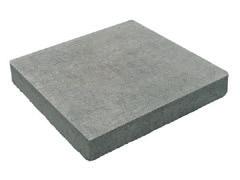PORTFOLIO
SELECTED WORKS 2022-2025
AZA KELEDJIAN
Tourist recreation center
Gat van middelland
MUSEUM OF MODERN & CONTEMPORARY ART
Diploma Project
Location: Prague, CZ
Summer Semester 2024
The museum is designed with a focus on simplicity, functionality, and sustainability.
Its minimalist façade with panoramic windows allows natural light to create an inviting rhythm throughout the space. Flexible exhibition areas use both natural and artificial lighting to enhance the artwork.
Advanced technologies are integrated to offer immersive, interactive experiences, aligning with the cultural richness of the surrounding area.
This space is more than just for viewing art; it offers visitors the opportunity to engage with exhibitions, lectures, and interactive displays.
ground floor
first floor
Daylight as a light source results in minimal overheads.
Overhead lighting: advantages, independent of orientation, not affected by overhanging trees or neighbouring buildings, easy to regulate (louvered ceiling), low reflection, light more widely distributed over exhibit area; disadvantages, strong heat generation, risk of damage from water and condensation, only diffuse light.
Window lighting: view out (relaxing), room easily ventilated and kept at a uniform temperature, better lighting of groups and individual exhibits, lighting of display cases from the rear.
section 3-3
14.00 pm 18.00 pm
YACHT CLUB WITH A HOTEL
University Project Location: Odesa, UA Summer 2022
The design of the yacht club combines functionality and minimalism, focusing on enhancing the culture of yachting.
The building, located by the sea, consists of four floors: the first two offer spaces for social activities and yacht services, while the upper two floors are dedicated to hotel rooms.
Surrounded by balconies and large windows, the design creates a seamless connection between the interior and the breathtaking view of the sea.
The building, set on elevated terrain, ensures direct access to the water and yachts, integrating with its natural surroundings.
main facade
BIOTOPIA
University Project with Winy Maas
Location: Prague,CZ Winter semester 2022/23
As part of atelier Winy Maas at «The Why factory», the Biotopia project explores a world without boundaries, inspiring a broader view of design possibilities. Through research on themes like “dip into the green,” “reflect,” and “glow,” this project investigates the overlap of natural and artificial environments.
Today, more than ever, design intersects with nature—welcome to the age of biology.
WEEKEND HOUSE
Personal Project Location: Prague, CZ
Spring 2022
Located near horní planá in the south bohemian region this project envisions a simple wooden cabin that blends seamlessly with nature.
Inspired by the serene landscape and nearby
floor plan
University Project
Location: Odesa, UA Winter 2021
4-story buildings.
Rooms are located on the 2nd and 3rd floors, while the 1st floor includes entertainment areas, a restaurant, gym, and lecture hall for events.
The project aims to create a modern, aesthetically pleasing tourist complex that caters to both ukrainian and foreign guests, offering comfortable living, quality food, and leisure activities in Ivano-Frankivsk.
Personal Project
Location: Prague, CZ Autumn 2023
This modern residential project was completed in my spare time reflecting a contemporary approach to housing design.
first floor
ground floor
main facade
University Project Location: Prague, CZ Summer Semester 2023
This urban design project aims to integrate the city of tábor with its industrial area, addressing traffic and connectivity issues.
The plan includes improved road networks, optimized traffic flow, and support for alternative transportation. The goal is to create a thriving industrial hub that enhances infrastructure, promotes sustainability, and benefits the community.
GAT VAN MIDDELLAND
Competition Project with Hoyt Architects
Location: Rotterdam, Netherlands
Winter 2024
Our project focused on designing a space that would seamlessly integrate with the iconic Claes de Vrieselaan, a historical avenue in the Middelland district. The goal was to respect the area's cultural context while creating functional living spaces.
The design emphasized both aesthetics and practicality, ensuring comfort for residents. Each apartment was tailored to meet the diverse needs of the community, fostering interaction and a strong sense of connection among people from different backgrounds.
