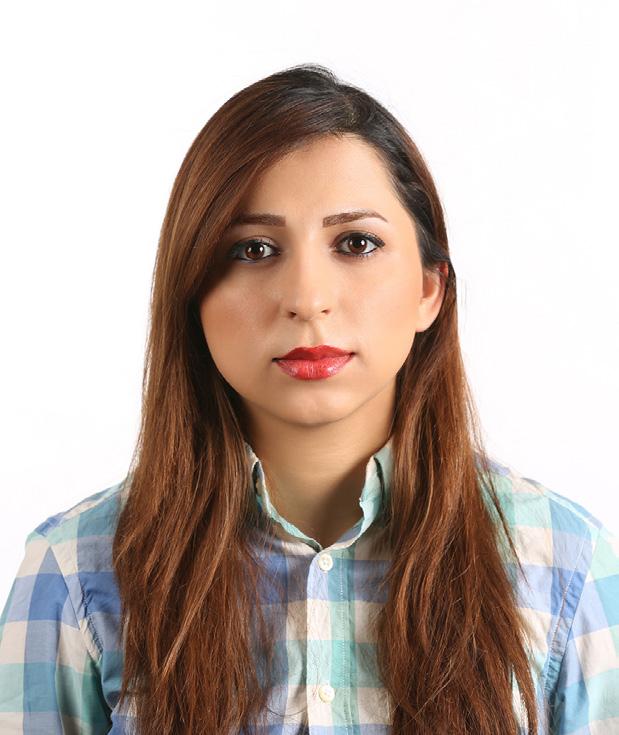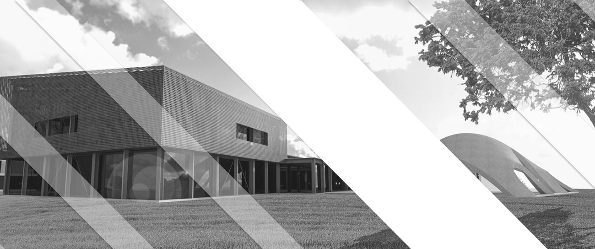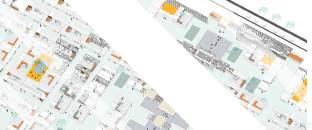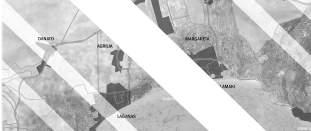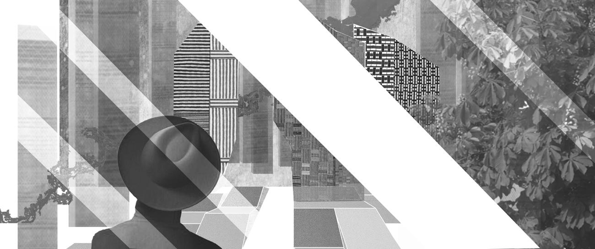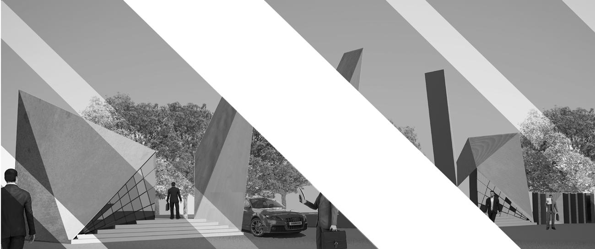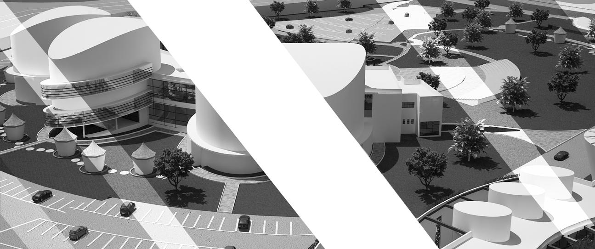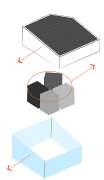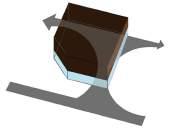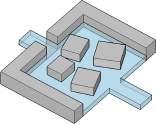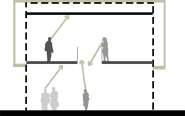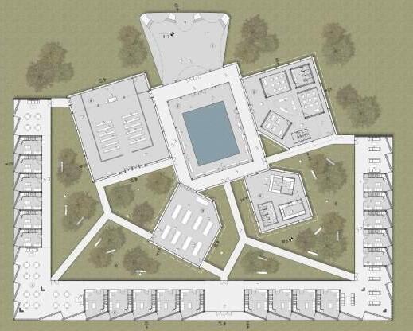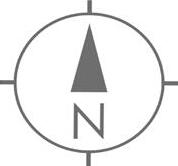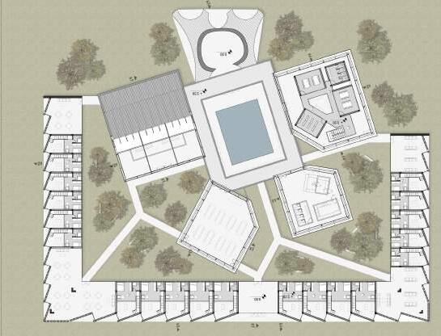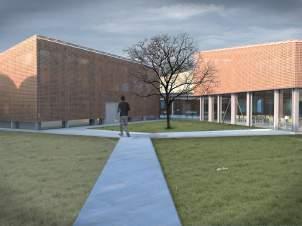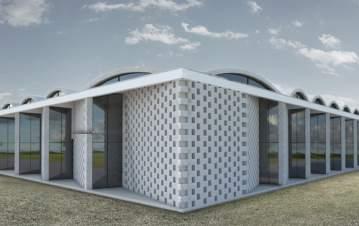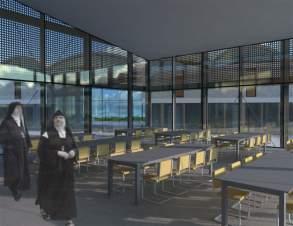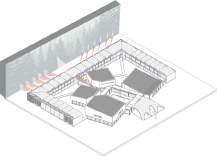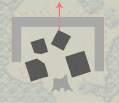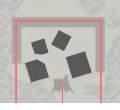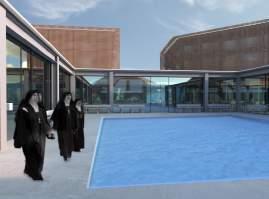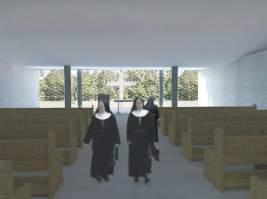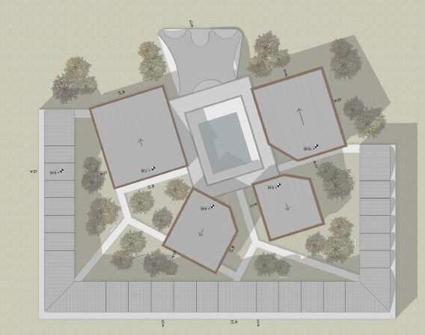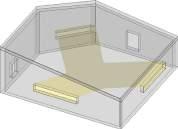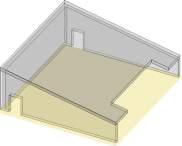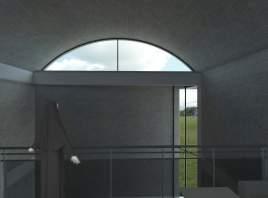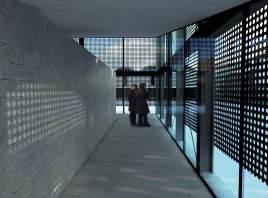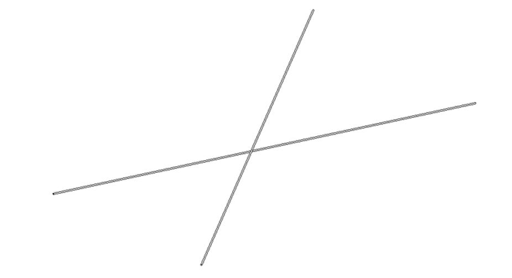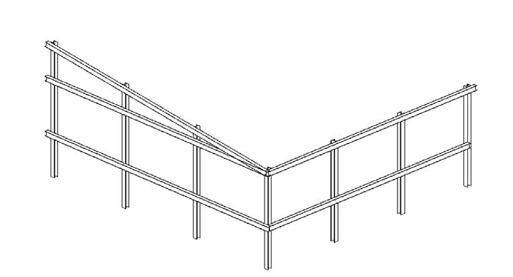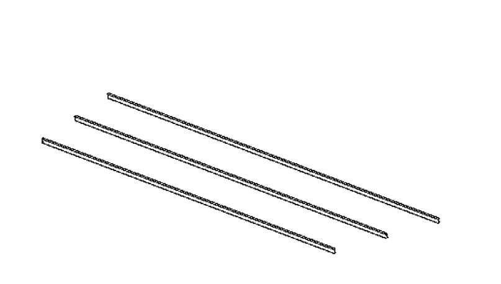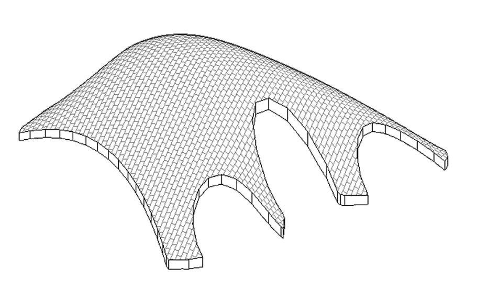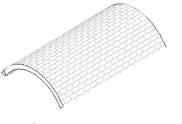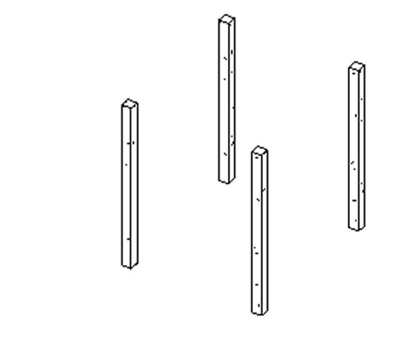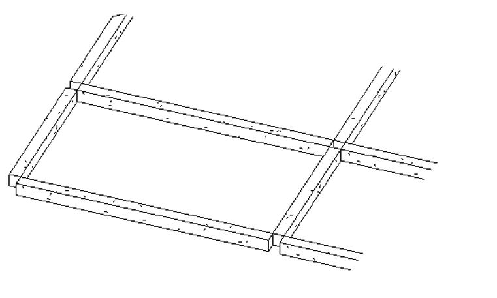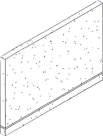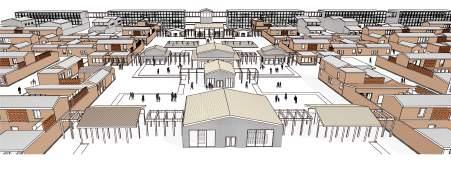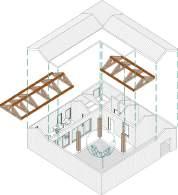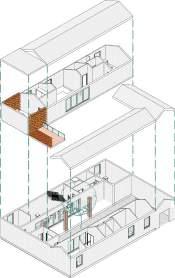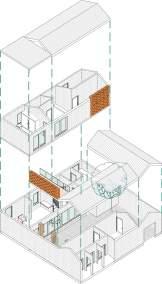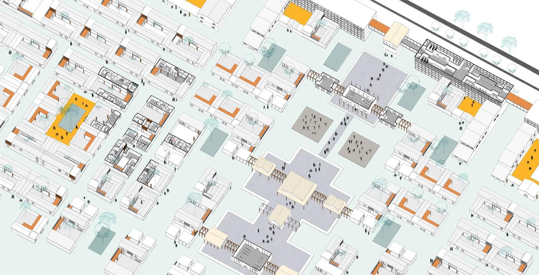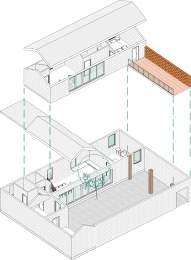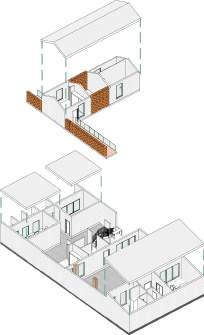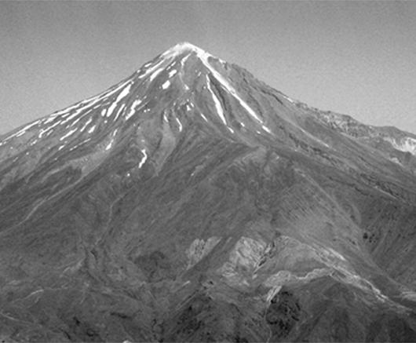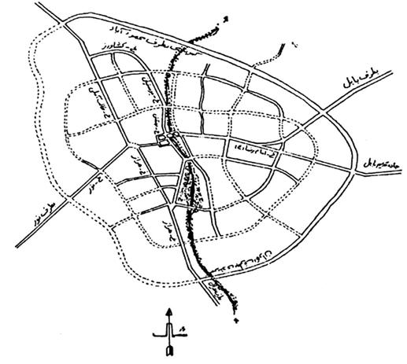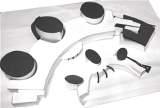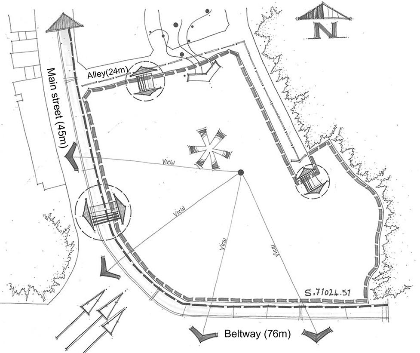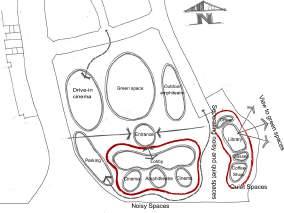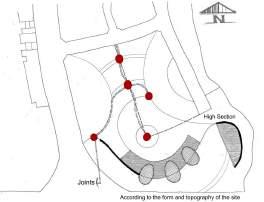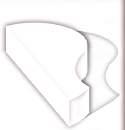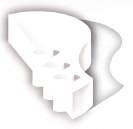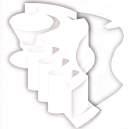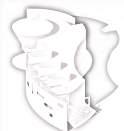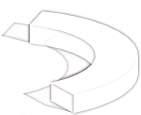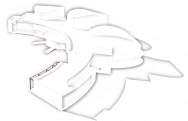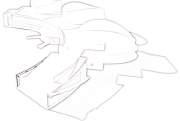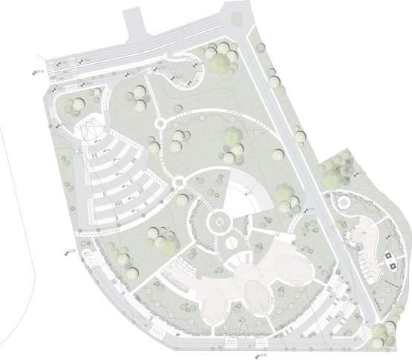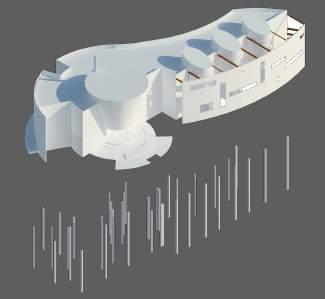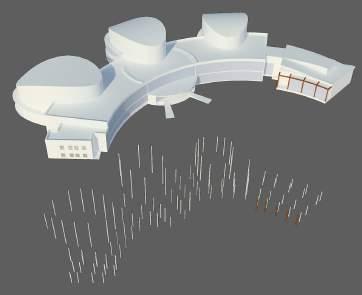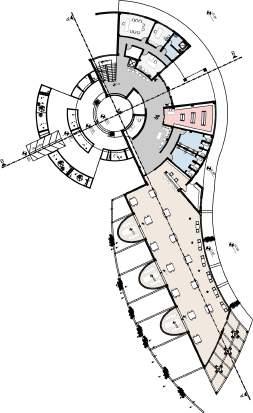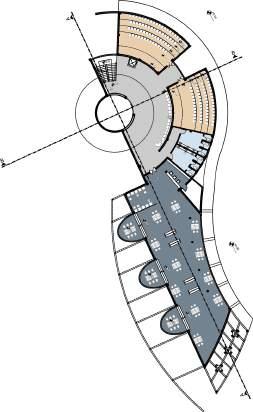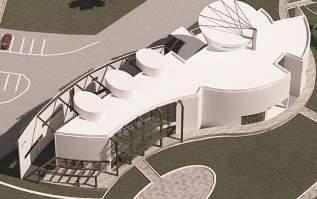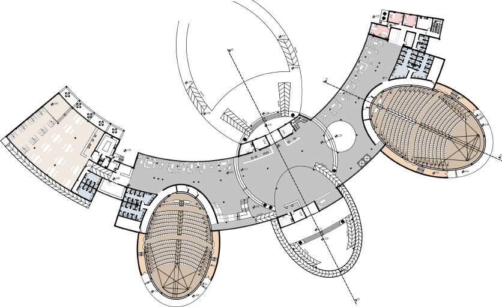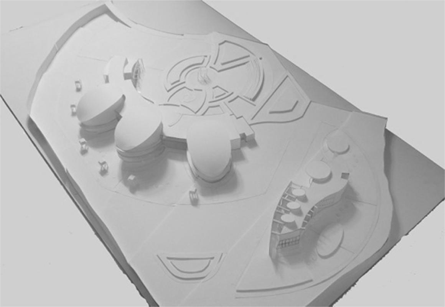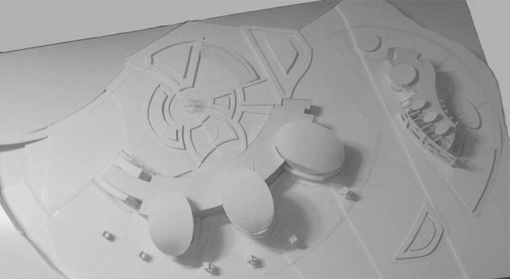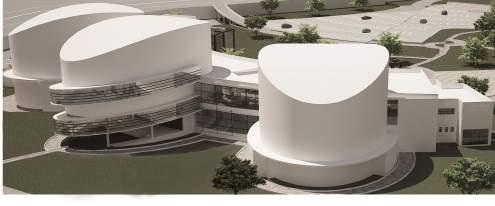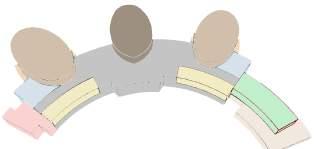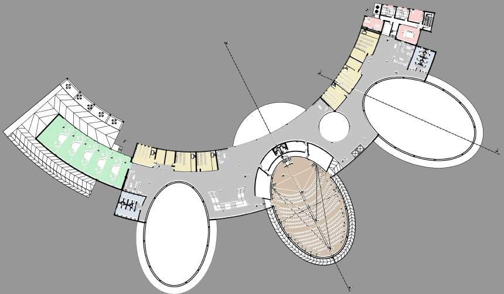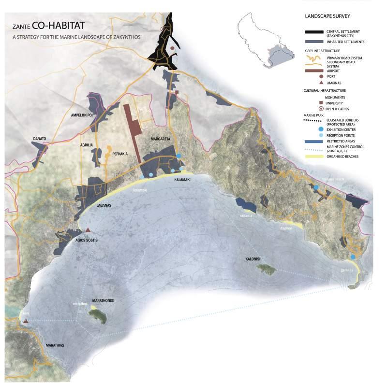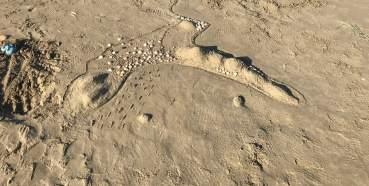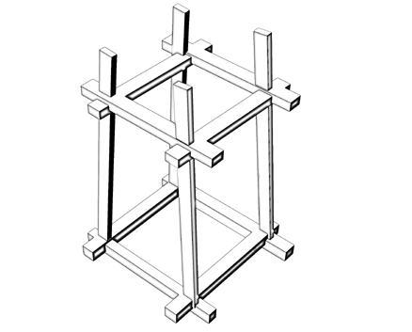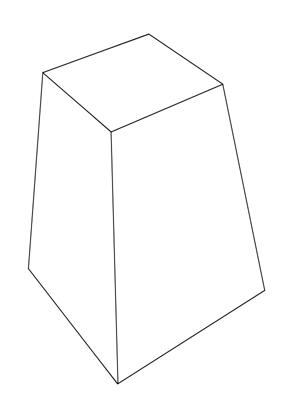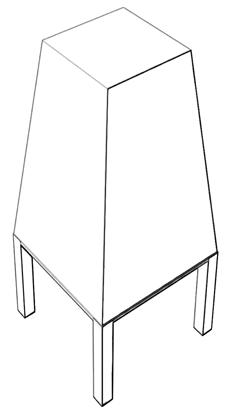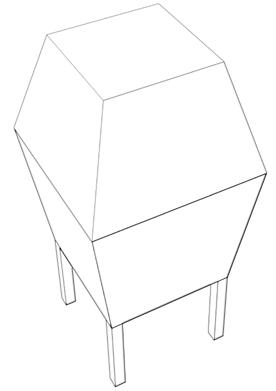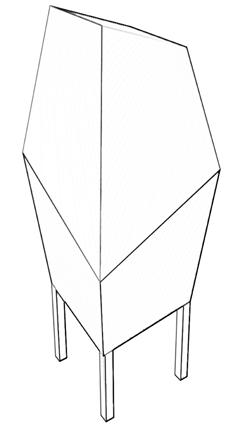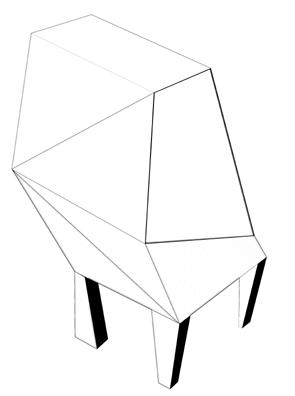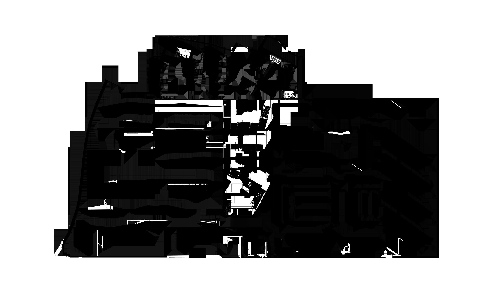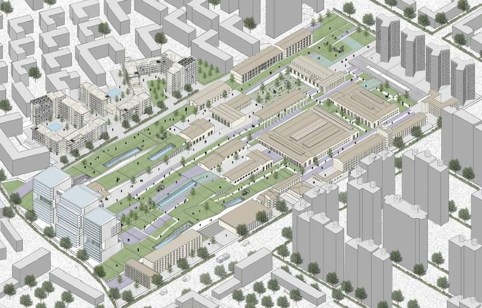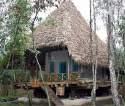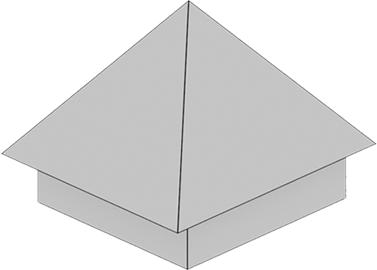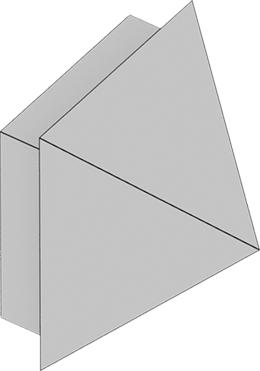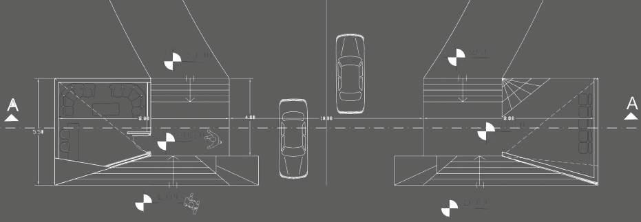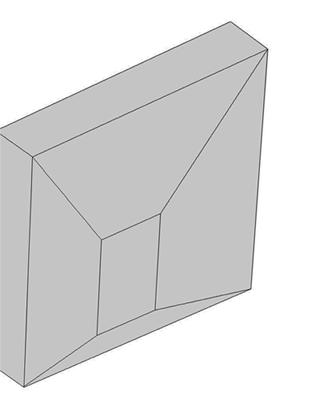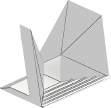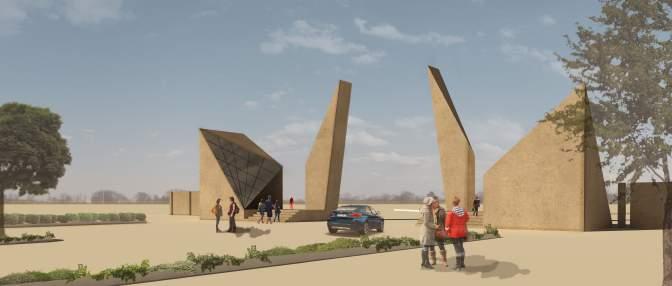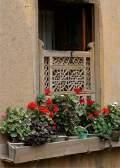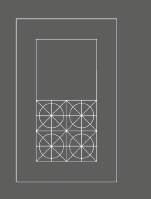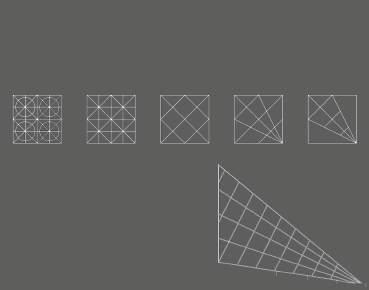EDUCATION
PERSONAL INFORMATION
Place of Birth: Amol, Iran
Date of Birth: September. 22. 1987
Tel.No.: (+39) 3383608637 Skype: Azadeh662
E-mail: Azadeh.ne66@gmail.com S248534@studenti.polito.it
Linkedin: www.linkedin.com/in/azadeh-nikmanesh-elahi
PROFESSIONAL PROFILE
As an architect, I am ready to face challenging projects while considering sustainable developments. Deep curiosity about learning different software shapes my design processes creatively. Communication skills and positive thinking allow me to work in a team effectively. am precise about time managing and deadlines, being able to take responsibility to cope with upcoming difficulties. My interest in enhancing my knowledge helps me to find new ways in designs at all levels.
• M.Sc.: Architecture construction city, Polytechnic University of Turin (October, 2017 - December, 2019)
M.Sc. thesis: Walkability and sustainability in urban planning Supervisor: Dr. Patrizia Lombardi
• M.Sc.: Architecture - Architecture, Islamic Azad University (IAU), (Nour branch), Iran. (September, 2011 - February, 2014)
M.Sc. thesis: Designing of Performing Arts Center Based on Spirit of Place Supervisor: Dr. Farideh Garman
• B.Sc.: Architectural engineering, University of Mazandaran (UMZ), Babolsar, Iran. (September, 2006 - January, 2011)
B.Sc. thesis: The design of Amol five-star hotel
• High School Diploma: The national organization for development of exceptional talents (NODET), Amol, Iran. (2006)
PROFESSIONAL EXPERIENCE
In Europe:
• Architect (2D and 3D designer) and Graphic designer at ECOBEL company, Trofarello, Italy (January, 2021 - Up to now)
- Technical drawing (2D and 3D), rendering and post-production, making brochures, price lists and newsletters, filmmaker, Participating in exhibitions.
• Architect (2D and 3D designer) and Graphic designer at GIESSE company, Alba, Italy (January, 2020 - January, 2021)
- Technical drawing (2D and 3D) for industrial sheds and rapid doors, Making brochures and installation manuals, back office.
In Iran:
• CEO, design and execution at Padiyav company, Amol, Iran (June, 2016 - June, 2017)
- I founded with other two architects this corporation company dealing with private clients for interior and exterior designs.
• 3rd degree of supervision and performance of buildings: Supervision in 10 projects in Mazandaran province, Iran (February, 2015 - February, 2018)
• Representative at Iranian Architecture Center - Mazandaran province branch for holding architectural courses, Iran (July, 2016 - June, 2017)
• Teacher of following courses at three Institutions, Mazandaran province, Iran (September, 2014 - 2016)
- Preparations to architectural design - Architectural design 1, 2, 3 - Knowing the history of art in Iran and the world - The interior of sport spacesArchitectural perceiving and expression 1, 2 - The sociology of architecture - Advanced architectural expression - The regulations of interior design
• 2D and 3D designer at Artiman company, Amol, Iran (March, 2013 - September, 2014) Internship
• Internship at Parhoodsazan company, Amol, Iran (March, 2012 - August, 2012)
• Internship at Eivan engineering company, Amol, Iran (September, 2011 - February, 2012) Team working
• Research and restoration about “La Casa Dell’Economia Domestica”, Polytechnic University of Turin, Italy (January, 2018 - June, 2018)
• Investigation and survey in 2 blocks, Via Grazia Deledda 7, Trofarello, Polytechnic University of Turin, Italy (September, 2017 - January, 2018)
• Study and design for “Design Workshop August tales, Projects for Zakynthos”, Athens-Zakynthos-Thessaloniki, Greece (February - March, 2019)
COMPUTER SKILLS
AutoCAD
Autodesk Revit
ArcGIS
Rhinoceros + plugin: Rhino Vault
SketchUp + plugin: Animator
Microsoft Office
3ds Max
ART SKILLS
Adobe Photoshop
Adobe InDesign
Adobe Illustrator
Adobe Premiere Pro Argo
• Sustainable architetcure
• 2D and technical drawing
• 3D modelling
• Rendering and post-production
• Graphic designer
• Freehand Sketching • Photography • Dance • Playing traditional percussion instruments (With three group performances)
SPORTS
• Basketball player in Amol Engineering Society (2016) • Trekking • Running • Yoga
SPOKEN LANGUAGES
• English (IELTS 6.5), (Listening: 6.5, Reading: 6.5, Speaking:6.5, Writing:6) • Italian (B1 Level) • Persian (Native)
CERTIFICATES
• Italian B driving licence, Italy (January, 2024)
• Member of Shanghai join studio, Turin-Florence, Italy and Shanghai, China (September - December, 2019)
• Participating in "People Flow Challenge" workshop, Hitachi and Polytechnic University of Turin, Italy (September - December, 2019)
• Certificate of attendance at "Innovation in Practice summer school" , Polytechnic University of Turin, Italy (September, 2019)
• Certificate of attendance at "Trans-Use summer school", Polytechnic University of Turin, Italy (July, 2019)
• Certificate of attendance at "How to write a scientific paper?" seminar, Polytechnic University of Turin, Italy (Spring, 2019)
• Certificate of attendance at "Conjectures and Refutations" conference, Polytechnic University of Turin, Italy (Spring, 2019)
• Certificate of attendance at "Design workshop August tales: Projects for Zakynthos", Athen-Zakynthos-Thessaloniki, Greece (February - March, 2019)
• Participating in Biennale workshop (with architecture and urban economics course), Venice, Italy (June, 2018)
• Certificate of attendance at "Sustainable architecture and methods of energy saving" course, Babol, Iran (August, 2018)
• Rhinoceros certificate - Iranian Architecture Center, Iran (2017)
• Certificate of attendance at "Urban-planning & environments, contrasts & benefits in Mazandaran province" workshop, Babol, Iran (April, 2016)
• Certificate of attendance at "Contextualism in Contemporary Architecture" workshop, Amol, Iran (October, 2016)
• Post-production certificate - Iranian Architecture Center, Iran (October, 2016 - January, 2017)
• Representive award certificate, Iranian Architecture Center, Iran (July, 2016 - June, 2017)
• Certificate of engineering license, "Supervision 3rd degree, 3rd degree of performance of building" (February, 2015 - February, 2018)
ARCHITECTURAL COMPETITIONS
Participating in:
• “Green dot” competition in Harbin (China), Polytechnic University of Turin, Italy (Spring, 2019)
• “EBEC, the biggest European engineering” competition, First & second round, Polytechnic University of Turin, Italy (November, 2018)
• The first “Urban sketch tournament with the subject of downtown pedestrian design of Amol city”, Iran (April, 2016)
• “Square design competition of Babol city”, Iran (November, 2016)
• “Guilan university gate design”, Iran (September, 2015)
• Team working and drawing for “Green dot Competition” in Harbin (China), Polytechnic University of Turin, Italy (Spring, 2019) PUBLICATIONS
• Farzaneh Aliakbari, Azadeh Nikmanesh Elahi, “The role of bamboo in the world trade”, 4th international conference on science & engineering & International Congress on Civil, Architecture and Urbanism in Asia, Kasem Bundit university, Bangkok, Thailand (July, 2019) (https://www.civilica.com/ Paper-ICRSIE04-ICRSIE04_222.html)
• Azadeh Nikmanesh Elahi, Ali Asgharzadeh, “Existential space in architecture and cinema, case study: The Phenomenology of Tarkovsky's mirror film and the Helsinki museum of contemporary arts Steven Holl”, International Conference on Civil Engineering, Architecture and Urban Economy Development, Shiraz, Iran (May, 4, 2015)(https://www.civilica.com/Paper-CIVILED01-CIVILED01_084.html)
HONORS
• Passing the first round of EBEC Competition (Team Design), Politecnico di Torino, Italy (November, 2018)
• Third rank of the First Competition of Urban Sketch Tournament of pedestrian design of the Amol city, Iran (April, 2016)
• Fifth rank of the entrance exam of Islamic Azad University and 80% sketch in entrance exam of Islamic Azad University, Iran (2011)
• Selected in exams of The national organization for development of exceptional talents for secondary and high school, Iran
MEMBERSHIPS
• Mazandaran Organization for engineering order of building, Mazandaran province, Iran (Since August, 2011)
• Amol Engineering society, Amol, Iran (Since October, 2012)
Dominican Motherhouse Project
Space and material
Relationship between the interior and exterior of the project, or the correct orientation of the buildings in order to get the best conditions for the users comfort.
The transparency of the ground floor inside the complex was going to be a way of relating all the activities .
A connecting element was established, the central courtyard which would serve both as a space for reflection and contemplation (water pond) as an axis that would organize the circulation of the entire project.
For talking about the spatial conception of the project, it is necessary to say that the main objective was to seek that the user could experience a diversity of spatial relationships within each building that could enrich the experience in its activities. A type of spatiality known as "the space within the space".
To achieve this reflection, it had to be made around the material of the coatings. To emphasize the sensation of the contained space, light but heavy-appearing materials were used, as is the copper sheets, to which after opening a series of holes on its surface
In the same way, since copper is a material that is affected by the effects of oxidation, its wear will be evidence of the passage of time in the materiality of the project.
SCALE: 1/500
ROOF PLAN
Metallic trusses for covering huge spans without internal structure
STRUCTURAL MODEL
Isometric exploded
Using vault for the entrantering to project to clarfiry the entrance more.
Emphasize the visual and the the physical conection with the forest and provide better inner spatiality.
In dormitories: Define a spatial rythm, support the load of the masonry vaults.
For the framing of the dormitories, the school and the foundations
The last element that helps supporting the load of the continuous masonry vaults.
Masonry vaults - Dormitories
Concrete Pillars
Concrete Beams
Bearing wall reinforcement Concrete
Truss
Brace
Perimetrical Steel Frame
Secondary Beams
Braces for ensuring the stability of the steel frames
Perimetrical steel frame for enclosure of the main buildings and for supporting the copper panels
Secondary beam of steel for distributing the load of the roof
Renovation of Chinese City (Nanjing, Pukou district)
Courtyards into the courtyard
Design unit
Architecture and urabn economics
Professor: Marco Trisciuoglio
The master plan is made five typologies of courtyard houses and around the whole district, the three boundaries are designed: the first one is the existing river in the site, the second one is towers, which are connected to each other by bridges that are offices and public buildings. When people are passing with their car around this place, they can see the sequences of the city between bridges. The third one is green areas where the historical buildings exist. There are also secondary building (services) that connect towers to typologies. Since the lowest part has important as a link between streets and urban fabrics, In order to have entrance and existence building, Forbidden City plan was used as a reference that has symmetry and gates for entering the city.
LEGEND
Historical Buildings
Typology 11
Typology 12
Typology 21
Typology 22
Typology 3: River side House
Connected Buildings: Services
Boundry: Towers
Boundry: Grean Areas
Pukou District is in the outside the main city of Nanjing at northwest, crossing the Yangtze River. The area is characterized by the presence of two longitudinal main streets and one of them is so called “left street”. The importance of the street in the morphology of the place is underline by the fact that the oldest and traditional houses are place along it. In this street, there are many historical houses, which must be preserved. It should be investigated the opportunities given by a deep study on the courtyard house type for new and modern projects, able to respect the sense of the place that everybody could perceive walking in the narrow streets.
China Wall :Boundry
PERSPECTIVE
Public Courtyard
Entrance Gate (Markets)
Bridges (Typology- Tower Boundry)
1-1
Dancing Floor
Porous Wall in typology
Green Areas
1-2
2-1
In order to explain about typologies, it can be said that, not only bridges are used to connecting boundaries (offices buildings) but also, bridges are used in all typologies to connect both sides of them. Additionally, in each typologies, porous bricks are used in tea places and terraces to create both privacy and connection. For structural part, it was based on woods and trusses using traditional structure in this region. Due to separation various functions, boundaries and axis parts are made concretes whereas bricks make other parts.
Bridges
Creating Bridge not only in the boundry part, but also using it in the 5 typologies
Connecting Volumes
1-1 1-2 2-1 2-2 3
Designing of Performing Art Center
The spirit of place
Professor: Farideh Garman
Concept and Idea
Phenomenology
• Considering the existing phenomena in the site and its surrounding
• Considering the connection between the site and the earth, sky and sunlight
• Studying the formation of the initial core of the city
Create a multi-sensory experience and sense of being
• Stimulating the senses of hearing (with designing an open space amphitheater)
• Stimulating tactile sense by designing ramps to be in touch with materials
Create spaces to reinforce illusion and imagination
By suspended form, sunlight and contradiction of rigid materials with transparent surfaces, rhythm and movements
1 2
1- Creating curved forms according to the site lines
2- Using another curved line for exiting of steady state
3- Defining better angles in the curved form
4- Creating 3 cylinders for making more private spaces in the coffee shop and library in accordance with 3 cylinders (2 cinemas and amphitheatre) proportion with the second form.
5- By suspended form (gallery) at the entrance, the viewer enters the realm of illusion.
Breaking down the main form based on different functions
6- Creating terraces with wooden beam according to traditonal houses in this region. Locating Green porous shell in the west
1- creating curved forms according to the site lines
2- Locating 3 cylinders based on the topography of the land
The forms of cylenders are acoustically suitable for amphitheatre.
3- Using glass and concrete materials to make contradictiont
Creating entrance ,Breaking down the main form based on various functions
Using Sloped ceilings in accordance with region climate
4- Using two ramps in this form. So, visitors can feel building materials closely and have beautiful sights to Alborz mountains and environment. Finaly, locating an amphitheatre on the roof. with region climate
View to Alborz Mountains
Joints in Historic plans of the city
Initial Forms
Cinema
Pedestrain Entrance
Path to the roof (Ramp)
Amphitheatre on the roof
Drive-in Cinema Entrance
Path to the roof (Ramp) Joint
Outdoor Amphitheatre
Entrance of Underground parking
Suspended Form
Second Form
Parking Lot
SITE PLAN
In this place, there are variety of performance spaces:
SCALE: 1/2000
An amphitheatre on the roof, Drive-in cinema
an outdoor amphitheatre in site plan
There are several joints to create connection between performance spaces that are inspired by the initial core of Amol city.
Drive-in
1-Entrance
2-Office
3-Shop
4-Wc
5-Lobby
6-Coffee shop
7-Terrace
8-Porous green shell
1-Conference Room
2-Suspended Gallery
5-Library
Create spaces to reinforce illusion and imagination
While entering the building, people see a suspended form (gallery) over their head. In addition to moderate sunlight, a porous green shell in the west side create a light and shade effect to make different qualities of space in both coffee shop and library.
Wood is the local material for traditional houses in this city.
People are used to live in green environment. So, greens will help that viewers communicate easily with buildings and we bring them into the forms.
6-Wc
Ramp revolves around the amphitheatre and visitors could go from the ground floor to first floor and then all the way to the roof floor.
Ramp has glass walls and a ceiling that can be used in all the seasons in any climate condition in this region.
By this ramp, when people are walking, they can see all the surrounding area and natural environments around the site and enjoy the beautiful sceneries
In this project, some solutions due to the lack of existing cultural complex have been proposed.
The Initial concepts of this project are: the design of a suitable space for watching the film and displaying, respecting the audience's look and feeling, paying attention to the human being and the sense and finally, respecting to the fundamental feature of the show and the cinema that is pleasure and harmony. Additionally, the importance of entrances in this complex and the creation of spaces before going to cinema and after going out were analyzed. So that before the entrance to the showrooms, the audiences mind will be prepared to watch the movie or theatre.
Gound Floor PLAN
SCALE: 1/500
1-Ramp
2-Lobby
3-Amphitheatre
4-Office
5-Wc
Cinema design with designed furniture for watching movies as a group.
Designed furniture is not in typical linear mode
Isolated furniture to create privacy for group of people who want to see the movie togheter without distracting others in contrast the typical furnitures that have been used in any kind of cinema. 4 5
6- Designed Cinema 1 2 3 5 4
August tales Projects for Zakinthos International Design Workshop
Professor: Silvia Gron
The site National Marine Park of Zakynthos (N.M.P.Z.) is protected area that is a landmark in the history of environmental protection in Greece. The aim of development is to protect the nesting beaches of the loggerhead sea turtle and other marine ecosystems with considering environmental and sustainable approaches.
After analyzing and visiting the existing site, the four strategies have been proposed.
The proposal of poly functional cluster is answering to a problem that how human flows can be controlled and creatures do not be endangered. Hence, both human and turtles flows were analyzed in order to find the best locations and nodes for putting the clusters. Additionally, the goal of having clusters is to complete some functions for tourists and people who are working in this places.
Physical model with natural materials in the site
For the shape and creating the clusters, it is important to say that the main ideas was the turtles nest, after abstracting and deforming it, the final forms have been made. Due to respecting the hills and sea and having visual connection with them, in some parts, these forms are elevated to do not interrupt the relationship with surrounding.
Final Shape
Turtle Nest
CHANGE: connecting diversity
Born by the idea of giving new life to the old industrial are of harbin measuring and cutting tool factory, respecting its history and memory.
The project aim to connect the city and its people from the past toward the future of the region. Public space, culture and nature are the characteristic of the sustainable design process. The idea emphasized the horizontality of the area, playing with the ground offering new spaces in the urban landscape. New perspective and shapes for envolving people in the new city of Harbin.
SITE PLAN
SCALE: 1/2000
Far from the city
Open toward the city View to the site by surroundings
Demolished builidngs
Openings
Accesses
Gilan University's Gate design Architectural competition
Using the typology of vernacular architecture in Guilan
Rotating 90 degrees to adjust with the function
Placing a cube inside a pyramid in vernacular architecture of Guilan
Pyramid’s reflecion on internal cube
1- Pedstrain Entrance
2- Car Entrance
3- Security Room
4- Waiting Space
University Gate Plan
Breaking the form based on the defined lines for defining entrance
Compressing towards the center of the form and central reduction to define gate
Increasing height in parts of the form to define gate elements and for it to be inviting
Add volumes to create functional spaces
The Gate Main Elevation from the Campus SCALE: 1/200
SCALE: 1/200
When we enter the city, we need to percieve an overview of what we wil see in it: scattered pattern and sloping roofs
We can see a climax point in Guilan’s architectural forms and there is an upward trend in their exterior elevation. Negative spaces provide visual communication for paaserby.
It is considered as a space for gathering and talking with continuous concrete surfaces
Porous shell design: Inspired by vernacular architecture, acting as a sun-blocker
