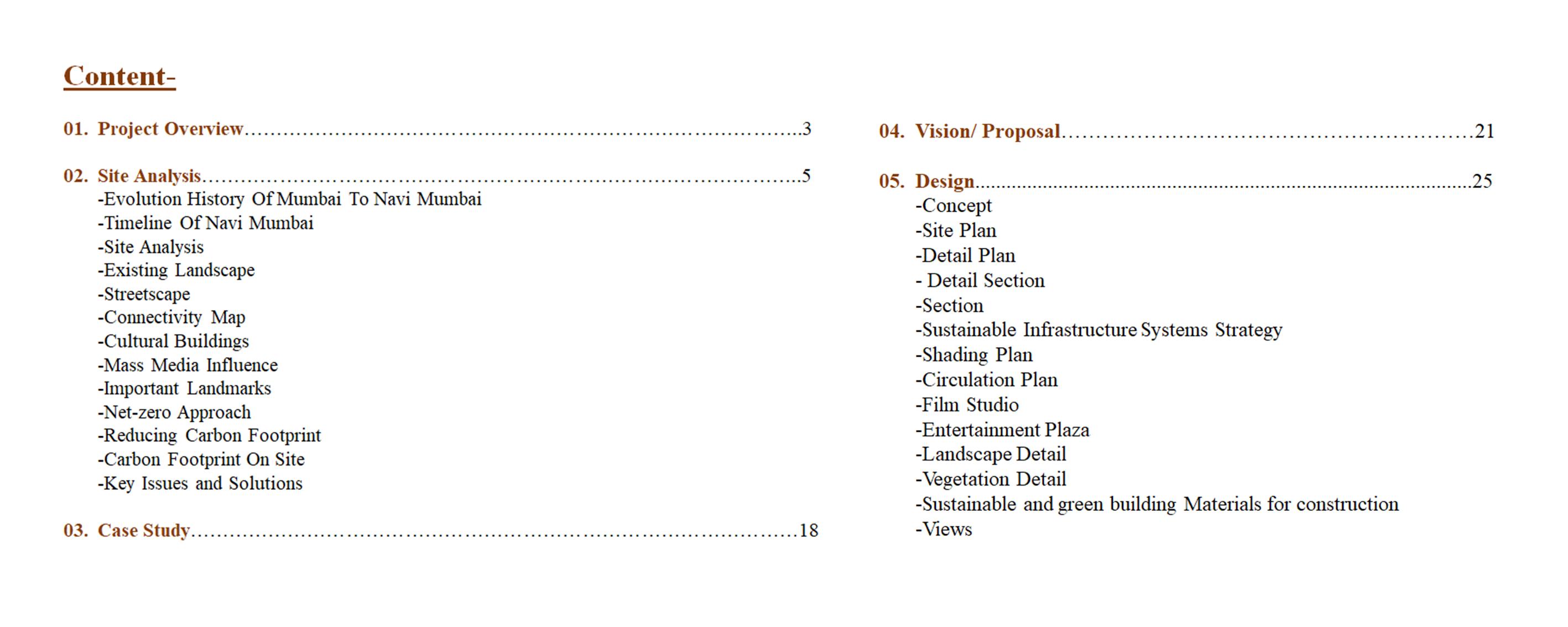




































The case study analysis is done based on 10 factors Location and Architect, Site area, climate, year of completion, number of floors, site planning, green rating, material, function and green building.







8. Material Double layered glass façade to provide insulation and reduce the need of air conditioning.




9. Function Mixed use tower, it is divided into nine vertical zones with retail at the bottom, offices in the middle, and hotels, cultural facilities, and observation decks at the top




10. Green Building Tapering, a twisting form that reduces wind loads by 24%, offering significant savings in overall building materials. The building’s transparent inner and outer skins admit maximum natural daylight, thereby reducing the need for electric light. The tower’s outer skin also insulates the building, reducing energy use for heating and cooling. Further, the tower’s spiral parapet collects rainwater, which is used for the tower’s heating and air conditioning systems
Glass sheathed The double glazed cladding sits outside of the structural grid shell. The employed steel spiral “diagrid” system and the aerodynamic form of the building improve the structure’s wind resistance.

Twin tower complex. Mixed use towers contain a hotel, shopping Centre, and offices. Commercial building. Its office spaces are arranged around a central core that contains elevators, side rooms, and fire escapes. Circular floor plans may pose an interior layout challenge






The striking feature of the towers is three massive wind turbines that measure 29 m (95 ft) in diameter and are supported by bridges that span the two buildings. They generate about 15% of the buildings’ power. Each tower embraces a curvilinear profile that funnels the existing on shore Gulf breeze into the prominent wind turbines. Placed conspicuously between the twin towers, the three massive turbines evoke a strong visual nod toward sustainability.
Each floor rotates five degrees resulting in spiral atria or light wells that provide natural light and ventilation (forming the building’s lung) through automatically operable windows. These atria also provide strong visual interconnectivity between the floor spaces. To meet fire code requirements, the spiral atria are interrupted every six floors so that updrafts of air do not become too strong. Importantly, the circular glass facades and the column-free floor plan reduce the need for artificial lighting. The artificial lighting systems in the building use motion sensors to reduce unnecessary lighting.
Bahrain World Trade Center
30 St Mary Axe

Building
The building brings together the principles of the bioclimatic approach to the design of tall buildings developed over the previous decade by the firm. Vertical landscaping, external louvres on hot side of the building, circular floor plan no dark corner in the building.
This project is perfect example which fits with the climatic condition of Mumbai

Main Ideas and Concepts for the Menara Mesiniaga: - Sky gardens that serve as villages - Spiraling vertical landscape - Recessed and shaded windows on the East and WestCurtain wall glazing on the North and South Single core service on hot side East Naturally ventilated and sunlit toilets, stair ways and lift lobbies Spiral balconies on the exterior walls with full height sliding doors to interior offices The building is 15 stories tall and circular in plan. Yeang designed this building to include three items: 1 a sloping landscape base to connect the land with the verticality of the building; 2- a circular spiraling body with landscaped sky courts that allow visual relief for office workers as well as providing continuity of spaces connecting the land through the building; and 3 the upper floor provides a swimming pool and gym.
































