AMBER YURICK
I N T E R I O R D E S I G N P O R T F O L I O
Kent State University College of Architecture and Environmental Design
Graduating May 2025

I N T E R I O R D E S I G N P O R T F O L I O
Kent State University College of Architecture and Environmental Design
Graduating May 2025
Vocon | Cleveland, OH June 2022 - August 2024
Design Intern, Materials Librarian, Office Services
Managed project material orders and organization
Assisted designers on a variety of commercial projects throughout a l design phases using programs like Rev t InDesign, Photoshop etc
Observed client meetings attended s te visits took field measurements
Worked closely w th sales representatives and furniture dealers
Coordinated office events
Amber Noel Photography 2017 - Present
Founder / Photographer
Founded photography business provid ng services for professional events senior photos engagement photos, fami y portraits etc
Private Nanny | Hunting Valley, OH 2017 - 2022
Nanny
Provided full-time childcare including housework, transportation travel, etc
Northeast Blueprint | Euclid, OH 2017 - 2022
Office Assistant
Managed document preparation and scanning
Project deliveries to clients
Organized facility and stock
+1 (440)-781-6754
amberyurick@aol.com
Cleveland, Ohio
wwwlinkedincom/in/amberyurick
Kent State University 2021 - 2025
Bachelor of Arts in Interior Design
Accepted into the Co lege of Environmental Design (CIDA Accredited)
Accepted into Honors Co lege
Kirtland High School 2017 - 2021
Honors Diploma Nationa Honors Society Member
Revit
Adobe Creative Suite: Photoshop,
Illustrator InDesign
Enscape
Rhino
AutoCAD
SketchUp
Time Management
Leadership
Effective Communicat on
International Inter or Design
Association | IIDA Student
Interior Design Student
Col aborative | Secretary Position
Honors Distinction Award
Kent State University | 2021 - 2025
Dean’s List
Kent State University | 2021 - 2025 Mainta ned a 3 5 GPA or higher
Betty Johnson Memorial Scholarship Scholarship Recipient | 2021
Wendy Gardner Memorial Scholarship Scholarship Recipient | 2021
Kirtland Youth Soccer League Scholarship Scholarship Recipient | 2021
Outstanding Student Award in Government and Yearbook Design Award Recipient | 2021
Study Abroad Programs Travel | 2019 and 2024
Studied art, language, and culture in France Ireland and the United K ngdom w th Language Program
Participated in a semester abroad studying design in Florence, Italy through Kent State University Florence
Cleveland Animal Protective League Furball Volunteerism | 2017 - Present
Photograph and frame original photography for auction at annual nonprofit animal welfare fundraising event
Youth Athletic Counselor Volunteerism | 2017 - 2021
Led youth athletes in soccer and basketball summer camps Fostered skil s in team sports
Fall 2024 | Studio VI
Mixed-Use Design
Fall 2023 | Studio V
Workplace Design
My name is Amber Yurick and I am a senior at Kent State University majoring in Interior Design Born and raised just outside of Cleveland, Ohio, I have always taken an interest in the organization of space. Whether through photography, puzzles, or reconfiguring my dollhouse as a child, my brain continues to search for innovative ideas and solutions
I am passionate about management, leadership, and creating connections. I thrive off of building strong relationships with a variety of people, which I attribute to my values of embracing each experience with a “yes” mentality and remaining curious about people, business, and the world as a whole.
Fall 2024 | Studio VI Cultural and Institutional Design
Fall 2023 | Studio V Healthcare Design
Fall 2024 | Studio VI
Mixed-Use Design
October - December
Location: Chicago, Illinois
Assemble Chicago is a 20-story, carbonneutral, mixed-use building designed to address the housing needs of the downtown workforce while fostering community resilience and urban innovation. Located in the Loop, Assemble provides affordable apartments for minimum-wage workers alongside a revitalized Pritzker Park.
The project site spans 16,000 square feet, surrounded by Chicago’s cultural and educational landmarks. This location offers connections to CTA train lines and bus routes, enhancing access to jobs, education, and amenities At its base, it integrates ecological, cultural, and community development programming. Assemble Chicago envisions an inclusive urban community, catalyzing downtown revitalization while addressing housing affordability






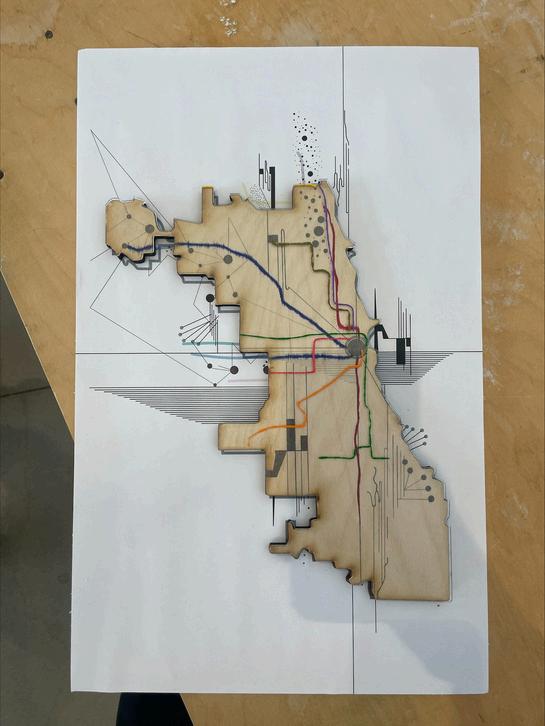

to implement new life and vitality the capacity to withstand or recover quickly

Parti Diagrams

This map aims to synthesize the intricate transport lines of Chicago, illustrating how they symbolize the city’s core values. Each line and unique form represents mobility and the deep connections between diverse neighborhoods, fostering community and integration The network embodies growth and opportunity, facilitating access to resources, jobs, and cultural experiences. By highlighting the speed and efficiency of transit routes, the map underscores Chicago’s commitment to accessible urban living Ultimately, it reflects a dynamic city where transport is not merely a means of travel but a vital thread weaving together the rich tapestry of its inhabitants and their aspirations.

Resident Entrance
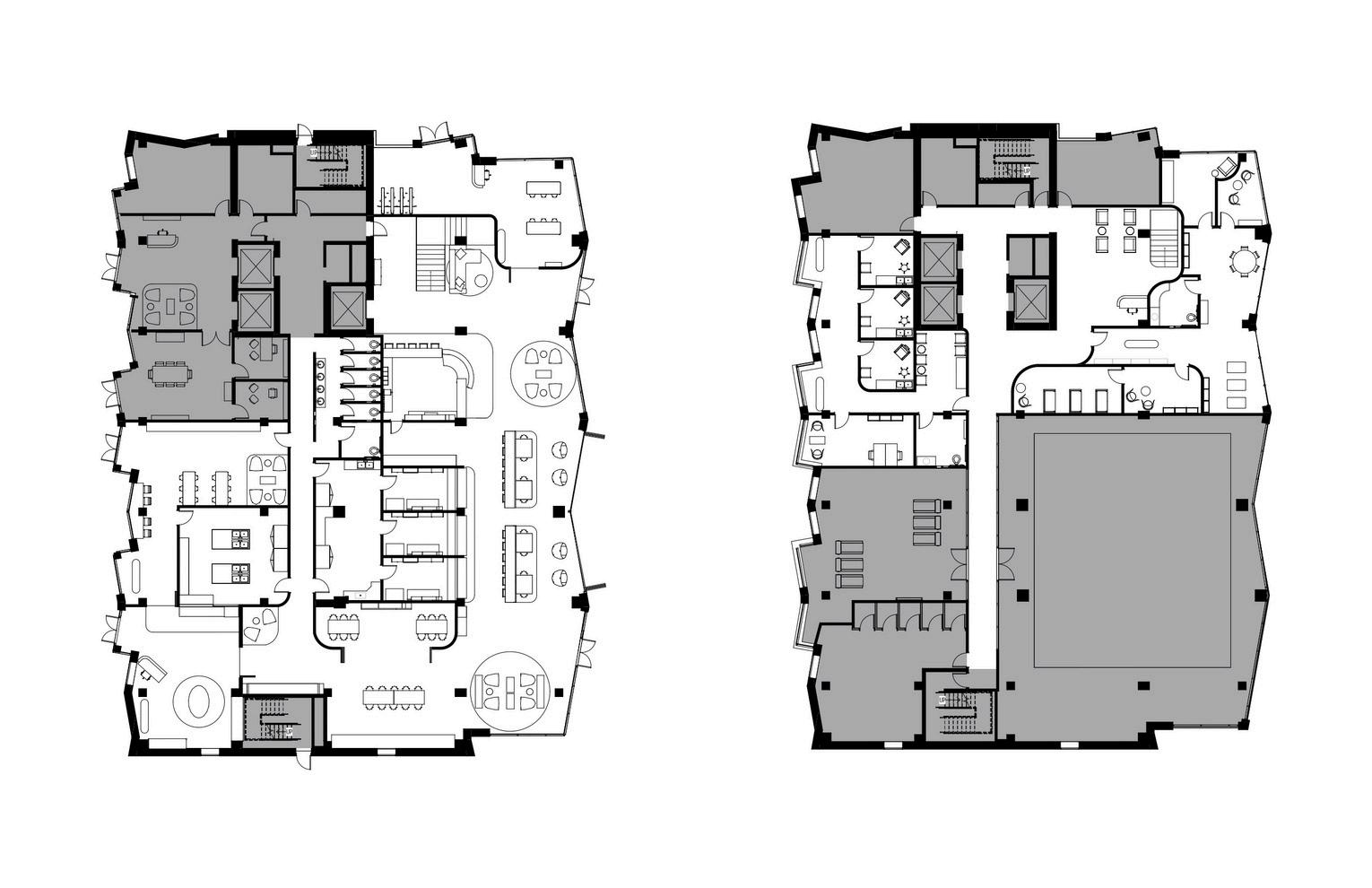
Managemen Entrance
Makerspac Entrance
Co-Op Entrance

Outoftheproectscope


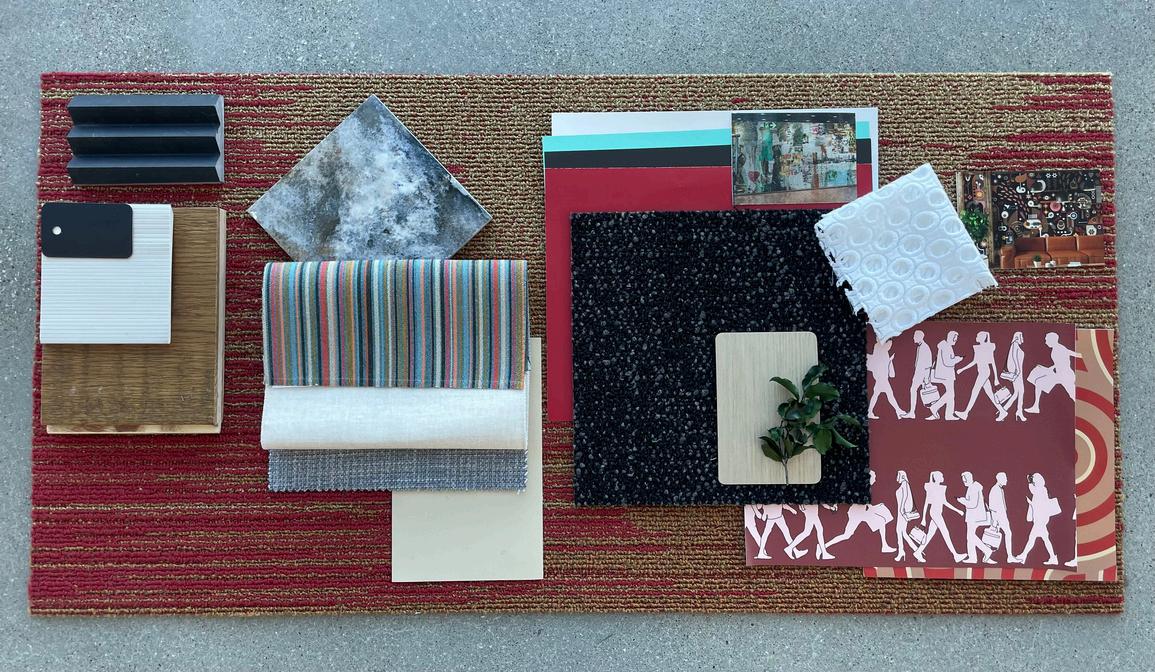



Fall 2023 | Studio V
Workplace Design
September - November
Location: Miami, Florida
With a focus on transformation, this project encompassed the implementation of a hybrid work model that merged the company's mission, brand, and core values. Patagonia prides themselves on values of quality, integrity, environmentalism, justice, and remaining unbound by convention.
By weaving the company’s ethos into the design of the workspace, the initiative aims to create an office that is not only functional but also a vibrant representation of the company's identity and values, fostering a sense of belonging and engagement among all employees.
Aiming to highlight the cultural evolution that blends remote and inoffice dynamics, these goals were accomplished through the use of sustainable materials, mixed-use spaces, and the implementation of a wellness room




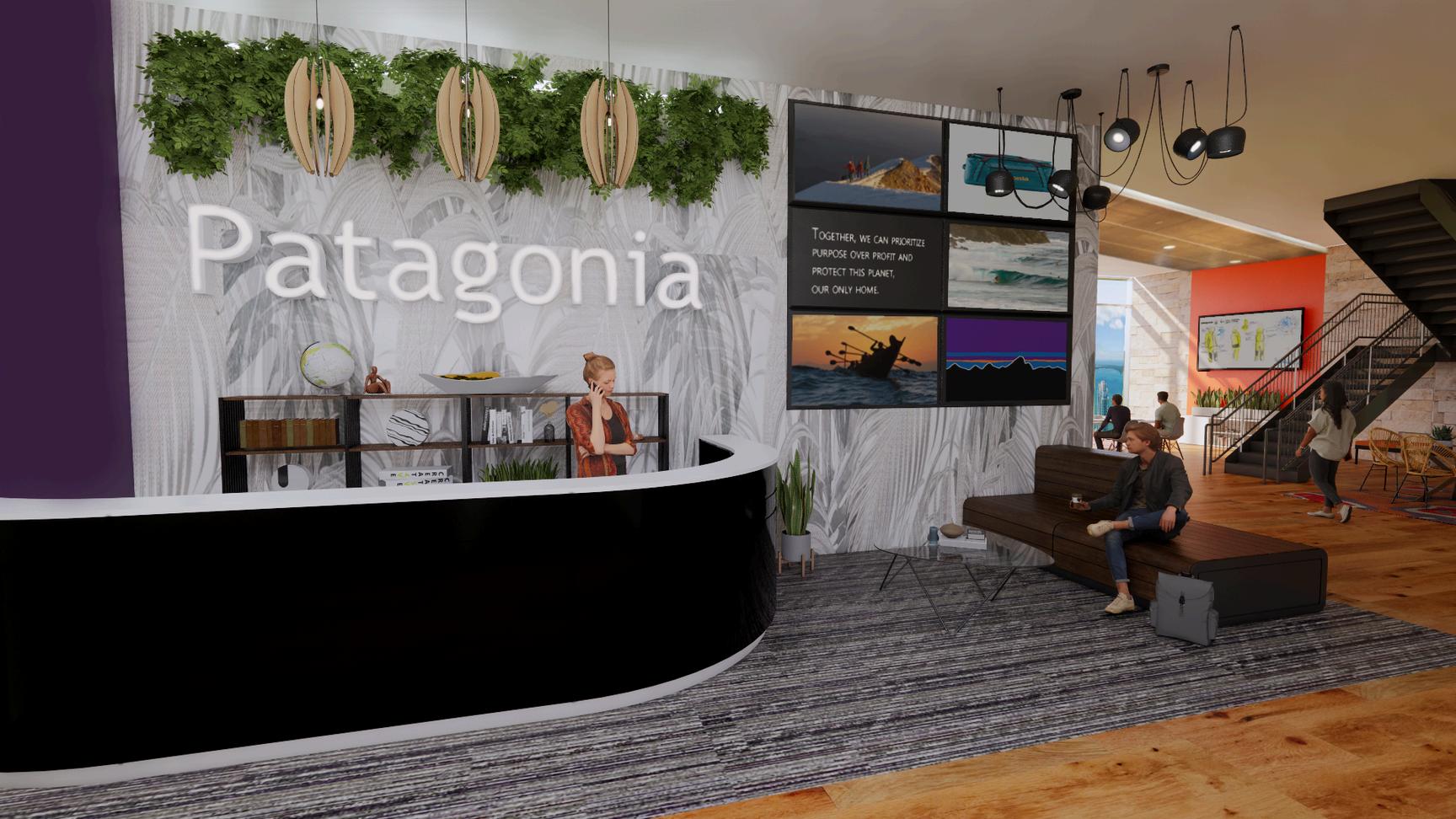

The parti diagram depicts Patagonia’s shift from hiking gear to swimwear taking this mountain-to-ocean form to influence design choices in the plan


he Wellness Space provides a better work-life balance Moments of respite and movement support each employee’s well-being in today's evolving hybrid work model Ocean and city view considerations, swings, soft seating, treadmills, TVs, and adjacencies to yoga and plant rooms were significant


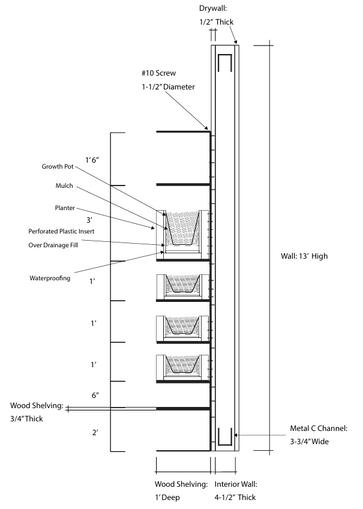



Materials and furniture considerations were key pieces in making Patagonias core company values speak through design Their commitment to sustainability made it crucial to fully understand each material being incorporated within the space Furniture needed to be modular, comfortable, and support a hybrid work model
C E N T E R
Fall 2024 | Studio VI
Cultural and Institutional Design
August - September
Location: Kent, Ohio
This project focused on using an existing indoor-outdoor venue to propose an installation that reflects the unique needs of different age groups to foster intergenerational connectedness within a community. The design will allow children, young adults, and elders to engage in meaningful interactions. This initiative highlights the importance of multigenerational communication in today’s diverse society, aiming to break down barriers and promote understanding, empathy, and mutual respect.
Key programmatic elements include a gathering space, storage, and an adaptable flex space. The project also addresses the physical and psychological needs of users across the age spectrum, fostering an inclusive atmosphere. By exploring the complexities of intergenerational relationships, participants will contribute to a more cohesive future. The space reinforces the benefits of gardening, cooking, mentorship, and activity for mental and physical well-being through activities like yoga, cooking classes, and group therapy




Surrounding site analysis of senior living, mental health centers and schools
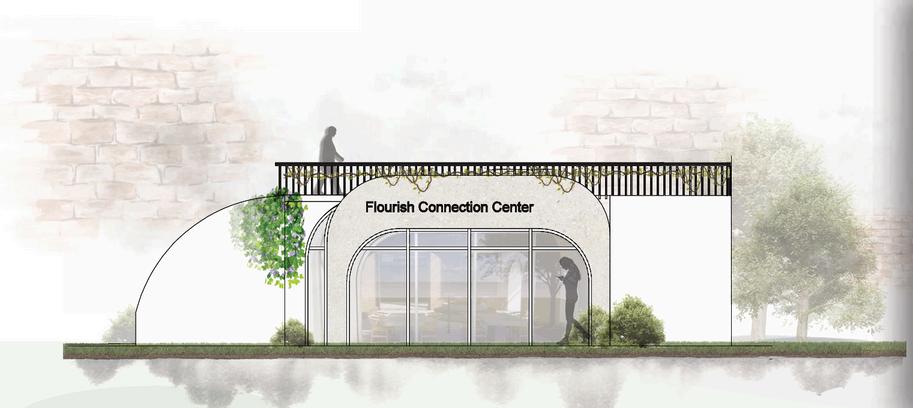


The plan of the outdoor space that will connect to the multi-purpose indoor open area, ties the gentle curves and natural elements to promote healing. Intergenerational considerations include a workstation that brings people together, whether to make salsa or host a speaker. Ample seating options allow people to relax in this oasis comfortably The lotus flower sculpture, located at the heart of the space, is a constant reminder of the vision A community garden will allow people to foster skills in growing herbs and vegetables Lastly, the mezzanine overlooking the space provides a quiet retreat to reflect or meet with peers through the mentorship program.
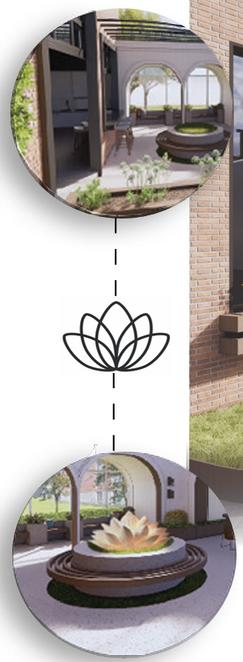


Fall 2023 | Studio V
Healthcare Design
November - December
Location: Baltimore, Maryland
The pediatric clinic will serve children from birth to 18 years old, addressing both physical and behavioral health needs. The design fosters healing, intuitive wayfinding, and instills confidence in young patients and their families By considering factors like family-focused spaces, safe and supportive environments, acoustics for privacy, and positive distractions the future of healing in pediatric care can be reimagined
Key spaces to note in the design include an inviting reception and comfortable waiting room, as well as secure patient exam rooms equipped with technology and privacy The goal is to innovate while adhering to healthcare standards to make a significant positive impact on pediatric care environments. Exploring how nature and interactive sensory elements can promote healing among youth greatly influenced design choices


The driving concept is a dreamlike space that children can find comfort in. Offering gentle care that is adaptable to each user's unique needs influenced the design concept and choices made. Understanding important adjacencies that would allow visitors to not only feel safe but also thrive, including soft curves of flooring materials as well as vibrant colors to promote feelings of excitement, fun, and exploration. Each patient’s unique healing journey and experience can be united among doctors and nurses, proving how an environment for healing should be comforting.




Materials used throughout have a natural element and scheme while upholding healthcare standards. The custom acoustic cloud installation adds a layer to the dreamlike environment of the space and considers patient visuals and privacy. The detail drawing of the installation explores how this is achieved




















Material and furniture considerations uphold the concept of softness and establish a welcoming safe environment while also playing into the celebration of youth brightness being a pediatric clinic. Rounded edges and weighted furniture were also significant choices for this design. Creating moments for play and learning among children promotes social interaction and positive experiences for patients and families alike. The RCP works with the floor plan to establish natural wayfinding with a custom curved light along the hallway and acoustical elements throughout for privacy.







A M B E R N O E L
P H O T O G R A P H Y
In 2016, I received a Canon camera for Christmas I would go for walks with my camera to snap away at whatever interested me. Then, in my sophomore year of high school, my friends and I began to go to a local park for photoshoots just for fun. This led to me starting an Instagram page highlighting our fun adventures People then began to ask me to schedule photo sessions. Since then, I’ve had over 40 photoshoots, which include senior portraits, family photos, graduation, business, engagement, and maternity shoots. Not only have my photography skills improved, but I’ve worked with a variety of clients I found a way to turn my hobby into a way to make money and fuel my creative outlet.







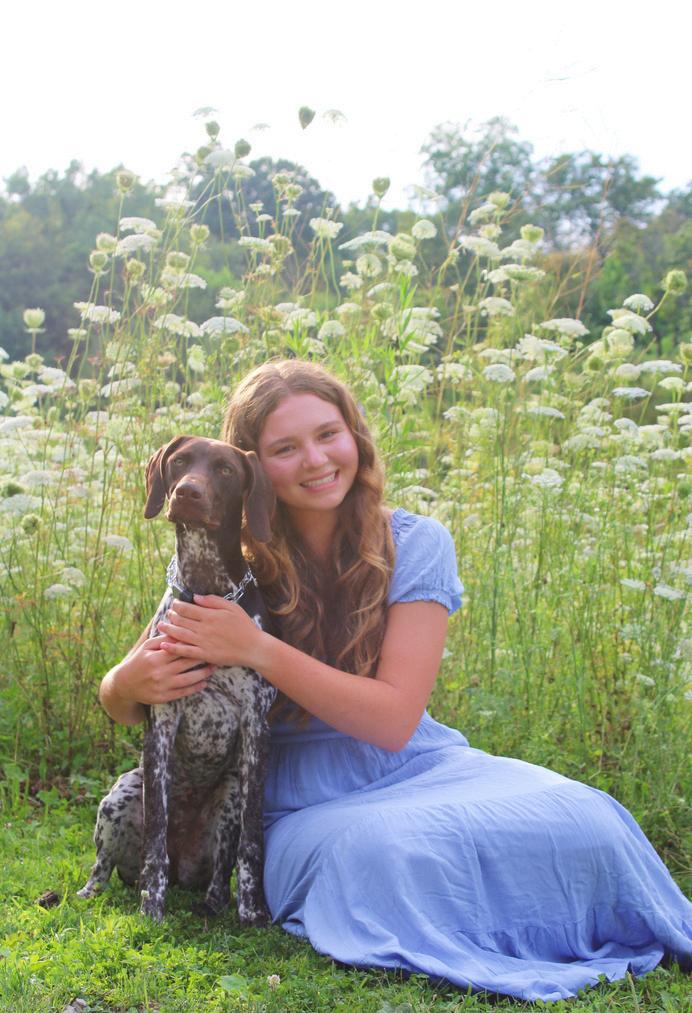













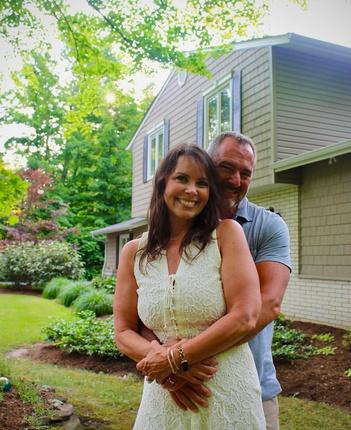




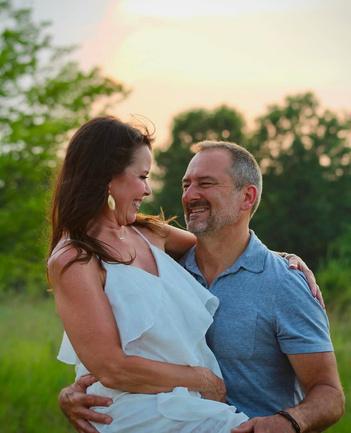



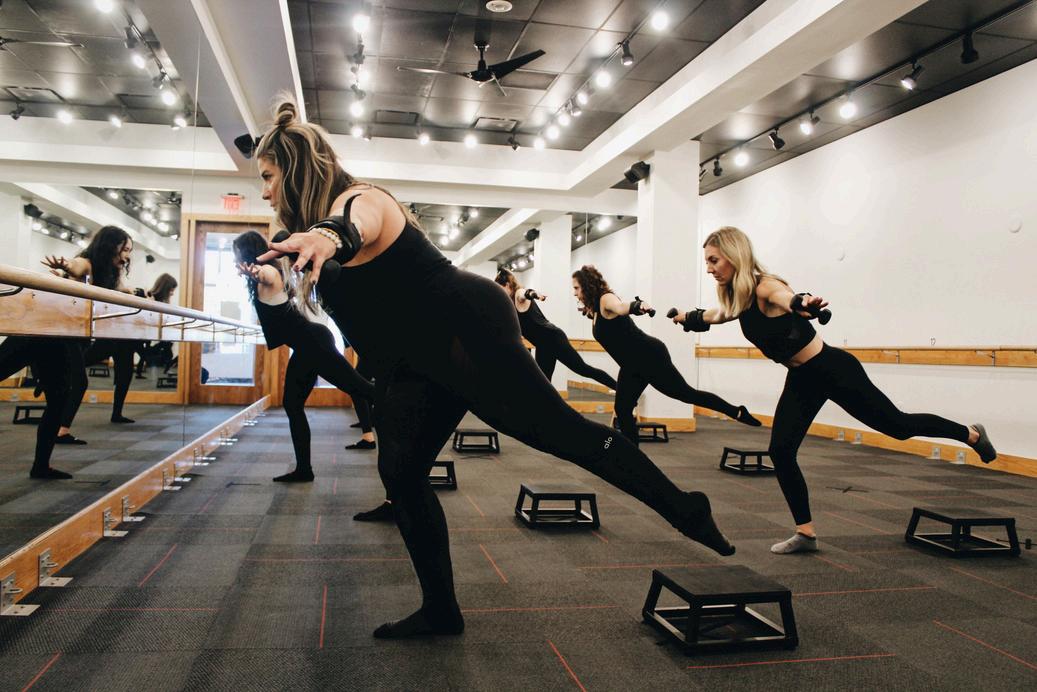
















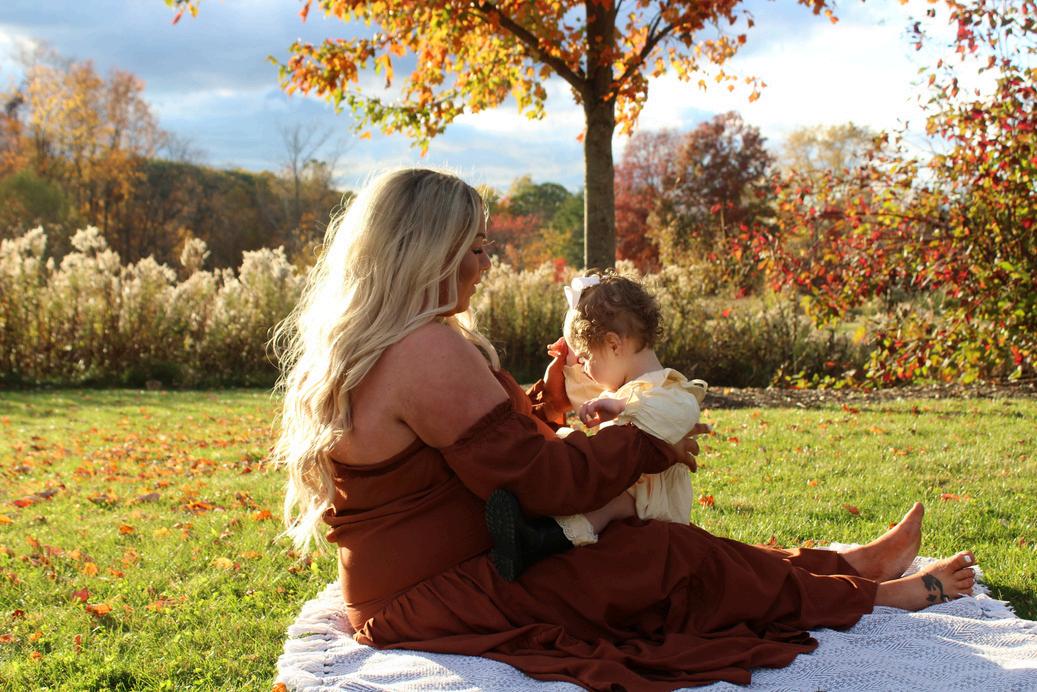


amberyurick@aol.com
www.linkedin.com/in/amberyurick